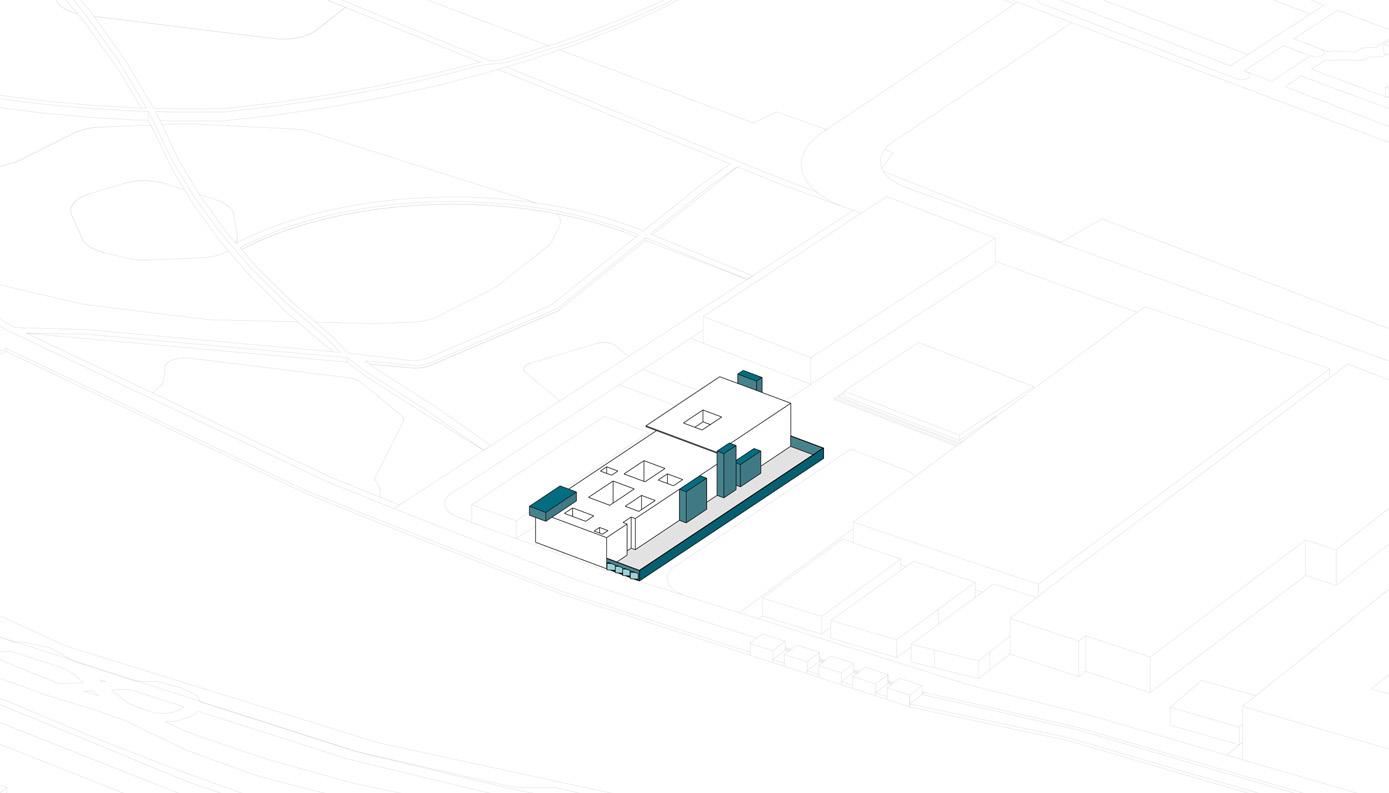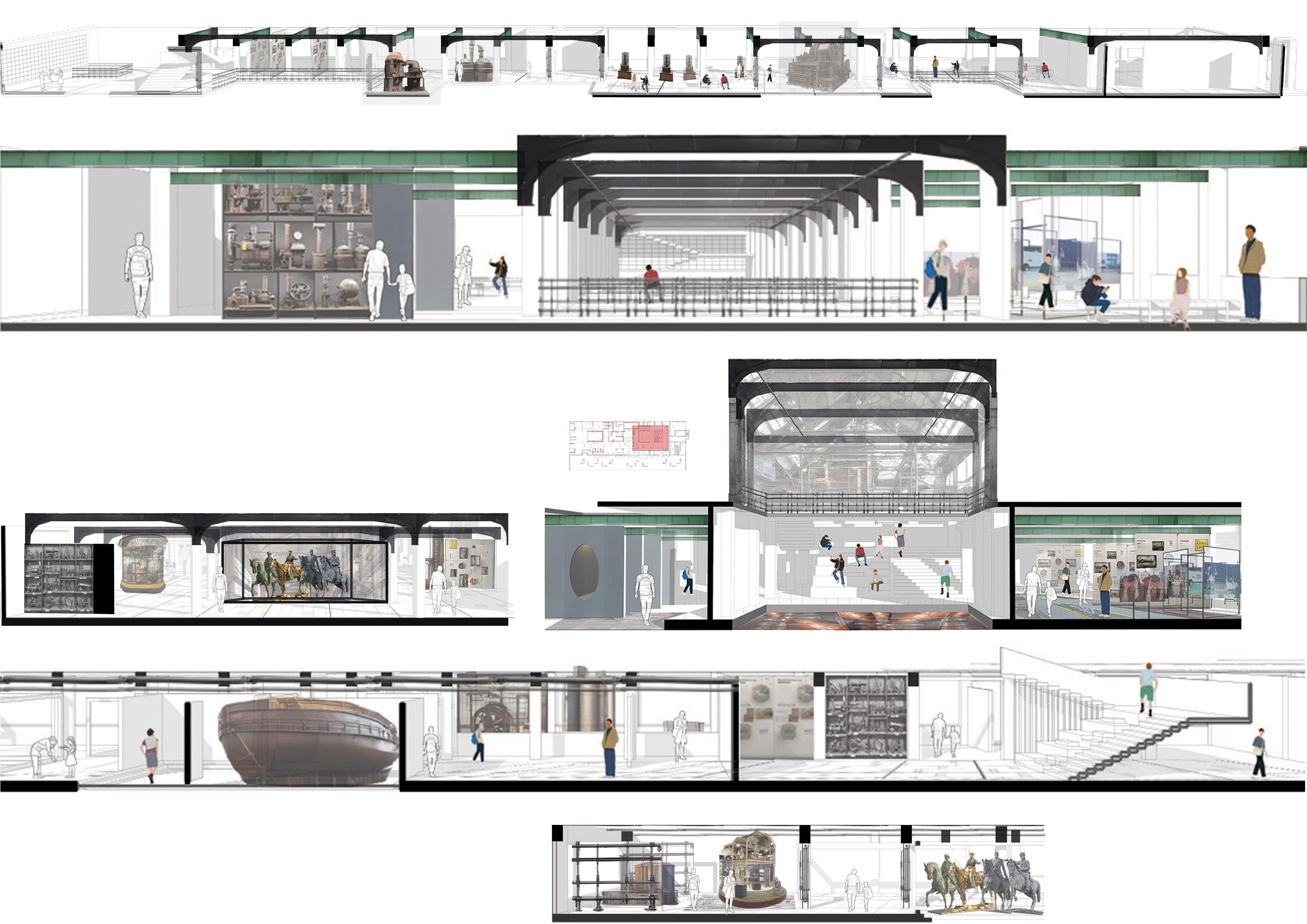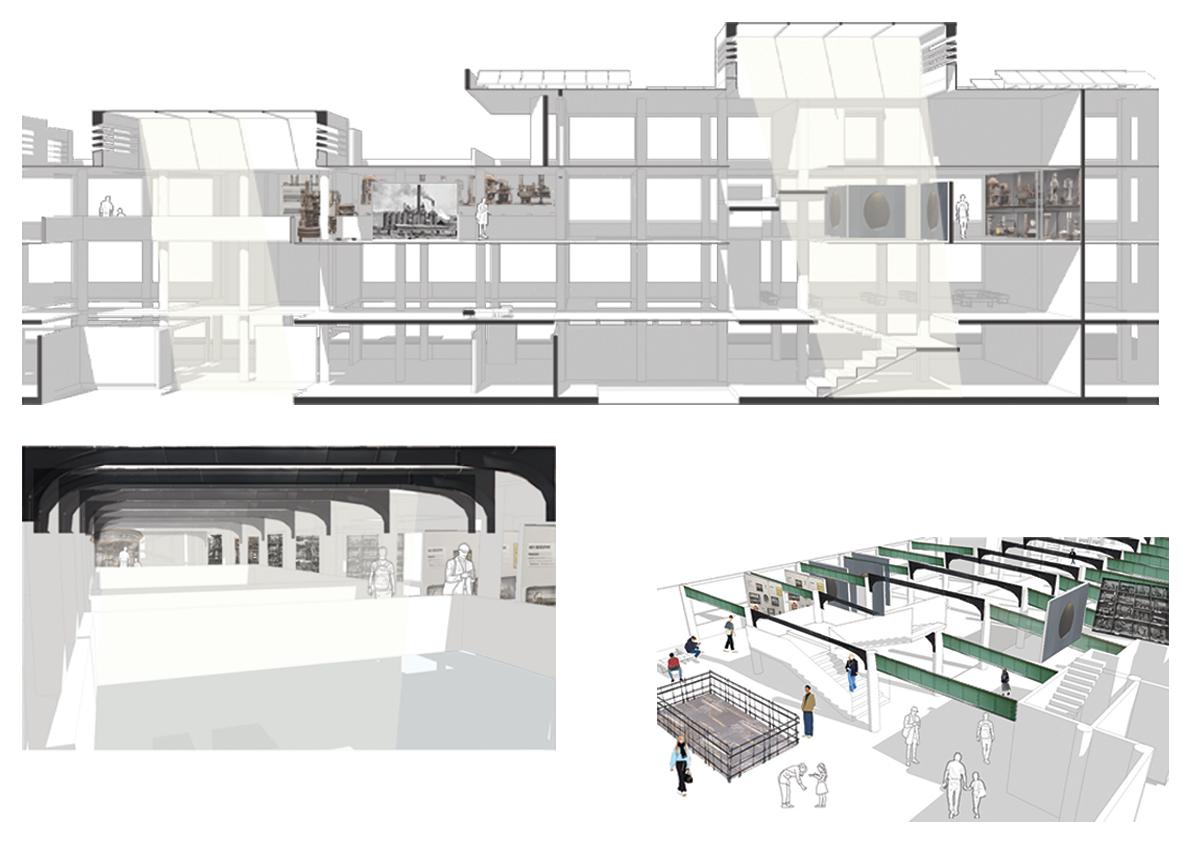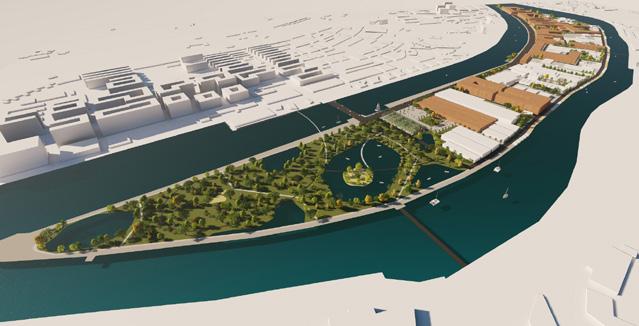
Master of Architecture
Liverpool School of Art and Design
2024 Portfolio Patricia Zonunsiami i
About me
As a dynamic professional, I possess a diverse set of skills and experiences from my past roles as an architectural intern, administrative assistant, care assistant, and server assistant. With a creative background in architecture, strong organizational abilities, and excellent interpersonal skills, I am now ready to bring my versatility and adaptability to a team-oriented work environment.
2024 Portfolio Patricia Zonunsiami ii
Contents An industrial museum 1 Connection 10 Ikari hanok 13 Well-being and cohesion 17 Community centres 19 2024 Portfolio Patricia Zonunsiami iii
an INDUSTRIAL MUSEUM
an INDUSTRIAL MUSEUM
Currently, the building is situated within a construction zone, bordered by a river, with an adjacent vacant building. The site is connected well by bridges to give access to both sides.



LOCATION of the building at site

The next step involves the additives
The building is extruded at specific parts



The condition SUBRACTIVE
Then comes the viewpoints Here comes the Sun

additional block at existing building subtracted at existing building subtract: to provide natural light and shade to interior spaces additive: unites and connects for function of circulation A.M P.M building illuminated by openings from the roof and south ponts of the builidng
2024 Portfolio Patricia Zonunsiami 2 SITE PLAN
ELEVATION at west .. entry

2024 Portfolio Patricia Zonunsiami 3
ELEVATION at southern facade

2024 Portfolio Patricia Zonunsiami 4
SECTION at north wall
SECTION at entry




of interiors,...collage 2024 Portfolio Patricia Zonunsiami 5
View


2024 Portfolio Patricia Zonunsiami 6


2024 Portfolio Patricia Zonunsiami 7


Patricia Zonunsiami 8
CONNECTION

Europe, Spain, Bibao. Isle of Zorrozaurre.
Latitude: +43.25 (43°15’00”N); Longitude: -2.93 (2°55’48”W)
-An analysis of the Bilbao-based Zorrozaurre site, examining its characteristics to comprehend the interplay of networking, land utilization, and demographics.
-The aim is to establish a contextual connection with the broader site, considering water flood management.
-The proposal involves renovating and constructing residential, retail, public, educational, and commercial spaces, fostering connectivity between the land, the city, and its environs.


Aerial views


2024 Portfolio Patricia Zonunsiami 10 SITE OVERVIEW

Zone plans



2024 Portfolio Patricia Zonunsiami 11 MASTERPLAN Views and sections





2024 Portfolio Patricia Zonunsiami 12
IKARI HANOK






SITE and CONTEXT
plan
SITE
SITE section



2024 Portfolio Patricia Zonunsiami 14









2024 Portfolio Patricia Zonunsiami 15
Productivity space
Private balcony space

2024 Portfolio Patricia Zonunsiami 16
WELL-BEING and COHESION





2024 Portfolio Patricia Zonunsiami 17


MASTERPLAN 2024 Portfolio Patricia Zonunsiami 18
COMMUNITY CENTERS
COMMUNITY CENTRE
Impacted by disaster-disaster relief-community-communirty centres


2024 Portfolio Patricia Zonunsiami 19
7111MAS_202223_SEM 2 theory and design ART & Architecture
PATRICIA ZONUNSIAMI





















































