SENSORY THEORY
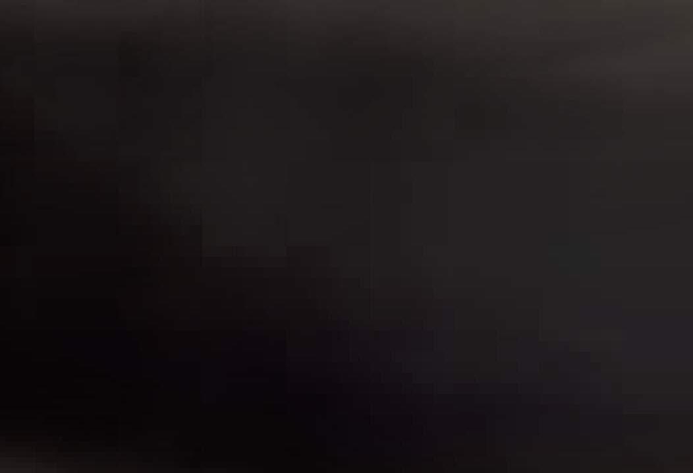
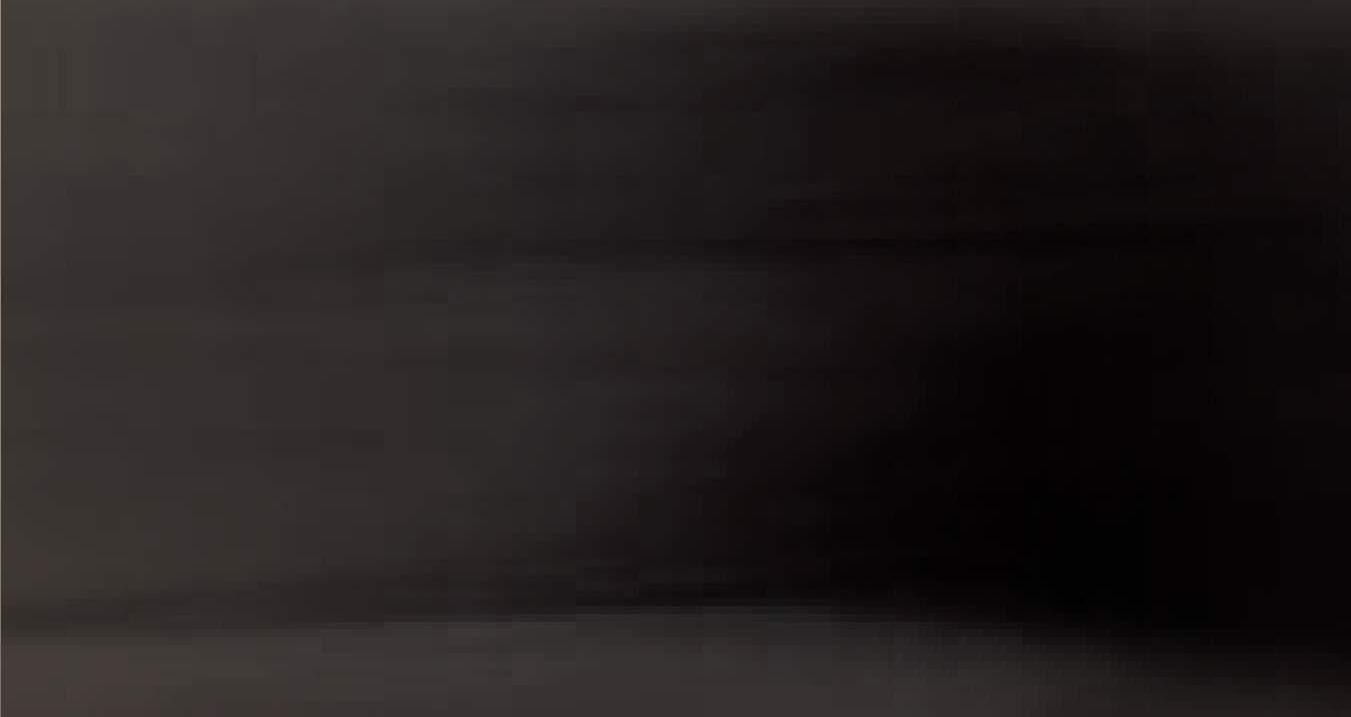
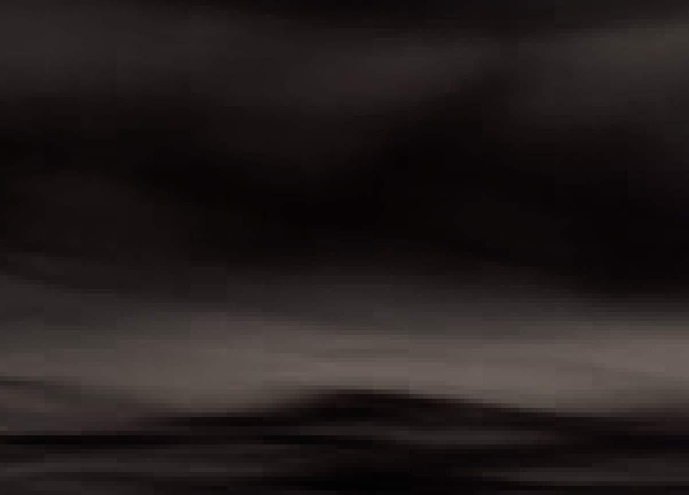
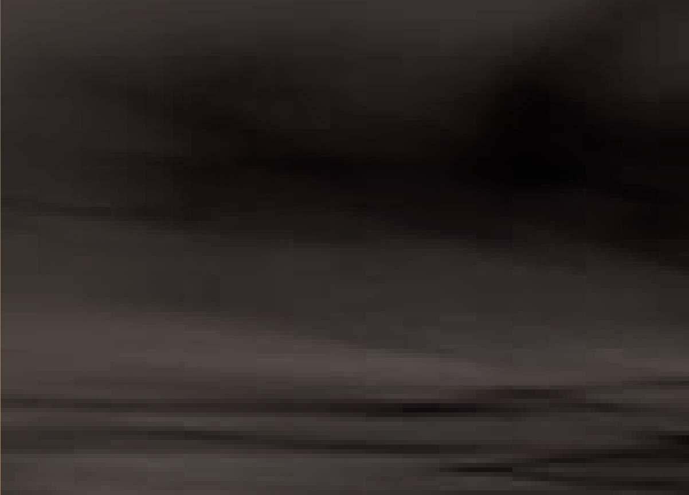
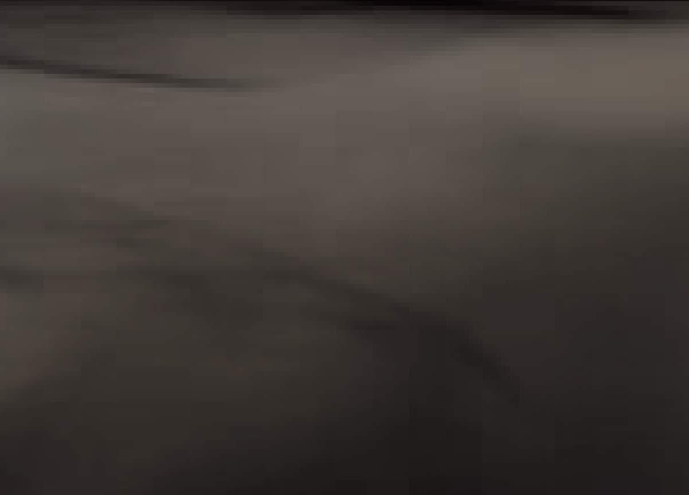
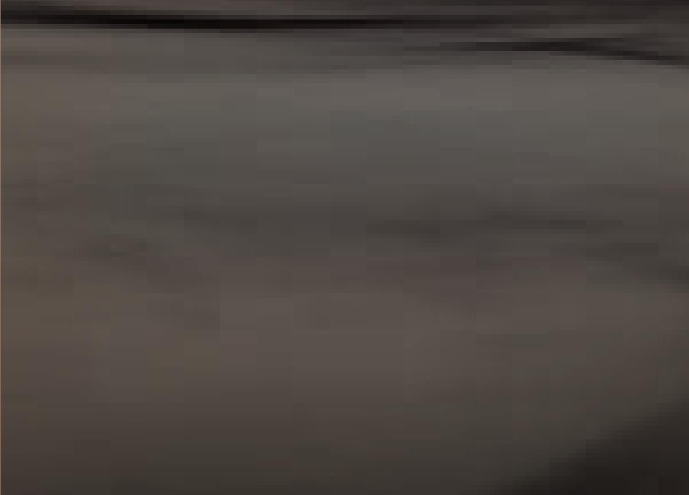
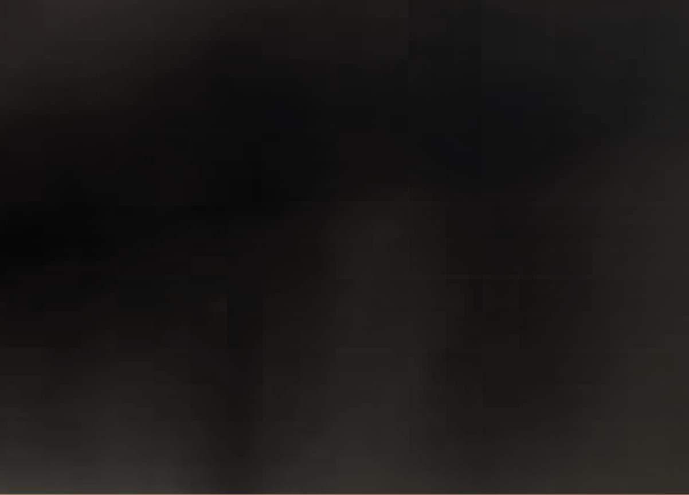
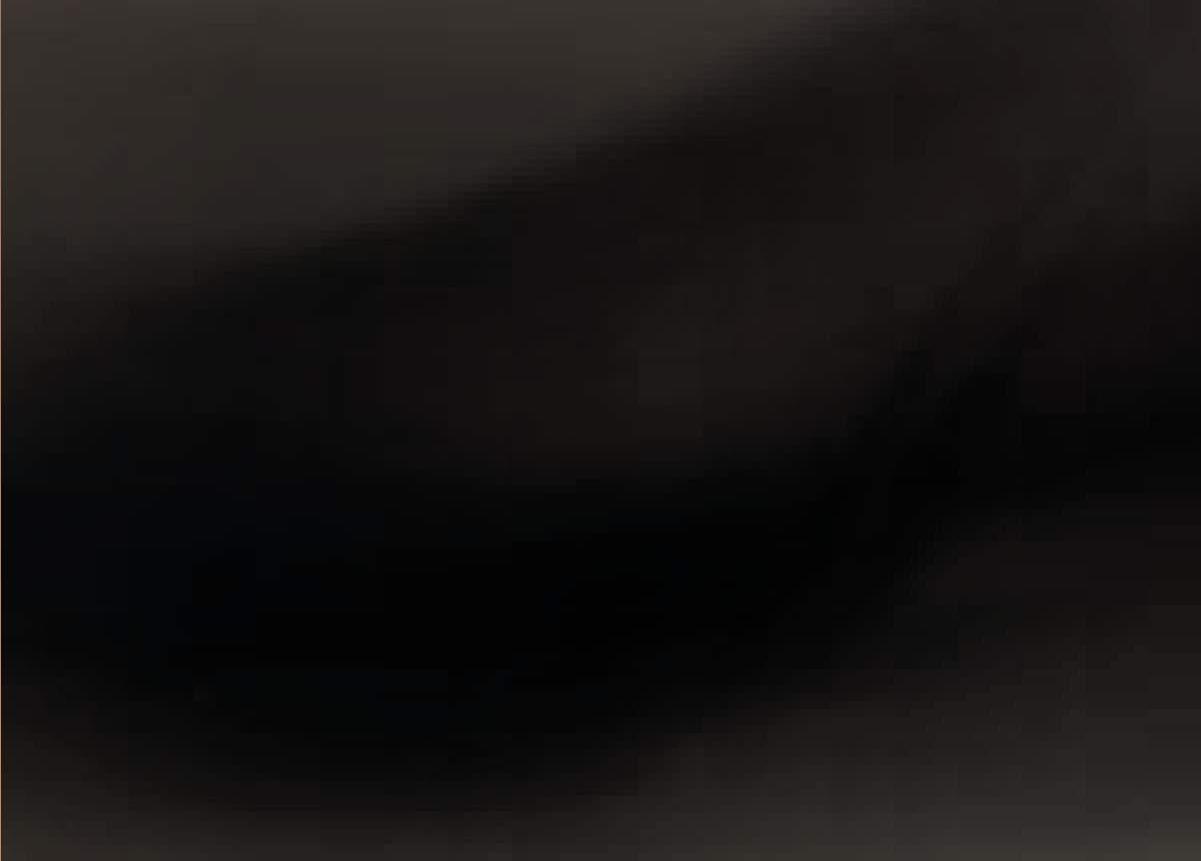

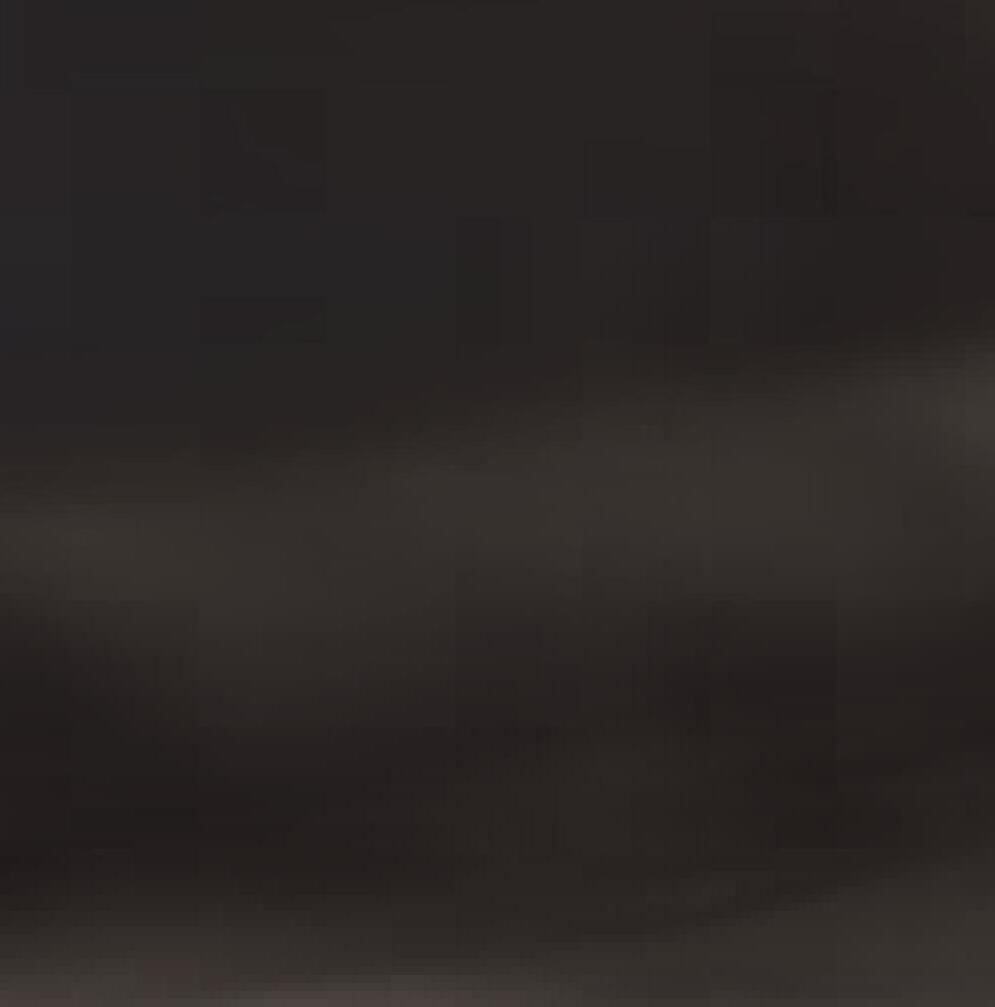
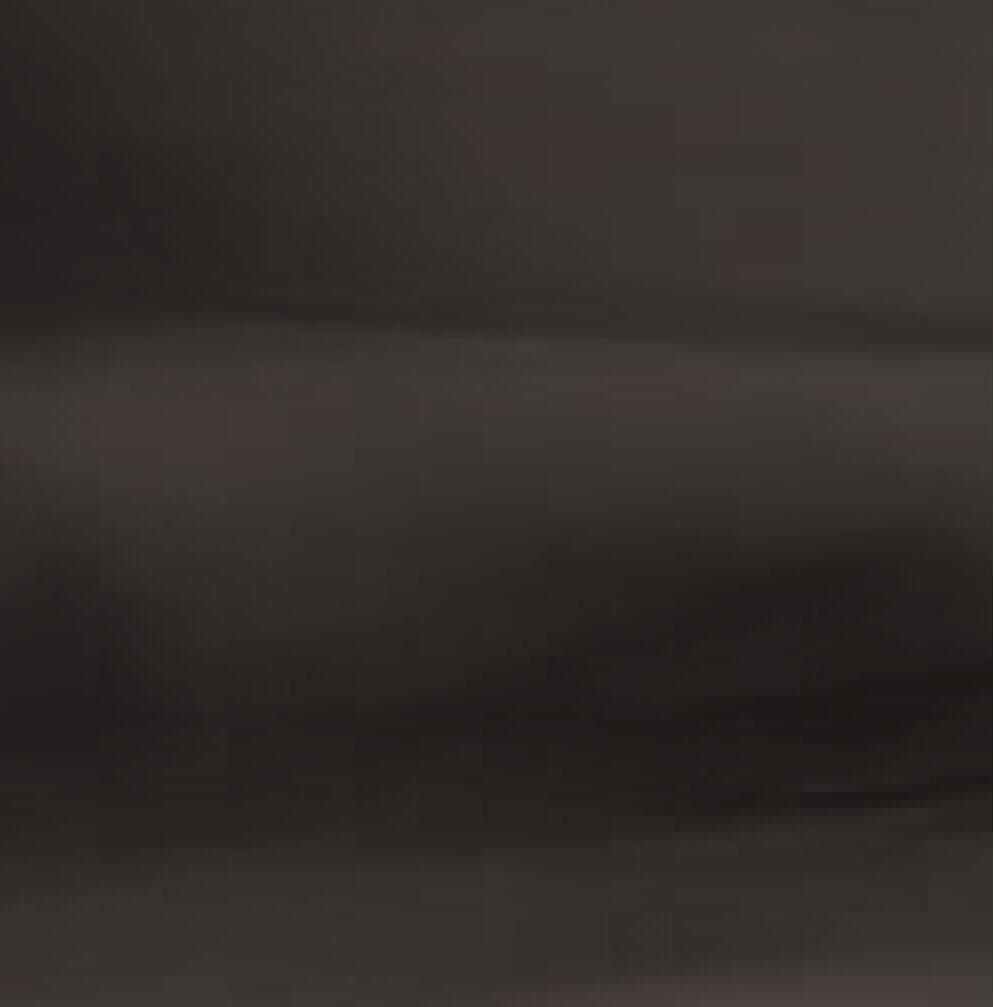
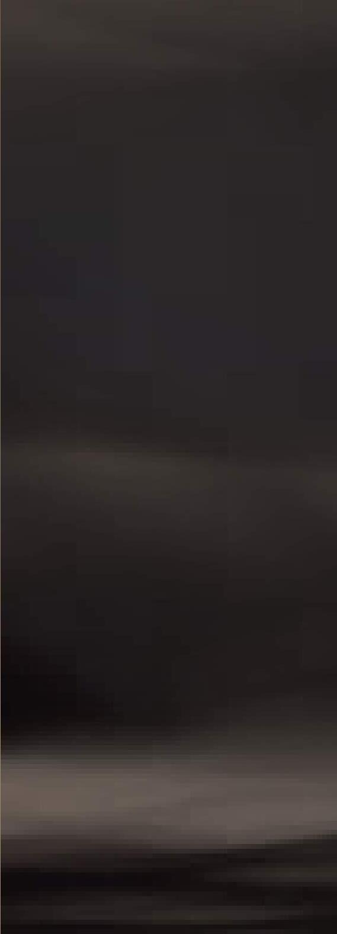
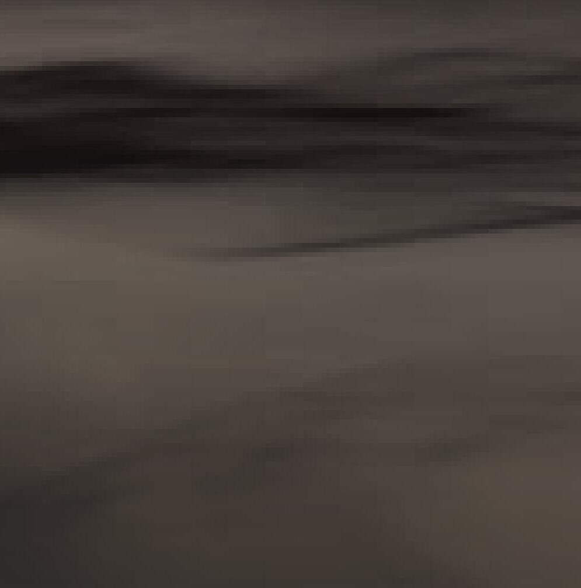
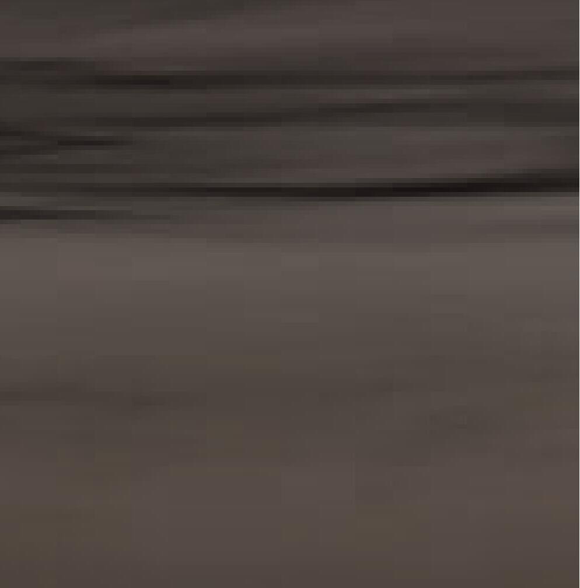

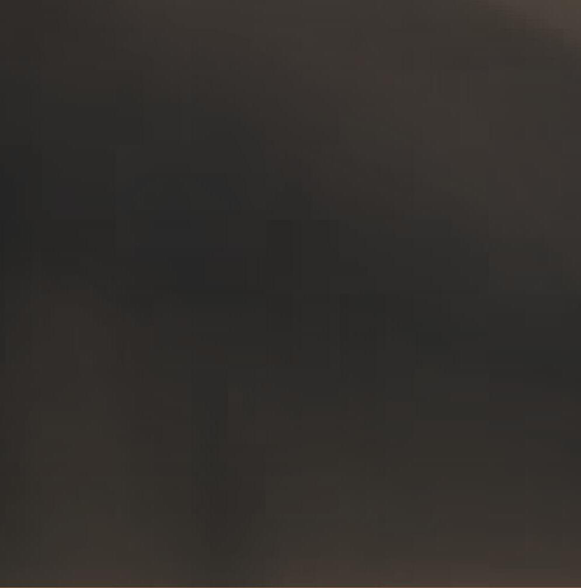
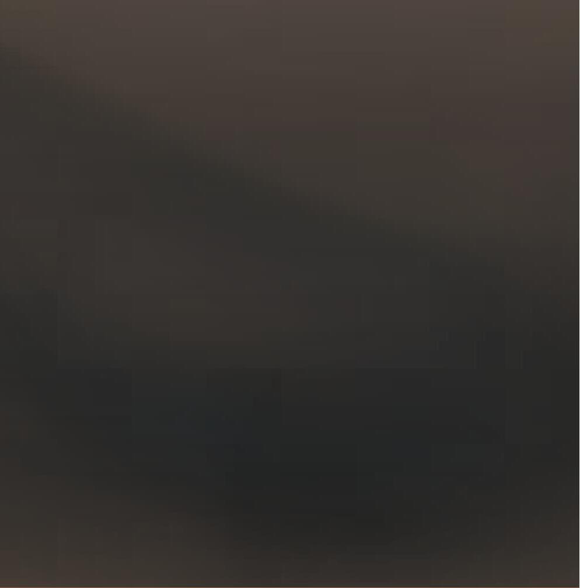

1 in 4 people worldwide suffer from mental disorders (970 million)

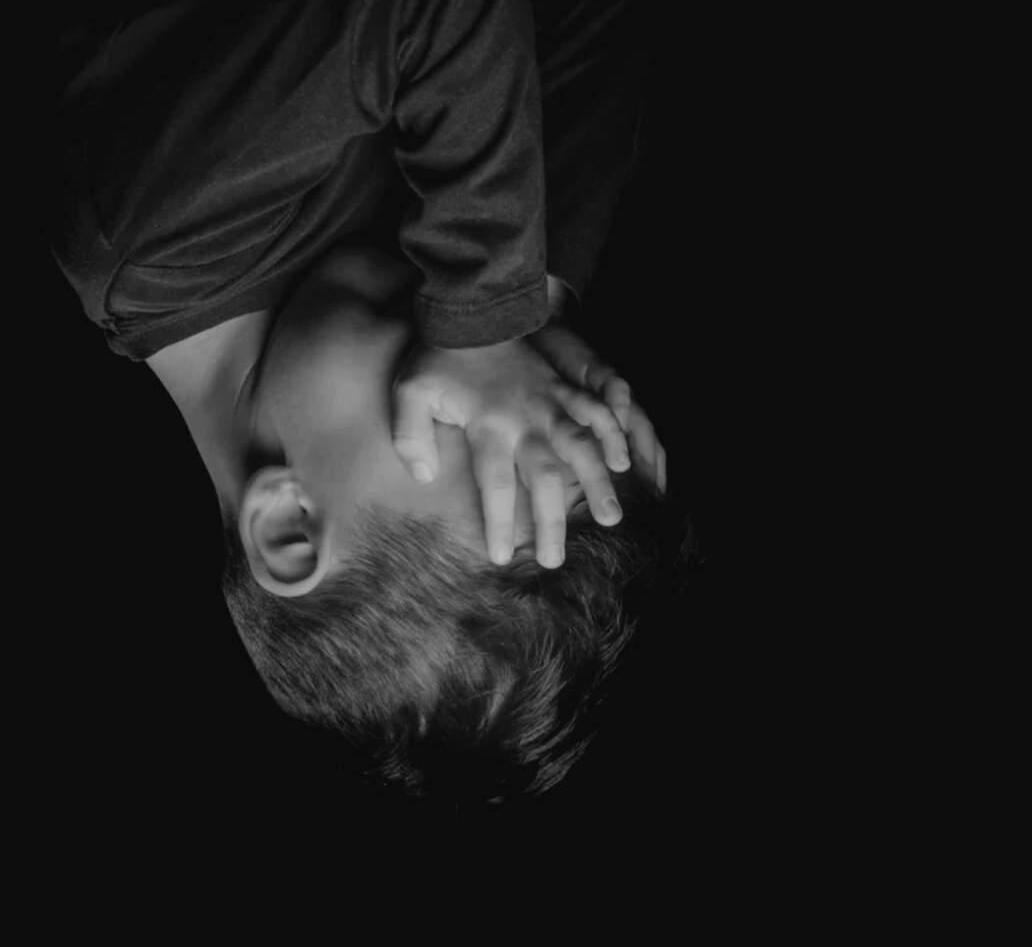
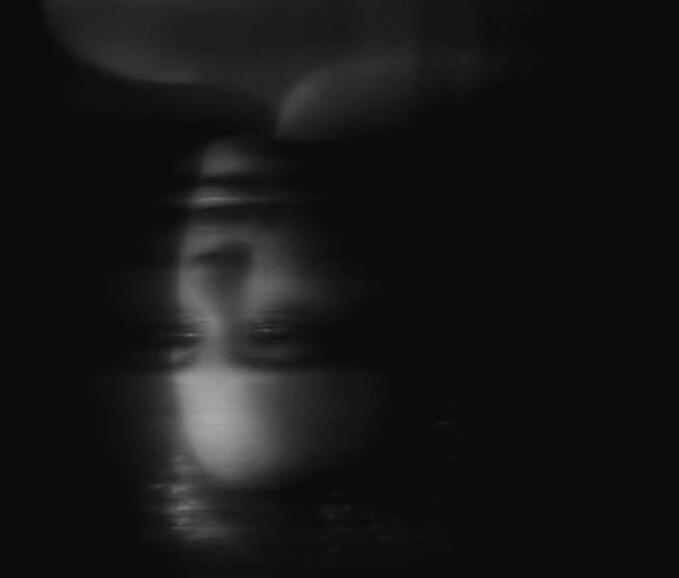

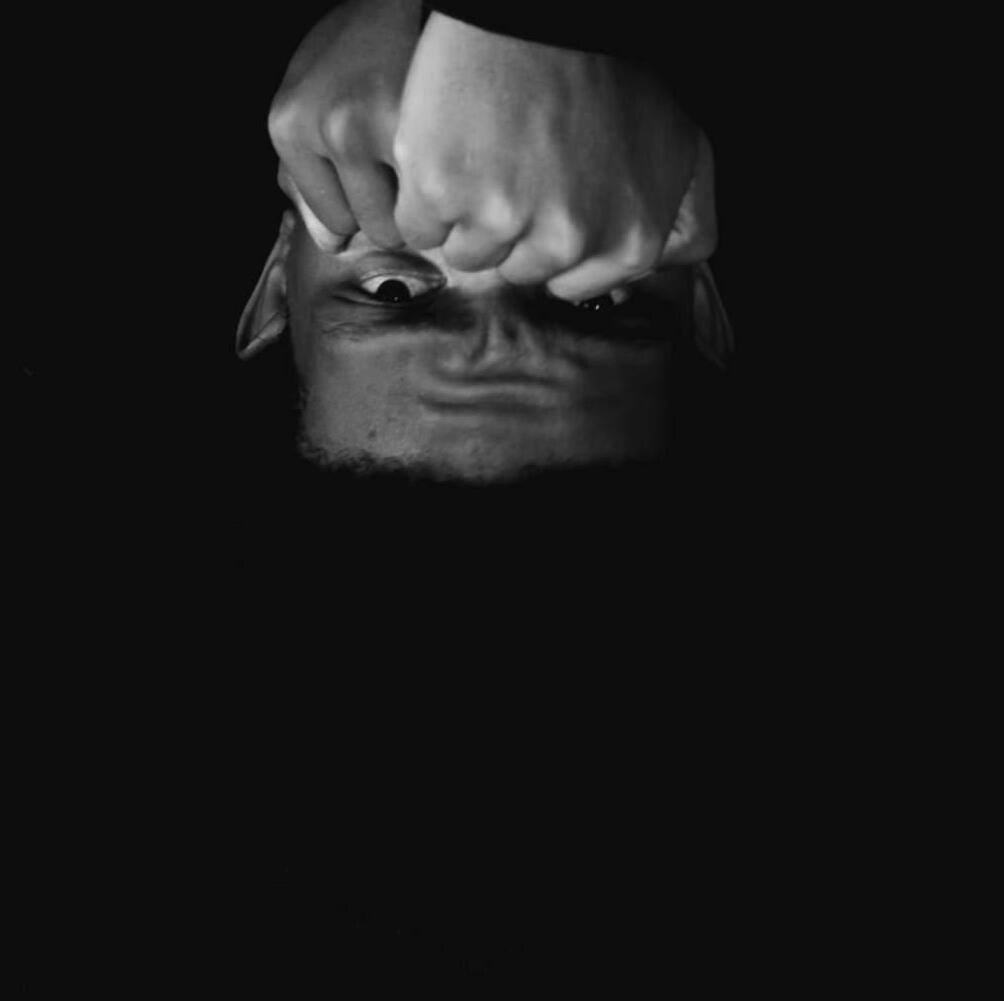
14.3% deaths worldwide from mental disorders (8 million / year)
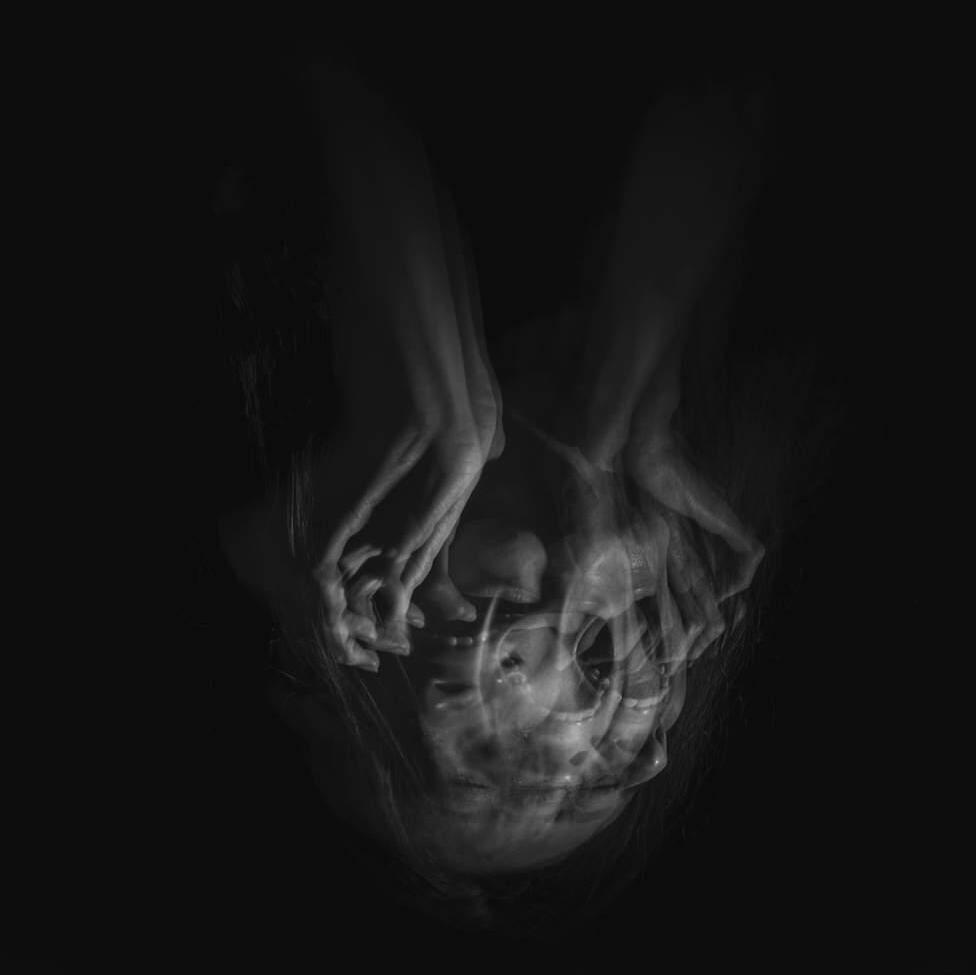
90 suicides every hour worldwide (800,000 / year)
25% increase in anxiety and depression rates worldwide from COVID-19

PROBLEM
MENTAL HEALTH WORLDWIDE
EXISTING THERAPY MODEL
21% of Americans experience mental conditions (53 million)

56% of Americans with mental conditions do not receive treatment (27 million)
11% of Americans with mental conditions remain uninsured due to costs (5.5 million)
50% of mental health patients are non-compliant with prescribed psychiatric medicine
Additional methods of psychology care are needed outside of medication and the typical therapy model. A holistic and humanistic approach will provide better care and healing.
Dependency on Psychiatric medicine
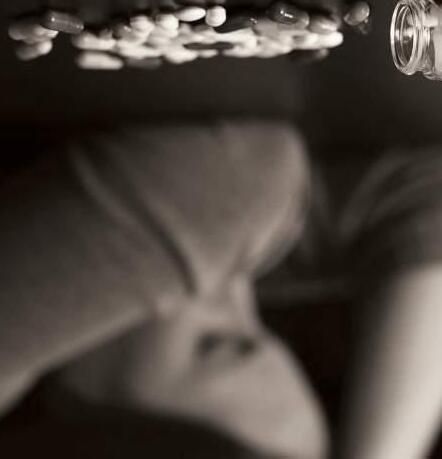
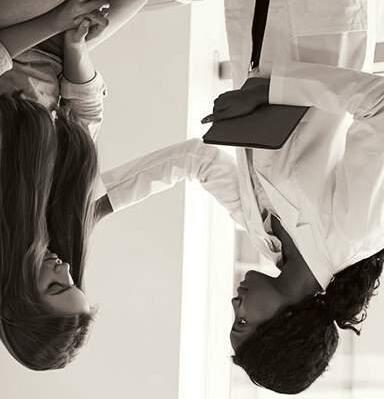
Restricted Access through Health Care Insurance
Sterile Therapy Environments & Hospitalization
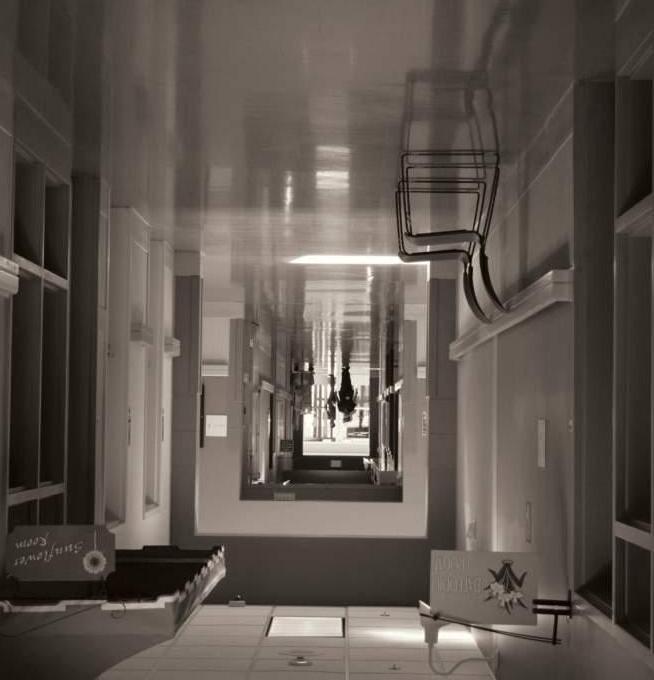
MISSION STATEMENT: SENSORY THERAPY
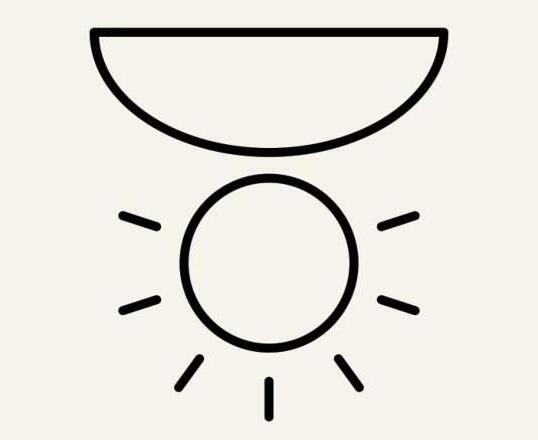
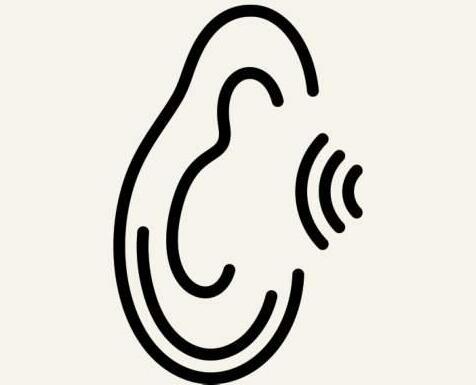
PHENOMENOLOGY + THERAPY
Phenomenology:
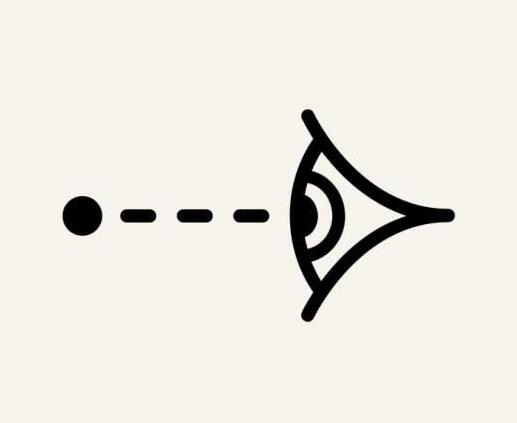



Study of consciousness and direct lived experience.
Overcomes Barriers of Theory & Practice, Mind & Body, Individual & Shared experience
Goal:
Exploration of experiential architecture and design aiding in treatment of multiple mental conditions.
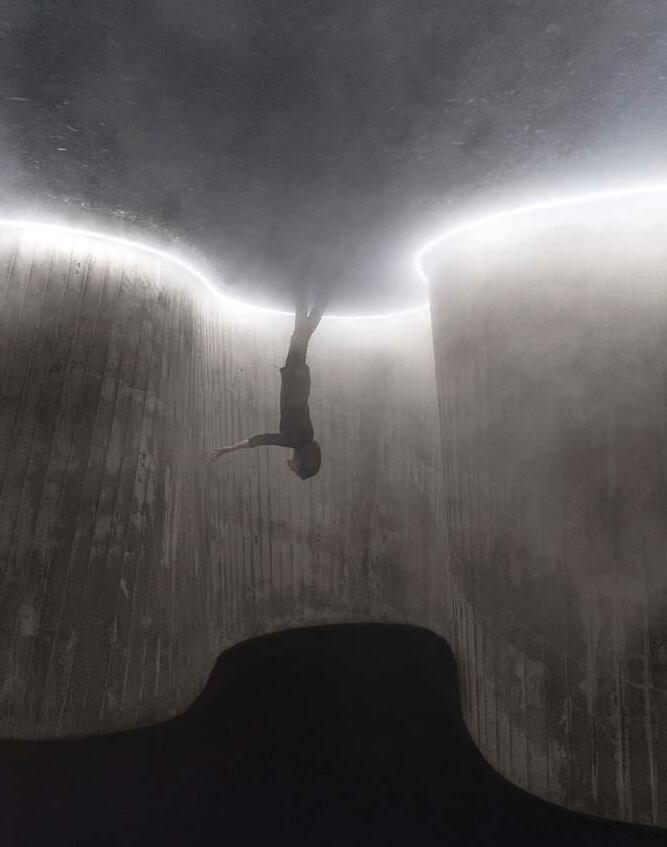
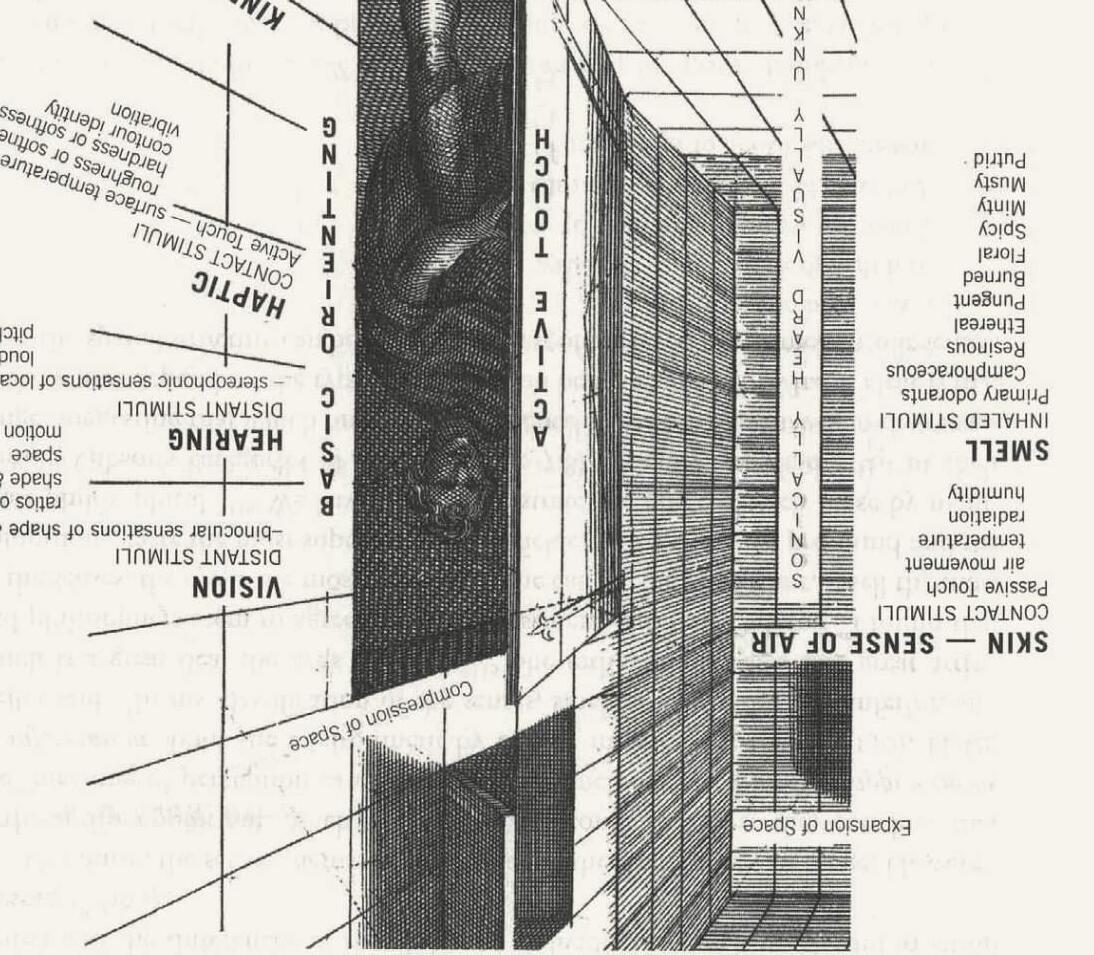
A blend of visual arts, phenomenology and therapy which is interactive and interchangeable.

Experiment and research sight, form, scale, colors, texture, lighting, atmosphere, sound, etc.
Beyond Biophilic DesignReturn to lived experience.

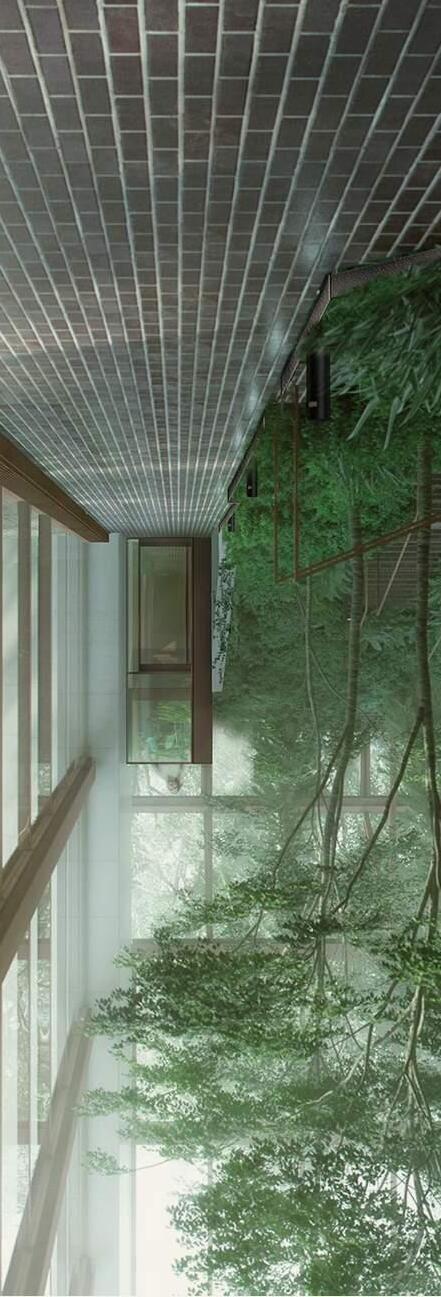
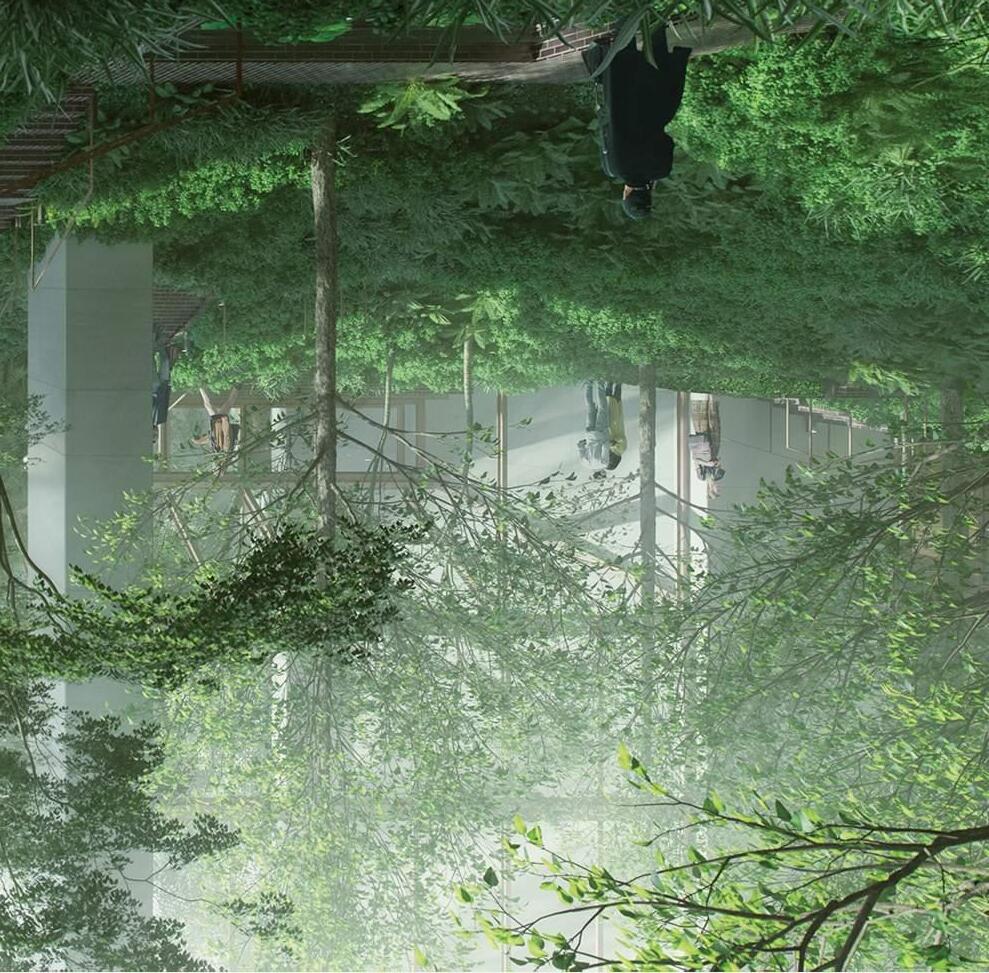
4
YOUTH MENTAL HEALTH

Collaborative campus that provides access to mental health care through exploring sensory therapy. A prototype that breaks the stigma of mental health conditions and care, and promotes public awareness.
Anxiety




Autism
TEEN MENTAL HEALTH
Depression
Dementia
ADULT MENTAL HEALTH
ELDERLY MENTAL HEALTH
Palliative Care

PTSD
Schizophrenia
Sensory processing disorder

SENSORY THEORY 5 THERAPY HUB
SEAR CH
EXHIBIT THERA
CENTER SENSORY THERAPY DESIGN PROFESSIONALS PSYCHOLOGY PROFESSIONALS COMMUNITY + USERS
THERAPY
ADHD RE
CENTER
PY
RELAXATION DEVELOPMENT STIMULATION
ELAXATION TIMULATIO
RESEARCH CENTER
Research Facilities
Computer Lab
Library: Books, Materials, Products
Design Labs



Material Labs
Sound Labs
Multi Use Classrooms
Presentation spaces
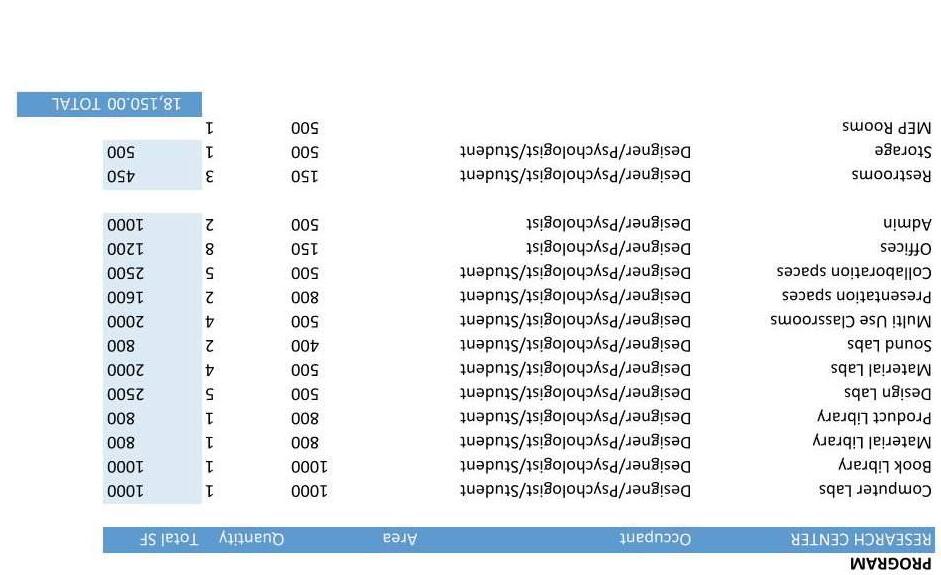
Collaboration spaces
Offices
Admin
Typical: Restrooms
MEP Rooms
Storage
SENSORY THEORY 6 PROGRAM
COMPUTER LABS LIBRARY MATERIAL LABS DESIGN LABS SOUND LABS MULTI-USE CLASSROOMS COLLABORATION SPACES OFFICES ADMIN isual Paradigm Online Free Edition Visual Paradigm Online Free Edition PROGRAM SCALE PROGRAM DIAGRAM
SALK INSTITUTE FOR BIOLOGICAL STUDIES
LOUIS I. KAHN SAN DIEGO, CALIFORNIA
“New approach to science in which scientists and artists would share ideas”. Jonas Salk main vision for the campus aligned with his approach to science, for collaboration of science and the arts.
The form was derived of the notion that science has 2 components, the Measurable (making of observations) and Unmeasurable (giving of meaning to the observations).
Kahn designed the campus to focus on wholeness. The original campus concept included laboratories, housing, a meeting house, and additional facilities. The combination of such was to represent work, residence, seeking knowledge, recreation, and immersion in a culture.

Body, mind, society, culture, and spirit.
SOURCES:
1. https://www.salk.edu/about/buildings-of-wonder/


2. https://archeyes.com/salk-institute-for-biological-studies-louis-kahn/




SENSORY THEORY 7
CASE STUDY
CASE STUDY



UNIVERSITY OF IOWA VISUAL ARTS BUILDING STEVEN HOLL
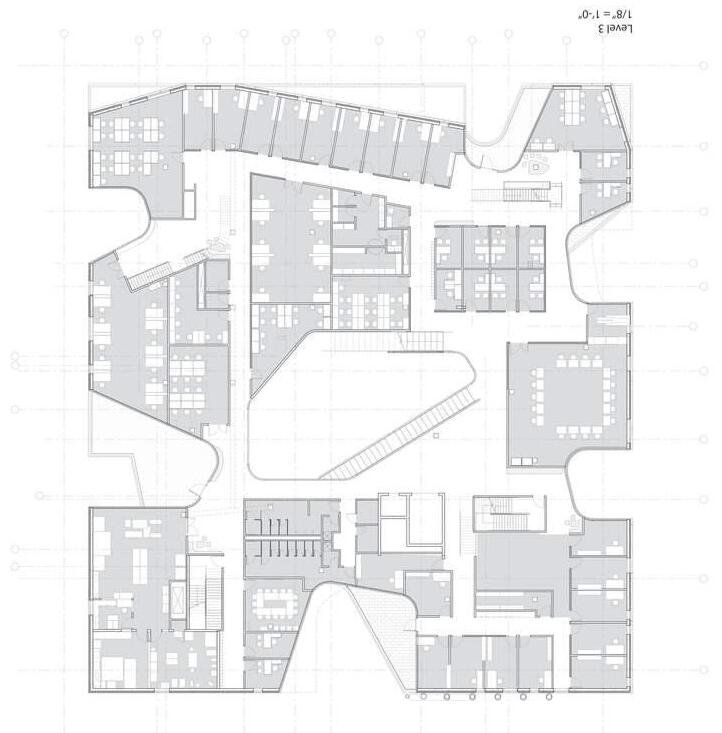
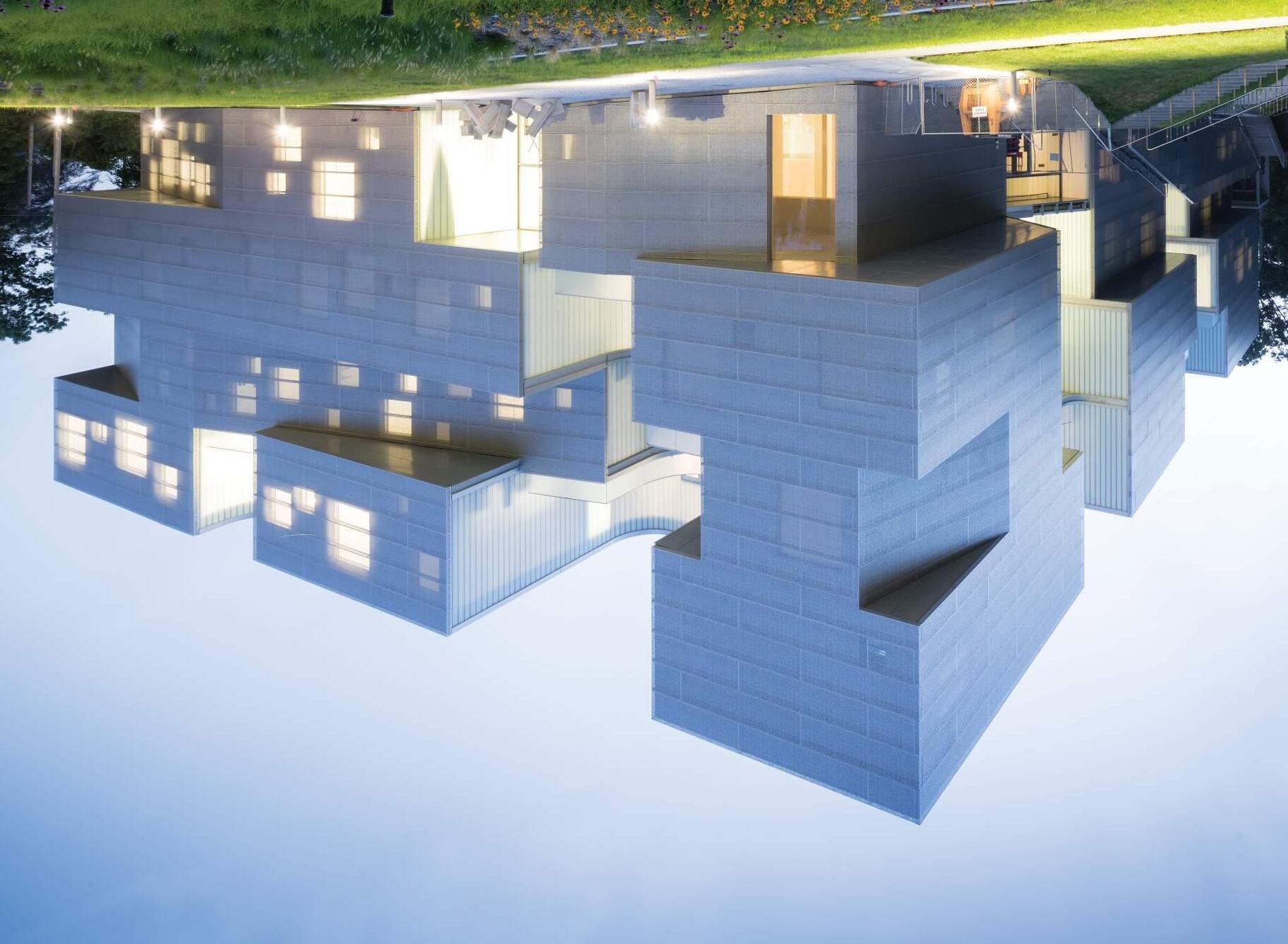
IOWA CITY, IOWA
126,000 sf of loft- like space for all visual arts media.
Central atrium connects multiple collaboration spaces through stairs
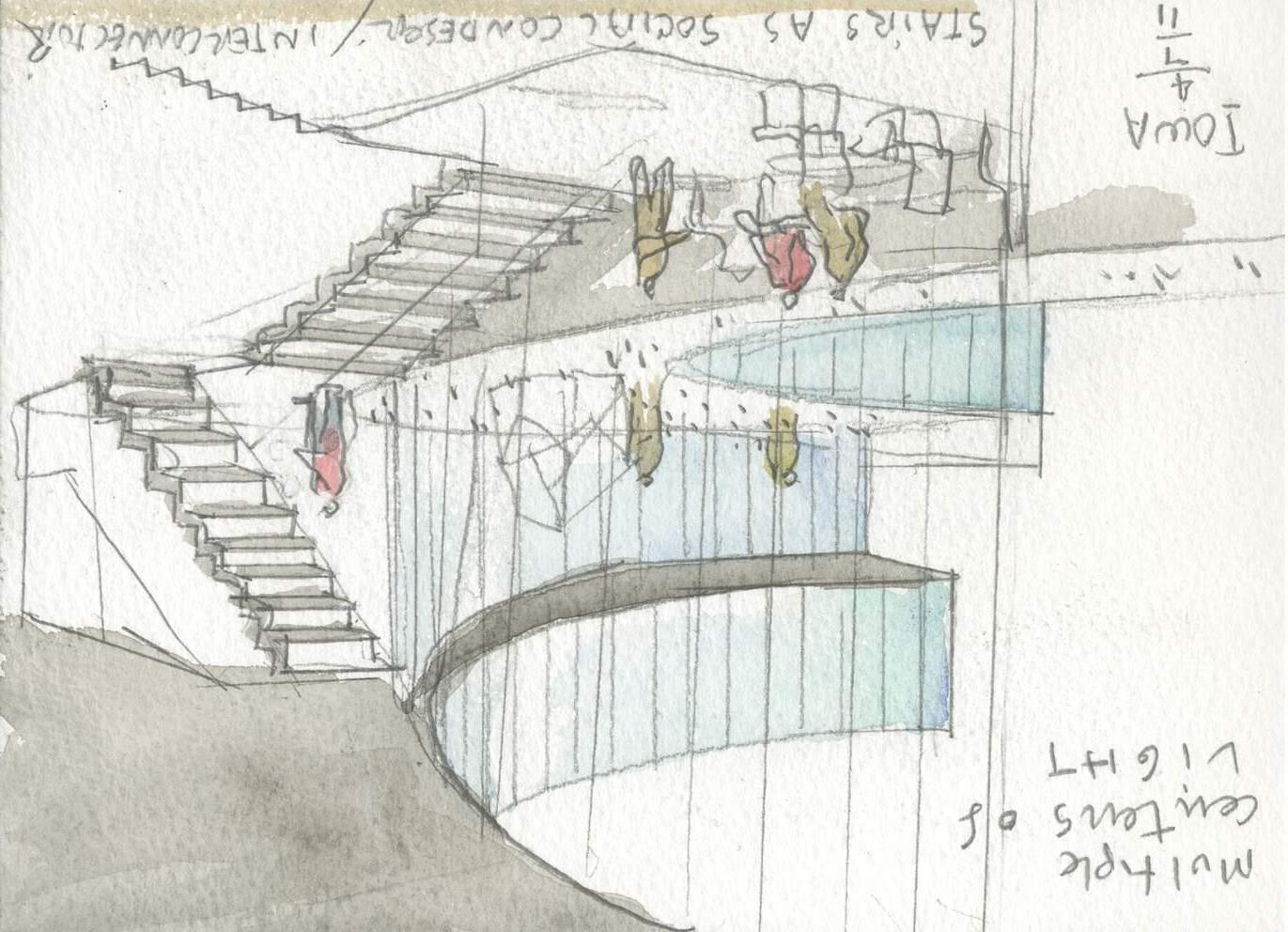
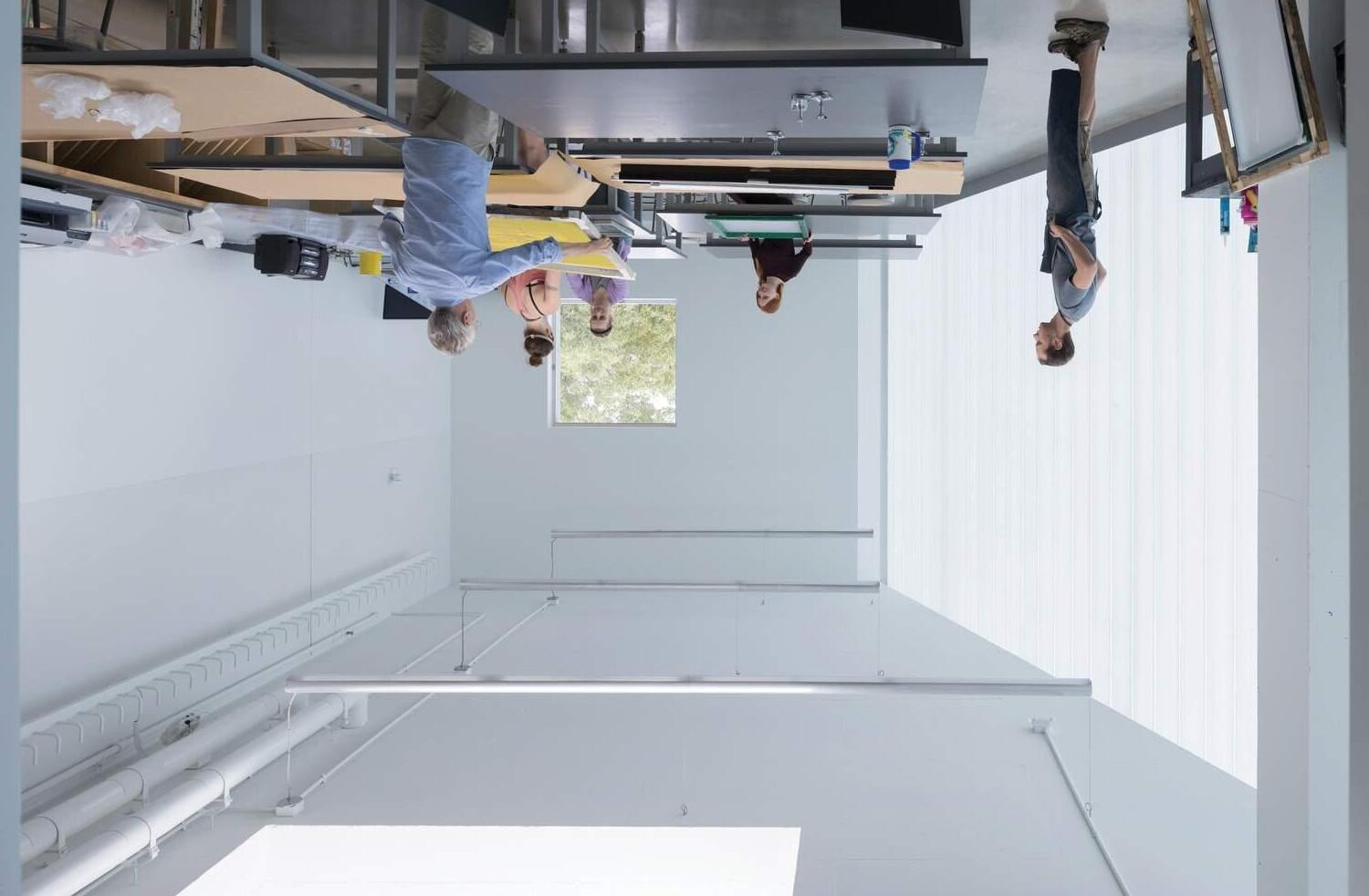
Seven “centers of light” are carved out of the plan allowing natural daylight and ventilation deep into the mass
SOURCES:
1. https://architizer.com/projects/visual-arts-building-university-ofiowa/
SENSORY THEORY 8
THERAPY CENTER
Consultation rooms
Individual Therapy Rooms
Group Therapy Rooms
Specialized Therapy Rooms
Individual Reflection space
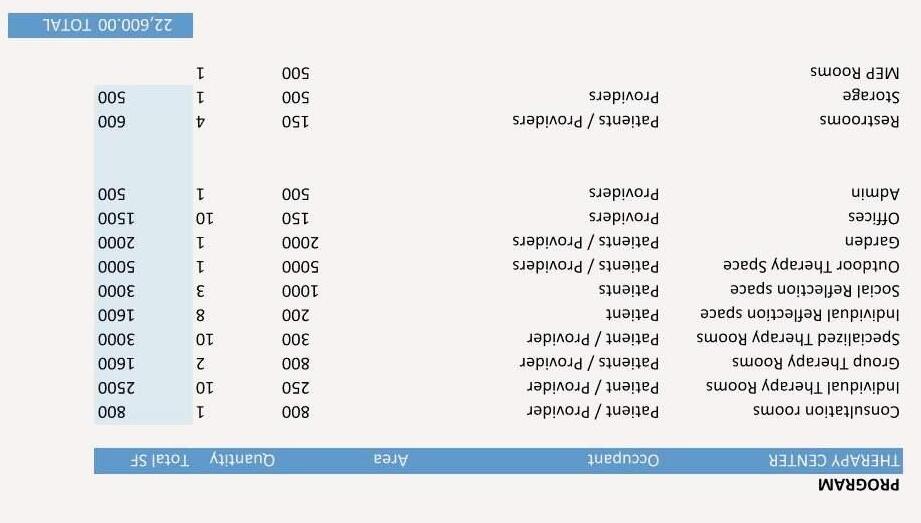
Social Reflection space



Outdoor Therapy Space Garden Walking Paths
Offices Admin
Typical: Restrooms
MEP Rooms
Storage
SENSORY THEORY 9 PROGRAM
OUTDOOR THERAPY GROUP THERAPY REFLECTION SPACE SPECIALIZED THERAPY ROOMS CONSULTATION INDIVIDUAL THERAPY ADMIN OFFICES isual Paradigm Online Free Edition
PROGRAM SCALE PROGRAM DIAGRAM
CASE STUDY

PAIMIO SANATORIUM ALVAR AALTO PAIMIO, FINLAND
Functionalist building built as a tuberculosis sanatorium.
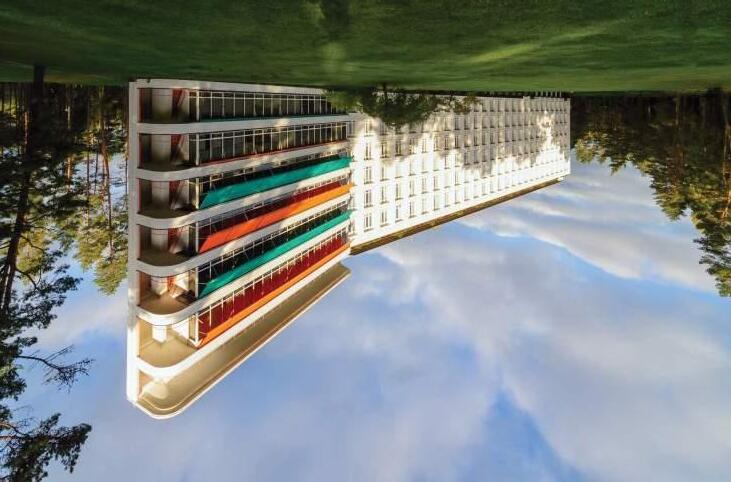
The campus includes a main building, senior physician’s house, row houses, morgue , garages and other technical spaces.
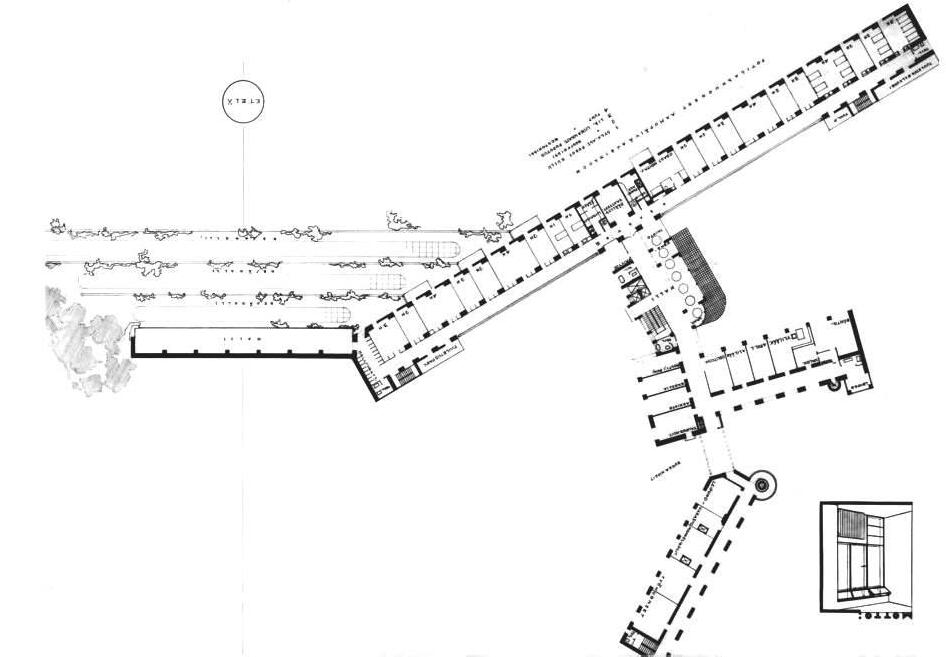
Functionalist design aimed to cure tuberculosis through good hygiene, clean air, and light therapy. This was before vaccinations and antibiotics were invented.
“ The walls are light and the ceilings darker. This makes the general tone more peaceful from the perspective of a lying-down patient.”
SOURCES:
1. https://www.finnishdesignshop.com/design-stories/architecture/ alvar-aalto-and-the-colors-of-the-paimio-sanatorium
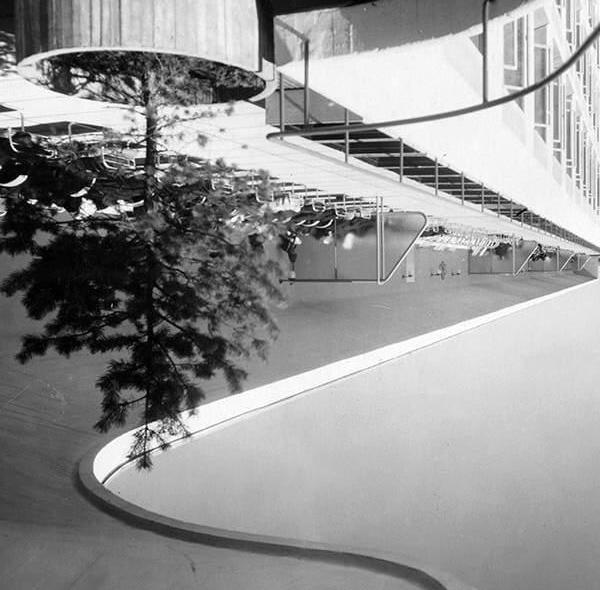
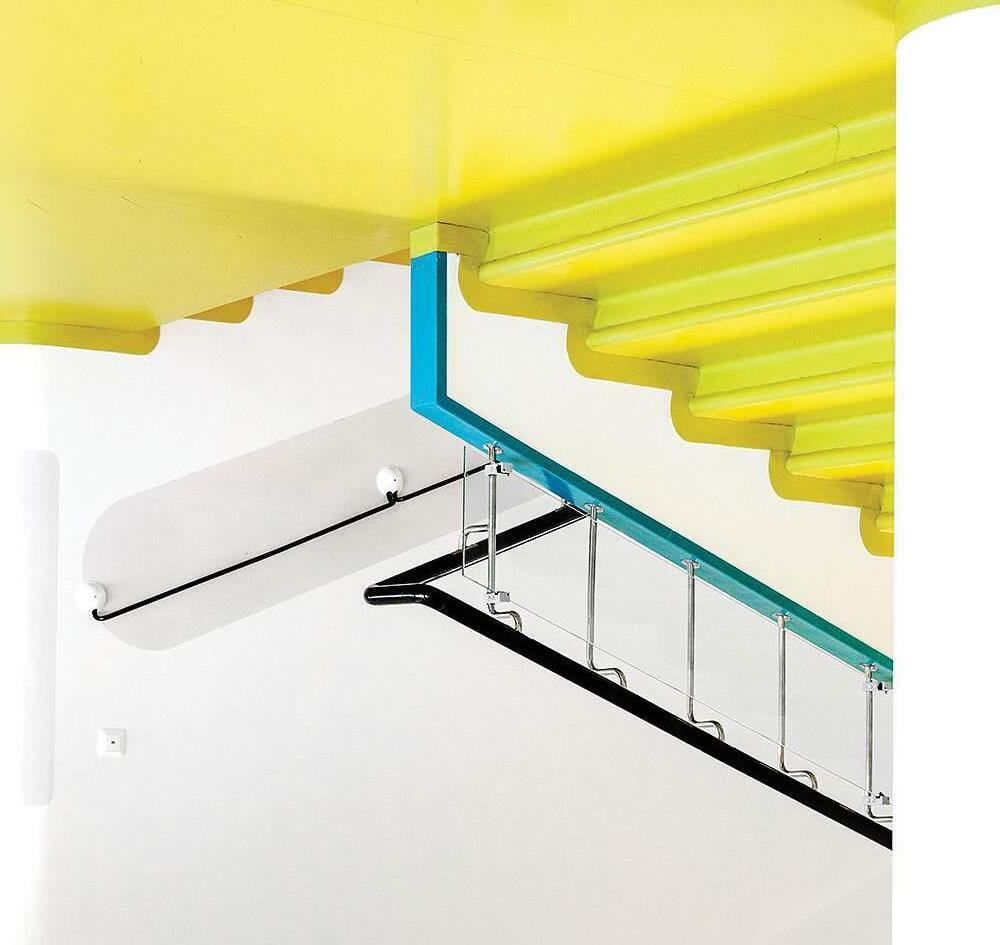


SENSORY THEORY 10
2.
RESIDENCE AND DAY CENTER FOR THE MENTALLY HANDICAPPED


ALDAYJOVER ARQUITECTURA

BARCELONA, SPAIN
Residence and Day center for the mentally handicapped that organizes different spaces around a central courtyard-garden which opens up and shifts to provide users direct contact with nature and light, allowing reflections.
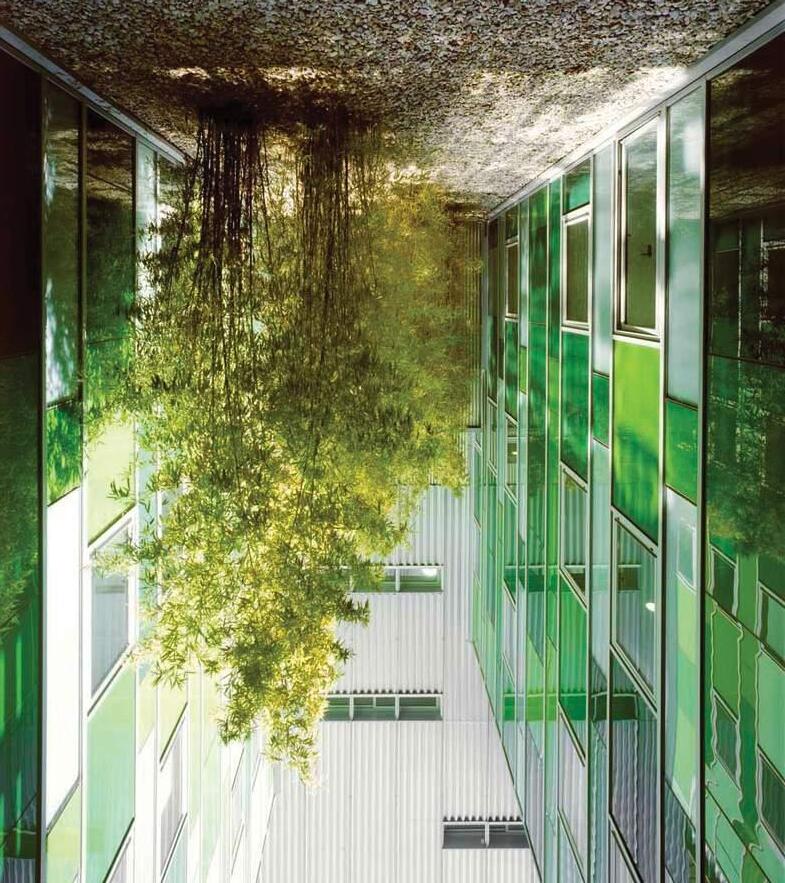
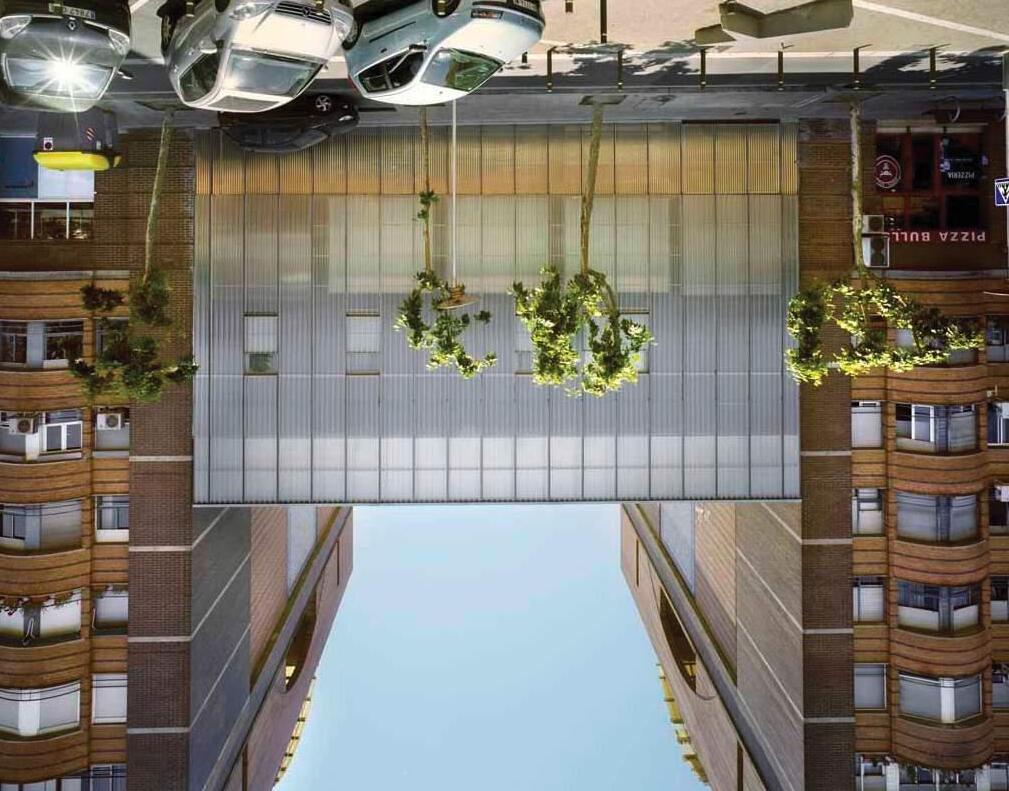
Program is structured by levels instead of volumes, minimizing vertical movement. The day center is situated almost entirely on the ground floor for public spaces. The residence is given the privacy of the second and third floors with a connection to the gardens and exterior spaces.
The courtyard divides the building longitudinally into two unequal volumes at the lower levels. This articulates the mass and function, becoming the basic orientation reference for users.
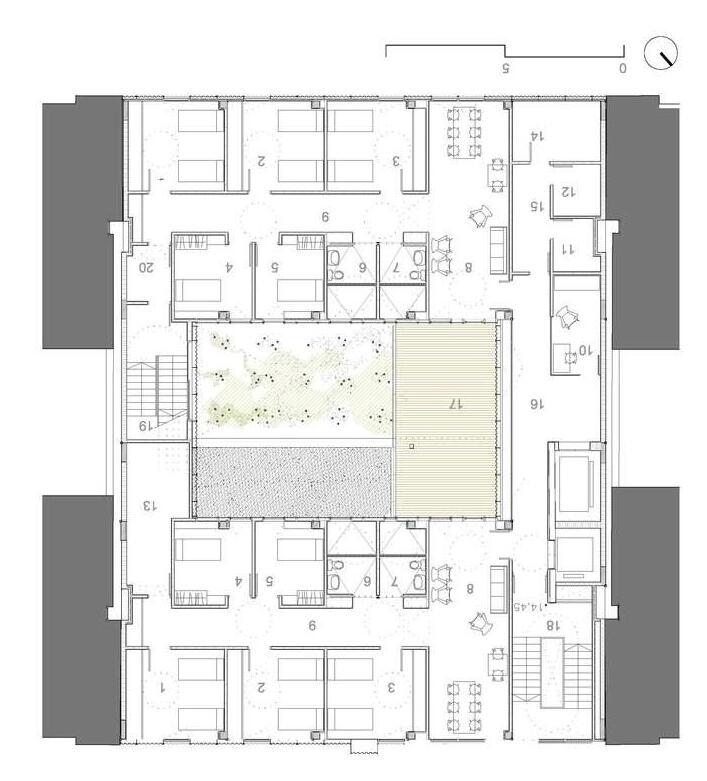
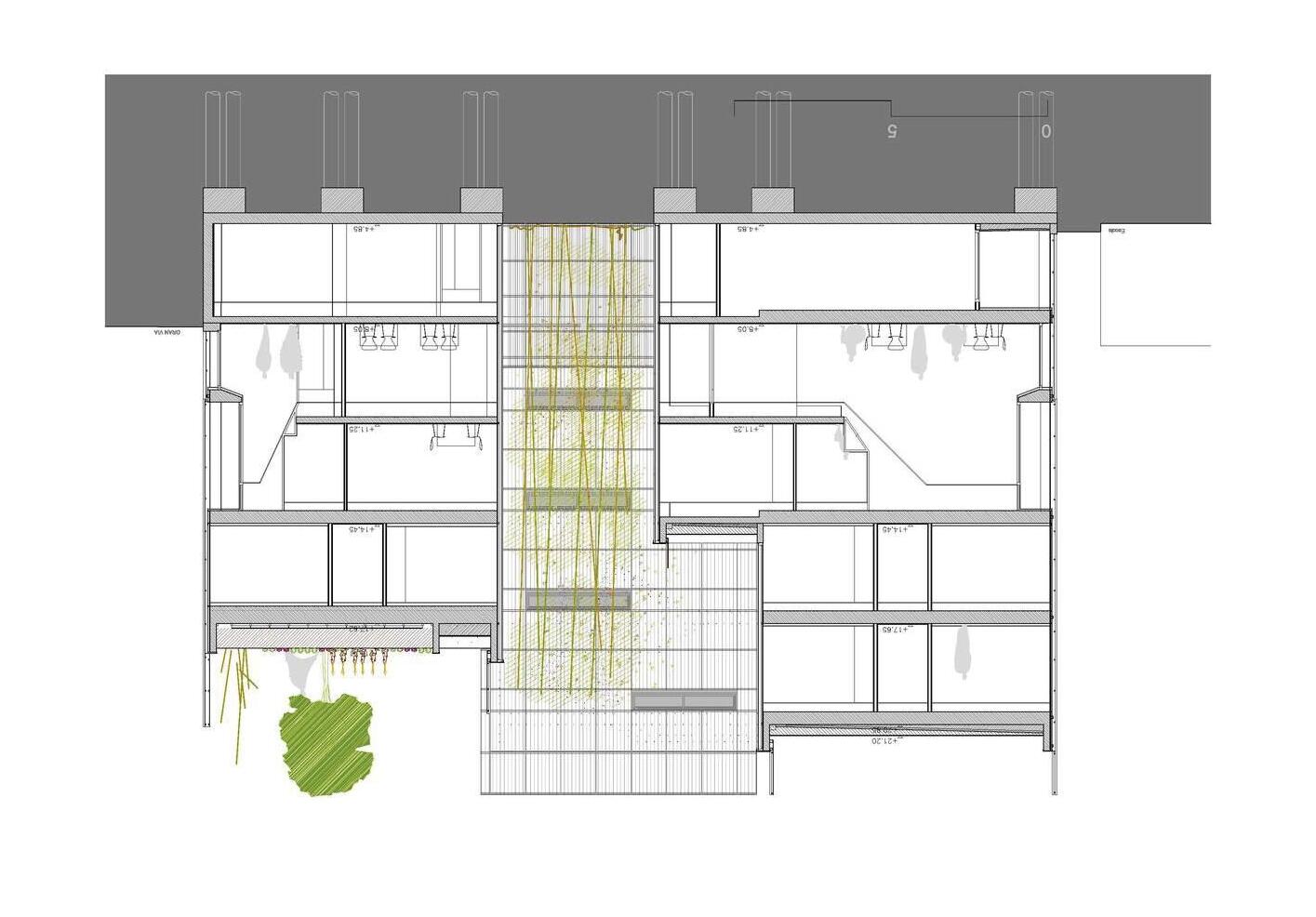
SOURCES:
1. https://www.archdaily.com/342719/residence-and-day-center-forthe-mentally-handicapped-aldayjover-arquitectura-y-paisaje?ad_ source=myarchdaily&ad_medium=bookmark-show&ad_ content=current-user
SENSORY THEORY 11 CASE STUDY
MAGGIE’S CANCER CENTRE MANCHESTER
FOSTER + PARTNERS MANCHESTER, UNITED KINGDOM
Maggie’s Centres are conceived to provide a welcoming ‘home away from home’ – a place of refuge where people affected by cancer can find emotional and practical support
Maggie Jencks founder’s mission statement is to provide a center with great value upon the power of architecture to lift the spirits and help in the process of therapy
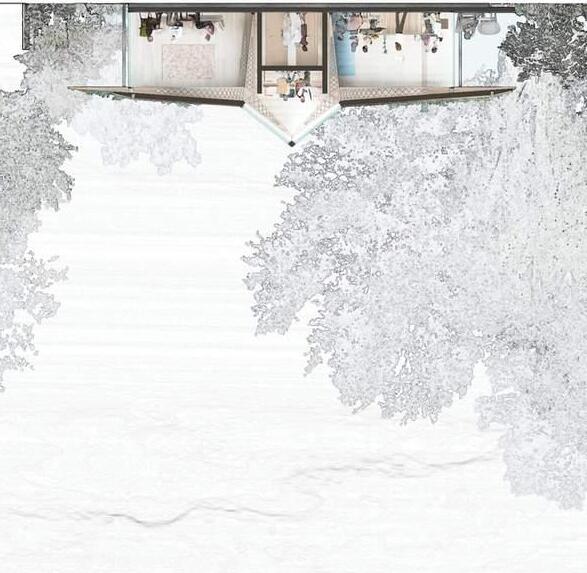
Manchester center aims to establish a domestic atmosphere in a garden setting that is welcoming, friendly and without any of the institutional references of a hospital or health center – a light-filled, homely space where people can gather, talk or simply reflect
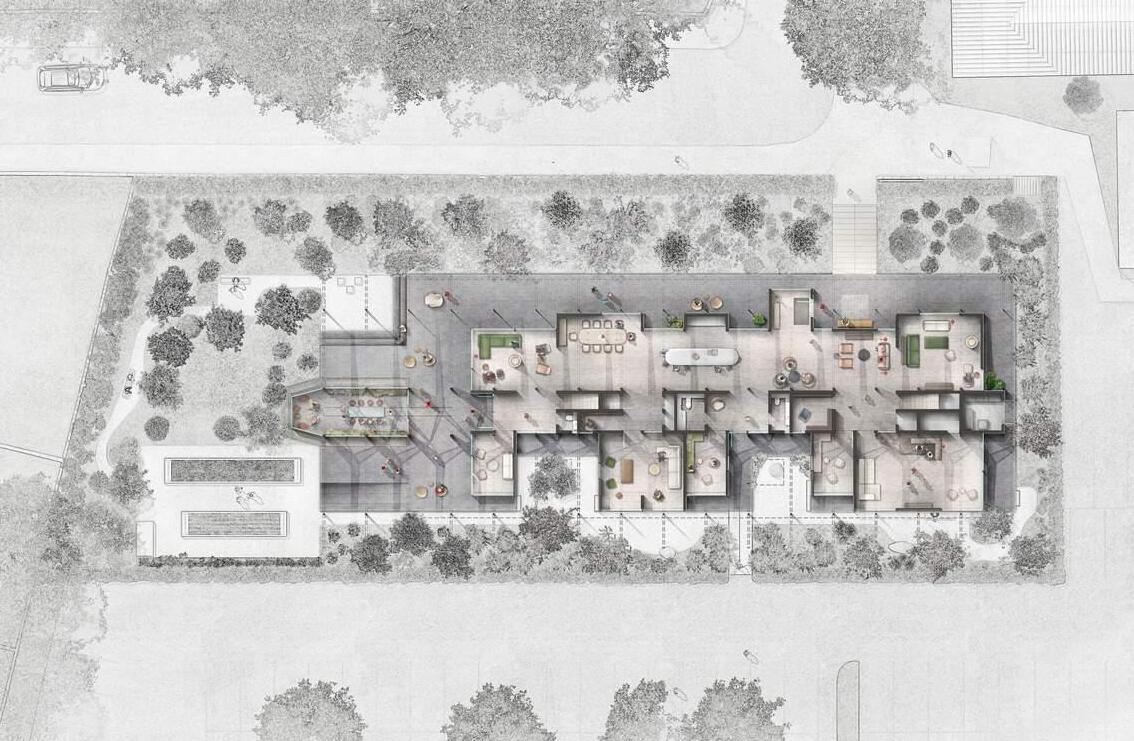
Staff will be unobtrusive, yet close and accessible. Support offices are placed on a mezzanine level positioned on top of a wide centralspine,withprogrambelow,maintaining natural visual connections across the building
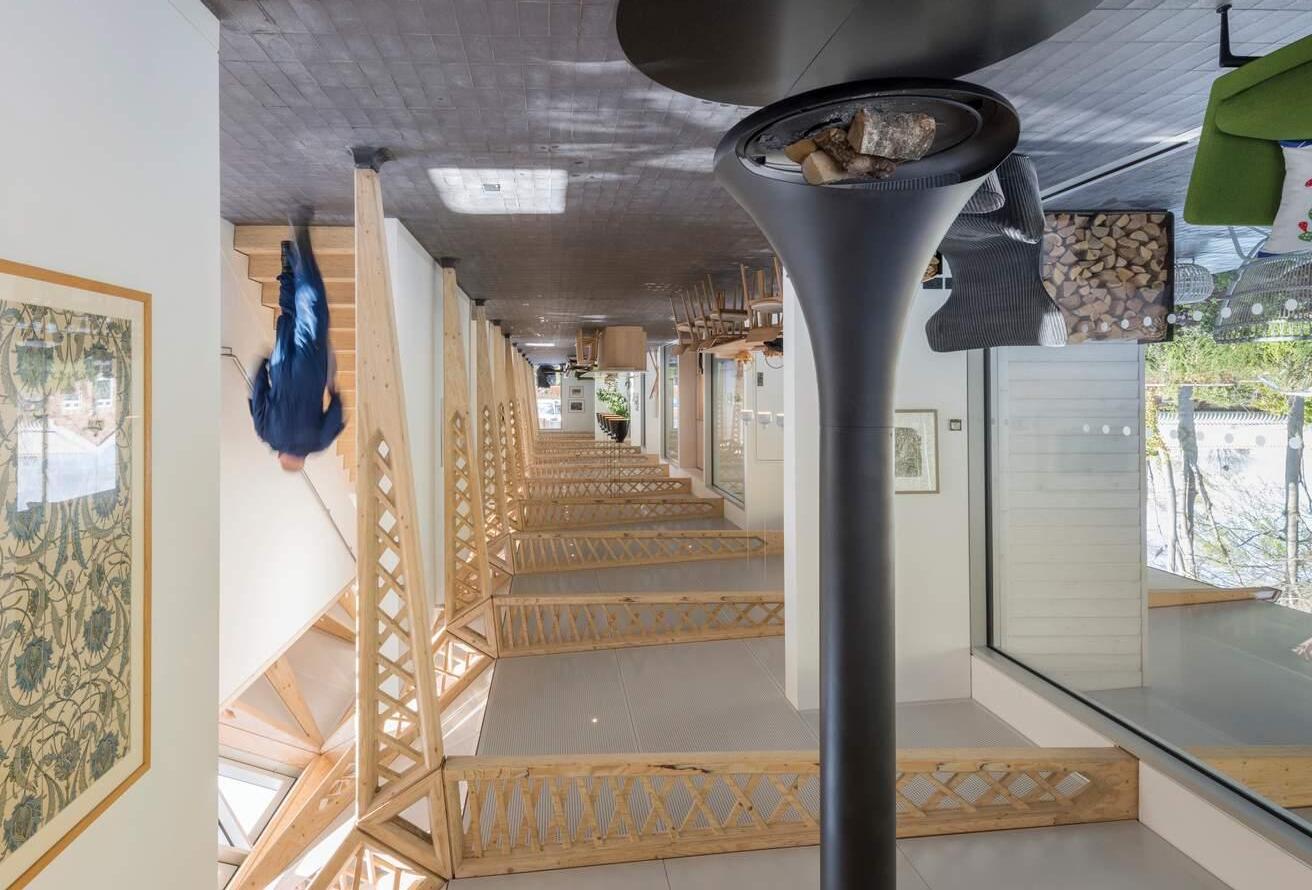
SOURCES:
1. https://www.archdaily.com/786370/maggies-cancer-centremanchester-foster-plus-partners
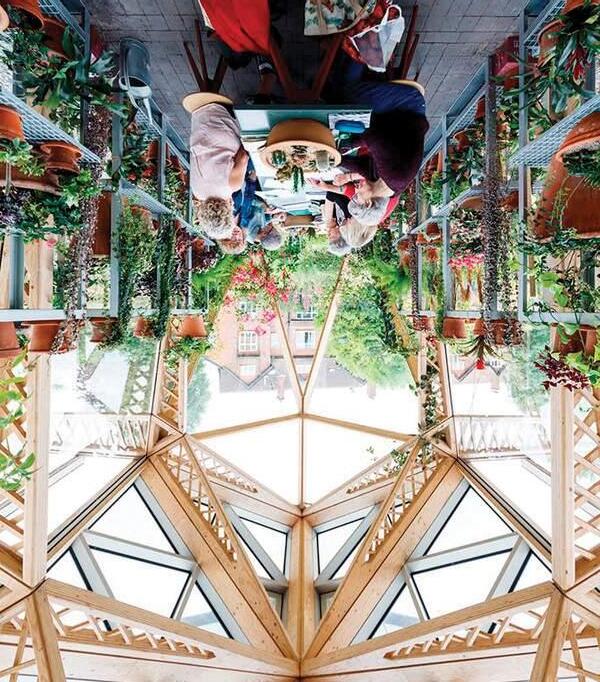



SENSORY THEORY 12
STUDY
CASE
IN PATIENT THERAPY
Intake & Visiting
Individual Therapy Rooms
Group Therapy Rooms
Social Reflection space



Garden/Courtyard
Workshops / Multi Use
Patient Rooms
Kitchen
Dining Room
Gym
Pool Spa
Nurse Residences
Admin
Offices
Typical: Restrooms
MEP Rooms
Storage
SENSORY THEORY 13 PROGRAM
PROGRAM DIAGRAM !! " !! # $ %!! " %!! & !! " !! ' & ( ! "( ! ) ' & *!! ( "(!! + "!!! ( (!!! ) ,!!! " ,!!! & -(. !! " / !! ++ " ! / ! ,!! "! ,!!! 0 ' "!!! " "!!! 1 $ & "!!! ( (!!! ) & "!!! " "!!! 2 3 ' 4 5 6!! (!!! & " ! 6 *!! $ "!!! " "!!! 4 & !! " !! (%7*!!8!! 9 ADMIN CONSULTATION / VISITING OFFICES GARDEN COURTYARD GROUP THERAPY WORKSHOPS GYM / POOL / SPA PATIENT ROOMS NURSE RESIDENCES INDIVIDUAL THERAPY KITCHEN / DINING isual Paradigm Online Free Edition
SCALE
PROGRAM
CASE STUDY


MAGGIE’S CANCER LEEDS CENTRE HEATHERWICK STUDIO LEEDS, UNITED KINGDOM
Counseling rooms are the center of the design, each on their own level cascaded down the site’s slope, allowing for privacy and connection.
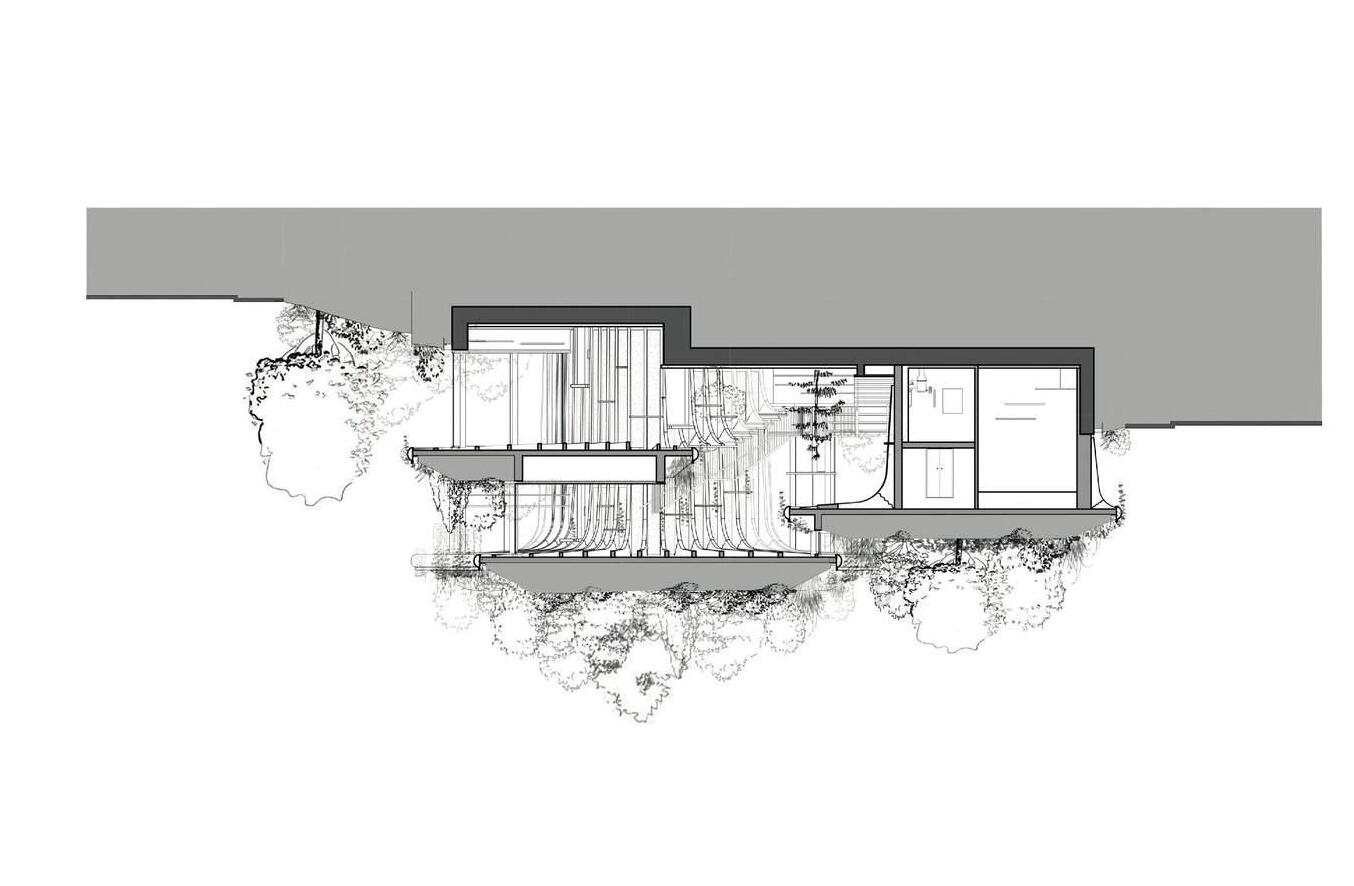
Spaces between the counseling room are open, flexible and connected to nature
Warm natural materials, combination of private and public space, gentle lighting is used to create a sense of home and welcome
SOURCES:
1. https://architizer.com/projects/maggies-centre-1/
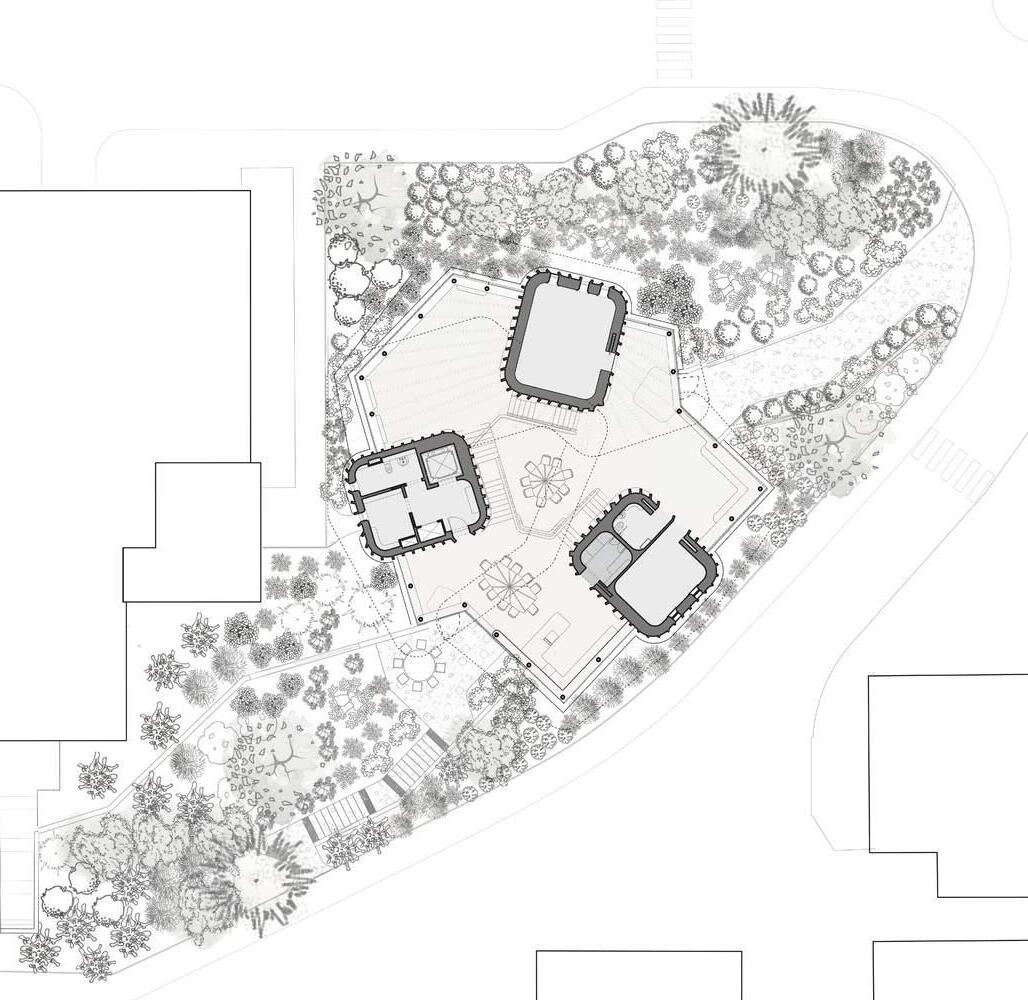
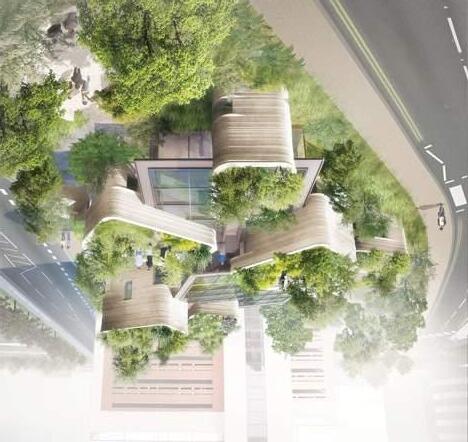
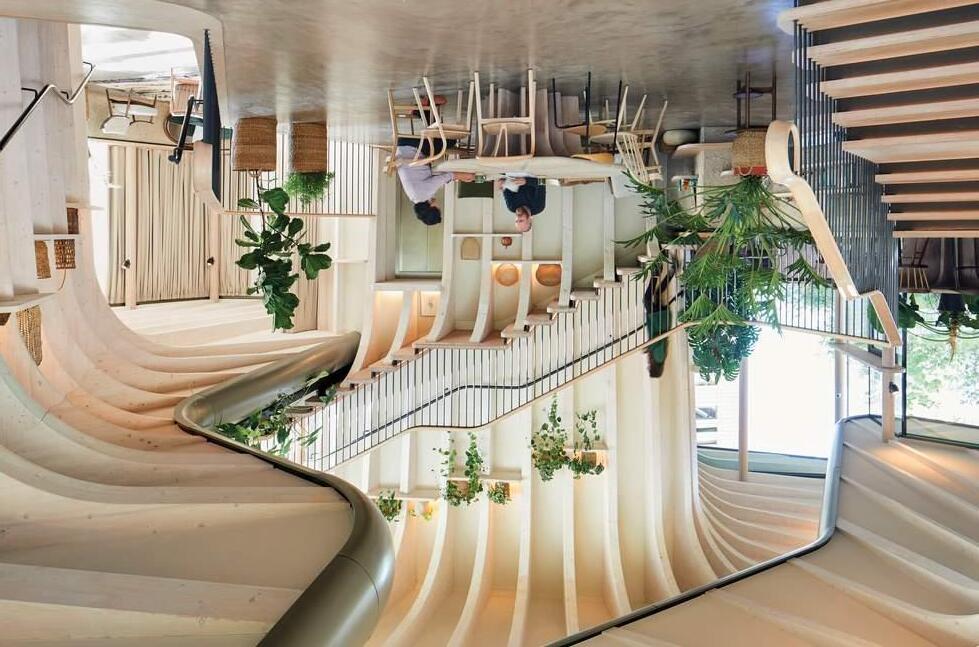
2. https://www.archdaily.com/941540/maggies-leeds-centreheatherwick-studio

SENSORY THEORY 14
CASE STUDY

MAGGIE’S CANCER MERSEYSIDE
CARMODY GROARKE
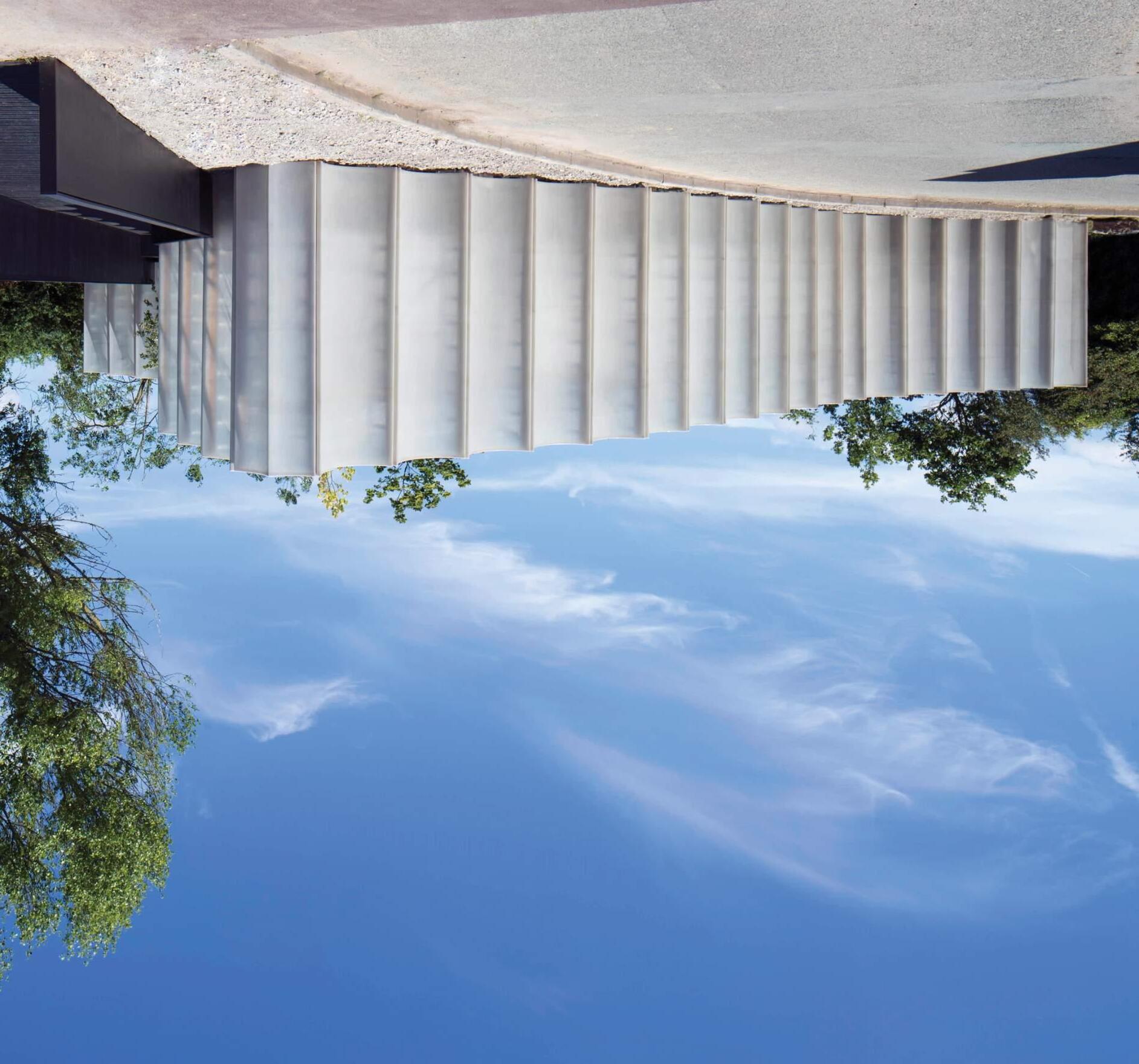
WIRRAL, UNITED KINGDOM
Small scale therapeutic center focused on connection to nature and reflection.
Exterior wrapped in a translucent panel allowing privacy and diffused day light.
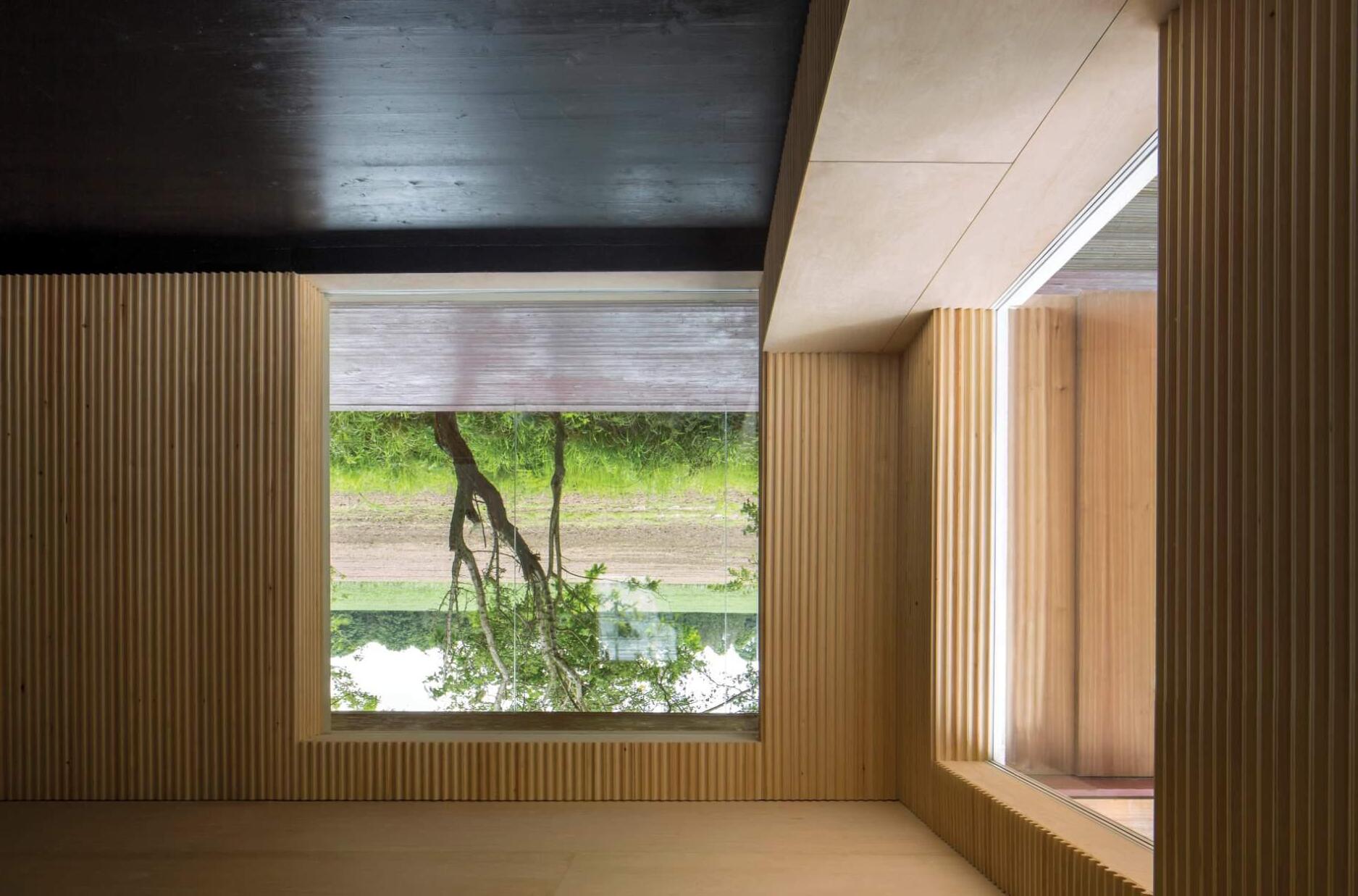
Center spaces for communal gathering and perimeter spaces for secluded reflection.
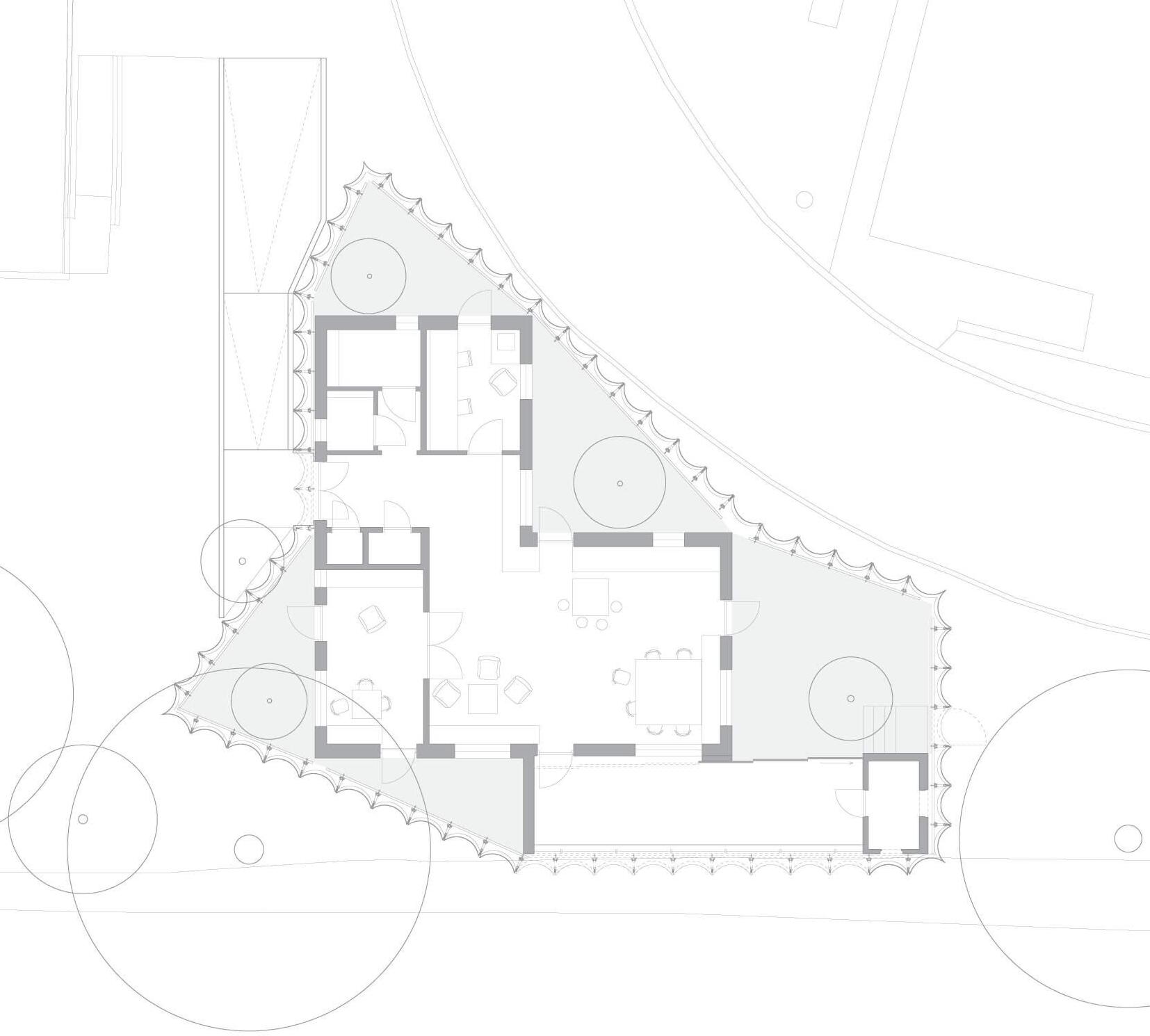
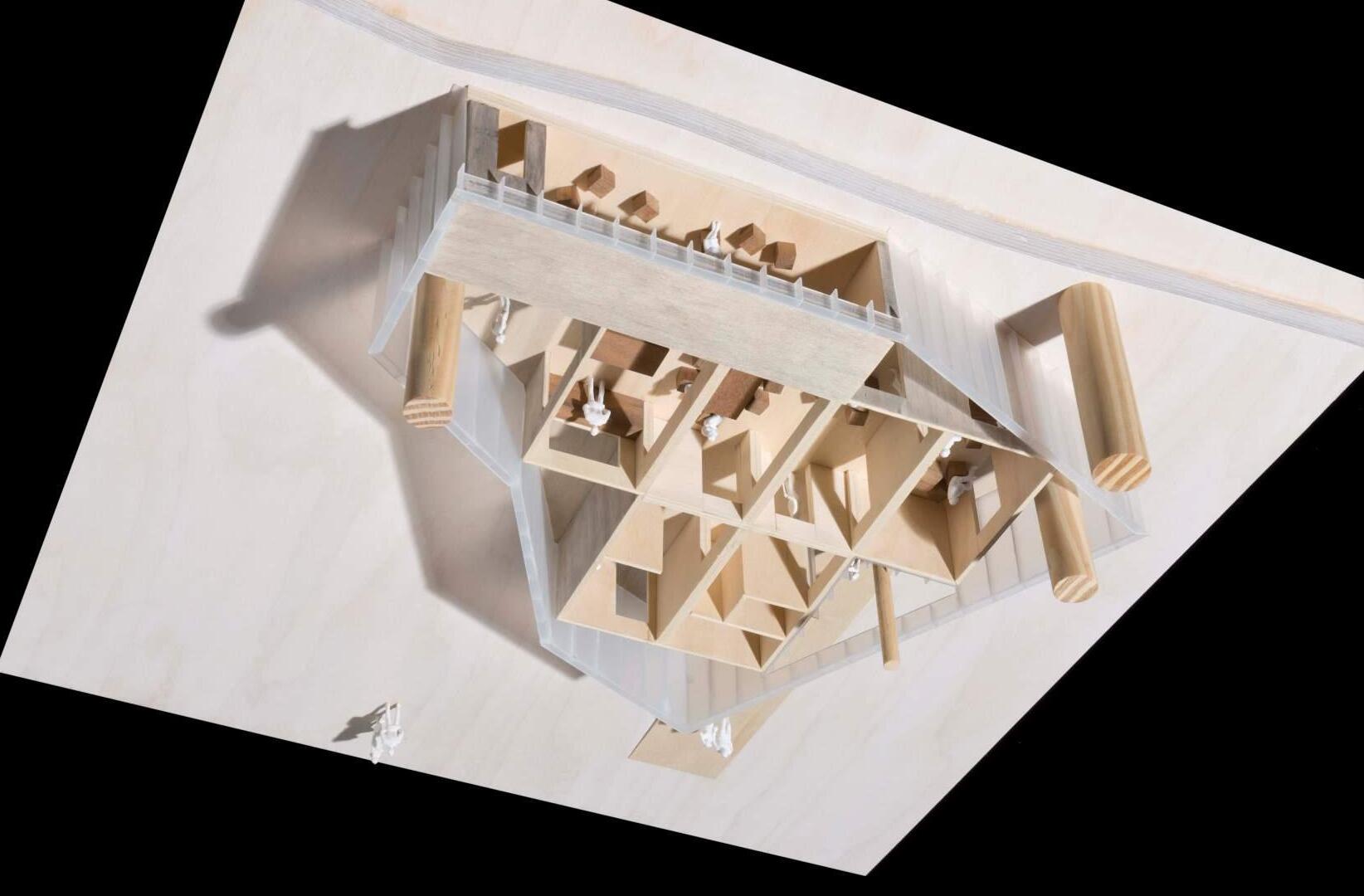


SOURCES:
1. https://architizer.com/projects/maggies-merseyside-at-clatterbridge/
SENSORY THEORY 15
Permanent Exhibits
Rotating Exhibits
Virtual Reality Exhibit
Immersive Exhibit
Exterior Gallery
Cafe Store Workshops / collab space
Typical: Restrooms


MEP Rooms Storage
PROGRAM DIAGRAM
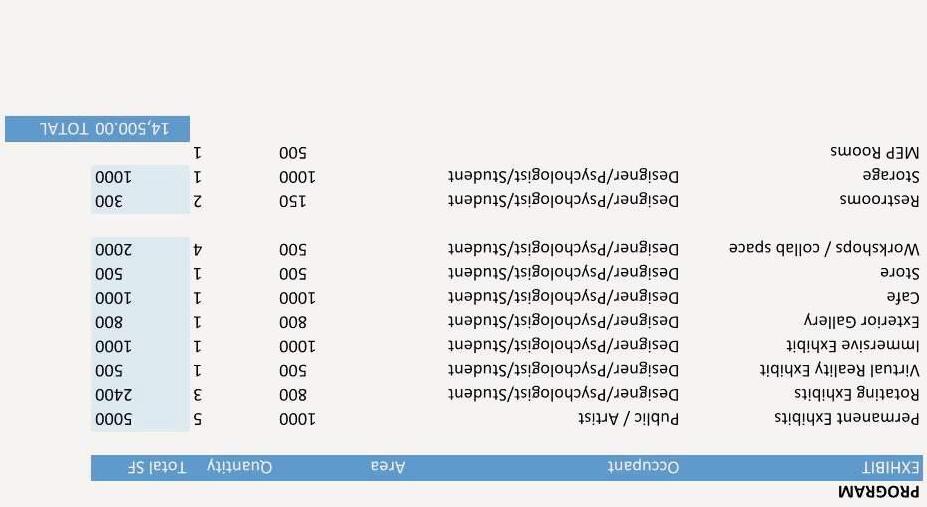

SENSORY THEORY 16
PROGRAM
EXTERIOR GALLERY PERMANENT EXHIBIT VR EXHIBIT ROTATING EXHIBITS CAFE STORE IMMERSIVE EXHIBIT WORKSHOPS isual Paradigm Online Free Edition
EXHIBIT
PROGRAM SCALE
THE THERME VALS
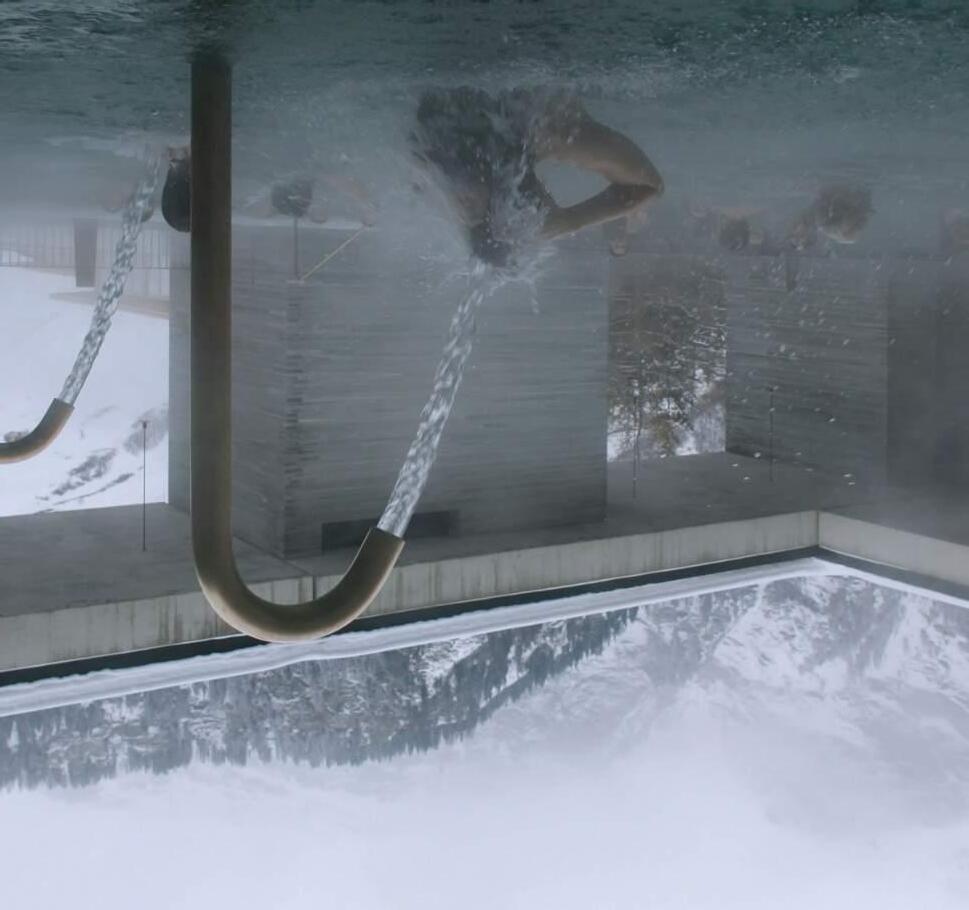
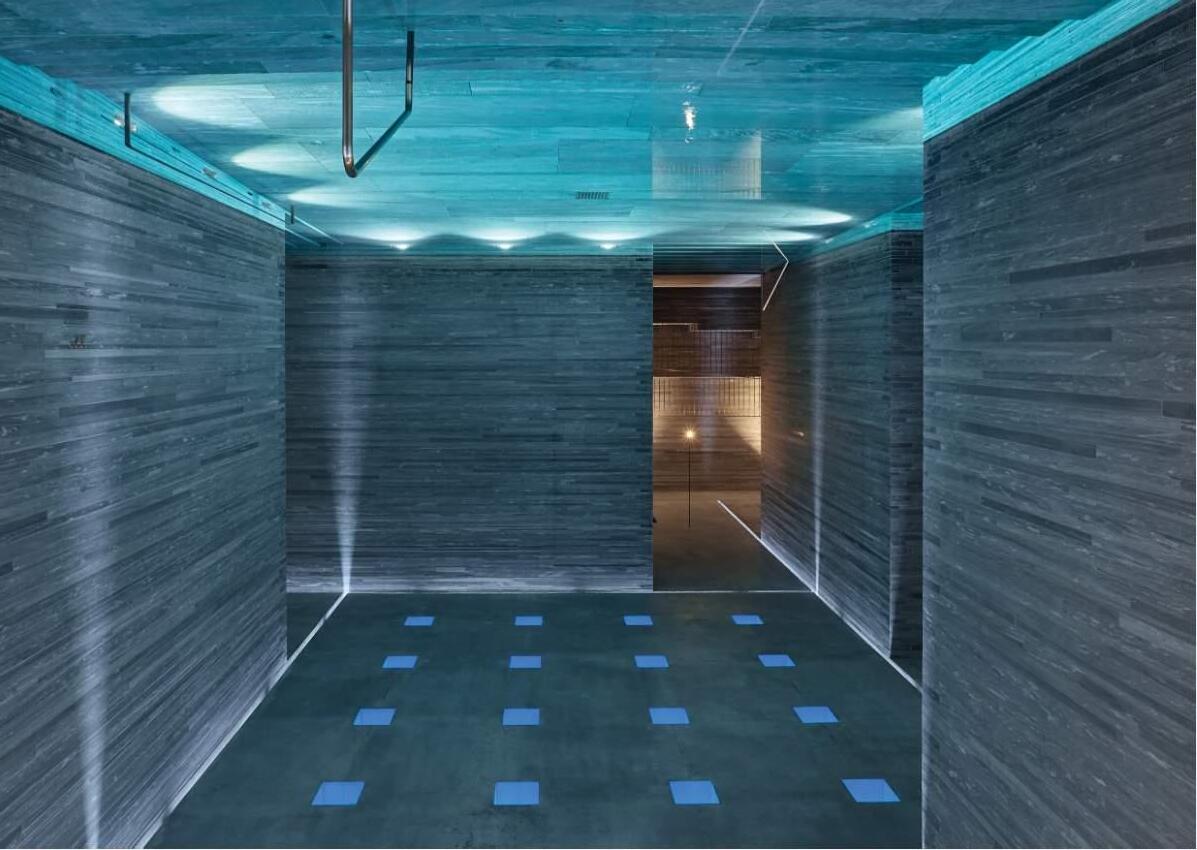
PETER ZUMTHOR
VALS, SWITZERLAND
“How can the implications and the sensuality of the association of these words be interpreted, architecturally?”
 - Peter Zumthor
- Peter Zumthor
The combinations of light and shade, open and enclosed spaces and linear elements make for a highly sensuous and restorative experience.
Zumthor’s Phenomenology design notions:
Design utilized the mystic qualities of local stone as it was built into the mountain.
A play on darkness and light.
Reflections on the water or through the steam saturated air


Unique acoustics of the bubbling water echoing off the stone
Feeling of warm stones against naked skin, the ritual of bathing
SOURCES:
1. https://www.archdaily.com/798360/peter-zumthors-therme-valsthrough-the-lens-of-fernando-guerra
2. https://divisare.com/projects/388269-peter-zumthor-morphosisarchitects-thom-mayne-fabrice-fouillet-thermes-vals-at-7132-hotel
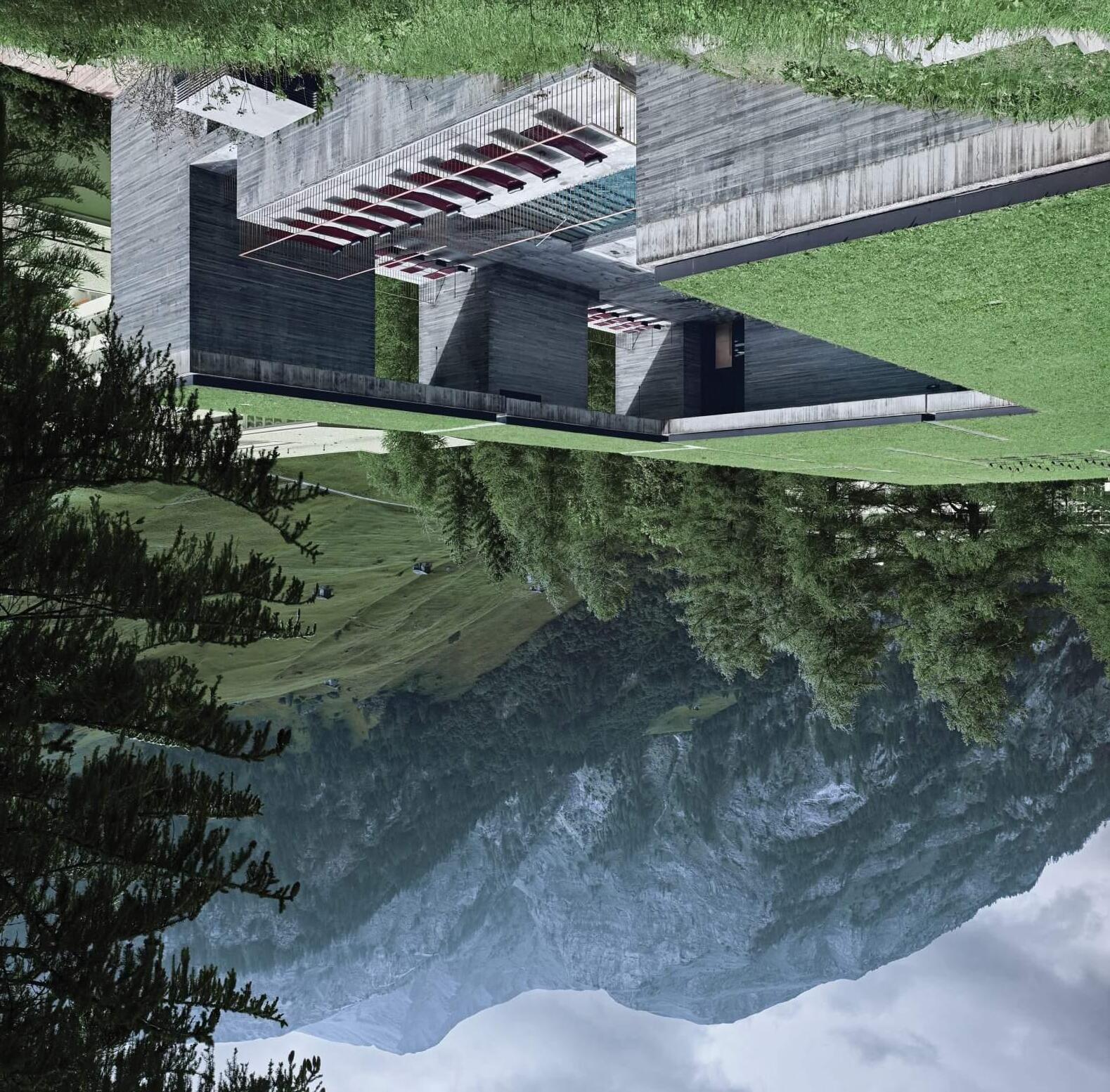
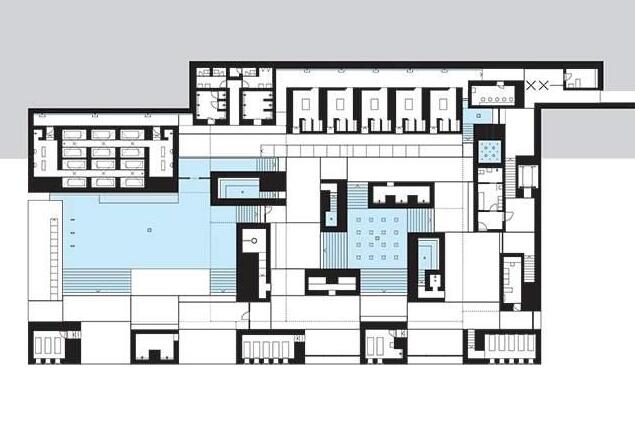
SENSORY THEORY 17
STUDY
CASE
KUNSTHAUS BREGENZ MUSEUM PETER ZUMTHOR BREGENZ, AUSTRIA
The museum strives to be the intersection of art and architecture, opening itself to culture and international influence.

The interior of the museum complements the exterior simplicity and minimalist aesthetic. The gallery spaces are composed of materials that are minimal in design, but highly effectual in detail and atmospheric conditions.
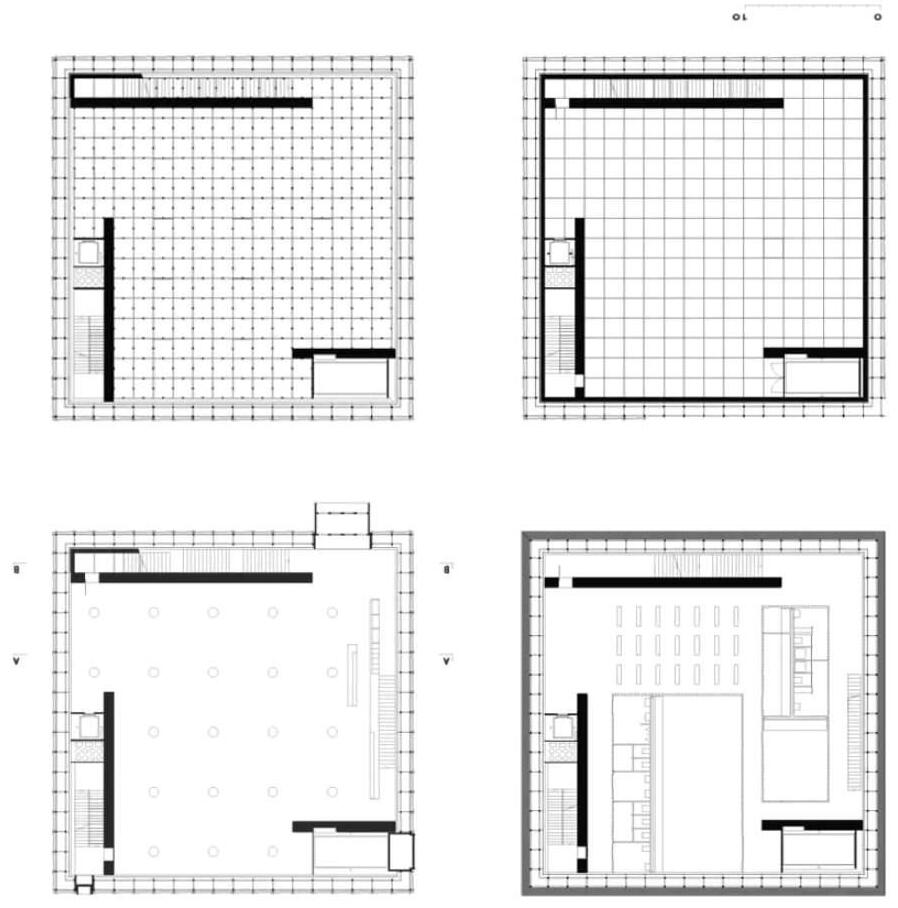
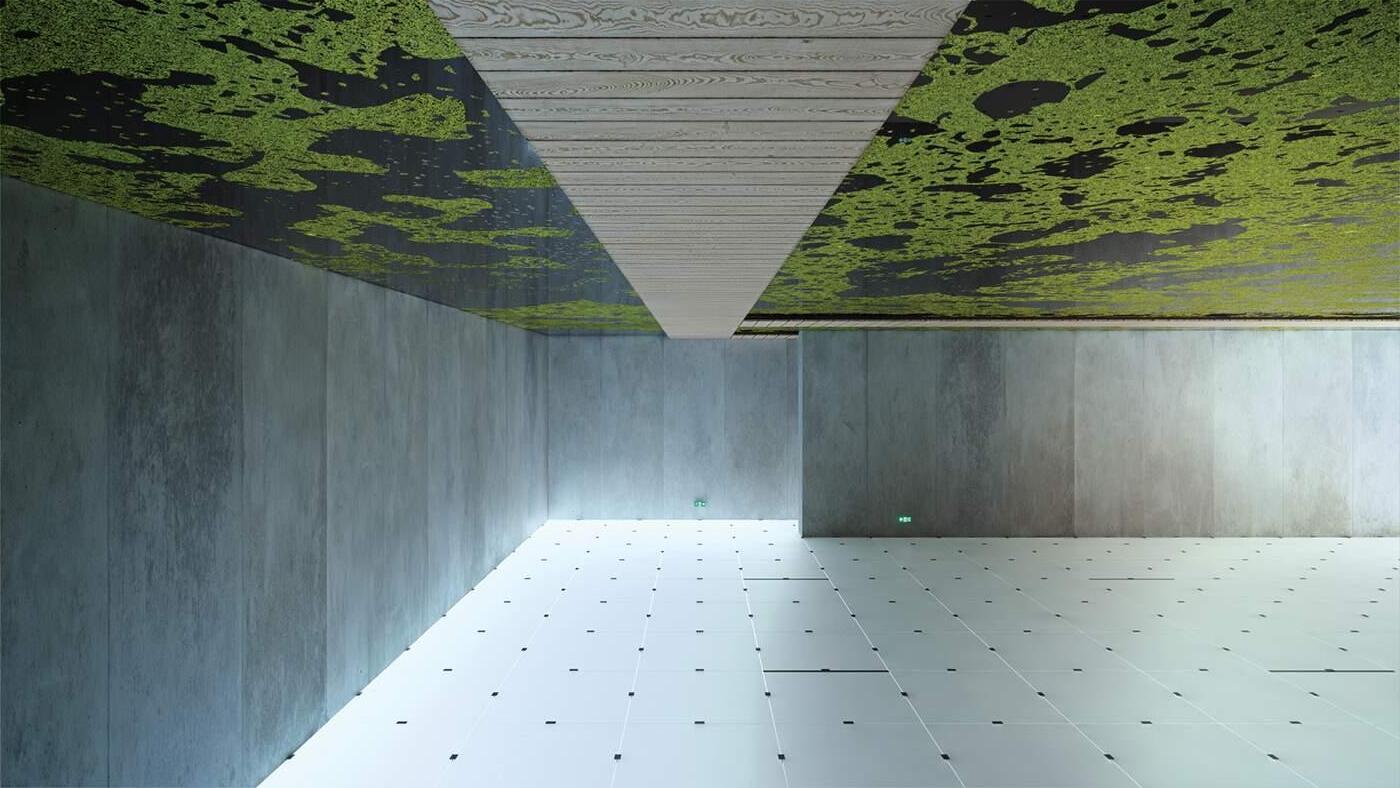
Mixture of diffused natural light and the neutral material palette come together cohesively as a contemporary art museum where art nor architecture overshadow the other.
“ From the outside, the building looks like a lamp. It absorbs the changing light of the sky, the haze of the lake, it reflects light and color and gives an intimation of its inner life according to the angle of vision, the daylight and the weather. ” -
 Peter Zumthor
Peter Zumthor
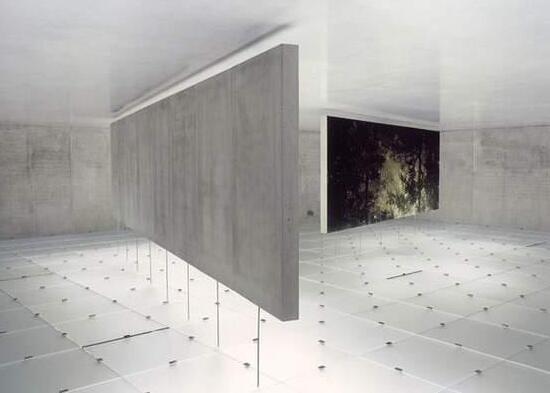
SOURCES:

1. https://www.archdaily.com/107500/ad-classics-kunsthaus-bregenzpeter-zumthor
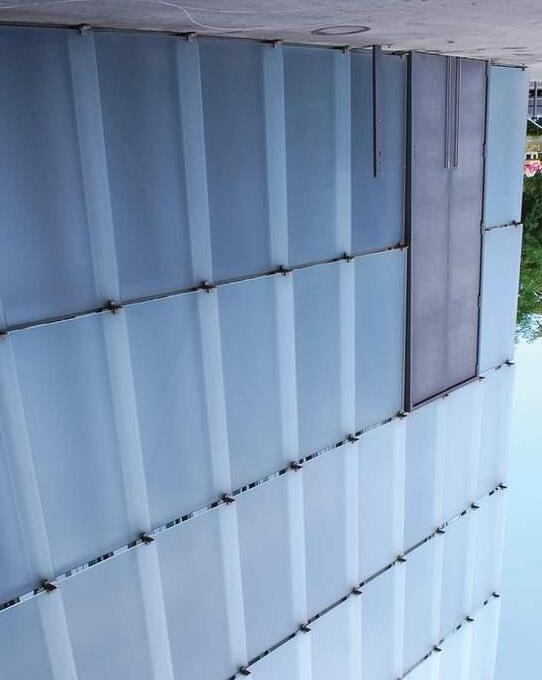
SENSORY THEORY 18
STUDY
CASE
U.S.A. to FLORIDA
#49 least access to Mental Health Care


#25 highest mental condition % in adults
#30 highest mental condition % in youth
#6 highest suicidal thought %

#1 substance abuse

#1 highest autism %
Best and Worst States for Mental Healthcare
21,220,000 Florida population

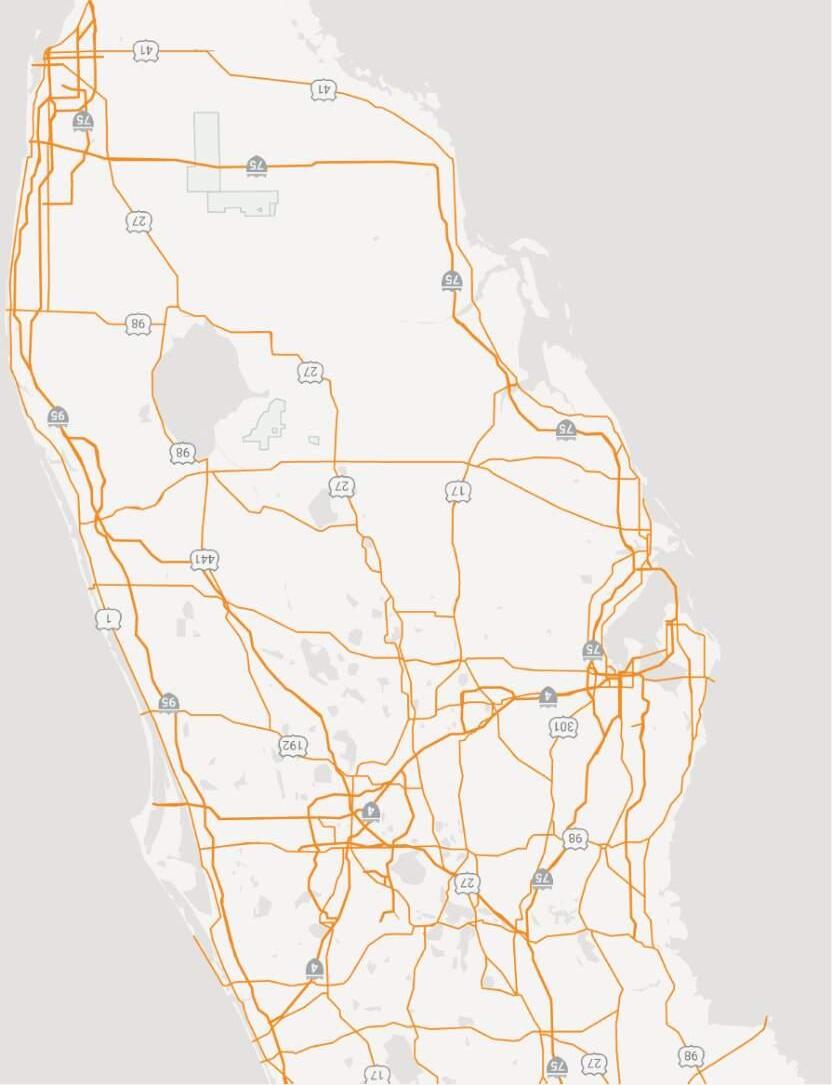
2,706,000 Miami-Dade County population
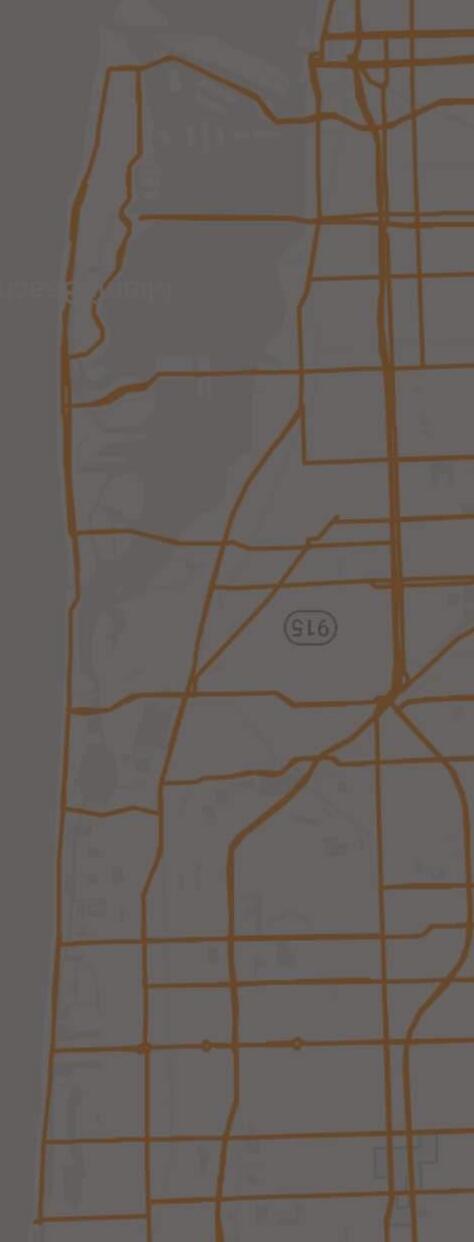


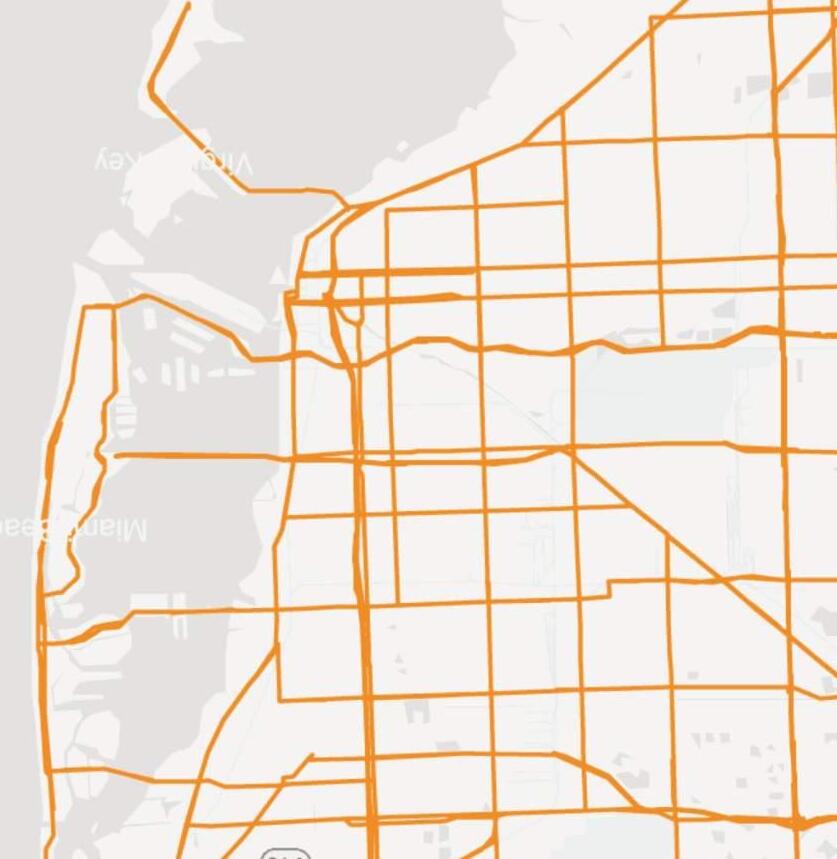
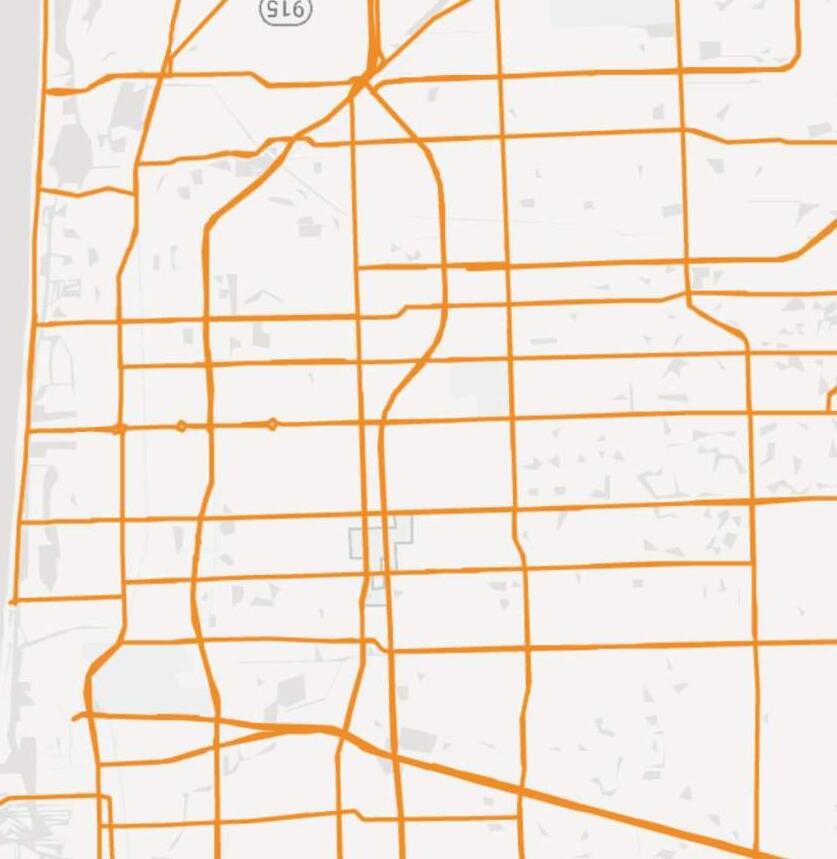
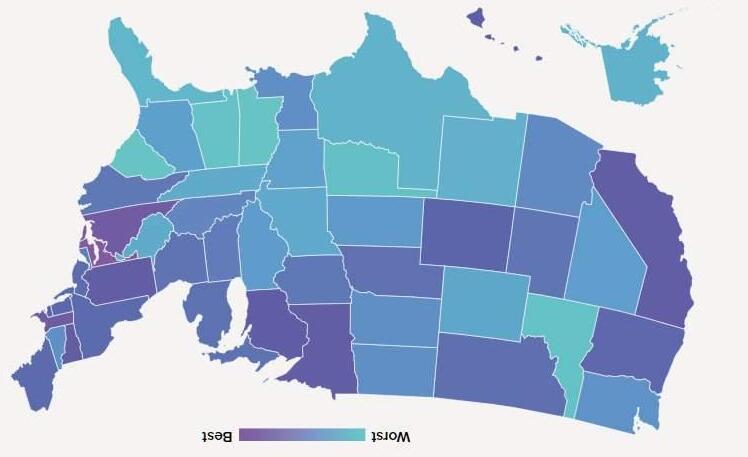
461,080 Miami population
Miami receives 24,200,000 visitors per year
SOURCES:
1. https://healthcareinsider.com/best-states-for-mental-healthcare-346733
2. https://mhanational.org/issues/2022/mental-health-america-adult-data#:~:text=Adult%20Prevalence%20of%20Mental%20 Illness%20(AMI)%202022&text=19.86%25%20of%20adults%20are%20experiencing,experiencing%20a%20severe%20 mental%20illness
3. https://www.nami.org/mhstats
2,889,000 adults in Florida have a mental health condition. That’s more than 6x the population of Miami.
SENSORY THEORY 19
SITE SELECTION
0 10 20 30 40 50 Access o ca e Uninsured Adul s % Adu t Mental I ness % Flor da U S A Access to care Florida USA Uninsured Adults Adult Mental Conditions
Nestled between North Miami and South Hollywood, the site is at the north point of Biscayne Bay and located on Florida International University Biscayne Bay Campus The site is connected to nature and water, adjacent to state parks and nature reserves, but does not impede on these protected lands.



SOURCES:
1. https://usafacts.org/data/topics/people-society/population-anddemographics/our-changing-population/state/Florida/county/miamidade-county?endDate=2021-01-01&startDate=2010-01-01

2. https://datacommons.org/ranking/Percent_ Person_WithMentalHealthNotGood/City/ geoId/12086?h=geoId%2F12086&unit=%25

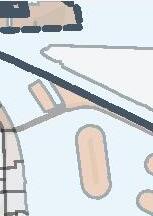
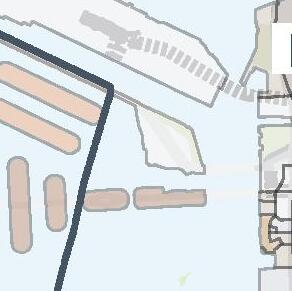


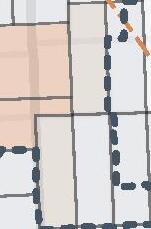
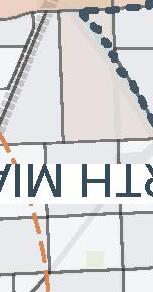


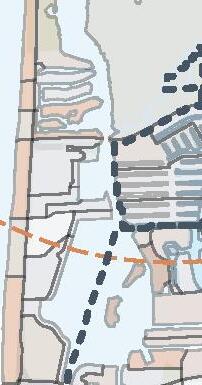

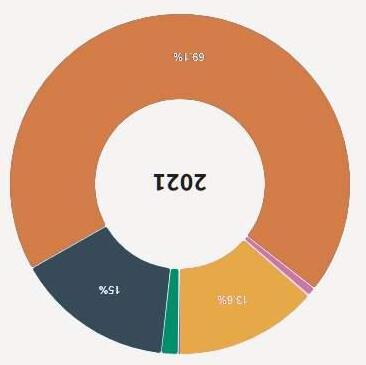









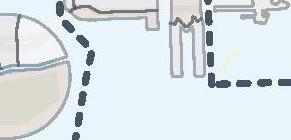

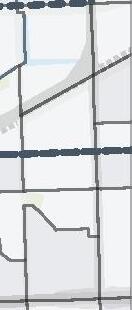




Miami Dade County ranks #20 of 67 for poverty levels (15.81%)

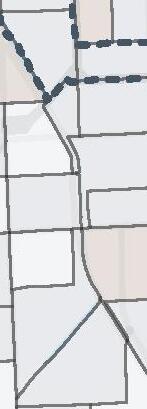
Miami Dade County % of Mental
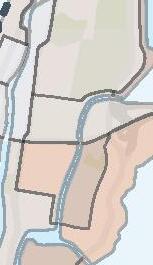

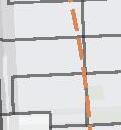

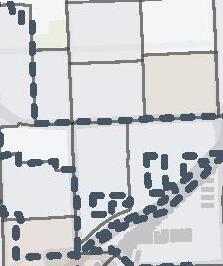

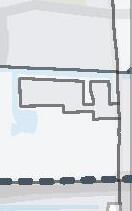
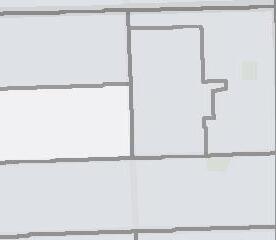


Health Prevalence (67 cities) #10 (17.60%) North Miami #12 (17.30%) Miami Gardens #17 (15.60%) North Miami Beach #19 (14.70%) Miami #20 (14.70%) Hialeah

SENSORY THEORY 20 LOCATING THE SITE 5 MI 10 MI T p k e SR9 5 441 1 95 1 MI 5 MI 10 MI
Miami Dade County Income Site Area Miami Dade County Stakeholders
MIAMI NORTH
HOLLYWOOD MIAMI
HIALEAH MIAMI BEACH < $50,000 HOSPITAL FACILITY SCHOOL MENTAL HEALTH CLINIC $50,000 - 100,000 $100,000 - 150,000 $150,000 - 200,000 > $200,000
African American Asian Multi-Racial / Other Hispanic/Latino White 2021 69.1% 1.5% 0.7% 15% 13.6%
NORTH MIAM
MIAMI BEACH
GARDENS
Miami
Dade County Demographics
Applicable FIU Degrees at Biscayne Bay Campus:
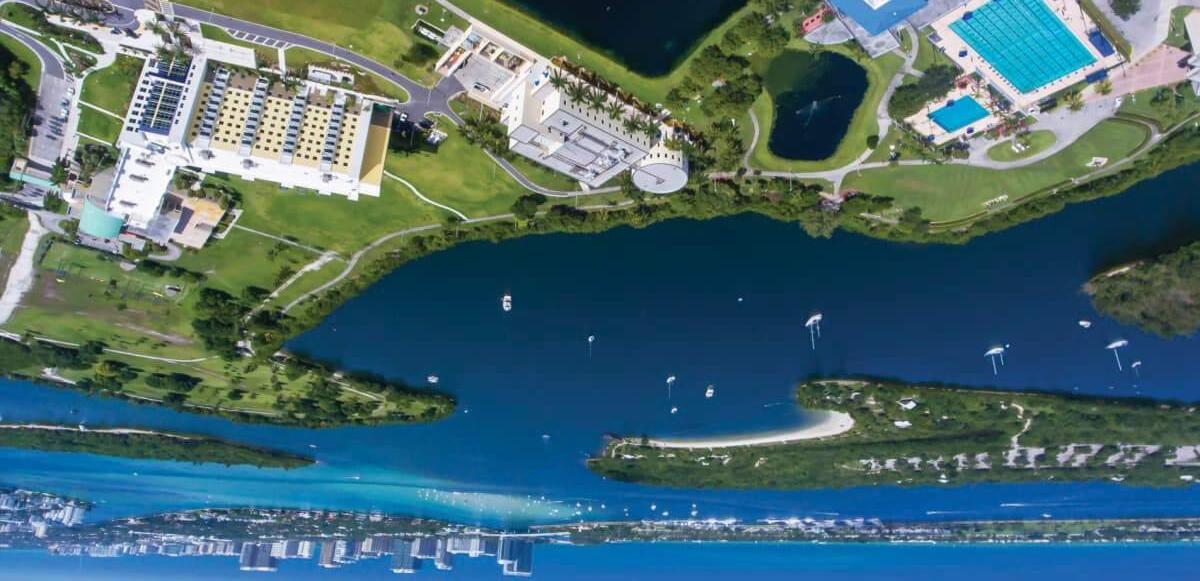

BA in Psychology




BA in Interdisciplinary Studies
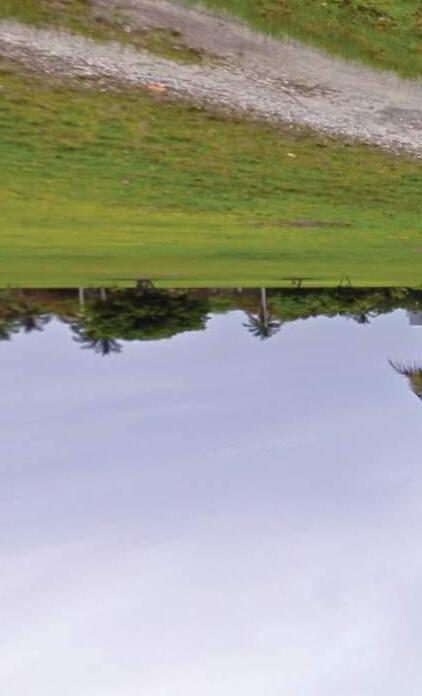
Ratcliffe Art + Design Incubator
Other FIU Campuses

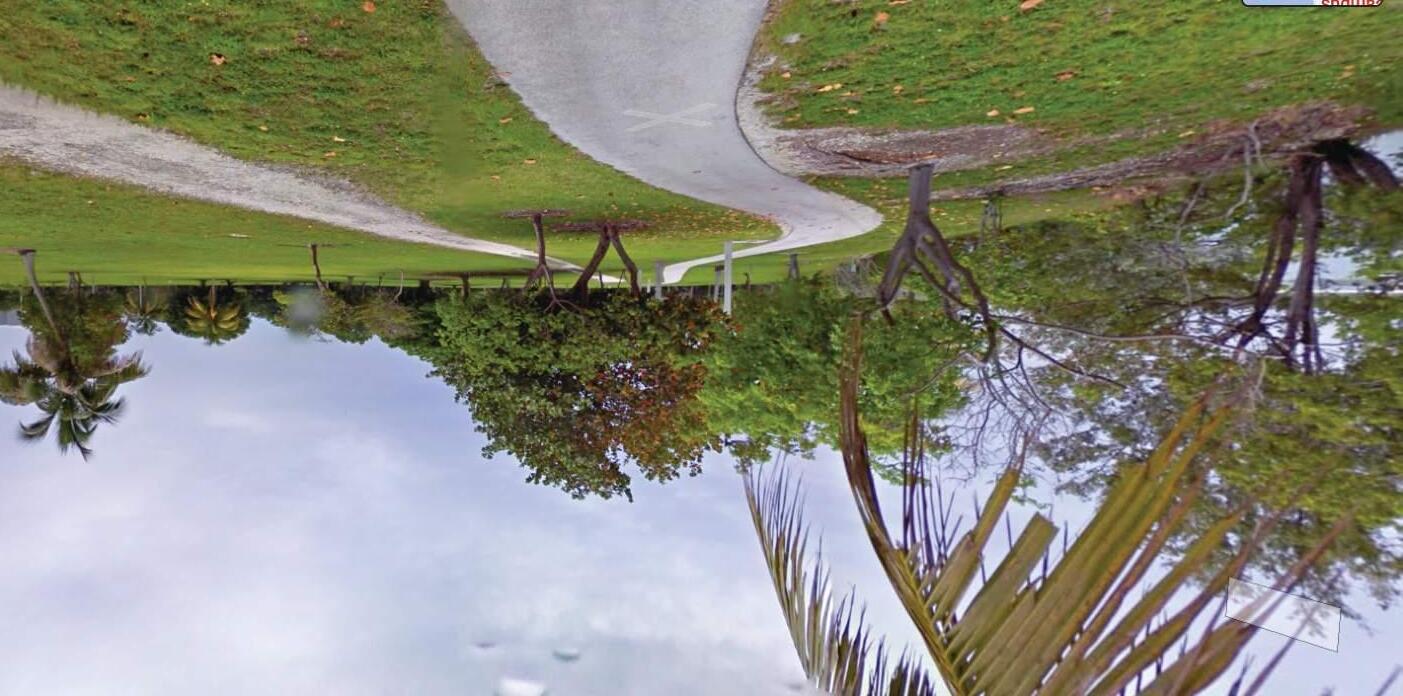
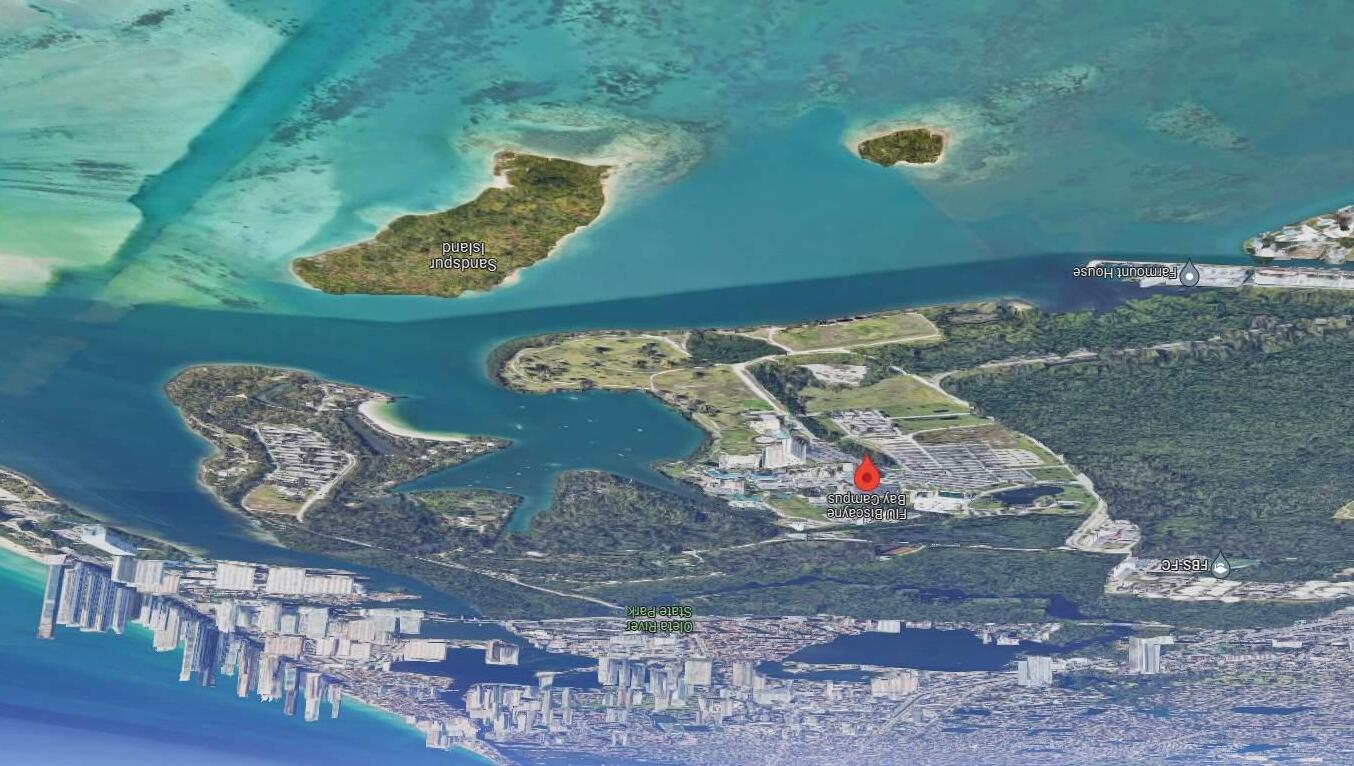
Master of Architecture (M. Arch)


MBA in Healthcare
MS in health informatics & analytics



Master of Fine Arts (MFA) in Visual Arts
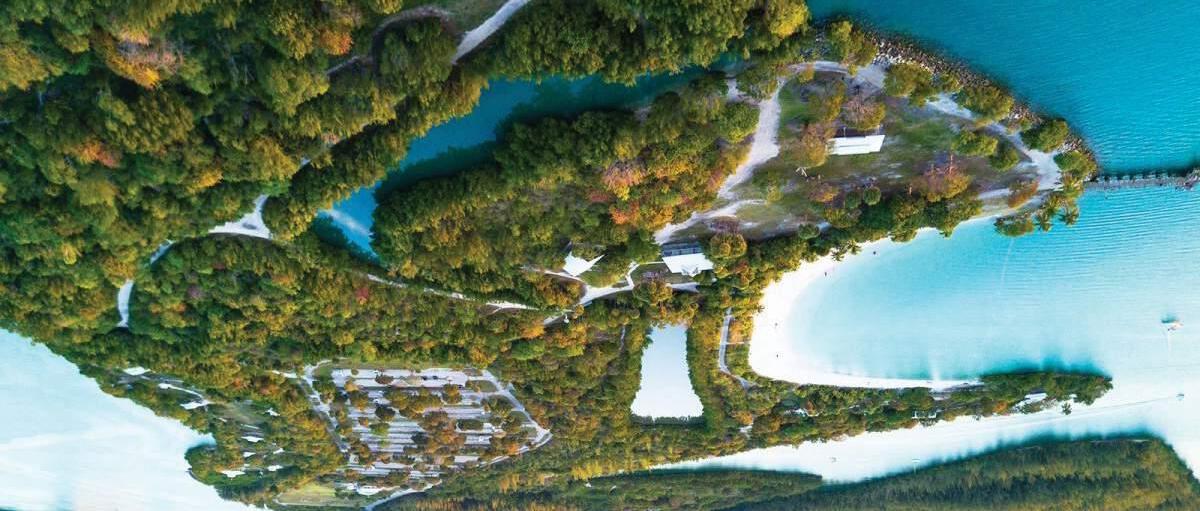

SENSORY THEORY 21 SITE IMAGERY
SITE SOUTH PERSPECTIVE
FIU BISCAYNE BAY CAMPUS
OLETA RIVER STATE PARK & BEACH
OLETA RIVER STATE PARK MARINA
SITE CONTEXT AERIAL
SECTION N-S EXISTING CONDITIONS
SITE
From 1935 - 1975 Miami architects and public officials planned a permanent worlds fair, that would act as the “Gateway into Americas”. The Interama city would promote curtural exchange of Western Hemisphere nations. The major dredging and infastructure project failed due to funding and the developed portion of the land was sold to FIU and the remainnig reserved as a protected state park.
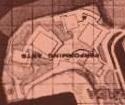
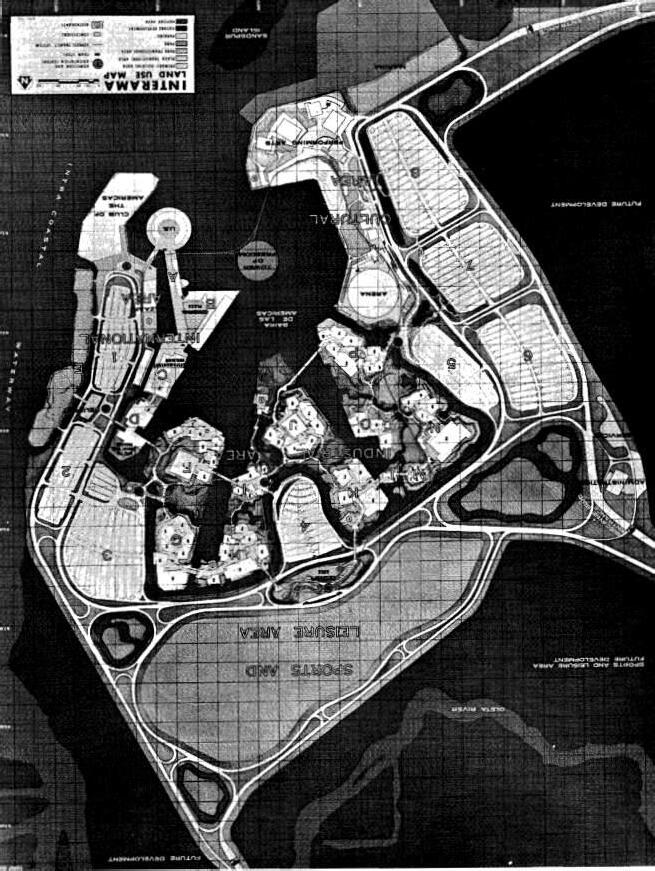
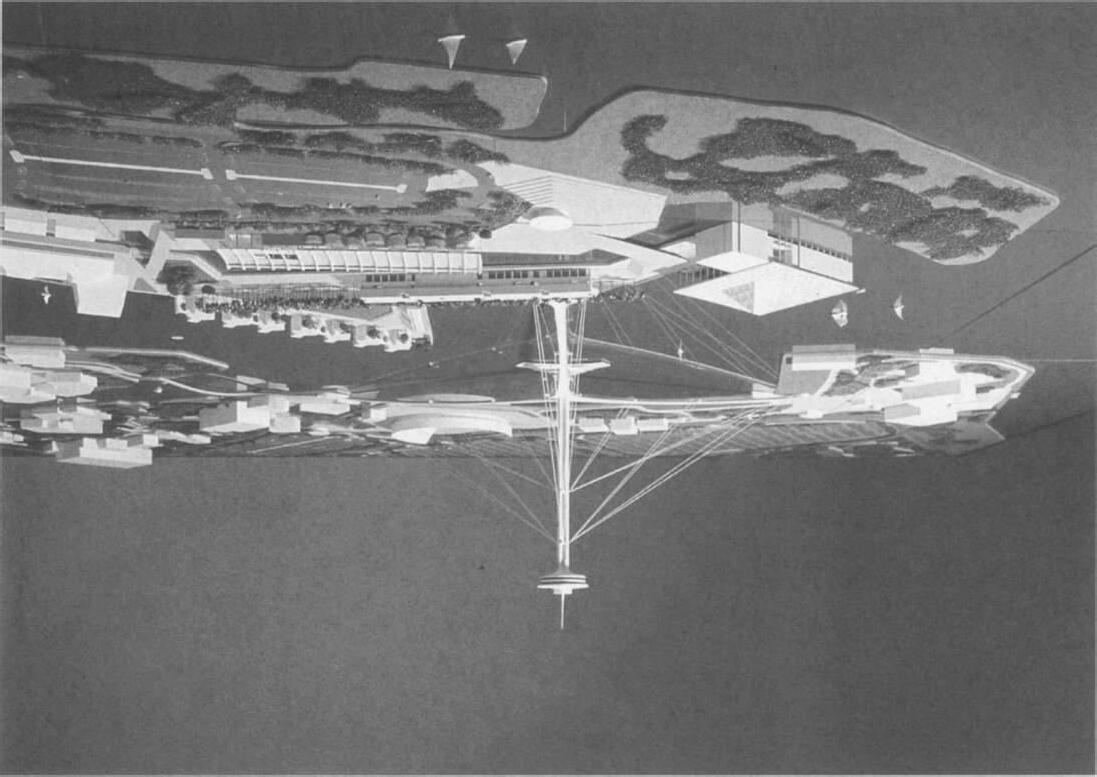
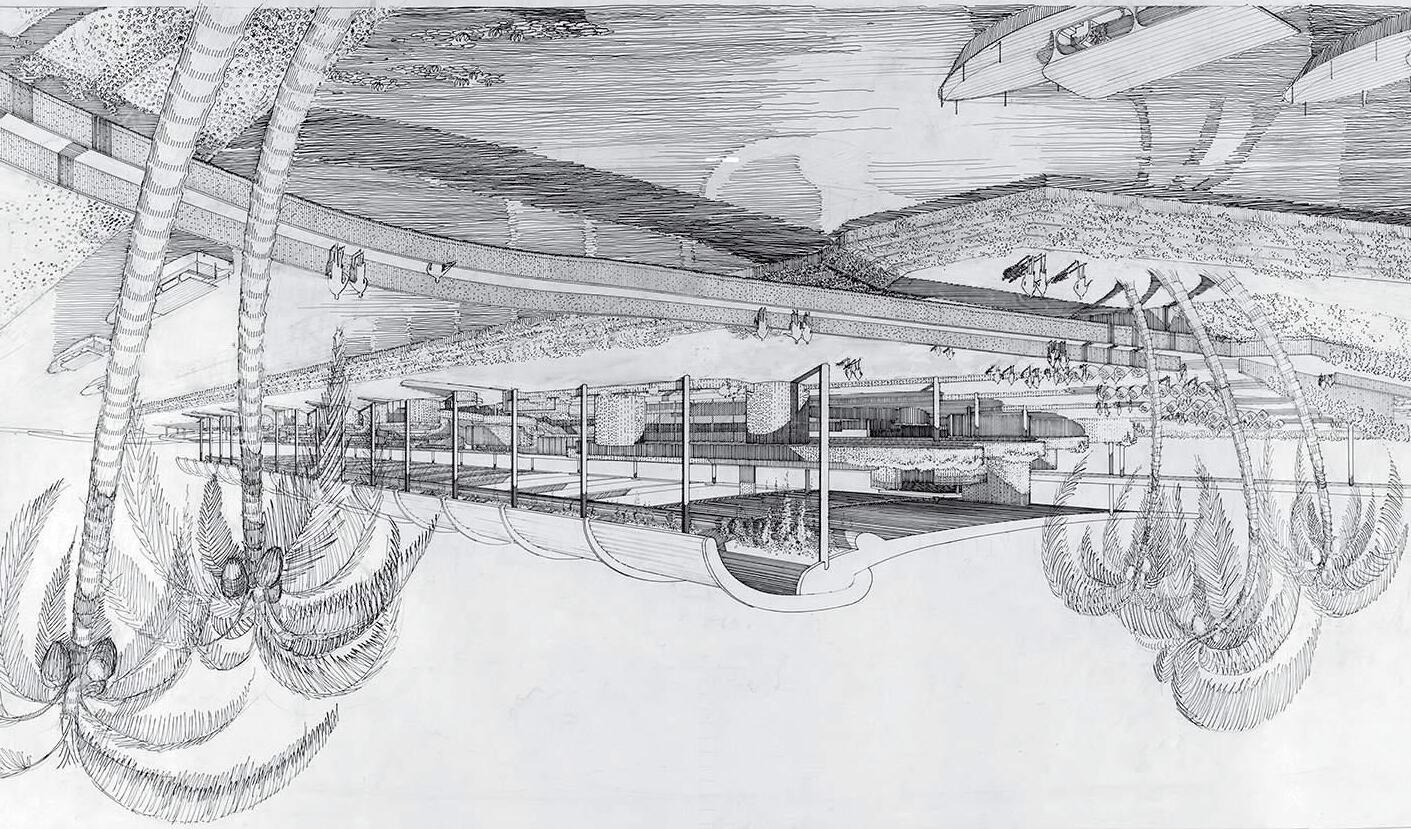
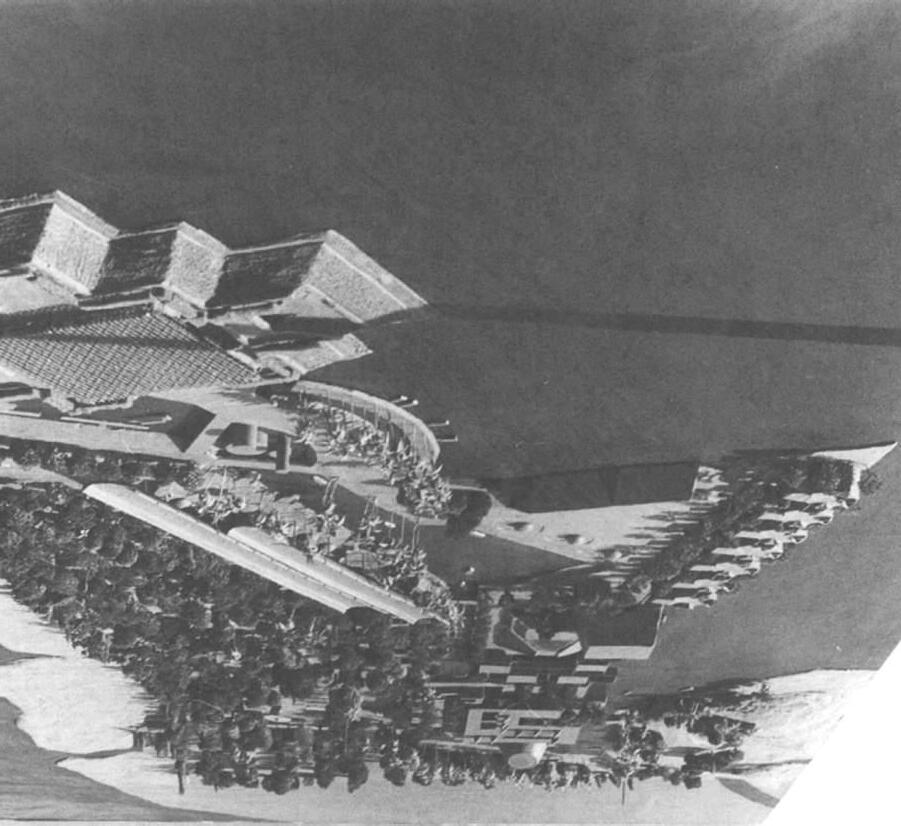
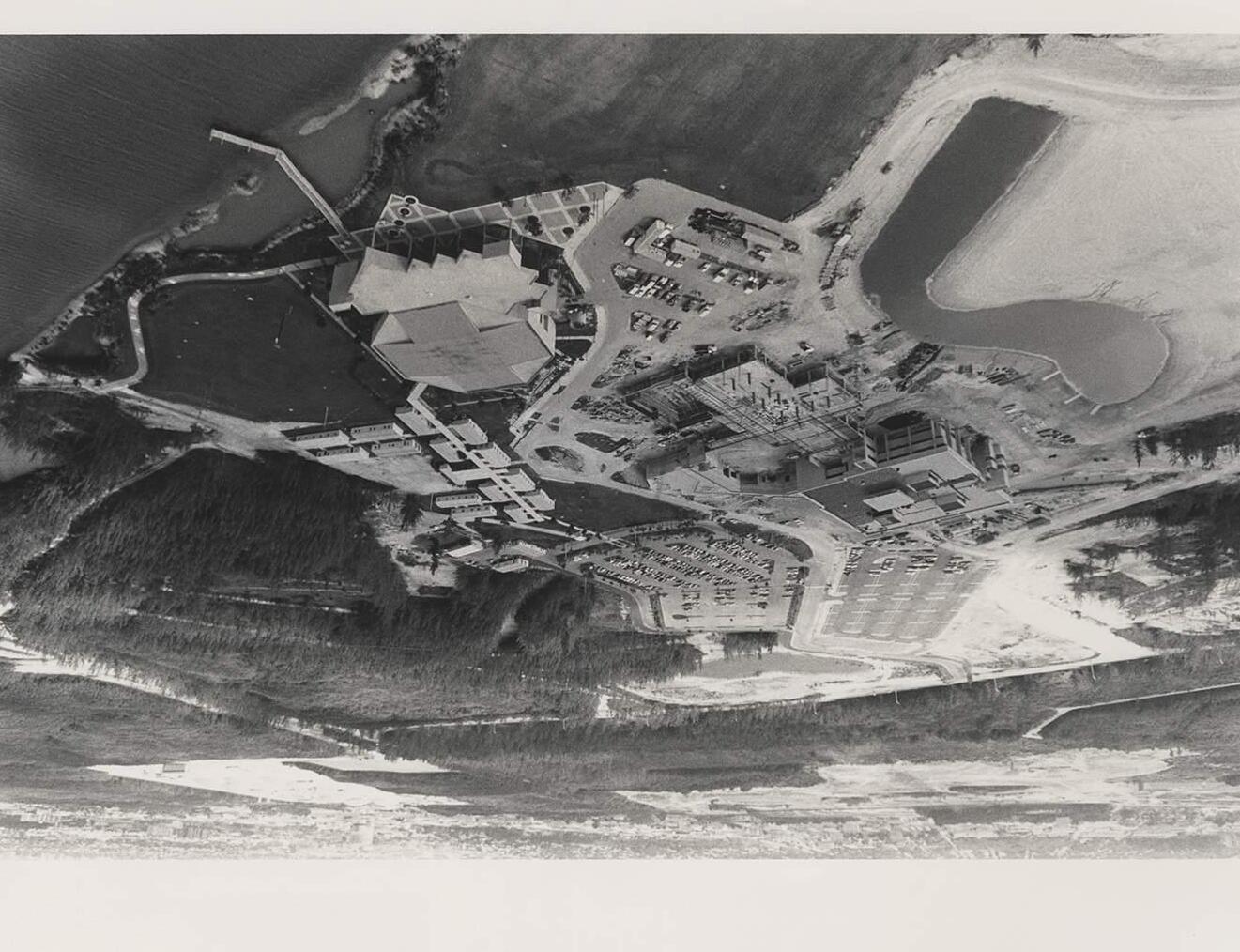
SOURCES:
1. https://onlinelibrary.wiley.com/doi/pdf/10.1111/j.1531-314X.2008.00213.x
2. https://www.paulrudolph.institute/196404-interama




THEORY 22
SENSORY
SITE HISTORY
FIU BISCAYNE BAY CAMPUS (FOUNDED 1976)
INTERAMA PAN AMERICAN WORLD FAIR - MASTER PLAN
INTERAMA MODEL - YAMASAKI’S CENTRAL TOWER
INTERNATIONAL BRAZAAR PERSPECTIVE - PAUL RUDOLPH
INTERNATIONAL BRAZAAR - PAUL RUDOLPH
LATIN AMERICA PLAZA - LOUIS KAHN
U.S. PAVILLION - EDWARD DURELL STONE
INTERAMA MODEL - INTERNATIONAL AREA
j

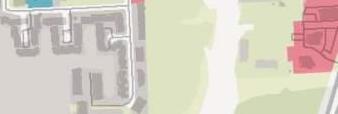



















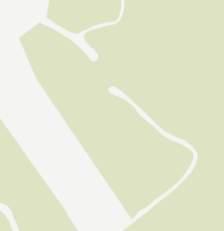
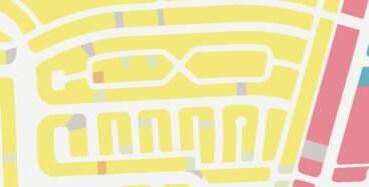









TRANSPORTATION LAND USE


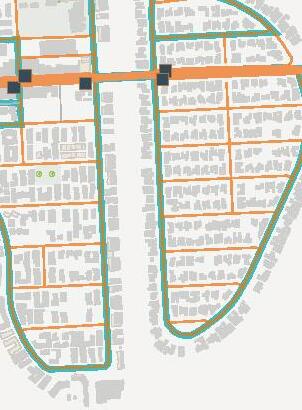
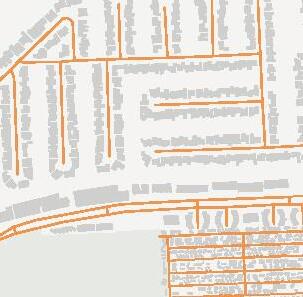
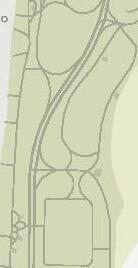
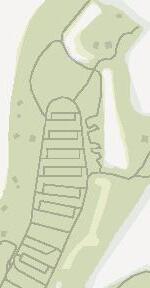
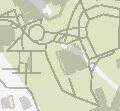
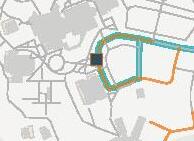
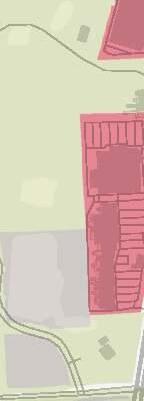

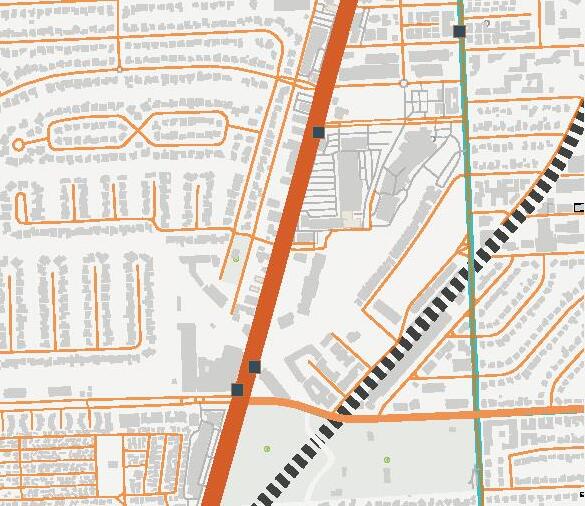
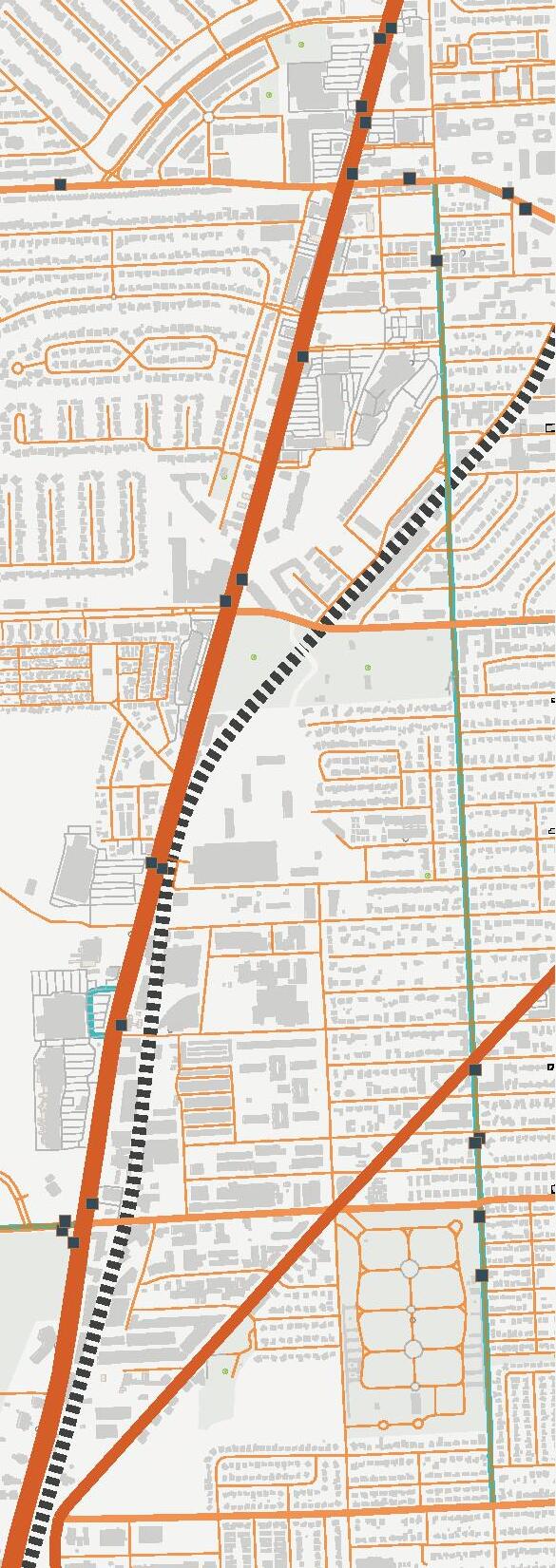

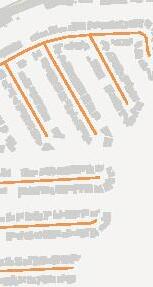
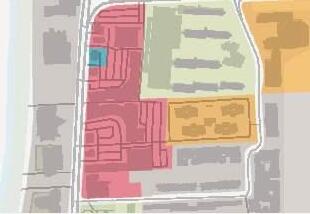

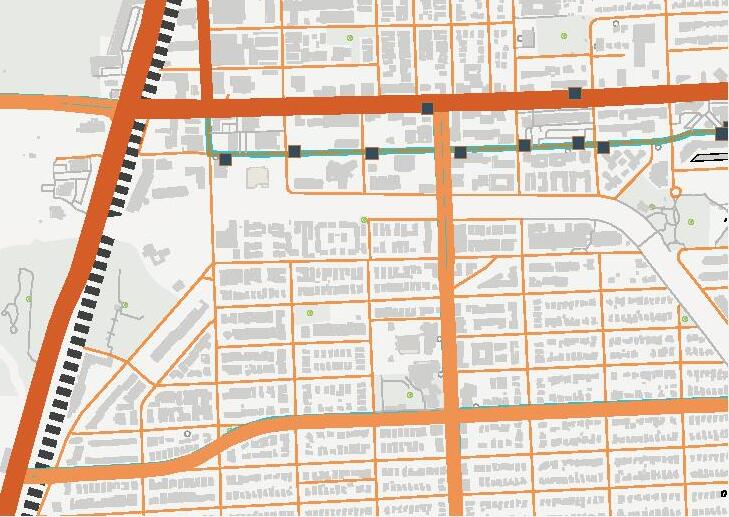
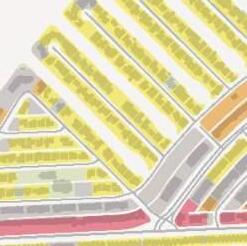


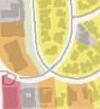

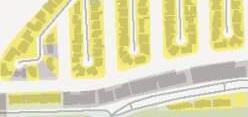

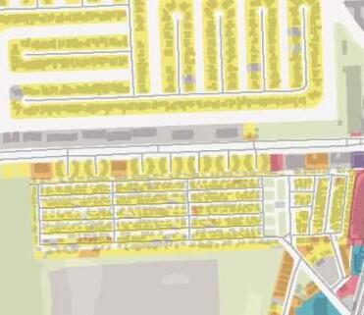
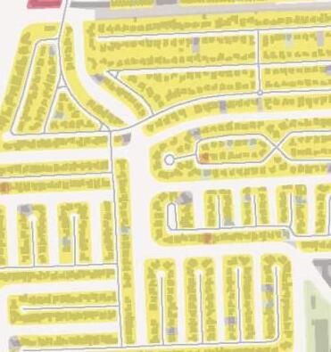
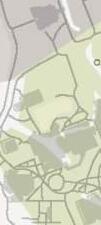
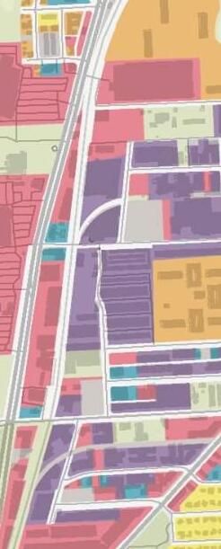
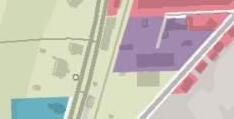
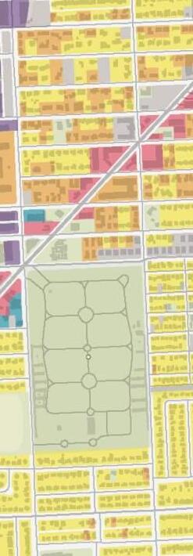
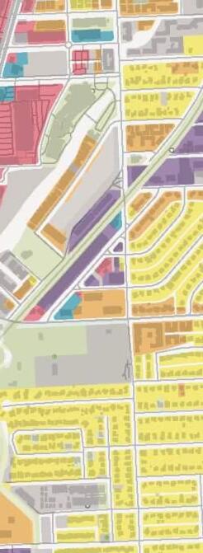

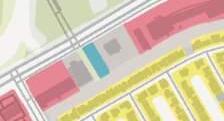

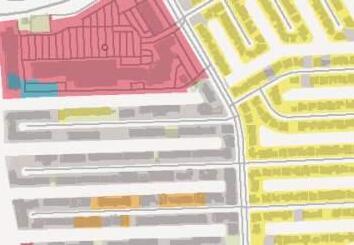

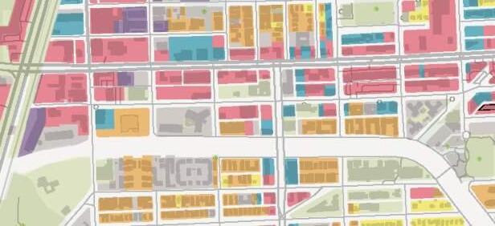




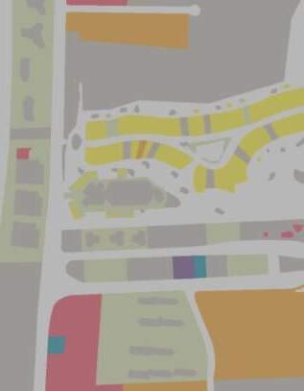

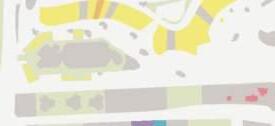
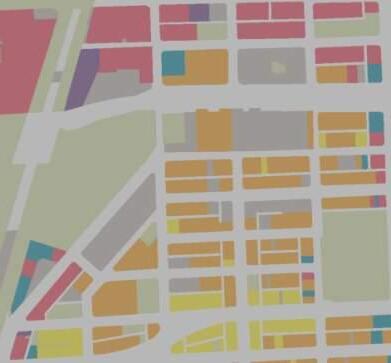
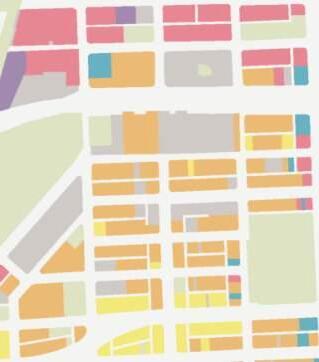

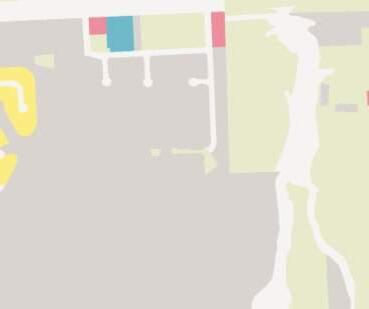
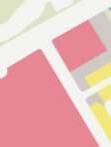


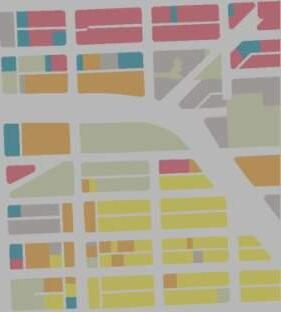
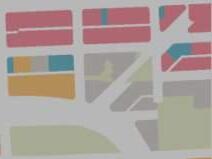
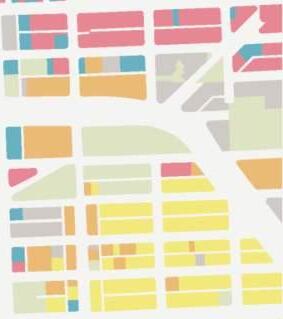


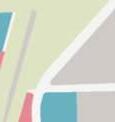
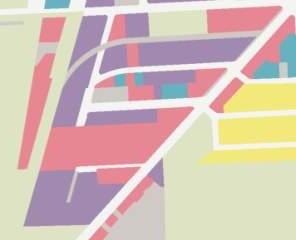
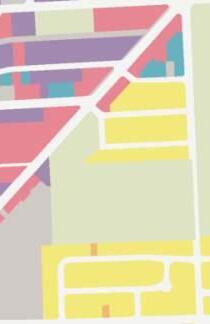
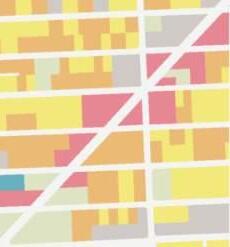
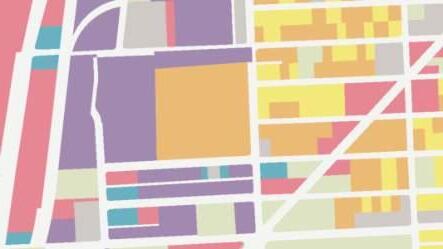


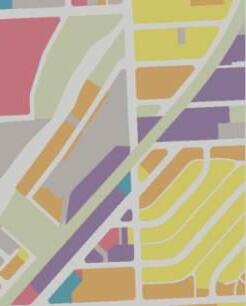
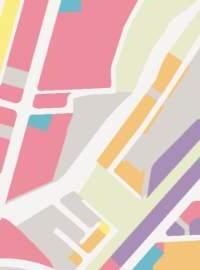
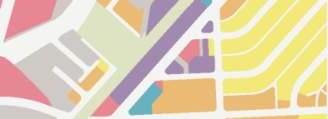
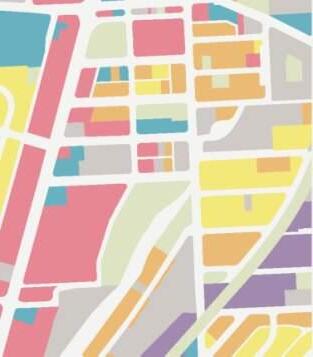
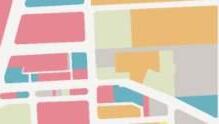

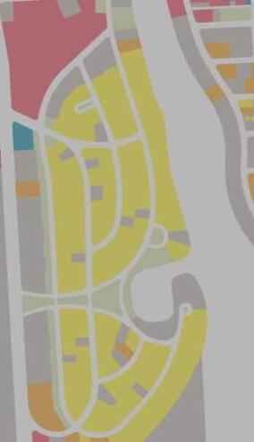
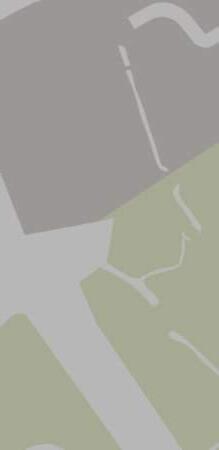
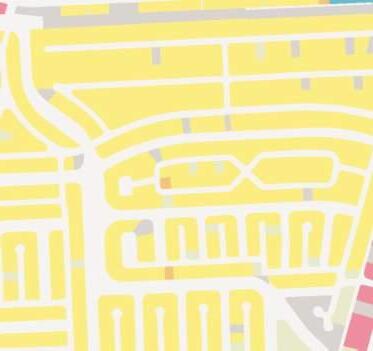
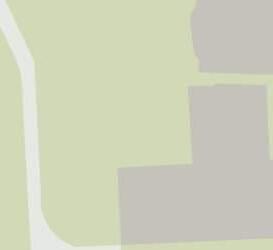
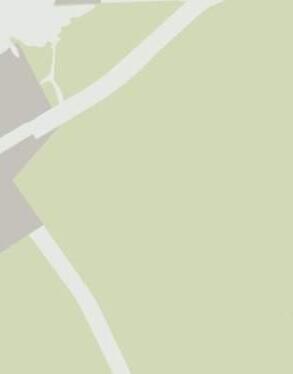
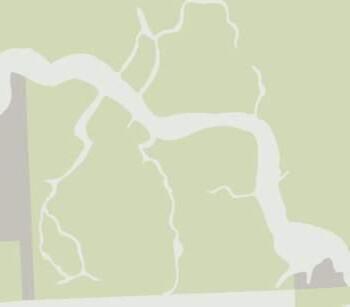



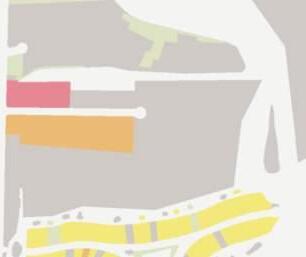

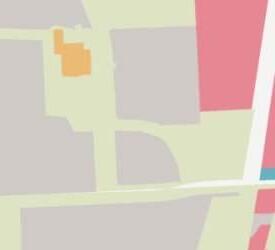
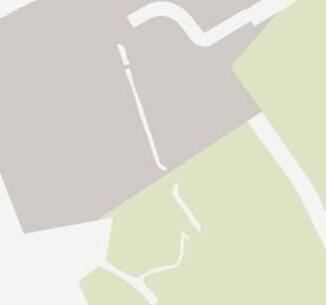
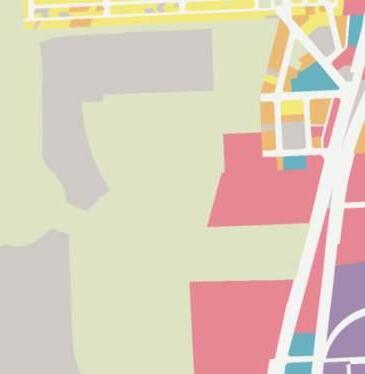
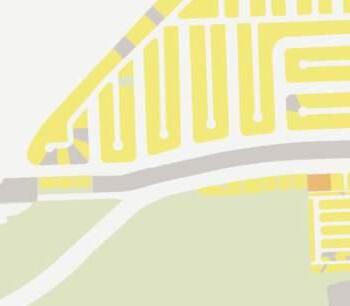
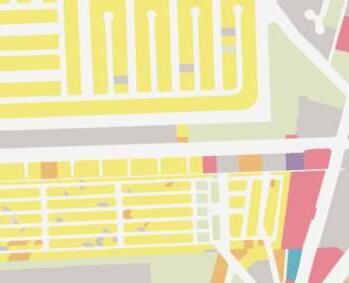





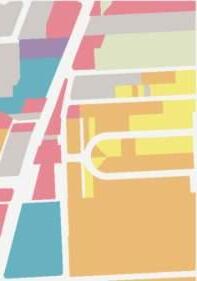
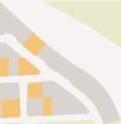
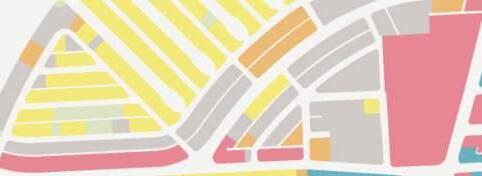
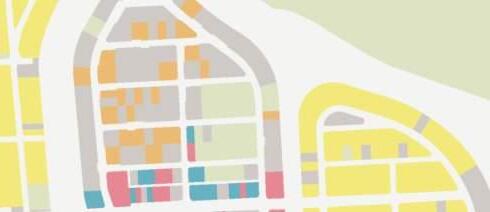
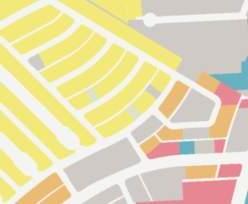
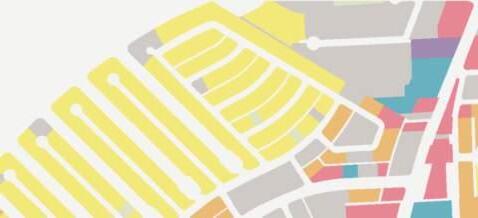


MAJOR HIGHWAY


MAJOR ROAD


STREETS
TRAIN LINE

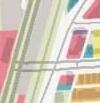
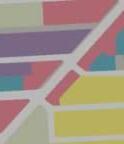
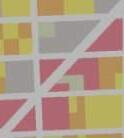




BUS ROUTE
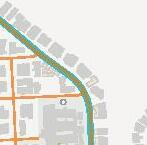
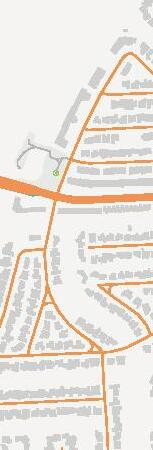
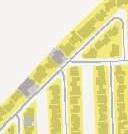

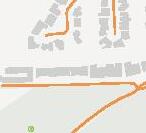


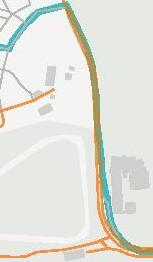
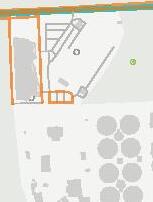
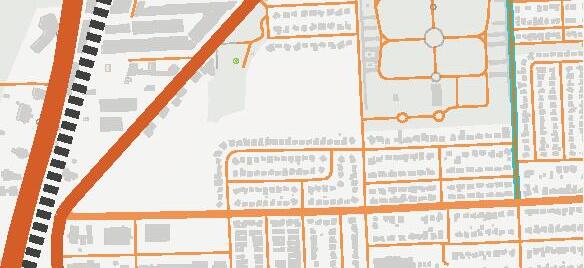
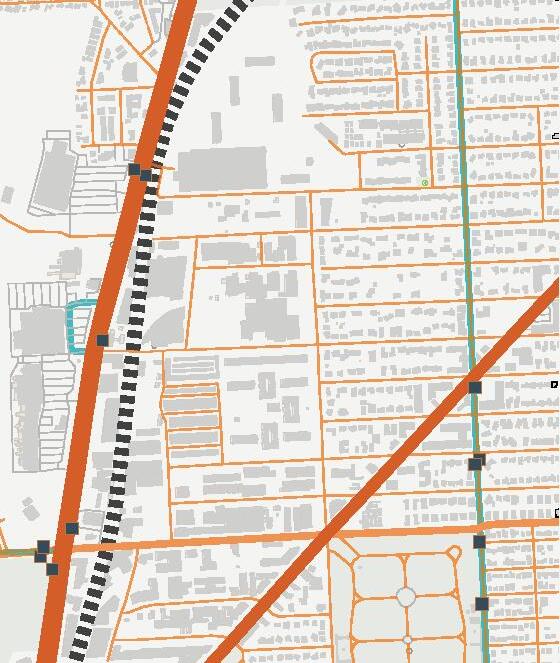

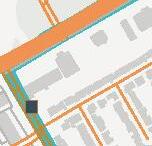
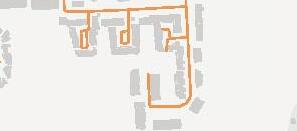
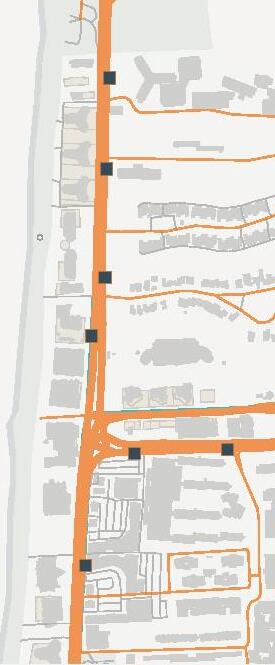
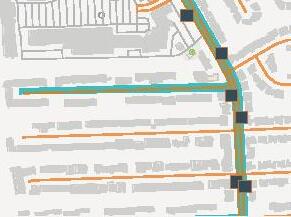


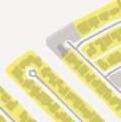

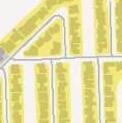







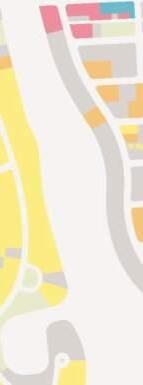

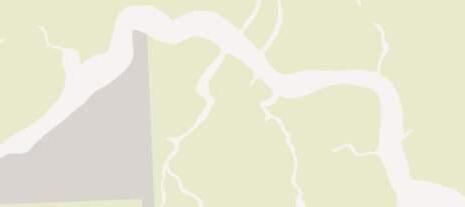
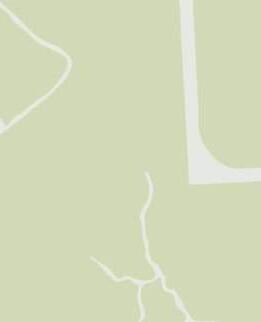

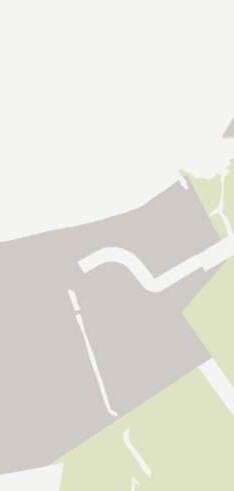



BUS STOP

SINGLE FAMILY OFFICE
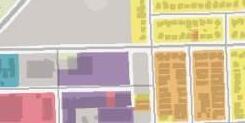
MULTI FAMILY
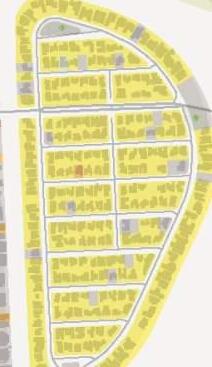


COMMERCIAL/RETAIL



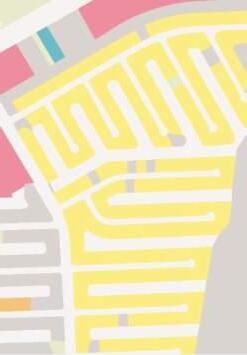


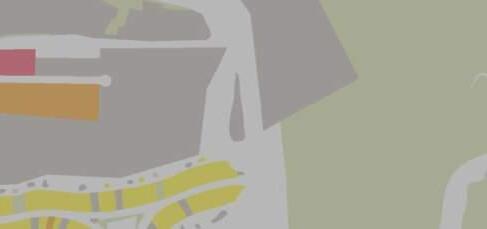







INDUSTRIAL/MANUF


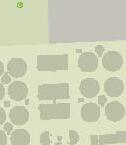



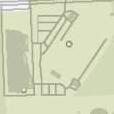
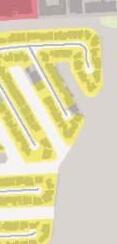
















































































































































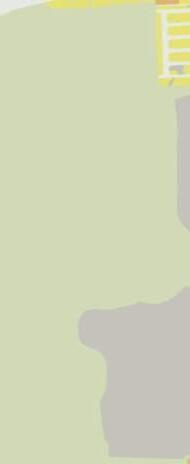








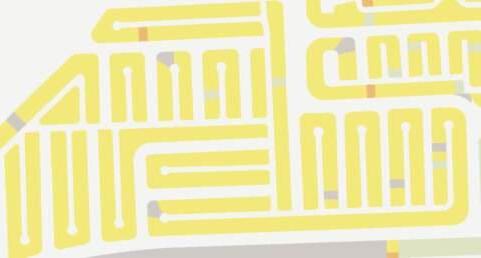











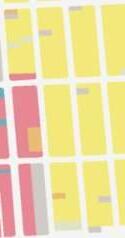













UNDEVELOPED





DEDICATED PARKS

SENSORY THEORY 23 SITE ANALYSIS
TOPOGRAPHY FLOOD ZONES
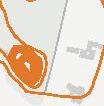



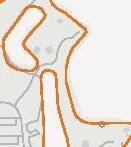
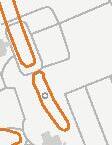
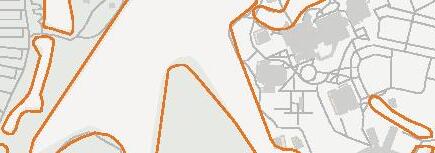
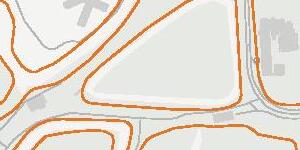
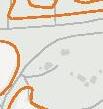
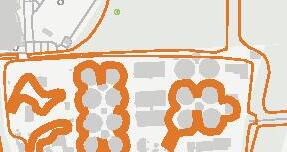
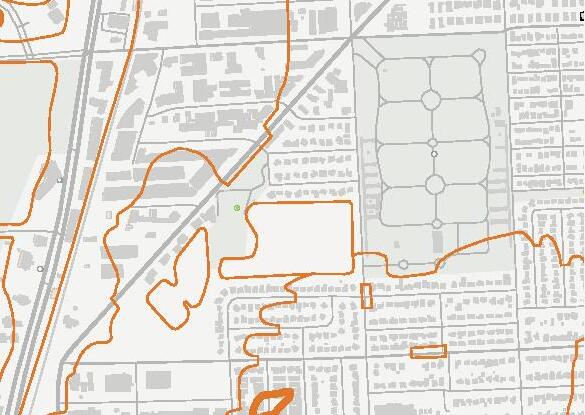
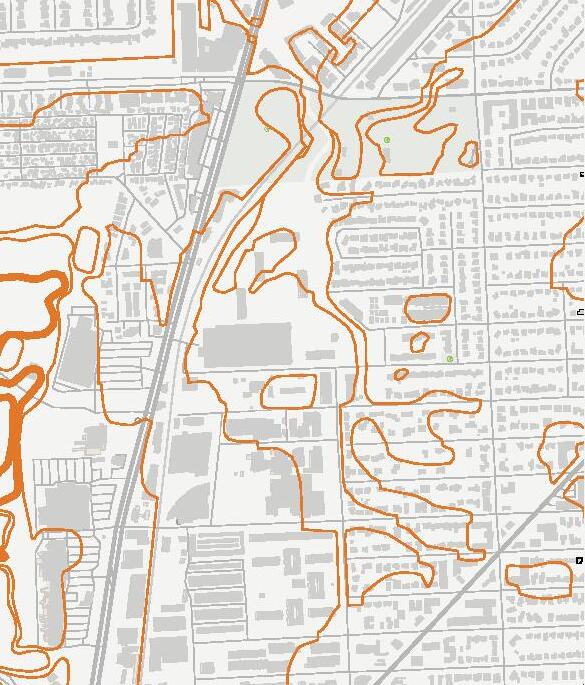
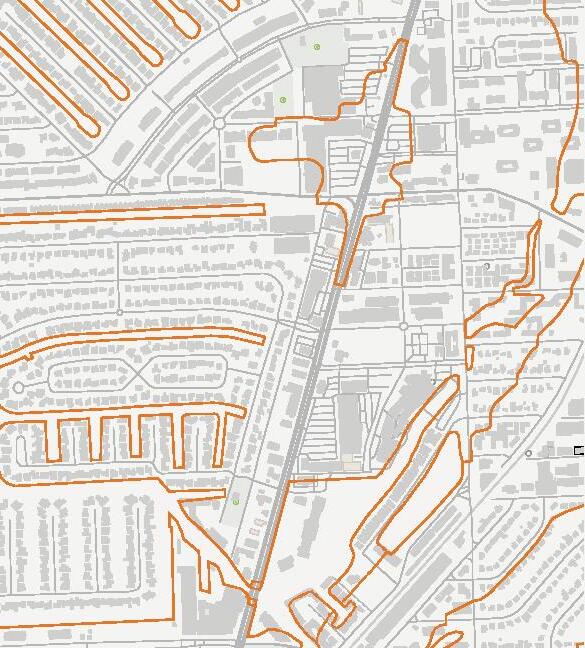
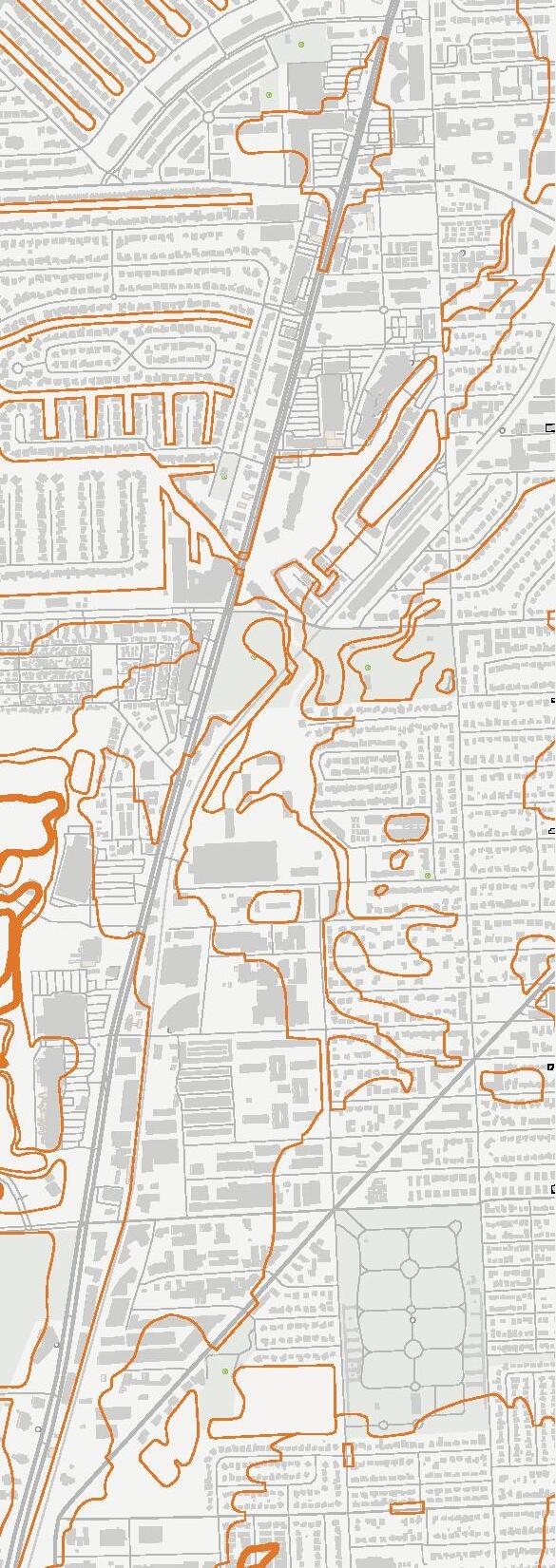



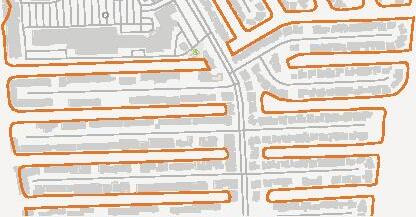

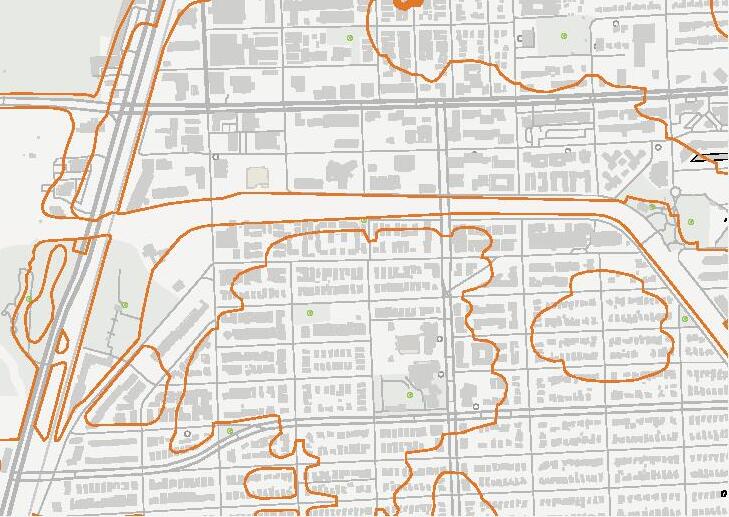

























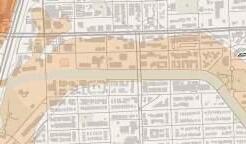
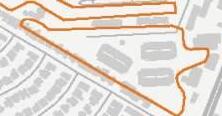
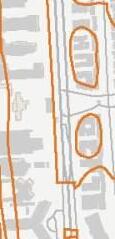
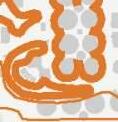
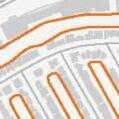


10’ - 20’ ELEVATION






5’ - 10’ ELEVATION



AE Flood Zone
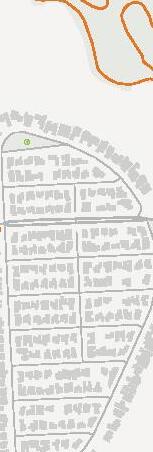


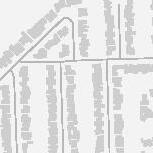
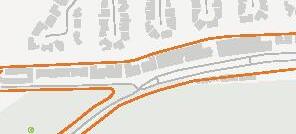
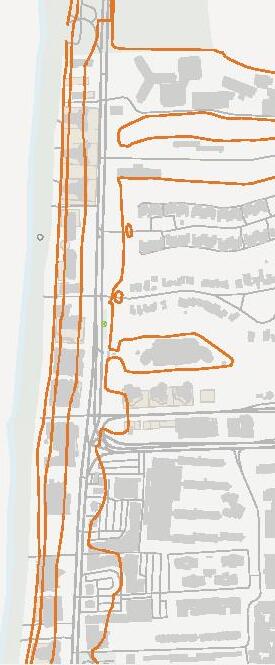
1% annual chance of flooding



SENSORY THEORY 24 SITE ANALYSIS
4-7 FT 7-9 FT 9-11 FT
SUMMER WINDS
WINTER WINDS
SUN PATH
84°F Average High Temp
71°F Average Low Temp
73% Average Humidity

9.2mph Average Wind Speed
Design Strategies for Comfort: Reducing Solar Heat Gain
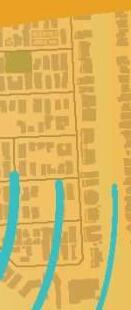
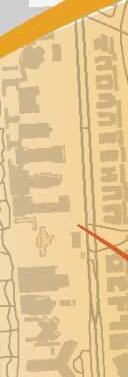
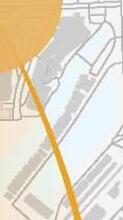

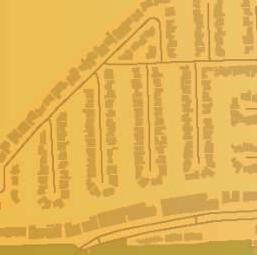


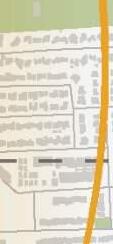
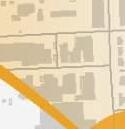

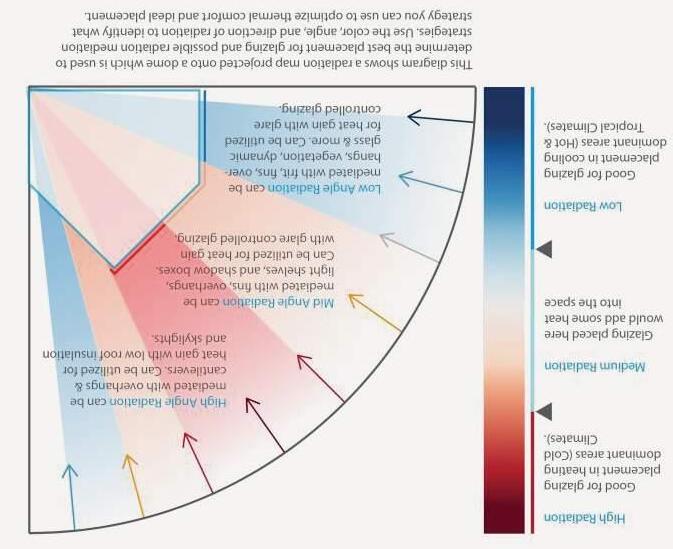
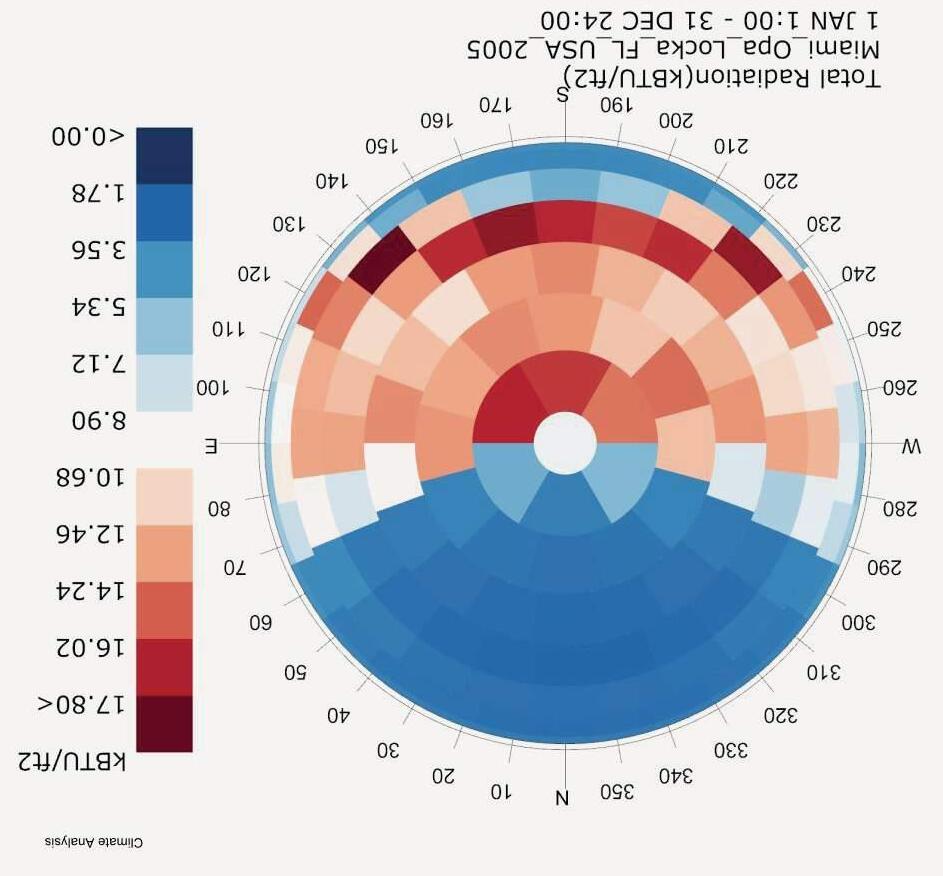
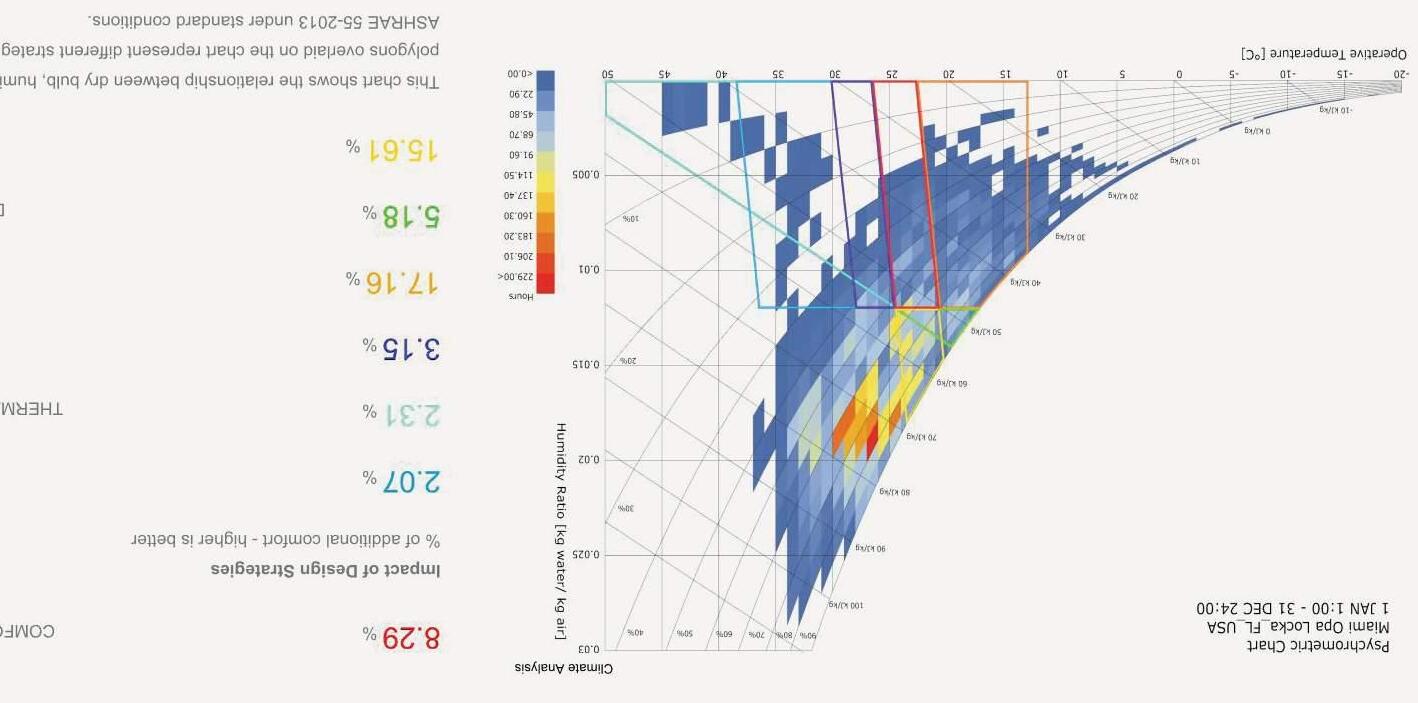

Reducing Internal Heat Gain

Dehumidification

SUMMER SOLSTICE
SOURCES:
1. https://www.cove.tools/



SURROUNDING NOISE
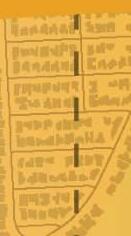

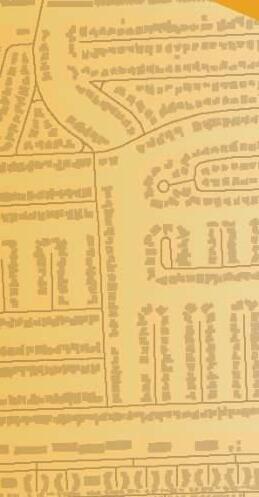

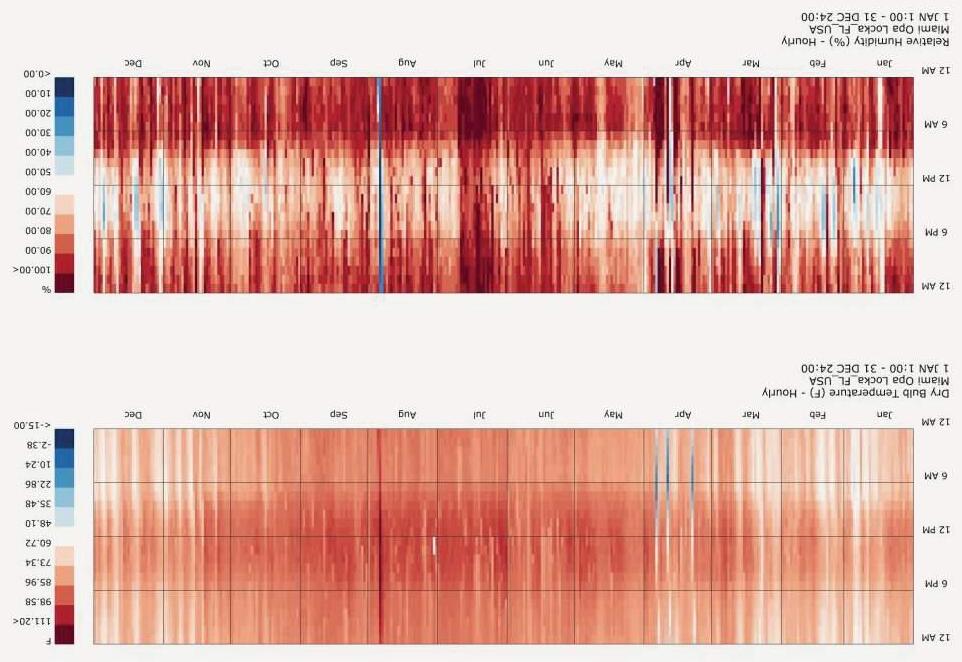
VEGETATION
WINTER SOLSTICE
SENSORY THEORY 25 SITE ANALYSIS
CHANGE


Due to climate change, it is estimated that sea level will rise 6’ by 2100. Most ground plane of Miami (5’ above sea level) will be a foot underwater due to this rise.
Sea level rise threatens Miami’s ecology, economy, habitable infastructure, and culture.


Miami and it’s government are working to combat rising sea levels and adapt to climate change, through a $4 billion storm water management plan including new storm water pumps, seawalls, raising existing critical infastructure, relocating from ground floors to upper levels, elevating road networks, and excavating low elevation areas to create dedicated storm water storage.
But will this be enough before it’s too late?
Rather than abandoning Miami, existing and new construction needs to adapt to sea level rise and climate change.
This site will explore adapting to sea level rise creating a sustainable resilent structure for Miami’s imminent future. Becoming a connected resource that improves the present flood management, and converts into an oasis retreat as Miami becomes a saturated landscape.




SENSORY THEORY 26
SEA LEVEL RISE - 3’ (High
2070) SEA LEVEL - CURRENT SEA LEVEL RISE - 6’ (High
CLIMATE
ADAPTABLE BUILDING FOR SEA LEVEL RISE EXAMPLES
projection
projection 2100)
As climate change progresses, natural storms and hurricanes will increase. Miami coastal sites are vunerable to flooding and coast erosion from storm surges.

The existing coastline will need to be restored and additional natural sustainable eco-protection systems installed to attenuate wave damage during storms.
Major boat ways / access
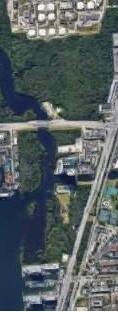
Brickell South Miami Bermed Island Proposal


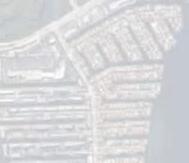

Green infastructure: Create BioShoreline and coral/oyster reef combined with decks & water walkways
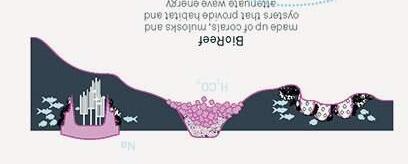



Gray infastructure: Integrate seawalls and breakwaters in site & at perimeter to reduce storm surge damage
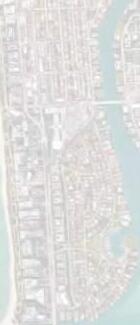

Existing natural barrier island








BioReef
BioMound


SOURCES:

BioShoreline BioMop


1. https://www.behance.net/gallery/108849247/Unplanning-Miami-A-Sea-Level-Rise-Adaptation-Strategy?moduleId=764919459&action=moodboard




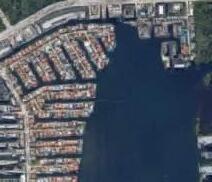
SENSORY THEORY 27 SITE FLOOD MANAGEMENT
Vegetated shorelines with mangroves along with strategically-placed bermed islands in the Bay that would attenuate wave action during storm surges.
SITE ADAPTABILITY










Amphibous structures for buildings, pavillions, dedicated greenscapes, walking paths, and docks to raise with sea water. In the future the site will only be accessible by boat.



- Raising the first floor levels 10’ - 15’ above grade (16’ - 24’ above sea level)










- Grade level remains landscaping with open spaces, outdoor programming, and parking
- Dedicated access paths at grade that float in flood conditions with buildings
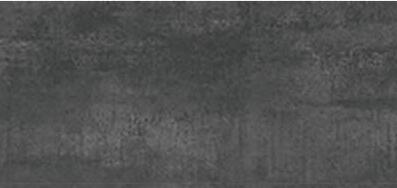
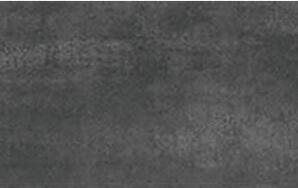









- Creating a self-sustaining site
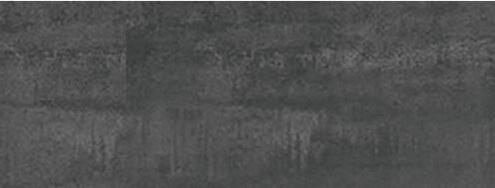
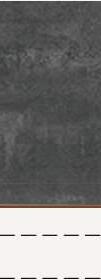



Independent utilities

Self generating electricity



Water collection, treatment, re-use

SENSORY THEORY 28
SITE SECTION - ADAPTABLE AMPHIBOUS STRUCTURE
FLOATING SANCTUARY BACA ARCHITECTS NORFOLK, UK
CASE STUDY




PÉREZ ART MUSEUM
HERZOG & DE MEURON MIAMI, FLORIDA
Features a hanging garden and a complementary, tropical landscape filled with native plants and irrigated by the building itself. The design integrates parking and planting beds with irrigation system water storage, storm water infiltration, temporary storm surge storage, and aquifer recharge.
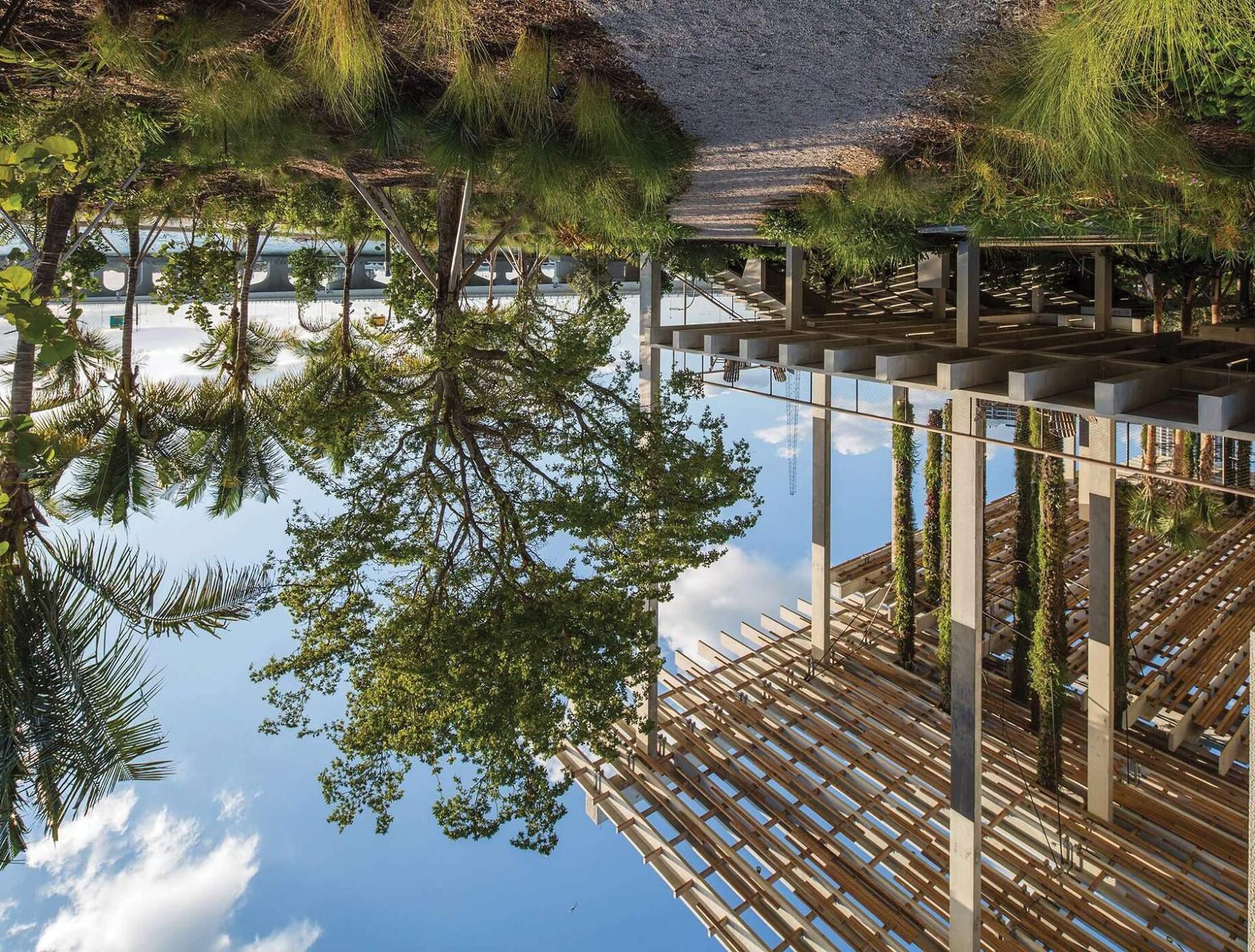
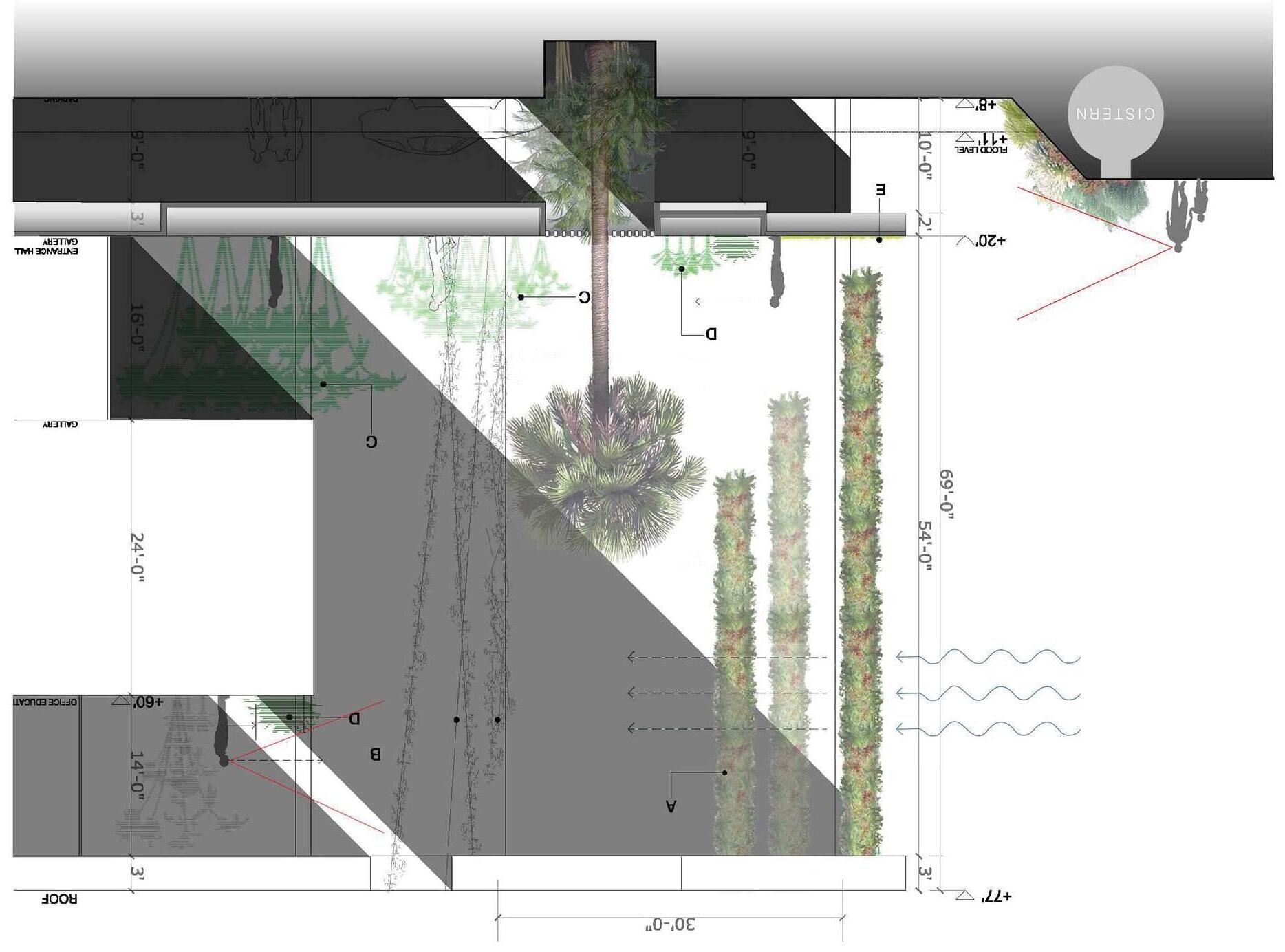
The parking garage has a porous floor with rain gardens, designed to capture rain water and funnel it into the ground water system, reducing local flooding and storm water runoff into Biscayne Bay
SOURCES:
1. https://arquitecturaviva.com/works/museo-de-arte-perez-proyecto6v
2. https://landscape.coac.net/perez-art-museumv

SENSORY THEORY 29
SITE DESIGN PASSIVE IDEAS
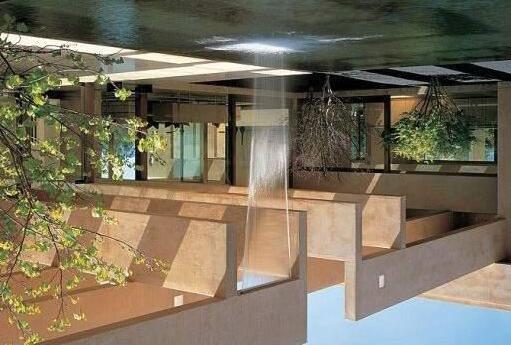
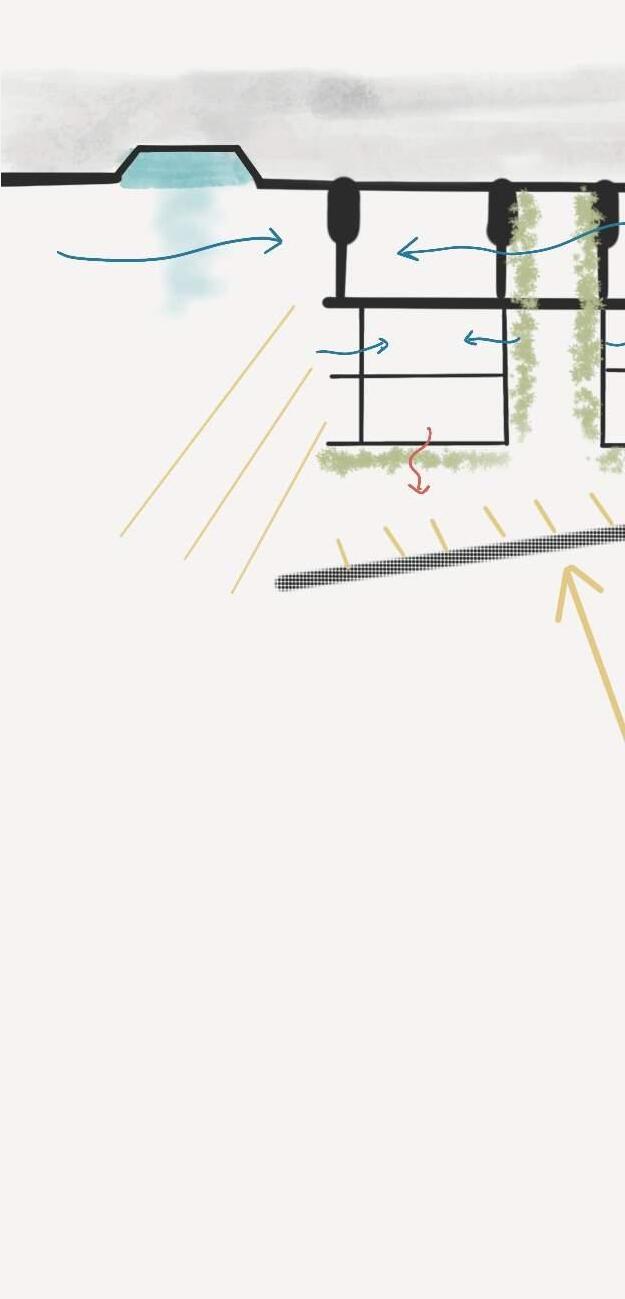
The tropical monsoon climate of Miami fosters lush veggetation which can be used for cooling down prevailing humid winds and blocking solar radiation. The raised buildings with porous structure at grade allow for winds to continue deep into the site. Landscape features will be used to de-humidify the site’s micro-climate through water features and landforms. The landforms will double as green storm water management and breakwaters.
WATER
- Fountains
- Mist Gardens
- Evaporative pools
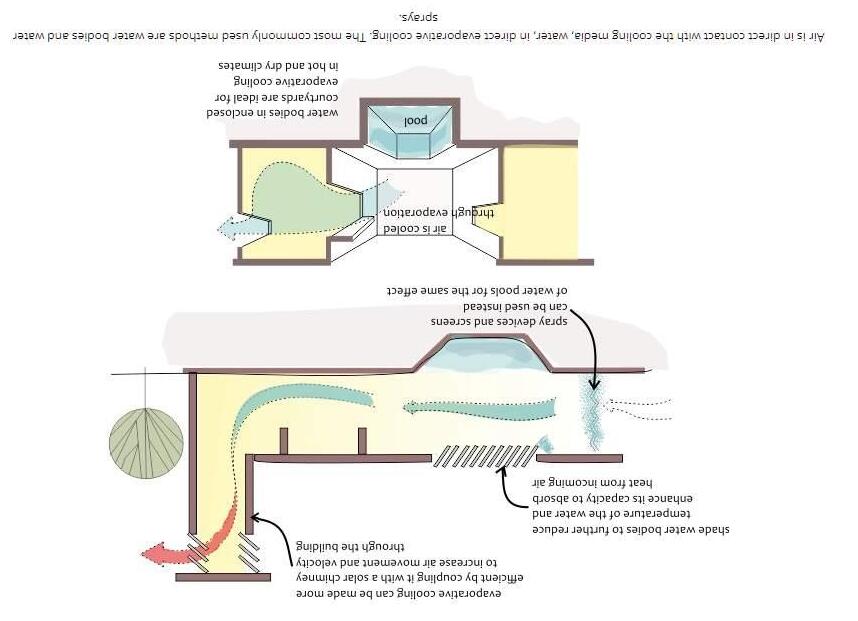
- Water fall
- Water decks
- Water Garden
LANDFORM


- Gardens
- Light Wells
- Amphitheater
- Valley paths
- Ridge paths
- Zen Rock Garden
- Exterior Gallery
LIGHT
- Diffused Sunlight
- Extended Roofs

- Building Mass Shades ground floor program
SOURCES:
1. https://landezine.com/geometrical-designed-corporate-park-roofgarden-landscape-architecture/
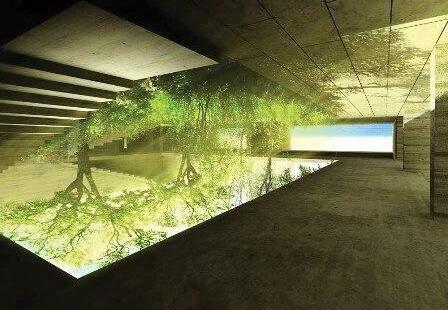
2. https://nzebnew.pivotaldesign.biz/knowledge-centre/passive-design/ resources-tools/
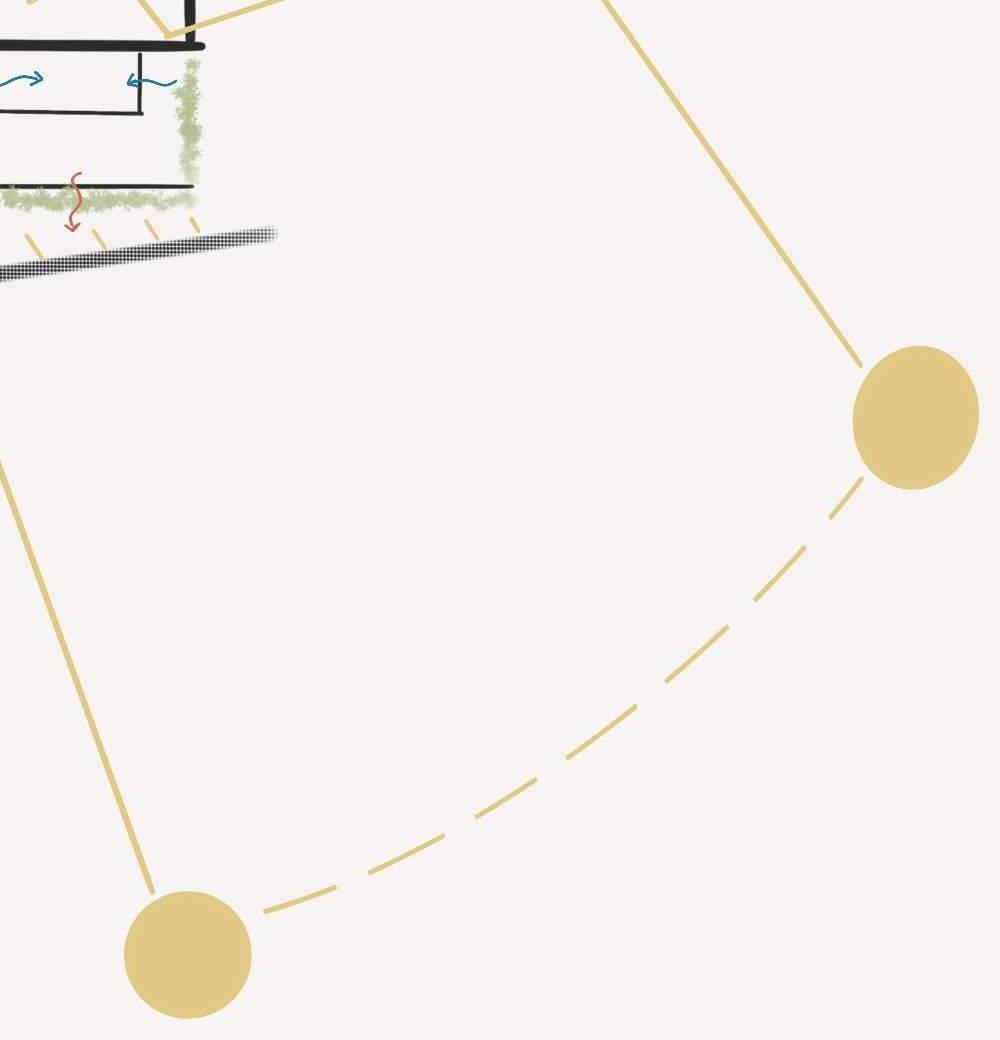

SENSORY THEORY
30
SUSTAINABILITY
ENERGY
- RENEWABLE ENERGY
- Solar Harvesting
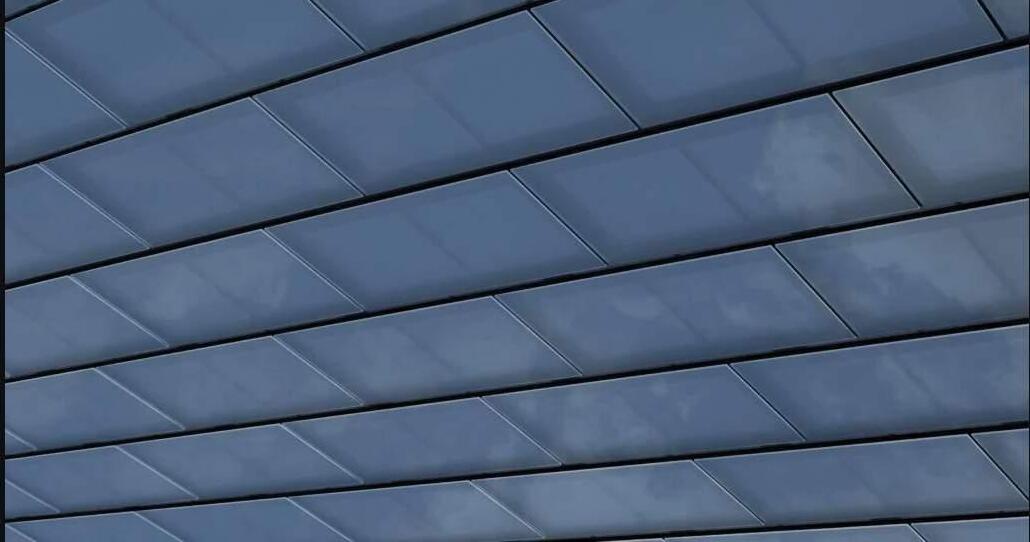
- Geothermal (Pond Loop)
- Water Heat Exchange
- Wave Power
-Buoyant Energy
- Self generating electricity
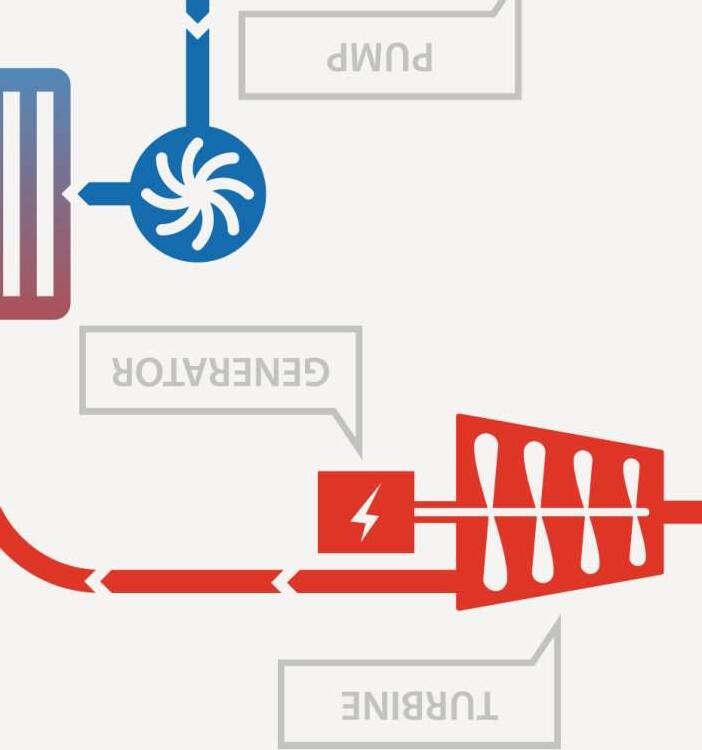
- WATER COLLECTION & TREATMENT
- Rainwater Collection & Irrigation
- Greywater treatment

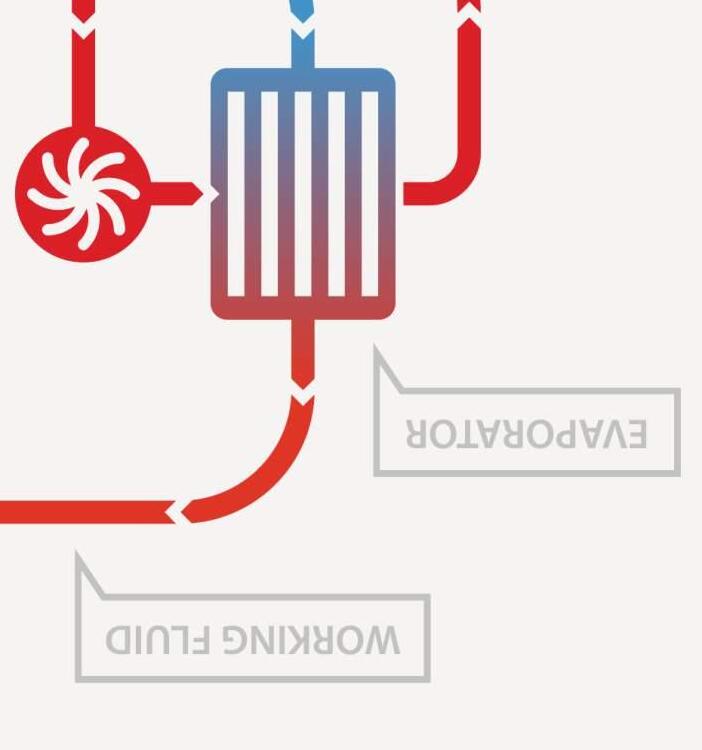

- De-Saltifying sea water treatment
- Independent utilities


SOURCE Hydro-Solar panel converts humidity in air to water that can be re-used for gray water and filtered for clean water. Self-powered by solar energy, provides energy and water.
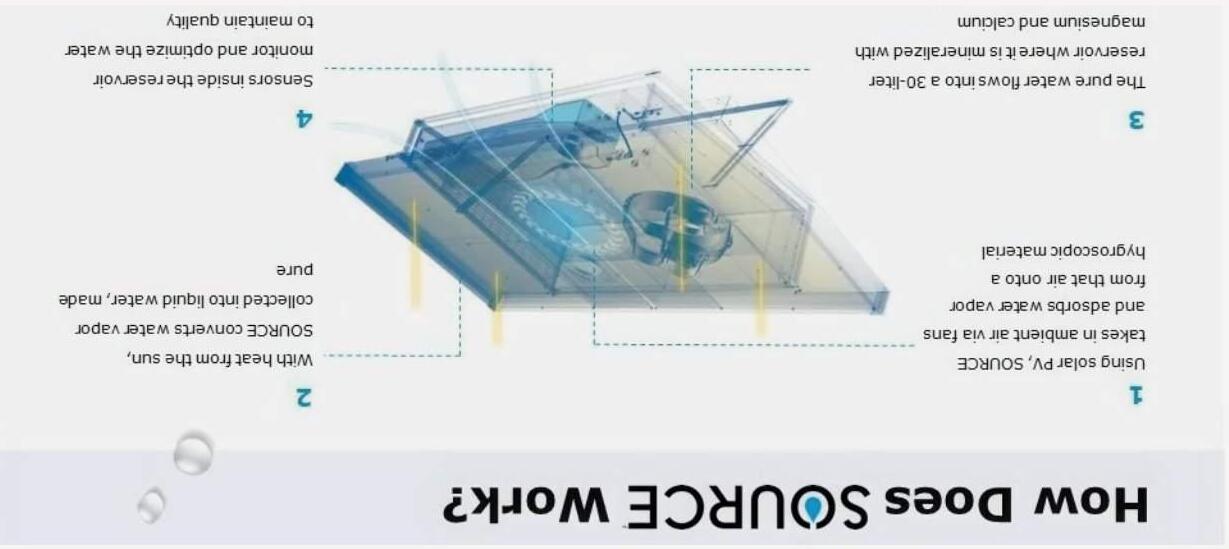
SOURCES:
1. https://www.tudelft.nl/oceanenergy/research/thermal-gradient-otec

GEO-THERMAL COOLING
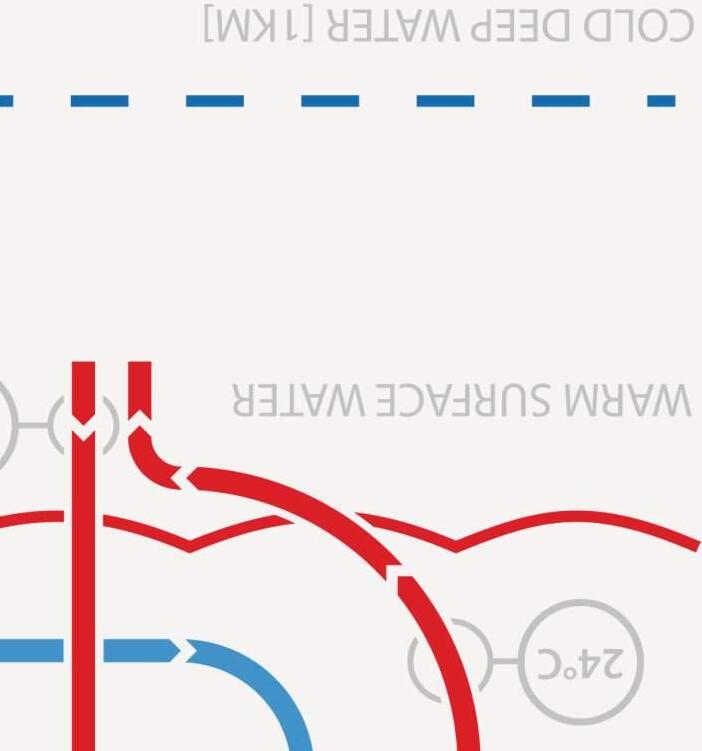
Geo-Thermal cooling systems are perfect for Florida’s climate due to the steady warmer atmosphere above ground and water table that cools the warm return air to supply air. A pond loop system can be installed taking advantage of the adjacent bay.
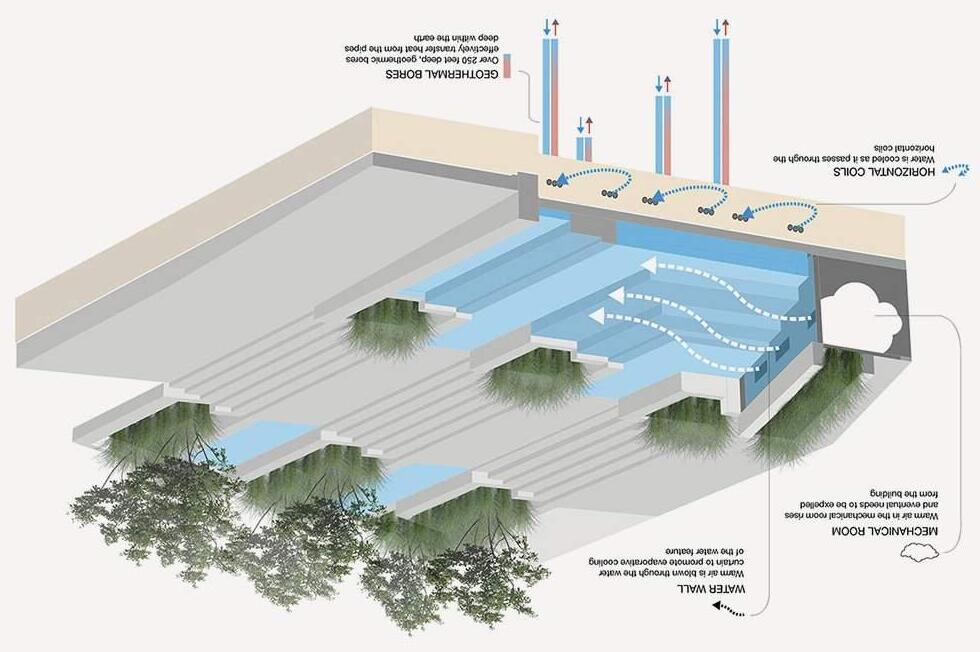
WATER HEAT EXCHANGE
Ocean Thermal Energy Conversion OTEC systems use the water temperature difference between warm surface water and cool deep ocean water to convert vapor into energy. De-Salinated water is also a byproduct of this system that can be treated and re-used.
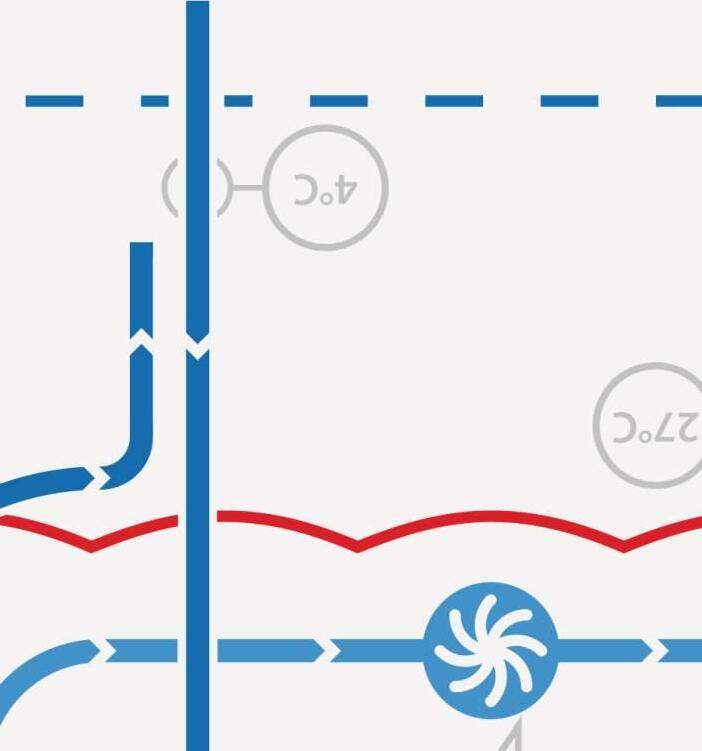
SENSORY THEORY 31
INTEGRATED SOLAR PANELS
WATER
PROGRAM SITE ORGANIZATION
OPTION 1
OPPURTUNITIES
- In-patient site being it’s own secluded oasis that is un-disturbed


- More public focused landscaping and experience
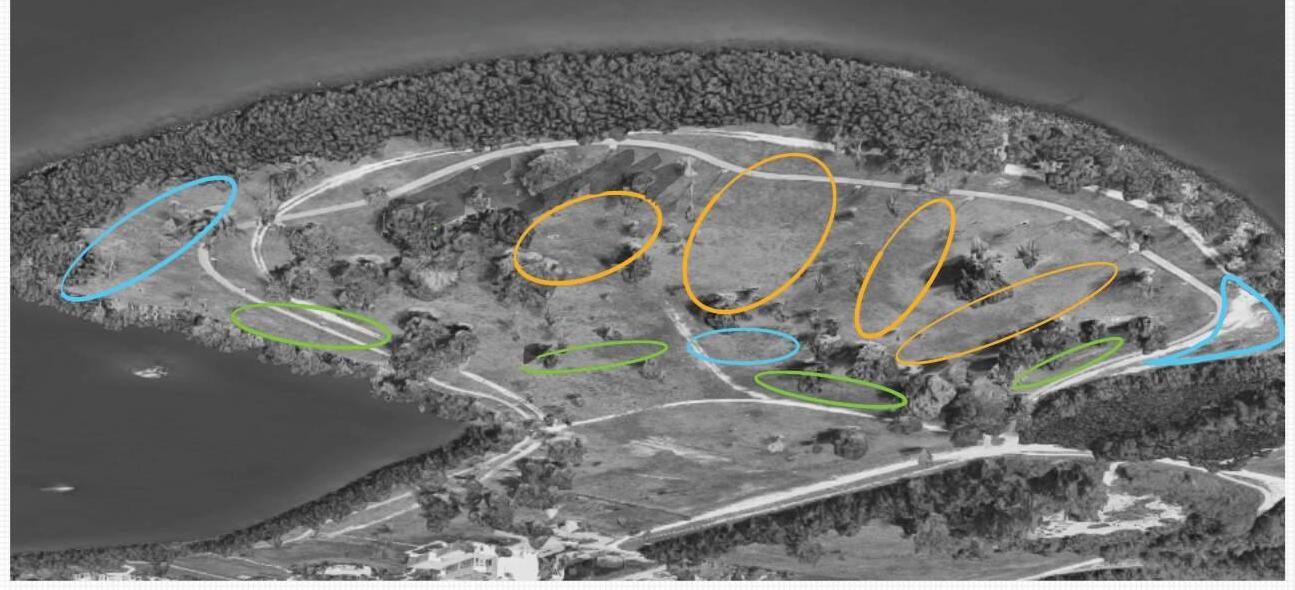
CHALLENGES
- In-patient being far away from research and other therapy resources
- In-patient site being separate may reduce the collaboration of those patients

OPTION 2 / 3
OPPURTUNITIES
- Increased collaboration and research
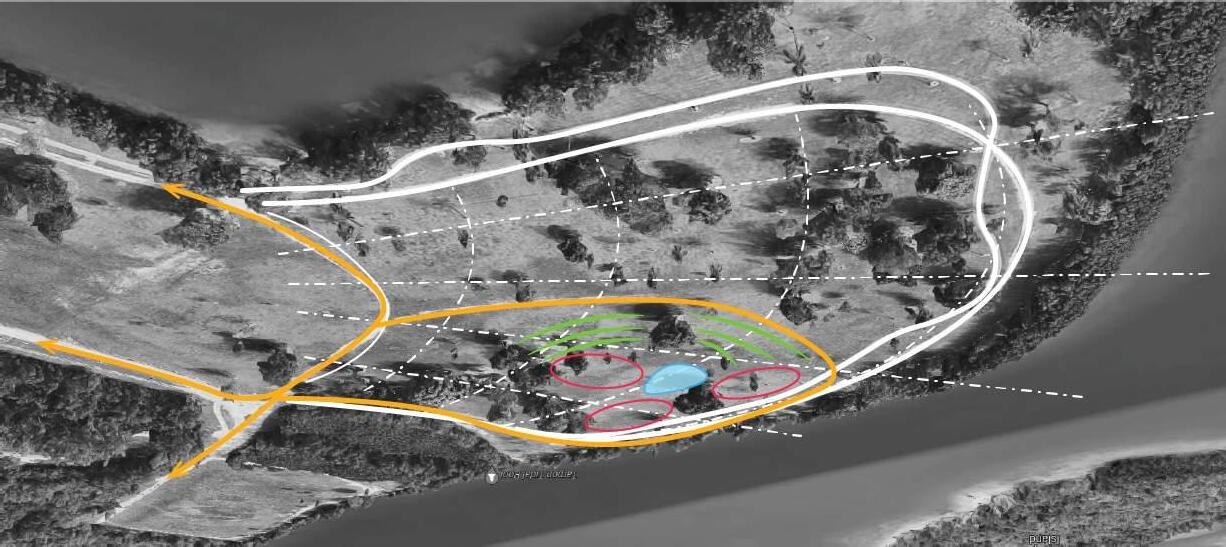
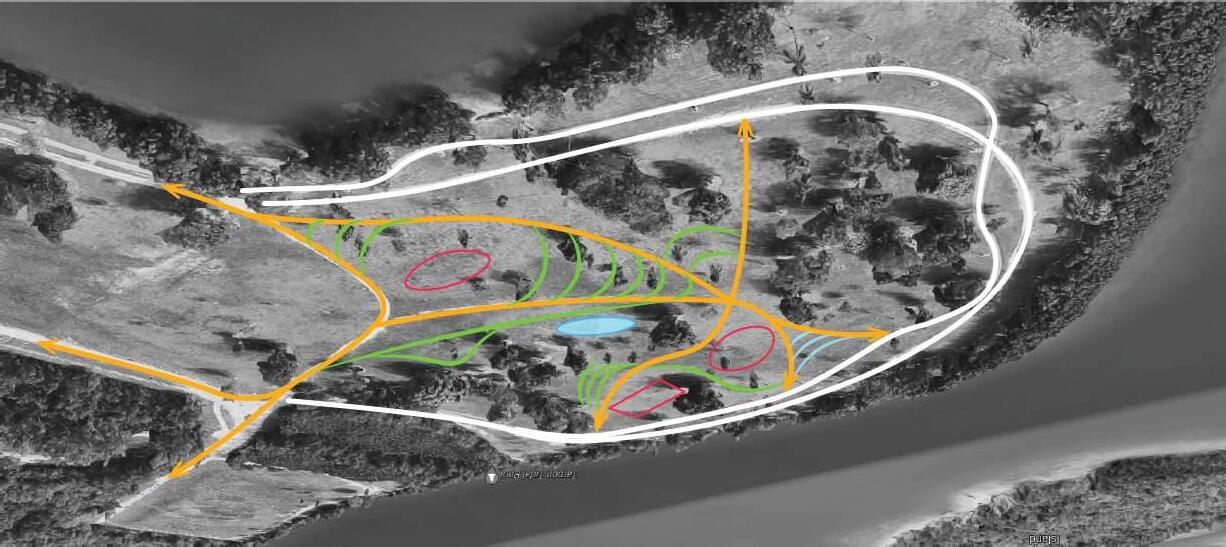
- Integrated site design of all programs
- Better overlaps in programming

CHALLENGES
- Privacy of In-patient services




- Scale of buildings balanced with landscaping

SENSORY THEORY 32
RESEARCH OP THERAPY IP THERAPY PRIVATE SEMI - PRIVATE PUBLIC EXHIBIT RESEARCH OP THERAPY IP THERAPY PRIVATE SEMI - PRIVATE PUBLIC EXHIBIT
1 DIAGRAM
2 DIAGRAM RADIAL EDGE APPROACH
APPROACH
APPROACH
OPTION
OPTION
WEB
NUCLEUS
TRIAD DESIGN SCHEME

At entry you transition into the campus through a double story water fall into the exhibit space. Research is the pivot point of the site adjacent to the center, having connections to each of the programs. An east/west and north south axis is created by outdoor amenity space. Small ponds and streams are weaved through the site connecting at the center through waterfalls and tunnels.

OPPORTUNITIES
- Larger masses
- Integrated water design




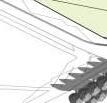
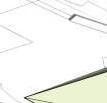
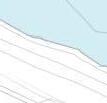
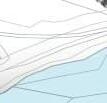
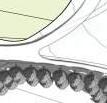
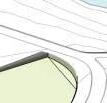
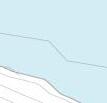
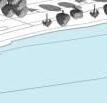
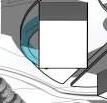
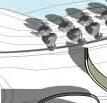
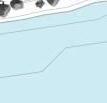
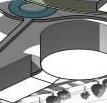
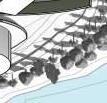
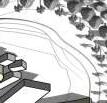
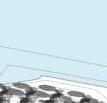
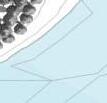
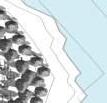



CHALLENGES
- Reduced landscaping and features between the programs
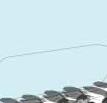
- Reduced open area of site

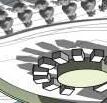





SENSORY THEORY 33
SCHEME NORTH EAST AERIAL
SCHEME ENTRANCE WATERFALL SKETCH
PRECEDENT - LEO ESTATE WINERY | JOLSON
POROUS DESIGN SCHEME


Porous massing that separates programs and create experiential space between at grade and the base. Main programming categories are connected at base. Sea of roofs connect the programming and provide shade for buildings and outdoor space. Center of scheme is an open garden and water feature area between the exhibit, research and out patient therapy. In patient therapy is separated by a continuous path of water and green wall, creating a moat barrier.
OPPORTUNITIES
- Passive Cooling of smaller footprints
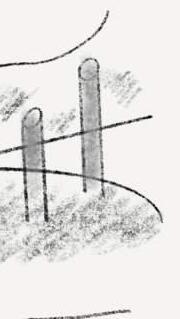



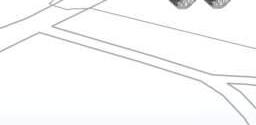





- Smaller amphibious structures






- Increased shading of site















CHALLENGES
- Connections between programming

- Functionality of multiple smaller scale programs

ENTRANCE COLONNADE VEIL SKETCH





SENSORY THEORY 34
SCHEME NORTH EAST AERIAL
PRECEDENT - AL FAYAH PARK | HEATHERWICK STUDIO
PRECEDENT - SOUTHERN DUNES HOTEL | FOSTER
PRECEDENT - AL FAYAH PARK SECTION | HEATHERWICK STUDIO
CRESCENT DESIGN SCHEMES

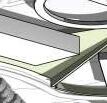
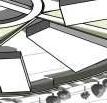
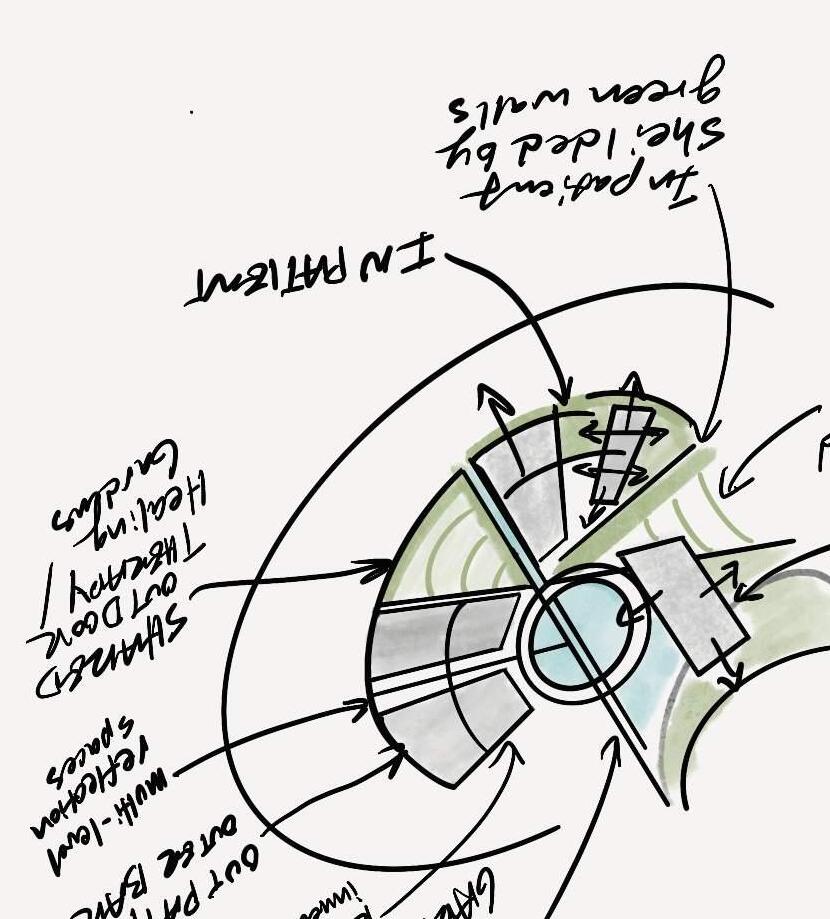
Organized around a central courtyard and radially organized along edge of site. Exhibit program creates the entrance as a bridge and transition point below. Cascaded landscape paths create a green border between the private and public areas. Ponds of water create thresholds to site destinations
OPPORTUNITIES
- Emphasize the axis of the site

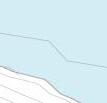

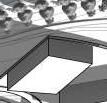


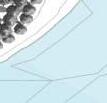
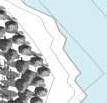






- Major Landscape design at grade
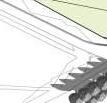
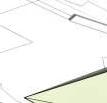
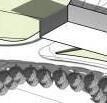
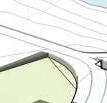
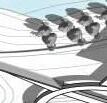
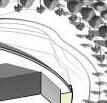
-
CHALLENGES
- Privacy of Inpatient Area
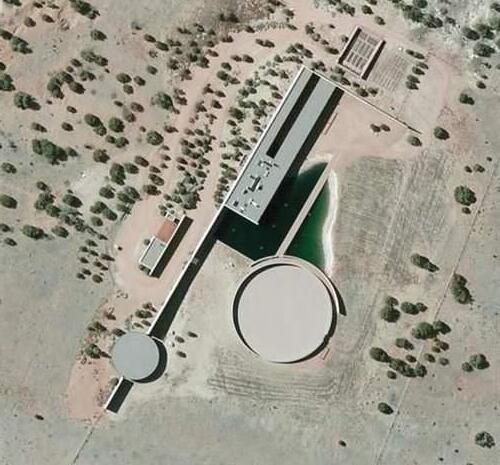
- Reduced landscaping and features between the programs
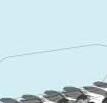
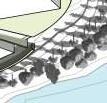
ELEVATED WATER PATH SKETCH
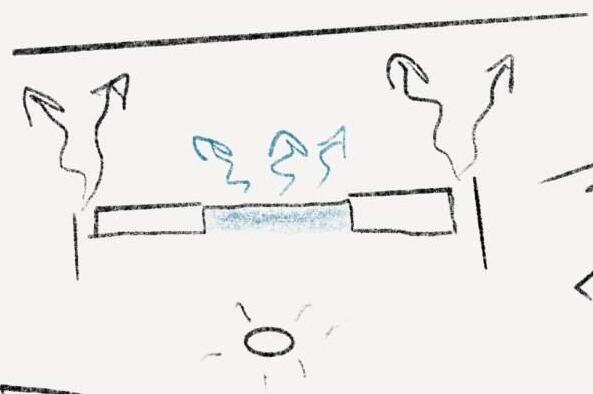
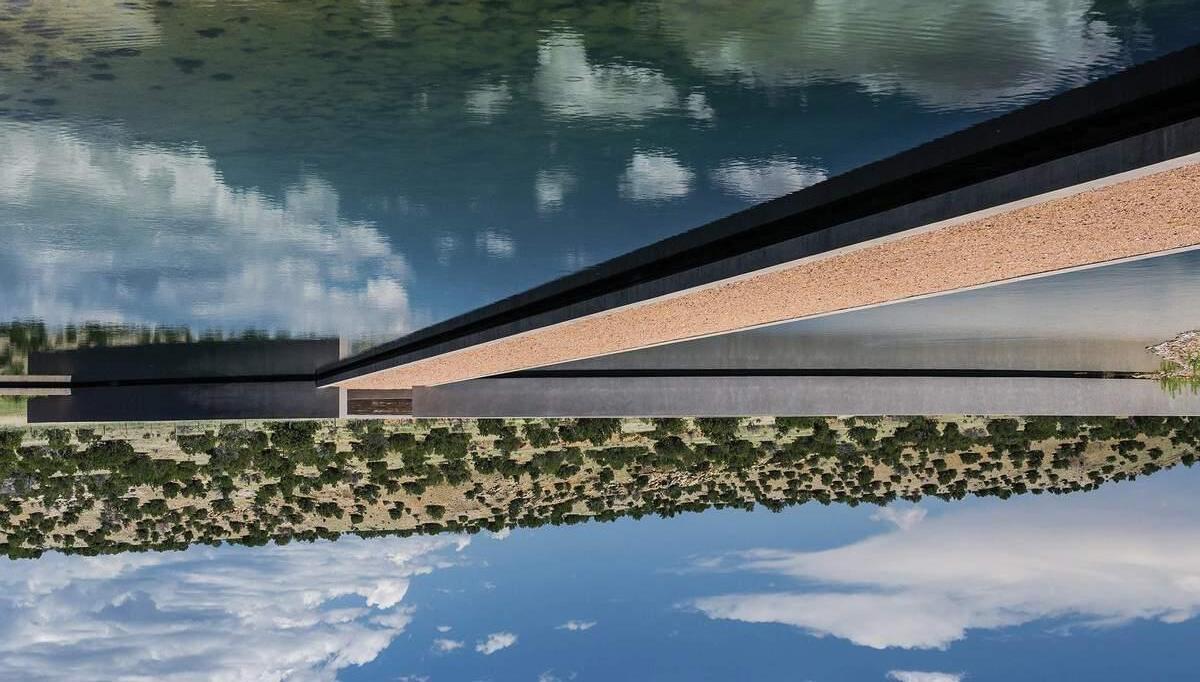
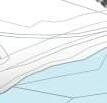
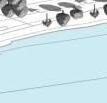
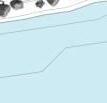
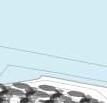
SENSORY THEORY 35
SCHEME
PRECEDENT
PRECEDENT
NORTH EAST AERIAL
- TOM FORD HORSE FARM | TADAO ANDO
- TOM FORD HORSE FARM | TADAO ANDO
SITE ENTRY
SITEENTRY
THRESHOLD Transition

Ethereal Curiosity
PROMENADE CLEANSING
Physical Mental Soul
VEIL
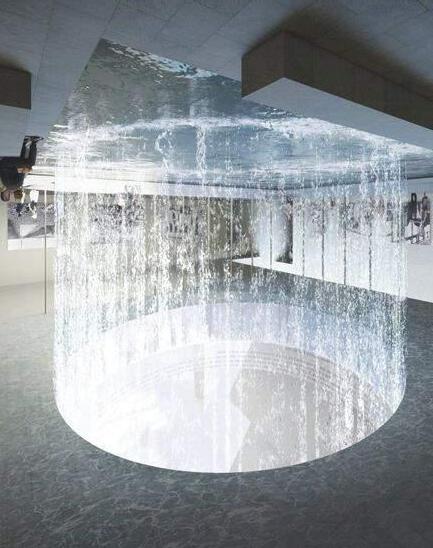
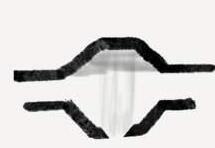
PROPORTIONS SURREAL
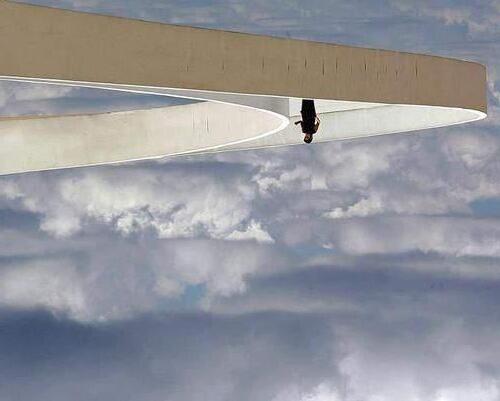
SOUL CLEANSE MENTAL CLEANSE PHYSICAL CLEANSE
Journey Incline
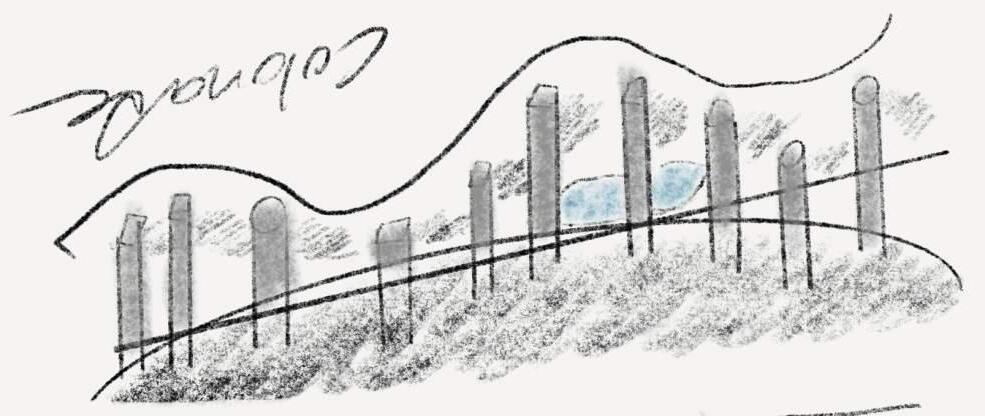
Exertion
CURATED JOURNEY
RAMPS/STAIRS DISORIENTING UNPROTECTED
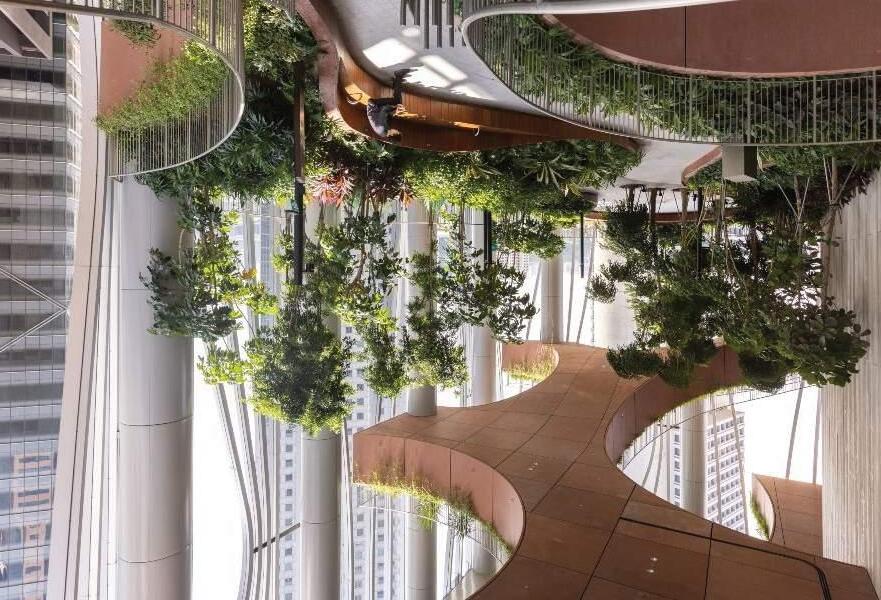



Restore Breathe Passage
VEGETATION SHADE PROTECTED
SOULCLEANSE
Reflect Purify Refresh

WATER SECLUSION STILL
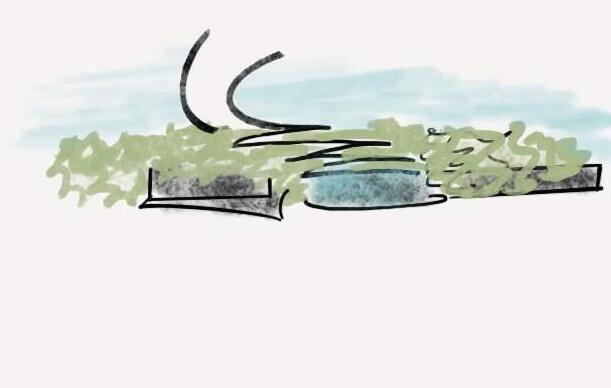
SENSORY THEORY 36
METHODOLOGIESEXPERIENCESEQUENCE
INTANGIBLE
EXHIBIT EXPLORE Ascend Maintain Descend
FLEXIBLE SHARED JOURNEY
TANGIBLE
FLUID INVITING SENSORIAL INTERACTIVE
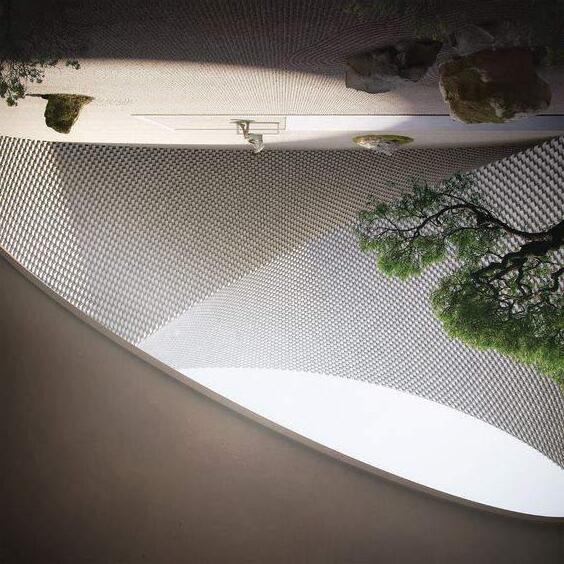
THERAPY HEAL EVOLVE WHOLE
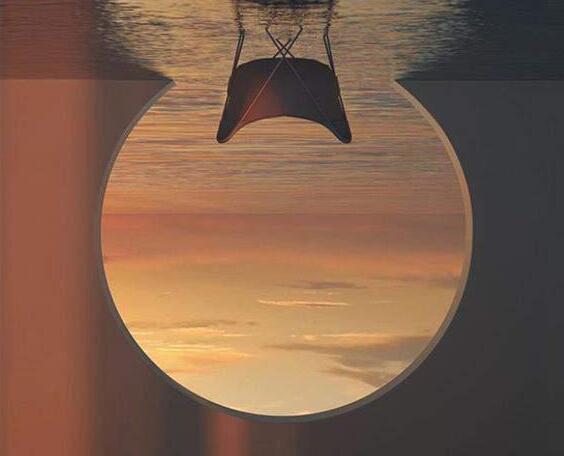
Evaluate Clarity Empathy
ORGANIC POROUS RICH LANDSCAPE
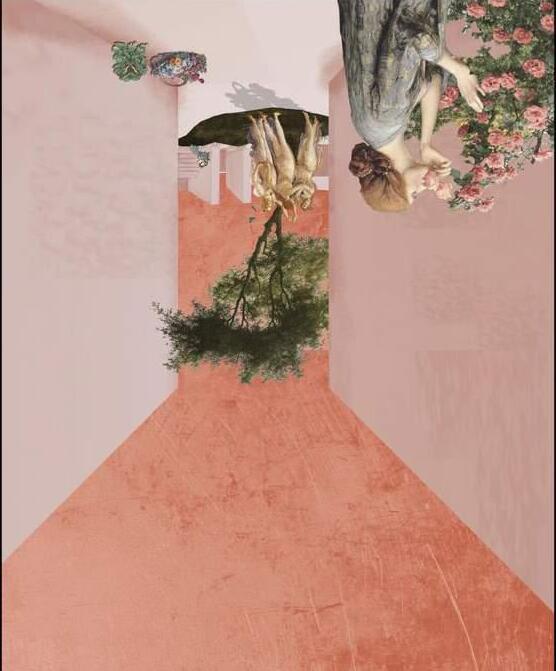
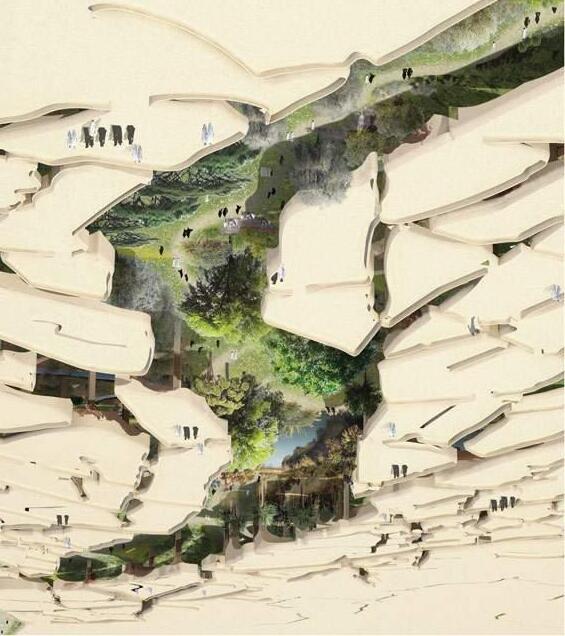
Epiphany Purpose Energy
RESOLUTION Direction Whole


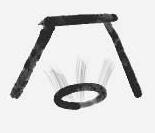
FLEXIBLE PERSONAL JOURNEY
INTIMATE PROGRESSIONAL UNITY
SIMPLICITY OPEN PATH
Reconnection
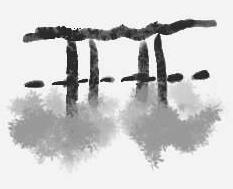
37
SITE SEQUENCE DIAGRAM

DIAGRAMS


INTANGIBLE
NEXUS POINT
SITE ORGANIZATION DIAGRAM
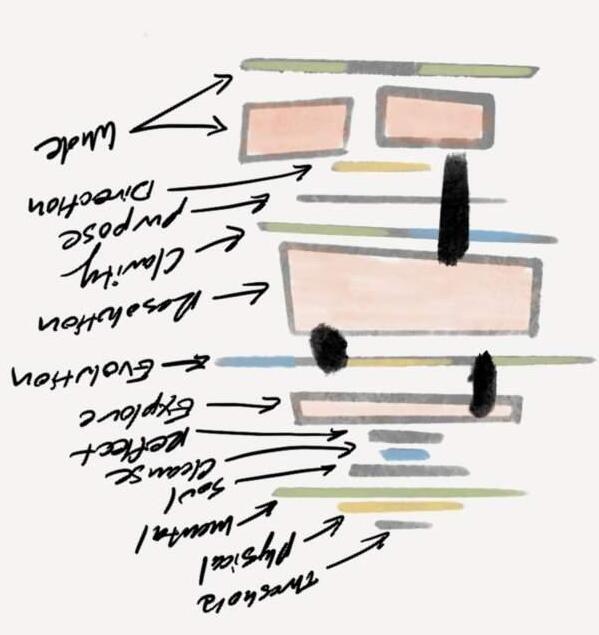
TANGIBLE
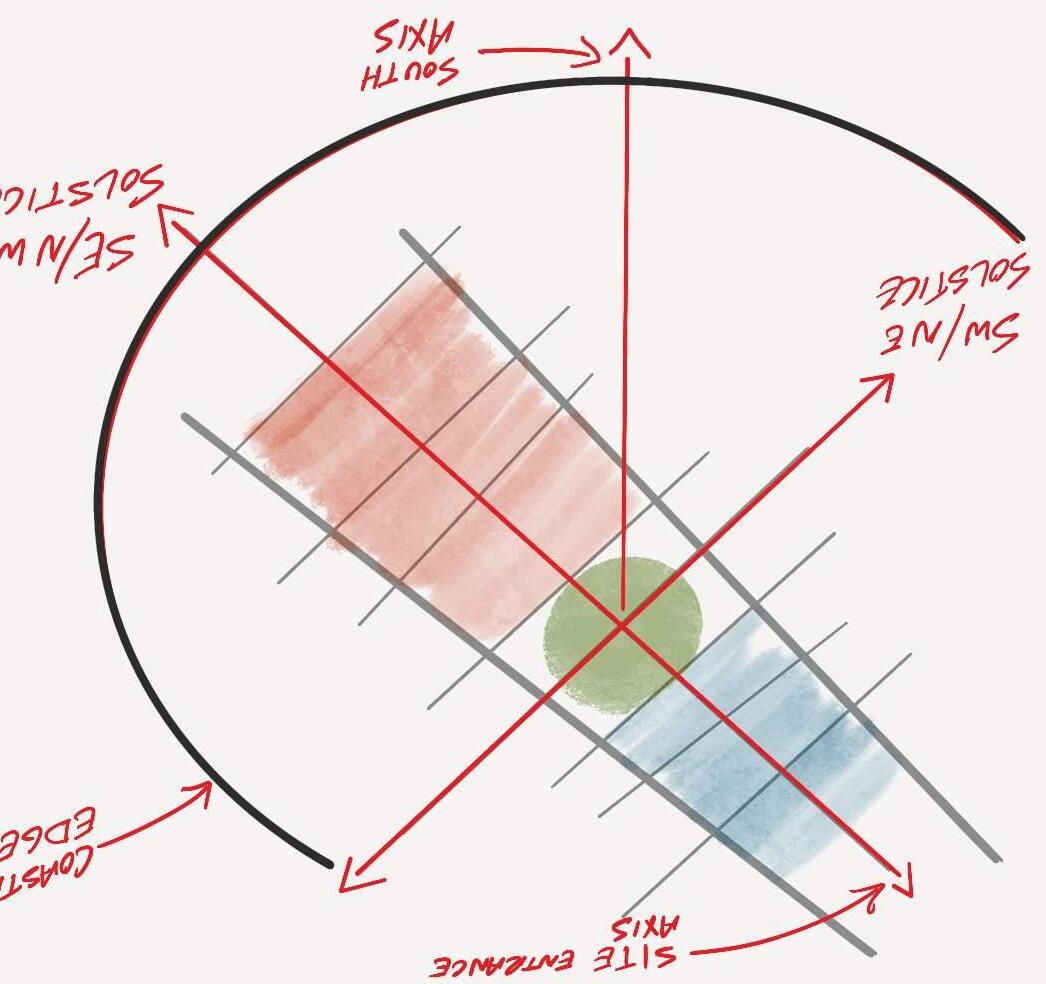
SENSORY THEORY 38
SITE SEQUENCE



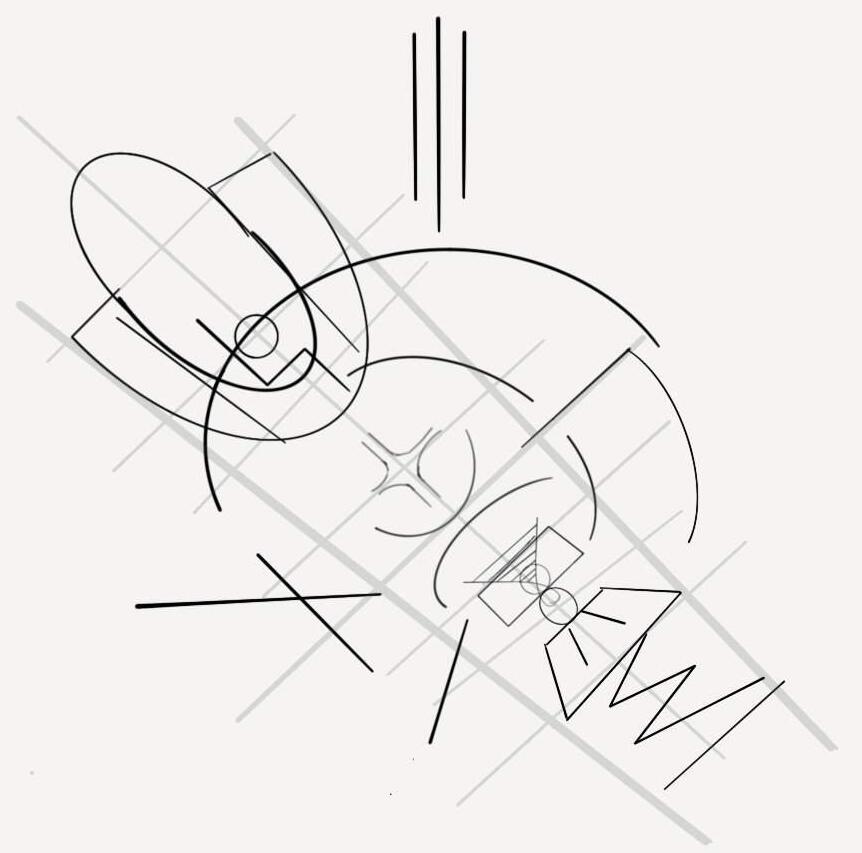
SENSORY THEORY 39 SITE DESIGN SKETCH IN PATIENT THERAPY OUT PATIENT THERAPY & RESEARCH CENTER ECO-BERMDECK PUBLIC BAY DECK GARDEN OUTDOOR THERAPY EXHIBIT SITE ENTRY SITE SEQUENCE BRIDGE TO IP WATER GARDEN 1 1 2 3 6 7 8 9 10 4 5 2 3 4 5 6 7 8 9 10



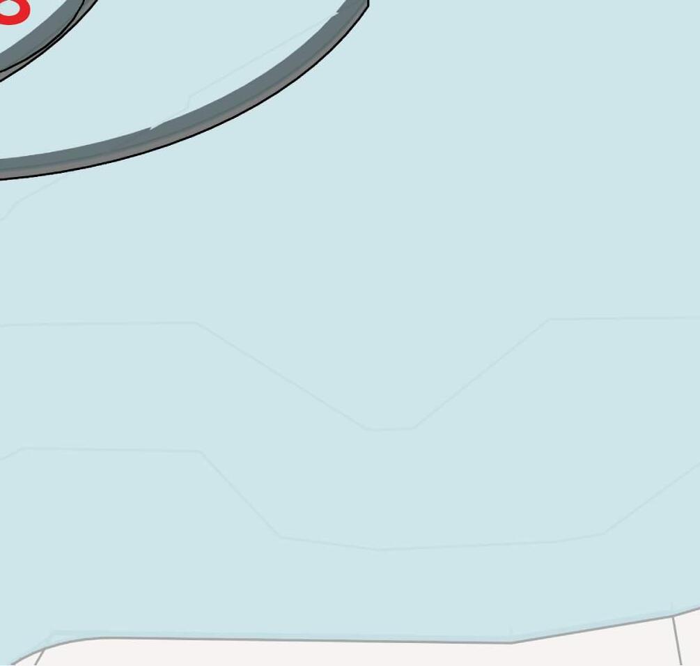
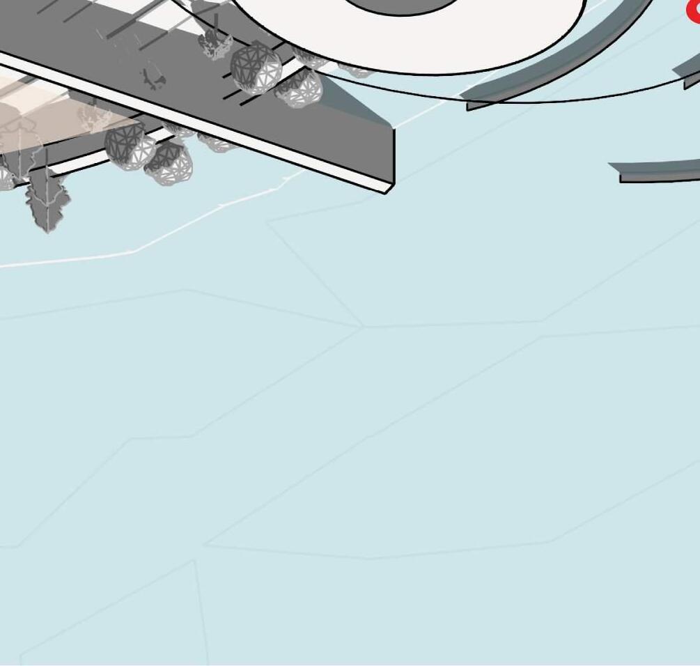
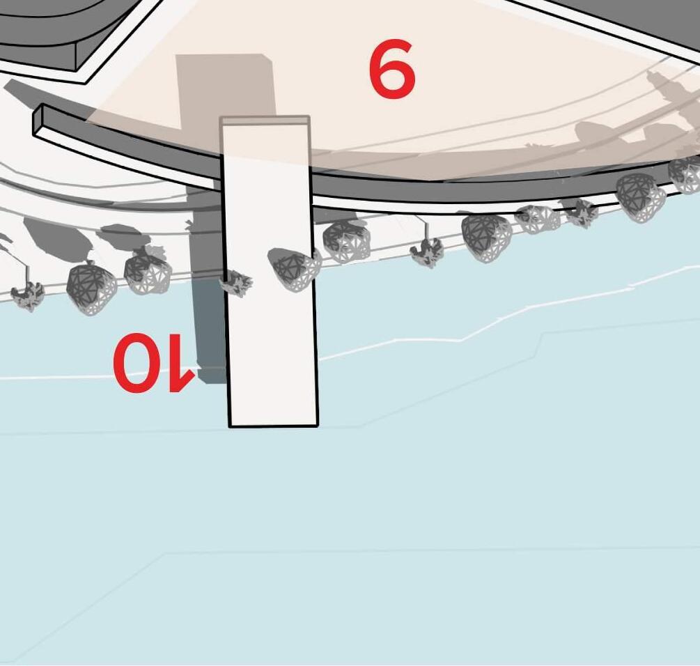
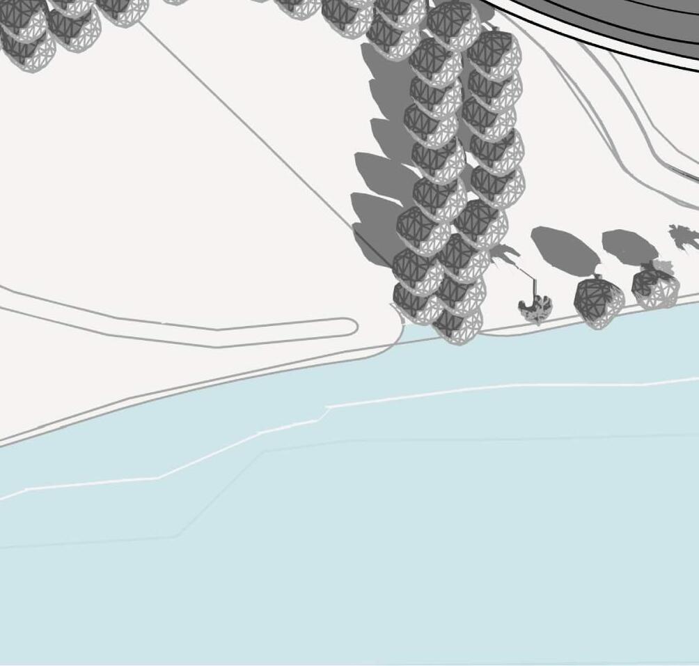
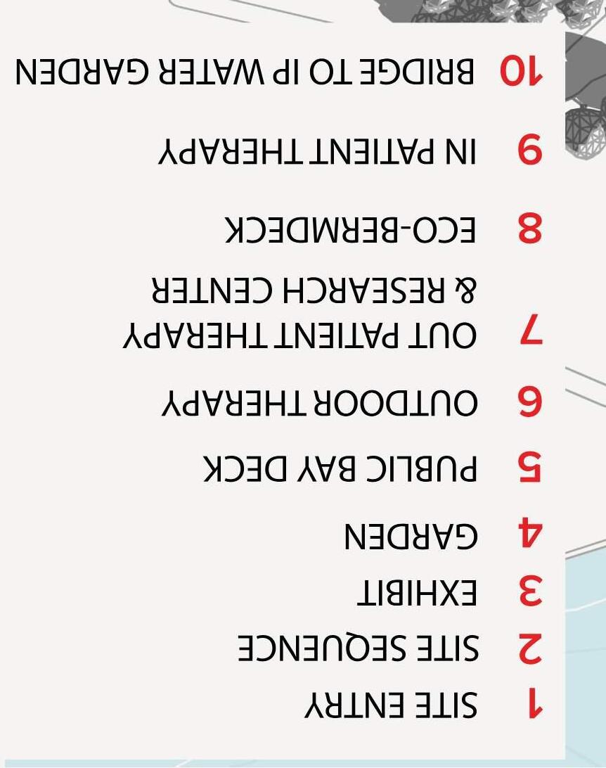
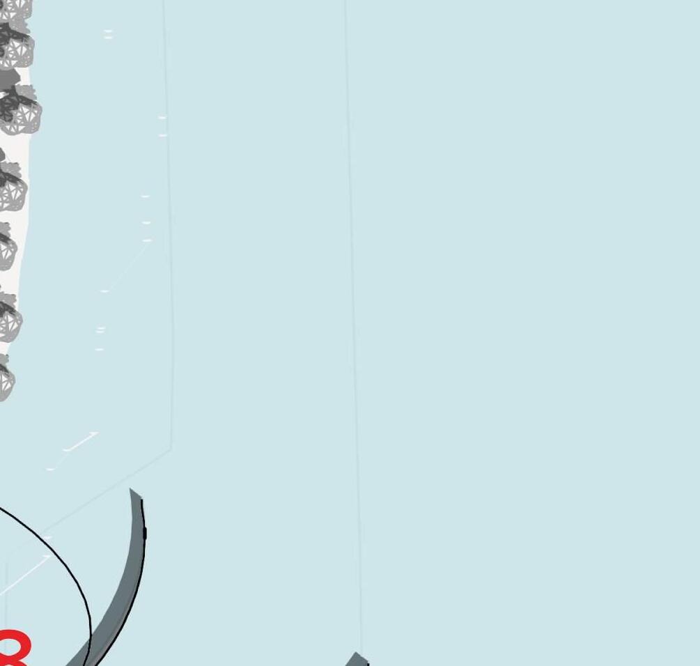
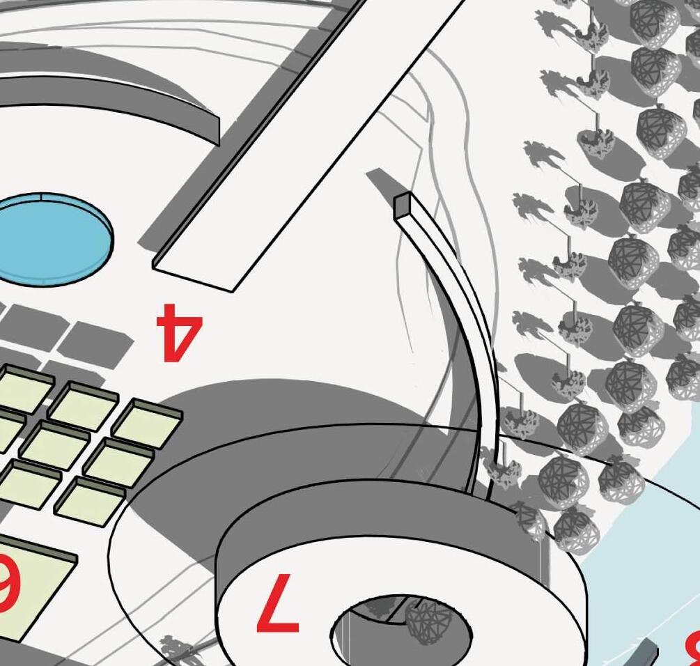
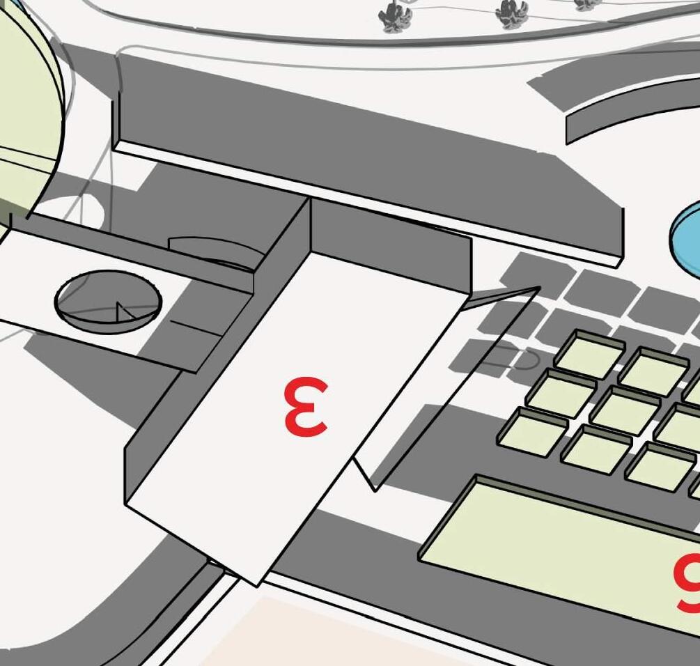
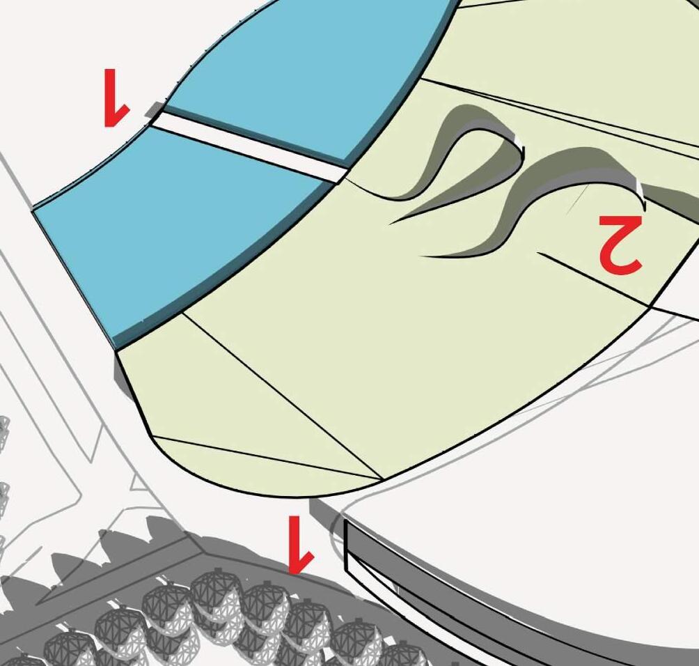
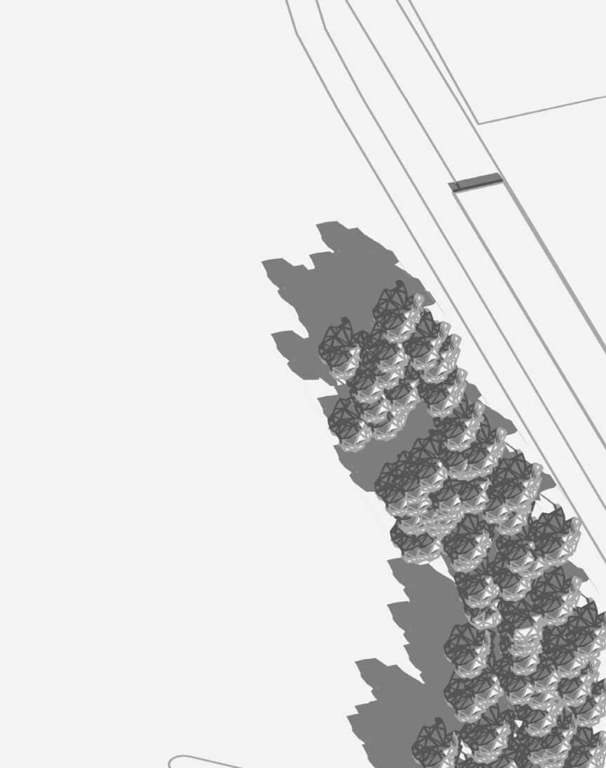

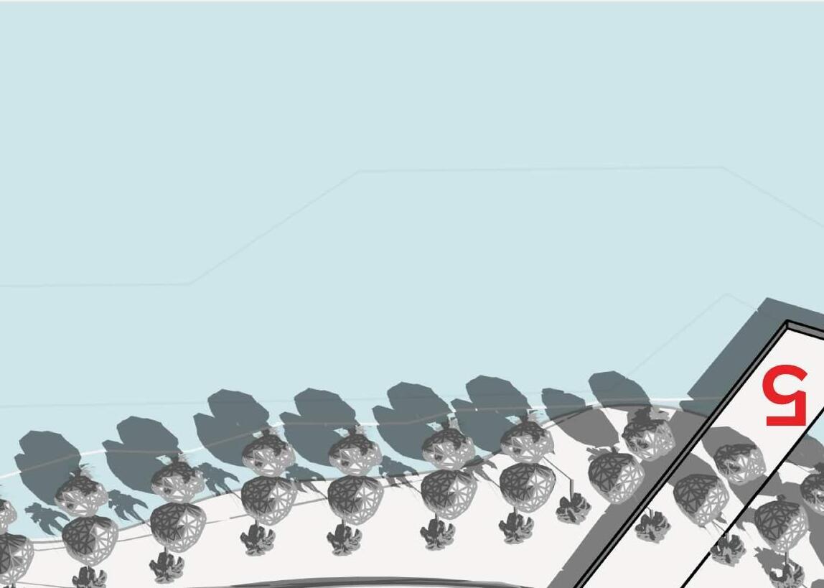
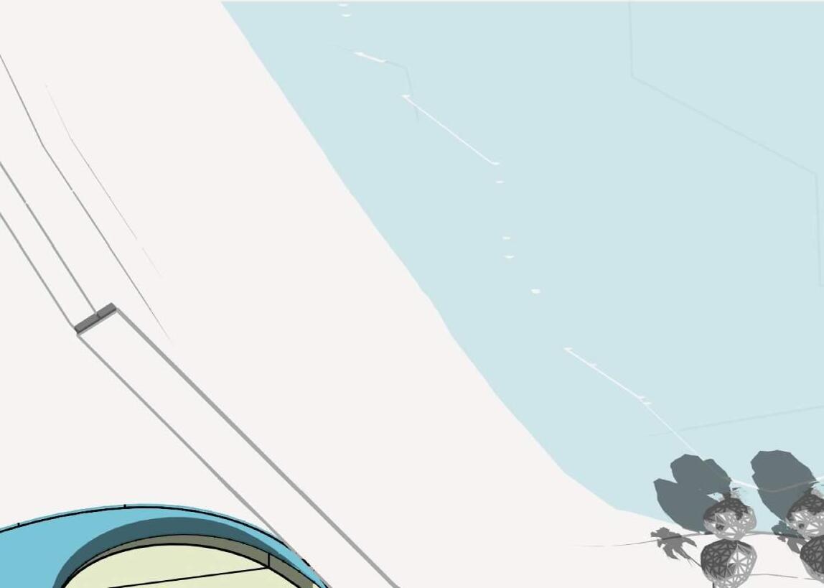
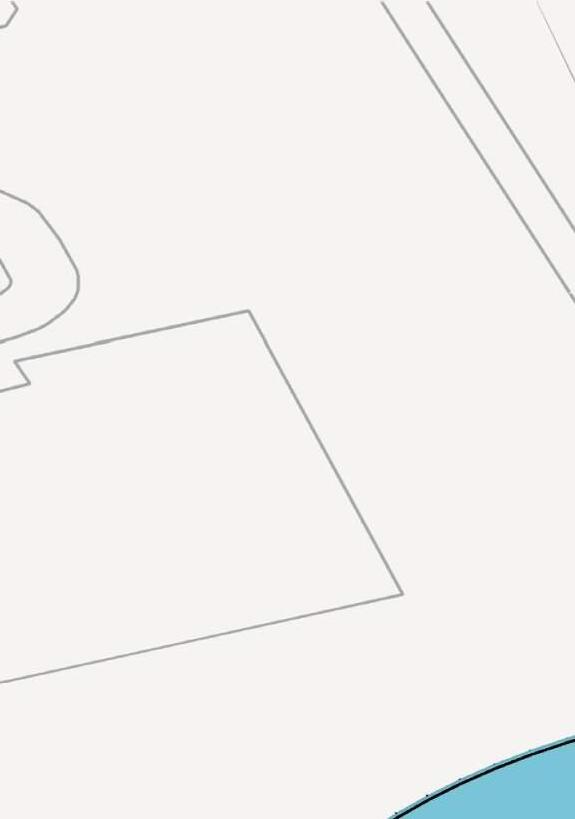
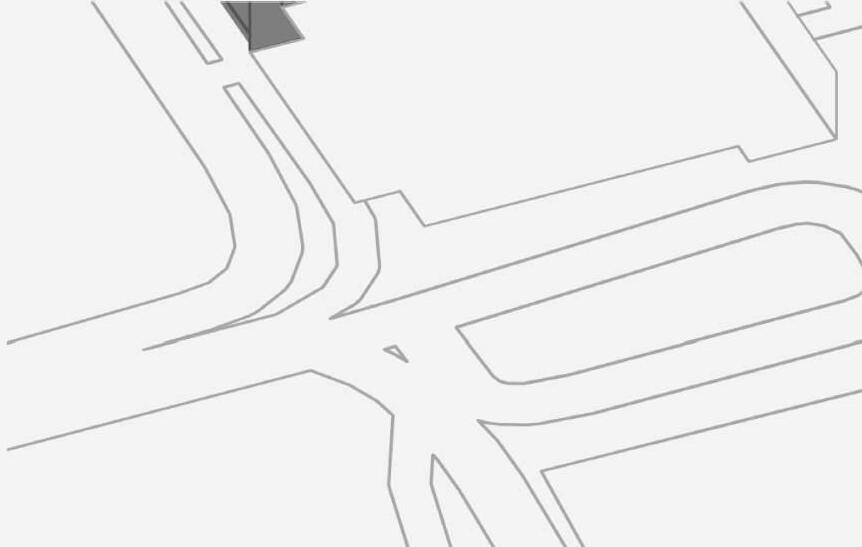
SENSORY THEORY 40 SITE DESIGN AXON
MOTION & BOUNDARIES DIAGRAM
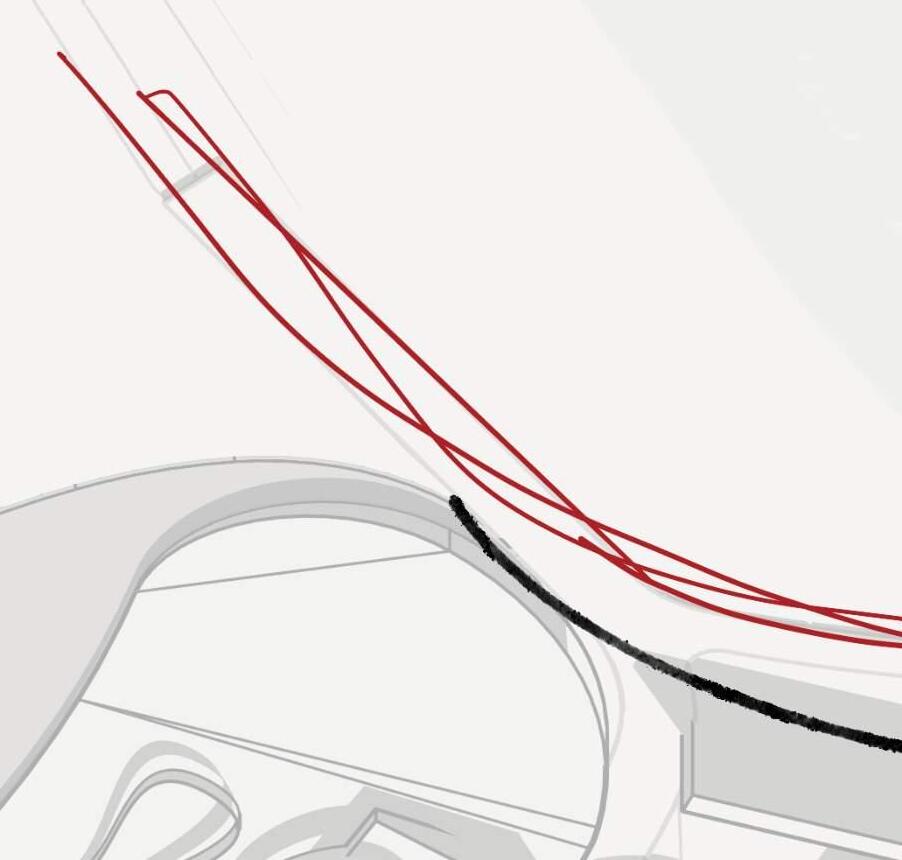
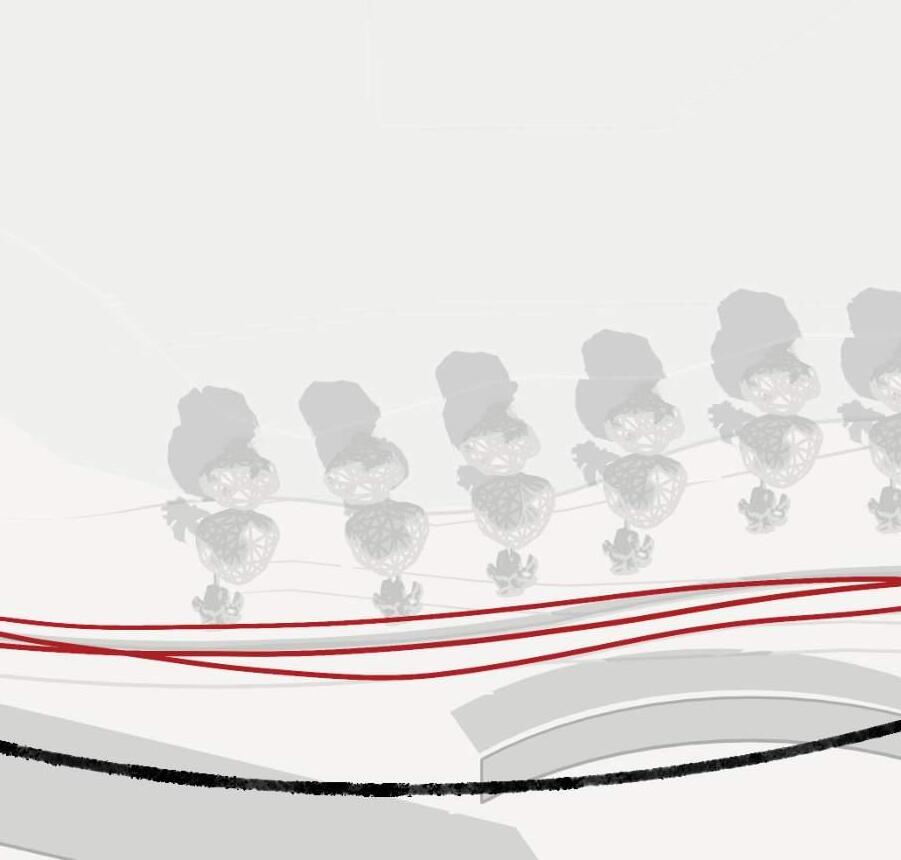
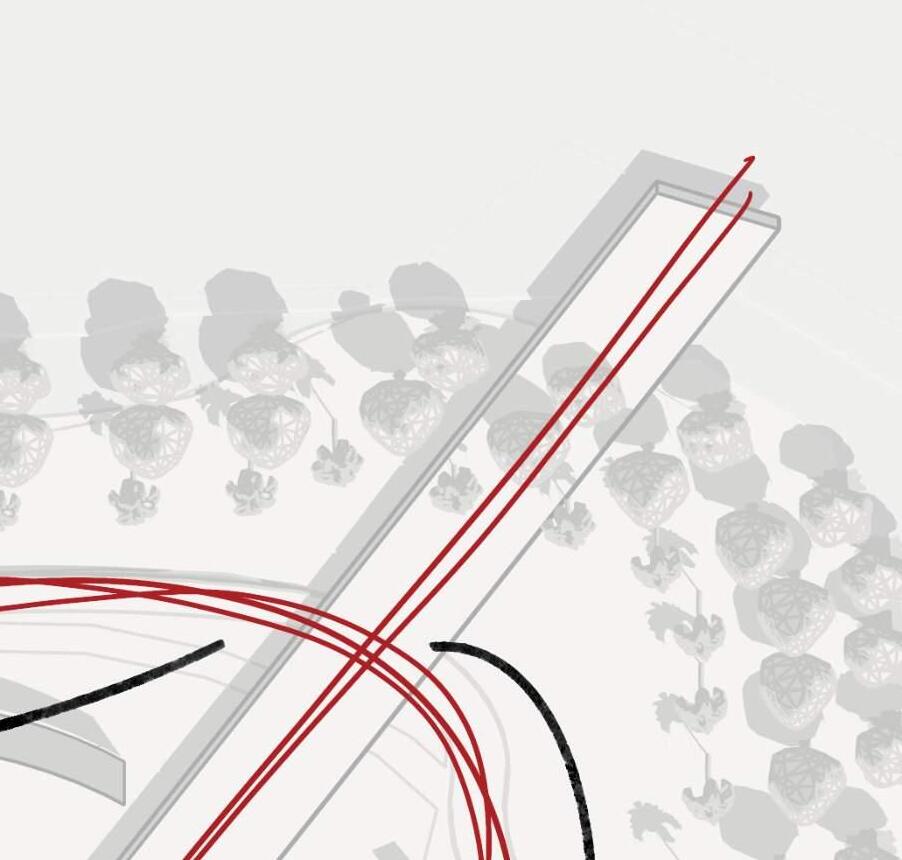
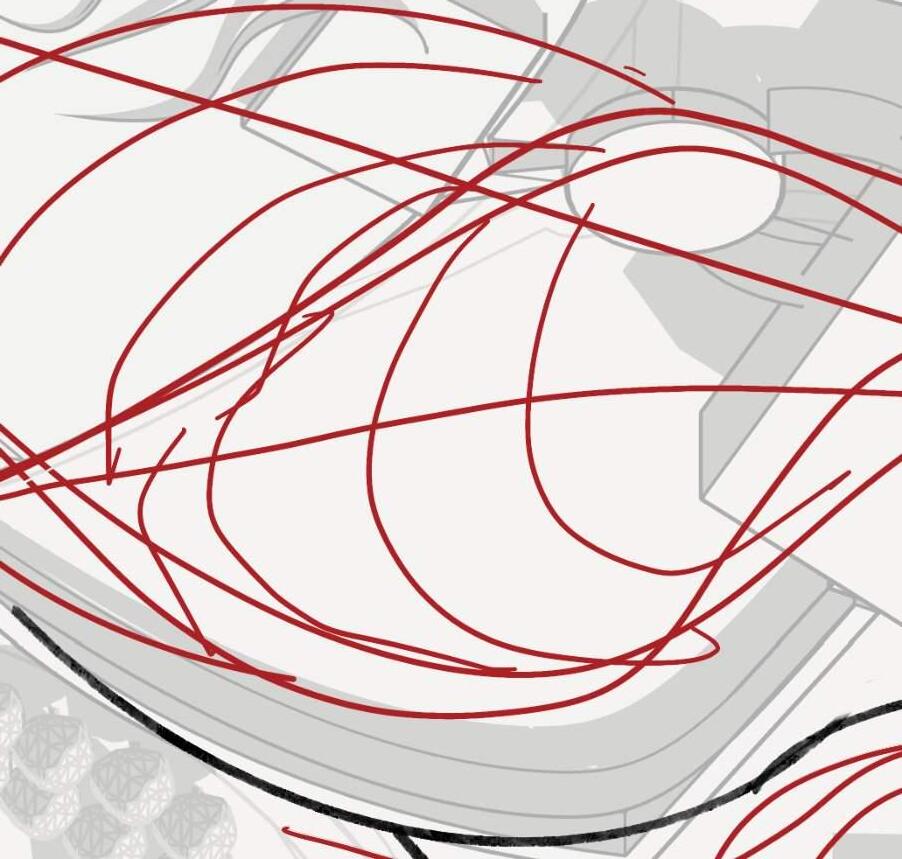
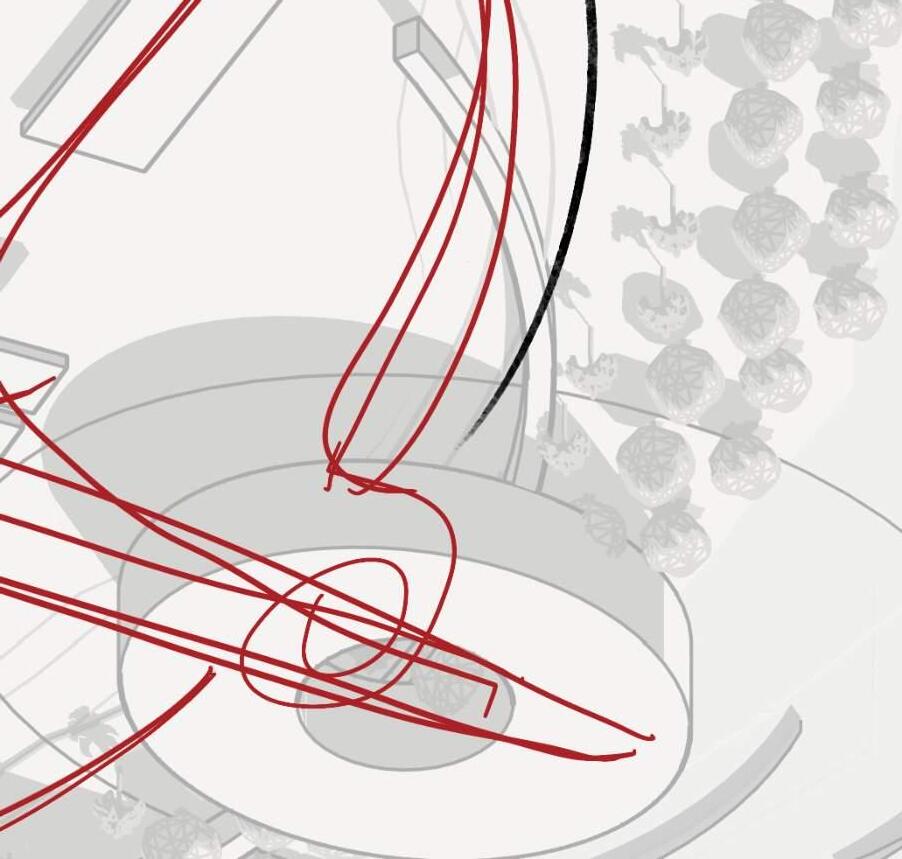

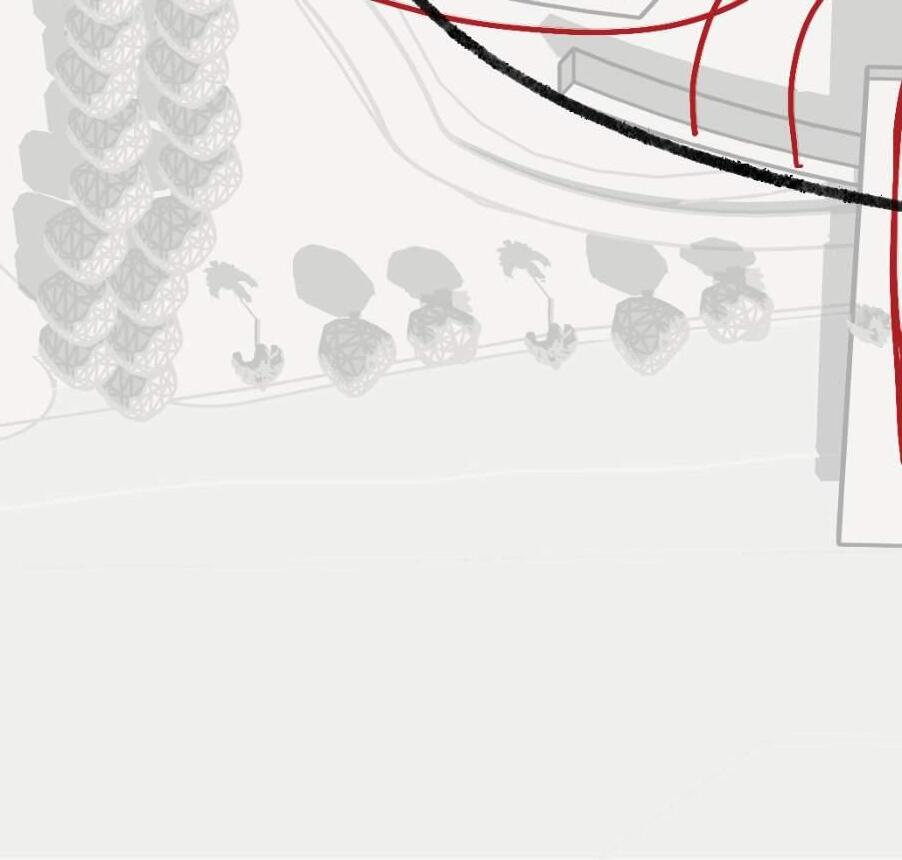
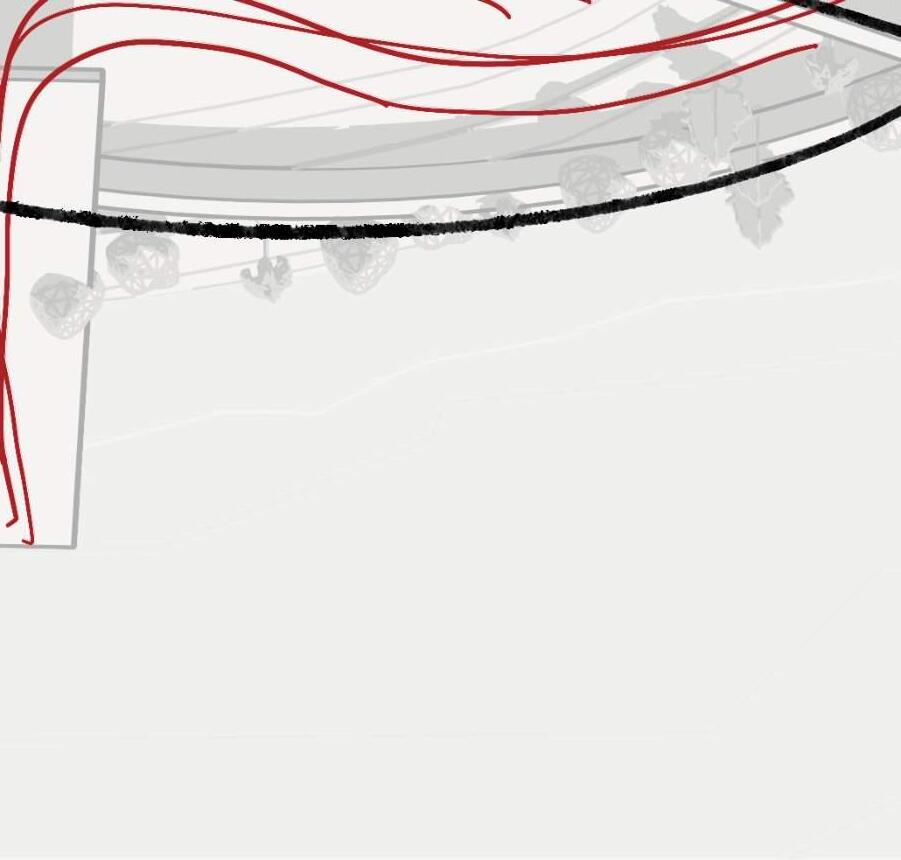
MOTION BOUNDARY
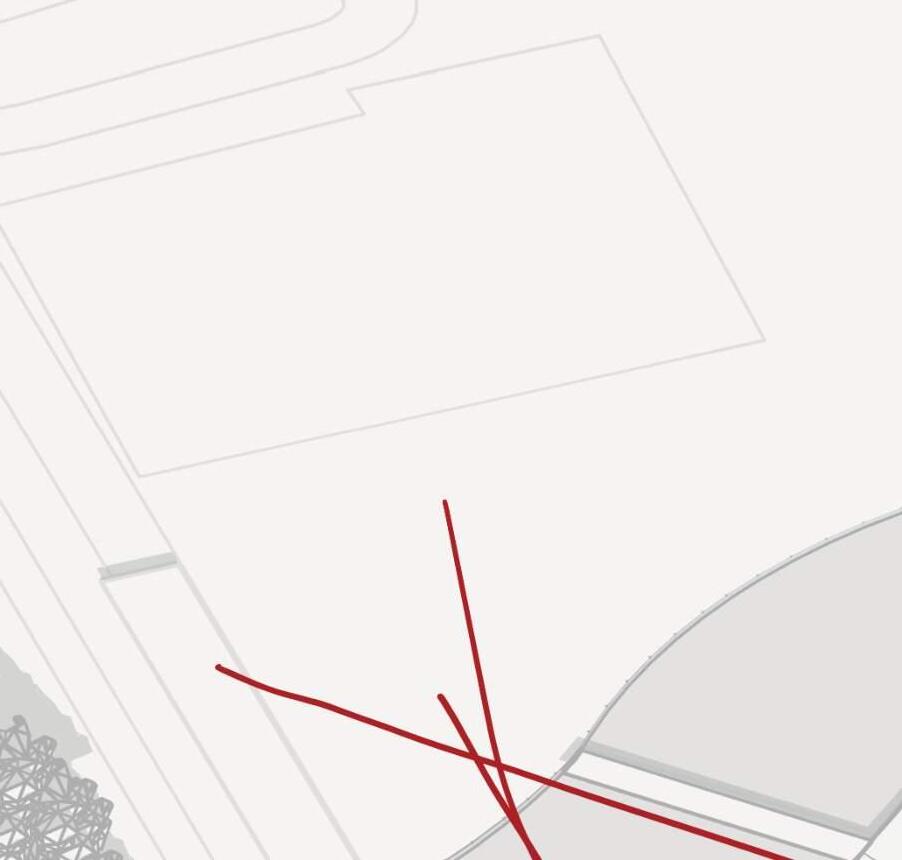


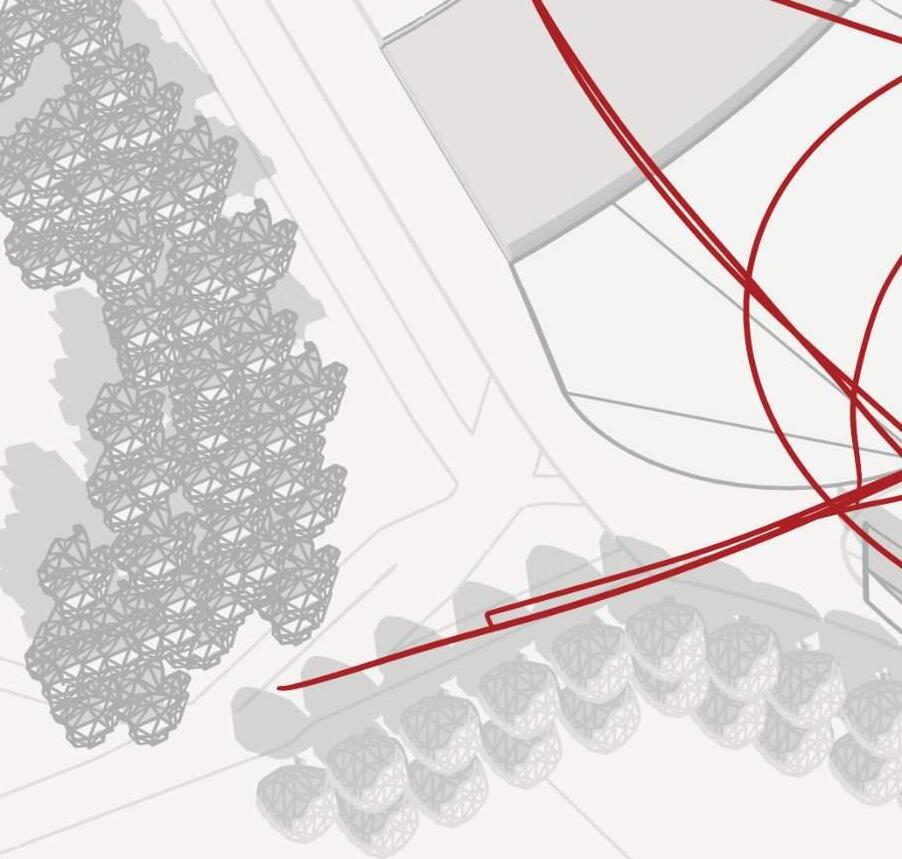
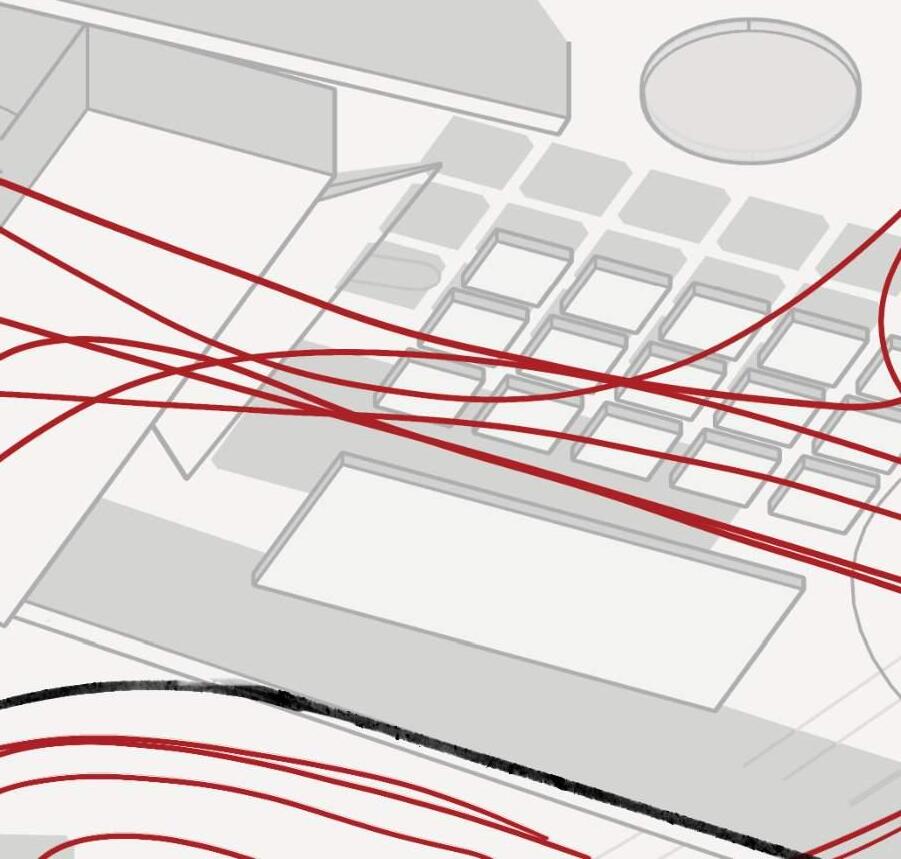

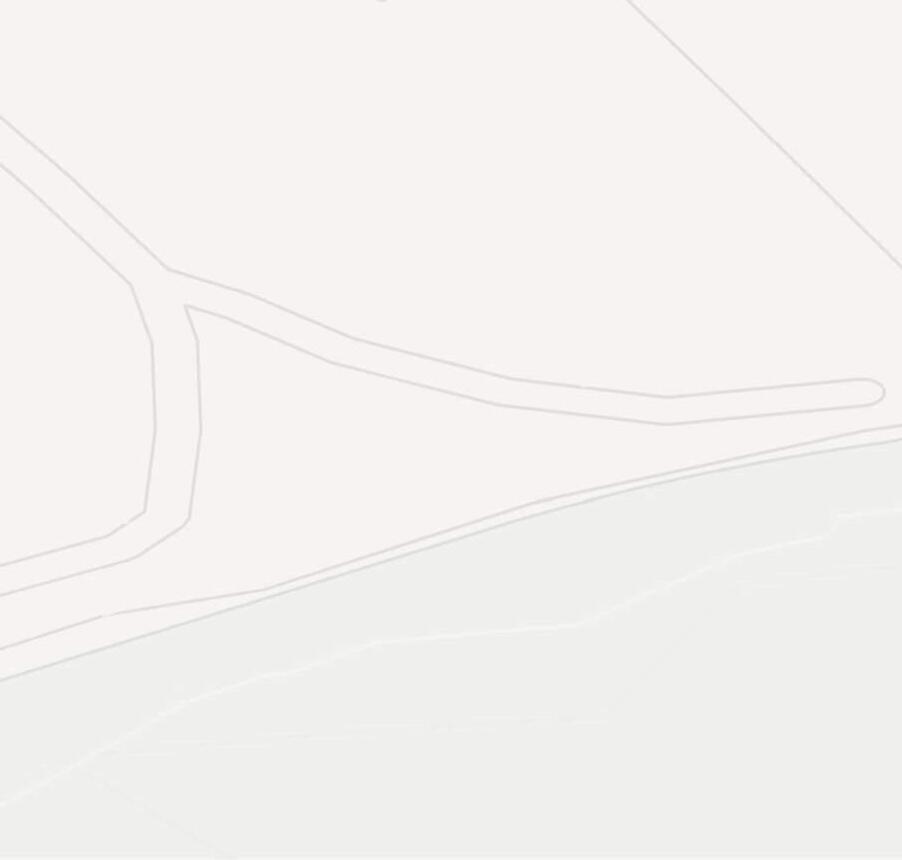
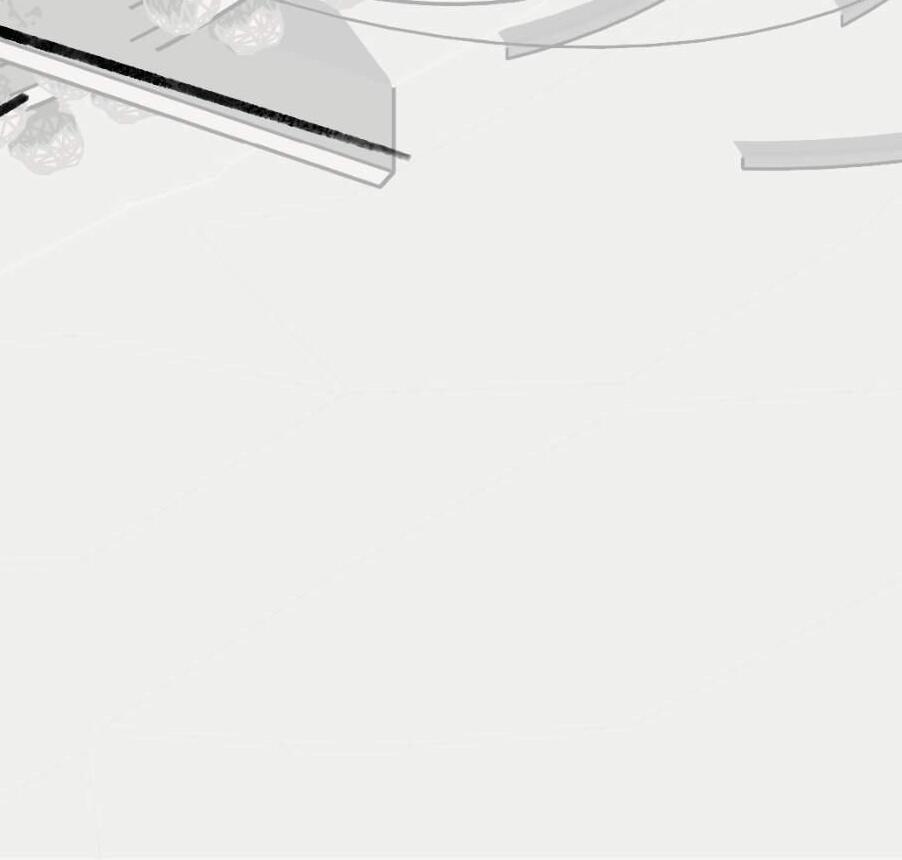




SENSORY THEORY 41 SITE
TYPICAL TIDE


FLOOD / SEA LEVEL RISE 100+ YEARS





SENSORY THEORY 42 SITE SECTION NW - SE



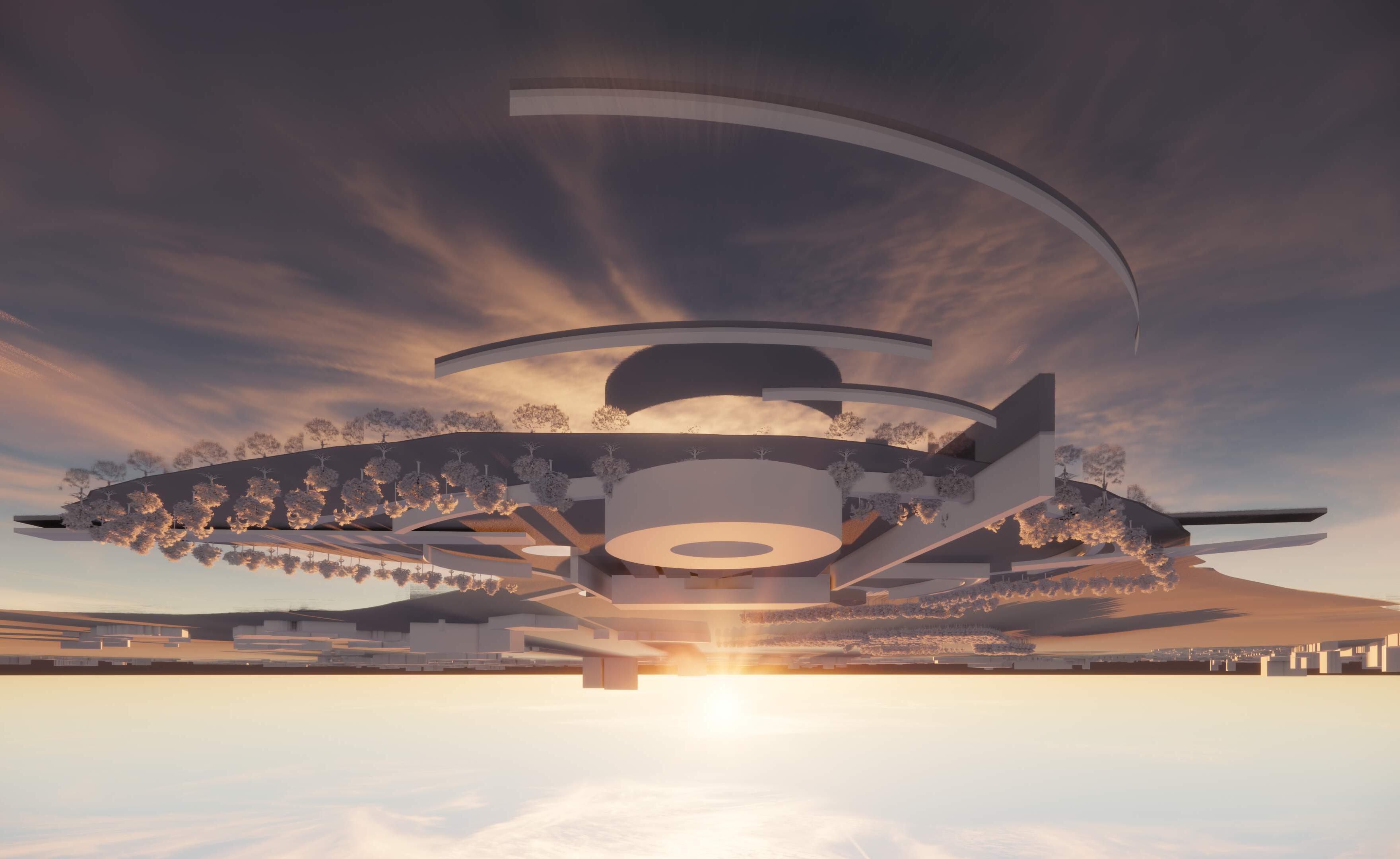
SENSORY THEORY 43 EXPERIENTIAL RENDER

















































































































































































































































































































































































































































































































































































































































































































































































