ARQUITECTURA y ciudad

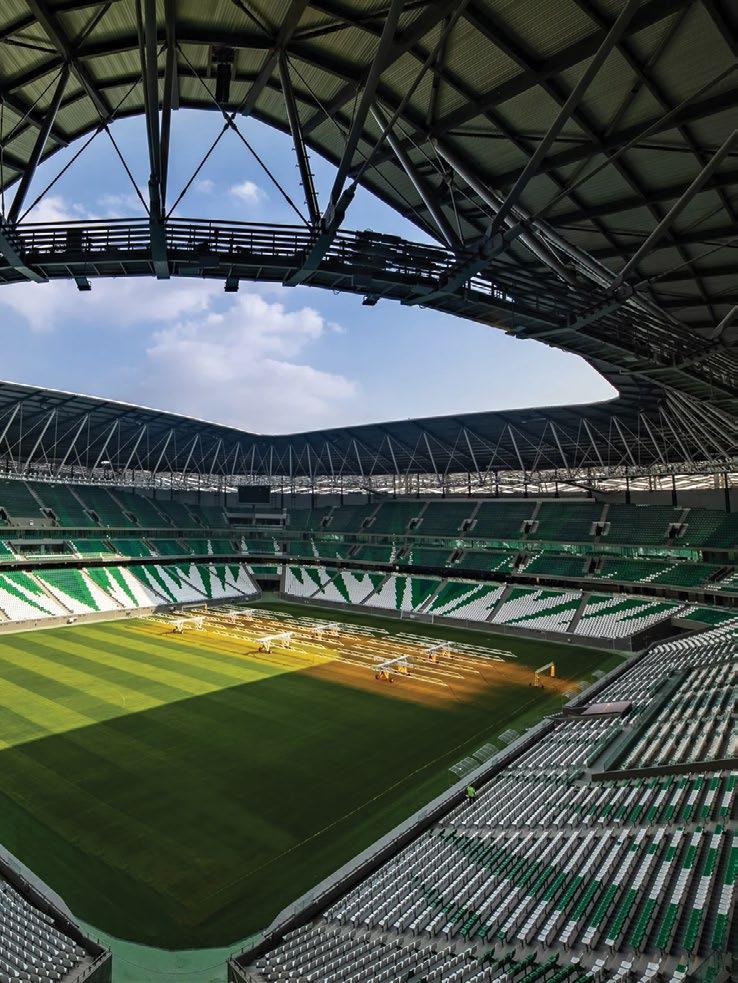
BRUNO ROSAS GUTIÉRREZ
SEBASTIÁN MANZANO TROVAMALA MARTÍNEZ HÉCTOR EFRAÍN FONG CASTILLA SEBATIÁN LÓPEZ TORAL ROGELIO MÁXIMO IZQUIERDO CANO






BRUNO ROSAS GUTIÉRREZ
SEBASTIÁN MANZANO TROVAMALA MARTÍNEZ HÉCTOR EFRAÍN FONG CASTILLA SEBATIÁN LÓPEZ TORAL ROGELIO MÁXIMO IZQUIERDO CANO



El objetivo de esta revista es dar a conocer información sobre la arquitectura, materiales y procedimientos de con strucción de uno de los nuevos estadios construidos para el mundial de Qatar 2022, con el fin de informar al lector acerca de la construcción y la relevancia que este edificio tiene en su contexto local.

Este es uno de los 8 estadios donde se jugará el mundial de Qa tar 2022, Ubicado en Al Rayyan se encuentra a tan solo 7 km del centro de Doha rodeado por diversas universidades y cen tros de investigación. Education City Stadium es considerado uno de los estadios más ecológicamente sustentables del mun do, esta rodeado por areas verdes, canchas de entrenamiento, un campo de golf y varios comercios.
This is one of eight stadiums where the 2022 World Cup will be played, just 7 km away from the city of Doha, the venue is located near various universities and research centres. Education City Stadium is considered to be one of the most ecollogically sustainable stadiums in the world, surrounded by parks, football, hockey and golf courts and many shops to walk around.
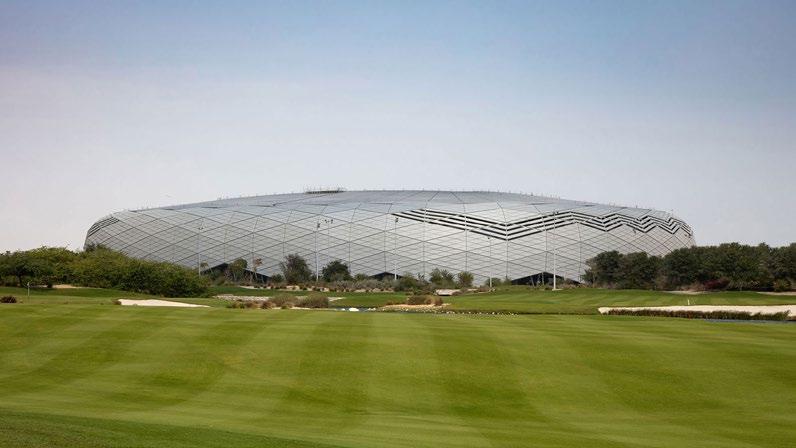
Tiene una capacidad actual de 45,000 asientos, pero esta se re ducirá al terminar el torneo a 20,000 asientos. Para lograr esto la parte superior del estadio fue construida con partes modu lares, por lo que es completamente desmontable. Los asientos y partes restantes serán donadas a países de menores recursos para construir nuevos centros deportivos.
It has a capacity of 45,000 seats for the tournament, with a legacy conversion that reduces it to 20,000. To achieve this reduction, the upper tier was de signed to be entirely desmountable. Following the World Cup the remaining seats will be donated to build stadiums in developing countries.
https://www.bdp.com/en/projects/a-e/education-city-stadium/
INFORMACIÓN DEL PROYECTO:
CIUDAD: Al Rayyan, Qatar. AÑO: 2016-2019
DISEÑO: Fenwick-Iribarren Architects/ BDP Pattern.
CONSTRUCCIÓN: AVAX Group.
INGENIERÍA: Buro Happold. AREA: 142,700 m2
CAPACIDAD: 44,667 COSTO: €628,000,000
The faceted nature of the metallic fabric facade has a strong geometric tessellation consisting of diamonds and triangles, which means each panel will reflect different qualities of light and sparkle with different hues. The movement of the sun throughout the day will animate and transform the appearance of the Stadium, creating an illusion of constant motion.
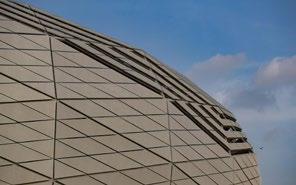

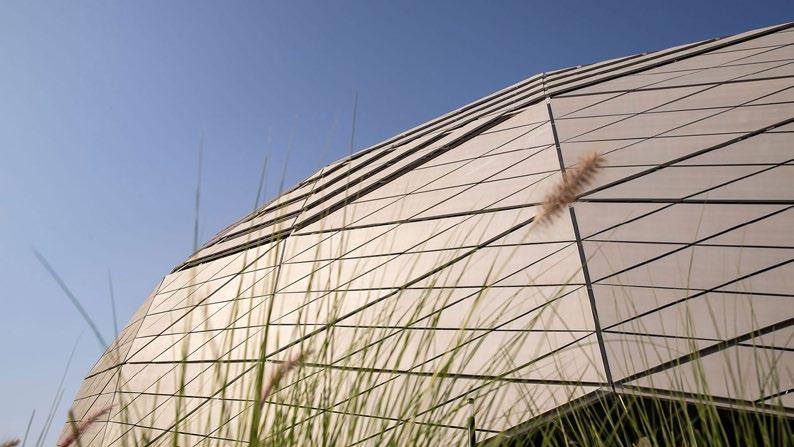
La parte exterior de la edificación está decorada con trián gulos que se conectan para formar figuras de diamantes, por la noche estos se iluminan con cientos de LEDs. La cubierta del techo esta compuesta por cables de acero tensados, que sirven como base para varios segmentos de la armadura de acero, esta estructura esta cubierta por páneles metálicos tambíen dispuestos en forma de diamante en toda su ex tensión.

The exterior of the building is decorated with 5,200 triangles that con nect to each other to form diamond shapes, this shapes light up by night due to hundereds of LED lights embedded in them. The roof structure is composed by tension steel wires that support various elements in the steel frame, the whole thing is covered by metallic panels also displayed in dia mond shaped triangles.
La naturaleza facetada de la fachada matálica tiene un fuerte patrón geométrico que consta de diamantes y trián gulos. Esto permite que cada panel refleje individualmente diferentes cantidades y tonalidades de luz. El movimiento del sol durante el día transformará la apariencia del estadio creando una ilusión de movimiento constante. https://www.bdp.com/en/projects/a-e/education-city-stadium/

En terminos estructurales el diseño atendio varias necesidades. Los requerimientos de la FIFA definieron la forma, lineas de visión y la iluminación necesaria para cumplir con las regulaciones y brindarle comfort al espectador.
In structural terms, the design responded to various elements; FIFA requiements de fined the shape, sight lines and necessary lighting while allowing the spectator com fort.
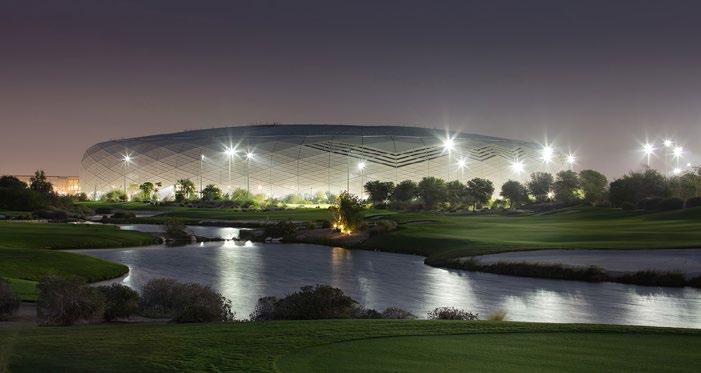
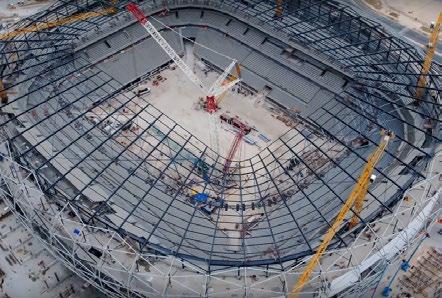
http://www.alcemero.com/assets/slider-photos/1920x1060_EDUCATION6.jpg cha de verano a invierno implicó aumentar el tamaño de la apertura en el techo. Rafagas de aire caliente ex pulsarán periódicamente el aire frío del interior del estadio. Durante el verano el estadio se mantiene fresco gracias a que está construido por debajo del nivel del suelo. Aunque otros estadios utilizan esta tecnología, Education City Stadium es el que se encuentra al nivel más profundo.
El estadio esta expuesto al sol y al aire libre, por lo que cambiar la fe-
The stadium is open to the sun, external air and wind. Changing the dates from summer to winter increased the size of the opening in the roof, exposing the stadium to more sunlight. Gusts of warm air will periodically drive out the cool air from within the stadium. During the summer the stadium stays cool beacause the structure has been built at a lower level than the natural grade, which adds to the project’s overall insulation and temperature control mechanism. Although other stadiums use this technology, Education City Stadi um stands at the lowest point compared to the rest.
El proyecto fue otorgado con 5 estrellas por el Global Sustainability Assessment System o GSAS, convirtién dolo en el primer estadio en el mundo en obtener dicho reconocimiento. Se estima que al menos el 55% de los materiales provinieron de fuentes sustentables y 28% de los materiales de construcción utilizados contienen materiales reciclados.
The project has been awarded Five-Stars under the Global Sus tainability Assessment System (GSAS), making it the first sta dium in the world to achieve such recognition. At least 55% of the materials used on the project come from sustainable sources and 28% of construction materials have recycled contents.
En adición, multiples paneles fotovoltaicos fueron colocados para proveer estimadamente el 20% de la energía durante eventos deportivos, cuando no esté en uso la energía será utilizada por otros centros de portivos, educativos y médicos que se encuentran cerca de las instalaciones. Comparado con otros es tadios este ahorra mas del 55% del agua gracias a su plomería de bajo flujo.

In addition, multiple photovoltaic panels were installed to provide an estimated 20% of the energy during sporting events, when the stadium is not in use the energy will be used by other facilities such as schools, medical centres and sport centres.
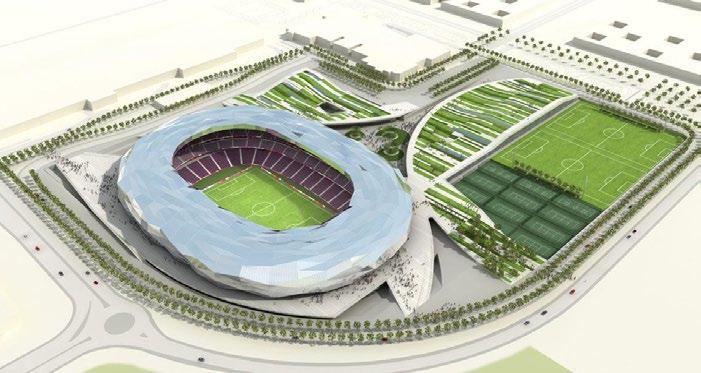
Su construcción comenzó en el 2016 y terminó en el 2019, durante este tiempo se instalaron 44 columnas de tipo V y numerosos elementos verticales como co lumnas, muros de contención y muros centrales, y se colaron mas de 186.000 m³ de hormigón armado en sitio.
Its construction stareted in 2016 and concluded in 2019, during this time 44 V shaped columns were installed among numerous other elements such as columns, retaining walls and core walls. More than 186,000m³ of reinforced concrete were casted at site.
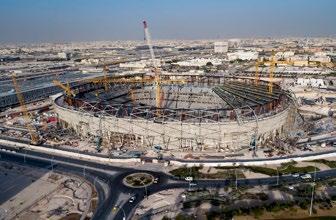

Este proyecto consta de crear un mod elo tridimensional de un cimbrado de madera, en este caso para una casa de té que fue desarrollada por nosotros.
This project consists of creating a 3D model of a a wooden formwork, in this case for a tea house which was designed and developed by us .
El concepto de nuestra casa de té esta basado en 3 elementos clave; modernidad, expresividad y entorno. Buscamos integrarnos al entorno natural del emplazamento que esta rodeado de árboles mediante un diseño orgánico que asmila las hojas de los árboles. Al mismo tiempo proponemos un diseño contemporaneo e in novador para crear un espacio en donde las mentes creativas puedan expresarse y disfrutar de la naturaleza.
The concept of our tea house is based in three key elements; modernity, expressiveness and environment. We seek to merge into the natural environment that is surrounded with trees by creating an organic design that resembles leafs. At the same time we propose a contemporary and innovative design to generate a space where creative minds can express theirselves and enjoy the surrounding nature.


El primer paso para llevar acabo este proyecto fue realizar el diseño del cimb rado que utilizaríamos para soportar la estructura.
La cimbra de madera es un molde tempo ral que soporta y da forma a elementos de concreto al resistir a presión de este mien tras está secando, una vez endurecido por completo, se retira. Por su costo y facilidad de manejo, la cimbra de madera es una de las más utilizadas para obras de casahabitación.
The first step was to create the design for the form work that we would use to support the structure. Wooden Formworks sup port and halp shape con crete elements by resisting the pressure once the concrete cures, the formwork is removed. Given its ac cesible price and easy handling it is one of the most used formworks for home construction.
En la retícula de cimbra colocamos los po lines que soportarían el techo de la estruc tura y se usarían para marcar los muros dentro de la casa de té. La retícula esta trazada en base al tamaño de las hojas de triplay utilizadas para el cimbrado, estas siendo de 1.22x2.44 metros.
In the reticle used for the formwork we marked where the columns that support the roof would be within the tea house. The reticle is based on the size of the plywood sheets used for the formwork, which dimensions are 1.22x2.44 metres.
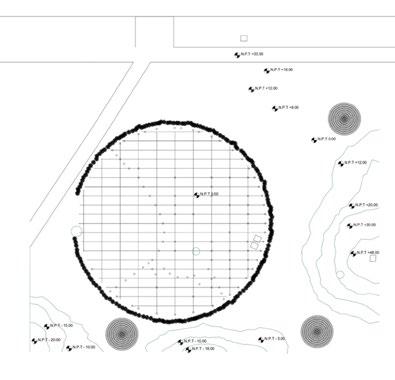
Para la construcción del modelo primero se construyó la cimbra para el entrepiso, utilizamos madera balsa para represantar los polines y los cortamos junto con los largueros y madrinas en el orden de la retícula que habíamos creado anteriormente. Una vez puesto el entrepiso comenzamos a colocar los polines que sopor tarían el techo y los muros interiores de la casa de té, los muros de durock con aislante fueron representados con papel batería delgado y fomi de color azul. una vez puestos los muros colocamos el resto de los polines y columnas que cargarían la retícu la del plafón en donde colocaríamos la ilumi nación de la maqueta.
For the construction of the model we first built the form work, for the mezzanine we used wood to represent the dif ferent elements and placed them in the same order as the reticle traced before. Once that was ready we placed the columns that will support the roof, lighting and the interior walls.
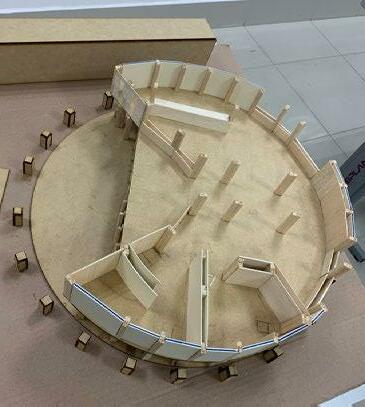
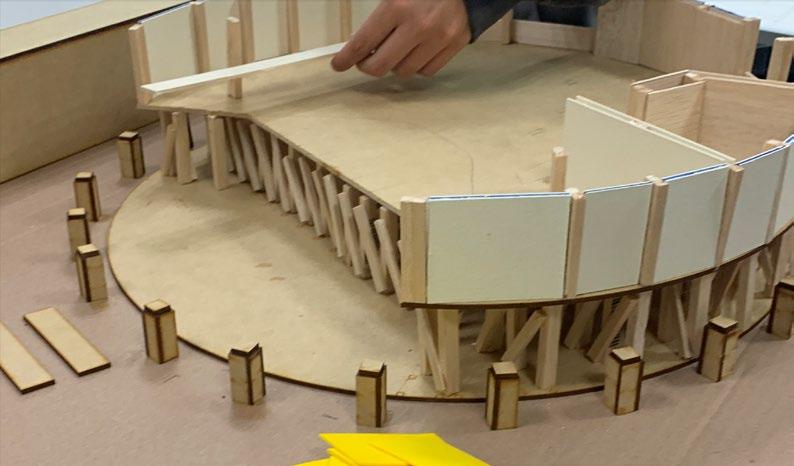

Para la iluminación del plafón utilizamos una serie de LEDs con cable de cobre y lo envolvimos en la retícula, sobre ella colocamos el techo con forma de hojas para concluir con la estética orgánica del proyecto.

For the lighting of the roof we used an LED strip and copper wire and wrapped it around the reticle, avobe it we placed the roof panels that resemble leafs to conclude with the organic aesthetic of the project.
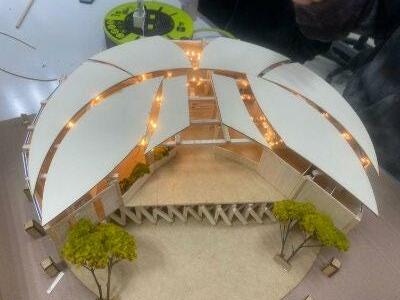
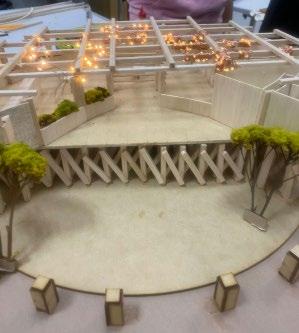
Es interesante analizar a detalle estos edificios in novadores que se desarrollan cada vez con más tec nología sustentable. En el caso del estadio de Educ tatioin City podemos observar la ingeniosidad con la que se planean este tipo de facilidades, como que la capacidad pueda ser reducida y reciclada en otros estadios o el sistema de enfriamiento pasivo que fue creado.
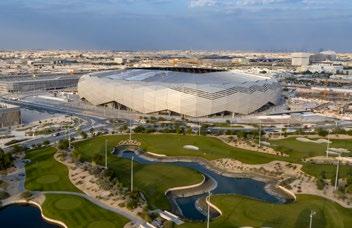
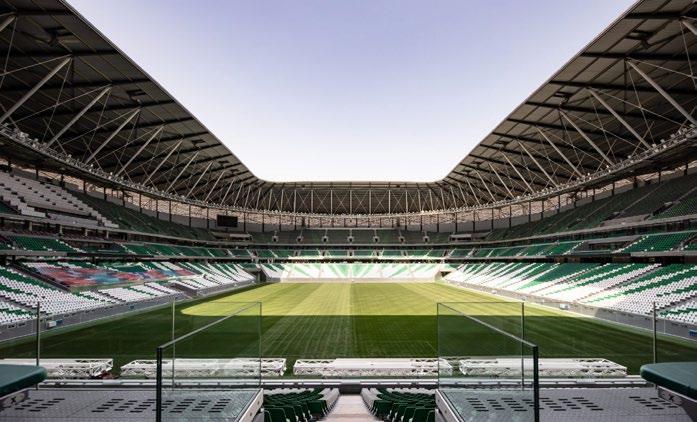
También es importante conocer los materiales que se usan hoy en día para mantenernos actualizados y poder crear propuestas innovadoras en el futuro.
En el caso de la cimbra pudimos conocer a detal le el proceso de diseño y constructivo que debe de seguirse para construirla, además de los elementos que la componen.
It is interesting to analize this innovative buildings that are imple menting sustainable technologies. In the case of Education City Sta dium we can observe the cleverness that goes into planning this type of facilities, such as the dismountable steps to reduce capacity or the passive cooling systetm. It is also important to know the materials used in today’s buildings to keep updated and create innovative de signs iin the future.
In the case of the formwork we got to know in detail the full process of designing and contructing it.
https://avax.gr/en/ta-erga-mas/qatar-foundation-stadium-design-and-build-tender/ https://www.altron.qa/projects/sec-rabigh-power-plant https://www.admagazine.com/articulos/estadio-ciudad-de-la-educacion-para-el-mundial-de-qa tar-2022
https://www.e-architect.com/qatar/education-city-stadium-qatar https://newatlas.com/architecture/qatar-education-city-stadium/#gallery:1 https://keobra.com/la-cimbra-de-madera-y-sus-usos-en-la-construccion https://www.bdp.com/en/projects/a-e/education-city-stadium/ https://www.fifa.com/fifaplus/en/articles/education-city-stadium https://www.burohappold.com/projects/education-city-stadium/ https://www.workerswelfare.qa/sites/default/files/news/images/header%20%281%29_10.jpg https://www.fifa.com/fifaplus/en/articles/education-city-stadium
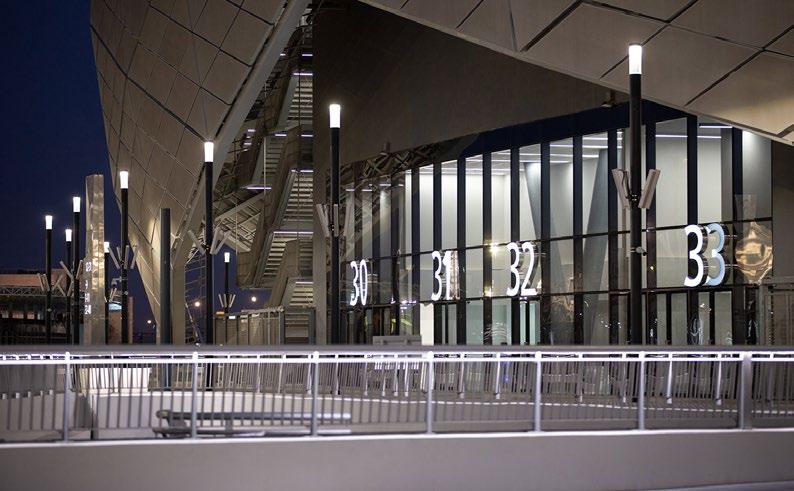

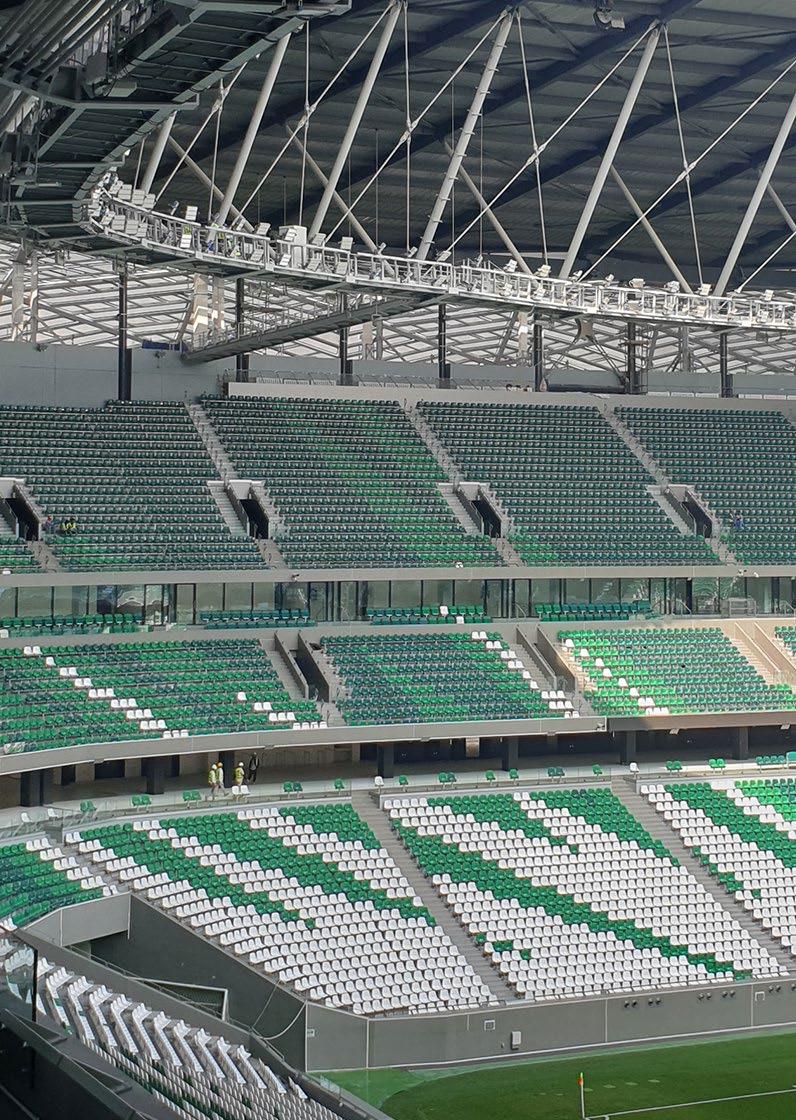 BRUNO ROSAS GUTIÉRREZ SEBASTIÁN MANZANO TROVAMALA MARTÍNEZ HÉCTOR EFRAÍN FONG CASTILLA SEBATIÁN LÓPEZ TORAL ROGELIO MÁXIMO IZQUIERDO CANO
BRUNO ROSAS GUTIÉRREZ SEBASTIÁN MANZANO TROVAMALA MARTÍNEZ HÉCTOR EFRAÍN FONG CASTILLA SEBATIÁN LÓPEZ TORAL ROGELIO MÁXIMO IZQUIERDO CANO