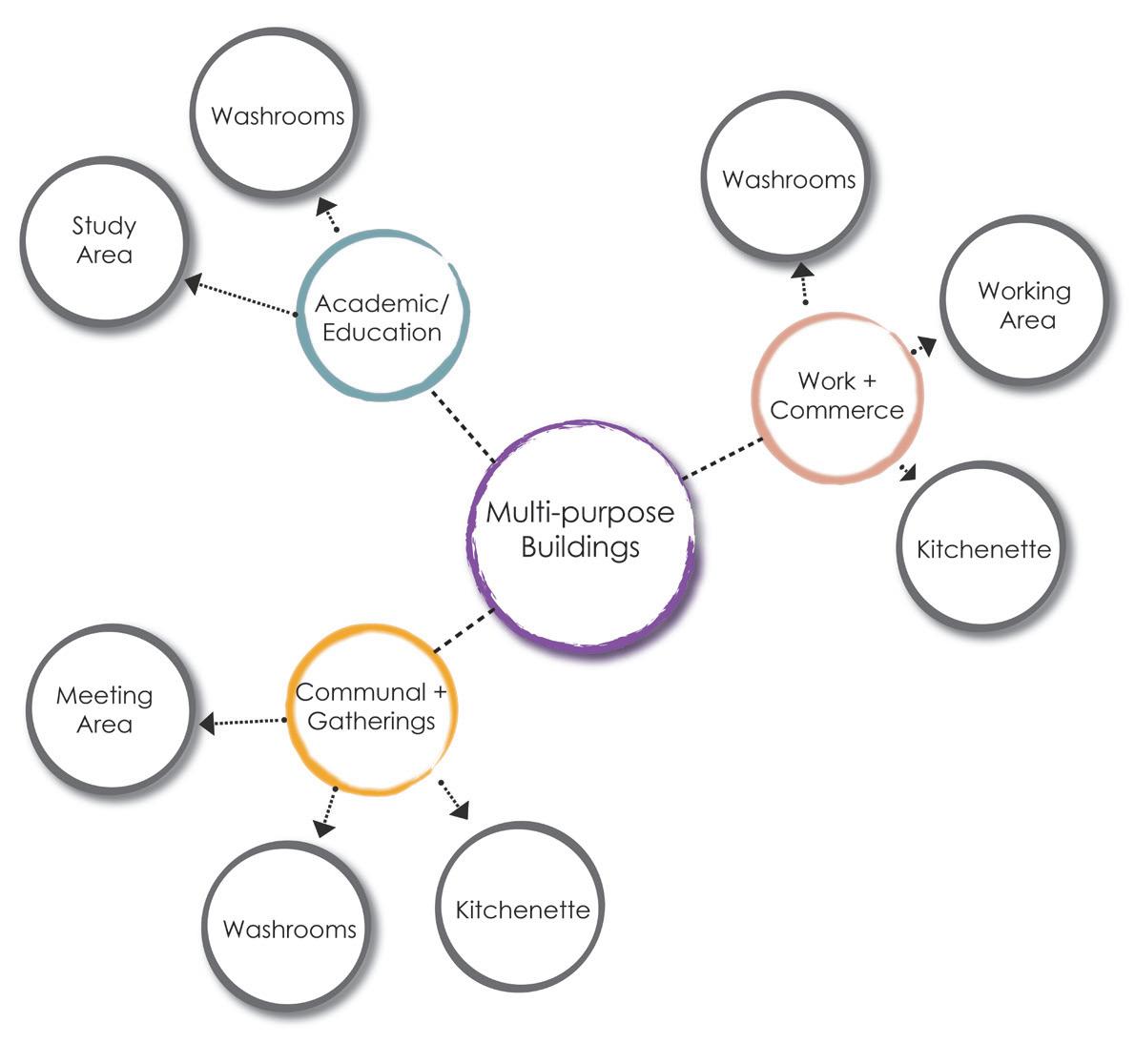
1 minute read
3.1 Programme
Figure 3.1. Programme of Access according groups of people and type of spaces. By Author
Figure 3.2. General Programme with Activities, spaces and areas. By Author
Advertisement

To begin with the design process, it was important to build a programme that will help organize the different scales of intervention and the area and the people that will have access to them. Therefore a differentiation of the people has been made: Black = Public, Blue = Private and Purple = Semi-public/private, for it is important to determine that Miraflores is occupied by families and the main social connection will have to occur between residents first. The group of semi-public/private people, is determined by the access that multifunctional buildings will provide, for they will act as filters

Figure 3.3. Multipurpose Building Programme. By Author
for non-residents; finally the public is determined by any person or group of people that can enter Miraflores without filters nor barriers. Multi-functional buildings will be placed where communal houses are located, utilizing the same area but growing in height with different activities additional to the community space. These buildings will be the vertical connection between the ground floor and the roofs of Miraflores, and they are important additions to the project, for they will give space to academic, work and community activities.










