THE GARDEN
Unit 12 Yearbook 2021/22
London Metropolitan University School of Art, Architecture, and Design

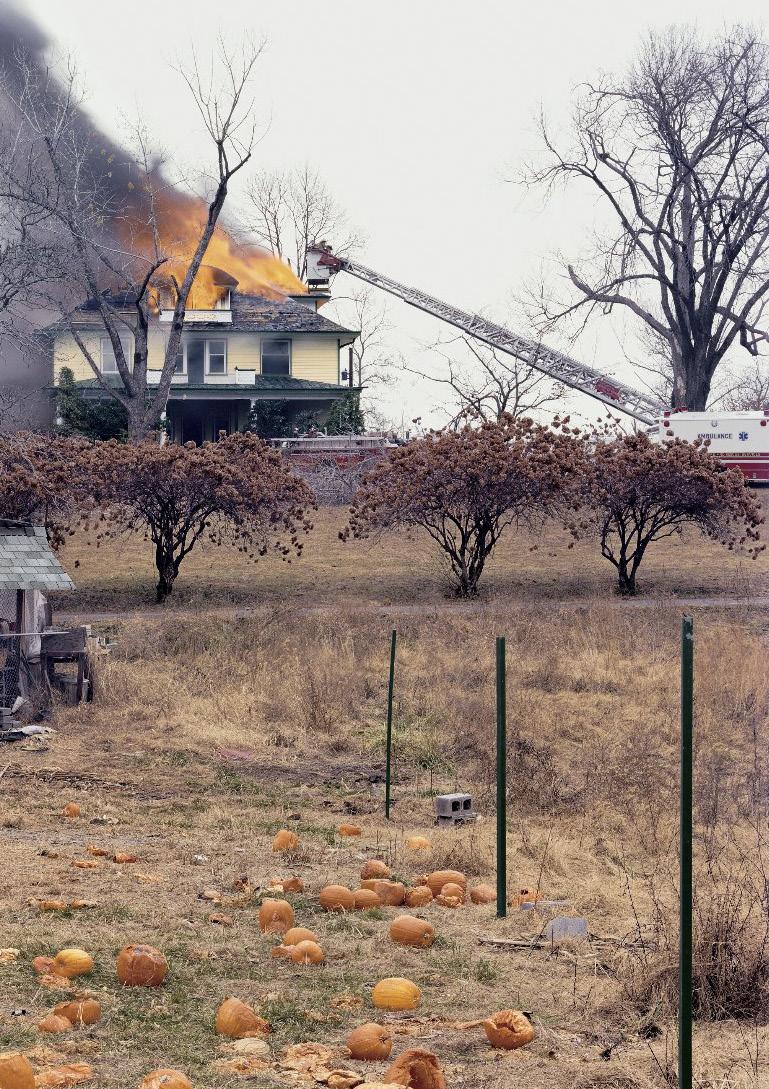
Tutors
Peter St John, James Hand, Fabienne Sommer & Ben Speltz
Students
Jacob Ashton
Eleanor Catlin
Yen-Ting Chen
Donita Angeli Comprado
Errin Gall
Joshua Glynn
Amy Grounsell
Viv Isaac
Seong Wook Jeong
Xiaojin Jian
David Lawrence
Ethan Loo
Sam Newton
Yanjela Sherpa
Ella Blue Wragg
London Metropolitan University
School of Art, Architecture, and Design 2021/22
4
The Garden
This year Unit 12 was interested in the future relationship of the city and the countryside. The industrialisation of agriculture that has taken place over the last 100 years has displaced populations living and working on the land to the cities, separating the busy metropolis from the practice of farming that surrounds it. The intensive use of energy and technology required to produce cheap food has affected human health and biodiversity. In his 2019 book Taking the Country’s Side, the teacher and theorist Sébastien Marot advocates turning away from the concentration of development in the city, and instead bringing architecture and agriculture back together. His idea of acceptable (and modest) growth is for lower density, greener development in the city, together with small, dispersed communities in the countryside that are more self-sustaining and resilient.
In the first semester, the studio begun with the design of a shared house and garden, within the former market garden site of Rochester Square in Camden. In a year of real experiences, we visited various forms of Paradise: artist’s gardens, market gardens and English Landscape gardens. In the second semester the studio worked on a brownfield site with existing buildings in rural Suffolk, just over an hour’s train ride from London. This sparsely occupied region of England, with its small villages and towns, was the most populated region in the Mediaeval period because of its fertile land and adjacency to the continent for trade.
We studied the architectural possibilities of a small community that brings back together the basic functions of living, working and food production. With the input of others in Suffolk, we looked at ecosystems and their relationship to farming practices and soil conditions. We were interested in trees and woodlands, as well as the stonework of ancient churches and ruined monasteries, to see the potential for sustainable timber and stone construction today. Another emphasis of study were numerous architectural responses in modernism to conditions outside urbanism, including forms of growth in buildings and structuralism. The unit experienced the site in Suffolk in different seasons together, with a series of visits to open landscapes along the east coast between Harwich and Southwold.
Previous: Joel Sternfeld, The Farm Market, McLean, Virginia, December 1978
5
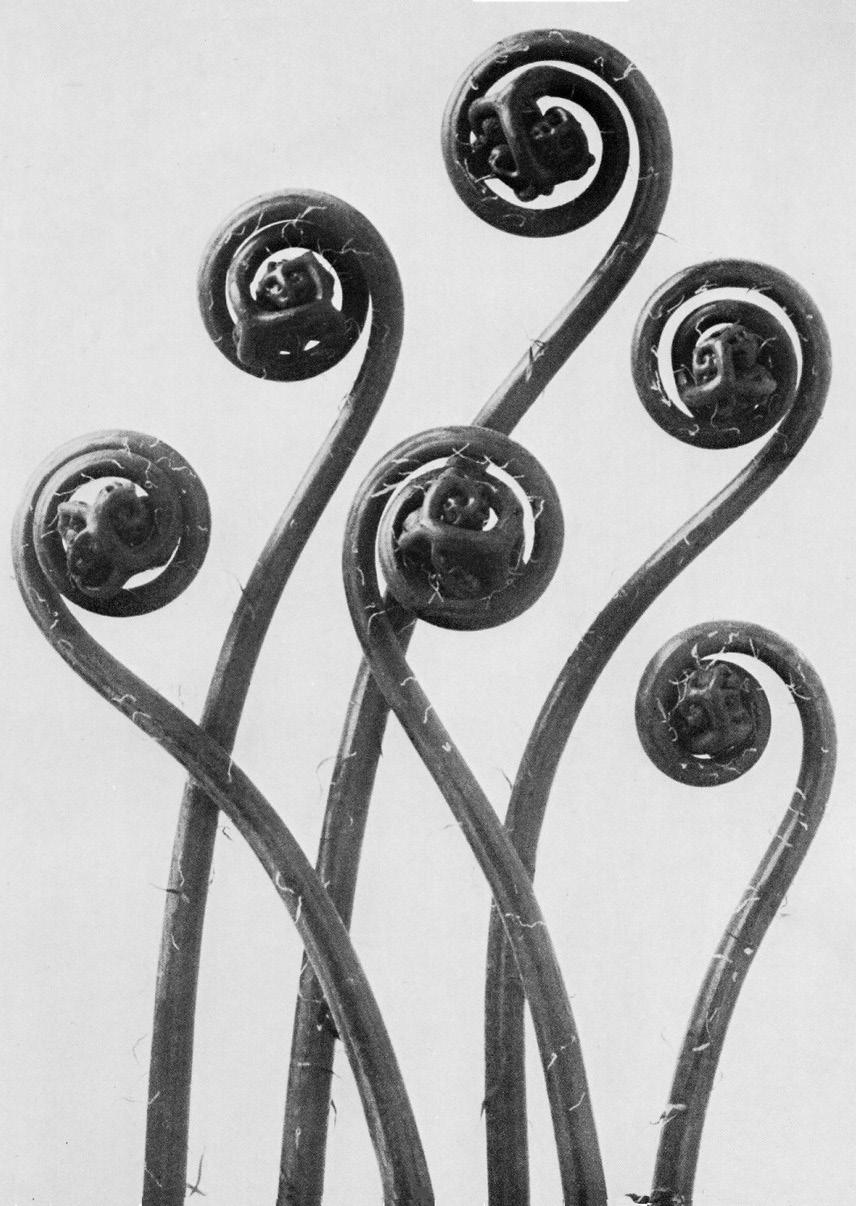
I
The Garden House
II
Rochester Square III
Project One: House IV
The Peaceful Path to Real Reform
V Easton VI
Project Two: Settlement
7
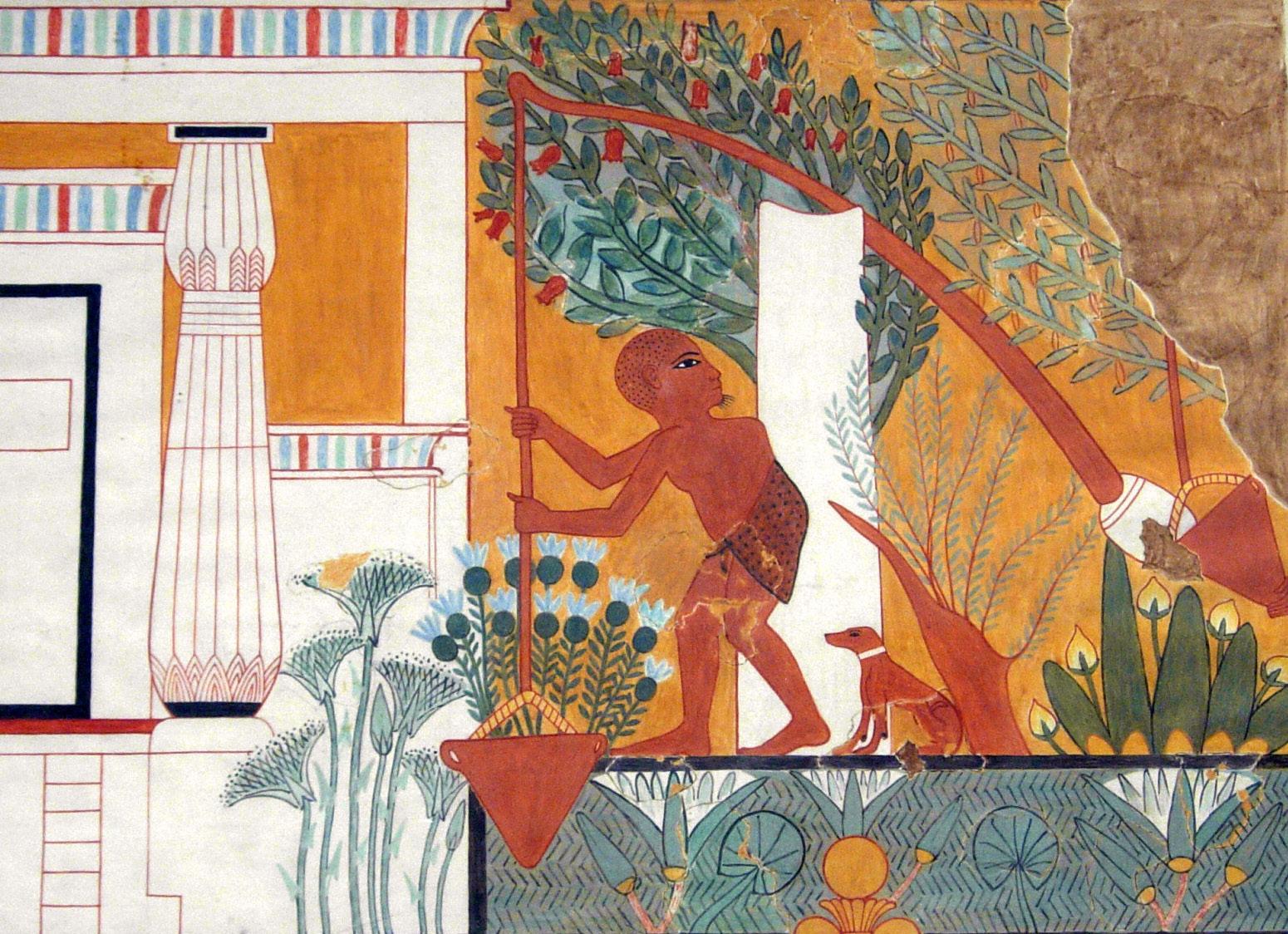
8
IThe Garden House
In the close proximity of the city, buildings tend to organise themselves with fronts and backs to give anonymity and privacy that is necessary for living and working close together. The limited natural environment in the city is typically martialled into dedicated spaces; parks, tree-lined streets, back gardens, balconies and allotments that are given specific functions; display, outdoor dining, growing vegetables, play. This project is about questioning this separation, and looking at the sustainable possibilities of a more integrated and sustainable idea of living.
The drawing of the Ipuy tomb at Deir-el-Medineh, shows a man collecting water for a garden. The first cities in what is now the Middle East were built on rivers and fertile flood plains where the management of water and drainage was an integral part of both building and farming. The context of the drawing is very specific, but the idea of the drawing is emblematic of a pre-industrial way of life common to many places where people, animals, plants and buildings are part of one environment.
The Unit began by studying the idea of the Garden House, a situation in which a building works together with the surrounding plants and trees to create a whole environment. The precedent drawings aim to capture the balance between building and nature in the way the spaces are used, as well as the formal and material choices of a building when nature is in close proximity.
9
Garden scene, Tomb of Ipuy, c. 1295-1213 BCE
Previous: Karl Blossfeldt, Adiantum Pedatum, 1928 Above:
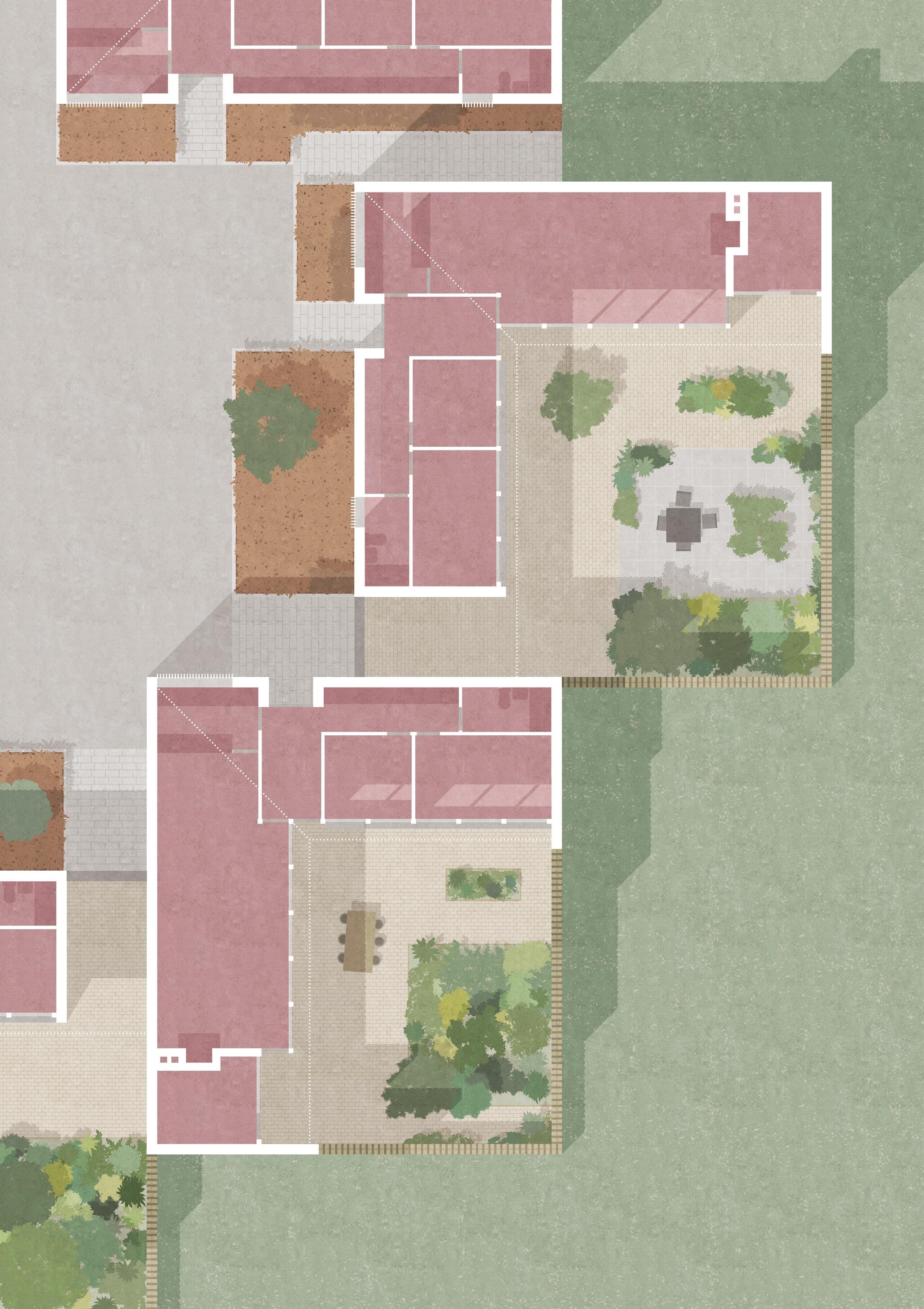
10
Jacob Ashton & Donita Angeli Comprado
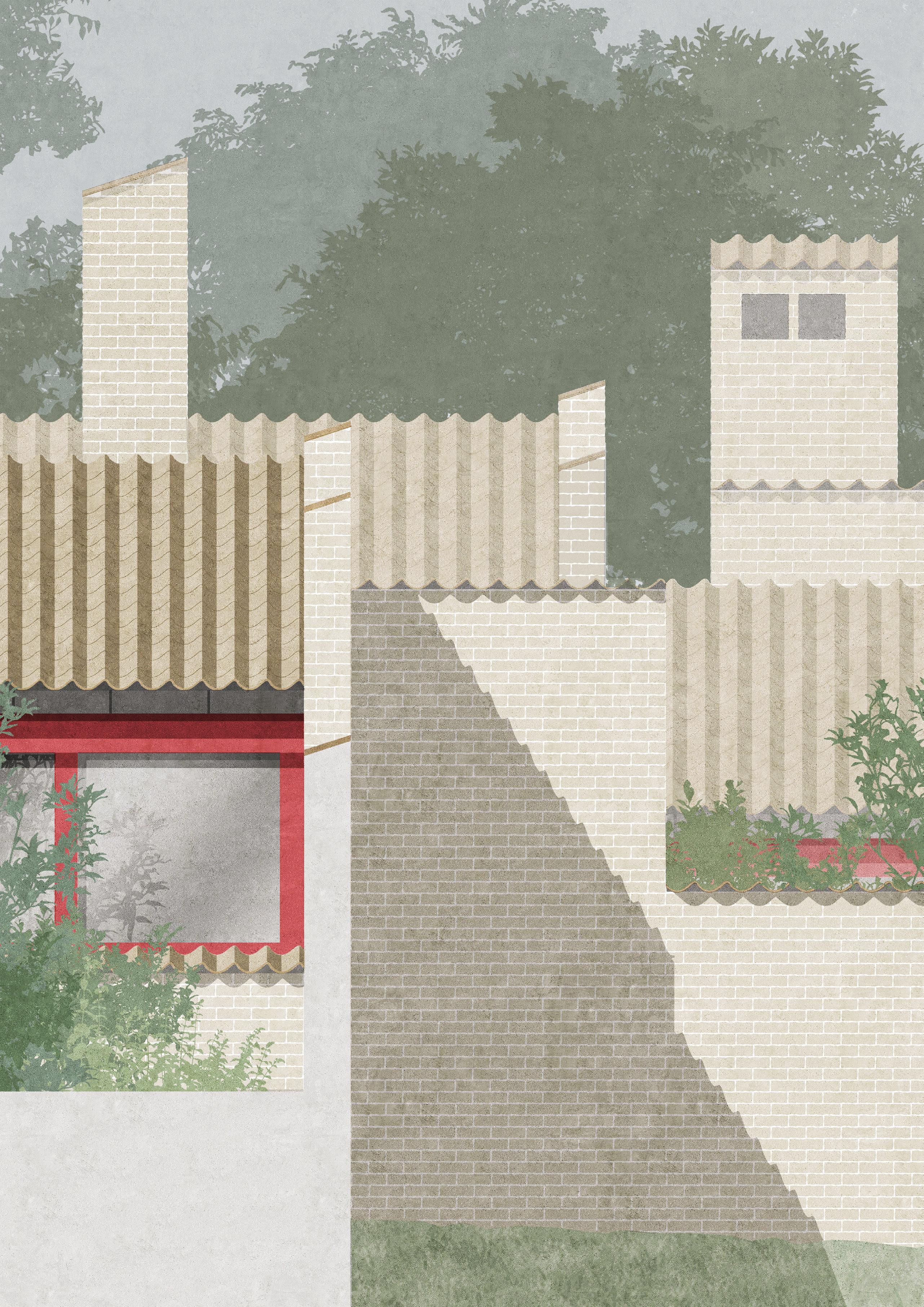
11
Jørn Utzon - Fredensborg Houses, Denmark
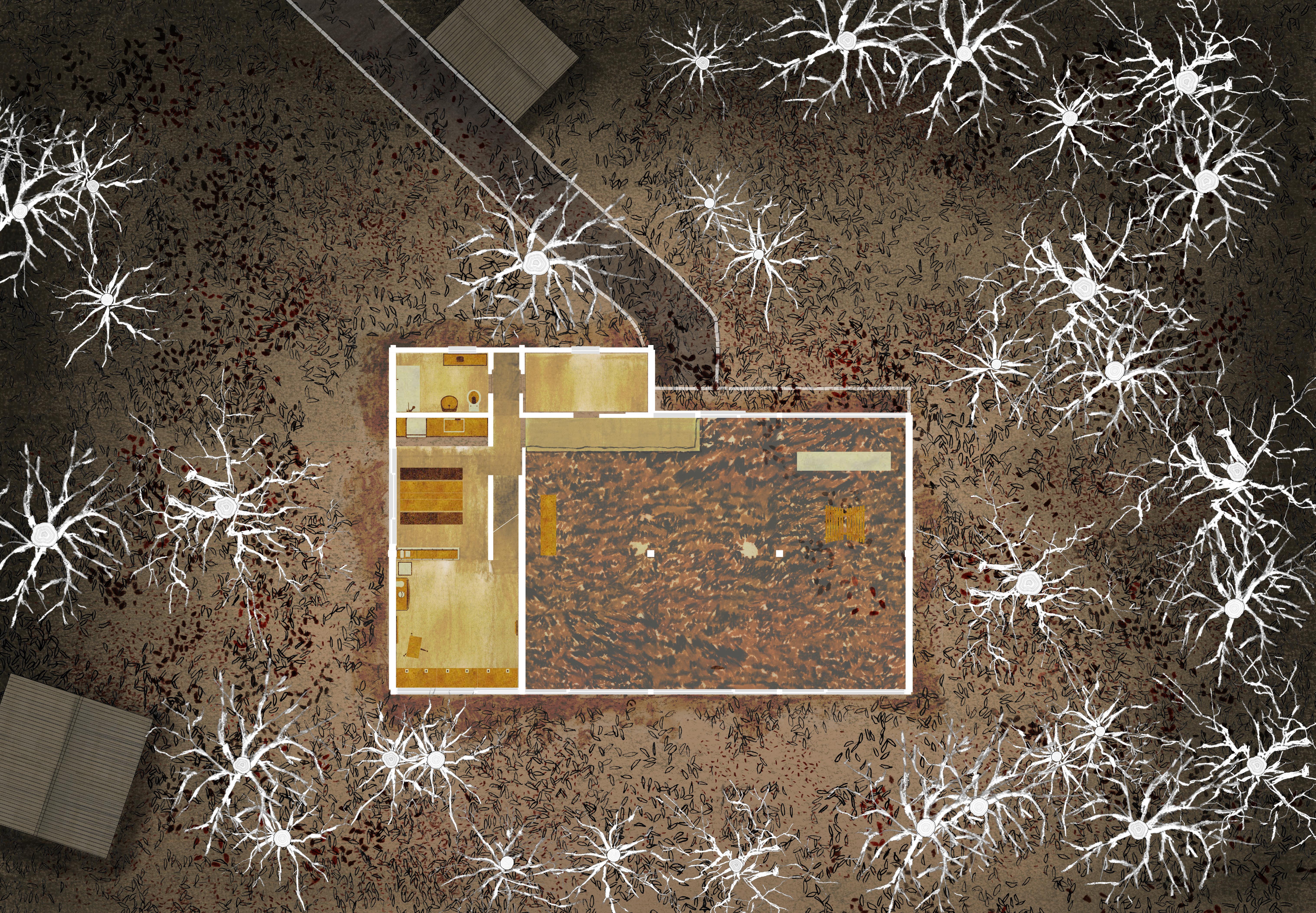
12
Eleanor Catlin & Yiyuan Shi

13
Kazuo Shinohara - Tanikawa House, Kita-Karuizawa

14

15

16
Yen-Ting Chen & Viv Isaac

17
Eduard Neuenschwander - Studio and House, Binzen
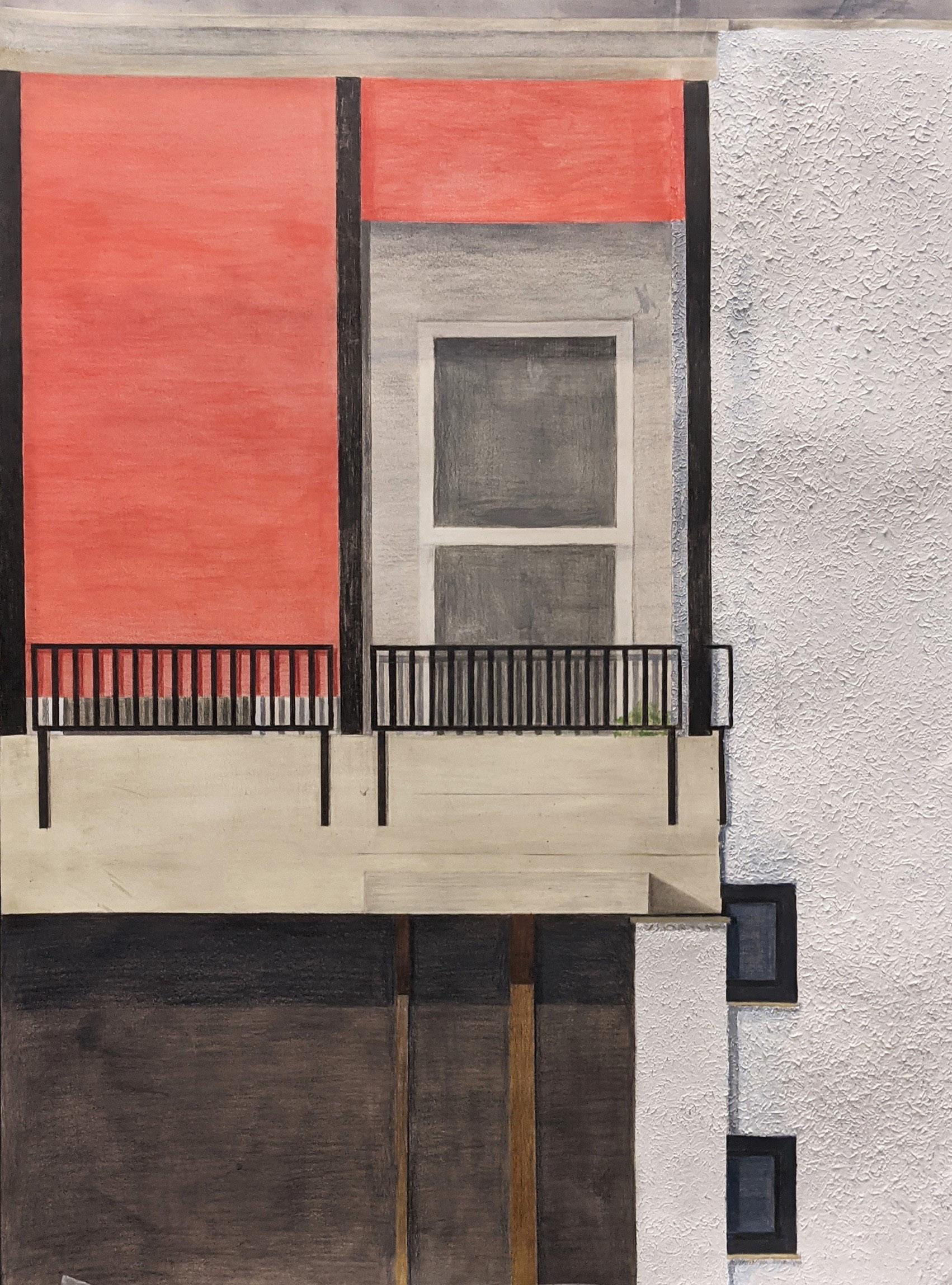
18
Errin Gall & Yanjela Sherpa
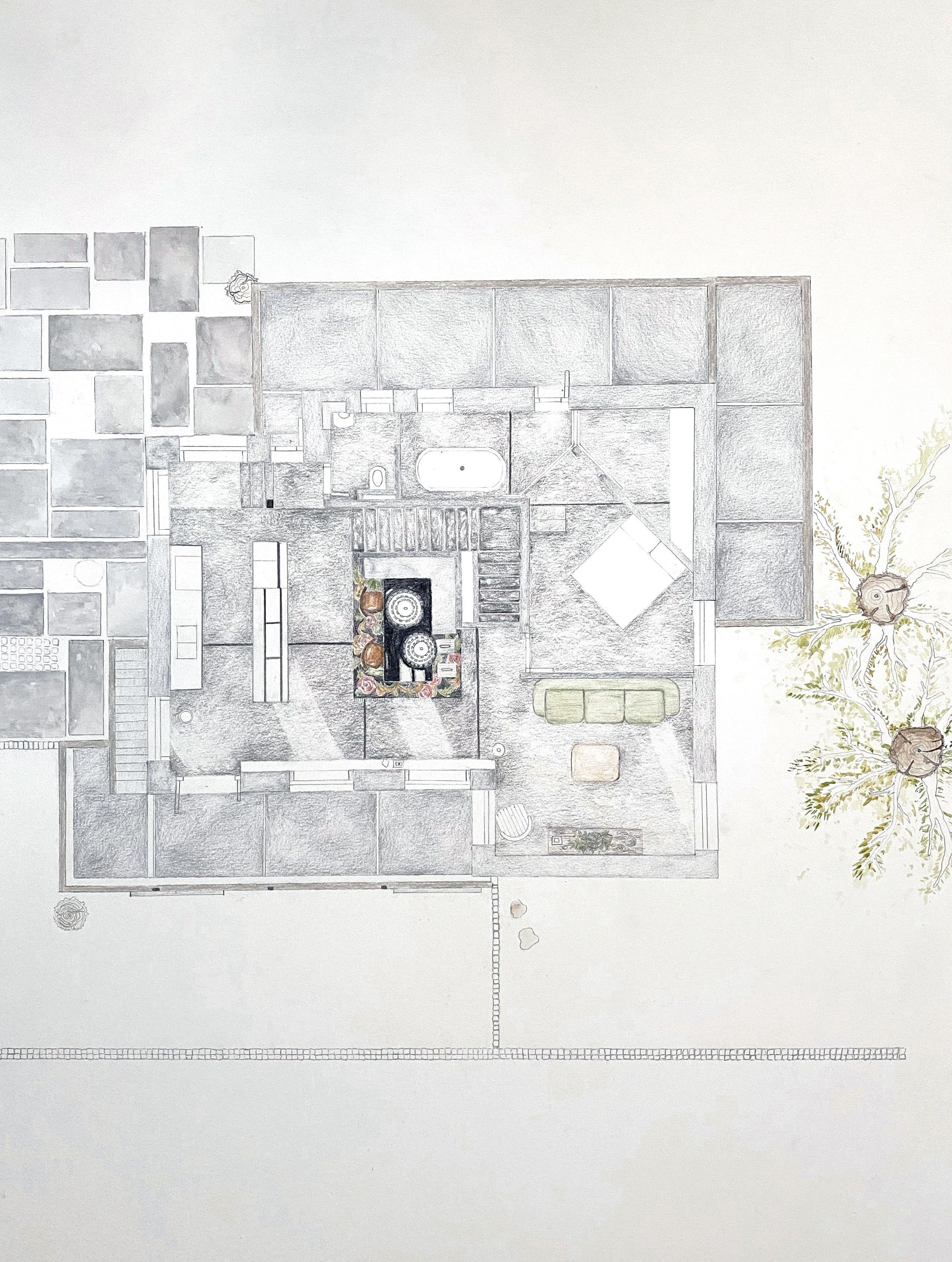
19
Peter Märkli - Garden House, Zürich
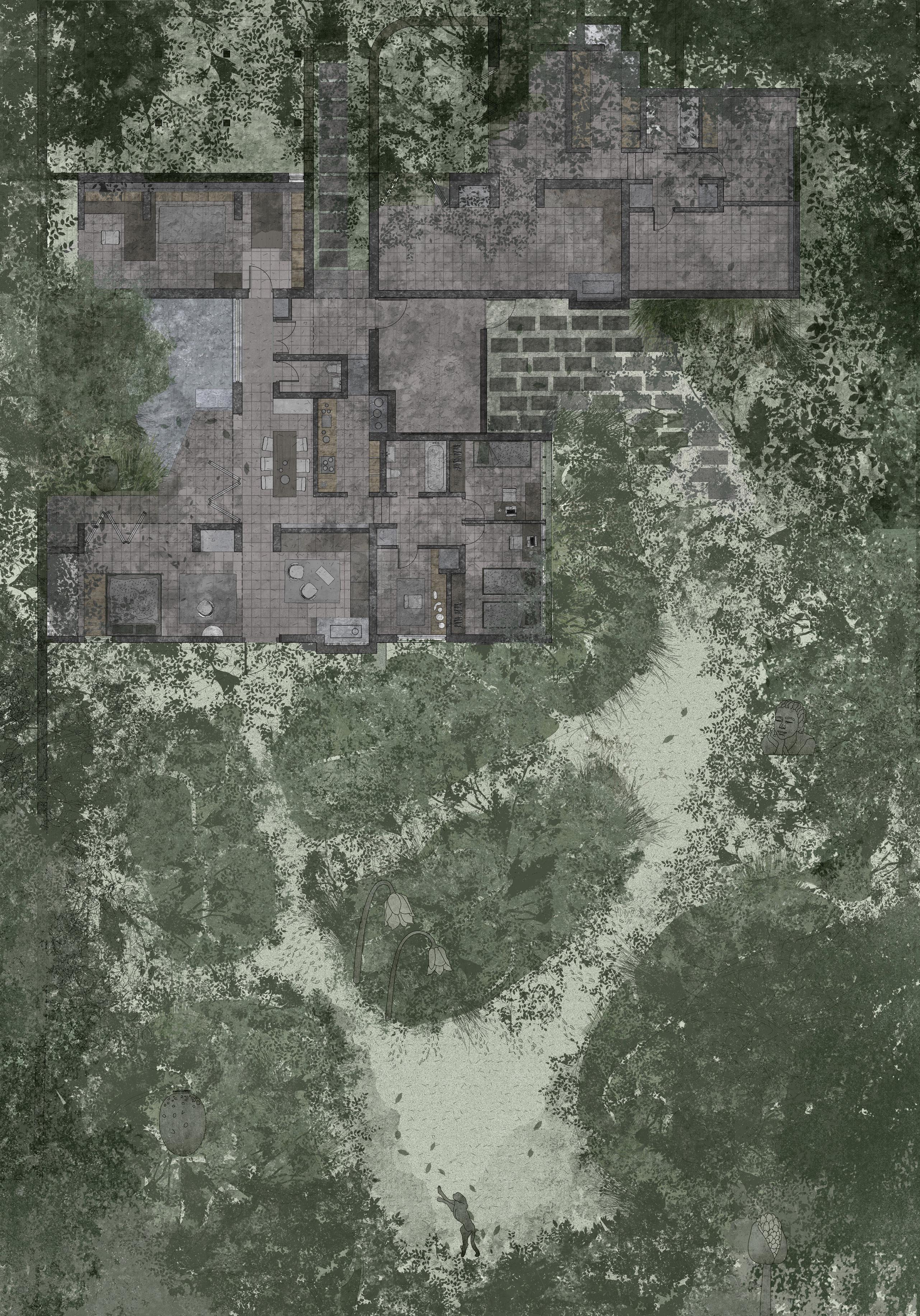
20
Joshua Glynn & Seong Wook Jeong

21
Peter Aldington - Turn End, Haddenham
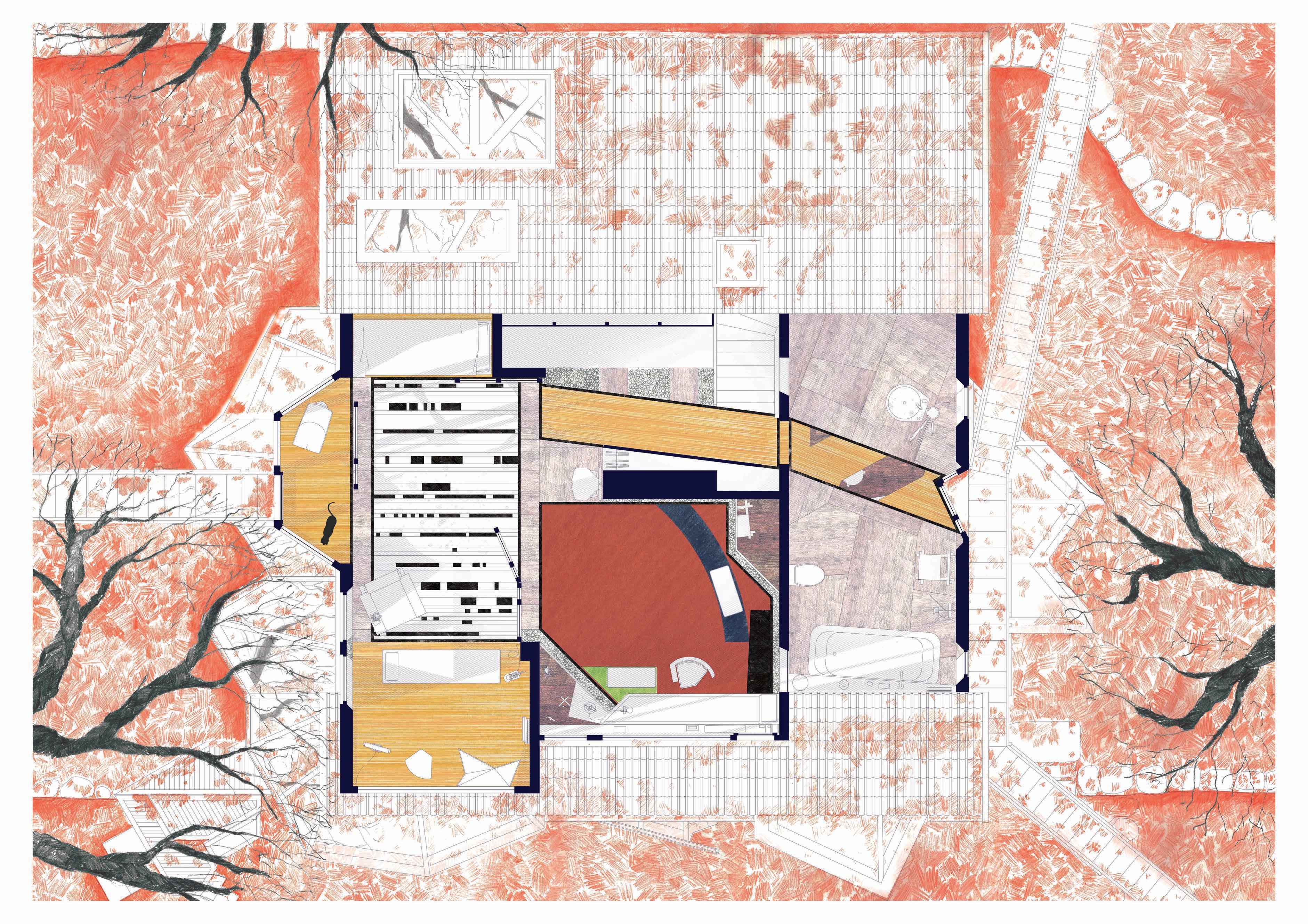
22
Amy Grounsell & David Lawrence

23
Alison and Peter Smithson - Hexenhaus, Hessen
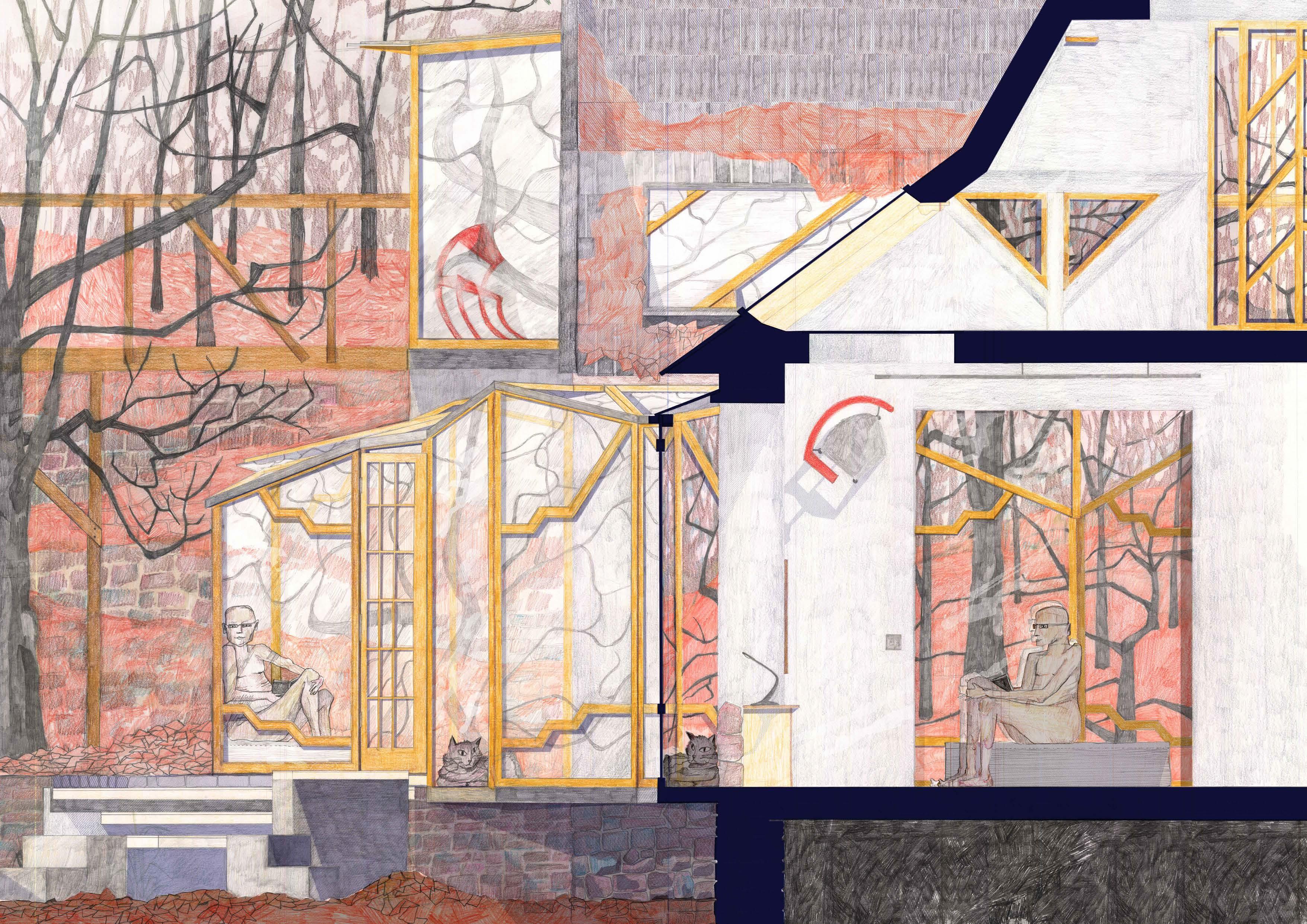
24
Amy Grounsell & David Lawrence

25
Alison and Peter Smithson - Hexenhaus, Hessen
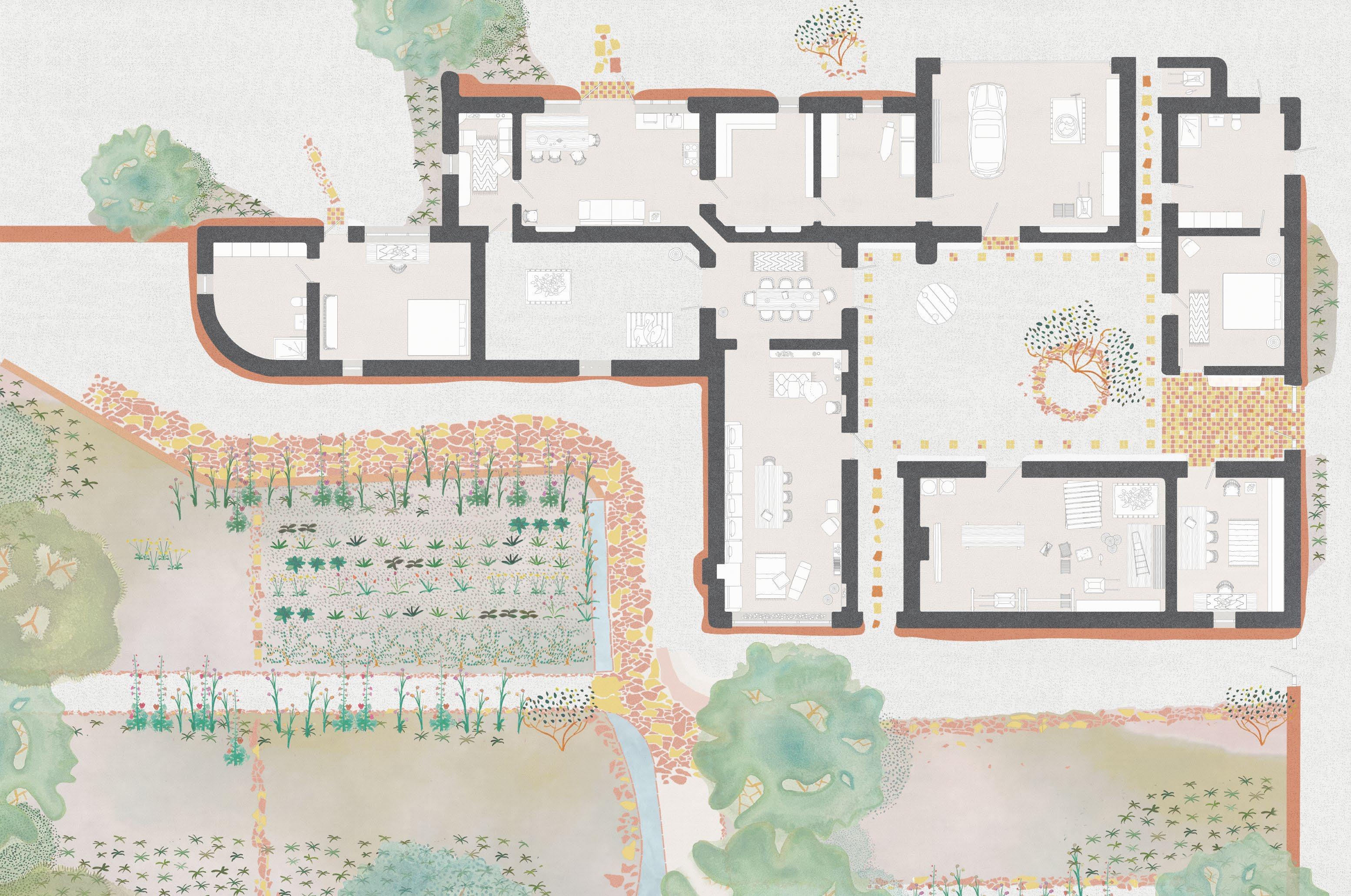
26
The Southern portion of O’Keeffe’s Abiquiú Significantly, the rooms drawn — kitchen, living, dining, midst of an active
Xiaojin Jian & Samuel Newton

27
Abiquiú House and Garden. dining, storage - all relate to living in the garden
Georgia O’Keeffe - Studio and House, New Mexico
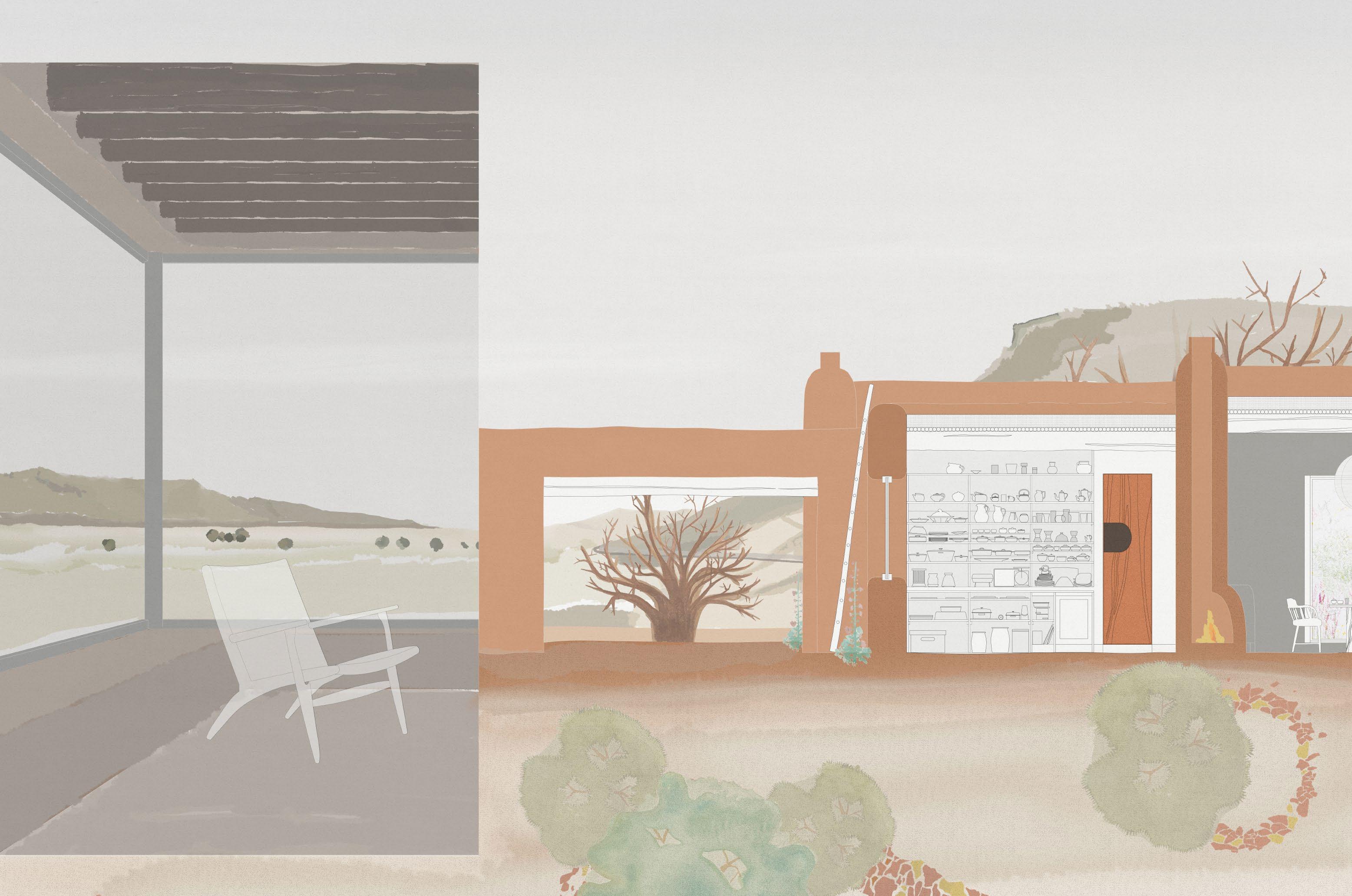
28
Above: perspective section cutting through Georgia O’Keeffe’s bedroom in her bedroom emphasises the relationship between
Drawing by Jian Xiaojin
Xiaojin Jian & Samuel Newton

29
Georgia O’Keeffe’s Abiquiú Home - Sam Newton and Jian Xiaojin
bedroom and Northern garden. The artist’s prominent corner window between the house and the wider landscape
Georgia O’Keeffe - Studio and House, New Mexico
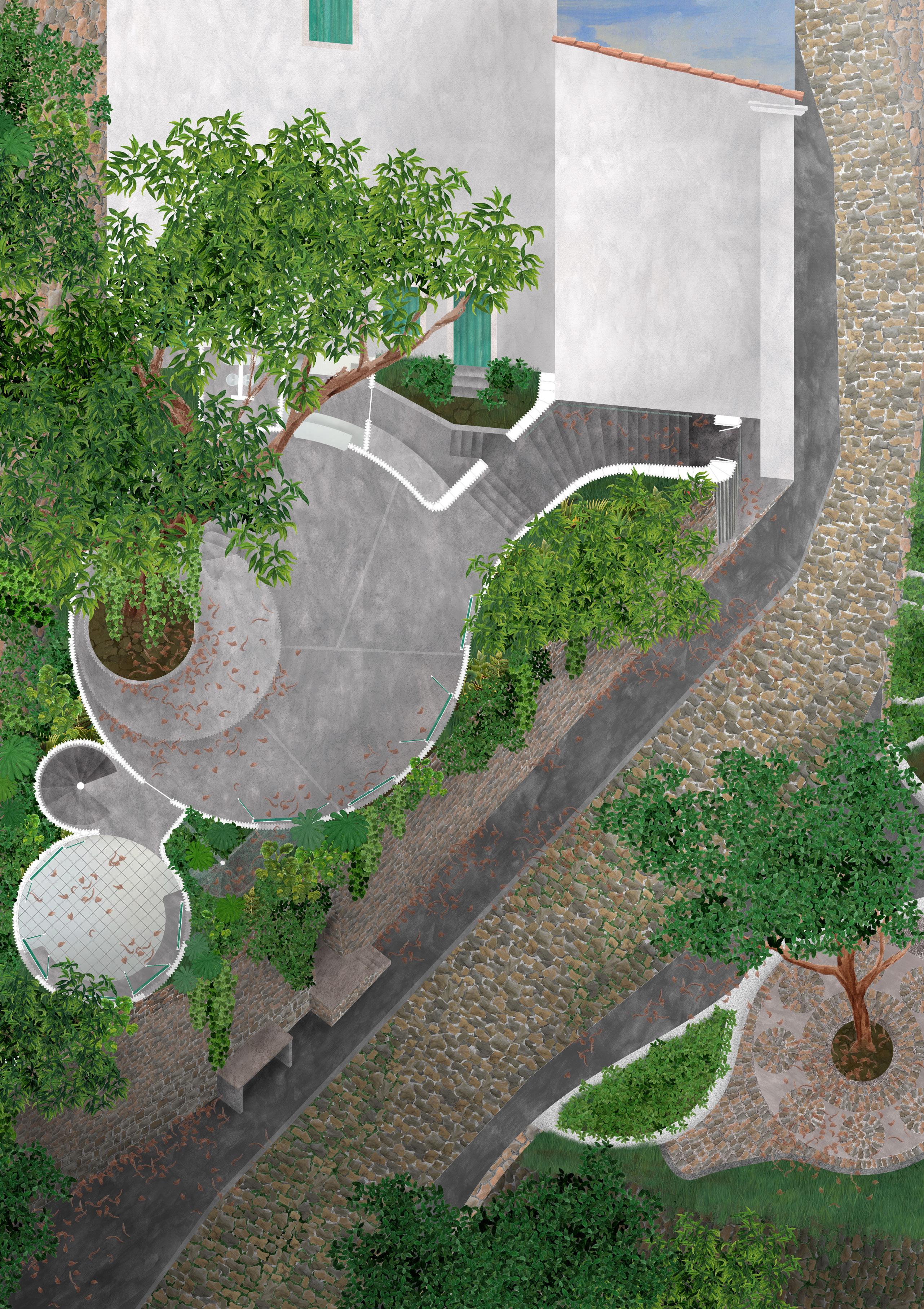
30
Ethan Loo & Ella Blue Wragg
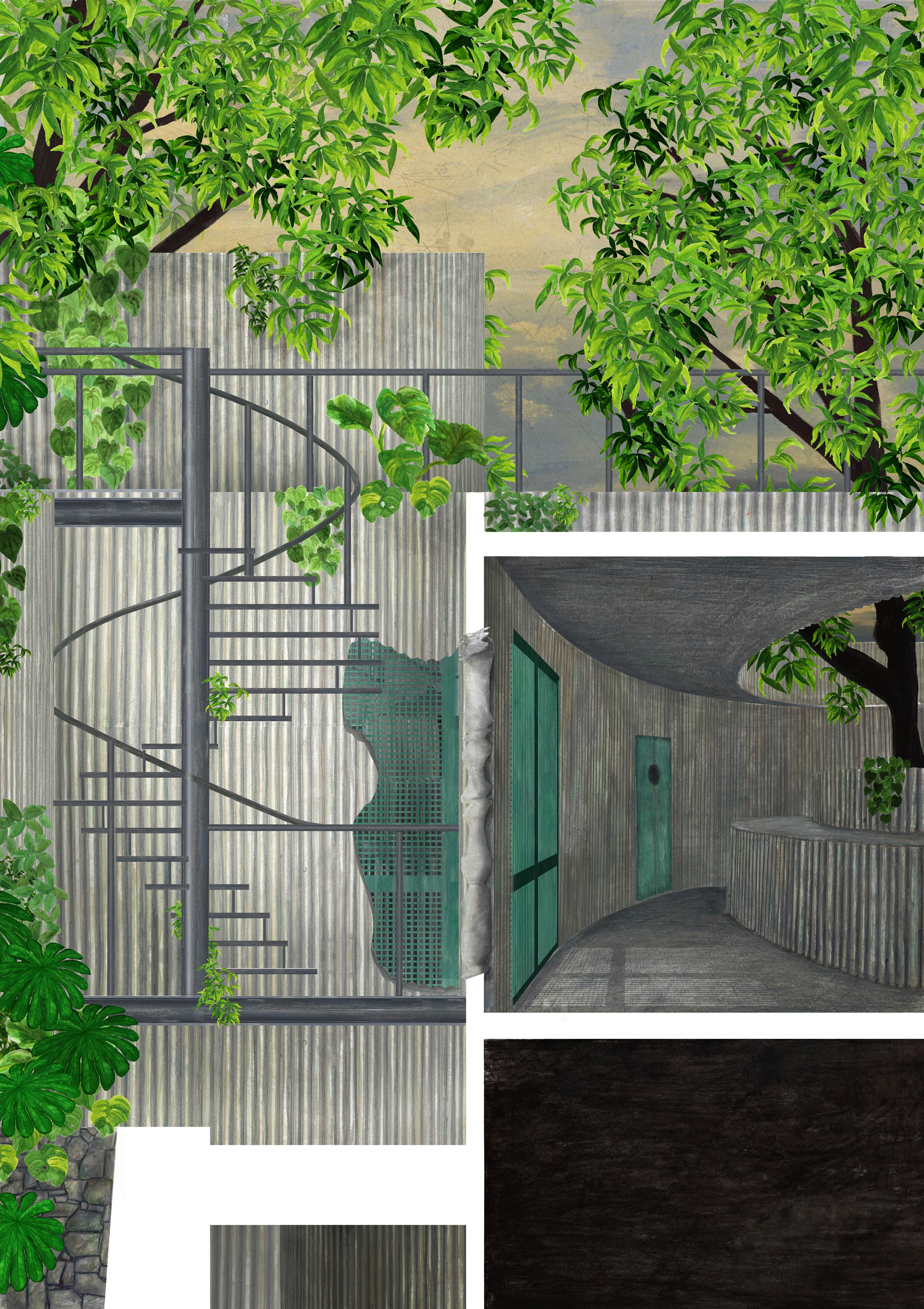
31
Lina Bo Bardi - Restaurante Coati, Salvador da Bahia
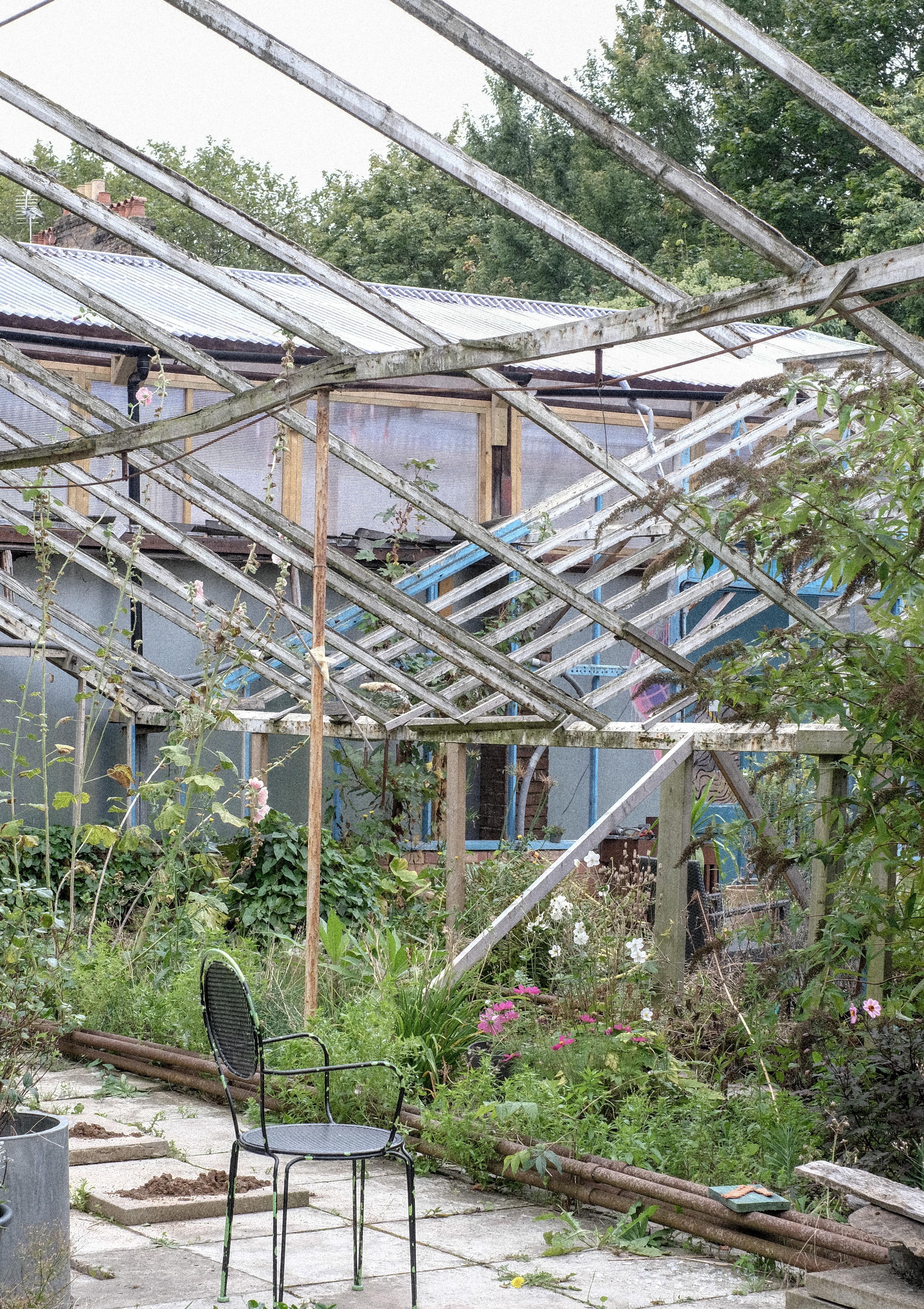
II
Rochester Square
The first project is situated in Rochester Square; a working garden in Camden housing a ceramic studio. The Unit began by drawing a map of the occupation of the site, showing the contested relationship between humanity and the rest of nature when the labour of maintenance is relaxed. The drawing shows the casual placement of chairs and bedcovers, as well as plants and trees, it shows machines as well as the weeds between the cracks in the concrete. The Unit was interested in capturing the real life of the site and discovered that the whole site is like a garden, of which human activity is only part of the scene.
Typologically similar to a typical Georgian square, with its streets laid out in the 1820s, Rochester Square nonetheless had a relatively unique history, operating first as a tree nursery and then as a site for the growing of scenographic plants. Its premises became abandoned in the late 1980s, with the garden and its three greenhouses becoming derelict. The square was acquired in 2016 by Francesca Anfossi and Eric Wragge, who operate a pottery studio and subscription urban farm, with occasional pottery markets and community dinners.
Surrounded on three sides by terraced houses and on one by a post-war estate, tall hedges and fencing detach the centre to a greater extent than other Georgian Squares. This is also reflected in haphazard nature of the built fabric within the square, with ruined glasshouses, a workshop building, urban farm and gardeners’ caravans, a result of the site’s mixed history of use.
33
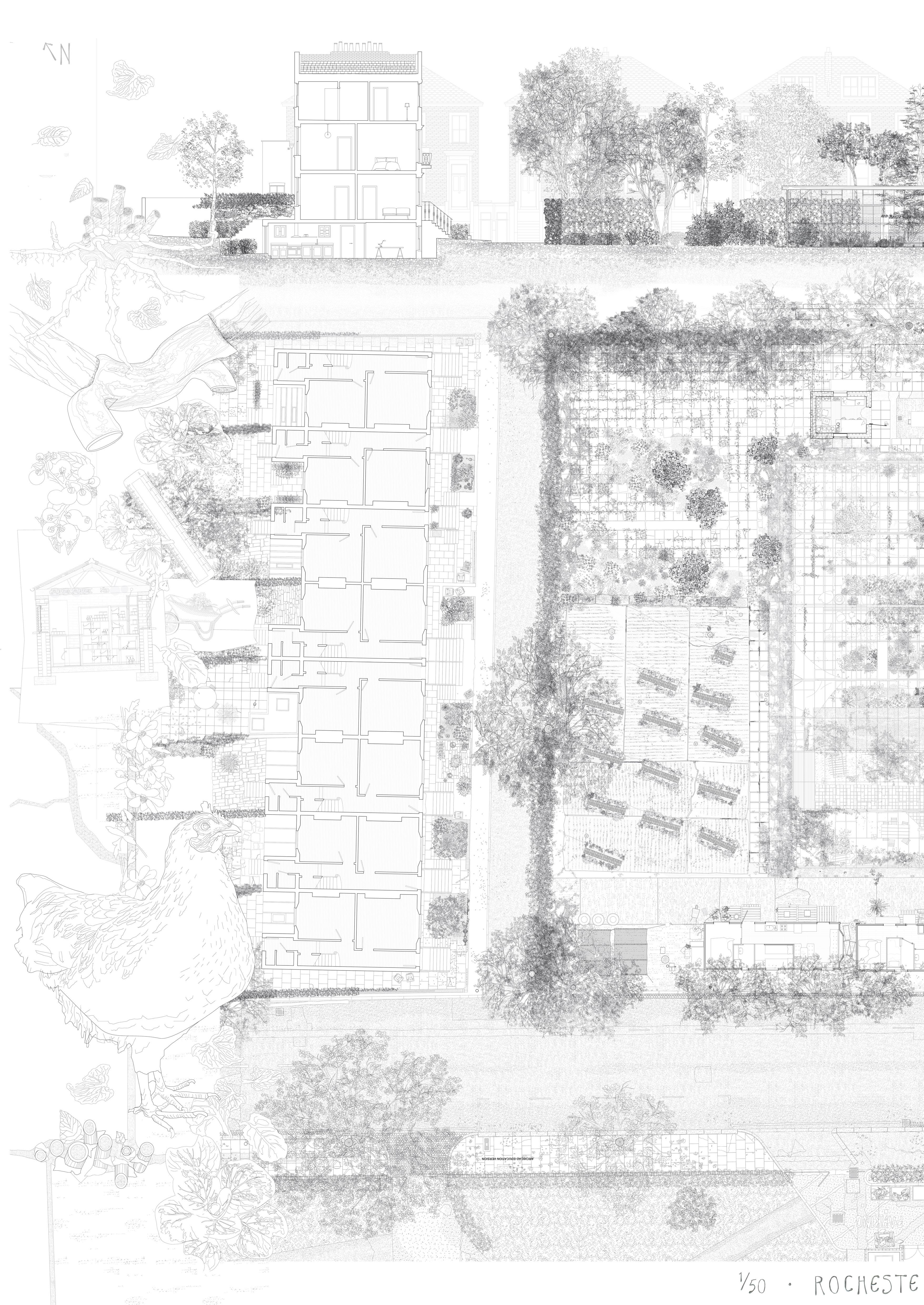
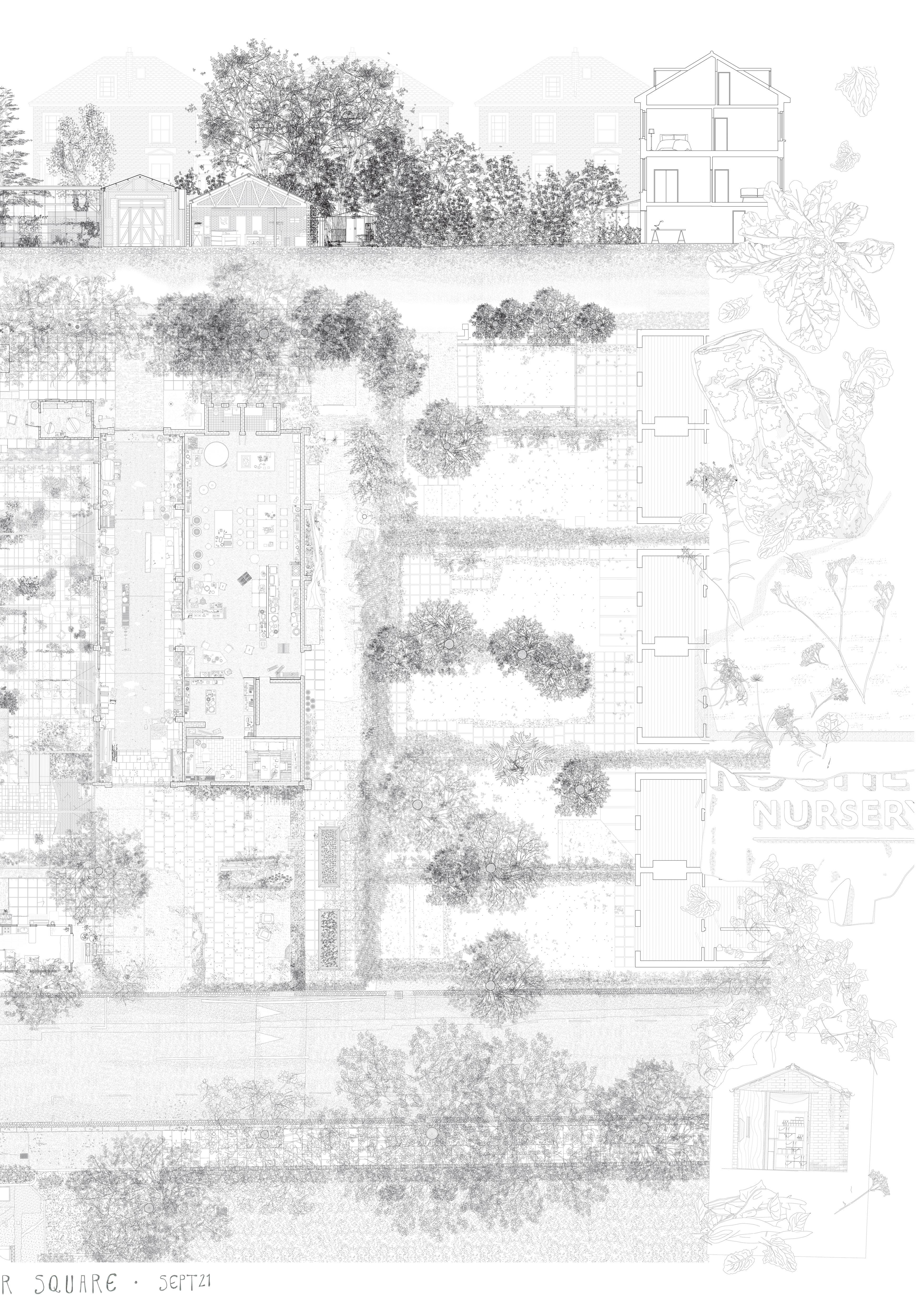
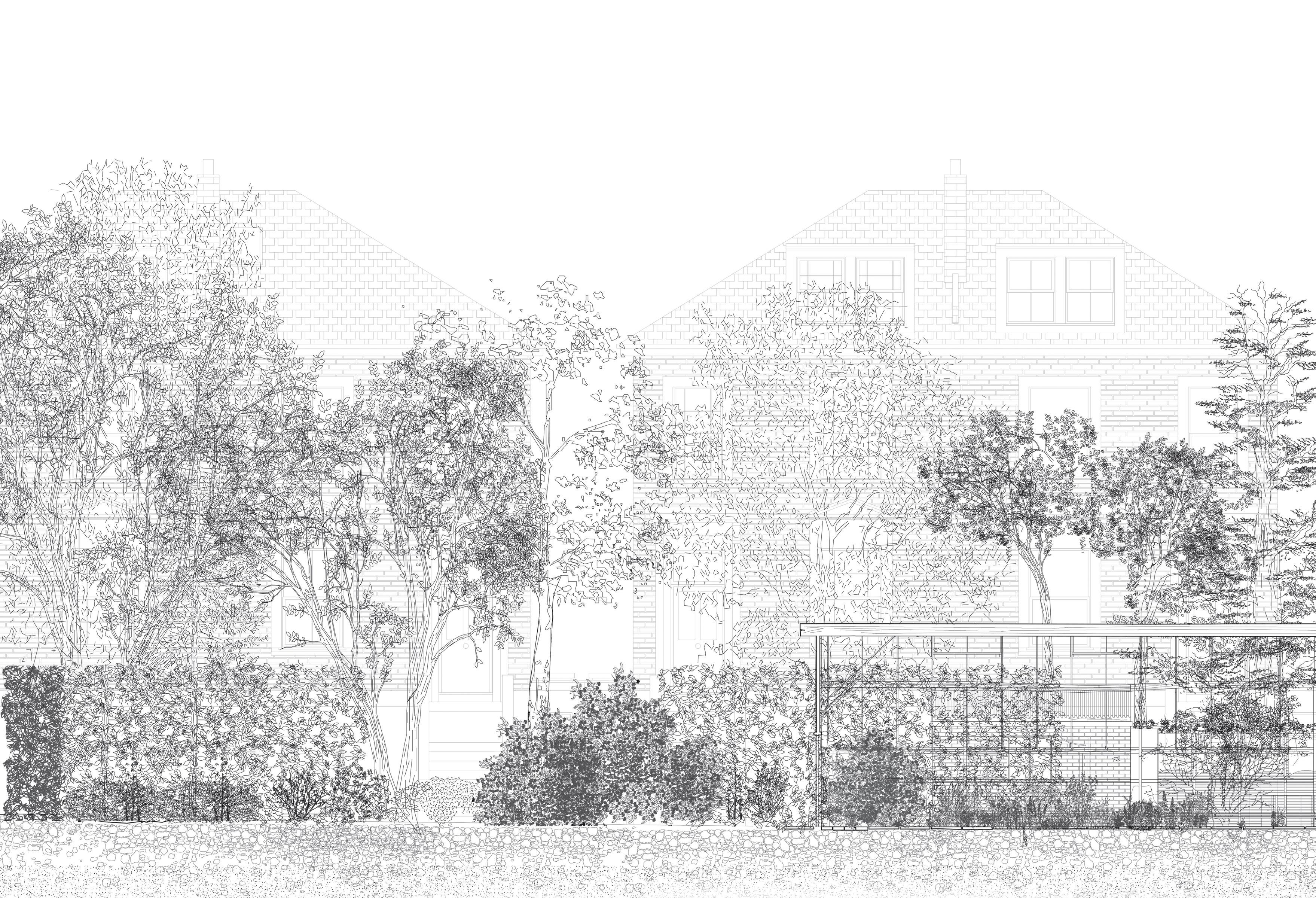
36

37
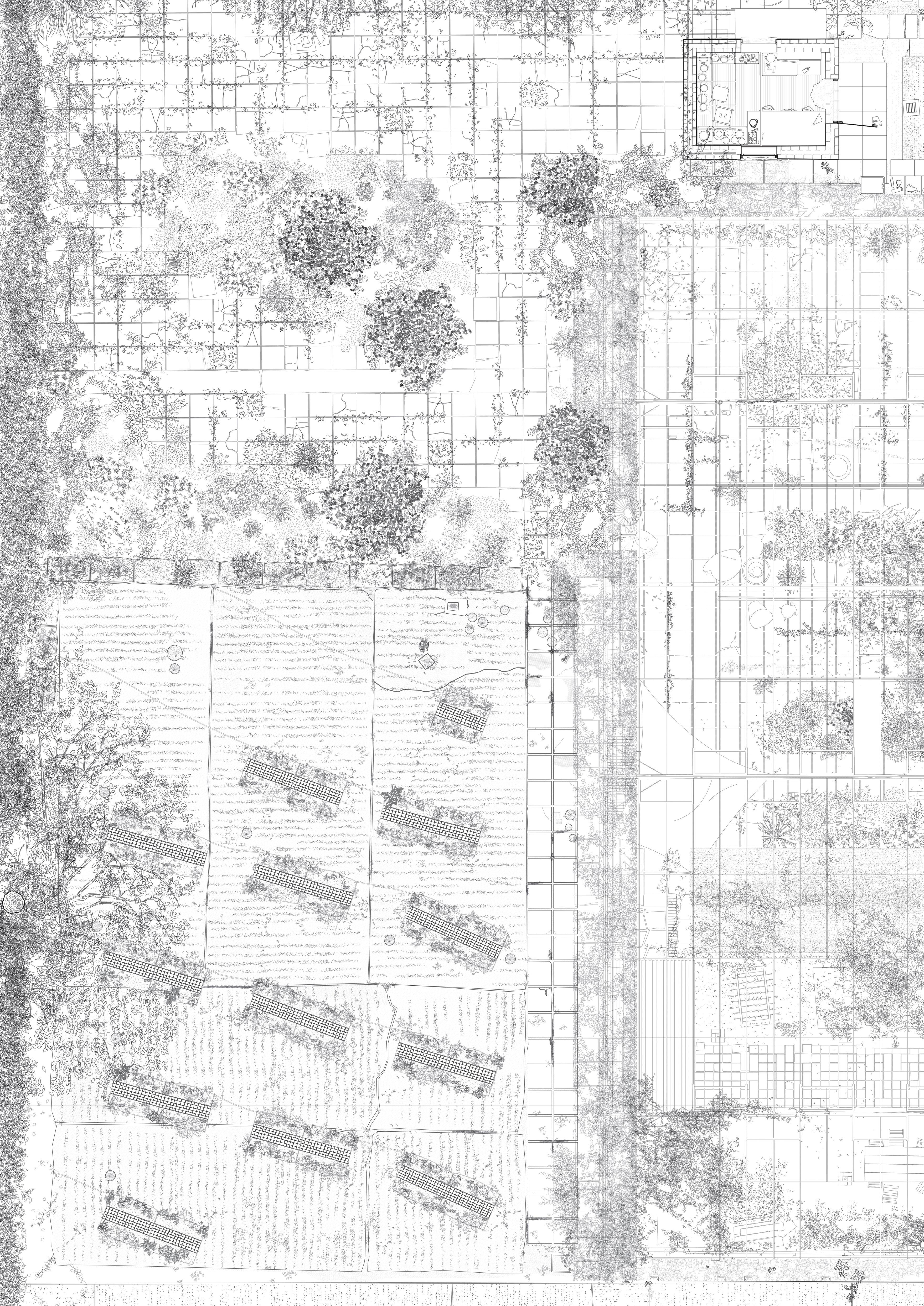
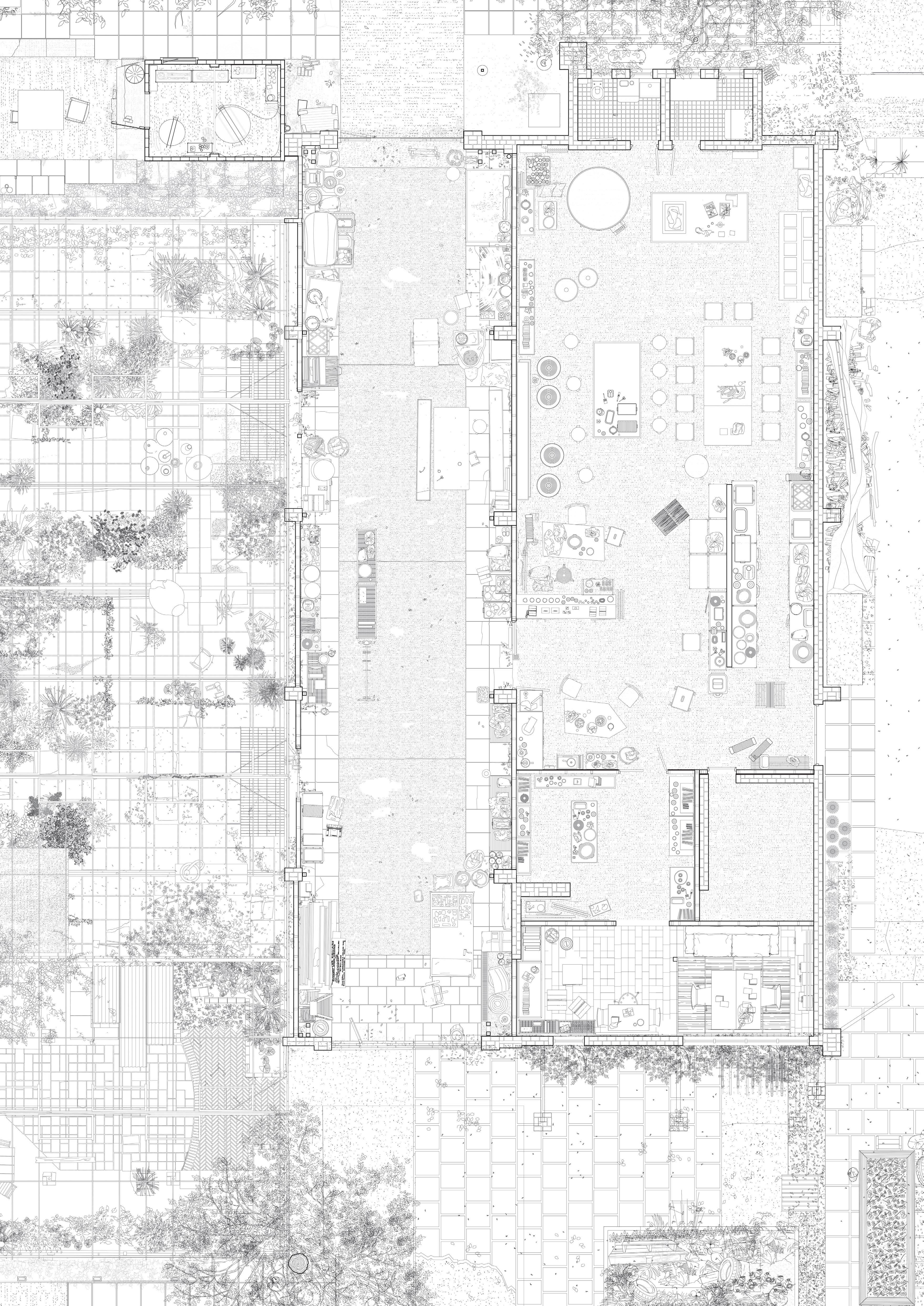
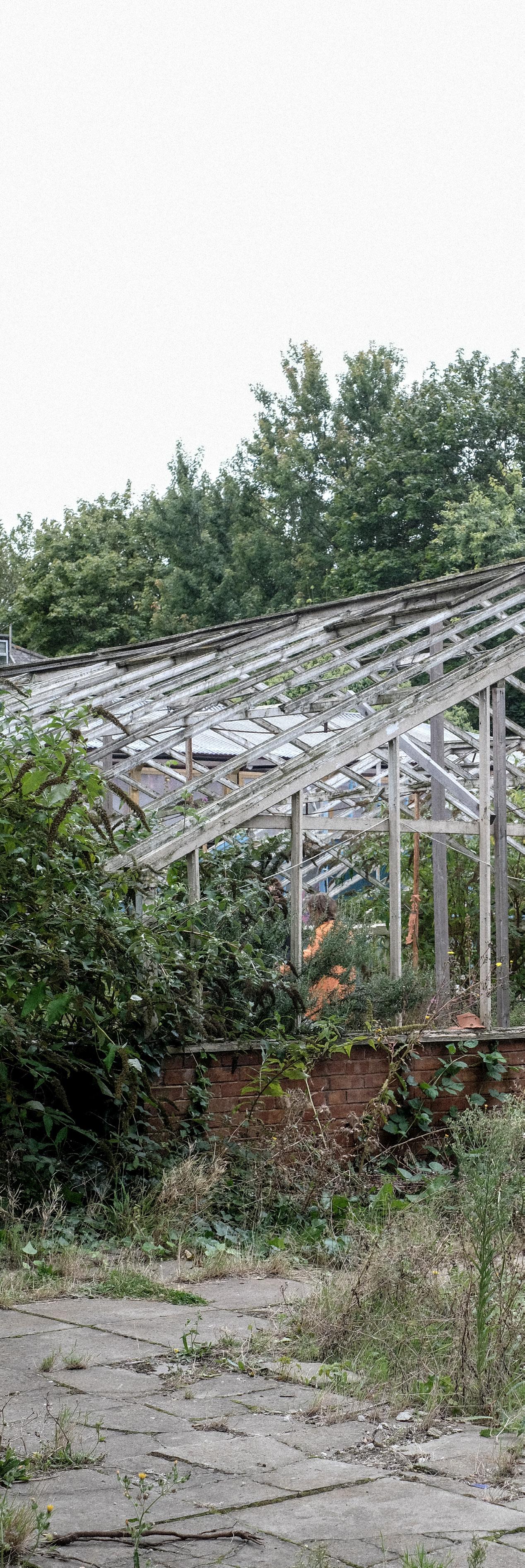
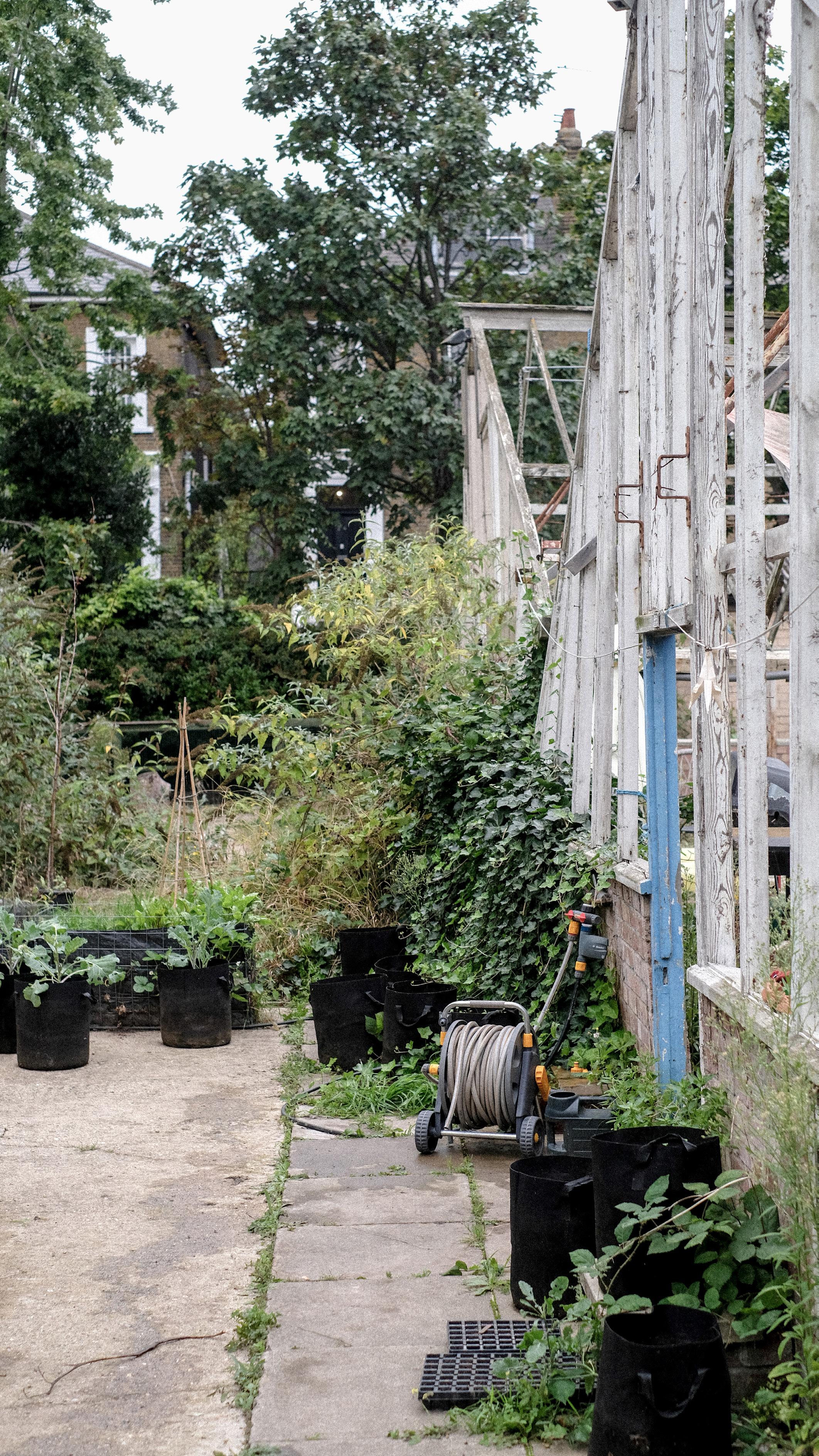
40
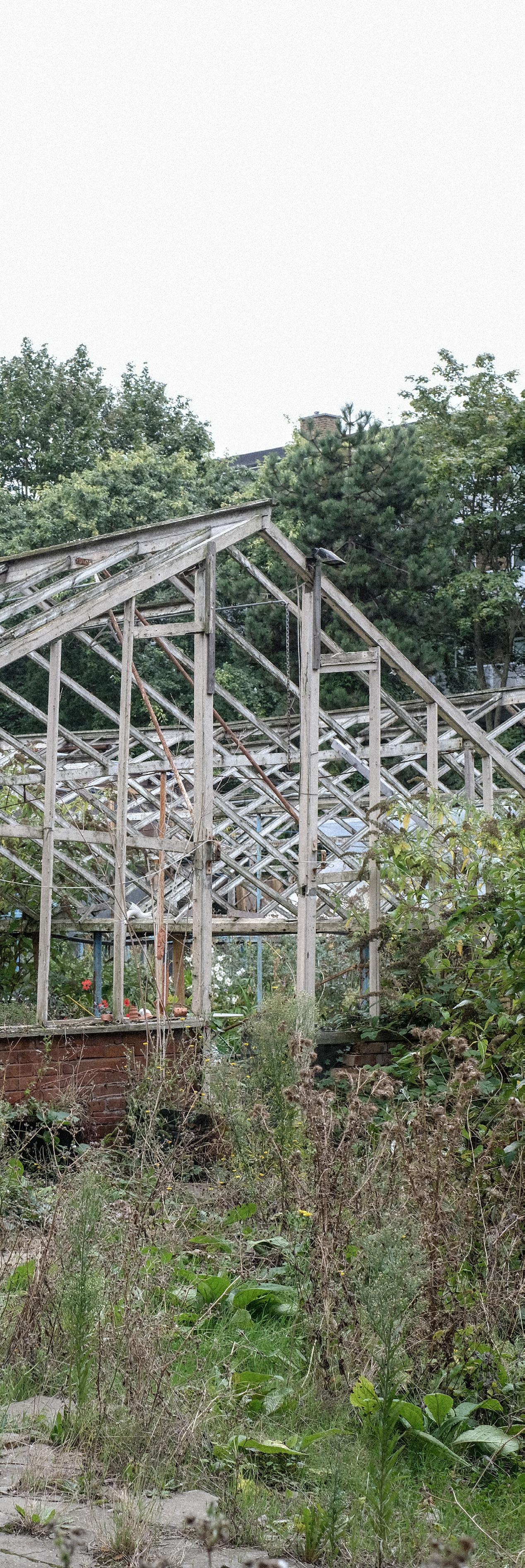

41
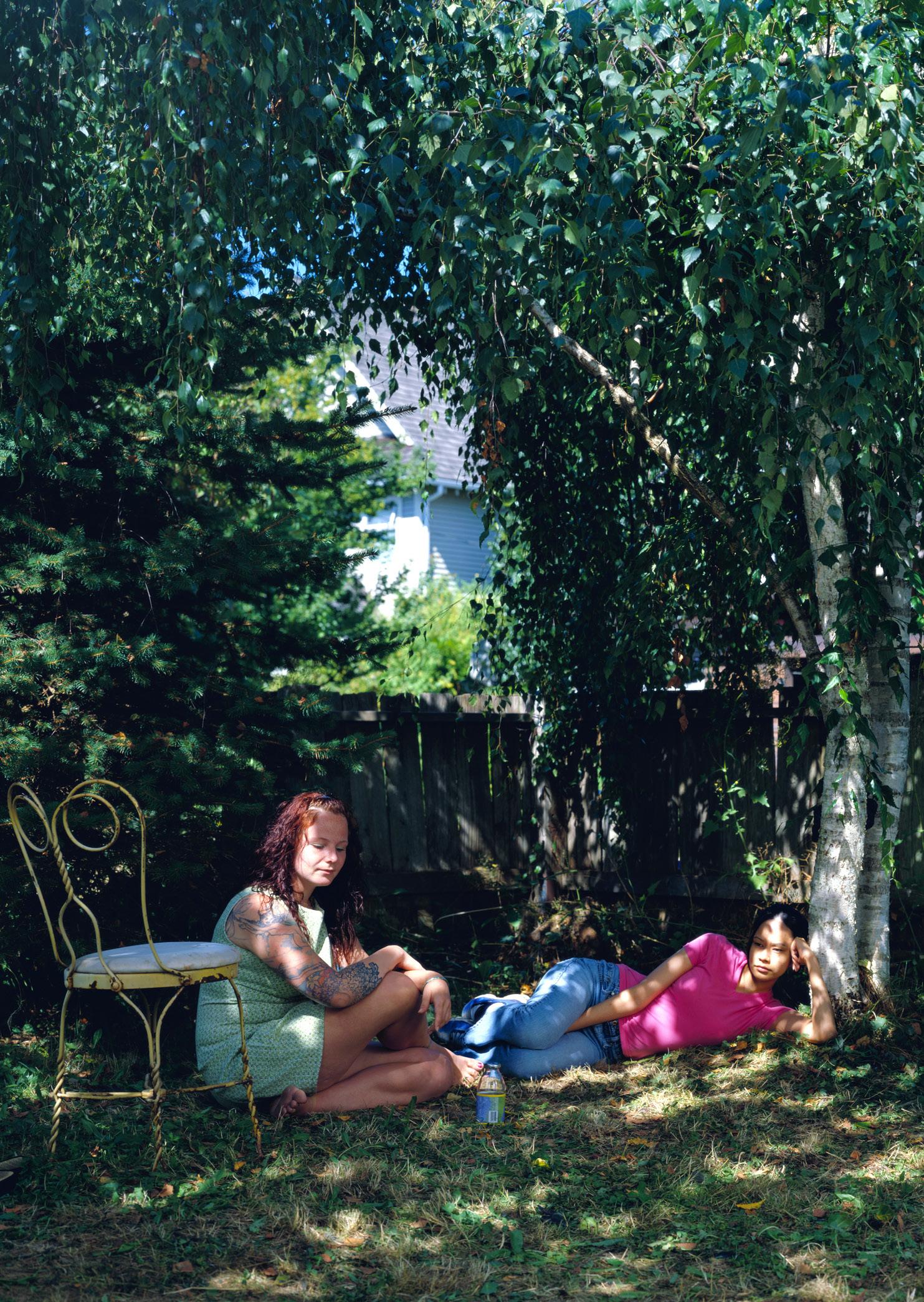
III Project One: House
I have never been capable of building a house, an authentic house. I am not referring to the design and construction of houses, a minor pursuit of which I am still capable, though I don’t know how well.
My Idea of a house is a complex machine, in which something goes wrong everyday: lamp, tap, drain, doorlock, hinge, receptable and then water heater, stove, fridge, television or video; and washing machine, fuses, curtain rods or safety latch.
Drawers stick, carpets tear, as does the upholstery or the living room couch. A pile of shirts, socks, sheets, handkerchiefs, napkins, tablecloths and kitchen towels lie torn near the ironing board, which has a threadbare covering. There’s more; water drips from the ceiling (the neighbours pipes has broken, the roof leaks, the waterproofing is loose). And the gutters are full of grey leaves, dry or rotting.
If there is a yard, the grass grows too fast to keep up with, your free time is insufficient to master the rage of nature; petals fall and armies of ants swarm over your door cills, there are dead bodies of sparrows and mice and cats.
But when this labour of maintenance is not apparent, when the healthy aroma of wax fills a well-ventilated house and mixes with the scent of flowers in the garden, and when we are in that house - we, visitors irresponsibly unattentive to our moments of happiness - and we feel happy, forgetting our anxieties as barbarian nomads, then the only possible medal is that of grattitude, silent applause, a moment’s pause, as we look around, immersing ourselves in the golden air of an autumn interior, at the end of the day.
Alvaro Siza, Living a House, Oporto, March, 1994
43
Opposite: Jeff Wall, Tattoos and Shadows, 2000
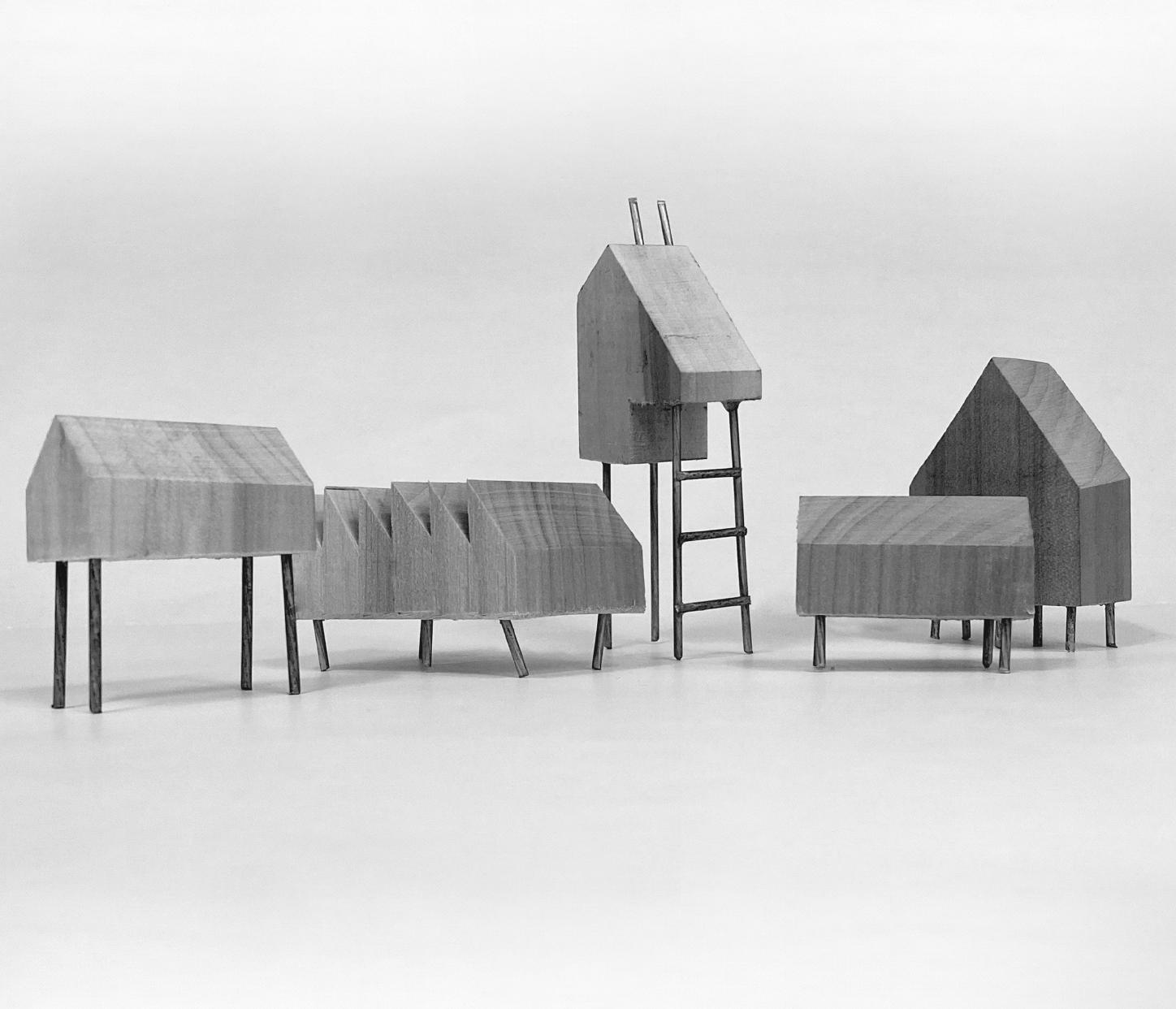

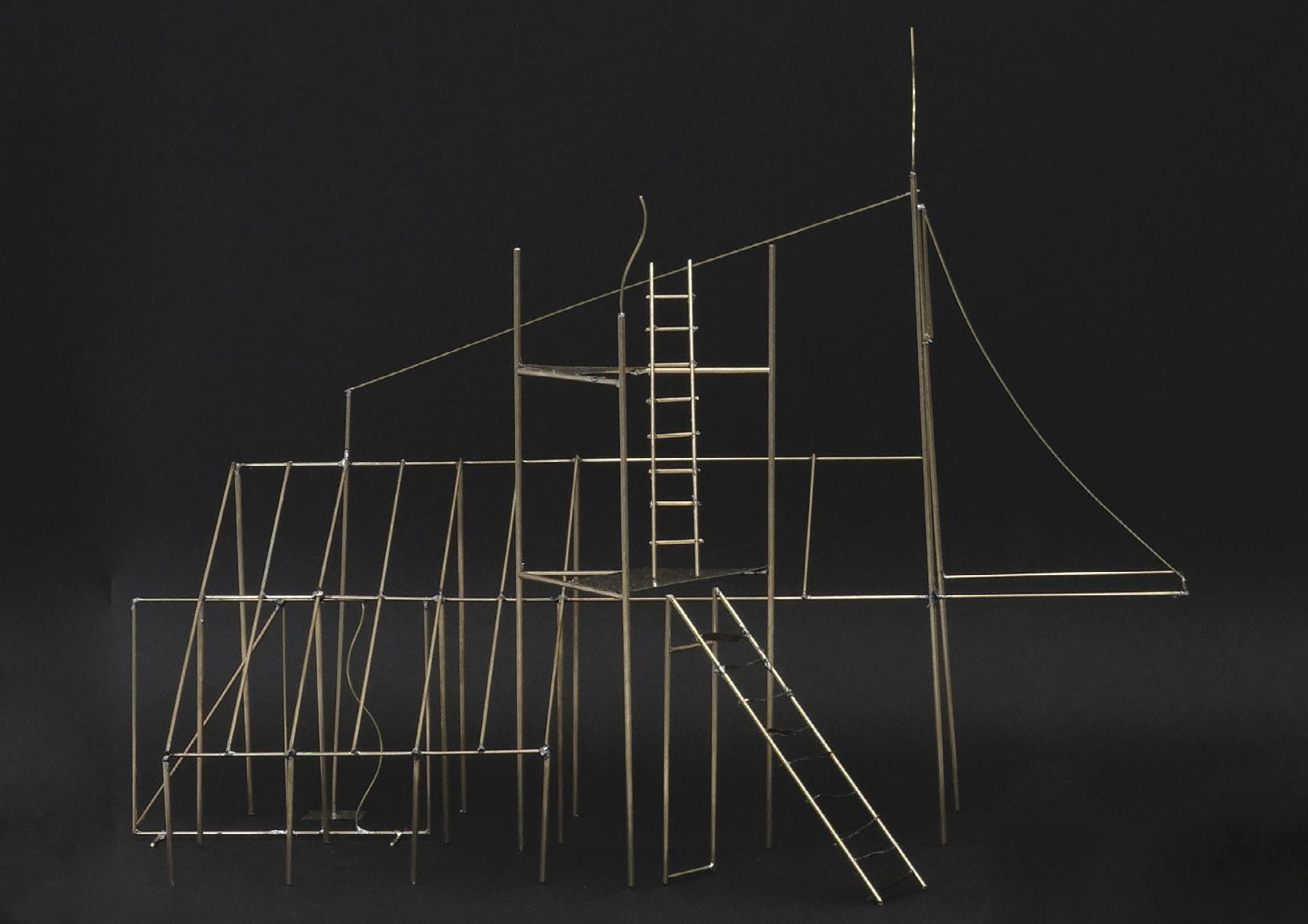
44
Photo: brass model detail showing entrance threshold and vertical circulation Photo: sketch models in brass that demonstrate ideas of lightness, frame, exposed structure and vertical circulation.
Jacob Ashton & Samuel Newton
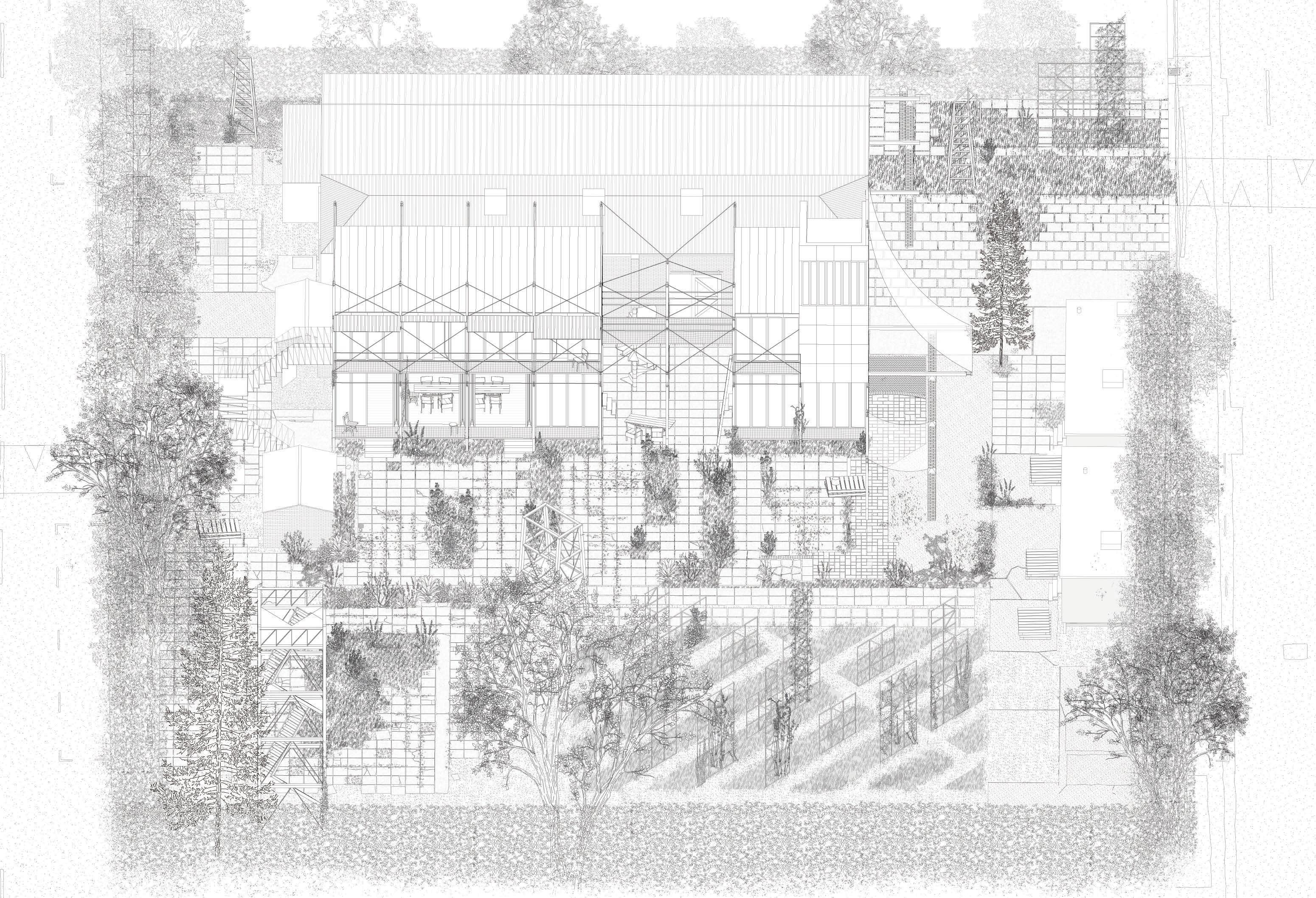

45 Axonometric: A House within the Garden Detail Section A House within the Garden
House: High-Tech
took inspiration from the garden by the Smithson’s to accommodate Hilda’s College, Oxford.
upon many of the ideas that high-tech buildings; this includes design and construction communicated structure and the use of emerging trend towards lightness of weight.
interest was taken from their approach to idea of half-timbering. The Smithsons convention of a structure that is infilled daub; instead, the frame is removed the building envelope.
approach to structure allows the astride the building. It also provides reflections of structure in the windows.
sustainable and contemporary high-tech architecture. It utilises a hybrid that incorporates a lightweight under tension with thin steel has a tectonic expression with steel emphasising the delicate junction between beam.
The assemblage of structural components creates a deep and layered facade to the garden, serving

46
Perspective line drawing illustrating the threshold to the existing workshop building. The frame-like structure sits gently upon the as-found surface, the piloti and cable provide a framework in which the vegetation can grow up the building.
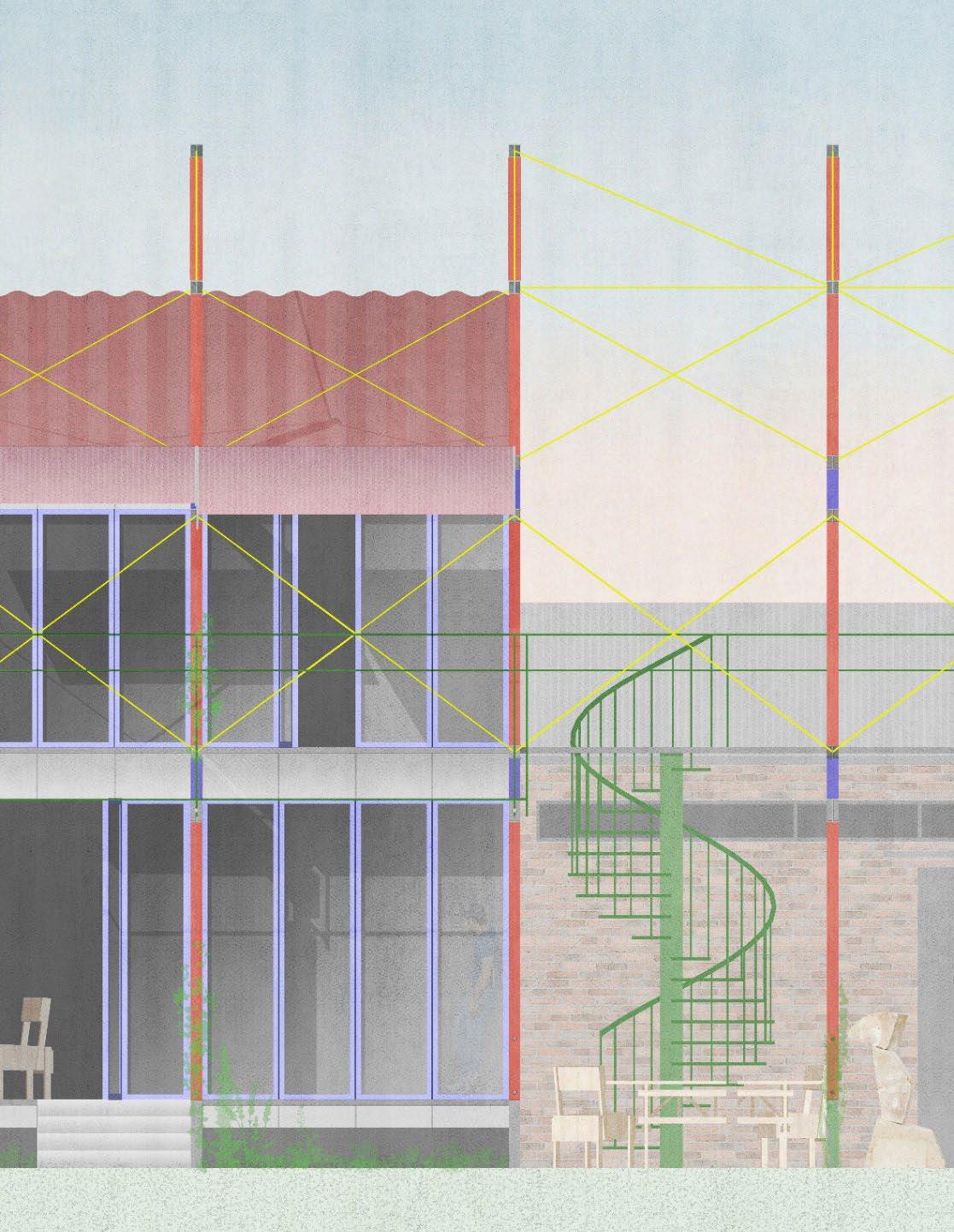
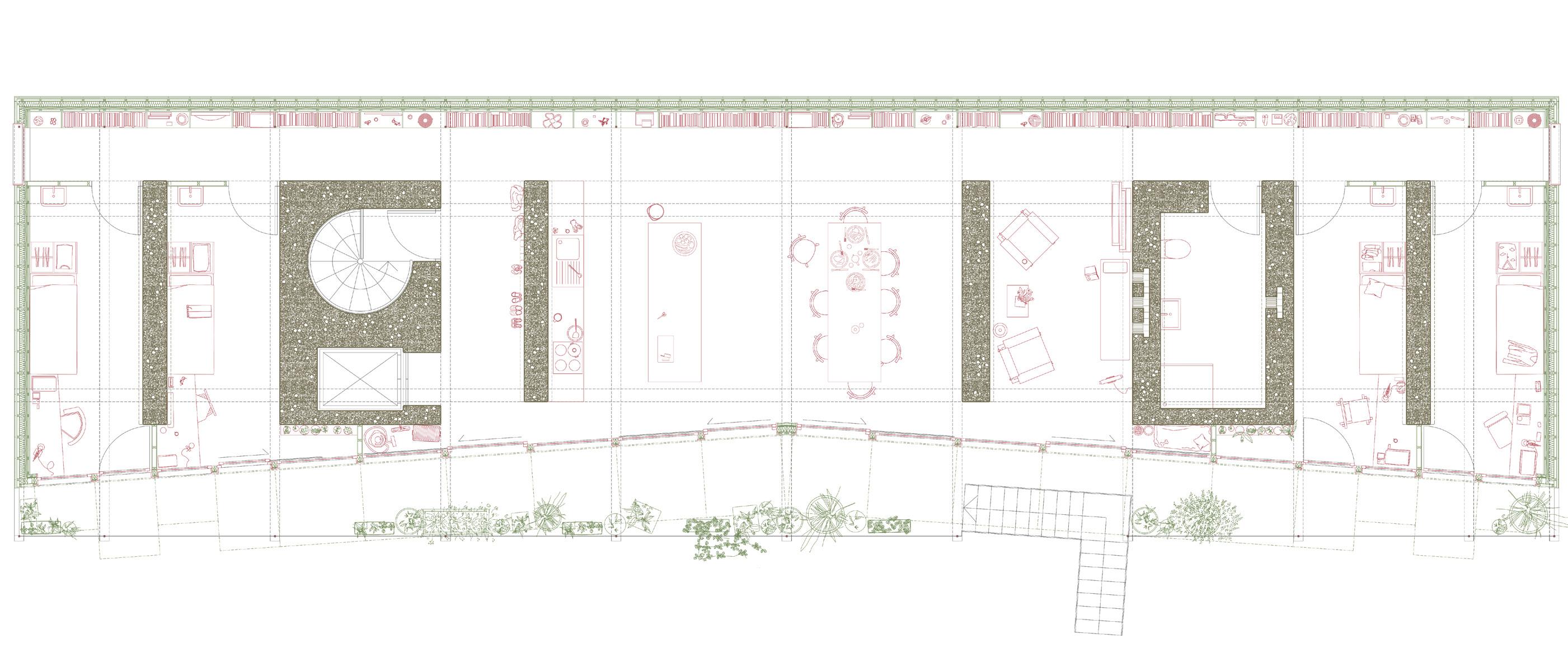
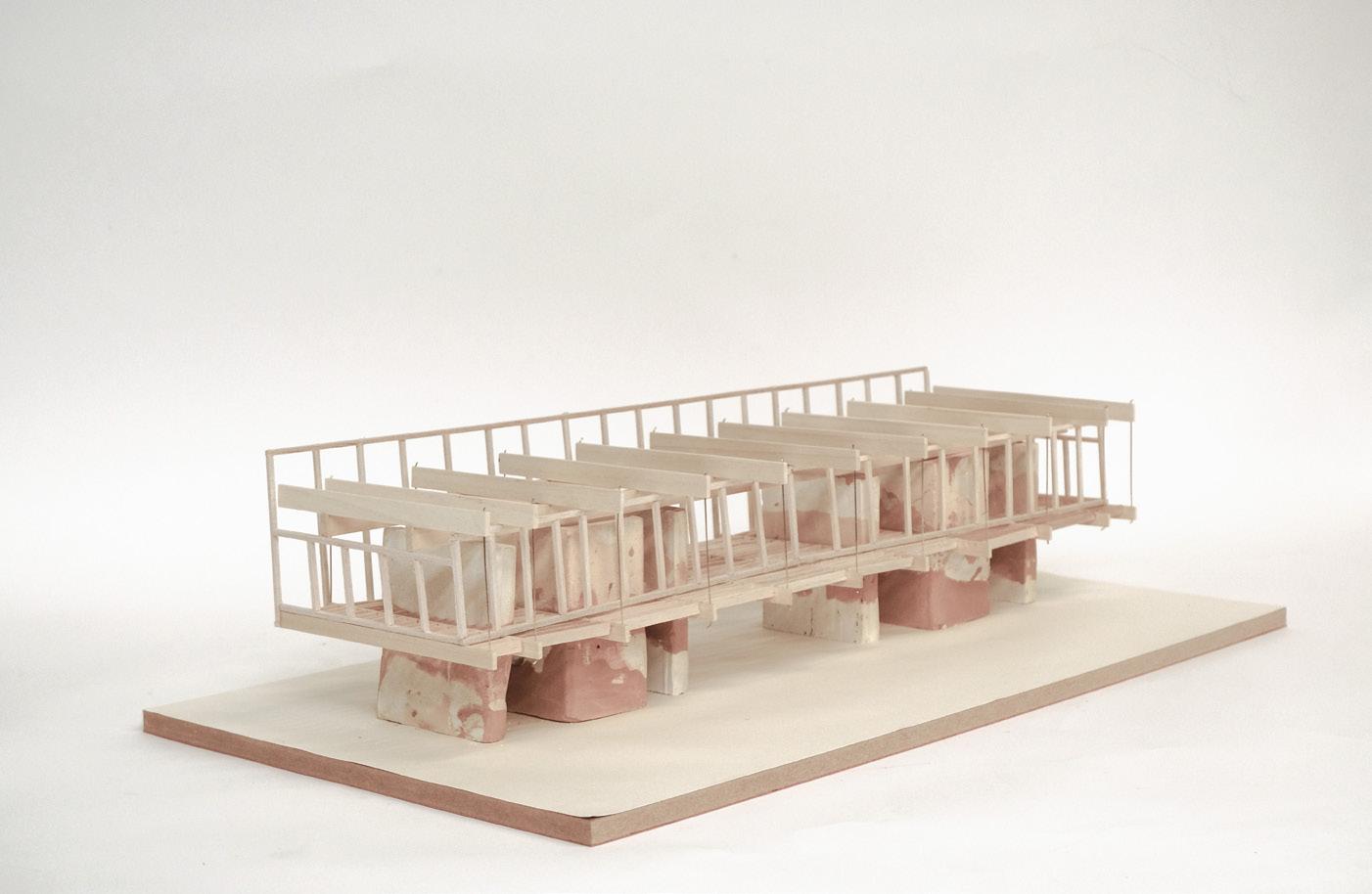
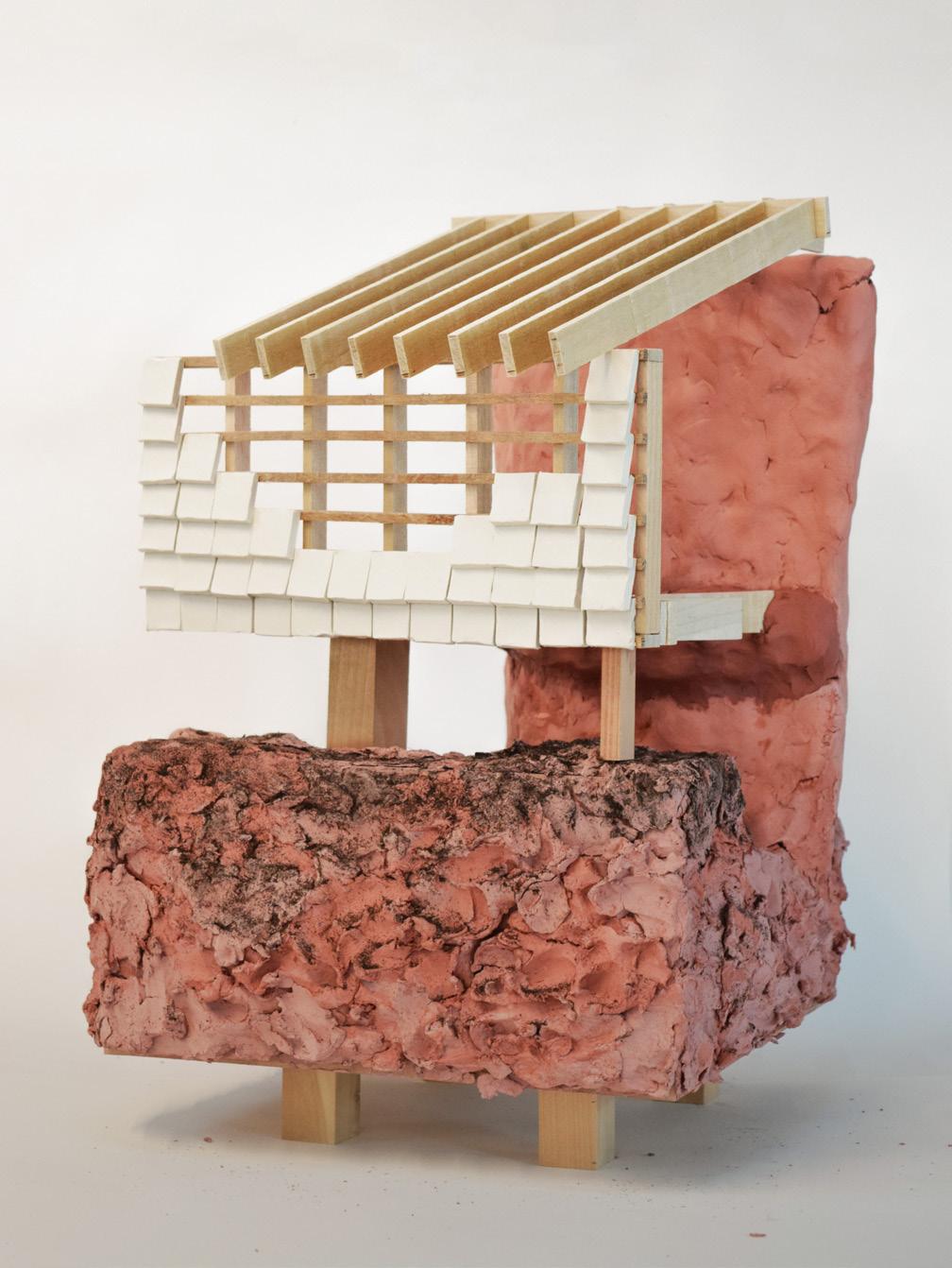
48
Eleanor Catlin and David Lawrence
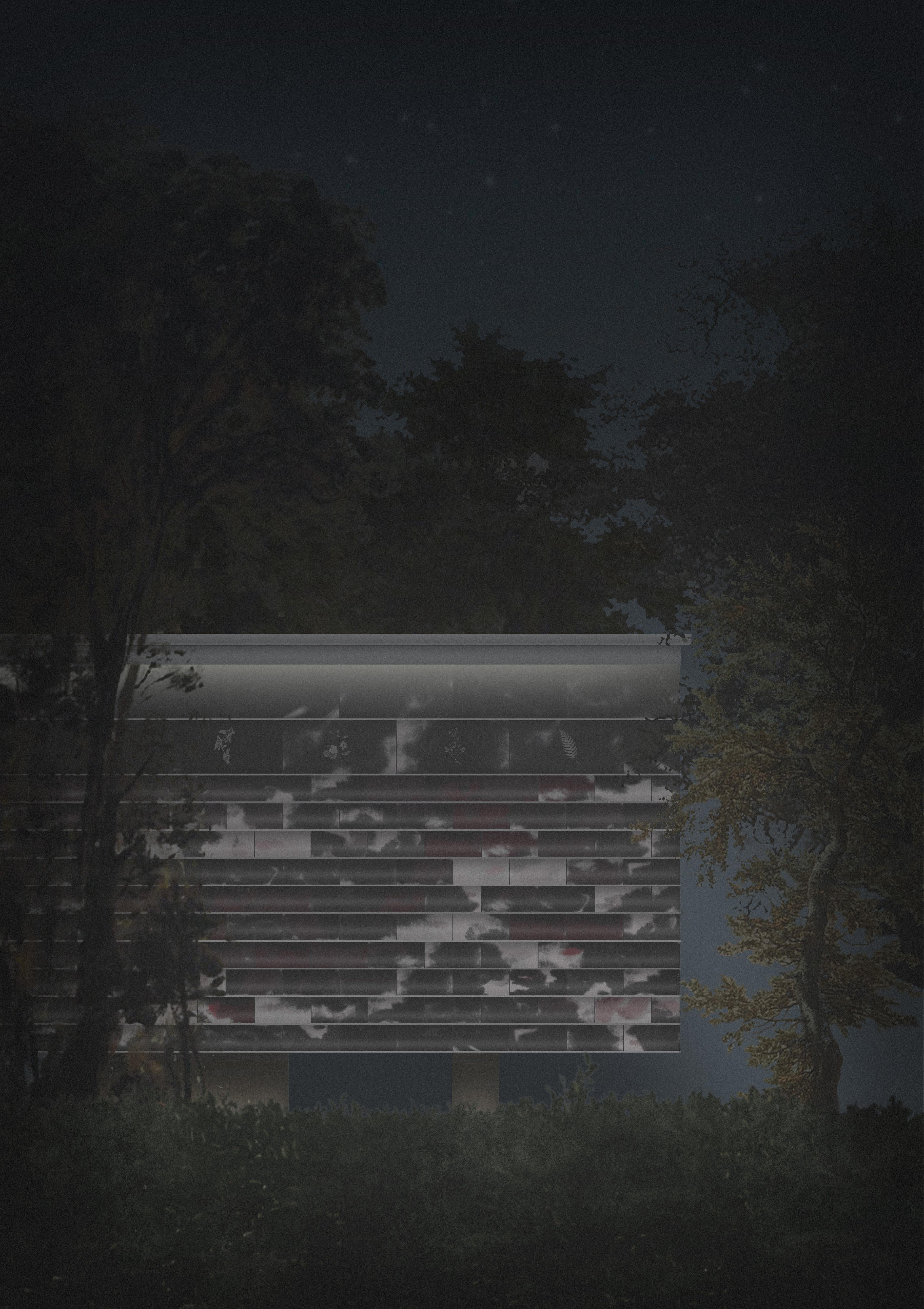

50

51
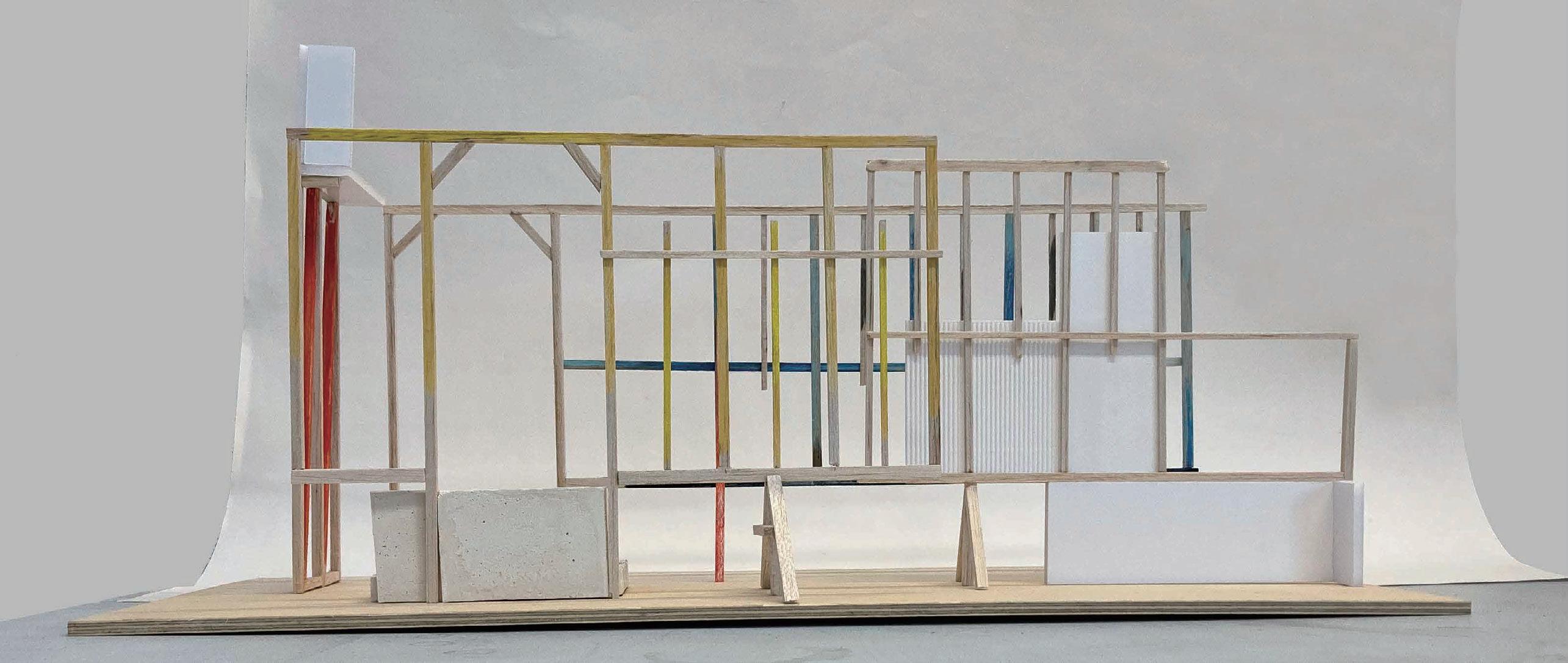
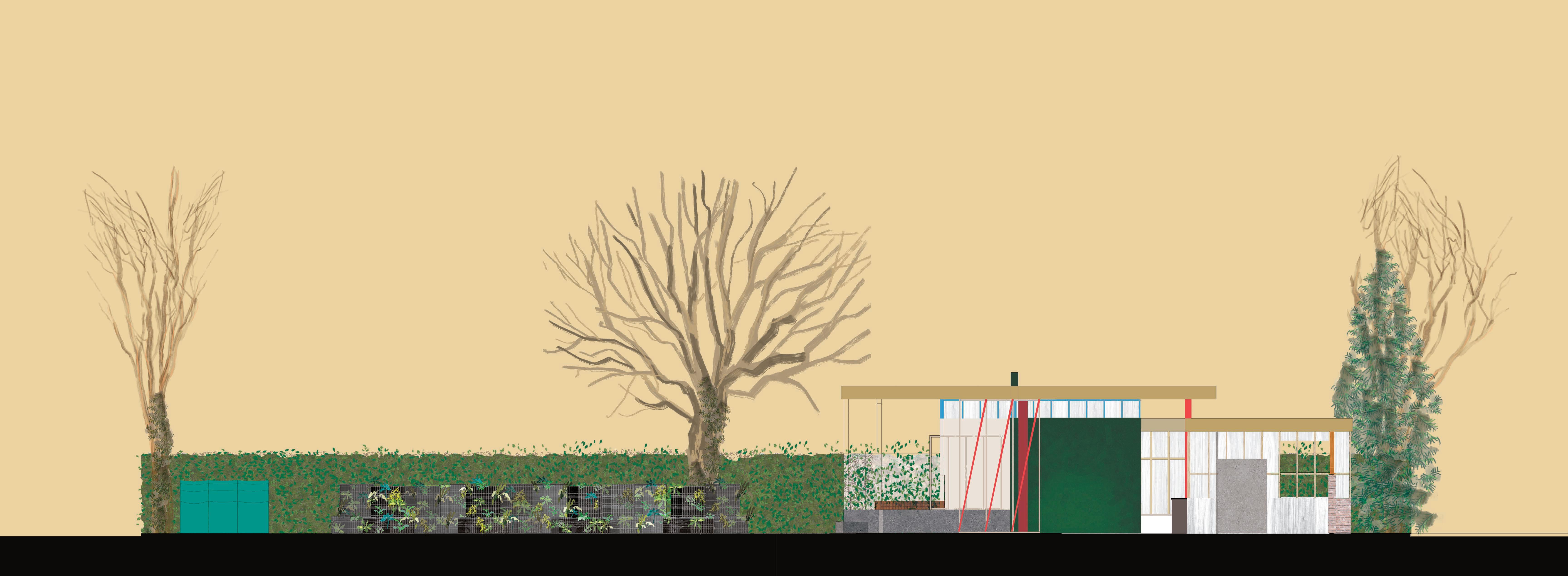


52
Yen-Ting Chen




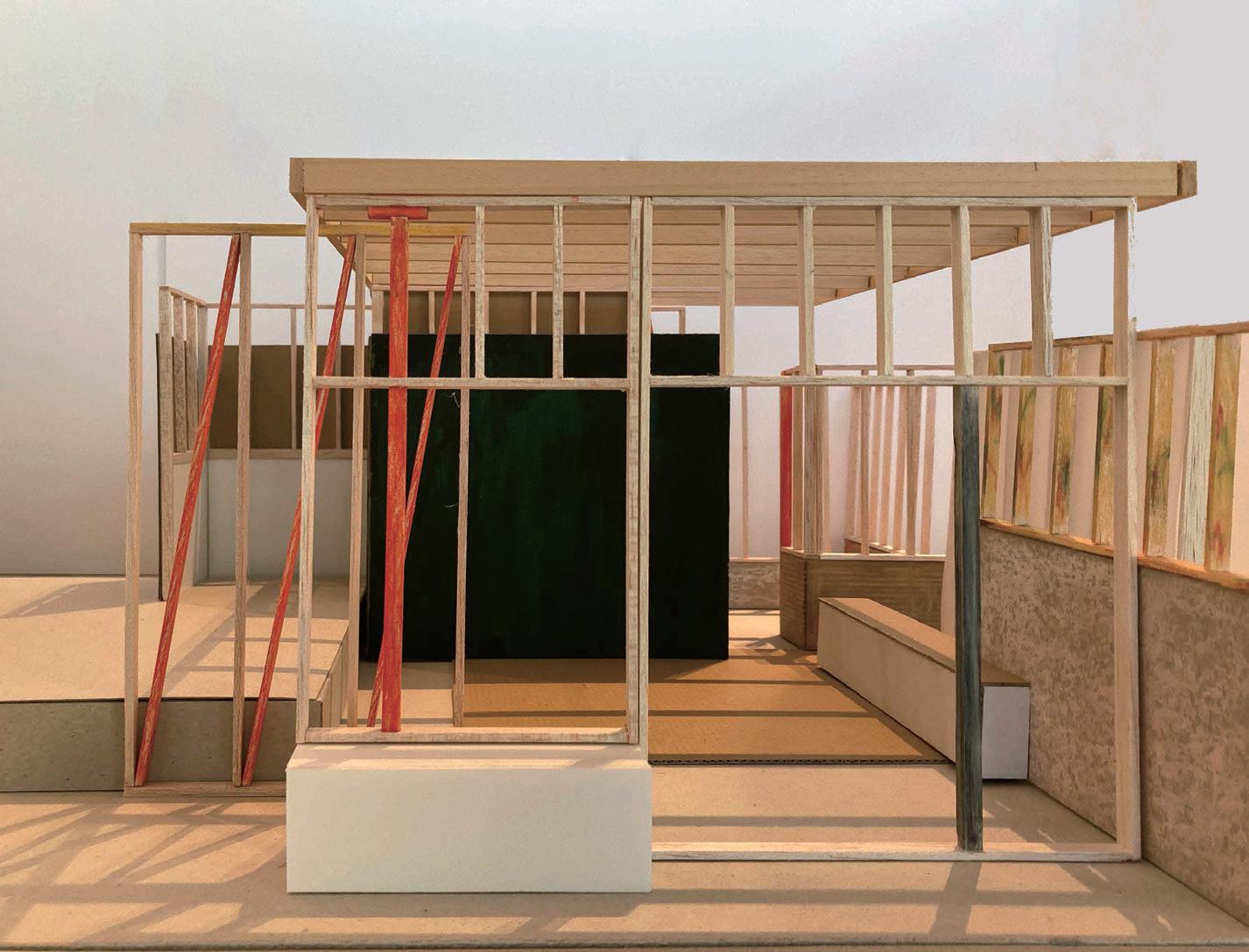


53 North-south section, 1:40 on A1
seats, seek condition laybirinth.
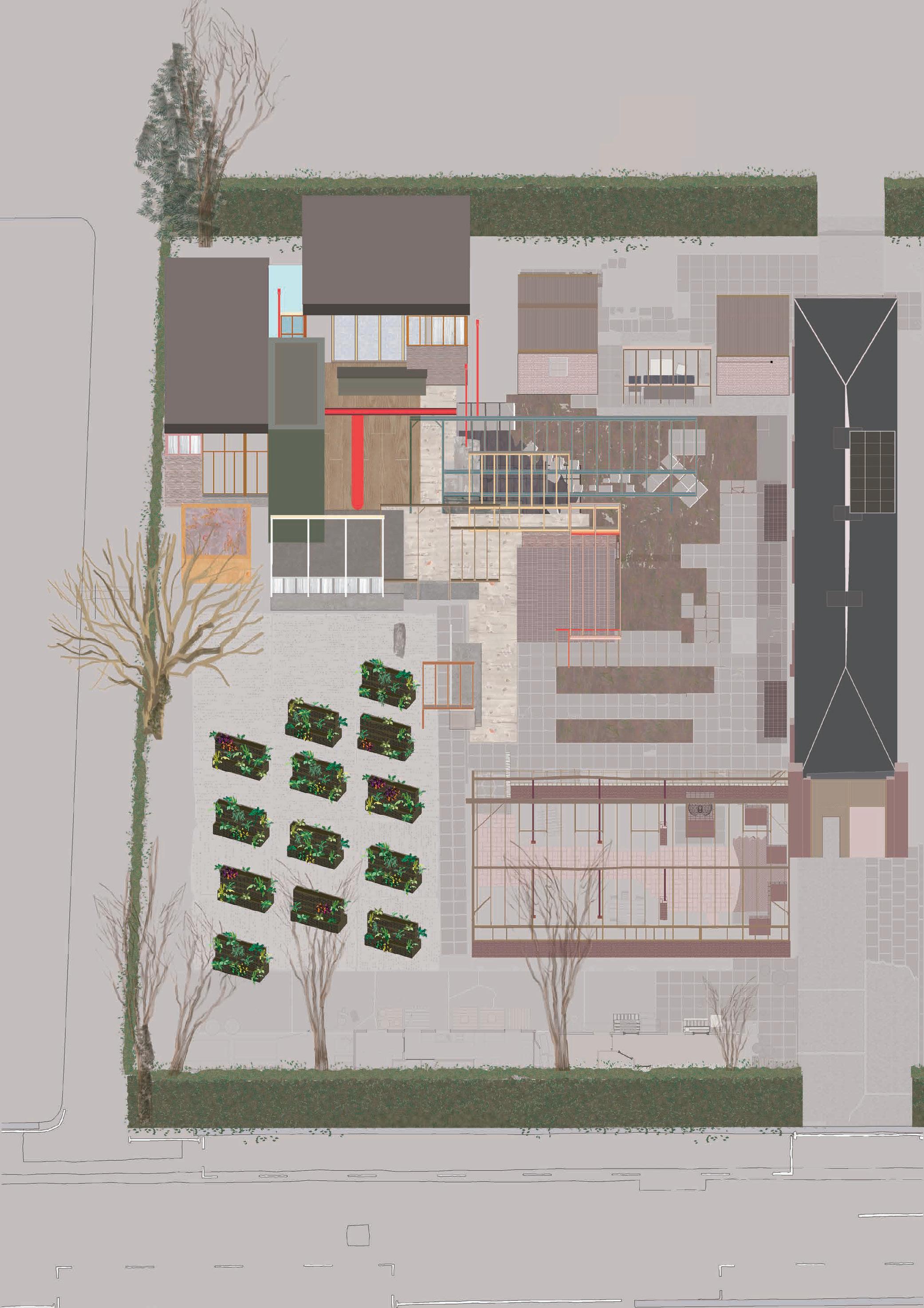
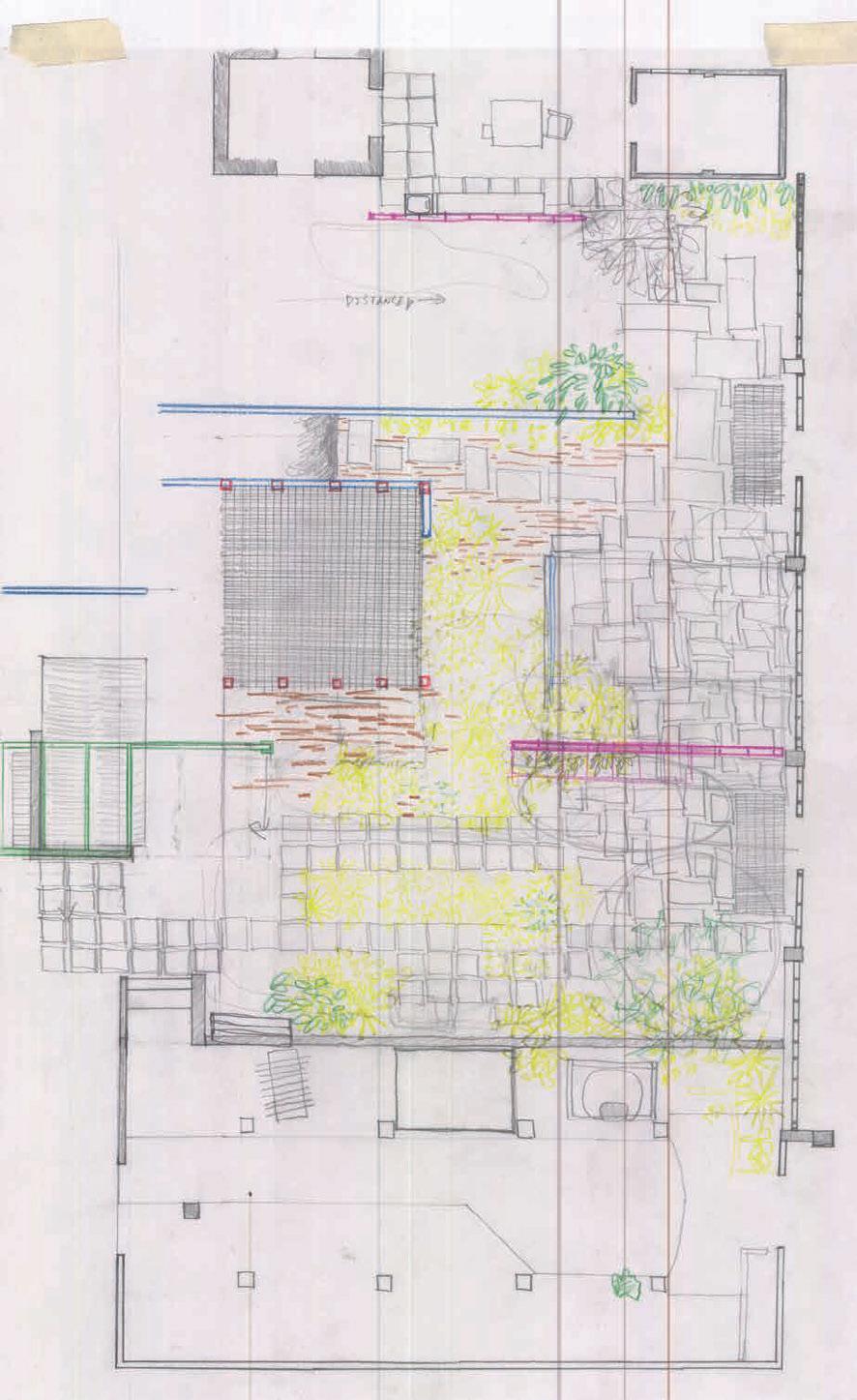
54
inspiration
Planometric of the three gardens and the house with interior, 1.75 ar A1


Donita Angeli Comprado
My initial proposal sets a row of individual living units to the north of the site and the new entrance/communal space to the south right corner where the existing gates to the site is currently located. The boundaries and thresholds between different spaces and conditions are currently created following a grid set by the pavings within the site giving a sense of rigidity. The idea is to break this predetermined spatial division between spaces and instead allow for a more organic flow of space. A new focal point in the heart of the site allows for permeability and accessiblity.

site and attempts curved structure breaking is achieved.
site and attempts curved structure breaking the rigidity is achieved.
The proposed building line(s), the garden. ensures the work spaces starting from part of the
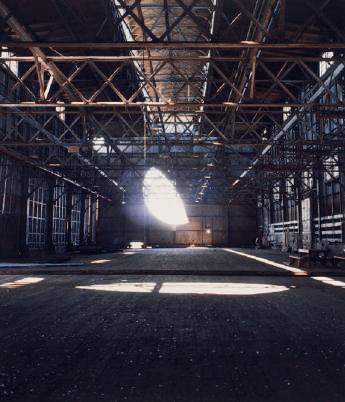
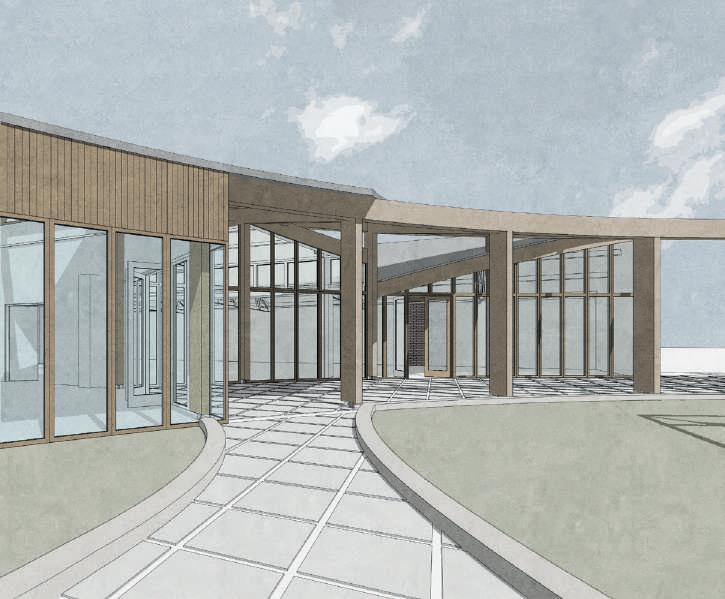
The proposed bedspaces building line(s), the garden. It acts ensures the privacy work spaces and starting from the part of the building
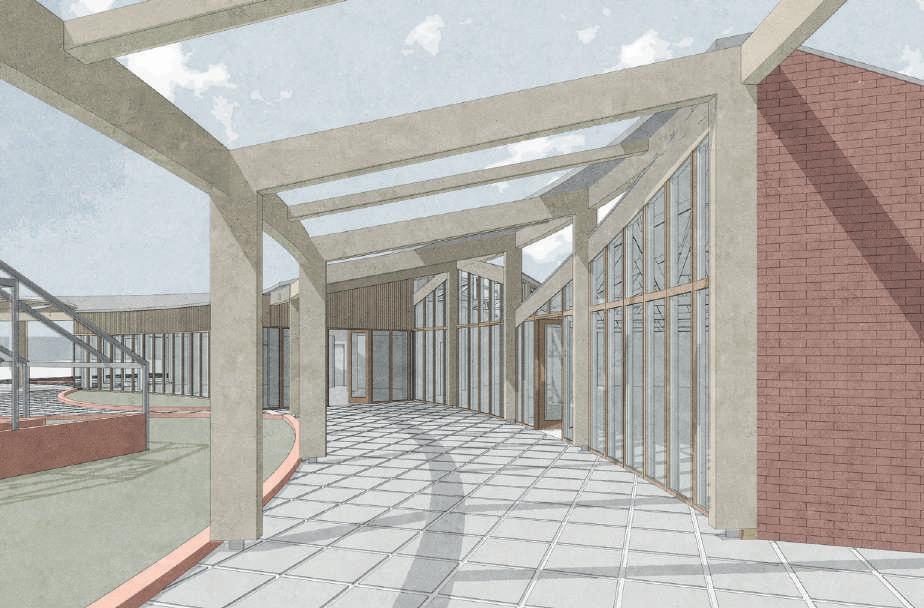
The design communal programme. with a green well as the to assist and
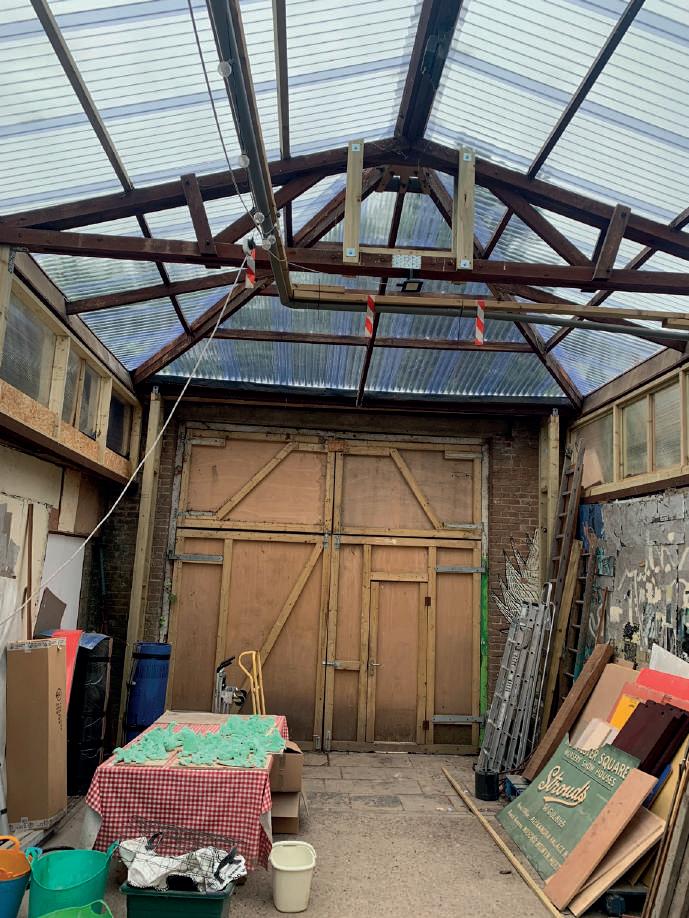
The design proposal communal working programme. The with a green approach well as the materiality to assist and promote
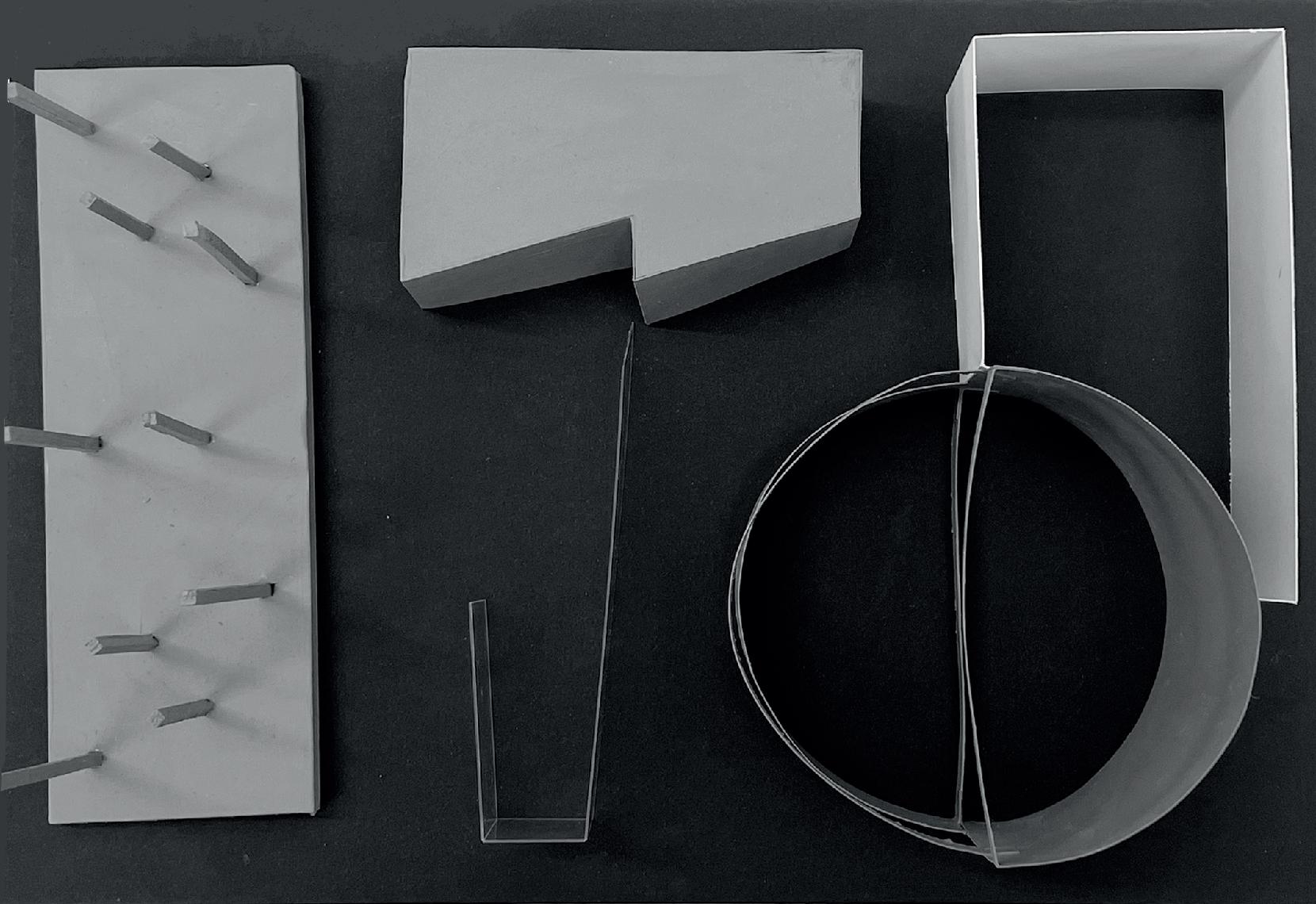
56
Skeletal roofscape
Rochester Square workshop
Diagrammatic sketch model

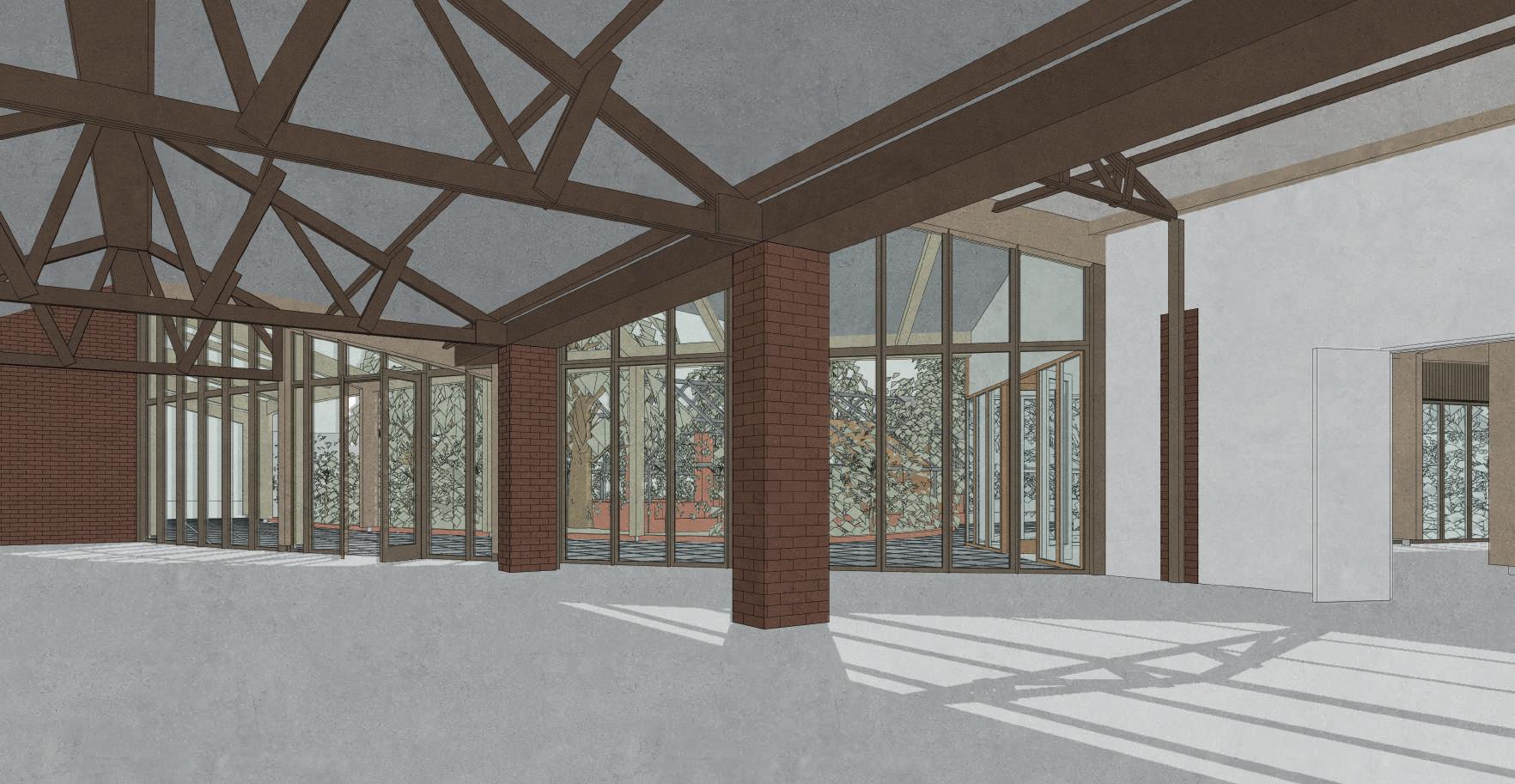
57
The proposed site and curved breaking is achieved. The proposed building the garden. ensures work spaces starting part of The design communal programme. with a well as to assist
Proposed

58

59

60
Errin Gall
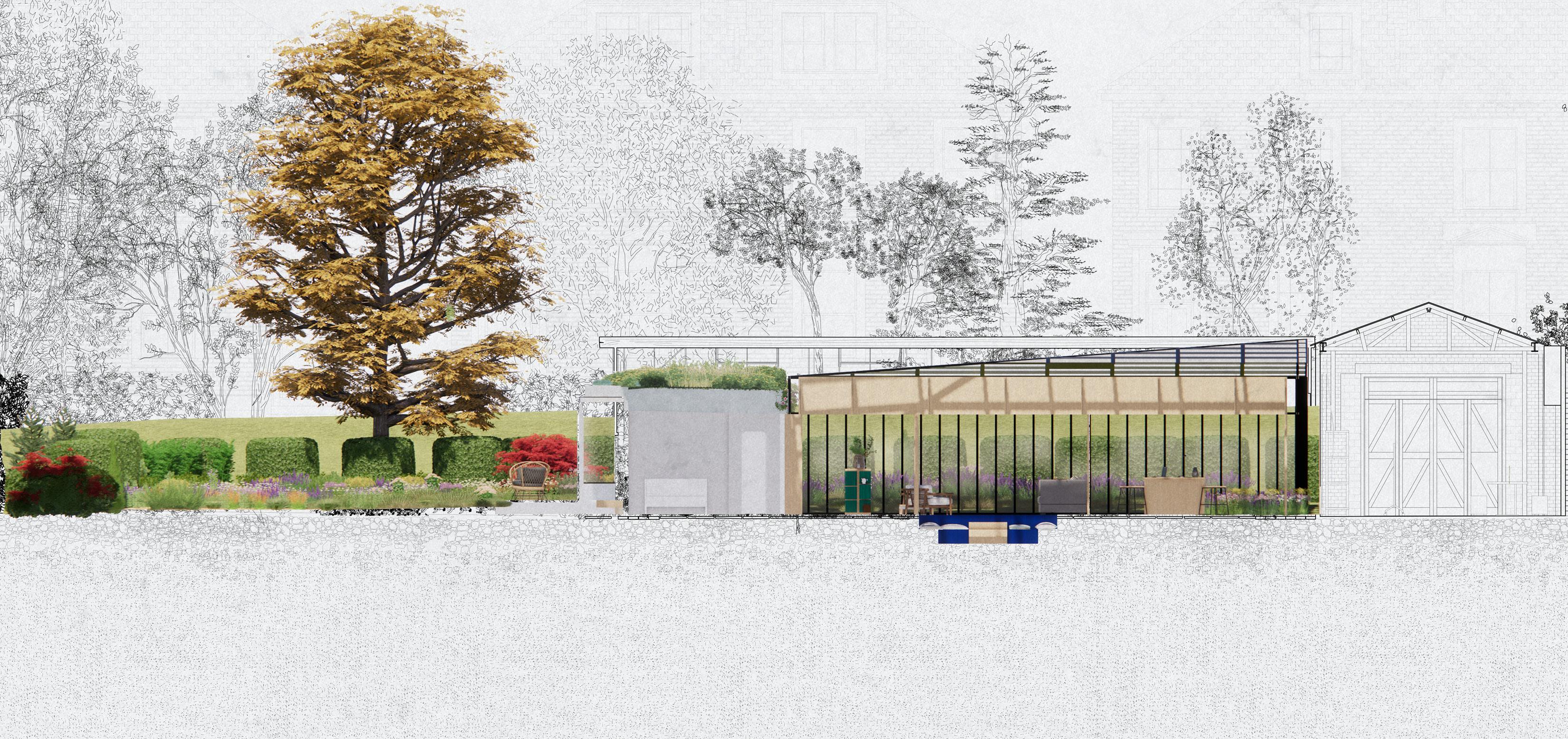
61
East - West Section Through Shared Space and Bedrooms
passes; drink, taste to the
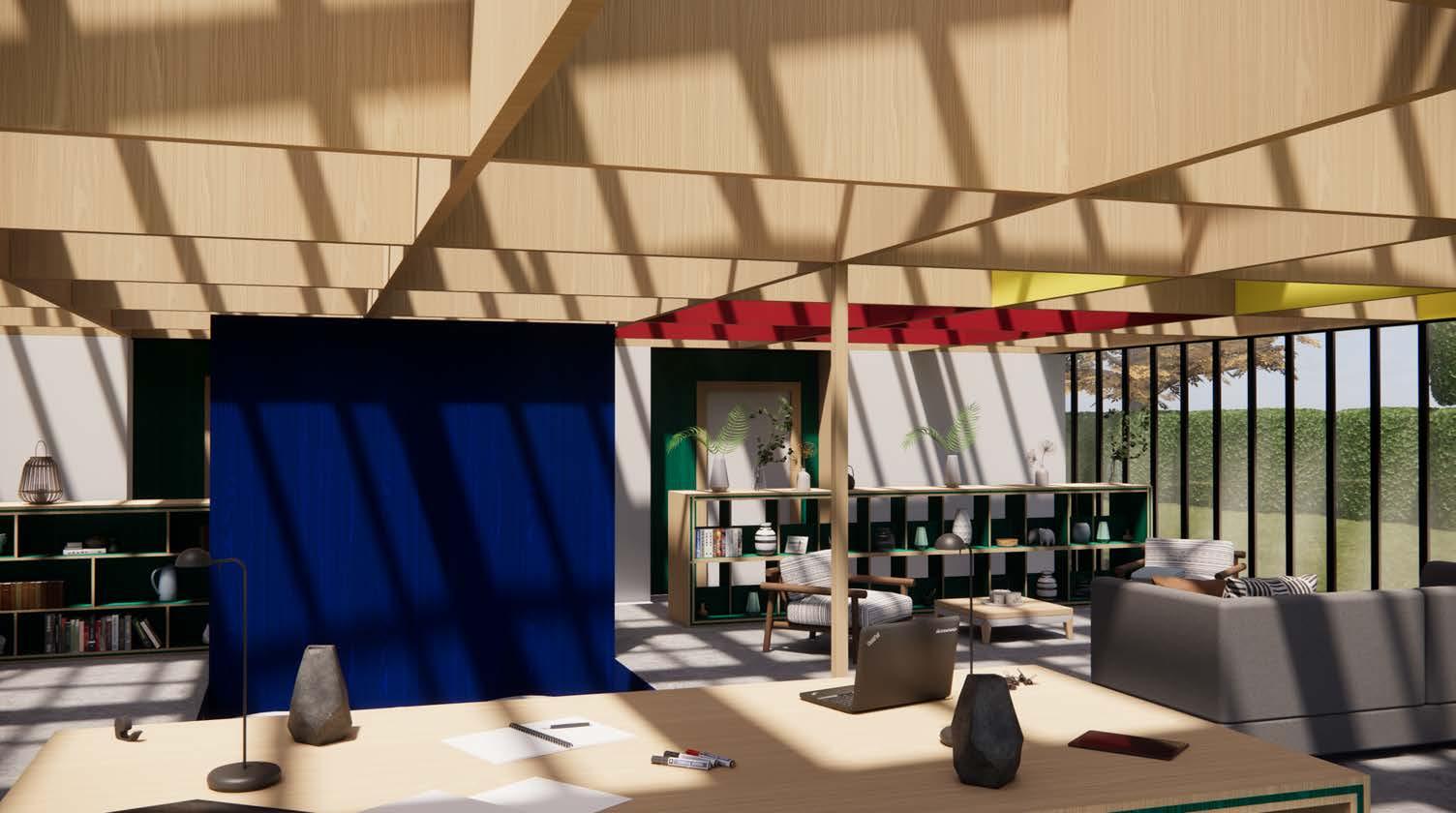
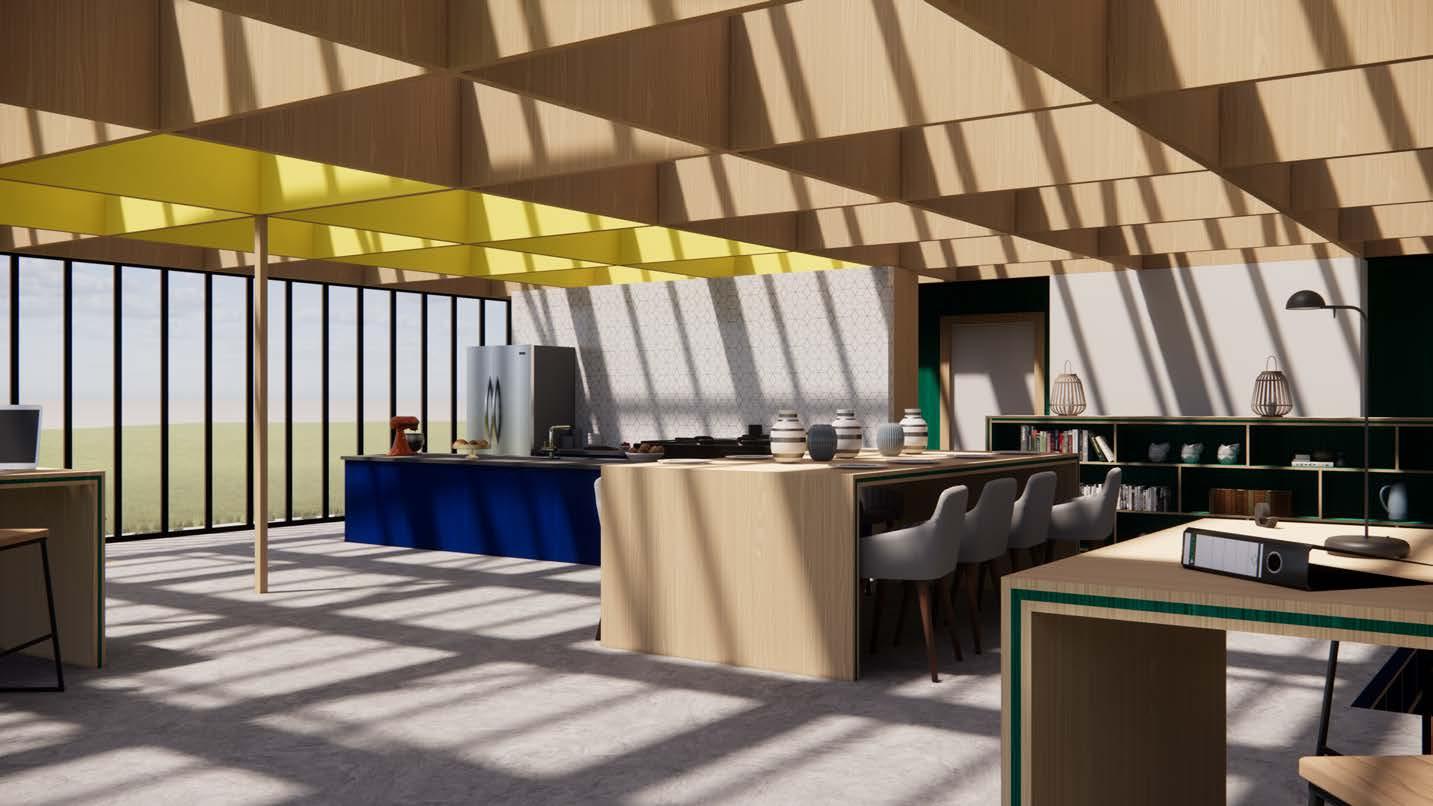
62 16 17
I like this place and could willingly waste time in it.
- William Shakespeare
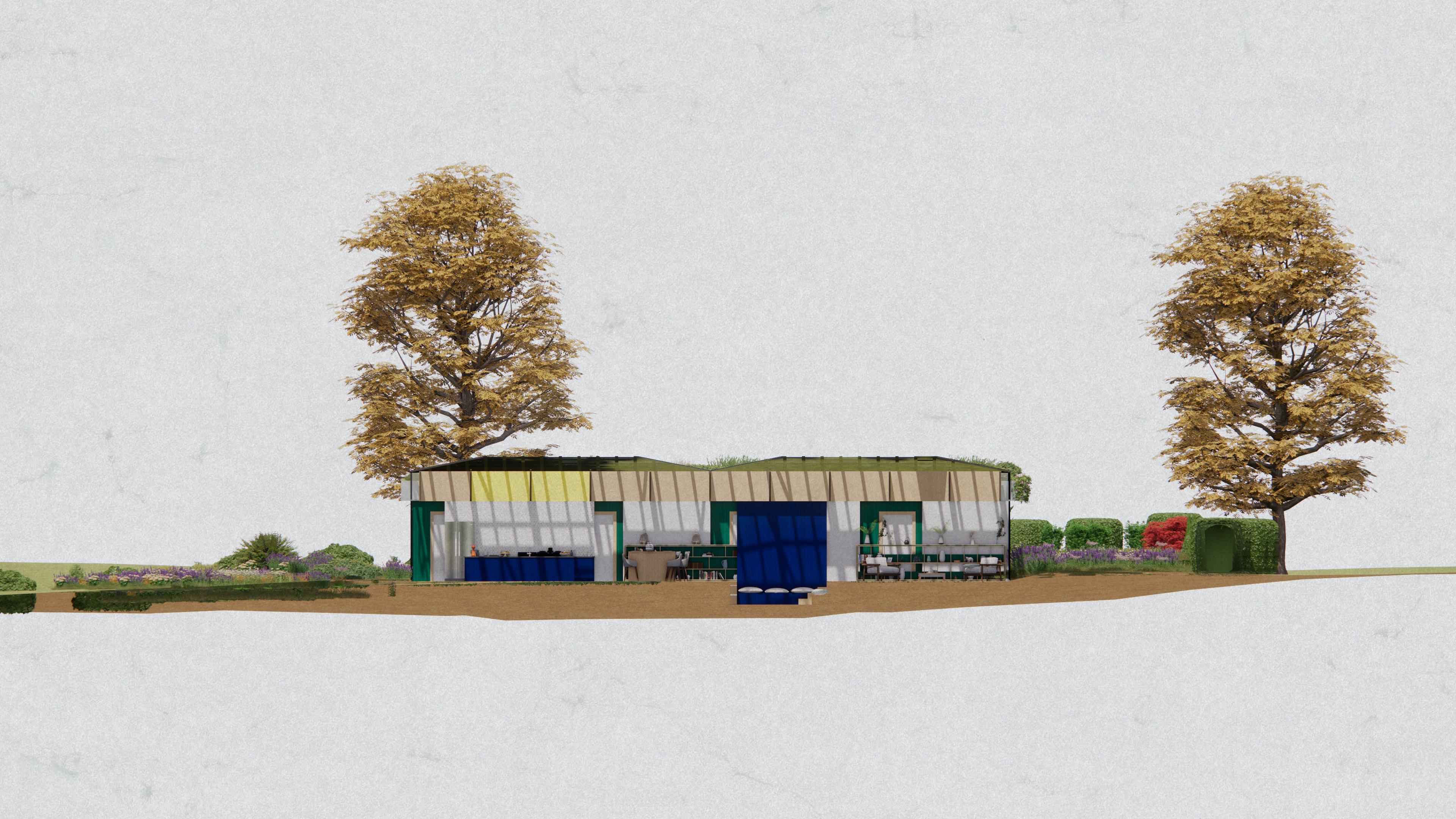
63 North - South Section Through Shared
Threshold
The defining feature of the proposed site entrance is the tall chimney structure, a symbolic gesture to the pottery studio.
Previous experiments with the site entrance engage the use of various patterns in brickwork, a kind of patchwork of various brick bonds to enhance the solid threshold for the site, to establish an identity of place. However, the quality of the handmade bricks would suffice in a simple stretcher bond to outline this boundary enabling the ease and simplicity of the construction. Instead, the hierarchy between garden walls and variations between the garden use & communal arrangement is strengthened.
Threshold
Designing through making, concerning the proposed 1:50 scale model, inspired Peter Aldington’s process to the handmade physical planning & alterations of the communal garden at Turn End. The relationships to the existing details were continuously adjusted and developed collaboratively. Growing from a small maquette section to a complete working model.
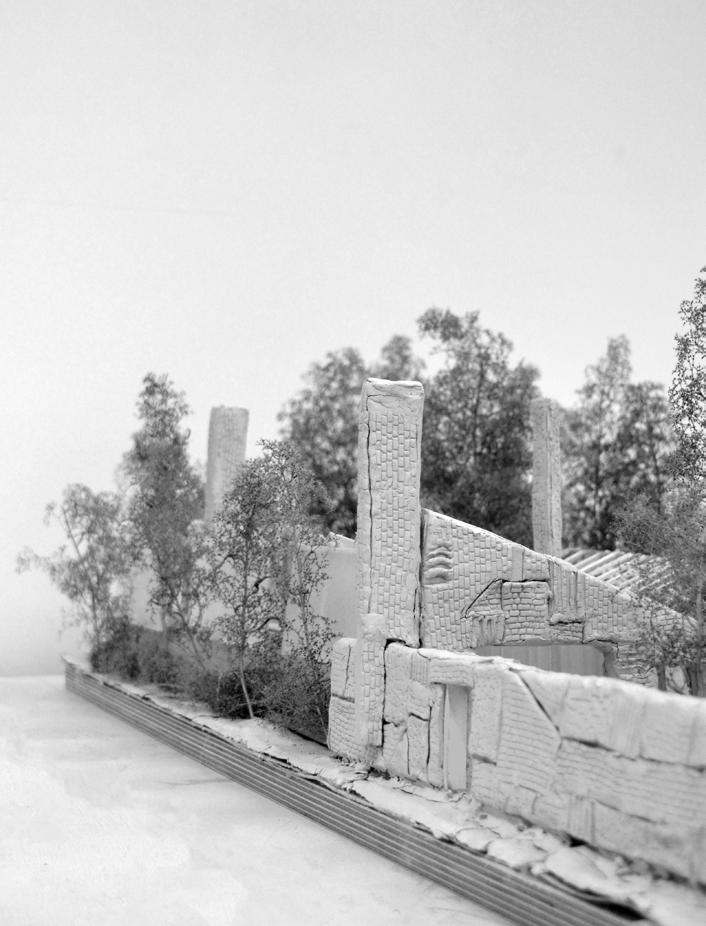
Axonometric-
Temporary space
The balance between permanent and temporary structures is apparent in the section, a new brick boundary to the decaying, adhock existing interior façade. By unveiling the interior, the proposal celebrates the link to the garden. Whilst Lightweight, temporary spaces link to the temporary nature of the greenhouse structure.

Right: 1:20 Existing Studio Section - Proposed spine wall & temporary drying rooms stitch back into the existing to form a new garden boundary that opens and closes views and access into the existing garden, situated underneath the existing greenhouse structure.
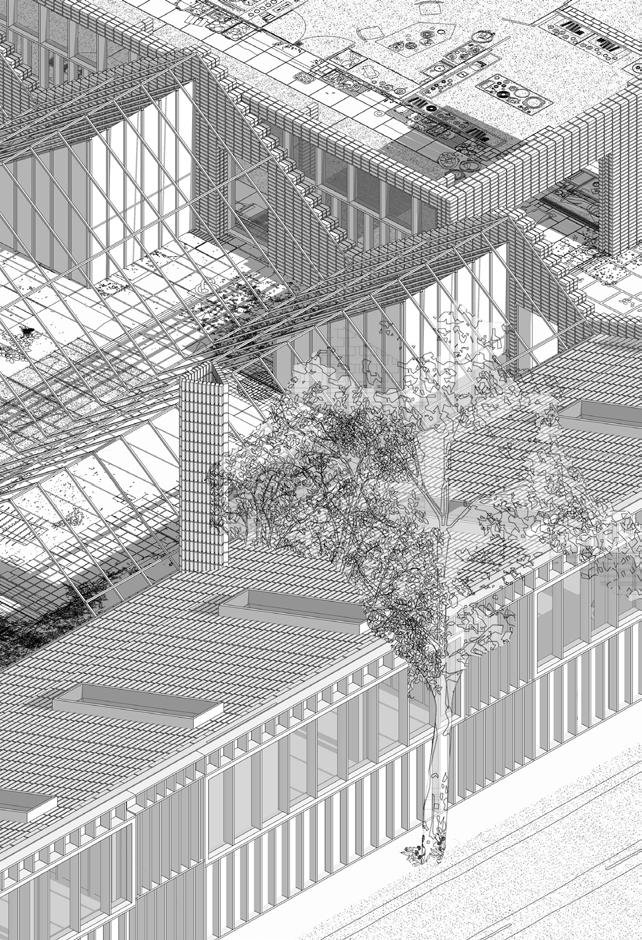
64
Joshua Glynn
Fig: 3: The architectural language presents a character that celebrates use.
1:50 model- site entrance - Southern boundary
1:50 model- Southern boundary to the site
Site Entrance - Southern Boundary

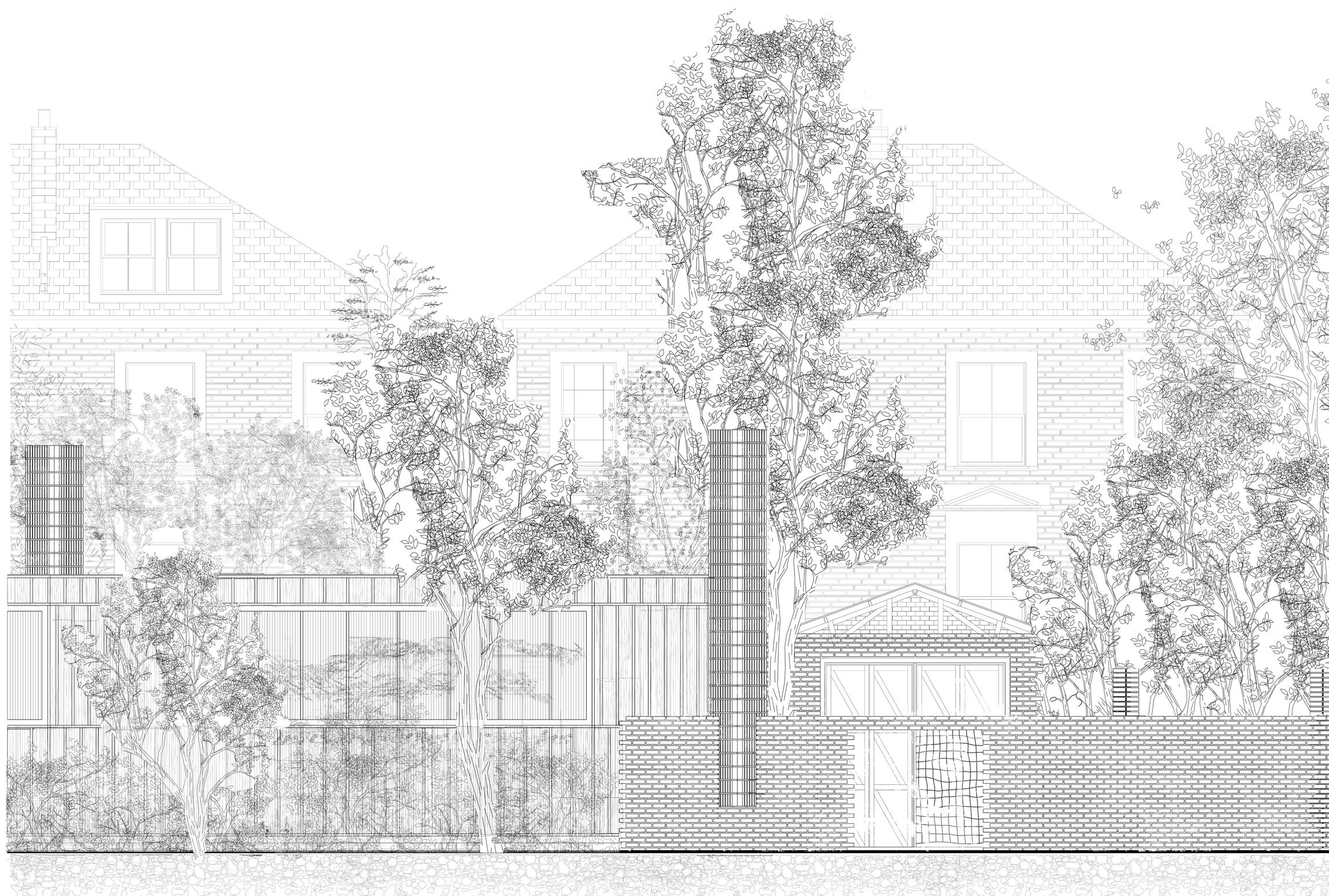
65
1:50 Cross Section
Proposed cross section of the existing garden & communal living space. The structure of the pro¬posed brick walls follow the existing timber greenhouse structure. Repairing the existing Western facade of the pottery studio. Veiling & unveiling the studio in relation to the existing form of the existing structure. In time this garden structure will erode and a palimpsest in the form of the proposed brickwork, leaving the memory of its past to future occupants.
1:20 Southern Boundary Elevation
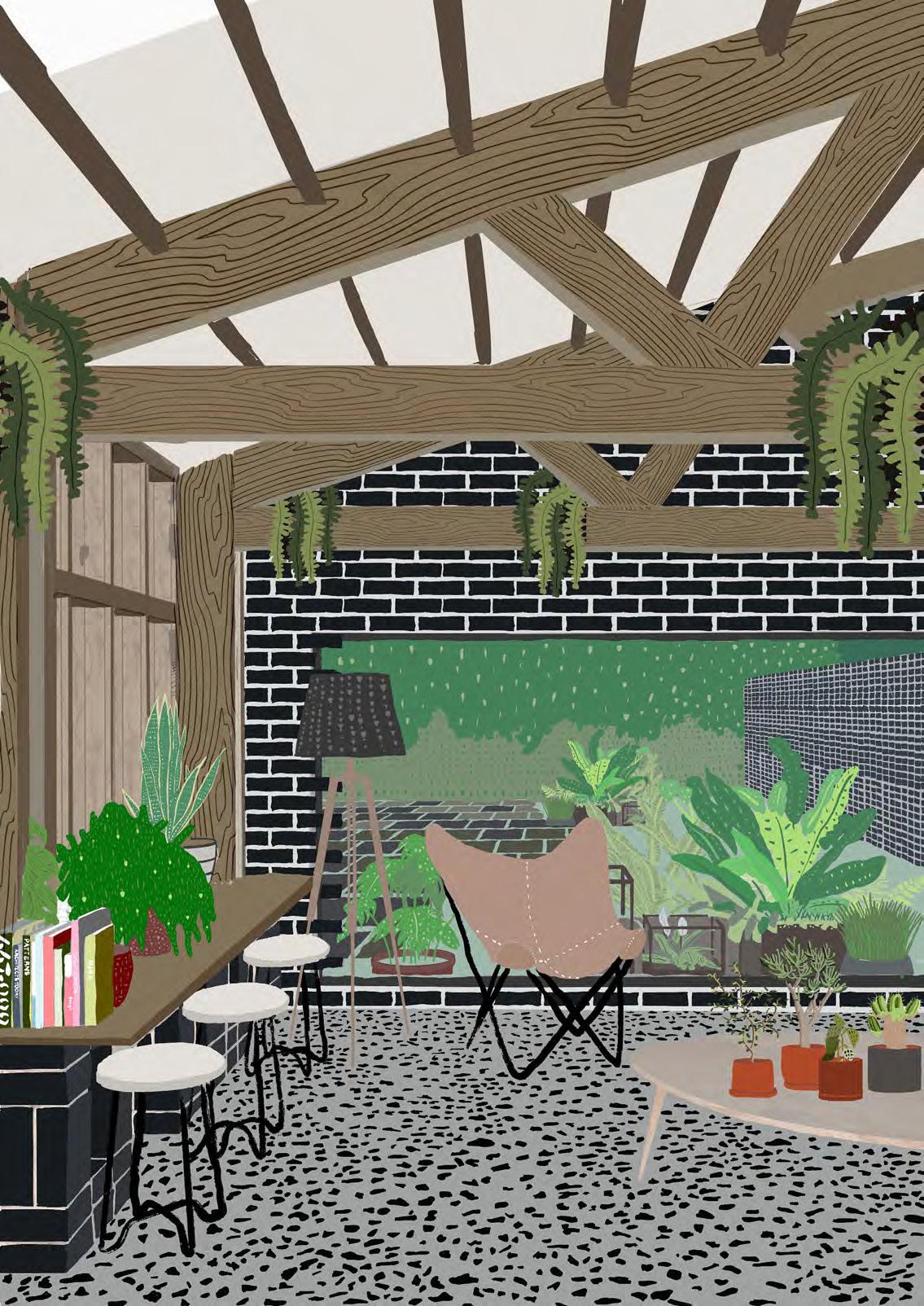
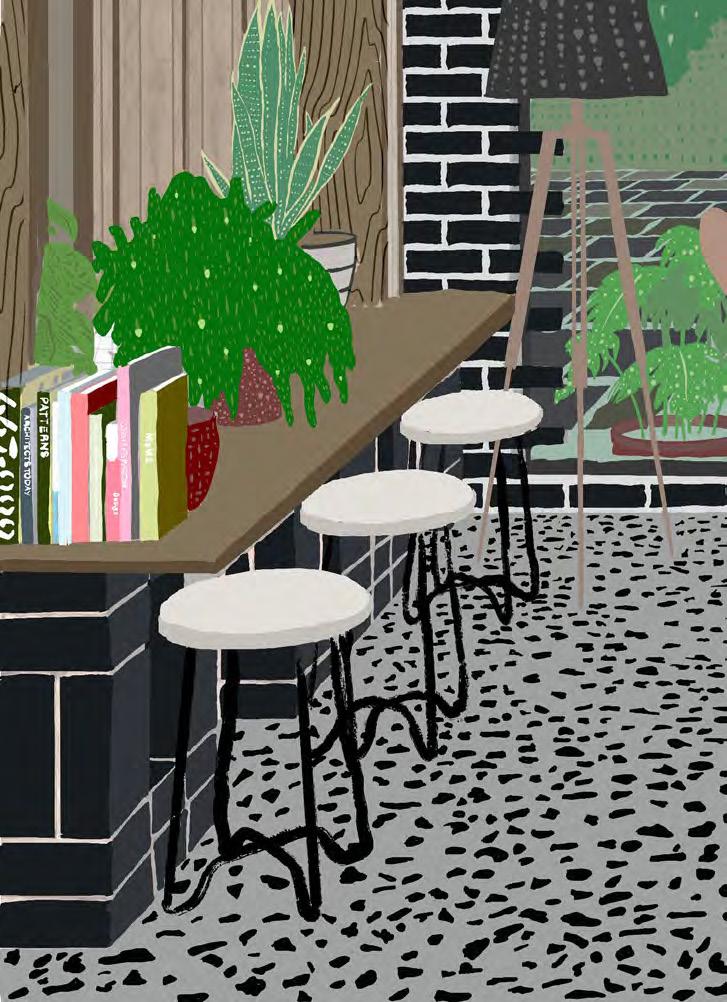
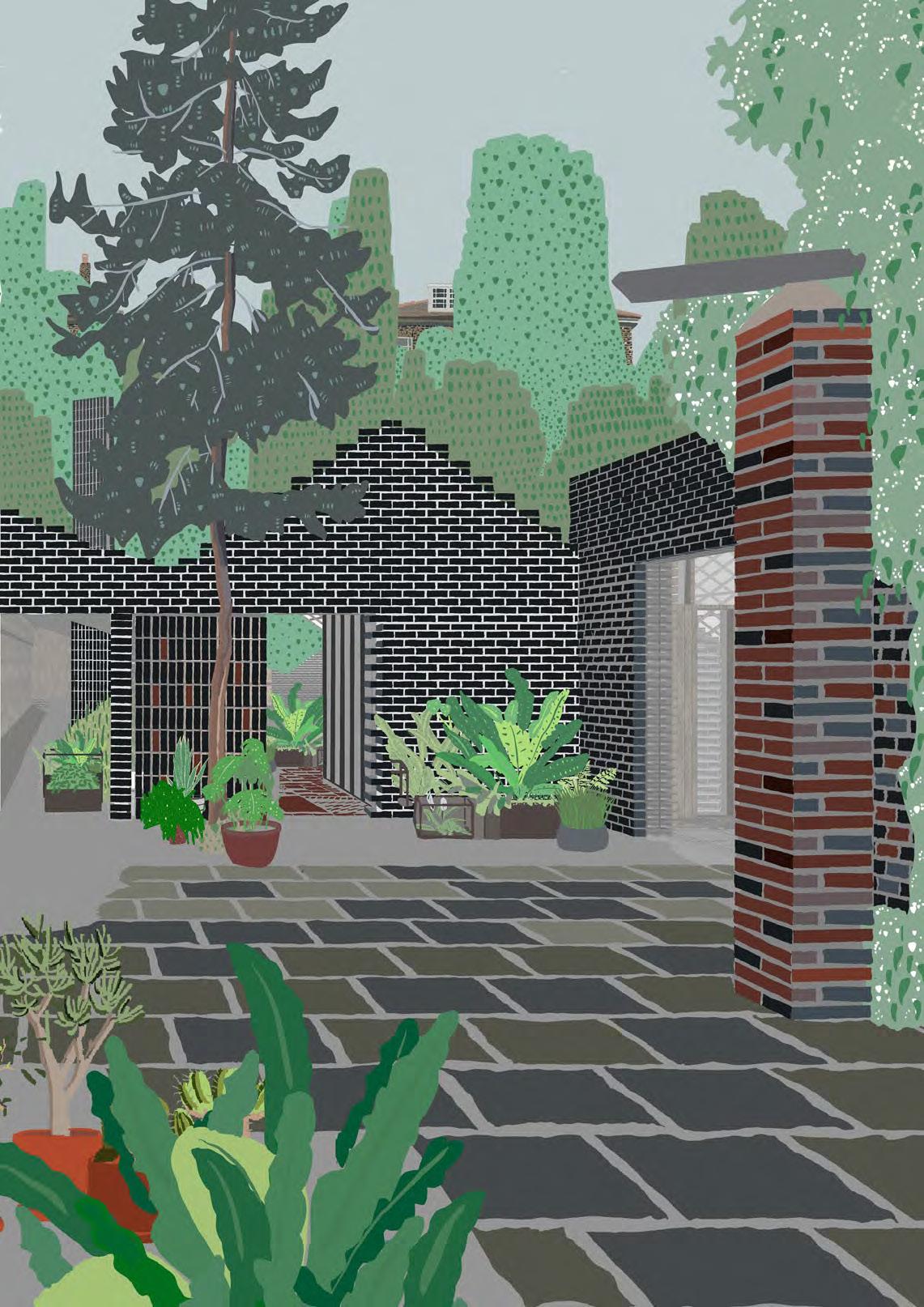
66 Left: Views into aging a relationship private spaces a dialogue between openness and Waste brick Integrated into the disruption to existing pine the structural continuity of the



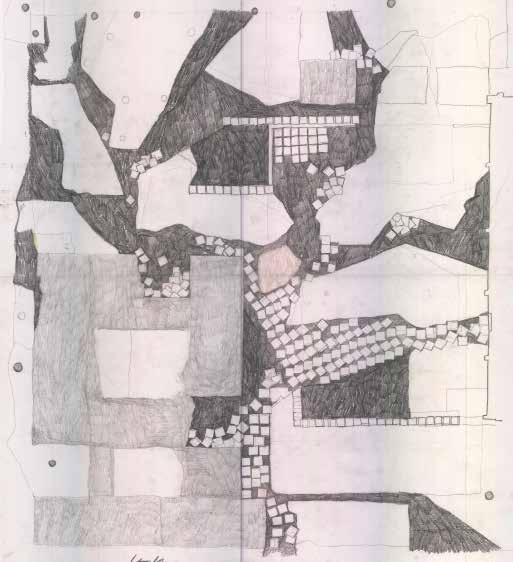
68
This Page 17. Development Drawings for Rochester Square Landscape This Page 17. Development Drawings for Rochester Square Landscape 17.
Amy Grounsell
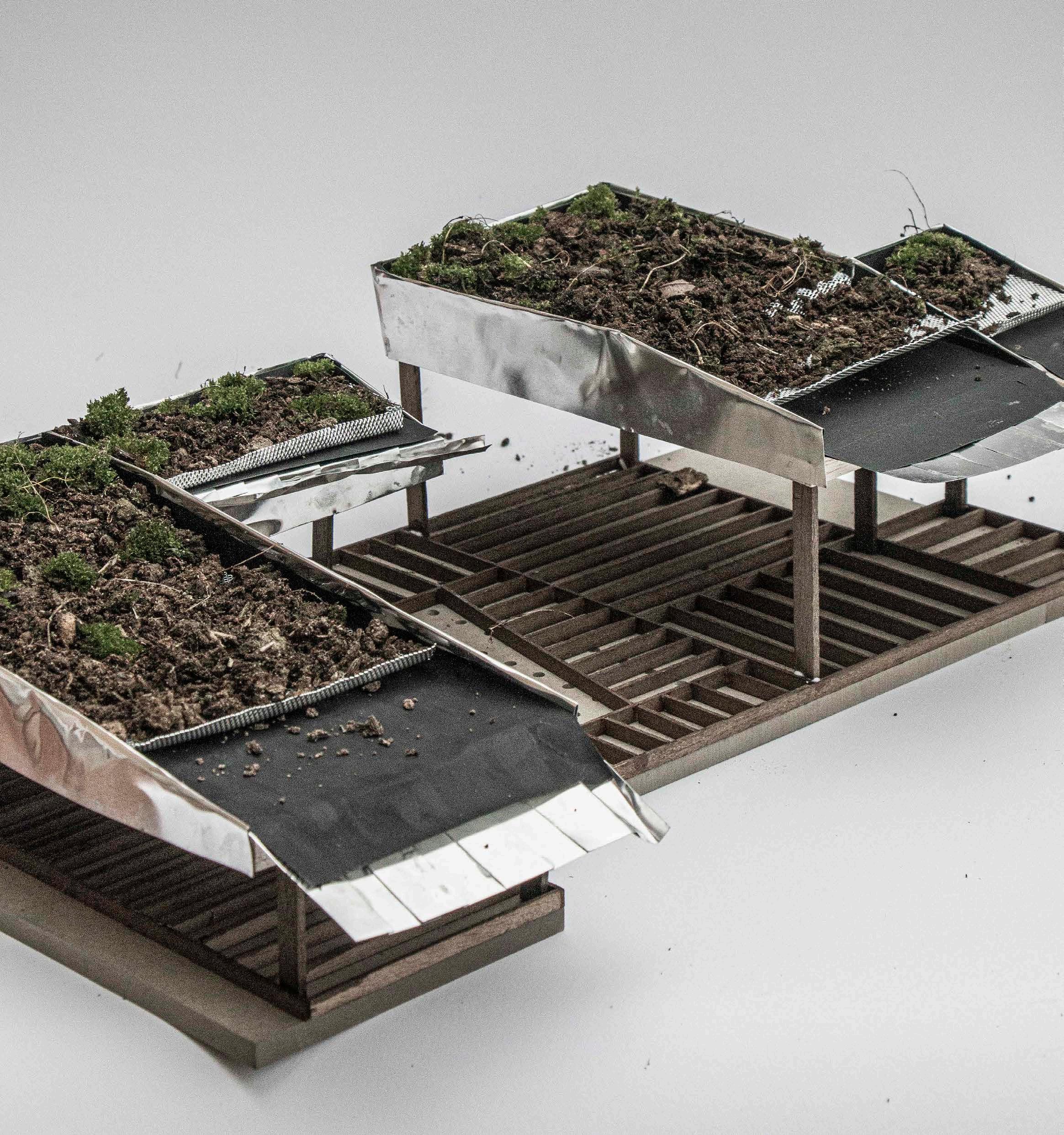
69

70

71


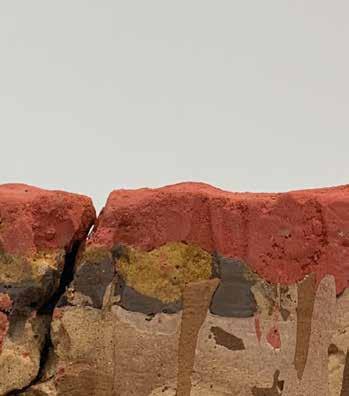
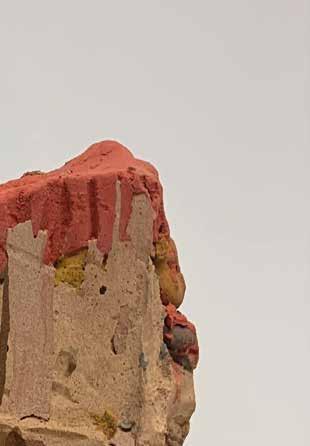
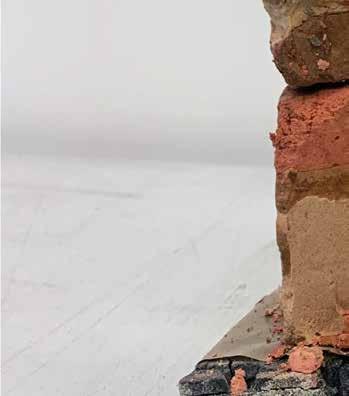
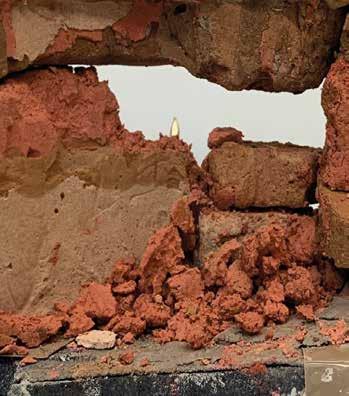
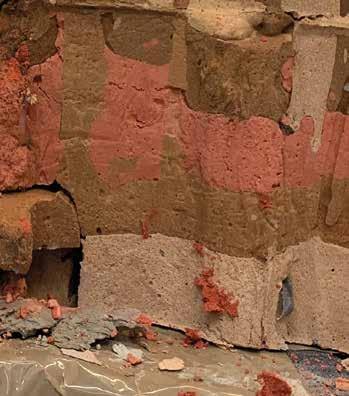
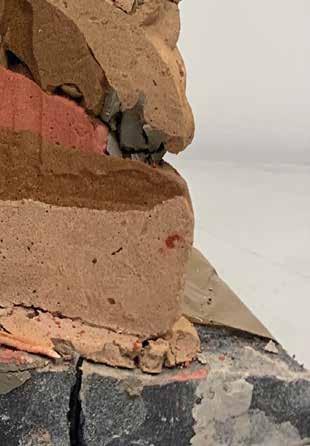
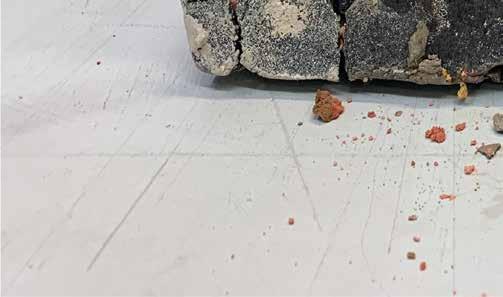


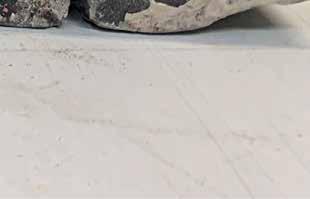

72
Rammed earth wall. Aryclic paint Reds, Yellow, Brown, White, Orange, Black In form work layered intermittently
Viv Isaac
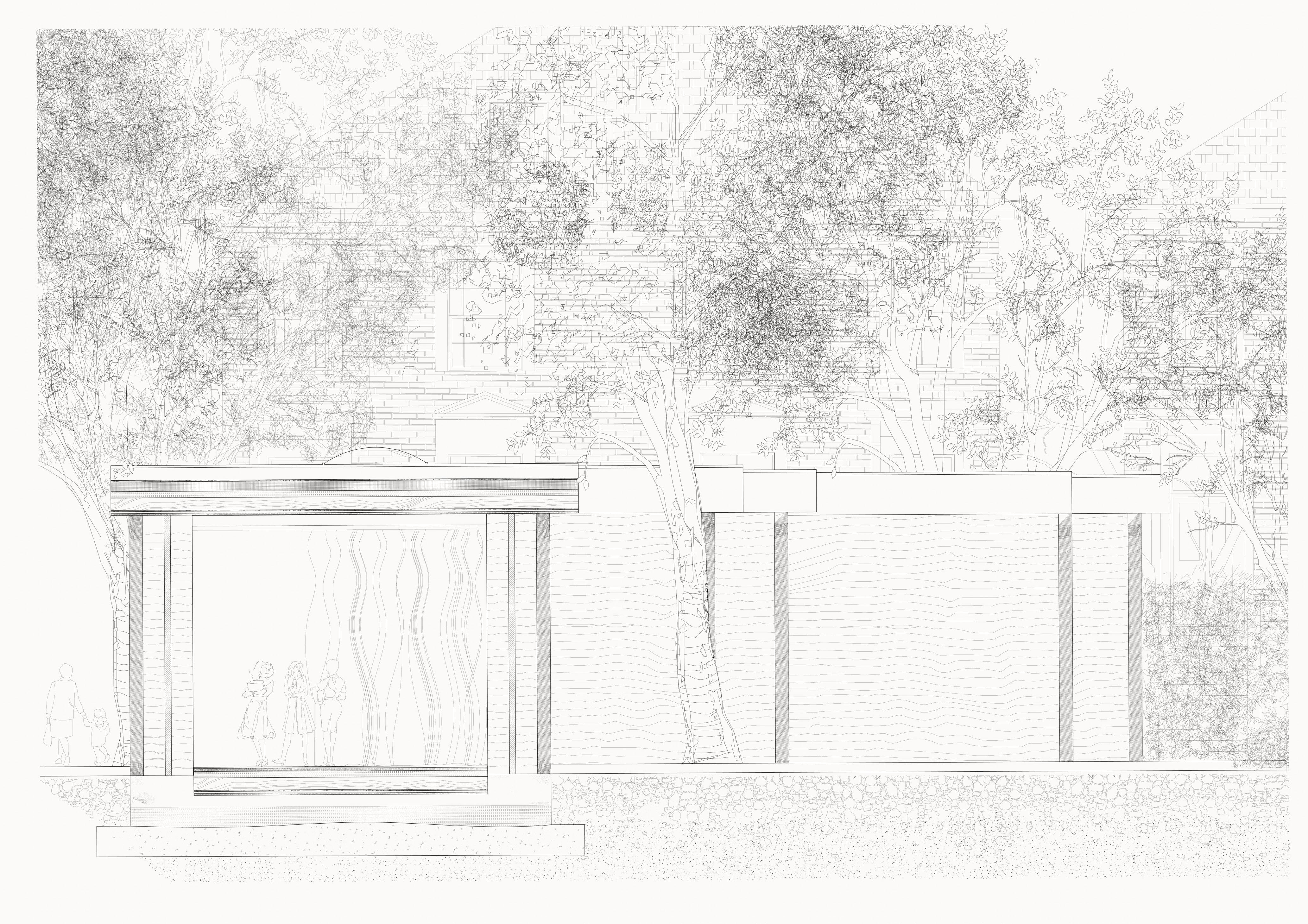
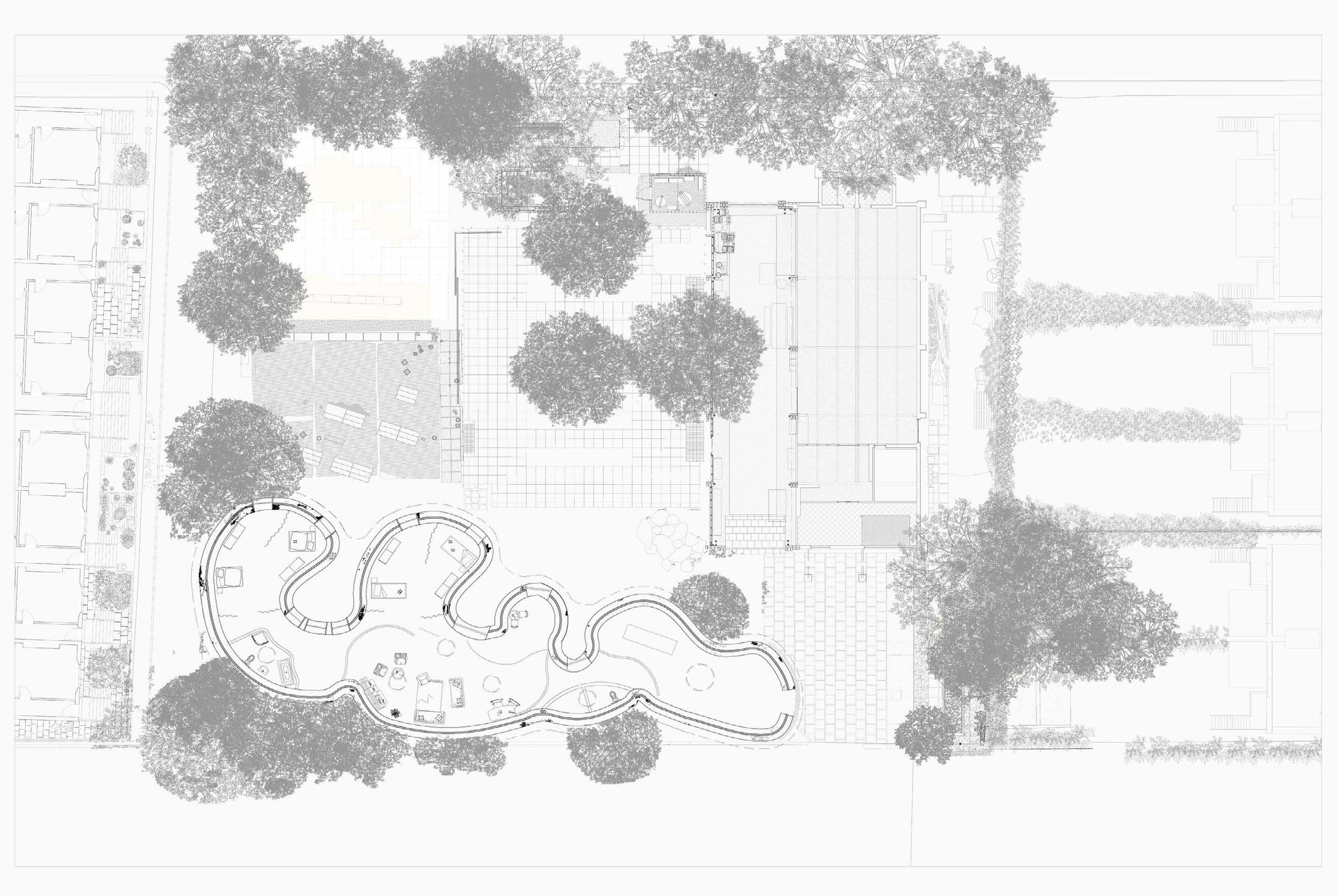
73
Left: The interior view is from the corridor within the accommodation, looking to the southern greenhouse.
Right: The interior view is from the reading room, looking to the western main entrance of the greenhouse.
Left: The interior view is from the corridor within the accommodation, looking to the southern greenhouse.
Right: The interior view is from the reading room, looking to the western main entrance of the greenhouse.

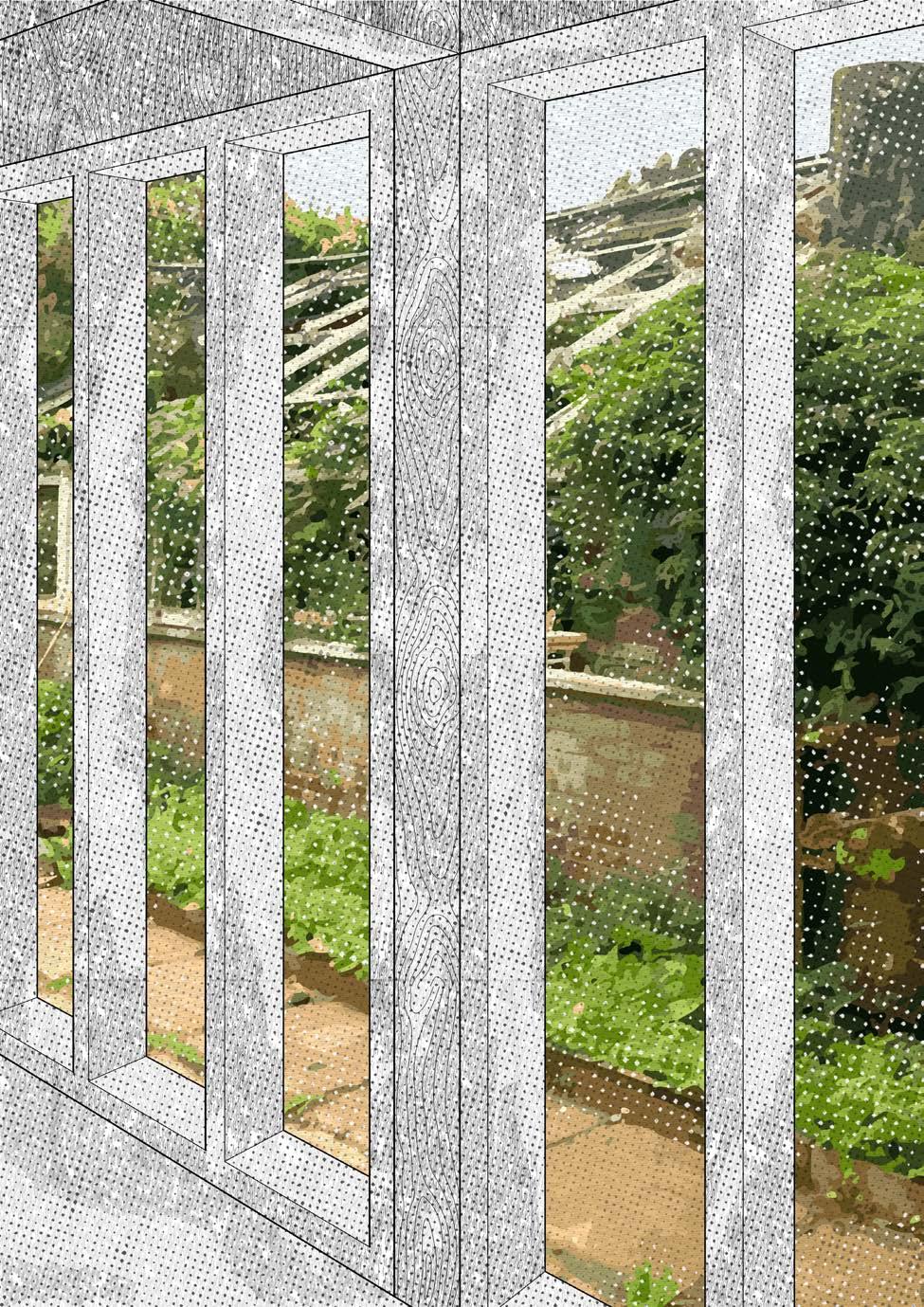


74 Seong Wook Jeong
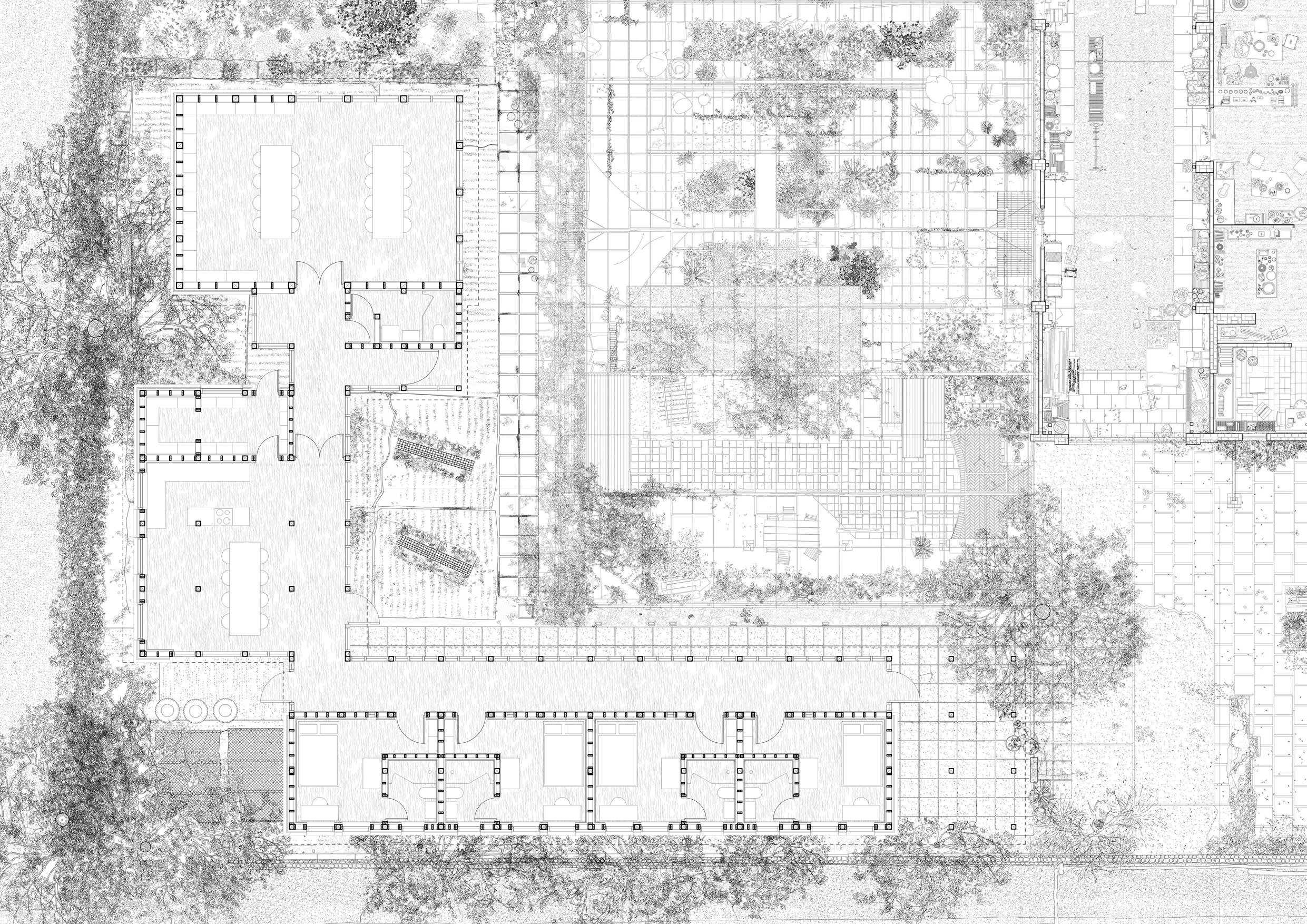
75 The Garden - 1:50 scale

The Garden House (1:50 Perspective Drawing)
- The drawing indicates the overall image of the house and the part of the construction strategy within the living space.

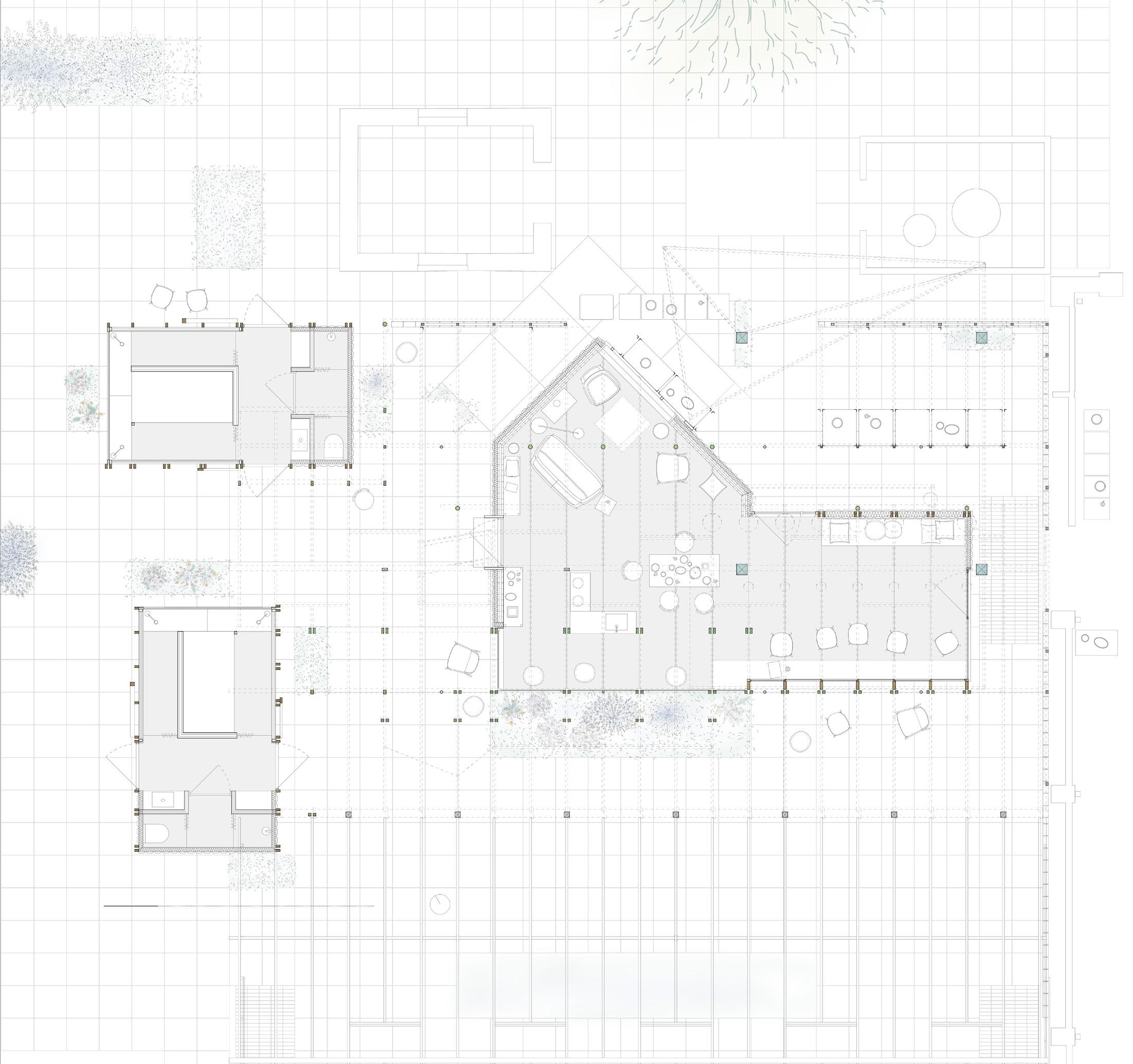
78 Xiaojin Jian 1. Living Room 2. Bed Room for two Artists 3. Studio for Artists 4. Kilns 5. Storage Cabin 6. Working Tables 2 6 3 4 5

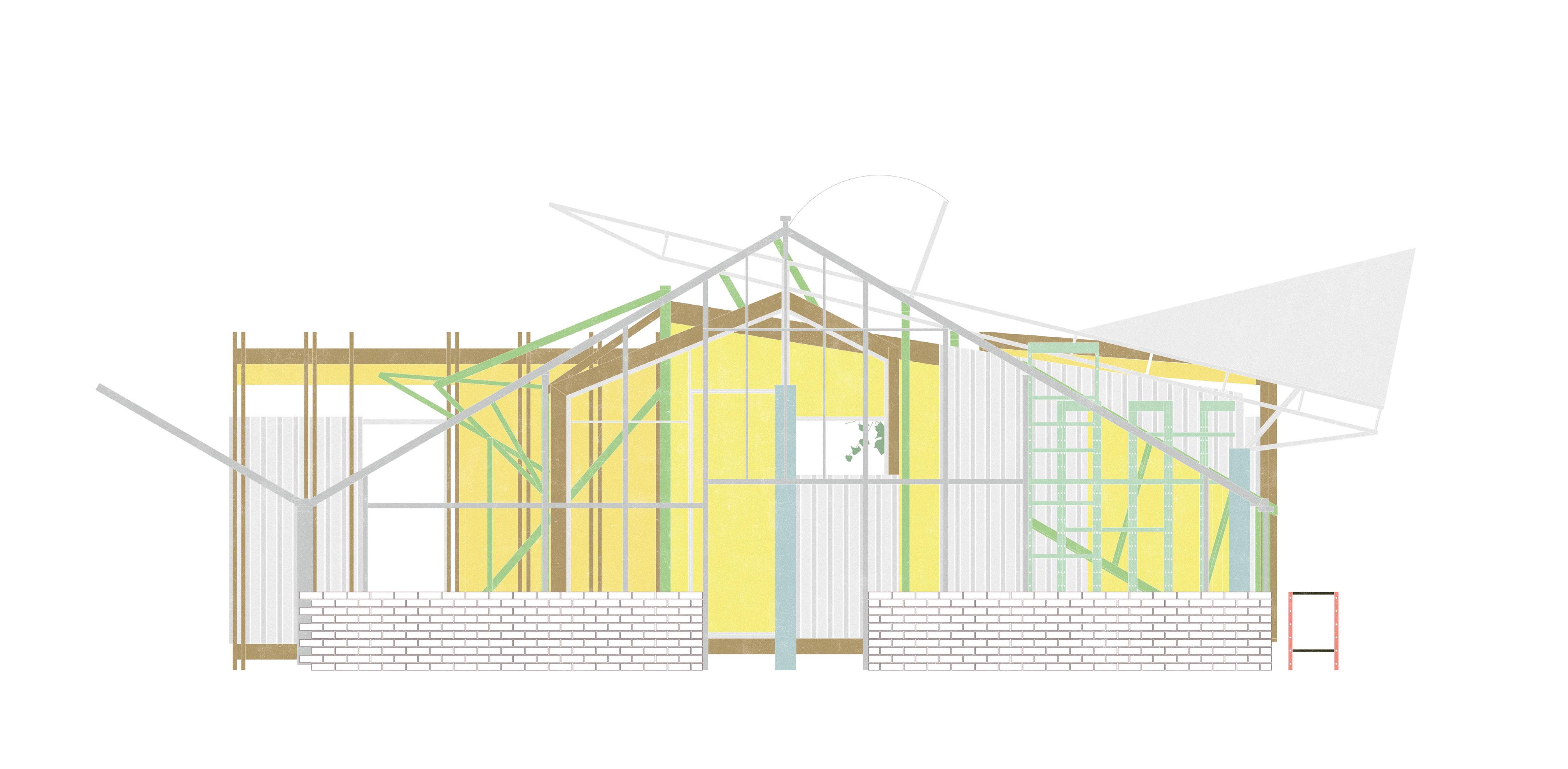
79
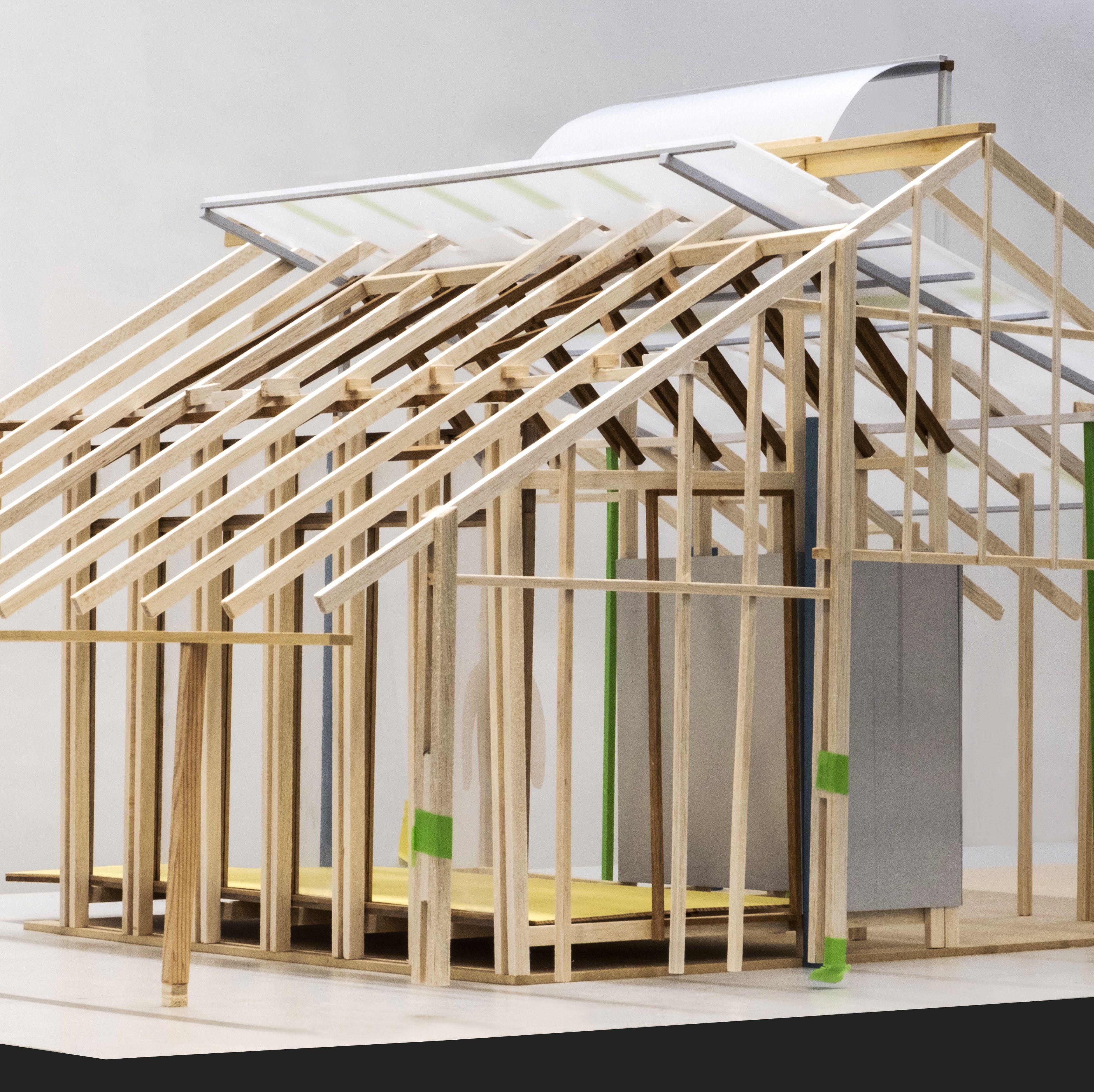
80

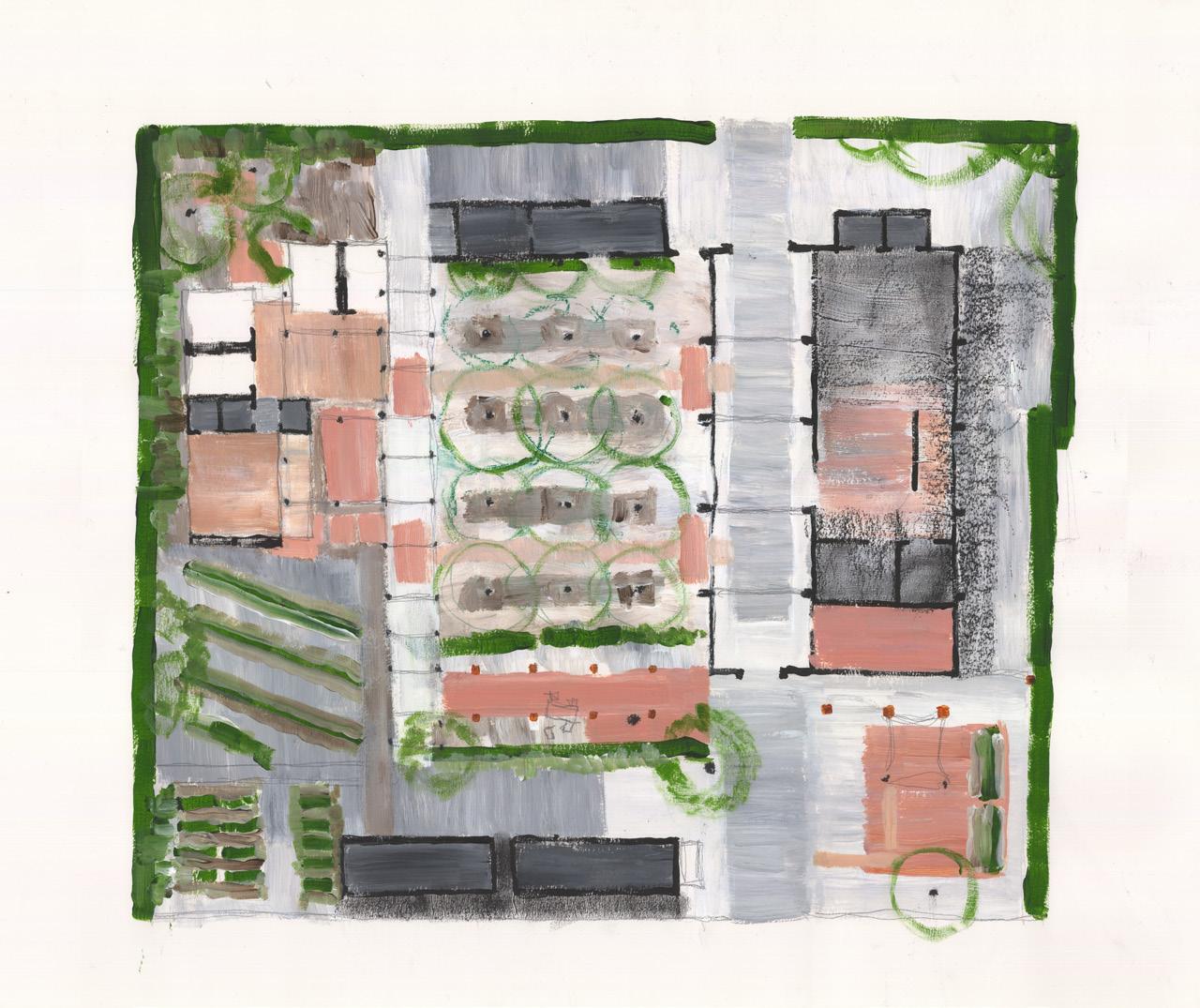

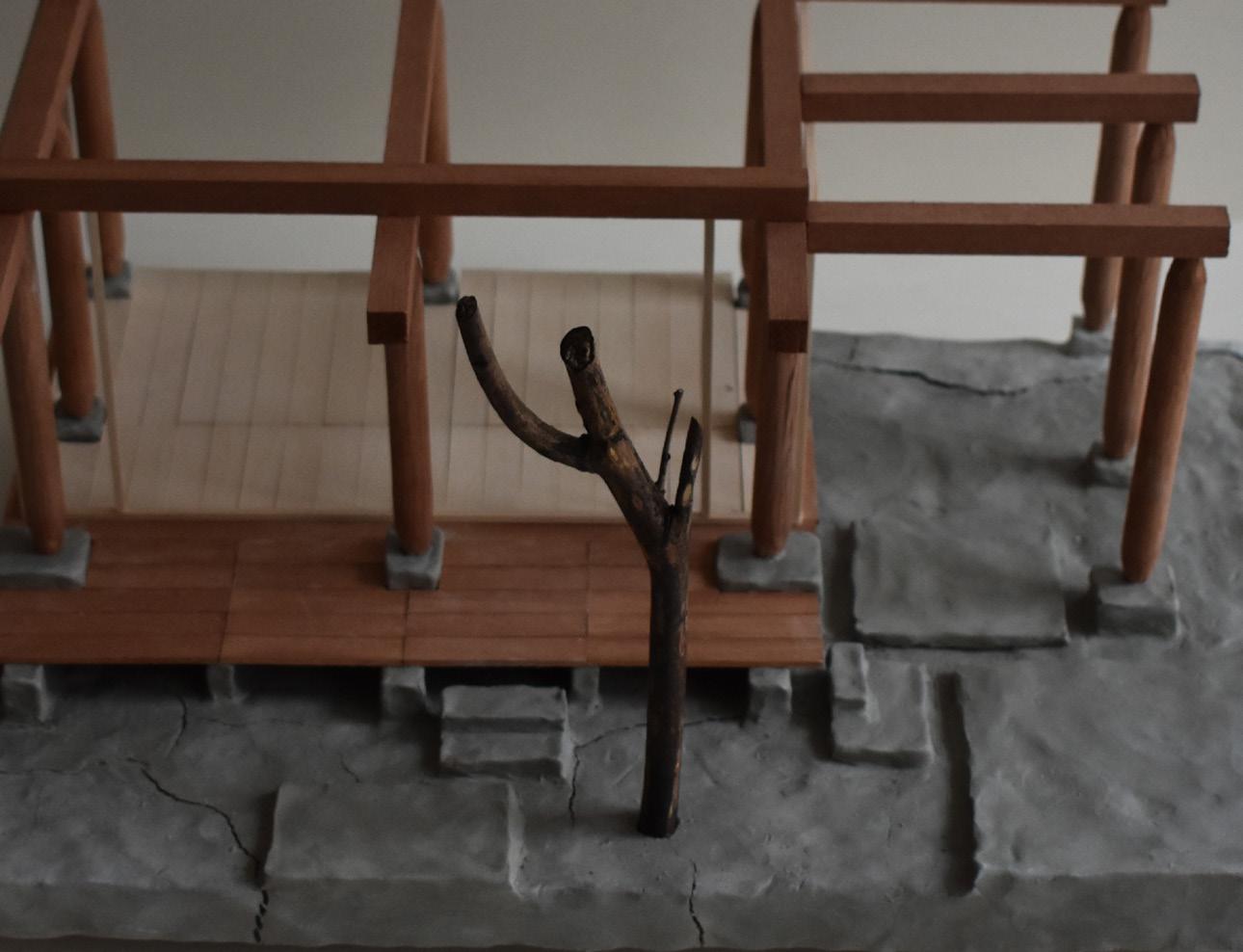
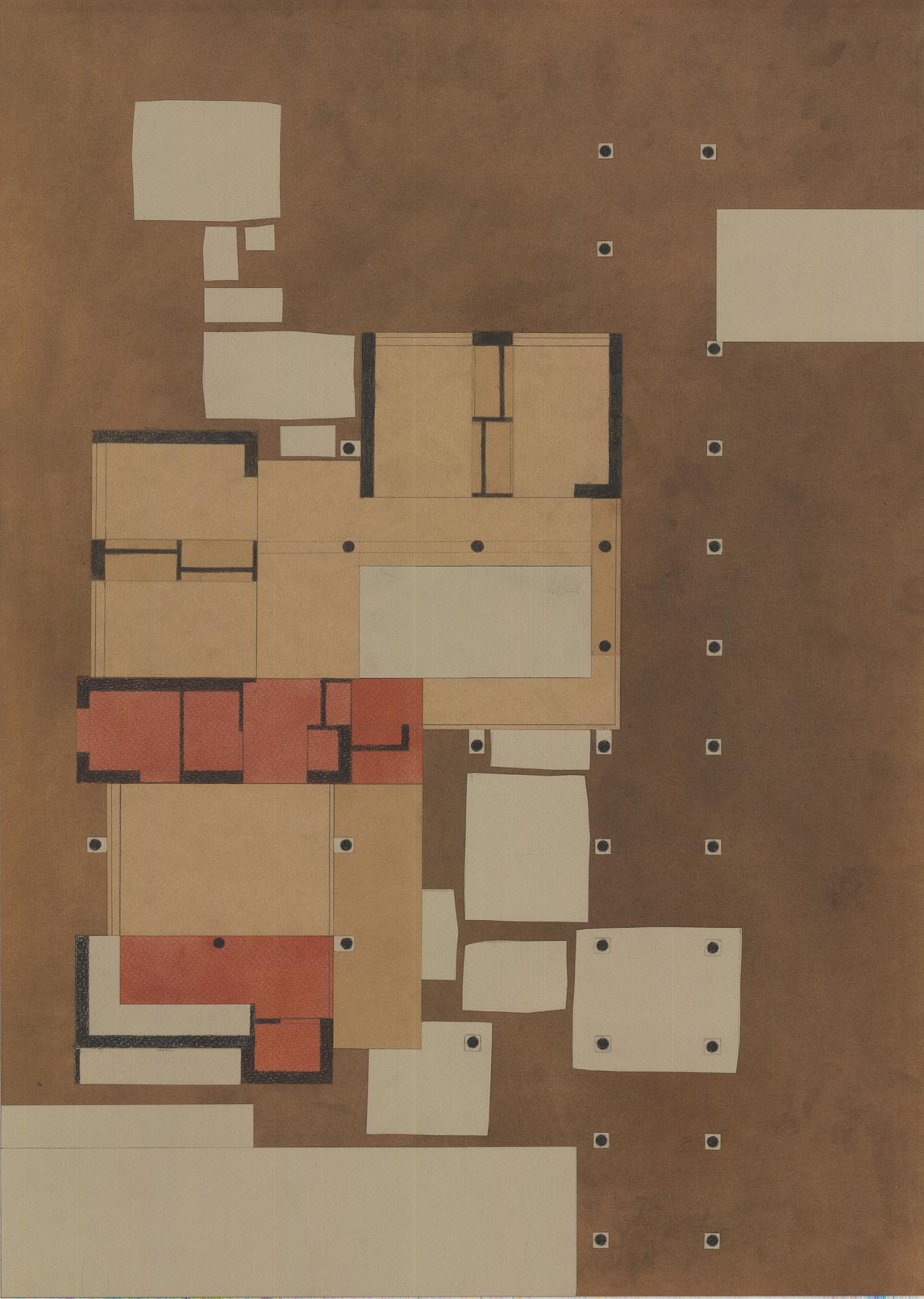
82
Ethan Loo

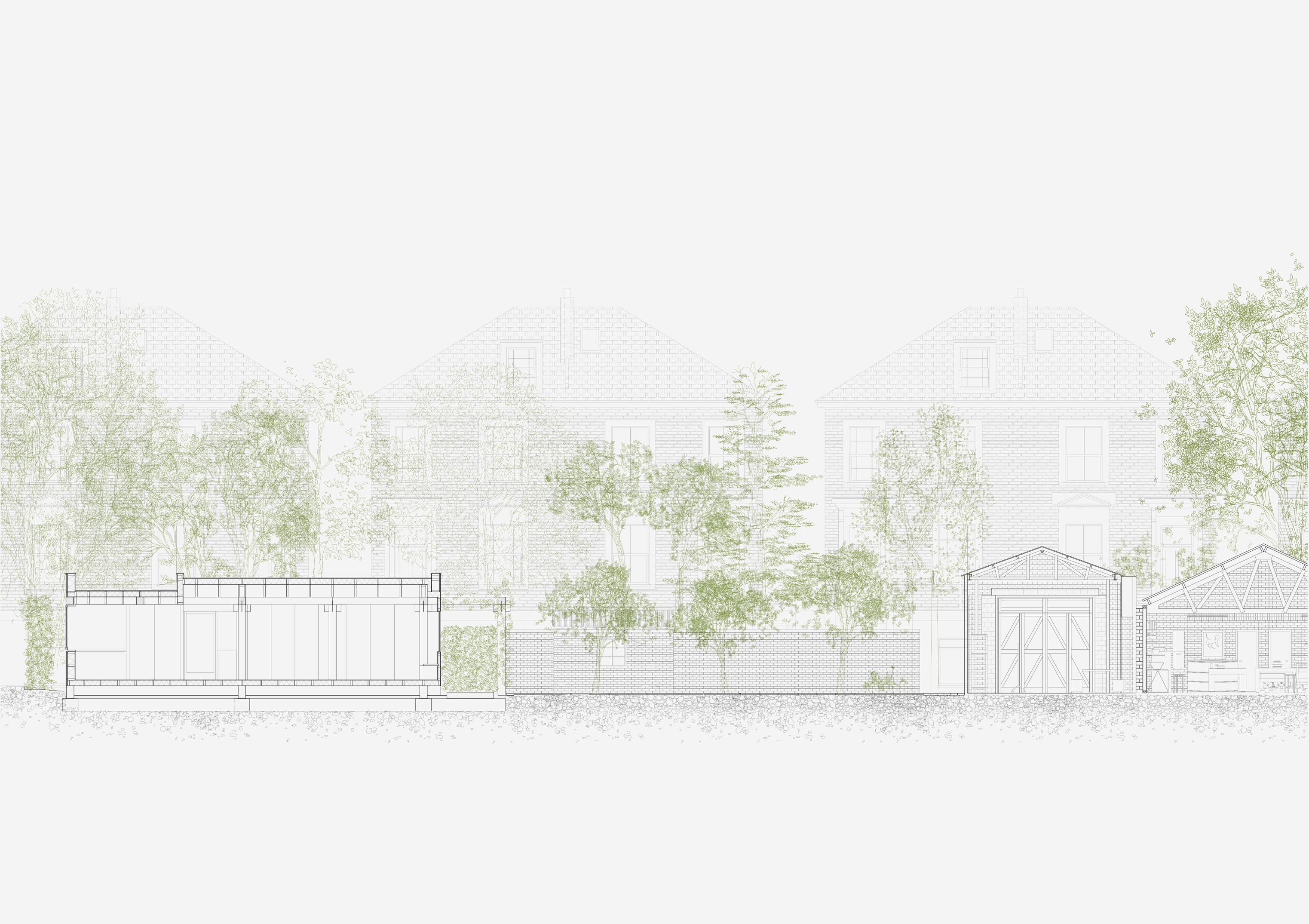
83
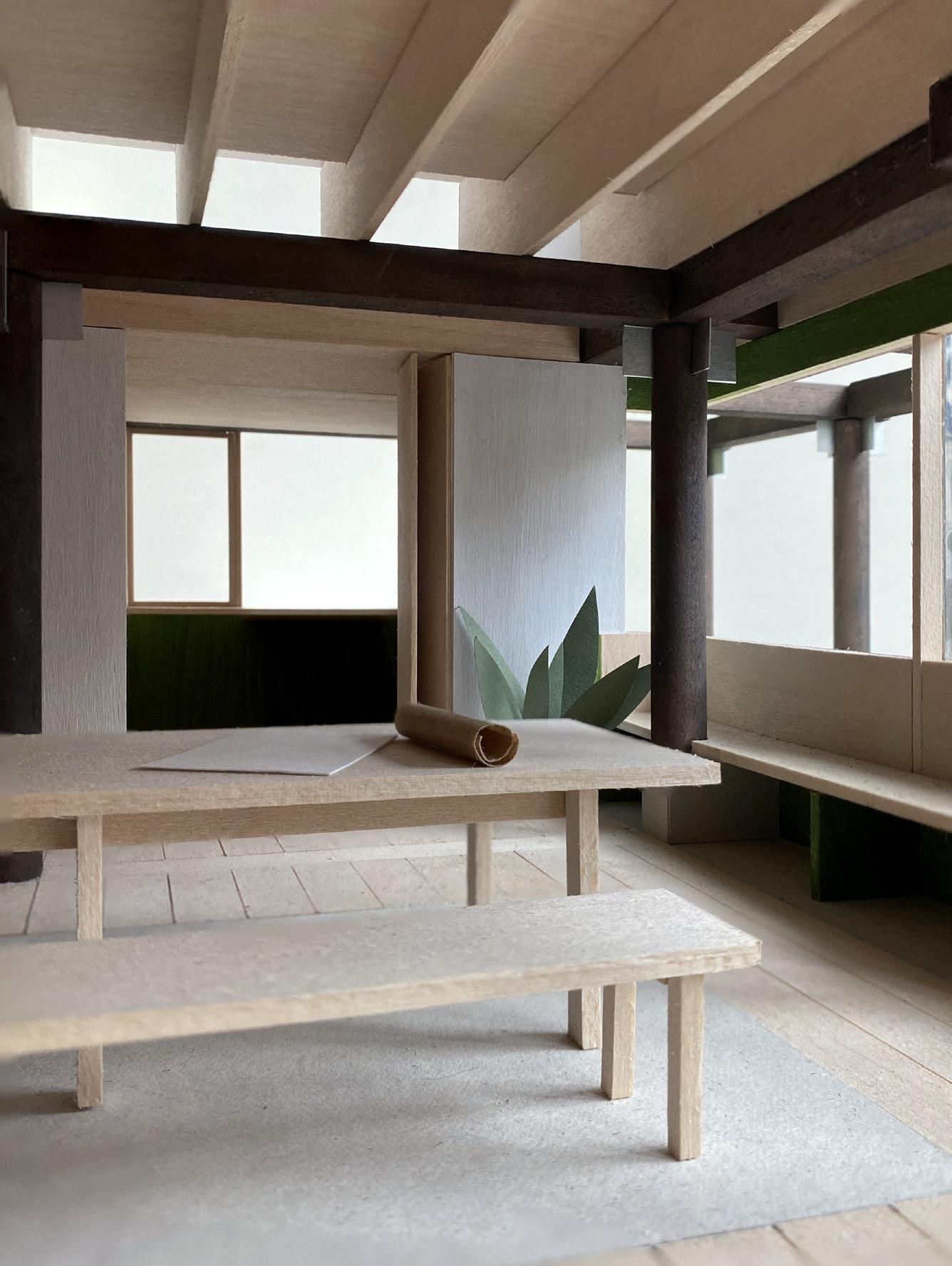
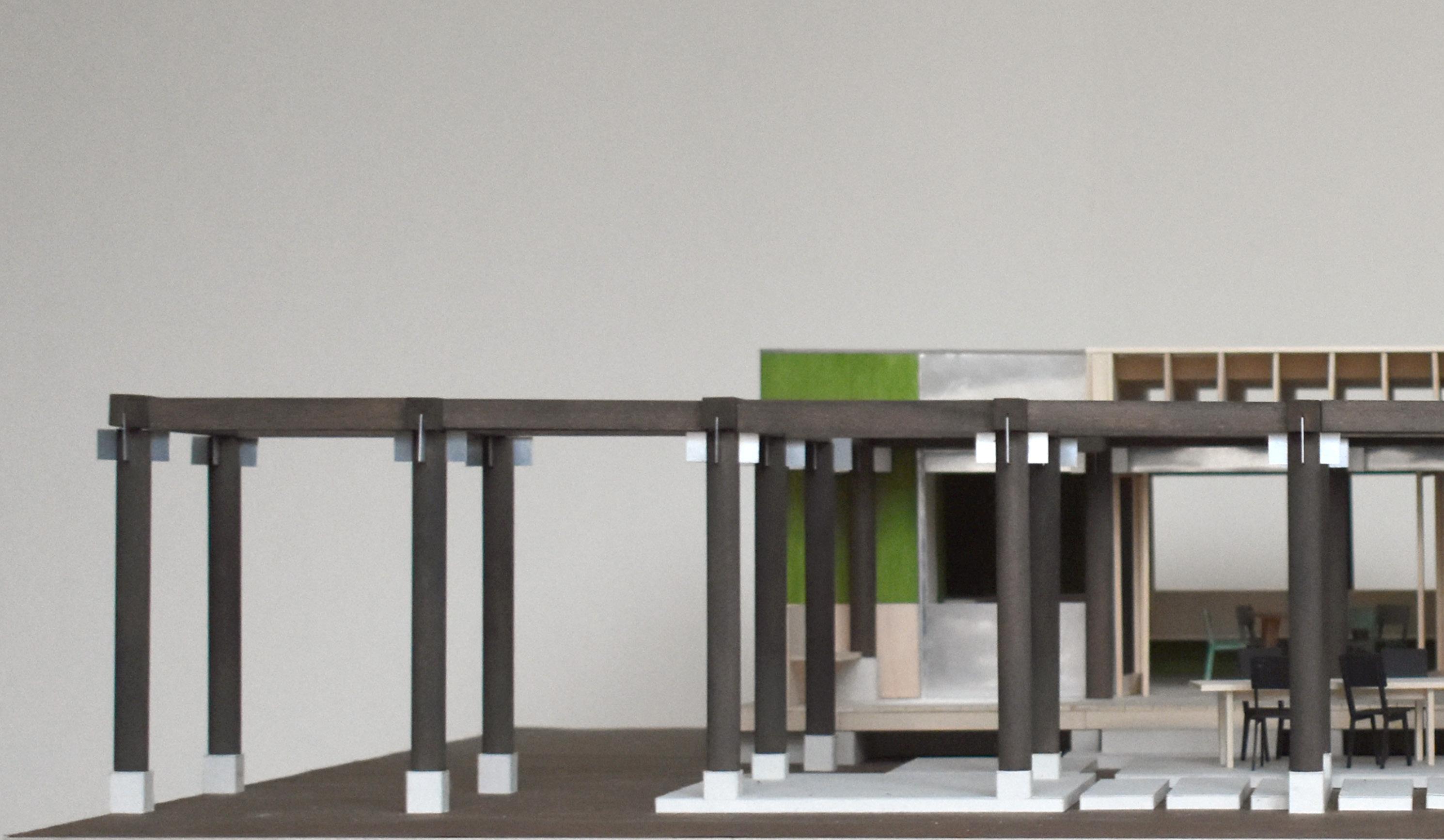
84
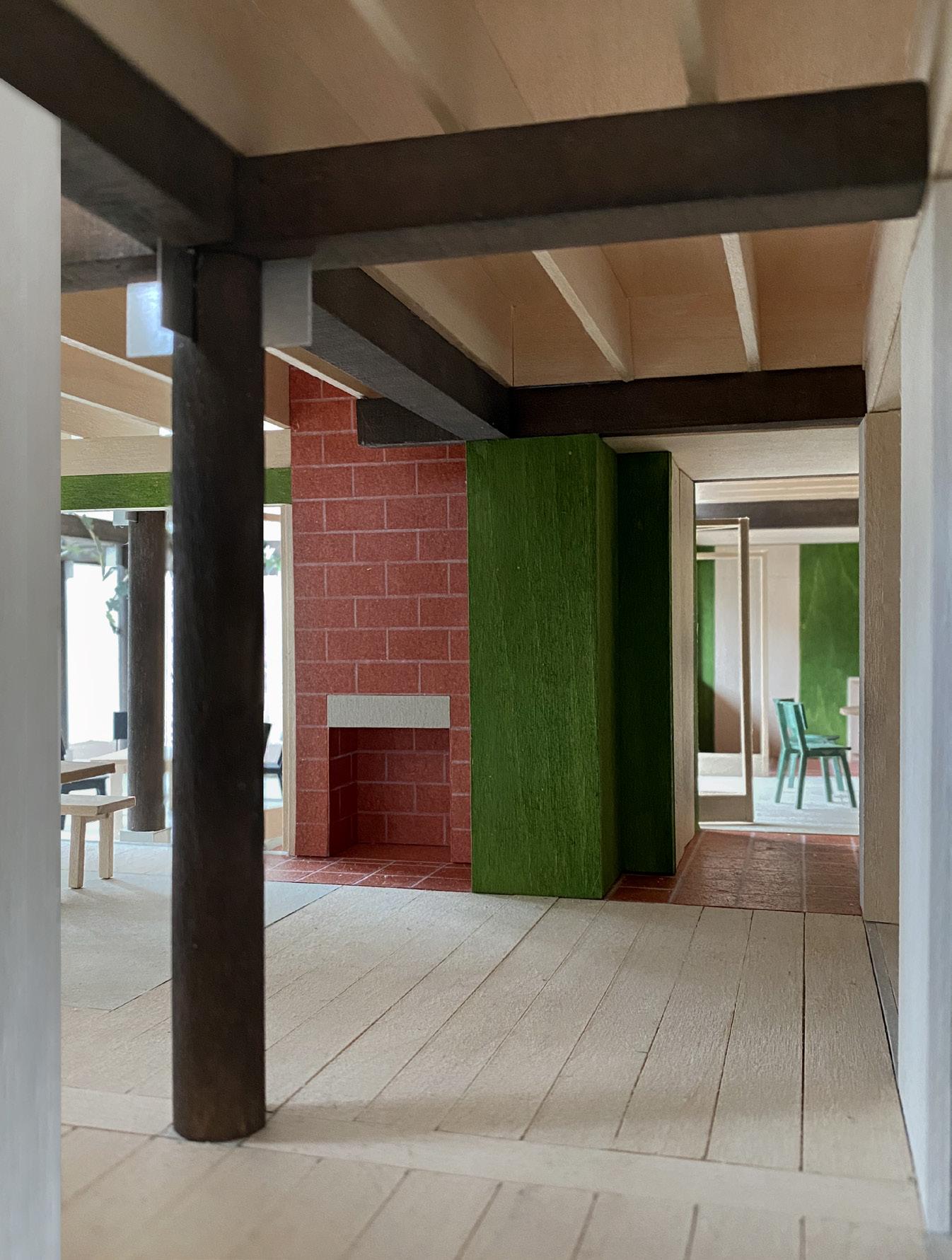
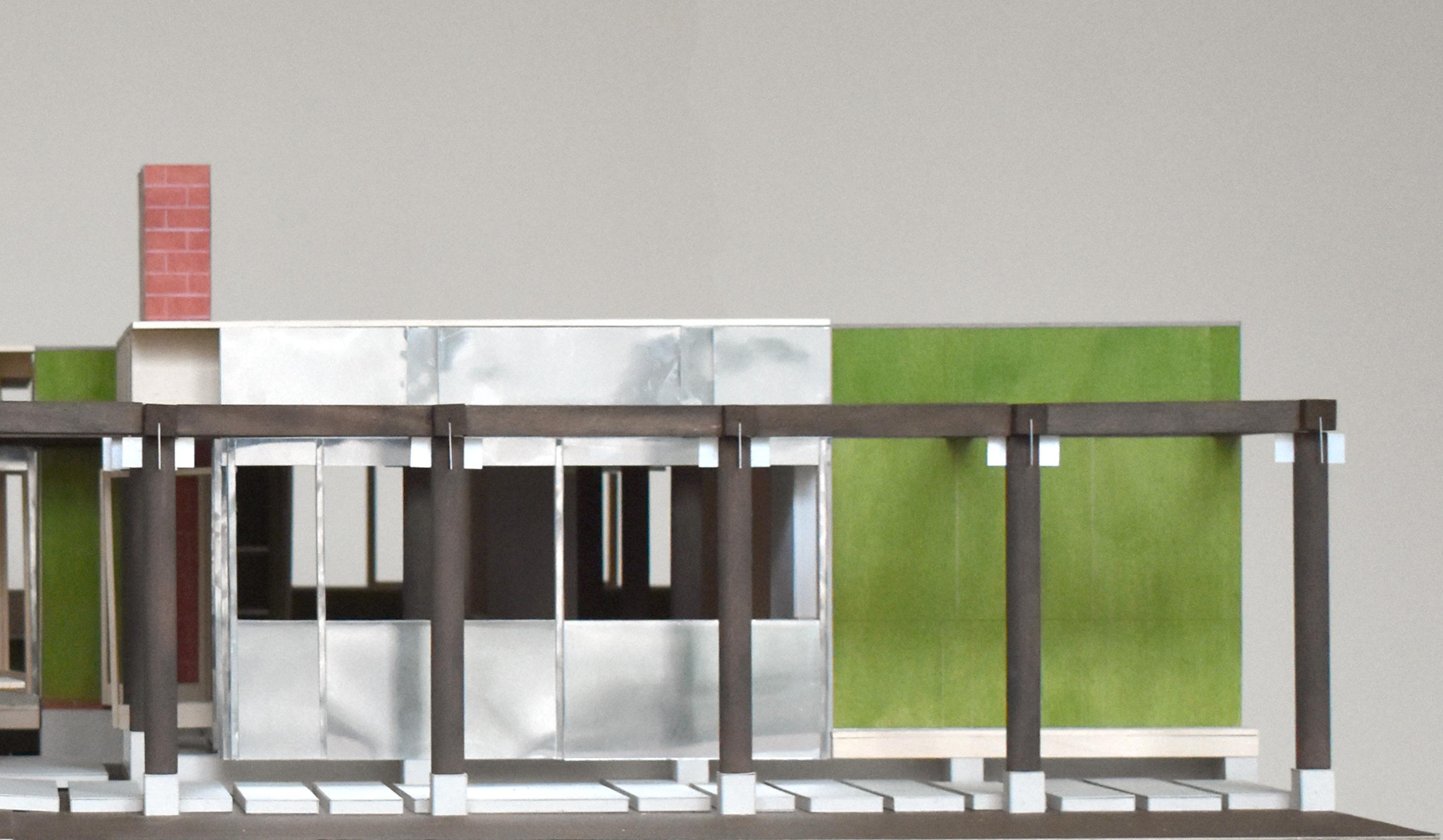
85
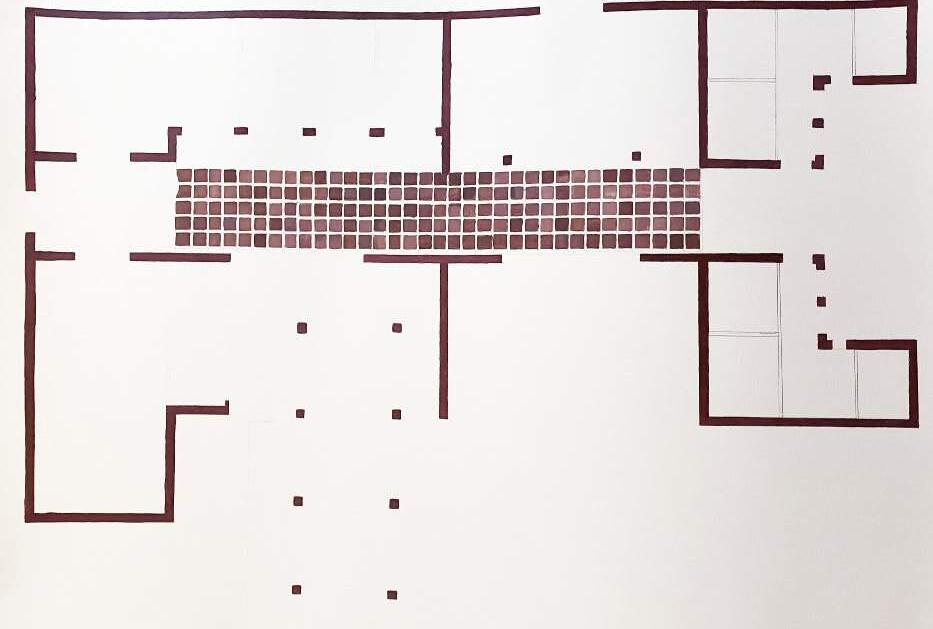
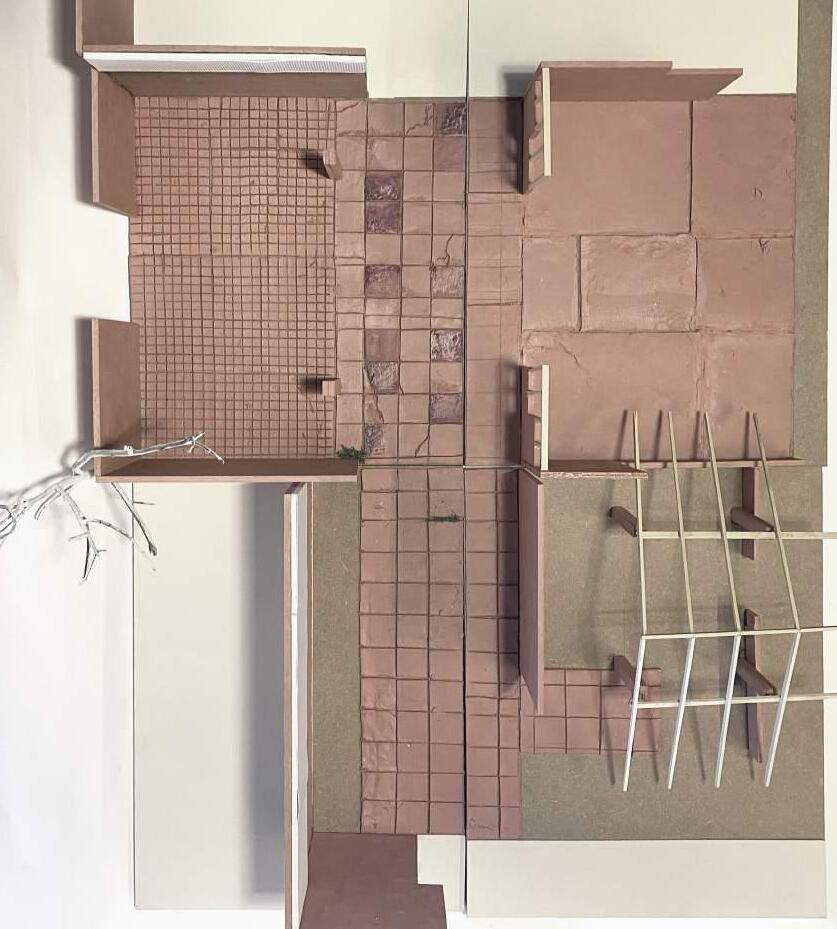
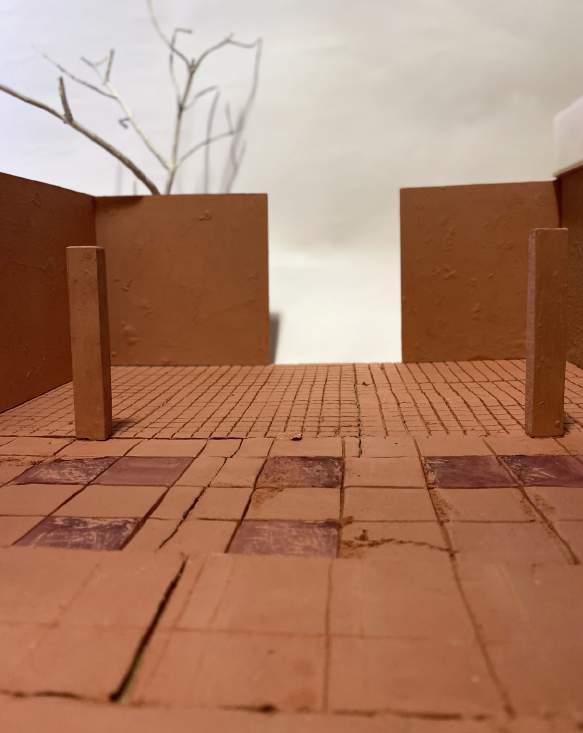


86
Exploring Relationship of the Landscape to the House Acrylic Drawing @A1
Yanjela Sherpa

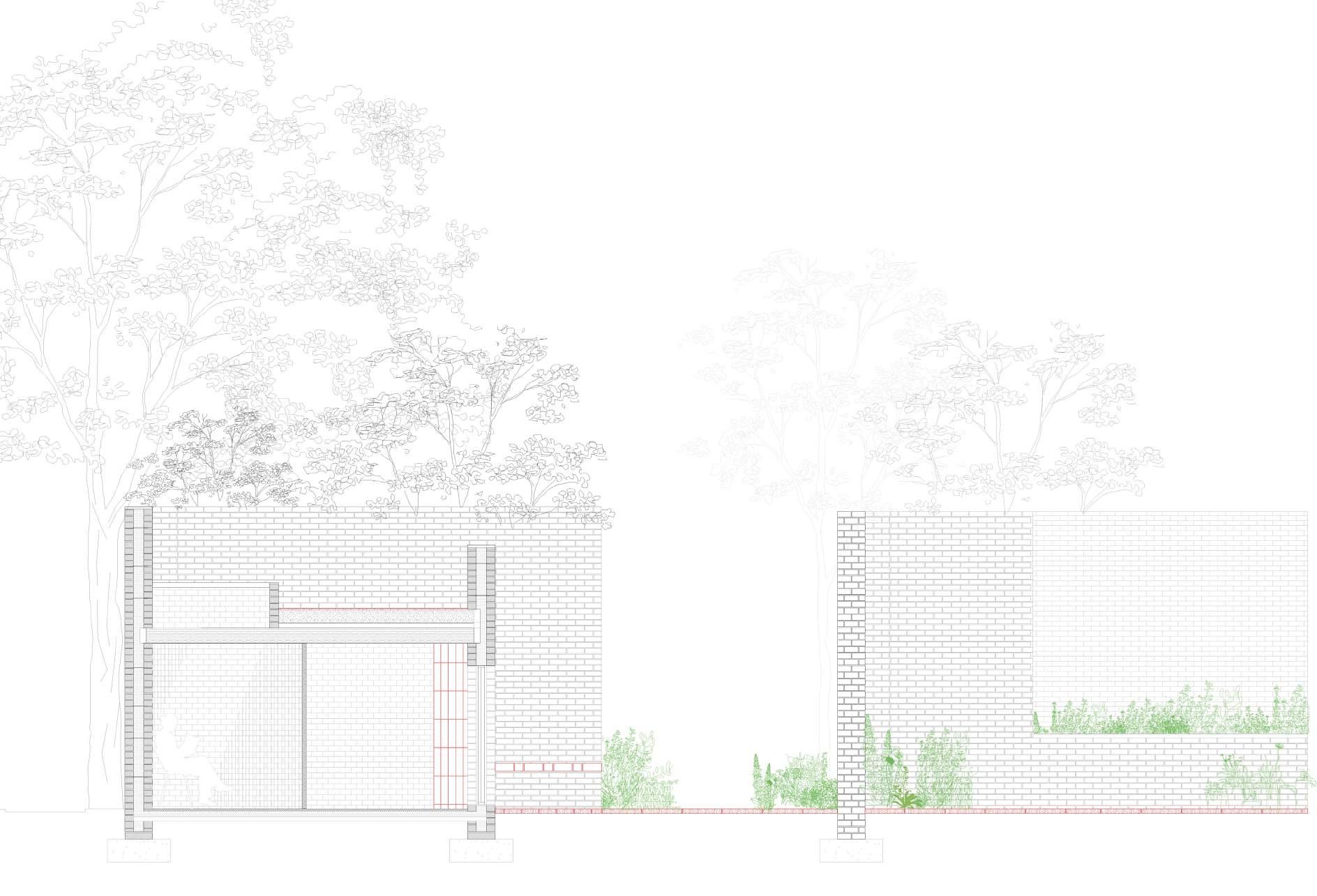
87 1:20 Short Section @ A2
Ella Blue Wragg
materials became a site for exploration, taking the red brick of the local buildings as a constraint to design a
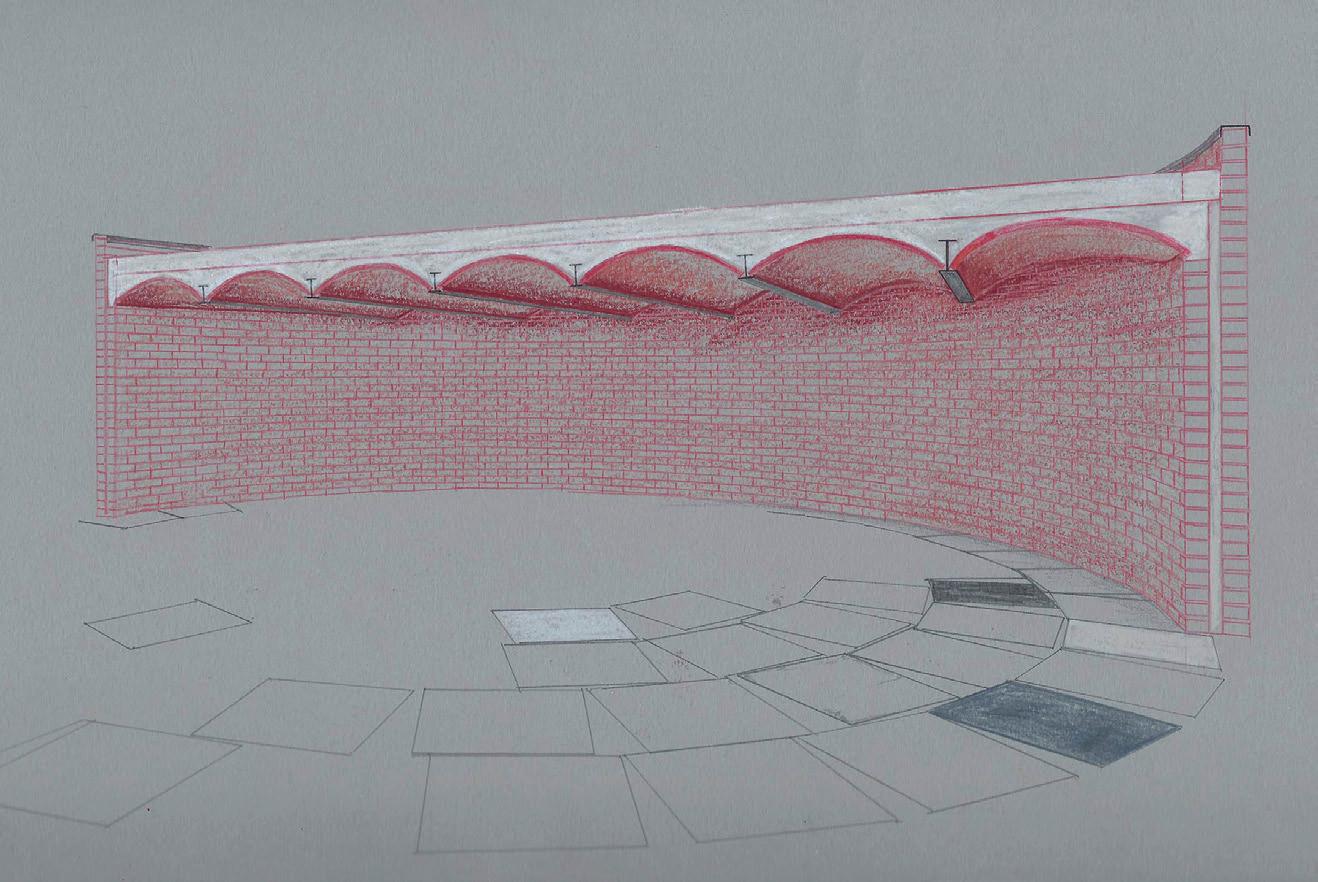
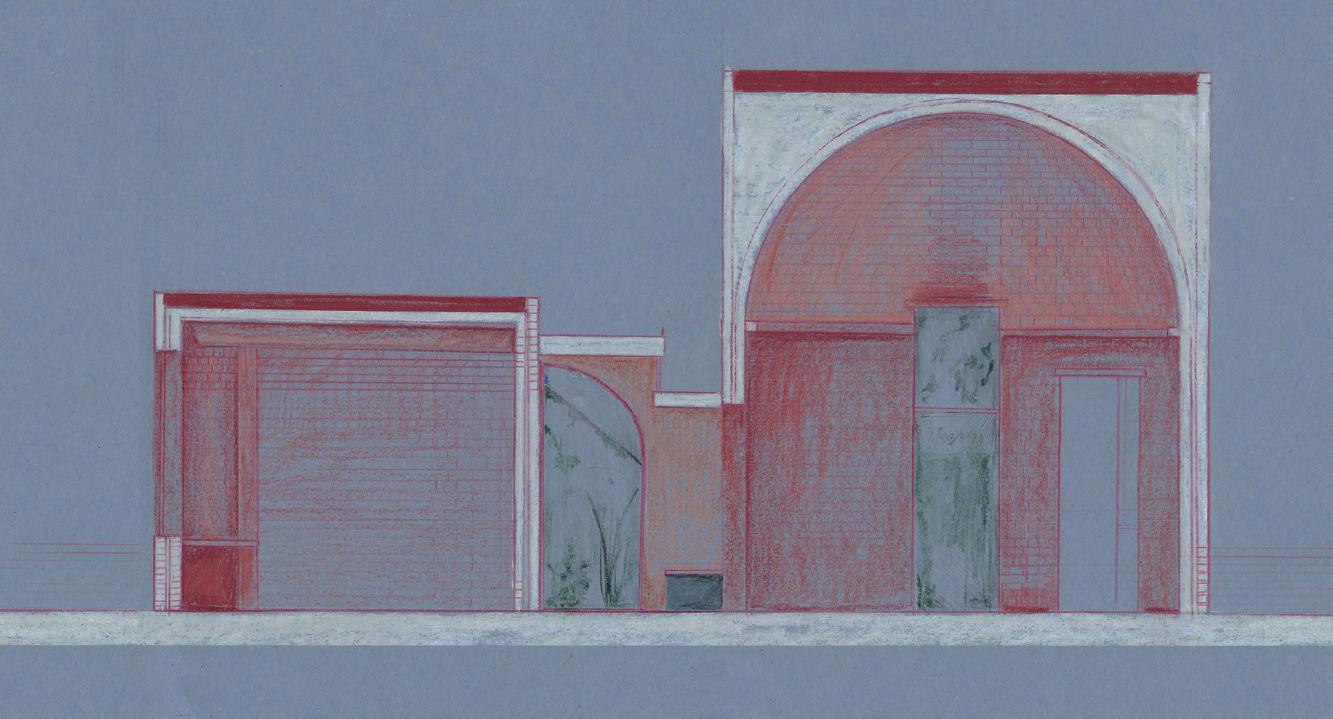
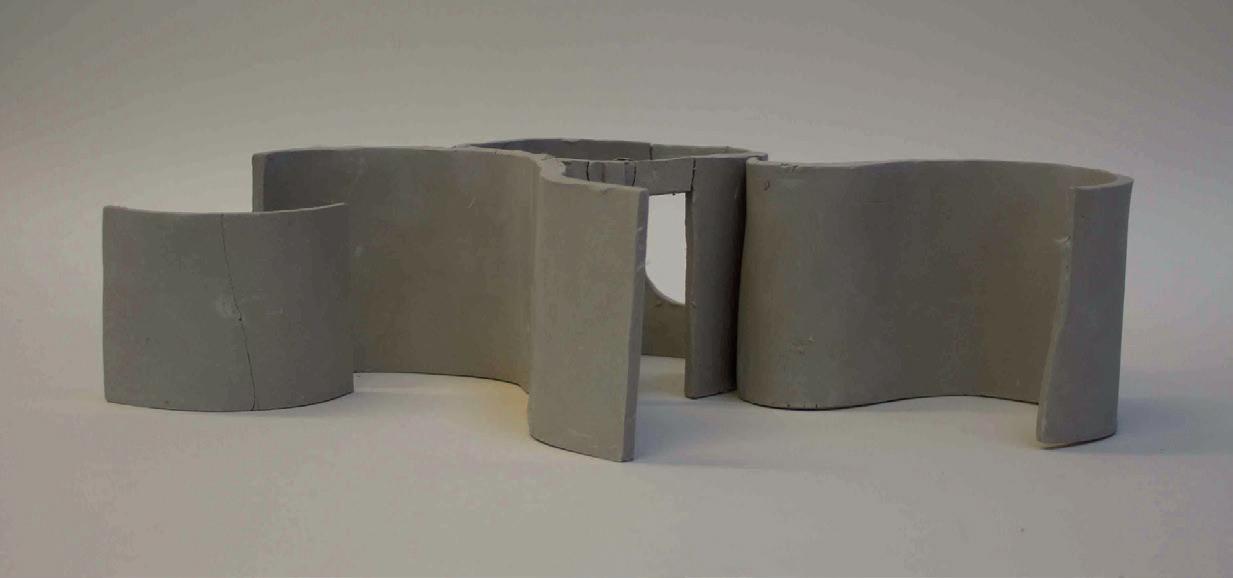
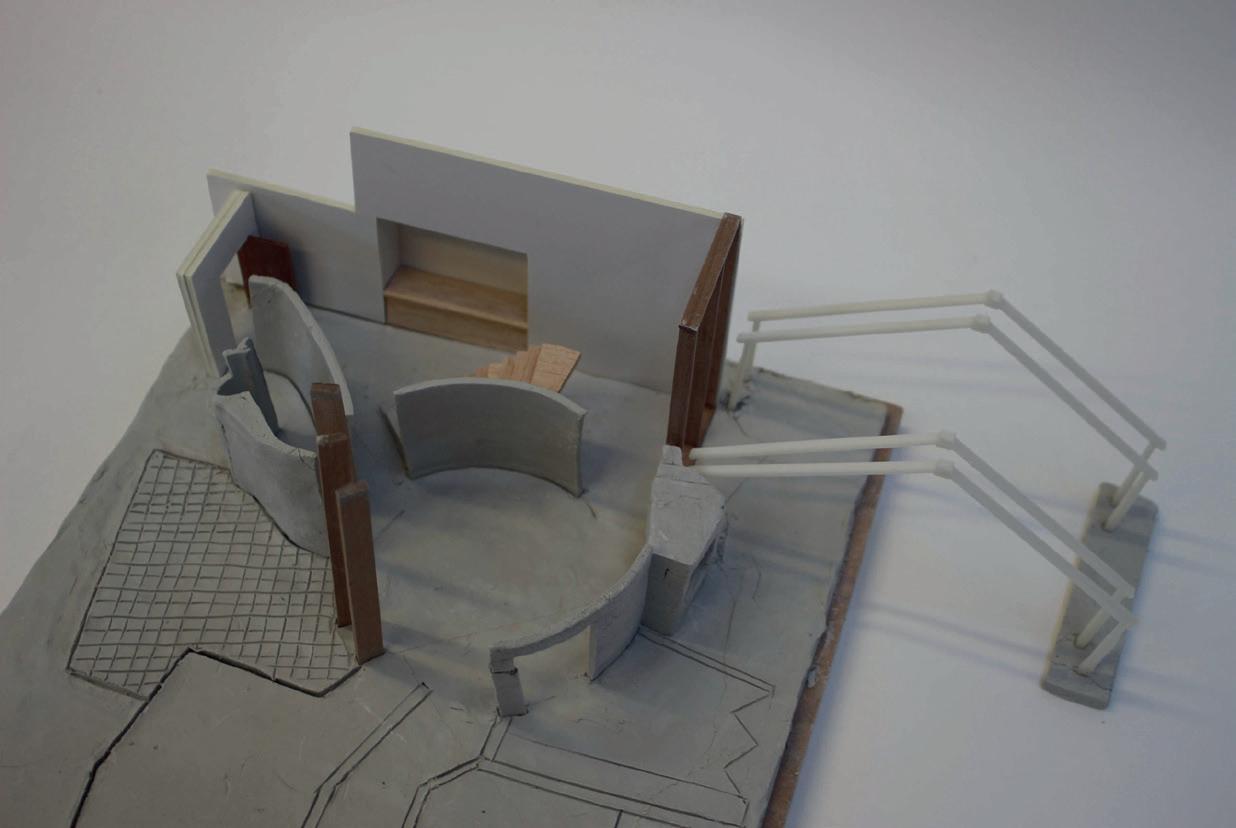

88
Ella Blue Wra gg _Unit 12_Th Garde n A2 5 Exploring the possibilities of a curved architecture for Rochester Square Developing an Architecture Sketch section through lounge left: Drawing exploring curved brick wall and barreled ceiling detiailing Images of developmental models exploring curvature Ella Blue Wra gg _Unit 12_Th Garde A2 5 Rochester Square Exploring the possibilities of a curved architecture for Rochester Square Developing an Architecture Top left: Sketch section through lounge Bottom left: Drawing exploring curved brick wall and barreled ceiling detiailing Right: Images of developmental models exploring curvature Exploring the possibilities of a curved architecture for Rochester Square Developing an Architecture Top left: Sketch section through lounge Bottom left: Drawing exploring curved brick wall and barreled ceiling detiailing Right: Images of developmental models exploring curvature
Rochester Square Proposal
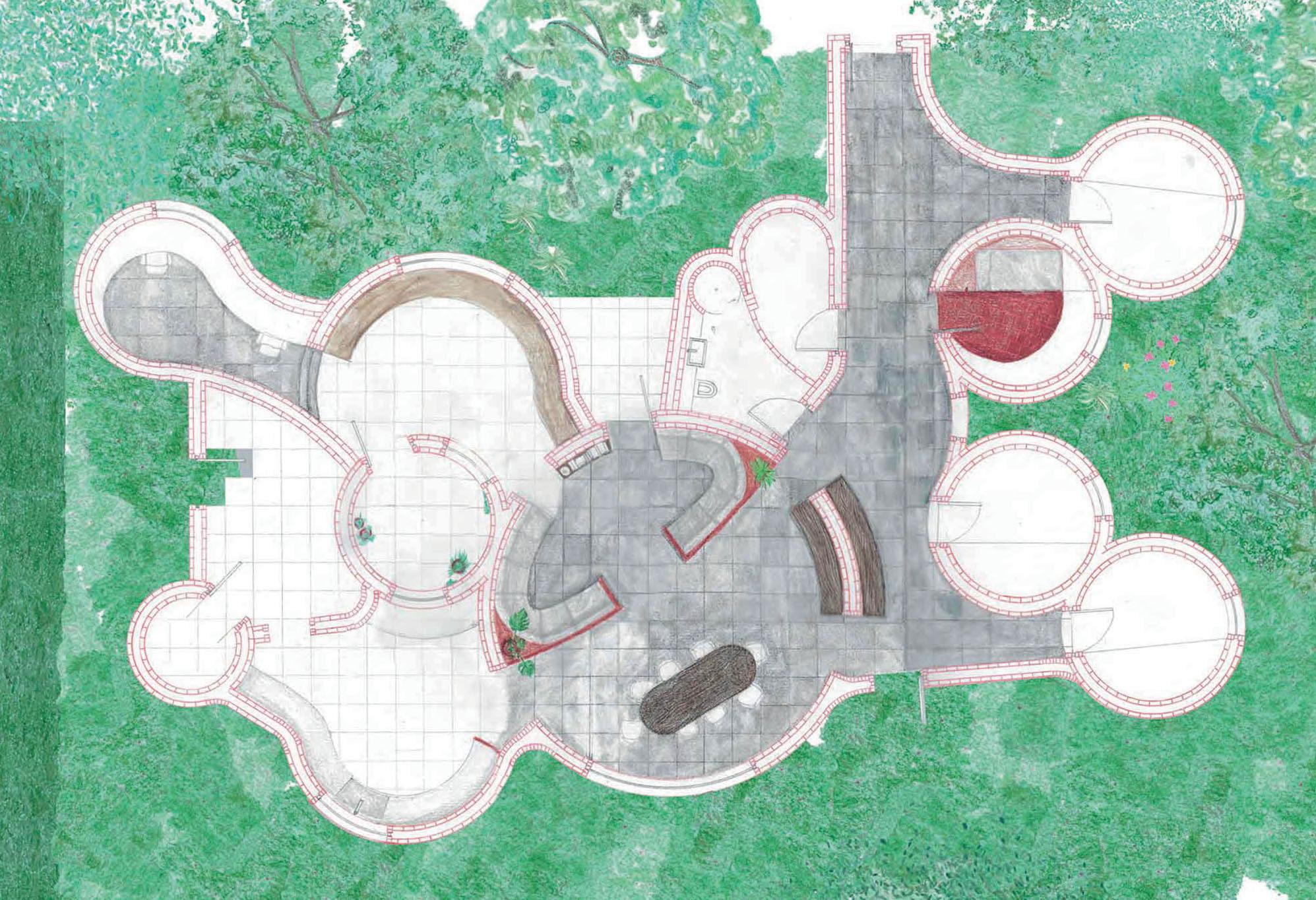
Curved brick building nestled in the garden

89
Curved brick building nestled in the garden
Rochester Square Proposal
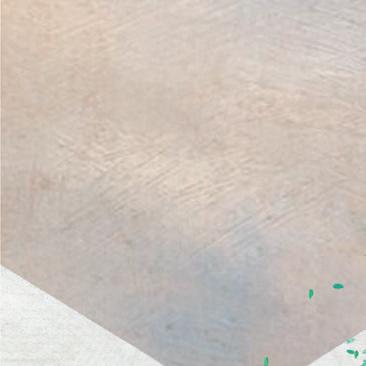
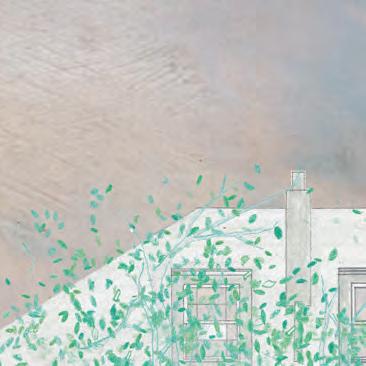
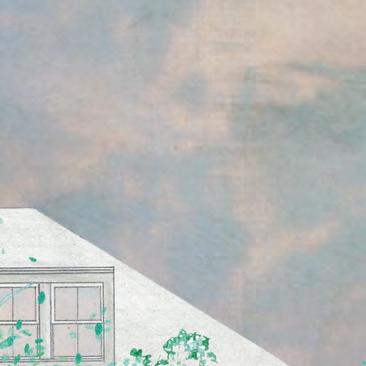
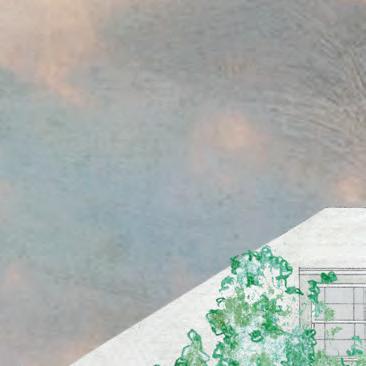

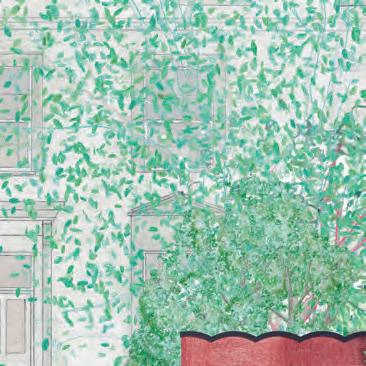

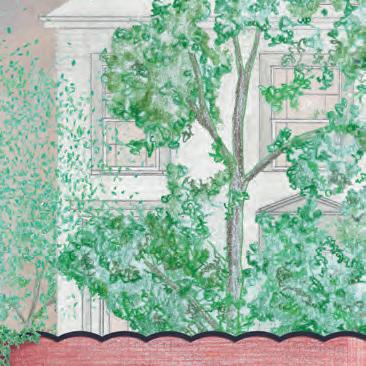

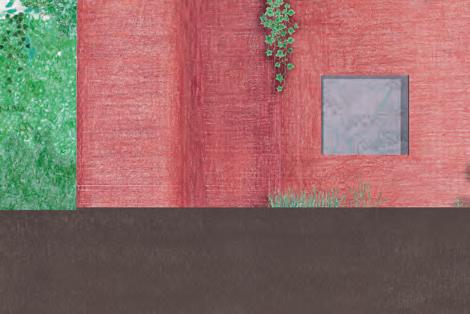
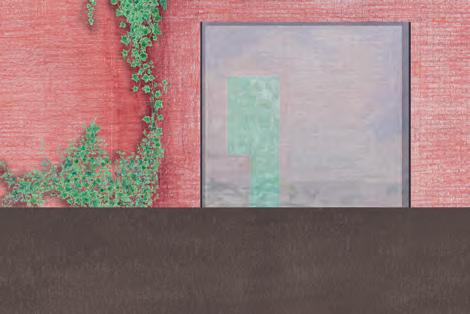
90 Elevation Square Artists’ Residence

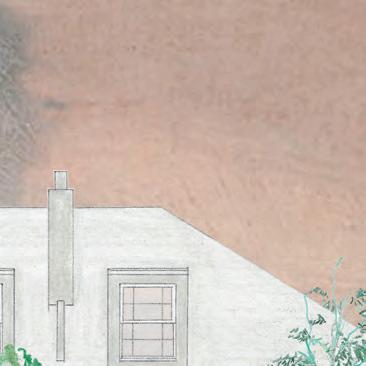


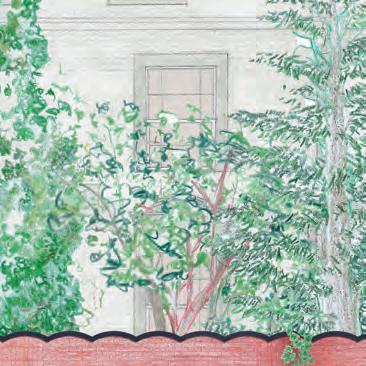
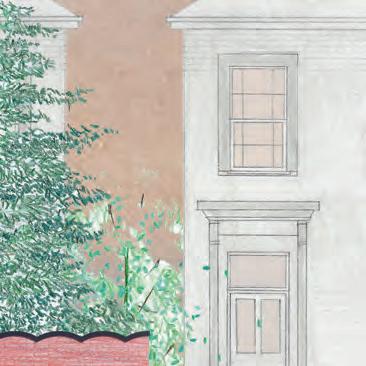

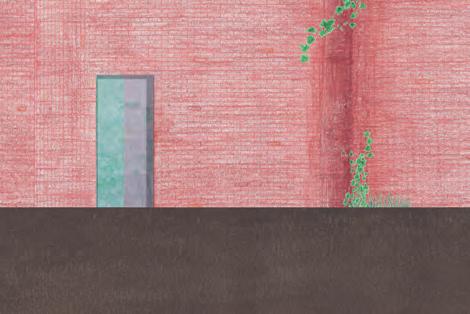

91
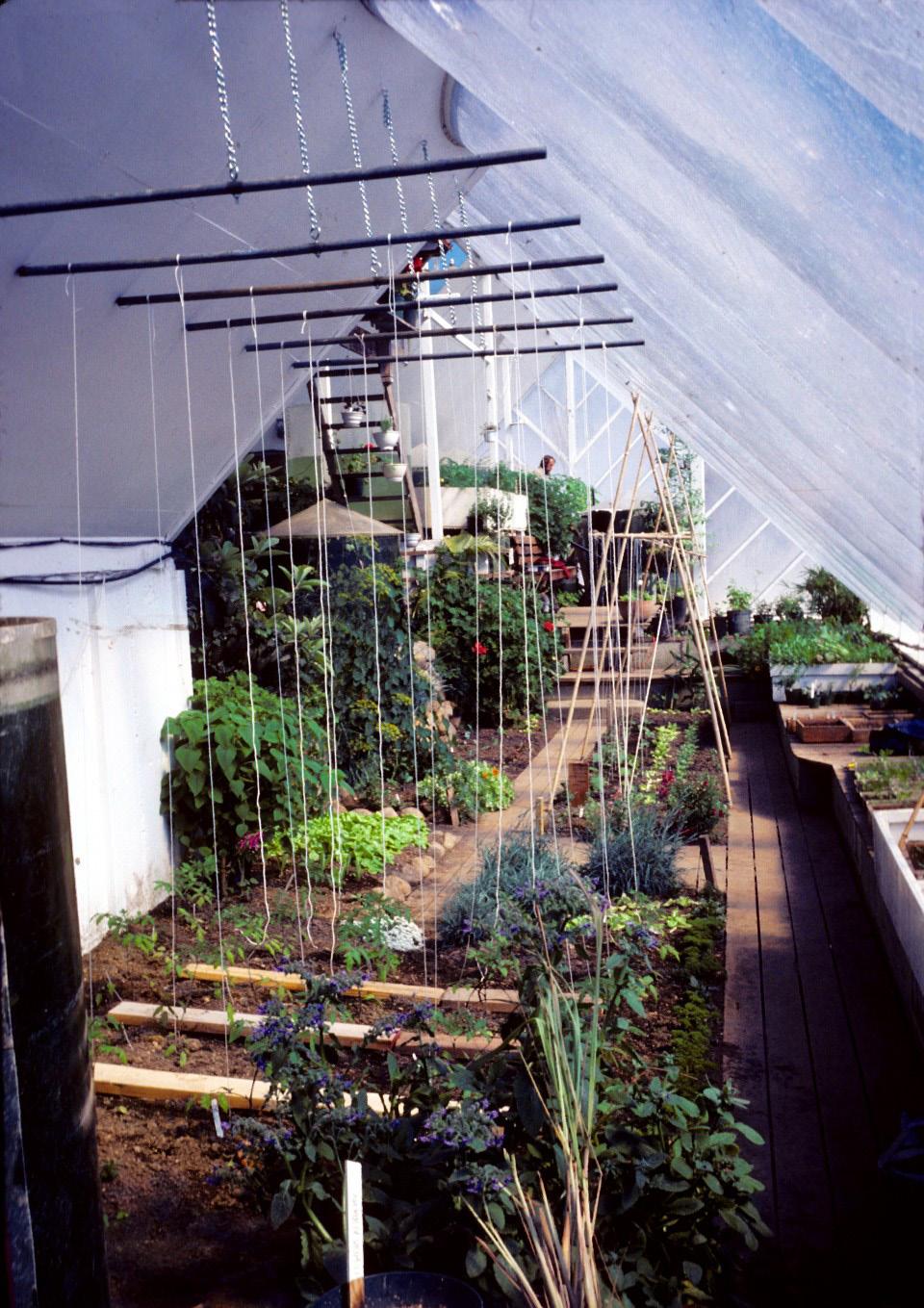
IV The Peaceful Path to Real Reform
Reviewing the main concerns of Permaculture - sparing efforts and energy (utilitas), increasing resilience (firmitas) and managing worlds (venustas)one is led to wonder whether its proponents might not have evolved the most consistent theory of design since Vitruvius and Alberti, and the fiercest challenge to the alleged rationality at work in the spheres of agriculture, architecture and urbanism.
Permaculture’s model agrosystem is not the neat flatness of fields in annual herbaceous monoculture, but the volumetric perennial complexity of the forest. In other words, permaculture’s site planning does not merely consist in carefully designing, organising, and distributing the plan or surface of the site. It is also, perhaps more importantly, a matter of managing and developing it’s whole section or depth, from the root system in the subsoill up to the aerial atmosphere of the canopy, so as to stimulate the most synergetic cohabitation and cooperation of multiple plant and animal species all along the cycle of seasons: a dense and resilient palette of intersecting ecological niches. In that sense, permaculture is not just a quasi-architecture, or an extrapolation of architectural design into the extended field of agriculture: an articulated combination and layering of fruitful atmospheres and microclimates, it also entails a significant overcoming of the limitations of urbanism and urban design.
93
Opposite: Cape Cod Ark, New Alchemy Institute, c.1974
Sébastien Marot, Taking the Country’s Side, 2019
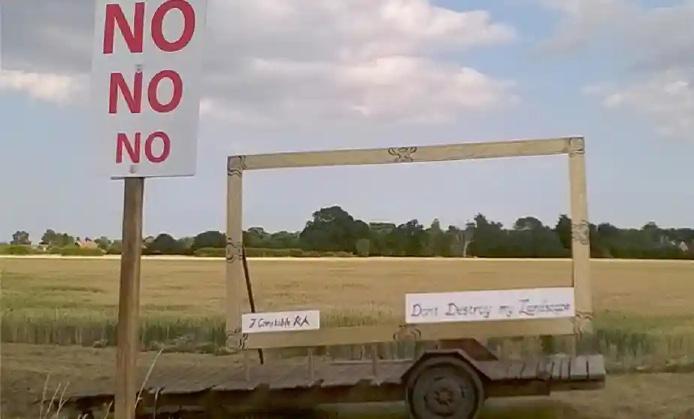
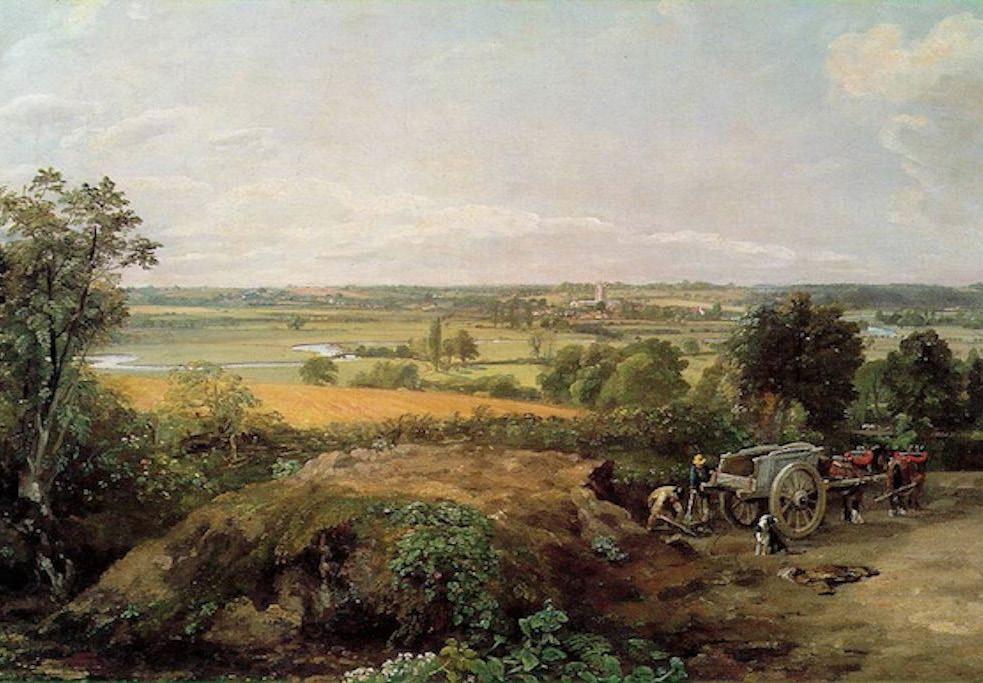
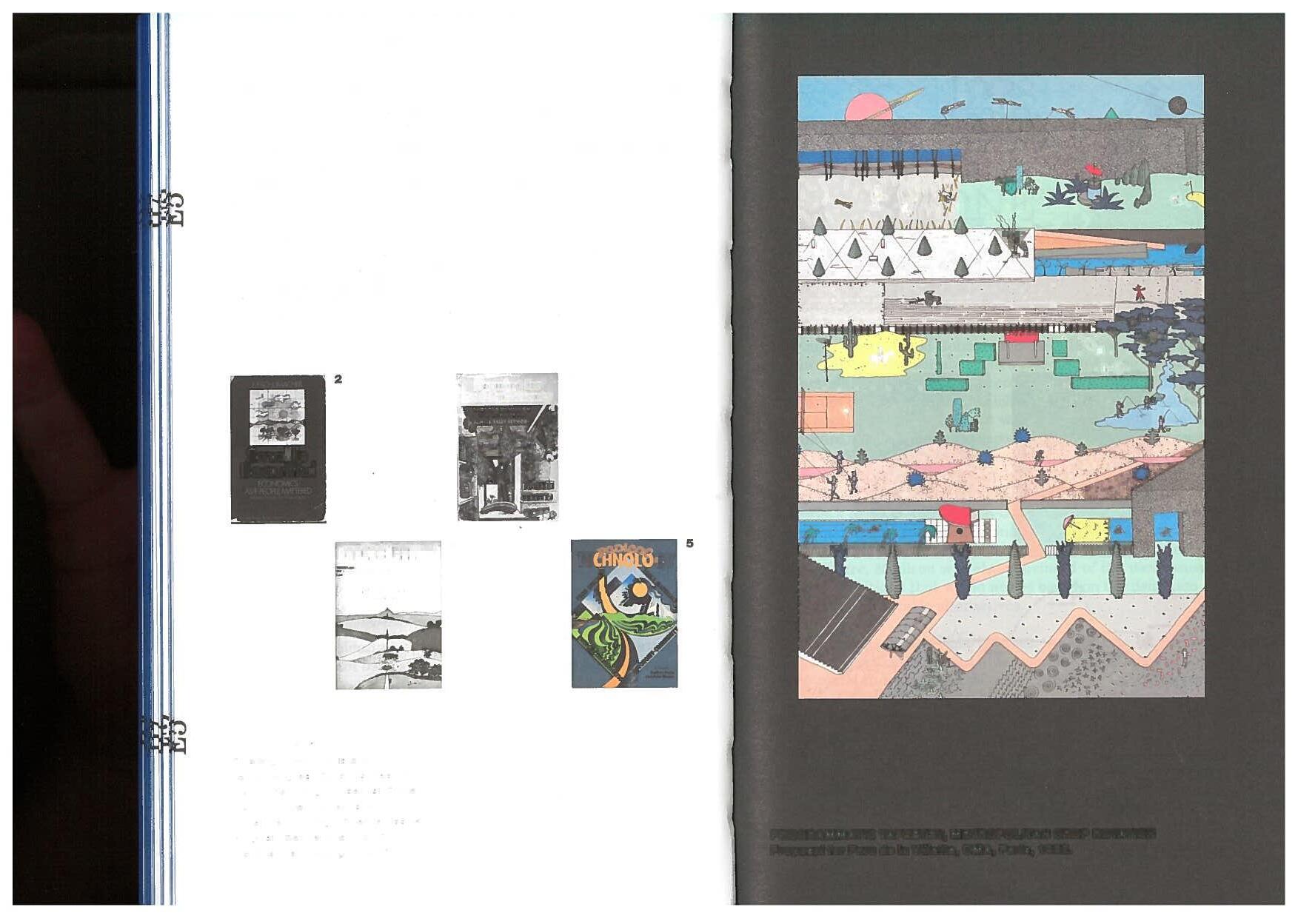



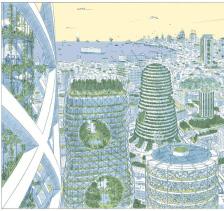
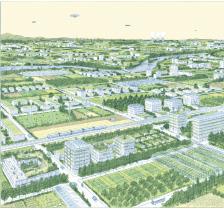

94 1 2 3 4 5
Godfrey Boyle and Peter Harper, 1976
John and Sally Seymour, 1973
Bill Mollison, 1978
5. John Constable, 1802
6. Martin Etienne, 2019

7. Bill Mollison, 1978
8. Times Magazine, 1972
9. OMA, 1982

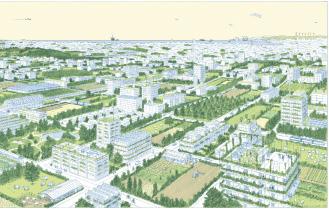
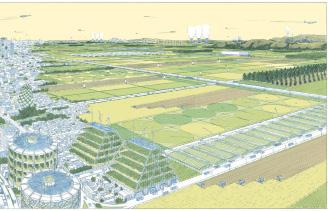
10. Martin Parr, 1974
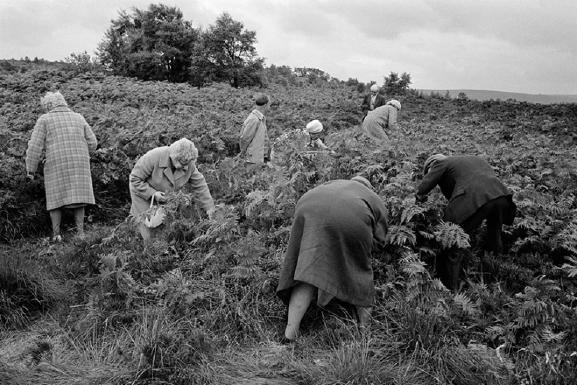
95 6 7 8 9 10
1. Bill Mollison, 1978
2. Simon Roberts, 2010
3. Action East Bergholt, 2016
4. E. F. Schumacher, 1973

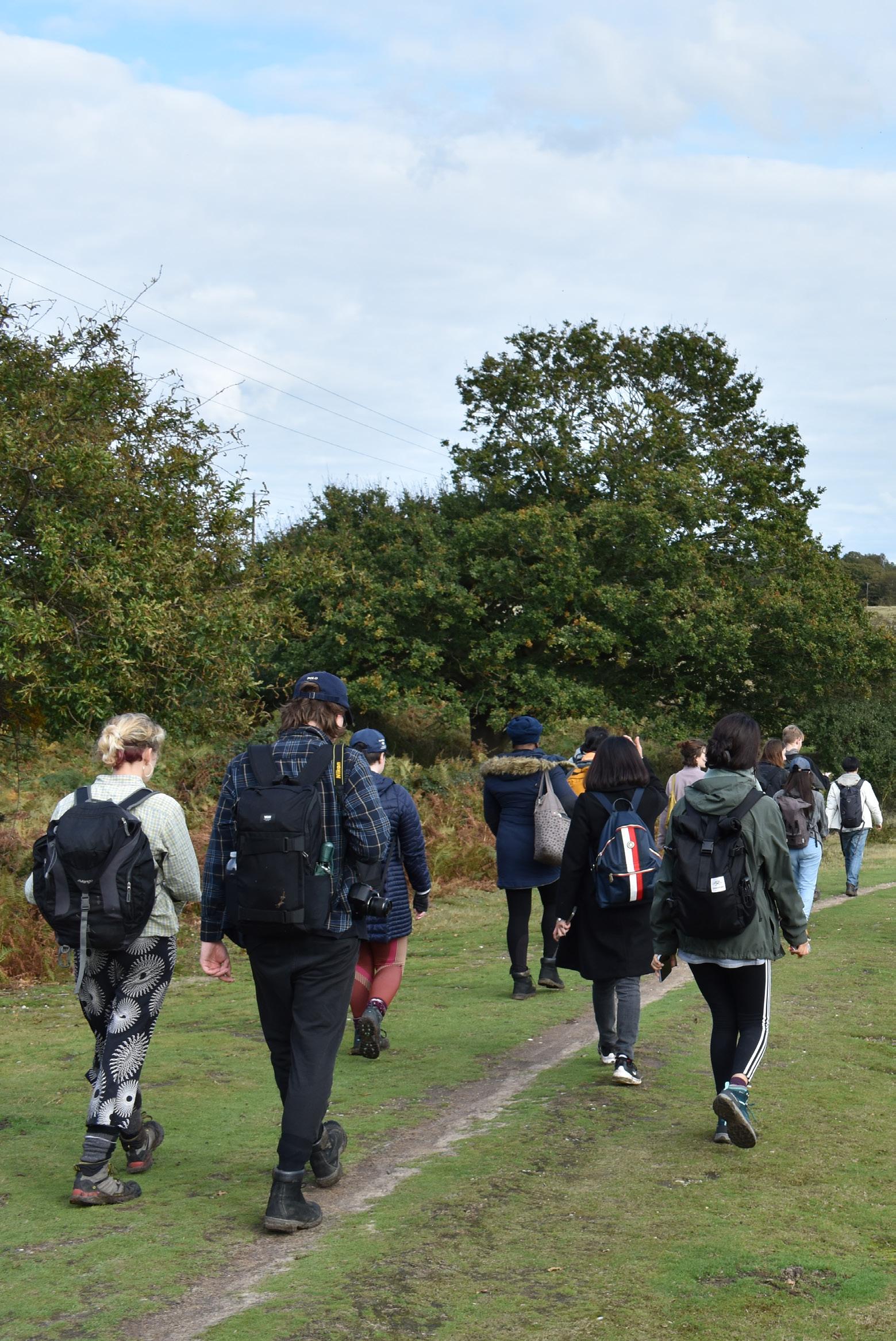
96
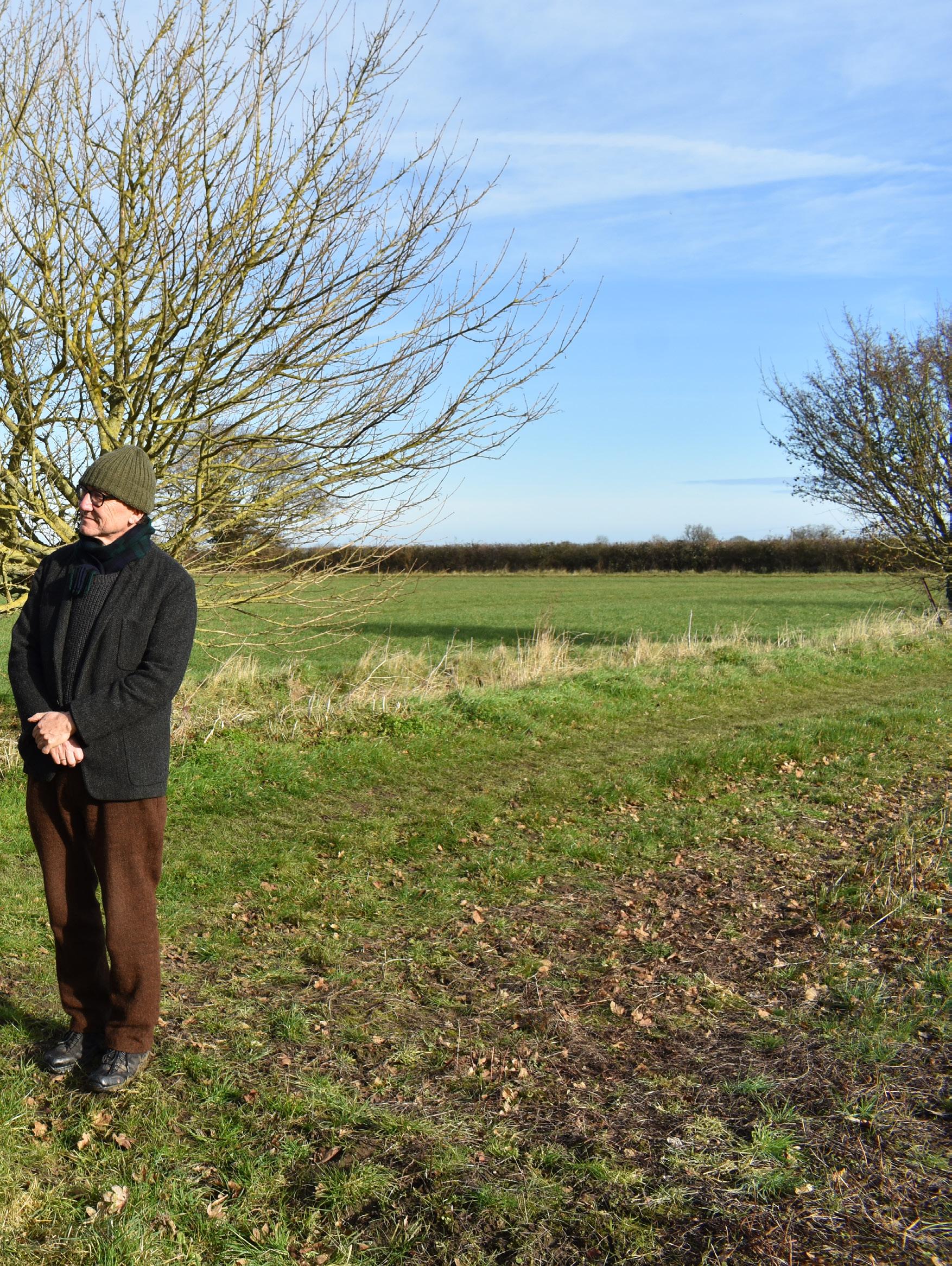

97

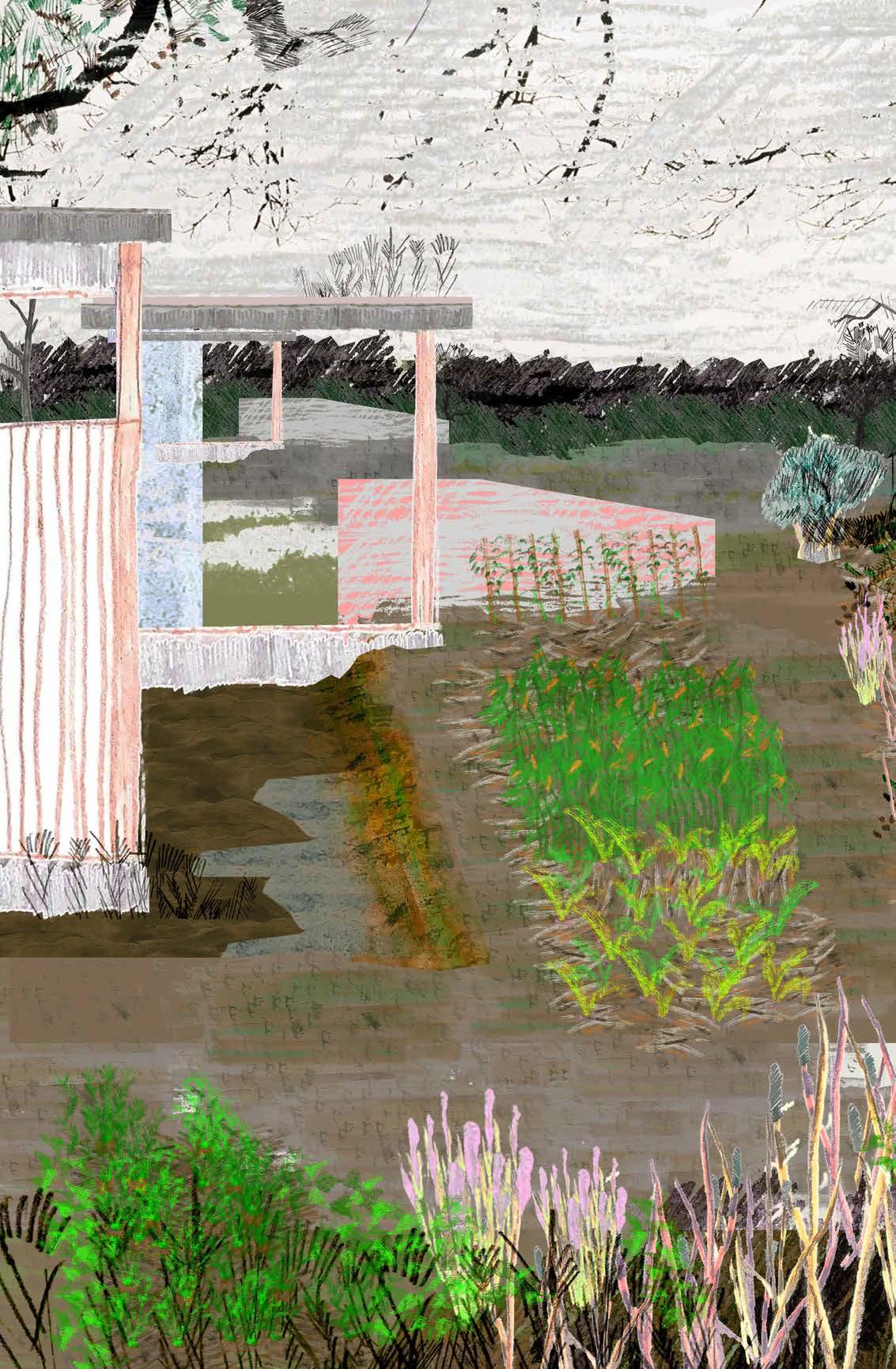
98
Yen-Ting Chen & Amy Grounsell

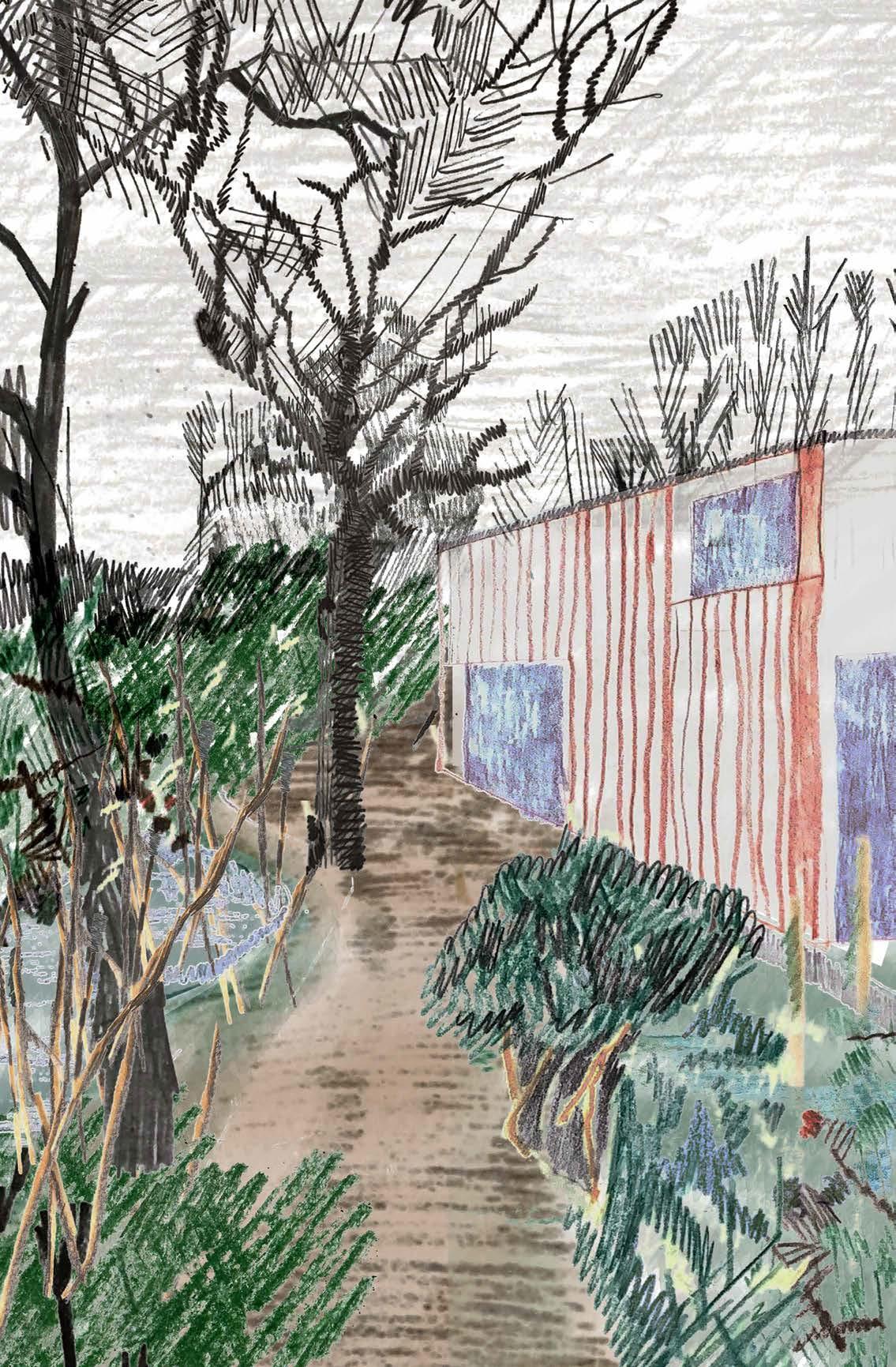
99
horizons, one is the other is Using the fifth wilderness - to in the village stretch the village public wild park to the idea of unmanaged ‘wilderness’ for within the rather than left at
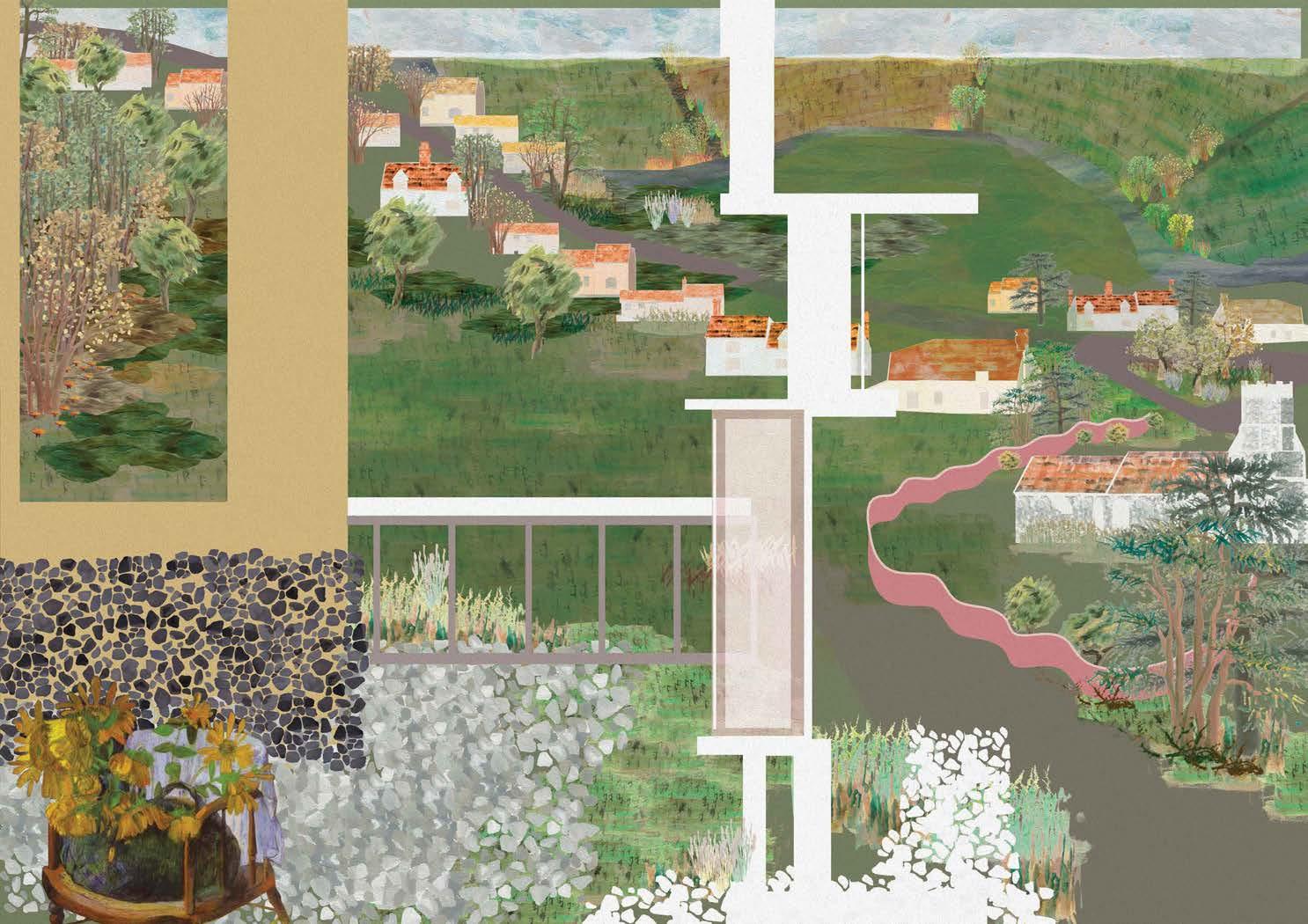
100
20.
is is fifth to village village park of ‘wilderness’ the
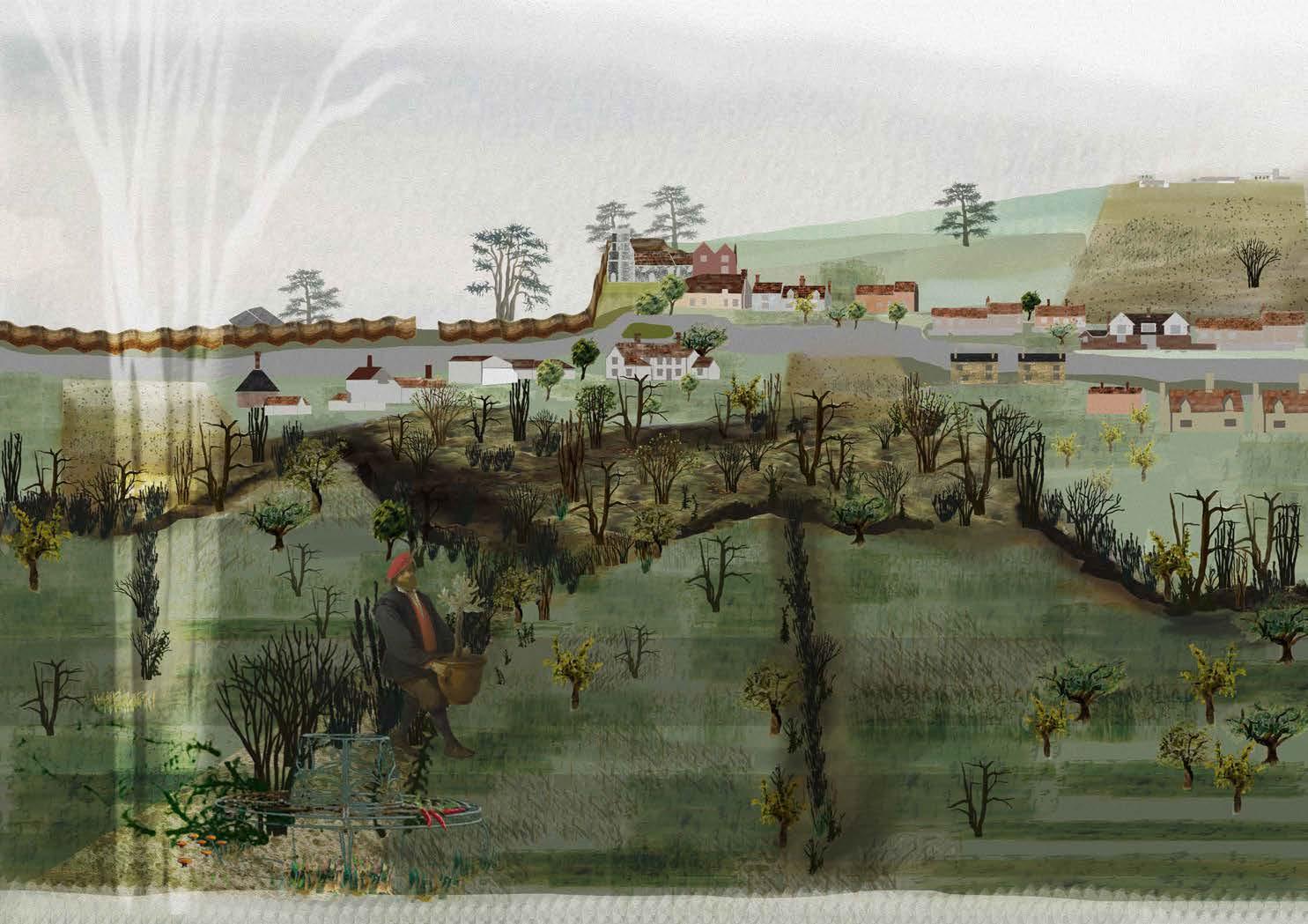
101
20.
at
21.
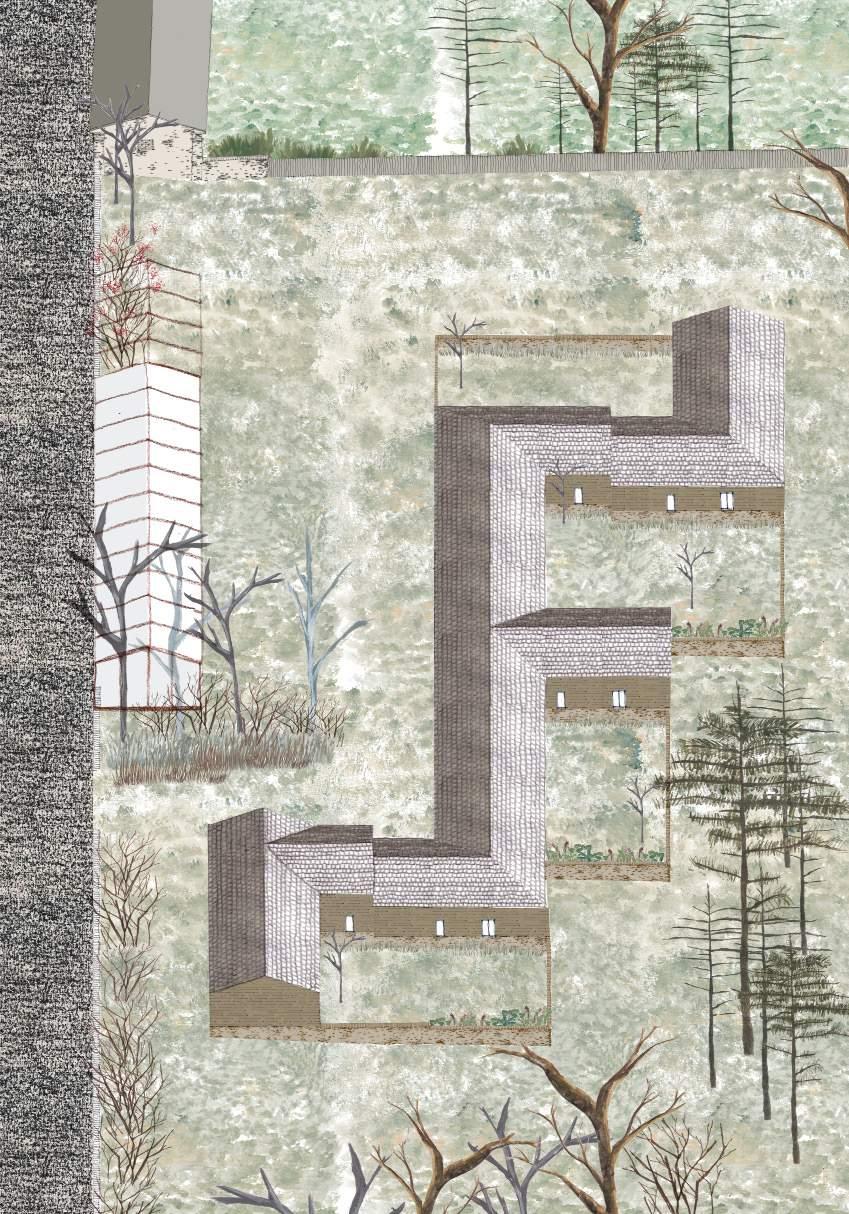
102
Donita Angeli Comprado & Yanjela Sherpa
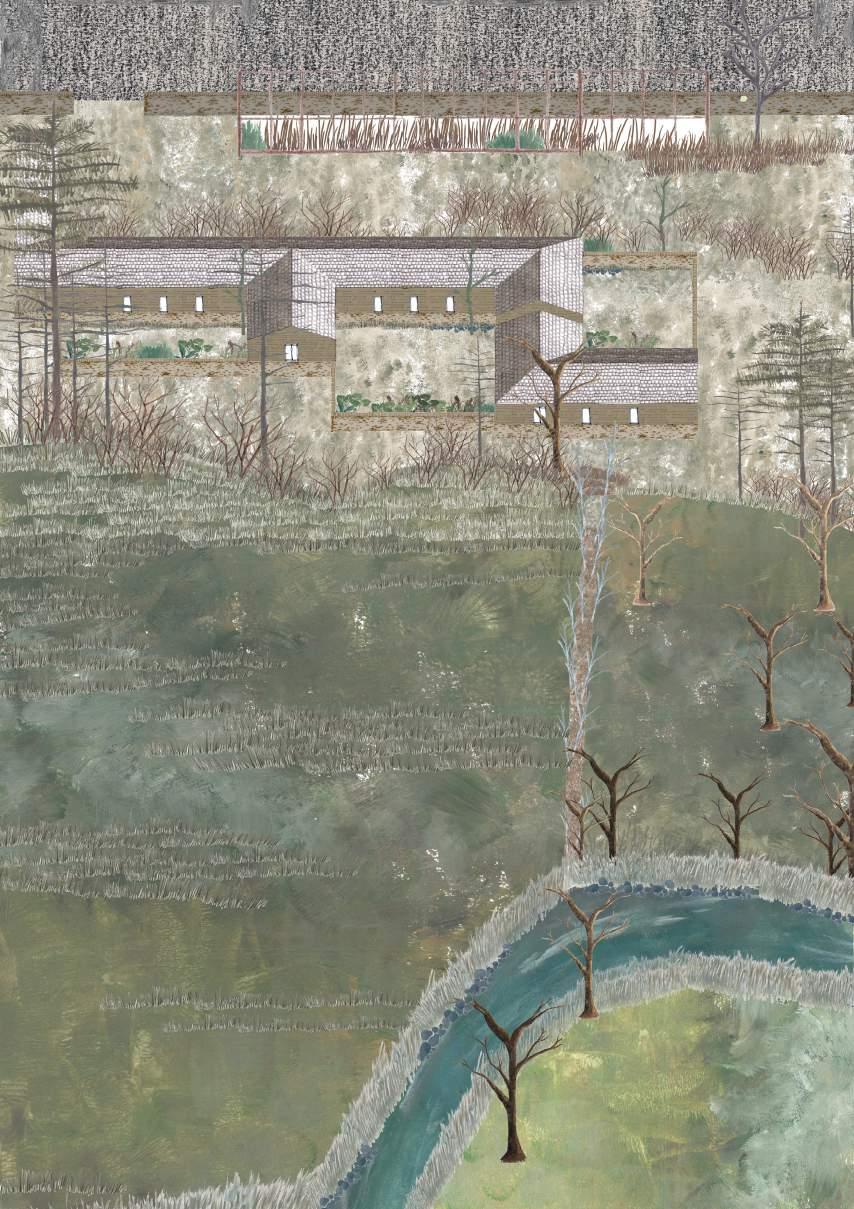
103

104
communal space, to the Tanikawa house by landscape and
Takinawa House, Kazuo Shinohara
Takinawa House, Kazuo Shinohara
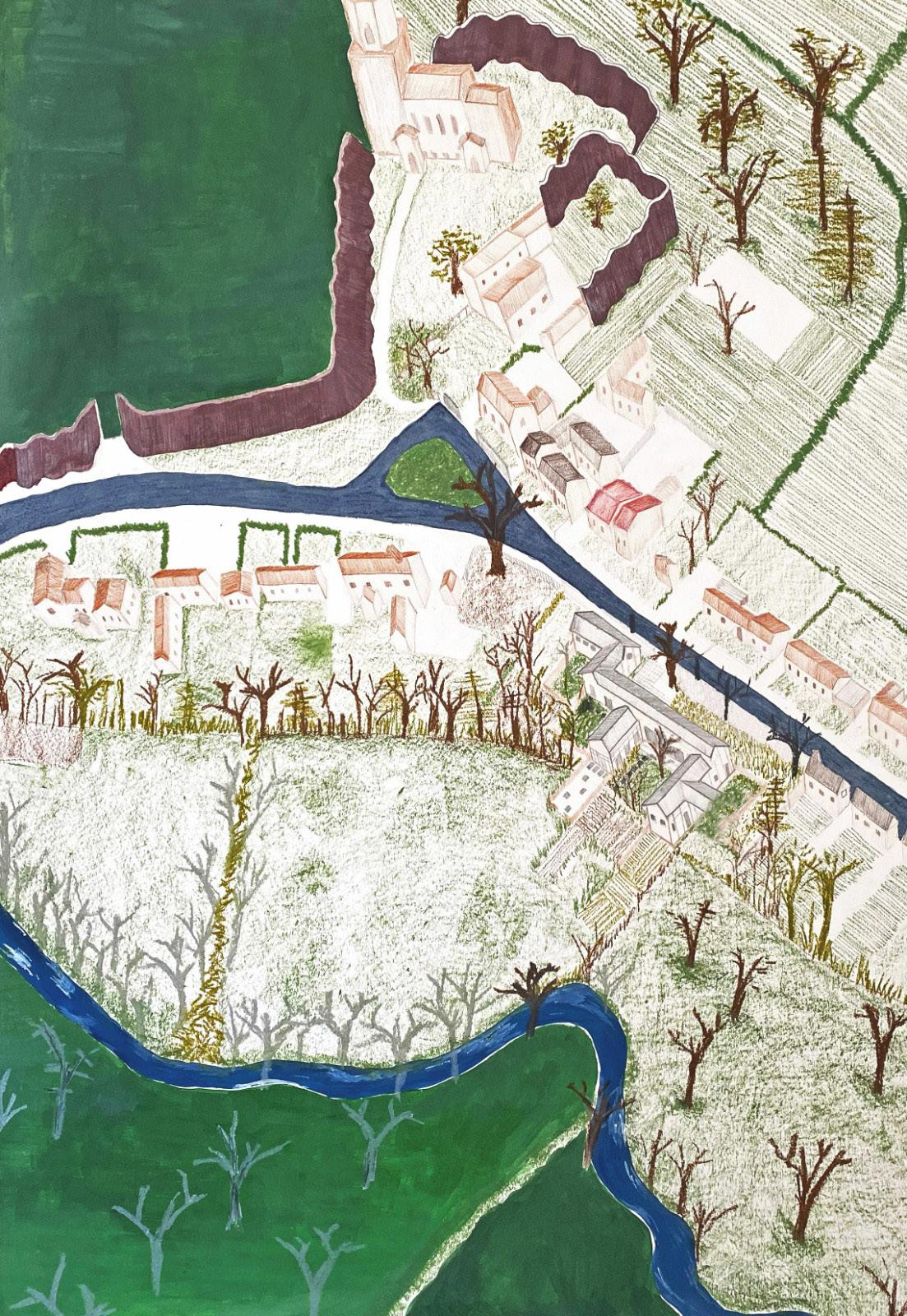
105
CHARACTER APPRAISAL
prepared by the Neighbourhood Plan Working Group to identify and describe the features, appearance and feel of Little Waldingfiel
Landscapesettingofthevillage
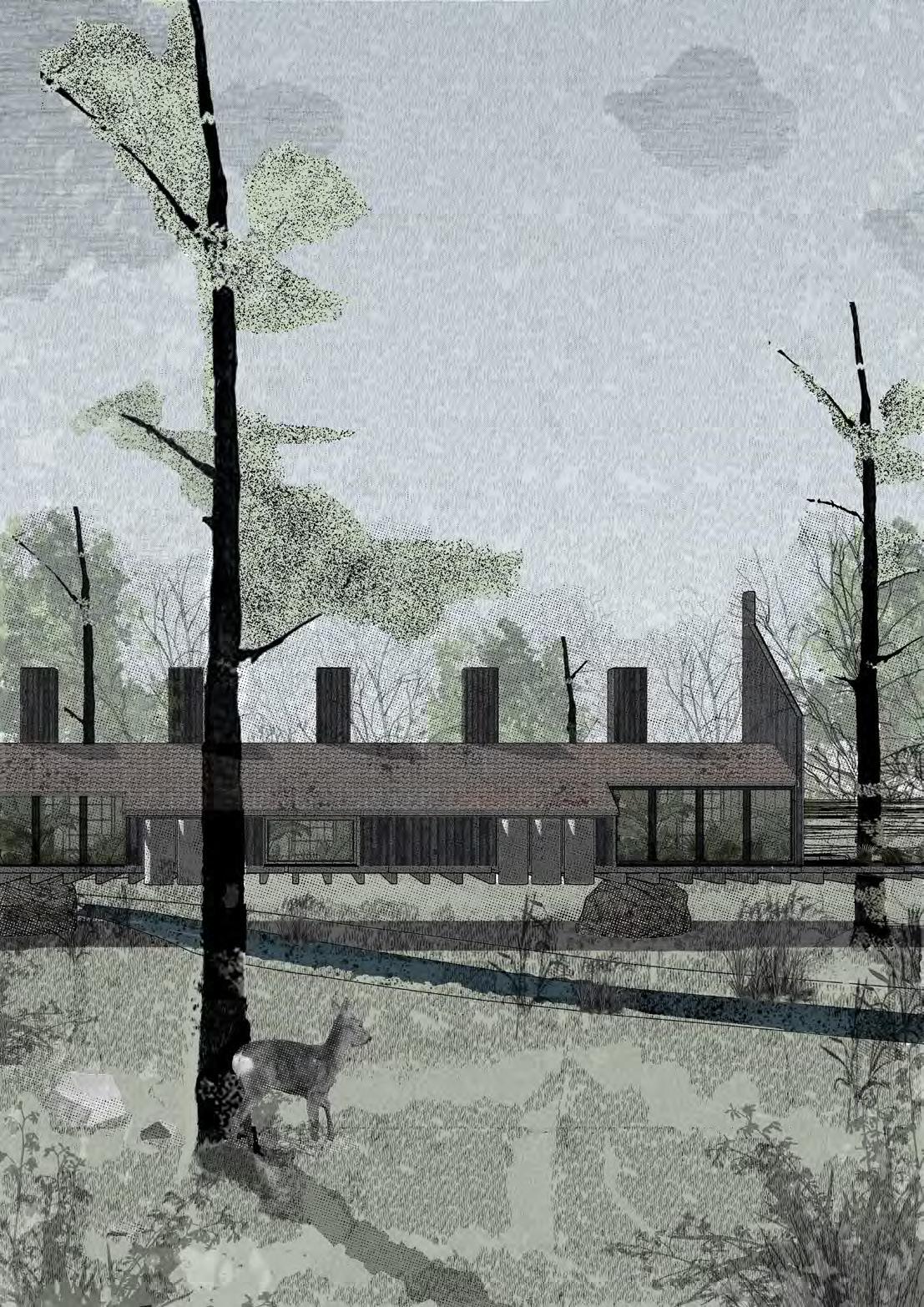
ThevillagesitswithinpartofawidernareaidentifiedinthelocalplanastheRiverDebenSpecialLandscapeAreamixtureoflandscapetypes:
3.Ancientestateclayl
2.Rollingestateclaylands
Rolling Estate Claylands
valley side landscape ofclay loams with parklands and fragmented woodland
Rolling valley-side landscape
Group to identify and describe the Waldingfield.
Medium clay and loamy soils
Organic pattern of fields
Occasional areas of more rational planned fields
ThevillagesitswithinpartofawidernareaidentifiedinthelocalplanastheRiverDebenSpecialLandscapeAreamixtureoflandscapetypes:
Numerous landscape parks
Substantial villages
Fragmented woodland cover, both ancient and plantation
Ancient Estate Claylands
Winding hedged and occasionally sunken lanes
Gently rolling heavy clay plateaux with ancient woodlands and parklands
Dissected Boulder Clay plateau
Organic pattern of field enclosures
Straight boundaries where influence of privately owned estates is strongest
Enclosed formergreensandcommons
Parklands
WWII airfields
Villages with dispersed hamlets and farmsteads
Timber framed buildings
Distinctive estate cottages
Ancient semi-natural woodland
InApriltheWorkingGroup,guidedbyourNeighbourhoodPlan consultants,identifiedeightdistinctcharacterareasofthebuilt-up partsoftheparish,asillustratedbelow.Theseareaswereassessed bywalkingtheroadsandfootpathsusingthenationalPlanning
natural features
mmar y of gs
106
Joshua Glynn & Seong Wook Jeong

107
Greenhouse Elevation Concept, twisting the local vernacular to form a new contemporary architecture, embedded formally and materially to Easton.
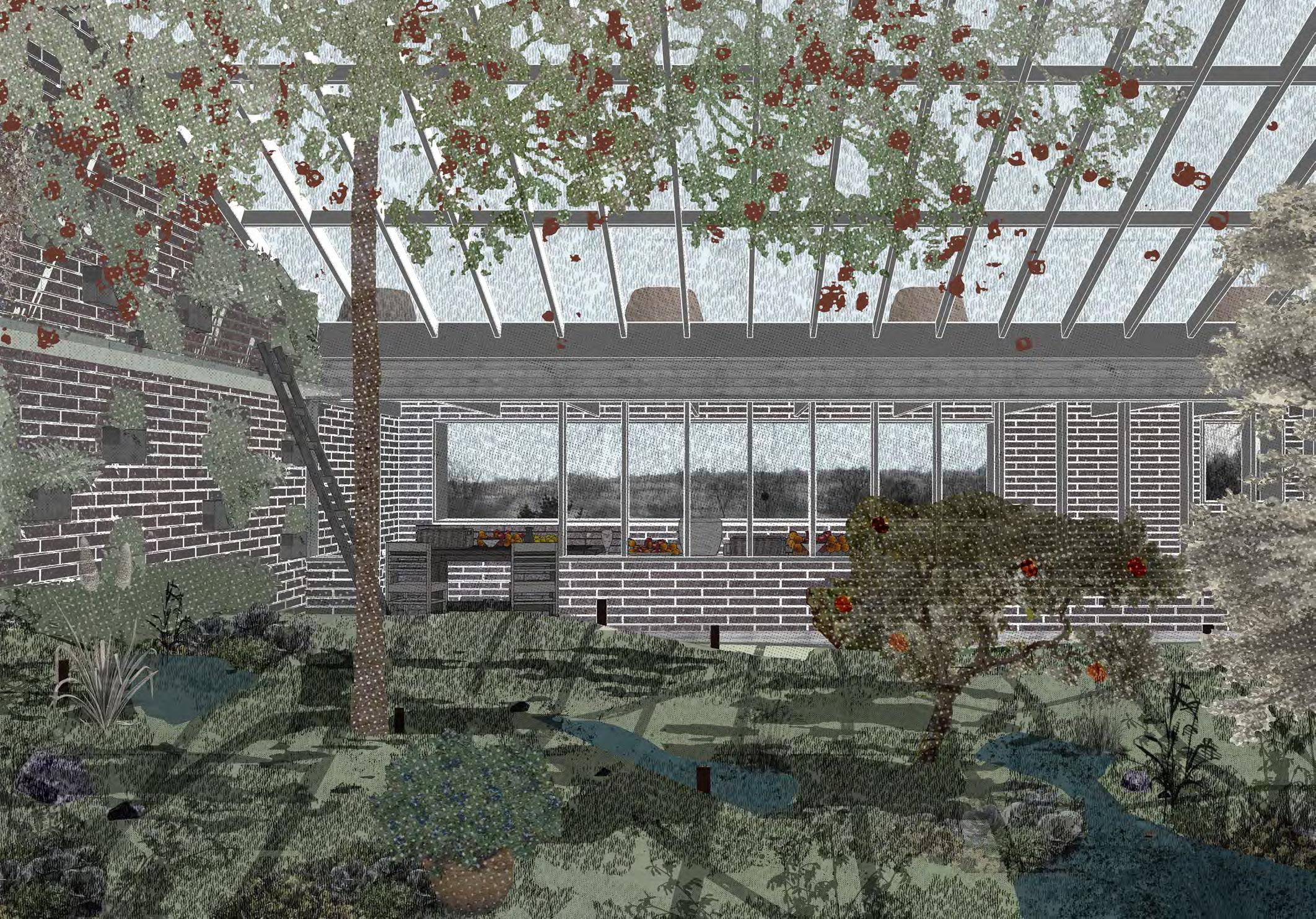
108 Earth Sheltered Greenhouse Luxury vs Efficiency
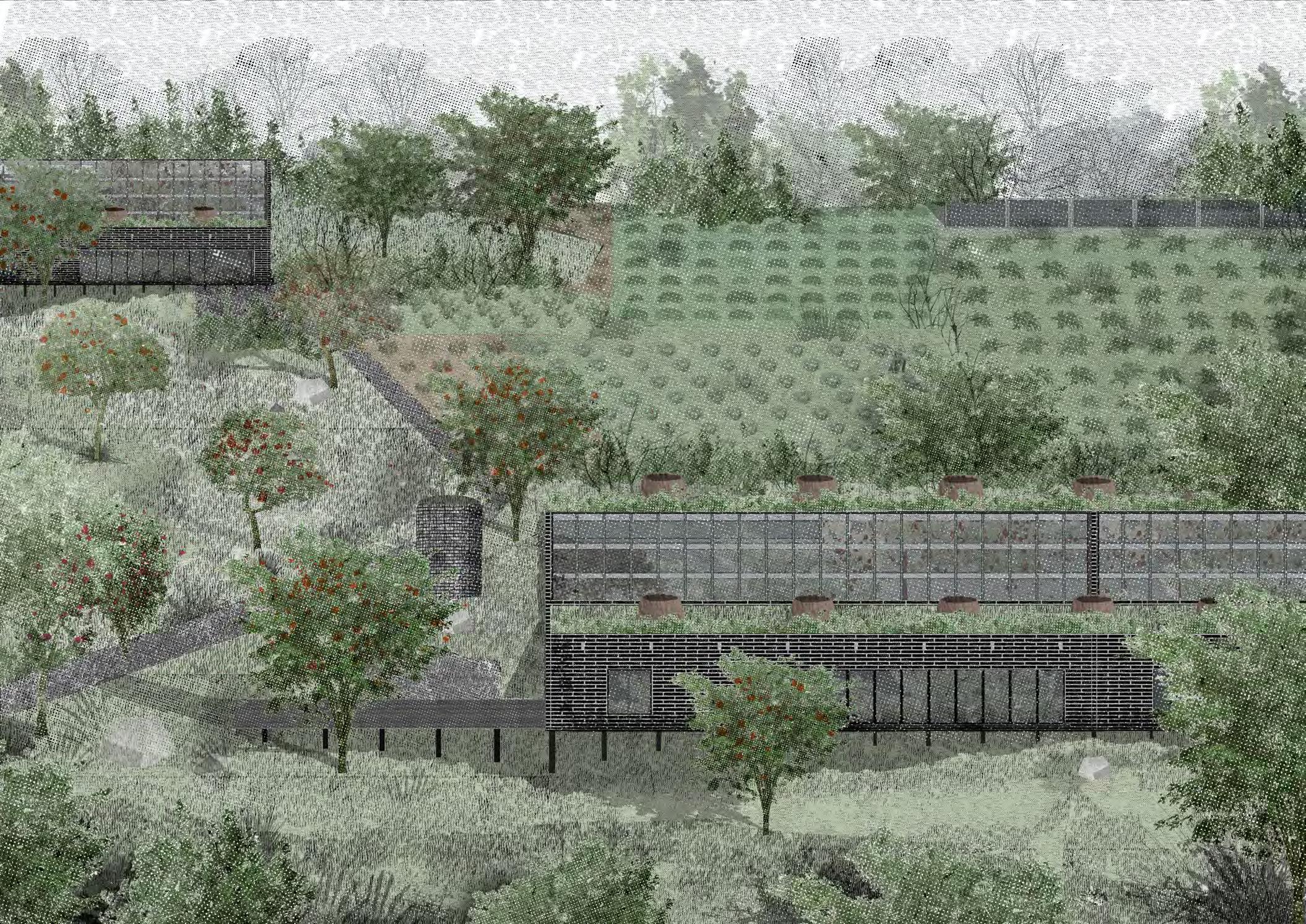
109
Communal Living & Agriculture Concept Illustration
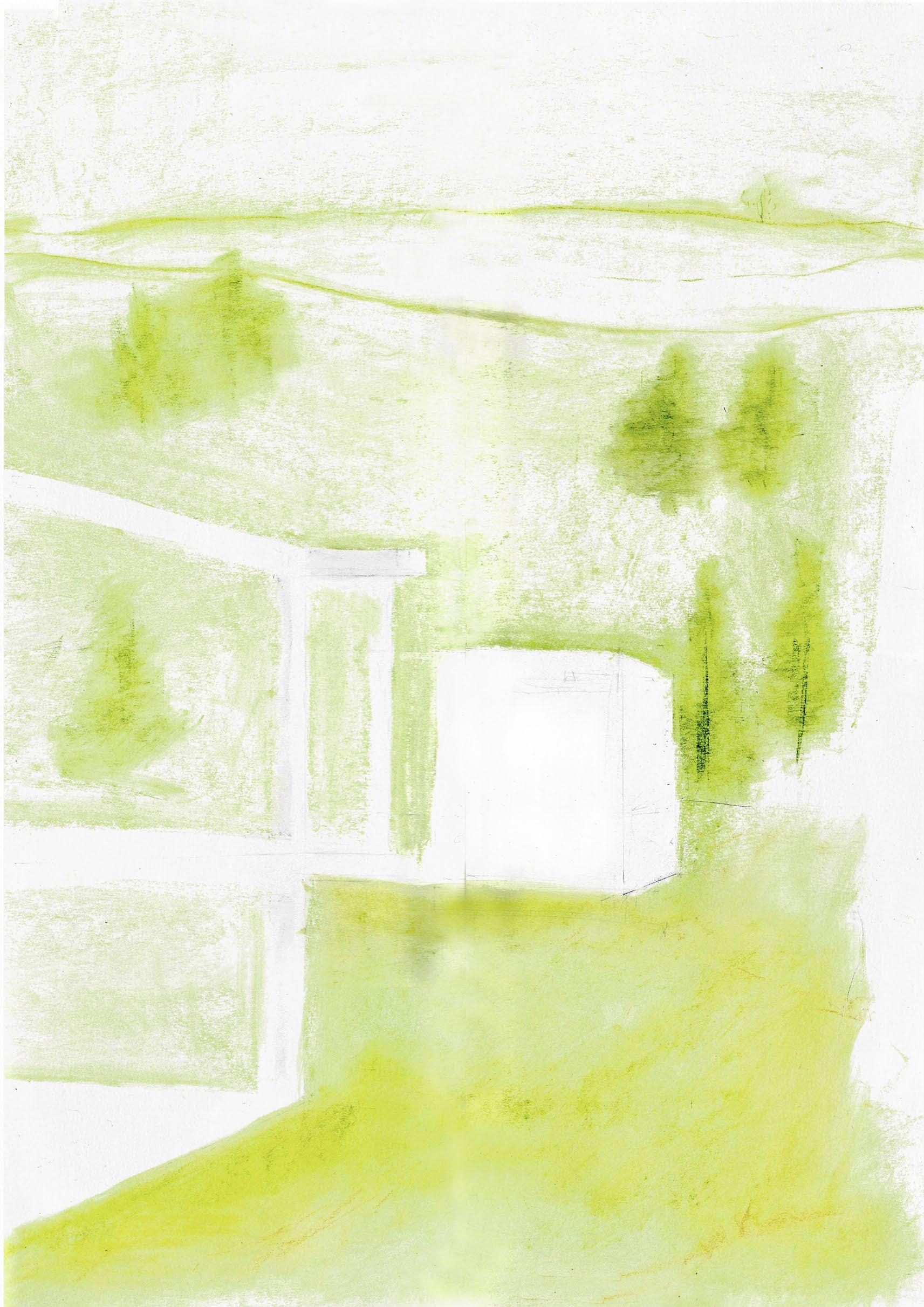
110
Xiaojin Jian

111
for a community founded upon medieval success of the wool in the small scale production of hosts both spaces for living for on the site by two gardens; an growing, and a decorative dye garden. that will be managed through

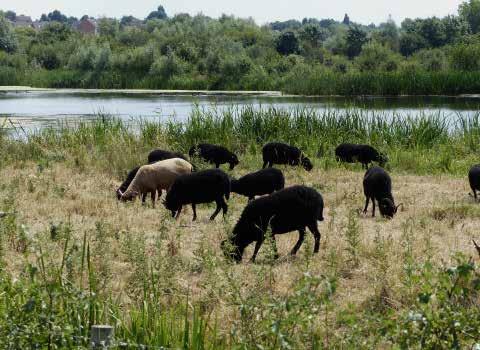
mills that exist along the river of a water mill to harness the the creation of a mill pond is wider area and in the new garden scaled up to create an expansive building to the road, this facade then passing through the village in the most project.

112
David Lawrence
38.
39.

113 25
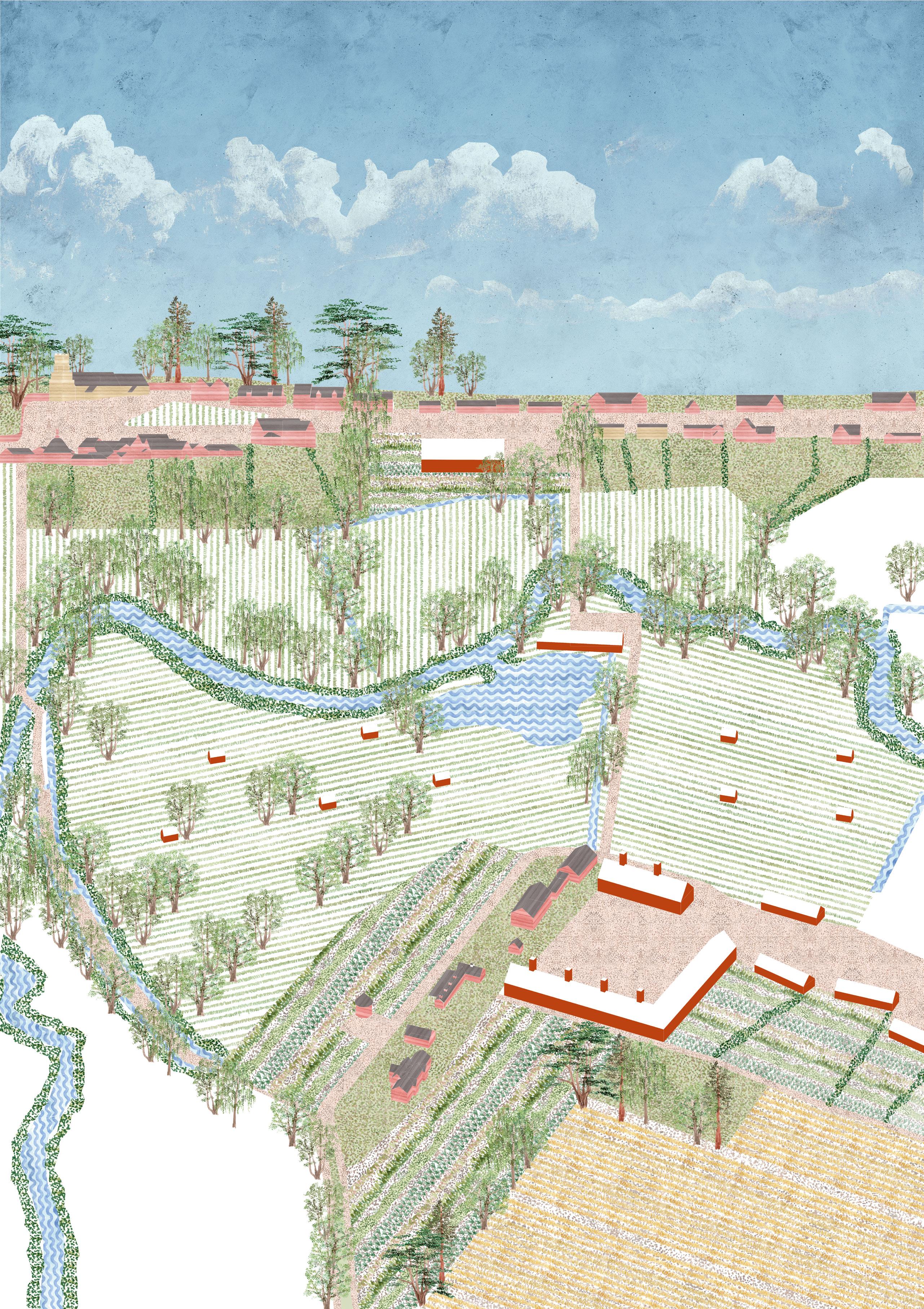
114
Ethan Loo & Samuel Newton
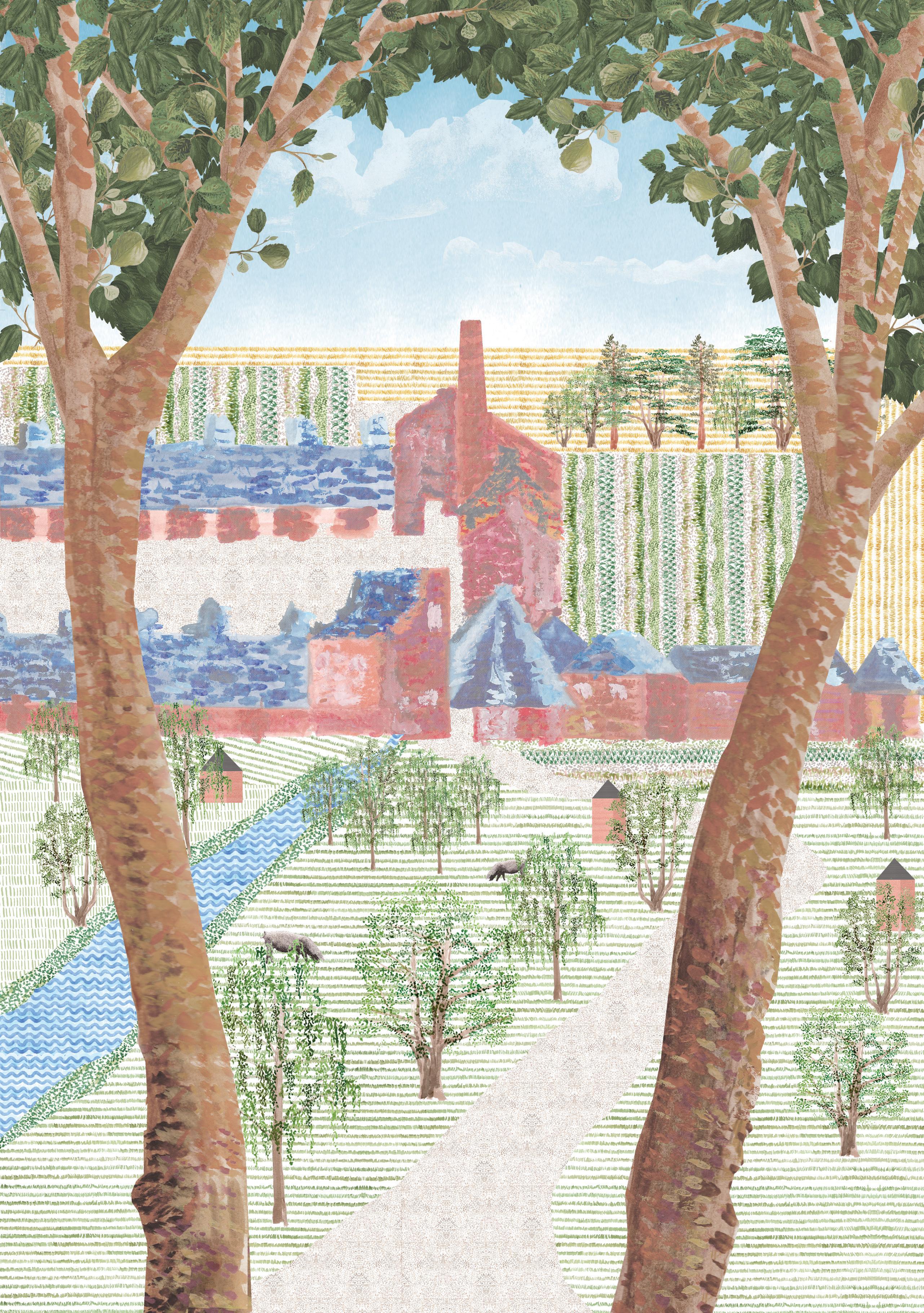
115

116
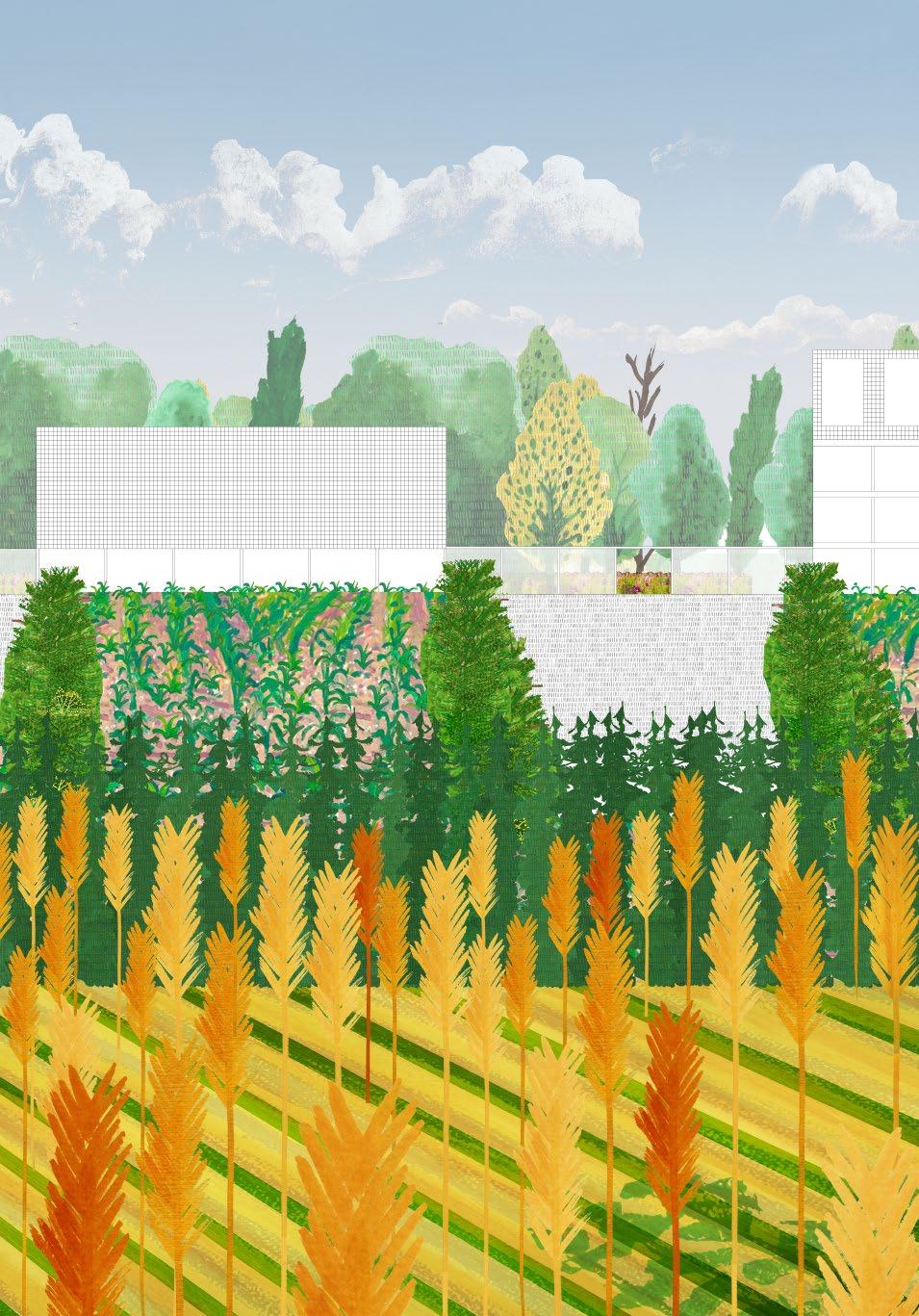
117
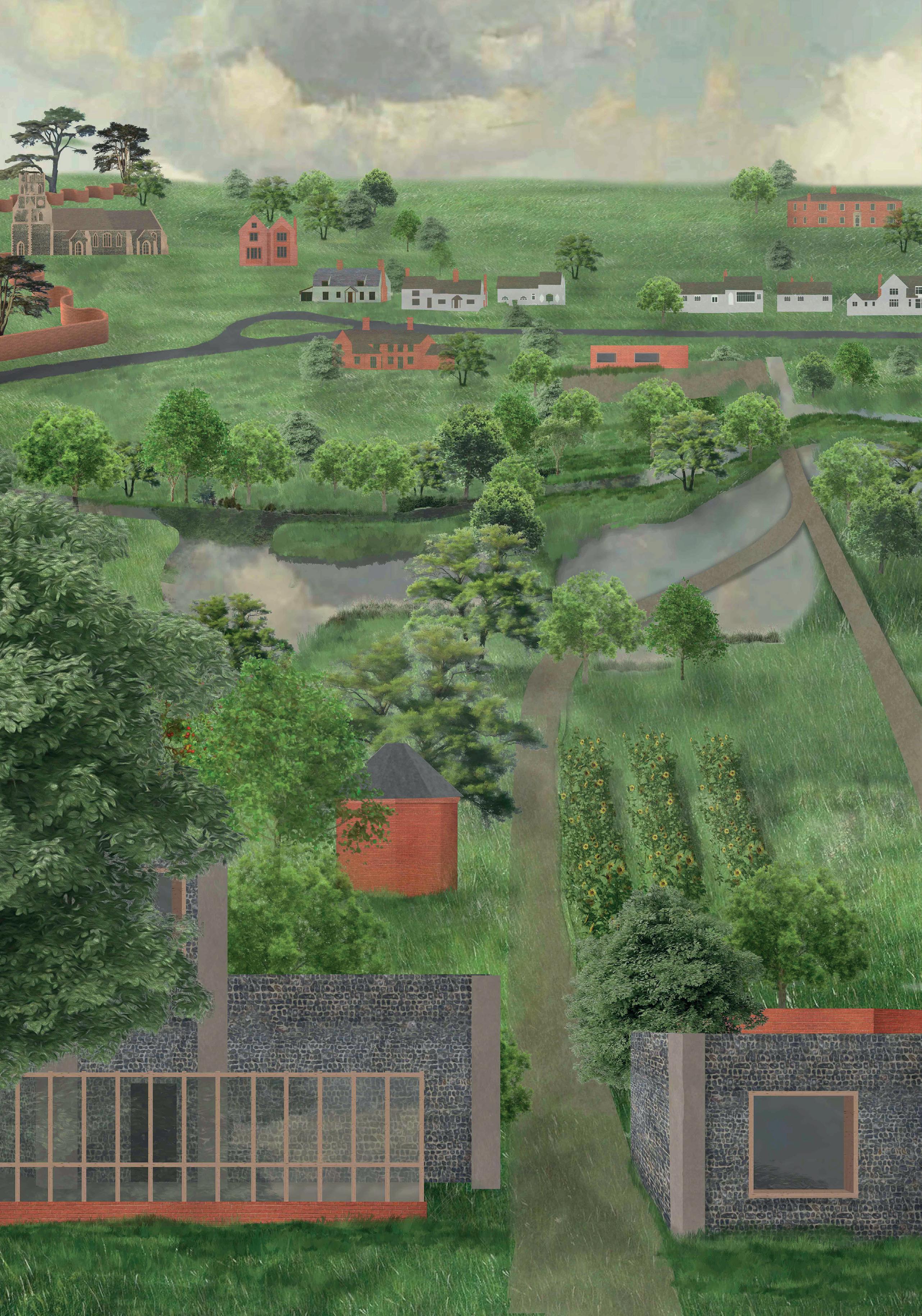
118
Ella Blue Wra gg _Unit 12_Th e Garde n A2 21
Ella Blue Wragg
The design agenda of Unit 12’s ideas around landscape, local more sustainably. This ranges garden as an architectural space, of the built and unbuilt environment, food production, land use and sustainable living.
CONTENTS
Project One: Rochester Square
Project Two: Reimagining Easton
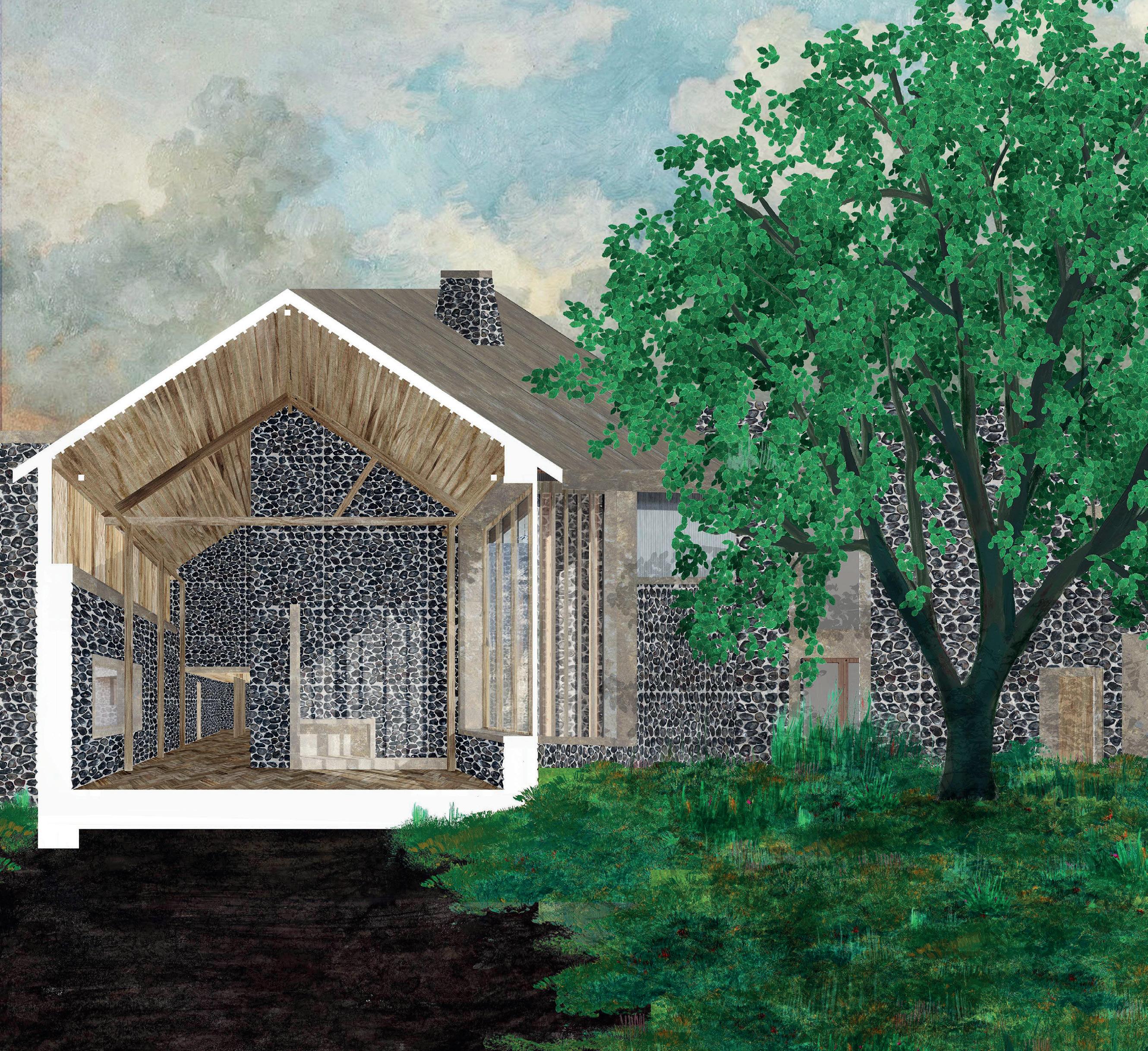
Site Investigation and Design Development
The Proposal
Bibliography
119

V Easton
The second project is situated in Easton, Suffolk. The village is found along the River Deben, on the edge of its floodplain. The surrounding landscape is predominantly productive agriculture, as the soil is mostly well drained and lush. There is a characterful crinkle-crankle wall which snakes through the village, marking the boundary of the old Manor House and containing the remains of a picturesque parkland which post-war bungalows have appropriated. The wall is reminiscent of Dutch gardens, perhaps signalling the history of medieval trade between Suffolk & mainland Europe.
Like many rural communities, today the village struggles with lack of affordable housing, an ageing population, urbanisation, and limited social and cultural diversity. 18th Century land privatisation has left the village with only two (dead-end) public footpaths and a token ‘village green’.
When visiting Easton the Unit spoke with the parish councillor, a local farmer and a conservation architect. We discovered field drainage maps, half-timbered construction, clay lump technique, lime washing, Victorian architectural additions, agricultural tenant agreements, the abundance of flint, the affect of the pandemic on rural house prices.
The Unit proposed new settlements within the village fabric and at its limits, offering more radical alternatives for living that step away from the contextual, urban approach.
121
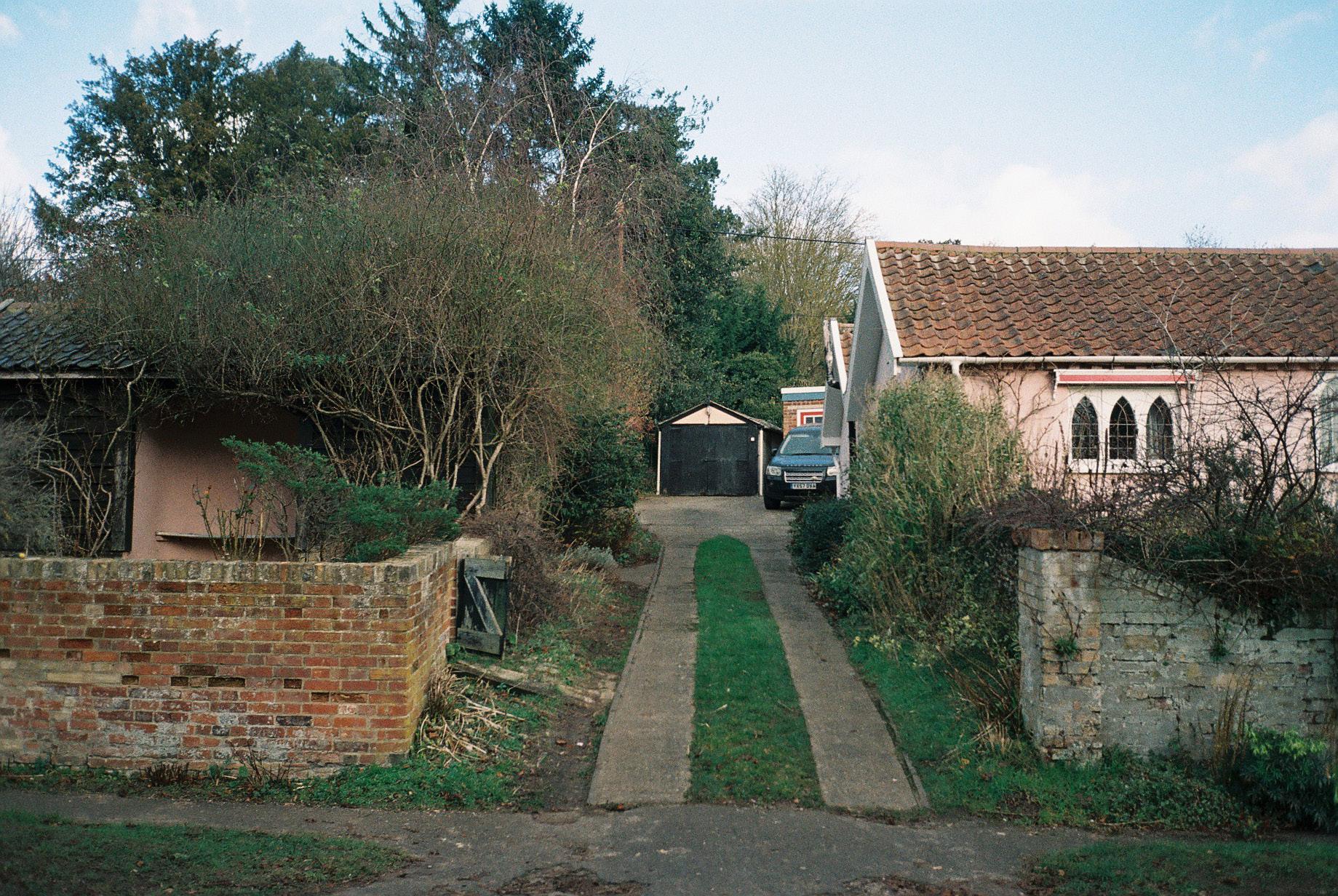
122
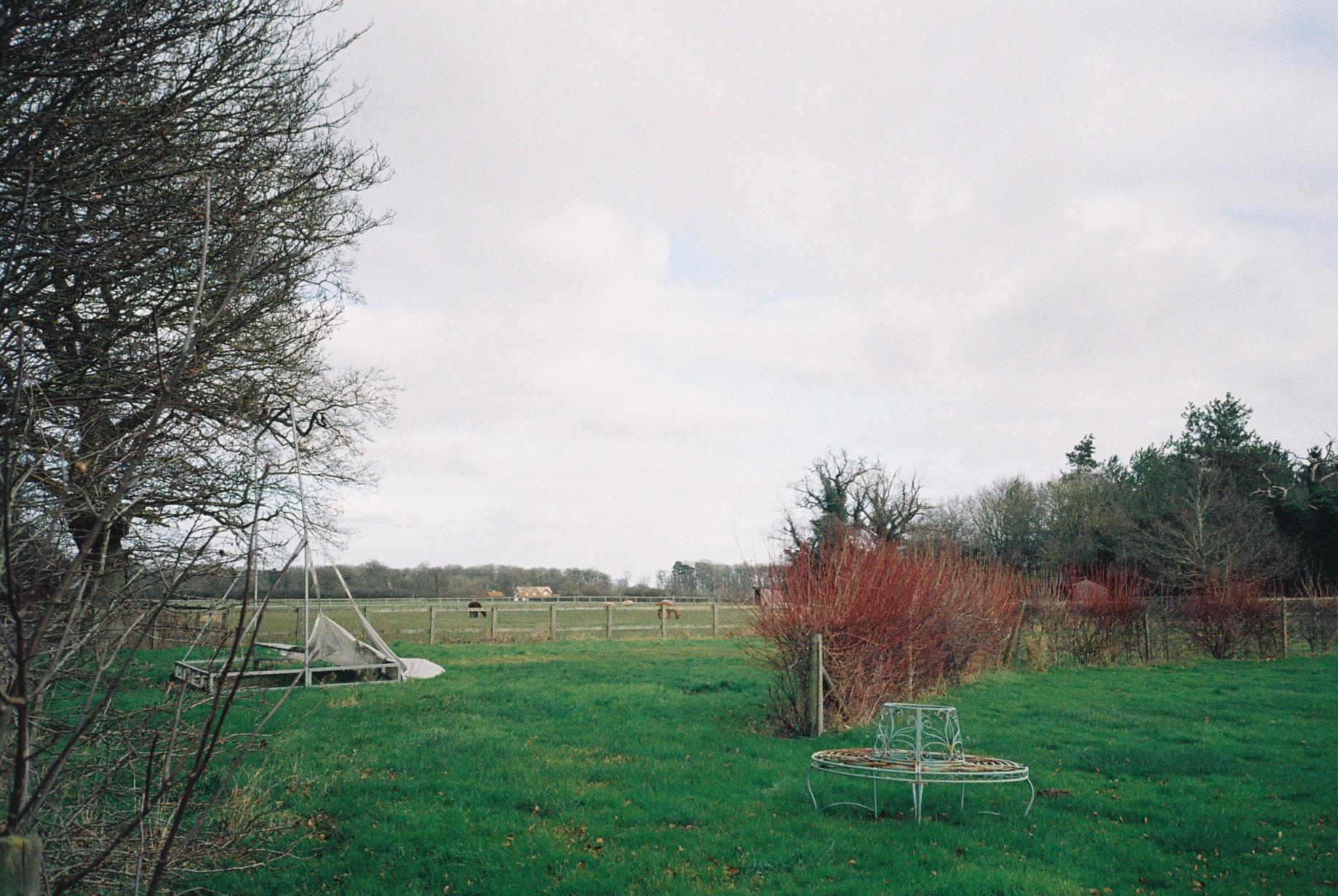
123


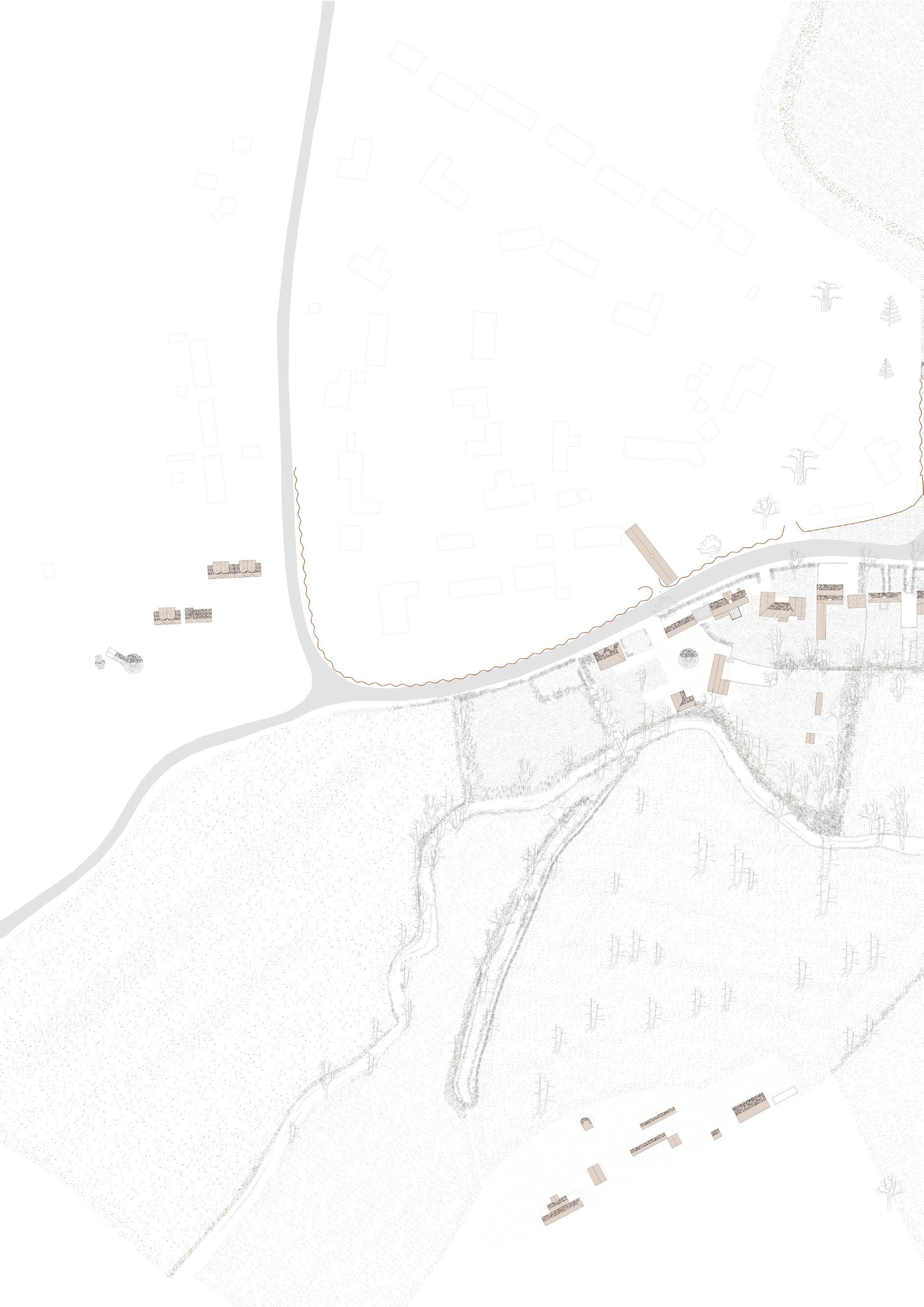
124



125
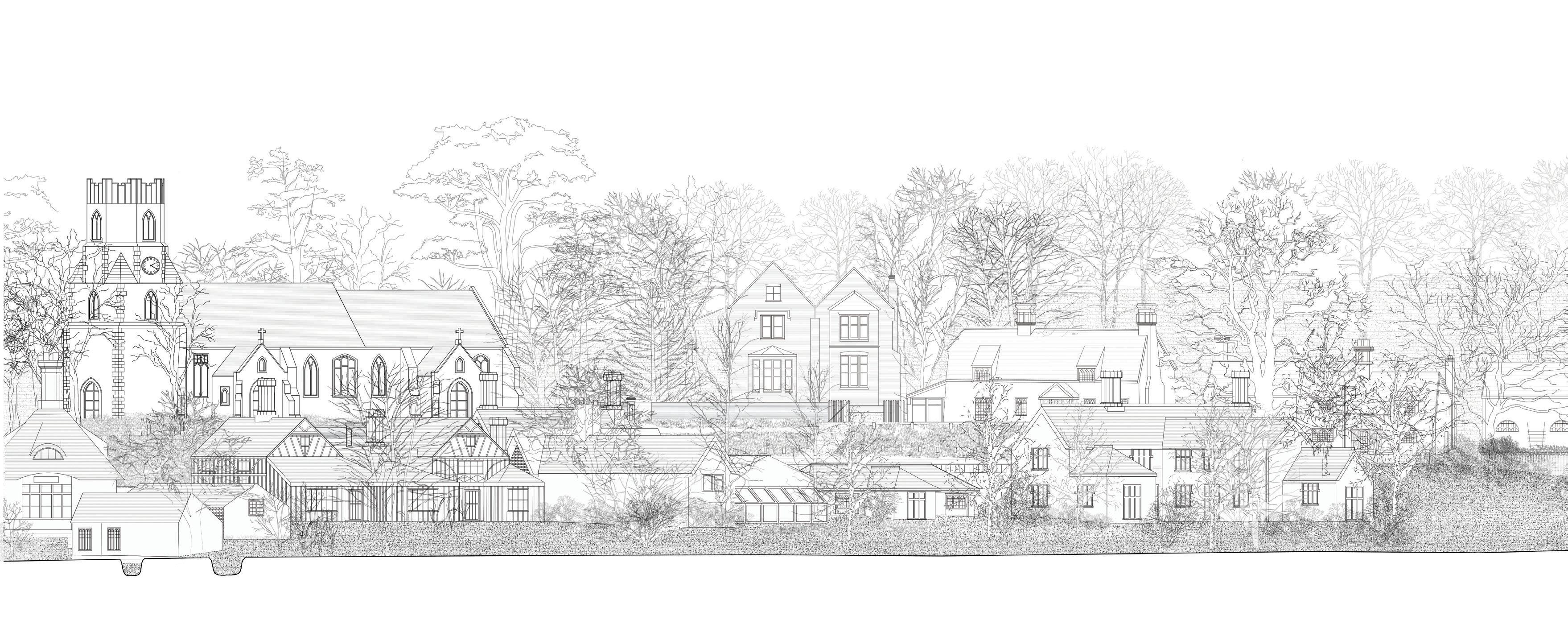

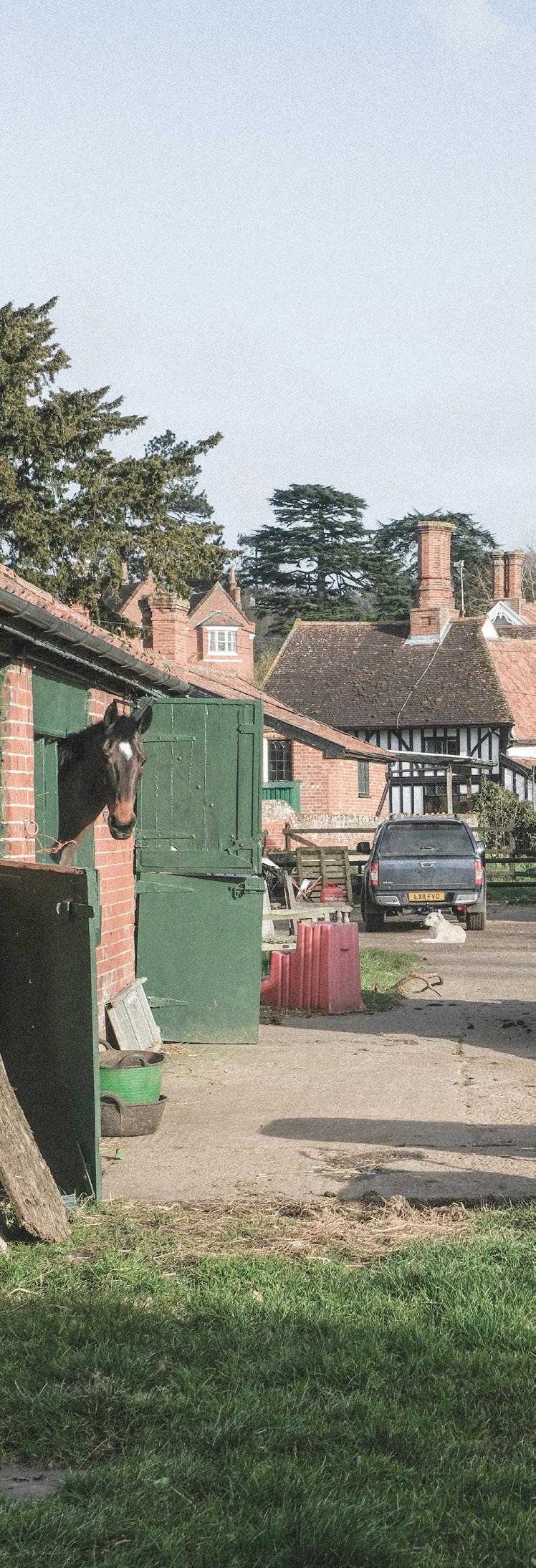
126
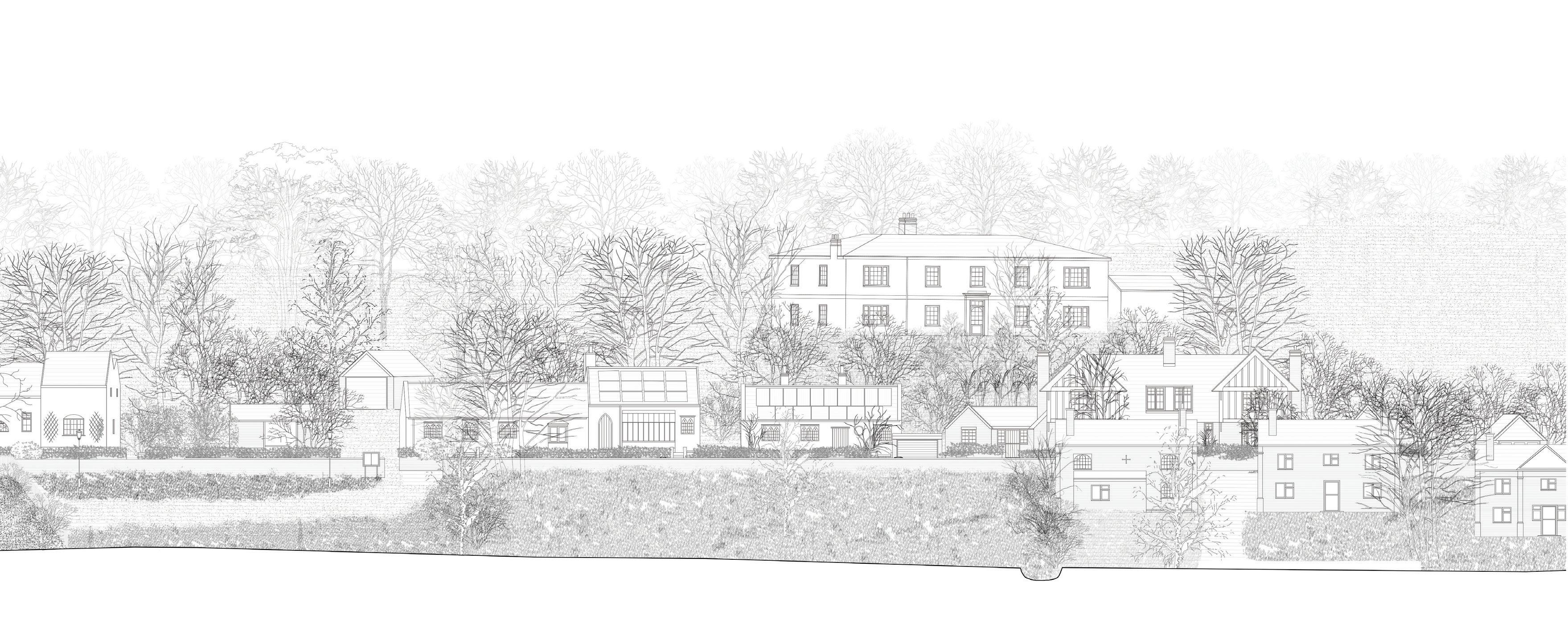

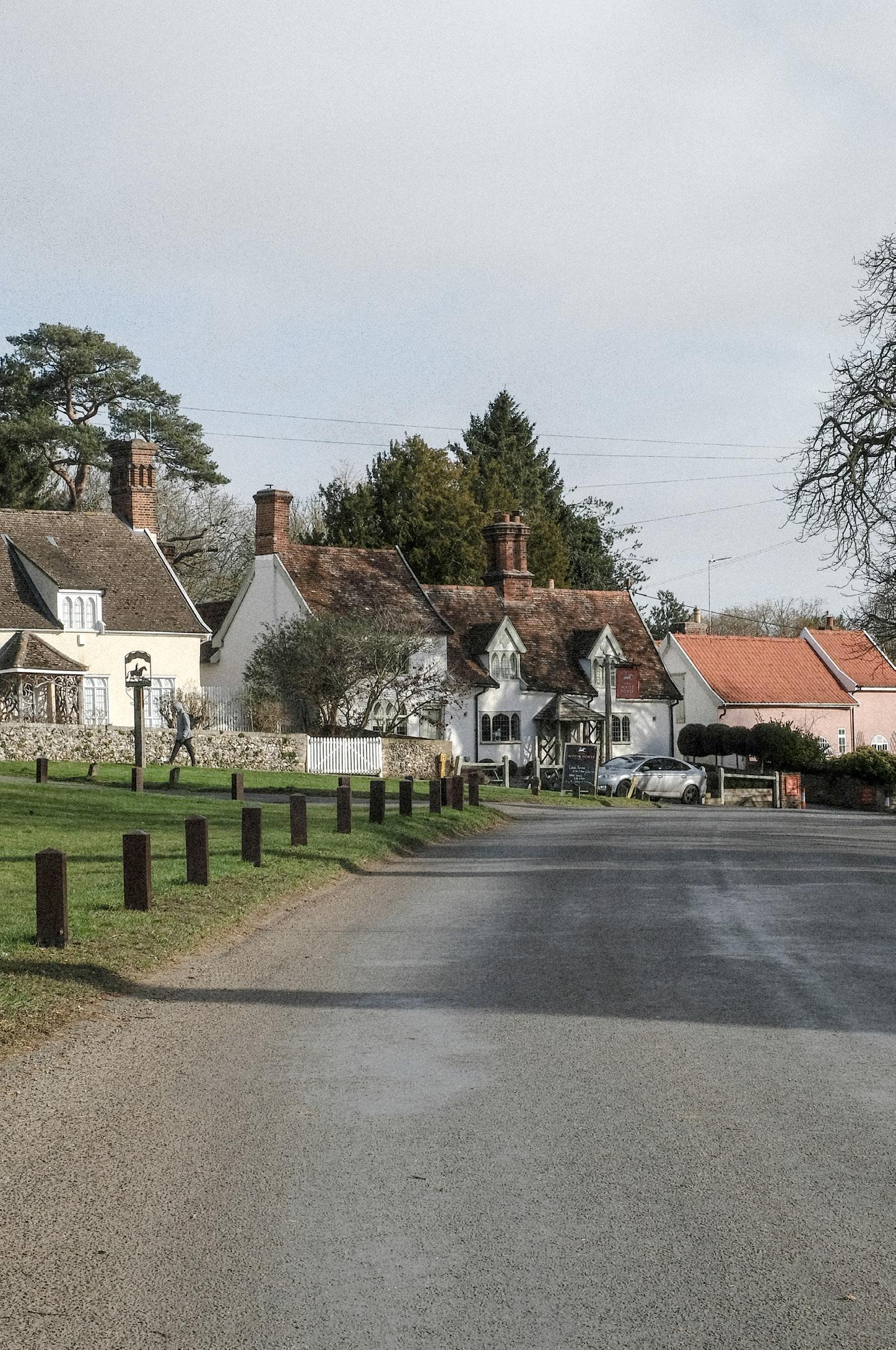
127
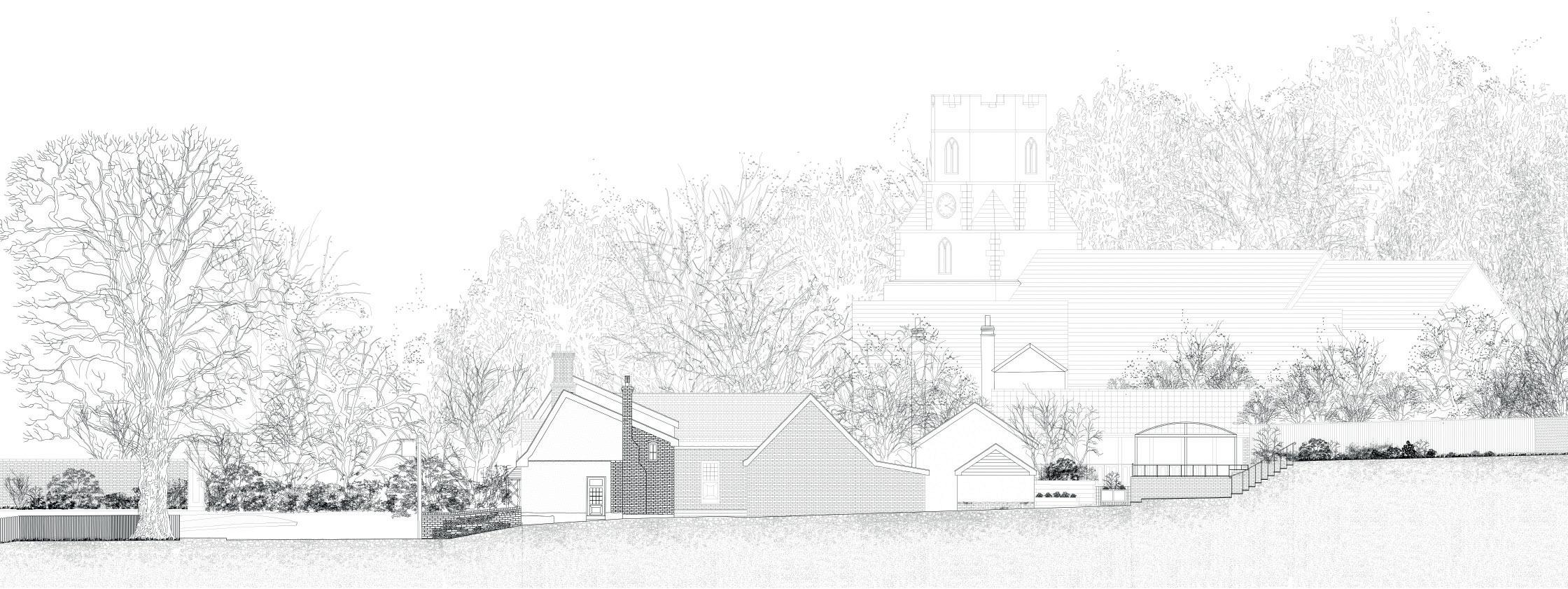


128

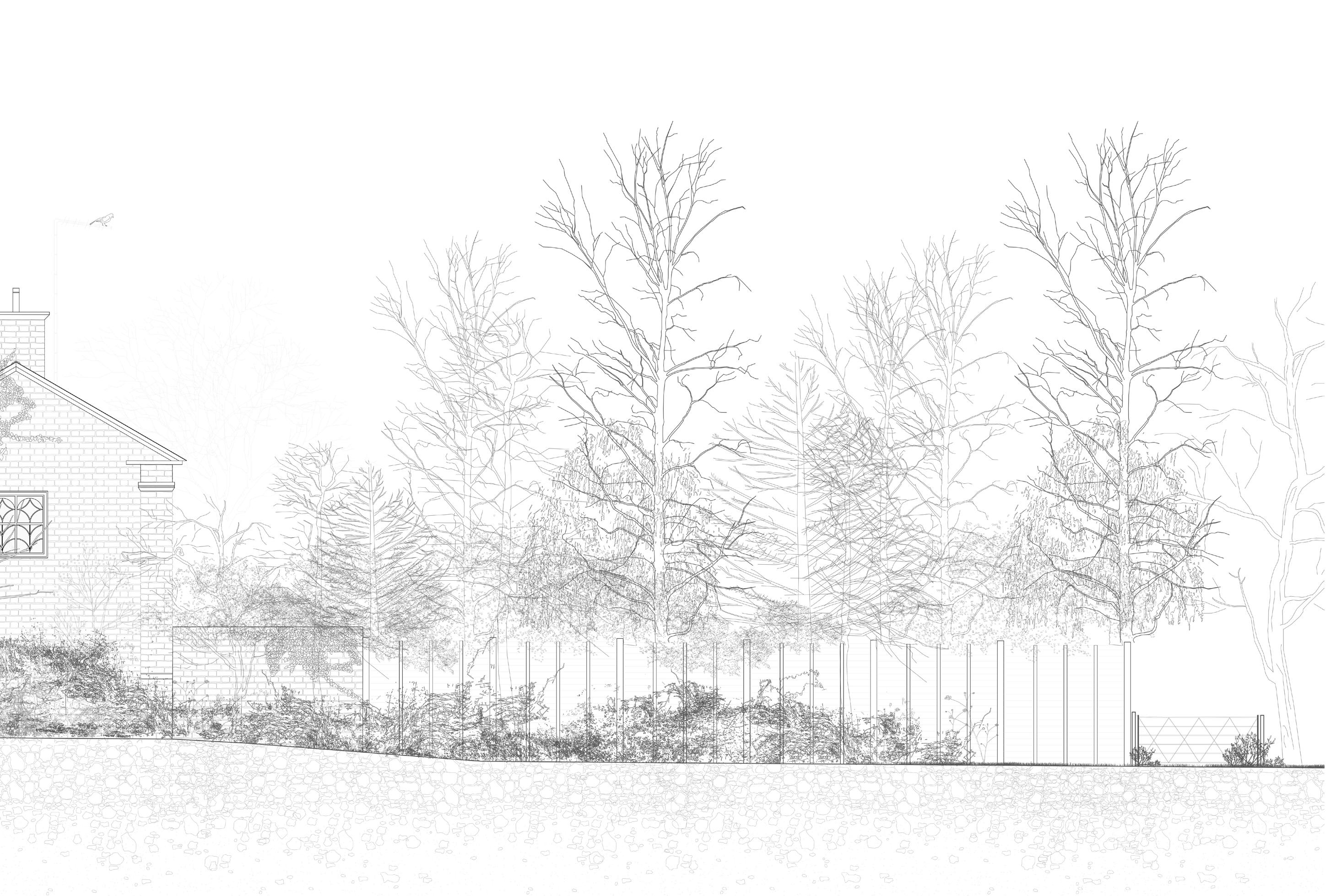
129
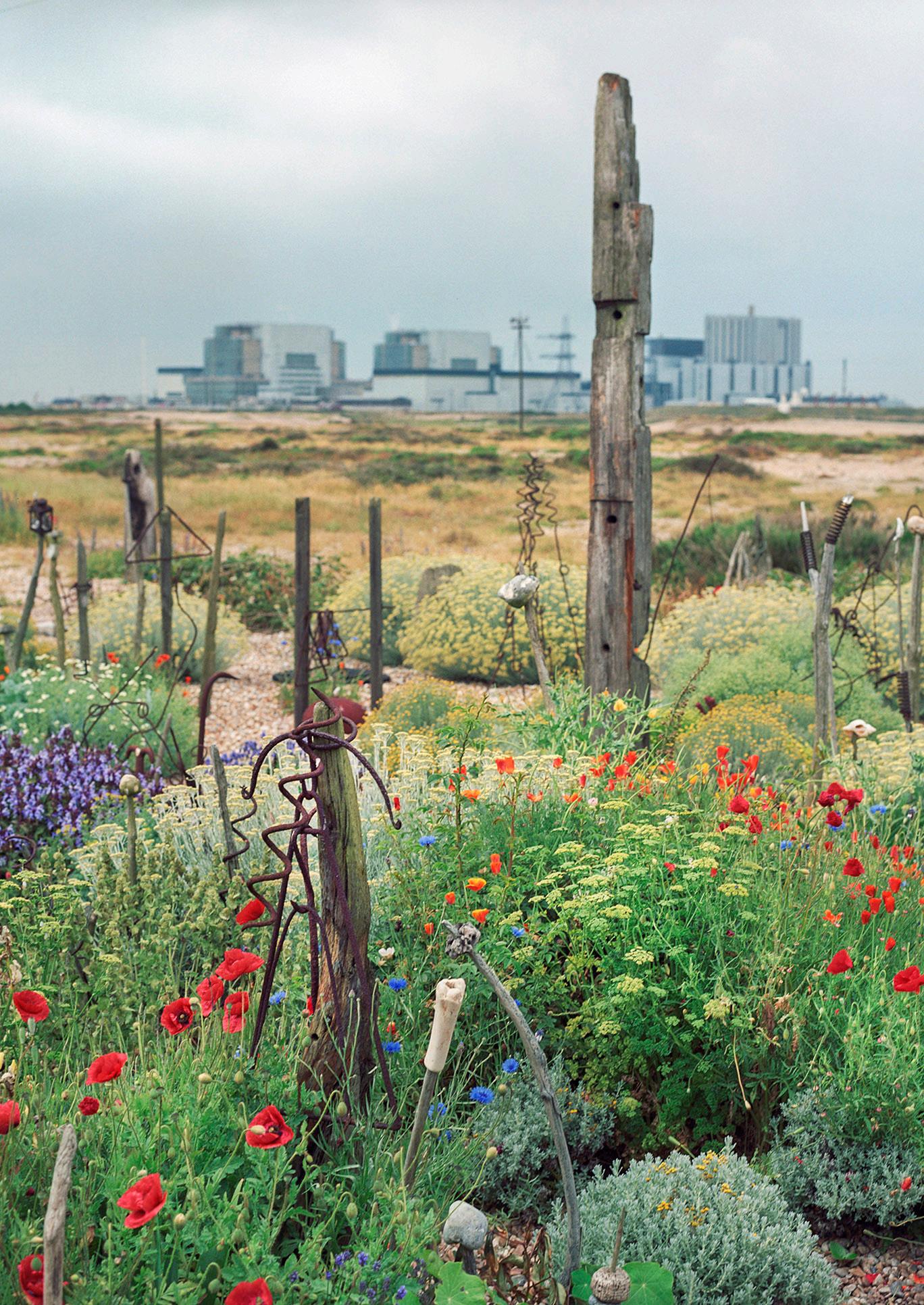
VI Project Two: Settlement
We have worked on a kind of symbolic “Habitat”, in which arefound, in some form or another, the basic human needs – a piece of ground, a view of the sky, privacy, the presence of nature and animals – when we need them – and symbols of the basic human urges – to extend and control, to move.
In their design Patio and Pavilion within the 1956 exhibition This Is Tomorrow at the Whitechapel Gallery, the architects Alison and Peter Smithson showed a brutally primitive representation of a dwelling. The artists Nigel Henderson and Eduardo Paolozzi arranged a few possessions, scattered and abandoned. The poignant, post-apocalyptic image, resembling an allotment hut, reflected the UK’s stringent, post-war context, but also an energetic continental movement of architects and artists who saw ordinary everyday life and the specific needs of communities as a question that modern architecture and its utopian themes should address.
From this period on, in the UK, there is a legacy of idealistic modernist housing of modest scale and density, for the countryside as well as for the city. Over the last 40 years this architectural interest has been largely lost, with the architectural conversation firmly focused on the city. Plenty of rural housing is built today, but the task is left to volume housebuilders, who design for a standard market. The Unit is interested in challenging this model, offering more ecological, sociable, resilient, and collective alternatives.
131
The Smithsons, Patio & Pavillion, Whitechapel Gallery, 1956
Opposite: Howard Sooley, Derek Jarman’s Prospect Garden, 1990
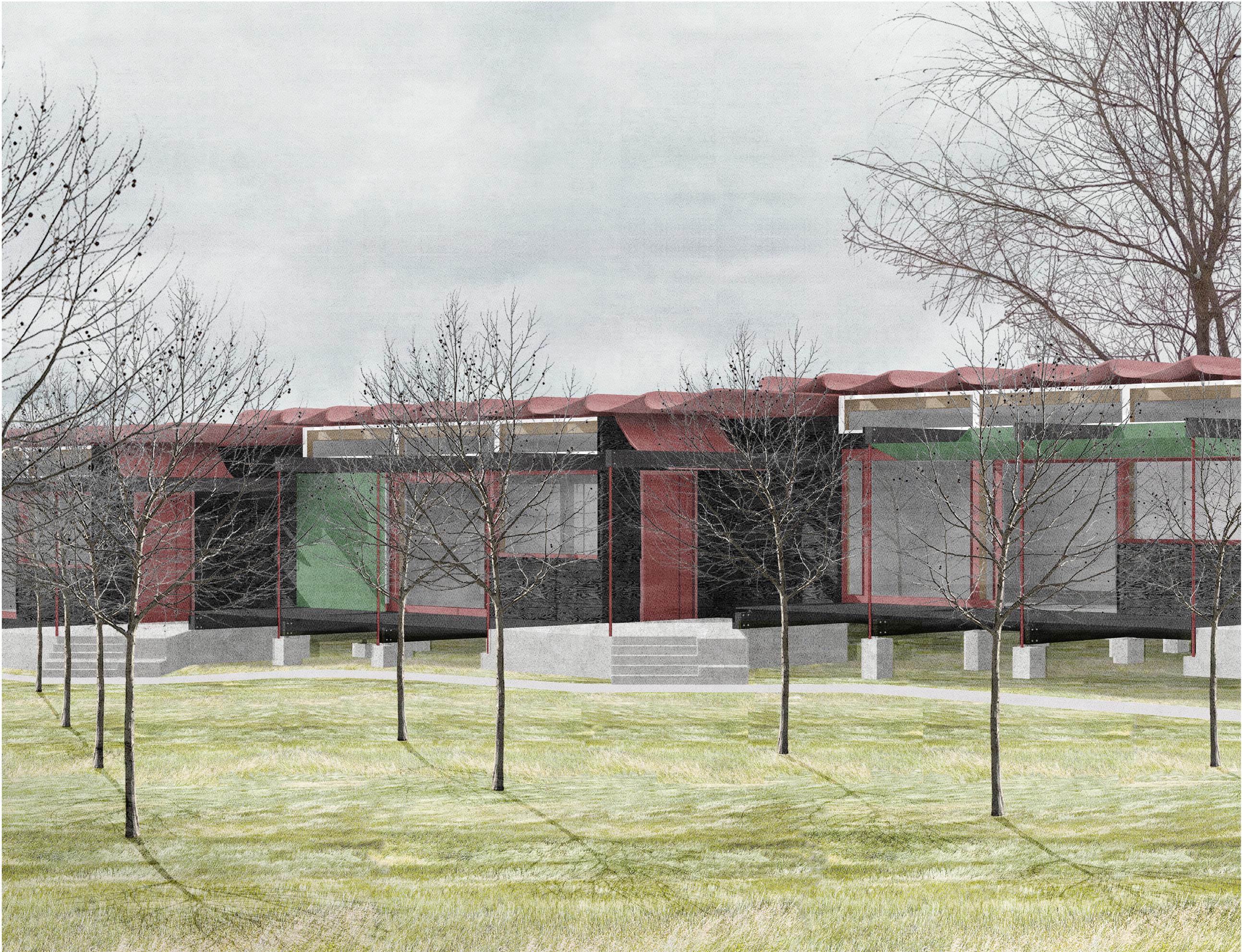

132
Jacob Ashton
Repetition and rhythm The individual house has a simple expression that combines East-west section (top) and east elevation (bottom).
A system of lightweight timber construction gently elevated above the ground.
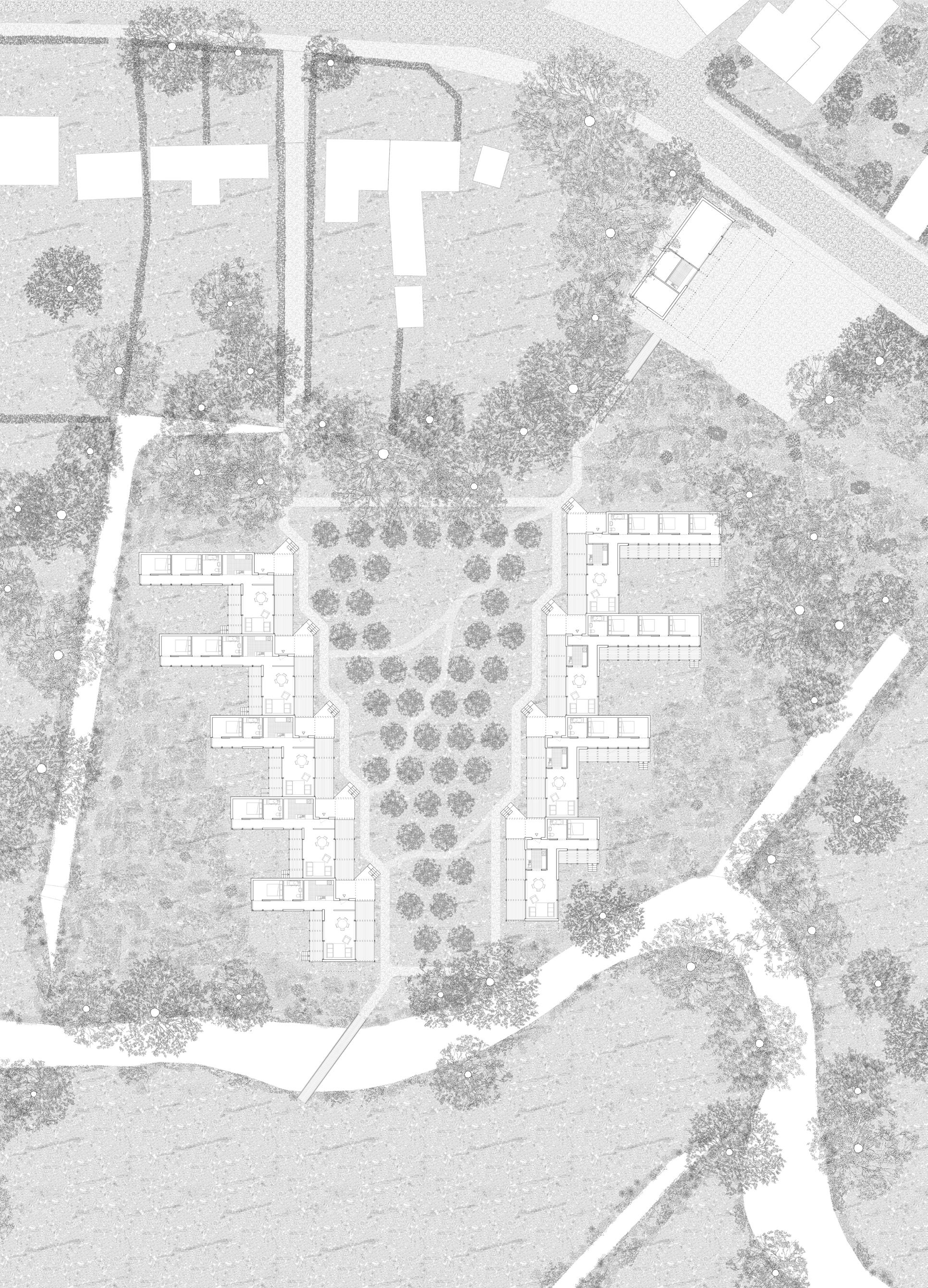
community
marked by a communal kitchen and canopy frames a view towards space beneath which can be functions throughout the year. encourages the trade of local produce, orchard, while stimulating the throughout the village.

the civic life of Easton, community amongst new and existing
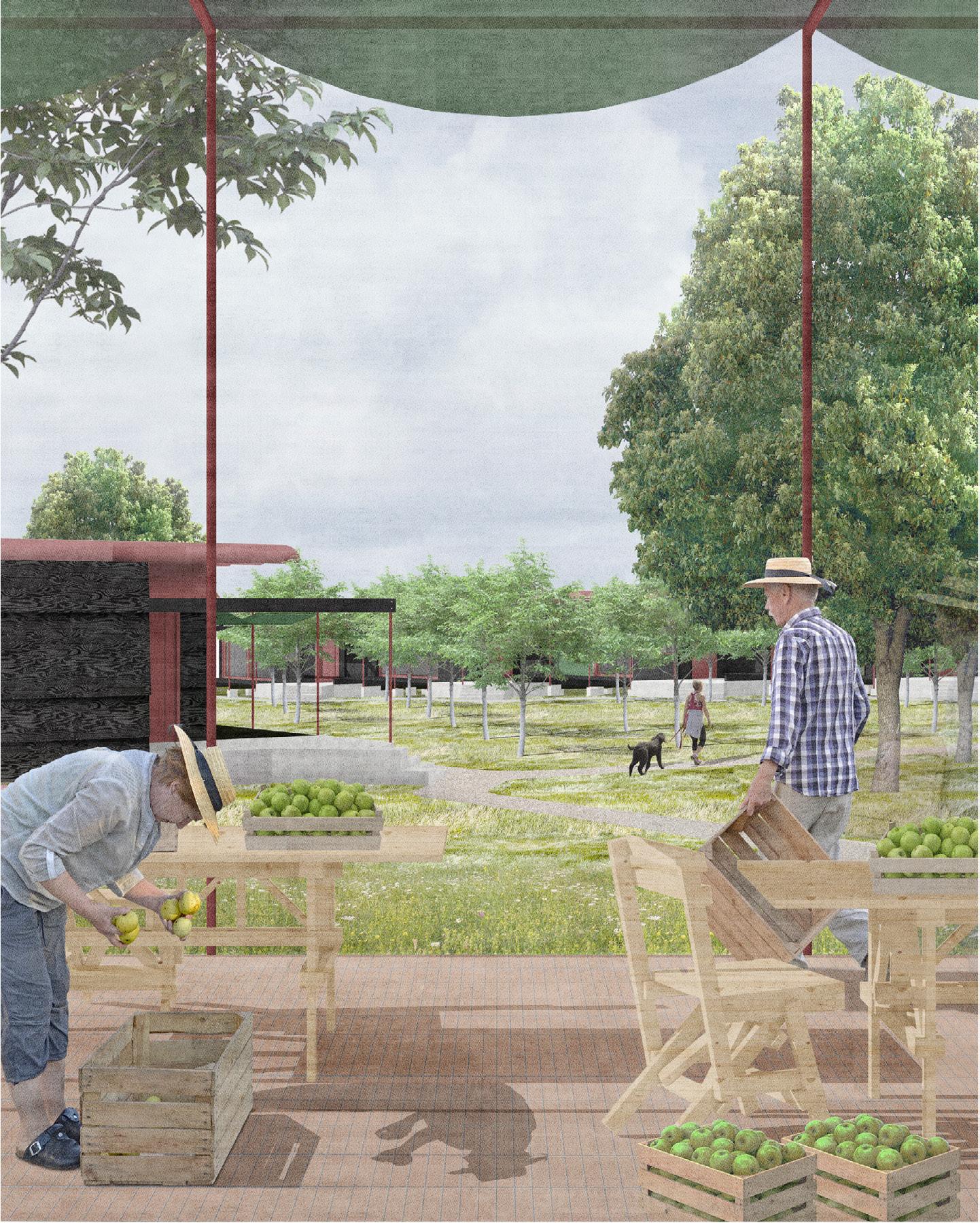
threshold between the house system of external blinds give the of a living organism, allowing to changes in daylight and managing privacy.
dynamic, the bold colour palette the changing colours of nature, weather and the passing of the openable doors giving the facade a responsive character.
A deep and layered facade.
134
An outdoor room that celebrates the civic life of the village.
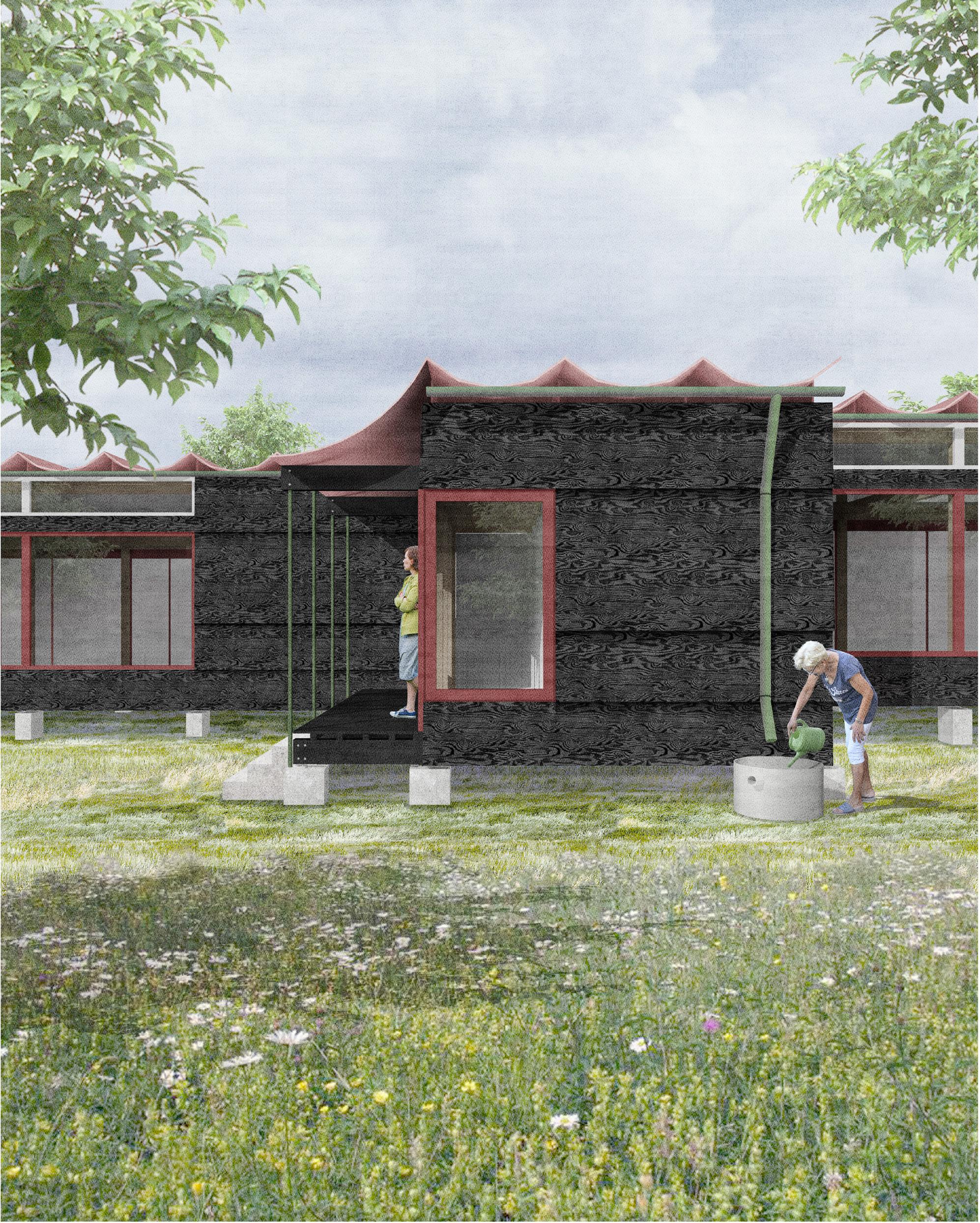

136
Eleanor Catlin
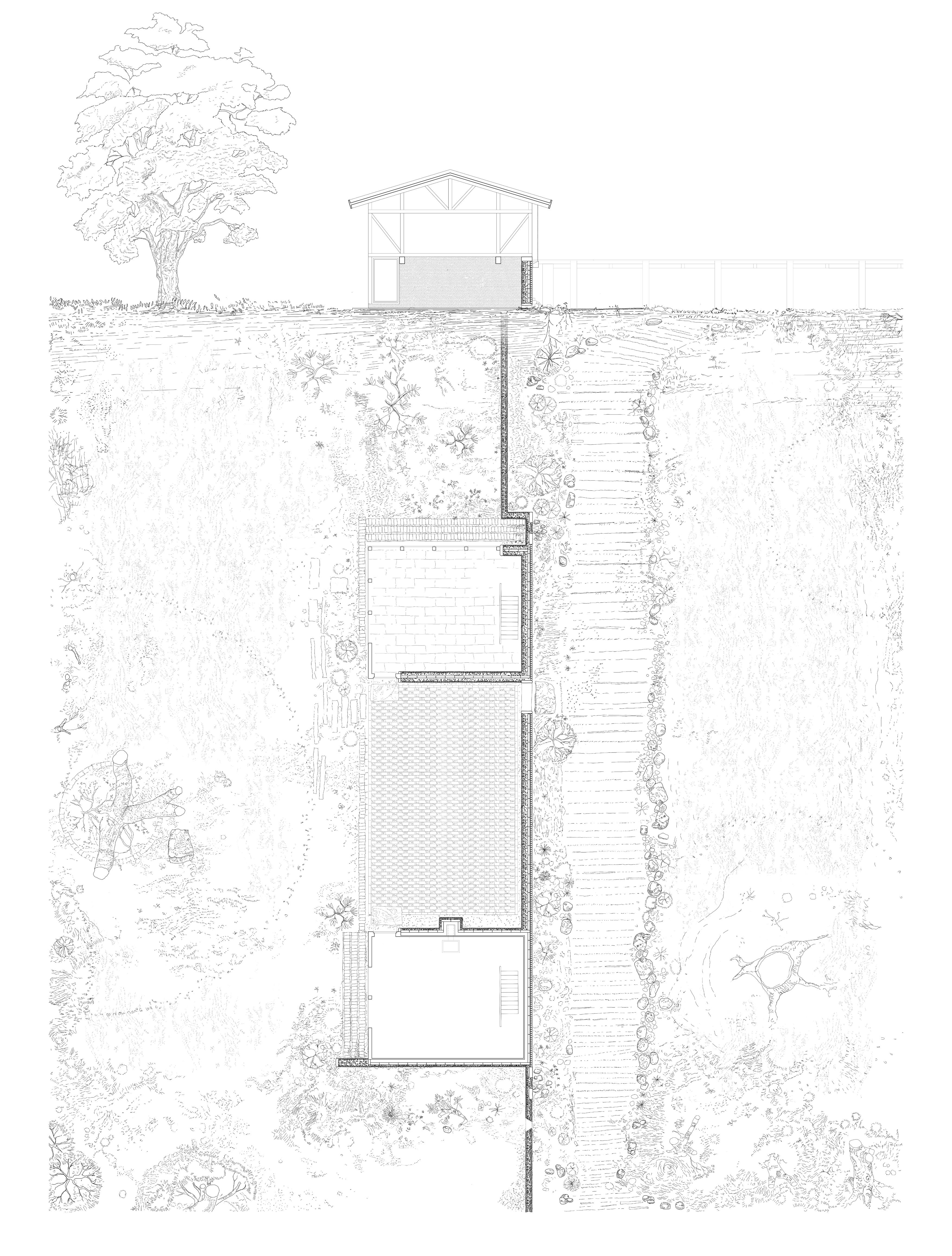

138

139

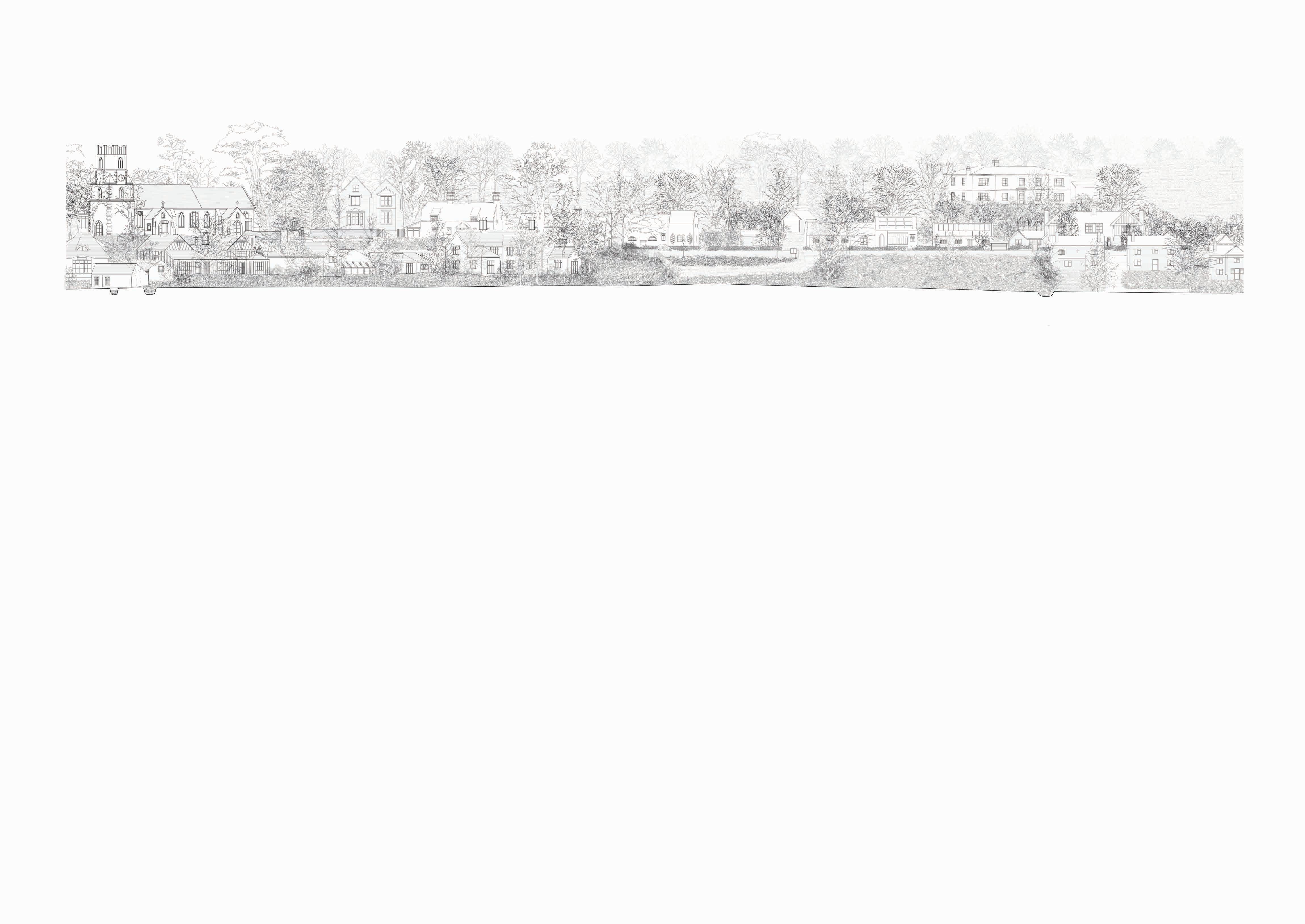

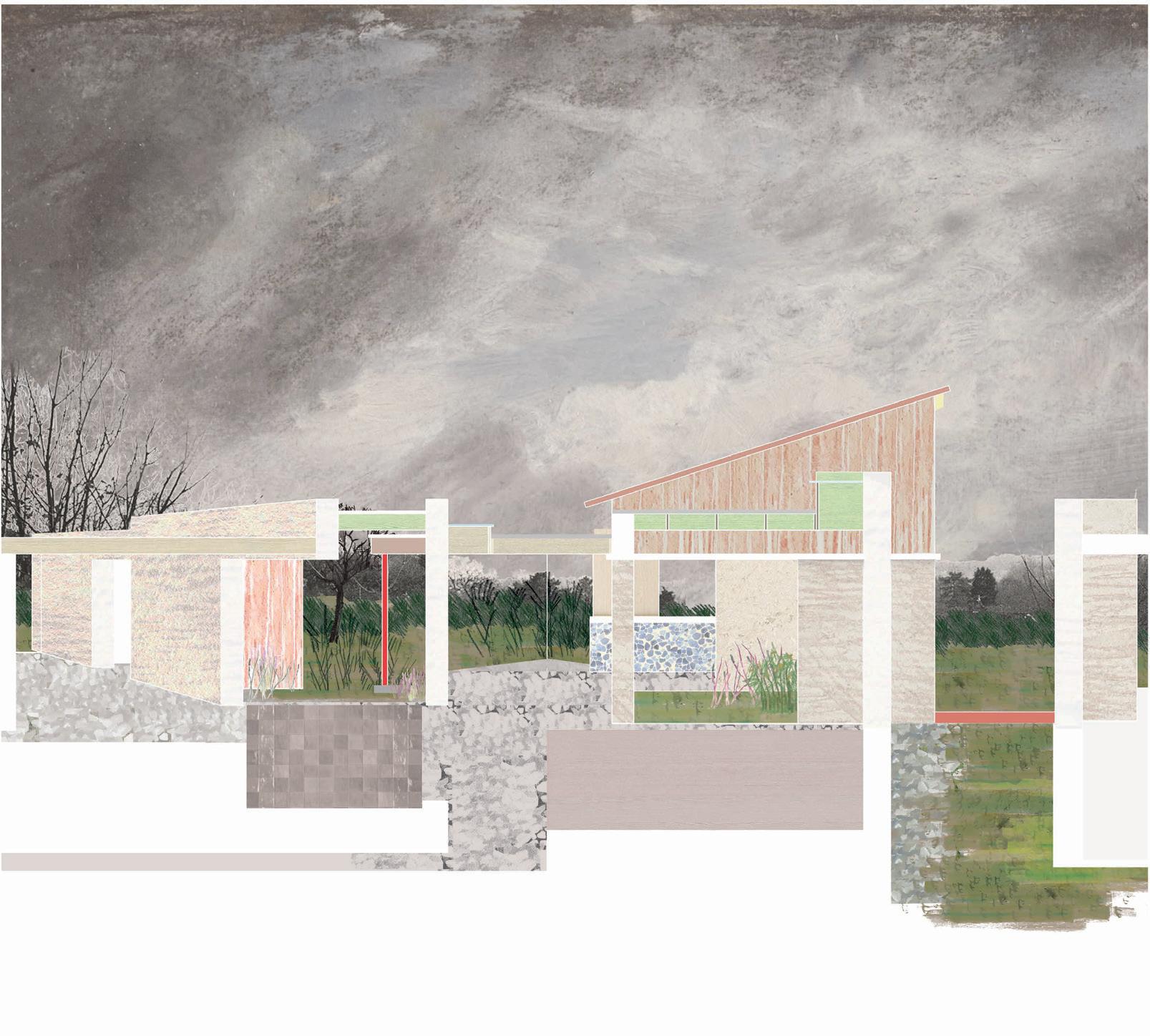
140 Yen-Ting Chen the gap. The walls bring the core space and lead the the horizon. Nature


141 South Elevation, 1.100 on A0 Proposed plan, 1.100 on A0
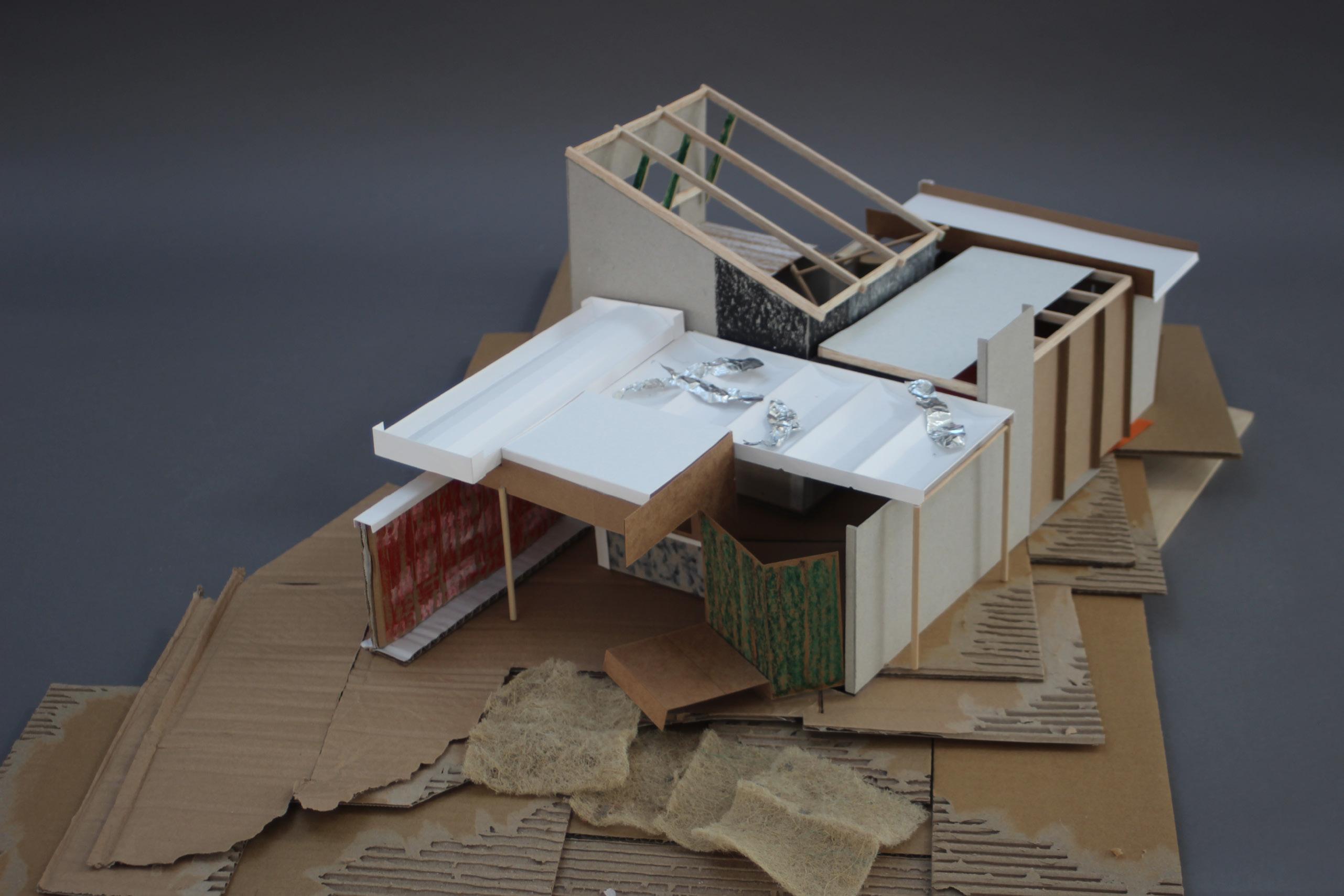
142

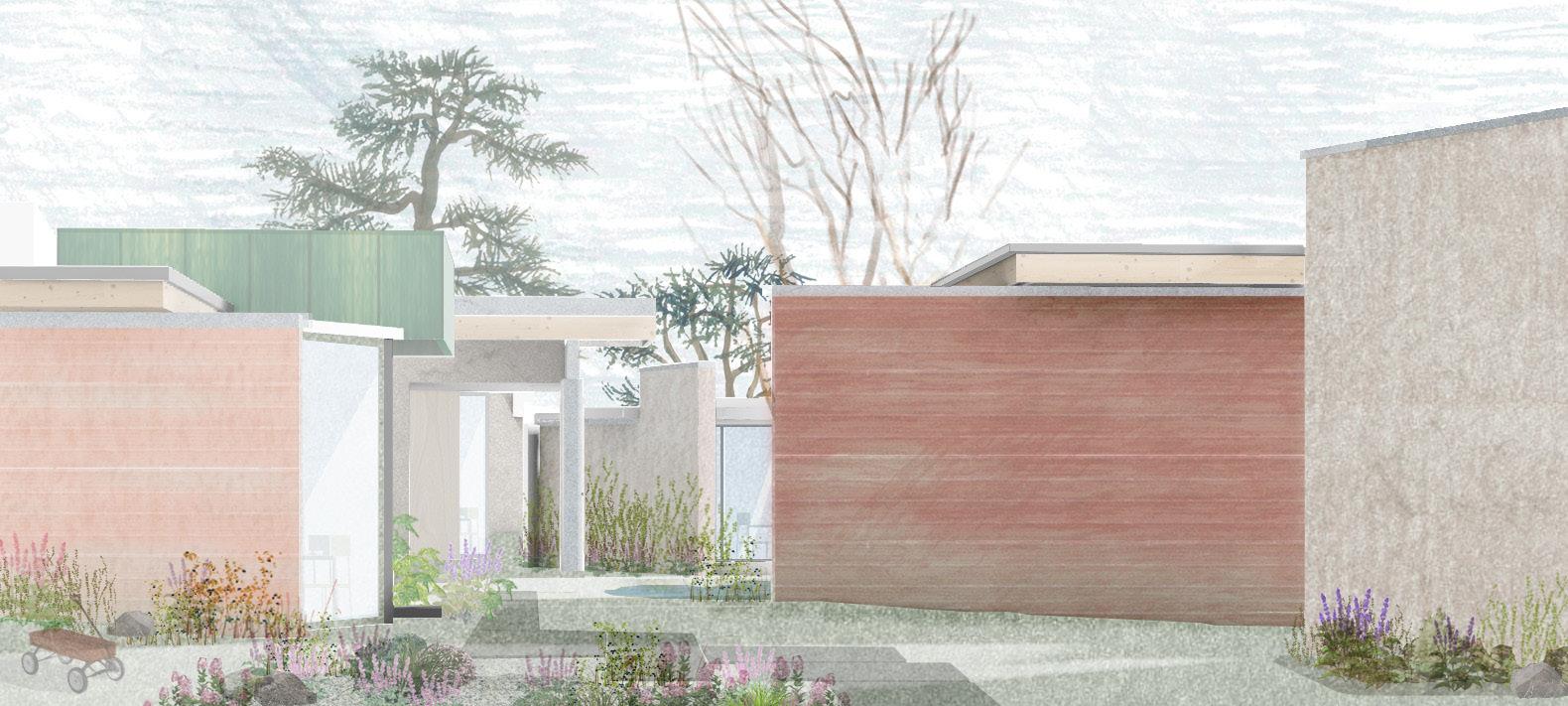
143
To encourage communality and avoid autonomy, of the units with direct access from the street entrances. Consideration for the publincness the threshold inbetween spaces is explored through spatial qualities.
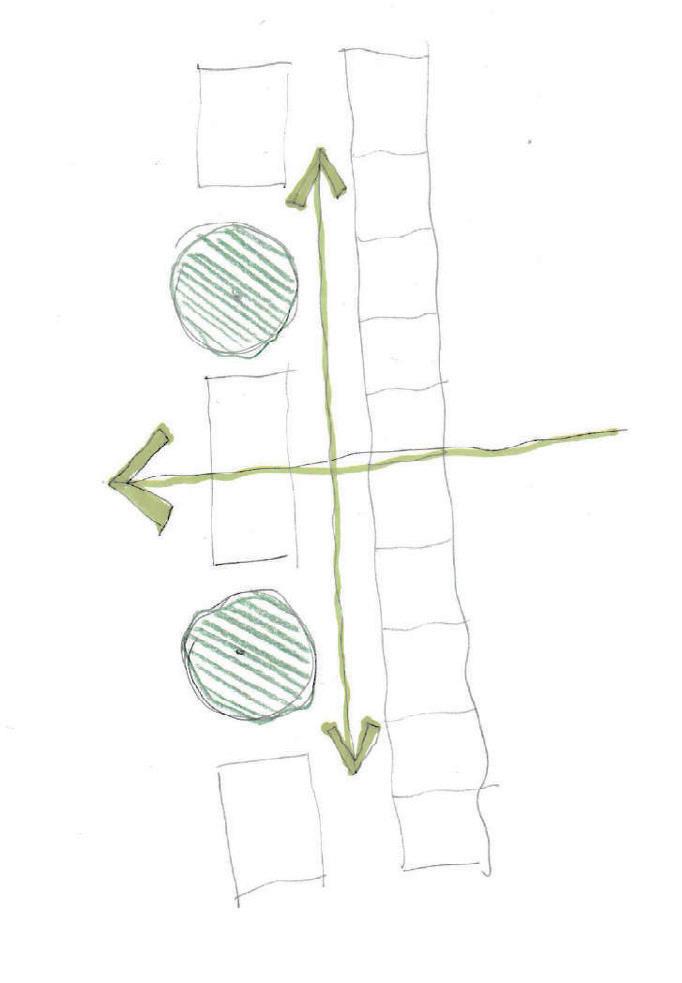
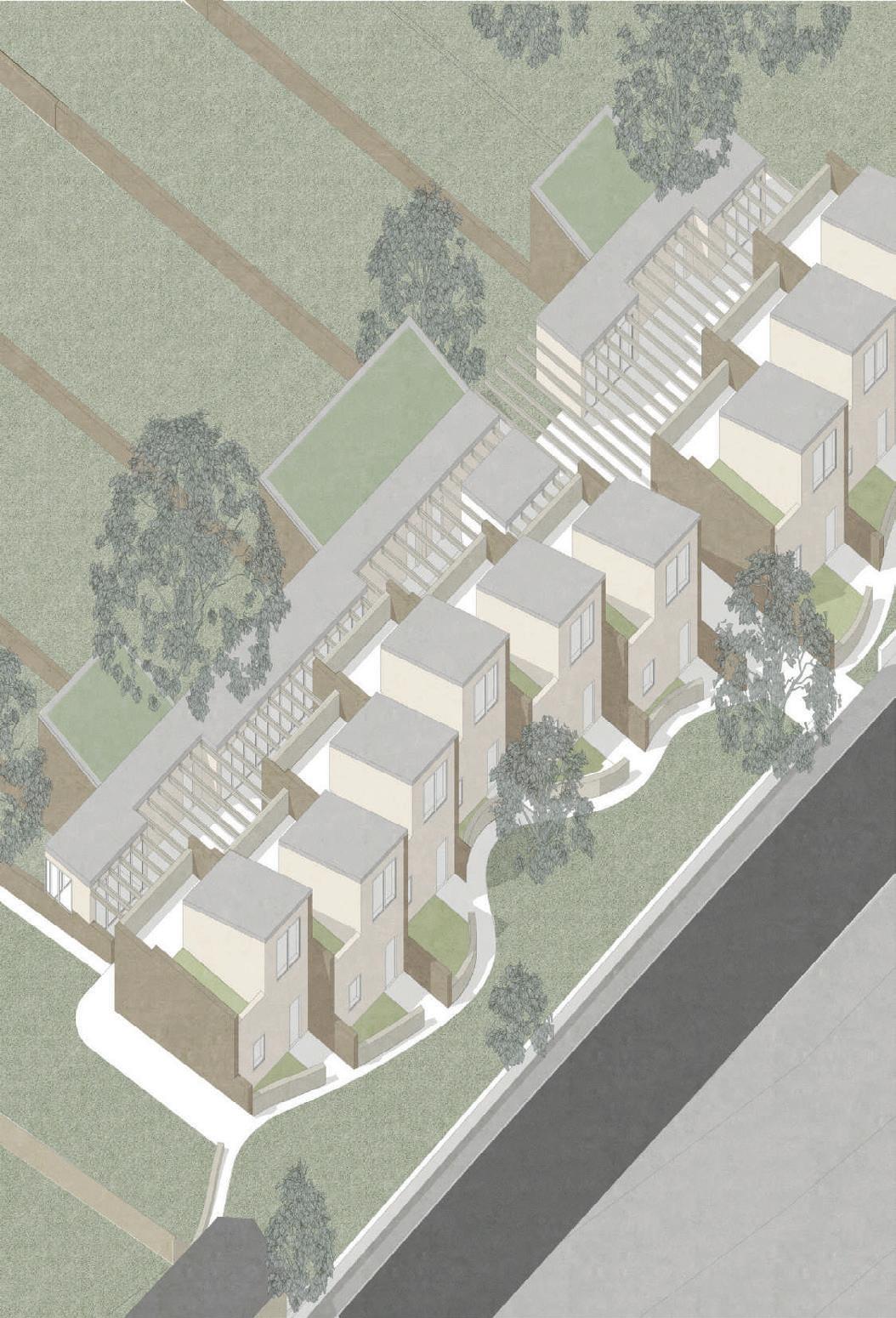
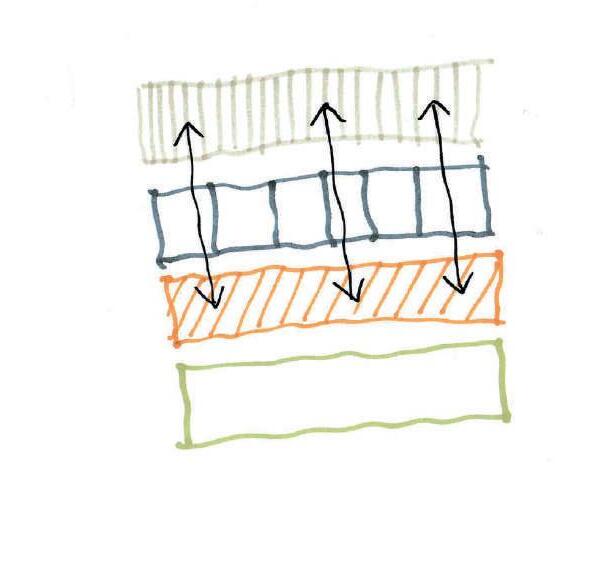



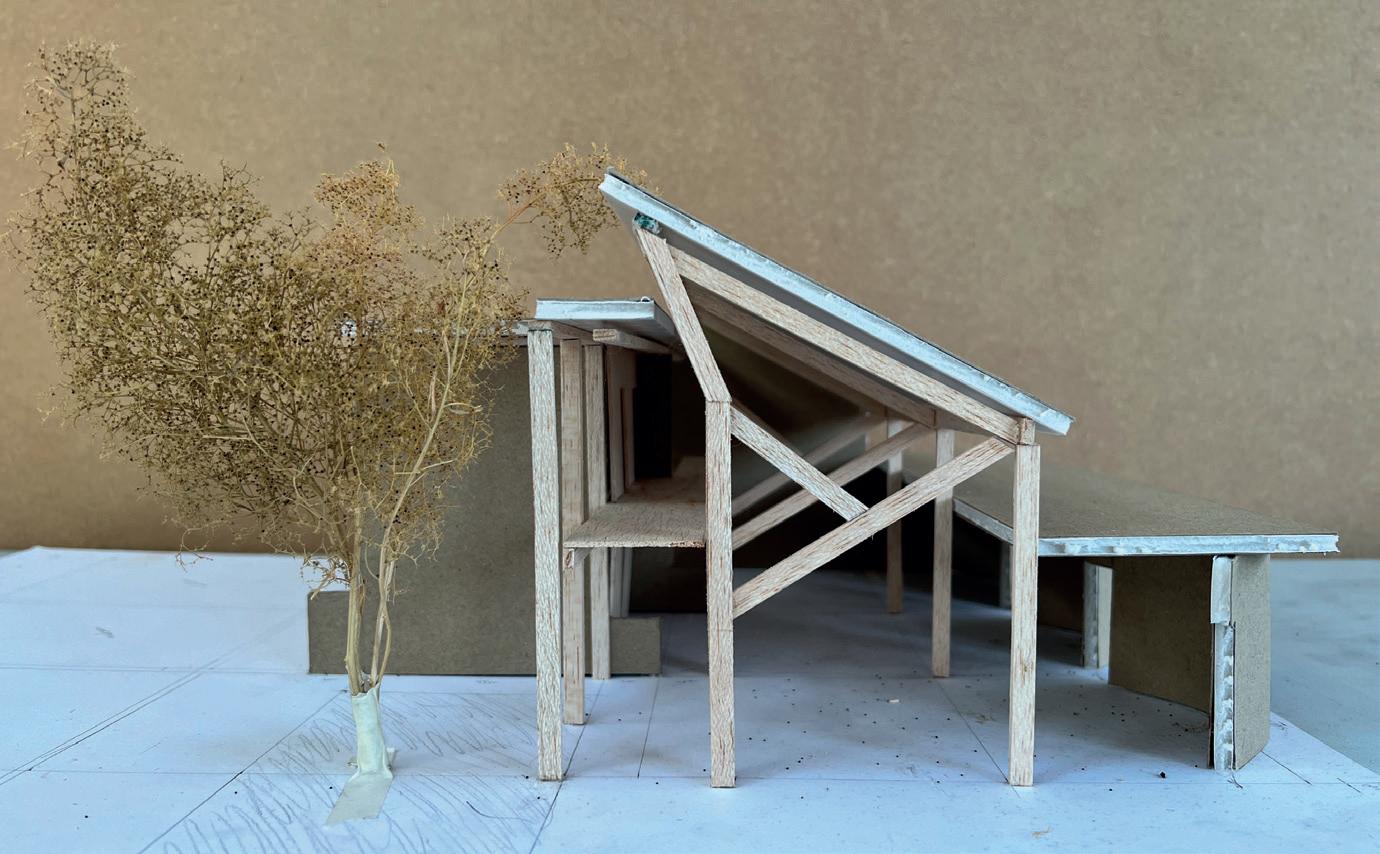
144
Design development - Refining the curved wall The curved wall is
to
the village crinkly
curvature which
set
the
existing
wall
with the new
building. The idea of building around the
cutting
the building structure to
natural
paying homage to the serpentine wall. Crinkly Exploration of the form and structure
Donita Angeli Comprado
refined
reflect
form
is
along
full extent of
low
is demolished
curved walls
existing trees
through
facilitate
guage is introduced
Each
Design development - Creating the garden
Design development - Avoiding autonomy A low masonry wall is created by building the development back to allow for a garden are staggered following the curve of the walls (acting as circulation space) sits adjacent along workshops facing the meadows to the south.
unit is set along a grid predetermined by intention to retain the meadow view from the the proposed development and the existing
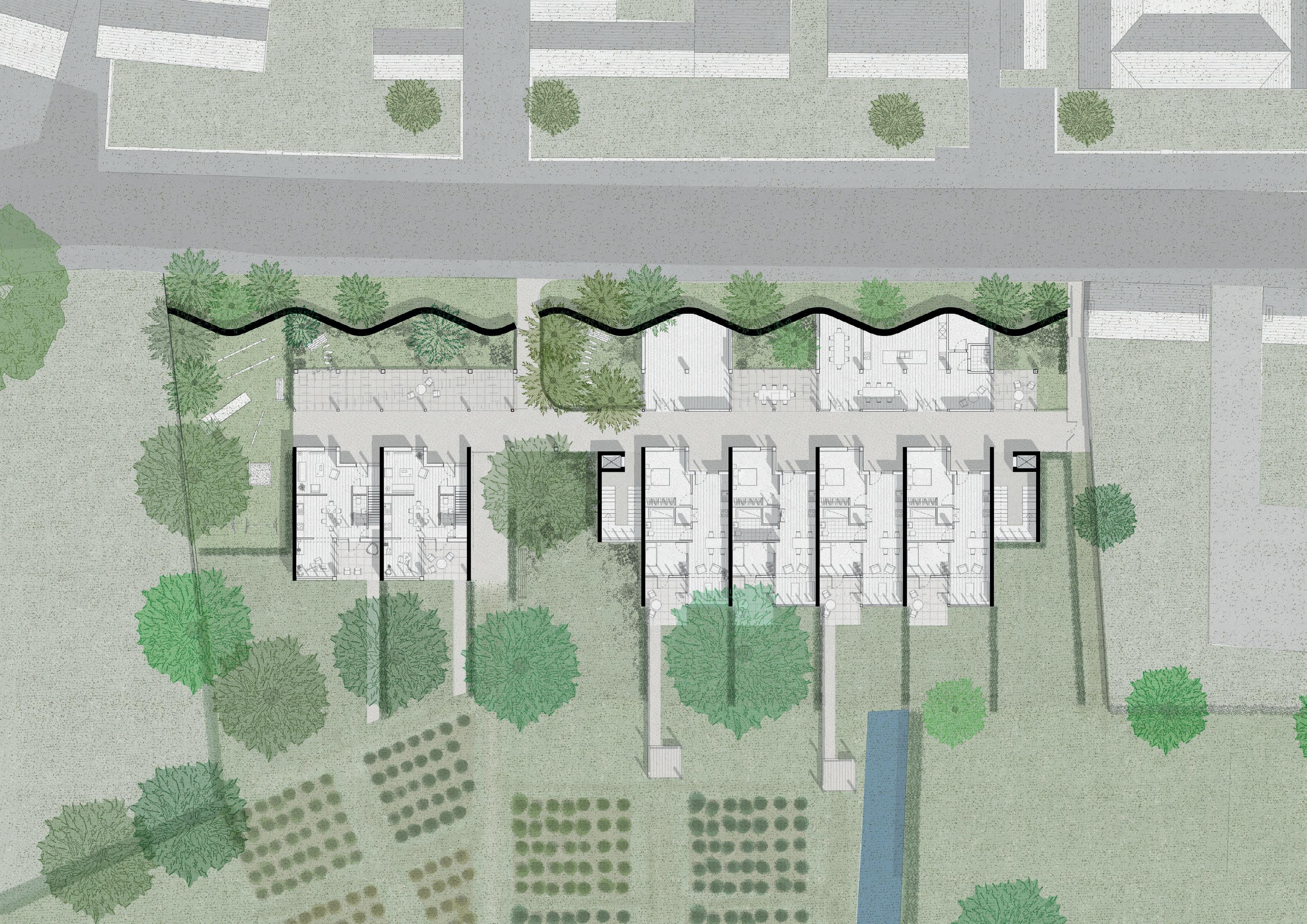
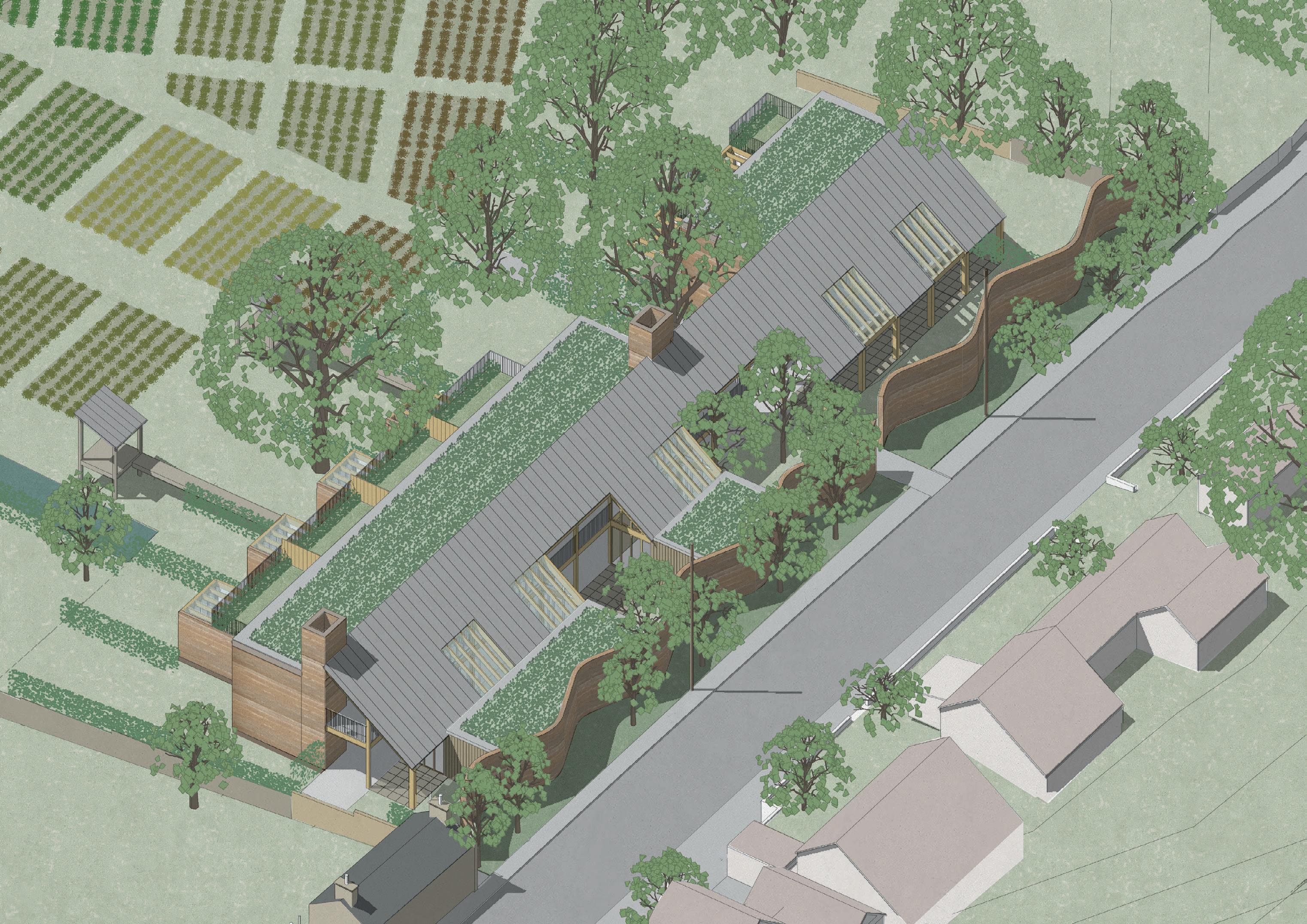
145
driven by the intended programme. The decision to develop multiple generations is in line with the housing and ageing ageing population means more people are living longer which physical challenges. Half of the demographic in Easton is 3rd age (60+). And it is found that 52% have 2+ bedrooms
32% have 1 bedroom more than required - this is the children moving away. This highlights the importance of the living requirements which is sometimes contradictory. solidarity but simultaneously feel the sense of belonging to a generous and wheelchair acessible living units for individuals families supported by the communal rooms and kitchen as well encourage the notion of communality. The shared space is the site bounded and protected by the proposed sepertine street separating the private, public and semi public/private elevational treatment is created to respond to the different the meadows.
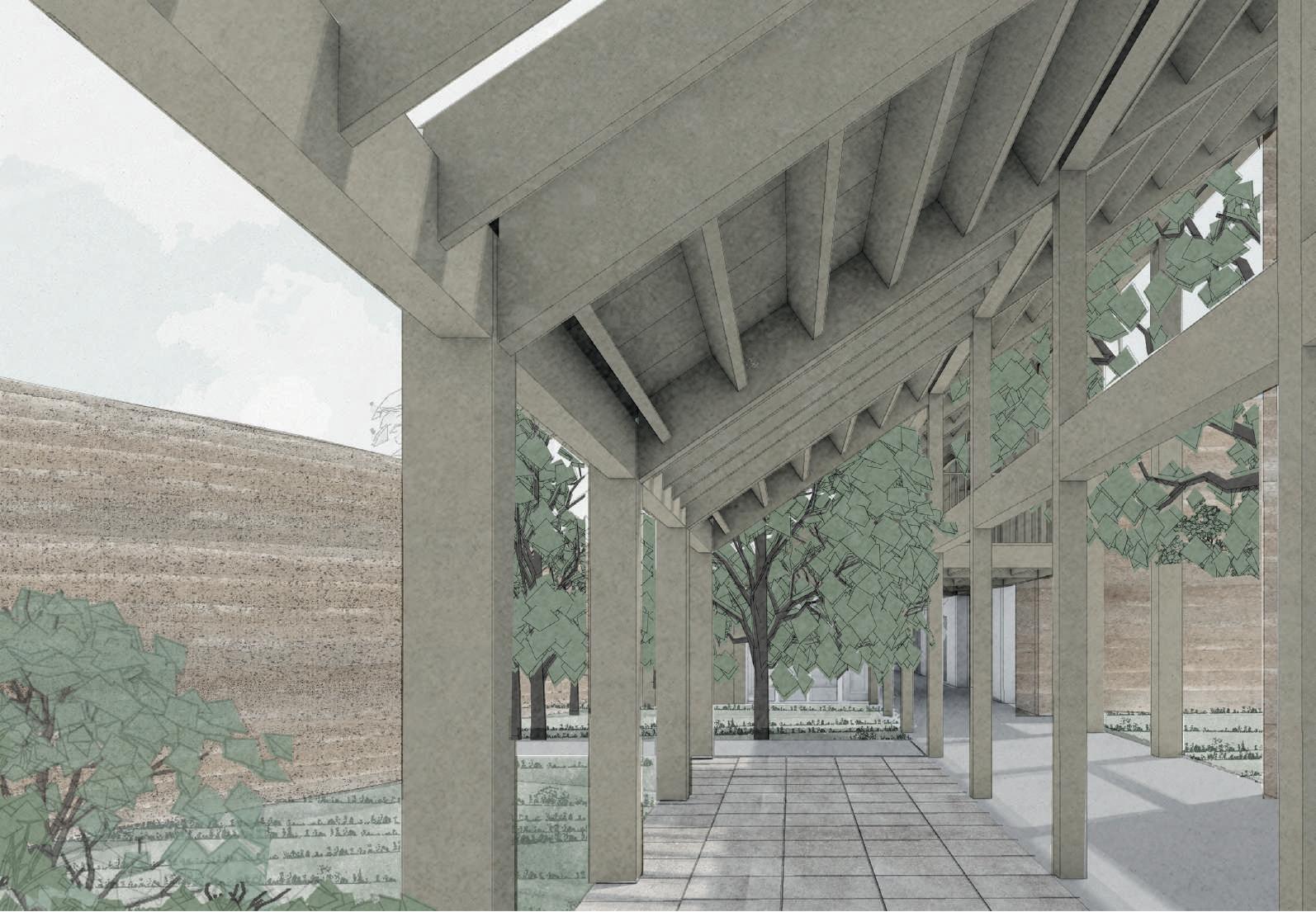
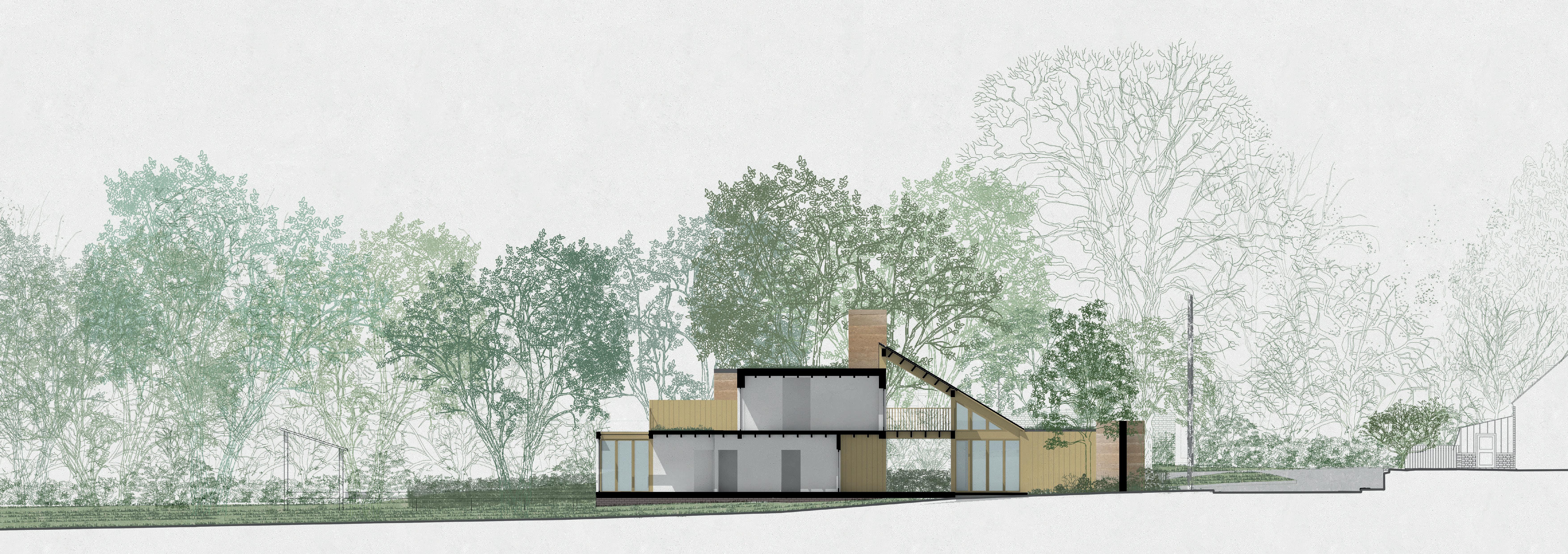
146
View of the communal gardens.
initially incorporated in a smaller scale designed to potential for growth. By limiting the impact to the site and set of design principles is established in line with the encompassing the site and the wider village context. cultivating and yielding produce which would be residents as well as the public sector conforming to the communality.


147
View of the communal kithcen and dining space.
“The ultimate goal of farming is not the growing of crops, but the cultivation
― Masanobu Fukuoka, The One-Straw Revolution
Errin Gall
North - South Elevation Through Dwelling and Gardens
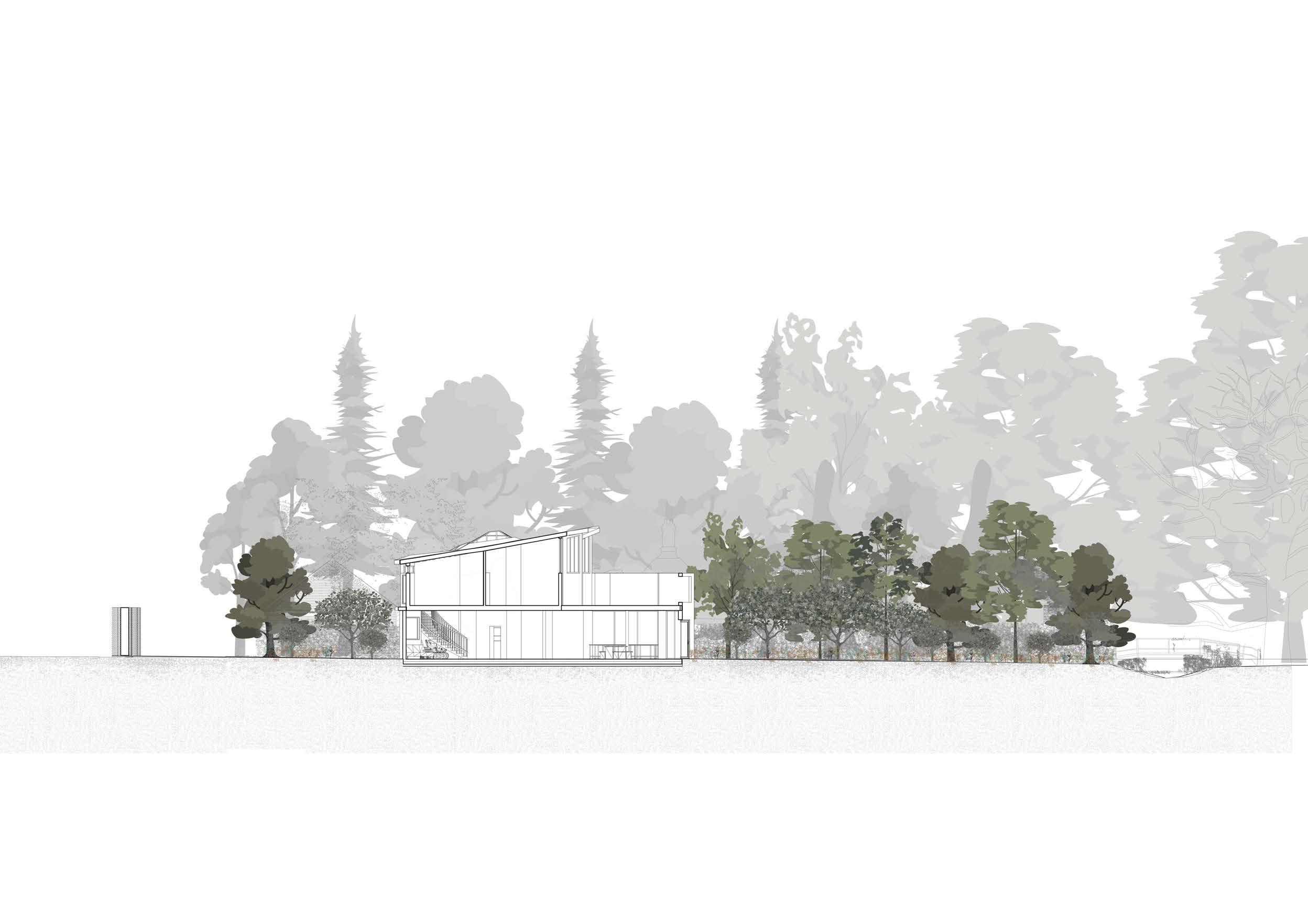
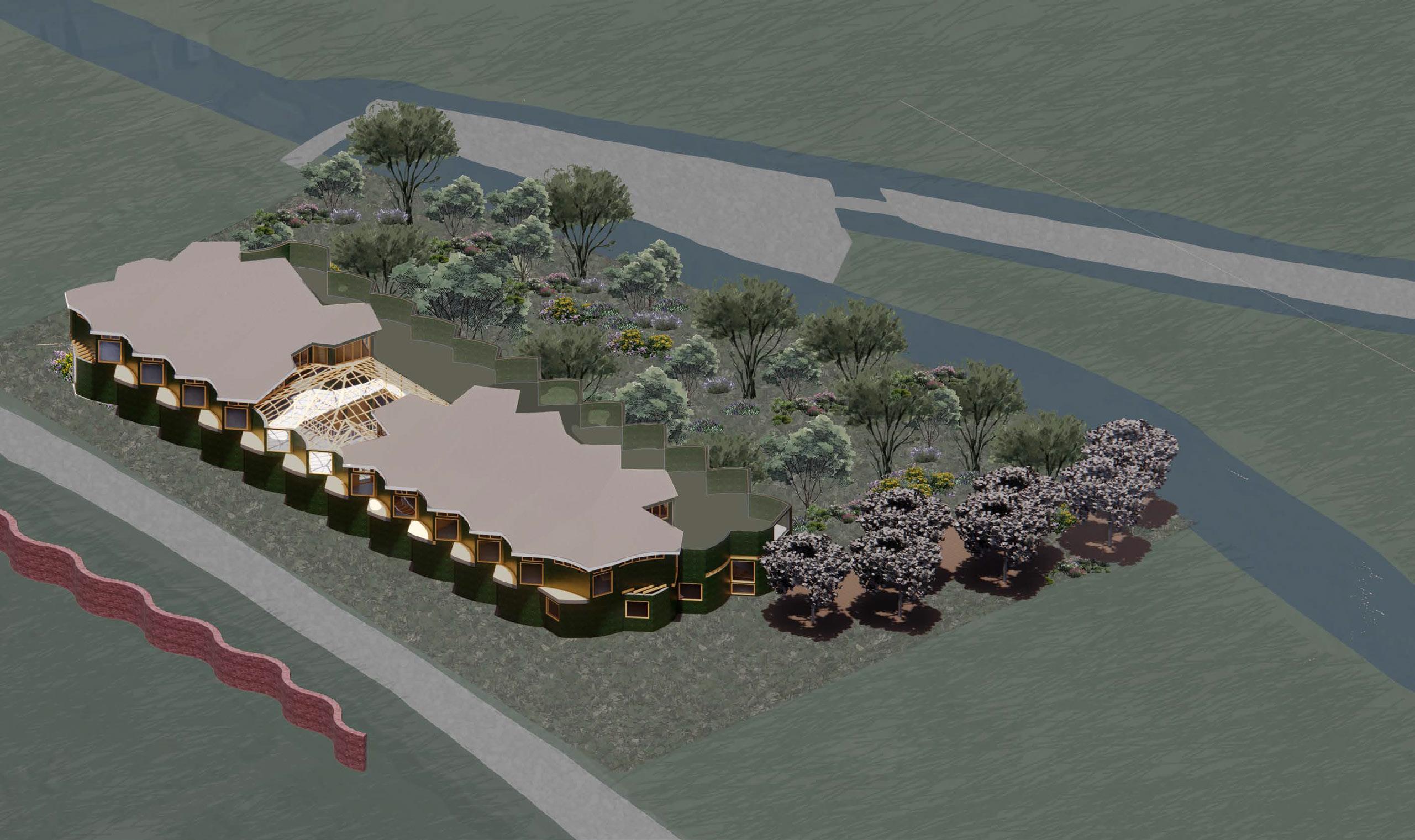
cultivation and perfection of human beings.”


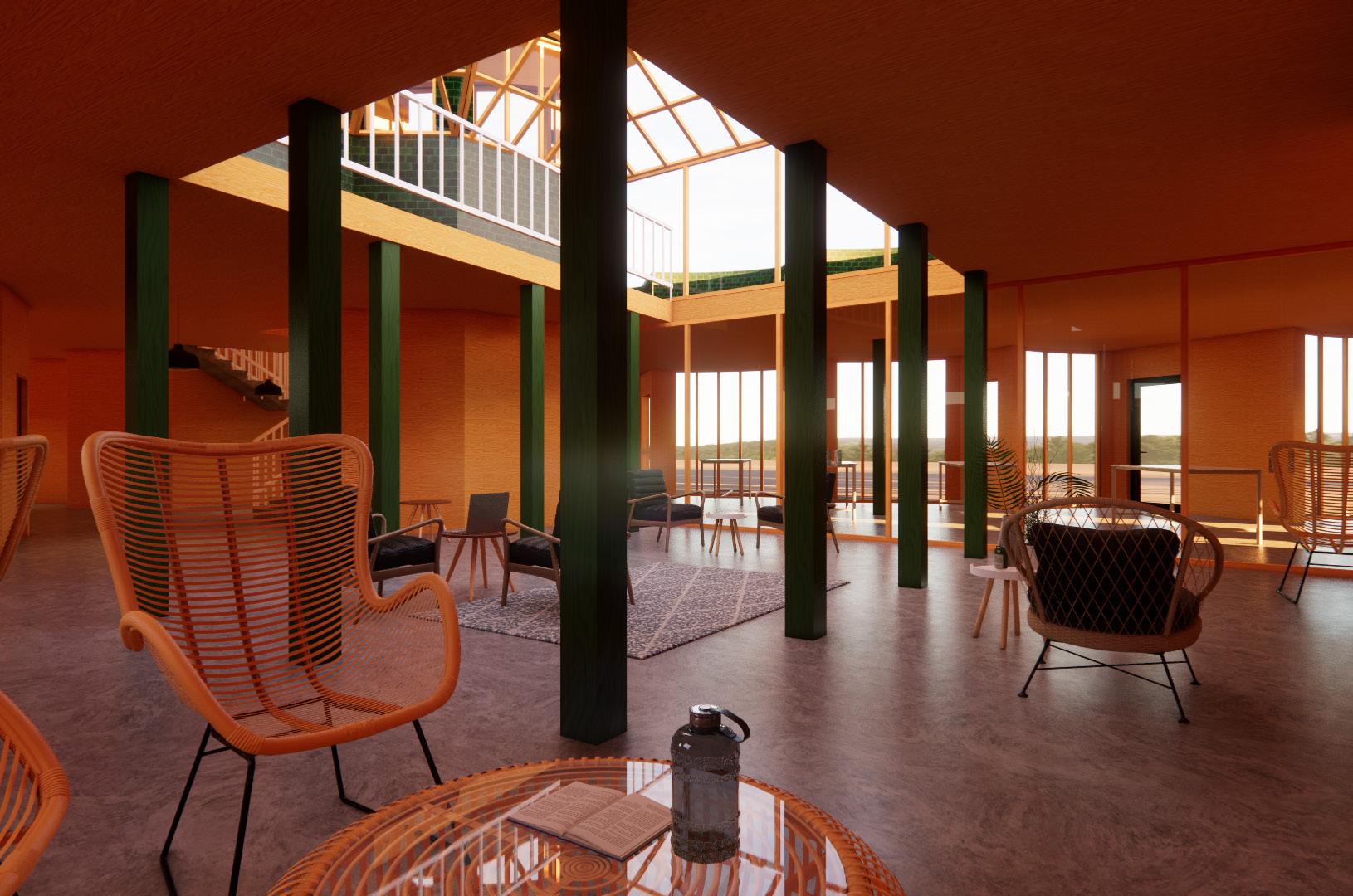
150 40 41 WORKSPACE 42 43 GREENHOUSE
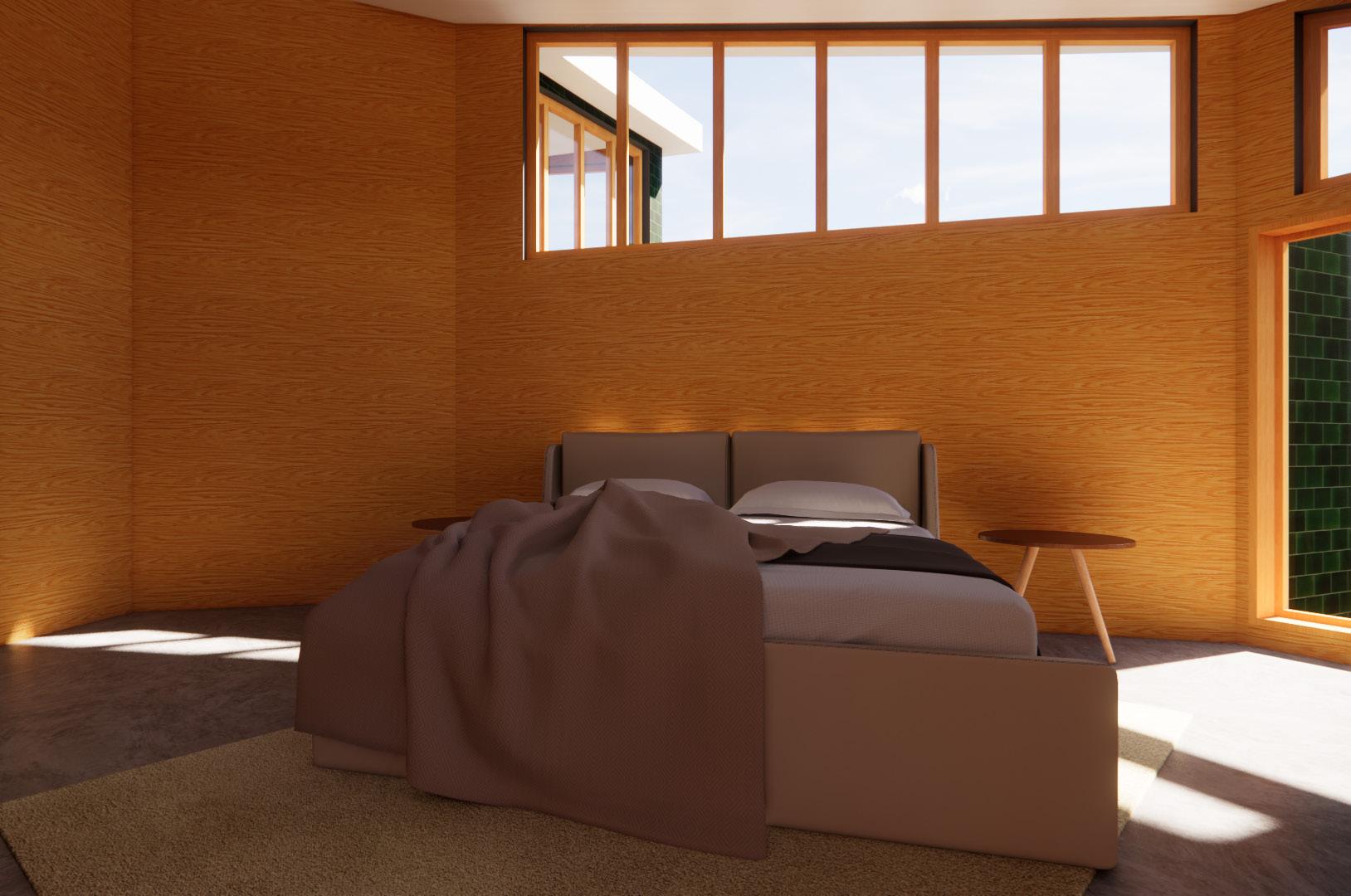
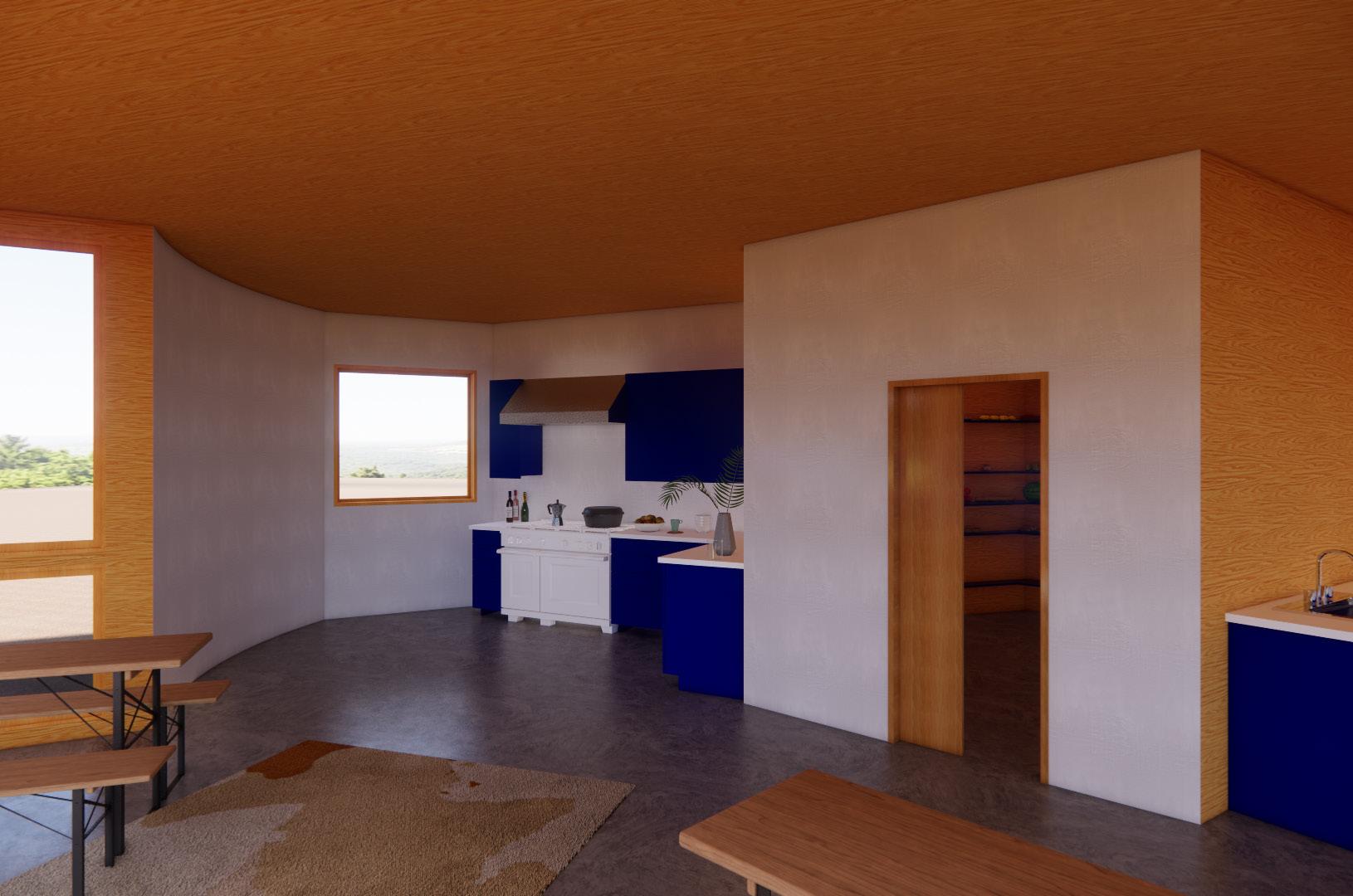
151 38 39 BEDROOM 44 45 KITCHEN
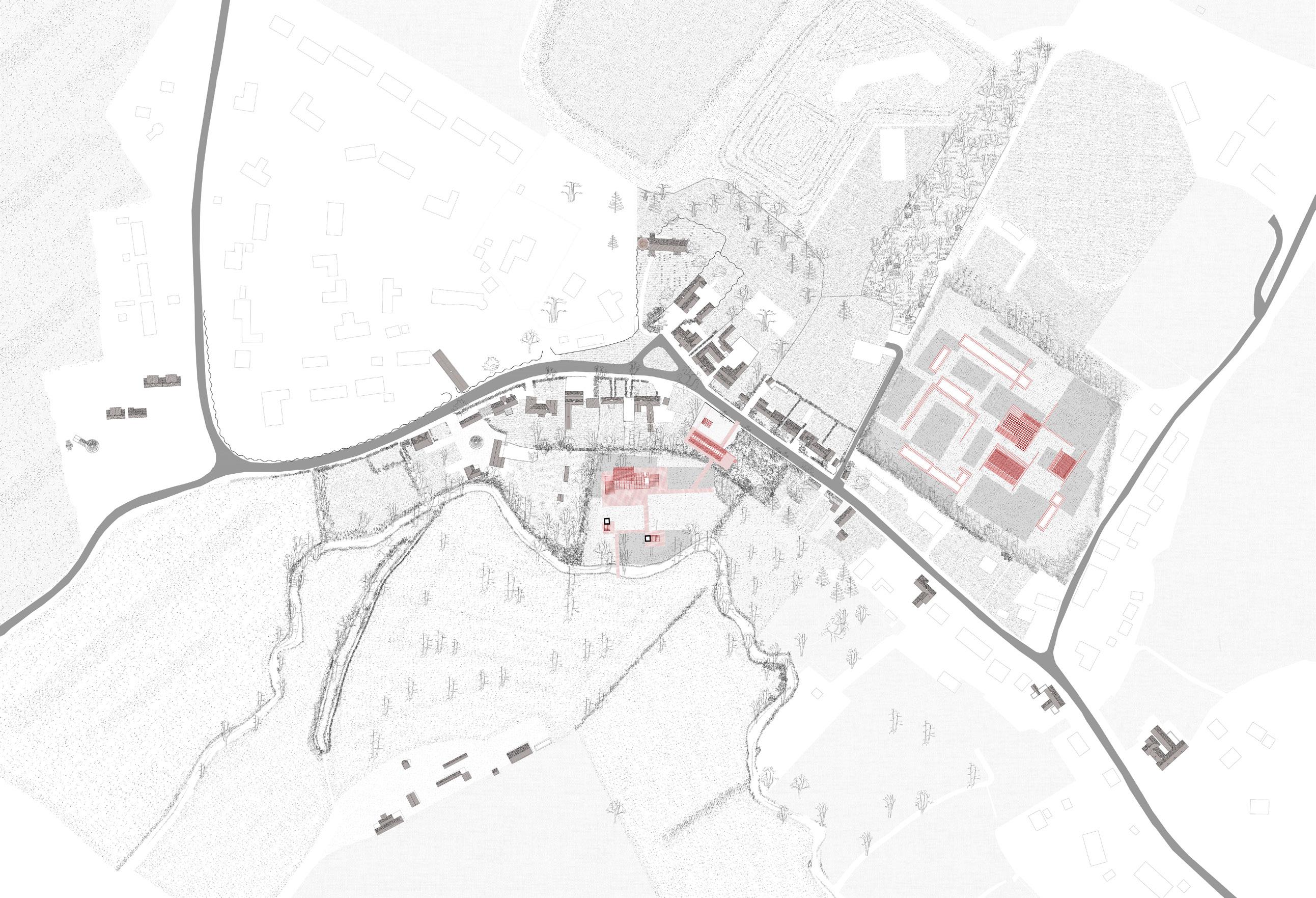

152
138 139 Joshua Glynn & Seong Wook Jeong 140 141 Joshua Glynn & Seong Wook Jeong
Joshua Glynn & Seong Wook Jeong
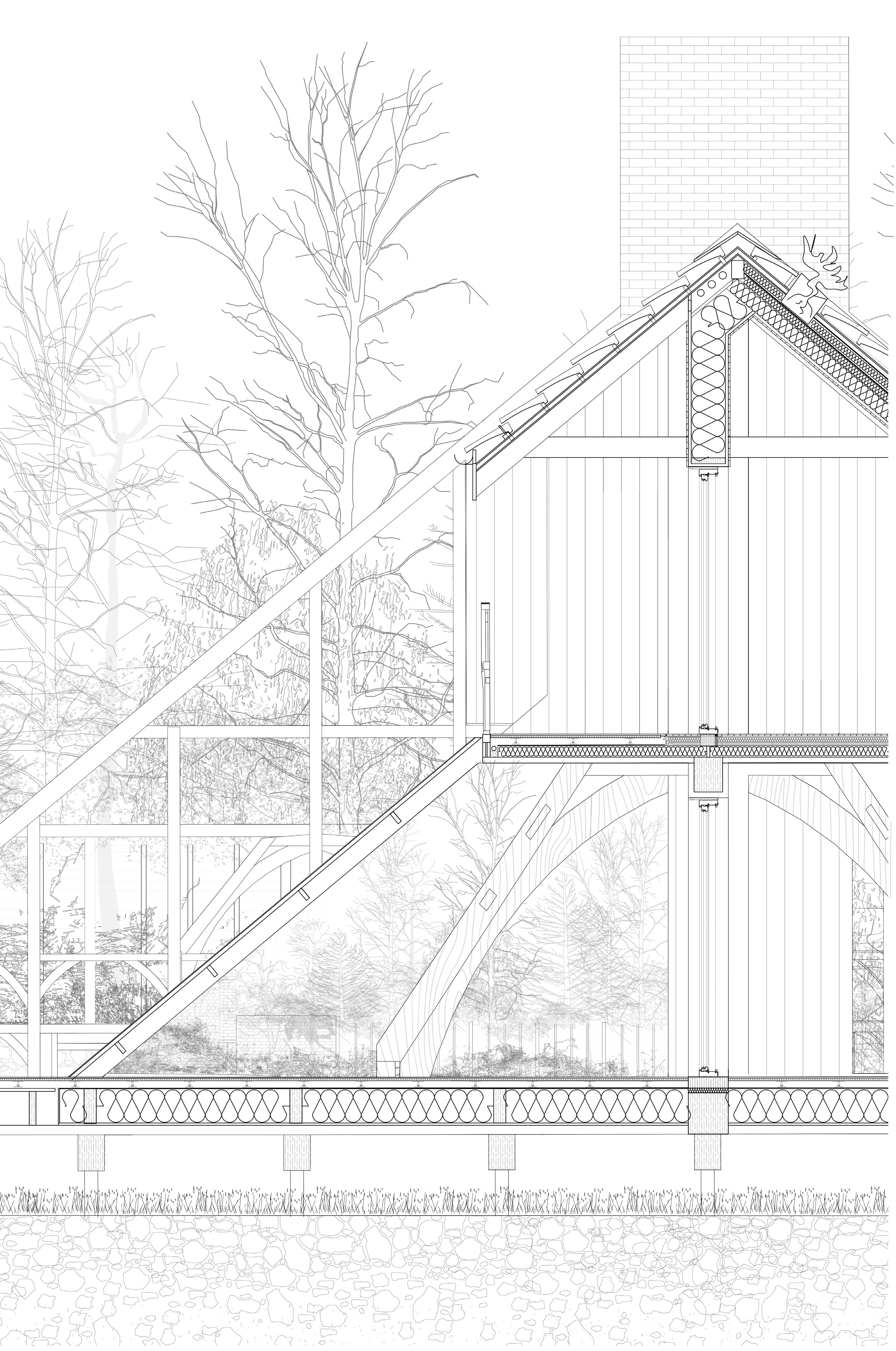
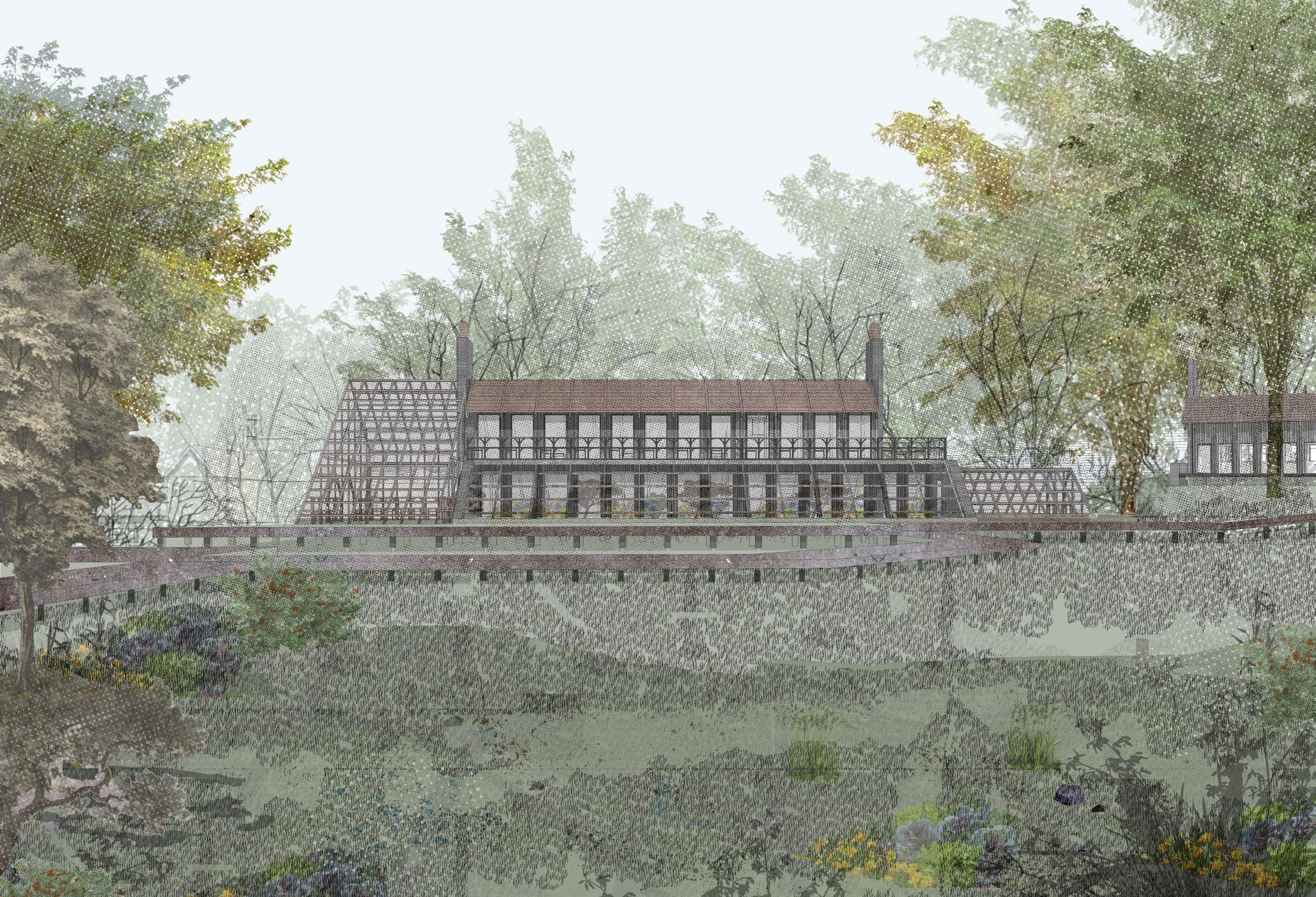

154 144 145 Joshua Glynn & Seong Wook Jeong 152 153 Joshua Glynn & Seong Wook Jeong

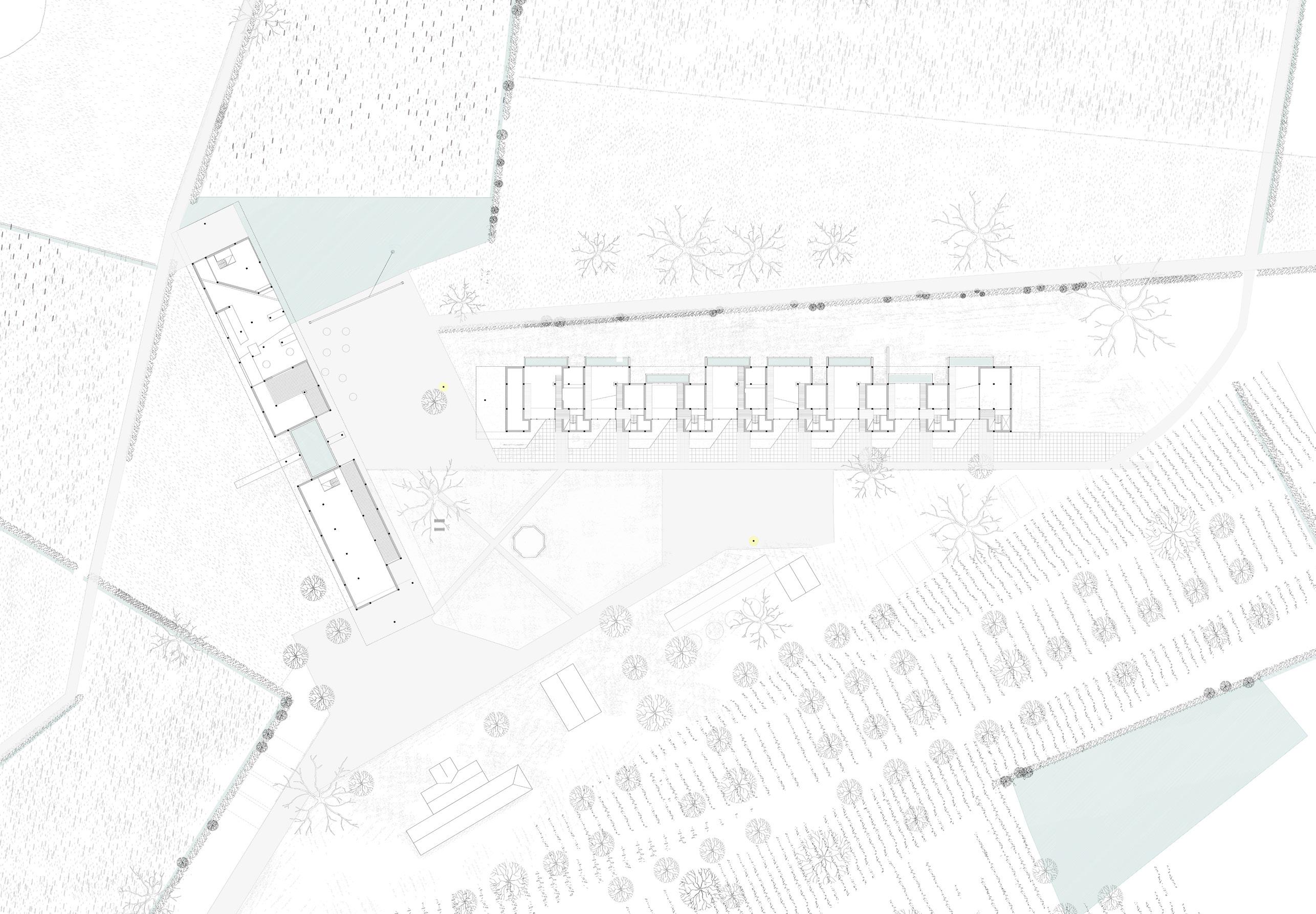
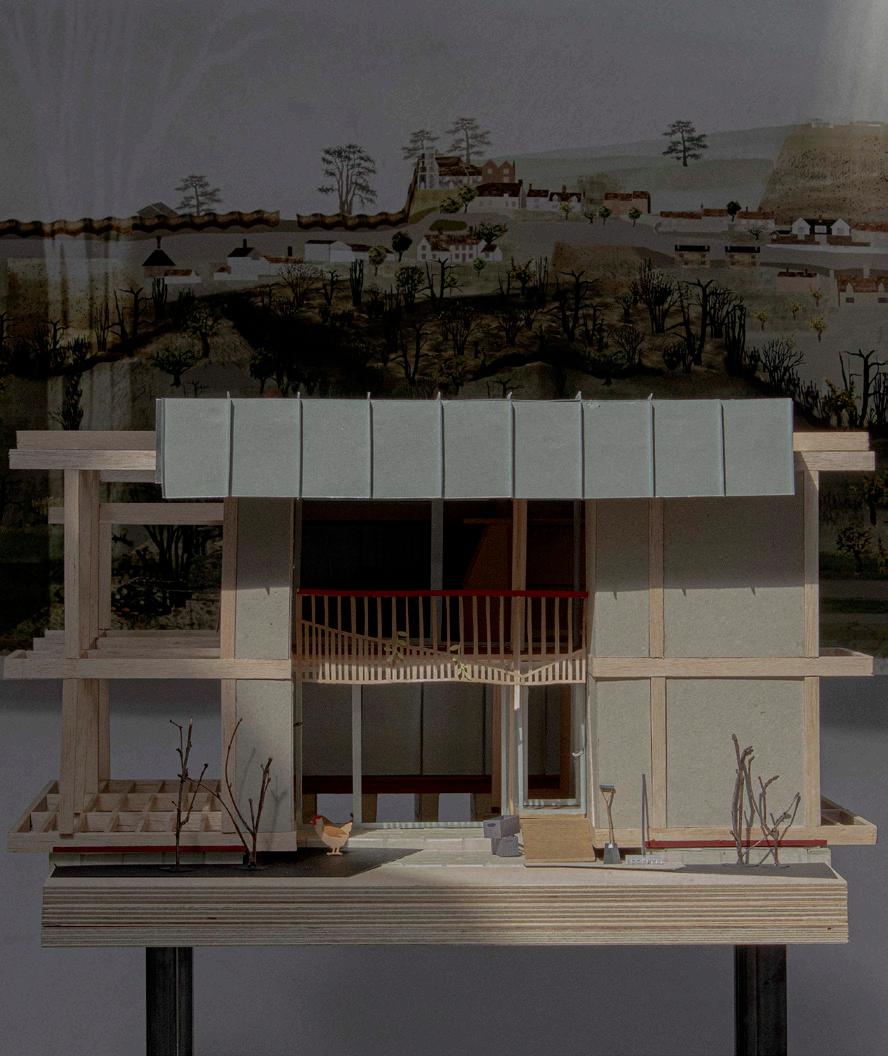
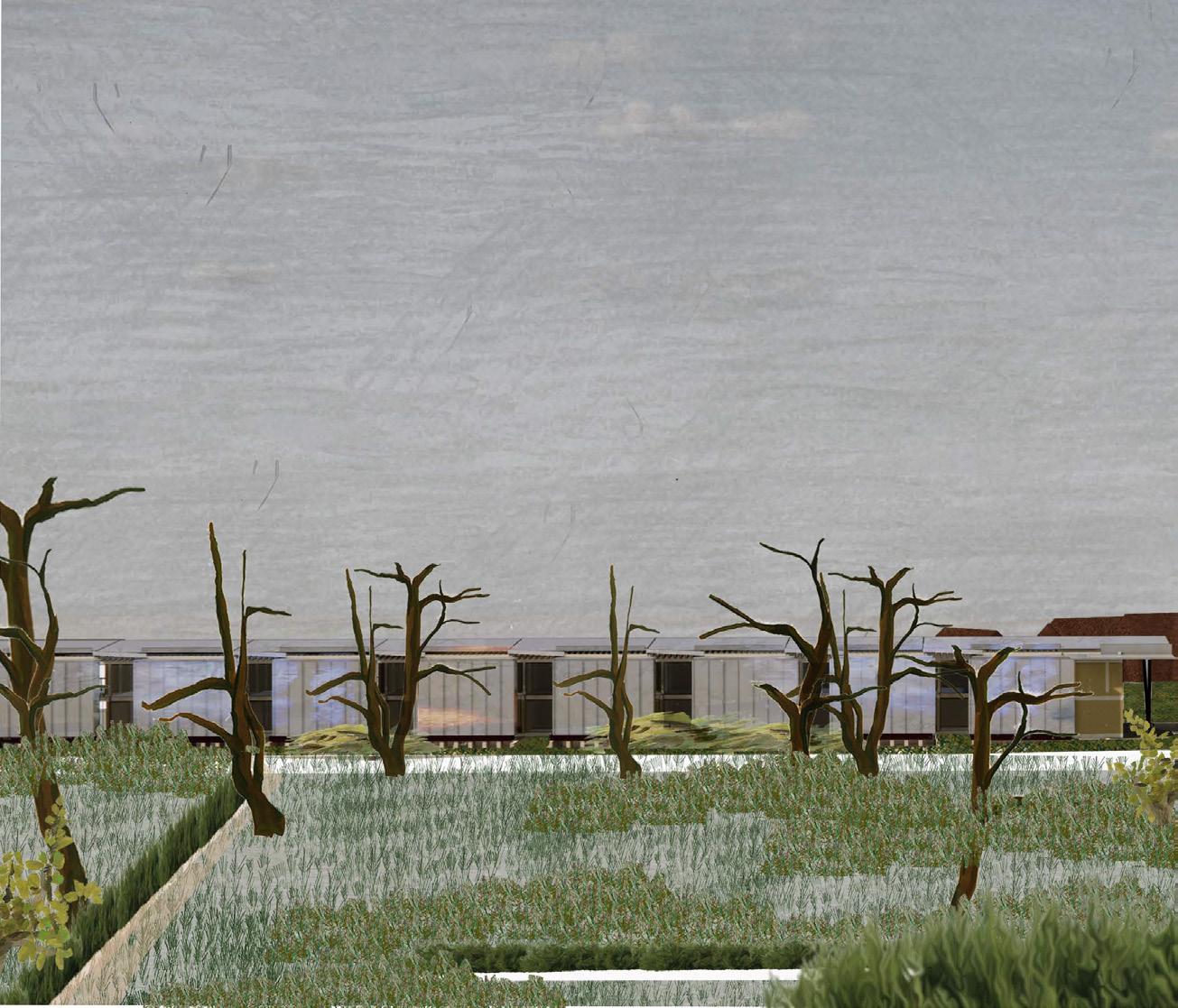
156
This Page Landscape: Brutality & The Sublime Following Page The Ground Floor aims to create hard surfaces, one public square for the village (North), one communal square for the new residents (South East) and one working yard space (South West) There are a mixture of 1, 2 and 3 bedroom units, with one WC accessible unit. The public building houses storage space, a public cafe, an outdoor classroom and workspace on the upper floor.
Amy Grounsell

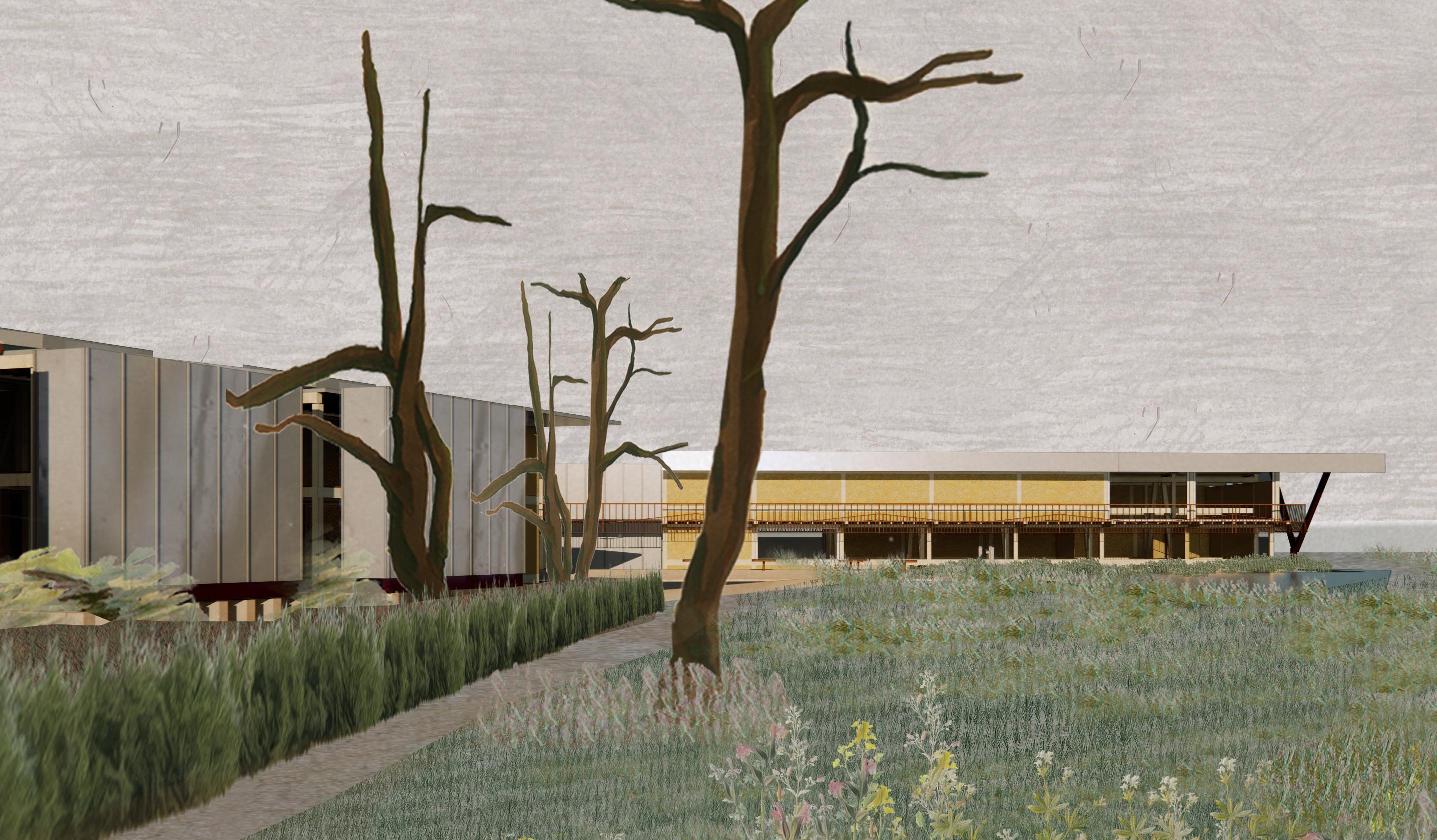
157
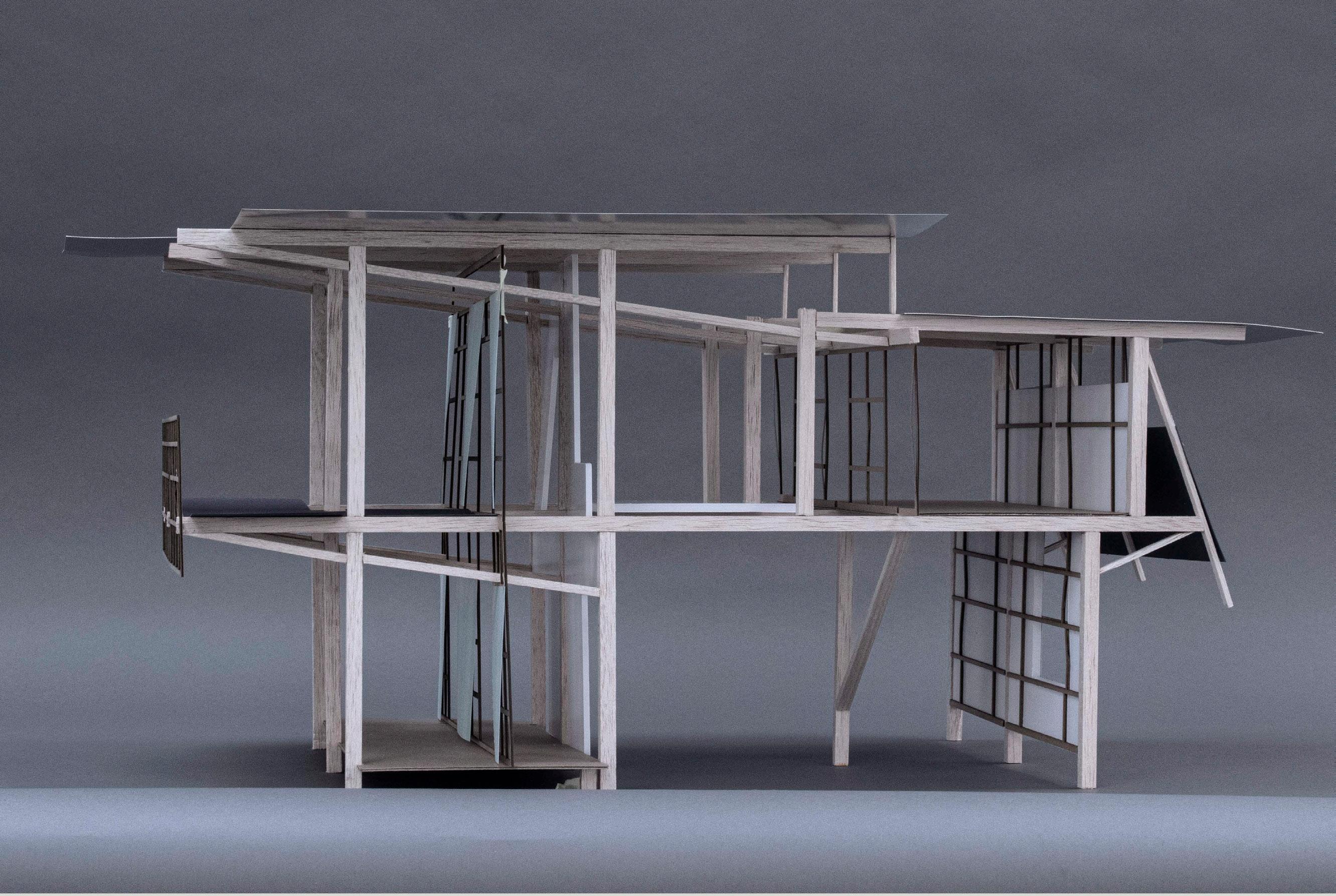
158


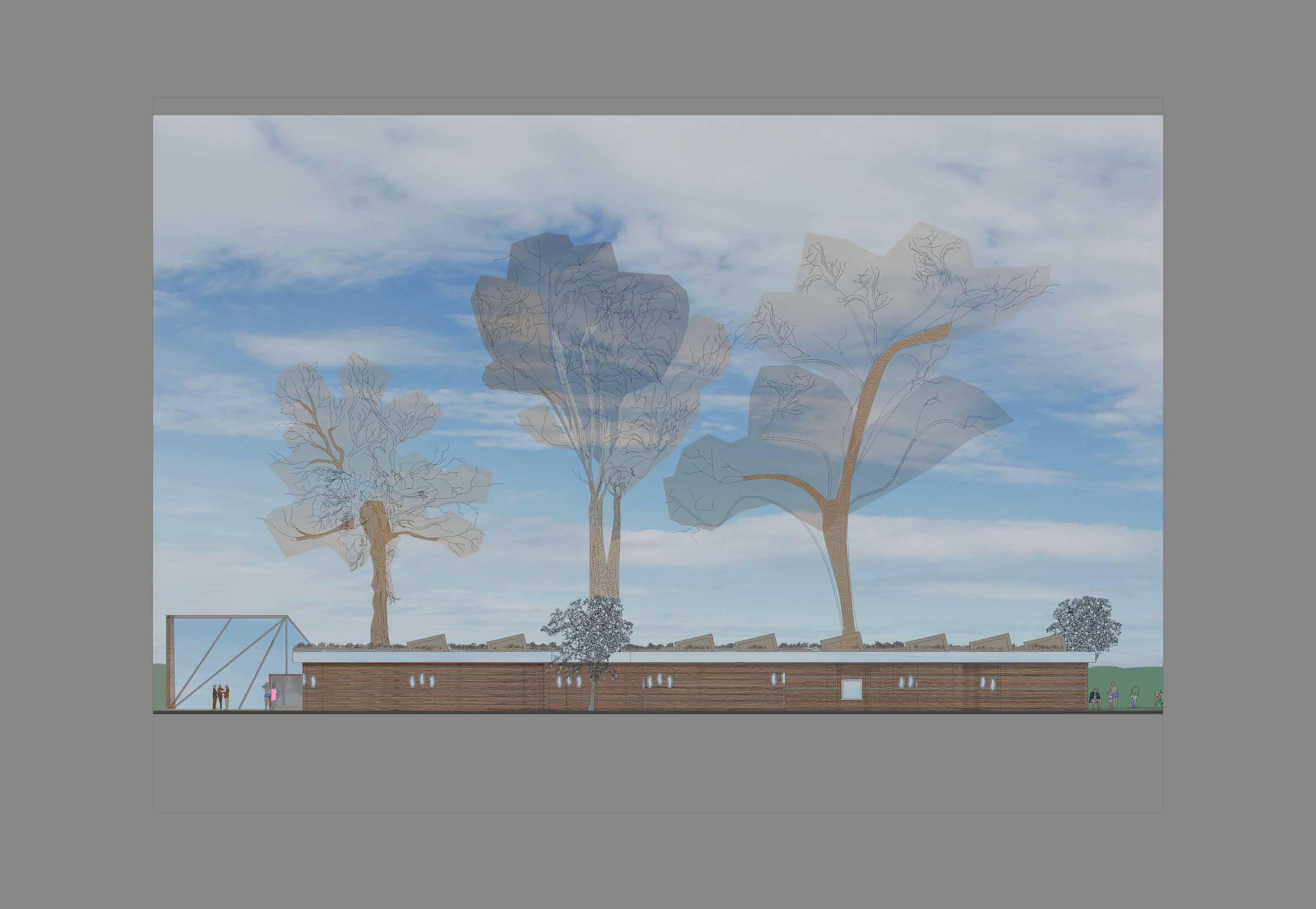
160
Viv Isaac
161 Earth - Planted Green roof Wooden Substructure Corten steel covering Plywood board Steel frame capping Timber frame Reed Insulation Crushed Rock lling Bituminous waterproo ng OSB Board with bituminous waterproo ng Reed insulation Granulated cork-loam-trass-lime Solid Wood Slab (North Wealds) Friction Bracket xed to the facade Intermmittent Fired clay checks Solid Load bearing Rammed Earth wall Self insulating at 700mm Red Clay Grey Clay Chalk Sand Crushed Stone/Gravel Metal Support Beam Ceiling Section Roof
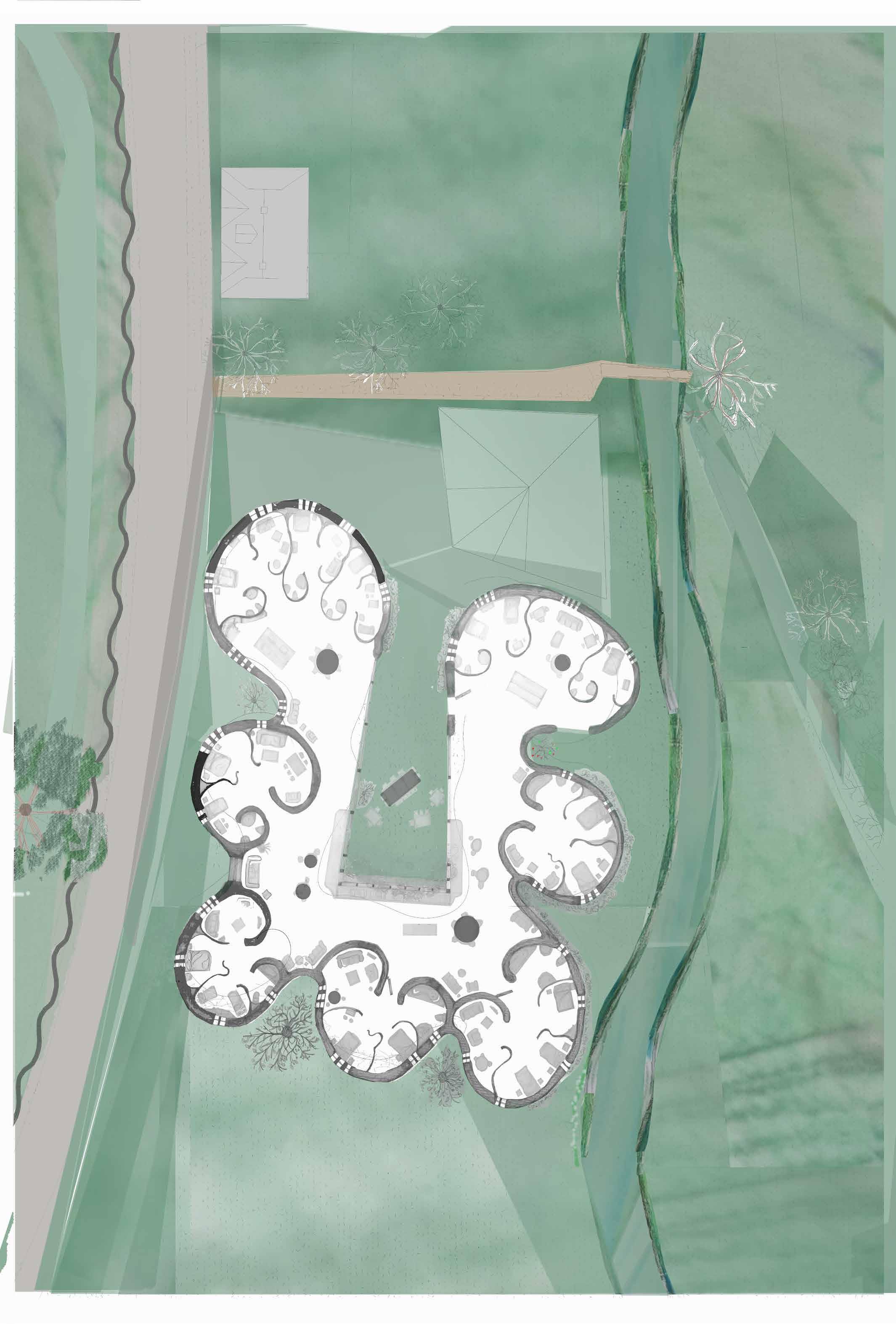
162
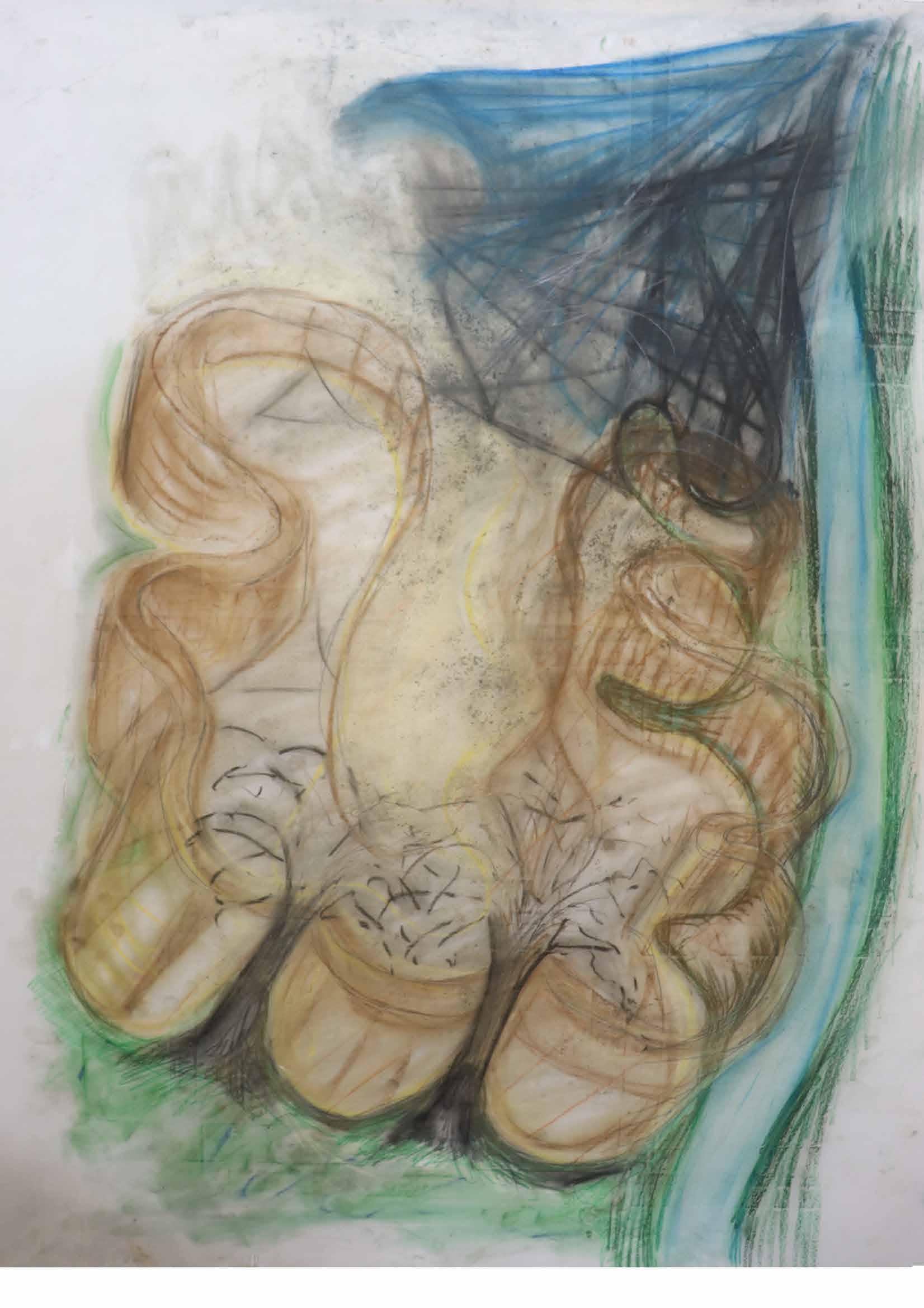

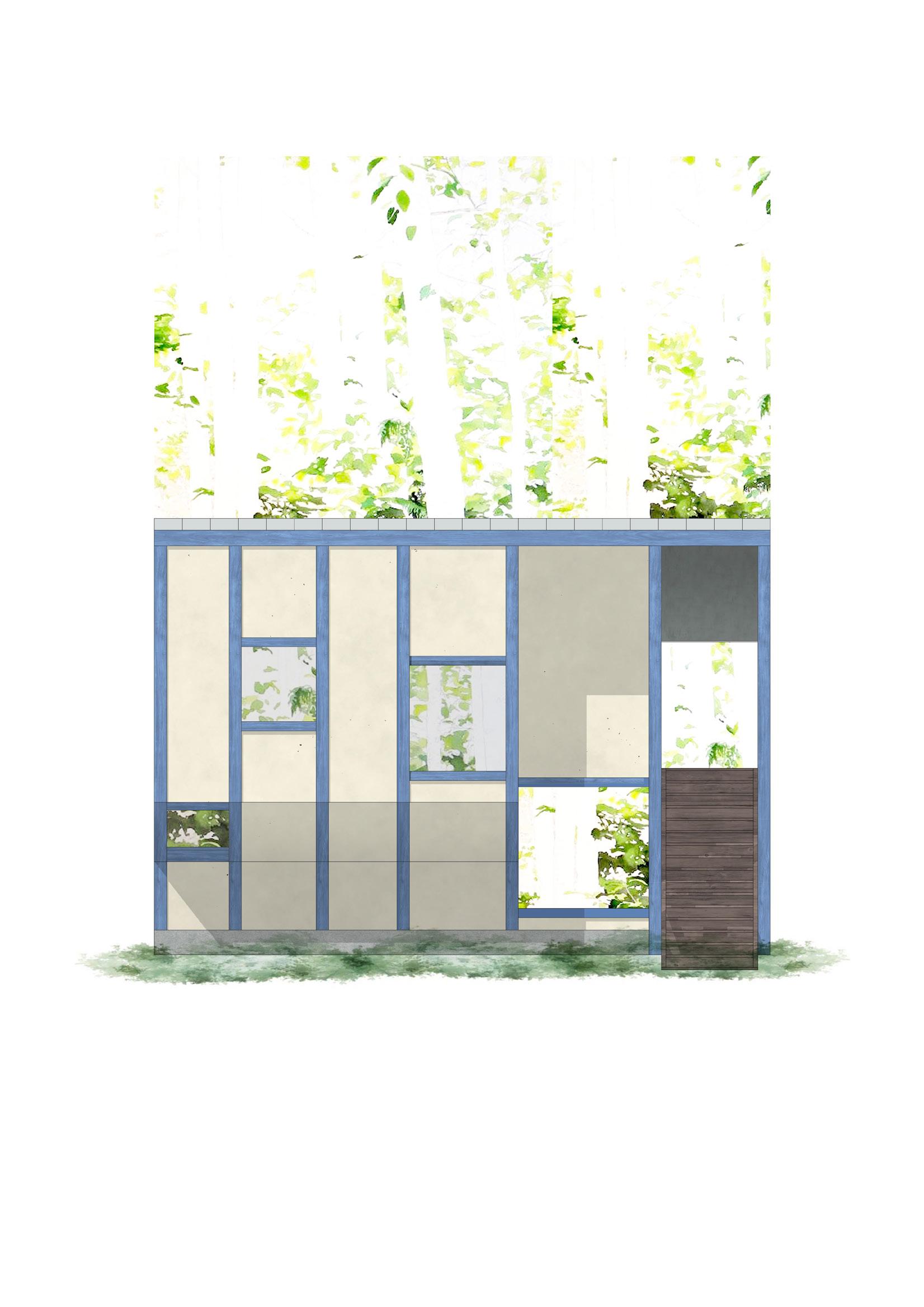

164
Xiaojin Jian

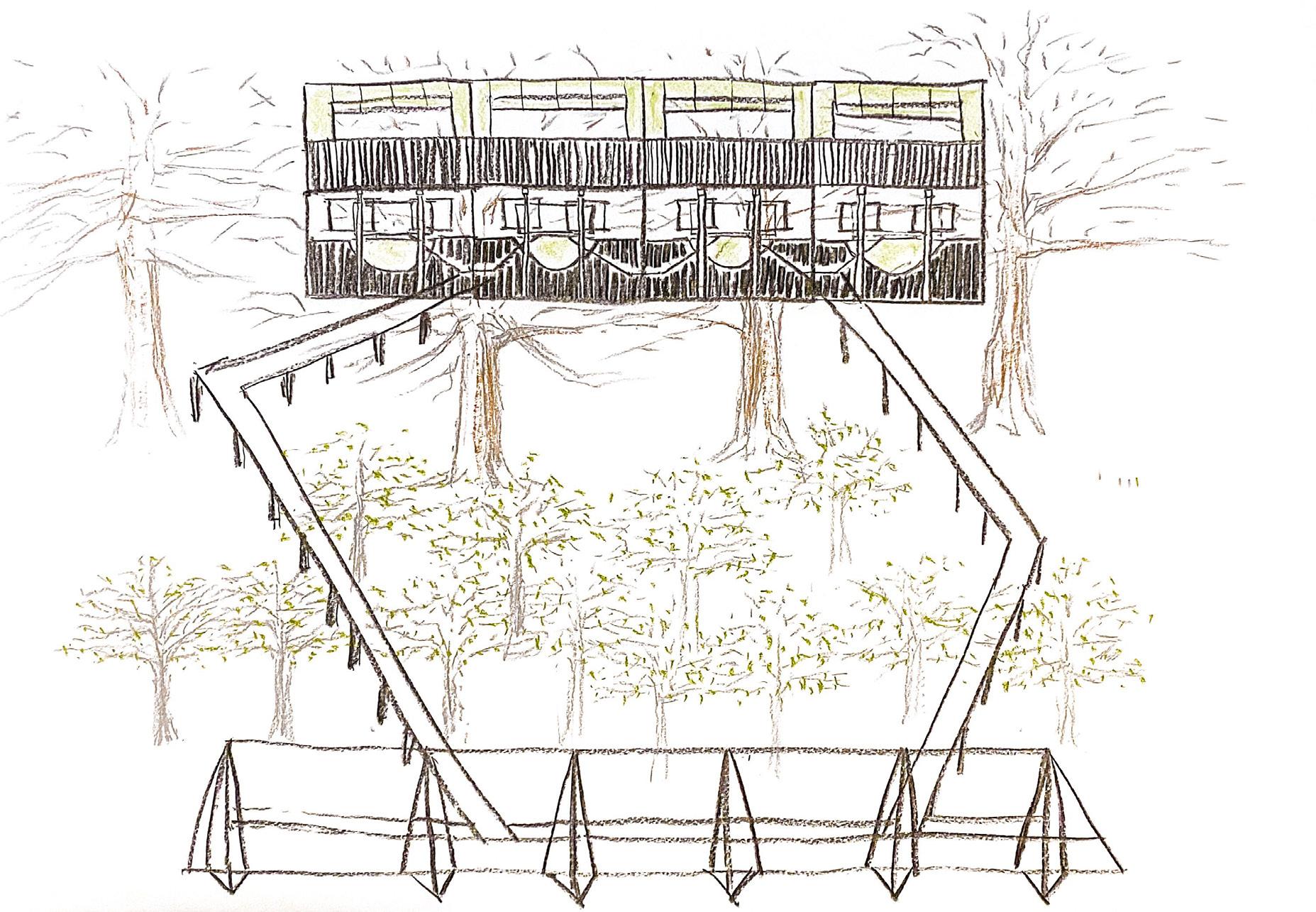
165
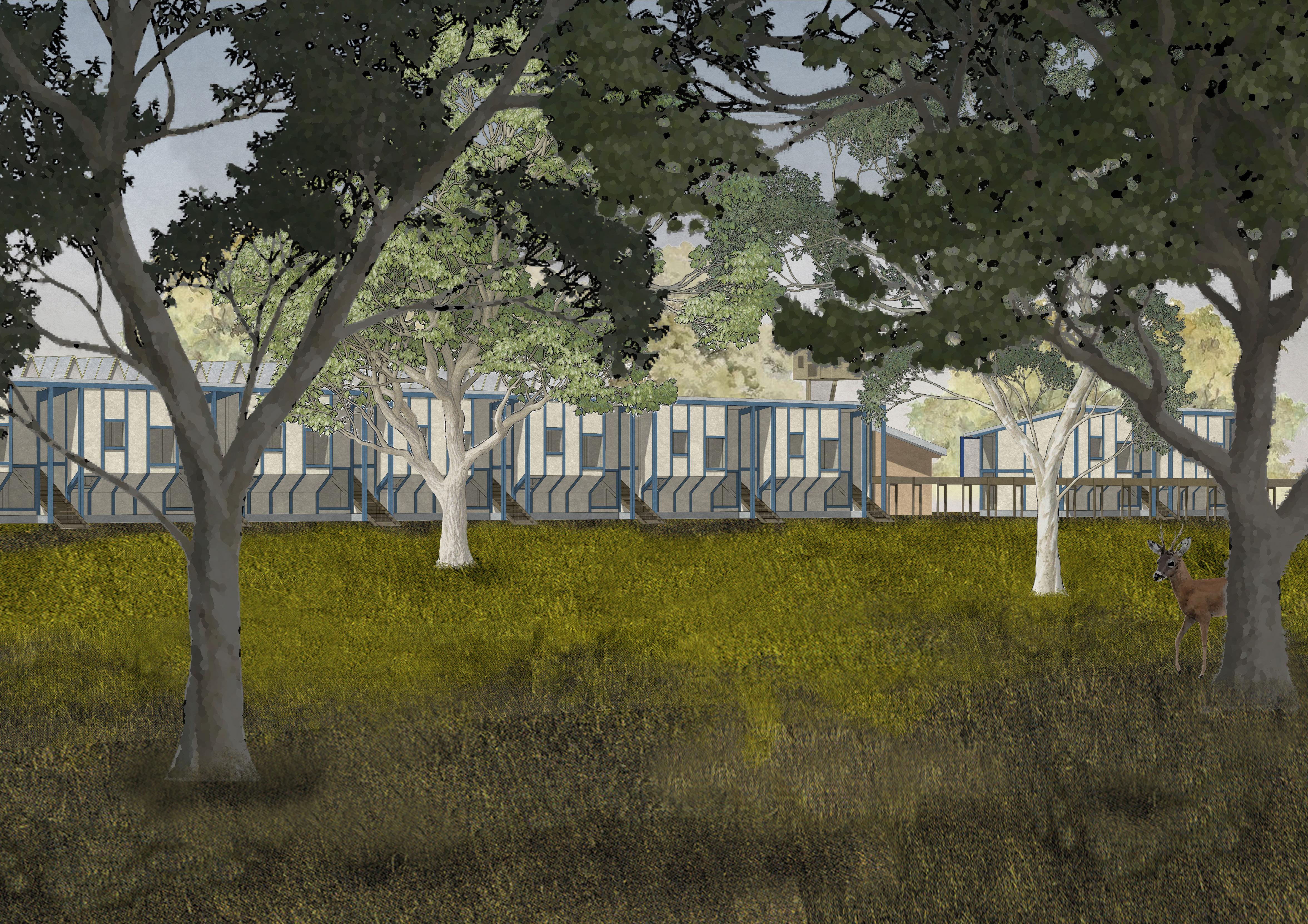

166

167
168
David Lawrence

169

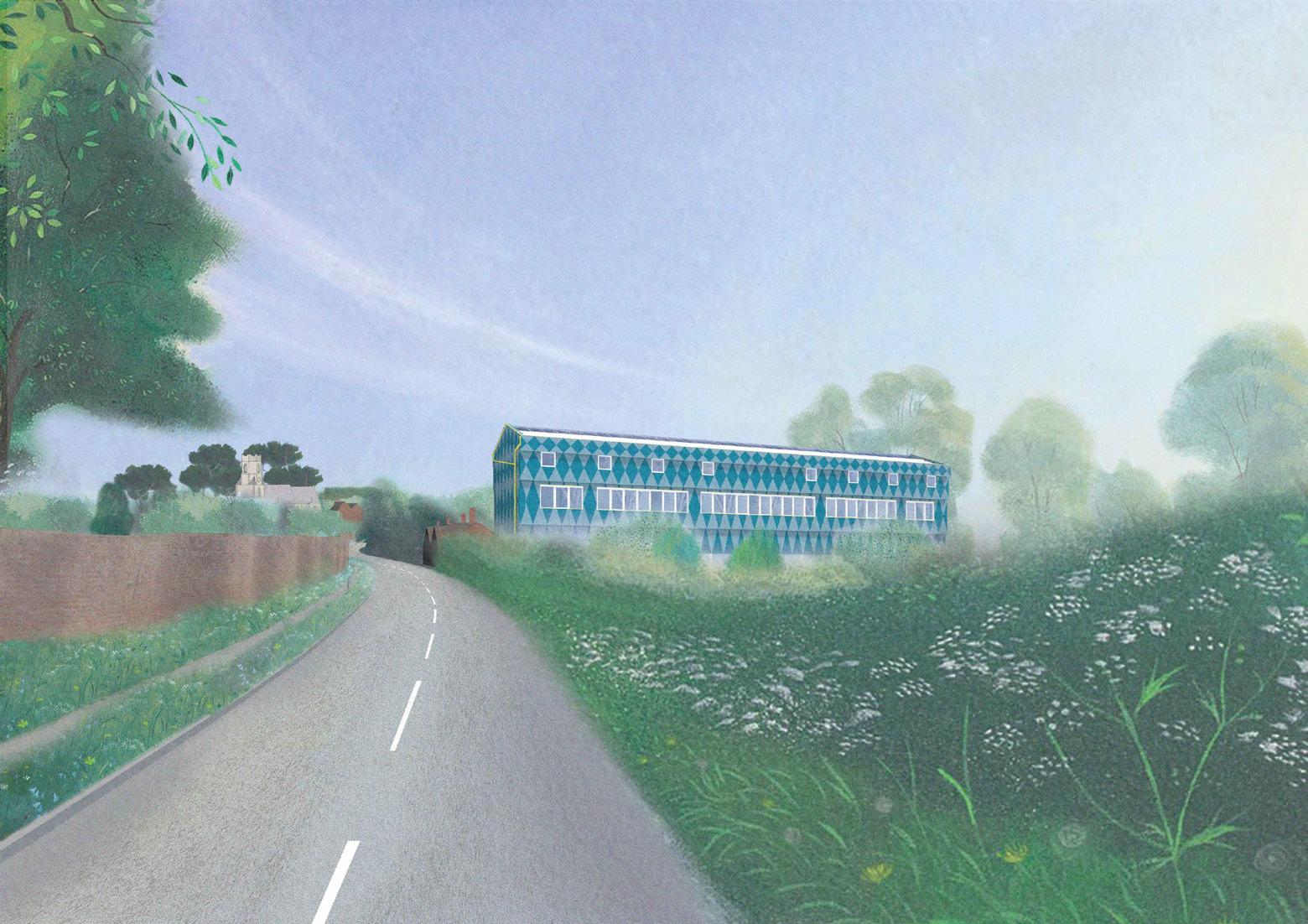
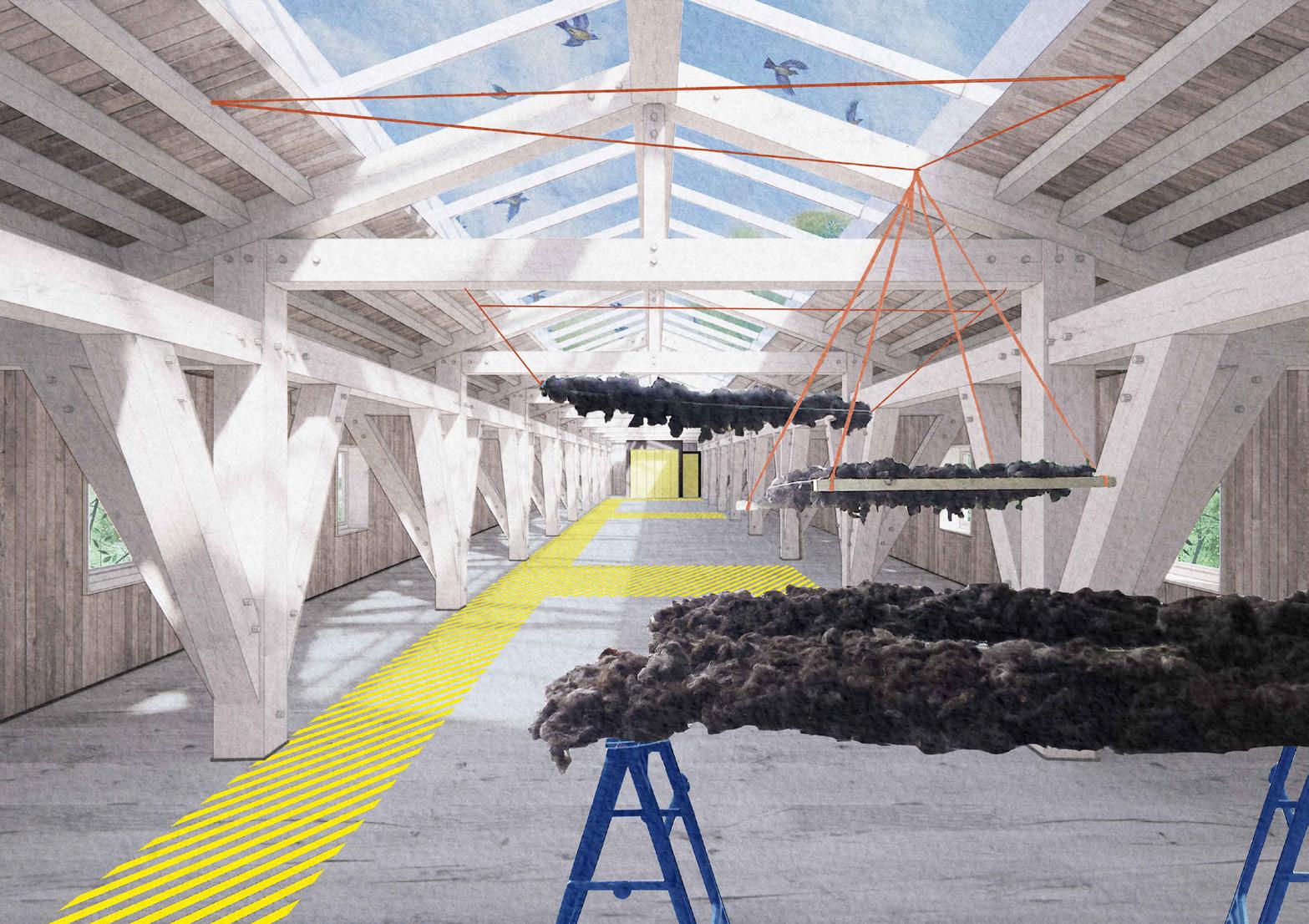
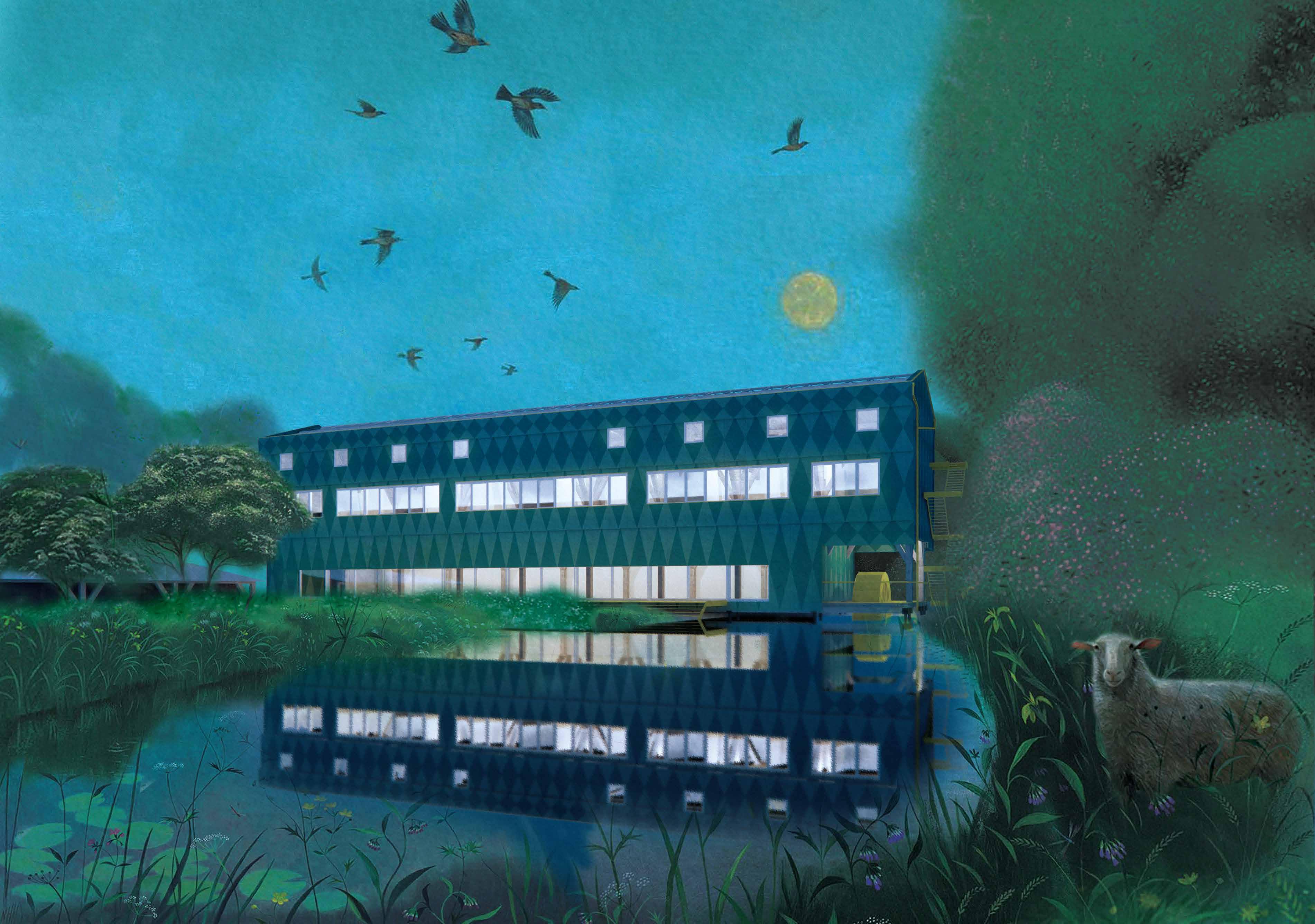
170 29 47. 1:50 Structural concept model. The scale of the proposal is carefully balanced to retain boldness and distinctness from the village, but to still sit below the altitude of the village church. This is aided by the lower elevation of the site compared to the church which sits up on the hill. 51. View from the main road on the approach into the village from the North West. 35 The third floor is left open to accommodate the linear processes needed for the refinement of sheep’s fleece into wool. The space is marked by the cargo lift at the end to bring up raw materials and ship out finished goods. 53. Internal view of the manufacturing space on the second floor.
56.
56. The photograph from W.G Seball’s Rings of Saturn of the water mills in Suffolk.
57.
View from over the new mill pond.
57.

171 38

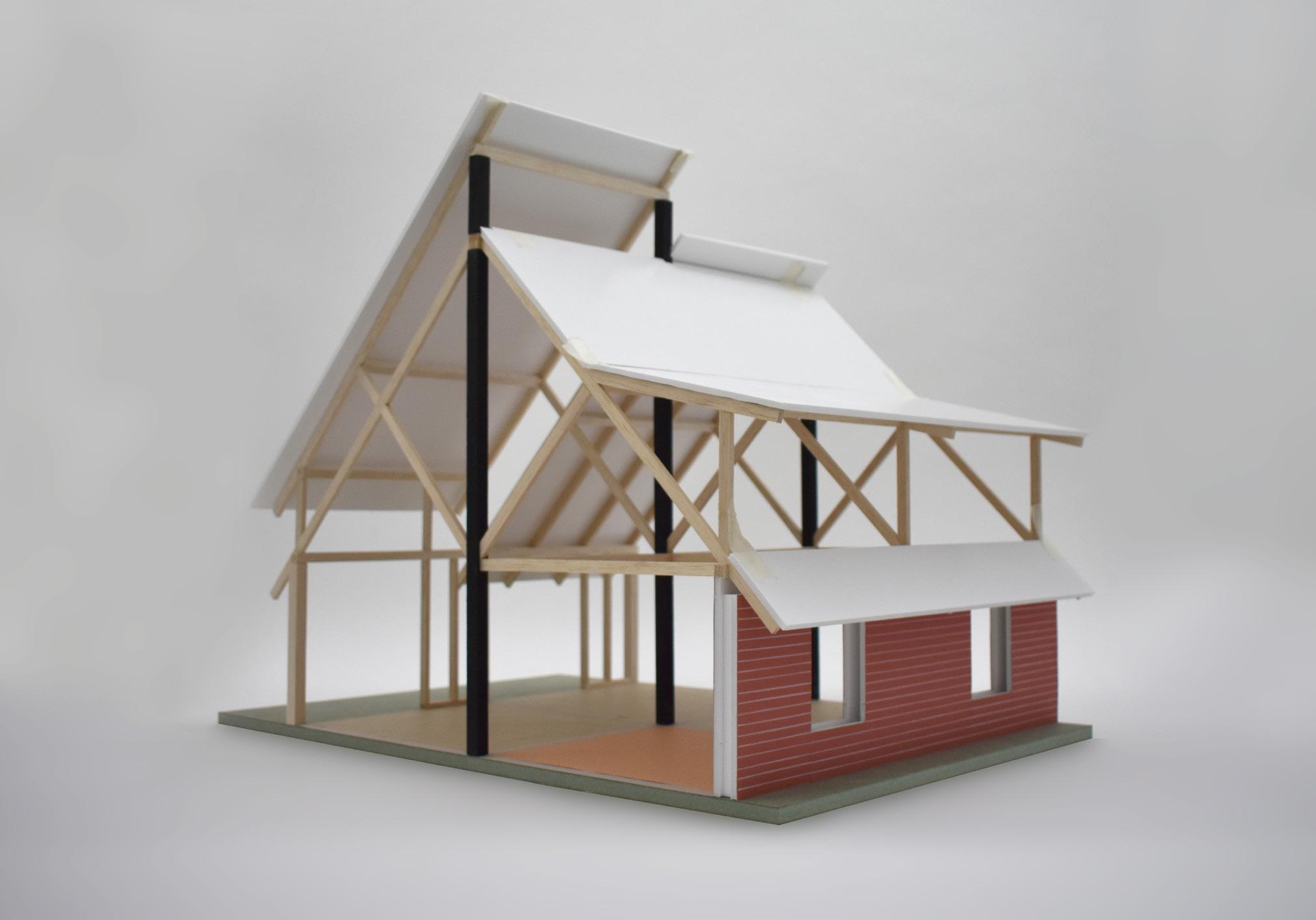

172 Ethan Loo
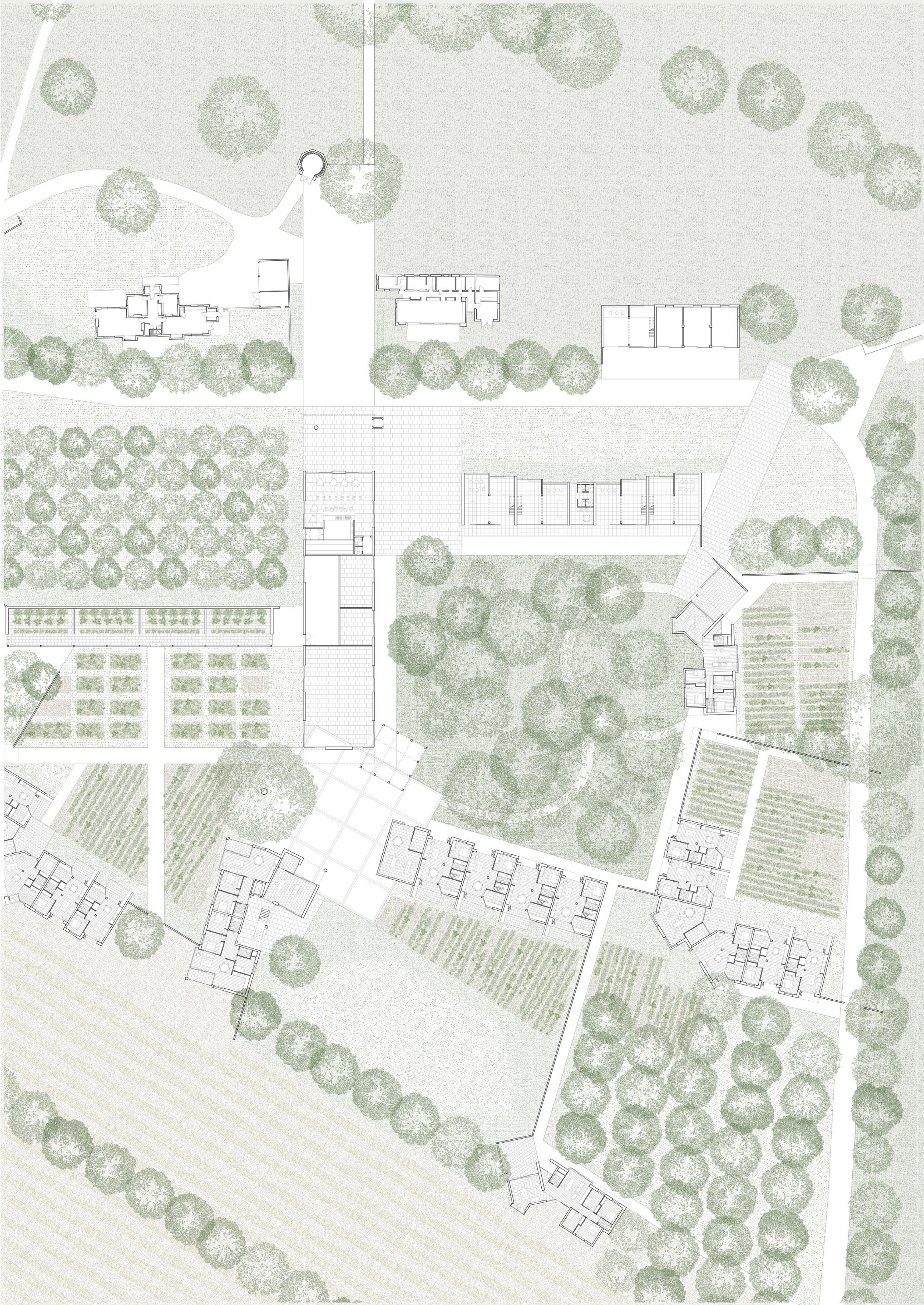
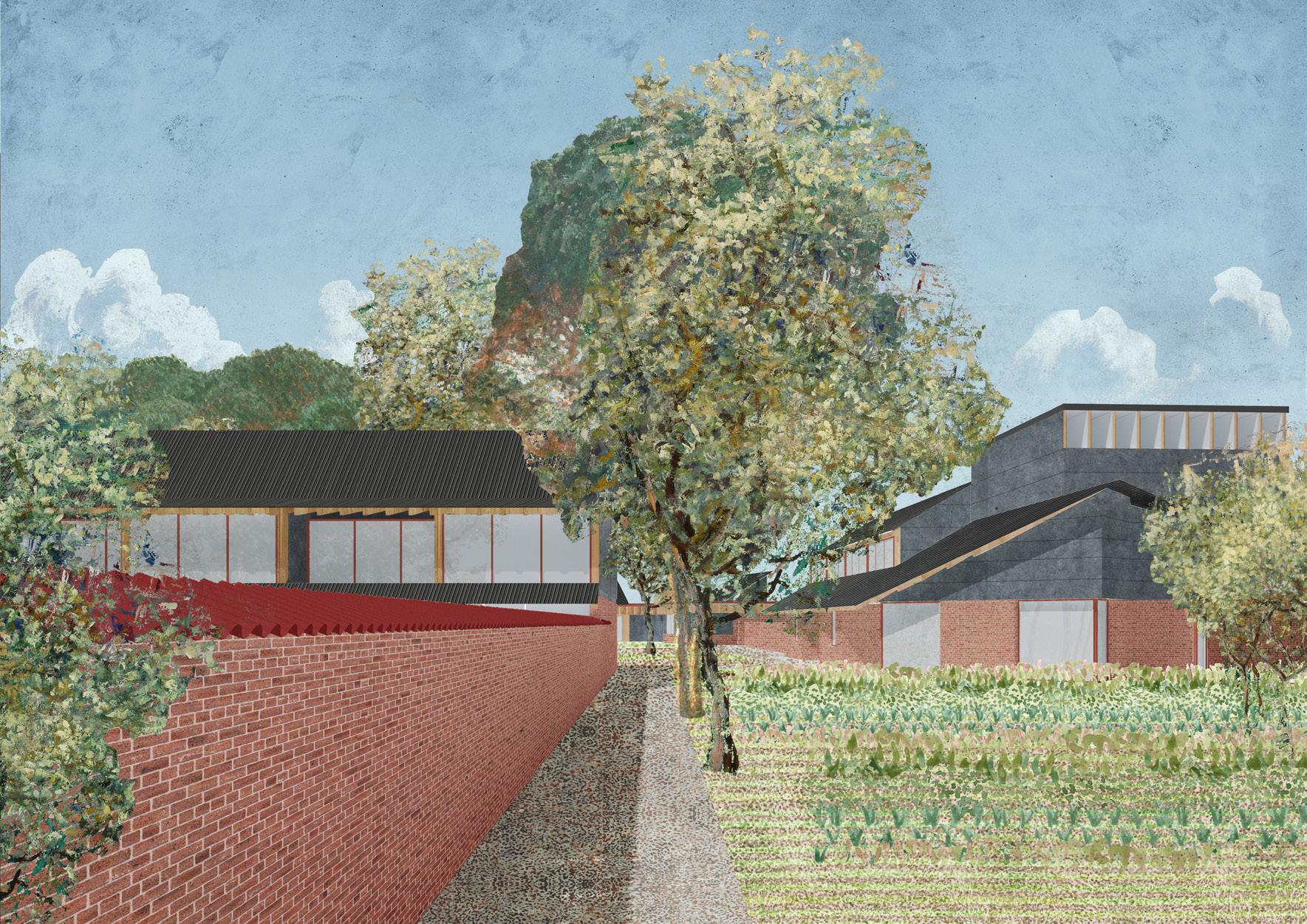
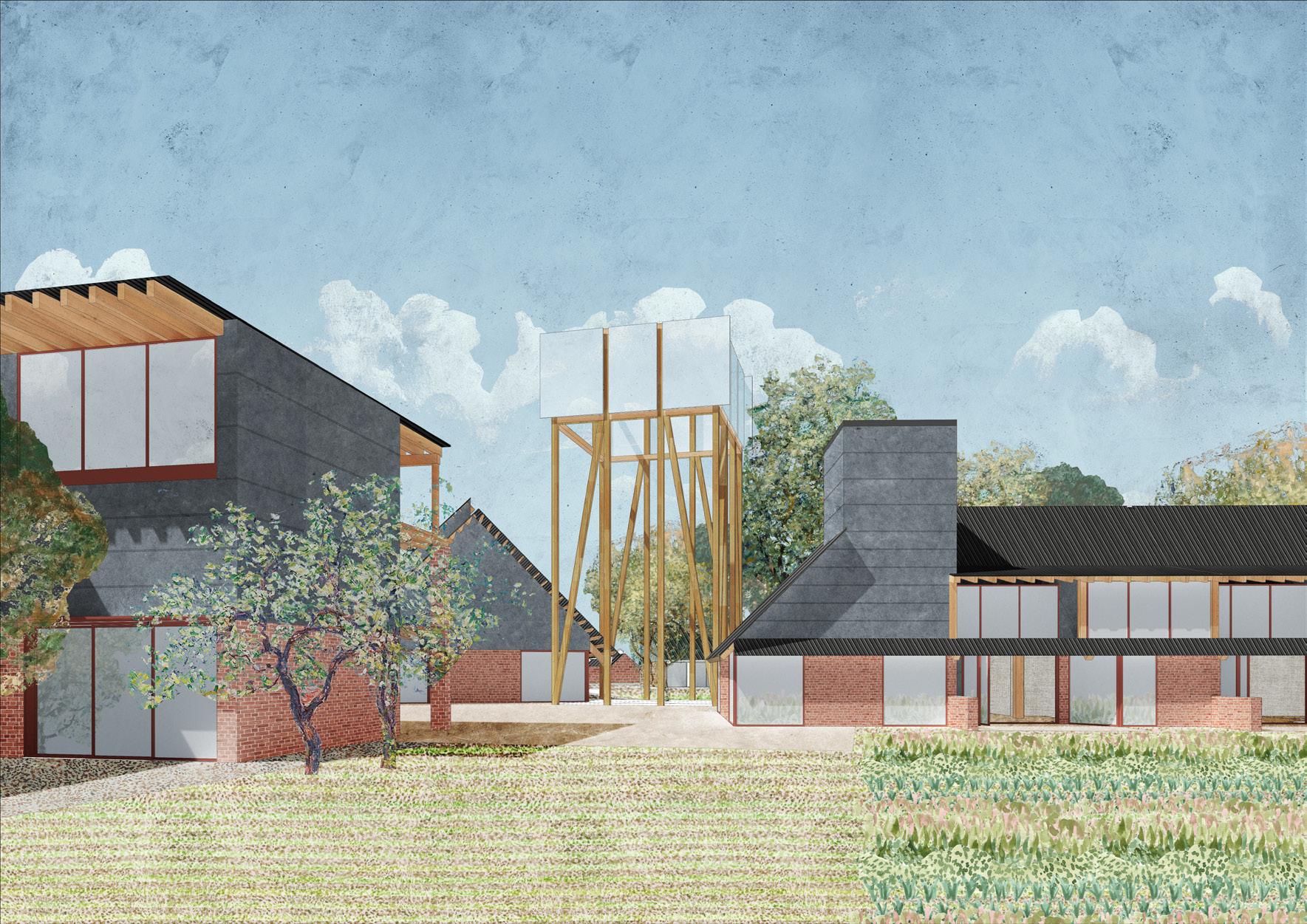

174
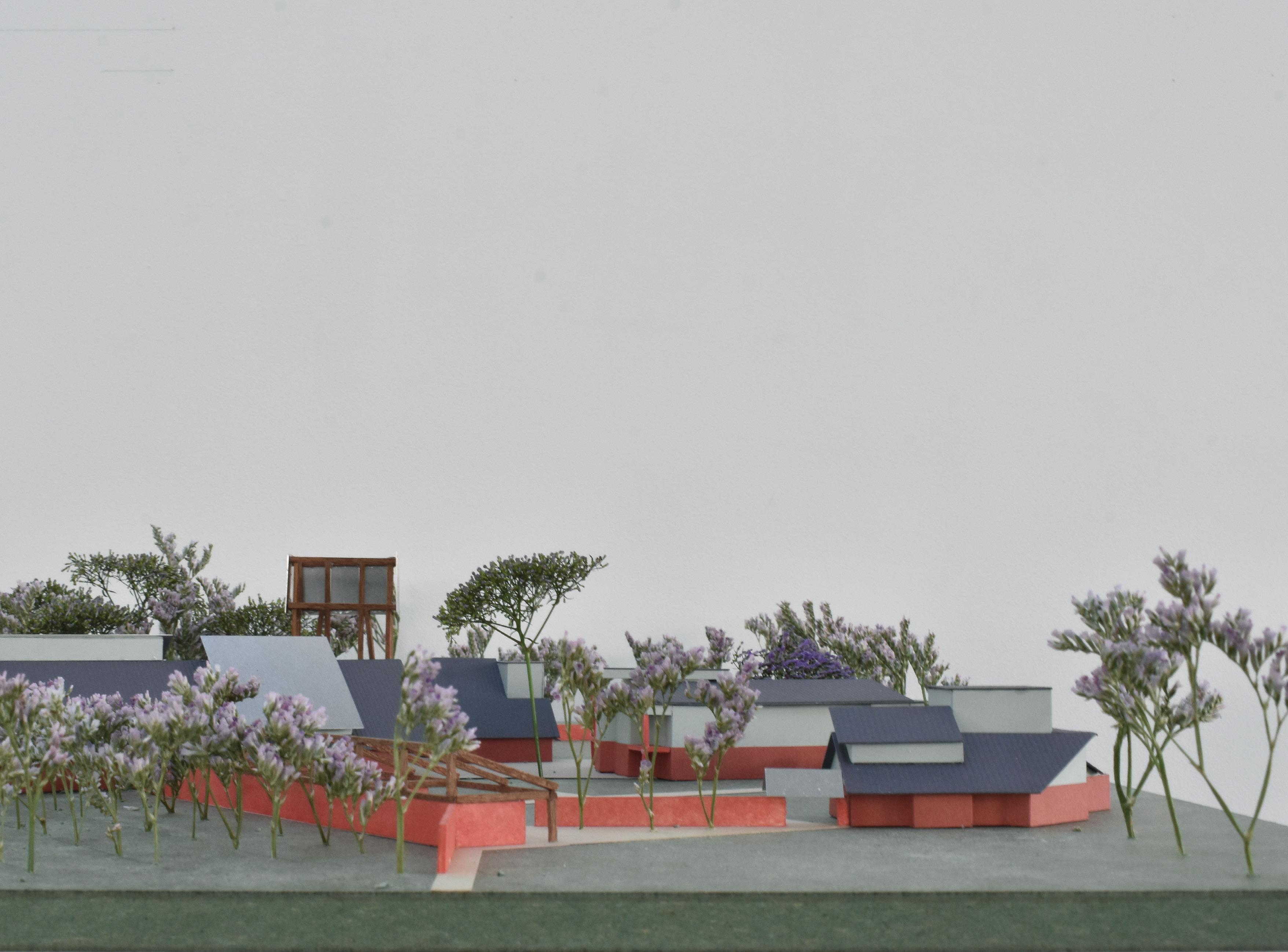
175

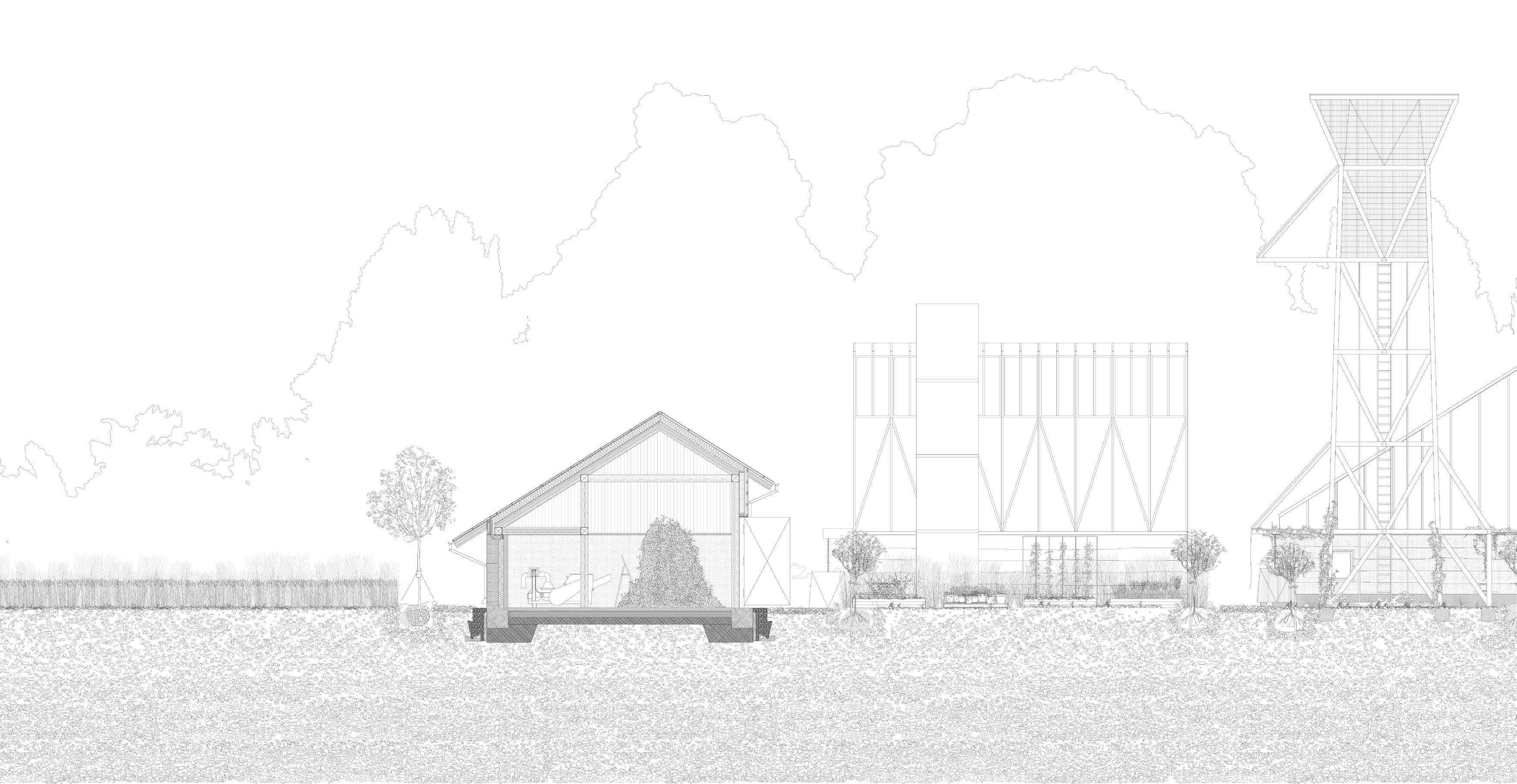
176
Samuel Newton
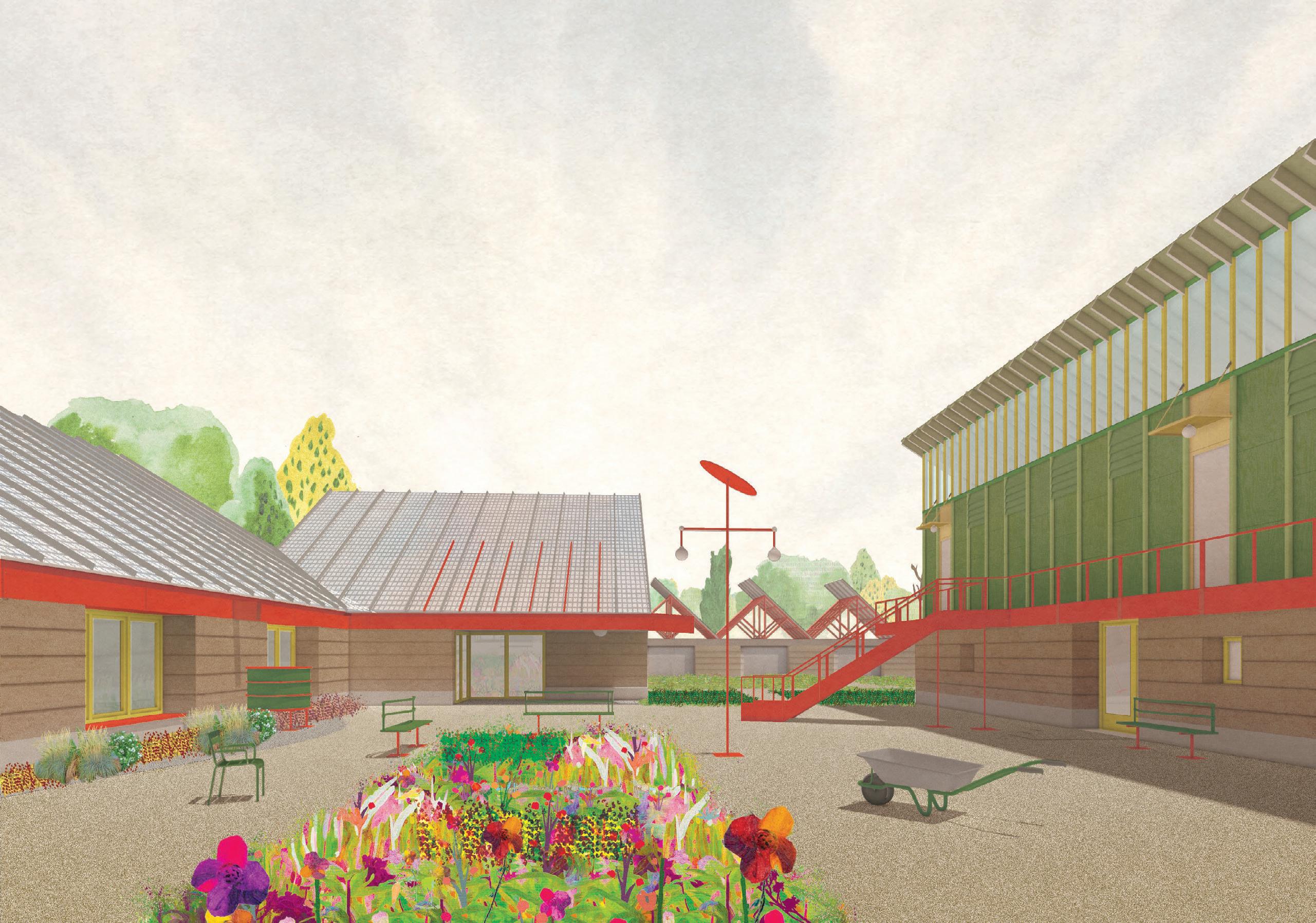

177



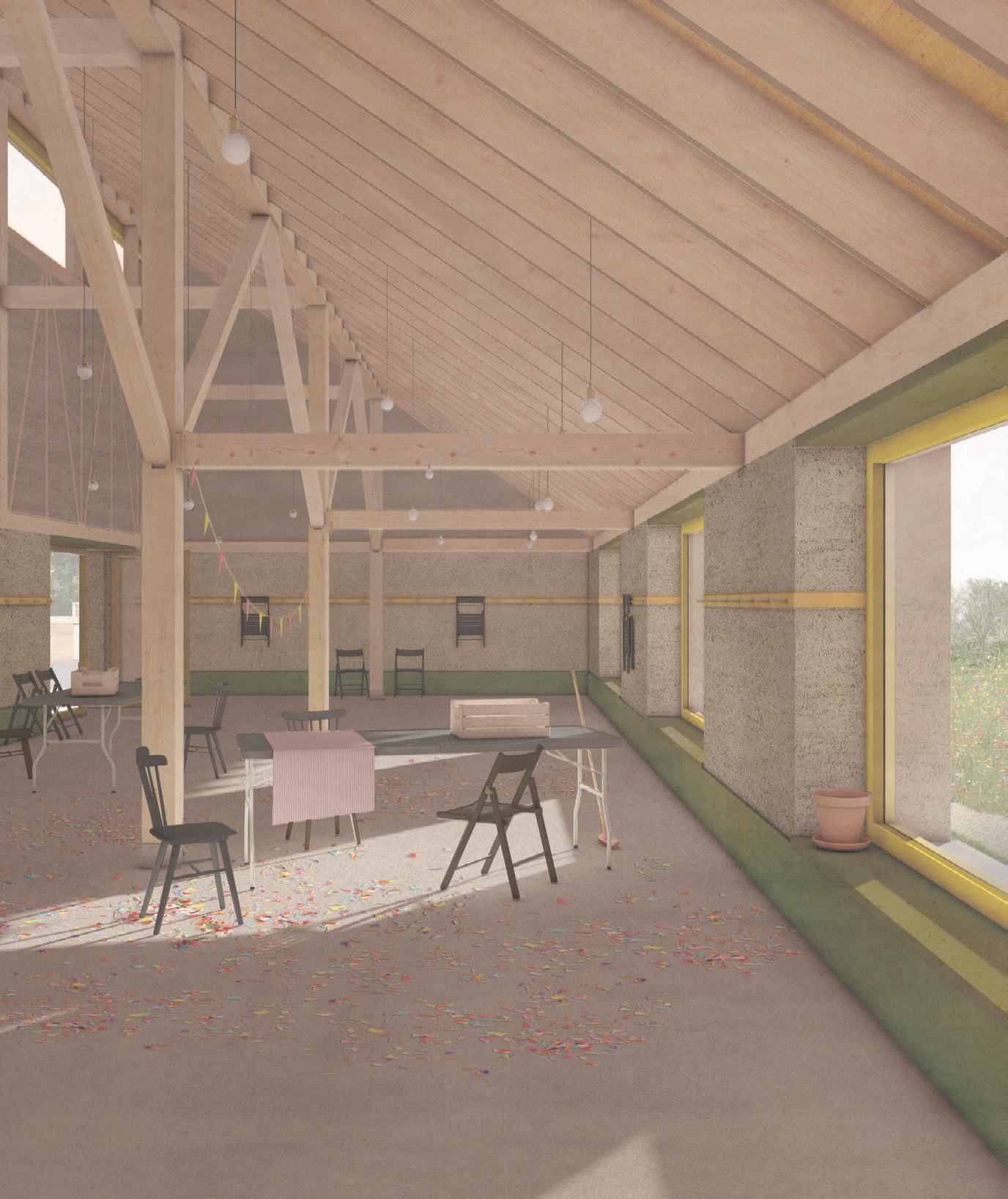
178 High-tech versus Low-tech: Designing a System Left section: development of 1:20 model. The section shows the central hall of the proposal. The image above shows the quality of the interior space. Heavy monolithic walls that provide a base for the timber structure.
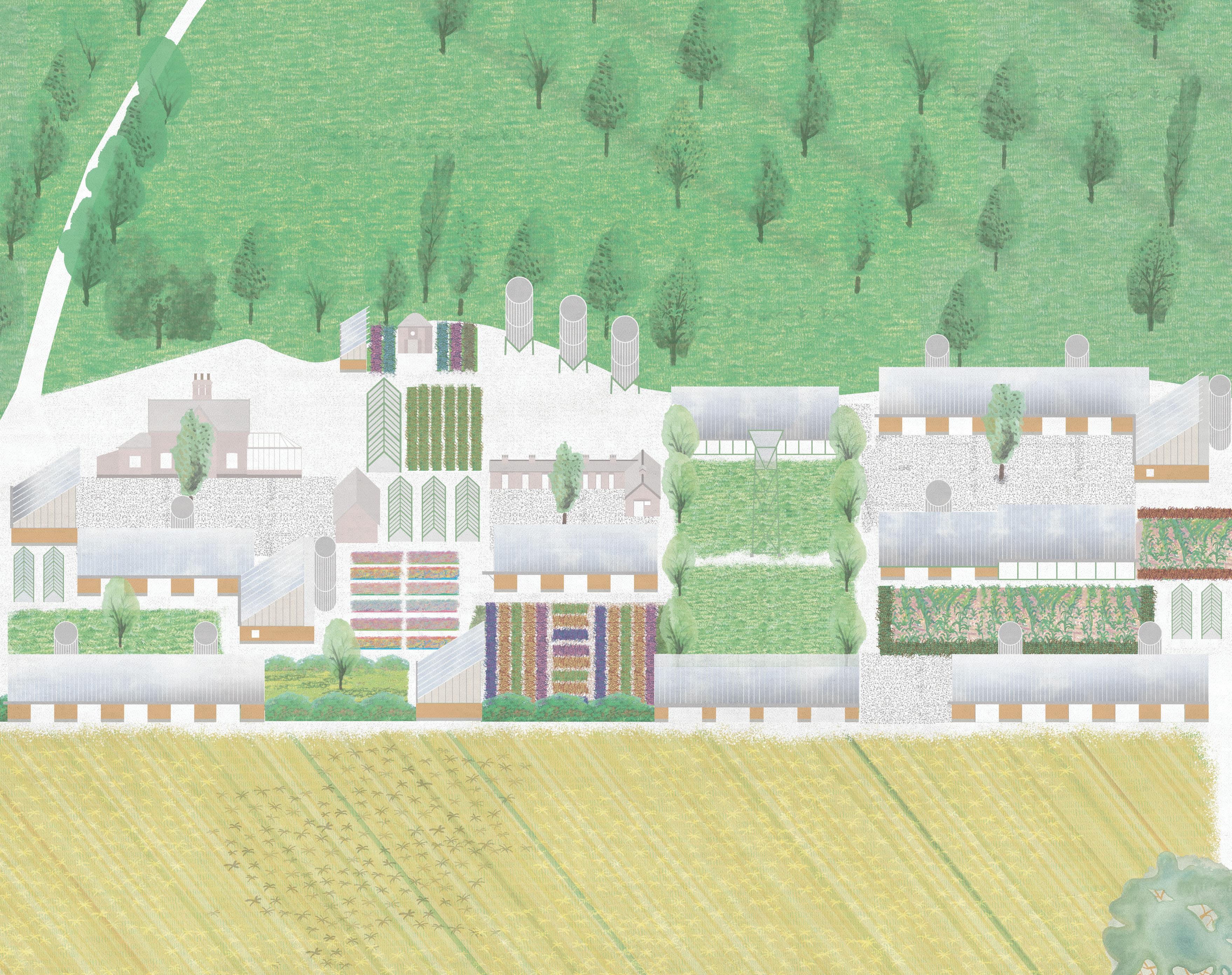
179
the building with the typology. A decision allow vegetation to grow still once the buildopen space. The site’s proximity to the river be better protected from future flooding.
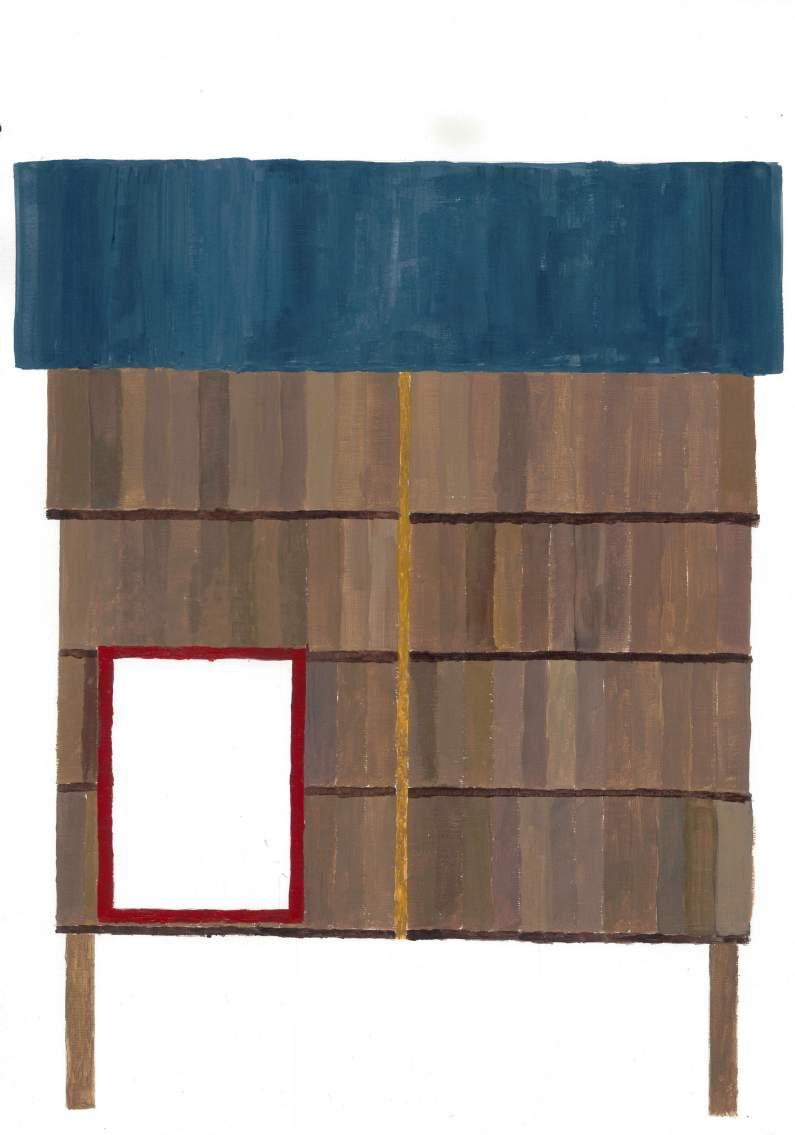

the idea of building on stilts and the various Buildings that carefully consider the climatdetermine the benefits of stilt houses.
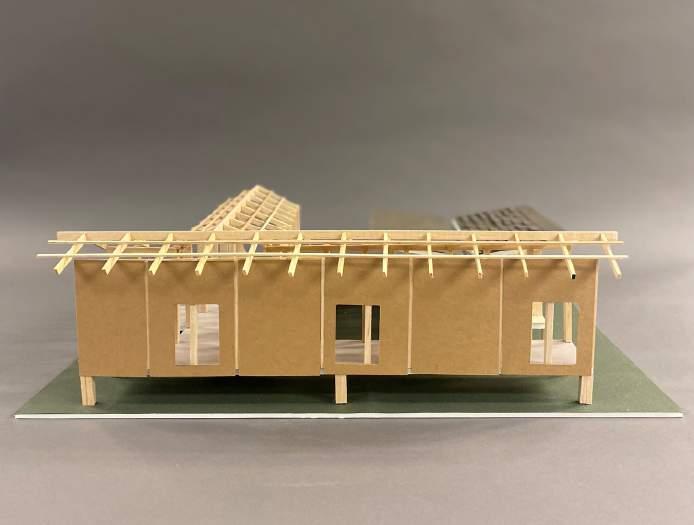
180
Street FacadeStreet Facade
Yanjela Sherpa
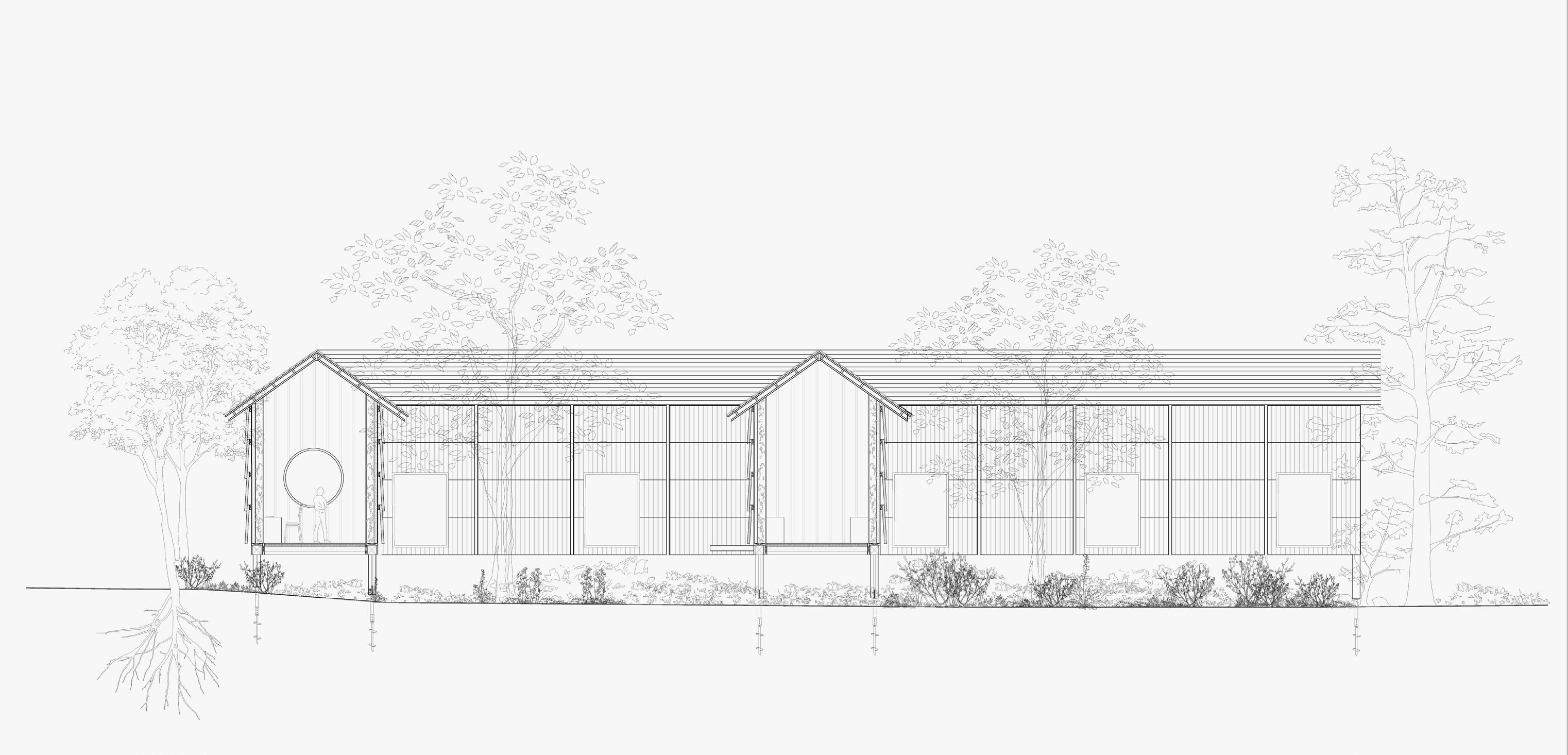
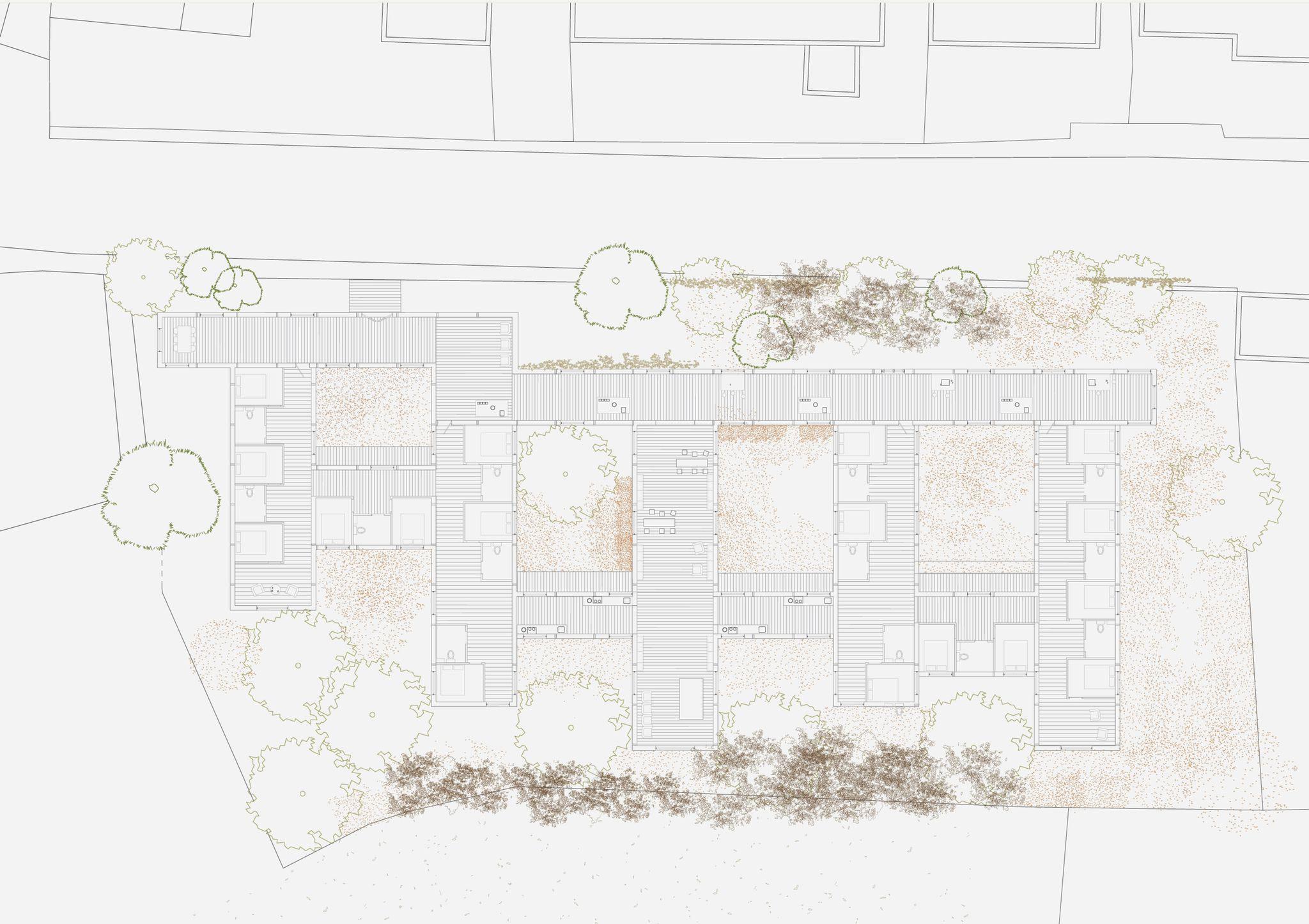
181 East Section


182

183 A space for Coexistence

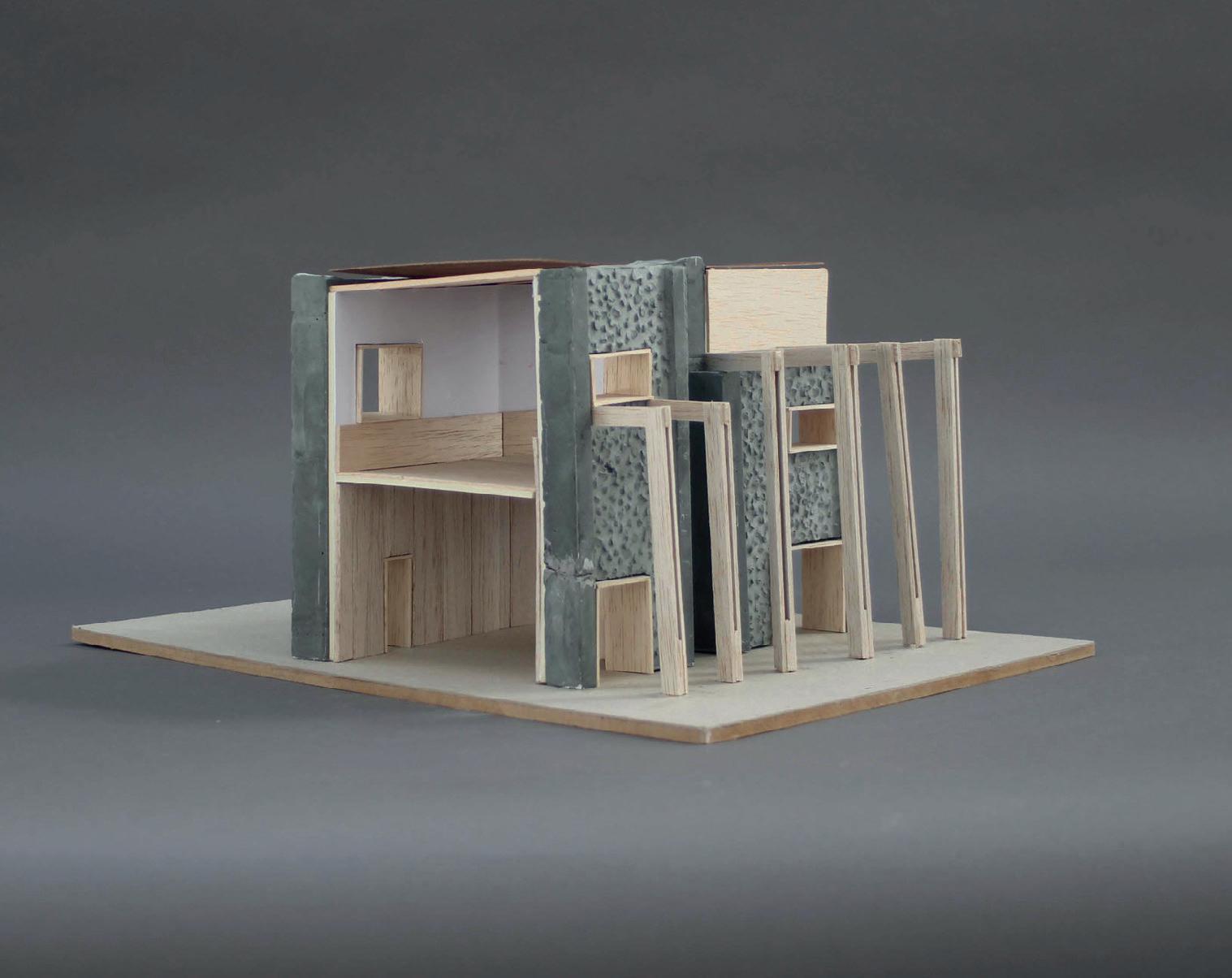

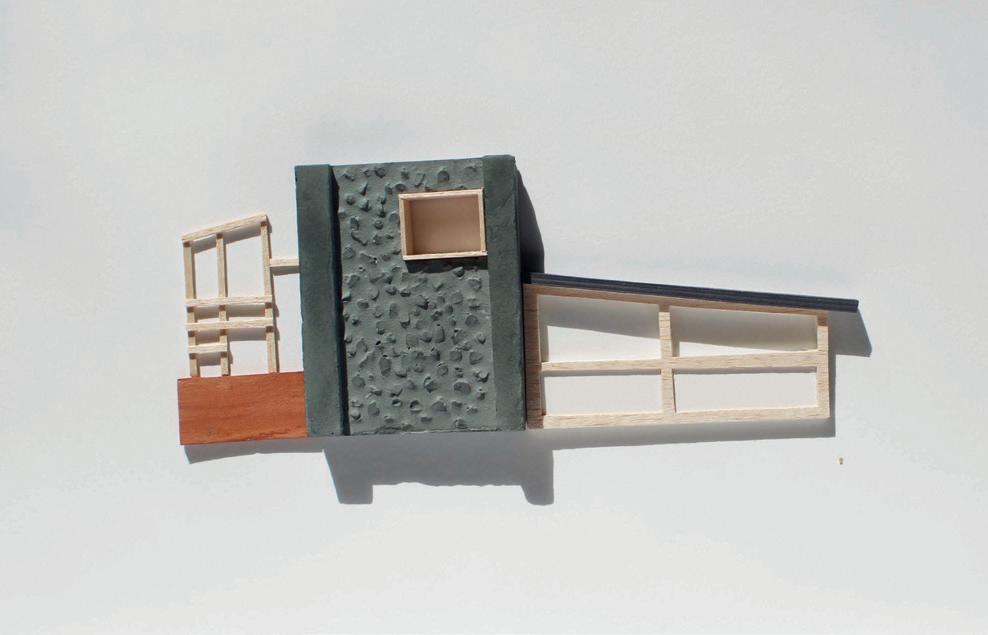
184 Ella Blue Wragg Ella Blue Wra gg _Unit 12_Th Garde 23 Exploring traditional green oak construction Suffolk Vernacular for Easton: Green Oak Lavenham Guildhall Green Oak Construction Case Study Photographs of Lavenham Guildhall courtesy of David Lawrence Illustration exploring building components Photographs showing model exploring the atmospheric architectural qualities of exposed green oak construction Exploring traditional rubble wall fl New Suffolk Vernacular for Easton: Flint Rubble Walls Ella Blue Wra gg _Unit 12_Th Garde 22 3 4 5 1 2 Conservatory wall, palladian villa influences, and a new route from Easton Reimagining the Country House Left: Models exploring massing and the 'manor house' typology Above: Initial site master plan showing Gatehouse (1), Lake & Bird-Hide (2), Outdoor Classroom (3), Main House (4), Conservatory Wall (5) Ella Blue Wra gg _Unit 12_Th Garde 22 3 4 5 1 2 Conservatory wall, palladian villa influences, and a new route from Easton Reimagining the Country House Left: Models exploring massing and the 'manor house' typology Above: Initial site master plan showing Gatehouse (1), Lake & Bird-Hide (2), Outdoor Classroom (3), Main House (4), Conservatory Wall (5)

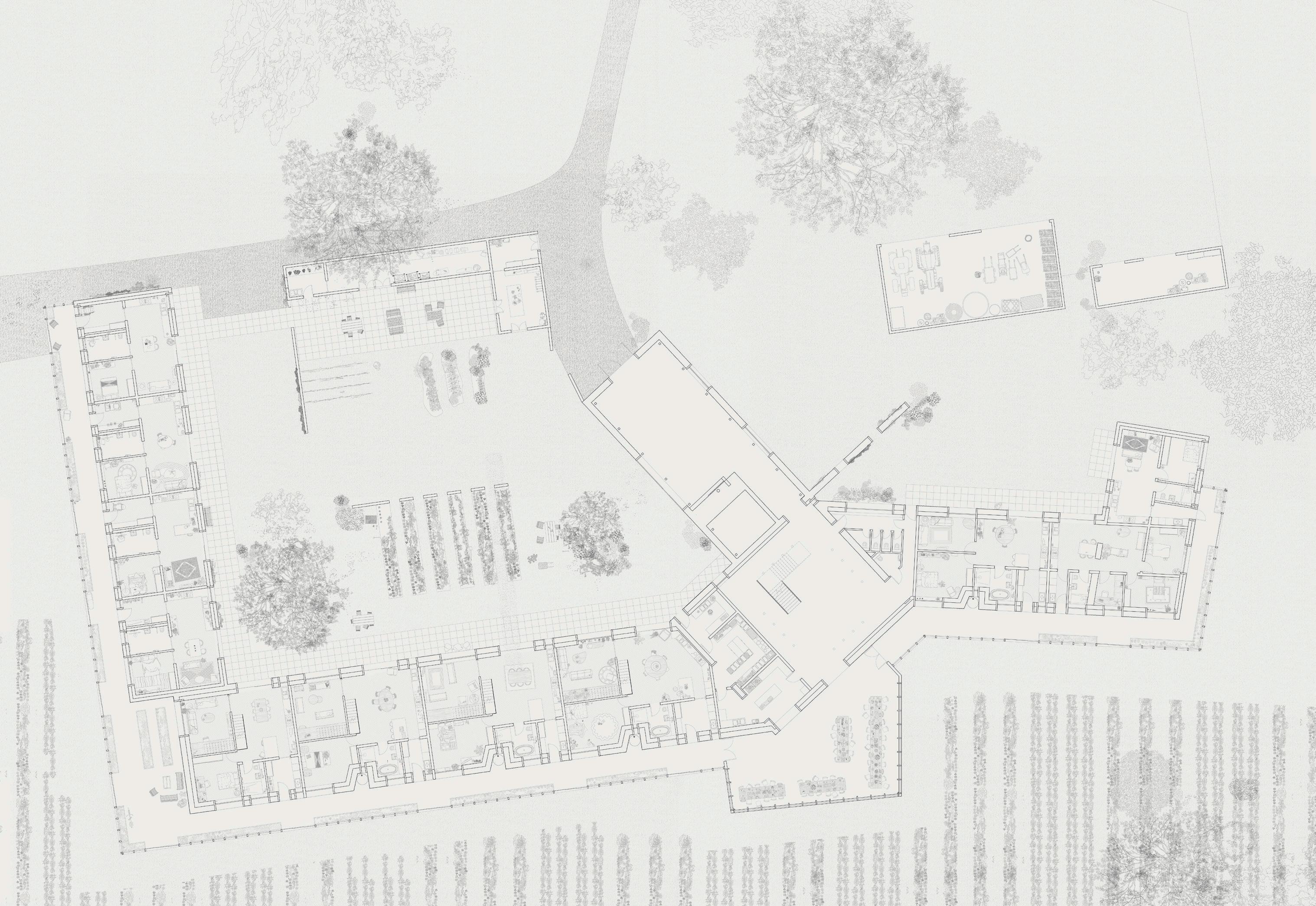

185 Ella Blue Wra gg _Unit 12_Th Garde A2 40 Short Section Showing Double Height Dining Kitchen Ella Blue Wra gg _Unit 12_Th Garde A2 33 Ground Floor Plan 1:50 @ 4A0
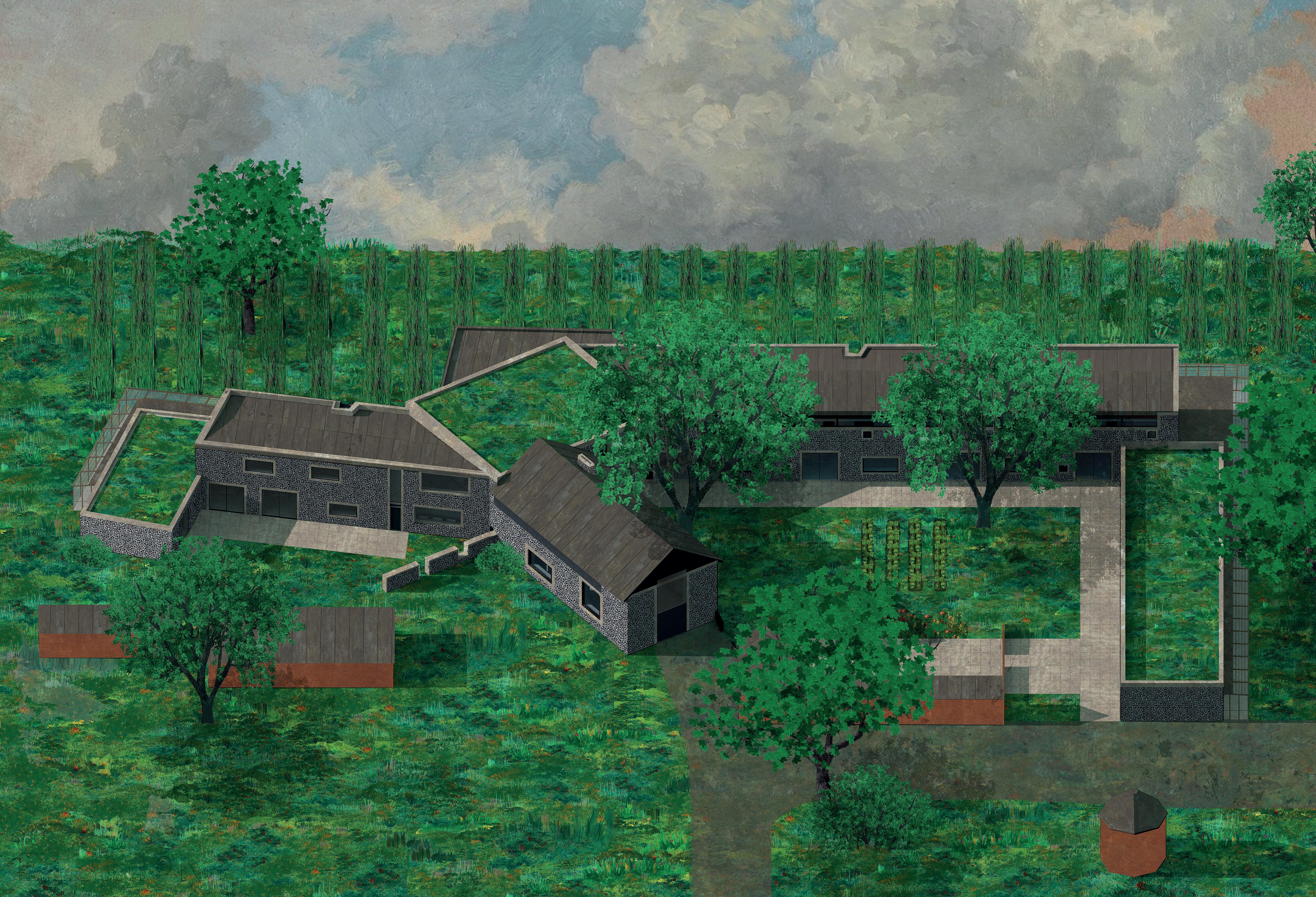
186

187 Ella Blue Wra gg _Unit 12_Th e Garde n A2 41


Tutors
Peter St John, James Hand, Fabienne Sommer & Ben Speltz
Students
Jacob Ashton
Eleanor Catlin
Yen-Ting Chen
Donita Angeli Comprado
Errin Gall
Joshua Glynn
Amy Grounsell
Viv Isaac
Seong Wook Jeong
Xiaojin Jian
David Lawrence
Ethan Loo
Sam Newton
Yanjela Sherpa
Ella Blue Wragg
jlashton1@gmail.com elliecatlin.s@gmail.com c.yenting.tim@gmail.com donitaangeli@outlook.com erg0114@my.londonmet.ac.uk jglynn06@gmail.com a.g.grounsell@gmail.com vivisaac@icloud.com
swj0014@my.londonmet.ac.uk jin-1631@outlook.com davidnlawrence84@gmail.com eanwyll@gmail.com samalbertnewton@gmail.com yanjela.sherpa@hotmail.com ellabluewragg@hotmail.com
London Metropolitan University School of Art, Architecture, and Design 2021/22
190
Thanks to
Francesca Anfossi
Matthew Barac
William Burgess
Jonathan Cook
Kate Cullinan
Christian Frost
Takeshi Hayatsu
Rod Heyes
Donald Matheson
Jonathon Pirkis
Annalie Riches
Paula Schilliger
Raqib Shaw
Takero Shimazaki
Natalie Simmons
Graeme Sutherland
Marcus Taylor
Nicholas Warns
191












































































































































































































































































































