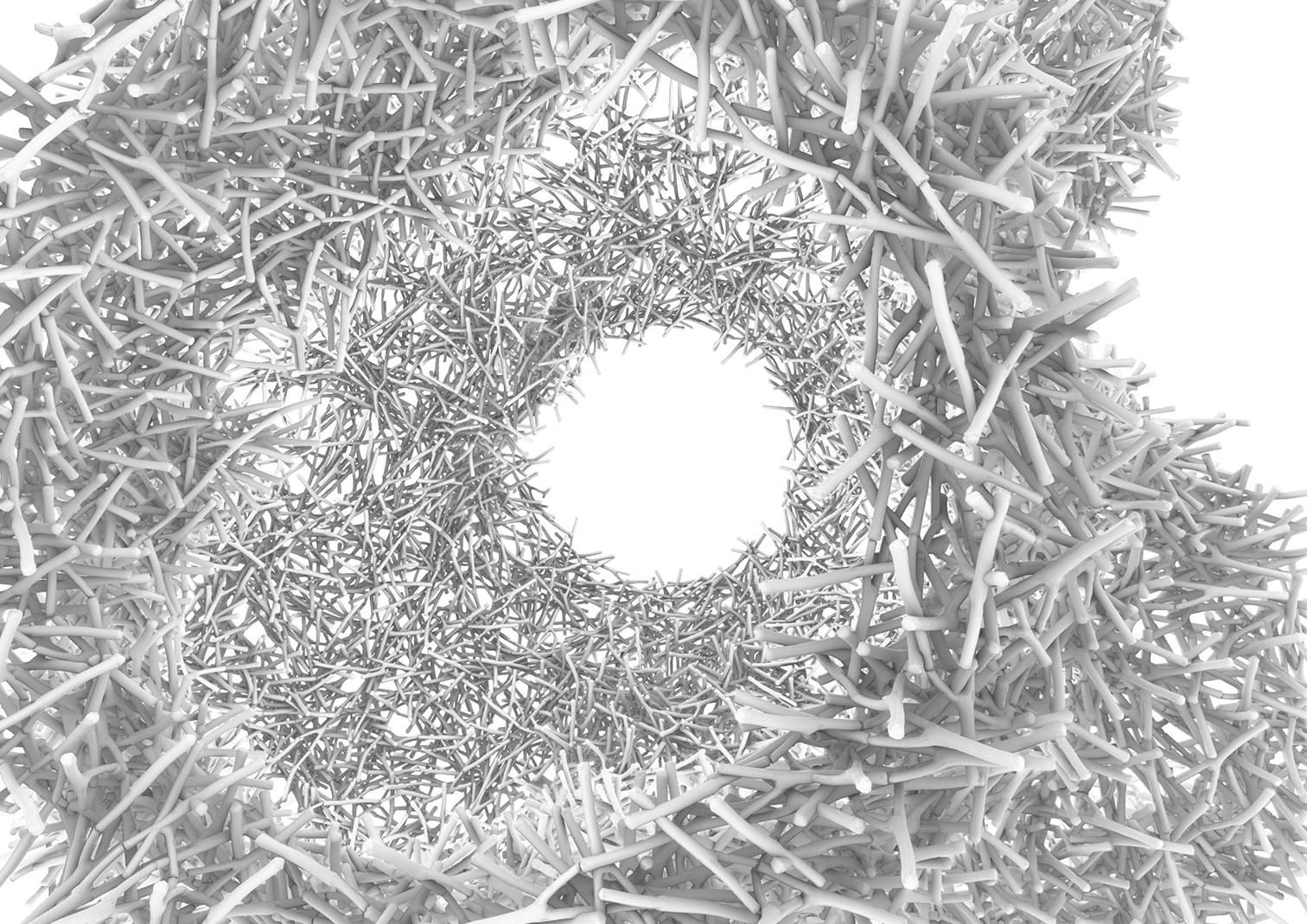
Portfolio A S M Forhad Hossain
A S M FORHAD HOSSAIN
Graduate Architect

Address 12/23 Park street, Hawthorn, VIC-3122
Email hosssainforhad@gmail.com
Mobile +61451292136
Architecture is an ever-changing field, constantly progressing through innovation and new technologies. Contemporary design practices need new skill sets and knowledge to implement complex design ideas. I am interested in an industryfocused and evidence-based learning approach toward architectural practice as it creates a bridge between the concept and implementation. I would like to explore innovative computational design and digital fabrication systems, both individually and collaboratively, to deal with a huge amount of data and information related to the built environment, which is often difficult to comprehend.
CONTENTS
1 Car showroom with restaurant Single storied commercial building Professional project PROJECT 2 PROJECT 3 Up-In-The_Air Studio project Master in Architecture PROJECT 4
Master
PROJECT 5 Gulshan-2, Dhaka-1212, Bangladesh
Studio
Master
PROJECT 7 Stonnington,
Cube Inventure 15 storied residential building Professional project PROJECT 6 Banani, Dhaka, Bangladesh Drawings & Documentations Professional project Victoria, Australia PROJECT 8
PROJECT
Kooyongkoot: deep time reckonings M.Arch thesis studio
in architecture
Hawthorn East, Melbourne, Australia Earth for the Earth!
Project
in Architecture Elliott Head, Bunderberg, Queensland, Australia Mosaic Of Music: Studio Project Master in Architecture Melbourne Art Precinct, Southbank, Australia Oboshor : Senior citizen health care and hospitality complex Studio project Bachelor of Architecture Srimongol, Moulvi Bazar, Bangladesh
Melbourne, Australia
Academic Project
KOOYONGKOOT: deep time reckonings
M.Arch thesis studio Swinburne University of Technology Led by Dr Ammon Beyerle
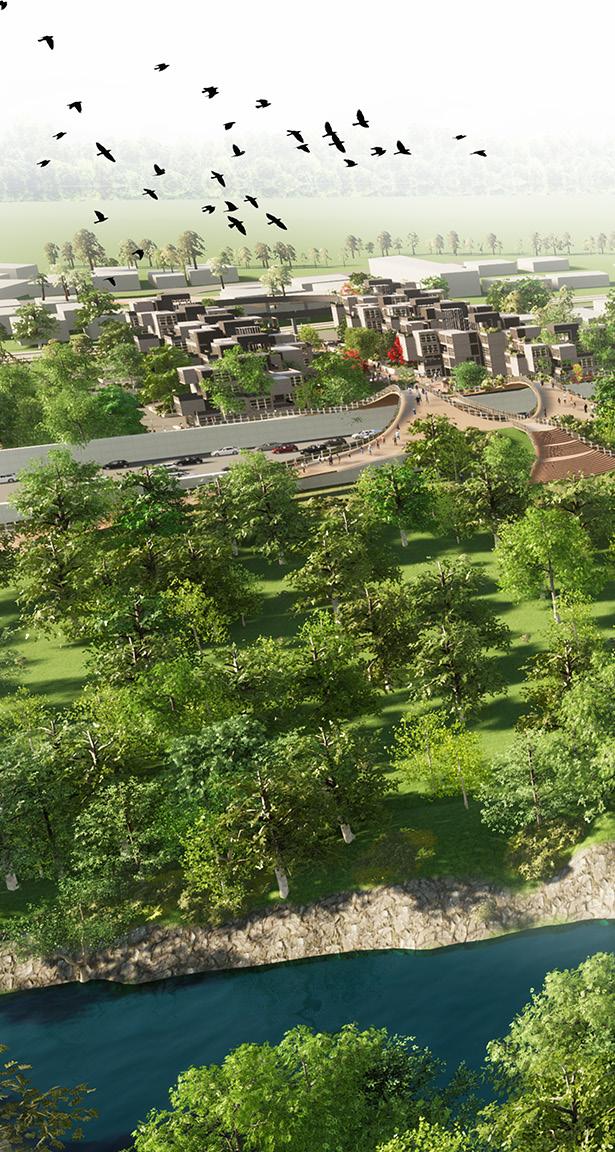
Over the past several thousand years Kooyongkoot has gone through radical transformation in terms of resource distribution within its built environment that impacted on its ecological equilibrium. The hunter and gather community of first nation maintained their land management techniques to observation and understanding of the environment, of the plants, fish, birds, insects, animals and seasons and ofthe varied sources of water. Industrial revo lution accelerated the process of urbanization and the industrial economy dominated over the ecolog ical priorities with lots of radical actions. Which let to unsustainable and harmful consequences such as extinction of several plants and animal species, regular flooding, high acoustic levels, raise in temperature, segregation in social and ecological connection. In present time it is our responsibility to rethinking and deep time reckoning for establishing an ecological networking for a sustainable future.
Detail Folio link: https://issuu.com/asmforhadhossain/docs/thesis_folio
4
01
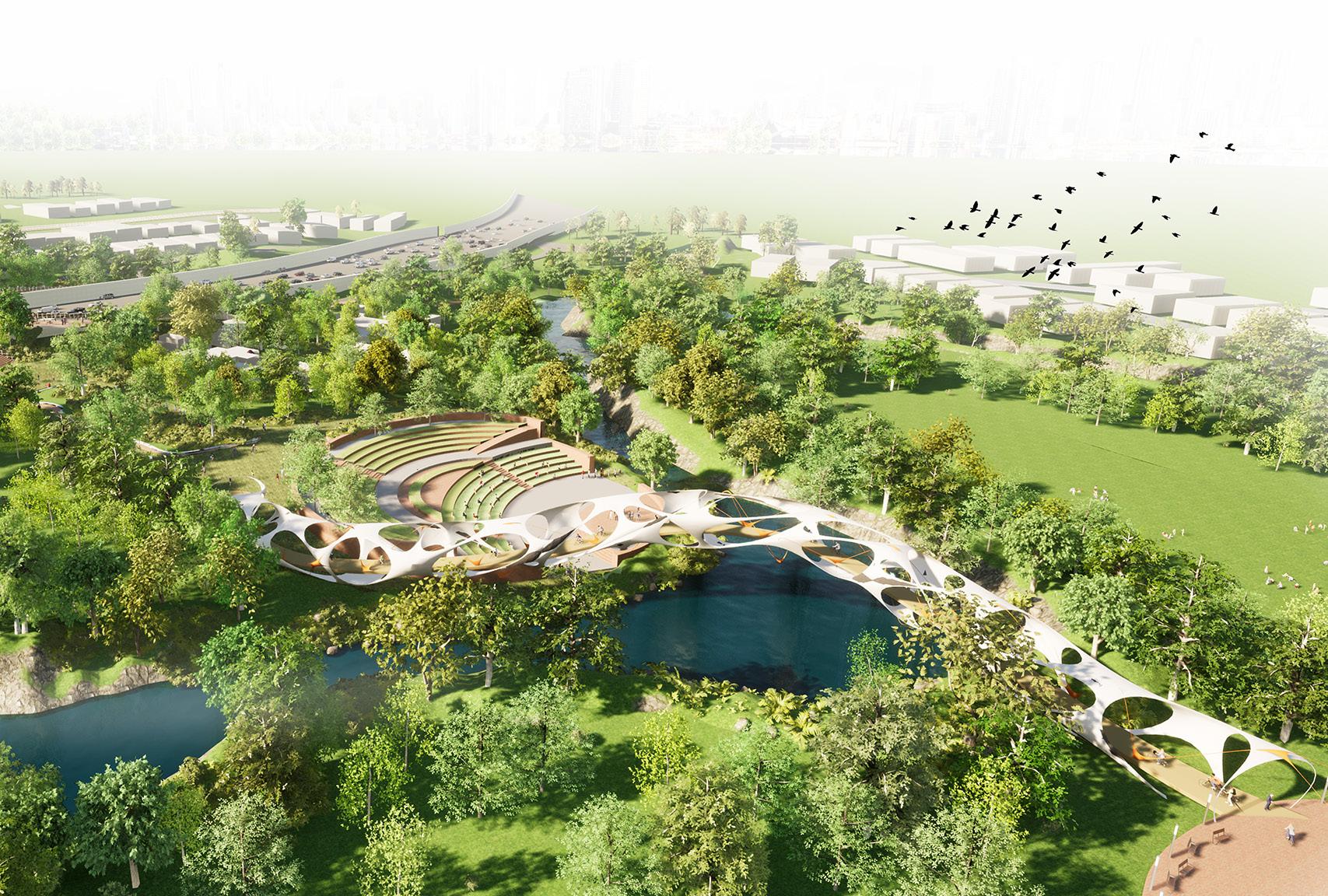
RESEARCH QUESTION
What could be the contribution of architects towards generating an ecological network through socio-ecological system for zero waste future?
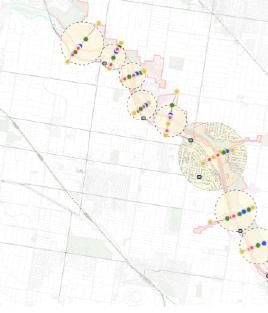
How this contribution drives to shift the concept of industrial economy to an ecological economy?
What are different toolkits that would link environmental ecology to social ecology and to mental ecology?
How will the advanced fabrication process have an impact on developing a zero-waste ecological module?
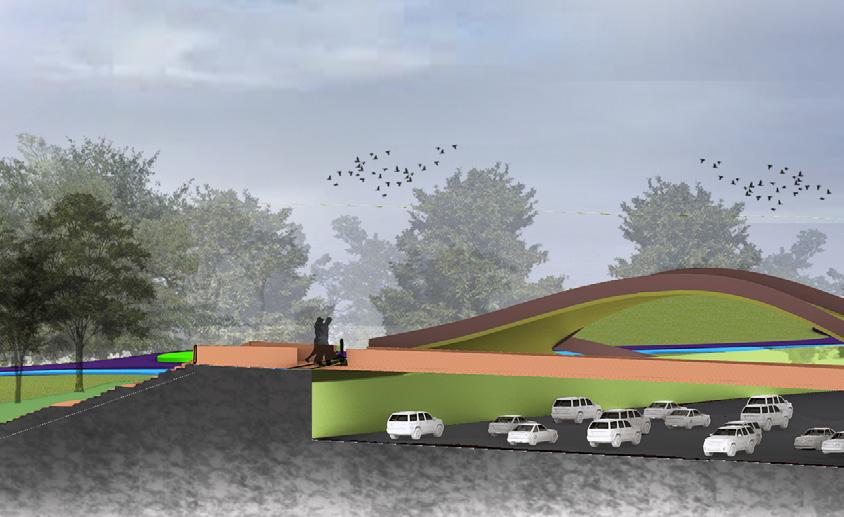
6 1 2 3 4 5 6 7 8
1 2 3
Scope of connections

Over pass freeway section over the creek give opportunity for a non-vehicular overpass
High ground freeway section give scope for tunnel conections

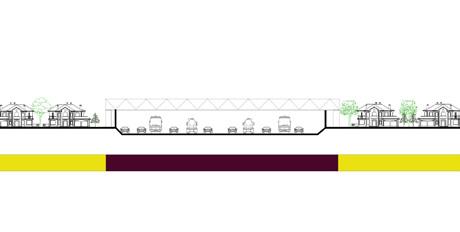
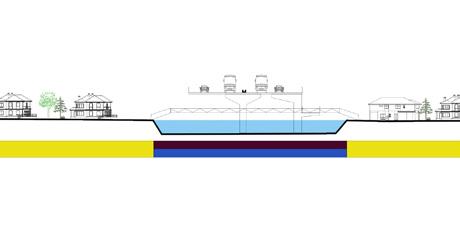
Lower ground freeway section give opportunity for a non-vehicular overpass
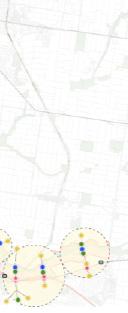
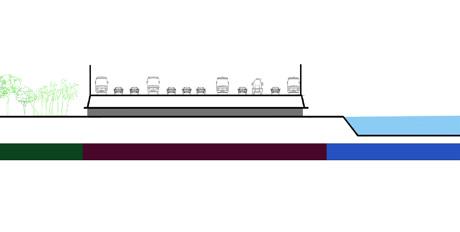
7 1 2 3 4 5 6 7 8 9 10 11
9 10 11 RESIDENTIAL RAILWAY FREEWAY CREEK
GREEN ZONE
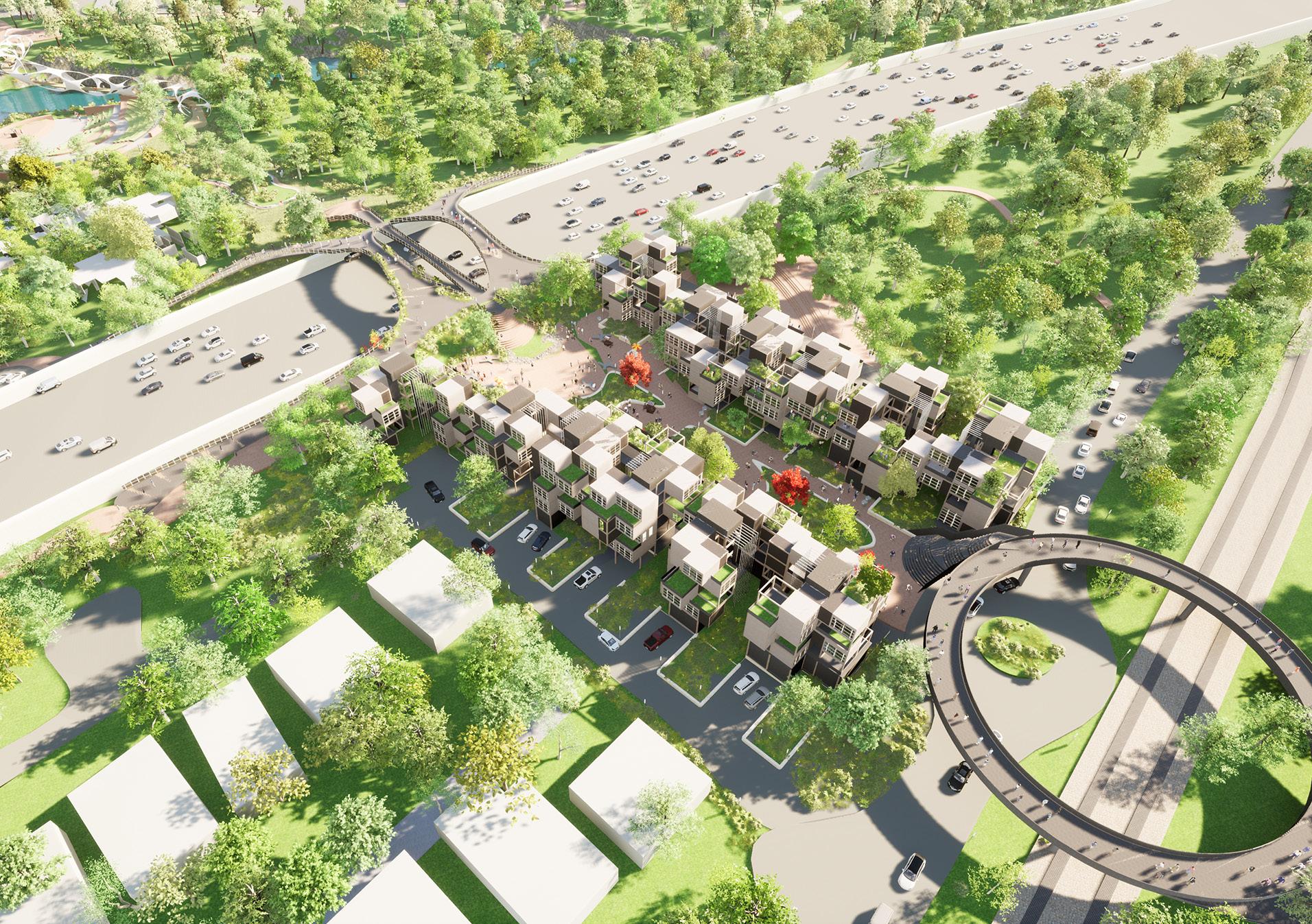
SCOPE OF FUTURE ADAPTIBILITY
RELAXING LIVING/BEDROOM
UTILITY TOILET/ STAIR/KITCHEN/ LAUNDRY
Multiple constrain aggregation helps to control the different activity space position and its future possibilities. This constrain aggregation also al lows different contextual constrain like contour line, freeway sound wall or any other solid infrastructure or natural elements for future growth.
Visualising full structure
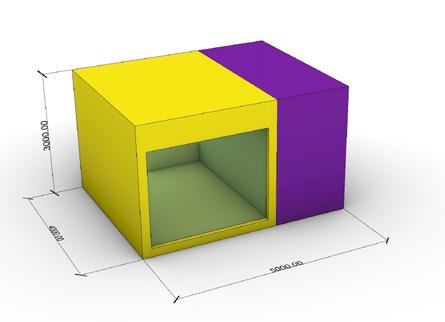








Structural frame with vertical circulation
Three types of unit module cluster aggregation
Different unit module cluster aggregation with future prejected green module
Three different modular formation
• vertical connection
Future adaptation of • Green module
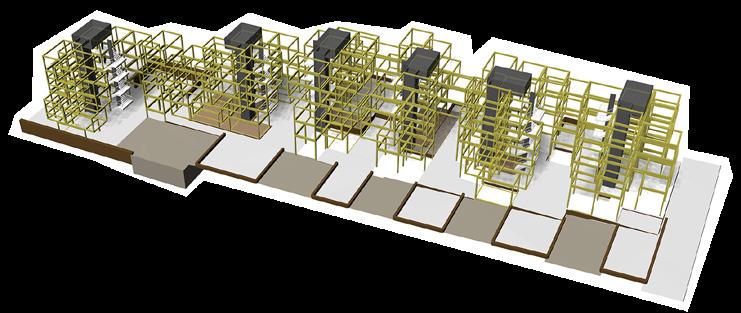
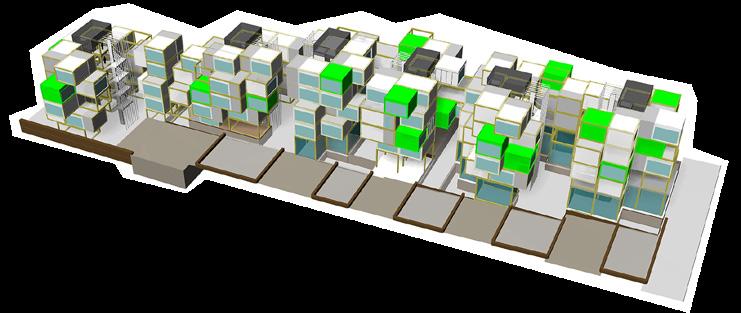
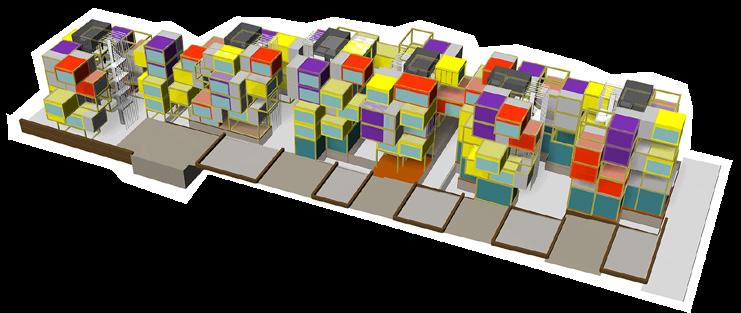
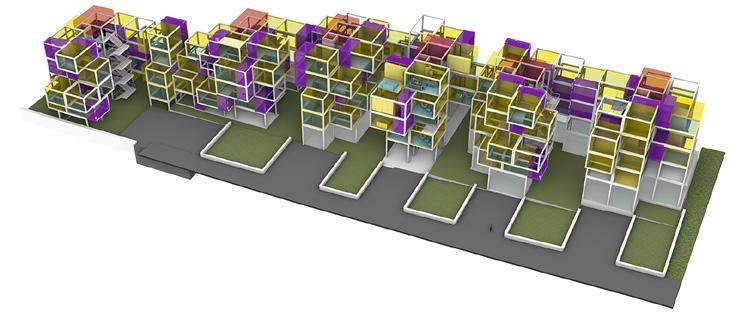
9
• 4m to 4m connection
• 5m to 5m connection
Three types of unit module cluster aggregation Different unit module cluster aggregation with future projected green module Three types of unit module cluster aggregation Different unit module cluster aggregation with future projected green module

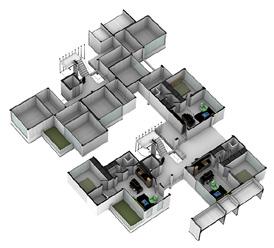


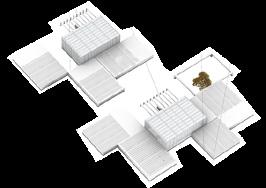
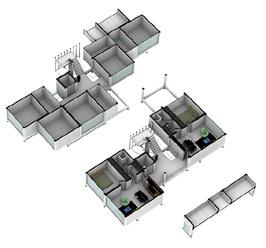


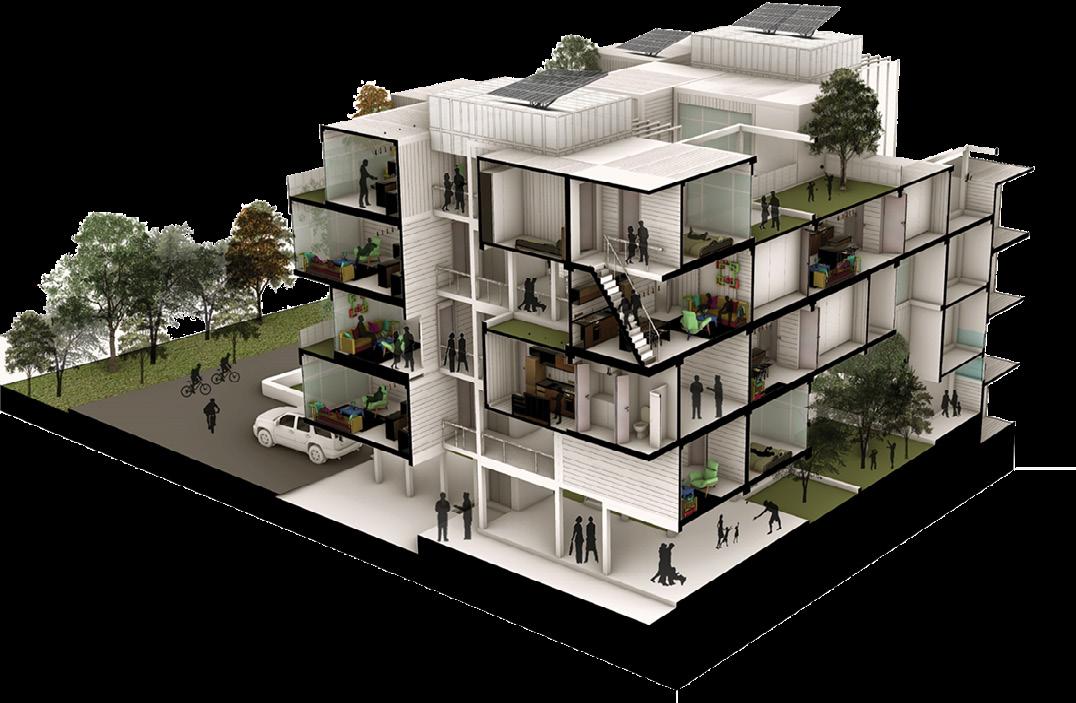
10 Level 1 Level 2 Level 3 Level 4 Roof Ground SECTIONAL PERSPECTIVE BB’ SECTIONAL PERSPECTIVE ACCROSS BOULEVARD SECTIONAL PERSPECTIVE SHOWING FUNTIONAL ARRANGMENT AND COMMUNITY SPACE
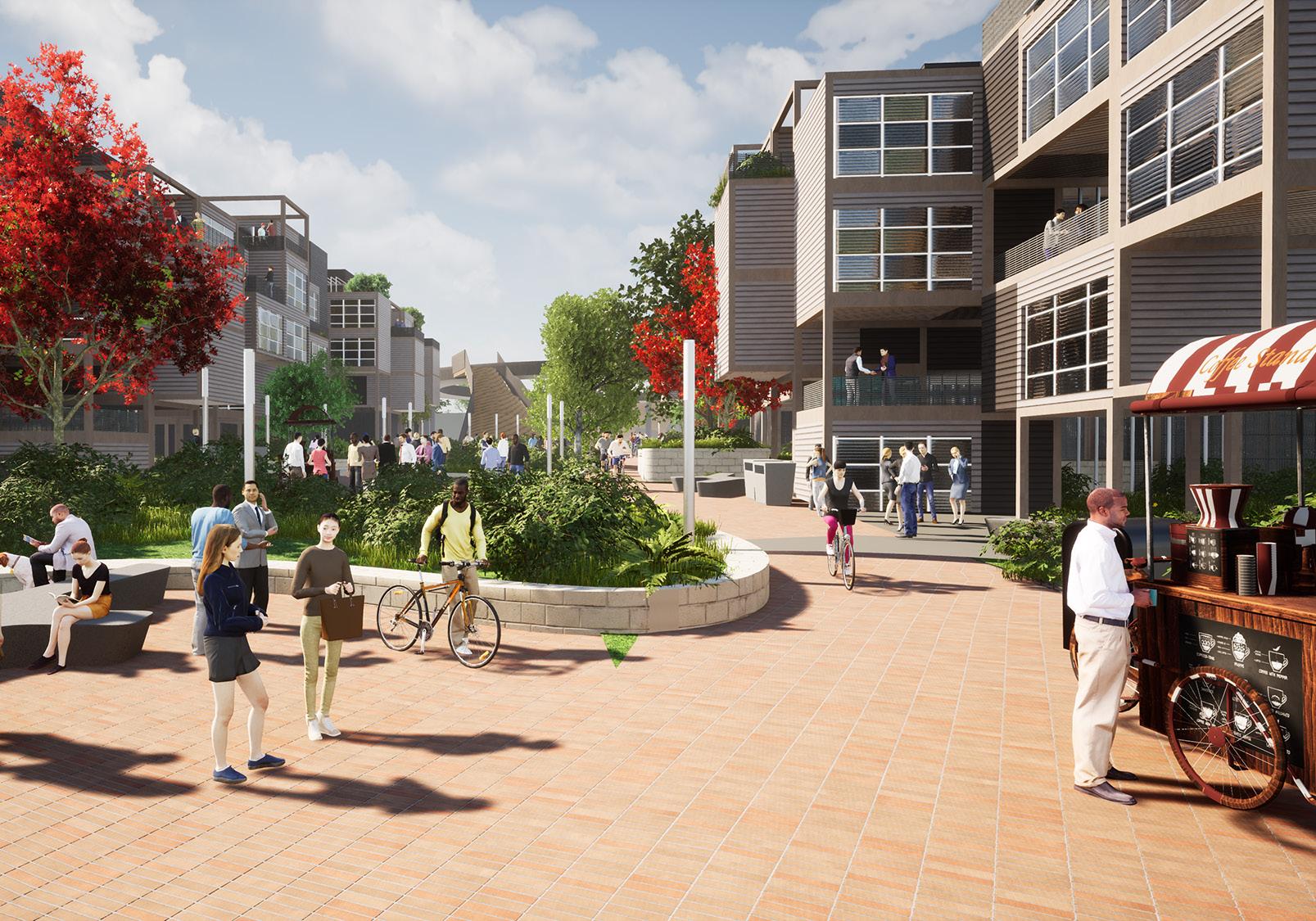
Academic Project
Up-In-The_Air 02
Individual project Design Research Studio C Master in Architecture
Swinburne University of Technology
Led by Dr. Gergana Rusenova
The project study outcome _ The Hyperlocal wattle-anddaub made of waste, is going to be published in the article “Unearthing Sustainable Material Futures” by June 2023.
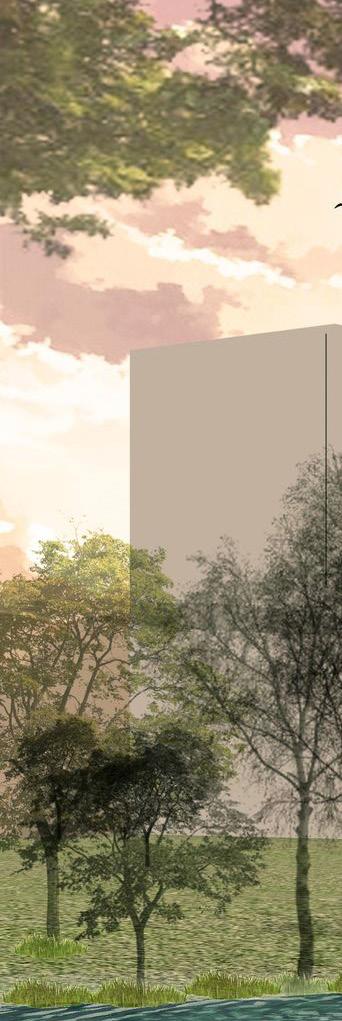
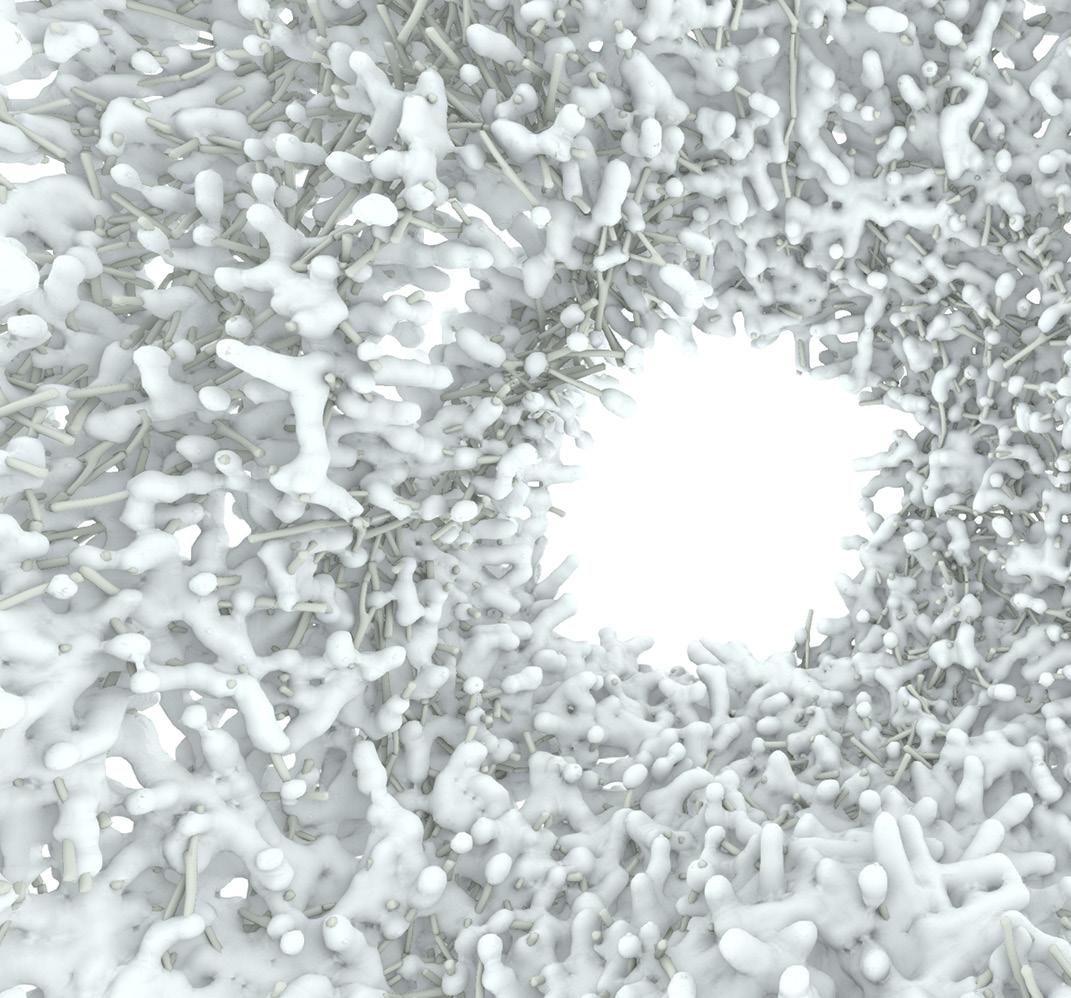
The studio invites to understand timber and reinvent the way architects design [and build!]with it by working at a rather small scale. Individually and collaboratively, we will design and partly build ... a treehouse! The treehouse is a synonym for adventure, romance and freedom. It is Wa place for adults and children to experiment with their creativity and building skills... and to play!
I created a series of digital prototypes using a scan of a fork-shaped branch, then hypothesised that, similar to the traditional wattle-and-daub technique, a mud or myce lium-based mixture could be applied to provide a natu ral, non-toxic bond between the branches. I developed a digital representation of the concept by simulating branch growth using the Rhinoceros CAD environment and the Grasshopper visual programming language.
Detail Folio link: https://issuu.com/asmforhadhossain/docs/arc70003-st112021-s2-xx-hossain_f-_project2-_port
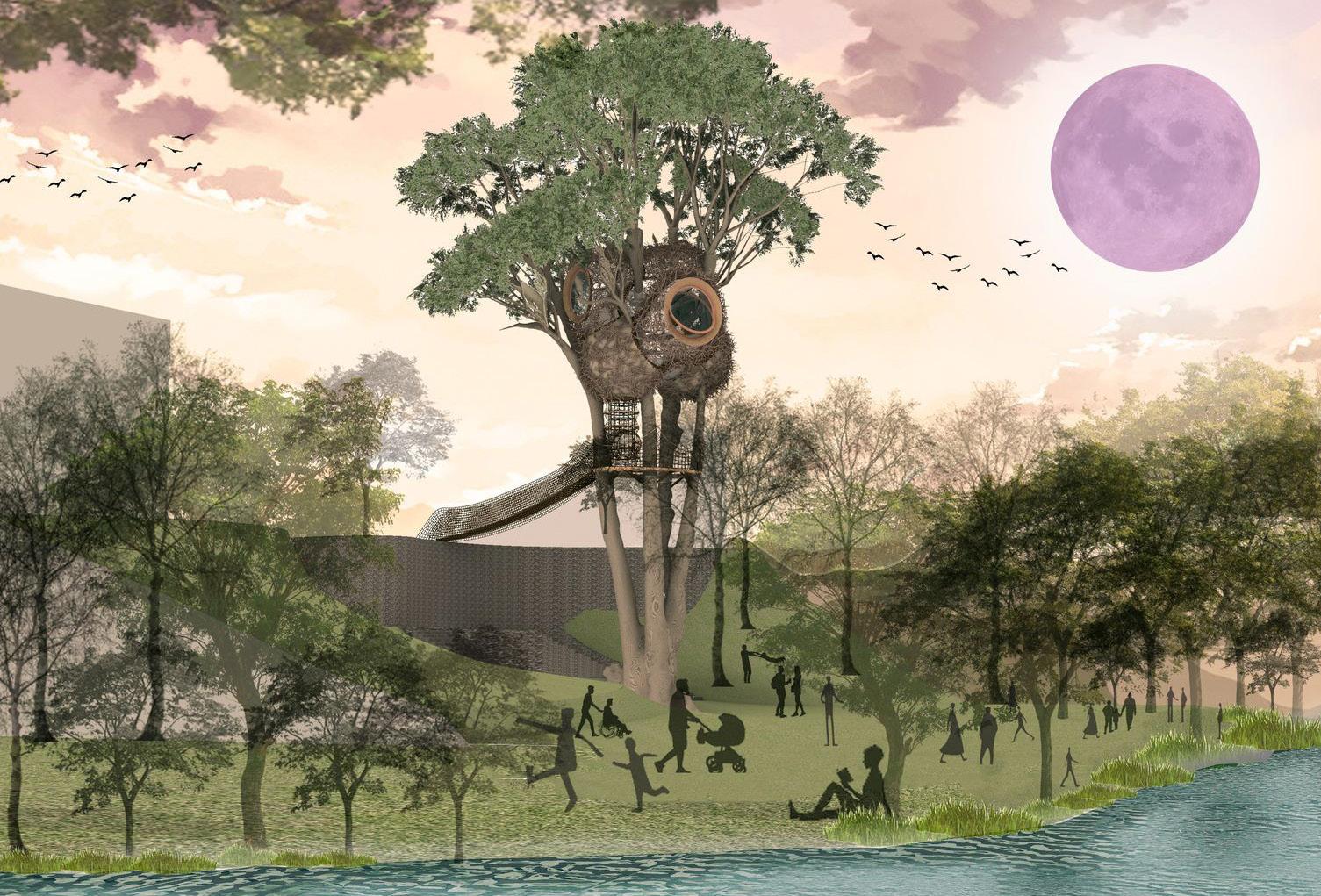
13
The location is Hawthorn East, Mel bourne, Australia. The Yarra River flows near the tree where the tree house will be built. The terrain character provides a benefit to the site by allowing it to play at different levels.
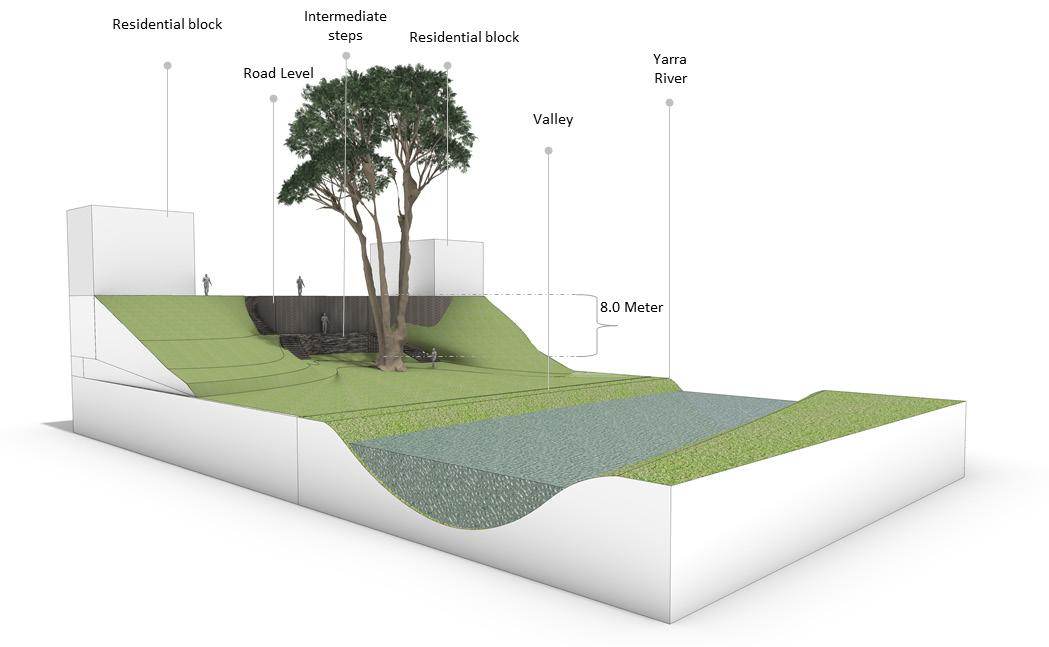
Dveloping shapes with in the digitised tree us ing photogrammetry

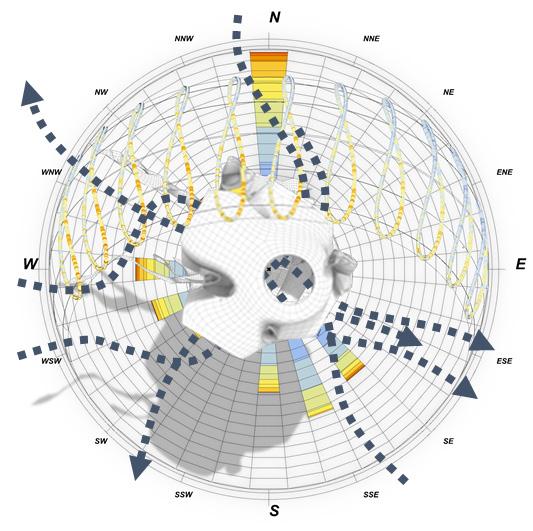
14
Experimenting the compact ergonomic living space by creating and studying the human figure of myself in Makehuman software.
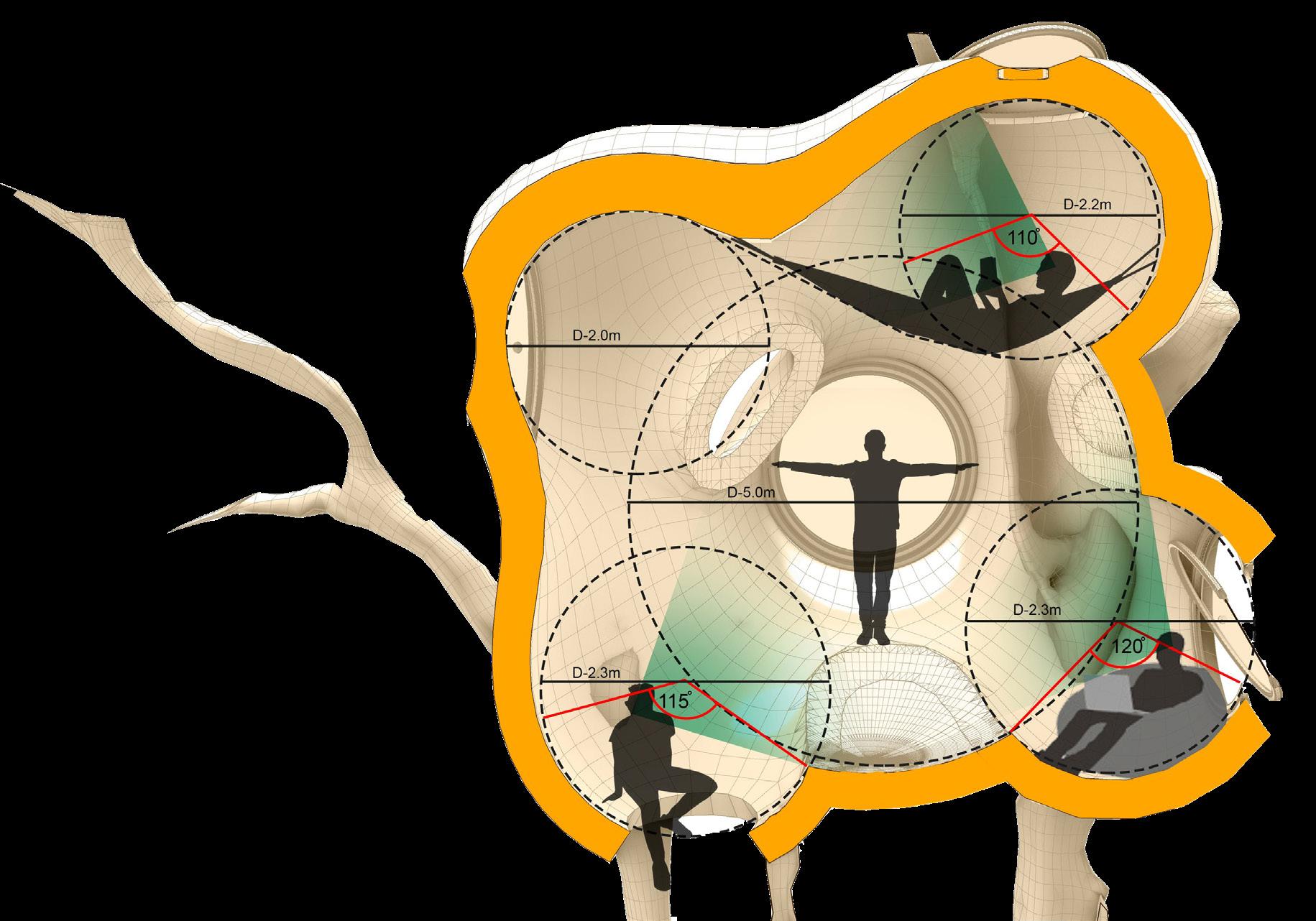
15
DISPLACEMENT AND STRESS ANALYSIS
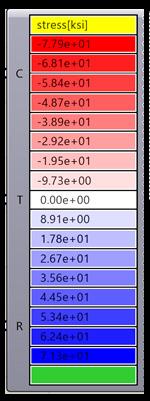
using Karamba((a grass hopper plugin)elium and


I have used Karamba, a digital tool to analyze structural stress in support points at intersection of tree and primary structure mycelium and coco coir.
DISPLACEMENT MAPPING
SUPPORT POINT AT
INTERSECTION WITH FORM
AXIAL STRESS MAPPING
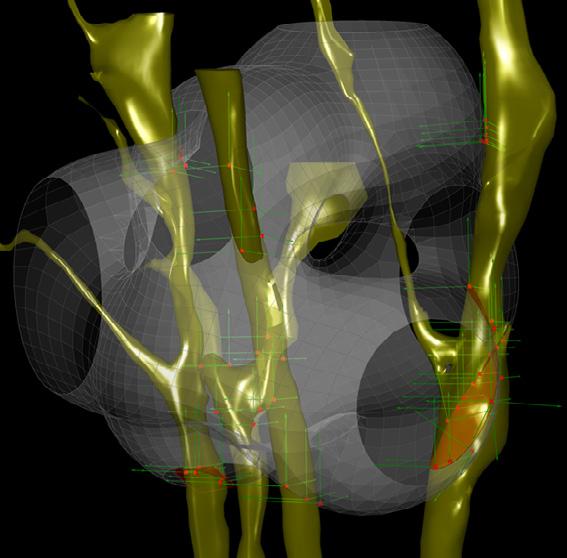

SUPPORT POINT AT INTERSECTION WITH INTERNAL STRUCTURE
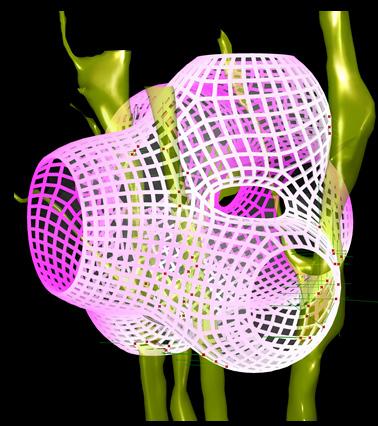
16
In this aggregation we are only using the same branch to simulate virtually to prove the concept. And that in real life we are hoping to use real branches all different in shape in future.

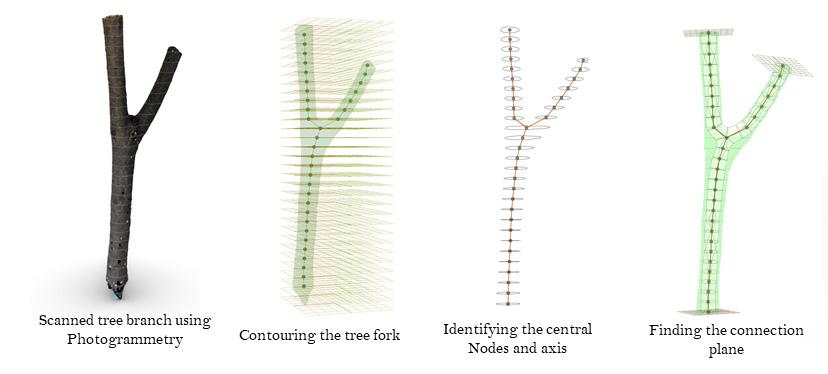

Animation Link: https://youtu. be/zonqVHKI0zE
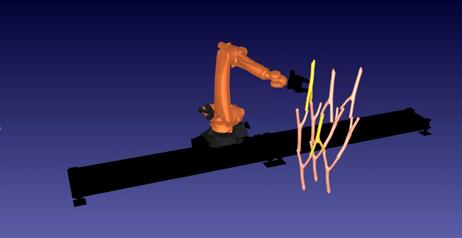

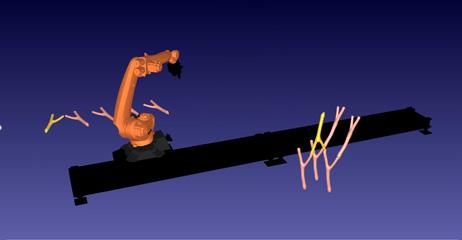
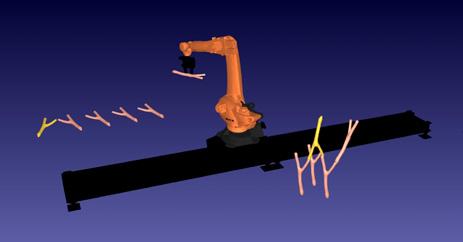
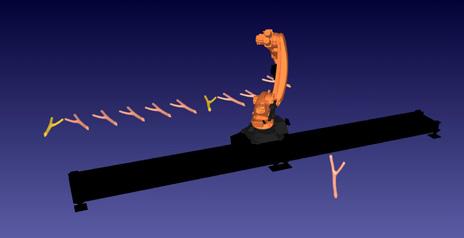
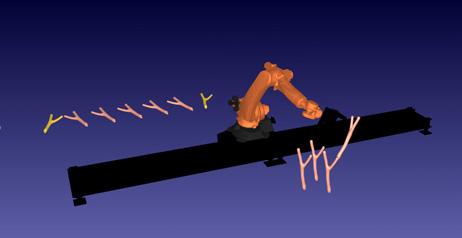


17
3 5 7
ROBOT FABRICATION
ONSITE FABRICATION PROCESS


Animation link: https://youtu.be/sVhQ6Ruuv7w https://youtu.be/JbPtE9lcPLM


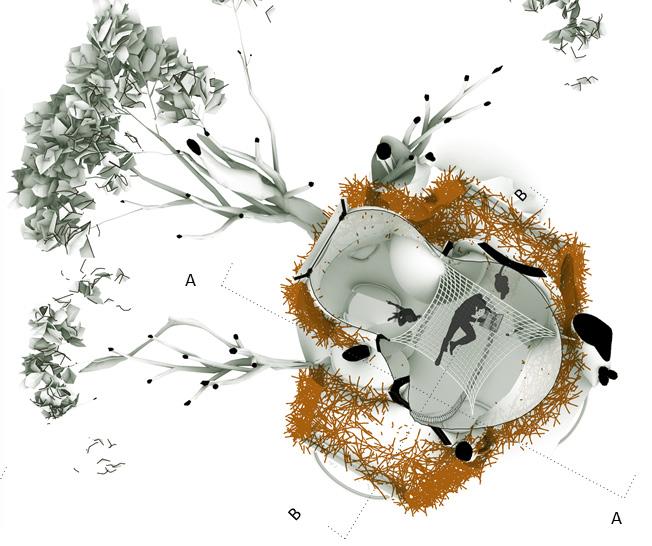

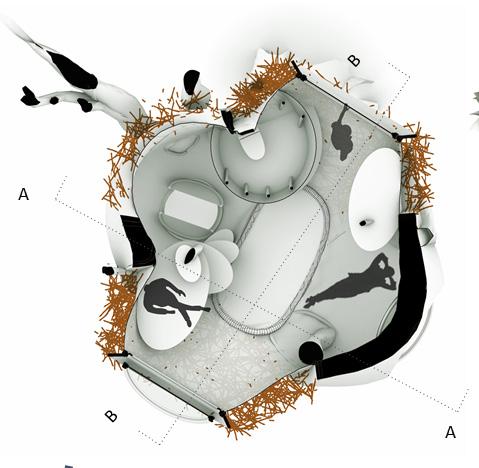

18
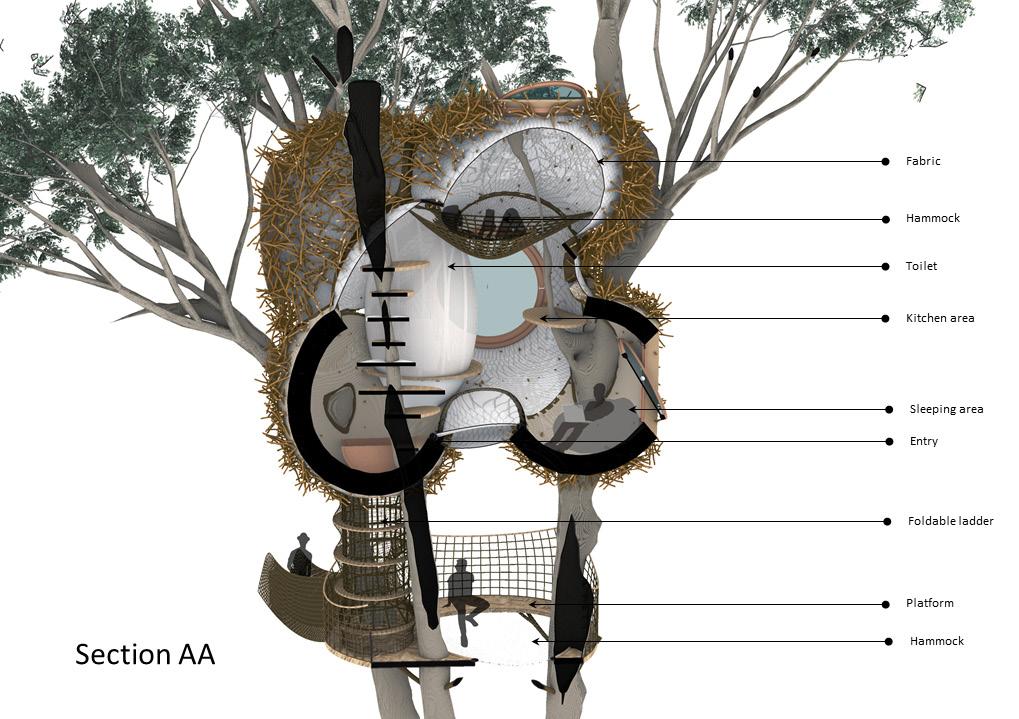
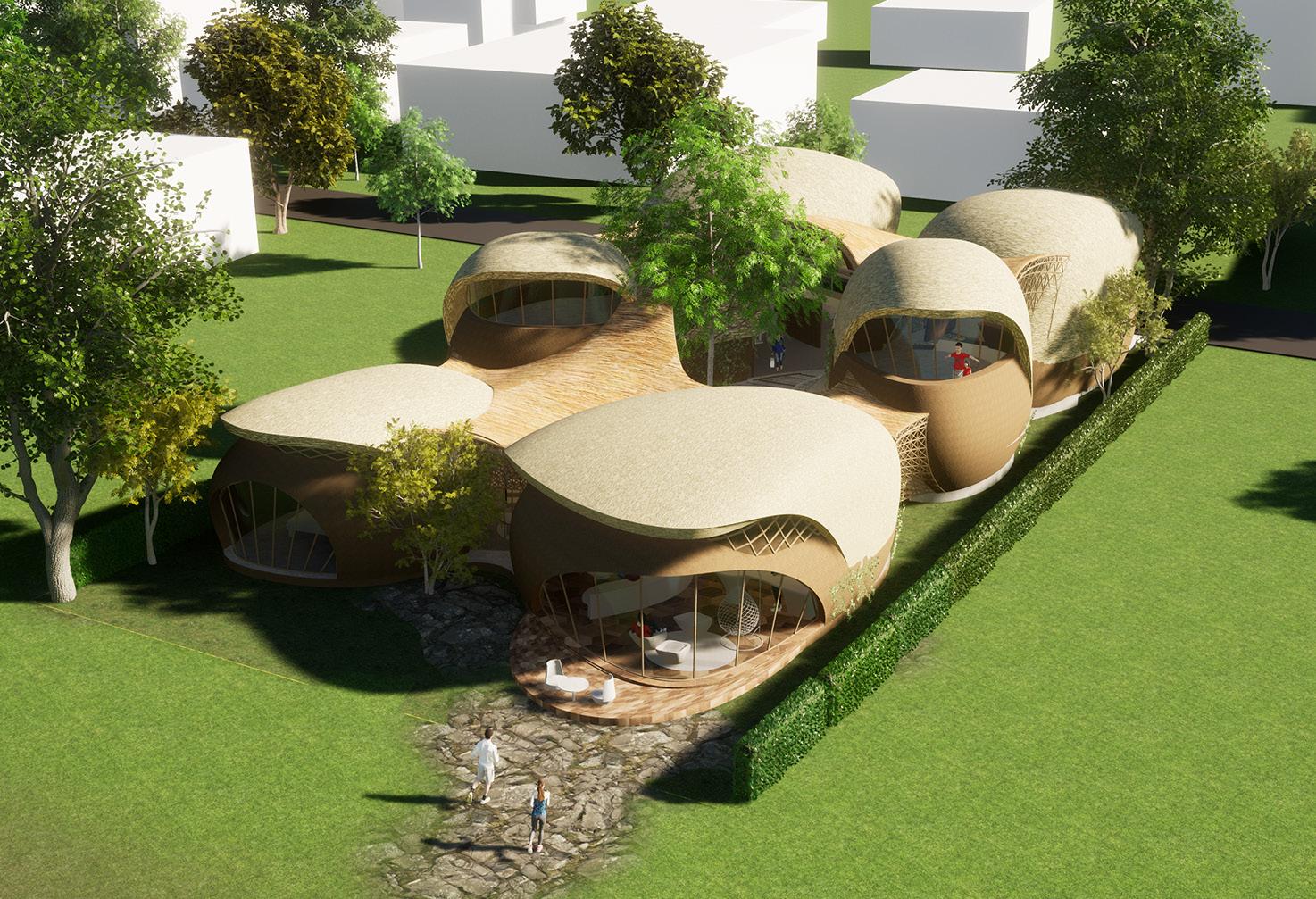
20
Academic Project
EARTH FOR THE EARTH!
WOVEN HOUSE
Design
Research Studio A Master in Architecture Swinburne University of Technology
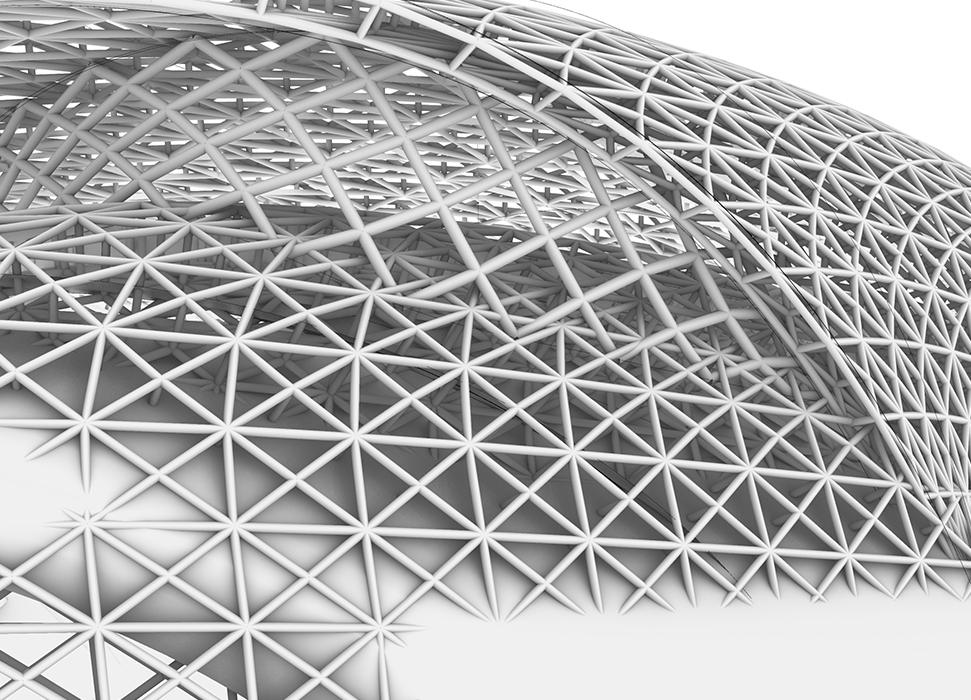 Led by Dr. Gergana Rusenova
Led by Dr. Gergana Rusenova
The project study outcome _ The Hyperlocality of wattle and daub:, is going to be published in the article “Unearthing Sustainable Material Futures” by June 2023.
I collaborated on a group project to propose a nov el approach that departs from the traditional flat, non-structural wattle-and-daub panel by weaving a volumetric enclosure with thin bamboo wands using a scaled proof-of-concept model inspired by the weaving techniques and patterns of barramundi traps used by the Burarra people in Arnhem Land, Northern Territory, Australia (Fish Trap: Catching Barramundi, n.d.). This double-layered self-sup porting wall had greater thermal mass, allowing building elements to be used in a variety of climate conditions depending on the building’s overall orientation, roof and floor systems, and other factors.
Details Folio link: https://issuu.com/asmforhadhossain/docs/portfolioa5_print_pages
03
CONCEPT MAPPING
A homogenous space generated by a material system inspired from indigenous culture that accomodate microcilmatic environment for it’s inhabitants.
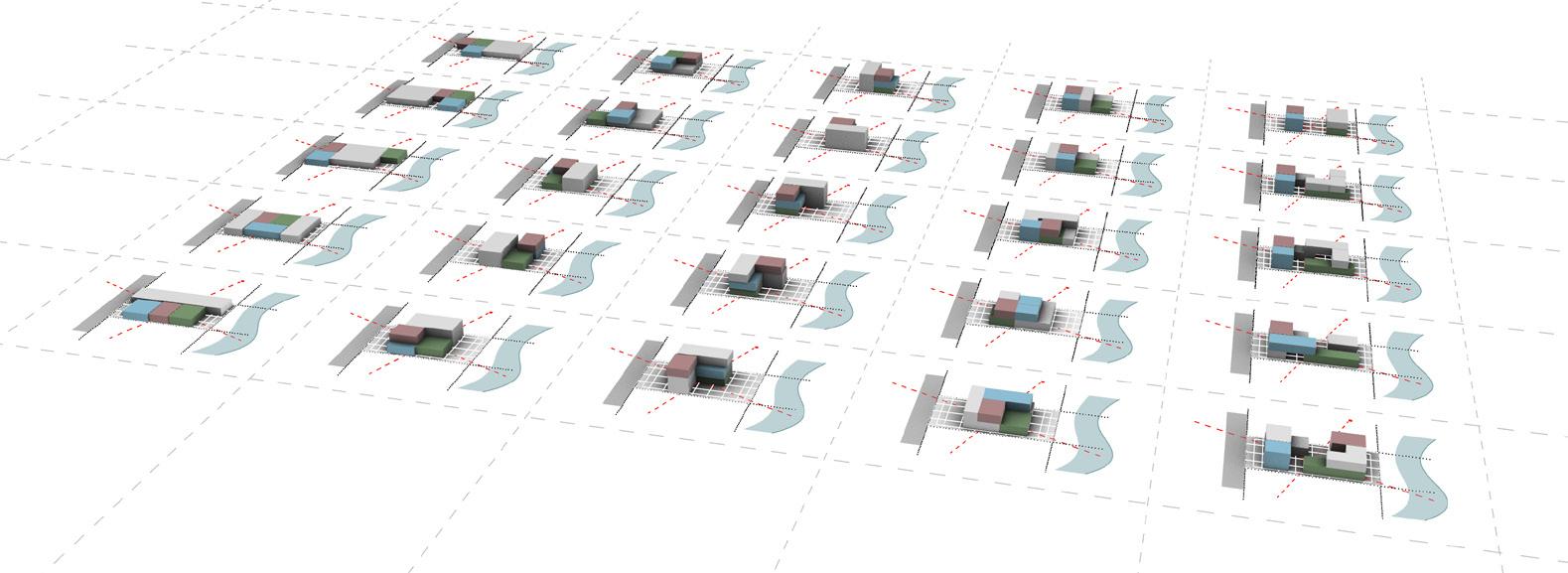
Design is integration of 3 key pillars 1. A Multigenerational Habitants. 2. Contextual Micro-climate and 3. Material system – inspired by indigenous culture.
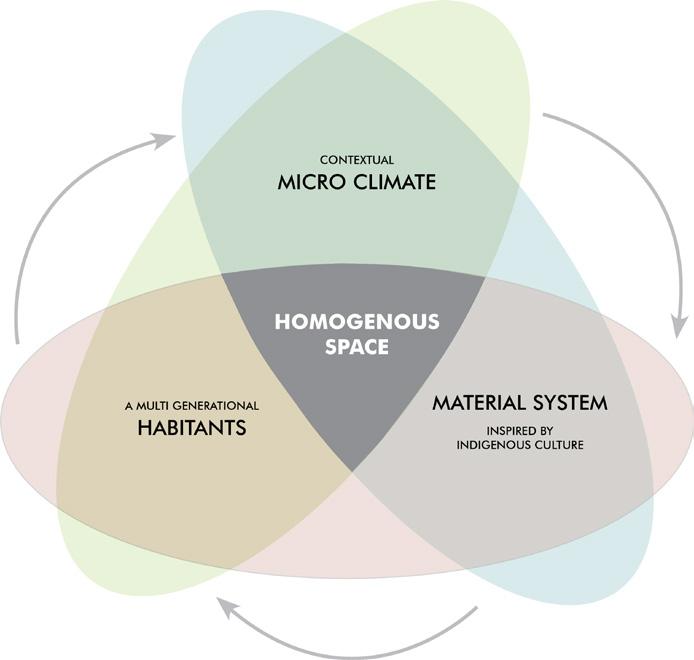
SINGLE STORIED DOUBLE STORIED THREE STORIED COMPACT ZONING IN DOUBLE STORIED
SPATIAL INTERVENTION IN DOUBLE STORIED
22
Generation 1_Grand Parents Generation 2_Young Parents Generation 3_Kids Common spaces

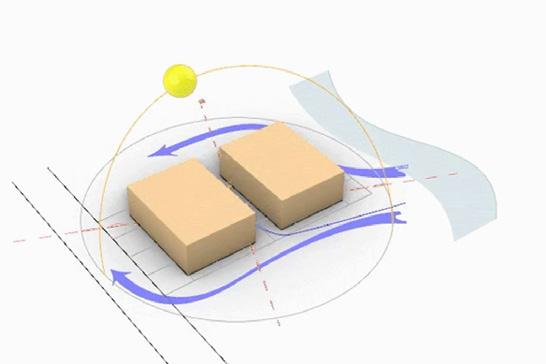
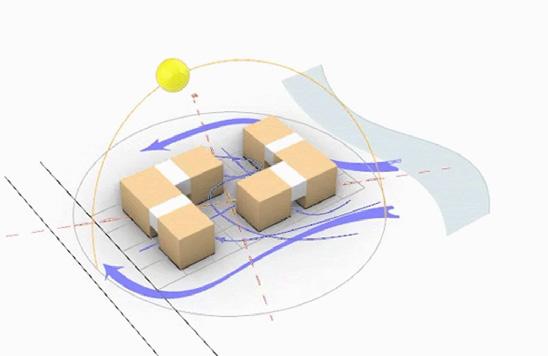
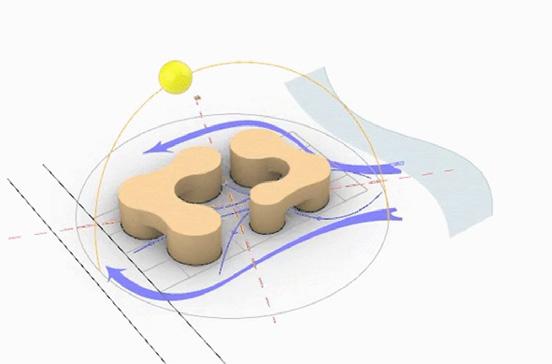
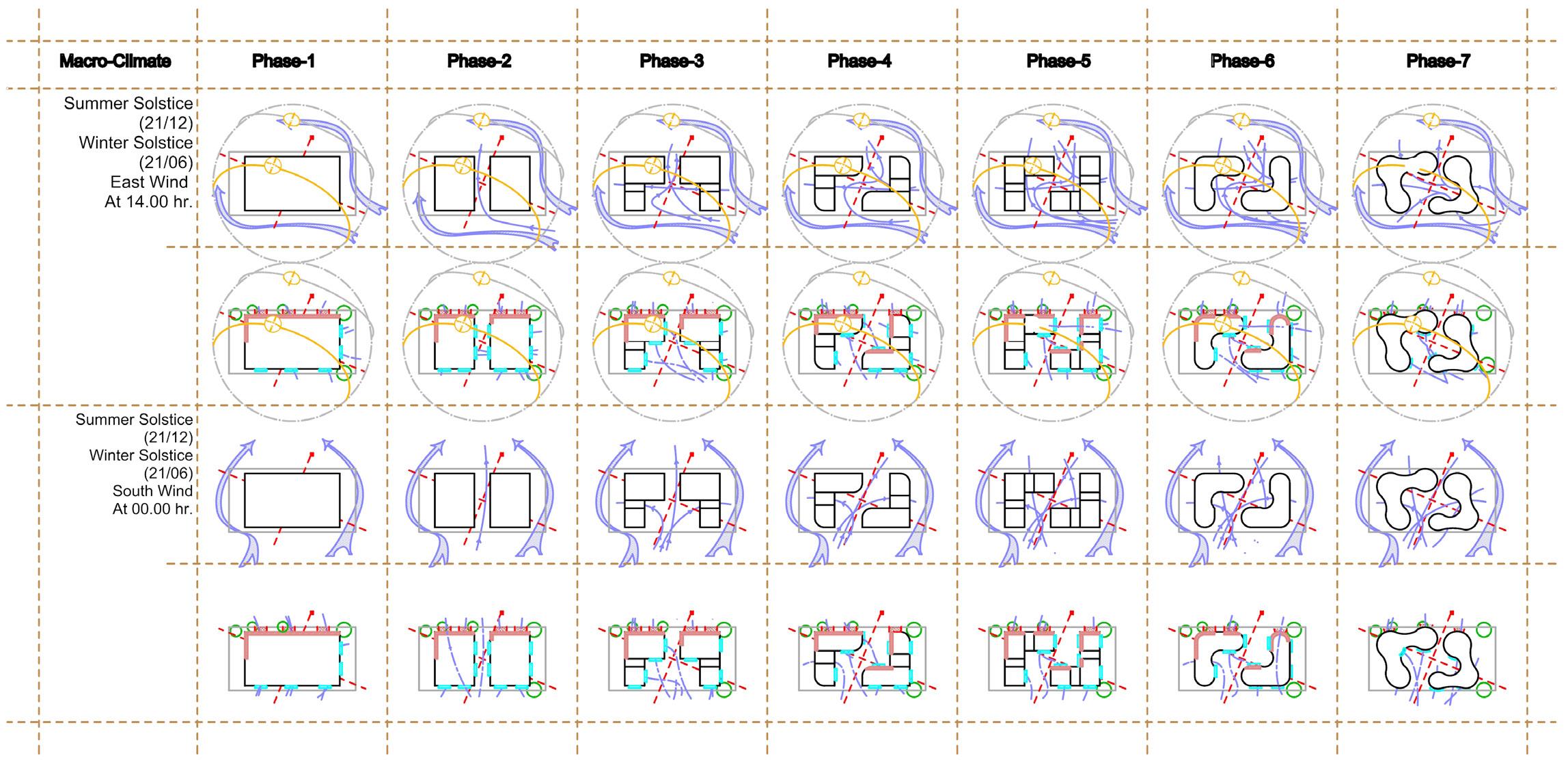
23
Supporting the roof structure
Single module can be constructed with double caged weaved struc ture which is anchored to the base and partially filled with mud and another shape is branching out to create the roofing structure where wall becomes roof with introducing the different infill materials
Roof cover (straw/ bagasse)
Thermal mass (straw/ bagasse)
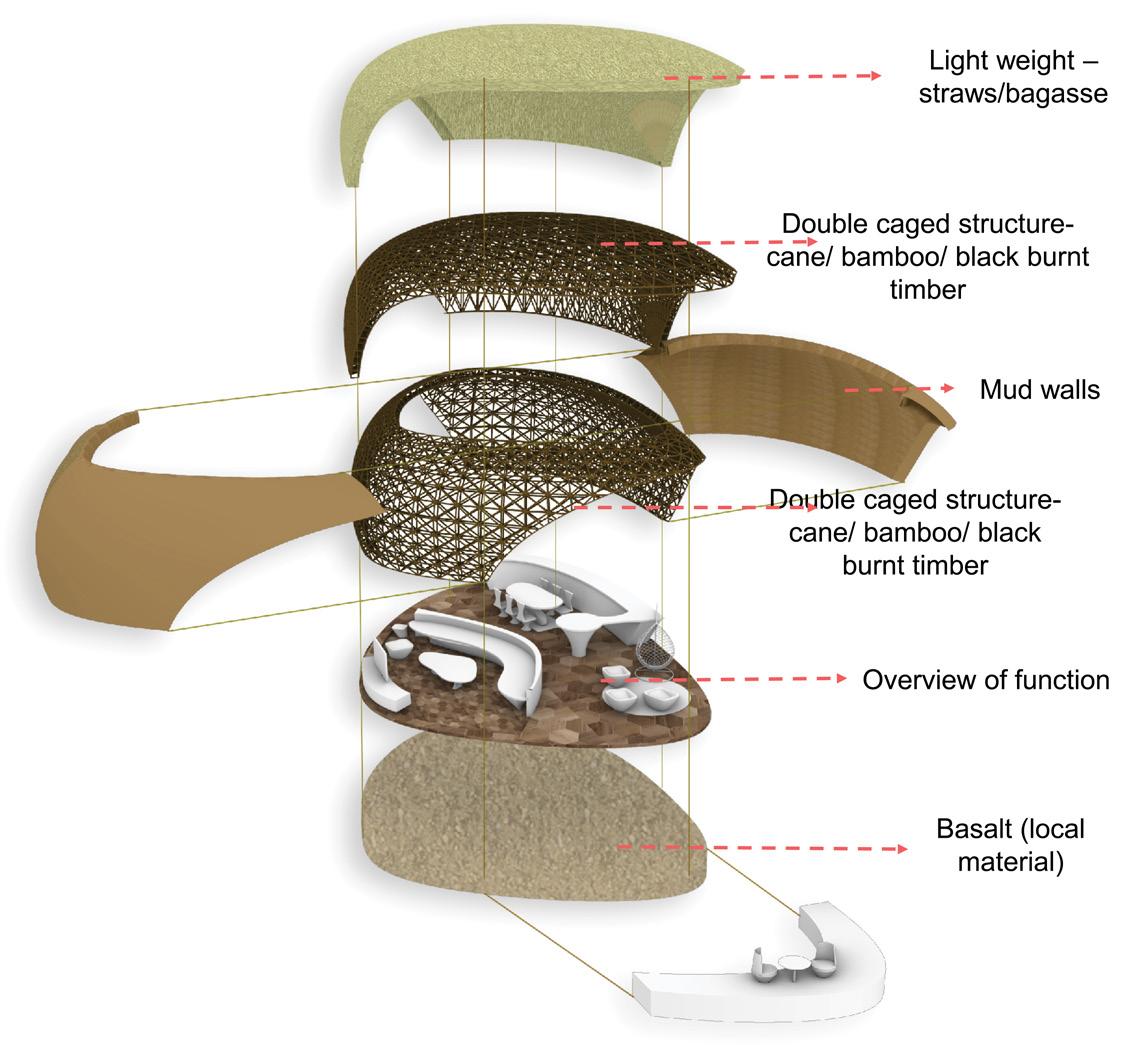
Branching of double caged structure where wall becomes roof
Double caged structure anchored to base
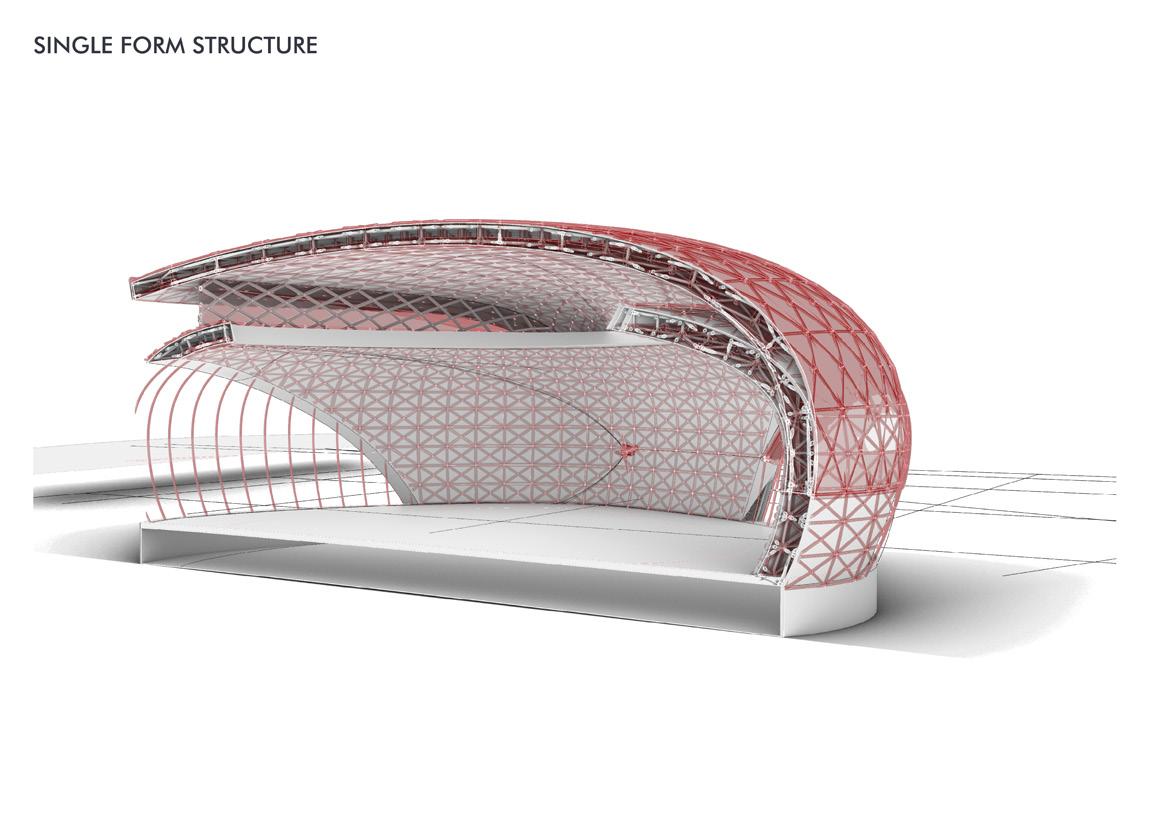
24
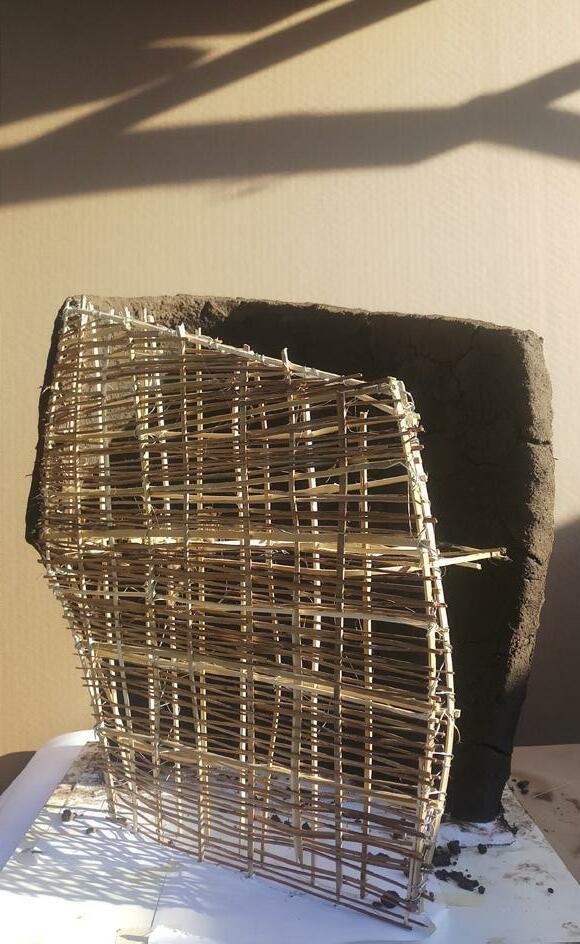
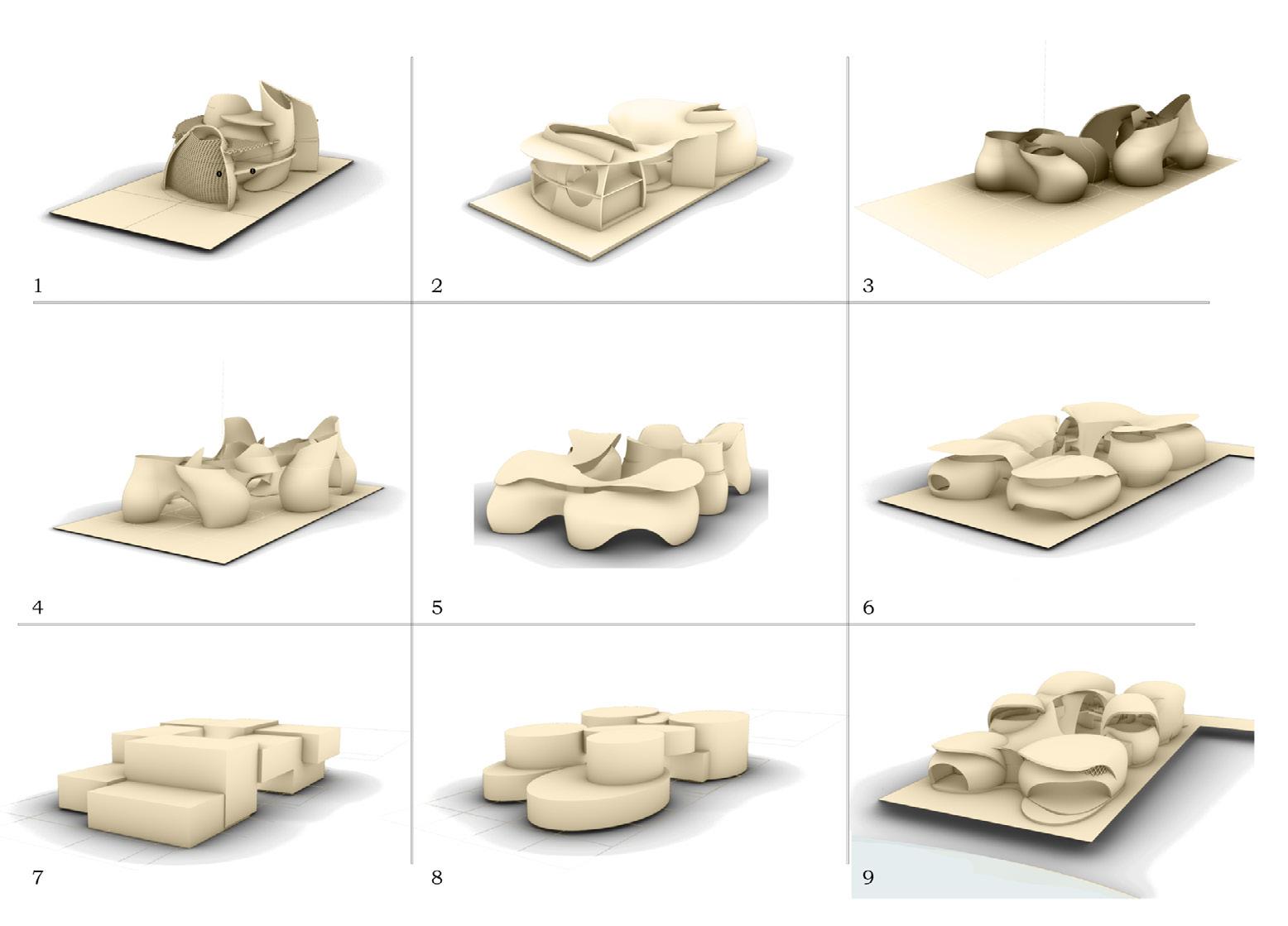
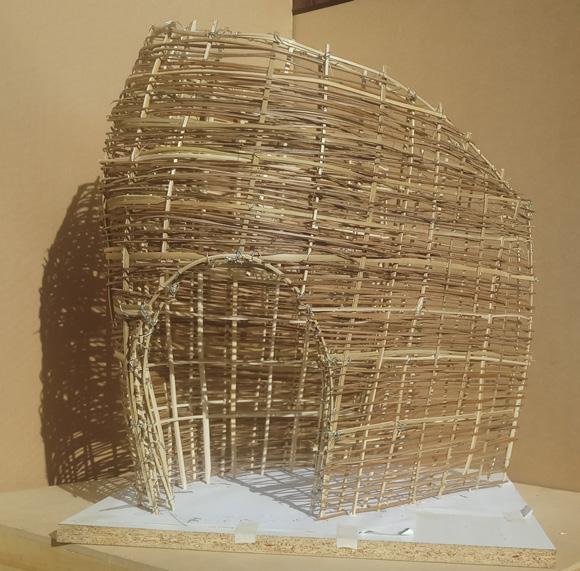
25
MULTIGENERATINAL ACTIVITY AROUND THE INTERACTIVE MICROCIMATIC COURTYARD

26
Generation 1_Grand Parents Generation
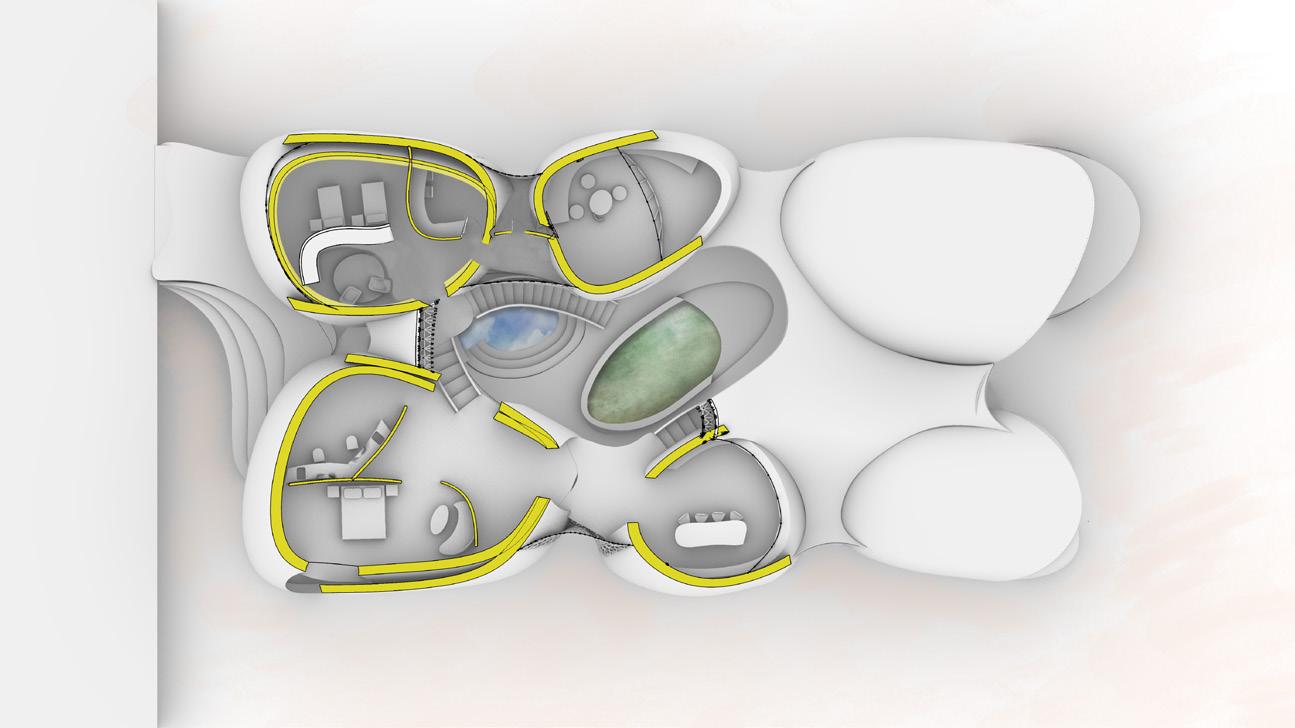
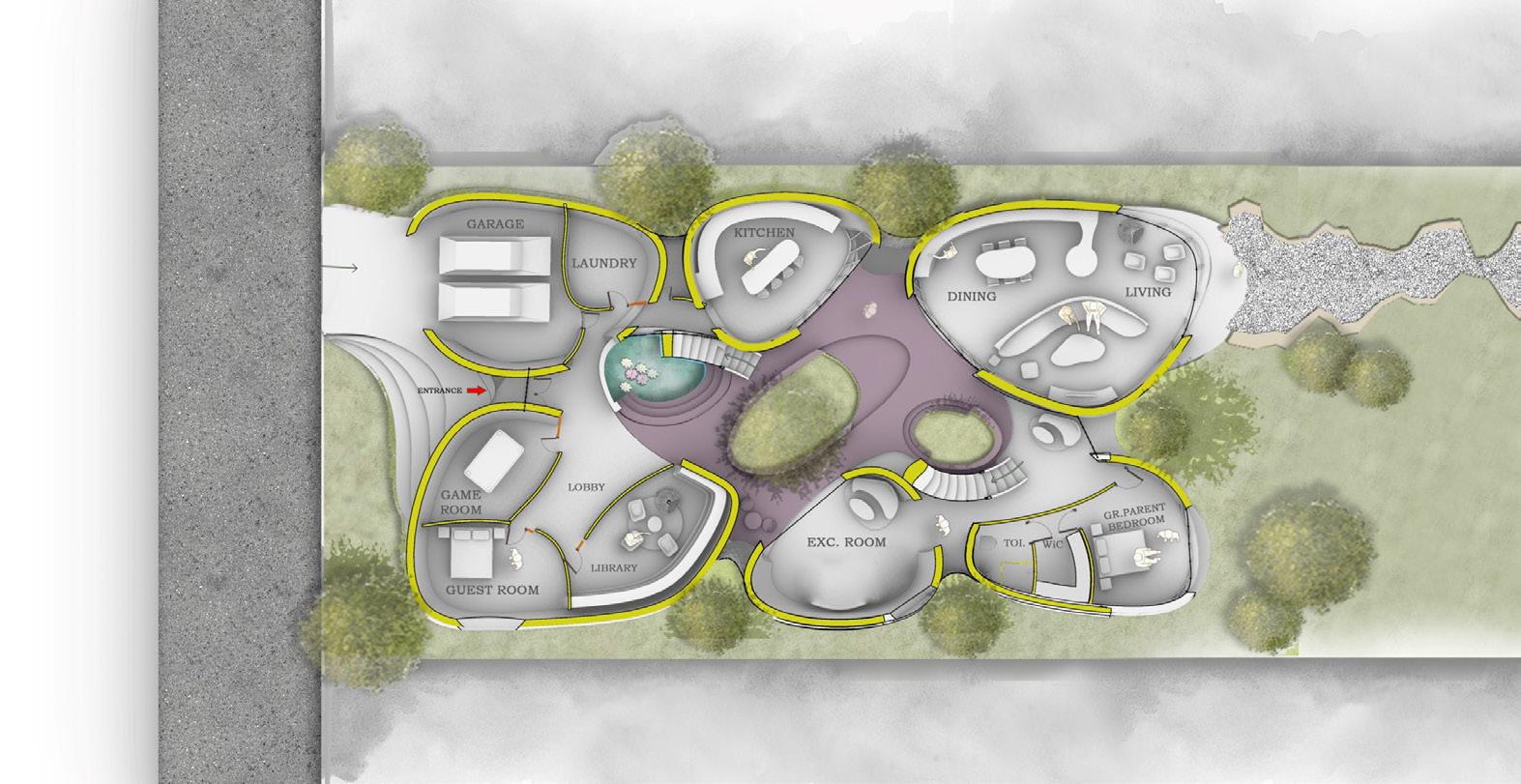




27 GROUND
FLOOR PLAN A A
FIRST FLOOR PLAN Generation 2_Young Parents Generation 3_Kids
MOSAIC OF MUSIC
Design Research Studio B1 Master in Architecture Swinburne University of Technology
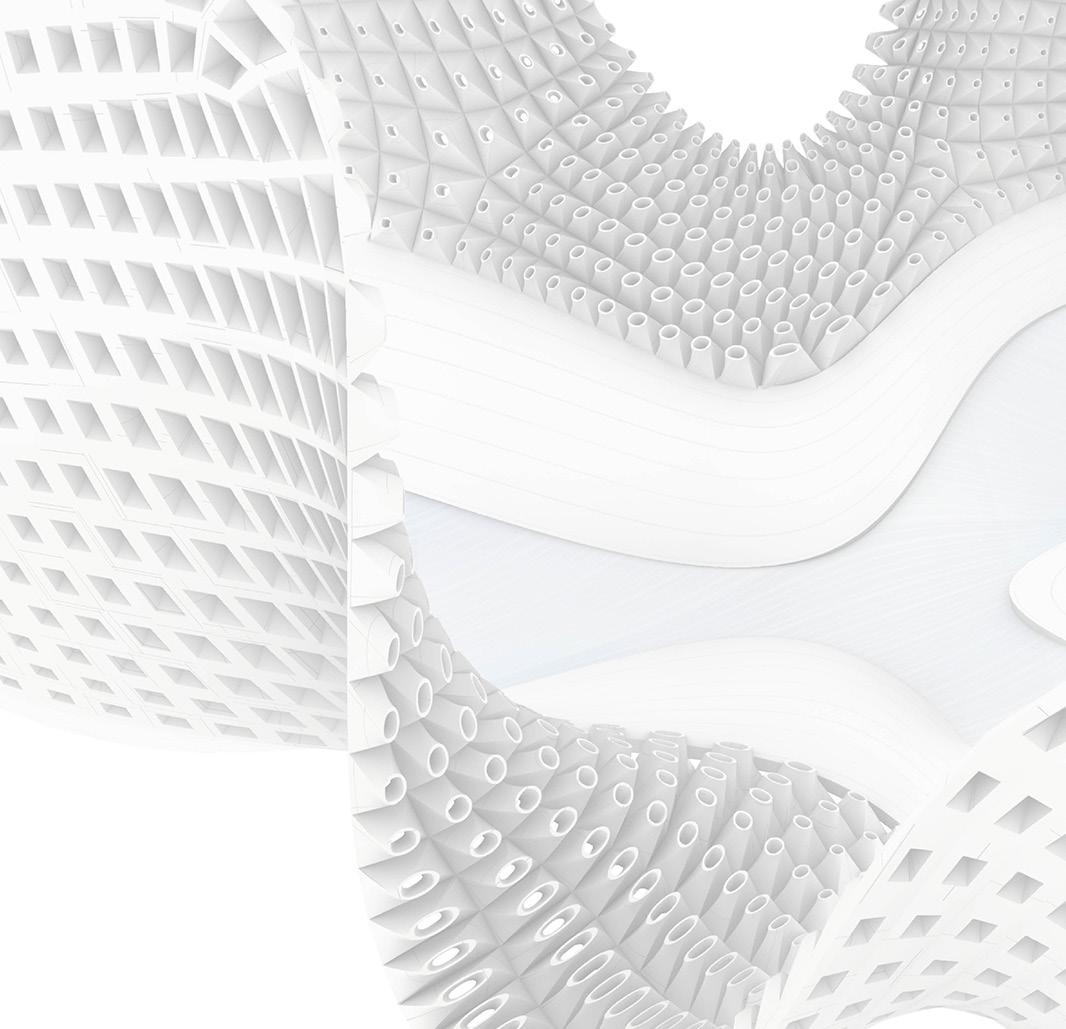 Led by Dr Pantea Alambeigi
Led by Dr Pantea Alambeigi
This studio investigated the architectural and acoustical principles of designing a music venue featuring an auditorium for music performance that offers a live space with acceptable level of music clarity and provides even sound distribu tion over the audience area. It also deals with the Victorian government proposal of ”Transforming Melbourne’s Arts Precinct”, with the aim of bringing visitors from interstate and overseas, reinforcing Melbourne’s position as Australia’s cultural capital and giving families a new public place to enjoy and explore.
Details Folio link: https://issuu.com/asmforhadhossain/docs/m.arch_semster_2_fo lio_2021
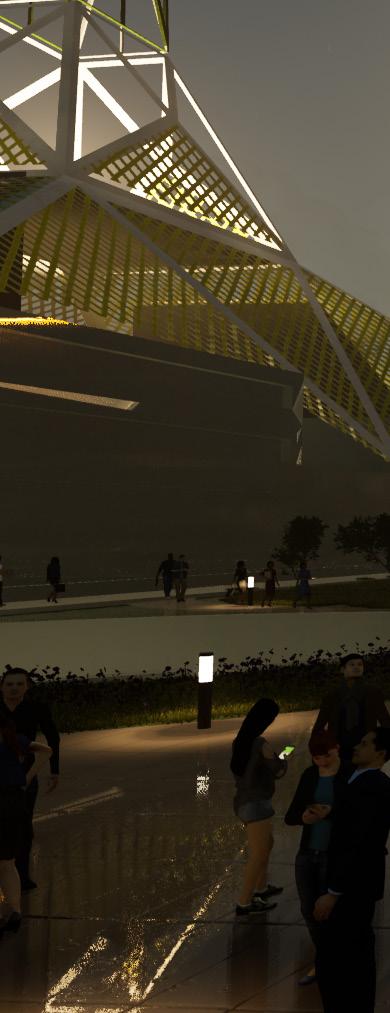
04
Academic Project
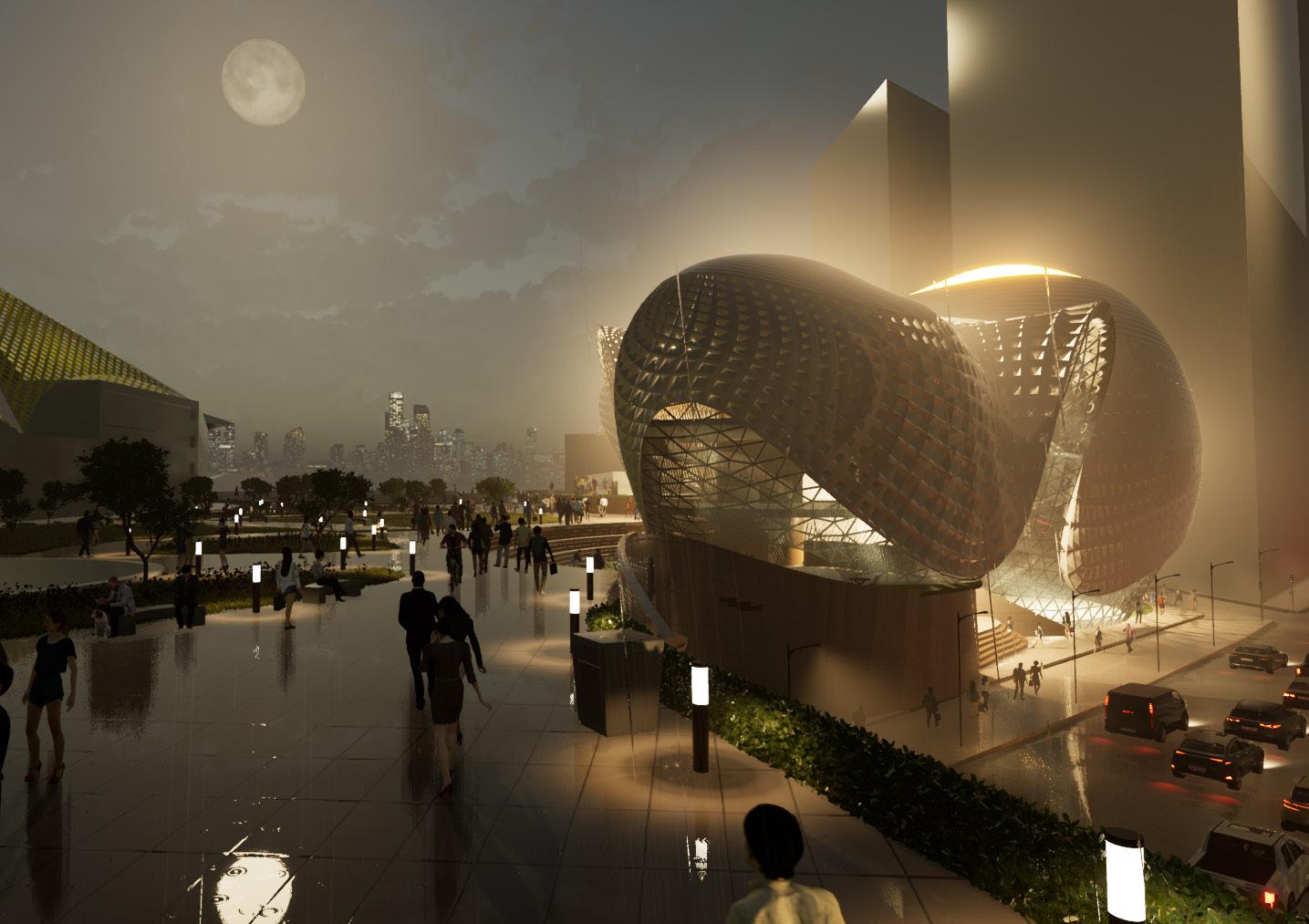
UNDERSTANDING OF SOUND
3D SPLA
Avg. SPLA 41.56
RT(30) Avg. RT(30)
41.33 2.7
41.23 2.64
41.22 2.7
41.06 2.76
41.96 2.6
41.28 2.7
Geometry Rectangle(cube) Pentagon (Ht_12m) Hexagon (Ht_12m) Heptagon (Ht_12m) Triangle (Ht_12m) 2.8
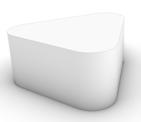

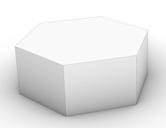



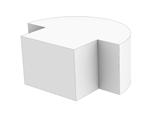
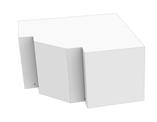

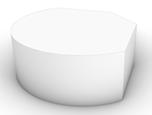
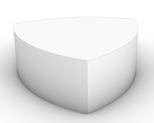
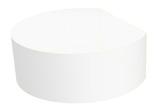
Max. SPLA 47.54 46.28 46.46 46.53 46.1 47.03 47.28 Min. SPLA 35.34 39.75 39.89 40.04 39.55 40.33 39.96 4.57 3.54 3.36 3.35 3.56 3.38 3.58 Min. RT(30) 1.77 2.11 1.85 2.1 2.05 1.93 2.17 Max. RT(30)
Following matrix to find the minimum reverberation time from different geometrical shape. Using grasshoper script to generate different shapes and simulating in Pachyderm plugin for Sound pressure level (SPL) value and Reverberation time (RT 30) value in color coded diagram. Semi-Circle (Ht_12m) Convex Triangle (Ht_12m) Fan (Ht_12m) Horseshoe (Ht_12m) Combine shape (Ht_12m) 40.78 2.81

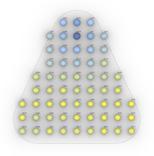
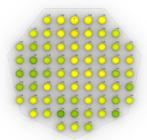
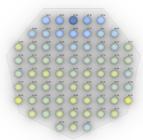
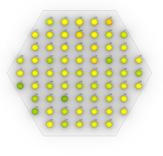
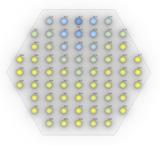

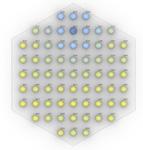
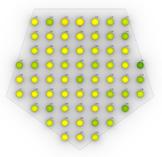
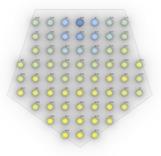
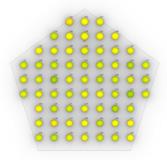

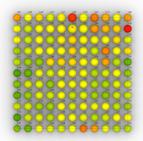


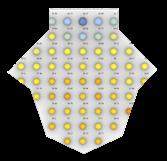
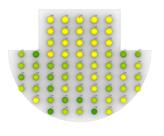
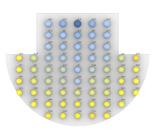
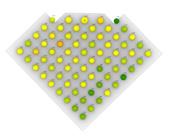
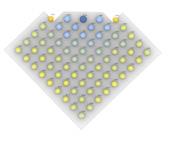
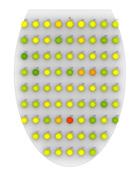
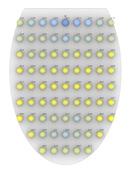
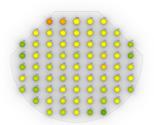
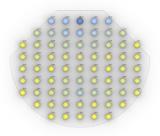
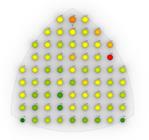

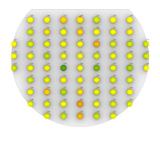

46.97 46.5 46.74 46.14 47.46 47.76 38.07 30.52 39.38 39.08 36.75 36.99 3.82 4.91 3.91 1.28 3.7 3.32 1.78 1.17 1.84 1.83 1.4 1.65
40.73 2.61
40.80 2.69
40.84 2.68
41.18 2.64
41.02 1.49
46.76 34.95 3.37 1.55
38.23 2.4
30
Animate diagram link: https://www.youtube.com/watch?v=yErni2edciQ
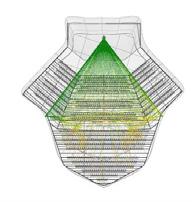
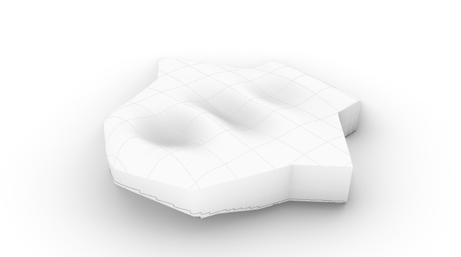

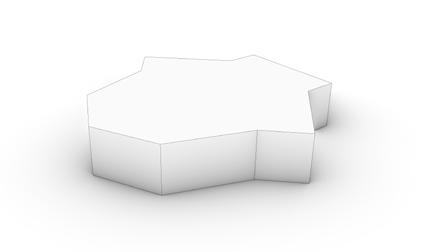



Final visualisation showing the sound ray reflection occuring between the sound source and receiver in different distance starting from the stage to the back of the auditorium.
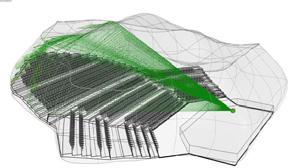
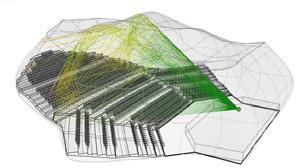
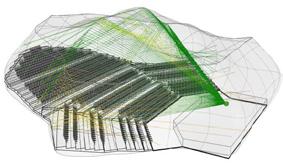
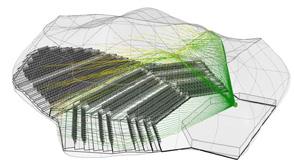

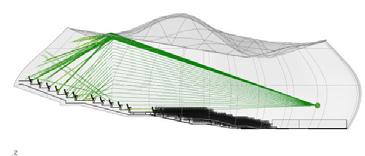


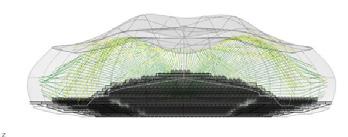
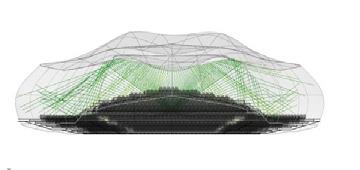

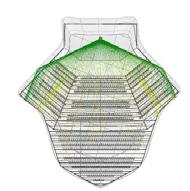
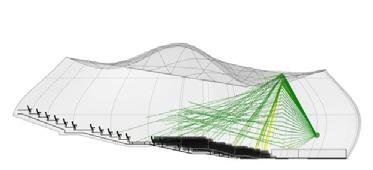



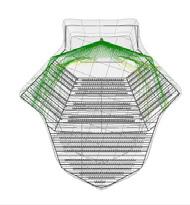
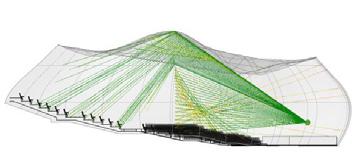

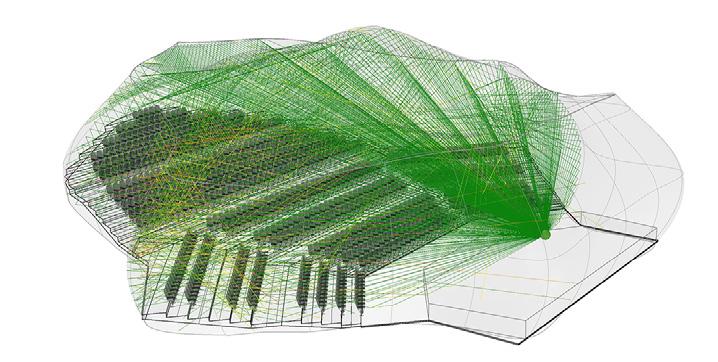

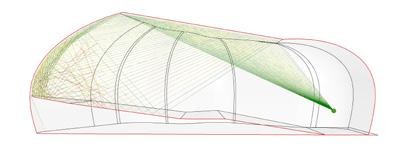
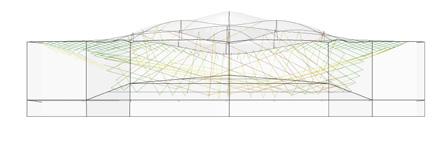
31 x x’ y’ y x
y’
x
y’ y FLAT ROOF SINGLE CURVED ROOF DOUBLE CURVE ROOF SECTION XX’ SECTION XX’ SECTION XX’ SECTION
SECTION
SECTION
x’
y
x’
YY’
YY’
YY’
5 Meter 10 Meter 15 Meter 20 Meter
Proposing an accesssible pathway for the Southbank neighbourhood. New project is identified as an tran sitional platform for public access.
Proposing an accessible tunnel and extend the graden precinct in the building
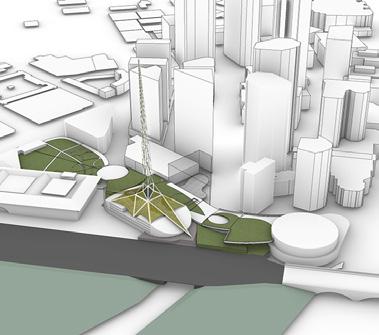
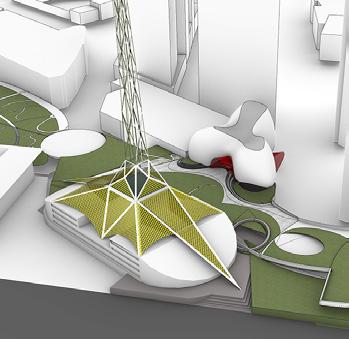
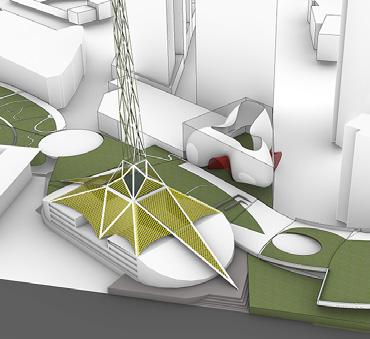
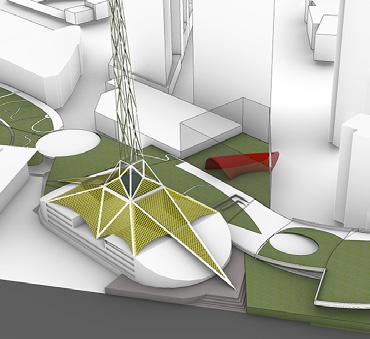
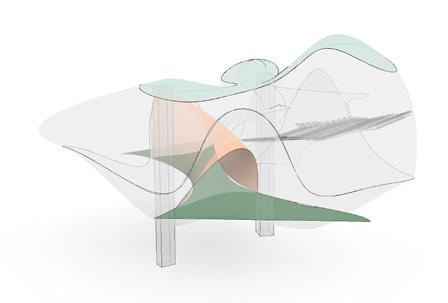
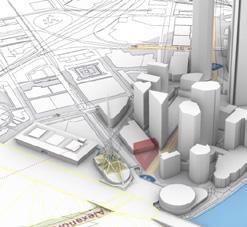

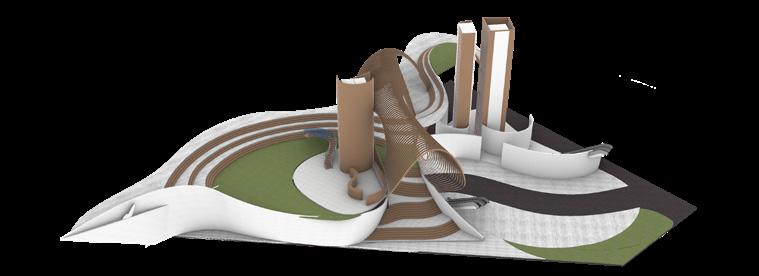
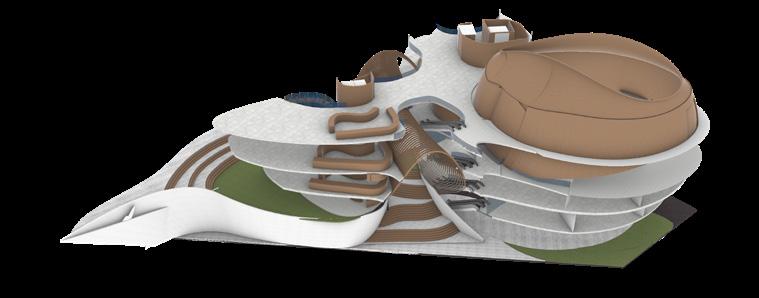
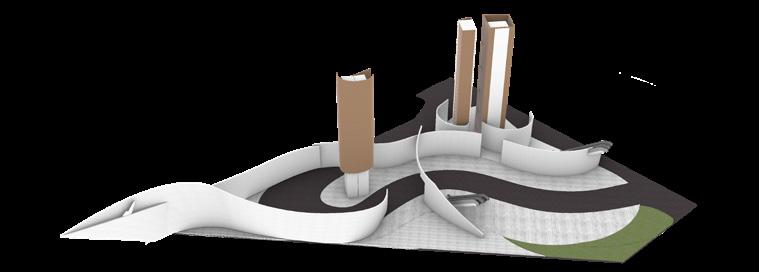
Over the tunnel try to generate an curvilinear shape to create an iconic ness of the building and also respect art center building.
Merge the proposed garden precinct into the building in diiferent level to give a breathing space for the people.
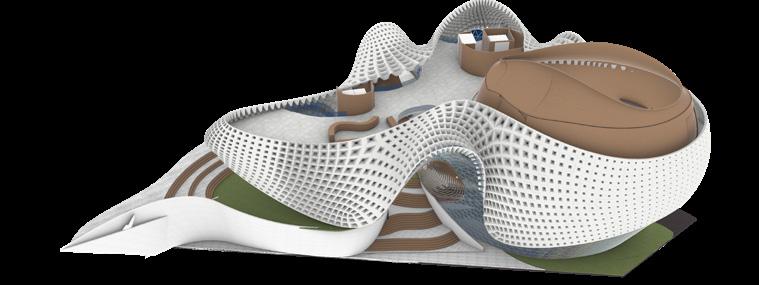
SHOWING DIFFERENT COMPONENTS
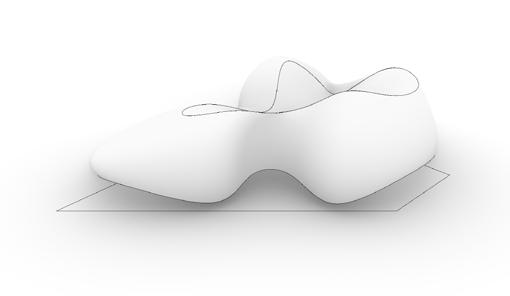
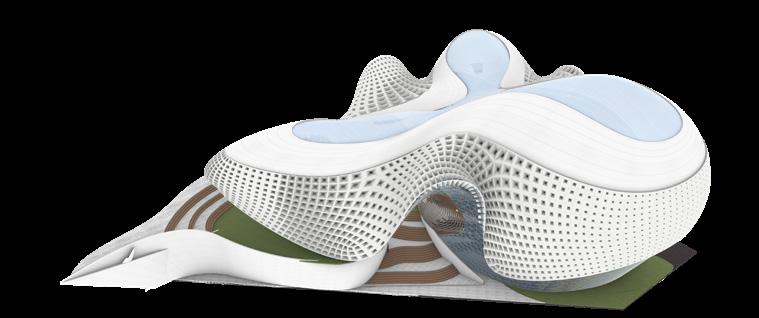
https://www.youtube.com/watch?v=iwfdo2j7XE4 link:
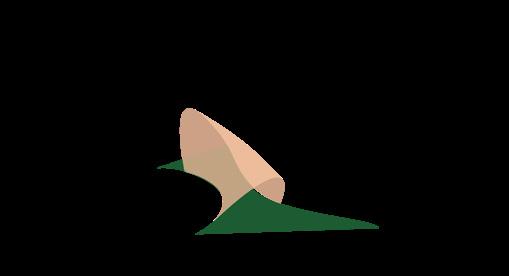

32
PUBLIC CONNECTION RESTAURANT AUDITORIUM LOBBY RESTAURANT VERTICLE ACCESS AUDITORIUM VERTICLE ACCESS PRPOSED PRECINCT TRANSITIONAL PLAZA ZONING VERTICAL ACCESS
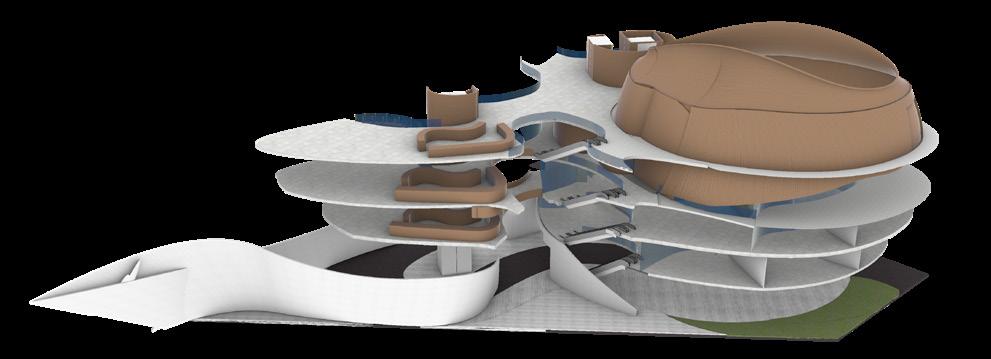


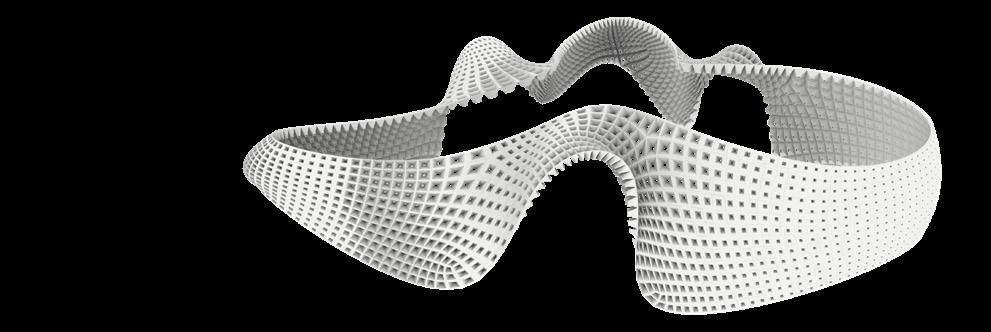














33
TUNNEL CONNECTION BETWEEN CITY ROAD AND
GLASS FACADE PERFORATED FACADE DOUBLE GLAZED ROOF EXPLODED VIEW OF DIFFERENT DESIGN FEATURES 00 01 02 04 AXONOMETRIC VIEW SHOWING FUNCTIONAL ACTIVITY
AUDITORIUM
PRECINCT
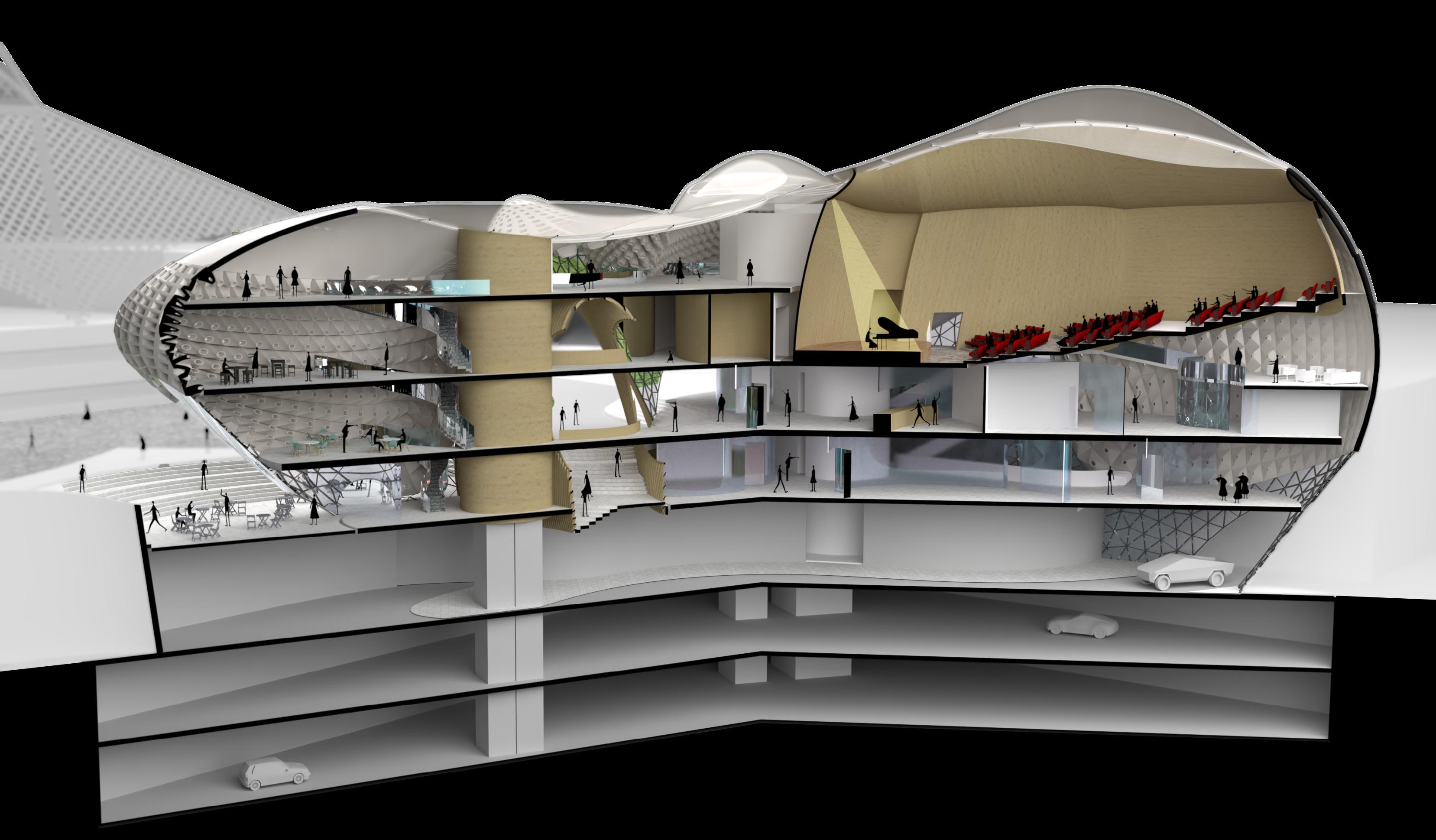
Showing the relation between different public space and also the overall performace of the building and accessibility.
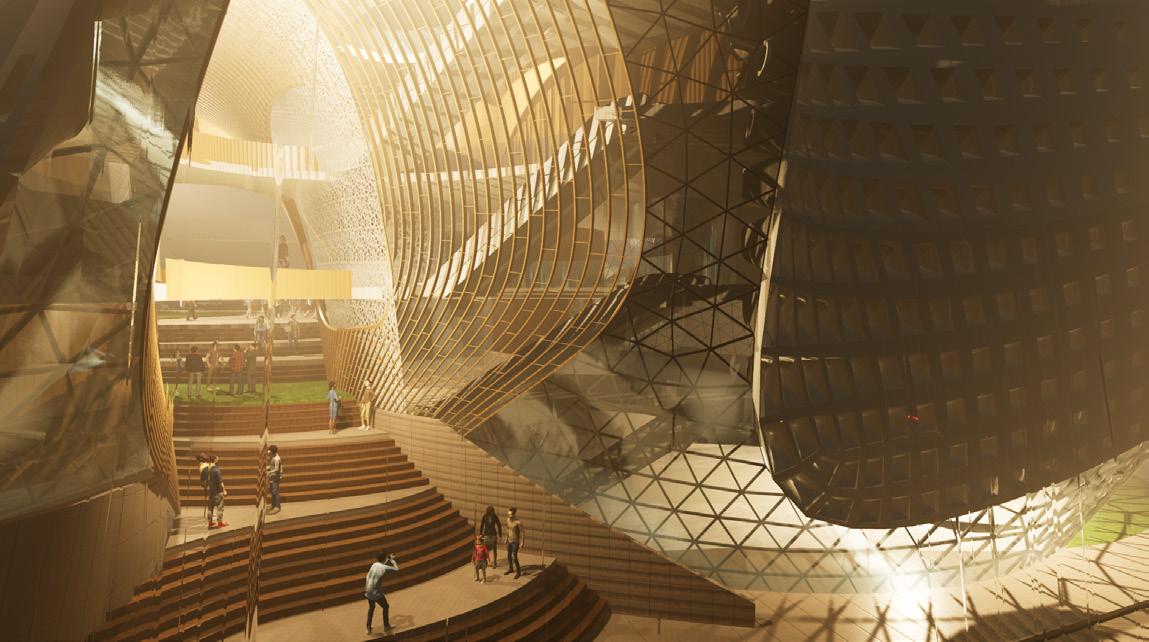
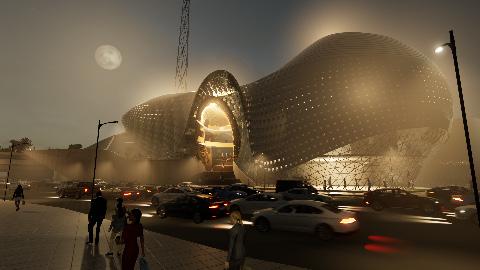
Animation Link: https://www.youtube.com/watch?v=fBdhSfWr78g

35
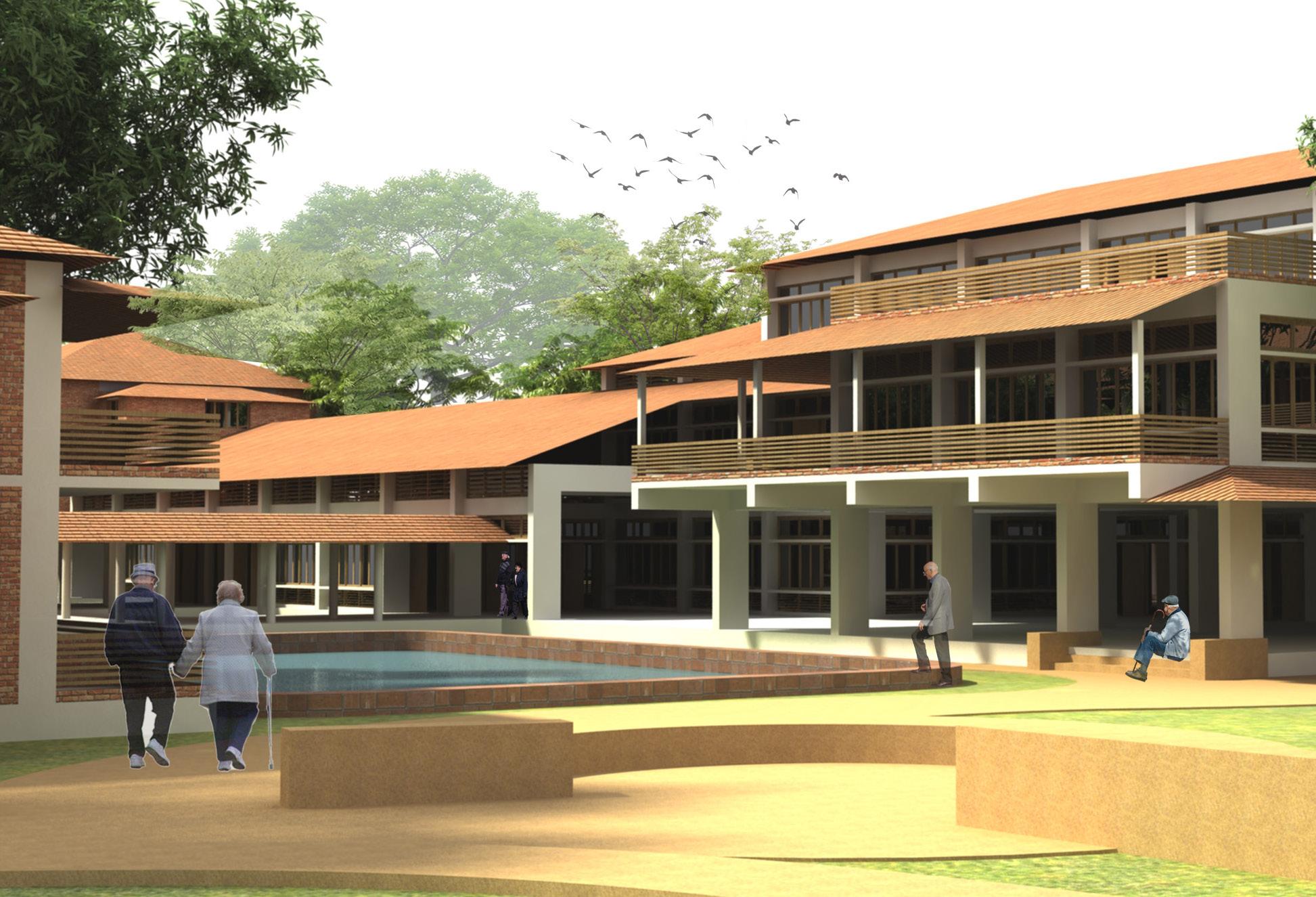
36
Academic Project
OBOSHOR :
Senior citizen health care and hospitality complex

Final Year Thesis Project
Bachelor of Architecture
Bangladesh University of Technology
Location : Moulvi Bazar, Bangladesh Land : 5.2 Acres
Number of accomodation : 250 persons
Old age is neither a diseas nor an individual problem; rather, it has become a worldwide challenge that must be addressed globally. “Later life” is unavoidable, inevitable, uni versal and excessively troublesome. No one can stop the process of ageing. The quality of life and the rate of ageing both vary considerably depending on a number of factors such as education, occupation, purchasing capacity, lifestyle, food habit, residential lo cation, belief and culture, etc
Detail folio link:
https://issuu.com/asmforhadhossain/docs/m._arch_folio_for had_2020
37
05
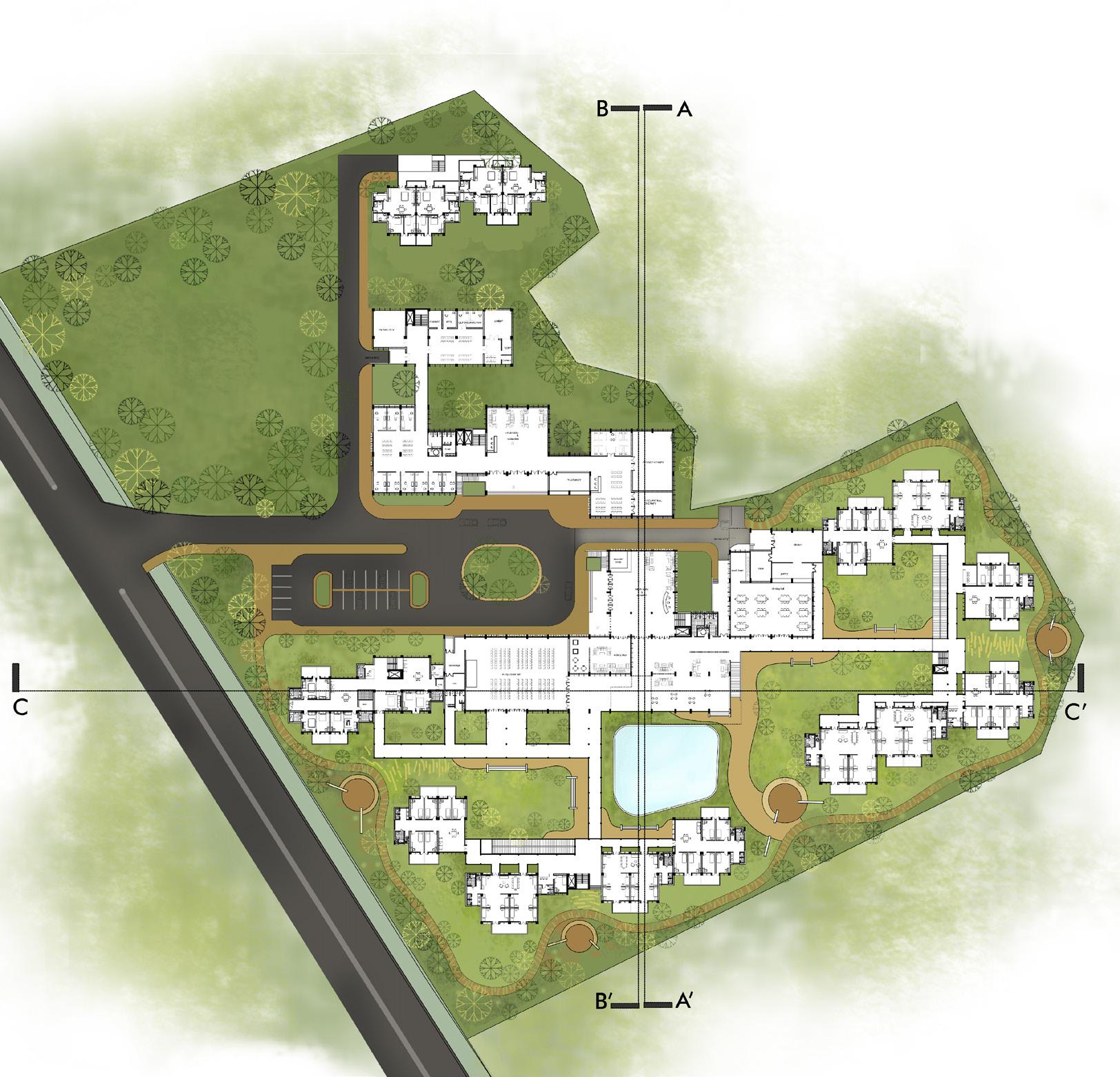



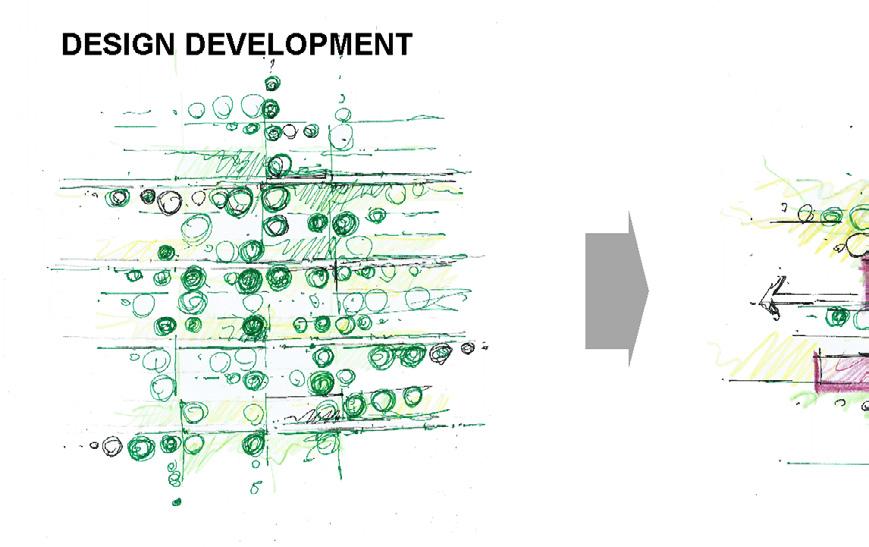
AERIAL VIEW
Explaining the functional arrangement and connectivity

Idea for the morphological pattern developed through the study of local topography. Site con text feeds us with lush green spaces and open green carpet in between which provides a geo metrical natural grid. Primary reference for de sign was developed following the grid pattern.




A Vernacular approach is taken into ac count to design an aesthetically sound space which can also reflect the contextuality. Pitched roofing is a major characteristic of that hilly region due to heavy rainfall. Slope roof and staggering of clustered forms ensure the free-flowing effects of the spaces and make a visual connection among the building blocks.
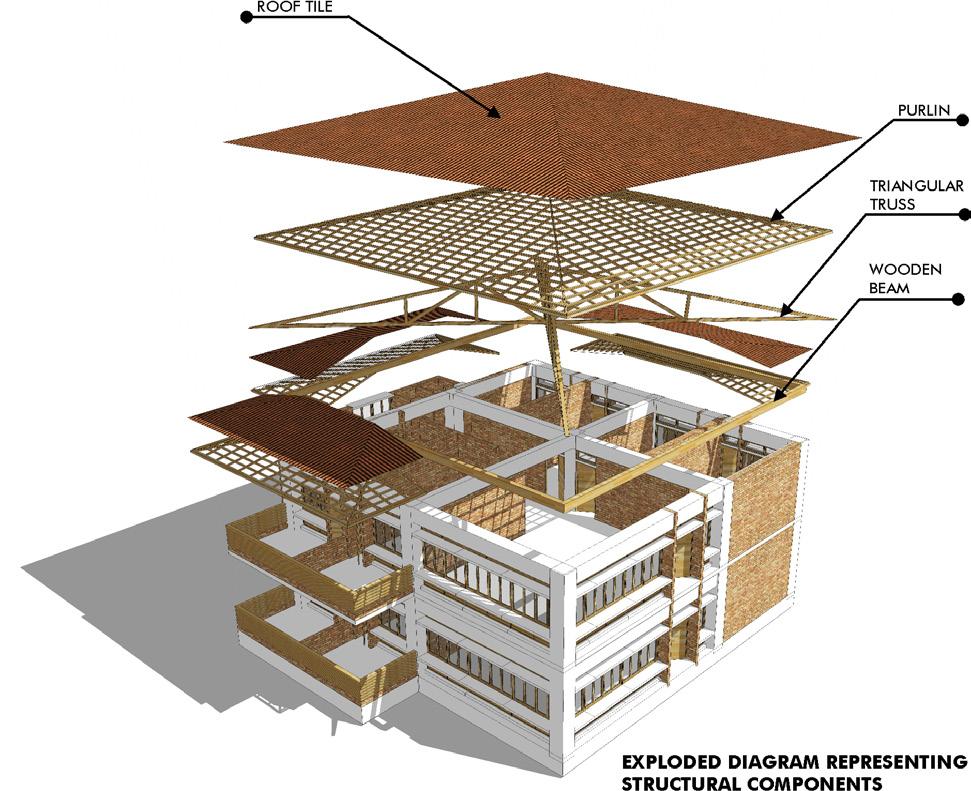
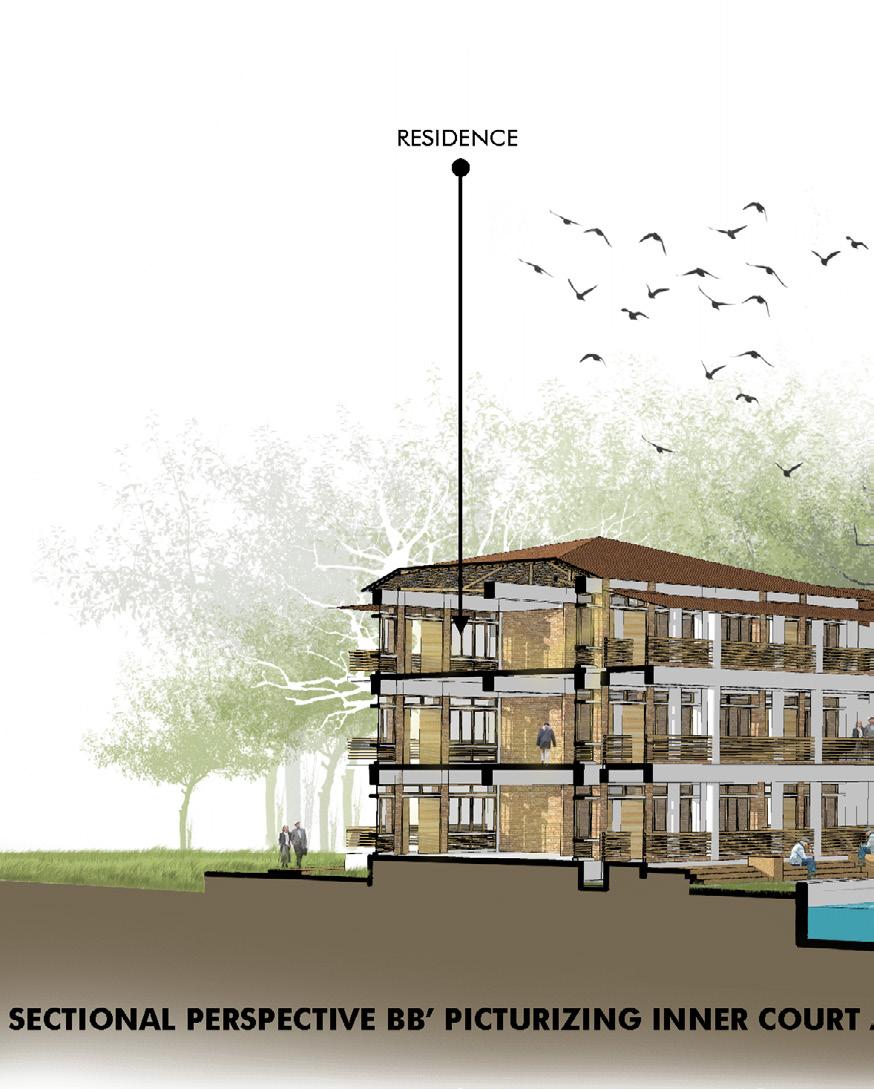
40
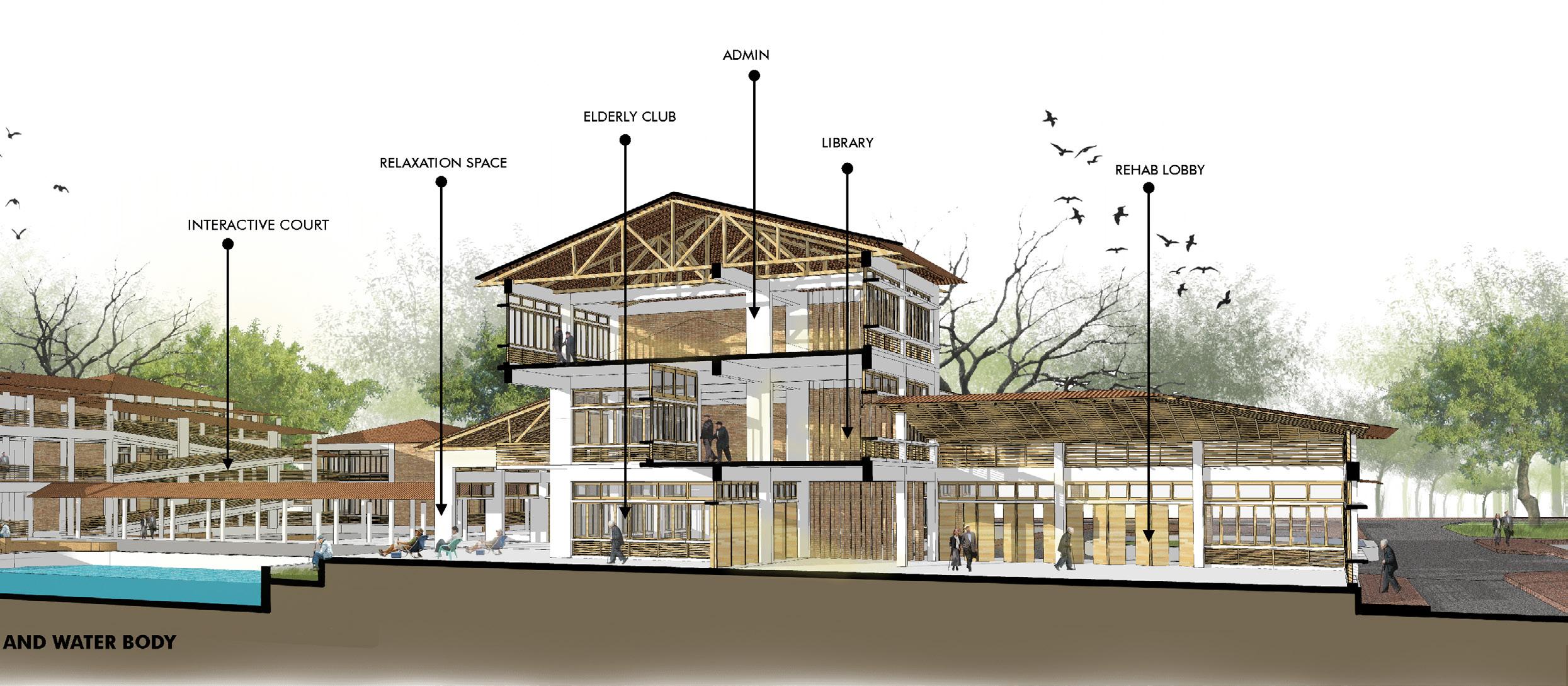
Professional Project
06
CUBE INVENTURE:
15 storied residential building
Client : Cube Holdings Ltd.
Architectural Consultant : Aesthetes
Location : Banani, Dhaka ,Bangladesh
Time period : 2014 - Completed in 2020
Role : Associate Architect
The major objective of the project was to design a luxury apartment building in a simple and solid form. The building was gracefully crowned with a rooftop garden beautiful ly adorned with plants and flowers. Duplex apartment unit was provided for the owner’s accommodation with office facilities and ter race garden. Split core structural system was followed to facilitate separate accessibility in case of emergen-cy. The fire escape stair included in one of the cores was treated as an aesthetic design element on the front facade. Energy efficiency in terms of natural lighting cross ventilation, heat and sound were prio ri-tised in design and construction.

Detail folio link:
https://issuu.com/asmforhadhossain/docs/m._arch_folio_for had_2020
42
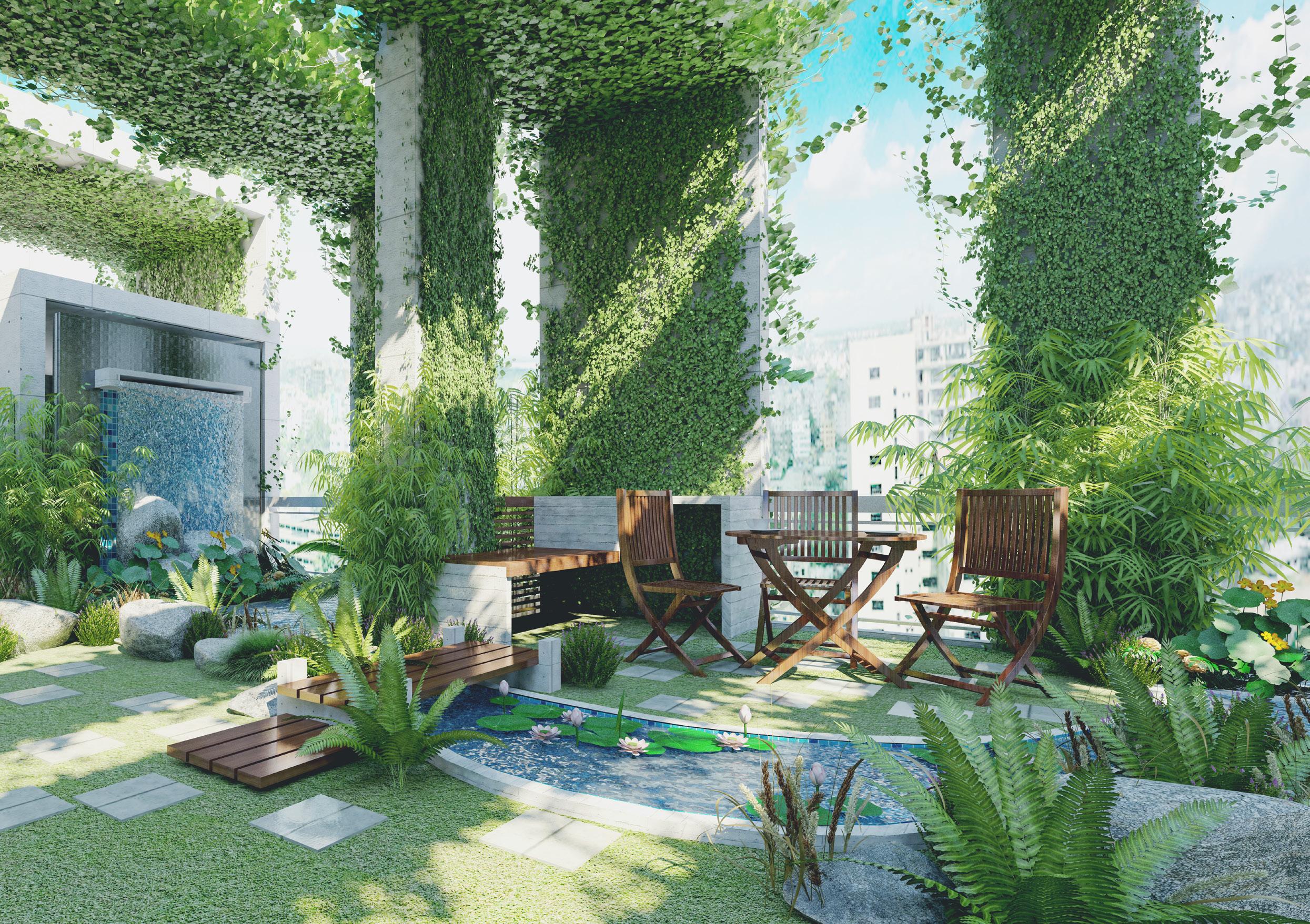
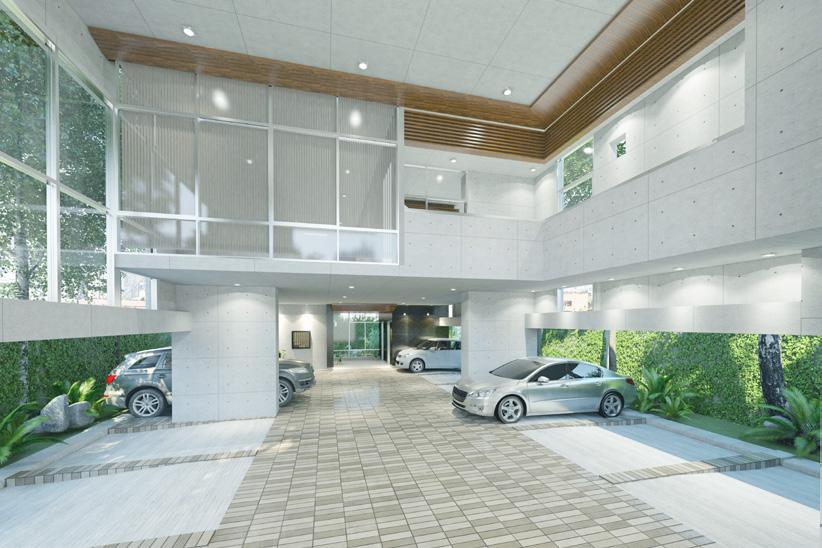
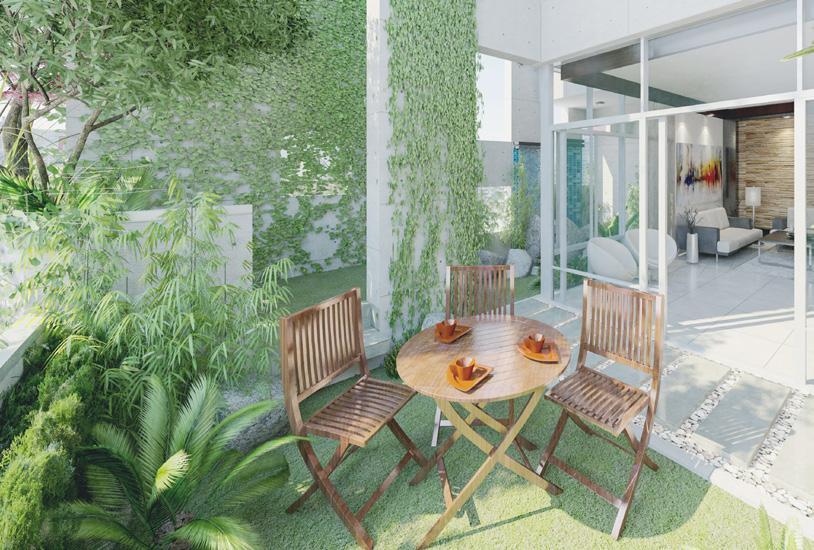

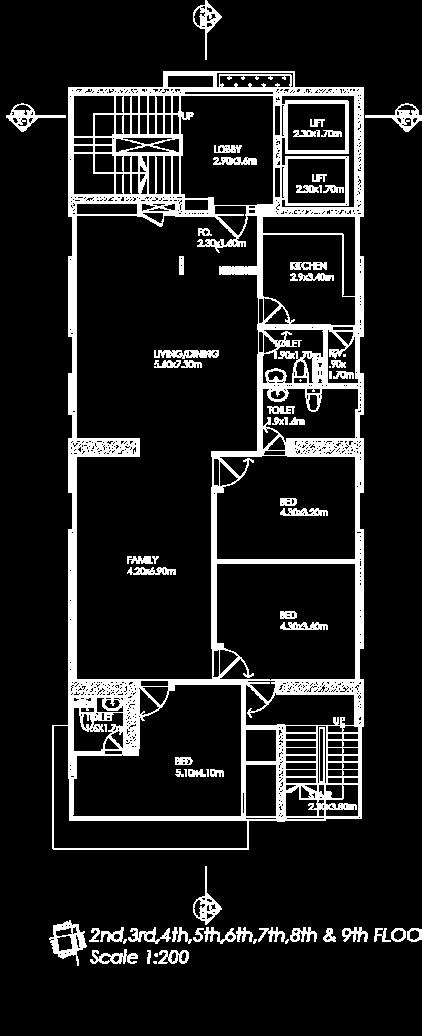
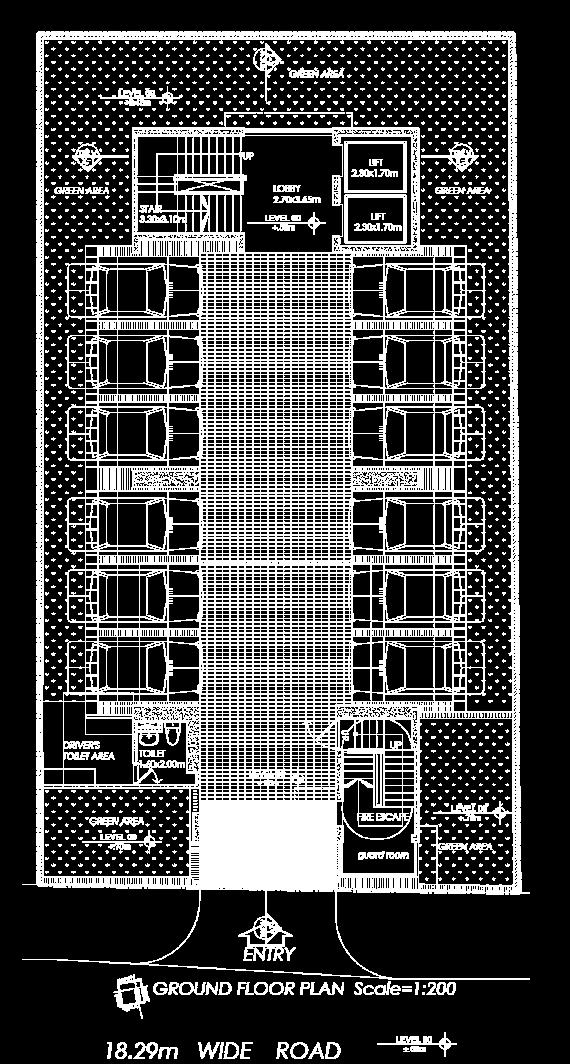


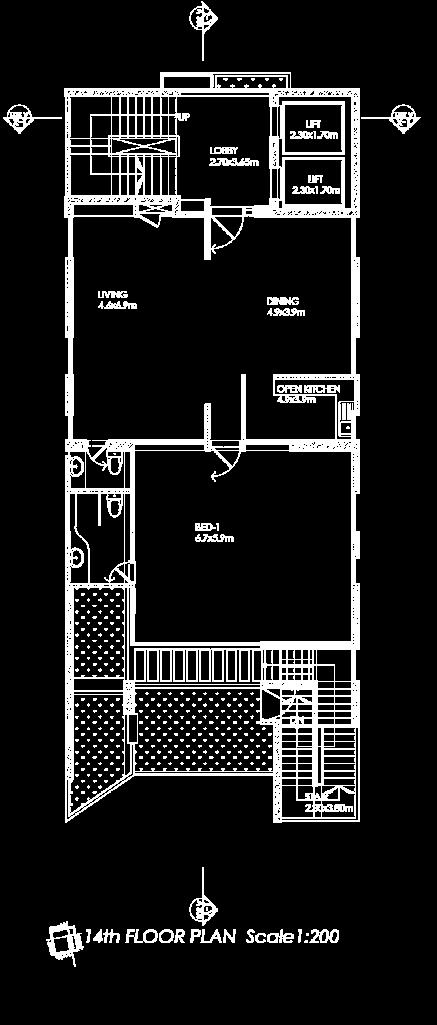


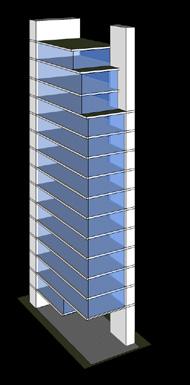

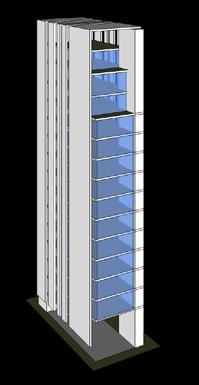
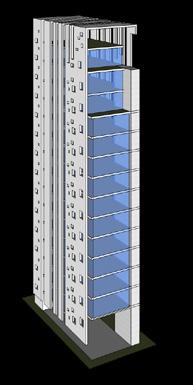
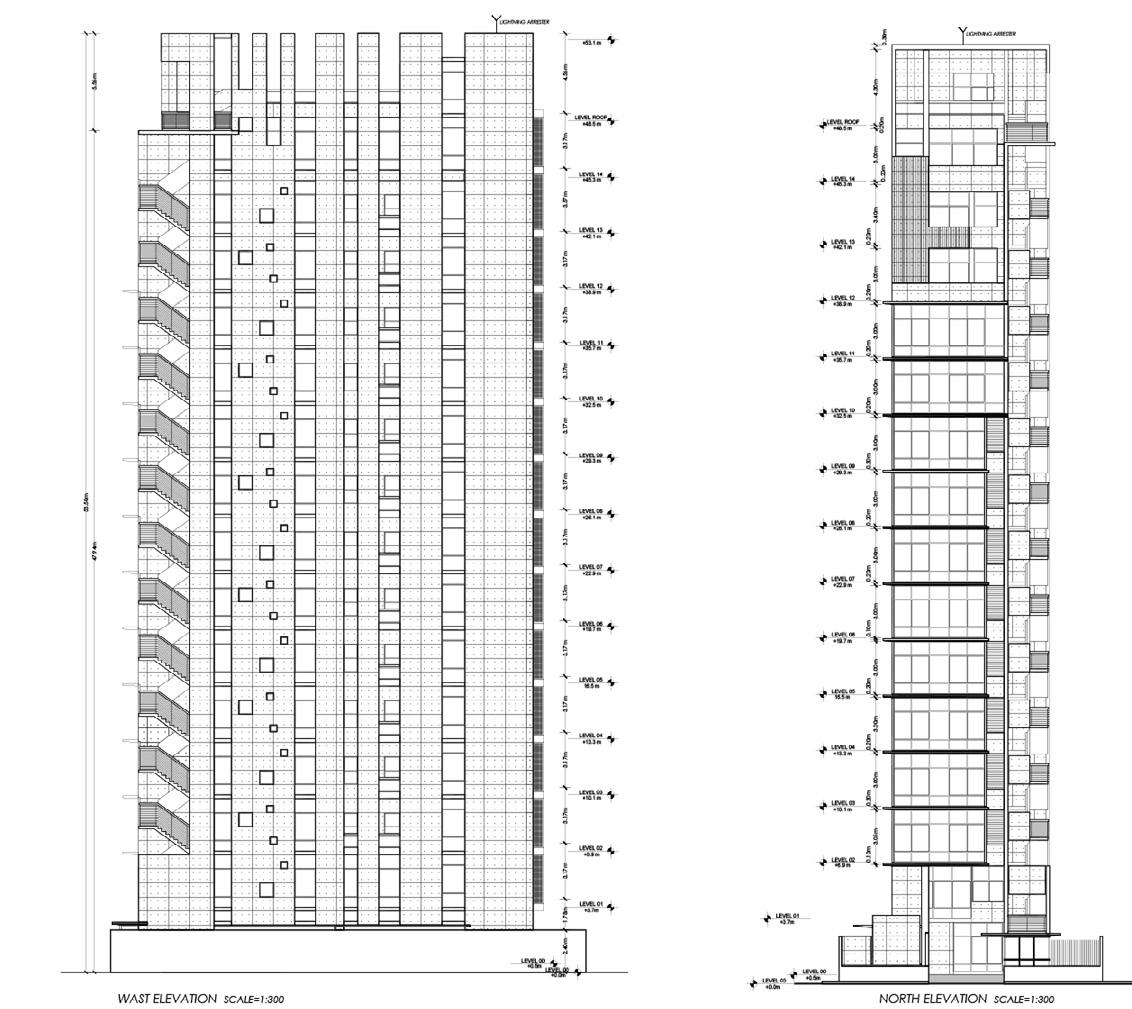
Allowable volume Split core system Shell for heat insulation Split shell for openings Perforated shell for light and ventilation
OF FORM
GENERATION
Professional Project
CAR SHOWROOM WITH RESTAURANT 07
Client : OVI Trading & MGH Restaurant Pvt. Ltd.
Architectural Consultant : MGH Architects
Location : Gulshan-2, Dhaka, Bangladesh

Time period : 2016 - 2017 Land area : 1475.91 sqm
Role : Project Architect
The fast-paced commercial growth of Dhaka city demands new business strategies to cope with changing consumer practices. The proj ect initiates a shared facility between a car showroom owned by OVI Trading and Peyala restaurant with an aim to support each other’s business through addressing a larger consum er group. Primary consumers visiting the Car Showroom can inadvertently become interested to spend some time in the adjacent restaurant and vise-versa. Fostering this idea, MGH Group developed the commercial facility for OVI trad ing & Peyala restaurant as a lease for 5 years in a prime commercial location in Dhaka.
Detail folio link: https://issuu.com/asmforhadhossain/docs/m._arch_folio_for had_2020
46
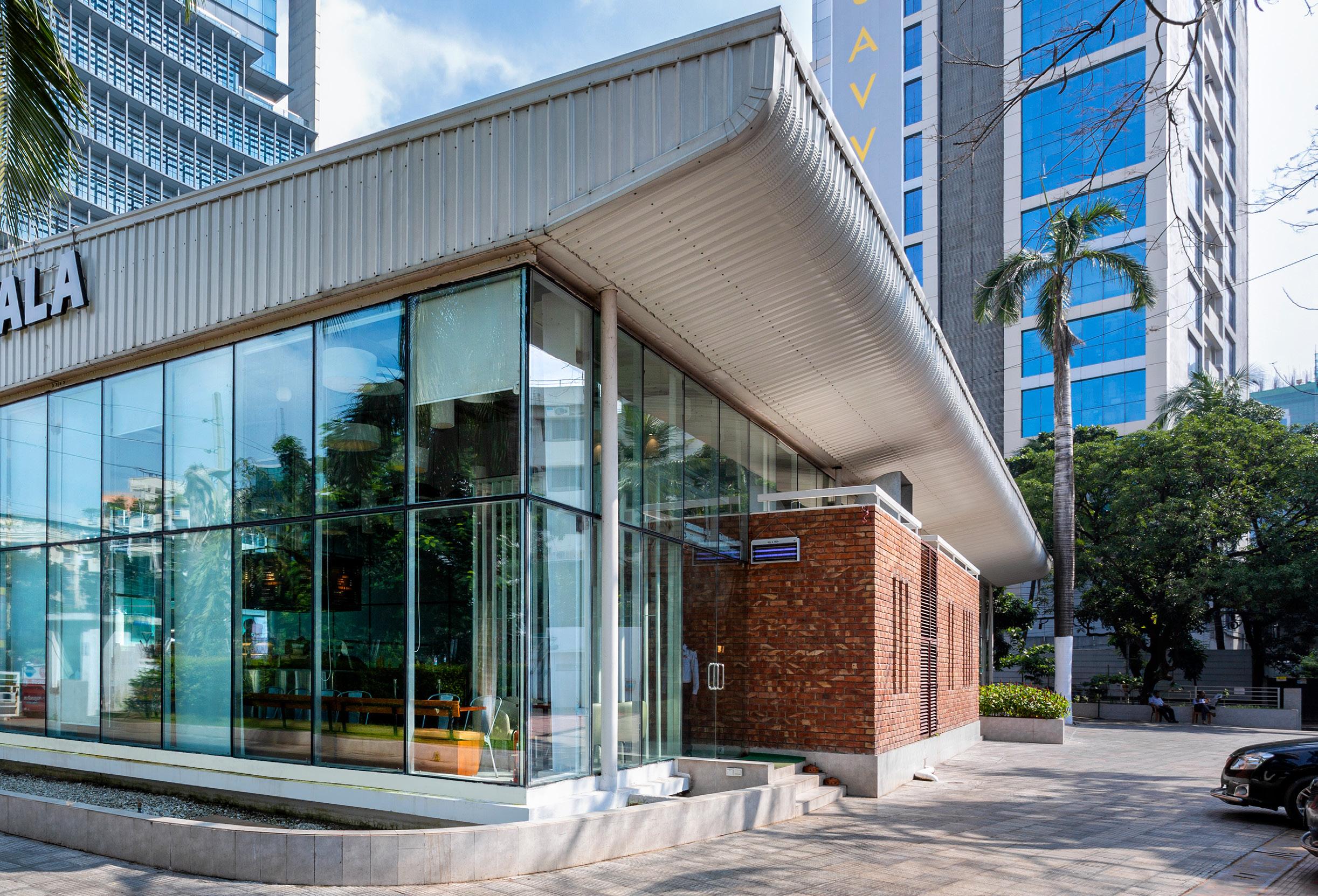
47
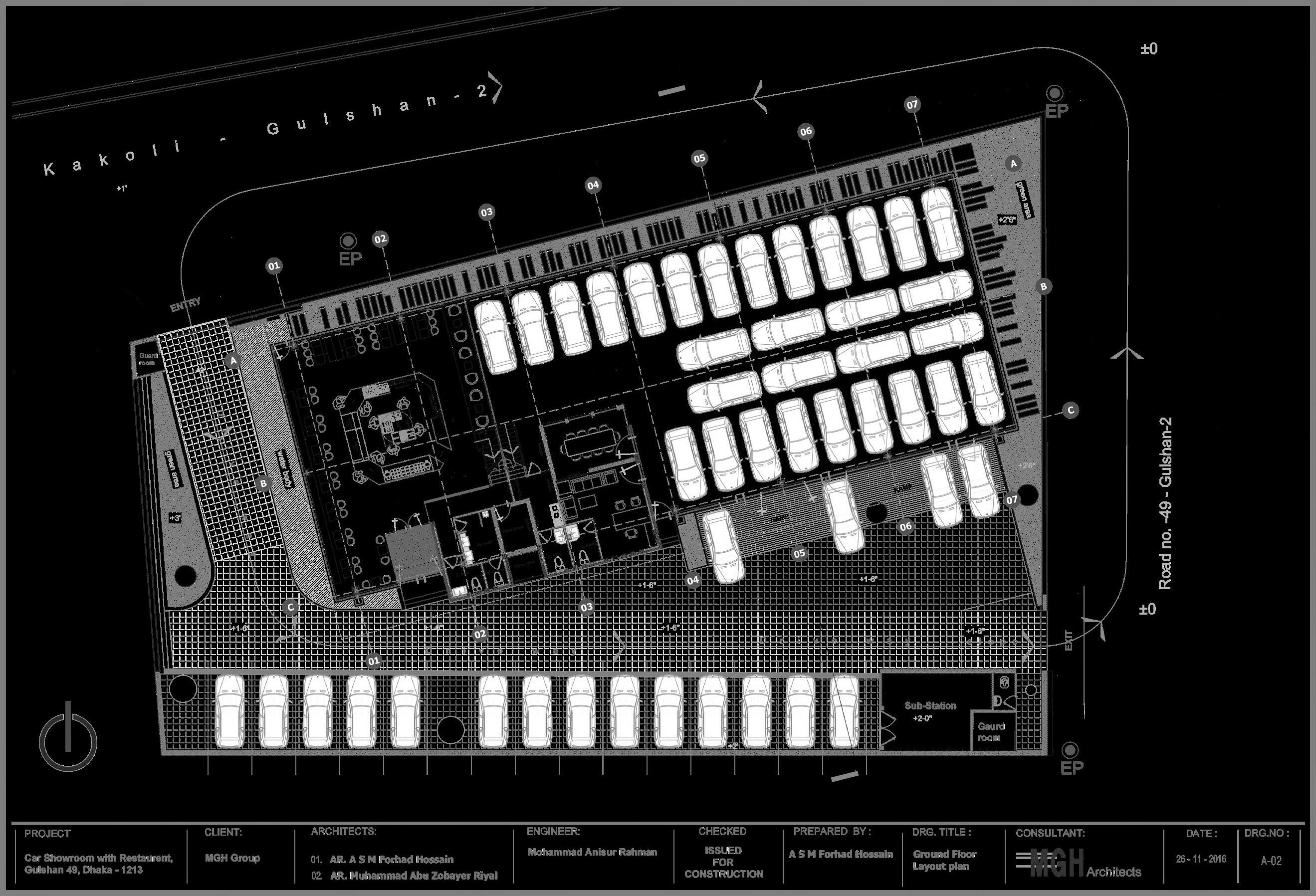
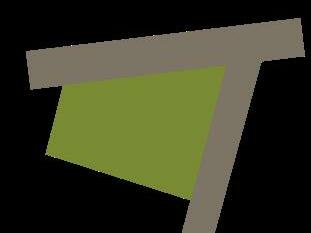
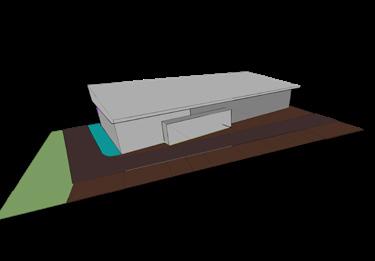

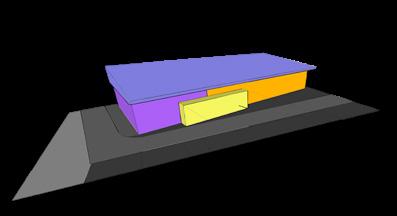
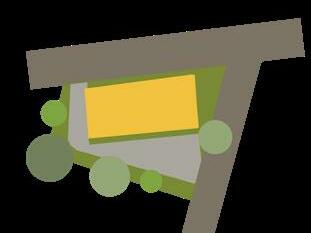
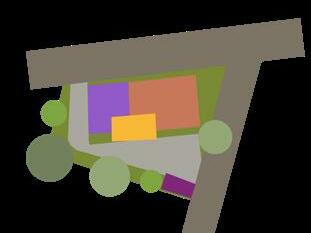

48 A-02 Car Showroom with Restaurent, Gulshan 49, Dhaka - 1213 CHECKED ENGINEER: DRG.NO CONSULTANT: DRG. TITLE ARCHITECTS: PREPARED BY CLIENT: PROJECT 26 11 2016 02. AR. Muhammad Abu Zobayer Riyal 01. AR. A S M Forhad Hossain Architects MGH Group Mohammad Anisur Rahman ISSUED FOR CONSTRUCTION A S M Forhad HossainNorth & South Elevation DATE SOUTH ELEVATION 1 2 4 5 6 7 3 1 2 4 5 6 7 3 20' 20' 20' 4' 20' 20' 20' 4' 1'-6" 8' 6" 6'-10" 6" 128' 6'-6" 23'-10" SCALE = 1: 150 4 5 3 1 2 4 5 6 7 3 20' 20' 20' 20' 20' 20' 4' 4' 128' NORTH ELEVATION SCALE = 1: 150 A-02 Car Showroom with Restaurent, Gulshan 49, Dhaka 1213 CHECKED ENGINEER: DRG.NO CONSULTANT: DRG. TITLE ARCHITECTS: PREPARED BY CLIENT: PROJECT 26 11 2016 02. AR. Muhammad Abu Zobayer Riyal 01. AR. A S M Forhad Hossain Architects MGH Group Mohammad Anisur Rahman ISSUED FOR CONSTRUCTION A S M Forhad HossainNorth & South Elevation DATE SOUTH ELEVATION 1 2 4 5 6 7 3 1 2 4 5 6 7 3 20' 20' 20' 4' 20' 20' 20' 4' 1'-6" 8' 6" 6'-10" 6" 128' 6'-6" 23'-10" SCALE = 1: 150 1 2 4 5 6 7 3 20' 20' 20' 20' 20' 20' 1'-6" 4' 4' 128' NORTH ELEVATION SCALE = 1: 150 Landscape Waterbody Entry road Parking area Green area Windflow and Sunpath diagram Wind flow Sunpath Functional ArrangeCar showroom Restaurant Utility Super roof Site Orientation Building Orientation Functional Zoning GROUND FLOOR PLAN
STRUCTURAL FABRICATION SYSTEM

RCC column-beam foundation with integrated anchor bolt for steel su perstructure & brick foundation for mezzanine floor
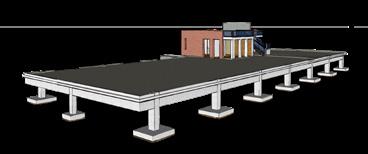
Pre-fabricated corrugated commercial sheet installation over super structure
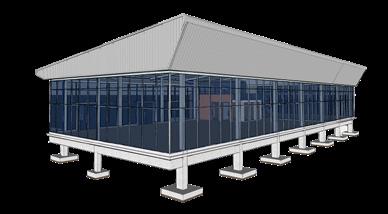

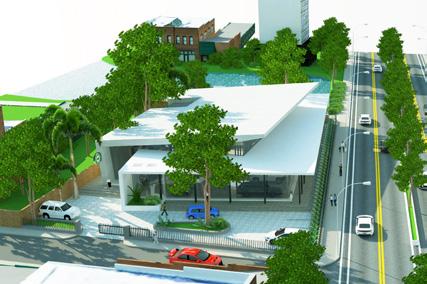
Pre-fabricated steel super structure erectected from plinth level
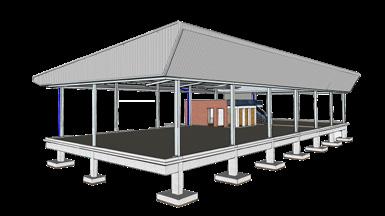
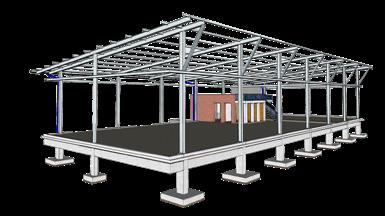
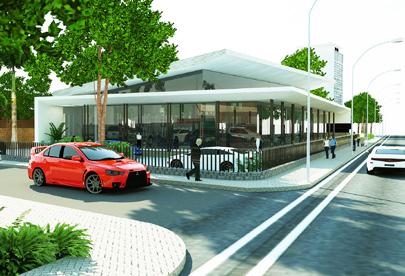
2 4
Pre-fabricated curtain glass wall installation around super structure

49
OPEN KITCHEN
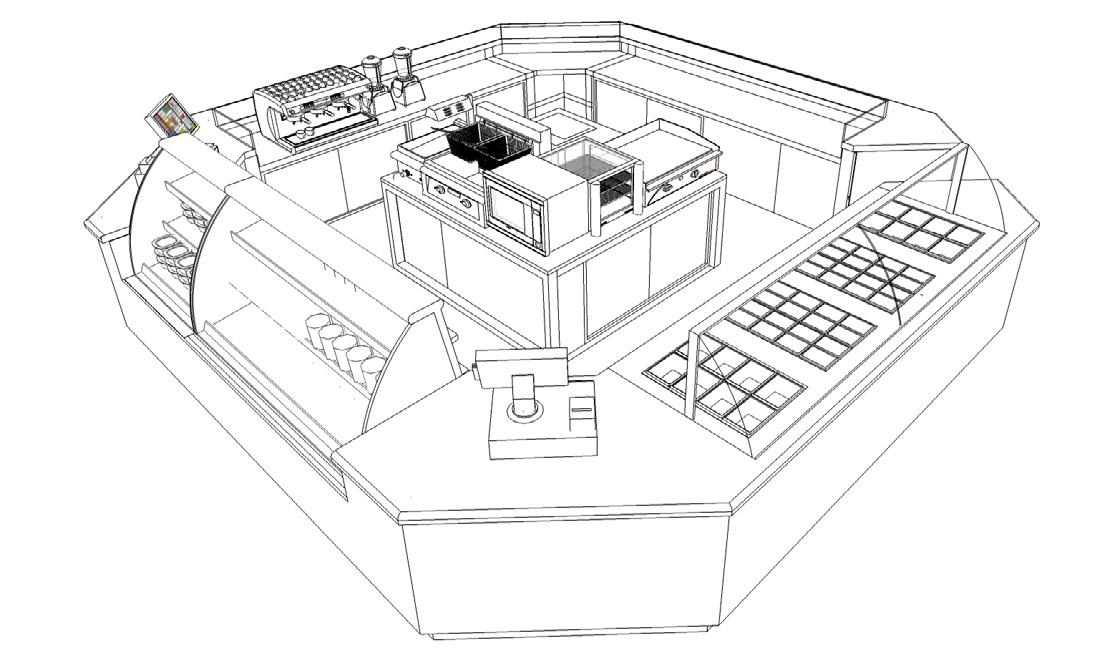
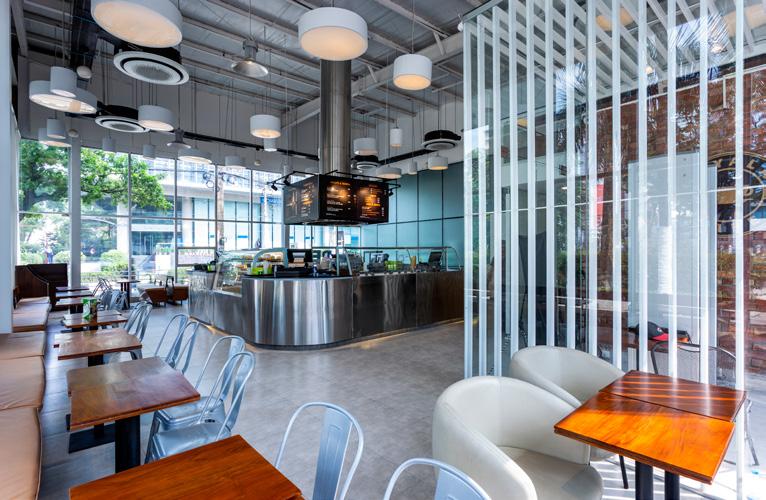
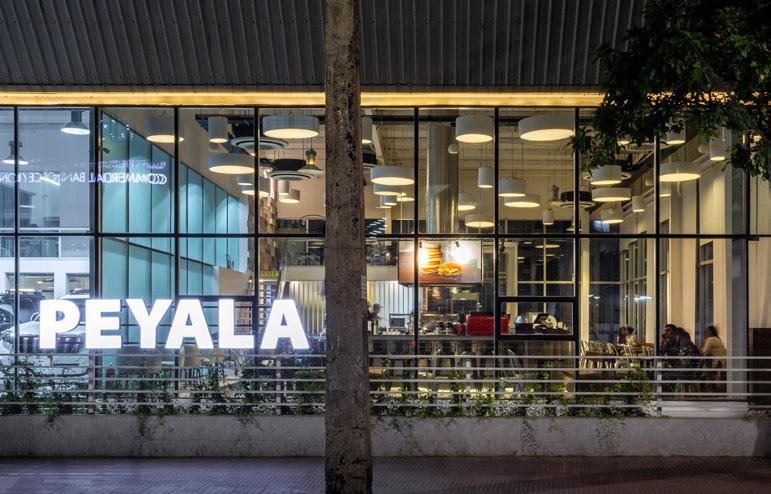
KITCHEN HOOD

Two separate motor are used for inlet cool air and outlet hot air. The range of the suction fan can be adjustable to collect hot fume only from the kithen area as the area covered with VRF sysytem.
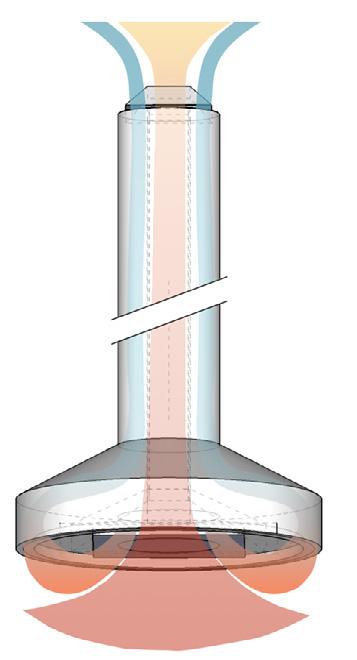
50
1 1 2 3 4 5 6 7 8 7
stool seating 8 1 2 3 Condiment station 4 5 6 Desert station Coffee stastion 7 Hot kitchen Chiller Ice-cream
POS counter
High
station
FITOUT AND FINISHES
Spatial characteristics of Peyala cafe
VRF SYSTEM
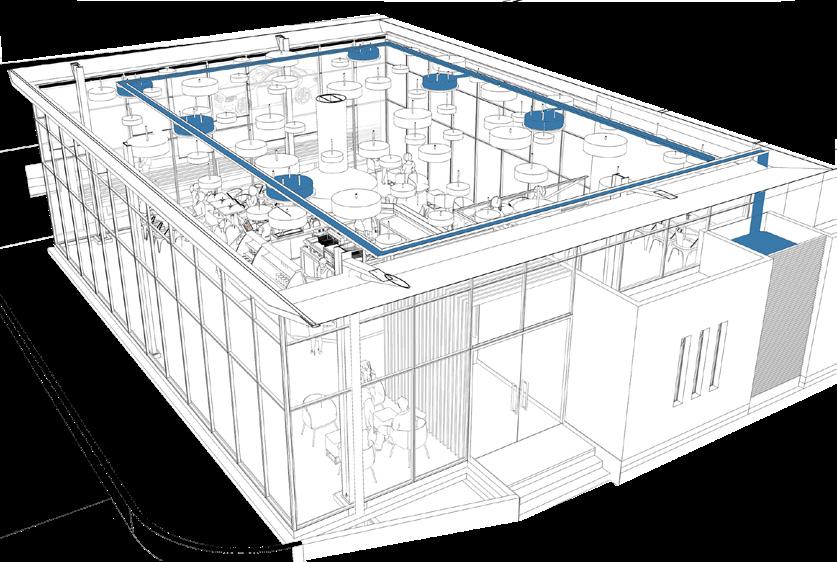
FURNITURE
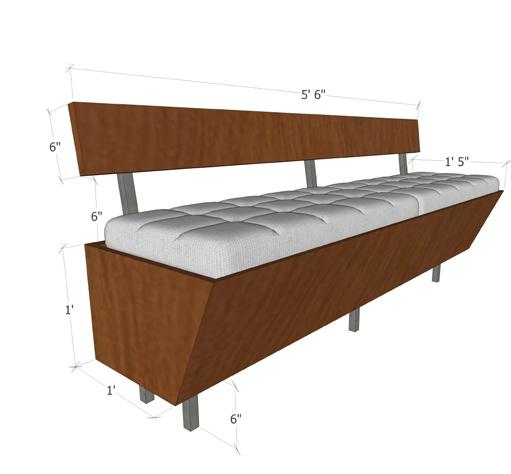
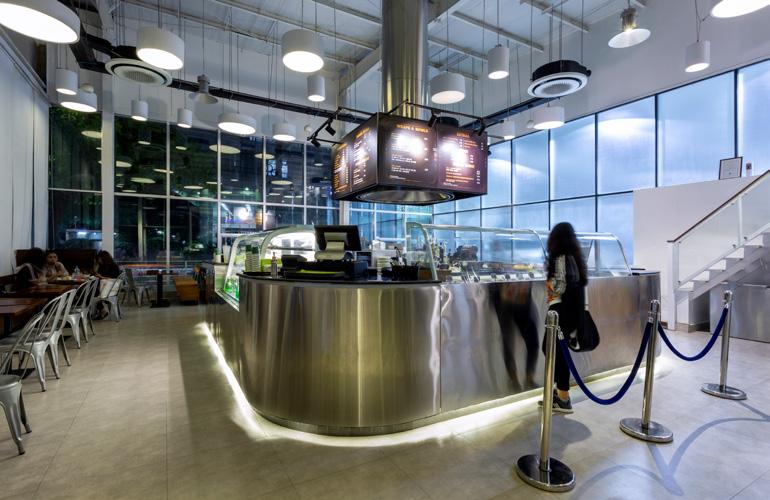

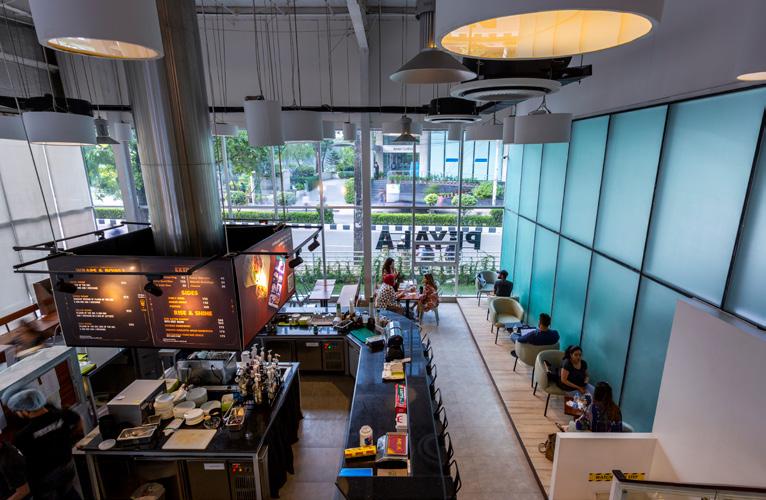
Cylindrical shaped inddor unit used with central VRF outdoor unit
Hollow metal box used for frame Teak plywood with clear polish and rectangular cusion.

51
Featured in a reknowned local newspaper the Daily star explicitly describes the space: “Peyala Café has three outlets at the moment throughout Dhaka city, with a flagship café at Gulshan Avenue, overseeing Banani Lake and opposite to Gulshan Club. The first thing you will notice is its modern design, with the glass walls allowing plenty of natural light to enter the establishment creating a soothing sense of freedom that is rather uncommon in most restaurants. “There is a sitting area up the stairs, which will surely remind you of a crow’s nest — Ship’s lookout point — and you can enjoy your snacks up there in privacy. And the subtle decorations of the ongoing festival hold a promise to cheer you up.”

52 1 3 2 4 5 6 7 8 9 10 1 2 3 Drive through road VRF system Rainwater gutter 4 5 6 Surface drain Parking Mezzanine seating 7 Open kitchen 8 Toilets 9 Entry 10 POS counter Exhaust 11 Main road 12 12 SECTIONAL DIAGRAM LEGENDS


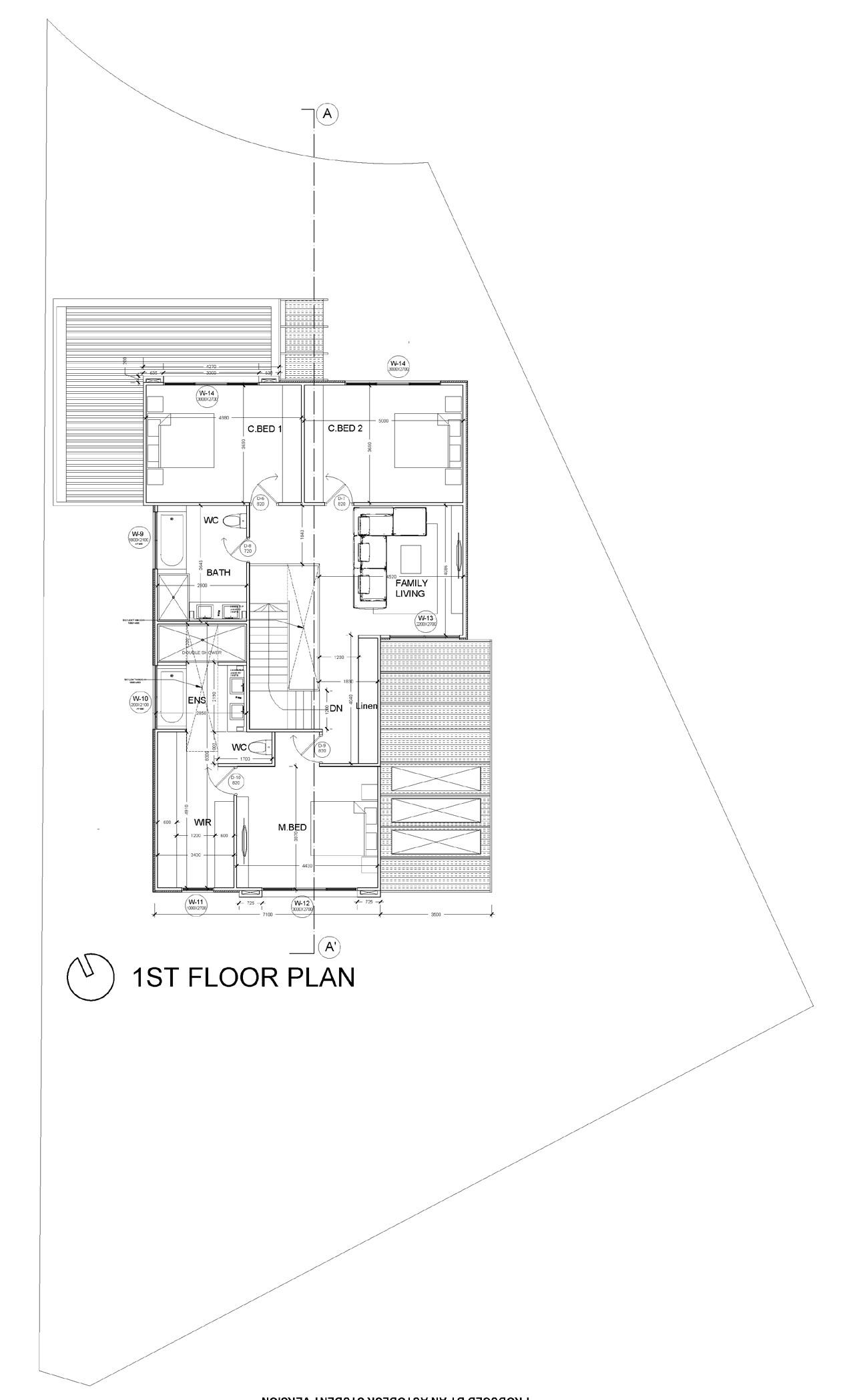


08
Professional Project
DRAWINGS & DOCUMENTATIONS
Double storied single Unit Extension at 7 Kowa Court, Greensborrow, Victoria
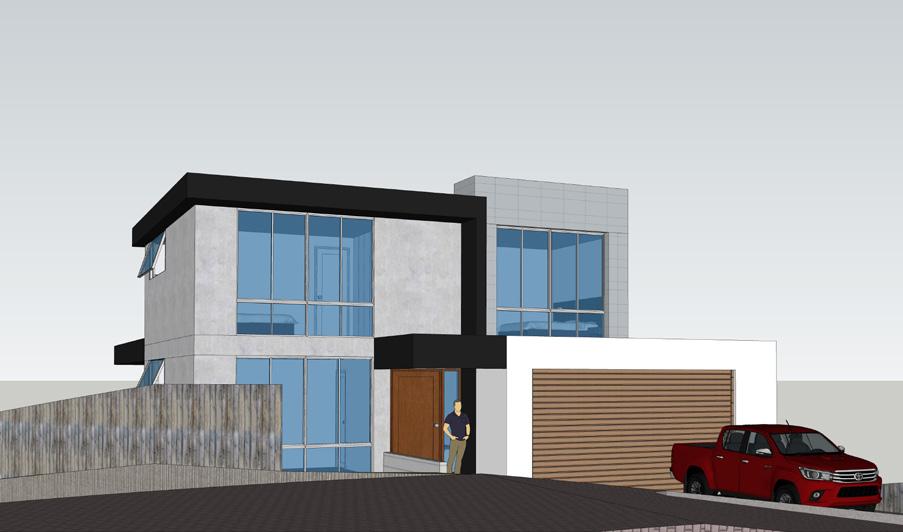
Involved in producing revamp drawings for single family residence extension with collaboration with Aus-Buld-Tech consultants.
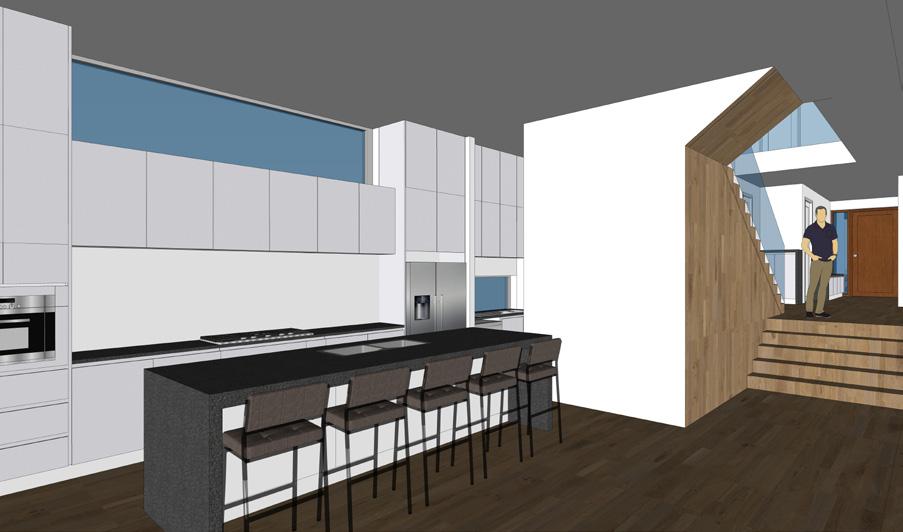
• Role > draft and design
• Contribution > priliminary design development for extension , visu alisation & liasion with architect and engineer,
• Status > Under construction
55
Double storied two residential Unit at 3 Murno street Kew, Victoria
Involved in producing shop drawings for light gauge metal fabrication using Framecad softwere. The client wanted to use light gause frame only for Joist and roof with timber wall stud.
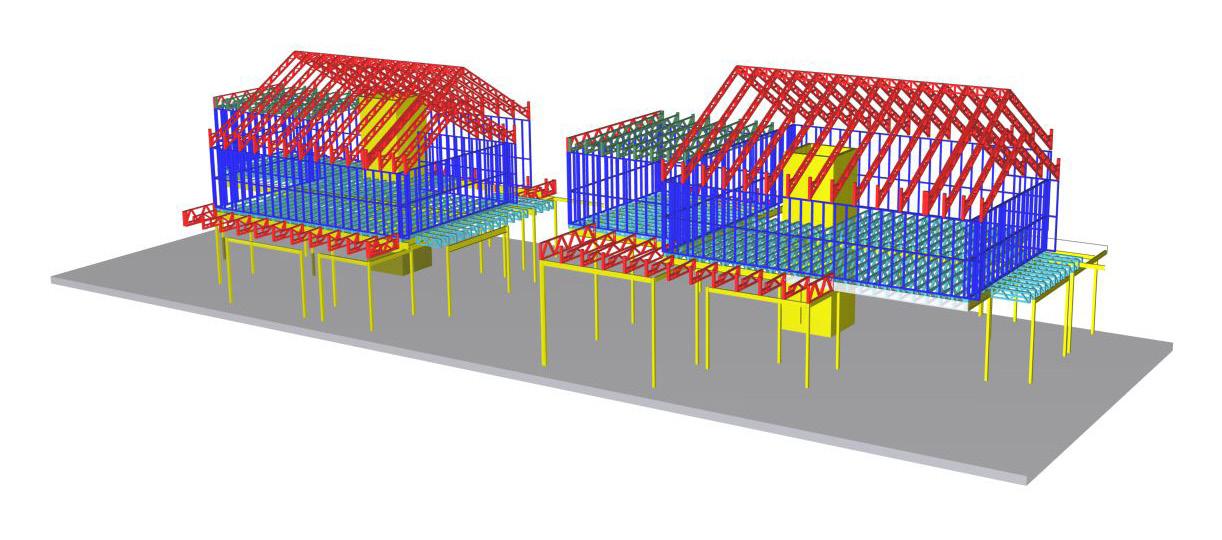
56
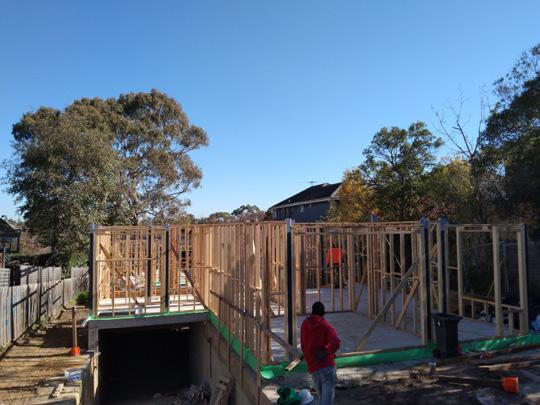
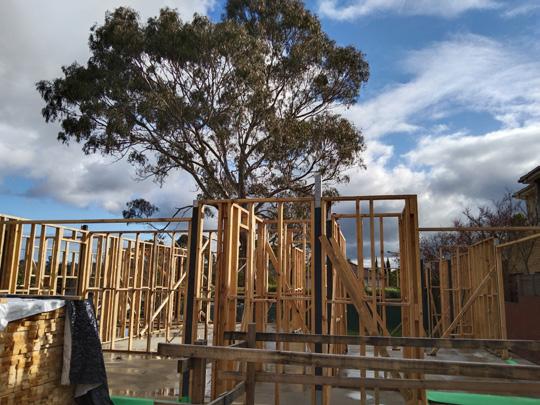
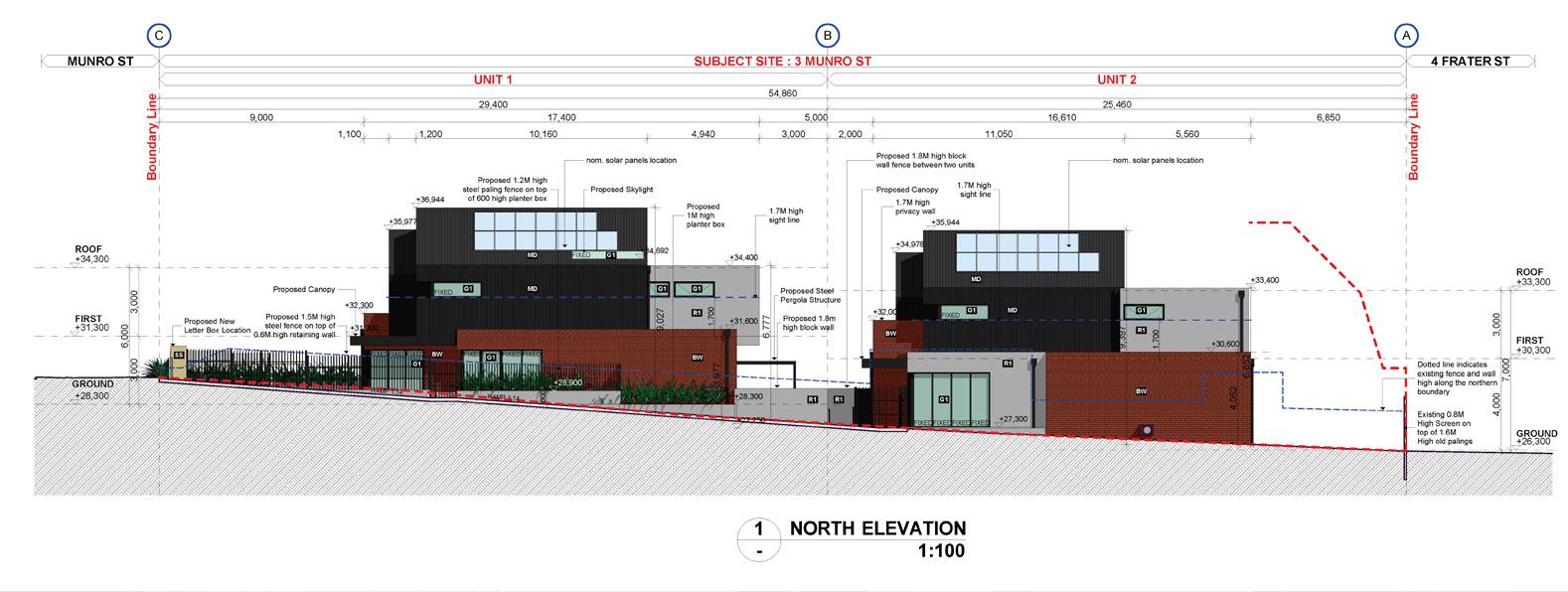
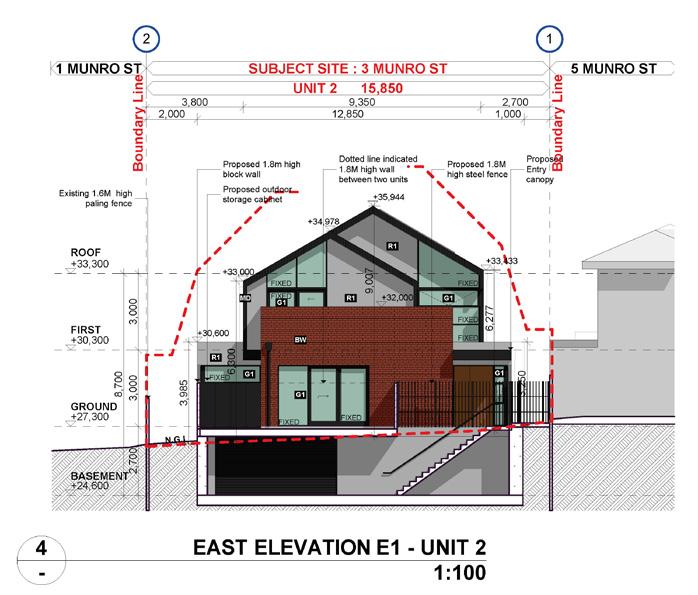

57
Drawings extracted from architectural working drawings consulted by Kxarchitecture.
PHYSICAL MODEL MAKING
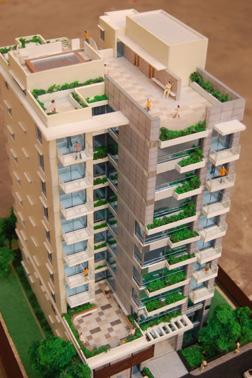
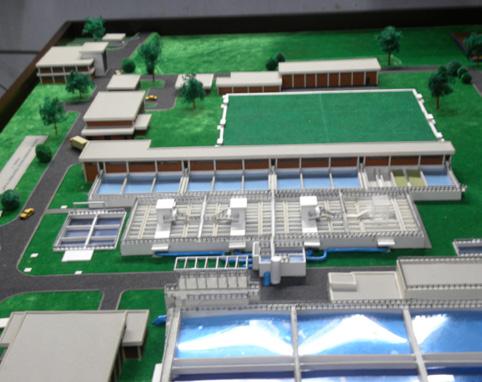

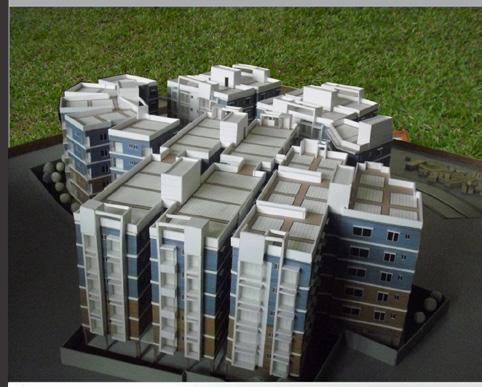
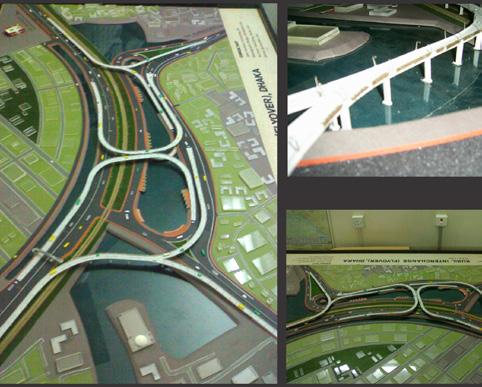
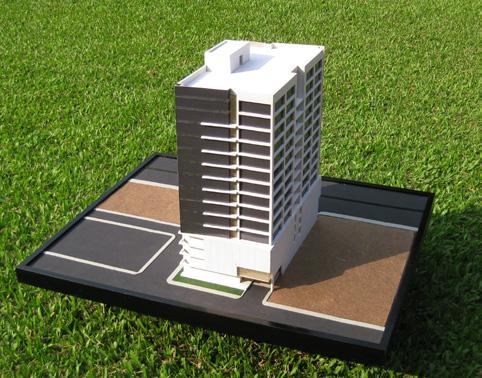
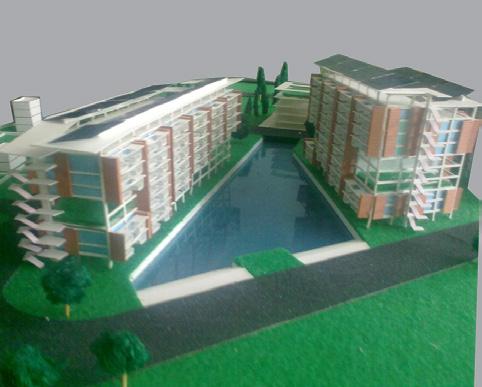
58
PROFESSIONAL AND COMPETITION
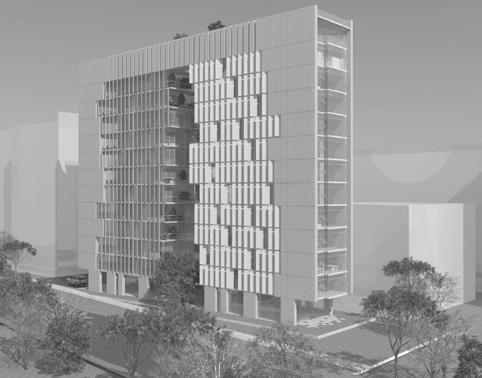
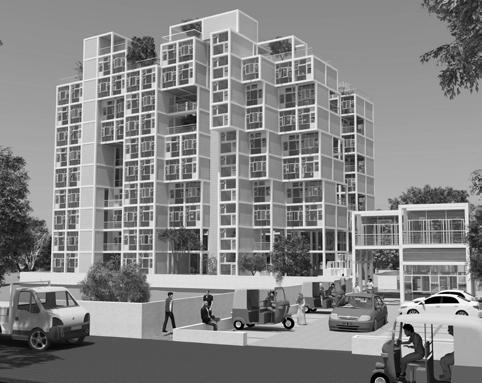
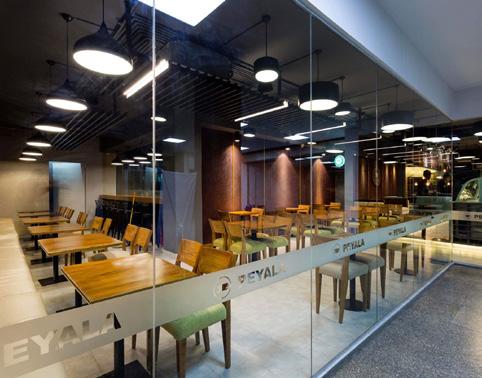
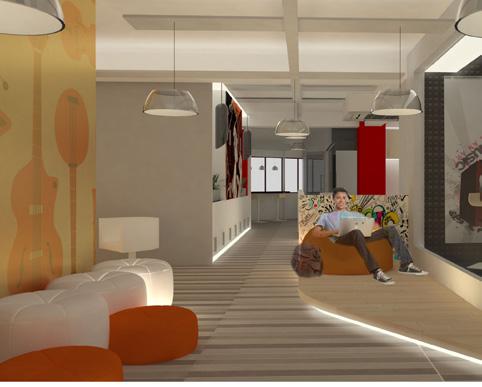
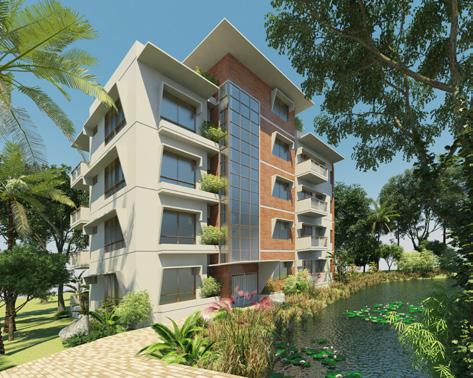
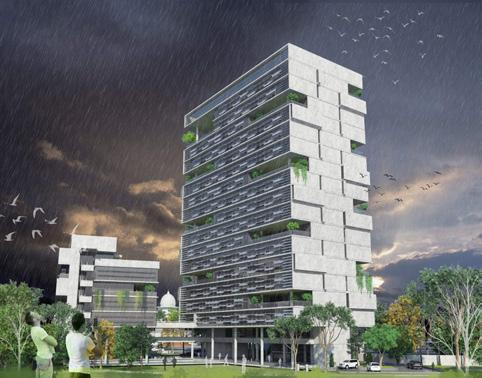
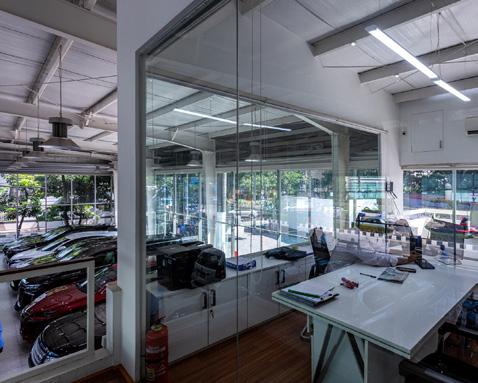
59
REFFERENCES
https://www.elbphilharmonie.de/en/ https://www.westkowloon.hk/en/the-district/architecture-facilities/ xiqu-centre
https://creative.vic.gov.au/major-initiatives/melbourne-arts-precinct http://jdsa.eu/jura/

https://www.archdaily.com/283592/busan-opera-house-win ning-proposal-snohetta
https://www.researchgate.net/publication/323739491_Situating_ Deliberative_Rhetoric_in_Ancient_Greece_The_Bouleuterion_as_a_ Venue_for_Oratorical_Performance/figures?lo=1 http://www.larsondavis.com/support/reverbera tion-time-in-room-acoustics
https://www.slideshare.net/aaqibiqbal940/auditorium-desk top-study-90054494
https://www.arch2o.com/theater-design-7-for-designing-a-goodtheater/
ANIMATED DIAGRAMS LINK
https://www.youtube.com/watch?v=Ngvu5XgabIA https://www.youtube.com/watch?v=iwfdo2j7XE4 https://www.youtube.com/watch?v=yErni2edciQ https://www.youtube.com/watch?v=becSE4kXPx4 https://www.youtube.com/watch?v=ZLxUtrzHG54 https://www.youtube.com/watch?v=1Ti7p_CmAK0
December 2022
A S M Forhad Hossain hosssainforhad@gmail.com































































 Led by Dr. Gergana Rusenova
Led by Dr. Gergana Rusenova


















 Led by Dr Pantea Alambeigi
Led by Dr Pantea Alambeigi





















































































































































































