Portfolio
S M Forhad Hossain
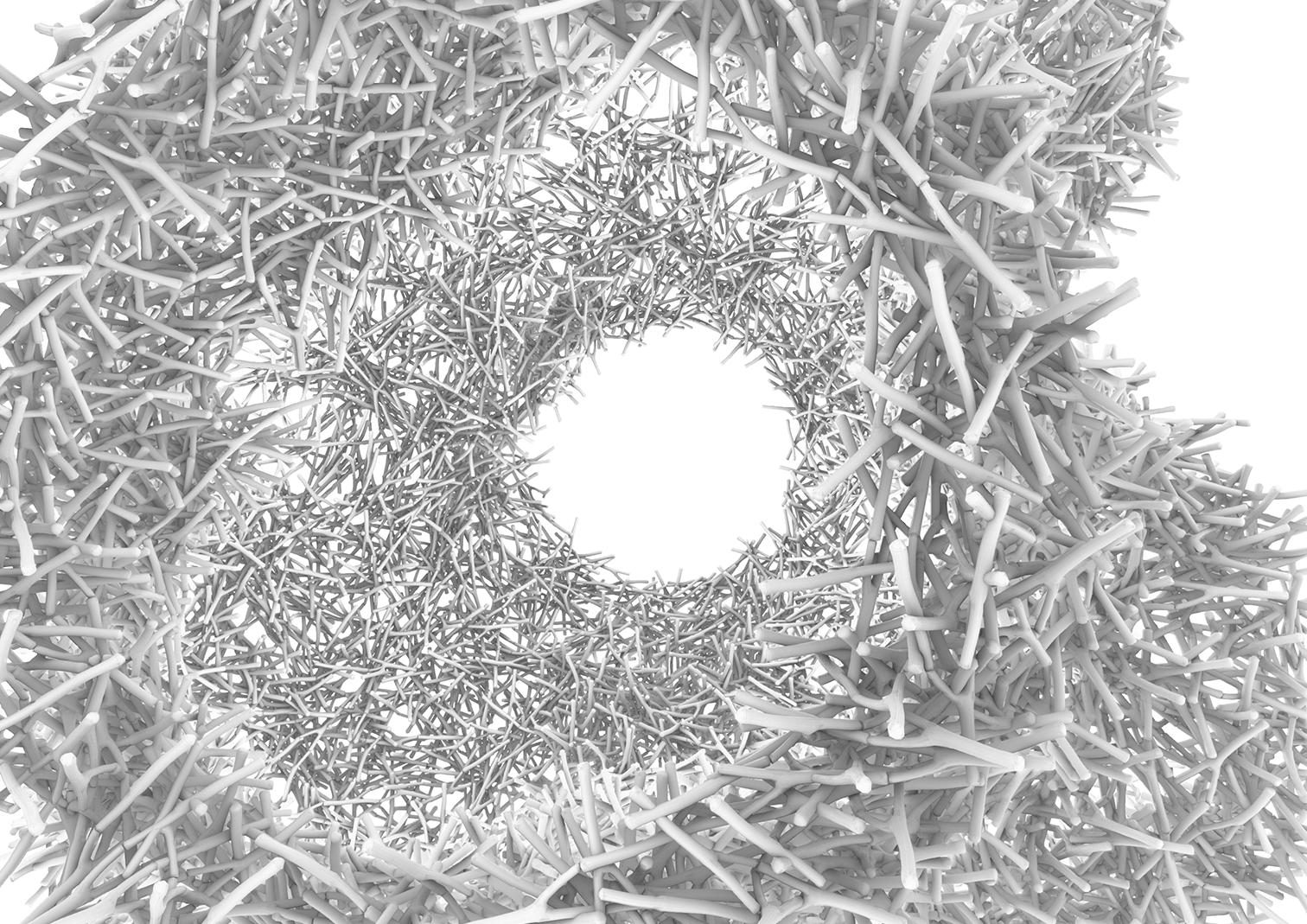
A
A S M FORHAD HOSSAIN
Graduate Architect
Address 12/23 Park street, Hawthorn, VIC-3122
Email hosssainforhad@gmail.com
Mobile +61451292136
Visa status Full work right in Australia
Invited and submitted for victoria state nomination for PR
Architecture is an ever-changing field, constantly progressing through innovation and new technologies. Contemporary design practices need new skill sets and knowledge to implement complex design ideas. I am interested in an industry-focused and evidence-based learning approach toward architectural practice as it creates a bridge between the concept and implementation. I would like to explore innovative computational design and digital fabrication systems, both individually and collaboratively, to deal with a huge amount of data and information related to the built environment, which is often difficult to comprehend.
EDUCATION
Master of Architecture (July 2020-July 2022) CGPA-3.312
Swinburne University of Technology (Hawthorn campus) 2 years courswork
Bachelor of Architecture (June 2007-Aug 2014) CGPA-3.02
Bangladesh University of Engineering and Technology (BUET) 5 years courswork
WORK EXPERIENCE
AUSTRALIA
Swinburne University of Technology (June 2022-Current ) Australia Research Assistant; (Casual Staff)
• Working on ARC linkage project (Swarming: micro-flight data capture and analysis in architectural design) under CI Professor Jane Burry.
Aus Build-Tech Pty Ltd (Feb 2020-Current) Australia - http://ausbuildtech.com.au
• Working as a casual project basis drafter for metal fabrication drawings for CNC machine using Autocad in addition to supervision & installation on site.
Drafting Fire (June 2019-May 2020) Australia - www.draftingfire.com.au
• Worked as a casual project basis drafter for mechanical services drawings for construction using Autocad and Revit.
Harry’s Cabinet (June 2018-Current) Australia
• Working as a casual project basis designer & drafter for cabinets & joinary using Autocad & Sketchup in addition to hands on work in factory & installation on site.
OVERSEAS
MGH Group (March 2016-March 2018) Bangladesh - www.mghgroup.com
A Singapure based multinational conglomerate is a leading name in South-Asian logistic buisi ness with an inhouse construction department.
Senior Architect; (Full-time) Major role as a team leader of inhouse architects team.
• A single storied car showroom cum restaurant at gulshan, Dhaka (2016-2018)
Role > Team leader, Contribution > design, visualisation, supervision, liason, Status > Handed over
• Jaatra rooms, service apartment interior in Gulshan, Dhaka (2016-2018)
Role > Coordinator, Contribution > design, visualisation, supervision, Status > Handed over
Asthetes (Oct 2014-Feb 2018) Bangladesh

An architectural consultancy firm run by Sheikh Ahsan Ullah Majumder, associate professor, department of architecture, BUET.
Associate Architect; (Full-time) Worked under direct supervision of my formar professor.
• Cube inveture: A 15 storied residential building at Banani, Dhaka, Bangladesh
Role > Associate, Contribution > design, documentations, visualisation, Status > under construction
• Kingfisher five star hotel at Cox’s baza, Chittagong, Bangladesh
Role > Associate, Contribution > design & visualisation, Status > proposal
Sthapotta Angan Ltd. (August 2013-Current)Bangladesh - www.sthapatto-angon.com
An architectural consultncy firm specialized in pharmaceutical industries.
Associate Architect; (Casual) Currently working as project basis consultant.
• Master plan of DBL pharmaceuticals ltd at Gazipur, Bangladesh
Role > Associate, Contribution > 3d modeling & visualisation, Status > under construction
• Master plan of Square pharmaceuticals ltd at Gazipur, Bangladesh
Role > Associate , Contribution > 3d modeling & proposal, Status : under construction
ACHIEVEMENTS
Merit Scholarship (Level 4-Term 1, 2011-2012)
• For securing one of the top 5 positions in the mentioned term from BUET Berger Best Design Award 2011-2012
• Commendation for low-middle income government employee housing in Dhaka city
Dean’s inaugural Scholarship 2020-2022
• Awarded for M.Arch program from Swinburne University of Technology
Peyala cafe - A cup of Delight 2019
• The project “Payala cafe” explicitly featured in a reknowned local newspaper The Daily Star.
“Unearthing Sustainable Material Futures” June 2023
• Oucome from two distinct projects from M.Arch studio are going to be publshed by 2023.
The Victorian Graduate prize 2022
• M.Arch final thesis nominated to participate in the Victorian Graduate prize 2022.
SKILL SUMMERY
Communication skill
Confident in communication developed through maintaining liaison with client and other consultants in the field of building design and construction.
Administrative skill
Excellent administrative qualities achieved through management and deligation of work in design team and contractors and preparation of official documents.
Production skill
Hands on experience in model making using laser cutter, CNC machine, 3D printing etc. Proficiency in detail-oriented joinery work in the field of furniture and cabinet making.
Fabrication skill
Hands on experience in light gauge metal fabrication for CNC roll-forming machine.
Have knowledge and experience in KUKA IIWA and KUKA KR120 robot arm.
CONTENTS
PROJECT 1
Kooyongkoot: deep time reckonings M.Arch thesis studio Master in architecture
Stonnington, Melbourne, Australia
PROJECT 2
Up-In-The_Air Studio project Master in Architecture
Hawthorn East, Melbourne, Australia
PROJECT 3
Earth for the Earth! Studio Project Master in Architecture
PROJECT 4
Elliott Head, Bunderberg, Queensland, Australia Mosaic Of Music: Studio Project Master in Architecture Melbourne Art Precinct, Southbank, Australia
PROJECT 5
Oboshor : Senior citizen health care and hospitality complex Studio project Bachelor of Architecture Srimongol, Moulvi Bazar, Bangladesh
PROJECT 6
Housing for low-middle income government employees in dhaka city: Bachelor of Architecture
Gabtali-Beribandh, Dhaka, Bangladesh
REFEREES
University of
PROJECT 7 Banani, Dhaka, Bangladesh
PROJECT 8
Cube Inventure
15 storied residential building Professional project
Car showroom with restaurant Single storied commercial building Professional project
Gulshan-2, Dhaka-1212, Bangladesh
Architectural
Design Swinburne
Dr
Lecturer in Architecture Swinburne
of Technology, E-mail
Basic Intermediate Drafting Editing & Illustration 3D modeling Autocad Revit Photoshop Corel draw Indesign Premiere pro Sketch up 3d studio Max Rhinoceros 3D Grasshopper 3D Rendering V-ray Enscape Twinmotion Analysis & Simulation Ladybug (Radiation) Pachyderm (Sound) Karamba 3D (Structure) Matlab (FDTD) Fabrication Framecad RoboDK Basic Advanced Basic Intermediate Basic Advanced Computation design Physical model making Advanced Intermediate Intermediate Intermediate Intermediate Intermediate Intermediate Intermediate Intermediate Intermediate Intermediate Intermediate Intermediate
Dr Gergana Rusenova Deputy Department Chair
and Industrial
Technology E-mail : grusenova@swin.edu.au
Pantea Alambeigi
University
: Palambeigi@swin.edu.au
KOOYONGKOOT: deep time reckonings
M.ARCH THESIS STUDIO Swinburne University of Technology Led by Dr Ammon Beyerle The Thesis is nominated to participate in the Victorian Graduate prize 2022.

Over the past several thousand years Kooyongkoot has gone through radical transformation in terms of resource distribution within its built environment that impacted on its ecological equilibrium. The hunter and gather community of first nation maintained their land management techniques to observation and understanding of the environment, of the plants, fish, birds, insects, animals and seasons and of the varied sources of water. Industrial revolution accelerated the process of urbanization and the industrial economy dominated over the ecological priorities with lots of radical actions. Which let to unsustainable and harmful consequences such as extinction of several plants and animal species, regular flooding, high acoustic levels, raise in temperature, segregation in social and ecological connection. In present time it is our responsibility to rethinking and deep time reckoning for establishing an ecological networking for a sustainable future.
Detail Folio link: https://issuu.com/asmforhadhos sain/docs/thesis_folio
4 01
Ecological Boundary Creek Freeway Railway
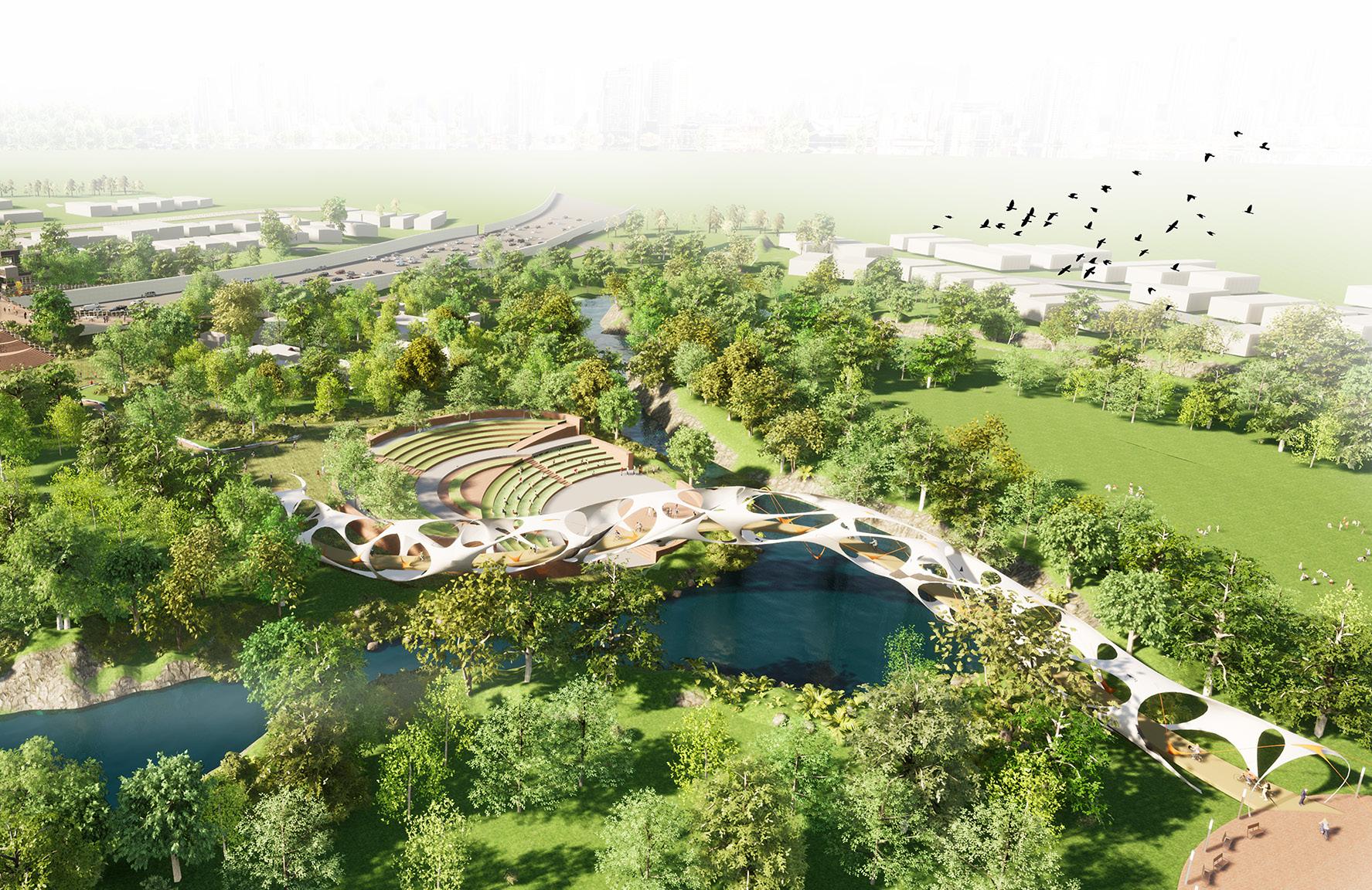
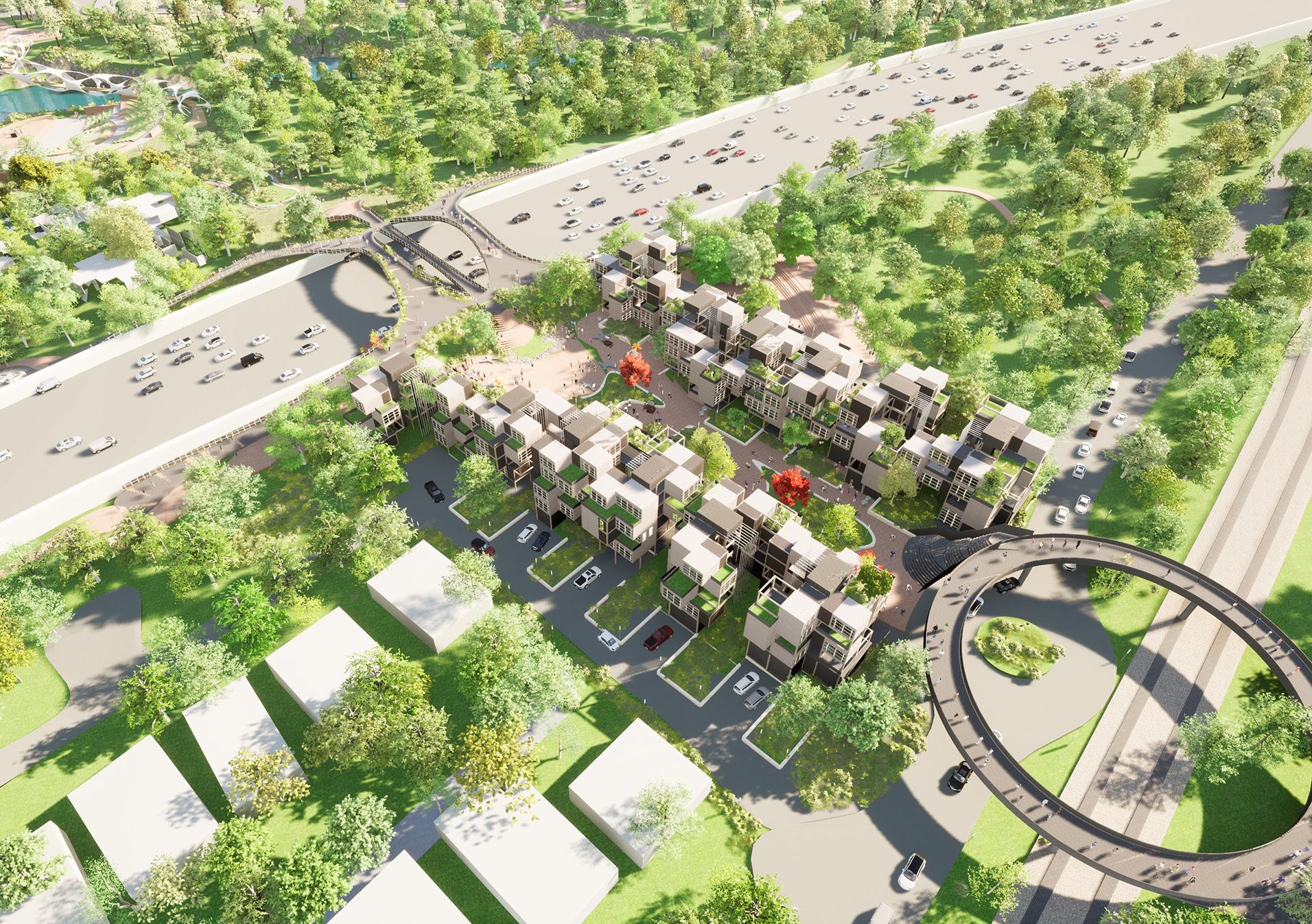
RESEARCH QUESTION
What could be the contribution of architects towards generating an ecological network through socio-ecological system for zero waste future?
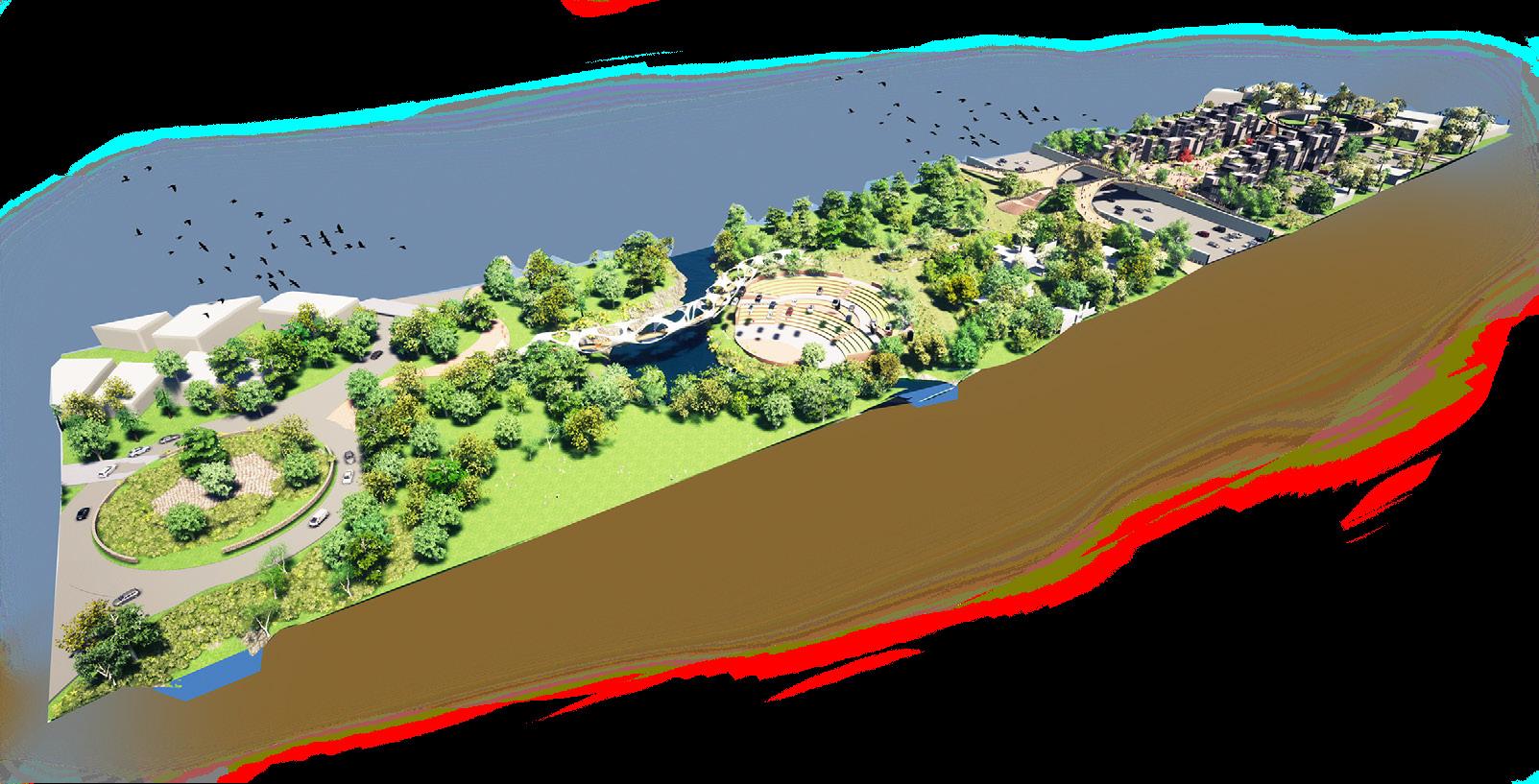
7
4
Network Network Sustainable
What
environmental
How
fabrication
1 2 3 COMMUNITY PARK PLAY FIELD AMPHI THEATRE PROPOSED MULTI UNIT MIXED USE ECO OVERPASS CIRCULAR BRIDGE CONNECT STONINGTON HYDRO PASS CONNECT BOORONDARA
Ecology Social Economy Generate Ecology Economy Develop socio-ecological system Socio-Economical Progress Network
How this contribution drives to shift the concept of industrial economy to an ecological economy?
are different toolkits that would link
ecology to social ecology and to mental ecology?
will the advanced
process have an impact on developing a zero-waste ecological module?
Multiple constrain aggregation helps to control the different activity space position and its future possibili ties. This constrain ag gregation also allows different contextual constrain like contour line, freeway sound wall or any other solid infrastructure or natural elements for future growth.
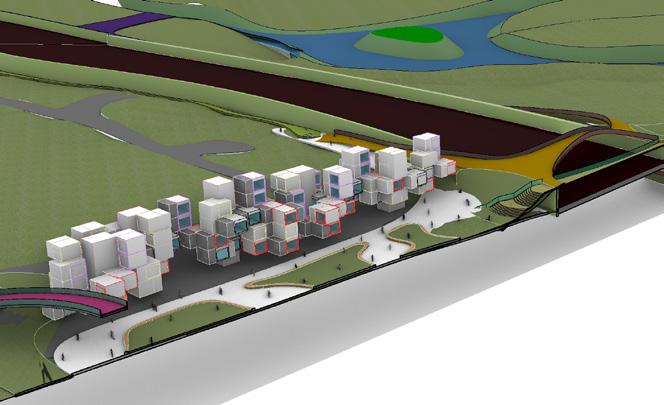




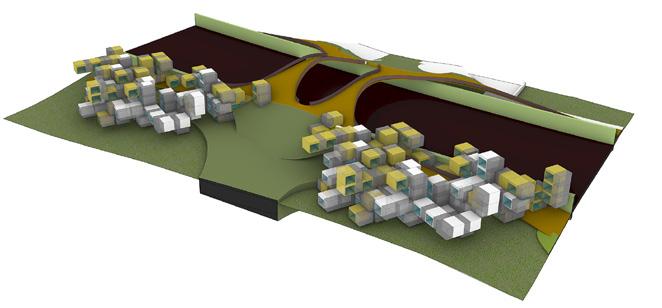




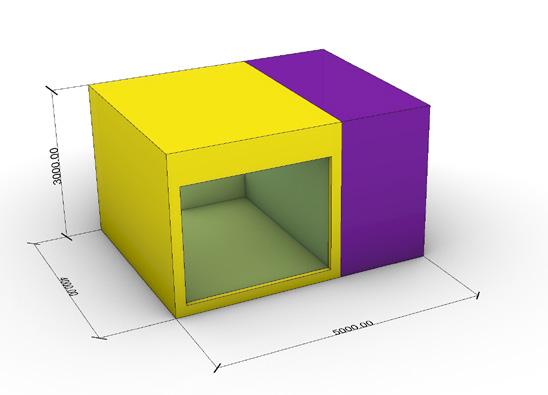
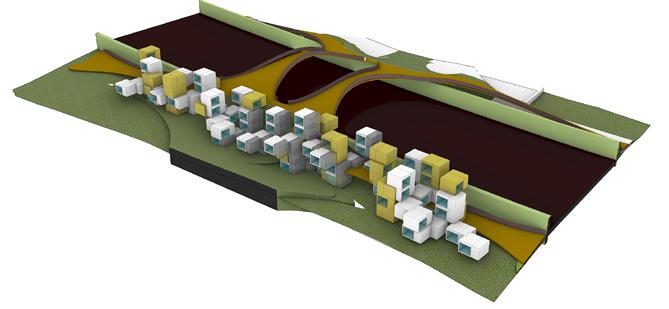
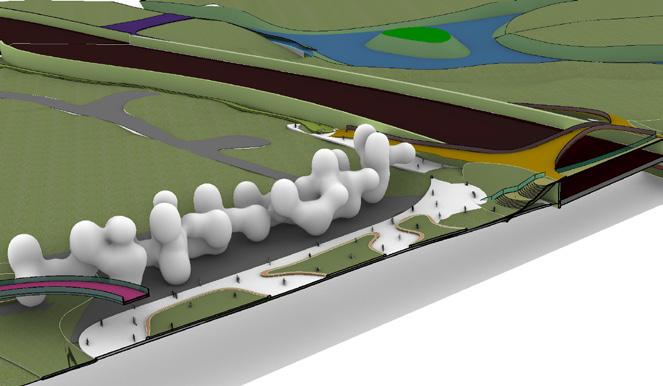


8 Three types of unit module cluster aggregation with future projected green module .
SCOPE OF POSSIBILITIES OF FUTURE ADAPTIBILITY OR EXPANSION Aggregation study along Eco-Boulevard . Aggregation study along Freeway Three types of unit module cluster aggregation . Different unit module cluster aggregation with future projected green module Three types of unit module cluster aggregation Different unit module cluster aggregation with future projected green module RELAXING LIVING/BEDROOM UTILITY TOILET/ STAIR/KITCHEN/ LAUNDRY 4m X 5m Module 1 BEDROOM UNIT 40 SQM +10 SQM ADAPTIBILITY 2 BEDROOM UNIT 60 SQM +15 SQM ADAPTIBILITY 3 BEDROOM UNIT 80 SQM +20 SQM ADAPTIBILITY
Three types of unit module cluster aggregation Different unit module cluster aggregation with future prejected green module
DEVELOPING
Volumetric transformation for a different spatialty


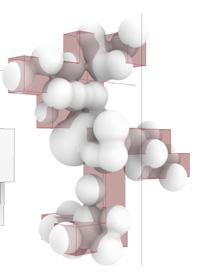

Volumetric transformation for a different cluster
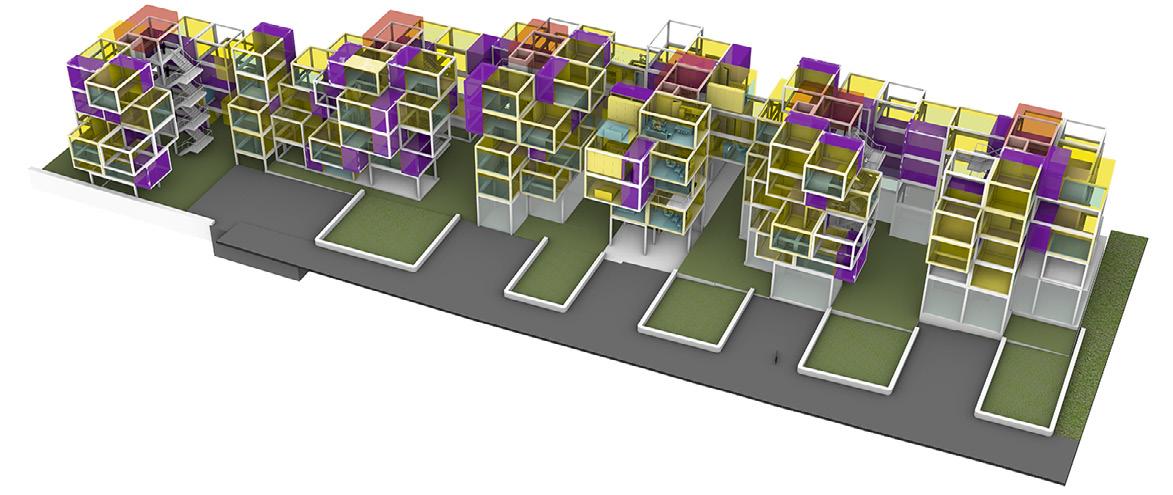




Visualising full context of structure

Structural frame with vertical circulation
Three different modular formation
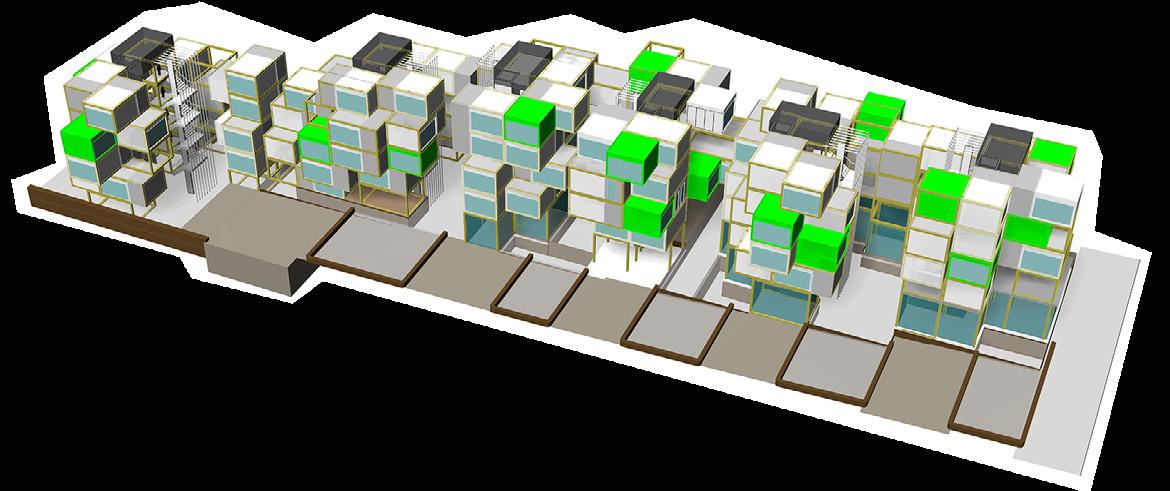
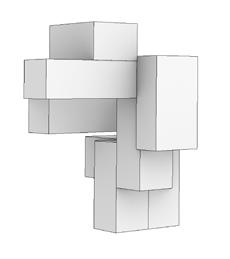

• 4m to 4m connection
• 5m to 5m connection
• vertical connection
Future adaptation of
• Green module
9
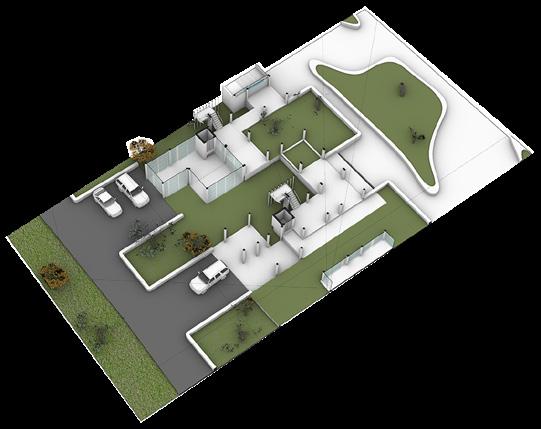
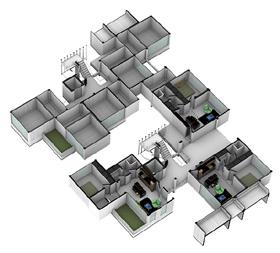


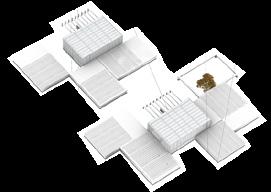
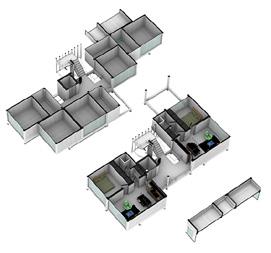
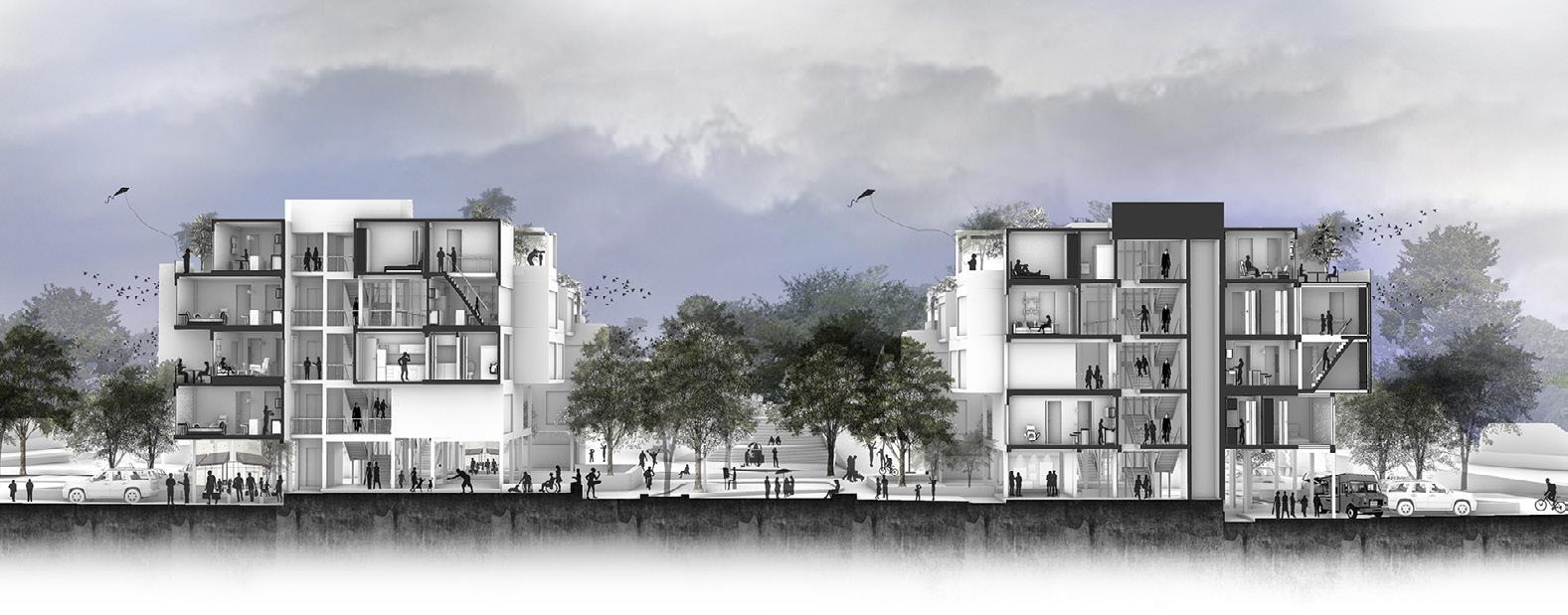


Level 1 Level 2 Level 3 Level 4 Roof Ground SECTIONAL PERSPECTIVE BB’
ITERATION SECTIONAL PERSPECTIVE ACCROSS BOULEVARD SECTIONAL PERSPECTIVE SHOWING FUNTIONAL ARRANGMENT AND COMMUNITY SPACE
PROPOSED
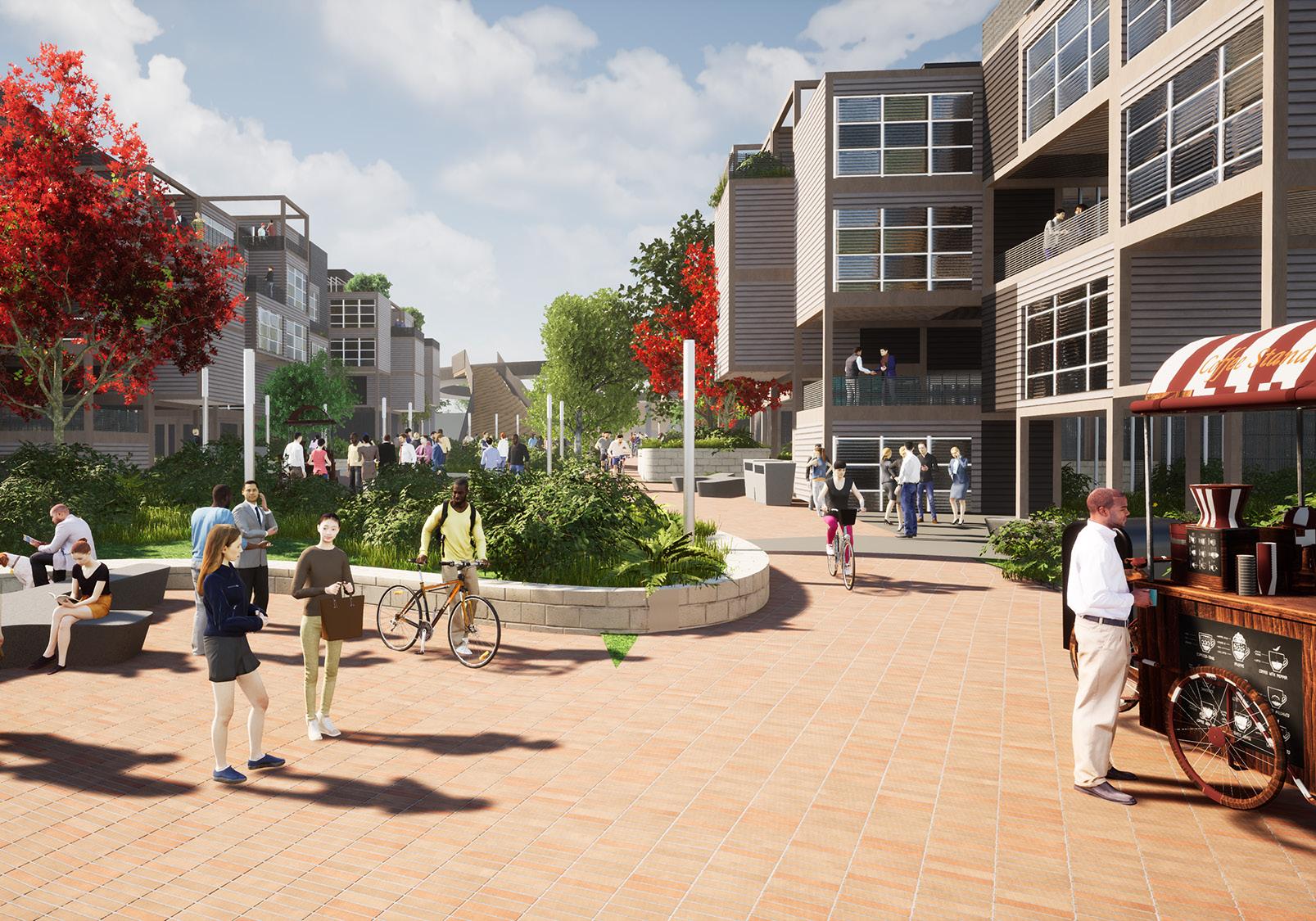
Up-In-The_Air
Individual project Design Research Studio C Semester 2_2021 Master in Architecture Swinburne University of Technology
Led by Dr. Gergana Rusenova
The project study outcome _ THyperlocal wattle-and-daub made of waste, is going to be published in the article “Unearthing Sustainable Material Futures” by June 2023.

The studio invites to understand timber and reinvent the way architects design [and build!]with it by working at a rather small scale. Individually and collaboratively, we will design and partly build ... a treehouse! The treehouse is a synonym for adventure, romance and freedom. It is Wa place for adults and children to experiment with their creativity and building skills... and to play!

I created a series of digital prototypes using a scan of a fork-shaped branch, then hypothesised that, similar to the traditional wattle-and-daub technique, a mud or mycelium-based mixture could be applied to provide a natural, non-toxic bond between the branches. I developed a digital representation of the concept by simulating branch growth using the Rhinoceros CAD environment and the Grasshopper visual programming language.
Detail Folio link: https://issuu.com/asmforhadhossain/docs/arc70003-st11-2021-s2-xx-hos sain_f-_project2-_port
02
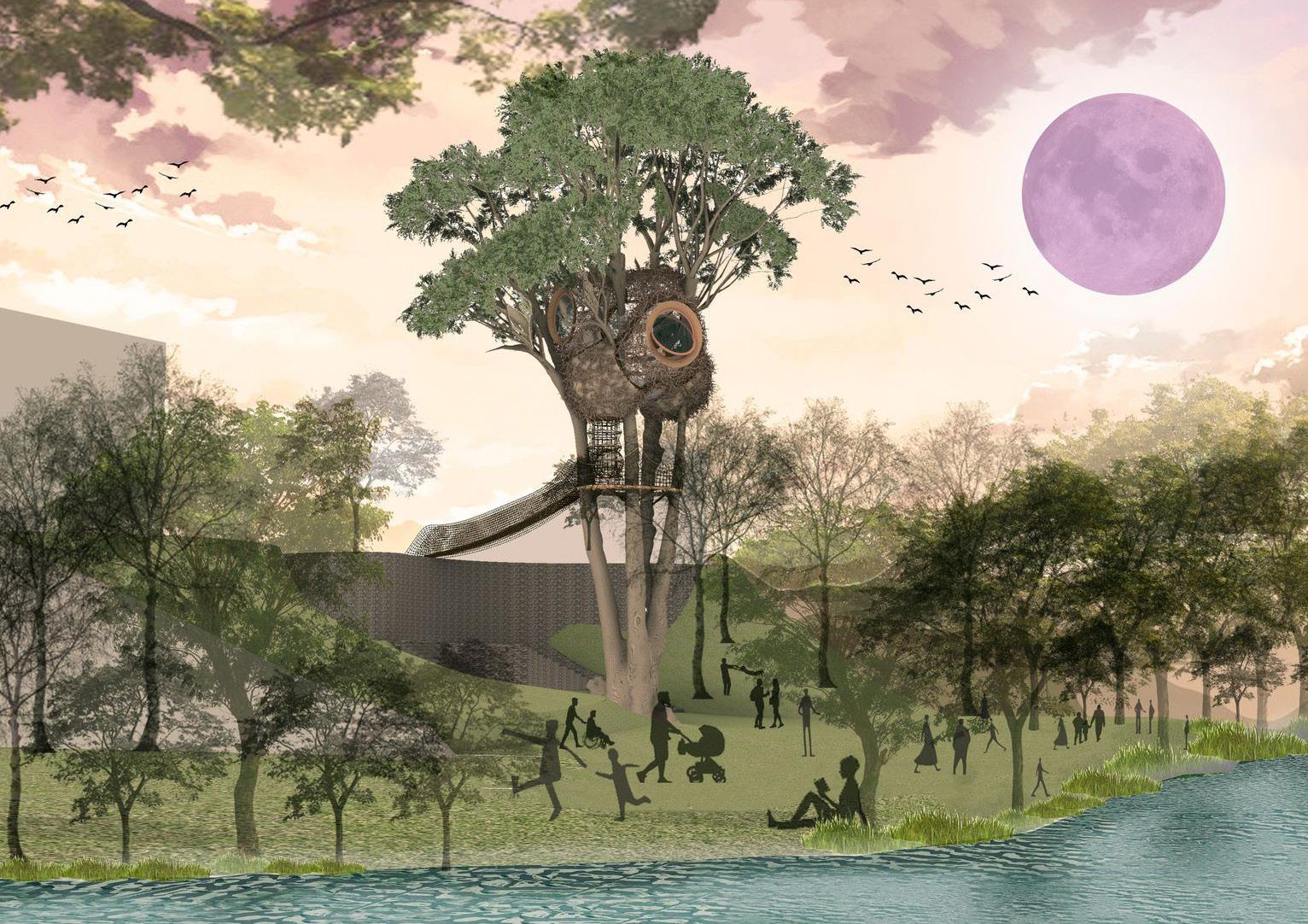
The location is Hawthorn East, Melbourne, Australia. The Yarra River flows near the tree where the treehouse will be built. The terrain character provides a benefit to the site by allowing it to play at different levels.
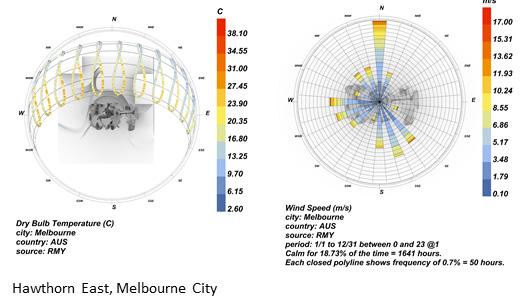
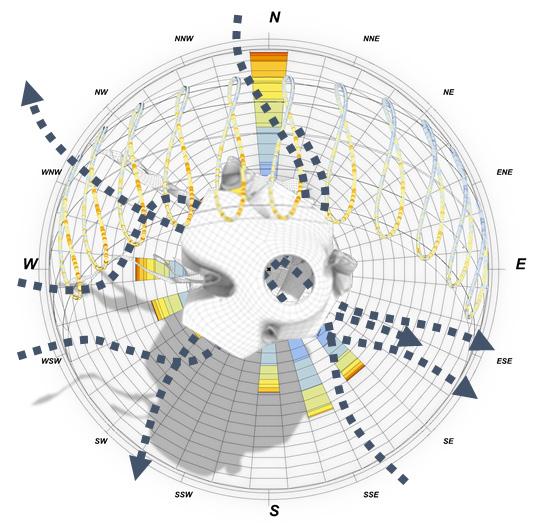


Shadow path Annual sun path Windrose
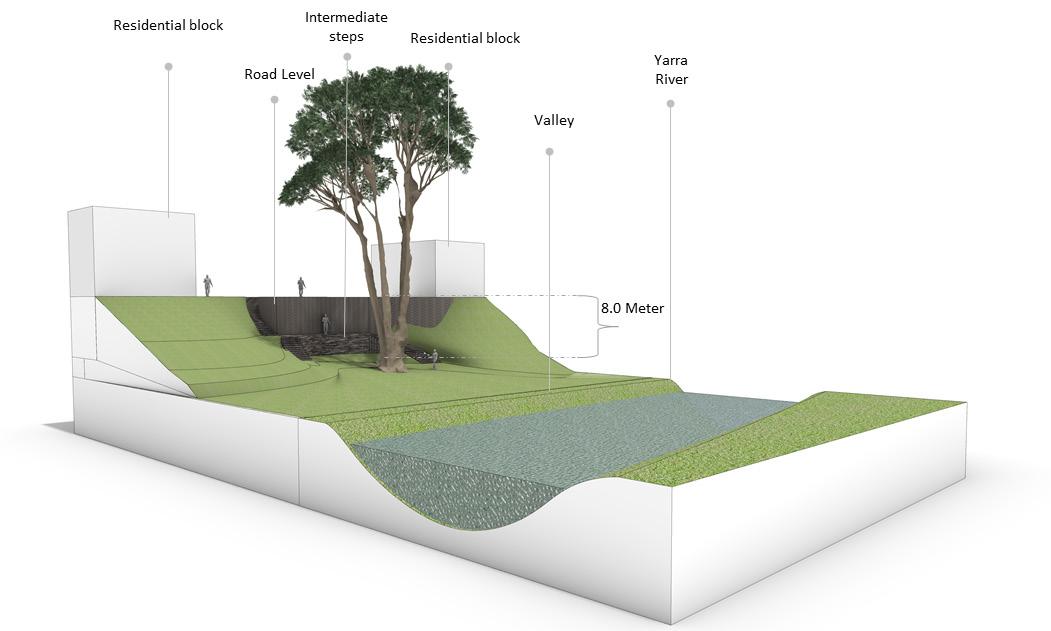
14 SITE, TOPOGRAPHY
CLIMATE
&
ANALYSIS
ERGONOMICS STUDY
Experimenting the compact ergonomic living space by creating and studying the human figure of myself in Makehuman software.
Identifying the tree geometry & space between the branches
Dveloping shapes within the digitised tree using photogrammetry

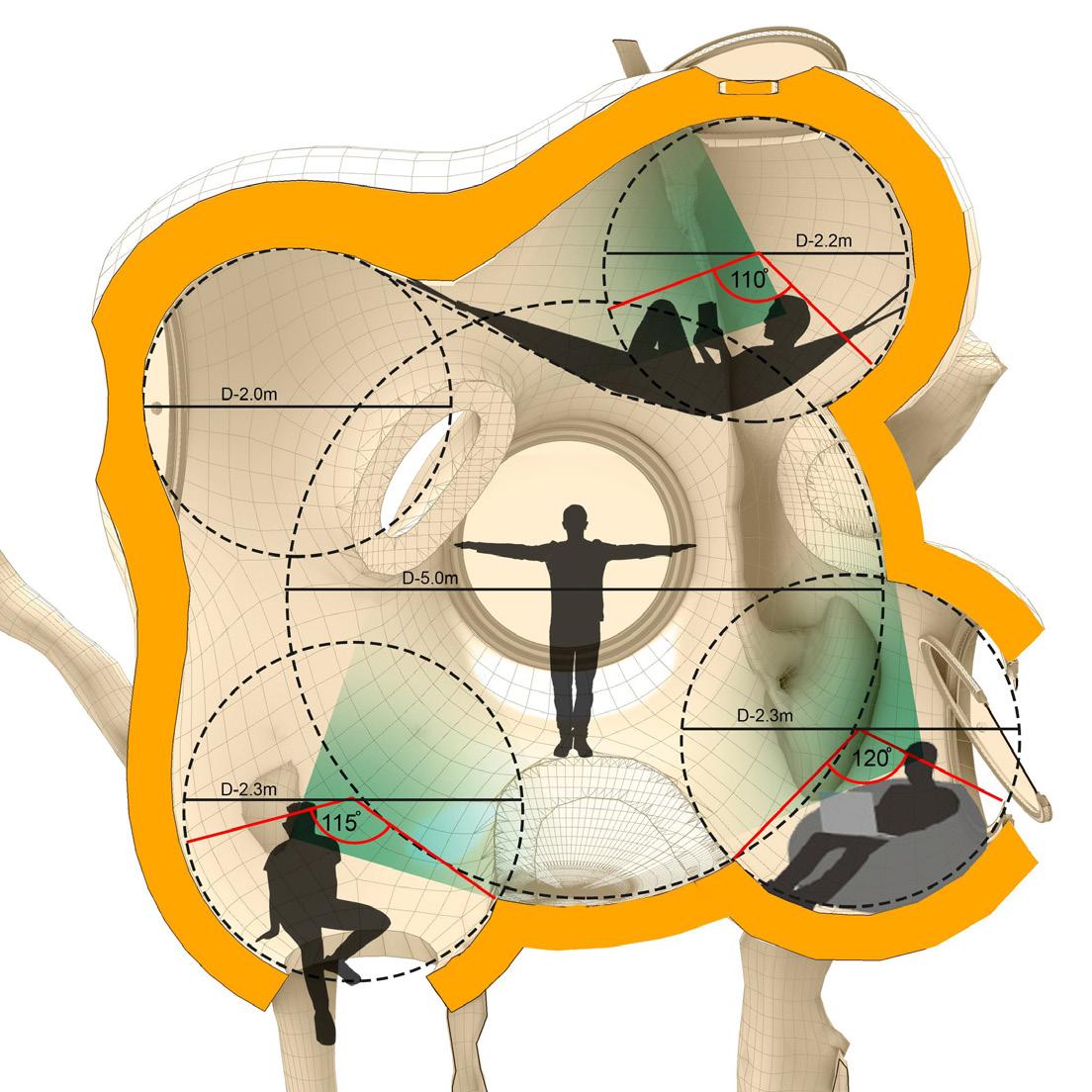
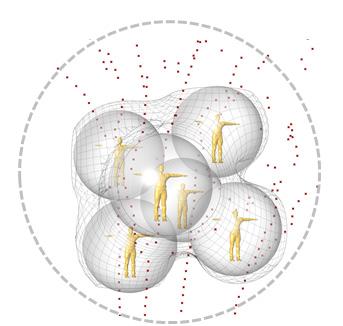
Total six sphere of 3 meter dia generate a metaball shape
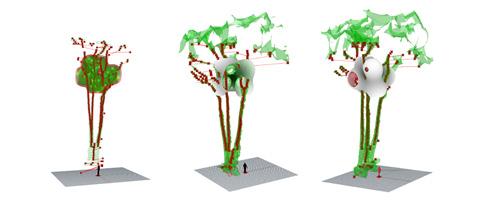
15
Structural aggregation study to find the connec tion plane
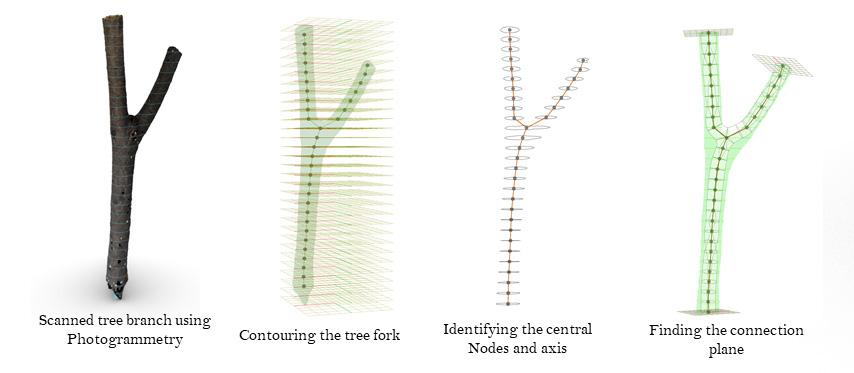


PHYSICAL PROTOTYPE
16
TREE FORK STUDY
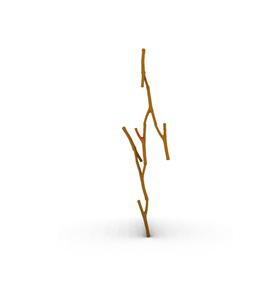
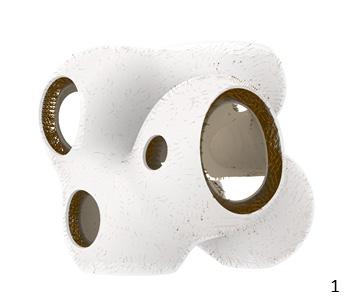

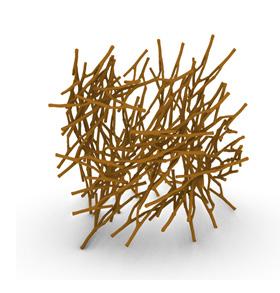
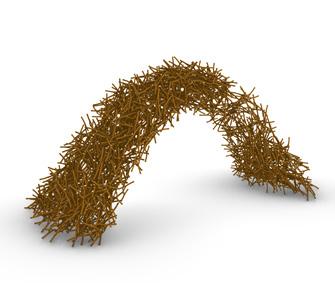
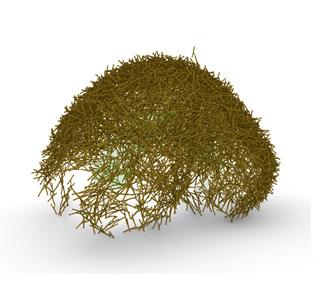



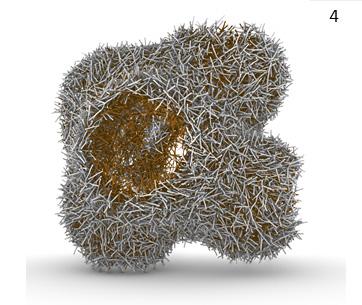
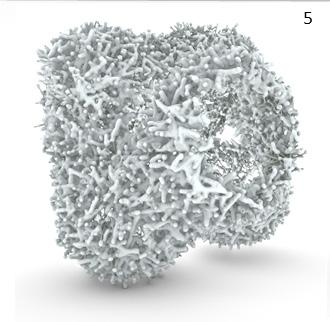

17 ENVELOPE ITERATIONS
EXPLORATION OF AGGREGATION
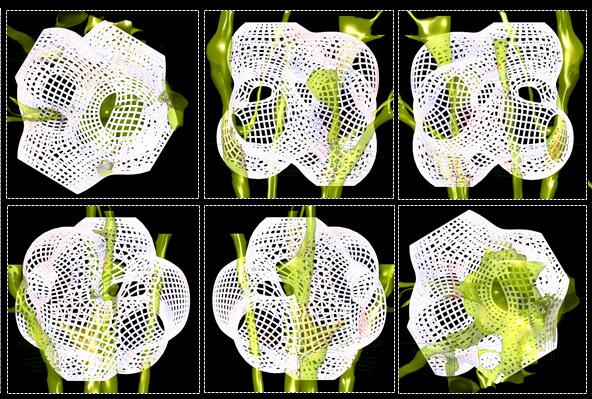
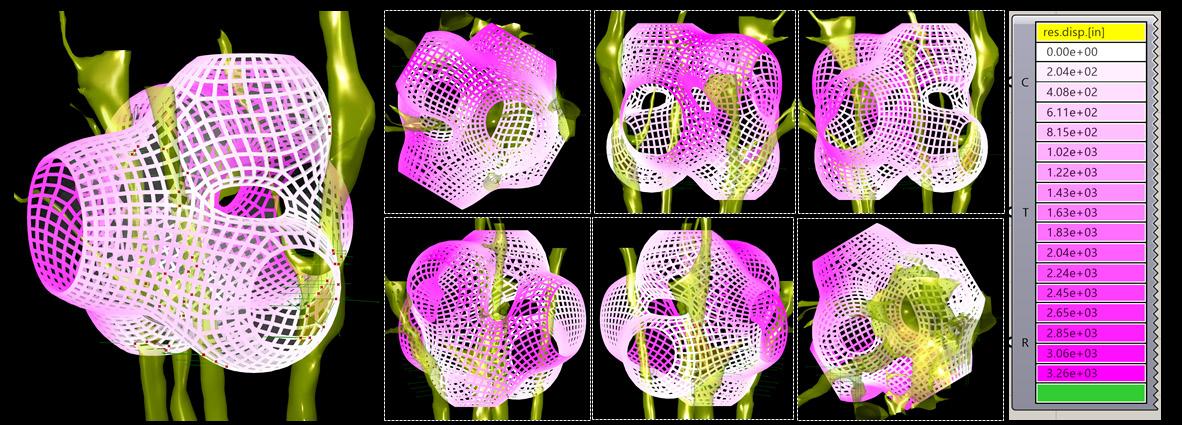
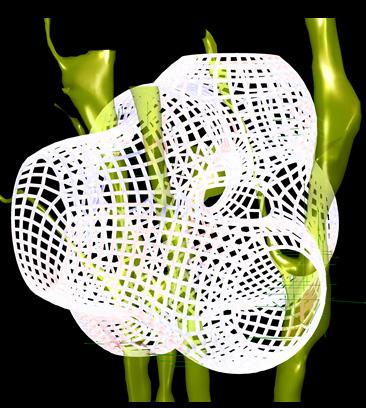
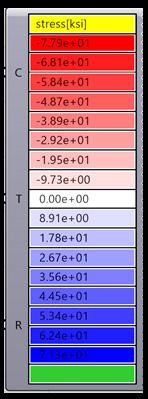
18
AND STRESS ANALYSIS using Karamba((a grasshopper plugin) elium and coco coir.
MAPPING AXIAL STRESS MAPPING
DISPLACEMENT
DISPLACEMENT
SUPPORT POINT ANALYSIS
I have used Karamba, a digital tool to analyze structural stress in support points at intersection of tree and primary structuremy celium and coco coir.



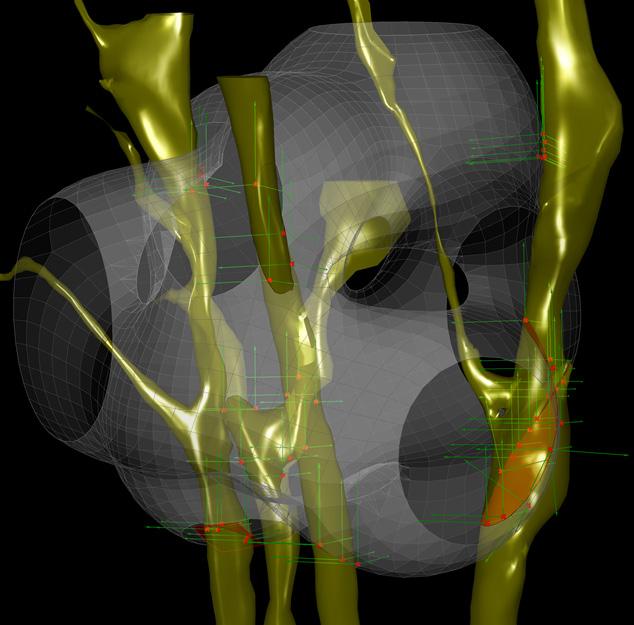
SUPPORT POINT AT INTERSECTION WITH FORM
SUPPORT POINT AT INTERSECTION WITH INTERNAL STRUCTURE
19
CONNECTION DETAILS AND SRTUCTURE ANALYSIS
Karamba simulation
We are considering two types of connection details where the joint is pinned perpen dicular to connection plane. And another one is dowel joinery to the angular planes calculated at an intersection of both the branches.
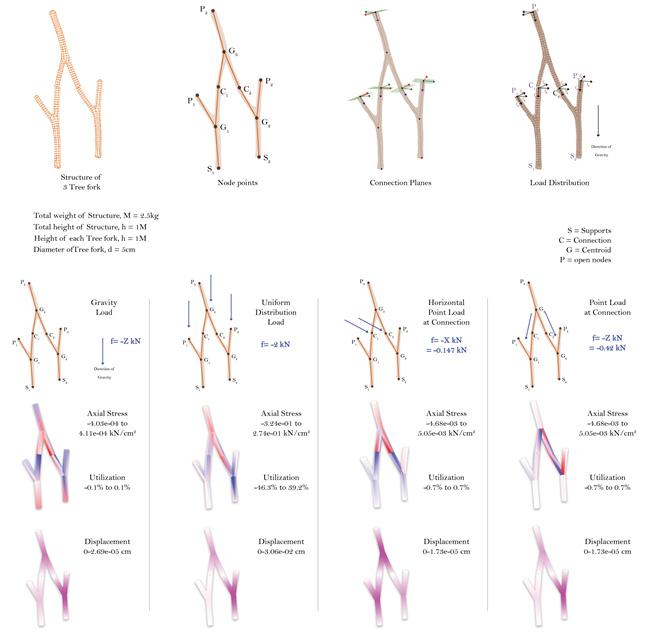
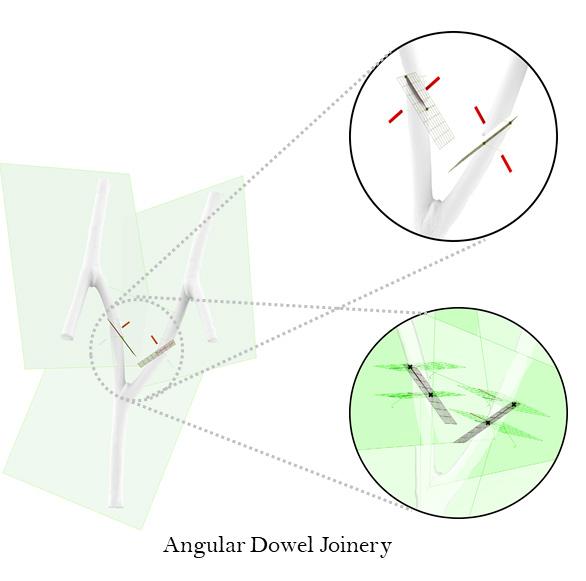
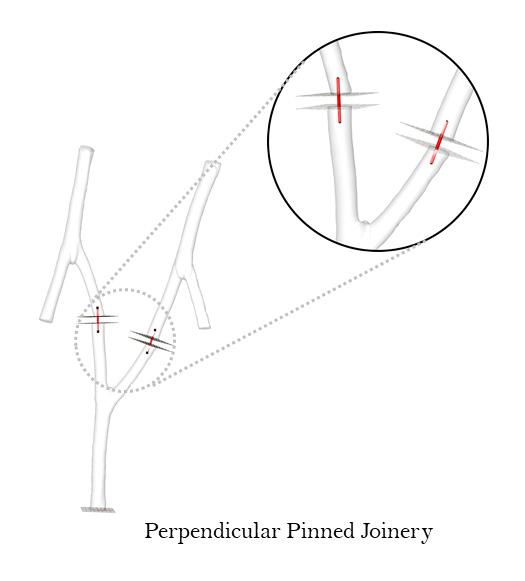
20
ROBOT FABRICATION SIMULATION
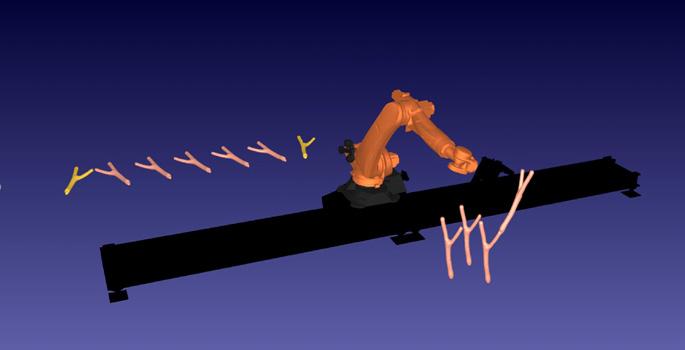

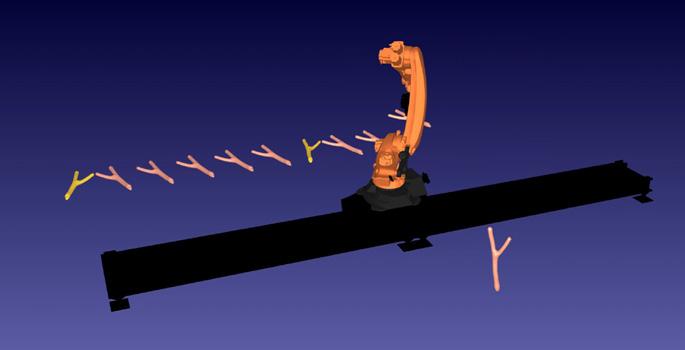
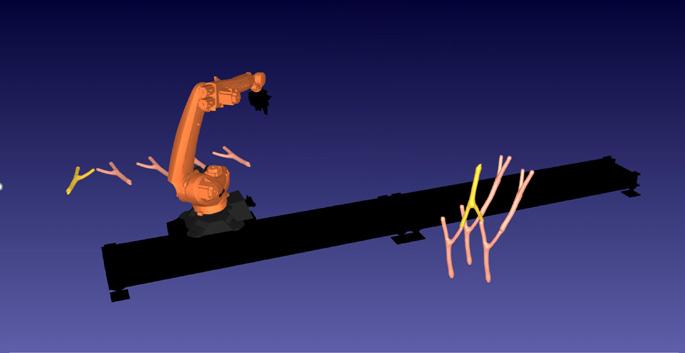

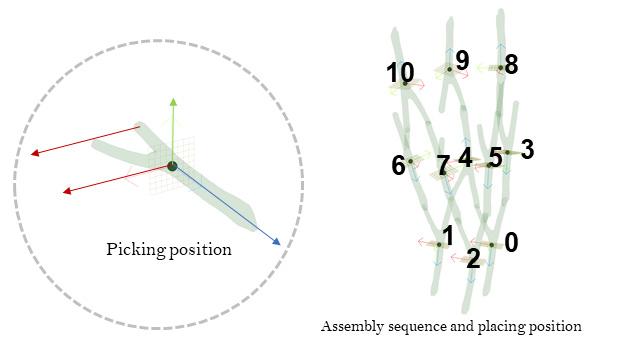
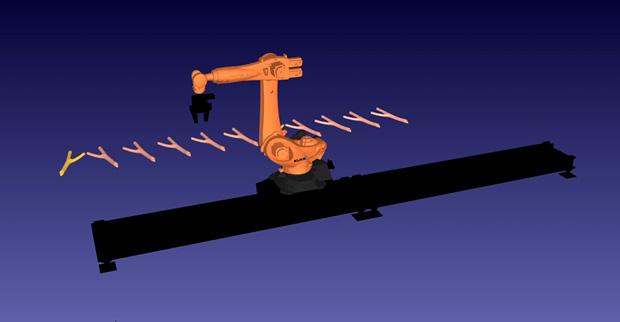
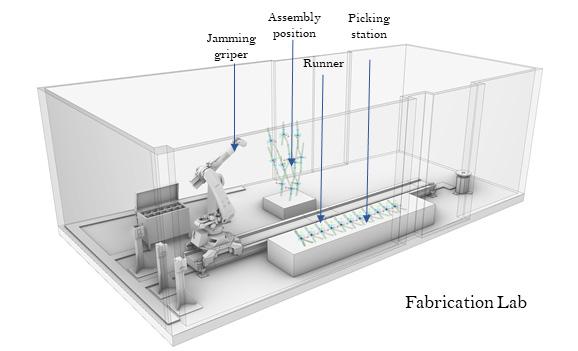
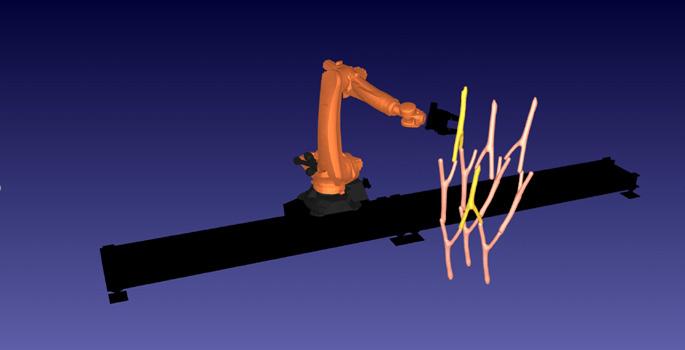

In this aggregation we are only using the same branch to simulate virtually to prove the concept. And that in real life we are hoping to use real branches all different in shape in future.
Animation Link: https://youtu.be/zonqVHKI0zE
21
1 3 5 7
ONSITE FABRICATION PROCESS






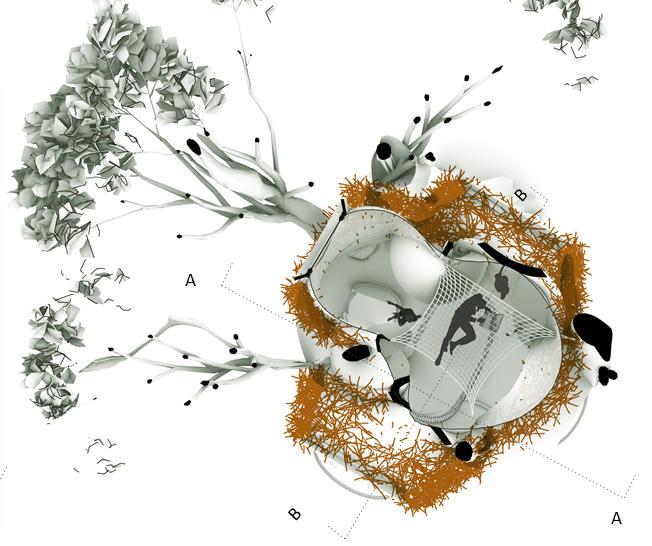
Animation link: https://youtu.be/sVhQ6Ruuv7w https://youtu.be/JbPtE9lcPLM
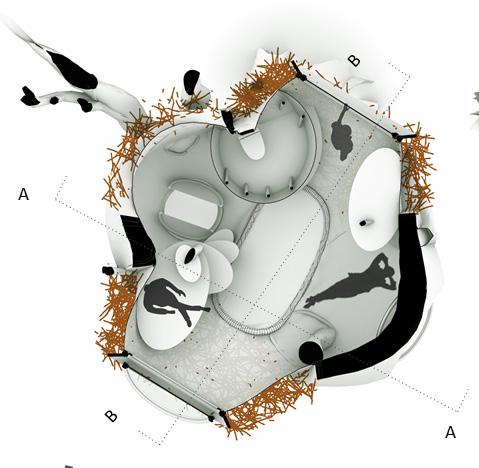
22
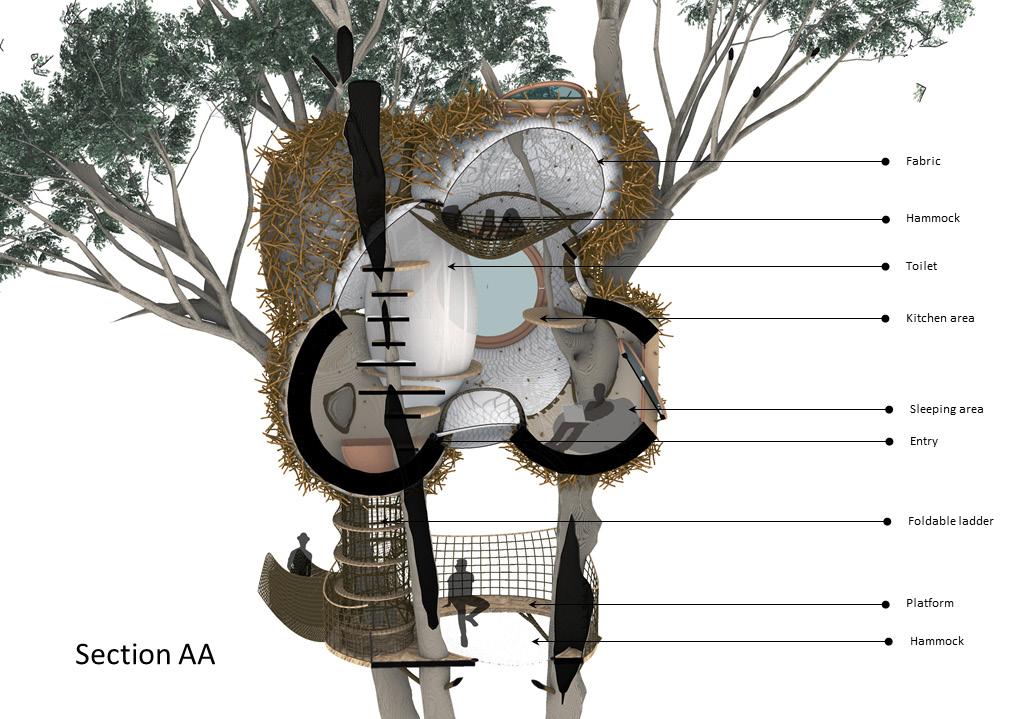
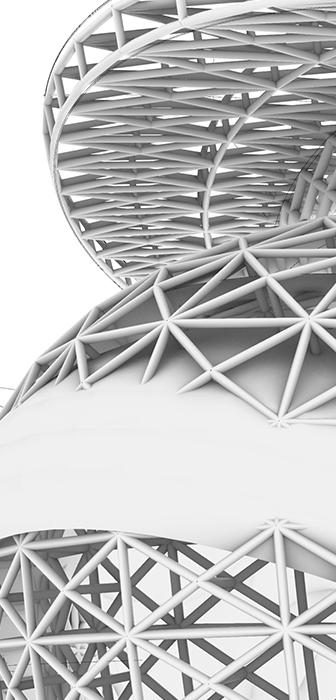
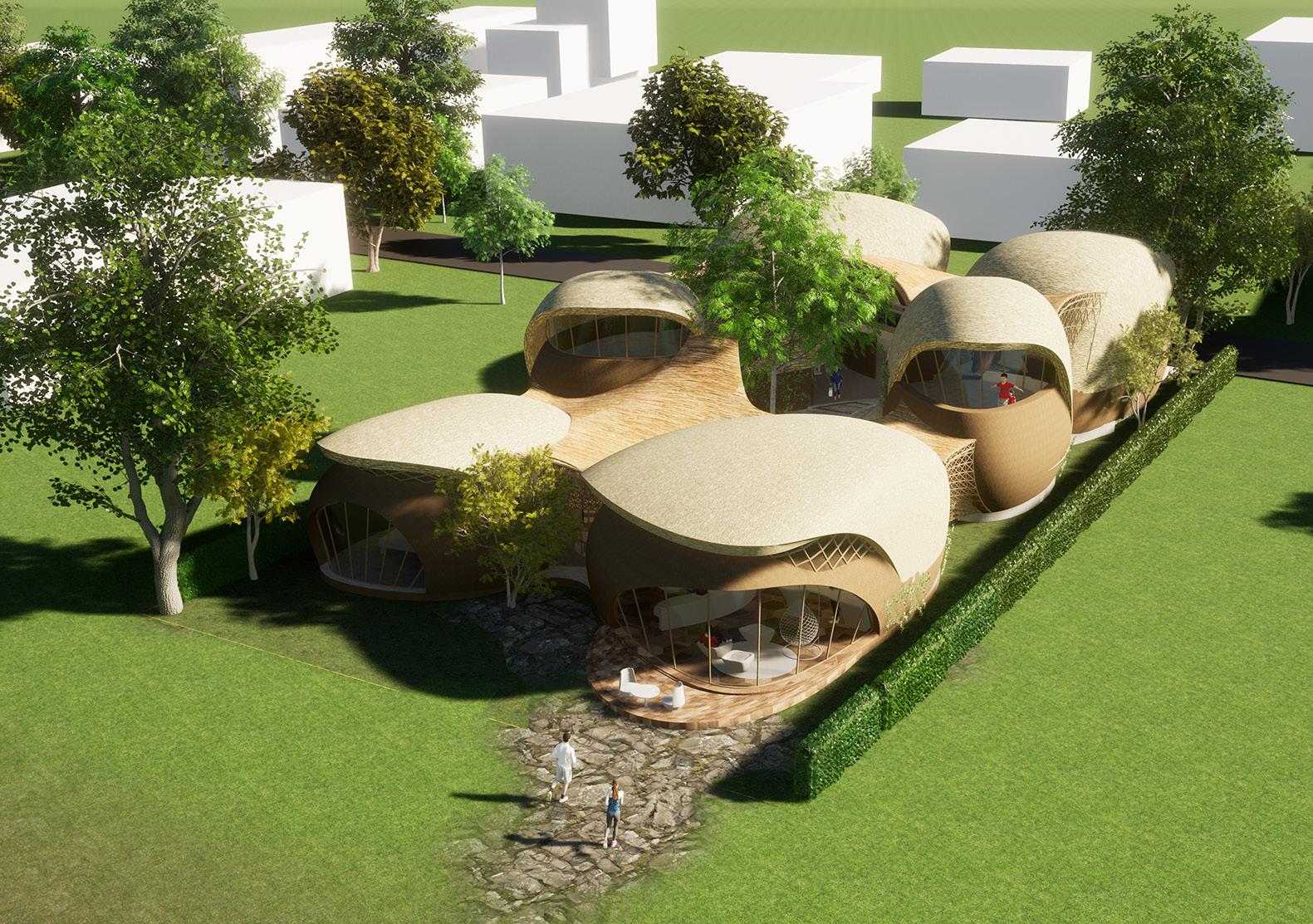
03EARTH FOR THE EARTH!

WOVEN HOUSE
Group project Design Research Studio A Semester 2, 2020 Master in Architecture Swinburne University of Technology Led by Dr. Gergana Rusenova
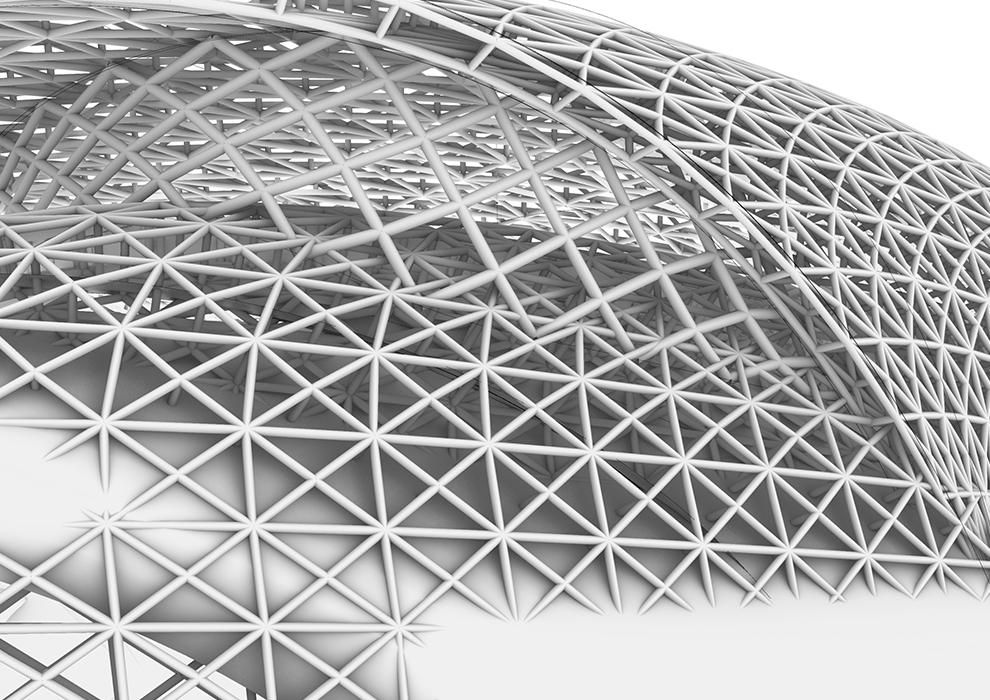
The project study outcome _ The Hyperlocality of wattle and daub:, is going to be published in the article “Unearthing Sustainable Material Futures” by June 2023.
This studio focus was to investigate the architectural potential of earth for the construction of contemporary housing units for three different scenarios depending on the location and inhabitants with the opportunity to explore contemporary design techniques.
I collaborated on a group project to propose a novel approach that departs from the traditional flat, non-structural wattle-and-daub panel by weaving a volumetric enclosure with thin bamboo wands using a scaled proof-of-concept model inspired by the weaving techniques and patterns of barramundi traps used by the Burarra people in Arnhem Land, Northern Territory, Australia (Fish Trap: Catching Barramundi, n.d.). This double-layered self-supporting wall had greater thermal mass, allowing building elements to be used in a variety of climate conditions depending on the building’s overall orientation, roof and floor systems, and other factors.
Details Folio link: https://issuu.com/asmforhadhossain/docs/portfolioa5_print_pages
CONCEPT MAPPING
creating opennings by changing the pattern
MASSTHARMAL FABRICATION


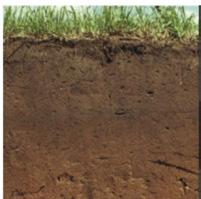
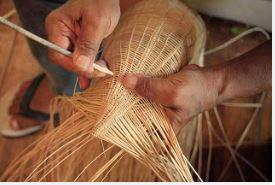
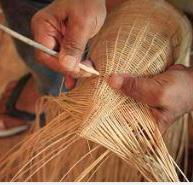
INNOVATION INNOVATION
A homogenous space generated by a material system inspired from indigenous culture that accomodate microcilmatic environment for it’s inhabitants.
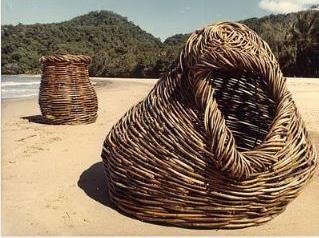
Our design is integration of 3 key pillars
TECHNOLOGY
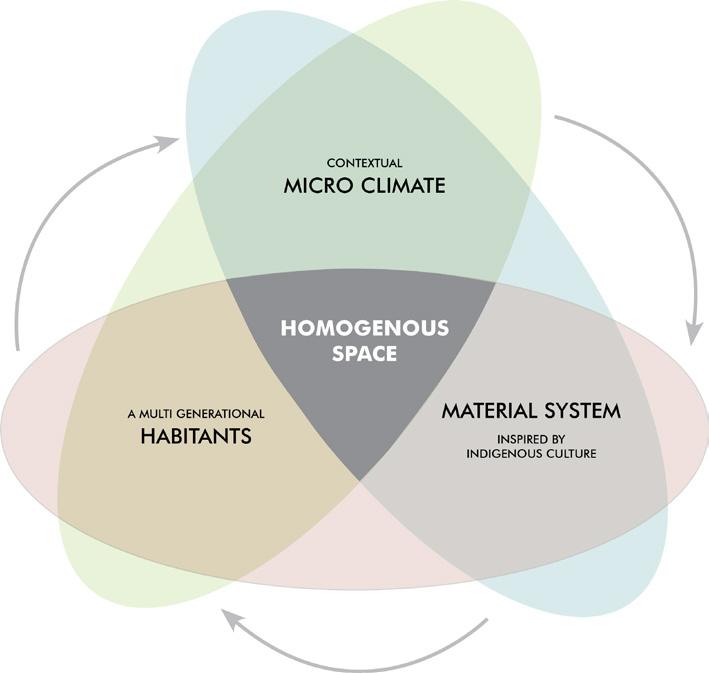
26
1. A Multigenerational Habitants. 2. Contextual Micro-climate and 3. Material system – inspired by indigenous culture. MATERIAL SYSTEM REINFORCEMENT
positioning and thickness of element can shaping a form INNOVATION
need of a centrifugal force to hold different geometrical form INSPIRATION WEAVING SYSTEM IN SPIRED BY INDEGENIOUS CULTURE LOCALYMATERIALRESOURCED
Material systems is developed on 3 parameters –1. weaving system inspired by indigenous culture. 2. Locally resourced materials and 3. Technological interpretation. Where we are developing innovation in thermal massing, reinforcement and fabrication processes.
MATERIAL SYSTEM CONCEPT
MULTI-GENERATIONAL HABITANT
ZONING MAPPING ITERATIONS
The spatial mapping iterations to identify the optimum solution for a multi-generational family based on the parameters














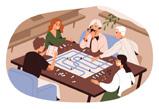

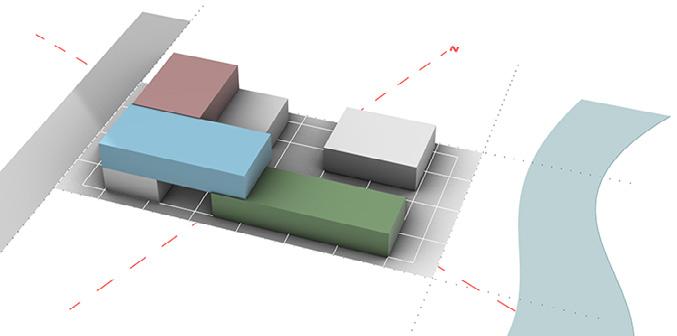
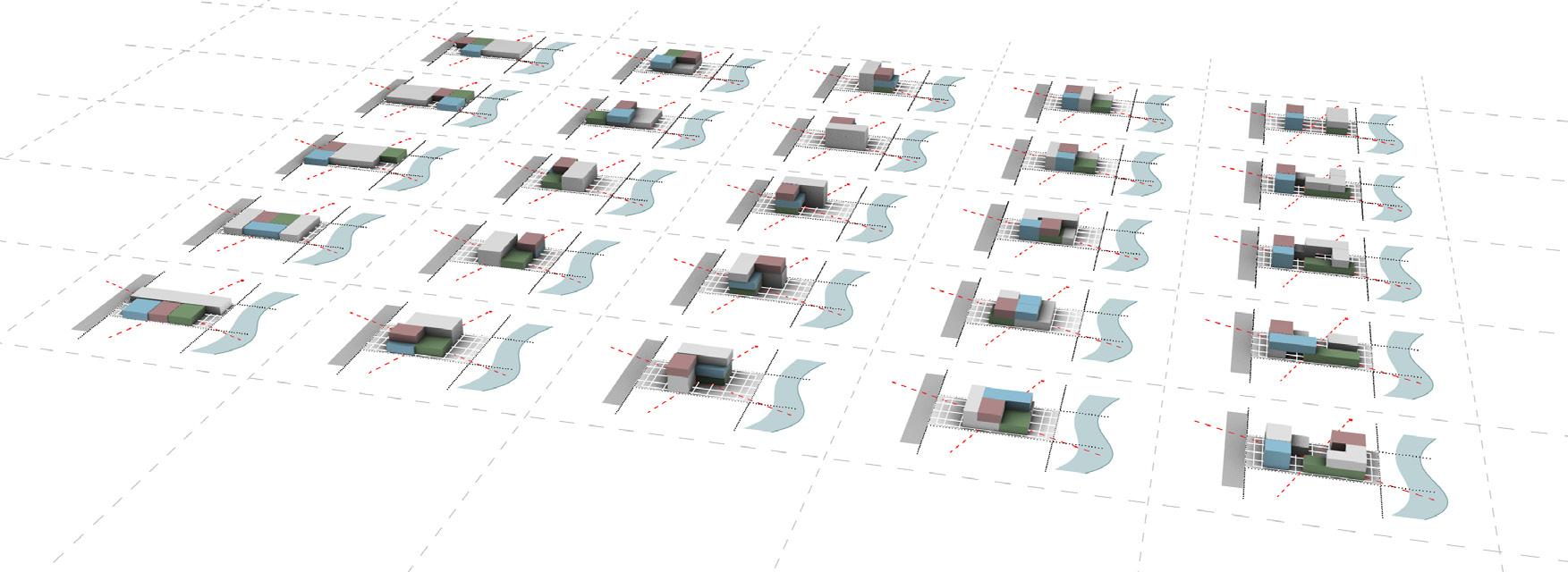

Generation 1 GRAND PARENTS








Generation 2 YOUNG PARENTS



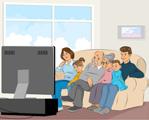
1. Accommodating in single storey, double storey and 3 storey. 2. Accessibility and circulation. 3. View from each space and 4. Spatial Intervention.

Generation 1_Grand Parents Generation 2_Young Parents Generation 3_Kids Common spaces

SINGLE STORIED DOUBLE STORIED THREE STORIED COMPACT ZONING IN DOUBLE STORIED

SPATIAL INTERVENTION IN DOUBLE STORIED
Generation 3 KIDS
The activity mapping for multi-generational habitants where our primary focus was on identifying the interactive activities between the dif ferent generations for cohabitation. Mapping shows functional con nection and the shared interactive space among those 3 generations
27
Taking into account the summer and winter solstice, we tried to evolve the form to see how various forms respond to the wind flow and also define the spaces at plan level within the shadow area. The diagrams show that an internal transitional space would be more effective for cross-ventilation. We can see in a 3-dimensional view, beginning from the shape of a rectangle to a form that is well ventilated throughout. We found man-made architectural interventions such as thermal mass to be put on north and west façades and then to provide wider openings to be ventilated north and west through east and south. Natural intervention such as water bodies, trees, are considered to be positioned in transitional space to minimise temperature and to create a stack ventilation system through openings on the roof. We wanted to introduce a micro-climatic immersive courtyard.
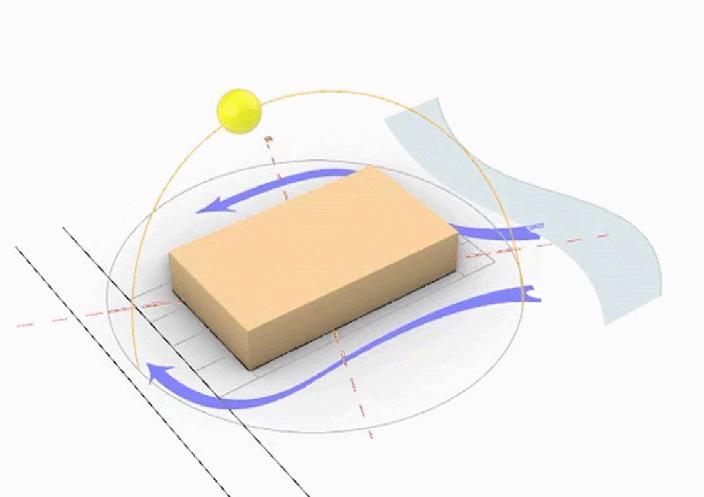
1
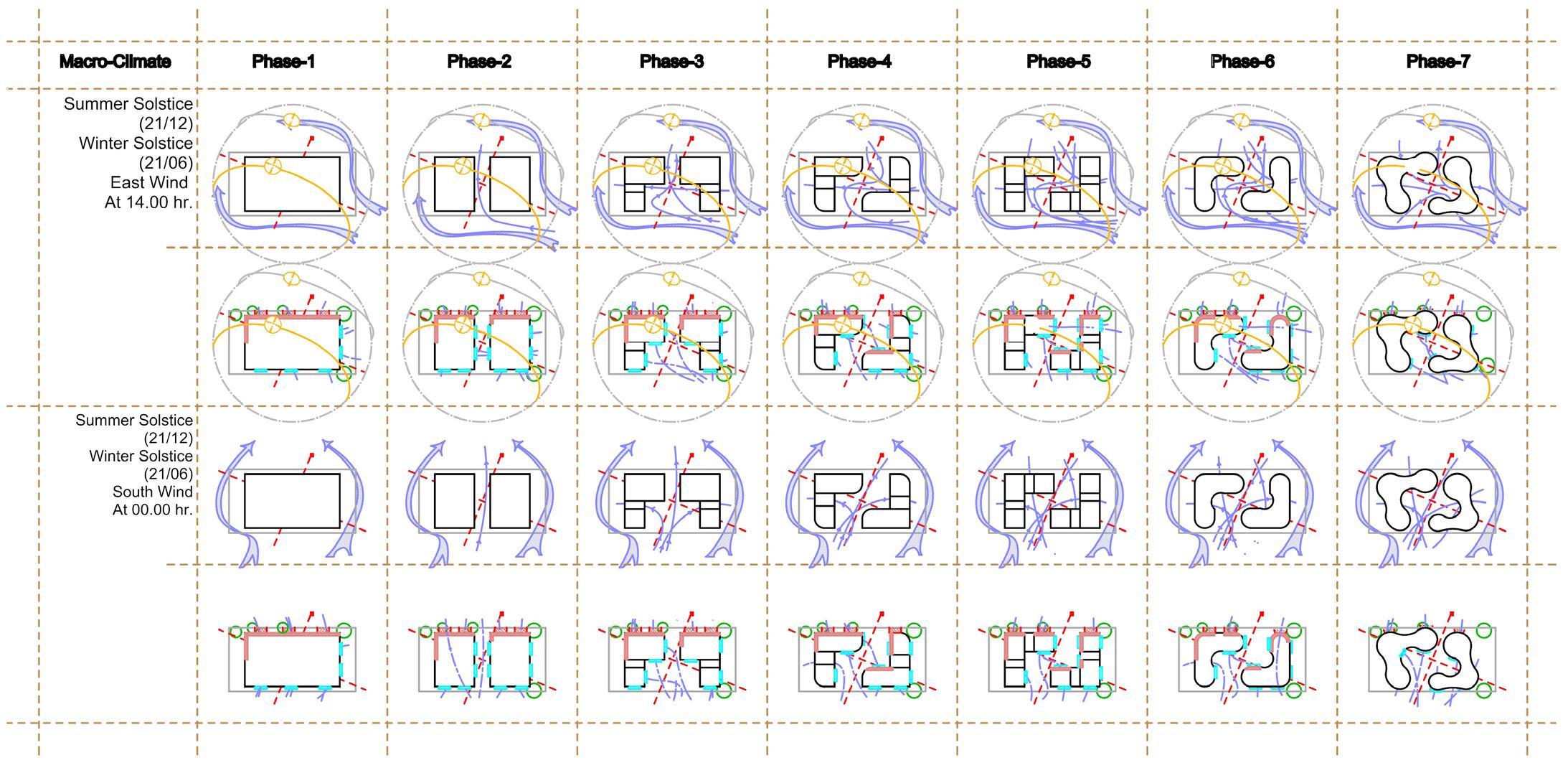
28
CONTEXTUAL MICRO-CLIMATE
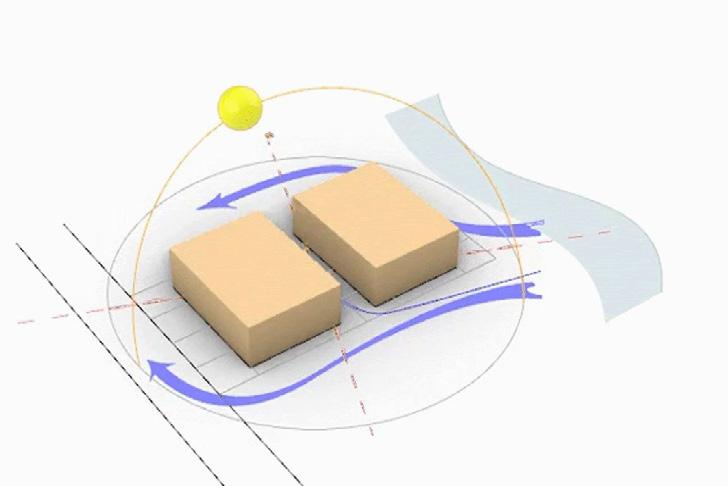
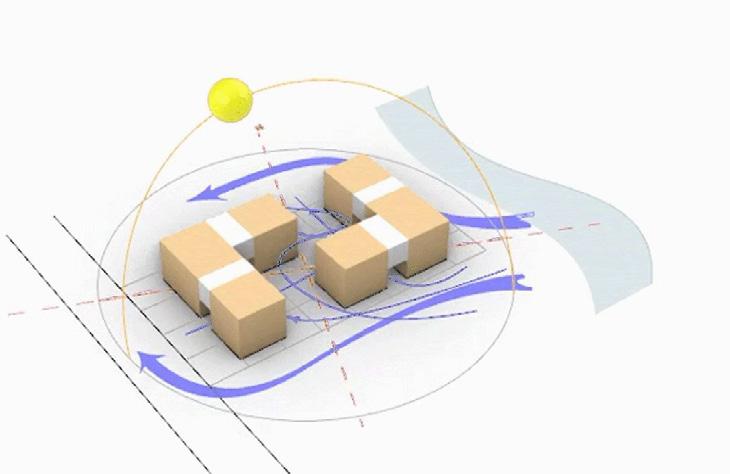
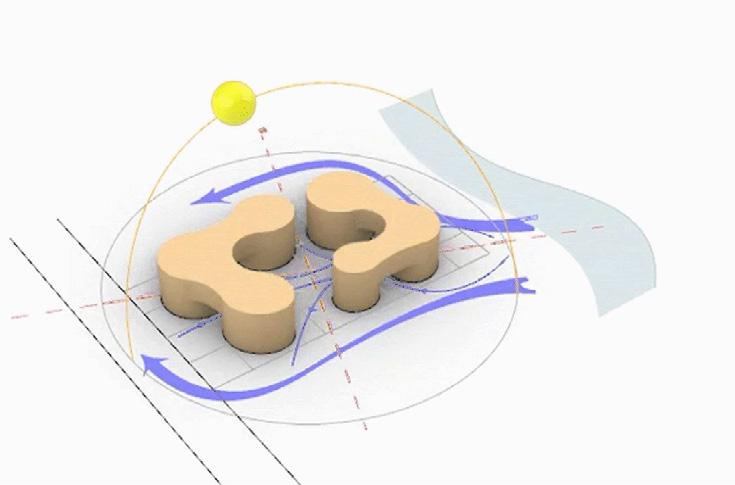
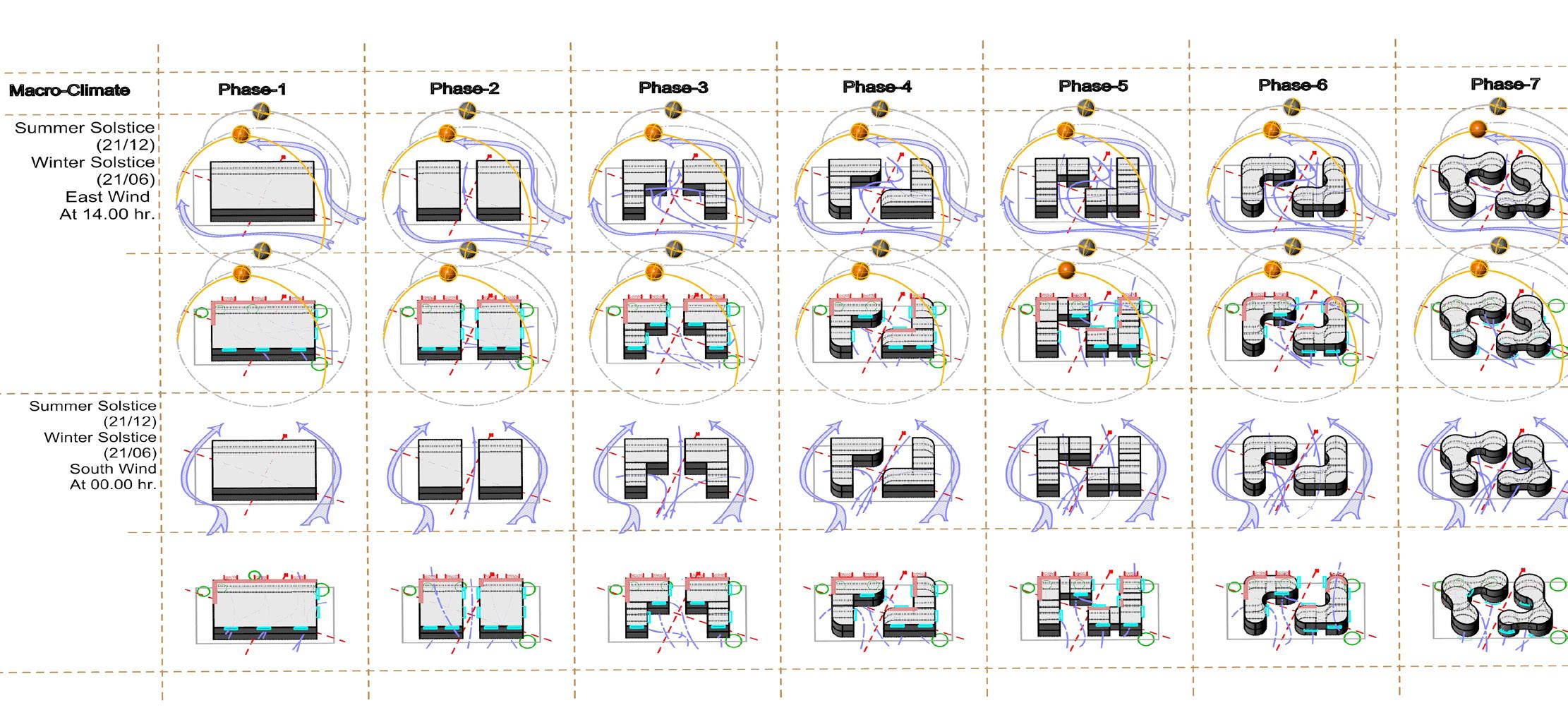
29 2 3 4
Images prepared by Aishwarya Hippalgaonkar
PHYSICAL PROTOTYPE
UNDERSTANDING OF WEAVING BEAHAVIOUR WITH NATURAL MATERIAL
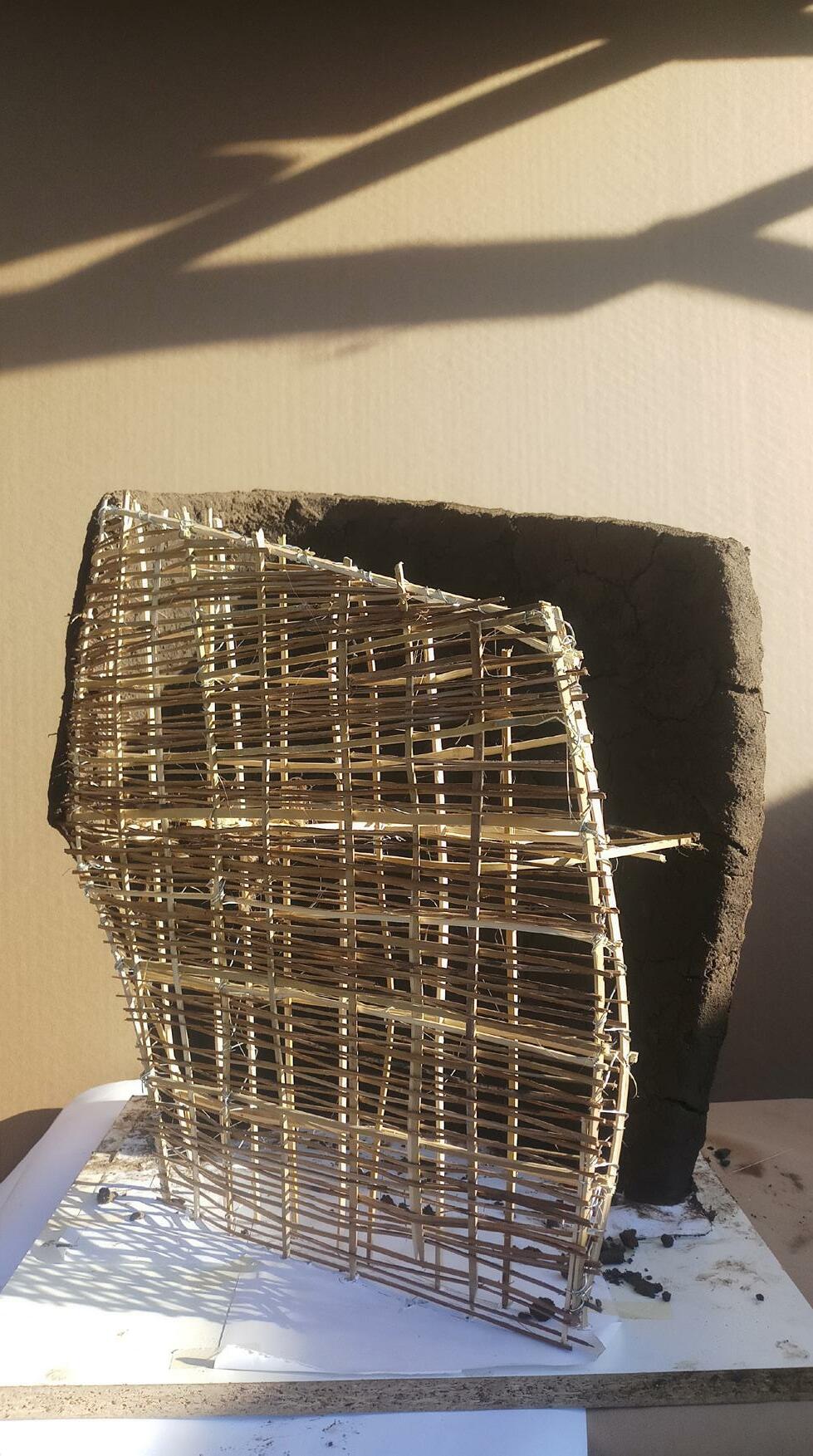

We created a 1:20 scale physical model made of bamboo that is filled with mud, with a double caged weaving structure. First of all, by anchoring it to the foundation, one layer weave pattern is created according to the shape and you can see here that the panel did not stand on itself, so we added another layer of weave pattern offset to the first one, and then both layers are cross-directionally weaved together. The outcome was optimistic that it could stand on its own. It was difficult for the next stage to render open ings in such a structure. We weaved another cross-di rectional layer along the outline of the opening by following the existing weave. Finally, we poured mud in a thickness that could cover all layers, and it was incredible to see how 600grms of structure can hold 8 kg of wet.
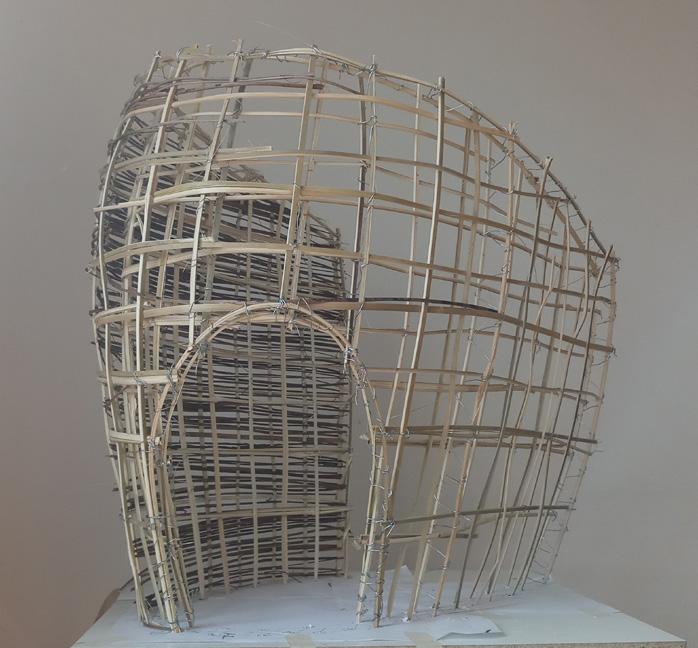

30 7 8
Roof cover (straw/ bagasse)
Supporting the roof structure
SINGLE MODULE STRUCTURE
Single module can be constructed with double caged weaved structure which is anchored to the base and partially filled with mud and another shape is branching out to create the roofing structure where wall becomes roof with introducing the different infill materials
Thermal mass (straw/ bagasse)
EXPLODED VIEW OF SINGLE MODULE
An exploded view of the module explains an over view of structural and material systems and also how a functional arrangement is possible in this sort of module.
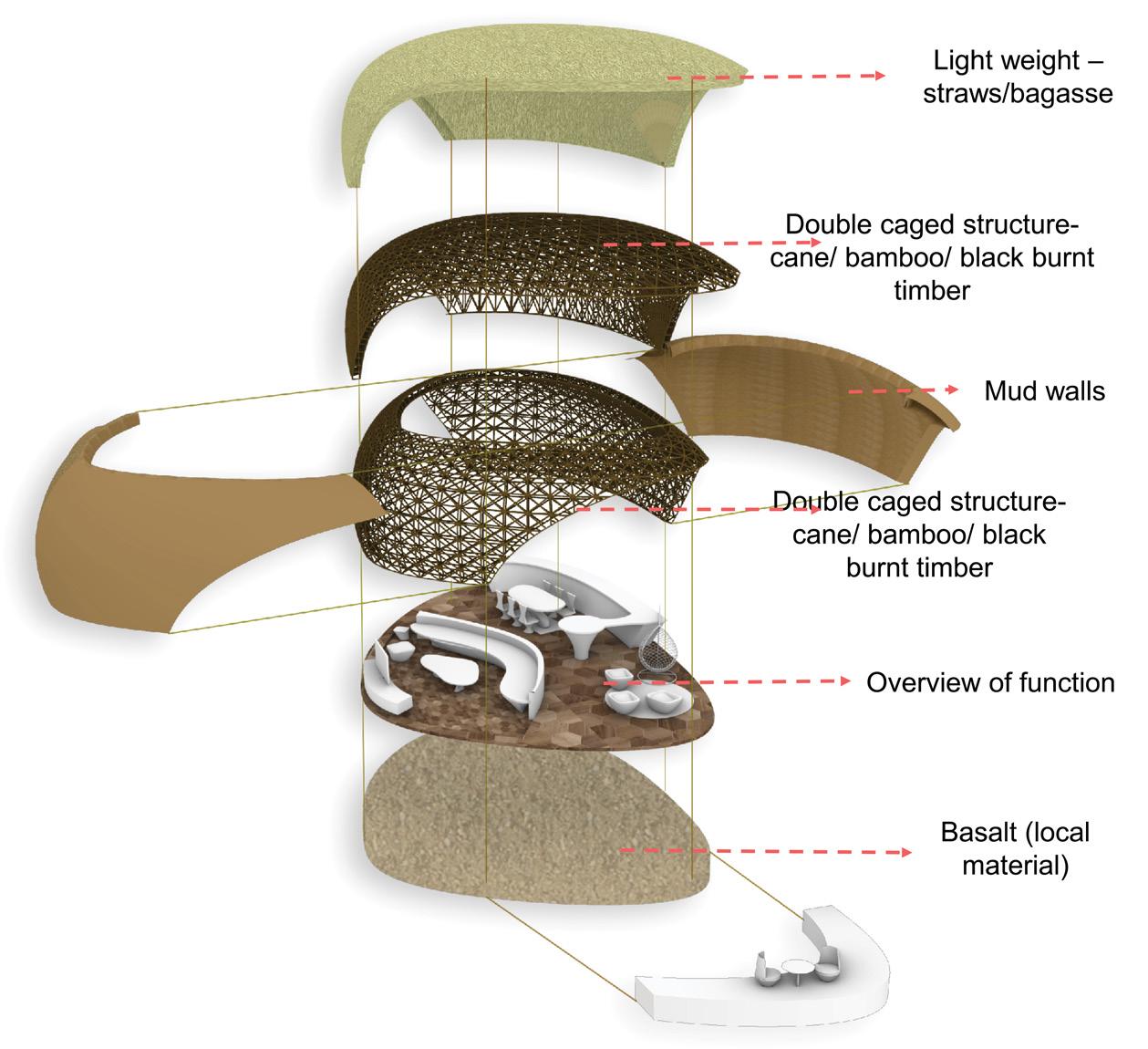
Branching of double caged structure where wall becomes roof
Double caged structure anchored to base

31
DESIGN PROPOSAL

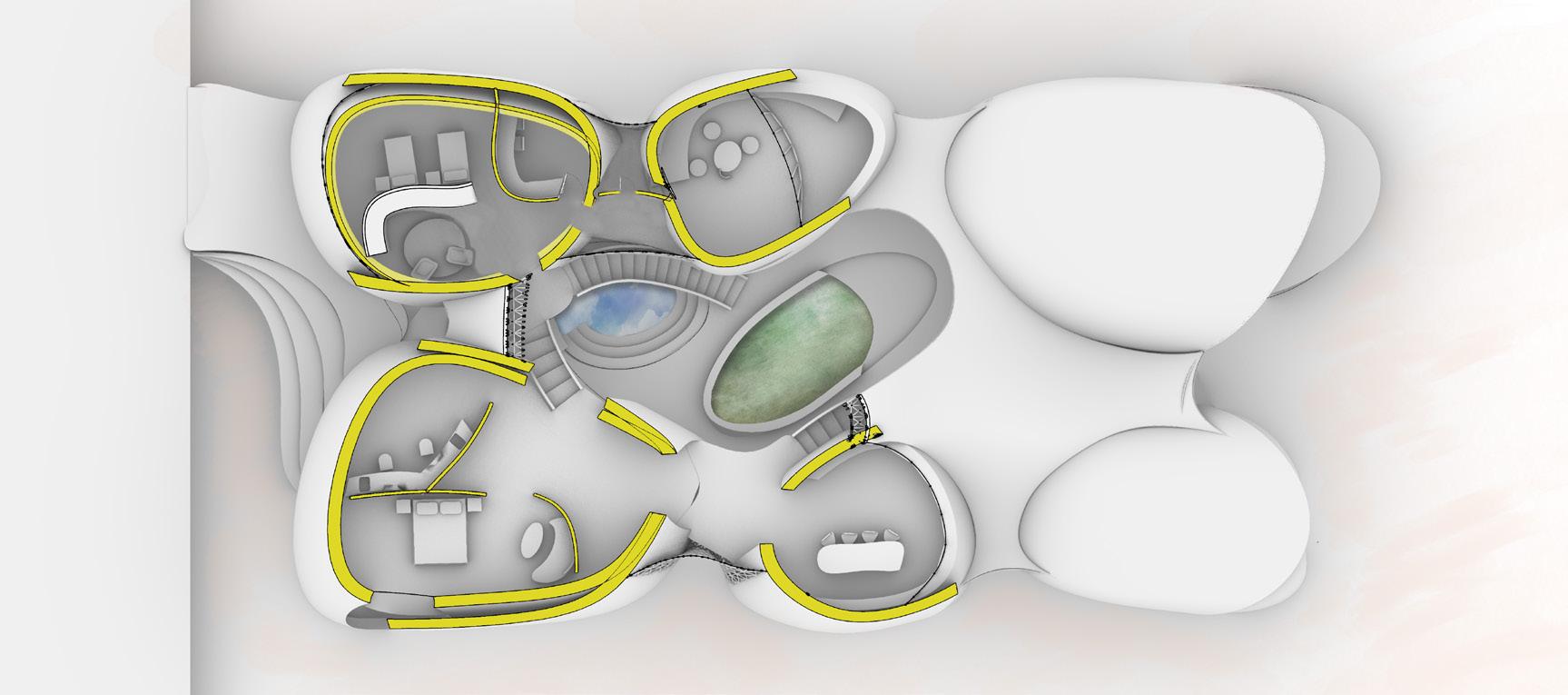


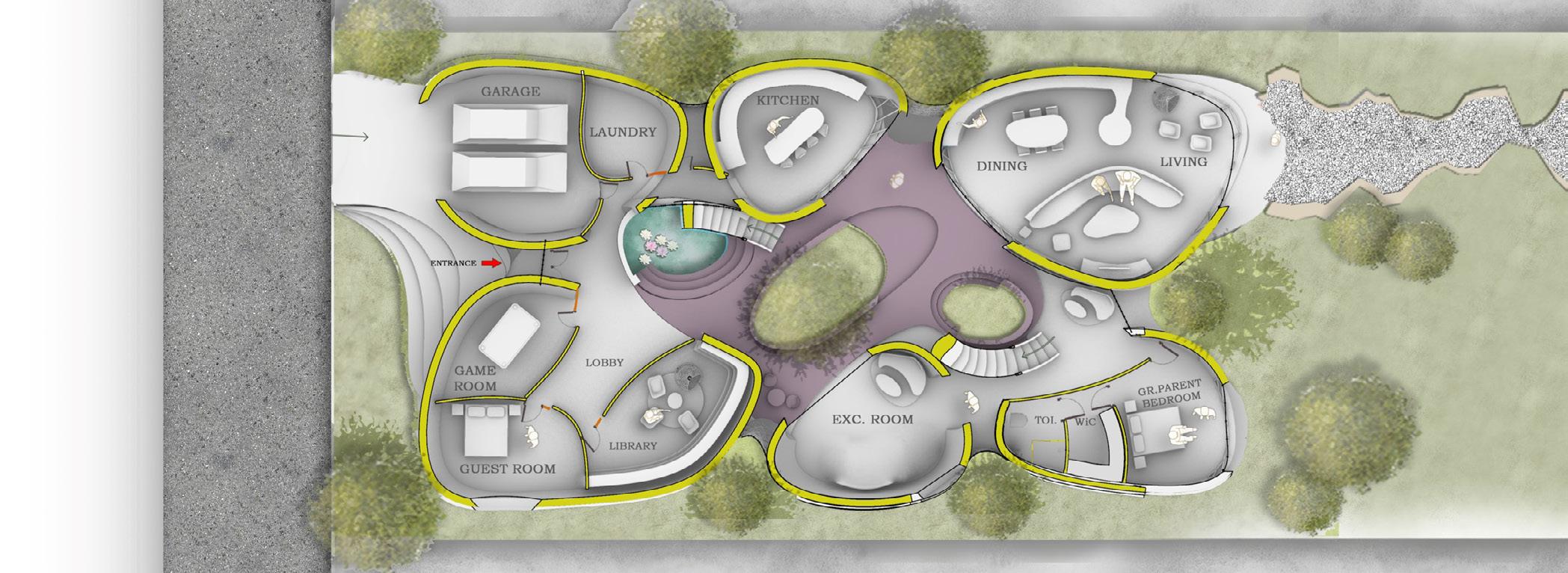
32
PLAN
GROUND FLOOR
A
A
FIRST FLOOR PLAN A
A
Generation 1_Grand Parents
Generation 2_Young Parents
Generation 3_Kids
MULTIGENERATINAL ACTIVITY AROUND THE INTERACTIVE MICROCIMATIC COURTYARD
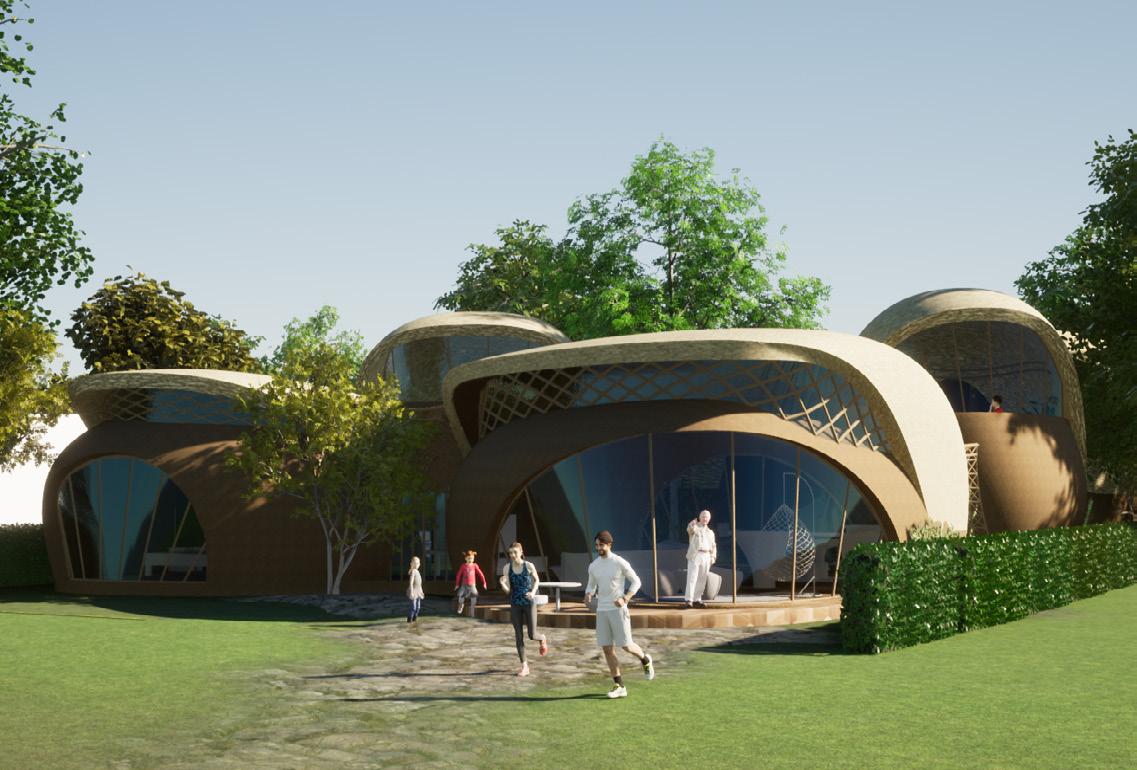
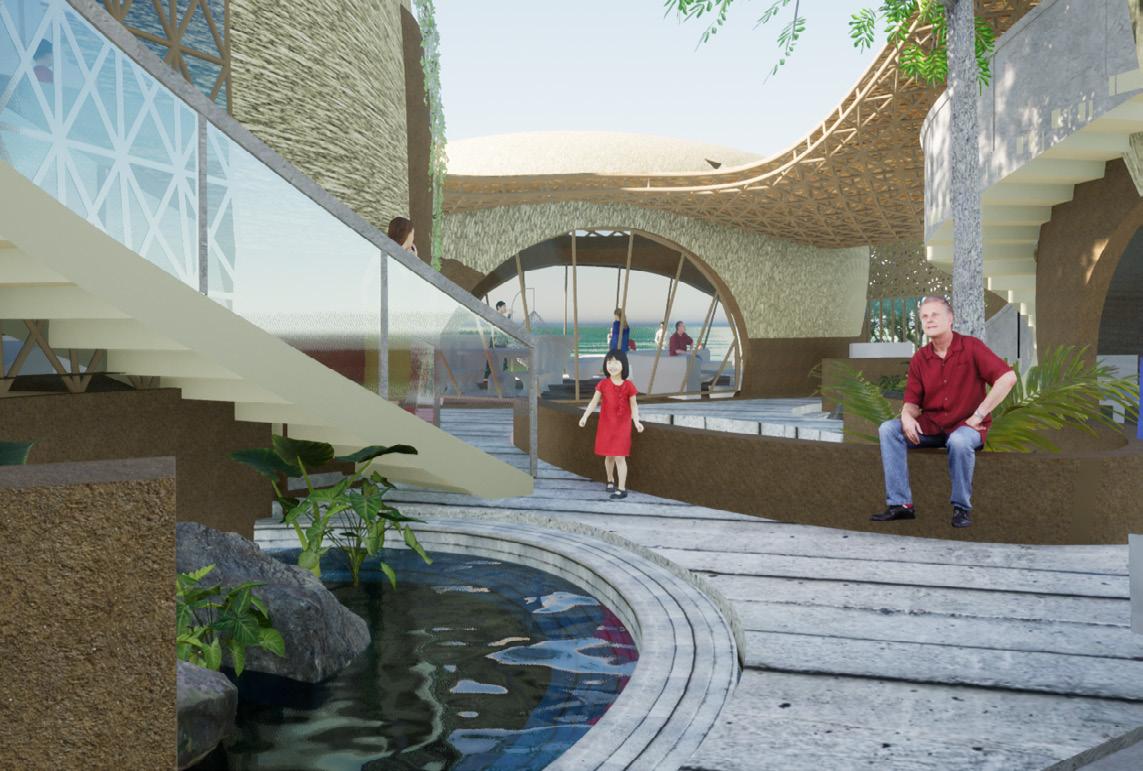
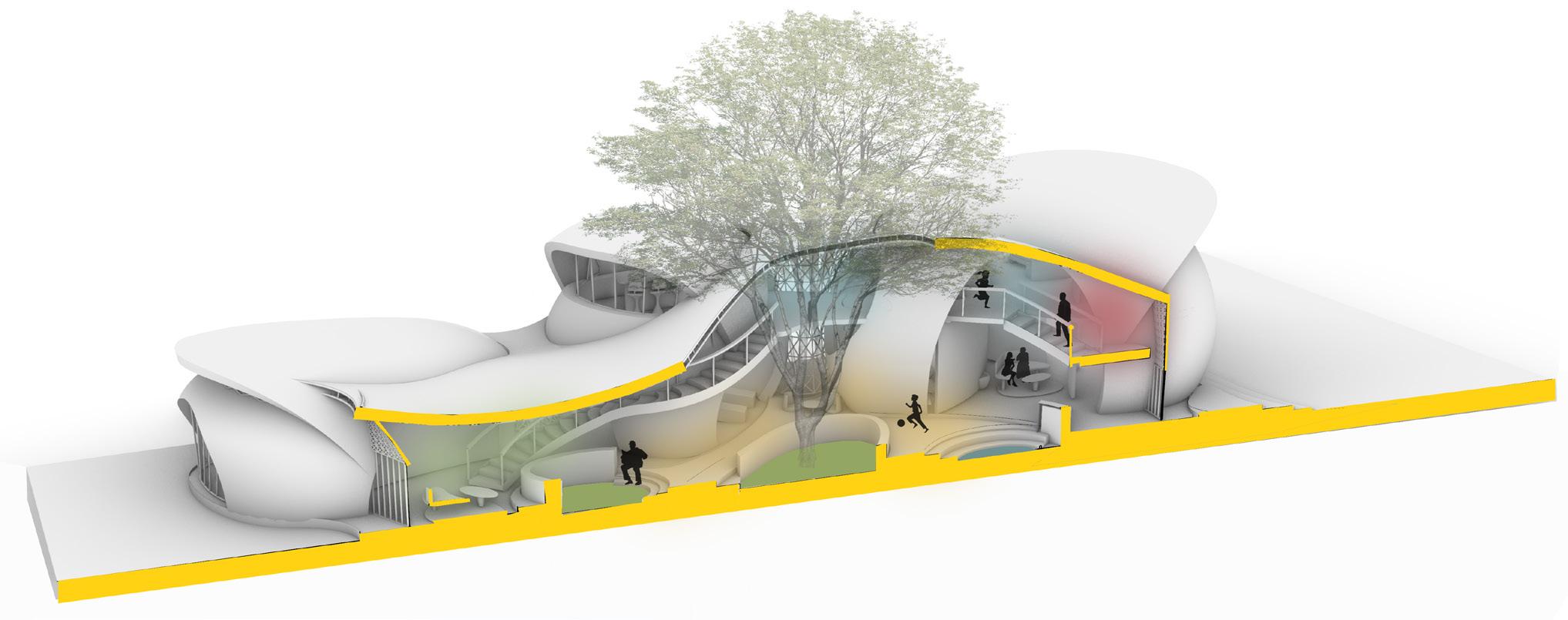
33
04MOSAIC OF MUSIC
Group project Design Research Studio B Semester 1, 2021 Master in Architecture Swinburne University of Technology

 Led by Dr Pantea Alambeigi
Led by Dr Pantea Alambeigi
This studio investigated the architectural and acoustical principles of designing a music venue featuring an auditorium for music performance that offers a live space with acceptable level of music clarity and provides even sound distribution over the audience area. It also deals with the Victorian government proposal of ”Transforming Mel bourne’s Arts Precinct”, with the aim of bringing visitors from interstate and overseas, reinforcing Melbourne’s position as Australia’s cultural capital and giving families a new public place to enjoy and explore.
Details Folio link: https://issuu.com/asmforhadhossain/docs/m.arch_semester_2_ folio_2021
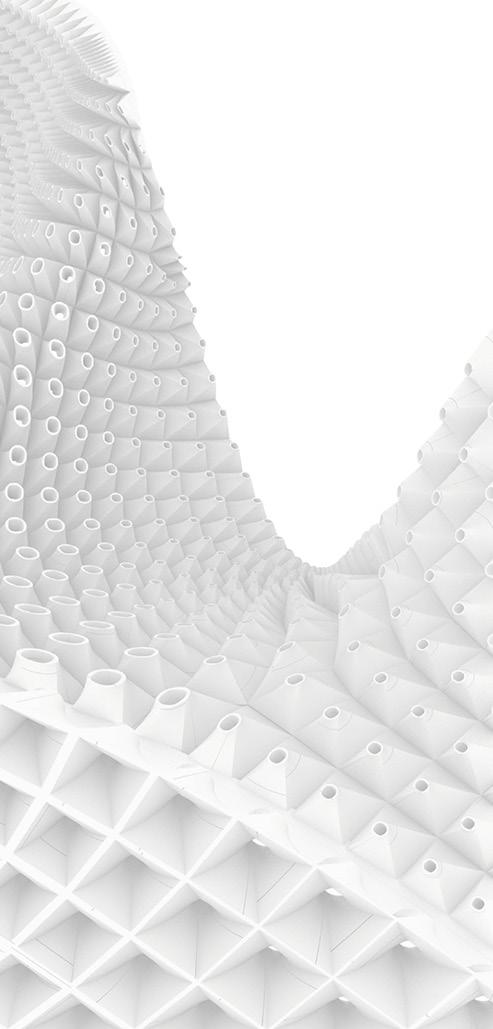
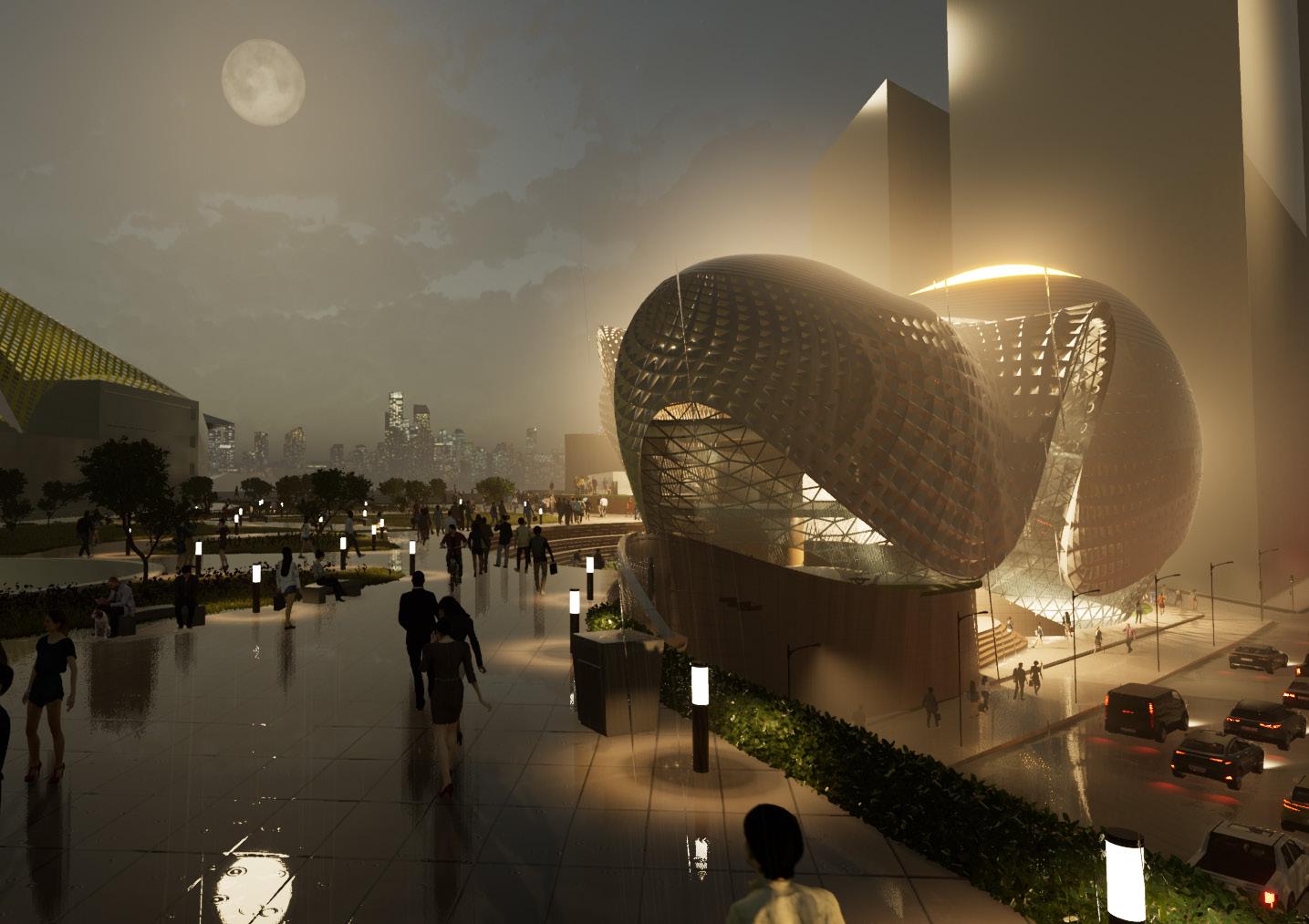
UNDERSTANDING OF SOUND
Following four matrix to find the minimum rever beration time from different geometrical shape. Using grasshoper script to generate different shapes and simulating in Pachyderm plugin for Sound pressure level (SPL) value and Reverberation time (RT 30) value in color coded diagram.
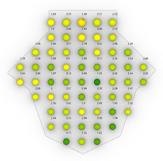
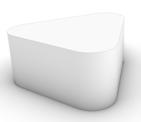
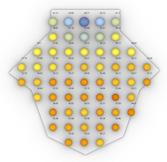
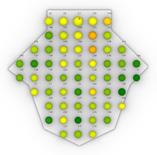
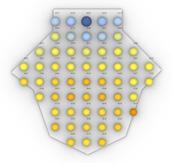
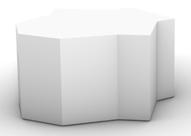

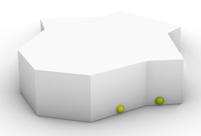
Geometry Rectangle(cube) Pentagon (Ht_12m)

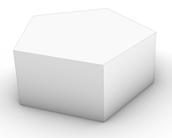
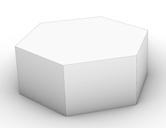

3D SPLA

Matrix 1:
Plan geometry: Variable
Area: will be changed when varying the plan geometry
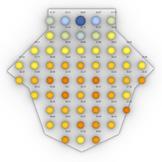
Volume: Constant Height: Constant
Matrix 2:
Plan geometry: Constant
Area: constant
Height: Variable Volume: will be changed when varying the height (this helps to find the appropriate volume for your design).
Selected Geometry
Height variation from 12m to 18m identified as an optimum range for the optimum performance.
Max. SPLA 47.54 46.28 46.46 46.53 46.1 47.03 47.28
Avg. SPLA 41.56

RT(30)
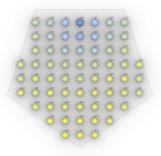
Avg. RT(30)

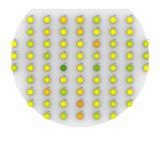
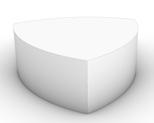
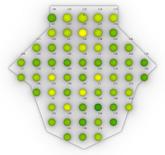
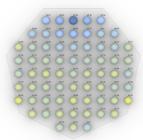
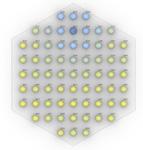
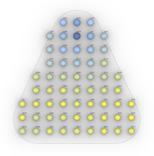
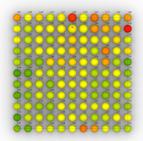
41.33 2.7
41.23 2.64
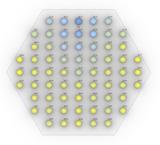
41.22 2.7

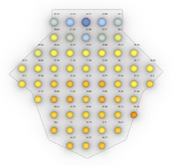
41.06 2.76


41.96 2.6

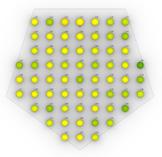
Min. RT(30) 1.77 2.11 1.85 2.1 2.05 1.93 2.17 Max. RT(30)

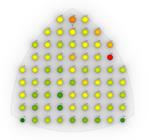
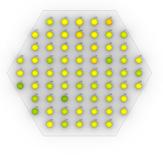
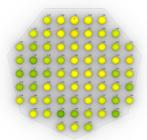

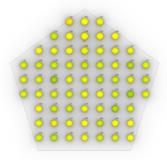
Hexagon (Ht_12m) Heptagon (Ht_12m) Triangle (Ht_12m) 2.8
41.28 2.7
Min. SPLA 35.34 39.75 39.89 40.04 39.55 40.33 39.96 4.57 3.54 3.36 3.35 3.56 3.38 3.58
Height 12m Height 18m Height 24m
3D SPLA
Matrix 3:
Semi-Circle (Ht_12m) Convex Triangle (Ht_12m) 40.78 2.81
46.97 46.5 38.07 30.52 3.82 4.91
40.73 2.61
1.78 1.17
Height: Constant Plan geometry: Constant Volume: It may vary a bit when changing the angle but it’s not substantial.
Area: Constant Ceiling Angle: Variable
Max. SPLA 49.24 46.76 46.71 48.81
Avg. SPLA
RT(30)
Min. SPLA 34.77 34.95 40.33 32.79 3.49 3.37 2.91 3.71
Avg. RT(30)
Variables Height 6m 38.57 2.68
38.23 2.4
37.2 2.12
37.26 2.27
Selected Geometry
Min. RT(30) 1.96 1.55 1.62 1.05 Max. RT(30)
Both side inclined ceiiling is choosen for optimum performance with rational volume of the geometry though down slope towards stage givce the minimum performance value.
36
Selected
Identified through the opti mum peformance of sound in the simulation with SPLA value of 38.23pa and Rt value 2.4.
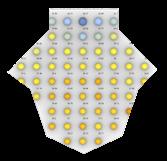
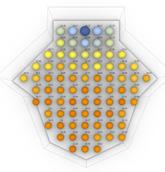
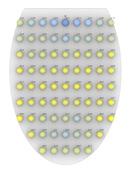
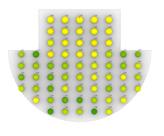
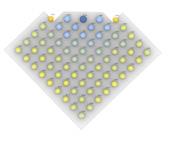
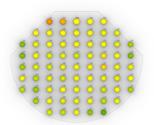


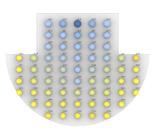
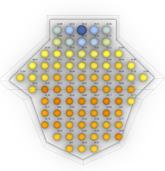
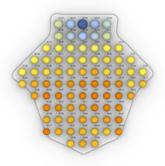
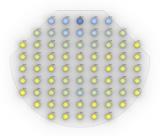
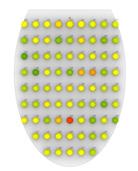
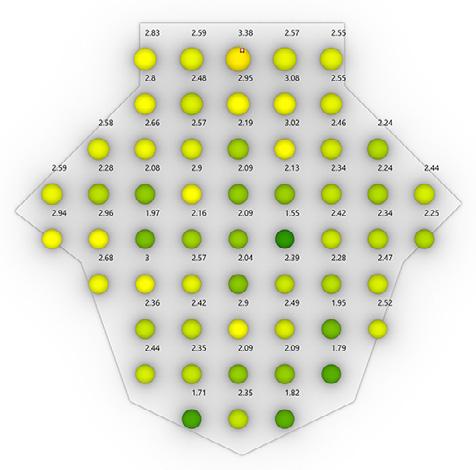
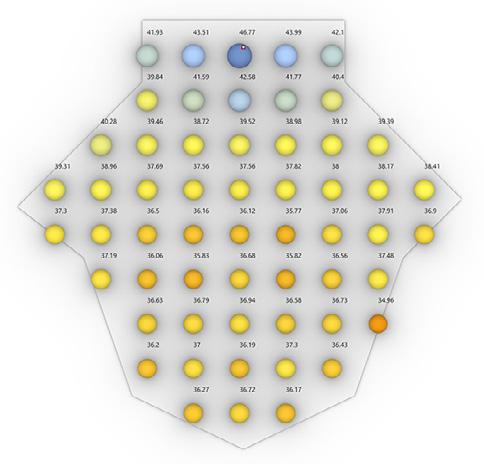
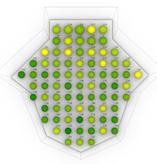
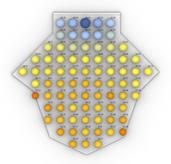
4:
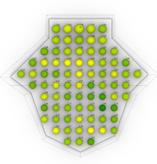
Ceiling Angle: Constant Plan geometry: Constant Area: Constant Height: Constant Wall Angle: Variable Volume: It may vary a bit when changing the walls’ angles but it’s not substantial.


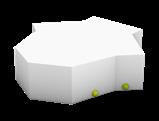
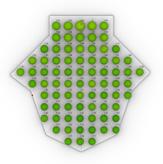

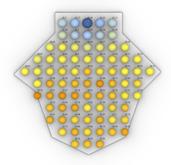
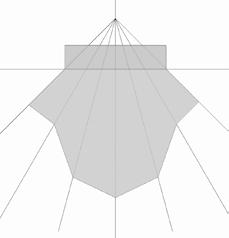
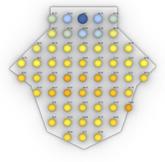
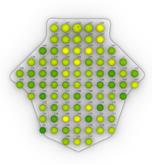
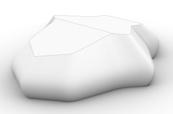
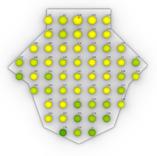
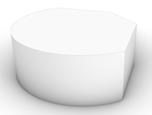
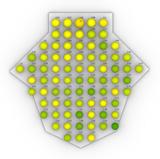
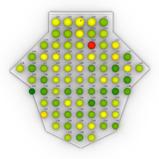

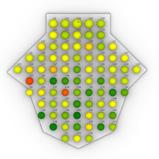
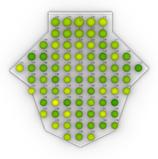
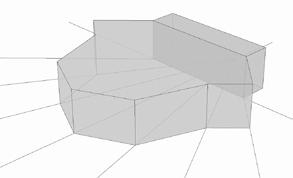
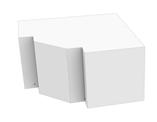



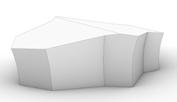

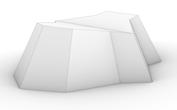
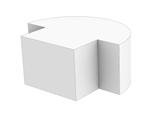


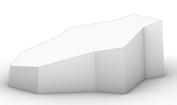
Selected Geometry
Inward curved wall with both side inclined ceiiling is choosen for dynamic shape of thye geometry with with optimum performance value.
37
Triangle Fan (Ht_12m) Horseshoe (Ht_12m) Combine shape (Ht_12m) 40.80 2.69 40.84 2.68 41.18 2.64 41.02 1.49 46.74 46.14 47.46 47.76 39.38 39.08 36.75 36.99 3.91 1.28 3.7 3.32 1.84 1.83 1.4 1.65 38.23 2.4 46.76 34.95 3.37 1.55 SPLA RT(30)
Geometry 38.11 2.07 38.02 2.48 37.11 2.34 38.32 2.58 49.65 49.45 49.42 48.9 33.22 34.78 30.99 35.45 2.62 4.2 4.53 3.22 1.64 0.83 2.92 1.77 38.26 2.55 49.45 34.97 3.43 1.74 5 degree down slope towards stage 15 degree down slope towards stage 15 degree down slope towards back 5 degree down slope towards back Both side slope 3D SPLA RT(30) Avg. RT(30) Avg. SPLA Variables 36.36 2.03 38.43 1.83 37.1 2.22 36.93 2.17 Max. SPLA 49.18 49.84 49.32 49.53 Min. SPLA 32.87 34.91 34.02 33.17 3.49 2.03 3.1 2.8 Min. RT(30) 1.9 1.67 1.48 1.59 Max. RT(30) outward angular wall inward angular wall outward curve wall inward curve wall Matrix
FLAT ROOF AND FOOLR CURVED ROOF AND FLAT FOOLR CURVED ROOF AND SLOPE FOOLR
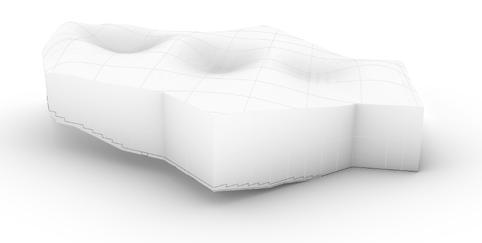

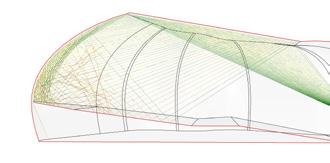
https://www.youtube.com/watch?v= becSE4kXPx4
https://www.youtube.com/watch?v=ZLx UtrzHG54
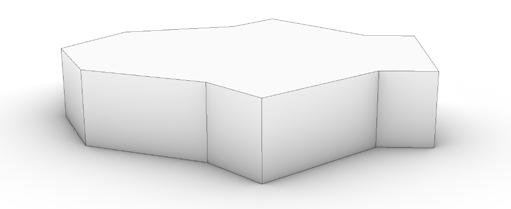
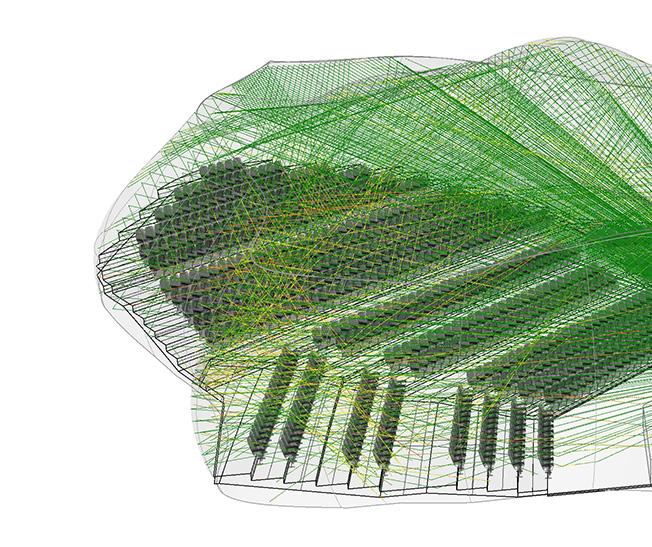
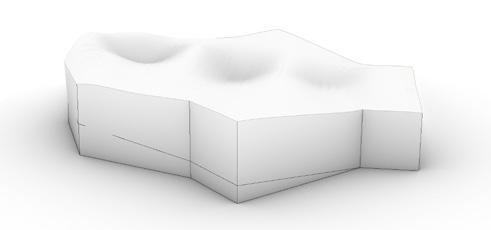
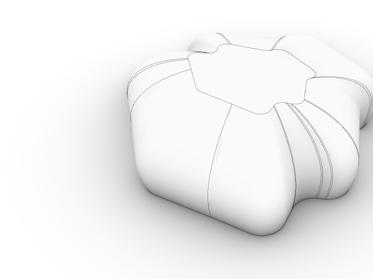
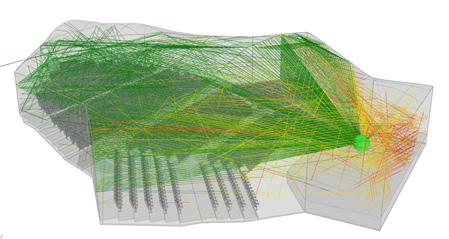
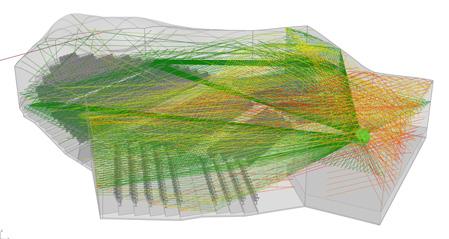


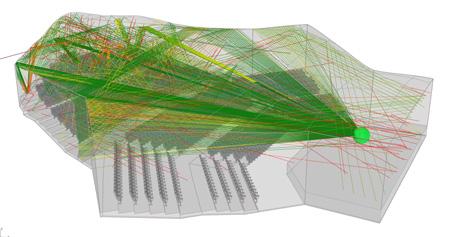
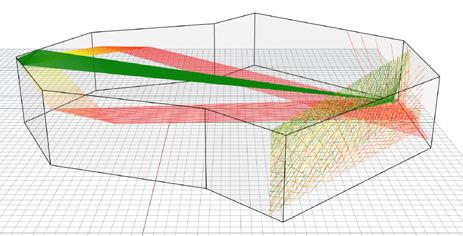


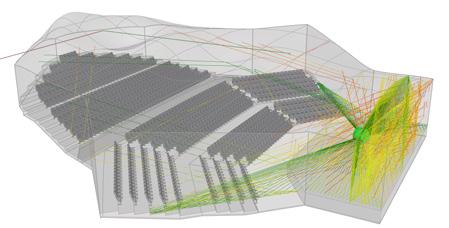
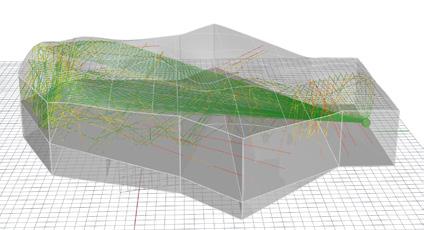
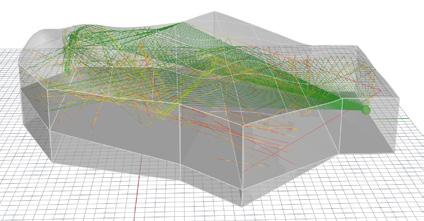

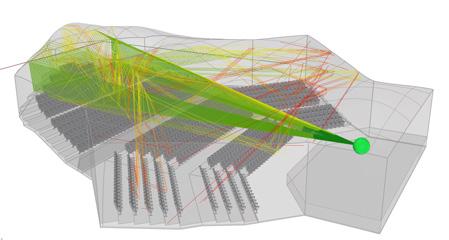
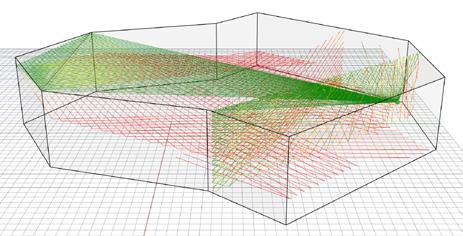
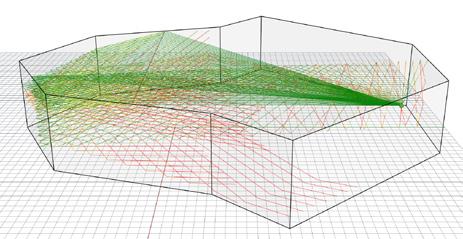
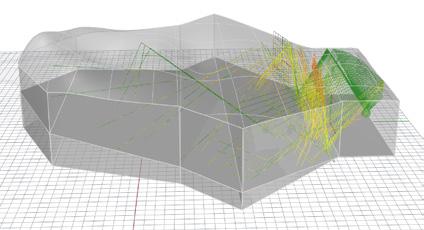
https://www.youtube.com/watch?v=1Ti7p_ CmAK0
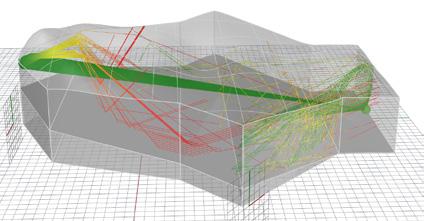
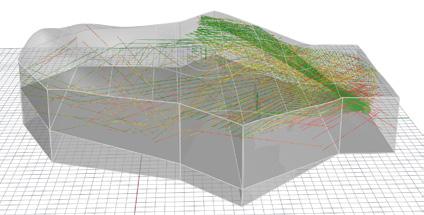
OVERVIEW OF RAY VISUALISATION
Animate diagram
https://www.youtube.com/watch?v=yErni2edciQ
38
x x’ y’ y x’ y’
SECTION XX’ SECTION XX’ SECTION YY’ SECTION YY’
FLAT ROOF SINGLE CURVED ROOF
VISUALISATION PERFORMANCE


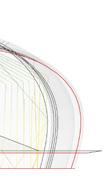
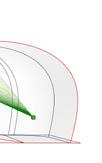
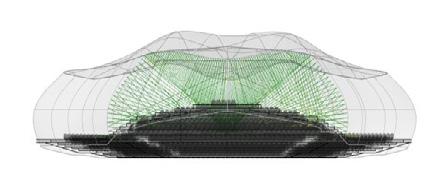
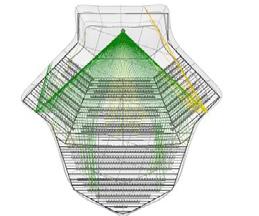
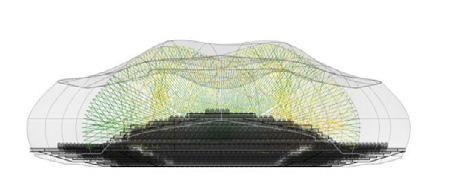
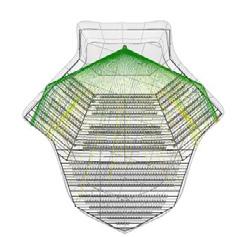
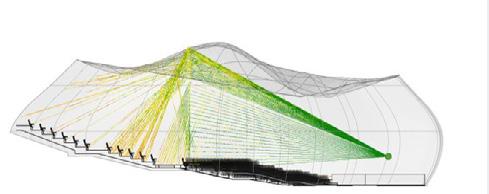
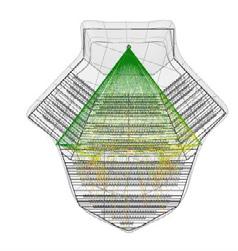
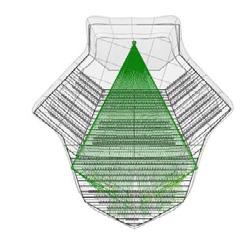
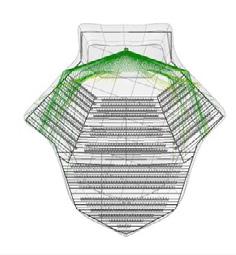

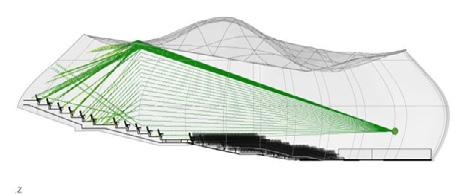
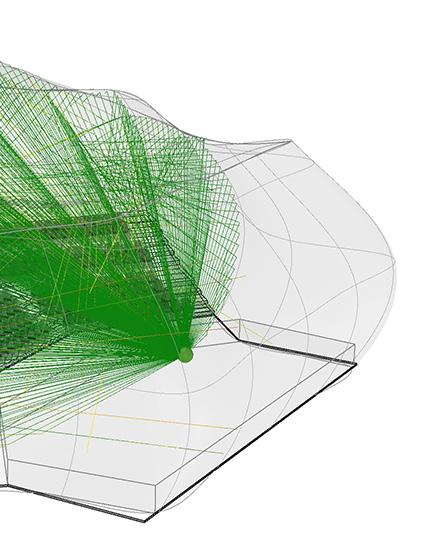
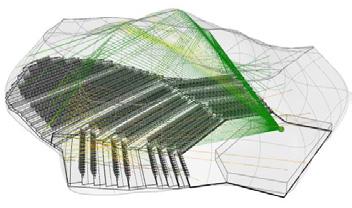
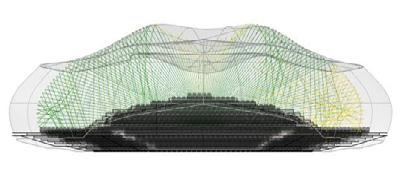
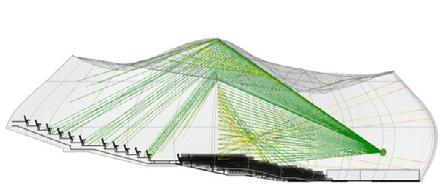
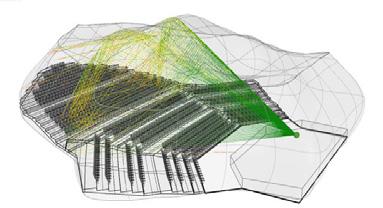
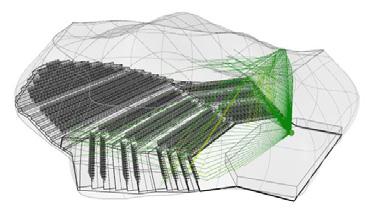

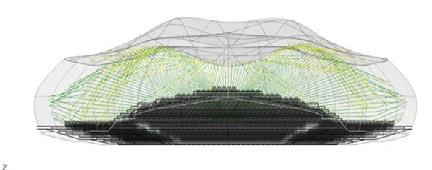

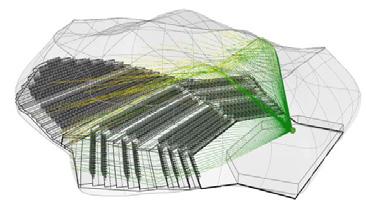
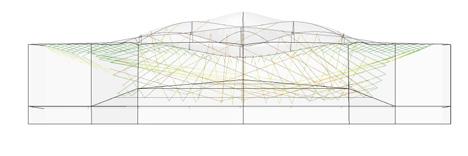
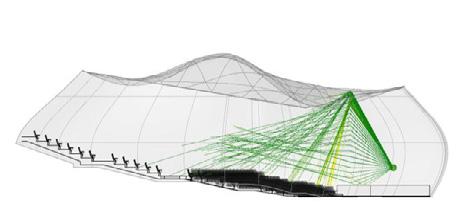
Final visualisation showing the sound ray reflection occuring between the sound source and receiver in different distance starting from the stage to the back of the auditorium.
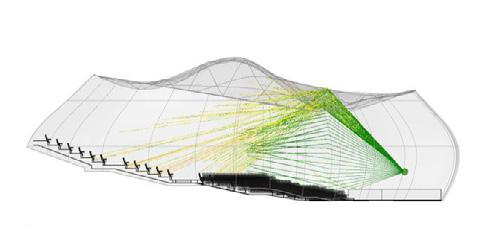
39 x y x x’ y’ y
SECTION XX’ SECTION YY’
5 Meter 10 Meter 15 Meter 20 Meter 25 Meter
DOUBLE CURVE ROOF
RAY VISUALISATION
FINAL FORM
link: https://www.youtube.com/watch?v=yErni2edciQ

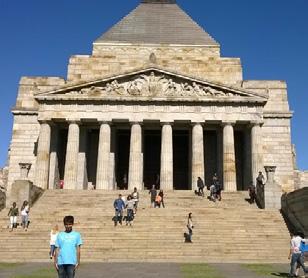
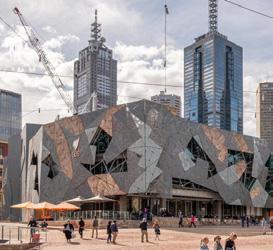
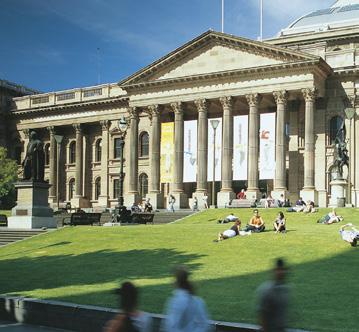
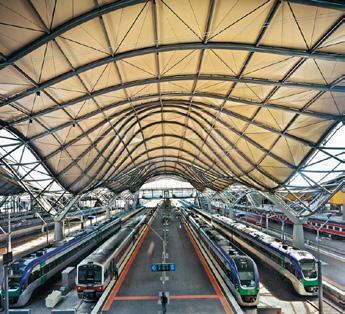
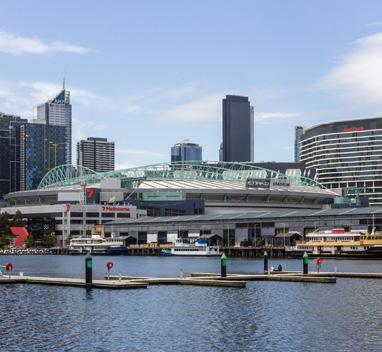
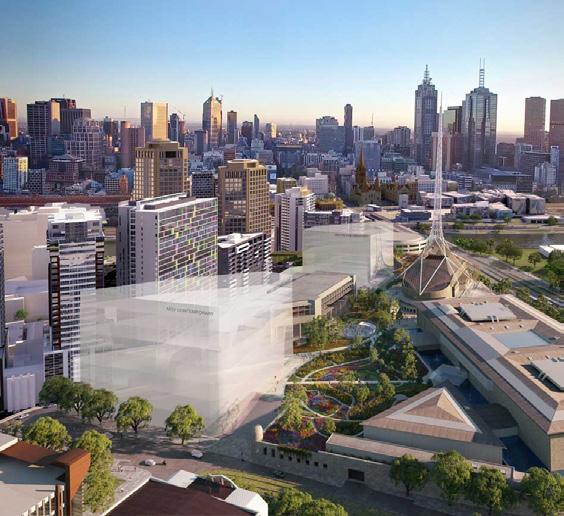

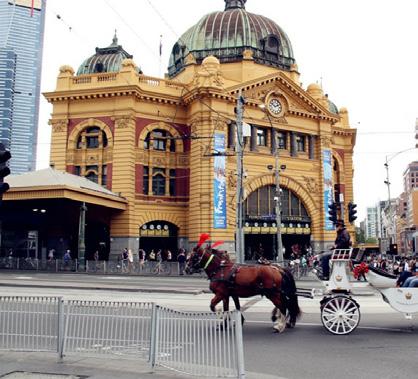 Victoria State Library Fedaration Square Flinder Street Station
Shrine of remembarance
Southern Cross station
Victoria State Library Fedaration Square Flinder Street Station
Shrine of remembarance
Southern Cross station
Docklands Cityroad Southbank Blv Proposed Melbourne Art Precint
SITE ANALYSIS
The site selected for this project is 1 City Road, Southbank which is listed in the second phase of “Transforming Melbourne’s Art Precinct” run by Victorian government. The site is a testing ground at the moment open for creative projects and special events and it is designated for a “Center for Creativity” in the government’s phase two of the project. It is the only available land in the heart of the dense Southbank suburb, house for many art and cultural centers in Melbourne. The site potentials with the proximity and connection to the most renowned cultural centers in Melbourne, such as National Gallery of Victoria, State theatre and Arts Center Melbourne make it very interesting and challenging at the same time.
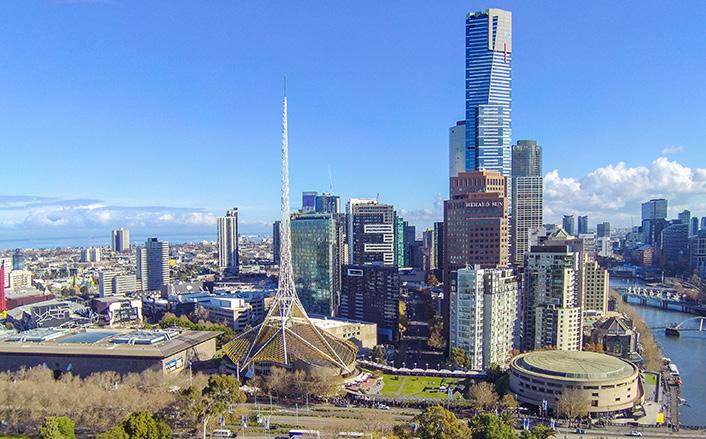
Proposing an accesssible pathway for the Southbank neighbourhood. New project is identified as an tran sitional platform for public access.
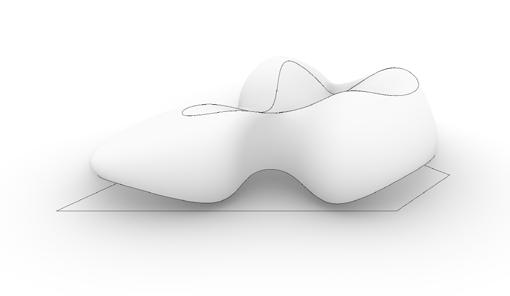
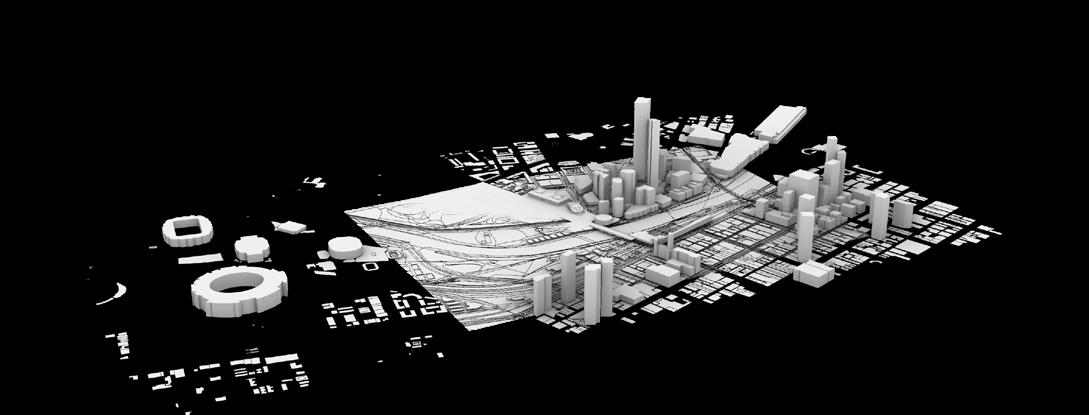
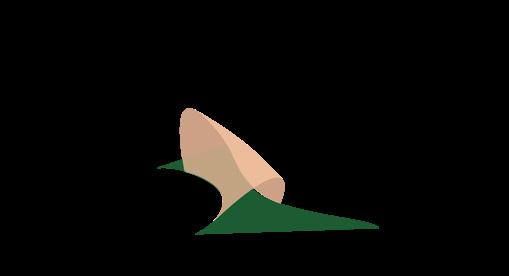

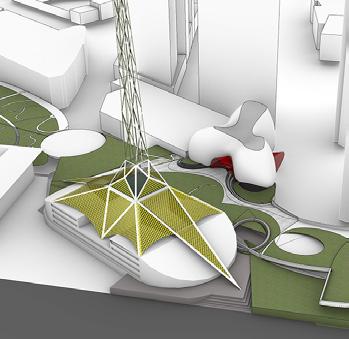
Proposing an accessible tunnel and extend the graden precinct in the building
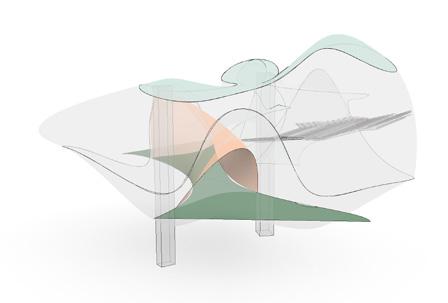
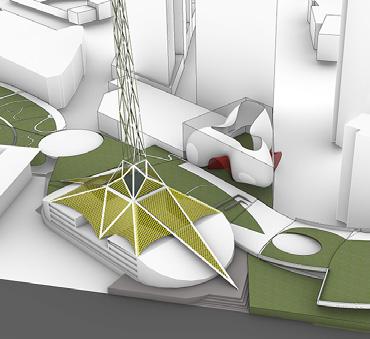

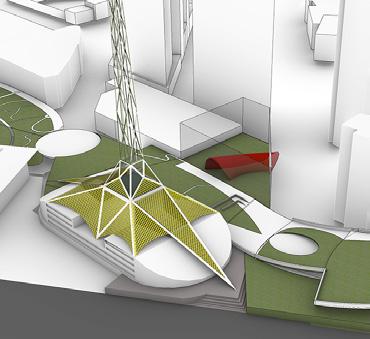
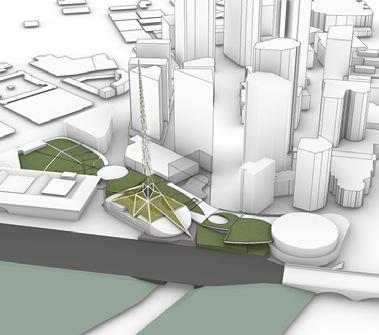
Over the tunnel try to generate an curvilinear shape to create an iconic ness of the building and also respect art center building.
Merge the proposed garden precinct into the building in diiferent level to give a breath ing space for the people.
41
PUBLIC CONNECTION
RESTAURANT AUDITORIUM LOBBY
RESTAURANT VERTICLE ACCESS
AUDITORIUM VERTICLE ACCESS PRPOSED PRECINCT
TRANSITIONAL PLAZA ZONING VERTICAL ACCESS
SHOWING DIFFERENT LEVLES












AXONOMETRIC VIEW SHOWING FUNCTIONAL ACTIVITY link: https://www.youtube.com/watch?v=Ngvu5XgabIA
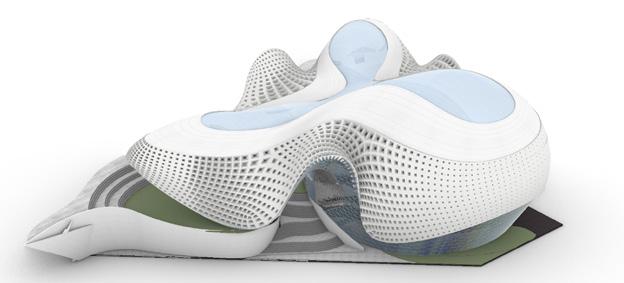

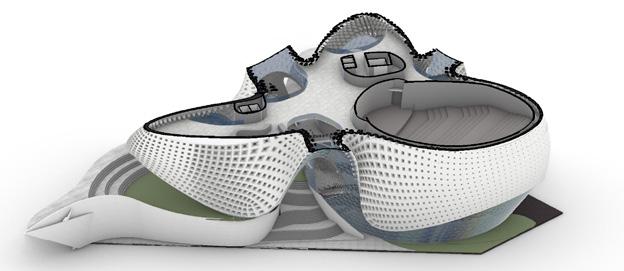
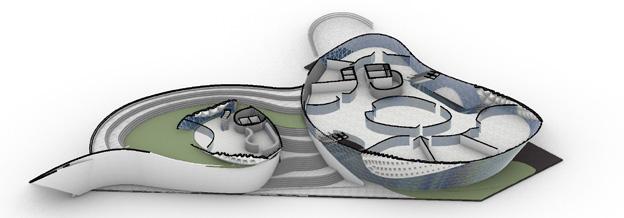
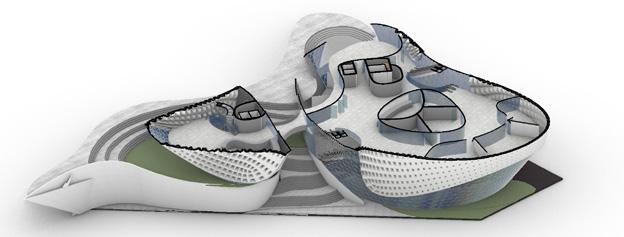
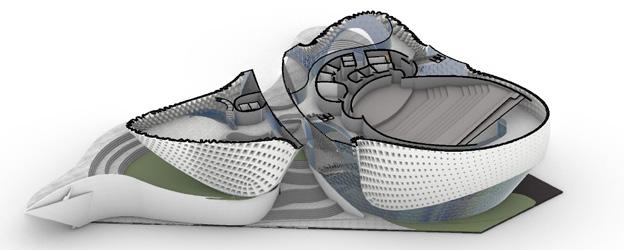

42 00 01 02 04
https://www.youtube.com/watch?v=iwfdo2j7XE4 link:
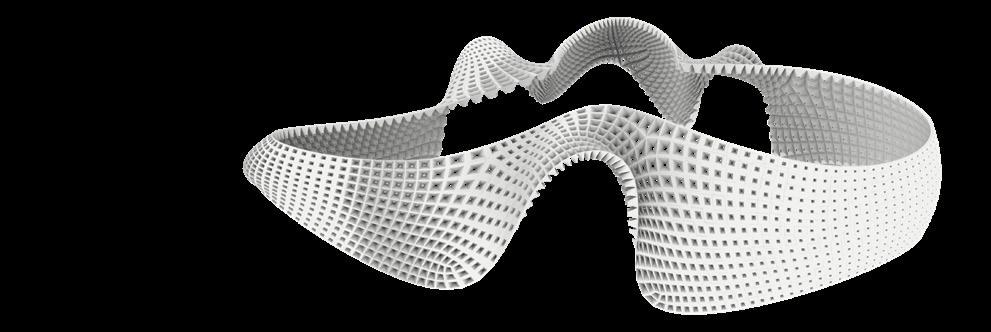

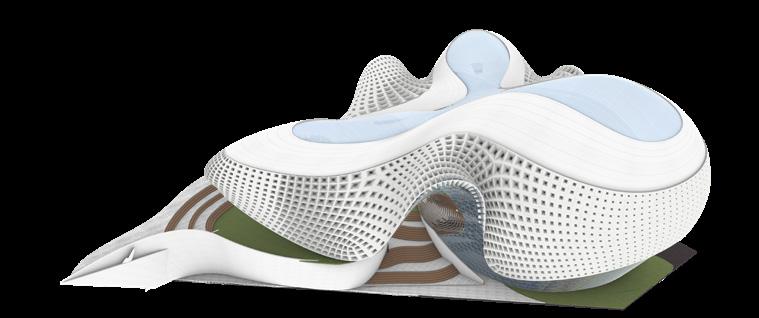
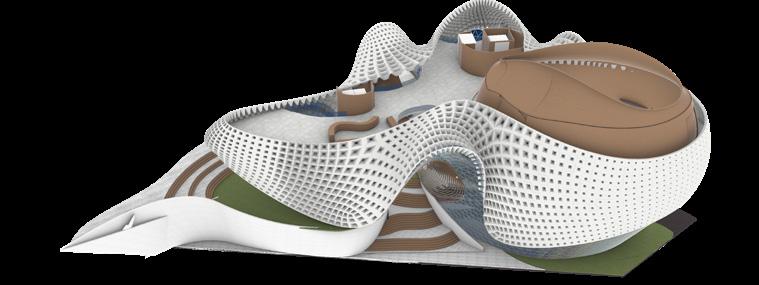

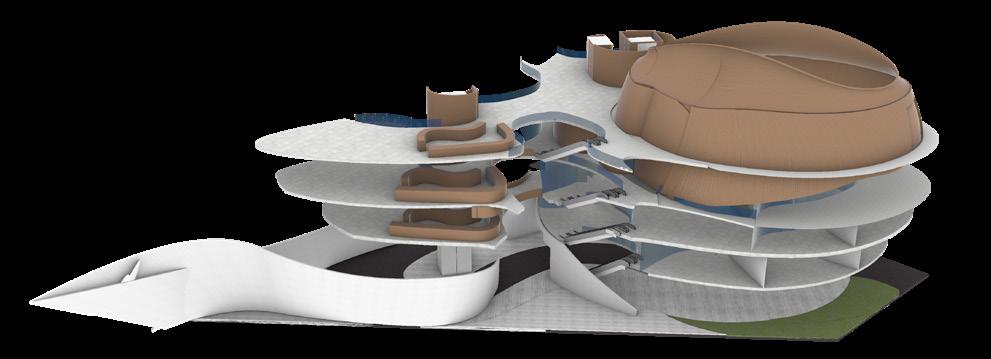
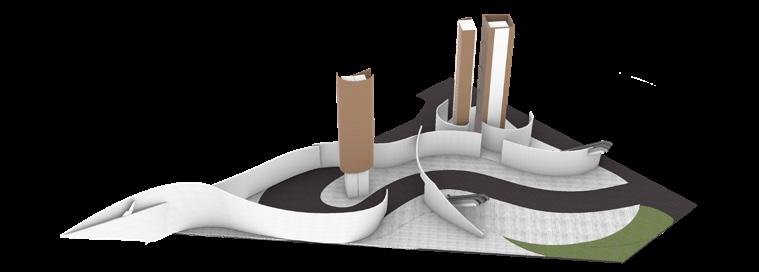
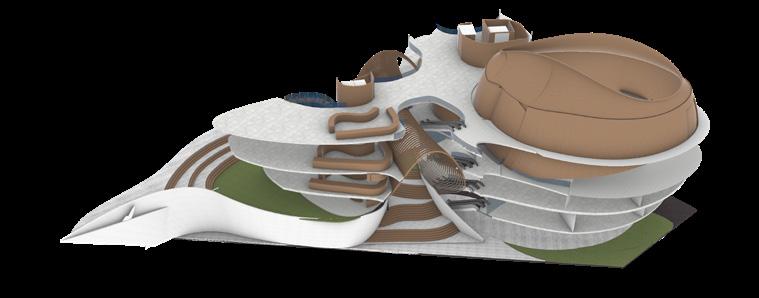

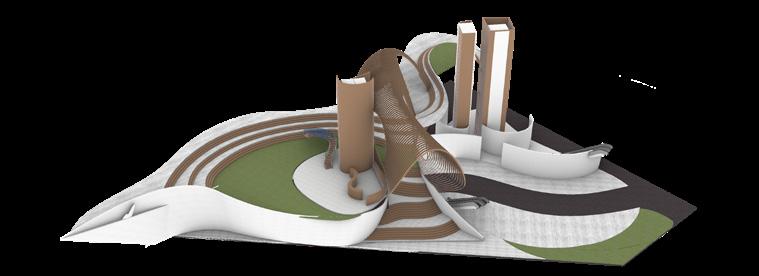
43
EXPLODED VIEW OF DIFFERENT DESIGN FEATURES
COMPONENTS
AUDITORIUM TUNNEL CONNECTION BETWEEN CITY ROAD AND PRECINCT GLASS FACADE PERFORATED FACADE DOUBLE GLAZED ROOF
SHOWING DIFFERENT
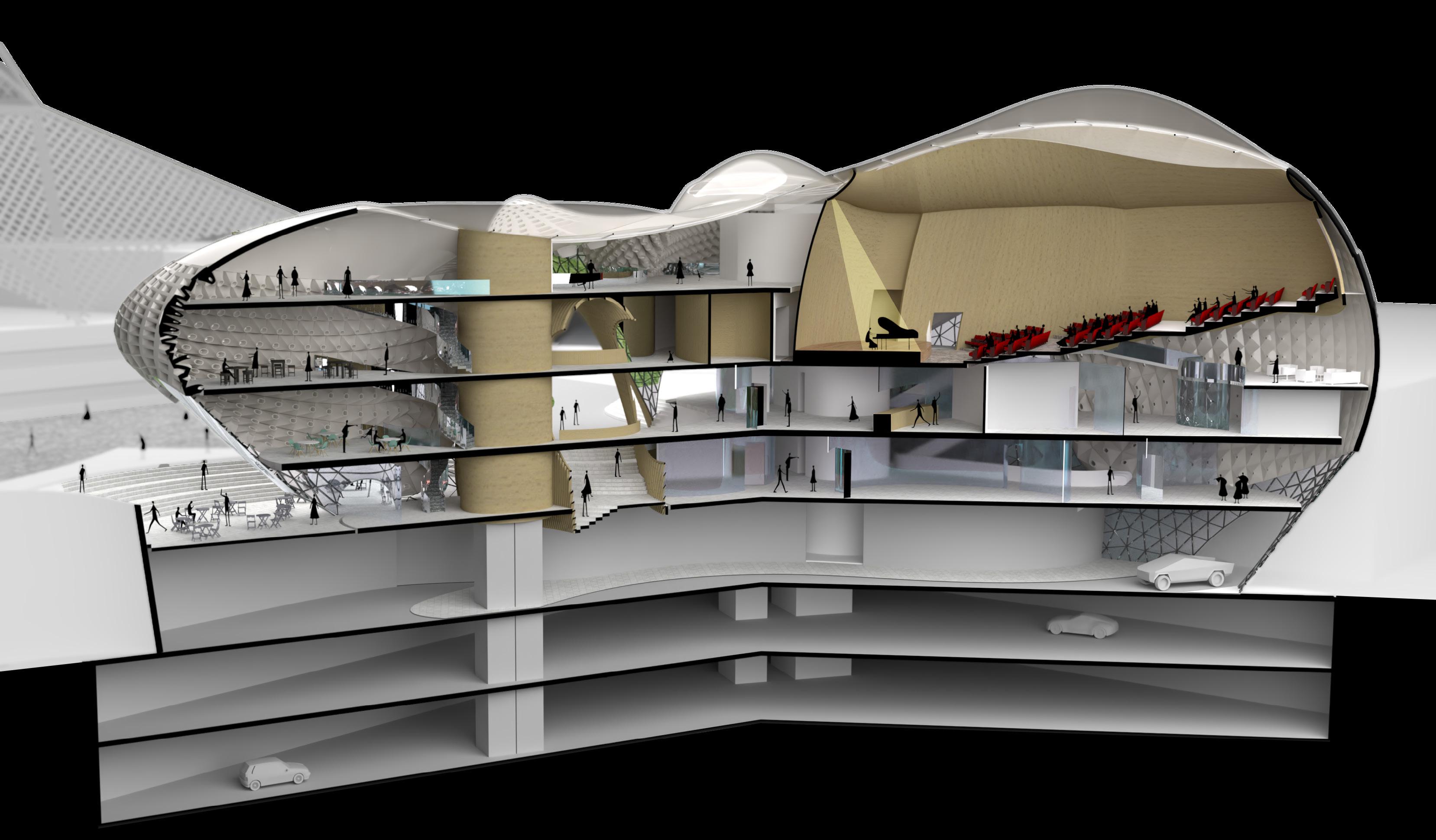
Showing the relation between different public space and also the overall performace of the building and accessibility.
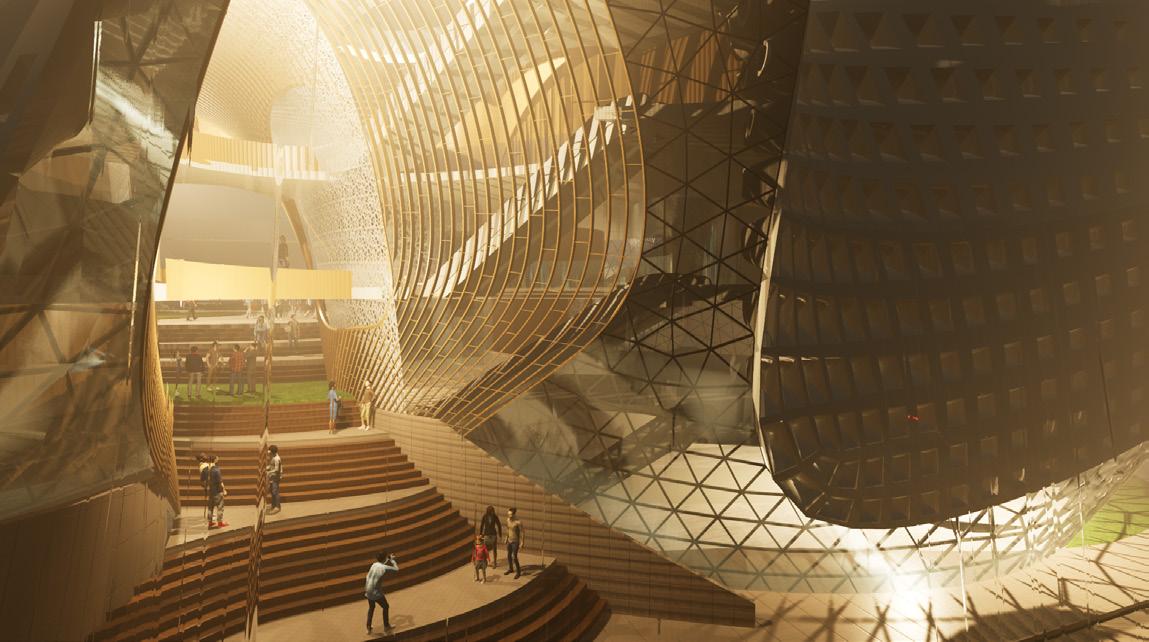
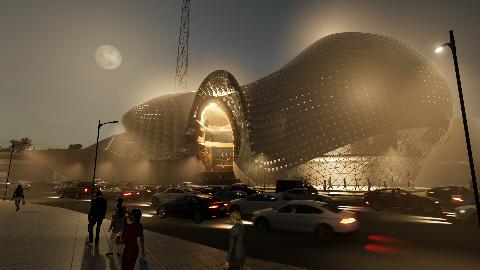
Animation Link: https://www.youtube.com/watch?v=fBdhSfWr78g

45
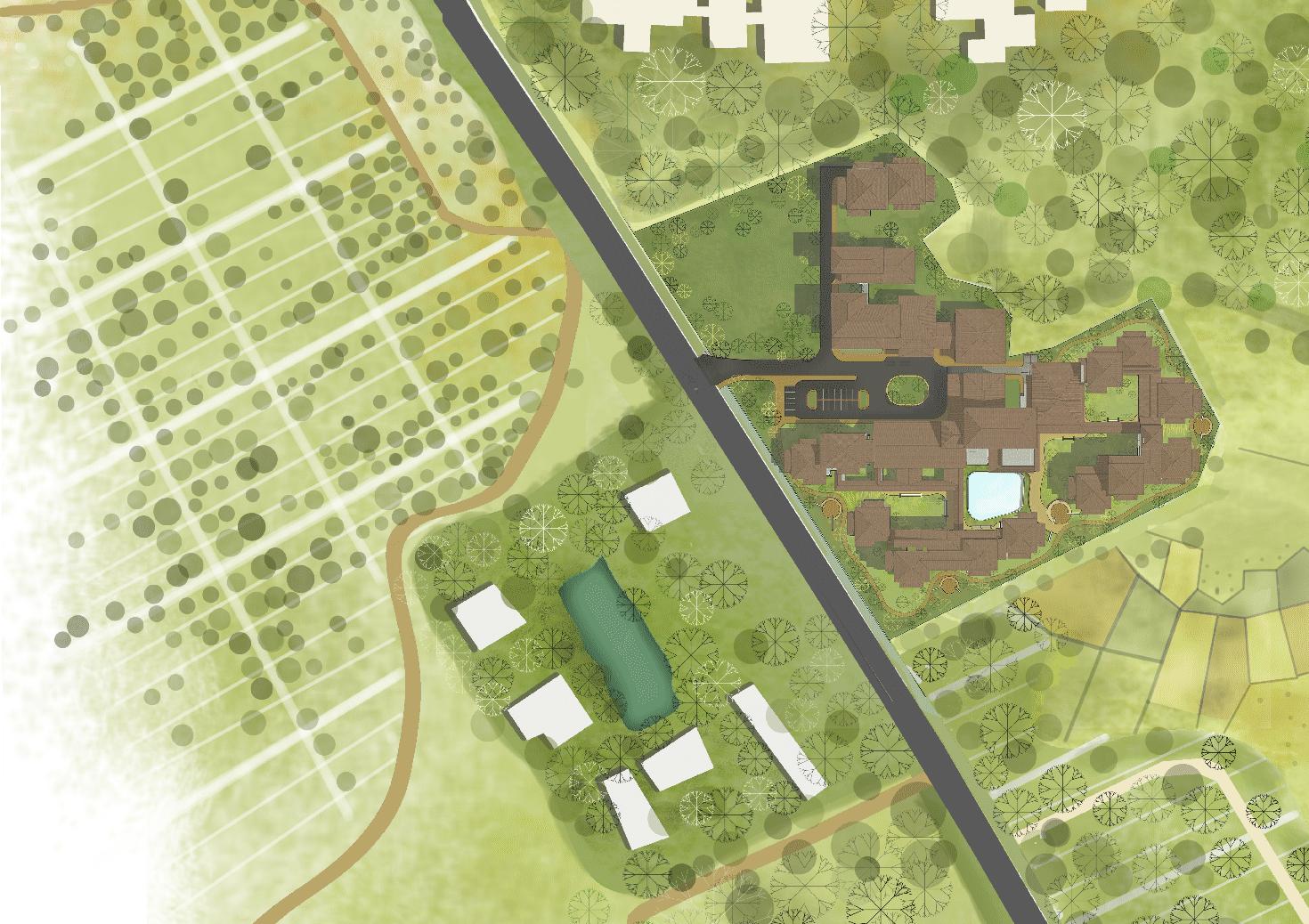
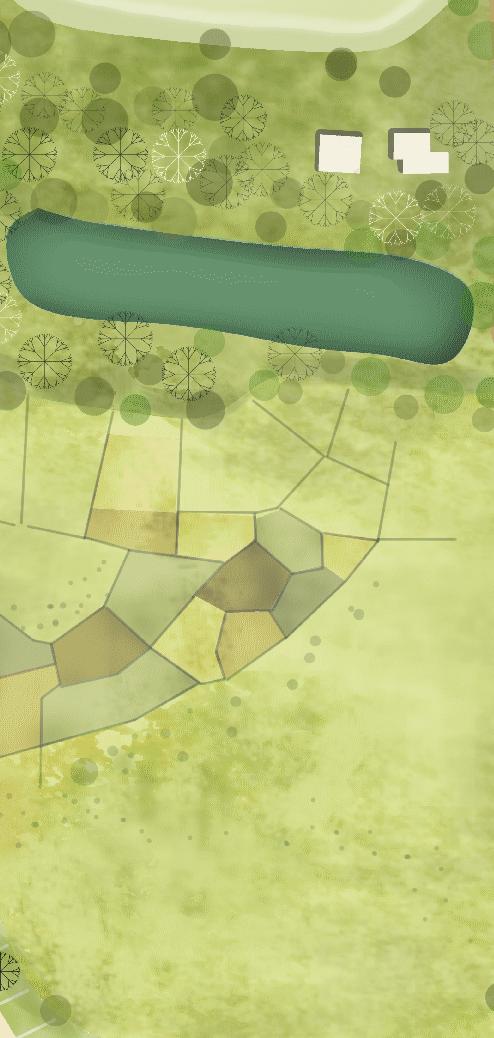
47 Final Year Thesis Project Bachelor of Architecture Bangladesh University of Technology Location : Srimongol, Moulvi Bazar, Bangladesh Duration : 14 weeks Time period : 2013-2014 Land : 5.2 Acres Floor area : 11,960 sqm Number of accomodation for long term care : 250 persons Parking : 30 cars parking for visitors & staffs OBOSHOR : SENIOR CITIZEN HEALTH CARE AND HOSPITALITY COMPLEX 05 Academic Project Detail folio link: https://issuu.com/asmforhadhossain/docs/m._arch_folio_forhad_2020
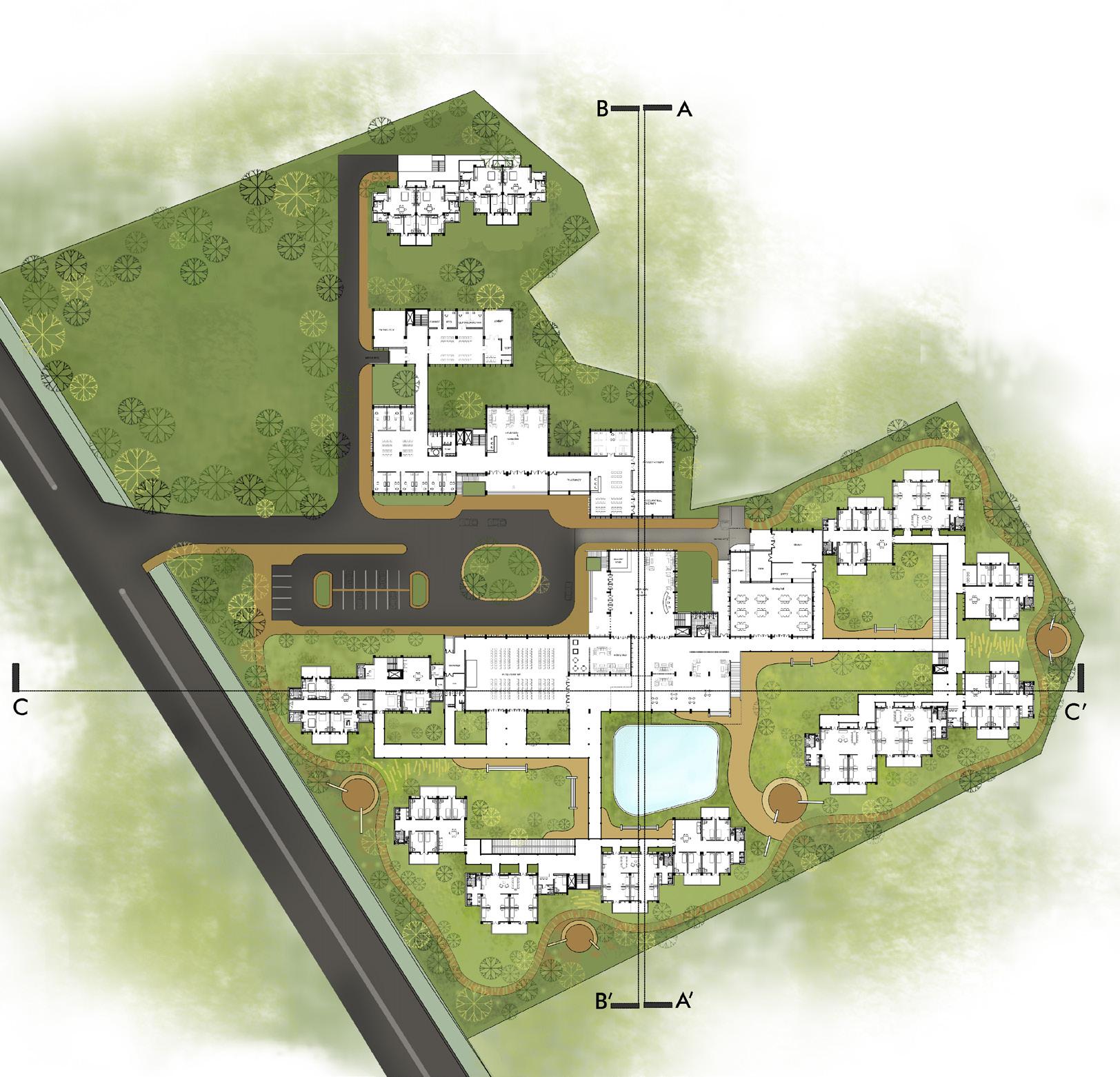



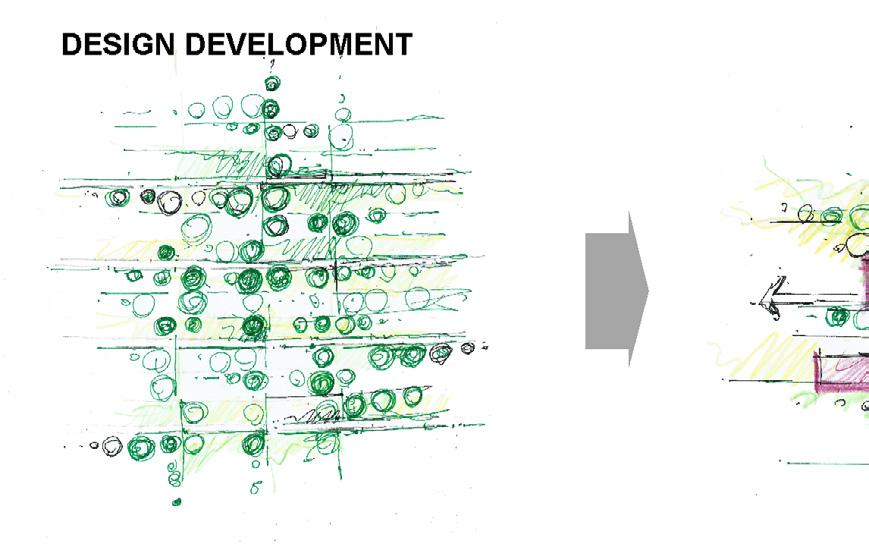
CONCEPT

Idea for the morphological pattern developed through the study of local topography. Site context feeds us with lush green spaces and open green carpet in between which provides a geometrical natural grid. Primary reference for design was developed following the grid pattern.



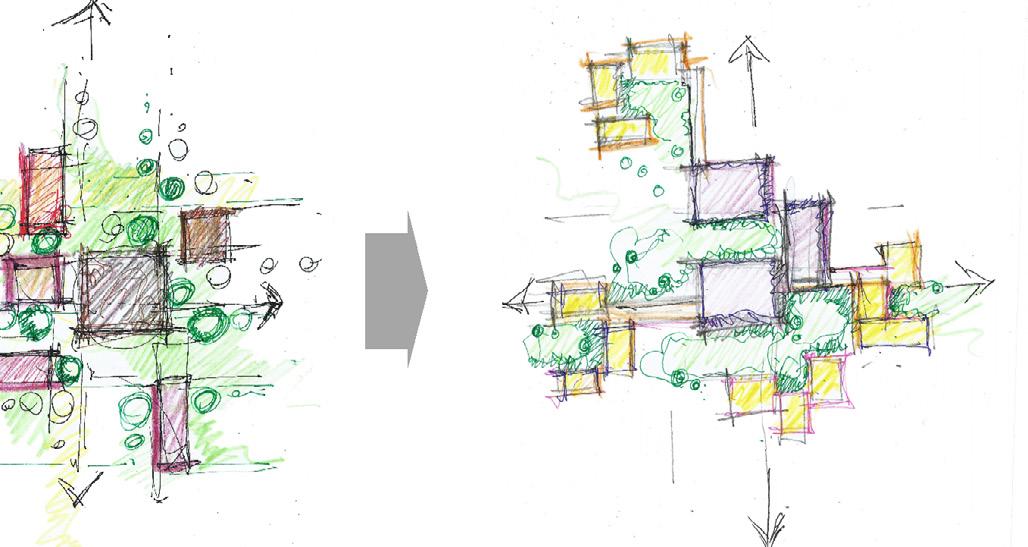
AERIAL VIEW
Explaining the functional arrangement and connectivity
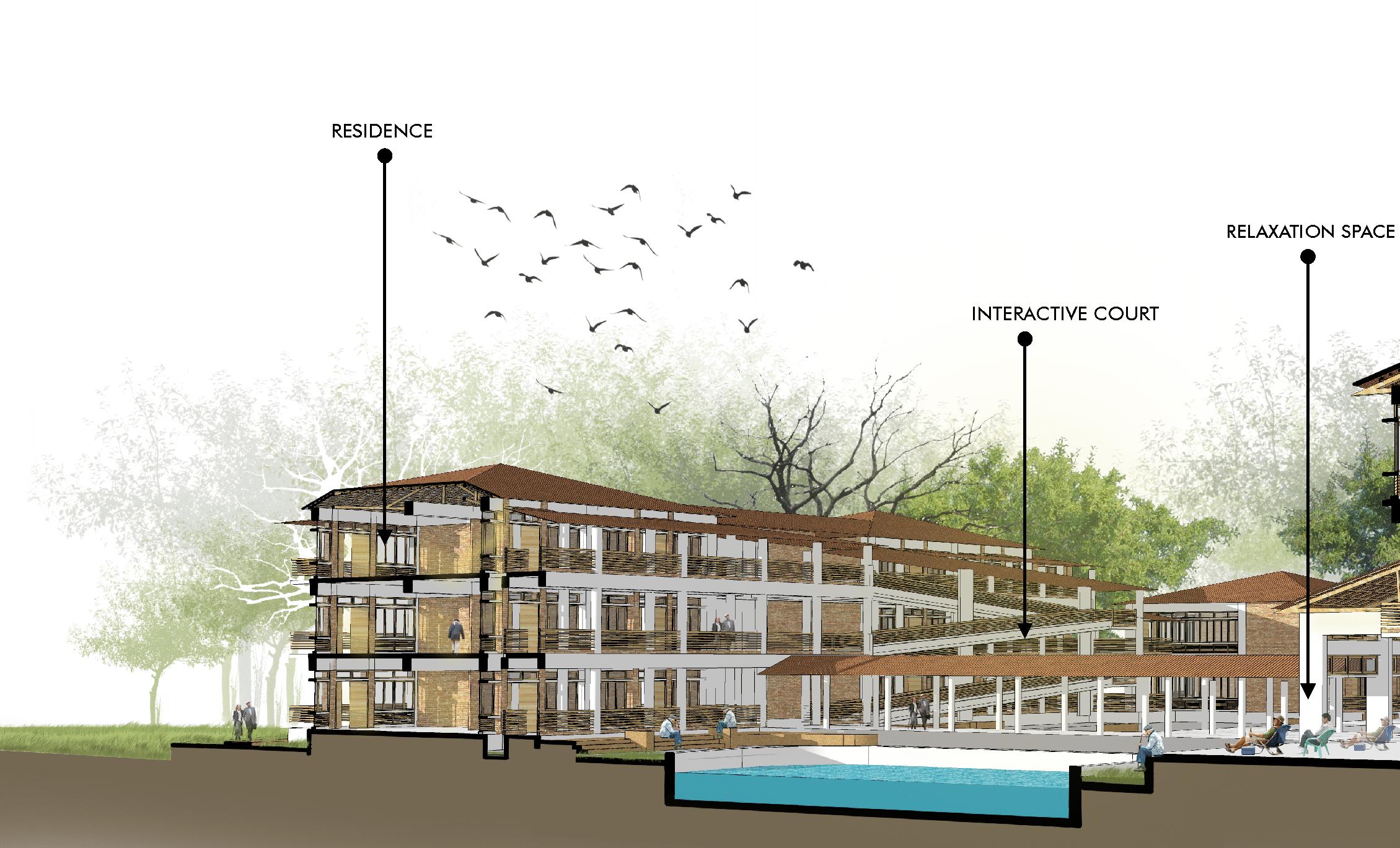
PERSPECTIVE Picturing inner court and water body
SECTIONAL
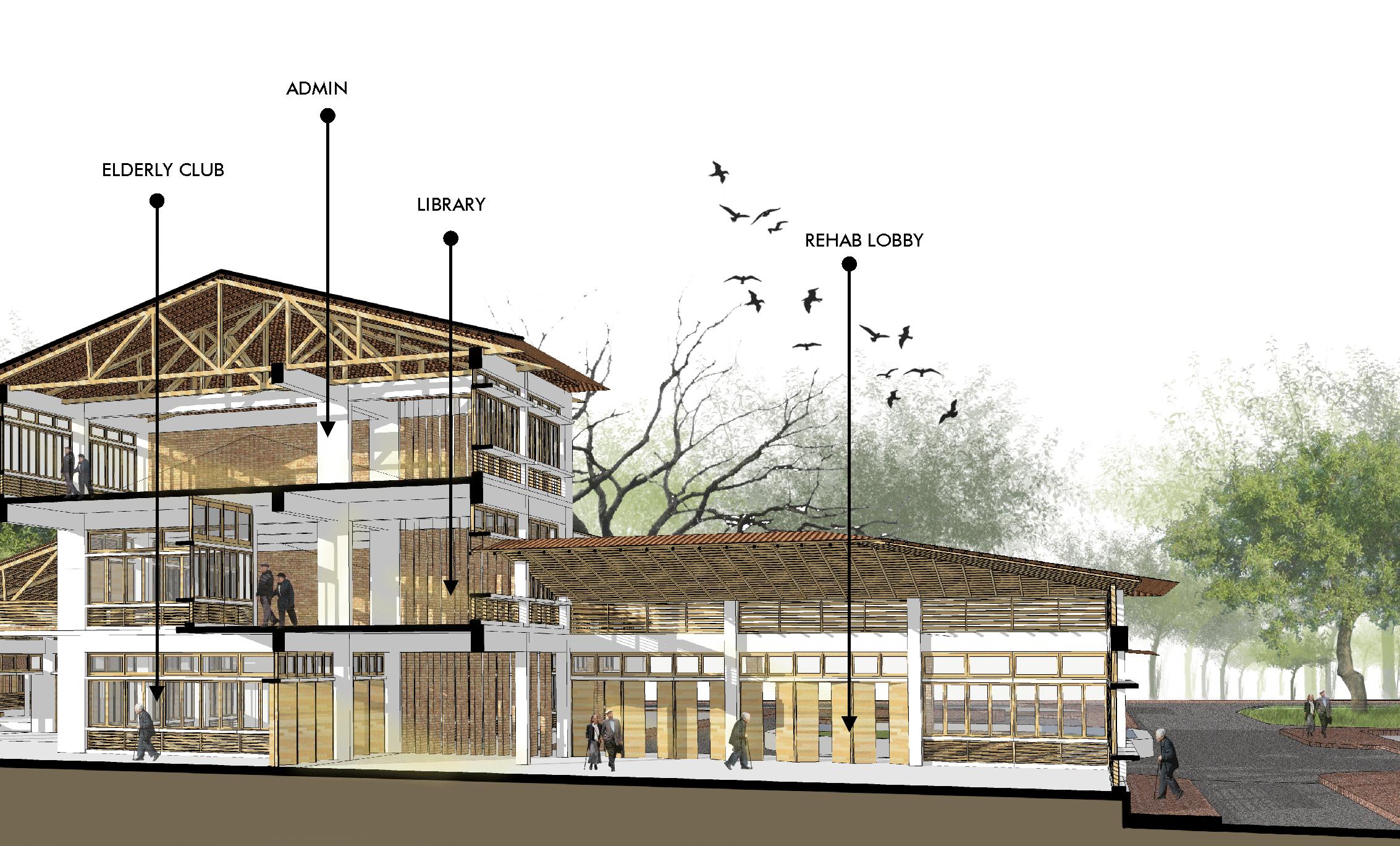
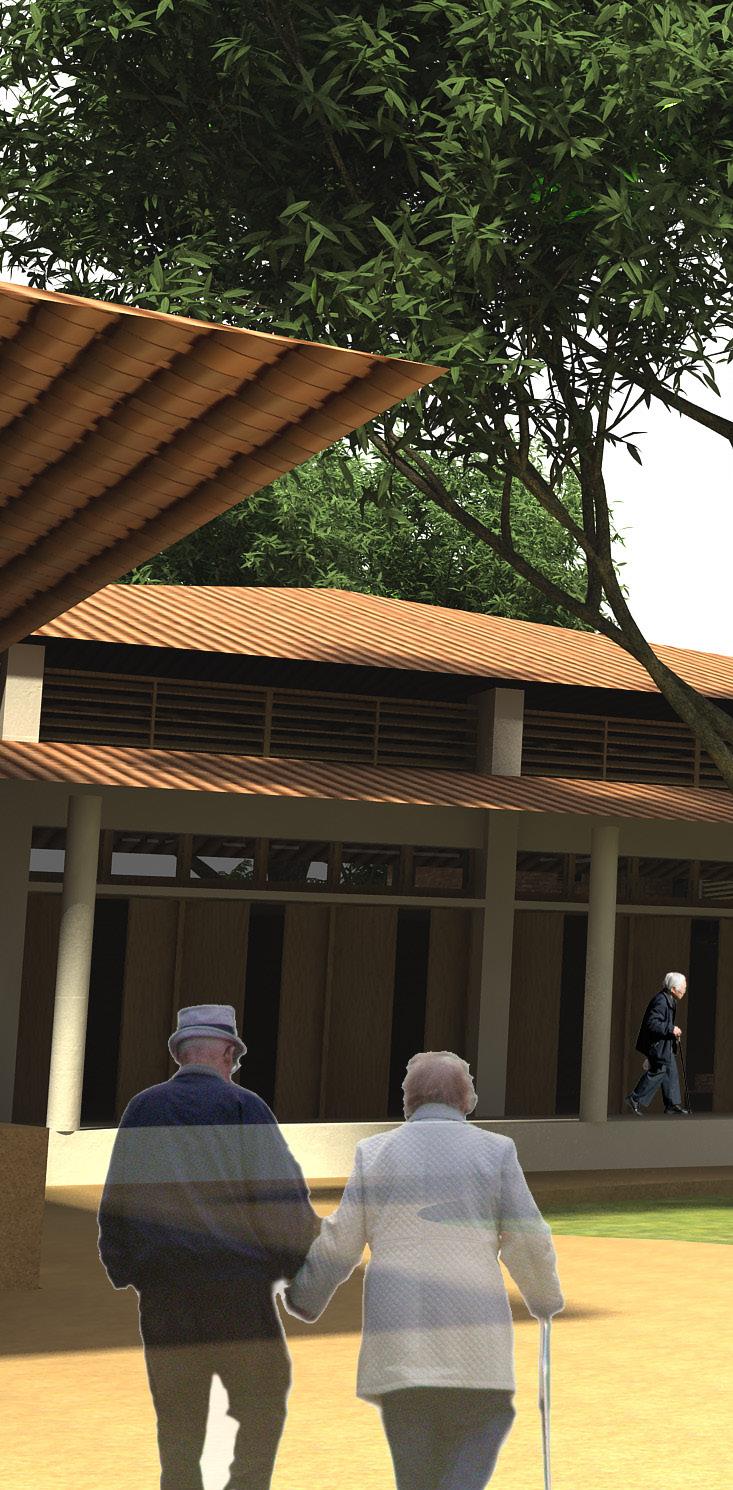
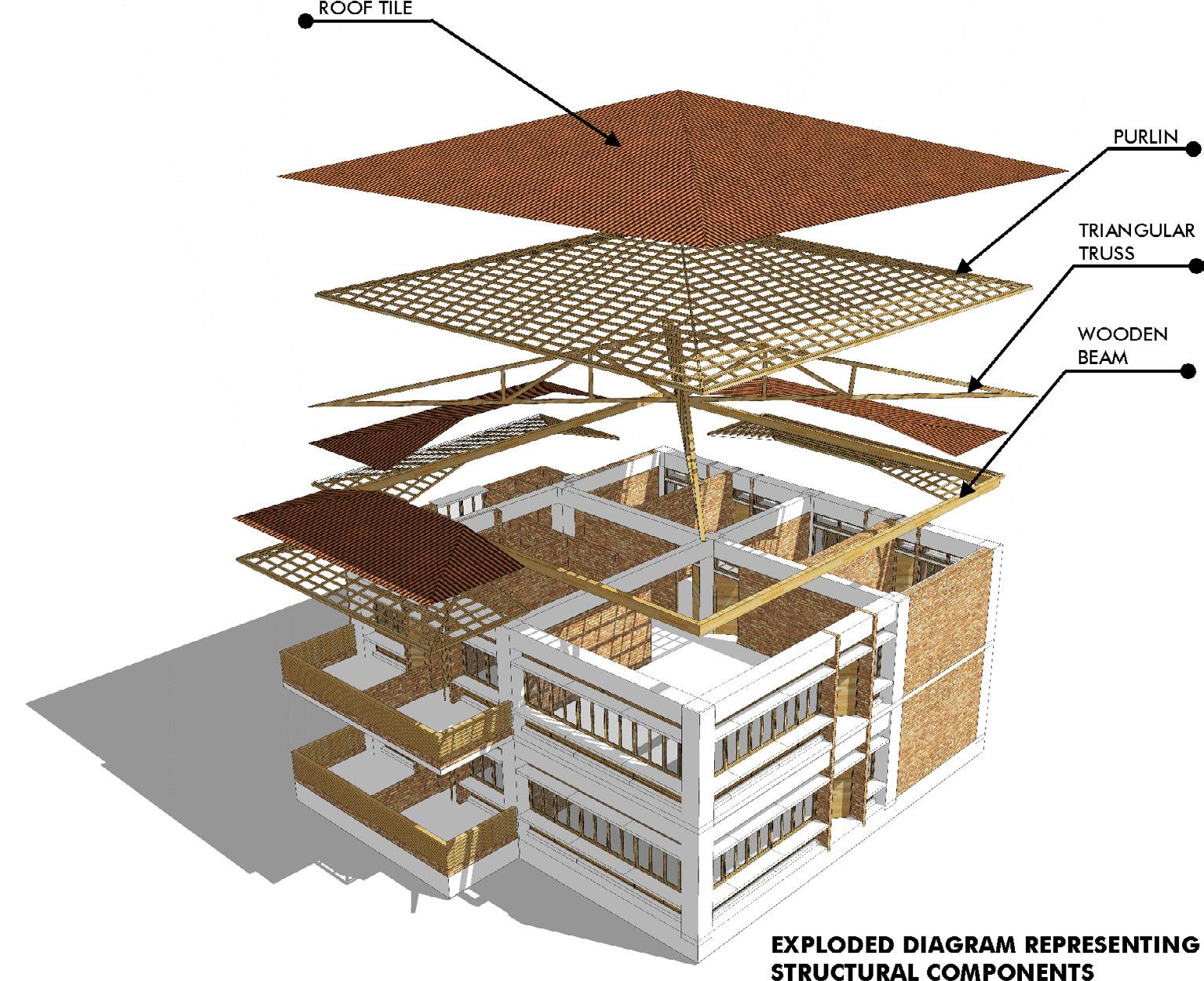
52


4th Year studio Project Group Project ( 3 members)
of Architecture Bangladesh
of Technology
Bangladesh Time period : 2011 Duration : 8 weeks Awarded as the commendation in BERGER BEST DESIGN AWARD 2011-2012 HOUSING : ACCOMODATION FOR LOW-MIDDLE INCOME GOVERNMENT EMPLOYEES IN DHAKA CITY 06 Academic Project Detail folio link: https://issuu.com/asmforhadhossain/docs/m._arch_folio_forhad_2020
Bachelor
University
Location:Gabtali-Beribandh, Dhaka,
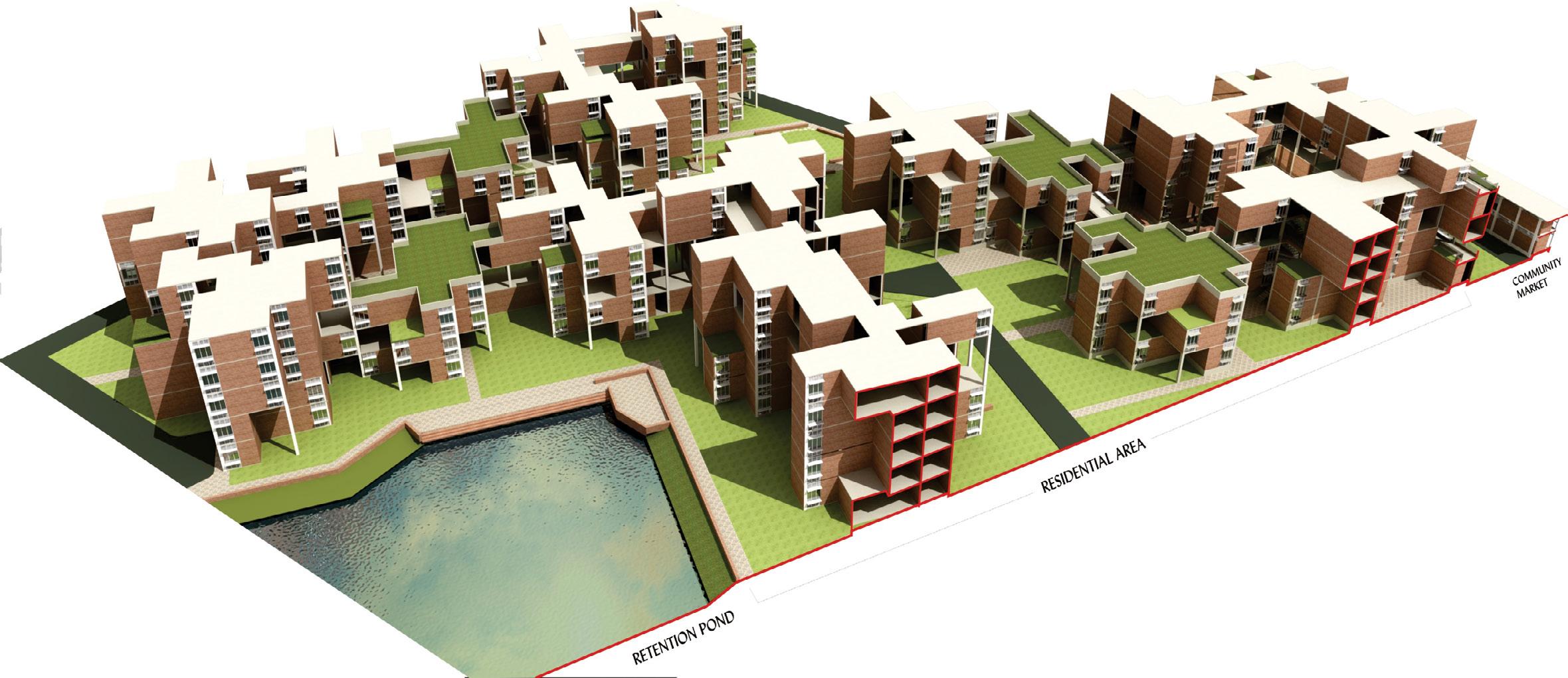
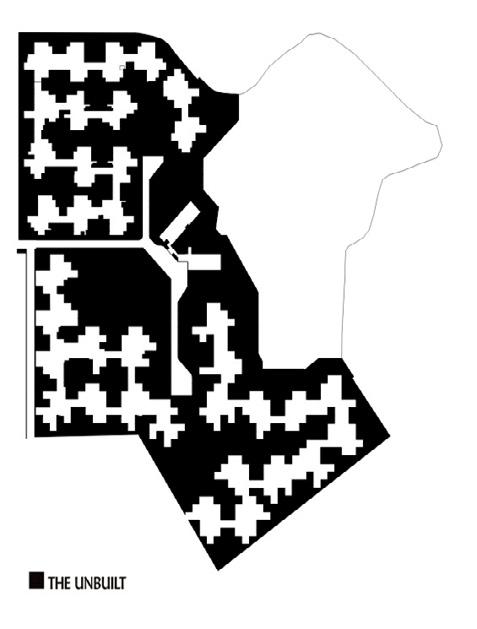
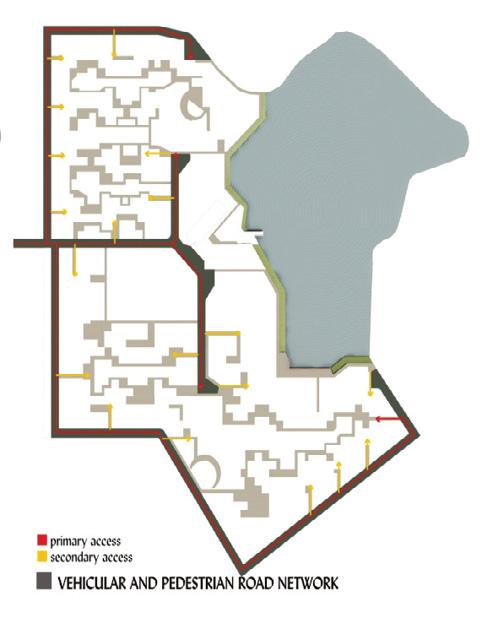
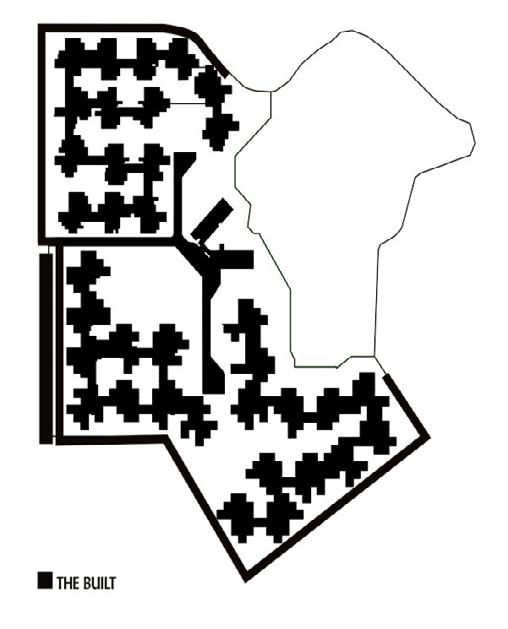
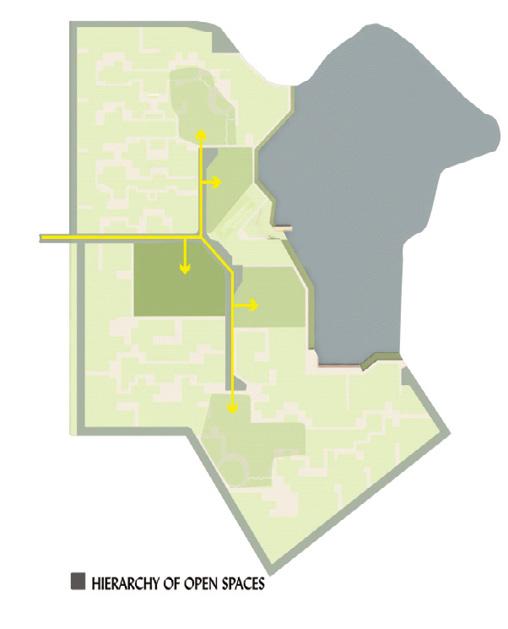
55



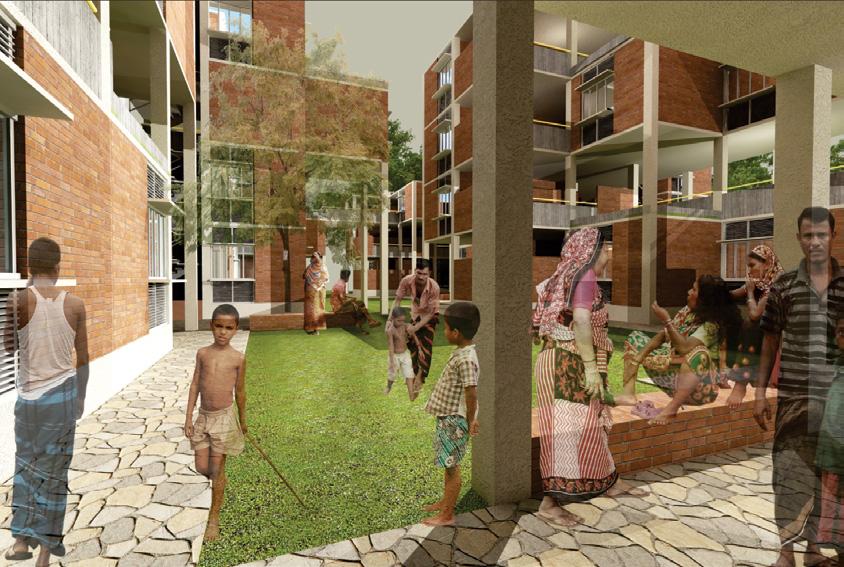
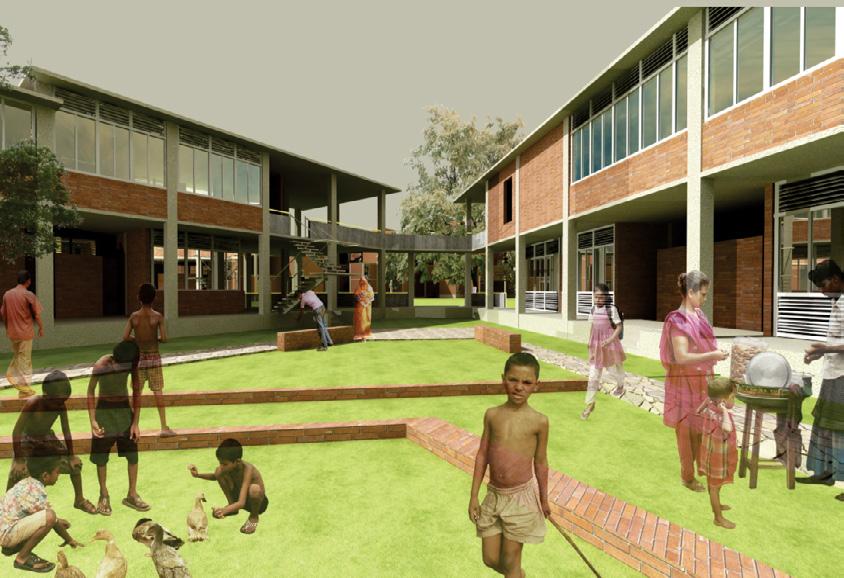
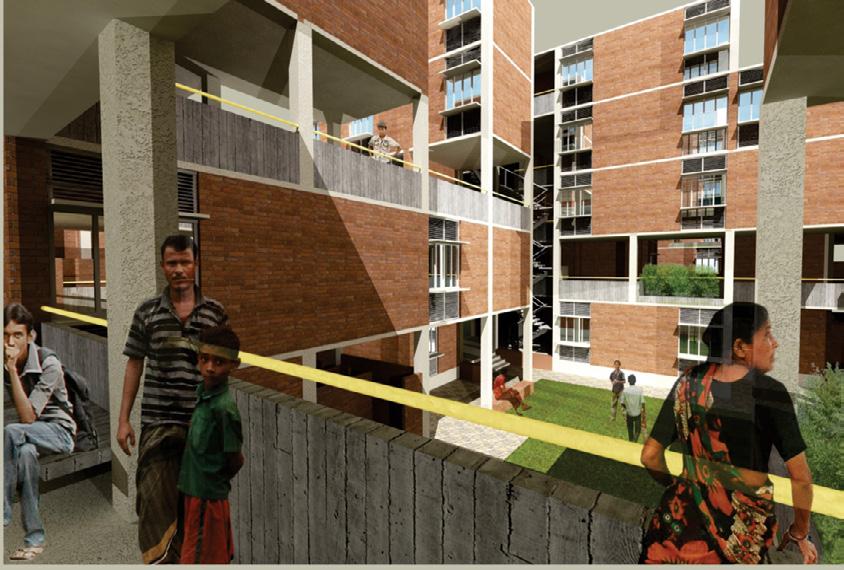

56 CLUSTER DETAIL: TYPE A CLUSTER DETAIL: TYPE B CLUSTER ARRANGEMENT: TYPE A CLUSTER ARRANGEMENT: TYPE B GENERATING OF BUILDING MASS




MASTER PLAN
Professional Project
CUBE INVENTURE: 15 STORIED RESIDENTIAL BUILDING 07
Client : Cube Holdings Ltd.
Architectural Consultant : Aesthetes
Location : H-07, R-17, Block-D, Banani, Dhaka-1213, Bangladesh
Time period : 2014 - Under construction
Role : Associate Architect
The major objective of the project was to design a luxury apartment building in a simple and solid form. The building was gracefully crowned with a rooftop garden beautifully adorned with plants and flowers. Duplex apartment unit was provided for the owner’s accommodation with office facilities and terrace garden. Split core structur al system was followed to facilitate separate accessibility in case of emergen-cy. The fire escape stair included in one of the cores was treated as an aesthetic design element on the front facade. Energy efficiency in terms of natural lighting cross ventilation, heat and sound were priori-tised in design and construction.
Detail folio link: https://issuu.com/asmforhadhossain/docs/m._arch_folio_forhad_2020

58
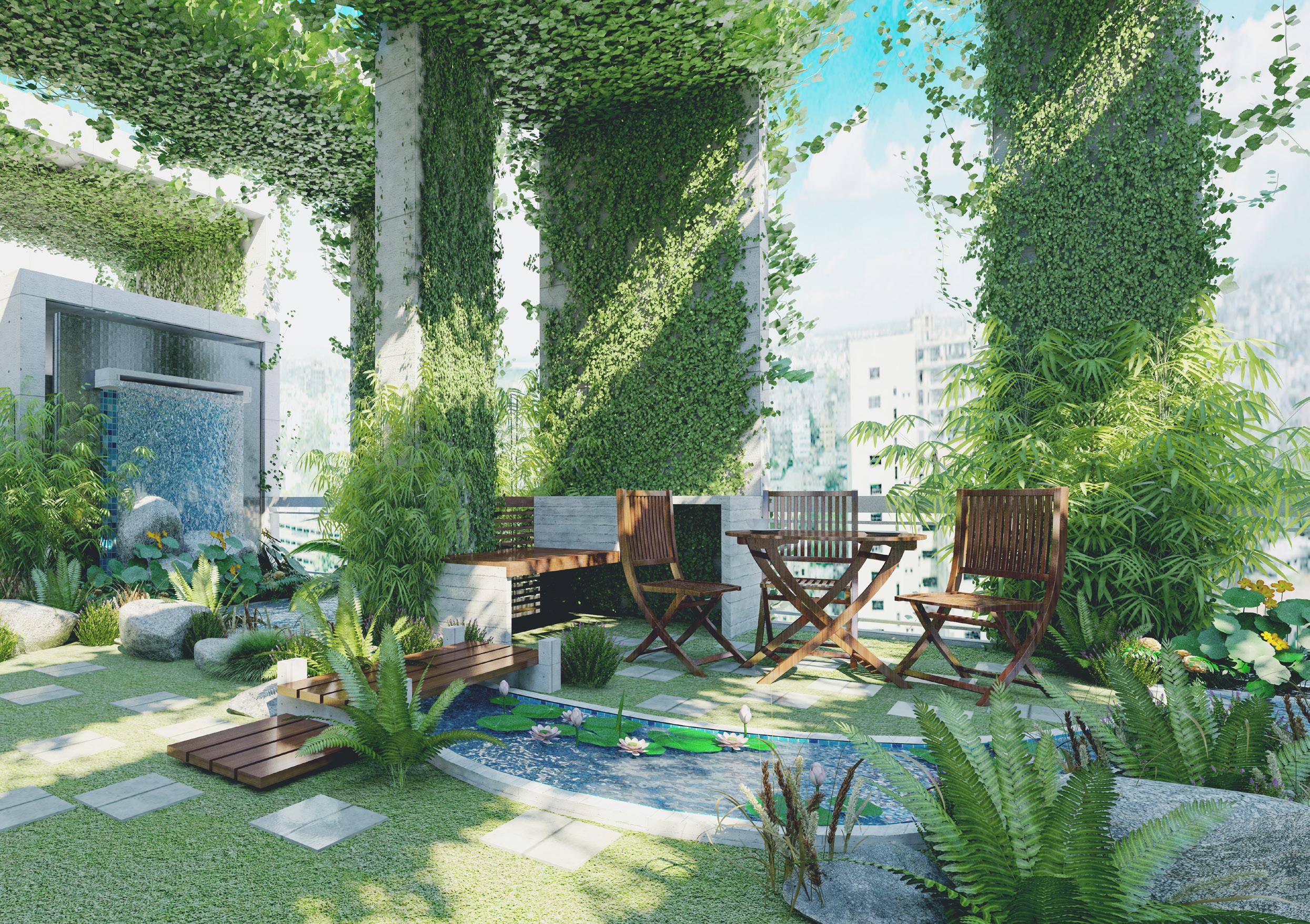
Project Analysis
PROPOSED 15-STORIED RESIDENTIAL BUILDING
1 LOCATION Road No. 17, Block No. D, Plot No. 1, Banani, Dhaka 1213
2 BUILDING OCCUPANCY TYPE A2 (Apartment building)
3 LAND AREA
a. As per Deed and inherit= 6.0 katah and 1.5 chatak =407.08 m2
d. As per possession = 407.08 m2
4 ROAD WIDTH ON THE NORTH Existing road=18.29 meter
5 BASIC F.A.R FOR 18M WIDE ROAD AND 457.97 sqm LAND 6
6 TOTAL FLOOR AREA 6X407.08 m2= 2442.48 m2
Project Analysis
PROPOSED 15-STORIED RESIDENTIAL BUILDING
1 LOCATION Road No. 17, Block No. D, Plot No. 1, Banani, Dhaka-1213
2 BUILDING OCCUPANCY TYPE A2 (Apartment building)
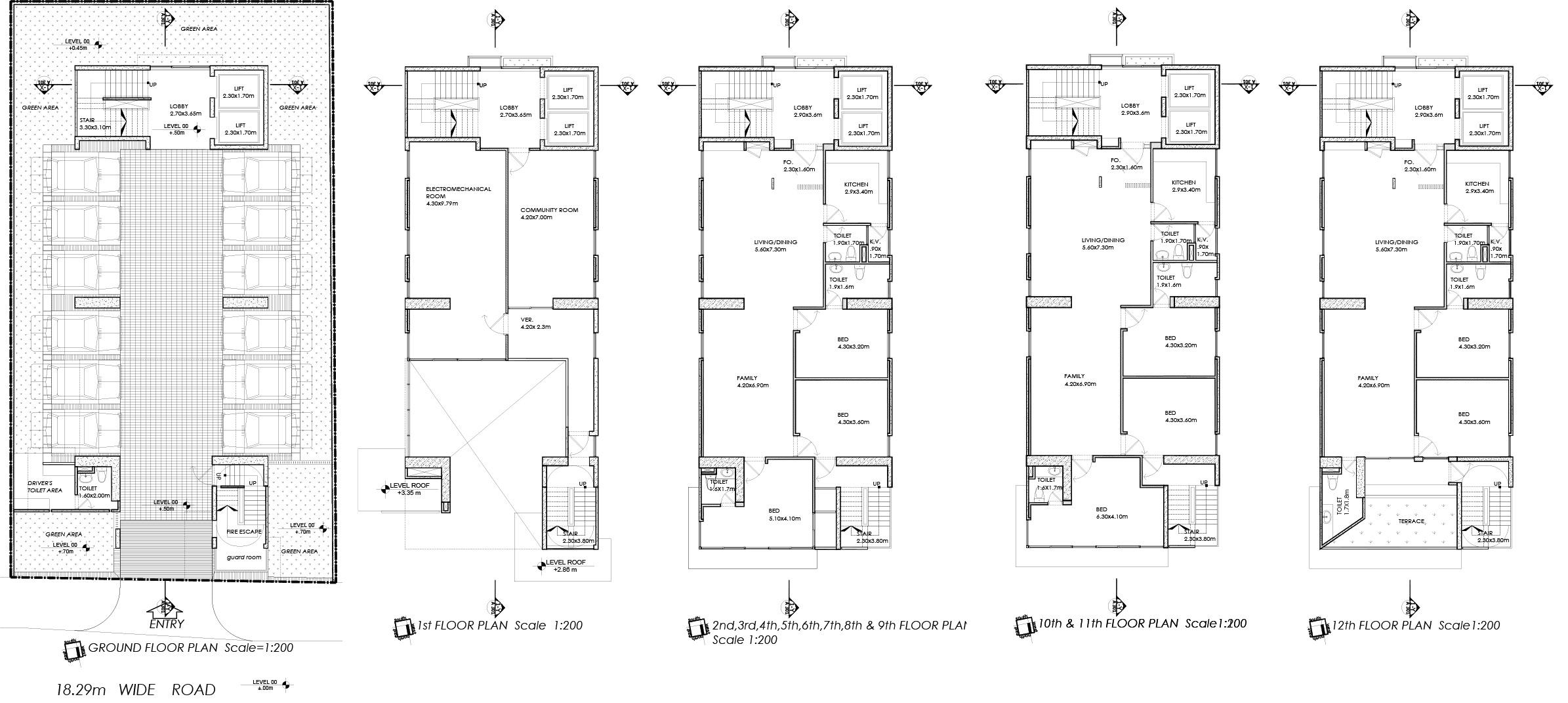
3 LAND AREA
a. As per Deed and inherit= 6.0 katah and 1.5 chatak =407.08 m2 d. As per possession = 407.08 m2
4 ROAD WIDTH ON THE NORTH Existing road=18.29 meter
5 BASIC F.A.R FOR 18M WIDE ROAD AND 457.97 sqm LAND 6
6 TOTAL FLOOR AREA 6X407.08 m2= 2442.48 m2
60
Design
Proposed Value
Criteria Allowable Value
Value
Design Criteria Allowable Value Proposed
1 TOTAL FAR INCLUDED AREA 6X407.08 m2= 2442.48 m2 (Without any Exemption as per FAR) 2419.24m2 (Without any Exemption) 2 MAXIMUM GROUND COVERAGE 203.54 m2 (50% of net land) 197.69 (48.56% of Land Area) 3 ADDITIONAL GROUND COVERAGE parking, driveway and paved area. 101.77 m2 (25% of net land) 55.72 m2 (13.69% of Land Area) 4 MANDATORY GREEN AREA 101.77 m2 (25% of net land) 153.67 m2 (37.75% of Land Area) 5 FRONT BALCONIES (30% OF FRONT x 1m x 14)=2.685X1X 0.3X 14= 11.277 sqm 1.7 sqm 6 SIDE & BACK BALCONIES 2.5% OF FLOOR AREA =61.062 36.4 sqm 7 NUMBER OF STORIES and APERTMENT 15 stories and 14 Apartments 8 CAR PARKING Minimum 2 car for every 3 Units=9.66 Maximum Car Nos=11X1.5= 16.5 nos 12 nos

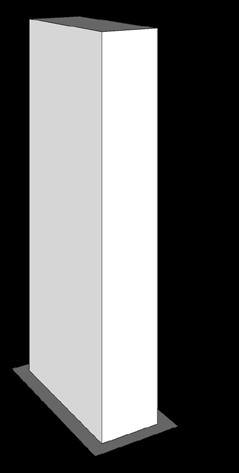

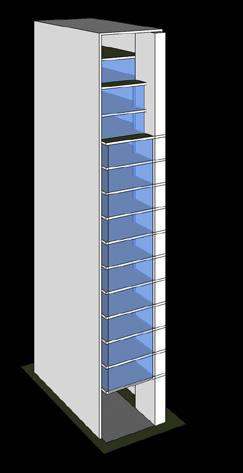
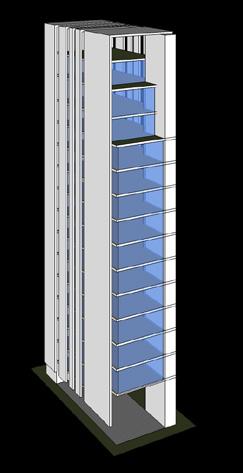
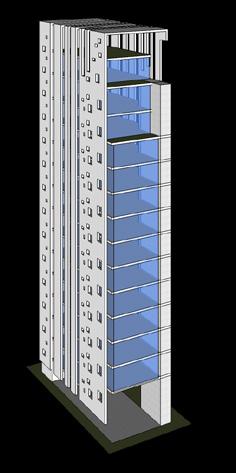
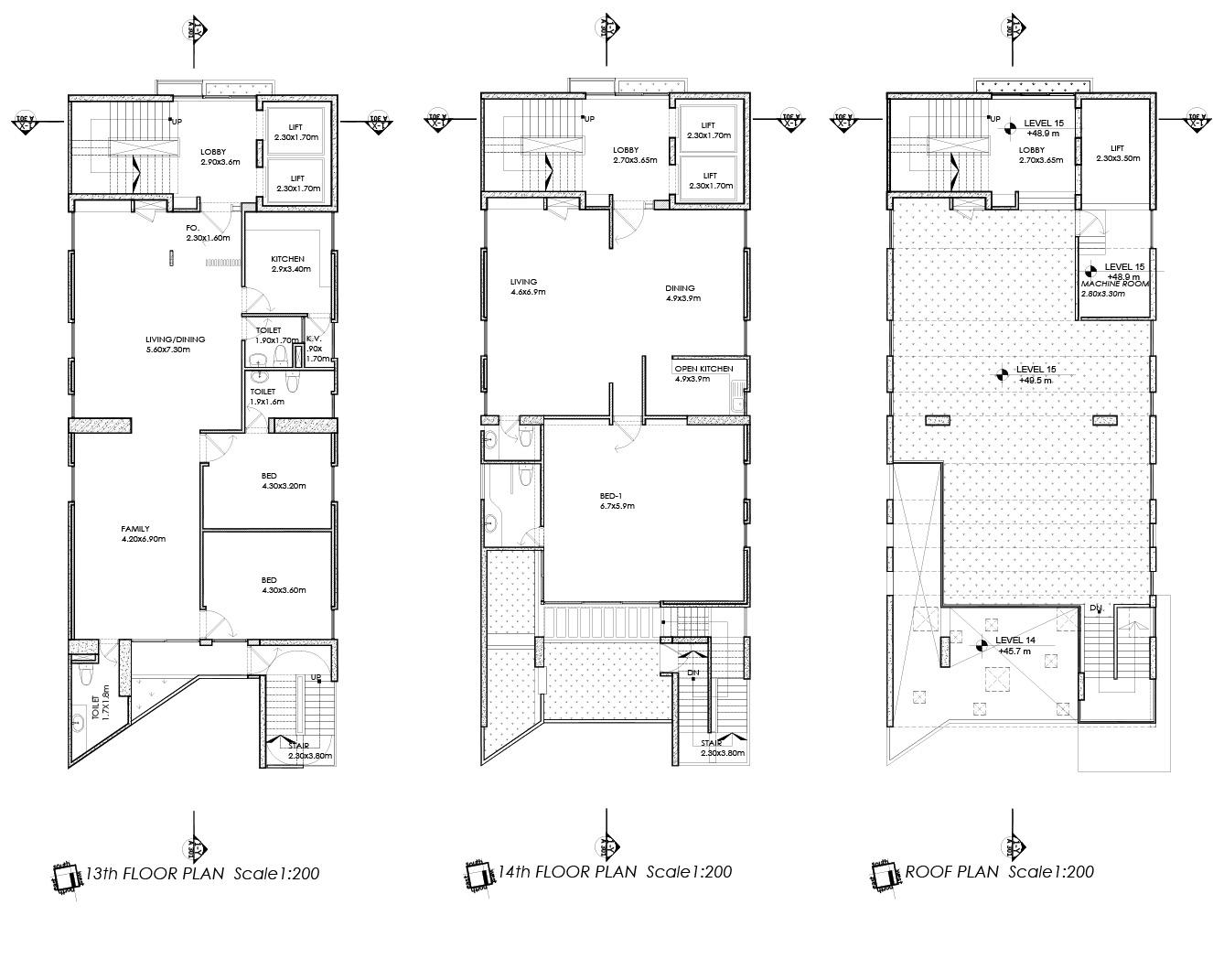
volume Split core system Shell for heat insulation Split shell for openings Perforated shell for light and ventilation
Allowable
A roof garden vibrant with flora and fauna was gracefully situated at the top of the building, perceived as a natural retreat from the bustling urban life. The garden is covered with a concrete shell, slit in a regular stripe pattern to allow adequate sunlight and rainwater. Vines twining along the concrete shell add subtle softness to the hard surface. An artificial stream falls from the wall forming a water cascade around the seating space creating a soothing environment. Slit openings on the east and west side act as vertical lou-vers for sunlight offering a grandiose view of the cityscape.
A flourishing roof garden doesn’t merely enhance the overall aesthetic, green roofs also improve a build-ing’s environmen tal performance, thermal insulation and climate responsiveness.
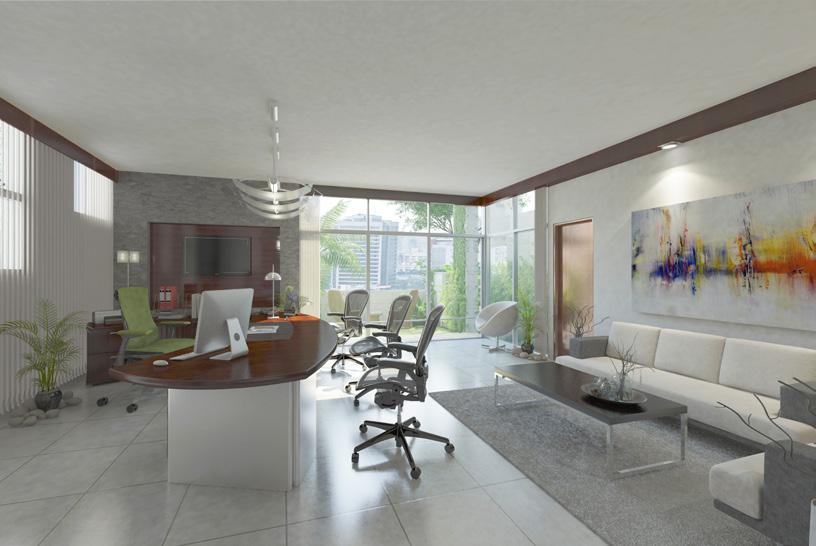
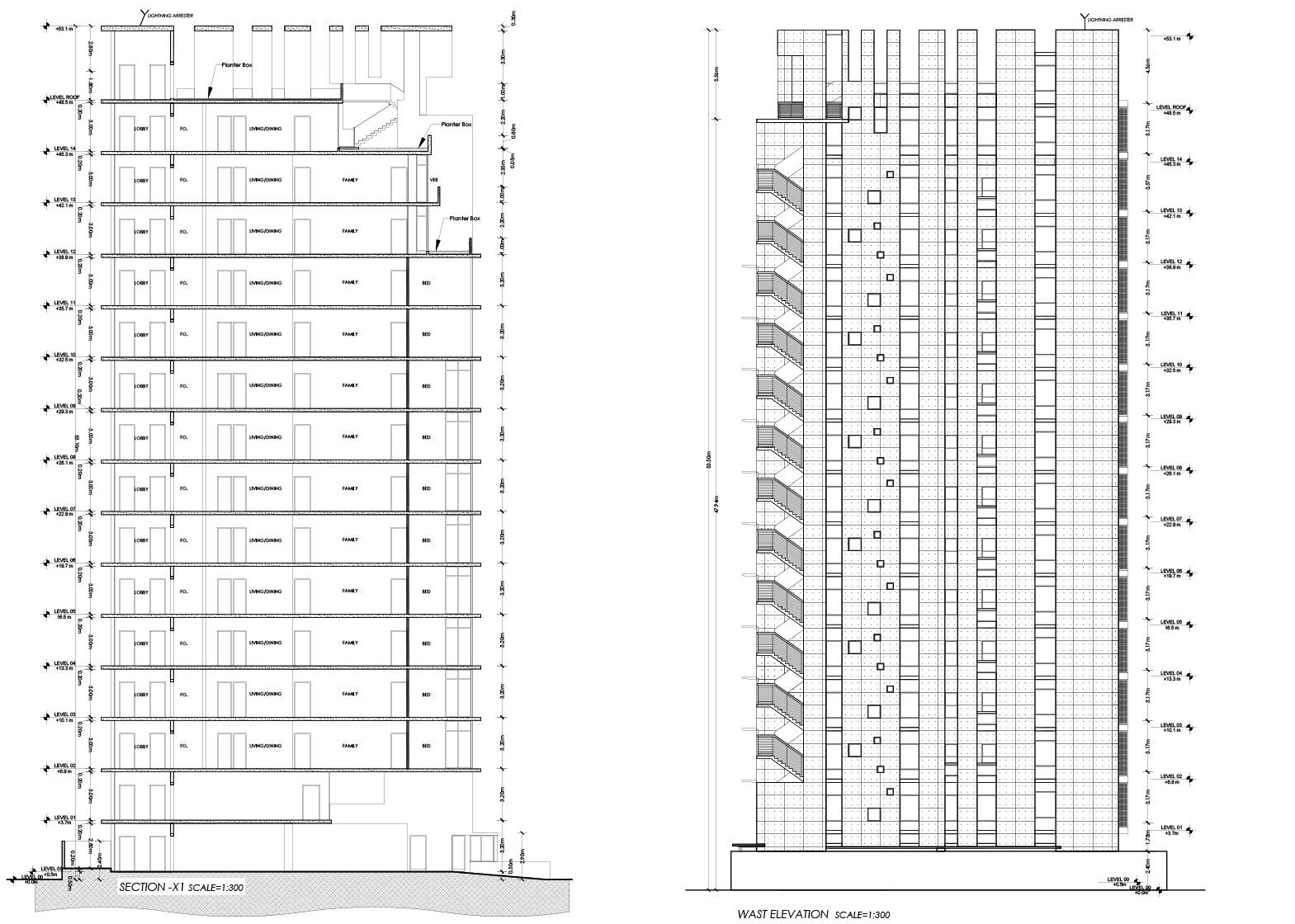
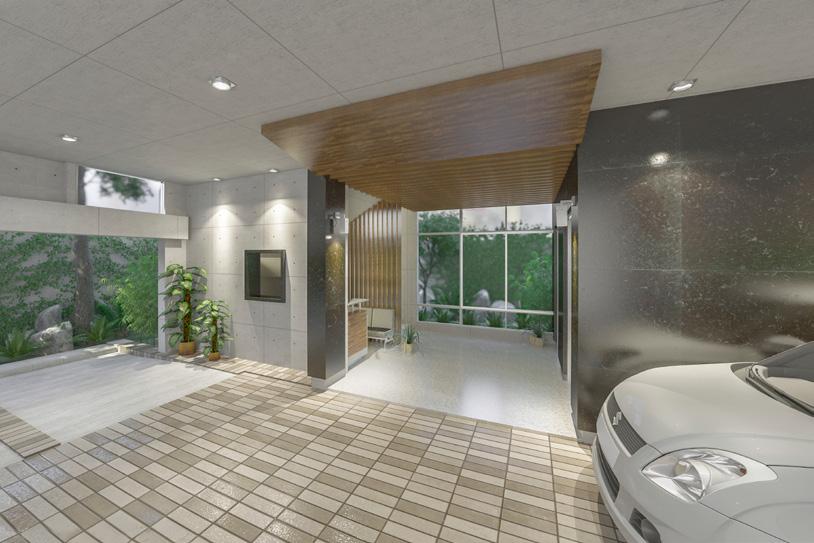

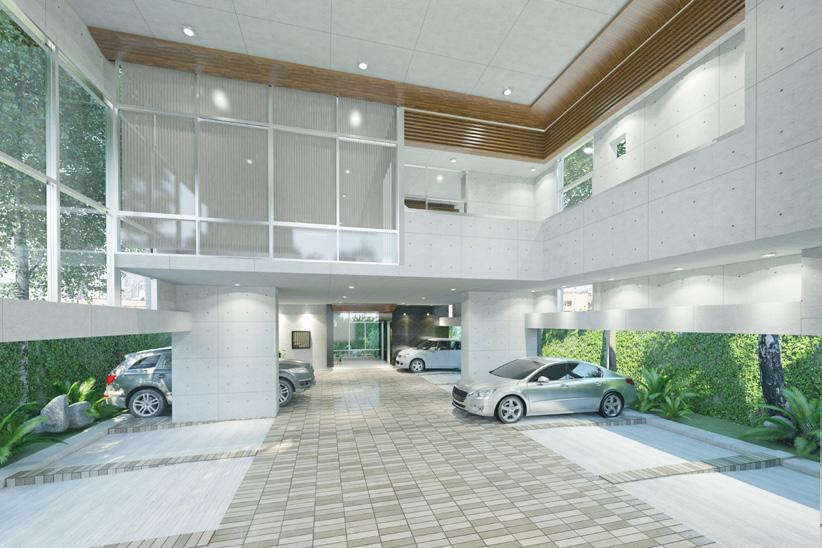
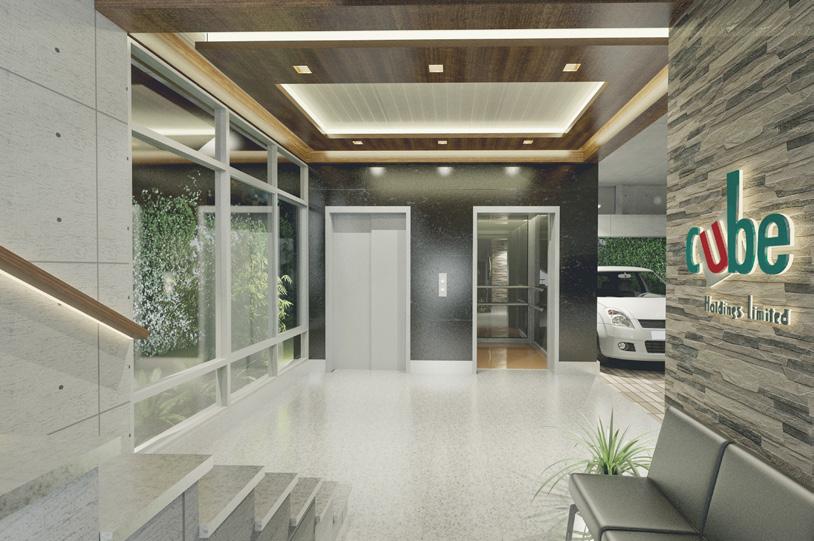
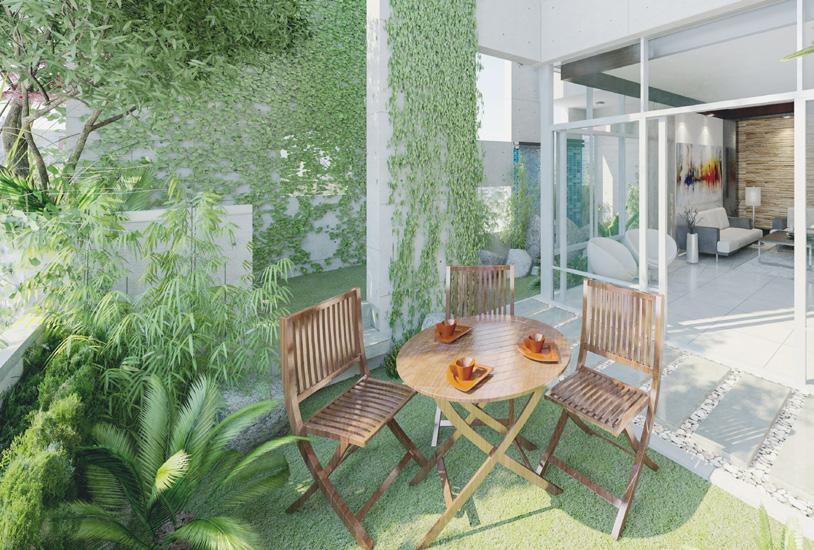

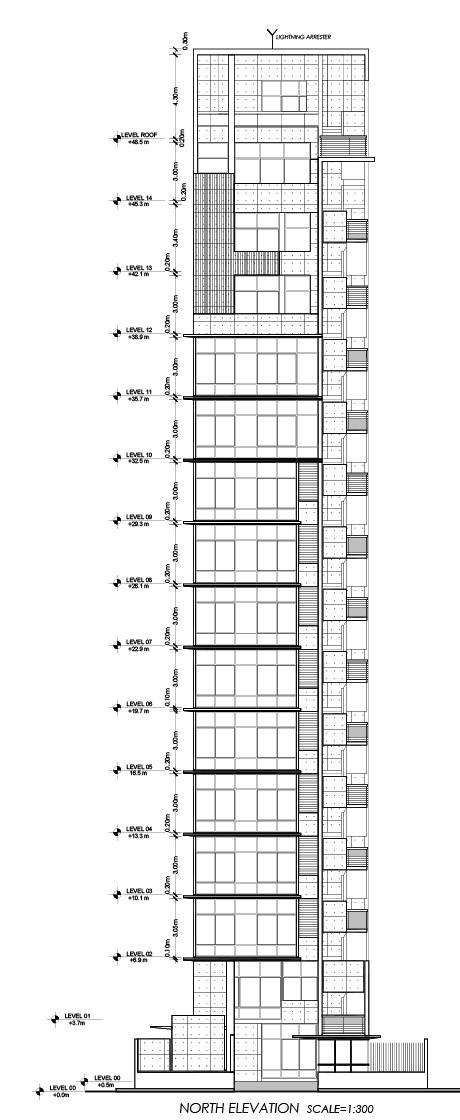
The fast-paced commercial growth of Dhaka city demands new business strategies to cope with changing consumer practices. The project initiates a shared facility between a car showroom owned by OVI Trading and Peyala restaurant with an aim to support each other’s business through addressing a larger consumer group. Primary consumers visiting the Car Showroom can inadvertently become interested to spend some time in the adjacent restaurant and vise-versa. Fostering this idea, MGH Group developed the commercial facility for OVI trading & Peyala restaurant as a lease for 5 years in a prime commercial location in Dhaka.
Detail folio link: https://issuu.com/asmforhadhossain/docs/m._arch_folio_forhad_2020
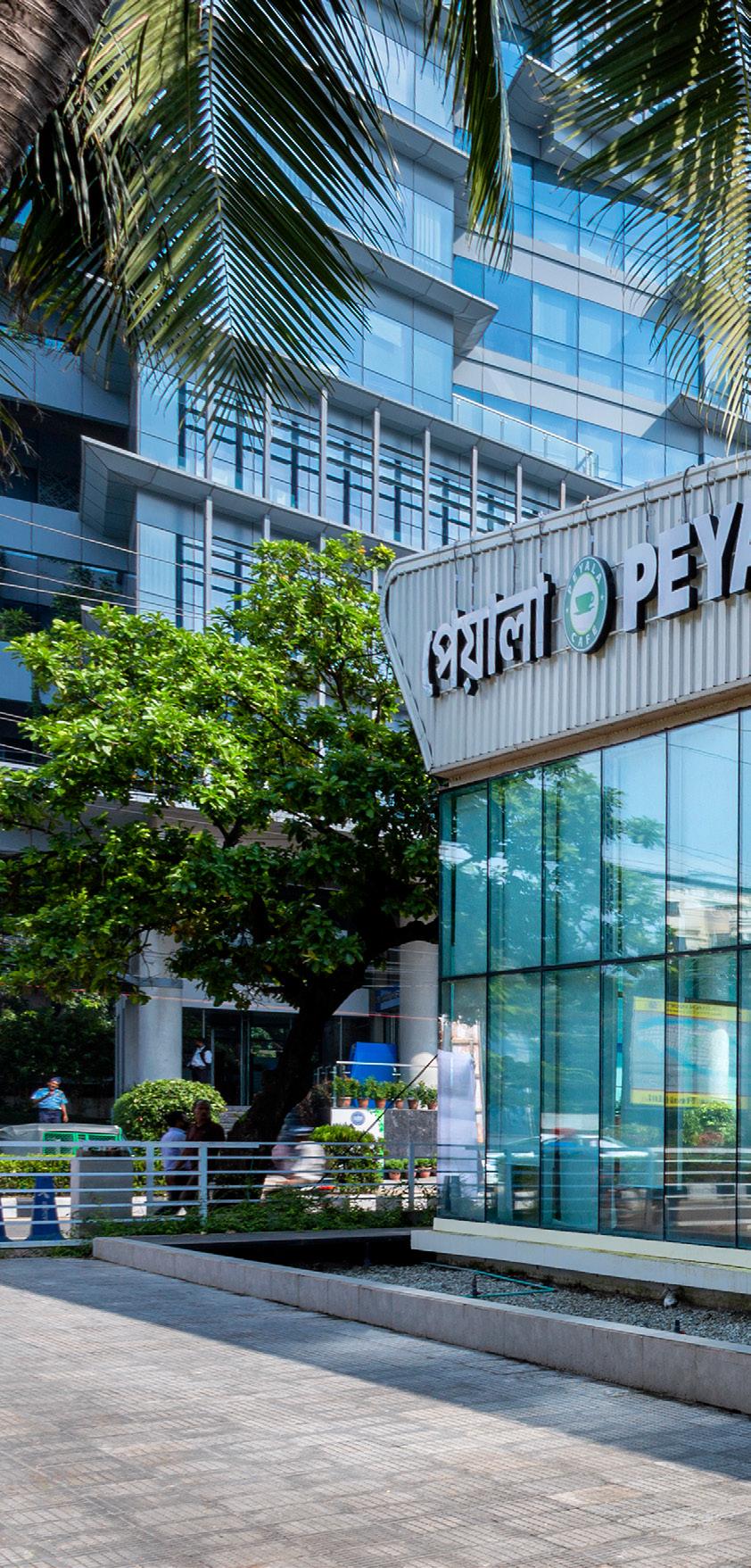
64 Client : OVI Trading & MGH Restaurant Pvt. Ltd. Architectural Consultant : MGH Architects Location : Plot-01, Road-49, Gulshan-2, Dhaka-1212, Bangladesh Time period : 2016 - 2017 Land area : 1475.91 sqm Total floor area : 780.00 sqm Number of stories : Single storied with a mezzanine floor Parking : 16 Nos Role : Project Architect CAR SHOWROOM WITH RESTAURANT:COMMERCIAL BUILDING 08 Professional Project



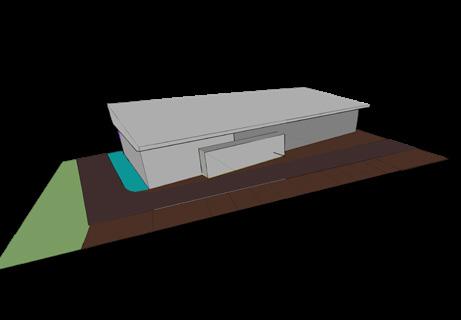
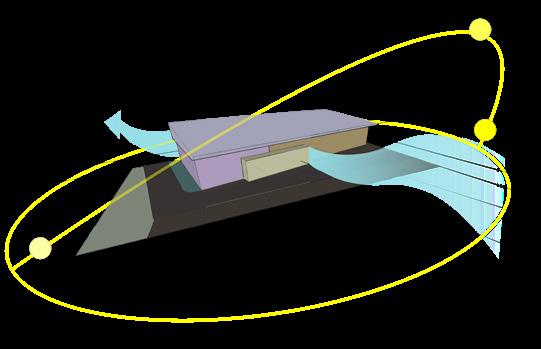
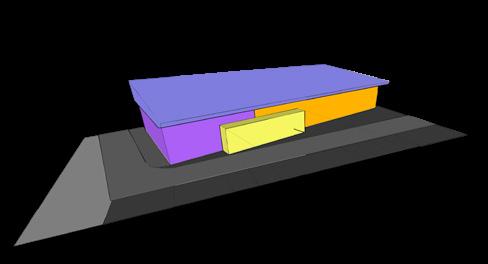
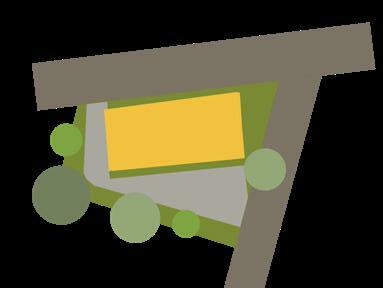
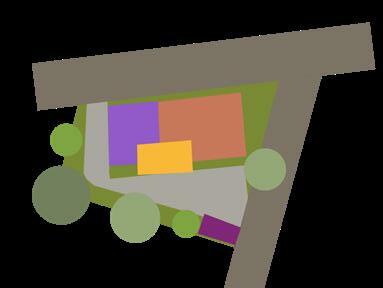

66 Car Showroom with Restaurent, Gulshan 49, Dhaka 1213 CHECKED ENGINEER: CONSULTANT: DRG. TITLE ARCHITECTS: PREPARED BY CLIENT: PROJECT 26 - 11 2016 02. AR. Muhammad Abu Zobayer Riyal 01. AR. A S M Forhad Hossain Architects MGH Group Mohammad Anisur Rahman ISSUED FOR CONSTRUCTION A S M Forhad HossainNorth & South Elevation DATE SOUTH ELEVATION 1 2 4 5 6 7 3 1 2 4 5 6 7 3 20' 20' 20' 4' 20' 20' 20' 4' 128' SCALE = 1: 150 1 2 4 5 3 1 2 4 5 6 7 3 20' 20' 20' 20' 20' 20' 4' 4' 128' NORTH ELEVATION SCALE = 1: 150 Car Showroom with Restaurent, Gulshan 49, Dhaka 1213 CHECKED ENGINEER: DRG.NO CONSULTANT: DRG. TITLE ARCHITECTS: PREPARED BY CLIENT: PROJECT 26 - 11 2016 02. AR. Muhammad Abu Zobayer Riyal 01. AR. A S M Forhad Hossain Architects MGH Group Mohammad Anisur Rahman ISSUED FOR CONSTRUCTION A S M Forhad HossainNorth & South Elevation DATE SOUTH ELEVATION 1 2 4 5 6 7 3 1 2 4 5 6 7 3 20' 20' 20' 4' 20' 20' 20' 4' 8' 6'-10" 128' 6'-6" SCALE = 1: 150 1 2 4 5 6 7 3 20' 20' 20' 20' 20' 20' 4' 4' 128' NORTH ELEVATION SCALE = 1: 150 Landscape Waterbody Entry road Parking area Green area Windflow and Sunpath diagram Wind flow Sunpath Functional ArrangeCar showroom Restaurant Utility Super roof Site Orientation Building Orientation Functional Zoning ORIENTATION AND ZONING GROUND FLOOR PLAN
STRUCTURAL FABRICATION SYSTEM

RCC column-beam foundation with integrated anchor bolt for steel su perstructure & brick foundation for mezzanine floor
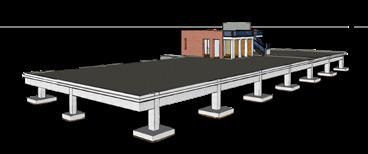
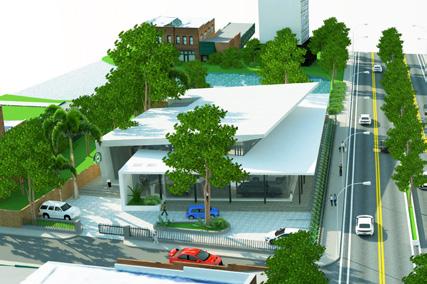

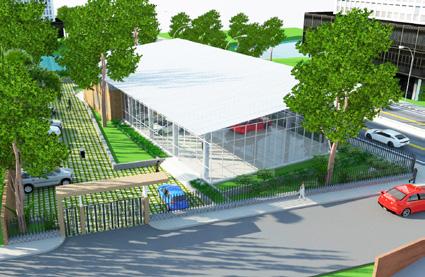
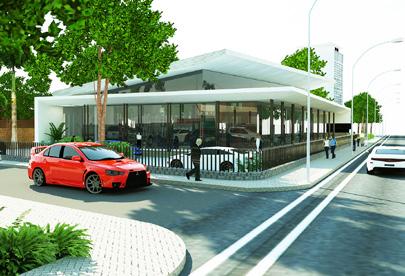
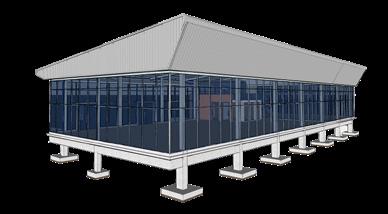
Pre-fabricated corrugated commercial sheet installation over super structure
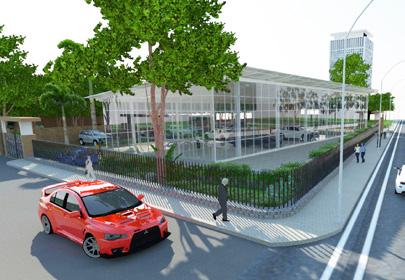
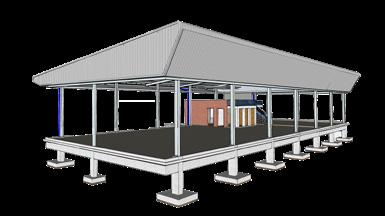

Pre-fabricated steel super structure erectected from plinth level
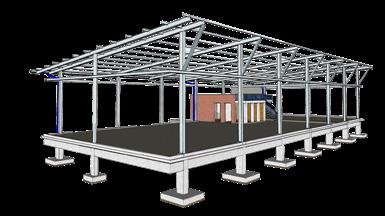
2 4
Pre-fabricated curtain glass wall installation around super structure
67
SITE PREPARATION
UTILITY AREA BRICK LAYOUT PLAN

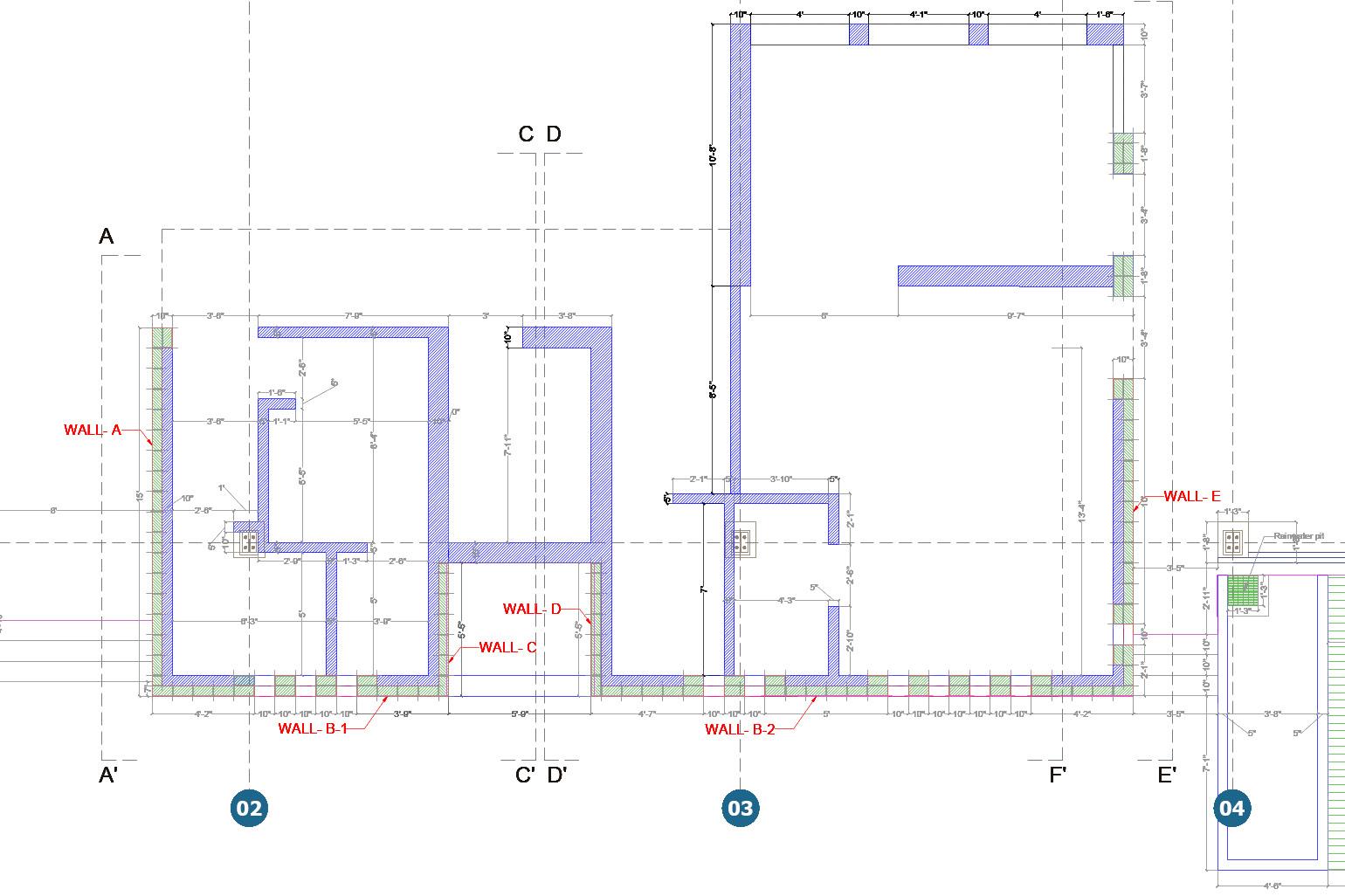

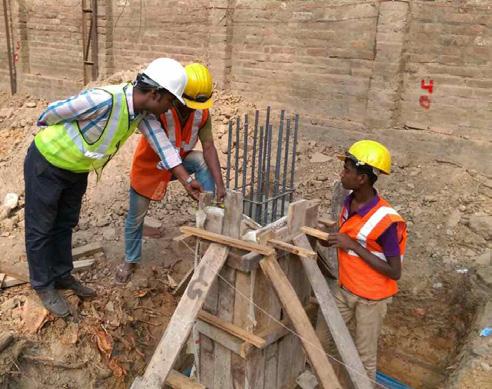

Demolished old structure and cleaned some small trees and bushes. Filled with filling sand up-to 5’0’’ and compcted with water and compact vibrator.
RCC culumn and brick retaining wall at the lake side of the site to hold the filling sand in rainy season.

68
I section steel col umn and beam fabrication , corrugated sheet roofing with glass wool insulation. Brick wall and concrete slab for mezzanine foor areas


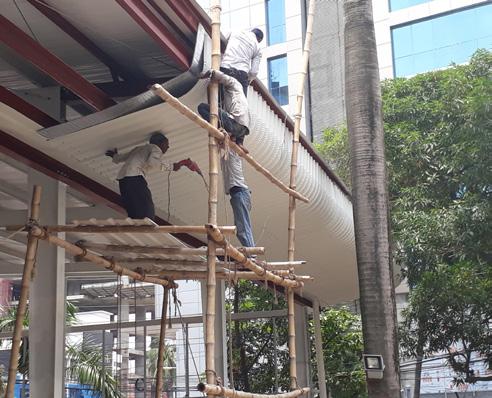
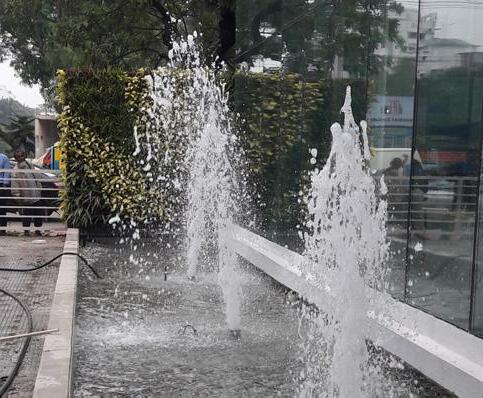
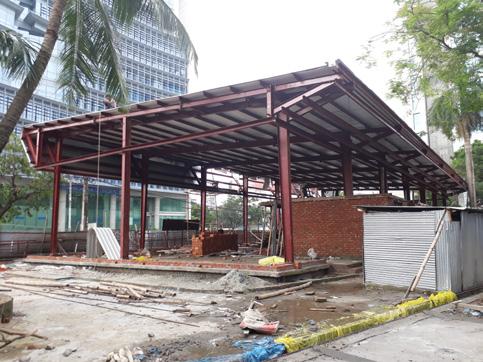

A green wall with a touch water pool and fountains are introduced with a signedge.Saved 8 exsiting big trees by design.

of land left soakable open green area and soft pave area for parking to penetrate rainwater. Vegetation on the lake side and near entry gate.
Two tenure engaged separtely for finishing and furnishing for themselves. OVI trading used mazzanine floor for small office while PEYALA used as lounge.
69 CONSTRUCTION FLOWCHART
+3'-0" 17'-2" 3'-0 1 2 10'-6 1 2 2'-11 1 2 3'-0 1 2 10'-6 1 2 2'-11 1 2 12'-11 2 111'-3 2 12'-11 2 12'-8 2 111'-3 2 13'-2 2 9'-5" 4'-4" 4' 4'-3" 4'-212 SOCKET 4 SOCKET 4 SOCKET 4 SOCKET SOCKET 4 SOCKET SOCKET SOCKET 5'-3" 5'-11" 5'-4" 6' 5'-11" 5'-3" 16'-6" 10 SOCKET 9 1 2 sink line normal) purifier line 2- network 2- network +3'-6" A-02 Showroom with Restaurent, Gulshan 49, Dhaka 1213 CHECKED DRG.NO CONSULTANT: DRG. TITLE PREPARED BY CLIENT: PROJECT 26 11 2016 Architects MGH Group ISSUED FOR CONSTRUCTION A S M Forhad Hossain FOUNDATION, COLUMN & GRADE BEAM LAYOUT DATE ENGINEER: ARCHITECTS: 02. AR. Muhammad Abu Zobayer Riyal 01. AR. A M Forhad Hossain Mohammad Anisur Rahman B.Sc Engr.(Civil), MIEB, DMINB/CE A.N.M KHALED B.Sc Engr.(Civil), MIEB, DMINB/CE U.G.R F-1 F-2 F-3 F-1 F-1 F-1 F-1 F-2 F-1 F-2 F-1 F-1 F-1 F-1 F-1 F-3 F-3 F-3 GB GB GB GB GB GB GB GB GB GB GB GB GB GB GB GB GB GB GB GB 04 07 C A 01 02 03 05 06 B 04 07 01 02 03 05 06 C A B 20' 20' 20' 20' 20' 20' 3'-6" 3'-6" 127' 3'-6" 20' 20' 20' 20' 20' 20' 3'-6" 127' BRICK FOUNDATION C-1 C-1 C-1 C-1 C-1 C-1 C-1 C-1 C-1 C-1 C-1 C-1 C-1 C-1 C-2 C-2 C-2 C-2
SUPERSTRUCTURE LANDSCAPE INTERIOR 25%
FOUNDATION, COLUMN AND GRADE BEAM LAYOUT
KITCHEN HOOD
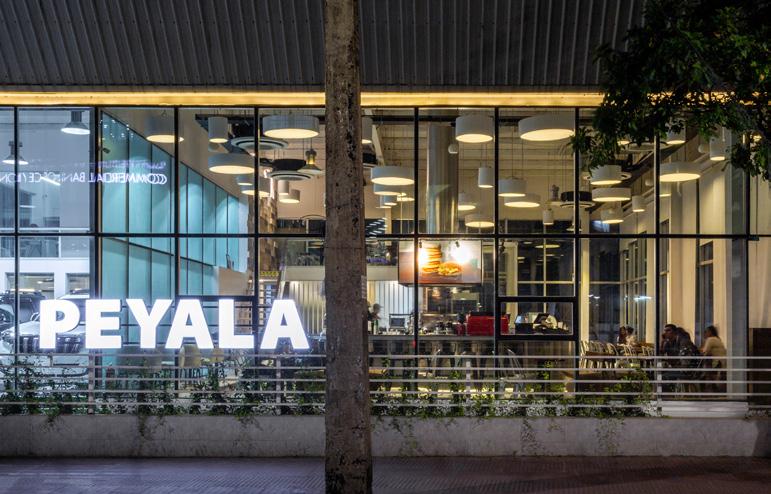
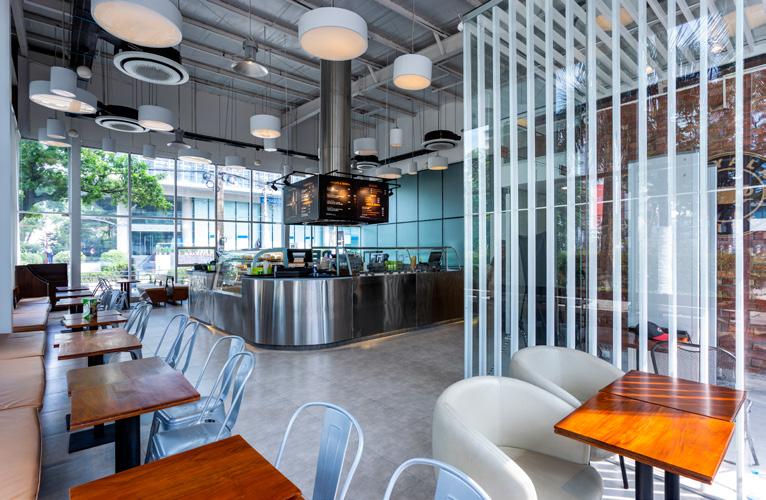

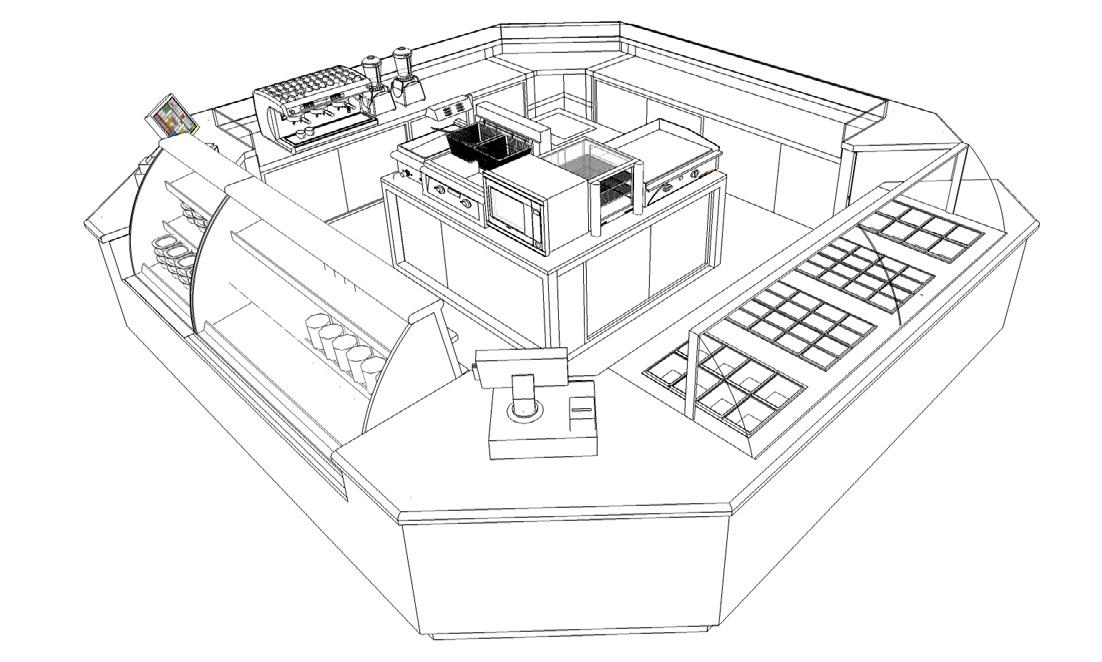
Two separate motor are used for inlet cool air and outlet hot air. The range of the suction fan can be adjustable to collect hot fume only from the kithen area as the area covered with VRF sysytem.
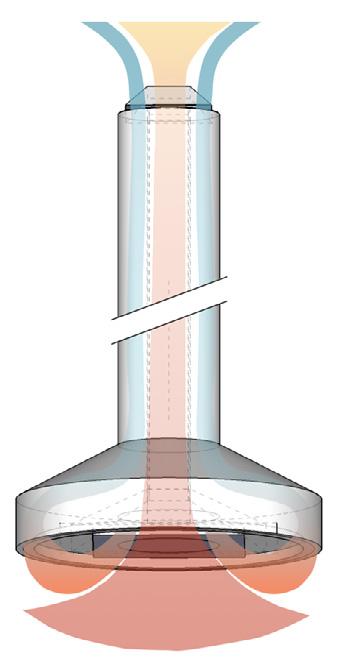
70
1 1 2 3 4 5 6 7 8 7 High stool seating 8 1 2 3 Condiment station 4 5 6 Desert station Coffee stastion 7 Hot kitchen Chiller Ice-cream station POS counter
OPEN KITCHEN
FITOUT AND FINISHES
Spatial characteristics of Peyala cafe
VRF SYSTEM
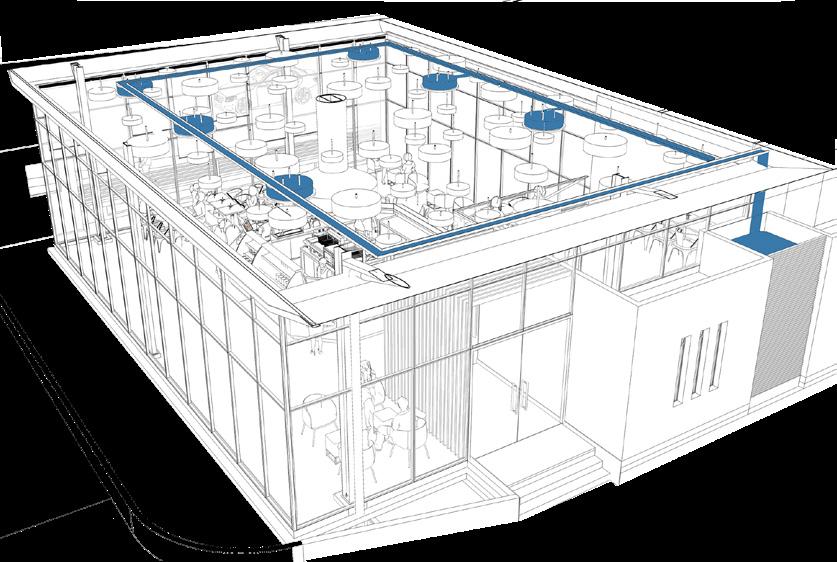

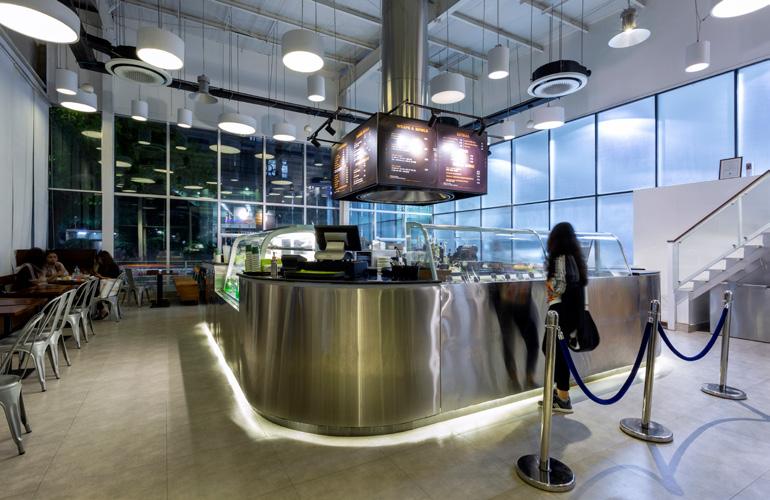
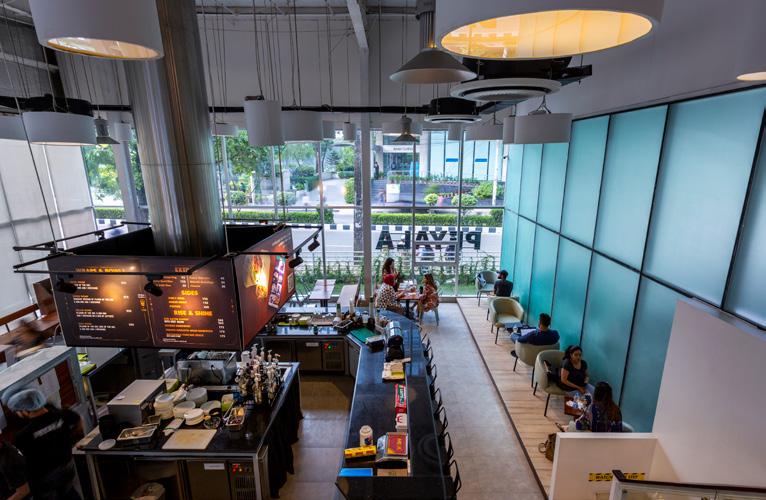
FURNITURE
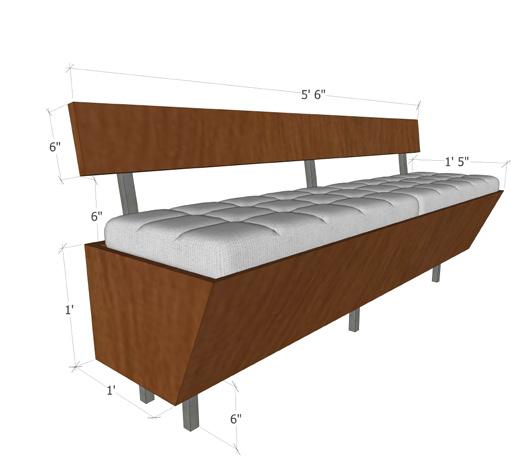
Cylindrical shaped inddor unit used with central VRF outdoor unit
Hollow metal box used for frame Teak plywood with clear polish and rectangular cusion.

71
Featured in a reknowned local newspaper the Daily star explicitly describes the space: “Peyala Café has three outlets at the moment throughout Dhaka city, with a flagship café at Gulshan Avenue, overseeing Banani Lake and opposite to Gulshan Club. The first thing you will notice is its modern design, with the glass walls allowing plenty of natural light to enter the establishment creating a soothing sense of freedom that is rather uncommon in most restaurants. “There is a sitting area up the stairs, which will surely remind you of a crow’s nest — Ship’s lookout point — and you can enjoy your snacks up there in privacy. And the subtle decorations of the ongoing festival hold a promise to cheer you up.”

72 1 3 2 4 5 6 7 8 9 10 1 2 3 Drive through road VRF system Rainwater gutter 4 5 6 Surface drain Parking Mezzanine seating 7 Open kitchen 8 Toilets 9 Entry 10 POS counter Exhaust 11 Main road 12 12 SECTIONAL DIAGRAM LEGENDS

PHYSICAL MODEL MAKING
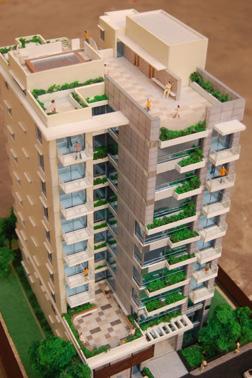
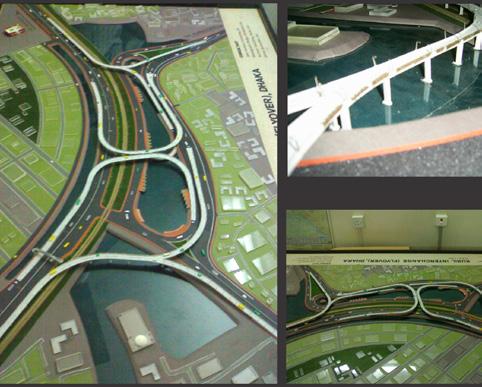
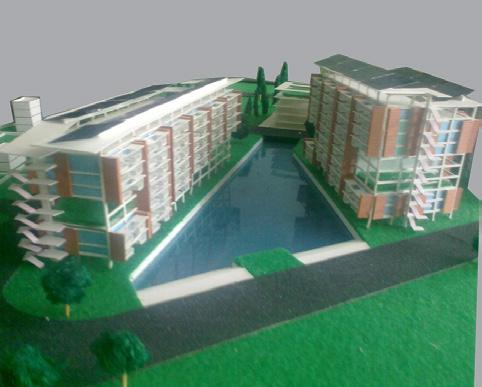
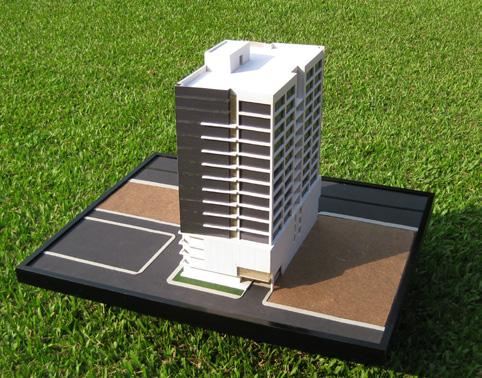
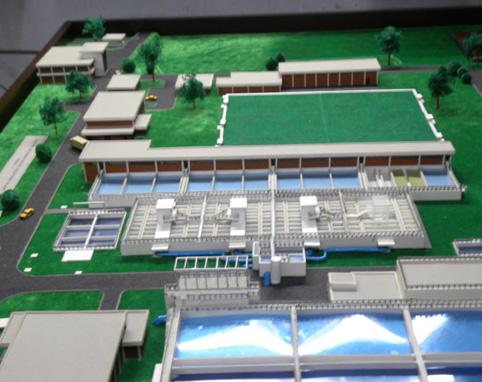

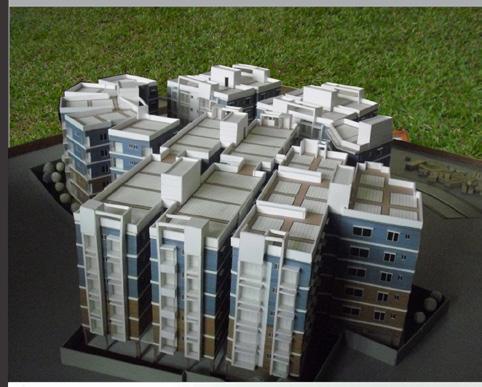
74
PROFESSIONAL AND COMPETITION
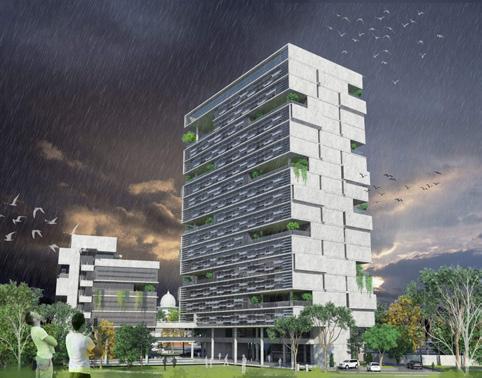
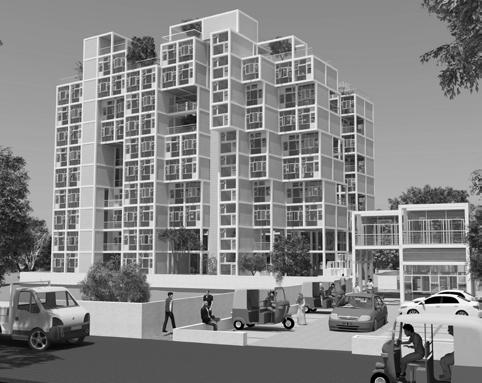
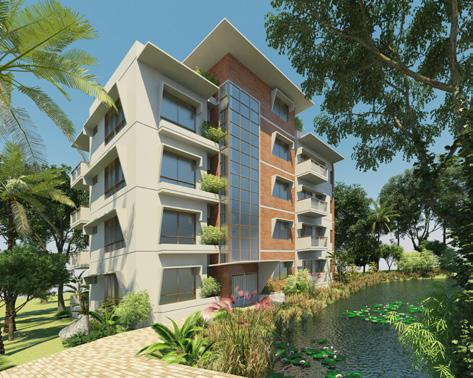
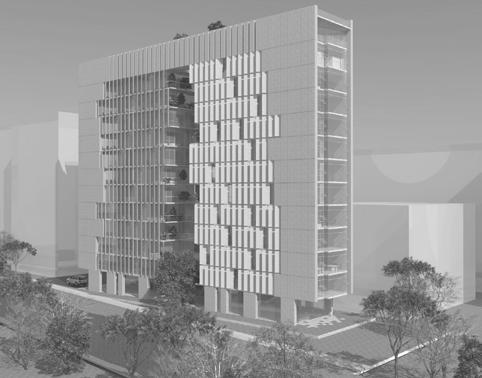
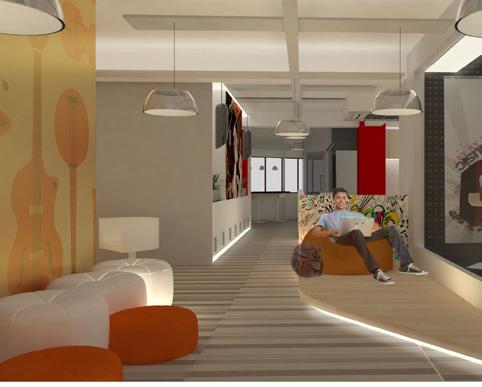
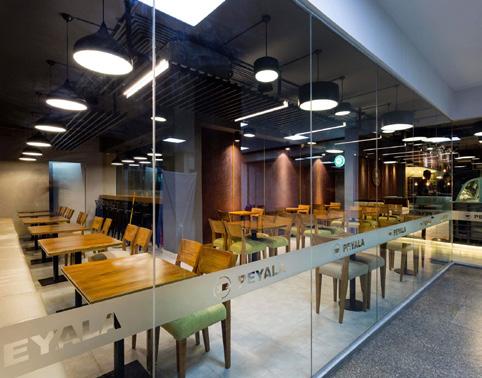
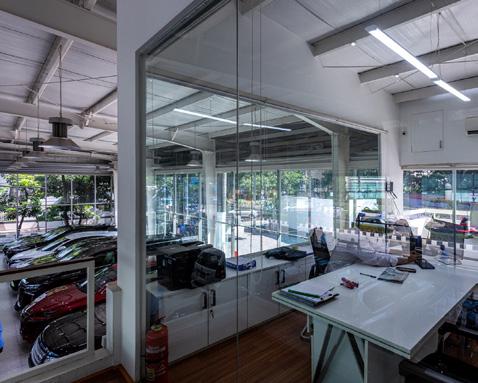
75
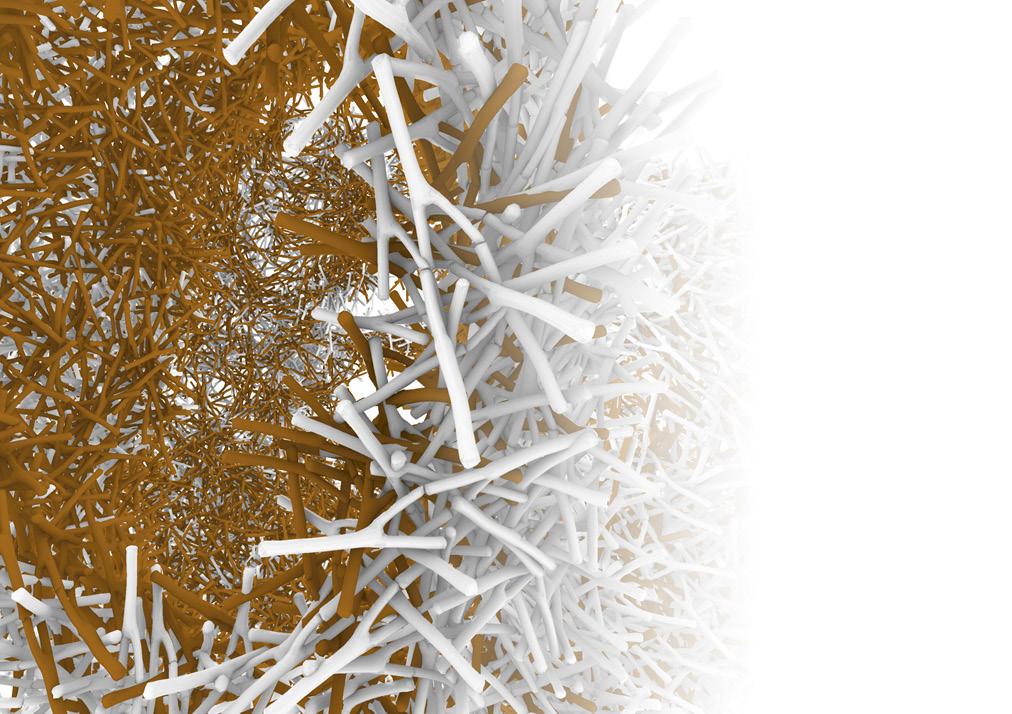
November 2022
hosssainforhad@gmail.com
A S M Forhad Hossain































































































































































 Led by Dr Pantea Alambeigi
Led by Dr Pantea Alambeigi


















































































































































 Victoria State Library Fedaration Square Flinder Street Station
Shrine of remembarance
Southern Cross station
Victoria State Library Fedaration Square Flinder Street Station
Shrine of remembarance
Southern Cross station














































































































































