




Introducing 10 Maple Grove Drive of the exclusive Edgemere Estates. Uniquely designed to take advantage of stunning lake Ontario views, each of the Edgemere Estates units also have private front door entrances. This luxury condominium community features impressive waterfront views and trails on its expansive private grounds, private security, and offers a low maintenance lifestyle affording its residents with peace of mind and freedom to pursue travel and leisure. Unit 26 features 3,297 square feet of high end finishes all on one level plus 375 sqft lower level with entrance to double car garage. Main floor includes 2 spacious bedrooms with private ensuites, formal dining, and open concept custom kitchen and living area that walk out to the wraparound terrace offering 1,100+ sqft of additional living space with striking lake views from all angles! Additional features include Incredible sun drenched rooms with floor to ceiling windows with remote window coverings, main floor laundry, and convenient elevator to the homes lower level. This Breathtaking private grounds complete with charming green house, meticulously maintained rose garden, and beautiful lakeside walking trail. There is truly nothing like this state of the art community in the heart of Southeast Oakville.
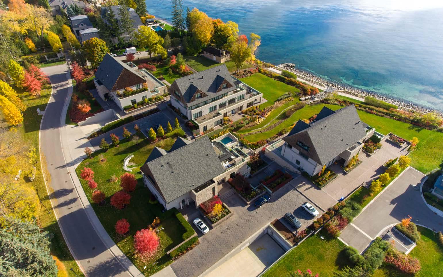

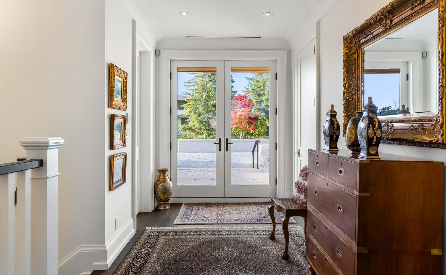
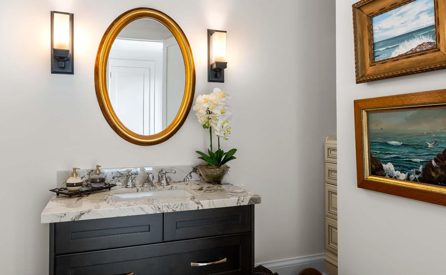
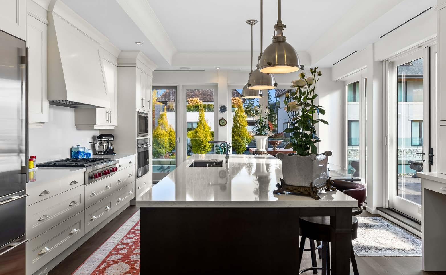
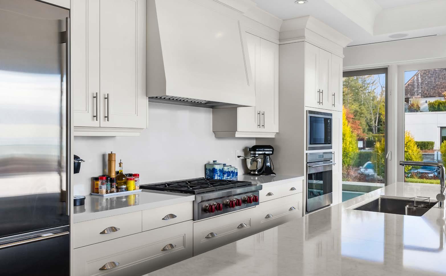
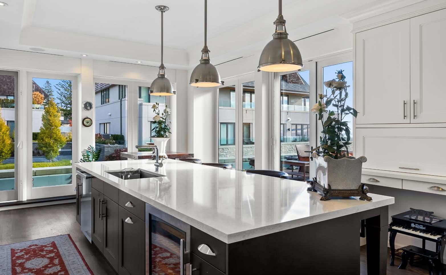
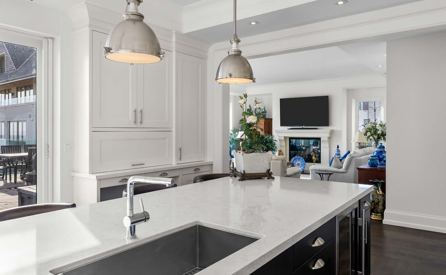
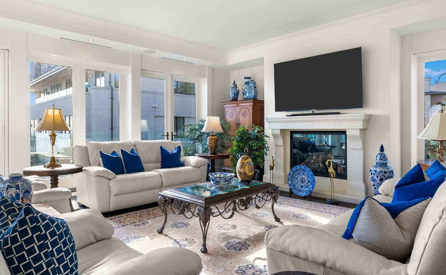
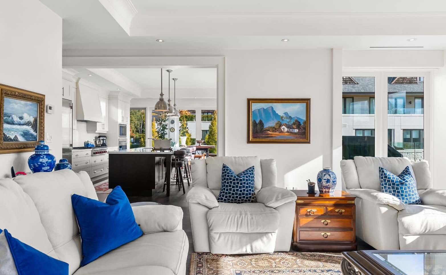
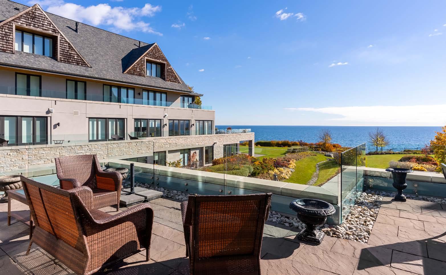
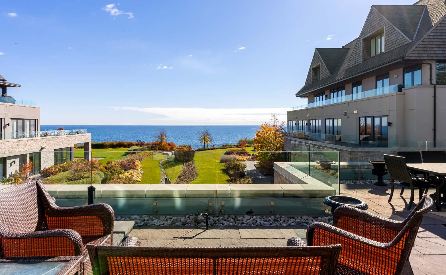
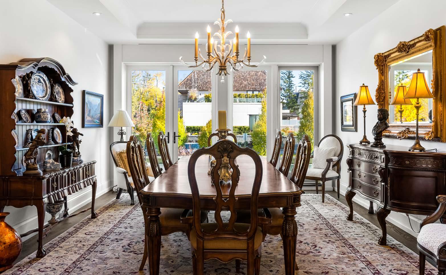
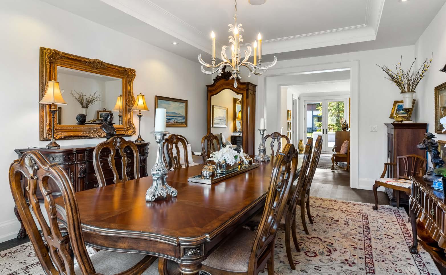
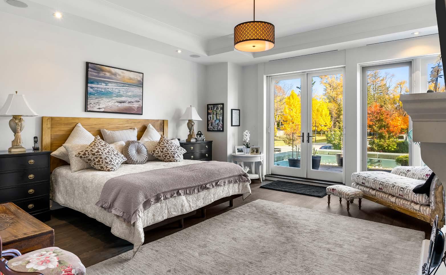
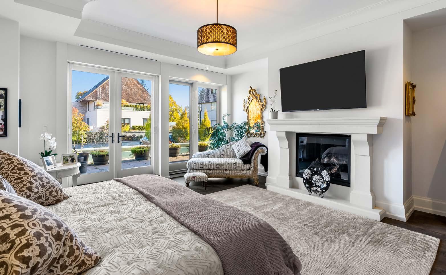

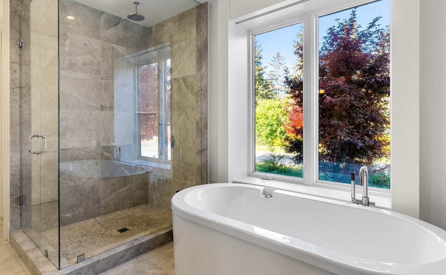
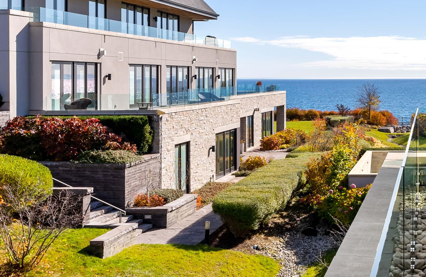
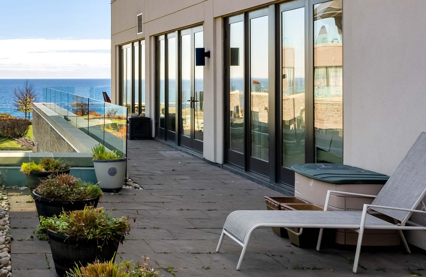
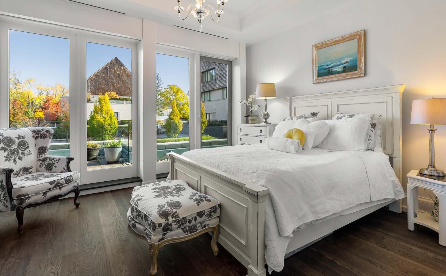
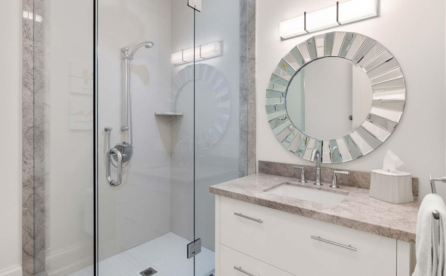
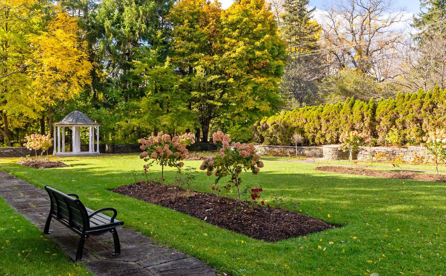
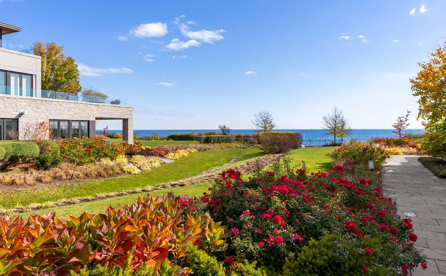
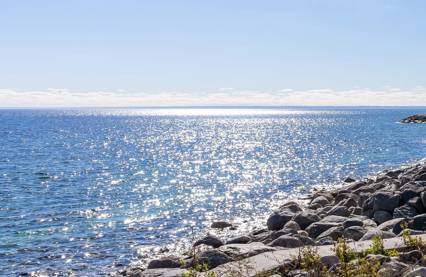
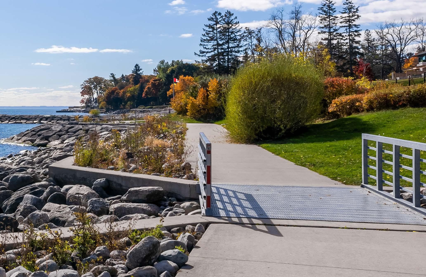
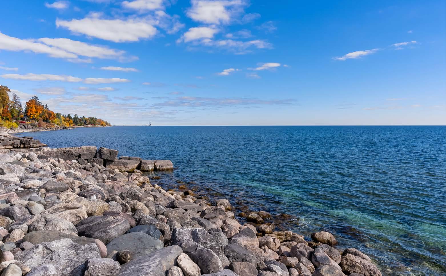
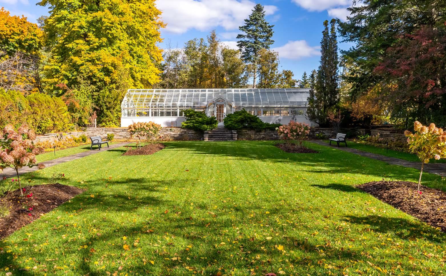
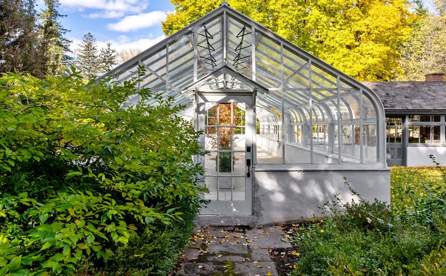
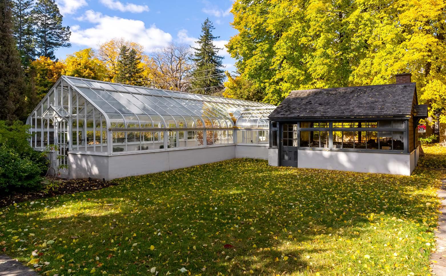

Above Grade Sq. Ft. Total Sq. Ft. Terrace Taxes Condo Fee Bedrooms Bathrooms Year Built
Listing Agent Property Features
10 Maple Grove Drive, Unit 26, Oakville, ON, L6J 0E1 3,297 3,672 1,100 sqft $18,780 / 2021 $2,932.51/month
2 2.1 2013 Cindy Avis
• Attached underground garage with 2 parking spaces and interior unit access
• Lake views
• Elevator
• All blinds on remote system
• 2 gas fireplaces
• Wrap around terrace with 1,100 sqft of space
• Access to terrace from all main living spaces
• Custom kitchen with gas range
• Master suite with 5 piece ensuite with heated floors, walk-in closet, plus 2 additional closets with custom built-in storage
• Additional bedroom suite with 3 piece ensuite and heated floors
• Lakeside walking trail