

#1 TEAM in RE/MAX Aboutowne Realty Corp., Brokerage 2020, 2021 2022 & 2023 12 DALMENYdrive brampton


Welcome to 12 Dalmeny Drive in Brampton
Welcome to luxury living in the heart of Brampton’s coveted Credit Valley community. This stunning detached 4-bedroom, 4.1 bath family home is a masterpiece of modern elegance, boasting ample upgrades and an array of luxurious features sure to delight even the most discerning buyer. Enter into the inviting foyer with main floor home office and formal living room sharing a see-through fireplace - perfect for remote meetings. Remark at the 2-storey ceiling dining room with coffered ceilings setting the tone for the home’s spacious and inviting atmosphere creating a stunning ambiance for gatherings with family and friends. The heart of the home lies in the open concept kitchen, breakfast, and family room, where coffered ceilings and another fireplace provide a sense of warmth and sophistication. Step outside to discover the professionally landscaped yard, a true oasis boasting an outdoor kitchen complete with granite countertops, a gas firepit area, and a beautiful water feature, offering the perfect backdrop for outdoor relaxation and entertainment. Retreat to the primary suite complete with walk-in closet, spa-like 5-piece bathroom, heated floors, soaker tub, separate glass-enclosed shower, and his and hers vanities, providing the ultimate in comfort and convenience. The fully finished lower level adds even more living space, with ample storage, an exercise area, and an incredible media space equipped with built-in speakers, a wet bar, and theater seats for the full cinematic experience. Conveniently located directly across from the park with lovely walking trails throughout the neighborhood, walking distance to nearby school, and minutes from Lionhead Golf course - this home offers the perfect blend of luxury, comfort, and convenience for the modern family. Don’t miss your chance to experience the epitome of upscale living in one of Brampton’s most sought-after communities


REAL ESTATE GROUP A VIS T EAM

FOYER & OFFICE WITH 2 SIDED FIREPLACE INTO LIVING ROOM


12 DALMENY DRIVE - 5


REAL ESTATE GROUP A VIS T EAM
FORMAL LIVING ROOM

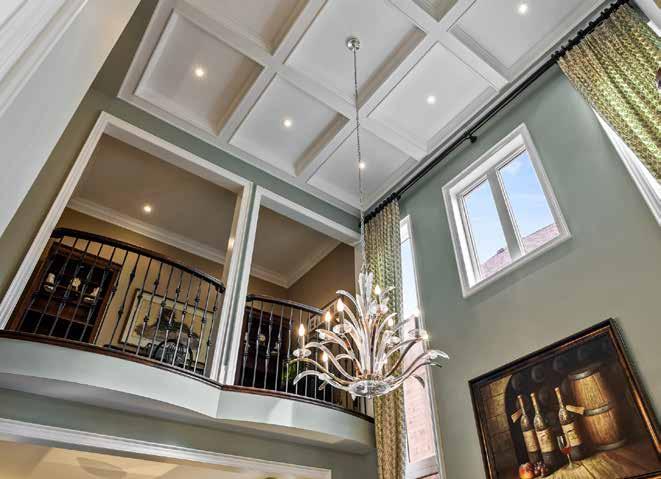
12 DALMENY DRIVE - 7
FORMAL 2 STOREY DINING ROOM
» KITCHEN & BREAKFAST AREA



KITCHEN

REAL ESTATE GROUP A VIS T EAM

FAMILY ROOM
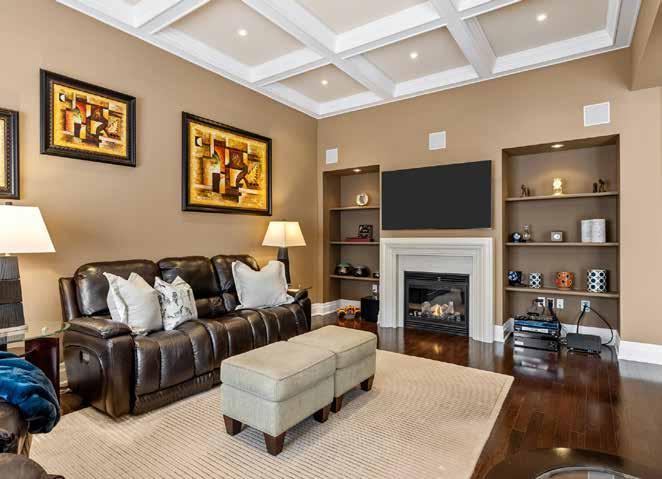
12 DALMENY DRIVE - 11

PRIMARY BEDROOM

REAL ESTATE GROUP A VIS T EAM
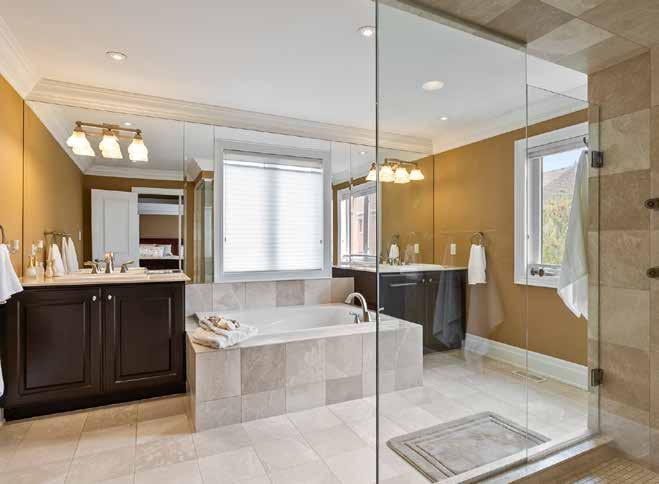
PRIMARY ENSUITE

12 DALMENY DRIVE - 13

ADDITIONAL BEDROOMS & BATHROOMS ON SECOND LEVEL

REAL ESTATE GROUP A VIS T EAM





12 DALMENY DRIVE - 15

LOWER LEVEL REC ROOM & KITCHENETTE

REAL ESTATE GROUP A VIS T EAM

LOWER LEVEL GYM SPACE & BATHROOM

12 DALMENY DRIVE - 17


REAL ESTATE GROUP A VIS T EAM
BEAUTIFUL, SERENE BACKYARD SPACE


12 DALMENY DRIVE - 19

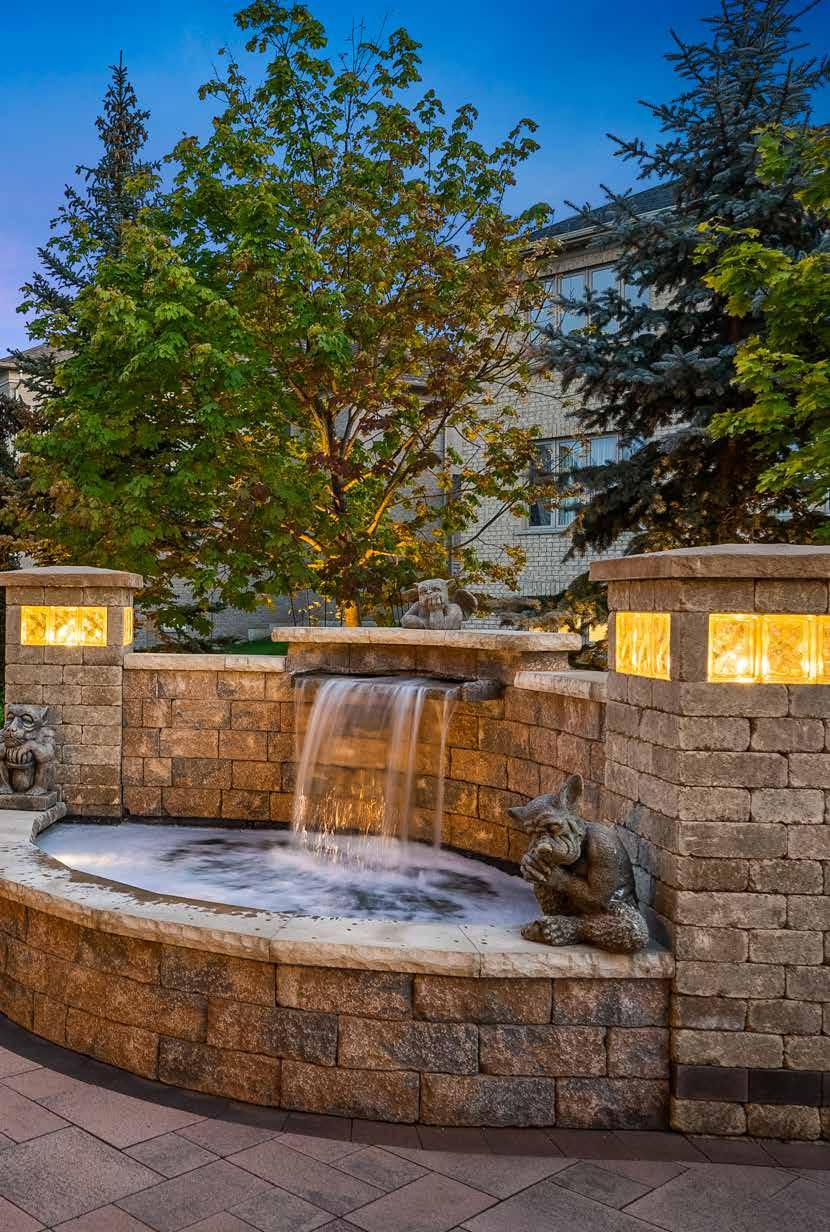


REAL ESTATE GROUP A VIS T EAM


12 DALMENY DRIVE - 23
Address
Year Built
Above Grade Sq. Ft.
Below Grade Sq. Ft.
Total Square Feet
Bedrooms
Bathrooms
Lot Size
Property Taxes
Rental
Inclusions
12 Dalmeny Drive Brampton, ON L6X 0X3
Year Built: 2011
Exclusions
Listing Agent
x 115
$9,031.62/2023
Hot water tank
All existing appliances; Stainless steel refrigerator, two wall ovens, extra wide gas range, hood vent, built-in microwave, two beverage refrigerators, laundry washer and dryer, refrigerator and freezer in basement, all electric light fixtures, all window coverings and drapery, television in family room and lower level recreation room, built-in ceiling and wall speakers, theatre chairs in lower level, Bowflex fitness equipment, four exterior cameras, central vacuum and attachments, steam humidifier, garage door opener and remotes. Control 4 home automation system and rack. Record player, bell fibre box, and apple tv box Cindy Avis
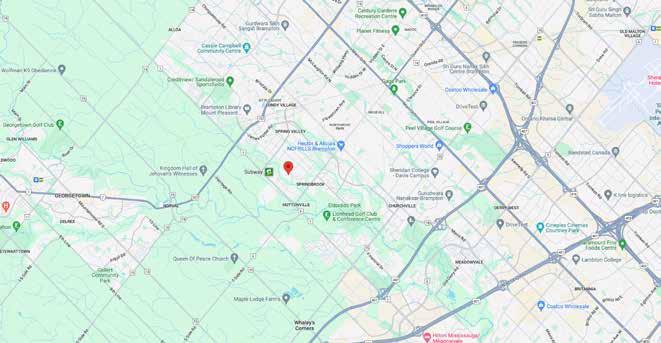
4,186 1,993 6,179 4 4.1 50
» PROPERTY FEATURES & DETAILS REAL ESTATE GROUP A VIS T EAM
EXTERIOR
• Interlocking stone driveway
• Double Car Garage with interior door access
• Professional landscaping
• Exterior lighting
• Full irrigation system
• Extensive waterproofing, weeping tile, and additional drainage completed
• Waterfall feature in backyard
• Outdoor kitchen with granite counter tops
• Firepit in backyard
INTERIOR:
MAIN LEVEL
• Double door entry into spacious foyer
• Office off of foyer with hardwood flooring, gas fireplace, and custom built-in shelving
• Formal Living room with hardwood flooring and gas fireplace
• Dining room with two storey coffered ceiling, crystal chandelier, and custom drapery
• Open concept kitchen, breakfast area, and family room with walk-out to back yard
• Upgraded kitchen includes stainless steel appliances, double ovens, gas range with griddle attachment, granite countertops, peninsula with additional barstool seating.
• Eat-in area with custom round table and overhead lighting
• Family room with gas fireplace and custom built-in shelving
• Mudroom entry from garage with main floor laundry room
• Hardwood flooring throughout
• Custom window treatments
• Designer Lighting
UPPER LEVEL
• Hardwood flooring throughout
• Solid wood staircase
• Primary bedroom suite with additional seating area and 5 piece spa-like ensuite with heated flooring, separate glass enclosed shower, soaker tub, his & hers vanity stations, and spacious walk-in closet.
• 3 additional graciously sized bedrooms
• Custom window treatments
• Upgraded bathrooms
• Ample natural light
LOWER LEVEL
• Fully finished lower level with ample storage, recreation room with theatre seating, exercise area, utility room, wet bar, and 3-piece bathroom.
12 DALMENY DRIVE - 25


REAL ESTATE GROUP A VIS T EAM » PROPERTY SURVEY
12 Dalmeny Drive
12 Dalmeny Drive
Brampton, ON Brampton, ON HOODQ ADDRESS REPORT™ HOODQ ADDRESS REPORT™
SCHOOLS
With good assigned and local public schools very close to this home, your kids can thrive in the neighbourhood.
Ingleborough PS
Designated Catchment School
Grades PK to 8
60 Ingleborough Dr
Jean Augustine SS
Designated Catchment School
Grades 9 to 12
500 Elbern Markell Dr
PARKS & REC.
This home is located in park heaven, with 4 parks and 6 recreation facilities within a 20 minute walk from this address.
Maxwell & Lois Rice Park 90 Elbern Markell Dr 1 min
Maybeck Park 9295 Creditview Rd
TRANSIT
Public transit is at this home's doorstep for easy travel around the city. The nearest street transit stop is only a 4 minute walk away and the nearest rail transit stop is a 32 minute walk away.
Nearest Rail Transit Stop Mount Pleasant GO
Nearest Street Level Transit Stop
Ingleborough Dr e/of Elbern Markell Dr 4 mins

SAFETY
With safety facilities in the area, help is always close by. Facilities near this home include a fire station, a police station, and a hospital within 10.35km.
Halton Healthcare - Georgetown Hospital 1 Princess Anne Dr
Fire Station 657 Queen St. W
Police Station 1050 Sandalwood Pkwy. W.
https://app.hoodq.com/package/80fdfda3-2073-4a75-8a64-03c47d477ba3/highlights

ÉS Jeunes sans frontières
Designated Catchment School
Grades 7 to 12
7585 Financial Dr
ÉÉ Carrefour des Jeunes
Designated Catchment School
Grades PK to 6
375 Centre St N
» NEIGHBOURHOOD REPORT 2024-04-29, 10: 58 AM HoodQ | HoodQ Address Report™ | 12 Dalmeny Dr, Brampton, ON L6X 0W6, Canada
1 of 1
Page
Visit the Homebuyer Hub https://www.hoodq.com
10 mins
MINUTE WALK Lorenville Park 50
13 mins
FACILITIES WITHIN A 20
Lorenville Dr
4 Playgrounds 1 Sports Field 1 Sports Court
FINANCE Loading... Disclaimer: These materials have been prepared for the HoodQ Homebuyer Hub and are not intended to solicit buyers or sellers currently under contract with a brokerage. By accessing this information you have agreed to our terms of service, which are hereby incorporated by reference. This information may contain errors and omissions. You are not permitted to rely on the contents of this information and must take steps to independently verify its contents with the appropriate authorities (school boards, governments etc.). As a recipient of this information, you agree not to hold us, our licensors or the owners of the information liable for any damages, howsoever caused. 12 DALMENY DRIVE - 27
ABOUTOWNE REALTY CORP., BROKERAGE. INDEPENDENTLY OWNED AND OPERATED Realty Corp., Brokerage. Independently Owned and Operated A-309 Lakeshore Rd. E., Oakville ON, L6J 1J3 Not intended to solicit properties already listed for sale Office: 905.338.9000 | www.avisteam.com | @theavisteam TEAM LEADER - BROKER Cindy Avis C: 905.334.8728 cindy@avisteam.com
















































