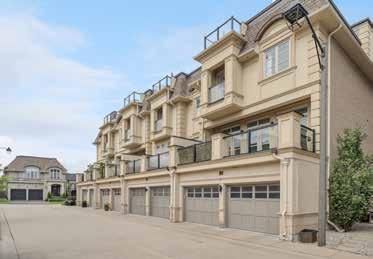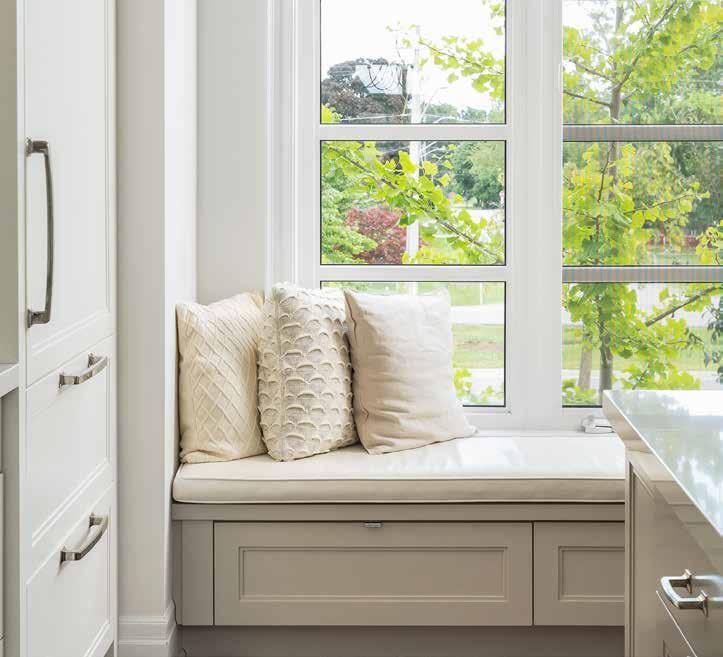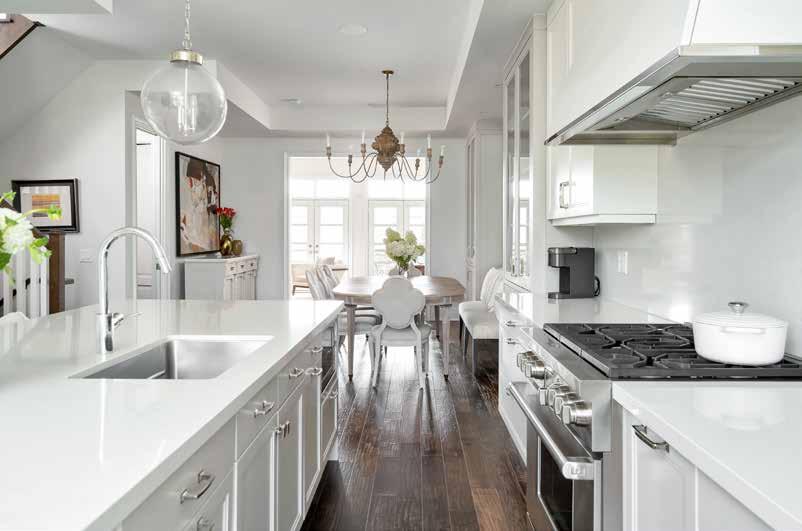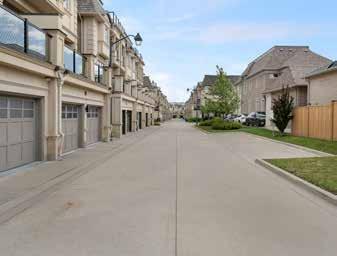

Welcome to this refined end unit townhome in the coveted ROC community, ideally located near downtown Oakville, Kerr Village, and the picturesque shores of Lake Ontario. This residence masterfully combines modern luxury with the charm of South Oakville’s lakeside ambiance, offering an exceptional retreat. Featuring a private elevator and a luxurious rooftop patio, this home is perfect for both entertaining and relaxing with panoramic views. The grand two-story foyer greets you with stunning high-end lighting, setting the tone for the rest of the home. The first floor boasts a stylish open-concept living and dining area, showcasing premium materials, built-ins, and a gas fireplace. Enjoy the seamless flow to a walk-out terrace, ideal for outdoor living. The chef’s kitchen is equipped with high-end appliances, large island with seating for five, a pantry, and a built-in bench overlooking the front garden. A jewel-like powder room completes this level. On the second floor, the spacious primary bedroom offers a cozy sitting area, walk-in closet, additional mirrored closets, and spa-like bathroom with marble floors, soaker tub, and water closet. Two additional bedrooms on this level share an elegantly appointed bathroom, also featuring high-end marble finishes. The third floor presents a quiet office space with wet bar, opening onto the rooftop patio. The main floor includes a versatile fourth bedroom (currently used as an office), three-piece bath with luxury finishes, laundry room, and oversized mudroom with built-in cabinetry and direct access to the large two-car garage. The front yard features artificial grass for low front yard maintenance. This exceptional property perfectly balances upscale living with the tranquil charm of South Oakville, making it an ideal choice for those seeking both luxury and serenity. Experience the ideal blend of sophistication and relaxed elegance in this remarkable end unit townhome.



Freehold 3-Story Luxury Townhome
Bedrooms: 4
Baths: 3+1
Square footage: 3,250 + 663 square feet
Taxes: $8.069.60 / 2024
Features:
• Private Elevator
• Large Kitchen Island with seating for Five
• Primary Bedroom with Cozy Sitting Area
• Walk-out Terrace
• Oversized Mudroom
• Rooftop Patio
• Double Car garage
• Low Maintenance Front Yard Artificial Grass
Common Element Monthly Fee: $127.00 – Snow removal and road maintenance laneway in back.
Inclusions: All window coverings, all electrical light fixtures, all built-in appliances including Sub-Zero Fridge, Wolf stove, Asko dishwasher, built-in microwave, LG washer & LG dryer, beverage fridge, central vacuum + attachments, garage door opener + remote, all bathroom mirrors.
Exclusions: Frame TV and mount bracket in family room, TV in office, Electric car charger in garage.
Listing Agent: Wanda Miller




























