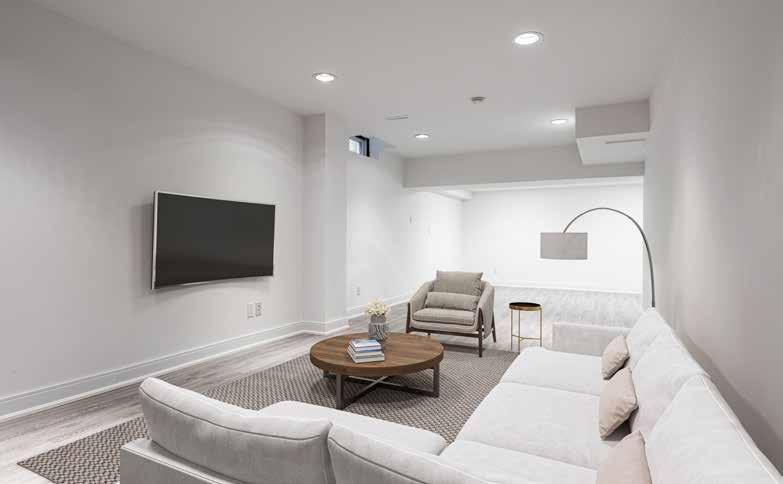
Rushton Crescent MISSISSAUGA
3923
Welcome
Welcome to your forever family home in Mississauga’s sought-after Erin Mills neighbourhood! Meticulously maintained and updated, this detached gem offers the perfect blend of comfort and elegance. Welcoming main level features formal living and dining areas, ideal for hosting gatherings or enjoying quiet family moments. The heart of the home lies in the open-concept eat-in kitchen and family room, where warmth and functionality merge seamlessly. Adorned with modern appliances and ample cabinetry, the kitchen overlooks the family room, creating a hub for everyday living. Here, large windows flood the space with natural light, offering serene views of the pristine perennial gardens. Relaxation awaits in the spacious primary suite complete with a cozy sitting area, walk-in closet, and updated ensuite. Two additional spacious bedrooms and a shared 4-piece bathroom provide ample space for family members or guests. Entertainment knows no bounds in the fully finished basement, featuring a generous media area and recreational space. Whether hosting movie nights or engaging in friendly game competitions, this versatile area offers endless possibilities for enjoyment. Beyond the comfort of home, embrace the convenience of a prime location. Walking distance to nearby schools, shopping centers, and parks, every amenity is at your fingertips. With major highway access nearby, commuting is a breeze, while the neighborhood’s family-friendly atmosphere ensures a welcoming community for all. Don’t miss the opportunity to call this impeccable residence home. Experience the epitome of comfort, convenience, and style in the heart of Erin Mills. Your oasis awaits!


SCHOOLS
With excellent assigned and local public schools very close to this home, your kids will get a great education in the neighbourhood.
Garthwood Park PS
Designated Catchment School
Grades PK to 5
3245 Colonial Dr
Erin Mills MS
Designated Catchment School
Grades 6 to 8
3546 S Common Ct
É Élém Horizon Jeunesse
Designated Catchment School
Grades PK to 6
1445 Lewisham Dr
Clarkson SS
Designated Catchment School
Grades 9 to 12
2524 Bromsgrove Rd
PARKS & REC.
This home is located in park heaven, with 4 parks and a long list of recreation facilities within a 20 minute walk from this address. Thorncrest Park & School
Neighbourhood
ÉS Gaétan Gervais
Designated Catchment School
Grades 7 to 12
1055 McCraney St E
HOODQ ADDRESS REPORT™ HOODQ ADDRESS REPORT™ HOODQ ADDRESS REPORT™
Grounds 3295 Thorncrest
7 mins Tom
Park 3195 The Collegeway 12 mins FACILITIES WITHIN A 20 MINUTE WALK Erin Mills Twin Arena 3205 Unity Dr 13 mins 5 Playgrounds 1 Arena 3 Rinks 7 Ball Diamonds 9 Sports Fields 1 Splash Pad 2 Sports Courts 1 Outdoor Games Facility 1 Trail
Dr
Chater Memorial
TRANSIT
Public transit is at this home's doorstep for easy travel around the city. The nearest street transit stop is only a 2 minute walk away and the nearest rail transit stop is a 71 minute walk away.
Nearest Rail Transit Stop Streetsville GO Station
Nearest Street Level Transit Stop Ridgeway Dr At Drummond Rd 2 mins
SAFETY
With safety facilities in the area, help is always close by. Facilities near this home include a fire station, a hospital, and a police station within 3.69km.
Trillium Health Partners - The Credit Valley Hospital
2200 Eglinton Ave W
Fire Station
4595 Glen Erin Dr.
Police Station
3030 Erin Mills Pkwy.
FINANCE


2024-05-02, 10:08 AM HoodQ | HoodQ Address Report™ | 3923 Rushton Crescent, Mississauga, ON L5L 4H8, Canada
POWERED BY PERCH
• Kitchen updated in 2008
• All windows plus front/back doors replaced in 2018
• All window blinds replaced in 2019
• Downstairs bathroom renovated 2013
• Upstairs bathrooms renovated 2015
• Roof replaced in 2017
• Furnace replaced in 2010 – serviced annually (last service September 2023)
• AC replaced in 2010 - serviced annually (last service June 2023)
• Attic reinsulated to Code in 2021
• Full water irrigation in front and back yards in 2020 – serviced Spring/Fall
• Low Maintenance perrenial gardens
• Basement renovated in 2021
• Front path renovated in 2023
Property Updates
• 4 x Lorex cameras installed around the house in 2020
• Ring video doorbell installed 2022
• Enercare HWT rental in 2018
• 2 x Garage doors openers replaced/installed in 2020
• Washer/Dryer replaced – 2018
• All kitchen appliances replaced in 2016
• Hardwood floor throughout Main and 2nd level
• Freshly painted main floor and stairwell (2024)
• Rough-in plumbing for an additional bathroom in Lower Level
• **Fireplace being sold AS IS - Not warranting the fireplace as it has not been used in years.
Address
Lot Size
Year Built
Above grade square feet
Lower Level square feet
Property Taxes
Garage Exposure
Inclusions
3923 Rushton Crescent, Mississauga ON L5L 4H8
32.32’ x 126/41’
Exclusions
Rental Items
Listing Agent
$5,588 / 2024
Double car garage with interior access
Sunny West Exposure
All existing appliances, all electric light fixtures, all window coverings and drapery, all bathroom mirrors except excluded, 4 exterior cameras (2020), Ring door bell.
Mirror in downstairs bathroom.
Hot water tank (replaced in 2018), Alarm system on contract with Bell.
Sarah Culmone
*Notwithstanding any items identified as features or inclusions or exclusions in this brochure, only those items identified as inclusions in the Agreement of Purchase and Sale will be deemed an inclusion. The information contained in this feature brochure is based on casual observation and the knowledge of the vendors. This information is believed to be factual; however, it is not warranted and should be independently verified. Items listed in this brochure may not be included in an Agreement of Purchase and Sale unless specifically listed as an inclusion in the chattels section of an Agreement of Purchase and Sale.
Property Details
1987 1,894 980




























Virtually Staged


Virtually Staged




Floor Plans & Survey



A-309 Lakeshore Rd. E., Oakville ON, L6J 1J3 Office: 905.338.9000 ABOUTOWNE REALTY CORP., BROKERAGE. INDEPENDENTLY OWNED AND OPERATED www.avisteam.com SALES REPRESENTATIVE Sarah Culmone C: 647.963.0177 sarah@avisteam.com










































