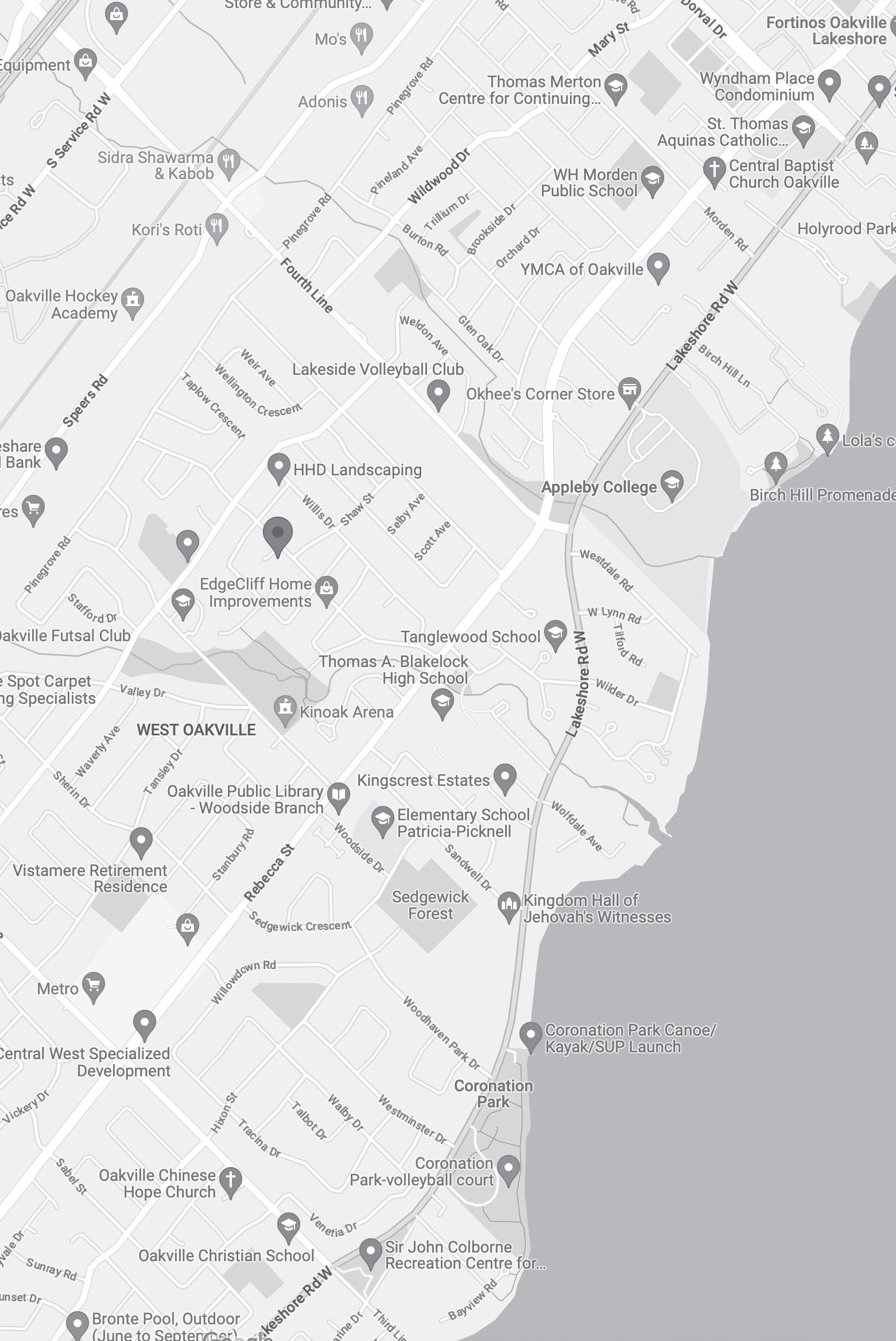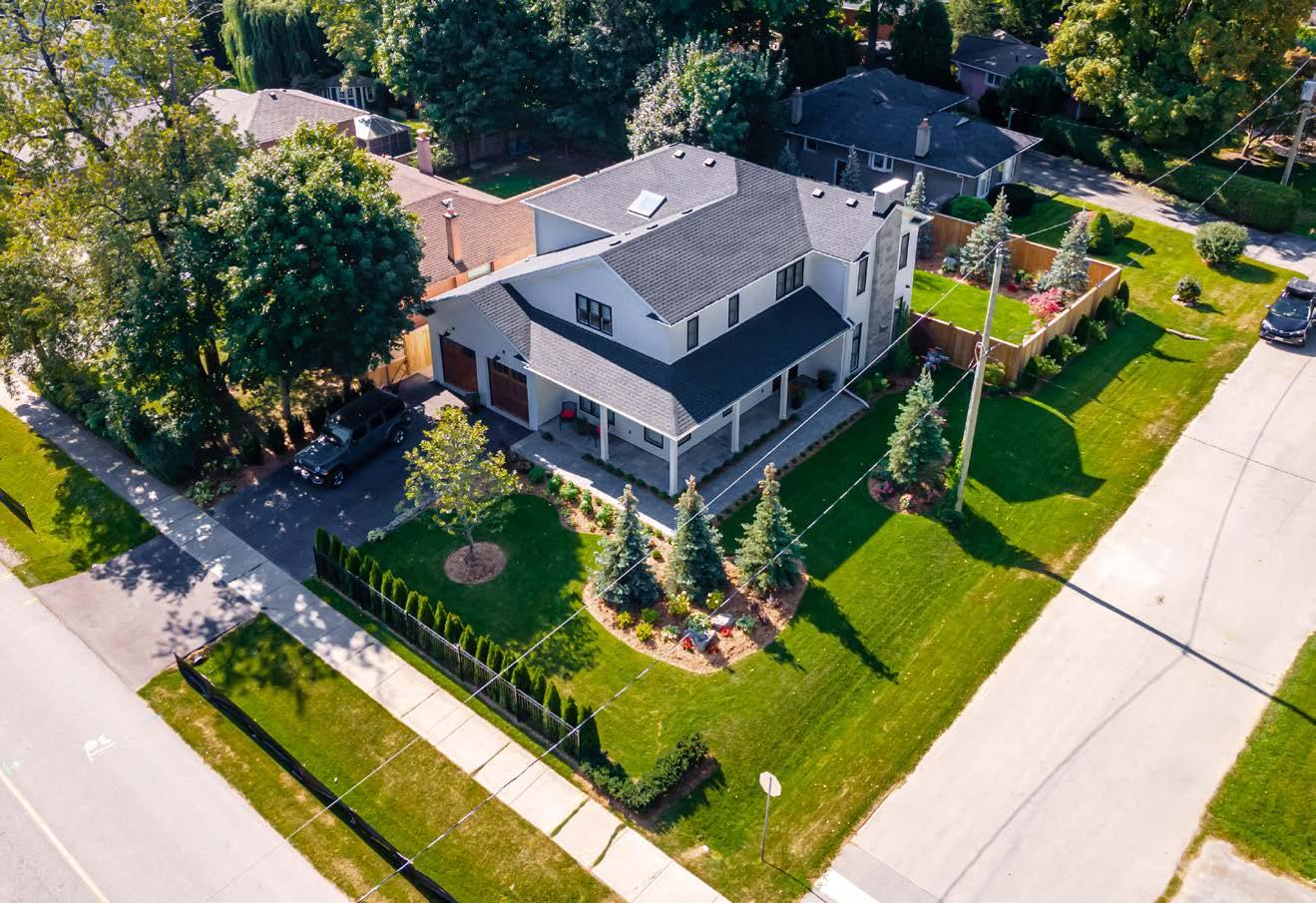
OAKVILLE REAL ESTATE GROUP A VIS T EAM
1166 Sherwood Court
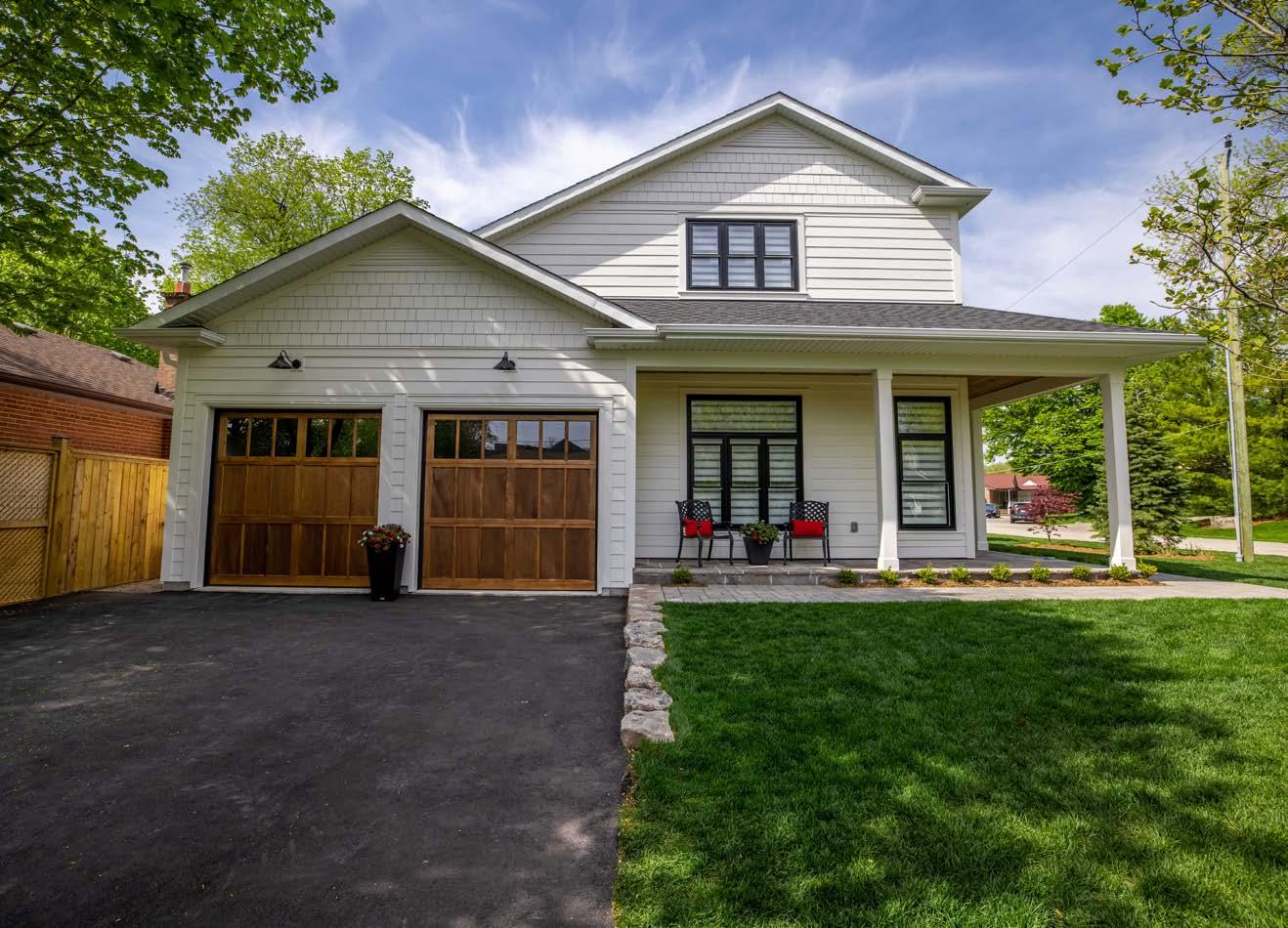
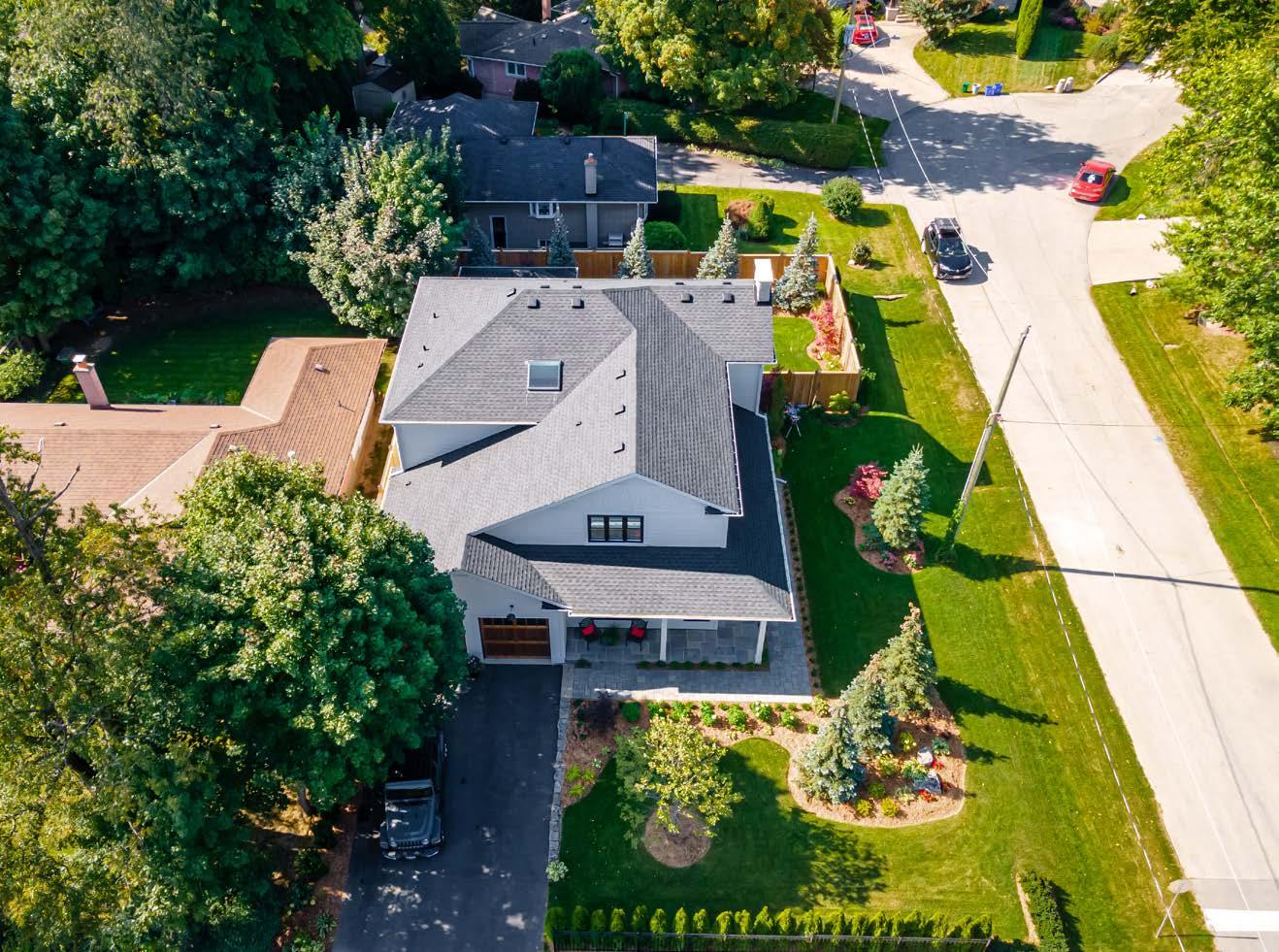

Brand new beautiful custom built Modern Farmhouse style home in Southwest Oakville situated on a quiet court surrounded by gorgeous landscaping and a wrap around flagstone covered porch. This home exudes an abundance of light throughout with stunning coastal finishes such as white oak hardwood, 10 ft ceilings on the main floor, high quality trim and millwork throughout, gorgeous custom kitchen cabinetry with high end appliances including speed oven and custom vanities in baths designed with sophistication and functionality in mind. Open concept design allows for great entertaining space with french doors that flow to the beautiful private fenced yard. The second floor offers 4 spacious bedrooms and 3 full baths. The oversized principal bedroom includes his and her closets, sitting area and a beautifully appointed ensuite with a free standing tub, double shower and heated floors. The fully finished lower level boasts high ceilings, full bath, tons of storage, a spacious home gym and lots of room for a play room or games room for the kids. The double garage is heated and in addition there is a large driveway for ample parking. The private backyard features a fully fenced, freshly landscaped and expansive stone patio with hot tub and spacious covered gazebo adding outdoor space, all set for relaxing and entertaining. Such a refreshing simplistic style with sleek clean lines found in contemporary homes yet the warmth of a cozy farmhouse. Located in a highly desirable school zone that is walking distance and is amongst luxury custom built homes close to parks and amenities. Taxes not yet assessed.
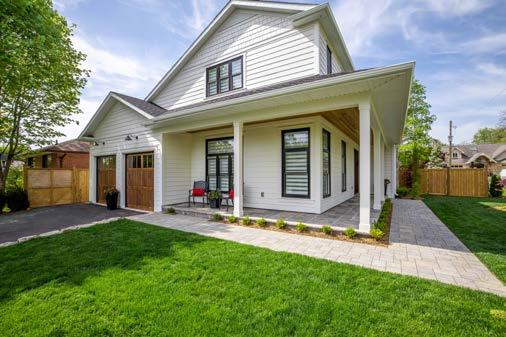
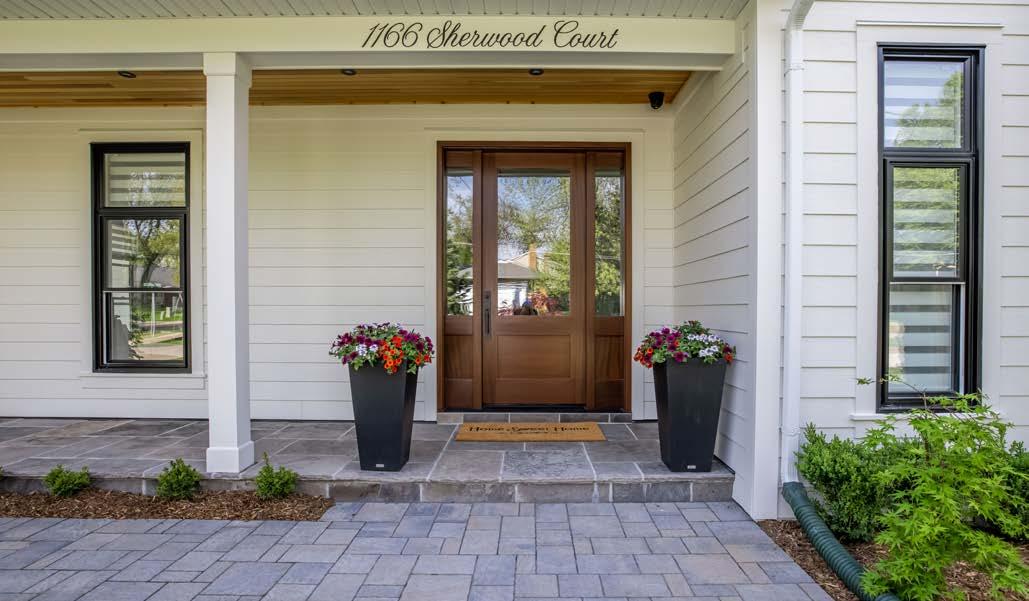

1166 SHERWOOD COURT - 3
» FOYER & LIVING ROOM
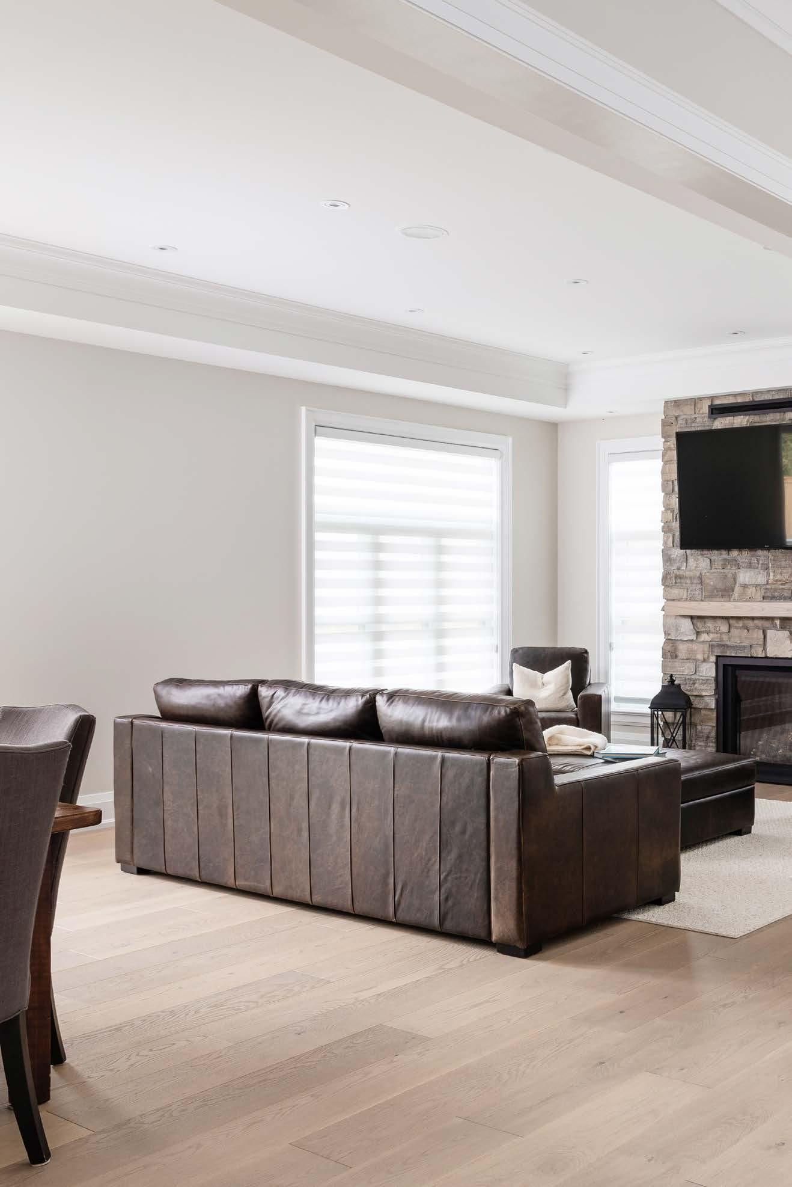
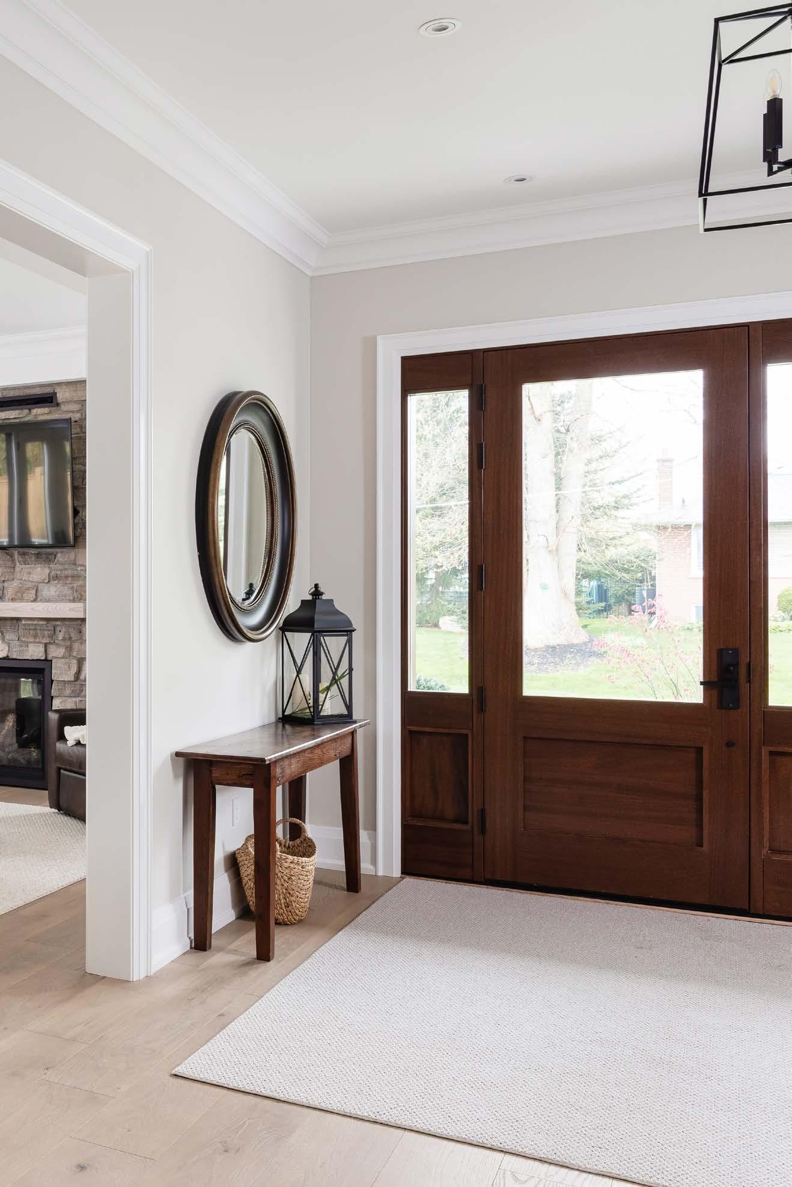
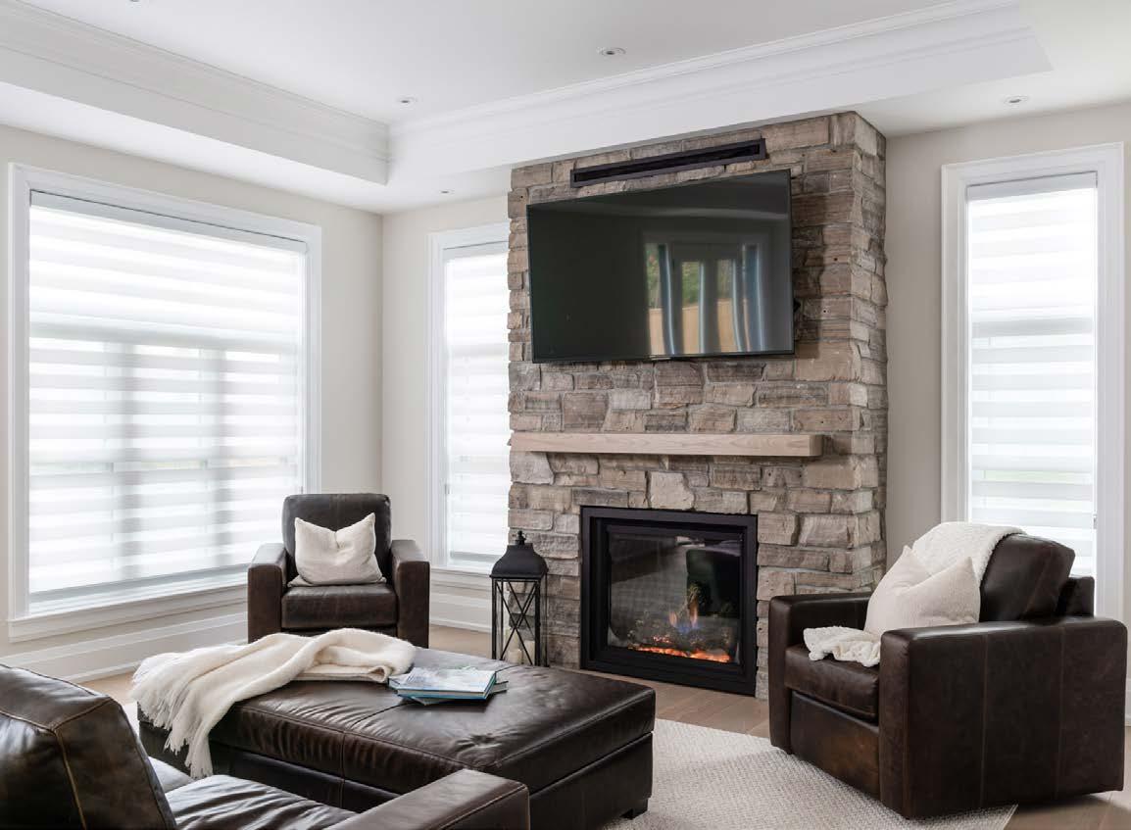
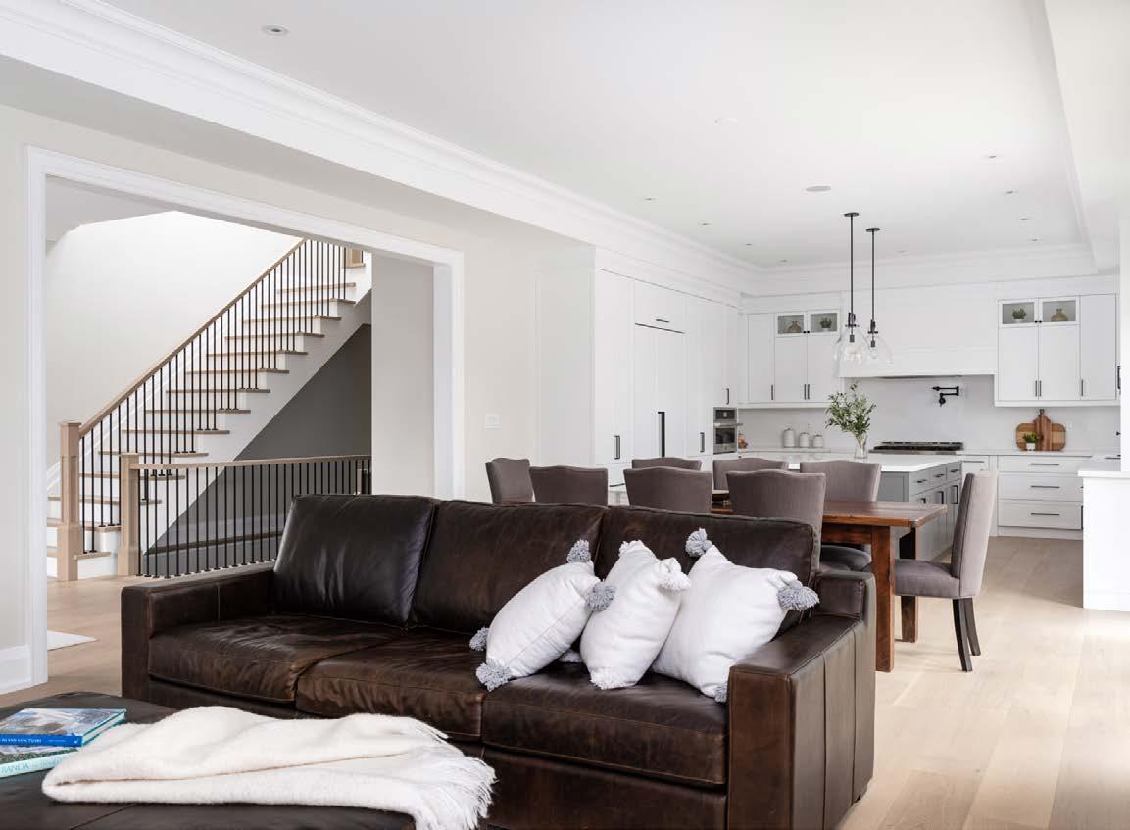
REAL ESTATE GROUP A VIS T EAM
LIVING ROOM, DINING AREA & KITCHEN

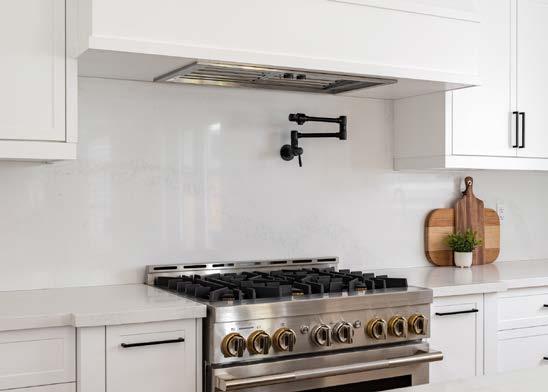
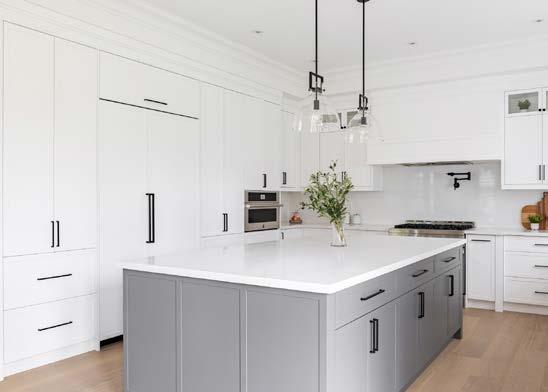
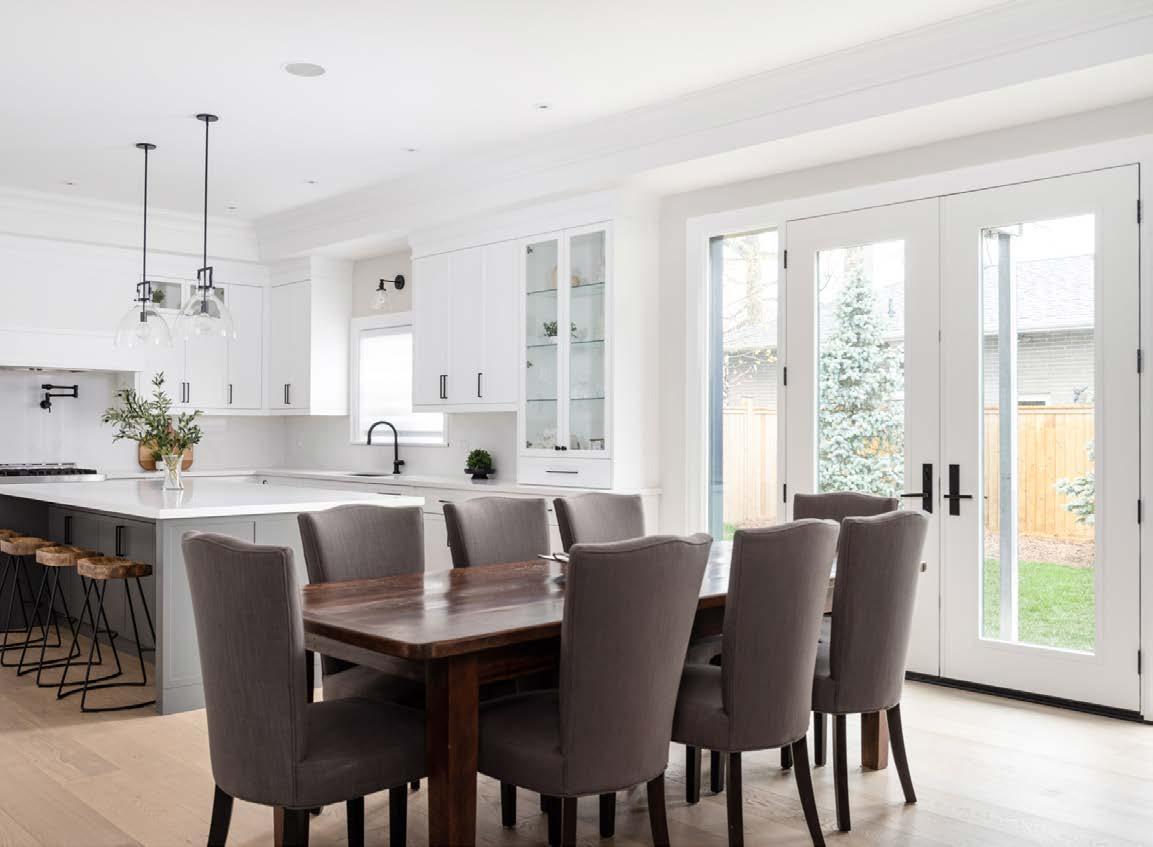
1166 SHERWOOD COURT - 7
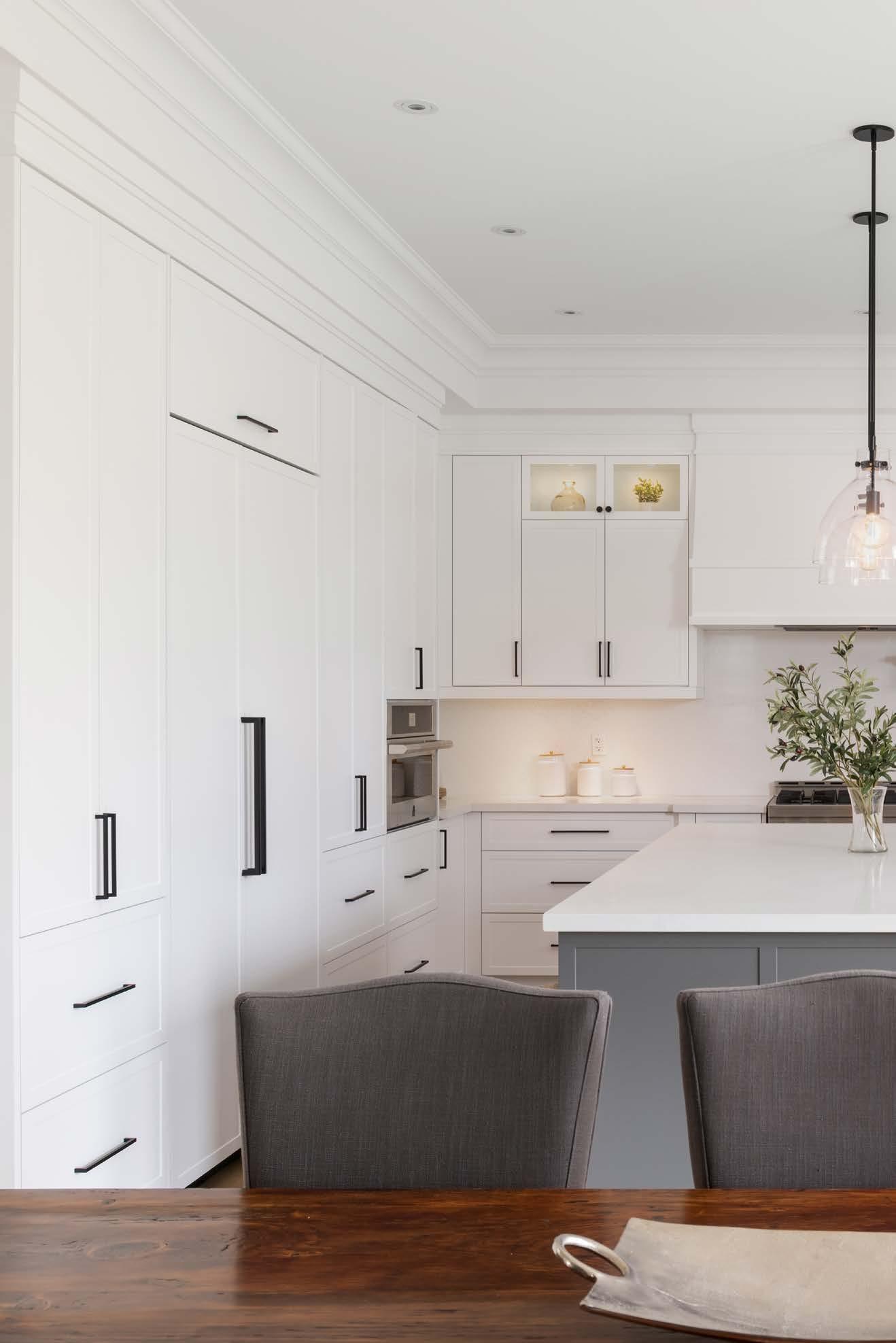


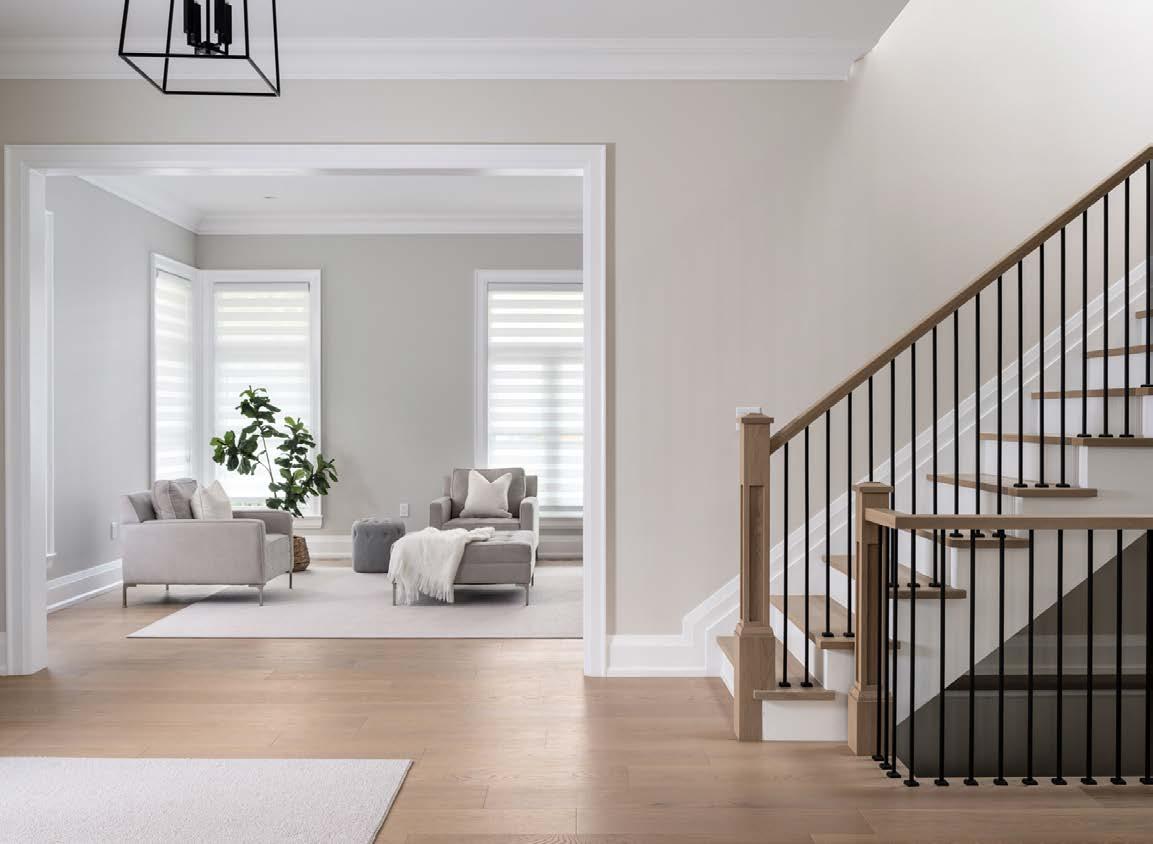
REAL ESTATE GROUP A VIS T EAM
FAMILY ROOM, MUD/ LAUNDRY ROOM & POWDER ROOM
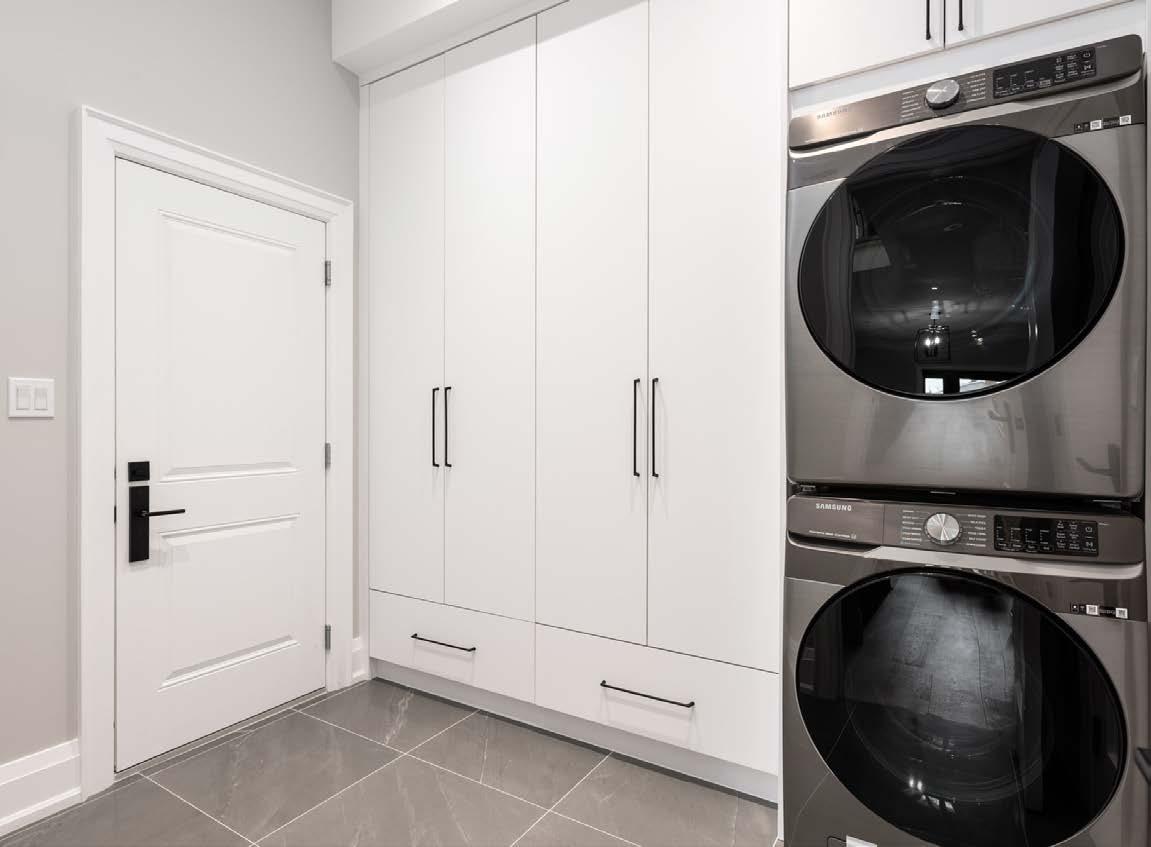
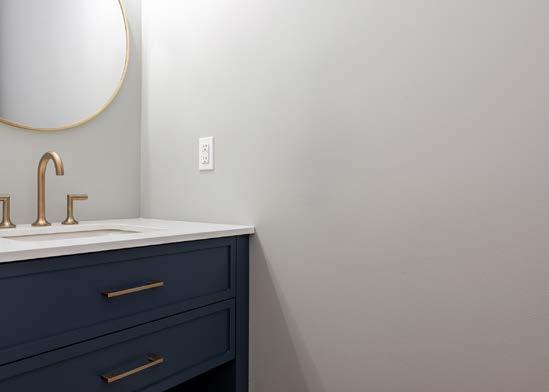
COMPLETE MAIN LEVEL

1166 SHERWOOD COURT - 11


REAL ESTATE GROUP A VIS T EAM
PRIMARY BEDROOM, TWO WALK-IN CLOSETS & ENSUITE

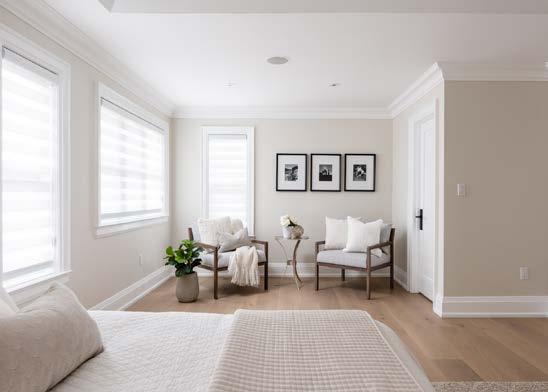
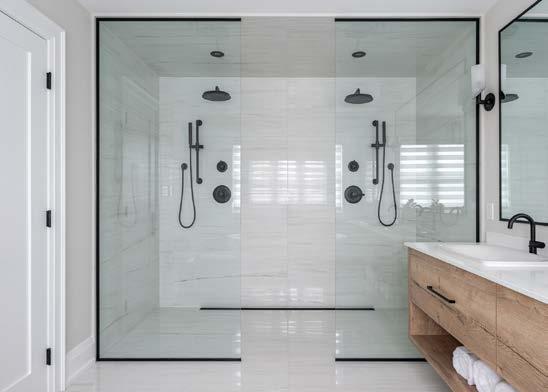
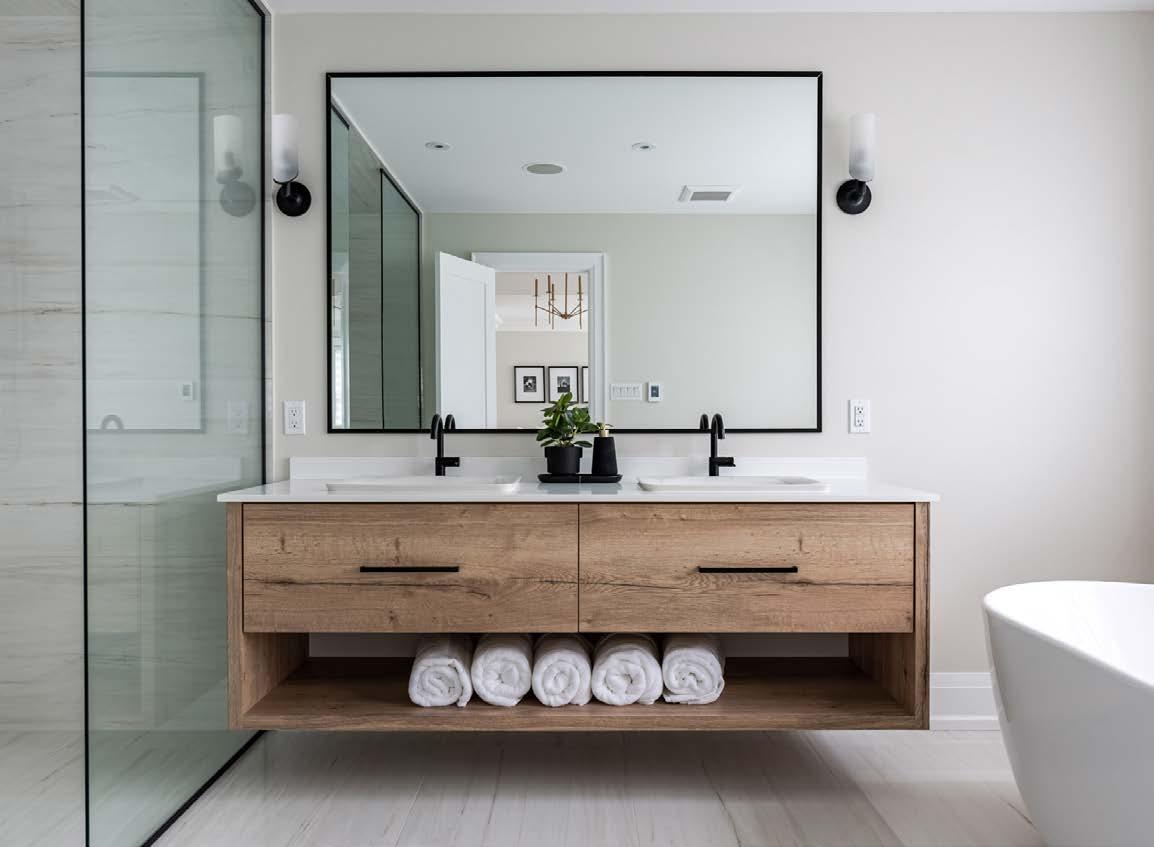
1166 SHERWOOD COURT - 13
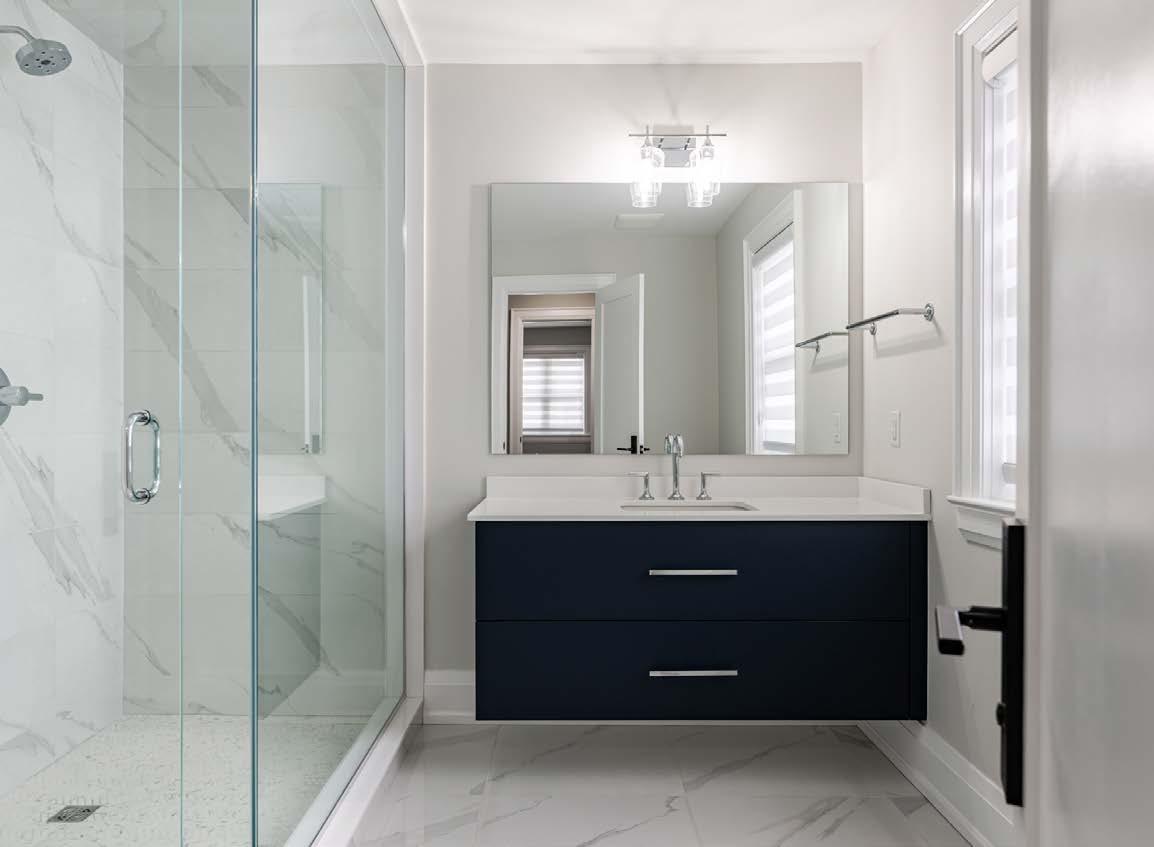
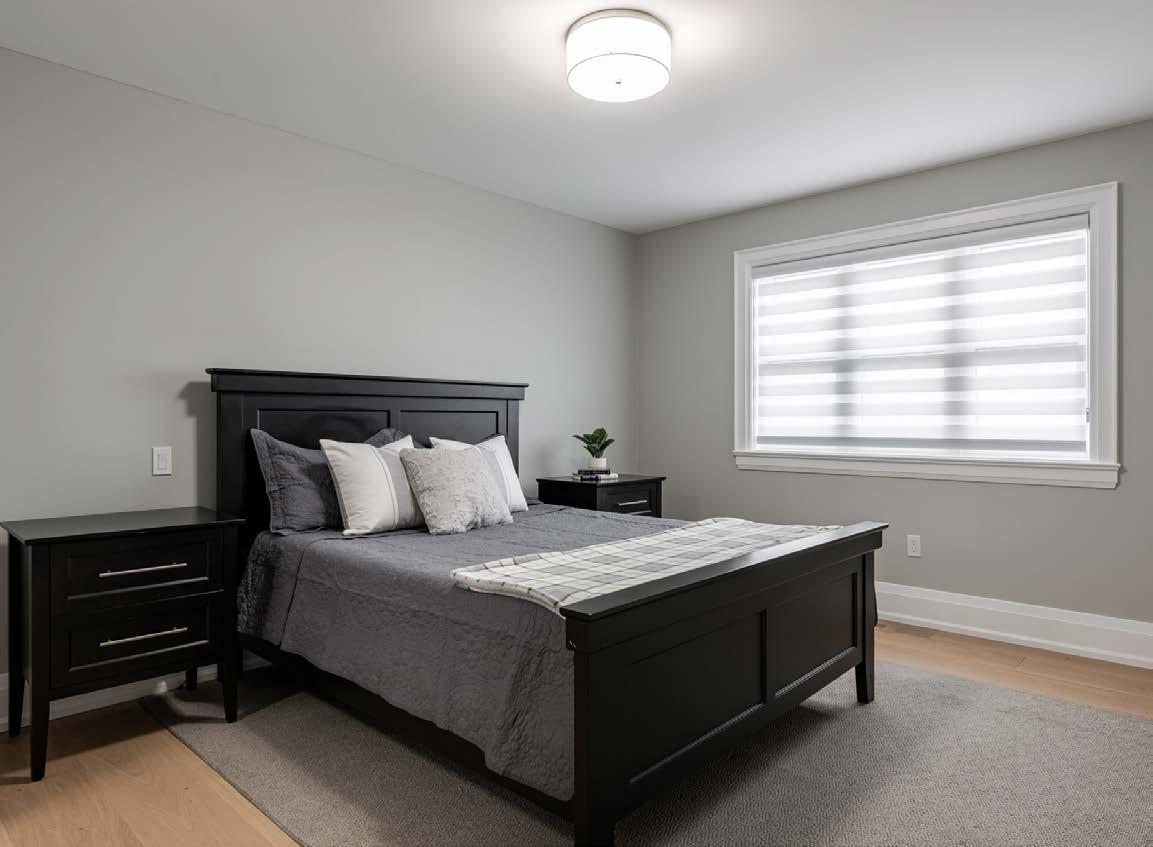
REAL ESTATE GROUP A VIS T EAM
BEDROOM 2 WITH WALK-IN CLOSET & ENSUITE
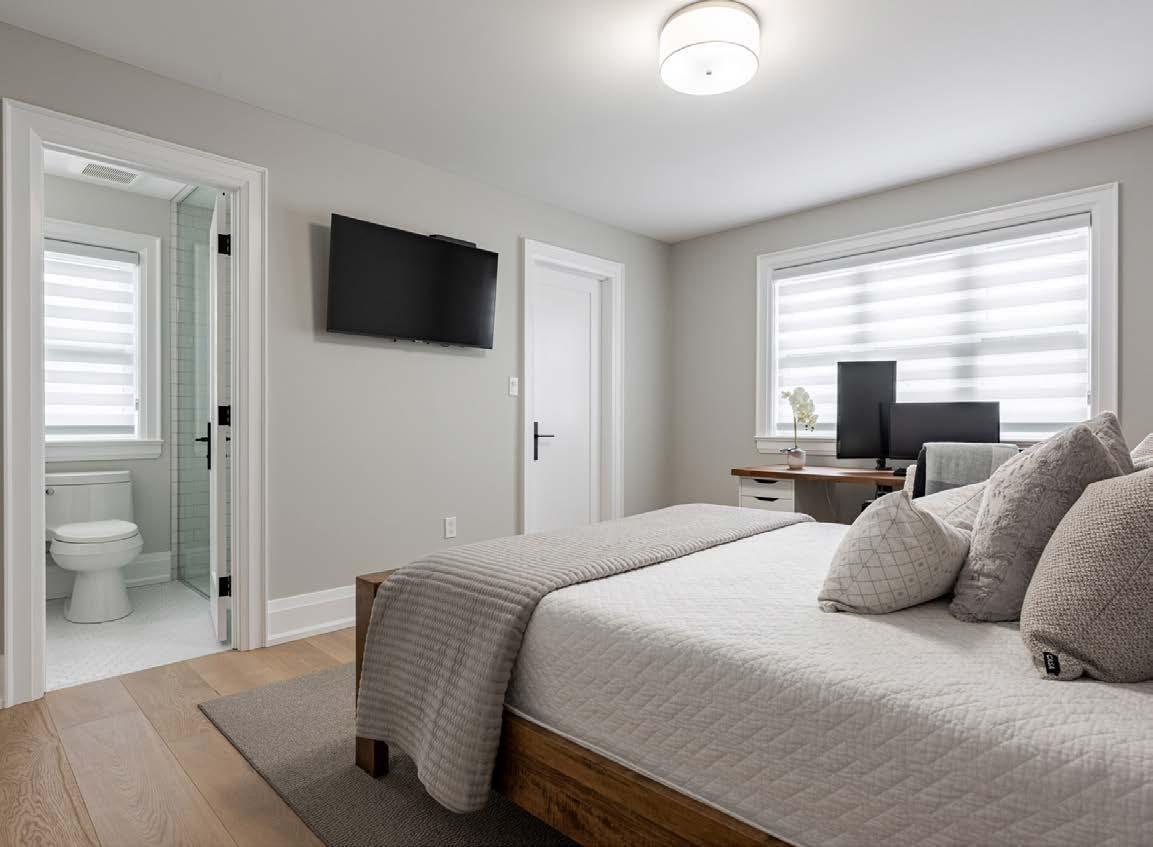
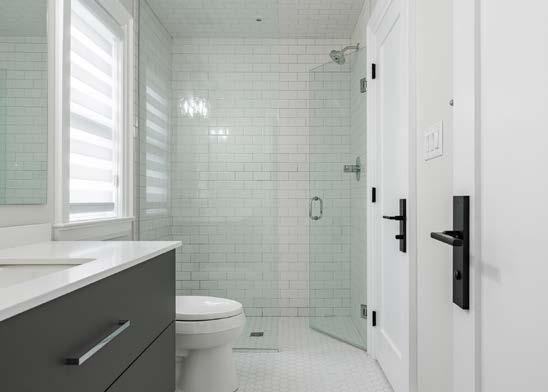
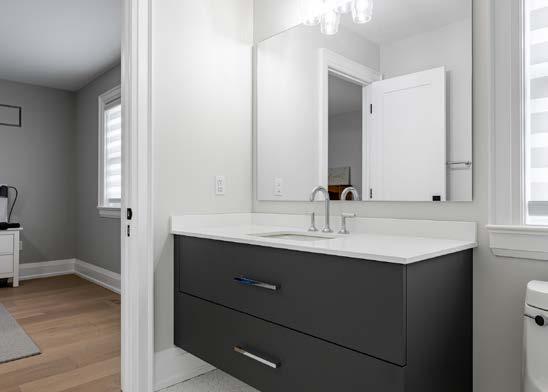
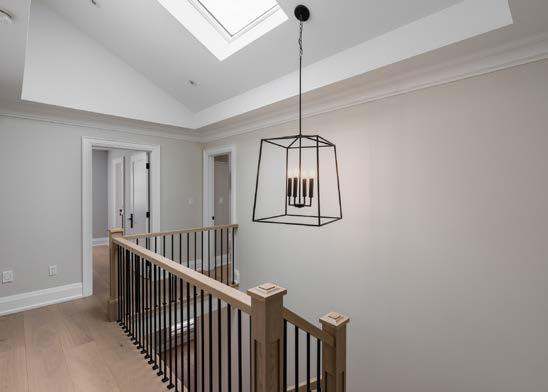
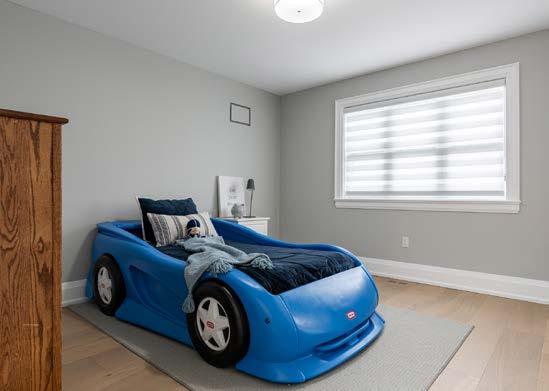
1166 SHERWOOD COURT - 15
BEDROOMS 3 & 4 WITH SHARED JACK & JILL ENSUITE ON SECOND LEVEL
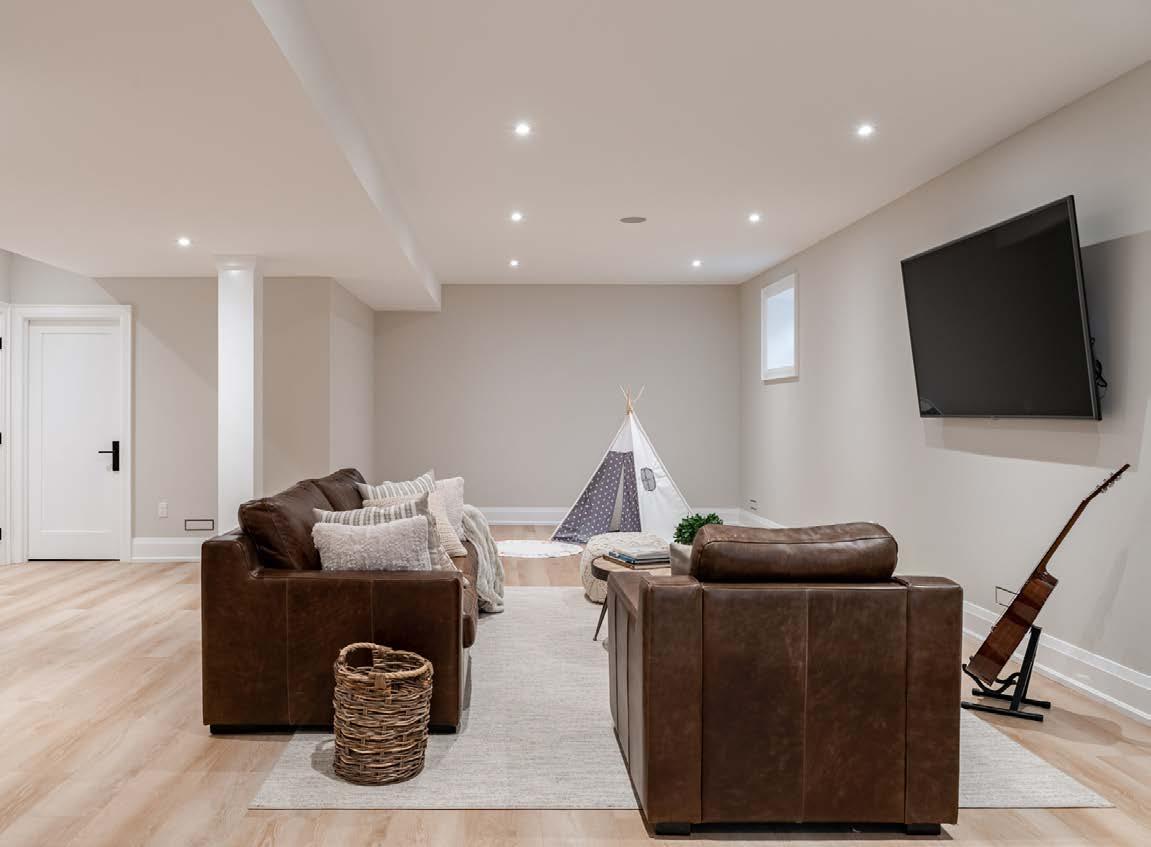

REAL ESTATE GROUP A VIS T EAM
LOWER LEVEL REC ROOM, EXERCISE ROOM & BATHROOM
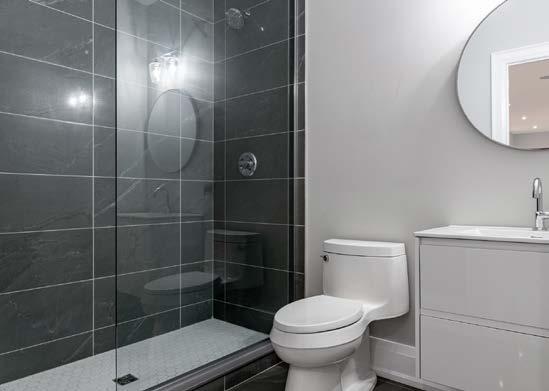

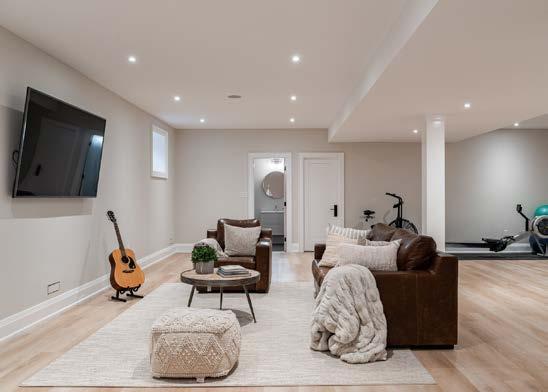
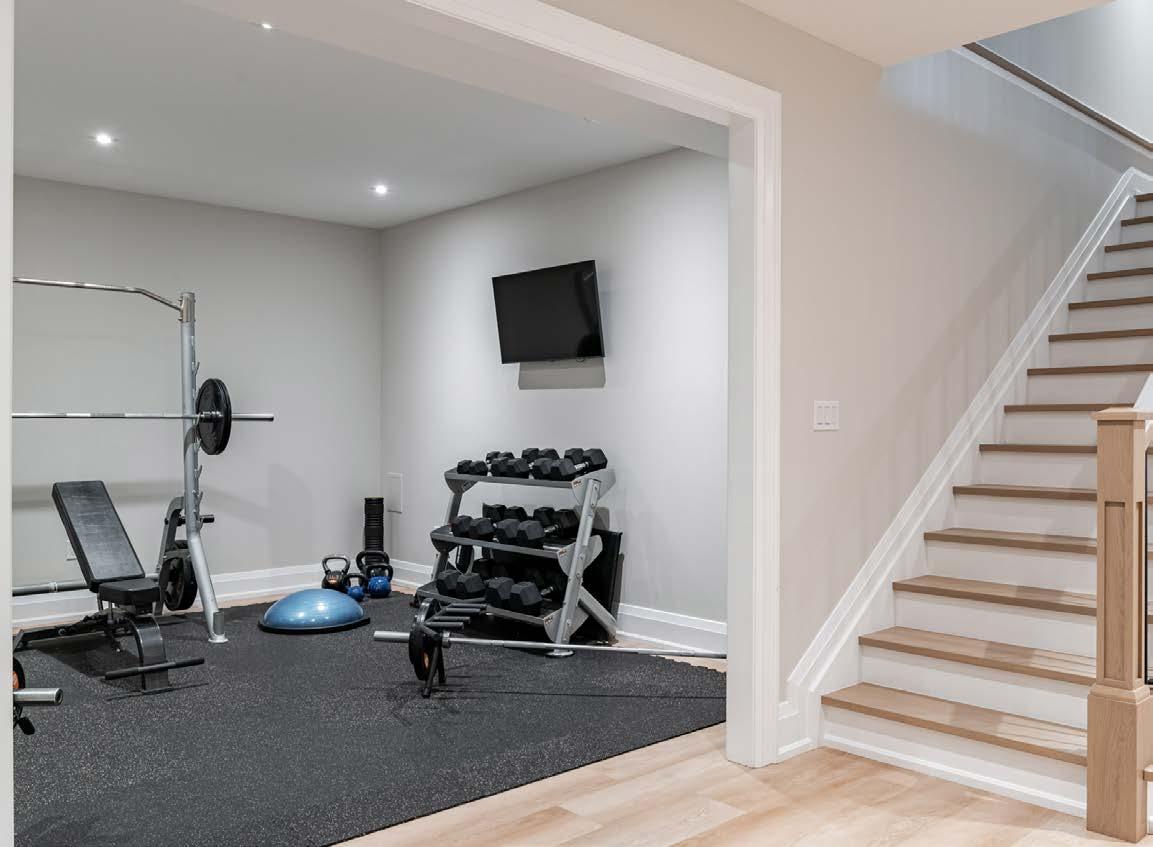
1166 SHERWOOD COURT - 17
PRIVATE BACKYARD VIEWS


REAL ESTATE GROUP A VIS T EAM
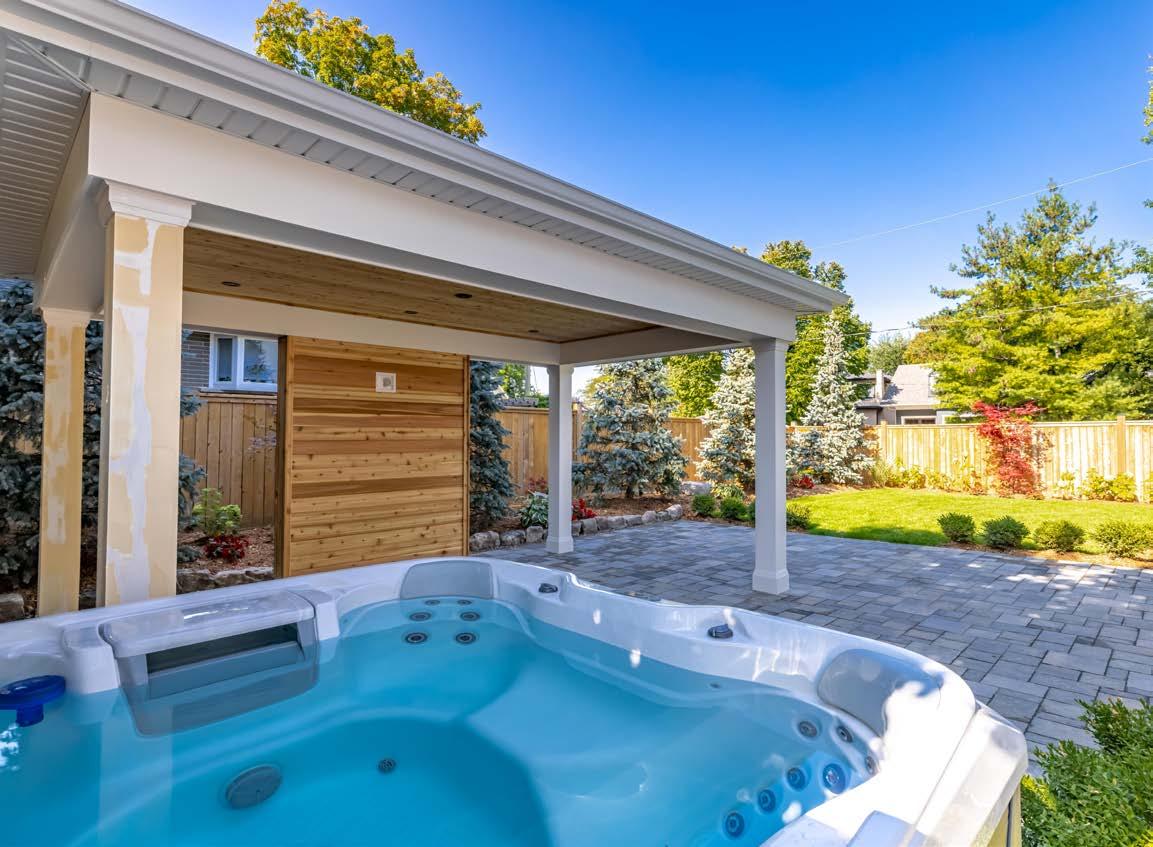

1166 SHERWOOD COURT - 19
LOWER LEVEL FLOOR PLAN
REAL ESTATE GROUP A VIS T EAM »
Address
Square Footage
Bedrooms
Bathrooms
Inclusions Taxes
Listing Agent
1166 Sherwood Court, Oakville, ON, L6L 2S6
4.1
All Built-In Appliances And Speed Oven In Kitchen, All Electrical Light Fixtures, All Tv’s, All Window Coverings, Garage Door Opener + Remotes and Hot Tub.
$4,644 2023 – TAXES HAVE NOT YET BEEN ASSESSED Deborah Cooper


» PROPERTY
22-105130 RN TOWN OF OAKVILLE ZONING DEPARTMENT AS BUILT Reviewed By: Date: ddabideen 28-September-2022 Disclaimer:https://www.oakville.ca/residents/property-survey-disclaimer.html 1166 SHERWOOD COURT - 23
DETAILS & SURVEY
118’ X 65’
1,554 4
3,108 +
Lot Size
1166 Sherwood Court 1166 Sherwood Court
Oakville, ON Oakville, ON
SCHOOLS

With excellent assigned and local public schools very close to this home, your kids will get a great education in the neighbourhood.
PARKS & REC.
Brookdale PS
Designated Catchment School
Grades PK to 8
1195 Bridge Rd
Thomas A Blakelock HS
Designated Catchment School Grades 9 to 12
1160 Rebecca St
Pine Grove PS
Designated Catchment School Grades 2 to 8
529 Fourth Line
ÉÉ Patricia-Picknell
Designated Catchment School Grades PK to 6
1257 Sedgewick Crescent
ÉS Gaétan Gervais
Designated Catchment School
Grades 7 to 12
1055 McCraney St E
This home is located in park heaven, with 4 parks and a long list of recreation facilities within a 20 minute walk from this address.
TRANSIT
Public transit is at this home's doorstep for easy travel around the city. The nearest street transit stop is only a 3 minute walk away and the nearest rail transit stop is a 26 minute walk away.
Nearest Rail Transit Stop
SAFETY
With safety facilities in the area, help is always close by. Facilities near this home include a fire station, a police station, and a hospital within 5.88km.
Disclaimer: These materials have been prepared for Teranet and are not intended to solicit buyers or sellers currently under contract with a brokerage. By accessing this information you have agreed to our terms of service, which are hereby incorporated by reference. This information may contain errors and omissions. You are not permitted to rely on the contents of this information and must take steps to independently verify its contents with the appropriate authorities (school boards, governments etc.). As a recipient of this information, you agree not to hold us, our licensors or the owners of the information liable for any damages, howsoever caused.
https://app.hoodq.com/package/dd378895-c459-4c93-801c-a3b7c2c8eb2f/highlights

REAL ESTATE GROUP A VIS T EAM » NEIGHBOURHOOD INFORMATION 2023-05-16, 9:16 PM HoodQ | HoodQ Address Report™ | 1166 Sherwood Ct, Oakville, ON L6L 2S6, Canada Page 1 of 1
HOODQ ADDRESS REPORT™ HOODQ ADDRESS REPORT™
Brook Valley Park 363 Warminster Dr 3 mins Brookdale Park 1215 Bridge Road 4 mins FACILITIES WITHIN A 20 MINUTE WALK Kinoak Arena and Indoor Skateboard Park 363 Warminster Drive 6 mins 2 Playgrounds 1 Pool 1 Arena 1 Rink 1 Basketball Court 2 Ball Diamonds 3 Sports Fields 1 Track 1 Skateboard Park 1 Sports Court 2 Trails
Bronte
GO
Bridge Rd
Lees
3 mins
Nearest Street Level Transit Stop
+
Ln
- Oakville Trafalgar Memorial Hospital 3001 Hospital Gate Fire Station 1146 South Service Road West Police Station 2485 North Service Rd W
Halton Healthcare
CLICK FOR MORE INFO

















































