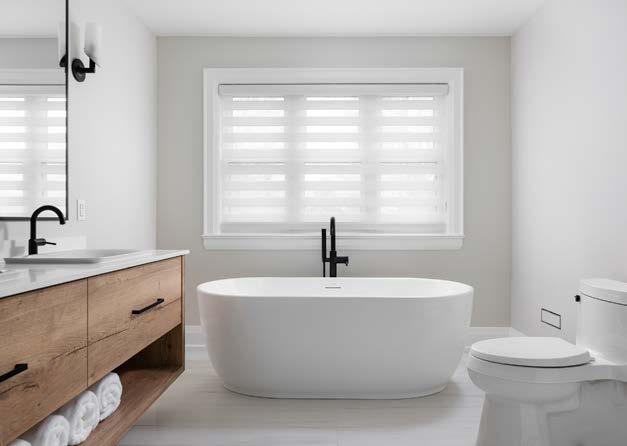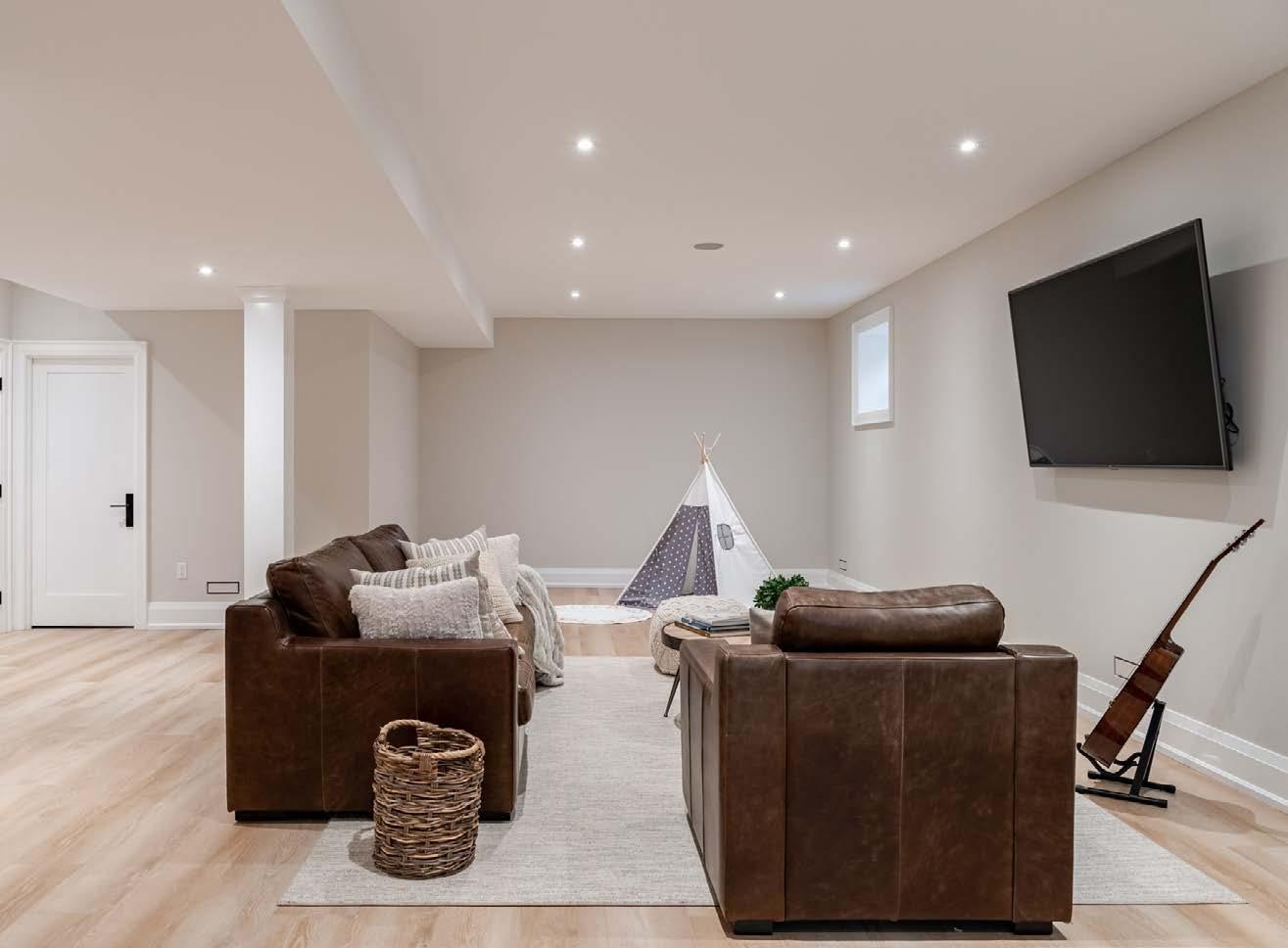
OAKVILLE REAL ESTATE GROUP A VIS T EAM
1166 Sherwood Court


Brand new beautiful custom built Modern Farmhouse style home in Southwest Oakville situated on a quiet court surrounded by gorgeous landscaping and a wrap around flagstone covered porch. This home exudes an abundance of light throughout with stunning coastal finishes such as white oak hardwood, 10 ft ceilings on the main floor, high quality trim and millwork throughout, gorgeous custom kitchen cabinetry with high end appliances including speed oven and custom vanities in baths designed with sophistication and functionality in mind. Open concept design allows for great entertaining space with french doors that flow to the beautiful private fenced yard. The second floor offers 4 spacious bedrooms and 3 full baths. The oversized principal bedroom includes his and her closets, sitting area and a beautifully appointed ensuite with a free standing tub, double shower and heated floors. The fully finished lower level boasts high ceilings, full bath, tons of storage, a spacious home gym and lots of room for a play room or games room for the kids. The double garage is heated and in addition there is a large drive way for ample parking. Such a refreshing simplistic style with sleek clean lines found in contemporary homes yet the warmth of a cozy farmhouse. Located in a highly desirable school zone that is walking distance and is amongst luxury custom built homes close to parks and amenities.



1166 SHERWOOD COURT - 3
» FOYER & LIVING ROOM




REAL ESTATE GROUP A VIS T EAM
LIVING ROOM, DINING AREA & KITCHEN




1166 SHERWOOD COURT - 7




REAL ESTATE GROUP A VIS T EAM
FAMILY ROOM, MUD/ LAUNDRY ROOM & POWDER ROOM


COMPLETE MAIN LEVEL

1166 SHERWOOD COURT - 11


REAL ESTATE GROUP A VIS T EAM
PRIMARY BEDROOM, TWO WALK-IN CLOSETS & ENSUITE




1166 SHERWOOD COURT - 13


REAL ESTATE GROUP A VIS T EAM
BEDROOM 2 WITH WALK-IN CLOSET & ENSUITE





1166 SHERWOOD COURT - 15
BEDROOMS 3 & 4 WITH SHARED JACK & JILL ENSUITE ON SECOND LEVEL


REAL ESTATE GROUP A VIS T EAM
LOWER LEVEL REC ROOM, EXERCISE ROOM & BATHROOM




1166 SHERWOOD COURT - 17


REAL ESTATE GROUP A VIS T EAM



LOWER LEVEL FLOOR PLAN
REAL ESTATE GROUP A VIS T EAM »
All built-in appliances, and speed oven in kitchen, all electrical light fixtures, all TV’s, all window coverings, garage door opener + remotes. Drapes, TV in finished loft over garage (negotiable). Large wine fridge in basement.
$4,644 2023 – TAXES HAVE NOT YET BEEN ASSESSED

Listing Agent: Deborah Cooper

1166 Sherwood Court, Oakville, ON, L6L 2S6 118’ X 65’ 3,108 + 1,554 4
4.1
Address Lot Size Square Footage Bedrooms Bathrooms Inclusions Taxes Listing Agent » PROPERTY DETAILS
SURVEY 22-105130 RN TOWN OF OAKVILLE ZONING DEPARTMENT AS BUILT Reviewed By: Date: ddabideen 28-September-2022
1166 SHERWOOD COURT - 23
&
Disclaimer:https://www.oakville.ca/residents/property-survey-disclaimer.html


R EAL ESTATE GROUP A VIS T EAM Office: 905.338.9000 | www.avisteam.com | @theavisteam ABOUTOWNE REALTY CORP., BROKERAGE. INDEPENDENTLY OWNED AND OPERATED Realty Corp., Brokerage. Independently Owned and Operated A-309 Lakeshore Rd. E., Oakville ON, L6J 1J3 Not intended to solicit properties already listed for sale SALES REPRESENTATIVE Deborah Cooper C: 905.208.2694 deborah@avisteam.com














































