120 AINTREE EASTLAKE terr

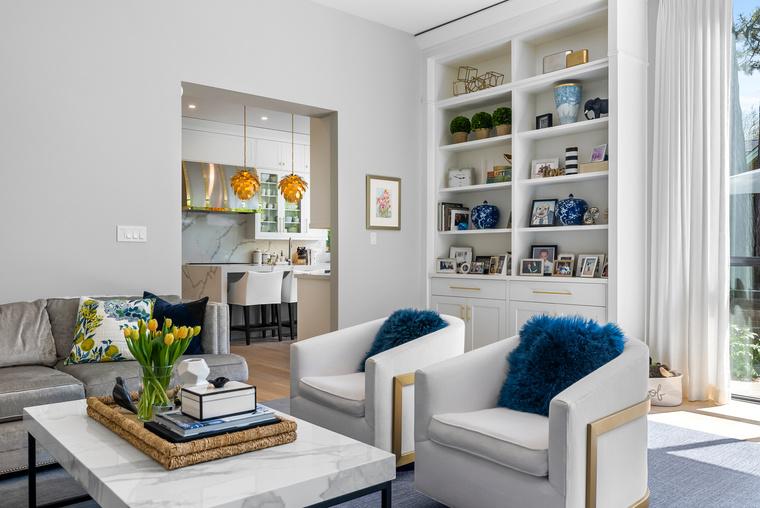


A V I S T E A M
Welcome to 120 Aintree Terrace
Welcome to120 Aintree Terrace - a stunning contemporary masterpiece nestled in highly sought-after Southeast Oakville. Completely re-constructed from the ground up in 2016, followed by a further redesign in 2019, resulting in a state-of-the-art residence that epitomizes modern luxury. Upon entering, you will be immediately captivated by the seamless fusion of sophistication and comfort. A 2 story foyer frames the steel and wood floating staircase with custom glass railing while the spacious open-concept design creates an inviting atmosphere, complemented by an abundance of natural light flooding through the floor-to-ceiling glass windows, which offer breathtaking views of the surrounding natural beauty. The heart of this home is the newly redesigned custom kitchen crafted by esteemed ‘Gravelle’ cabinetry. Every detail has been carefully considered, from the top-of-the-line appliances and premium finishes. This culinary haven is a true delight for both the home chef and those who appreciate exquisite craftsmanship. The interior spaces are adorned with designer finishes and high-end materials, showcasing a perfect blend of style and functionality. The thoughtfully designed layout seamlessly integrates the various living areas, creating a harmonious flow throughout the home. The living room with private home office provides a cozy retreat, while the dining area is ideal for hosting elegant gatherings. The second level features 4 gracious bedrooms including the spa-like primary suite equipped with extra large walk-in closet, Juliet balcony, and 5 piece ensuite with heated floors, soaker tub, glass enclosed shower, and dual vanities. Escape to the outdoor oasis that awaits you in the backyard. The meticulously landscaped grounds feature an inground saltwater pool, offering a private sanctuary for relaxation and entertainment. The mature trees that envelop the corner lot provide complete privacy, ensuring your personal retreat remains undisturbed. Aintree Terrace offers not only a luxurious living experience but also a prime location. Southeast Oakville is renowned for its prestigious schools, upscale amenities, and easy access to major transportation routes. Enjoy the convenience of nearby shopping, dining, and recreational options, all within a short distance from your doorstep.

REAL ESTATE GROUP A VIS T EAM


120 AINTREE TERRACE - 3
FOYER & POWDER ROOM


REAL ESTATE GROUP A VIS T EAM


LIVING
120 AINTREE TERRACE - 5
ROOM
DINING ROOM LEADING TO KITCHEN


REAL ESTATE GROUP A VIS T EAM


OFFICE 120 AINTREE TERRACE - 7

KITCHEN
»
& BREAKFAST AREA



REAL ESTATE GROUP A VIS T EAM
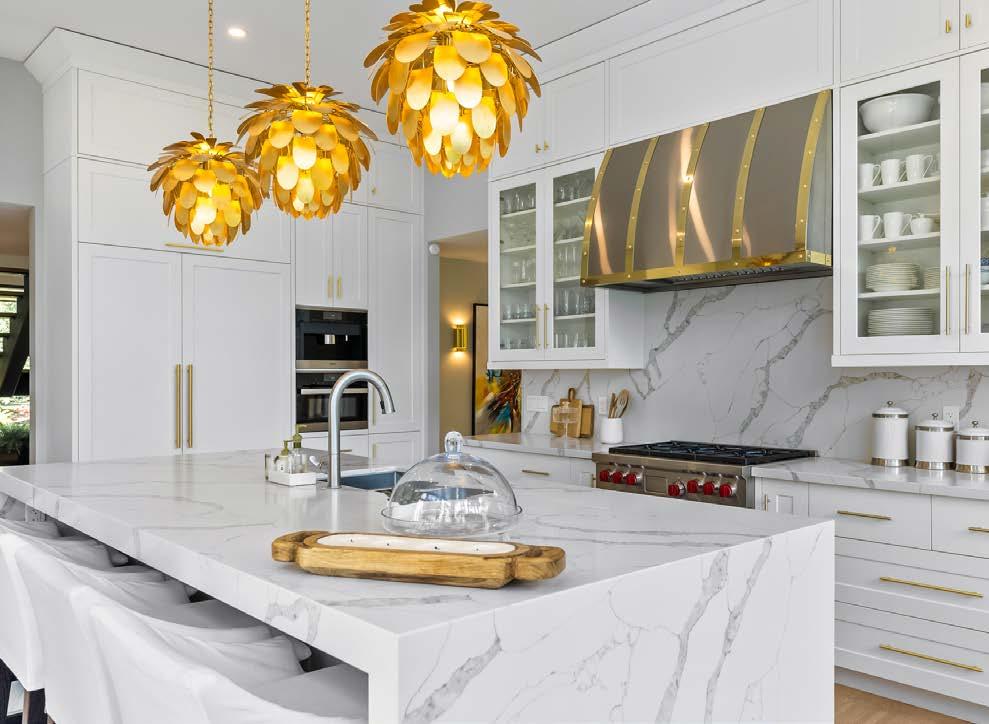
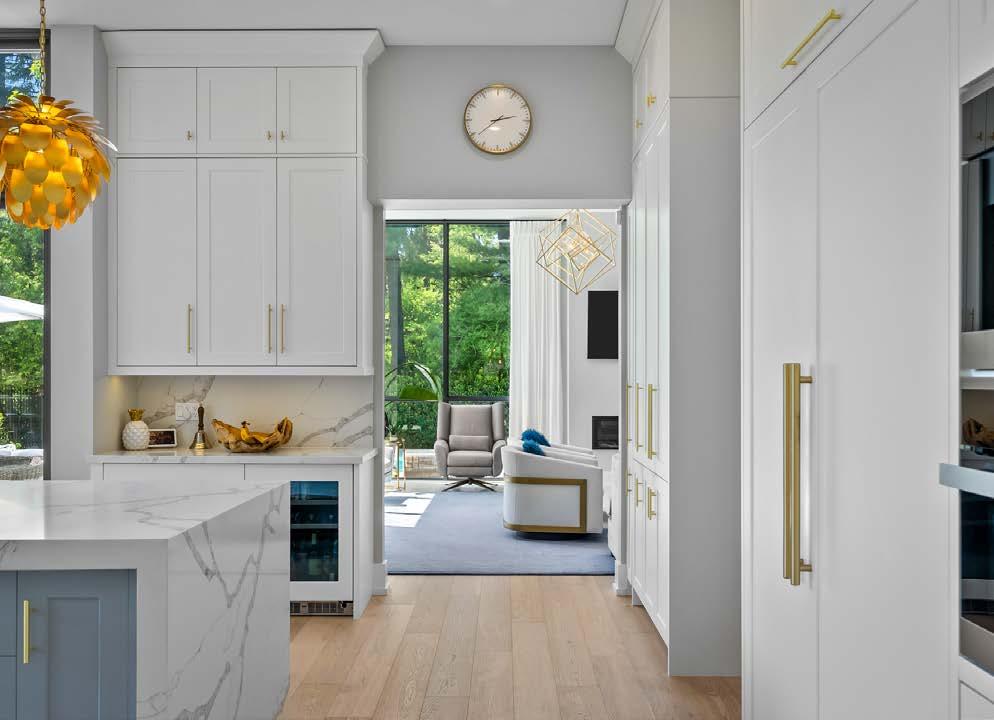
120 AINTREE TERRACE - 11

» FAMILY
ROOM

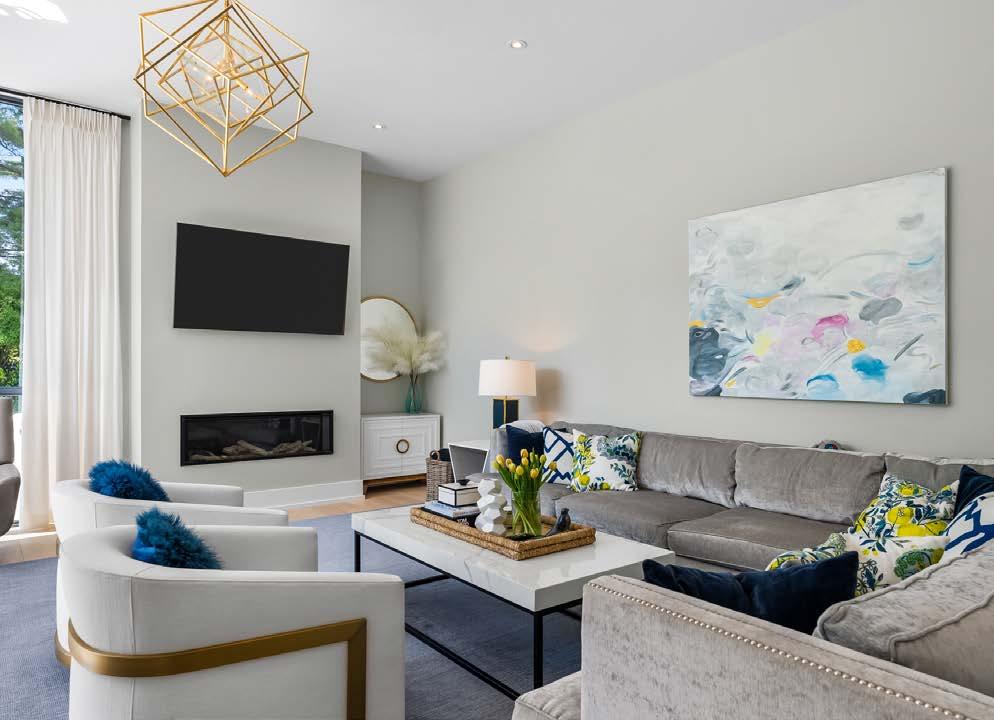

REAL ESTATE GROUP A VIS T EAM
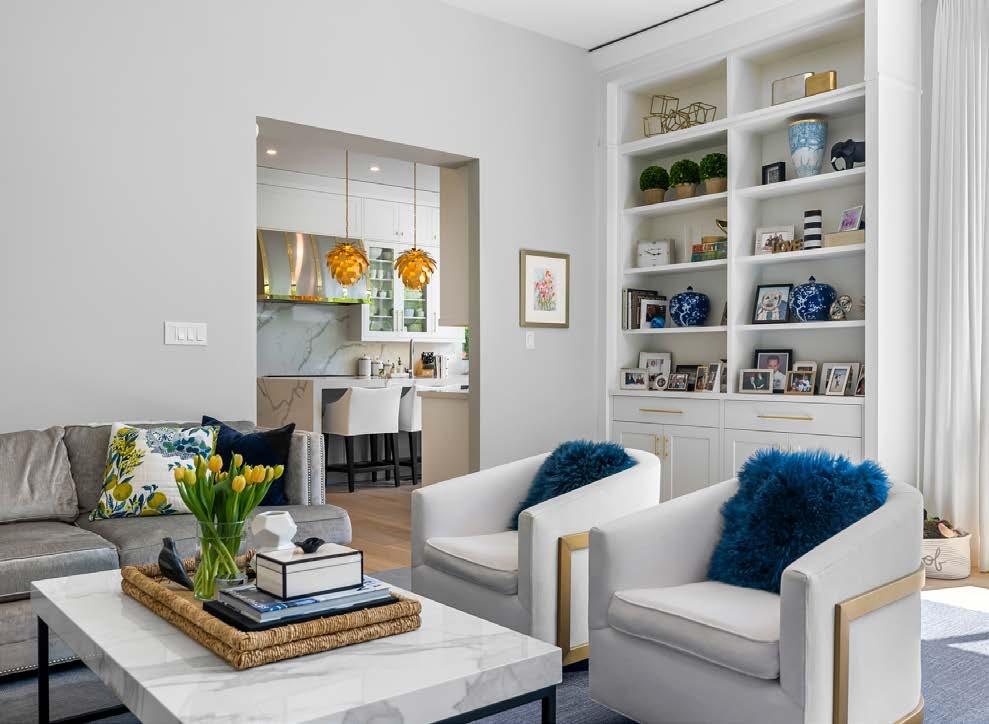

120 AINTREE TERRACE - 15
» PRIMARY BEDROOM



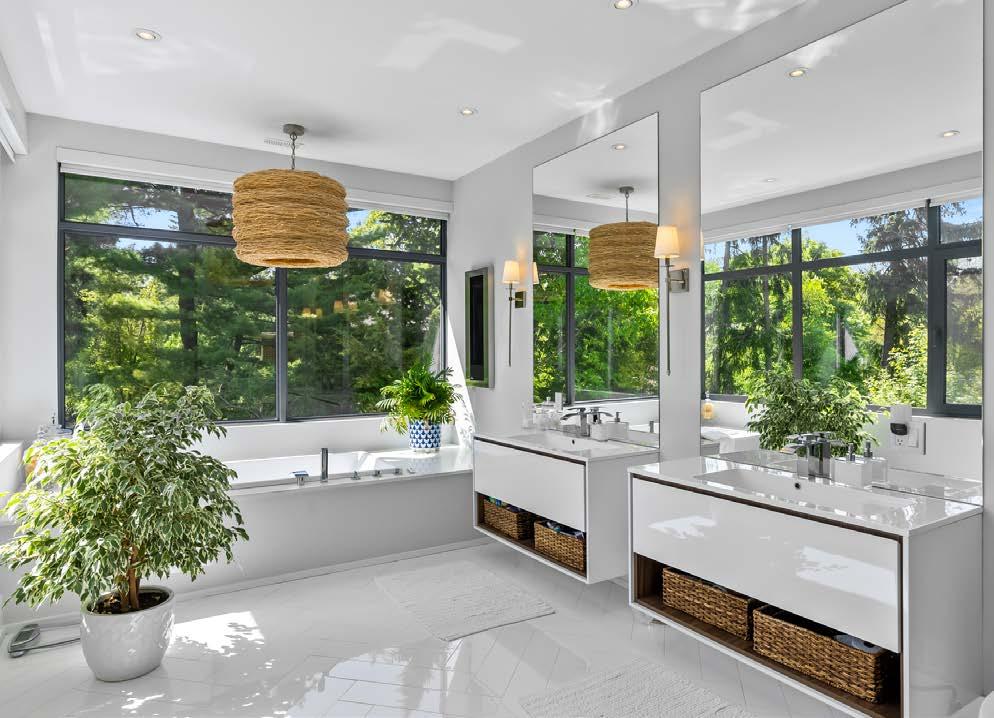
REAL ESTATE GROUP A VIS T EAM


120 AINTREE TERRACE - 19
PRIMARY ENSUITE

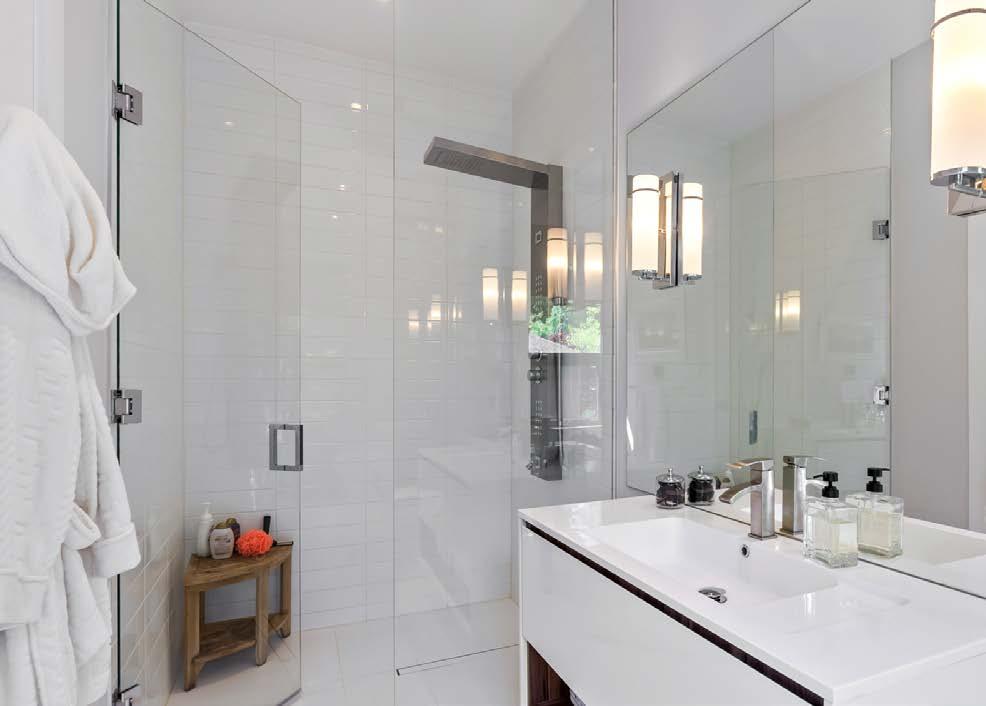
REAL ESTATE GROUP A VIS T EAM
BEDROOM 2 WITH ENSUITE





120 AINTREE TERRACE - 21
BEDROOMS 3 & 4, MAIN BATHROOM & LAUNDRY ROOM
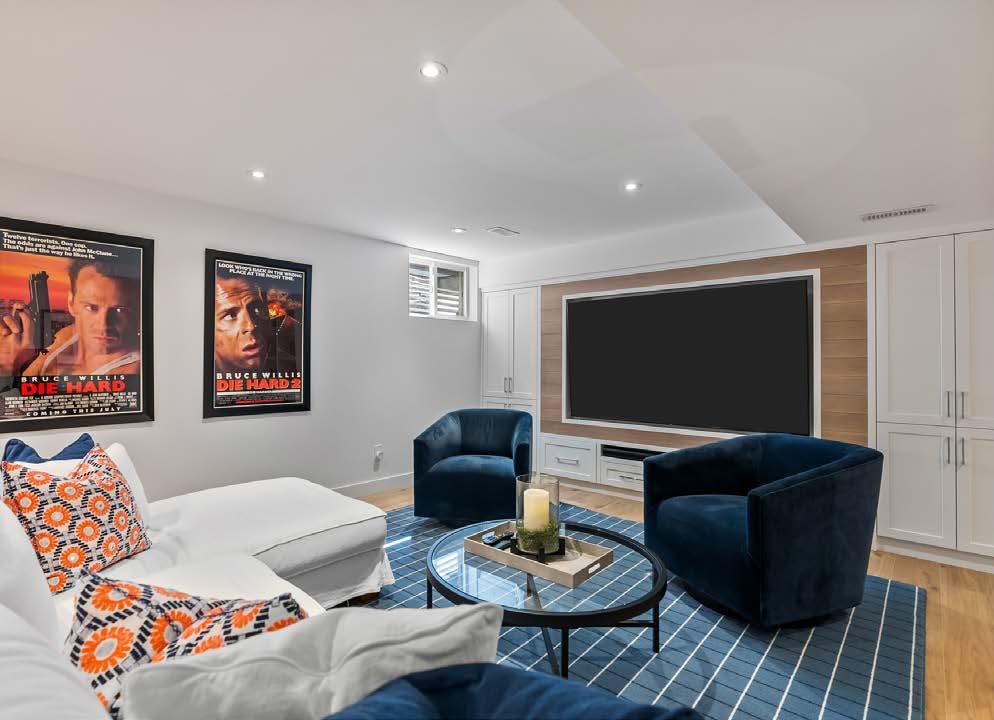

REAL ESTATE GROUP A VIS T EAM LOWER LEVEL REC
ROOM & GYM


120 AINTREE TERRACE - 23
LOWER LEVEL BEDROOM & BATHROOM

» STUNNING BACKYARD



REAL ESTATE GROUP A VIS T EAM

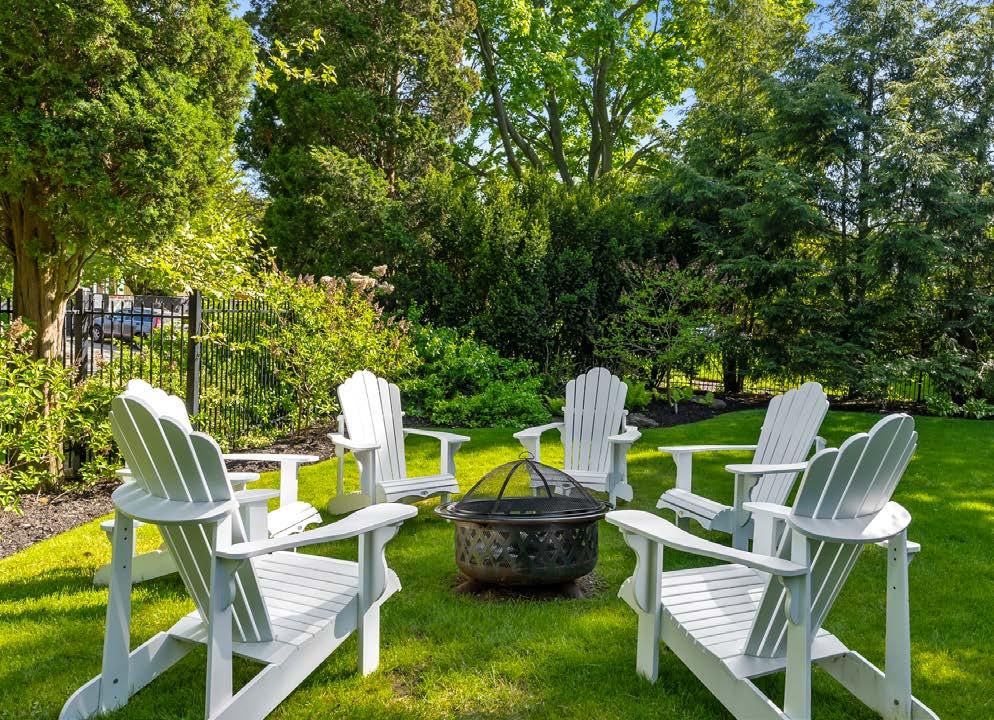
120 AINTREE TERRACE - 27
FLOOR PLANS
»
REAL ESTATE GROUP A VIS T EAM »
LOWER LEVEL
120 AINTREE TERRACE - 29
FLOOR PLANS
» BACKYARD REAL ESTATE GROUP A VIS T EAM »

120 AINTREE TERRACE - 31 » SURVEY
PROPERTY FEATURES
120 Aintree Terrace, Oakville, ON L6K 2W7
Ford/ Eastlake
2016 on existing foundation / further redesign in 2019 Irregular Lot 109.30 x 100.34 x 130.17 x 115.50 x
x 4.74 x 4.74 x 4.74
4 + 1 4 + 1
All existing Appliances;
- Wolf 6 burner gas range
- Sub Zero Refrigerator
- Miele speed oven
- Miele Coffee maker
- Miele Dishwasher
- Beverage Refrigerator
- Outdoor Gas BBQ
- All Window coverings and custom drapery
- All Televisions
- Swimming Pool Equipment
- All Light Fixtures
- Freezer and beverage fridge in lower level utility room
- 4 Exterior cameras
- Ring Doorbell
2 Furnaces & 2 Air Conditioning units
Listing Agent
- Some Furniture Negotiable 2016 None Cindy Avis
REAL ESTATE GROUP A VIS T EAM »
4,073 1,782
4.74
5,855
Neighbourhood Built Lot Size Above
Total
Bedrooms
Inclusions
Address
Grade Sq. Ft. Below Grade Sq. Ft.
Sq. Ft.
Bathrooms
Exclusions
PROPERTY DETAILS
EXTERIOR
• West facing corner property.
• Rebuilt on existing foundation (2016)
• Stucco (2016)
• Windows (2016)
• Roof (2016)
• Veranda with Cedar lined roof.
• Fully Fenced
• Full Irrigation
• Exterior Lighting
• Exterior Security system (4 exterior cameras + ring doorbell)
• Professional Landscaping
• Inground Heated saltwater swimming pool
• § Pump 2023
• § Pool Shed/Cabana 2021 with electrical panel.
• Weber Gas BBQ (Included)
• Extensive stone patio
• Fire Pit (Included)
INTERIOR
• Wide plank white oak flooring throughout
• Designer Lighting throughout
• Custom Gravelle Kitchen (2020)
• Double sinks with corner prep sink
• Custom “Pull-Out” Pantry with deep drawers
• Top of line appliance package:
• Wolf 6 burner gas range
• Sub Zero Refrigerator
• Miele speed oven
• Miele Coffee maker
• Miele Dishwasher
• Marvel Beverage Refrigerator
• Custom drapery throughout
• Automatic Blinds on front facing windows on main level and select bedrooms
• Private home office with West facing window and privacy door
• Formal living room
• Heated floors in all upper level bathrooms
• Spacious Dining Room with convenient kitchen access
• Family room with custom built-ins (2020), gas fireplace, and floor-toceiling windows
• Double car garage with wall lined storage and extra height with potential to install a car lift.
• Mudroom with Built-In Closet
• Powder Room (2021)
SECOND LEVEL
• Contemporary steel and wood floating staircase with custom glass railing
• Convenient upper-level laundry room with 2nd furnace and electrical panel
• Extra-large linen closet
PRIMARY SUITE
• Spacious primary suite complete with wide plank oak hardwood flooring, Juliet balcony, oversized walk-in closet and 5-piece private ensuite with double vanity, glass enclosed separate shower, soaker tub, fireplace, remote blinds, heated floors, and designer lighting.
BEDROOMS
• 3 Remining bedrooms all equipped with spacious double closets and oversized windows. 2nd bedroom include private ensuite. 3rd & 4th bedrooms divided by a shared 5 piece bathroom.
• Heated floors in all upper-level bathrooms.
LOWEL LEVEL
• Fully finished lower level complete with 5th bedroom with full bathroom, exercise room, and spacious recreation room with custom built-in cabinetry with shiplap detail and custom matching built-in desk.
120 AINTREE TERRACE - 33
»
NEIGHBOURHOOD SCHOOLS + LOCATION
120 Aintree Terrace
SCHOOLS
With excellent assigned and local public schools near this home, your kids will get a great education in the neighbourhood
PARKS & REC.
Maple Grove PS
Designated Catchment School
Grades PK to 8 288 Maple Grove Dr
Oakville Trafalgar HS
Designated Catchment School
Grades 9 to 12 1460 Devon Rd
This home is located in park heaven, with 4 parks and 7 recreation facilities within a 20 minute walk from this address
TRANSIT
EJ James PS
Designated Catchment School Grades 2 to 8 338 Cairncroft Rd
ÉÉ du Chêne
Designated Catchment School Grades PK to 6 150 Ridge Dr
Ardleigh Park 135 Maple Grove Drive
Charnwood Park 183 Charnwood Drive
5 mins
ÉS Gaétan Gervais
Designated Catchment School
Grades 7 to 12
1055 McCraney St E
Chancery Promenade Chancery Lane W 6 mins
FACILITIES WITHIN A 20 MINUTE WALK
2 Playgrounds
2 Tennis Courts
5 mins

1 Arena
1 Rink
SAFETY
Public transit is at this home's doorstep for easy travel around the city The nearest street transit stop is only a 8 minute walk away and the nearest rail transit stop is a 51 minute walk away
Nearest Rail Transit Stop Oakville GO
Nearest Street Level Transit Stop
1 Trail
With safety facilities in the area, help is always close by Facilities near this home include a fire station, a police station, and a hospital within
Halton
-
»
REAL ESTATE GROUP A VIS T EAM
O a k v i l l e , O N H O O D Q A D D R E S S R E P O R T ™
Lakeshore Rd East
Kingsford
8 mins
+
Pl
10 25km
Healthcare
Hospital 3001 Hospital Gate Fire Station 2264 Cornwall Road Police Station 95 Oak Walk Drive Disclaimer: These materials have been prepared for Teranet and are not intended to solicit buyers or sellers currently under contract with a brokerage By accessing this information you have agreed to our terms of service, which are hereby incorporated by reference This information may contain errors and omissions You are not permitted to rely on the contents of this information and must take steps to independently verify its contents with the appropriate authorities (school boards governments etc ). As a recipient of this information you agree not to hold us our licensors or the owners of the information liable for any damages howsoever caused
Oakville Trafalgar Memorial
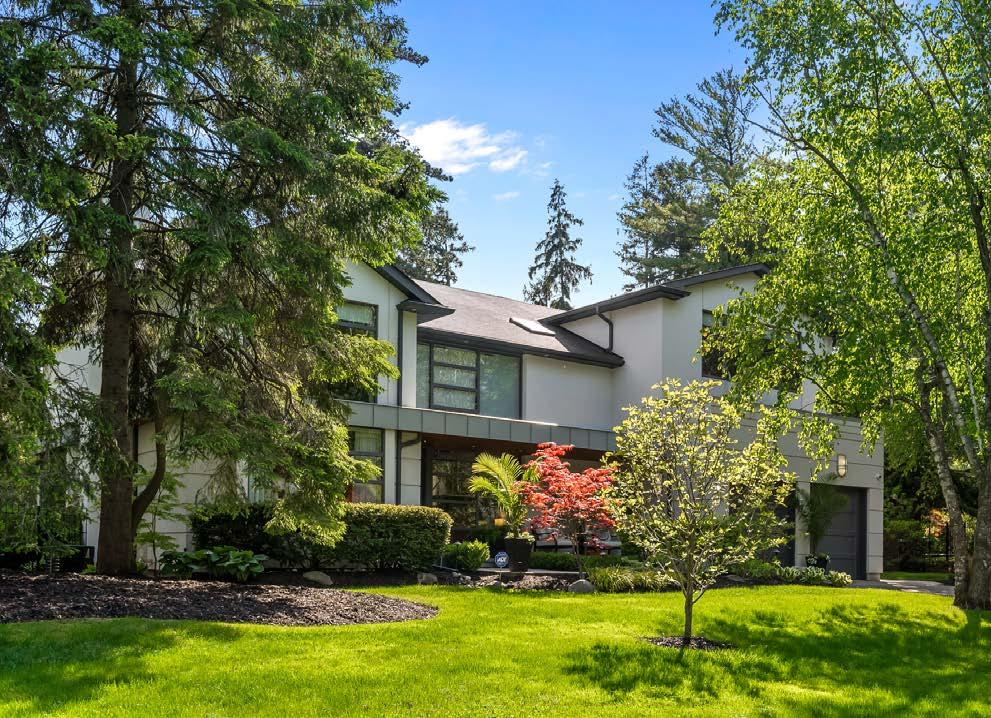
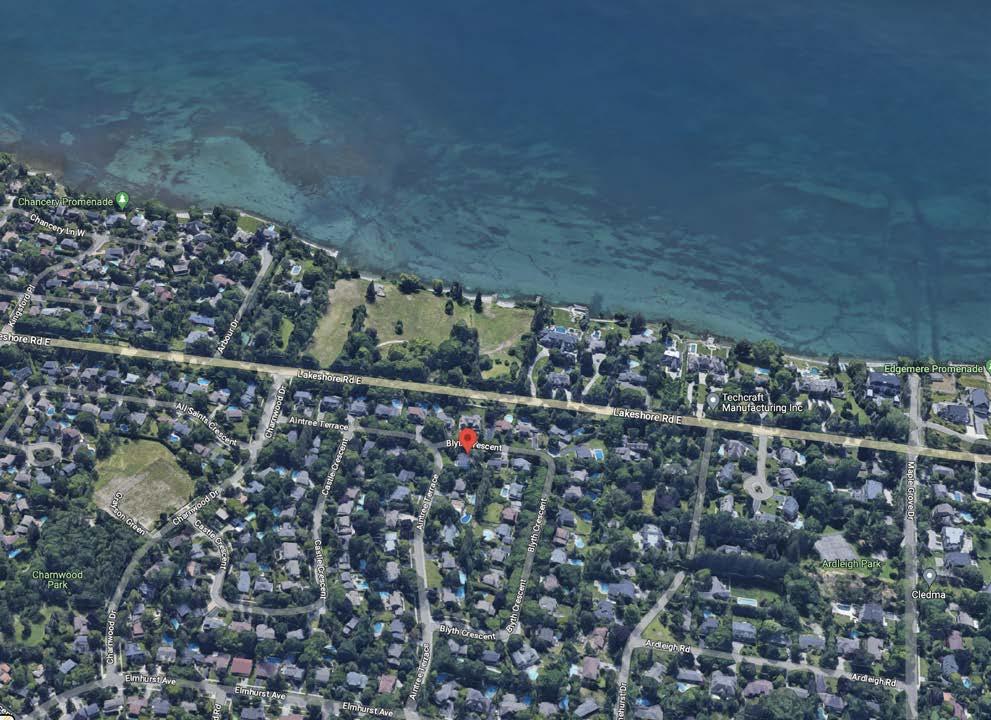
120 AINTREE TERRACE - 35


ABOUTOWNE REALTY CORP., BROKERAGE. INDEPENDENTLY OWNED AND OPERATED Realty Corp., Brokerage. Independently Owned and Operated A-309 Lakeshore Rd. E., Oakville ON, L6J 1J3 Not intended to solicit properties already listed for sale Office: 905.338.9000 | www.avisteam.com | @theavisteam BROKER Cindy Avis C: 905.334.8728 cindy@avisteam.com






















































