


R EAL ESTATE GROUP A VIS T EAM FITS YOUR BAG
COMPACT & LESS PAPER WASTE
IN 126 Maurice Drive OAKVILLE
Welcome
Executive end-unit townhome with sophisticated feel and high-end finishes throughout. Ideally located just a short walk to downtown Oakville, gorgeous trails, and endless amenities! Gorgeous main floor indoor/outdoor style living features entertainers dream kitchen with oversized island with waterfall countertop, top of the line appliances, and breakfast area with custom Downsview built-ins and extended buffet, bright and airy dining room, and open concept family room with gas fireplace that walks out to the spectacular terrace with sunny west exposure and extensive landscaping - the picture-perfect spot to enjoy your morning coffee or wind down in the evenings. Endless upgrades include custom wall paneling, solid wood doors, finished lower level with wet bar, closet built-ins, custom window treatments, designer lighting... the list goes on! Two bright and spacious suites equipped with private ensuites and walk-in closets complete the home’s third level. 126 Maurice Drive affords a maintenance free lifestyle in a stellar location, perfect for young professionals and downsizers alike.


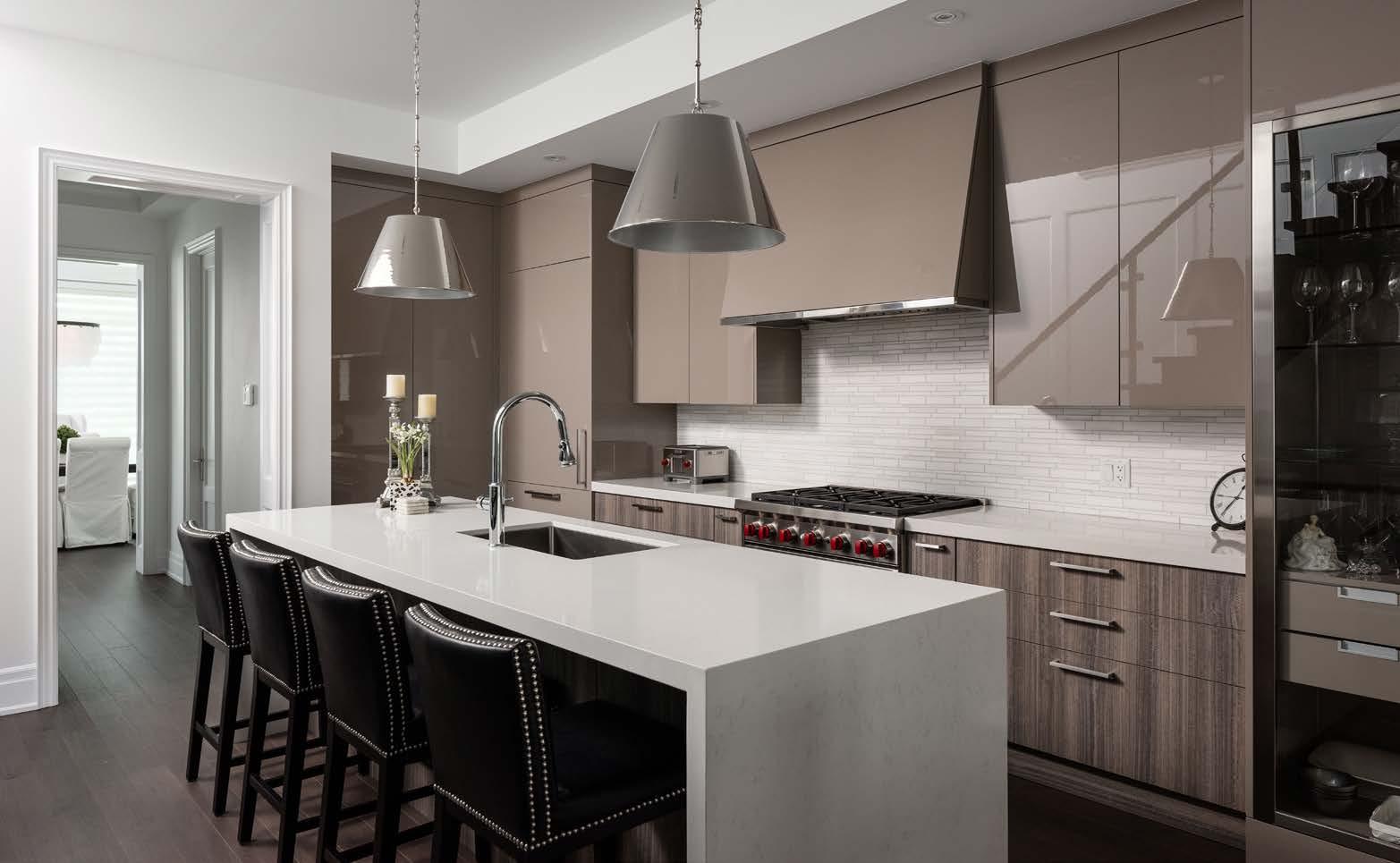
Kitchen



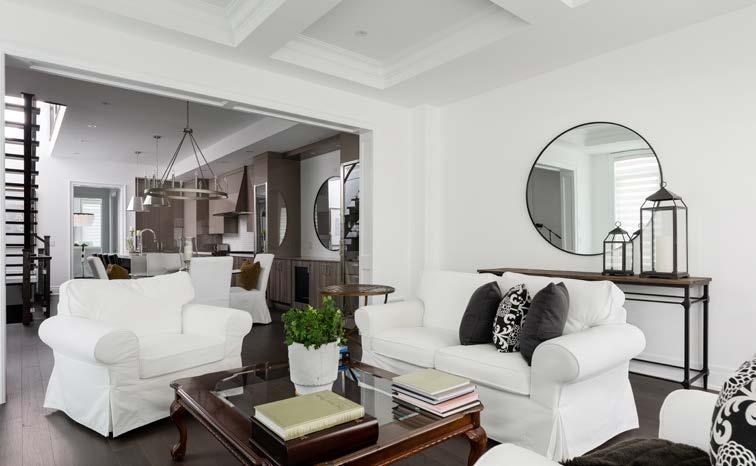
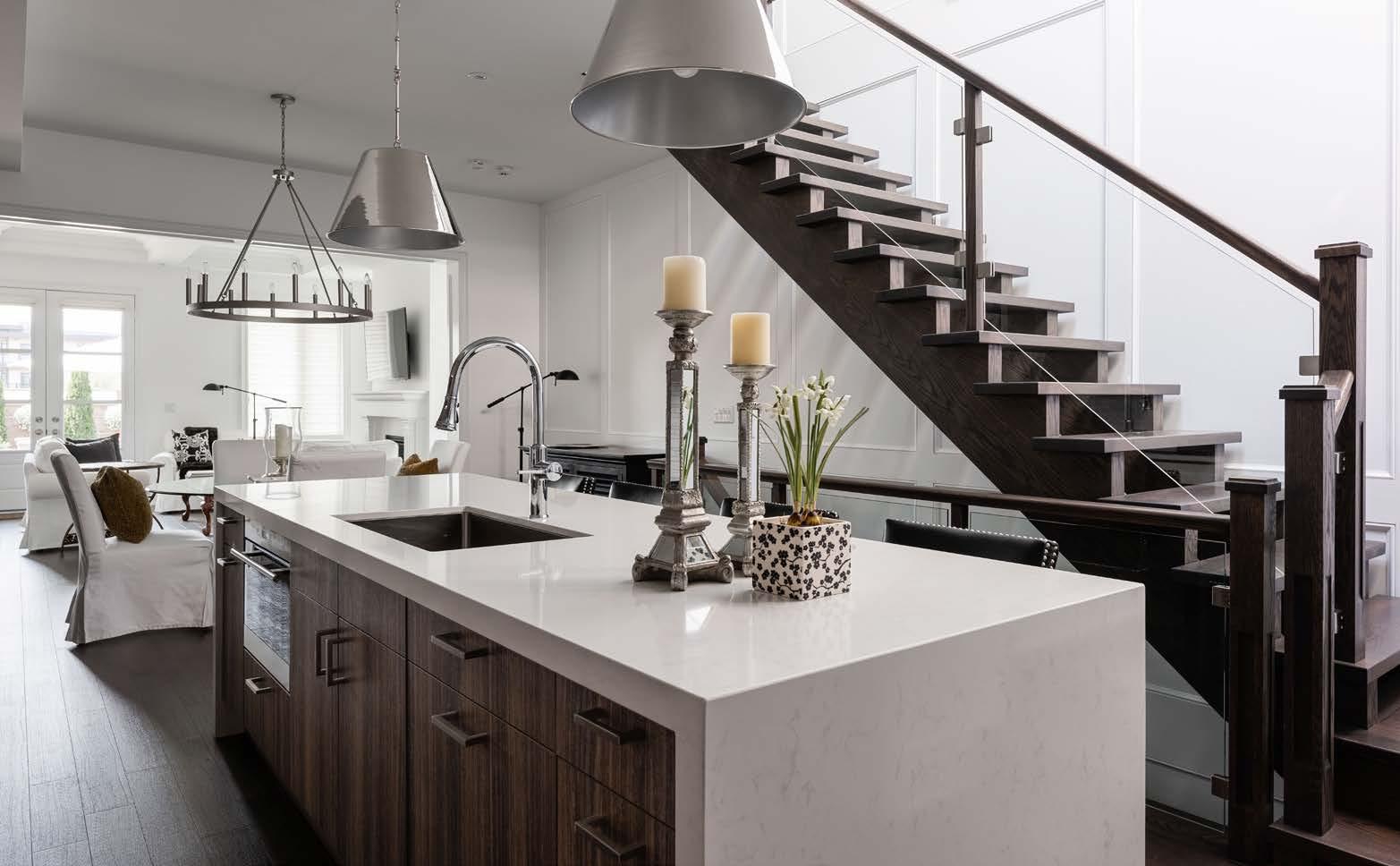

Family Room


Plans
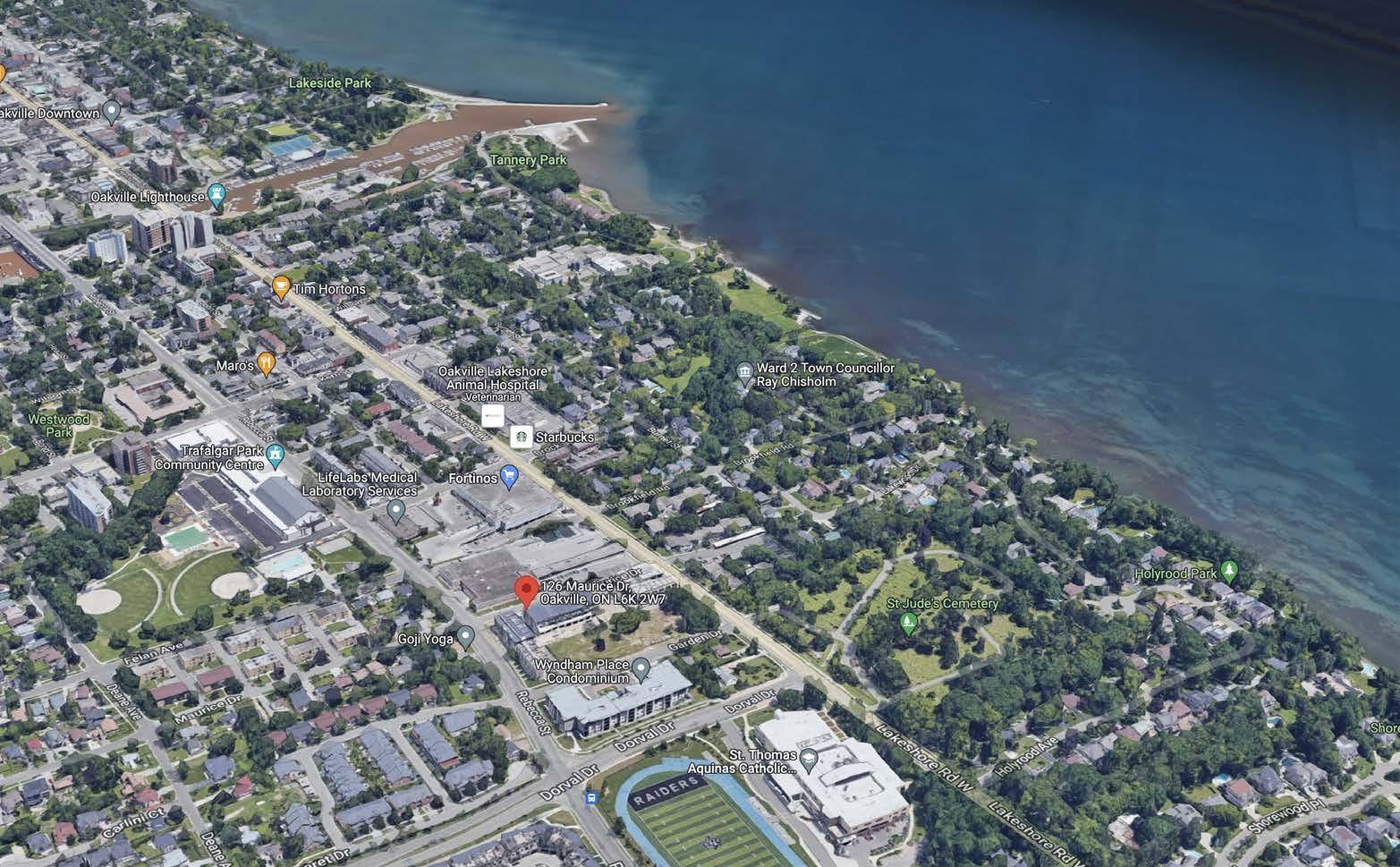
Floor
+ Location
Property Details
•
Upgraded exterior door
•
Landscaping with Cedar Trees
• Black Granite stone exterior steps and landing
• MD Paneling feature wall
• Phone installed in elevator
•
Upgraded staircase with gall railing
• Large skylight up stairwell
• Professional closet organizers throughout
• Heated flooring in both ensuites
•
Upgraded designer lighting throughout
• Upgraded trim package to 7.5 inch baseboards
• Separate pantry with professional shelving
• New kitchen faucet
• New oversized shower head in primary ensuite
• New sump pump in lower lever with backup battery
•
Upgraded Downsview kitchen with extended buffet with elongated glass cabinetry, drawers, beverage fridge, oversized Sirius hood fan and custom storage solutions.
• Built in 36 inch SUBZERO combo refrigerator/freezer with icemaker
• Asko Dishwasher with integrated paneling
•
WOLF SIX burner slide in range and WOLF built in microwave
• Waterfall quartz countertop on large kitchen island
• Coiffured ceilings in dining room, hallway and 2 upstairs bedrooms
• UPGRADED door hardware with backplate throughout house $
•
Oversized windows throughout
• Exterior landscaping by Bulow Gardens
• Central vaccuum
•
Dual Zone heating and cooling system
Address Lot Size

Above Grade Sq. Ft. Below Grade Sq. Ft. Bedrooms Bathrooms
Inclusions
Exclusions
Taxes Road Maintenance Fee
Listing Agent
126 Maurice Drive, Oakville, ON, L6K 2W7 18.31 x 123.00 3,935 738 3 4.1
All existing appliances, garage door opener and remotes, all window coverings and drapery, all electric light fixtures.
Retractable hose in garage and all 3 televisions. $8,348.49
$125.00 / month
Cindy Avis
























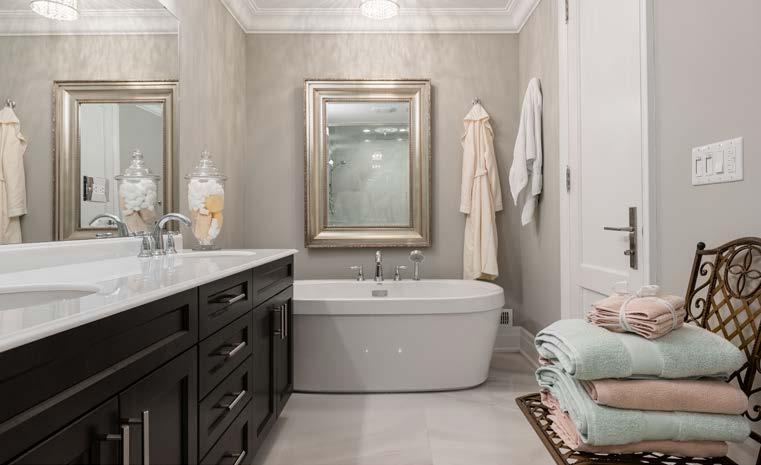










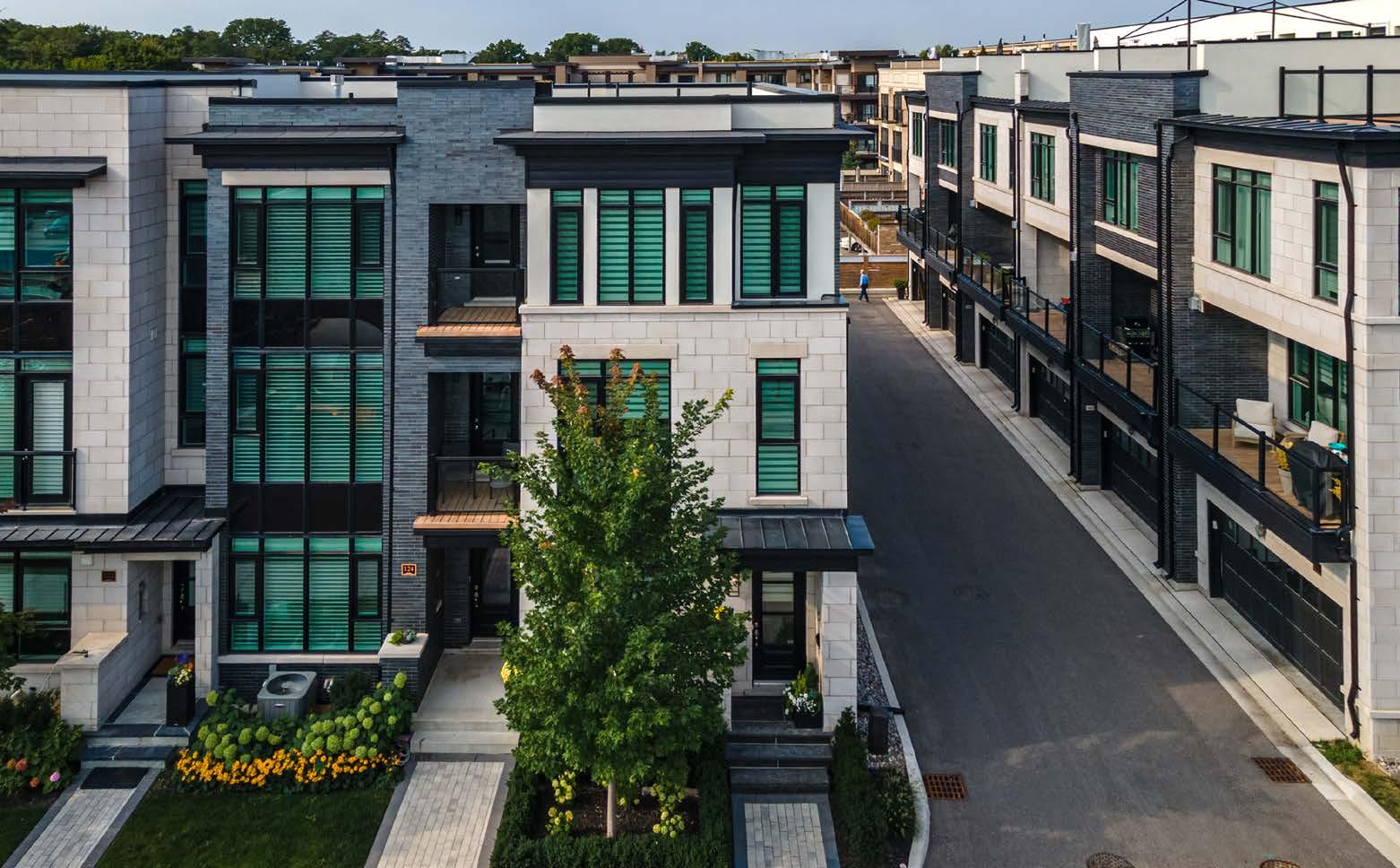
 Dressing Room Room
Dressing Room Room

