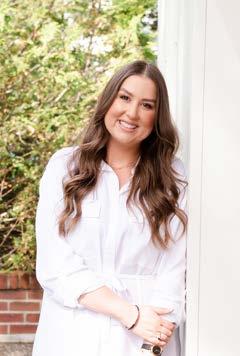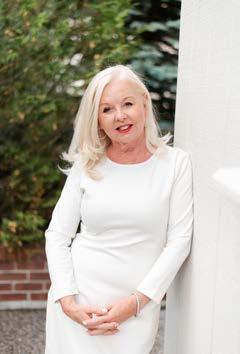187 Margaret Drive OAKVILLE

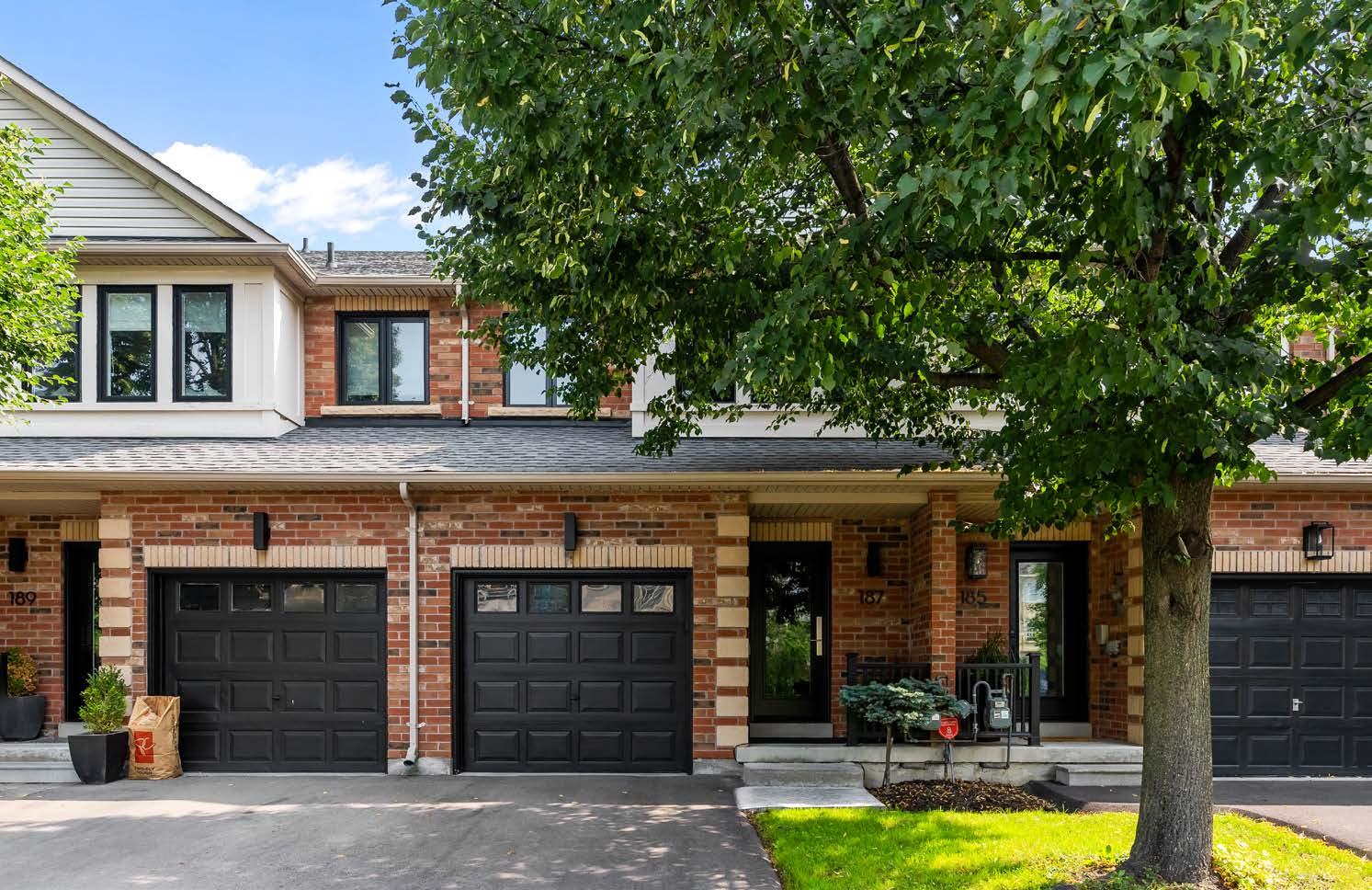
Welcome
Experience modern living in this newly renovated freehold townhome in this prime Oakville location. Immerse yourself in the charm of this historic neighborhood, with shops, restaurants, waterfront trails, parks, and the harbor just steps away. This meticulously redesigned home offers the perfect blend of modern amenities and classic appeal. Enjoy the convenience of a low maintenance lifestyle without the maintenance fees. Upon entry, you’re immediately drawn to the 7” wide engineered hardwood flooring, custom trim detailing, and brand-new staircase. The open concept main floor features a stunning kitchen with an entertainer’s island, seamlessly flowing into the living room with gas fireplace and double wide patio doors to the tiered deck, perfect for outdoor gatherings and relaxation. The professional landscape lighting enhances the exterior setting and adds to the evening ambiance. The primary suite boasts wall-to-wall custom closet organizers and a spa-like ensuite with an oversized shower. Every inch of this home is brand new, from windows and doors to flooring and bathrooms. Revel in the perfect blend of luxury and location!
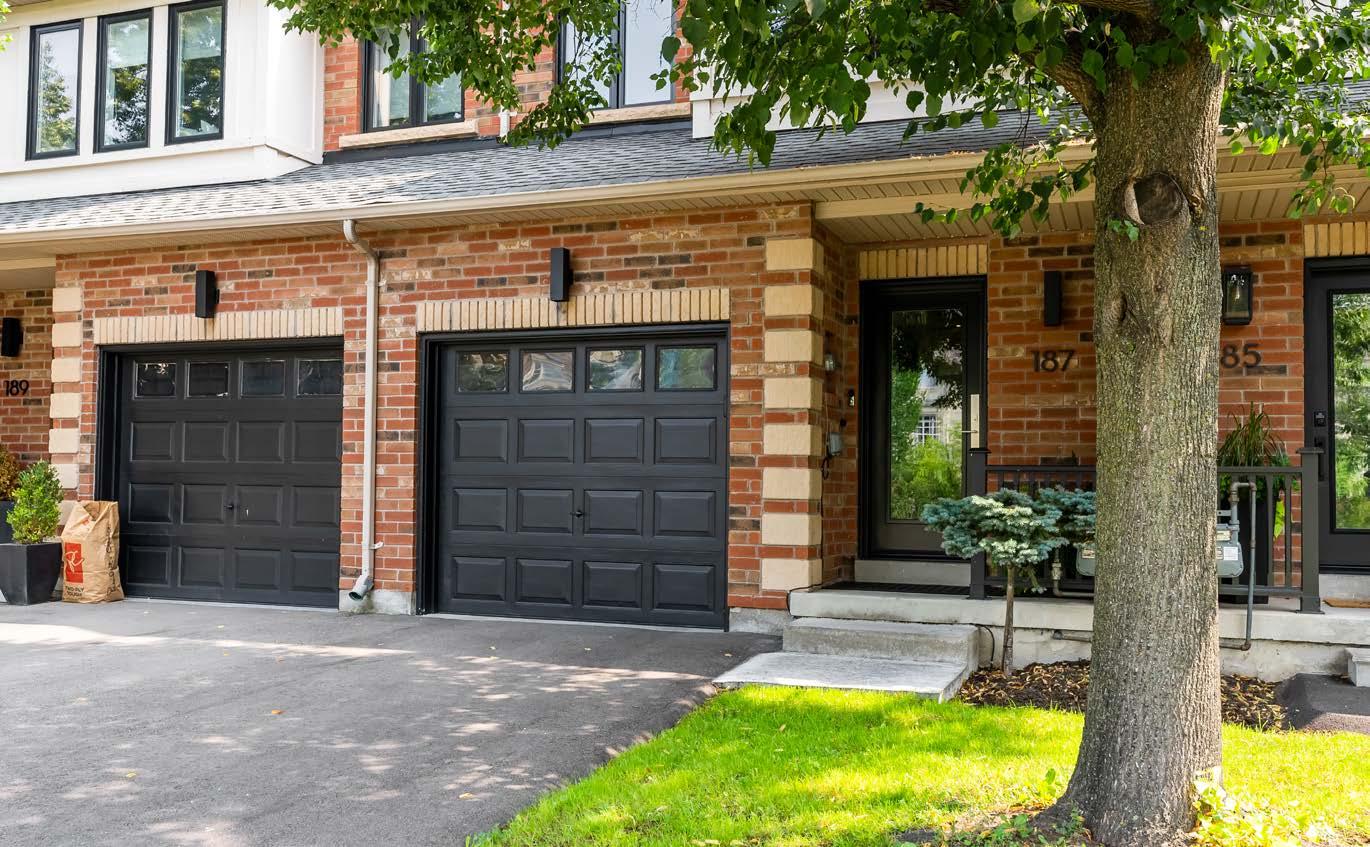
Front Entrance & Foyer
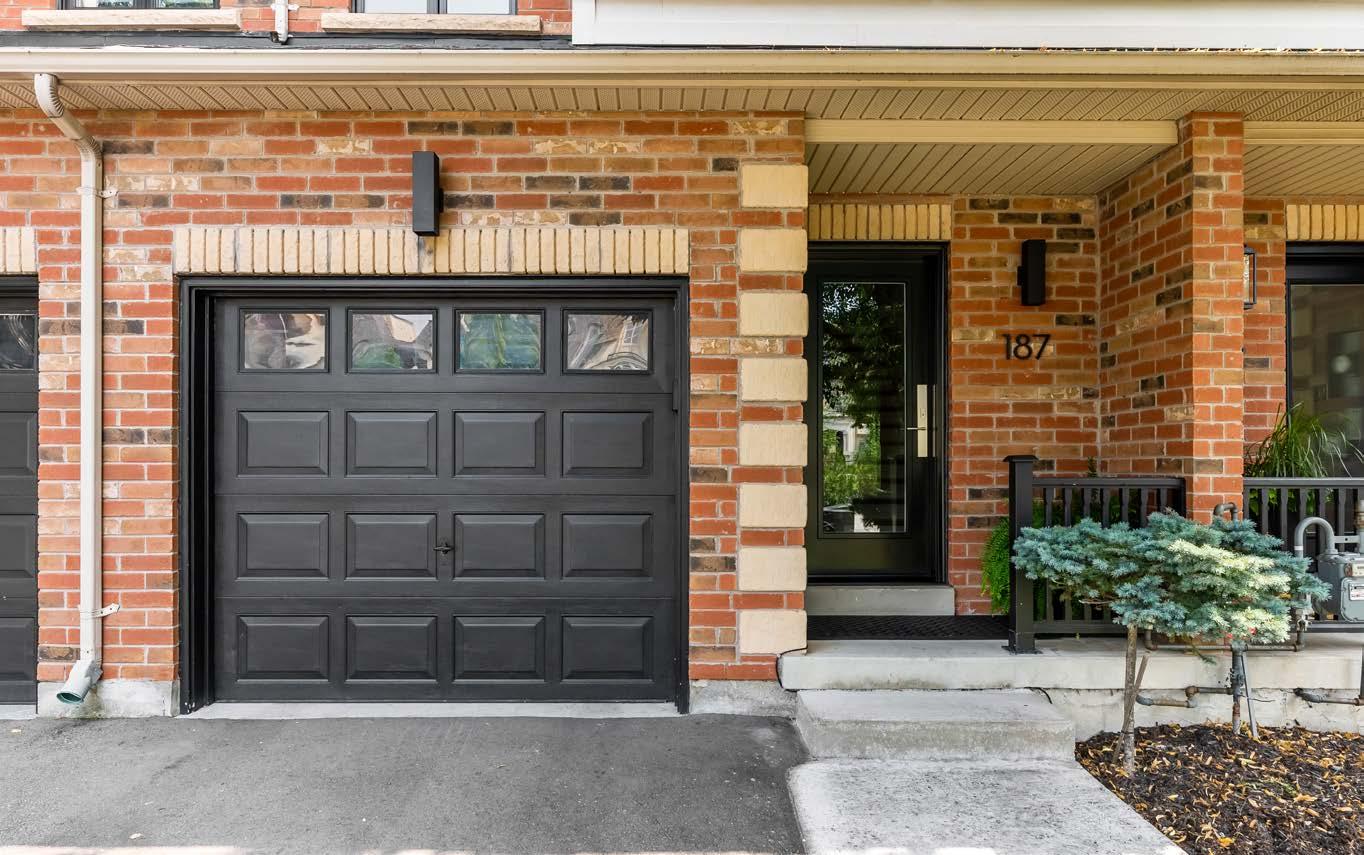
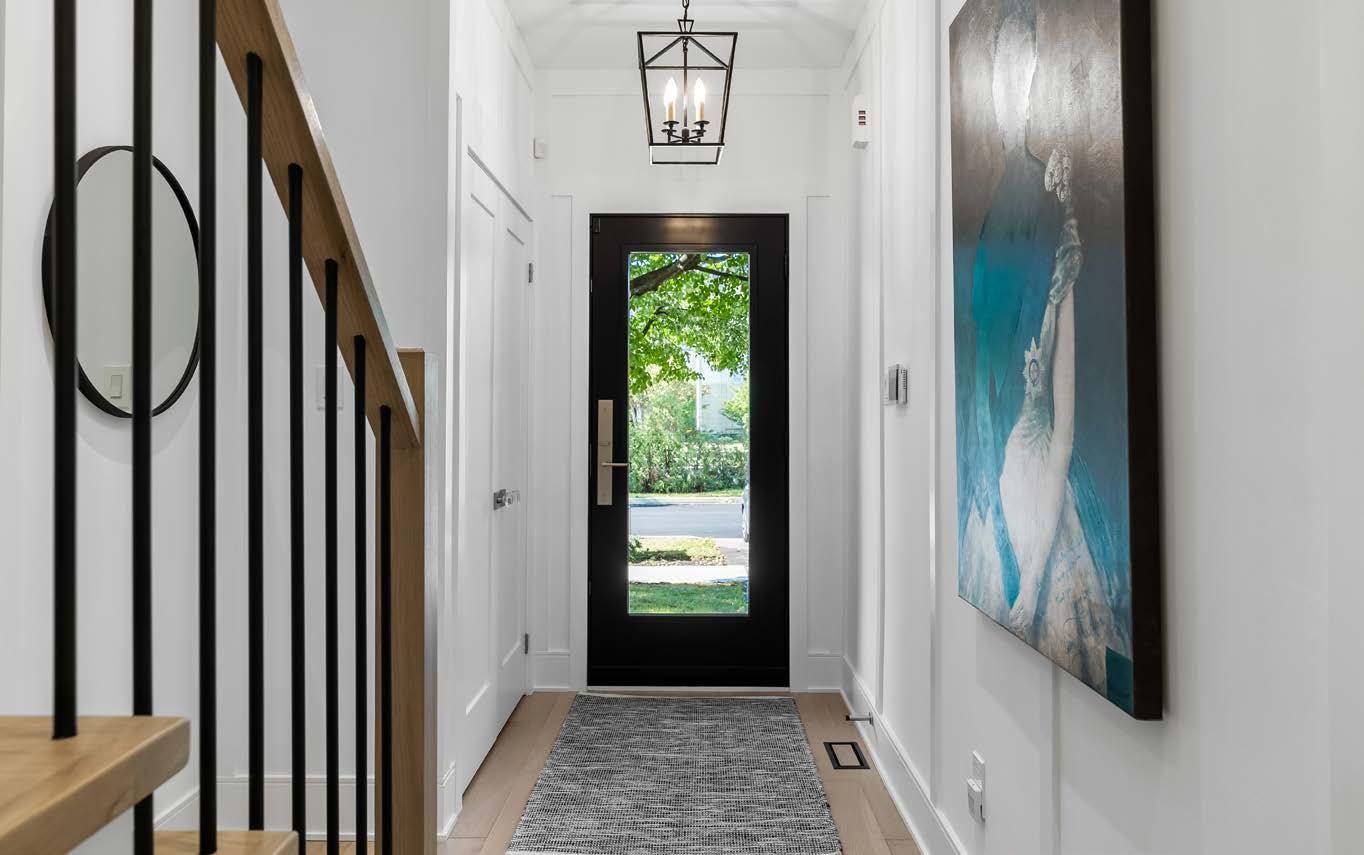
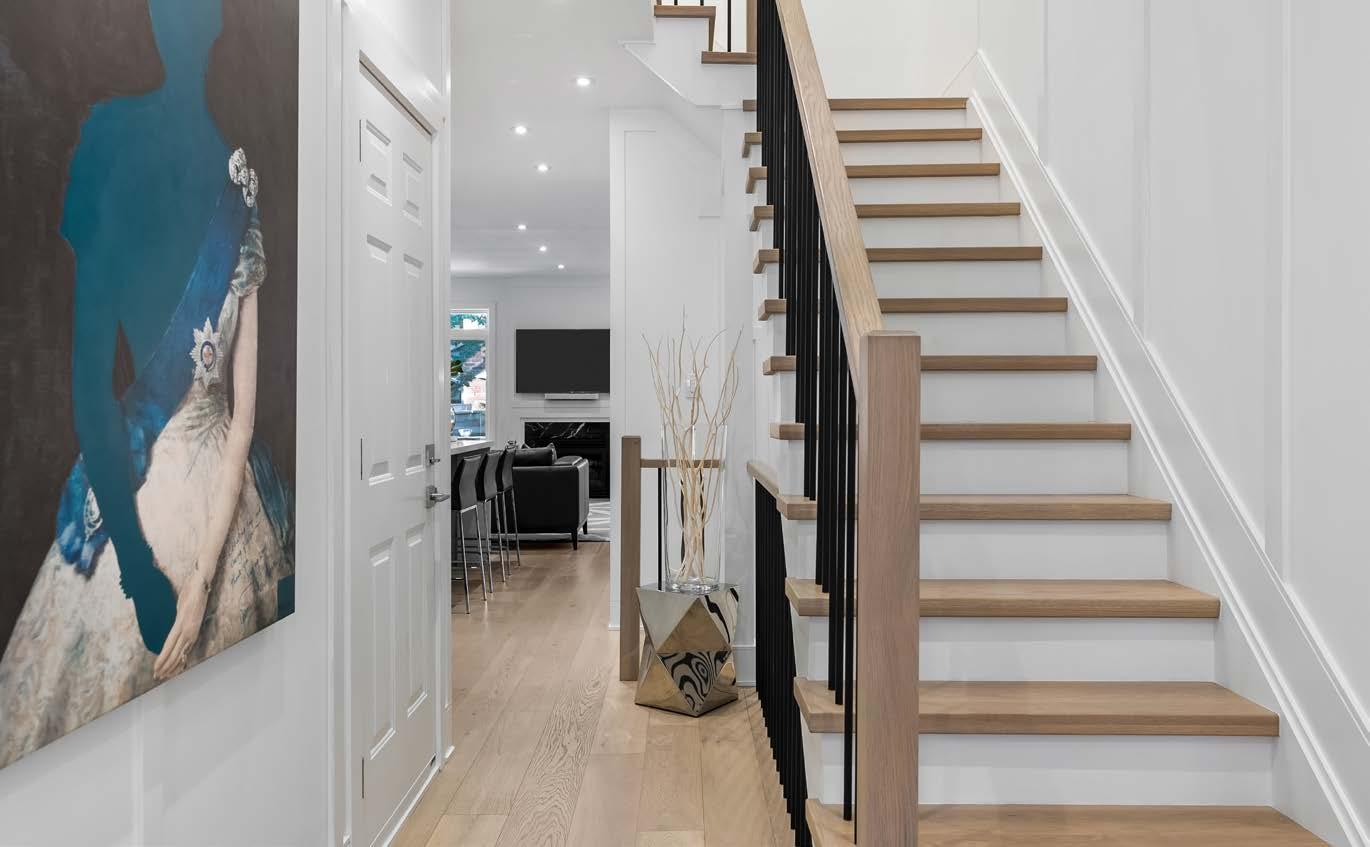 Foyer
Foyer
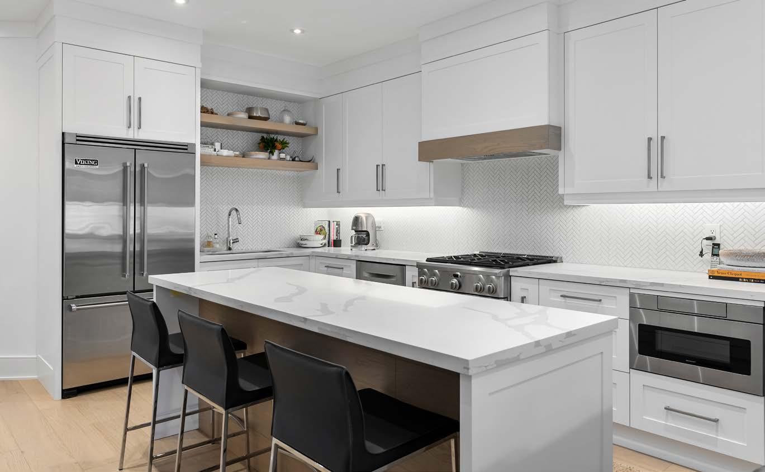
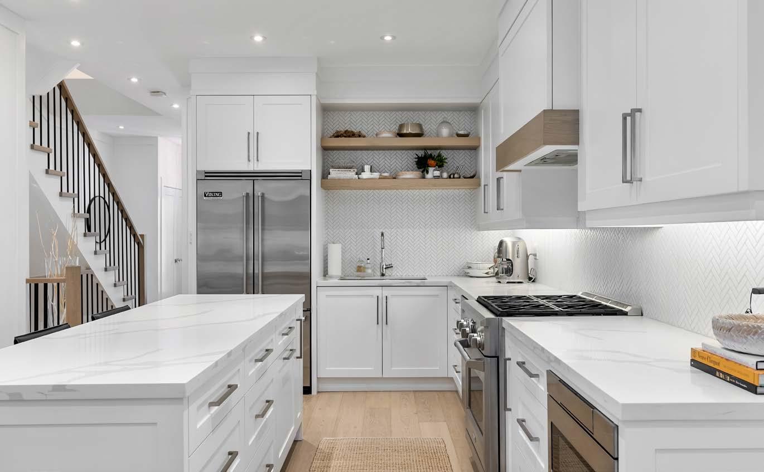
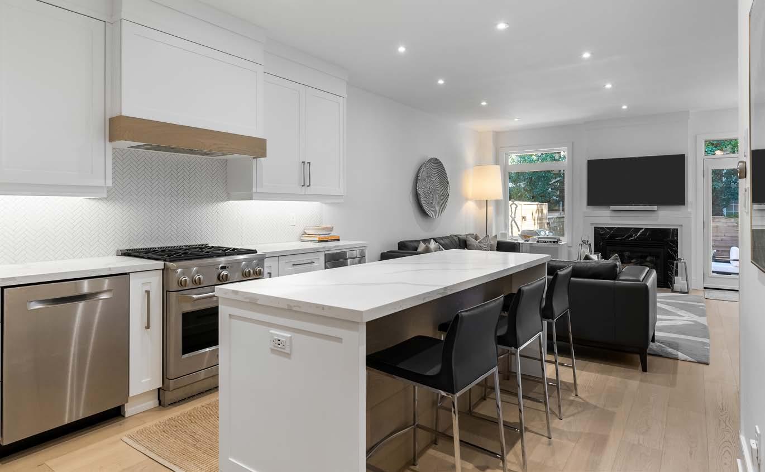
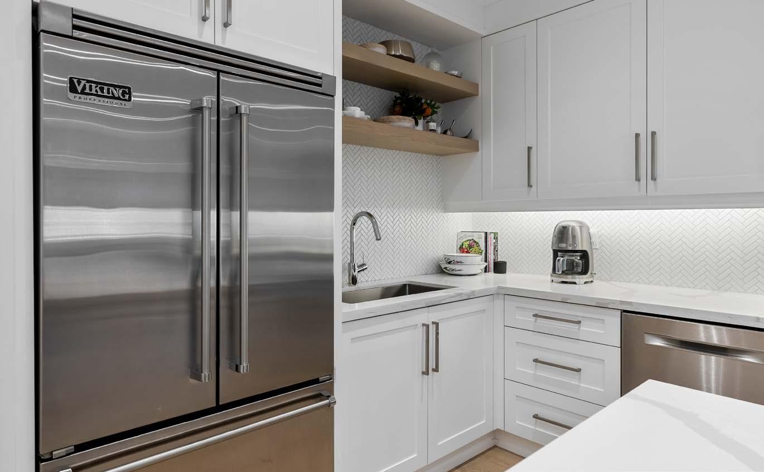
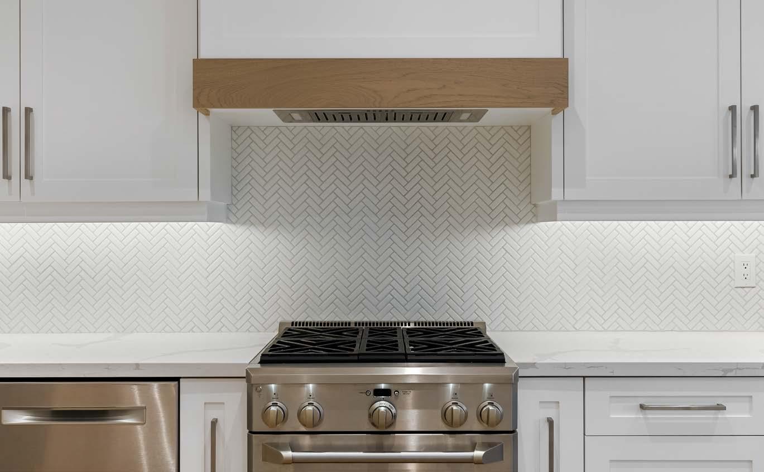
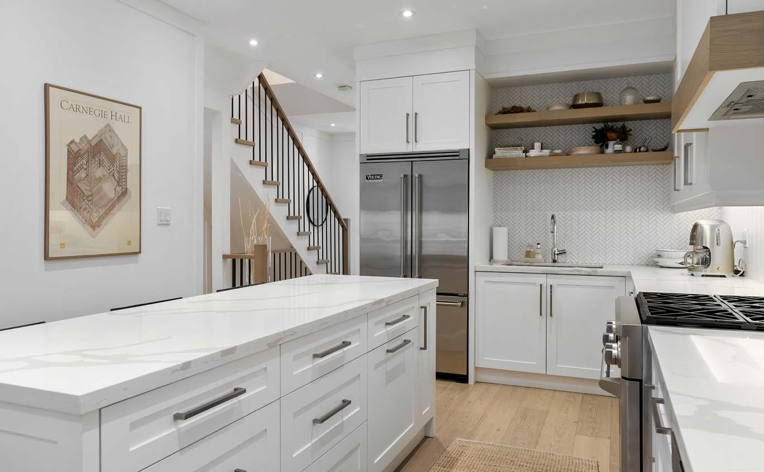
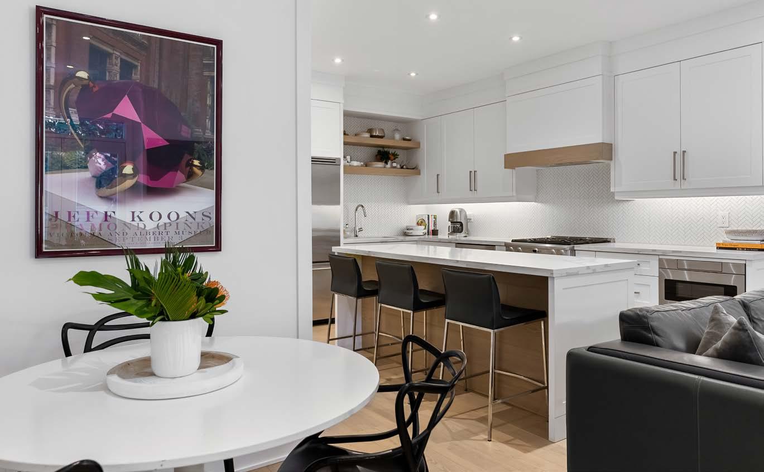
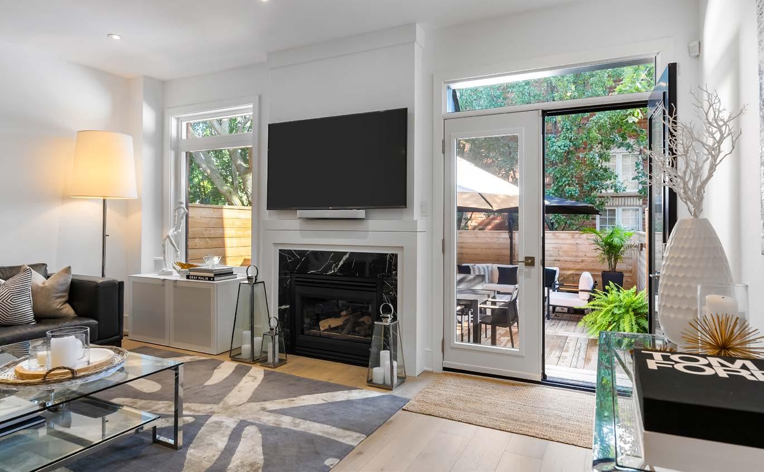
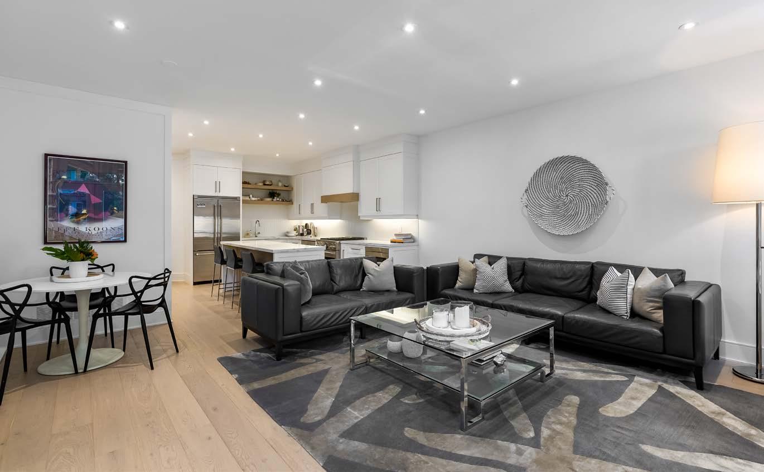
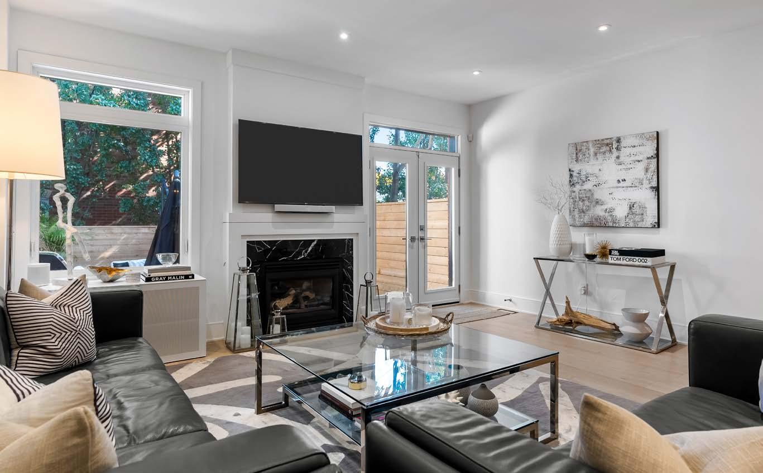
Beautiful Deck off of Living Room
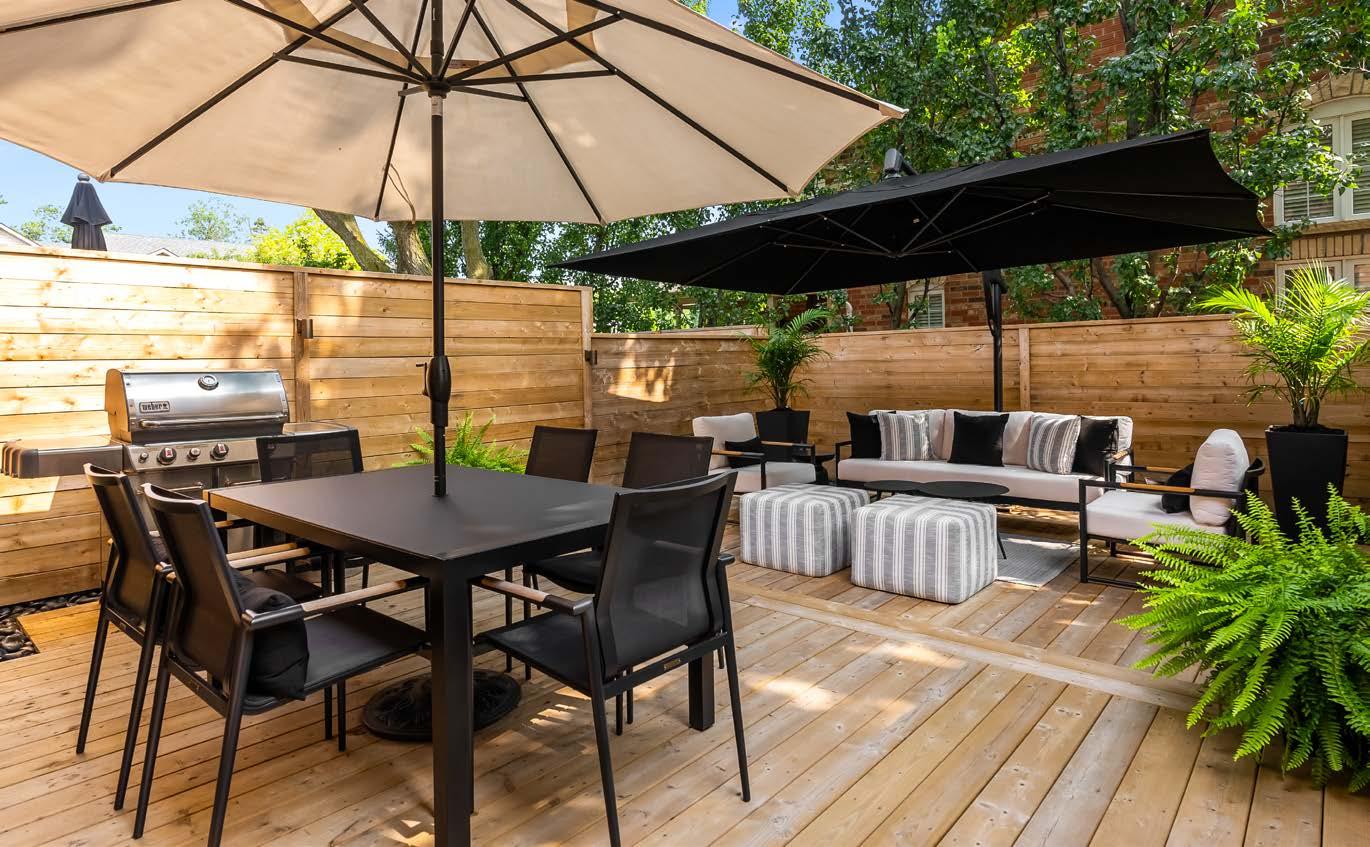
Primary Bedroom & Ensuite
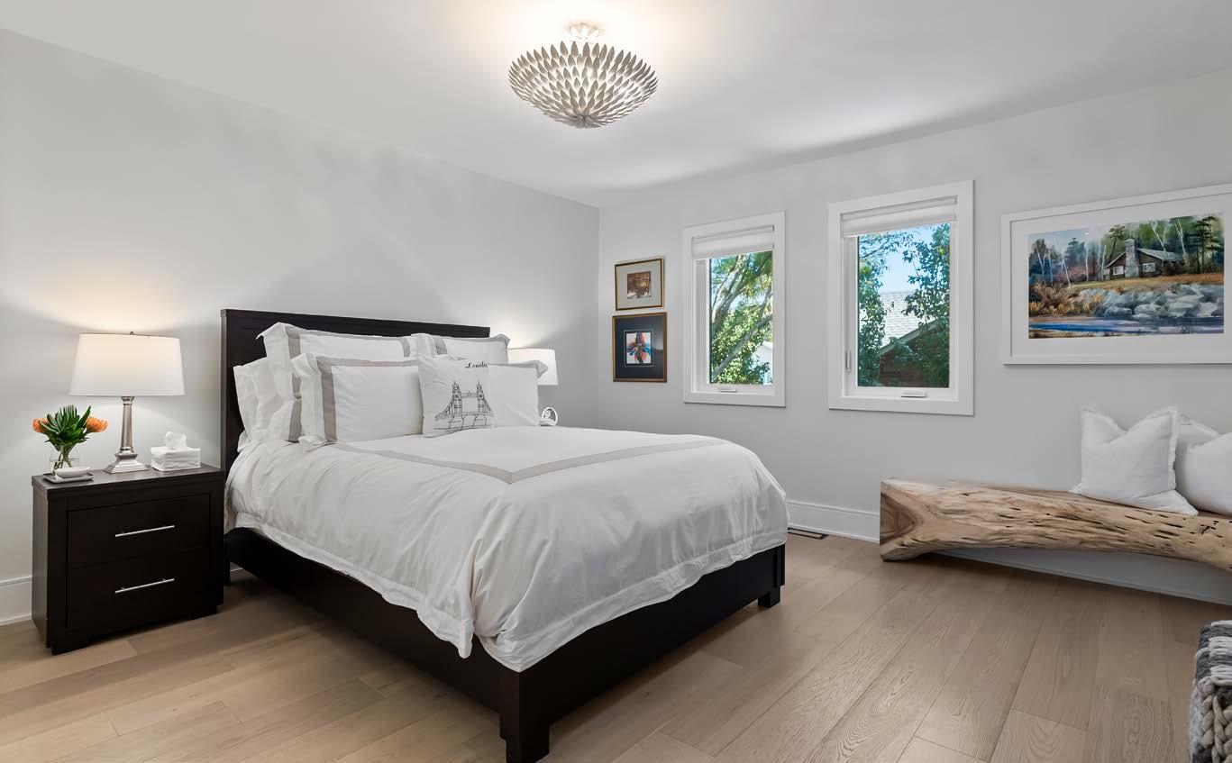
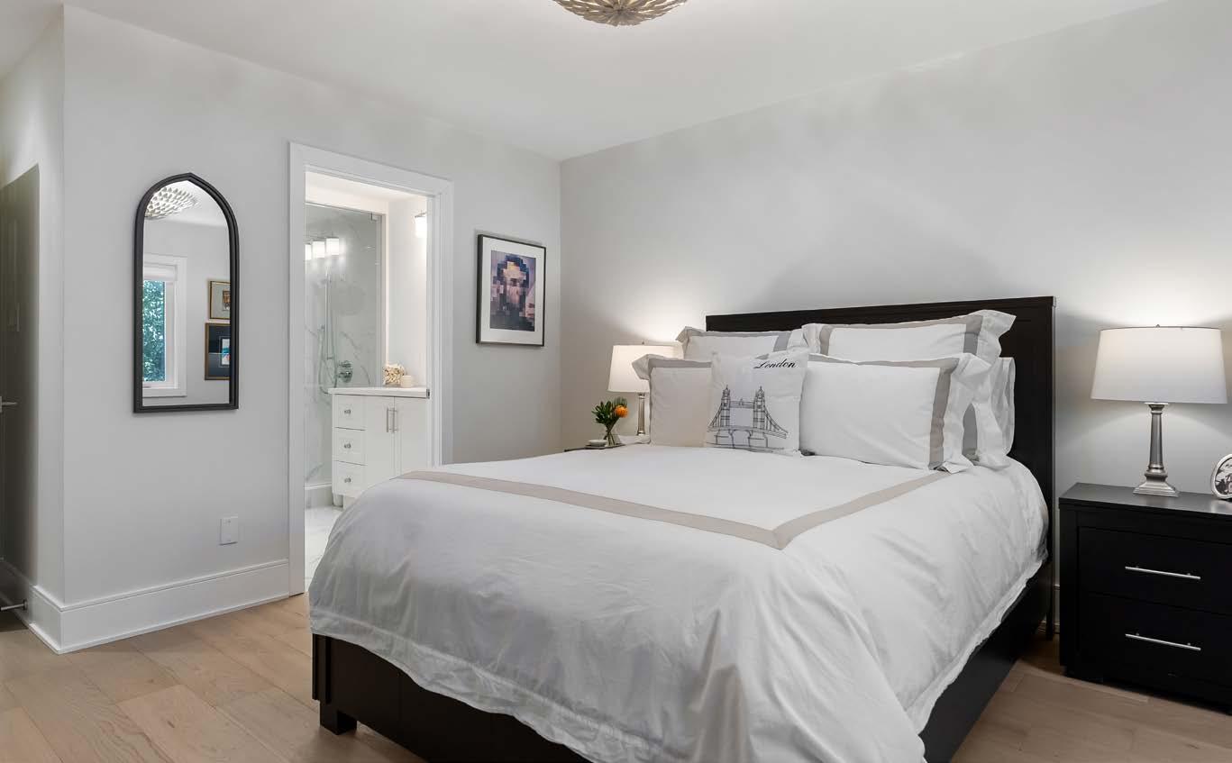
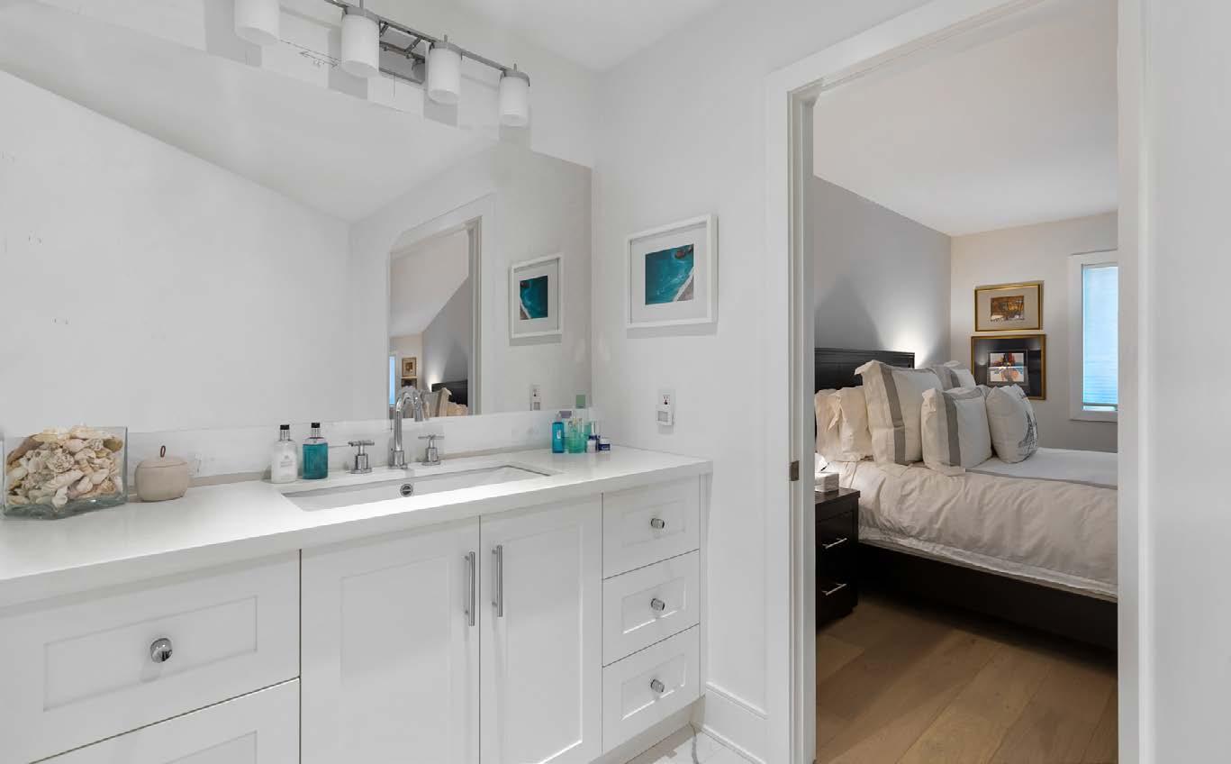
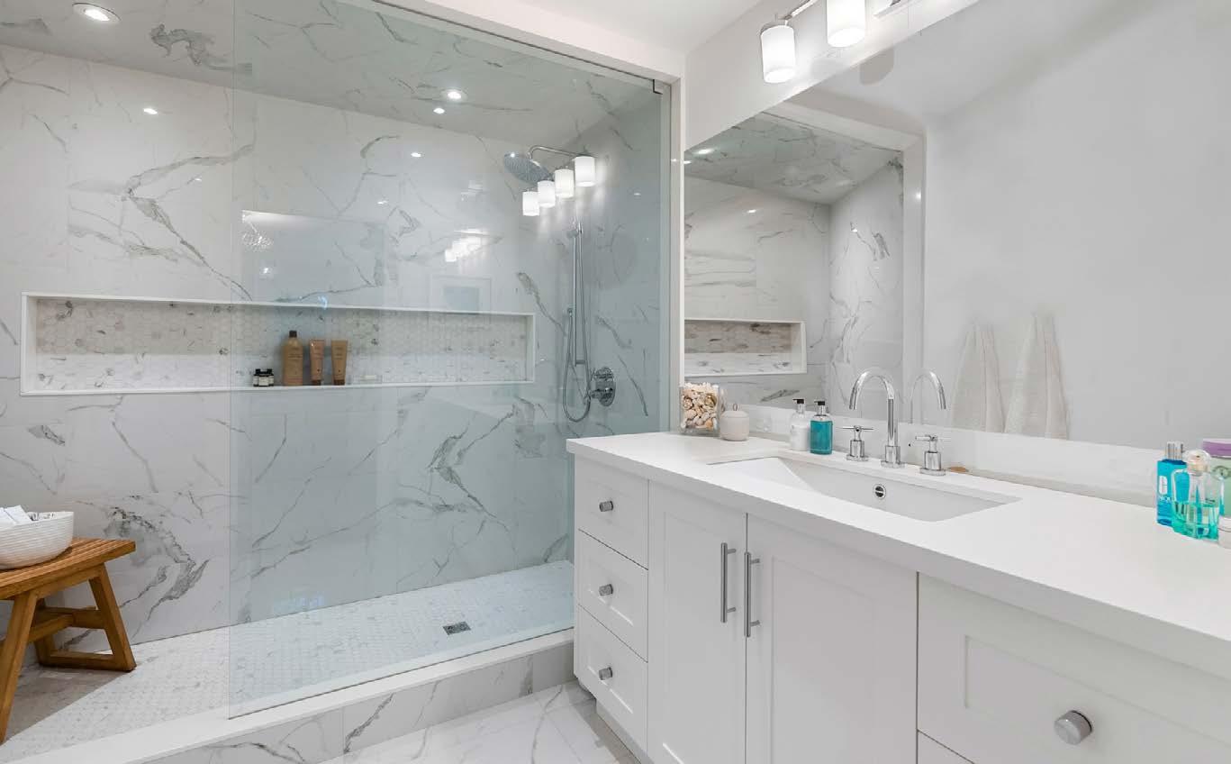
2 Additional Bedrooms
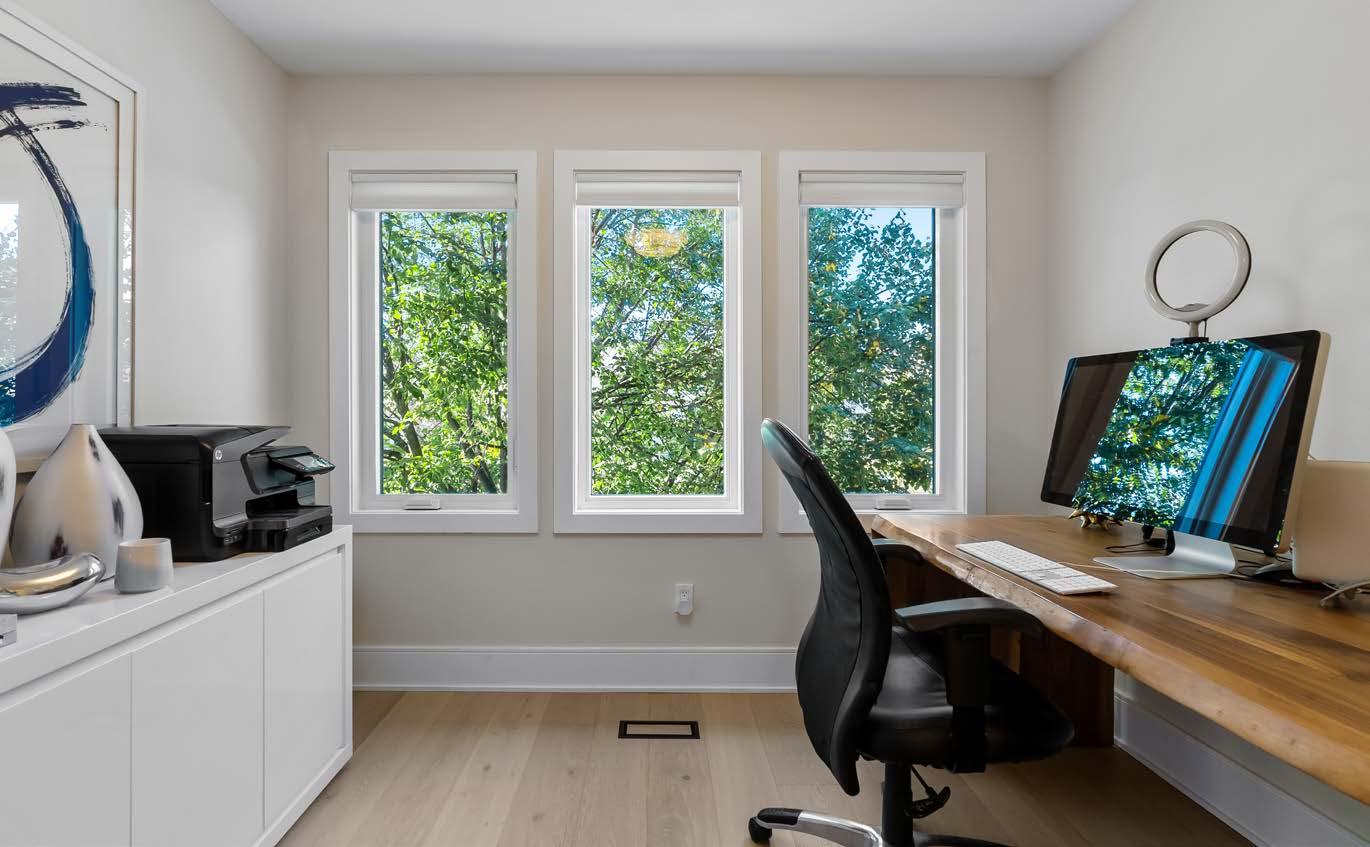
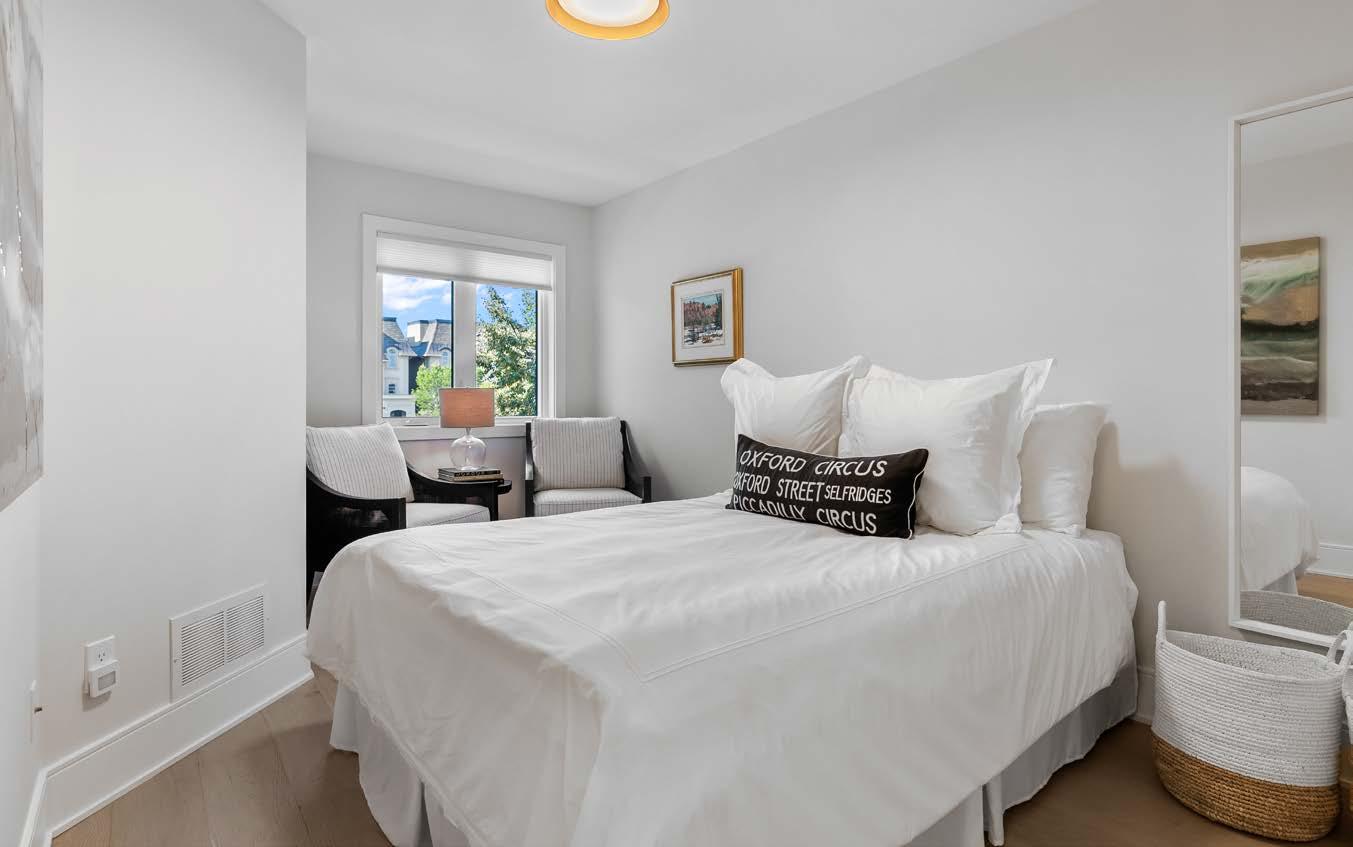
Main Bathroom
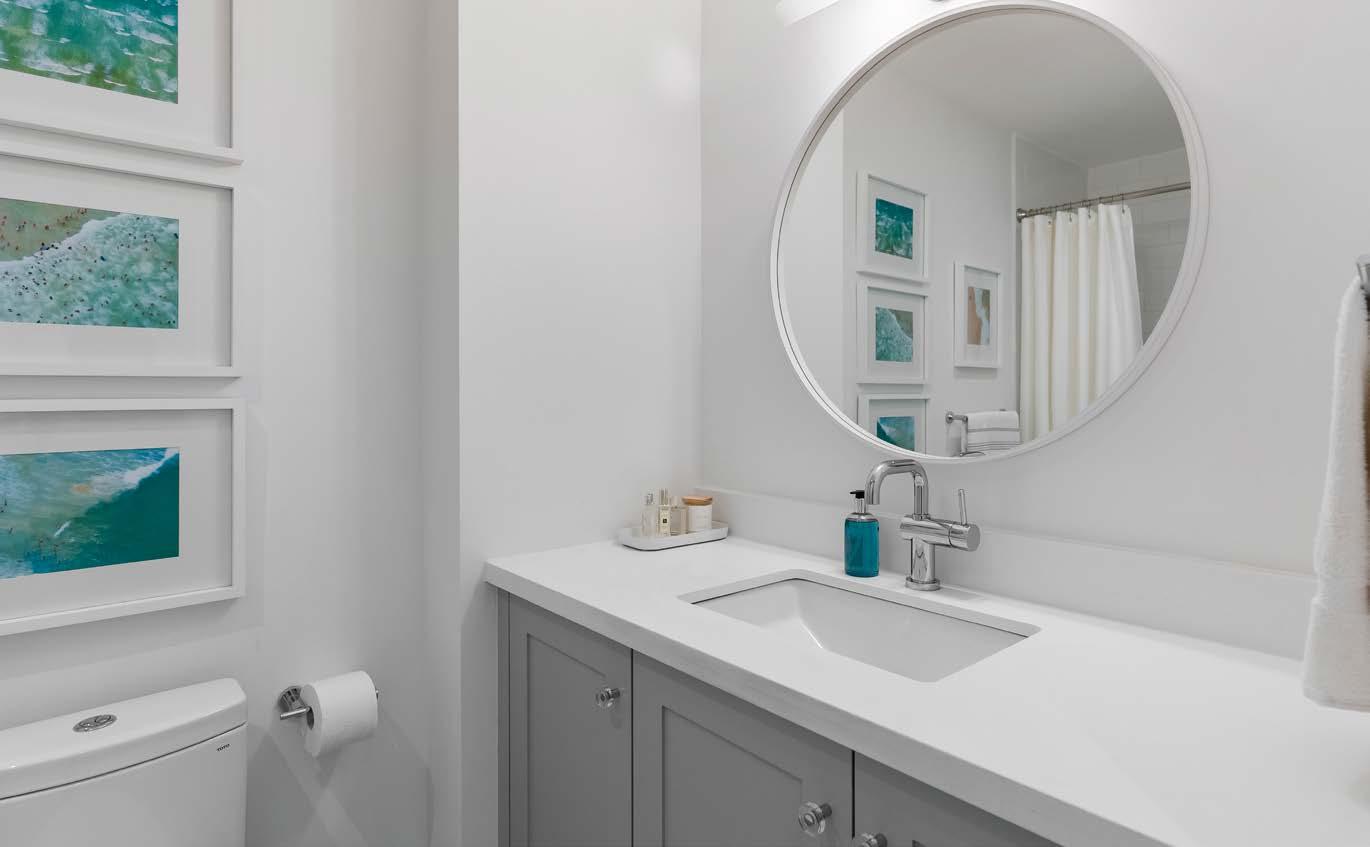
Lower Level
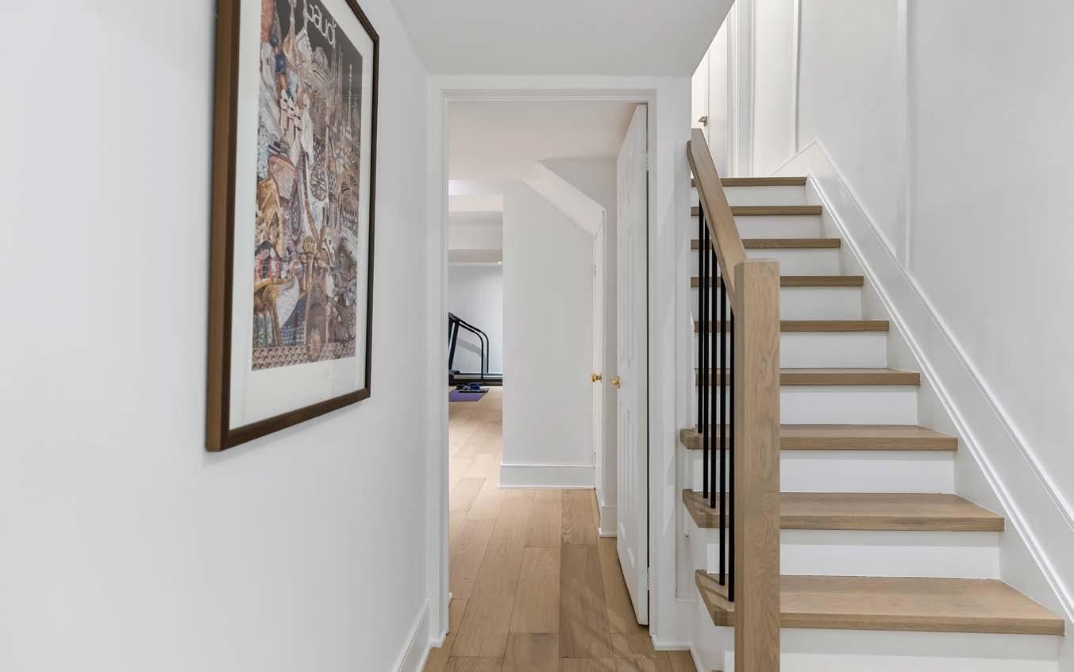
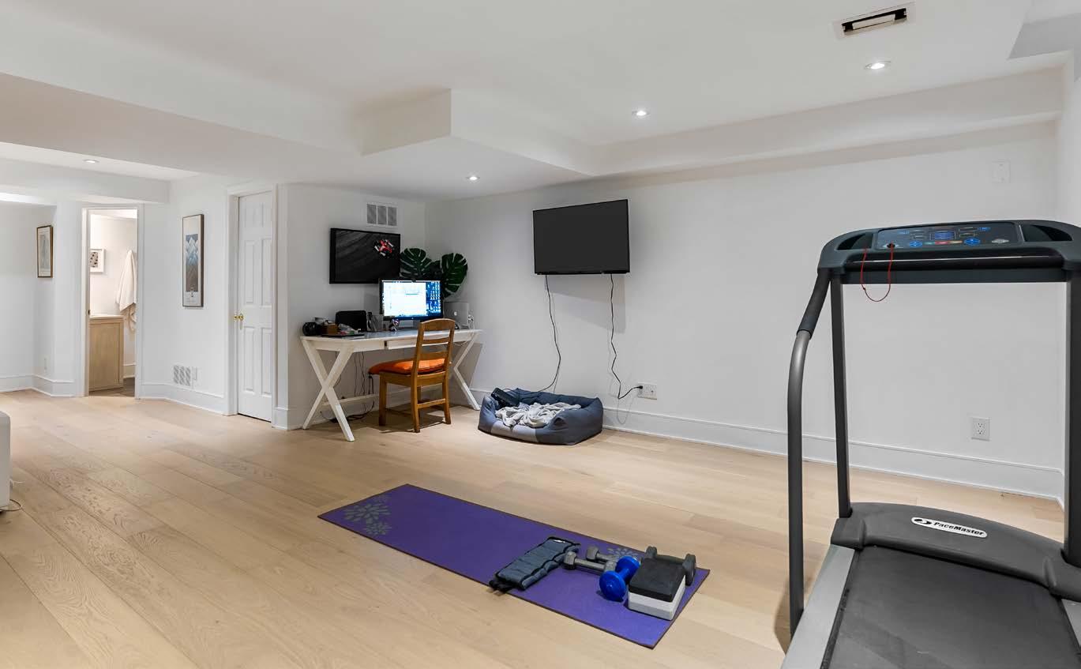
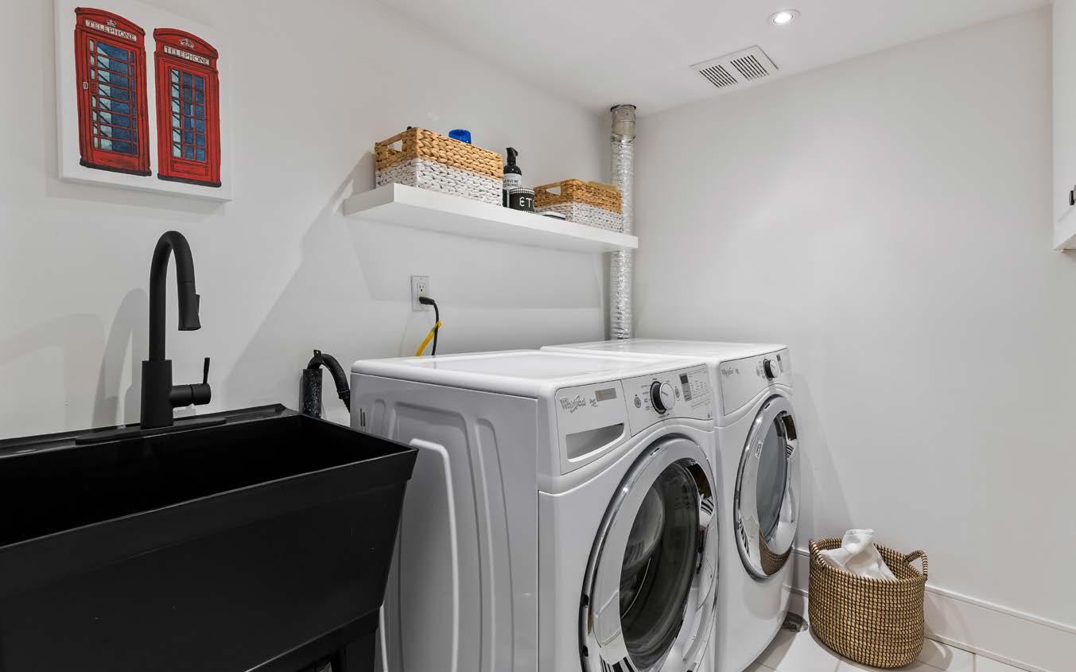
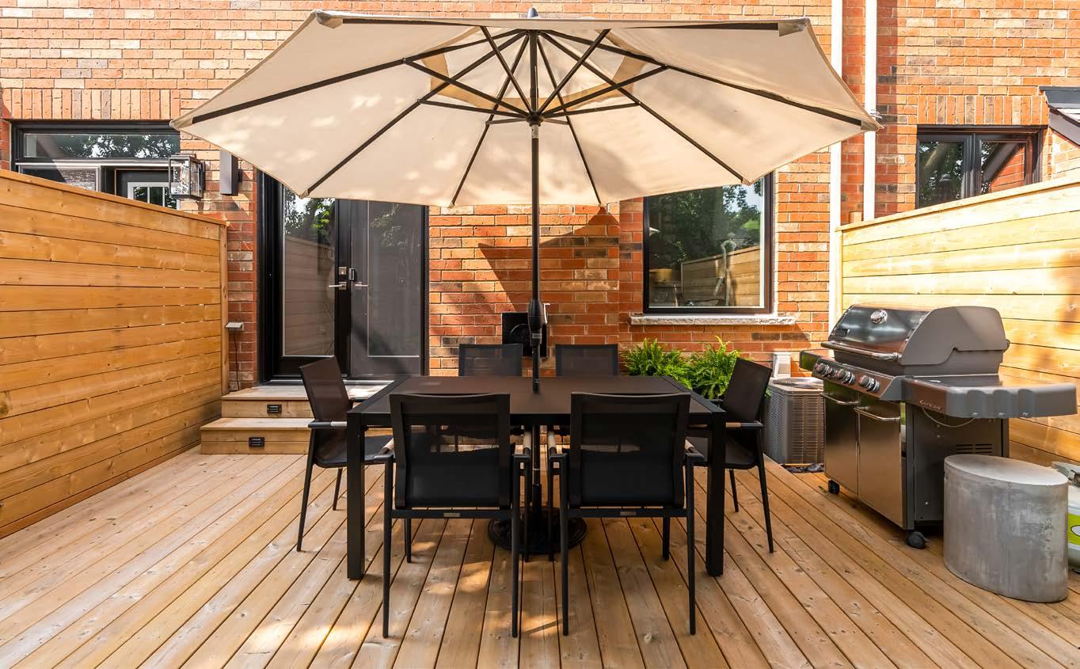
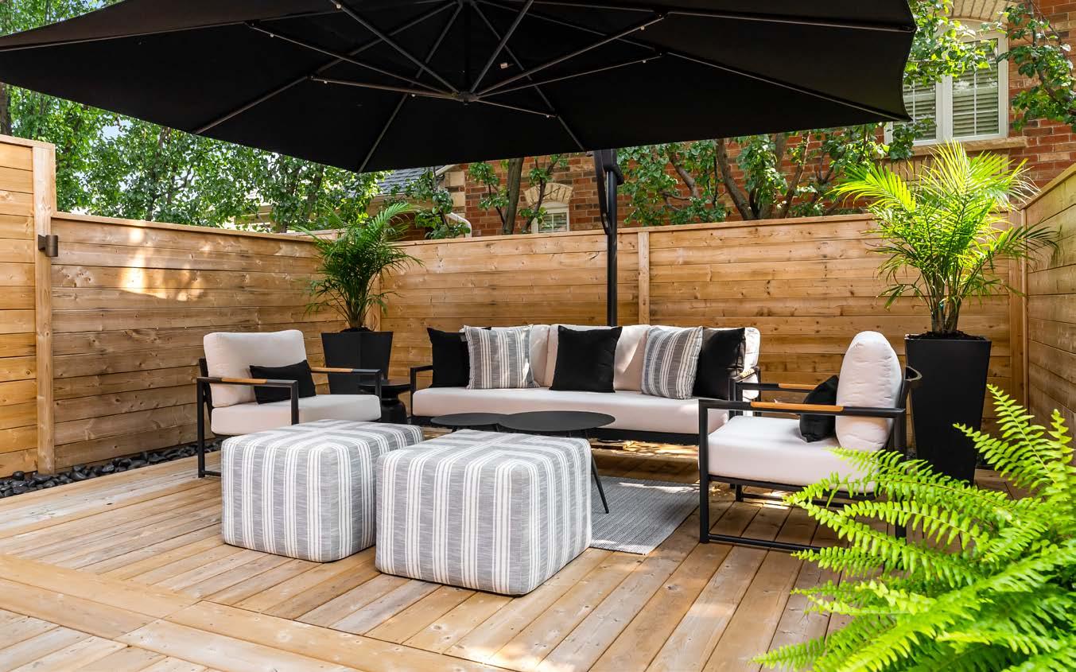
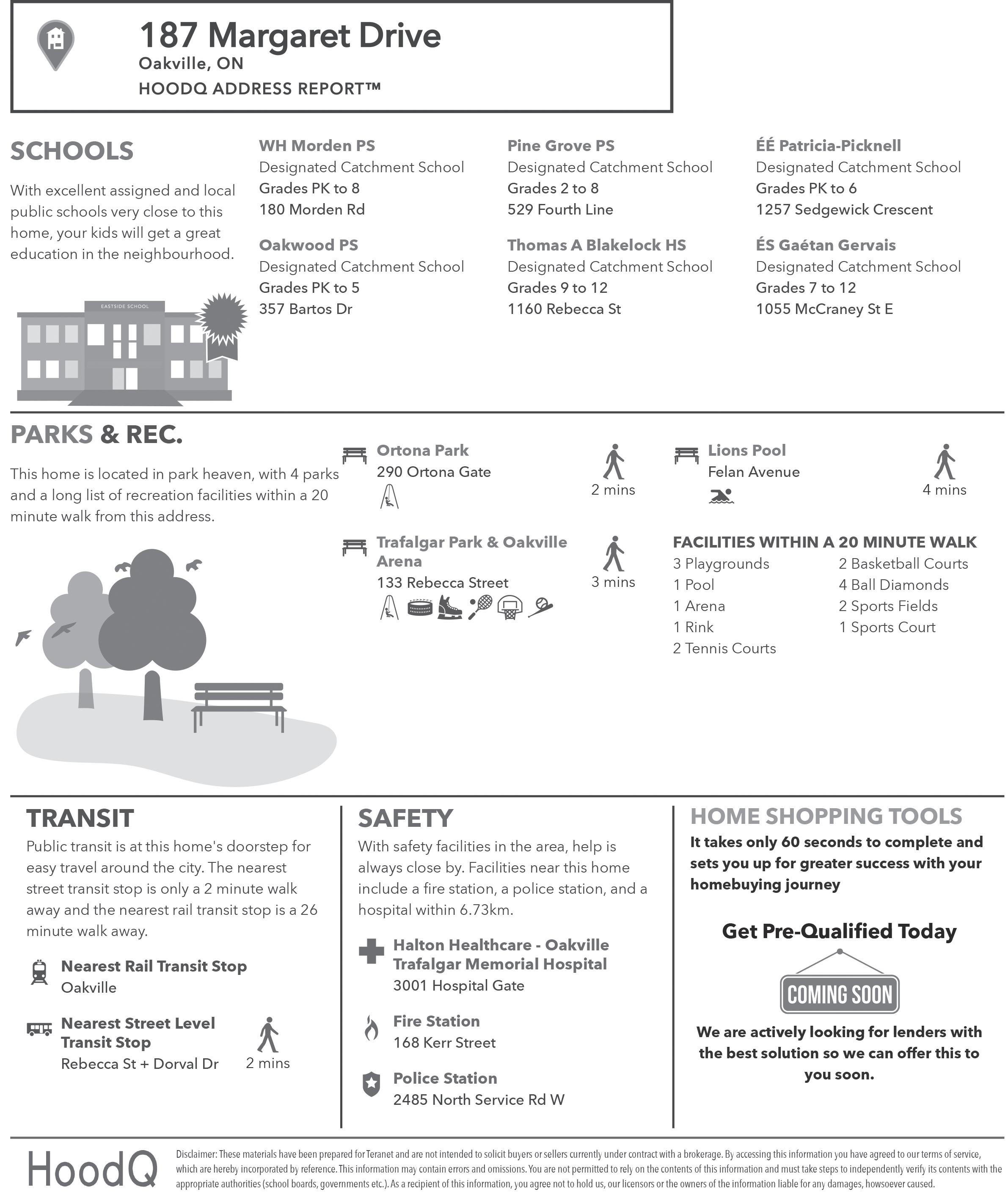


EXTERIOR:
• New Front door and new exterior lighting (2021)
• New Windows with contrast black framing replaced throughout (2021)
• New tiered deck with built-in lighting, integrated black river rock stone and custom exterior landscape lighting.
• Single car garage + private single wide driveway (2 car parking)
• Garage includes wall storage solutions, automatic garage door opener, and convenient interior access.
MAIN FLOOR:
• Newly Renovated (2021/2022)
• New staircase (2021)
• 7” Engineered hardwood flooring throughout
• Custom kitchen with center island, and built-in stainless steel appliances
• Gas fireplace with new stone surround and panel detailing
• new rear window and door allowing for more natural light - all windows
• Main floor powder room with lifted ceiling and designer lighting
• New interior doors and hardware throughout
MECHANICALS:
• Furnace - 2018
• Air Conditioning - 2014
• Roof - 6-8 years approximately*
• Central vacuum
Property Features
• Custom closet organizer added in entryway closet
SECOND LEVEL:
• Spacious primary suite with 7” Engineered hardwood flooring throughout
• Wall-to-wall custom closet built-in organization in primary suite
• Primary ensuite with spacious glass-enclosed shower and custom vanity (2022) - no tub so 3 piece?
• 4-piece shared bathroom (2021) - custom vanity
SECOND LEVEL:
• Two additional bedrooms with spacious closets and ample natural light (west exposure) - both bedrooms also have custom closet organizers
• Designer lighting throughout
Address
Neighbourhood
Home Type
Sq. Ft. Above Grade
Sq. Ft. Below Grade
Bedrooms
Bathrooms
Taxes
Inclusions
Exclusions
Listing Agents
*Notwithstanding
LOWER LEVEL:
• 7” Engineered hardwood flooring
• Spacious recreation room
• Spacious Laundry room with laundry sink, floating shelf, and additional storage
• 3-piece bathroom (2023)
• Additional storage room
187 Margaret Drive Oakville, ON L6K 2W2 CO - Central Oakville Freehold Townhome
1,542
688 3 3.5
$4490 (2022)
All existing appliances, all electric light fixtures, all window coverings
Televisions and television mounts
Cindy Avis & Sarah Culmone
any items identified as features or inclusions or exclusions in this brochure, only those items identified as inclusions in the Agreement of Purchase and Sale will be deemed an inclusion. The information contained in this feature brochure is based on casual observation and the knowledge of the vendors. This information is believed to be factual; however, it is not warranted and should be independently verified. Items listed in this brochure may not be included in an Agreement of Purchase and Sale unless specifically listed as an inclusion in the chattels section of an Agreement of Purchase and Sale.
