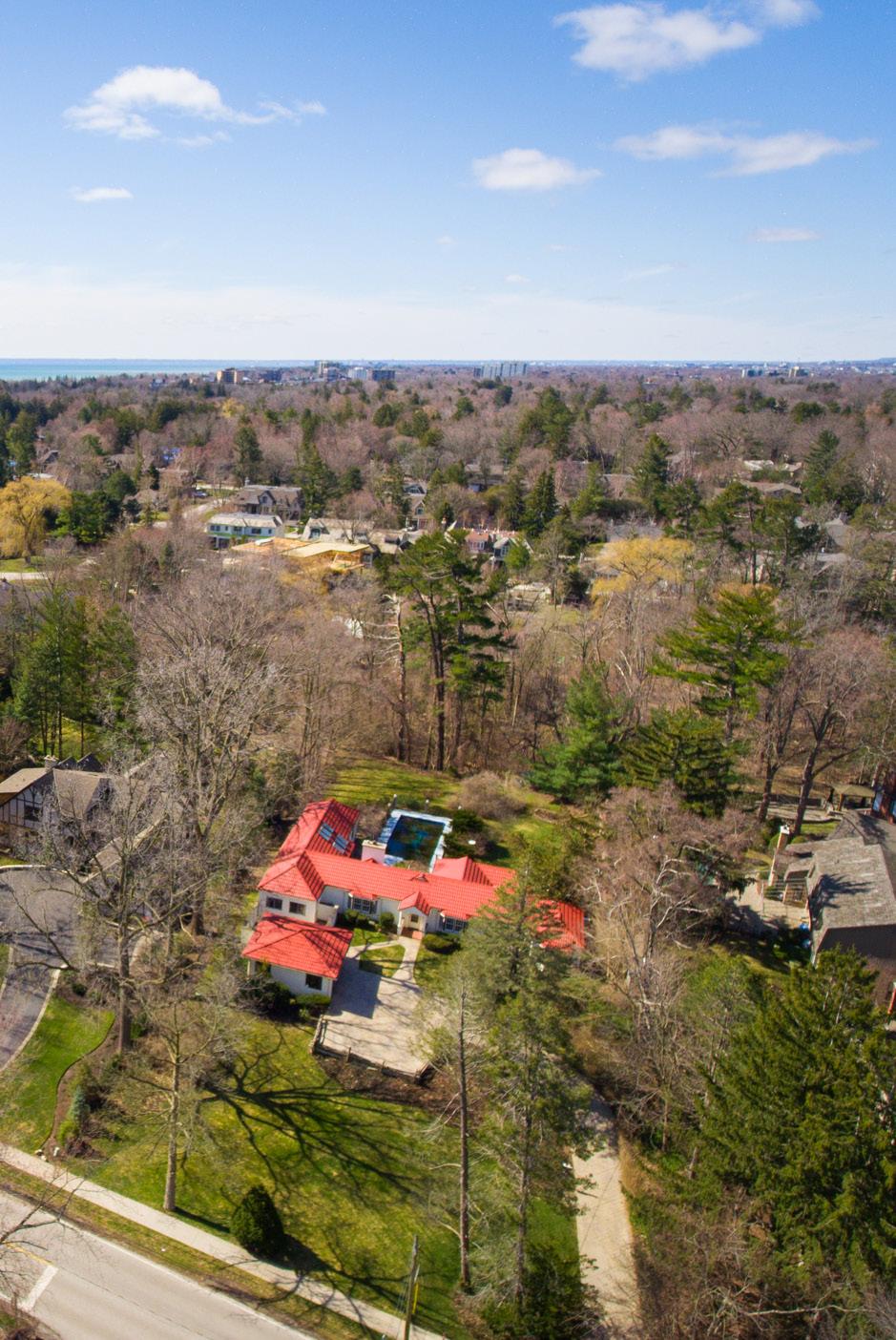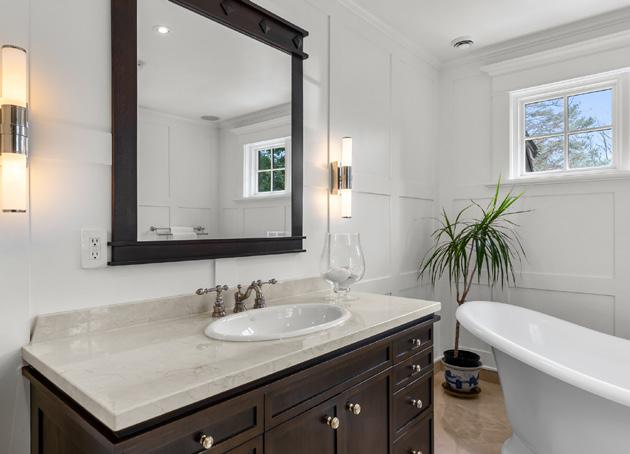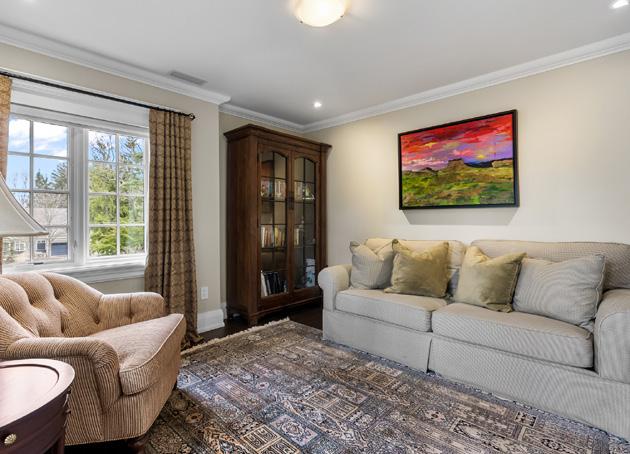
R EAL ESTATE GROUP A VIS T EAM
222 Morrison Road OAKVILLE


Welcome to 222 Morrison Road
This classic Tudor style home has been completely redesigned top to bottom with extraordinary finishes and details on a grand 110ft X 206ft deep lot overlooking beautiful treed grounds in a Muskoka-like setting in the heart of Morrison, southeast Oakville. Warm, spacious 5 bedroom family home features rich finishes throughout. Main floor includes a formal living and dining room, study, family room, laundry/mud room, powder room and kitchen overlooking a spectacular view, pool and private yard. Top of the line appliances featuring Wolf, Miele and Sub-zero. Numerous built-ins and extensive trim and millwork with the highest quality detail throughout. 5 generous size bedrooms with loads of windows, hardwood flooring and fabulous views of the grounds. Geothermal heating and cooling HVAC system minimize utilities costs. Water purification system and instant hot water faucet in kitchen. Crestron control system along with Sonos sound system. Fully equipped theatre room in the basement, spa-like bath and loads of storage. Garage has been professionally completed with organizers, flooring and fully finished large area above garage with separate entrance. Great space for a teen hangout, games room or nanny suite. The professionally landscaped grounds include a beautiful pool, hot tub, gourmet cook area and gorgeous gardens. This property has been meticulously maintained inside and out. Parking for 10+ cars. Walk to premium schools and park with tennis facilities.

REAL ESTATE GROUP A VIS T EAM


222 MORRISON ROAD - 5


FOYER, LIVING ROOM, DINING ROOM & OFFICE


REAL ESTATE GROUP A VIS T EAM


222 MORRISON ROAD - 9

» KITCHEN
& BREAKFAST AREA



REAL ESTATE GROUP A VIS T EAM
FAMILY ROOM, LAUNDRY ROOM, MUD ROOM & POWDER ROOM





222 MORRISON ROAD - 13
SECOND LEVEL LANDING




REAL ESTATE GROUP A VIS T EAM
PRIMARY BEDROOM, DRESSING ROOM & ENSUITE ON SECOND LEVEL





222 MORRISON ROAD - 17


REAL ESTATE GROUP A VIS T EAM
3 ADDITIONAL BEDROOMS, STUDY/GUEST SUITE, & 2 BATHROOMS ON SECOND LEVEL
LOFT ABOVE GARAGE





222 MORRISON ROAD - 19

»
LOWER LEVEL



» BACKYARD REAL ESTATE GROUP A VIS T EAM


222 MORRISON ROAD - 23

» BACKYARD



» BACKYARD REAL ESTATE GROUP A VIS T EAM


222 MORRISON ROAD - 27


FLOOR PLANS
MAIN LEVEL - 1,917 sq. ft. + 617 sq. ft. Garage
222 Morrison Road
Total Square Footage
5,554 sq.ft.
Main Level 1,917 square feet
Garage 617 square feet
»
» BACKYARD REAL ESTATE GROUP A VIS T EAM REF. REF. D/W
Measurements may not be 100% accurate and should be used as a guideline only. March -2017 10' Storage UP Double Garage 24'2" x 21'4" DN DN UP Cl 2pc Mud Room W D Laundry 12'8" x 12'6" FIREPLACE Family Room 21'4" x 13'8" REF D/W REF WINE Breakfast Area Kitchen 19'1" x 19' Deck Dining Room 14'10" x 11' FIREPLACE Cl Foyer 11'3" x 6'9" Living Room 18'1" x 13'6" Office 13'2" x 8'
5,935
SECOND LEVEL- 1,947 sq. ft. + 381 sq. ft. Garage Loft
222 Morrison Road
Upper Level 1,947 square feet Garage Loft 381 square feet Measurements may not be 100% accurate and should be used as a guideline only. March -2017 10' DN Crawl Space (not incl'd iin area) Unfinished Loft 24'5" x 13'2" DN Study / Guest Suite 19'3" x 12'6" Linen FURN Master Bedroom 19'3" x 13'9" Dressing Room 12'8" x 7'11" 4pc Ensuite 4pc Cl Cl Cl Cl Bedroom 12' x 11'3" Bedroom 14'4" x 12'9" Cl Bedroom 12'11" x 12' 3pc
222 MORRISON ROAD - 31
REAL ESTATE GROUP A VIS T EAM WH 10' Measurements may not be 100% accurate and should be used as a guideline only. March -2017 Lower Level 1,690 square feet 222 Morrison Road Crawl Space (not incl'd in area) WH FURN Overhead Storage UP Storage / Utility Room 34'7" x 24' Cl 3pc UP Theatre 18'5" x 12'3" PROJECTION SCREEN Exercise Room 13'4" x 13' » FLOOR PLANS LOWER LEVEL - 1,690 sq. ft.

» PROPERTY SURVEY 222 MORRISON ROAD - 33


» LOCATION REAL ESTATE GROUP A VIS T EAM
Address
Lot Size
Square Footage
Bedrooms
Bathrooms
Inclusions
222 Morrison Road, Oakville, ON L6J 4J4

110’ X 206’
4,245 + 1,690
5
4.1
All appliances, All blinds, all electrical light fixtures, GDO and remotes, Sonos system, Security system, central vac and attachments.
Exclusions
Taxes
Listing Agent
Drapes, TV in finished loft over garage (negotiable). Large wine fridge in basement.
$18,857.34
Deborah Cooper
222 MORRISON ROAD - 35
» PROPERTY DETAILS

R EAL ESTATE GROUP A VIS T EAM ABOUTOWNE REALTY CORP., BROKERAGE. INDEPENDENTLY OWNED AND OPERATED Realty Corp., Brokerage. Independently Owned and Operated A-309 Lakeshore Rd. E., Oakville ON, L6J 1J3 Not intended to solicit properties already listed for sale Office: 905.338.9000 | www.avisteam.com | @theavisteam TEAM LEADER - BROKER SALES REPRESENTATIVE Cindy Avis Deborah Cooper C: 905.334.8728 cindy@avisteam.com C: 905.208.2694 deborah@avisteam.com























































