

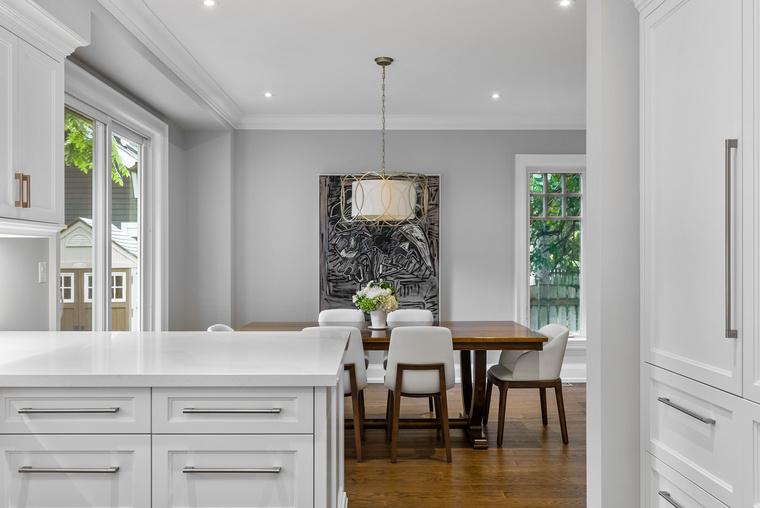
A V I S T E A M
413 REYNOLDS OLDE OAKVILLE st


Welcome to 413 Reynolds Street
Introducing 413 Reynolds Street nestled in highly coveted Olde Oakville. Surrounded by magnificent landscaping adorned with majestic 100-year-old trees. Renovated to perfection, this home boasts 3+1 bedrooms, a meticulously maintained yard that requires minimal upkeep, and a rarely offered double car garage. The redesigned kitchen is equipped with custom cabinetry with functionality at the forefront and top-of-the-line appliances - a culinary enthusiast’s dream. Bright and sunny office/den with wall lined windows catches the property’s west exposure. The spacious primary bedroom enjoys a new serene ensuite bath with a sumptuous soaker tub and an extra-large shower adorned with dual rainfall shower heads, evoking a sense of spa-like serenity. Remaining two graciously sized bedrooms share the additional upper level bathroom that has also been redesigned to the highest level of quality. Every aspect of this home has been meticulously styled and designed to achieve the perfect balance between traditional charm and modern upgrades. Beyond the property’s allure, its prime location presents a wealth of conveniences, including proximity to Oakville’s downtown core with its upscale shops, renowned restaurants, exceptional public and private schools, and walking distance to the GO train with express service to Toronto. Discover the delight of refined living in Olde Oakville.

REAL ESTATE GROUP A VIS T EAM


413 REYNOLDS STREET - 5
FOYER


REAL ESTATE GROUP A VIS T EAM OFFICE/ DEN
LIVING ROOM/ DINING ROOM
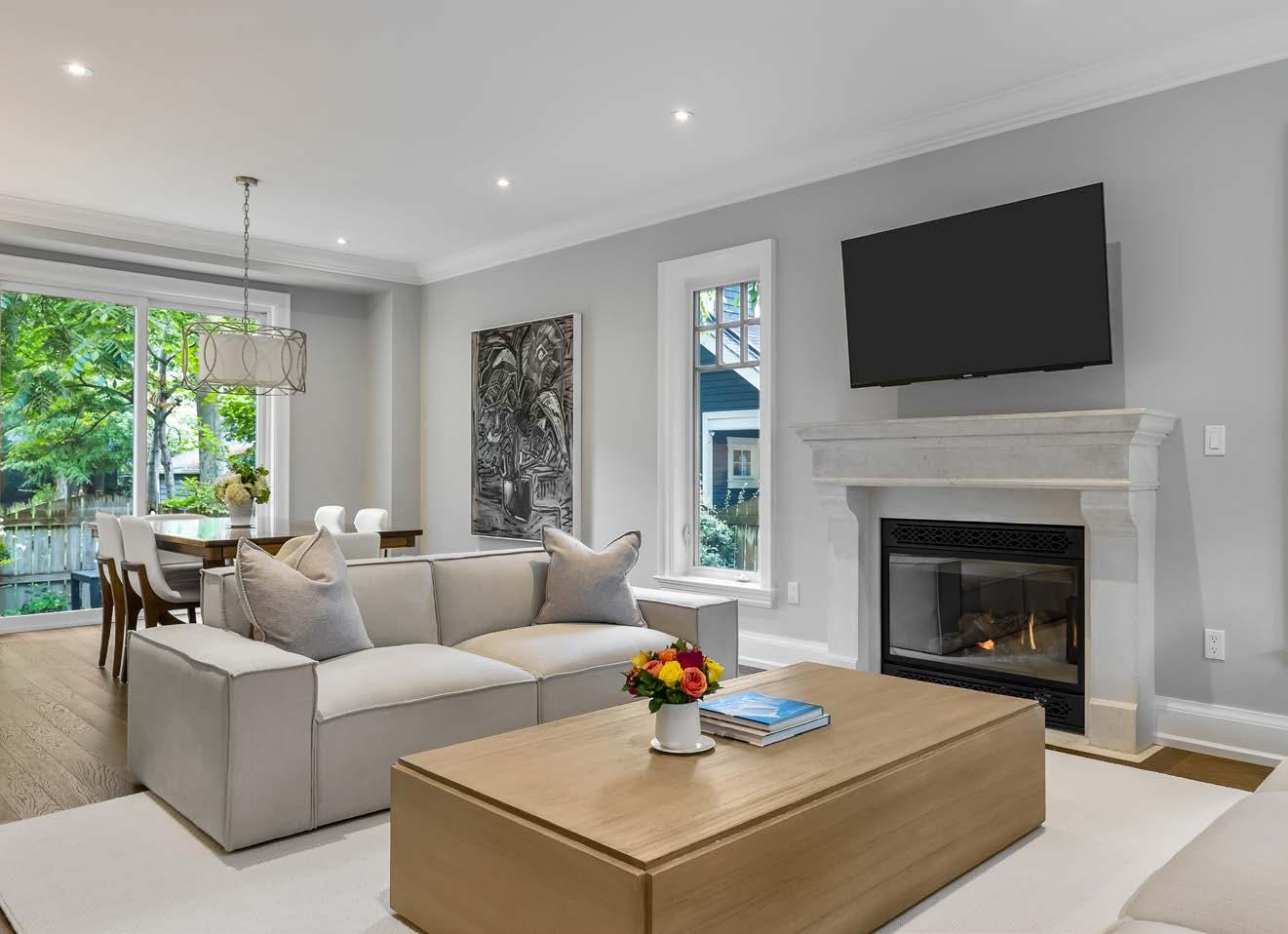

413 REYNOLDS STREET - 7
» LIVING ROOM
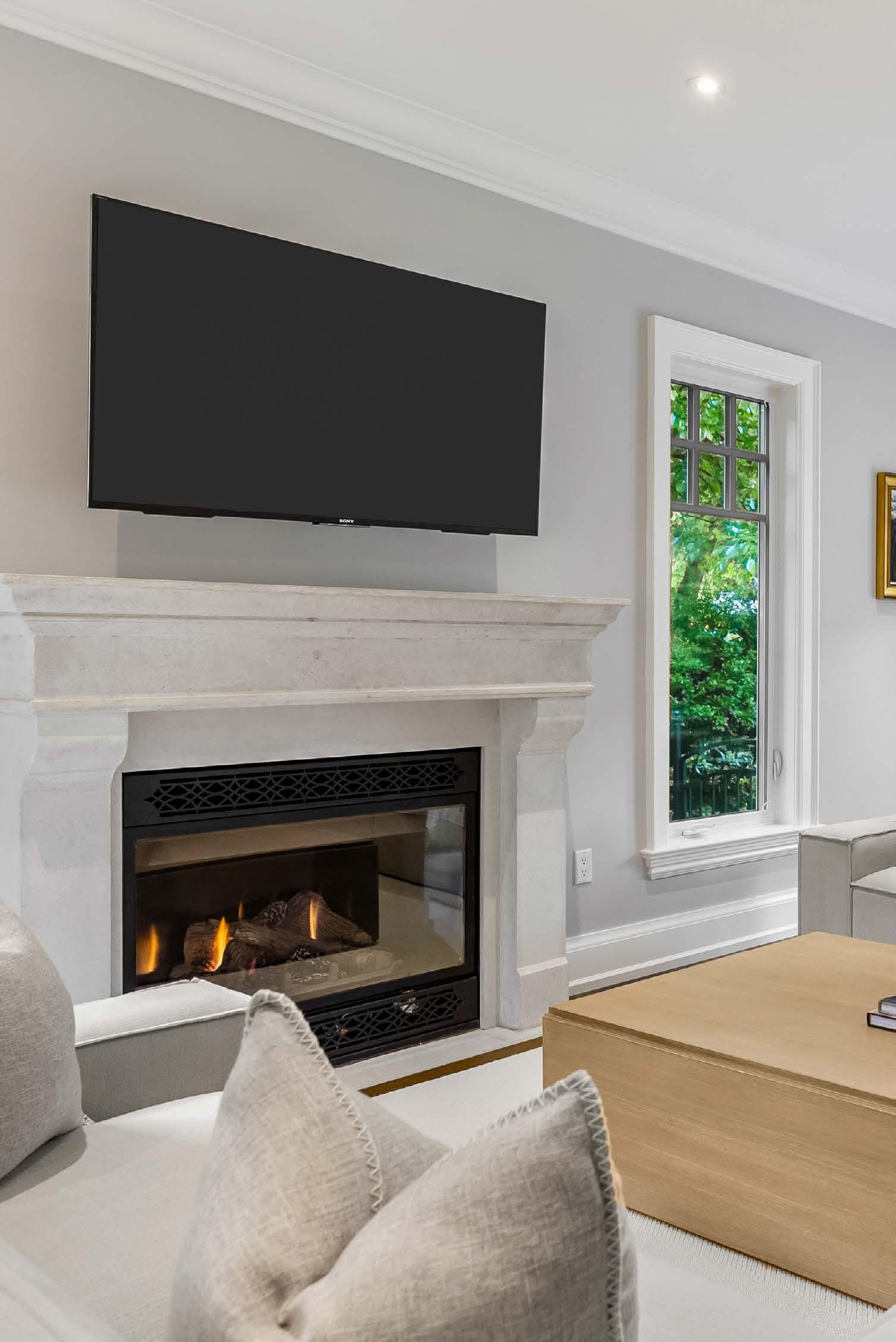

LIVING ROOM
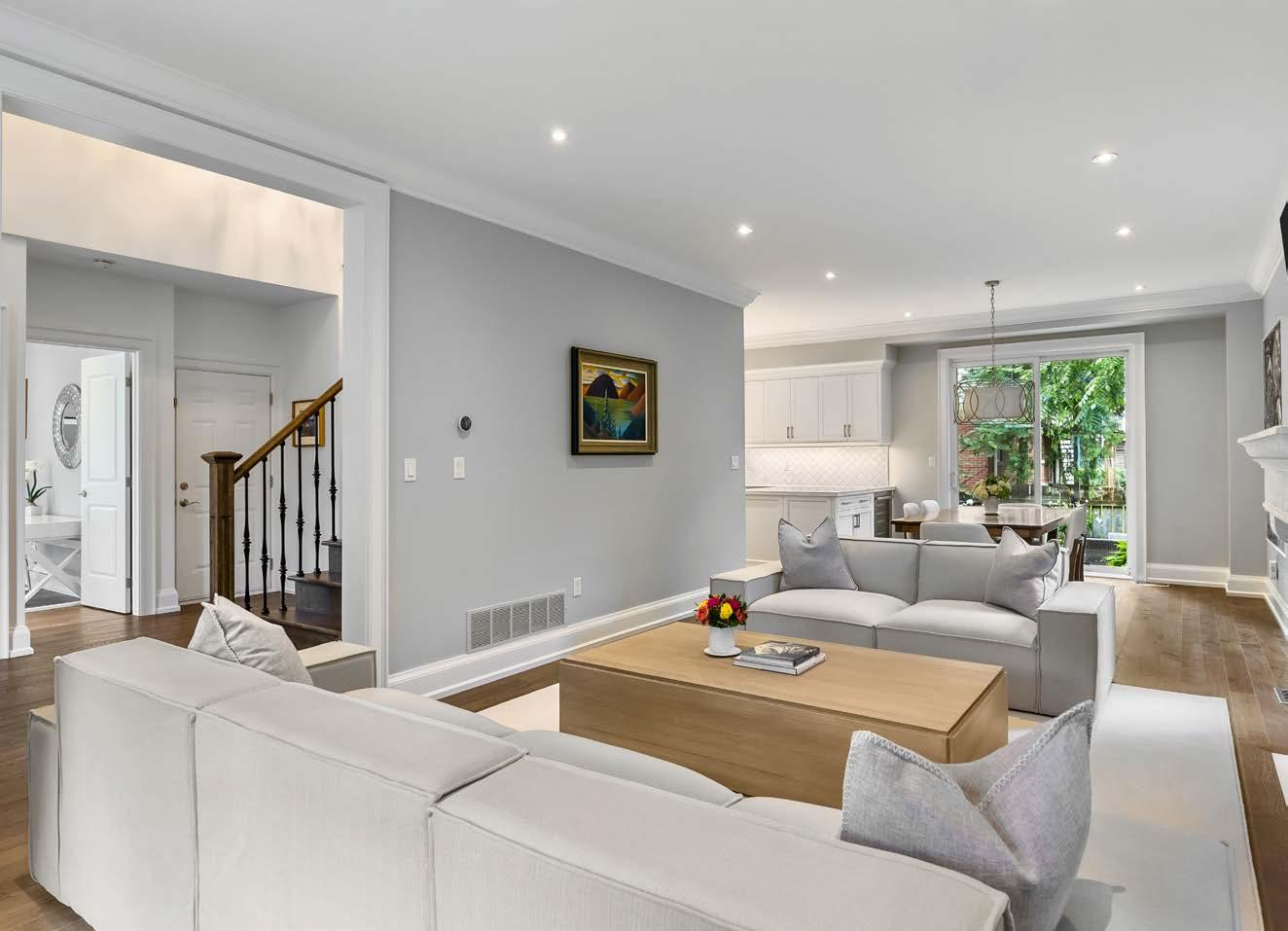
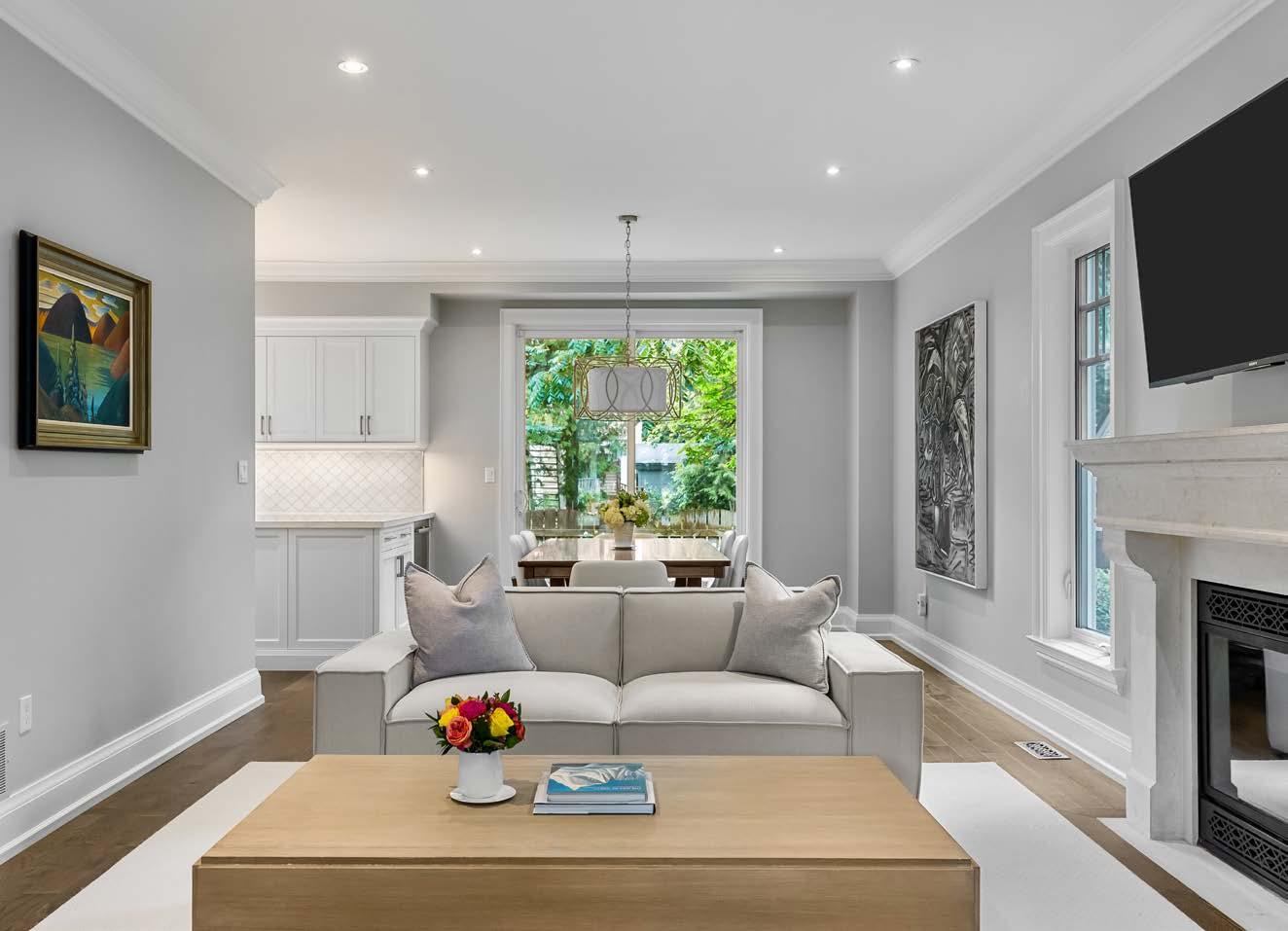
REAL ESTATE GROUP A VIS T EAM


413 REYNOLDS STREET - 11
DINING ROOM
DINING ROOM


REAL ESTATE GROUP A VIS T EAM


KITCHEN 413 REYNOLDS STREET - 13

» KITCHEN



REAL ESTATE GROUP A VIS T EAM KITCHEN
PRIMARY BEDROOM


413 REYNOLDS STREET - 17
PRIMARY ENSUITE


REAL ESTATE GROUP A VIS T EAM


413 REYNOLDS STREET - 19 UPPER
LEVEL LAUNDRY
ADDITIONAL BEDROOMS
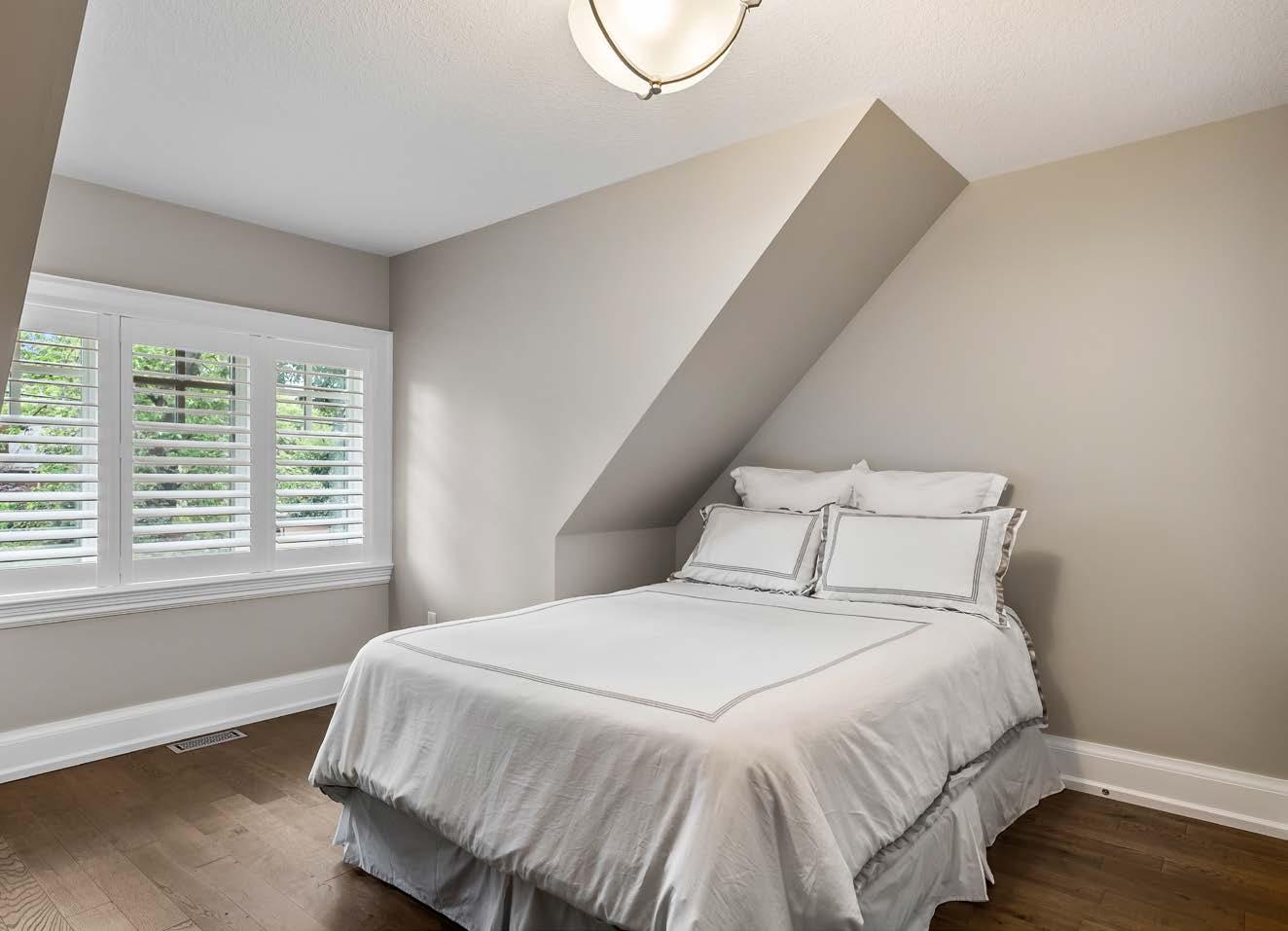

REAL ESTATE GROUP A VIS T EAM


413 REYNOLDS STREET - 21
MAIN BATHROOM

» LOWER LEVEL



REAL ESTATE GROUP A VIS T EAM LOWER LEVEL


GARAGE + BACKYARD 413 REYNOLDS STREET - 25

»
BACKYARD

PLANS
»
» BACKYARD REAL ESTATE GROUP A VIS T EAM
MAIN & SECOND LEVEL FLOOR

» LOWER LEVEL FLOOR PLAN & PROPERTY SURVEY SeeDisclaimer: https://www.oakville.ca/residents/property-survey-disclaimer.html 413 REYNOLDS STREET - 29
CLICK FOR MORE SCHOOL & NEIGHBOURHOOD INFO
413 Reynolds Street 413 Reynolds Street
Oakville, ON Oakville, ON HOODQ ADDRESS REPORT™ HOODQ ADDRESS REPORT™

SCHOOLS
With excellent assigned and local public schools very close to this home, your kids will get a great education in the neighbourhood.
PARKS & REC.
New Central PS
Designated Catchment School Grades PK to 6
133 Balsam Dr
ÉÉ du Chêne
Designated Catchment School Grades PK to 6 150 Ridge Dr
EJ James PS
Designated Catchment School
Grades 2 to 8
338 Cairncroft Rd
ÉS Gaétan Gervais
Designated Catchment School
Grades 7 to 12
1055 McCraney St E
Oakville Trafalgar HS
Designated Catchment School
Grades 9 to 12

1460 Devon Rd
Maple Grove PS
Designated Catchment School
Grades PK to 8
288 Maple Grove Dr
This home is located in park heaven, with 4 parks and a long list of recreation facilities within a 20 minute walk from this address.
TRANSIT
Public transit is at this home's doorstep for easy travel around the city. The nearest street transit stop is only a minute walk away and the nearest rail transit stop is a 5 minute walk away.
SAFETY
With safety facilities in the area, help is always close by. Facilities near this home include a fire station, a police station, and a hospital within 7.02km.
REAL ESTATE GROUP A VIS T EAM » NEIGHBOURHOOD REPORT 56 AM HoodQ | HoodQ Address Report™ | 413 Reynolds St, Oakville, ON L6J 3M3, Canada Page 1 of 1
https://app.hoodq.com/package/1e75b114-69bf-47ed-a0fa-ea6b1c0b2aa7/highlights
Cornwall Road Sports Park 425 Cornwall Rd 5 mins Forster Park 100 North Forster Park Drive 7 mins FACILITIES WITHIN A 20 MINUTE WALK Wallace Park 245 Reynolds St 8 mins 3 Playgrounds 1 Rink 6 Tennis Courts 1 Basketball Court 3 Ball Diamonds 1 Splash Pad
Nearest Rail Transit Stop Oakville GO 5 mins Nearest Street Level Transit Stop Reynolds St + Spruce St 1 min
Halton Healthcare - Oakville Trafalgar Memorial Hospital 3001 Hospital Gate Fire Station 168 Kerr Street Police Station 95 Oak Walk Drive Disclaimer: These materials have been prepared for Teranet and are not intended to solicit buyers or sellers currently under contract with a brokerage. By accessing this information you have agreed to our terms of service, which are hereby incorporated by reference. This information may contain errors and omissions. You are not permitted to rely on the contents of this information and must take steps to independently verify its contents with the appropriate authorities (school boards, governments etc.). As a recipient of this information, you agree not to hold us, our licensors or the owners of the information liable for any damages, howsoever caused.
» PROPERTY DETAILS & FEATURES
Address Neighbourhood
Built
Lot Size
Total Sq. Ft.
Above Grade Sq. Ft.
Below Grade Sq. Ft.
Bedrooms
Bathrooms
Taxes
Inclusions
Exclusions
Mechanicals
413
Listing Agent
$9,033.99/2023
All existing Appliances;
• Wolf 6 burner gas range & oven
• Sub Zero Refrigerator
• Miele Dishwasher
• Beverage Refrigerator
• All Window coverings
• All Light Fixtures
NONE
• Furnace: Lennox Furnace (2022)
• Humidifier
• AC (2009)
• Hot water tank (rental)
Cindy Avis
*Notwithstanding any items identified as features or inclusions or exclusions in this brochure, only those items identified as inclusions in the Agreement of Purchase and Sale will be deemed an inclusion. The information contained in this feature brochure is based on casual observation and the knowledge of the vendors. This information is believed to be factual; however, it is not warranted and should be independently verified. Items listed in this brochure may not be included in an Agreement of Purchase and Sale unless specifically listed as an inclusion in the chattels section of an Agreement of Purchase and Sale.
EXTERIOR
• Professional Landscaping (2021)
• Upgrades Irrigation System (2021)
• Repainted Exterior Stucco (2021)
• Re-caulked all exterior windows (2021)
• New Exterior Light Fixtures (2021)
• Driveway sealed annually (most recently June 2023)
• Double car garage with Interior slatwall storage system
• Upgraded Garage door mechanics (2022): Lift Master including ne hand transmitters and keypad entry, torsion springs and rollers.
INTERIOR
• Professionally Painted throughout (2019 and 2022)
• Laundry room flooring (2019)
• Hardwood floorings
• Upgraded trim throughout
• Designer Lighting throughout
• Custom blinds and shutters
• Kitchen fully renovated (2019): custom cabinetry, marble backsplash, Caesarstone countertop, upgraded appliance package includes:
o Subzero Refrigerator
o 6 burner WOLF gas range/oven
o Miele dishwasher
o Jenn Air beverage refrigerator
o VentAhood fan
• Bathrooms fully renovated (2019)
o Heated flooring
o Toto toilets
o Custom vanities
o Custom mirrors
o Caesarstone countertops in upstairs bathrooms
• Upgraded LED pot lights throughout (2019)
• Owned Security system
Reynolds Street Oakville,
L6J 3M3 Olde Oakville 2009 82 x 74 3017 2,068 949 3+1 2+1
ON
413 REYNOLDS STREET - 31

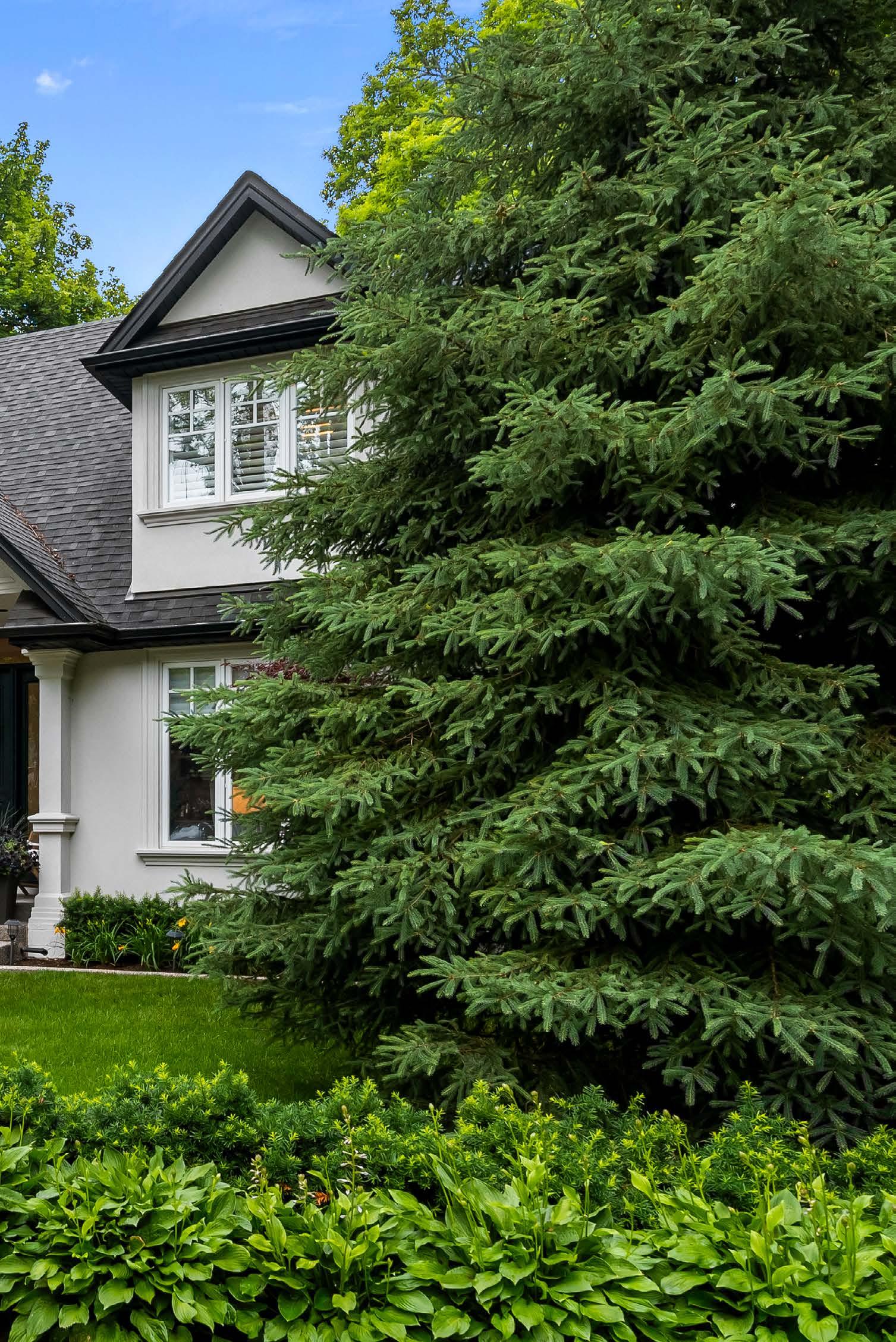

R EAL ESTATE GROUP A VIS T EAM ABOUTOWNE REALTY CORP., BROKERAGE. INDEPENDENTLY OWNED AND OPERATED Realty Corp., Brokerage. Independently Owned and Operated A-309 Lakeshore Rd. E., Oakville ON, L6J 1J3 Not intended to solicit properties already listed for sale Office: 905.338.9000 | www.avisteam.com | @theavisteam TEAM LEADER - BROKER Cindy Avis C: 905.334.8728 cindy@avisteam.com
















































