

USE & CONTEXT



USE & CONTEXT
This proposal for encouraging visitors to the currently underutilized City of Arlington public park reclaims the unsafe and poorly-lit greenway below a power line that marks the divide between affluent, single family homes to the east and lower income apartments to the west. Currently, the open, grassy expanse below the power line is full of trash and provides points of unmonitored entry into the densely forested southern portion of the 7 acre park, hindering safety of the park, especially at night. Expanding the park boundaries to embrace, rather than ignore, the presence of electrical infrastructure creates opportunities for residents of multifamily housing to have clearly delineated access into the park, while eliminating unsafe or unmonitored entry points directly into the forest.
An in-depth analysis of the current conditions of park trails and topographic constraints revealed opportunities for expansion of trail systems in an environmentally sensitive and minimally disruptive fashion through the addition of a second entrance and picnic area on Burney Road. Adding amenities like restroom buildings, picnic tables, and designated parking encourages more traffic and longer stays at the park. Likewise, program elements like an educational center and informational signage complement existing natural preservation information present at the site and educate residents about the coexistence of natural conservation initiatives like the Monarch Waystation with municipal infrastructure like the power line and nearby maintenance facility.



DETAIL PLAN OF EXISTING AMENITIES
Colorful and engaging park equiment attracts children of all ages, as well as teens and young adults
Presence of power lines and utility fixtures on and around the park
Only a small portion of the 7 acre park along Pine Hollow Court is used, but developable areas exist on South side
Pockets of park terrain are rugged and difficult to develop
Amenities are not suited for extended stays at a park: no restrooms, inadequate lighting, limited shade structures
On- street parking creates confusion and disruptions for nearby residents
Significant disparities in road and sidewalk quality on North and West sides compared to East and South






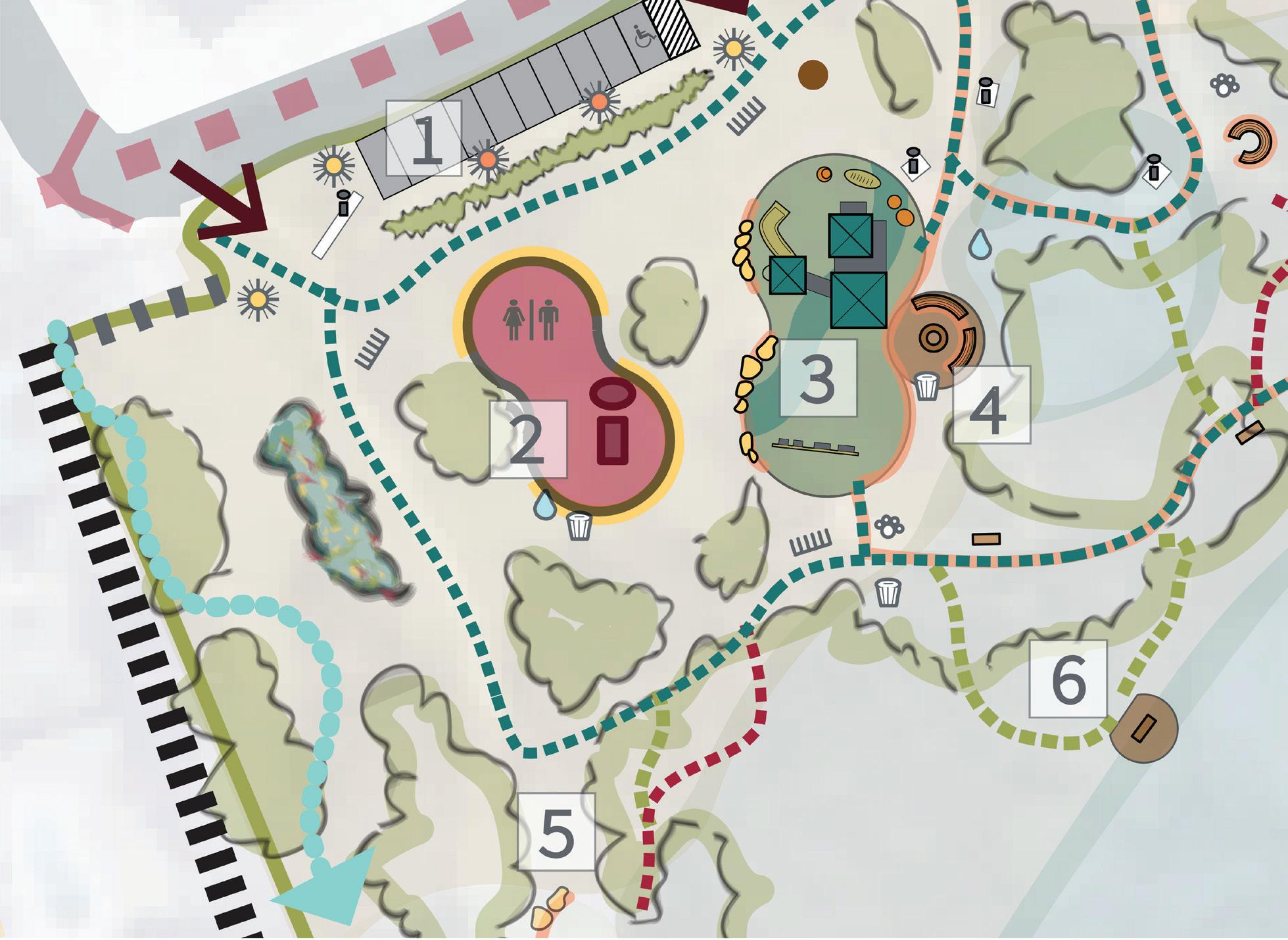
1. Parking (14 total, 2 ADA Compliant)
Conservation Education Center (~1965 sqft)
Existing Playground (~3785 sqft)
Existing Observation Deck (~615 sqft)
Illuminated Clearing
Elevated Observation Deck (~275 sqft)
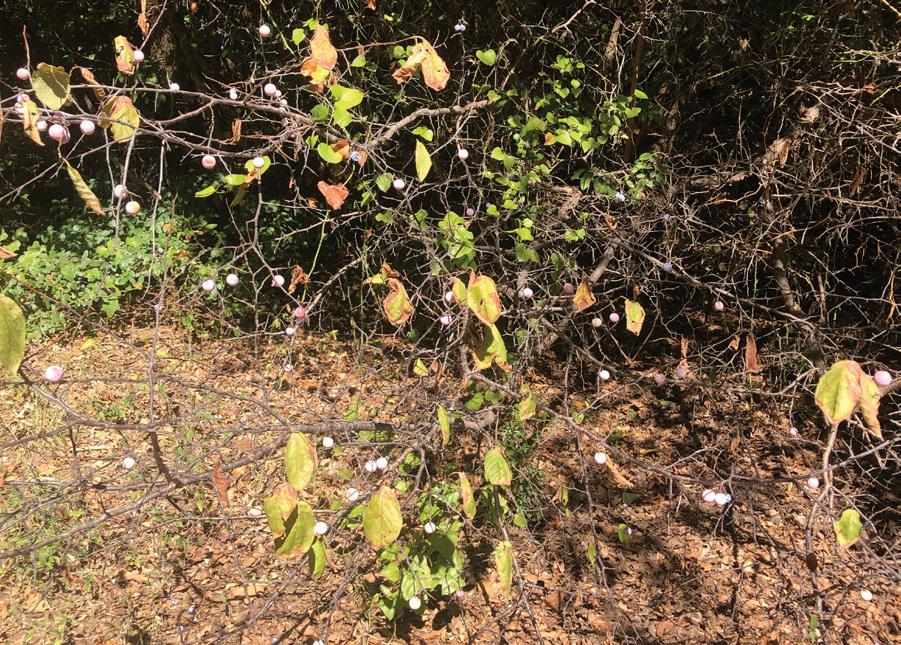


Objective #1
Showcase the diverse flora and fauna of the park to visitors and educate them on habitat preservation


Existing neglect and safety issues at park
Objective #2
Improve perception of safety and alleviate tensions between varying user demographics
Objective #3
Embrace rather than minimize the presence of utility structures to create a unique identity for the park
As this land was already cleared for powerline construction, using this zone for outdoor gathering prevents further habitat fragmentation. By creating designated access points into the park and bringing lighting and foot traffic into a currently neglected space, this expansion would deter crime and foster better community connection.


A solution to worsening air quality in Queens, New York, Wendy is a titaniumcoated installation that pulls carbon dioxide out of the air. Its unique blue and spiky appearence adds a playful character to the New York borough while raising awareness of climate challenges.

Using the same bright colors as the playground equipment to accentuate existing powerline and utility fixtures will create a unique identity for the location that educates residents about the balance between preserving the environment and meeting energy demands.
While adequate lighting is critical to increased perception of safety in the park, excessive lighting is disruptive to surrounding neighborhoods and more importantly, the wildlife of the park. The use of conventional light posts is limited to access roads and parking, while four alternative lighting types are proposed based on proximity to streets, homes, and the forest habitat.
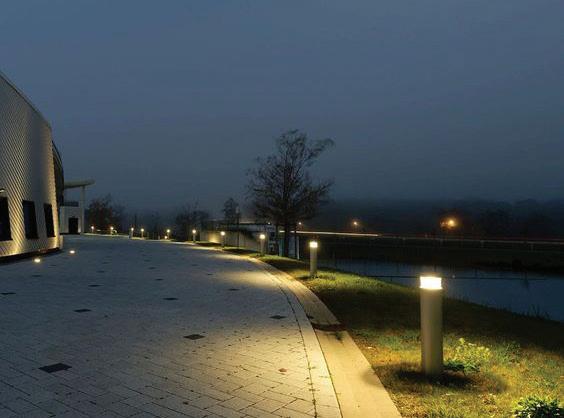






12. Parking (15 total, 2 ADA Compliant)
Shaded Picnic Deck (~2,150 sqft)
Restroom Building (~ 310 sqft)
Elevated Observation Decks (~275 sqft)
Secluded Picnic Area (~220 sqft)
 View of Western entry facade from public parking and sidewalk
View of Western entry facade from public parking and sidewalk
Megan Martinez
Sited in the Urban Reserve in Dallas, Hendrix House strikes a careful balance between the quiet luxury and environmental consciousness of homes in the modern Dallas neighborhood, and the exuberance and spirit of Jimi Hendrix. Designed as a hypothetical primary residence for the 1960s musician, the home is designed with three distinct program criteria in mind: family, socialization, and creativity through music.
With its unconventional, curvilinear massing that originated from the sheet music of Hendrix’s song “Voodoo Child (Slight Return,) Hendrix House pushes the boundaries of residential architecture in the same way that Jimi Hendrix’s innovative guitar-playing redefined music itself.
In an effort to make the most use of unusually shaped lot, while retaining a ratio of 30% conditioned space to site as required by the neighborhood, Hendrix House consists of three individually-conditioned structures nested within two lofty white aluminum and stone pavilions. These structures create lawn-like spaces that still feel enclosed and cool enough for regular use.



Diagrams depicting rhythm, dynamic, and texture of Voodoo Child (Slight Return)















massing study combining ideas of transparencies and nested forms synthesis of sheet music diagram into conceptual section and elevation
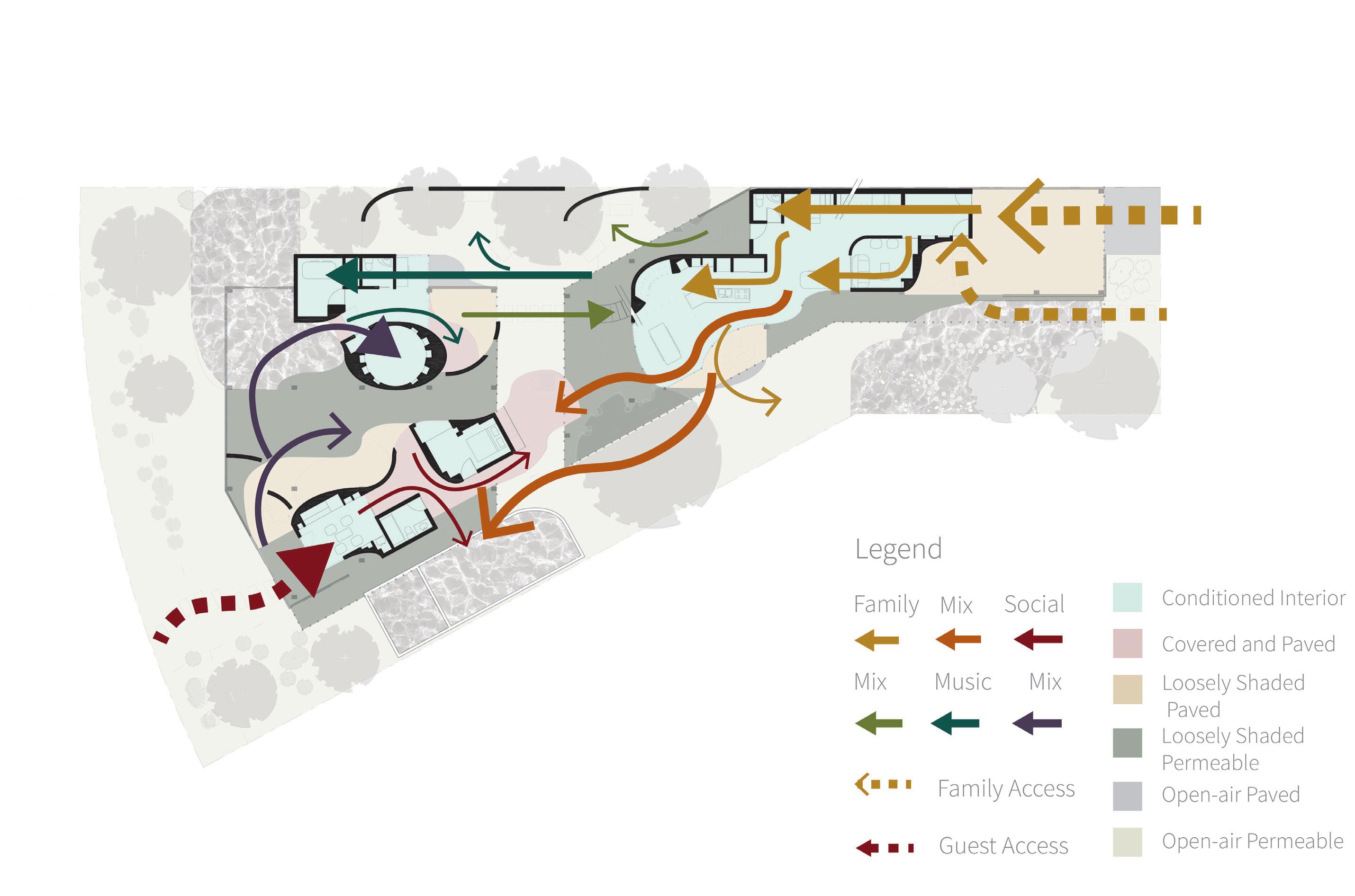

CIRCULATION
Rendered in Adobe Photoshop

PLAN


(A) View under West Pavillion of outdoor entertaining space (B) Connectivity of pool, guest house, and “middle yard”


(C) View towards music building from writing garden (D) Step stones lead to carport and private entry

FIRST FLOOR
Rendered in Adobe Photoshop

SECOND FLOOR Rendered in Adobe Photoshop

View looking west of lawn and stage between social and music buildings
Jorn Utzon’s 1973 single-family residence off the coast of Mallorca, Spain, presented many potential strategies relevant to the design challenges of Hendrix House.
The architect divided his vacation home into four separate structures based on day-to-day rituals of his family. The linear organization of these four pavilions, linked by courtyards on the North side of the site, also helped resolve the challenge of maintaining privacy, particularly as a well-known figure.
Utzon made extensive use of proportion, namely a 2.4 meter module and the Fibonacci sequence, to establish continuity with the sprawling coastal home, while carefully orienting each pavilion to optimize sun angles at the time of use. His seamless integration of his secluded family getaway with the scenic cliffside it was sited on, provided valuable insight into how harmony with site can allow a creative mind to thrive amidst a balance of privacy and inspiration.

REGULATING LINE

CIRCULATION

PROGRAM


C PROPORTION STUDY






Instructor: Mitali Mandlekar
Instructor: Ariadna Reyes
The Vickery Boulevard Transit Center is an example of mixed use, bus-transit oriented design. The goal of this project was to develop a site strategy for reclaiming the excessive parking space at the bus transfer center on Vickery Boulevard in Fort Worth, and create a safe, and lively community space with retail and transitsupportive amenities.
The site design aspect of this project was informed by my previous research examining the performance of Trinity Metro bus lines, which remain the backbone of the public transit system, and outlining strategies to improve ridership of underperforming regions of the bus system through urban design and landscape architecture. My research found that though they are connected to one another by a tunnel below I-30, Texas and Pacific Station, North of the highway, and Vickery Boulevard, South of it, have immense spatial and social disparities.
This BTOD development aims to foster better connectivity between downtown Fort Worth and the near Southside neighborhood in which the underutilized park-and-ride is located. Small retail units and an outdoor stage arranged in a plaza connects to Vickery boulevard, replacing roughly half of the existing parking space. A terraced activity zone with playground equipment, a sports court, and outdoor chess board creates opportunities for socializing and attracting larger numbers of visitors to the space, while also improving the visibility of the underground entry into the train station.




























TRENGTHS
Connectivity to rail, bus, and bike share
Presence of historic buildings
EAKNESSES
PPORTUNITIES
THREATS
TIF and Mixed Use Designation for Near Southside zone
Excessive parking difficult to navigate
Level change into station entry poses accessibility challenge
Homelessness and street disrepair hinders perception of safety SWOT ANALYSIS
Interesting view of industrial rail through underpass parking structure
Emerging housing and nightlife in proximity to site
Noise and vehicle pollution from rail, highway, and industry
Vehicle conflicts with bikes and pedestrians
Risks of crime and vandalism due to nearby vacant lots


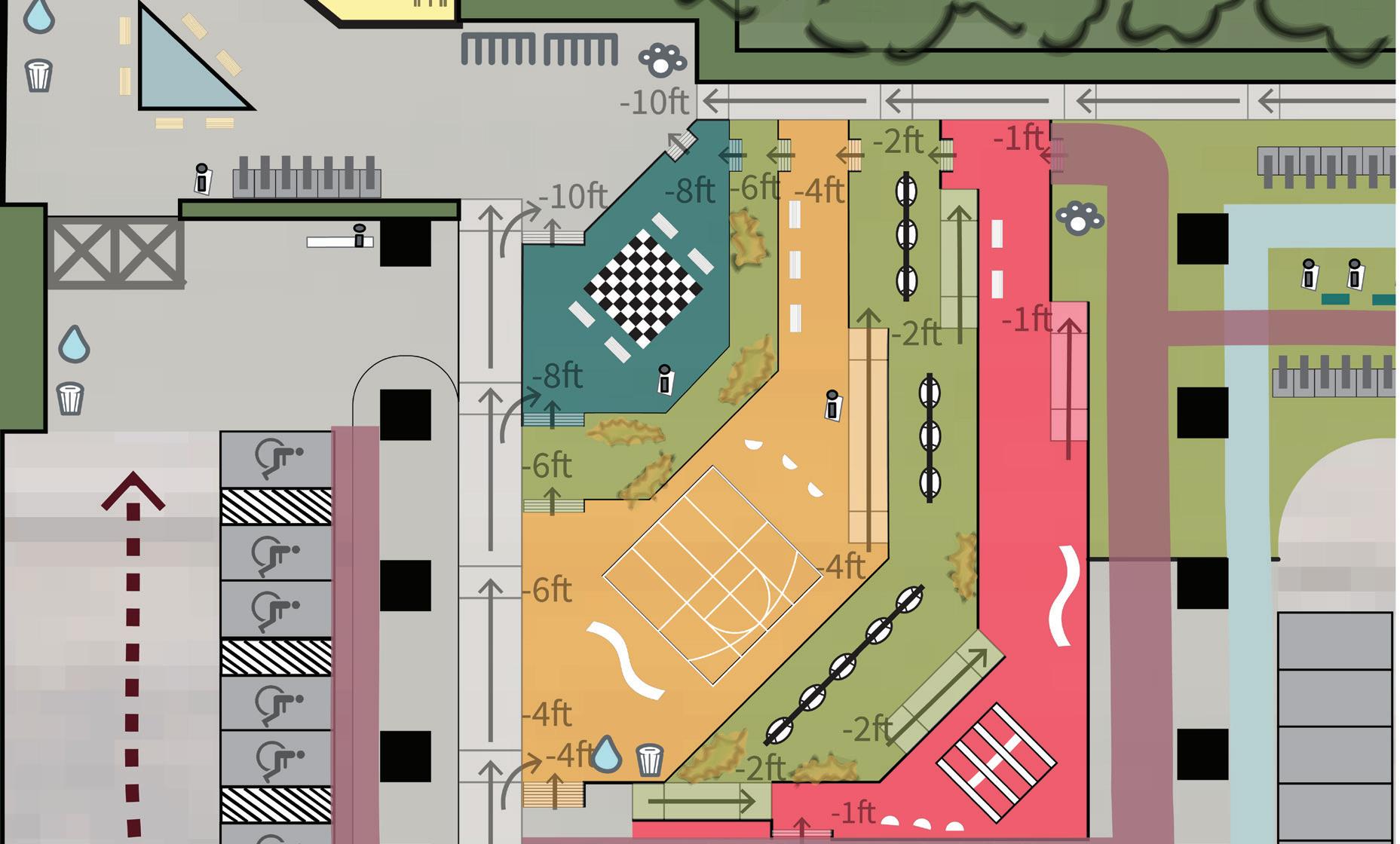
DETAIL PLAN OF TERRACED ACTIVITY
1. Entry tunnel to T&P Station
Tickets and Lost and Found Office
Green Walls
ADA Elevator to Station Entry
Terraced Activity Zone
Vegetative Buffer Zone
Bike Share Station
Zipzone Kiosks
Linear Park with Wind Sculptures
Picnic Tables
Bike Repair Facility
Micro-Retail Plaza General Parking
Zipzone Fleet Outdoor Seating and Stage
Lawn with outdoor seating (~1,700sqft)
Coffee shop (1,783 sqft)
Micro-retail units (625 sqft each)
Corner Store (1,892 sqft)
Parking (4 total, 2 ADA Compliant)


DETAIL PLAN OF LINEAR PARK AND TRAIL SYSTEM




 Front (South) view of physical model
Front (South) view of physical model
Spring 22 Design Communication II
Instructors: Samantha Oliphint & Marjan Moradi
At the core of this sculpture garden and pavilion is the concept that both the experience of viewing, and the process of creating art, are journeys of gradual discovery and enlightenment. The 180 ft by 70 ft site contains seven viewing spaces,each characterized by distinct qualities of light, allowing for an expression of sequential development as visitors journey through the site.
Visitors are first brought underground through a series of ramps, allowing for a very dark initial viewing experience while still allowing for cohesive transitions from structure to landscape. Viewers circulate the site in a loop, allowing them to slow down and spend more time in the pavilion and garden. This final viewing space consists of a cut out open to the basement level, allowing visitors to look back on the first sculpture they saw from a higher, brighter, vantage point.















STEP 1 (YELLOW): shift main structure downwards

STEP 2 (GREEN): Rotate garden ramp to rest against sculpture wall

STEP 3 (PINK): Compress structures sideways, extend grass hills forward
TRANSFORMATION












View looking north of garden walls and terrace facade

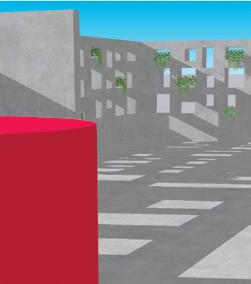








Colonnade opens into a square garden court with a reflecting pool and sculpture













Keller ISD ITAC Center Watercolor and Ink, 2020
Potential design solutions for the then in-progress Keller ISD Career Technical Education building’s entry facade and mutlipurpose courtyard; based off of professional plans for the center shared with my high school architecture class




Classroom Redesign, graphite and mixed media model, 2019
Transformation of a high school architecture classroom into a tea house with an open-air terrace, providing students opportunities for relaxation and socializing







Stem Garden, watercolor and mixed media model, 2020
Creating an engaging, visible space generating excitment around STEM with outdoor laboratories, event space, and wildlife zones




















Ayushi Mavuduru
ayushimavuduru@gmail.com
axm7492@mavs.uta.edu