







This year’s National Landscape Award winners have shown us, once again, the incredibly high standards of skill and professionalism our Association’s members have reached over the past year. They have put forward the projects they were proudest of and that would withstand the toughest scrutiny. By entering the National Landscape Awards they were, in effect, saying “we’re not only good, we’re exceptional and we’re ready to prove it!”
Anyone taking on responsibility for entering schemes and preparing submission packs for future National Landscape Awards needs to appreciate that their efforts – how they describe and present their schemes to the judges – are fundamental to ultimate success. It is a time consuming business that requires a logical and thorough approach to describing the scheme’s story and journey.
The judges need to believe a scheme is a real candidate for an Award in a particular category and not that it has been entered as part of a numbers game, so the submission must be tailored to the specific category for which it is being entered. The judges will begin to evaluate the quality of an entry at the initial desk review of the submission, so the easier their journey through each stage of the scheme, the more likely the scheme will be successful when visited in person.
When the judges carry out the site visit for their respective schemes, they go armed with the information they have reviewed in the submission pack: designs, specifications, quotations, variation orders, bills of quantity, forms of practical completion, copious before and after photographs, testimonials and so on. If key information is missing or poorly presented it makes the judge’s job more difficult and inevitably this is reflected in how an entry is initially perceived.
Chair of the Judging Panel John Melmoe has reviewed more than his fair share of National Landscape Award entries and is in a unique position to give advice.
Commenting on the 2024 entries, he said:
“The quality of the submission packs for this year’s entries was probably the highest we have ever witnessed. Members have, at last, grasped the importance of correctly preparing for the Awards. The starting point is a briefing document that tells us about the execution of the project, from inception to completion, clearly detailing all its various stages. The rigorous on-site judging process then ensures that the content and quality of the submission pack is a true reflection of the constructed scheme.
“This year’s winners continue to showcase the complex and diverse nature of our industry with some truly exemplary projects. The kudos of receiving a National Landscape Award is highly valued, as evidenced by the number of Association members who entered this year for the first time, despite being long-serving BALI members. They undoubtedly appreciate that winning a National Landscape Award says much about their own businesses whilst showcasing the remarkable talent and skills of the people working in this diverse industry.”
This year for the first time a Special Award for Best Submission Pack was introduced and duly awarded to Accredited Contractor Bluefish Landscaping Contractors whose two category entries were supported by exemplary submissions.
Bowles & Wyer is no stranger to preparing award submissions and winning! Their reputation is enhanced by their regular success at the National Landscape Awards, with their Cambridgeshire Garden project - our Grand Award winner for 2024 - exemplifying the breadth of skills required of a business that receives this accolade.
All businesses involved with the Awards are making a commitment to our industry, and that includes our sponsors listed on page 7 of this brochure. Without their financial support it would be impossible to stage an awards ceremony on the scale of the National Landscape Awards; we are indebted to them all. This year we offer particular thanks to our headline sponsor Green-tech who will make way for a new headline sponsor in 2025. Our enormous thanks to them for their support for the Awards over the past ten years and we look forward to them joining our other sponsors as we move forward.

Best wishes
Joanna Pieprzak Media Sales & Sponsorship Officer

JOHN MELMOE
they achieved an unprecedented six Grand Awards and numerous Principal Awards. John took early retirement in March 2017. He continues to actively mentor contractors and suppliers associated with the landscape industry. In 2019 John assumed the role of Chair of the Judging Panel.
JOHN MELMOE CHAIR OF THE JUDGING PANEL, FORMER MANAGING DIRECTOR, WILLERBY LANDSCAPES
John attended Merrist Wood Horticultural College in 1976 to study Landscape Management before joining Comtec (UK) in the role of Contracts Manager. Promoted within the company to oversee Erosion Control projects on an international basis, operating in Gabon, Kenya, Tanzania, Singapore and Malaysia.
CHAIR OF THE JUDGING PANEL, FORMER MANAGING DIRECTOR, WILLERBY LANDSCAPES

practice. She currently works for a social housing Peabody, developing liveable landscapes for its
With a passion for creating spaces that meaningfully engage with the user Elizabeth brings over 25 years of varied experience within the sector to the role.
ELIZABETH CONNELLY

throughout England. He is a member of the British Association of Landscape Industries, The Chartered Institute of Horticulture, The Garden Media Guild and The Professional Garden Consultant’s Association.
SENIOR LANDSCAPE CONSTRUCTION MANAGER, PEABODY, LONDON

GARETH WILSON
INDEPENDENT
in 1994 and served on its was also Chairman of the Landscapers for 10 years
Gareth’s career includes thirty Royal Horticultural Society (RHS) awards for Show Garden construction at various RHS Shows.
SENIOR LANDSCAPE
CONSTRUCTION
In 1984 he was recruited to assist former colleagues in the establishment of a landscape contracting company trading as Willerby Landscapes. Under his stewardship, they achieved an unprecedented six Grand Awards and numerous Principal Awards. John took early retirement in March 2017. He continues to actively mentor contractors and suppliers associated with the landscape industry. In 2019 John assumed the role of Chair of the Judging Panel.

Elizabeth started her career training and working as a botanical horticulturalist at the University of Birmingham Botanic Gardens and Royal Botanic Gardens Kew, progressing to combine her interests in horticulture and design through garden design and landscape architecture. Her career has been largely focussed on developing and managing a wide range of publicly accessible greenspaces but has also worked on private commissions while in practice. She currently works for a social housing provider, Peabody, developing liveable landscapes for its residents.
Gareth is now an expert witness in landscaping, including working for the BBC as a landscaping expert, training landscapers at The Landscape Academy based in Chester whilst also being a qualified mediator, lecturer and regular columnist within industry magazines and an industry awards judge.
EXPERT WITNESS GARDEN CONSULTANT Gareth has been in the landscape since 1989, constructing high-end landscape
Jason is former Owner and Design, moving on to Bowles dividing his time as Business Boughton Loam and Project Garden Design.
Working within the industry won numerous awards throughout National Landscape Awards.

Elizabeth started her career training and working as a botanical horticulturalist at the University of Birmingham Botanic Gardens and Royal Botanic Gardens Kew, progressing to combine her interests in horticulture and design through garden design and landscape architecture.
JASON LOCK LANDSCAPE CONSULTANT
With a passion for creating spaces that meaningfully engage with the user Elizabeth brings over 25 years of varied experience within the sector to the role.
ELIZABETH CONNELLY SENIOR LANDSCAPE CONSTRUCTION MANAGER, PEABODY, LONDON
throughout England. He is a member of the British Association of Landscape Industries, The Chartered Institute of Horticulture, The Garden Media Guild and The Professional Garden Consultant’s Association.

Her career has been largely focussed on developing and managing a wide range of publicly accessible greenspaces but has also worked on private commissions while in practice. She currently works for a social housing provider, Peabody, developing liveable landscapes for its residents.
Gareth’s career includes thirty Royal Horticultural Society (RHS) awards for Show Garden construction at various RHS Shows.
Elizabeth started her career training and working as a botanical horticulturalist at the University of Birmingham Botanic Gardens and Royal Botanic Gardens Kew, progressing to combine her interests in horticulture and design through garden design and landscape architecture.
John attended Merrist Wood Horticultural College in 1976 to study Landscape Management before joining Comtec (UK) in the role of Contracts Manager. Promoted within the company to oversee Erosion Control projects on an international basis, operating in Gabon, Kenya, Tanzania, Singapore and Malaysia. In 1984 he was recruited to assist former colleagues in the establishment of a landscape contracting company trading as Willerby Landscapes. Under his stewardship, they achieved an unprecedented six Grand Awards and numerous Principal Awards. John took early retirement in March 2017. He continues to actively mentor contractors and suppliers associated with the landscape industry. In 2019 John assumed the role of Chair of the Judging Panel.
GARETH WILSON INDEPENDENT EXPERT WITNESS AND GARDEN CONSULTANT
Gareth has been working in the landscape industry since 1989, constructing high-end landscape projects throughout England. He is a member of the British Association of Landscape Industries, The Chartered Institute of Horticulture, The Garden Media Guild and The Professional Garden Consultant’s Association.

A former director of Notcutts Landscapes, Jason has a wide knowledge of both design and construction. He became a Registered Member of the Society of Garden Designers in 1994 and served on its committee for 2 years; Jason was also Chairman of the Association of Professional Landscapers for 10 years and CEO for 2 years.
Gareth’s career includes thirty Royal Horticultural Society (RHS) awards for Show Garden construction at various RHS Shows.
Gareth has been working in the landscape industry since 1989, constructing high-end landscape projects
Jason is former Owner and Director of Deakinlock Garden Design, moving on to Bowles & Wyer and now currently dividing his time as Business Development Manager for Boughton Loam and Project Manager for Thomas Hoblyn Garden Design.
National Landscape Awards 2023
With a passion for creating spaces that meaningfully engage with the user Elizabeth brings over 25 years of varied experience within the sector to the role.
Gareth is now an expert witness in landscaping, including working for the BBC as a landscaping expert, training landscapers at The Landscape Academy based in Chester whilst also being a qualified mediator, lecturer and regular columnist within industry magazines and an industry awards judge.
Her career has been largely focussed on developing and managing a wide range of publicly accessible greenspaces but has also worked on private commissions while in practice. She currently works for a social housing provider, Peabody, developing liveable landscapes for its residents.
the domestic garden design has amassed extensive experience project estimating and business numerous awards for the clients, Matt has a comprehensive experience and hosts a variety garden design topics.
Working within the industry for over 30 years Jason has won numerous awards throughout his career, including National Landscape Awards.
Gareth is now an expert witness in landscaping, including working for the BBC as a landscaping expert, training landscapers at The Landscape Academy based in Chester whilst also being a qualified mediator, lecturer and regular columnist within industry magazines and an industry awards judge.
MATT NICHOL GARDEN DESIGNER, MATT NICHOL GARDEN DESIGN

JASON LOCK LANDSCAPE
With a passion for creating spaces that meaningfully engage with the user Elizabeth brings over 25 years of varied experience within the sector to the role.
JASON LOCK LANDSCAPE CONSULTANT

GARETH WILSON INDEPENDENT EXPERT WITNESS AND GARDEN CONSULTANT
A former director of Notcutts Landscapes, Jason has a wide knowledge of both design and construction. He became a Registered Member of the Society of Garden Designers in 1994 and served on its committee for 2 years; Jason was also Chairman of the Association of Professional Landscapers for 10 years and CEO for 2 years.
A former director of Notcutts Landscapes, Jason has a wide knowledge of both design and construction. He became a Registered Member of the Society of Garden Designers in 1994 and served on its committee for 2 years; Jason was also Chairman of the Association of Professional Landscapers for 10 years and CEO for 2 years.
Gareth has been working in the landscape industry since 1989, constructing high-end landscape projects
Jason is former Owner and Director of Deakinlock Garden Design, moving on to Bowles & Wyer and now currently

Jason is former Owner and Director of Deakinlock Garden Design, moving on to Bowles & Wyer and now currently dividing his time as Business Development Manager for Boughton Loam and Project Manager for Thomas Hoblyn Garden Design. Working within the industry for over 30 years Jason has won numerous awards throughout his career, including National Landscape Awards.
Graduating from Pershore College in 2003 with an HNC in Management and Design of Gardens, Matt has been working for 18 years in the domestic garden design and landscaping sector and has amassed extensive experience in landscape design, project estimating and business management. Having won numerous awards for the gardens that he has created for clients, Matt has a comprehensive level of construction experience and hosts a variety of CPD events on specific garden design topics.
Matt achieved Registered Membership of the Society of Garden Designers in 2005 and currently sits on their Adjudication Panel, assessing the work of members working towards Registered Member status.

MATT NICHOL
GARDEN DESIGNER,
Matt achieved Registered Membership of the Society of Garden Designers in 2005 and currently sits on their Adjudication Panel, assessing the work of members working towards Registered Member status.


GARDEN DESIGNER, MATT
NICHOL GARDEN DESIGN

Graduating from Pershore College in 2003 with an HNC in Management and Design of Gardens, Matt has been working for 18 years in the domestic garden design and landscaping sector and has amassed extensive experience in landscape design, project estimating and business management. Having won numerous awards for the gardens that he has created for clients, Matt has a comprehensive level of construction experience and hosts a variety of CPD events on specific garden design topics.
Graduating from Pershore College in 2003 with an HNC in Management and Design of Gardens, Matt has been working for 18 years in the domestic garden design and landscaping sector and has amassed extensive experience in landscape design, project estimating and business management. Having won numerous awards for the gardens that he has created for clients, Matt has a comprehensive level of construction experience and hosts a variety of CPD events on specific
ROBIN TEMPLAR WILLIAMS
DESIGNER, ROBIN WILLIAMS
LANDSCAPE
Robin’s career in landscaping began in 1979 and after gaining many years’ practical experience building and planting gardens he progressed into

Council, employers and a wide departments, agencies and learning
DESIGNER, ROBIN WILLIAMS & ASSOCIATES
Robin’s career in landscaping began in 1979 and after gaining many years’ practical experience building and planting gardens he progressed into design.

Formerly a National Director for Lantra, Madge was responsible for developing close working relations between the Sector Skills
Currently Madge is Chair of Yorkshire’s Rural Network. The Network acts rural support agencies and trade issues and concerns to central
Council, employers and a wide range of government departments, agencies and learning providers.
As Managing Director of Robin Williams & Associates, he specialises in designing private gardens and landscapes whilst also working as a Director and Principal Lecturer at the Garden Design School.
Madge also chairs Grow Yorkshire, by York and North Yorkshire LEP resilience and productivity in the
Currently Madge is Chair of Yorkshire’s Food, Farming Rural Network. The Network acts on behalf of businesses, rural support agencies and trade bodies in Yorkshire issues and concerns to central government.
In April 2021 Madge was elected formed Hull and East Riding LEP
Robin’s career in landscaping began in 1979 and after gaining many years’ practical experience building and planting gardens he progressed into design.
Robin is a Fellow of the Society of Garden Designers, an Accredited Designer and former Board Director of the Association, and a certified member and Fellow of the Association of Professional Landscape Designers (USA).
As Managing Director of Robin Williams & Associates, he specialises in designing private gardens and landscapes whilst also working as a Director and Principal Lecturer at the Garden Design School.
Robin is a Fellow of the Society of Garden Designers, an Accredited Designer and former Board Director of the Association, and a certified member and Fellow of the Association of Professional Landscape Designers (USA).
Formerly a National Director for Lantra, Madge was responsible for developing close working relations between the Sector Skills Council, employers and a wide range of government departments, agencies and learning providers.
Matt achieved Registered Membership of the Society of Garden Designers in 2005 and currently sits on their Adjudication Panel, assessing the work of members working towards Registered Member status.
As Managing Director of Robin Williams & Associates, he specialises in designing private gardens and landscapes whilst also working as a Director and Principal Lecturer at the
Madge also chairs Grow Yorkshire, an initiative funded by York and North Yorkshire LEP aiming to help improve resilience and productivity in the farming sector.
He has been on the Judging Panel since 2005 and has been the recipient of numerous awards including RHS Gold medals and National Landscape Awards.
He has been on the Judging Panel since 2005 and has been the recipient of numerous awards including RHS Gold medals and National Landscape Awards.
Robin is a Fellow of the Society of Garden Designers, an Accredited Designer and former Board Director of the Association. A certified member and Fellow of the Association of Professional Landscape Designers (USA).

RUPERT KEYS
Currently Madge is Chair of Yorkshire’s Food, Farming and Rural Network. The Network acts on behalf of businesses, rural support agencies and trade bodies in Yorkshire to raise issues and concerns to central government.
Formerly a National Director for Lantra, Madge was responsible for developing close working relations between the Sector Skills Council, employers and a wide range of government departments, agencies and learning providers.

MANAGING DIRECTOR, KEYSCAPE DESIGN & CONSTRUCTION
He has been on the Judging Panel since 2005 and has been the recipient of numerous awards including RHS Gold medals and National Landscape Awards.
Madge also chairs Grow Yorkshire, an initiative funded by York and North Yorkshire LEP aiming to help improve resilience and productivity in the farming sector.
In April 2021 Madge was elected to the Board of the newly formed Hull and East Riding LEP as their rural champion.

Having trained at Pershore College of Horticulture, Rupert has now been a landscaper for 30 years, building his reputation in the horticultural industry as a highly respected landscaper who has built many awardwinning show gardens at some of the top gardening shows in the country. Rupert has also featured as a landscape expert on television and brings a wealth of knowledge, expertise, passion and skills to apprentices within the industry.
In April 2021 Madge was elected to the Board of the formed Hull and East Riding LEP as their rural champion.

Currently Madge is Chair of Yorkshire’s Food, Farming and Rural Network. The Network acts on behalf of businesses, rural support agencies and trade bodies in Yorkshire to raise issues and concerns to central government.
Having trained at Pershore College of Horticulture, Rupert has now been a landscaper for 30 years, building his reputation in the horticultural industry as a highly respected landscaper who has built many awardwinning show gardens at some of the top gardening shows in the country. Rupert has also featured as a landscape expert on television and brings a wealth of knowledge, expertise, passion and skills to apprentices within the industry.

Madge also chairs Grow Yorkshire, an initiative funded by York and North Yorkshire LEP aiming to help improve resilience and productivity in the farming sector.
He then brought his customer nurseries; Coblands Nurseries Nurseries.
Nick initially trained a Landscape Architect and worked as a Landscape Manager in local authorities and finally as the Parks Manager at Canterbury.
He then brought his customer experience to two Kent nurseries; Coblands Nurseries and finally Palmstead Nurseries.
In April 2021 Madge was elected to the Board of the newly formed Hull and East Riding LEP as their rural champion.
Nick was Chair of the Associations on three occasions and on the He also held the National Chair Judging Panel for the National to 5 years up to 2005, returning
Having now retired, Nick is a GoLandscape and BALI Chalk Fund Trustee.
Nick was Chair of the Associations South Thames region on three occasions and on the committee for over He also held the National Chair role at BALI and was Judging Panel for the National Landscape Awards for to 5 years up to 2005, returning in 2020.
Having now retired, Nick is a GoLandscape Ambassador and BALI Chalk Fund Trustee.
Rupert became Managing Director of Keyscape Design & Construction in 1993 and is also MD and Founder of TASK Academy, set up in 2022 to be the ideal environment for students to immerse themselves in practical land-based skills training.
Nick initially trained as a Landscape Architect and worked as a Landscape Manager in local authorities and finally as the Parks Manager at Canterbury. He then brought his customer experience to two Kent nurseries; Coblands Nurseries and finally Palmstead Nurseries.
Rupert became Managing Director of Keyscape Design & Construction in 1993 and is also MD and Founder of TASK Academy, set up in 2022 to be the ideal environment for students to immerse themselves in practical land-based skills training.
Nick initially trained as a Landscape Architect and worked as a Landscape Manager in local authorities and finally as the Parks Manager at Canterbury. He then brought his customer experience to two Kent nurseries; Coblands Nurseries and finally Palmstead Nurseries.
Nick was Chair of the Associations South Thames region on three occasions and on the committee for over 20 years.
Nick was Chair of the Associations South Thames region on three occasions and on the committee for over 20 years. He also held the National Chair role at BALI and was on the Judging Panel for the National Landscape Awards for close to 5 years up to 2005, returning in 2020.
Having now retired, Nick is a GoLandscape Ambassador and BALI Chalk Fund Trustee.



Adam Vetere (MBALI)
Beijing Sunshine Landscape Co.
Biotecture
Blakedown Landscapes (SE)
Bluefish Landscaping Contractors
Bowles & Wyer
Castle Landscapes
DDON Planning and Design Co.
Elite Landscapes
Esse Landscapes
Formosa Landscapes
Frosts Landscape Construction
Garden Club London
Gavin Jones

George Davies Turf Giles Landscapes & Management
Goddards (Landscape Contractors)
Graduate Gardeners
Guangzhou GVL International Planning & Design Co.
HG Landscapes
Jack Moody Landscaping and Civil Engineering
James Scott (MBALI)
JJH Landscapes
John O’Conner (Grounds Maintenance)

Karat Landscape Design & Construction Landesigns Landscape Associates
Majestic Trees Nurture Landscapes
Outdoor Options
Casey (Land Reclamation)
Paul Cowell (MBALI) PC Landscapes
Provender Nurseries
Quality & Service
Robert Hughes (MBALI)
Rosemary Coldstream (MBALI)
Ryan Alexander Associates
Sanctuary Landscapes
Smart Landscape Design
Sones Accountancy Services
Stephen Ogilvie
The Garden Design Company
The Outdoor Room
Tony Woods (MBALI)
TSLandscapes
Urban Earth SW Vu Garden Design & Landscaping
Willerby Landscapes
Wright Landscapes








Architect CaSA Designer Colm Joseph Garden Design Main Contractor
OrientRose Maintenance Contractor
Bowles & Wyer Suppliers A.G.A. Group
Enviro-Fix, Deepdale Trees, Letts
Swimming Pools, Van den Berk Nurseries
The site and location of this extraordinary six acre garden presented many challenges for the contractor. With two site boundaries acting as Environment Agency flood defences for the local area, there were numerous negotiations between the contractor and the EA.
The re-shaping and planting of the two acre lake, and the construction or enhancement of other features within the design, required enormous expertise to overcome the problems of working on unstable, made-up ground.
See page 20 for full details.
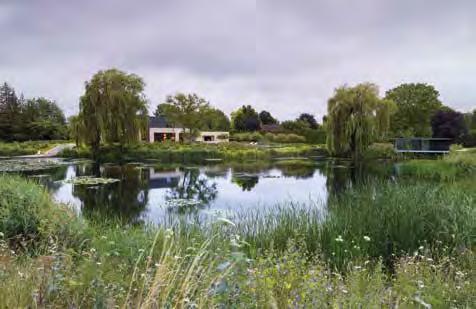

The scale of this project and the demands placed on the contractor to deliver the quality of landscaping that has been achieved were daunting. It was a uniquely challenging site that has nevertheless been transformed to create a stunning garden for the contemporary home it surrounds. Executed to a very high standard, the garden boasts a beautiful lake, swimming pool, jetty, gate, spa, terracing, barbecue area and water feature, all demonstrating significant commitment to the client’s needs in their realisation. Utilising innovative construction methods and materials, expert horticultural practice, and by working closely and effectively with all stakeholders, the contractor has delivered a scheme that showcases landscaping excellence in the face of numerous challenges, and is a worthy recipient of the BALI Grand Award.

















Architect/ Designer Peter Reader
Landscapes Main Contractor Karat
Landscape Design & Construction
Suppliers Lawsons, London Stone, Paloform, Southgate Timber, Stark & Greensmith
The client’s brief was to transform the narrow courtyard of this garden flat into a modern inside/outside living space for relaxing and entertaining. Bounded on two sides by the walls of the house and by high walls on the other two sides, the space was dark and uninviting. The contractor has created levels within the courtyard to provide interest and the perception of separate areas. A series of circular interlocking porcelain setts and tiles forms the main terrace area, leading to a Millboard deck with circular trim. Within the decking area is an integrated feature Paloform gas fire bowl with concealed controls, and cedar seating, surrounded by raised block and render planters with stylish complementary planting. Feature Corten steel laser cut panels give artistic interest during both the daylight hours and in the evening when they are backlit. Lighting in the courtyard creates a wonderful evening ambience, accentuating the garden’s features.
The designer’s vision for this lovely, if compact, little scheme has been realised with great care and attention to detail by the contractor. The confines of the space and the particularly wet weather during the construction phase presented its own problems but precise planning and implementation has delivered a courtyard garden of excellent quality, to the delight of the client.
DesignerJames Gartside Gardens
Main Contractor Sanctuary Landscapes
Suppliers London Stone
The existing large rear garden of the client’s new home was a largely blank canvas, which the contractor has transformed into an elegant, split-level space with areas for seating and entertaining. The tight budget necessitated the correct balance and selection of materials. All spoil from the works (soil and turf) was retained and reused onsite and a comprehensive drainage solution installed to remove surface water. With a mix of compacted gravel, modern porcelain paving, and carefully thought out planting beds, the contractor has created a wellconstructed contemporary garden that fully meets the client’s vision, and budget.






















Client Pauline Khoshtaghaza
Architect Smart Landscape Design
Designer Smart Landscape Design
Main Contractor Smart Landscape
Design Suppliers Adezz, Kingsdown Nursery, Mandarin Stone, Middlecombe Nursery, Vande Moortel
Japan has provided the inspiration for the rear garden of the client’s new-build detached property, which suffered not only from a high water table but also from heavily compacted ground. Some 60 tonnes of heavy soil and clay had to be removed before setting out and construction and planting could begin.
A minimal, geometric layout divides the garden into three distinct areas. Looking out from the kitchen dining area, a granite water feature with the client’s stone Buddha provides the central focal point. To the right of this central area there is an outdoor dining space, and to the left a cosy fire pit area with low timber lounge chairs. Two charred timber and steel pergolas frame and increase the sense of privacy and intimacy in both these areas. Although the design is very structured with significant areas of hard landscaping, the combination of native hedging, planted borders and, eventually, large tree canopies, means the space provides interest for wildlife, particularly birds.
Other details include specimen Japanese maples, weathered steel planters, bespoke Verdigris planters with Ilex topiary, and a pair of bespoke red metal benches. The scheme also includes a full lighting design that brings everything to life at night.
A great design that has been beautifully implemented with excellent attention to detail in the levels, cuts, joints, and trellis work, which are all seamless and perfect. The lovely water feature and skilful planting ensure a calming ambience prevails and this is enhanced at night by the sensitive lighting scheme.
BETWEEN £60K - £100K
Client Dom Dosanjh Architect/Designer/ Main Contractor Formosa Landscapes Suppliers
Composite Decking Supply UK, Country Supplies, Creepers Nursery, Landscapeplus
Following a recent house extension, the clients’ under-utilised rear garden with large lawn and no focal point or designated seating area has been transformed by the contractor into a beautiful Japanese and Mediterranean-inspired cohesive space. The design, which includes a raised deck dining area beneath a pergola and skilfully incorporates the existing garden building, paving, and two retained mature trees, boasts a Corten steel water rill, pond and planter to aid the transition between the terrace and rest of the garden. Together with a beautiful cloud olive, they provide the unique focal point that was missing in the original garden whilst further emphasising the Japanese/ Mediterranean fusion.
Designer Rosemary Coldstream Garden Design
Main Contractor Landesigns Suppliers Counry Supplies, Landscapeplus, Light Ideas International, London Stone
With the property situated on a corner, the garden space was split into three not very usable areas. As well as creating a beautiful garden to sit in, the design had to ensure the transitions between the spaces flowed around the property. Decorative screens and porcelain paving have been used to create a cohesive scheme that is beautiful to move through and sit in, and to look out at from the house throughout the year. Large decorative boulders and lovely planting create a truly tranquil ambience, aided by a copper water feature and a lighting scheme for the evenings.
Client Graeme Carpenter Architect Greencube
Design Designer Mandy Buckland Main Contractor Vu Garden Design & Landscaping Suppliers London Stone, Round Wood of Mayfield, Travis Perkins
This impressive garden transforms a challenging slope into a visually captivating and functional outdoor space through clever design and construction. The garden features multiple levels and distinct sections, including a dining area with an outdoor kitchen, paved with sawn limestone. Large steps provide elegant access, and a custom-made outdoor kitchen with a reclaimed granite top adds a unique touch of character. Three metal arches elegantly frame the dining area, enhancing its visual appeal. Additionally, a firepit area with bespoke curved Corten steel panels serves as a cozy gathering spot. Raised planters filled with a diverse selection of plants create lush borders, contributing to the garden’s vibrant ambiance.




Big trees for




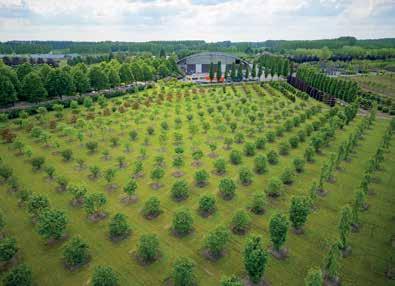
With approximately 450 hectares and an assortment of over 1600 tree species and cultivars, we are one of the largest nurseries in Europe.


All the knowledge. Almost all of the trees.


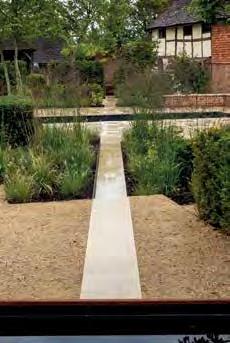
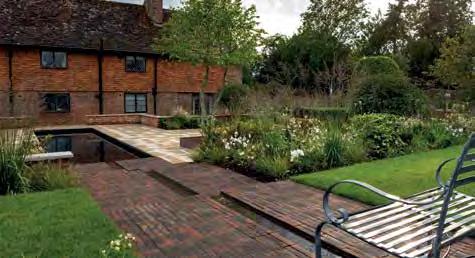
Designer Adam Vetere Landscape and Garden Design and Katherine Lee Garden
Design Main Contractor/ Maintenance
Contractor Landscape Associates
Suppliers Griffin Nurseries, London Stone, Surrey Ironcraft, Wetlands Irrigation
The brief for this project was to create a stunning front garden for the client’s 15th Century Grade II Listed property, to include hard and soft landscaping and the construction of a large reflection pool. An area previously laid mainly to lawn was designed with a modern take on an Elizabethan garden, in keeping with the period building. The scheme’s elegant finish, which utilises clever geometry, architectural planting, and the expert positioning of specimen trees and shrubs, belies the complexity of the build. The contractor was faced with working on very heavy clay soil requiring soakaways, attenuation tanks and land drainage. An old well discovered during the build was made into a feature and incorporated within the irrigation system to utilise ground water and improve the system’s sustainability. The complex reflection pool uses sand, UV and chemical filtration and brings a feeling of relaxation and tranquillity to the space. The many level changes within the garden have been cleverly incorporated using traditional brick and rusted steel edging. The design utilises the borrowed view of the neighbouring church to great effect, creating the feeling of a much bigger garden, without boundaries.
This was a technically sensitive project, installed with pride and great care, and an excellent example of good collaboration between client, contractor and designer. The changes in levels across the garden have been sympathetically managed and all hard elements, including the water features, beautifully executed. This newly imagined Elizabethan-inspired garden provides an entirely appropriate setting for the client’s historic property.
£100K - £250K
Client Kate Gulliver Designer Nettles & Petals Design
Main Contractor Bluefish Landscaping Contractors
Suppliers Bury Hill Landscapes Supplies, London Stone, Quorn Stone, Travis Perkins, Van Arnhem Nursery
This project required the comprehensive renovation of both the property’s front and rear gardens. Front garden enhancements included new hard landscaping, steel edging to define the driveway, two rumble strips, and a refreshed planting scheme, including front boundary hedging. The rear garden, spanning approximately 2,221 m2, was entirely redesigned to feature a swimming pool, pool house, outdoor kitchen, dining area, and seating space, with integrated access routes connecting all elements. A modern classical style has been achieved with the blend of traditional and some slightly more modern, weathered materials in earth tones. Structured, lush planting provides extended seasonal interest, and the outdoor lighting scheme combines ambiance and functionality.
Client Belinda Vickery Architect Jo Cowen
Architects Designer/Main Contractor/ Maintenance Contractor Garden Club London
Suppliers Landscapeplus, Palmstead Nurseries, Ruby Group, Schellevis, SMG Surfaces
Following this property’s renovation and the construction of a contemporary rear extension, the client’s brief was to connect indoors and outdoors. The rear garden design incorporates a generous garden lounge area and outdoor kitchen unit that is readily accessed from the dining room and kitchen facing the rear garden. Existing levels were re-worked to minimise excavations and reduce the amount of material removed from site. The use of large pre-cast concrete slabs with wide planted gaps in between maximises the permeable surface area. Charred timber is used throughout the design as cladding for the boundary fences, screens and outdoor kitchen, and lush planting completes the scheme.
PRIVATE GARDEN IN WEST OXFORDSHIRE
Designer/Main Contractor/Maintenance
Contractor Graduate Gardeners Suppliers CED Stone Group, London Stone, Viridis Plants
The contractor’s re-design of this garden space incorporates the areas around the existing swimming pool, new covered seating space, and pool house. The existing decked area has been extended and replaced with Millboard decking whilst retaining the ‘bones’ of the existing design, which includes mature Buxus cubes and ’squares’ of planting within the decking. An existing paved terrace of Indian sandstone has been replaced with modern porcelain paving to create a contemporary look and connect with the crisp lines of the decking. Paving within the covered seating space has also been incorporated into the new design. Beyond, a wildflower area softens the hardscape.



£100K - £250K
Designer Claire Mee Garden Design Main
Contractor Tavener Suppliers Allgreen Group, Landscapeplus
Nestled in the heart of Wimbledon Village this striking new-build modernist property is set back from the street down a long private drive and sits surrounded by its outside space The use of limestone paving throughout the garden reflects the limestone cladding of the house. The sunken garden, constructed within the footprint of a former swimming pool, provides an attractive feature and a peaceful sanctuary. Framed in dry stone wall cladding and by four umbrella trees it offers a very relaxing place for rest and relaxation whilst listing to the burbling water feature. Extensive lawns and specimen planting provide great views out from all windows of the house.
Designer Adam Vetere Landscape Design Main
Contractor JJH Landscapes Suppliers All Green, Country Supplies, Jacksons Fencing Landscapeplus, Solent Powder Finishes
This beautiful and poignant scheme serves as a memorial to the client’s late husband. The contemporary design encapsulates a blend of functionality and aesthetic appeal. At the heart of the garden is a bespoke steel pergola, meticulously crafted to symbolise unity and strength; it is the focal point that pulls together the various elements of the garden bringing harmony to the space. Two additional seating areas offer opportunities for contemplation and relaxation, whilst a rill, pond, and stream enhance the garden’s tranquil ambiance. Paths with stepping stones meander through the beautiful planting and lighting creates a magical atmosphere after sunset.
Designer/Main Contractor PC Landscapes
Suppliers Landscapeplus, London Stone, Travis Perkins
The swimming pool area of this substantial residence was sorely in need of an update. The contractor was tasked with transforming the space into an engaging series of areas for relaxing and entertaining. To maximise the budget, existing features were re-used and clad, including the poolside wall, which now boasts a stunning bespoke wall sculpture. A new seating area, with a Poggesi umbrella providing shade, is located adjacent to the outdoor kitchen/barbecue and overlooks the pool. New porcelain paving throughout creates a contemporary feel. Steps lead down to an intimate space with wood burner and seating, surrounded by immersive planting. Subtle lighting and up-lit walls create the ultimate end-of-evening retreat.


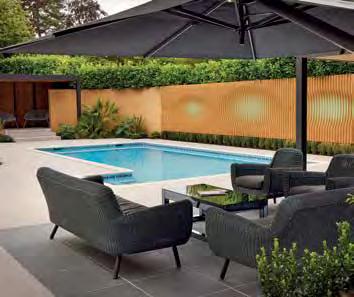
Architect Clare Shaw
Designs
Designer Clare Shaw Designs Main
Contractor Urban Earth SW
Suppliers Arbour Landscape Supplies, Fencing Centre, HCT Turf, NCC Materials
Consultants and Distributors, South Gate
Timber
With stunning views over Lyme Bay, the garden of this family holiday home has been transformed and its sloping topography used to full effect. The geometric design connects the house to the garden and wider landscape. Hardwood steps lead down to the sea gate via a central tiered boardwalk. There is a paved dining terrace, lawn, and raised hardwood lounge area for entertaining and relaxing. Beyond a low gabion wall across the centre of the garden there is a gravelled area leading to a circular hardwood sunbathing terrace with sleeper uprights providing shelter from the wind. A planting palette of silver, blue, yellow and white reflects the coastal location.
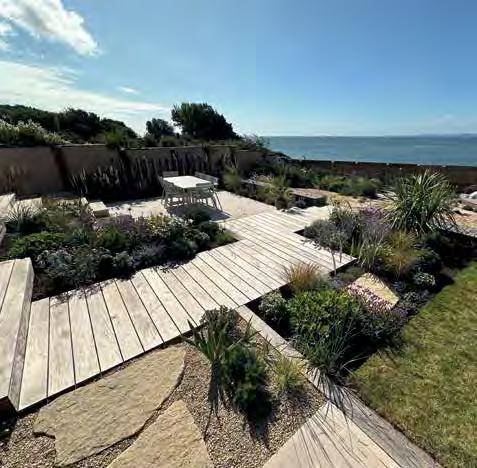























Architect CaSA Designer Colm Joseph Garden Design Main Contractor
OrientRose Maintenance Contractor
Bowles & Wyer Suppliers A.G.A. Group
Enviro-Fix, Deepdale Trees, Letts
Swimming Pools, Van den Berk Nurseries
This extraordinary garden covers six acres, which include a two acre lake. One of the site boundaries is the River Great Ouse and another a former railway line and associated meadow. These form part of the flood defences of the local area and are deemed assets of the Environment Agency (EA), necessitating numerous negotiations between the contractor and the EA. As building works started, the scope of the scheme expanded to include the re-shaping and planting of the lake, and features such as a swimming pool, spa, water feature, jetty and sports pitch, which were added or enhanced. Working alongside the garden designer and the engineer, the contractor addressed the site’s many technical challenges. The site is on top of a former quarry and therefore the ground was unstable and made-up. 9m deep piles, interlinked to designed reinforced concrete, steel beams, and structural timber, created stable subbases for the swimming pool, jetty, gate, spa, terraces and barbecue. As seamless minimal jointed finishes were required on the main terraces and barbecue area, the foundations were designed to the tight tolerances required by the finished surface. The completed scheme includes large areas of herbaceous planting as well as swathes of natural vegetation, marginals and aquatics.
A delightful scheme, on a uniquely challenging site, that has been executed to a very high standard, demonstrating significant commitment to the client’s needs in its realisation. The contractor has delivered this exemplar project by utilising innovative construction methods and materials, expert horticultural practice, and by working closely and effectively with all stakeholders.




Client Michael & Emma Walton Designer Taylor Tripp Landscape Design Main Contractor Bluefish Landscaping Contractors
Suppliers CED Stone Group, Chambers Group, FTH Hire Group, Travis Perkins, Tudor Roof Tiles
Following extensive renovations to the house, the client brief was for a low-maintenance rear garden that maximises the views from the house offering year-round interest through form, scent, structure, and colour. Simple, calm planting with wilder elements complements the rural surroundings, transitioning from formal areas near the house to informal, romantic spaces, including sheltered seating areas for enjoying the sun at different times of the day. The garden incorporates traditional materials and reclaimed items, with protective measures against deer, rabbits, and dogs. Key features include a seating terrace softened by planting, steps leading down to a large lawn with beautiful borders, and preserved views to the pond.
Architect/ Designer Holland Green Main Contractor LamburnGeekie Suppliers Allgreen Country Supplies, David Harber, Hartley Botanical, Outdoor Design
The client wanted to enhance and harmonise the existing features of their sweeping front drive and courtyard, as well as create a tranquil walled garden with entertaining space, providing an integrated indoor-outdoor backcloth to their newly built contemporary glazed car gallery and apartment above. A large timber pergola and sculpture now grace a large unused paved space in the front courtyard providing a charming focal point as visitors arrive. The secluded walled garden includes a large limestone terrace with outdoor kitchen, an ornamental lawn and greenhouse, and a tranquil Corten rill with reflecting pool, all with views of the stunning Oxfordshire countryside.
Client Drew & Emily Fyfe Architect/Designer/ Main Contractor Esse Landscapes Suppliers Bell Leisure, Cranbourne Stone, Marshalls
A large area of the garden of this Listed Sussex farmhouse was hidden from the house between mature hedging and had been laid to lawn for many years. In the space, the contractor has created a stunning L-shaped swimming pool and constructed a substantial oak-framed pool house with exposed oak trusses, oak cladding and heritage tiled roof. The generous paved terraces around the pool, with path network to the wider garden, include a kitchen and barbecue area, water feature, and a pétanque court, all softened by beautiful planting that benefits from an irrigation system. The space is lit at night, providing a stunning backdrop to the house.
Client Natalie Watts Architect ADE Architecture
Designer/Main Contractor/ Maintenance
Contractor Garden Club London Suppliers
Europlanters, Gaze Burvill, Palmstead Nurseries, Raaft, Vande Moortel
The rear garden gate of this property opens directly onto Wandsworth Common. As part of the extension to the building’s kitchen and basement, the contractor has designed and built a unique garden that extends the family’s outdoor activities. Working closely with the engineers and multiple consultants on this largely podium project situated over the basement slab, the contractor overcame numerous technical challenges throughout, creating a beautiful space with raft system hard landscaping, clad boundary walls, numerous bespoke planters, artificial lawn, water feature, dining and entertaining area, and children’s play zone. A delightful planting palette and evening lighting completes this stunning scheme.
PRIVATE GARDEN IN THE NORTH COTSWOLDS
Designer/Main Contractor/Maintenance
Contractor Graduate Gardeners Suppliers Beswick Stone, Cotswold Stone Quarries, Landscapeplus, London Stone, Viridis Plants
Asked to create a new garden around this substantial re-orientated and extended Cotswold residence, the contractor worked closely with the architects to design and build a flowing landscape that embraces the property and provides a wonderful living space. The original front of the house is now the back, with a new front door to the side. The garden design incorporates the newly positioned drive leading to the new entrance, the sunken swimming pool area, and garden room. Views from the paved terraces with covered kitchen area are maximised, and soft, textural planting leads the eye to the extensive lawns and the landscape beyond.
Designer Rosemary Coldstream Garden Design
Main Contractor Landesigns Suppliers Allgreen, Artorius Faber, CED Stone Group, Country Supplies, Southgate Timber
Phase one of this project included renovation of the riverbank at the end of the garden and construction of a bespoke curved bench around a fire pit, boardwalk and jetty, with soft planting through which the clients enjoy the view of the river. Phase two included creation of a hard landscaped dining and entertaining area incorporating multi-stemmed trees, and an adjacent decked area with calming planted pool and boulder water feature for relaxation. A lovely clay paver path leads from the house and down to the lawn, pulling the garden’s design together. The front garden comprises an extensive resin-bound drive bordered with soft planting.





Designer Studio Loci Main Contractor/ Maintenance Contractor LDC Suppliers
Architectural Plants, Ashwell Timber, Carbon By Design, CED Stone Group, Dylan Group
Designed and built to a tight deadline, the concept for this beautifully crafted garden was to establish a sense of unity between the landscape and built form. Using carefully located structural forms of clipped hedging, brick edges, timber clad walls and trees to create a variety of outdoor spaces, the design style was influenced by the De Stijl movement and artist Piet Mondrian, which purposes ultimate simplicity and abstraction by using straight lines and rectangular forms. A resistance pool, sunken fire pit with cinema screen, pond, bog garden and children’s tree house are just some of the elements within this elegant garden for a young and busy family.
Architect/Designer Colvin & Moggridge Main Contractor LDC Suppliers Banbury Turf, Bourne Amenity, CED Stone Group, Cotswold Stone Quarries, Plastech Southern
This former Victorian rectory is surrounded by gardens set in woodland and nestled into the picturesque Cotswolds countryside. The contractor has created a garden with varied character, broadly transitioning from formal areas near the house, with an intricate, Japanese-influenced, terrace with water feature and entertaining area, to more informal design and planting as it merges seamlessly with the surrounding woodland. The lawn area required the removal of some 1000m3 of clay and major drainage works to mitigate the risk of flooding the local street, which had occurred in the past. The new garden looks as if it has always been there, to the client’s delight.
Designer Pip Collier Gardens Main Contractor
Outdoor Options Maintenance Contractor Philip Collier Gardens Suppliers All Green Group, Bury Hill, Electrosafe Lighting, Roman Pools, Van Arnhem Nursery
Despite facing poor weather conditions and numerous on-site logistical and operational challenges throughout the build, the contractor has used their expertise and project management skills to deliver an excellent scheme for the client that included the installation of ground source heat pumps, extensive drainage works, a new swimming pool and surrounding limestone and hardwood decking, retaining walls and raised flowerbeds, limestone terracing adjacent to the house with steps leading up to a formal lawn area, and front and side garden works, including and a new driveway and pathways. Beautiful soft planting completes the project.






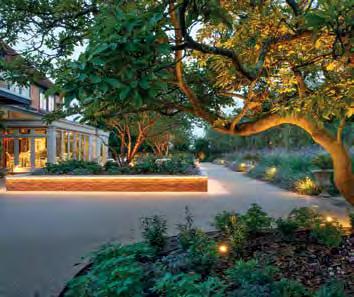

Designer Andy Sturgeon Design Main Contractor
Ryan Alexander Associates Maintenance
Contractor C.A.R. Gardens Suppliers Allgreen Group, Deepdale Trees, IMAG, Specialised Metal Fabrications, T4 Electrical
With a north facing 1:3 slope and an island location, this garden was a challenging build. The space was inaccessible and unusable, lacking in interest and biodiversity, and completely exposed to the weather, to neighbours and to passers-by. An adjacent Grade II Listed church loomed over it, dominating the space. Logistics had to be meticulously planned, with careful consideration of the environmental impact. The garden’s location required specialist welders to construct the metal framework for the retaining walls to ensure they would withstand adverse weather conditions. Its complex levels, winding paths and planting create a unique atmosphere, achieved through skilful design and execution.
Designer/Main Contractor/Maintenance
Contractor Stephen Ogilvie Suppliers J.Sailer Fabrications, Landscapeplus, London Stone, Norse Stone, R & B Nursery
The owners of this substantial property of 25 acres wanted a less maintenance-heavy garden adjacent to the house where a newly created orangery and a new conservatory had recently been completed. Both enjoy wonderful views across the nearby river and wider estate towards wildflower meadows and woodland and so the contractor created three raised beds of brick dressed with limestone and planted with multi-stemmed specimen Tibetan cherries to frame these vistas. The trees have been underplanted with Japanese forest grass and alliums, geums and echinacea
‘White Swan’. Resin-bound gravel across the terrace links the areas together and a stunning lighting scheme brings the scheme to life at dusk.
Designer/Main Contractor The Garden Design Company Suppliers Artorius Faber, Bourne Amenity, Hillier Nurseries, North Hill Nurseries, Peppard Building Supplies
The owners of this substantial property of 25 acres wanted a less maintenance-heavy garden adjacent to the house where a newly created orangery and a new conservatory had recently been completed. Both enjoy wonderful views across the nearby river and wider estate towards wildflower meadows and woodland and so the contractor created three raised beds of brick dressed with limestone and planted with multi-stemmed specimen Tibetan cherries to frame these vistas. The trees have been underplanted with Japanese forest grass and alliums, geums and echinacea
‘White Swan’. Resin-bound gravel across the terrace links the areas together and a stunning lighting scheme brings the scheme to life at dusk.
Architect Michael Jones
Architects Designer
Henrietta Murray-Wicks Studio Main/ Maintenance Contractor The Outdoor Room Suppliers Artorius Faber, Deepdale Trees, Jay Davey Bespoke Willow, Scenic Lighting, Steelscapes
This interesting family garden within a constrained site has many features and ‘rooms’. The contractor successfully undertook the project whilst house renovations were ongoing. In addition to constructing a new driveway with gates and container hedging to the front of the house, the contractor has carried out the complete installation of the rear garden. This boasts a covered terrace and seating area adjacent to the house for entertaining, with steps down to the lawn. There is a children’s area with willow egg, health and wellbeing area, outdoor kitchen and vegetable beds. Lighting, water features, irrigation and soft planting complete the scheme.
Client Rachael Norris
Architect/Designer Adam Vetere Landscape and Garden Design Main Contractor TSLandscapes Suppliers Artorius Faber, Breedon Group, Country Supplies
The clients wanted a stunning garden for their family and pets that would complement the house, enrich the ecosystem and diversity of the site, whilst being sympathetic to the surrounding environment. The front garden has been re-styled to add kerb appeal, seclusion and grace to the beautiful house behind it. Geometry, symmetry and an element of formality has added balance to the rear garden, with the use and vertical placement of large pieces of sliced stone integrating well into the pond. An unusual bespoke pergola, terrace, raised beds, selfbinding gravel paths, decking, a sauna and beautiful planting complete the scheme.




Becoming the first trade nursery in the UK to be granted Control Point status upholds our commitment to continuous improvement.
With border delays minimised, expert plant handling ensured and cost efficiency streamlined, it transforms the Provender journey





Designer/Main Contractor Graduate Gardeners Suppliers Landscapeplus, Viridis Plants
Following the demolition of an existing property and construction of their impressive new home, the client wanted the existing garden re-designed and planted. The drive, swimming pool, paving and lawn areas were already in place but the walled garden was in desperate need of some softening. The brief was to create interest throughout, whilst at the same time being mindful about maintenance. The first section of the front garden now has swathes of shrubs and grasses, forming some definition to the expanse of lawn, with woodland style planting in the shadier areas. Directly to the front of the house, the lawn areas have been removed and planting incorporated, which helps to soften and set the house back from the drive. To the rear, the main design detail for the garden has lessened the dominance of the swimming pool. An herbaceous planting scheme now wraps its way around the walled perimeter whilst maintaining sufficient space for football on the lawned areas. Parasol hornbeams within the border planting adjacent to the pool provide structure and much needed height to the centre of the garden and, immediately against the back of the house, foundation planting softens the building.
This lovely scheme has been expertly designed and installed by the contractor, with close attention paid both to the choice of plants for the aspect and their correct spacing to allow for establishment and growth. It gives the new-build residence a wonderful sense of place whilst providing a garden that works for the whole family.
Client St Peters College Oxford Architect Gray Baynes and Shew Designer Guillaume Baltz Landscape + Garden Design Main/Maintenance Contractor Bowles & Wyer Suppliers Palmstead Nurseries, S3i Group
This project aims to make St Peter’s College, Oxford, a better place in which to study, teach and live. The contractor, which has worked with the College for some years, has undertaken ground preparation and drainage works and carried out the bulk of the planting, turfing and irrigation for the soft landscaping element. The preparation works were seriously hampered by incredibly wet weather and a careful amelioration exercise was carried out when conditions improved. Areas of lawn were decompacted prior to turfing and the planting was carried out in stages. Despite numerous challenges, the planting scheme is establishing well.

Client McPhilips Architect Indigo Landscape Architects Main Contractor McPhilips Maintenance Contractor Jack Moody Landscaping and Civil Engineering Suppliers Crowders Nurseries, Harrowden Turf, Huverba, Jack Moody Nursery, Phoenix Amenity Suppliers
An environment of solace and tranquillity has been created for this sensitive location by thoughtful planting and walkways. Over 13,000 plants, trees and hedges have been planted, with a dedicated area for children adorned with vibrant shrubs. Bark mulch paths link each sacred space, inviting reflection and remembrance. Hedging segregates the planting beds, and a blend of woodland and wildflower seeding mix softens and beautifies the outer meadow areas. The chapel’s ambiance is augmented by the installation of weaver fencing, crafting a harmonious walkway to guide mourners on their journey of grief and solace.



“Premium plants have been like an extra pair of hand in the o ce. Andrew and Andrei are part of the planting design process. I rely on Premium Plants for all areas of plant supply and they have never let me down. Delivery of plants always on time, on schedule and at the best prices.”
Nicholas Dexter Garden Design






At GreenBlue Urban, our heritage is deeply rooted in the urban forest, and our expertise in urban greening extends far beyond trees. With a track record of successful solutions, we encompass green walls, rain gardens, and play a pivotal role in designing and implementing greener, healthier urban spaces for all!









Client Vinci Designer HOK Suppliers E H Smith, GreenBlue Urban
This project has seen the complete transformation of the exterior of a new £100m, 14,000 sq m specialist medical facility in Birmingham with a blend of hard and soft landscaping. The hardscaping elements of the project have been carefully selected and implemented to enhance both the functionality and visual appeal of the hospital’s exterior. Granite setts and flags have been used to create a robust and elegant surface, while gravel areas add texture and permeability, promoting sustainable water management practices. Sleek asphalt paving provides a modern, durable surface that complements the overall design. Flowpoint grout has been used for jointing, a choice that ensures the long-term stability of the paving and setts, reducing movement and maintenance. The inclusion of pedestrian-friendly pathways and the elimination of gradients and steps promote accessibility and mobility around the site. As the facility is in a built-up area, the aesthetic appeal of the hard landscaping is extremely important. By prioritising ease of movement, an environment has been created that is serene, welcoming and inclusive for patients, staff, and visitors alike.
The care and attention to detail demonstrated by the contractor is evident across this pleasing scheme. Awkward levels have been mastered, and the paving, slit drains and cutting in executed with precision. The result is a polished, pleasing hard landscaping aesthetic that fully reflects the building’s purpose and the needs of those it serves.
Call the MCM team 0330 128 1030



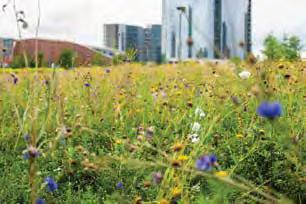
British Standard Topsoil & Subsoil
High Performance & Specialist Blends
Primary & Recycled
Decorative & Lightweight
Volumetric & Drum
Liquid, Screed, Waterproof and Foam
Rapid Testing & Reporting
Remediation, Disposal & Recycling











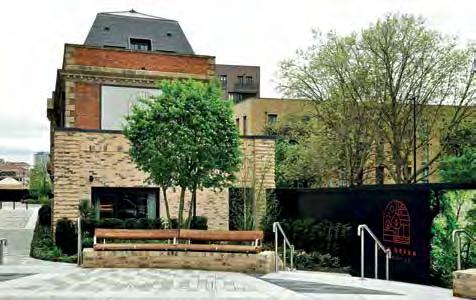
Client St James Architect/Designer
Murdoch Wickham Main Contractor St James Suppliers City Squared, Fountains Direct, Lorenz von Ehren, Robin Tacchi Plants, Woodscape
Bow Common is a former gas works in the London Borough of Tower Hamlets that had been redundant for a number of years. The client acquired the site and, having obtained planning permission for a high-quality, mixed-use development, is now regenerating almost four hectares with affordable and private housing, new commercial and retail space, a school, and a public park. The contractor has undertaken the hard and soft landscaping around the development’s marketing suite, which is situated in a renovated former gas works building and marks the start of any client’s purchase journey. Mindful of the site’s industrial heritage, the contractor found, cleaned up and re-used many original granite setts from the site throughout the scheme. Hard works included light brick and block retaining walls and raised beds, extensive granite paving across the area, tiling, kerbs, and steps and handrails leading to an impressive and complex water feature. The tank for the water feature was situated very close to gas mains and other live services and required complex planning and delivery to ensure that the integrity of those services was maintained.
The hard landscaping element of this interesting scheme has been carried out with care, precision, and a real sensitivity to the heritage of the site and the building it surrounds. The painstaking efforts to recover and re-use the site’s existing granite setts is laudable and has been beautifully executed.
Client HH Smith Designer Gillespies
Main Contractor HH Smith Suppliers
Hardscape, Instamac, Marshalls, Pickmere Nursery
One of the UK’s finest examples of Victorian Gothic architecture and a Grade I Listed building, Rochdale Town Hall and the dated landscape surrounding it has undergone a major restoration. Collaborating closely with the main contractor alongside other site works and operating to strict noise and working hour regulations to minimise disruption to local businesses, the contractor installed natural paving slabs at the entrance featuring artwork by local artist Doodlher representing Rochdale’s historical symbols and events. Over 9000 square metres of paving, granite cladding, retaining walls, raised terraces, street furniture and anti-ram barriers have been installed to create an inviting outdoor space for visitors and the community.





Greenbelt Group is the UK’s leading land stewardship specialist We ensure sustainability and biodiversity on more than 1,000 housing developments Our high-quality, award-winning services are affordable for all
· BNG Expertise: We are in the vanguard of identifying challenges and providing workable, affordable solutions
· Specialists: We provide thoughtfully managed accessible wilderness with multiple habitats of Hedgerows, Species Rich Meadows, Woodland Habitat, Wetlands and much more
· SuDS: We manage internationally renowned SuDS, including treatment trains with attenuation basins, swales, dams and reno mattresses, that act as biodiverse oases

· Awards: We have been awarded the Green Flag Award for highest standards of land management and community relationship in 2022, 2023 and 2024
· Excellence: We believe our tenets of excellence in governance and responsible stewardship should be applied to ALL new developments, regardless of their size
· Education: We provide education days with local schools and residents hosted by our specialist Greenbelt teams
· Engagement: Long-term community engagement is established through working with Residents’ Associations, sponsoring and assisting with events and helping nurture a healthy and enjoyable environment for everyone
· Partnerships: When Greenbelt Group, housebuilders, planners and communities work together, we achieve the best possible outcomes for people and the planet
Greenbelt Group has management models for sustainable and biodiverse land stewardship that are tried, tested and ready to go . . . contact our experts now!
Lee Carter National Sales Director lee.carter@greenbelt.co.uk
Gareth Lawton Regional Sales Manager gareth.lawton@greenbelt.co.uk
Lee McGregor Regional Sales Manager lee.mcgregor@greenbelt.co.uk

Download our information pack


Client United St Saviour’s Charity
Architect Witherford Watson Mann
Architects Designer Grant Associates
Main Contractor JTRE London
Maintenance Contractor Goddards (Landscape Contractors) Suppliers Greenwood Plants, Hillier Nurseries
The ground floor Garden Court and second floor terrace of this sheltered housing development form the visual focus of the surrounding homes. The lower courtyard gardens echo the courtyards of the coaching inns found locally in a bygone era and the upper roof terrace gives views of the surrounding Victorian rooftops. The landscape setting establishes a sense of leafiness and garden living in an urban environment, promoting a convivial, culinary and collaborative space for staff, residents, visitors and the local community.
The Garden Court is a woodland glade, with gently cascading water amongst a grove of ginkgo, acer, prunus and quercus, with shade-tolerant underplanting. Vegetable planting zones within the upper courtyard are complemented by espalier screening and a sensory shrubbery, as well as fruit and herbs for residents to nurture and harvest. The community gardens on all levels have been designed with recreation and active participation in mind. The upper court is a community hub and meeting point for gardening groups, multigenerational activities, food cultivation and cookingenriching both physical health and social connections. The contractor engages regularly with the client, management and residents, supplementing planting, placing helpful labelling, and ensuring these green spaces form a calming oasis and glorious backdrop for all the activities taking place within them.
The planting within this well-used and muchloved community space is establishing well. The contractor has very successfully implemented the designer’s complex and intricate planting plan, including the craning in of large trees, to great effect, working with residents and other stakeholders to deliver a vibrant and life-enhancing urban oasis.






RHS GARDEN WISLEY – THE OUDOLF LANDSCAPE
Client Royal Horticultural Society
Designer Piet Oudolf Main Contractor Blakedown Landscapes (SE) Suppliers CED Stone Group, Country Supplies, Everedge, Hy-tex UK, The Timber Group
The original Glasshouse Borders at RHS Garden Wisley were created by Piet Oudolf more than 20 years ago. This latest iteration has transformed them into a more contemporary and sustainable landscape focusing on plant communities and planting that is more environmentally friendly. It is now one of the largest and most significant examples of Piet Oudolf’s work in the UK and will allow visitors to become fully emerged in the experience. The contractor worked in collaboration with the RHS Garden Wisley team to grade and prepare new beds, create self-binding gravel hillside footpaths with mild steel edging, and plant 31,000 perennials.
(SE)
GREENWICH PARK REVEALED – LWP SET C
Client/Designer The Royal Parks Main Contractor Blakedown Landscapes (SE) Suppliers Burdens, Day Group, Geosynthetics, GreenBlue Urban, Johnsons Wellfield
As part of a four-year project to reveal, restore, protect and share the unique heritage of Greenwich Park, and requiring close collaboration with both client and design team, the contractor’s work has focused on restoring and reprofiling the Grand Ascent, redefining and restoring the historic Parterre Banks in the Queen’s Garden, the transformation and enhancement of the public realm around the Grade II Listed General Wolfe statue, upgrading and improving the Pavilion Cafe to define and beautify the external area, and refreshing the entrance at Blackheath Gate to create a point of arrival that is consistent with the park’s Grade I Listed status.







Client Highline Investments Architect/ Designer Ares Landscape Architects Main Contractor Galliford Try BuildingNorth East & Yorkshire Suppliers Ebben Broomwekers, Gee Tee Bulb Company, Green-tech, Greenwood Plants Rolawn
The Grade II Listed Monk Bridge viaduct was built around 1846 as part of the new railway network being constructed in the Wellington Street area of Leeds. It was an important part of Leeds Central Station, completed in 1857, carrying high level lines to the station and connecting to a lifting tower, which still stands today on the development at Wellington Place. The viaduct had been out of use since 1967 and was partially demolished and blocked off in the 1980’s. Now, as part of the huge Wellington Place regeneration scheme in Leeds’ West End, a lift and staircase have been installed to give access to a newly created and welcoming public realm area along the viaduct known as an elevated urban park. Stretching from The Junction waterside area through to Wellington Place and the city beyond, the new link, with pathways, seating and planting, provides a beautiful aesthetic and safe access for pedestrians living and working in the area. The contractor worked closely with the developer and landscape architects to implement the park’s soft landscaping scheme, which consists of 68 trees, 40789 shrubs, bulbs and native planting. The Monk Bridge viaduct link is now an intrinsic part of the city’s landscape and will continue to be so for many years to come.
This is a beautiful scheme that has been achieved with excellent attention to detail across all horticultural disciplines. The planting is well installed and thriving and has completely transformed both the viaduct and immediate development area, providing a welcoming and uplifting environment for the daily commuteLeeds’ very own High Line.

Established 1864
Hillier Trees is renowned for its expertise in growing British trees, offering the most extensive range year-round. Specialising in standard to semimature trees, available in both field-grown and container-grown options, Hillier Trees delivers exceptional quality and service for every project.





Client Sheffield City Council Architect/ Designer Colvin and Moggridge Main Contractor P Casey (Land Reclamation)
Maintenance Contractor Sheffield City Council Suppliers Maysand, RSI Lighting, Saxby Surfacing
Opened in 1836 in the countryside some distance from Sheffield, the General Cemetery became the principal burial ground in Victorian Sheffield, containing the graves of 87,000 people. Taking its last burials in the late 1970s the cemetery today is a Grade II* Listed park, a Conservation Area, Local Nature Reserve, and Area of Natural History Interest. As part of a National Lottery grant-funded £3.8 million programme of repair and conservation works, including a three year activity programme to help more people find out about what makes the cemetery special, the contractor undertook works to repair and stabilise the catacombs, repair boundary and internal walls, stabilise memorials, restore and improve paths, steps and balustrades, instal signage, lighting and handrails, sowing wildflower meadows, and soft planting. The General Cemetery was on the Historic England ‘Heritage at Risk’ Register, where it was described as ‘highly vulnerable’. The funding has enabled the City Council to carry out the repair and conservation work required to remove the cemetery from the Register. The overall project’s aim was to protect the future of Sheffield General Cemetery Heritage Park as a heritagerich, biodiverse, public park close to the city centre, ensuring that it can be enjoyed and cared for by current and future generations of Sheffielders.
A nuanced project where a high degree of skill across a multitude of disciplines was required. The repair and restoration works have been beautifully, and largely seamlessly, incorporated into the original fabric of this atmospheric cemetery, thanks largely to the re-use of existing materials wherever possible, which is to be applauded.
Reimagining turfcare, together.



mowing, more productivity
A mower that tackles so much more. So you can mow less.
With its innovative triple flail cutting system, the highly productive Toro LT-F3000 makes light work of longer, wetter or coarser grass so you can go longer between cuts, saving time and money. Plus the new cylinder attachment provides a finer finish when needed, too! What more could you ask for from just one machine?
reesinkturfcare.co.uk



Client Rother District Council Main Contractor idverde
Manor Gardens is a tranquil 2.6-acre park in Bexhill-on-Sea, enveloping the ruins of the Old Manor. Highlights include a walled garden, rose garden, rhododendron collection, lawn, and pond. The park features dense, colourful borders with seasonal planting, creating vibrant displays, especially in the summer months. The contractor has maintained the park since November 2013 under a 10-year contract with Rother District Council, working on a performance-based rather than frequency-based specification. The contract covers: grass maintenance, to include mowing, leaf clearance, weed killing, scarification, and management of high amenity, amenity grass, and environmental areas; hedge trimming, shrub pruning, weed control, mulching, rose bed maintenance, rockeries, perennials, flowerbeds and hanging baskets; and pond maintenance. Manor Gardens is maintained by one gardener who uses his expertise to ensure the gardens are maintained to the contract specification. The gardener is supported by additional contract staff as and when required.
The love and passion with which this charming park is maintained shines through in every carefully clipped hedge, weeded flowerbed, pruned shrub, mown and hand-edged lawn, and weedfree path. The dedicated and hugely knowledgeable gardener responsible for its upkeep is to be congratulated for the enjoyment his care of this tranquil and beautifully kempt space brings to so many.
Client Redrow Homes (Midlands) Main Contractor Complete Grounds Management
This beautiful and varied site bordering some 400 residential properties comprises diverse open space habitats, managed play areas, improved grassland habitats, a cattle grazing regime to reduce costs and emissions, and a complex SuDS Hydrological Attenuation Feature. This boosts the on-site SuDS network into a local powerhouse, protecting areas downstream whilst filtering out particulates and pollutants as the water is impounded. The 3.5 hectare Sanctuary Park is a designated SSSI and is part of the larger 8.6 hectare Southfield Farm Marsh. Together with the 2.8 hectare SSSI managed by the Woodland Trust, they form the lynchpin of a fantastic 14 hectare patchwork of varied green and blue ecologically interlinked habitats, including wetlands, woodlands, meadows and more.
Client British Land Suppliers Bartlett Tree Experts
The contractor has sensitively maintained this unique 1.5 acre public park in the City of London with a static team of four gardeners, led by a dedicated Head Gardener. Using organic practices to ensure that the integrity of the landscape is sustained and enhanced, the team cares for the trees and generously planted borders that boast over 14,000 plants and more than 140 species. The contractor implements a collaborative, bespoke, environmentally based and sustainable maintenance regime that enhances biodiversity, sustainability and engagement with the local community, as well as supporting the client’s mission in their transition to net zero by 2030.





Bourne Amenity has been supplying hard and soft landscaping materials to the industry for over 40 years.
We work with the country’s largest civil engineering companies and most prestigious Landscape Designers and Contractors, ensuring our materials and delivery methods are second to none.

Good Luck to all the nominees for this year’s awards.
As with last year, the quality and precision of the work within our industry never disappoints. We are proud to support so many of you and look forward to celebrating together.







Client Savills Main Contractor Willerby Landscapes Suppliers Bartlett Tree, Experts, Bees and Refugees, Waterscapes
This vibrant, 17-acre mixed-use development in London’s White City features commercial, residential and retail spaces. In recent years the area has seen significant redevelopment, with landscaping playing a crucial role in creating a pleasant, functional environment. The contractor has maintained the soft landscaping since 2018, during which time the site’s redevelopment has continued, resulting in a diverse and growing scope of works. Key areas maintained under the contract include WestWorks, a sunny courtyard serving 290,000 sq ft of office space; MediaWorks, a central linear garden planted with a combination of structured hedging and naturalistic planting; The Boulevard, a dynamic space supporting biodiversity and social interaction; and Gateway Green, a public area integral to community life at White City Place. A collaborative culture underpins the project’s success. The client has a passion for encouraging the integration of service partners, tenants and the local community that results in a ’one team’ approach. This has allowed the contractor to collectively provide initiatives such as gardening workshops and interaction with pupils from the Jack Tizard School and the ‘Bees and Refugees’ programme. Combined with regular third-party feedback this has in turn enhanced the site and built a strong community spirit.


This is a beautiful space full of vibrant, healthy plants that improve biodiversity by encouraging bees and insects. The commitment demonstrated by the contractor in its care for this urban landscape is further evidenced by the team’s engagement with local schools and community groups who are encouraged to get involved with planting and propagating.



Client Berkeley – St James & St William Architect/ Designer Murdoch Wickham Main Contractor St William
Set within eight acres of parks and gardens and surrounded by world-class retail, entertainment, education, and culture, White City Living in the heart of West London has a mix of hard and soft landscaped areas, including extensive water features. Split into five distinct areas - Exhibition Park, The Water Park, The Spring Garden, The Autumn Garden and The Magnolia Garden - each has its own unique characteristic whilst being connected through shared pedestrian surfaces, which additionally connect to the adjacent Westfield shopping centre and Imperial College. The contractor maintains all grassed and planted areas and undertakes weed control on paths and hardstanding.
Client Bidwells
With a scientific population of over 3,700 people working on the future technologies of the world, Granta Park has been established for over 20 years and offers its high profile business tenants over 120 acres of inspirational surroundings, including woodlands that back on to a river, wildflower meadows, sports field, balancing pond and lakes, lawns, and tree-lined avenues. The contractor, which has held the landscape maintenance contract for many years, maintains a safe and clean park in an environmentally sensitive way, providing recreational facilities for park users to enjoy whilst constantly finding ways to encourage biodiversity.
O’CONNER (Grounds Maintenance)
Client The Defence Academy of the United Kingdom
Having held the grounds maintenance contract for this extensive site since 2015, the contractor has been following a comprehensive enhancement strategy in collaboration with the client, identifying areas for improvement and prioritising to ensure their efforts are focused and effective. Over the past 18 months the contractor’s full time onsite team of eight have implemented significant improvements, addressing both aesthetic and functional aspects of the site. Key enhancements included revitalising landscapes, optimising plant health, and upgrading infrastructure to better serve the Academy’s needs. These upgrades have not only elevated the site’s appearance but also enhanced its operational efficiency, resulting in a more welcoming and efficient environment for all stakeholders that reflects the Academy’s prestigious status.
Client MAPP
The contractor has maintained the grounds of this business park, a short distance from London’s Heathrow Airport, since July 2021. The grounds maintenance contract comprises 11 lakes, ornamental lawns and borders, wildflower meadows and areas dedicated for biodiversity, all surrounding 23 individual office buildings. 12 gardeners divided into teams of two, each with responsibility for their own zones, are led by two Team Leaders and a Contract Manager. All aspects of the grounds maintenance regime are undertaken with consideration for the environment and the impact on wildlife, influenced by The Wildlife Trusts’ Biodiversity Benchmark, which has been held by Stockley Park for the last three years.







As one ofthe UK's premierwholesale plant nurseries, we have been the trusted partner for landscape architects, garden designers and contractors since 1989.
With headquarters in Banstead, Surrey and a branch in New Covent Garden Market, we offer an unparalleled selection of over 12,000 plant varietes, sourced from the finest growers across the UK and Europe


Client Manchester City Football Club
Main Contractor/Maintenance
Contractor idverde
Strong collaboration between contractor and client since 2017 has consistently delivered objectives outlined in the club’s Landscape Management Plan for its City Football Academy. An emphasis on continuous improvement and innovation has resulted in the enhancement of greenspaces, supporting the club’s biodiversity and sustainability goals. The client strongly supports maintenance practices that benefit wildlife, the environment, and staff, players and visitors alike. The contractor has moved away from conventional industrial-style approaches dictated by rigid schedules, instead championing a transition towards a more biodiverse, pollinatorfriendly sustainable model. Areas have been designated for meadowland and wildflowers to encourage pollinators; a swale and pond have been created; beehives installed; and an education centre explains to visitors how the landscaping is being re-imagined. A current project seeks to attract swifts onto the site. All planting bed soils have been ameliorated and re-designed with plant selection determined in line with environmental objectives. And all activities and initiatives are recorded and monitored.

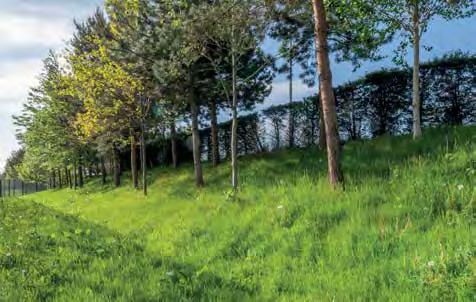
This project is an exemplar of how maintenance regimes can be adapted and re-thought to better serve nature and the environment whilst meeting the aesthetic and operational requirements of the site. Working together, the client and contractor are delivering a biodiverse landscape that requires a less prescriptive maintenance model yet provides an enhanced environment for nature and stakeholders alike.


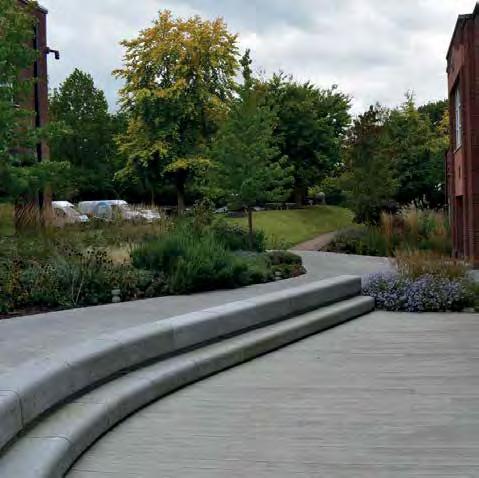
Client HYLO Architect/Designer Churchman Thornhill Finch Suppliers GreenBlue Urban, Outdoor Deck Company, Robin Tacchi Plants, Van den Berk Nurseries, Waterwise
HYLO is a reimagined 1960s-era building in London, now a modern working, housing and retail hub. It achieved WELL Gold certification, emphasising health and wellbeing. The contractor installed the numerous roof terraces and ground floor planting and now maintains them using organic practices. The ground floor features semi-mature trees for wind mitigation. Planting, log piles and pools on the residential roof terraces on Levels 5 and 6 support biodiversity. Commercial roof terraces include umbrella-form trees in raised planters. The team uses fossil fuel-free equipment, reducing carbon emissions and noise pollution, and recycles all green waste. Horticultural expertise is tested on this operationally and logistically challenging scheme.
The contractor has maintained the grounds of this commercial campus since September 2021 with a full time static team of three gardeners who work to sustain and enhance the integrity of the landscape. Surrounding woodlands, designated as sites of Nature Conservation Importance (SNCIs) because of the ancient semi-natural woodland habitats within these areas, are sensitively managed, and wildflowers are being incorporated into campus verges to attract pollinators. The contractor’s onsite team is maintaining this unique campus with a collaborative, bespoke, environmentally based maintenance regime that supports and enhances both biodiversity and sustainability and builds positive engagement with the campus community.















Client Natalie Watts Architect ADE
Architecture Designer/Main Contractor/ Maintenance Contractor Garden Club
London Suppliers Europlanters, Gaze Burvill, Palmstead Nurseries, Raaft, Vande Moortel
The garden is immediately adjacent to Wandsworth Common with its rear garden gate opening directly into the park. As part of the rear kitchen and basement extension, the designer and contractor were appointed to design and build a unique rear garden that would extend the family’s outdoor activities. The basement slab had already been constructed by the time the designer/contractor was engaged and it was built with a weight loading capacity and a limited build-up that would only accommodate artificial grass. Apart from the technical challenges over the basement slab, the complication of the garden elements necessitated complex coordination with multiple consultants and contractors throughout the design and the build stages. Despite the difficulty of achieving a design comprising various bespoke items, every challenge was approached collaboratively by the designer and construction team as an opportunity to test and elevate the design. There were many unforeseen barriers and learning curves followed by searching, training, exploring and testing. An empty site dominated by the basement slab has now been completely transformed into the client’s dream garden, which extends the entire family’s outdoor living experience.
The realisation of this challenging design required great collaboration between designer, contractor, client, and numerous trades. The designer and contractor spent many hours working together to adapt the design as new challenges were thrown up throughout the construction phase, with the result that this family now has a beautiful garden that meets all their needs.

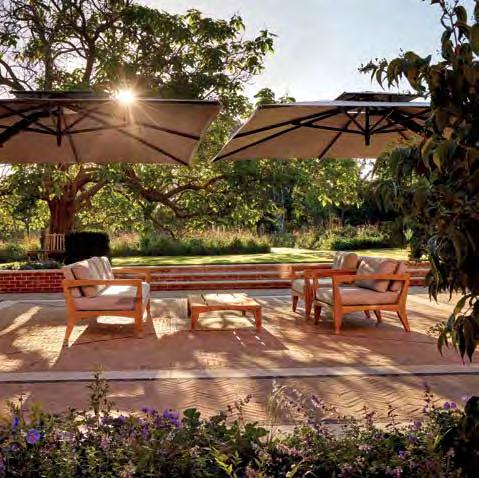
Architect JJH Landscapes Designer Adam Vetere Landscape and Garden
Design Main Contractor/Maintenance Contractor JJH Landscapes Suppliers All Green, Country Supplies, Premium Plants, Solent Powder Factors
The designer has created a beautiful space that offers sanctuary, relaxation, and a sense of escapism for the client as a living legacy for her late husband. The design has enriched the site, its ecosystem and biodiversity. Strong architectural features using natural materials are key to the success of this project. The design’s implementation has been expertly carried out by the contractor who has taken great care with the construction of water features, handling and placement of large rocks and boulders, the selection of structural planting, and detailing. The close collaboration of contractor and designer is evident in the ambience that now emanates from the space.
Designer/Main Contractor PC
Landscapes Suppliers Country Supplies, London Stone, Poggesi
Seeking to transform the garden of this large residence from a traditional, highly labour-intensive, mono-cultured layout to a bright, open yet softened space, the designer first undertook a green audit to minimise impact and maximize biodiversity, selecting materials and suppliers to support these goals. The amount of hard landscaping was reduced by bringing the wildflower meadow up close to the house and terrace and creating additional borders to link plant species and aid biodiversity connectivity. This ethos of creating biodiverse, wildlifefriendly, sustainable gardens that are also aesthetically pleasing is supported by the contractor’s approach to construction and implementation.
Wishing You Every Success at the BALI Awards 2024!
As proud members of BALI, we’re delighted to be part of the thriving landscaping industry, working together to create beautiful outdoor spaces for people to enjoy.
Here’s to celebrating the innovation, dedication and creativity that make this industry so special.


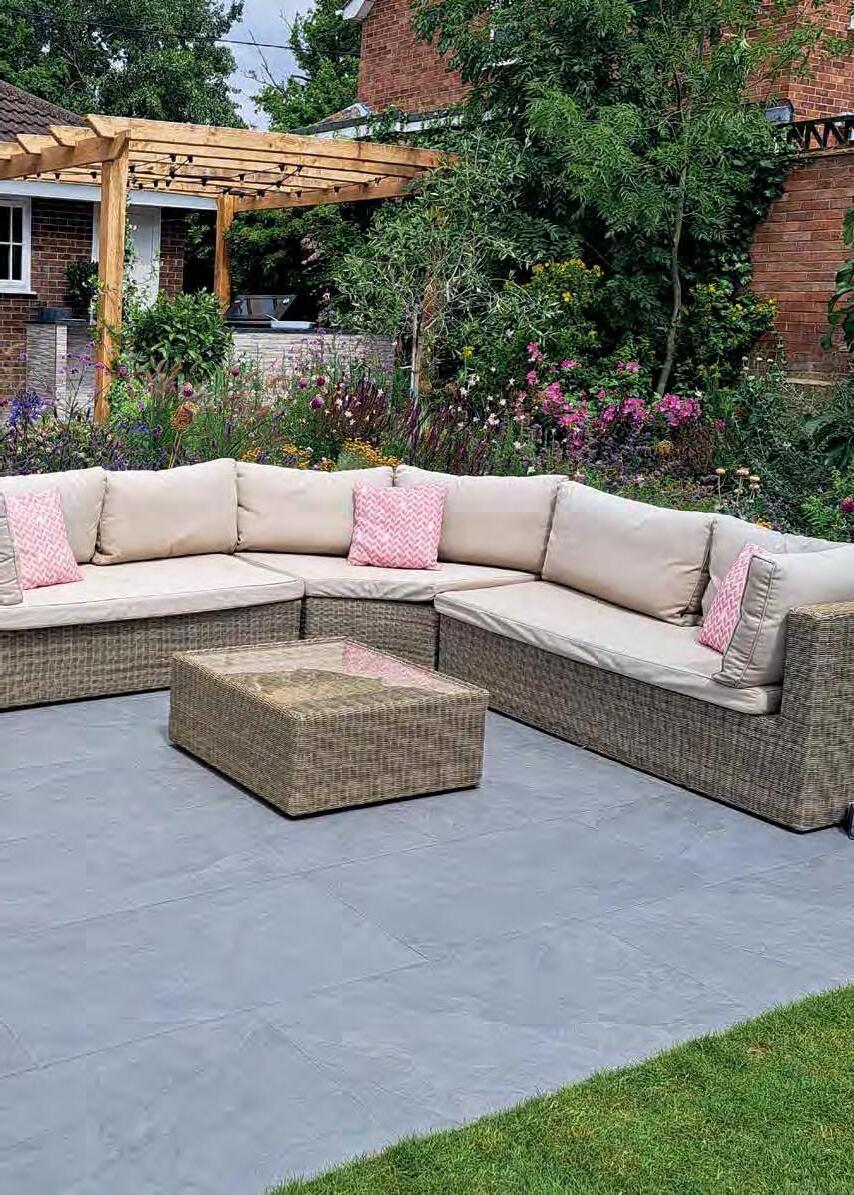
Architect Neil Dusheiko Architects
Designer Biotecture Main Contractor
Bright Tiger Builders Maintenance
Contractor Biotecture
This lush living wall forms a stunning backdrop to a private client’s kitchen extension and house re-model. It creates a verdant focal point, drawing the eye from different parts of the house and helping to create a spa-like retreat. The contractor worked closely with the architect to design and deliver a living wall that would create a green verdant environment, reflecting the client’s Sri Lankan heritage and making the house feel alive. The contractor installed its Trade Marked hydroponic living wall system that uses a specialist growing medium designed to support vertical installations. To deliver a lush variety of colours and textures, the contractor’s design team selected 14 different internal plants, including begonia, masoniana, maranta lauconerua, tradescantia zebrina and chameadora elegans. The wall was zoned into nine different sections with 3-4 plants in each. The living wall is positioned under a large, glazed skylight that offers the plants the full spectrum of sunlight, with sun-loving species placed closer to the light and more shade tolerant plants towards the bottom. The installation is kept healthy and vibrant by a comprehensive irrigation rig.
JUDGES’ COMMENTS
This remarkable installation would grace the wall of any building but in this private home it has created a lush and beautiful oasis reminiscent of the tropical climes that have inspired its design. The plant selection provides interest and variety, and all species are thriving thanks to the professional installation.





Client The Cathedral and Abbey Church of St Alban Architect
J & L Gibbons LLP Designer
Philip Willis Main Contractor/Maintenance
Contractor Ground Control Suppliers
Brickworks Vande Moortel, CED Stone Group, Deepdale Trees, Johnsons Wellfield, Stone Connection
Forming part of the project to upgrade and restore the environs of St Alban’s Cathedral following the construction of its new Welcome Centre, the hard landscaping works undertaken by the contractor to Sumpters Yard, in which the Centre is located, included initial surveying, coordination of archaeological investigations, demolition and site clearance, laying new and re-laying existing paving across the site, installing street furniture, including bespoke timber and steelwork, and repairing masonry stone walls. Existing paving and cobbles were reused and augmented with Dutch clay pavers, creating wonderful detailing. The contractor completed the works whilst retaining public access to the cathedral.
• Exclusive opportunity to enter the National Landscape Awards
• Promote your accreditation to your clients
• Access expert technical support and advice
• Regional events, training, networking and more!

EQ BRISTOL LIVING WALL
Client CEG Architect Aukett Swanke Designer Biotecture
Main Contractor BAM
Maintenance Contractor Biotecture
This 110 square metre living wall runs vertically through the central atrium of the new EQ commercial office development in Bristol. It features 17 different internal species, and the planting plan reflects the River Avon running through the city. The contractor managed the project from concept to completion, working closely with the architect and main contractor. It is constructed using the contractor’s own modular, hydroponic living wall system, which uses a dimensionally stable, chemically inert and non-combustible growing medium. The wall includes a complex of irrigation pipes fed by a plant room at the bottom of the atrium.

Main Contractor Nurture Landscapes Suppliers AB Terratec, Green-tech, Koberg, Natures Green
Simplicity, nature, light, discovery and layering are key design drivers throughout this interior installation, enhancing every element to establish FSI as a human-centred workplace, prioritising the individual’s experience within the space to include a wide and varied selection of planting, from a floor to ceiling living wall that follows the contours of the stairs, through to various desk top pots and planters and bespoke made-to-measure GRP lined planters filled with cacti and succulents. All planting, which has been installed in hydroponics using either Leca or Vulkastrat medium dependent on the depth of planters and choice of plants, is thriving and healthy.


Effective water solutions for all landscapes




Seamlessly integrate rain garden SuDS into your scheme with EDENKERB®, our new purposedesigned inlet solution.
A three-part kerb system that drops into place, saving time and cost from specification through to installation.
Client United St Saviour’s Charity Architect Witherford Waston Mann Architects Designer
Grant Associates Main Contractor JTRE London
Maintenance Contractor Goddards (Landscape Contractors) Suppliers Greenwood Plants, Hillier Nurseries
The second floor Roof Garden of this scheme, overlooking the chimney-potted Victorian rooflines of South London, features vegetable planting zones complemented by espalier screening and a sensory shrubbery, as well as fruit and herbs for residents to nurture and harvest themselves. The Roof Garden is a community hub and meeting point for gardening groups, multigenerational activities, food cultivation and cooking - enriching both physical health and social connections. The contractor engages regularly with the client, management and residents, supplementing planting, placing helpful labelling and ensuring the space successfully supports all the activities taking place within it.



Simply combine with Marshalls kerbs to create rain gardens in all shapes and sizes that:
Effectively manage surface water
Enhance community spaces









British Standard Topsoil
Light in texture with good water holding capacity. Ideal for environmentally conscious landscaping and construction projects.
British Standard Subsoil
A high quality, clean and consistent soil with full traceability. Ideal for general infill, raising levels and creating landscape contours.
Roof Garden Substrate
Intensive and Extensive options ensuring healthy plant establishment for rooftop or containerised planting projects.
Load bearing, fertile planting medium. Enables tree root infrastructure to develop under hard urban landscapes.
Works as a rootzone with the TreeRaft system.
Rootzones, low fertility soils, subsoil, sports soils and structural soils. New to the range are two Bio Retention soils, suitable for rain garden applications.
A comprehensive range including Wildflower Turf, which provides an instant wildflower meadow.



Client St William Architect Gillespies
Designer Melanie Schwartz Main Contractor St William Suppliers Ace Resin, Bruns, Hardscapes, Marshalls, Robin Tacchi Plants
King’s Road Park is transforming a hidden part of London’s heritage, creating a new sustainable neighbourhood set within a beautiful park in the Chelsea Design district. Located close to the iconic King’s Road and River Thames, it is the last project of its scale in the South Fulham Riverside Regeneration Area, creating over 1,800 homes, restoring two Grade II Listed buildings and providing 100,000 sq. ft. of commercial space for an eclectic mix of restaurants, bars and offices. The landscaping for phase 1 of the development comprises all the surrounding ground floor areas, which mostly sit on a podium slab, and the large podium roof garden for residents. The project included large material build up exceeding one metre in places to form levels, attenuation tanks, pergolas, water features, and extensive hard and soft landscaping works. Given the restricted access to the level 1 podium, work had to be carefully sequenced to meet the tight delivery programme.
This well executed scheme tested the resolve and professionalism of the contractor, who overcame logistical and operational challenges to deliver a wellconstructed and planted podium landscape within tight deadlines. All hard landscaping has been meticulously installed with even jointing and neat cutting in, and the soft planting throughout shows excellent horticultural practice.


Client MAPP Designer Townshend Main Contractor ISG Suppliers Bourne Amenity, Europlanters, Robin Tacchi Plants, Smits Tree Nursery, Urban Concepts
The Grade II Listed former print facility has been transformed into modern office space. Spanning three floors, the terraces provide views of the London skyline, with a communal rooftop garden on Level 7 designed for outdoor activities. The grid layout required precise setting out and fabrication of the Portuguese granite paving and GRP planters. Special oversized slabs with false joints were used to maintain alignment. The design includes integrated Kebony benches, cantilevered tables, tiered seating and an automatic irrigation system. Windbreaks and privacy screens are achieved with instant hedging and pleached fruit trees. Existing paving and cobbles were restored, and wildflower turf added to the green roofs for biodiversity.
Client Willmott Dixon Architect/ Designer Gillespies Main Contractor Willmott Dixon Suppliers Freeland, Hardscapes, Johnsons Nurseries, Pickmere Nursery, Smits
Located over the top of the new Stockport Interchange, Viaduct Park is a two acre podium roof top park, a centre piece of the new Stockport Bus Station development. ~The park is deeply rooted in community engagement, comprising interactive play equipment, festoon lighting, events pavilion, bespoke planters and large shaped planting beds, splash seating, and street furniture. The project has improved transportation connectivity by incorporating footpaths and cycle lanes throughout, facilitating access to the new bus station through the development of the Mersey frontage and bridge-scape, which seamlessly connects the entire scheme.

Main Contractor The Garden Company Suppliers Island Stone, London Stone, Nederhoff Plants, Stark and Greensmith
The clients, who live in a new-build property, had recently had a garden studio installed and wanted their rear garden redesigned to accommodate it. They visualised a contemporary outdoor space, providing a calm sanctuary for their family of five to enjoy, as well as creating a sense of sophistication and style for hosting guests. Privacy, too, was important. The clients were not keen plantspeople but sought a balance between soft and hard landscaping. In addition, the front garden required redesigning for parking purposes. The design intention was to seamlessly blend the house, studio, front and rear gardens into one unified living space. It was essential to create a cohesive scheme for the rear garden in keeping with the modern building. The design set out to create a glamorous, crisp and sleek space, with high quality materials and reflective surfaces, enhanced by atmospheric lighting. Clean lines and built-in features including bespoke seating, raised beds, terraces and textured surfaces have been incorporated. By changing levels and creating spaces within an overall geometry, the garden works as one interlocking space. The planting blends nature with hard surfaces; a formal grid approach of Olive trees supported by naturalistic grasses and herbaceous plants provides the sophistication desired by the clients.
The designer’s manifestation of the clients’ vision has created a very lovely contemporary garden that delivers exactly what they had hoped for. The garden’s strange angles have been cleverly managed by the decking arrangement and stylish paving to provide large entertaining areas, and the planting palette for the various zones draws this beautiful design together.








Client Louise Goodland Main Contractor Landesigns Suppliers Deepdale Trees, Europlants, Landscapeplus, London Stone, North Hill Nurseries
In a potentially awkward triangular plot, the designer has created a garden with several distinct spaces in which to dine, relax and unwind. Wrapping around the house on all sides, every space has been designed to suit the aspect and provide enriching planting for interest in all seasons. The lush green courtyard with copper water feature is the central hub while on each side the clients can choose from a shady or sunny garden depending on the time of the day. The drought tolerant planting at the front of the house attracts lots of wildlife as well as admiration from the neighbours.







Client Phil Smith Architect Robert Hughes Studio Main Contractor Base Squared Suppliers Da Vinci Designer Concrete, Hardwoods Group, Ladybrook Nursery, London Stone, Viridis
The original garden of this converted barn, which is nestled in the beautiful rolling Cheshire countryside, functioned as both front and back garden with the house having only one aspect to the front elevation. Using a dry stone wall and naturalistic planting, the space has been divided to provide a concealed driveway, which in turn has created a secluded garden perfect for relaxation and entertaining. It was vital not to lose the stunning views over the Cheshire hills but rather lead the eye out and integrate them into the man-made landscape. Using perspective and the perennial meadow, the garden does this successfully by blurring the boundary and creating that connection. The clients wanted to be able to enjoy their new garden in all weathers and so the design features a stunning oak and cedar pavilion with a garden chimney rendered in micro cement, an outdoor TV, and bespoke designer concrete kitchen from local artisans who also created the planters, dining table and cantilevered fire table. The new perennial style borders feature some beautiful multi-stem amelanchiers and an acer griseum. A matrix of sesleria autumnalis is balanced with a colourful mix through the seasons including perennials such as salvia, sedum, achillea, nepeta and stachys.
A very considered approach to this design has delivered a wonderful garden that meets all the clients’ requirements in terms of utility of space and optimisation of the wonderful views of the surrounding landscape. Levels have been nicely worked through and there is lots of planting interest throughout the year. A beautiful water feature provides ambience.
Architect JJH Landscapes Designer Adam Vetere
& Donna Royle Main Contractor/Maintenance
Contractor JJH Landscapes Suppliers All Green Country Supplies, Premium Plants, Solent Powder Factors
With this project it was important to push the perceived boundaries for suburban garden design to achieve the client’s vision. Strong architectural features using natural materials were key, as was the planting, which has created different areas for sanctuary and relaxation as well as enriching the site’s ecosystem and biodiversity. The design enables the garden to be enjoyed from different vantage points within the house. Sound is as important as the visual elements and a beautiful water feature with rocks and pebbles, augmented by lush planting, adds yet another dimension to the space, helping to create an ambience of peace and tranquility.
Main Contractor PC Landscapes Suppliers
Landscapeplus, London Stone, Bespoke 4 Joinery
The property’s side garden was largely unused, with an existing swimming pool closed off by a large brick wall from a lower area housing a hot tub. Shrubs were unruly and the existing paving slabs old and tired. The design has transformed the area into an engaging entertaining space. The budget was maximised by reusing and cladding existing features. A new canopy houses a barbecue area adjacent to a larger seating area shaded by a Poggesi umbrella with views opened up into the lower section of the garden following the removal of the obtrusive brick wall. This area with its wood burner centrepiece is now the ultimate end-ofevening retreat.
Client Natalie Watts Architect ADE Architecture
Designer/ Main Contractor/Maintenance
Contractor Garden Club London Suppliers
Europlanters, Gaze Burvill, Palmstead Nurseries, Raaft, Vande Moortel
The design process for this project demonstrates how city garden design is adapting to the creative expectations of clients and the limitations of the site/build environment, which requires confident navigation of planning and technical demands to deliver exceptional landscape design that balances naturalism and modernity. The biggest risk when designing this space was that the sense of being a garden could be lost. As the clients did not want another soulless expanse of hardscape, and notwithstanding the limitations of weight loading, soil depth and drainage imposed by the largely podium construction, the design cleverly incorporates views through to Wandsworth Common at the end of the garden to fulfil the clients’ brief.







Client Zibo Zhangdian District
Qicheng Landscaping Co. & Zibo
Zhangdian District Comprehensive
Administrative Law Enforcement Bureau
Main Contractor Xindongsheng Real Estate Group Co. & Zibo Guangxia Construction Engineering Co.
Located in Zibo City in the Shandong Province of eastern China, Zhangdian District Children’s Park covers an area of approximately 110,000 square metres and is an important project within the local government’s 14th Five-Year Plan to assist in urban renewal. Based on the guidance within the plan for children’s development, this park focuses on children as the main stakeholders and is based on the principles of space, function, culture, and service, with a ‘fun dreamland’ theme. It aims to create an urban children’s theme park that integrates fun, curiosity, cultural enlightenment, and physical fitness. The design enhances and is sensitive to the original site, respecting and preserving the native plants. The design strategy was to ‘build a large park and create a small paradise’. The functional space is optimised and integrated, forming three major transportation rings and eight themed activity areas. The experience is enhanced by regenerating the old park and bringing unprecedented knowledge, exploration, and creativity to the many local children who use it. This is the largest children’s theme park in Zibo so far, adding a new focus for construction in Zhangdian District.
This impressive upgrading and regeneration of the existing park has created a wonderland for local children. Additionally, the design now incorporates rain gardens and water systems that create a stable ecosystem, an interactive lighting system to extend enjoyment of the park’s facilities and landscape into the night, and solar-powered fitness equipment for all generations to enjoy.






Client Longfor or in Guangfo Architect
Huizhangsi Architectural Design
Consulting (Shanghai) Co. Designer Beijing
Sunshine Landscape Co. Main Contractor
Honglin Construction Engineering Group Co. Maintenance Contractor Chongqing
Jisheng Ecological Landscaping Co.
Located in Guangzhou in the Guangdong Province of southern China and covering an area of 4,000 square metres, this beautiful pavilion with art gallery and landscaped courtyard with trees, lake and waterfall, explores the connection between Lingnan culture and the ideal residence for contemporary city living. Modern techniques have been utilised to interpret the charm of historic Lingnan stained glass windows, Canton embroidery and carving. Guangfo Glory of Thrones is a Lingnan culture and life ‘museum’, integrating indoor and outdoor spaces and providing an immersive sensory and cultural experience for those living in the surrounding residential area to enjoy.
Client Kingjee
Covering 32,000 square metres and located in the Qinhuai District of Nanjing City, Jiangsu Province of eastern China, Moon Villa is influenced by the historic Zhanyuan Garden in the city. Designed to be a pure and classic new garden that connects the history of Qinhuai with the ecological context, it provides a multisensory experience by interpreting the spirit of an oriental garden within the space. Integrating natural art and human aesthetics, the design incorporates boundless water space, numerous geometric spaces interlaced and integrated for different uses, and a beautiful garden. The innovative use of materials heightens the spiritual experience.



Designer/Main Contractor DDON Planning and Design Co.
Forming the centrepiece of one of the new generation of high-end luxury residences along the riverbank in Changsha City in central China’s Hunan Province, this stunning garden is influenced by the classical Suzhou Liuyuan garden and the nearby mountains and forests. Through modern, elegant and luxurious interpretation, a spatial experience of changing scenery is delivered with every step. Drawing on the seven natural elements – forest, wood, water, stone, light, and river – the garden is an oasis of calm and serenity, evoking the classical Chinese gardens of the past and affording the residents of nearby apartments a space in which to relax and socialise.
Designer/Main Contractor DDON Planning and Design Co.
Located in Laoshan District of Qingdao City, Shandong Province of eastern China, this garden, which forms the central feature of a residential development, reflects the local natural environment and beautiful scenery of Mount Laoshan as it blends into the sea. The entrance simulates the natural landscape of the mountain with a path winding between trees and rocks and leading to a tranquil water courtyard with the Sailing Hall community building and green islands with pines as the focus. The muted palette and well-proportioned spaces allow the pines to be the stars of this beautiful project. Crisp detailing provides a bold contrast to the trees, resulting in an inspiring experience.

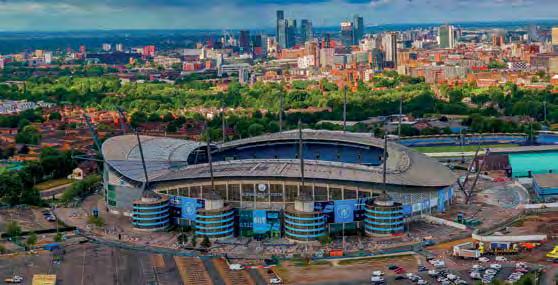
Experts in nature-based solutions
Gritting | Forecasting | Snow Clearance



We respond to our client’s unique challenges to create community spaces where nature and people thrive.
To find out more about how we help our clients and provide innovative, nature-based solutions visit: bit.ly/idverdeUK
02476 405 660 bit.ly/idverdeUK
info@idverde.co.uk

This company is recognised as the UK’s largest independent supplier of turf in Hertfordshire, Buckinghamshire, Bedfordshire and Northamptonshire. Growing from a one-man-band in 2001 to the multi-million pound business it is today, it is dedicated to providing exceptional customer service and sourcing and supplying high-quality products. To meet customer needs and maintain its leading position in a competitive market, it has expanded its product portfolio to include a wide range of hard landscaping materials and aggregates, giving customers a ‘one-stop shop’ for all their landscaping requirements. In the past year its delivery reach has also extended to 55 miles from each of its depots. This has contributed to strengthening relationships with customers by putting problem-solving at the forefront of their service offering. Owners and staff are committed to the company’s vision – to have a positive impact on people’s lives –and mission – going above and beyond for the landscape industry. The company’s values, which are encapsulated in the acronym TRACTION – Trust, Remarkable, Accountable, Communication, Teamwork, Integrity, Ownership, Number One – direct the business, giving focus and motivation to its owners and well-trained and dedicated staff.


Last year’s Principal Award winner, this supplier continues to drive their business forward. Good, systemised customer communication habits and proactive relationship-building result in high rates of customer retention. Regular internal and external training, coupled with the family ethos that runs through the business, ensures staff excel in supporting and serving their customers.

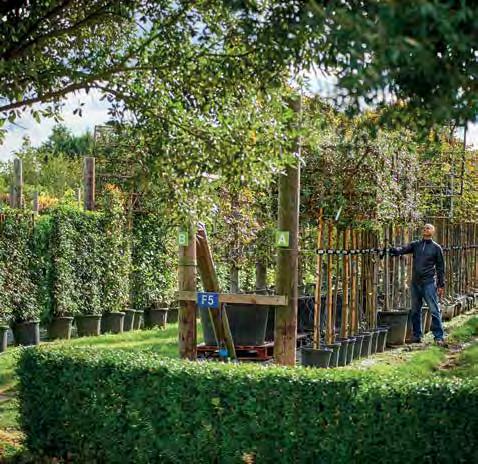

A highly active supplier within the landscape industry since it was established in 2003, this business has excellent customer focus and customer care. Its plant knowledge and expertise is freely shared with students and experienced landscape professionals alike through targeted educational events, putting it at the forefront of industry engagement. Working collaboratively with customers on domestic, commercial, and high profile public realm schemes, it enjoys a well-deserved reputation for innovation and for providing quality plant stock. This is supported by the knowledge and expertise of its staff and their commitment to delivering outstanding customer service.
Assisting landscapers with streamlining the financial aspects of running their business is the role of this supplier, leaving customers to focus on income generation. Its team of accountancy and tax experts builds close working relationships with its landscape industry clients, using systems and software to simplify their clients’ lives and providing training for their in-house bookkeepers who are often unqualified family members. The range of services offered has grown to meet the needs of its customers, including business progress planning, and supplier and payroll payments. The team prides itself on providing personalised, timely and accurate accounting and business advice, fostering trust and ensuring confidentiality.


BESPOKE GROWN

SEDUM BLANKET


BNG SOLUTIONS
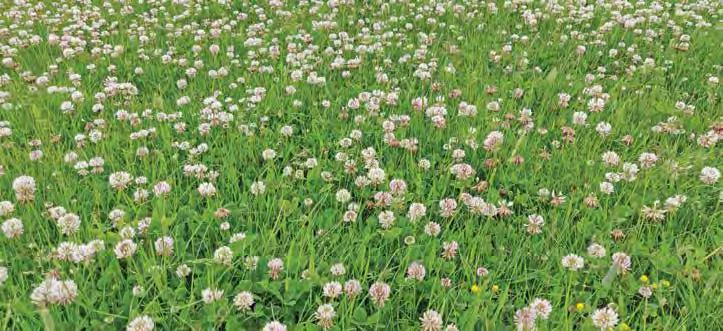

INSPIRING YOUR GREEN SPACES
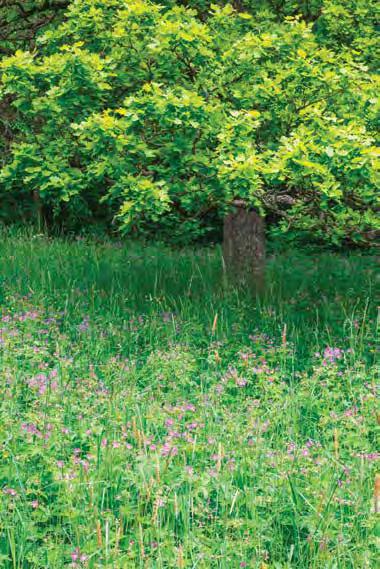
SHADE SOLUTIONS
PREMIUM TURF







As Europe’s largest turf grower and distributor, we offer so much more than just turf. Explore our extensive range of premium wildflower turf, sedum blankets, green roof solutions, soils, feeds, seeds, and tools - all designed to meet the needs of trade professionals. Download our brochure to discover our high-quality, trade-rated products. With a commitment to innovation, we’re here to help. If you need something specific or are interested in advice, please don’t hesitate to get in touch.
01832 777100
sales@harrowdenturf.co.uk





This design and construction company has a genuine commitment to its teams’ growth and development. The culture nurtures ambition and shares the deep industry knowledge available within its diverse team. This is coupled with a commitment to excellence in all that they do, harnessing its team members’ hunger to learn and succeed, personally and professionally. Career development at management and director level has been extended to better equip the business to adapt and evolve to a changing employment environment and to meet the needs of the team. This ultimately delivers an exceptional product and service for clients. Over half the team have gained their core skills and qualifications within the company training and development framework, with a waiting list for trainee applicants. The company delivers ever changing and evolving projects that challenge the senior team, providing professional fulfilment and the opportunity to develop their careers at every level. Knowledge is shared at industry events and in schools and colleges where team members hope to inspire the next generation. The teams’ physical and mental wellbeing is supported, and the company’s culture nurtured to ensure that the workplace is inviting, inclusive, exciting and rewarding, which in turn delivers outstanding results for individuals, the industry, and clients.
It is hugely gratifying to see this young company on course and improving year on year. There is a lovely company ethos, where training and personal development is key. Everyone strives for individual excellence yet clearly sees themselves as part of the team, fulfilling an exciting, challenging and wholly worthwhile joint endeavour.

Celebrating the individual strengths and personalities of each member of staff, this family-run company is led by example from the front by its founder and owner. From induction on their first day, staff are welcomed into the ‘family’ and receive on-the-job training, coaching and mentoring. After six months they receive a personal training budget that enables them to undertake external training and development through a range of industry-specific or general courses. Employment milestones are acknowledged and celebrated. The family lives of staff members are supported by accommodating flexitime working where possible and attendance at milestone events such as school sports days and nativity plays.

The very low turnover of staff in this business speaks volumes for its approach to employee engagement. Of their team of 32, 14 have served over 10 years with the company. With Gold Investors in People accreditation, this is a workplace that prides itself on equal opportunity, where skill, enthusiasm and drive are recognised and rewarded, regardless of ethnicity or gender; current team leaders and directors are an example of this ethos as all were promoted from within. The business now operates as an Employee Ownership Trust, which further incentivises and encourages the team to engage in the company’s and their own futures.
Passion, investment, ambition, and future planning are the driving forces behind this company’s success. Since 2017, its sales have grown by 33% annually and this has enabled it to make significant investments in people, premises, and equipment. Its proactive approach to company operations, training, and growth, whilst at the same time fostering a positive culture, empowers its employees to achieve their career and personal development goals. The company’s own training centre also serves as a hub for landscape architects, a venue for supplier events, and where staff can be directly client facing, heightening the customer experience and building valuable knowledge and skills amongst its workforce.



We’re making progress, but together, our voice could be louder.
Join our Ambassador programme and help inspire, encourage and support the next generation of landscapers.
For more information please contact us at the email below, or scan the QR code to complete an expression of interest.









Client Phil Smith Architect Robert Hughes Studio Main Contractor Base Squared Suppliers Da Vinci Designer Concrete, Hardwoods Group, Ladybrook Nursery, London Stone, Viridis
The original garden of this converted barn, which is nestled in the beautiful rolling Cheshire countryside, functioned as both front and back garden with the house having only one aspect to the front elevation. Using a dry stone wall and naturalistic planting, the space has been divided to provide a concealed driveway, which in turn has created a secluded garden perfect for relaxation and entertaining. It was vital not to lose the stunning views over the Cheshire hills but rather lead the eye out and integrate them into the man-made landscape. Using perspective and the perennial meadow, the garden does this successfully by blurring the boundary and creating that connection. The clients wanted to be able to enjoy their new garden in all weathers and so the design features a stunning oak and cedar pavilion with a garden chimney rendered in micro cement, an outdoor TV, and bespoke designer concrete kitchen from local artisans who also created the planters, dining table and cantilevered fire table. The new perennial style borders feature some beautiful multi-stem amelanchiers and an acer griseum. A matrix of sesleria autumnalis is balanced with a colourful mix through the seasons including perennials such as salvia, sedum, achillea, nepeta and stachys.
This designer has made an impressive start to his BALI membership with a stunning design and impressive BALI Awards submission, demonstrating a keen awareness of the importance of attention to detail, meeting the brief, and presenting information in an intuitive and attractive manner, whether to a garden design client or the BALI Awards judges!















Designer Adam Vetere Landscape Design Main Contractor JJH Landscapes Suppliers All Green, Country Supplies, Jacksons Fencing, Landscapeplus, Solent Powder Finishes
This beautiful and poignant scheme serves as a memorial to the client’s late husband. The contemporary design encapsulates a blend of functionality and aesthetic appeal. At the heart of the garden is a bespoke steel pergola, meticulously crafted to symbolise unity and strength; it is the focal point that pulls together the various elements of the garden bringing harmony to the space. Two additional seating areas offer opportunities for contemplation and relaxation, whilst a rill, pond, and stream enhance the garden’s tranquil ambiance. Paths with stepping stones meander through the beautiful planting and lighting creates a magical atmosphere after sunset.
A great start to this contractor’s BALI Awards journey with a lovely scheme constructed to a very high standard and demonstrating the ability to work confidently with both designer and client. Now the bar has been set, all eyes will be on this contractor’s next year’s submissions!


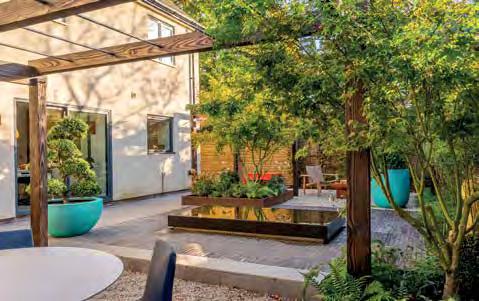

Client Pauline Khoshtaghaza Architect/ Designer/Main Contractor Smart Landscape Design Suppliers Adezz, Kingsdown Nursery, Mandarin Stone, Middlecombe Nursery, Vande Moortel
Japan has provided the inspiration for the rear garden of the client’s new-build detached property, which suffered not only from a high water table but also from heavily compacted ground. Some 60 tonnes of heavy soil and clay had to be removed before setting out and construction and planting could begin. A minimal, geometric layout divides the garden into three distinct areas. Looking out from the kitchen dining area, a granite water feature with the client’s stone Buddha provides the central focal point. To the right of this central area there is an outdoor dining space, and to the left a cosy fire pit area with low timber lounge chairs. Two charred timber and steel pergolas frame and increase the sense of privacy and intimacy in both these areas. Although the design is very structured with significant areas of hard landscaping, the combination of native hedging, planted borders and, eventually, large tree canopies, means the space provides interest for wildlife, particularly birds. Other details include specimen Japanese maples, weathered steel planters, bespoke Verdigris planters with Ilex topiary, and a pair of bespoke red metal benches. The scheme also includes a full lighting design that brings everything to life at night.
An exemplary design and build project that shows the empathy with which the contractor worked to create a garden that would not only fulfil the client brief but exceed expectations. It has been built with great care and passion and represents BALI Accredited members at their very best.



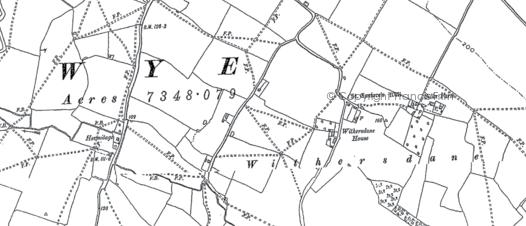







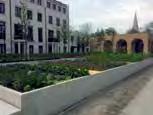







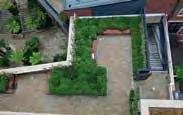








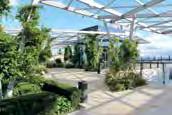






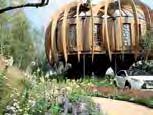
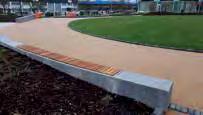








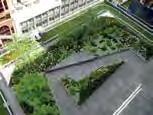



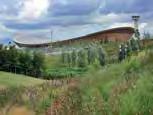













Client Rother District Council Main Contractor idverde
John has judged the Manor Garden project on previous occasions & have witnessed the progress & personal development of Mike over several years. Mike has a very calm, possibly shy, demeanour, quietly going about his daily task. He has developed into a confident person being recognised by his promotion to Head Gardener. His enthusiasm, care & passion for the gardens can be witnessed on a daily basis as he converses about the history of them with its many visitors. He is a very conscientious, unassuming person & is a tremendous Ambassador for the gardens. His dedication & devotion should be encouraged which is why he is a worthy recipient of this Award.
The love and passion shown by Mick Cranfield in caring for this charming park shines through in every carefully clipped hedge, weeded flowerbed, pruned shrub, mown and hand-edged lawn, and weed-free path. He is a dedicated and knowledgeable gardener who also knows a huge amount about the history of the site. His upkeep of Manor Gardens is obviously a labour of love, and he is to be congratulated for the enjoyment his care of this tranquil and beautifully kempt space brings to so many local people and visitors.

Supplying trees, hedging and forestry transplants, and container shrubs into the Great British Landscape since 1930.




Client Kate Gulliver Designer Nettles & Petals Design Main Contractor Bluefish Landscaping Contractors Suppliers Bury Hill Landscapes Supplies, London Stone, Quorn Stone, Travis Perkins, Van Arnhem Nursery

















This contractor entered two construction categories in the 2024 BALI National Landscape Awards, and both schemes have been successful. Excellence in construction was, of course, key to that success but a contributing factor in the Judging Panel’s decision making was the quality, content and presentation of their submission packs, which in the case of Bluefish Landscaping Contractors was outstanding. The information requested was presented concisely, in a logical order, and with key details clearly highlighted. Technical drawings, financial information and details of materials used were clearly presented. The quality of the imagery within the submissions was excellent, showing the schemes before, during and post construction. Any notable problems and challenges were described and the contractor’s means of solving them clearly explained and evidenced. This professional approach to entering the BALI Awards assists the Judging Panel in concentrating on the quality of the scheme being entered and is often a strong indicator of the standard they will witness when they visit the project on the ground.
JUDGES’ COMMENTS
Compiling submissions of this complexity and detail, and to such a high standard, takes an enormous amount of management time. By entering these two schemes this year with such impressive submissions, the contractor has not only shown a strong desire to win but has also demonstrated respect for the BALI National Landscape Awards and its judging process.



