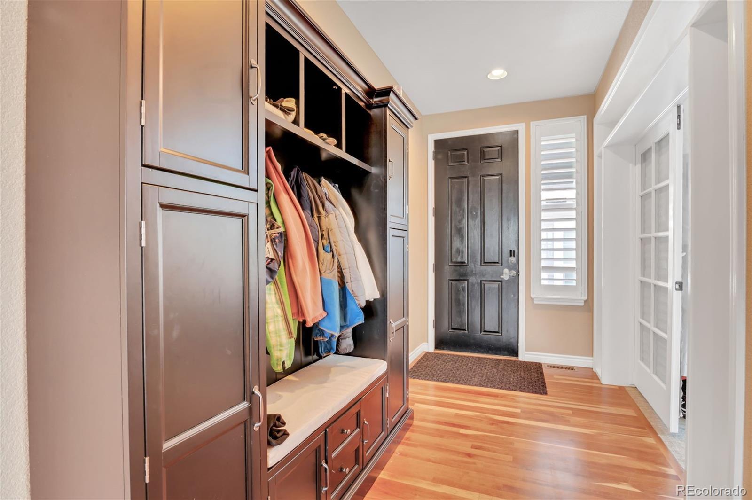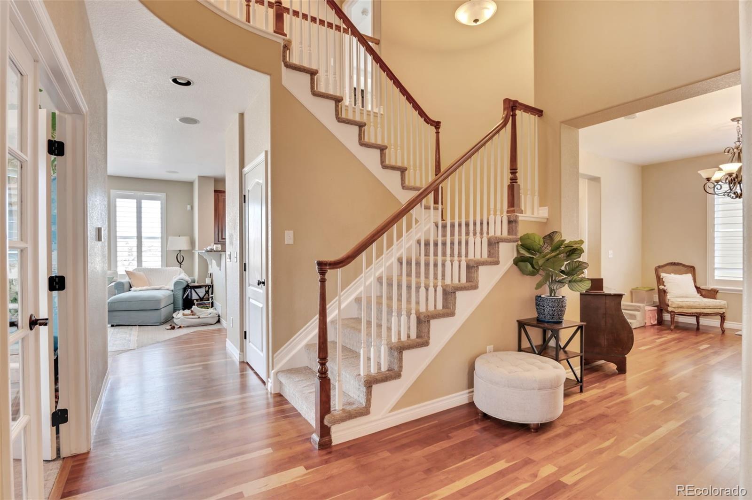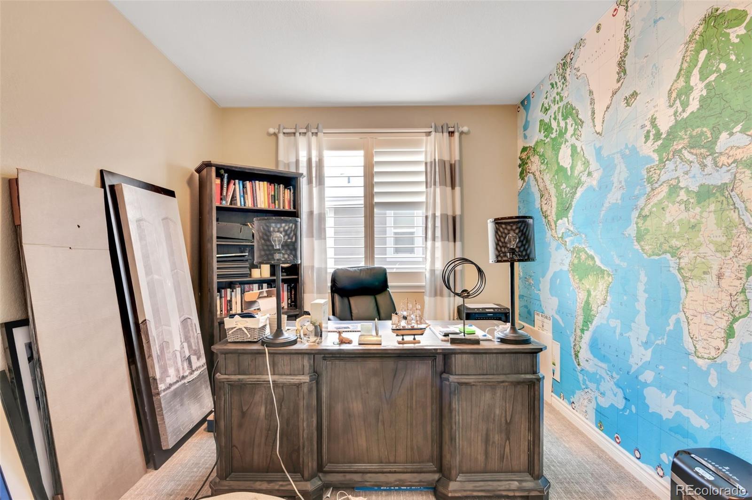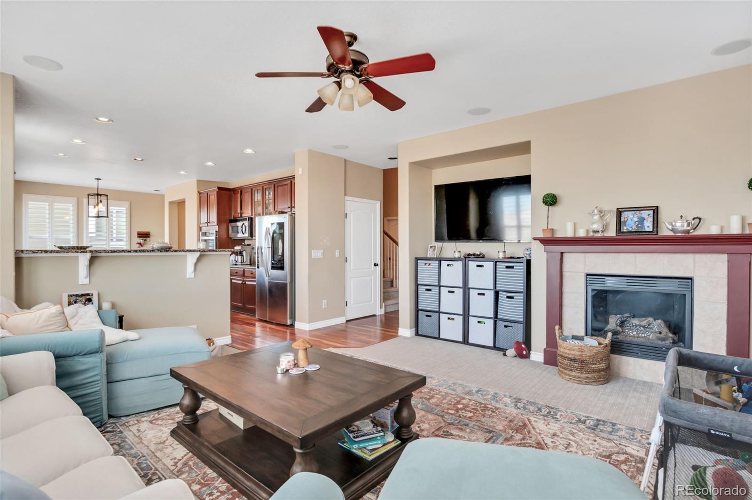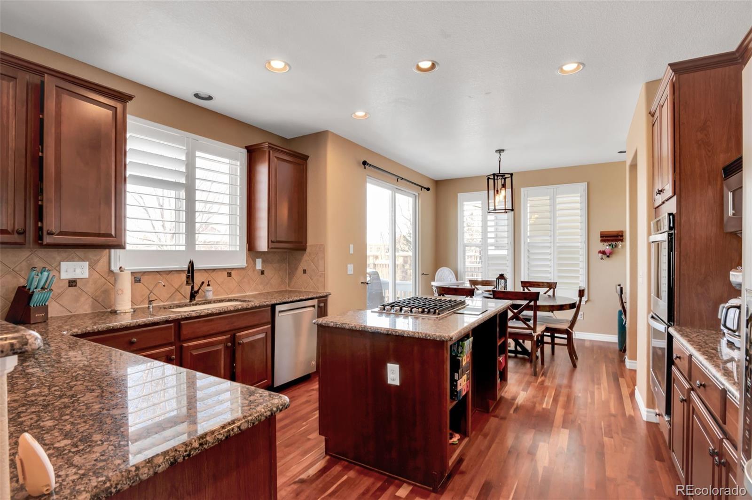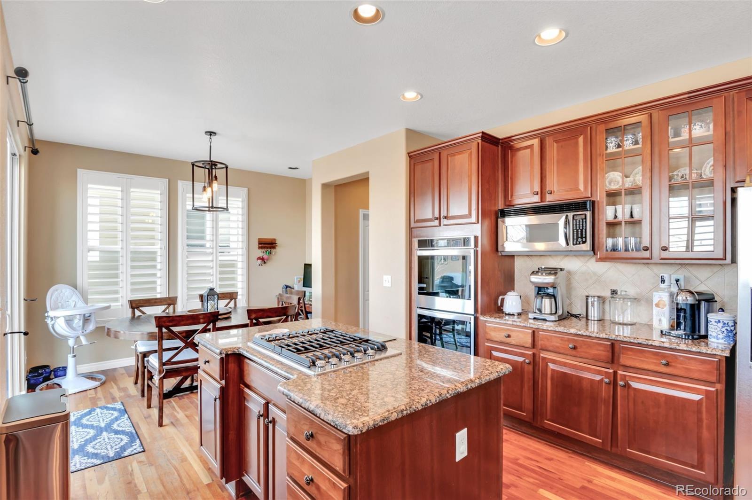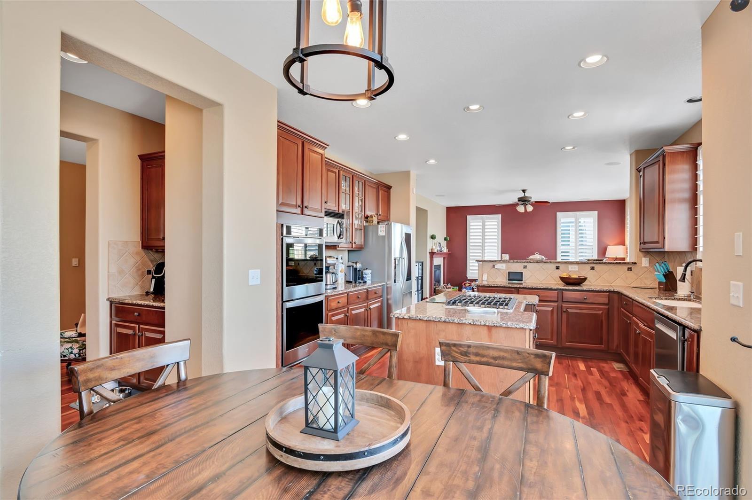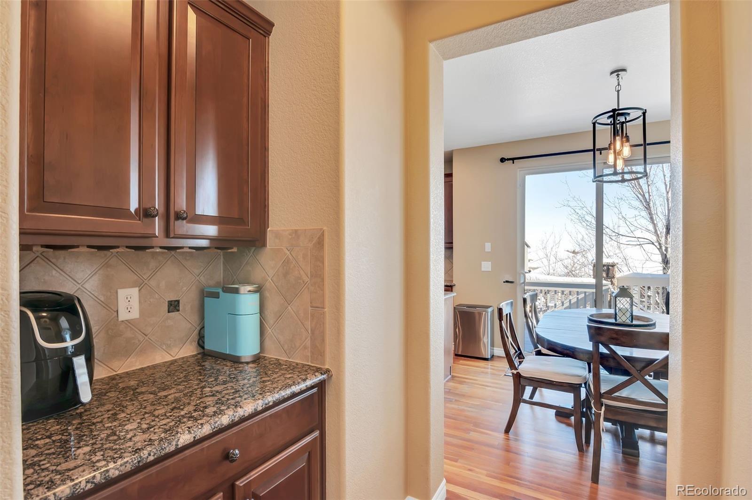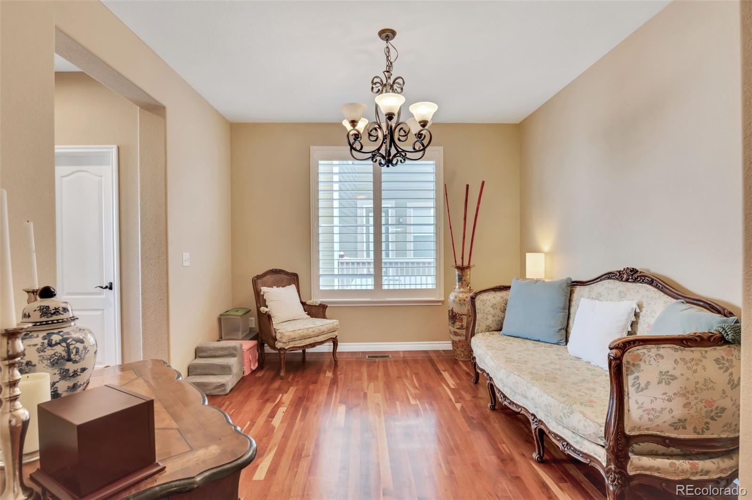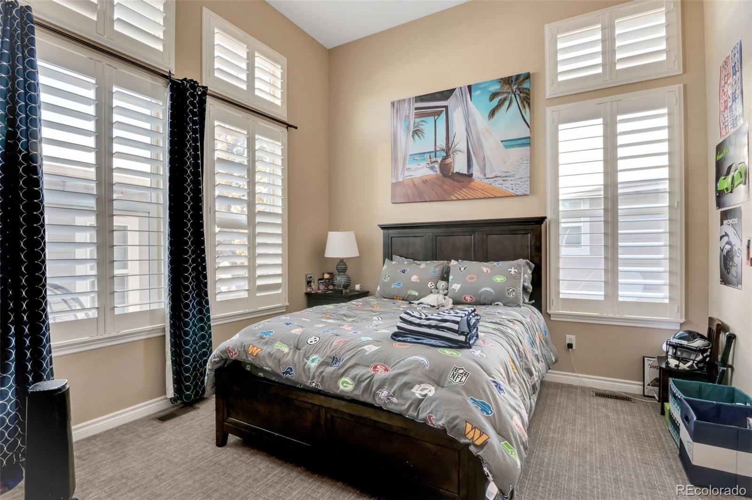








APN: R0428218 CLIP: 2124328874
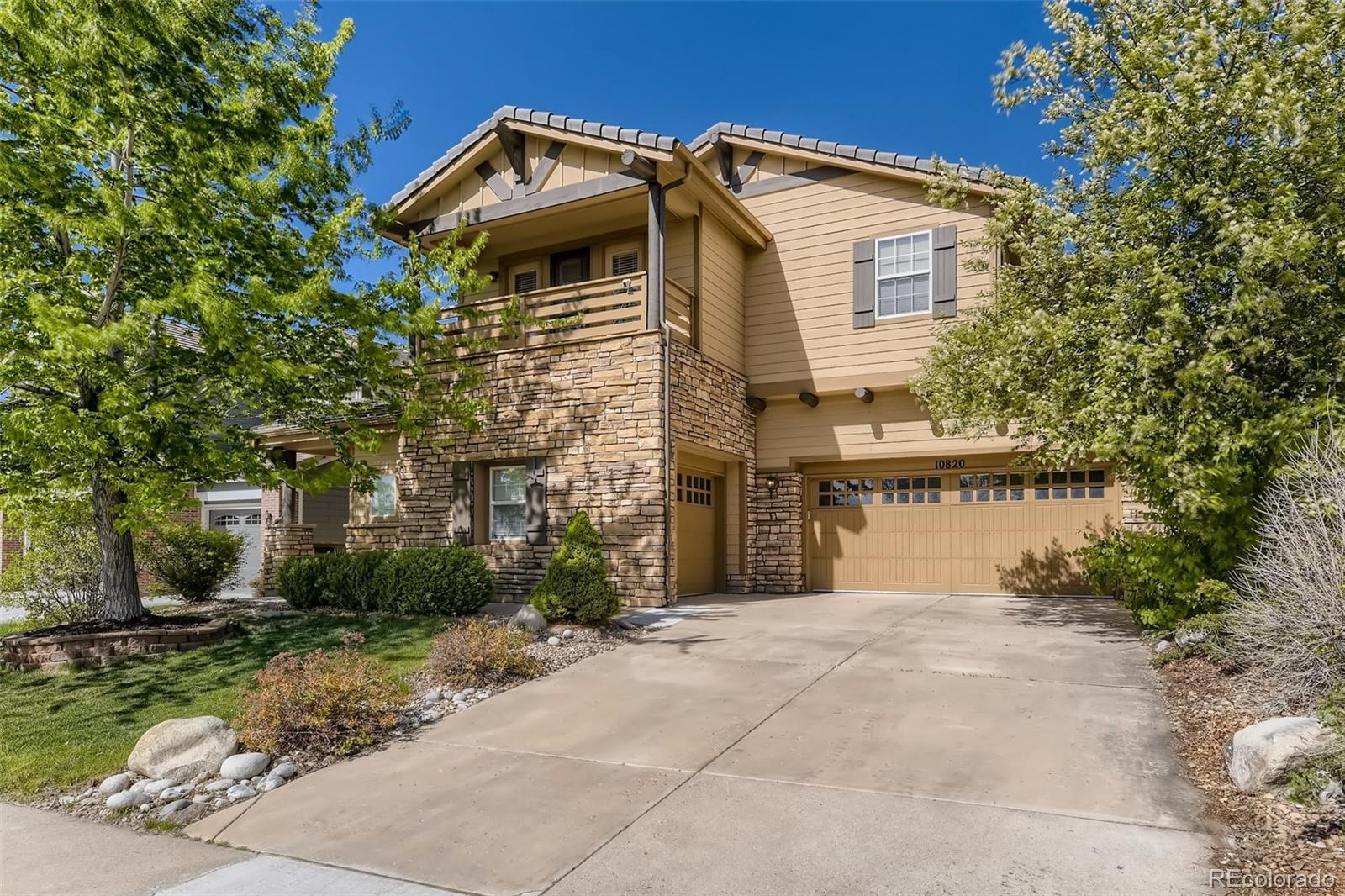
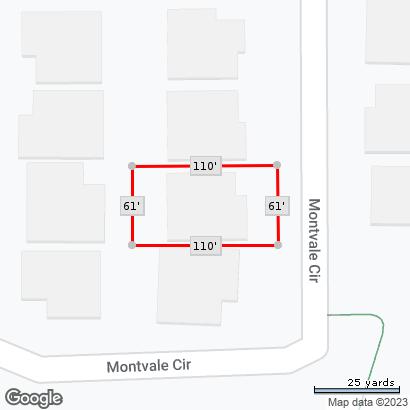

How accurate are Zestimates?
11.8% $123,600
Zestimates varied up to 11.8% or $123,600 compared to actual MLS prices.


STATUS: A = ACTIVE P = ACTIVE UNDER CONTRACT
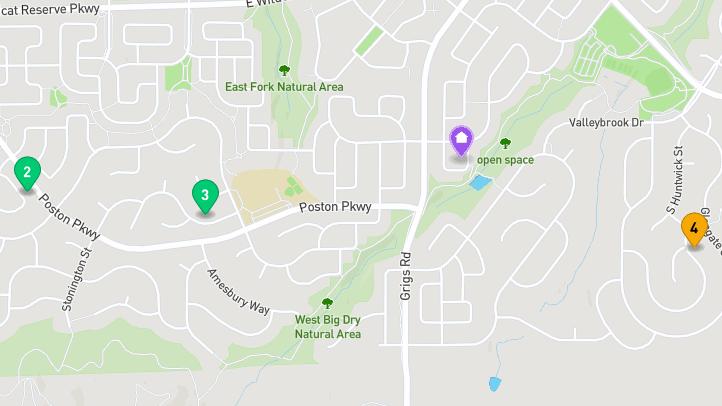
$1,050,000
6 Beds 5.00 Baths Year Built 2002
ACTIVE 1/26/23 Days on market: 0
Details
Prop Type: Single
Family Residence
County: Douglas
Subdivision: Highlands Ranch
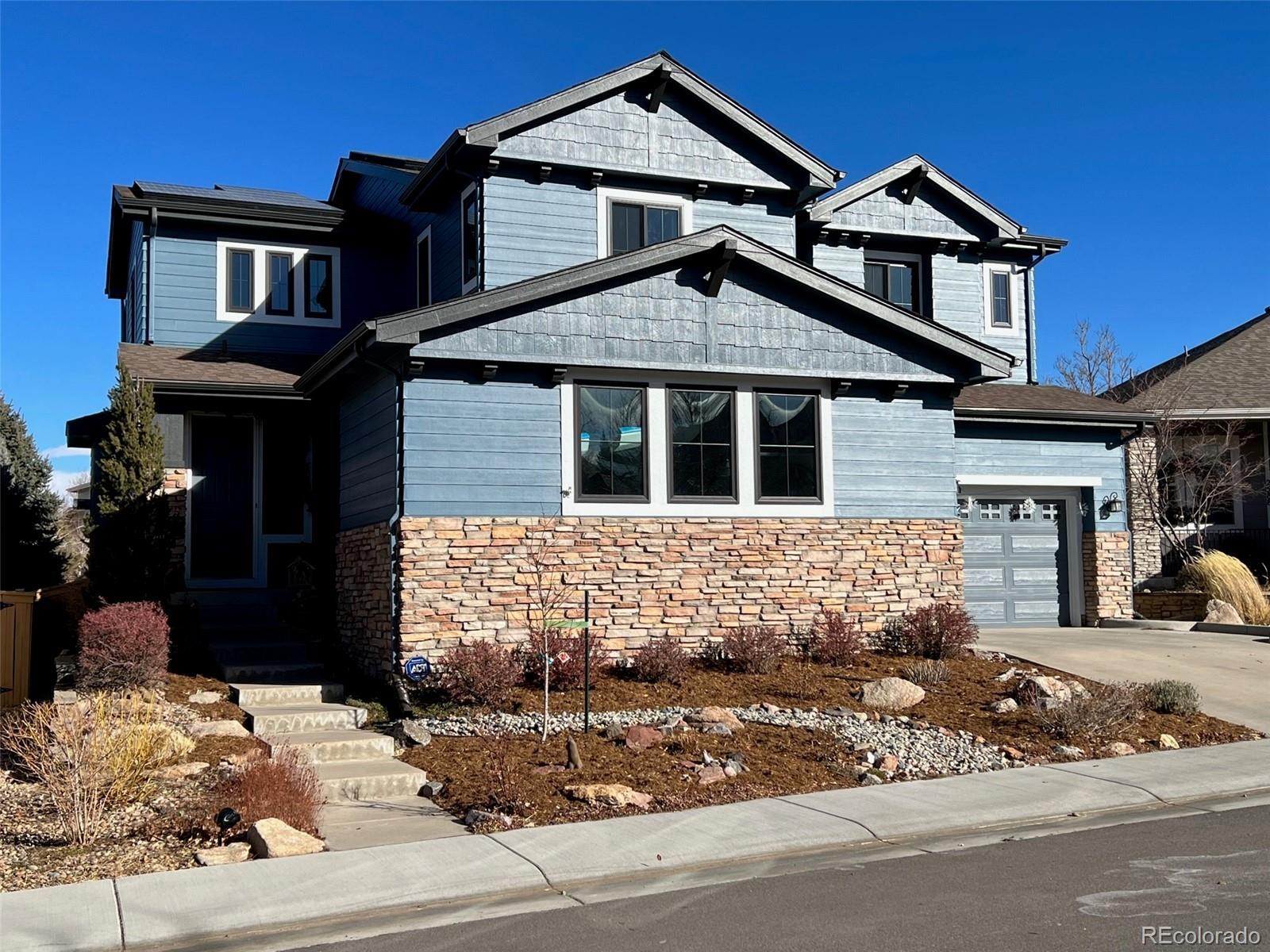
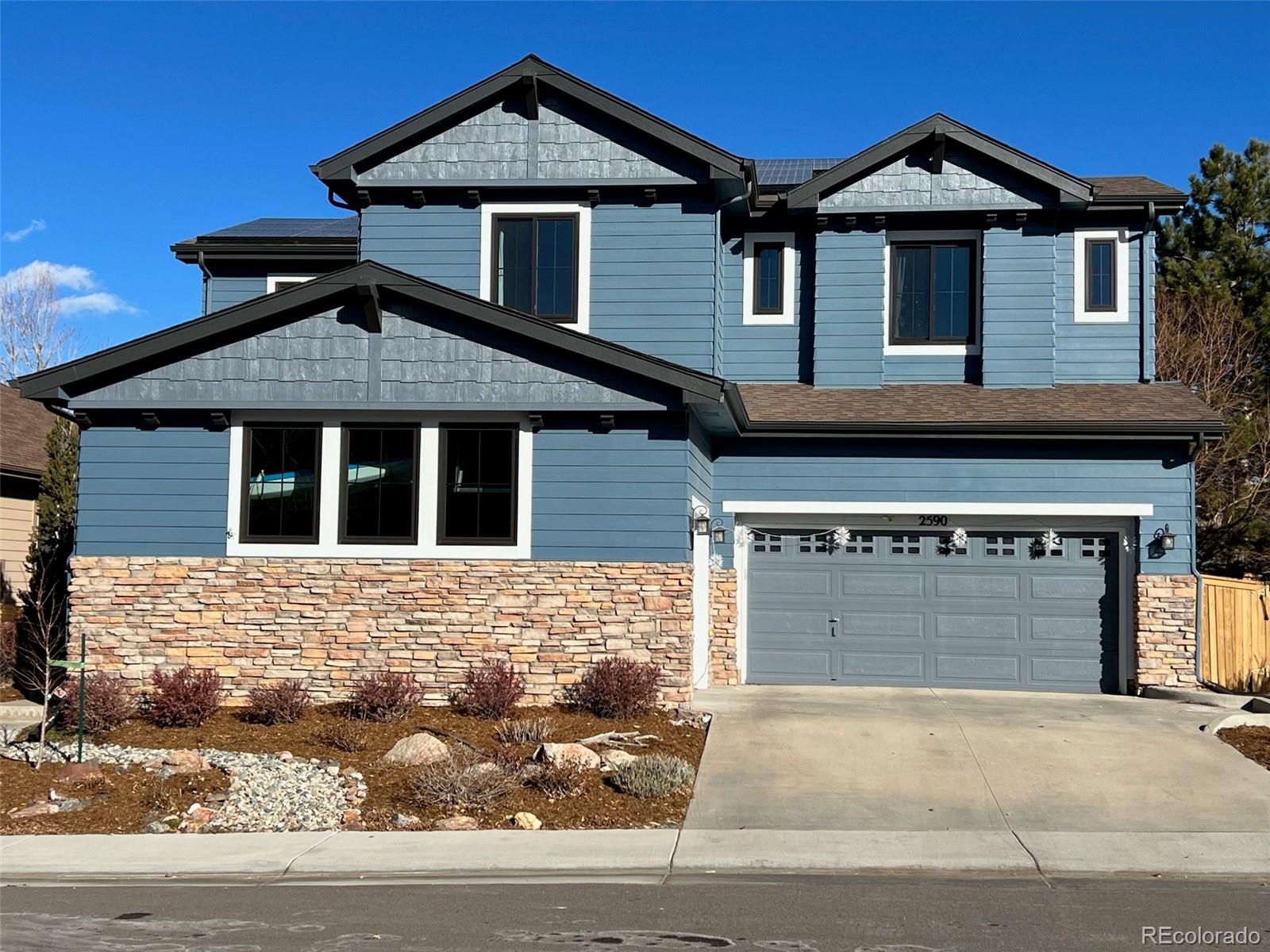
Style: Traditional
Full baths: 3.0
Features
Above Grade Finished
Area: 3342.0
Appliances: Convection
Oven, Cooktop, Double Oven, Dishwasher, Disposal, Microwave, Refrigerator, Washer
Association Amenities: Clubhouse, Fitness Center, Playground, Park, Pool, Tennis Court(s), Trail(s)
3/4 Baths: 1.0
Half baths: 1.0
Acres: 0.14
Lot Size (sqft): 6,316
Garages: 3
List date: 1/26/23
Updated: Jan 26, 2023 1:16 AM
List Price: $1,050,000
Orig list price: $1,050,000
Assoc Fee: $165
Taxes: $4,516
Association Fee
Frequency: Quarterly
Association Fee Includes: Recycling, Trash
Association Name: Highlands Ranch
Community Association
Association Fee 2: 174.0
Association Fee 2 Frequency: SemiAnnually
Basement: Partial
Below Grade Finished Area: 1125.0
Common Walls: No
Common Walls
Construction
Materials: Frame, Stone, Wood Siding
Cooling: Central Air
Covered Spaces: 3.0
Current Use: Live/Work
School District: Douglas RE-1
High: Mountain Vista
Middle: Mountain Ridge
Elementary: Copper Mesa
Direction Faces: Southwest
Electric: 110 Volts, 220 Volts
Exclusions: Sellers Personal Property (including all TV's & Basement Freezer) and Staging items.
Exterior Features: Garden, Private Yard, Water Feature, Sprinkler/ Irrigation
 Highlands Ranch, CO
MLS #6552635
Highlands Ranch, CO
MLS #6552635
Fencing: Full
Fireplace Features: Family Room, Living Room, Primary Bedroom
Fireplaces Total: 3
Flooring: Carpet, Tile, Vinyl, Wood
Heating: Forced Air, Natural Gas
Interior Features: Breakfast Area, Ceiling Fan(s), Entrance Foyer, Eat-in Kitchen, Five Piece Bathroom, Granite Counters, High Ceilings, Kitchen Island, Primary Suite, Pantry, Quartz Counters, Smoke Free, Utility Sink, Vaulted Ceiling(s)
Laundry Features: In Unit
Levels: Two
Lot Features: Cul-DeSac, Sprinklers In Rear, Sprinklers In Front, Landscaped

Parking Features: Concrete, Exterior Access Door, Storage
Parking Total: 3.0
Patio And Porch
Features: Patio
Pets Allowed: Yes
Pool Features: Association
Property Condition: Updated/Remodeled
Road Frontage Type: Public Road
Road Responsibility: Public Maintained Road
Road Surface Type: Paved
Remarks
Roof: Composition
Rooms Total: 20
Security Features: Carbon Monoxide Detector(s), Smoke Detector(s)
Sewer: Public Sewer
Utilities: Cable Available, Electricity
Connected, Natural Gas
Connected, High Speed Internet Available, Phone Available
Window Features: Double Pane Windows, Window Treatments
Welcome to a stunning 6 Bed, 5 Bath upgraded home located within the desirable Firelight neighborhood of Highlands Ranch! The inviting entry opens up to the Living Room featuring vaulted ceilings; a custom tiled fireplace and a stunning spiral hardwood staircase. The Family Room with its own fireplace and built in surround sound system opens into the Gourmet Kitchen featuring a granite island; a quartz breakfast bar with a seating area; custom cabinetry; a pantry and high end stainless appliances including a double convection oven. The elegant dining room includes a butlers pantry with granite counters and custom finishes. The main floor bedroom with its adjoining bathroom is a fabulous guest suite. The connecting 2-car and 1-car garages contain storage units and space for your workshop! The Primary retreat on the upper-level is all you would expect and more including a cozy fireplace; a coffered ceiling; custom blinds and sumptuous en-suite bath with a soaking tub, large shower, expanded dual vanities and a walk in closet. The upper level has 3 further, good-sized, bedrooms; a full bathroom with dual sinks and a Laundry room complete with lots of storage cabinets, a folding area & utility sink. The Finished Basement offers a Family/Rec Room; a Work Out Area and an office/play room. There is also another bedroom (currently used as an office) with an en-suite bathroom. In addition there is a 2nd Laundry area and lots of storage. The private fenced yard is ready for play time or for entertaining with its greenhouse, custom water feature and patio area. This property also has recently installed high end custom windows and blinds; a freshly painted exterior and a paid for solar system - which will save on your utility bills! The fabulous Highlands Ranch location is minutes away from schools, parks, shopping, dining, walking/biking trails plus 4 state of the art recreational centers featuring fitness, pools, tennis, community events and more!
David Kirilchuk 7208400400

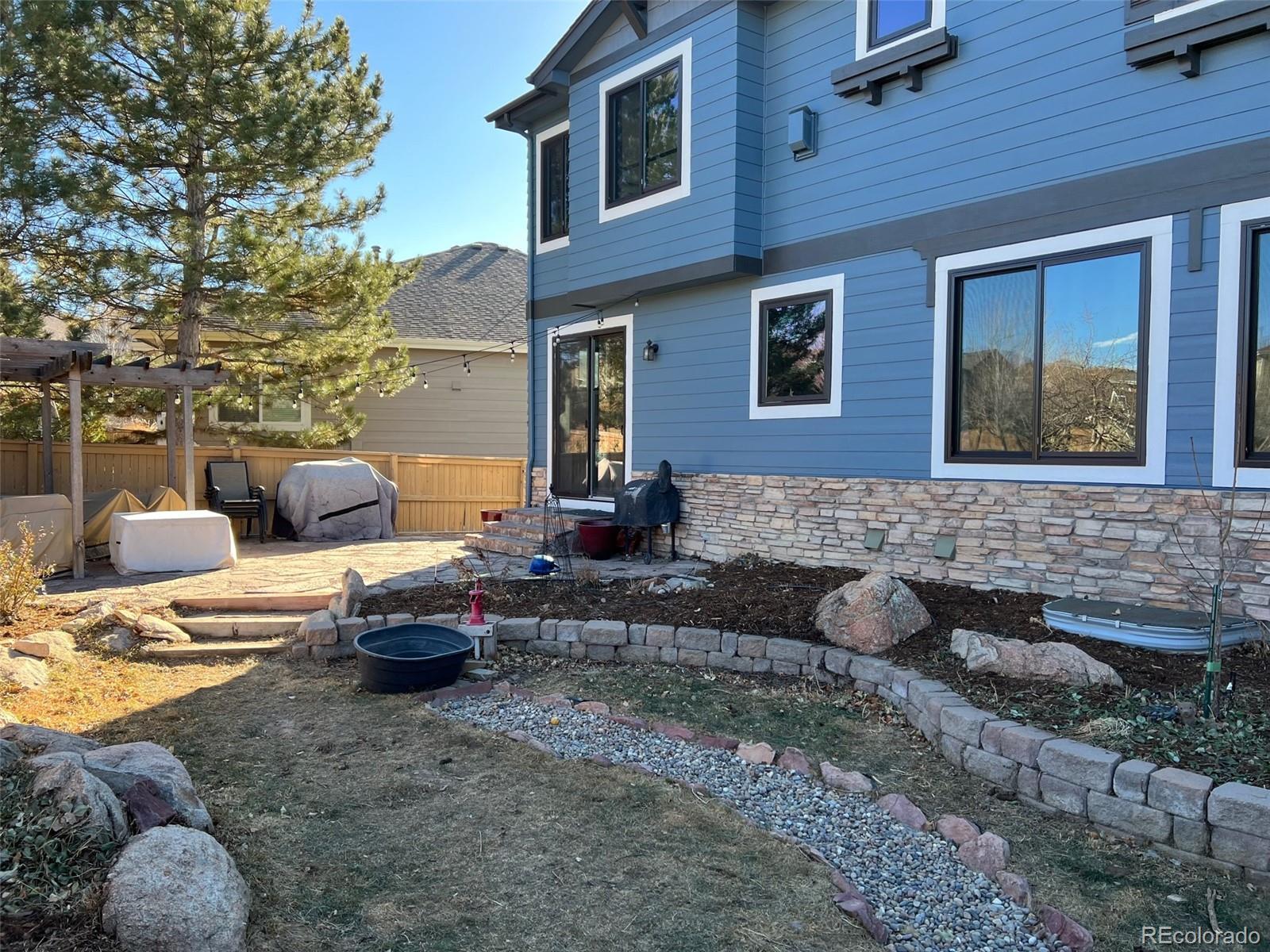

$940,000
5 Beds 4.00 Baths Year Built 2004 ACTIVE 10/20/22 Days on market: 58

Prop Type: Single Family Residence
County: Douglas
Subdivision: Highlands Ranch Firelight
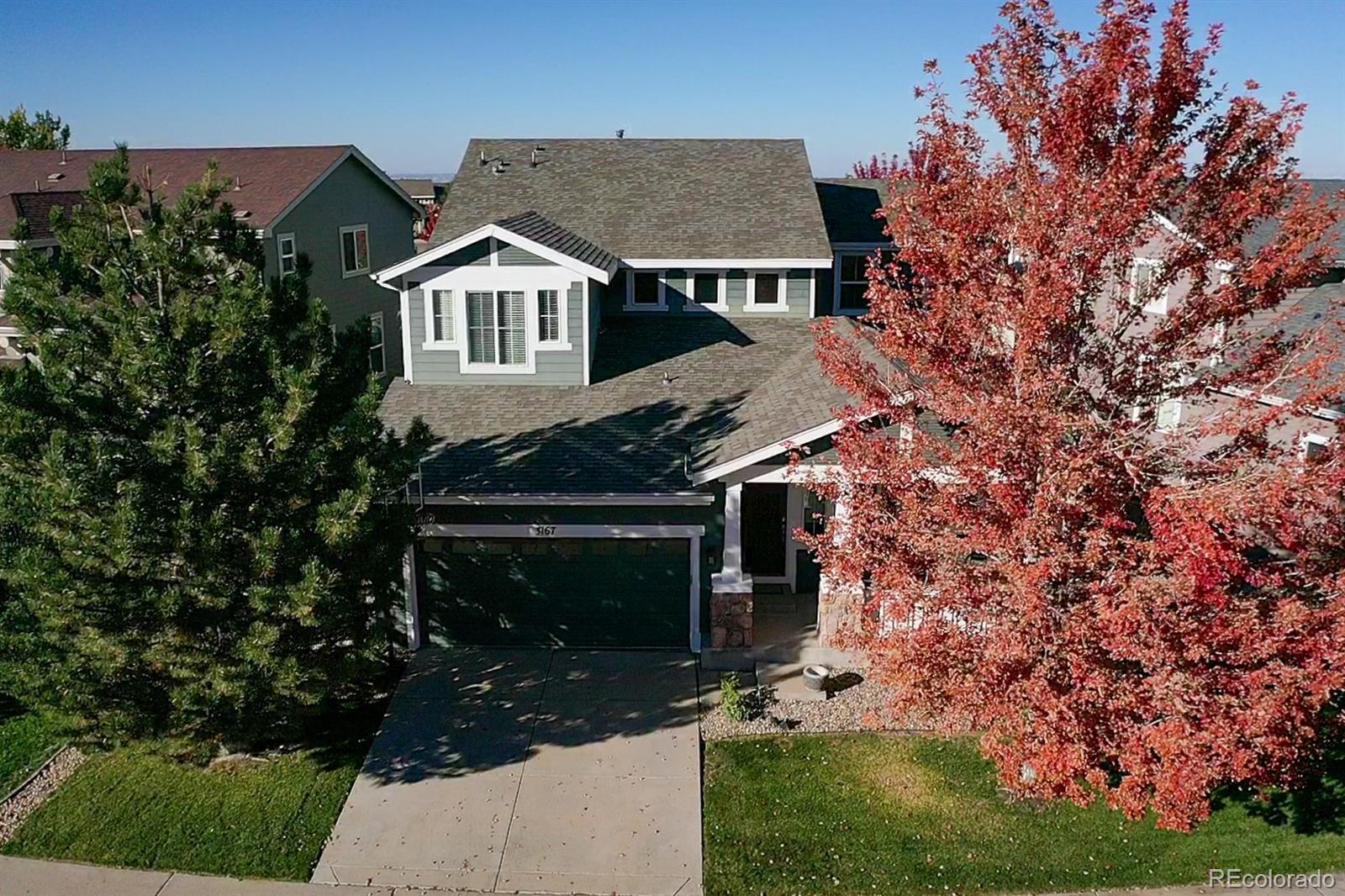
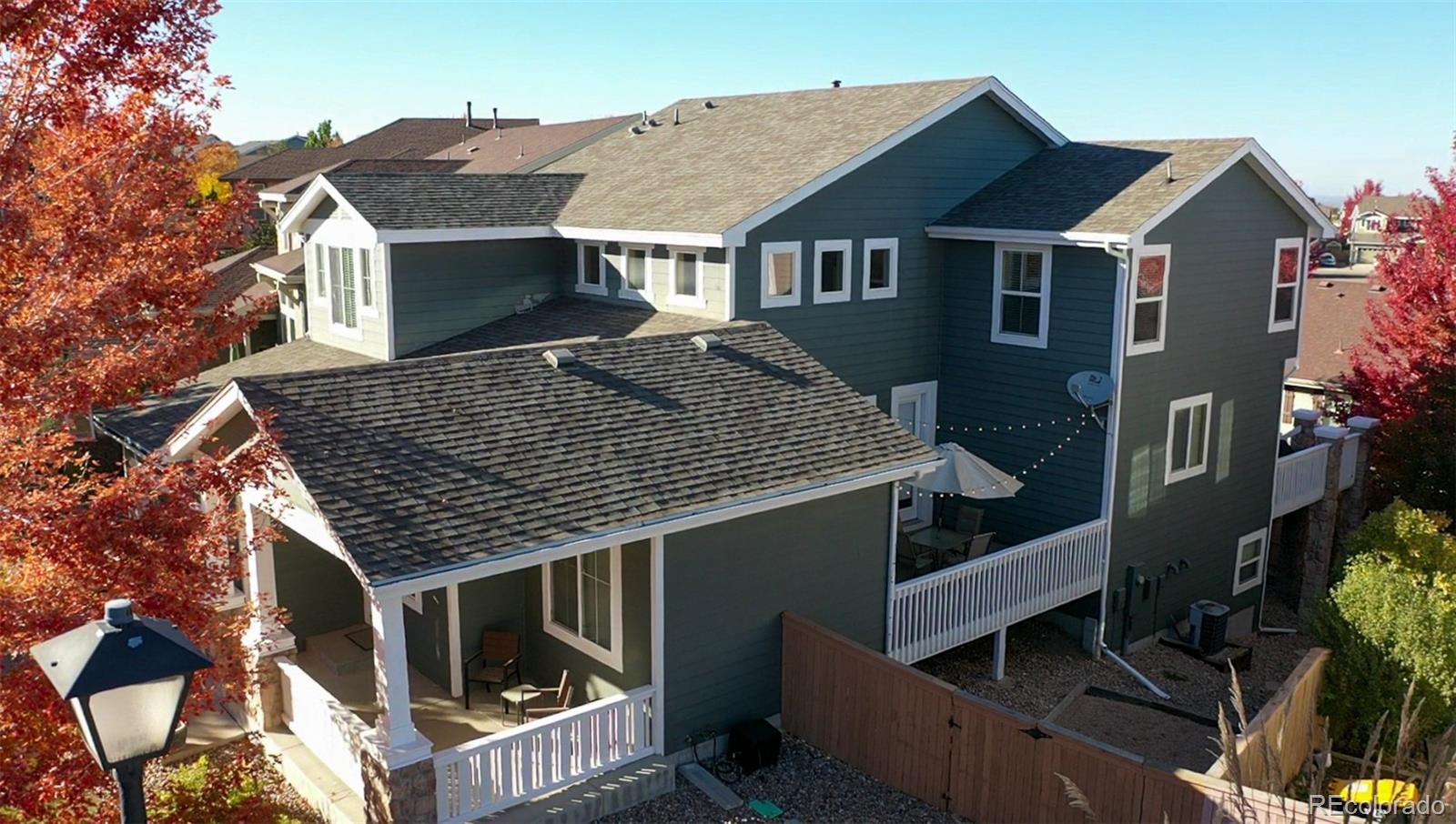
Style: Traditional
Full baths: 3.0
Features
Above Grade Finished Area: 2639.0
Appliances: Cooktop, Double Oven, Dishwasher, Disposal, Microwave, Refrigerator
Association Amenities: Clubhouse, Fitness Center, Playground, Park, Pool, Tennis Court(s), Trail(s)
3/4 Baths: 1.0
Acres: 0.14
Lot Size (sqft): 6,098
Garages: 3
List date: 10/20/22
Updated: Dec 17, 2022 12:42 PM
List Price: $940,000
Orig list price: $940,000
Assoc Fee: $156
Taxes: $4,151
Association Fee
Frequency: Quarterly
Association Fee Includes: Maintenance Grounds, Recycling, Trash
Association Name: HRCA
Association Fee 2: 174.0
Association Fee 2
Frequency: SemiAnnually
Basement: Full, Finished, Interior Entry, Walk-Out Access, Sump Pump
Below Grade Finished Area: 961.0
Builder Name: Shea Homes
School District: Douglas RE-1
High: Mountain Vista
Middle: Mountain Ridge
Elementary: Copper Mesa
Construction Materials: Frame, Rock, Wood Siding
Cooling: Central Air
Covered Spaces: 3.0
Direction Faces: South
Highlands Ranch, CO Comparative Market Analysis 10820 Montvale Circle, Highlands Ranch, Colorado 80130 David Kirilchuk 7208400400Exclusions: Washer/ dryer, Garage workbench, metal shelving and ceiling mounted Jeep pulley system. Basement pool table and storage area refrigerator. Wallmounted televisions in main floor Bedroom and Primary Bedroom. Seller's personal possessions.
Exterior Features: Private Yard
Fencing: Full
Fireplace Features: Family Room, Gas Log
Fireplaces Total: 1
Remarks
Flooring: Carpet, Tile, Wood Foundation Details: Slab
Heating: Forced Air
Interior Features: Wet Bar, Entrance Foyer, Five Piece Bathroom, Granite Counters, Kitchen Island, Primary Suite, Open Floorplan, Pantry, Smoke Free, Utility Sink, Vaulted Ceiling(s), WalkIn Closet(s)

Laundry Features: In Unit
Levels: Two
Lot Features: Sprinklers In Rear, Sprinklers In Front, Landscaped
Parking Features: Exterior Access Door, Tandem
Parking Total: 3.0
Patio And Porch
Features: Deck, Front Porch, Patio
Pool Features: Association
Road Frontage Type: Public Road
Road Responsibility: Public Maintained Road
Road Surface Type: Paved
Roof: Composition
Rooms Total: 16
Security Features: Smoke Detector(s), Radon Mitigation System
Sewer: Public Sewer
Utilities: Electricity
Connected, Natural Gas Connected
Virtual Tour: View
Water Source: Public
Window Features: Window Coverings
Short Block Walk to Copper Mesa Elementary! Stunning 5 Bedroom + Study/Den, 4 Bathroom, Finished Walk-Out Basement home located within the desirable Firelight neighborhood of Highlands Ranch! Designer finishes, extensive hardwood flooring, bright interior and a casual open concept floor plan provide the backdrop for this home's comfort and livability! Inviting Entry/Foyer leads to the spacious Dining Room featuring expansive vaulted ceilings plus access to 1 of 2 decks providing ample room for entertaining and hosting family gatherings inside or out. Private Study/Den, Family Room w/cozy fireplace opens into the Gourmet Kitchen outfitted w/dual pantries, island/breakfast bar w/seating, slab granite counters, tile backsplash, access to outdoor living area w/deck, custom cabinetry provides ample storage space plus stainless appliances gas cooktop and double oven. Main floor Bedroom w/adjoining Full Bathroom provides the opportunity for mother-in-law or guest suite. 3-car Attached Tandem Garage! The upper-level living area features high-end carpeting, Laundry Room w/utility sink and cabinetry for storage, 2 generously sized secondary Bedrooms each w/convenient study areas w/built-in desks, Full Bathroom w/dual sinks plus a spacious Primary Suite complete w/sitting area, dual walk-in closets and en-suite 5-piece Bathroom. The Finished Walk-Out Basement offers 1,398 SF of additional living space featuring a Bonus Room, Game Area w/wet bar and built-in seating, 5th Bedroom and oversized Bathroom showcasing a custom steam shower! Private fenced yard and excellent Highlands Ranch location minutes to area schools, shopping, dining, walking/biking trails plus 4 state of the art recreational centers featuring fitness, pools, tennis, community events and more! Your family won't want to miss the opportunity to be a part of this vibrant community
Courtesy of RE/MAX Professionals
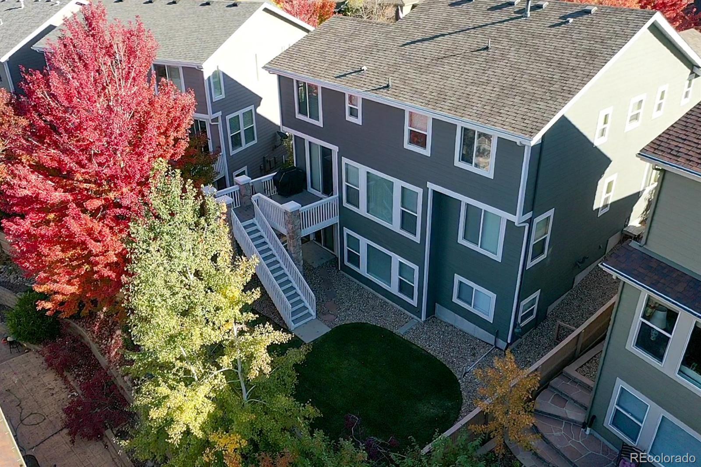
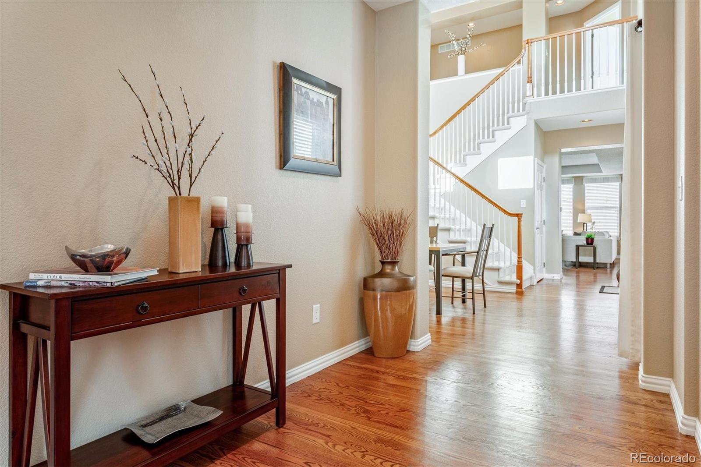

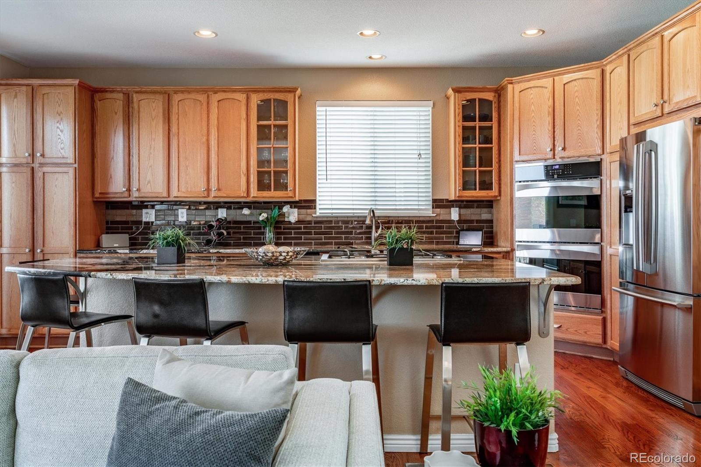
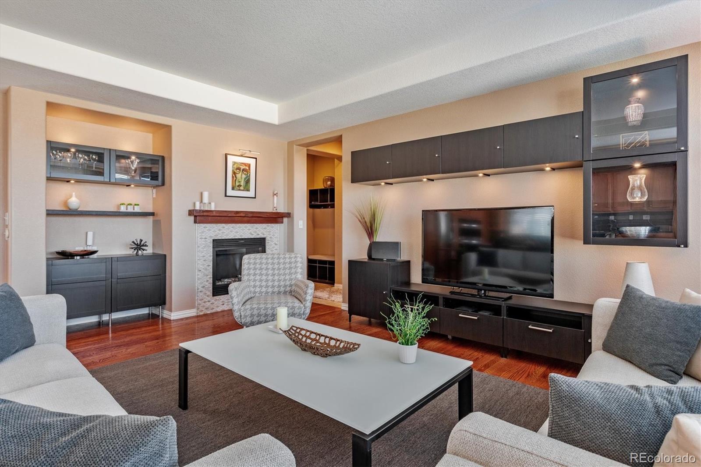
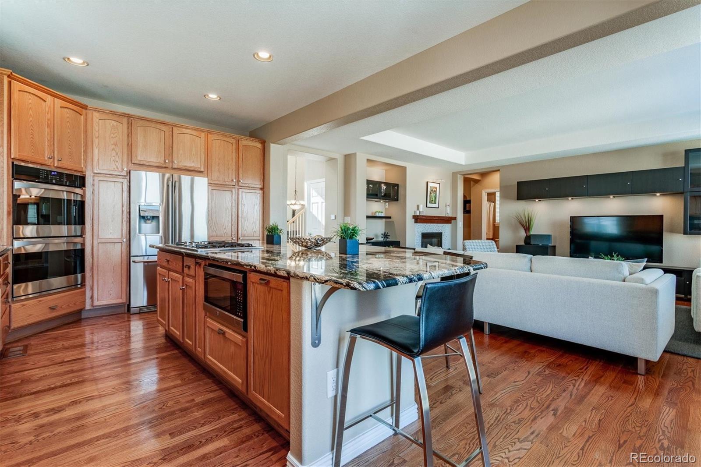
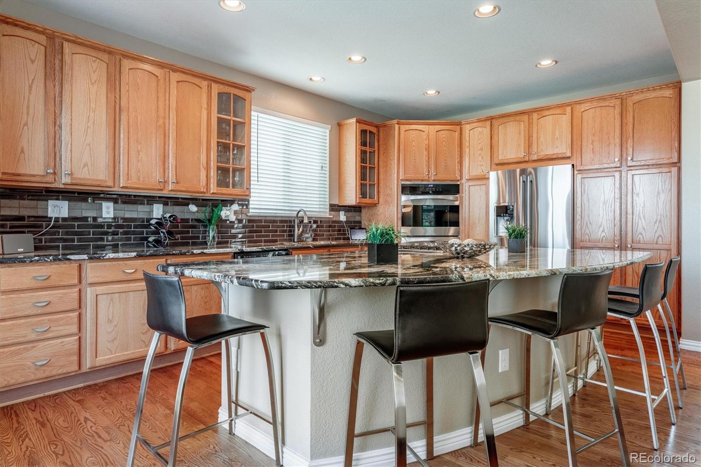
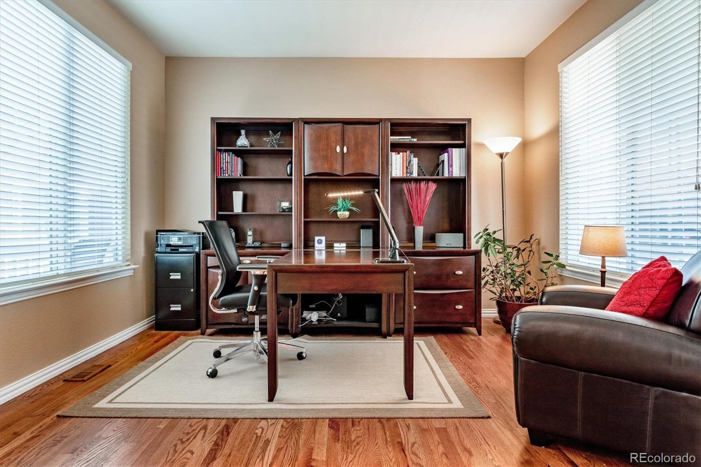
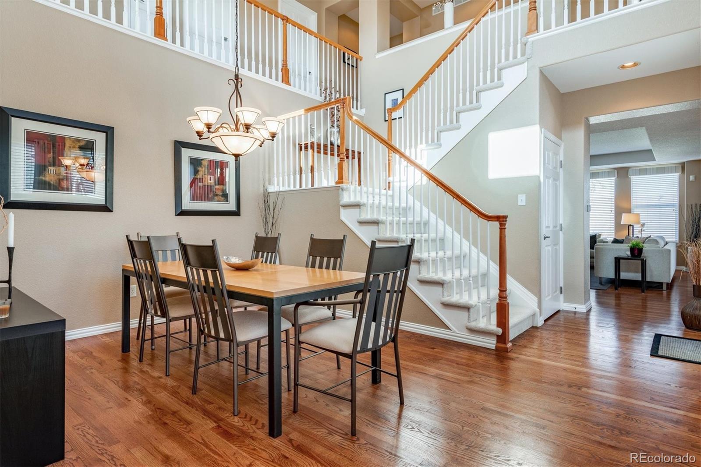

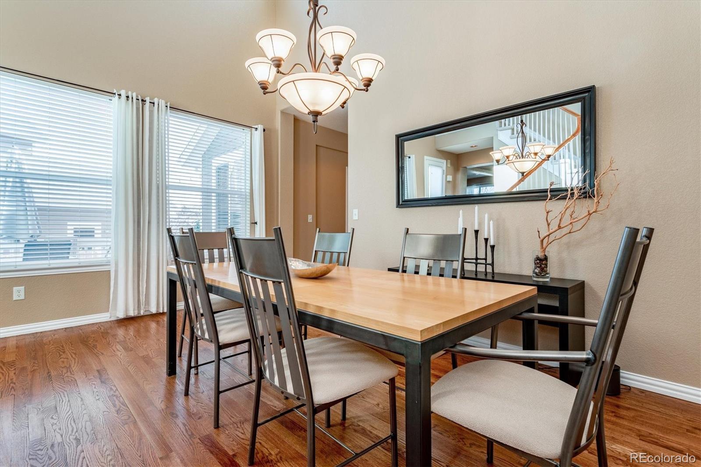
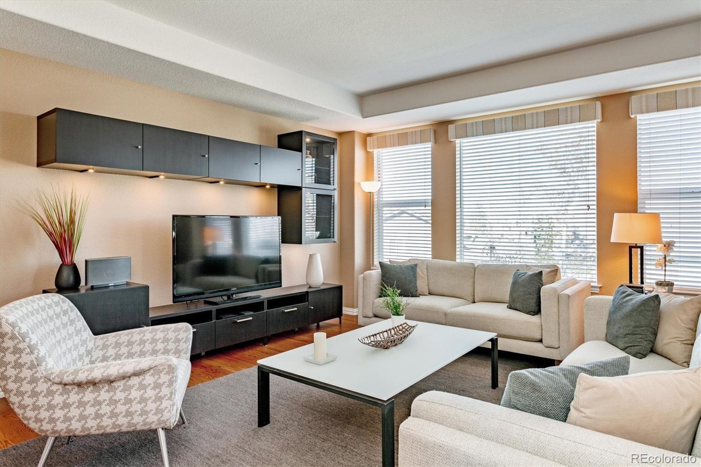
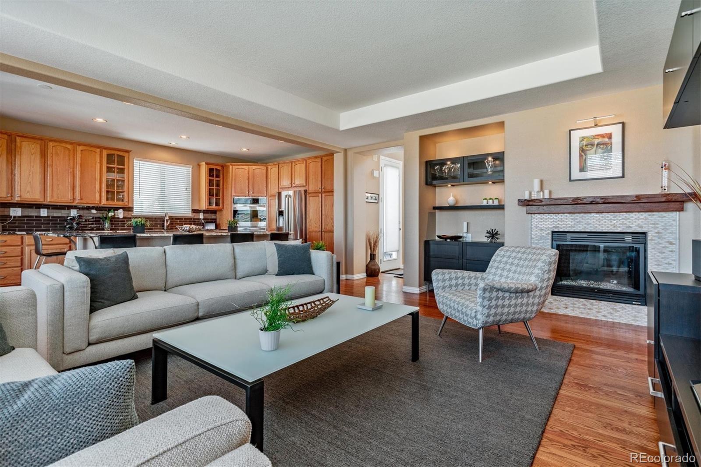

$850,000
Details
Prop Type: Single Family Residence
County: Douglas
Subdivision: The Hearth
Full baths: 3.0
3/4 Baths: 1.0
Acres: 0.14
Features
Above Grade Finished Area: 2793.0
Appliances: Cooktop, Double Oven, Dryer, Dishwasher, Disposal, Microwave, Oven, Refrigerator, Self Cleaning Oven
Association Amenities: Clubhouse, Fitness Center, Playground, Park, Pool, Spa/Hot Tub, Tennis Court(s), Trail(s)
MLS #6434871
5 Beds 4.00 Baths Year Built 2006
1/25/23 Days on market: 5
7208400400
Lot Size (sqft): 5,968
Garages: 3
List date: 1/20/23
Active Under Contract date: 1/25/23

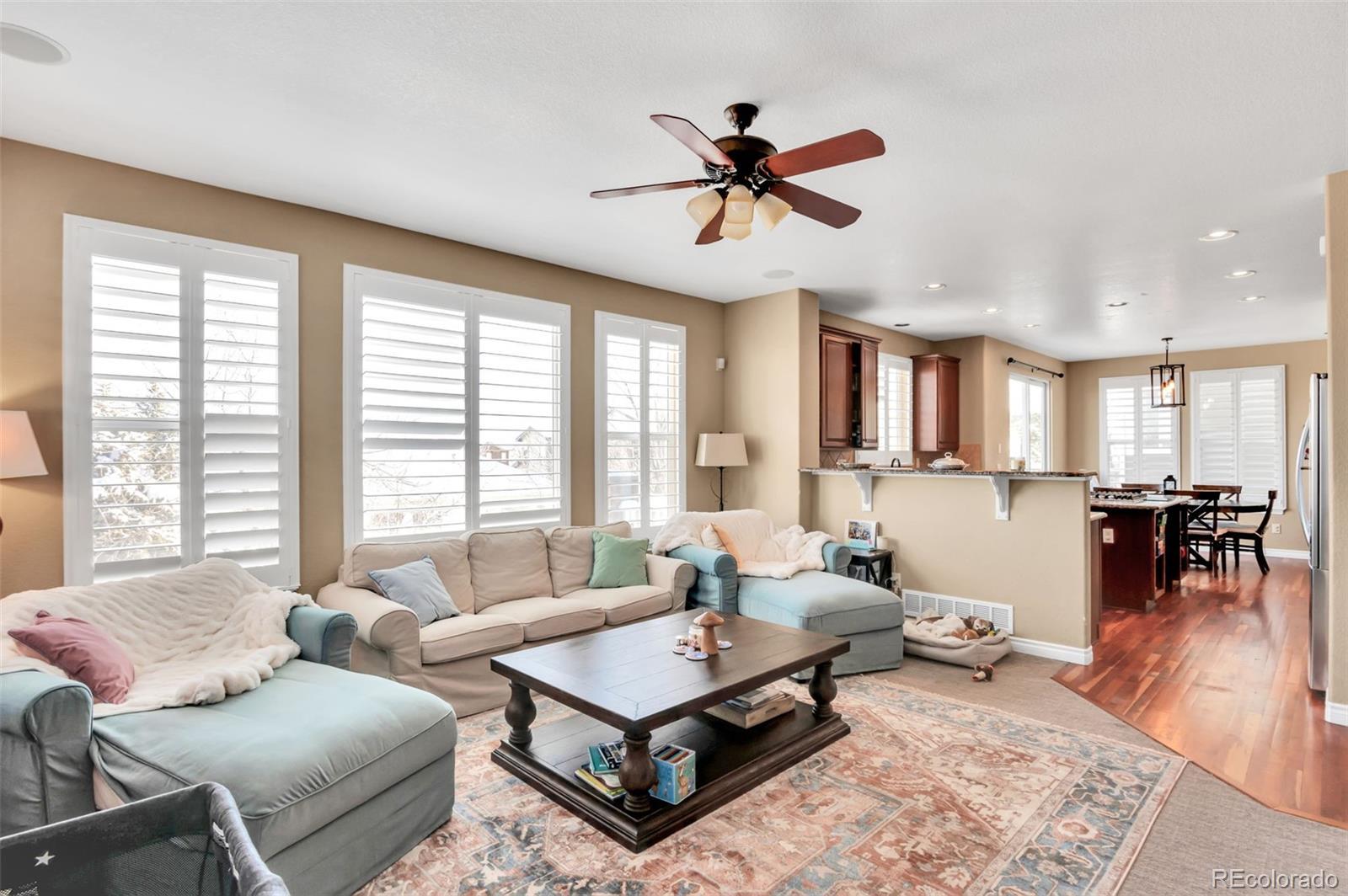
Off-market date: 1/25/ 23
Updated: Jan 25, 2023 8:20 PM
List Price: $850,000
Orig list price: $865,000
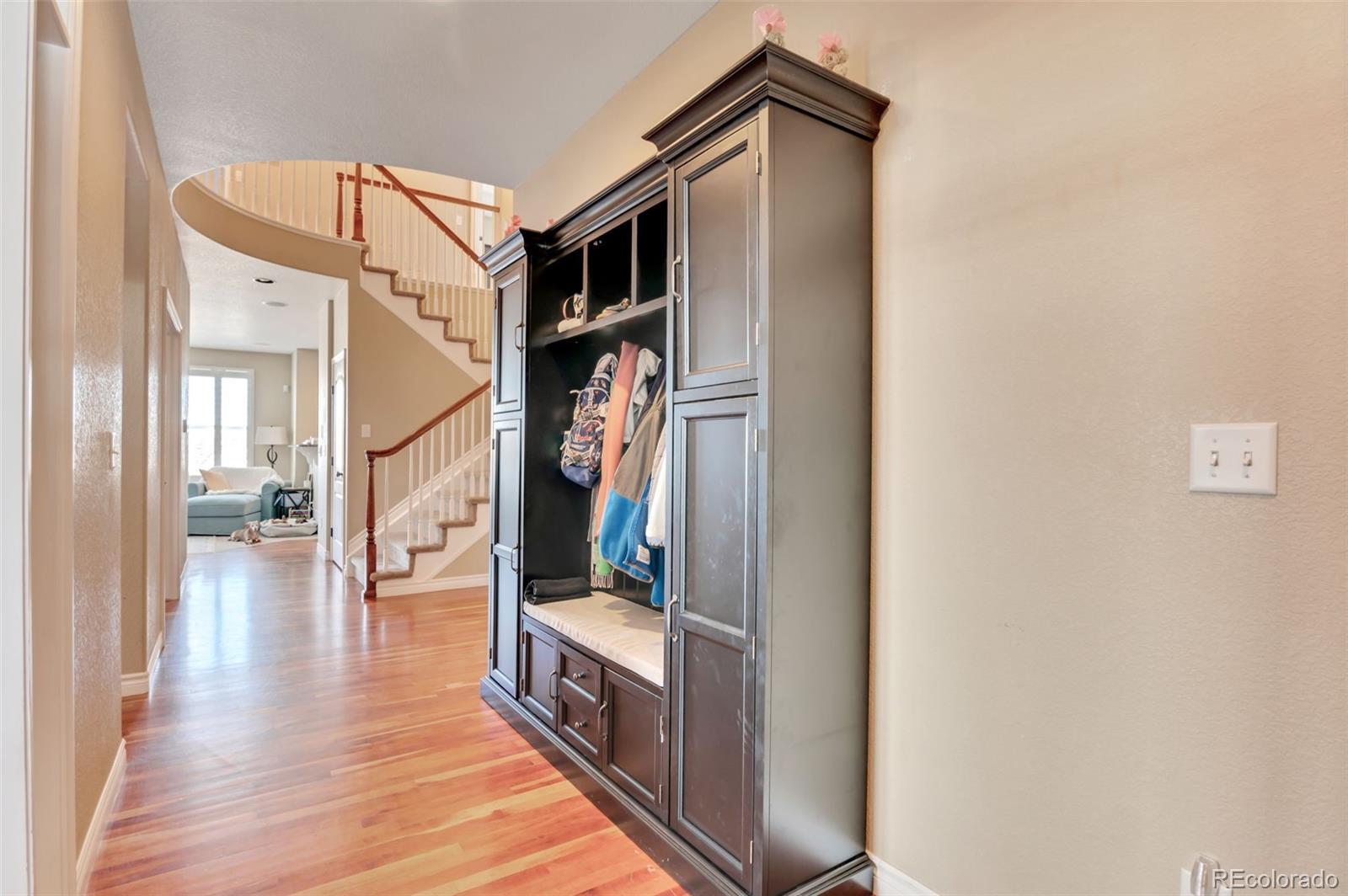
Assoc Fee: $165
Taxes: $4,099
Association Fee
Frequency: Quarterly
Association Fee
Includes: Recycling, Trash
Association Name:
HRCA
Association Fee 2: 180.0
Association Fee 2 Frequency: Semi-
Annually
Basement: Finished, Walk-Out Access
Below Grade Finished Area: 1474.0
Construction
Materials: Frame, Wood Siding
Cooling: Central Air
Covered Spaces: 3.0
School District:
Douglas RE-1
High: Rock Canyon
Middle: Rocky Heights
Elementary: Wildcat Mountain
Exclusions: Sellers
Personal Property, Curtains in primary bedroom & wine fridge
Exterior Features: Garden, Private Yard
Fencing: Full
Fireplace Features: Gas
Fireplaces Total: 1
Flooring: Carpet, Laminate, Tile, Wood
Furnished: Unfurnished
Highlands Ranch, COHeating: Electric, Forced Air, Natural Gas, Solar
Interior Features: Wet Bar, Built-in Features, Ceiling Fan(s), Entrance Foyer, Eat-in Kitchen, Five Piece Bathroom, Granite Counters, High Ceilings, Kitchen Island, Primary Suite, Open Floorplan, Pantry, Smoke Free, Utility Sink, WalkIn Closet(s)
Levels: Three Or More
Lot Features: Sprinklers In Rear, Sprinklers In Front, Landscaped
Parking Total: 3.0
Patio And Porch
Features: Covered, Deck, Front Porch, Patio
Pets Allowed: Cats OK, Dogs OK
Pool Features: Association
Road Frontage Type: Public Road
Road Surface Type: Paved
Roof: Composition
Rooms Total: 20
Security Features: Carbon Monoxide
Detector(s), Smoke Detector(s)
Sewer: Public Sewer
Virtual Tour: View
Water Source: Public
Window Features: Double Pane Windows
Welcome to the all-in-one home, perfect for work & play. Step into this spacious high ceiling entryway with original hardwood flooring. You will be met by French doors that lead into one of the two offices on the main level. Snuggle up to the cozy fireplace in the main living room that is adjacent to the vast kitchen. The kitchen boasts an island, gas stove, double oven, butler area with a walk-in pantry and eat in kitchen. The grand dining room is ready to host all of your parties and Holidays. The main floor laundry room is right off the garage door entrance. Stepping up to the top floor you will notice (4) four roomy bedrooms in addition to a primary bedroom that has coffered ceilings and a 5-piece bathroom with an attached walk in close with lots of natural light streaming through the windows. The newly finished walkout basement has large family room, fun game room area and wet bar to include a beer tap with space for a wine fridge. Just off the bar area is the perfect room for a hobby and or exercise space. Try the hidden bookcase door that leads to the bathroom and finally end at the spacious guest bedroom.
Courtesy of Coldwell Banker Realty 24

Information is deemed reliable but not guaranteed.
David Kirilchuk 7208400400