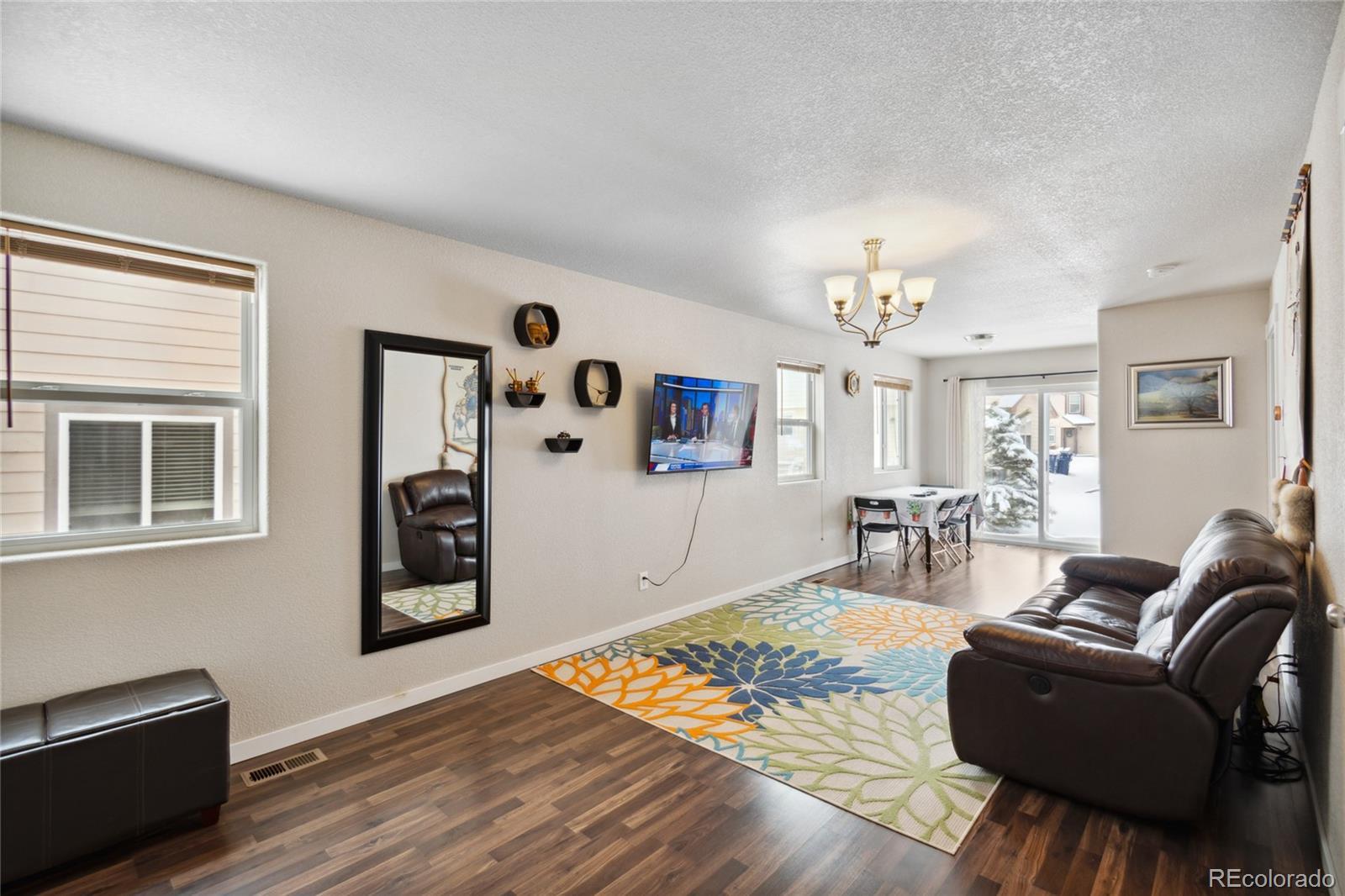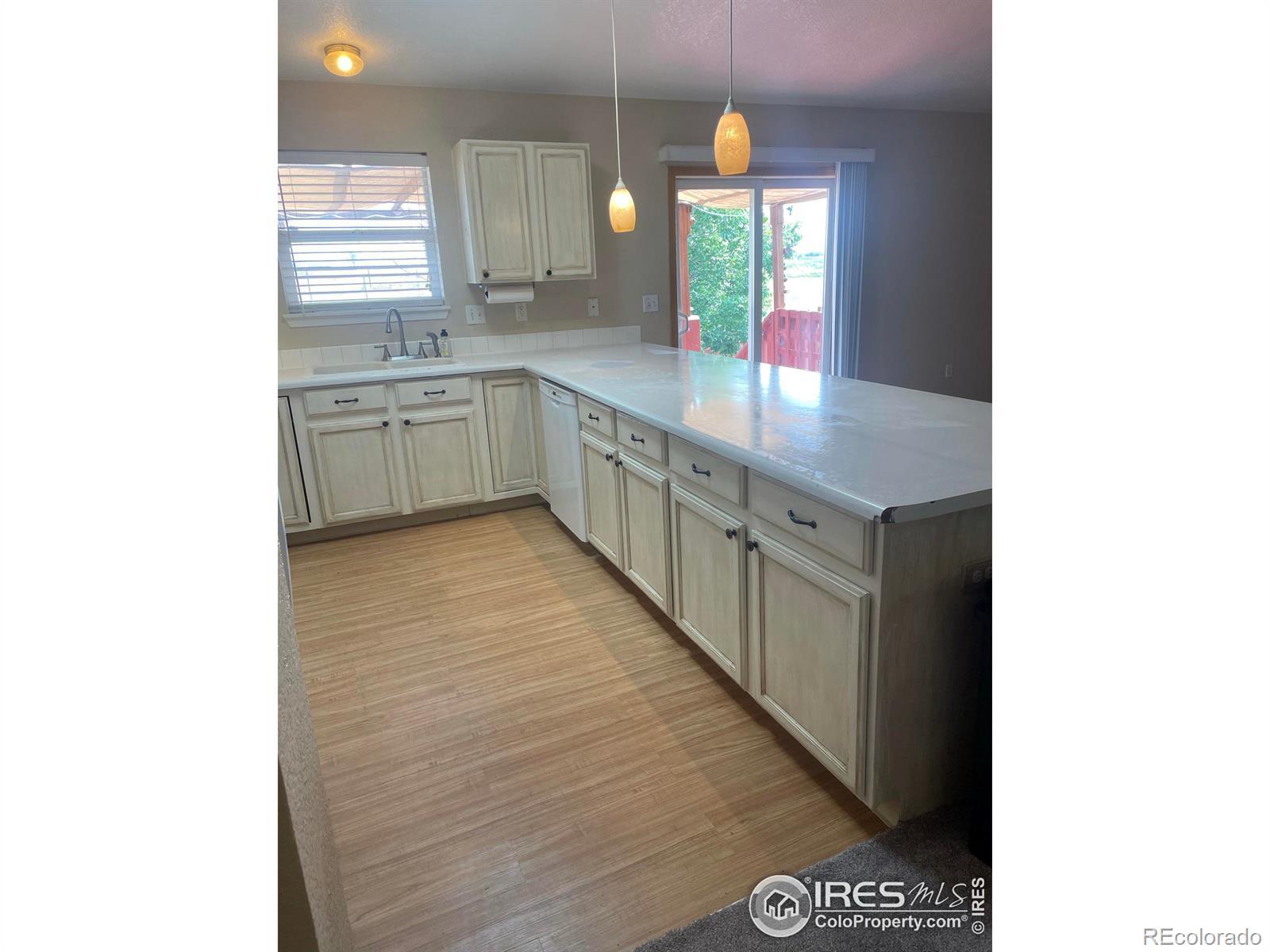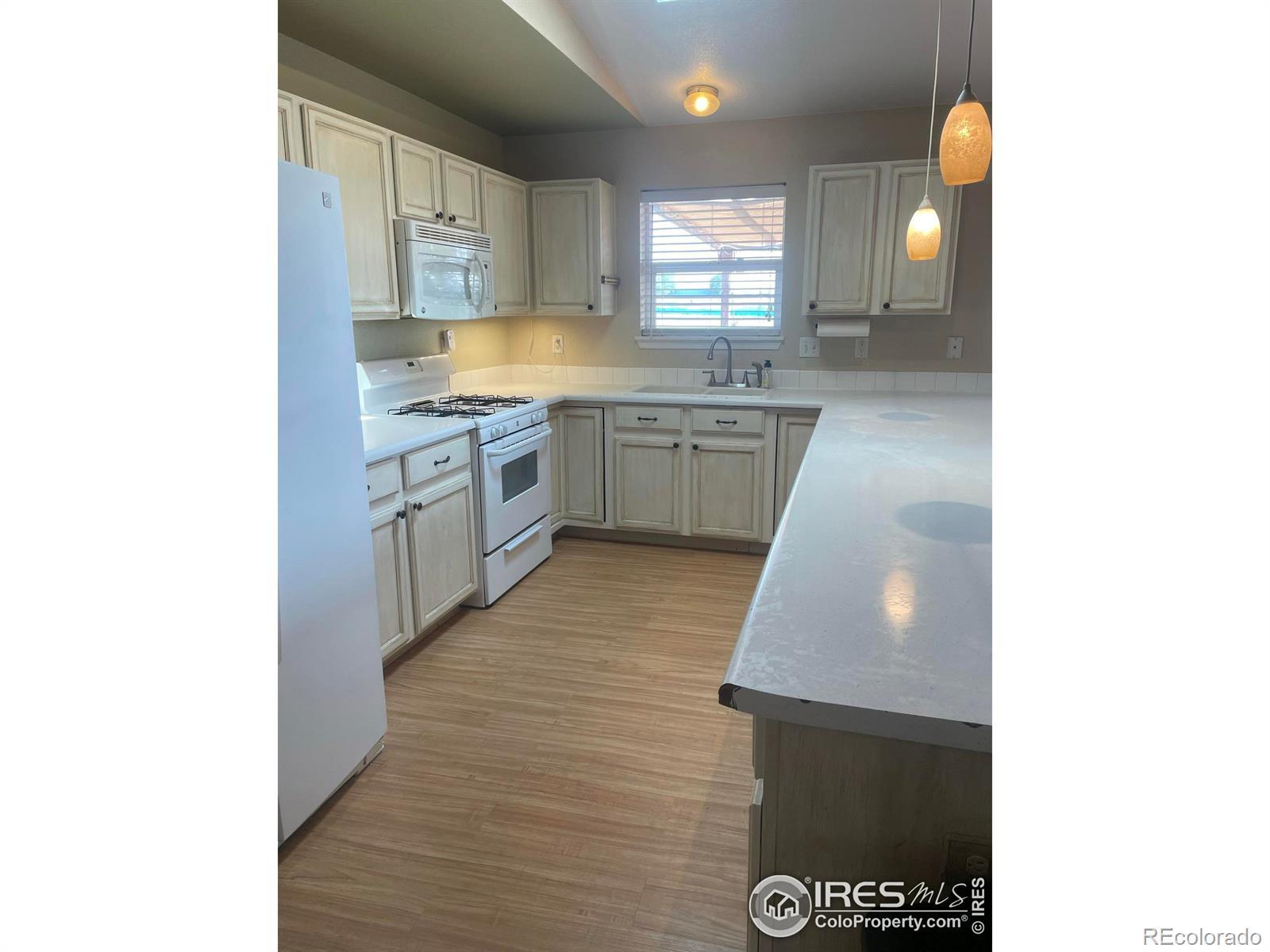








APN: R8956632 CLIP: 1010108960



How accurate are Zestimates?
13.0%
Zestimates varied up to 13.0% or $68,000 compared to actual MLS prices.
5 Active 1 Pending

 David Kirilchuk
David Kirilchuk

STATUS: A = ACTIVE P = PENDING

$410,000
4 Beds 4.00 Baths Year Built 2016

ACTIVE 1/26/23 Days on market: 19
Prop Type: Townhouse
County: Weld
Subdivision: Sundance
Full baths: 2.0
3/4 Baths: 1.0
Half baths: 1.0
Features
Above Grade Finished Area: 1337.0
Appliances: Dryer, Dishwasher, Disposal, Microwave, Oven, Refrigerator, Washer
Association Amenities:
Playground, Park
Association Fee
Frequency: Monthly
Acres: 0.05
Lot Size (sqft): 2,178
Garages: 1
List date: 1/26/23
Updated: Feb 18, 2023 3:58 PM
Association Fee Includes: Maintenance
Grounds, Maintenance Structure
Association Name:
Homestead Management
Basement: Finished
Below Grade Finished Area: 563.0
Common Walls: 1
Common Wall
List Price: $410,000
Orig list price: $435,000


Assoc Fee: $190
Taxes: $2,367
School District: St.
Vrain Valley RE-1J
High: Frederick
Middle: Coal Ridge
Elementary: Thunder Valley
Construction Materials: Frame
Cooling: Central Air
Covered Spaces: 1.0
Entry Location: Ground
Exclusions: Seller's personal property, Bidet.
Exterior Features: Rain
Gutters
Fencing: None
Foundation Details: Concrete Perimeter
Heating: Forced Air, Natural Gas
Interior Features: Granite Counters, Smart Thermostat
Levels: Two
Lot Features: Cul-DeSac
Number Of Units
Total: 1
Parking Total: 1.0
Patio And Porch
Features: Patio
Property Condition:
Updated/Remodeled
Remarks
Road Surface Type:
Paved
Roof: Composition
Rooms Total: 12
Sewer: Public Sewer
Utilities: Electricity
Connected, Natural Gas
Connected
Virtual Tour: View

Water Source: Public
Welcome home to an IMMACULATELY kept and MOVE-IN READY townhouse, located in the lovely town of Dacono! This gorgeous townhome exudes pride of ownership! There are a total of 4 bedrooms, 4 baths, and a fully FINISHED basement which is the RAREST option you can find within the vicinity. Walk in and you are instantly greeted with an open concept on the main floor, perfect for entertaining or watching the big game. The kitchen boasts granite countertops and well-maintained appliances. The upstairs features a spacious primary bedroom with an ensuite bathroom. In addition, there are two nice sized bedrooms along with a full-sized bathroom. Make your way down to the fully finished basement which includes another bedroom, full sized bathroom and BONUS room that can be used as a home gym, rec room, or living area, all while having ample storage space. Newly purchased washer and dryer included. All of these features plus a new roof replaced by the HOA in 2021 and a community park within walking distance, while providing easy access to Boulder, Denver, and DIA! Don't miss out on this home and schedule your tour today!
Information is deemed reliable but not guaranteed.
David Kirilchuk 7208400400 Courtesy of Keller Williams Integrity Real Estate LLC













MLS #2135969
$449,900
4 Beds 3.00 Baths Year Built 2018

ACTIVE 9/26/22 Days on market: 135
Details
Prop Type: Single
Family Residence
County: Weld
Subdivision: Autumn Valley Ranch

Style: Contemporary, Traditional
Full baths: 2.0
Features
Above Grade Finished Area: 1868.0
Appliances: Dishwasher, Disposal, Microwave, Oven, Range, Refrigerator, Range Hood, Self Cleaning
Oven
Association Amenities: Park, Trail(s)
Half baths: 1.0
Acres: 0.15
Lot Size (sqft): 6,534
Garages: 2
List date: 9/26/22
Updated: Feb 8, 2023 11:38 AM
List Price: $449,900
Orig list price: $494,899

Assoc Fee: $38
Taxes: $2,915
School District: St. Vrain Valley RE-1J
Association Fee Frequency: Monthly
Association Fee
Includes: Maintenance
Grounds, Snow Removal
Association Name: Centennial Consulting Group
Basement: Crawl Space, Sump Pump
Construction Materials: Cement Siding, Frame
Covered Spaces: 2.0
Electric: 110 Volts, 220
Volts, 220 Volts in Garage
High: Frederick
Middle: Thunder Valley
Elementary: Thunder Valley
Exclusions: Washer, Dryer, Curtains (Rods/ Hardware stays), Refrigerator and Soda
Machine in Garage, Pation Sail Cloth
Covering, Small decorative Wall Shelves in Great Room/Dining/ Kitchen, Garage Shelving and Work Benches.
Exterior Features:
Private Yard, Rain Gutters
Fencing: Partial
Flooring: Carpet, Vinyl
Heating: Forced Air, Natural Gas
Interior Features: Built-in Features, Ceiling Fan(s), Entrance Foyer, Eat-in Kitchen, Granite Counters, High Ceilings, Kitchen Island, Primary Suite, Open Floorplan, Pantry, Smoke Free, Wired for Data, Walk-In Closet(s)
Laundry Features: In Unit
Levels: Two
Remarks
Lot Features: Corner
Lot, Sprinklers In Front, Level
Parking Total: 2.0
Patio And Porch
Features: Covered, Patio
Road Frontage Type: Public Road
Road Responsibility: Public Maintained Road
Road Surface Type: Paved
Roof: Composition
Rooms Total: 11
Security Features: Carbon Monoxide Detector(s), Smoke Detector(s)
Sewer: Public Sewer
Utilities: Cable Available, Electricity Connected, Natural Gas Connected
Water Source: Public
Window Features: Double Pane Windows
BANK APPROVED PRICE. RARE 4 bedrooms and 4 baths!!! One of LARGEST Autumn Valley Ranch Models with the LARGEST UPSTAIRS PRIMARY SUITE LAYOUT!! OverSized Corner lot!! Beautiful two story home with extra builder upgrades throughout! Hi-volume ceilings and open great room floor plan opening up to the dining and kitchen area! Main floor has upgraded Luxury plank LVP flooring, guest powder bath and a large entry! Chef's/Entertaining kitchen with a large island with granite counters and extra seating. upgraded white cabinets, upgraded gas stainless steel appliances and a spacious pantry! Huge primary suite and private ensuite retreat/dressing area that features a 4-piece bath with granite vanity and double sinks, upgraded cabinetry and ceramic tile and an enormous walk-in closet with natural lighting! Upgraded 6-panel designer interior doors, upgraded carpet/pad. The large corner lot is fully fenced. The large patio has a sail-cloth frame to set up for great shade. Extra Large corner lot with Front lawn sprinkler system. Convenient upstairs laundry near all bedrooms! Walking distance to Clem Dufour Park with huge splash park and walking trail system! And don't miss the green belt/community walking trails in the neighborhood.
Courtesy of MB First Choice Real Estate Brokers LLC Information is deemed reliable but not guaranteed.
 David Kirilchuk
David Kirilchuk
7208400400









$515,000
3 Beds 3.00 Baths Year Built 2020
ACTIVE 2/3/23 Days on market: 12
Prop Type: Single Family Residence
County: Weld
Subdivision: Autumn Valley Ranch 4th
Full baths: 2.0
Half baths: 1.0
Features
Above Grade Finished Area: 1699.0
Appliances: Dryer, Dishwasher, Disposal, Microwave, Oven, Refrigerator, Washer
Association Amenities: Park, Trail(s)
Association Fee Frequency: Monthly
Acres: 0.14
Lot Size (sqft): 6,169
Garages: 3
List date: 2/3/23
Updated: Feb 19, 2023 2:05 PM
List Price: $515,000
Orig list price: $515,000
Assoc Fee: $48
Taxes: $2,906
School District: St. Vrain Valley RE-1J
Association Fee Includes: Reserve Fund
Association Name: Centennial Consulting Group
Basement: Crawl Space
Construction
Materials: Wood Frame
Cooling: Central Air, Ceiling Fan(s)
Covered Spaces: 3.0
Exclusions: Seller's Personal Property, WD negotiable
Flooring: Tile
Heating: Forced Air
Interior Features: Eatin Kitchen, Five Piece Bathroom, Kitchen Island, Open Floorplan, Pantry



High: Frederick
Middle: Thunder Valley
Elementary: Thunder Valley
Laundry Features: In Unit
Levels: Two
Lot Features: Corner Lot, Sprinklers In Front, Level, Open Space
Other Equipment: Satellite Dish
Parking Total: 3.0
Patio And Porch Features: Patio
Possible Use: Residential
Road Surface Type:
Paved
Roof: Composition
Remarks
Rooms Total: 9
Security Features: Fire Alarm, Smoke Detector(s)
Sewer: Public Sewer
Utilities: Cable Available, Electricity Available, Natural Gas Available

Virtual Tour: View
Water Source: Public
Window Features: Window Coverings
Beautiful, better-than-new home on a large lot backing to open space! Tastefully upgraded, the home offers three bedrooms, three baths and a three-car garage. Whip up dinner and entertain guests in a kitchen that boasts stainless appliances, granite counters and large island with seating. Love tech? Smart home capabilities include lighting and the front door lock. Outside, the yard is neatly landscaped and there's a new concrete patio to enjoy. Close to downtown and minutes to I-25. Take a look!
Courtesy of Porchlight RE Group-Boulder
Information is deemed reliable but not guaranteed.
David Kirilchuk 7208400400













$525,000
3 Beds 2.00 Baths Year Built 2022
ACTIVE 2/11/23 Days on market: 10
Prop Type: Duplex
County: Weld
Subdivision: Dacono
Full baths: 2.0
Lot Size (sqft):
Features
Above Grade Finished Area: 2200.0
Appliances: Cooktop, Dishwasher, Disposal, Microwave, Oven, Refrigerator, Self Cleaning Oven
Common Walls: 1
Common Wall, End Unit, No One Above, No One
Below
Garages: 2
List date: 2/11/23
Updated: Feb 11, 2023
11:50 AM
List Price: $525,000
Construction
Materials: Frame, Wood
Siding
Covered Spaces: 2.0
Exclusions: staging
Items
Flooring: Laminate, Tile
Heating: Forced Air
Orig list price: $525,000


Taxes: $536
School District: St. Vrain Valley RE-1J
Interior Features: Entrance Foyer, Eat-in Kitchen, Primary Suite, Open Floorplan, Pantry, Stone Counters, Smoke Free, Walk-In Closet(s)
Levels: One
Parking Features: Electric Vehicle Charging Station(s)
Parking Total: 2.0
High: Frederick
Middle: Thunder Valley
Elementary: Thunder Valley
Patio And Porch
Features: Front Porch
Property Condition: New Construction

Roof: Composition
Rooms Total: 8
Sewer: Public Sewer
Water Source: Public
David Kirilchuk 7208400400Low maintenance living at its finest! No stairs! No HOA, No metro tax district! This new construction home is a rare find. You enter into a mudroom with built in bench then continue into the bright open living room area that is open to the beautiful kitchen and dining area. The kitchen has stainless steel appliances, tile backsplash, spacious island and an abundance of counter space. The primary bedroom offers a spacious closet and the primary bathroom has double sink and a large tile shower. There are additional bedrooms and another full bathroom. The two car garage is oversized and there is plenty of parking! Only one shared wall. This is a well designed home with beautiful finishes. Comes with 1 year builder warranty.
Courtesy of RE/MAX Momentum

Information is deemed reliable but not guaranteed.
David Kirilchuk 7208400400













$525,000
3 Beds 2.00 Baths Year Built 2022
ACTIVE 2/11/23 Days on market: 10
Details
Prop Type: Duplex
County: Weld
Subdivision: Dacono
Full baths: 2.0
Lot Size (sqft):
Features
Above Grade Finished Area: 2200.0
Common Walls: 1
Common Wall, No One
Above, No One Below
Construction
Materials: Wood Siding
Remarks
Garages: 2
List date: 2/11/23
Updated: Feb 11, 2023
11:52 AM
List Price: $525,000
Orig list price: $525,000

Taxes: $536
School District: St. Vrain Valley RE-1J
High: Frederick
Middle: Thunder Valley
Elementary: Thunder Valley
Cooling: Central Air
Covered Spaces: 2.0
Exclusions: Staging items
Heating: Forced Air Levels: One
Parking Features: Electric Vehicle Charging Station(s)
Parking Total: 2.0
Patio And Porch
Features: Front Porch
Property Condition: New Construction

Roof: Composition Rooms Total: 7
Sewer: Public Sewer
Water Source: Public
Low maintenance living at its finest! No stairs! No HOA, No metro tax district! This new construction home is a rare find. You enter into a mudroom with built in bench then continue into the bright open living room area that is open to the beautiful kitchen and dining area. The kitchen has stainless steel

appliances, tile backsplash, spacious island and an abundance of counter space. The primary bedroom offers a spacious closet and the primary bathroom has double sink and a large tile shower. There are additional bedrooms and another full bathroom. The two car garage is oversized and there is plenty of parking! Only one shared wall. This is a well designed home with beautiful finishes. Comes with 1 year builder warranty
Courtesy of RE/MAX Momentum

Information is deemed reliable but not guaranteed.
David Kirilchuk













$435,000
4 Beds 3.00 Baths Year Built 1999
PENDING 2/13/23 Days on market: 4
Details
Prop Type: Single Family Residence

County: Weld
Subdivision: Sundance
Style: Bi-Level
Full baths: 3.0
Acres: 0.14
Features
Above Grade Finished Area: 1800.0
Appliances: Dryer, Dishwasher, Disposal, Microwave, Oven, Refrigerator, Washer
Association Amenities:
Playground, Trail(s)
Basement: Full
Below Grade Finished Area: 90.0
Lot Size (sqft): 6,260
Garages: 2
List date: 2/10/23
Pending date: 2/13/23
Off-market date: 2/13/ 23
Updated: Feb 13, 2023 5:50 PM
List Price: $435,000

Orig list price: $435,000

Taxes: $3,046
School District: St. Vrain Valley RE-1J
High: Frederick
Middle: Other
Elementary: Frederick
Construction Materials: Wood Frame
Cooling: Central Air, Ceiling Fan(s)
Covered Spaces: 2.0
Exterior Features: Balcony
Fencing: Fenced
Fireplace Features: Electric
Heating: Forced Air
Interior Features: Jetted Tub, Open Floorplan, Pantry, Vaulted Ceiling(s)
Levels: Bi-Level
Lot Features: Sprinklers In Front
Parking Total: 2.0
Patio And Porch
Features: Deck, Patio, Balcony
Possible Use: Residential Road Frontage Type: Public Road
Road Surface Type: Paved
Roof: Composition
Rooms Total: 10
Security Features: Smoke Detector(s)
Sewer: Public Sewer
Comparative
Utilities: Cable
Available, Electricity
Available, Natural Gas
Available, High Speed
Internet Available
Remarks
View: Mountain(s)
Water Source: Public
Window Features: Skylight(s), Window Coverings
Move in ready home with open fields behind and a beautiful, mountain view. Sit out back on your covered patio to enjoy the view or relax in your downstairs Jacuzzi tub. Kitchen has a large open concept with plenty of counter space. Main floor carpet is only a year old, new engineered wood flooring in Kitchen and both upstairs bathrooms. No HOA. Downstairs could be used as a second main bedroom with private non-conforming with a private bathroom. Right off I25 corridor.
Courtesy of Resident Realty

David Kirilchuk
7208400400













