


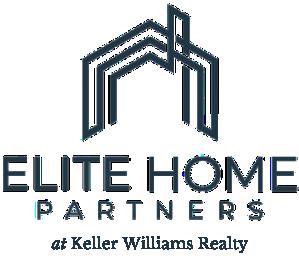





How accurate are Zestimates?
5.4% $33,700

Zestimates varied up to 5.4% or $33,700 compared to actual MLS prices.
5 Sold
John Taylor Elite Home Partners
APN: 6202-11-006 CLIP: 2321180858

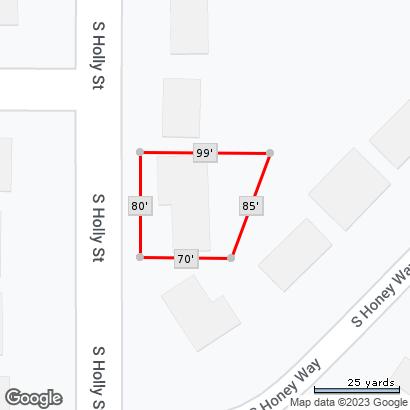



STATUS: P = ACTIVE UNDER CONTRACT S = CLOSED

MLS #6698432
$744,000

4 Beds 2.00 Baths Year Built 1957
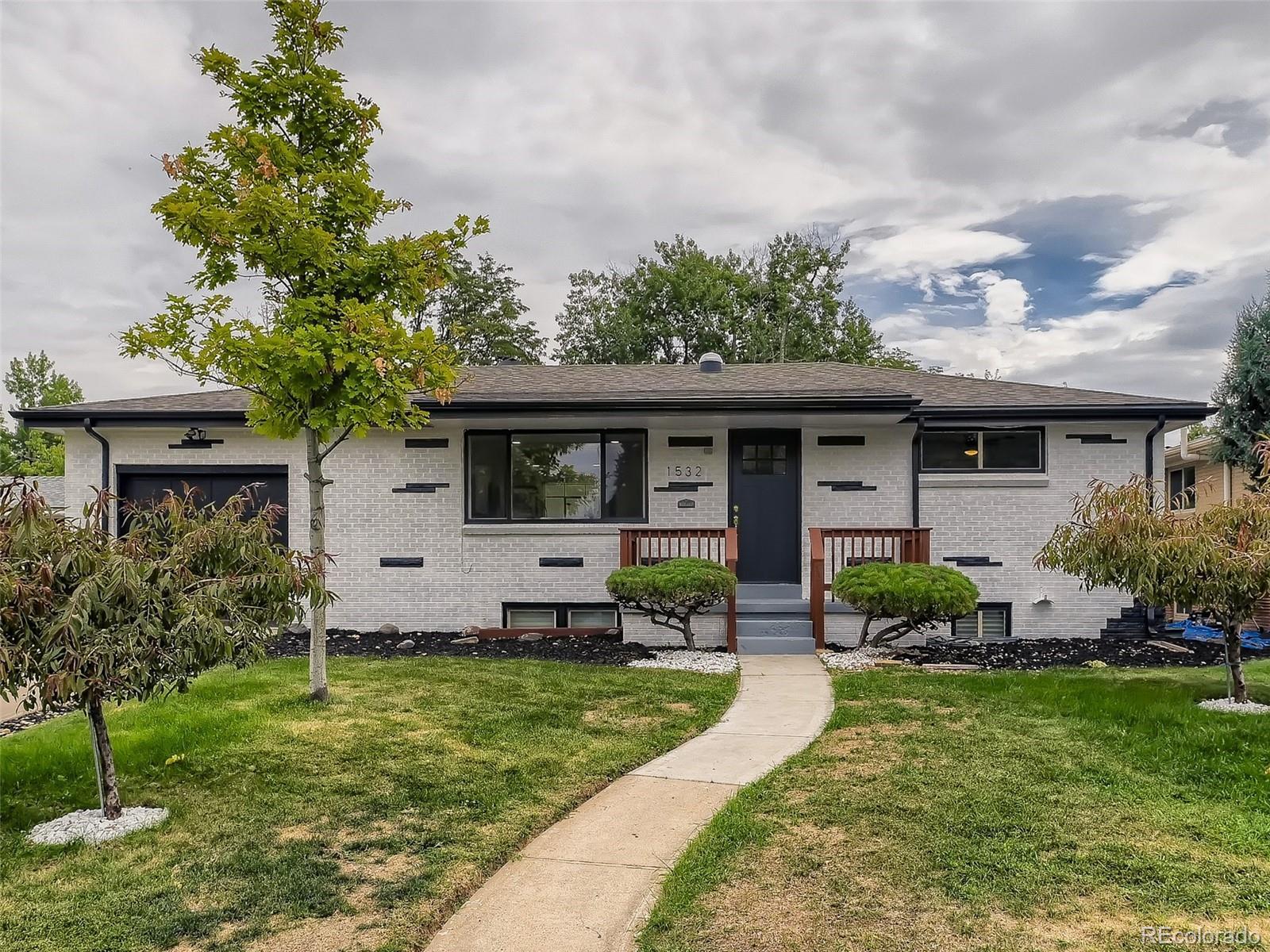
Days on market: 143

Prop Type: Single Family Residence
County: Denver
Subdivision: Virginia Village
Full baths: 1.0
3/4 Baths: 1.0
Features
Above Grade Finished Area: 958.0
Appliances: Dishwasher, Disposal, Microwave, Range, Refrigerator, Tankless Water Heater
Basement: Full
Acres: 0.18
Lot Size (sqft): 7,840
Garages: 1
List date: 9/16/22
Active Under Contract date: 2/6/23

Off-market date: 2/6/23
Updated: Feb 6, 2023
8:28 PM
List Price: $744,000
Orig list price: $799,000
Taxes: $1,830
Below Grade Finished Area: 967.0
Construction
Materials: Brick
Cooling: Central Air
Covered Spaces: 1.0
Exclusions: all staging items.
Fencing: Full
Flooring: Tile, Wood
Heating: Forced Air
Interior Features: Ceiling Fan(s), Quartz Counters
Levels: One
Lot Features: Level
School District: Denver 1
High: Thomas Jefferson
Middle: Hill
Elementary: McMeen
Parking Total: 1.0
Property Condition: Updated/Remodeled
Roof: Composition, Other
Rooms Total: 11
Sewer: Public Sewer
Water Source: Private
Virginia Village charmer! Welcome to this beautiful, fully remodeled home with a charming covered front porch, beautiful hardwood floors on main level, an open layout with a brand new kitchen, stainless steel appliances, quartz counter tops and everything brand new! Tankless water heater and new roof!!! Take advantage of all the upgrades in a fantastic neighborhood! Check out the basement with new laminate flooring, 2 conforming bedrooms with egress windows, a bathroom, huge family room and a large laundry room with lots of extra space and storage and a ton of light! And wait until you see all the space in the backyard with a covered patio and so much space for your entertaining or cozy family time outside! Come in and make this your Home!
Ask me about Seller Concessions towards buyer's interest rate buydown! Lower your interest rate and monthly payments.
Courtesy of EXIT Realty DTC, Cherry Creek, Pikes Peak. Information is deemed reliable but not guaranteed.
John Taylor Elite Home Partners 3039156054


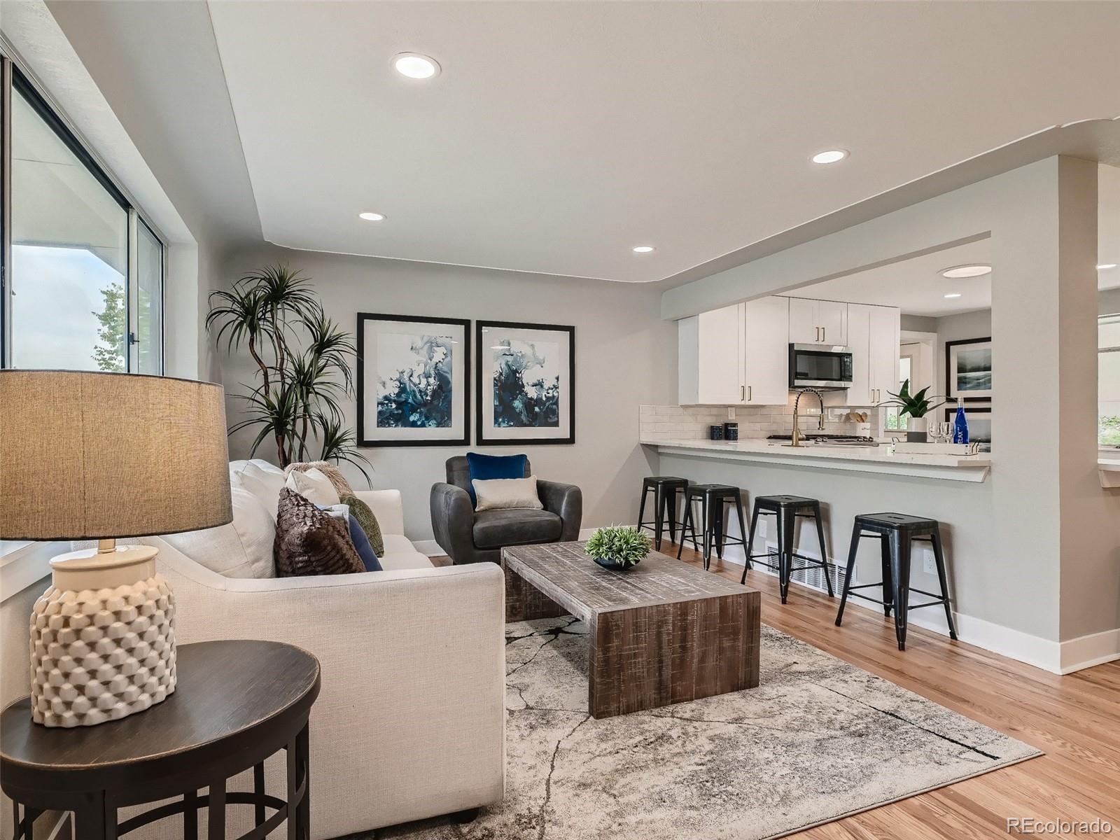


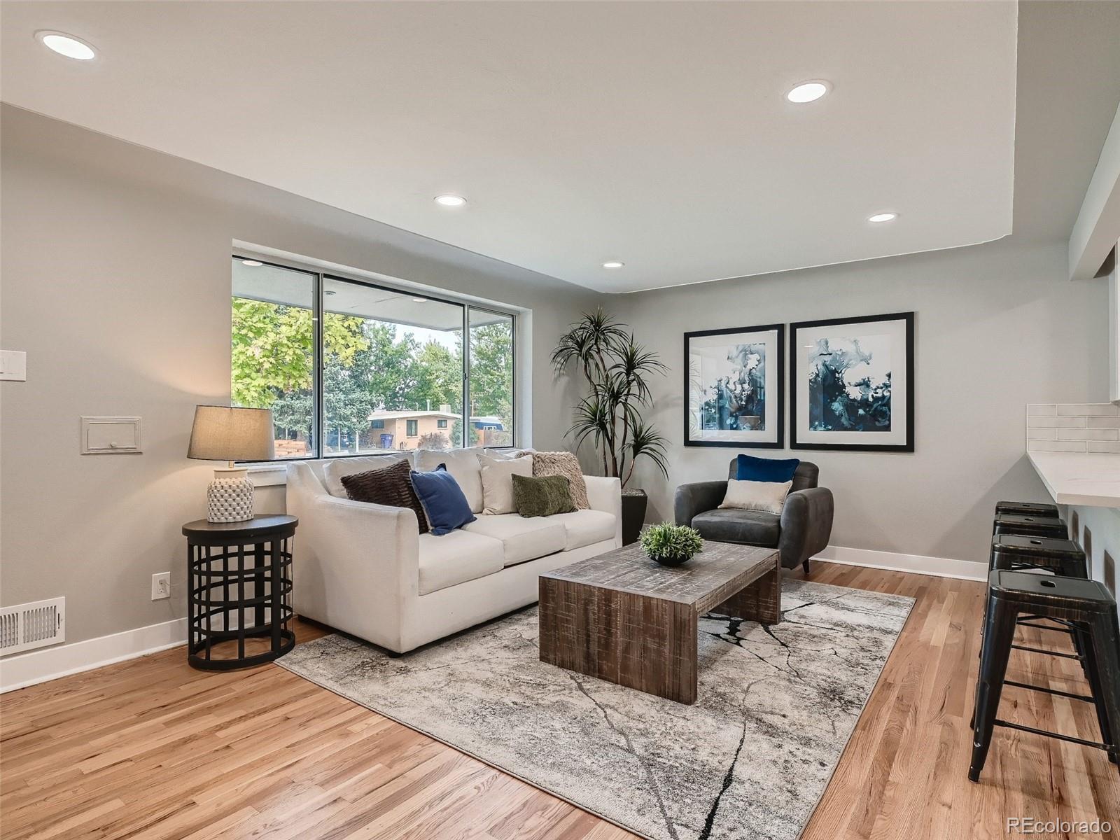






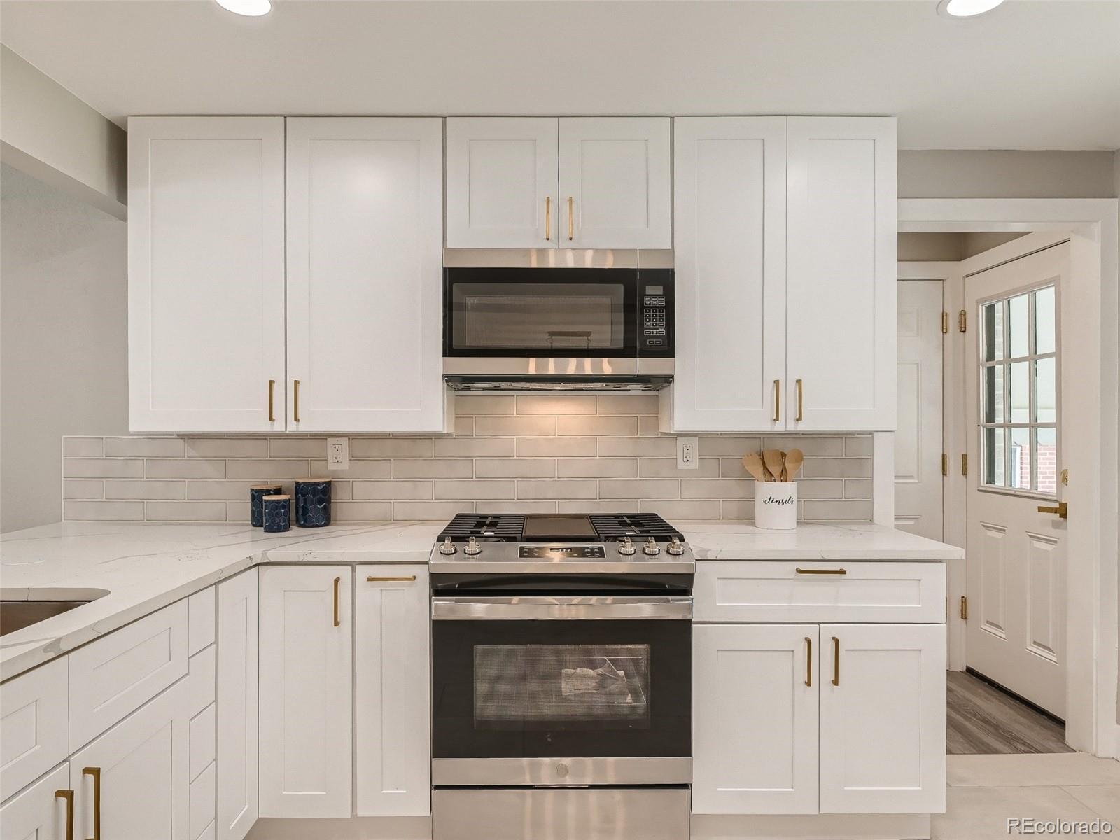
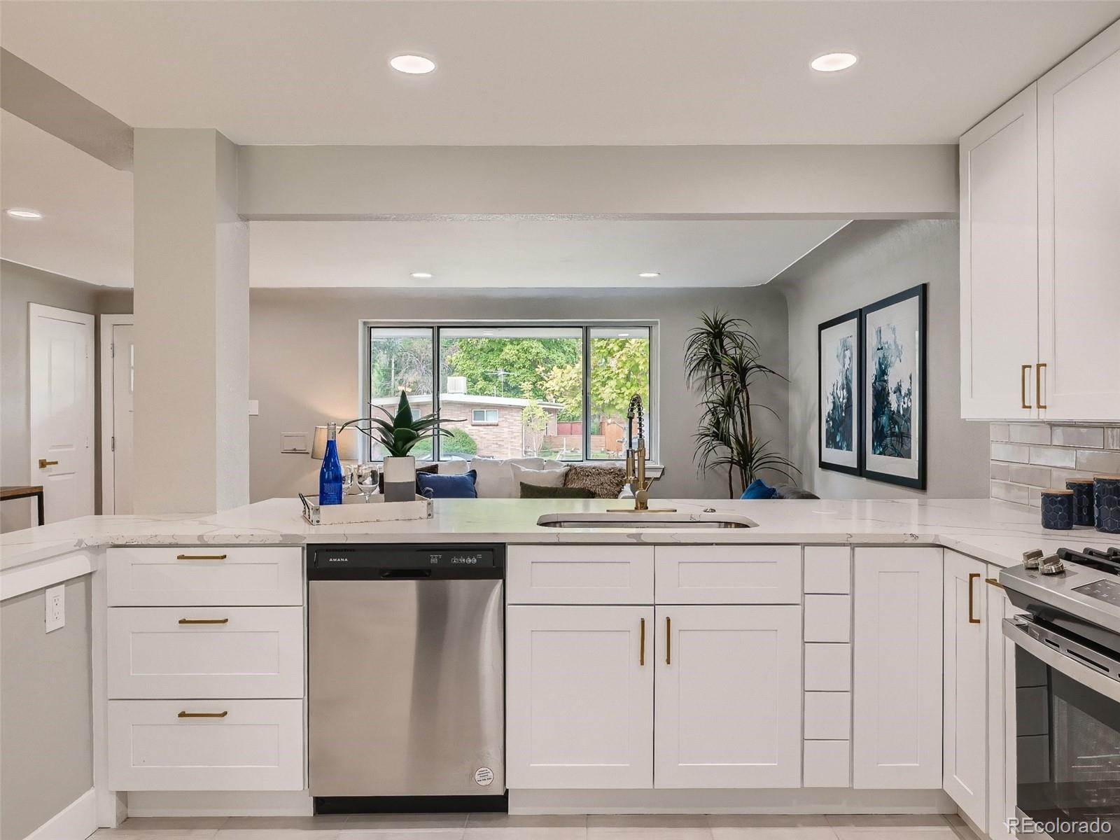



MLS #9484537
$670,000

3 Beds 2.00 Baths Year Built 1955
market: 18
Details
Prop Type: Single Family Residence
County: Denver
Subdivision: Virginia Village
Style: Mid-Century
Modern
Full baths: 1.0
Features
Above Grade Finished
Area: 820.0
Appliances: Dishwasher, Range, Refrigerator, Range Hood
Basement: Full, Finished
Below Grade Finished Area: 820.0
3/4 Baths: 1.0
Acres: 0.21
Lot Size (sqft): 9,030
Garages: 1
List date: 10/27/22
Sold date: 12/30/22
Off-market date: 11/16/ 22
Updated: Jan 3, 2023 1:31 PM
List Price: $669,000
Orig list price: $669,000

Taxes: $2,309
Construction
Materials: Wood Siding
Cooling: Central Air
Covered Spaces: 1.0
Exclusions: Seller's Personal Property, Staging Items

Exterior Features: Private Yard, Rain Gutters

Fencing: Full
Flooring: Carpet, Tile, Wood
Heating: Forced Air
School District: Denver 1
High: Thomas Jefferson
Middle: Hill
Elementary: McMeen
Interior Features: Built-in Features, Breakfast Area, High Ceilings, Primary Suite, Open Floorplan, Quartz Counters, Vaulted Ceiling(s), Walk-In Closet(s)
Levels: One
Lot Features: Level
Parking Total: 1.0
Patio And Porch
Features:
Remarks
Nestled in the heart of one of Denver's TOP NEIGHBORHOODS, Virginia Village, this STUNNING MIDCENTURY MODERN home will steal your heart. Stunning VAULTED CEILINGS w/ exposed wood beams welcome you into this NEWLY REMODELED home. Appreciate ultimate indoor-outdoor living w/ a garage-door feature leading to trendy covered patio. A GORGEOUS open kitchen offers NEW shaker cabinets, QUARTZ countertops, & stunning wallpaper accent wall. 2 sizable main floor beds surround full bath featuring CUSTOM TILING & wallpaper. Travel to finished basement w/ large flex space or family room. PRIMARY SUITE offers amazing WALK-IN CLOSET & large bath finished to perfection. Enjoy Denver living at its finest- a stone throw away from CHERRY CREEK TRAIL, Garland & Cook Park, just 5 mins to Wash Park & Cherry Creek & under 15 mins to DTC. Enjoy trendy coffee shops and restaurants in your own neighborhood! Welcome to the HOME you've been waiting for!
Courtesy of Madison & Company Properties Information is deemed reliable but not guaranteed.
 John Taylor Elite Home Partners
John Taylor Elite Home Partners







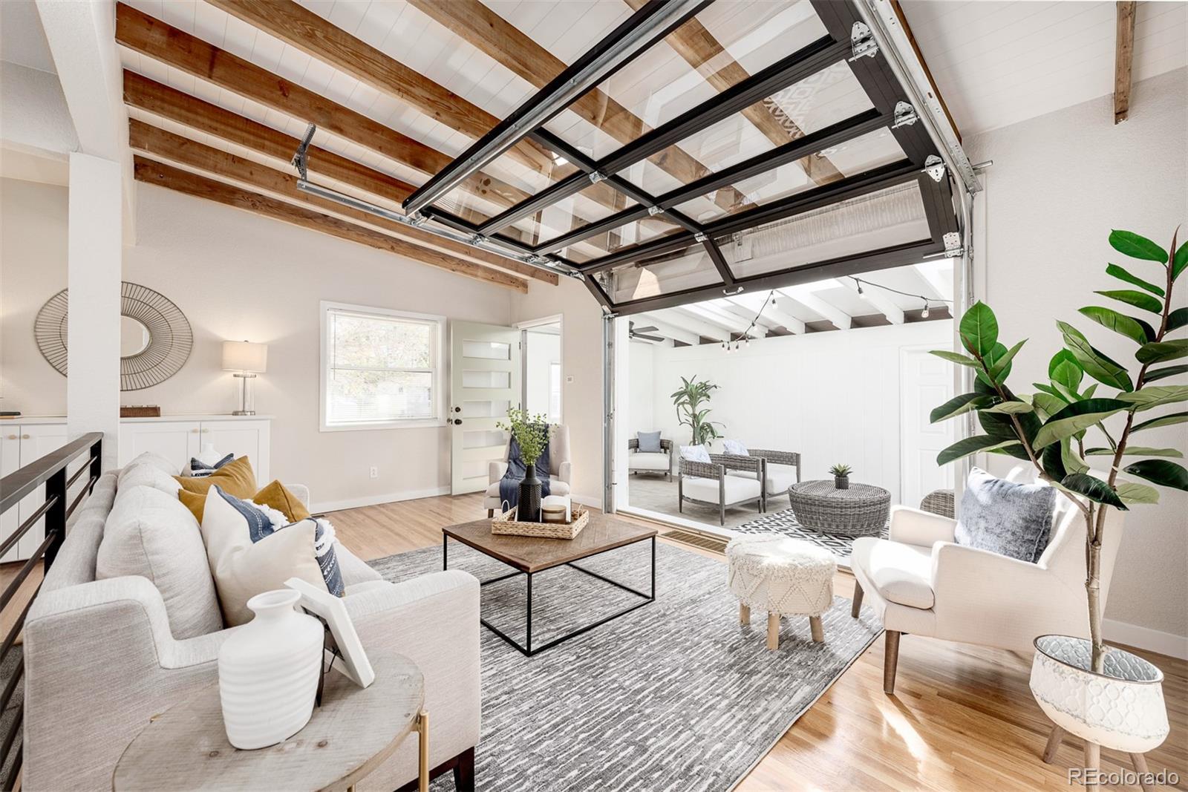
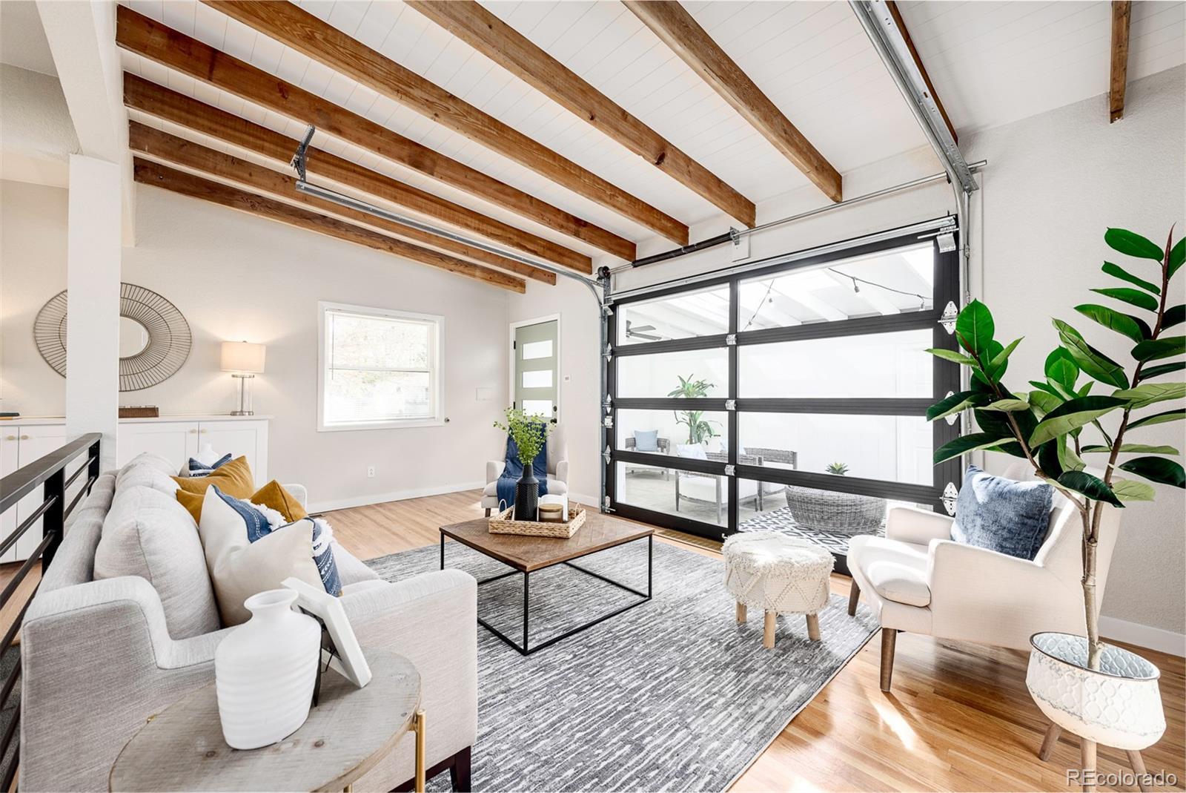



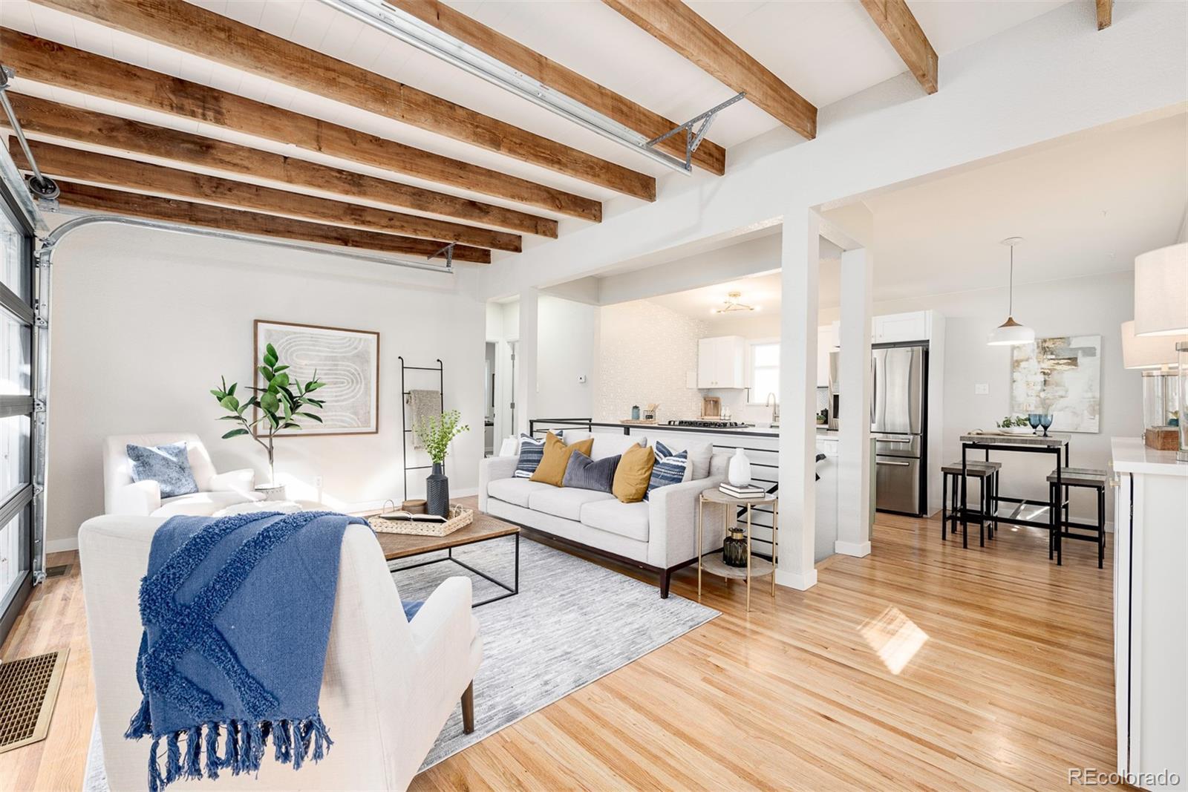
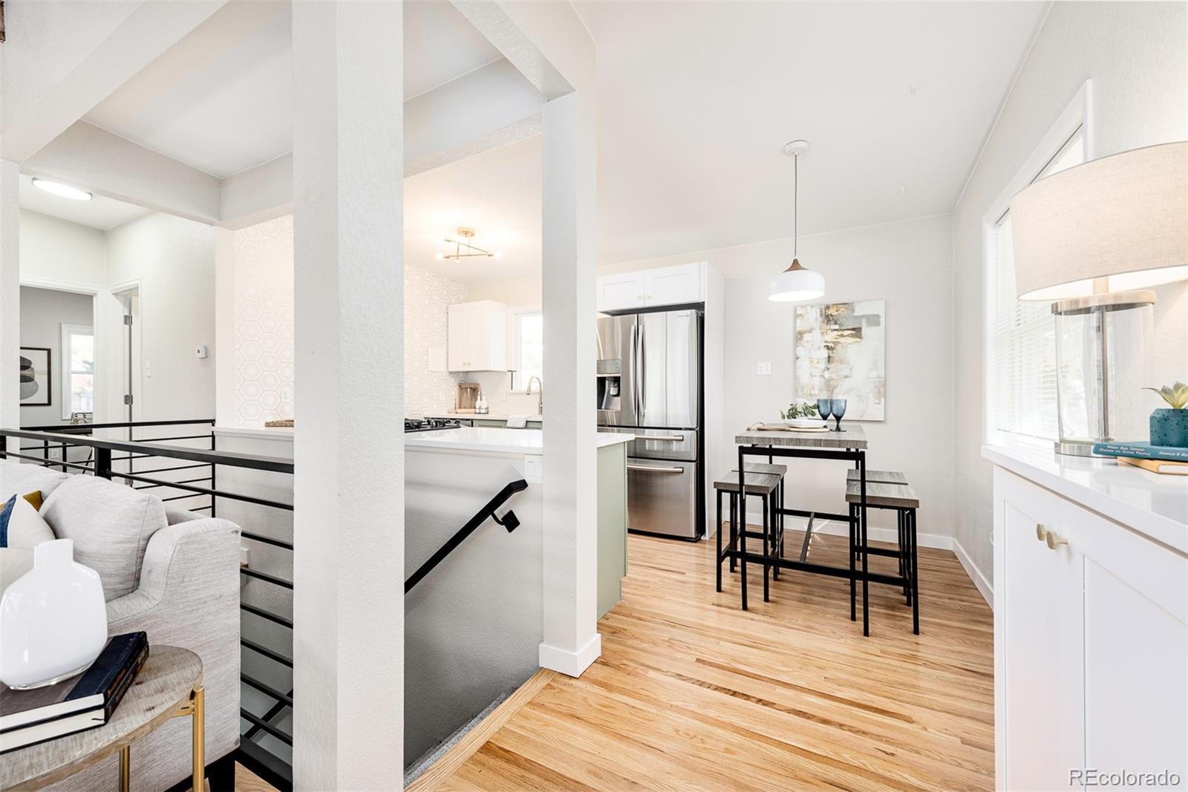



$620,000

3 Beds 2.00 Baths Year Built 1954
Details
Prop Type: Single
Family Residence
County: Denver
Subdivision: Virginia
Village
Style: Mid-Century
Modern
Full baths: 1.0
Features
Above Grade Finished
Area: 820.0
Appliances: Dryer, Dishwasher, Microwave, Oven, Refrigerator, Washer
Basement: Full
Below Grade Finished Area: 779.0
Carport Spaces: 1.0
3/4 Baths: 1.0
Acres: 0.17
Lot Size (sqft): 7,200
Garages: 2
List date: 11/3/22
Sold date: 12/12/22
Off-market date: 11/21/ 22
Updated: Dec 12, 2022 3:00 PM
List Price: $615,000

Orig list price: $615,000


Taxes: $2,070
Common Walls: No
Common Walls
Construction Materials: Frame, Wood
Siding
Cooling: Evaporative
Cooling
Covered Spaces: 1.0
Direction Faces: West
Exclusions: None
Exterior Features: Private Yard
Fencing: Full
Flooring: Tile, Wood
Foundation Details: Slab
Heating: Baseboard, Hot Water
Interior Features: Breakfast Area
School District: Denver 1
High: Thomas Jefferson
Middle: Hill
Elementary: McMeen
Levels: One
Lot Features: Level
Parking Total: 2.0
Patio And Porch
Features: Deck, Patio
Roof: Metal
Rooms Total: 7
Sewer: Public Sewer
Water Source: Public
Window Features: Bay
Window(s)
This hip 3 bed 2 bath newly painted Mid-Century Modern ranch is nestled in a quiet, private enclave of Virginia Village. This home combines the best of both privacy and convenience. Jump on the Cherry Creek Trail just minutes away for your morning dog walks or evening bike rides and enjoy a quick commute to DTC, Cherry Creek or Downtown. Perfectly situated for al fresco dinners and entertaining, the large fenced backyard has a spacious deck surrounded by large pine trees. Inside, be welcomed by expansive South facing windows, hardwood floors and newer windows. The kitchen is nicely laid out for cooking and meals with a lovely built-in dining nook. Two bright bedrooms and full bathroom are located on the main floor with a full conforming third bedroom and 3/4 bath in the basement. Open finished basement is perfect for home office, gym or family living. Come enjoy this tranquil, fresh, light-filled home!
Courtesy of Logan Aal Real Estate I Design Information is deemed reliable but not guaranteed.
John Taylor Elite Home Partners

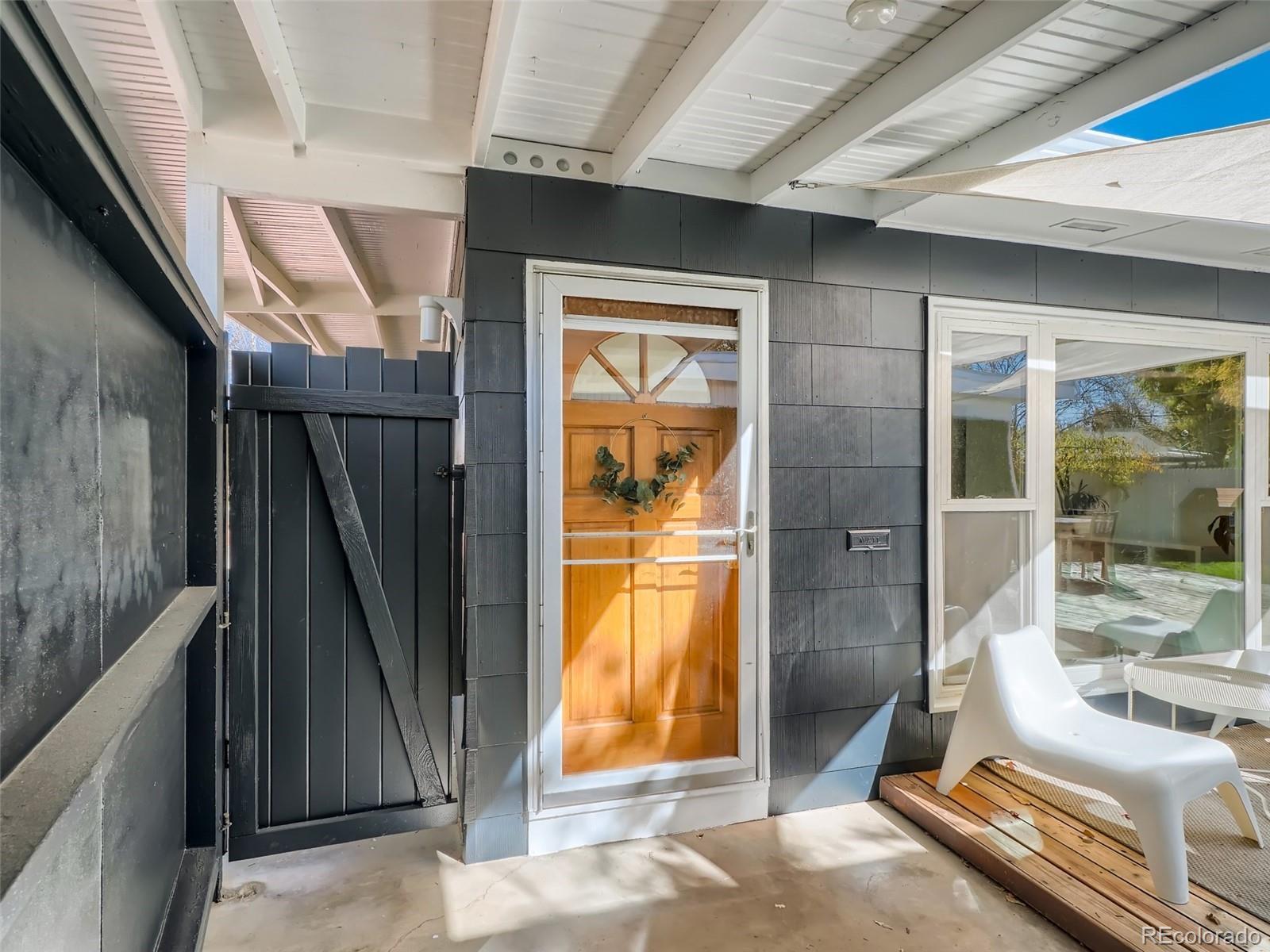
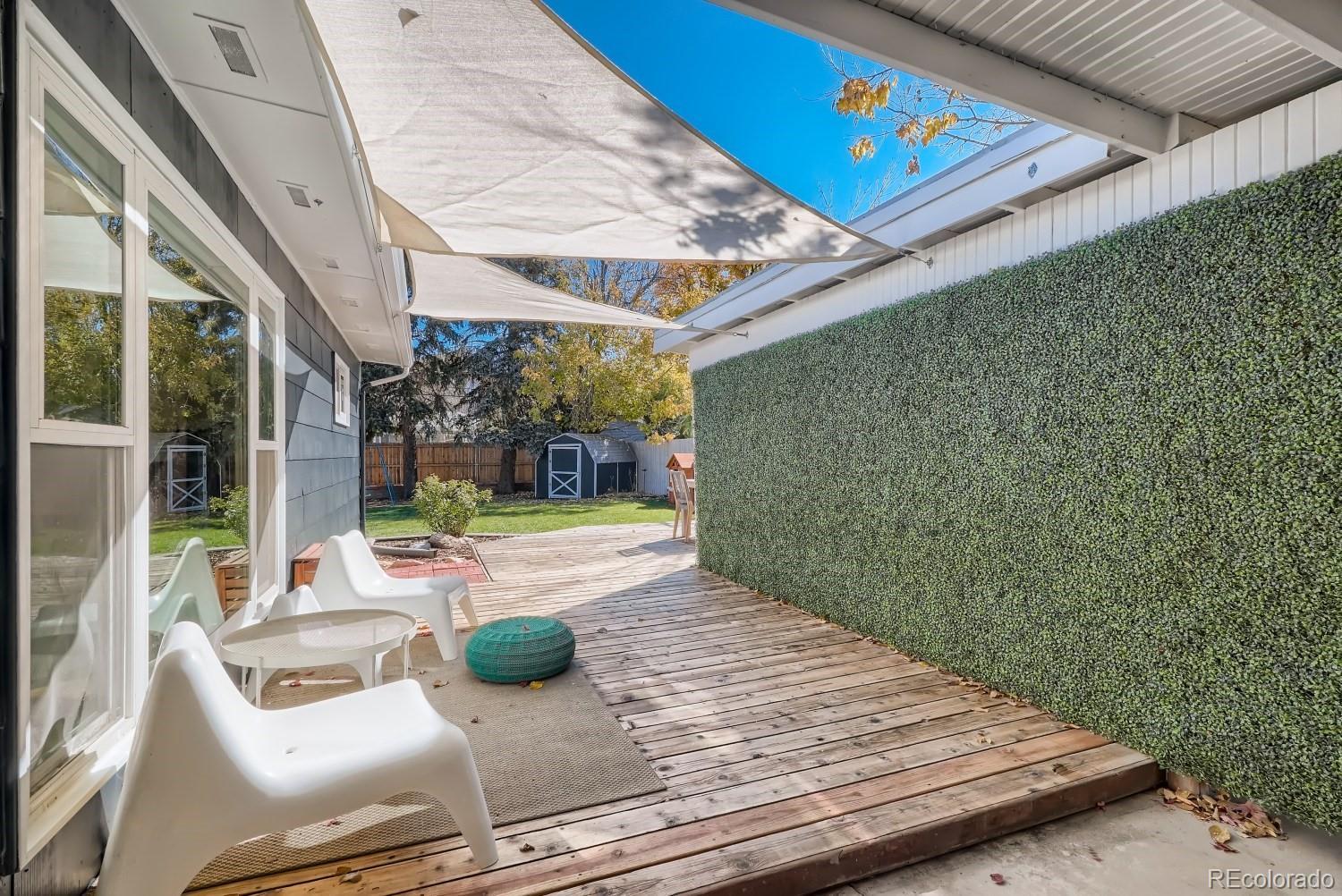
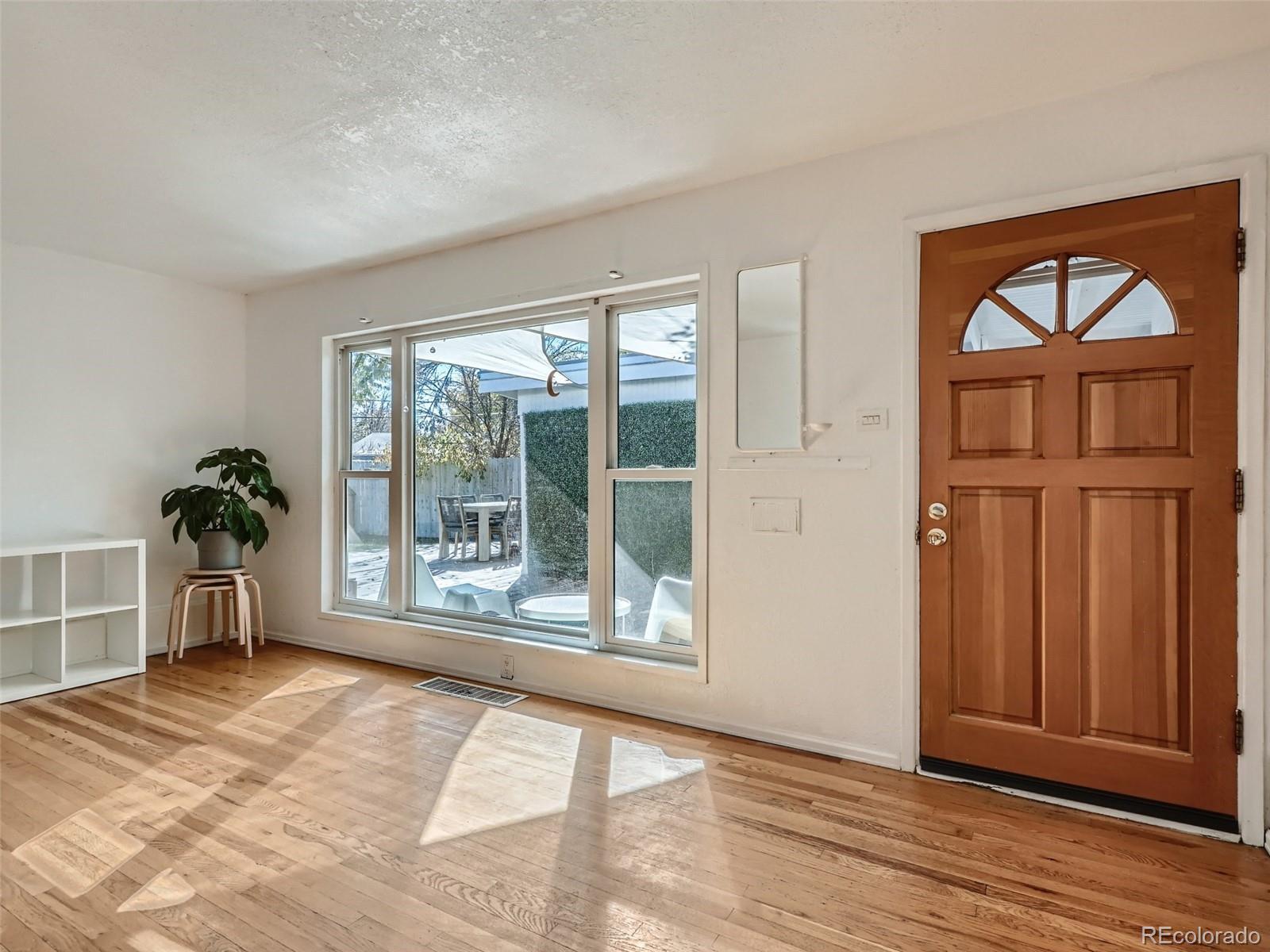













$489,500
4 Beds 2.00 Baths Year Built 1963
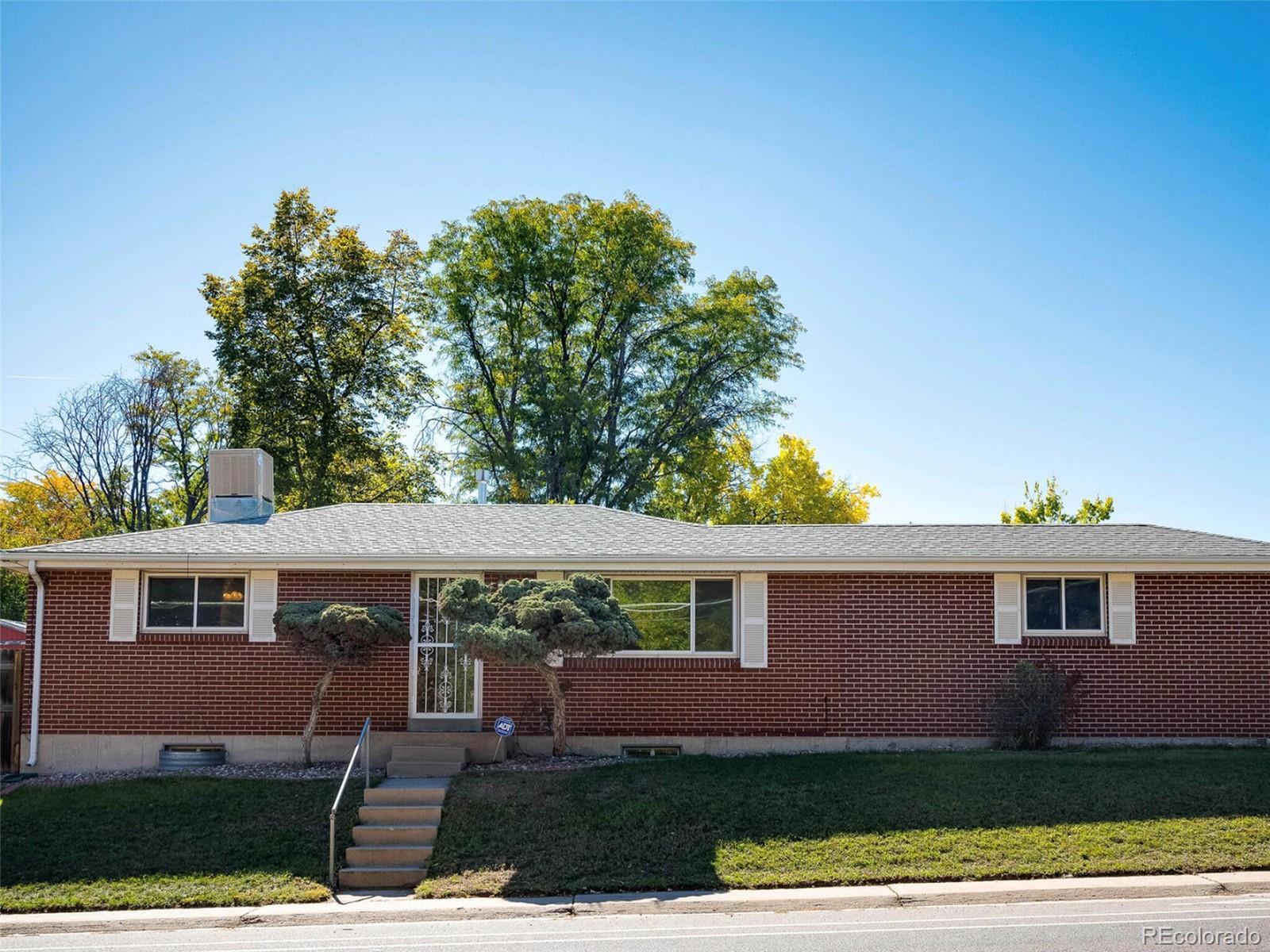
Days on market: 65

Details
Prop Type: Single
Family Residence
County: Denver
Subdivision: Virginia
Village
Style: Traditional
Full baths: 1.0
Features
Above Grade Finished
Area: 892.0
Appliances: Dryer, Dishwasher, Disposal, Microwave, Oven, Refrigerator, Washer
Basement: Full
Below Grade Finished
Area: 760.0
Construction
Materials: Brick
3/4 Baths: 1.0
Acres: 0.14
Lot Size (sqft): 6,040
Garages: 1
List date: 10/20/22
Sold date: 1/10/23
Cooling: Evaporative
Cooling
Covered Spaces: 1.0
Exclusions: Seller's
Personal Property
Exterior Features:
Garden, Private Yard
Fencing: Full
Flooring: Carpet, Linoleum, Wood
Off-market date: 12/24/ 22
Updated: Jan 11, 2023 1:10 PM
List Price: $515,000

Orig list price: $600,000

Foundation Details: Concrete Perimeter
Heating: Forced Air, Natural Gas
Interior Features: Ceiling Fan(s), Laminate
Counters, Pantry
Laundry Features: In Unit
Levels: One
Lot Features: Level
Taxes: $2,096
School District: Denver 1
High: Thomas Jefferson
Middle: Hill
Elementary: McMeen
Parking Total: 1.0
Patio And Porch
Features: Patio
Road Frontage Type: Public Road
Road Responsibility: Public Maintained Road
Road Surface Type: Paved
Roof: Composition
Rooms Total: 9
Denver, COSecurity Features: Security System, Carbon Monoxide Detector(s), Smoke Detector(s)

Sewer: Public Sewer
Virtual Tour: View
Water Source: Public
Charming Virginia Village home! Upgraded windows make this home quiet and cozy. Walk in the front door to good size living room with beautiful hardwood floors. 2 main floor bedrooms as well as new interior paint. Updated primary bathroom on main level with deep soaking tub, gorgeous tile and new fixtures. Slider leads to private fenced in back yard and back door gives you close access to the 1 car garage. Large driveway allows for extra parking spots. Downstairs you'll find a nice size bonus room, 2 more bedrooms with large closets, (non-conforming windows) and a 3/4 bath. Nice utility area with newer washer and dryer, folding counter and storage cabinets. Back yard has nice garden area ready for next years spring gardening season. Ask about the new financing opportunities for American Frontline workers! New arms are available too, offering affordability to get into a home!
Courtesy of LIV Sotheby's International Realty Information is deemed reliable but not guaranteed.


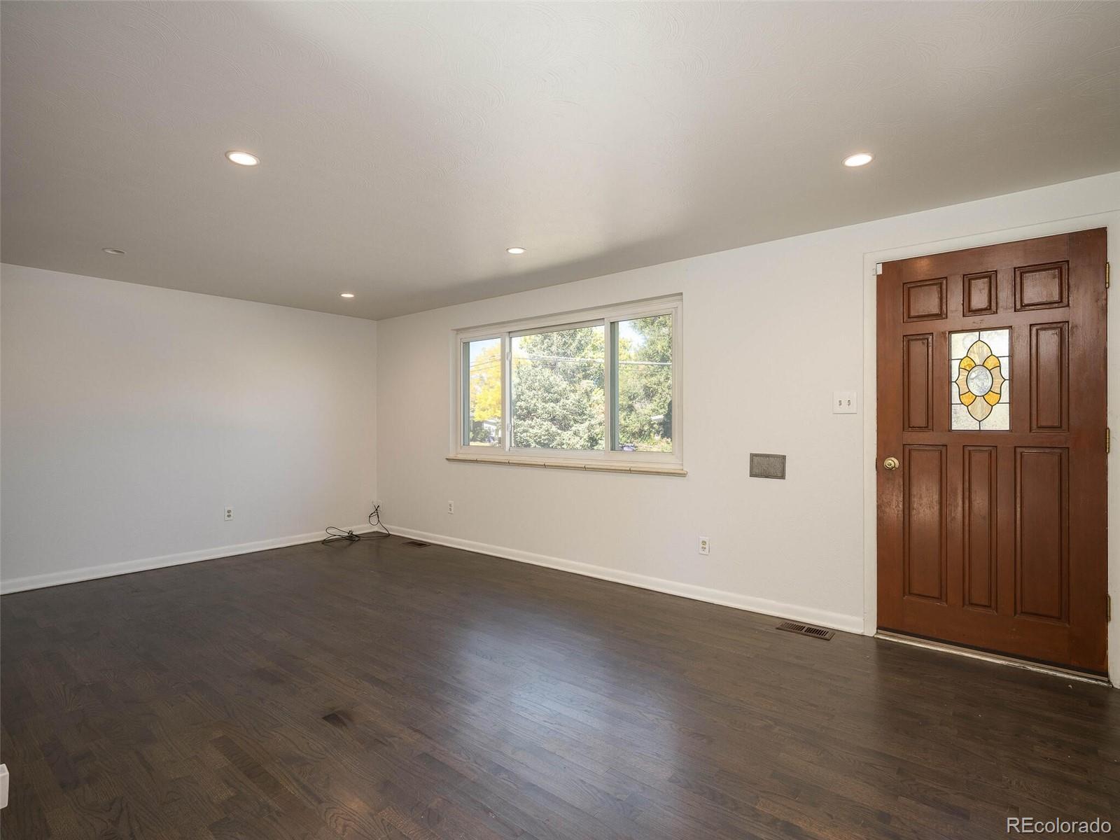




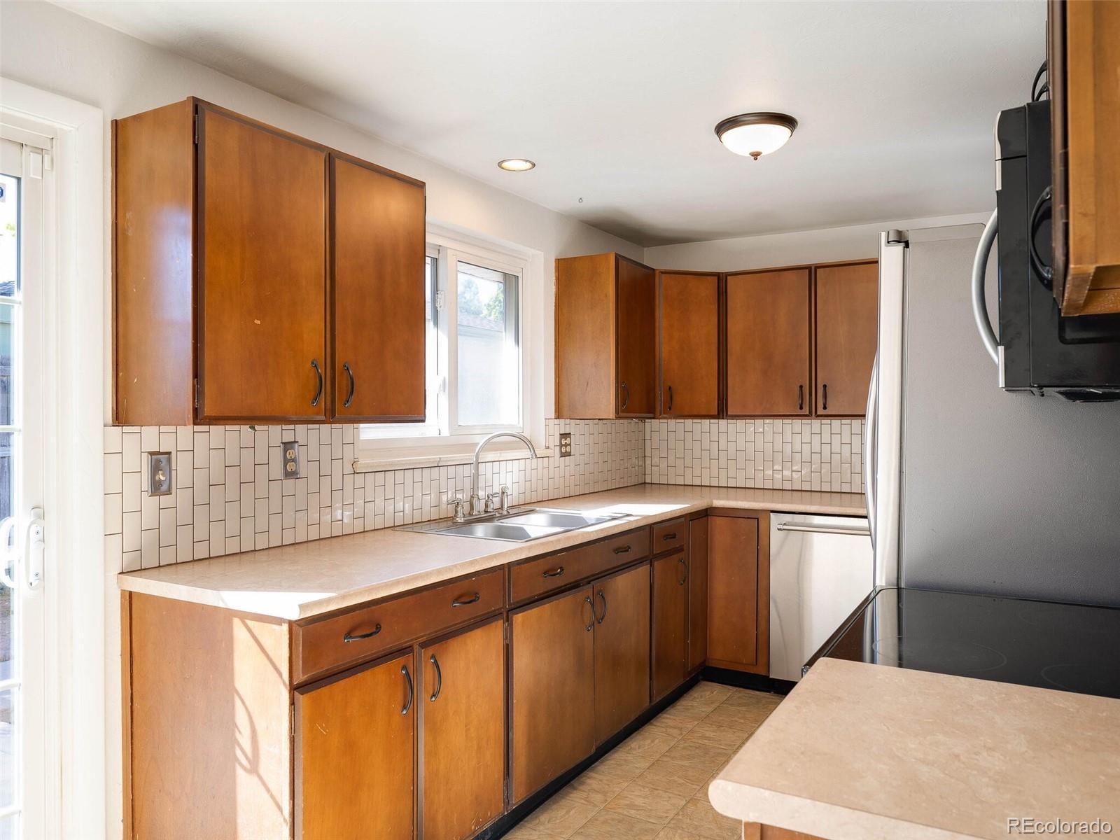





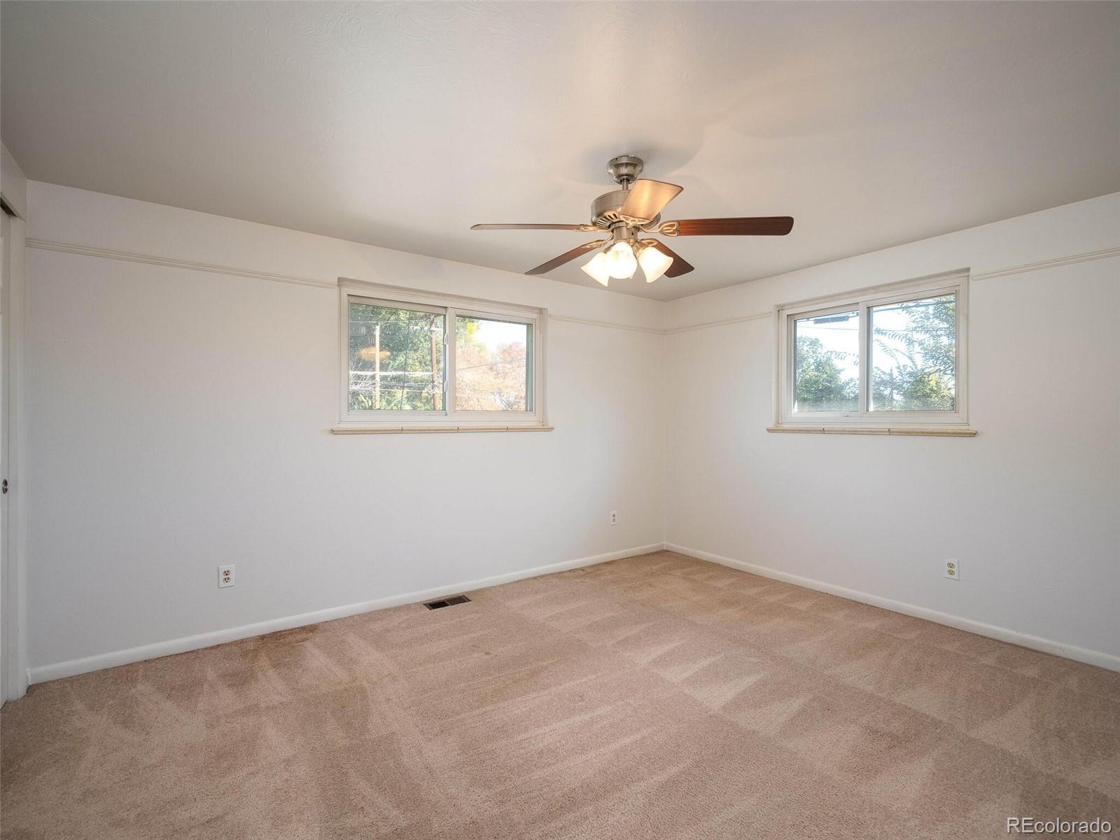
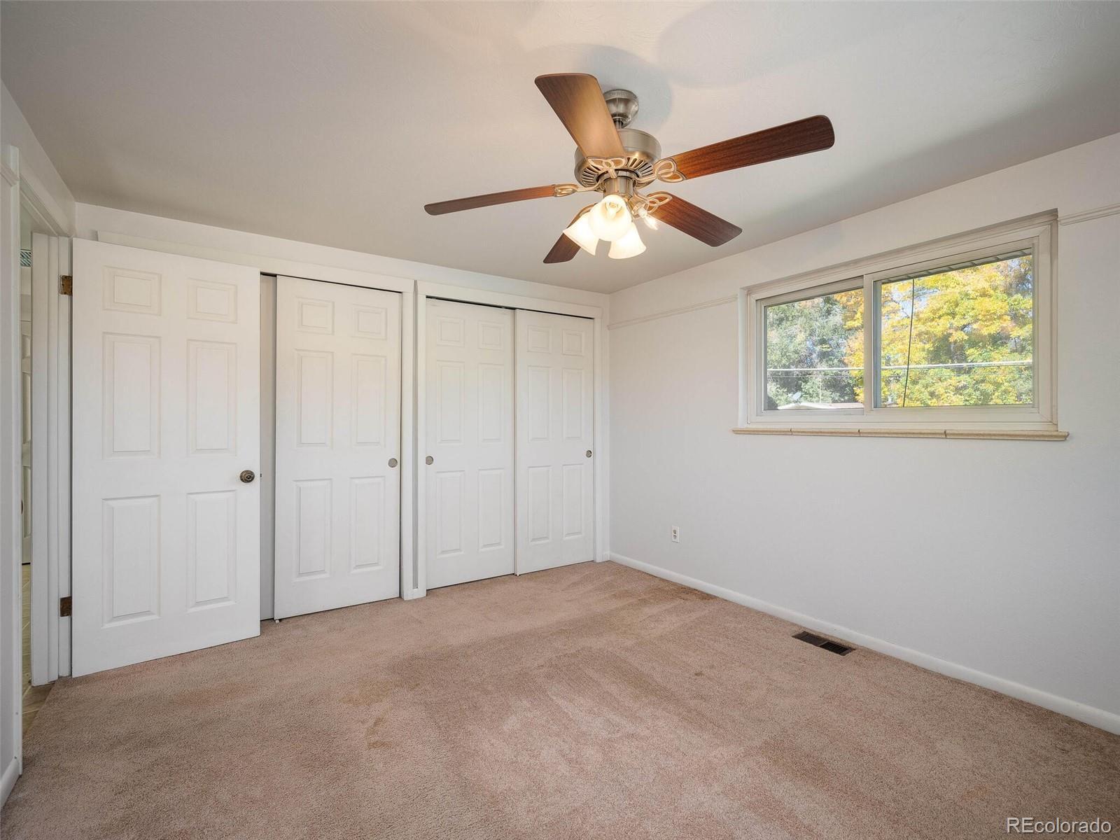


MLS #2773183
$675,000
4 Beds 2.00 Baths Year Built 1954 CLOSED 12/14/22 Days on market: 9
Photo not available
Details
Prop Type: Single Family Residence
County: Denver
Subdivision: Virginia Village
Style: Contemporary Full baths: 1.0
Features
Above Grade Finished Area: 958.0
Appliances: Dryer, Dishwasher, Gas Water
Heater, Microwave, Range, Refrigerator, Washer
Basement: Full, Finished
Below Grade Finished
Area: 910.0
Common Walls: No
Common Walls
3/4 Baths: 1.0
Acres: 0.19
Lot Size (sqft): 8,320
Garages: 1
List date: 11/5/22
Sold date: 12/14/22
Construction Materials: Frame
Cooling: Central Air
Covered Spaces: 1.0
Direction Faces: West
Electric: 110 Volts, 220
Volts
Exclusions: Seller's personal property
Staging furniture, art work, accent pieces.
Off-market date: 11/14/ 22
Updated: Feb 3, 2023 10:12 AM
List Price: $664,900
Orig list price: $664,900

Exterior Features: Private Yard, Rain Gutters, Sprinkler/ Irrigation
Flooring: Wood
Foundation Details: Concrete Perimeter
Furnished: Unfurnished
Heating: Forced Air
Taxes: $2,236
School District: Denver 1
High: Thomas Jefferson
Middle: Hill
Elementary: Ellis

Interior Features: Open Floorplan, Quartz Counters, Smoke Free, Solid Surface Counters
Laundry Features: Laundry Closet, In Unit
Levels: One
Lot Features: Sprinklers In Front, Landscaped, Level
Parking Features: Concrete

Parking Total: 1.0
Property Condition:
Updated/Remodeled
Road Frontage Type:
Public Road
Road Responsibility:
Public Maintained Road
Remarks
Roof: Composition
Rooms Total: 9
Security Features: Carbon Monoxide Detector(s), Radon Mitigation System
Sewer: Public Sewer
Utilities: Cable Available, Electricity Connected, Natural Gas Available
Vegetation: Grassed
Virtual Tour: View
Water Source: Public

Window Features: Window Coverings
Thoughtful updates and sharp attention to detail mark this turn-key home in the sought-after Virginia Village neighborhood. Home features four bedrooms, two baths, an enormous primary suite, large and private fenced backyard. Updated kitchen with new walnut cabinets, new counters, new tile flooring, and new range. Minutes to Cherry Creek, downtown, and the DTC. Refinished hardwood (oak) floors, open kitchen/living/dining area, fresh paint, carpet, doors, and hardware throughout. Both bathrooms are updated with new tile, tub, and skylight (on main), large walk-in shower (primary suite), and new vanities in both. New roof, new backyard shed with electric for a home office, yoga studio, or play room. Oversized one-car garage with polished concrete floor, can be a three-season entertaining space? Six egress windows in the basement provide extraordinary light. This mid-century ranch is close to many amentities and on a established block. Walk to Cook Park, Cherry Creek bike/jogging path, and a very short drive to Whole Foods, Chuze Fitness, Virginia Vale Swim Club, Ester's, Starbucks, and more. Showings begin 11/11/22, 12 noon.
Courtesy of Gerretson Realty Inc
Information is deemed reliable but not guaranteed.

$589,900
Prop Type: Single
Family Residence
County: Denver
Subdivision: Virginia Village
Style: A-Frame
Full baths: 2.0
Features
Above Grade Finished
Area: 898.0
Appliances: Dryer, Dishwasher, Disposal, Microwave, Oven, Range, Refrigerator, Washer
Basement: Full, Finished
Below Grade Finished Area: 718.0
Acres: 0.14
Lot Size (sqft): 6,100
Garages: 1
List date: 10/6/22
Sold date: 12/2/22
3 Beds 2.00 Baths Year Built 1954 Days on market: 22

Off-market date: 11/3/ 22
Updated: Jan 3, 2023 11:54 PM
List Price: $589,900
Orig list price: $630,000
Common Walls: No
Common Walls
Construction
Materials: Frame
Cooling: Evaporative Cooling
Covered Spaces: 1.0
Electric: 110 Volts, 220
Volts, 220 Volts in Garage
Exclusions: Wall arts, shower curtain & rod, and staging items
Exterior Features: Garden, Private Yard
Fencing: Full
Flooring: Carpet, Tile, Wood
Furnished: Unfurnished

Heating: Forced Air, Natural Gas
Taxes: $2,350
School District: Denver 1
High: Thomas Jefferson
Middle: Merrill
Elementary: Ellis

Levels: One
Lot Features: Sprinklers In Rear, Sprinklers In Front, Landscaped, Level, Near Public Transit

Parking Features:
Oversized, Storage
Parking Total: 1.0
Property Condition: Updated/Remodeled
Road Frontage Type:
Public Road
Road Responsibility:
Public Maintained Road
Road Surface Type:
Paved
Roof: Composition
Rooms Total: 9
Security Features: Security System, Carbon Monoxide Detector(s), Smoke Detector(s)
Sewer: Public Sewer
Utilities: Cable Available, Electricity Connected, Natural Gas Connected, High Speed Internet Available
View: City
Virtual Tour: View
Water Source: Public
Window Features: Double Pane Windows, Window Coverings
New lower Price & seller offers up to $5,000 toward mortgage rate buy down (contact listing agent at 303-883-2424 for more details)! Open House: Sat., Oct. 29, 2022 at 1-4 PM. Welcome to a cute, remodeled 3 bed, 2 bath Ranch home, priced under $600k in Virginia Village! Main floor features newly polished wood floors and new interior paint. Main bathroom was recently remodeled w/ subway-tiled backsplashes, decorative floor tiles, new bathroom hardware, light fixture, and a ventilation fan that doubles as a Bluetooth speaker. The front door and several windows were recently replaced with highend quality materials by Renewal by Andersen. Kitchen has Stainless Steel appliances, new cabinet paint, and granite tiled countertops. There are double Paned windows throughout the vicinity of the home. Basement has a conforming bedroom w/ newly installed egress window, recently installed carpet, and new interior paint. Basement bathroom has a newer vanity sink and new wall paint. Security system is also included. Well-maintained yard with both front and back yard irrigation system, landscape lighting, and small garden beds. Best of all, with 220V in the garage storage room, it is electric car ready. New garage interior wall & floor painting. It is centrally located, within walking distance to restaurants, shops, groceries, movie theatre, along Colorado Blvd. Only a few mins drive to I-25, 10 mins to Cherry Creek shopping mall, downtown Denver, or Denver Tech Center. The seller has a pride of ownership and the home has been well taken care of. Move-in ready for future homeowners. There is a sunroom in the back of the house that is great for entertaining or growing some plants during winter. The size of the sunroom (about 200 sq. ft.) may not be included in the square footage shown in the public record; listing information is deemed reliable but the buyer and buyer's agent are responsible to verify the square footage, schools, and other listing info.
Courtesy of RNC Real Estate Group Information is deemed reliable but not guaranteed.
 John Taylor Elite Home Partners 3039156054
John Taylor Elite Home Partners 3039156054

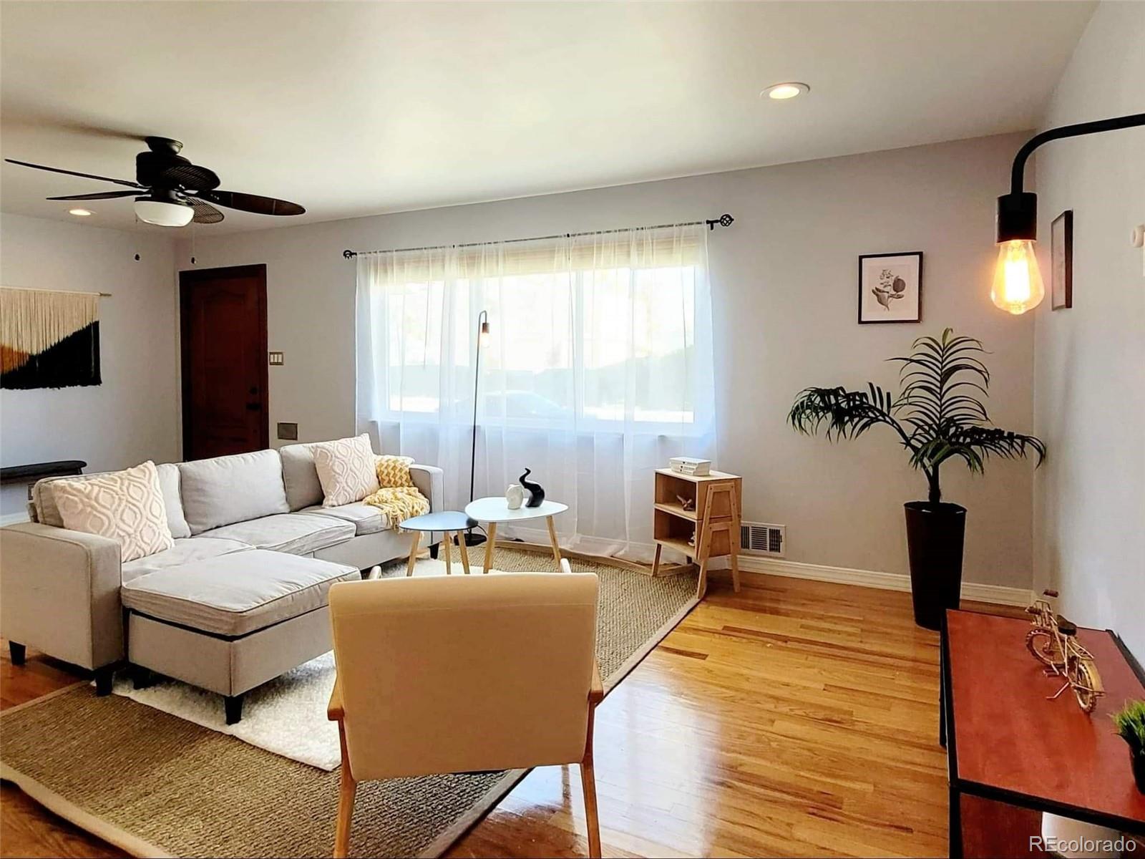


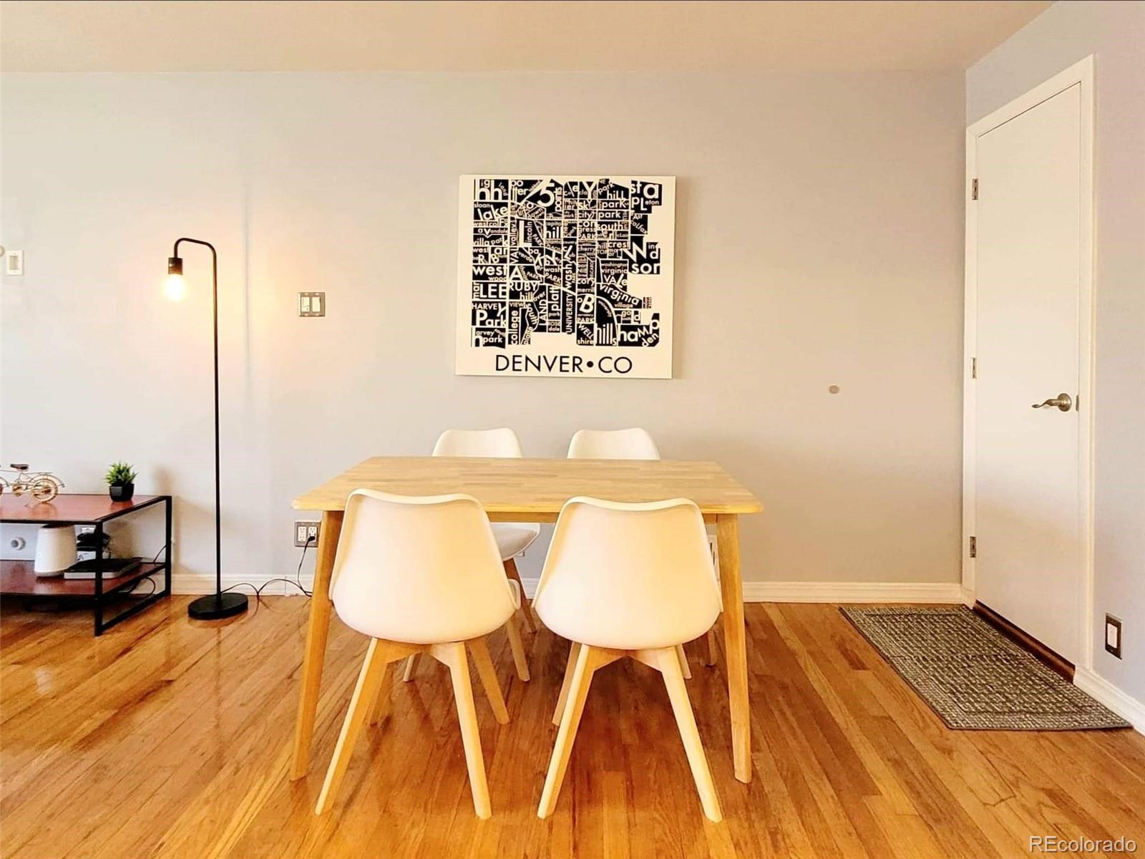




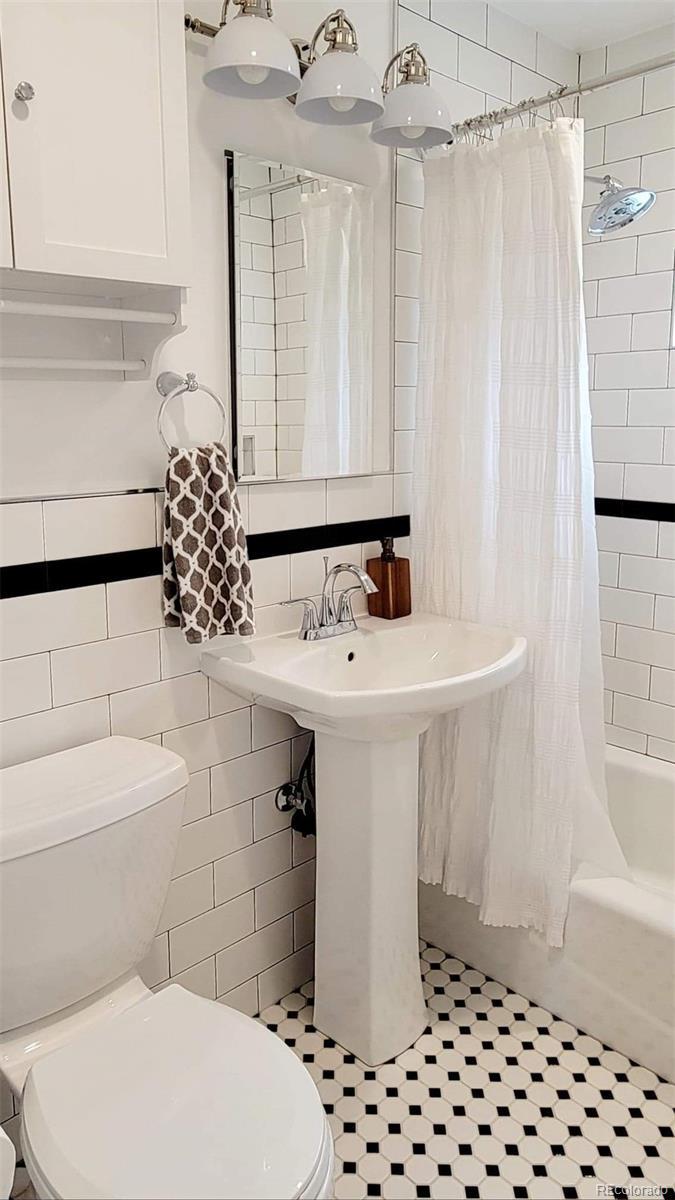




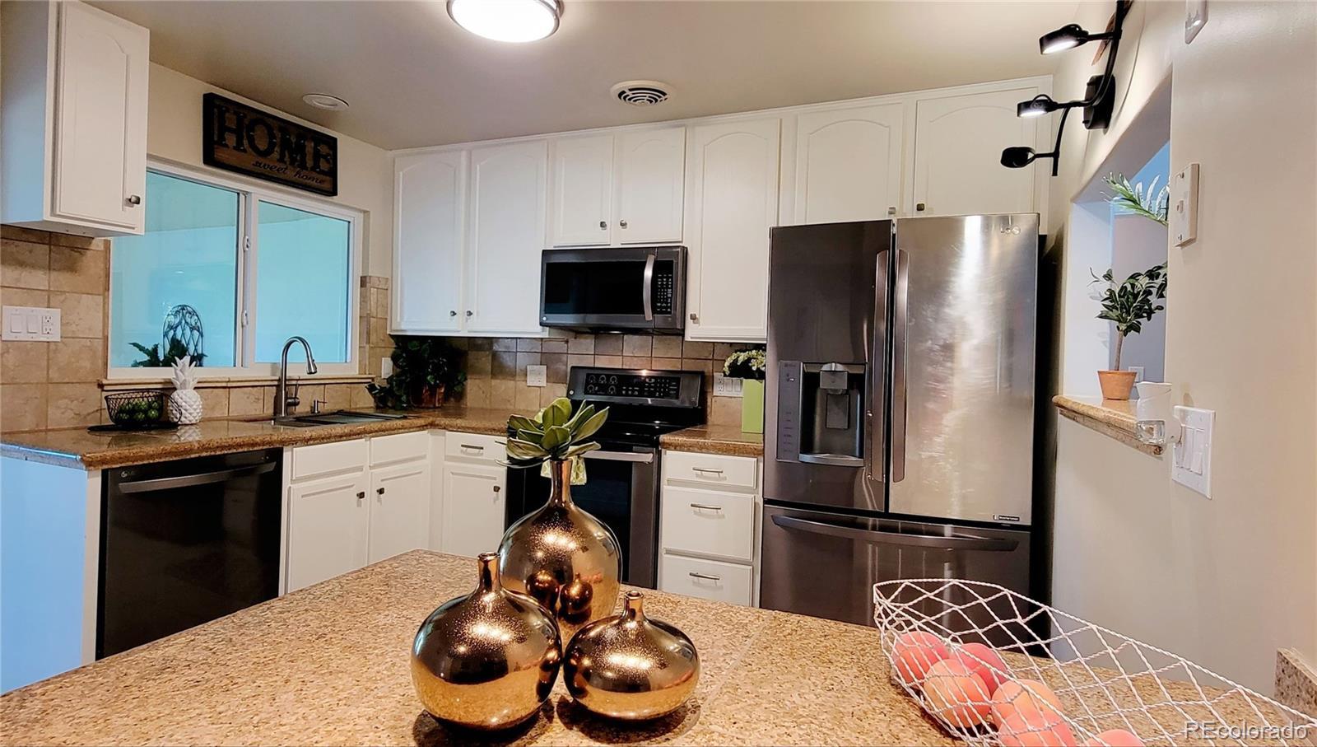





99.7%
Homes sold for an average of 99.7% of their list price.
It took an average of 26 days for a home to sell.
John Taylor Elite Home Partners 3039156054

