at Keller Williams Integrity
Comparative


OWNER
Owner
LOCATION
Property
Property Carrier Route
District Adams
Elementary School Murphy Creek
School Murphy
High School
TAX
PIN
ASSESSMENT & TAX
Assessment Year 2022 Preliminary 2021 2020 2019
Market Value Land $168,000 $168,000 $154,100 $154,100
Market Value Improved $334,300 $334,300 $334,900 $334,900
Market Value Total $502,300 $502,300 $489,000 $489,000
Assessed Value Land $12,012 $12,012 $11,018 $11,018
Assessed Value Improved $23,902 $23,902 $23,945 $23,945
Assessed Value Total $35,914 $35,914 $34,963 $34,963

FEATURES
Feature Type Size/Qty
Basement Total 1,029
Attached Garage 647
First Floor 1,515
Second Floor 1,285
SELL SCORE
Rating Moderate Value As Of 2022 10 16 04:33:32 Sell Score 591
LAST MARKET SALE & SALES HISTORY
Sale Date 06/01/2001
Deed Type Special Warranty Deed Sale Price $8,650,000 Owner Name Godoy Mario A Price per SqFt Finished $3,089 29 Owner Name 2 Godoy Irma Document Number B1086821 Seller Murphy Creek Dev Inc
Sale Date 09/13/2006 06/01/2001 Sale Price $8,650,000
Nominal Y
Buyer Godoy Mario A & Irma Richmond American Hms Of Co Buyer Godoy Irma
Seller Godoy Mario A Murphy Creek Dev Inc Document Number B6136023 B1086821
Document Type Quit Claim Deed Special Warranty Deed Title Company Metro Denver Title Multi/Split Sale Type Multi
MORTGAGE HISTORY
Mortgage Date 03/23/2017 10/01/2007 01/30/2007 01/30/2007 09/21/2006 Mortgage Amount $273,000 $80,000 $51,000 $311,000 $310,000
Mortgage Lender Nationstar Mtg LLC US Bk National Assn Jp Morgan Chase Bk Homecomings Fin'l LL C Homecomings Fin'l Net work Inc
Borrower Godoy Mario A Godoy Mario A Godoy Mario A Godoy Mario A Godoy Mario A Borrower Godoy Irma Godoy Irma Godoy Irma Godoy Irma Godoy Irma Mortgage Type Conventional Conventional Conventional Conventional Conventional Mortgage Purpose Refi Refi Refi Refi Nominal
Mortgage Term 30 25 15 30 30
Mortgage Term Years Years Years Years Years
Title Company Other First American Title Ins Lndrs Colorado Title LLC Colorado Title LLC
Mortgage Date 09/21/2006 08/14/2006
Mortgage Amount $39,900 $68,900
Mortgage Lender Homecomings Fin'l Network Inc Jp Morgan Chase Bk
Borrower Godoy Mario A Godoy Mario A
Borrower Godoy Irma Godoy Irma
Mortgage Type Conventional Conventional
Mortgage Purpose Nominal Refi Mortgage Term 25 15
Mortgage Term Years Years
Title Company Transunion Settlement Solution


0.8% $4,900
Zestimates varied up to 0.8% or $4,900 compared to actual MLS prices.
A
ADDRESS PRICE ZESTIMATE DIFFERENCE
24674 E Louisiana Circle $540,000 $540,000 0 0%
24043 E Florida Avenue $574,900 $574,900 0 0%
24379 E Kansas Circle $585,000 $585,001 0 0%
23985 E Arizona Place $599,950 $599,953 0.0%
23672 E Alabama Drive $665,000 $660,566 0 7%
P
ADDRESS PRICE ZESTIMATE DIFFERENCE
23668 E Alabama Place $550,000 $547,795 0 4%
23861 E Alabama Drive $575,000 $575,000 0 0%
1403 S Addison Court $674,989 $670,489 0 7%
ADDRESS
DATE
PRICE ZESTIMATE DIFFERENCE
1312 S Duquesne Circle 9/9/22 $540,000 $541,500 0.3%
24726 E Louisiana Circle 8/26/22 $540,000 $544,400 0 8%
1327 S Buchanan Way 9/14/22 $558,000 $560,600 0.5%
1563 S Grand Baker Street 9/2/22 $675,000 $679,900 0 7%
$574,900

$599,950
$665,000
$550,000
$575,000
$674,989
$540,000
$540,000
$558,000
$675,000
$540,000
Details
Prop Type: Single Family Residence
County: Arapahoe Subdivision: Murphy Creek

Full baths: 3.0
Half baths: 1.0
Features
Appliances: Dishwasher, Dryer, Range, Refrigerator, Washer Association Amenities: Clubhouse, Pool Association Fee Frequency: Monthly Association Fee Includes: Maintenance Grounds, Snow Removal, Trash
Lot Size (sqft): 4,138
Garages: 2
List date: 9/2/22
Updated: Oct 12, 2022 4:58 AM
List Price: $540,000
Orig list price: $540,000
Assoc Fee: $80
Taxes: $4,160
School District: AdamsArapahoe 28J
High: Vista Peak
Middle: Murphy Creek K-8
Elementary: Murphy Creek K-8
Association Name: Murphy Creek Master Association, Inc
Association Phone: 303-459 4919
Association Yn: true
Basement: Bath/ Stubbed, Finished, Full, Interior Entry/Standard Building Area Source: Public Records
Construction Materials: Frame, Stone, Wood Siding
Cooling: Central Air
Direction Faces: North
Exterior Features: Dog Run
Fireplace Features: Family Room, Gas, Gas Log
Fireplaces Total: 1
Flooring: Carpet, Tile
Foundation Details: Concrete Perimeter
Heating: Forced Air, Natural Gas
Interior Features: Eat-in Kitchen, Granite Counters, Pantry, Smoke Free, Vaulted Ceiling(s), Walk-In Closet(s)
Levels: Two

Listing Terms: Cash, Conventional, FHA, VA Loan
Living Area Total: 2348
Lot Features: Landscaped, Level, Sloped, Sprinklers In Front, Sprinklers In Rear
Main Level Bathrooms: 1 Parking Features: Concrete
Remarks
Parking Total: 2 Patio And Porch: Front Porch, Patio Road Frontage Type: Public Road Road Surface Type: Paved Roof: Concrete Security Features: Smoke Detector(s)
Senior Community Yn: false
Sewer: Public Sewer
Structure Type: House
Tax Legal Description: LOT 13 BLK 11 MURPHY CREEK SUB 4TH FLG EX M/R'S
Tax Year: 2021
Utilities: Cable Available, Electricity Connected, Natural Gas Available, Natural Gas Connected
Window Features: Double Pane Windows, Window Coverings
This elegant and welcoming single-family home sits on a low-traffic and quiet street in an ideal location. The landscaped grounds invite you into the front yard and into the home. Upon entrance, you arrive at the lovely living room. The kitchen and dining area seamlessly blend. The kitchen has beautiful granite countertops and includes a lot of space to store the goodies. Adjacently, theres a comfortable family room to enjoy with loved ones or as you entertain guests. The bedrooms and bathrooms are an amazing size and will definitely be of your liking. The backyard provides plenty of space for entertaining, simply relaxing when you need to, or for a furry friend. This home is a dream. Make it yours!






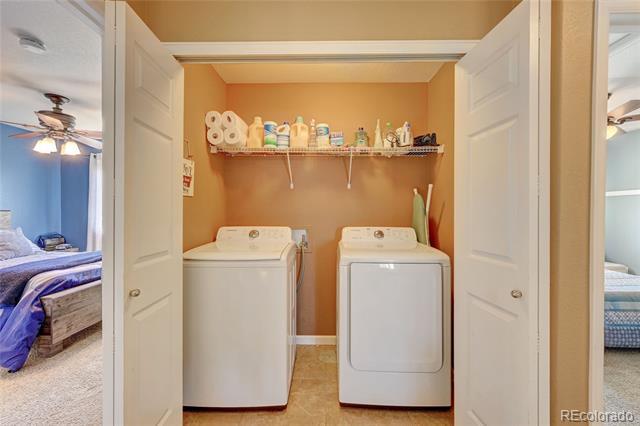





$574,900
8/10/22
Details
Prop Type: Single Family Residence
County: Arapahoe Subdivision: Murphy Creek


Style: Contemporary Full baths: 2 0
Features
Appliances: Dishwasher, Disposal, Gas Water Heater, Oven
Association Amenities: Clubhouse, Garden Area, Park, Playground, Pond Seasonal, Tennis Court(s) Association Fee 2: 60
Association Fee 2 Frequency: Monthly Association Fee Frequency: Monthly
Half baths: 1.0
Lot Size (sqft): 6,534
Garages: 2 List date: 8/10/22
Updated: Sep 10, 2022 3:12 AM
List Price: $574,900
Orig list price: $624,900
Assoc Fee: $30
Taxes: $4,931
School District: AdamsArapahoe 28J
High: Vista Peak
Middle: Murphy Creek K-8
Elementary: Murphy Creek K-8
Association Fee Includes: Maintenance Grounds, Recycling, Road Maintenance, Sewer, Snow Removal, Trash
Association Name: Murphy Creek Master HOA
Association Name 2: Murphy Creek Metro District #3
Association Phone: 303-693-2118
Association Phone 2: 303-459 4919
Association Yn: true
Basement: Bath/ Stubbed, Partial, Sump Pump, Unfinished
Below Grade Unfinished Area: 906 0
Builder Name: Century Building Area Source: Public Records
Common Walls: No Common Walls Construction Materials: Frame
Cooling: Central Air
Direction Faces: South Electric: 220 Volts
Fireplace Features: Gas Log, Living Room Fireplaces Total: 1
Foundation Details: Concrete Perimeter
Furnished: Unfurnished
Heating: Forced Air
Interior Features: Ceiling Fan(s), Eat-in Kitchen, Entrance Foyer, Five Piece Bath, Granite Counters, High Ceilings, Open Floorplan, Pantry, Walk-In Closet(s)
Levels: Two
Listing Terms: Cash, Conventional, VA Loan
Living Area Total: 2285
Main Level Bathrooms: 1
Parking Features: Concrete Parking Total: 2 Patio And Porch: Covered, Front Porch Roof: Composition
Security Features: Carbon Monoxide Detector(s)
Senior Community Yn: false
Sewer: Public Sewer Structure Type: House
Tax Legal Description:
LOT 8 BLK 2 MURPHY CREEK SUB 10TH FLG EX M/R'S
Tax Year: 2021
Utilities: Electricity Connected, Natural Gas Connected
Window Features: Double Pane Windows, Window Coverings
Remarks
Beautiful Craftsman style home, just one house from the park*Entry leads through a front porch to a welcoming foyer*This home bathes in natural light w/ additional modern recessed lighting*Open floorplan for carefree entertaining*Beautiful kitchen, boasts granite countertops, island with seating and pantry*Subway tile backsplash*Stainless steel appliances including a gas range*Gas fireplace with a tile surround and built-in shelving*Sliding doors off the dining room onto a covered patio*Main floor powder room and a dedicated office with French door entry*Open staircase leads to the upper-level where 3 bedrooms, a flexible loft space & the laundry room are conveniently located*Wonderful master suite w/ luxurious 5 piece bathroom w/ over-sized soaking tub & separate shower and large walk-in closet* Unfinished basement is awaiting your finish*Basement w/ lots storage space*Small fenced backyard w/ low maintenance xeriscaping is only steps away from the park, for the kids to run and play*Great location just blocks away from Murphy Creek School*Murphy Creek has great amenities including a clubhouse, pool, parks, tennis courts & much more*Easy access to E 470, I-70 & DIA*There are three HOA's with the 3rd HOA, "The Parkways" is responsible for front yard landscaping and lawn maintenance***HUGE PRICE REDUCTION***This well appointed home offers lots of bang for the buck!



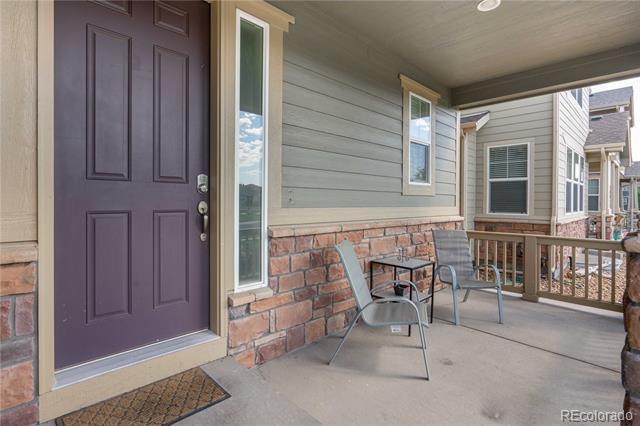

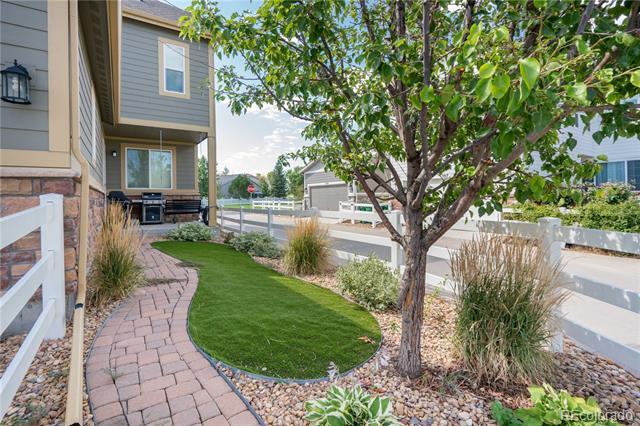






$585,000
ACTIVE 9/22/22
Details
Prop Type: Single Family Residence
County: Arapahoe Subdivision: Murphy Creek
Style: Traditional Full baths: 4 0
Features
Appliances: Dishwasher, Disposal, Microwave, Oven, Refrigerator
Association Amenities: Clubhouse, Garden Area, Park, Playground, Pool, Tennis Court(s)
Association Fee 2: 60
Association Fee 2 Frequency: Monthly Association Fee Frequency: Monthly
Lot Size (sqft): 8,712
Garages: 2
List date: 9/22/22
Updated: Oct 10, 2022 7:14 AM
List Price: $585,000
Orig list price: $599,000

Assoc Fee: $25
Taxes: $4,554
School District: AdamsArapahoe 28J
High: Vista Peak
Middle: Murphy Creek K-8
Elementary: Murphy Creek K-8
David KirilchukAssociation Fee Includes: Recycling, Trash
Association Name: Murphy Creek Master
Association Name 2: Murphy Creek Metro Association Phone: 303-232-9200
Association Phone 2: 303-693-2118
Association Yn: true
Basement: Cellar, Finished
Builder Name: Richmond American Homes
Building Area Source: Public Records
Common Walls: No Common Walls Construction Materials: Brick, Frame
Cooling: Central Air Direction Faces: North
Exterior Features: Private Yard
Fencing: Full
Fireplace Features: Family Room

Fireplaces Total: 1
Flooring: Carpet, Tile, Wood Foundation Details: Slab Heating: Forced Air
Interior Features: Breakfast Nook, Five Piece Bath, Granite Counters, High Ceilings, Kitchen Island, Open Floorplan, Smoke Free, Vaulted Ceiling(s), Walk In Closet(s)
Levels: Two
Listing Terms: Cash, Conventional, FHA, VA Loan
Living Area Total: 3144
Lot Features: Level, Sprinklers In Front, Sprinklers In Rear
Main Level Bathrooms: 1
Parking Features: Concrete Parking Total: 2
Patio And Porch: Front Porch, Patio
Pets Allowed: Cats OK, Dogs OK Road Frontage Type: Public Road
Road Responsibility: Public Maintained Road Road Surface Type: Paved
Roof: Concrete
Senior Community Yn: false
Sewer: Public Sewer
Structure Type: House
Tax Legal Description:
LOT 31 BLK 1 MURPHY CREEK SUB 3RD FLG EX M/R'S
Remarks
Tax Year: 2021
Utilities: Cable Available, Electricity Connected, Internet Access (Wired), Natural Gas Connected, Phone Available
Virtual Tour: View Water Source: Public Window Features: Double Pane Windows
Beautiful home on a large, private lot in the highly sought after Murphy Creek golf community. Main floor study with built-in bookshelves and French doors. Dramatic two-story living room/dining room. Kitchen features granite counters and stainless appliances and is open to the family room with gas fireplace. Three bedrooms plus a study loft upstairs. Awesome backyard with large concrete patio and mature trees for privacy. Finished basement with studio apartment includes a kitchenette, great storage areas and full bathroom. SELLER OWNED Tesla solar panels providing low monthly electric bills too!! Murphy Creek offers a wonderful and highly rated P-8 school, and plenty of amenities including a community pool, lighted tennis courts with pickleball coming soon, parks and trails and the public golf course and Murphy Creek Tavern.












Details
Prop Type: Single Family Residence County: Arapahoe Subdivision: Murphy Creek Style: Traditional Full baths: 2 0


Features
Appliances: Dishwasher, Disposal, Microwave, Range Association Amenities: Clubhouse, Golf Course, Pool, Tennis Court(s) Association Fee 2: 30 Association Fee 2 Frequency: Monthly Association Fee Frequency: Monthly
3/4 Baths: 1.0
Half baths: 1.0
Lot Size (sqft): 2,613 Garages: 2 List date: 7/21/22
Updated: Oct 10, 2022 6:16 AM
List Price: $599,950
Orig list price: $614,900
Assoc Fee: $60
Taxes: $4,938
School District: AdamsArapahoe 28J
High: Vista Peak
Middle: Murphy Creek K-8
Elementary: Murphy Creek K-8
Association Fee Includes: Road Maintenance, Sewer, Snow Removal, Trash Association Name: Murphy Creek Master Assoc
Association Name 2: Murphy Creek Master Assoc
Association Phone: 303-693-2118
Association Phone 2: 303-459 4919
Association Yn: true
Basement: Finished
Below Grade Unfinished Area: 83.0
Common Walls: No Common Walls Construction Materials: Frame, Stone, Wood Siding
Cooling: Central Air
Exterior Features: Private Yard, Rain Gutters
Fencing: Full
Fireplace Features: Family Room
Fireplaces Total: 1 Flooring: Tile, Vinyl
Foundation Details: Concrete Perimeter Furnished: Unfurnished
Heating: Forced Air
Interior Features: Built-in Features, Ceiling Fan(s), Eat-in Kitchen, Entrance Foyer, High Ceilings, High Speed Internet, Kitchen Island, Laminate Counters, Pantry, Primary Suite, Vaulted Ceiling(s), Walk-In Closet(s)
Levels: Two Listing Terms: Cash, Conventional, FHA, VA Loan
Living Area Total: 2941
Remarks
Lot Features: Cul-De-Sac, Landscaped, Level Main Level Bathrooms: 1
Parking Features: Concrete
Parking Total: 2 Patio And Porch: Front Porch, Patio
Pets Allowed: Yes Road Frontage Type: Public Road Road Responsibility: Public Maintained Road
Road Surface Type: Paved Roof: Composition
Senior Community Yn: false
Sewer: Public Sewer
Structure Type: House
Tax Legal Description:
LOT 49 BLK 1 MURPHY CREEK SUB 14TH FLG EX M/R'S
Tax Year: 2021
Utilities: Cable Available, Electricity Connected, Internet Access (Wired), Phone Available
Vegetation: Grassed, Xeriscaping
Virtual Tour: View
Water Source: Public Window Features: Double Pane Windows
You do not want to miss this beautiful turnkey home, situated on a cul-de-sac lot. Step inside to find vaulted ceilings, an abundance of natural light, and an open floor plan. The kitchen is open to the family room and features a central island, ample counter space and cabinet storage, as well as stainless steel appliances. The family room features a wall of windows with light pouring in and a great central fireplace for cozy nights in during the colder months. The first primary bedroom features vaulted ceilings, a walk-in closet, and an ensuite bathroom. The basement boasts a second primary bedroom with its own en-suite bathroom, and offers additional living and storage space. The back yard provides an oversized patio, perfect for all of your summer gatherings. Enjoy all this community has to offer, including the community pool and tennis courts!
The location is ideal, with easy access to E -470 for commuting; and just around the corner you will find multiple playgrounds, Homestead Park, Murphy Creek Golf Course, retail, restaurants, and so much more! Recent updates include: new carpets installed in the basement (7/2022), a new hail resistant roof, which can accommodate for solar panels (2021), HVAC system (2019), radon mitigation system with new pump (2018), refrigerator, stove (2021, and dishwasher (2022), the gas fireplace was just professionally cleaned in August of 2022, and the electrical panels have been replaced and upgraded to allow for solar to be added. Welcome home! Click the Virtual Tour link to view the 3D walkthrough.












ACTIVE 8/10/22
Details
Prop Type: Single Family Residence
County: Arapahoe Subdivision: Murphy Creek
Style: Traditional Full baths: 3.0
Features
Appliances: Bar Fridge, Dishwasher, Disposal, Humidifier, Microwave, Oven, Range, Refrigerator, Self Cleaning Oven, Sump Pump, Tankless Water Heater Association Amenities: Clubhouse, Park, Playground, Pool, Tennis Court(s)
Association Fee 2: 30
Half baths: 1.0
Lot Size (sqft): 5,663
Garages: 3
List date: 8/10/22
Updated: Oct 9, 2022 7:05 AM
List Price: $665,000
Orig list price: $690,000

Assoc Fee: $60
Taxes: $4,949
School District: AdamsArapahoe 28J
High: Vista Peak
Middle: Murphy Creek K-8
Elementary: Murphy Creek K-8
Association Fee 2 Frequency: Monthly Association Fee Frequency: Monthly Association Fee Includes: Maintenance Grounds, Recycling, Trash
Association Name: Murphy Creek Metro District #3
Association Name 2: Associa of Denver
Association Phone: 303-459 4919
Association Phone 2: 303-232-9200
Association Yn: true
Basement: Finished, Full
Below Grade Unfinished Area: 238 0
Builder Name: Beazer Homes

Building Area Source: Public Records
Common Walls: No Common Walls Construction Materials: Frame, Stone
Cooling: Central Air
Exterior Features: Fire Pit, Rain Gutters, Spa/Hot Tub
Fencing: Full Fireplace Features: Basement, Electric, Primary Bedroom
Fireplaces Total: 2
Flooring: Carpet, Tile, Wood
Foundation Details: Slab
Heating: Electric, Forced Air, Solar
Interior Features: Breakfast Nook, Ceiling Fan(s), Granite Counters, High Ceilings, High Speed Internet, Kitchen Island, Pantry, Quartz Counters, Smoke Free, Vaulted Ceiling(s), Walk-In Closet(s), Wet Bar
Remarks
Levels: Two Listing Terms: Cash, Conventional, FHA, VA Loan
Living Area Total: 3309
Lot Features: Landscaped, Level
Main Level Bathrooms: 1 Parking Features: Concrete, Tandem Parking Total: 3
Patio And Porch: Covered, Front Porch, Patio
Property Condition: Updated/Remodeled Road Frontage Type: Public Road Road Responsibility: Public Maintained Road Road Surface Type: Paved Roof: Composition Security Features: Carbon Monoxide Detector(s), Smoke Detector(s)
Senior Community Yn: false
Sewer: Public Sewer Structure Type: House
Tax Legal Description: LOT 22 BLK 2 MURPHY
CREEK SUB 11TH FLG EX
M/R'S
Tax Year: 2021
Virtual Tour: View Water Source: Public
Window Features: Double Pane Windows
Available Grants Up To $17,500 for Eligible Buyers on This Home. Ask Your Agent About It. 3 Car Tandem Garage. Over 3300 Finished Square Feet. Beautiful Home with Tons of Updates and Upgrades. Updated Kitchen with Rollout Drawers, Slab Granite Counters, Stainless Appliances, a Breakfast Nook, Pantry and Gorgeous Engineered Hardwood Floors. The Main Floor Also Features a Large Office with French Doors, a Formal Dining Room, Wrought Iron Railing to the Upstairs, a Family Room, Half Bath, and a Great Built-In Bench with a Coat Rack and Shoe Cubby. Upstairs is a HUGE Loft, a Large Primary Bedroom with Electric Fireplace, an Awesome 4 Piece En-Suite with a Vertical Spa Shower System, and a Big Walk-In Closet Designed by California Custom Closets. Additionally there are 2 More Generous Bedrooms Upstairs and a Full Bath with Dual Sinks. The Basement Boasts a 4th Bedroom and Full Bath, Custom Fireplace, a Wet Bar with Granite Counter and Bar Fridge, and a Great Room with a Hidden Space Behind the Bookshelf. There's Also Plenty of Unfinished Space for Storage. The Sellers Thought Of Everything! Last, BUT DEFINITELY NOT LEAST, is the AMAZING Covered Patio and Xeriscape Yard Out Back. The Patio is Enormous for Entertaining or Relaxing Till Your Hearts Content and You'll Love the Built-In Wood Burning Firepit.
David Kirilchuk











$550,000
PENDING 9/7/22
Details
Prop Type: Single Family Residence County: Arapahoe Subdivision: Murphy Creek Style: Traditional Full baths: 2 0


Features
Appliances: Dishwasher, Disposal, Dryer, Microwave, Oven, Refrigerator, Washer
Association Amenities: Clubhouse, Garden Area, Park, Playground, Pool, Tennis Court(s)
Association Fee 2: 25
Association Fee 2 Frequency: Monthly
Half baths: 1.0
Lot Size (sqft): 6,098
Garages: 3 List date: 7/21/22
Pending date: 9/7/22
Off-market date: 9/7/22
Updated: Sep 7, 2022 3:55 PM
List Price: $550,000
Orig list price: $575,000
Assoc Fee: $65 Taxes: $4,361
School District: AdamsArapahoe 28J
High: Vista Peak Middle: Murphy Creek K-8
Elementary: Murphy Creek K-8
Association Fee Frequency: Monthly Association Fee Includes: Recycling, Security, Trash Association Name: Murphy Creek Metro Association Name 2: Murphy Creek Master Association Phone: 303-693-2118
Association Phone 2: 303-232-9200
Association Yn: true
Basement: Crawl Space
Builder Name: Centex Homes
Building Area Source: Public Records
Common Walls: No Common Walls
Construction Materials: Cement Siding, Frame
Cooling: Central Air
Direction Faces: North Electric: 220 Volts
Exterior Features: Private Yard
Fencing: Full
Flooring: Carpet, Tile, Wood
Heating: Forced Air
Interior Features: Ceiling Fan(s), Eat-in Kitchen, Five Piece Bath, Granite Counters, Kitchen Island, Pantry, Walk-In Closet(s)
Laundry Features: In Unit
Levels: Two
Listing Terms: Cash, Conventional, FHA, VA Loan
Living Area Total: 2447
Lot Features: Level, Sprinklers In Front, Sprinklers In Rear
Main Level Bathrooms: 1
Parking Features: Concrete, Oversized, Tandem
Parking Total: 3
Patio And Porch: Patio Pets Allowed: Cats OK, Dogs OK Road Frontage Type: Public Road
Remarks
Road Responsibility: Public Maintained Road Road Surface Type: Paved Roof: Composition
Senior Community Yn: false
Sewer: Public Sewer
Structure Type: House
Tax Legal Description: LOT 8 BLK 3 MURPHY CREEK SUB 11TH FLG EX M/R'S
Tax Year: 2021 Utilities: Cable Available, Electricity Connected, Internet Access (Wired), Natural Gas Connected, Phone Available Water Source: Public Window Features: Double Pane Windows
Take advantage of the assumable 3.75% VA loan on this home if you're qualified!! This home has beautiful upgrades, including hardwood floors on the main level, carpeting in three bedrooms and upgraded granite and silestone countertops in the full bathrooms. The large, galley style kitchen is open to the family room and features granite countertops, stainless steel appliances and beautiful tile backsplashes. Upper level laundry is an added bonus. This home includes the one year old washer/dryer and garage shelving in the three car tandem garage. Just a stones throw across the street to the highly rated P-8 school. Also close to the pool, lighted tennis courts, park and golf course clubhouse and Tavern, where you can mingle with new friends over dinner or drinks. New exterior paint, new roof in 2020, WiFi thermostat. No basement, but a 5ft high crawl space for storage!












$575,000
PENDING 10/3/22
Details
Prop Type: Single Family Residence County: Arapahoe Subdivision: Murphy Creek Style: Traditional Full baths: 3.0


Features
Appliances: Dishwasher, Disposal, Dryer, Microwave, Oven, Refrigerator, Washer
Association Amenities: Clubhouse, Garden Area, Golf Course, Park, Playground, Pool, Tennis Court(s)
Association Fee 2: 30 Association Fee 2 Frequency: Monthly
Half baths: 1.0
Lot Size (sqft): 5,663
Garages: 3 List date: 7/28/22
Pending date: 10/3/22
Off-market date: 10/3/22
Updated: Oct 3, 2022 9:13 AM
List Price: $575,000
Orig list price: $624,900
Assoc Fee: $60
Taxes: $4,854
School District: AdamsArapahoe 28J
High: Vista Peak Middle: Murphy Creek K-8
Elementary: Murphy Creek K-8
Association Fee Frequency: Monthly Association Fee Includes: Recycling, Security, Trash Association Name: Murphy Creek Metro Association Name 2: Murphy Creek Master Association Phone: 303-693-2118
Association Phone 2: 303-232-9200
Association Yn: true
Basement: Finished
Below Grade Unfinished Area: 1370
Building Area Source: Public Records
Common Walls: No Common Walls
Construction Materials: Brick, Frame, Wood Siding
Cooling: Central Air
Direction Faces: Southwest
Exterior Features: Private Yard, Rain Gutters
Fencing: Full Fireplace Features: Living Room
Fireplaces Total: 1
David Kirilchuk
Flooring: Carpet
Furnished: Unfurnished
Heating: Forced Air, Natural Gas
Horse Yn: false
Interior Features: Ceiling Fan(s), Five Piece Bath, Primary Suite
Laundry Features: In Unit
Levels: Two
Listing Terms: Cash, Conventional, FHA, VA Loan
Remarks
Living Area Total: 2681
Lot Features: Greenbelt, Level, On Golf Course
Main Level Bathrooms: 1
Parking Features: Oversized, Tandem Parking Total: 3 Road Frontage Type: Public Road Road Responsibility: Public Maintained Road Road Surface Type: Paved
Roof: Other Security Features: Smoke Detector(s)
Senior Community Yn: false
Sewer: Public Sewer
Structure Type: House
Tax Legal Description:
LOT 39 BLK 1 MURPHY CREEK SUB 11TH FLG EX M/R'S
Tax Year: 2021
Utilities: Cable Available, Electricity Available, Natural Gas Available, Phone Available
Vegetation: Grassed Water Source: Public Window Features: Double Pane Windows, Window Coverings
Zoning: PD
Sellers are motivated! Bring us an offer! Welcome to the highly desirable Murphy Creek neighborhood! This gorgeous home sits in a private cul-de-sac and backs to a greenbelt with the golf course just steps away. Enjoy this open space right in your backyard that boasts beautiful and unobstructed mountain views year round! This beautiful turnkey 4 bedroom, 3.5 bathroom has been meticulously maintained with brand new energy efficient windows with a lifetime warranty, new roof in late 2020, a new water heater and kitchen appliances in 2019, carpet replaced in 2018, and the exterior of the house painted in 2016! The spacious floor plan receives tons of natural light as it's South facing, and also offers a fully finished basement, and an attached tandem garage! Plenty of space for family living and entertaining.
Not only does the Murphy Creek community have the links style golf course in your backyard, but also offers a top notch clubhouse, as well as multiple green spaces and parks, a neighborhood rec center with a pool and tennis courts, and within walking distance to Murphy Creek P-8. Southlands outdoor mall is just a few minutes away, and with easy access to DIA, Downtown Denver, Denver Tech Center, and the Parker and Lone Tree area, it's likely that this location is one of the most sought out neighborhoods in all of Denver suburbs. Come take a look at this amazing home today!












$674,989
PENDING 10/4/22
Details
Prop Type: Single Family Residence County: Arapahoe Subdivision: Murphy Creek


Full baths: 2 0 3/4 Baths: 1.0
Features
Appliances: Cooktop, Dishwasher, Disposal, Double Oven, Dryer, Microwave, Refrigerator, Washer Association Amenities: Clubhouse, Playground Association Fee 2: 60 Association Fee 2 Frequency: Monthly Association Fee Frequency: Monthly
Lot Size (sqft): 6,970
Garages: 2
List date: 9/8/22
Pending date: 10/4/22
Off-market date: 10/4/22
Updated: Oct 5, 2022 5:59 AM
List Price: $674,989
Orig list price: $674,999
Assoc Fee: $30 Taxes: $4,375
School District: AdamsArapahoe 28J
High: Vista Peak Middle: Murphy Creek K-8
Elementary: Murphy Creek K-8
Association Fee Includes: Recycling, Sewer, Trash Association Name: Murphy Creek Master Association Name 2: Cherry Creek HOA Professional Association Phone: 303-459 4919 Association Phone 2: 303-693-2118
Association Yn: true
Basement: Unfinished
Below Grade Unfinished Area: 1218 0
Construction Materials: Frame
Cooling: Central Air
Exterior Features: Private Yard
Heating: Forced Air
Interior Features: Breakfast Nook, Five Piece Bath, High Ceilings, Kitchen Island, Sound System, Vaulted Ceiling(s), Walk-In Closet(s)
Levels: Two
Listing Terms: Cash, Conventional, FHA, VA Loan
Living Area Total: 2901
Lot Features: Level, On Golf Course, Open Space
Main Level Bathrooms: 1
Parking Total: 2
Patio And Porch: Front Porch, Patio
Remarks
Roof: Concrete
Senior Community Yn: true
Sewer: Public Sewer
Structure Type: House
Tax Legal Description:
LOT 5 BLK 1 MURPHY CREEK SUB 1ST FLG EX M/R'S
Tax Year: 2021
Virtual Tour: View
Buy This Home and We'll Buy Yours!* Welcome to 1403 Addison Court in the very Desirable Murphy Creek Community. You'll Experience Pride of Ownership on this private Cul-de-sac featuring Richmonds Semi Custom Homes Backing to Murphy Creek Golf Course. The Main Level Boasts a large Living Room and Dining Room, a Study that can work as a Bedroom, and a Family room w/ High Ceilings that flows nicely into the Kitchen. Upstairs You'll see just How much Space this Home Has! Upstairs You'll find 3 Bedroom and the Large Master Suite. Backing West You'll have unobstructed Mountain and Golf course Views. Colorado Living at its Finest! * cond apply







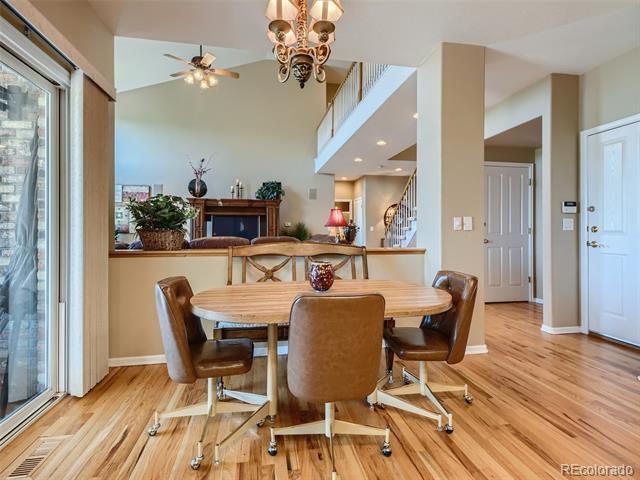




1312
CLOSED
Duquesne Circle
Details
Prop Type: Single Family Residence
County: Arapahoe
Subdivision: MURPHY CREEK SUB 10TH FLG
Full baths: 3.0
Lot Size (sqft): 4,487
Features
Appliances: Dishwasher, Microwave, Oven Association Fee 2: 100
Association Fee 2 Frequency: Monthly Association Fee Frequency: Monthly Association Name: Murphy Creek Metropolitan District No 3
Garages: 2
List date: 6/16/22
Sold date: 9/9/22
Off-market date: 8/4/22
Updated: Sep 12, 2022 2:41 AM
List Price: $544,000
Orig list price: $590,000


Assoc Fee: $60
Taxes: $3,281
School District: AdamsArapahoe 28J
High: Vista Peak Middle: Murphy Creek K-8
Elementary: Murphy Creek K-8
Association Name 2: The Parkways at Murphy Creek Neighborhood Associat
Association Phone: 3036932118
Association Phone 2: 3036932118
Association Yn: true
Basement: Partial Below Grade Unfinished Area: 168.0
Concessions: Buyer Closing Costs/Seller Points Paid
Concessions Amount: 150
Construction Materials: Stone, Wood Siding
Cooling: Central Air
Fireplaces Total: 1 Heating: Electric, Forced Air, Natural Gas Levels: One
Listing Terms: Cash, Conventional, FHA, VA Loan
Living Area Total: 2678
Lot Features: Level
Main Level Bathrooms: 2
Main Level Bedrooms: 2
Parking Total: 2
Roof: Composition
Senior Community Yn: false
Tax
Remarks
Welcome to this gorgeous neighborhood! Charming 2 bedroom and 3 bath home with a 2 car garage. The kitchen has an open concept with generous counter space and tons of storage. Entertaining is a breeze with this great floor plan complete with a cozy fireplace. Primary bathroom features a separate tub and shower, dual sinks and a walk-in closet. Don't wait! Make this beautiful home yours today.












$540,000
Details
Prop Type: Single Family Residence County: Arapahoe Subdivision: Murphy Creek Style: Contemporary Full baths: 3.0


Features
Appliances: Dishwasher, Disposal, Microwave, Oven, Refrigerator Association Fee Frequency: Monthly
Name: Murphy Creek
true Basement: Finished, Full, Sump Pump
Lot Size (sqft): 4,704 Garages: 2
List date: 7/14/22
Sold date: 8/26/22
Off-market date: 7/23/22
Updated: Aug 29, 2022 2:46 AM
List Price: $545,000
Orig list price: $545,000
Assoc Fee: $80
Taxes: $4,125
School District: AdamsArapahoe 28J
High: Vista Peak
Middle: Murphy Creek K-8
Elementary: Murphy Creek K-8
Below Grade Unfinished Area: 62 0
Builder Name: Richmond American Homes Building Area Source: Public Records Concessions: Buyer Closing Costs/Seller Points Paid Concessions Amount: 1200
Construction Materials: Brick, Frame
Cooling: Central Air
Electric: 110V, 220 Volts
Exterior Features: Private Yard
Fencing: Partial
Flooring: Carpet, Tile
Heating: Forced Air
Interior Features: Eat-in Kitchen, Granite Counters, Primary Suite, Smoke Free, Vaulted Ceiling(s), Walk-In Closet(s)
Laundry Features: In Unit
Levels: One
Listing Terms: Cash, Conventional, FHA, VA Loan
Living Area Total: 2550
Lot Features: Level, Master Planned, Sprinklers In Front, Sprinklers In Rear
Main Level Bathrooms: 2
Main Level Bedrooms: 3
Parking Total: 2
Patio And Porch: Front Porch, Patio
Property Condition: Updated/Remodeled
Road Surface Type: Paved Roof: Spanish Tile
Senior Community Yn: false
Remarks
Sewer: Public Sewer
Structure Type: House
Tax Legal Description:
LOT 9 BLK 11 MURPHY CREEK SUB 4TH FLG EX M/R'S
Tax Year: 2021
Virtual Tour: View
Water Source: Public Window Features: Double Pane Windows, Window Coverings
Don't miss your opportunity to own this one-of-a-kind Ranch home with beautiful finishes, complete with fully-finished basement and over 2500 finished square feet! With brick exterior and a 50 year tile roof, this home is built to last. The main level features 3 bedrooms and 2 full baths, replete with soaring vaulted ceilings in the living room, and plantation shutters throughout. Don't miss the solid oak stained trim throughout the main level! The light and bright kitchen sports stainless appliances, beautiful granite countertops, white cabinets, and a custom island that stays with the home. Both full baths on the main floor feature matching granite countertops, undermount sinks, and excellent lighting. 3rd bedroom at the front of the home would make a fantastic home office with a window overlooking the front of the home. The newly-finished and permitted basement has 1200 additional square feet, including a huge 4th bedroom! A large family room is complemented by a cheery game room and a gorgeous wet bar to keep the good times rolling. A 3rd full bathroom and additional storage completes this jewel of a basement. You won't find a home that lives more comfortably anywhere!
The backyard sports an extensive patio, mature trees and flowers, and beautiful Southern exposure for sun all year long! No neighbors across the street gives a great feeling of space to the home. Murphy Creek benefits from a resort-like setting, 18-hole golf course, driving range, restaurant, pool, clubhouse, tennis courts, and miles of delightful walking in the community. This home is the complete package and a strong value at 545k--you cannot find this much finished square footage for this price, and certainly not with these finishes in a resort community! Showings start this Friday 7/15. Make your move today!












$558,000
CLOSED 9/14/22
Details
Prop Type: Single Family Residence
County: Arapahoe Subdivision: Murphy Creek
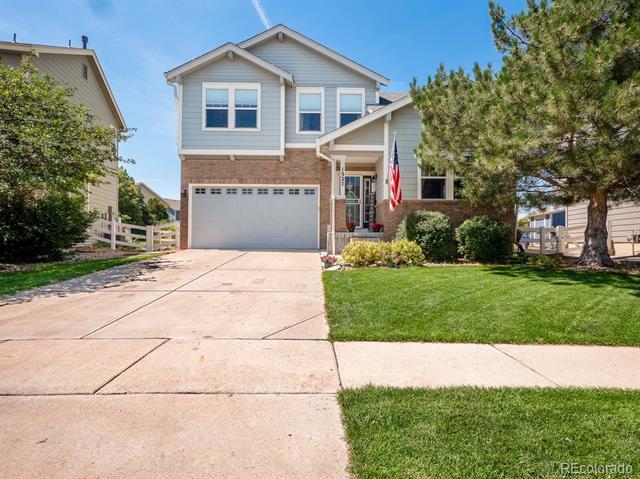
Full baths: 2 0
Half baths: 1.0
Features
Appliances: Dishwasher, Disposal, Dryer, Microwave, Oven, Refrigerator, Washer
Association Amenities: Clubhouse, Golf Course, Pool, Tennis Court(s)
Association Fee 2: 30
Association Fee 2 Frequency: Monthly Association Fee Frequency: Monthly
Lot Size (sqft): 5,227
Garages: 2
List date: 7/26/22
Sold date: 9/14/22
Off-market date: 8/21/22
Year Built 2003
Updated: Sep 14, 2022 9:26 AM
List Price: $547,999
Orig list price: $615,000
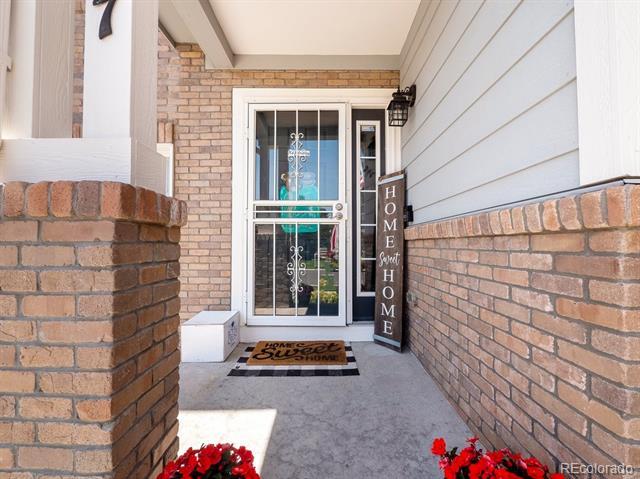
Assoc Fee: $60
Taxes: $4,650
School District: AdamsArapahoe 28J
High: Vista Peak
Middle: Murphy Creek K-8
Elementary: Murphy Creek K-8
Association Fee Includes: Maintenance Grounds, Recycling, Snow Removal, Trash
Association Name: Murphy Creek Master Association
Association Name 2: Murphy Creek Metro Master Association Phone: 303-693-2118
Association Phone 2: 303-459 4919
Association Yn: true
Basement: Unfinished
Below Grade Unfinished Area: 1135.0
Building Area Source: Public Records
Concessions: Buyer Closing Costs/Seller Points Paid
Concessions Amount: 17000 Construction Materials: Concrete, Wood Siding
Cooling: Central Air
Fencing: Full
Flooring: Carpet, Laminate, Wood
Furnished: Unfurnished Heating: Forced Air
Interior Features: Ceiling Fan(s), Entrance Foyer, Five Piece Bath, High Ceilings, Kitchen Island, Laminate Counters, Open Floorplan, Pantry, Primary Suite
Levels: Three Or More
Listing Terms: Cash, Conventional, FHA, VA Loan
Living Area Total: 2461
Remarks
Lot Features: Level, Sprinklers In Front, Sprinklers In Rear
Main Level Bathrooms: 1
Parking Features: Concrete Parking Total: 2 Pets Allowed: Cats OK, Dogs OK
Property Condition: Updated/Remodeled
Road Frontage Type: None Road Responsibility: Public Maintained Road
Road Surface Type: Paved Roof: Architectural Shingles
Senior Community Yn: false
Sewer: Public Sewer
Structure Type: House
Tax Legal Description:
LOT 11 BLK 2 MURPHY
CREEK SUB 11TH FLG EX M/R'S
Tax Year: 2021 Utilities: Electricity Connected, Internet Access (Wired)
Zoning: RES
Sellers are motivated! Bring all offers!! Come step foot in this beautifully well maintained 4 bed 3 bath home. This home has lots of character that you may just fall in love when you walk through the door, you may want to call this your next home! With high ceilings, new laminate wood floors throughout main level, new paint throughout the home, updated kitchen with newly painted cabinets and backsplash, updated bathrooms, this home does not need much! NEW AC/ Furnace, NEW appliances, NEW garage opener/springs! Come see the ample amount of space in the basement that are ready for your finishing touches. 2 car attached garage provides for plenty of storage and extra space. Sellers need to relocate quickly! Don't miss out on this one of a kind opportunity. less than 2 blocks from P-8 highly rated school, golf course community amenities. Move in ready! HUGE PRICE IMPROVEMENT! Don't wait to see this one schedule your showing today!









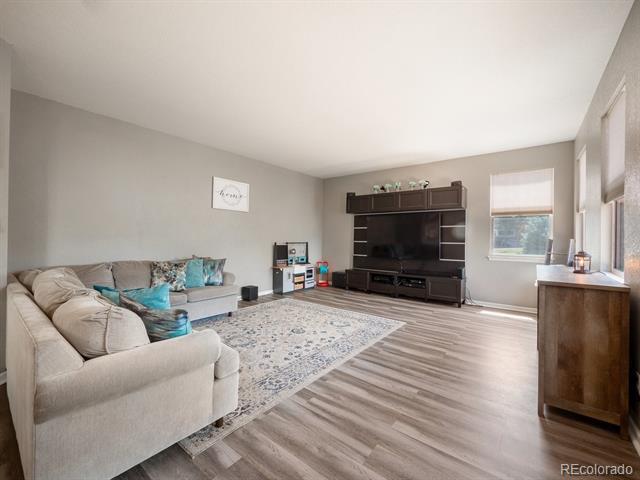


1563
$675,000
Baker
Details
Prop Type: Single Family Residence County: Arapahoe Subdivision: Murphy Creek Style: Traditional Full baths: 2 0

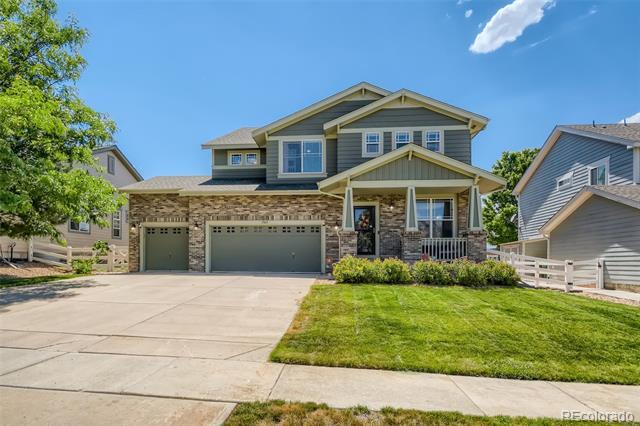
Features
Appliances: Convection Oven, Cooktop, Dishwasher, Double Oven, Microwave, Oven, Refrigerator, Self Cleaning Oven, Sump Pump Association Amenities: Clubhouse, Golf Course, Pool, Tennis Court(s) Association Fee 2: 60 Association Fee 2 Frequency: Monthly
Half baths: 1.0
Lot Size (sqft): 8,712
Garages: 3
List date: 6/29/22
Sold date: 9/2/22
Off-market date: 8/2/22
Updated: Sep 3, 2022 6:26 AM
List Price: $675,000
Orig list price: $725,000
Assoc Fee: $30
Taxes: $5,618
School District: AdamsArapahoe 28J
High: Vista Peak Middle: Murphy Creek K-8
Elementary: Murphy Creek K-8
Association Fee Frequency: Monthly Association Fee Includes: Maintenance Grounds, Recycling, Snow Removal, Trash Association Name: Murphy Creek Master Association Name 2: Murphy Creek Metro Association Phone: 303-459 4919
Association Phone 2: 303-459 4919
Association Yn: true
Basement: Bath/ Stubbed, Full, Sump Pump, Unfinished
Below Grade Unfinished Area: 1438 0
Building Area Source: Public Records
Common Walls: No Common Walls
Concessions: No Construction Materials: Brick, Wood Siding
Cooling: Central Air
Exterior Features: Private Yard, Rain Gutters
Fencing: Full
Fireplace Features: Family Room, Gas Fireplaces Total: 1
Flooring: Carpet, Tile, Wood
Foundation Details: Slab
Heating: Forced Air, Natural Gas
Interior Features: Ceiling Fan(s), Eat-in Kitchen, Entrance Foyer, Five Piece Bath, Granite Counters, Kitchen Island, Open Floorplan, Primary Suite, Walk-In Closet(s)
Laundry Features: In Unit Levels: Two
Listing Terms: Cash, Conventional, FHA, VA Loan
Living Area Total: 3186
Lot Features: Landscaped, Level, On Golf Course, Sprinklers In Front, Sprinklers In Rear
Main Level Bathrooms: 1
Parking Features: Concrete, Exterior Access Door
Parking Total: 3
Patio And Porch: Covered, Deck, Front Porch Road Frontage Type: Public Road Road Surface Type: Paved
Roof: Composition
Security Features: Security System
Senior Community Yn: false
Sewer: Public Sewer
Remarks
Structure Type: House
Tax Legal Description:
LOT 84 BLK 1 MURPHY
CREEK SUB 5TH FLG EX M/R'S
Tax Year: 2021
Utilities: Cable Available, Electricity Connected, Natural Gas Connected
View: Golf Course, Mountain(s)
Virtual Tour: View
Water Source: Public
The home you've been waiting for backing to the 16th fairway of renowned Murphy Creek Golf Course! Gorgeous views inside and out. Backyard retreat with full-length deck and custom pergola are just waiting for you to enjoy. This beautiful home offers space for everyone and beautiful finishes throughout. Light and bright eat-in kitchen with granite counters, stainless appliances and ample cabinets. Family room with gas fireplace and main level office/den. Make your way upstairs to find a large, open loft connecting the four bedrooms. Relax and unwind in the spacious main bedroom with five-piece bathroom and walk in closet Laundry room is conveniently located on the upper level as well with storage and sink. An oversized 3-car garage and an unfinished basement allows for plenty of storage for Colorado toys as well as future expansion. Great community amenities and desirable location close to shopping, gyms, restaurants and more. Come and tour today!





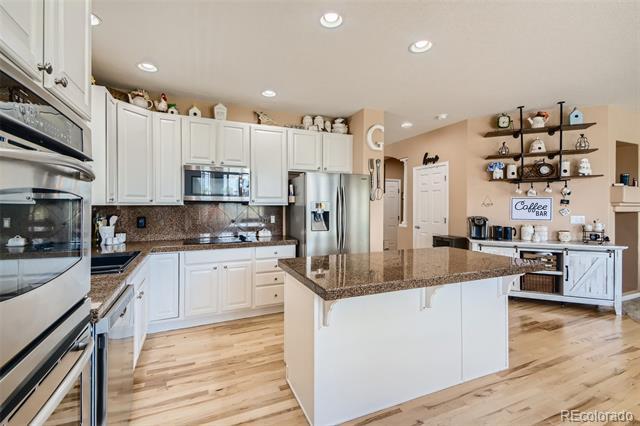






1530
$686,000
De
Details
Prop Type: Single Family Residence County: Arapahoe Subdivision: Murphy Creek Style: Traditional


Full baths: 2 0
Features
Appliances: Convection Oven, Dishwasher, Disposal, Double Oven, Dryer, Gas Water Heater, Humidifier, Microwave, Oven, Range, Range Hood, Refrigerator, Self Cleaning Oven, Sump Pump, Washer
Association Amenities: Clubhouse, Playground, Tennis Court(s)
Association Fee 2: 30
Half baths: 1.0
Lot Size (sqft): 9,147
Garages: 3
List date: 5/26/22
Sold date: 8/26/22
Off-market date: 7/24/22
Updated: Aug 26, 2022 2:28 PM
List Price: $675,000
Orig list price: $695,000
Assoc Fee: $60 Taxes: $5,391
School District: AdamsArapahoe 28J
High: Vista Peak Middle: Murphy Creek K-8
Elementary: Murphy Creek K-8
Association Fee 2 Frequency: Monthly Association Fee Frequency: Monthly Association Fee Includes: Maintenance Grounds, Recycling, Trash
Association Name: Cherry Creek HOA Professionals
Association Name 2: Murphy Creek Master Association
Association Phone: 303-693-2118
Association Phone 2: 800-808-4882
Association Yn: true
Basement: Bath/ Stubbed, Full, Sump Pump, Unfinished
Below Grade Unfinished Area: 1316 0
Builder Model: Aberdeen
Builder Name: D.R. Horton, Inc
Building Area Source: Public Records
Concessions: No Construction Materials: Cement Siding, Frame, Stucco
Cooling: Central Air
Direction Faces: West Electric: 110V, 220 Volts
Exterior Features: Balcony, Garden, Gas Valve, Private Yard, Rain Gutters
Fencing: Full Fireplace Features: Family Room, Gas, Primary Bedroom
Fireplaces Total: 2
Flooring: Carpet, Wood Foundation Details: Concrete Perimeter Heating: Forced Air
Interior Features: Eat-in Kitchen, Five Piece Bath, Granite Counters, High Ceilings, High Speed Internet, Kitchen Island, Open Floorplan, Pantry, Primary Suite, Smoke Free, Utility Sink, Walk-In Closet(s)
Levels: Two
Listing Terms: 1031 Exchange, Cash, Conventional, FHA, Jumbo, Owner Will Carry, VA Loan
Living Area Total: 2650
Lot Features: Landscaped, Level, On Golf Course, Sprinklers In Front, Sprinklers In Rear Main Level Bathrooms: 1
Parking Features: 220 Volts, Concrete, Dry Walled, Lift, Lighted, Oversized, Storage
Parking Total: 3
Patio And Porch: Covered, Front Porch, Patio
Pets Allowed: Yes Road Frontage Type: Public Road
Road Responsibility: Public Maintained Road Road Surface Type: Paved
Roof: Architectural Shingles
Security Features: Carbon Monoxide Detector(s), Smoke Detector(s)
Senior Community Yn: false
Sewer: Public Sewer
Structure Type: House
Tax Legal Description: LOT 12 BLK 3 MURPHY CREEK SUB 6TH FLG EX M/R'S
Tax Year: 2021
Utilities: Cable Available, Electricity Connected, Internet Access (Wired), Natural Gas Connected, Phone Connected
View: Golf Course, Mountain(s), Plains
Water Source: Public Window Features: Bay Window(s), Double Pane Windows, Window Coverings
Remarks
As you stand at the front door, take in the vast 18' high ceilings and curved staircase. Take a moment, breath deep and feel the quiet peace enjoyment this home will provide you.
The gourmet custom kitchen with granite countertops and enlarged granite island, custom backsplash, gas stove, under cabinet task lighting, designer lighting, pull-out cabinet shelves, stainless steel appliances. One of the largest garages built! 776 square foot, extra wide (31'), extra deep (26'5") and extra tall (11'7") 3-car garage supports a heavy-duty Ben Pearson 12,000 lb auto lift makes it a 4 car garage. Garage has wood and metal shelves, lights, and workbench, 110 and 220 volt Positioned on the 16th Fairway, soak in the quiet peace enjoyment of your surroundings along with the warmth of the East morning sun, then enjoy the shade in the afternoon. The West facing, rare, covered front porch provides yet another place to enjoy the quiet peace enjoyment this home will provide you. The stucco and cementitious siding have new paint October 2020. The shed is painted to match the house. Central Air and newer Humidifier (2020)
Outdoor natural gas stub-out for your future outdoor kitchen. The carpet is high-end Karastan Carpet. The Master Retreat with two-sided fireplace located at the oval tub in Master bathroom. Bedroom #2 faces West with lighted private balcony.
Basement is framed ready for drywall and is plumbed for bathroom. WatchDog sump pump with back-up battery
Since the house faces West, you wont fight the dreaded snow and ice build-up other North facing houses offer

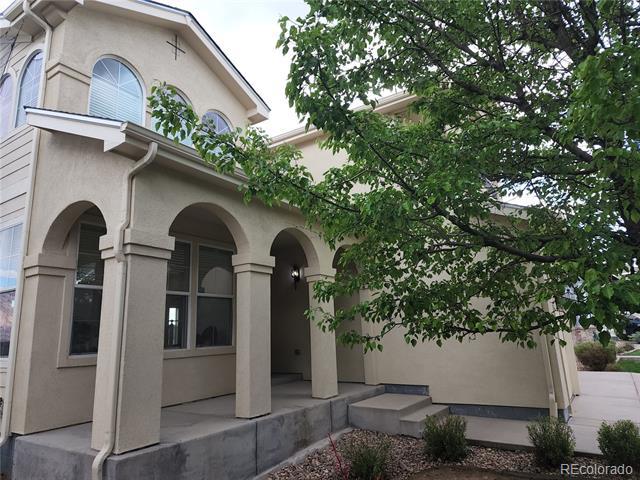


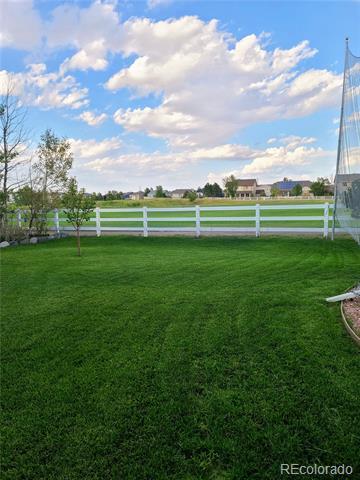

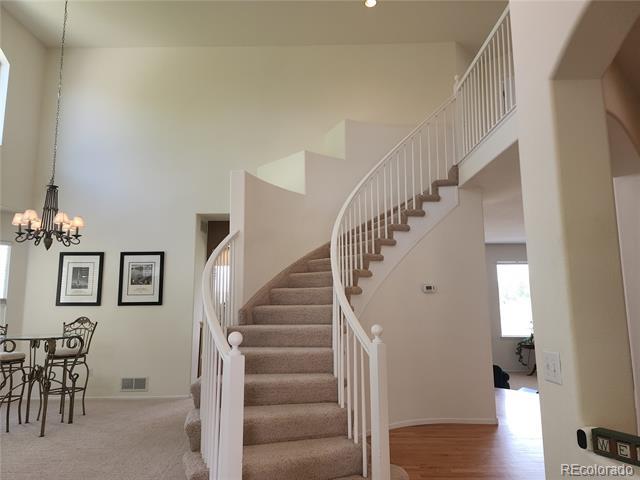





Comparable
LOWEST $540,000
Pending Listings
LOWEST $550,000
Sold
LOWEST $540,000
$599,800
$686,000
David Kirilchuk100.4%
Homes sold for an average of 100 4% of their list price.
Analysis
ADDRESS
35
Days on market
It took an average of 35 days for a home to sell.
SQFT
1312 S Duquesne Circle $590,000 $540,000 91.53% 49 $202
24726 E Louisiana Circle $545,000 $540,000 99 08% 9 $212
1327 S Buchanan Way $615,000 $558,000 90 73% 26 $227
1563 S Grand Baker Street $725,000 $675,000 93.10% 34 $212
1530 S De Gaulle Circle $695,000 $686,000 98.71% 59 $259
Averages $634,000 $599,800 94.61% 35 $222
David KirilchukSummary of Comparable Properties
A ACTIVE LISTINGS
ADDRESS SOLD DATE BEDS BATHS SQFT PRICE $/SQ.FT
24674 E Louisiana Circle 3 4.00 2,348 $540,000 $230
24043 E Florida Avenue 3 3.00 2,285 $574,900 $252
24379 E Kansas Circle 3 4.00 3,144 $585,000 $186
23985 E Arizona Place 4 4 00 2,941 $599,950 $204
23672 E Alabama Drive 4 4 00 3,309 $665,000 $201
Averages 2,805 $592,970 $215
P PENDING LISTINGS
ADDRESS SOLD DATE BEDS BATHS SQFT PRICE $/SQ.FT
23668 E Alabama Place 4 3.00 2,447 $550,000 $225
23861 E Alabama Drive 4 4 00 2,681 $575,000 $214
1403 S Addison Court 4 3.00 2,901 $674,989 $233
Averages 2,676 $599,996 $224
S SOLD LISTINGS
ADDRESS SOLD DATE BEDS BATHS SQFT PRICE $/SQ.FT
1312 S Duquesne Circle 9/9/22 3 3.00 2,678 $540,000 $202
24726 E Louisiana Circle 8/26/22 4 3.00 2,550 $540,000 $212
1327 S Buchanan Way 9/14/22 4 3.00 2,461 $558,000 $227
1563 S Grand Baker Street 9/2/22 4 3.00 3,186 $675,000 $212
1530 S De Gaulle Circle 8/26/22 4 3.00 2,650 $686,000 $259
Averages 2,705 $599,800 $222
David KirilchukINTELLIGENT PRICING & TIMING
Pricing a home for sale is as much art as science, but there are a few truisms that never change.
Fair market value attracts buyers, overpricing never does.
The first two weeks of marketing are crucial.
The market never lies, but it can change its mind.
ASKING PRICE PERCENTAGE OF BUYERS
+15%
+10%
Market Value -10% -15%
Fair market value is what a willing buyer and a willing seller agree by contract is a fair price for the home. Values can be impacted by a wide range of reasons but the two largest are location and condition. Generally, fair market value can be determined by comparables - other similar homes that have sold or are currently for sale in the same area.
Sellers often view their homes as special which tempts them to put a higher price on the home, believing they can always come down later, but that’s a serious mistake.
Overpricing prevents the very buyers who are eligible to buy the home from ever seeing it. Most buyers shop by price range, and look for the best value in that range.
TIME ON MARKET (IN WEEKS)
Your best chance of selling your home is in the first two weeks of marketing. Your home is fresh and exciting to buyers and to their agents.
With a sign in the yard, a description in the local Multiple Listing Service, distribution across the internet, open houses, broker’s caravan, ads, and email blasts to your listing agent’s buyers, your home will get the greatest flurry of attention and interest in the first two weeks.
If you don’t get many showings or offers, you’ve probably overpriced your home, and it’s not comparing well to the competition. Since you can’t change the location, you’ll have to improve the home’s condition or lower the price.
Consult with your agent and ask for feedback. Perhaps you can do a little more to spruce up your home’s curb appeal, or perhaps stage the interior to better advantage.
The market can always change its mind and give your home another chance, but by then you’ve lost precious time and perhaps allowed a stigma to cloud your home’s value.
Intelligent pricing isn’t about getting the most for your home – it’s about getting your home sold quickly at fair market value.
