








APN: 2077-27-1-22-166 CLIP: 3252716386



How accurate are Zestimates?
1.7% $3,800
Zestimates varied up to 1.7% or $3,800 compared to actual MLS prices.

1 Pending
2 Sold
 David Kirilchuk
David Kirilchuk


Subdivision: Highline
Meadows
Style: Contemporary
Full baths: 1.0
Features
Appliances: Dishwasher, Disposal, Dryer, Oven, Range, Refrigerator, Washer
Association Amenities:
Clubhouse, Playground, Pool
Association Fee Frequency:
Monthly
Association Fee Includes:
Insurance, Maintenance
Grounds, Maintenance
Structure, Sewer, Snow
Removal, Trash, Water
Pending date: 2/24/23
Off-market date: 2/24/23
Updated: Feb 24, 2023 11:30 AM
List Price: $240,000
Orig list price: $240,000

Assoc Fee: $345
Taxes: $1,380
School District: Littleton 6
High: Heritage
Middle: Powell
Elementary: Hopkins
Association Name: AMC Highline Meadows
Association Phone: 303-233-4646
Association Yn: true
Building Area Source: Public Records
Common Walls: End Unit
Construction Materials: Brick
Cooling: Central Air
Direction Faces: East
Distance To Bus Numeric: 1
Distance To Bus Units: Blocks
Entry Location: Stairs
Exterior Features: Balcony, Playground
Flooring: Carpet, Laminate

Heating: Forced Air
Laundry Features: In Unit
Levels: One
Listing Terms: Cash, Conventional, FHA, VA Loan

Living Area Total: 920
Main Level Bathrooms: 1
Main Level Bedrooms: 2
Parking Total: 1
Pets Allowed: Cats OK, Dogs OK
Pool Features: Outdoor Pool Property Condition: Updated/ Remodeled
Road Surface Type: Paved
Roof: Unknown
Senior Community Yn: false
Sewer: Community
Structure Type: Low Rise (1-3)
Tax Legal Description: UNIT
208 BLDG 050 AS PER CONDO DECLARATION
RECORDED IN B2873 P367
HIGHLINE MEADOWS CONDOS
Remarks
Tax Year: 2021
Utilities: Cable Available, Electricity Connected, Internet Access (Wired), Phone Available
Water Source: Public
Window Features: Double Pane Windows
End unit condo updated with washer and dryer included in this central location off Broadway with easy access to bus service, in the middle between old Littleton and Highlands Ranch surrounded by shopping, restaurants and a close drive to anywhere in south Metro Denver and downtown, New A/C installed in 2021, New windows and Patio slider in 2020, stylish Window coverings, Newer hard surface flooring, Newer stove 2019 and Stove Hood, dishwasher 2020, Nice butcher block counter in the laundry area, All Closet Maid Shelving and new closet doors, Neutral Interior paint throughout, well maintained, furnace serviced and cleaned 2023 - all you need to do is move right into this nicely kept unit with all these upgraded features. Dont wait! Showings start Thursday, Feb 23rd
Courtesy of Coldwell Banker Realty 26

Information is deemed reliable but not guaranteed.
David Kirilchuk 7208400400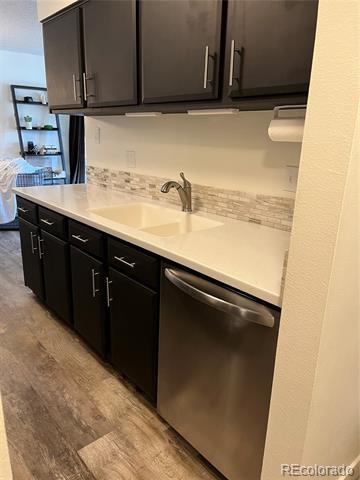






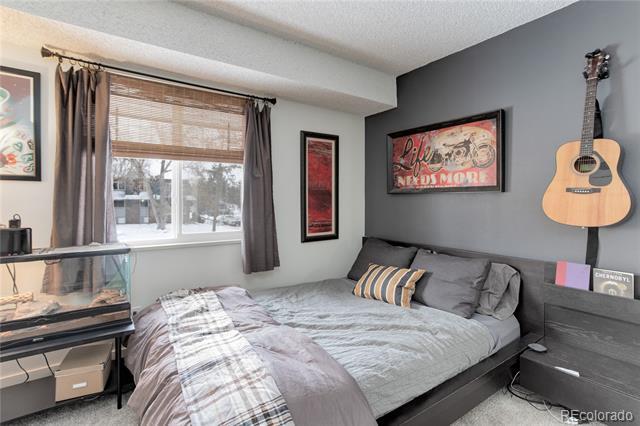

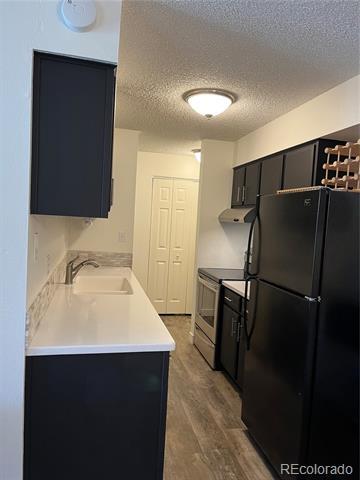



Subdivision: Highline
Meadows Condos
3/4 Baths: 1.0
Half baths: 1.0
Features
Appliances: Dishwasher, Disposal, Oven, Range, Range Hood, Refrigerator
Association Amenities:
Clubhouse, Coin Laundry, Park, Parking, Playground, Pond
Seasonal, Pool, Storage, Trail(s)
Association Fee Frequency: Monthly
List date: 2/3/23
Sold date: 2/27/23
Off-market date: 2/5/23
List Price: $229,900
Orig list price: $229,900
Assoc Fee: $321
Taxes: $734
Middle: Powell
Elementary: Hopkins
Association Fee Includes: Exterior Maintenance w/out Roof, Gas, Insurance, Maintenance Grounds, Maintenance Structure, Recycling, Road Maintenance, Sewer, Snow Removal, Trash, Water
Association Name: Highline Meadows HOA
Association Phone: 303-233-4646
Association Yn: true
Building Area Source: Public Records
Common Walls: End Unit
Concessions: No
Construction Materials: Brick
Cooling: Central Air
Direction Faces: North
Entry Level: 2
Entry Location: Stairs
Exterior Features: Balcony, Dog Run, Playground
Flooring: Carpet, Laminate


Foundation Details: Concrete Perimeter
Furnished: Unfurnished
Heating: Forced Air
Interior Features: Ceiling
Fan(s), Jack & Jill Bath
Laundry Features: Common Area
Levels: Two
Listing Terms: Cash, Conventional, FHA, VA Loan
Living Area Total: 920

Main Level Bathrooms: 2
Main Level Bedrooms: 2
Parking Total: 2
Patio And Porch: Patio
Pool Features: Outdoor Pool
Road Frontage Type: Public Road
Remarks
Road Surface Type: Paved
Roof: Composition
Security Features: Carbon Monoxide Detector(s), Smoke Detector(s)
Senior Community Yn: false Sewer: Public Sewer
Structure Type: Low Rise (1-3)
Tax Legal Description: UNIT
301 BLDG 249 AS PER CONDO DECLARATION
RECORDED IN B2873 P367 HIGHLINE MEADOWS CONDOS
Tax Year: 2021
Utilities: Cable Available, Electricity Connected, Internet Access (Wired), Natural Gas Connected, Phone Available
Water Source: Public
This spacious unit is a 3rd-floor, corner, 920 sq ft, 2-bed, 2-bath condo on the border between Centennial and Littleton. With no thru traffic, it is a quiet complex. The balcony faces the ponds and lush inner courtyard instead of parking lots, and it is literally yards from the Highline Canal Trail. The unit comes with a detached garage and a reserved parking space. It is move-in ready. HOA covers all water, trash, gas & sewer costs. If a buyer wants to move in as is, the owner will install new toilets and replace the appliances with newer ones before closing.
Courtesy of Resident Realty South Metro Information is deemed reliable but not guaranteed.
 David Kirilchuk 7208400400
David Kirilchuk 7208400400


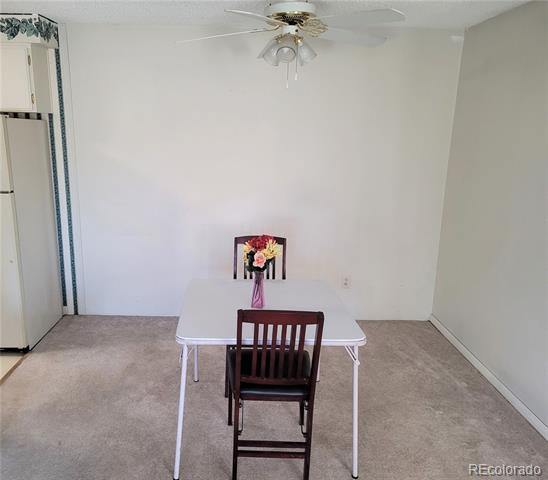
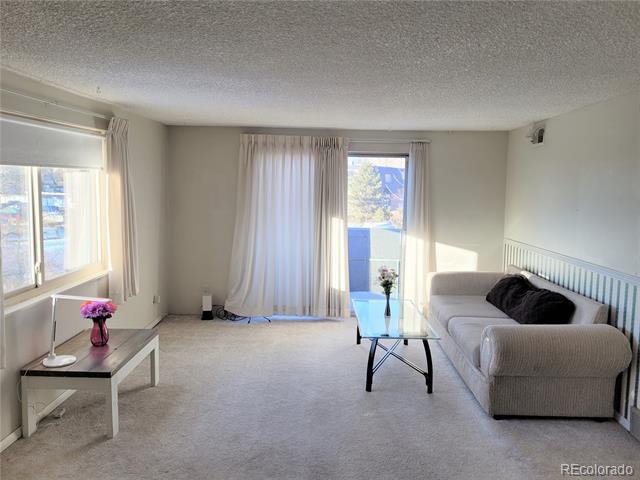





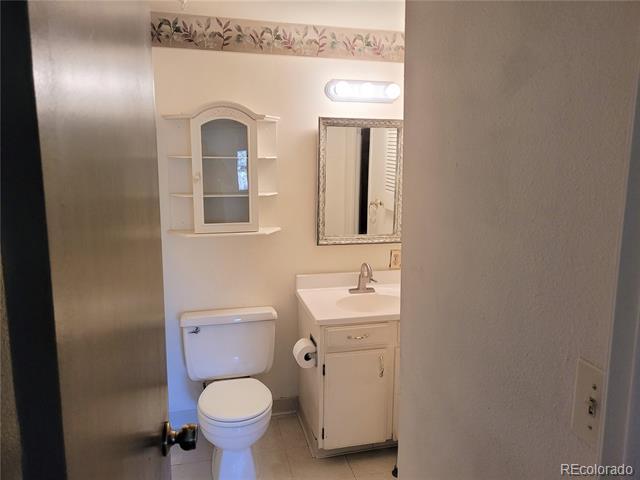

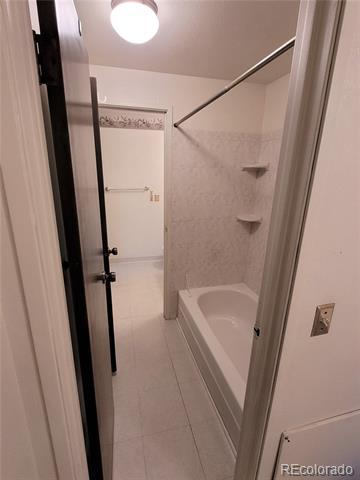

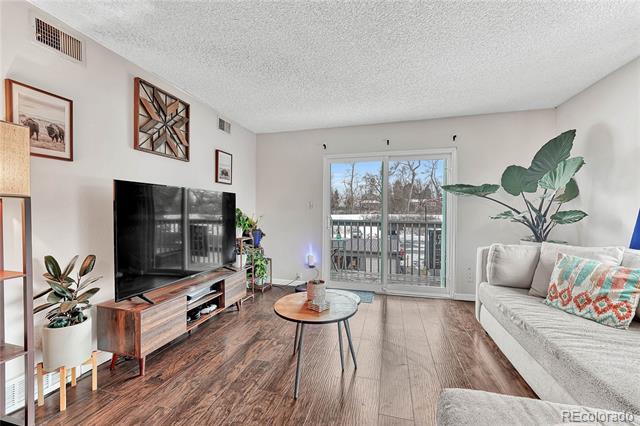
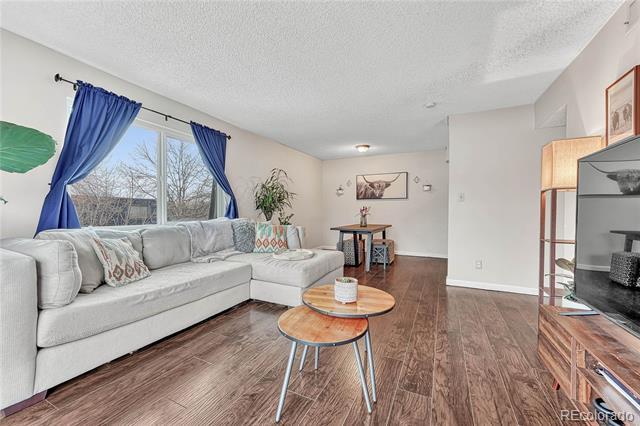
Details
Prop Type: Condominium
County: Arapahoe
Subdivision: Highline
Meadows Condos
Half baths: 2.0
Lot Size (sqft): 46
Features
Appliances: Dishwasher, Microwave, Oven, Refrigerator
Association Amenities: Clubhouse, Pool, Tennis Court(s)
Association Fee Frequency: Monthly
Association Fee Includes:
Insurance, Maintenance
Grounds, Maintenance
Structure, Sewer, Snow
Removal, Trash, Water
Association Name: ACM
List date: 1/12/23
Sold date: 2/6/23
Off-market date: 1/15/23
Updated: Feb 7, 2023 3:32 AM
List Price: $230,000
Orig list price: $230,000
Assoc Fee: $320
Taxes: $1,393
School District: Littleton 6
High: Heritage
Middle: Powell
Elementary: Hopkins
Association Phone: 303-233-4646
Association Yn: true
Building Area Source: Public Records
Common Walls: No One
Above
Concessions: No
Construction Materials: Brick, Other
Cooling: Central Air
Entry Level: 1
Entry Location: Exterior Access
Exterior Features: Balcony
Fencing: None
Flooring: Carpet, Linoleum
Foundation Details: Slab
Heating: Forced Air, Natural Gas
Laundry Features: Common Area
Levels: Three Or More
Listing Terms: Cash, Conventional, FHA, VA Loan

Living Area Total: 920
Lot Features: Landscaped
Main Level Bathrooms: 2
Main Level Bedrooms: 2
Parking Total: 1
Patio And Porch: Patio
Pets Allowed: Cats OK, Dogs OK
Roof: Composition
David Kirilchuk7208400400
Security Features: Carbon Monoxide Detector(s), Smoke Detector(s)
Senior Community Yn: false
Sewer: Public Sewer
Structure Type: Low Rise (1-3)
Tax Legal Description: UNIT
305 BLDG 309 AS PER CONDO DECLARATION
RECORDED IN B2873 P367 HIGHLINE MEADOWS CONDOS

Tax Year: 2021
Utilities: Cable Available, Electricity Available, Natural Gas Available, Phone Available
Water Source: Public
Welcome home to this amazing 2 bedroom 2 bathroom top floor unit! This home has been thoughtfully updated with beautiful flooring, new windows throughout and newer appliances. This unit is in the premium location of the building, top floor on the corner so no neighbors above. This location cannot be beat. Easy access to public transportation, and the Highline Canal trail is right in your backyard! Walking distance to restaurants and bars and any type of out door recreation you could ask for. Don't miss out on this amazing opportunity. Check out the video tour here-https://youtu.be/oqnJI7OMjZo
Courtesy of Real Broker LLC
Information is deemed reliable but not guaranteed.
David Kirilchuk7208400400
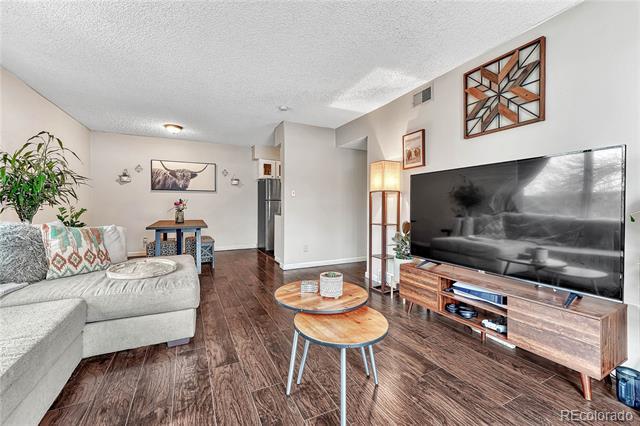
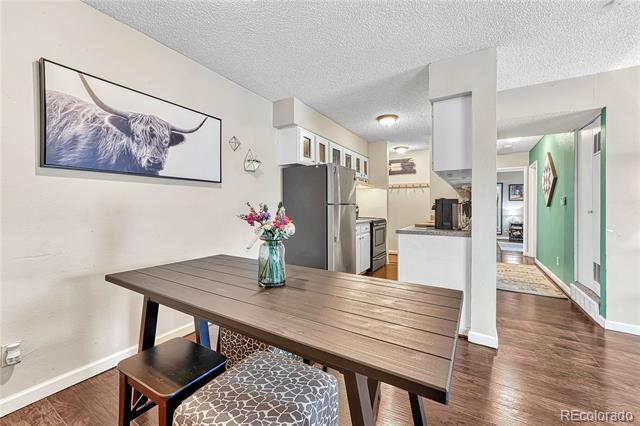
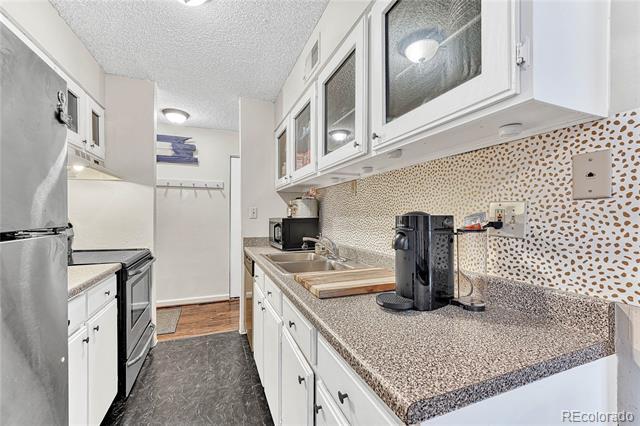
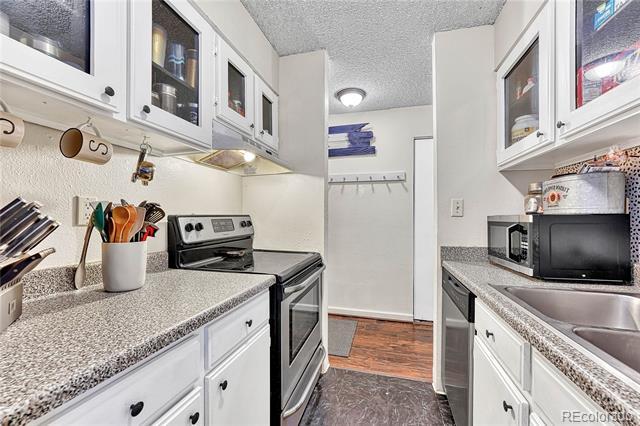

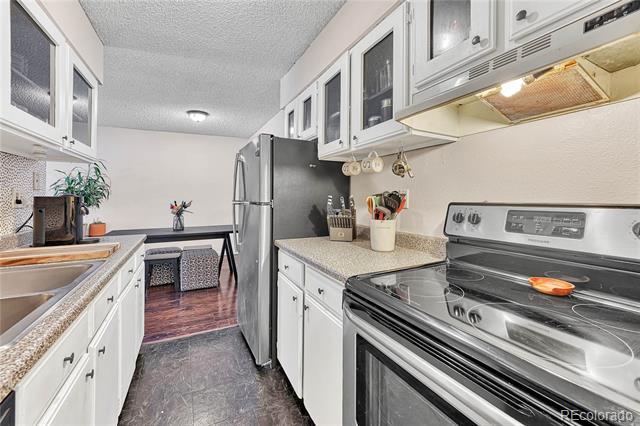

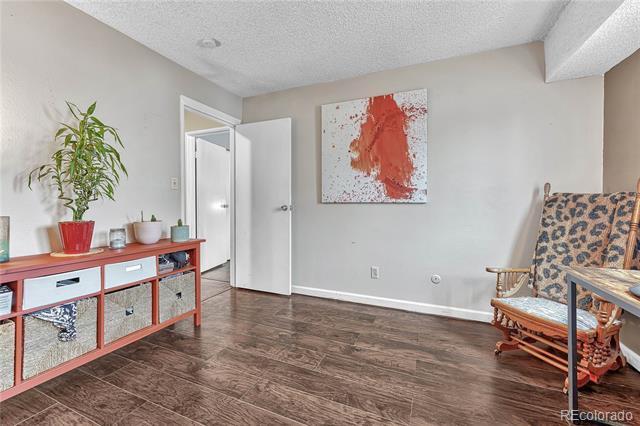

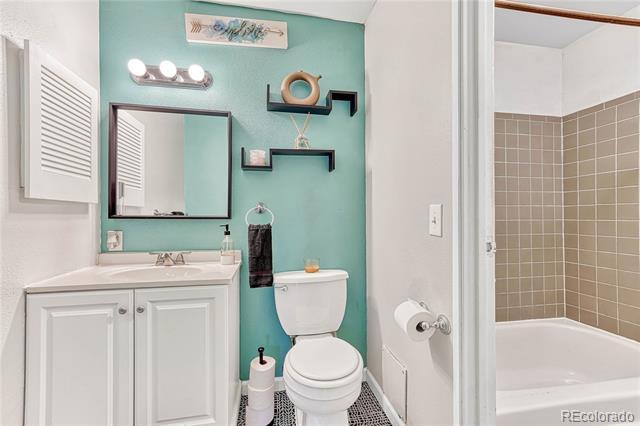





102.20%
It
