








APN: R0268101 CLIP: 3930659246
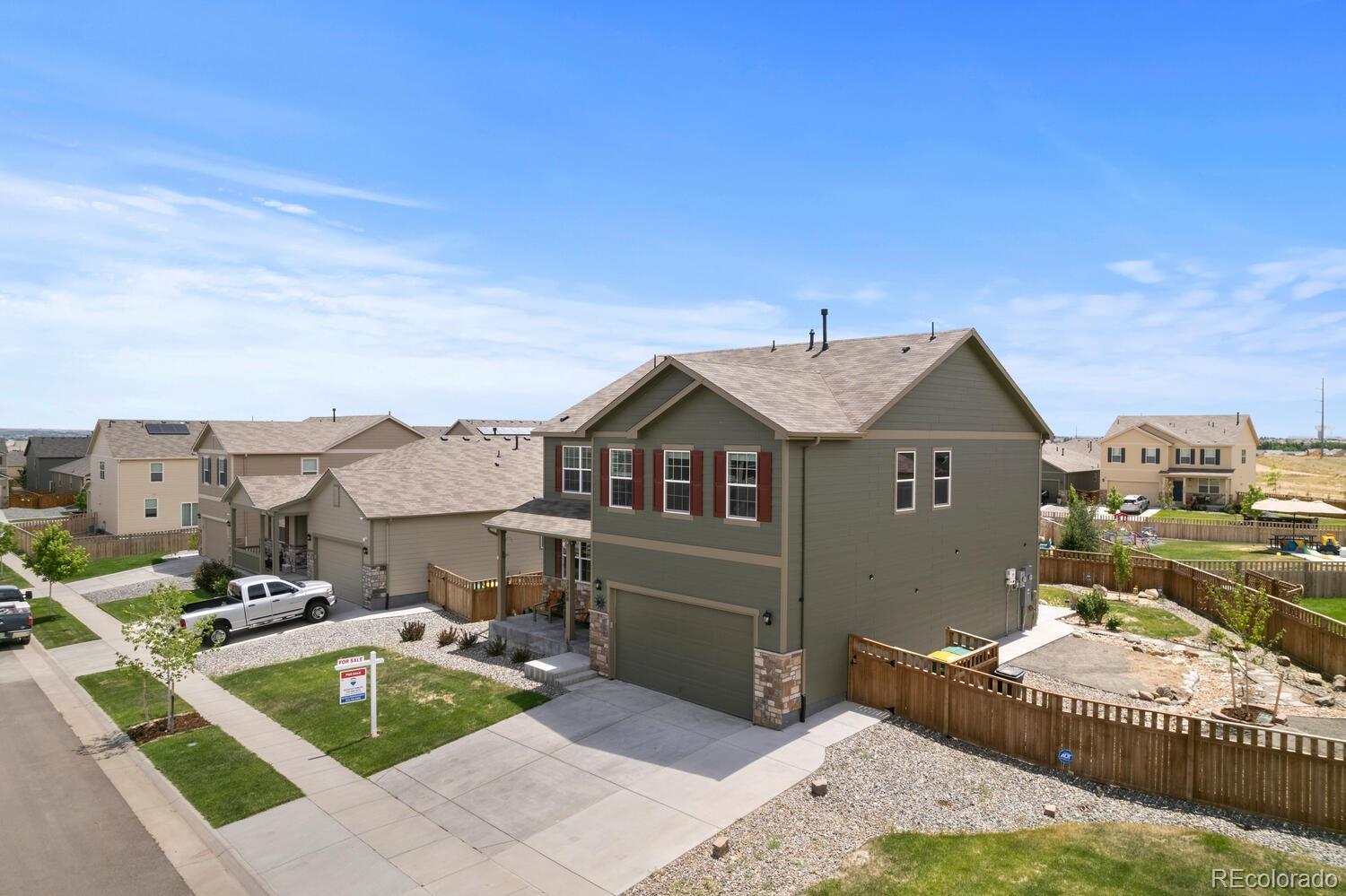


How accurate are Zestimates?
7.7% $38,400
Zestimates varied up to 7.7% or $38,400 compared to actual MLS prices.

1 Active
3 Active Under Contract
2 Sold
 David Kirilchuk
David Kirilchuk

STATUS: A = ACTIVE P = ACTIVE UNDER CONTRACT P = PENDING S = CLOSED

5 Beds 4.00 Baths Year Built 2010 ACTIVE 9/2/22 Days on market: 145

$499,999
Prop Type: Single
Family Residence
County: Weld
Subdivision: Silver
Peaks
Style: Traditional
Full baths: 3.0
Features
Above Grade Finished Area: 1839.0
Appliances: Dryer, Dishwasher, Disposal, Gas Water Heater, Microwave, Oven, Range, Refrigerator, Washer
Association Fee
Frequency: Monthly
Half baths: 1.0
Acres: 0.15
Lot Size (sqft): 6,462
Garages: 3
List date: 9/2/22
Updated: Jan 25, 2023 2:08 PM
List Price: $499,999
Orig list price: $549,900


Assoc Fee: $33
Taxes: $3,602
School District: Weld County RE 3-J
High: Weld Central
Middle: Weld Central
Elementary: Lochbuie
Association Name: Advance HOA Management
Basement: Exterior Entry, Full, Finished
Below Grade Finished Area: 565.0
Construction Materials: Brick, Frame, Wood Siding
Cooling: Central Air
Covered Spaces: 3.0
Exclusions:
Refrigerator, Seller's Personal Property
Exterior Features: Lighting, Private Yard, Rain Gutters
Fencing: Full
Flooring: Carpet, Tile, Vinyl
Furnished: Unfurnished
Heating: Forced Air
Levels: Multi/Split
Parking Features: Concrete, Finished Garage, Lighted, Tandem Parking Total: 3.0
Patio And Porch
Features: Patio
Property Condition: Updated/Remodeled
David KirilchukRoad Frontage Type: Public Road
Road Responsibility:
Public Maintained Road
Road Surface Type: Paved Roof: Composition Rooms Total: 9
Sewer: Public Sewer
Utilities: Cable Available, Electricity Available, Electricity Connected
Virtual Tour: View
Water Source: Public
Beautifully updated multi-level 5 bedroom, 4 bathroom home with a 3 car tandem garage! The main floor provides an open floor plan for entertaining from the kitchen into the large living room. Up a short flight of stairs you will find the master bedroom with its own ensuite bathroom with walk in closet along with two additional bedrooms and a full bathroom. Go down a few stairs to the cozy family room with its own bathroom, laundry room with washer and dryer included and access to the large backyard with new sprinkler system, landscaping, fencing and more. The garden level basement offers two more bedrooms or office/flex space along with a full bathroom and storage. This great home also boasts a huge three car tandem garage that has been finished with drywall and painted! Great location with 3 parks within walking distance and close to the new King Soopers Marketplace. Easy access to I-76 makes a commute no problem! Lots of updates throughout the home including, solar panels, flooring in living room, bathrooms, kitchen and laundry room, new window coverings, sprinkler system and fencing on the side of the home. This home is move in ready!
Courtesy of Equity Colorado Real Estate Information is deemed reliable but not guaranteed.
 David Kirilchuk 7208400400
David Kirilchuk 7208400400



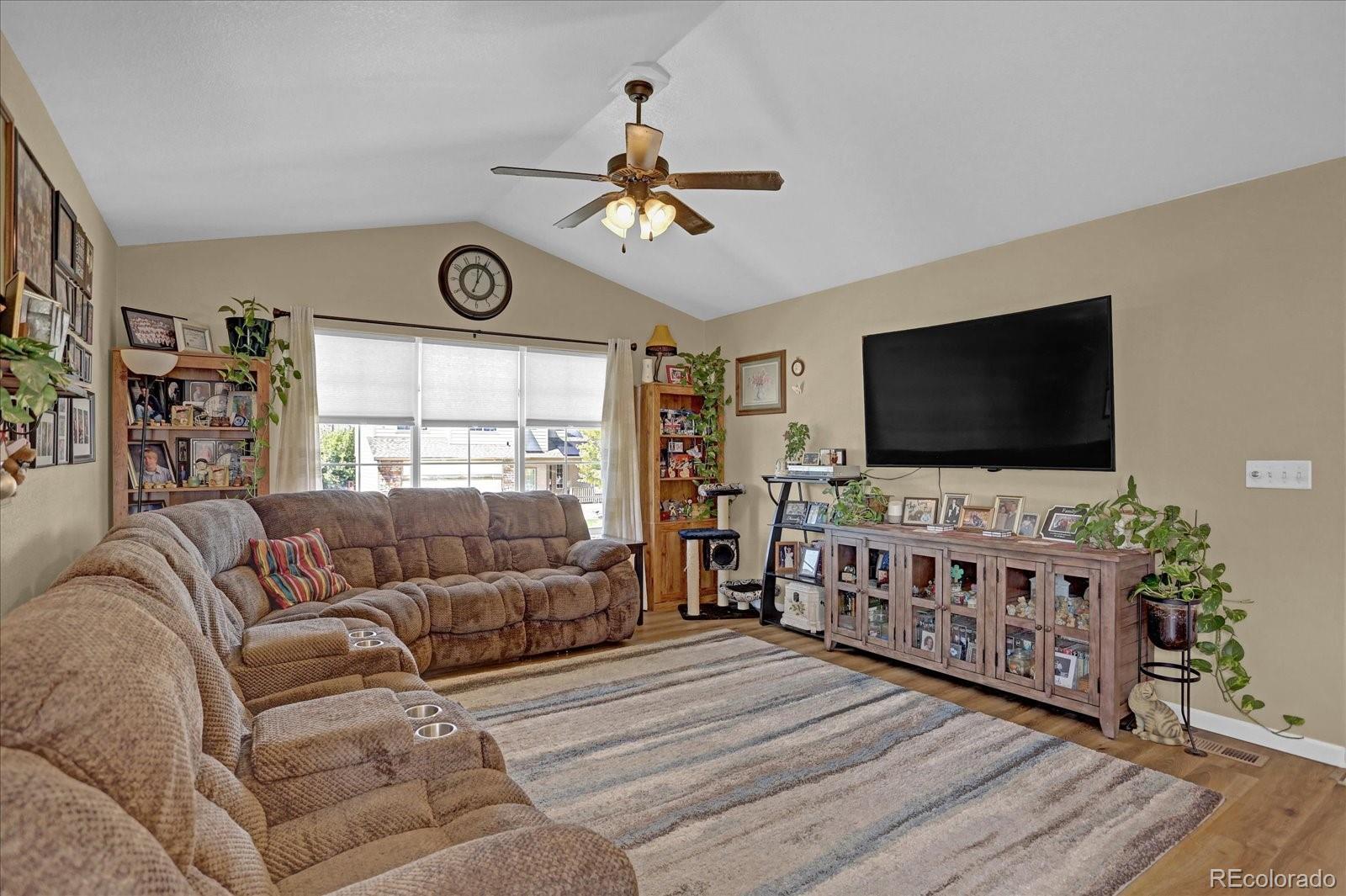
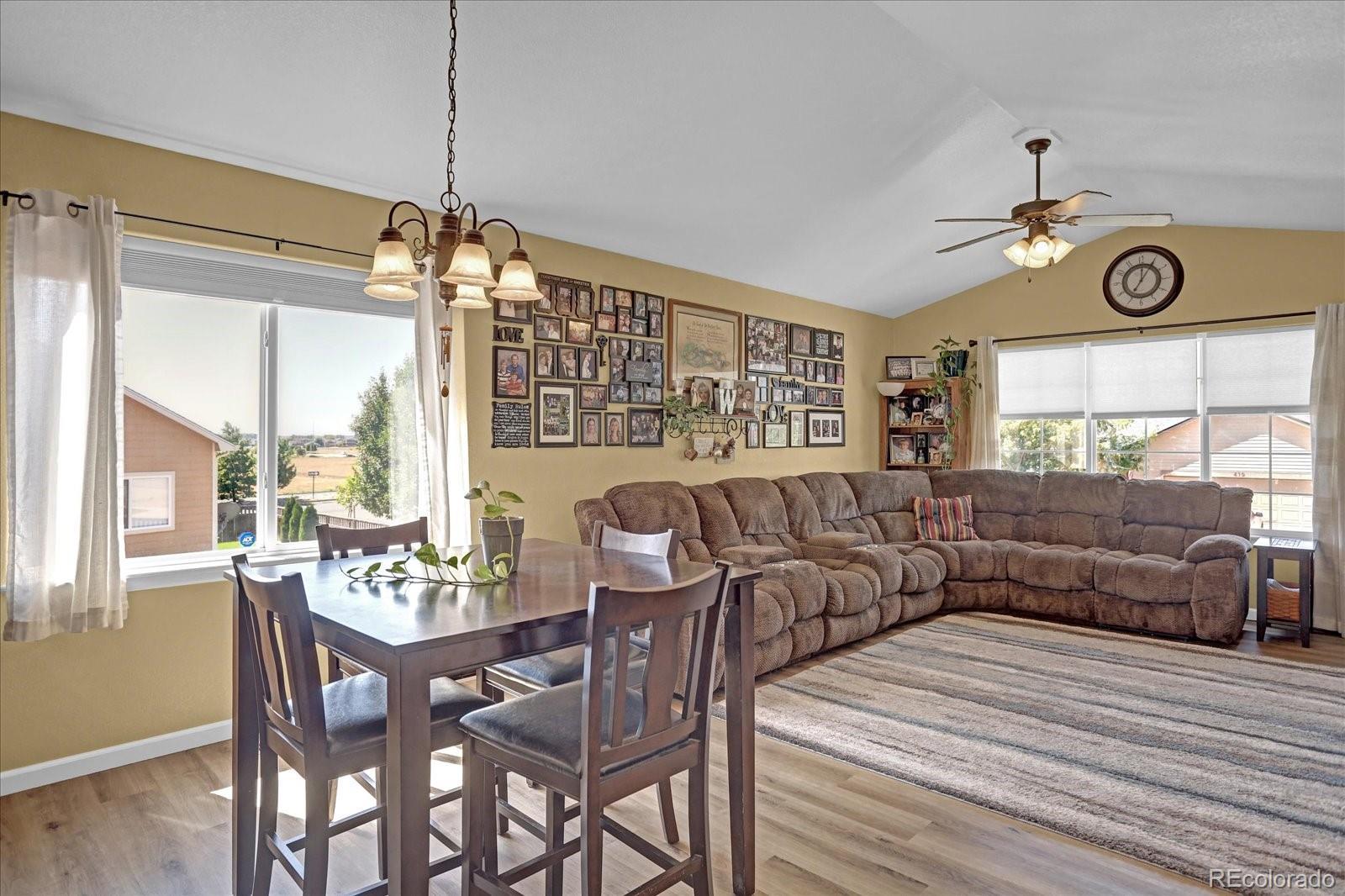









$490,000
5 Beds 3.00 Baths Year Built 2019
Days on market: 32
Details
Prop Type: Single Family Residence
County: Weld
Subdivision: SILVER
PEAKS
Full baths: 3.0
Acres: 0.17
Features
Above Grade Finished Area: 2703.0
Appliances: Dishwasher, Disposal, Microwave, Oven, Refrigerator, Self Cleaning Oven
Association Amenities:
Playground, Park
Association Fee
Frequency: Monthly
Lot Size (sqft): 7,345
Garages: 2
List date: 1/1/23
Active Under Contract date: 1/6/23
Off-market date: 1/6/23
Updated: Feb 1, 2023 8:41 PM
List Price: $490,000
Orig list price: $490,000
Assoc Fee: $33
Taxes: $3,918
Association Name: Advance Hoa
Basement: Crawl Space
Construction
Materials: Wood Siding, Wood Frame
Cooling: Central Air, Ceiling Fan(s)
Covered Spaces: 2.0
Direction Faces: North
Exclusions: Mineral Rights Excluded
Fencing: Fenced
Fireplace Features: Electric, Living Room
Heating: Forced Air
Interior Features: Eatin Kitchen, Kitchen Island, Open Floorplan, Pantry, Walk-In Closet(s)



School District: Weld County RE 3-J
High: Weld Central
Middle: Weld Central
Elementary: Lochbuie
Laundry Features: In Unit
Levels: Two
Lot Features: Sprinklers In Front Parking Total: 2.0
Possible Use: Residential Road Frontage Type: Public Road
Road Surface Type:
Paved
Roof: Composition
Rooms Total: 13
Security Features: Fire Alarm, Smoke Detector(s)
Sewer: Public Sewer
Utilities: Cable Available, Electricity Available, Natural Gas Available
Water Source: Public
Window Features: Double Pane Windows, Window Coverings
This delightful 5-bedroom 3-bath abode is front-facing to an open space and perfectly situated in the Silver Peaks development. The shopping and dining variety of Prairie Center Shopping can be found within comfortable driving distance. Within walking, radius includes Meadow Ridge Elementary school. The generous, attractively landscaped property surrounding the primary structure provides plenty of room for recreation. Looking out over the landscaping, a breezy front porch greets you home and is a nice spot for relaxing with beverages and books. Inside, the home offers a wealth of comforts. The interior designer of the household will appreciate the creative opportunities presented by the open floor plan, with its neutral color palette. There is a bedroom in the main living area, perfect for guests. The roomy kitchen features inspiring counter space in an attractive island layout. The primary bedroom is a sanctuary of respite from the day. In addition to the convenience of the private bathroom, with double vanity, you will find plenty of walk-in closet space to let your wardrobe breathe. A separate linen closet provides ample extra space. The other four bedrooms, all with an abundance of closet space, are distributed throughout the house. Silver Peaks has spacious country living with small town values and is surrounded by open space!
Courtesy of Welcome to Realty, LLC
 David Kirilchuk 7208400400
David Kirilchuk 7208400400














$500,000
4 Beds 3.00 Baths Year Built 2009
PENDING 1/21/23 Days on market: 16
Details
Prop Type: Single
Family Residence
County: Weld
Subdivision: Silver
Peaks
Style: Traditional
Full baths: 2.0
Half baths: 1.0
Features
Above Grade Finished Area: 1839.0
Appliances: Dryer, Dishwasher, Disposal, Microwave, Oven, Refrigerator, Washer
Association Amenities:
Playground, Park
Association Fee
Frequency: Monthly
Acres: 0.12
Lot Size (sqft): 5,294
Garages: 3
List date: 1/5/23
Pending date: 1/21/23
Off-market date: 1/21/ 23
Updated: Jan 23, 2023 10:50 AM
List Price: $500,000
Orig list price: $500,000
Assoc Fee: $33
Taxes: $3,356
School District: Weld County RE 3-J
High: Weld Central
Middle: Weld Central
Elementary: Lochbuie
Association Name:
Advance HOA Management
Basement: Finished
Below Grade Finished Area: 461.0
Construction
Materials: Frame
Covered Spaces: 3.0
Exclusions: Seller's personal property and staging items

Exterior Features: Garden
Fencing: Full Flooring: Carpet, Concrete, Laminate
Furnished: Unfurnished
Heating: Forced Air
Interior Features: Ceiling Fan(s), Eat-in Kitchen, Granite Counters, Pantry

Levels: Multi/Split
Lot Features: Sprinklers In Rear, Sprinklers In Front, Landscaped

Parking Features: Concrete, Tandem
7208400400
630 Alta Street Lochbuie, CO MLS #8596247Parking Total: 3.0
Patio And Porch
Features: Deck, Front Porch
Roof: Composition
Rooms Total: 14
Sewer: Public Sewer
View: Mountain(s)
Virtual Tour: View
Water Source: Public
This home boasts 4 living levels with plenty of space for all your needs! Upon entry you are greeted by an open concept floor plan with vaulted ceilings and a spacious living room filled with natural light that flows into the dining area and kitchen. Enjoy mountain views from every seat on this level! Recent updates include a renovated kitchen with granite countertops, gas stove, fridge (2022), dishwasher (2021), plank vinyl flooring and large sink. Convenient ample counter and storage space with 2 pantry areas. Escape upstairs to the large primary bedroom with ensuite full bath and spacious walk-in closet. You'll also find 2 secondary bedrooms and a full bathroom. Step down from the kitchen and enjoy a secondary living space with walk-out access to the fully-fenced backyard with patio and pergola, perfect for entertaining or outdoor dining as well as garden beds, fruit trees (plum & apple) and raspberry bushes. The half bath and laundry room round out this floor. It keeps going, a few steps down you'll find the 4th bedroom, office area and storage. This home also features a 3-car attached tandem garage with built-in storage and access to the backyard. Roof was replaced in 2019. New Water Heater 2020. Lower taxes makes monthly payments more affordable! Easy access to I-76 and E-470. 35 minutes to Buckley Air Force Base, downtown Denver and 25 minutes to DIA. Walking distance to 2 neighborhood parks and Meadow Ridge Elementary School. Close to groceries, shopping and restaurants at the Prairie Center Shopping Center. Enjoy outdoor recreation within ten minutes at Barr Lake State Park. Come, see, and fall in love!
Courtesy of Madison & Company Properties

Information is deemed reliable but not guaranteed.
David Kirilchuk 7208400400
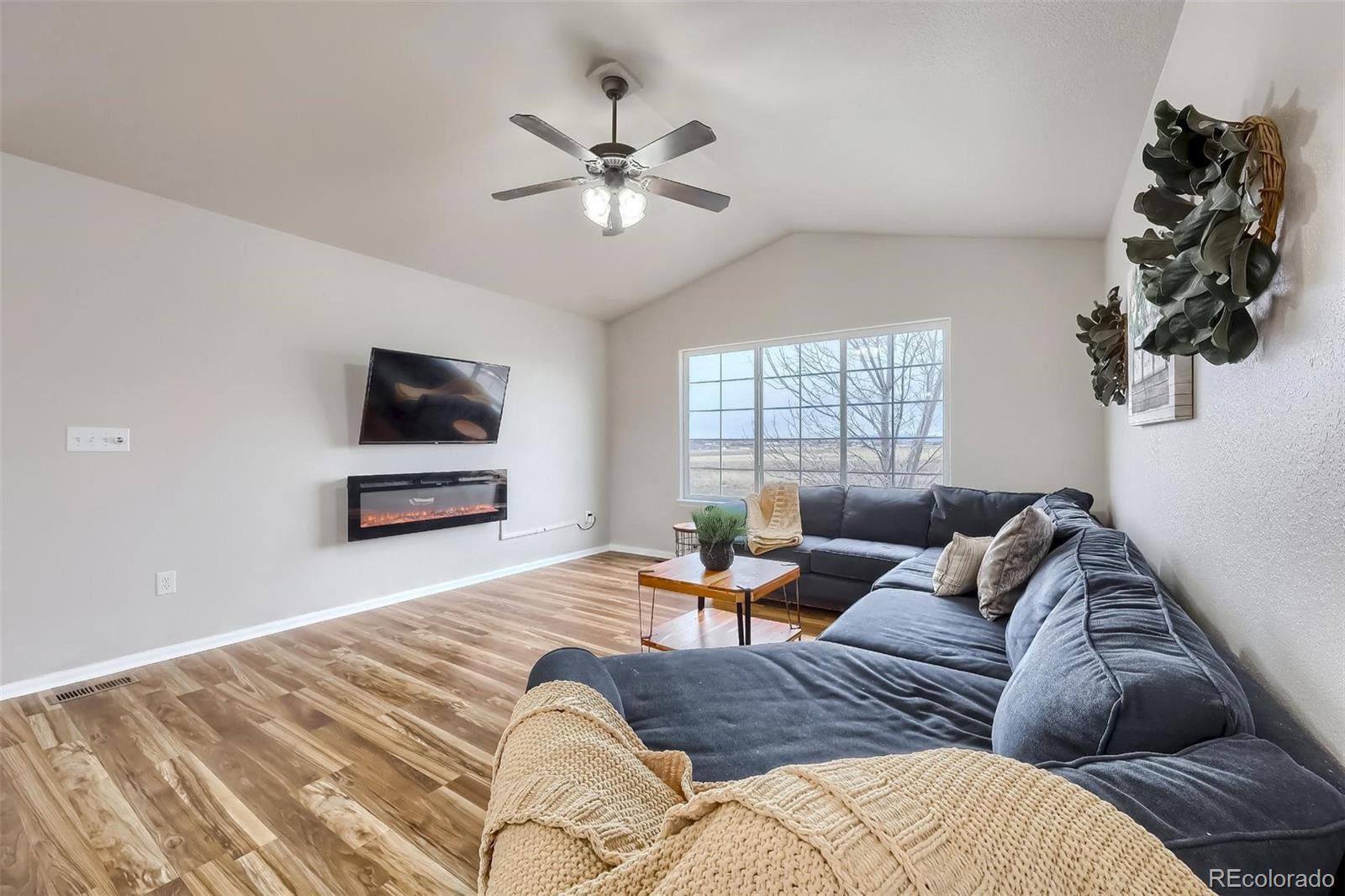



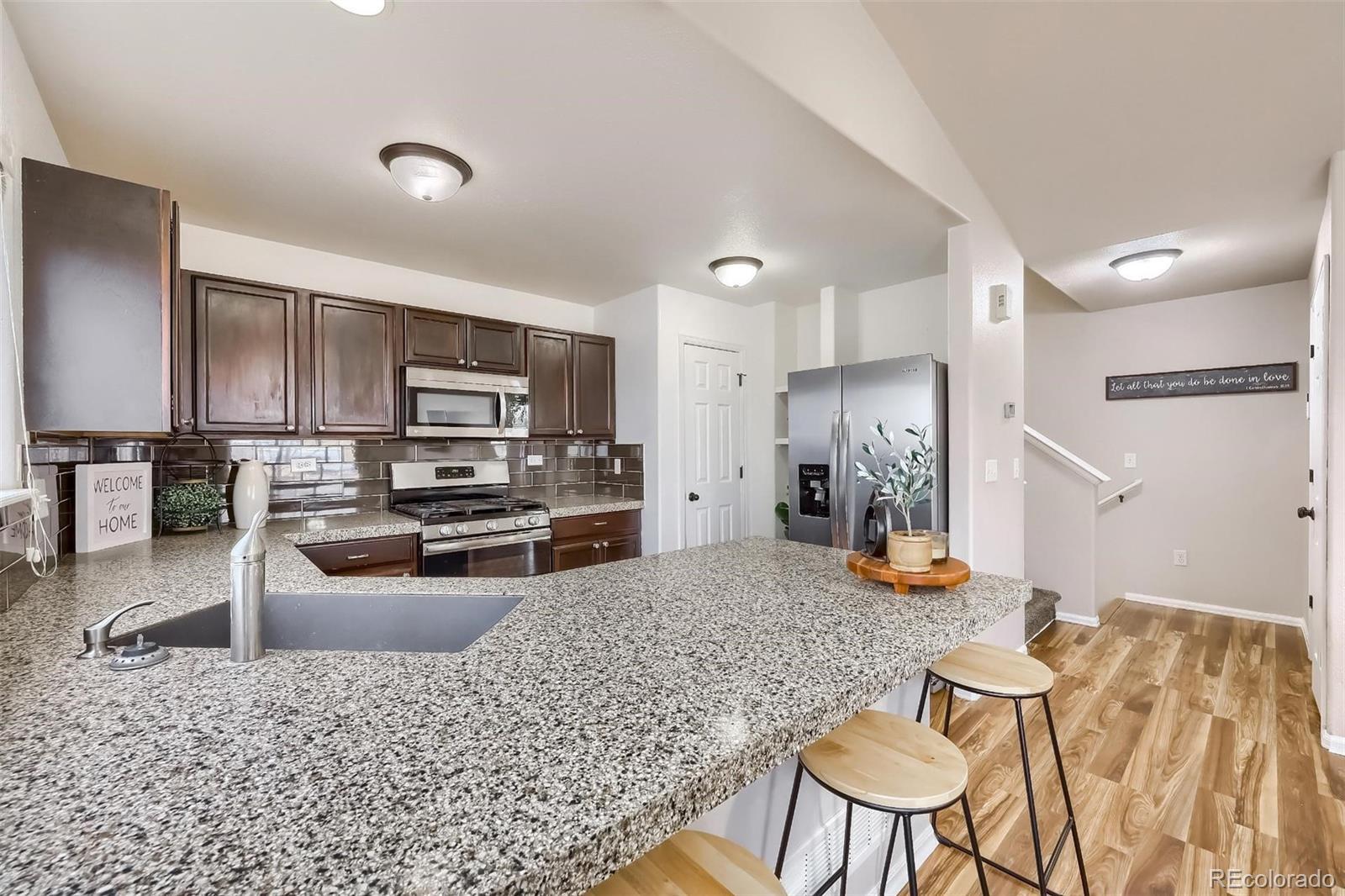








$500,000
3 Beds 3.00 Baths Year Built 2006
Details
Prop Type: Single
Family Residence
County: Weld
Subdivision: Silver
Peaks
Style: Traditional
Full baths: 2.0
Half baths: 1.0
Features
Above Grade Finished
Area: 2036.0
Appliances: Dishwasher, Disposal, Microwave, Oven, Range, Refrigerator
Association Fee
Frequency: Monthly
Acres: 0.14
Lot Size (sqft): 6,300
Garages: 2
List date: 12/1/22
Active Under Contract date: 1/24/23

Off-market date: 1/24/ 23
Updated: Jan 25, 2023 11:41 AM
List Price: $500,000
Orig list price: $500,000
Assoc Fee: $33
Taxes: $3,556
School District: Weld County RE 3-J
High: Weld Central
Middle: Weld Central
Elementary: Lochbuie
Association Name:
Advanced HOA Management
Basement: Daylight, Bath/Stubbed, Unfinished
Common Walls: No
Common Walls
Construction
Materials: Frame
Cooling: Central Air
Covered Spaces: 2.0
Exclusions: dog run panels
Exterior Features: Dog Run, Private Yard, Rain Gutters
Fencing: Full
Flooring: Carpet, Wood
Heating: Forced Air
Interior Features: Ceiling Fan(s), Five Piece Bathroom, Granite Counters, High Ceilings, High Speed Internet, Kitchen Island, Open Floorplan, Pantry, WalkIn Closet(s)

Laundry Features: In Unit

Levels: Three Or More, Multi/Split, Tri-Level
Lot Features:
Landscaped, Level
Parking Total: 2.0
Patio And Porch
Features: Covered, Deck, Patio
Road Frontage Type: Public Road
Road Responsibility: Public Maintained Road
Road Surface Type: Paved
Roof: Composition
Rooms Total: 11
Security Features: Radon Mitigation System
Sewer: Public Sewer
Utilities: Cable Available, Electricity
Connected, Natural Gas Connected
Virtual Tour: View
Water Source: Public
Window Features: Double Pane Windows, Window Coverings
Gorgeous home with many designer touches. The main level has a large living room opened to the dining are. The kitchen is magnificent with wood floors, designer backsplash, stainless appliances, butcher block center island, and a large pantry. Upstairs you will find primary bedroom, walk-in closet, with a new 5 piece bathroom with a designer shower with custom built-ins, new flooring, fixtures and more. The lower family room has wood accents. the lower level bathroom has been remodeled with a gorgeous stone wall and designer sink. Outside you will find a large patio and deck areas with a built in bar area. To top off the beauty of this home you will find a new furnace, hot water heater, and A/C. The roof and exterior paint are newer as well. Large unfinished basement with rough-in plumbing.
Courtesy of RE/MAX MOMENTUM

Information is deemed reliable but not guaranteed.
David Kirilchuk 7208400400













$490,000
4 Beds 3.00 Baths Year Built 2018

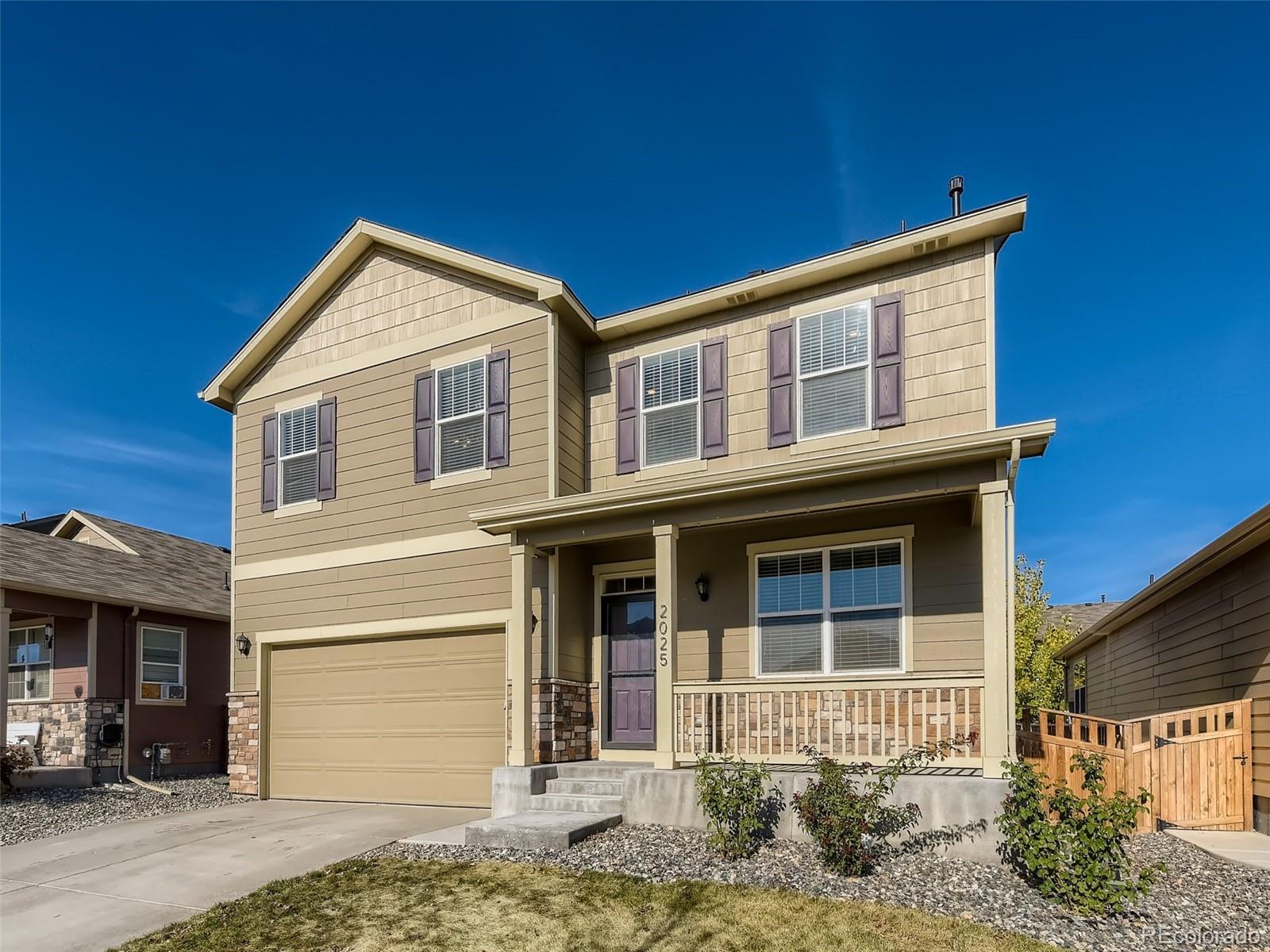

Details
Prop Type: Single
Family Residence
County: Weld
Subdivision: Silver
Peaks
Style: Traditional
Full baths: 2.0
Half baths: 1.0
Features
Above Grade Finished
Area: 2542.0
Appliances: Dishwasher, Disposal, Microwave, Range, Refrigerator
Association Fee
Frequency: Monthly
Association Name: Advance HOA Mgmt
Acres: 0.13
Lot Size (sqft): 5,662
Garages: 2
List date: 11/2/22
Sold date: 12/30/22
Off-market date: 12/1/ 22
Updated: Dec 30, 2022 12:57 PM
List Price: $499,900
Orig list price: $525,000
Assoc Fee: $33
Taxes: $3,746
School District: Weld County RE 3-J
High: Weld Central
Middle: Weld Central
Elementary: Lochbuie
Common Walls: No
Common Walls
Construction
Materials: Frame, Stone, Wood Siding
Cooling: Central Air
Covered Spaces: 2.0
Exclusions: Personal Property
Exterior Features: Private Yard, Rain
Gutters
Fencing: Full
Flooring: Carpet, Laminate, Tile
Foundation Details: Slab
Furnished: Unfurnished
Green Water
Conservation: WaterSmart Landscaping
Heating: Forced Air
David KirilchukInterior Features: Built-in Features, Ceiling Fan(s), Entrance Foyer, Eat-in Kitchen, High Ceilings, High Speed Internet, Kitchen Island, Laminate Counters, Primary Suite, Open Floorplan, Pantry, WalkIn Closet(s)
Laundry Features: In Unit
Remarks
Levels: Two
Lot Features: Landscaped, Level, Xeriscape
Parking Features: Concrete
Parking Total: 2.0
Patio And Porch
Features: Covered, Front Porch, Patio
Pets Allowed: Yes
Road Frontage Type: Public Road
Road Responsibility:
Public Maintained Road
Road Surface Type: Paved
Roof: Composition
Rooms Total: 13
Sewer: Public Sewer
Utilities: Cable Available, Electricity
Connected, High Speed
Internet Available, Phone Available
Vegetation: Grassed
Virtual Tour: View
Water Source: Public
Window Features: Double Pane Windows
Click the Virtual Tour link to view the 3D walkthrough. Picturesque 2 story home located just seconds from Lochbuie and Ramada Park! Just a short drive to Hwys 6 and 7 providing easy access to retail, restaurants, and more! Step inside and be impressed by the beautiful open floor plan and bright light pouring in front all the windows. The kitchen is a dream with huge central island, stainless steel appliances, and a dining area with direct access to the backyard. All bedrooms are tucked away upstairs for privacy including the primary suite featuring a huge en-suite bathroom and walk-in closet. There is a spacious loft area that can make a great lounge, playroom, or office. The backyard is fenced in and is a wonderful space to enjoy the beautiful Colorado weather. Recent renovations include: new carpet and pad throughout. Welcome home!

Courtesy of Orchard Brokerage LLC
Information is deemed reliable but not guaranteed.
David Kirilchuk7208400400

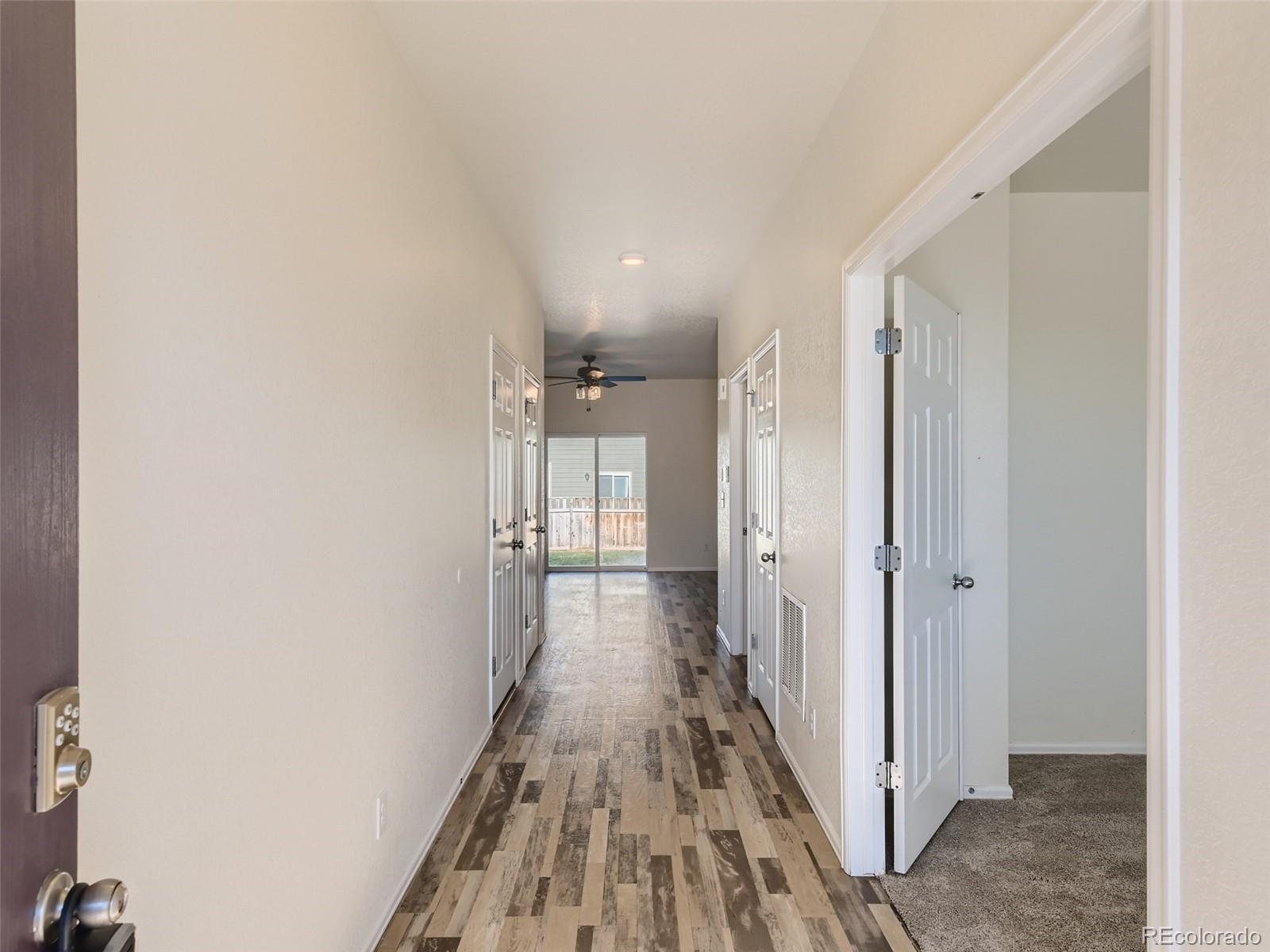








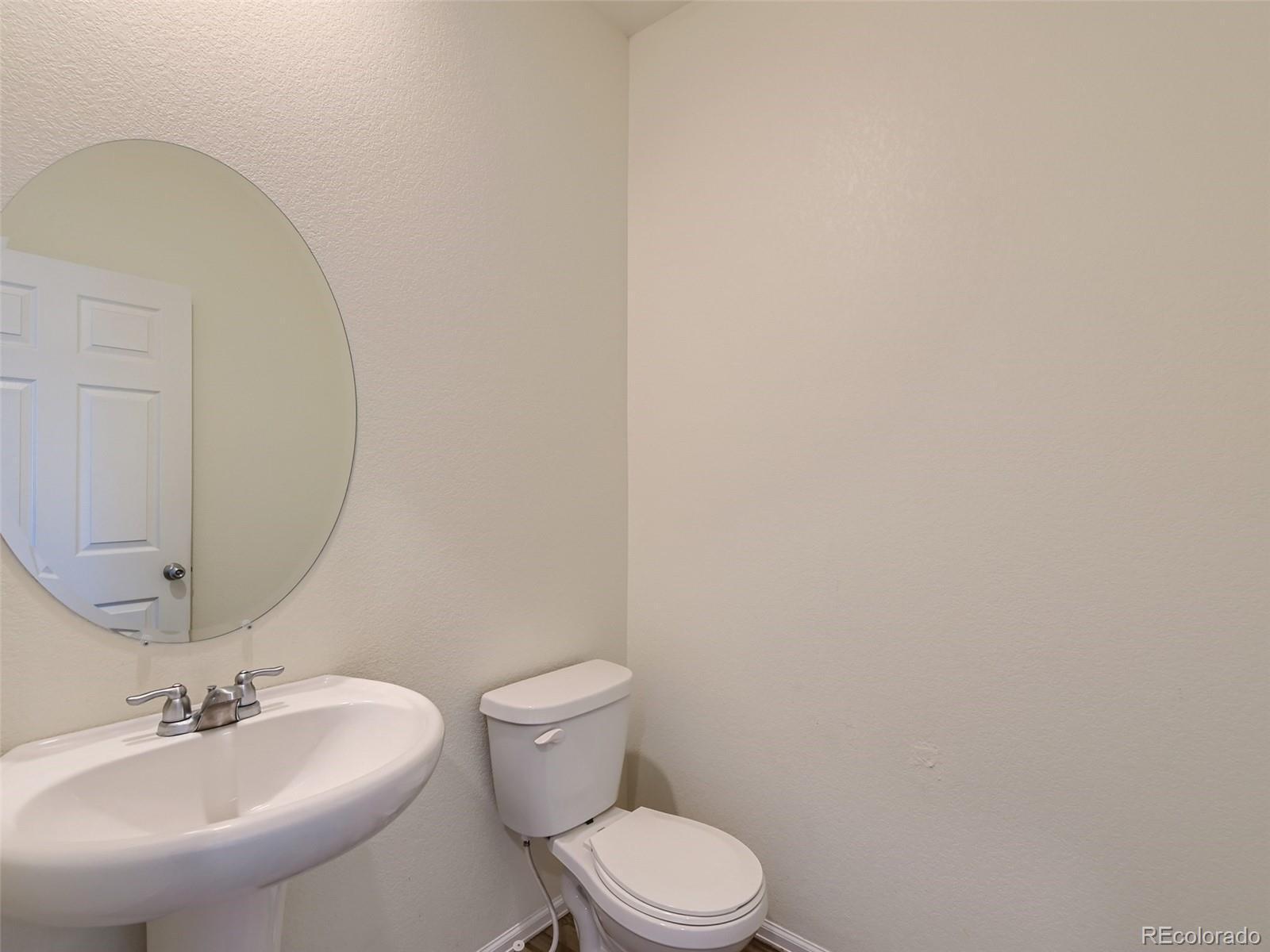



4 Beds 3.00 Baths Year Built 2017 CLOSED 2/3/23 Days on market: 147



$525,000
Prop Type: Single
Family Residence
County: Weld
Subdivision: Silver
Peaks
Full baths: 1.0
3/4 Baths: 1.0
Half baths: 1.0
Features
Above Grade Finished
Area: 2542.0
Appliances: Dishwasher, Disposal, Microwave, Oven, Range, Refrigerator
Association Amenities:
Playground, Park
Association Fee
Frequency: Monthly
Acres: 0.18
Lot Size (sqft): 7,753
Garages: 2
List date: 8/19/22
Sold date: 2/3/23
Off-market date: 1/13/ 23
Updated: Feb 3, 2023 4:30 PM
List Price: $524,000
Orig list price: $565,000
Assoc Fee: $35
Taxes: $3,677
School District: Weld
County RE 3-J
High: Weld Central
Middle: Weld Central
Elementary: Lochbuie
Association Fee Includes: Maintenance Grounds, Snow Removal
Association Name: Advance HOA
Basement: Crawl Space, Partial, Unfinished, Sump Pump
Builder Name: D.R. Horton, Inc
Construction Materials: Stone, Wood Siding
Cooling: Central Air
Covered Spaces: 2.0
Direction Faces: Northwest
Electric: 110 Volts, 220 Volts
Exclusions: Washer and Dryer. Seller's Personal Property
Exterior Features: Private Yard
Fencing: Full
Flooring: Carpet, Linoleum, Vinyl, Wood
Foundation Details: Concrete Perimeter
David Kirilchuk 550 Gallo Street Lochbuie, CO MLS #3475410Heating: Forced Air
Interior Features: Ceiling Fan(s), Eat-in Kitchen, Kitchen Island, Laminate Counters, Open Floorplan, Pantry, Smoke Free, Walk-In Closet(s)

Levels: Two
Remarks
Lot Features: Sprinklers In Rear, Sprinklers In Front, Landscaped
Parking Total: 2.0 Patio And Porch
Features: Covered, Deck, Front Porch, Patio
Road Frontage Type: Public Road
Road Responsibility: Public Maintained Road
Road Surface Type: Paved
Roof: Composition
Rooms Total: 12
Security Features: Security System, Smoke Detector(s)
Sewer: Public Sewer
Utilities: Cable Available, Electricity
Connected, High Speed Internet Available
Water Source: Public
Beautiful Silver Peaks 2-story! Features over 2500 finished main sq. ft. plus another 766 sq. ft. in an unfinished garden-level basement - rare to find in this subdivision!! Open and bright floor plan. Main level built for entertainment with an open kitchen and family room. Kitchen features a large dining area, stainless steel appliances, center island, pantry and gorgeous vinyl floors! Main level study and half bath round out the space. Upper level boasts an expansive primary bedroom with large walk-in closet and a gorgeous ensuite bath. Upper level has an additional 3 bedrooms, convenient loft area and a full bath! Good-sized lot enjoy a relaxing morning or evening on the deck or covered flagstone patio. Convenient location short walking distance to area parks and easy access to shopping, restaurants, entertainment, I-76 and E-470!
Courtesy of MB ROTOLA & COMPANY
Information is deemed reliable but not guaranteed.
David Kirilchuk 7208400400















Averages
99.1%
Homes sold for an average of 99.1% of their list price.
It took an average of 88 days for a home to sell.
David Kirilchuk