








How accurate are Zestimates?
10.0%
$40,000

Zestimates varied up to 10.0% or $40,000 compared to actual MLS prices.

APN: 231-10-025 CLIP: 8107339903

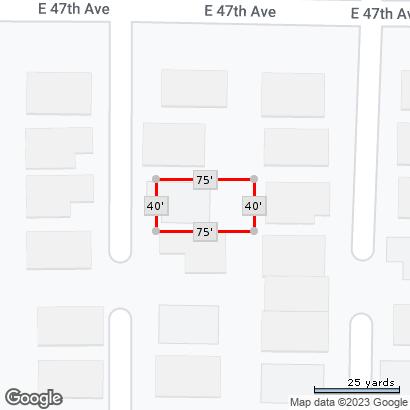
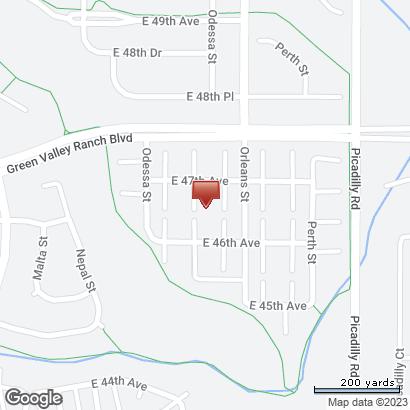


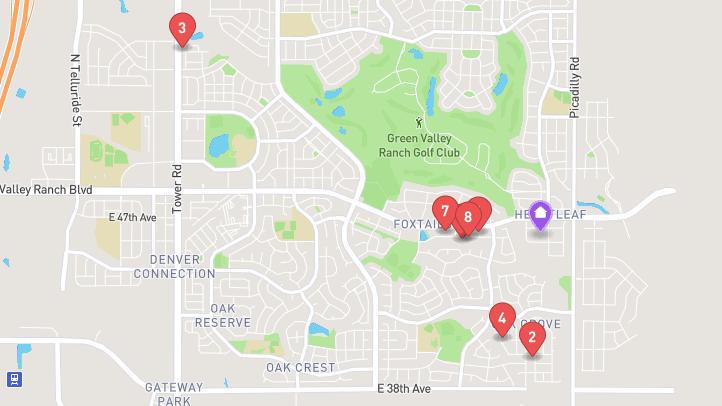
Details
Prop Type: Single Family Residence
County: Denver
Subdivision: Green Valley Ranch
Full baths: 2.0
Half baths: 1.0
Features
Appliances: Dishwasher, Disposal, Dryer, Gas Water
Heater, Oven, Range, Refrigerator, Washer
Association Fee Frequency: Included in Property Tax
Association Name: GVR South
HOA
Association Phone: 303-307-3240
Association Yn: true
Lot Size (sqft): 4,095
Garages: 2
List date: 3/3/23
Sold date: 4/13/23
Off-market date: 3/13/23
Updated: Apr 14, 2023 4:24 AM
List Price: $420,000
Orig list price: $420,000
Taxes: $2,193
School District: Denver 1
High: DSST: Green Valley Ranch
Middle: DSST: Green Valley Ranch
Elementary: Green Valley
Builder Name: Oakwood Homes, LLC
Building Area Source: Public Records
Common Walls: No Common Walls
Concessions: Buyer Closing
Costs/Seller Points Paid
Concessions Amount: 15000
Construction Materials: Vinyl
Siding
Cooling: Central Air
Electric: 110V, 220 Volts
Exterior Features: Lighting, Private Yard, Rain Gutters
Fencing: Full Flooring: Carpet, Vinyl
Foundation Details: Slab
Furnished: Unfurnished
Heating: Forced Air
Horse Yn: false
Interior Features: Breakfast Nook, Ceiling Fan(s), Eat-in Kitchen, High Ceilings, High Speed Internet, Laminate Counters, Open Floorplan, Primary Suite, Smoke Free, Walk-In Closet(s)


Laundry Features: In Unit Levels: Two
Listing Terms: 1031
Exchange, Cash, Conventional, FHA, VA Loan


Living Area Total: 1143
Lot Features: Irrigated, Landscaped, Level, Master Planned, Near Public Transit
Main Level Bathrooms: 1
Parking Features: Concrete, Dry Walled, Lighted
Parking Total: 2
Patio And Porch: Front Porch, Patio
Pets Allowed: Yes
Remarks
Road Frontage Type: Public Road
Road Responsibility: Public Maintained Road
Road Surface Type: Paved
Roof: Composition
Security Features: Carbon Monoxide Detector(s), Smoke Detector(s)
Senior Community Yn: false
Sewer: Public Sewer
Structure Type: House
Tax Legal Description: GREEN VALLEY RANCH

FLG NO 24 B7 L2
Tax Year: 2021
Utilities: Cable Available, Electricity Available, Electricity Connected, Internet Access (Wired), Natural Gas Available, Natural Gas Connected, Phone Available
Virtual Tour: View
Water Source: Public
Window Features: Double Pane Windows
Zoning: R-2
This 2 bedroom, 2 and a half bathroom home is in the heart of one of Denver's fastest growing neighborhoods, Green Valley Ranch. As you step inside, you'll be immediately drawn to the open floor plan that's perfect for modern living and entertaining guests. High ceilings, built-ins, and an eat-in kitchen make this move-in ready home perfect for first time buyers or those looking to downsize. The living room boasts plenty of natural light with large windows and high ceilings and flows seamlessly into the kitchen, which features plenty of counter space and ample cabinets for storage. Whether you're cooking up a storm or hosting a dinner party, this kitchen is sure to impress. Laundry is just off the 2 car garage and the stackable washer and dryer stay with the home. Upstairs, the bedrooms are spacious and comfortable, with ample closet space and large windows that allow for plenty of natural light. The primary suite features a full bathroom with double sinks and walk-in closet. This home has all the comforts you need for work and play. The fully fenced back yard and central AC make this one a can't miss! The home is located close to public transportation, including 2 light rail stations. Shopping, restaurants, and easy access to I-70 and E470 are why this area is so popular!
Information is deemed reliable but not guaranteed.
John Taylor Elite Home Partners Courtesy of Foxtrot Realty
Courtesy of Foxtrot Realty

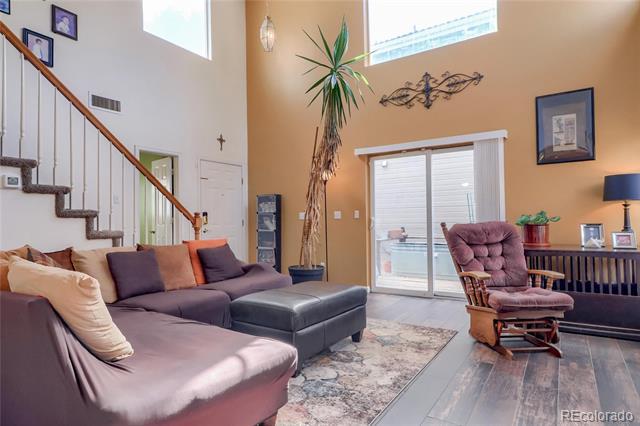

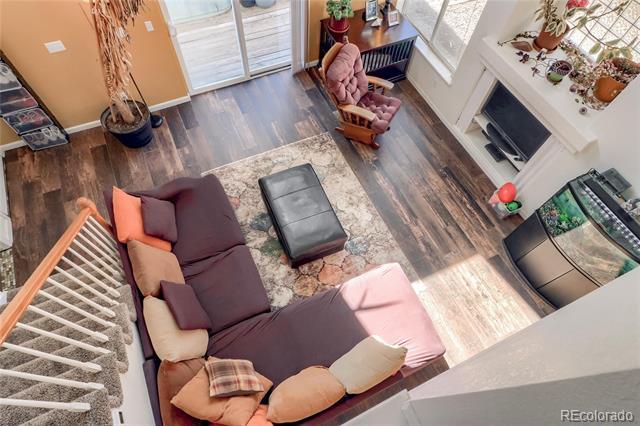
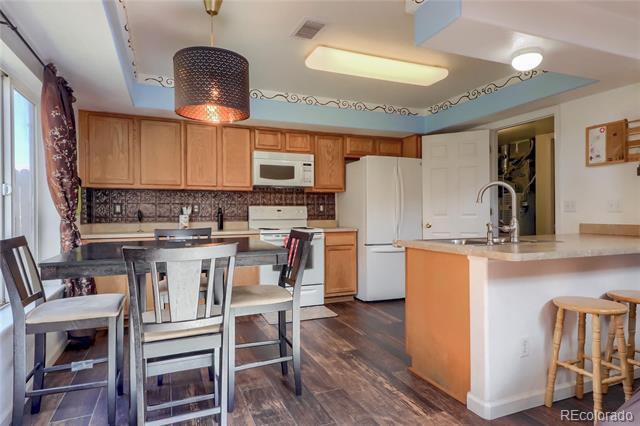


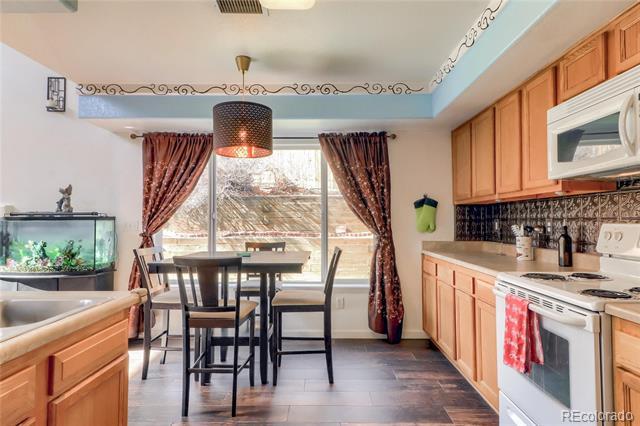

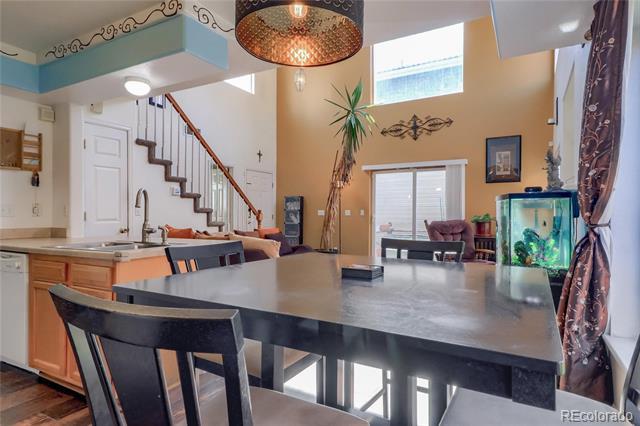

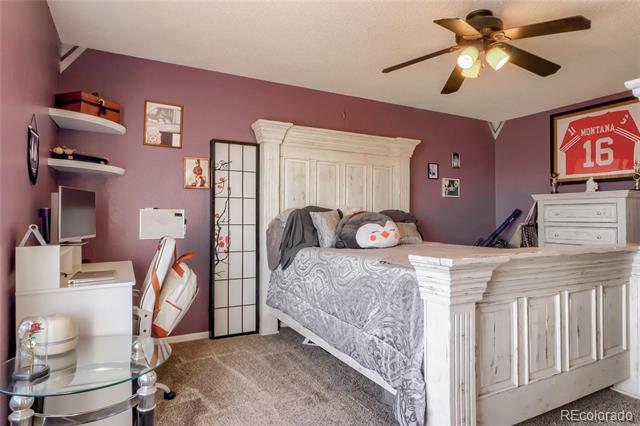


Details
Prop Type: Single Family Residence
County: Denver
Subdivision: On2 at Green Valley Ranch
Full baths: 2.0
Half baths: 1.0
Features
Appliances: Dishwasher, Disposal, Dryer, Microwave, Washer
Association Fee Frequency: Monthly
Association Fee Includes: Road Maintenance, Snow Removal, Trash
Association Name: Timberline
District Counsulting
Association Phone: 7205156511
Lot Size (sqft): 1,659
List date: 9/12/22
Sold date: 11/13/22
Off-market date: 10/1/22 Updated: Nov 15, 2022 9:51
List Price: $351,500
Orig list price: $351,500
Assoc Fee: $75
Taxes: $4,900
School District: Denver 1
High: DSST: Green Valley Ranch
Middle: Omar D. Blair Charter School
Elementary: Omar D. Blair Charter School
 John Taylor
John Taylor
Association Yn: true
Basement: Crawl Space
Builder Model: Venn
Builder Name: Oakwood Homes, LLC
Building Area Source: Builder
Common Walls: No Common Walls
Concessions: No
Construction Materials: Vinyl Siding, Wood Siding
Cooling: Central Air
Distance To Bus Numeric: 1
Distance To Bus Units: Miles
Electric: 110V
Exterior Features: Balcony, Private Yard, Rain Gutters
Fencing: Full
Flooring: Carpet, Vinyl
Heating: Forced Air
Interior Features: Granite Counters, Open Floorplan, Pantry, Primary Suite
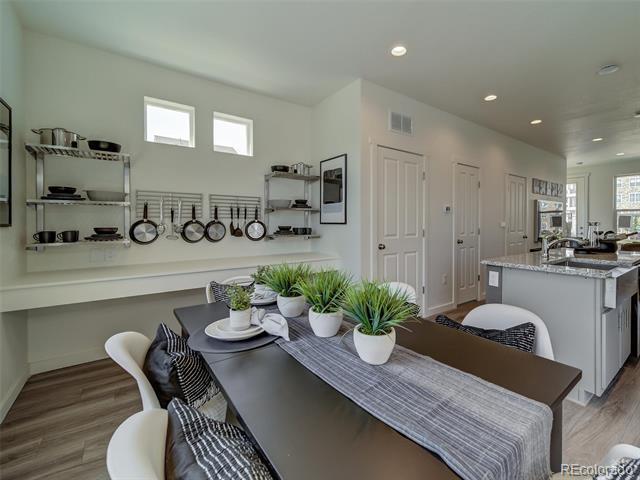
Laundry Features: In Unit Levels: Two
Listing Terms: Cash, Conventional, FHA, VA Loan

Living Area Total: 1133
Lot Features: Landscaped, Master Planned, Near Public Transit
Main Level Bathrooms: 1
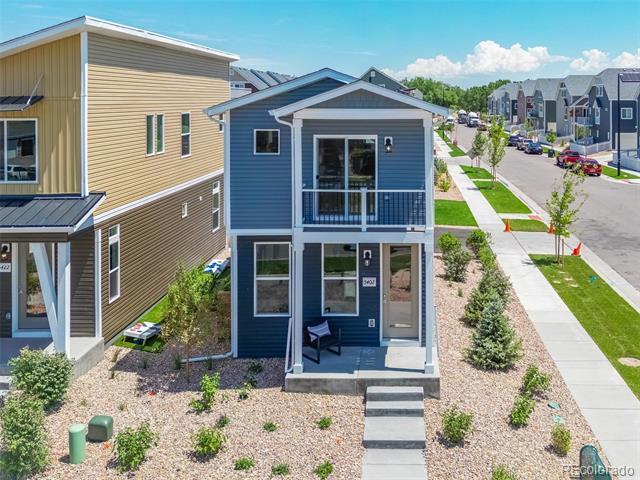
Parking Features: 220 Volts
Parking Total: 1
Patio And Porch: Front Porch
Property Condition: New
Construction
Roof: Architectural Shingles
Remarks
Security Features: Carbon Monoxide Detector(s), Smoke Detector(s)
Senior Community Yn: false
Sewer: Public Sewer
Structure Type: House
Tax Legal Description: GREEN VALLEY RANCH
FLG 63 B2 BEG SW COR L1
TH N 30.3FT E 52FT S
32.01FT W 42FT CV/R RAD
30FT ANG 19.2817 10.2FT
TPOB ("PARCEL 1A" RCP 2020052960)
Tax Year: 2021
Utilities: Electricity Available
Water Source: Public
1,133 sq. ft. 2-bedroom, 2.5-bathroom, Secondary Suite, Balcony off Primary Suite, Black Appliances, pantry Washer/ Dryer, Farmhouse Kitchen Sink, Granite Counter Tops, Eat in Island, Built in Desk, LED Disk Lighting, soft close cabinets, floating vanity in primary and secondary bathroom, air conditioner, 1 assigned parking space. Ready now!
Courtesy of Keller Williams Realty LLC

Information is deemed reliable but not guaranteed.


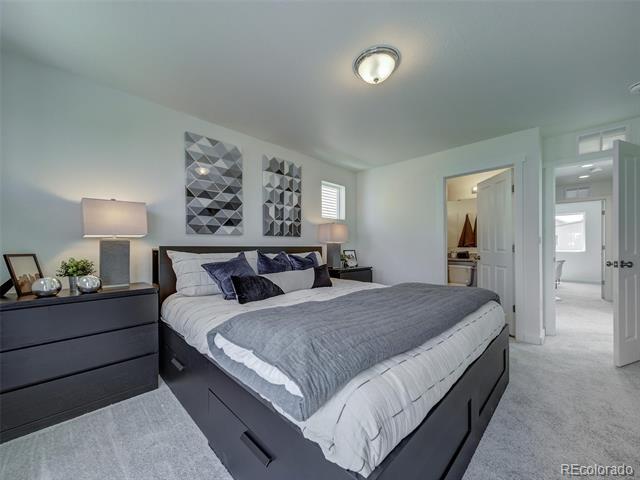
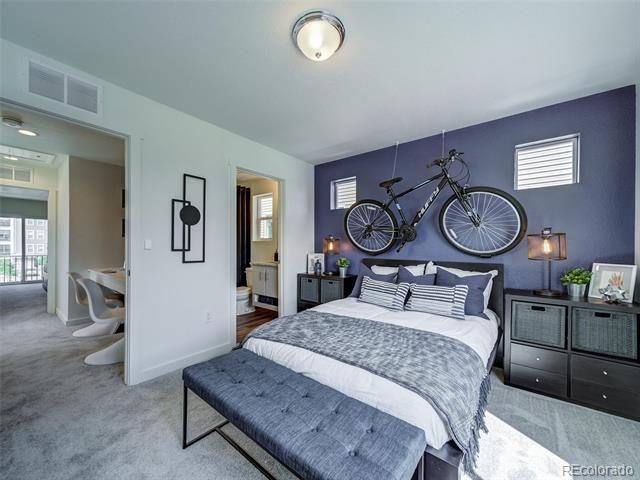


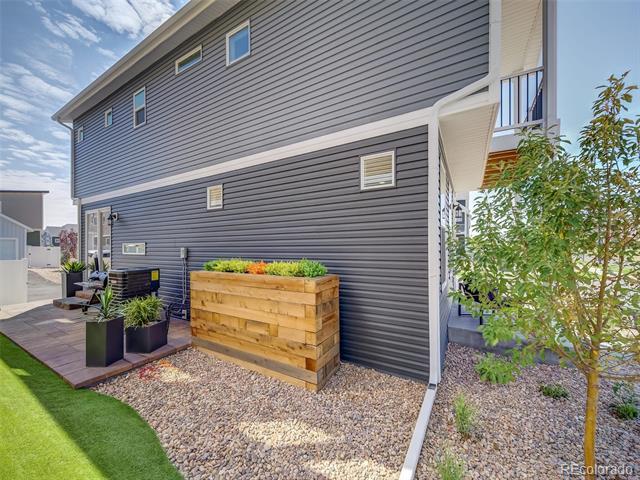


Details
Prop Type: Single Family Residence
County: Denver
Subdivision: Green Valley Ranch
Style: Traditional Full baths: 2.0
Features
Appliances: Dishwasher, Dryer, Microwave, Oven, Refrigerator, Washer
Association Fee Frequency: Included in Property Tax
Association Name: Green Valley ranch
Association Phone: 303-307-3240
Association Yn: true
Building Area Source: Public Records
Half baths: 1.0
Lot Size (sqft): 5,168
Garages: 2
List date: 2/2/23
Sold date: 3/14/23
Off-market date: 2/6/23
Updated: Mar 15, 2023 7:21 AM
List Price: $410,000
Orig list price: $410,000
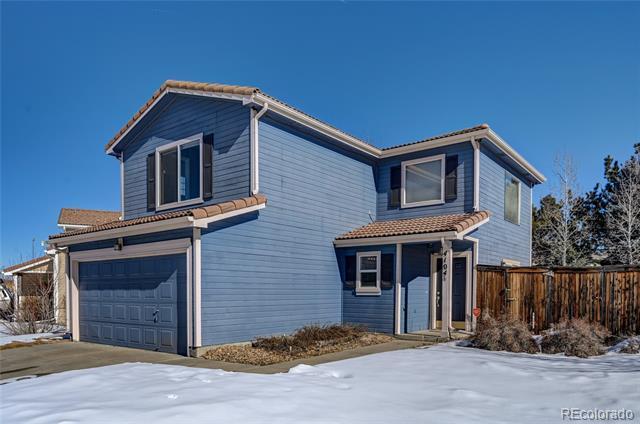
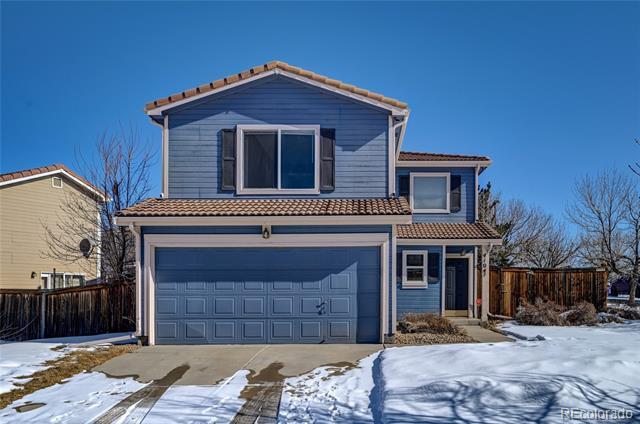
Taxes: $2,135
School District: Denver 1
High: DSST: Green Valley Ranch
Middle: DSST: Green Valley Ranch
Elementary: Green Valley
John Taylor Elite Home Partners 3039156054
Concessions: Buyer Closing

Costs/Seller Points Paid
Concessions Amount: 9000
Construction Materials: Frame
Cooling: Central Air
Electric: 220 Volts
Exterior Features: Private Yard
Fencing: Full Flooring: Carpet, Tile, Vinyl
Heating: Forced Air
Interior Features: Breakfast Nook, Ceiling Fan(s), High Ceilings, Walk-In Closet(s)
Levels: Two
Listing Terms: Cash, Conventional, FHA, VA Loan
Living Area Total: 1143
Lot Features: Corner Lot, Level, Sprinklers In Front, Sprinklers In Rear
Main Level Bathrooms: 1
Parking Features: 220 Volts
Parking Total: 2
Patio And Porch: Patio
Roof: Concrete
Security Features: Carbon Monoxide Detector(s)
Senior Community Yn: false
Sewer: Public Sewer
Structure Type: House
4104 Malta Street Denver, CO 80249Tax Legal Description:
GREEN VALLEY RANCH
#21 B3 L1
Tax Year: 2021
Remarks
Utilities: Cable Available, Electricity Available, Electricity Connected
Virtual Tour: View
Water Source: Public Zoning: R-2
Welcome to two-story house in popular Green Valley Ranch. From the front door you will be wowed by the vaulted ceilings and vinyl flooring. The oversized windows in the main living space bathes the room in natural light and the open floor-plan is perfect for entertaining. Each of the bedrooms are spacious, with private bathrooms and large closets. The backyard is fully fenced with plenty of green-space, and mature trees that offer shade and privacy. Additional features included a two-car garage, laundry room with washer and dryer included. Roof has durable Spanish tiles. Close to DIA, Lisbon Park, Green Valley Ranch Outdoor Pool, Recreation Center and endless shopping options including Walmart, Target, Sam's, King Soopers and The Shops at Northfield! https://v1tours.com/listing/44857/photos
Courtesy of Brokers Guild Real Estate Information is deemed reliable but not guaranteed.




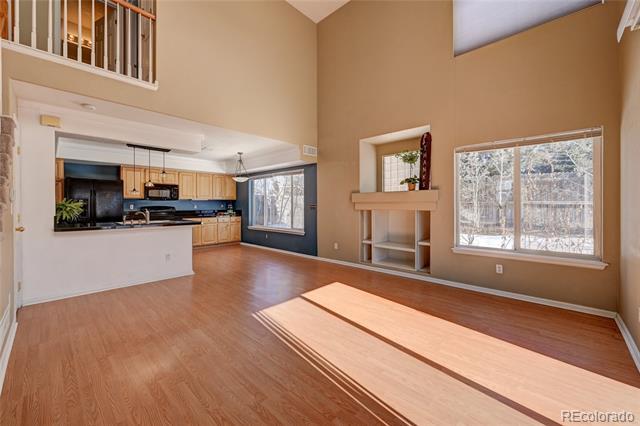

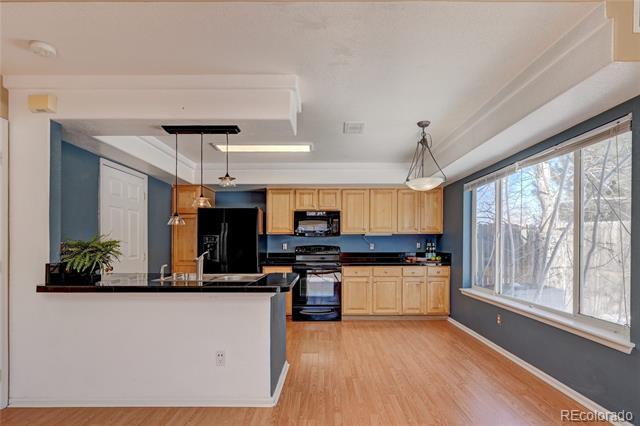
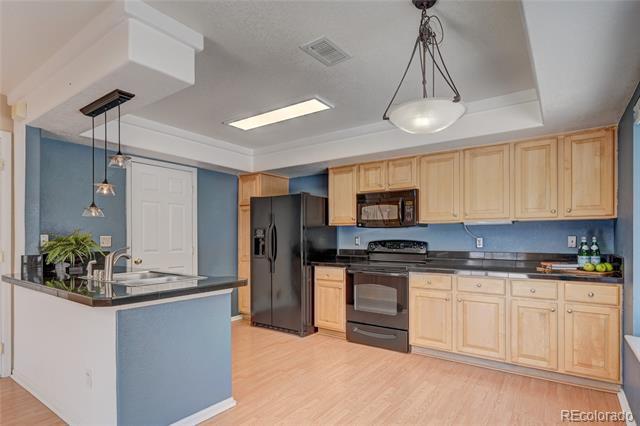

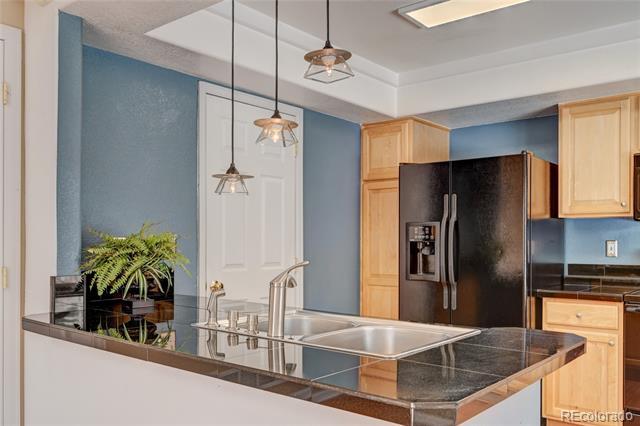
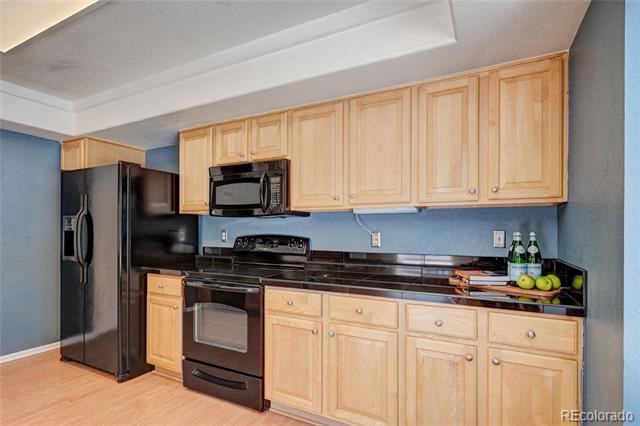
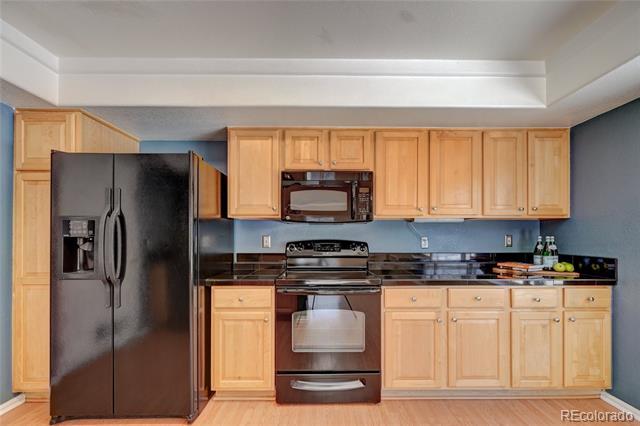

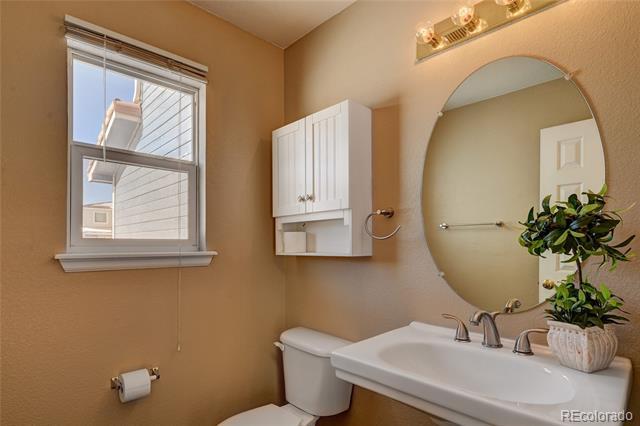


Details
Prop Type: Single Family Residence
County: Denver
Subdivision: Green Valley
Ranch
Style: Bungalow
Full baths: 2.0
Features
Association Fee Frequency:
Annually
Association Name:
BUNGALOS AT GREEN
VALLEY RANCH
Association Phone: 303-369-1800
Association Yn: true
Building Area Source: Public Records
Lot Size (sqft): 3,484
Garages: 2
List date: 3/24/23
Sold date: 5/1/23
Off-market date: 3/31/23
Updated: May 1, 2023 12:37 PM
List Price: $434,000
Orig list price: $434,000


Assoc Fee: $1,584
Taxes: $2,120
School District: Denver 1

High: DSST: Green Valley Ranch
Middle: DSST: Green Valley Ranch
Elementary: Green Valley
Concessions: No
Construction Materials: Frame
Cooling: Central Air
Fencing: Full
Heating: Electric
Levels: Two
Listing Terms: Cash, Conventional, Other, VA Loan

Living Area Total: 1134
Lot Features: Level
Main Level Bathrooms: 1
Main Level Bedrooms: 1
Parking Features: 220 Volts, Concrete
Parking Total: 2
Patio And Porch: Front Porch, Patio
Road Surface Type: Paved
Roof: Spanish Tile
Senior Community Yn: false
Sewer: Public Sewer
Structure Type: House
Tax Legal Description: GREEN VALLEY RANCH
FLG #30 B1 L14
Tax Year: 2021
Zoning: R-2
Remarks
Fantastic buyer incentives available when you use our prefered lender: 5000.00 cash credit, Zero money down, No income restrictions, FREE 30,000 SOLAR SYSTEM WITH NO MONTHLY PAYMENT, Home Warranty. All new interior Paint, Light Fixtures, Bathroom vanities, sink & faucets, New bath flooring, Newer flooring & carpet all other areas in this well cared for home. Vaulted ceilings, Spacious rooms, Beautiful solid surface floors, Modern Kitchen including gas range, First floor bedroom, full bath, 2nd floor bedroom, full bath, 2nd floor loft which could be easily converted to a 3rd bedroom if needed. Maintenance free exterior & roof, Spacious fenced yard, 2 car garage with 220 for your future electric vehicle, Security system, Washer & Dryer. Come take a look as we are one of the lowest priced SFR available for immediate move in.
Courtesy of HomeSmart Realty

Information is deemed reliable but not guaranteed.
John Taylor Elite Home Partners

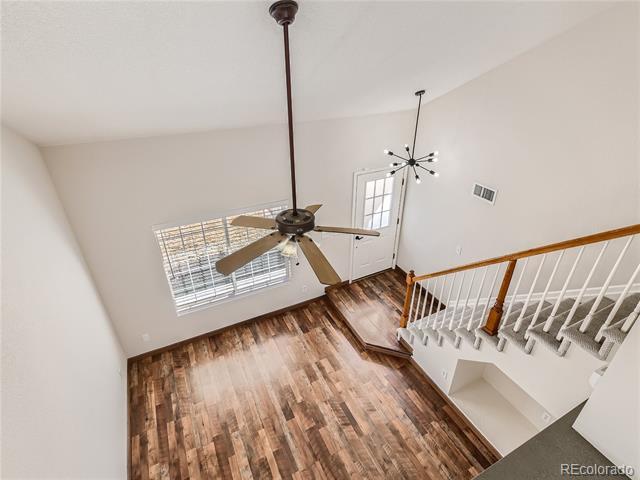
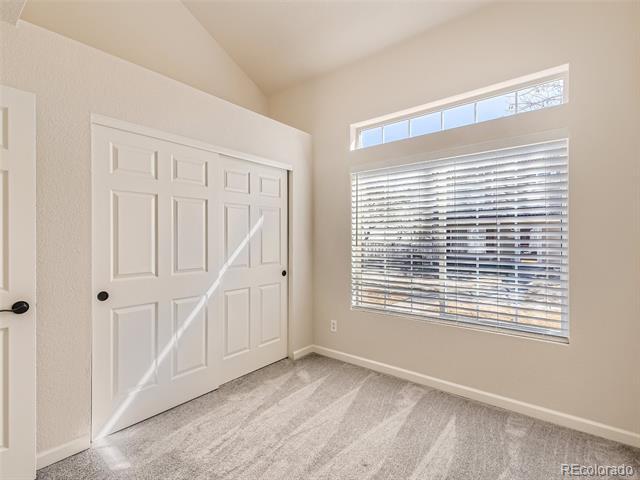

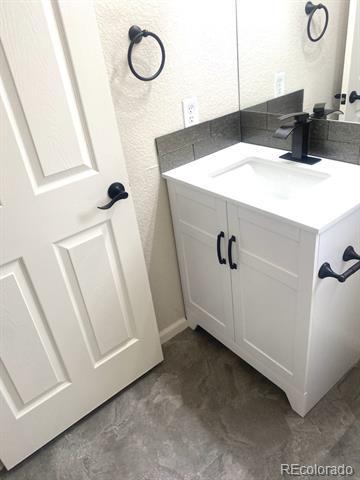
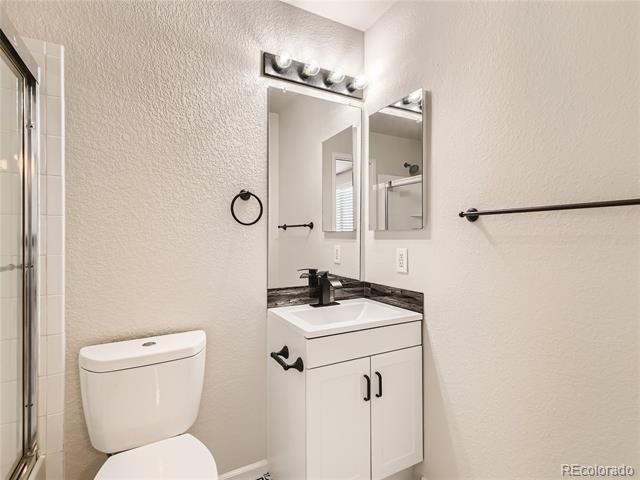

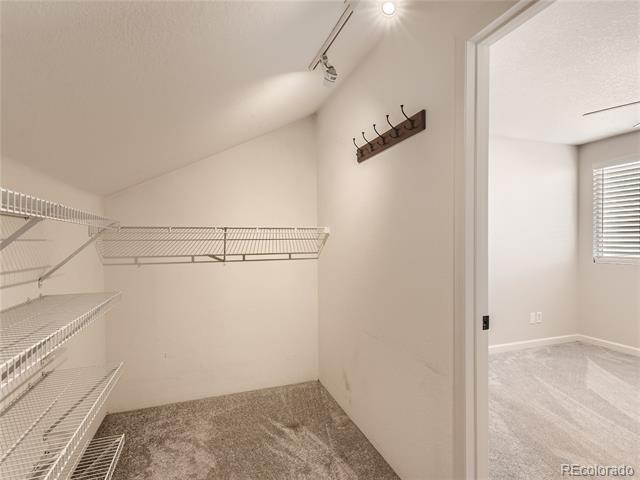

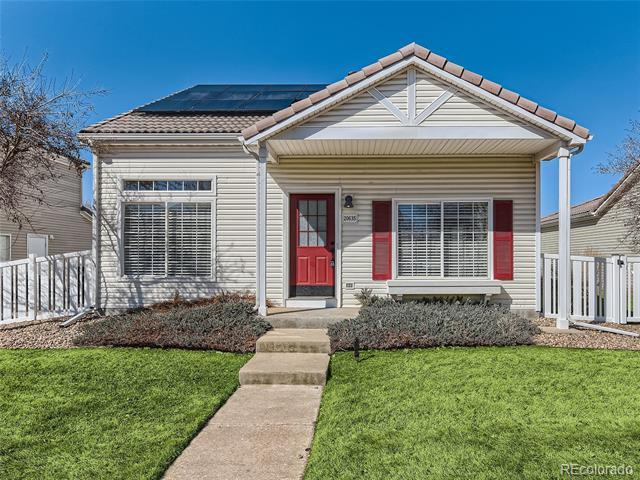




Details
Prop Type: Single Family
Residence
County: Denver
Subdivision: The Bungalows
Style: Bungalow
Full baths: 1.0
Features
Association Fee Frequency: Monthly
Association Name: Green Valley Ranch HOA
Association Phone: 3033073240
Association Yn: true
Concessions: Buyer Credit/
Incentives
Concessions Amount: 7500
Half baths: 1.0
Lot Size (sqft): 5,267
Garages: 2
List date: 1/12/23
Sold date: 3/15/23
Off-market date: 2/13/23
Updated: Mar 16, 2023 11:58 AM
List Price: $418,000
Orig list price: $427,000


Assoc Fee: $135
Taxes: $2,101
School District: Denver 1

High: Noel Community Arts
School
Middle: McGlone
Elementary: Green Valley
Construction Materials: Frame
Cooling: Air ConditioningRoom
Current Use: Live/Work
Fencing: None
Fireplace Features: Gas
Heating: Forced Air
Laundry Features: Common Area
Levels: Two
Listing Terms: Cash, Conventional, FHA, VA Loan

Living Area Total: 1134
Lot Features: Level
Main Level Bathrooms: 1
Main Level Bedrooms: 1
Parking Total: 2
Patio And Porch: Patio
Road Responsibility: Public Maintained Road
Roof: Spanish Tile
Senior Community Yn: false
Sewer: Public Sewer
Structure Type: House
Tax Legal Description: GREEN VALLEY RANCH
FLG #30 B2 L21
Tax Year: 2021
Water Source: Public
Zoning: R-2
Make this your new home!
$5,000 lender credit towards closing cost or a rate buy-down with our preferred lending partner!
0% Down Payment and No PMI option also available!
This charming bungalow style home features an open floor plan with a double sided gas fireplace and an eat-in kitchen nook. There's a bedroom located on the main floor and two upper level bedrooms. The primary bedroom has a large walk-in closet. This well maintained home has new windows on the lower level and new carpet installed throughout. Additional features include a two car attached garage and an awesome outdoor fenced in patio space perfect for a morning coffee or afternoon barbecue. The mounted television in the primary bedroom is included. Fall in love and make an offer on this quaint home!
Courtesy of HomeSmart
Information is deemed reliable but not guaranteed.
John Taylor Elite Home Partners 3039156054



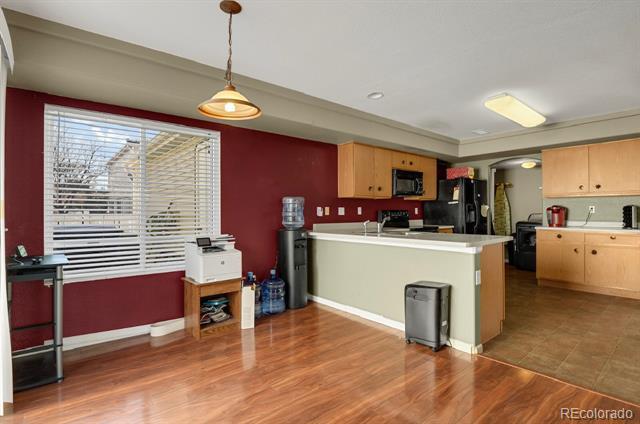
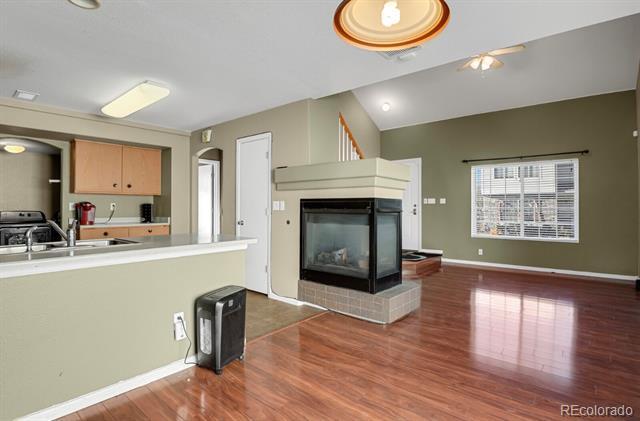

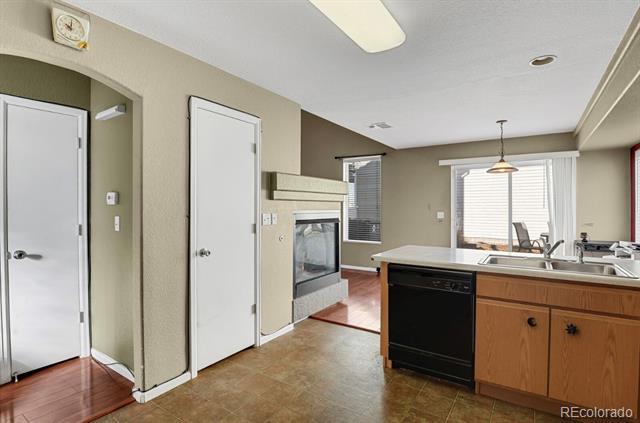


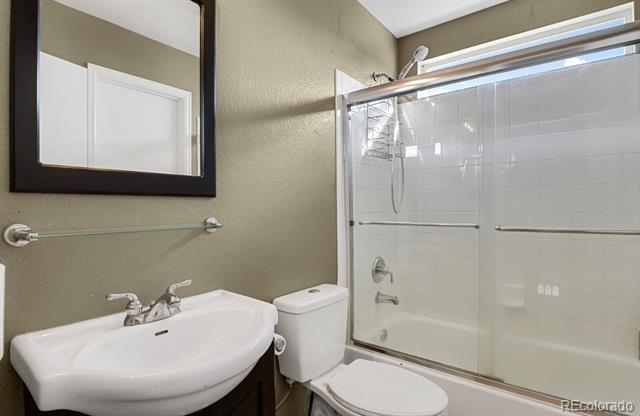


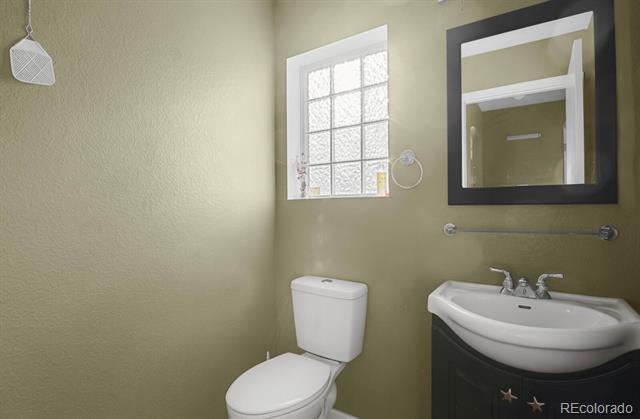


Details
Prop Type: Single Family Residence
County: Denver
Subdivision: Green Valley Ranch
Style: Bungalow
Full baths: 2.0
Features
Appliances: Dishwasher, Disposal, Dryer, Microwave, Oven, Refrigerator, Washer
Association Fee Frequency: Monthly
Association Fee Includes:
Exterior Maintenance w/out
Roof, Maintenance Grounds, Road Maintenance, Snow
Removal, Trash
Association Name: Bungalows at Green Valley Ranch
Lot Size (sqft): 3,600
Garages: 2
List date: 8/25/22

Sold date: 3/13/23
Off-market date: 3/2/23
Updated: Mar 13, 2023 10:57 AM
List Price: $419,900
Orig list price: $434,900

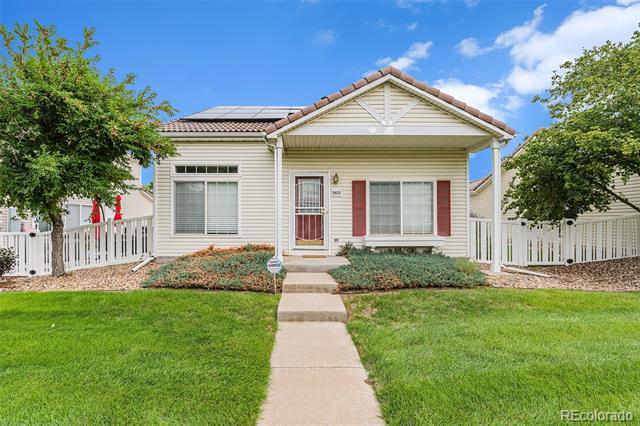
Assoc Fee: $132
Taxes: $2,120
School District: Denver 1
High: DSST: Green Valley Ranch
Middle: DSST: Green Valley Ranch
Elementary: Green Valley
Association Phone: 303-369-1800
Association Yn: true
Building Area Source: Public Records
Common Walls: No Common Walls
Concessions: No
Construction Materials: Frame, Wood Siding
Cooling: Central Air
Exterior Features: Private Yard
Fencing: Full
Fireplace Features: Dining Room, Family Room, Gas Log
Fireplaces Total: 1
Flooring: Carpet, Laminate, Linoleum
Foundation Details: Slab
Furnished: Unfurnished
Heating: Forced Air, Natural Gas
Interior Features: Breakfast Nook, Ceiling Fan(s), Eat-in Kitchen, High Ceilings, High Speed Internet, Pantry, Vaulted Ceiling(s), Walk-In Closet(s)
Laundry Features: In Unit Levels: Two
Listing Terms: Cash, Conventional, FHA, VA Loan
Living Area Total: 1134

Lot Features: Greenbelt, Level, Sprinklers In Front, Sprinklers In Rear
Main Level Bathrooms: 1
Main Level Bedrooms: 1
Parking Features: 220 Volts, Concrete, Electric Vehicle
Charging Station (s)
Parking Total: 2
Remarks
Patio And Porch: Front Porch
Pets Allowed: Yes
Road Frontage Type: Public Road
Road Responsibility: Public Maintained Road
Road Surface Type: Paved Roof: Spanish Tile
Security Features: Carbon Monoxide Detector(s), Smoke Detector(s)
Senior Community Yn: false
Sewer: Public Sewer
Structure Type: House
Tax Legal Description: GREEN VALLEY RANCH
FLG #30 B1 L14
Tax Year: 2021
Utilities: Cable Available, Electricity Available, Electricity Connected, Internet Access (Wired), Natural Gas Available, Natural Gas Connected, Phone Available
Zoning: R-2
Back on the market. Buyer got cold feet. $5000 seller rebate to buy down mortgage rate. A comfortable lifestyle without worry awaits you at this low-maintenance solar-powered home (owned outright) in a coveted Denver neighborhood. Natural light cascades into the two-bedroom house filling the 1,134 sqft floor plan, highlighting striking finishes and sophisticated design throughout. The spacious kitchen was well crafted with ample cabinetry, plenty of counter space, and stainless steel appliances. Soaring ceilings guide you towards the inviting living room grounded by a double-sided fireplace - the perfect spot for upcoming winter festivities!
Outdoors you will find space for endless hours of entertainment on the easy-to-maintain synthetic grass. Imagine spending future evenings overlooking new lush vegetation you've planted dotting the landscape - a truly magical experience to look forward to! This quiet neighborhood allows you prime access to nearby parks, basketball courts, biking trails, area businesses, schools, and the Green Valley Ranch Golf Course - ensuring a smooth commute no matter your destination. Additional amenities include an attached two-car garage with a loft for a home office or theater room, 220V hookup for a compatible electric car in garage, a covered front entrance, front yard maintenance by the HOA, and plenty of storage options! What more could you ask for as you move right in and start your next chapter?
Courtesy of Brokers Guild Real Estate Information is deemed reliable but not guaranteed.
 John Taylor Elite Home Partners 3039156054
John Taylor Elite Home Partners 3039156054







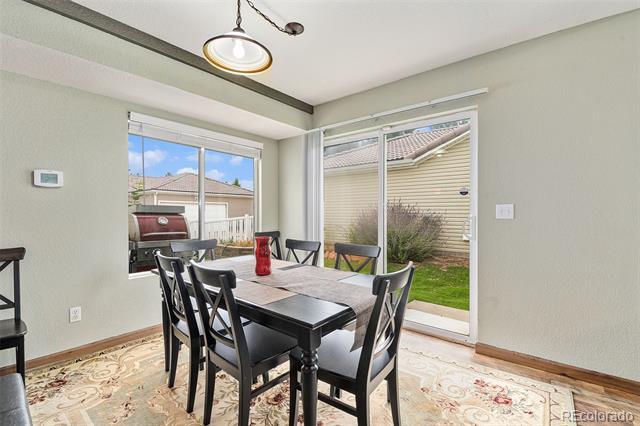
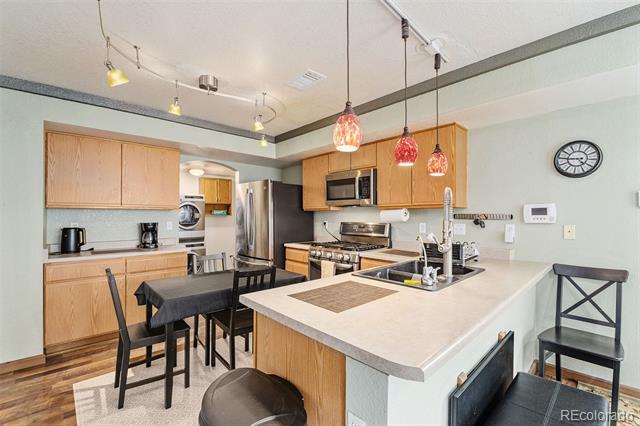
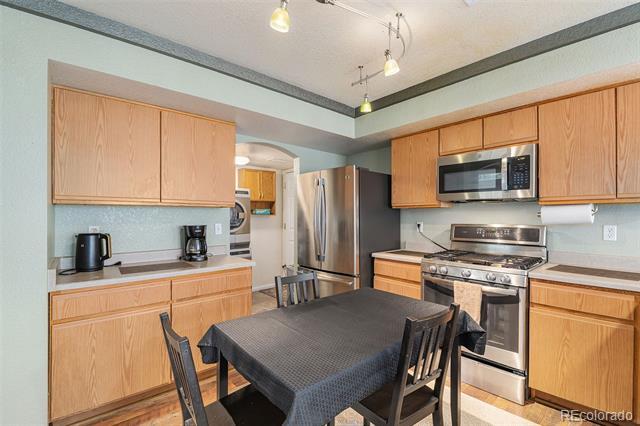

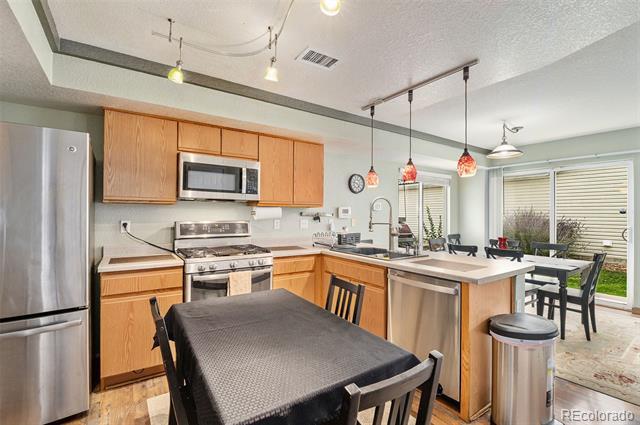



$387,500

Details
Prop Type: Single Family
Residence
County: Denver
Subdivision: Green valley
ranch filing 30
Full baths: 1.0
Half baths: 1.0
Features
Appliances: Dishwasher, Disposal, Microwave, Refrigerator
Association Fee Frequency: Monthly
Association Fee Includes: Maintenance Grounds, Snow
Removal, Trash
Association Name: Master Association Green Valley Ranch
Lot Size (sqft): 5,414
Garages: 2
List date: 9/28/22
Sold date: 12/20/22
Off-market date: 11/18/22
List Price: $380,000
Orig list price: $450,000

Assoc Fee: $132
Taxes: $2,096
Middle: Dr. Martin Luther King
Elementary: Green Valley
Association Phone: 3033691800
Association Yn: true
Basement: Crawl Space
Building Area Source: Public Records
Common Walls: No Common Walls
Concessions: Buyer Closing
Costs/Seller Points Paid
Concessions Amount: 7500
Construction Materials:
Concrete, Frame, Wood Siding
Cooling: Central Air
Electric: 110V, 220 Volts
Exterior Features: Private Yard
Fencing: Full
Flooring: Wood
Foundation Details: Slab
Furnished: Unfurnished
Heating: Forced Air
Interior Features: Ceiling
Fan(s), Open Floorplan
Levels: Two
Listing Terms: Cash, Conventional, FHA, VA Loan

Living Area Total: 1134
Lot Features: Corner Lot, Level
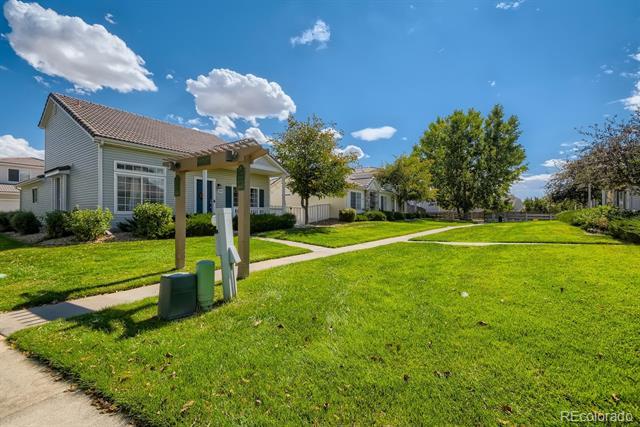
Main Level Bathrooms: 1
Parking Features: Concrete
Parking Total: 4
Pets Allowed: Dogs OK
Property Condition: Updated/ Remodeled
Road Frontage Type: Public Road
Road Responsibility: Public
Maintained Road
Road Surface Type: Paved
Remarks
Roof: Architectural Shingles
Security Features: Carbon Monoxide Detector(s), Smoke Detector(s)
Senior Community Yn: false Sewer: Public Sewer
Structure Type: House
Tax Legal Description: GREEN VALLEY RANCH

FLG #30 B3 L18
Tax Year: 2021
Utilities: Cable Available, Electricity Available, Electricity Connected, Internet Access (Wired), Natural Gas Available, Natural Gas Connected
Virtual Tour: View
Water Source: Public
Zoning: R-2
PRICED TO SELL! - Welcome to this 2001 well kept, move-in ready home in Green Valley Ranch, ready for your personal touch! The home has original wood flooring that extends all through the main level, from its two car garage entrance through kitchen and dining. Tons of natural light fills the home through the large windows and sliding glass door that leads you into your own private fenced yard. Includes stainless steel appliances. Updated bathrooms. Upstairs you will find the large master bedroom with a private full bathroom and a walk-in closet. The secondary bedroom is conveniently located right by the half bath on the main level. Loft converted into a third bedroom! This property is just minutes from DIA with easy access to I-70. This home is close to various amenities such as shopping, restaurants, parks and playgrounds, biking, golf course, etc. Come see this one soon!
John Taylor Elite Home Partners
Courtesy of Keller Williams Realty Success Information is deemed reliable but not guaranteed.
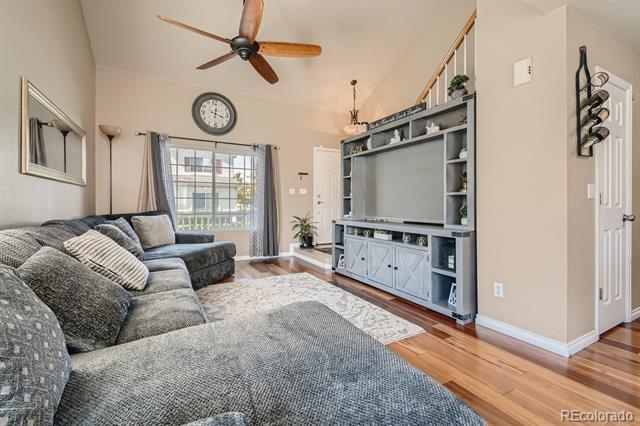
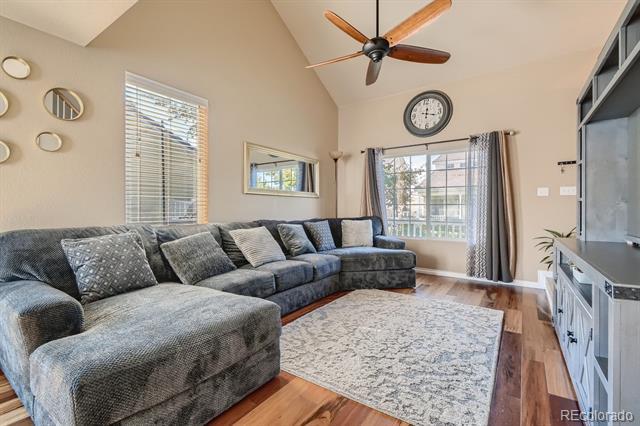


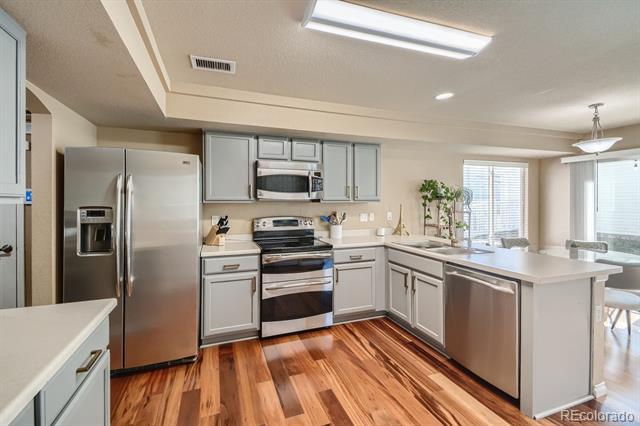
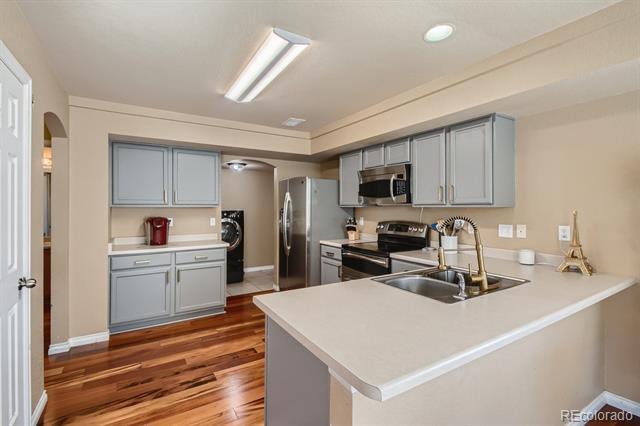
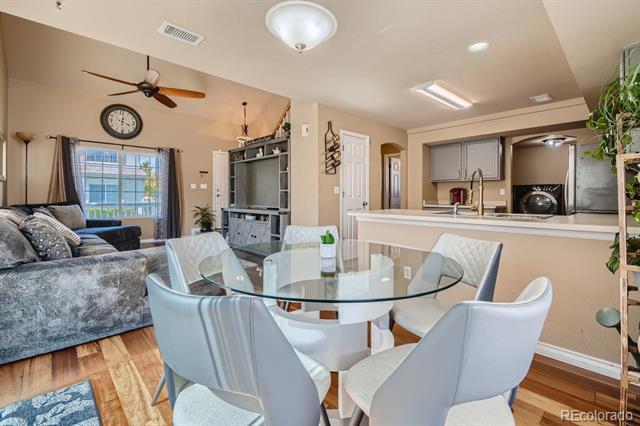










Averages
97.18%
Homes sold for an average of 97.18% of their list price.
It took an average of 29 days for a home to sell.
John Taylor Elite Home Partners

