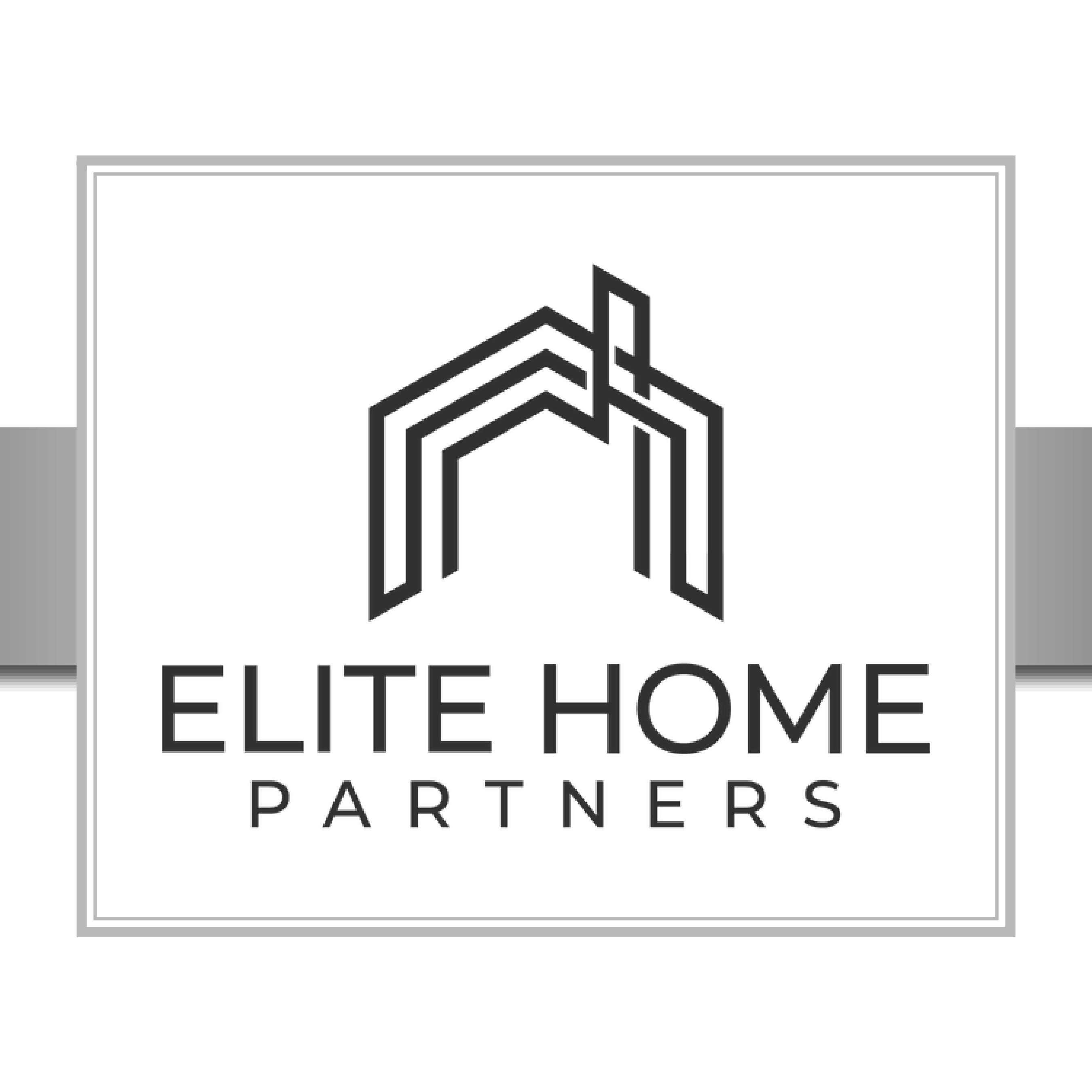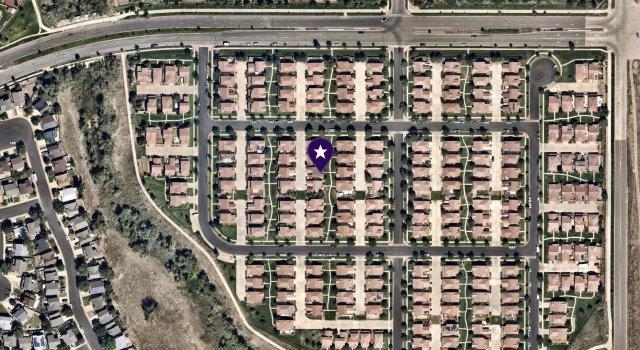21464 E 47th Ave, Denver, CO 80249-8082, Denver County
APN: 231-10-025 CLIP: 8107339903

MLS Beds 2 MLS Full Baths 1 MLS Half Baths 1 MLS Sale Price $170,000 MLS Sale Date 10/27/2014 MLS Sq Ft 1,134 Lot Sq Ft 3,000 Yr Built 2000 Type SFR OWNER INFORMATION Owner Name Zody Jeremy S Mailing ZIP 4 8082 Owner Name 2 Mailing Carrier Route R084 Mailing Address 21464 E 47th Ave Owner Occupied Yes Mailing City & State Denver, CO DMA No Mail Flag Mailing Zip 80249 LOCATION INFORMATION Property Zip 80249 Location Influence Property Zip4 8082 Topography Flat/Level Property Carrier Route R084 Neighborhood Code Green Valley-0003 School District Denver County 1 Neighborhood Name (OnBoard) Elementary School Green Valley Traffic Local Middle School Mcglone Ece-8 Township 03S High School Martin L King Range 66W Subdivision Green Valley Ranch Filing 22 Section 23 Zoning R-2 Quarter NE Census Tract 83.91 Block 3 Condo Floor Lot 25 TAX INFORMATION PIN 231-10-025 Tax District 149C Alternate PIN Tax Appraisal Area Schedule Number 0023110025000 Homestead Percent % Improved 89% Legal Description GREEN VALLEY RANCH FILING # 22 B3 L25 ASSESSMENT & TAX Assessment Year 2022 2021 2020 Market Value - Land $33,200 $33,200 $33,200 Market Value - Improved $265,100 $265,100 $265,000 Market Value - Total $298,300 $298,300 $298,200 Assessed Value - Land $2,310 $2,370 $1,980 Assessed Value - Improved $18,420 $18,950 $17,970 Assessed Value - Total $20,730 $21,320 $19,950 YOY Assessed Change (%) -2 77% 6 87% YOY Assessed Change ($) -$590 $1,370 Tax Year Total Tax Change ($) Change (%) 2020 $1,881 2021 $2,019 $138 7 35% 2022 $2,065 $46 2 27% CHARACTERISTICS Lot Frontage Baths - Full Tax: 2 MLS: 1 Lot Depth Baths - Half MLS: 1 Lot Acres 0 0689 Other Rooms Lot Sq Ft 3,000 Stories 2 Lot Shape Fireplace Land Use - County Single Family Resident Fireplaces Land Use - CoreLogic SFR Cooling Type Building Type Heat Fuel Type Style Heat Type Warm Air Year Built 2000 Patio Type Concrete/Masonry Patio Bldg Sq Ft - Above Ground 1,134 Garage Type Attached Garage Property Details Courtesy of John Taylor, REcolorado Generated on:05/29/23 The data within this report is compiled by CoreLogic from public and private sources The data is deemed reliable, but is not guaranteed The accuracy of the data contained herein can be independently verified by the recipient of this report with the applicable county or municipality Page 1/4
Bldg Sq Ft - Basement Garage Capacity MLS: 1 Bldg Sq Ft - Finished Basement Garage Sq Ft 280 Bldg Sq Ft - Unfinished Basement Roof Material Bldg Sq Ft - Total 1,134 Construction Bldg Sq Ft - Finished 1,134 Exterior Aluminum/Vinyl Bldg Sq Ft - 1st Floor 728 Floor Cover Bldg Sq Ft - 2nd Floor 406 Foundation Basement Type Pool # Units Pool Size # Buildings 1 Water Total Rooms 6 Sewer Bedrooms 2 Quality Average Baths - Total 2 Other Impvs MLS Total Baths 2 Equipment Ls1 FEATURES Feature Type Size/Qty Att Garage-Frm 280 Opn Prch-Frm 79 Conc/Brck Patio 9 Roofing-Conc Tl 1,500 Und Spnklr 500 Building Description Building Size LISTING INFORMATION MLS Listing Id 9340833 MLS Listing Contract Date 09/13/2014 MLS Days On Market 15 MLS Pending Date MLS Source REcolorado MLS Close Date 10/27/2014 MLS Status Closed MLS List Office Name RE/MAX CENTRAL ALLIANCE MLS Status Change Date 10/28/2014 MLS List Agent Full Name 07249n-Cynthia M Parker MLS Current Price $170,000 MLS Buyer Agent Full Name 010743-Matthew Morgan MLS Original List Price $170,000 MLS Buyer Office Name AMERICAN HOME AGENTS CORP ORATION MLS Close Price $170,000 MLS Listing # 512237 MLS Source History REcolorado MLS Status Closed MLS Listing Cancellation Date MLS Listing Price $130,000 MLS Orig Listing Price $148,750 MLS Listing Close Price $120,000 MLS Listing Date 05/14/2007 MLS Close Date 01/10/2008 MLS Listing Expiration Date LAST MARKET SALE & SALES HISTORY Sale Date Tax: 10/21/2014 MLS: 10/27/2014 Deed Type Warranty Deed Sale Price $170,000 Owner Name Zody Jeremy S Price per SqFt - Finished $149 91 Owner Name 2 Document Number 131690 Seller Mitchell Sandra L Sale Type Sale Date 10/21/2014 Sale Price $170,000 Nominal Buyer Zody Jeremy S Buyer Seller Mitchell Sandra L Document Number 131690 Document Type Warranty Deed Title Company Fidelity National Title Insura Multi/Split Sale Type Property Details Courtesy of John Taylor, REcolorado Generated on:05/29/23 The data within this report is compiled by CoreLogic from public and private sources The data is deemed reliable, but is not guaranteed The accuracy of the data contained herein can be independently verified by the recipient of this report with the applicable county or municipality Page 2/4
MORTGAGE HISTORY Mortgage Date 04/27/2021 11/28/2016 02/02/2016 10/29/2014 02/13/2008 Mortgage Amount $156,723 $166,589 $166,105 $166,870 $120,000 Mortgage Lender Sun West Mtg Co Inc Sun West Mtg Co Inc Sun West Mtg Co Inc Discover Hm Loans Inc Countrywide Bk Fsb Borrower Zody Jeremy S Zody Jeremy S Zody Jeremy S Zody Jeremy S Mitchell Sandra L Borrower Mortgage Type Conventional Conventional Fha Fha Conventional Mortgage Purpose Refi Refi Refi Resale Resale Mortgage Int Rate Mortgage Int Rate Type Mortgage Term 30 30 30 30 30 Mortgage Term Years Years Years Years Years Title Company Attorney Only First American Title Ins urance Mortgage Date 02/13/2008 07/24/2003 04/02/2003 Mortgage Amount $3,600 $140,000 $35,000 Mortgage Lender Colorado Hsng & Fin Auth Chase Manhattan Mtg Chase Manhattan Bk/Usa Borrower Mitchell Sandra L Watson Jonathan Watson Jonathan Borrower Mortgage Type Conventional Conventional Conventional Mortgage Purpose Resale Refi Refi Mortgage Int Rate 5 975 Mortgage Int Rate Type Adjustable Int Rate Loan Fixed Rate Loan Mortgage Term 30 30 20 Mortgage Term Years Years Years Title Company FORECLOSURE HISTORY Document Type Default Date Foreclosure Filing Date Recording Date Document Number Book Number Page Number Default Amount Final Judgment Amount Original Doc Date Original Document Number Original Book Page Lien Type Property Details Courtesy of John Taylor, REcolorado Generated on:05/29/23 The data within this report is compiled by CoreLogic from public and private sources The data is deemed reliable, but is not guaranteed The accuracy of the data contained herein can be independently verified by the recipient of this report with the applicable county or municipality Page 3/4
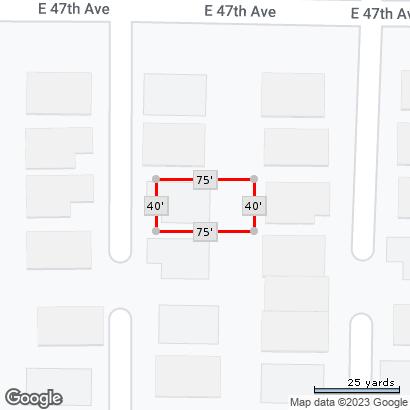
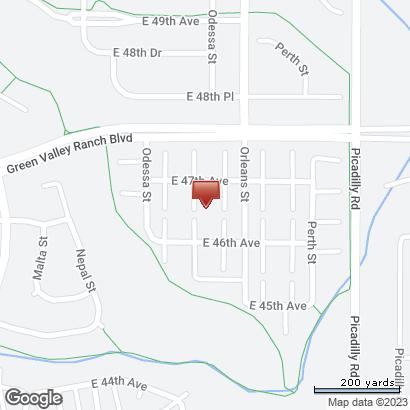
PROPERTY MAP *Lot Dimensions are Estimated Property Details Courtesy of John Taylor, REcolorado Generated on:05/29/23 The data within this report is compiled by CoreLogic from public and private sources The data is deemed reliable, but is not guaranteed The accuracy of the data contained herein can be independently verified by the recipient of this report with the applicable county or municipality Page 4/4
Map of Comparable Listings
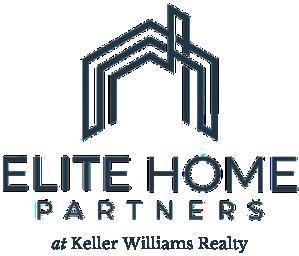
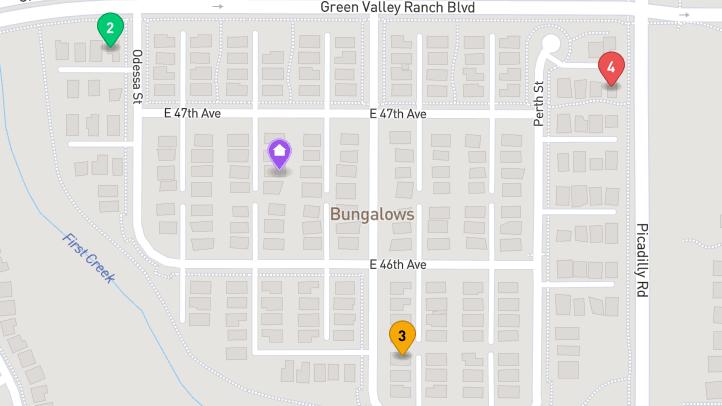
STATUS: A = ACTIVE P = PENDING S = CLOSED

MLS # STATUS ADDRESS BEDS BATHS SQFT PRICE 1 Subject 21464 E 47th Ave 2 2.00 1,1342 9440494 A 4795 Odessa Street 2 1.00 796 $399,900 3 1712116 P 4520 Orleans Street 2 2.00 1,134 $419,900 4 8794849 S 4704 Perth Street 3 3.00 1,300 $435,000 Comparative Market Analysis 21464 East 47th Avenue, Denver, Colorado 80249
3039156054
John
Taylor Elite Home Partners
Details
Prop Type: Single Family Residence
County: Denver
Subdivision: Green Valley Ranch
Style: Bungalow
Features
Appliances: Dishwasher, Dryer, Range Hood, Refrigerator, Self Cleaning Oven, Washer
Association Fee Frequency: Monthly
Association Fee Includes: Maintenance Grounds, Snow
Removal
Association Name: Green Valley Ranch
Association Phone: 303-671-7314
Full baths: 1.0
Lot Size (sqft): 4,979
List date: 5/11/23
Updated: May 29, 2023 2:54
AM
List Price: $399,900
Orig list price: $399,900
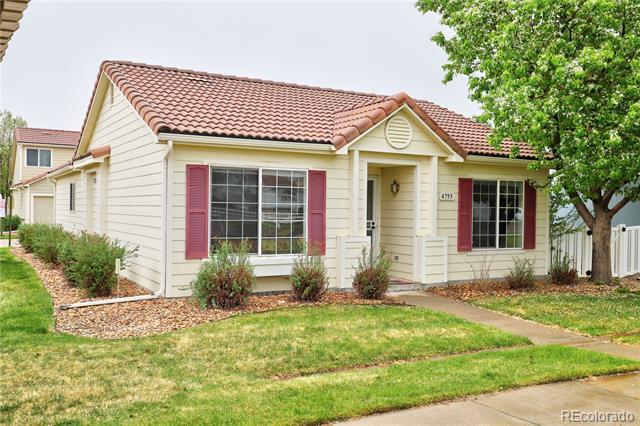
Assoc Fee: $142
Taxes: $2,001
School District: Denver 1
High: KIPP Denver Collegiate High School
Middle: KIPP Sunshine Peak Academy

Elementary: Green Valley
Association Yn: true
Builder Name: Oakwood Homes, LLC
Building Area Source: Public Records
Carport Spaces: 1
Construction Materials:
Frame, Wood Siding
Cooling: Central Air
Fencing: Partial
Fireplace Features: Living Room
Fireplaces Total: 1
Flooring: Carpet, Laminate, Tile
Heating: Forced Air, Natural Gas
Levels: One
Listing Terms: Cash, Conventional, FHA, VA Loan

Living Area Total: 796
Lot Features: Landscaped, Level

Main Level Bathrooms: 1
Main Level Bedrooms: 2
Parking Features: Oversized
Parking Total: 2
Patio And Porch: Deck
Roof: Composition
Security Features: Carbon Monoxide Detector(s), Smoke Detector(s)
Senior Community Yn: false
Sewer: Public Sewer
Structure Type: House
Tax Legal Description: GREEN VALLEY RANCH
FILING #22 B1 L1
Tax Year: 2022
4795 Odessa Street Denver, CO 80249
$399,900 2 Beds 1.00 Baths 796 Sq. Ft. ($502 / sqft) ACTIVE 5/11/23 Year Built 2001 Days on market: 18
MLS #9440494
21464 East 47th Avenue, Denver, Colorado 80249
Comparative Market Analysis
John Taylor Elite Home Partners 3039156054
Virtual Tour: View Water Source: Public
Remarks
Window Features: Double Pane Windows
Zoning: R-2
Location, Location, Location! This well loved Bungalow, sits on a corner lot, just minutes away from local shopping, restaurants, schools, public transportation, parks, Green Valley recreation center, and Denver International Airport. A beautiful walking trail entrance is just 3 doors down. This home has: New carpet just installed, and vaulted ceilings with tons of natural lighting. The Primary bedroom has a spacious walk in closet. And the bathroom has been nicely updated with tile upgrades. This is low maintenance living at its best! The HOA fee covers snow removal and the exterior lawn maintenance. The parking includes a 1 car oversized garage, and a paved parking space right next to the garage. Enjoy your free time on the large deck, or in the fenced in side yard, with a little gardening if you so choose! A Home like this under $400K won't last long!
Courtesy of REALPRO REAL ESTATE PROFESSIONALS

Information is deemed reliable but not guaranteed.
John Taylor Elite Home Partners

Comparative Market Analysis 21464 East 47th Avenue, Denver, Colorado 80249
3039156054
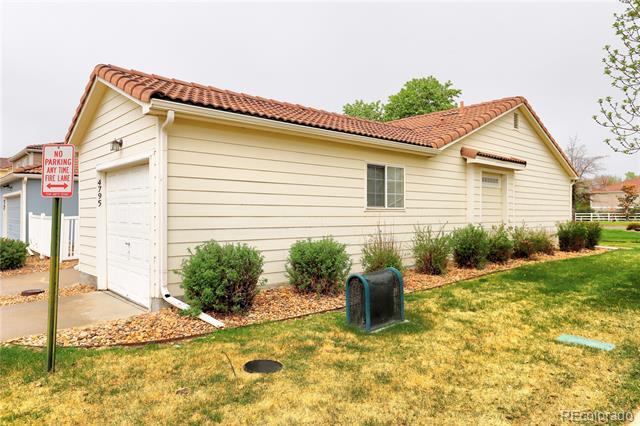
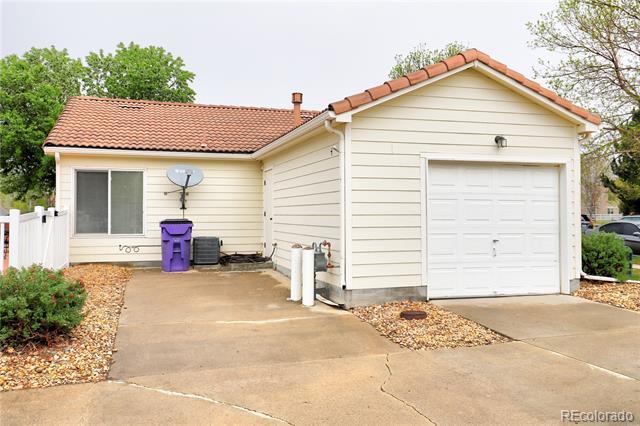
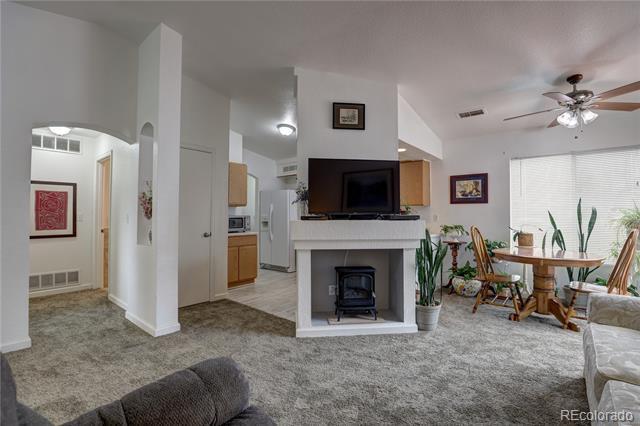
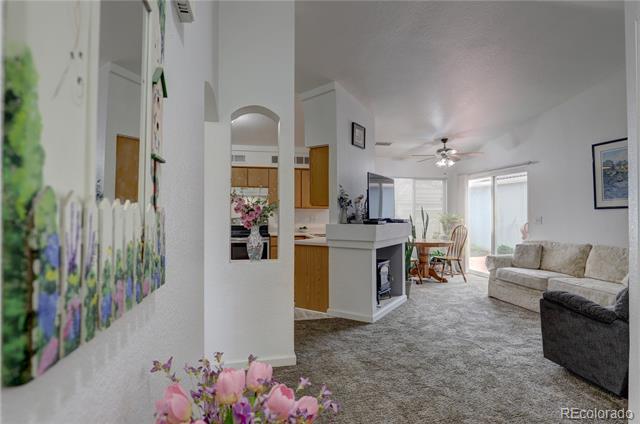
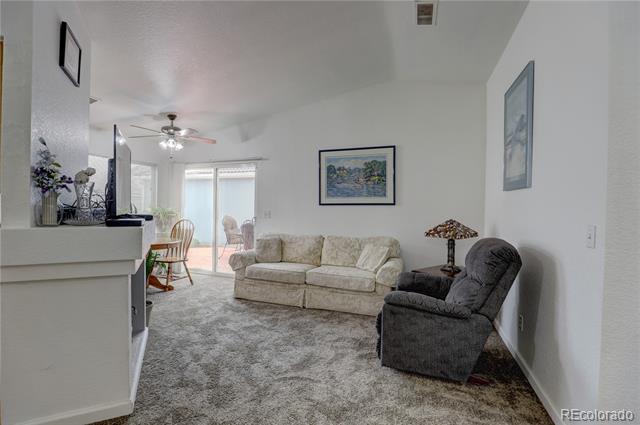
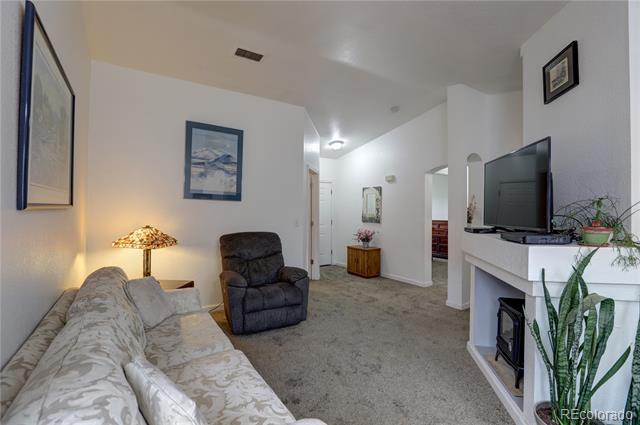
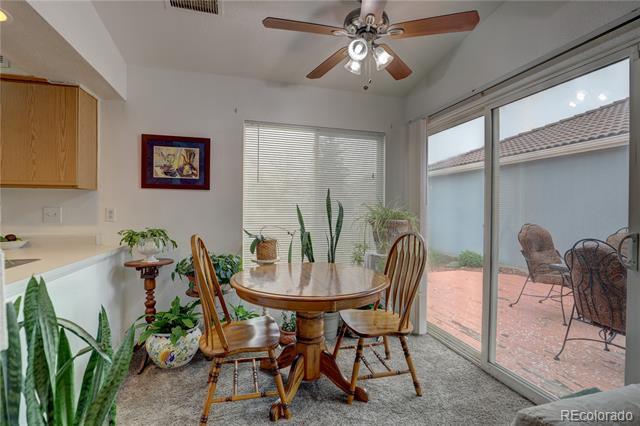

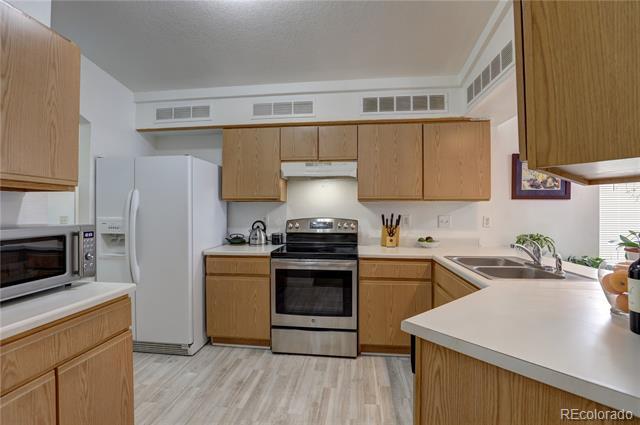
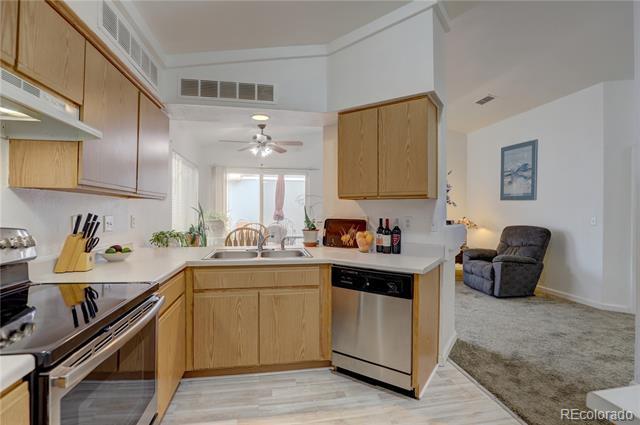




4795 Odessa Street Denver, CO 80249 MLS #9440494 $399,900 2 Beds 1.00 Baths 796 Sq. Ft. ($502 / sqft) ACTIVE 5/11/23 Year Built 2001 Days on market: 18 Comparative Market Analysis 21464 East 47th Avenue, Denver, Colorado 80249
Elite Home Partners 3039156054
John Taylor
Details
Prop Type: Single Family Residence
County: Denver
Subdivision: Green Valley
Ranch Filing 22
Full baths: 1.0
Half baths: 1.0
Features
Appliances: Dishwasher, Microwave, Oven, Refrigerator
Association Fee Frequency: Monthly
Association Fee Includes:
Maintenance Grounds
Association Name: The Bungalows At Green Valley
Ranch
Association Phone: 303-369-1800
Association Yn: true
Lot Size (sqft): 3,585
Garages: 2
List date: 5/11/23
Pending date: 5/19/23
Off-market date: 5/19/23
Updated: May 19, 2023 2:01 PM
List Price: $419,900
Orig list price: $419,900
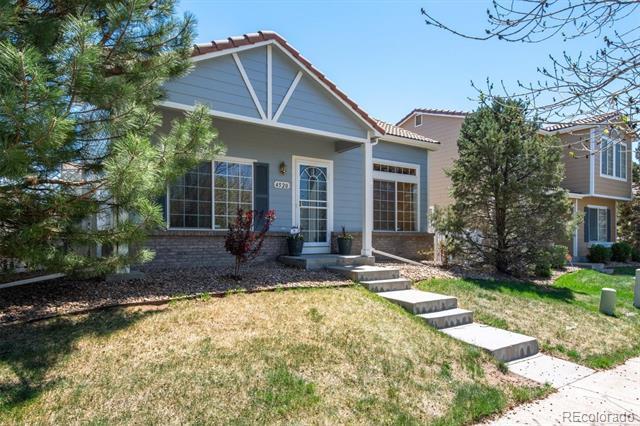
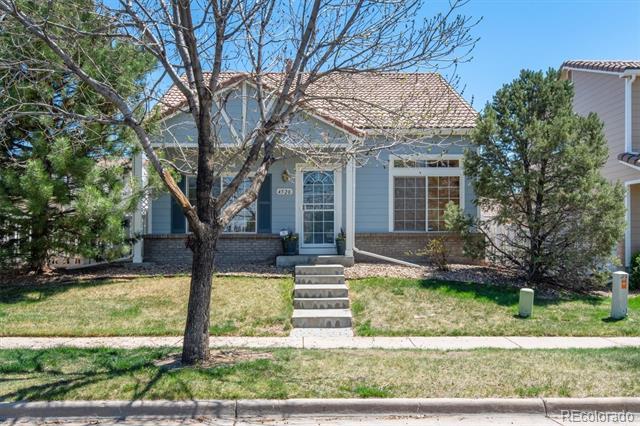
Assoc Fee: $142
Taxes: $2,175
School District: Denver 1

High: DSST: Green Valley Ranch
Middle: Noel Community Arts School
Elementary: Green Valley
Building Area Source: Public Records
Construction Materials:
Frame
Cooling: Central Air
Fireplace Features: Gas
Fireplaces Total: 1
Flooring: Carpet, Tile
Heating: Forced Air
Interior Features: Vaulted Ceiling(s), Walk-In Closet(s)
Levels: Two
Listing Terms: Cash, Conventional, FHA, VA Loan

Living Area Total: 1134
Lot Features: Level
Main Level Bathrooms: 1
Main Level Bedrooms: 1
Parking Total: 2
Roof: Unknown
Senior Community Yn: false
Sewer: Public Sewer
Structure Type: House
Tax Legal Description: GREEN VALLEY RANCH
FILING #22 B5 L5
Tax Year: 2022
Virtual Tour: View
Water Source: Public
Zoning: R-2
2 Beds 2.00 Baths 1,134 Sq. Ft. ($370 / sqft) PENDING 5/19/23 Year Built 2001 Days on market: 8
4520 Orleans Street Denver, CO 80249 MLS #1712116 $419,900
21464 East 47th Avenue, Denver, Colorado 80249
Comparative Market Analysis
John Taylor Elite Home Partners
3039156054
Remarks
***A Welcome Home*** Good looking 2-Story Home in Green Valley Ranch! (Seller says she is having NEW carpet installed in the bedroom that currently does not have carpet) Features include...Central Air-Conditioning, Convenient Main Floor Bedroom, Half Bathroom/Powder Room, Laundry Room & Vaulted Ceilings. This Beautiful Home also features an Inviting Kitchen with All Kitchen Appliances included! Heading to the upper level you will find the Primary Bedroom which features a Full Bathroom & Private WalkIn Closet. The upper level also features a loft that provides a convenient extra hang out area! Enjoy your new home year-round...Get comfortable with your Warm & Cozy Fireplace. Reap the benefits of your low maintenance yard this summer. Enjoy life! Plus a few MORE pleasant surprises! This one will be taken fast. See you at closing.
***Be sure to See the Virtual Tour slide show & 3-D Tour also available***
Courtesy of RE/MAX ALLIANCE

Information is deemed reliable but not guaranteed.
John Taylor Elite Home Partners

Comparative Market Analysis 21464 East 47th Avenue, Denver, Colorado 80249
3039156054




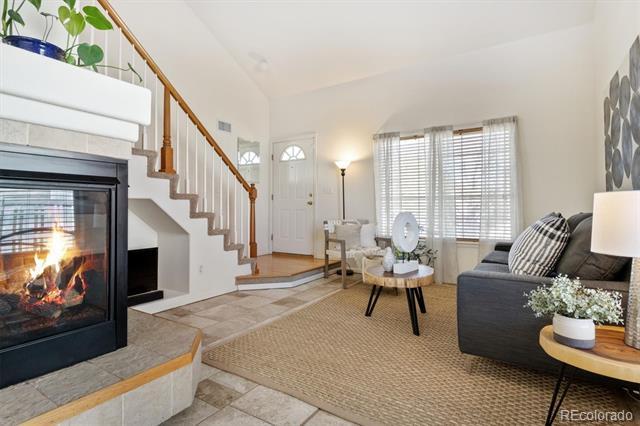
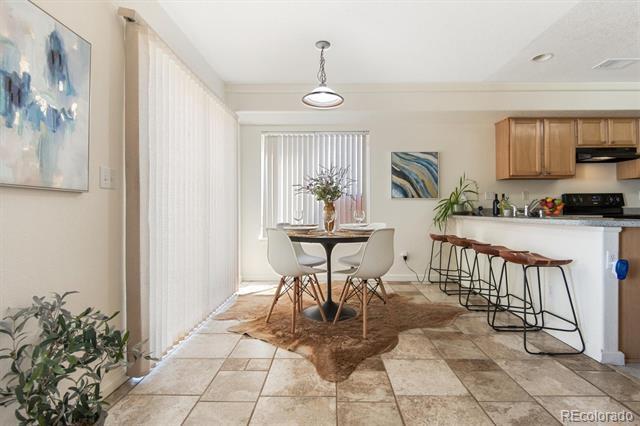
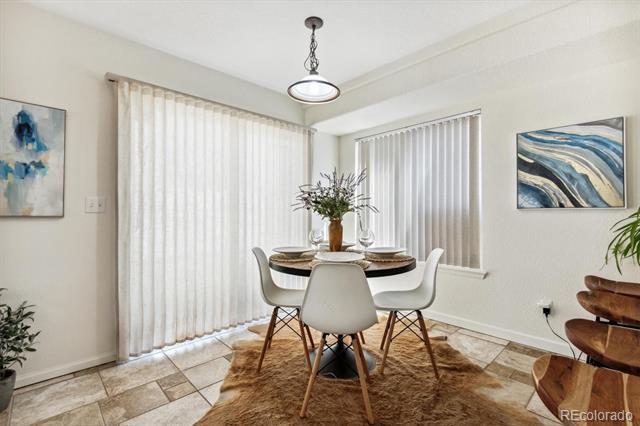
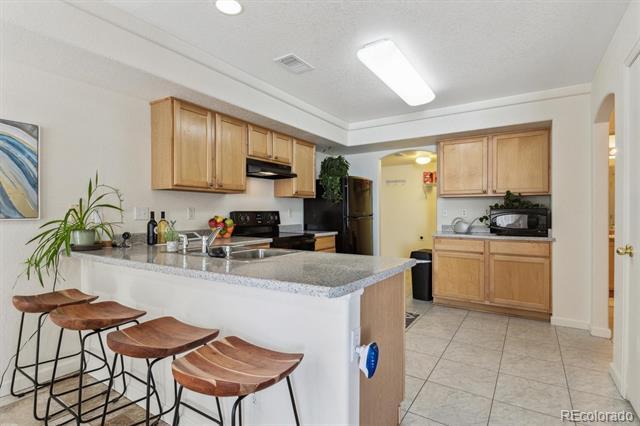
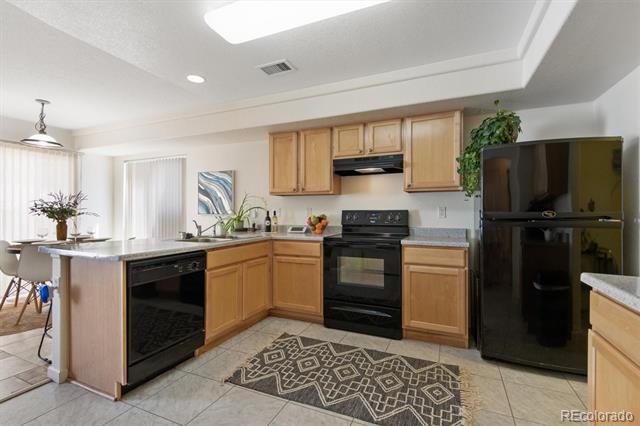
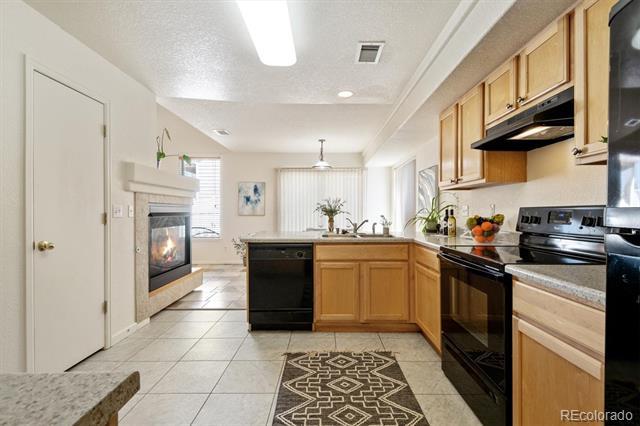
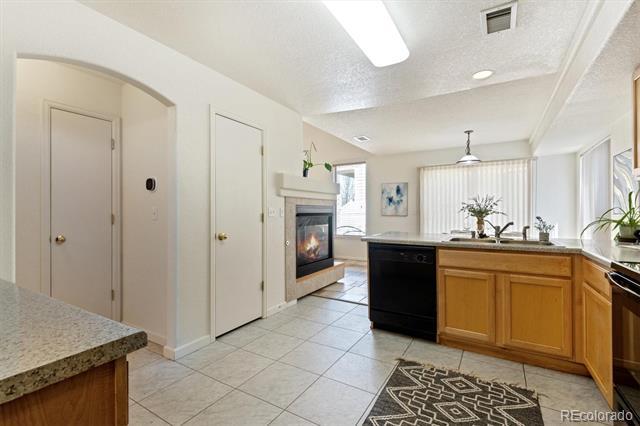
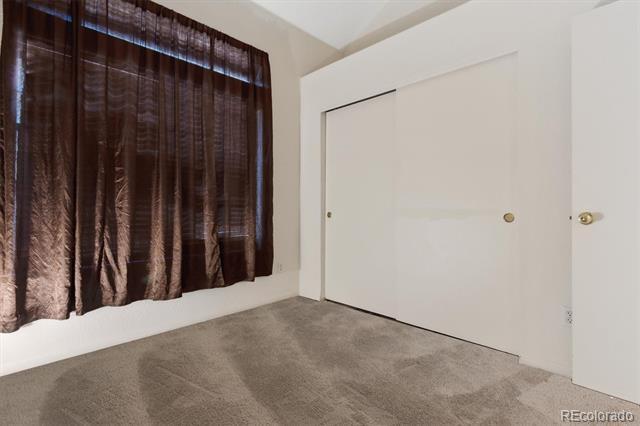


4520 Orleans Street Denver, CO 80249 MLS #1712116 $419,900 2 Beds 2.00 Baths 1,134 Sq. Ft. ($370 / sqft) PENDING 5/19/23 Year Built 2001 Days on market: 8 Comparative Market Analysis 21464 East 47th Avenue, Denver, Colorado 80249
3039156054
John
Taylor Elite Home Partners
Details
Prop Type: Single Family Residence
County: Denver
Subdivision: Green Valley Ranch
Style: Traditional Full baths: 2.0
Features
Appliances: Dishwasher, Disposal, Microwave, Range, Refrigerator
Association Fee Frequency: Monthly
Association Fee Includes: Maintenance Grounds, Recycling, Trash
Association Name: The Bungalows At Green Valley Ranch
Half baths: 1.0
Lot Size (sqft): 3,585
Garages: 2
List date: 10/28/22
Sold date: 5/26/23
Off-market date: 3/22/23
Updated: May 28, 2023 5:09 AM
List Price: $420,000
Orig list price: $420,000
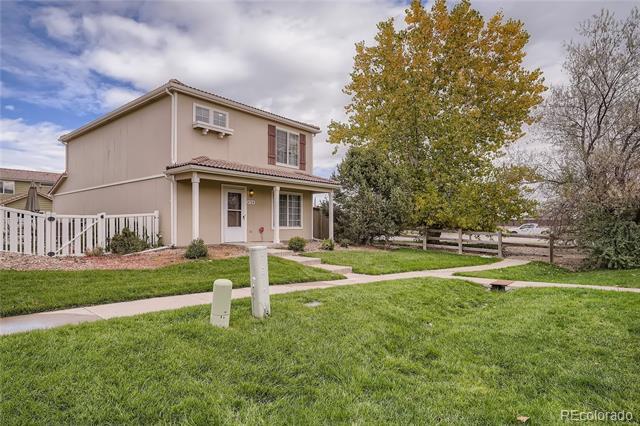

Assoc Fee: $132
Taxes: $2,230
School District: Denver 1

High: DSST: Green Valley Ranch
Middle: Noel Community Arts School
Elementary: Green Valley
Association Phone: 303-369-1800
Association Yn: true
Building Area Source: Public Records
Concessions: Cash
Concessions Amount: 5000
Construction Materials: Frame, Stucco, Wood Siding
Cooling: None
Fencing: Partial
Flooring: Carpet, Tile, Vinyl
Foundation Details: Slab
Heating: Forced Air
Horse Yn: false
Interior Features: Open
Floorplan, Pantry
Irrigation Source: SprinklerTraveling Levels: Two
Listing Terms: Cash, Conventional
Living Area Total: 1300
Lot Features: Corner Lot, CulDe-Sac, Landscaped, Level

Main Level Bathrooms: 1
Parking Total: 2
Patio And Porch: Patio
Road Frontage Type: Public Road
Road Responsibility: Public Maintained Road
Road Surface Type: Paved
4704 Perth Street Denver, CO 80249
$435,000 3 Beds 3.00 Baths 1,300 Sq. Ft. ($335 / sqft) CLOSED 5/26/23 Year Built 2000 Days on market: 145
MLS #8794849
21464 East 47th Avenue, Denver, Colorado 80249
Comparative Market Analysis
John Taylor Elite Home Partners 3039156054
Roof: Spanish Tile
Senior Community Yn: false
Sewer: Public Sewer
Structure Type: House
Remarks
Tax Legal Description: GREEN VALLEY RANCH

FILING #22 B1 L78
Tax Year: 2021
Utilities: Electricity Connected, Internet Access (Wired), Natural Gas Connected, Phone Connected
Water Source: Public
Zoning: R-2
Perfect investment property in Bungalows Green Valley Ranch! TENANT OCCUPIED UNTIL JUNE 30, 2023. No grass to Cut! HOA maintenance the front yard. You dont want to miss these outstanding 2-Story home-located just minutes from DIA and E-470! This 3-Bedroom home offers 2.5 Baths plus a Loft! 1300 Finished Sq Ft! Check out the tiled low maintenance main floor also main floor half bath and laundry. The Primary bedroom also features a full master math upstairs. There are also two secondary bedrooms and a full bath upstairs along with a roomy loft. Huge fenced in Patio! This home also features a 2-Car Garage with extra storage. Located at the end of Cul-de- Sac.
Courtesy of Stars and Stripes Homes Inc
Information is deemed reliable but not guaranteed.
John Taylor Elite Home Partners

Comparative Market Analysis 21464 East 47th Avenue, Denver, Colorado 80249
3039156054
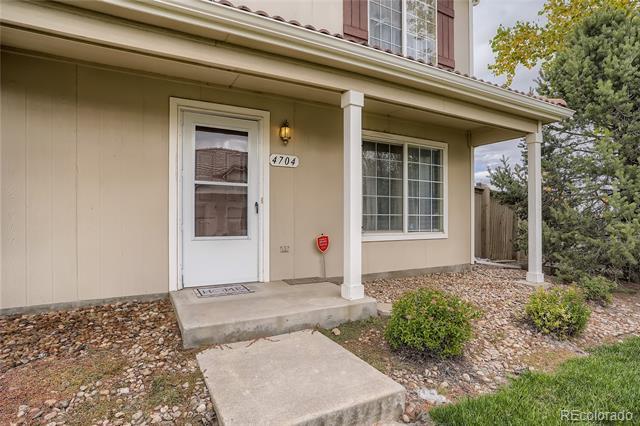
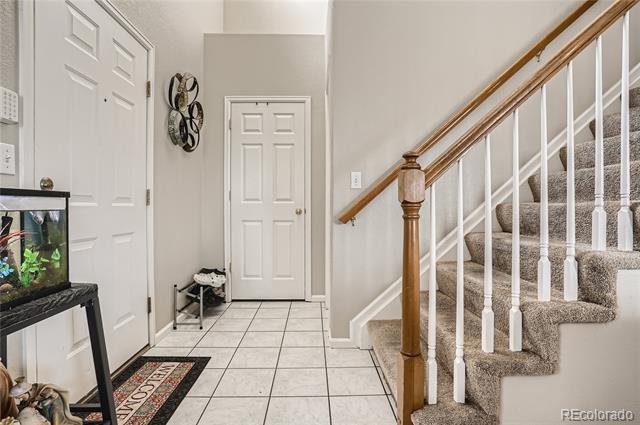
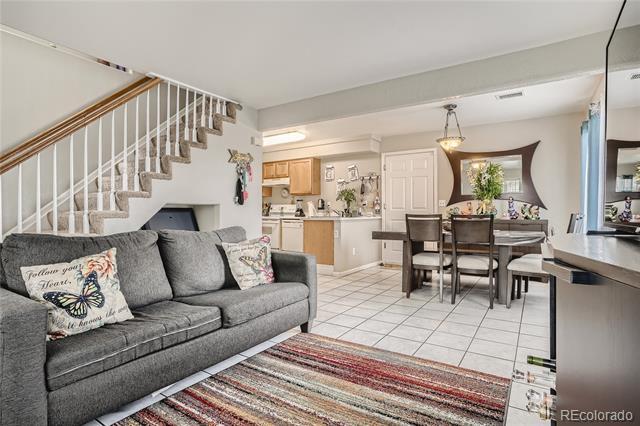
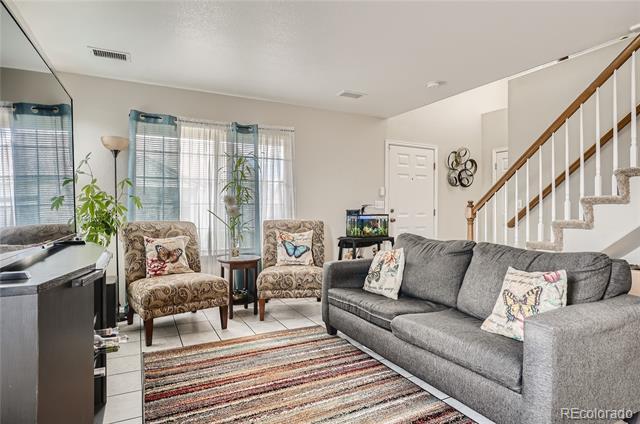
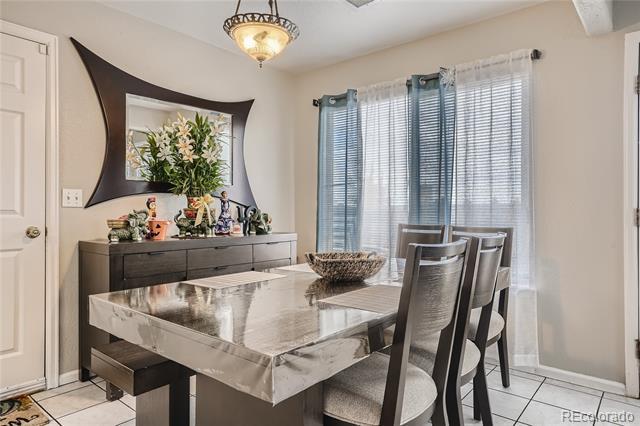


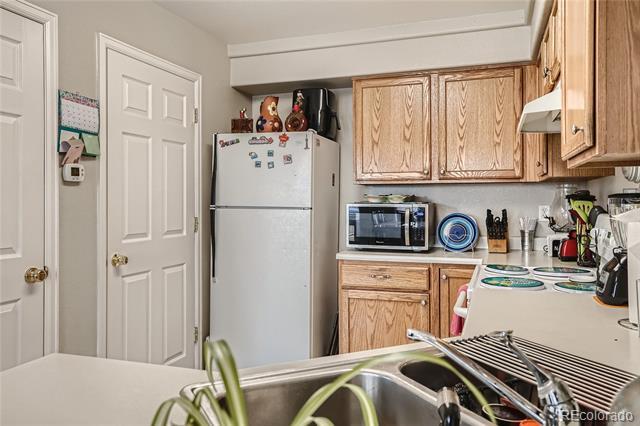

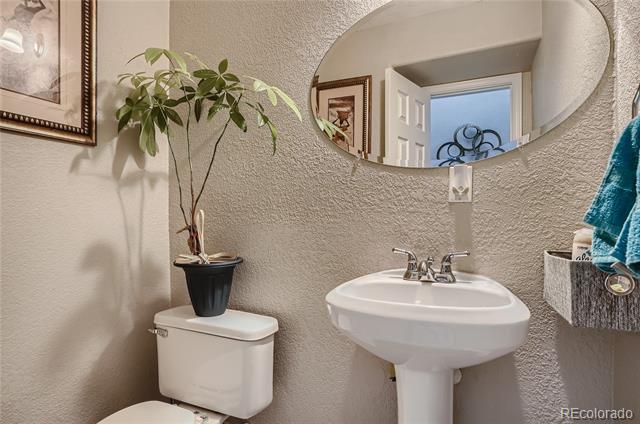
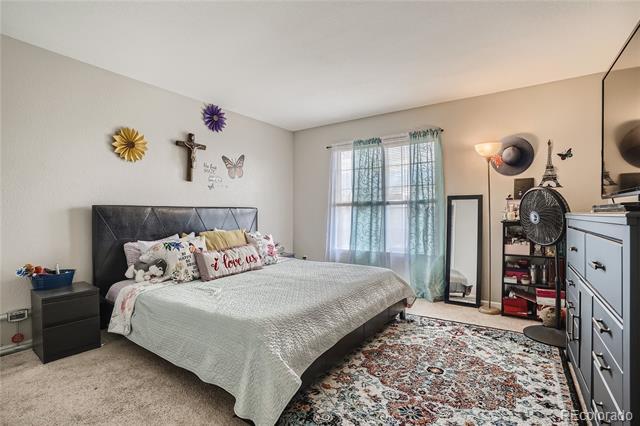
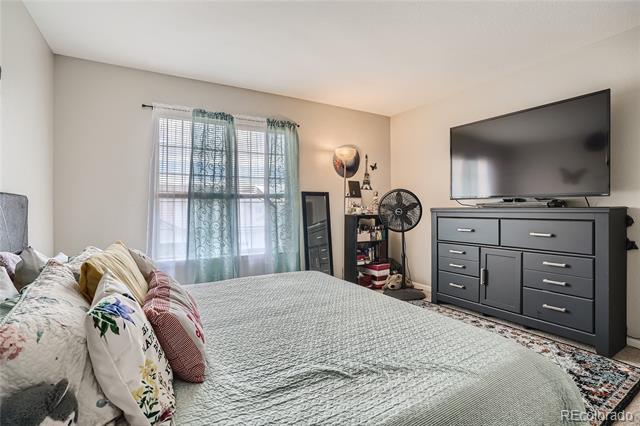


4704 Perth Street Denver, CO 80249 MLS #8794849 $435,000 3 Beds 3.00 Baths 1,300 Sq. Ft. ($335 / sqft) CLOSED 5/26/23 Year Built 2000 Days on market: 145 Comparative Market Analysis 21464 East 47th Avenue, Denver, Colorado 80249
3039156054
John Taylor Elite Home Partners

