








How accurate are Zestimates?
2.0%

Zestimates varied up to 2.0% or $9,757 compared to actual MLS prices.
4 Active
7 Pending
3 Sold
John Taylor Elite Home Partners


APN: 191-16-005 CLIP: 3253280345
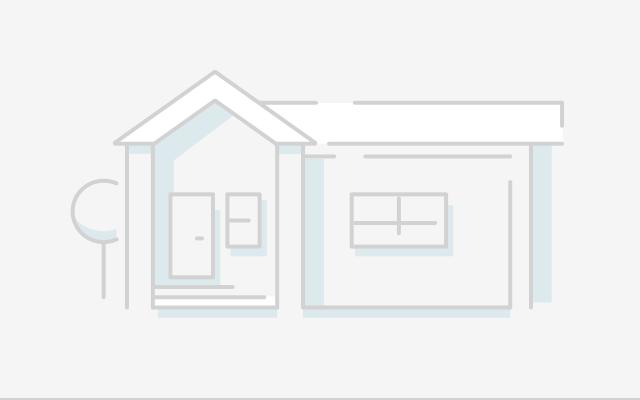
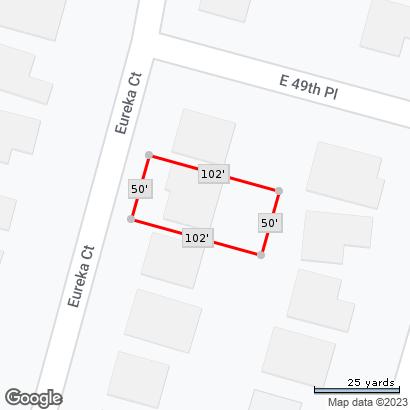
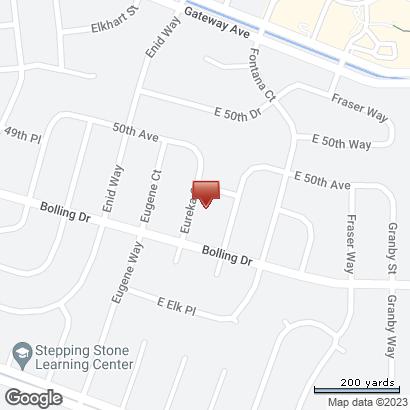

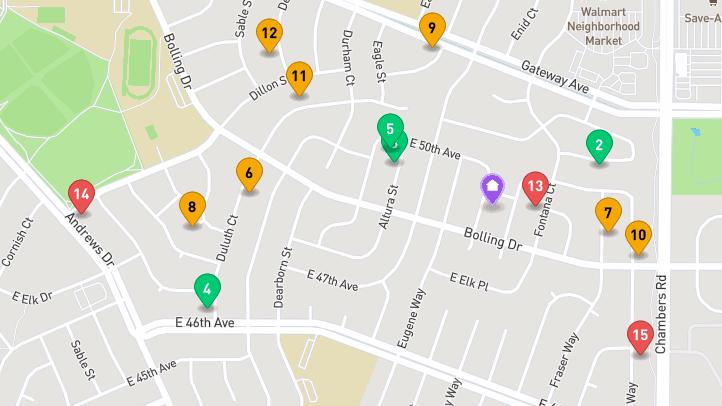
STATUS: A = ACTIVE P = PENDING P = ACTIVE UNDER CONTRACT S = CLOSED



$485,000

3 Beds 2.00 Baths Year Built 1999
ACTIVE 9/13/22 Days on market: 112
Prop Type: Single
Family Residence
County: Denver
Subdivision: Gateway Village
Style: Traditional
Full baths: 1.0
Features
Above Grade Finished Area: 1280.0
Appliances: Dishwasher, Microwave, Oven, Range, Refrigerator
Association Fee
Frequency: Annually
Association Name:
Gateway Village HOA
Basement: Full
3/4 Baths: 1.0
Acres: 0.12
Lot Size (sqft): 5,227
Garages: 2
List date: 9/13/22
Updated: Jan 3, 2023 1:14 PM
List Price: $485,000
Orig list price: $519,000
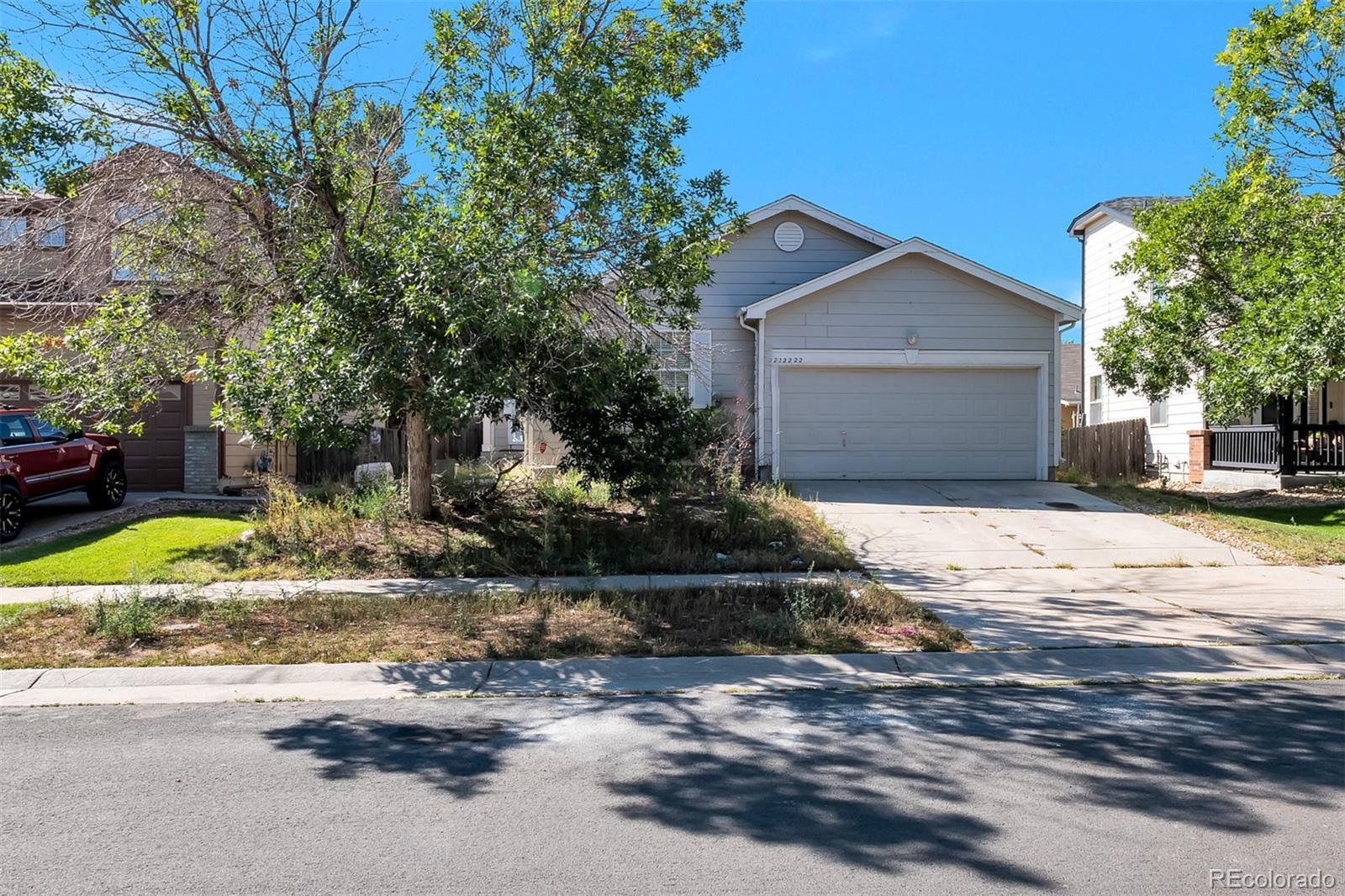
Assoc Fee: $80
Taxes: $2,267
School District: Denver 1
High: Noel Community Arts School
Middle: Noel Community Arts School
Elementary: Greenwood
Construction Materials: Frame, Wood
Siding
Cooling: Central Air
Covered Spaces: 2.0
Electric: 110 Volts
Exclusions: None
Exterior Features: Private Yard
Fencing: Full
Flooring: Carpet, Laminate, Tile
Heating: Forced Air, Natural Gas
Interior Features: High Ceilings, High Speed Internet, Open Floorplan, Vaulted Ceiling(s), WalkIn Closet(s)

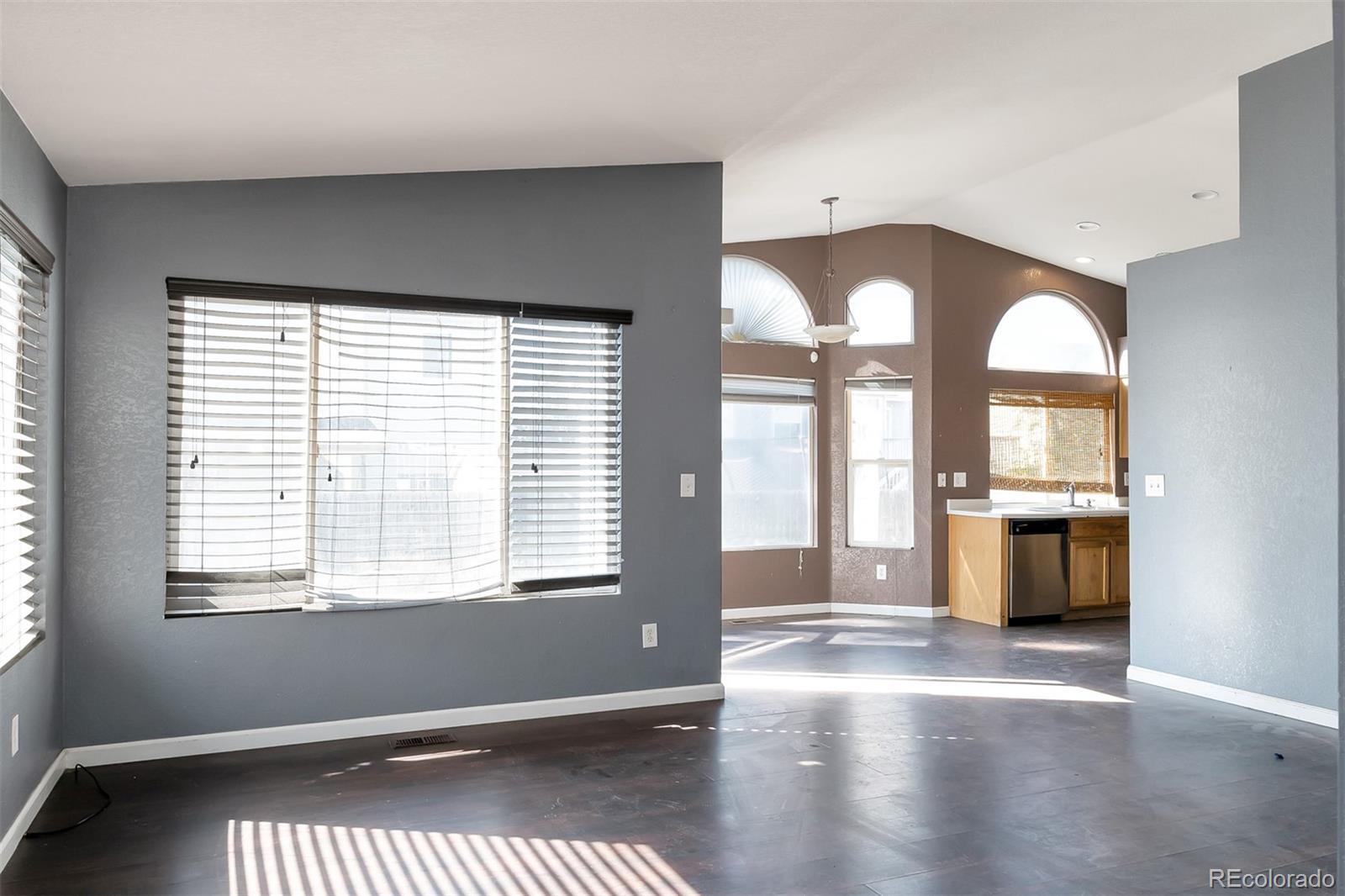
Laundry Features: In Unit
Levels: One
Lot Features: Level
Parking Features: Concrete
Parking Total: 2.0
Patio And Porch Features: Deck, Patio
Road Frontage Type: Public Road
Road Responsibility: Public Maintained Road
Road Surface Type:
Paved
Roof: Composition
Rooms Total: 7
Remarks
Sewer: Public Sewer
Utilities: Cable Available, Electricity Connected, Natural Gas Connected
Water Source: Public
Window Features: Double Pane Windows
Welcome to this incredible opportunity to own a Ranch style property, in a quiet neighborhood. This property features 3 bedrooms, 2 baths and 2 car attached garage in Gateway Village. High ceilings w/ open floor plan and a full unfinished basement, waiting for your personal touch. Sold AS IS

Courtesy of Guardian Real Estate Group Information is deemed reliable but not guaranteed.

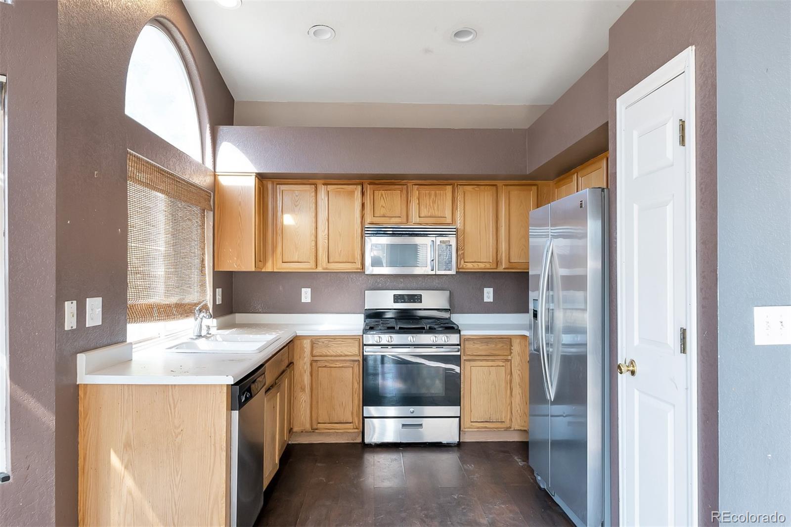
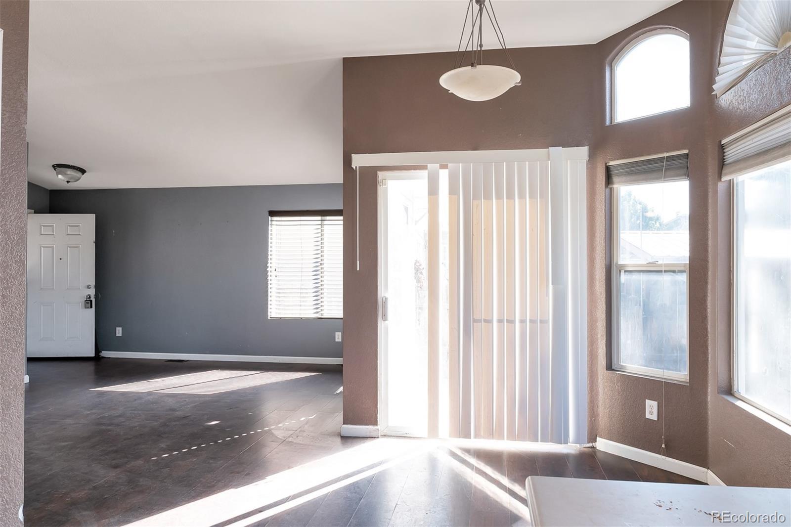
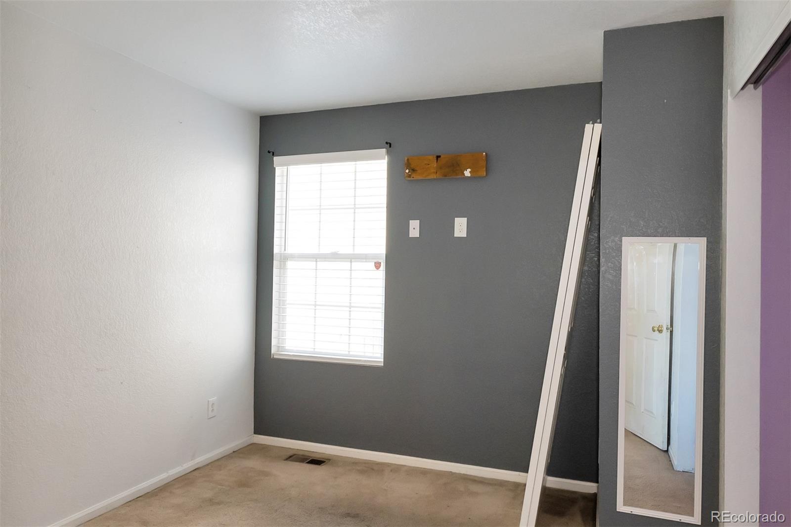
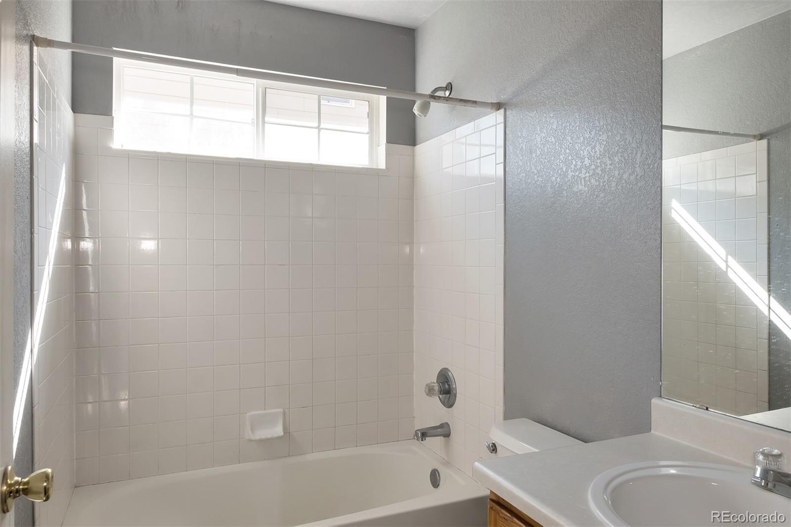

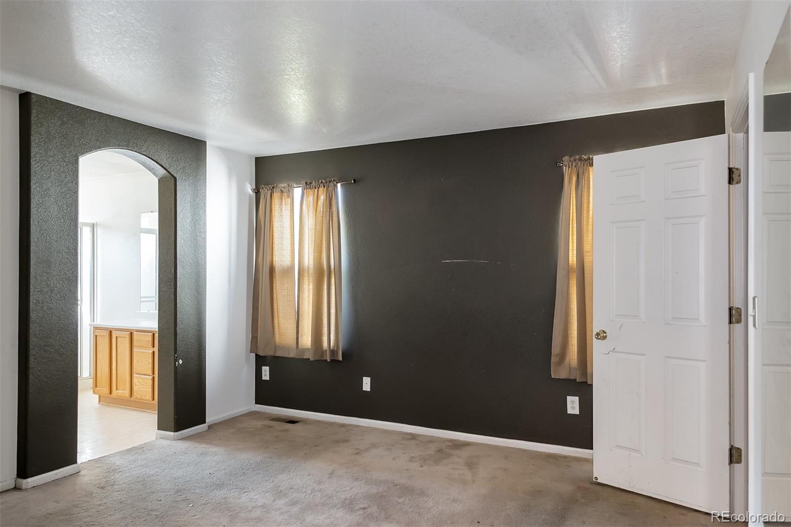


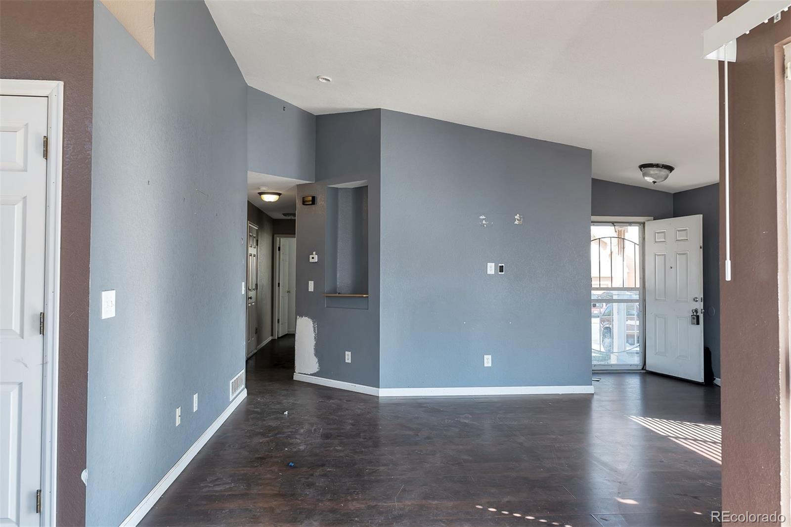


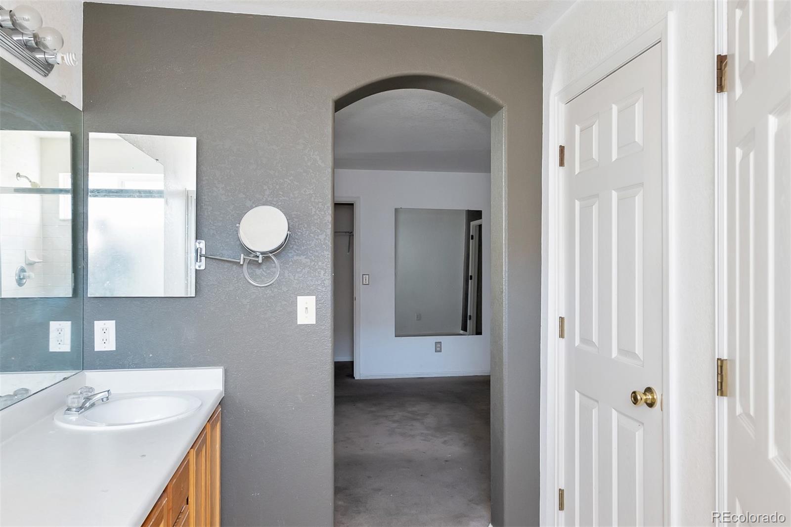
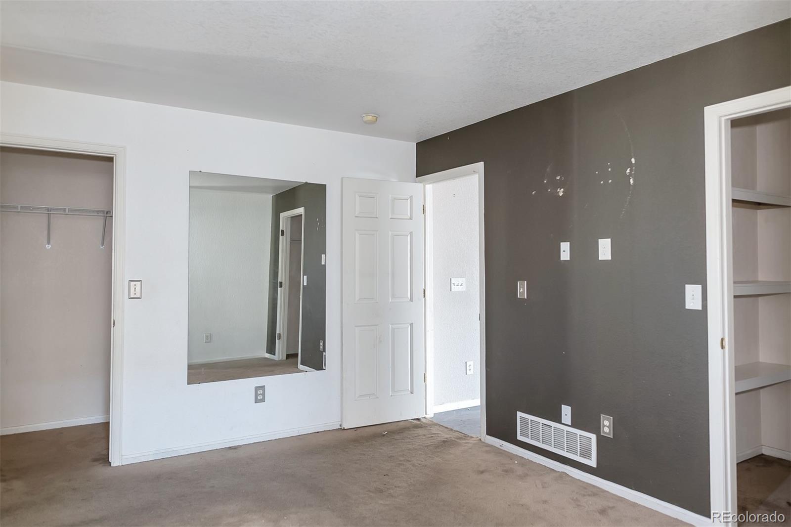
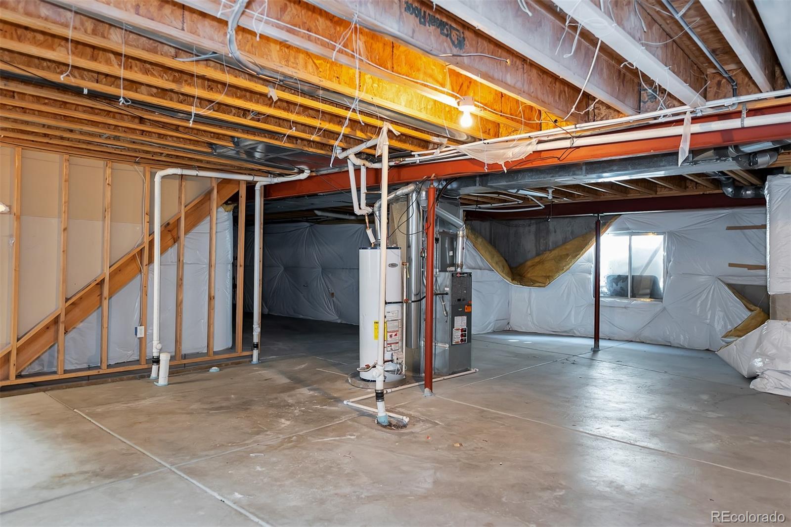


MLS #9590991
$439,900
3 Beds 2.00 Baths Year Built 1994
ACTIVE 1/30/23 Days on market: 5
Details
Prop Type: Single
Family Residence
County: Denver
Subdivision: Gateway Village
Full baths: 2.0
Acres: 0.11
Features
Above Grade Finished Area: 1356.0
Appliances: Dryer, Dishwasher, Disposal, Oven, Refrigerator, Washer
Association Fee
Frequency: Annually
Lot Size (sqft): 4,813
Garages: 1
List date: 1/30/23
Updated: Feb 4, 2023
2:05 PM
List Price: $439,900
Orig list price: $439,900
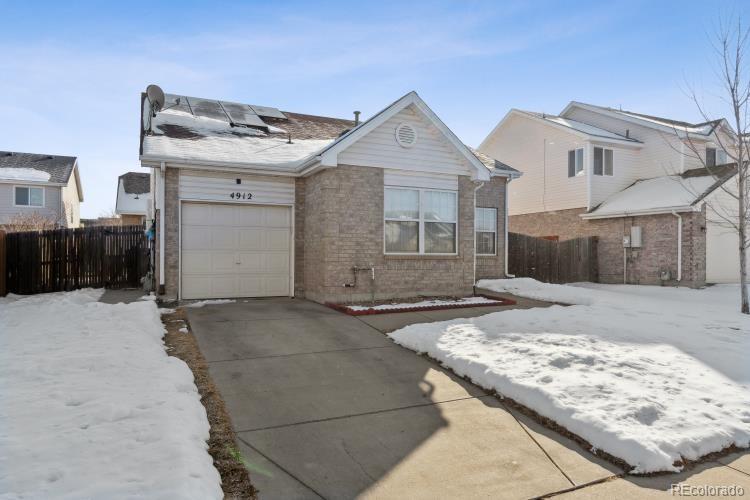

Assoc Fee: $128
Taxes: $1,777
School District: Denver 1
High: High Tech EC
Middle: McGlone
Elementary: Greenwood
 John Taylor Elite Home Partners 3039156054
John Taylor Elite Home Partners 3039156054

Association Name: Co management and company
Basement: Partial
Construction
Materials: Frame
Cooling: Central Air
Covered Spaces: 1.0
Exclusions: Na
Flooring: Carpet, Laminate
Heating: Forced Air
Interior Features: Entrance Foyer, Eat-in Kitchen, High Ceilings
Levels: One
Lot Features: Level
Parking Total: 1.0
Property Condition: Updated/Remodeled
Roof: Composition
Rooms Total: 5
Sewer: Public Sewer
Window Features: Double Pane Windows
Remarks
No Description for this property.
Courtesy of Regal Realtors Colorado Information is deemed reliable but not guaranteed.
John Taylor Elite Home Partners

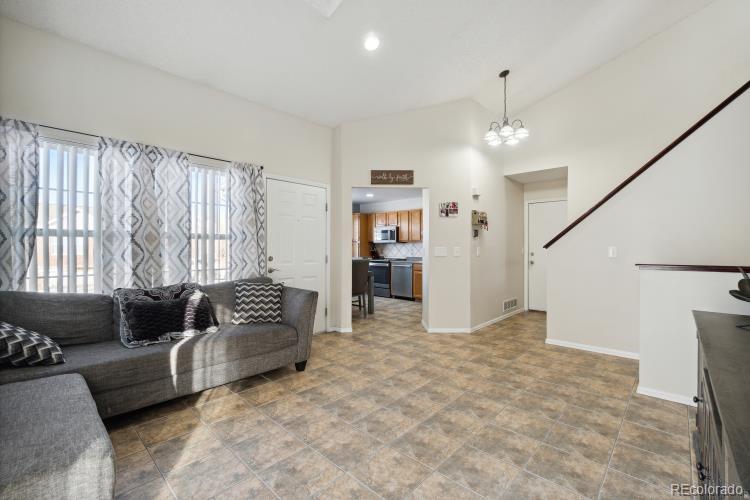
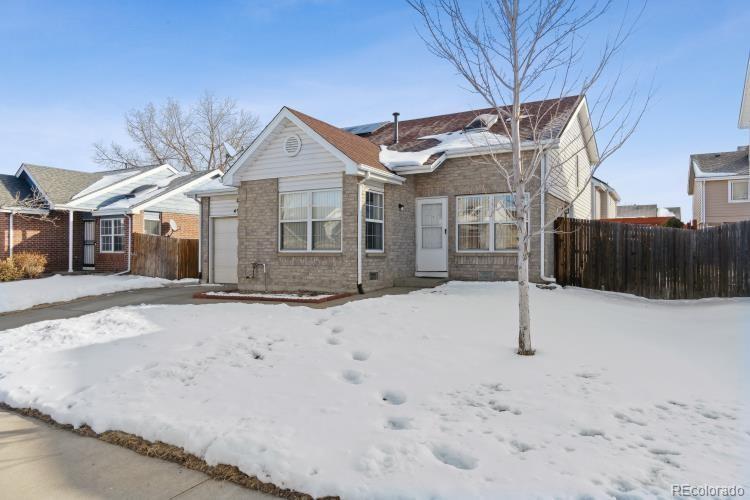
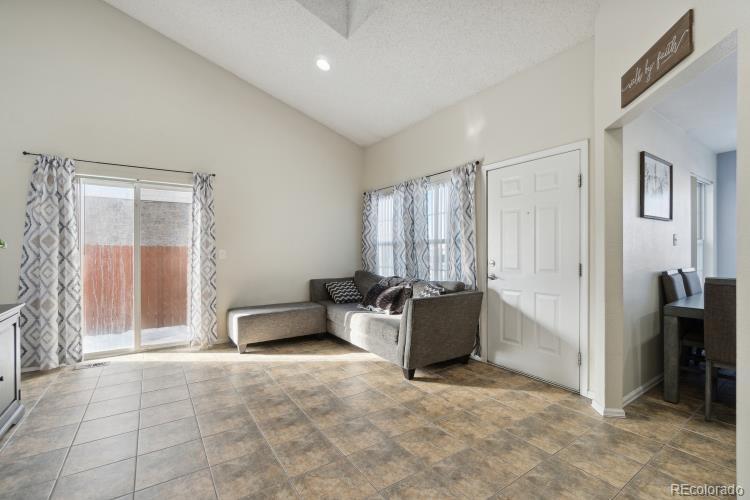

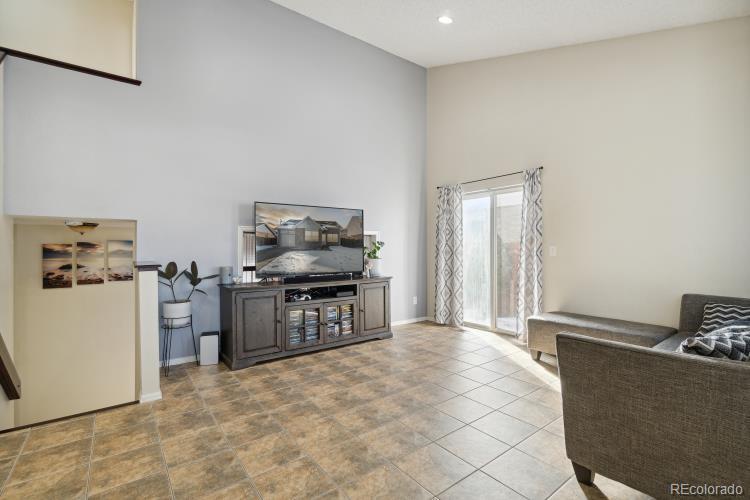
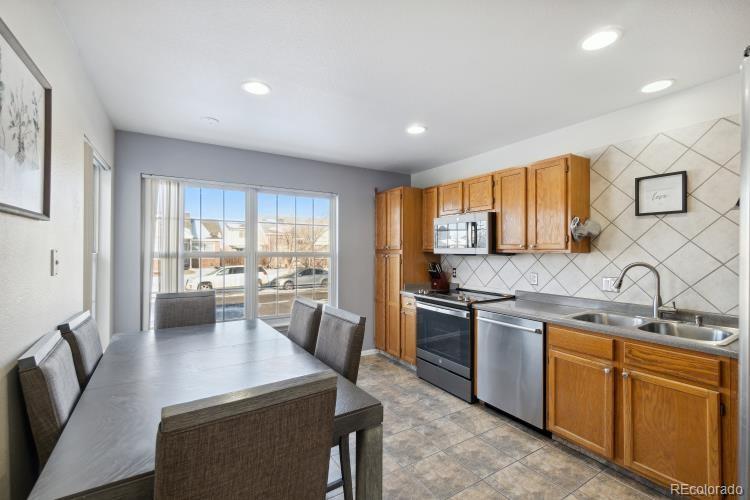
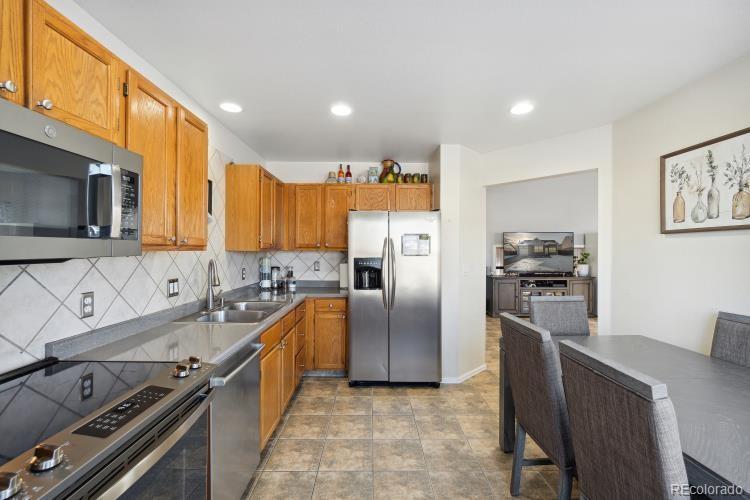


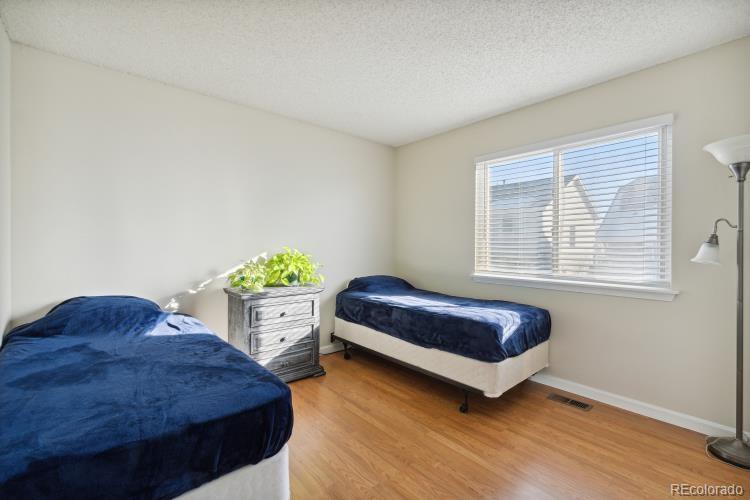
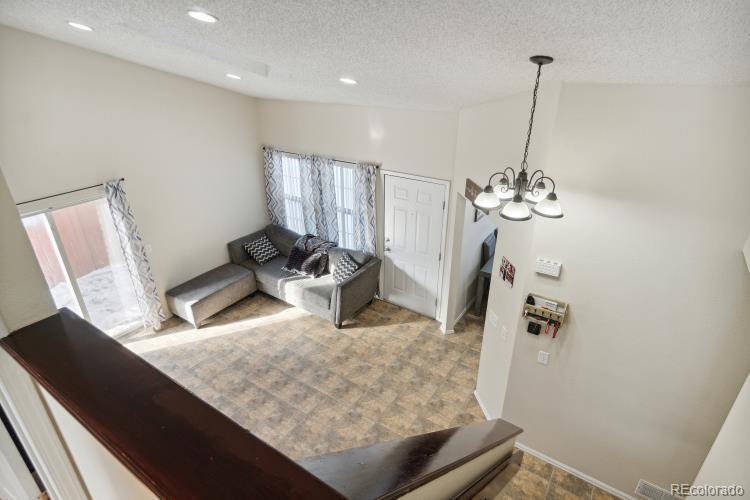
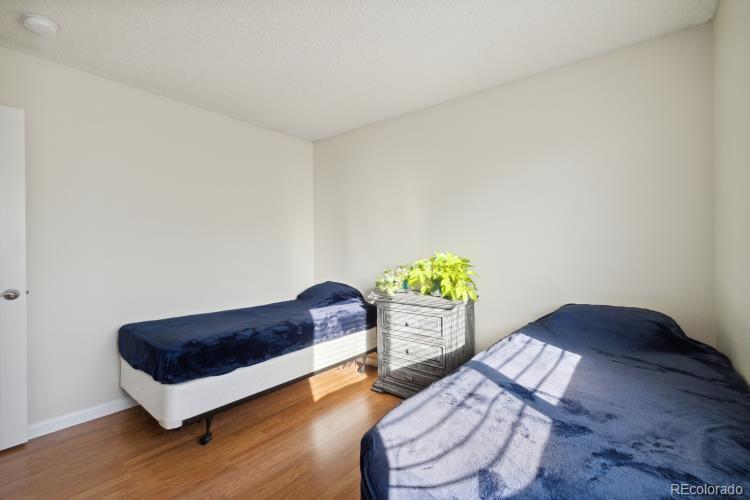


4 Beds 3.00 Baths Year Built 1998 ACTIVE

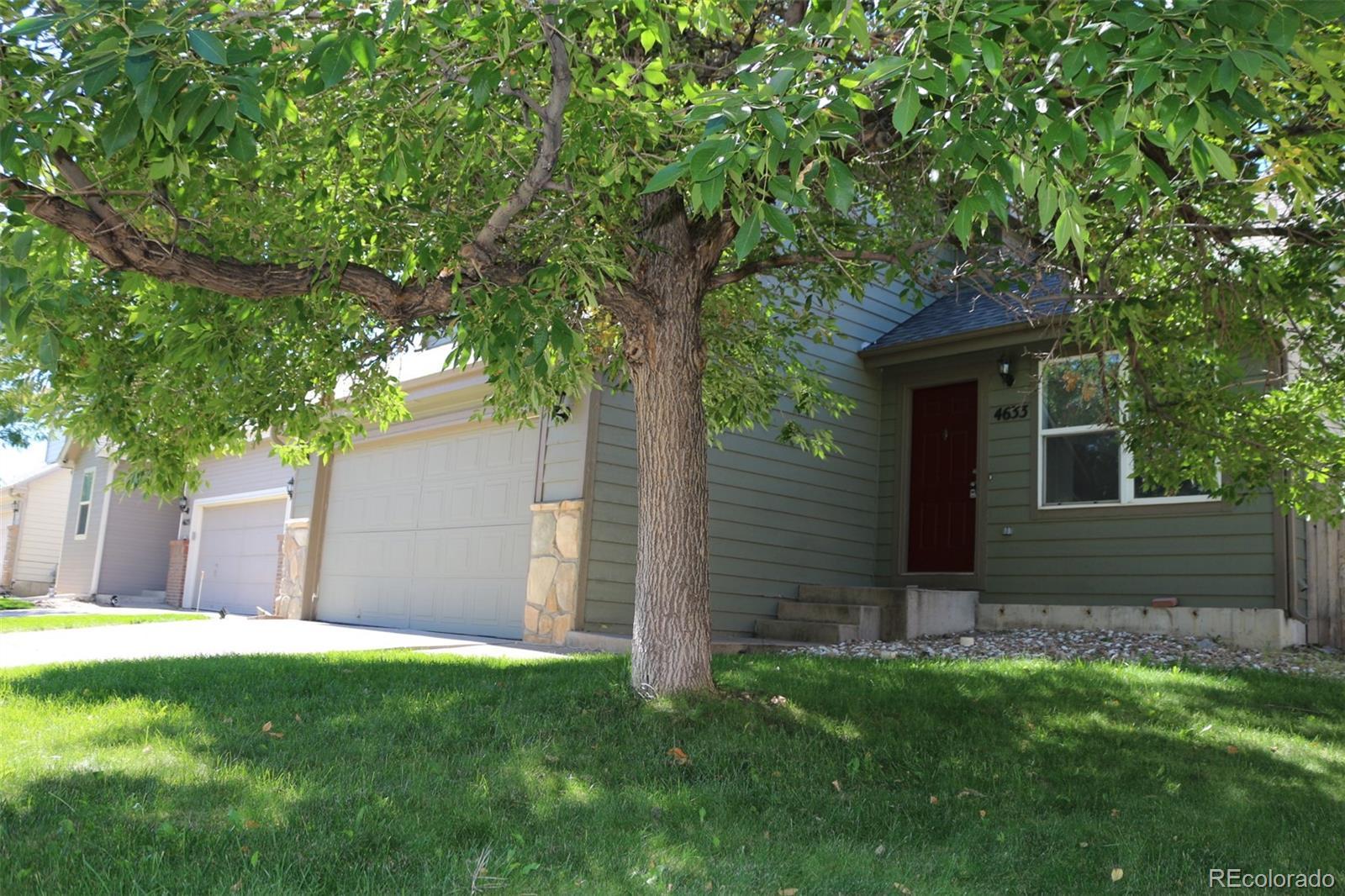
$500,000

Prop Type: Single Family Residence
County: Denver
Subdivision: Gateway Village
Style: A-Frame
Full baths: 3.0
Features
Above Grade Finished Area: 1524.0
Appliances: Cooktop, Dishwasher, Disposal, Microwave, Oven, Refrigerator
Association Fee
Frequency: Annually
Association Fee
Includes: Maintenance
Grounds
Acres: 0.12
Lot Size (sqft): 5,360
Garages: 2
List date: 9/27/22
Updated: Feb 4, 2023 1:07 PM
List Price: $500,000
Orig list price: $525,000
Assoc Fee: $100
Taxes: $2,439
School District: Denver 1
Association Name: Gateway village
Basement: Full
Below Grade Finished Area: 407.0
Construction
Materials: Frame, Wood Siding
Cooling: None
Covered Spaces: 2.0
Electric: 110 Volts, 220 Volts
Exclusions: None.
Fencing: Full
Fireplace Features: Family Room
Fireplaces Total: 1
Flooring: Carpet, Laminate, Wood
Foundation Details: Concrete Perimeter
High: Noel Community Arts School
Middle: McGlone
Elementary: Oakland
Heating: Forced Air
Interior Features: Ceiling Fan(s), Granite Counters

Levels: Three Or More, Multi/Split, Tri-Level
Lot Features: Level
Parking Features: Concrete
Parking Total: 2.0
Patio And Porch
Features: Patio
Property Condition:
Updated/Remodeled
Roof: Composition
Rooms Total: 7
Remarks
Security Features: Carbon Monoxide Detector(s), Smoke Detector(s)
Sewer: Public Sewer
Utilities: Electricity
Available, Electricity
Connected, Natural Gas
Available, Natural Gas
Connected
Water Source: Public
Beautiful 2 story home is MOVE-IN-READY! Upon entering, a cozy living room will greet you. Followed by an illuminating eat-in kitchen, updated painted white cabinets, granite countertops, appliances included. Living room features a gas fireplace for those cooler Colorado nights. This property has 4 bedroom, 3 bathroom, 2 car garage with a basement. Newer paint, carpet, hardwood floors and ceiling fans. Well kept landscape with mature trees, sprinkler system, a nice flat fenced back yard and patio. ll information deemed reliable but not guaranteed Buyers and buyer's agent to verify taxes, school information and measurements.
Courtesy of Brokers Guild Real Estate Information is deemed reliable but not guaranteed.
 John Taylor Elite Home Partners
John Taylor Elite Home Partners

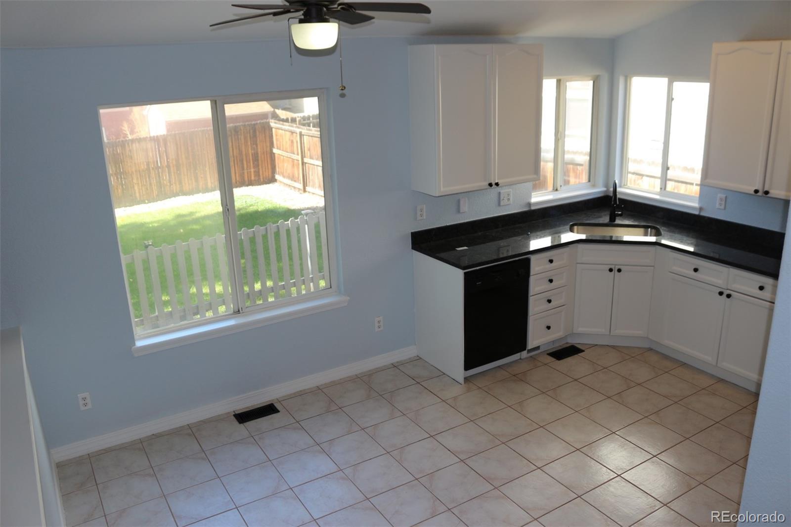
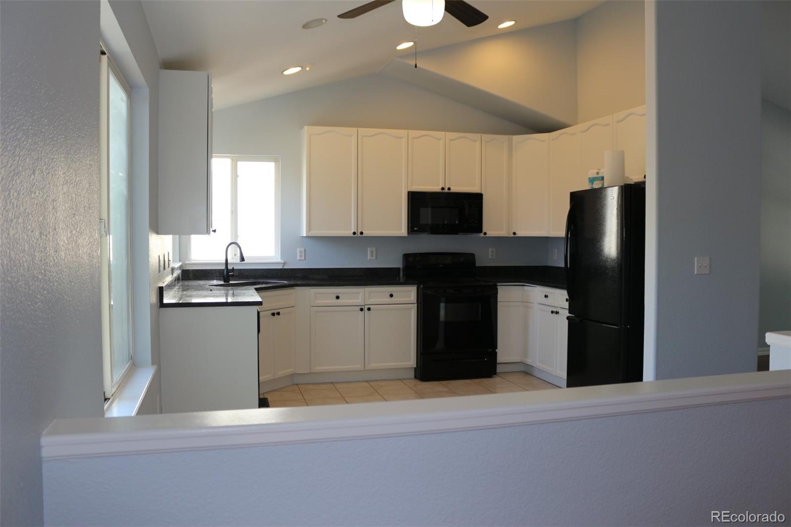
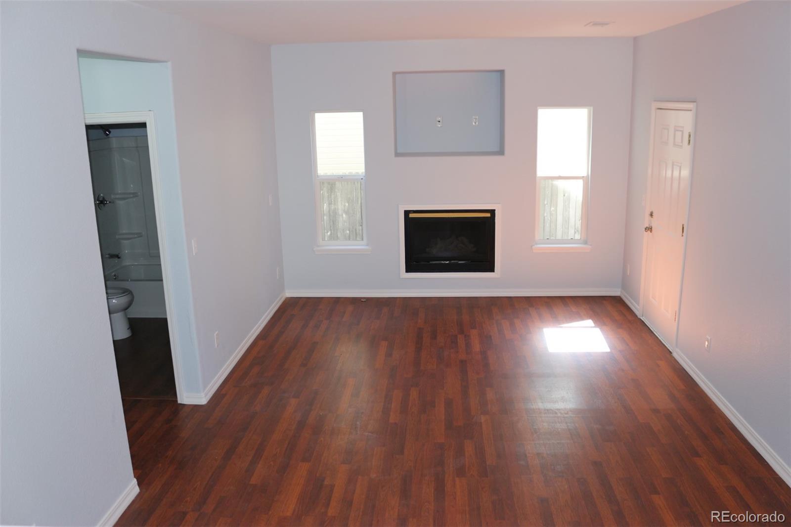
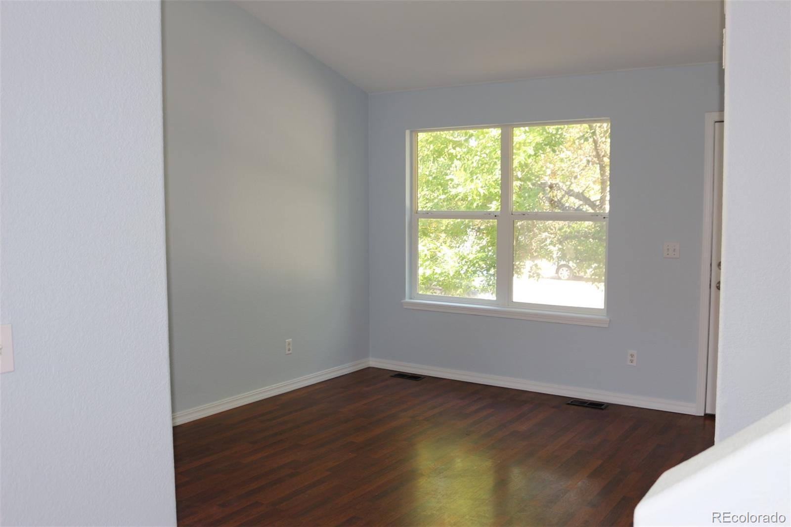
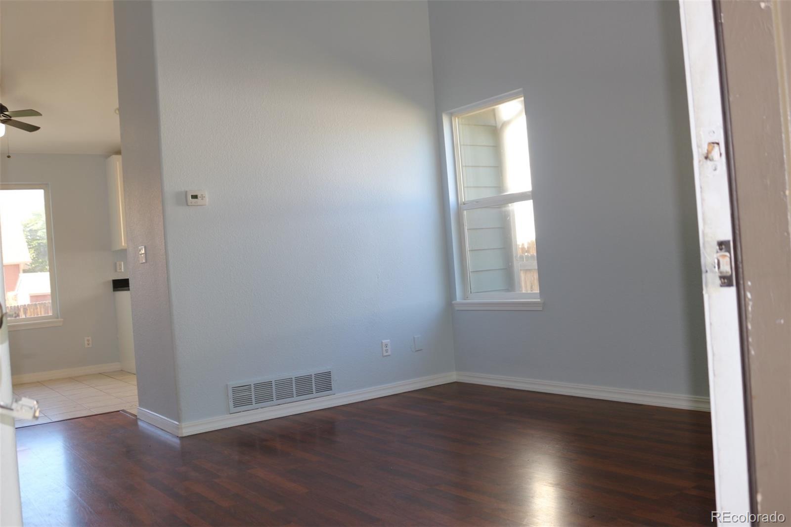

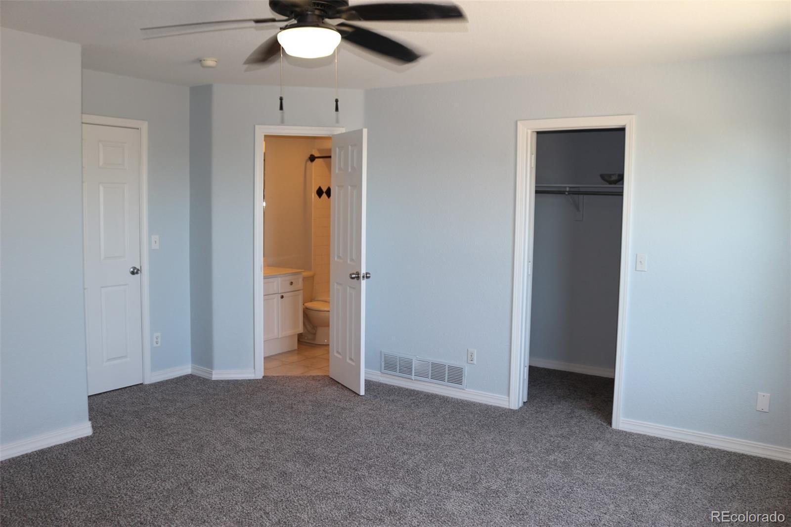
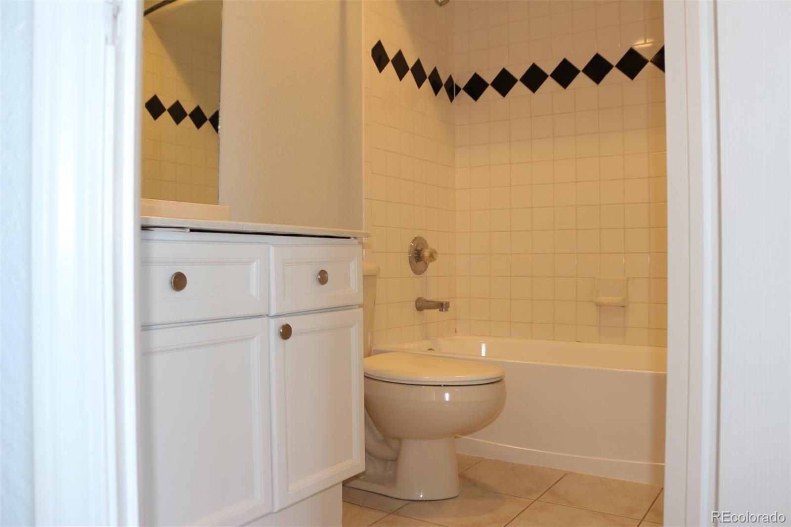



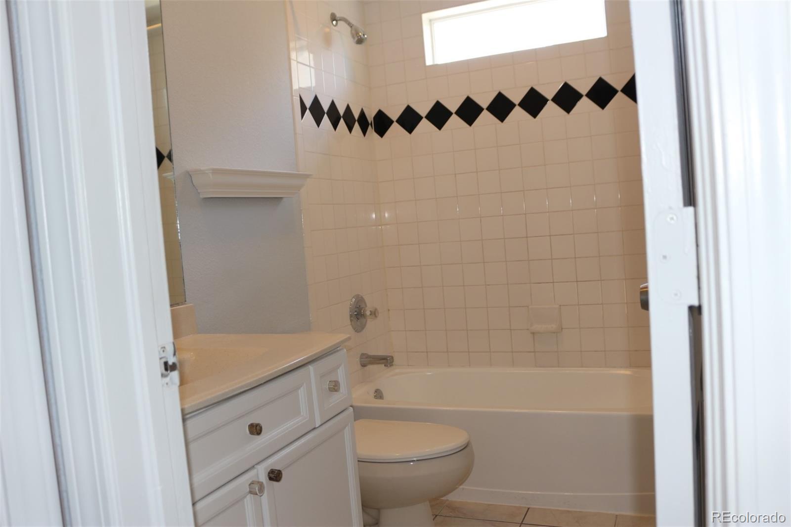

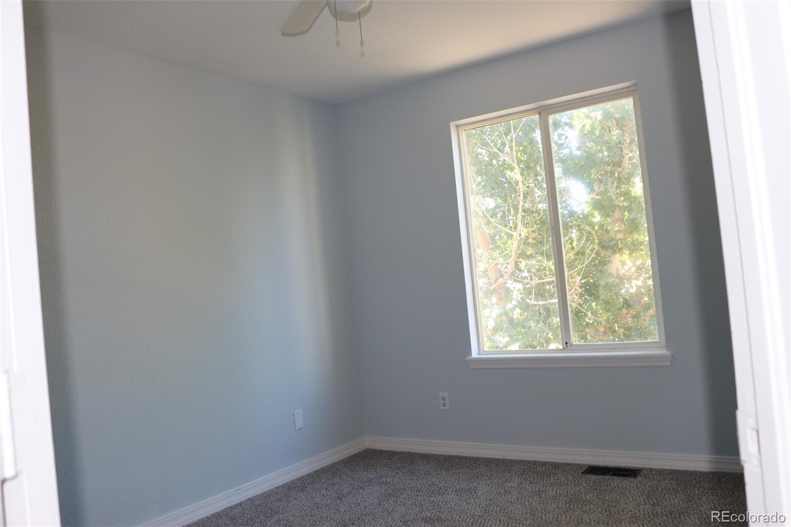


MLS #6514034
$445,000

3 Beds 2.00 Baths Year Built 1994
ACTIVE 9/19/22 Days on market: 132
Details
Prop Type: Single Family Residence
County: Denver
Subdivision: GATEWAY
VILLAGE FLG NO 1
Full baths: 2.0
Acres: 0.12
Features
Above Grade Finished Area: 1380.0
Appliances: Dishwasher, Microwave, Oven
Association Fee
Frequency: Annually
Association Name:
Gateway Village Homeowner Association
Lot Size (sqft): 5,352
Garages: 1
List date: 9/19/22
Updated: Feb 6, 2023 8:22 AM
List Price: $445,000
Orig list price: $475,000
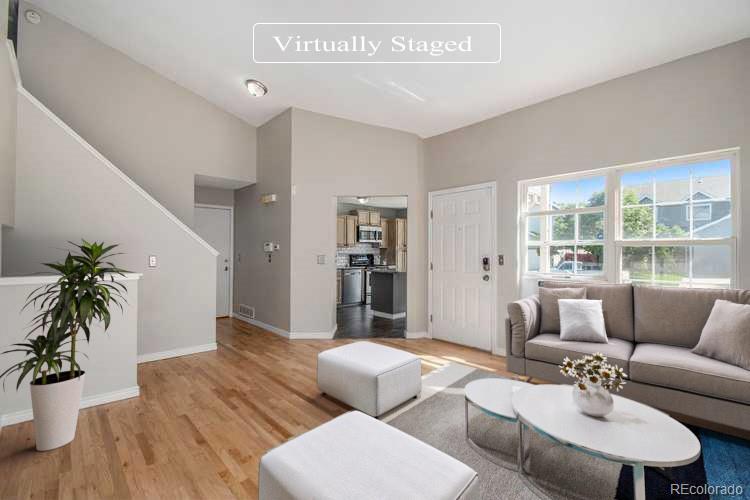
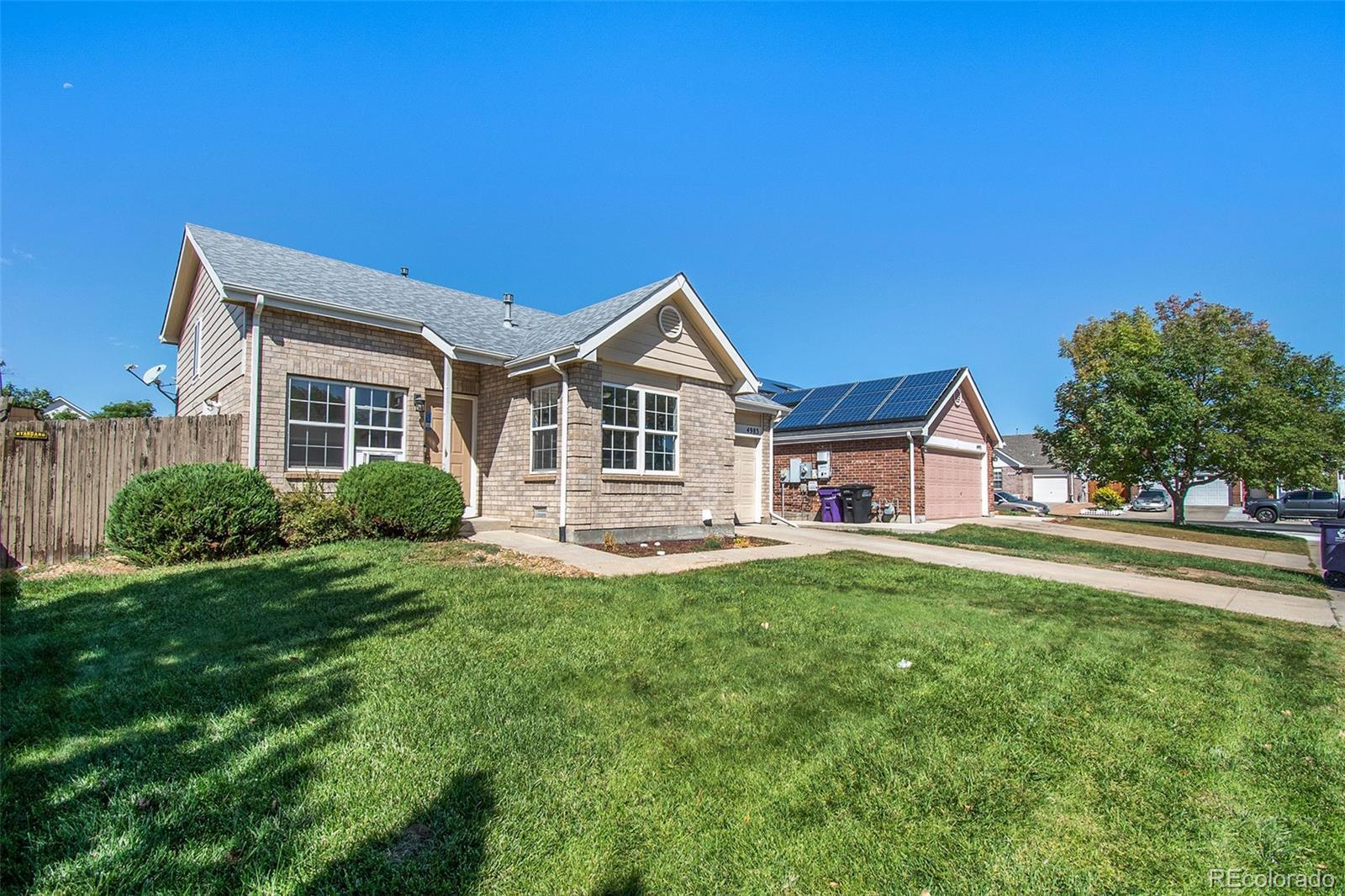
Assoc Fee: $80
Taxes: $1,786
School District: Denver 1
High: DCIS at Montbello
Middle: DCIS at Montbello
Elementary: Greenwood
John Taylor Elite Home Partners 3039156054
Basement: Partial, Unfinished
Construction
Materials: Brick, Wood
Siding
Cooling: None
Covered Spaces: 1.0
Exclusions: Alarm and Kwikset lock do not convey.
Heating: Forced Air, Natural Gas
Levels: Multi/Split
Lot Features: Level
Parking Total: 1.0
Roof: Other Rooms Total: 7
Sewer: Public Sewer
Utilities: Electricity Available, Natural Gas Available
4983 Altura Street Denver, COCome see this charming home now on the market! The kitchen boasts generous counter space, beautiful cabinets, and a center island, making cooking and entertaining a delight. Easily flow from room to room with this great floor plan with well placed windows create a bright and welcoming interior. The main bedroom and bathroom give you the perfect space for everyday living. Relax with your favorite drink in the fenced in backyard with a patio perfect for barbecues, and lush grass that surrounds the home. Don't miss this incredible opportunity. This home has been virtually staged to illustrate its potential.
Courtesy of Opendoor Brokerage LLC
Information is deemed reliable but not guaranteed.
John Taylor Elite Home Partners

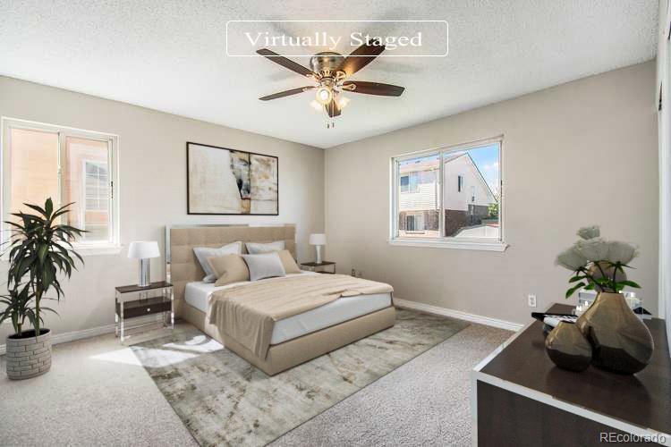
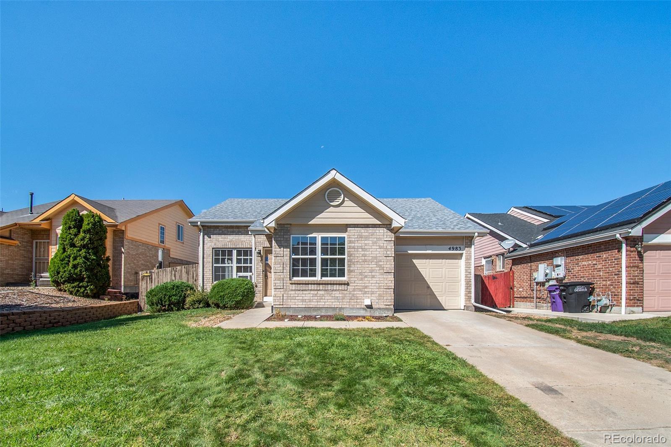
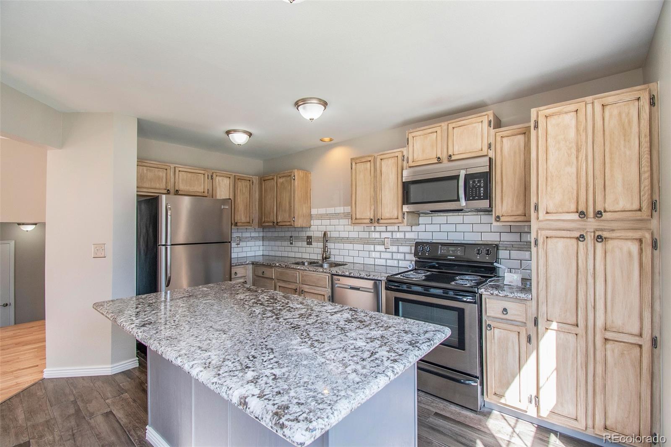
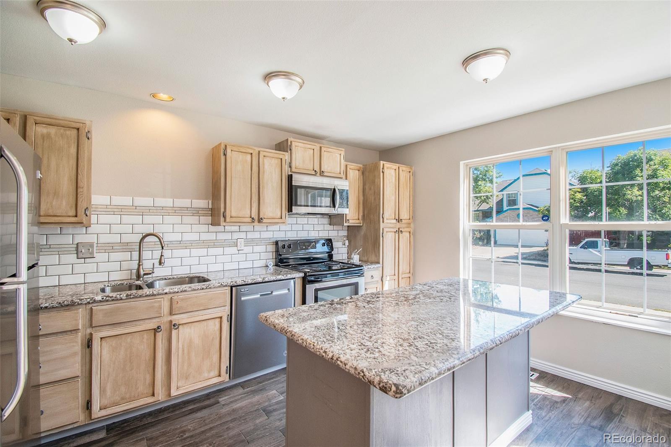
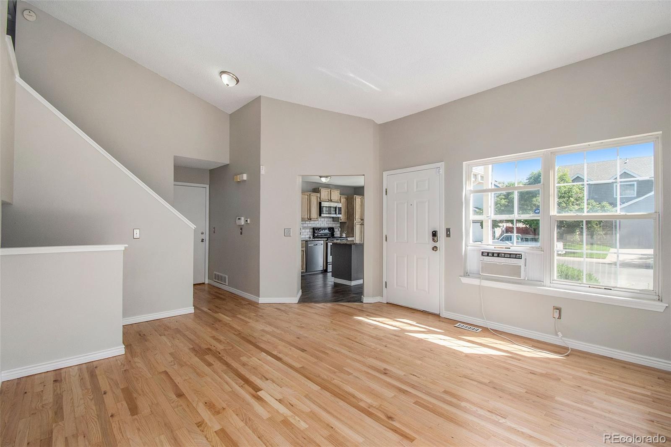
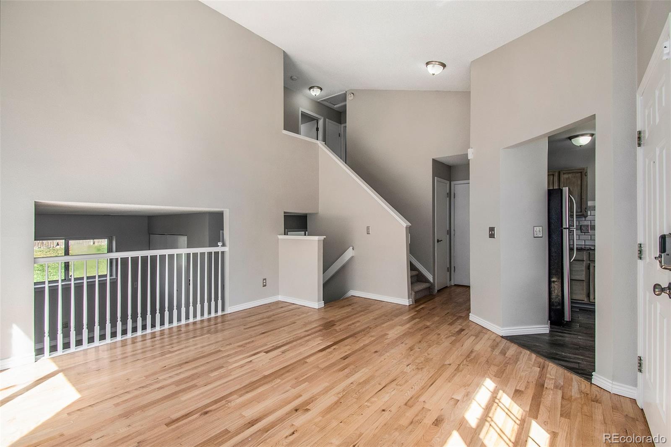
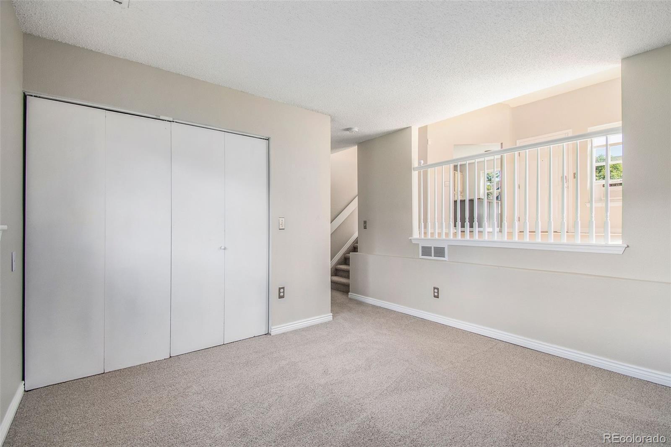
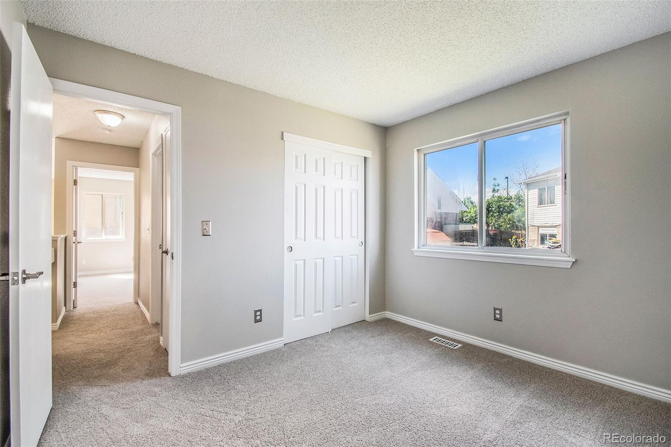
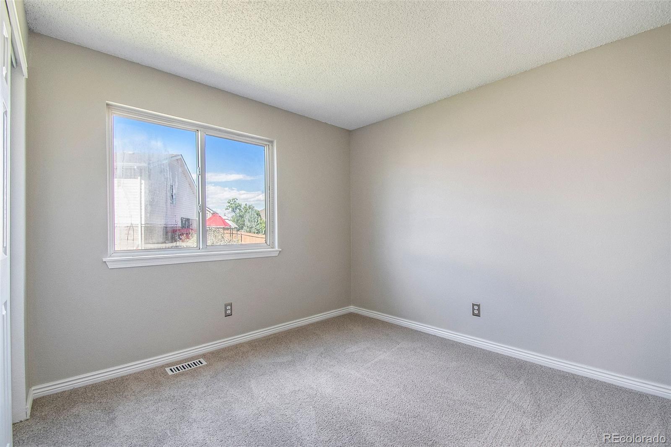


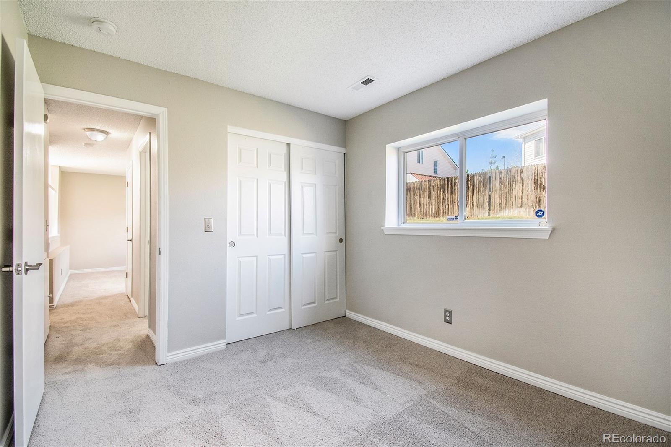
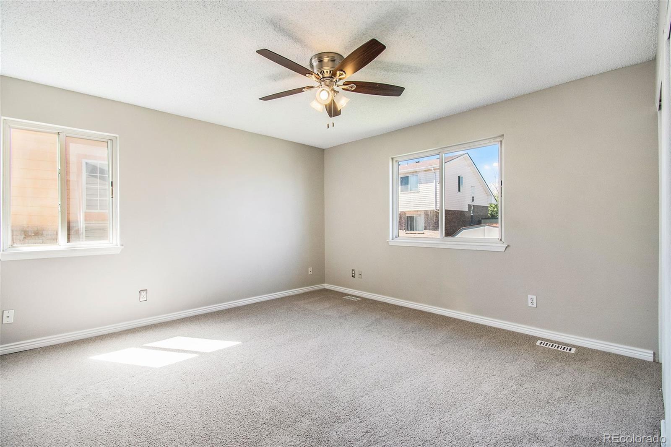
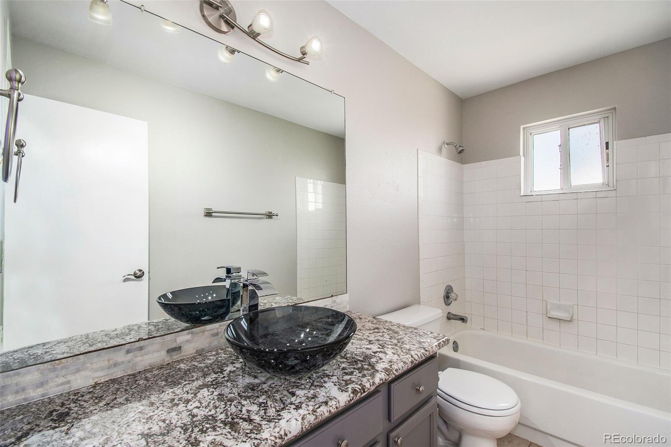


$450,000

3 Beds 2.00 Baths Year Built 1998
PENDING 1/15/23 Days on market: 6
Details
Prop Type: Single
Family Residence
County: Denver
Subdivision: GATEWAY
VILLAGE FLG NO 2
Full baths: 2.0
Acres: 0.12
Features
Above Grade Finished Area: 1382.0
Appliances: Dishwasher, Microwave, Oven
Association Fee
Frequency: Annually
Association Name:
Gateway Village
Homeowners Association, Inc.

Lot Size (sqft): 5,025
Garages: 2
List date: 1/9/23
Pending date: 1/15/23
Off-market date: 1/15/ 23
Updated: Jan 19, 2023 7:05 PM
List Price: $450,000
Orig list price: $450,000
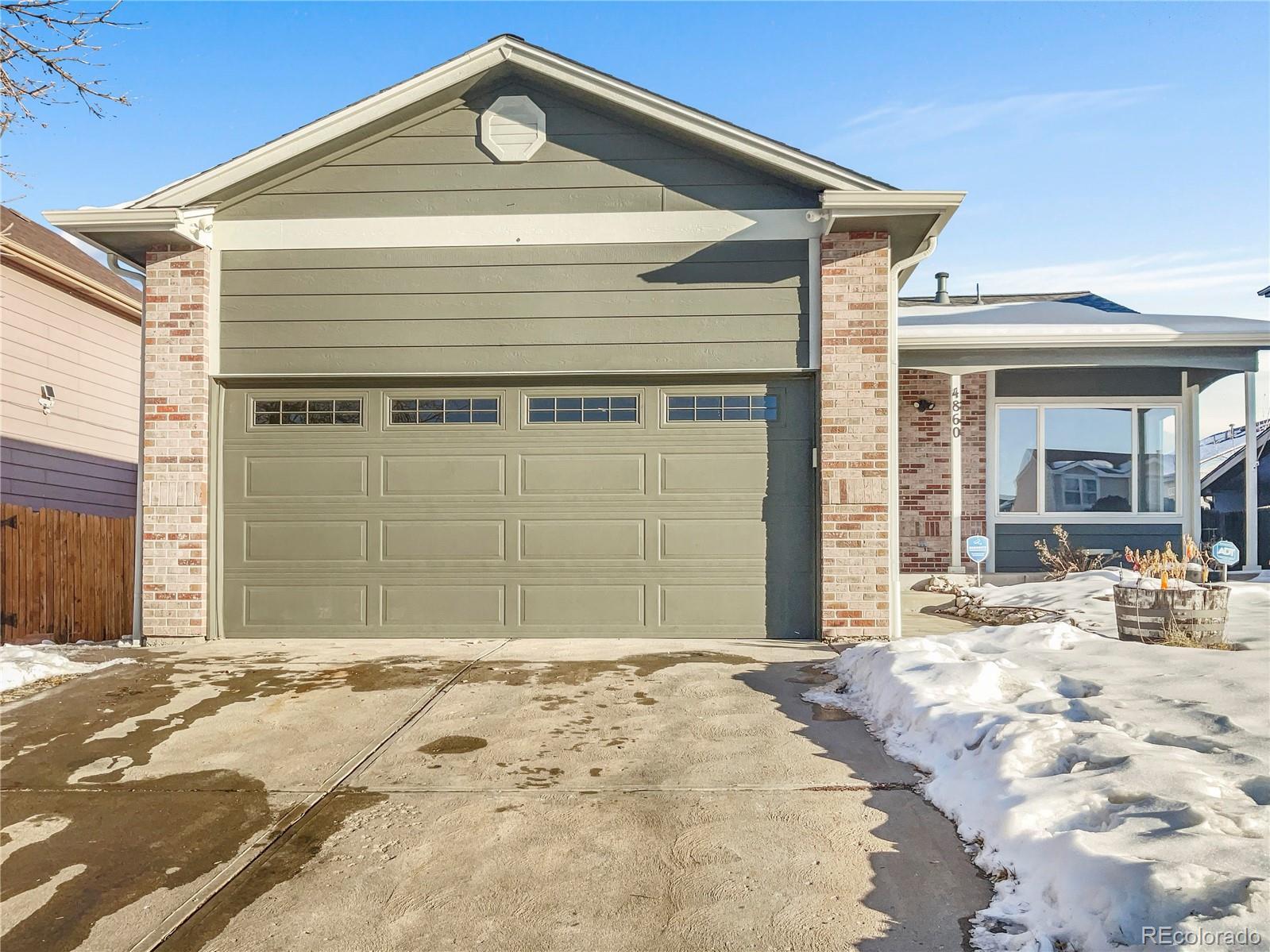
Assoc Fee: $80
Taxes: $2,375
School District: Denver 1
High: Montbello
Middle: DSST: Green
Valley Ranch
Elementary: Oakland
Basement: Full, Partial
Below Grade Finished Area: 420.0
Construction Materials: Brick, Wood
Siding
Cooling: Central Air
Covered Spaces: 2.0
Exclusions: Alarm and Kwikset lock do not convey
Fireplaces Total: 1
Flooring: Carpet, Vinyl
Heating: Natural Gas
Levels: Multi/Split
Lot Features: Level
Parking Total: 2.0
Roof: Composition
Rooms Total: 7
Sewer: Public Sewer
Utilities: Electricity Available, Natural Gas Available
Virtual Tour: View
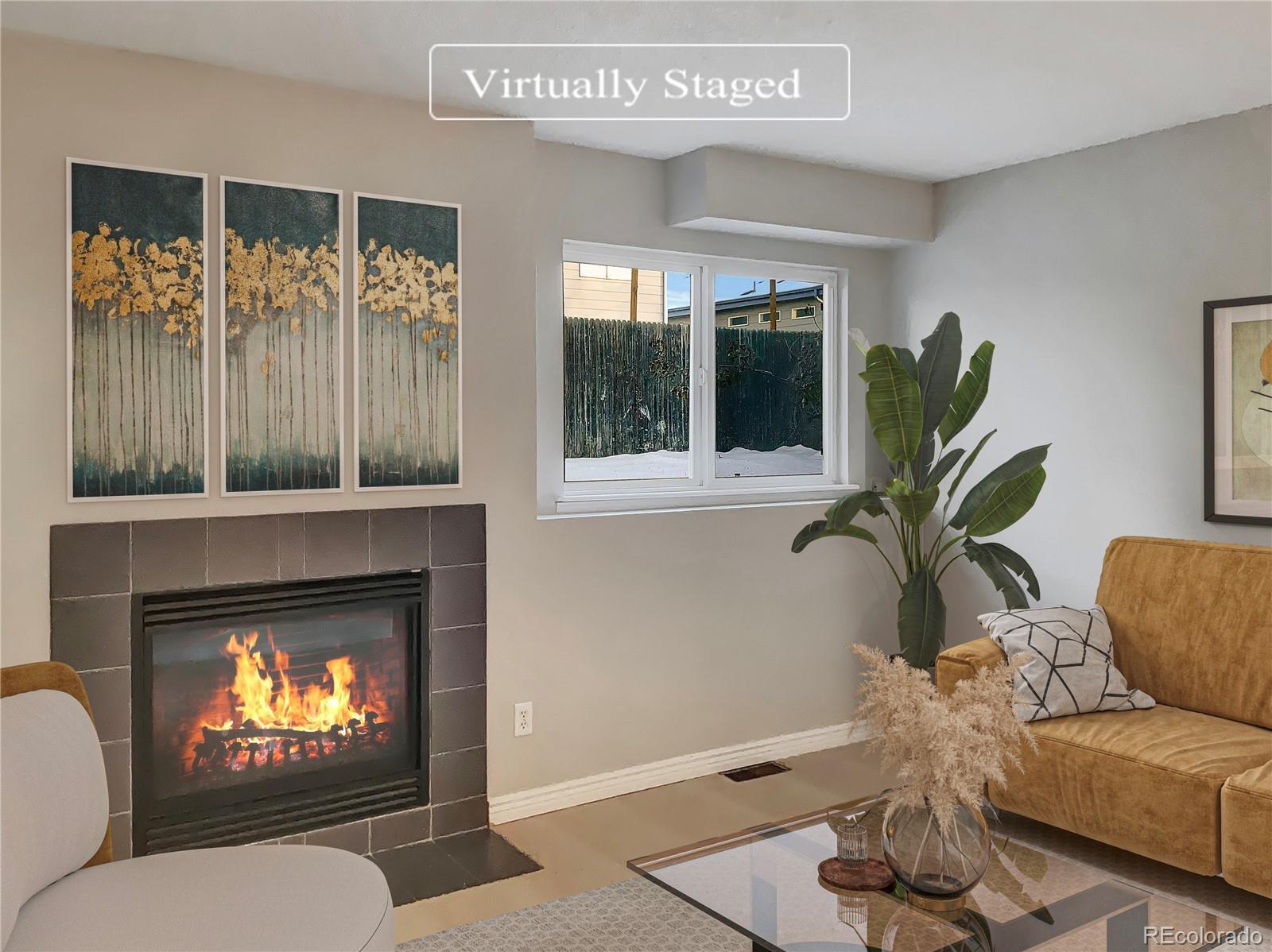
Fantastic home in sought after location! This home has fresh interior paint and updated flooring in some areas. A fireplace and a soft neutral color palette create a solid blank canvas for the living area. The kitchen is ready for cooking with ample counter space and cabinets for storage. Relax in your primary suite with a walk in closet included. Other bedrooms provide nice flexible living space. The primary bathroom features plenty of under sink storage waiting for your home organization needs. The back yard is the perfect spot to kick back with the included sitting area. Hurry, this won't last long! This home has been virtually staged to illustrate its potential.
Courtesy of Opendoor Brokerage LLC
Information is deemed reliable but not guaranteed.
John Taylor Elite Home Partners

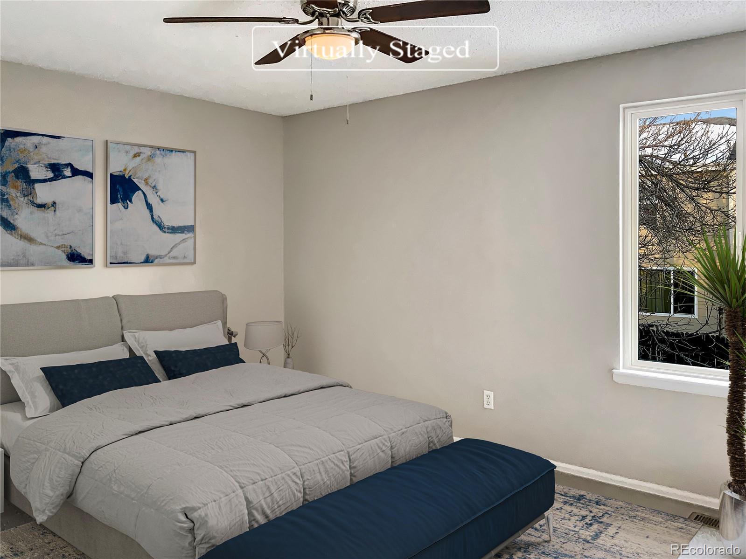
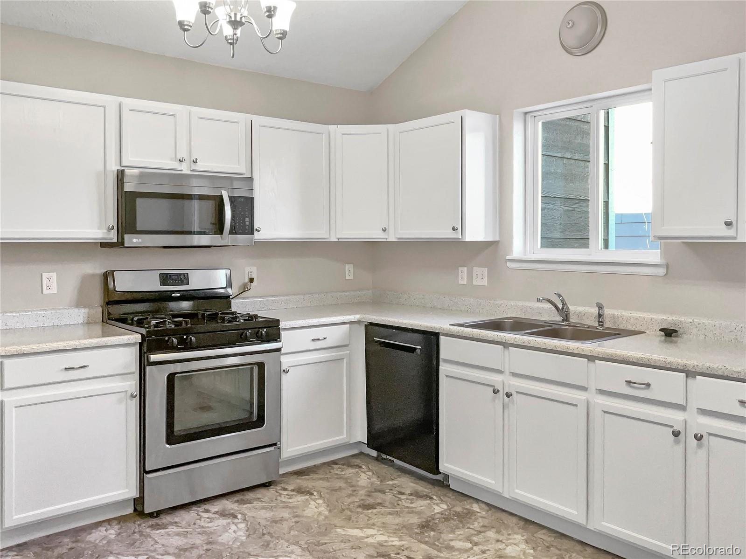
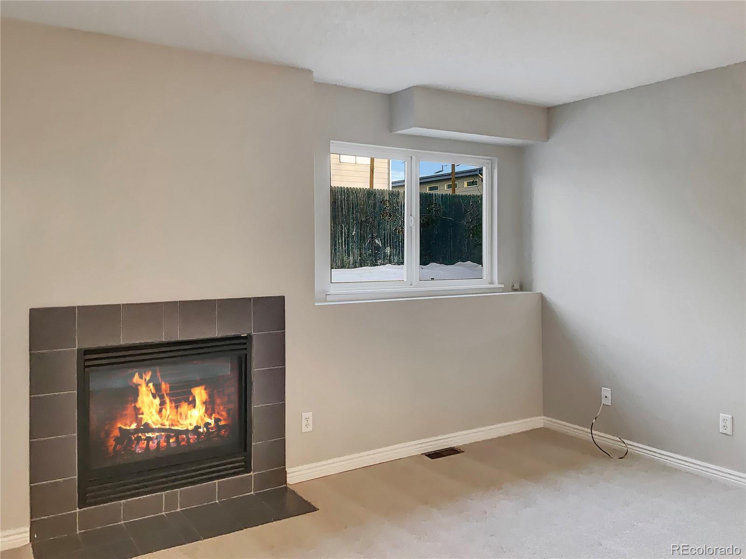
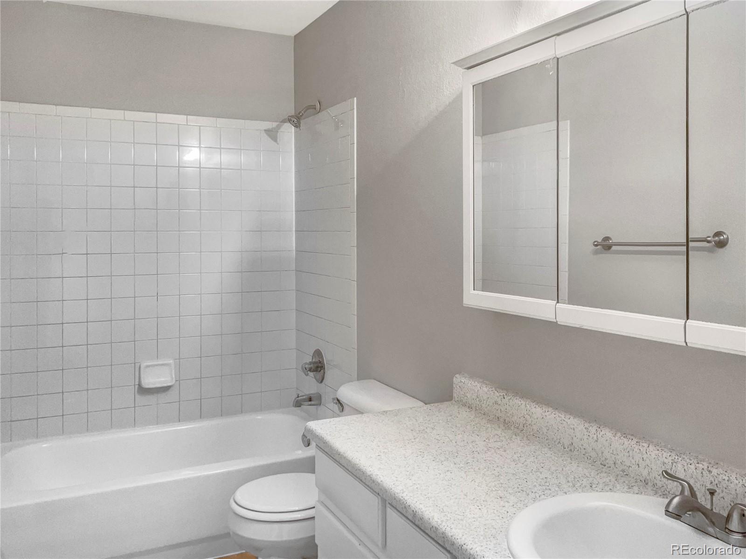

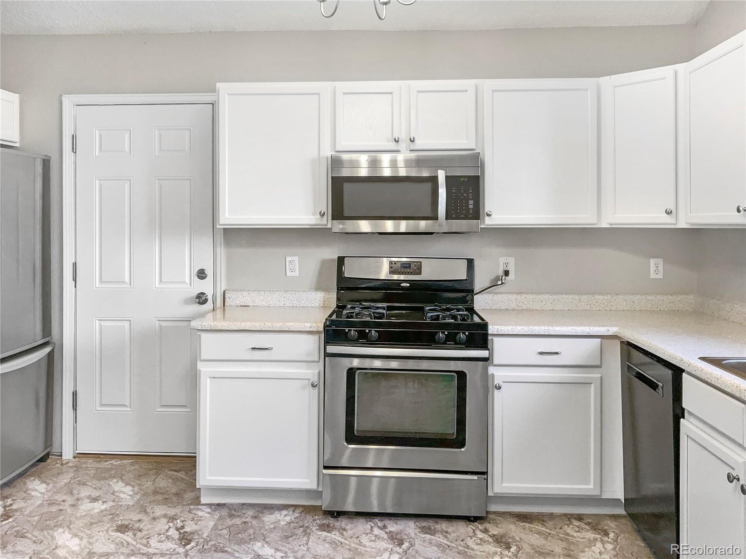
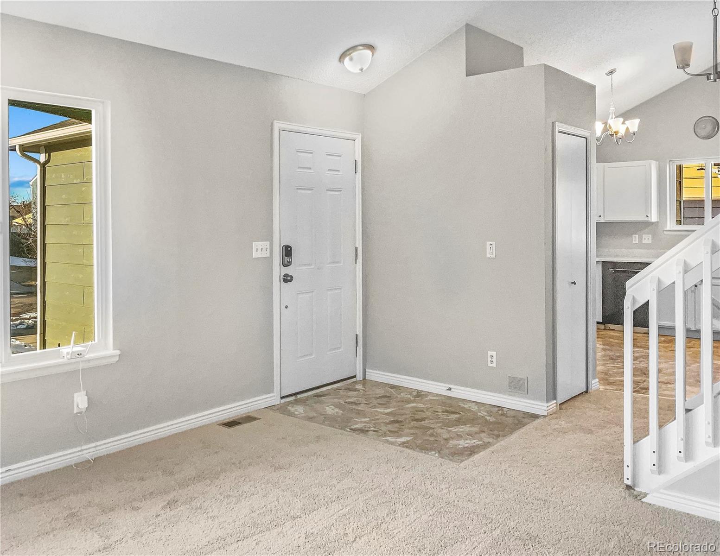

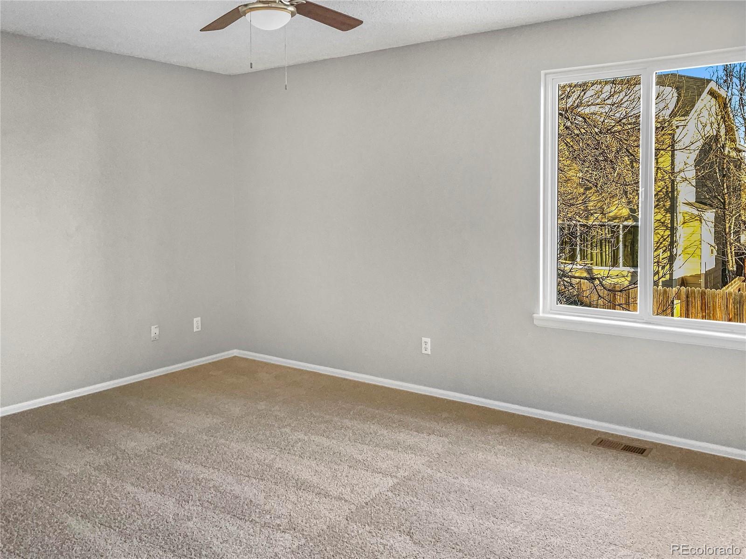

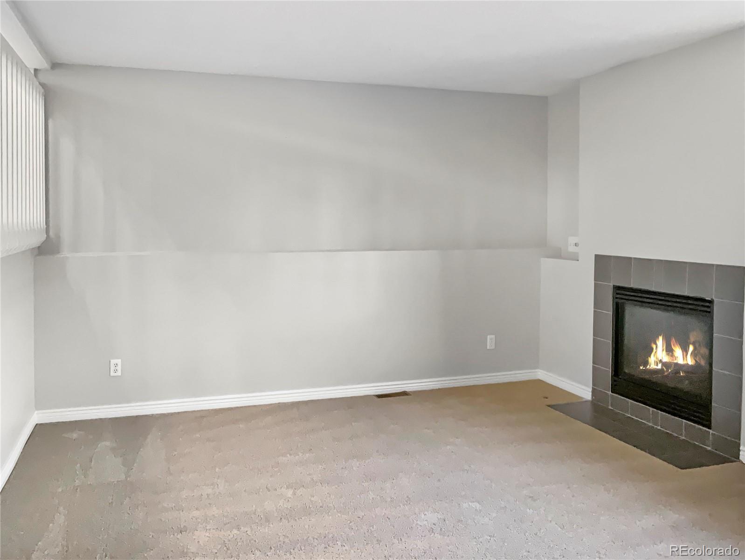
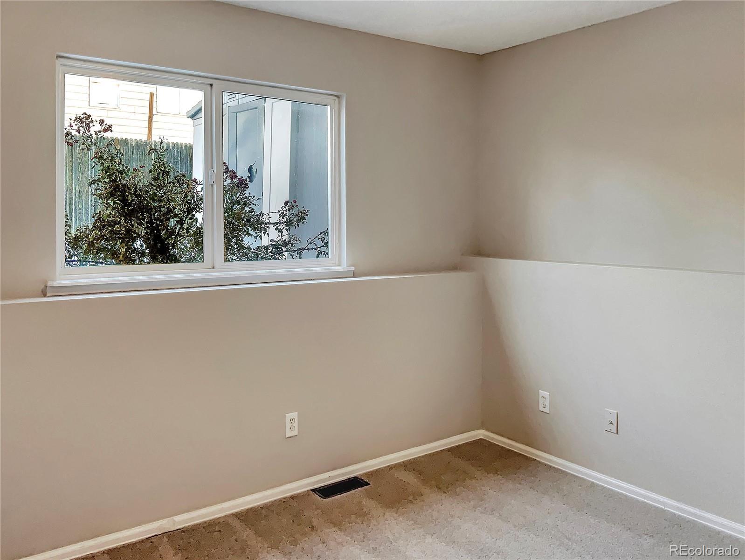


MLS #3283453
$460,000

4 Beds 2.00 Baths Year Built 1996
PENDING 1/17/23 Days on market: 188
Details
Prop Type: Single
Family Residence
County: Denver
Subdivision: Gateway Village
Style: Bi-Level
Full baths: 2.0
Acres: 0.11
Features
Above Grade Finished
Area: 1646.0
Appliances: Dishwasher, Microwave, Range, Refrigerator
Association Fee
Frequency: Annually
Association Name: Gateway Village
Homeowner
Lot Size (sqft): 5,000
Garages: 2
List date: 7/13/22
Pending date: 1/17/23
Off-market date: 1/17/ 23
Updated: Jan 17, 2023 10:14 AM
List Price: $460,000
Orig list price: $505,000
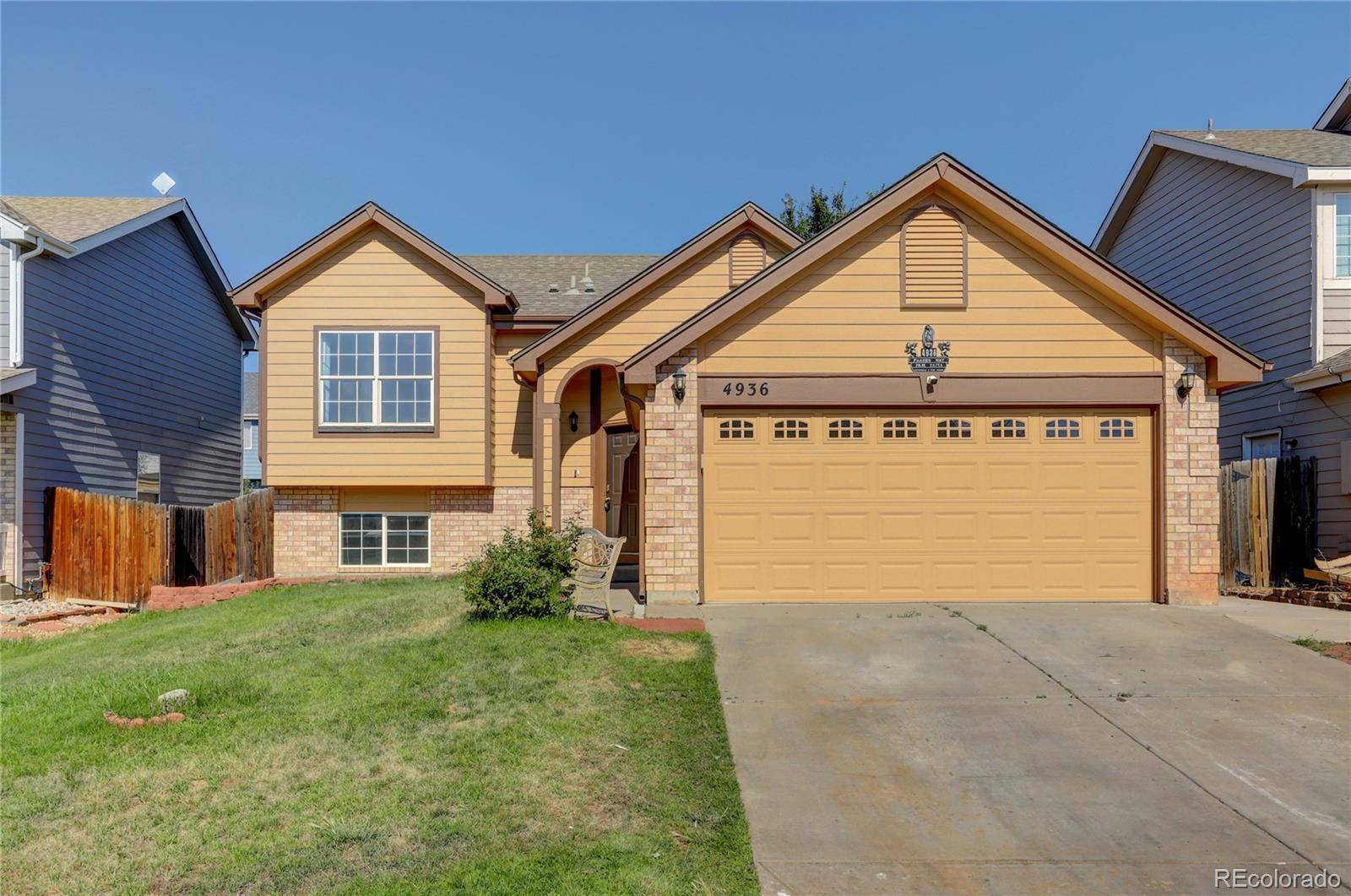
Assoc Fee: $100
Taxes: $2,290
School District: Denver 1
High: Dr. Martin Luther King
Middle: Noel
Community Arts School
Elementary: Greenwood
Construction
Materials: Brick, Frame, Wood Siding
Covered Spaces: 2.0
Exclusions: Washer, Dryer, Refrigerator and 2 Ovens in lower level, personal property

Exterior Features: Private Yard
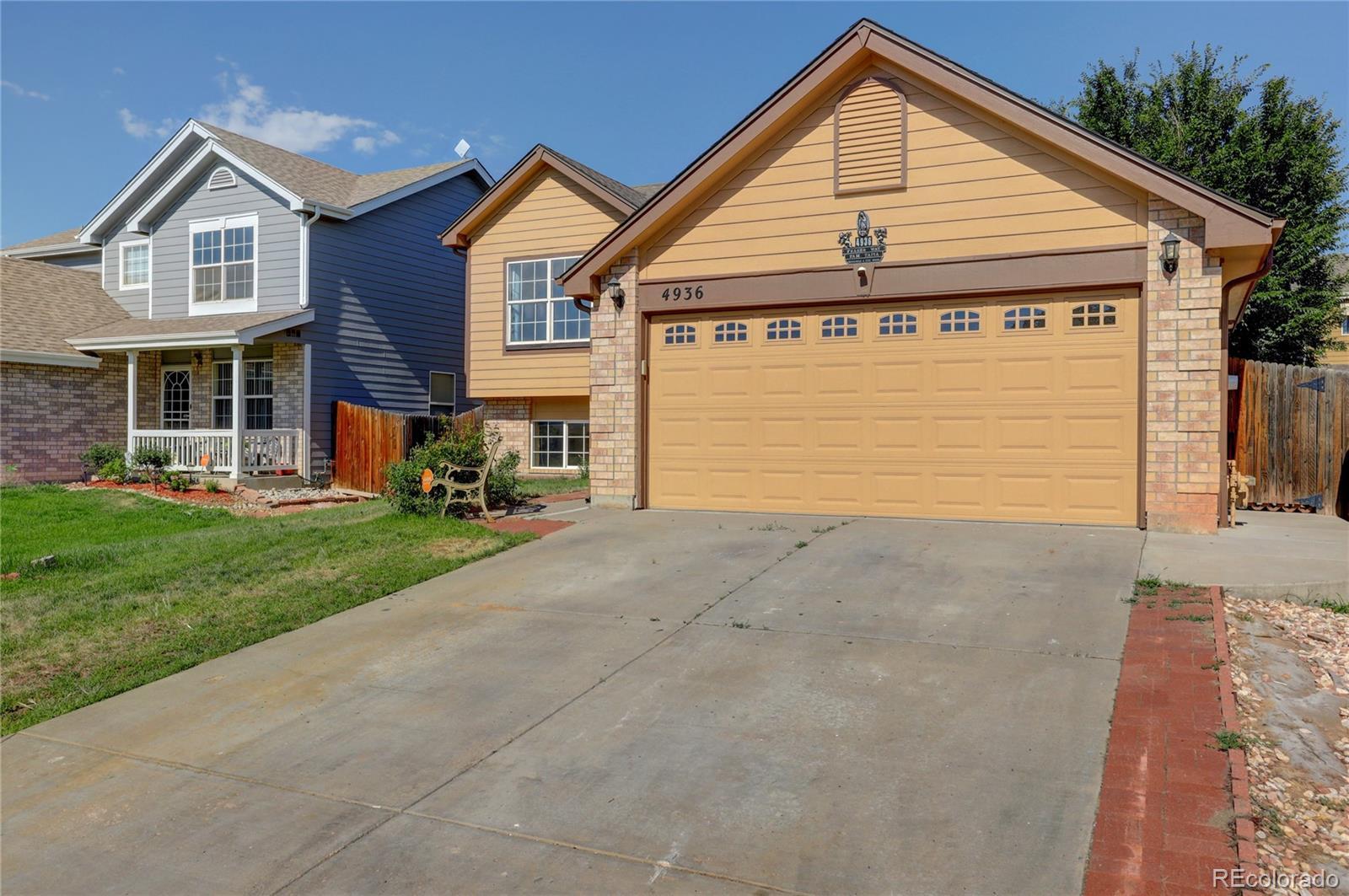
Fireplace Features: Living Room
Fireplaces Total: 1
Flooring: Carpet, Tile
Heating: Forced Air
Levels: Bi-Level
Lot Features: Level
Parking Total: 2.0
Road Frontage Type: Public Road
Roof: Composition
Rooms Total: 6
Security Features: Security System
Sewer: Public Sewer
Water Source: Public
DON'T MISS THIS ONE!!
Enjoy this Great Bi-level Home in the Gateway Village Area this home features 4 bedrooms, 2 full baths, 2-car garage.
4th bedroom is small size it could be an office or kids' bedroom. Stainless steel kitchen appliances with a new dishwasher also includes a security system. (Buyer will have to contract to be monitored). Roof is 5 years old. Backyard needs new owner personal touch.
Easy access to I-70 and I-225 for a short commute to DIA, DTC or Downtown Denver. Close to dining, shopping,restaurants and entertainment.
Courtesy of Brokers Guild Real Estate Information is deemed reliable but not guaranteed.
 John Taylor Elite Home Partners
John Taylor Elite Home Partners

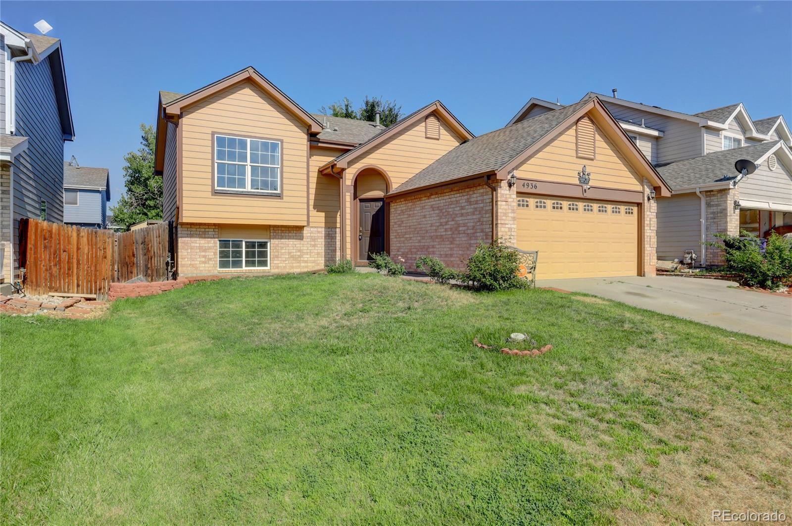

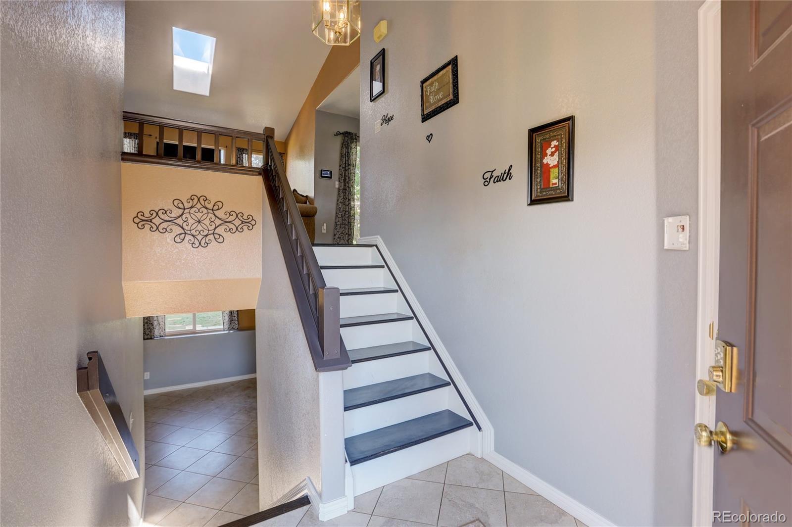
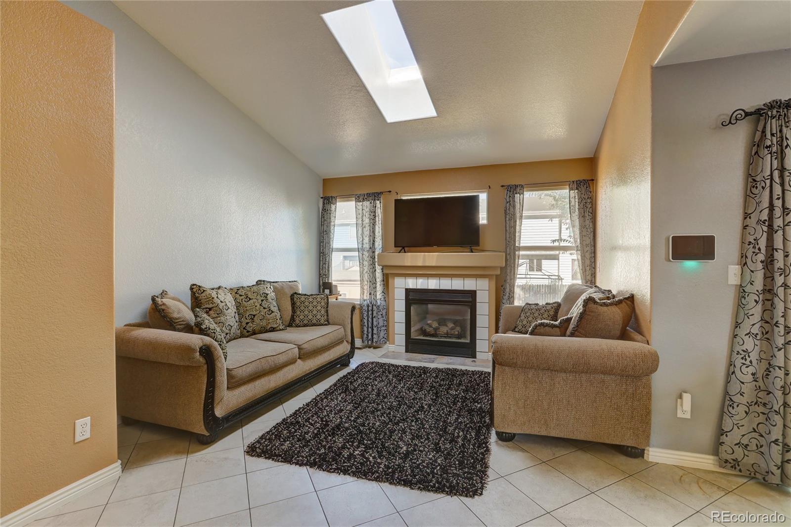
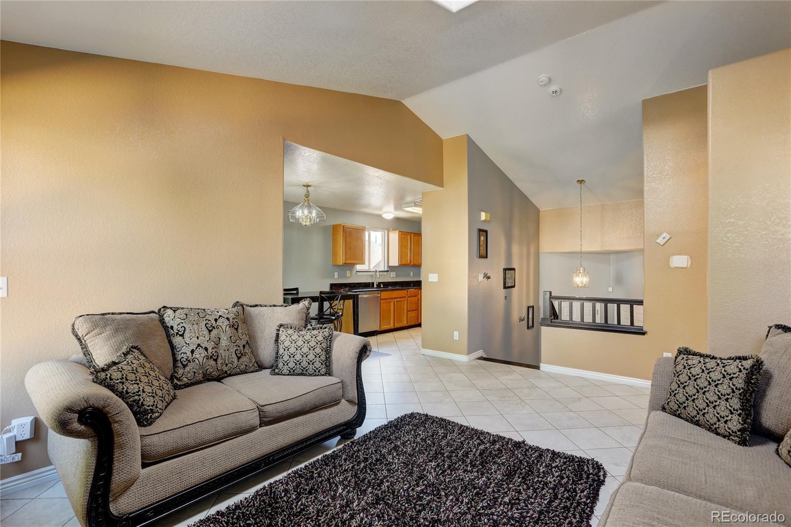
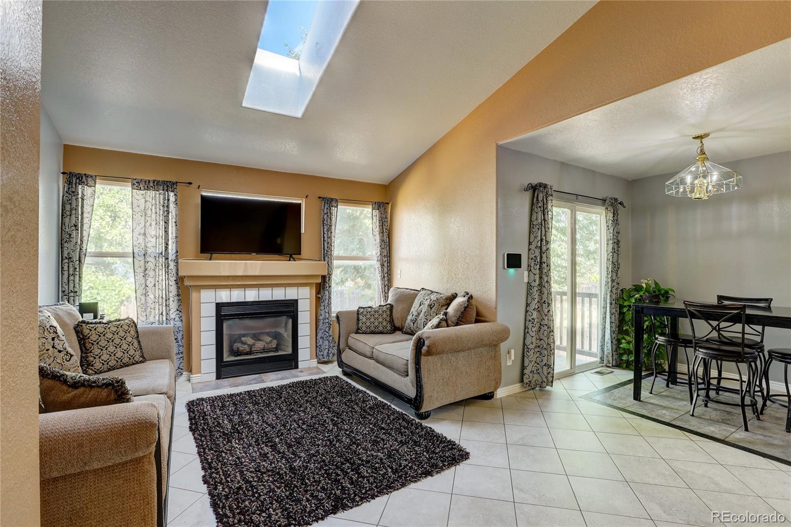
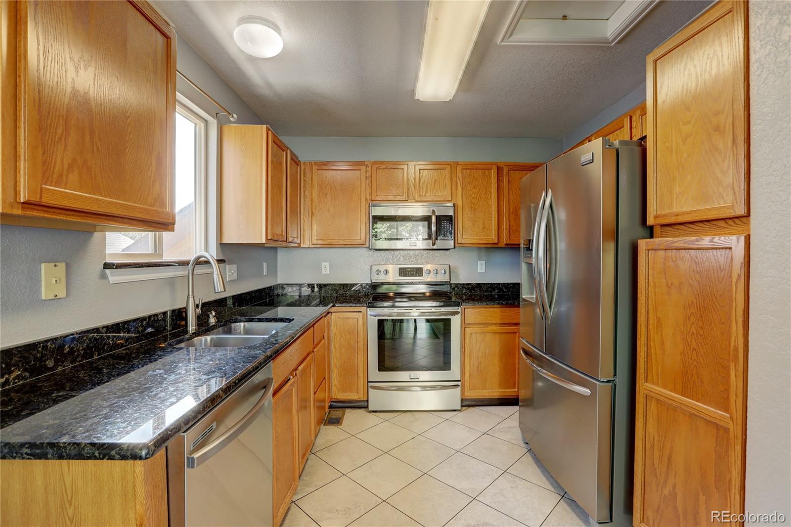

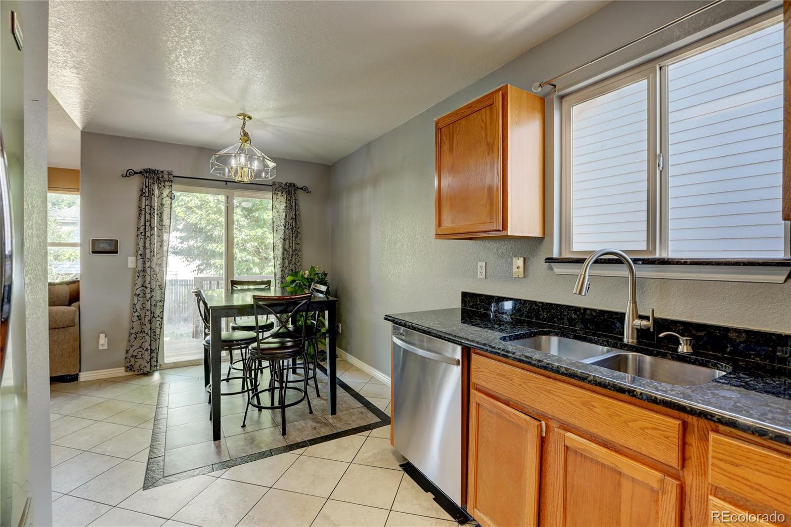



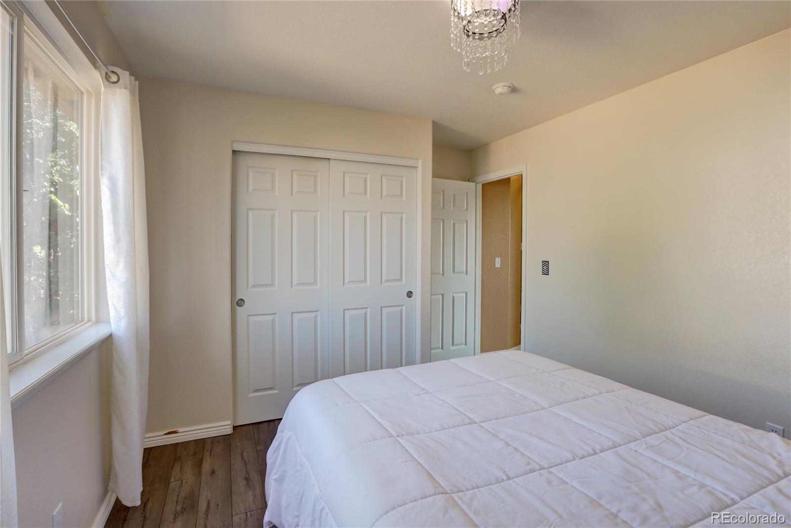
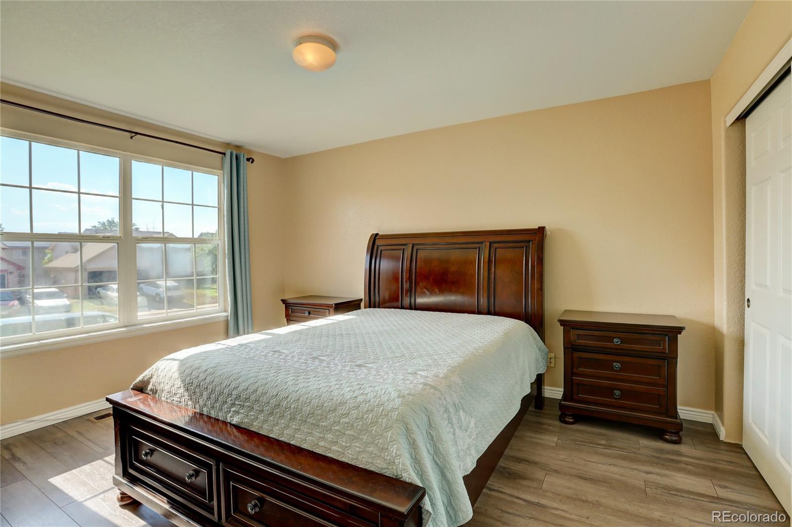


$550,000
4 Beds 4.00 Baths Year Built 1998

PENDING 1/8/23 Days on market: 100
Prop Type: Single
Family Residence
County: Denver
Subdivision: Gateway Village
Style: Contemporary
Full baths: 2.0
3/4 Baths: 1.0
Features
Above Grade Finished Area: 1876.0
Appliances: Dishwasher, Disposal, Microwave, Oven, Range, Refrigerator
Association Fee
Frequency: Annually
Half baths: 1.0
Acres: 0.18
Lot Size (sqft): 7,958
Garages: 3
List date: 9/30/22
Pending date: 1/8/23
Off-market date: 1/8/23
Updated: Jan 23, 2023 10:11 AM
List Price: $550,000
Orig list price: $595,000
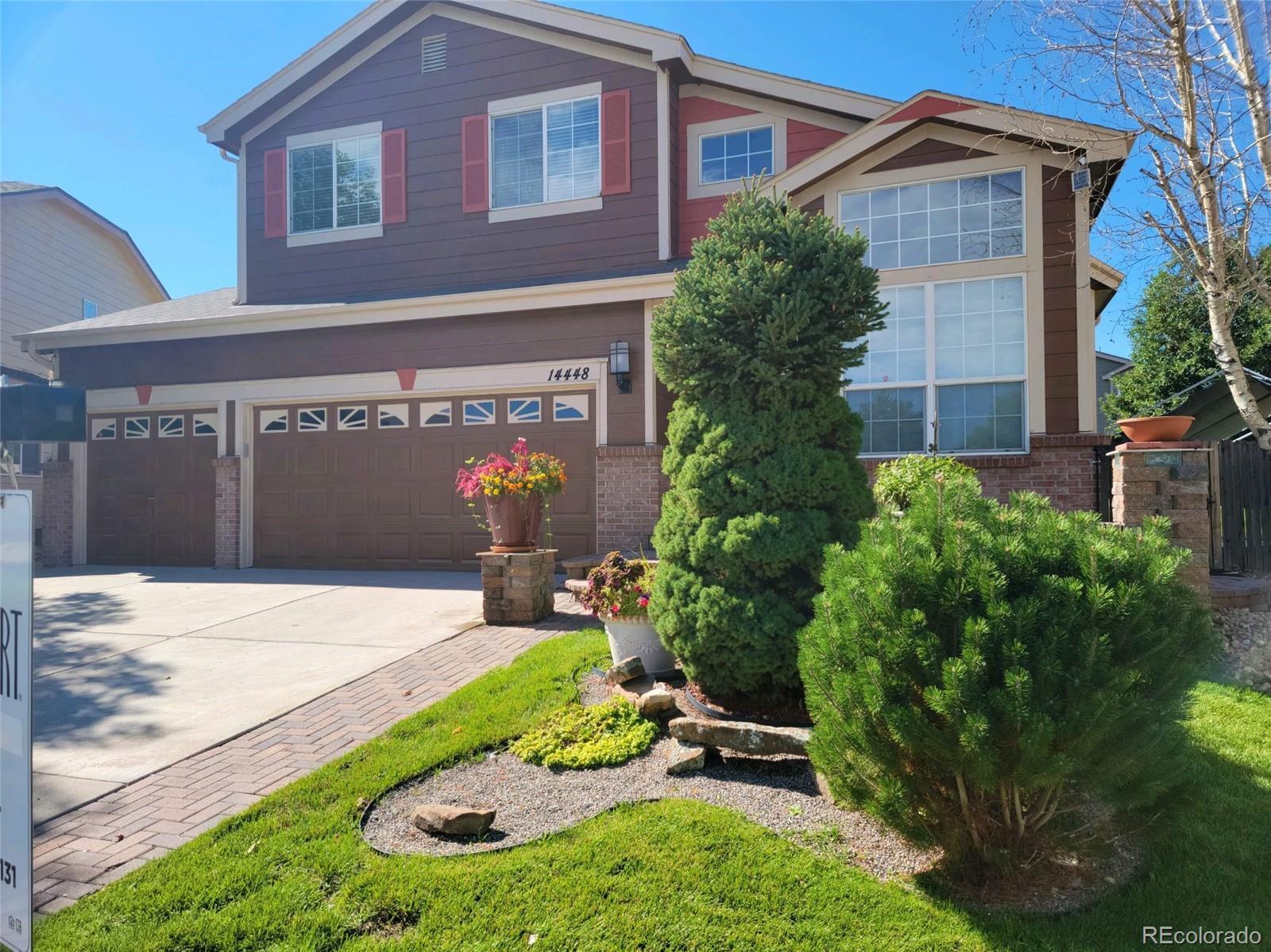
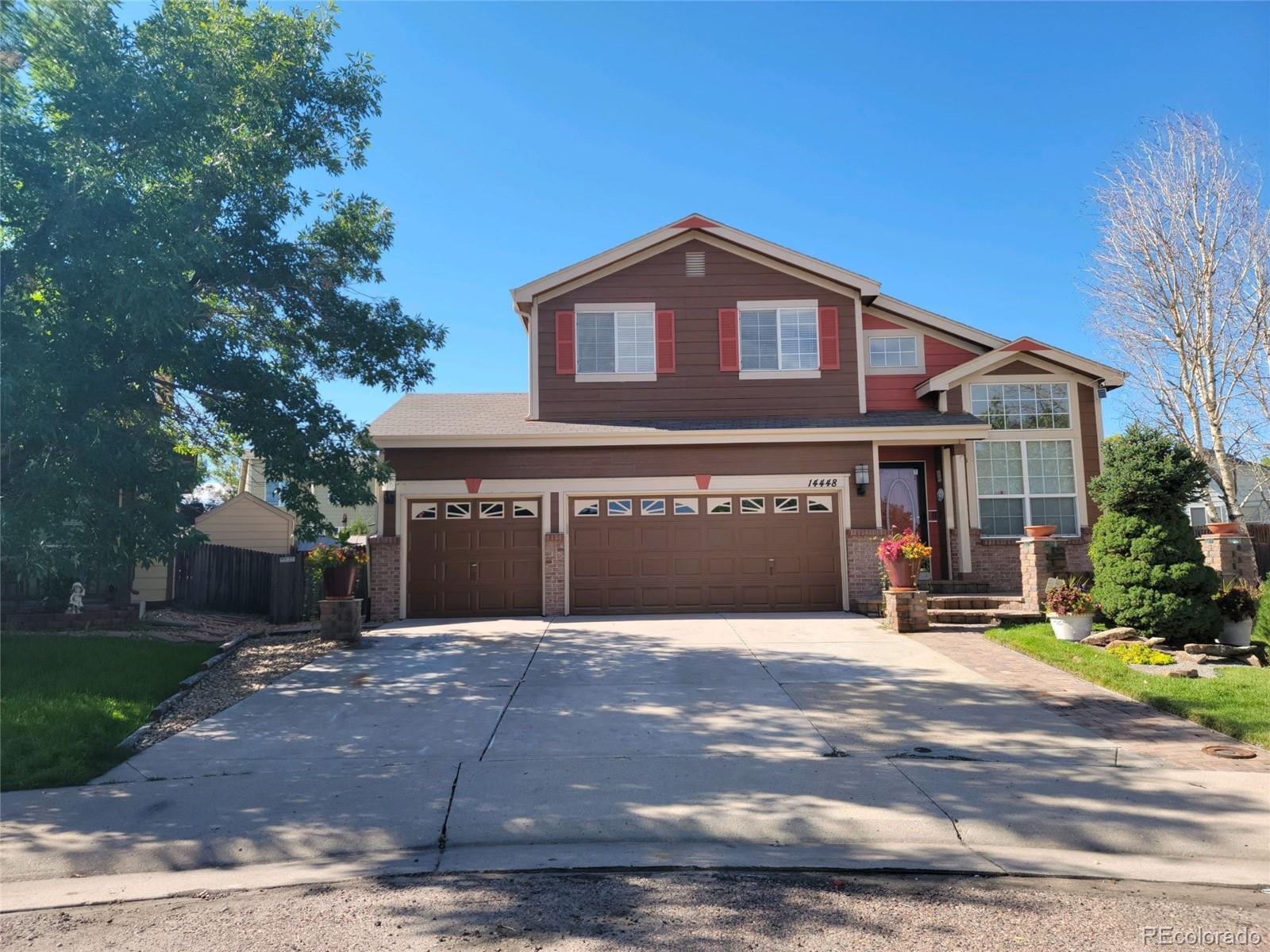
Assoc Fee: $80
Taxes: $2,706
School District: Denver
1
High: KIPP Denver
Collegiate High School
Middle: McGlone
Elementary: Maxwell

Association Fee Includes: Maintenance
Grounds
Association Name: Gateway Village
Homeowners Association
Basement: Full, Finished, Sump Pump
Below Grade Finished Area: 1018.0
Common Walls: No
Common Walls
Construction Materials: Brick, Wood
Siding
Cooling: Central Air
Covered Spaces: 3.0
Electric: 220 Volts in Garage
Exclusions: Exterior Camera's and Security System will be removed.
Exterior Features: Lighting, Private Yard
Fencing: Full
Fireplace Features: Family Room
Flooring: Carpet, Concrete, Tile, Wood
Foundation Details: Concrete Perimeter
Heating: Forced Air
Interior Features: Breakfast Area, Ceiling Fan(s), Eat-in Kitchen, Five Piece Bathroom, Granite Counters, High Ceilings, Kitchen Island, Open Floorplan, Pantry, Utility Sink, Vaulted Ceiling(s), Walk-In Closet(s)
Levels: Two
Lot Features: Cul-DeSac, Sprinklers In Rear, Sprinklers In Front, Level
Parking Features: Finished Garage
Parking Total: 3.0
Patio And Porch
Features: Covered, Front Porch, Patio
Road Frontage Type: Public Road
Road Responsibility: Public Maintained Road
Road Surface Type: Paved
Roof: Composition Rooms Total: 16
Security Features: Carbon Monoxide

Detector(s)
Sewer: Public Sewer
Water Source: Public
Window Features: Bay Window(s)
Welcome to this beautiful, one owner, well-maintained home located in the center of a cul-de-sac. The front and back yards have large, beautiful planters with drip lines to maintain the flowers. There is a wonderful fountain in the back yard for relaxing evenings under the covered patio and adds evening ambiance. The front of this beautiful home has a brick laid patio with evening solar mode lighting. Upon entering the home, you will be greeted by the formal living room and dining room with vaulted ceilings and a bay window. The eat-in kitchen was recently updated with granite counter tops, granite sink, refrigerator and appliances. The kitchen overlooks the family room with a gas burning fireplace. Hardwood on the stairs to the upper-level hallway that leads to 2 bedrooms, a full bath and the Primary bedroom with 2 closets, and 5-piece bath. The Basement is fully finished with a bedroom, bathroom, washer/dryer connections, den/family room, kitchenette, storage and more! Electric heater in garage with storge cabinets are included. 3 sheds in the back yard are included with ample room remaining for entertaining guest. Just a short walk to schools and parks. Close to bus line, light rail, grocery stores, eating, restaurant's, I70, DIA, Children's Hospital, VA hospital, Arsenal, Northfield Shopping center, and more!
Courtesy of HomeSmart
Information is deemed reliable but not guaranteed.
John Taylor Elite Home Partners
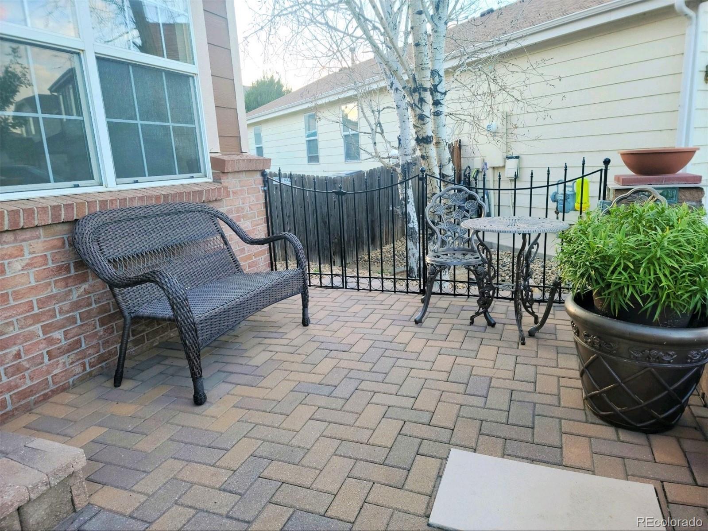
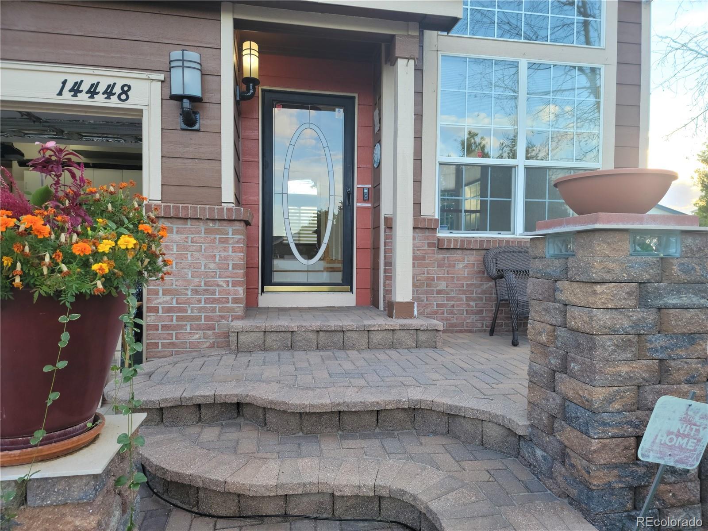
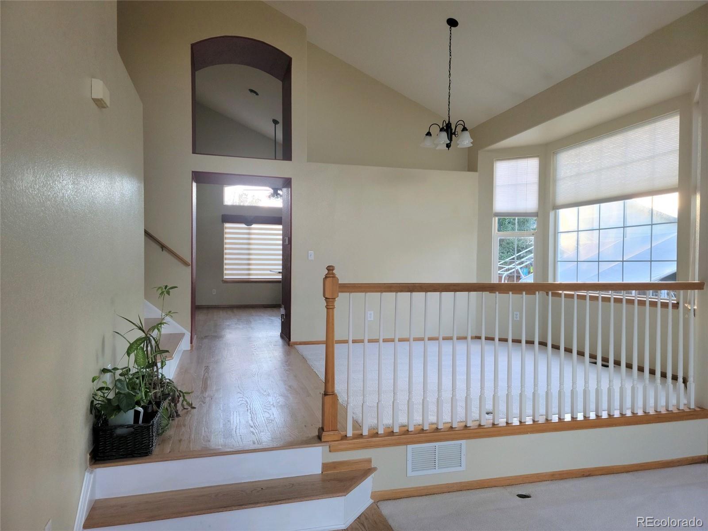
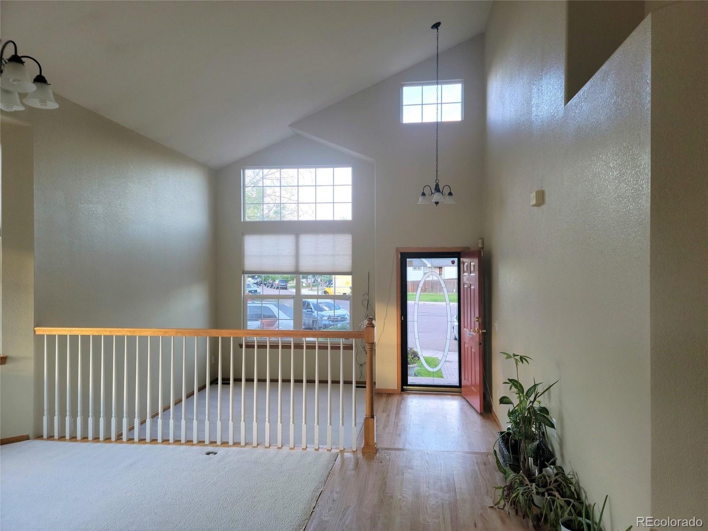
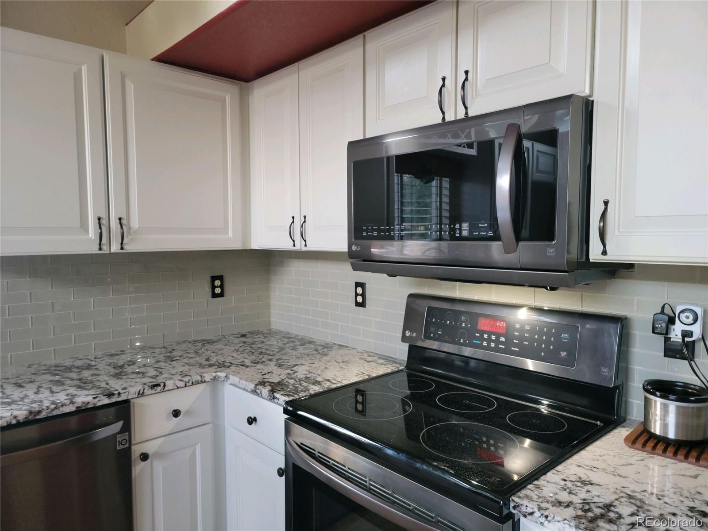

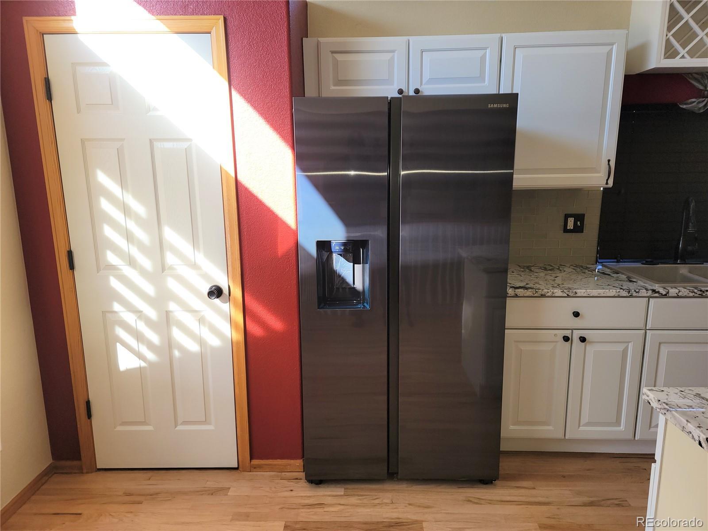
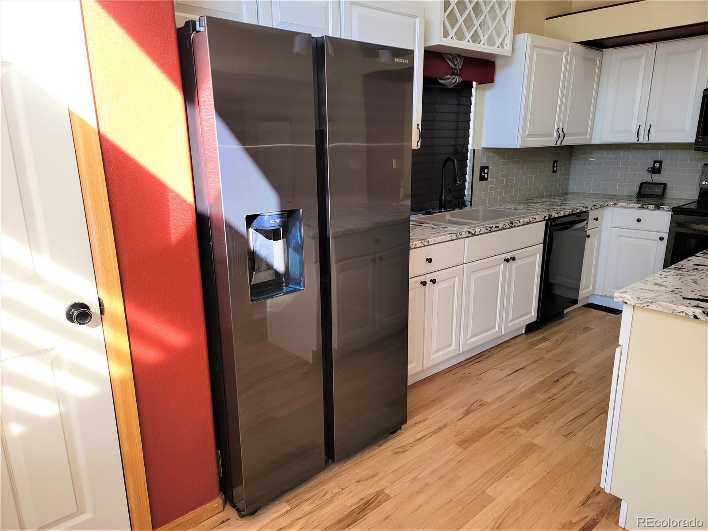



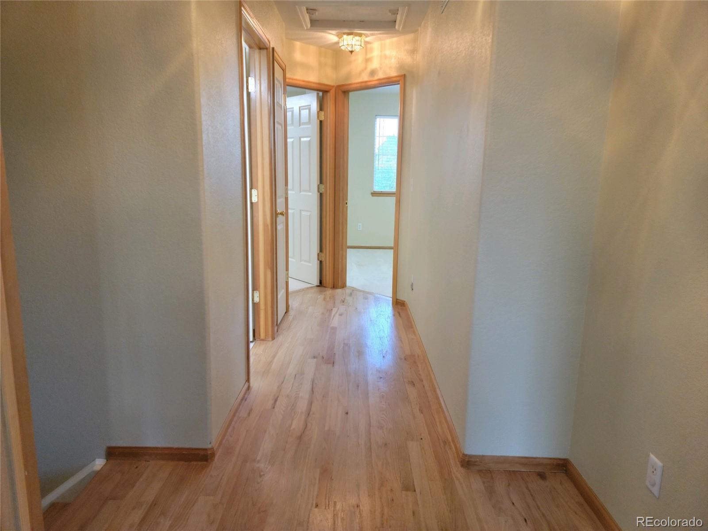
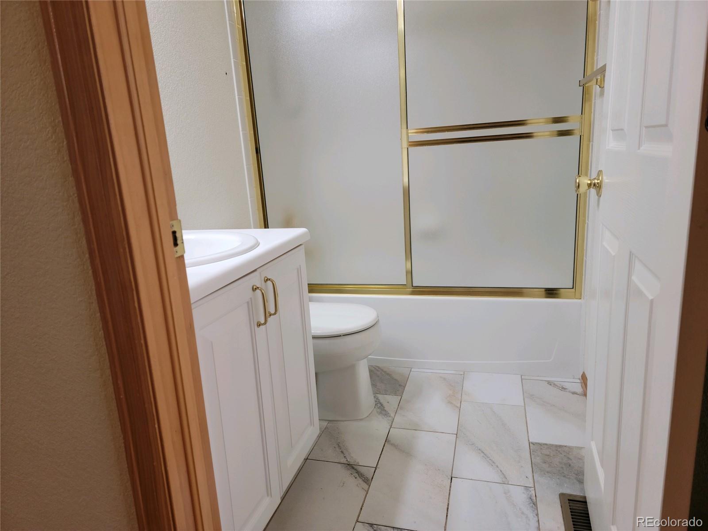
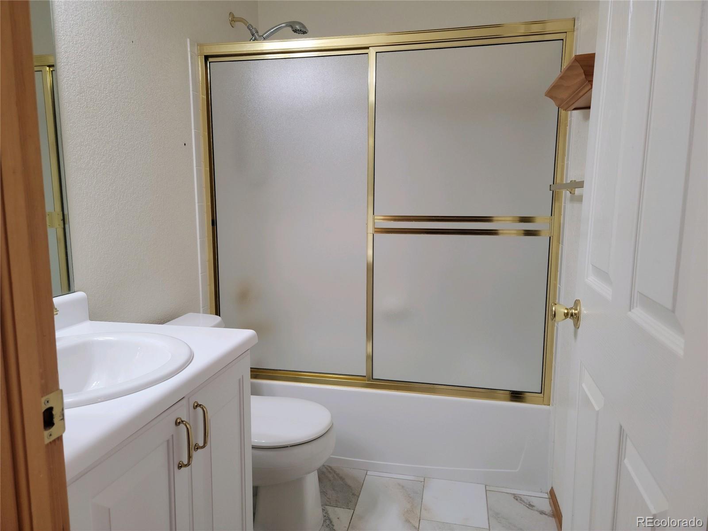


MLS #9604500
$524,900

4 Beds 4.00 Baths Year Built 1999
Days on market: 121
Prop Type: Single Family Residence
County: Denver
Subdivision: Gateway Village
Full baths: 2.0
3/4 Baths: 1.0
Half baths: 1.0
Features
Above Grade Finished
Area: 1456.0
Appliances: Dishwasher, Disposal, Microwave, Oven, Refrigerator
Association Fee
Frequency: Annually
Association Fee
Includes: Maintenance
Grounds
Acres: 0.13
Lot Size (sqft): 5,546
Garages: 2
List date: 10/5/22
Active Under Contract date: 2/3/23
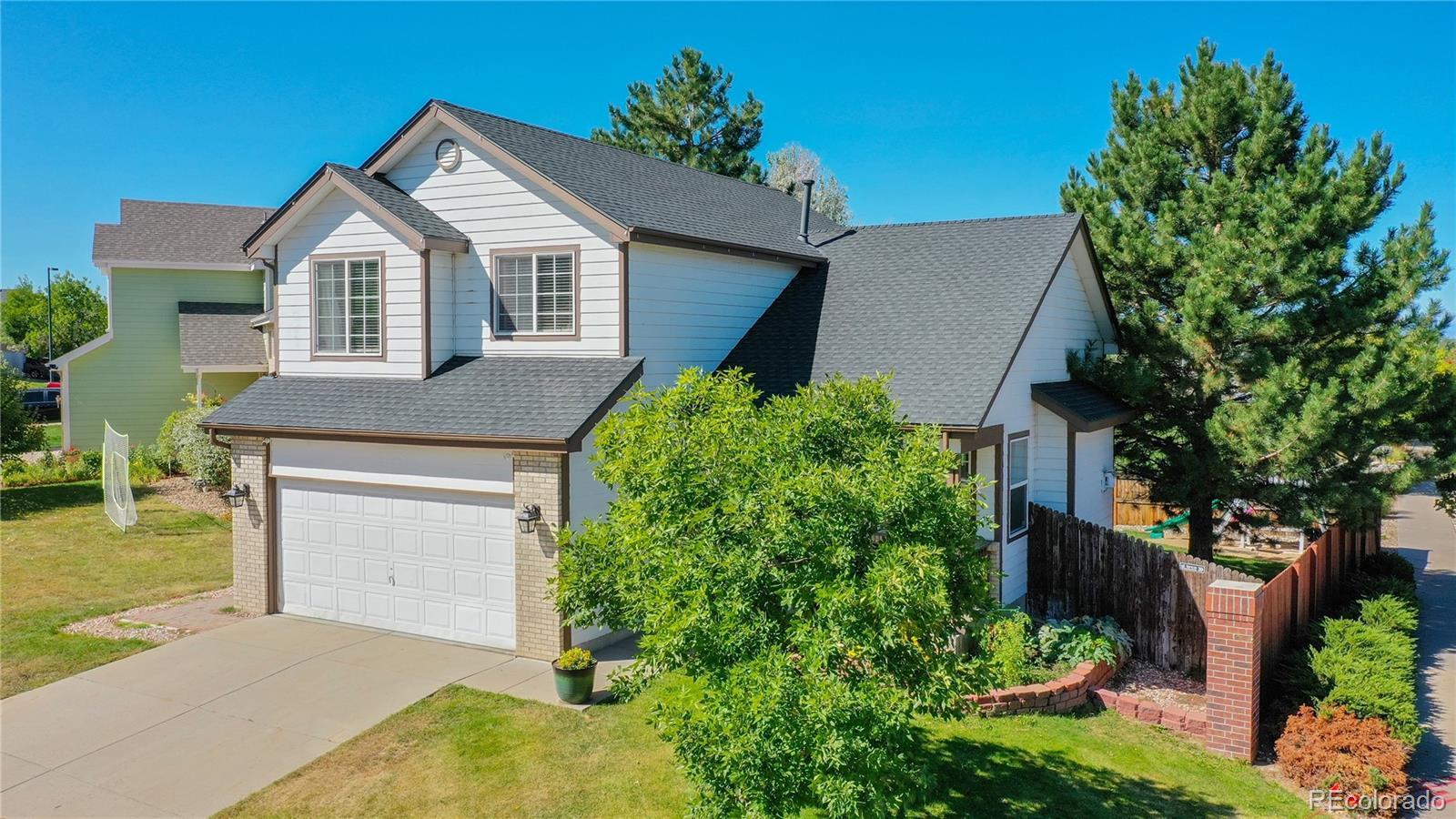
Off-market date: 2/3/23
Updated: Feb 3, 2023 6:25 PM
List Price: $524,900
Orig list price: $549,000
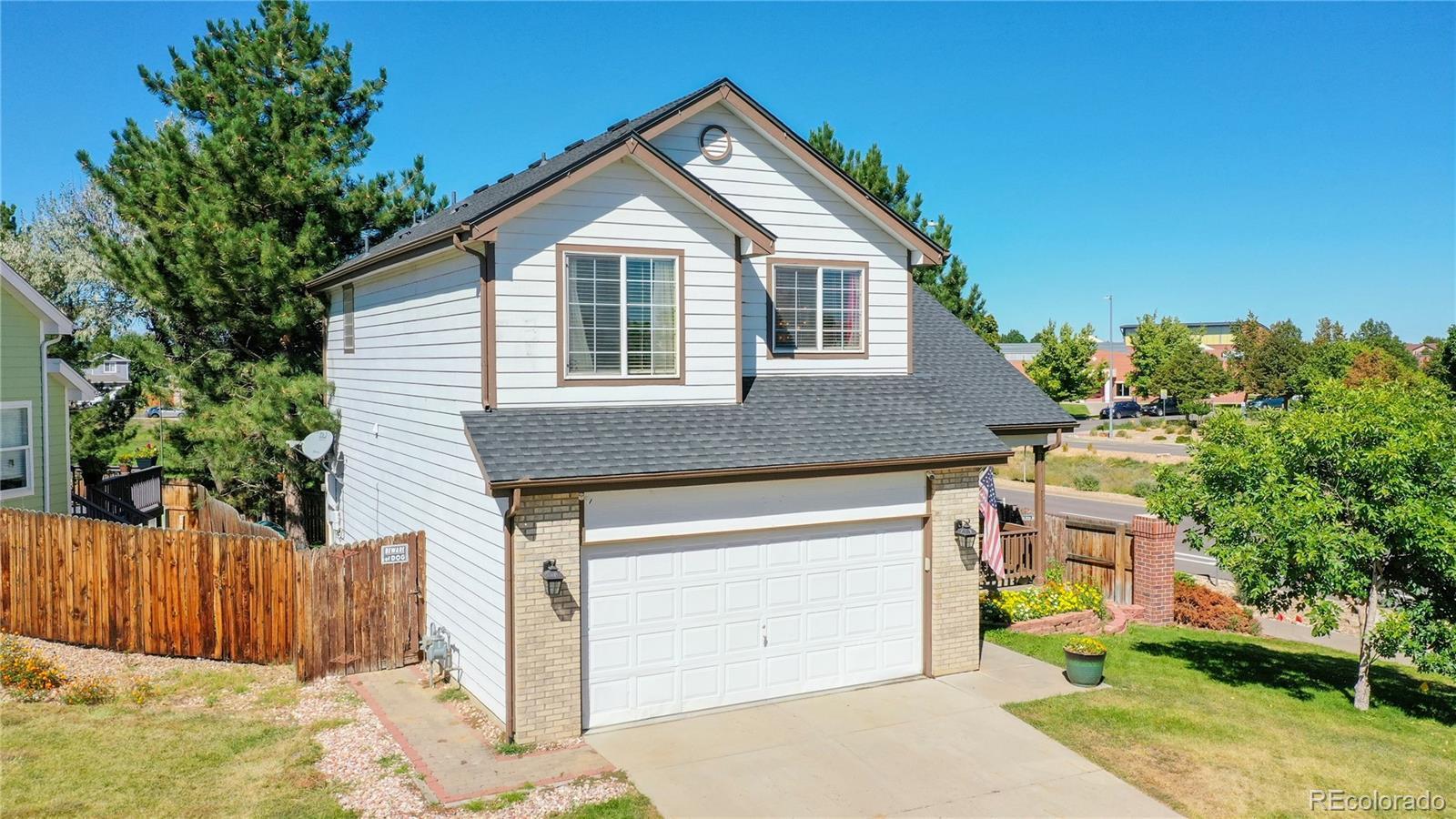
Assoc Fee: $80
Taxes: $2,514
School District: Denver
1
High: Noel Community Arts School
Middle: McGlone
Elementary: Greenwood
Association Name: Gateway Village
Basement: Full
Below Grade Finished Area: 644.0
Construction
Materials: Brick, Frame, Wood Siding
Cooling: None
Covered Spaces: 2.0
Exclusions: Sellers' Personal Property, Staging Items, Play Set in Back Yard, Washer, Dryer

Exterior Features: Private Yard
Fencing: Partial
Fireplace Features: Gas Log, Living Room
Fireplaces Total: 1
Flooring: Carpet, Laminate
Heating: Forced Air
5099 Elkhart Street Denver, COInterior Features: Ceiling Fan(s), Five Piece Bathroom, Granite Counters, High Ceilings, Primary Suite, Open Floorplan, Pantry, Smoke Free, Vaulted Ceiling(s)
Levels: Two
Lot Features: Corner
Lot, Landscaped, Level
Parking Total: 2.0
Patio And Porch
Features: Covered, Front Porch, Patio
Remarks
Road Frontage Type: Public Road
Road Surface Type: Paved
Roof: Composition
Rooms Total: 12
Security Features: Security System, Carbon Monoxide Detector(s)
Sewer: Public Sewer
Window Features: Double Pane Windows
Newly priced for the New Year!!! Beautifully updated residence in Gateway Village!! Convenient corner location with bright, open floor plan. Newer paint and porcelain tile flooring on the main level provide tasteful color palette. The kitchen boasts a stainless Samsung appliance package, granite counters, and bright, white cabinetry for a classy, contemporary feel. Three bedrooms upstairs highlighted by gracious primary retreat with walk-in closet and 5-piece bathroom. The finished basement offers the perfect room for a movie or hobbies, plus guest suite. Roof replaced in 2019. Home Warranty included for your convenience. The yard backs to open space that can be used by neighborhood residents for play or family functions. Just a short distance to Maxwell Elementary School, DCIS-Montbello/Noel Community Arts School and Montbello Central Park. Located near shops and recreation centers. Convenient distance from Children's Hospital and the VA hospital, retail and restaurants. Easy access to I 70, E470, Light Rail, Downtown Denver, DIA and the Gaylord Resort. Welcome Home!!
Courtesy of Kentwood Real Estate City Properties Information is deemed reliable but not guaranteed.
 Elite Home Partners
Elite Home Partners

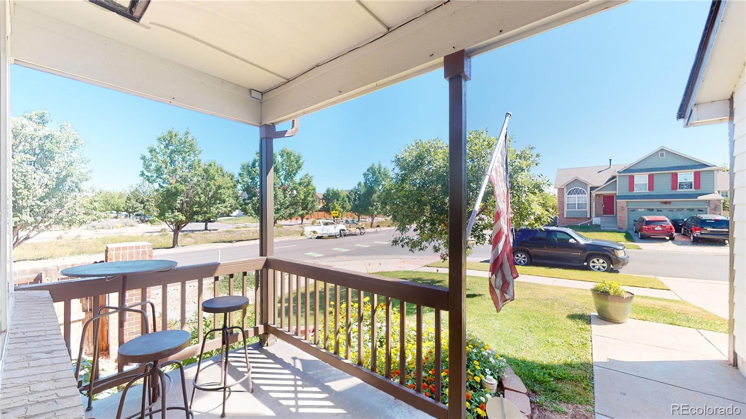
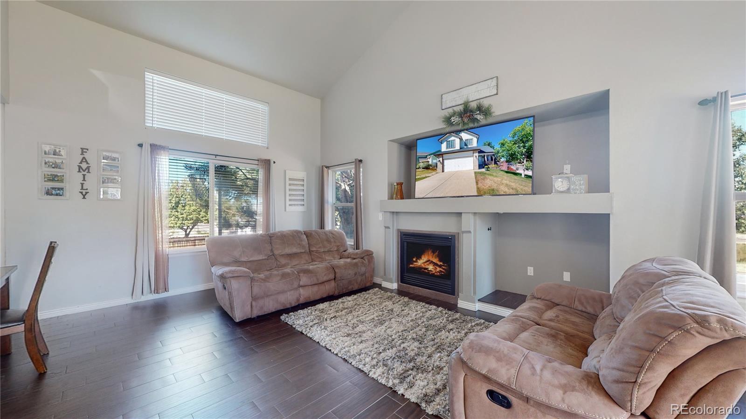
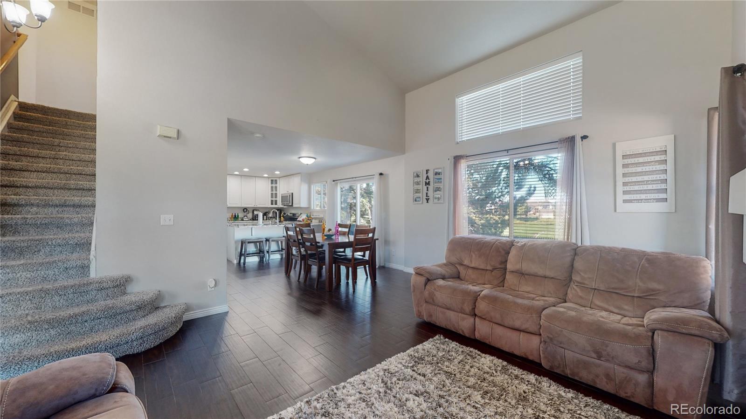
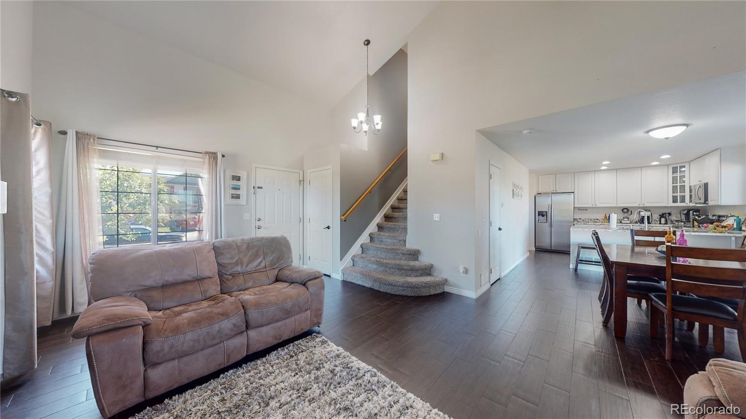
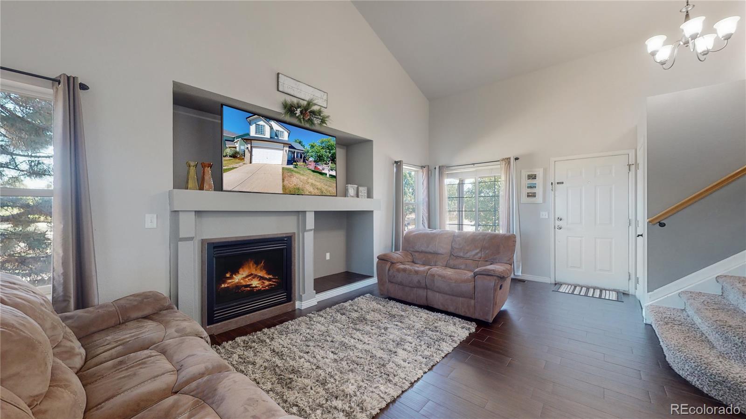
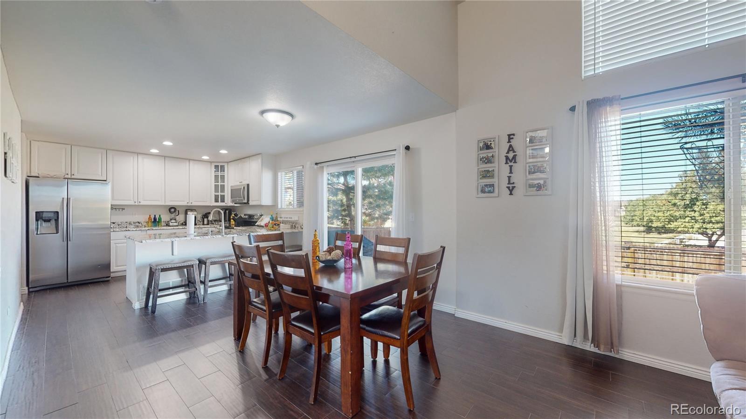
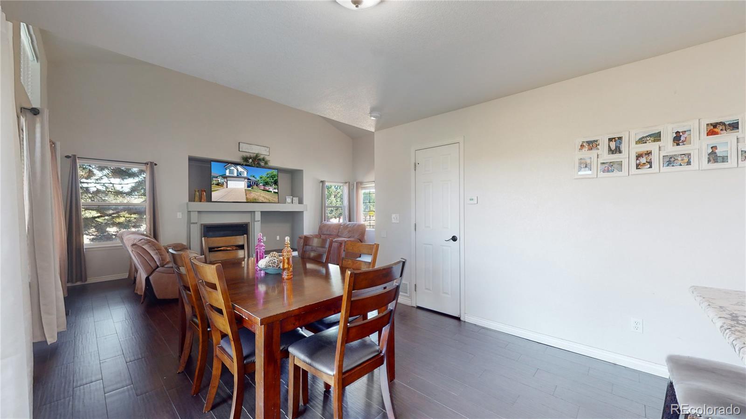
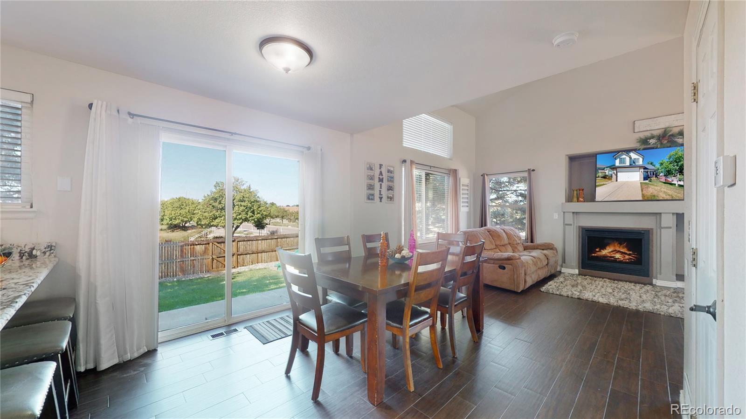
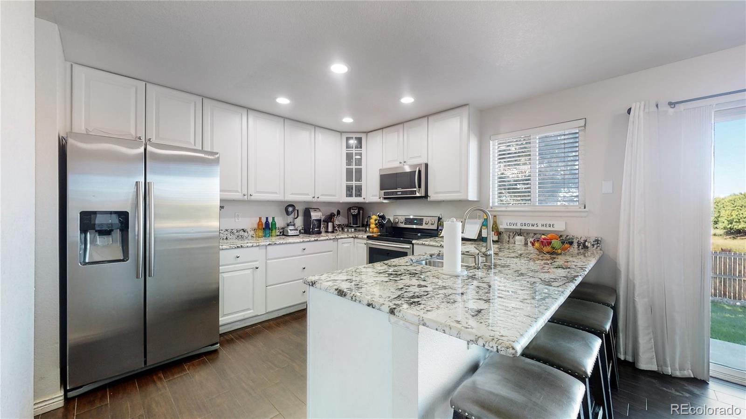


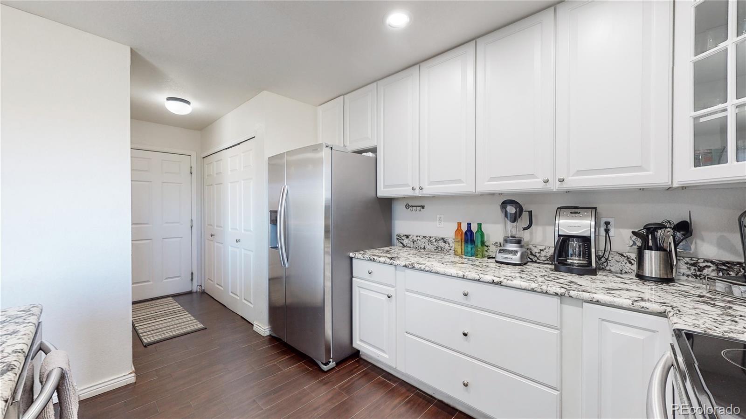
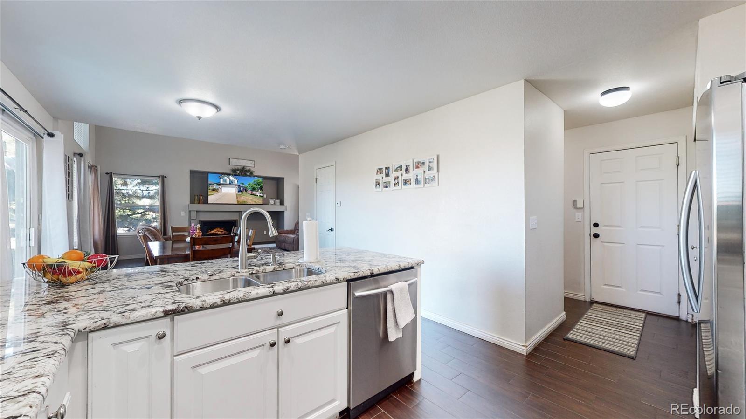
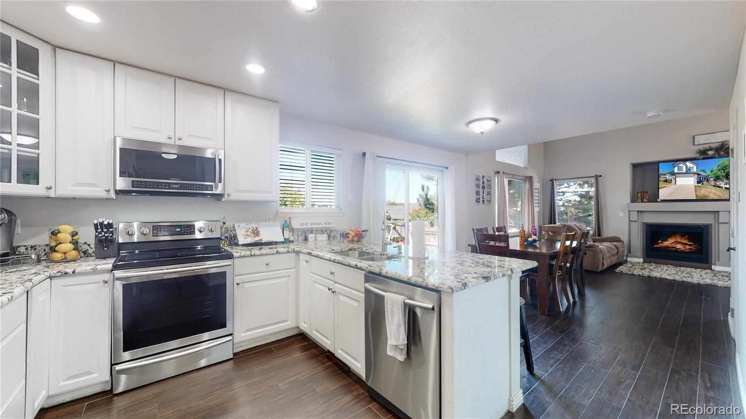


$480,000

MLS #6153079
5 Beds 4.00 Baths Year Built 1998
PENDING 1/24/23 Days on market: 12
Details
Prop Type: Single
Family Residence
County: Denver
Subdivision: Gateway Village
Full baths: 2.0
3/4 Baths: 1.0
Half baths: 1.0
Features
Above Grade Finished
Area: 1694.0
Appliances: Dishwasher, Disposal, Gas Water
Heater, Microwave, Range, Refrigerator
Association Fee
Frequency: Annually
Acres: 0.14
Lot Size (sqft): 6,166
Garages: 2
List date: 1/12/23
Pending date: 1/24/23
Off-market date: 1/24/ 23
Updated: Jan 24, 2023 8:50 PM
List Price: $480,000
Orig list price: $480,000
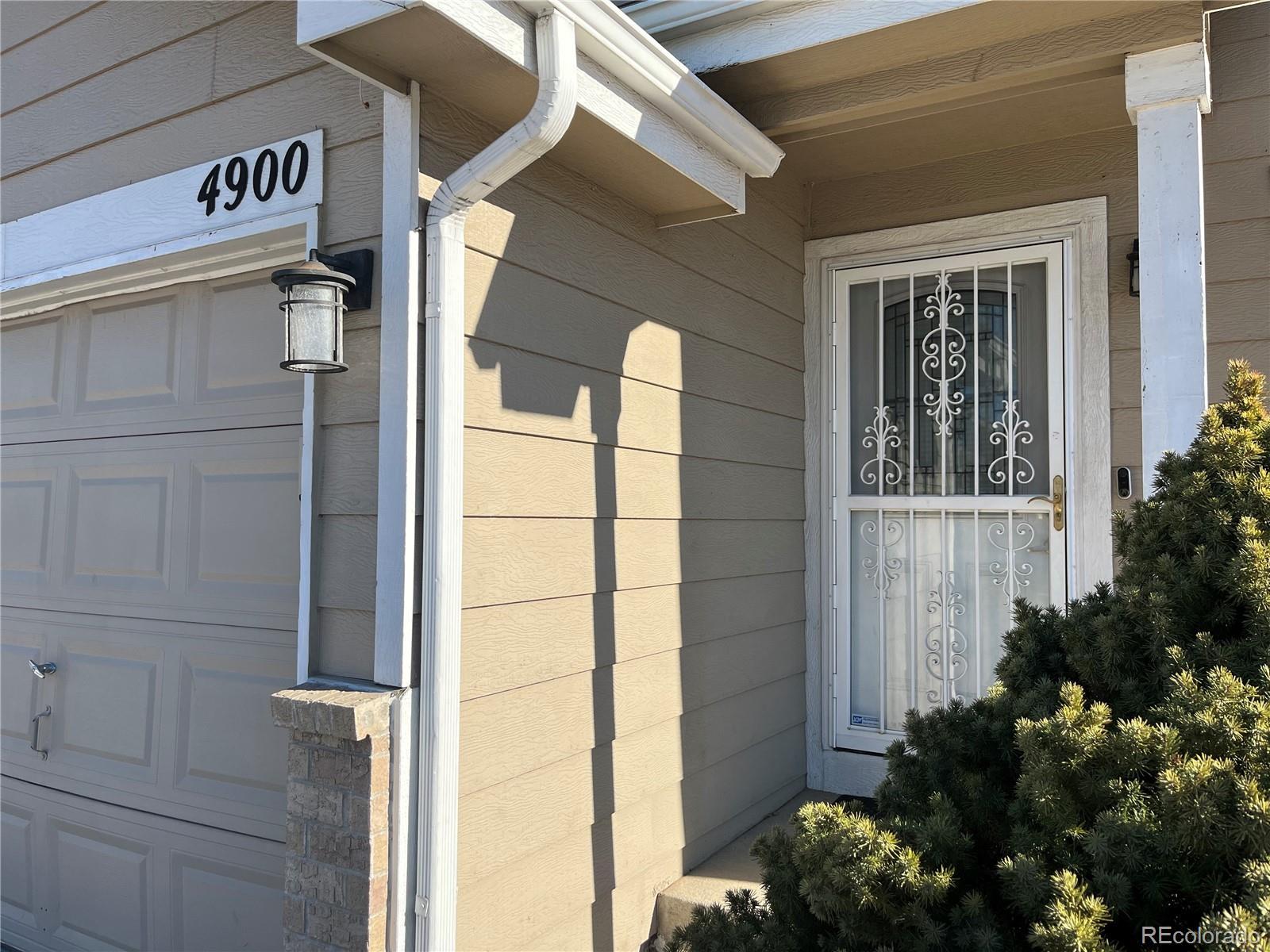
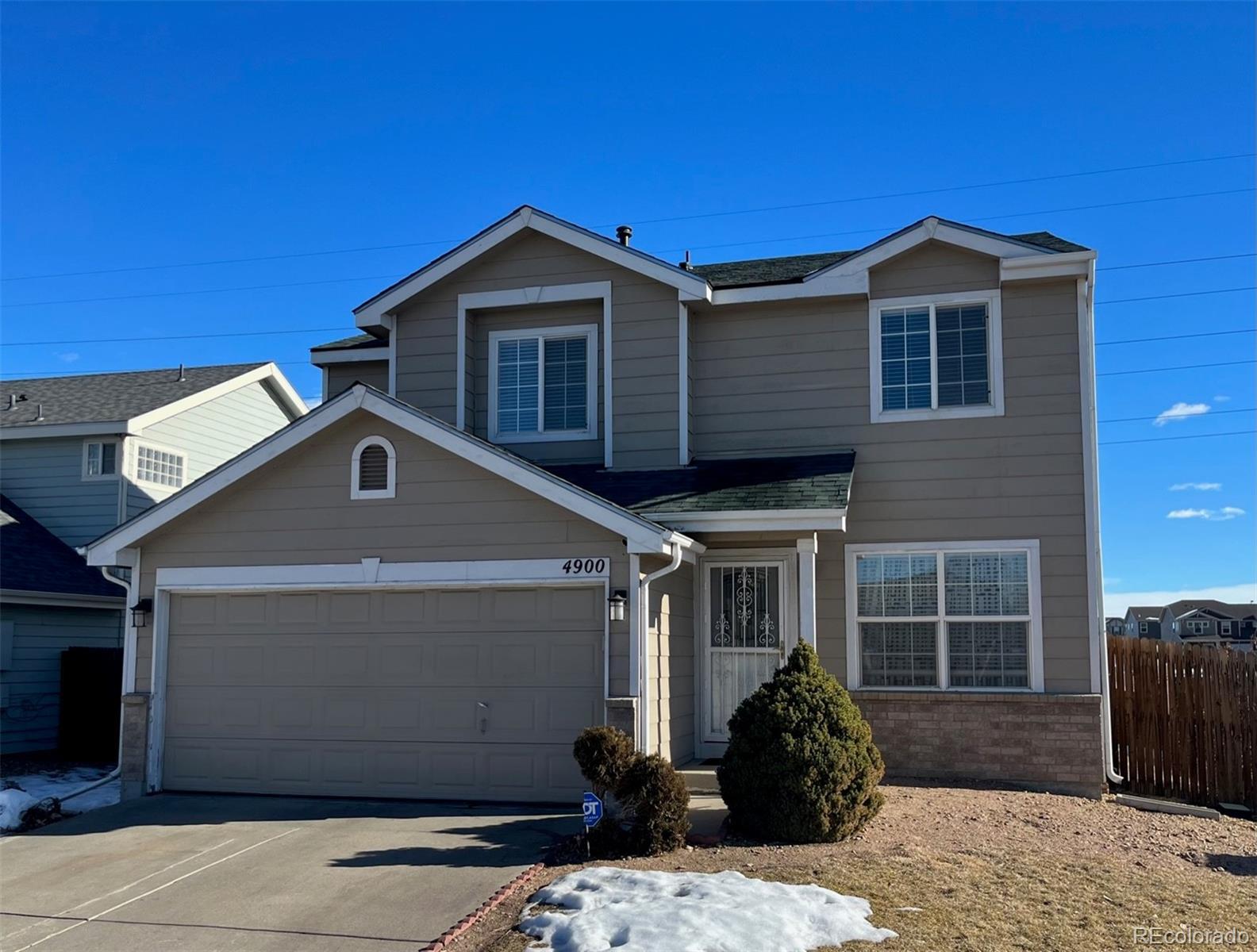
Assoc Fee: $80
Taxes: $2,467
School District: Denver
1
High: Dr. Martin Luther King
Middle: Noel
Community Arts School
Elementary: Greenwood
Association Fee Includes: Maintenance
Grounds Association Name: Gateway Village
Homeowners Assoc.

Basement: Crawl Space, Finished, Interior Entry, Partial, Bath/Stubbed
Below Grade Finished
Area: 576.0
Construction Materials: Brick, Frame
Cooling: Central Air
Covered Spaces: 2.0
Direction Faces: West
Exclusions: All appliances in the garage, Security doorbell and cameras, Washer, Dryer and Personal belongings
Exterior Features: Private Yard
Fencing: Full
Fireplace Features: Family Room
Denver, COFireplaces Total: 1
Flooring: Carpet, Tile, Vinyl, Wood
Foundation Details: Slab
Heating: Forced Air
Interior Features: Ceiling Fan(s), Granite Counters, High Speed Internet, Primary Suite, Smoke Free, Smart Thermostat, Walk-In Closet(s)
Laundry Features: In Unit
Levels: Two
Lot Features: Adjacent
To Public Land, Corner Lot, Sprinklers In Rear, Sprinklers In Front, Near Public Transit
Parking Features: Concrete
Parking Total: 2.0
Patio And Porch Features: Patio
Remarks
Road Frontage Type: Public Road
Road Responsibility: Public Maintained Road
Road Surface Type: Paved
Roof: Composition
Rooms Total: 14
Security Features: Carbon Monoxide
Detector(s), Smoke Detector(s)
Sewer: Public Sewer
Utilities: Cable
Available, Electricity
Connected, Natural Gas

Connected
Water Source: Public
Window Features: Double Pane Windows, Window Treatments
Corner lot, 5 bedrooms, 3.5 bathrooms, fireplace AND a finished basement! Located close to public transportation, this two-story has 4 upper-level bedrooms including the primary bedroom w/a large full bath & walk-in closet. Three additional good-sized bedrooms, laundry closet, and a full bath finish off the upper level. The main level flows with living, dining, and family room spaces and hardwood floors throughout. Stainless steel appliances, stainless sink, and granite countertops grace the moderate-sized kitchen. The guest bath is located adjacent to the garage entrance and away from the kitchen. Another bedroom w/egress window, 3/4 bath, and bonus room make up the basement. The bonus room can easily be converted to a sixth bedroom or used as an office, theatre, or fitness room. Close to shops, restaurants, and DIA, this property has a lot to offer for the price.
Courtesy of HomeSmart Information is deemed reliable but not guaranteed.
John Taylor Elite Home Partners 3039156054

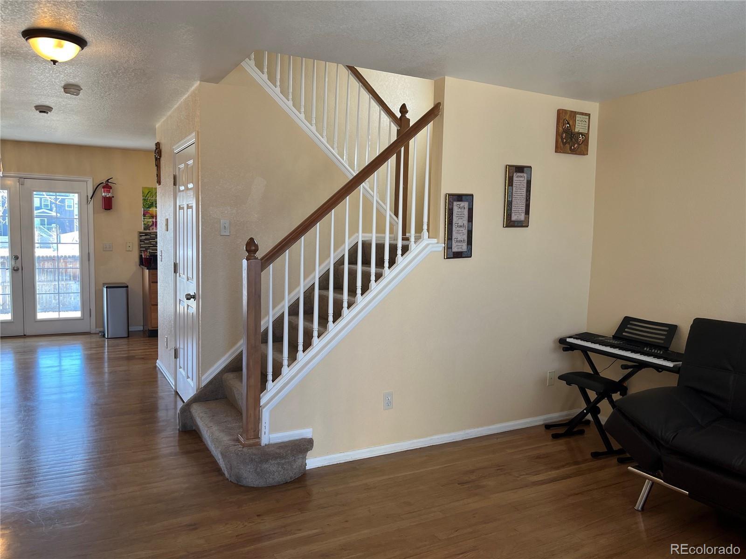
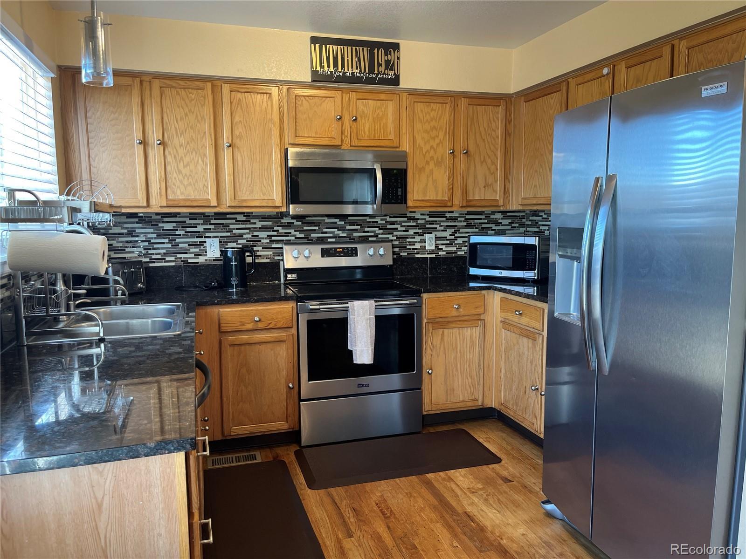
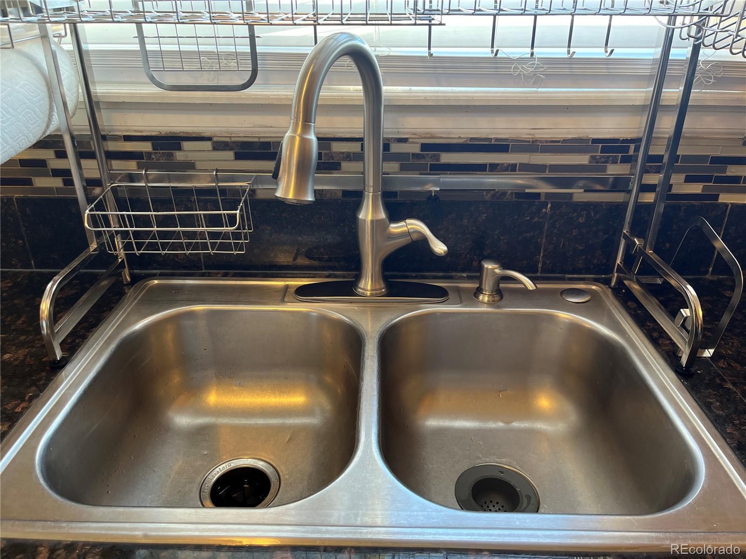

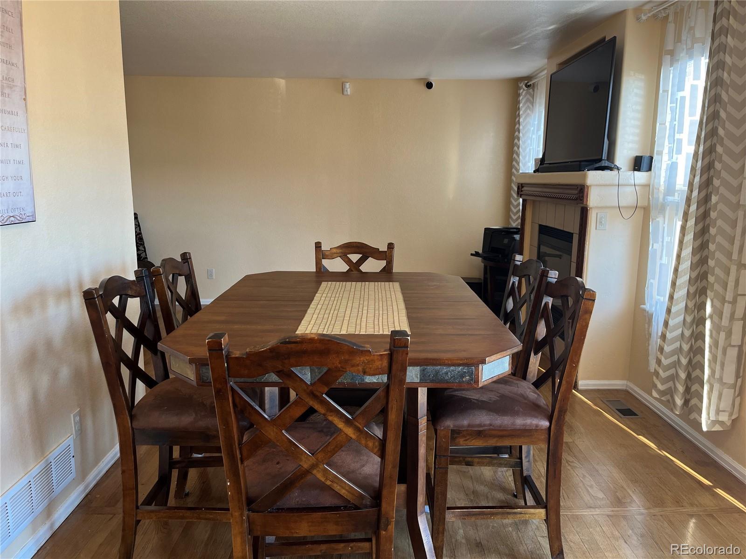
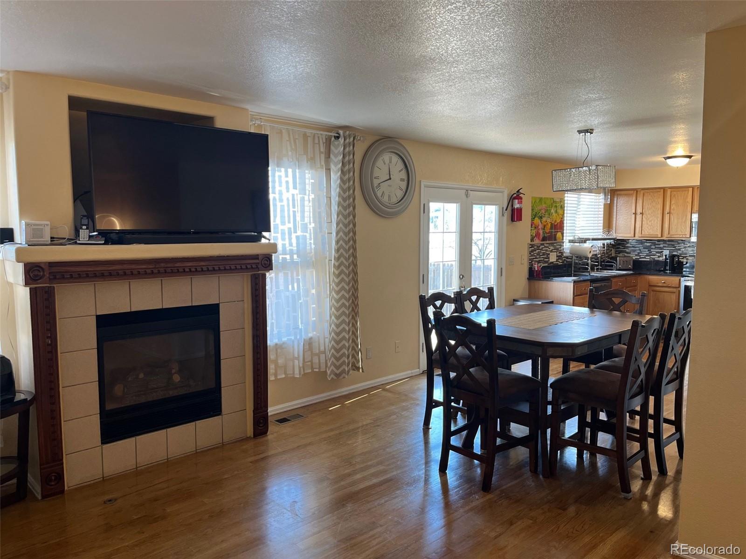
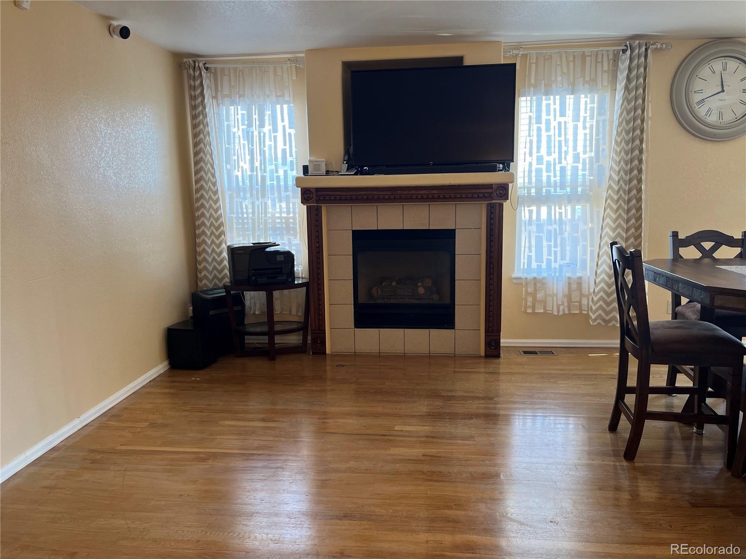
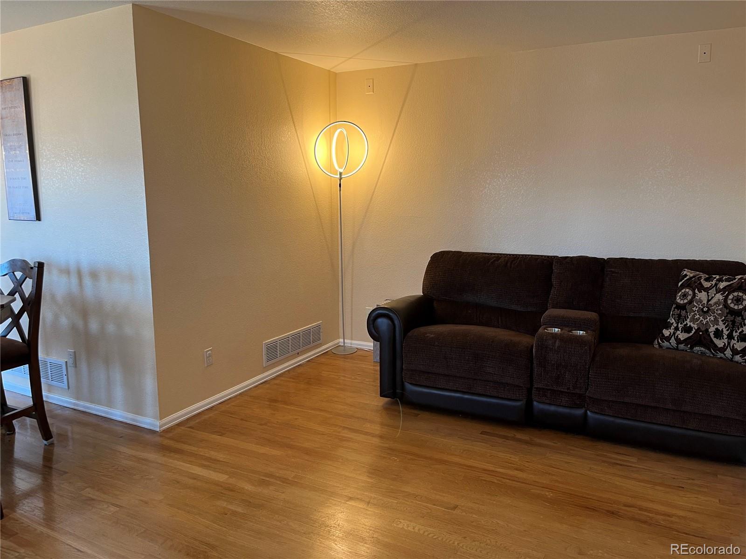


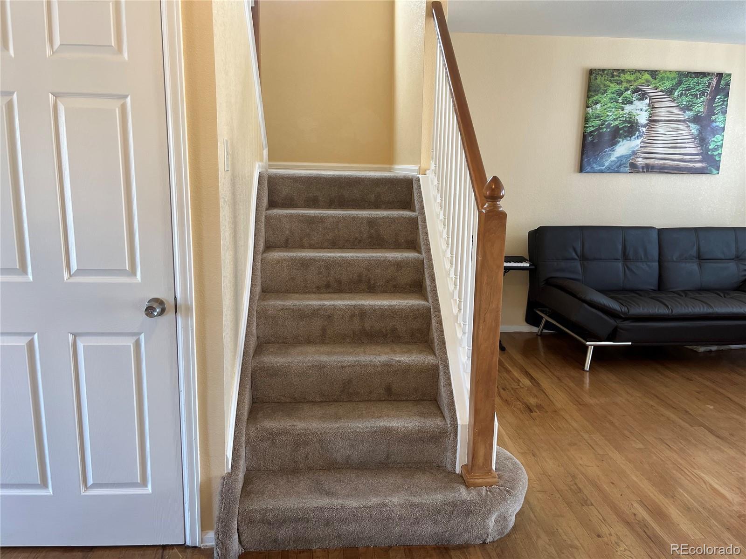

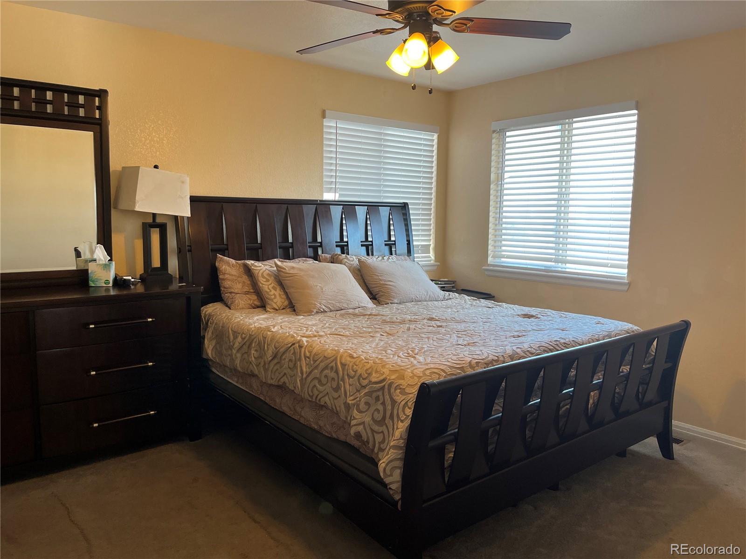


$449,900
3 Beds 2.00 Baths Year Built 1999
Prop Type: Single Family Residence
County: Denver
Subdivision: Gateway Village
Full baths: 2.0
Acres: 0.13
Features
Above Grade Finished Area: 1382.0
Appliances: Dryer, Dishwasher, Disposal, Microwave, Oven, Range, Refrigerator, Range Hood, Washer
Association Fee
Frequency: Annually
Lot Size (sqft): 5,600
Garages: 2
List date: 12/4/22
Active Under Contract date: 12/30/22


Off-market date: 12/30/ 22
Association Name: Gateway Village Homeowners Associiation, Inc
Basement: Crawl Space, Partial, Unfinished
Construction
Materials: Brick, Frame, Wood Siding
Cooling: Central Air
Covered Spaces: 2.0
Updated: Dec 30, 2022 3:43 PM
List Price: $449,900
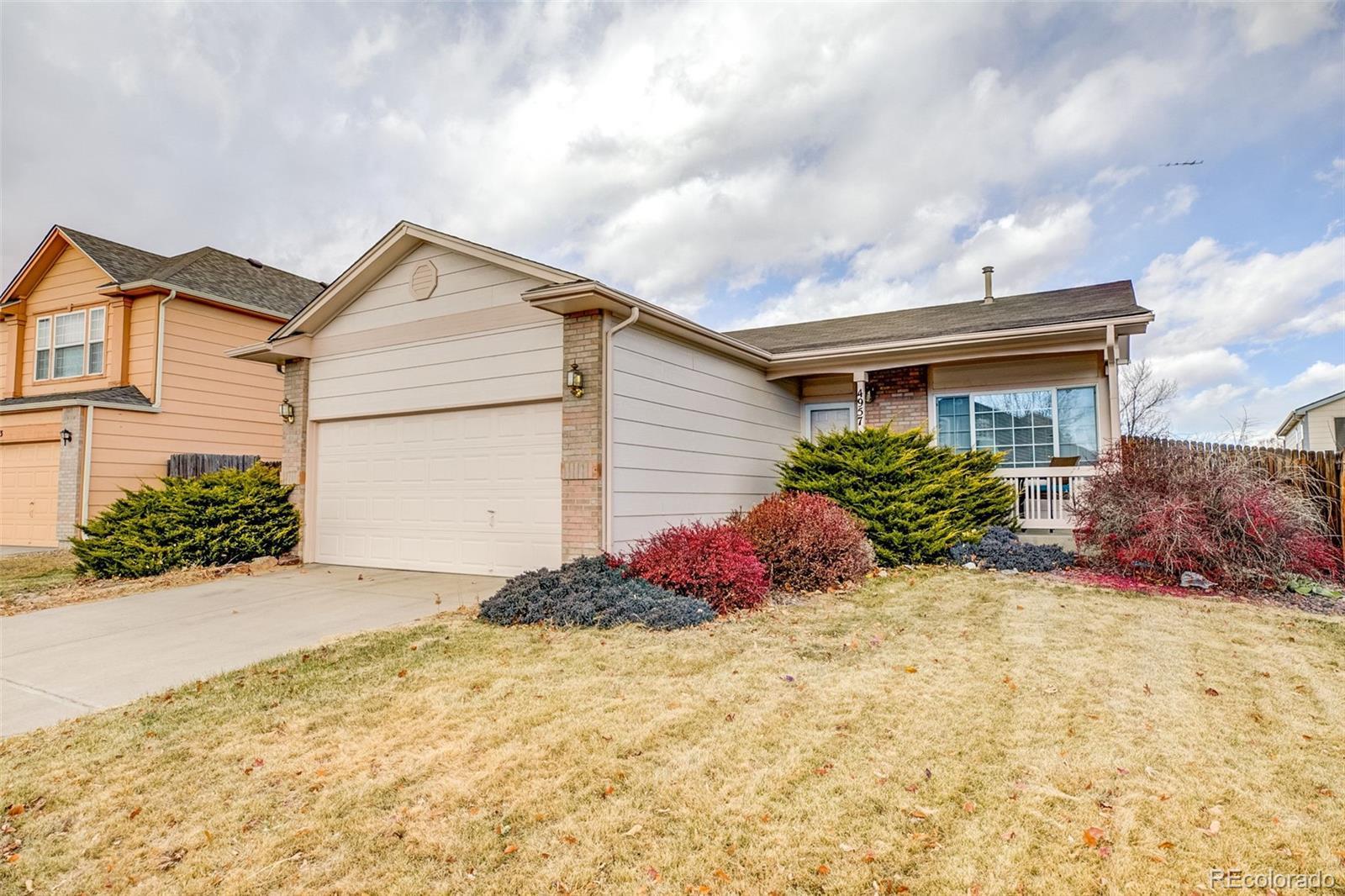
Orig list price: $455,000
Assoc Fee: $100
Taxes: $2,357
Exclusions: Seller's Personal Property, All brewing equipment in the basement, all refrigerators and freezers in the basement, storage racks mounted in the basement, TV's and TV mounts
Exterior Features: Dog Run
Fencing: Full, Partial
School District: Denver
1
High: Montbello
Middle: Rachel B. Noel
Elementary: Maxwell

Flooring: Tile
Heating: Forced Air
Interior Features: Ceiling Fan(s), Eat-in Kitchen, Quartz Counters, Smoke Free
Levels: Three Or More, Multi/Split, Tri-Level
Lot Features: Level
Parking Total: 2.0
Patio And Porch
Features: Deck, Front Porch
Property Condition:
Updated/Remodeled
Remarks
Roof: Composition
Rooms Total: 5
Security Features: Carbon Monoxide
Detector(s)
Sewer: Public Sewer
Water Source: Public
Come see this well maintained 3 bed 2 bath home in Gateway Village with many updated features throughout* This midsized home features new tile flooring in every room of the house with tile baseboards added as well* The kitchen has new backsplash with quartz countertops* The bathrooms were also updated with quartz countertops* Newer stainless steal appliances in the kitchen with a new farmhouse sink and garbage disposal* A new high efficiency furnace was installed roughly two year ago with a new A/C unit and hot water heater* The interior of the house has been freshly repainted while the exterior of the home was painted in 2017* The sellers recently installed new outlets, light switches and fans* There's an attached two car garage with a cutout for a workbench* The backyard is low maintenance w/ a large deck and dog run* The schools are within walking distance and offer playgrounds and parks* Easy access to I-70, E-470, Light Rail stations and DIA* Within close proximity to Shopping centers, Restaurants and Rec Centers* The seller is also offering a $5k concessions for the buyers to use towards their loan* Come schedule your showing today!
Courtesy of Weichert Realtors Professionals

Information is deemed reliable but not guaranteed.
John Taylor Elite Home Partners
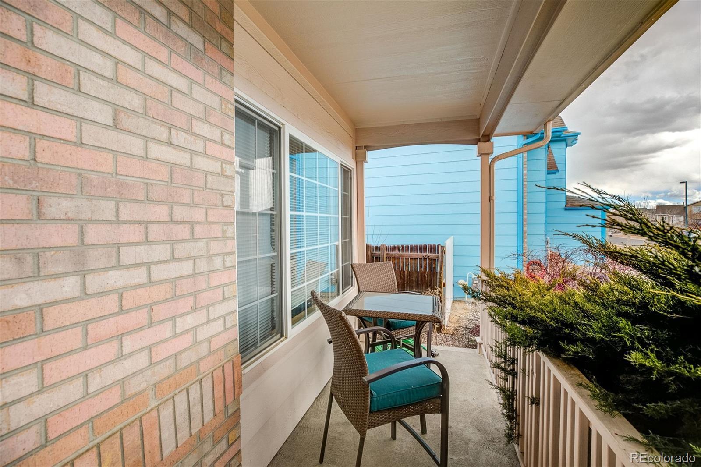
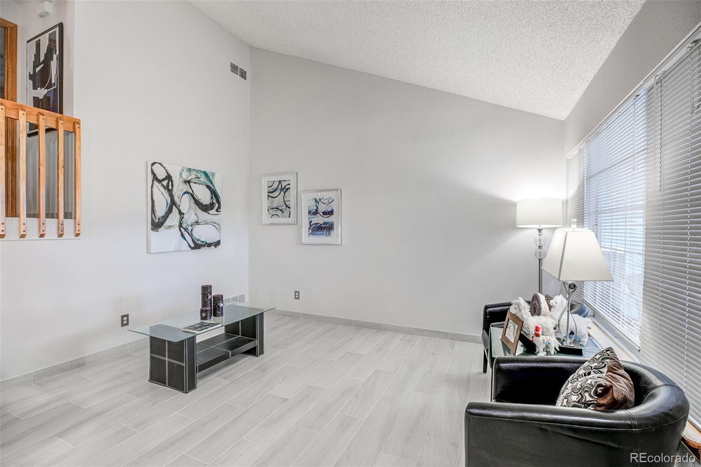
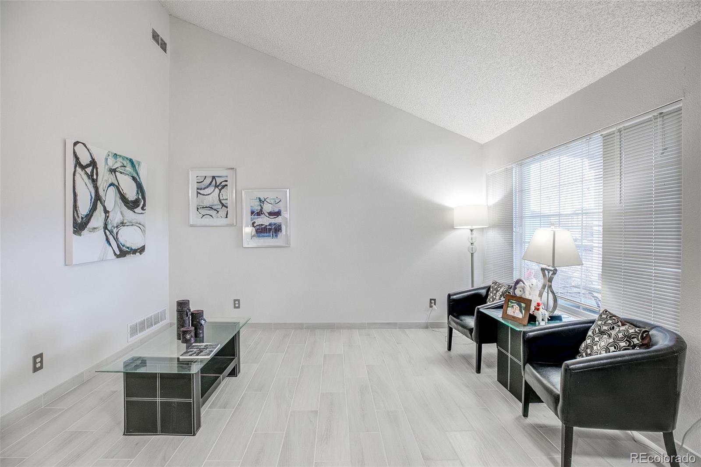
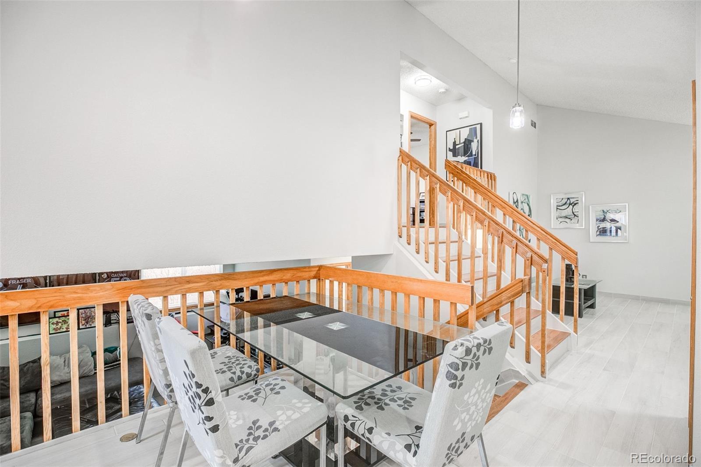
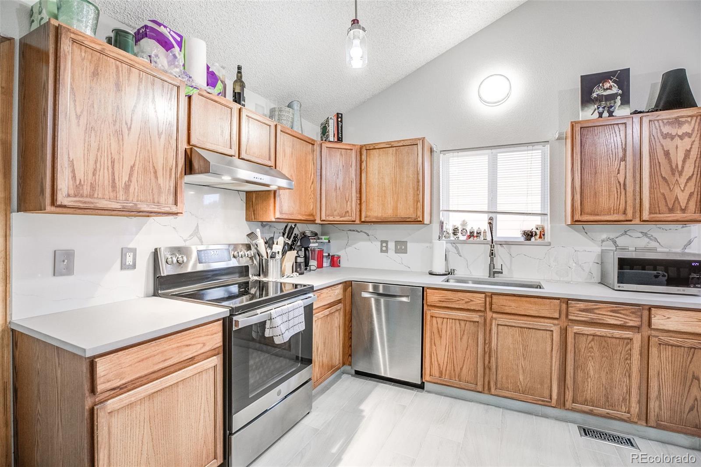
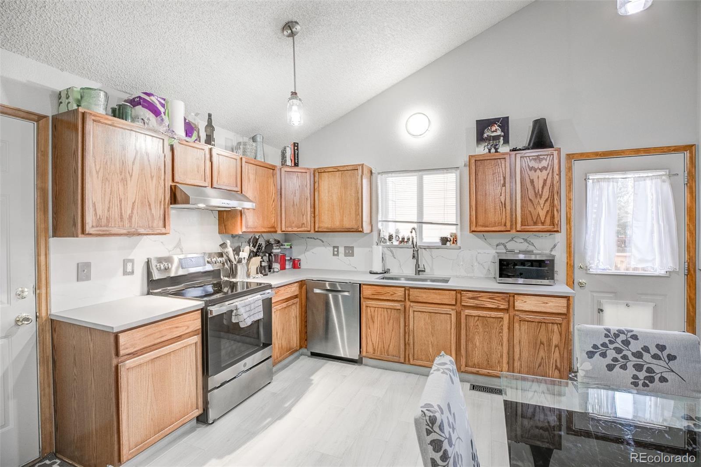
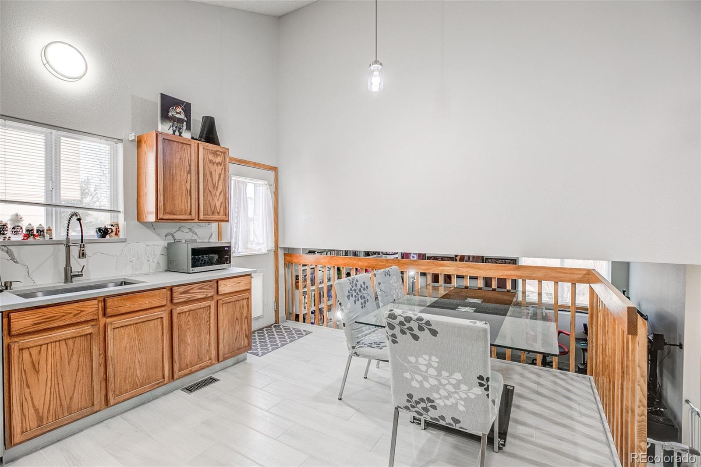

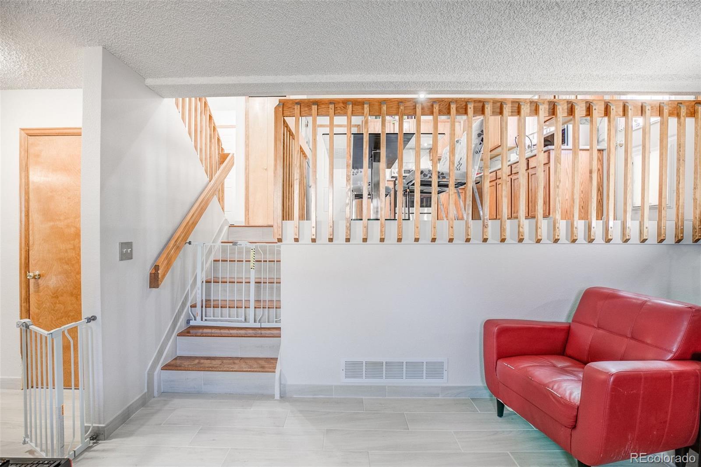


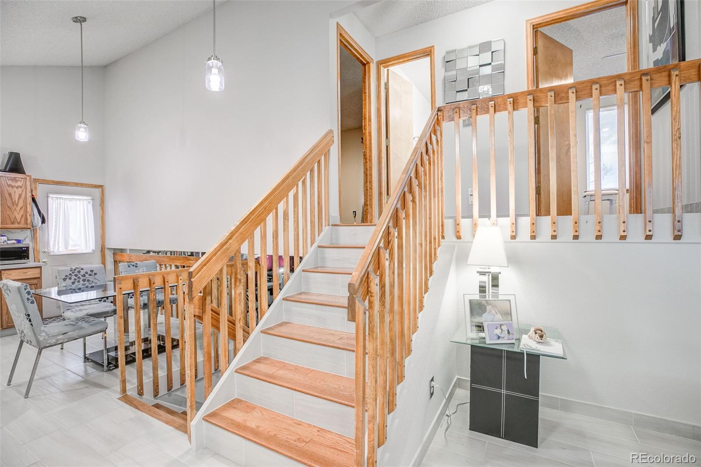
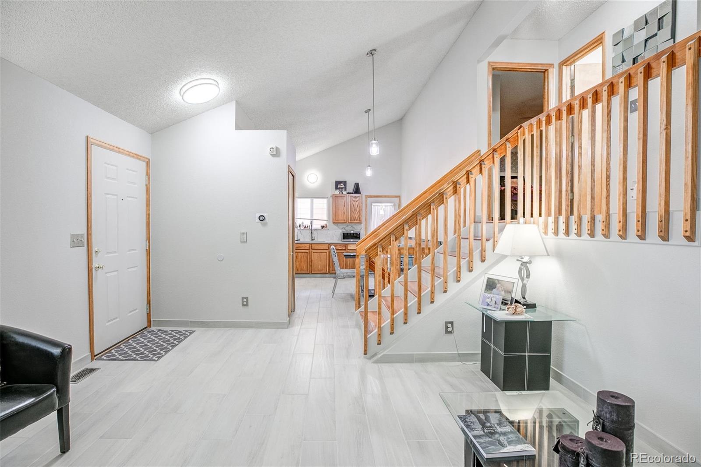
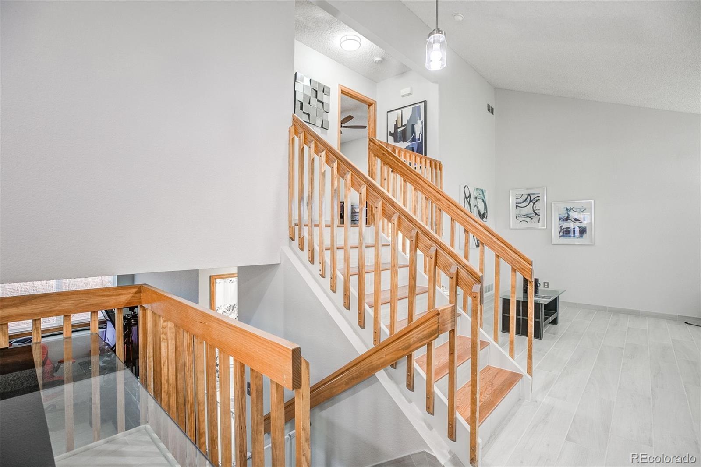


$477,000

MLS #7100342
3 Beds 2.00 Baths Year Built 1999
PENDING 11/25/22 Days on market: 29
Details
Prop Type: Single Family Residence
County: Denver
Subdivision: GATEWAY
VILLAGE FLG NO 3
Full baths: 2.0
Acres: 0.14
Features
Above Grade Finished
Area: 1683.0
Appliances: Dishwasher, Oven
Association Fee
Frequency: Annually
Association Name:
Gateway Village HOA
Lot Size (sqft): 6,265
Garages: 2
List date: 8/29/22
Pending date: 11/25/22
Off-market date: 11/25/ 22
Updated: Nov 25, 2022 7:00 PM
List Price: $477,000
Orig list price: $483,000
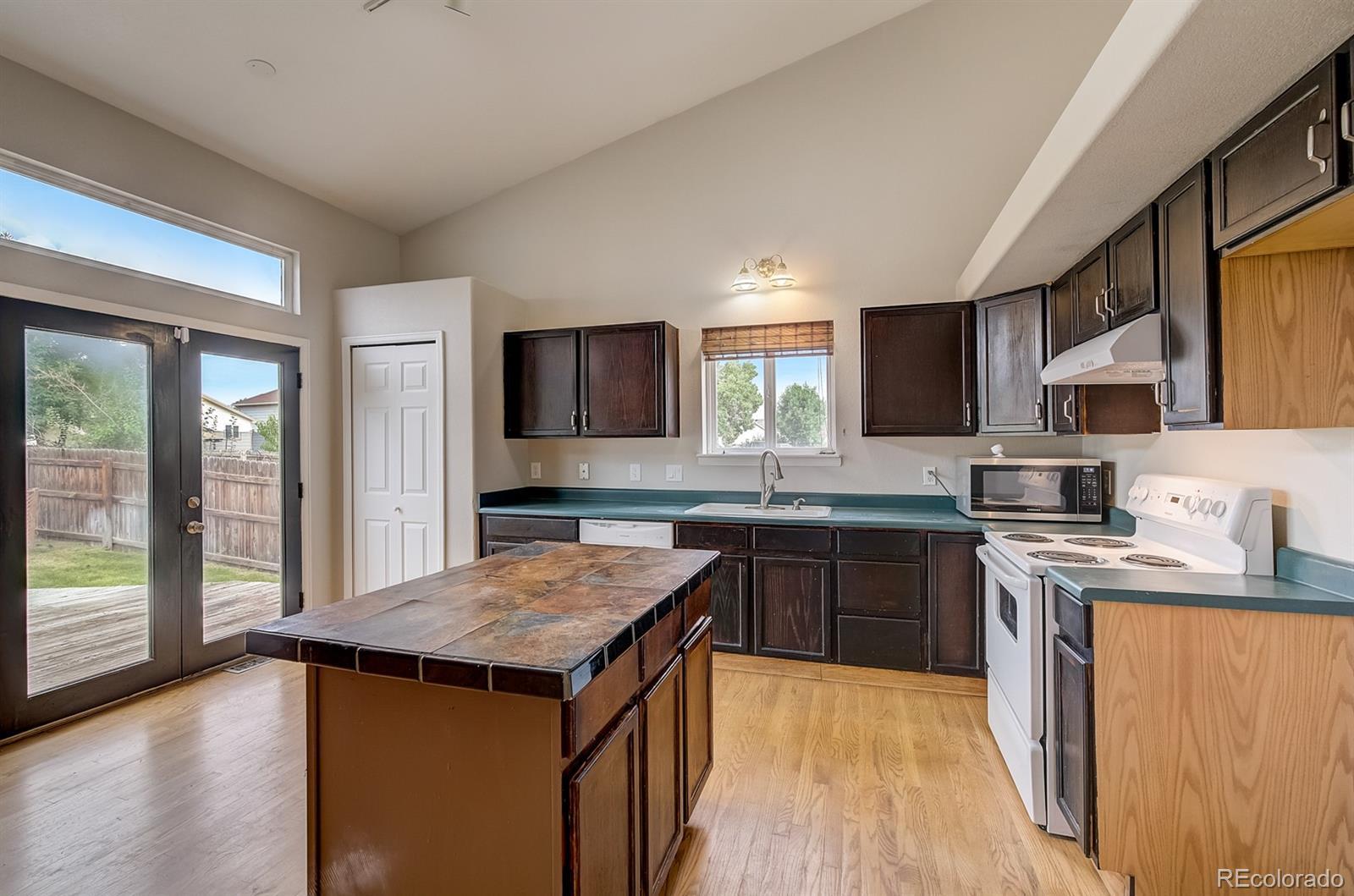
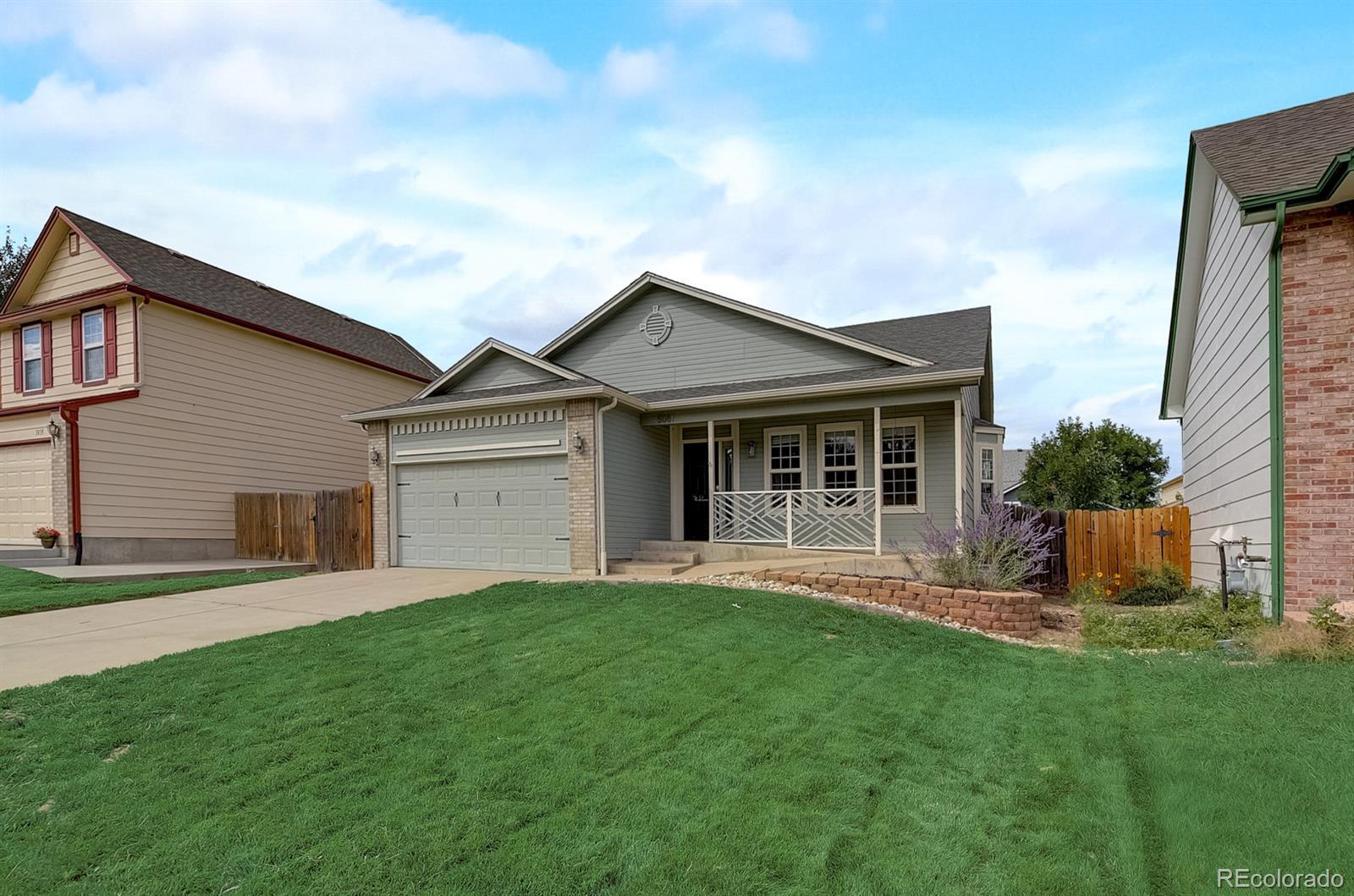
Assoc Fee: $80
Taxes: $2,628
School District: Denver 1
High: DCIS at Montbello
Middle: McGlone
Elementary: Greenwood
John Taylor Elite Home Partners 3039156054
Basement: Partial, Unfinished Construction
Materials: Brick, Wood
Siding
Cooling: Central Air
Covered Spaces: 2.0
Exclusions: Alarm and Kwikset lock do not convey.
Heating: Natural Gas
Levels: One
Lot Features: Level
Parking Total: 2.0
Roof: Other
Rooms Total: 7
Sewer: Public Sewer
Utilities: Electricity Available, Natural Gas Available
Denver, COWelcome to this gorgeous neighborhood! You'll love this home in Denver. Enjoy cooking in this stylish kitchen with stainless appliances and a center island, great for food preparation. Step inside this beautiful interior with vaulted ceilings, plenty of natural light, and neutral palette. Entertaining is a breeze with this great floor plan complete with a cozy fireplace. A luxurious primary suite, complete with a walk-in closet, and an en-suite bathroom. Relax with your favorite drink in the fenced in backyard with a patio and lush grass. Hurry, this won't last long!
Courtesy of Opendoor Brokerage LLC
Information is deemed reliable but not guaranteed.
John Taylor Elite Home Partners 3039156054


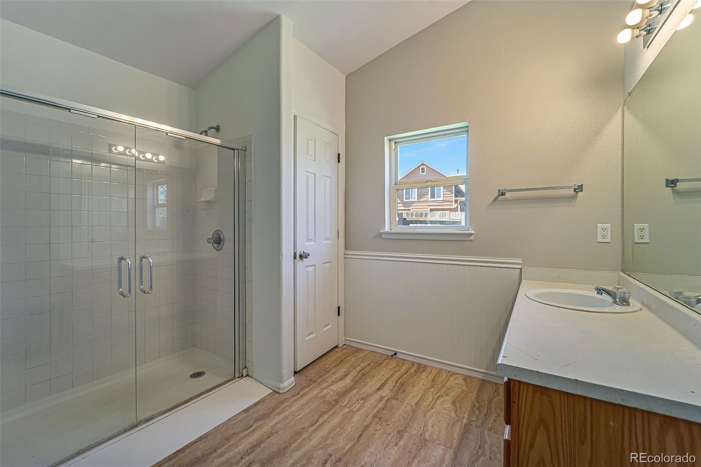
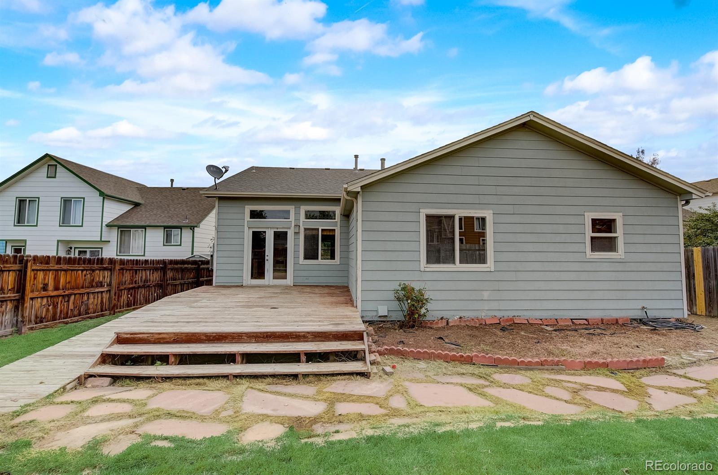
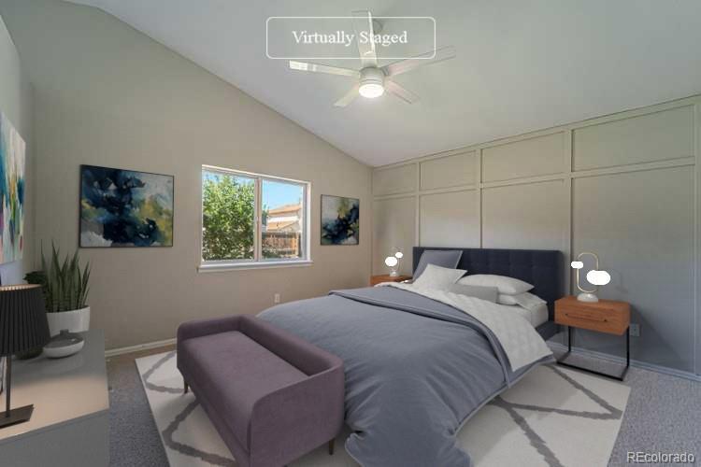
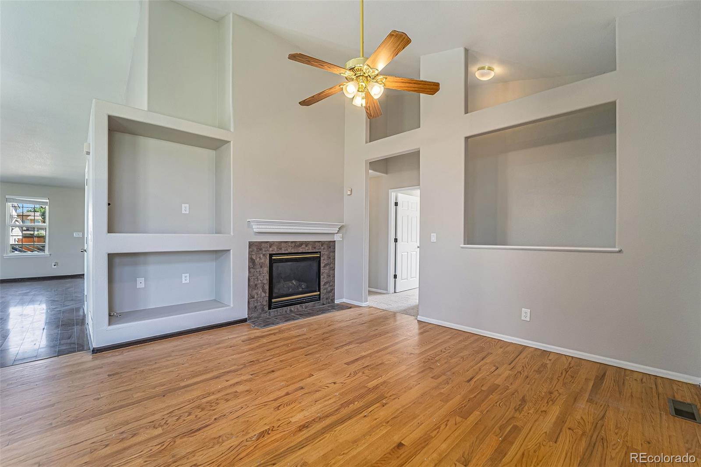
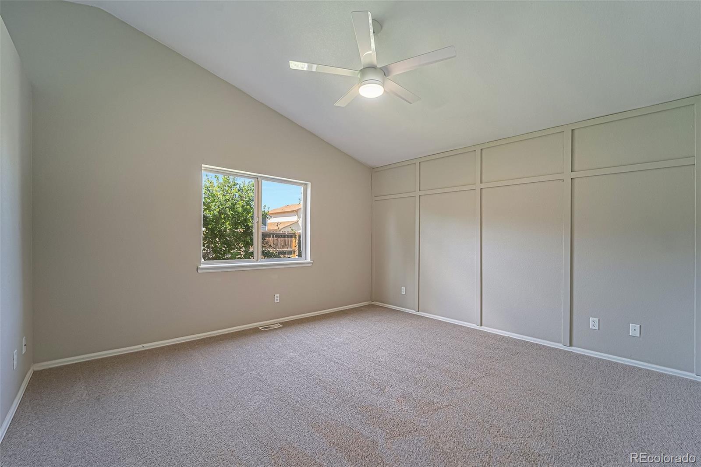
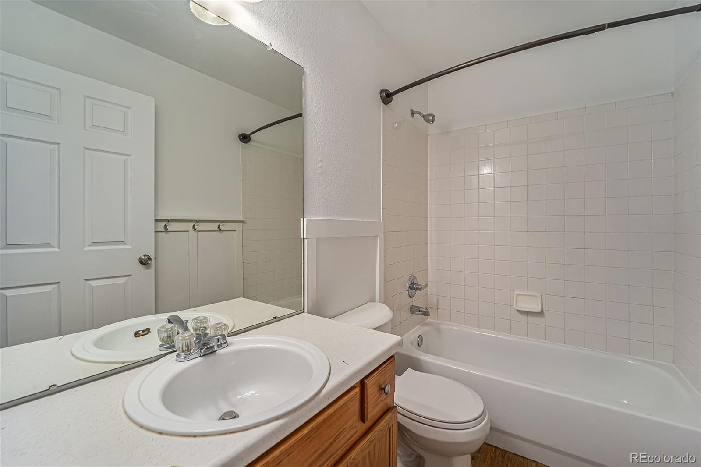
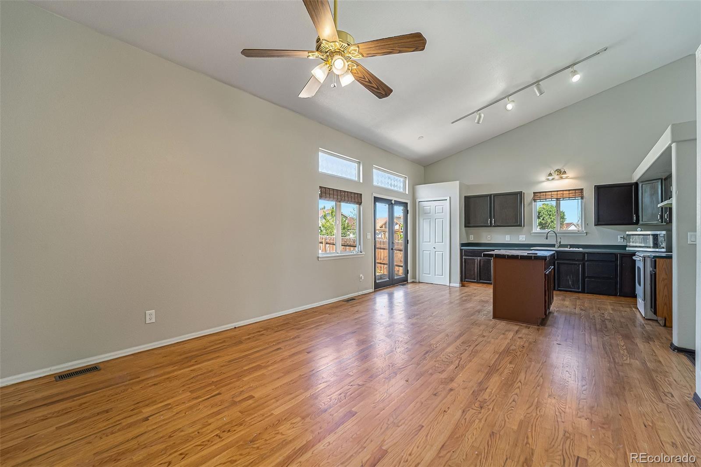
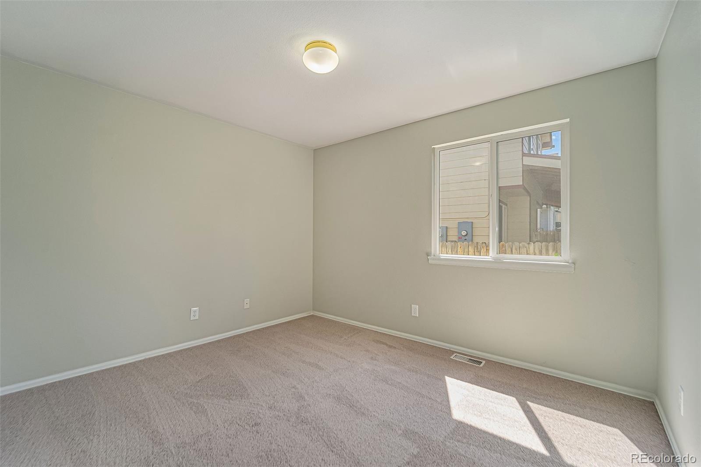


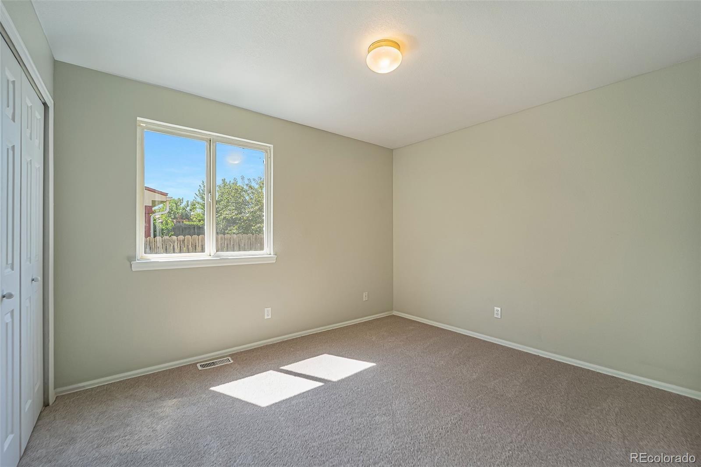
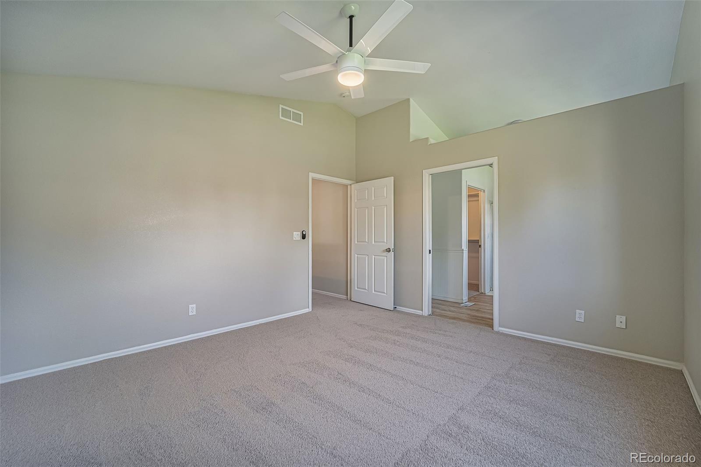
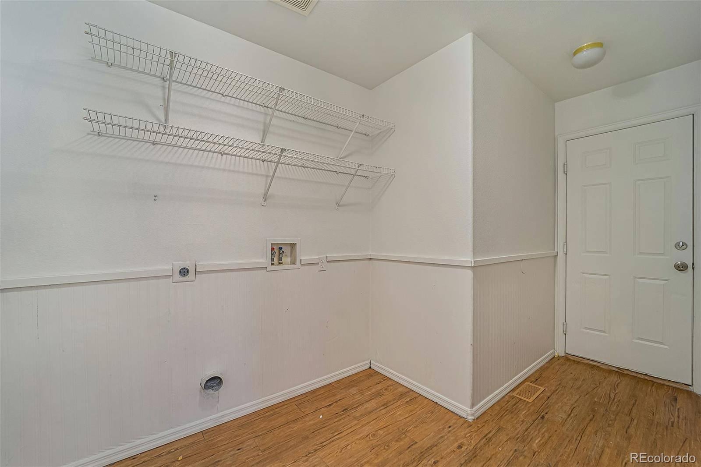


MLS #3096166
$473,000

5 Beds 3.00 Baths Year Built 1997 CLOSED 12/9/22 Days on market: 3

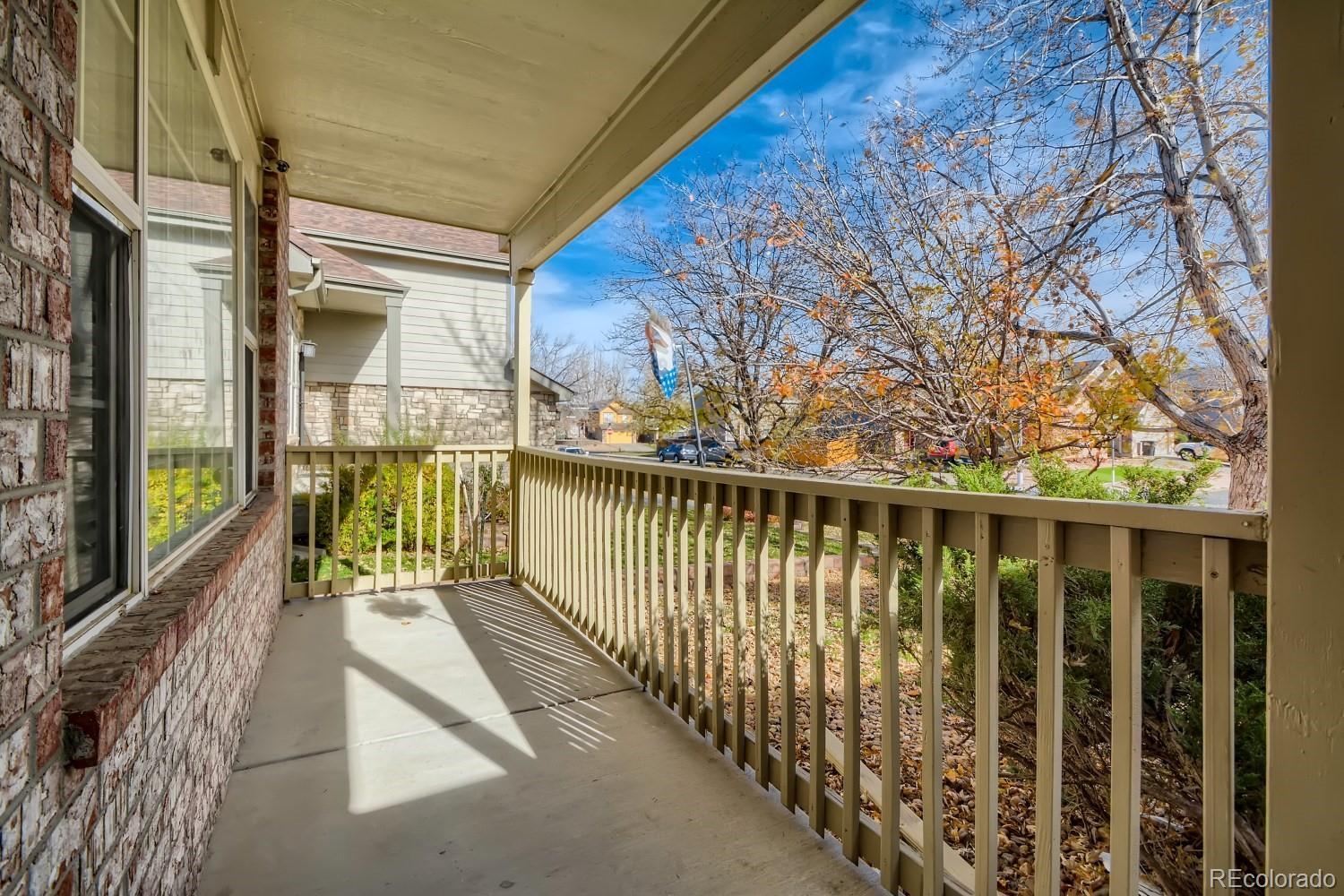
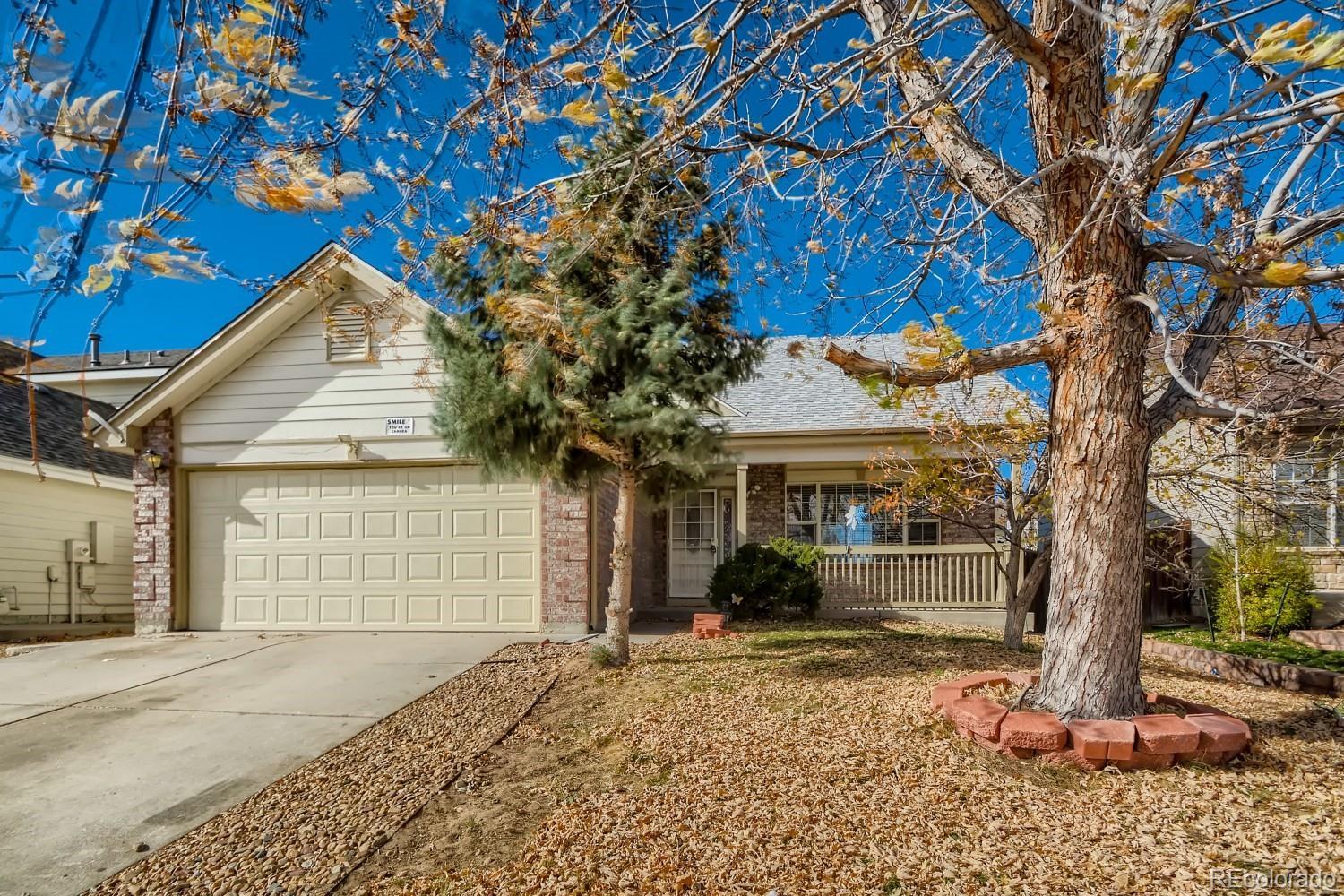
Details
Prop Type: Single
Family Residence
County: Denver
Subdivision: Gateway Village
Full baths: 3.0
Acres: 0.11
Features
Above Grade Finished Area: 1827.0
Appliances: Dryer, Dishwasher, Microwave, Range, Refrigerator, Washer
Association Fee
Frequency: Annually
Association Name:
Gateway Village HOA
Basement: Full
Lot Size (sqft): 4,750
Garages: 2
List date: 11/9/22
Sold date: 12/9/22
Off-market date: 11/12/ 22
Updated: Dec 10, 2022 4:59 PM
List Price: $475,000
Orig list price: $475,000
Assoc Fee: $100
Taxes: $2,777
Below Grade Finished Area: 684.0
Construction
Materials: Frame
Cooling: Central Air
Covered Spaces: 2.0
Exclusions: None
Fireplace Features: Living Room
Fireplaces Total: 1
Flooring: Laminate, Tile
Heating: Forced Air
Interior Features:
Ceiling Fan(s), Eat-in
Kitchen, Five Piece
Bathroom, High Ceilings, Kitchen Island
Levels: Multi/Split
Lot Features: Level
Parking Total: 2.0
Roof: Composition
School District: Denver 1
High: Dr. Martin Luther King
Middle: McGlone
Elementary: Greenwood
Rooms Total: 11
Sewer: Public Sewer
Utilities: Cable Available, Electricity Connected, Natural Gas Connected
Water Source: Public
4953 Fontana Court Denver, CORoom for the whole family! This Wonderfully Sized 5 bed 3 bath home in Gateway Village is ready for your viewing. Everyone can have their own bedroom. Primary bedroom includes a 5 piece bath with large shower, double sinks, and walk in closet. Plenty of living space with the eat in kitchen, separate living and family rooms, and additional space in the basement. This great properties Boasts a New Range, all appliances along with the washer & dryer included, private back yard, & gas fireplace. Two additional bedrooms and bathroom in the finished basement. You are close to shopping, Schools, restaurants, highways, & DIA. *** Sellers are offering a $5000 concession so get your showing in today ***
Courtesy of HomeSmart Information is deemed reliable but not guaranteed.
John Taylor Elite Home Partners 3039156054

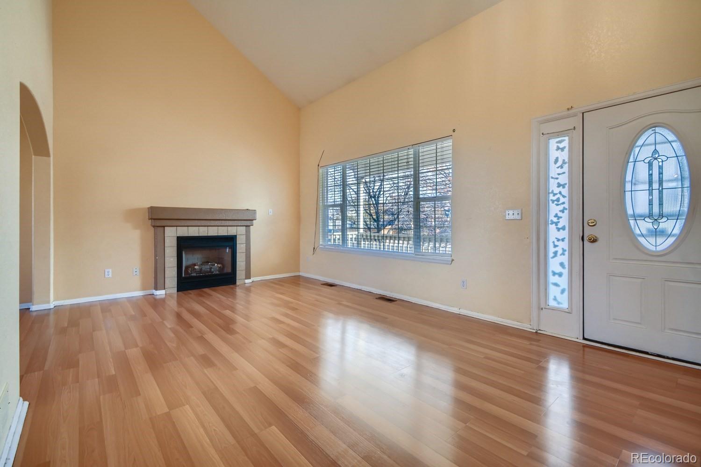
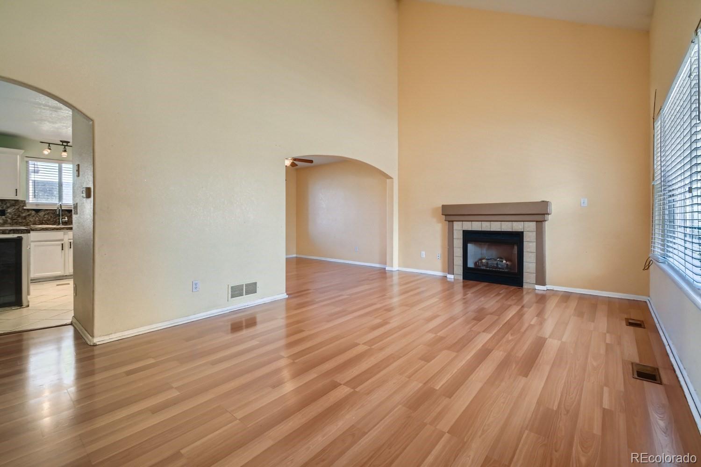
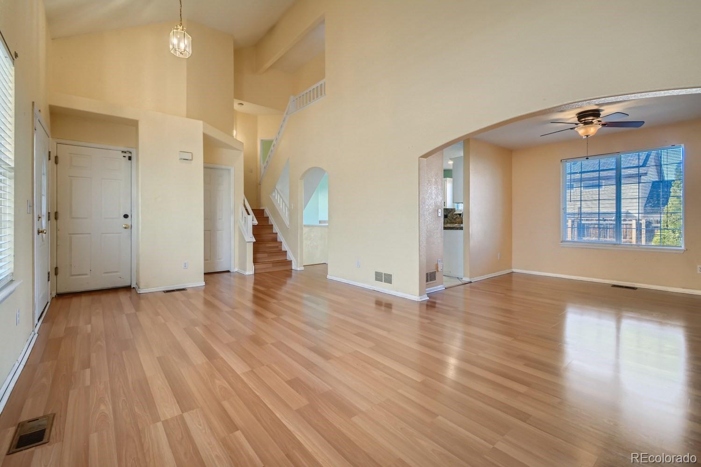
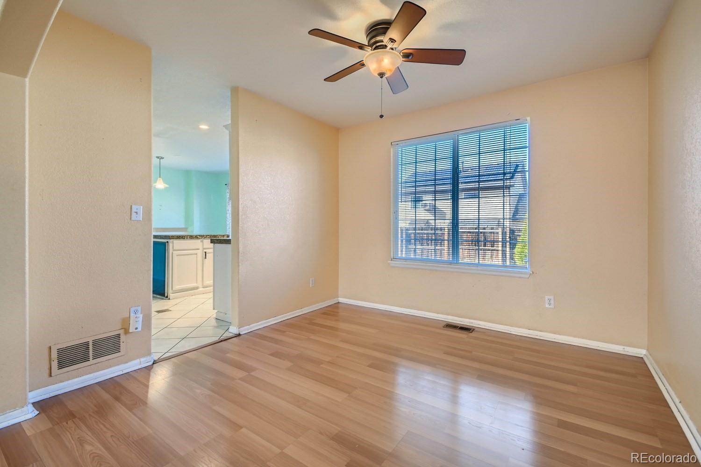
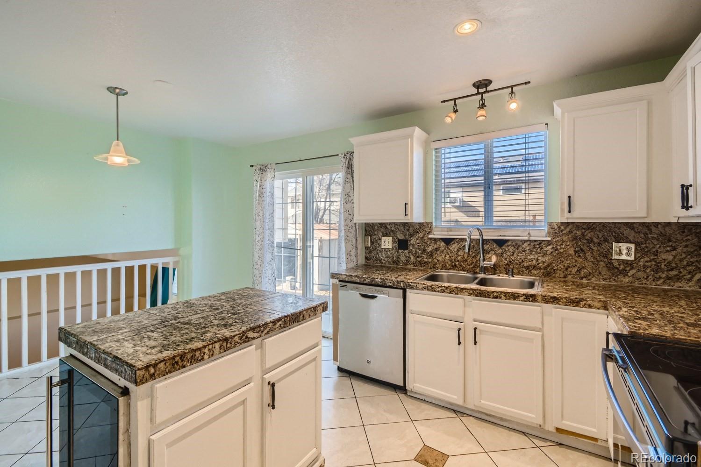
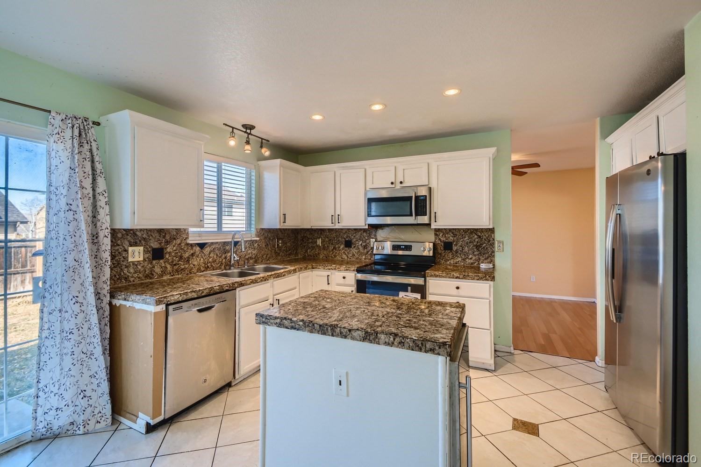
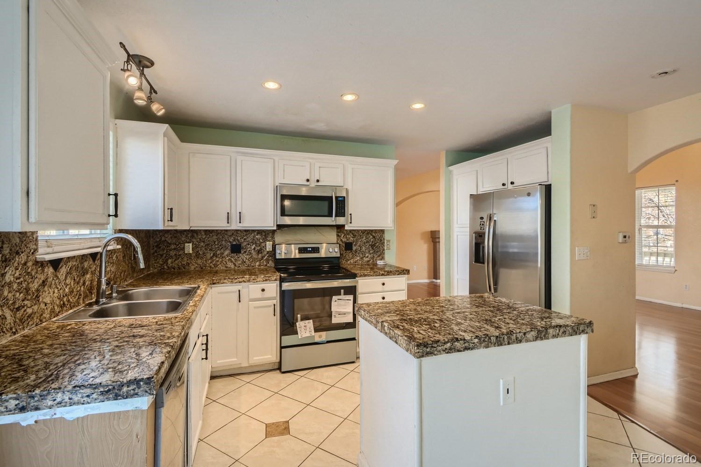
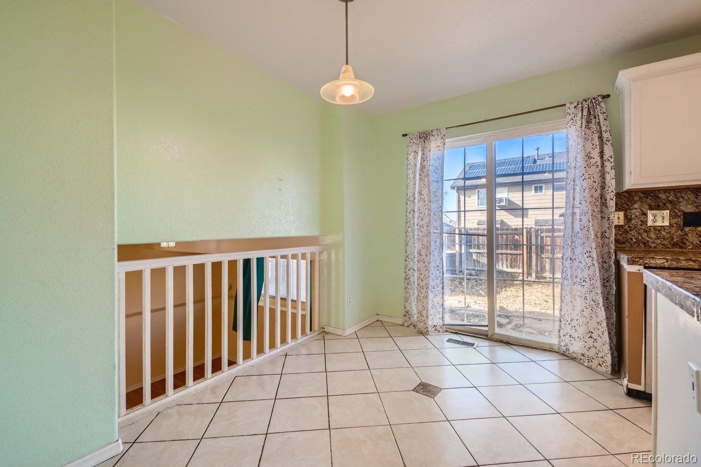
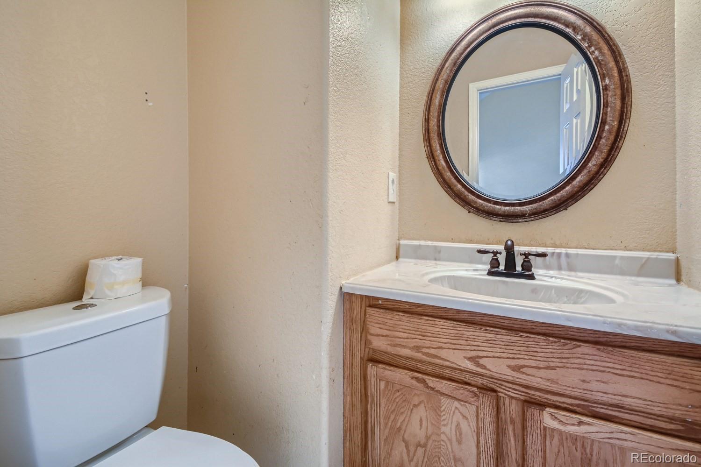
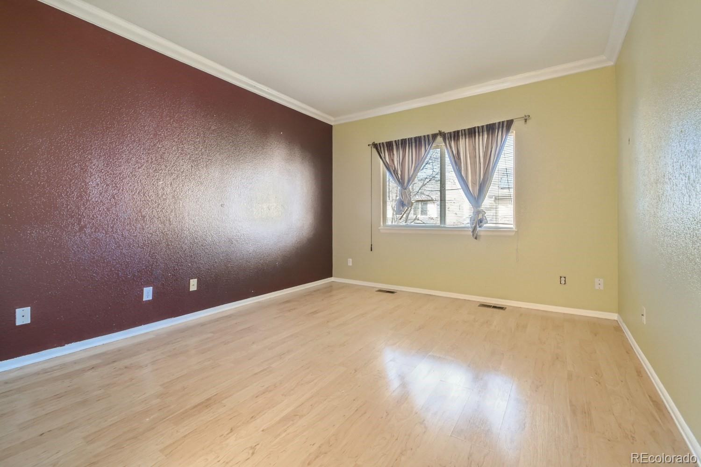
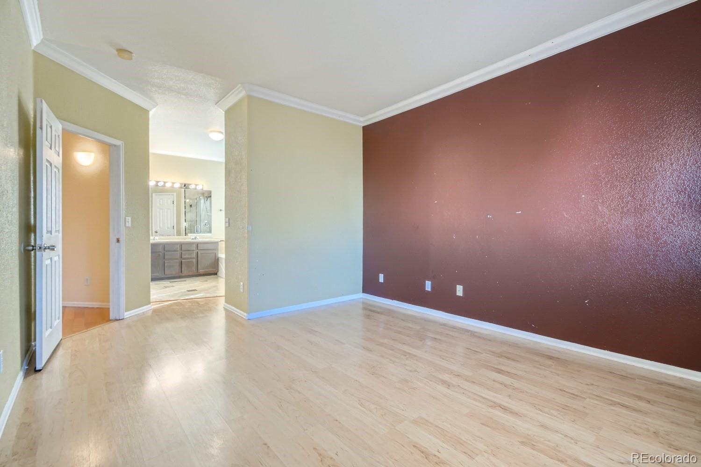



MLS #2779308
$420,000

3 Beds 2.00 Baths Year Built 1986 CLOSED 12/8/22 Days on market: 67

Prop Type: Single Family Residence
County: Denver
Subdivision: Deer Run
Full baths: 2.0
Acres: 0.14
Features
Above Grade Finished Area: 1236.0
Appliances: Dishwasher, Microwave, Range, Refrigerator
Construction
Materials: Brick, Vinyl
Siding, Wood Siding
Cooling: Central Air
Covered Spaces: 2.0
Lot Size (sqft): 6,310
Garages: 2
List date: 8/12/22
Sold date: 12/8/22
Off-market date: 11/16/ 22
Updated: Dec 8, 2022 3:04 PM
List Price: $424,900
Orig list price: $449,900
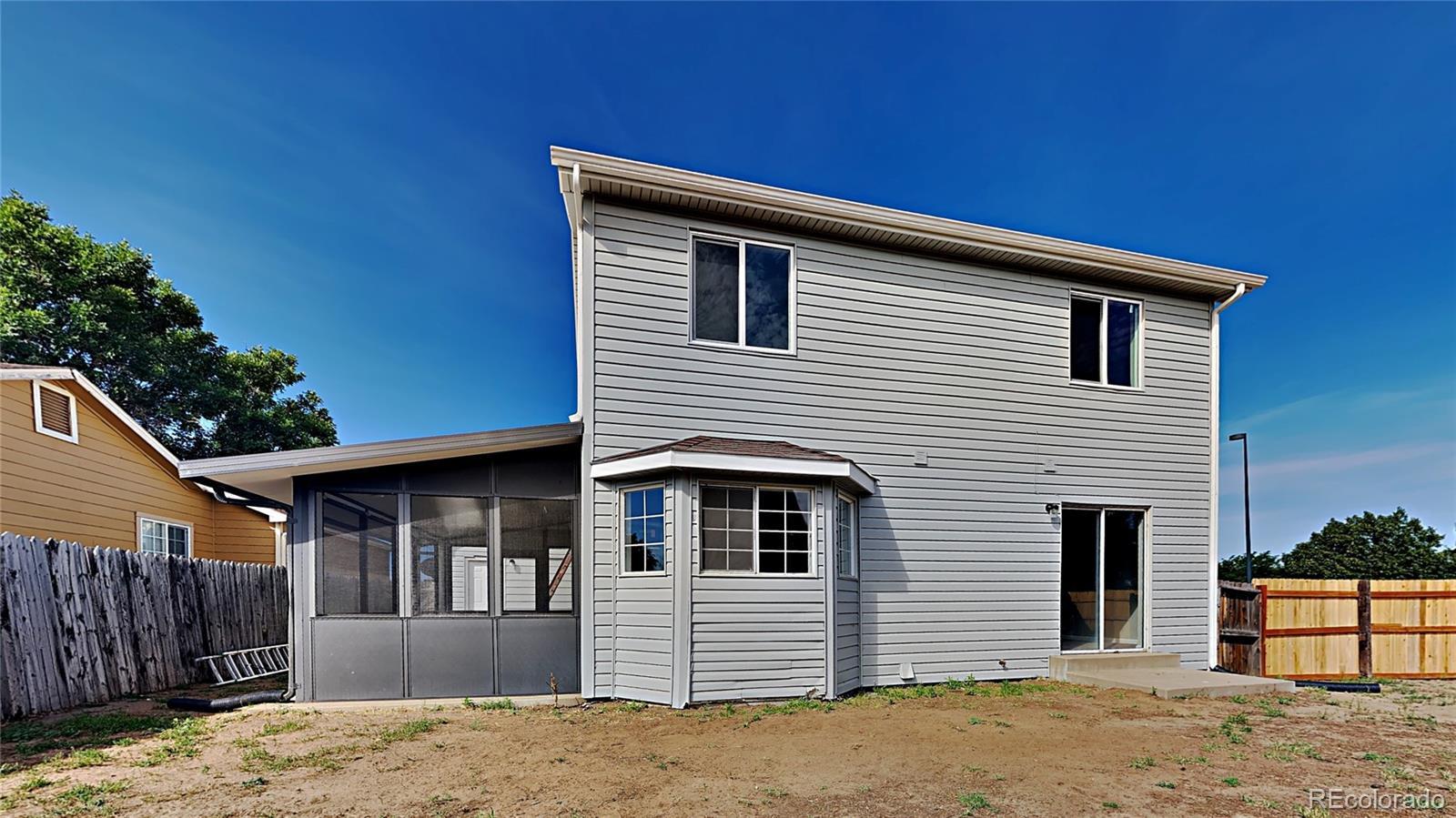

Taxes: $1,855
Exclusions: None
Fencing: Full
Fireplace Features: Living Room, Wood Burning, Wood Burning Stove
Fireplaces Total: 1
Flooring: Carpet, Vinyl
Foundation Details: Slab
Heating: Forced Air, Natural Gas
Interior Features: Open Floorplan, Quartz Counters, Walk-In Closet(s)
Levels: Two
Lot Features: Level
School District: Denver 1
High: Noel Community Arts School
Middle: McGlone
Elementary: Maxwell
Parking Total: 2.0
Property Condition:
Updated/Remodeled
Roof: Composition
Rooms Total: 8
Sewer: Public Sewer
Virtual Tour: View
Water Source: Public
Move-In Ready! Freshly remodeled home across the street from Montbello's central park. Enter this great home and be greeted with an open living area that flows into the updated kitchen. New carpet and luxury vinyl flooring throughout the home. Kitchen has stainless steel appliances, and quartz countertops. Main level is completed with 1 bedroom and 1 bath. Head up to the second level where you'll find two good sized bedrooms and a updated full bathroom! Schedule your tour today!
Courtesy of OfferPad Brokerage Information is deemed reliable but not guaranteed.
 Taylor Elite Home Partners
Taylor Elite Home Partners

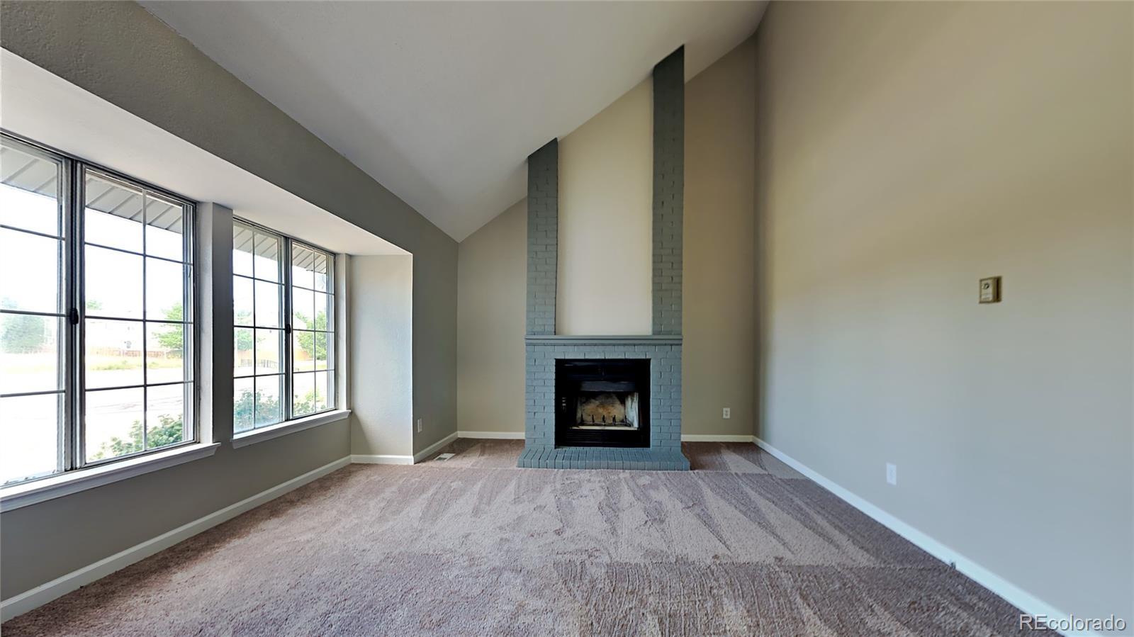

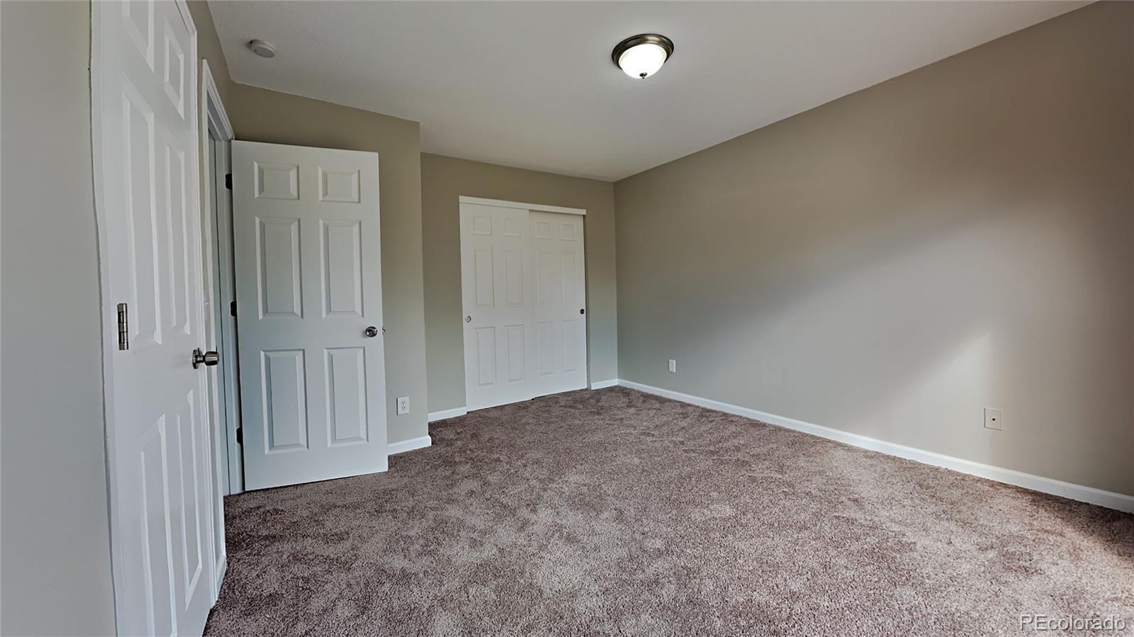
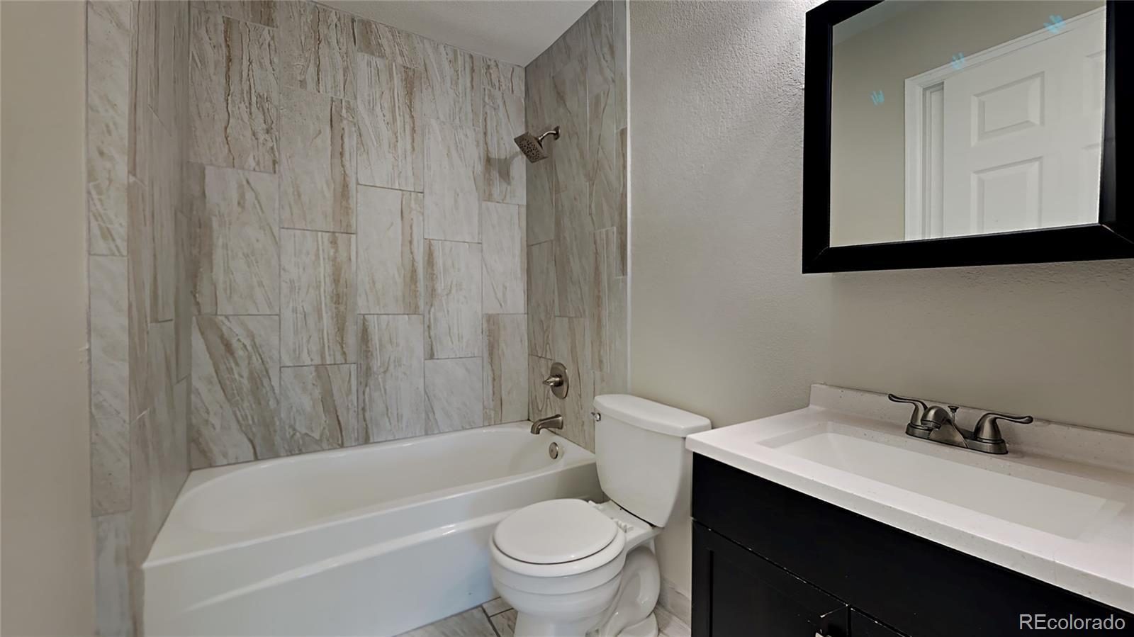

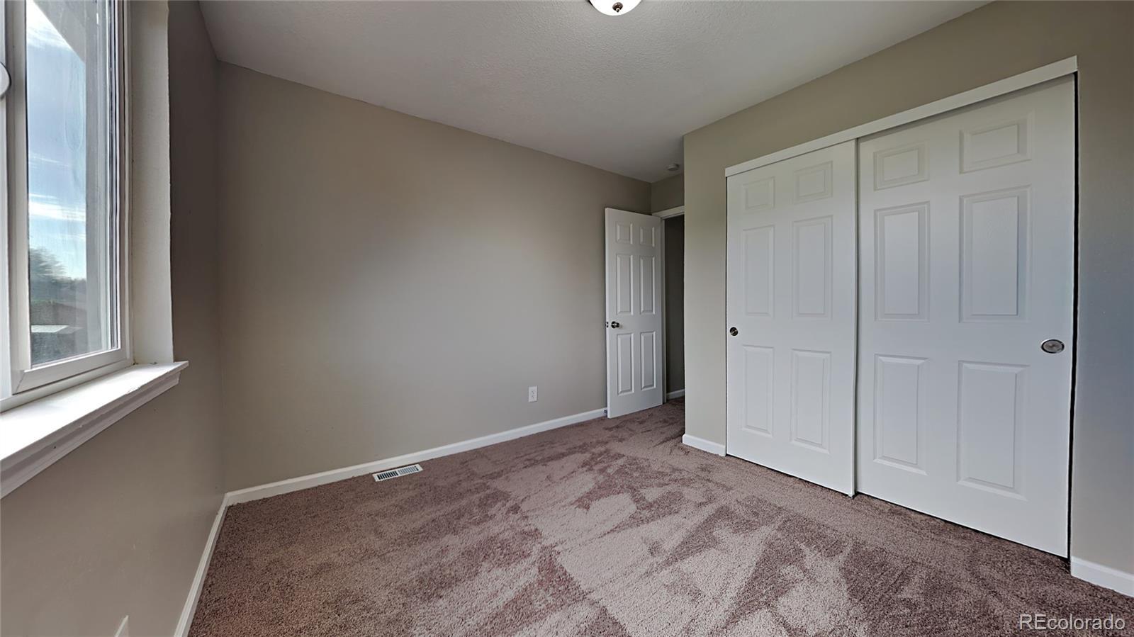
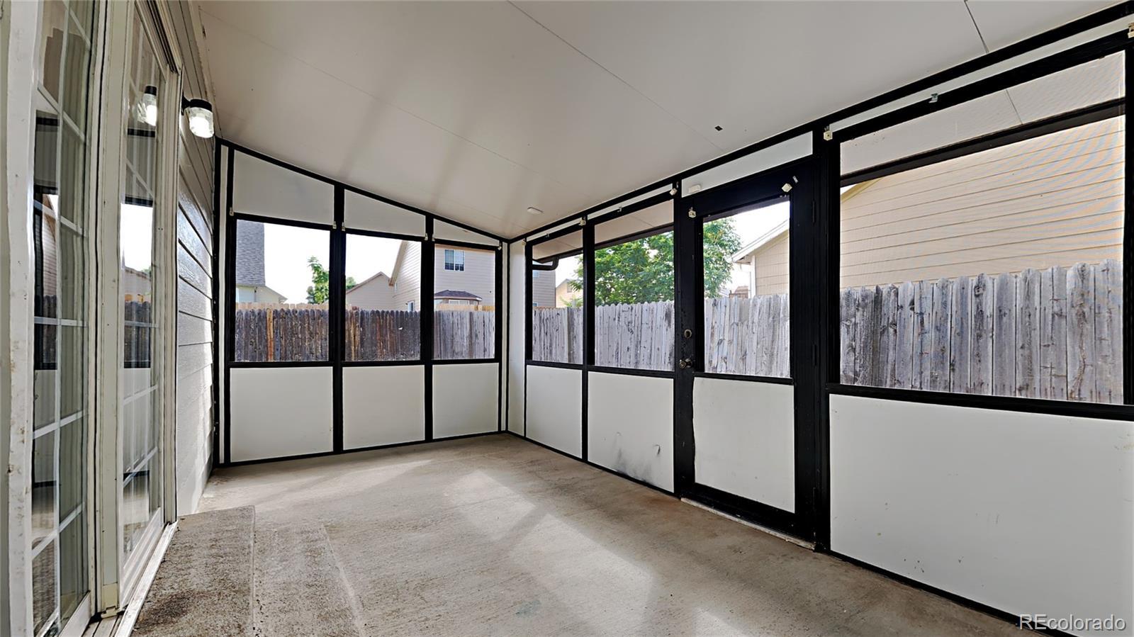
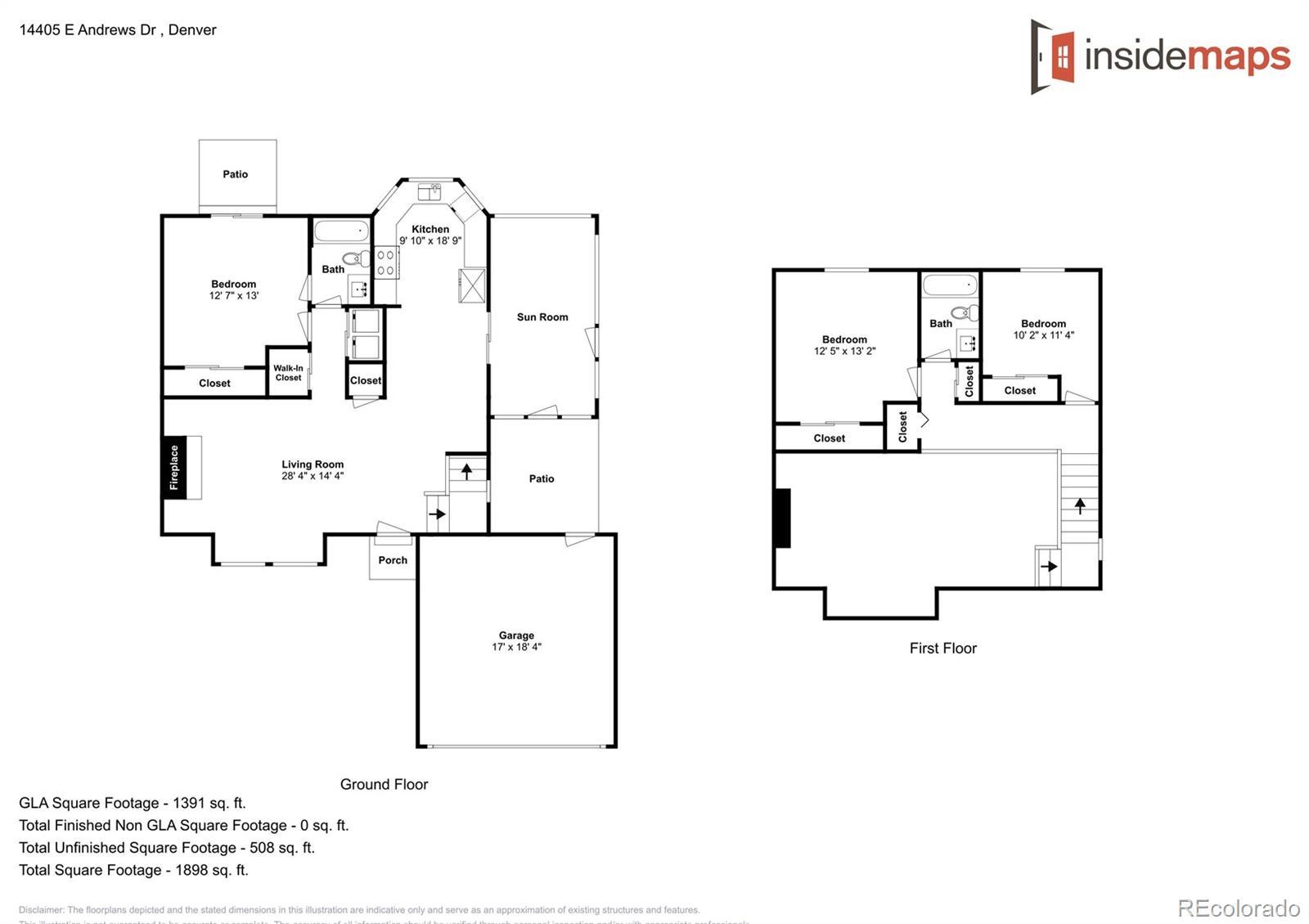


$470,000

4 Beds 3.00 Baths Year Built 1984 CLOSED
Days on market: 17
Details
Prop Type: Single
Family Residence
County: Denver
Subdivision: Concord
Style: Contemporary
Full baths: 1.0
3/4 Baths: 2.0
Features
Above Grade Finished
Area: 2237.0
Appliances: Dishwasher, Disposal, Gas Water
Heater, Range, Refrigerator
Common Walls: No
Common Walls
Construction
Materials: Frame
Cooling: Central Air
Acres: 0.17
Lot Size (sqft): 7,260
Garages: 2
List date: 9/24/22
Sold date: 11/11/22
Off-market date: 10/11/ 22
Covered Spaces: 2.0
Current Use: Live/Work
Direction Faces: South
Electric: 220 Volts
Exclusions: WASHER, DRYER, AND FREEZER IN THE GARAGE
Exterior Features: Private Yard
Fencing: Full
Updated: Nov 15, 2022 11:39 AM
List Price: $479,900
Orig list price: $489,900
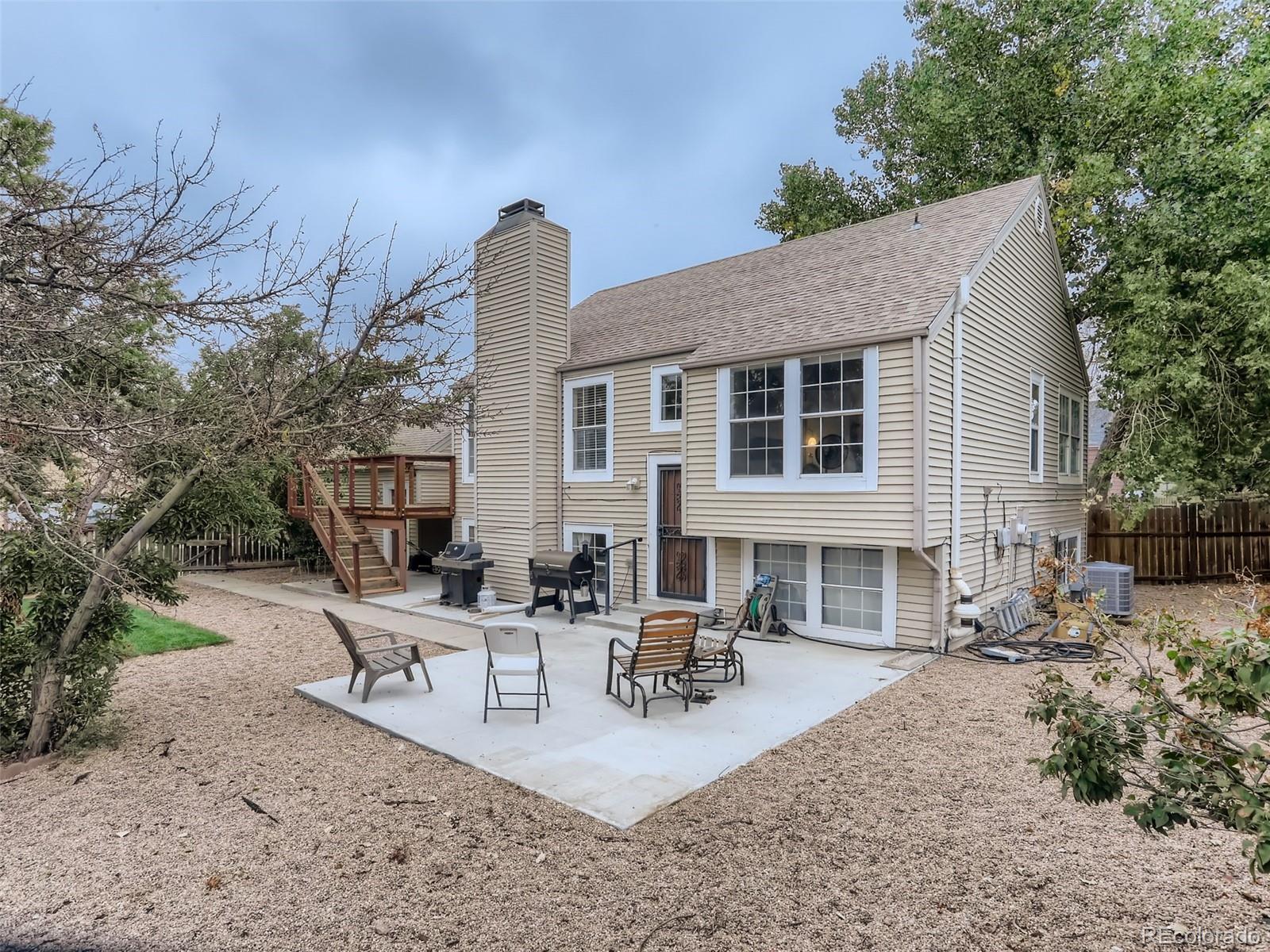
Taxes: $1,955
School District: Denver 1
High: Noel Community Arts School
Middle: Noel Community Arts School
Elementary: Oakland
Fireplace Features: Family Room
Fireplaces Total: 1
Flooring: Carpet, Vinyl
Foundation Details: Raised
Furnished: Unfurnished
Heating: Forced Air, Natural Gas
Interior Features: Entrance Foyer, Granite Counters, High Ceilings, Kitchen Island, Primary Suite, Open Floorplan, Smoke Free, Vaulted Ceiling(s), Walk-In Closet(s)

Laundry Features: In Unit Levels: Two
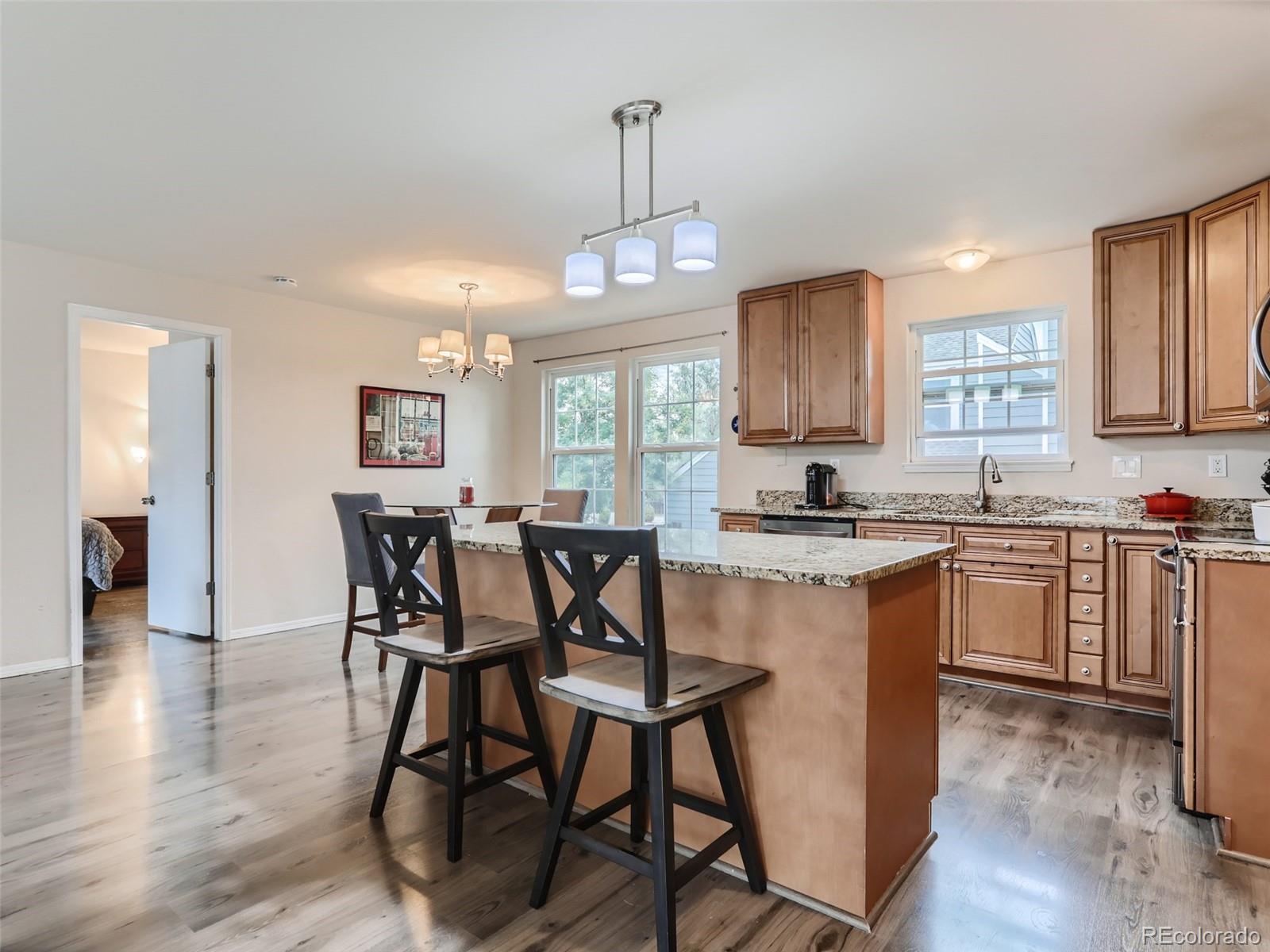
Lot Features: Level, Near Public Transit
Parking Features:
Concrete, Exterior
Access Door
Parking Total: 5.0
Patio And Porch Features: Deck
Property Condition:
Updated/Remodeled
Road Frontage Type: Public Road
Road Responsibility: Public Maintained Road
Road Surface Type: Paved
Roof: Composition
Rooms Total: 10
Security Features: Carbon Monoxide

Detector(s)
Sewer: Public Sewer
Utilities: Cable Available, Electricity
Connected, Natural Gas Connected
Vegetation: Grassed
Virtual Tour: View
Water Source: Public
Window Features: Double Pane Windows, Window Treatments
NEW PRICE! Fall in love with this sunny, remodeled bi-level home! From the entry foyer, step up to the expansive Great Room featuring the Living, Dining, and fabulous Kitchen rooms. The Kitchen has newer wood Cabinets with rollout shelving, a large Granite topped Kitchen island with storage, Granite countertops, and upscale Stainless steel Appliances. Off the Great Room is a Private Deck for outdoor dining and relaxing under the shade trees. To the left is the Primary Bedroom with a newer Full Bath and Walk-in closet. To the right of the Kitchen is a hallway leading to two Bedrooms and a newer 3/4 Bath. All new flooring throughout. Moving downstairs to the lower level, you will be taken aback by an enormous Family room featuring New Carpet, large Windows, and a cozy Wood-Burning Fireplace. This space is perfect for a Home Theater, Pool Table, and/or Bar for entertaining and watching the game. To round off this level there is a fourth Bedroom, another 3/4 Bath, and a Laundry Room. Heading outside there is a large private Fenced yard and huge Patio that can be used for entertaining and grilling, and a newly sodded grassy Play Area. This home is equipped with a Two-Car Garage and plenty of Parking with three Driveway parking spaces. In 2016, the current owners added a new Furnace, Central Air, and upgraded all Appliances. New roof shingles in 2015. This wonderful home is conveniently located near I-70, 15 minutes to DIA, steps to Parkfield Lake Park, a 9-minute walk to Dog Park, and plenty of Convenience Stores and Restaurants.
Courtesy of Brokers Guild Homes Information is deemed reliable but not guaranteed.
John Taylor Elite Home Partners
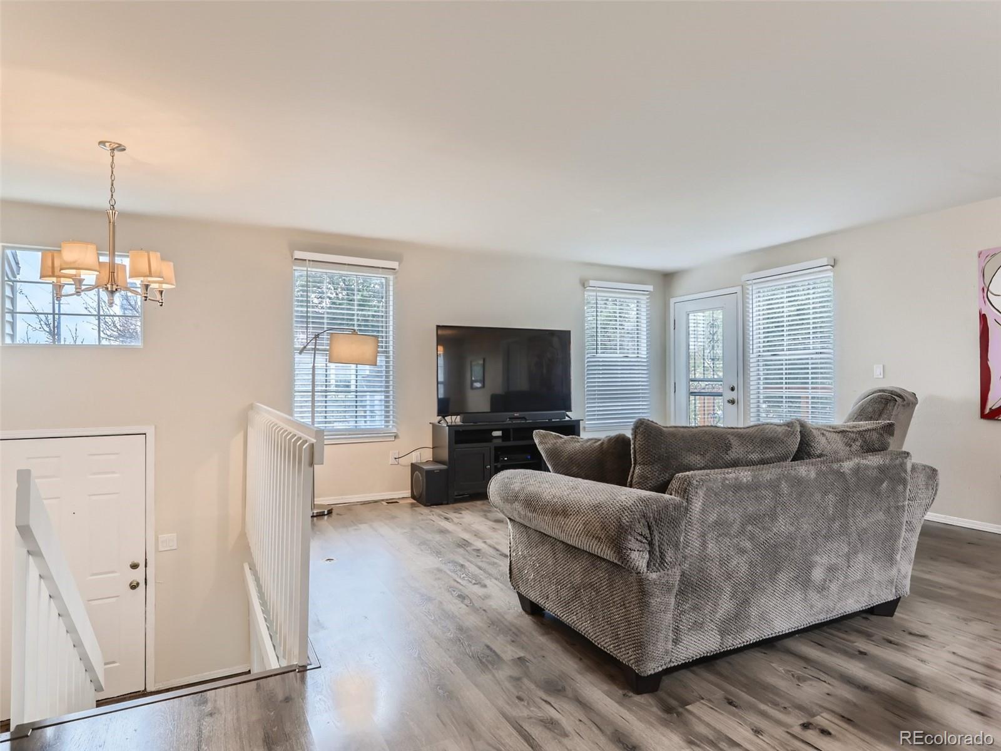
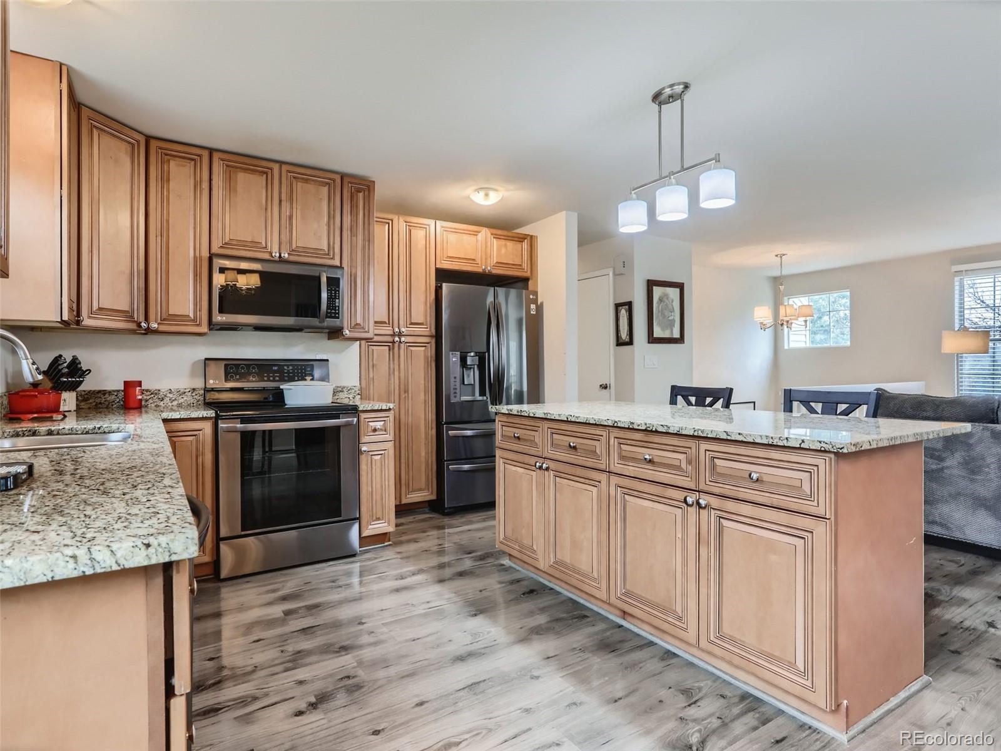
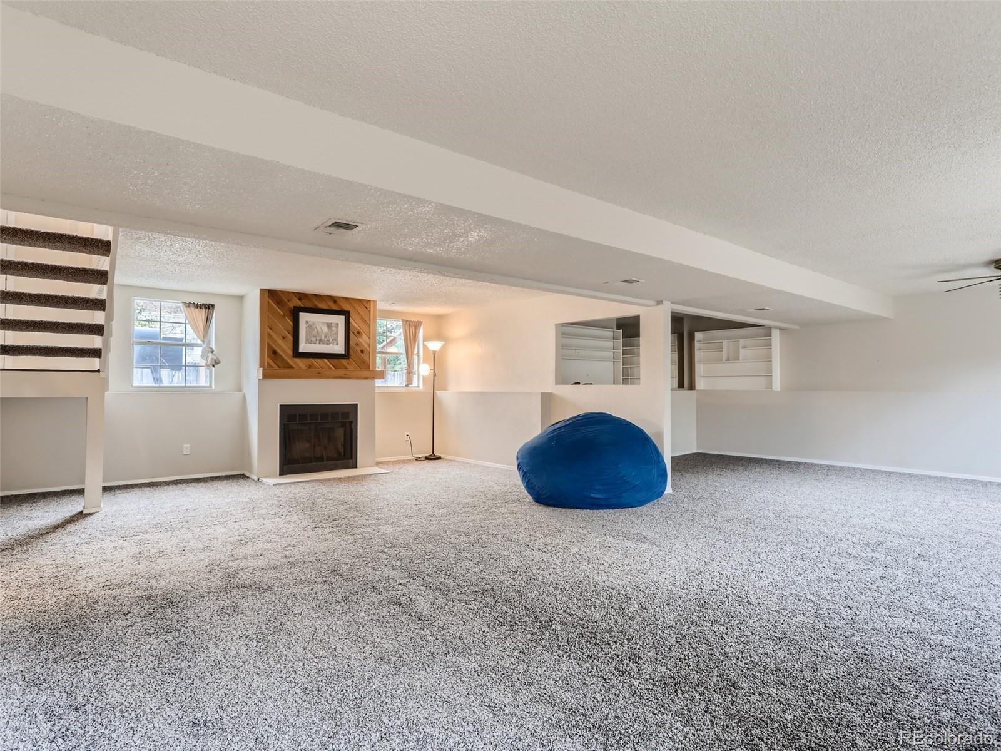
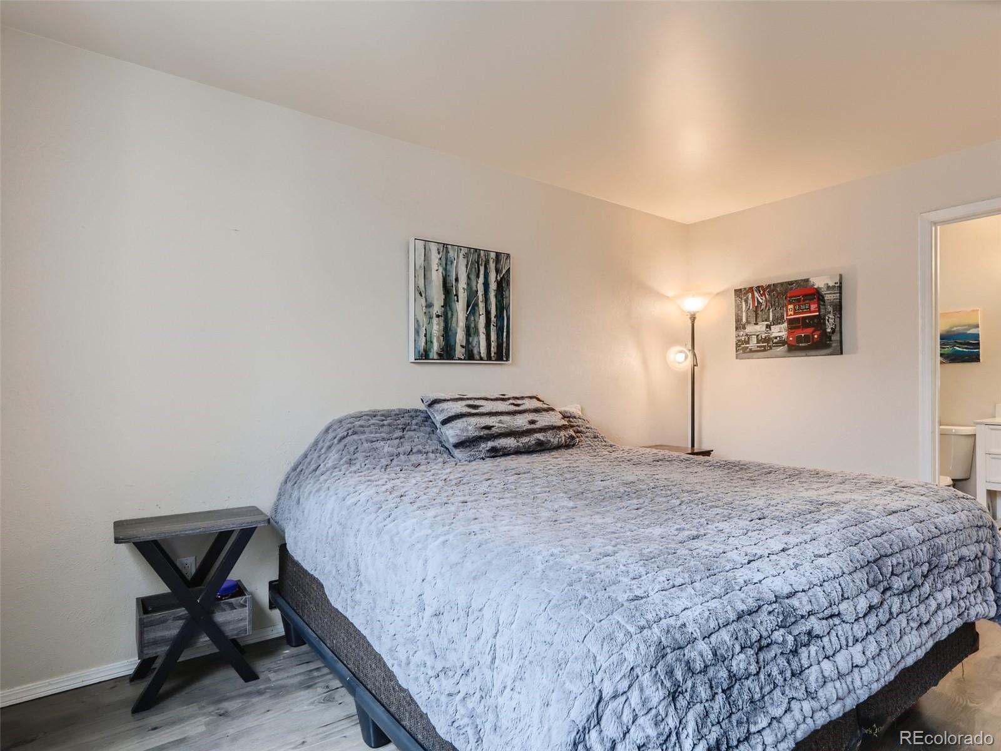


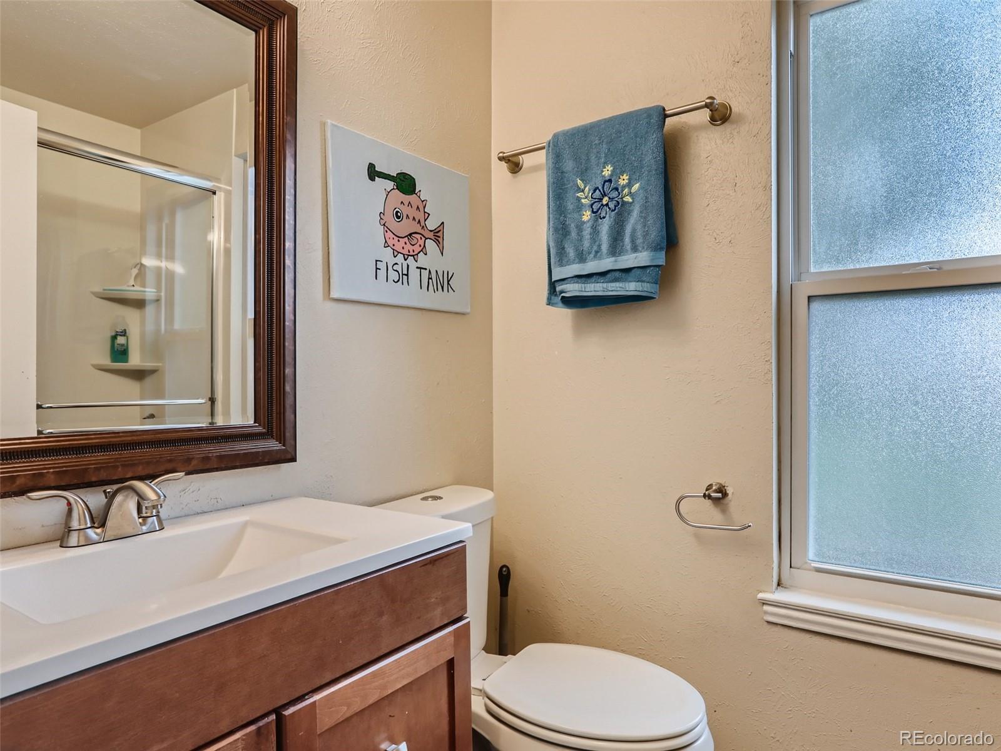

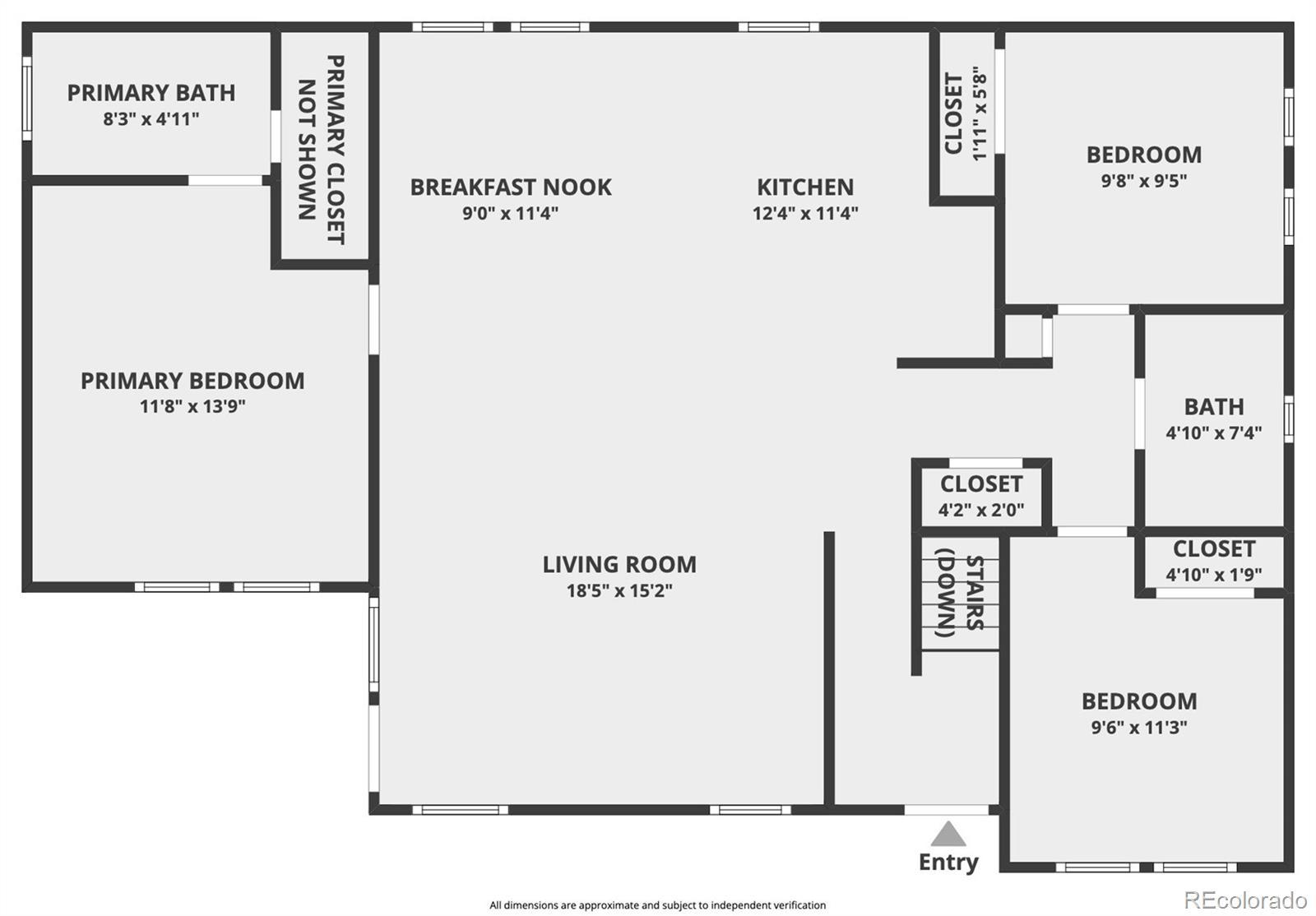


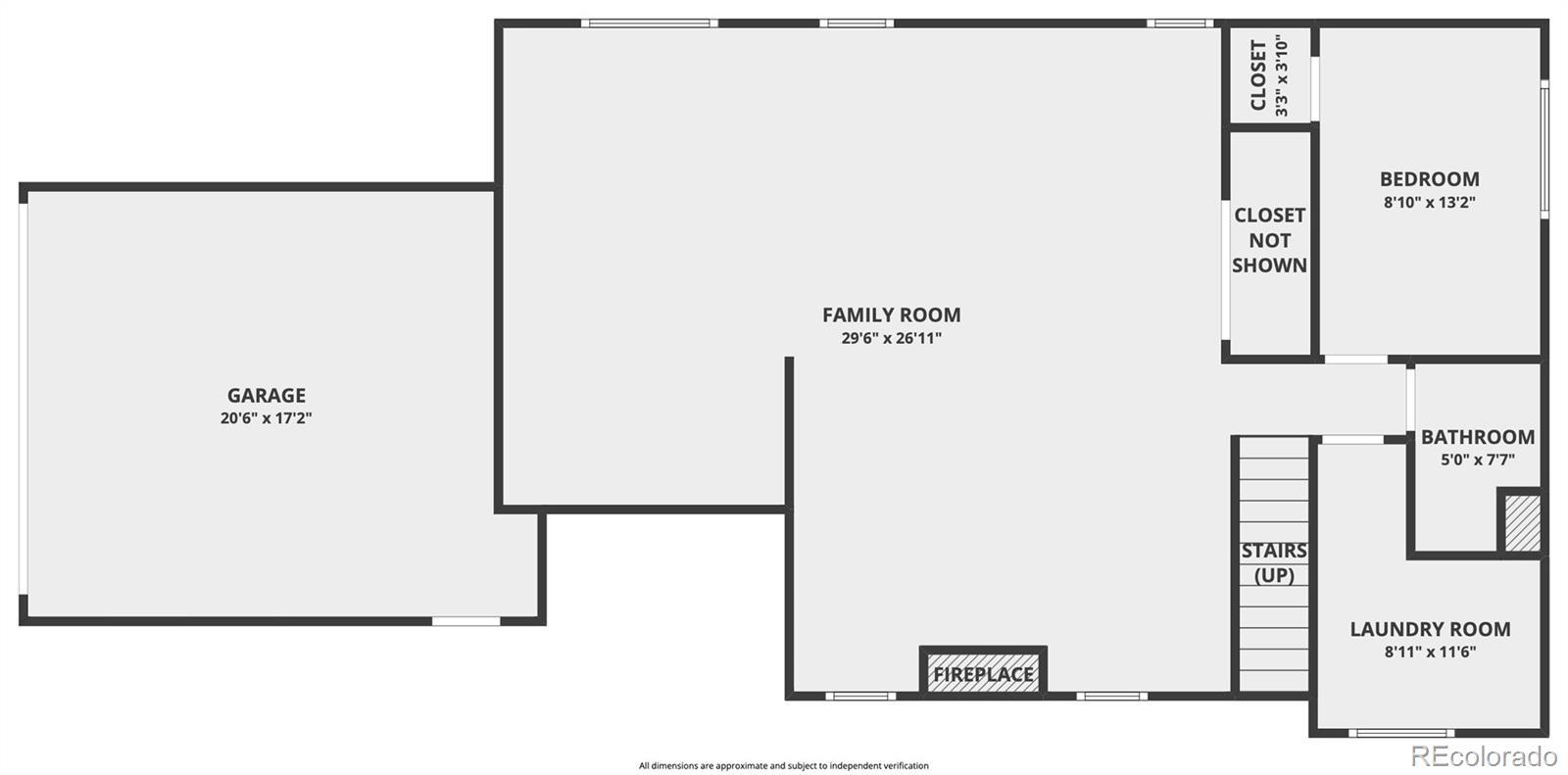





Averages
98.8%
Homes sold for an average of 98.8% of their list price.
It took an average of 29 days for a home to sell.
John Taylor Elite Home Partners

