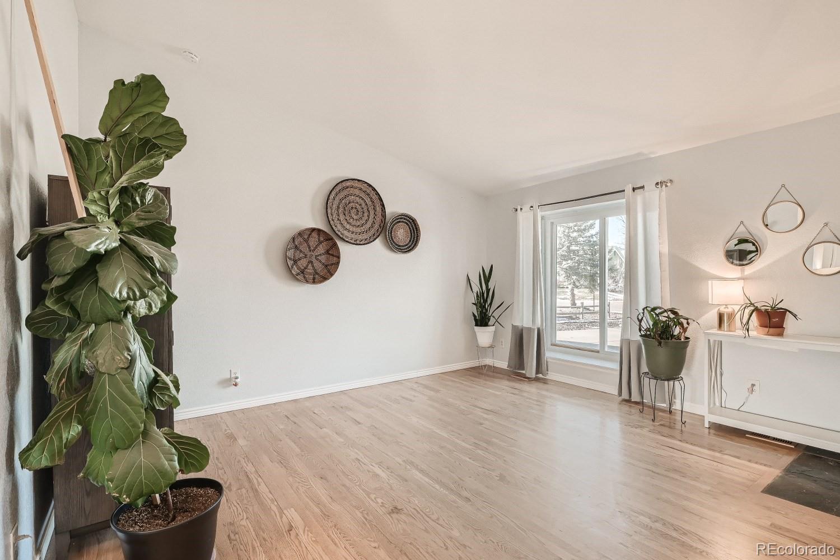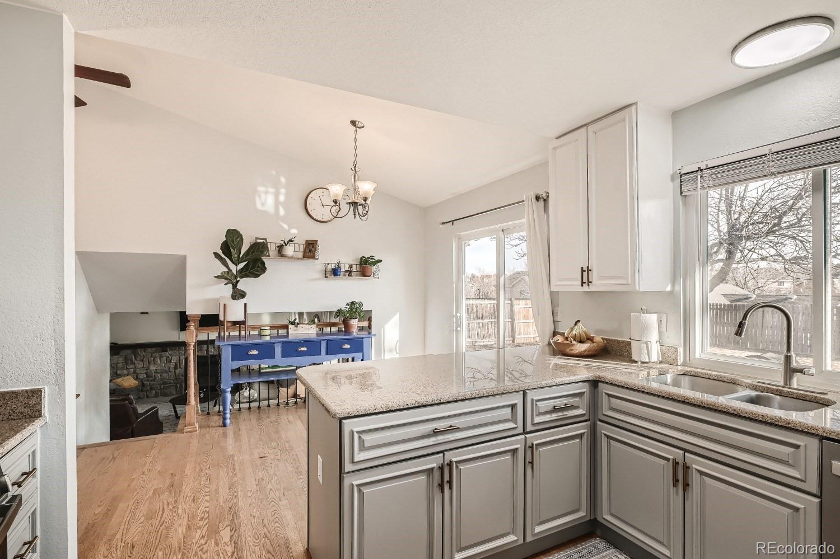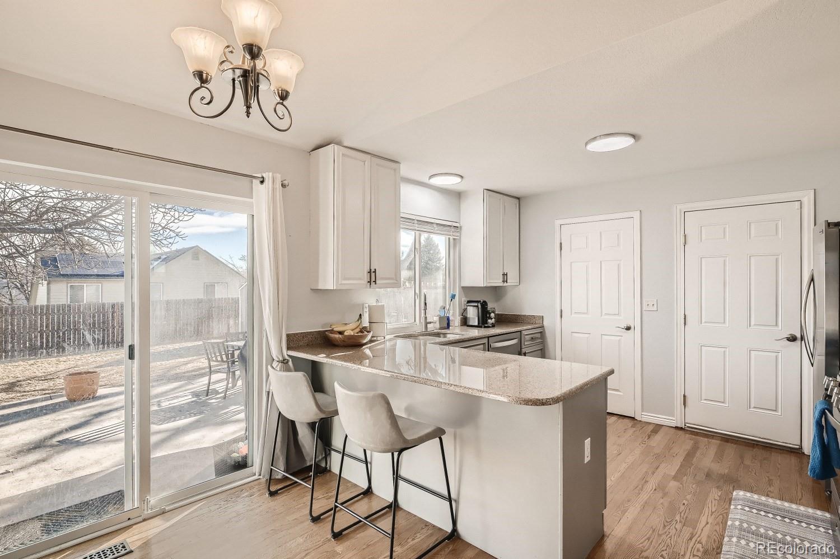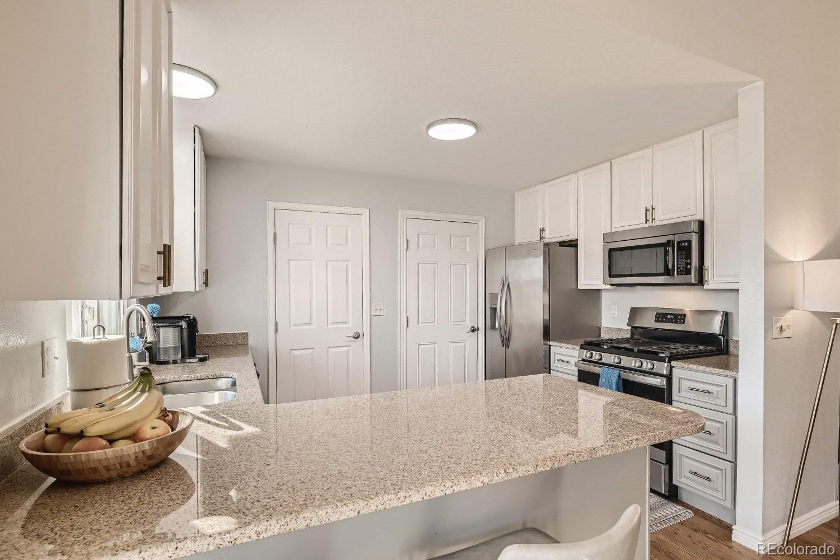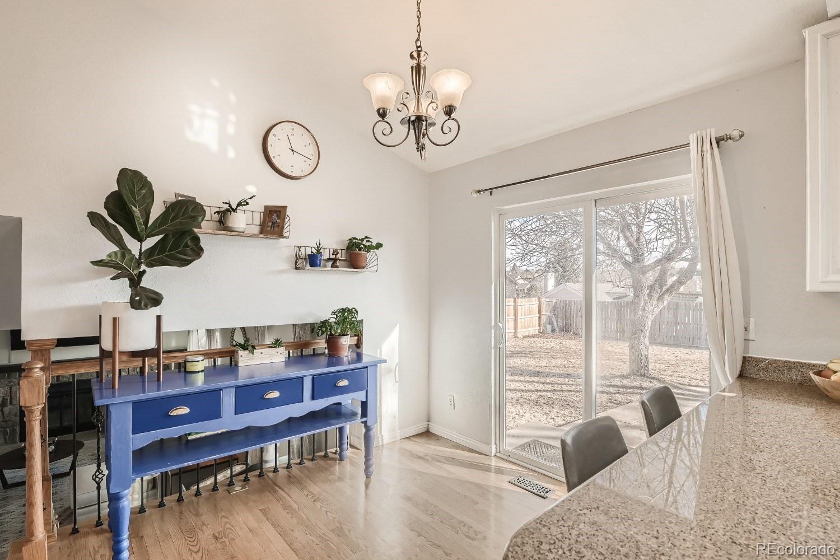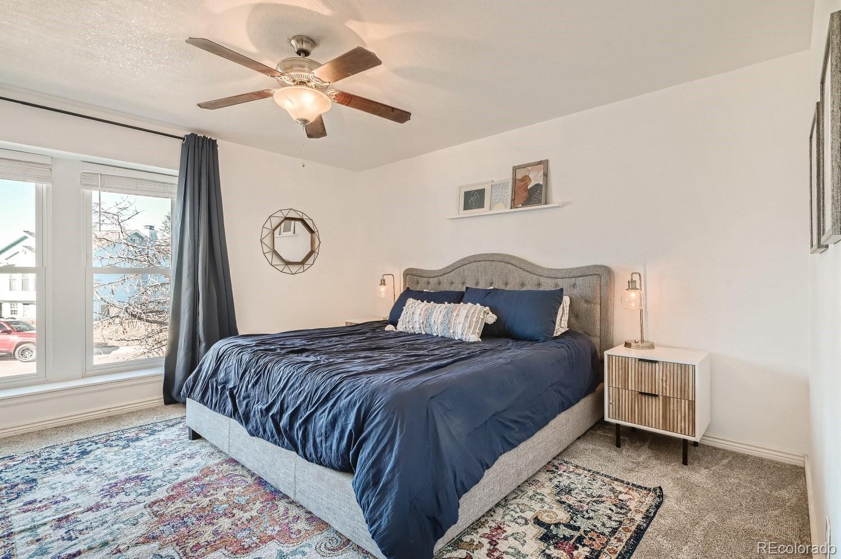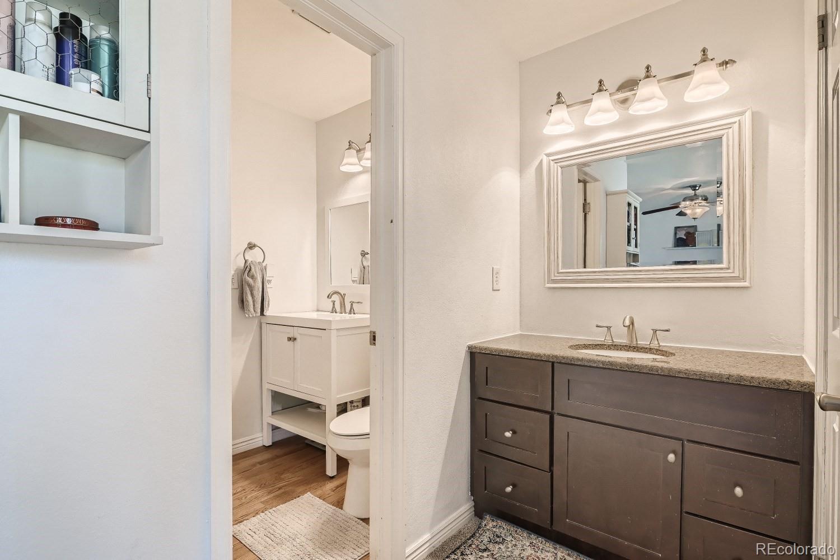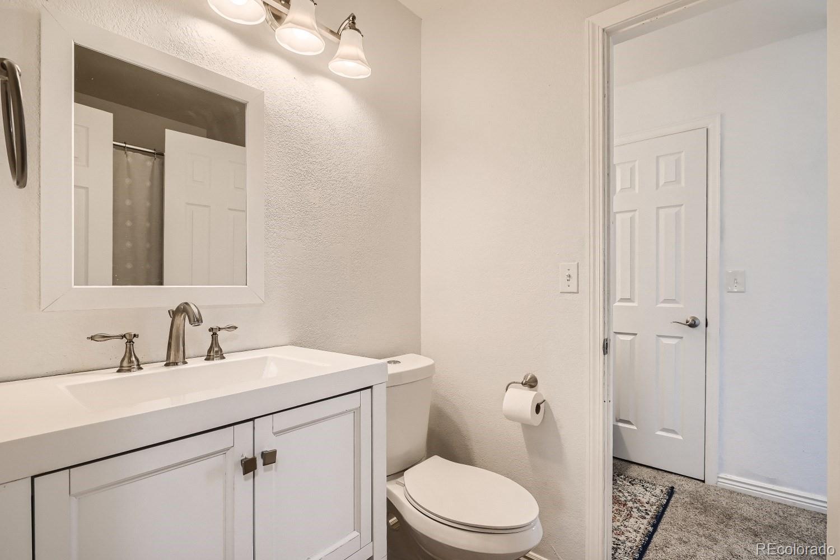



5772 S Netherland St, Centennial, CO 80015-3346, Arapahoe County
APN: 2073-14-4-19-017 CLIP: 5358776081








APN: 2073-14-4-19-017 CLIP: 5358776081



How accurate are Zestimates?
10.5% $54,100
Zestimates varied up to 10.5% or $54,100 compared to actual MLS prices.

2 Active
6 Active Under Contract

STATUS: A = ACTIVE P = ACTIVE UNDER CONTRACT P = PENDING
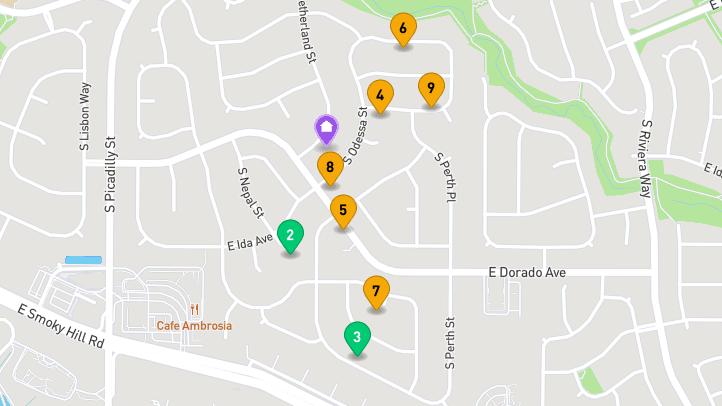
$515,000
4 Beds 2.00 Baths Year Built 1983
ACTIVE 1/30/23 Days on market: 1
Details
Prop Type: Single Family Residence
County: Arapahoe
Subdivision: Parkborough
Style: Bi-Level
Full baths: 1.0
Features
Above Grade Finished Area: 1858.0
Appliances: Cooktop, Double Oven, Dryer, Dishwasher, Disposal, Gas Water Heater, Microwave, Oven, Refrigerator, Self Cleaning Oven, Washer
Basement: Crawl Space
Construction
Materials: Frame, Metal
Siding
3/4 Baths: 1.0
Acres: 0.31
Lot Size (sqft): 13,286
Garages: 2
List date: 1/30/23
Updated: Jan 30, 2023 8:05 PM
List Price: $515,000
Orig list price: $515,000
Taxes: $2,453
School District: Cherry Creek 5
High: Cherokee Trail
Middle: Thunder Ridge
Elementary: Canyon Creek
Cooling: Central Air
Covered Spaces: 2.0
Exclusions: Personal property, TV Wall Mount
Exterior Features: Dog Run, Private Yard, Rain
Gutters
Fireplace Features: Living Room, Wood
Burning
Fireplaces Total: 1
Flooring: Carpet, Laminate, Tile

Heating: Forced Air, Natural Gas
Interior Features: Ceiling Fan(s), Granite Counters, Jetted Tub, Smoke Free, Vaulted Ceiling(s)
Laundry Features: In Unit
Levels: Bi-Level
Lot Features: Cul-DeSac, Sprinklers In Rear, Sprinklers In Front, Level, Many Trees

Parking Features: Concrete
Parking Total: 2.0
Patio And Porch
Features: Deck, Patio
Property Condition: Updated/Remodeled

Roof: Composition
David Kirilchuk7208400400
Rooms Total: 6
Security Features: Carbon Monoxide Detector(s), Smoke Detector(s)
Sewer: Community/Coop
Sewer
Water Source: Public
Remarks
Window Features: Double Pane Windows
This home is ready for its next chapter! Situated on .31 acres this is the largest lot in the subdivision. The home sits in a Cul-De-Sac. It is a fully fenced yard with 6ft cedar fence that's been done in the last 10 years and there is a separate fenced dog run with 5ft cedar fencing. Kitchen, bathrooms, entryway/stairs, and deck were all done at the same time within the last 10 years. Carpet, laminate, and paint are all brand new. Driveway was just poured and is warrantied for 25 years. The house is also currently a VIP member with Plumbline for plumbing, HVAC, and electrical needs. Located in the Cherry Creek school district this is a high demand area with no HOA and won't last long.
Courtesy of Turn Key Homes LLC

Information is deemed reliable but not guaranteed.
David Kirilchuk7208400400
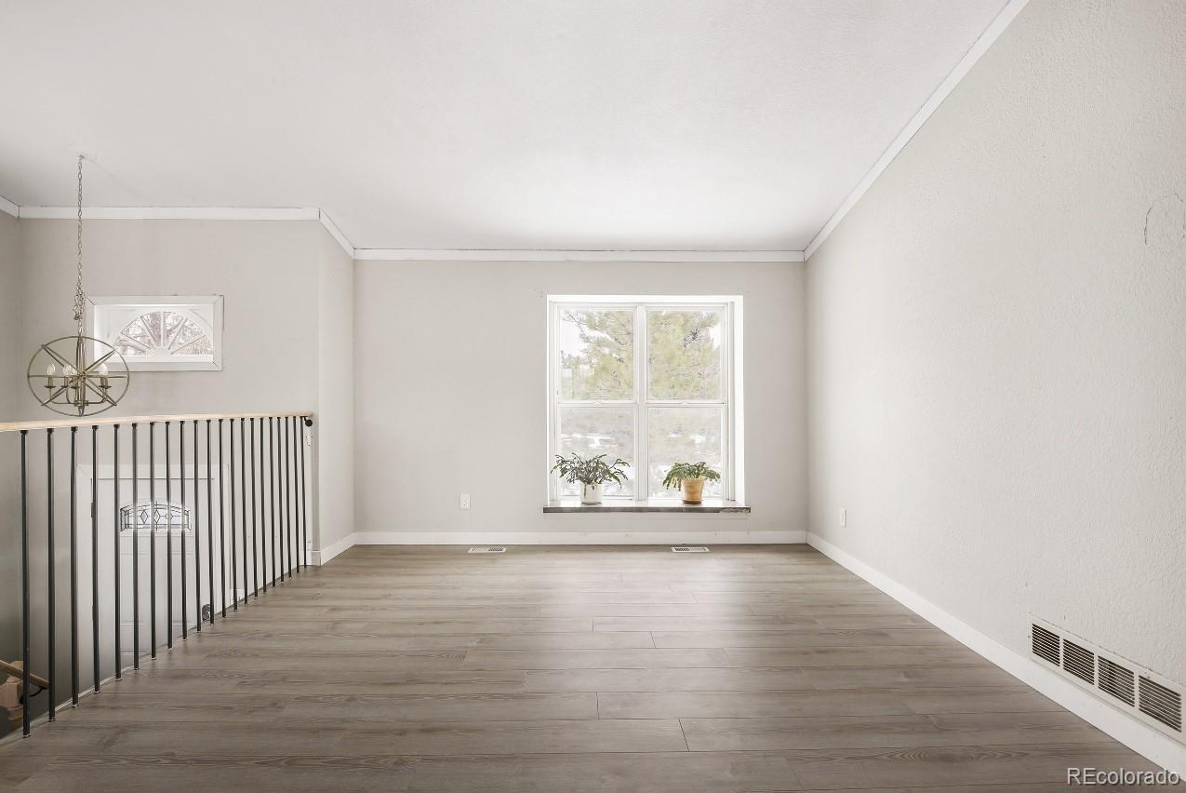


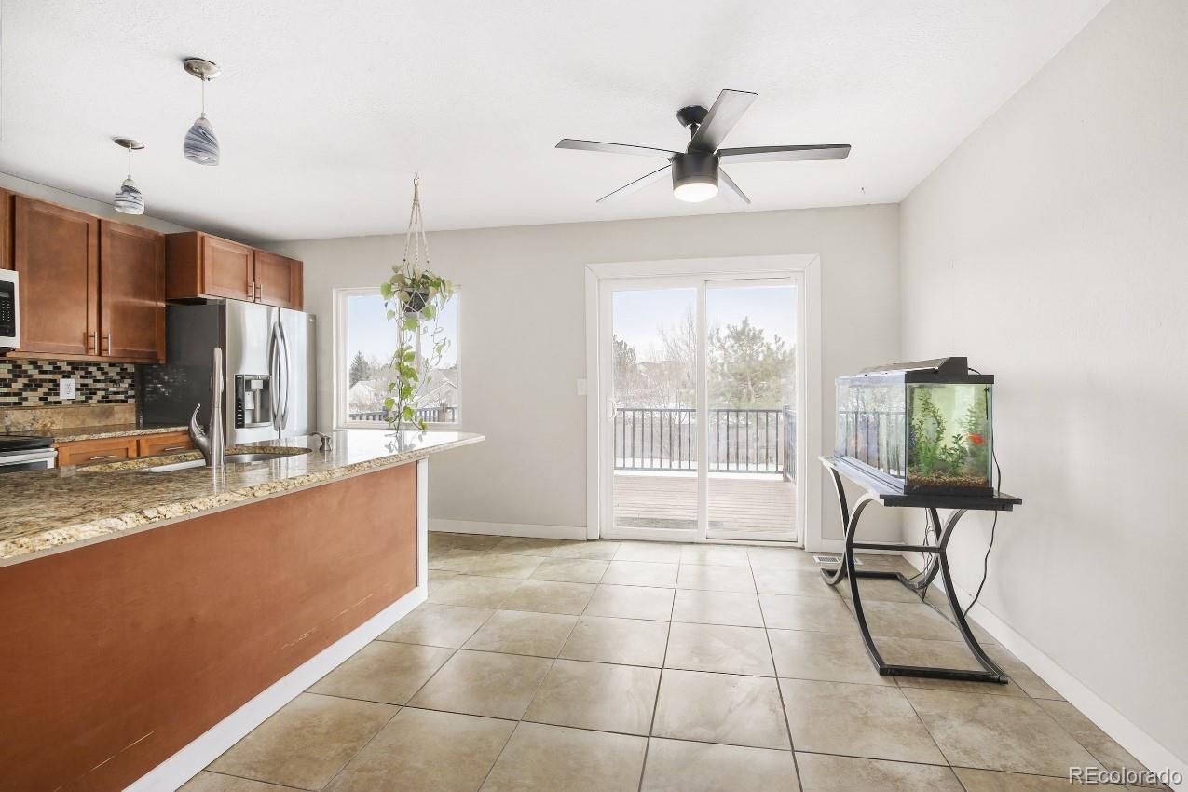

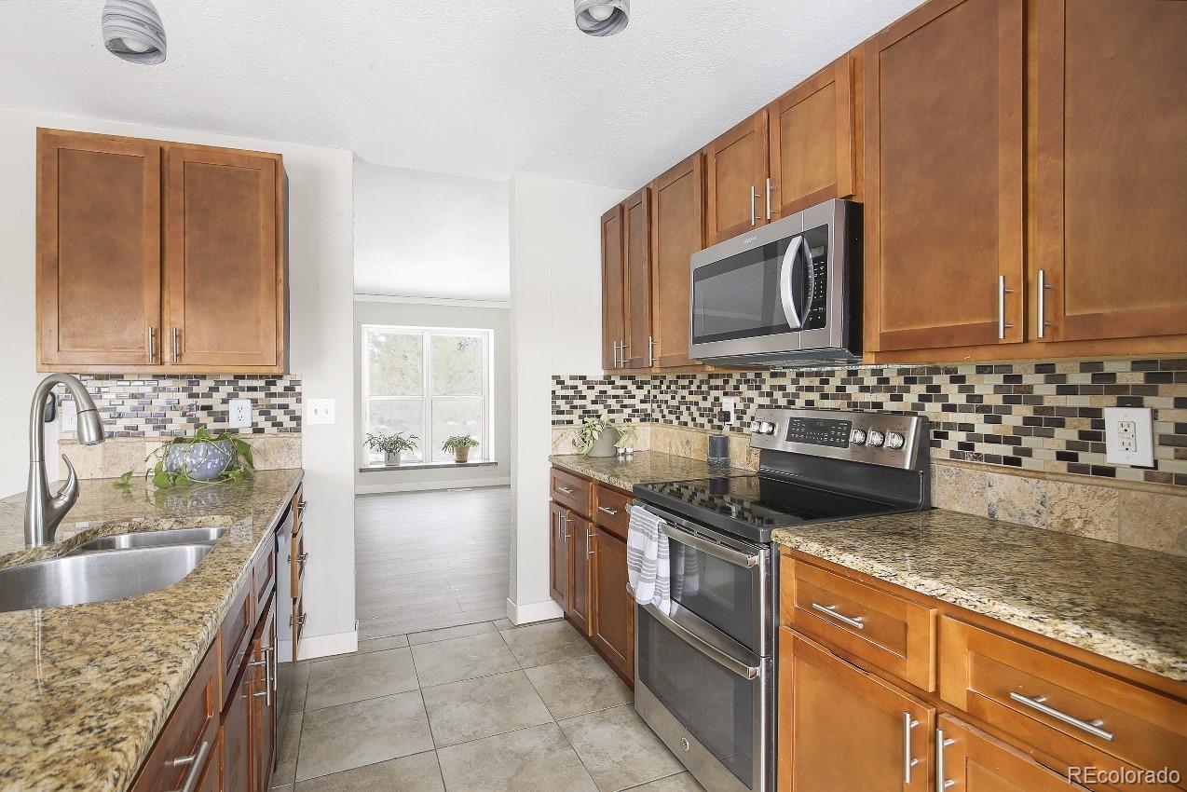







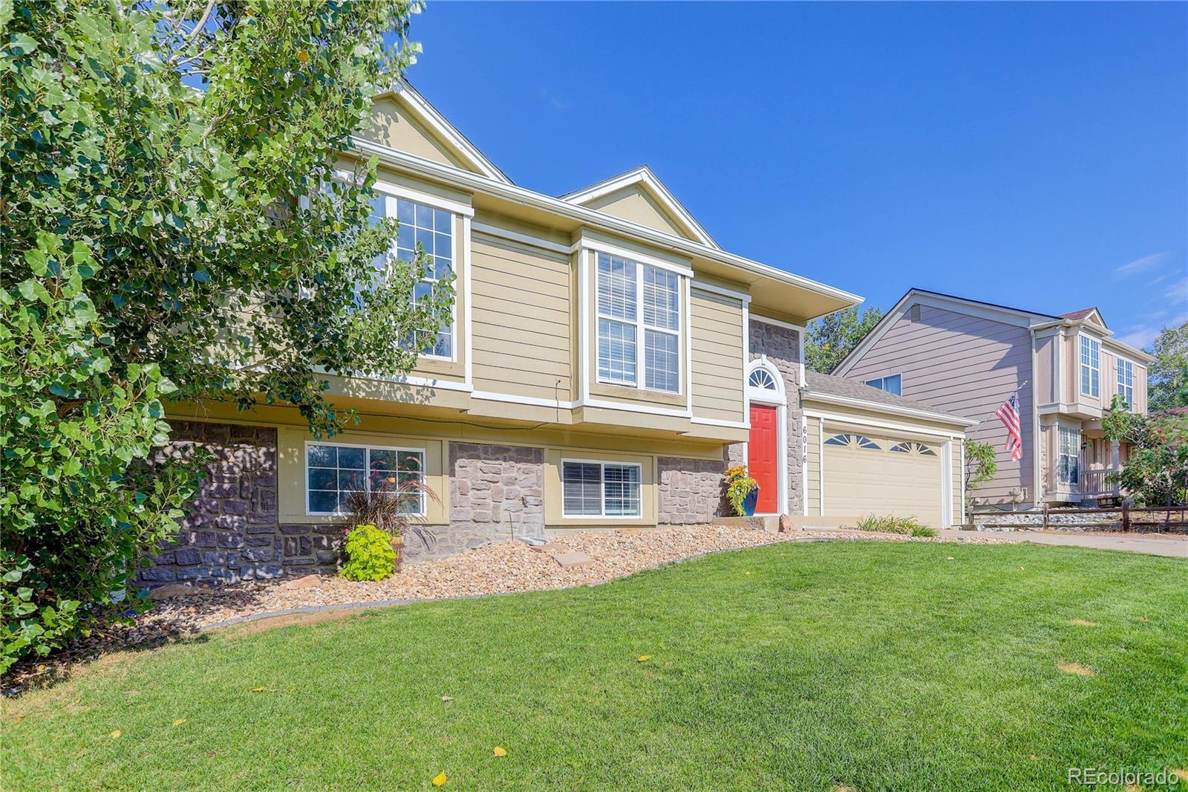
MLS #4099482
$519,000
4 Beds 2.00 Baths Year Built 1985 ACTIVE 10/6/22 Days on market: 114

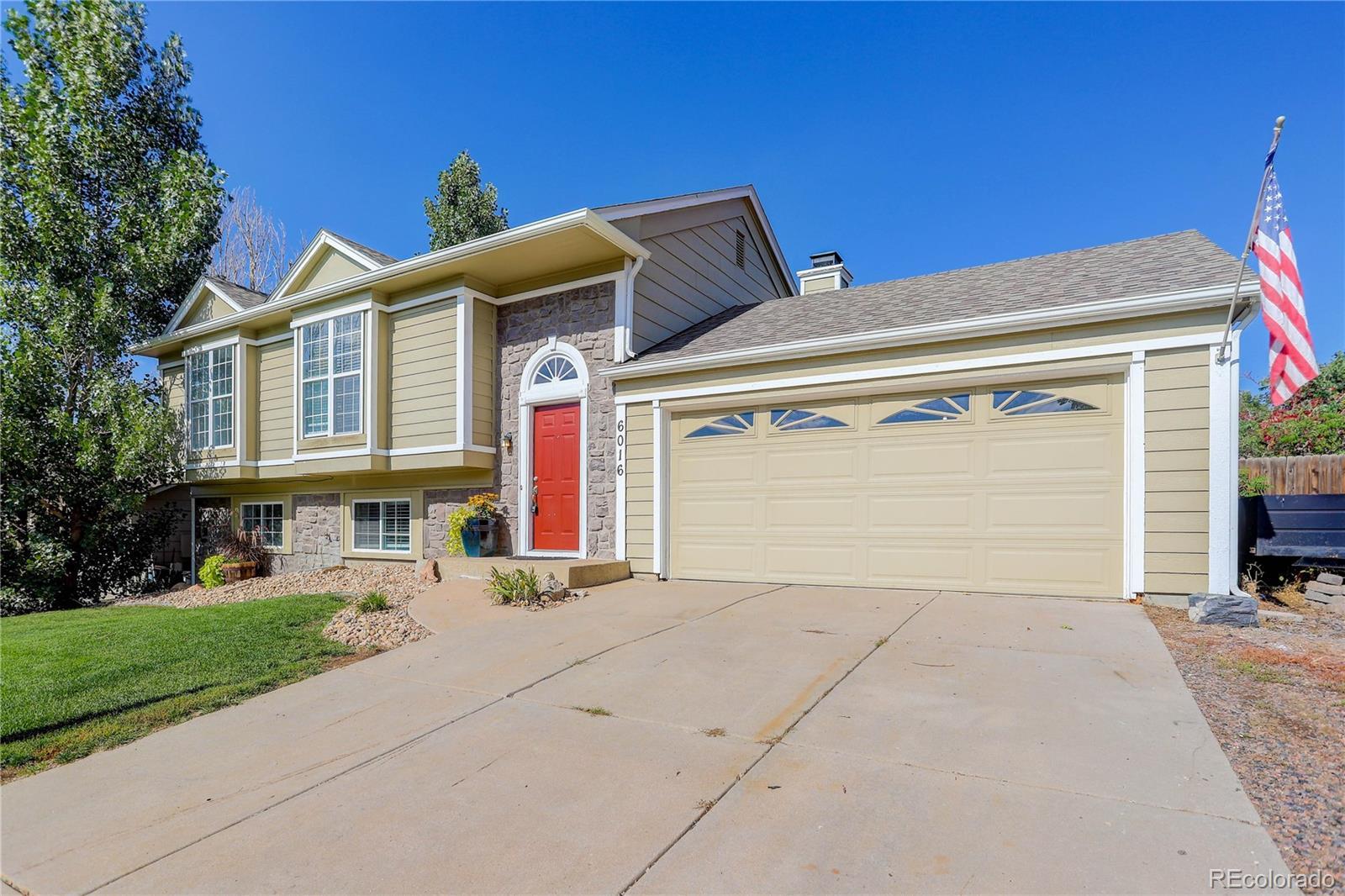
Prop Type: Single
Family Residence
County: Arapahoe
Subdivision:
Parkborough
Style: Traditional, BiLevel
Features
Above Grade Finished
Area: 1858.0
Appliances: Dishwasher, Disposal, Microwave, Self Cleaning Oven
Common Walls: No
Common Walls
Construction
Materials: Frame, Stone, Wood Siding
Cooling: Evaporative Cooling
Full baths: 1.0
3/4 Baths: 1.0
Acres: 0.16
Lot Size (sqft): 6,969
Garages: 2
List date: 10/6/22
Covered Spaces: 2.0
Exclusions: Washer and Dryer, Garage Refrigerator, Freezer and Shelving.
Exterior Features: Balcony, Fire Pit, Garden, Private Yard, Rain Gutters
Fireplace Features: Wood Burning
Fireplaces Total: 1
Updated: Jan 28, 2023 3:19 PM
List Price: $519,000
Orig list price: $555,000
Taxes: $2,424
Flooring: Carpet, Laminate
Heating: Forced Air, Natural Gas
Interior Features: Ceiling Fan(s), Eat-in Kitchen, Kitchen Island, Smoke Free, Walk-In Closet(s)
Levels: Bi-Level
School District: Cherry Creek 5
High: Cherokee Trail
Middle: Thunder Ridge
Elementary: Canyon Creek
Lot Features: Landscaped, Near Public Transit
Parking Features: Concrete, Lighted
Parking Total: 2.0
Patio And Porch
Features: Deck, Balcony
Property Condition: Updated/Remodeled
7208400400
Road Responsibility:
Private Maintained Road
Road Surface Type:
Paved
Roof: Composition
Rooms Total: 9
Remarks
Sewer: Public Sewer
Utilities: Cable Available, Electricity
Connected, Natural Gas
Connected, High Speed
Internet Available, Phone Available
Water Source: Public
Come live the good life in this perfect home! With four bedrooms and updates throughout, this home has everything you need and more. The inviting living room opens to the kitchen with an eat-in space ensuring perfection for gatherings of all sizes. The large family room is the spot to enjoy the big game or a movie marathon while the new deck and storage shed provide plenty of extra space for outdoor activities. You'll love the fireplace in the colder months, and the updated carpeting throughout that provides a warm and welcoming feel. The location can't be beat, it's close to schools, shopping and restaurants. This home is waiting to welcome you home.
Courtesy of Coldwell Banker Realty 24

Information is deemed reliable but not guaranteed.
David Kirilchuk
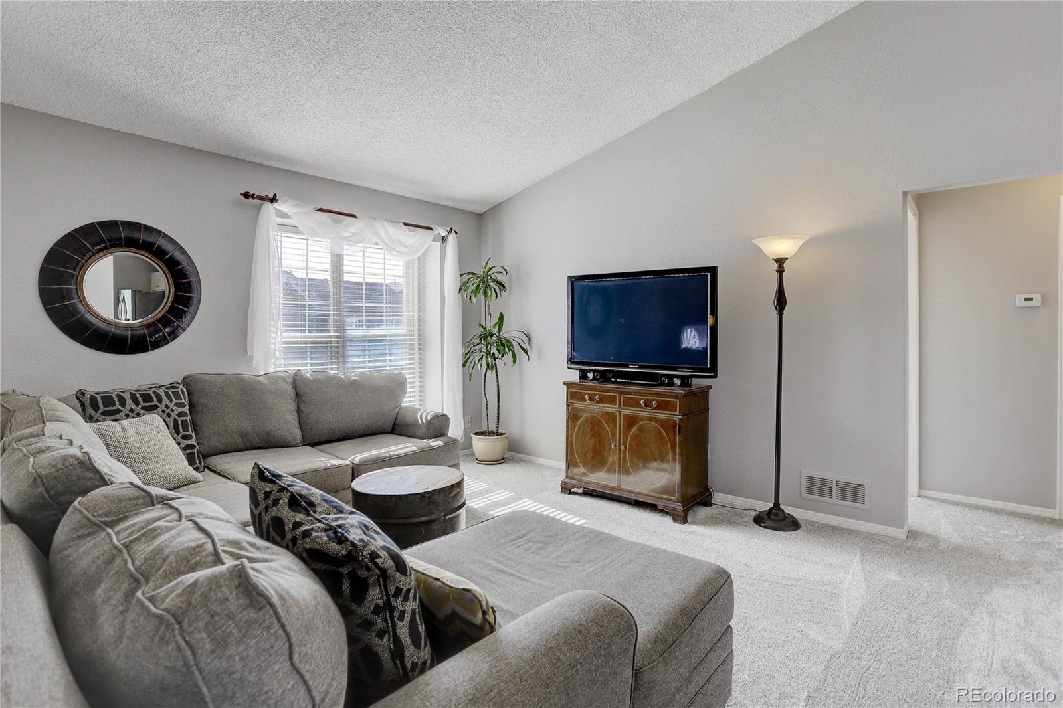

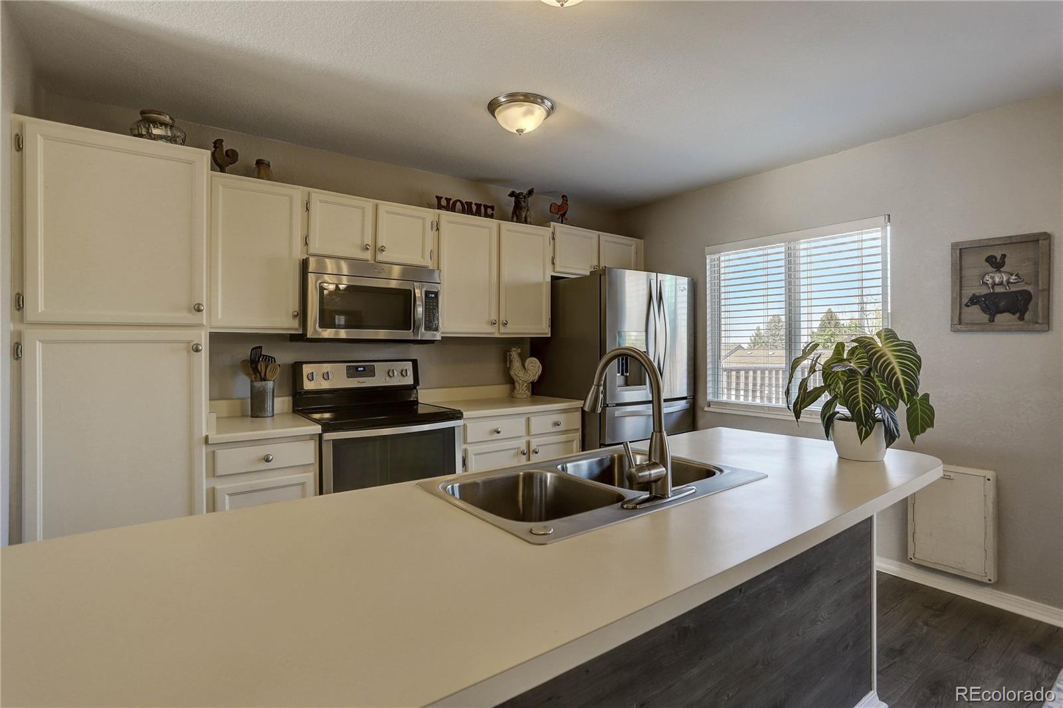


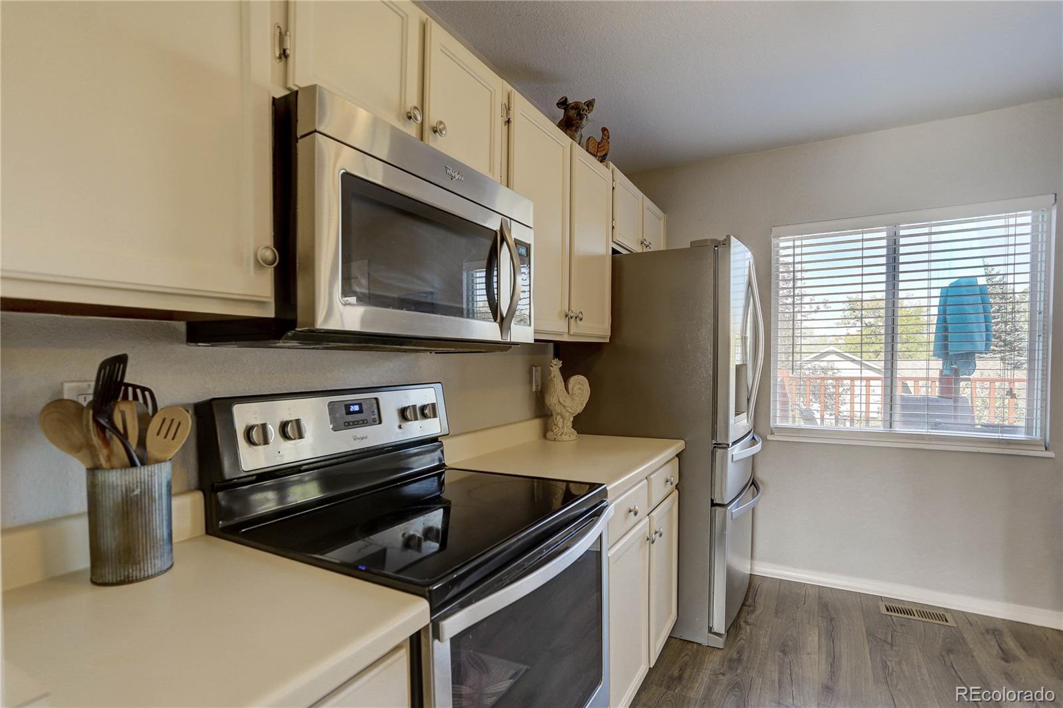

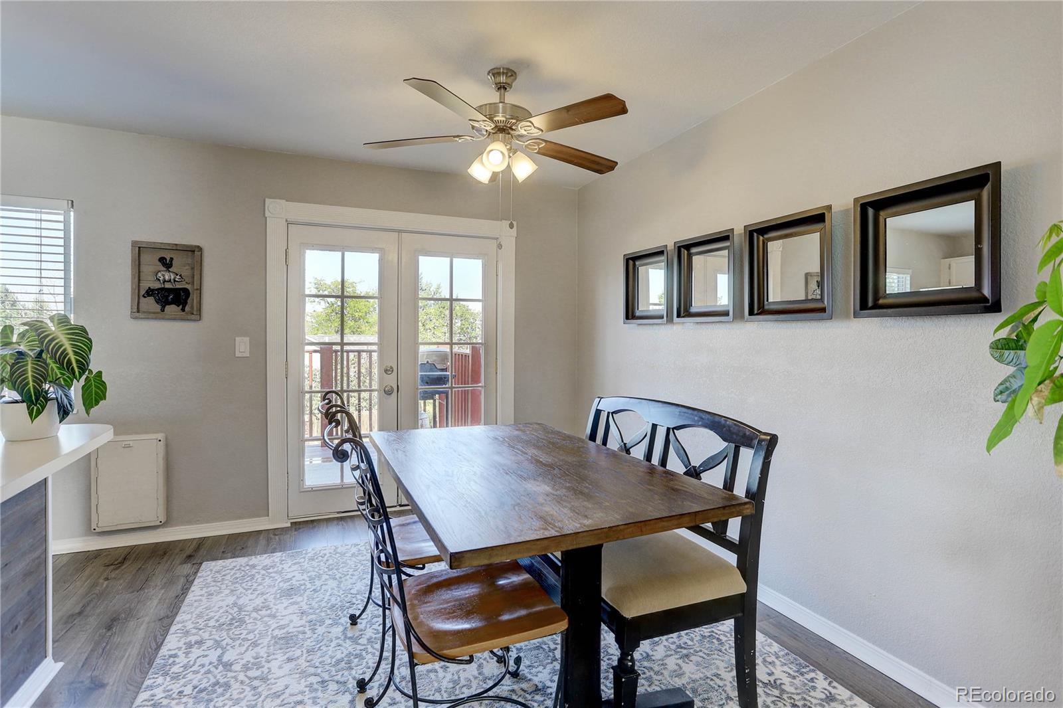


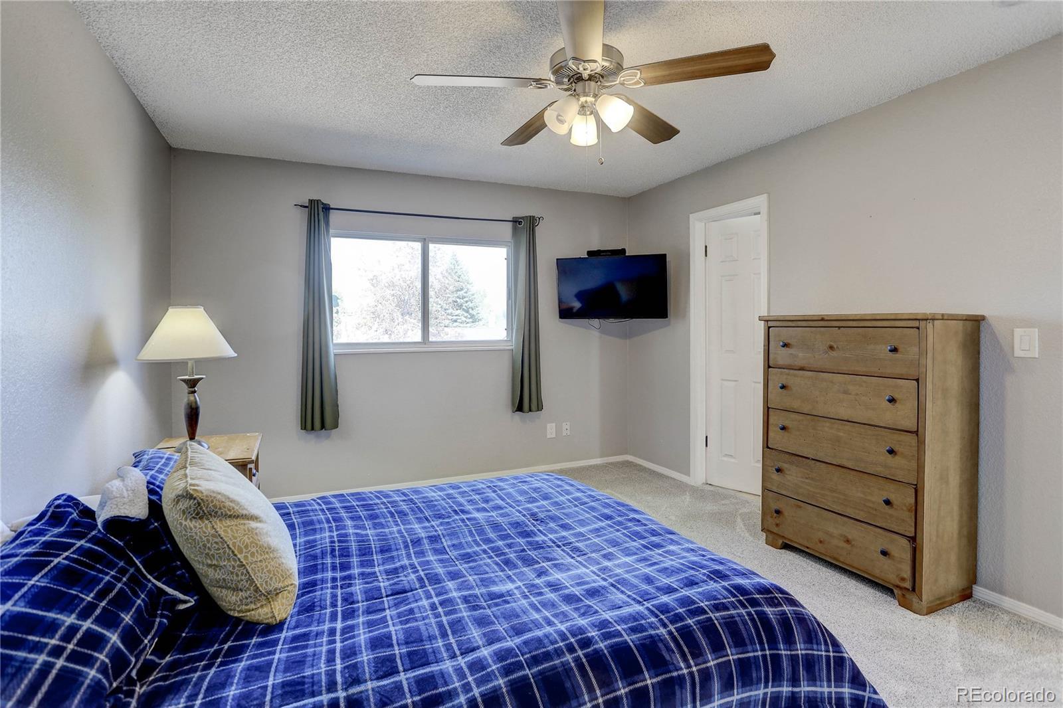


$459,000
3 Beds 2.00 Baths Year Built 1984
Details
Prop Type: Single Family Residence
County: Arapahoe
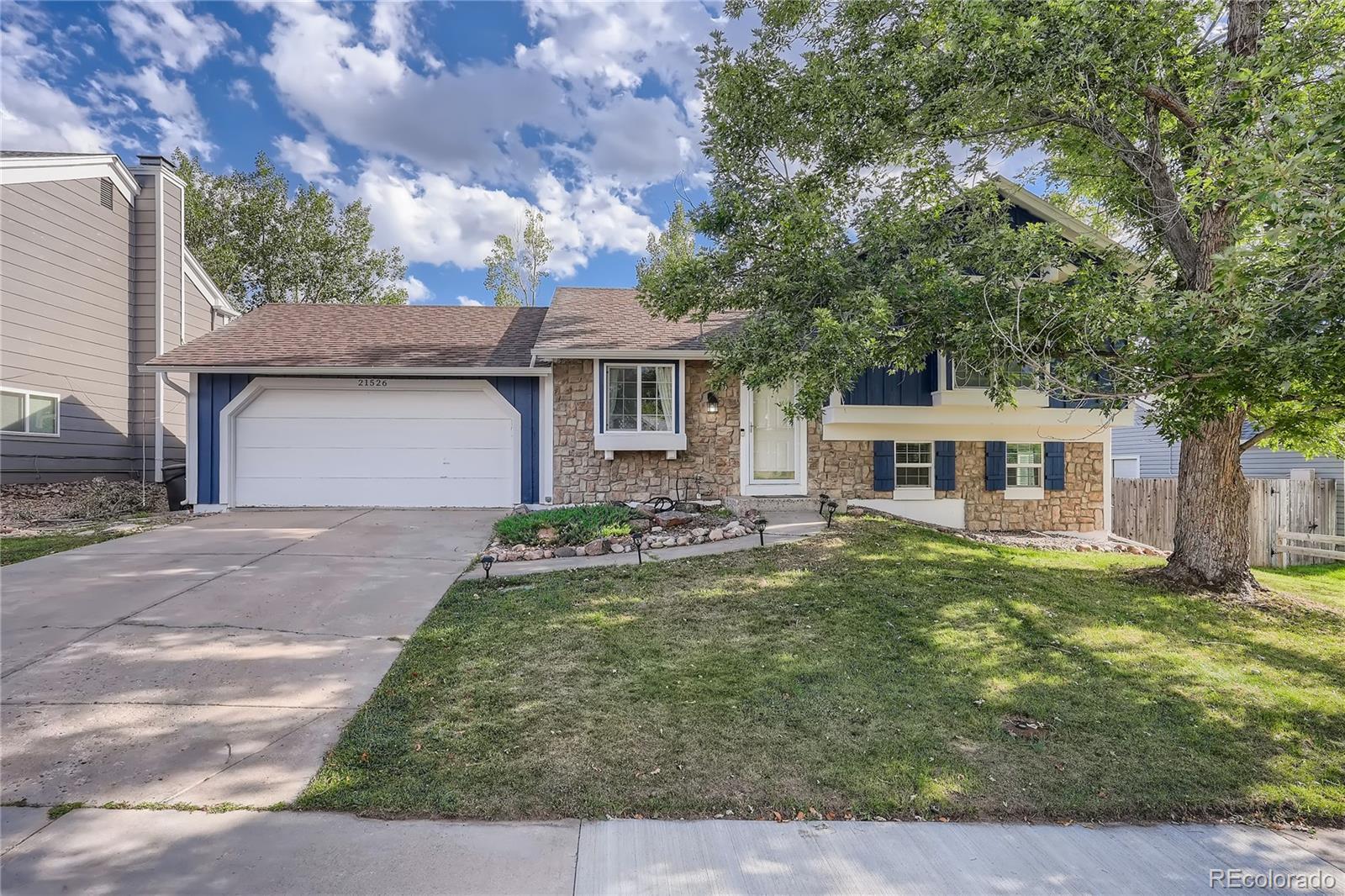
Subdivision:
Parkborough
Style: Traditional
Full baths: 1.0
3/4 Baths: 1.0
Features
Above Grade Finished
Area: 1431.0
Appliances: Dryer, Dishwasher, Disposal, Gas Water Heater, Microwave, Oven, Refrigerator, Washer
Construction
Materials: Wood Siding
Cooling: Central Air
Acres: 0.17
Lot Size (sqft): 7,405
Garages: 2
List date: 8/10/22
Active Under Contract date: 1/11/23

Off-market date: 1/11/ 23
Covered Spaces: 2.0
Direction Faces: North
Exclusions: Seller's personal property
Exterior Features: Fire Pit, Lighting, Private Yard, Rain Gutters
Fencing: Full
Updated: Jan 11, 2023 9:51 AM
List Price: $459,000
Orig list price: $525,000
Taxes: $2,594
School District: Cherry Creek 5
Fireplace Features: Family Room, Wood Burning
Fireplaces Total: 1
Flooring: Carpet, Tile, Vinyl
Foundation Details: Slab
Furnished: Unfurnished
High: Cherokee Trail
Middle: Thunder Ridge
Elementary: Canyon Creek
Heating: Forced Air, Natural Gas
Interior Features: Granite Counters, Smoke Free, Vaulted Ceiling(s)
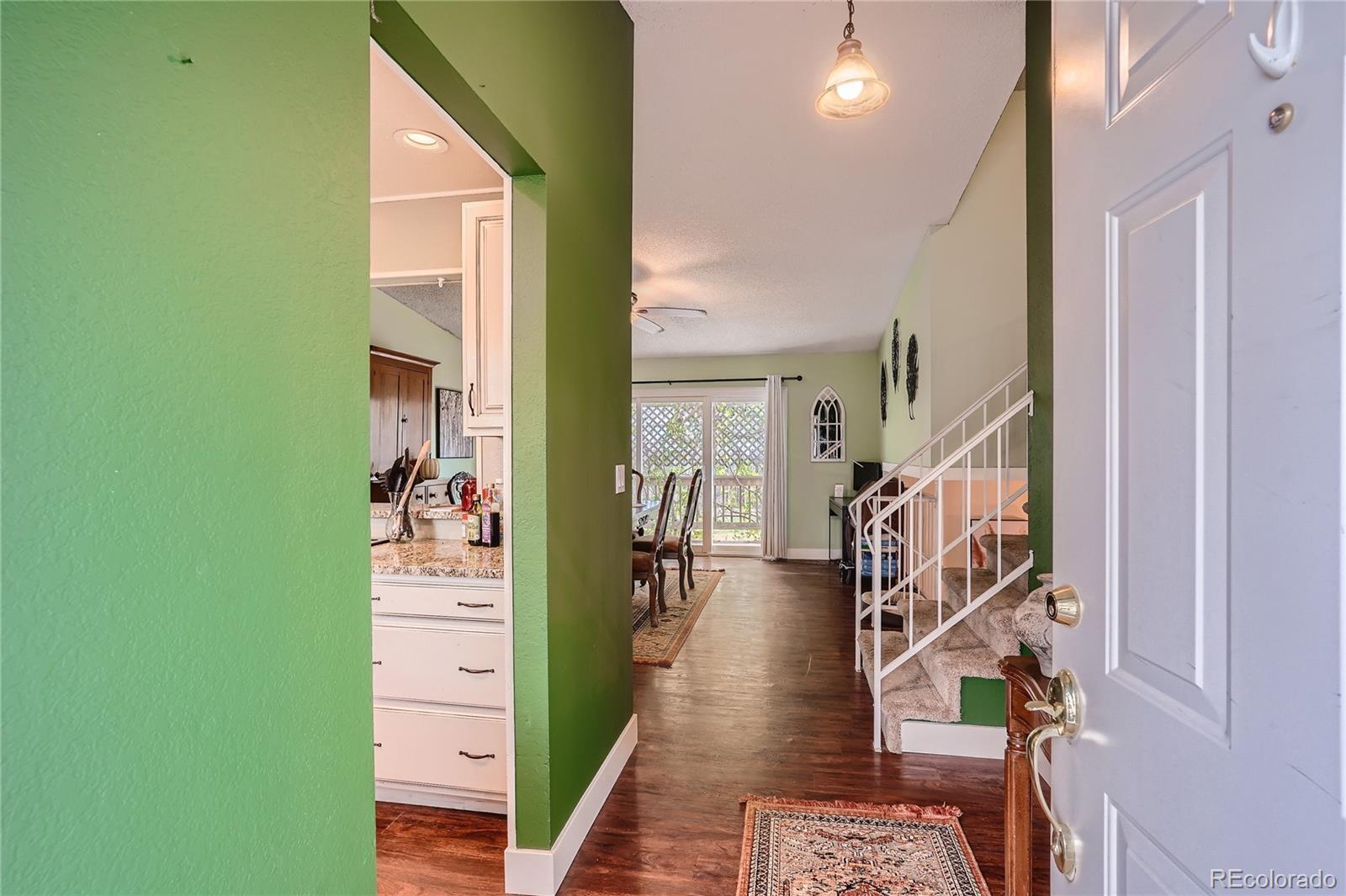
Laundry Features: In Unit
Levels: Three Or More, Multi/Split, Tri-Level
Lot Features: Sprinklers
In Rear, Sprinklers In Front, Level
Parking Features:
Concrete
Parking Total: 4.0
Patio And Porch Features: Patio
Remarks
Road Frontage Type: Public Road
Road Responsibility: Public Maintained Road
Road Surface Type: Paved
Roof: Composition
Rooms Total: 9
Security Features: Carbon Monoxide
Detector(s), Smoke
Detector(s)
Sewer: Public Sewer
Utilities: Cable Available, Electricity
Connected, Natural Gas
Connected, High Speed Internet Available
Water Source: Public
ASSUMABLE FHA LOAN AT 3.125%!! Call listing agent for more info about the loan assumption! This beautiful traditional style home brings you in with a stunning stone front, blue accented wood siding, and clean white trim. As you enter the home you are welcomed by an updated kitchen followed by an inviting dining room with wood floors. Next to the dining room their is a comfortably sized living room with a wall-to-wall stone fireplace. The inside of this home is well taken care of and it shows! There is a large fenced backyard with a fire-pit, and a lovely pergola with champagne grapes weaved throughout. You are minutes from grocery stores, Southland's Mall, restaurants, Golf Courses; to top it off, a 5 minute walk to Pioneer Park.
Courtesy of PEAK REAL ESTATE

Information is deemed reliable but not guaranteed.
David Kirilchuk 7208400400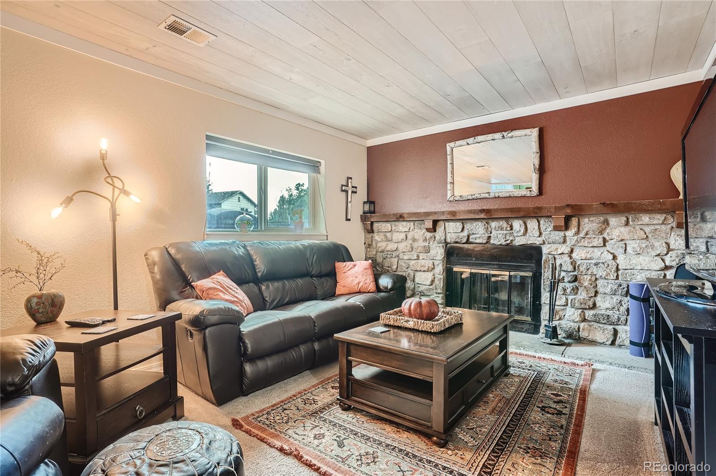
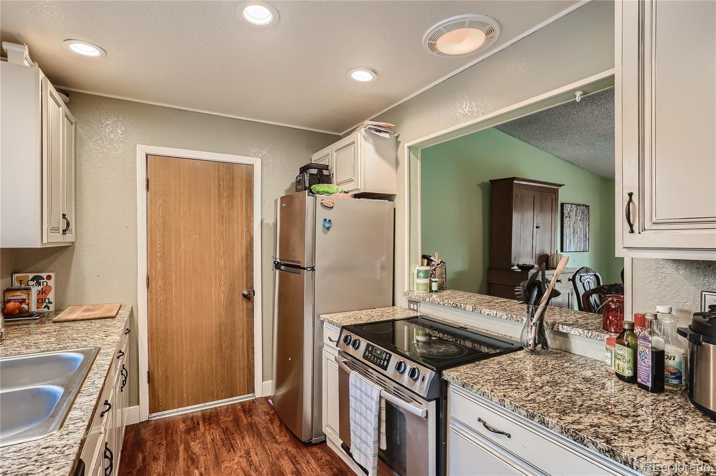
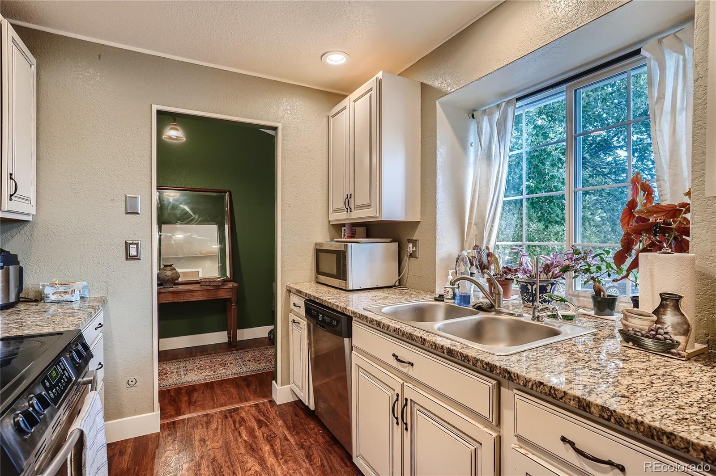

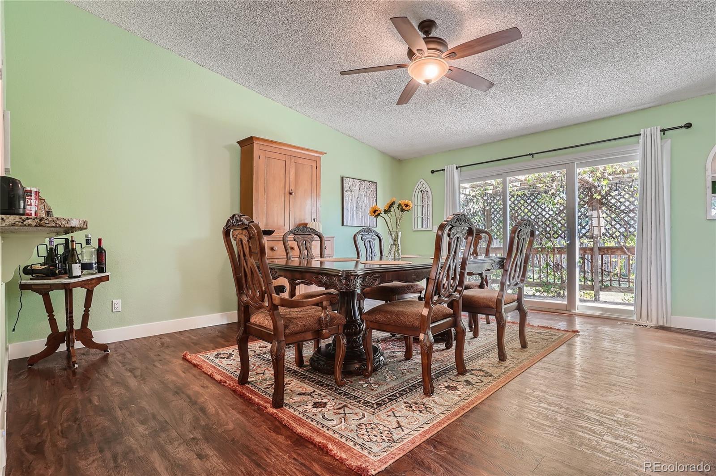
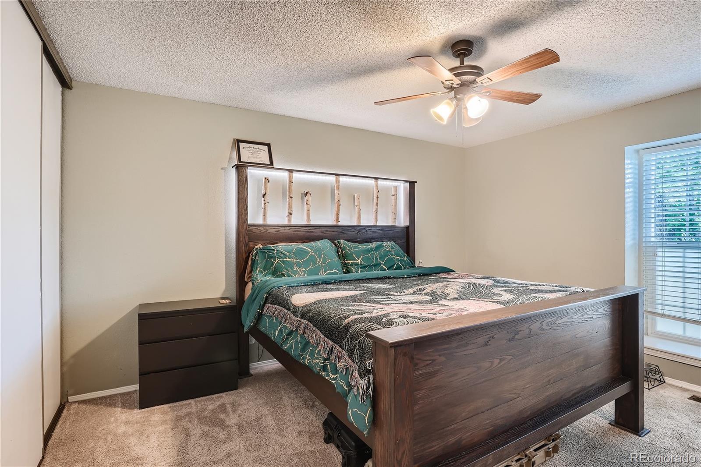
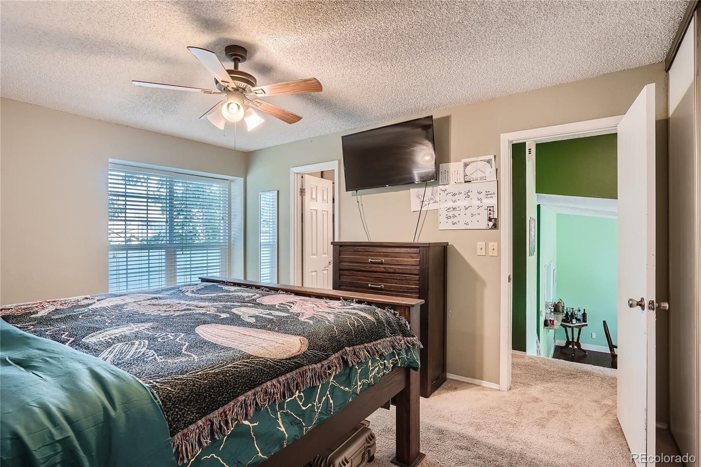
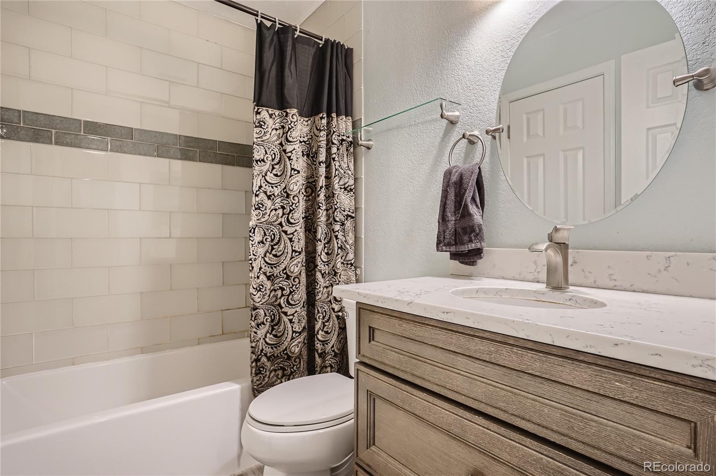
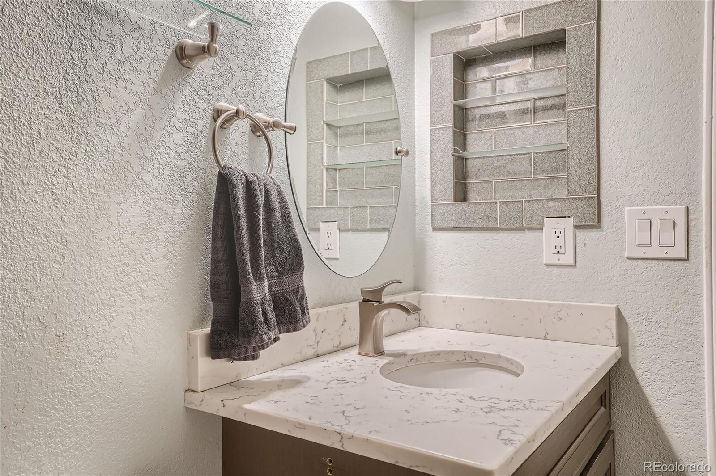

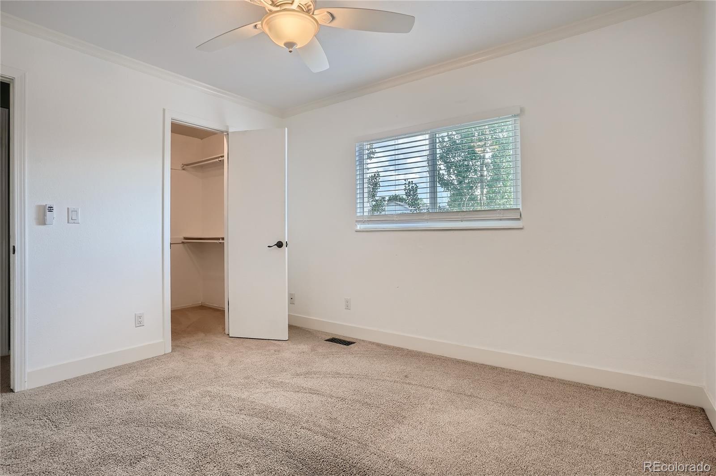
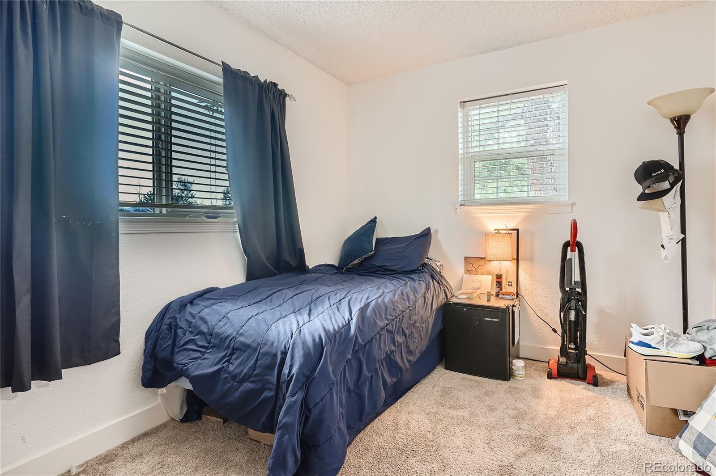
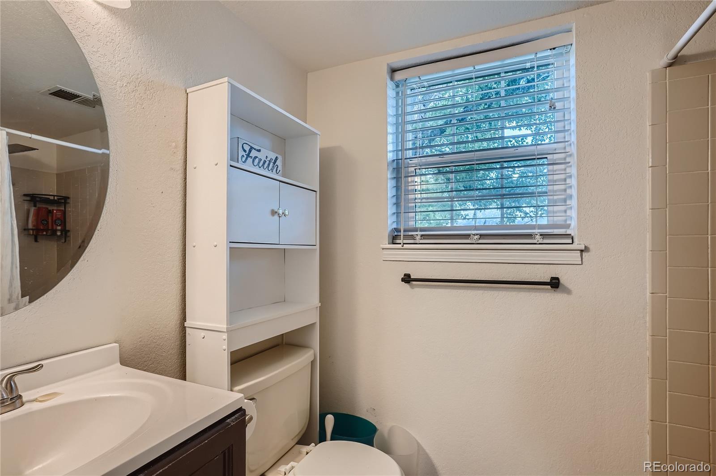


County: Arapahoe
Subdivision:
Parkborough
Full baths: 1.0
3/4 Baths: 1.0
Features
Above Grade Finished Area: 1736.0
Appliances: Dryer, Dishwasher, Refrigerator, Washer
Basement: Unfinished
Common Walls: No
Common Walls
Garages: 2
List date: 9/1/22
Pending date: 1/29/23
Updated: Jan 29, 2023 9:44 PM
List Price: $469,000
Orig list price: $519,000
Creek 5
High: Cherokee Trail
Middle: Thunder Ridge
Elementary: Canyon Creek
Construction Materials: Brick, Wood Siding
Covered Spaces: 2.0
Exclusions: unfurnished and being sold "as-is"

Exterior Features: Private Yard
Fireplace Features: Family Room
Flooring: Carpet, Laminate, Tile
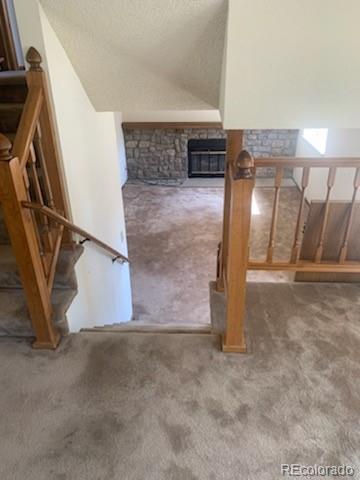
Furnished: Unfurnished
Heating: Forced Air
Levels: Three Or More, Multi/Split, Tri-Level
Parking Total: 2.0
Patio And Porch
Features: Deck
Property Condition: Fixer
Roof: Composition
Rooms Total: 10
Sewer: Public Sewer
Water Source: Public
Fantastic investment opportunity and great location on a private lot, on a quiet street. Lots to fix in this one, but great potential. Interior overhaul awaits personal touches.. The home comes with an oversized garage. It is a split level that provides a great master walk in closet. The basement is unfinished. Nice deck out back with a big yard. Lots of upside on this opportunity. Property is being sold as-is.
Courtesy of Guardian Real Estate Group Information is deemed reliable but not guaranteed.
 David Kirilchuk
David Kirilchuk
7208400400
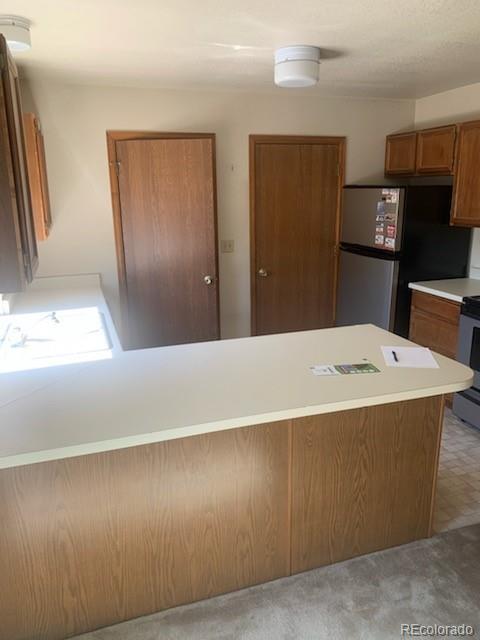
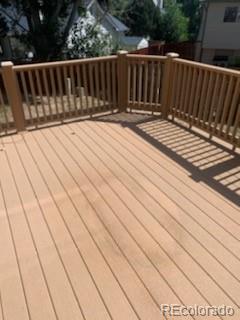
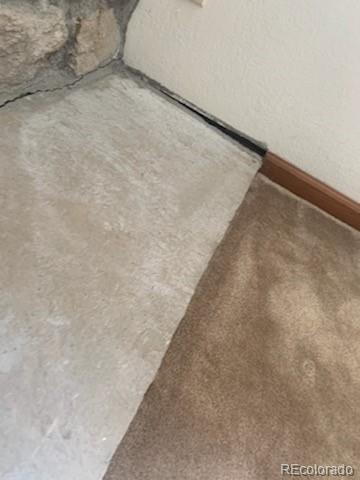
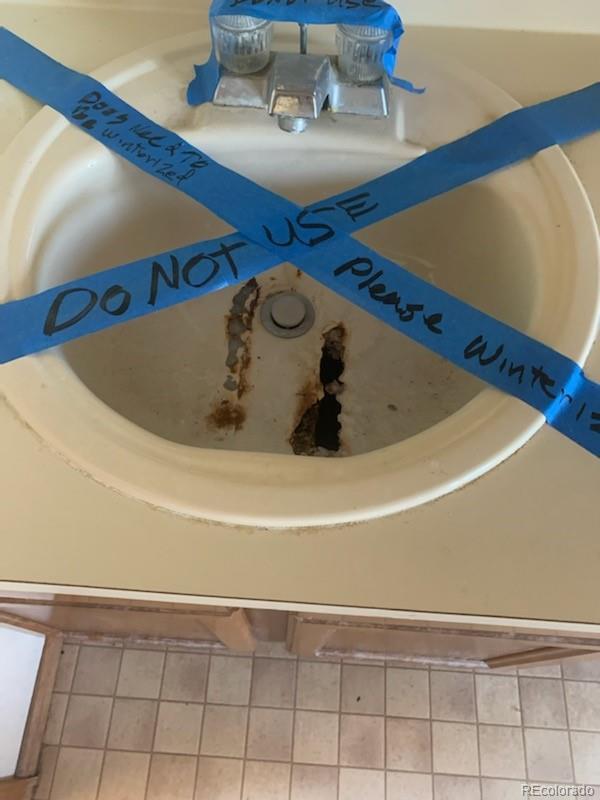




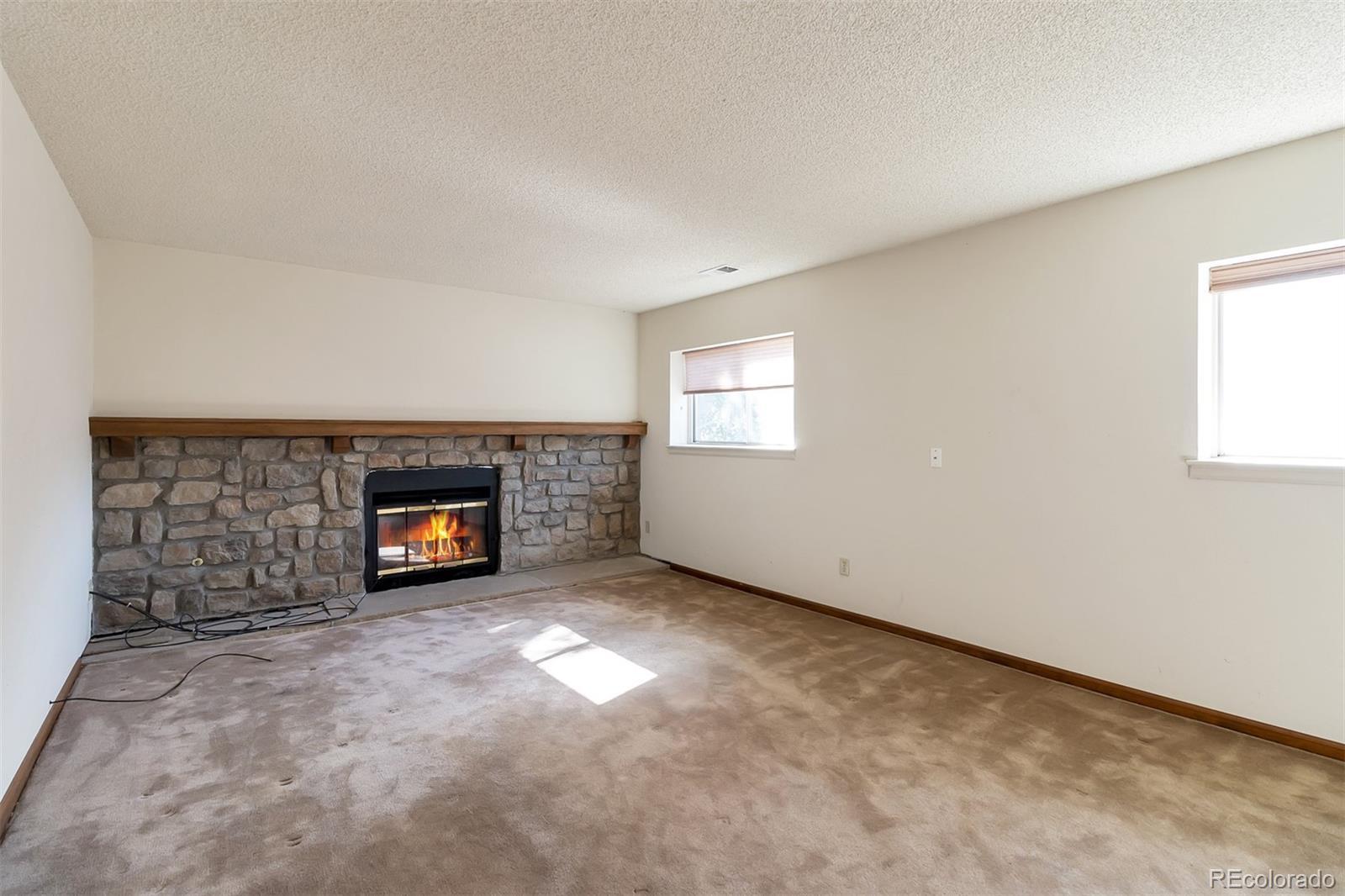

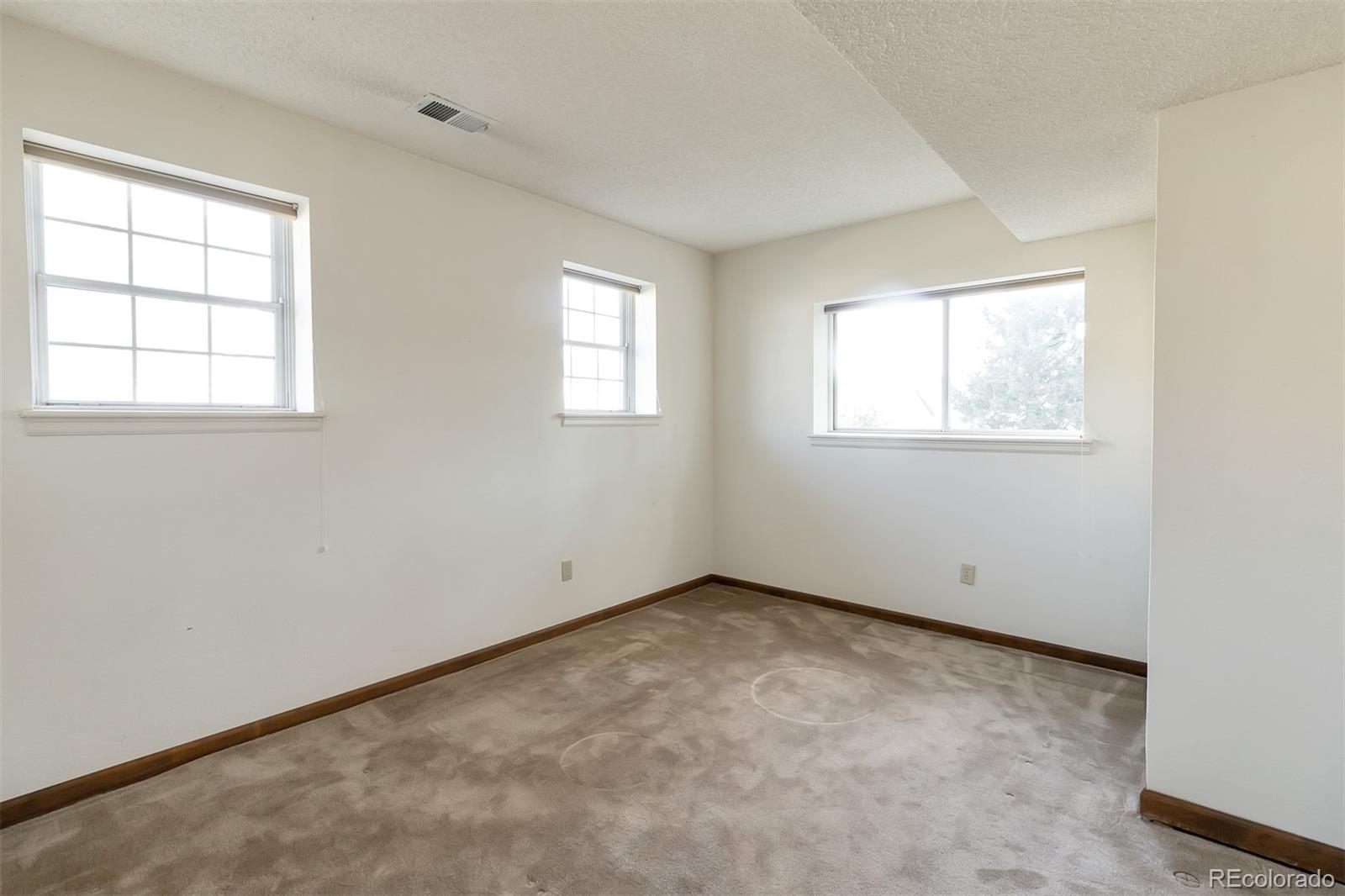





$469,700
3 Beds 2.00 Baths Year Built 1984
PENDING 1/28/23 Days on market: 172
Prop Type: Single Family Residence
County: Arapahoe
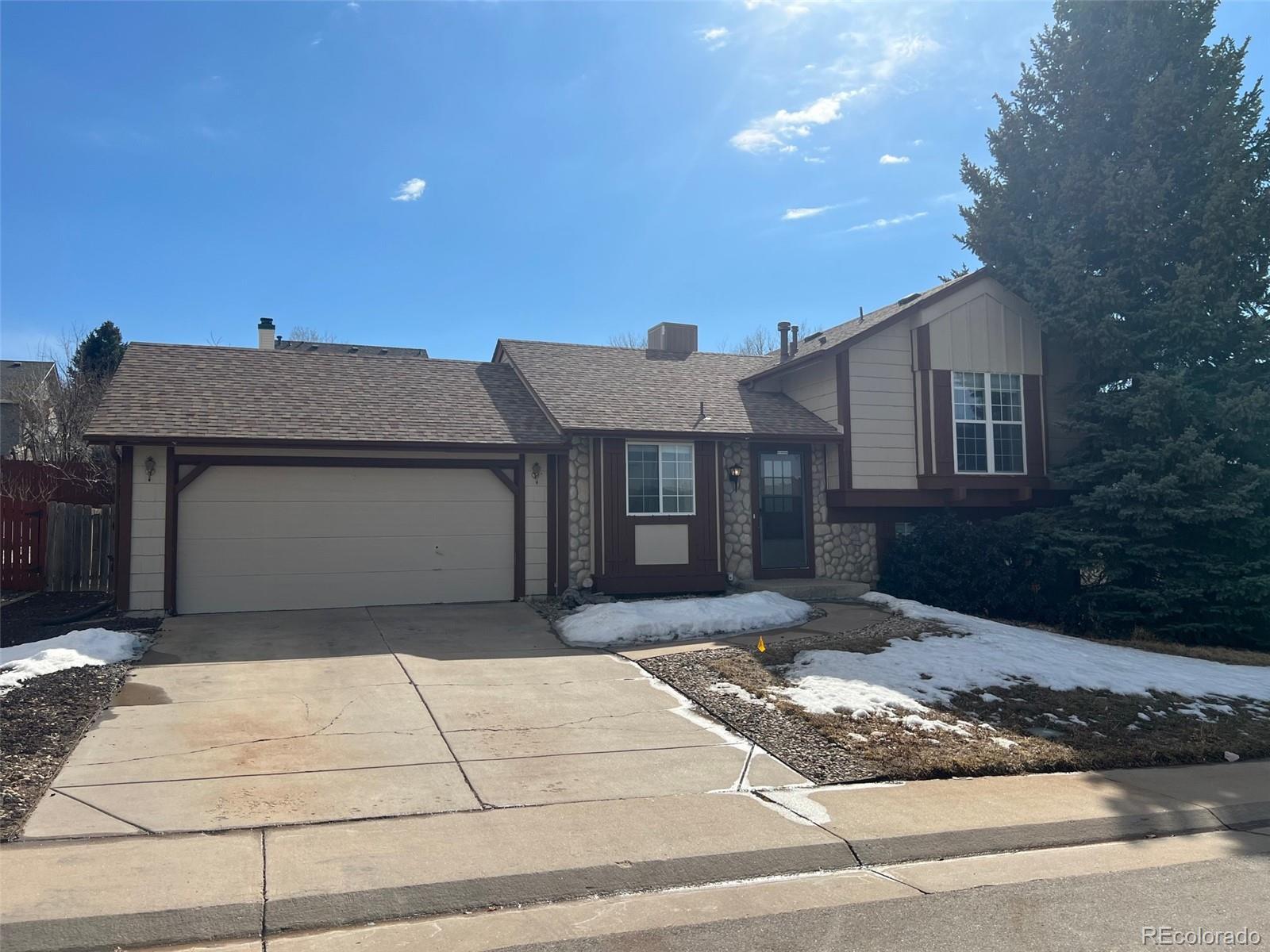
Subdivision:
Parkborough
Style: Traditional
Full baths: 1.0
Features
Above Grade Finished Area: 1431.0
Appliances: Dryer, Dishwasher, Disposal, Oven, Range, Refrigerator, Washer
Construction
Materials: Frame, Rock, Wood Siding
Cooling: Evaporative
Cooling
3/4 Baths: 1.0
Acres: 0.15
Lot Size (sqft): 6,490
Garages: 2
List date: 8/9/22
Pending date: 1/28/23
Covered Spaces: 2.0
Direction Faces: North
Exclusions: None.
Exterior Features: Private Yard
Fencing: Full
Fireplace Features: Family Room
Fireplaces Total: 1
Flooring: Carpet
Off-market date: 1/28/ 23
Updated: Jan 28, 2023 6:21 PM
List Price: $469,700
Orig list price: $539,000
Taxes: $2,327
School District: Cherry Creek 5
High: Cherokee Trail
Middle: Thunder Ridge
Elementary: Canyon Creek
Heating: Forced Air
Interior Features: Ceiling Fan(s), Open Floorplan, Walk-In Closet(s)
Laundry Features: Laundry Closet
Levels: Three Or More, Multi/Split, Tri-Level
Lot Features: Landscaped, Level
Parking Features: Concrete
Parking Total: 2.0
Patio And Porch Features: Deck
Road Frontage Type: Public Road
Road Surface Type: Paved
Roof: Composition
Rooms Total: 10
Sewer: Public Sewer Utilities: Cable Available, Electricity
Connected, Natural Gas
Connected, Phone Available
Remarks
Virtual Tour: View

Water Source: Public
Window Features: Window Coverings
Move-in ready, 3 Bedroom, 2 Bath, Tri-Level in Parkborough. Main level has galley style kitchen with pass-through window to the dining/living room area with lots of natural light. The lower level has cozy family room with fireplace, bedroom, 3/4 bath and a laundry closet with the washer and dryer included. Upstairs has the primary bedroom, and additional bedroom. Primary bathroom is open to the primary bedroom and hallway for dual access. Large 16' x 12' wood deck with sunny exposure for year-round use in the private, and fully fenced backyard. Evaporative cooling system installed July 2018, 2 car attached garage. Park and open space within walking distance, and surrounded by trails! Close to shopping, dining, and easy access to E-470.
Courtesy of A+ LIFE'S AGENCY
Information is deemed reliable but not guaranteed.
David Kirilchuk7208400400

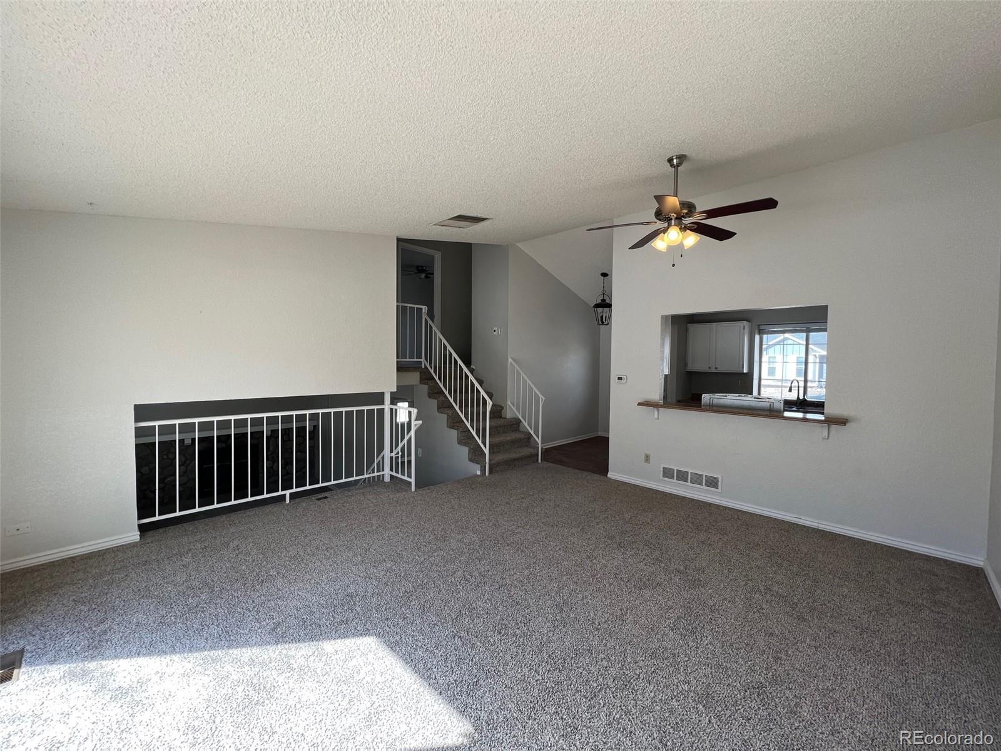

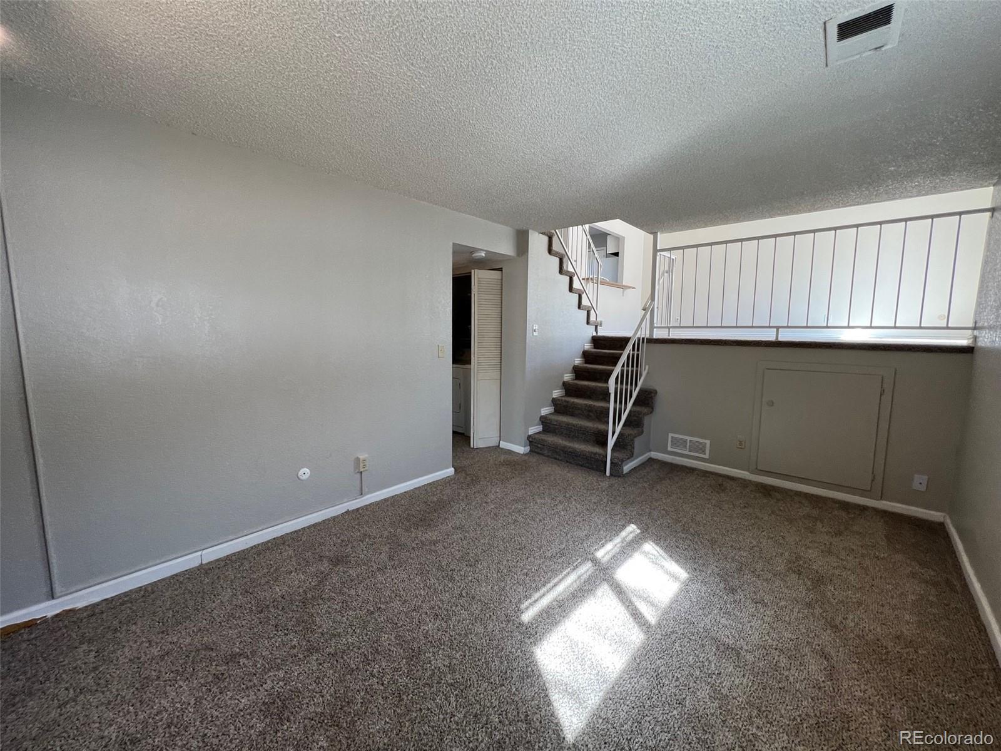


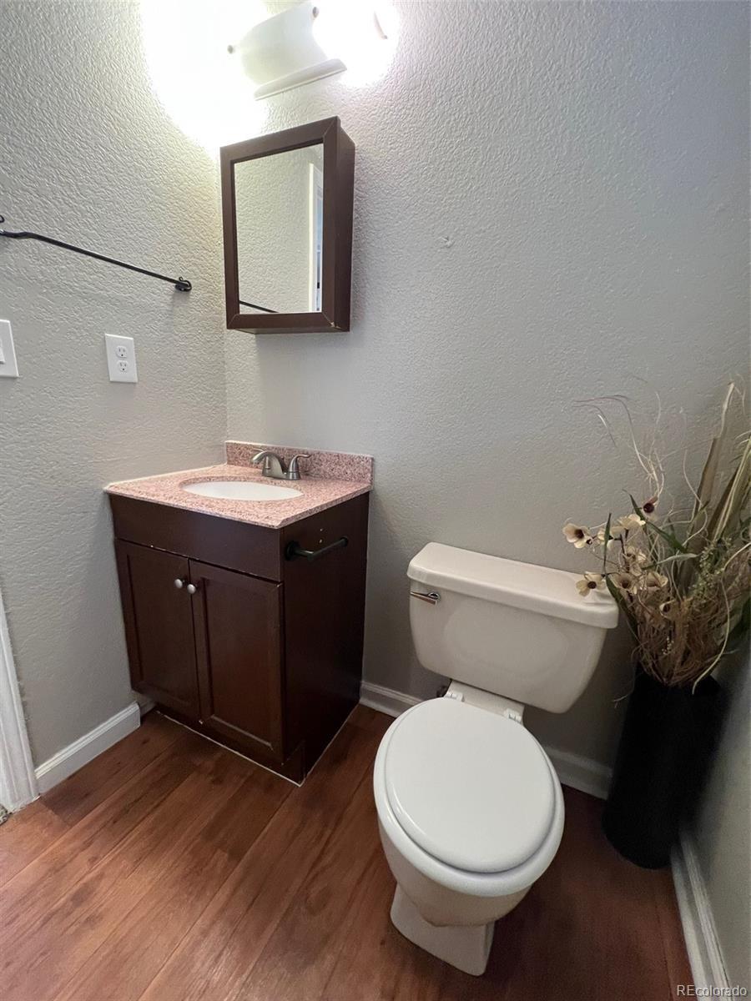

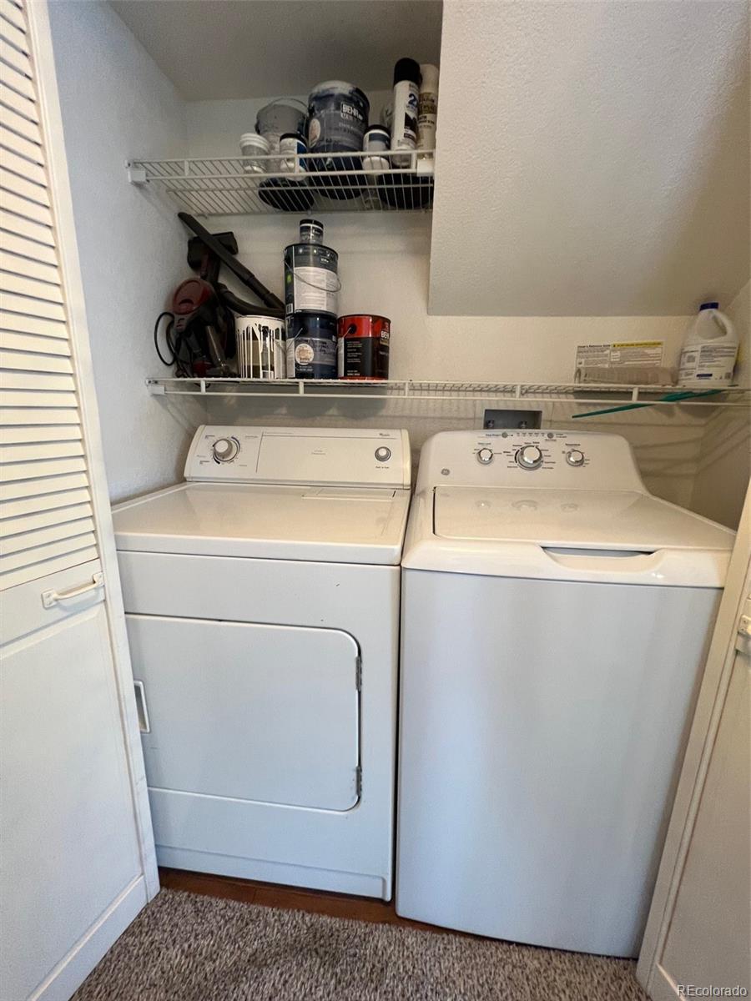

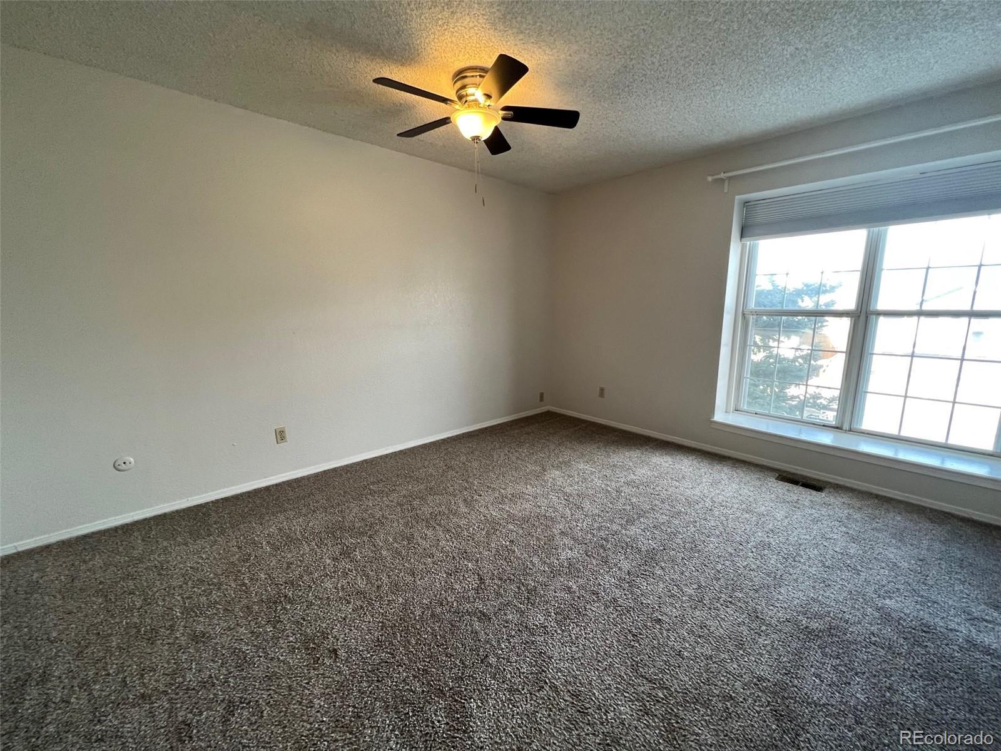



$479,900
3 Beds 2.00 Baths Year Built 1984
PENDING 1/30/23 Days on market: 41
Prop Type: Single
Family Residence
County: Arapahoe
Subdivision:
Parkborough
Style: Traditional
Full baths: 1.0
Features
Above Grade Finished
Area: 1431.0
Appliances: Dishwasher, Disposal, Gas Water
Heater, Microwave, Oven, Range, Refrigerator
Common Walls: No
Common Walls
Construction
Materials: Vinyl Siding
3/4 Baths: 1.0
Acres: 0.21
Lot Size (sqft): 9,147
Garages: 2
List date: 10/20/22
Pending date: 1/30/23
Cooling: Evaporative Cooling
Covered Spaces: 2.0 Electric: 110 Volts, 220
Volts
Exclusions: Hot tub, washer and dryer, freezer in garage, shelving in garage and seller's personal belongings
Off-market date: 1/30/ 23
Updated: Jan 30, 2023 5:58 PM
List Price: $479,900

Orig list price: $485,000
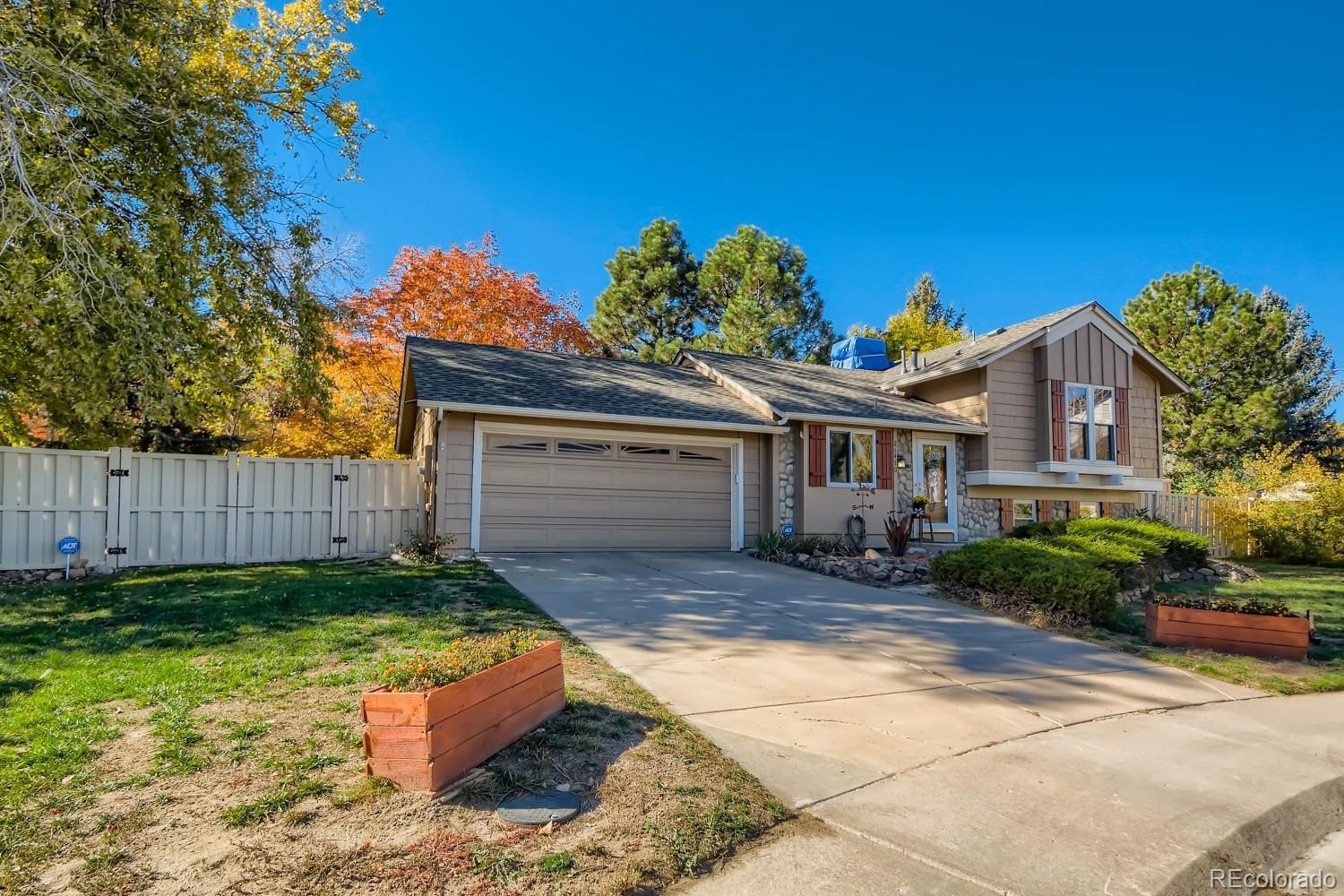

Exterior Features: Private Yard
Fencing: Full Fireplace Features: Family Room, Gas
Fireplaces Total: 1
Flooring: Carpet, Laminate, Tile
Foundation Details: Slab
Furnished: Unfurnished
Taxes: $2,369
School District: Cherry Creek 5
High: Cherokee Trail
Middle: Thunder Ridge
Elementary: Canyon Creek
Heating: Forced Air
Interior Features: Ceiling Fan(s), High Speed Internet, Smoke Free
Laundry Features: In Unit
Levels: Three Or More, Multi/Split, Tri-Level
Lot Features: Cul-DeSac, Sprinklers In Rear, Sprinklers In Front, Level, Many Trees

Parking Features: Concrete, Exterior
Access Door
Parking Total: 2.0
Patio And Porch Features: Covered, Patio
Road Frontage Type: Public Road
Road Responsibility: Public Maintained Road
Road Surface Type: Paved
Roof: Composition
Rooms Total: 9
Security Features: Security System, Carbon Monoxide Detector(s), Smoke Detector(s)
Sewer: Public Sewer
Utilities: Cable Available, Electricity Connected, High Speed Internet Available, Phone Available
Virtual Tour: View
Remarks
Water Source: Public
Window Features: Double Pane Windows, Window Coverings, Window Treatments
Back on the market after a holiday break! Welcome home to this beautiful tri-level in a private cul-de-sac. This 3 bedroom, 2 bath home has been lovingly cared for and meticulously maintained. There are 2 great sized living areas in the house giving it an open feel, making it great for entertaining. The kitchen has upgraded stainless steel appliances. All of the major mechanicals of this home have been upgraded within the past few years including the furnace, brand new water heater and evaporative cooler. The exterior of the home has newer paint, new fencing, newer siding and a newer roof. The nearly quarter of an acre lot is lush with vegetation and offers a beautiful and private back yard oasis. There is plenty of room on the side of the house for RV or boat storage. This home is near excellent shopping and restaurants. It is located in the coveted Cherry Creek School District. Don't miss out on this wonderful home!! Check out our virtual tour at: https://www.zillow.com/view-3d-home/ e5bd5fe2-92bf-4999-ac99-2071d953d3f2?setAttribution=mls&wl=true&utm_source=dashboard Courtesy
David Kirilchuk 7208400400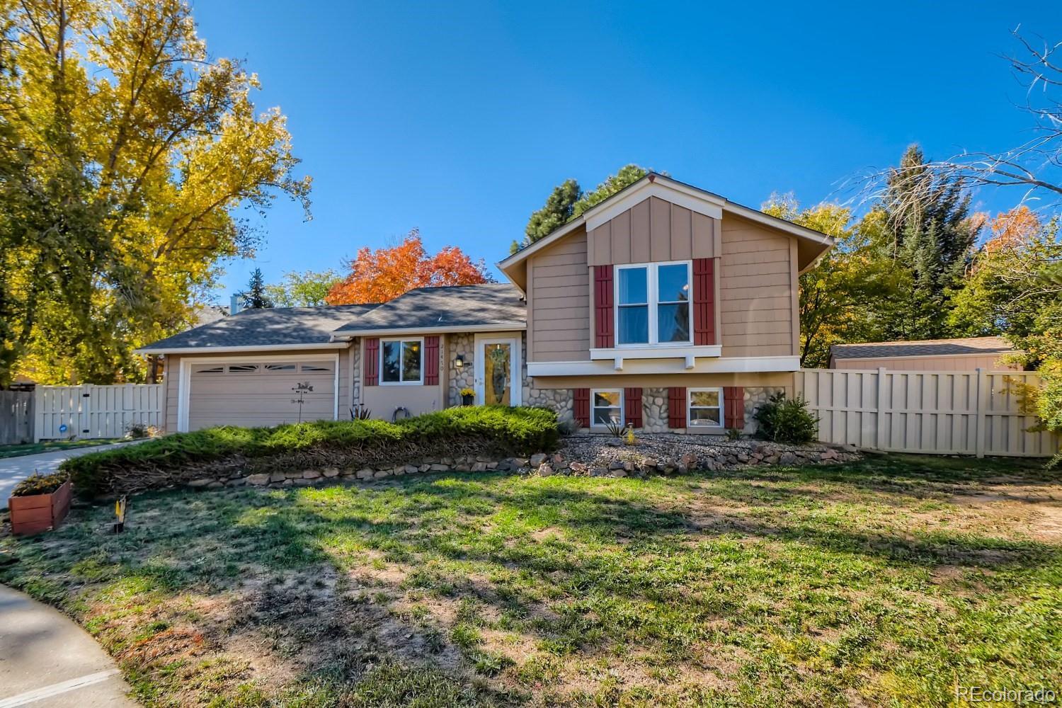



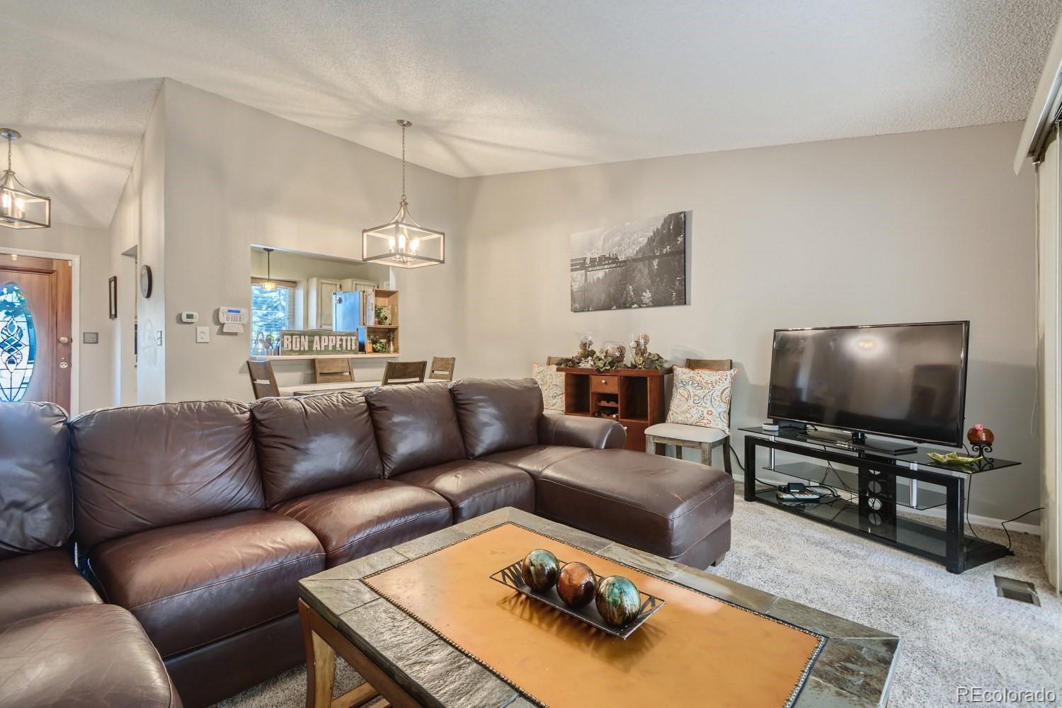
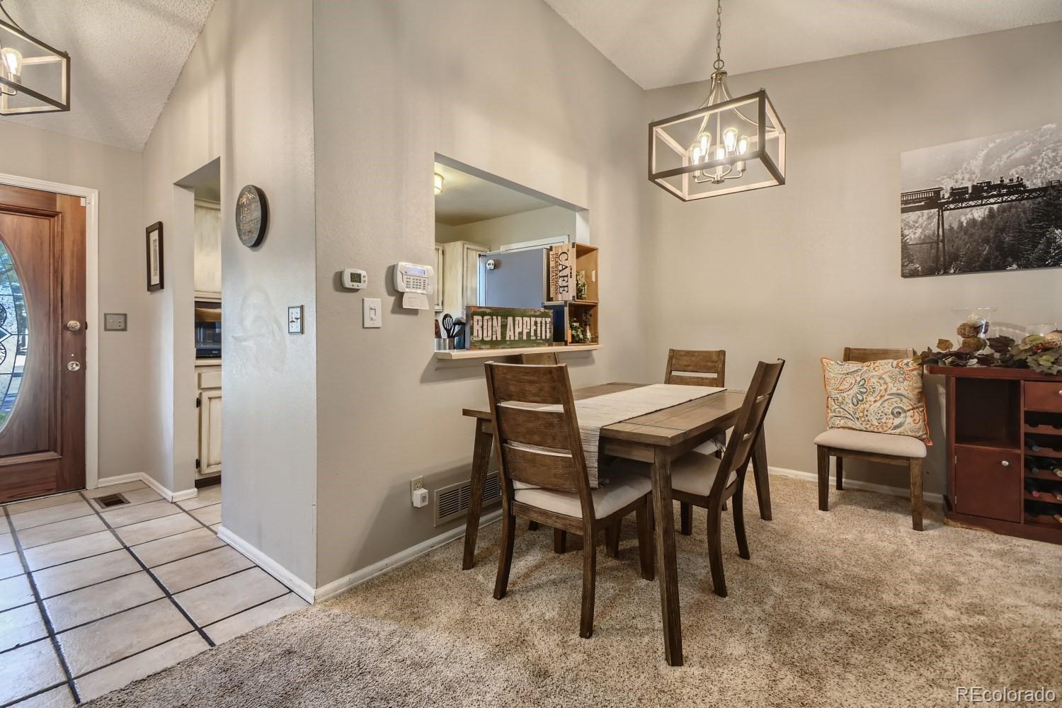
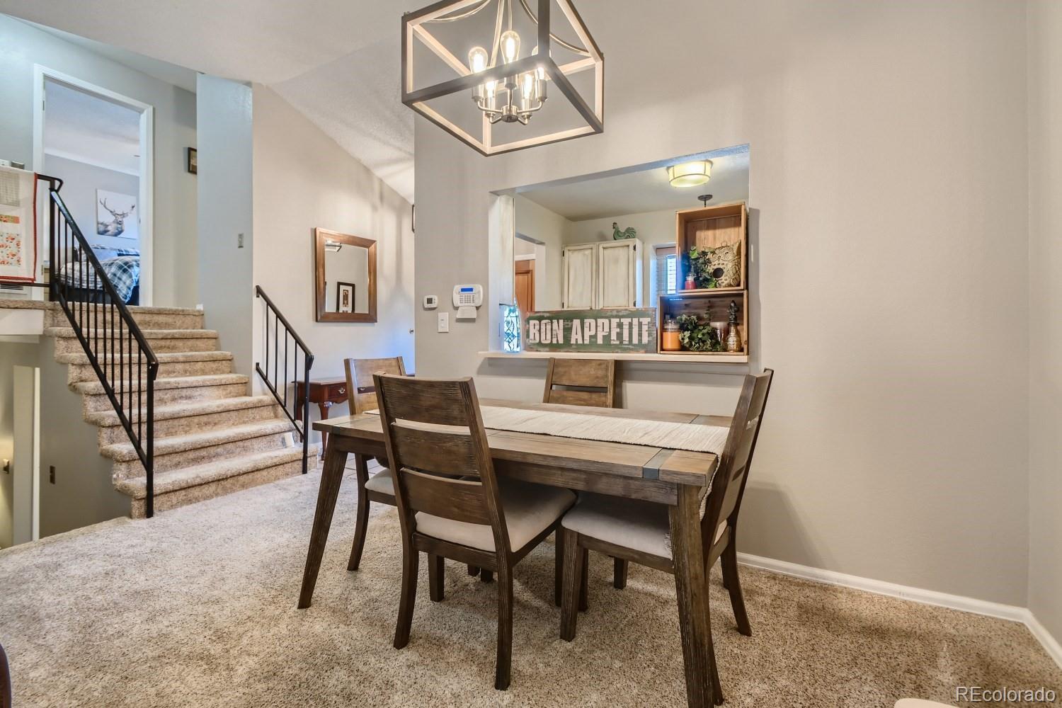



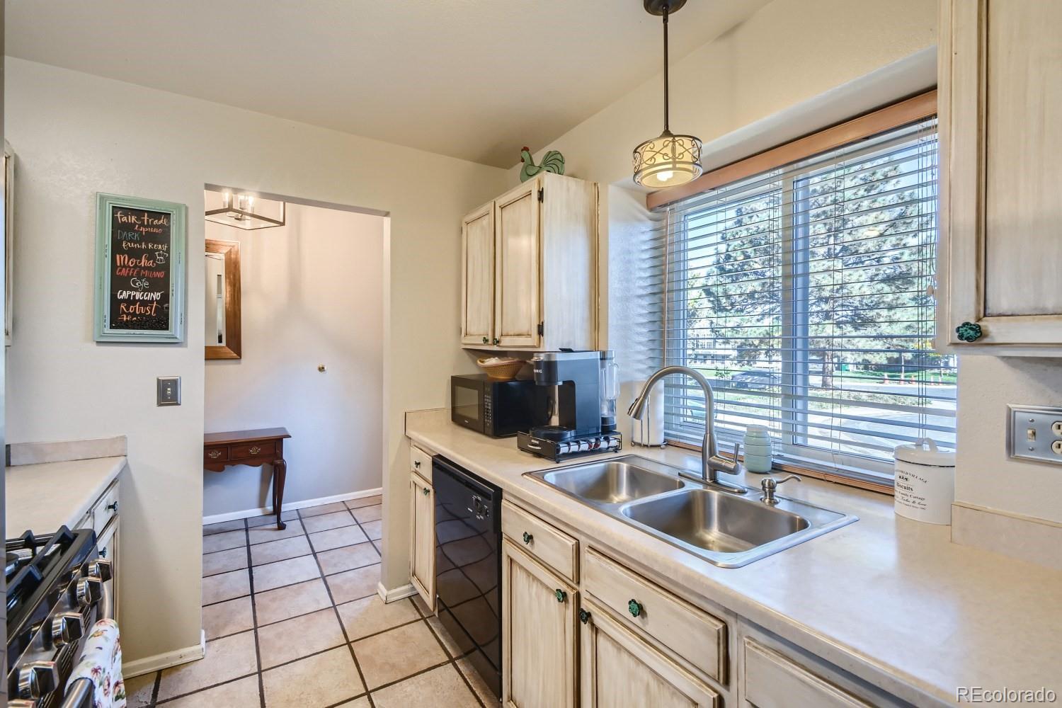



$499,000
3 Beds 3.00 Baths Year Built 1983
Prop Type: Single Family Residence
County: Arapahoe
Subdivision:
Parkborough
Style: Traditional
Full baths: 3.0
Features
Above Grade Finished
Area: 1382.0
Appliances: Dishwasher, Disposal, Microwave, Range
Basement: Partial
Below Grade Finished
Area: 774.0
Common Walls: No
Common Walls
Acres: 0.17
Lot Size (sqft): 7,405
Garages: 2
List date: 9/23/22
Active Under Contract date: 1/8/23
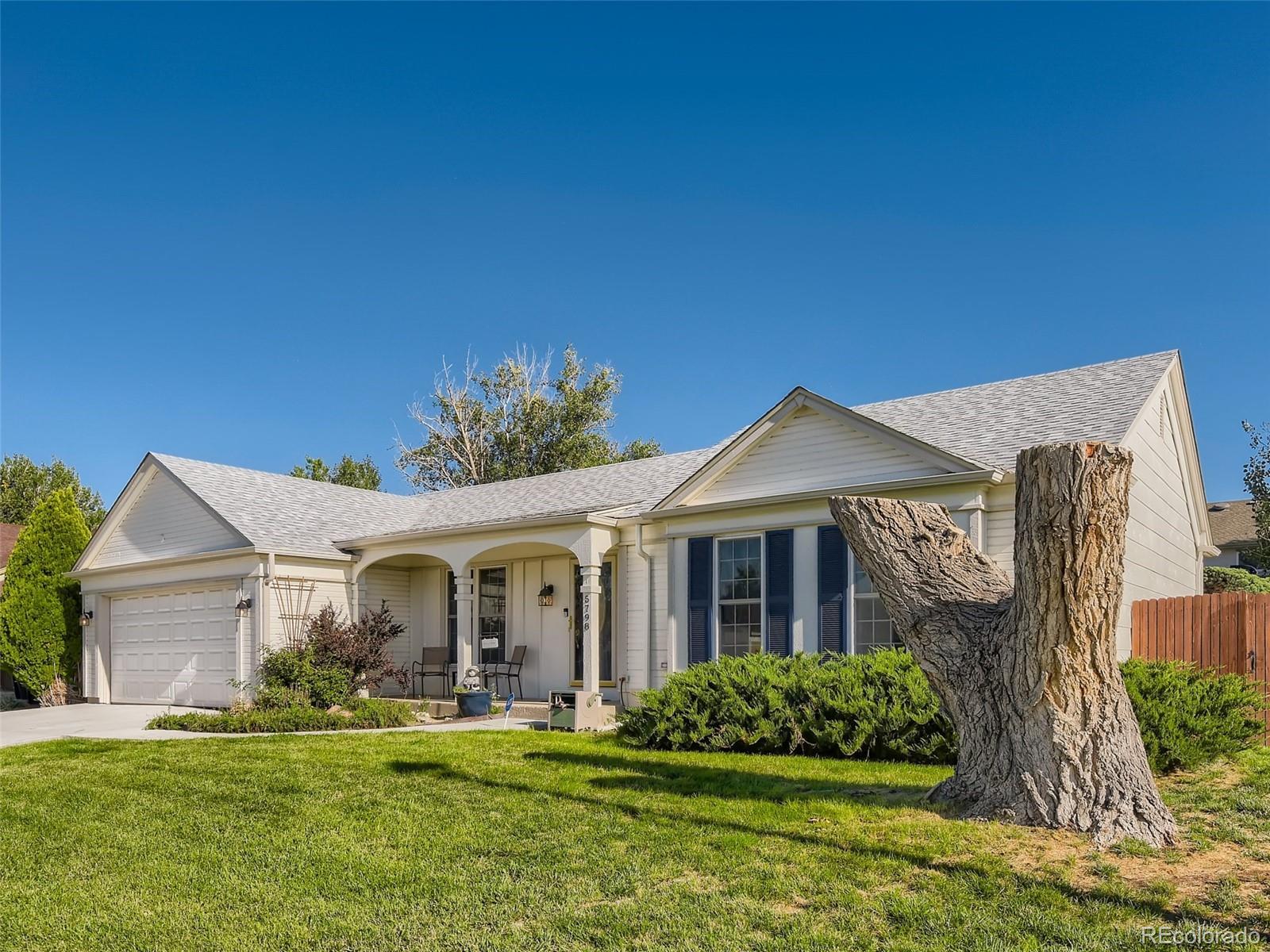

Off-market date: 1/8/23
Updated: Jan 11, 2023 12:18 PM
List Price: $499,000
Orig list price: $535,000
Taxes: $2,777
School District: Cherry Creek 5
High: Cherokee Trail
Middle: Thunder Ridge
Elementary: Canyon Creek
Construction Materials: Frame, Wood
Siding
Cooling: Central Air
Covered Spaces: 2.0
Exclusions: Personal Property
Exterior Features:
Playground, Private Yard, Rain Gutters
Fencing: Full
Fireplace Features: Family Room, Living Room
Fireplaces Total: 1
Flooring: Carpet, Concrete, Tile
Foundation Details: Concrete Perimeter
Furnished: Unfurnished
Heating: Forced Air
Interior Features: Built-in Features, Breakfast Area, Ceiling Fan(s), Eat-in Kitchen, Granite Counters, High Ceilings, High Speed Internet, Primary Suite, Open Floorplan, Vaulted Ceiling(s)

Laundry Features: In Unit
Levels: One
5798 S Odessa Street Centennial, CO MLS #3141444Lot Features: Corner
Lot, Landscaped, Level
Parking Features:
Concrete
Parking Total: 2.0
Patio And Porch
Features: Patio
Pets Allowed: Yes
Remarks
Road Frontage Type: Public Road
Road Responsibility: Public Maintained Road
Road Surface Type: Paved
Roof: Composition
Rooms Total: 12
Sewer: Public Sewer
Utilities: Cable
Available, Electricity
Connected, Natural Gas
Available, High Speed
Internet Available, Phone Available
Vegetation: Grassed
Virtual Tour: View
Water Source: Public
Window Features: Double Pane Windows
This picturesque corner lot home is located around the corner from Saddle Rock Golf Club, retail, restaurants, walking trails, Pioneer Park, and E470 providing easy access for commuting! Step inside the home to find a light and bright living room leading to the kitchen and family room. The kitchen features beautiful cabinetry, granite countertops, and stainless steel appliances. The primary suite is spacious and offers an amazing escape with an en-suite bathroom. The basement offers additional living space with a large rec room, a bathroom, and storage space! The backyard features a sunny patio to enjoy your morning coffee and the beautiful fall weather. The home offers many updates throughout including a new sprinkler system, new shed, new AC and water heater, and a newer roof. Welcome home! Click the Virtual Tour link to view the 3D walkthrough.

Courtesy of Orchard Brokerage LLC
Information is deemed reliable but not guaranteed.
David Kirilchuk 7208400400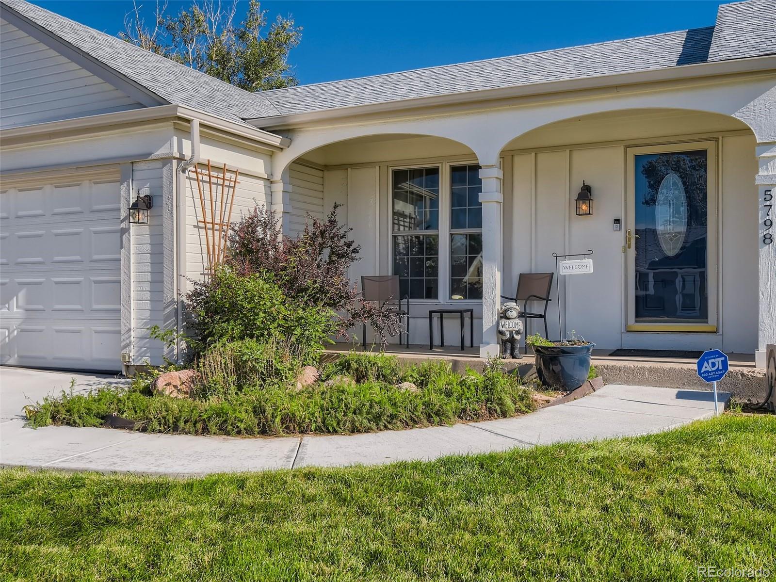
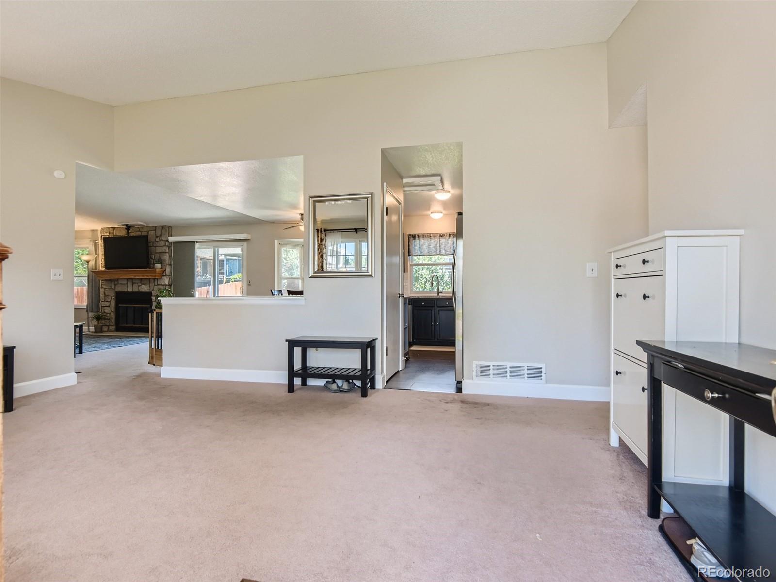
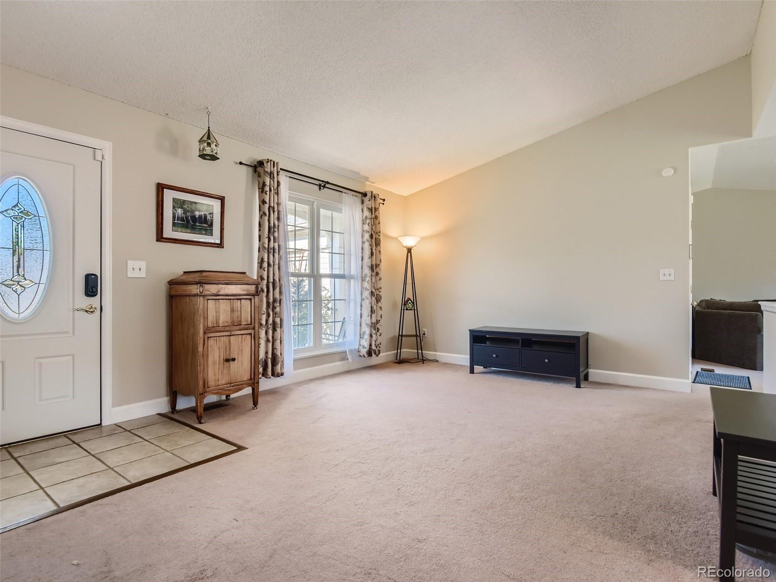


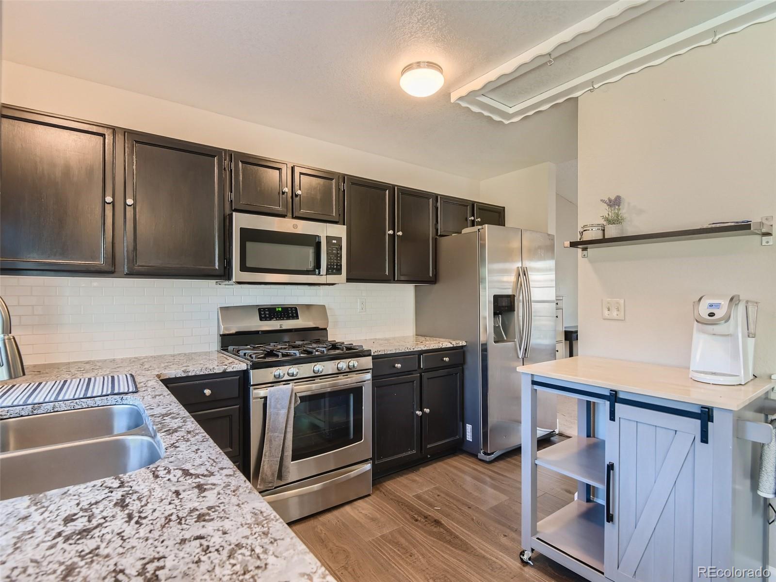

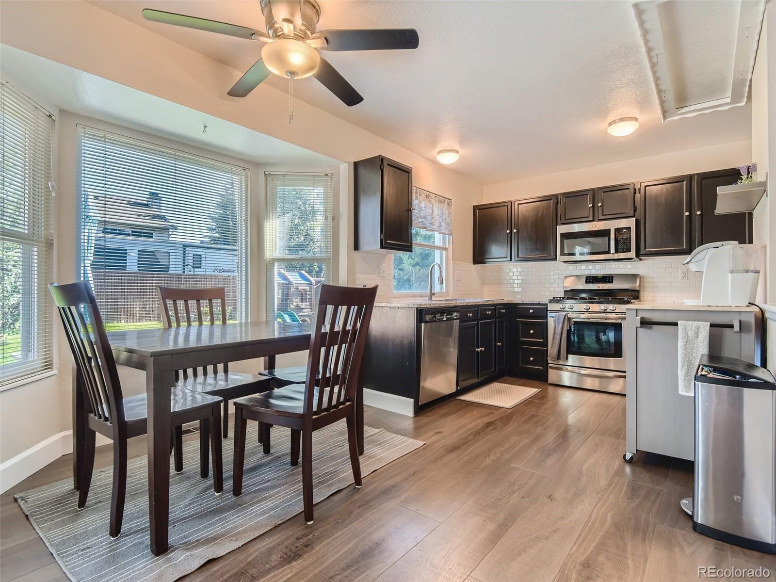
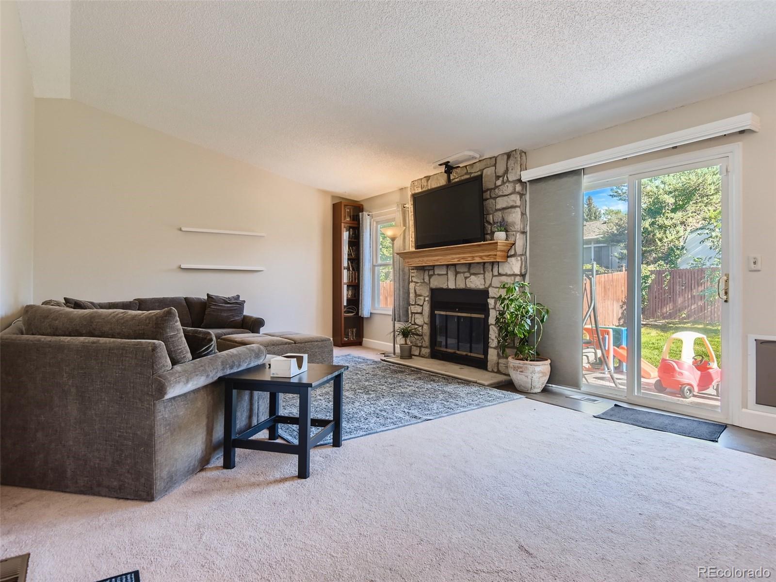


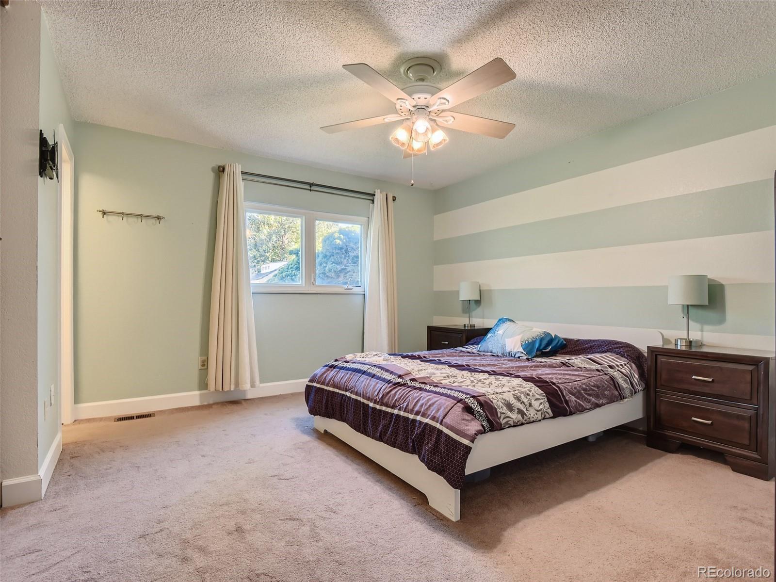
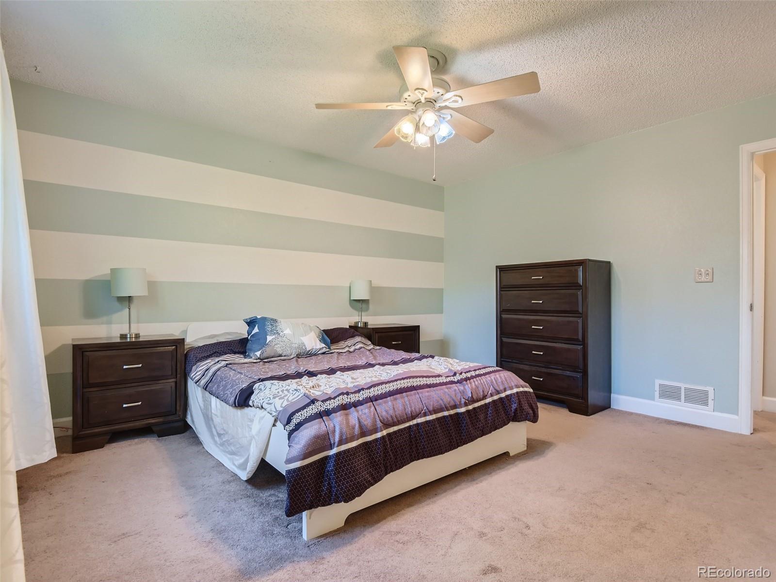

$509,900
4 Beds 2.00 Baths Year Built 1984
1/8/23 Days on market: 4
Details
Prop Type: Single Family Residence
County: Arapahoe
Subdivision: Parkborough
Style: Traditional
Full baths: 1.0
3/4 Baths: 1.0
Features
Above Grade Finished Area: 1736.0
Basement: Unfinished
Construction
Materials: Wood Siding
Cooling: Central Air
Covered Spaces: 2.0
Exclusions: N/A
Acres: 0.2
Lot Size (sqft): 8,799
Garages: 2
List date: 1/4/23
Active Under Contract date: 1/8/23

Off-market date: 1/8/23
Updated: Jan 8, 2023 6:36 PM
List Price: $509,900
Orig list price: $509,900
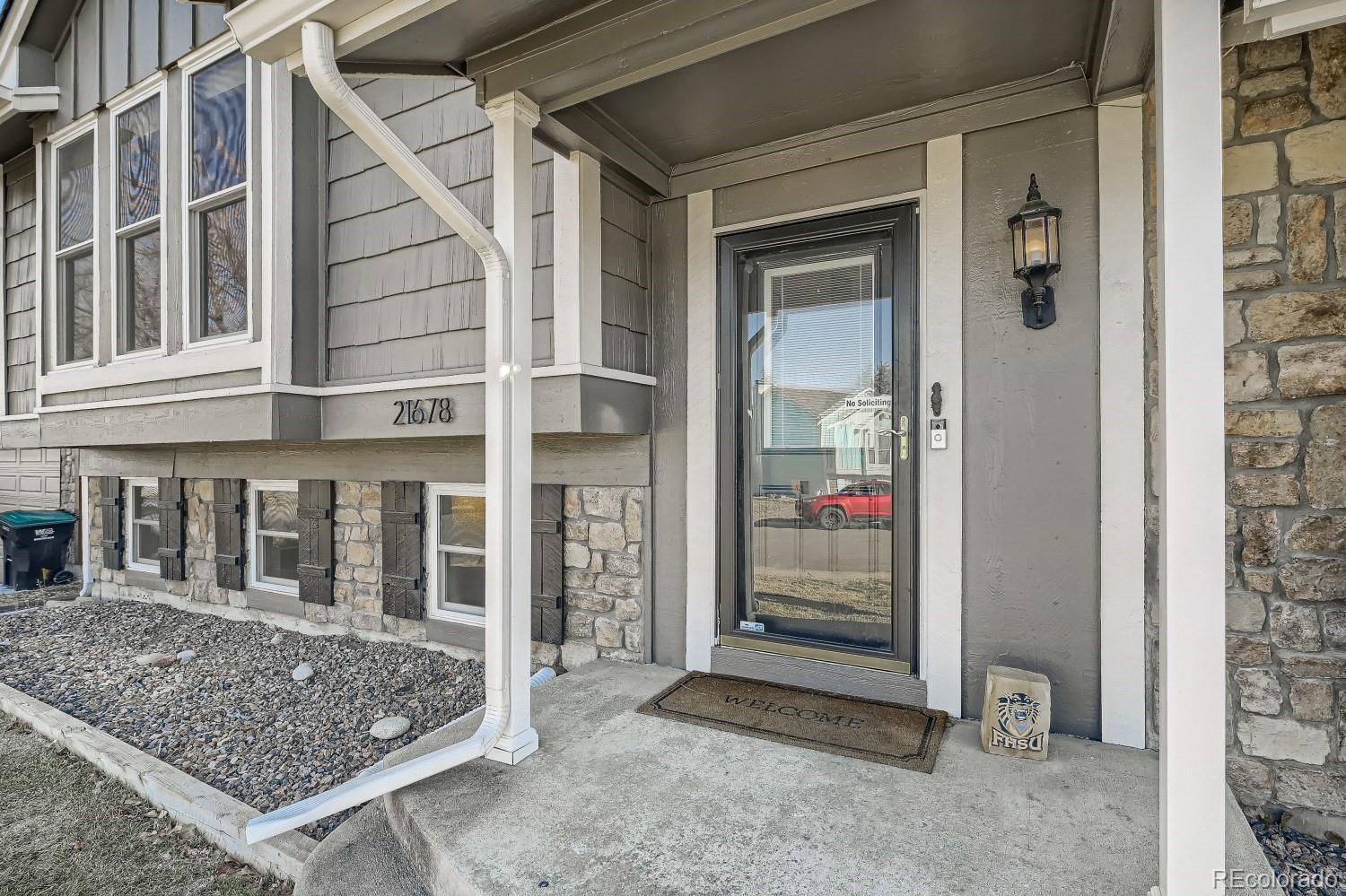
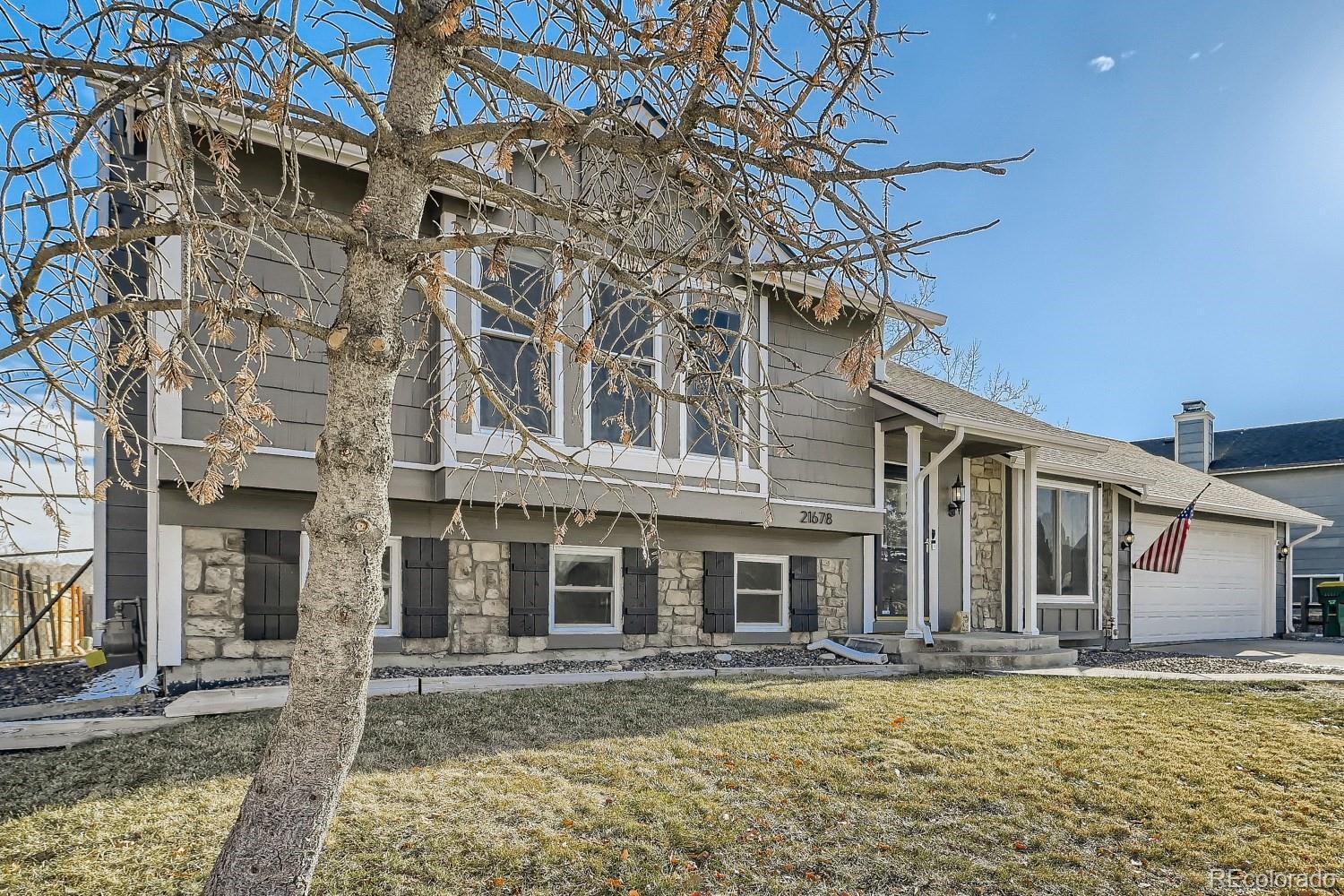
Taxes: $2,696 School District: Cherry Creek 5
Fireplace Features: Family Room
Fireplaces Total: 1
Flooring: Wood
Heating: Forced Air
Interior Features:
Ceiling Fan(s), Granite Counters
Levels: Multi/Split
Lot Features: Level
Parking Features: Concrete
Parking Total: 2.0
Patio And Porch
Features: Patio
Roof: Composition Rooms Total: 9
High: Cherokee Trail
Middle: Thunder Ridge
Elementary: Canyon Creek
David Kirilchuk7208400400
Security Features:
Radon Mitigation System
Sewer: Public Sewer
Water Source: Public
Welcome home to this gem in the Parkborough neighborhood. You walk in to a fresh, updated, light, bright interior. Newer carpet in the family room with all new remodeled bathroom oversized shower, new tile and vanity. Kitchen cabinets are freshly painted with granite countertops. Furnace was replace in 2020, A/C in 2021. Outside you will find a new 10x12 storage shed. Roof, gutters, and exterior paint all done in 2019. All New windows in 2021! This house has left nothing untouched and is MOVE IN READY!
Courtesy of United Real Estate Prestige Denver Information is deemed reliable but not guaranteed.
 David Kirilchuk
David Kirilchuk
7208400400

