Comparative Market Analysis

Marrufo

Online Valuation Analysis
How accurate are Zestimates?
1.8% $10,900

Zestimates varied up to 1.8% or $10,900 compared to actual MLS prices.
P
ADDRESS
Pending
PRICE ZESTIMATE DIFFERENCE
8535 W 59th Avenue $805,500 $805,501 0 0%
S
Sold
ADDRESS SOLD DATE SOLD PRICE ZESTIMATE DIFFERENCE
8305 W 59th Avenue
9/8/22 $550,000 $552,400 0.4%
8390 W 59th Avenue 7/20/22 $600,000 $608,900 1.5%
5920 Estes Street 5/25/22 $610,000 $620,900 1.8%
5870 Brentwood Street 6/3/22 $625,000 $632,800 1.2%
5960 Dudley Court 6/8/22 $645,000 $655,900 1.7%
5945 Dover Street 7/5/22 $670,000 $679,400 1.4% 5645 Dover Street 6/29/22 $700,000 $709,900 1.4% 5740 Everett Street 8/26/22 $750,000 $756,300 0.8%
$12,892
$19,048 $19,048
$31,940

Type
Total
SELL SCORE
Rating Low Value As Of 2022 10 16 04:33:39
Score
LISTING INFORMATION
MLS Listing Id 1872694
Current Price $675,000 MLS Days On Market 26 MLS Original List Price $725,000 MLS Source REcolorado
Listing Contract Date 07/06/2022 MLS Status Expired MLS List Office Name WEST AND MAIN HOMES INC MLS Status Change Date 10/08/2022 MLS List Agent Full Name 011369 Bill Friend
LAST MARKET SALE & SALES HISTORY
Sale Date 09/30/1993
Owner Name Marrufo Cathie A Swanson Document Number 93163670 Seller Owner Record
Deed Type Personal Representative's Deed
Sale Date 08/15/2012 09/30/1993 Nominal Y Buyer Swanson Marrufo Cathie A Swanson Jacqueline K Seller Swanson Jacquelyn K Owner Record Document Number 88166 93163670
Document Type Personal Representative's Deed Personal Representative's Deed Title Company Attorney Only
MORTGAGE HISTORY
Mortgage Date 04/04/2017 05/12/2008 Mortgage Amount $60,000 $37,500 Mortgage Lender Bellco Cu US Bk National Assn Borrower Stewart Wayne R Swanson Jacquelyn K Borrower Stewart Linda A Mortgage Type Conventional Conventional Mortgage Purpose Refi Refi Mortgage Term 20 25 Mortgage Term Years Years Title Company First American Lenders Advanta


Map
Listings


4 Beds 3.00 Baths
Sq.
PENDING 10/11/22 Year Built 1958 Days on market: 41

Details
Prop Type: Single Family Residence County: Jefferson Subdivision: Briarwood Full baths: 2 0 3/4 Baths: 1.0
Features
Appliances: Convection Oven, Cooktop, Dishwasher, Disposal, Dryer, Gas Water Heater, Microwave, Oven, Range Hood, Tankless Water Heater
Association Yn: false
Basement: Partial
Below Grade Unfinished Area: 582.0
Construction Materials: Wood Siding
Lot Size (sqft): 12,632
Garages: 2
List date: 8/31/22

Pending date: 10/11/22
Off-market date: 10/11/22
Updated: Oct 11, 2022 10:42 AM
List Price: $805,500
Orig list price: $890,000 Taxes: $3,499
School District: Jefferson County R-1
High: Arvada
Middle: Arvada K-8 Elementary: Lawrence
Cooling: Central Air
Fireplace Features: Basement, Living Room
Fireplaces Total: 2
Flooring: Tile, Wood
Furnished: Unfurnished
Heating: Forced Air
Interior Features: Ceiling Fan(s), Eat-in Kitchen, Five Piece Bath, Granite Counters, Jet Action Tub, Pantry, Primary Suite, Smoke Free, Utility Sink, Walk-In Closet(s) Levels: Two
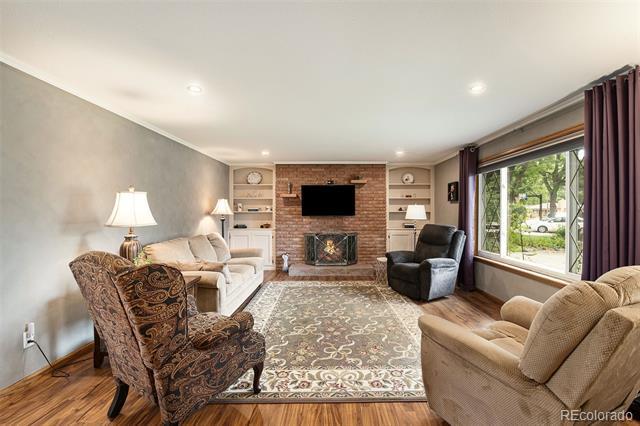
Listing Terms: Cash, Conventional, VA Loan
Living Area Total: 2330
Main Level Bathrooms: 2
Main Level Bedrooms: 3
Parking Total: 2
Roof: Composition
Security Features: Security System, Smoke Detector(s)
Senior Community Yn: false
Sewer: Public Sewer
Structure Type: House
Legal Description:
SUBDIVISIONCD 090000
SUBDIVISIONNAME
BRIARWOOD BLOCK LOT 0006 SIZE: 12813 TRACT VALUE: .294
Tax Year: 2021

Virtual Tour: View Water Source: Public Window Features: Window Treatments
Remarks
Come see this charming retreat on a quiet cul de sac with Ralston Creek frontage. Home has been masterfully remodeled with beautiful wood finishes, crown molding, stainless steel appliances and granite countertops. Living rooms and fireplaces on both main and lower-level offer options for entertaining, hosting guests or simply reading a book or watching a movie. Large laundry room with laundry chute, 13 X 14 workshop, and garden potting bench with sink and shed are just a few of the fantastic and well thought out upgrades that you will find throughout the property. Stunning landscaping with tiered back yard and mature elm trees create the feeling of complete privacy. Additionally, lower covered patio and upper deck with automatic awning offer beautiful views of Ralston Creek and Jefferson County open space. Just a stones throw from all of the wonderful amenities of Old Town Arvada, including boutique restaurants, breweries, shopping and also the G-Line Light Rail that travels directly to Union Station in Downtown Denver













Details
Size (sqft):
Updated: Sep 12, 2022 5:20 AM
Price: $559,000


list price: $559,000
$2,492

School District: Jefferson County R-1
High: Arvada
Arvada K-8 Elementary: Lawrence
Remarks
This home has the best of two worlds, tree lined streets surrounded by public parks full of outdoor recreation and just blocks away from the heart of Olde Town Arvada dining and entertainment. All of that with space to spare, a newly updated kitchen, new carpet, new interior paint and incredible yard space! LOCATION. LOCATION. LOCATION!














7/20/22
Details
Prop Type: Single Family Residence County: Jefferson Subdivision: Olde Town Arvada Style: Cottage Full baths: 2 0

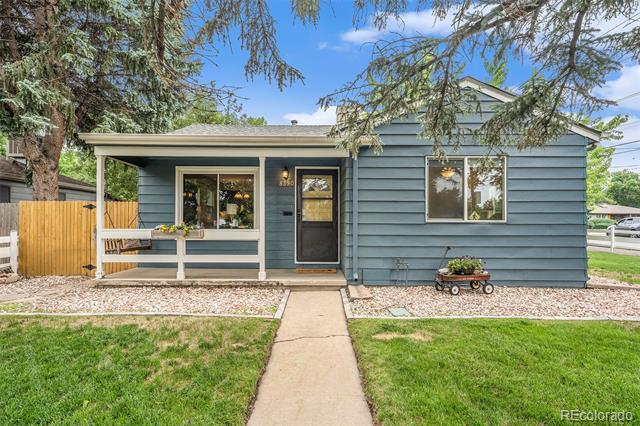
Features
Appliances: Dishwasher, Disposal, Dryer, Microwave, Oven, Range, Refrigerator, Washer
Association Yn: false Building Area Source: Public Records
Concessions: No
Construction Materials: Frame, Wood Siding Cooling: Evaporative Cooling
Lot Size (sqft): 6,534
Garages: 1
List date: 6/23/22 Sold date: 7/20/22
Off-market date: 6/28/22

Updated: Jul 20, 2022 11:46 AM
List Price: $598,500
Orig list price: $598,500 Taxes: $2,521
School District: Jefferson County R-1
High: Arvada
Middle: Arvada K-8 Elementary: Lawrence
Direction Faces: North Exterior Features: Dog Run, Garden
Fencing: Full
Fireplace Features: Family Room, Gas, Gas Log
Fireplaces Total: 1
Flooring: Carpet, Wood Heating: Forced Air
Interior Features: Ceiling Fan(s), Eat-in Kitchen, Granite Counters, No Stairs
Levels: One
Listing Terms: Cash, Conventional, FHA, VA Loan
Living Area Total: 1339 Lot Features: Corner Lot, Level, Sprinklers In Front, Sprinklers In Rear
Main Level Bathrooms: 2 Main Level Bedrooms: 2 Parking Total: 1
Patio And Porch: Covered, Front Porch
Road Frontage Type: Public Road
Road Responsibility: Public Maintained Road Road Surface Type: Paved Roof: Composition
Senior Community Yn: false
Sewer: Public Sewer
Structure Type: House
Tax Legal Description: SECTION 11 TOWNSHIP 03
RANGE 69 QTR SW
SUBDIVISIONCD 106200
SUBDIVISIONNAME
CALLAHAM BLOCK LOT 0006 SIZE: 6940 TRACT VALUE: .159
Tax Year: 2020

Utilities: Cable Available, Electricity Available, Natural Gas Available
Virtual Tour: View Water Source: Public
Remarks
Welcome to this Olde Town Arvada Bungalow Beauty. This Well Maintained and Updated Home Oozes Character from the Minute You Pull Up to the White Picket Fence and Cozy Covered Front Porch. Flowing, Open Floor Plan with New Wood-look Vinyl Floors Throughout for Easy Care and Maintenance. Refreshed Kitchen with Granite Countertops, Ample Cabinet Storage and Brand New Stainless Appliances - All Replaced in 2021. Two Generously Sized Bedrooms Each with Accompanying Full Baths with Granite Accents and Soothing, Neutral Finishes. Formal Living/Sitting Room + Dining Area at Entry. Spacious Rear Family Room/Great Room is Perfect for Movie Nights, Game Nights and Entertaining a Crowd and Includes a Gas Fireplace. Easy Access Laundry Area with Extra Deep Sink + Cabinetry for Storage and New Washer and Dryer that Convey with Home. Step Out Onto the Covered, Private Rear Patio with Plenty of Space to Spread Out and Fire Up the Grill or Lounge with Friends. Built In Planter Boxes are Primed Ready for the Garden of Your Choice. Large, Treed Corner Lot Fully Fenced and Reinforced with Mesh for Containing Pets. Fully Sodded w/ Sprinkler. Detached Extra Deep Garage with Easy Access to Home via Rear Entrance. Additional Parking for RV. Garage is Wired for Hot Tub and has Interior Natural Gas Hook Up.Shaded Dog Run Behind Garage. Crawl Space and Garage Attic Area for Additional Storage. 2021 Evaporative Cooler. Five Year Old Roof. Six Year Old Water Heater. Less Than a Mile to the Heart of Historic Olde Town Arvada's Shopping, Dining and Watering Holes and Light Rail to Union Station - An Easy 15 Minute Walk, Even Quicker on a Bike! Located Right in the Middle of Ralston Creek Path/Ralston-Central Park/Splash Pad and Johhny Roberts Disc Golf Course/Memorial Park. Rare Opportunity to Own an Iconic Home in an Ideal Area!













Beds
5/25/22
Details
Prop Type: Single Family Residence County: Jefferson Subdivision: Alta Vista Style: Mid-Century Modern Full baths: 1.0


Features
Appliances: Dishwasher, Disposal, Dryer, Microwave, Oven, Range, Refrigerator, Sump Pump, Washer
Association Yn: false
Basement: Crawl Space, Sump Pump
Building Area Source: Public Records Concessions: No
3/4 Baths: 1.0
Lot Size (sqft): 7,492
Garages: 1
List date: 4/27/22 Sold date: 5/25/22
Off-market date: 5/1/22

Updated: May 25, 2022 10:51 AM
List Price: $587,500
Orig list price: $587,500
Taxes: $2,253
School District: Jefferson County R-1
High: Arvada
Middle: Arvada K-8 Elementary: Fitzmorris
Construction Materials: Brick, Frame
Cooling: Evaporative Cooling
Direction Faces: West
Exterior Features: Private Yard, Rain Gutters
Fencing: Full Flooring: Wood
Heating: Forced Air, Natural Gas
Interior Features: Ceiling Fan(s), No Stairs, Smoke Free
Levels: One
Listing Terms: Cash, Conventional, FHA, VA Loan
Living Area Total: 1269
Lot Features: Level, Sprinklers In Front Main Level Bathrooms: 2 Main Level Bedrooms: 3
Parking Features: Concrete Parking Total: 1 Patio And Porch: Patio
Property Condition: Updated/Remodeled
Road Frontage Type: Public Road
Road Responsibility: Public Maintained Road Road Surface Type: Paved
Roof: Other Security Features: Video Doorbell
Senior Community Yn: false
Sewer: Public Sewer
Structure Type: House
Tax Legal Description: SECTION 10 TOWNSHIP
03 RANGE 69 QTR SE
SUBDIVISIONCD 020000
SUBDIVISIONNAME ALTA
VISTA SUB BLOCK LOT 0060 SIZE: 7491 TRACT VALUE: .172
Tax Year: 2020

Remarks
Utilities: Cable Available, Electricity Connected, Natural Gas Connected Virtual Tour: View
Water Source: Public Zoning: RES
Location location location - charming Mid Century Modern brick ranch just steps from Ralston Central Park and Olde Town Arvada will steal your heart away! Remodeled 3 bed, 2 bath home measuring 1,269 square feet with updated kitchen featuring solid surface counters, SS appliances and extra deep farmhouse sink Primary bedroom measures 13 x 12 w/private three-quarter bath. Secondary bedrooms share a remodeled hall bath w/tile floor, updated vanity and original cast iron tub. Living room features huge view window overlooking street scene plus custom built-in bookshelves. Hardwood floors throughout, newer windows and newer electric panel. Attached 20 x 12 one car garage for parking and extra storage, plus huge driveway space for additional off-street parking. Drought-resistant, environmentally-friendly landscaping in front and back, including raised Hegelkultur garden beds in the backyard designed to grow without irrigation or fertilization (learn more about this innovative gardening technique at www.RichSoil.com). Enjoy summer evenings with decorative bench seating under a newly constructed pergola in the backyard. Oversized rain barrel for backyard water collection. Did we mention the chickens? Code compliant chicken coop and chickens can convey with separate PPA. Delightful home, well cared for, in an extremely walkable location close to shops and dining and just a five minute drive to the Olde Town Arvada Gold Line station!













6/3/22
Details
Prop Type: Single Family Residence County: Jefferson Subdivision: Olde Town Arvada Style: Cottage Full baths: 2 0


Features
Appliances: Dishwasher, Disposal, Dryer, Microwave, Oven, Refrigerator, Washer Association Yn: false
Crawl Space
Area Source: Public Records
Concessions: No Construction Materials: Frame, Wood Siding
Central Air
Lot Size (sqft): 8,406
Garages: 2
List date: 5/12/22 Sold date: 6/3/22
Off-market date: 5/15/22

Updated: Jun 3, 2022 9:18 AM
List Price: $600,000
Orig list price: $600,000
Taxes: $2,758
School District: Jefferson County R-1
High: Arvada
Middle: Arvada K-8 Elementary: Lawrence
Direction Faces: West
Fencing: Full Flooring: Carpet, Wood
Foundation Details: Concrete Perimeter
Heating: Forced Air Horse Yn: false
Interior Features: Butcher Counters, Laminate Counters, No Stairs, Primary Suite, Smoke Free, Walk-In Closet(s)
Laundry Features: In Unit
Levels: One
Listing Terms: Cash, Conventional, FHA, VA Loan
Living Area Total: 1056
Lot Features: Level, Near Public Transit, Sprinklers In Front, Sprinklers In Rear
Main Level Bathrooms: 2
Main Level Bedrooms: 3
Parking Total: 2
Patio And Porch: Front Porch, Patio
Property Condition: Updated/Remodeled
Road Frontage Type: Public Road
Road Responsibility: Public Maintained Road
Road Surface Type: Paved Roof: Composition
Remarks
Senior Community Yn: false Sewer: Public Sewer Structure Type: House
Tax Legal Description:
SECTION 11 TOWNSHIP 03
RANGE 69 QTR SW
SUBDIVISIONCD 106200
SUBDIVISIONNAME

CALLAHAM BLOCK LOT 0016 SIZE: 8406 TRACT VALUE: .193
Tax Year: 2020 Virtual Tour: View Water Source: Public Window Features: Double Pane Windows
Welcome Home to this stunning Olde Town Arvada Cottage! You'll feel right at home the minute you pull up to the picture-perfect front porch fit for sunsets and waving hello to neighbors. Upon entering the home you are greeted with a bright, light-filled living space surrounded by windows. The primary suite provides a private space with a full bathroom and walk-in closet. Two additional bedrooms and a full bathroom means there is a space for family, guests, or perhaps an office for those working from home! The beautifully manicured backyard is perfect for entertaining everyone at your outdoor summer BBQs and playing fetch with the dogs. A two-car detached garage and backyard shed complete the package with tons of storage and room for all your summer and winter toys! In less than one mile, you will find yourself in Olde Town visiting local favorites such as Hunters Bay Coffee for locally roasted beans, Homegrown for a pie and a pint, and of course a little something sweet at Scrumptious! Arvada residents enjoy year-round festivals like Trick or Treat Street and the always popular St. Patrick's Day Festival. Just blocks to the Ralston Creek trail and one of the best disc golf courses in Denver. For a day in the city, jump on the Light Rail for a very quick ride to downtown Denver!













Details
Prop Type: Single Family Residence
Jefferson Subdivision: Alta Vista Sub Style: Mid-Century Modern


Full baths: 1.0 3/4 Baths: 1.0
Lot Size (sqft): 7,328
List date: 5/16/22
date: 6/8/22
Off-market date: 5/16/22
Updated: Jun 8, 2022 7:38 AM
List Price: $545,000
Orig list price: $545,000
$2,114
School District: Jefferson County R-1
High: Arvada Middle: Arvada K-8 Elementary: Fitzmorris
Features:
Listing
Conventional, FHA, VA Loan

Area Total:
Lot Features: Level, Sprinklers In Front, Sprinklers In Rear
Level Bathrooms:
Level Bedrooms:
Features: Concrete, Exterior Access
Parking Total: 2
Patio And Porch: Covered, Patio
Property Condition: Updated/Remodeled
Road Frontage Type: Public Road
Road Responsibility: Public Maintained Road
Road Surface Type: Paved
Roof: Tar/Gravel
Security Features: Carbon Monoxide Detector(s), Smoke Detector(s)
Senior Community Yn: false
Sewer: Public Sewer
Remarks
Structure Type: House Tax Legal Description: SECTION 10 TOWNSHIP 03 RANGE 69
SUBDIVISIONCD 020000
SUBDIVISIONNAME ALTA VISTA SUB BLOCK LOT 0112 SIZE: 7328 TRACT VALUE: .168
Tax Year: 2020

Utilities: Cable Available, Electricity Available, Natural Gas Available
Virtual Tour: View
Water Source: Public Window Features: Double Pane Windows
Located in the largest mid-century modern community in the Denver metro area, this 3 Bed, 2 Bath ranch style home was built in 1955 but recently updated with modern amenities. Built for durability and function, enjoy open concept living with floor to ceiling windows offering an abundance of natural light, a large back patio and private yard for outdoor entertaining and a carport, true to the mid-century mod aesthetic. Recent updates include: New AC Unit and Ventilation. (2021), New Refrigerator (2020), New Washer & Dryer (2019), New Dishwasher (2019) and a New Gas Fireplace (2019).
Its proximity to Ralston Central Park just a half block away, offers residents an outdoor oasis including playgrounds, sand volleyball, a picnic pavilion, spray park, and walking/biking paths that will take you around the metro area and out to Golden. Dining, retail and entertainment are just a few blocks away in Old Towne Arvada with easy access to I-70 for commuting around the city and into the mountains.













Beds
CLOSED 7/5/22
Details
Prop Type: Single Family Residence County: Jefferson Subdivision: Alta Vista Style: Mid-Century Modern Full baths: 1.0

Features
Appliances: Dishwasher, Disposal, Dryer, Gas Water Heater, Microwave, Oven, Range, Refrigerator, Washer Association Yn: false
Area Source:
Records
Spaces: 1
Walls: No Common Walls
3/4 Baths: 1.0
Lot Size (sqft): 6,988
List date: 5/18/22 Sold date: 7/5/22
Off-market date: 6/9/22
Updated: Jul 5, 2022 9:23 AM
List Price: $697,000
Orig list price: $697,000

Taxes: $2,284
School District: Jefferson County R-1
High: Arvada
Middle: Arvada K-8 Elementary: Fitzmorris
Concessions: Buyer
Costs/Seller

Paid
Concessions Amount:
Construction Materials: Brick, Frame
None
Direction Faces: East
Features: Private Yard
Full
Fireplace Features: Family Room
Fireplaces Total: 1
Flooring: Carpet, Tile, Wood
Furnished: Unfurnished
Heating: Forced Air, Natural Gas
Interior Features: Eat-in Kitchen, Granite Counters, Kitchen Island, No Stairs, Open Floorplan, Primary Suite, Smoke Free
Laundry Features: In Unit
Levels: One
Listing Terms: Cash, Conventional, FHA, VA Loan
Living Area Total: 1699
Lot Features: Level, Near Public Transit
Main Level Bathrooms: 2
Main Level Bedrooms: 3
Parking Features: Concrete, Storage Parking Total: 1
Patio And Porch: Patio
Property Condition: Updated/Remodeled
Remarks
Road Frontage Type: Public Road Road Responsibility: Public Maintained Road Road Surface Type: Paved Roof: Composition
Security Features: Carbon Monoxide Detector(s), Smoke Detector(s)
Senior Community Yn: false
Sewer: Public Sewer
Structure Type: House
Tax Legal Description: SECTION 10 TOWNSHIP 03 RANGE 69 SUBDIVISIONCD 020000
SUBDIVISIONNAME ALTA VISTA SUB BLOCK LOT 0172 SIZE: 6988 TRACT VALUE: .160
Tax Year: 2020

Utilities: Electricity Connected, Internet Access (Wired), Natural Gas Connected, Phone Connected
Virtual Tour: View Water Source: Public Window Features: Window Coverings
A MID-CENTURY MODERN GEM located blocks from Popular Olde Town Arvada and the Light Rail!
Originally built in 1954 by The Hoskinson Brothers and recognized as one Denver's largest enclave of midcentury modern homes. The interior of the home boasts an open floorplan with tons of natural light coming in through floor to ceiling windows. The open concept floorplan and remodeled kitchens and baths make this home ready for today's lifestyle and living. Enjoy beautiful hardwood floors throughout, remodeled baths, newer up/down shades, granite counters, stainless appliances and so much more. There is a spacious family room addition with a beautiful wood burning fireplace that offers extra living space compared to other homes in the area. A light an bright sunrooms brings the outdoors in and is a great place to relax and entertain! The location can't be beat, Olde Town Arvada is a quaint neighborhood gathering area full of vibrant restaurants, bars, coffee shops, and boutique retail stores, and has a Main Street USA vibe. Beautiful parks and walking trails nearby to enjoy outdoor life in Colorado.













Details
Type:
Off-market date: 6/7/22
Size (sqft):
date:
date:
Updated: Jul 1, 2022 7:54 AM
List Price: $700,000
list price: $700,000


$2,424

Interior Features:
Fan(s), Eat-in Kitchen, Granite Counters,
Free,
Sink
School District: Jefferson County R-1
High: Arvada Middle: Arvada K-8 Elementary: Lawrence
Terms:
FHA, Jumbo,
Area Total:
Lot Features:
In Front,
Level
Level
Features: Concrete,
Total:
Patio And
Porch
Road Responsibility: Public Maintained
Road Surface Type:
Roof: Composition
Security Features: Carbon Monoxide Detector(s), Smoke Detector(s)
Remarks
Senior Community Yn: false Sewer: Community Structure Type: House
Tax Legal Description:
SECTION 10 TOWNSHIP 03 RANGE 69 QTR SE
SUBDIVISIONCD 281000
SUBDIVISIONNAME
GLEN ELLEN BLOCK LOT 0080 SIZE: 9137 TRACT VALUE: .210
Tax Year: 2020

Utilities: Cable Available, Electricity Available, Electricity Connected
Virtual Tour: View Window Features: Double Pane Windows
Welcome Home to this rare opportunity of home ownership in Arvada. This meticulously maintained 1954 brick Ranch home has been with the family since day one; cared and loved for over 68 years. This beautiful Ranch style home is located on a large and landscaped lot. There is a sprinkler system for the front and back yard. The roof and new gutters was installed in 2018, with new siding and paint completed in 2018. Windows were updated in 2010. The oversized two car garage has room for vehicles, storage and hobbies. The storage shed out in the backyard is show cased by pavers (which creates an amazing secondary patio for a firepit) and has floorplan of 140 square feet. The interior of the home boasts with charm and updates. The beautiful hardwood floors compliment the stunning neutral colors throughout. The updated kitchen with Hickory cabinets, Granite counter tops and stainless steel appliances are sure to impress. Three bedrooms on the main floor with direct access to the full bathroom. Located directly off the kitchen is your bonus room - a large, heated additional living space that is perfect for entertaining, dining area, hobbies, or whatever your lifestyle needs. Downstairs has newer carpet and paint throughout. A large living room, a laundry room with plenty of storage and shelving, another bonus space and large non-conforming bedroom with a 3/4 bathroom. This home features it all - bedrooms, storage, beautiful backyard, home is wired for a security system, cable wired in each room, charm and location. Close to Old Towne Arvada, shopping, restaurants, quick access to the mountains, parks, and so much more! Schedule your private showing today!

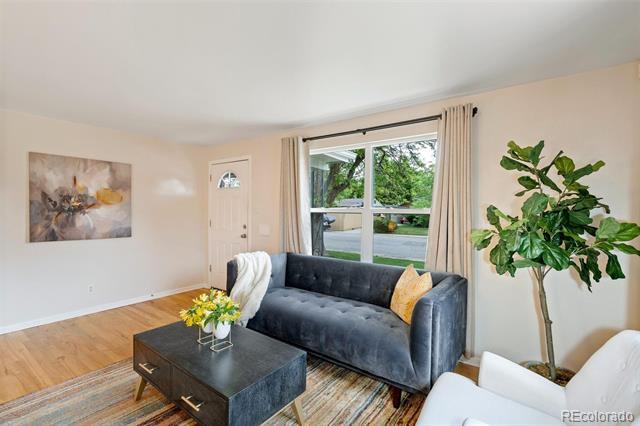











Details
Prop Type: Single Family
Jefferson Subdivision: Jean Ellen
Traditional Full baths:
0
3/4 Baths: 1.0 Lot Size (sqft): 9,342
Garages: 4 List date: 6/14/22 Sold date: 8/26/22
Off-market date: 7/27/22

Updated: Aug 26, 2022 9:44 AM
List Price: $750,000
Orig list price: $800,000 Taxes: $2,916
School District: Jefferson County R-1
High: Arvada
Middle: Arvada K-8 Elementary: Lawrence
Heating: Forced Air
Features: Five Piece Bath, Granite Counters, Primary Suite

One
Listing Terms: Cash, Conventional, Jumbo, VA Loan
Area Total:
Level
Level Bedrooms:
Parking Features: 220 Volts, Concrete, Exterior Access Door, Finished, Heated Garage, Lighted, Oversized, Tandem
Parking Total: 6 Patio And Porch: Patio
Property Condition: Updated/Remodeled Roof: Composition

Senior Community Yn: false
Sewer: Public Sewer
Structure Type: House Tax Legal Description: SECTION 10 TOWNSHIP 03 RANGE 69
SUBDIVISIONCD 383200
SUBDIVISIONNAME JEAN
ELLEN 2ND FLG RESUB
JEAN ELLEN BLOCK LOT 0005 SIZE: 9342 TRACT VALUE: .214
Tax Year: 2020
Utilities: Electricity Connected, Natural Gas Connected

Virtual Tour: View Water Source: Public
Window Features: Window Coverings
Remarks
Don't miss this charming brick ranch within walking distance of Old Town Arvada! Beautifully renovated with finished basement and thoughtful appointments throughout. All new LVP flooring on the entire main floor! This home is lit by sun-filled windows, inviting living spaces, and plenty of storage. Stainless Steel appliances and granite counter tops make this sleek kitchen user friendly and efficient. The Primary Suite is a vast cozy space with fireplace and patio access, plus a large 5-piece bath and walk-in closet. Within the primary owner's suite, a large area is planned to flex into an additional office space, a sitting area, library, or whatever you might need. Design to your heart's content! The main floor also features two additional bedrooms and a full hallway bath. The finished basement is an outstanding draw, and such a nice compliment to this move-in ready home. So much space to enjoy, with 2 additional large bedrooms and a three quarter bath. Here you will also find a wet bar, complete with Kegerator and a huge family room. This is the perfect place for entertaining, gaming, or just relaxing with family and friends. The mechanics and roof are in excellent condition, always meticulously maintained. Outside patio includes lighting and mister system. The yard has been converted into a haven for bike riders, easily returned to a grassy area with large dog run. The oversized 4 car garage is a one-of-a-kind, hard to find, and also includes benches, cabinetry, heat, 220 volt electricity, and more than enough space to park and enjoy hobbies. Additional RV parking is abundant on each side of the property. A list of inclusions is too long to list here, but please inquire! Walk to the heart of Historic Olde Town Arvada and the G-Line Commuter Train. Easily access great trails including Ralston Creek, Van Bibbler Trail, and Wheatridge Green Belt Trail. Walk to parks, restaurants, shopping, and enjoy the many events hosted in this amazing location!

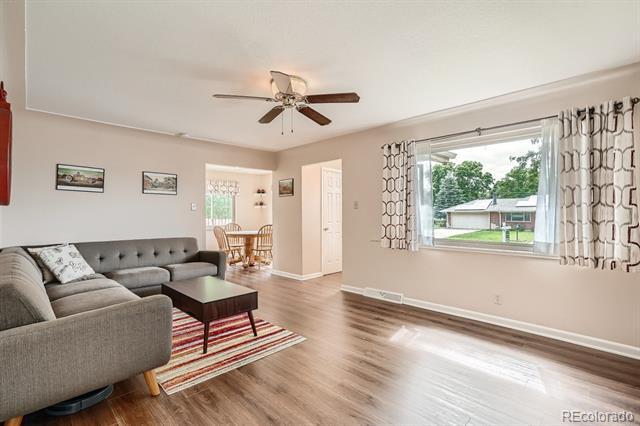




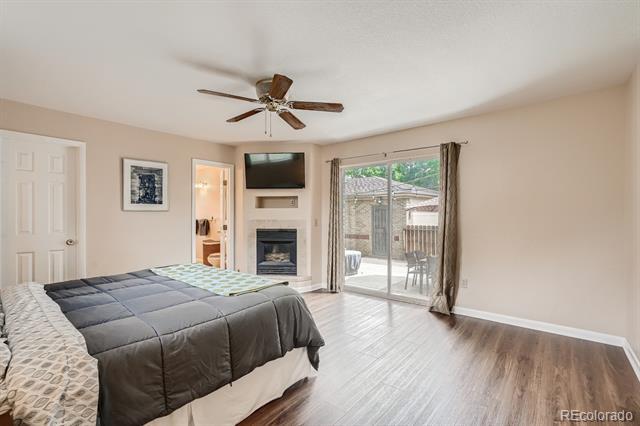






Comparable Property Statistics
Pending Listings

Sold Property Analysis

Averages 102.2%
Homes sold for an average of 102 2% of their list price.
Analysis
ADDRESS
ORIG LIST PRICE
11Days on market
It took an average of 11 days for a home to sell.
8305 W 59th Avenue $559,000 $550,000 98 39% 5 $277
8390 W 59th Avenue $598,500 $600,000 100 25% 5 $448
5920 Estes Street $587,500 $610,000 103.83% 4 $481
5870 Brentwood Street $600,000 $625,000 104 17% 3 $592
5960 Dudley Court $545,000 $645,000 118.35% 23 $556
5945 Dover Street $697,000 $670,000 96 13% 22 $394 5645 Dover Street $700,000 $700,000 100 00% 5 $340 5740 Everett Street $800,000 $750,000 93.75% 23 $292
Averages
Summary of Comparable Properties
P PENDING LISTINGS
ADDRESS
SOLD DATE BEDS BATHS SQFT PRICE $/SQ.FT
8535 W 59th Avenue 4 3.00 2,330 $805,500 $346
Averages 2,330 $805,500 $346
S SOLD LISTINGS

ADDRESS
SOLD DATE BEDS BATHS SQFT PRICE $/SQ.FT
8305 W 59th Avenue 9/8/22 4 2 00 1,984 $550,000 $277 8390 W 59th Avenue 7/20/22 2 2 00 1,339 $600,000 $448 5920 Estes Street 5/25/22 3 2.00 1,269 $610,000 $481 5870 Brentwood Street 6/3/22 3 2 00 1,056 $625,000 $592 5960 Dudley Court 6/8/22 3 2 00 1,160 $645,000 $556 5945 Dover Street 7/5/22 3 2 00 1,699 $670,000 $394 5645 Dover Street 6/29/22 4 2 00 2,056 $700,000 $340 5740 Everett Street 8/26/22 5 3.00 2,568 $750,000 $292
Averages 1,641 $643,750 $423
INTELLIGENT
PRICING & TIMING
Pricing a home for sale is as much art as science, but there are a few truisms that never change.
☐ Fair market value attracts buyers, overpricing never does.
☐ The first two weeks of marketing are crucial.
☐ The market never lies, but it can change its mind.
ASKING PRICE PERCENTAGE OF BUYERS
Market Value
Fair market value is what a willing buyer and a willing seller agree by contract is a fair price for the home. Values can be impacted by a wide range of reasons but the two largest are location and condition. Generally, fair market value can be determined by comparables - other similar homes that have sold or are currently for sale in the same area.
Sellers often view their homes as special which tempts them to put a higher price on the home, believing they can always come down later, but that’s a serious mistake.
Overpricing prevents the very buyers who are eligible to buy the home from ever seeing it. Most buyers shop by price range, and look for the best value in that range.
ACTIVITY
TIME ON MARKET (IN WEEKS)
Your best chance of selling your home is in the first two weeks of marketing. Your home is fresh and exciting to buyers and to their agents.
With a sign in the yard, a description in the local Multiple Listing Service, distribution across the internet, open houses, broker’s caravan, ads, and email blasts to your listing agent’s buyers, your home will get the greatest flurry of attention and interest in the first two weeks.
If you don’t get many showings or offers, you’ve probably overpriced your home, and it’s not comparing well to the competition. Since you can’t change the location, you’ll have to improve the home’s condition or lower the price.
Consult with your agent and ask for feedback. Perhaps you can do a little more to spruce up your home’s curb appeal, or perhaps stage the interior to better advantage.
The market can always change its mind and give your home another chance, but by then you’ve lost precious time and perhaps allowed a stigma to cloud your home’s value.
Intelligent pricing isn’t about getting the most for your home – it’s about getting your home sold quickly at fair market value.
Marketing Action Plan
Below are a few of the services we can provide as part of the marketing of your home. Before we can get started, the first important step is to:
Sign and complete the Listing Agreement
First Week
Enter listing into the MLS system.
Put up "For Sale" yard sign.
Install lock box. (optional)
Schedule time to shoot property photos.
Review showing procedure.
Prepare property flyer
Syndicate listing to real estate websites.
Second Week
Invite brokers and agents to tour home. Begin agent to agent marketing efforts.
Review and update status.
Third Week
Hold Open House.
Ongoing activities
Show property to potential buyers.
Follow-up on Internet leads.

Monitor market conditions.
Monitor comparable properties for sale.
Monitor foreclosures and short sales in market.
