








How accurate are Zestimates?
1.6% $16,200

Zestimates varied up to 1.6% or $16,200 compared to actual MLS prices.
1 Pending 8 Sold
Taylor Elite Home Partners 3039156054
APN:
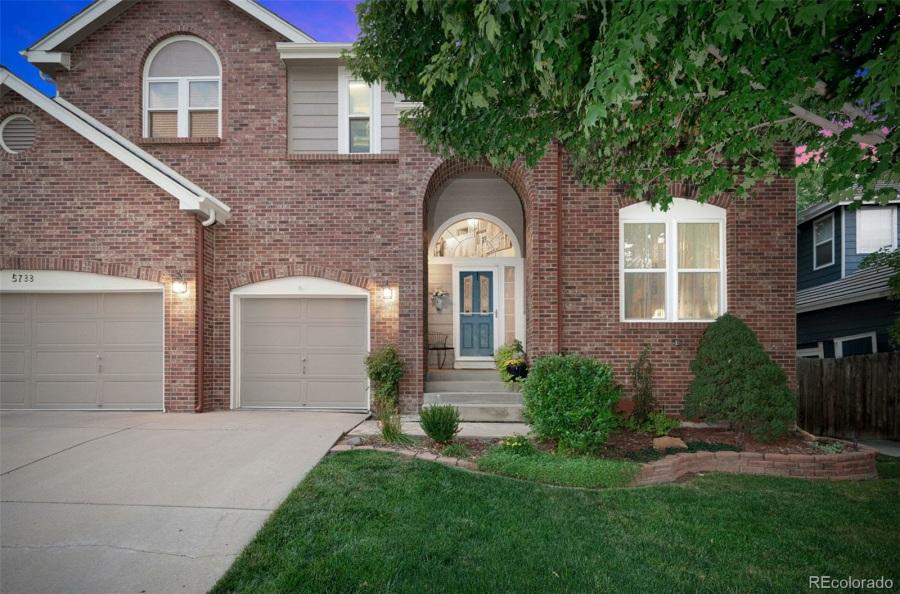
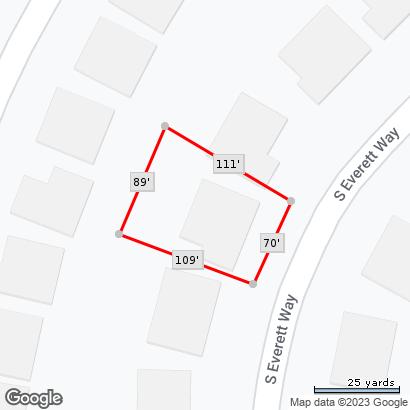
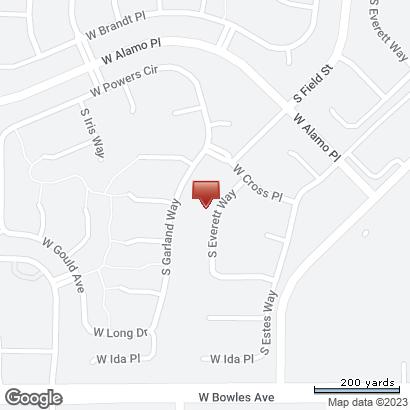


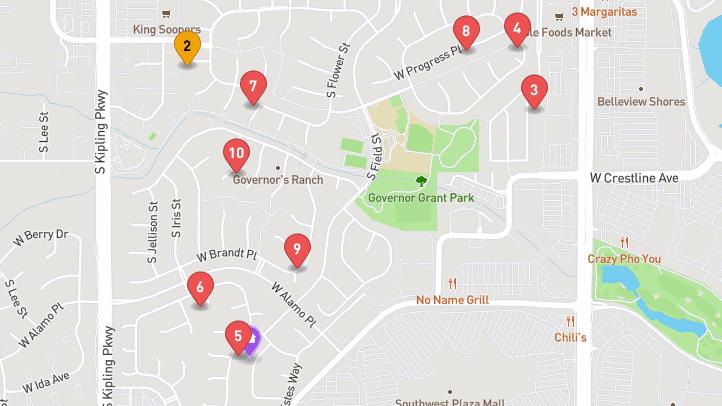
Details
Prop Type: Single Family
Residence
County: Jefferson
Subdivision: Governor's Ranch
Style: Traditional
Full baths: 1.0
3/4 Baths: 1.0
Features
Appliances: Dishwasher, Disposal, Dryer, Range, Refrigerator, Washer
Association Amenities: Clubhouse, Playground, Pool, Tennis Court(s), Trail(s)
Association Fee Frequency: Monthly
Association Fee Includes: Recycling, Trash
Association Name: Governor's Ranch
Half baths: 1.0
Lot Size (sqft): 15,681
Garages: 2
List date: 8/3/23

Pending date: 8/8/23
Off-market date: 8/8/23
Updated: Aug 8, 2023 8:18 AM
List Price: $789,000
Orig list price: $789,000
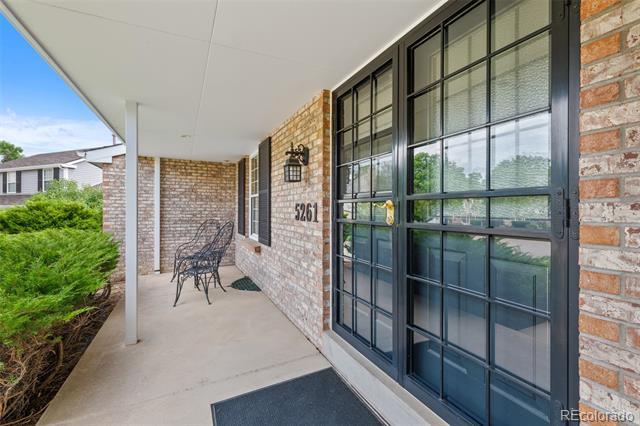
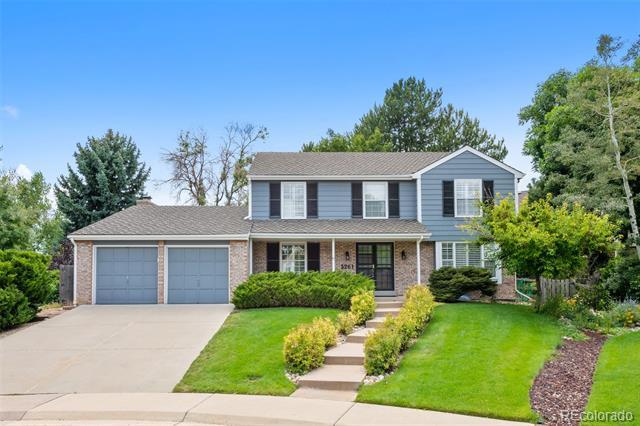
Assoc Fee: $60
Taxes: $3,371
School District: Jefferson County R-1
High: Columbine
Middle: Ken Caryl
Elementary: Governor's Ranch
Association Phone: 3039794822
Association Yn: true
Basement: Finished, Interior Entry/Standard
Building Area Source: Listor
Measured
Common Walls: No Common Walls
Construction Materials: Brick, Frame
Cooling: Attic Fan, Central Air
Distance To Bus Numeric: 2
Distance To Bus Units: Miles
Exterior Features: Private Yard
Fencing: Partial
Fireplace Features: Family Room
Fireplaces Total: 1
Flooring: Carpet, Laminate, Wood
Foundation Details: Slab
Heating: Forced Air
Interior Features: Eat-in Kitchen, Kitchen Island, Pantry, Primary Suite, Smoke Free, Walk-In Closet(s)
Levels: Two
Listing Terms: Cash, Conventional, Jumbo, VA Loan
Living Area Total: 3500

Lot Features: Cul-De-Sac, Landscaped, Level, Many Trees, Sprinklers In Front, Sprinklers In Rear
Main Level Bathrooms: 1
Parking Features: Concrete
Parking Total: 2
Patio And Porch: Covered, Front Porch, Patio
Property Condition: Updated/ Remodeled
Remarks
Road Frontage Type: Public Road
Road Responsibility: Public Maintained Road
Road Surface Type: Paved
Roof: Composition
Security Features: Carbon Monoxide Detector(s), Smoke Detector(s)
Senior Community Yn: false
Sewer: Public Sewer
Welcome Home to desirable Governor's Ranch in Littleton.
Structure Type: House
Tax Legal Description:
SECTION 15 TOWNSHIP 05
RANGE 69 QTR NW
SUBDIVISIONCD 288600
SUBDIVISIONNAME
GOVERNORS RANCH FLG
NO 3 BLOCK 002 LOT 0012
SIZE: 15946 TRACT VALUE: .366
Tax Year: 2022
Water Source: Public
Window Features: Window Coverings, Window Treatments
Zoning: P-D
This impeccably maintained home is situated on a quiet and peaceful cul-de-sac.
The main level offers formal living and dining rooms, a cozy family room with a wood burning fireplace, and an oversized laundry room.
The eat-in kitchen offers a center island, induction range, slab granite and a large pantry. Upstairs you will find the Primary suite with an updated bath, three additional bedrooms, and an updated secondary full bath.
Professionally finished basement with a large great room and fitness/bonus room. The private backyard is a true outdoor oasis, with many trees, generous covered patio, and lots of space to garden and play.
Central Air~2 Car Garage~Added Power for a hot tub~Close to Shopping~Wonderful Amenities with a pool, tennis, trails and a park.
Courtesy of RE/MAX Professionals

Information is deemed reliable but not guaranteed.
John Taylor Elite Home Partners 3039156054
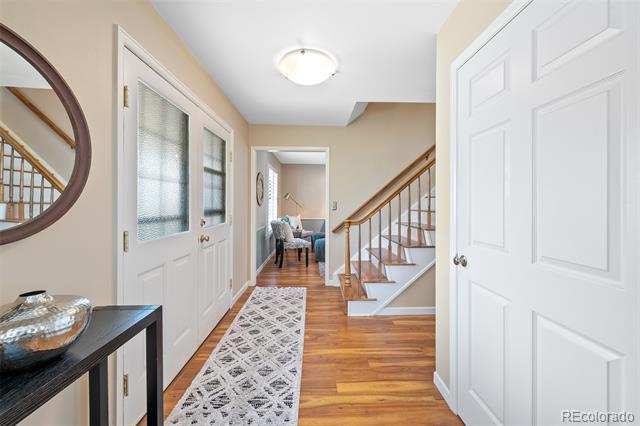
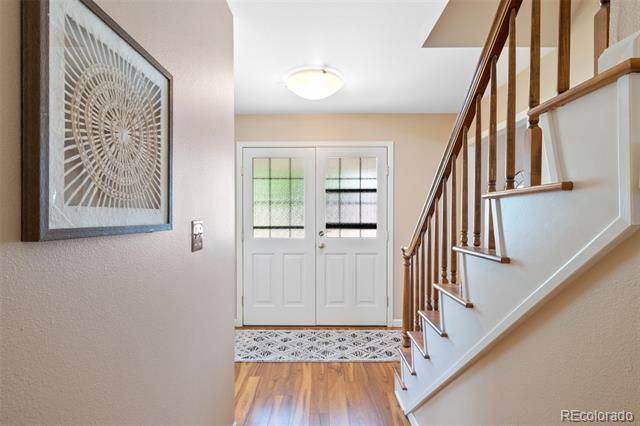
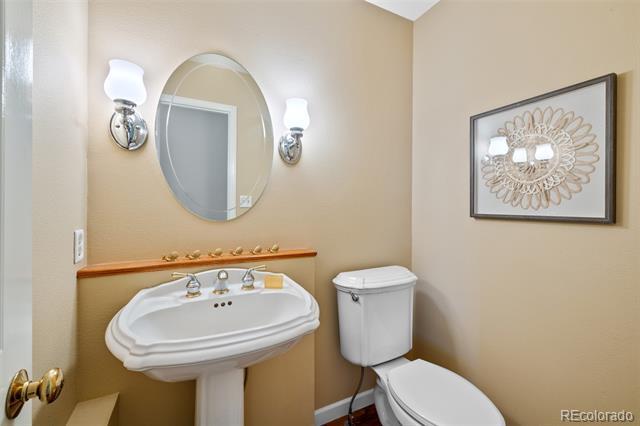
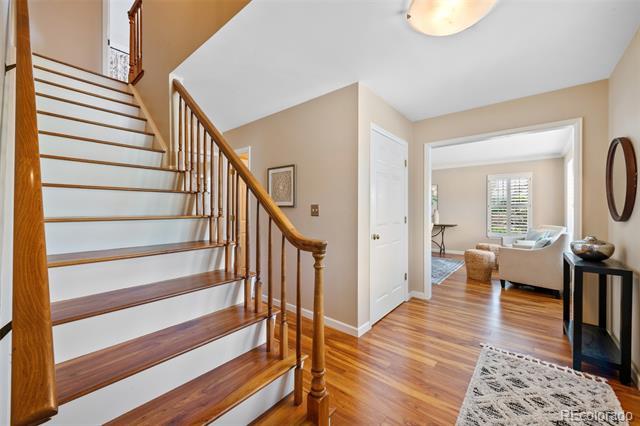
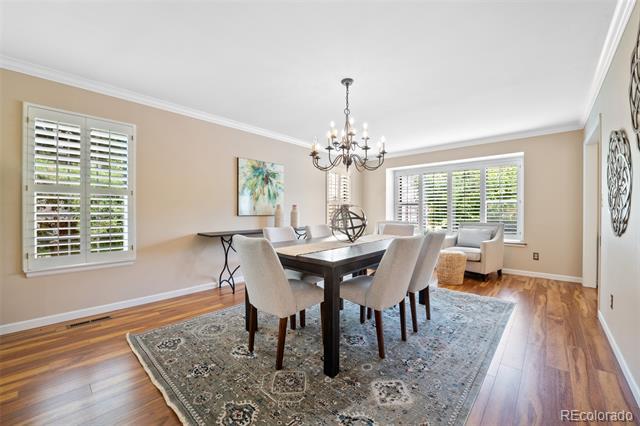
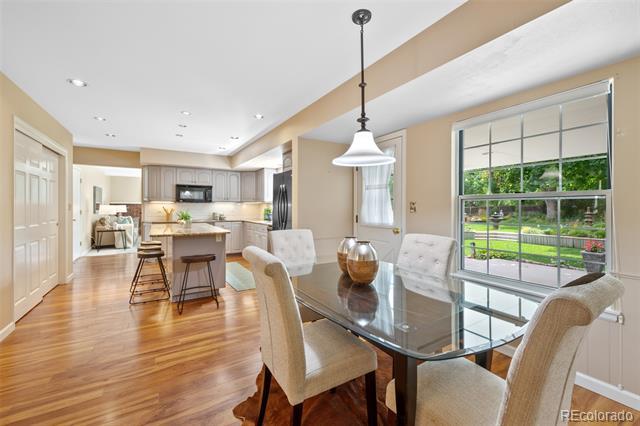
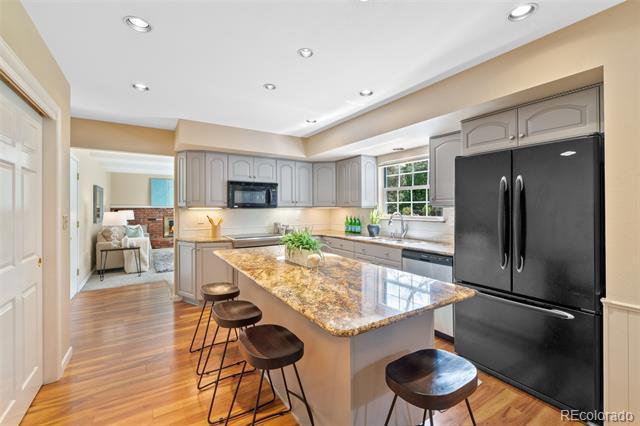
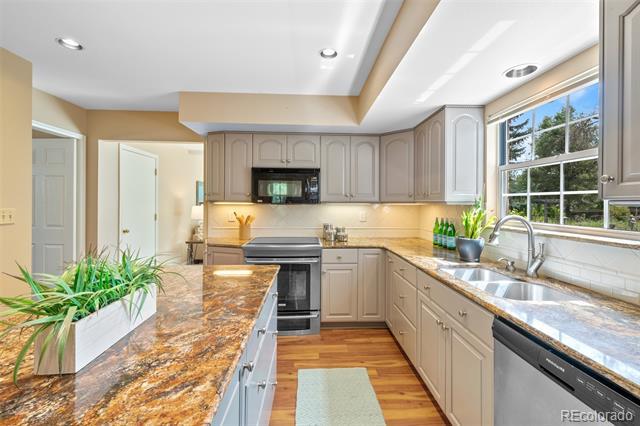
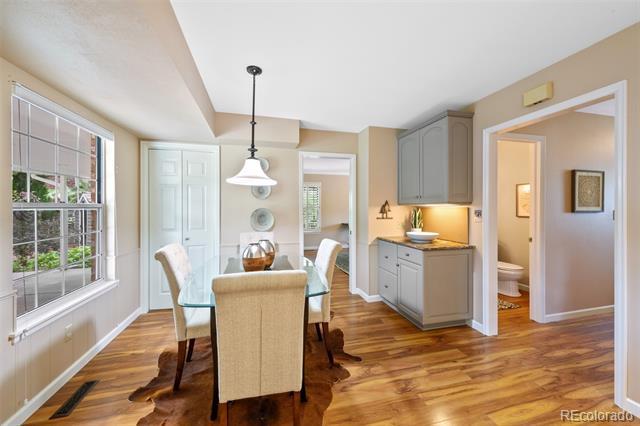
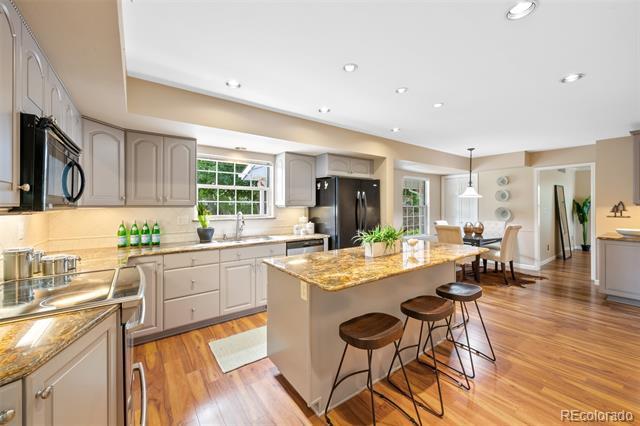
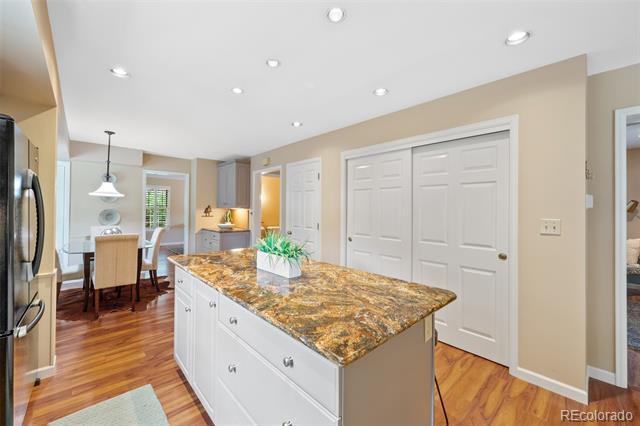
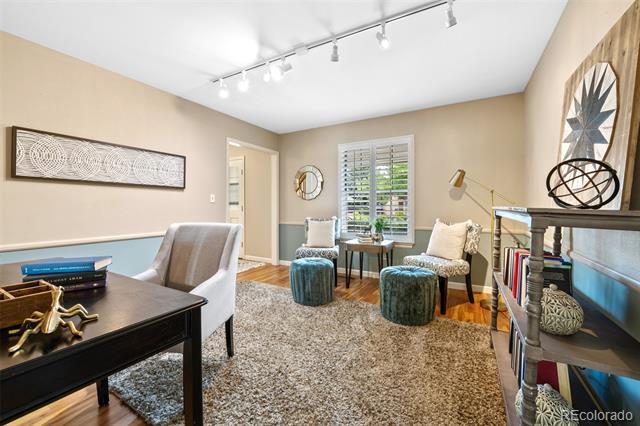


Details
Prop Type: Single Family
Residence
County: Jefferson
Subdivision: Governors Ranch
Style: Contemporary Full baths: 2.0
3/4 Baths: 1.0
Features
Appliances: Dishwasher, Disposal, Microwave, Refrigerator, Self Cleaning
Oven
Association Amenities: Clubhouse, Pool, Tennis Court(s), Trail(s)
Association Fee 2: 675
Association Fee 2 Frequency:
Annually
Association Fee Frequency:
Annually
Half baths: 1.0
Lot Size (sqft): 5,000
Garages: 2
List date: 4/20/23
Sold date: 6/8/23
Off-market date: 5/6/23
Updated: Jun 9, 2023 3:37 AM
List Price: $650,000
Orig list price: $675,000
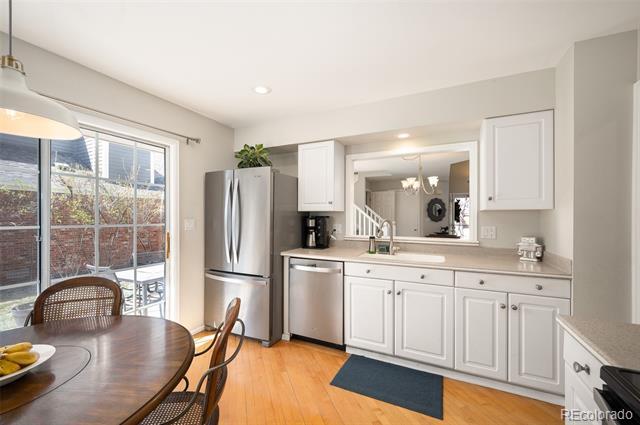

Assoc Fee: $929
Taxes: $3,054
School District: Jefferson County R-1
High: Columbine
Middle: Ken Caryl
Elementary: Governor's Ranch
Association Fee Includes: Maintenance Grounds, Recycling, Road Maintenance, Trash
Association Name: Governor' Ranch HOA
Association Name 2: Parkside
Association Phone: 303-979-4822
Association Phone 2: 720-528-8557
Association Yn: true
Basement: Crawl Space, Finished, Full Below Grade Unfinished Area: 140.0
Builder Name: Sanford Homes
Building Area Source: Listor
Measured
Building Name: Parkside
Common Walls: No Common Walls
Concessions: Buyer Closing

Costs/Seller Points Paid
Concessions Amount: 2000
Construction Materials: Brick, Frame
Cooling: Central Air
Direction Faces: West
Exterior Features: Private Yard, Rain Gutters

Fencing: Partial
Fireplace Features: Wood Burning
Fireplaces Total: 1
Foundation Details: Slab
Heating: Forced Air, Natural Gas
Interior Features: Ceiling Fan(s), Eat-in Kitchen, Five Piece Bath, High Ceilings, Open Floorplan, Pantry, Primary Suite, Smoke Free, Vaulted Ceiling(s)
Levels: Two
Listing Terms: Cash, Conventional, FHA, VA Loan

Living Area Total: 2848
Lot Features: Level, Sprinklers In Front, Sprinklers In Rear
Remarks
Main Level Bathrooms: 2
Main Level Bedrooms: 1
Parking Total: 2
Patio And Porch: Covered, Front Porch, Patio
Pets Allowed: Cats OK, Dogs OK
Property Condition: Updated/ Remodeled
Road Frontage Type: Private Road
Road Responsibility: Private Maintained Road
Road Surface Type: Paved
Roof: Composition
Security Features: Carbon Monoxide Detector(s), Smoke Detector(s)
Senior Community Yn: false
Sewer: Public Sewer
Structure Type: House
Tax Legal Description:
SECTION 15 TOWNSHIP 05
RANGE 69 QTR NE
SUBDIVISIONCD 290600
SUBDIVISIONNAME
GOVERNORS RANCH FLG
NO 12 BLOCK LOT 0005
SIZE: 5000 TRACT VALUE: .115
Tax Year: 2022
Utilities: Electricity Connected, Natural Gas Connected

View: Mountain(s)
Water Source: Public
Zoning: P-D
Main floor living located in highly sought-after Parkside at Governors Ranch community with newly finished basement. This spacious single residence, cluster/patio home offers a vaulted living room with wood burning fireplace, main floor newly remodeled five-piece master bath suite. The upper floor provides 2 bedrooms, an additional office/study, and full bath. The recently finished basement features a large bedroom, bath, bonus/family room, and laundry. (Laundry hookups available on the main floor if preferred). Furnace, central air-conditioning, and water heater all new (2018). New Leaf filter installed, no need to clean the gutters! The Parkside/ Governors Ranch community includes access to walking paths, pool, tennis/pickleball courts, club house, mature trees, wonderful landscaping, and is walking distance to Whole Foods and many other popular retail and restaurants.
Information is deemed reliable but not guaranteed.
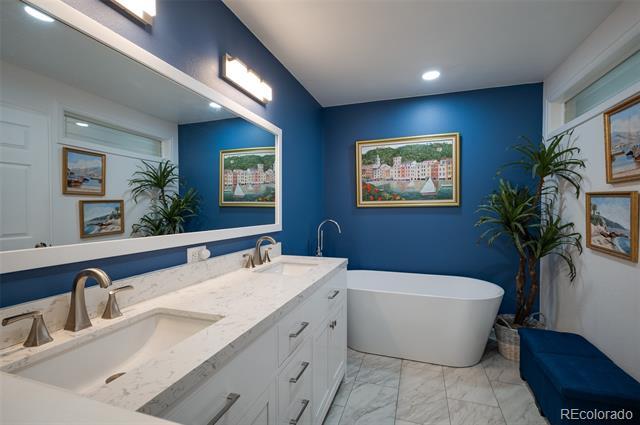
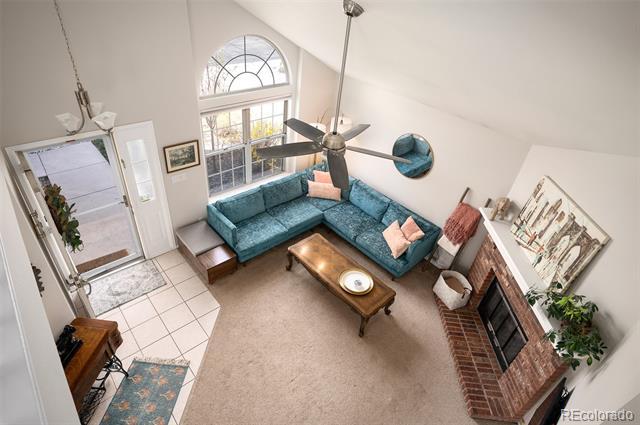
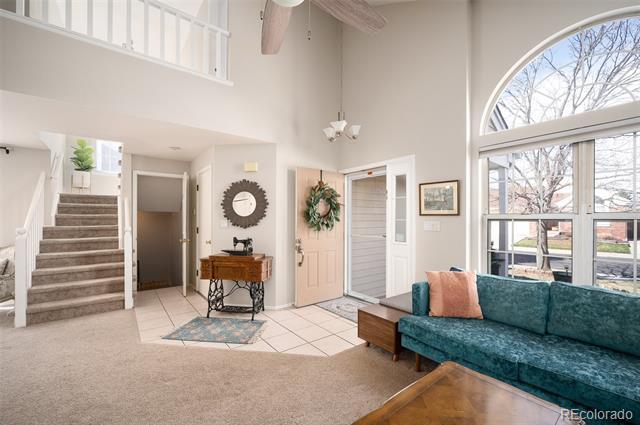
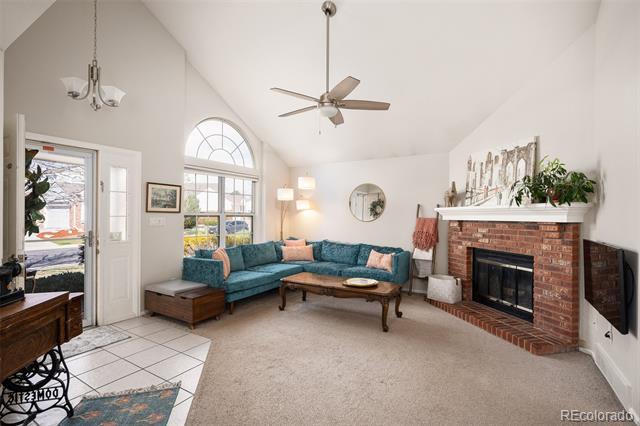
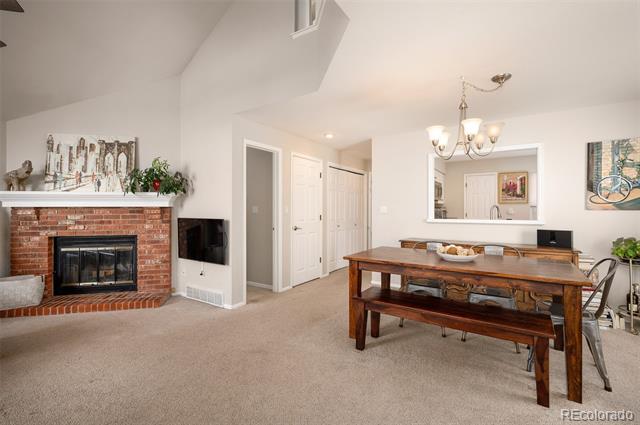
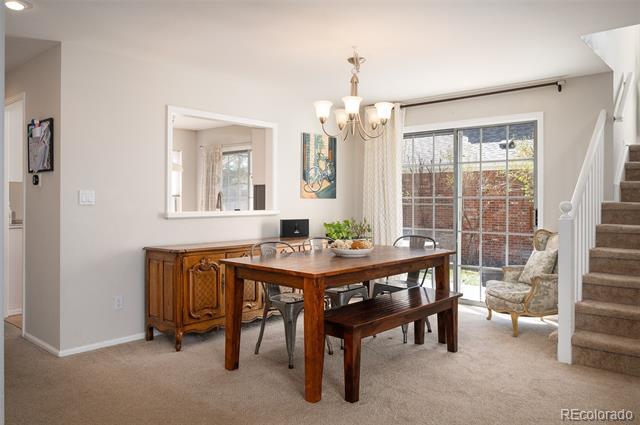
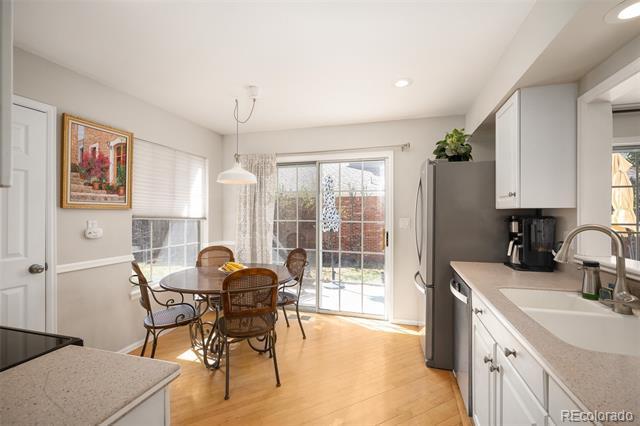
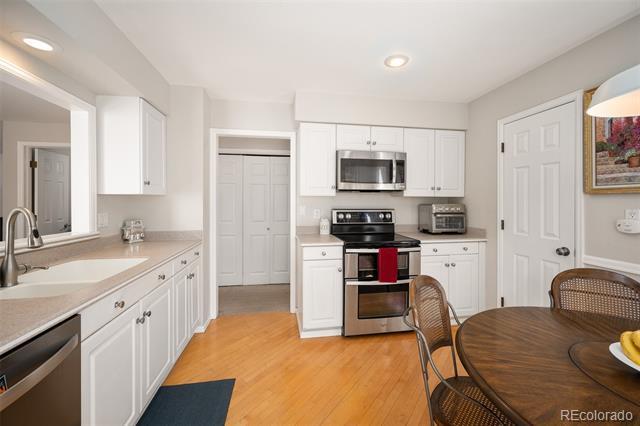
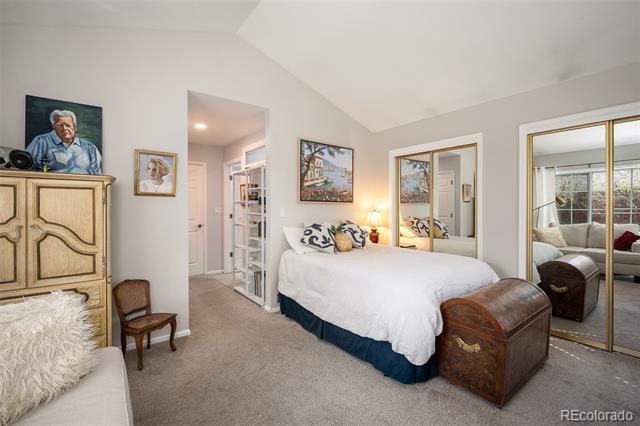
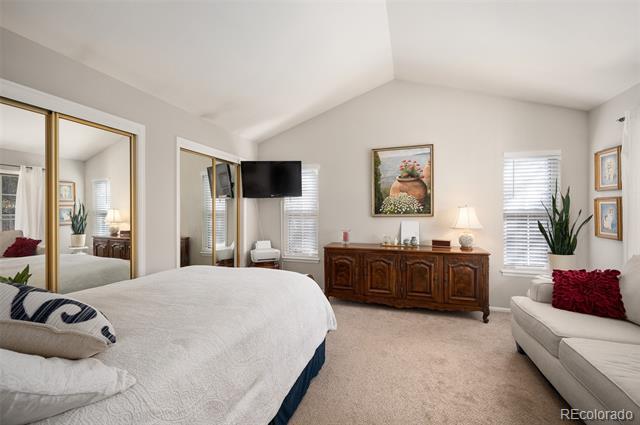
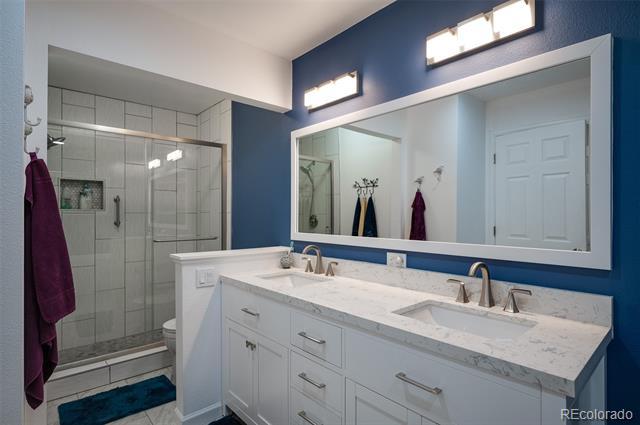
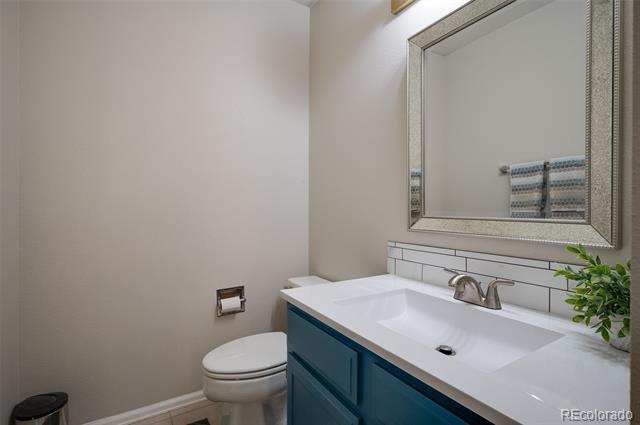


Details
Prop Type: Single Family Residence
County: Jefferson
Subdivision: Governor's Ranch
Full baths: 2.0
3/4 Baths: 1.0
Features
Appliances: Convection Oven, Dishwasher, Disposal, Dryer, Gas Water Heater, Microwave, Range, Refrigerator, Self Cleaning Oven, Washer
Association Amenities:
Clubhouse, Garden Area, Park, Parking, Playground, Pond
Seasonal, Pool, Tennis Court(s), Trail(s)
Association Fee Frequency:
Annually
Half baths: 1.0
Lot Size (sqft): 10,701
Garages: 2
List date: 5/17/23
Sold date: 6/29/23
Off-market date: 6/2/23
Updated: Jun 29, 2023 6:21 AM
List Price: $799,500

Orig list price: $810,000
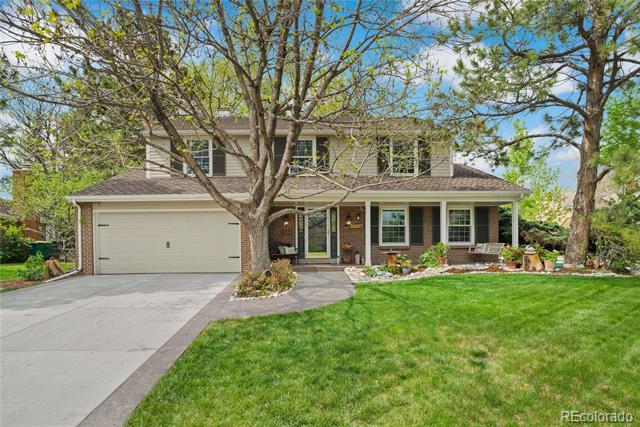
Assoc Fee: $940
Taxes: $3,695
School District: Jefferson County R-1
High: Columbine
Middle: Ken Caryl
Elementary: Governor's Ranch
Association Fee Includes: Capital Reserves, Maintenance Grounds, Recycling, Trash, Water
Association Name: Governor's Ranch Association
Association Phone: 303-979-4822
Association Yn: true
Basement: Crawl Space, Finished, Interior Entry/ Standard, Partial
Below Grade Unfinished Area: 166.0
Building Area Source: Appraiser
Common Walls: No Common Walls
Concessions: Buyer Closing

Costs/Seller Points Paid
Concessions Amount: 9800
Construction Materials: Brick, Concrete, Frame, Wood Siding
Cooling: Attic Fan, Central Air
Direction Faces: South
Distance To Bus Numeric: 3
Distance To Bus Units: Blocks
Exterior Features: Garden, Lighting, Private Yard, Rain
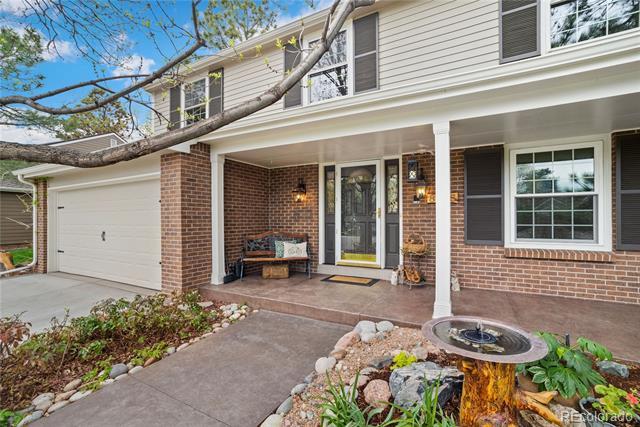
Gutters, Water Feature
Fencing: Full
Fireplace Features:
Circulating, Family Room, Gas
Fireplaces Total: 1
Flooring: Carpet, Laminate, Tile, Vinyl, Wood
Furnished: Unfurnished
Green Energy Efficient: Appliances, Doors, Exposure/ Shade, HVAC, Insulation, Thermostat, Water Heater, Windows
Heating: Forced Air, Natural Gas
Horse Yn: false
Interior Features: Breakfast Nook, Ceiling Fan(s), Eat-in Kitchen, Entrance Foyer, Five Piece Bath, Granite Counters, High Speed Internet, Open Floorplan, Pantry, Primary Suite, Smart Thermostat, Smoke Free, Solid Surface Counters, Utility Sink, Walk-In Closet(s)
Laundry Features: Laundry Closet
Levels: Two
Remarks
Listing Terms: Cash, Conventional, FHA, VA Loan

Living Area Total: 2980
Lot Features: Corner Lot, CulDe-Sac, Greenbelt, Landscaped, Level, Master Planned, Near Public Transit, Sprinklers In Front, Sprinklers In Rear
Main Level Bathrooms: 1
Parking Features: Concrete, Dry Walled, Finished, Insulated, Lighted
Parking Total: 2
Patio And Porch: Covered, Deck, Front Porch
Pets Allowed: Cats OK, Dogs OK, Number Limit, Yes
Property Condition: Updated/ Remodeled
Road Frontage Type: Public Road
Road Surface Type: Paved
Roof: Simulated Shake
Security Features: Carbon Monoxide Detector(s), Smoke Detector(s)
Senior Community Yn: false
Sewer: Public Sewer
Structure Type: House
Tax Legal Description:
SECTION 15 TOWNSHIP 05
RANGE 69 QTR NE
SUBDIVISIONCD 288200
SUBDIVISIONNAME
GOVERNORS RANCH FLG
NO 1 BLOCK 003 LOT 0016
SIZE: 10701 TRACT VALUE:
.246
Tax Year: 2022
Utilities: Cable Available, Electricity Connected, Internet Access (Wired), Natural Gas Connected, Phone Connected
Vegetation: Grassed, Wooded
Water Source: Public
Window Features: Double Pane Windows, Triple Pane Windows, Window Coverings, Window Treatments
Zoning: P-D
Governor's Ranch home on a premium corner cul-de-sac backing to a greenbelt with spectacular outdoor space and an equally gorgeous interior! As you pull in the driveway, you are greeted by lush landscaping, a bee-friendly berm, a stamped concrete walkway & an inviting front porch. Beautiful solid oak hardwood floors gleam throughout the interior and are accented by elegant crown molding, fresh neutral paint & abundant natural light that pours in through the upgraded double and triple-pane windows. An entertainer's dream, the main floor offers both a formal dining room and living room as well as a spacious open concept informal dining space, kitchen & family room anchored by a cozy gas fireplace. Best of all, there is an expansive 600 sqft deck accessed off the breakfast nook that has 3 separate entertaining areas; a cooking space, a large seating area & a secluded grape-covered arbor. The deck leads to the park-like fenced backyard oasis that boasts a sprawling organic garden (with 33 years of composting!), graceful landscaping, natural stepping stones leading to flagstone paths, multiple flower beds, grapes along the fence for privacy & mature trees including spruce, pine, apricot, aspen, peach, lilac, ash & cedar. Back inside, the main floor is completed by a laundry room, a powder room & an updated kitchen that is well-appointed with granite countertops, stainless steel appliances, a breakfast bar & a tile backsplash. All 4 bedrooms are conveniently located on the upper level; 3 sunny secondary bedrooms share a full bathroom with double sinks while the primary suite enjoys a walk-in closet and an updated private bathroom. The finished basement hosts a sizable bonus room with an egress window, another bathroom & a crawl space for storage. Great additional storage is provided by the slat wall garage and custom storage shed. Amazing location blocks away from REI, Whole Foods, Governor's Ranch Elementary, parks, and the community pool and tennis courts.
Courtesy
John Taylor Elite Home Partners 3039156054
of Redfin Corporation
Information is deemed reliable but not guaranteed.
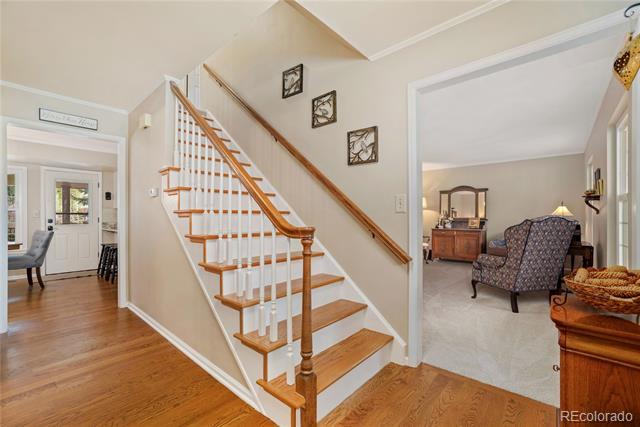
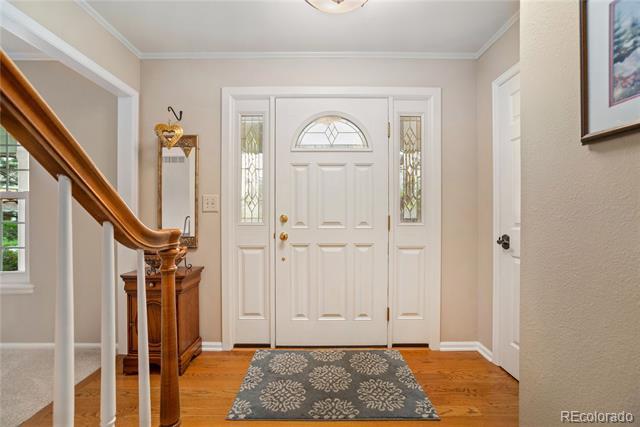
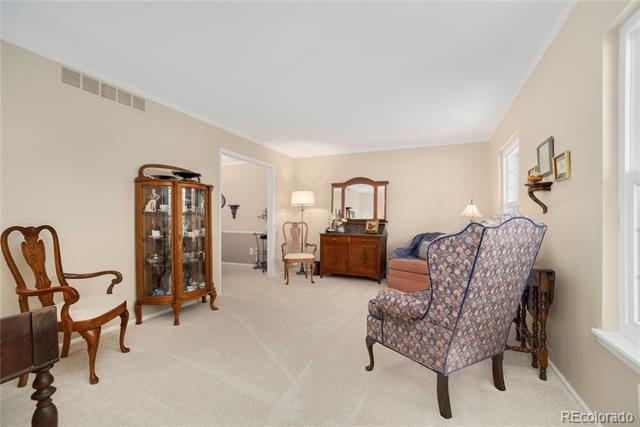
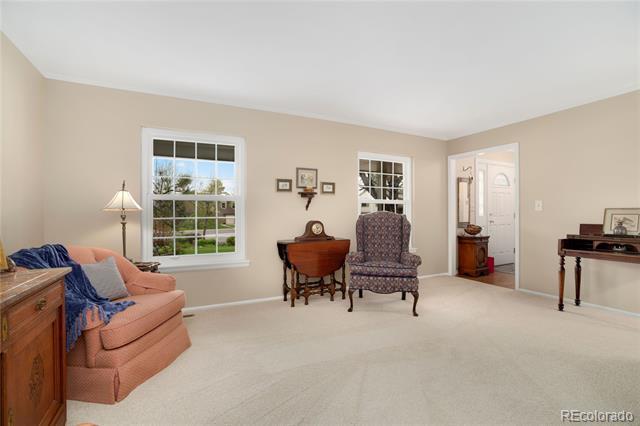
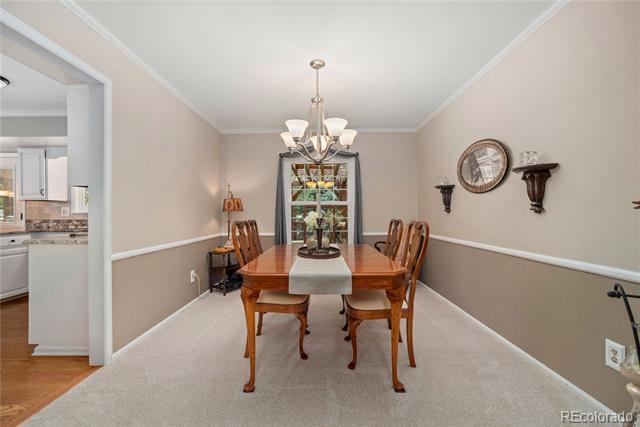
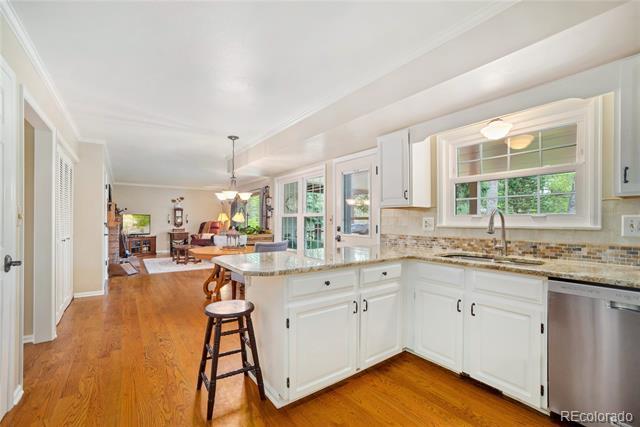
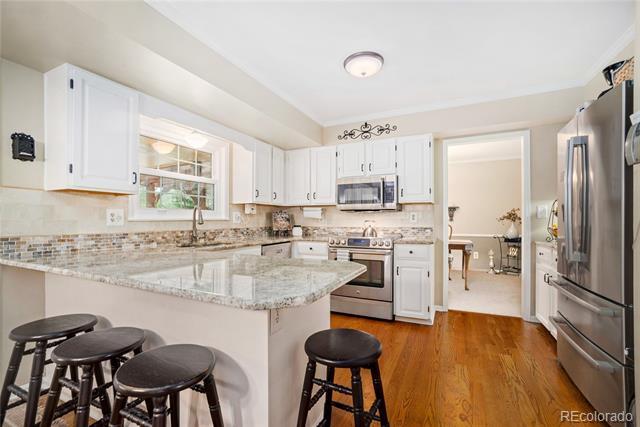
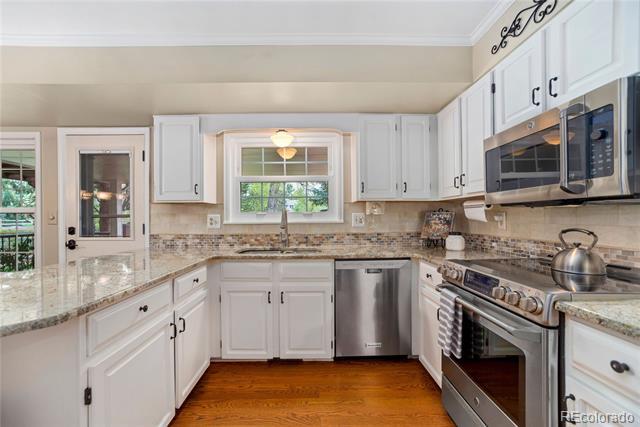
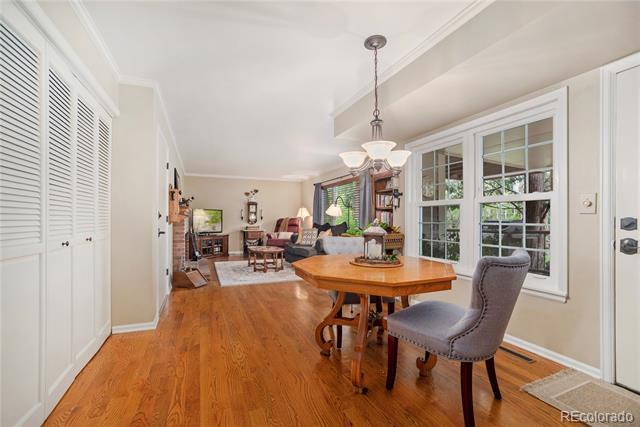
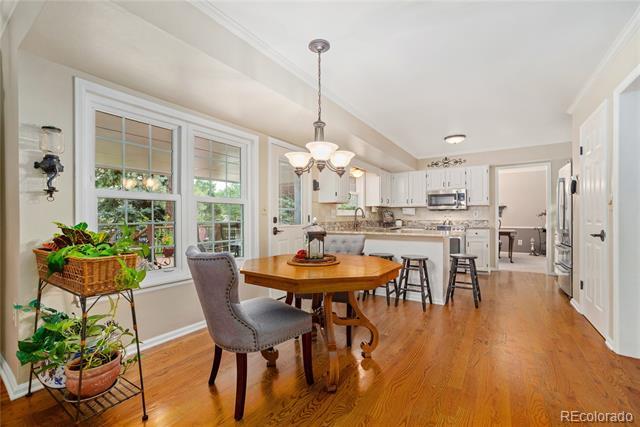
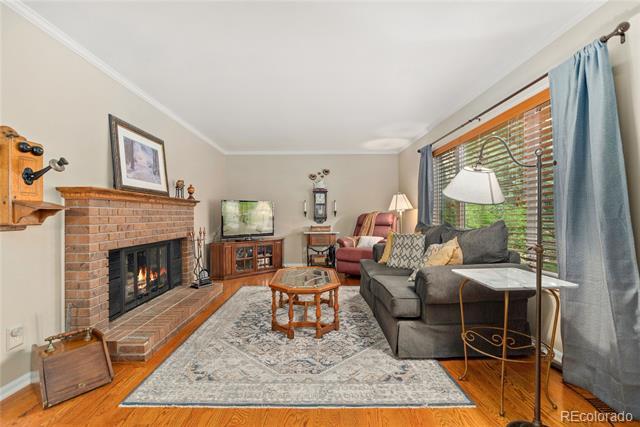
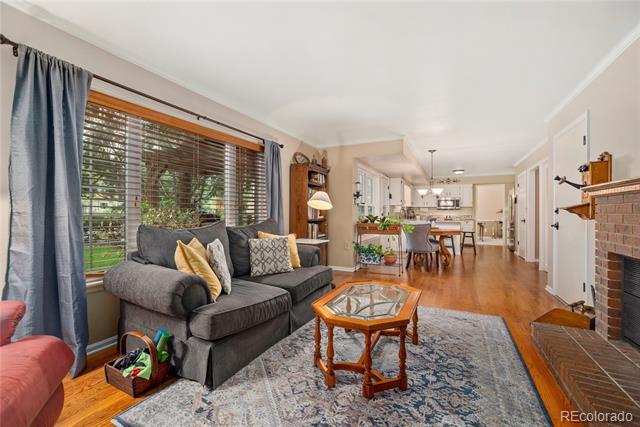


Details
Prop Type: Single Family
Residence
County: Jefferson
Subdivision: Governors Ranch
Style: Contemporary Full baths: 2.0
3/4 Baths: 1.0
Features
Appliances: Dishwasher, Disposal, Dryer, Gas Water
Heater, Microwave, Oven, Range, Refrigerator, Washer
Association Amenities: Clubhouse, Pool, Tennis Court(s)
Association Fee Frequency: Annually
Association Fee Includes: Maintenance Grounds, Recycling, Trash
Half baths: 1.0
Lot Size (sqft): 6,167
Garages: 2
List date: 5/11/23

Sold date: 6/26/23
Off-market date: 6/1/23
Updated: Jun 26, 2023 10:04 AM
List Price: $810,000
Orig list price: $825,000
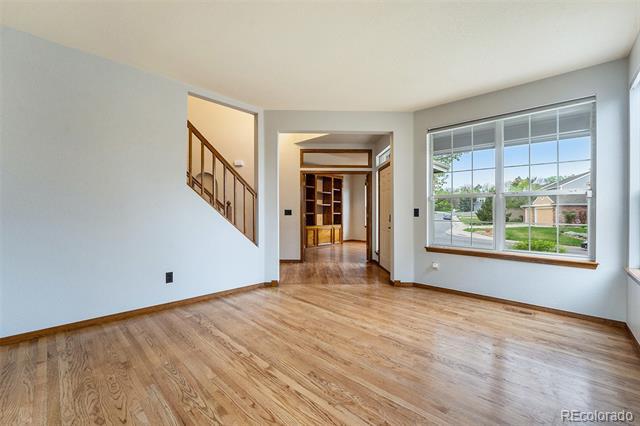
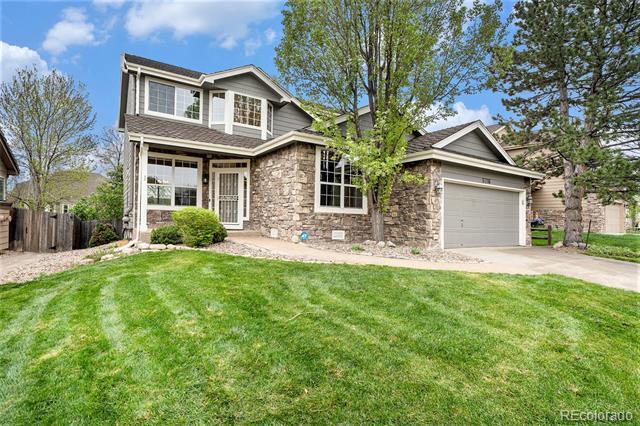
Assoc Fee: $929
Taxes: $3,711
School District: Jefferson County R-1
High: Columbine
Middle: Ken Caryl
Elementary: Governor's Ranch
Association Name: Governors Ranch
Association Phone: 303-979-4822
Association Yn: true
Basement: Daylight, Finished
Below Grade Unfinished Area: 23.0
Builder Name: Centex Homes

Building Area Source: Public Records
Concessions: No
Construction Materials: Frame, Other, Stone
Cooling: Central Air
Electric: 110V, 220 Volts
Exterior Features: Private Yard, Rain Gutters
Fencing: Full, Partial
Fireplace Features: Family Room, Gas, Gas Log
Fireplaces Total: 1
Flooring: Carpet, Tile, Wood
Foundation Details: Slab
Heating: Forced Air, Natural Gas
Interior Features: Breakfast Nook, Built-in Features, Ceiling Fan(s), Eat-in Kitchen, Five Piece Bath, Granite Counters, High Ceilings, High Speed Internet, In-Law Floor Plan, Kitchen Island, Open Floorplan, Pantry, Primary Suite, Smart Lights, Smart Thermostat, Smoke Free, Vaulted Ceiling(s), Walk-In Closet(s)
Levels: Two
Listing Terms: Cash, Conventional, FHA, VA Loan

Living Area Total: 3518
Lot Features: Irrigated, Landscaped, Level, Master Planned, Near Public Transit, Sprinklers In Front, Sprinklers In Rear
Main Level Bathrooms: 1
Parking Features: Concrete, Dry Walled, Exterior Access Door, Finished, Insulated, Oversized
Parking Total: 2
Patio And Porch: Deck, Front Porch
Pets Allowed: Cats OK, Dogs OK, Yes
Property Condition: Updated/ Remodeled
Road Frontage Type: Public Road
Road Responsibility: Public Maintained Road
Road Surface Type: Paved
Roof: Composition
Security Features: Carbon Monoxide Detector(s), Smart Locks, Smoke Detector(s), Video Doorbell
Senior Community Yn: false
Sewer: Public Sewer
Structure Type: House
Tax Legal Description:
SECTION 15 TOWNSHIP 05
RANGE 69 QTR SW
SUBDIVISIONCD 289400
SUBDIVISIONNAME
GOVERNORS RANCH FLG
NO 5 BLOCK LOT 0006 SIZE: 6167 TRACT VALUE: .142
Tax Year: 2022
Utilities: Electricity Connected, Natural Gas Connected, Phone Connected
Virtual Tour: View
Water Source: Public
Window Features: Double Pane Windows, Window Coverings, Window Treatments
Zoning: P-D
Remarks
Updated & Move-in Ready! Incredible Location in Governors Ranch! Brand New Designer Carpet & Paint! Full Finished Basement!
Main Floor & Upper Level Composite Decks! Light, Bright & Open Floor Plan! Hardwood Floors Throughout! Grand Entry! Curved Staircase! Spacious Kitchen! Slab Granite Countertops! Stainless Steel! Custom Island! Walk-in Pantry! Breakfast Room! Spacious Family Room with Gas Fireplace! Main Floor Study with French Doors! Main Floor Laundry (W/D Included)! Large Primary Suite! Dual Walk-in Closets! Primary Suite Upper Deck! Updated Primary Bath! 2 Additional Large Bedrooms with Full Bath! Finished Lower Level! Rec/Media/Game Room with Built-ins! Private Guest Suite/Exercise Room/Second Office! 3/4 Bath! 6 panel Doors with Updated Hardware! Steam Humidifier! High Efficiency Furnace! Newer Water Heater! Adjustable Smart LED Lighting! Nest Thermostat/Smoke Alarms/Doorbell! Additional Attic Insulation! Incredible Outdoor Living! Great Yard with Multiple Decks & Stamped Concrete Patio! Fabulous Neighborhood Amenities! Pool and Tennis Courts! Trails! Close to Everything! Minutes from Shopping, Restaurants, Parks, Golf Courses! Colorado Academy, Mullen High School, Denver Christian School, D'Evelyn High School, Pinehurst CC, Bear Creek GC, Lakewood CC, and Columbine CC are Minutes Away! One of the Newest Homes in Governors Ranch! High Ceilings! Large Windows!
Courtesy of RE/MAX Professionals

Information is deemed reliable but not guaranteed.
John Taylor Comparative Market Analysis 5733 South Everett Way, Littleton, Colorado 80123 Elite Home Partners 3039156054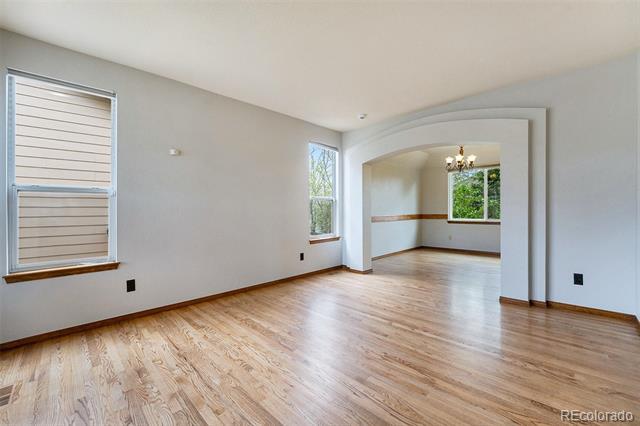
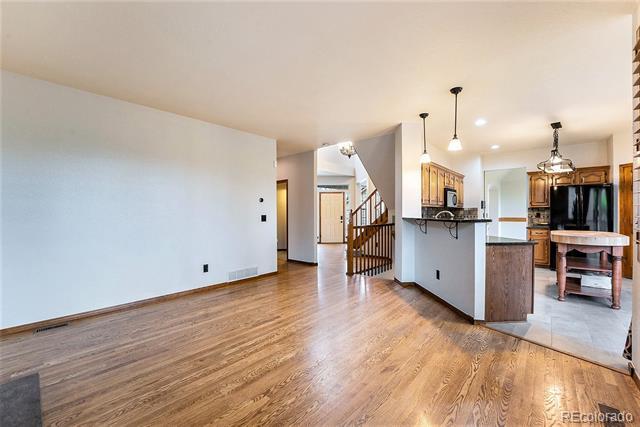
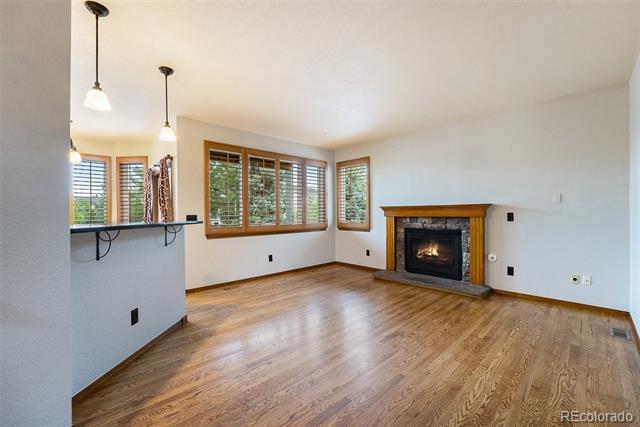
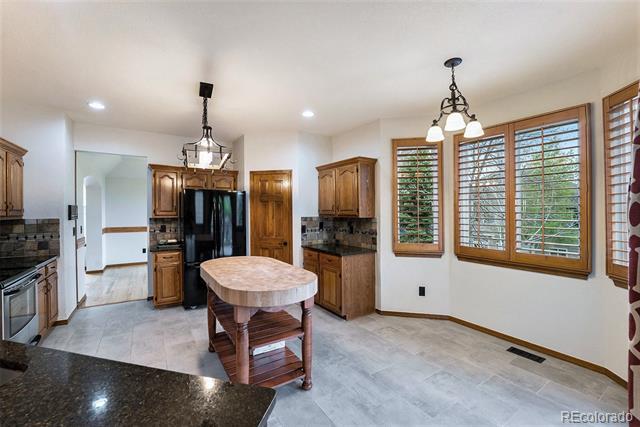
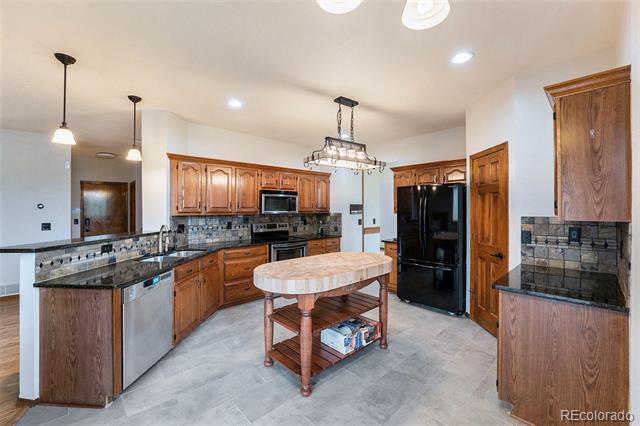
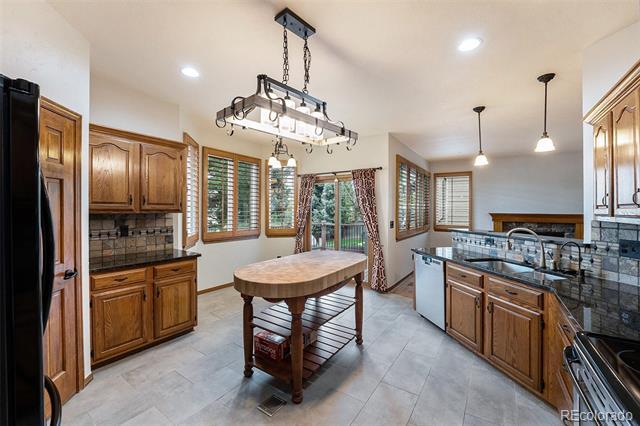
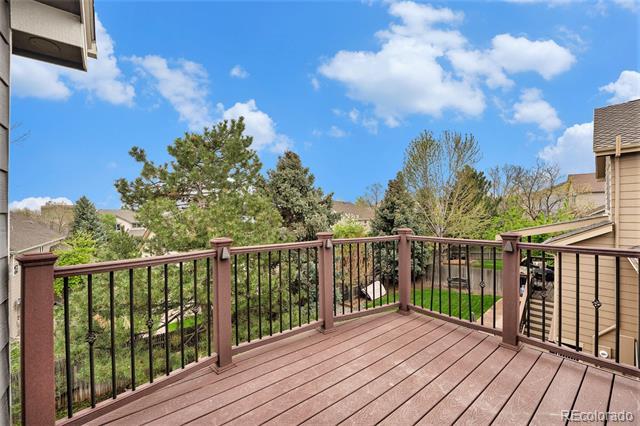
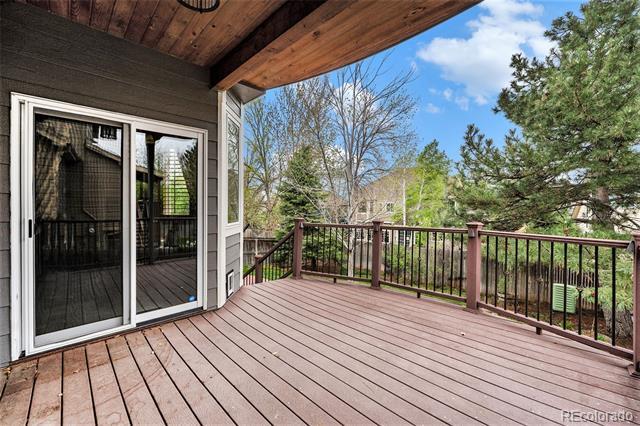
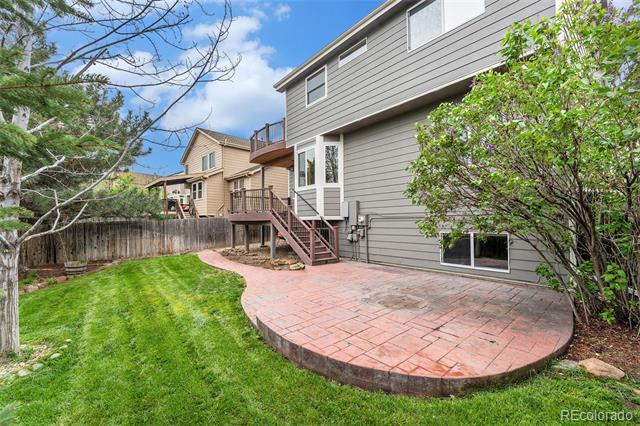
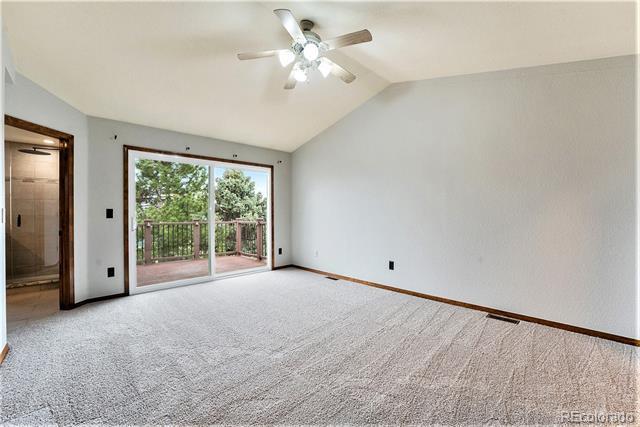
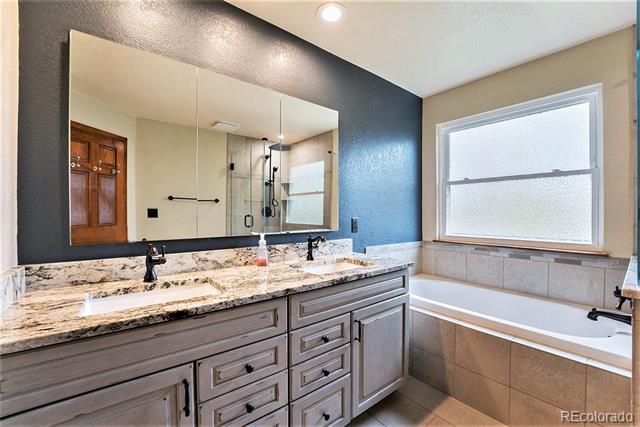


Details
Prop Type: Single Family
Residence
County: Jefferson
Subdivision: Governors Ranch
Style: Traditional
Full baths: 1.0
3/4 Baths: 2.0
Features
Appliances: Cooktop, Dishwasher, Disposal, Microwave, Oven, Refrigerator
Association Amenities: Clubhouse, Park, Pool, Tennis Court(s)
Association Fee Frequency: Monthly
Association Fee Includes:
Capital Reserves, Irrigation
Water
Half baths: 1.0
Lot Size (sqft): 9,503
Garages: 2
List date: 5/5/23
Sold date: 6/1/23
Off-market date: 5/7/23
Updated: Jun 1, 2023 7:33 AM
List Price: $825,000
Orig list price: $825,000
Assoc Fee: $69
Taxes: $4,133
School District: Jefferson County R-1
High: Columbine
Middle: Ken Caryl
Elementary: Governor's Ranch
Association Name: Governors Ranch
Association Phone: 303-979-4822
Association Yn: true
Basement: Finished
Building Area Source: Public Records
Concessions: Buyer Closing

Costs/Seller Points Paid
Concessions Amount: 4000
Construction Materials: Brick, Frame
Cooling: Central Air
Direction Faces: East
Fencing: Full
Fireplace Features: Living Room
Fireplaces Total: 1
Flooring: Carpet, Tile, Wood
Heating: Forced Air, Natural Gas
Interior Features: Built-in Features, Eat-in Kitchen, Granite Counters, Kitchen Island, Open Floorplan, Primary Suite, Vaulted Ceiling(s), WalkIn Closet(s)

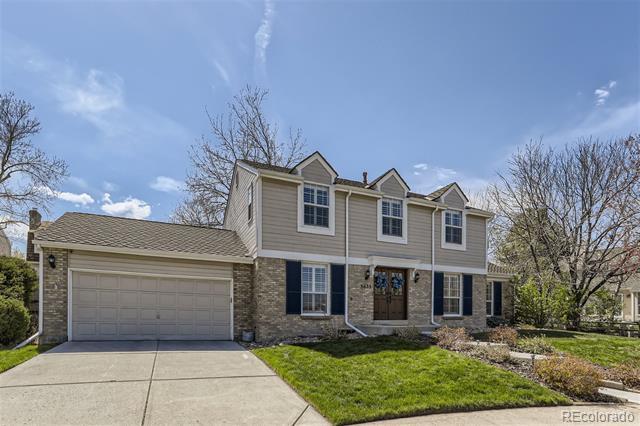
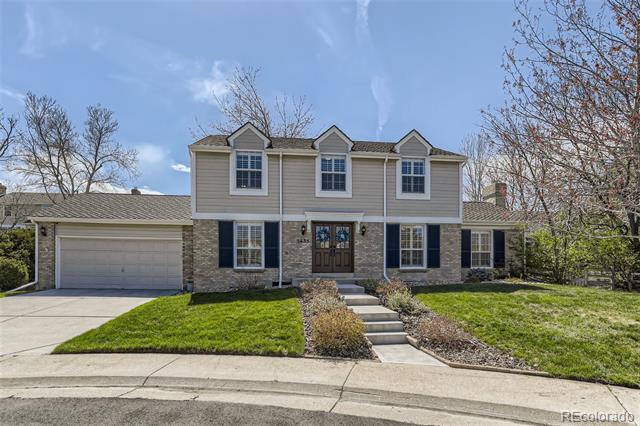
Levels: Two
Listing Terms: Cash, Conventional, Jumbo, VA Loan
Living Area Total: 2800
Lot Features: Cul-De-Sac, Landscaped, Master Planned, Sprinklers In Front, Sprinklers

In Rear
Parking Features: Oversized
Parking Total: 2
Patio And Porch: Patio
Roof: Composition
Remarks
Security Features: Carbon Monoxide Detector(s), Smoke Detector(s)
Senior Community Yn: false
Sewer: Public Sewer
Structure Type: House
Tax Legal Description:
SECTION 15 TOWNSHIP 05
RANGE 69 QTR SW
SUBDIVISIONCD 289400
SUBDIVISIONNAME
GOVERNORS RANCH FLG
NO 5 BLOCK LOT 0216 SIZE: 9503 TRACT VALUE: .218
Tax Year: 2022
Utilities: Natural Gas
Connected
Virtual Tour: View
Water Source: Public
Window Features: Double Pane Windows
Zoning: P-D
Nestled on a serene cul-de-sac, this stunning property boasts an expansive lot that offers ample privacy and tranquility. Step inside to discover an updated kitchen featuring white cabinets, sleek granite counters, and stainless steel appliances - perfect for culinary enthusiasts! The primary suite is a true retreat with its dual vanity and spacious walk-in closet. Generously sized secondary bedrooms are ideal for family or guests or additional work space. A finished basement provides additional living space while the paved-stone patio is the ultimate spot for outdoor entertaining or relaxation. Backing to walking paths and green-belt areas, this home seamlessly blends indoor-outdoor living with nature's beauty right at your doorstep. Don't miss out on this rare opportunity to experience peaceful living in the heart of it all! Take a 3-D Virtual Tour Here!: https://my.matterport.com/show/?m=3Uo6QvHhCSL
Courtesy of RE/MAX Professionals
Information is deemed reliable but not guaranteed.

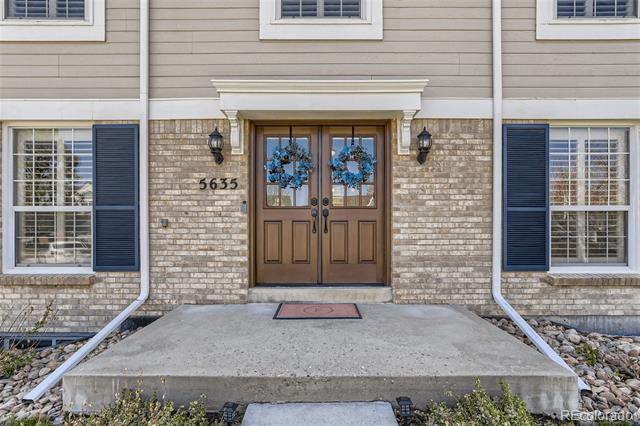
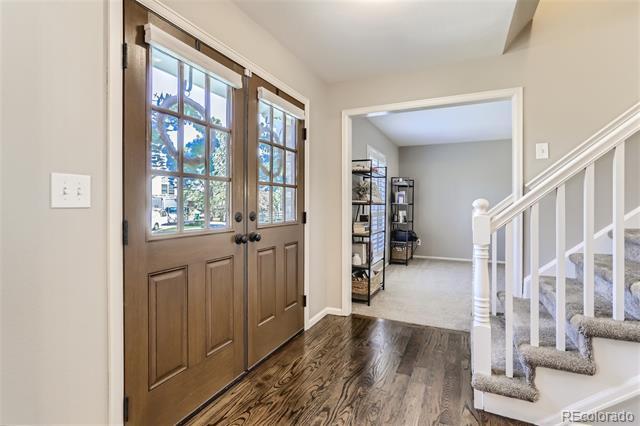
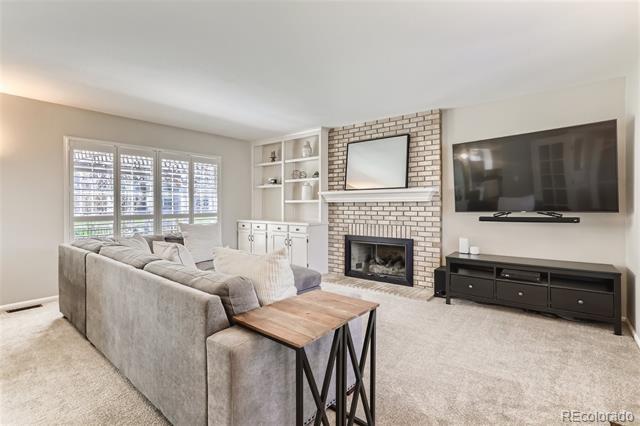
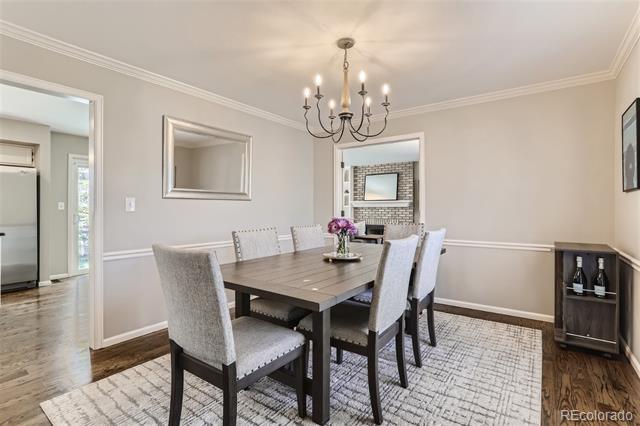
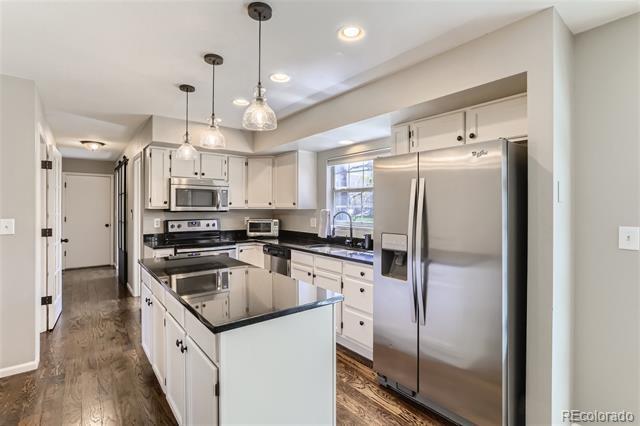
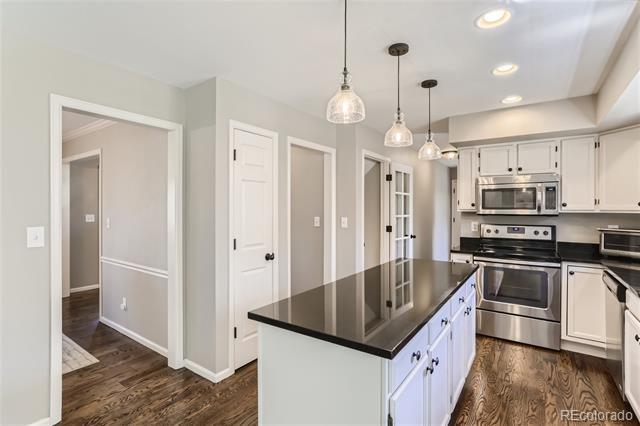
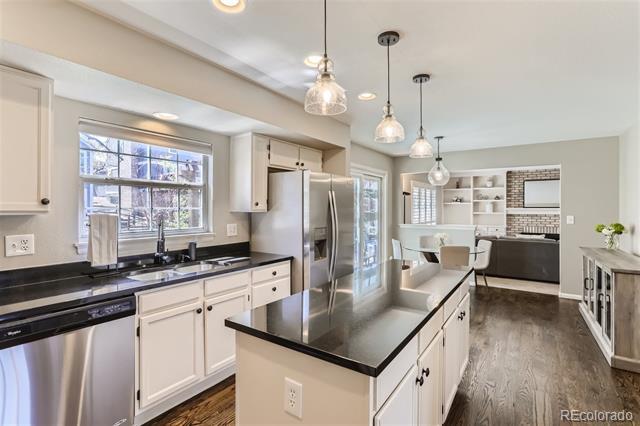
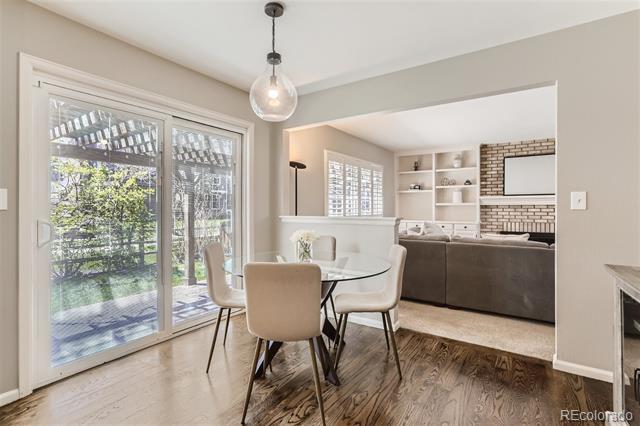
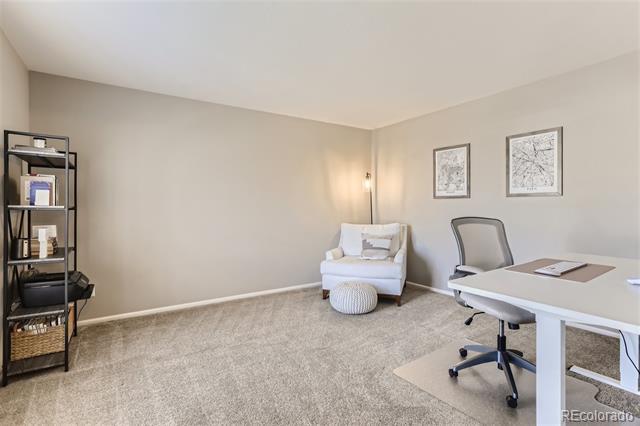
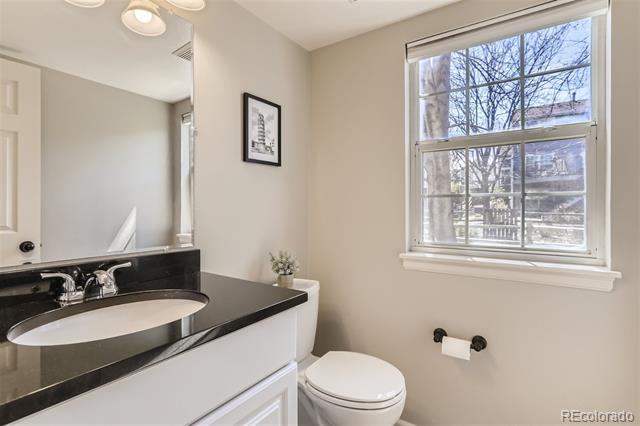
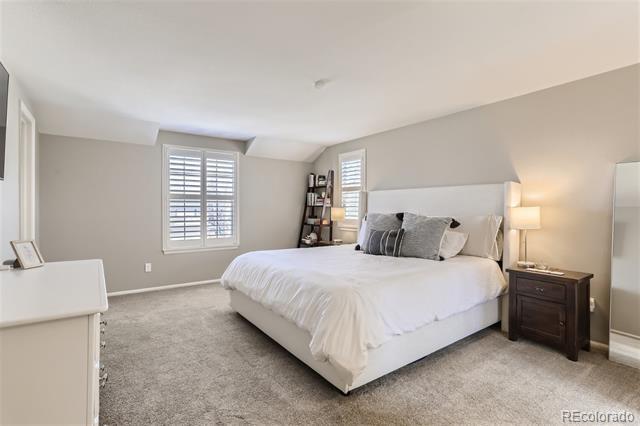
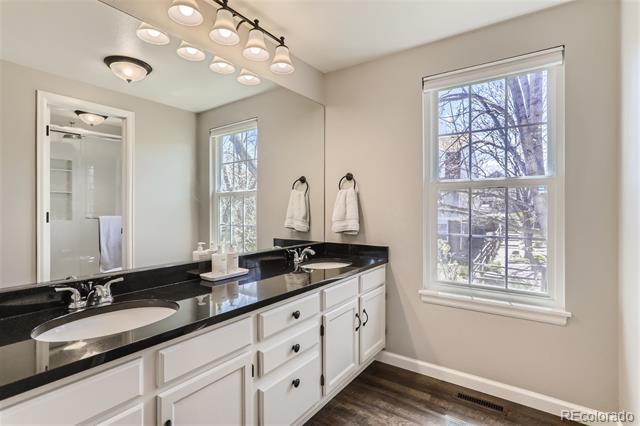


Details
Prop Type: Single Family Residence
County: Jefferson

Subdivision: Governor's Ranch
Style: Traditional Full baths: 2.0
Features
Appliances: Cooktop, Dishwasher, Disposal, Double Oven, Dryer, Gas Water Heater, Microwave, Refrigerator, Self Cleaning Oven, Washer
Association Amenities: Clubhouse, Park, Playground, Pool, Tennis Court(s), Trail(s)
Association Fee Frequency: Monthly
Association Fee Includes:
Maintenance Grounds, Recycling, Trash
Half baths: 1.0
Lot Size (sqft): 11,900
Garages: 2
List date: 7/14/23
Sold date: 8/8/23
Off-market date: 7/17/23
Updated: Aug 8, 2023 6:00 AM
List Price: $865,000
Orig list price: $865,000
Assoc Fee: $80
Taxes: $4,124
School District: Jefferson County R-1
High: Columbine
Middle: Ken Caryl
Elementary: Governor's Ranch
Association Name: Governor's Ranch
Association Phone: 303-979-4822
Association Yn: true
Basement: Cellar, Partial, Unfinished
Below Grade Unfinished Area: 1279.0
Building Area Source: Public Records
Concessions: No
Construction Materials: Brick, Concrete, Frame
Cooling: Central Air
Direction Faces: East
Electric: 110V, 220 Volts
Fireplace Features: Family Room, Kitchen
Fireplaces Total: 2
Flooring: Carpet, Laminate, Tile
Foundation Details: Concrete Perimeter, Slab
Heating: Forced Air, Natural Gas
Interior Features: Ceiling Fan(s), Eat-in Kitchen, Five Piece Bath, Granite Counters, Kitchen Island, Primary Suite, Smoke Free, Tile Counters, Utility Sink, Wet Bar
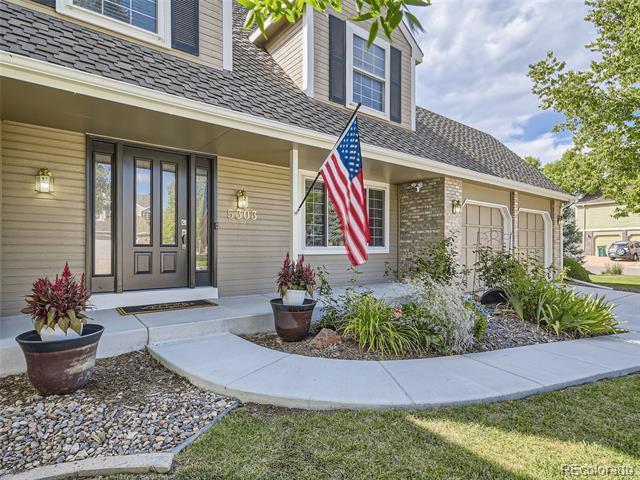
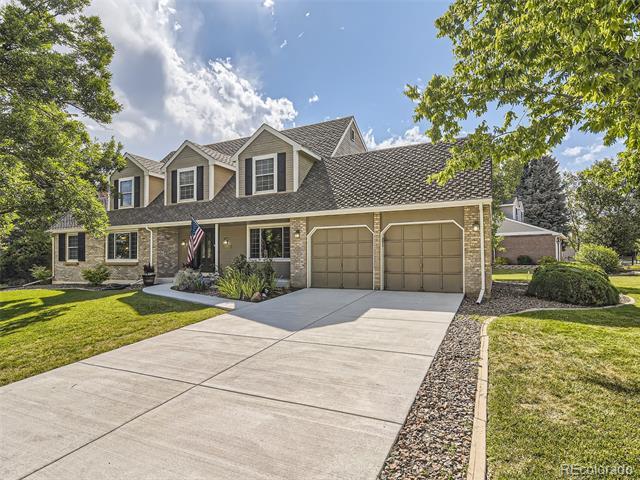
Laundry Features: In Unit Levels: Two
Listing Terms: Cash, Conventional, FHA, VA Loan
Living Area Total: 2936

Lot Features: Corner Lot, CulDe-Sac, Sprinklers In Front, Sprinklers In Rear
Main Level Bathrooms: 1
Parking Features: Concrete
Parking Total: 2
Patio And Porch: Covered, Front Porch, Patio
Property Condition: Updated/
Remodeled
Remarks
Road Frontage Type: Public Road
Road Responsibility: Public Maintained Road
Road Surface Type: Paved
Roof: Composition
Security Features: Carbon Monoxide Detector(s), Smoke Detector(s), Video Doorbell
Senior Community Yn: false
Sewer: Public Sewer
Structure Type: House
Tax Legal Description:
SECTION 15 TOWNSHIP 05
RANGE 69 QTR NW
SUBDIVISIONCD 290200
SUBDIVISIONNAME
GOVERNORS RANCH FLG
NO 8 BLOCK 001 LOT 0018
SIZE: 11900 TRACT VALUE: .273
Tax Year: 2022
Utilities: Cable Available, Electricity Connected, Natural Gas Connected, Phone Available
Water Source: Public Window Features: Double Pane Windows, Window Coverings
Zoning: P-D
Don't miss this Beautiful home in the sought after Governor's Ranch neighborhood. This traditional 2 story is situated on a large corner lot and cul-de-sac with access to the neighborhood trails and has been meticulously maintained and updated. The main floor includes a large formal living room that opens to both the family room and bonus room perfect for home schooling/office/music/craft room or any number of ideas. There is also a formal dining room with a swing door into the kitchen that boasts a large island, cooktop stove, double ovens, microwave, dishwasher, refrigerator and ample cabinet space. The adjacent eat space has sliding glass doors to the back yard, counter with additional sink and a beautiful cozy fireplace. There is a 1/2 bath and inviting family room that includes lots of natural light, fireplace and sliding glass doors that lead out onto the covered back patio and beautiful yard. The washer and dryer are included in the main floor laundry/mud room which also boasts a utility sink, separate entrance to the back yard and another out to the two car garage. Upstairs you'll find the primary suite with a 5 piece bath and double closets with organizers. Three more large secondary bedrooms and another full bathroom with double sinks. The full basement has plenty of room for storage and is ready for your finishing touches if needed. Governor's Ranch is a wonderful neighborhood convenient to restaurants/shopping and amenities that include a clubhouse, pool, tennis courts, beautiful parks/trails and elementary school. Your buyers won't be disappointed!
Courtesy of RE/MAX Synergy

Information is deemed reliable but not guaranteed.
John Taylor Elite Home Partners 3039156054
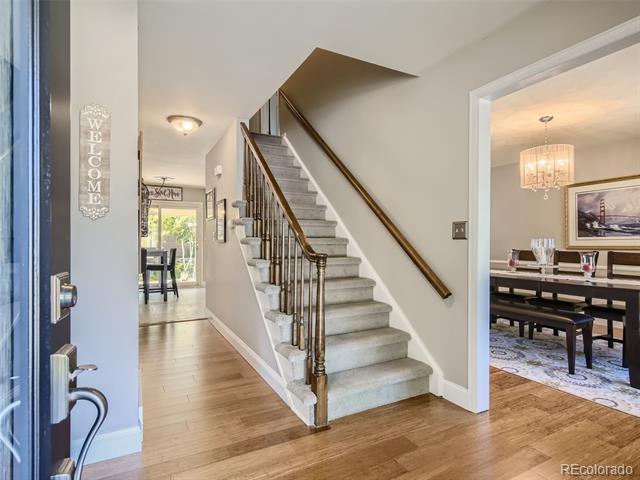
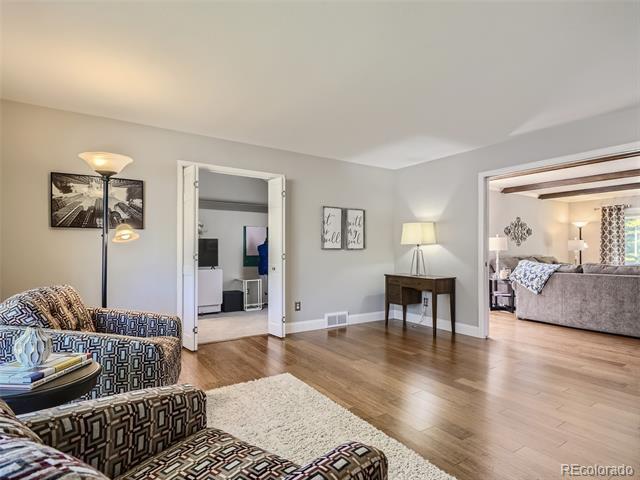
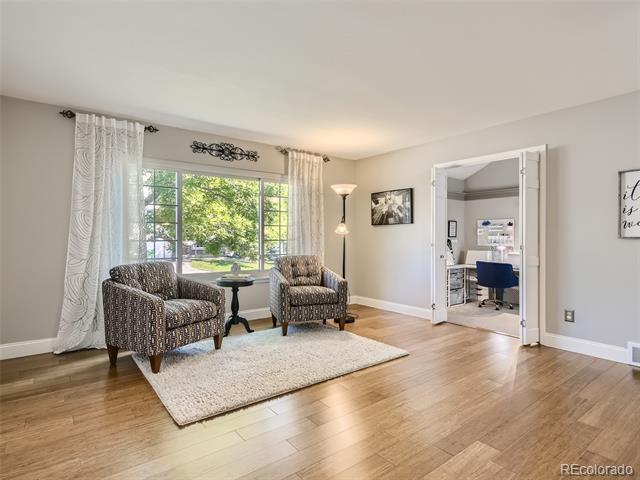
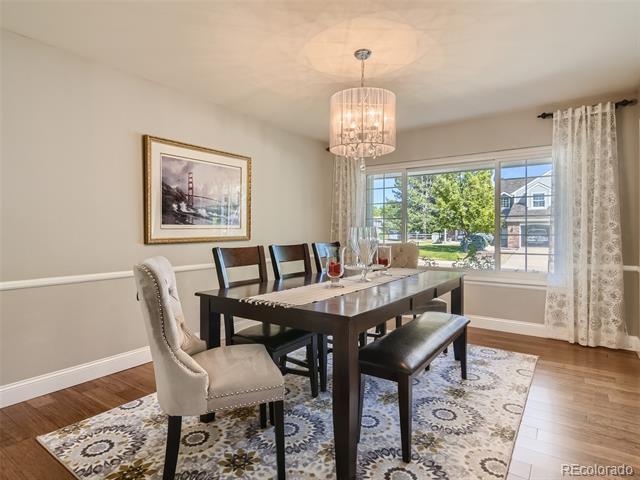
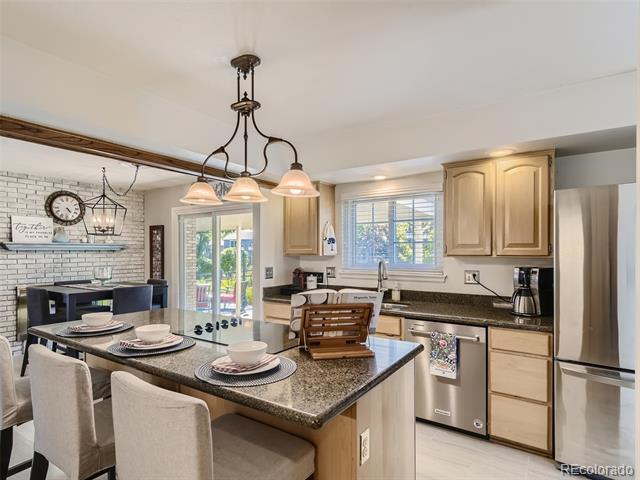
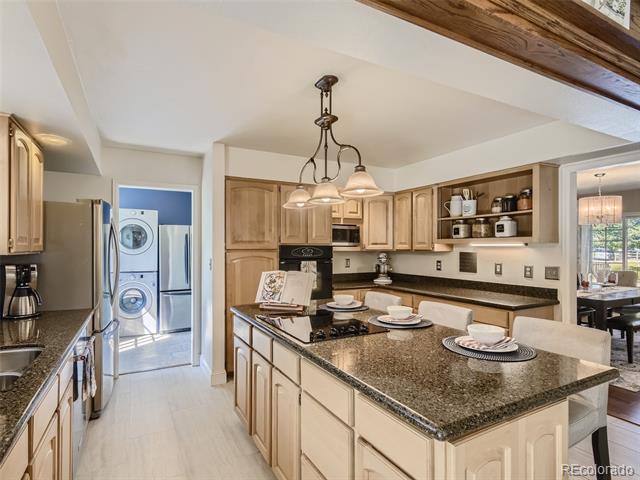
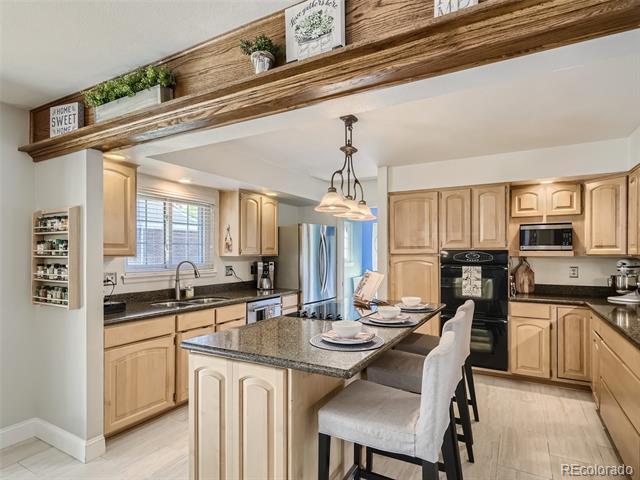
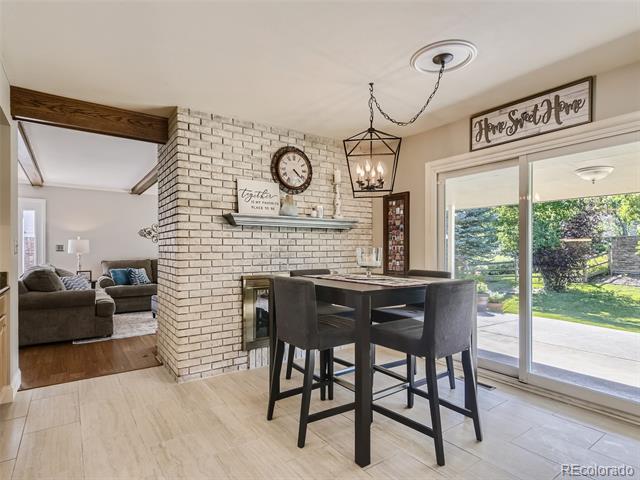
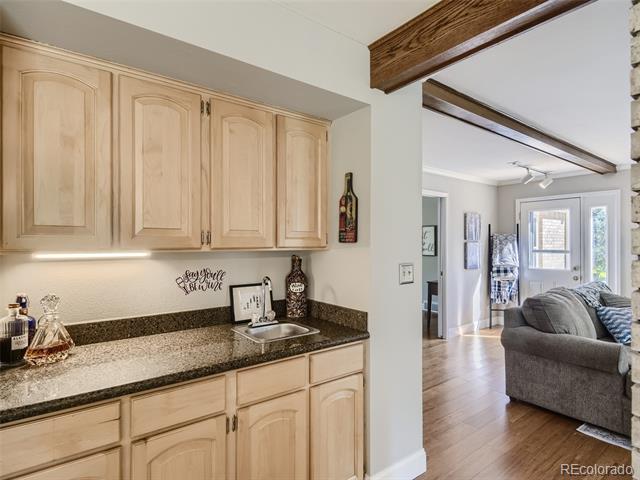
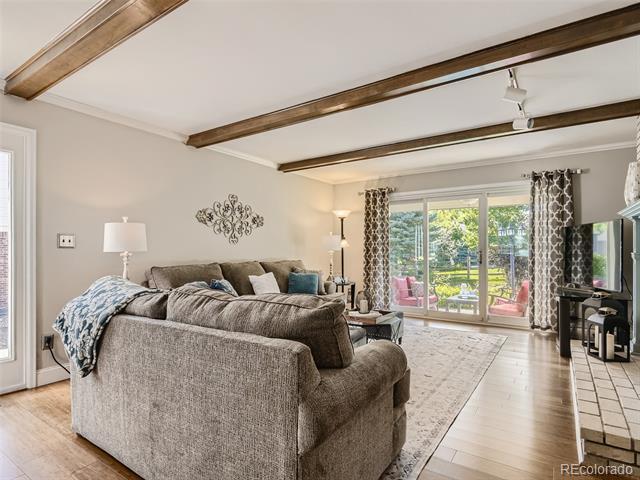
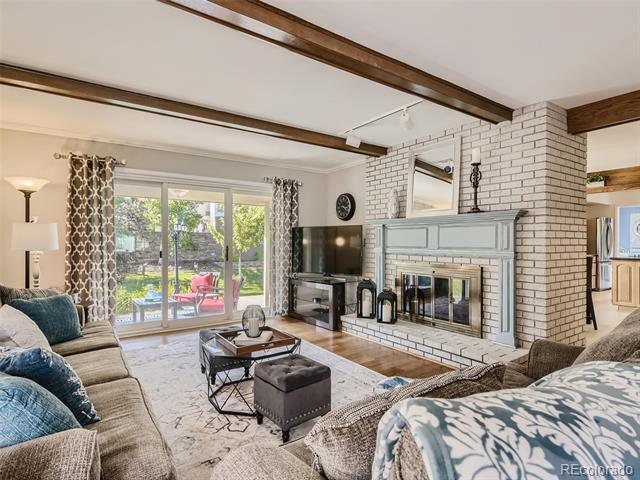



Details
Prop Type: Single Family Residence
County: Jefferson
Subdivision: Governors Ranch
Style: Traditional Full baths: 2.0
3/4 Baths: 1.0
Features
Appliances: Dishwasher, Disposal, Double Oven, Dryer, Gas Water Heater, Microwave, Range, Range Hood, Refrigerator, Washer

Association Amenities: Clubhouse, Park, Pool, Tennis Court(s), Trail(s)
Association Fee Frequency: Monthly
Half baths: 1.0
Lot Size (sqft): 10,422
Garages: 2
List date: 5/4/23

Sold date: 6/8/23
Off-market date: 5/8/23
Updated: Jun 8, 2023 5:39 AM
List Price: $950,000
Orig list price: $950,000
Assoc Fee: $78
Taxes: $4,849
School District: Jefferson County R-1
High: Columbine
Middle: Ken Caryl
Elementary: Governor's Ranch
Association Fee Includes: Maintenance Grounds, Recycling, Trash
Association Name: Governor's Ranch
Association Phone: 303-979-4822
Association Yn: true
Basement: Cellar, Finished, Full
Below Grade Unfinished Area: 153.0
Building Area Source: Public Records
Concessions: No
Construction Materials: Brick, Frame, Wood Siding
Cooling: Central Air
Exterior Features: Fire Pit, Garden, Gas Grill, Lighting, Playground, Private Yard, Spa/ Hot Tub
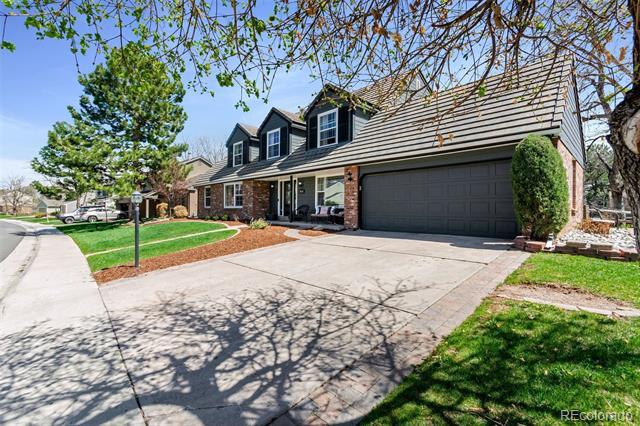
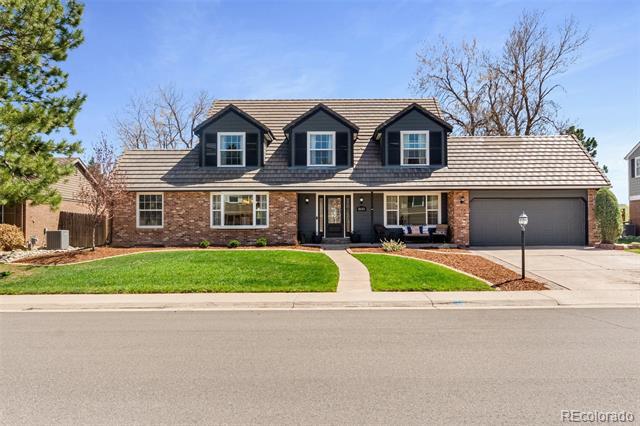
Fencing: Full
Fireplace Features: Family Room, Gas, Gas Log, Outside Fireplaces Total: 2
Flooring: Carpet, Tile, Wood
Foundation Details: Slab
Furnished: Unfurnished
Heating: Forced Air, Radiant Floor
Interior Features: Breakfast
Nook, Built-in Features, Ceiling Fan(s), Eat-in Kitchen, Granite Counters, Kitchen Island, Pantry, Primary Suite, Quartz Counters, Smoke Free, Spa/Hot Tub, Vaulted Ceiling(s), WalkIn Closet(s), Wet Bar
Levels: Two
Listing Terms: Cash, Conventional, FHA, VA Loan

Living Area Total: 4190
Lot Features: Greenbelt, Landscaped, Sprinklers In Front, Sprinklers In Rear
Main Level Bathrooms: 1
Parking Total: 2
Patio And Porch: Covered, Patio
Property Condition: Updated/ Remodeled
Road Frontage Type: Public Road
Road Responsibility: Public Maintained Road
Road Surface Type: Paved
Roof: Concrete
Security Features: Carbon Monoxide Detector(s), Smoke Detector(s)
Senior Community Yn: false
Sewer: Public Sewer
Structure Type: House
Tax Legal Description:
SECTION 15 TOWNSHIP 05
RANGE 69 QTR NE
SUBDIVISIONCD 288200
SUBDIVISIONNAME
GOVERNORS RANCH FLG
NO 1 BLOCK 003 LOT 0011
SIZE: 10422 TRACT VALUE: .239
Tax Year: 2022
Utilities: Cable Available, Electricity Available, Electricity Connected, Internet Access (Wired), Natural Gas Available, Natural Gas Connected
Water Source: Public
Window Features: Double Pane Windows, Skylight(s), Window Coverings, Window Treatments
Zoning: P-D
Experience your dream home with this fully renovated 5 bed, four bath masterpiece in highly coveted Governors Ranch! Greeted with picturesque curb appeal, youll be wowed by every well-designed curated space you enter. The gourmet, eat-in kitchen is every chefs dream. With new two-tone cabinetry, a stunning island, quartz countertops, commercial grade stainless steel appliances, Thor gas stove and striking range hood, youll love to entertain in this kitchen. Relax in the cozy living room with a wraparound brick hearth or host family and friends in the grand dining room with shiplap detailing and elegant lighting. The spacious office boasts vaulted beamed ceilings and French doors to inspire productivity. Completing the main level is a chic mudroom, powder room and pantry. Ascend to the upper level with four well-appointed bedrooms. Find a blissful retreat in the grand primary owners ensuite. The luxurious bathroom boasts lavish finishes throughout featuring a gorgeous walk-in shower with designer tile work, dual vanities with granite countertops, and heated hexagon tile flooring. The three charming large bedrooms and sophisticated full bath is the perfect area for guests or family members. Descend to the finished basement featuring a large media room w/ built-ins, guest bedroom w/ walk-in closet and storage space galore, this space is ideal for entertaining and relaxation. Finally, step out into your stunning oasis of a backyard. Relax around the firepit, BBQ under the pergola with your built-in Traeger grill and dining space, unwind in your hot tub, garden in your large garden bed, or play in the large grassy area with mature trees and direct access to the green belt & scenic trails. Convenient amenities such as Whole Foods, elementary school, and community pool are just a stone's throw away. With newer furnace, A/C, and hot water heater, don't miss the opportunity to make this dream home yours!
Information
John Taylor Elite Home Partners 3039156054
Courtesy of HomeSmart
is deemed reliable but not guaranteed.
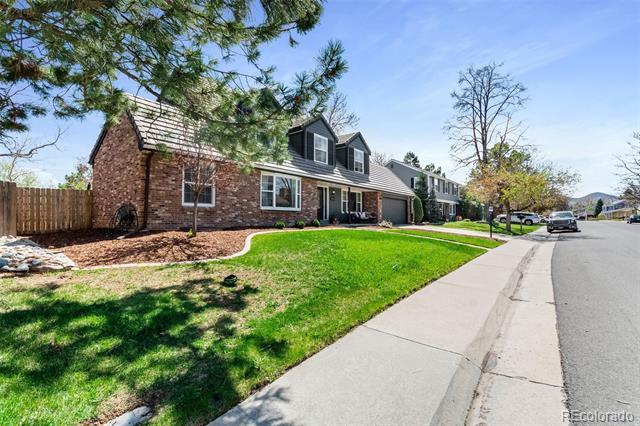
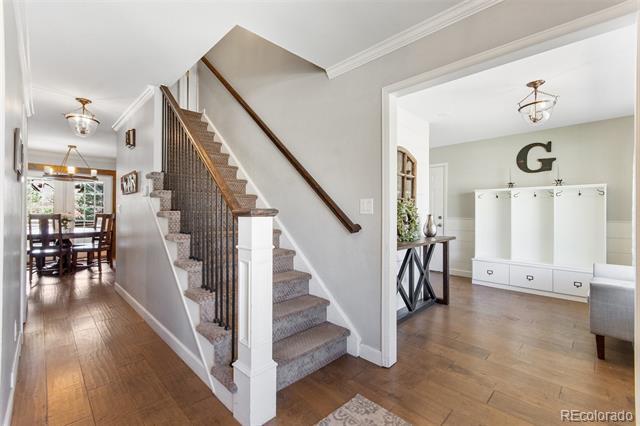
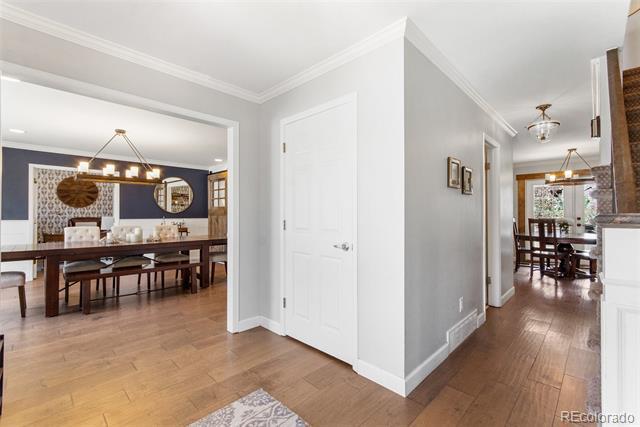
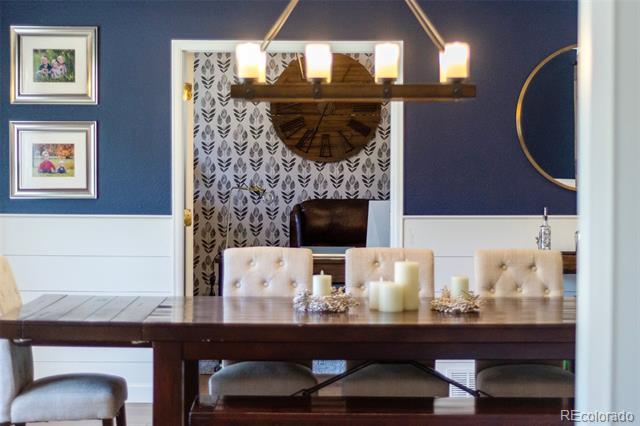
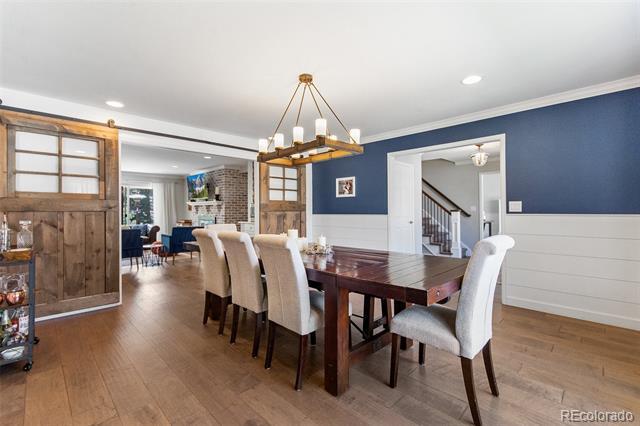
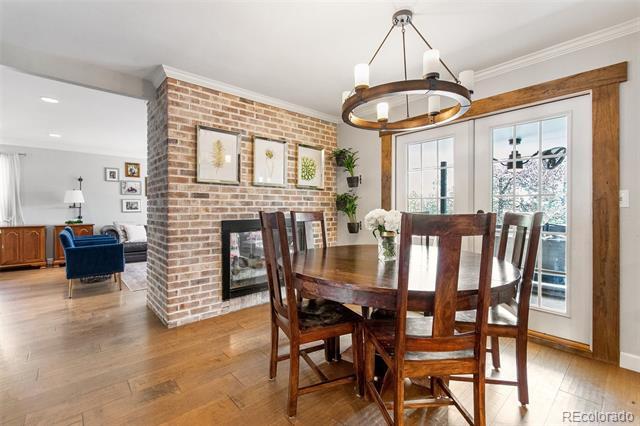
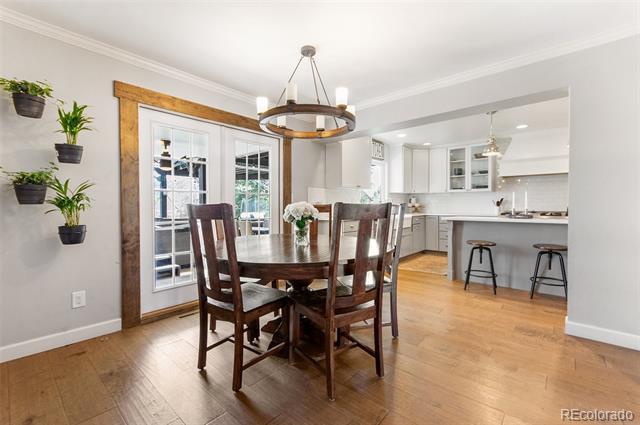
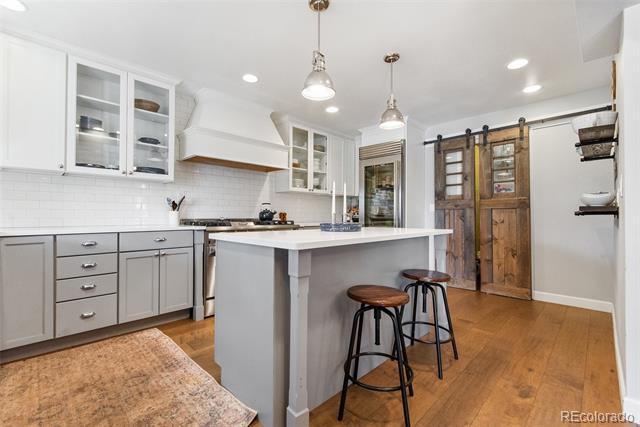
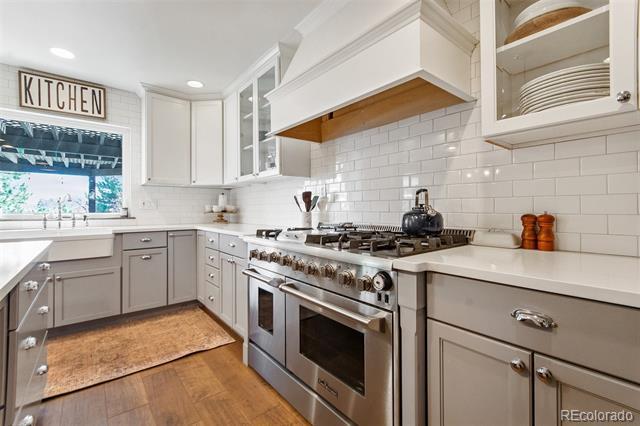
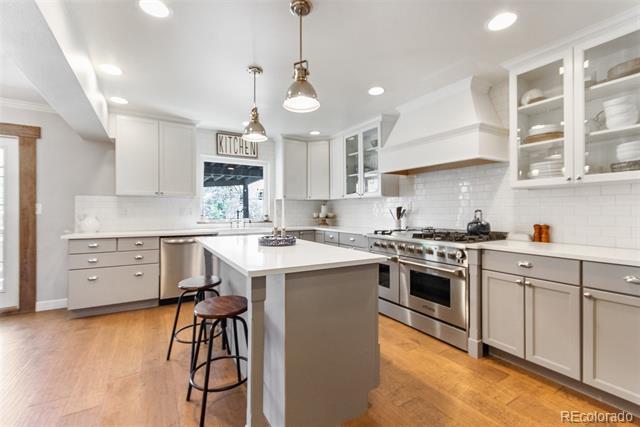
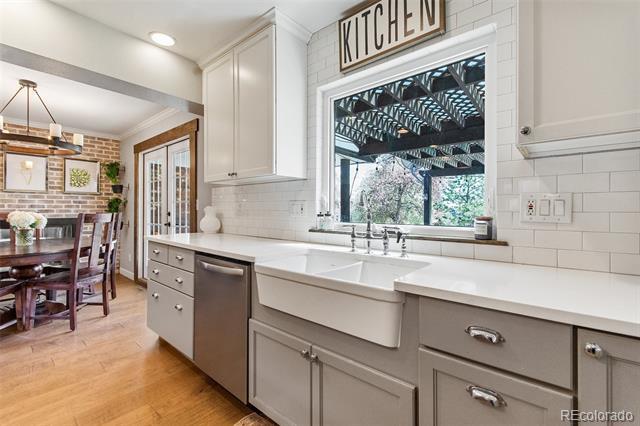



Details
Prop Type: Single Family Residence
County: Jefferson
Subdivision: Governors Ranch
Style: Traditional
Full baths: 3.0
3/4 Baths: 1.0
Features
Appliances: Bar Fridge, Convection Oven, Cooktop, Dishwasher, Disposal, Double Oven, Gas Water Heater, Humidifier, Microwave, Oven, Range, Refrigerator, Warming
Drawer
Association Amenities: Clubhouse, Park, Playground, Pool, Tennis Court(s)
Association Fee Frequency: Monthly
Half baths: 1.0
Lot Size (sqft): 10,454
Garages: 3
List date: 6/1/23

Sold date: 6/30/23
Off-market date: 6/4/23
Updated: Jul 2, 2023 1:08 AM
List Price: $995,900
Orig list price: $995,900
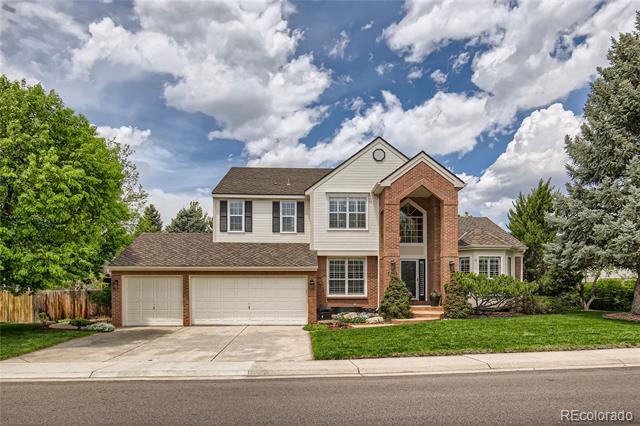
Assoc Fee: $78
Taxes: $4,419
School District: Jefferson County R-1
High: Columbine
Middle: Ken Caryl
Elementary: Governor's Ranch
Association Fee Includes: Recycling, Snow Removal, Trash
Association Name: Governors Ranch
Association Phone: 303-979-4822
Association Yn: true
Basement: Finished, Full Below Grade Unfinished Area: 50.0
Builder Name: Sanford Homes
Building Area Source: Public Records
Concessions: No
Construction Materials: Brick, Frame, Wood Siding
Cooling: Central Air
Electric: 110V
Exterior Features: Lighting, Private Yard, Rain Gutters

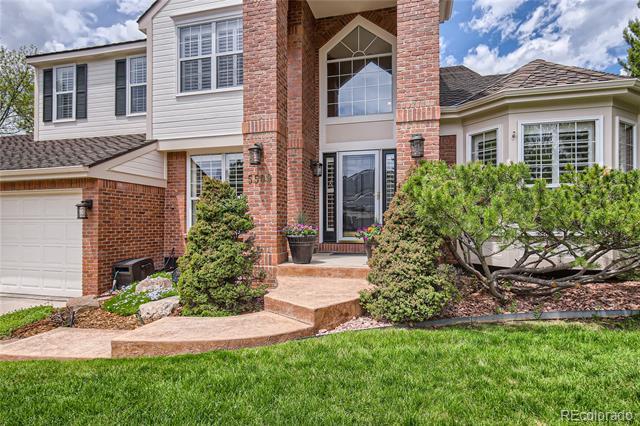
Fencing: Full, Partial
Fireplace Features: Family Room, Gas Log
Fireplaces Total: 1
Flooring: Carpet, Tile, Wood
Foundation Details: Slab
Heating: Forced Air, Natural Gas
Interior Features: Ceiling
Fan(s), Eat-in Kitchen, Entrance Foyer, Five Piece Bath, Granite Counters, Jack & Jill Bath, Kitchen Island, Laminate Counters, Open Floorplan, Pantry, Primary Suite, Smoke Free, Tile Counters, Vaulted Ceiling(s), Walk-In Closet(s), Wet Bar
Laundry Features: Laundry Closet
Levels: Two
Listing Terms: Cash, Conventional, FHA
Living Area Total: 4550
Remarks
Lot Features: Sprinklers In Front, Sprinklers In Rear
Main Level Bathrooms: 1
Parking Features: Concrete, Oversized
Parking Total: 3
Patio And Porch: Covered, Front Porch, Patio, Wrap Around
Pets Allowed: Cats OK, Dogs OK
Property Condition: Updated/ Remodeled
Road Frontage Type: Public Road
Road Responsibility: Public Maintained Road
Road Surface Type: Paved
Roof: Composition
Security Features: Carbon Monoxide Detector(s), Smoke Detector(s)
Senior Community Yn: false

Sewer: Public Sewer
Structure Type: House
Tax Legal Description:
SECTION 15 TOWNSHIP 05
RANGE 69 QTR SW
SUBDIVISIONCD 289220
SUBDIVISIONNAME
GOVERNORS RANCH FLG
NO 4 PH III EX SUR #2
BLOCK LOT 0324 SIZE: 10716 TRACT VALUE: .246
Tax Year: 2022
Utilities: Cable Available, Electricity Connected
Water Source: Public
Window Features: Bay Window(s), Window Coverings
Zoning: P-D
Welcome home to this beautiful 2-story family home located in the coveted neighborhood of Governor's Ranch. This GORGEOUS exterior invites you into a lovely grand entrance with an open staircase and newly refinished hardwood floors. The floors continue through the foyer, kitchen, family room and powder room. The living/dining rooms take you into a beautifully remodeled kitchen with granite counter tops, under cabinet lighting, stunning cabinets with multiple pull-outs and an elevated sit-up counter for family conversations; all is adjacent to the large family room with built-in cabinets and gas fireplace. The office is located on the main level, along with the laundry room with a storage closet. Plantation shutters throughout the main floor and front bedrooms upstairs. The oversized main bedroom takes you into the remodeled bath with new flooring and an updated shower, paint and new hardware/blinds. The finished basement includes a great room with a wet bar, built-in microwave, exercise area, bedroom/craft room, 3/4 remodeled bath and tons of storage. Refrigerator in basement is included. The 3-car garage has built-in cabinets with ample storage. You will absolutely love the AMAZING backyard with a wrap-around veranda, trex extended deck with recessed lights, designed for yearround entertainment. The wrap-around composite railing with built-in lights (hard-wired) takes you down to the extended stampedconcrete walkway area for grilling or chilling. Enjoy a beautifully designed, professionally landscaped, private yard complete with drip system for flowers with the stamped walkway connecting to the front. This is truly a family home in a family community that will create a lifetime of memories with amenities such as a community pool, tennis/pickleball, clubhouse, playground, park, and elementary school.
Courtesy of The Old Country Real Estate Group LLC Information is deemed reliable but not guaranteed.
John Taylor Elite Home Partners
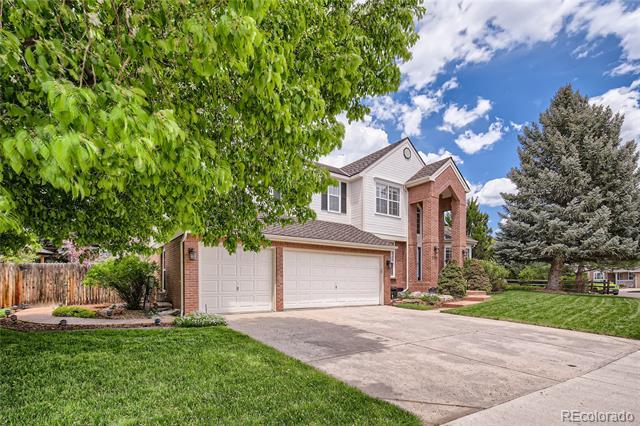
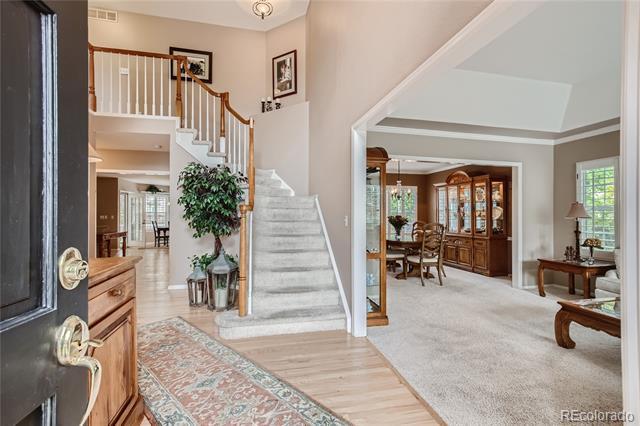
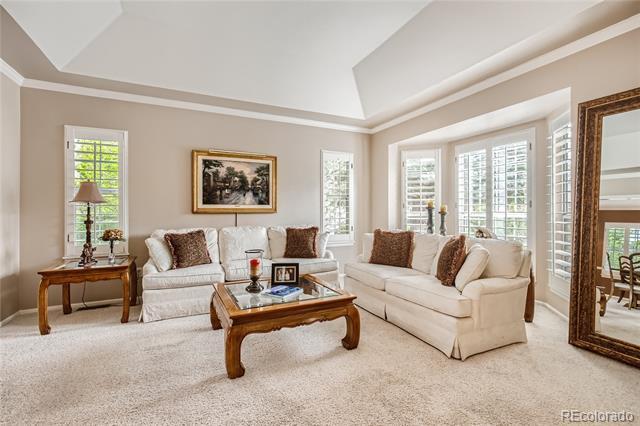


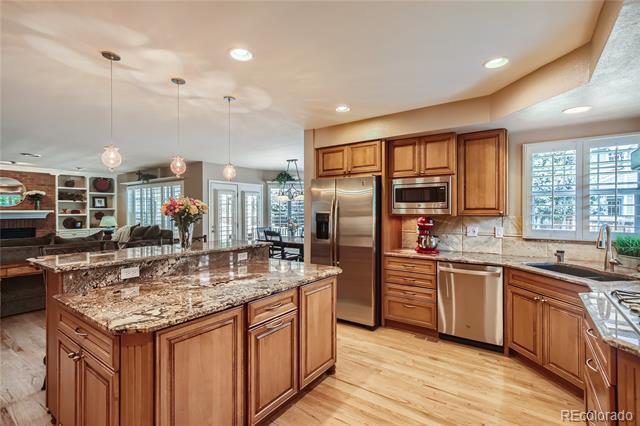
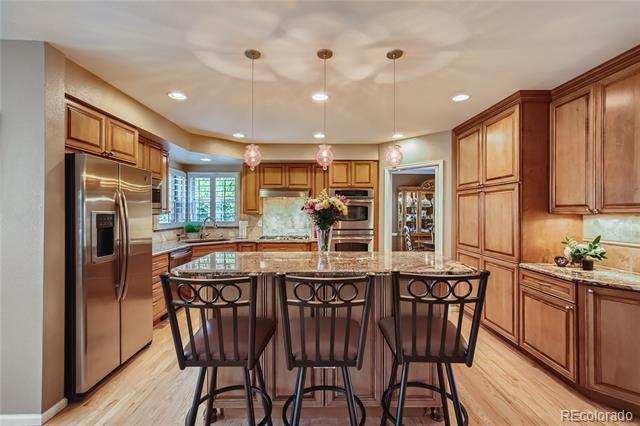
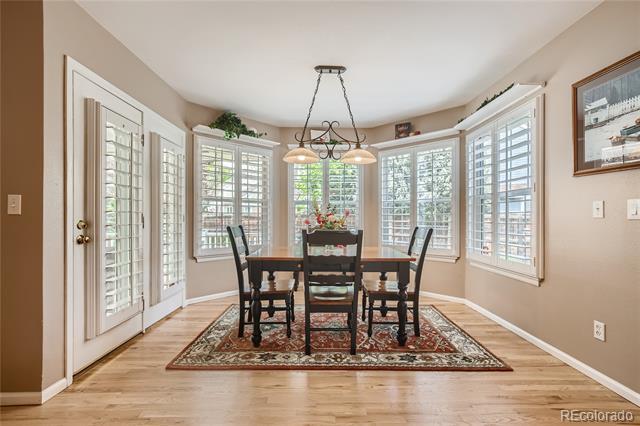
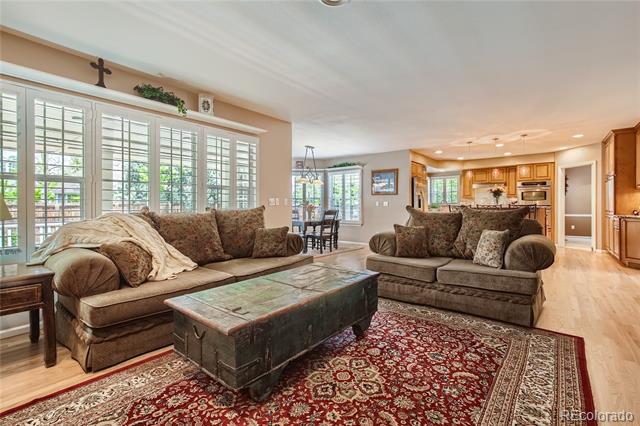
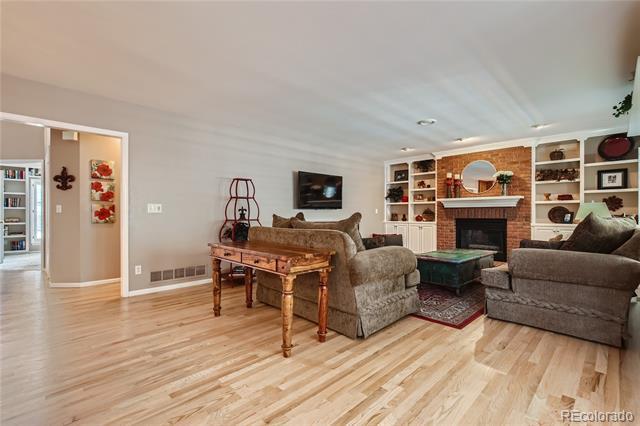
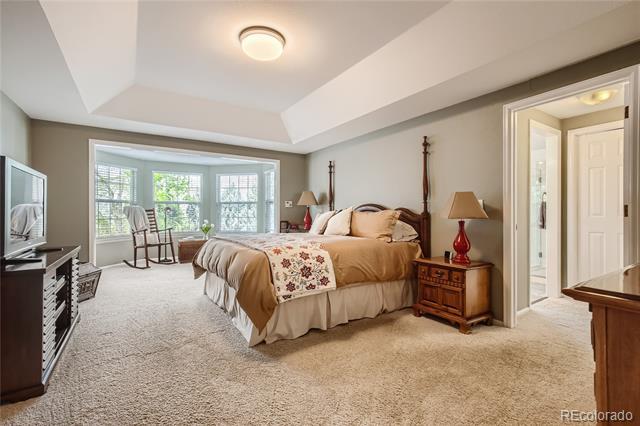
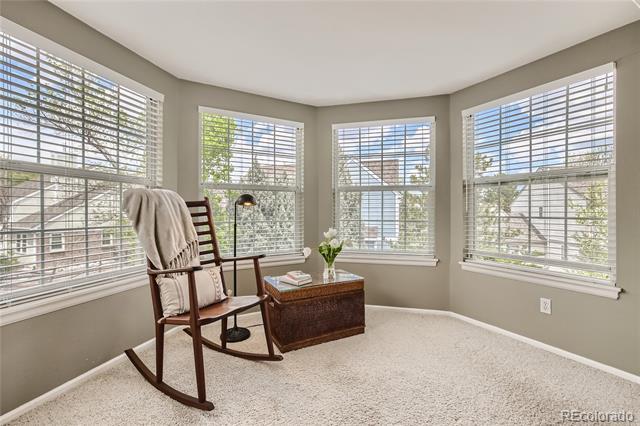


Details
Prop Type: Single Family
Residence
County: Jefferson
Subdivision: Governor's Ranch
Style: Traditional
Full baths: 2.0
3/4 Baths: 1.0
Features
Appliances: Cooktop, Dishwasher, Disposal, Dryer, Microwave, Refrigerator, Washer, Wine Cooler
Association Amenities:
Clubhouse, Pool, Tennis Court(s), Trail(s)
Association Fee Frequency: Monthly
Association Fee Includes: Maintenance Grounds, Recycling, Trash
Half baths: 1.0
Lot Size (sqft): 7,405
Garages: 2
List date: 7/6/23
Sold date: 7/26/23
Off-market date: 7/10/23
Updated: Jul 26, 2023 10:06 AM
List Price: $875,000
Orig list price: $875,000
Assoc Fee: $80
Taxes: $4,126
School District: Jefferson County R-1
High: Columbine
Middle: Ken Caryl
Elementary: Governor's Ranch
Association Name: Governor's Ranch
Association Phone: 3039794822
Association Yn: true
Basement: Bath/Stubbed, Finished
Building Area Source: Listor Measured
Concessions: No
Construction Materials: Brick, Frame
Cooling: Central Air
Exterior Features: Garden, Private Yard
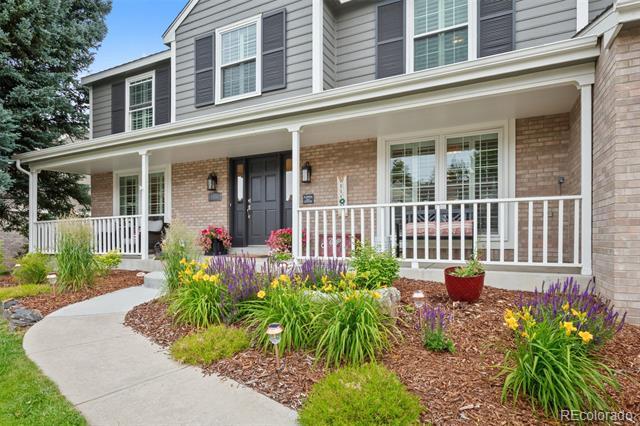
Fencing: Partial
Fireplace Features: Family Room
Fireplaces Total: 1
Flooring: Carpet, Tile, Wood
Foundation Details: Slab
Heating: Forced Air
Interior Features: Breakfast Nook, Built-in Features, Ceiling Fan(s), Entrance Foyer, Five Piece Bath, Granite Counters, High Ceilings, Kitchen Island, Open Floorplan, Pantry, Primary Suite, Smoke Free, Walk-In Closet(s)

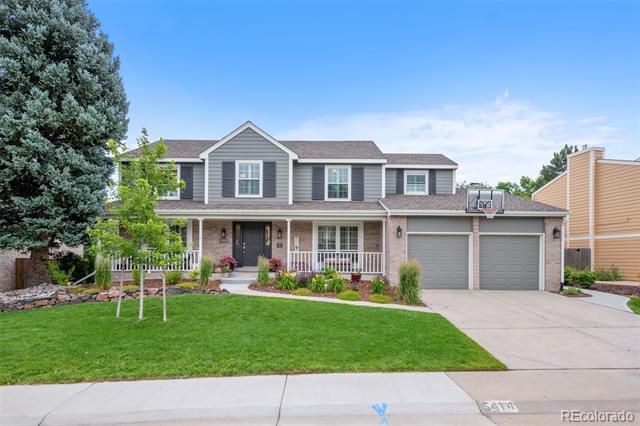
Levels: Two
Listing Terms: Cash, Conventional, VA Loan
Living Area Total: 3779

Lot Features: Cul-De-Sac, Irrigated, Landscaped, Level, Many Trees, Sprinklers In Front, Sprinklers In Rear
Main Level Bathrooms: 1
Parking Features: Concrete
Parking Total: 2
Patio And Porch: Covered, Front Porch, Patio
Property Condition: Updated/ Remodeled
Remarks
Road Frontage Type: Public Road
Road Responsibility: Public Maintained Road
Road Surface Type: Paved
Roof: Composition
Security Features: Carbon Monoxide Detector(s), Smoke Detector(s)
Senior Community Yn: false
Sewer: Public Sewer
Structure Type: House
Tax Legal Description:
SECTION 15 TOWNSHIP 05
RANGE 69 QTR W2
SUBDIVISIONCD 289200
SUBDIVISIONNAME
GOVERNORS RANCH FLG
NO 4 PH III BLOCK LOT
0155 SIZE: 7526 TRACT 00A
VALUE: .173
Tax Year: 2022
Virtual Tour: View
Water Source: Public
Window Features: Window Coverings, Window Treatments
Zoning: P-D
Traditional style home situated on a quiet cul-de-sac in desirable Governor's Ranch neighborhood in Littleton.
This Pottery Barn beautiful style home has been completely updated from top to bottom with the most thoughtful touches.
This main level home is the perfect combination of style and functionality. With formal living and dining rooms, and a wonderful family room with a gas fireplace and built-in shelves.
The bright kitchen has plenty of cabinets, a breakfast bar, stainless steel appliances, built-in microwave and offers the perfect workspace for all chefs. Off the kitchen is a bright and airy oversized mud room/laundry room with a beverage cooler.
Upstairs, you will find the primary suite with a luxurious full bath, study/sitting room, three additional bedrooms, and a secondary full bath with two sinks.
The spacious basement offers a bath, workout room, and a light and bright great room that can also be used as a 5th bedroom. You can kick back and relax in this amazing backyard, with a covered patio and large play area. There's plenty of space for a garden too!
Hickory Floors~Custom Shutters and Window Coverings~Front Porch~Solar Panels~Absolutely GORGEOUS THROUGHOUT!!
Wonderful amenities with a pool, tennis, park and trails. Close to shopping, restaurants, and just 20 minutes to downtown.
Courtesy of RE/MAX Professionals

Information is deemed reliable but not guaranteed.
John Taylor Elite Home Partners
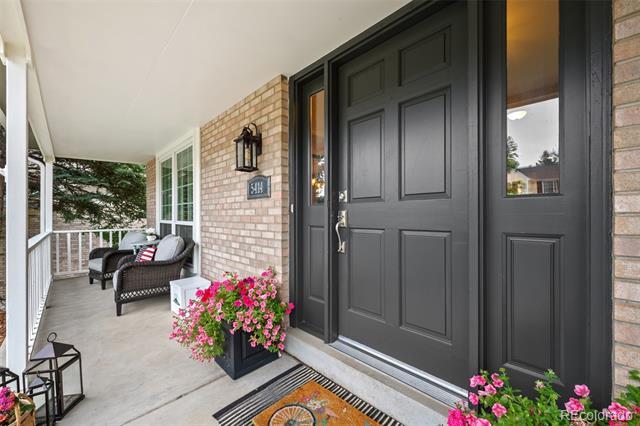
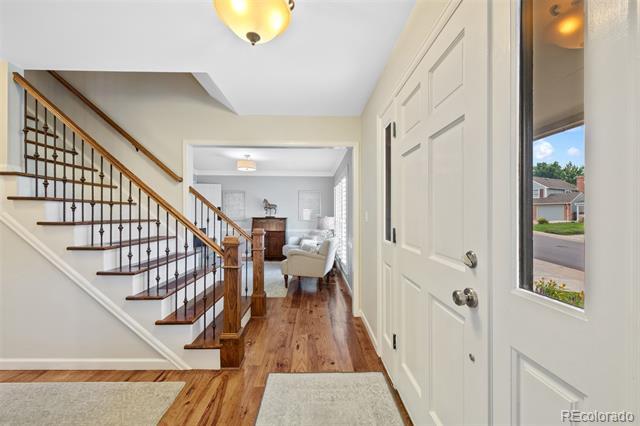
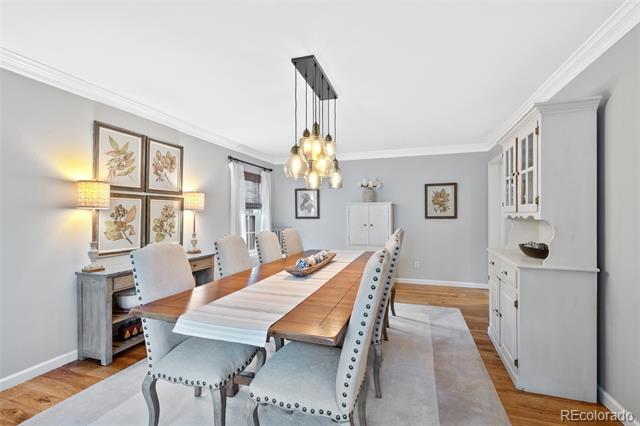

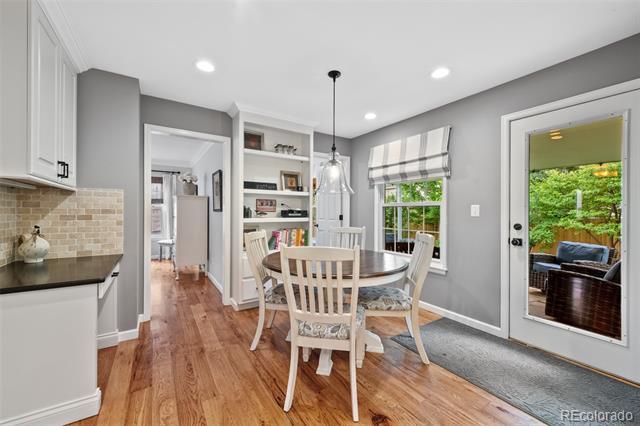
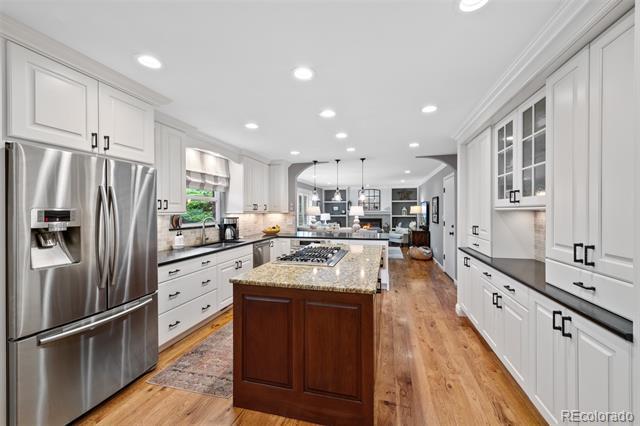
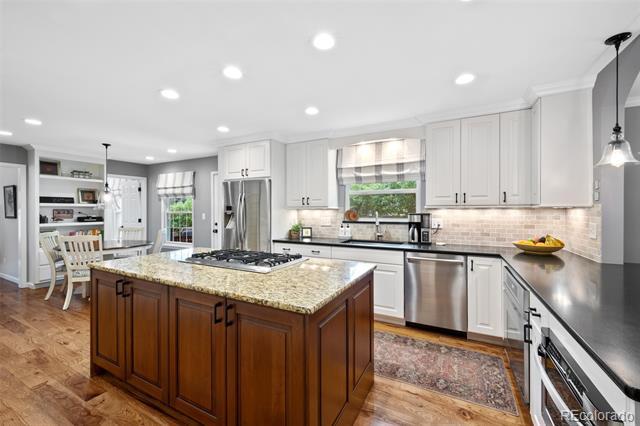
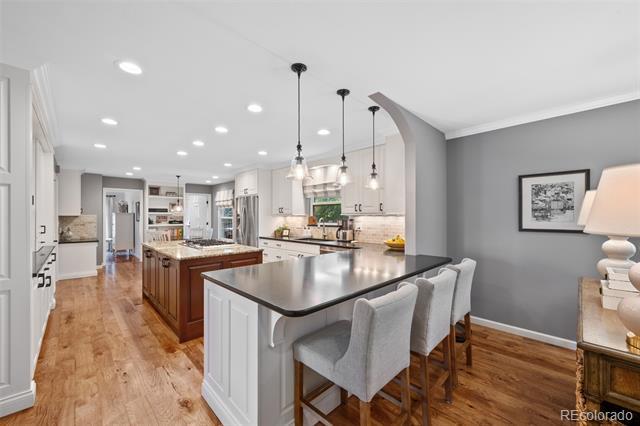
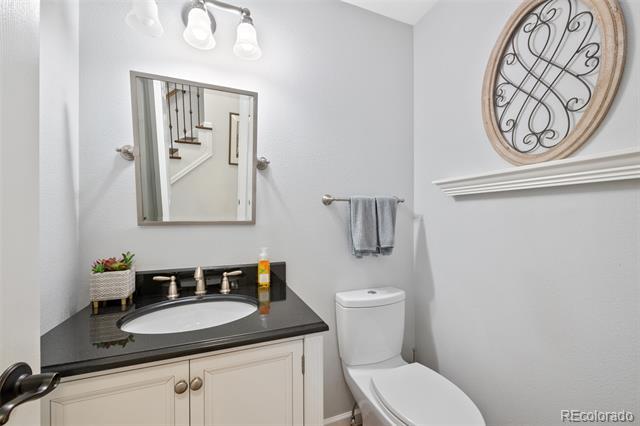
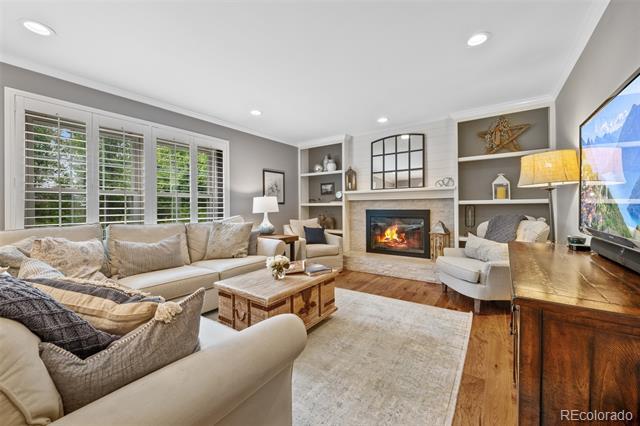
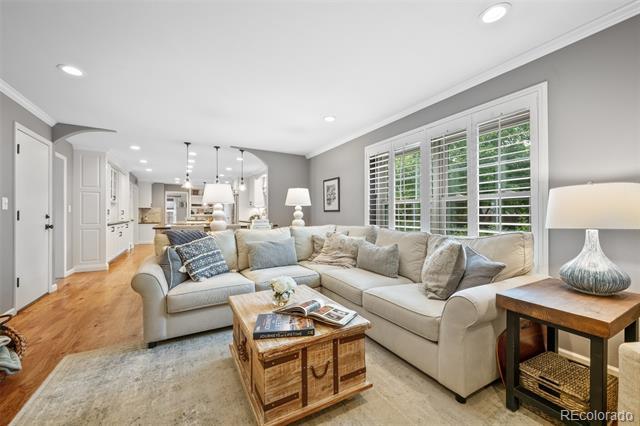
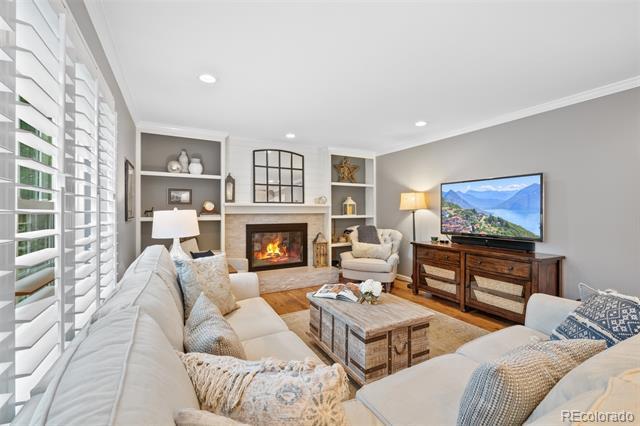





Averages
102.91%
Homes sold for an average of 102.91% of their list price.

It took an average of 9 days for a home to sell.

