



7543 E 8th Pl, Denver, CO 80230-7034, Denver County
APN: 6043-19-018 CLIP: 1081855716








APN: 6043-19-018 CLIP: 1081855716




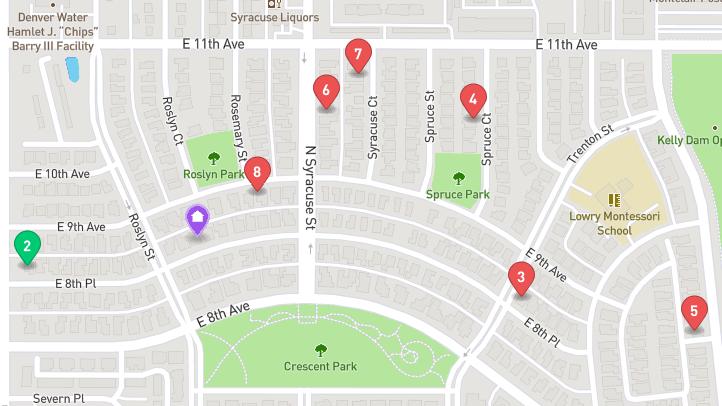
STATUS: A = ACTIVE S = CLOSED

$899,000
4 Beds 4.00 Baths Year Built 2004
ACTIVE 11/30/22 Days on market: 50
Prop Type: Single Family Residence
County: Denver
Subdivision: Lowry
Style: Traditional
Full baths: 2.0
3/4 Baths: 1.0
Features
Above Grade Finished Area: 2230.0
Appliances: Dishwasher, Disposal, Microwave, Oven, Refrigerator, Self Cleaning Oven
Association Fee
Frequency: Quarterly
Association Fee Includes: Maintenance
Grounds, Snow Removal
Half baths: 1.0
Acres: 0.12
Lot Size (sqft): 5,227
Garages: 2
List date: 11/30/22
Updated: Jan 31, 2023 1:10 PM
List Price: $899,000
Orig list price: $899,000


Assoc Fee: $140
Taxes: $3,834
School District: Denver 1
Association Name: Lowry CMA
Basement: Finished, Partial
Below Grade Finished Area: 670.0
Builder Model: Boettcher
Builder Name: Metropolitan Homes
Construction Materials: Frame, Rock, Stucco
Cooling: Central Air
Covered Spaces: 2.0
Exclusions: Sellers personal property

Exterior Features: Private Yard
Fireplace Features: Family Room, Gas
High: George Washington
Middle: Hill
Elementary: Montclair
Fireplaces Total: 1
Flooring: Carpet, Wood
Foundation Details: Slab
Heating: Forced Air, Natural Gas
Kathryn Bartic 3038452362
Interior Features: Wet Bar, Ceiling Fan(s), Eatin Kitchen, Five Piece Bathroom, High Ceilings, Kitchen Island, Primary Suite, Open Floorplan, Pantry, Vaulted Ceiling(s), Wired for Data, Walk-In Closet(s)

Laundry Features: In Unit
Levels: Two
Remarks
Lot Features: Corner Lot, Landscaped, Level, Near Public Transit, Many Trees
Other Equipment: Satellite Dish
Parking Features: Oversized
Parking Total: 2.0
Patio And Porch Features: Deck, Front Porch
Road Frontage Type: Public Road
Road Responsibility: Public Maintained Road
Road Surface Type: Paved
Roof: Composition
Rooms Total: 15
Security Features: Smoke Detector(s)
Sewer: Public Sewer
Utilities: Cable Available, Electricity Available
View: City, Mountain(s)
Virtual Tour: View
Water Source: Public Window Features: Double Pane Windows
Centrally located on a corner lot in the heart of Lowry just minuets to shops, parks, restaurants and entertainment. This home has been impeccably maintained and is move in ready! The main level is open concept, perfect for entertaining. The great room has a gas Treplace and access to the outdoor patio and part of the yard has durable AstroTurf providing green play area year round! The kitchen has plenty of cabinet and counter space as well as a huge walk in pantry! Extremely light and bright throughout. The dining room is nicely appointed with plenty of natural light. Nice hardwoods throughout. Main Uoor oSice/study/playroom. The spacious primary bedroom has a Tve piece bathroom along will Tnd a large walk in closet. The other two bedrooms are both spacious and share a full bathroom. Upper level laundry is super convenient! Recently replaced carpet AND new windows throughout the upper level. Lenox high eSiciency elite series air conditioner. The Tnished basement oSers an additional bedroom, 3/4 bathroom a large family room, exercise/billiard room and a wet bar. Live in the heart of everything Lowry has to oSer.. Blocks away from Lowry Beer Garden and other restaurants! Close to public transit and Crescent Park.
Courtesy of Compass - Denver Information is deemed reliable but not guaranteed.
Kathryn Bartic 3038452362 Comparative Market Analysis 7543 East 8th Place, Denver, Colorado 80230
Comparative Market Analysis 7543 East 8th Place, Denver, Colorado 80230


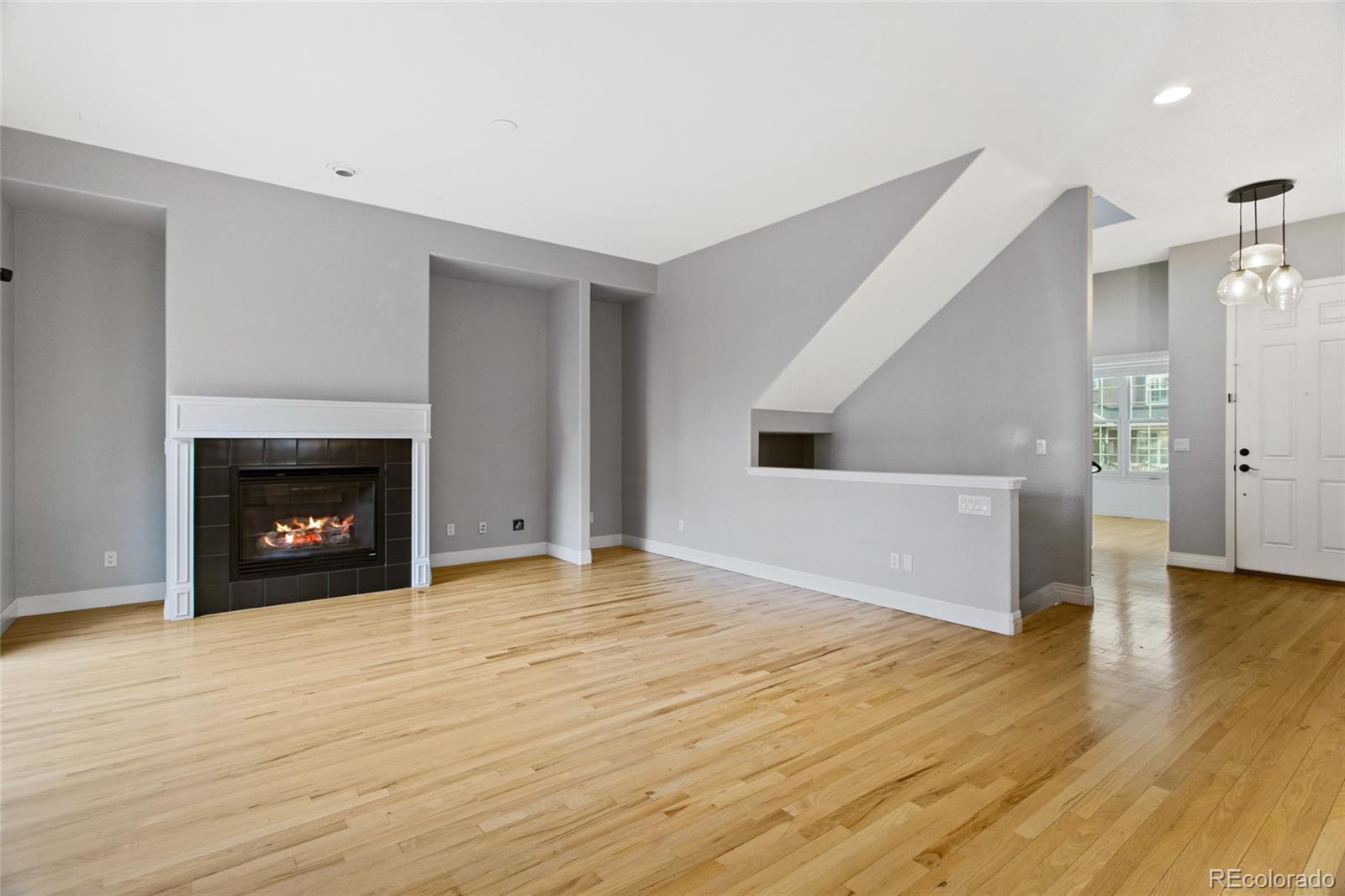
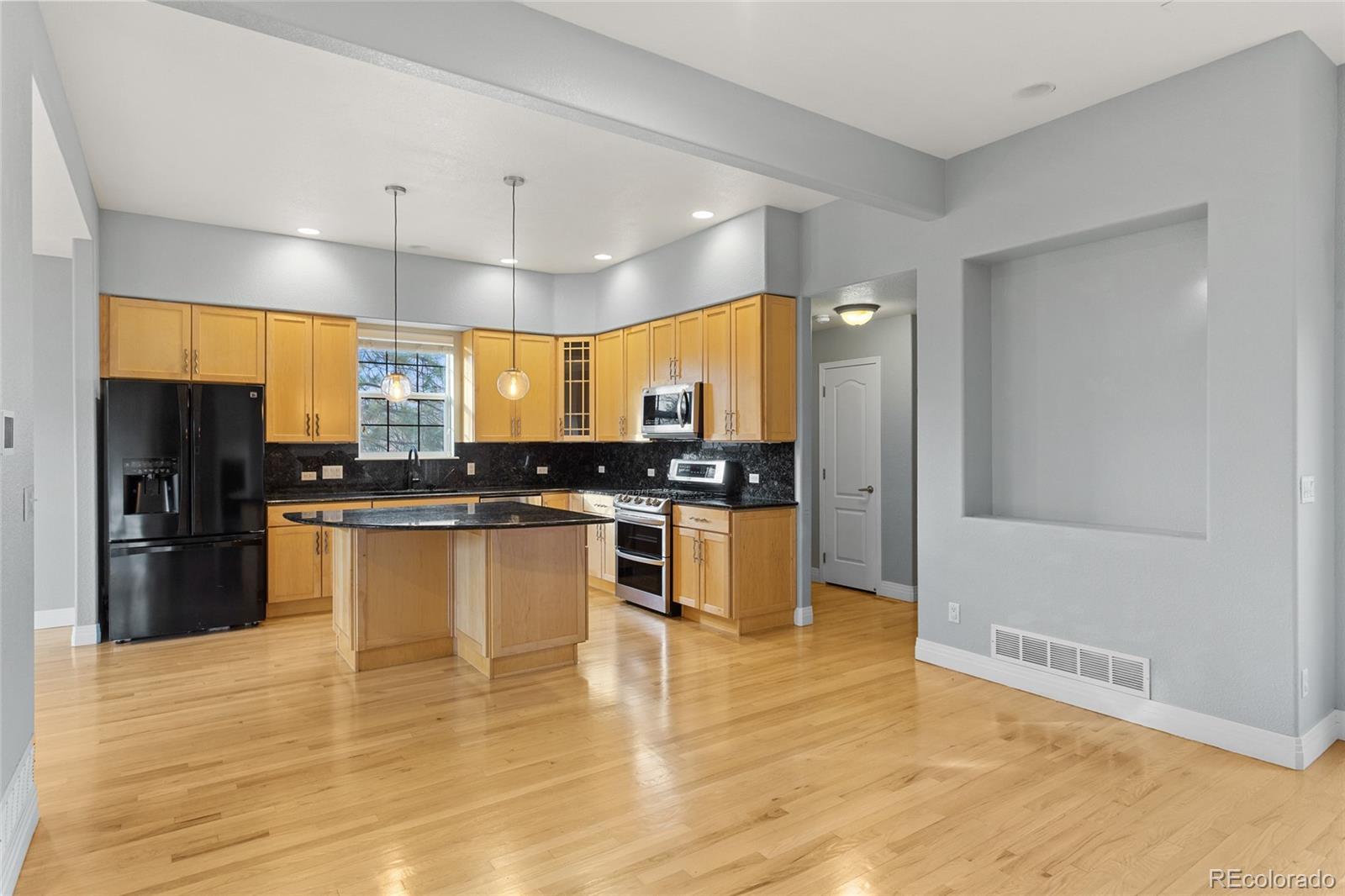
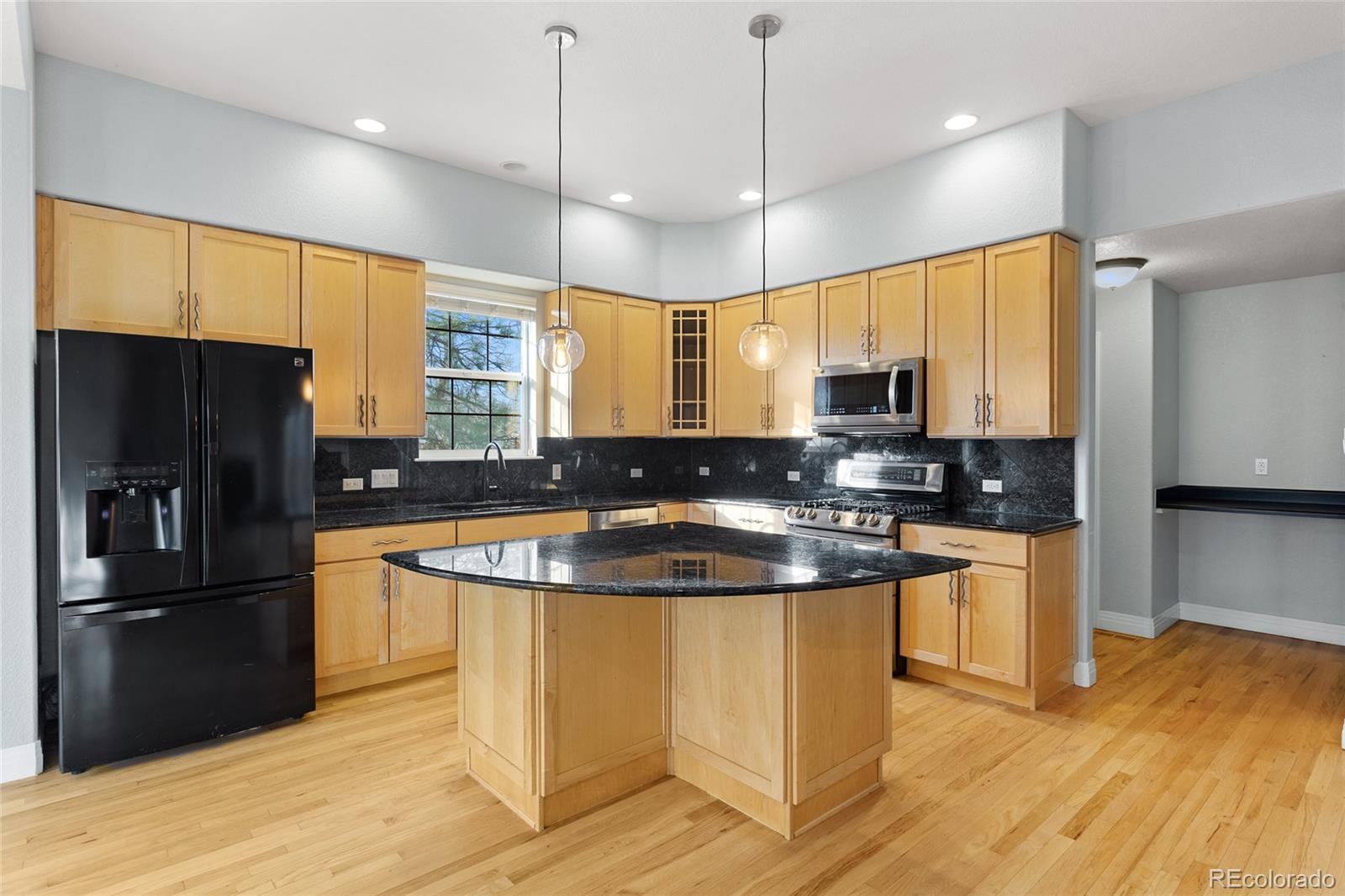











4 Beds 3.00 Baths Year Built 2004 CLOSED 9/19/22 Days on market: 6

$910,000
Details
Prop Type: Single
Family Residence
County: Denver
Subdivision: Lowry
Full baths: 2.0
Half baths: 1.0
Acres: 0.12
Features
Above Grade Finished Area: 2838.0
Appliances: Cooktop, Double Oven, Dryer, Dishwasher, Disposal, Microwave, Refrigerator, Washer
Association Amenities: Playground, Park
Association Fee
Frequency: Quarterly
Lot Size (sqft): 5,143
Garages: 2
List date: 8/17/22
Sold date: 9/19/22
OB-market date: 8/23/ 22
Updated: Sep 20, 2022 9:02 AM
List Price: $900,000
Orig list price: $900,000
Assoc Fee: $140
Taxes: $4,070
School District: Denver
1
High: George Washington
Middle: Hill

Elementary: Lowry
Association Name: Lowry Master Community
Basement: Full, UnTnished
Builder Model: Moraine
Builder Name: Richmond American Homes Construction Materials: Frame, Stucco

Cooling: Central Air
Covered Spaces: 2.0
Direction Faces: South
Electric: 110 Volts
Exclusions: Seller`s personal property, window curtains, staging items

Exterior Features: Gas Grill, Water Feature
Fencing: Full
Fireplace Features: Family Room, Gas
Fireplaces Total: 1
Flooring: Carpet, Tile, Wood
Heating: Forced Air, Natural Gas
Interior Features: Eatin Kitchen, Five Piece Bathroom, Kitchen Island, Primary Suite, Sound System, Smoke Free, Vaulted Ceiling(s), Walk-In Closet(s)
Levels: Two
Lot Features: Corner Lot, Sprinklers In Rear, Sprinklers In Front, Landscaped

Remarks
Parking Total: 2.0
Patio And Porch
Features: Covered
Property Condition: Updated/Remodeled
Road Frontage Type: Public Road
Road Responsibility: Public Maintained Road
Road Surface Type: Alley Paved, Paved
Roof: Concrete
Rooms Total: 12
Security Features: Security System, Carbon Monoxide Detector(s), Smoke Detector(s)
Sewer: Public Sewer
Utilities: Cable Available, Electricity
Connected, Natural Gas Connected, Phone Available
Virtual Tour: View
Water Source: Public
Window Features: Double Pane Windows
Fantastic Richmond built home on one of Lowry's most desirable blocks! Featuring a rarely seen Uoor plan with four bedrooms all on the second level, this corner lot home has loads of charm and is just a block away from Crescent Park, the Montclair Recreation Center and only a few blocks more to the Great Lawn open space. On the main level you have a formal entryway with powder room and coat closet, a large corner oSice with French doors and great street views. A formal living room and dining room combination that sweeps directly into the kitchen from the convenient Butler's pantry. The large kitchen with breakfast room features a center island, tons of storage and a built-in workspace. The kitchen overlooks the family room with gas Treplace and walls of windows overlooking the back patio. The alleyload two-car attached garage connects directly to the kitchen with a convenient laundry/mudroom. Upstairs you will Tnd a large primary suite with vaulted ceilings, Tve-piece bath and walk-in closet. There are three more large secondary bedrooms upstairs plus another full bath with double sinks. The unTnished basement has a whopping 1,478 square feet with tall ceilings and plenty of space for additional bedrooms and whatever else you can dream up for the space. The cute backyard features a covered porch, brick paved patio, pergola and built-in gas grill which is included with the home. Lowry is a vibrant community with tons of restaurants and shopping within its boundaries and just 13 minutes to Cherry Creek and less than 20 minutes to downtown.
Courtesy of Kentwood Real Estate Cherry Creek Information is deemed reliable but not guaranteed.
Kathryn Bartic




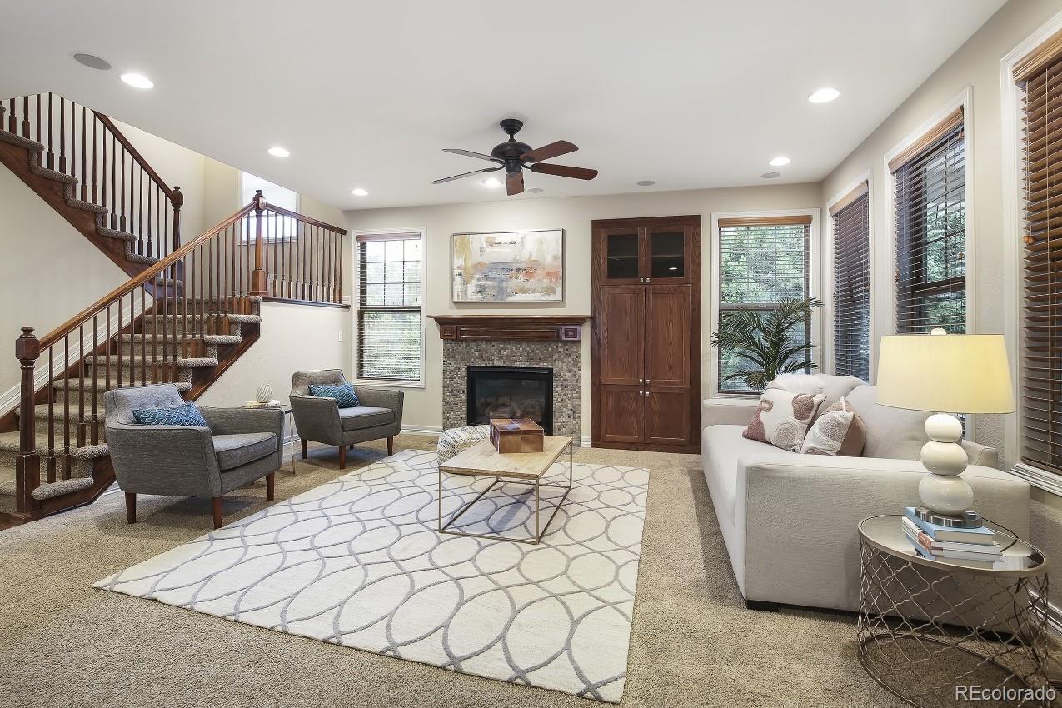

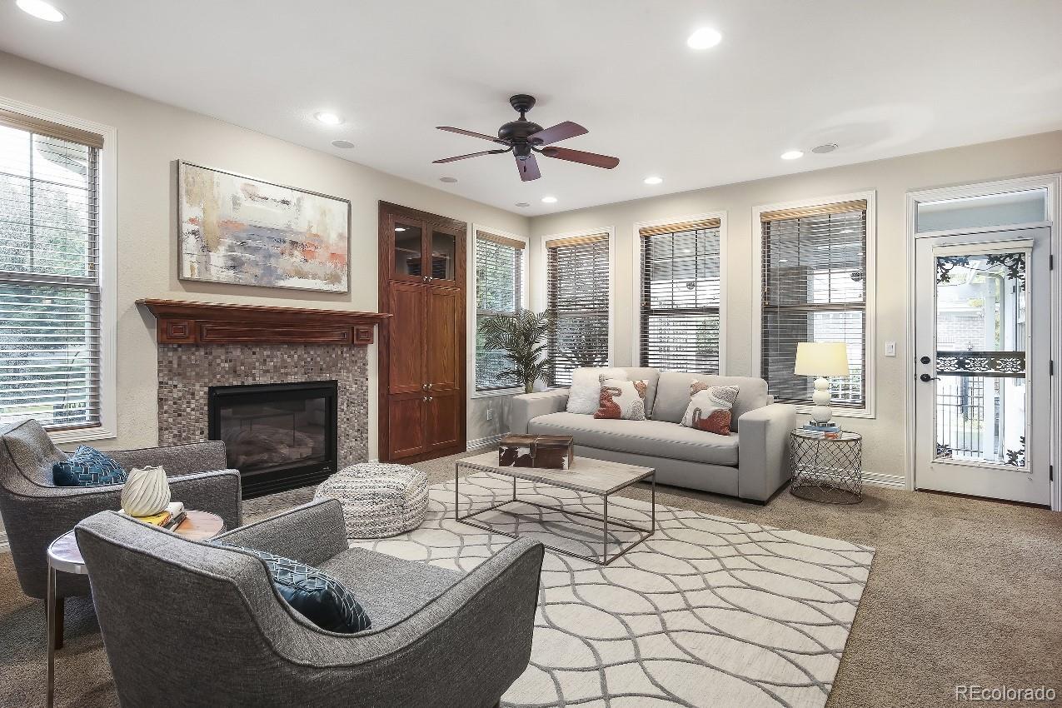
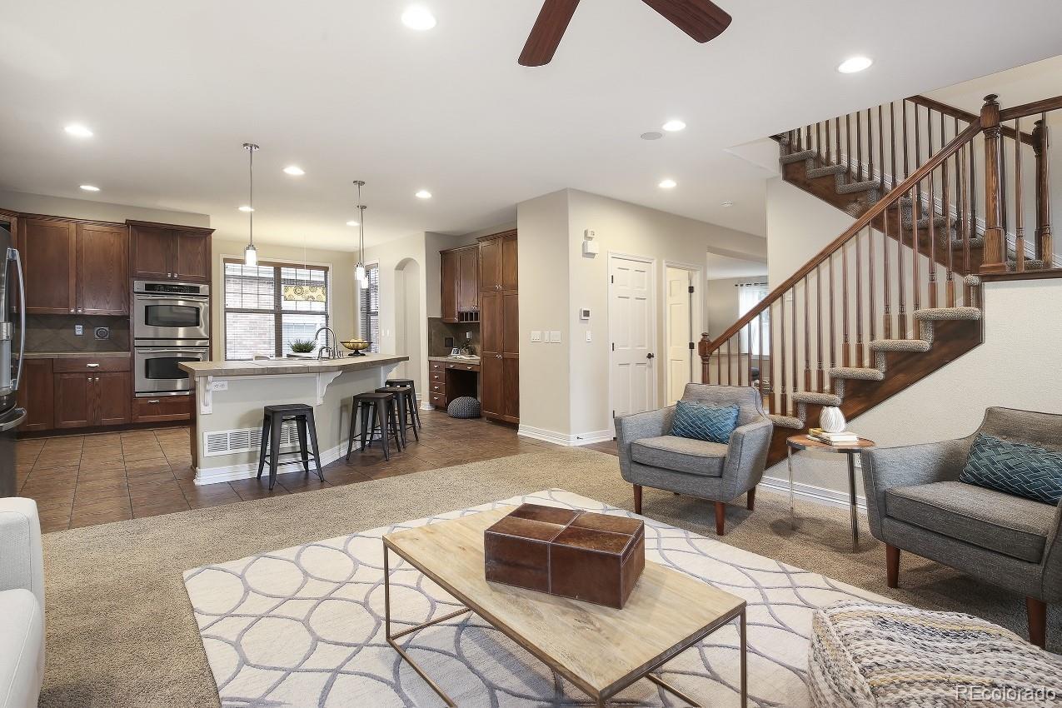

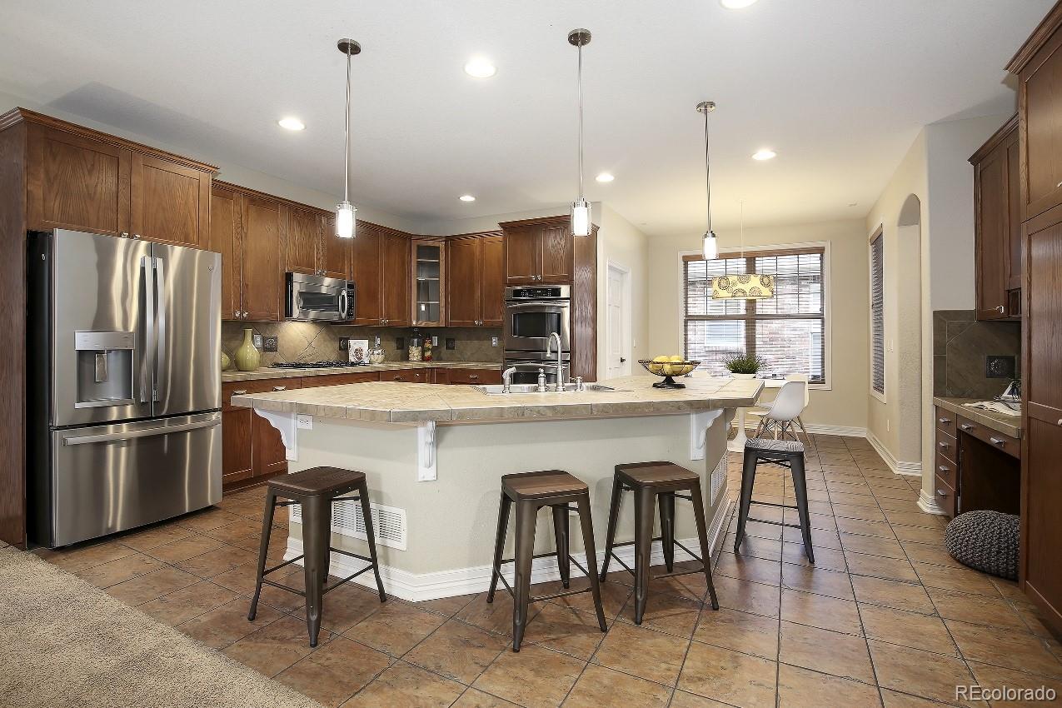

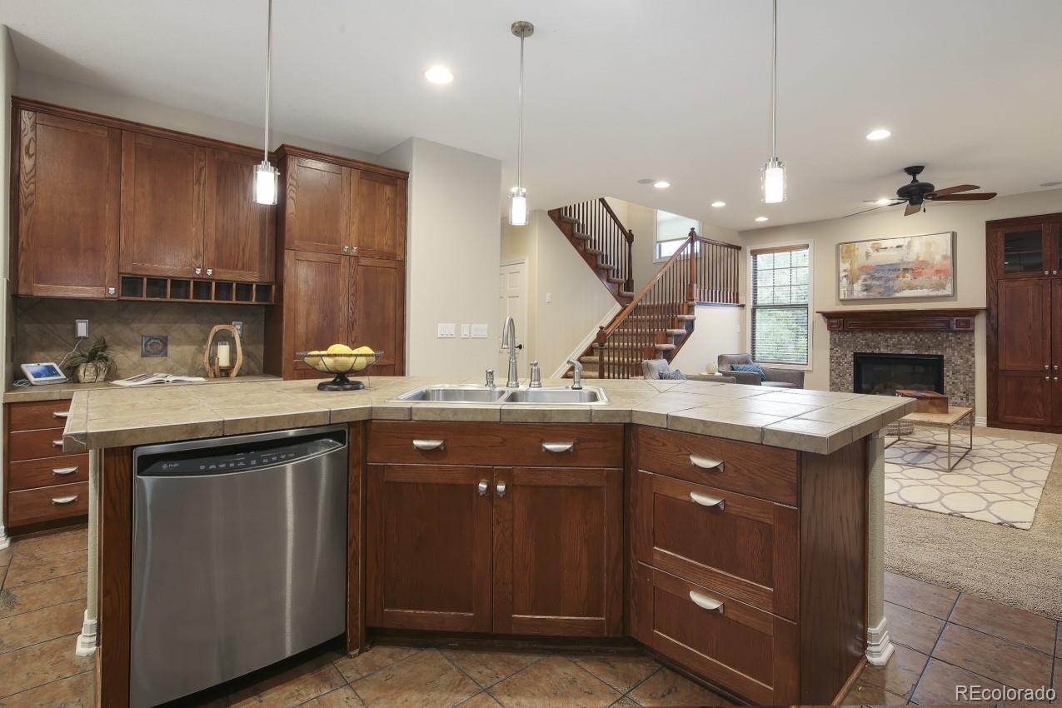


MLS #5346595
$910,000
5 Beds 4.00 Baths Year Built 2004 CLOSED 1/9/23 Days on market: 3


Details
Prop Type: Single
Family Residence
County: Denver
Subdivision: Lowry
Style: Traditional
Full baths: 2.0
Half baths: 2.0
Features
Above Grade Finished Area: 2278.0
Appliances: Dryer, Dishwasher, Disposal, Gas Water Heater, Microwave, Oven, R ange, Refrigerator, Water PuriTer, Washer
Association Amenities:
Playground, Park
Association Fee
Frequency: Quarterly
Acres: 0.11
Lot Size (sqft): 5,000
Garages: 2
List date: 11/17/22
Sold date: 1/9/23
OB-market date: 11/20/ 22
Updated: Jan 10, 2023 11:56 AM
List Price: $929,900
Orig list price: $929,900

Assoc Fee: $90
Taxes: $3,280
Association Fee
Includes: Maintenance
Grounds
Association Name: Lowry Master Community
Basement: Full, Finished, Sump Pump
Below Grade Finished Area: 800.0
Construction Materials: Frame
Kathryn Bartic 3038452362

School District: Denver 1
High: George
Washington
Middle: Hill
Elementary: Lowry
Cooling: Central Air
Covered Spaces: 2.0
Exclusions: Individual Matrix water Tlters under the sinks, refrigerator in garage, workbench in garage, freezer in basement, sellers personal belongings, all staging items.
Exterior Features: Private Yard
Fireplace Features: Gas, Living Room
Fireplaces Total: 1
Flooring: Tile, Wood Green Energy
EBicient: HVAC
Heating: Forced Air
Interior Features: Ceiling Fan(s), Granite Counters, High Ceilings, Primary Suite, Open Floorplan, Smoke Free, Walk-In Closet(s)

Levels: Two
Remarks
Lot Features: Level
Parking Features: Storage
Parking Total: 2.0 Patio And Porch
Features: Covered, Deck, Front Porch
Roof: Composition
Rooms Total: 15
Security Features: Carbon Monoxide Detector(s), Smoke Detector(s), R adon Mitigation System
Sewer: Public Sewer
Utilities: Cable Available, Electricity Connected, High Speed Internet Available
Water Source: Public
Welcome home to the wonderful Lowry community! Let the quaint covered front porch greet you as you step into this open, warm home! This remarkable home has been immaculately cared for & is one of the most environmentally clean homes you can Tnd! It oSers so much living space & TONS of storage options for all your needs! The main Uoor oSers beautiful Brazilian cherry hardwood Uooring & stately white plantation shutters. The open kitchen includes Stainless Steel Whirlpool appliances, granite countertops, bountiful cabinet space, & overlooks your dining & living area! Delight in the large-scale windows & cozy Treplace in the living room. Step out and relax onto the low maintenance extended Trex Deck w/ peaceful pergola that overlooks two perennial Uower beds! As you move through the main Uoor you will come upon your private MAIN FLOOR primary bedroom with 5-piece en suite bath & walk-in closet! Across from the primary is another main Uoor secondary bedroom or a perfect oSice space! As you head upstairs you will enjoy engineered hardwood Uoors, a large secondary bedroom with walk-in closet, a wonderful loft space for a tv room, study area, or playroom! There is also another generous bedroom and full bath on this Uoor. The basement oSers an abundance of storage and new LPV Uooring. Large family room for movie nights w/ separate enclave for an exercise area or game table, and an oversized bedroom with walk-in closet. Brand new HVAC system 7/22. A $29k upgrade top-of-the-line energy eSicient, multi-stage furnace with HEPA, charcoal & electrostatic Tlters that provide clean air throughout your home, & a 5-stage energy eSicient AC. Also included is an ERV, R adon, whole-house water Tltration system & house ceiling fan for energy eSicient cooling in the evening! Get organized with the built-in shelving in the unTnished basement and garage! This home is ideal for main Uoor easy living or multi-generational living! Pocket park just 2 doors down!
Courtesy of Compass - Denver Information is deemed reliable but not guaranteed.
Kathryn Bartic 3038452362

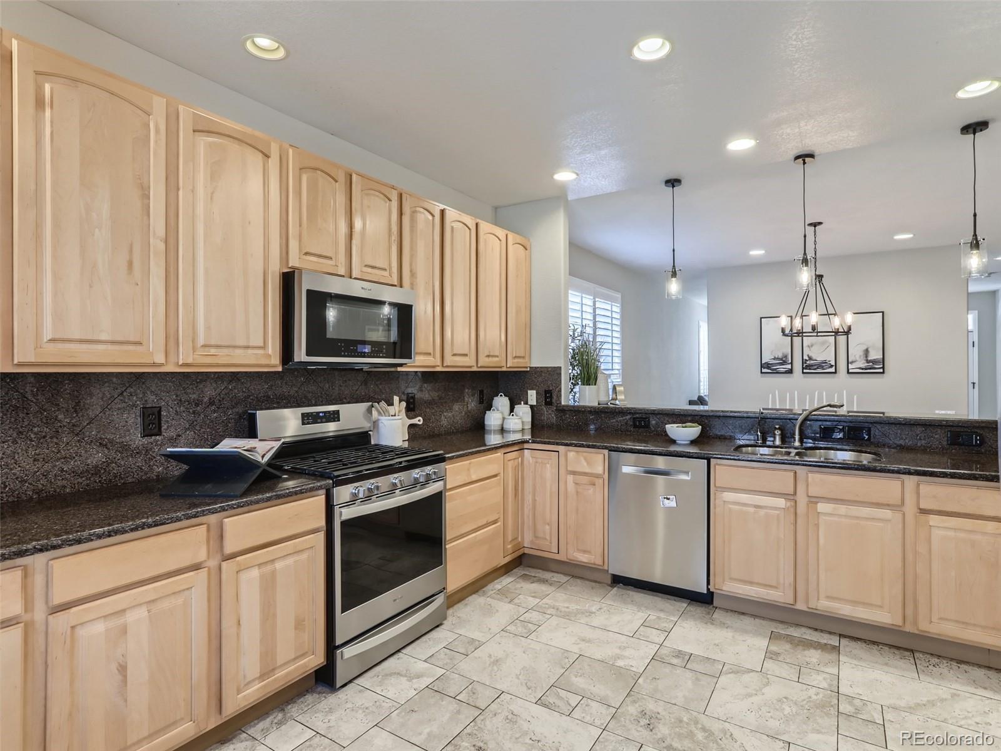

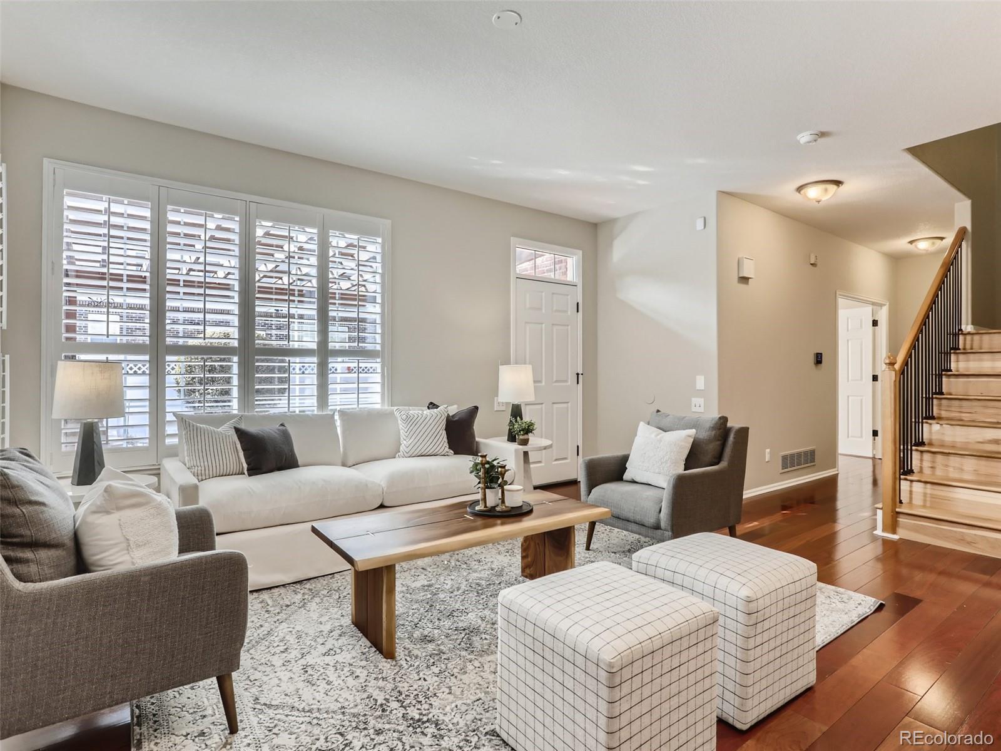

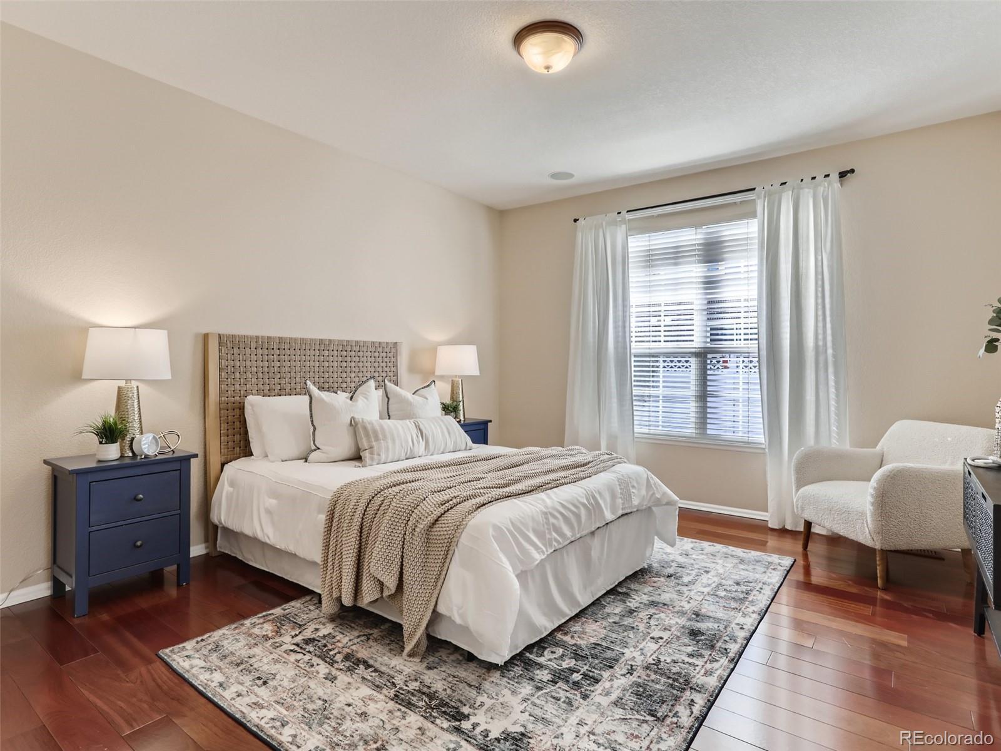

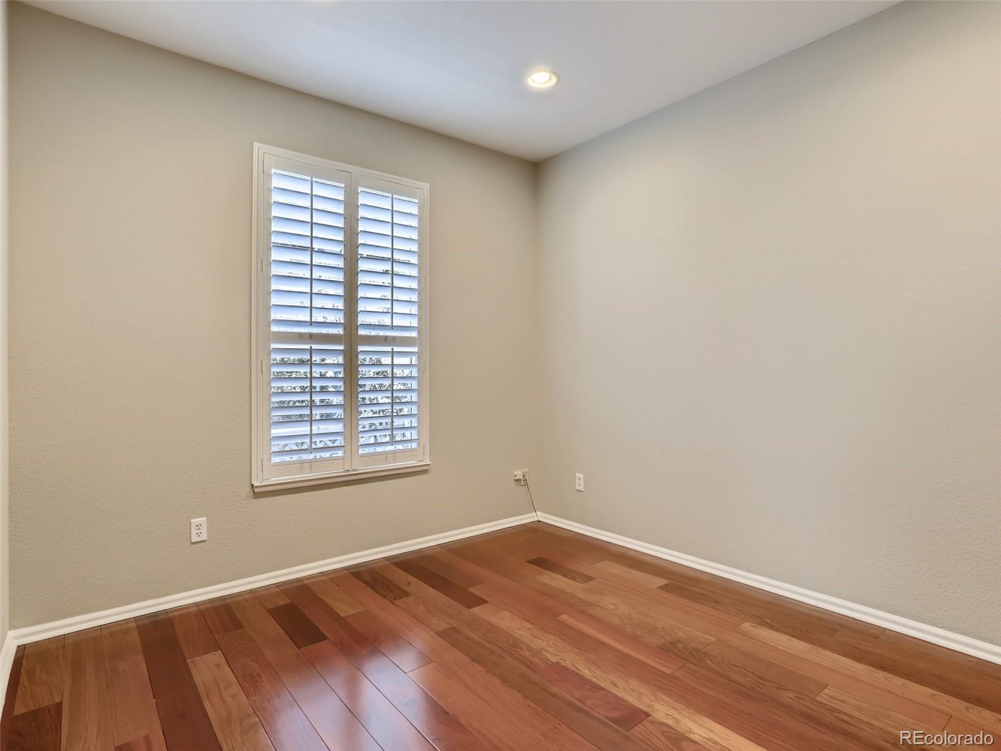
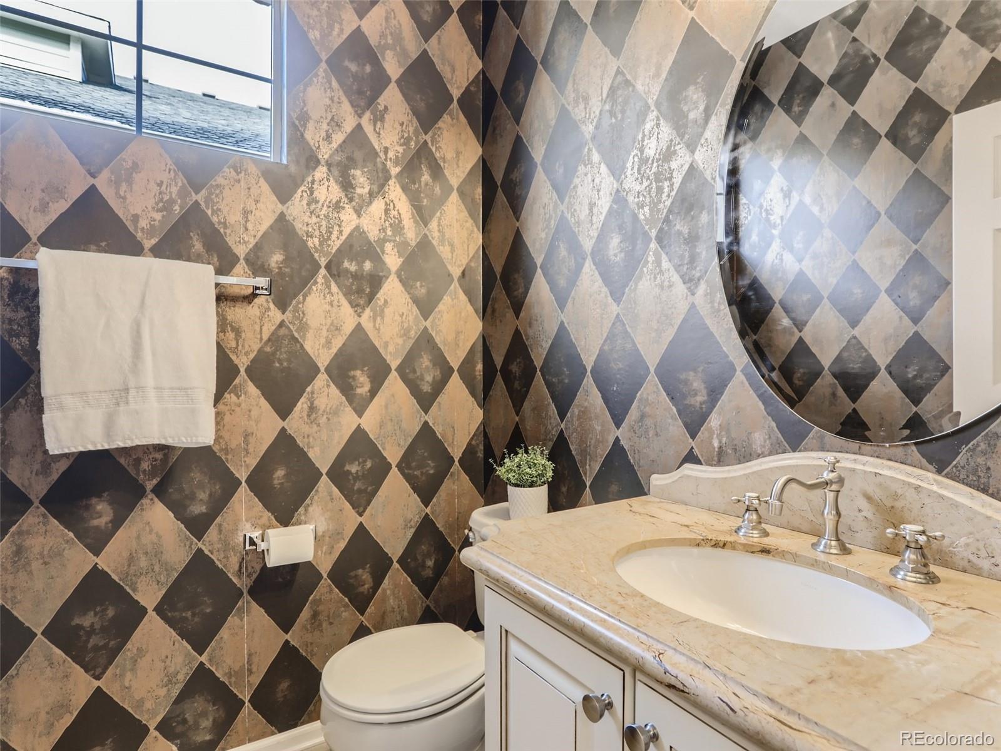





$963,000
4 Beds 4.00 Baths Year Built 2012
Prop Type: Single
Family Residence
County: Denver
Subdivision: Lowry
Style: Traditional
Full baths: 2.0
3/4 Baths: 1.0
Features
Above Grade Finished Area: 2693.0
Appliances: Convection
Oven, Cooktop, Dryer, Dishwasher, Disposal, Microwave, Oven, Refrigerator, Self
Cleaning Oven, Wine
Cooler, Washer
Association Fee
Frequency: Quarterly
Half baths: 1.0
Acres: 0.11
Lot Size (sqft): 4,746
Garages: 2
List date: 7/20/22
Sold date: 9/19/22
OB-market date: 8/3/22
Updated: Sep 20, 2022 4:19 PM
List Price: $1,000,000
Orig list price: $1,000,000
Assoc Fee: $140
Association Name: Lowry Masters MSI
Basement: Full, Finished, Interior Entry
Below Grade Finished Area: 1020.0
Construction Materials: Cement
Siding, Frame, Stone
Cooling: Central Air
Covered Spaces: 2.0
Exclusions: Seller personal possessions, furniture and artwork.
Exterior Features: Private Yard
Fencing: Full
Fireplace Features: Gas Log, Living Room
Fireplaces Total: 1
Flooring: Carpet, Tile, Wood
Taxes: $4,161
School District: Denver 1
High: George
Washington
Middle: Hill

Elementary: Lowry
Heating: Forced Air, Natural Gas
Interior Features: Built-in Features, Ceiling Fan(s), Eat-in Kitchen, Five Piece Bathroom, Kitchen Island, Primary Suite, Open Floorplan, Walk-In Closet(s)


Levels: Two

Lot Features: Corner
Lot, Level
Parking Total: 2.0
Patio And Porch
Features: Covered, Front Porch, Patio
Road Frontage Type: Public Road

Road Responsibility: Public Maintained Road
Road Surface Type: Paved
Roof: Composition
Rooms Total: 14
Sewer: Public Sewer
Utilities: Cable Available, Electricity Connected, Natural Gas Connected, Phone Available
View: Meadow
Water Source: Public
Window Features: Double Pane Windows, Window Coverings
Please look at the comps - 829 Uinta Way closed recently for over $200K more! Capitalize on this incredible opportunity with built-in equity. Plenty of $$ to add your touches and make this house yours. Great open Uoor plan with main Uoor master. Fully-Tnished basement. A covered front porch invites residents to spend warm evenings relaxing outdoors while overlooking picturesque views of open space and the park. Further inside, an open layout unfurls w/ handsome hardwood Uooring and classic wood trim. A Treplace anchors a spacious living area complete w/ built-ins while a bright dining area presents room for hosting at-home soirees beneath an eye-catching light Txture. Adjoined for seamless entertaining, the kitchen is impressive w/ stainless steel appliances, sleek cabinetry and a center island. A main-level primary suite promotes rest and relaxation w/ a serene bath featuring a walk-in shower, double vanities and a large bathtub. Downstairs, a Tnished basement awaits w/ a rec room, workout space and wine cellar. A bedroom and bath oSer a private space for visiting guests. Enjoy dining and relaxing al fresco in a low-maintenance, fenced-in yard w/ a patio surrounded by raised planters.

Courtesy of Milehimodern
Information is deemed reliable but not guaranteed.
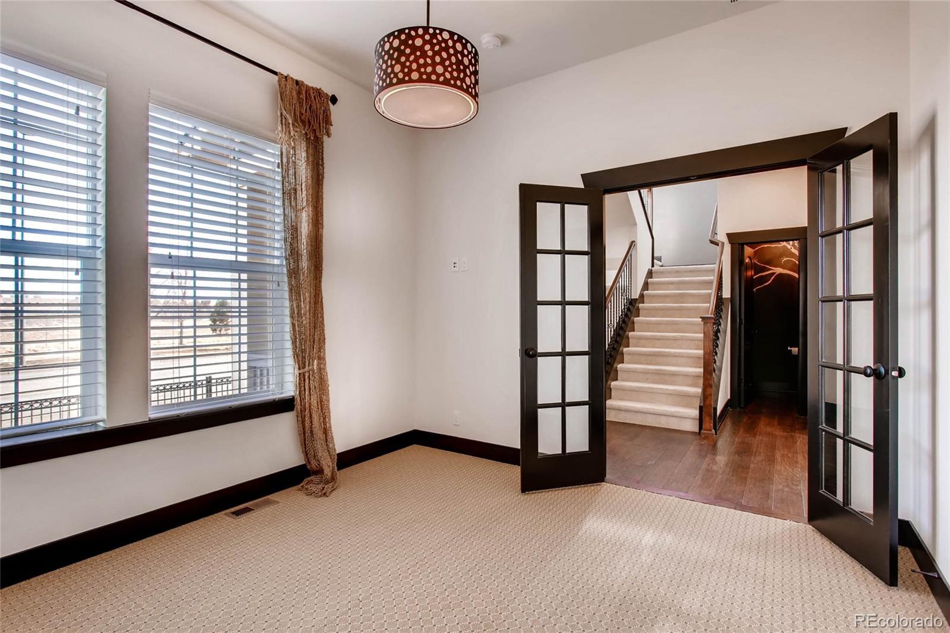
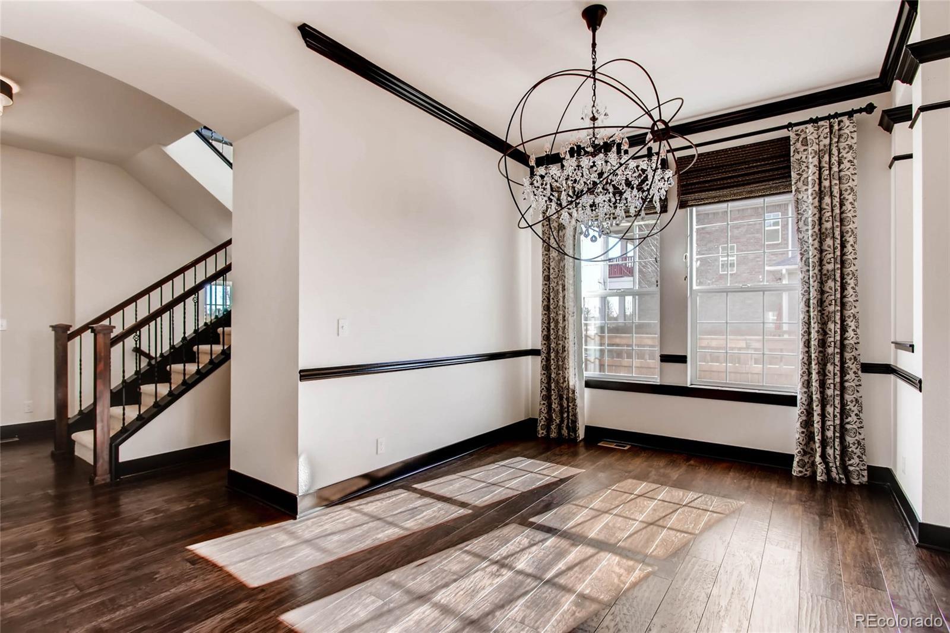


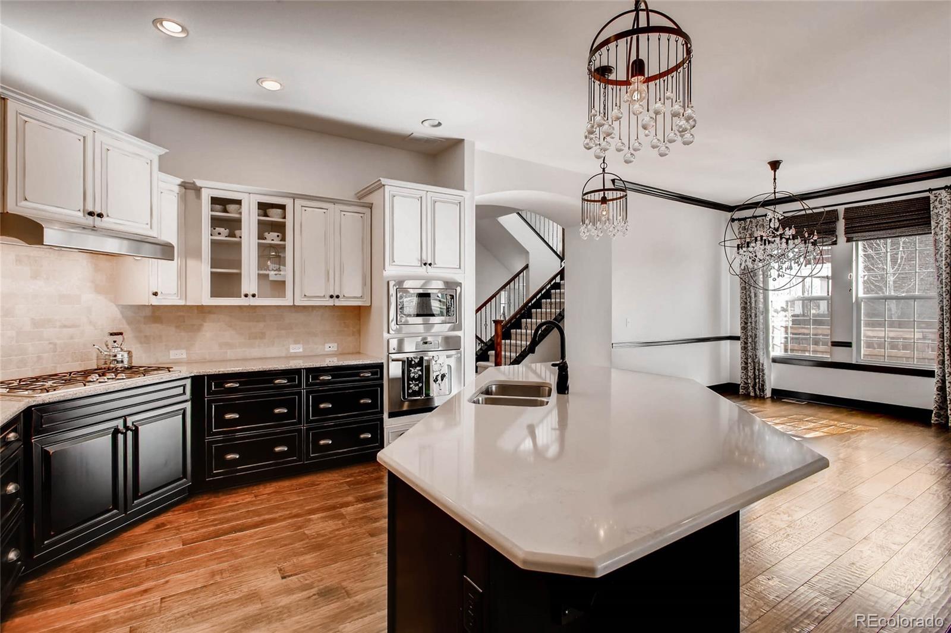
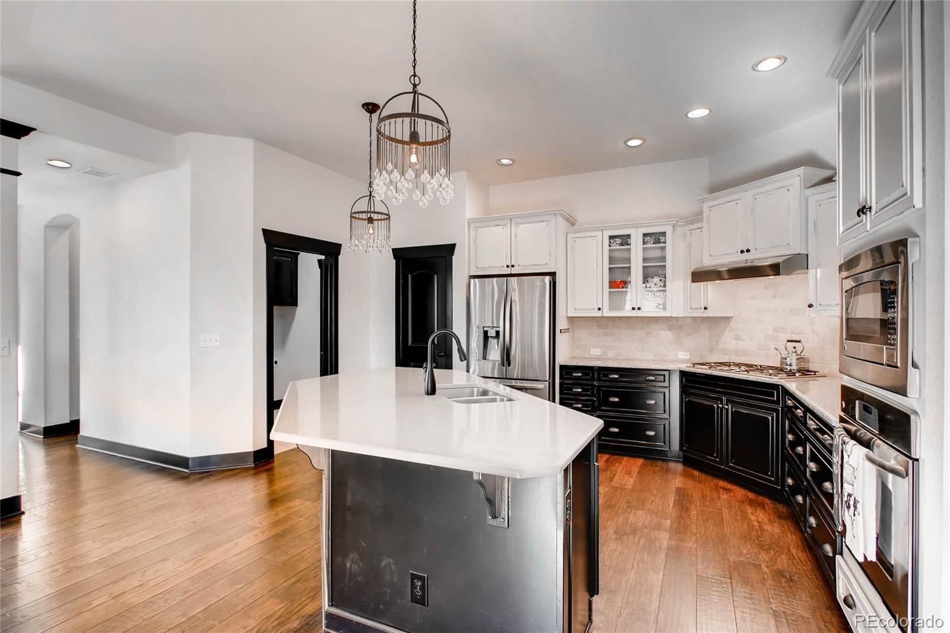





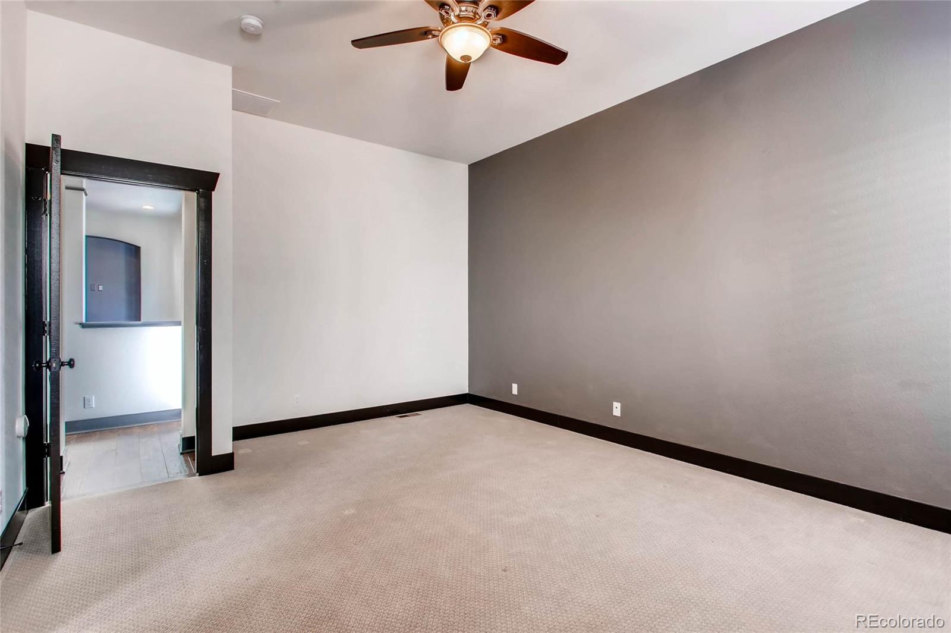
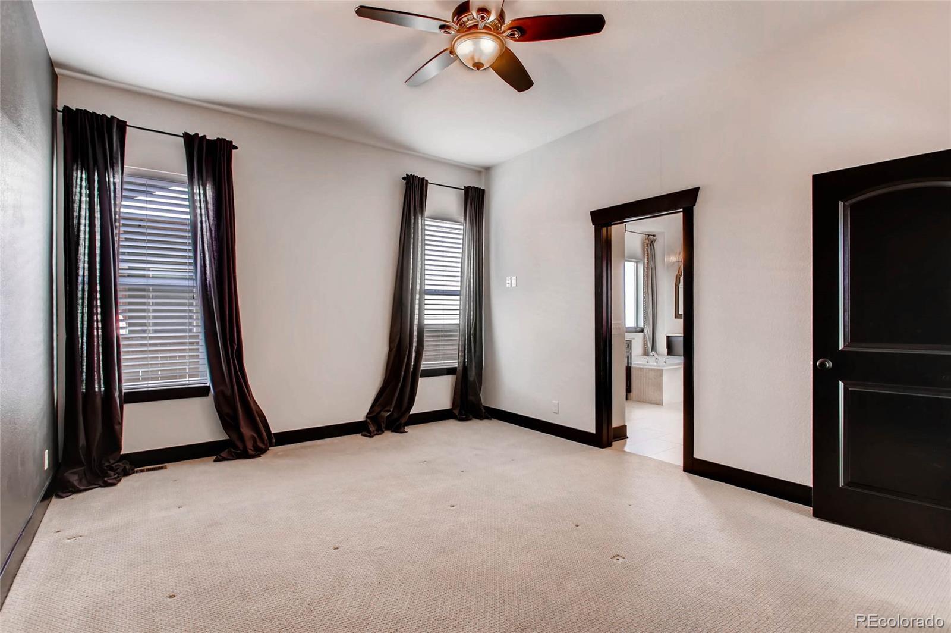



MLS #9767893
$975,000
5 Beds 5.00 Baths Year Built 2003 CLOSED

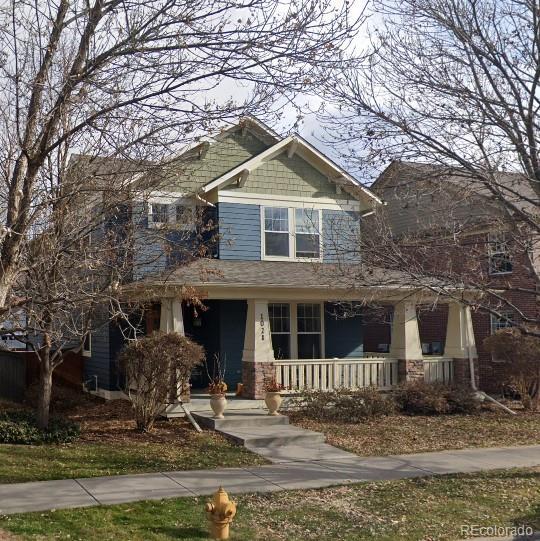
Days on market:
Details
Prop Type: Single
Family Residence
County: Denver
Subdivision: Lowry
Style: Traditional
Full baths: 3.0
3/4 Baths: 1.0
Half baths: 1.0
Features
Above Grade Finished
Area: 2546.0
Appliances: Convection
Oven, Cooktop, Down
Draft, Disposal, Gas
Water Heater, HumidiTer, Microwave, Oven, Self Cleaning Oven
Association Fee
Frequency: Quarterly
Acres: 0.11
Lot Size (sqft): 4,791
Garages: 2
List date: 6/1/22
Sold date: 9/9/22
OB-market date: 8/12/ 22
Updated: Sep 9, 2022 12:05 PM
List Price: $999,500
Orig list price: $1,150,000
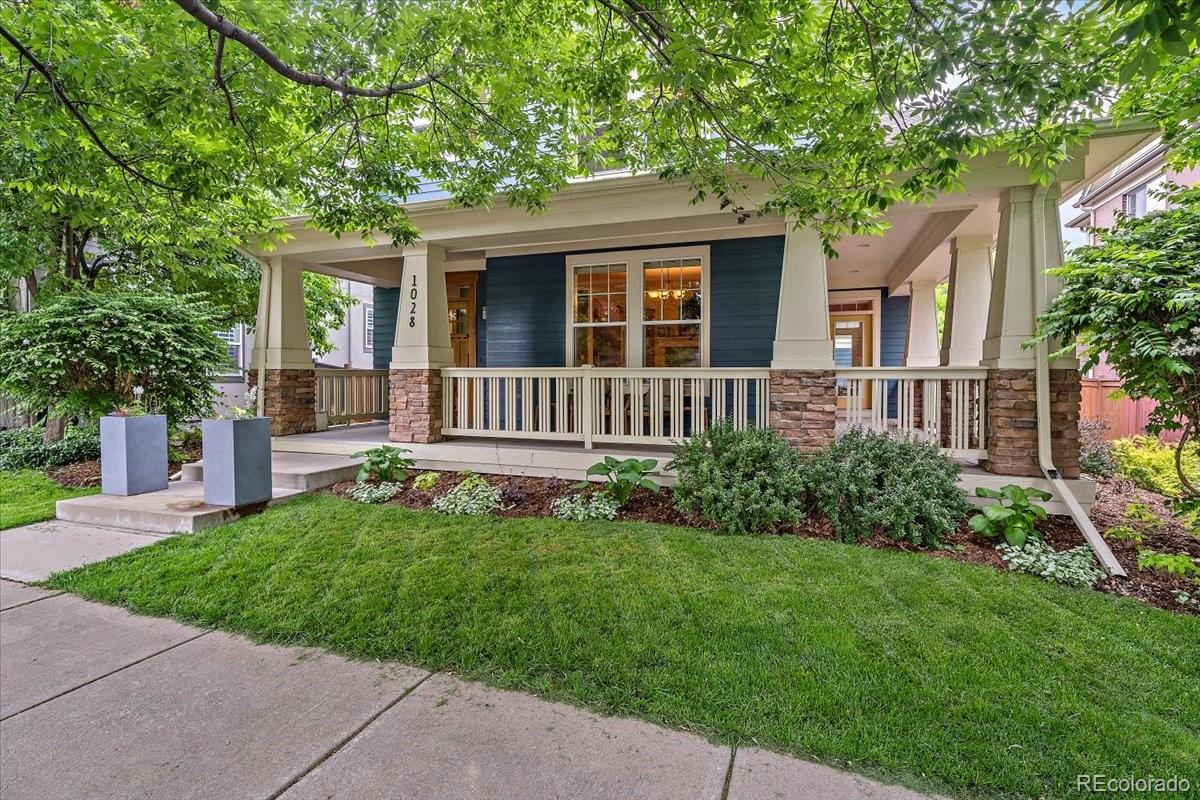
Assoc Fee: $140
Taxes: $3,911
School District: Denver
1
High: George
Washington
Middle: Hill
Elementary: Lowry
Association Fee Includes: Maintenance Grounds, Road
Maintenance
Association Name: LOWRY COMM.
MASTER
Basement: Crawl Space, Finished, Partial, Sump Pump
Below Grade Finished
Area: 865.0
Builder Model:
JUNIPER
Builder Name: McStain
Common Walls: No
Common Walls
Construction Materials: Frame
Kathryn Bartic 3038452362
Cooling: Central Air
Covered Spaces: 2.0
Direction Faces: West
Electric: 220 Volts
Exclusions: Seller's personal property as well as six steel wall cabinets in the garage (and the workbench and steel cabinets below, but these are not attached).
Washer and Dryer. Wine refrigerator under dry bar in basement and basement bathroom mirror.
Exterior Features: Private Yard, Sprinkler/ Irrigation
Fencing: Full
Fireplace Features: Dining Room, Gas, Gas Log, Living Room
Fireplaces Total: 1
Flooring: Carpet, Linoleum, Tile, Wood
Foundation Details: Slab
Heating: Forced Air, Natural Gas
Interior Features: Built-in Features, Ceiling Fan(s), Eat-in Kitchen, Five Piece Bathroom, Granite Counters, High Ceilings, In-Law Floorplan, Jack and Jill Bath, Kitchen Island, Primary Suite, Open Floorplan, Pantry, Stone Counters, Smoke Free, Solid Surface Counters, Smart Thermostat, Tile Counters, Utility Sink, Vaulted Ceiling(s), Wired for Data, Walk-In Closet(s)
Laundry Features: Laundry Closet
Levels: Two
Lot Features: Sprinklers In Rear, Sprinklers In Front, Landscaped, Near Public Transit
Parking Features: Finished Garage, Heated Garage, Insulated Garage, Lighted, Storage
Parking Total: 2.0
Patio And Porch Features: Covered, Front Porch, Wrap Around
Property Condition: Updated/Remodeled
Road Frontage Type: Public Road
Road Responsibility: Public Maintained Road
Road Surface Type: Alley Paved
Roof: Composition
Rooms Total: 14
Security Features: Security System, Controlled Access, Carbon Monoxide Detector(s), Smoke Detector(s), R adon Mitigation System
Sewer: Public Sewer
Utilities: Cable Available, Electricity Available, Electricity
Connected, High Speed Internet Available, Phone Available
Water Source: Public
Window Features: Double Pane Windows, Window Coverings
Remarks
PRICE REDUCED - GREAT OPPORTUNITY.... Pristinely maintained Craftsman Style Lowry home by McStain on a beautiful tree-lined street just 2 blocks from Crescent Park. This home has an open Uoor plan with gleaming hardwoods. The main Uoor features a 2-sided Treplace nestled between the living room and dining room. Upstairs there are 4 spacious bedrooms and 3 full bathrooms. The basement of this home is fully Tnished with a large family room, bar area, bedroom and a 3/4 bathroom. Convenient main Uoor laundry. Enjoy the sideyard for grilling or the backyard Uagstone area for hanging out. Fantastic wraparound porch for sitting and reading. Many more improvements on the inside of this movein ready home.
Courtesy of KENTWOOD REAL ESTATE DTC, LLC Information is deemed reliable but not guaranteed.
 Kathryn Bartic 3038452362
Kathryn Bartic 3038452362
 Comparative Market Analysis 7543 East 8th Place, Denver, Colorado 80230
Comparative Market Analysis 7543 East 8th Place, Denver, Colorado 80230




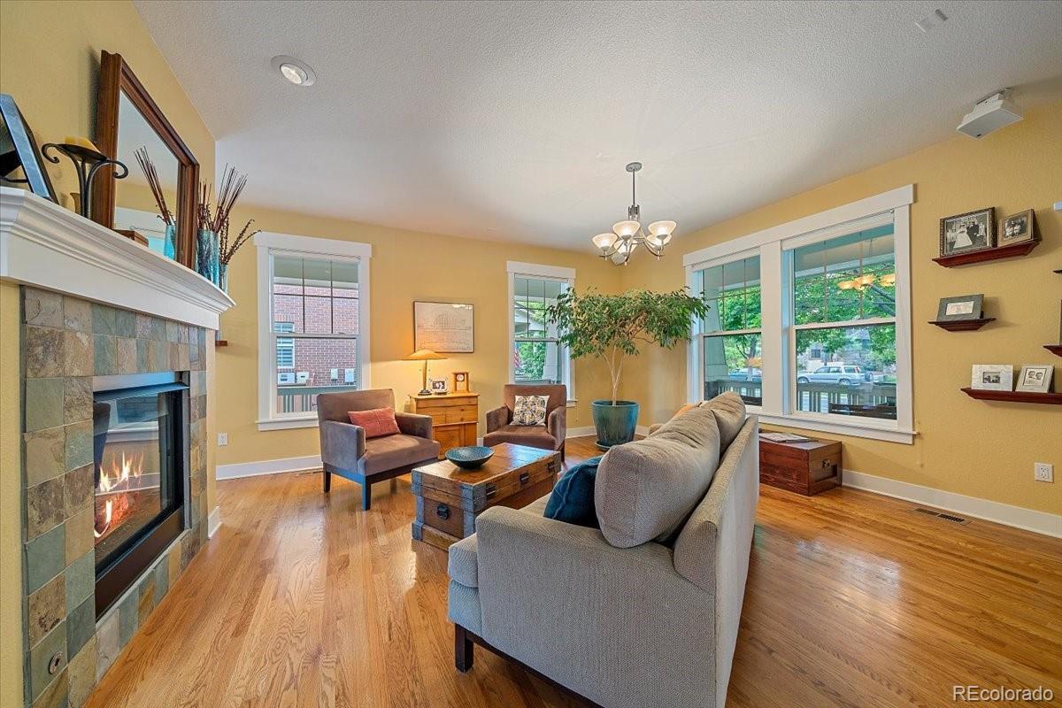
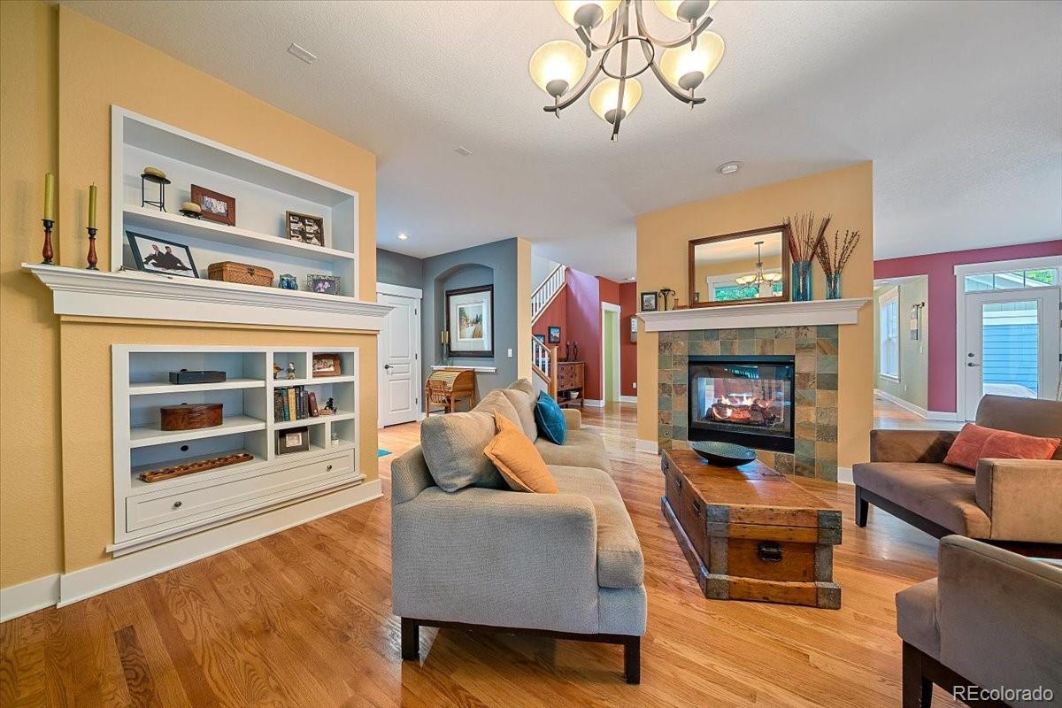
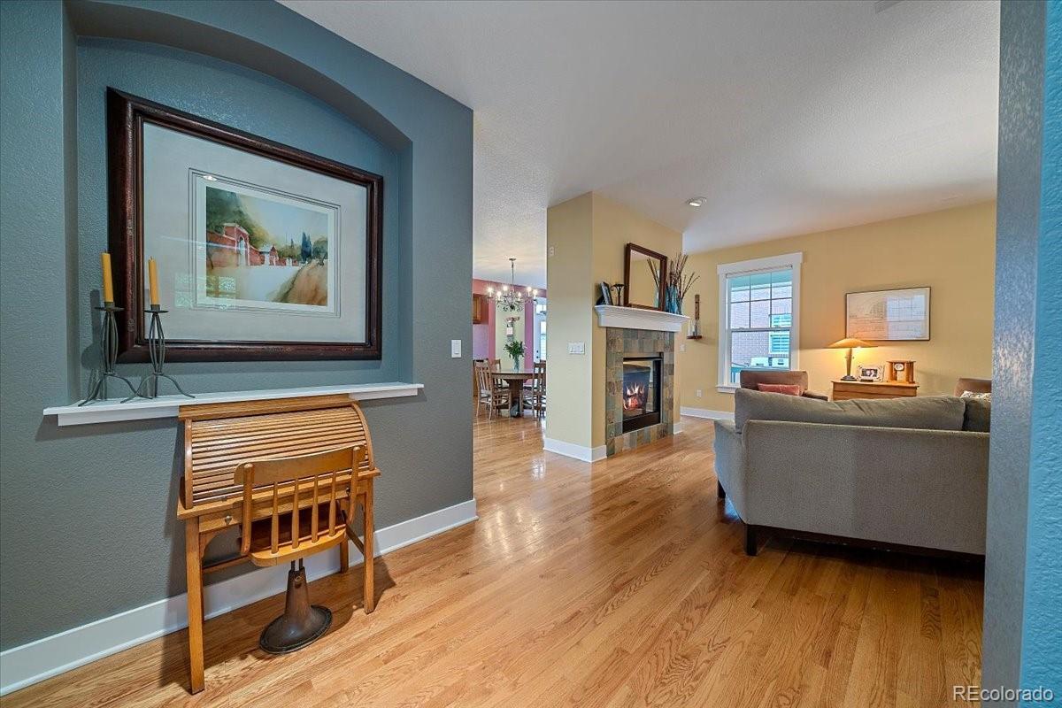




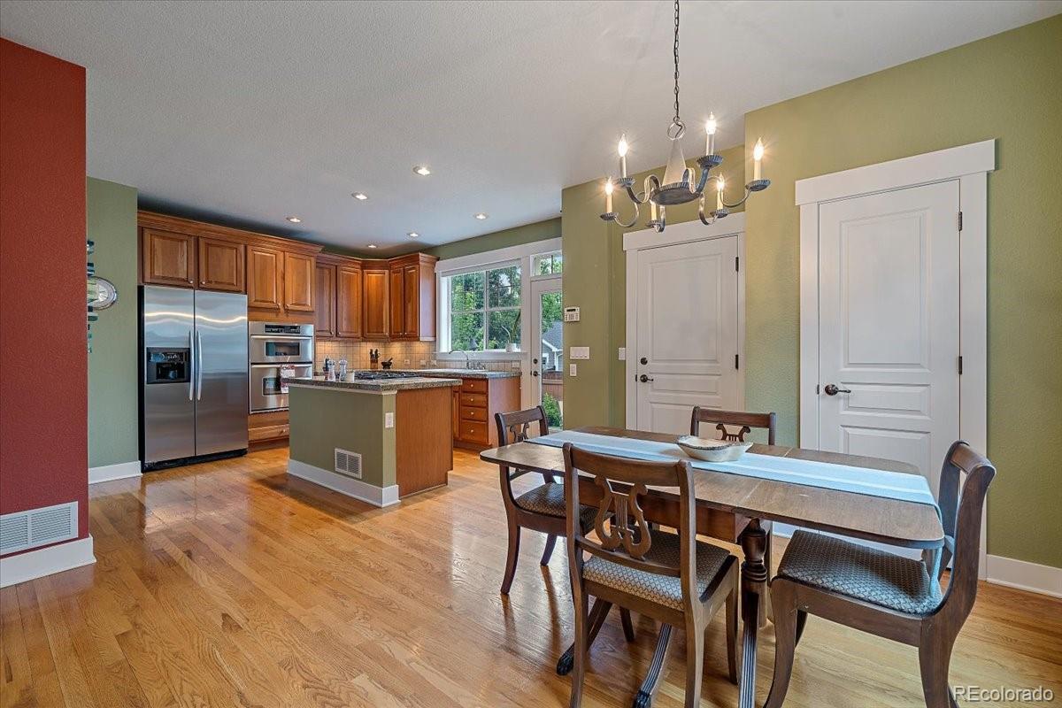

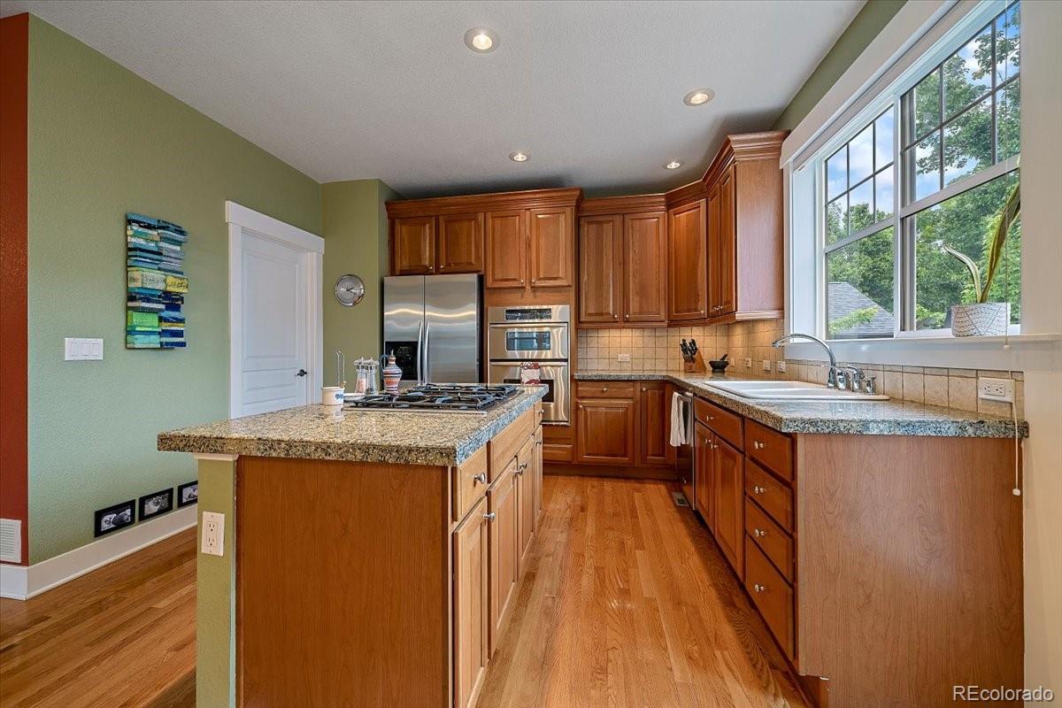


$1,037,500
Prop Type: Single
Family Residence
County: Denver
Subdivision: Lowry
Style: Contemporary
Full baths: 3.0
3/4 Baths: 1.0
Half baths: 1.0
Features
Above Grade Finished
Area: 2546.0
Appliances: Cooktop, Dryer, Dishwasher, Disposal, Gas Water
Heater, Microwave, Refrigerator, Self Cleaning Oven, Washer
Association Fee
Frequency: Quarterly
Acres: 0.11
Lot Size (sqft): 5,000
Garages: 2
List date: 6/24/22
Sold date: 8/16/22
OB-market date: 7/14/ 22
MLS #6006390
4 Beds 5.00 Baths Year Built 2003
Kathryn Bartic
Association Fee Includes: Maintenance
Grounds, Road
Maintenance
Association Name:
Lowry Master- MSI
Basement: Partial
Below Grade Finished Area: 778.0
Updated: Aug 16, 2022 11:04 AM
List Price: $1,075,000
Orig list price: $1,075,000

Assoc Fee: $140
Taxes: $4,120
School District: Denver
1
High: George
Washington
Middle: Hill
Elementary: Lowry
Common Walls: No
Common Walls
Construction
Materials: Frame, Rock, Wood Siding
Cooling: Central Air
Covered Spaces: 2.0
Direction Faces: East
Exclusions: Seller`s personal property and staging items.


Exterior Features: Private Yard, R ain
Gutters
Fencing: Full
Fireplace Features: Dining Room, Family Room, Gas, Gas Log
Fireplaces Total: 1
Flooring: Carpet, Tile, Wood
Heating: Forced Air, Natural Gas
Interior Features: Built-in Features, Ceiling Fan(s), Eat-in Kitchen, Five Piece Bathroom, Kitchen Island, Open Floorplan, Quartz Counters, Smoke Free, Wired for Data, Walk-In Closet(s)

Laundry Features: In Unit
Levels: Two
Lot Features: Sprinklers In Rear, Sprinklers In Front, Level, Many Trees
Other Equipment: Home Theater
Parking Features: Finished Garage, Insulated Garage
Parking Total: 2.0
Patio And Porch
Features: Covered, Front Porch, Patio, Wrap Around Pets Allowed: Cats OK, Dogs OK
Property Condition: Updated/Remodeled
Road Frontage Type: Public Road
Road Responsibility: Public Maintained Road
Road Surface Type: Paved
Roof: Composition Rooms Total: 11
Security Features: Security System, Carbon Monoxide Detector(s), Smoke Detector(s)
Sewer: Public Sewer
Utilities: Cable Available, Electricity Connected, Natural Gas
Connected, High Speed Internet Available, Phone Connected
Virtual Tour: View
Water Source: Public
Window Features: Double Pane Windows, Window Coverings, Window Treatments
Modern, easy Uowing, and elegant are just a few words one can use to describe this attractive, fourbedroom, Tve-bathroom, Lowry home. The home sits up from the street, and the large wraparound, covered porch invites you to enjoy those special Colorado days under just about any kind of weather. Inside, you'll Tnd a welcoming entrance with plenty of closet space, and one of a few built-in benches with extra storage. The living room is spacious and bright, and the dining room is perfect for hosting up to several guests! A Treplace balances the two rooms and adds to the Uow of the home. Also on the main Uoor is the powder room, laundry, and the kitchen. The kitchen overlooks the main back yard and side spaces. They make for kicking back in, and outdoor dining! Upstairs is the primary suite, with a full bath, and dual, walk-in closets, and two additional bedrooms with two full bathrooms. There's even a loft that easily functions as an oSice space, play space, or can be built out to add a Tfth bedroom. The basement is Tnished and wired for a home theater, the fourth bedroom and Tfth, full bath is there, too. There is so much that this Lowry home has to oSer. It's an opportunity you won't want to miss. **Digital Uoor plan available in photos section.**
Courtesy of LIV Sotheby's International Realty Information is deemed reliable but not guaranteed.
Kathryn Bartic 3038452362


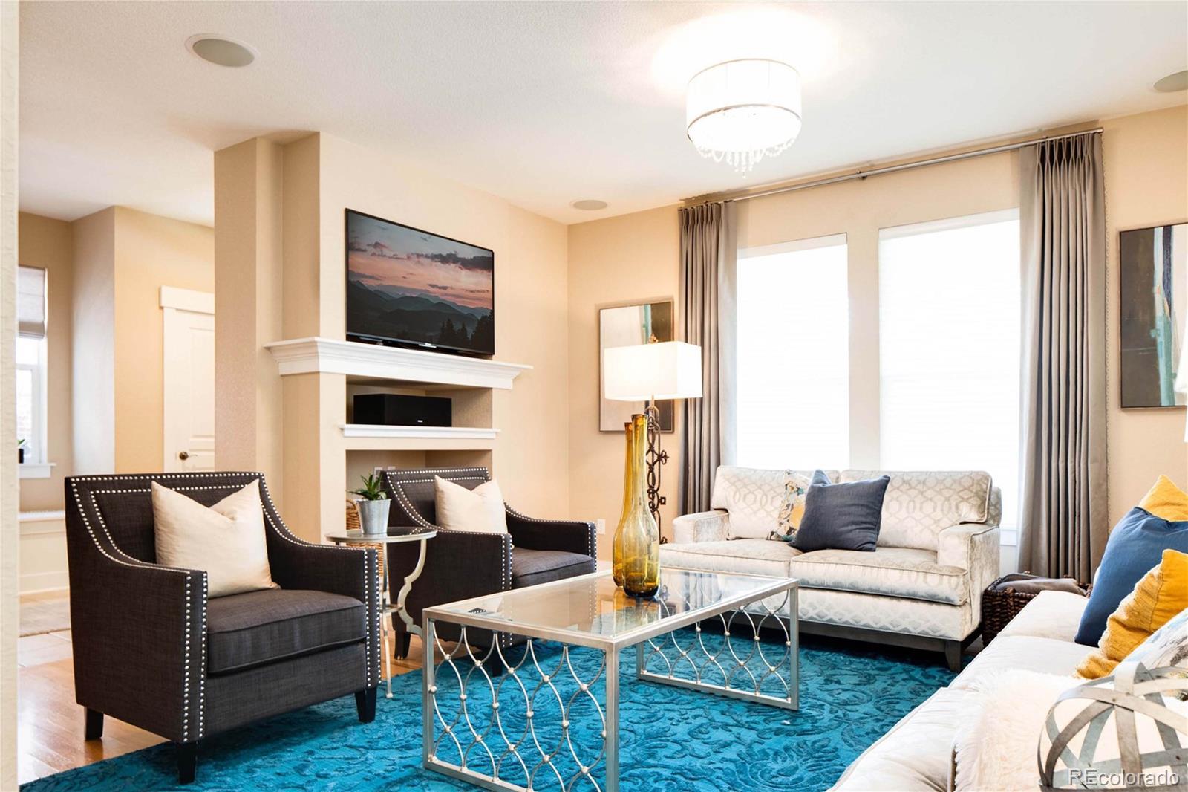
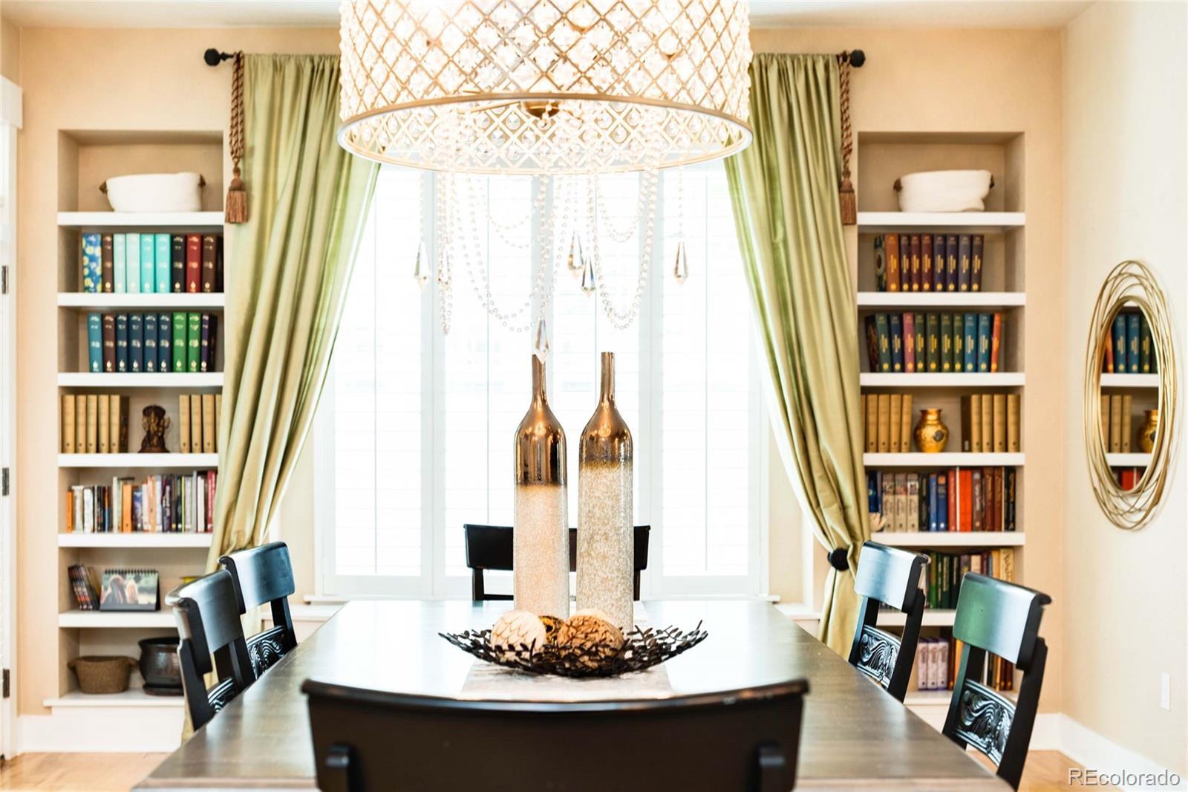


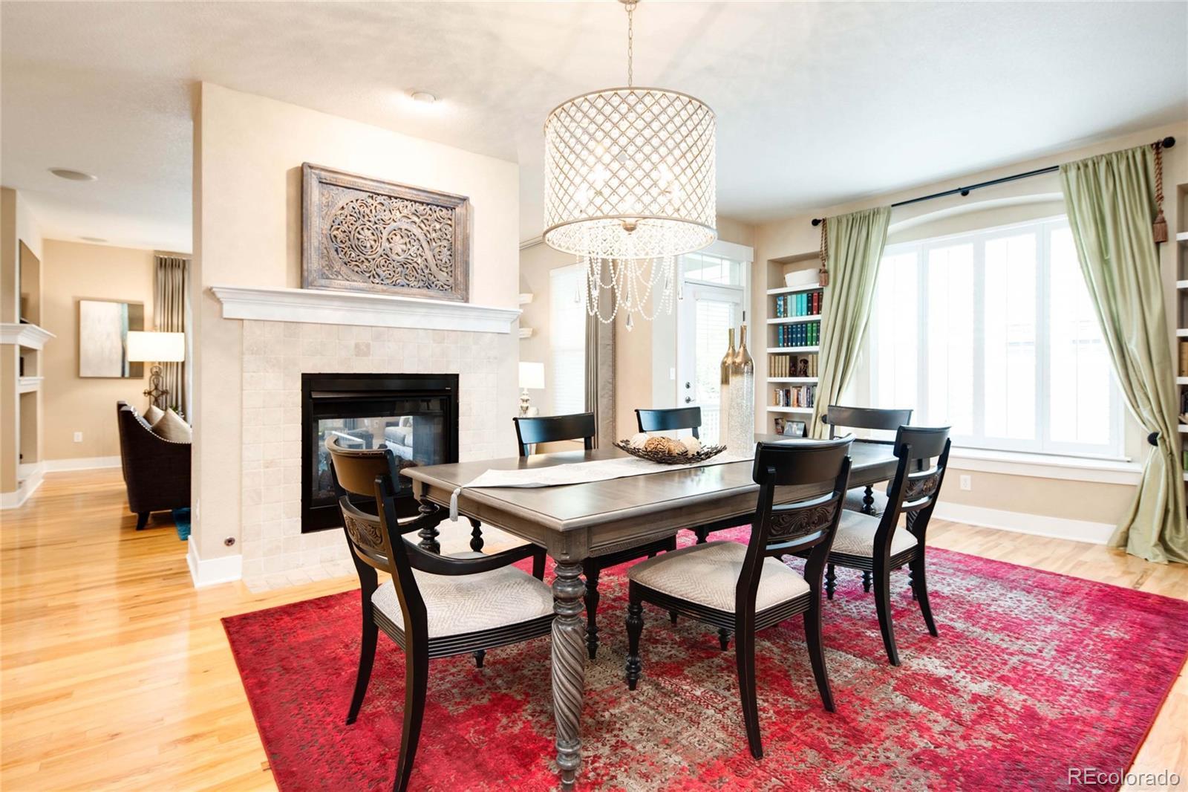
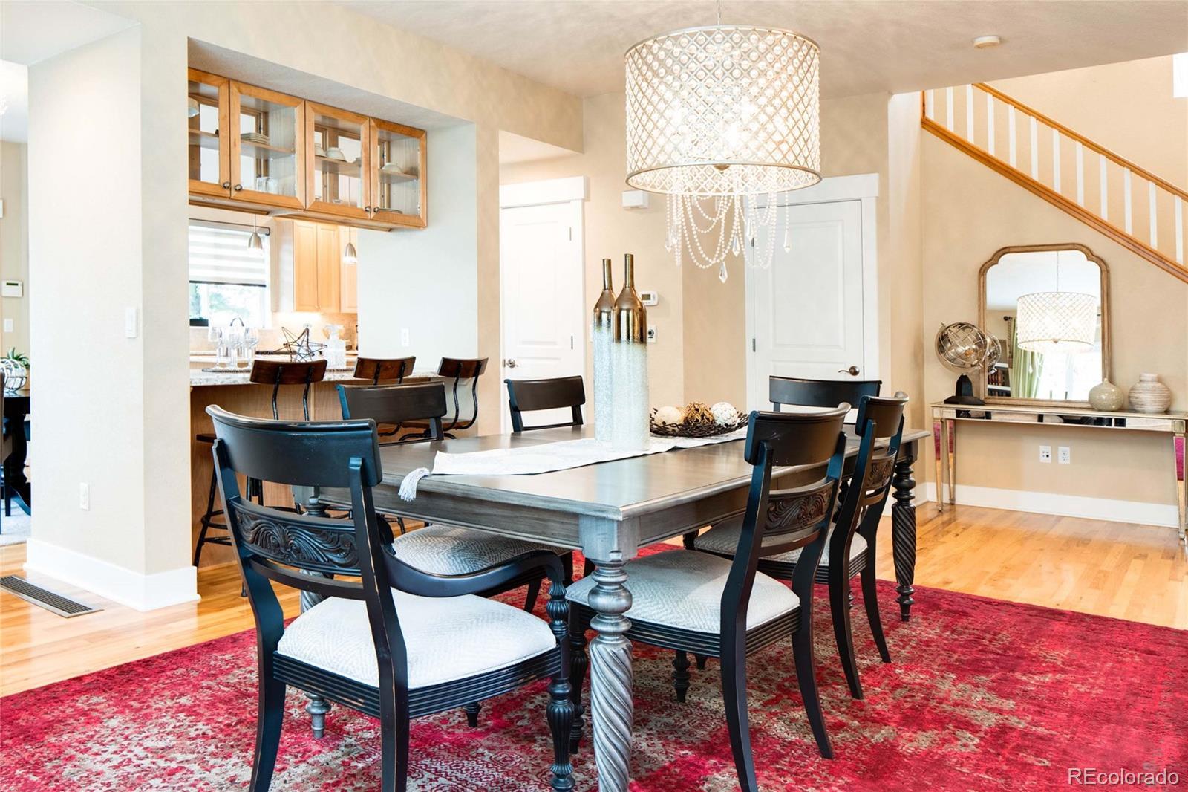








4 Beds 4.00 Baths Year Built 2002 CLOSED 11/29/22 Days on market: 22

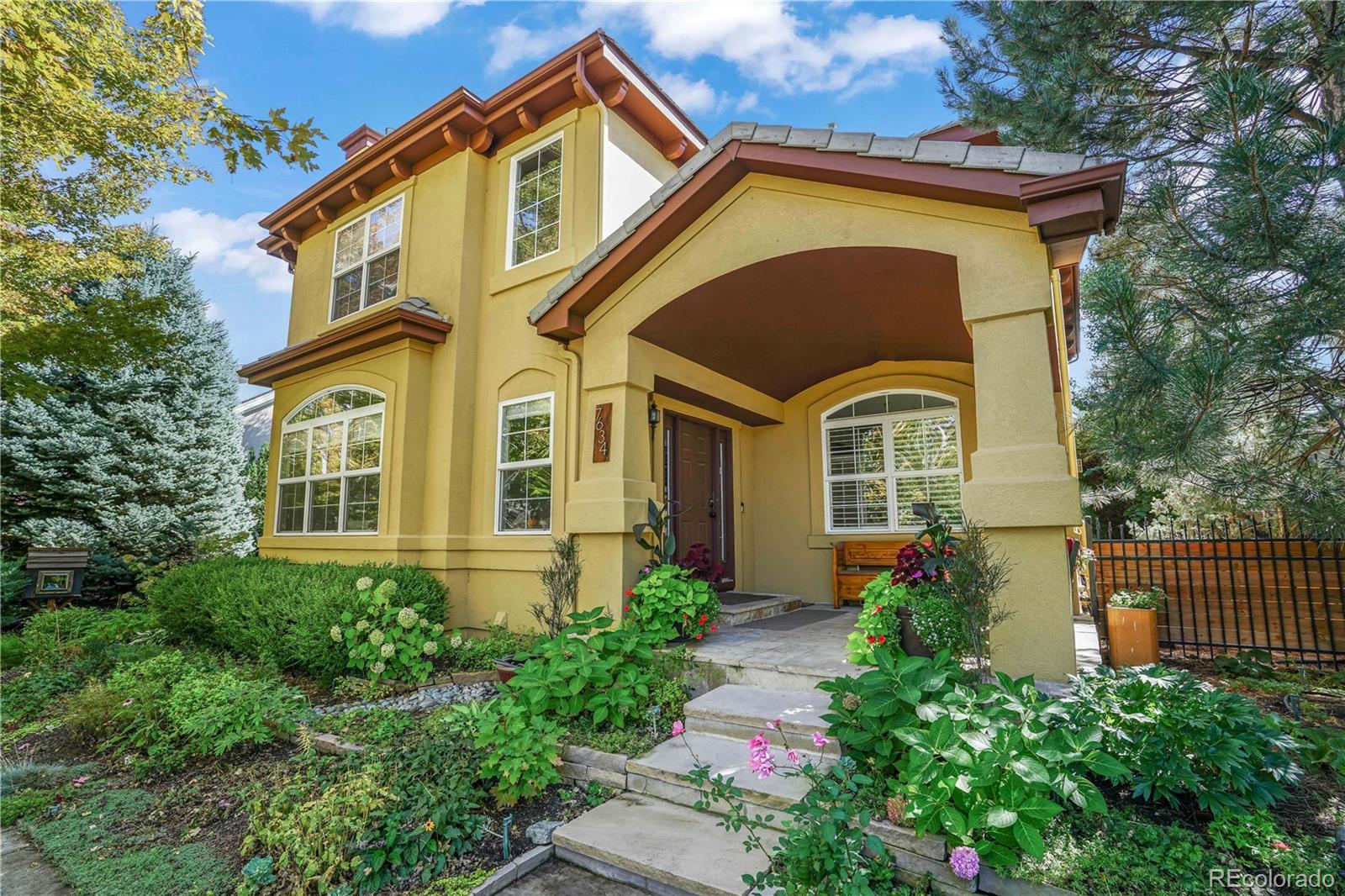
$1,069,500
Details
Prop Type: Single
Family Residence
County: Denver
Subdivision: Lowry
Style: Contemporary
Full baths: 3.0
Half baths: 1.0
Features
Above Grade Finished Area: 3178.0
Appliances: Double Oven, Dryer, Dishwasher, Disposal, Gas Water
Heater, Microwave, R ange, Refrigerator, Washer
Association Fee
Frequency: Quarterly
Acres: 0.12
Lot Size (sqft): 5,248
Garages: 2
List date: 10/13/22
Sold date: 11/29/22
OB-market date: 11/4/ 22
Association Name: Lowry Community Master Assn.
Basement: Full, Finished, Interior Entry
Below Grade Finished Area: 1538.0
Builder Name: Richmond American Homes
Updated: Nov 29, 2022 10:13 AM
List Price: $1,100,000
Orig list price: $1,100,000
Assoc Fee: $140
Taxes: $4,692
Construction Materials: Frame, Stucco
Cooling: Central Air
Covered Spaces: 2.0
Direction Faces: North
Electric: 220 Volts
Exclusions: Hot tub, garden shed, and all wall-mounted TVs
School District: Denver
1
High: George Washington
Middle: Hill

Elementary: Lowry
Exterior Features: Fire Pit, Lighting, Private Yard
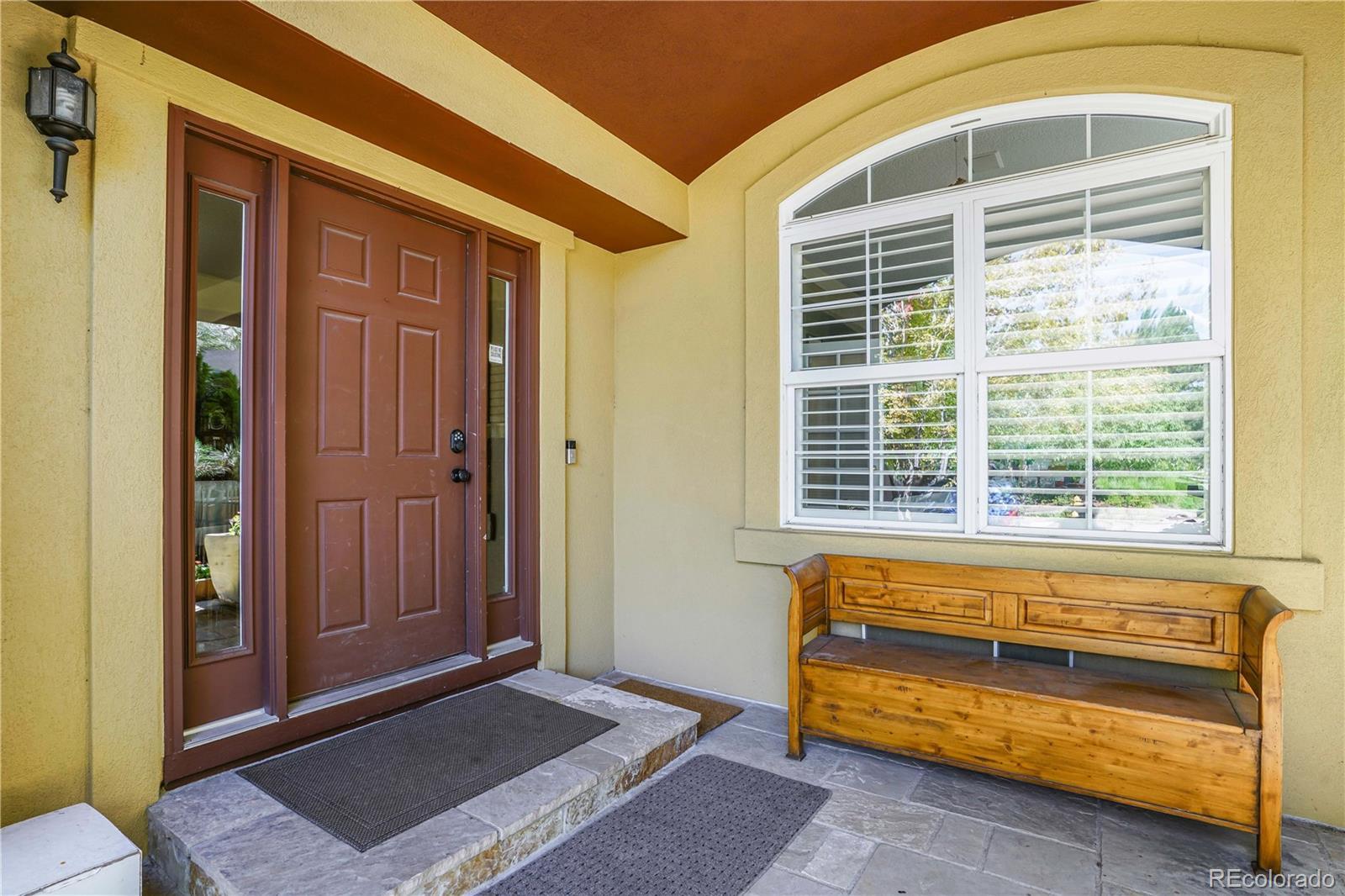
Fencing: Partial
Fireplace Features: Family Room, Gas, Living Room, Primary Bedroom
Fireplaces Total: 3
Flooring: Carpet, Tile, Wood
Foundation Details: Concrete Perimeter, Slab
Heating: Forced Air, Natural Gas
Interior Features: Wet Bar, Built-in Features, Ceiling Fan(s), Entrance Foyer, Eat-in Kitchen, Five Piece Bathroom, Granite Counters, High Ceilings, Kitchen Island, Primary Suite, Smoke Free, Walk-In Closet(s)
Levels: Two
Remarks
Lot Features: Landscaped, Level
Other Equipment: Home Theater
Parking Features: Concrete, Lighted, Oversized, Storage
Parking Total: 2.0
Patio And Porch
Features: Covered, Front Porch, Patio
Pets Allowed: Yes
Road Frontage Type: Public Road
Road Responsibility: Public Maintained Road
Road Surface Type: Paved
Roof: Concrete
Rooms Total: 16
Security Features: Carbon Monoxide
Detector(s), Smoke Detector(s), R adon Mitigation System
Sewer: Public Sewer
Utilities: Electricity Connected, Natural Gas Connected

Virtual Tour: View
Water Source: Public Window Features: Double Pane Windows, Window Coverings
The owner of this home is in the landscape business, and it shows! He has replaced the front lawn with a fabulous array of annual and perennial Uowers and bushes. A raised bed garden is on the east side of the house, and there's a patio with Trepit in the backyard. Inside, you'll like the hardwood on both the 1st & 2nd Uoors and on the stairs. It's a large home with four bedrooms, four baths, and 4,716 Tnished square feet. It has three gas Treplaces, including one in the master suite. Click on the virtual tour link or visit www.DenverHome.info to view a NARRATED video walk-through.
Courtesy of Golden Real Estate, Inc. Information is deemed reliable but not guaranteed.


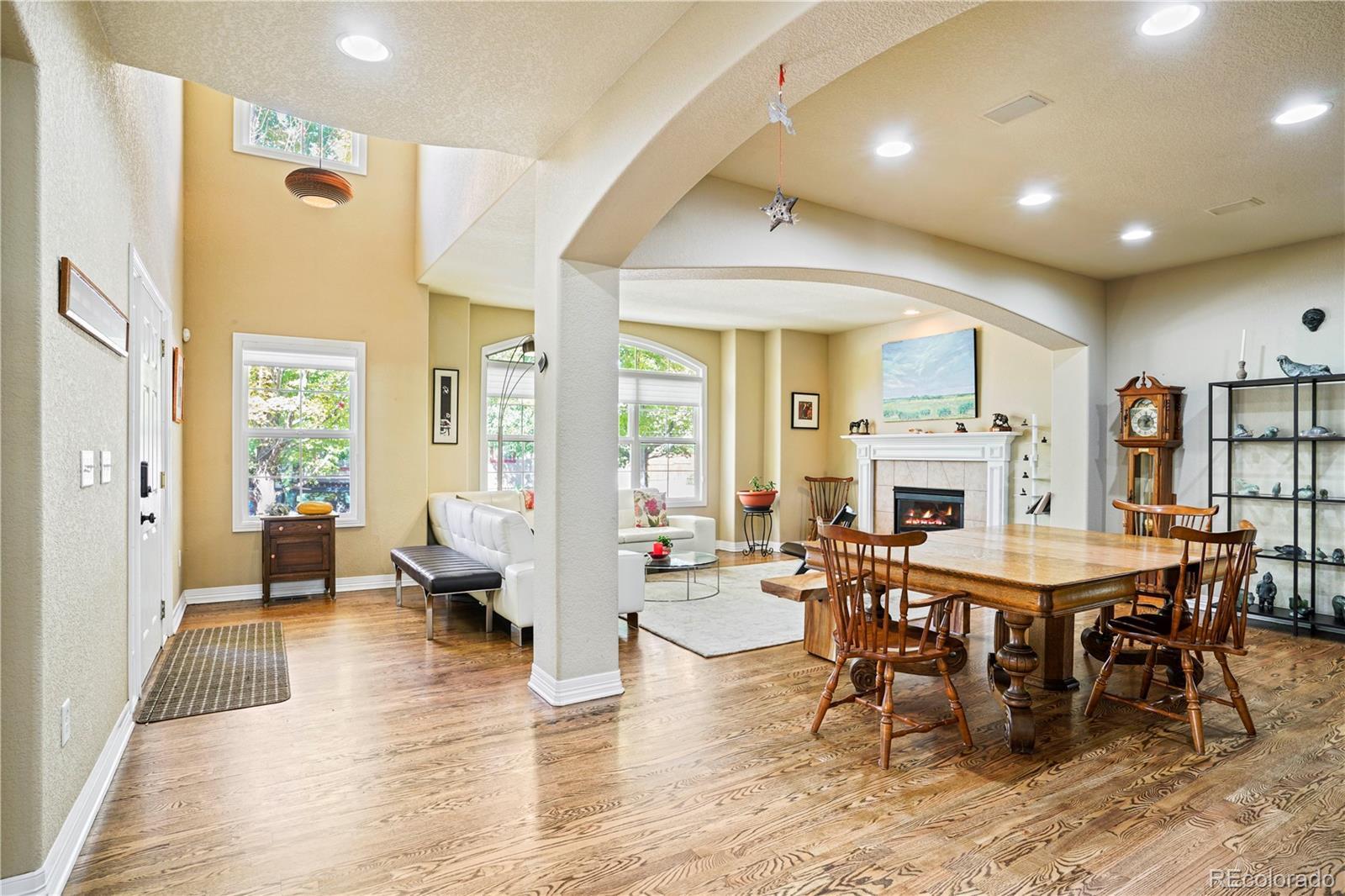
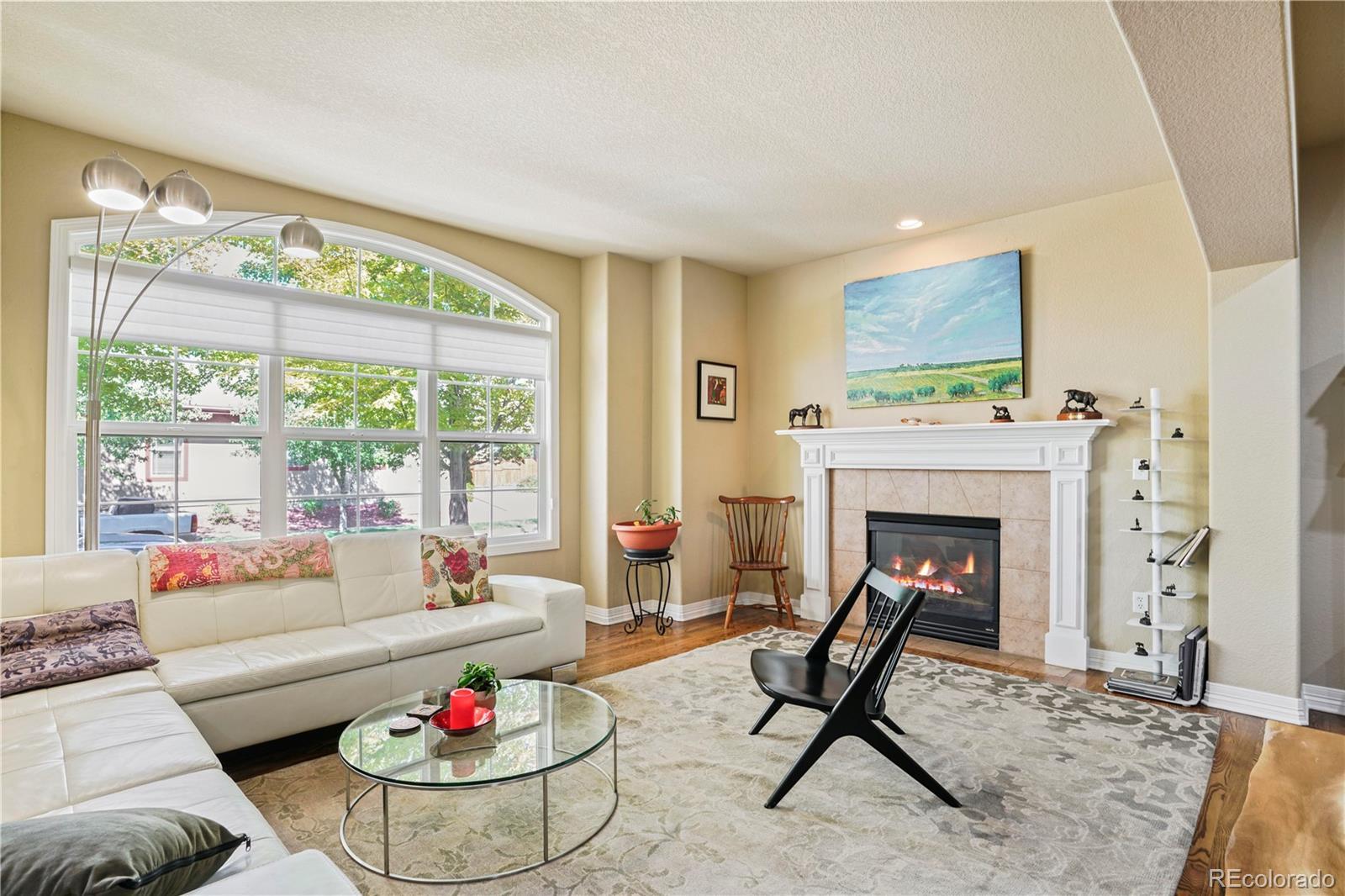
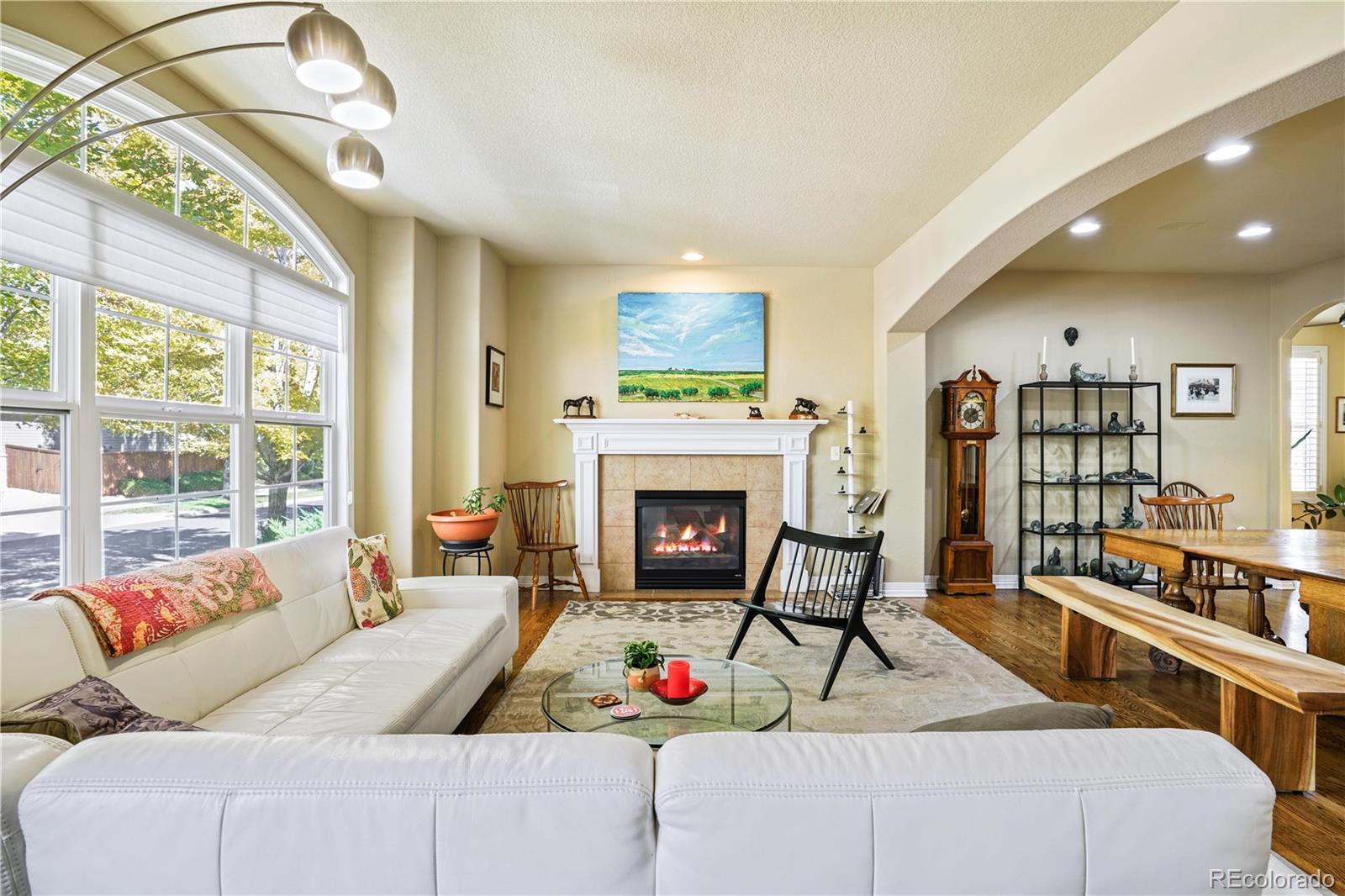


















97.7%
Homes sold for an average of 97.7% of their list price.
It took an average of 22 days for a home to sell.
How accurate are Zestimates?
2.9% $28,900

Zestimates varied up to 2.9% or $28,900 compared to actual MLS prices.

1 Active
6 Sold


Pricing a home for sale is as much art as science, but there are a few truisms that never change.
☐ Fair market value attracts buyers, overpricing never does.
☐ The frst two weeks of marketing are crucial.
☐ The market never lies, but it can change its mind.
Fair market value is what a willing buyer and a willing seller agree by contract is a fair price for the home. Values can be impacted by a wide range of reasons but the two largest are location and condition. Generally, fair market value can be determined by comparables - other similar homes that have sold or are currently for sale in the same area.
Sellers often view their homes as special which tempts them to put a higher price on the home, believing they can always come down later, but that’s a serious mistake.
Overpricing prevents the very buyers who are eligible to buy the home from ever seeing it. Most buyers shop by price range, and look for the best value in that range.
Your best chance of selling your home is in the frst two weeks of marketing. Your home is fresh and exciting to buyers and to their agents.
With a sign in the yard, a description in the local Multiple Listing Service, distribution across the internet, open houses, broker’s caravan, ads, and email blasts to your listing agent’s buyers, your home will get the greatest furry of attention and interest in the frst two weeks.
If you don’t get many showings or offers, you’ve probably overpriced your home, and it’s not comparing well to the competition. Since you can’t change the location, you’ll have to improve the home’s condition or lower the price.
Consult with your agent and ask for feedback. Perhaps you can do a little more to spruce up your home’s curb appeal, or perhaps stage the interior to better advantage.
The market can always change its mind and give your home another chance, but by then you’ve lost precious time and perhaps allowed a stigma to cloud your home’s value.
Intelligent pricing isn’t about getting the most for your home – it’s about getting your home sold quickly at fair market value.