








How accurate are Zestimates?
2.5% $21,100

Zestimates varied up to 2.5% or $21,100 compared to actual MLS prices.
2 Active
1 Pending
3 Sold
John Taylor Elite Home Partners
APN: R0354801 CLIP: 2415219675
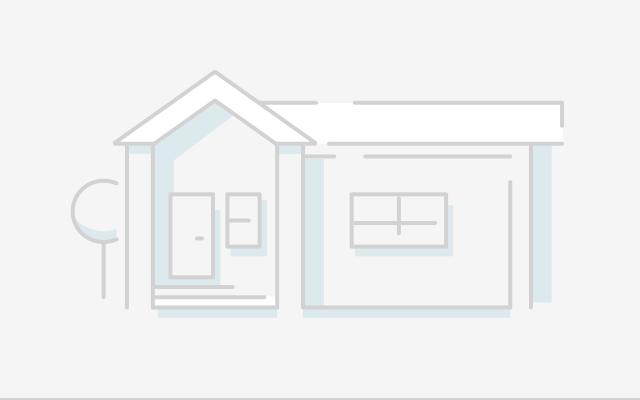
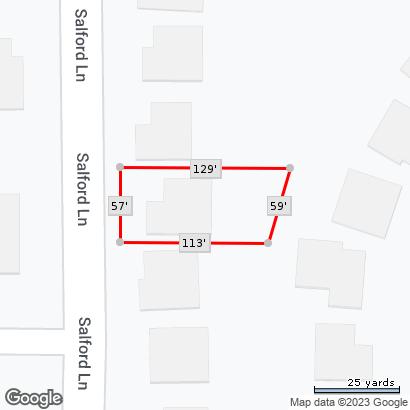
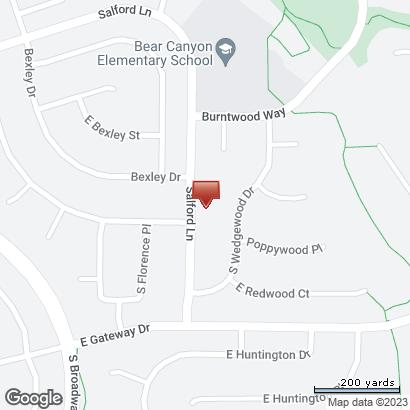


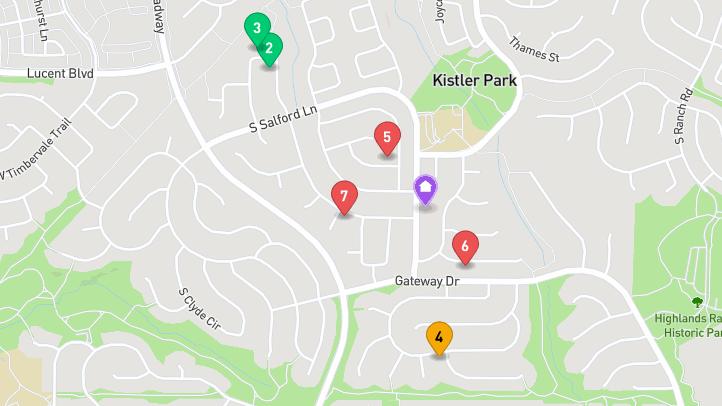
Details
Prop Type: Single Family
Residence
County: Douglas
Subdivision: Highlands Ranch
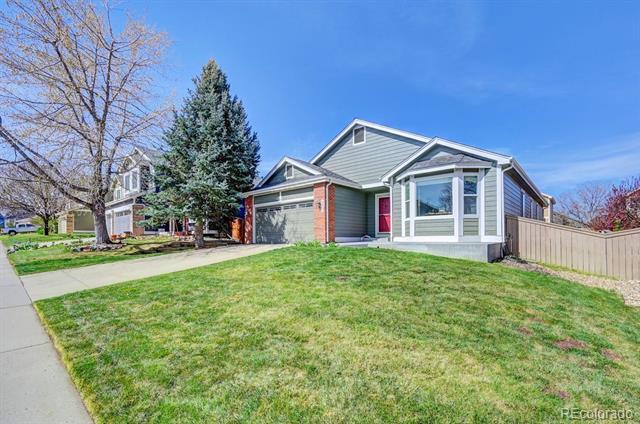
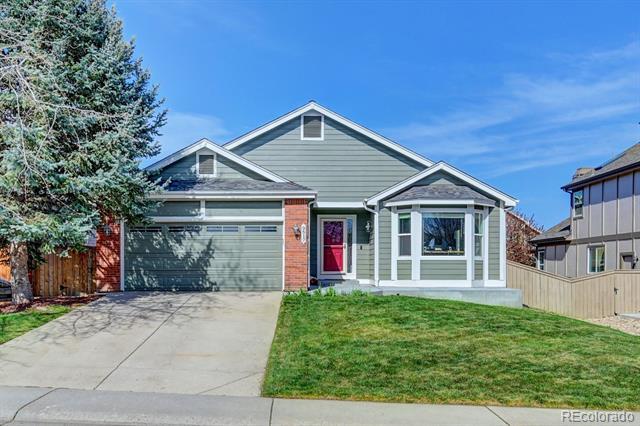
Style: Contemporary
Full baths: 2.0
Features
Appliances: Dishwasher, Disposal, Gas Water Heater, Microwave, Oven, Range, Refrigerator, Self Cleaning Oven
Association Amenities: Clubhouse, Fitness Center, Park, Playground, Pool, Sauna, Tennis Court(s), Trail(s)
Association Fee Frequency: Quarterly
Association Name: Highlands Ranch Community Association

Lot Size (sqft): 7,405
Garages: 2
List date: 1/23/23
Updated: Mar 5, 2023 10:23
AM
List Price: $782,500
Association Phone: 303-471-8815
Association Yn: true
Basement: Bath/Stubbed, Finished Below Grade Unfinished Area: 48.0
Building Area Source: Public Records
Construction Materials: Frame
Cooling: Central Air
Direction Faces: East
Orig list price: $810,000
Assoc Fee: $165
Taxes: $3,128
School District: Douglas RE-1
High: Mountain Vista
Middle: Mountain Ridge
Elementary: Bear Canyon
Electric: 220 Volts
Exterior Features: Private Yard, Rain Gutters
Fencing: Full
Fireplace Features: Gas Log, Great Room
Fireplaces Total: 1
Flooring: Carpet, Tile, Wood
Foundation Details: Concrete Perimeter, Slab
Furnished: Unfurnished
Heating: Forced Air
Interior Features: Ceiling Fan(s), Eat-in Kitchen, Five Piece Bath, High Ceilings, Open Floorplan, Quartz Counters, Radon Mitigation System, Smoke Free, Vaulted Ceiling(s), Walk-In Closet(s)
Laundry Features: Laundry Closet
Levels: One
Listing Terms: Cash, Conventional, FHA, VA Loan
Living Area Total: 3000

Main Level Bathrooms: 2
Main Level Bedrooms: 3
Parking Features: 220 Volts, Concrete, Dry Walled, Electric Vehicle Charging Station (s), Insulated
Parking Total: 2
Patio And Porch: Front Porch, Patio
Pets Allowed: Cats OK, Dogs OK
Property Condition: Updated/ Remodeled
Road Frontage Type: Public Road
Road Responsibility: Public Maintained Road
Road Surface Type: Paved Roof: Composition
Security Features: Carbon Monoxide Detector(s), Radon Detector, Smart Locks, Smoke Detector(s)
Senior Community Yn: false
Sewer: Public Sewer
Structure Type: House
Tax Legal Description: LOT
19 HIGHLANDS RANCH
#97B .170 AM/L
Remarks
Tax Year: 2022
Utilities: Cable Available, Electricity Connected, Natural Gas Connected
Virtual Tour: View
Water Source: Public
Window Features: Double Pane Windows
Zoning: PDU
Brand new hot tub included! This beautifully remodeled ranch home in Highlands Ranch is not to be missed! The open floor plan offers tons of natural light & architectural elements. Walk in to the large formal living & dining area which offers plenty of possibilities. The custom kitchen includes graphite SS appliances, quartz countertops, soft close doors/drawers, 42in upper cabinets, tile backsplash, & vaulted ceiling. Off the kitchen is the family room with vaulted ceiling, a 2 sided gas fireplace with stone surround, skylight, built-ins, wood wall treatments, & a slider to the backyard. Double doors take you through to the primary bedroom which has high ceilings & a custom walk-in closet. The primary bathroom has been thoughtfully remodeled with a free standing soaking tub, large vanity with dual sinks, & floor to ceiling tile in the walk-in shower. Two additional bedrooms, a remodeled full bathroom, & a laundry closet with barn door complete the main level. The finished basement has a large family room with endless possibilities, a bedroom, storage area, and a large crawlspace. There's also a bathroom area with rough-in already in place. Enjoy the fully fenced back yard with an extended patio for outdoor living & entertaining. A concrete sidewalk along the side of the home makes for easy access in & out of the yard. Additional features of this home include: All new upgraded electrical panel, hot tub hook up, and 2 Electrical Vehicle charging outlets in the garage, all done in 2022. Newer exterior paint, whole house water filter system and humidifier, plantation shutters, finished two car garage, newly finished hardwood flooring, fresh interior paint, newer extended front concrete patio, radon mitigation system, two ceiling fans, designer lighting, & custom tile work. Home Warranty of 1+ year is transferable. Security system paid off and included. Located near shopping, rec centers, Town Center, library, great restaurants, & C-470 access.
Courtesy of Equity Colorado Real Estate Information is deemed reliable but not guaranteed.


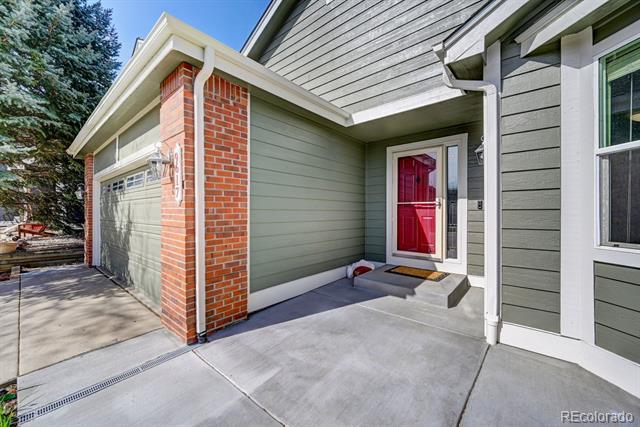
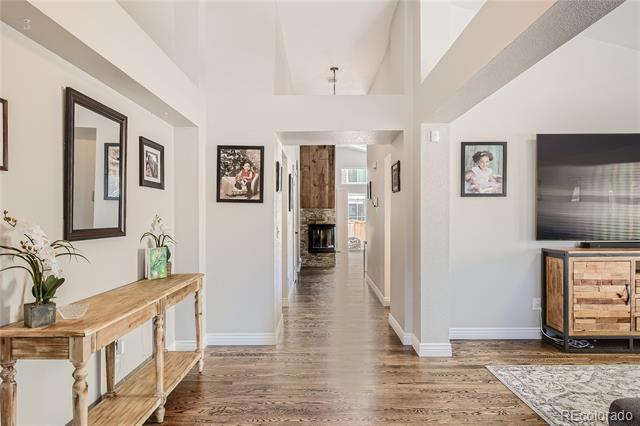
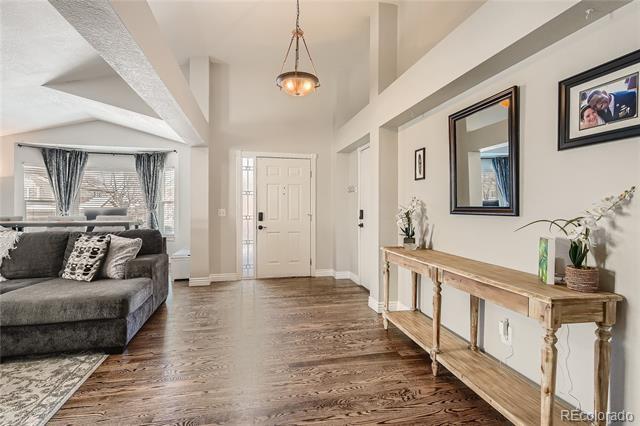
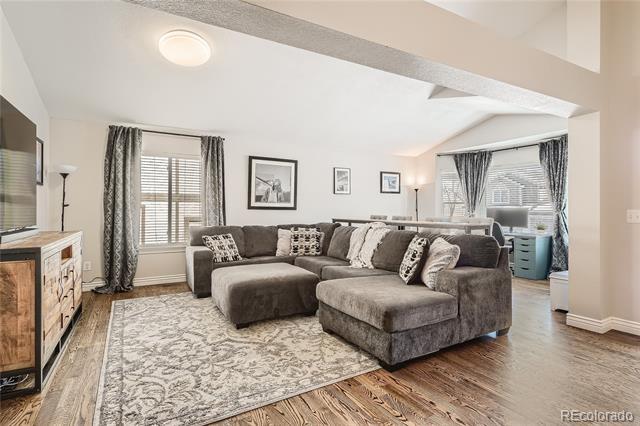
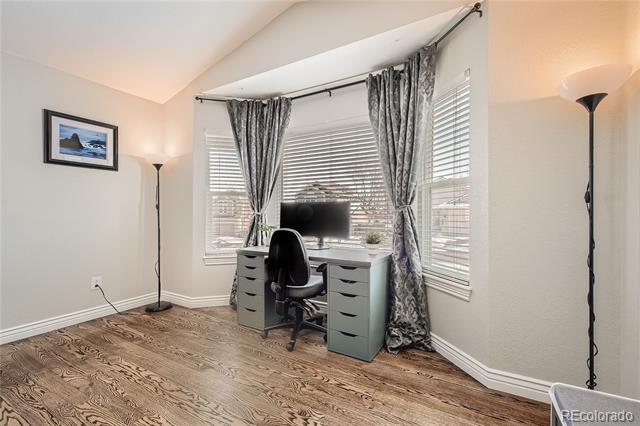
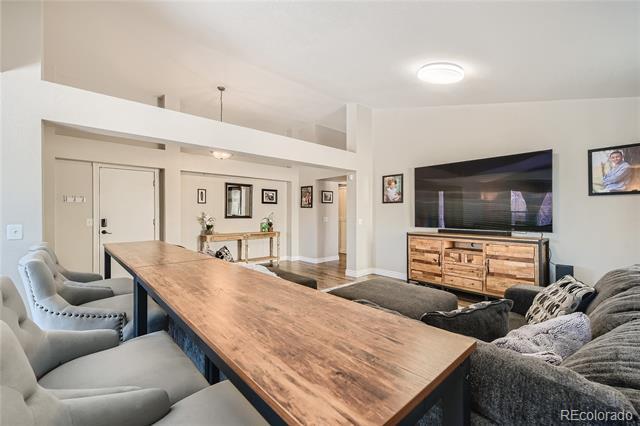
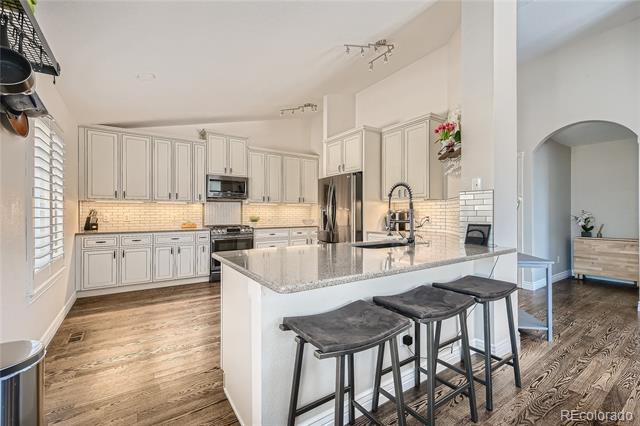
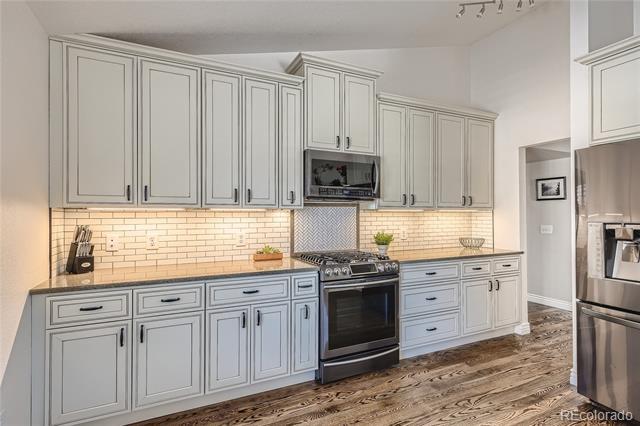
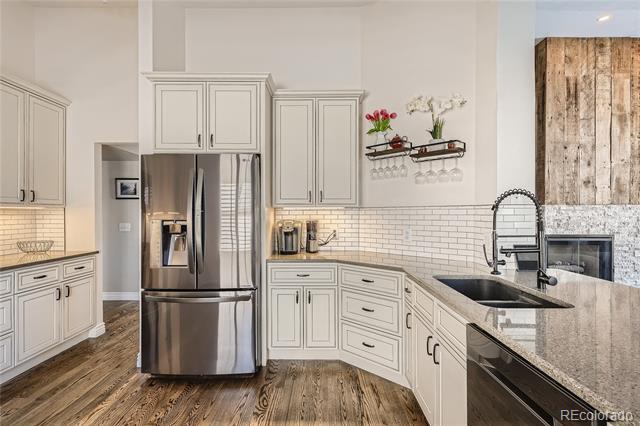
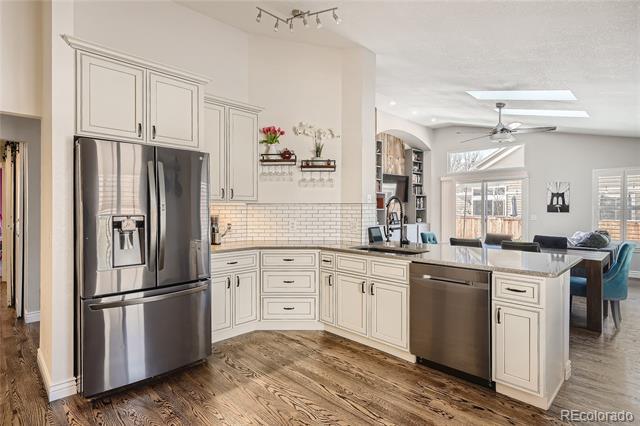

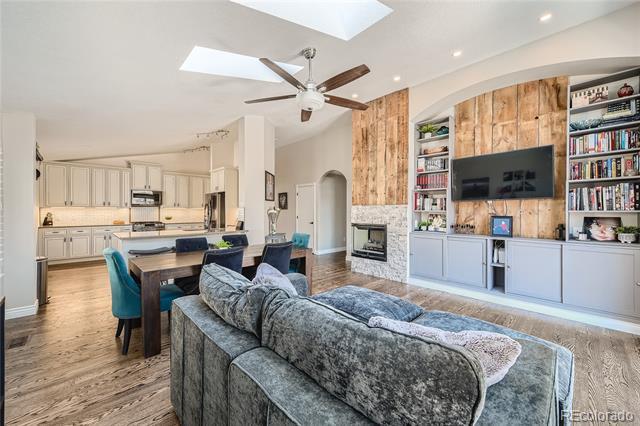


Details
Prop Type: Single Family Residence
County: Douglas
Subdivision: Highlands Ranch


Full baths: 2.0
3/4 Baths: 1.0
Features
Appliances: Dishwasher, Disposal, Microwave, Oven, Range, Refrigerator
Association Amenities: Clubhouse, Fitness Center, Park, Pool, Spa/Hot Tub, Tennis Court(s), Trail(s)
Association Fee Frequency: Quarterly
Association Fee Includes: Recycling, Trash
Association Name: HRCA
Half baths: 1.0
Lot Size (sqft): 8,712
Garages: 3
List date: 10/14/22

Updated: Mar 1, 2023 5:24 AM
Association Phone: 303-791-2500
Association Yn: true
Basement: Bath/Stubbed, Exterior Entry, Finished, Full, Interior Entry/Standard, WalkOut Access
Below Grade Unfinished
Area: 404.0
Building Area Source: Public Records
Construction Materials: Frame, Stone, Wood Siding
List Price: $795,000
Orig list price: $830,000
Assoc Fee: $155
Taxes: $3,259
School District: Douglas RE-1
High: Mountain Vista
Middle: Mountain Ridge
Elementary: Bear Canyon
Cooling: Central Air
Direction Faces: South
Electric: 220 Volts
Fencing: Full
Fireplace Features: Family Room, Gas
Fireplaces Total: 1
Flooring: Carpet, Tile, Vinyl, Wood
Foundation Details: Concrete Perimeter
Heating: Forced Air, Natural Gas
Interior Features: Ceiling
Fan(s), Eat-in Kitchen, Five Piece Bath, Granite Counters, High Ceilings, Laminate Counters, Open Floorplan, Pantry, Smoke Free, Vaulted Ceiling(s), Walk-In Closet(s)

Laundry Features: In Unit, Laundry Closet
Levels: Two
Listing Terms: Cash, Conventional, FHA, VA Loan

Living Area Total: 2637
Lot Features: Greenbelt, Landscaped, Master Planned, Open Space, Sprinklers In Front, Sprinklers In Rear
Main Level Bathrooms: 1
Parking Features: Concrete
Parking Total: 3
Patio And Porch: Deck
Remarks
Pets Allowed: Yes
Road Frontage Type: Public Road
Road Responsibility: Public Maintained Road
Road Surface Type: Paved
Roof: Composition
Security Features: Video Doorbell
Senior Community Yn: false
Sewer: Public Sewer
Structure Type: House
Tax Legal Description: LOT
11 HIGHLANDS RANCH 97G
0.20 AM/L
Tax Year: 2021
Utilities: Cable Available, Electricity Connected, Internet Access (Wired), Natural Gas Connected, Phone Connected
View: Mountain(s)
Virtual Tour: View
Water Source: Public
Window Features: Double Pane Windows, Window Coverings, Window Treatments
Zoning: PDU
BACK ON THE MARKET!!! Are you looking for an updated home in Highlands Ranch with a 3 car garage, backing to a greenbelt with a walk out basement and views? Well... you found it! Come see this amazing home today! New luxury vinyl plank floor on the main floor, new carpet, new interior doors, fresh paint, and new garage doors. This home has those rare front range views you have been looking for right from the master bedroom window. The bright and open floor plan features a formal living, formal dining, eat in kitchen, cozy family room, 4 bedrooms (with the potential for a 5th non-conforming bedroom), 3.5 bathrooms and a large 3 car garage. The master bathroom is tastefully updated with elegant tile, frameless glass shower surround, and a double vanity. The vaulting ceiling throughout most of the home gives a grand, spacious feeling. Generous sized lot with mature trees and a storage shed. Walking distance to the Elementary school, town center, civic green park and the library. BRAND NEW FURNACE JUST INSTALLED 11/8/2022.
Courtesy of Douglas County Real Estate LLC Information is deemed reliable but not guaranteed.

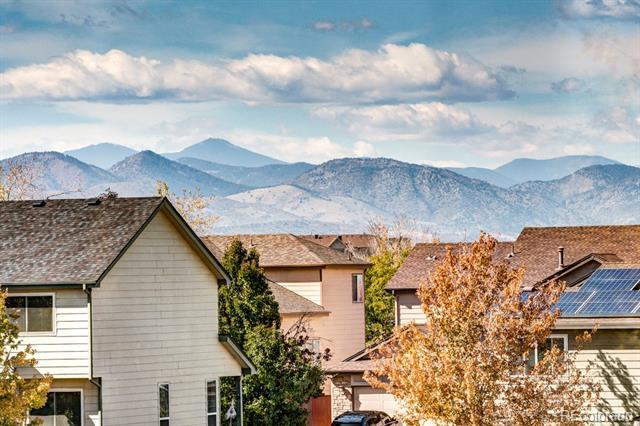
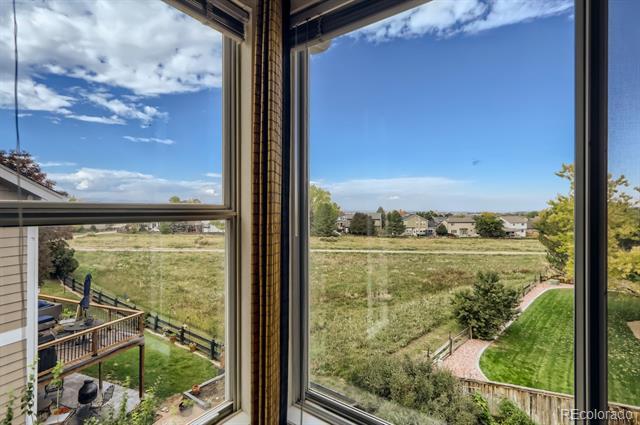
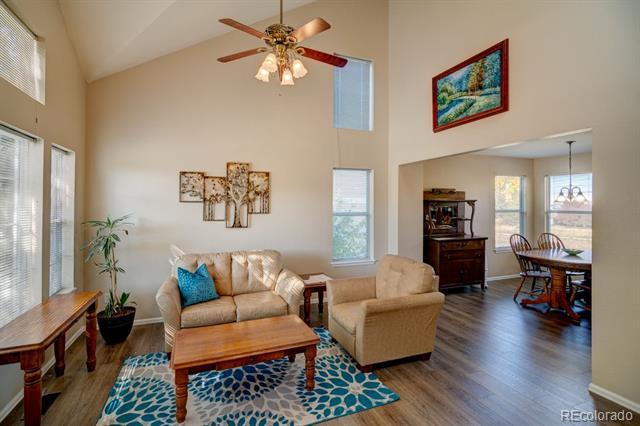


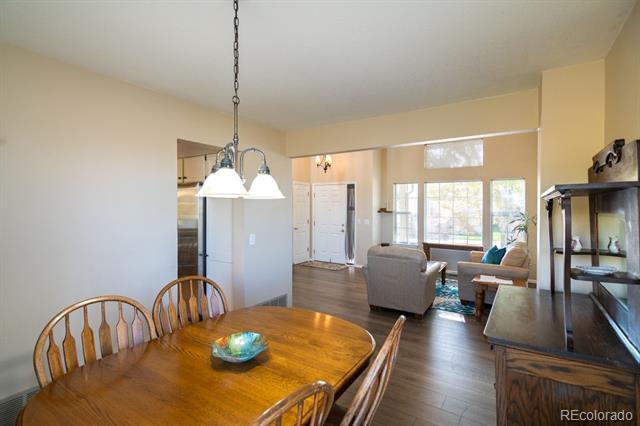
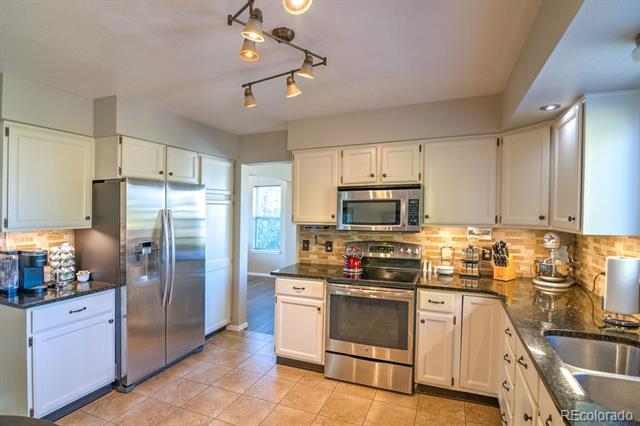

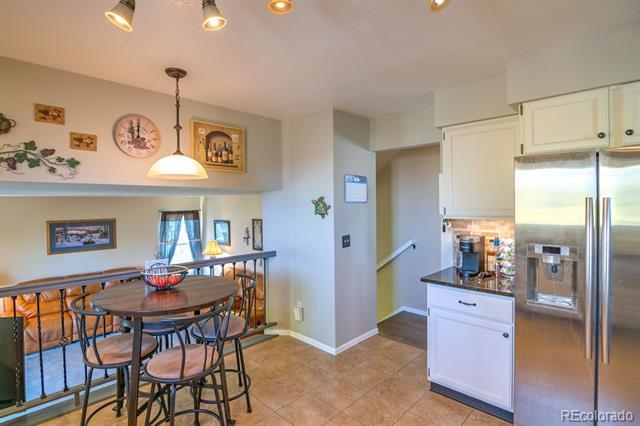
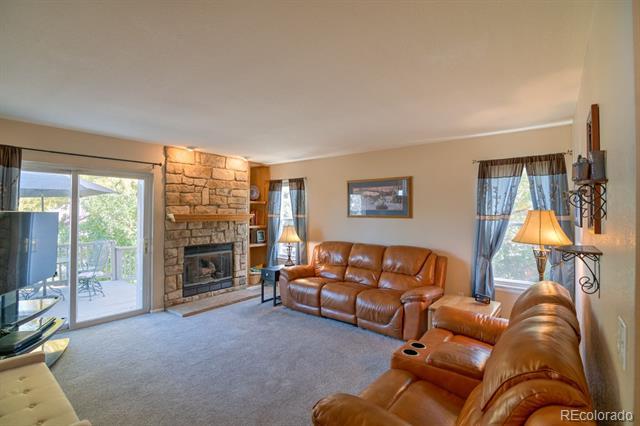
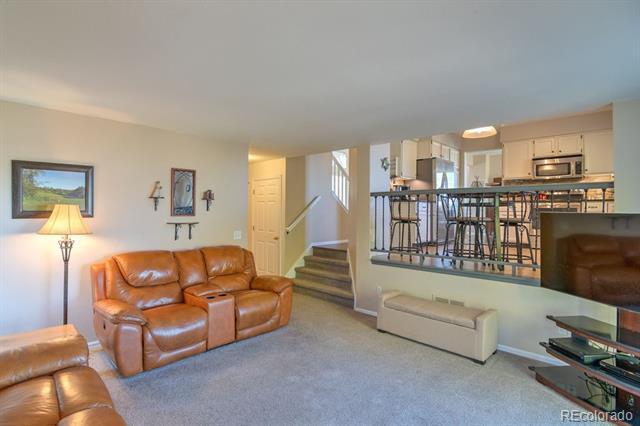
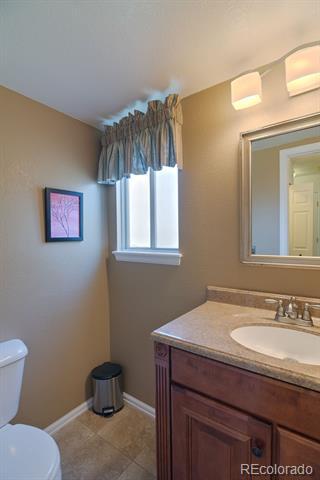


Details
Prop Type: Single Family
Residence
County: Douglas
Subdivision: Mansion Place
Full baths: 2.0
Half baths: 1.0
Features
Appliances: Dishwasher, Disposal, Dryer, Microwave, Oven, Refrigerator, Washer
Association Amenities: Clubhouse, Fitness Center, Playground, Pool, Spa/Hot Tub, Tennis Court(s), Trail(s)
Association Fee Frequency: Quarterly
Association Name: HRCA
Association Phone: 3034718815
Association Yn: true
Lot Size (sqft): 7,841
Garages: 3
List date: 2/15/23

Pending date: 2/18/23
Off-market date: 2/18/23
Updated: Feb 18, 2023 7:43 AM
List Price: $829,000
Orig list price: $829,000
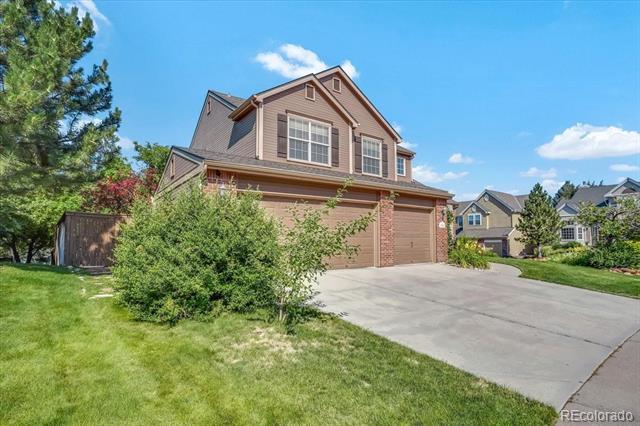
Assoc Fee: $165
Taxes: $3,950
School District: Douglas RE-1
High: Mountain Vista
Middle: Mountain Ridge
Elementary: Bear Canyon
Basement: Partial
Below Grade Unfinished Area: 1179.0
Building Area Source: Public Records
Construction Materials: Frame
Cooling: Central Air
Exterior Features: Private Yard
Fireplace Features: Family Room
Fireplaces Total: 1
Flooring: Carpet, Tile, Wood
Heating: Forced Air, Natural Gas
Levels: Two
Listing Terms: Cash, Conventional, FHA, VA Loan

Living Area Total: 2688
Lot Features: Corner Lot, Landscaped, Sprinklers In Front, Sprinklers In Rear
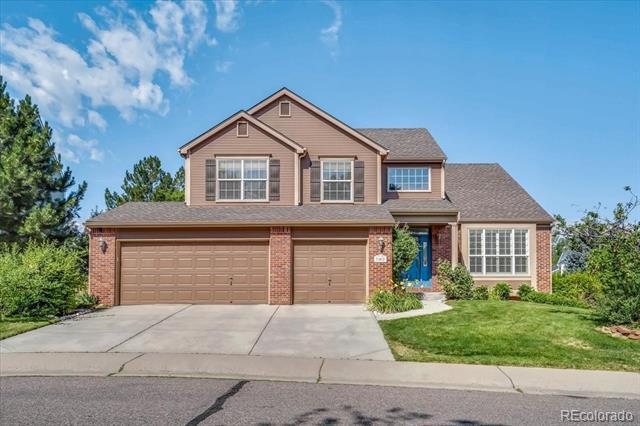
Main Level Bathrooms: 2
Main Level Bedrooms: 1
Parking Total: 3
Patio And Porch: Deck, Patio
Roof: Composition
Senior Community Yn: false
Sewer: Public Sewer
Structure Type: House
Tax Legal Description: LOT
12 PARCEL 2 HIGHLANDS
RANCH 97H .18 AM/L
Tax Year: 2021
Water Source: Public
Zoning: PDU
Main Floor Primary Bedroom! Updated Sanford Home in Mansion Place. The main floor features refinished Hardwood and Tile Floors. New Interior Paint! New Granite in Kitchen with GE Profile Stainless Appliances and Skylight! Updated Lighting and Plantation Shutters! Large Main Floor Primary with spacious Closet, updated Primary Bath including huge Shower and a 6 ft jetted tub! 3 Large Bedrooms upstairs all with crown molding and ceiling fans plus a loft. Additional Office or Den in the partially finished garden level basement, lots of room for expansion! Tankless Water Heater, updated furnace and AC. 3 Car garage with lots of storage and cabinet space. The large back yard on this corner lot has big trees and is great for entertaining complete with a stone patio and a deck with a retractable awning!
Courtesy of MB Hillman Real Estate Information is deemed reliable but not guaranteed.
 John Taylor Elite Home Partners
John Taylor Elite Home Partners

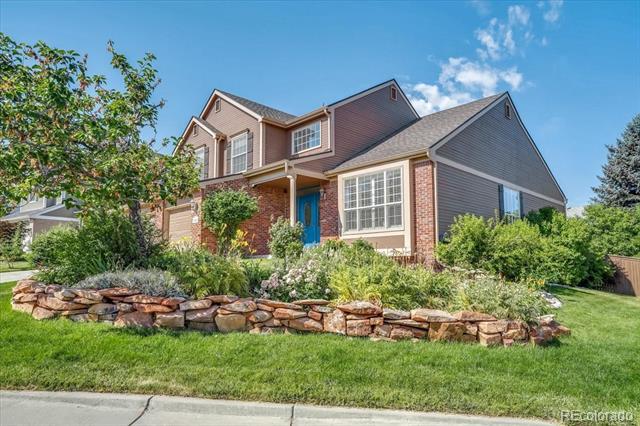
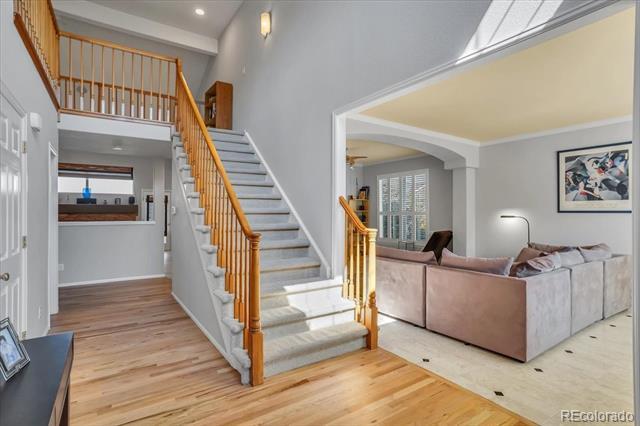
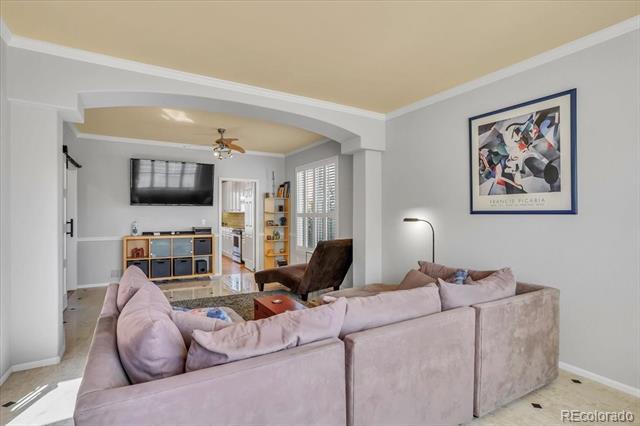
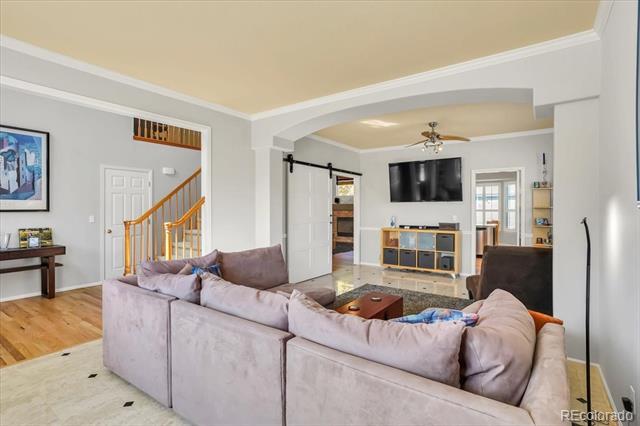
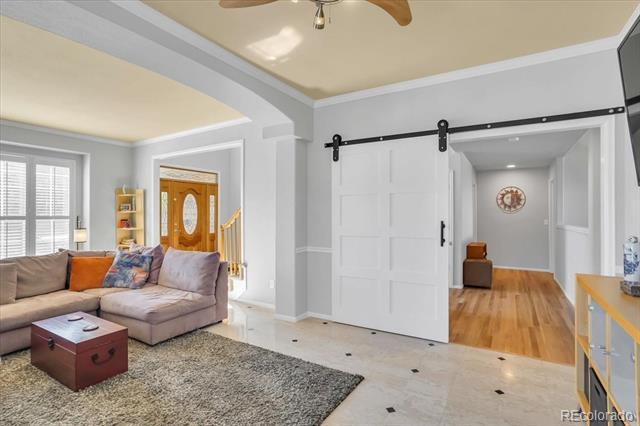
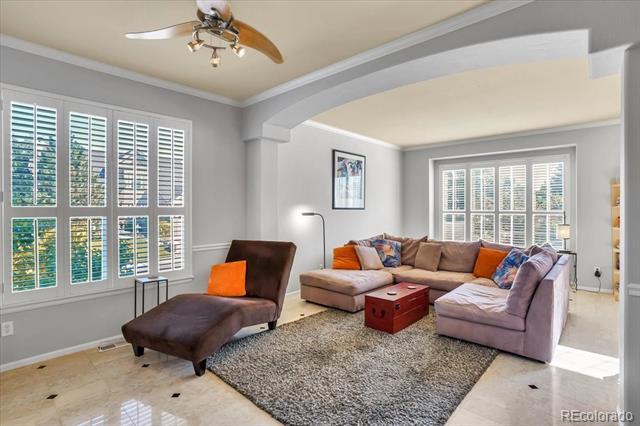
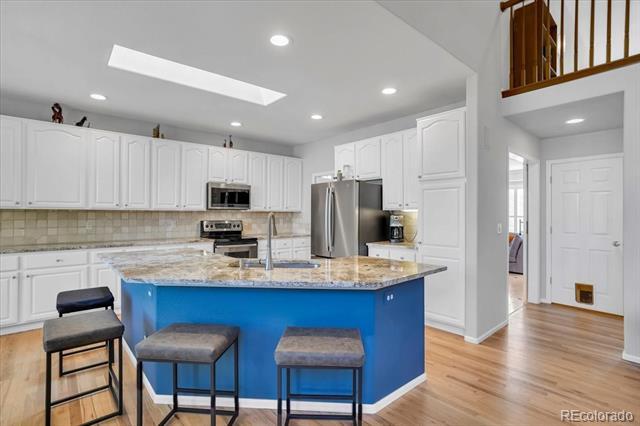
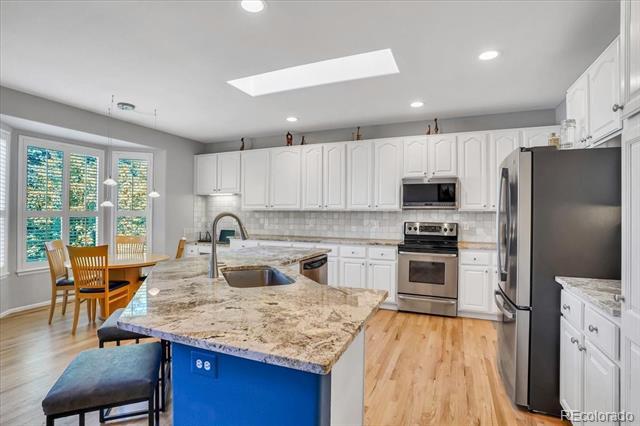
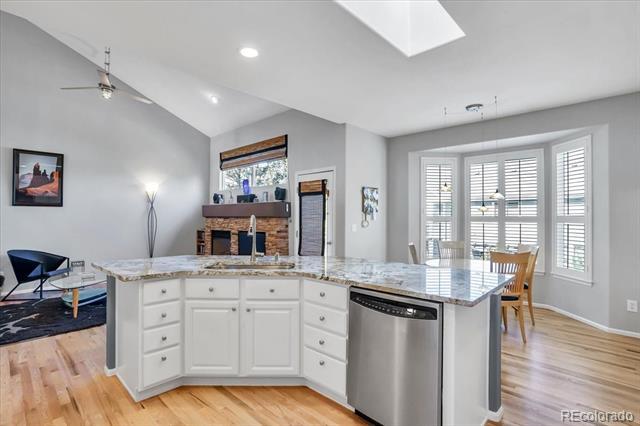
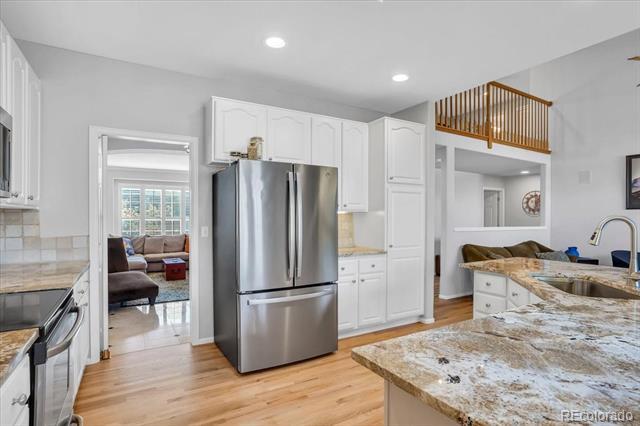
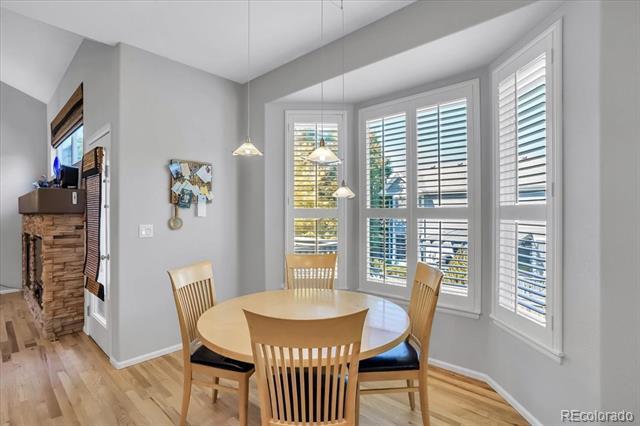
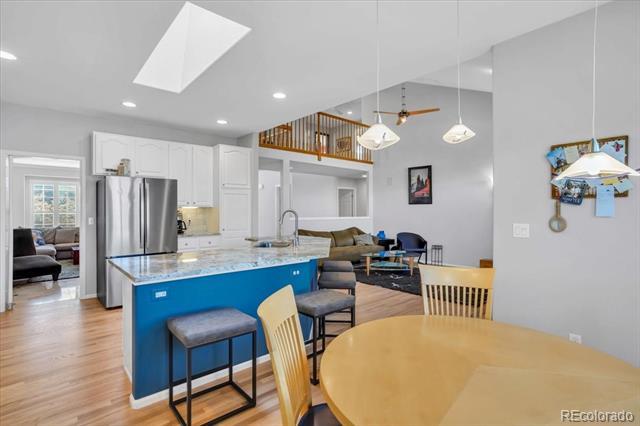


Details
Prop Type: Single Family
Residence
County: Douglas
Subdivision: Highlands Ranch
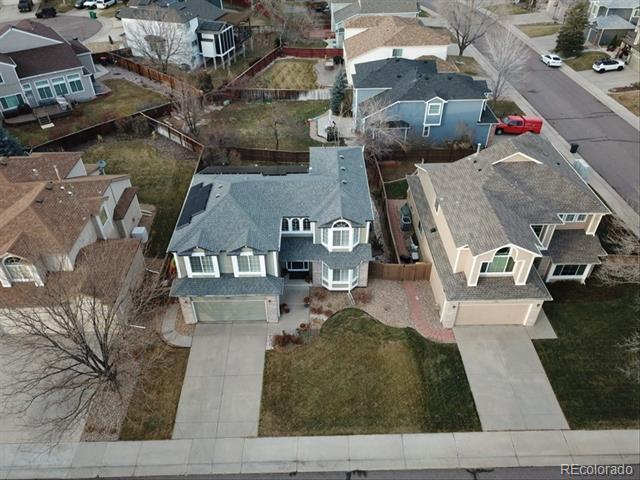
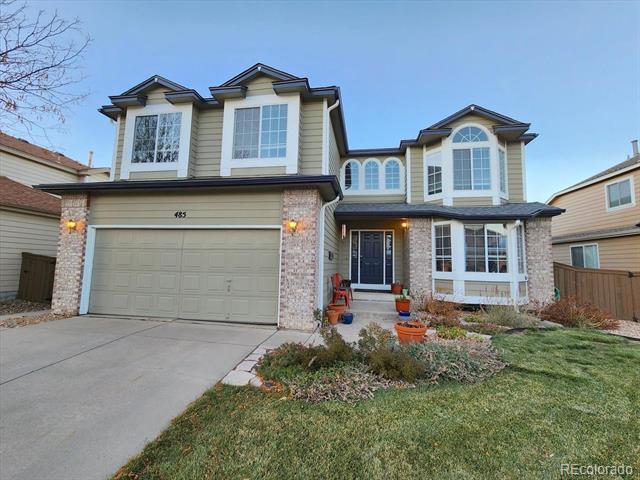
Style: Contemporary
Full baths: 2.0
3/4 Baths: 1.0
Features
Association Amenities: Clubhouse, Fitness Center, Park, Playground, Pool, Spa/ Hot Tub, Tennis Court(s), Trail(s)
Association Fee Frequency: Monthly
Association Name: Highlands Ranch Community Association
Association Phone: 303-791-2500
Association Yn: true
Half baths: 1.0
Lot Size (sqft): 5,662
Garages: 2
List date: 12/16/22
Sold date: 1/20/23
Off-market date: 12/18/22
Updated: Jan 20, 2023 3:24 PM
List Price: $800,000
Orig list price: $800,000
Assoc Fee: $52
Taxes: $3,299
School District: Douglas RE-1
Basement: Full Below Grade Unfinished Area: 178.0
Builder Name: Richmond American Homes
Building Area Source: Public Records
Common Walls: No Common Walls
Concessions: Buyer Closing

Costs/Seller Points Paid
Concessions Amount: 4000
Construction Materials: Brick, Frame
Cooling: Central Air
Direction Faces: South
Distance To Bus Numeric: 1
Distance To Bus Units: Miles
Electric: 220 Volts
Fencing: Full
Foundation Details: Structural
Heating: Forced Air
Levels: Two
High: Mountain Vista
Middle: Mountain Ridge
Elementary: Bear Canyon
Listing Terms: 1031
Exchange, Cash, Conventional, FHA, Jumbo, VA Loan

Living Area Total: 3453
Lot Features: Landscaped, Sprinklers In Front, Sprinklers In Rear
Main Level Bathrooms: 1
Parking Features: 220 Volts, Concrete
Parking Total: 2
Patio And Porch: Patio
Pets Allowed: Cats OK, Dogs OK
Property Condition: Updated/ Remodeled
Road Frontage Type: Public Road
Road Responsibility: Public Maintained Road
Road Surface Type: Paved
Roof: Composition
Senior Community Yn: false
Sewer: Public Sewer
Structure Type: House
Tax Legal Description: LOT
24 HIGHLANDS RANCH
#76A 0.133 AM/L
Tax Year: 2021
Utilities: Cable Available, Electricity Connected, Internet Access (Wired), Natural Gas Connected, Phone Connected
Virtual Tour: View
Water Source: Public
Zoning: PDU
Stunning updated modern 6 bedroom, 4 bathroom south facing home in the heart of Highlands Ranch. So many updates! New banister with cable railings and hardwood stairs, completely remodeled kitchen with updated appliances, new oversized sliding glass door, all bathrooms remodeled, LVT flooring throughout upper two floors and in basement bathroom, all doors, door hardware, door trim, baseboard, window sills, new outlets and switches, all popcorn ceilings removed, LED light fixtures throughout, new countertop and sink in the laundry room, newly finished basement, new large concrete patio, with garden boxes with sprinklers, new landscaping in the front and back yard, new interior paint throughout the home and exterior trim paint, 220V outlet in garage for EV charging, and solar panels that are owned. Vaulted entry with new vertical lighting, formal living room and dining room (currently used as an office), kitchen with custom cabinets, upgraded Carrera quartz counters, undermount sink, floating shelves, dual fuel range, refrigerator included, vaulted kitchen eating area, large double-door pantry, vaulted family room, powder room, laundry room with sink, the washer, dryer, and hanging rack are included. Upstairs is a large vaulted master suite with room for a loveseat and media area, updated master bathroom with a super shower with a frameless glass enclosure, walk-in closet. The master is on one side of the home and there are 3 bedrooms and a full bathroom are on the other side of the home. The finished basement has a large rec room, exercise area flex space, 2 additional bedrooms, 3/4 bathroom. You will love the outdoor space, the large patio provides plenty of space to entertain. There are no homes immediately behind the home. Conveniently located near Highlands Ranch Town Center, shopping, and restaurants. Access to 4 amazing rec centers, trails, and open space. Don't miss the opportunity to make this your next home!
Courtesy of eXp Realty, LLC

Information is deemed reliable but not guaranteed.
John Taylor Elite Home Partners 3039156054
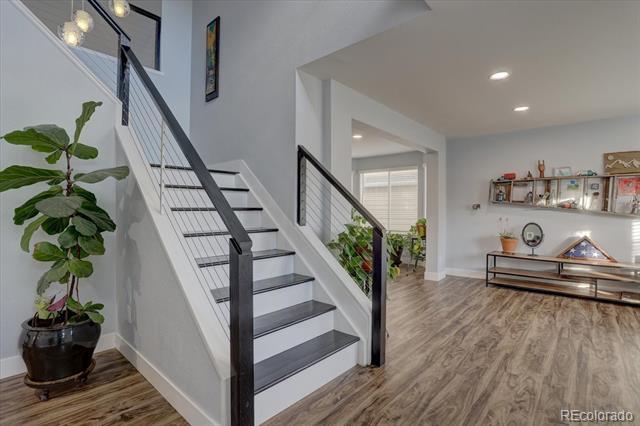
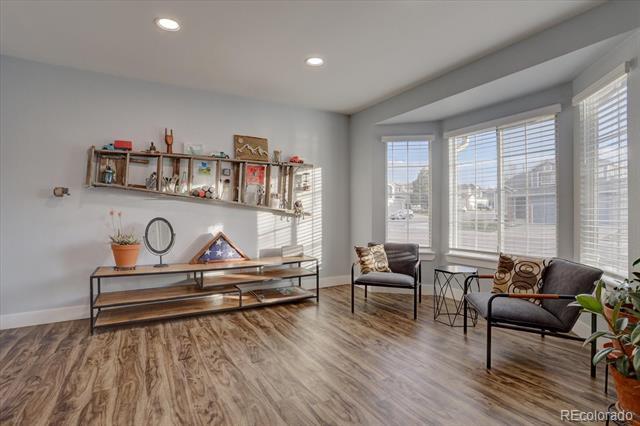
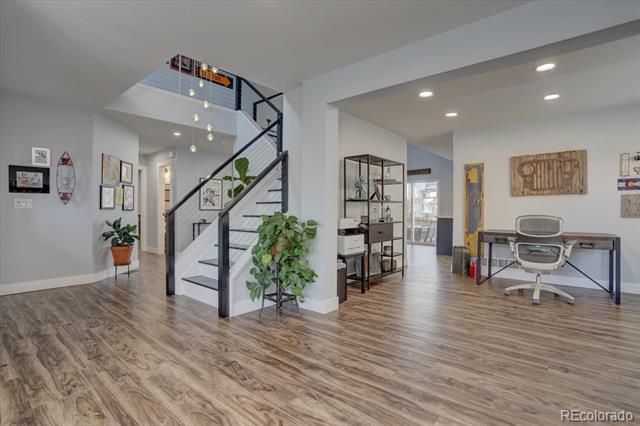

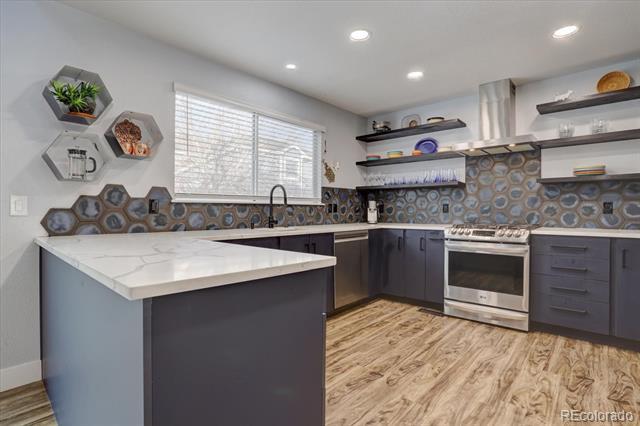
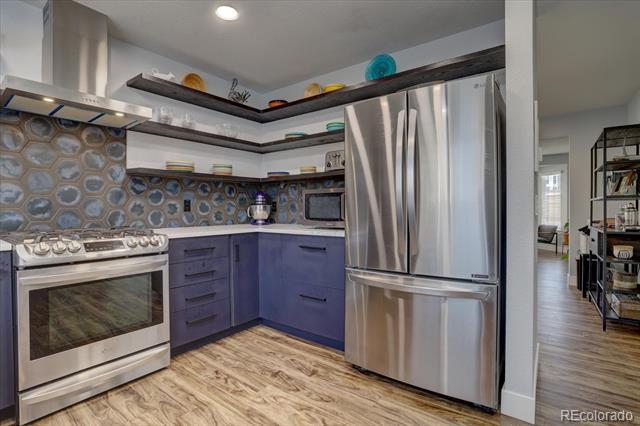
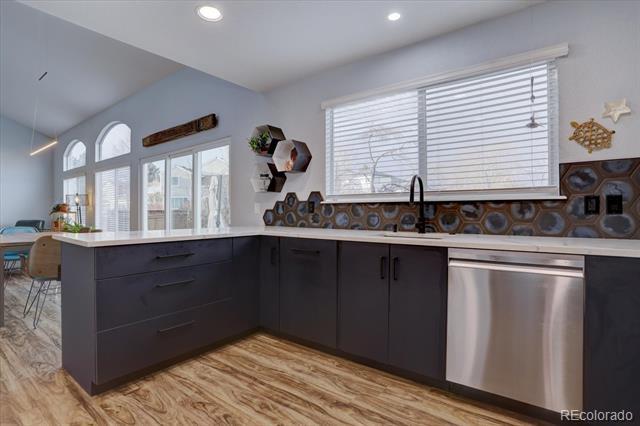
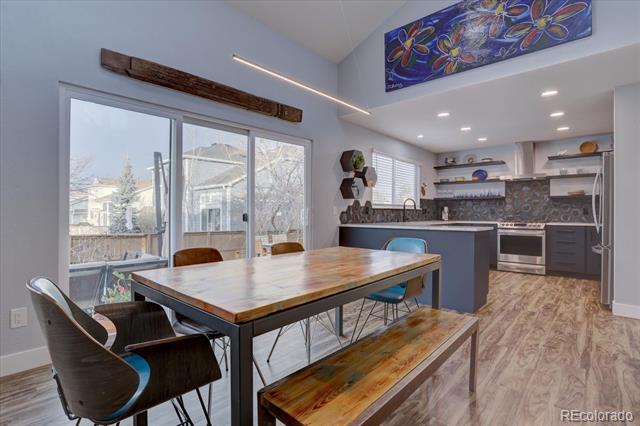
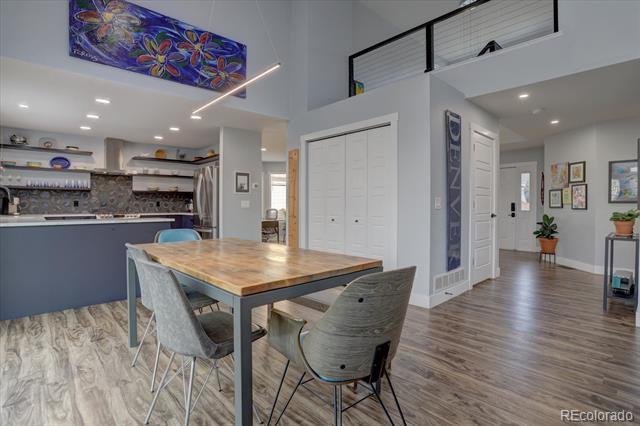
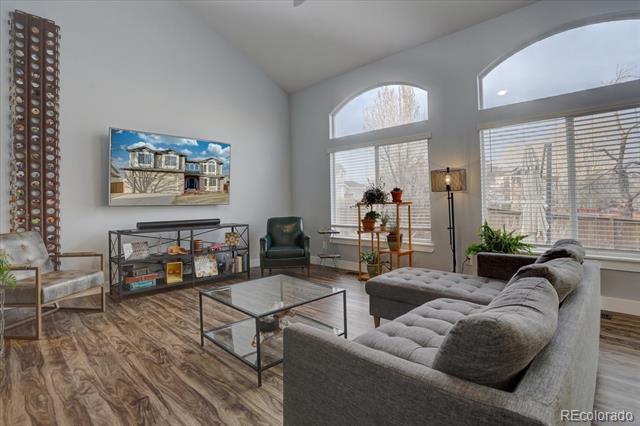

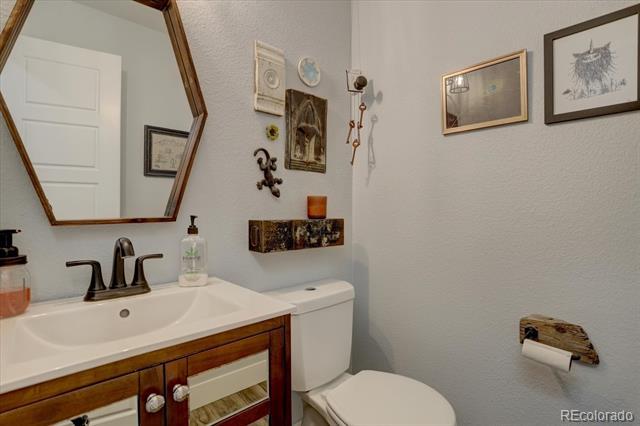


Details
Prop Type: Single Family Residence
County: Douglas
Subdivision: Highlands Ranch
Style: Contemporary
Full baths: 1.0
3/4 Baths: 1.0
Features
Appliances: Dishwasher, Disposal, Dryer, Gas Water
Heater, Microwave, Oven, Washer
Association Amenities: Clubhouse, Fitness Center, Park, Playground, Pool, Sauna, Spa/Hot Tub, Tennis Court(s), Trail(s)
Association Fee Frequency: Quarterly
Half baths: 1.0
Lot Size (sqft): 5,662
Garages: 2
List date: 11/26/22
Sold date: 1/6/23
Off-market date: 12/4/22
Updated: Jan 6, 2023 9:26 AM
List Price: $608,500

Orig list price: $608,500
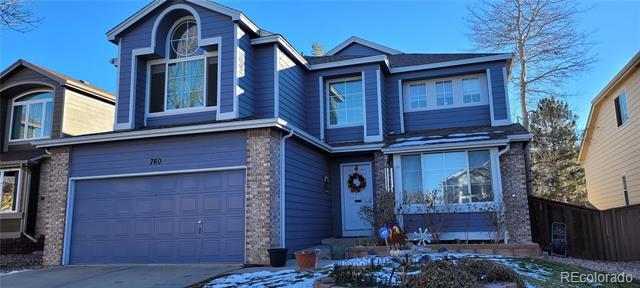
Assoc Fee: $156
Taxes: $3,007
School District: Douglas RE-1
available
Association Fee Includes: Maintenance Grounds, Road
Maintenance, Snow Removal
Association Name: Highlands Ranch Community Association
Association Phone: 3037912500
Association Yn: true
Basement: Unfinished
Below Grade Unfinished
Area: 763.0
Building Area Source: Plans
Common Walls: No Common Walls
Concessions: Buyer Closing

Costs/Seller Points Paid
Concessions Amount: 5000
Construction Materials: Brick, Wood Siding
Cooling: Central Air
Distance To Bus Numeric: 4
Distance To Bus Units: Blocks
Electric: 110V, 220 Volts
High: Mountain Vista
Middle: Mountain Ridge
Elementary: Bear Canyon
Exterior Features: Dog Run
Fencing: Partial
Fireplace Features: Family Room
Fireplaces Total: 1
Flooring: Carpet, Tile
Foundation Details: Concrete Perimeter
Furnished: Unfurnished
Heating: Forced Air
Horse Yn: false
Interior Features: Ceiling
Fan(s), Granite Counters, High Ceilings, Walk-In Closet(s)
Laundry Features: In Unit
Levels: Two
Listing Terms: 1031

Exchange, Cash, Conventional, FHA, Jumbo
Living Area Total: 2392
Main Level Bathrooms: 1
Remarks
Main Level Bedrooms: 1
Parking Features: Concrete
Parking Total: 2
Patio And Porch: Patio
Road Frontage Type: Public
Road
Road Responsibility: Public Maintained Road
Roof: Composition
Senior Community Yn: false

Sewer: Public Sewer
Structure Type: House
Tax Legal Description: LOT
55 HIGHLANDS RANCH
FILING #93A 6500 SQ FT
0.149 AM/L
Tax Year: 2021
Utilities: Cable Available, Electricity Connected, Internet Access (Wired), Natural Gas Connected, Phone Available
View: City
Water Source: Public Zoning: PDU
Welcome to a wonderful part of Highlands Ranch with mature trees and an established neighborhood. The family room features two skylights and warm gas fireplace. The kitchen has granite counters, a new KitchenAid dishwasher and Whirlpool electric stove. The bathrooms also have granite counters, and the master bath has a heated floor. There are two 50-gallon hot water heaters and the furnace is only 4 years old. The unfinished basement gives a buyer with a creative eye added living space. The yard is very private with its many trees, large concrete patio, sprinkler system and Sunsetter retractable electric awning. The location is ideal for quick commutes to local conveniences, dining options, movie theaters, schools, and highway access via C470 & I-25. The FOUR recreation centers are all just a short drive away with pools, running tracks, state of the art gyms & classes galore. The 71 miles of outdoor trails paired with 26 parks highlight your outside adventures, inviting daily unwinding with grace. A short drive will find you at the Mineral Light Rail Station for quick trips to Denver or shopping & dining at Aspen Grove. The award-winning Douglas County school district is sought after & the master planned community of Highlands Ranch truly cannot be beat. This home offers the exceedingly rare opportunity to simply move in with the possibility to upgrade & build instant equity! Buyers are willing to discuss a carpet allowance and/or seller assistance regarding obtaining a lower interest rate.
Courtesy of Solutions One Stop Information is deemed reliable but not guaranteed.
Details
Prop Type: Single Family
Residence
County: Douglas
Subdivision: HIGHLANDS RANCH
Full baths: 2.0
Features
Appliances: Microwave
Association Fee Frequency: Quarterly Association Name: Highlands Ranch Community Association Association Phone: 3034718886
Association Yn: true
Basement: Unfinished
Half baths: 1.0
Lot Size (sqft): 6,534
Garages: 2
List date: 4/12/22
Sold date: 2/6/23
Off-market date: 1/9/23
Updated: Feb 6, 2023 8:24 AM
List Price: $642,000
Orig list price: $821,000
Assoc Fee: $156
Taxes: $2,501
School District: Douglas RE-1
High: Mountain Vista
Middle: Mountain Ridge
Elementary: Bear Canyon
Below Grade Unfinished Area: 992.0
Concessions: Other
Concessions Amount: 6000
Construction Materials: Wood Siding
Cooling: Central Air
Fireplaces Total: 1
Heating: Electric, Forced Air, Natural Gas
Levels: Two
Listing Terms: Cash, Conventional, FHA, VA Loan


Living Area Total: 2145
Main Level Bathrooms: 1
Parking Total: 2
Roof: Other
Senior Community Yn: false
Sewer: Public Sewer
Structure Type: House
Tax Legal Description: LOT 60 HIGHLANDS RANCH #97F 0.15 AM/L
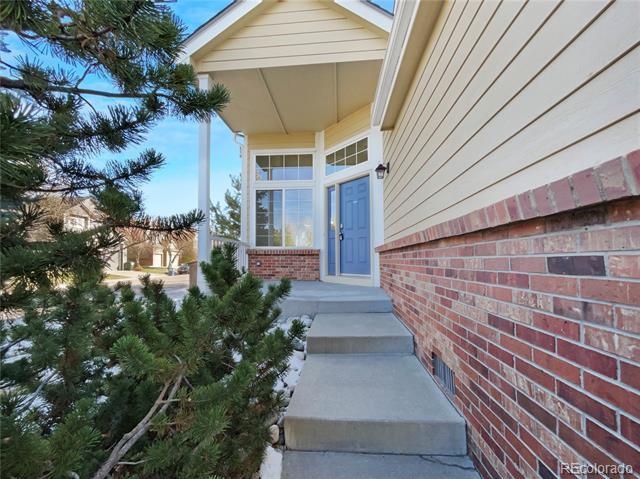
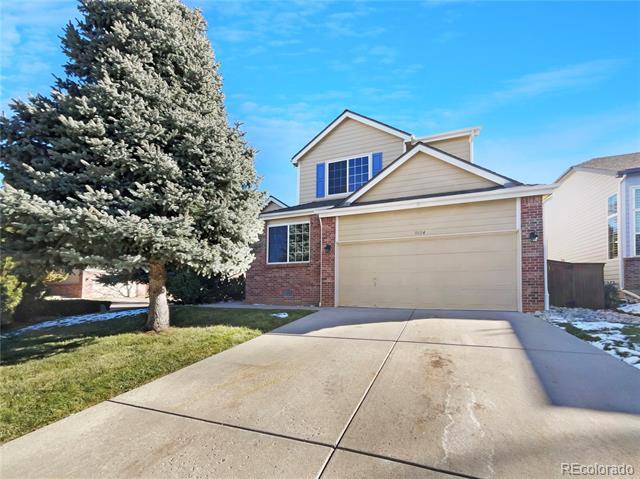
Tax Year: 2021
Utilities: Electricity Available
Zoning: PDU
Remarks
Welcome to this gorgeous neighborhood! Terrific 3 bedroom and 2.5 bath home with a 2 car garage. The kitchen boasts generous counter space and a breakfast bar, making cooking and entertaining a delight. Flow into the living room featuring a cozy fireplace, perfect for entertaining. The main bedroom boasts a private ensuite with a walk-in closet. Other bedrooms offer plush carpet, and sizable closets. Relax with your favorite drink in the fenced in backyard with a patio, lush grass, and great potential for adding personal touches. Don't miss this incredible opportunity.
Courtesy of Opendoor Brokerage LLC
Information is deemed reliable but not guaranteed.
John Taylor Elite Home Partners

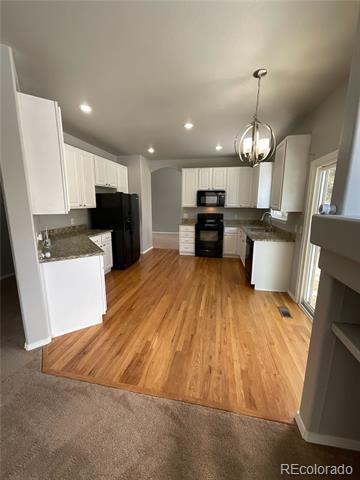
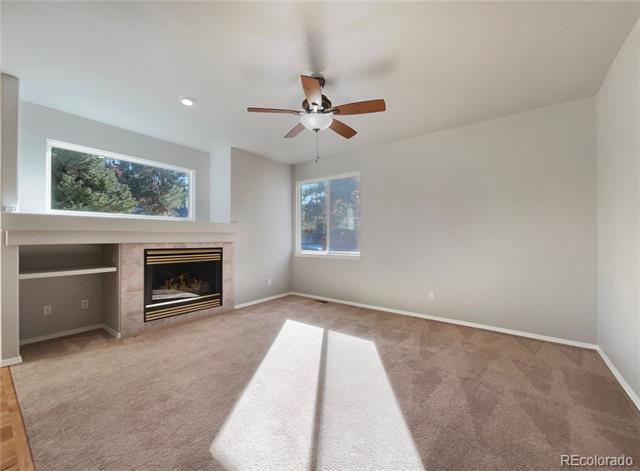


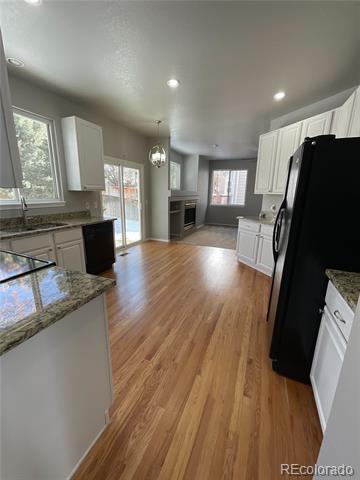

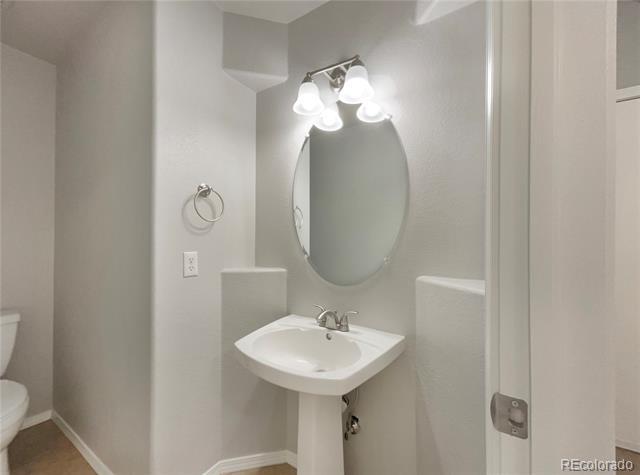
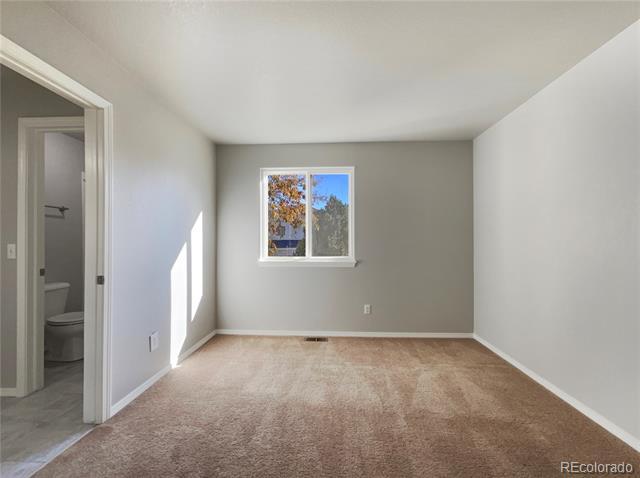
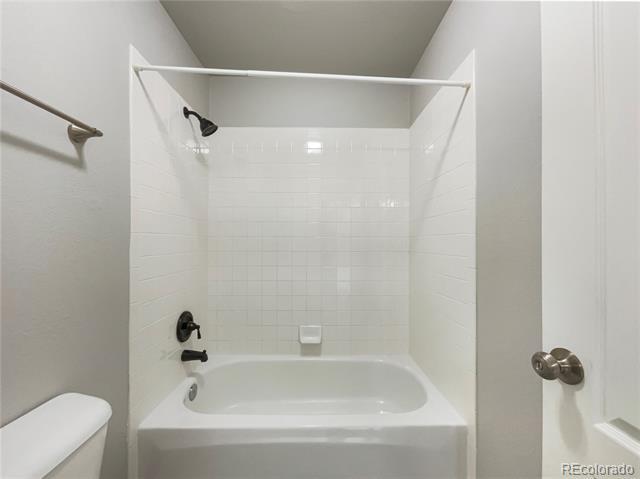

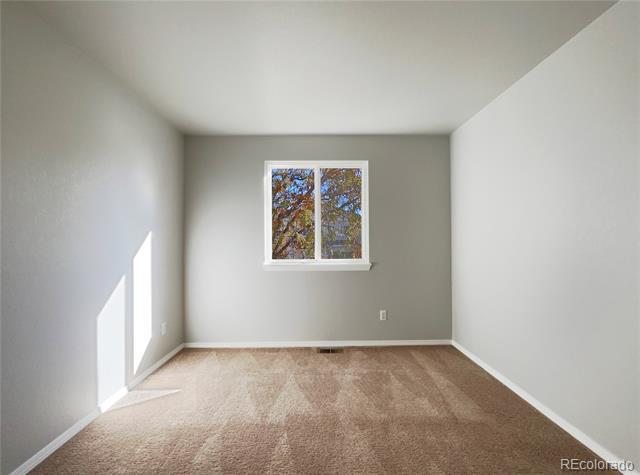
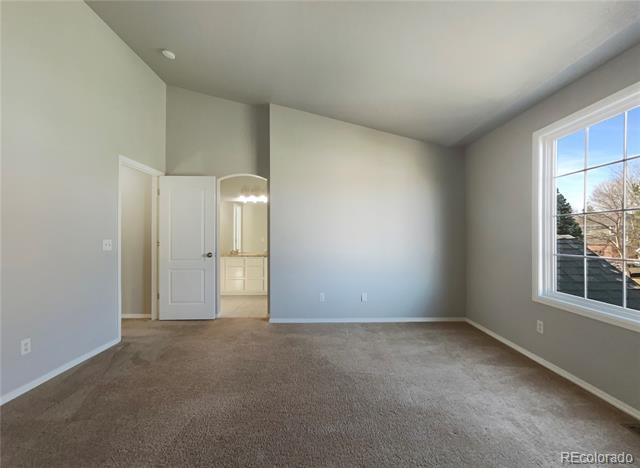





92.86%


