








How accurate are Zestimates?
5.5% $27,480

Zestimates varied up to 5.5% or $27,480 compared to actual MLS prices.
3 Active
1 Pending
2 Sold
John Taylor Elite Home Partners
APN: 004560 CLIP: 8637969628
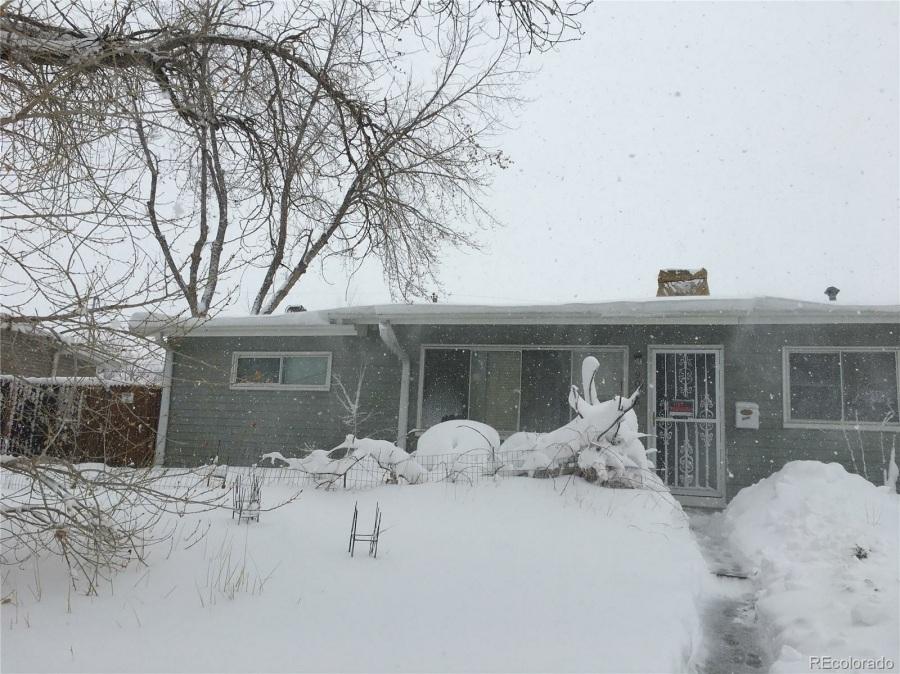




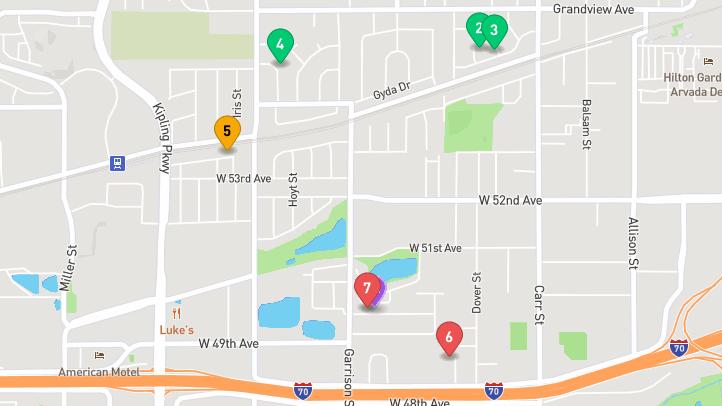
Details
Prop Type: Single Family Residence
County: Jefferson
Subdivision: Clara Belle
Full baths: 1.0
Features
Appliances: Convection Oven, Dishwasher, Microwave, Range, Refrigerator
Association Yn: false
Basement: Crawl Space
Building Area Source: Listor
Measured
Construction Materials: Brick, Concrete
Cooling: Central Air
Direction Faces: West
Half baths: 1.0
Lot Size (sqft): 10,844
Garages: 1
List date: 3/31/23
Updated: May 4, 2023 12:00 PM
List Price: $515,000
Orig list price: $549,000

Taxes: $2,652
School District: Jefferson County R-1
High: Arvada
Middle: Arvada K-8
Elementary: Lawrence

Flooring: Laminate, Tile, Wood

Foundation Details: Concrete Perimeter
Heating: Forced Air
Levels: One
Listing Terms: 1031
Exchange, Cash, Conventional, FHA, VA Loan

Living Area Total: 1200
Lot Features: Cul-De-Sac
Main Level Bathrooms: 2
Main Level Bedrooms: 3
Parking Features: Concrete
Parking Total: 1
Roof: Architectural Shingles
Security Features: Carbon Monoxide Detector(s), Security System
Senior Community Yn: false
Sewer: Public Sewer
Structure Type: House
Tax Legal Description: SECTION 15 TOWNSHIP 03 RANGE 69 SUBDIVISIONCD 129000 SUBDIVISIONNAME CLARA BELLE BLOCK LOT 0072 SIZE: 10844 TRACT
VALUE: .249
Tax Year: 2022
Water Source: Public
Rare oversized lot on a cul-de-sac in Old Towne Arvada. Home offers a lot of upside. Property offers several different opportunities, either to just move in, renovate, add an addition, or scrape and build new. Buyer to verify square footage as porch was enclosed at some point and has been used as additional square footage.
Courtesy of Kim Irving & Associates

Information is deemed reliable but not guaranteed.
Elite Home Partners

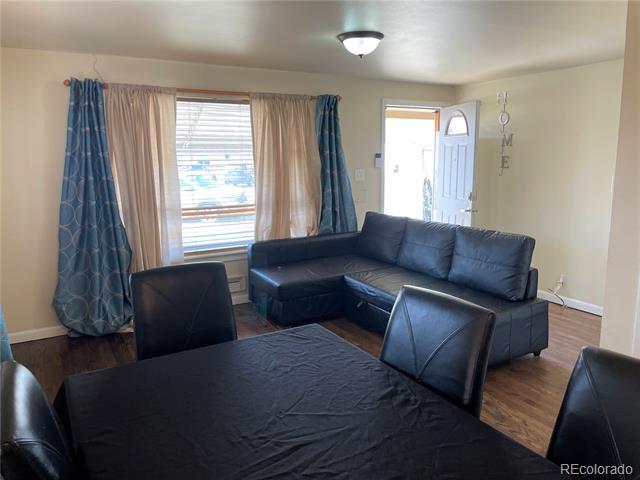

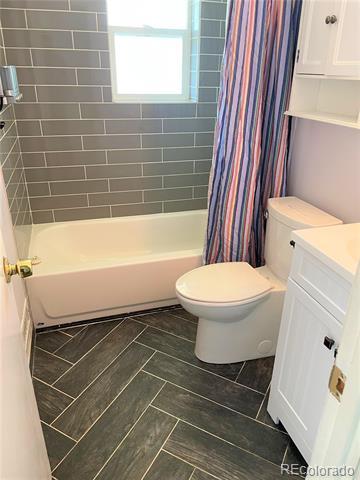
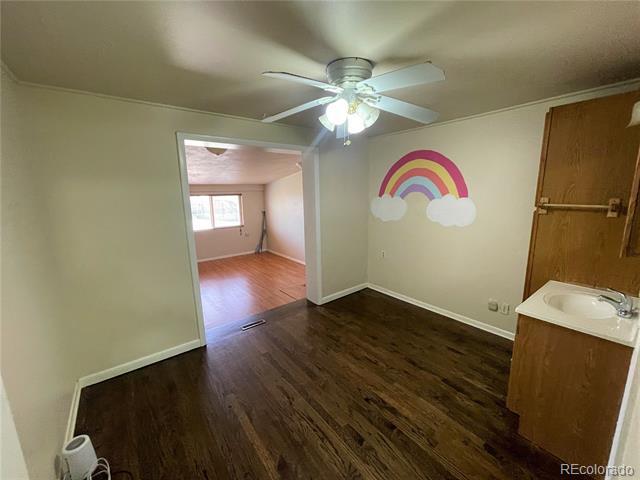
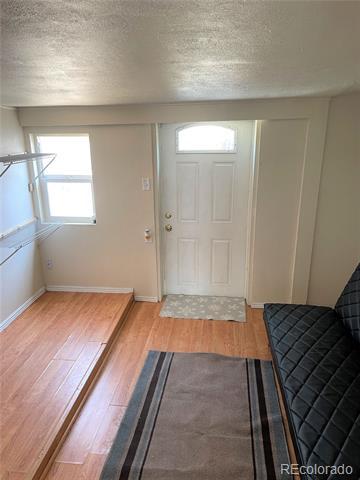
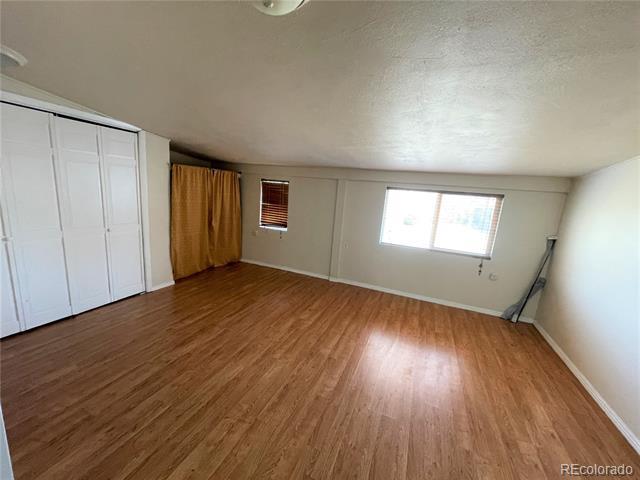

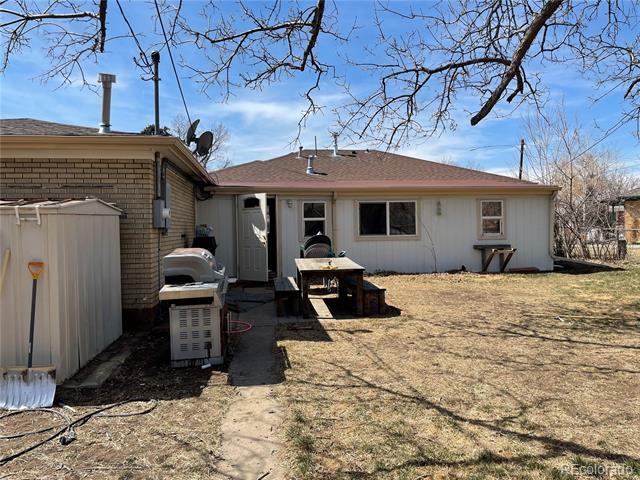



Details
Prop Type: Single Family Residence
County: Jefferson
Subdivision: CLARA BELLE
Style: Traditional
Features
Appliances: Disposal, Dryer, Gas Water Heater, Microwave, Oven, Range, Refrigerator, Self Cleaning Oven, Washer
Association Yn: false
Building Area Source: Public Records
Common Walls: No Common
Walls
Construction Materials: Brick, Frame
Cooling: Evaporative Cooling
Direction Faces: South
Distance To Bus Numeric: 1
Full baths: 1.0
Lot Size (sqft): 7,418
Garages: 4
List date: 3/31/23
Updated: Apr 17, 2023 2:50 AM
List Price: $599,900
Orig list price: $629,900
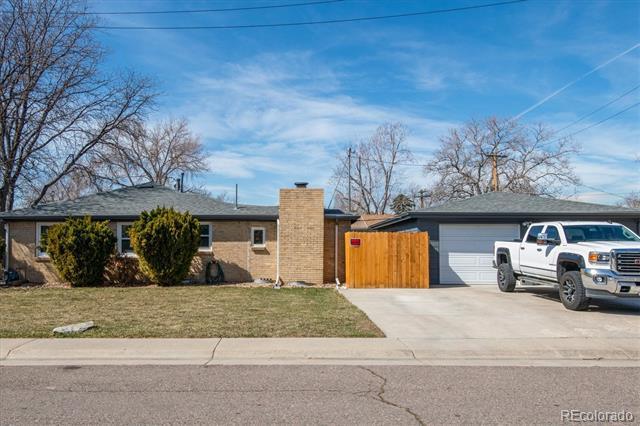

Taxes: $2,590
School District: Jefferson County R-1
High: Arvada
Middle: Arvada K-8
Elementary: Lawrence

Distance To Bus Units: Miles
Electric: 110V, 220 Volts
Exterior Features: Private Yard, Rain Gutters
Fencing: Full
Fireplace Features: Family Room, Wood Burning
Fireplaces Total: 1
Flooring: Carpet, Tile, Wood
Foundation Details: Slab
Heating: Forced Air, Natural Gas
Horse Yn: false
Interior Features: Built-in Features, Ceiling Fan(s), Eat-in Kitchen, Granite Counters, High Speed Internet, Kitchen Island, No Stairs, Pantry, Smoke Free
Laundry Features: In Unit
Levels: One
Listing Terms: 1031
Exchange, Cash, Conventional, FHA, VA Loan

Living Area Total: 1483
Lot Features: Corner Lot, Level, Many Trees, Near Public Transit, Sprinklers In Front
Main Level Bathrooms: 1
Main Level Bedrooms: 3
Parking Features: Concrete, Exterior Access Door, Oversized, Storage
Parking Total: 8
Patio And Porch: Covered, Front Porch, Patio
Property Condition: Updated/ Remodeled
Road Frontage Type: Public Road
Road Responsibility: Public Maintained Road
Road Surface Type: Paved
Roof: Composition
Security Features: Carbon Monoxide Detector(s), Smoke Detector(s)
Senior Community Yn: false

Sewer: Public Sewer
Structure Type: House
Remarks
Tax Legal Description:
SECTION 15 TOWNSHIP 03
RANGE 69 QTR NE
SUBDIVISIONCD 129000
SUBDIVISIONNAME CLARA
BELLE BLOCK LOT 0068
SIZE: 7418 TRACT VALUE: .170
Tax Year: 2022
Utilities: Cable Available, Electricity Connected, Internet Access (Wired), Natural Gas Connected, Phone Available
Water Source: Public
Window Features: Double Pane Windows
Zoning: RES
HIGHLY DESIREABLE OLDE TOWN ARVADA BRICK RANCH HOME* MID CENTURY MODERN ON A BEAUTIFUL, MATURE CORNER LOT* UPGRADED THROUGHOUT WITH NEWER CARPET, HARDWOOD FLOORS, GRANITE COUNTERTOPS FEATURED IN THE KITCHEN AND BATHROOM* NEWER WINDOWS, ROOF, GUTTERS AND PAINT* STAINLESS STEEL APPLIANCES* WASHER AND DRYER INCLUDED* MECHANICS DREAM FOUR CAR DETACHED GARAGE YOU HAVE TO SEE* INCREDIBLE LOCATION JUST BLOCKS TO OLDE TOWNE, LIGHT RAIL SCHOOLS, PARKS AND MORE* TRULY A MUST SEE!
Courtesy of MILEHIPROPERTY
Information is deemed reliable but not guaranteed.
John Taylor Elite Home Partners
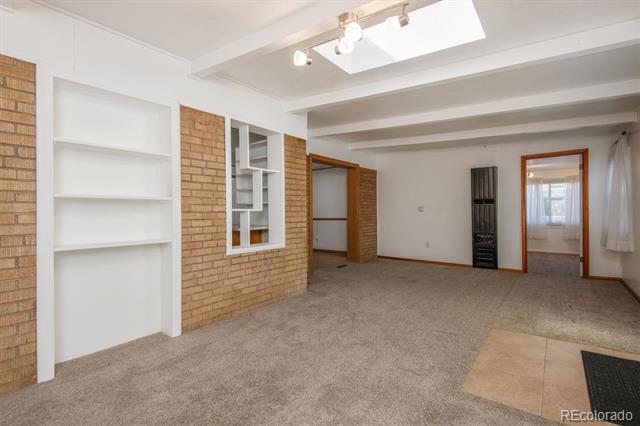
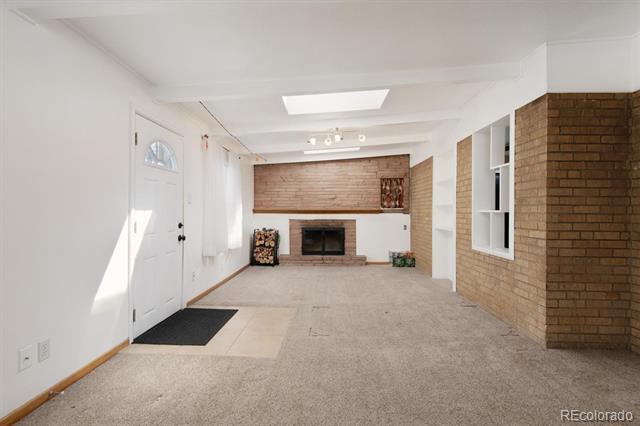

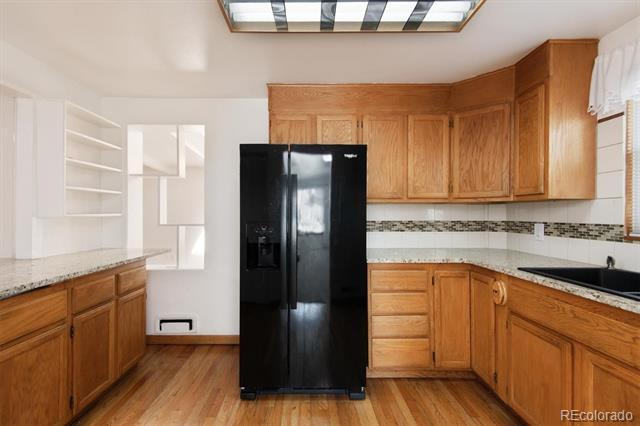
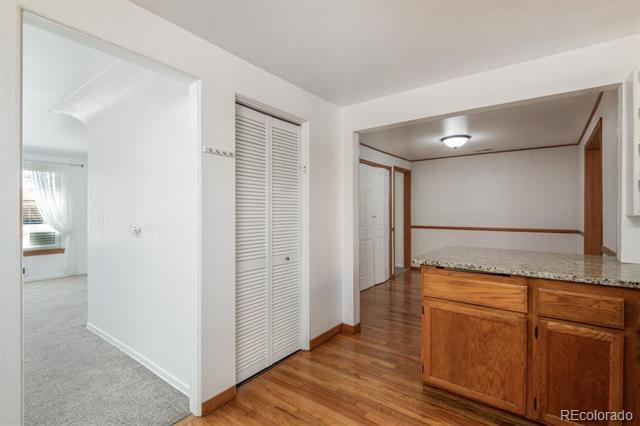
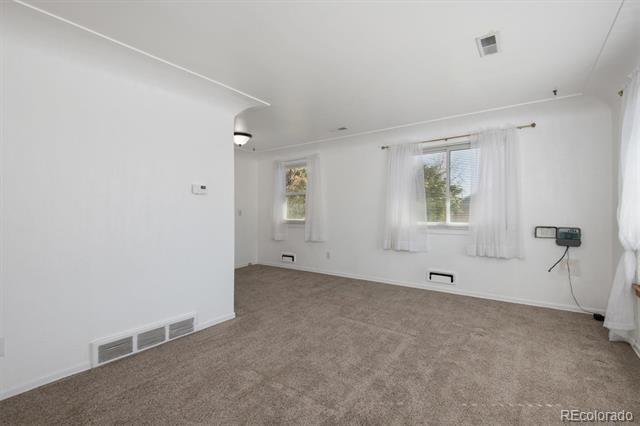
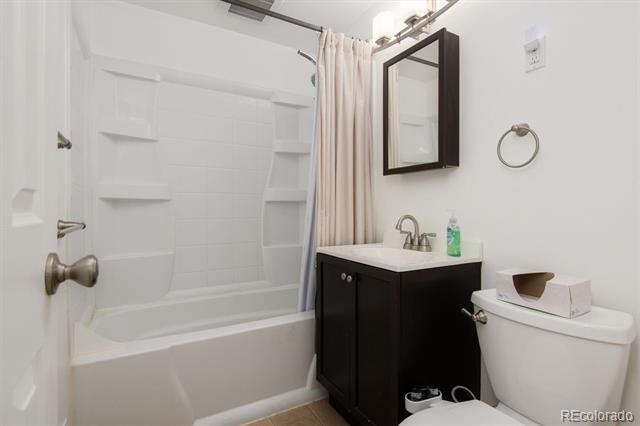
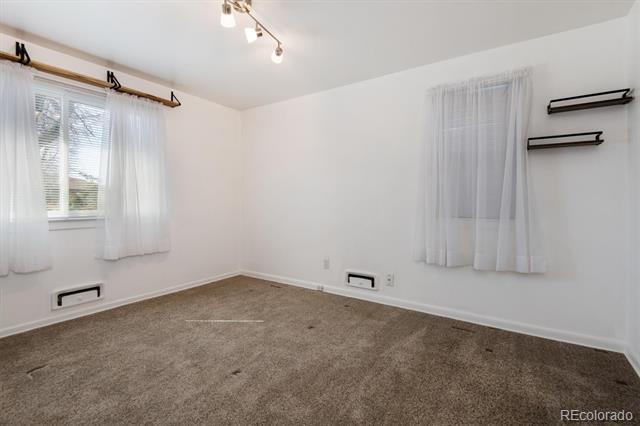
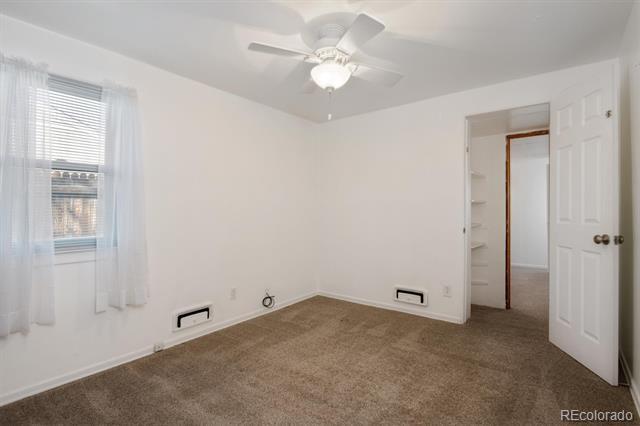

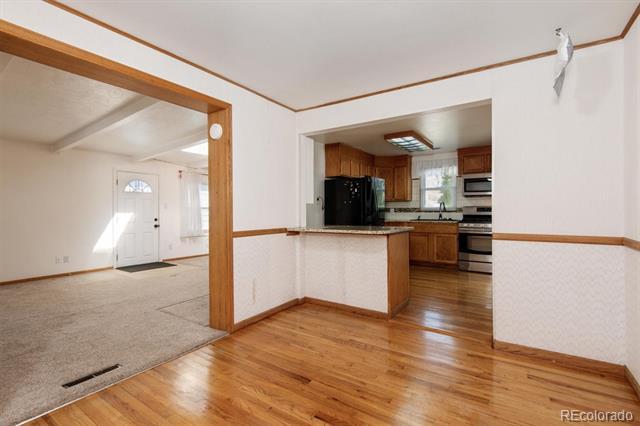



Details
Prop Type: Single Family
Residence
County: Jefferson
Subdivision: Combs Add
Full baths: 1.0
Features
Appliances: Dishwasher, Disposal, Dryer, Oven, Range, Refrigerator, Washer
Association Yn: false
Basement: Crawl Space
Building Area Source: Public
Records
Construction Materials: Brick
Cooling: Evaporative Cooling
Direction Faces: Southwest
Exterior Features: Private Yard
Fencing: Full
Lot Size (sqft): 10,586
Garages: 1
List date: 4/27/23
Updated: May 1, 2023 12:19 PM
List Price: $500,000
Orig list price: $500,000
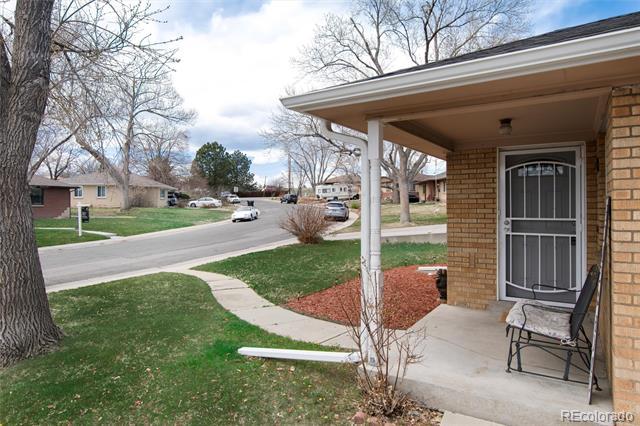
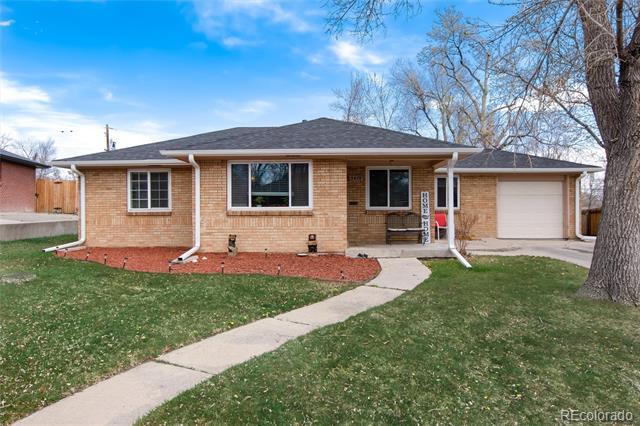
Taxes: $2,601
School District: Jefferson County R-1
High: Arvada
Middle: Arvada K-8
Elementary: Lawrence

Flooring: Tile, Wood
Foundation Details: Slab
Furnished: Unfurnished
Heating: Forced Air, Natural Gas
Interior Features: Ceiling
Fan(s), Eat-in Kitchen
Levels: One
Listing Terms: 1031

Exchange, Cash, Conventional
Living Area Total: 1113
Lot Features: Near Public
Transit, Sloped
Main Level Bathrooms: 1
Main Level Bedrooms: 3
Parking Features: Exterior Access Door
Parking Total: 3
Patio And Porch: Patio
Road Surface Type: Paved
Roof: Composition
Senior Community Yn: false
Sewer: Public Sewer
Structure Type: House
Tax Legal Description: SECTION 15 TOWNSHIP 03
RANGE 69 SUBDIVISIONCD 159200 SUBDIVISIONNAME
COMBS ADD BLOCK LOT 0080 SIZE: 10586 TRACT
VALUE: .243
Tax Year: 2022
Utilities: Cable Available
Virtual Tour: View
Water Source: Public
Window Features: Double Pane Windows
A charmer in the highly desirable Olde Town Arvada community, this 3-bedroom 1-bath ranch awaits its new owners. From its large private backyard yard, located on a quiet, low-traffic street, the home is close to the shopping and dining options of Olde Town Arvada. Within walking distance of numerous parks. The proximity to Golden, Boulder or Denver makes for a low-travel commute. The generous yard provides plenty of space to enjoy the on-site amenities. Take in the twilight from the breezy rear porch. Inside this well cared for home is rich with comforts. Hardwood provides warm flooring throughout, reflecting an abundance of natural light. The large kitchen features inspiring counter space and stainless steel appliances in an attractive layout. The 3 bedrooms--ready for guests or residents, and for your decorative touch-- are located all on one floor in this easy ranch style floor plan. A brief driveway connects to an attached one-car garage that is available for its original purpose, or you can get creative by treating it as additional flex space. Interest in this highly desirable neighborhood home is high, so stop by ASAP. Furnace, tankless water heater and swamp cooler have been updated and all the gutters have been replaced and roof was replaced in 2015! Showings start Friday and are all available all weekend, schedule yours today!
Courtesy of Colorado Home Realty Information is deemed reliable but not guaranteed.
John Taylor Elite Home Partners 3039156054



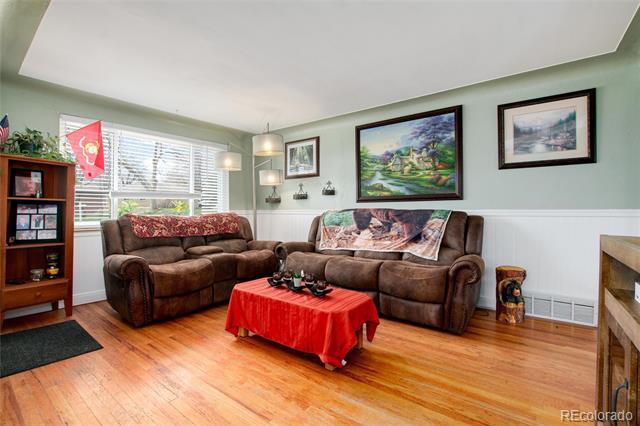
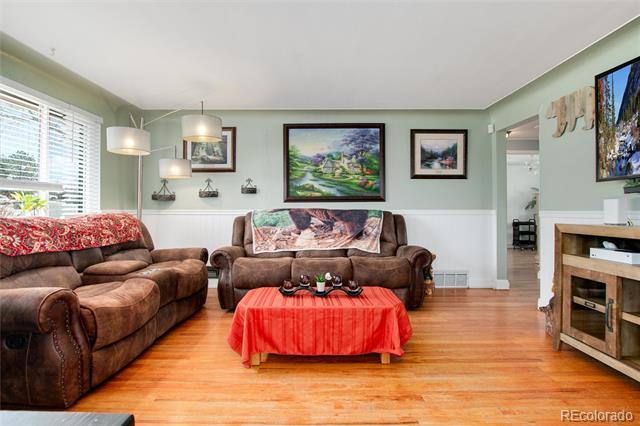

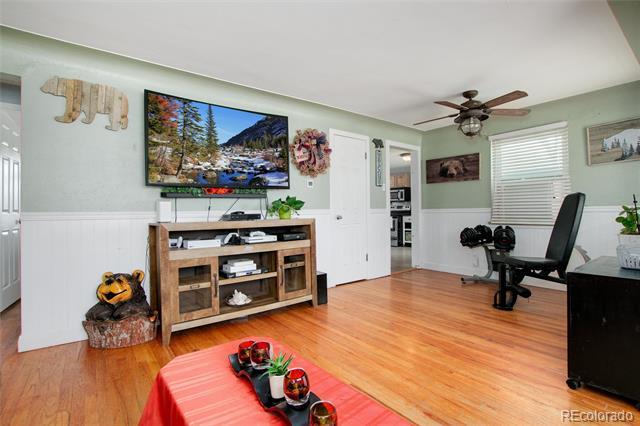

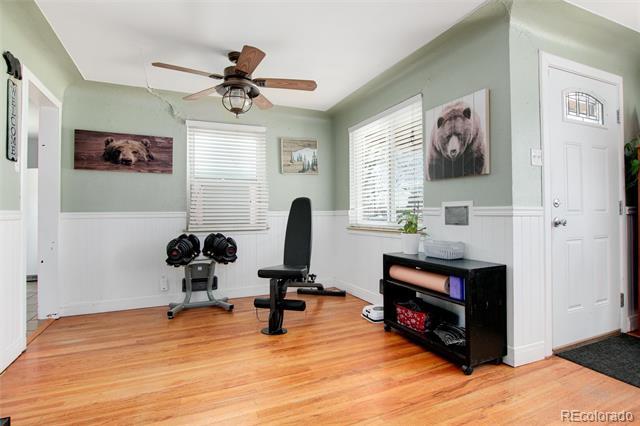
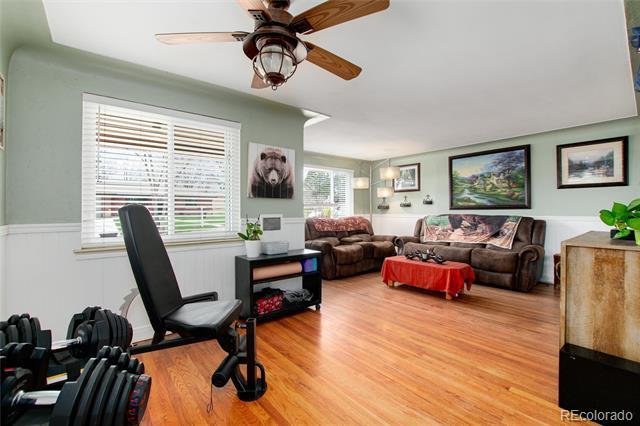





Details
Prop Type: Single Family
Residence
County: Jefferson
Subdivision: Sandra Terri
Full baths: 1.0
3/4 Baths: 1.0
Features
Appliances: Convection Oven, Disposal, Dryer, Gas Water
Heater, Microwave, Range, Refrigerator, Washer
Association Yn: false

Basement: Crawl Space
Building Area Source: Public Records
Common Walls: No Common
Walls
Construction Materials: Brick, Vinyl Siding
Cooling: Central Air
Lot Size (sqft): 6,973
Garages: 1
List date: 4/20/23
Pending date: 4/24/23
Off-market date: 4/24/23
Updated: Apr 24, 2023 11:45 AM
List Price: $484,900
Orig list price: $484,900

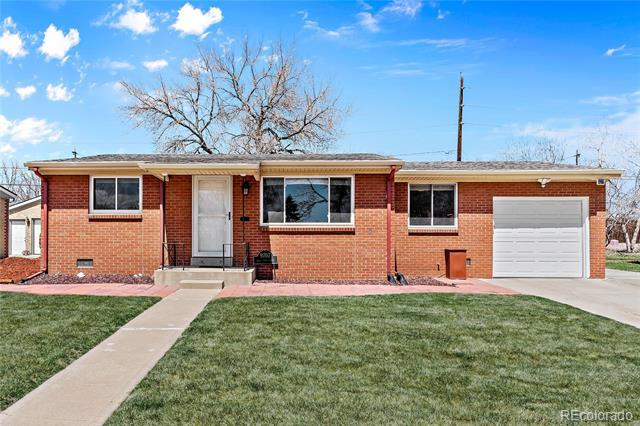
Taxes: $2,262
School District: Jefferson County R-1
High: Arvada
Middle: Arvada K-8
Elementary: Arvada K-8
Current Use: Live/Work
Exterior Features: Lighting, Rain Gutters
Fencing: Partial
Flooring: Stone, Tile, Wood
Furnished: Unfurnished
Heating: Forced Air, Natural
Gas
Horse Yn: false
Interior Features: Built-in Features, Ceiling Fan(s), Eat-in Kitchen, High Speed Internet, Laminate Counters, Primary Suite, Smart Thermostat, Solid Surface Counters
Laundry Features: In Unit
Levels: One
Listing Terms: Cash, Conventional, FHA, VA Loan

Living Area Total: 966
Lot Features: Level, Sprinklers In Front, Sprinklers In Rear
Main Level Bathrooms: 2
Main Level Bedrooms: 2
Parking Features: Concrete, Dry Walled, Exterior Access Door, Insulated, Lighted, Oversized
Parking Total: 1
Patio And Porch: Patio
Road Frontage Type: Public Road
Road Responsibility: Public Maintained Road
Road Surface Type: Paved
Roof: Composition
Security Features: Carbon Monoxide Detector(s), Smoke Detector(s)
Senior Community Yn: false
Sewer: Public Sewer
Structure Type: House
Remarks
Tax Legal Description:
SECTION 15 TOWNSHIP 03
RANGE 69 SUBDIVISIONCD
657200 SUBDIVISIONNAME
SANDRA TERRI BLOCK 001
LOT 0014 SIZE: 6973 TRACT
VALUE: .160
Tax Year: 2022
Vegetation: Grassed
View: Mountain(s)
Water Source: Public
Window Features: Double Pane Windows, Window Coverings
Don't miss your chance to own this meticulously maintained brick ranch near Olde Town Arvada. As you enter, pristine original hardwood floors greet your feet in the living room and flow throughout most of the home. The eat-in kitchen is open to the living room, and features 18" stone tile floors, eat-in area with ceiling fan, granite sink, hardwood cabinetry with pull-out shelves, stone mosaic tile backsplash, Whirlpool stainless steel appliances, under-cabinet lighting, and granite-look Formica countertops. The original 3-bedroom, 1-bathroom floorplan has been converted to a 2-bedroom, 2-bathroom floor plan with a true Master Suite featuring a private, ensuite bathroom. The 4-piece master bathroom features separate vanities, wainscoting, open-style closet, and a beautiful shower stall with glass doors, tile surround, and travertine stone floor. Both bedrooms have hardwood floors, ceiling fans, and original Terracotta window sills. A full bathroom and laundry/mud room with included washer & dryer completes the interior of the home. This room grants access to the garage and backyard. The garage is extra deep for increased storage. The fenced backyard features a stained concrete patio, red paver stones, sprinkler system, side access gate and custom 200 square foot shed with electrical. Recent upgrades include fiber optic ISP connection, new roof (house & shed), range with double oven, and smart thermostat. Both the furnace and A/C unit were replaced in 2017. What truly sets this home apart is its prime location to the Arvada Ridge light rail station. Easily access Downtown Denver, DIA, Denver Tech Center, Olde Town Arvada, and more, all without the need to drive! Walking distance to Jack B Tomlinson Park, restaurants, retail, light rail, and more! Welcome Home.
Courtesy of Coldwell Banker Realty 18 Information is deemed reliable but not guaranteed.
 John Taylor Elite Home Partners
John Taylor Elite Home Partners

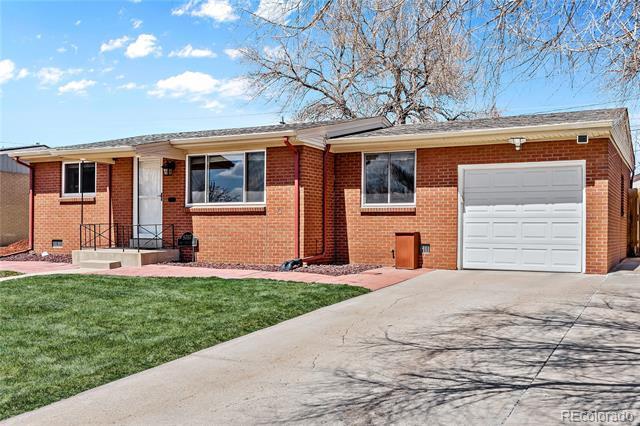
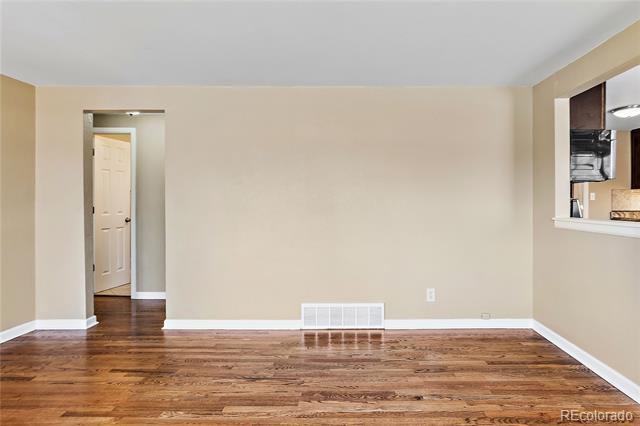
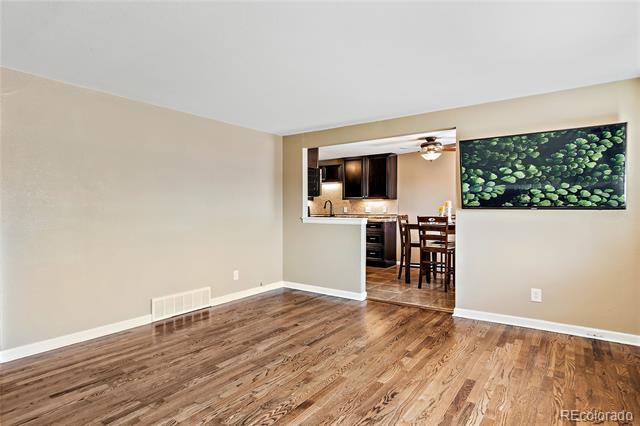
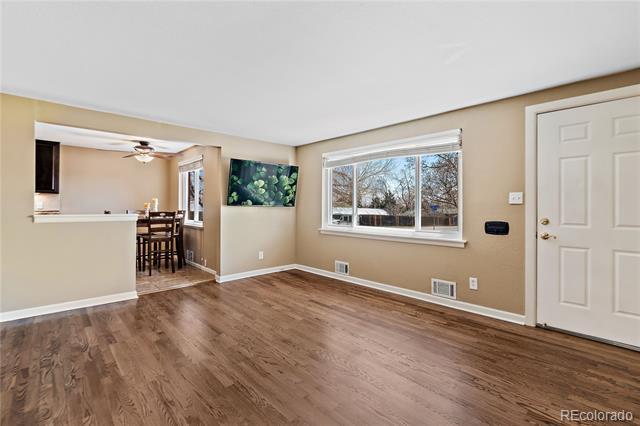
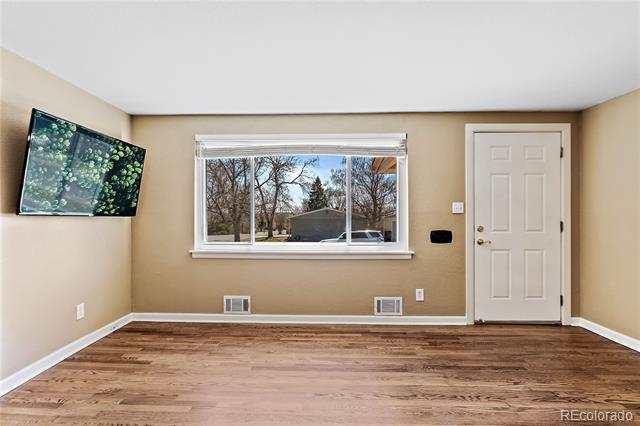
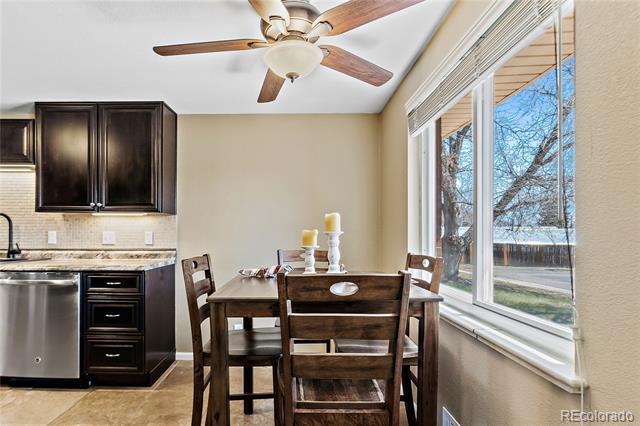


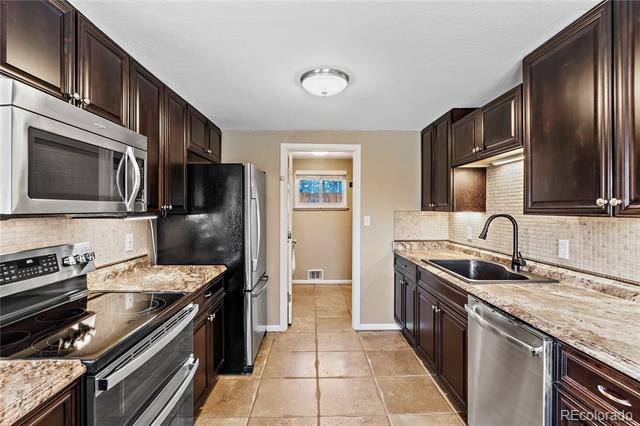

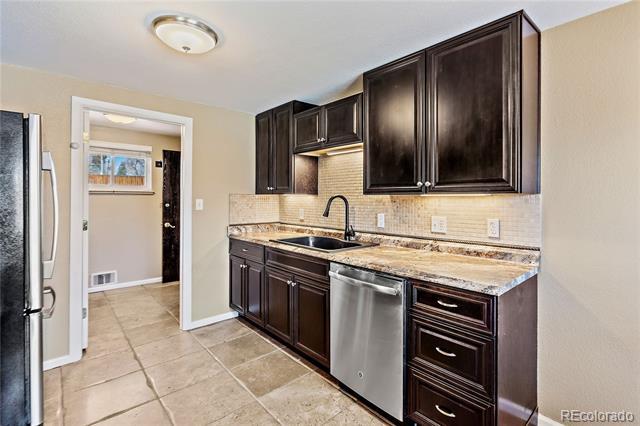
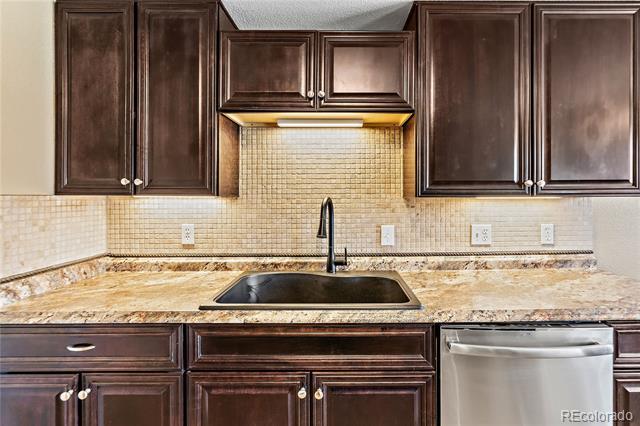


Details
Prop Type: Single Family
Residence
County: Jefferson
Subdivision: Pleasant Valley
Style: Traditional
Full baths: 1.0
Features
Appliances: Dishwasher, Disposal, Dryer, Oven, Range, Refrigerator, Washer
Association Yn: false

Basement: Crawl Space
Building Area Source: Public Records
Concessions: Buyer Credit/
Incentives
Concessions Amount: 7850
Construction Materials:
Cement Siding
Cooling: None
Lot Size (sqft): 8,475
Garages: 1
List date: 3/29/23
Sold date: 4/27/23
Off-market date: 4/3/23
Updated: Apr 27, 2023 8:22 AM
List Price: $449,000
Orig list price: $449,000

Taxes: $2,130
School District: Jefferson County R-1
High: Arvada
Middle: Arvada K-8
Elementary: Arvada K-8
Direction Faces: East
Distance To Bus Numeric: 1
Distance To Bus Units: Miles
Electric: 110V, 220 Volts
Exterior Features: Dog Run, Gas Valve, Private Yard
Fencing: Full
Flooring: Carpet, Laminate, Tile
Foundation Details: Structural
Heating: Forced Air
Interior Features: Ceiling Fan(s), No Stairs
Irrigation Source: SprinklerPivot
Levels: One
Listing Terms: Cash, Conventional, FHA, VA Loan

Living Area Total: 858
Lot Features: Cul-De-Sac, Irrigated, Landscaped, Sprinklers In Front, Sprinklers In Rear
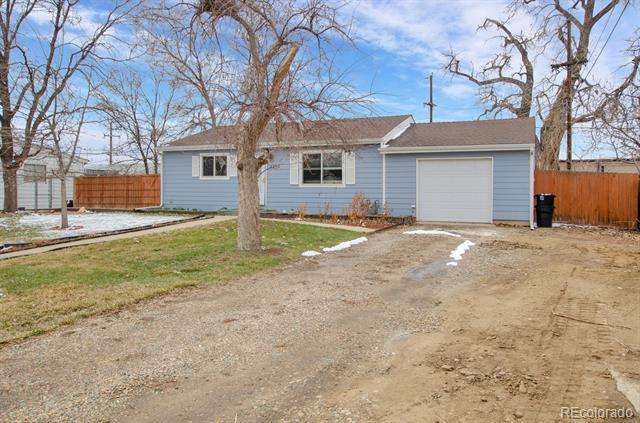
Main Level Bathrooms: 1
Main Level Bedrooms: 3
Parking Total: 2
Patio And Porch: Covered, Patio
Property Condition: Updated/ Remodeled
Road Frontage Type: Public Road
Road Responsibility: Public Maintained Road
Road Surface Type: Paved
Roof: Composition
Senior Community Yn: false
Sewer: Public Sewer
Structure Type: House
Tax Legal Description:
SECTION 15 TOWNSHIP 03
RANGE 69 SUBDIVISIONCD
607000 SUBDIVISIONNAME
PLEASANT VALLEY BLOCK
LOT 0019 SIZE: 8475 TRACT
VALUE: .195
Remarks
Tax Year: 2022
Utilities: Cable Available, Electricity Connected, Internet Access (Wired), Natural Gas Connected
Water Source: Public
Window Features: Window Coverings
Zoning: R-2
So many wonderful features in this 3 bedroom home! Updated kitchen and bath, a jacuzzi tub in updated bathroom. New carpet in the bedrooms. Ceiling fan in the master, 3rd bedroom and the living room. The backyard is a dream, covered patio, trex flooring, an outdoor TV and sitting area, large picnic table, There is a mist spray system attached to the patio roof, to keep you nice and cool on the warm summer days. A hot and cold water hose bib out back. The patio furniture and the outdoor TV is included. There is a new hot water heater, new carpet, new washer. The crown molding adds a classic look. All appliances included, walking distance to shopping, restaurants, public transportation. Minutes to be on I70. This adorable house will not last.
Courtesy of PLUM REALTY LLC

Information is deemed reliable but not guaranteed.
John Taylor Elite Home Partners 3039156054
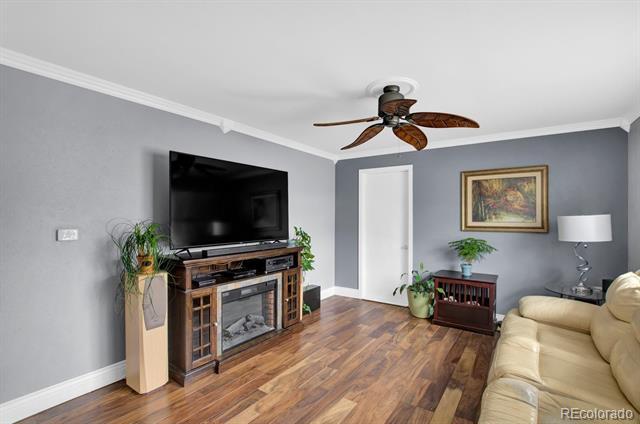

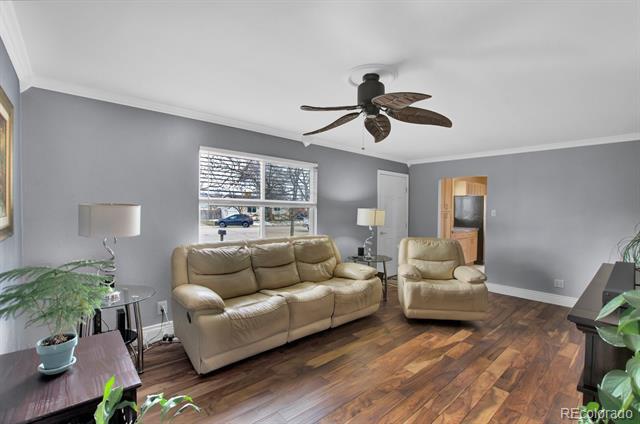
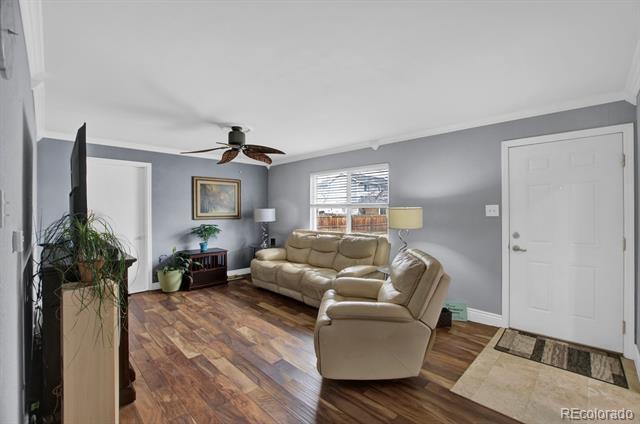
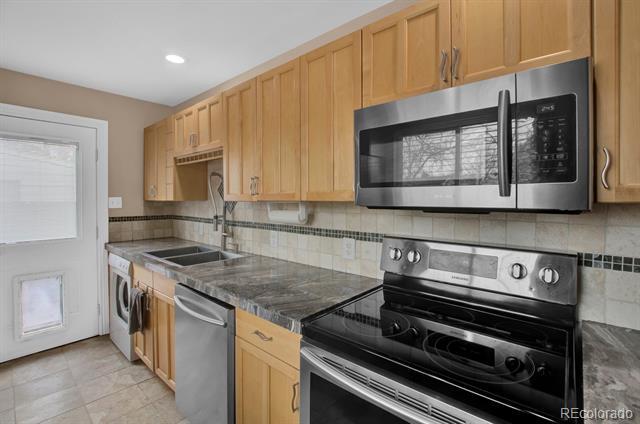




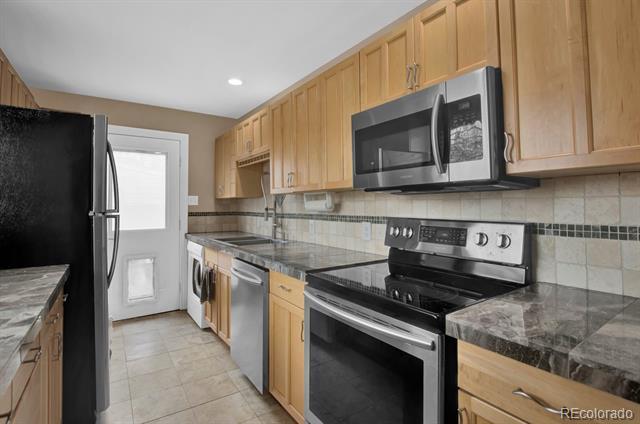




Details
Prop Type: Single Family
Residence
County: Jefferson
Subdivision: Woodlawn
Style: Traditional Full baths: 1.0
Features
Appliances: Dishwasher, Disposal, Dryer, Microwave, Oven, Range Hood, Refrigerator, Washer
Association Yn: false
Building Area Source: Public
Records
Common Walls: No Common
Walls
Concessions: Cash
Concessions Amount: 10000
Construction Materials: Wood
Siding
3/4 Baths: 1.0
Lot Size (sqft): 8,712
List date: 8/24/22
Sold date: 12/9/22
Off-market date: 11/15/22
Updated: Dec 9, 2022 2:27 PM
List Price: $475,000
Orig list price: $545,000
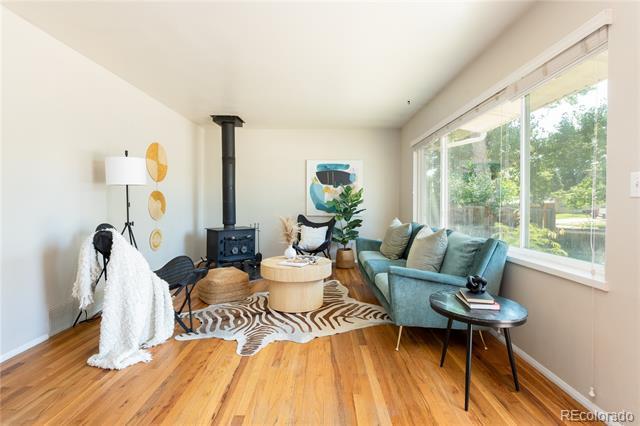

Taxes: $2,555
School District: Jefferson County R-1
High: Arvada
Middle: Arvada K-8
Elementary: Arvada K-8
Cooling: Evaporative Cooling
Distance To Bus Numeric: 1
Distance To Bus Units: Miles
Electric: 110V
Exterior Features: Dog Run, Garden, Private Yard
Fencing: Full
Fireplace Features: Free Standing, Living Room, Wood Burning Stove
Fireplaces Total: 1
Flooring: Tile, Wood
Heating: Forced Air
Interior Features: Ceiling Fan(s), Eat-in Kitchen, Laminate Counters, Open Floorplan, Primary Suite, Radon Mitigation System, Smoke Free
Levels: One
Listing Terms: 1031
Exchange, Cash, Conventional, FHA, VA Loan


Living Area Total: 975
Main Level Bathrooms: 2
Main Level Bedrooms: 3
Parking Total: 4
Patio And Porch: Patio
Property Condition: Updated/ Remodeled
Road Frontage Type: Public Road
Road Responsibility: Public Maintained Road
Road Surface Type: Paved
Roof: Composition
Security Features: Carbon Monoxide Detector(s), Smoke Detector(s)
Senior Community Yn: false

Sewer: Public Sewer
Structure Type: House
Tax Legal Description: SECTION 15 TOWNSHIP 03
RANGE 69 SUBDIVISIONCD
852600 SUBDIVISIONNAME
WOODLAWN BLOCK LOT
0003 SIZE: 8774 TRACT
VALUE: .201
Tax Year: 2021
Utilities: Electricity Available, Natural Gas Available
Vegetation: Grassed
Virtual Tour: View
Water Source: Public
Window Features: Double Pane Windows
Zoning: R-2
Fall in love with this delightful three bed, two bath ranch home conveniently located in a quaint and adorable neighborhood near Old Town Arvada. There are 3 bedrooms and 2 bathrooms that sit on just under a quarter acre lot. Both bathrooms are freshly remodeled featuring new vanities, fixtures, and a gorgeous, enclosed glass shower in the master. The homes open concept is an entertainers dream, with beautiful hardwood floors throughout, and expansive bright living space that centers around a bay window with gorgeous natural light. Upgraded kitchen, custom backsplash, gorgeous cabinets, gas stove and fresh paint throughout welcomes you to sit back and relax. Enjoy a meal in your eat-in dining space with ample room for a wine bar and a sit down dinner. Step outside to the inviting patio and huge private fenced yard. It's your very own private oasis! There is also a detached shed for additional storage, that provides an extra spot to store all your gear and yard tools! Unlimited off-street parking, RV parking and or truck parking just outside your doors. Less than a mile to Old Town Arvada, enjoy access to parks, shopping, and amazing dining. Just a quick 15-minute commute to Downtown Denver or ride the RTD train to see the Colorado Rockies play this summer. Easy access to I-70 provides quick access to the foothills for camping this season or skiing the next. Call today to schedule your private showing!
Courtesy of Compass - Denver Information is deemed reliable but not guaranteed.
John Taylor Elite Home Partners 3039156054
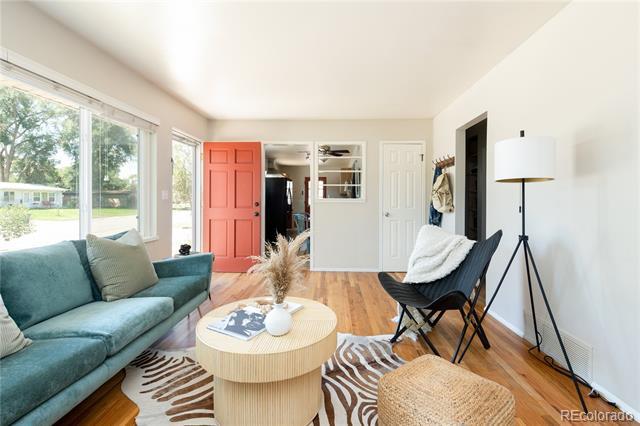
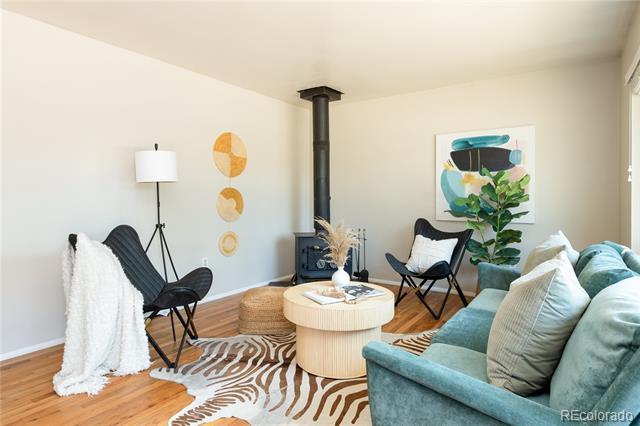


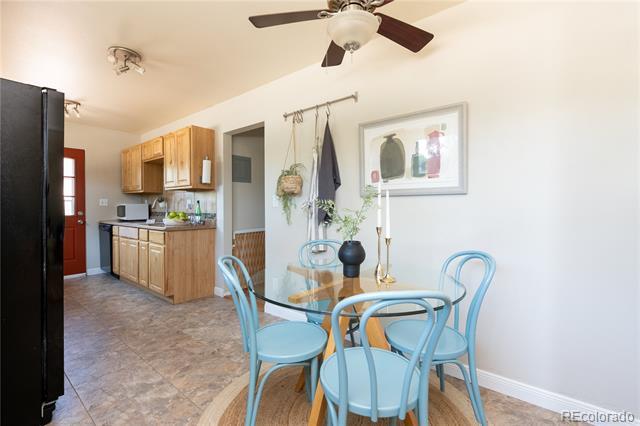


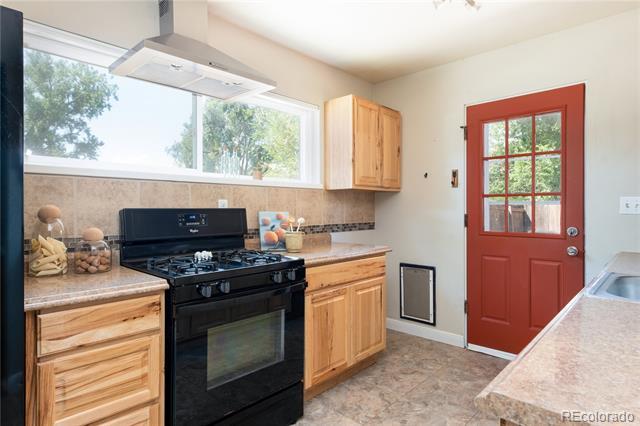









Averages
91.93% Homes sold for an average of 91.93% of their list price.

It took an average of 40 days for a home to sell.

