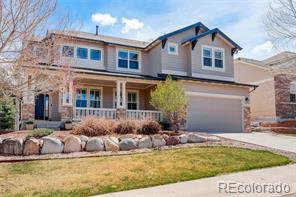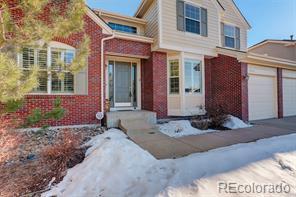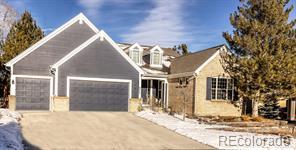Map of Property Locations

8525 Winter Berry Drive, Castle Pines, CO 80108

8548 Winter Berry Drive, Castle Pines, CO 80108

Listing Id: 8921043
Status: Pending 04/29/24
Price: $1,025,000
Subtype: SFR
Ttl SqFt: 4,210
Bd/Bth: 4 / 4
Show #: 888-808-0331

7104
Ridge Drive, Castle Pines, CO 80108

Listing Id: 3299623
Status: Closed 04/15/24
Price: $1,010,000
Subtype: SFR
Ttl SqFt: 4,674
Bd/Bth: 6 / 5
Show #: 888-808-0331


Listing Id: 2670837
Status: Closed 02/23/24
Price: $1,150,000
Subtype: SFR Ttl SqFt: 4,759
Bd/Bth: 4 / 3
Show #: 800-746-9464
7273 Winter Ridge Drive, Castle Pines, CO 80108


Listing Id: 8389846
Status: Closed 01/25/24
Price: $986,000
Subtype: SFR
Ttl SqFt: 4,572
Bd/Bth: 5 / 4
Show #: 303-573-7469
Winter
1 2 3 4

Ht:
Bldg/Complex Name: Middle/Junior Sch: Rocky Heights / Douglas RE-1 High School: Rock Canyon / Douglas RE-1 Building & Water Information
Architectural Style: Traditional
Attached Property: No Common Walls:
Construction Materials: Brick, Cement Siding Roof: Composition Exterior
Situated in an established neighborhood in the prestigious community of Castle Pines, this home is a beautiful haven. Quality finishes with a neutral palette make this home turn-key for the most discerning buyers. Upon entry, you will notice the refinished hardwood floors that extend through the main and upper levels. Louvered shutters grace the large windows that provide amazing natural light thr... CO-OP Information
CO-OP Compensation 2.5%
The MLS does not fix, suggest, control, or set commissions. The offer of commission is between Participants and is always negotiable. Contact the listing broker for details.

Client 1 Page
Winter Berry Drive, Castle Pines, CO 80108 (Status: Pending, Listing ID: 8921043) County: Douglas List Price: $1,025,000 Property Type: Residential Original List Price: $1,025,000 Property Subtype: Single Family Residence Levels: Two Basement: Yes
Type: House Year Built: 2001
Name: Castle Pines North Listing Contract Date: 04/19/2024
Contract Date: 04/29/2024 Contingency: None Known Days In MLS: 10 Association: Y Multiple: N Cov/Rest: Y Assoc Fee Tot Annl: $700.00 Tax Annual Amt: $5,303 Tax Year: 2023 Tax Legal Desc: LOT 17 BLK 4 CASTLE PINES NORTH #14 0.220 AM/L Metro District Website: http://www.cpnmd.org Interior Area & SqFt Building Area Total (SqFt Total): 4,210 Living Area (SqFt Finished): 3,932 Above Grade Finished Area: 2,773 Below Grade Total Area: 1,437 Below Grade Finished Area: 1,159 Below Grade Unfinished Area: 278 PSF Total: $243 PSF Finished: $261 PSF Above Grade: $370 Basement: Finished, Full Bsmnt Ceiling
Foundation:
Heating:
Down Draft, Dryer, Microwave, Refrigerator Flooring: Tile, Wood Exclusions: Basement TV in the theater area (mount will stay) Bed & Bath Summary Bedrooms Total: 4 Bathrooms Total: 4 Baths Full: 2 Baths Three Quarter: 1 Baths Half: 1 Baths One Quarter: 0 Parking Parking Total: 3 Garage Spaces: 3 Offstreet Spaces: 0 Association Information Assoc 1 Fee/Frequency: $350.00 SemiAnnually Assoc 2 Fee/Frequency: Assoc 3 Fee/Frequency: Assoc Fee Incl: Recycling, Snow Removal, Trash Assoc Amenities: Pool Senior Community: No Restriction Covenants: Other Pets Allowed: Cats OK, Dogs OK Rentals Allowed: Long Term Site & Location Information Lot Size:
Waterfront
8548
Structure
Subdivision
Purchase
Fireplace: 2/Basement, Family Room
Forced Air Cooling: Central Air HVAC Description: Interior Features: Five Piece Bath, Jack & Jill Bath Appliances: Bar Fridge, Cooktop, Dishwasher, Disposal, Double Oven,
0.22 Acres / 9,583 SqFt
Feat: Lot Features: Landscaped, Sprinklers In Front, Sprinklers In Rear Elementary School: Timber Trail / Douglas RE-1
Sewer: Public Sewer
Features: Water Included: Yes Water Source: Public
Public Remarks
All data deemed reliable
not guaranteed Generated on:
05/17/2024
but
© REcolorado 2024.
9:11:26 AM


8525 Winter Berry Drive, Castle Pines, CO 80108 (Status: Closed, Listing ID: 2670837) Close Price: $1,150,000 County: Douglas List Price: $1,100,000 Property Type: Residential Original List Price: $1,100,000 Property Subtype: Single Family Residence Levels: Two Basement: Yes Structure Type: House Year Built: 2002
Name: Castle Pines North Listing Contract Date: 01/19/2024 Purchase Contract Date: 01/26/2024 Contingency: None Known Close Date (DIM): 02/23/2024 Days In MLS: 7 Association: Y Multiple: N Cov/Rest: Y Assoc Fee Tot Annl: $700.00 Tax Annual Amt: $4,076 Tax Year: 2022 Tax Legal Desc: LOT 73 BLK 2 CASTLE PINES NORTH #14 0.220 AM/L Interior Area & SqFt Building Area Total (SqFt Total): 4,759 Living Area (SqFt Finished): 4,471 Above Grade Finished Area: 2,379 Below Grade Total Area: 2,380 Below Grade Finished Area: 2,092 Below Grade Unfinished Area: 288 PSF Total: $242 PSF Finished: $257 PSF Above Grade: $483 Basement: Bath/Stubbed, Daylight, Exterior Entry, Finished, Full, Sump Pump, Walk-Out Access Bsmnt Ceiling Ht: Heating: Forced Air Cooling: Central Air HVAC Description: Appliances: Cooktop, Dishwasher, Dryer, Gas Water Heater, Oven, Range, Range Hood, Refrigerator, Self Cleaning Oven, Sump Pump, Washer Exclusions: Personal Property, all Televisions and media equipment, staging items Bed & Bath Summary Bedrooms Total: 4 Bathrooms Total: 3 Baths Full: 2 Baths Three Quarter: 1 Baths Half: 0 Baths One Quarter: 0 Parking Parking Total: 3 Garage Spaces: 0 Offstreet Spaces: 0 Carport Spaces: 3 Reserved Spaces: 0 RV Spaces: 0 Association Information Assoc 1 Fee/Frequency: $700.00 AnnuallyAssoc 2 Fee/Frequency: Assoc 3 Fee/Frequency: Assoc Fee Incl: Recycling, Trash Assoc Amenities: Pool Senior Community: No Restriction Covenants: Commercial Vehicle Restrictions Pets Allowed: Cats OK, Dogs OK Rentals Allowed: Site & Location Information Lot Size: 0.22 Acres / 9,583 SqFt Waterfront Feat: Lot Features: Greenbelt,
Landscaped, Many Trees, Near Public Transit, Open Space, Sprinklers
Front,
Rear Elementary School:
Name: Middle/Junior Sch: Rocky Heights / Douglas RE-1 High School: Rock Canyon / Douglas RE-1 Building & Water Information
Subdivision
Irrigated,
In
Sprinklers In
Buffalo Ridge / Douglas RE-1 Bldg/Complex
Common
View: Meadow,
Exterior Features: Balcony, Garden, Gas Grill, Lighting, Private Yard
Yes Water Source: Public Sewer: Public Sewer Public Remarks
Architectural Style: Rustic Contemporary Attached Property: No
Walls: Direction Faces: South
Mountain(s), Valley Construction Materials: Brick, Stucco Roof: Architectural Shingles
Water Included:
home
serenity.
finished
Information
The offer of commission is between Participants and is always negotiable.
All data deemed reliable but not guaranteed Generated on: © REcolorado 2024. 05/17/2024 9:11:26 AM
Welcome to the epitome of living in Castle Pines, Colorado, where this exceptional ranch-style
redefines
Set against the backdrop of vast open space this residence, boasting over $300,000 in upgrades including custom
basement, Pella windows and doors, this home offers a haven of comfort & tranquility. The main level presents an impressive chef 's kitchen, adorned with top... CO-OP
CO-OP Compensation 2.8% The MLS does not fix, suggest, control, or set commissions.
Contact the listing broker for details.

Subdivision Name: Winter Berry
Listing
Feat: Elementary School: Timber Trail / Douglas RE-1 Bldg/Complex Name: Middle/Junior Sch: Rocky Heights / Douglas RE-1
Architectural Style: Traditional
Attached Property: No
Construction Materials: Brick, Wood Siding Roof: Composition
Water Included: Yes
High School: Rock Canyon / Douglas RE-1 Building & Water Information
Common Walls:
Exterior Features: Private Yard
Water Source: Public Sewer: Public Sewer Public Remarks
This stunning, remodeled executive home is exactly what you have been searching for. Elevated finishes, upgrades throughout, and absolutely immaculate. The main level is punctuated with soaring vaulted ceilings, beautifully refinished hardwoods, and a traditional layout that allows for easy entertaining, and also provides ample space for play, work (multiple at-home work areas), rest, and relaxati... CO-OP Information
CO-OP Compensation 2.5%
The MLS does not fix, suggest, control, or set commissions. The offer of commission is between Participants and is always negotiable. Contact the listing broker for details.

All data deemed reliable but not guaranteed Generated on: © REcolorado 2024. 05/17/2024 9:11:26 AM
7104 Winter Ridge Drive, Castle Pines, CO 80108 (Status: Closed, Listing ID: 3299623) Close Price: $1,010,000
List Price: $975,000
Original List Price: $975,000
County: Douglas
Property Type: Residential
Basement: Yes
Property Subtype: Single Family Residence Levels: Two
Year Built: 2001
Structure Type: House
Contract Date: 03/01/2024
Known
Days In MLS: 3 Association: Y Multiple: N Cov/Rest: Y Assoc Fee Tot Annl: $700.00 Tax Annual Amt: $6,054 Tax Year: 2023 Tax Legal Desc: LOT 2 BLK 5 CASTLE PINES NORTH #14 0.250 AM/L Metro District Website: https://www.cpnmd.org/ Interior Area & SqFt Building Area Total (SqFt Total): 4,674 Living Area (SqFt Finished): 4,266 Above Grade Finished Area: 3,076 Below Grade Total Area: 1,598 Below Grade Finished Area: 1,190 Below Grade Unfinished Area: 408 PSF Total: $216 PSF Finished: $237 PSF Above Grade: $328
Cooling:
HVAC
Granite Counters, Primary Suite, Quartz Counters Appliances: Bar Fridge, Dishwasher, Disposal, Double Oven, Microwave, Range, Range Hood, Refrigerator Flooring: Carpet, Tile, Wood Exclusions: washer, dryer, TV in family room, sound bar in family room (TV mount will remain), Bed & Bath Summary Bedrooms Total: 6 Bathrooms Total: 5 Baths Full: 2 Baths Three Quarter: 3 Baths Half: 0 Baths One Quarter: 0 Parking Parking Total: 3 Garage Spaces: 3 Offstreet Spaces: 0 Association Information Assoc 1 Fee/Frequency: $700.00 AnnuallyAssoc 2 Fee/Frequency: Assoc 3 Fee/Frequency: Assoc Fee Incl: Recycling, Snow Removal, Trash Assoc Amenities: Senior Community: No Restriction Covenants: Other Pets Allowed: Cats OK, Dogs OK Rentals Allowed: Long Term Site & Location Information Lot Size: 0.25 Acres / 10,890 SqFt Waterfront
Purchase Contract Date: 03/04/2024 Contingency: None
Close Date (DIM): 04/15/2024
Basement: Finished, Partial Bsmnt Ceiling Ht: Foundation: Fireplace: 1/Family Room Heating: Forced Air, Natural Gas
Central Air
Description: Interior Features: Ceiling Fan(s), Eat-in Kitchen, Entrance Foyer,

Subdivision
Architectural Style: Contemporary
Attached Property: No
Direction Faces: Southeast
Construction Materials: Brick, Frame, Wood Siding Roof: Architectural Shingles
Included: Yes
This exceptional home in prestigious Castle Pines has been extraordinarily maintained and is now ready for you
make
your cherished home! You’ll immediately fall in love with the curb appeal and charming exterior brick accents. Once inside, you’ll be greeted by a grand entryway and staircase welcoming you with vaulted ceilings, beautiful hardwood floors and plenty of natural light that fills ... CO-OP Information
CO-OP Compensation 2.8%
The MLS does not fix, suggest, control, or set commissions. The offer of commission is between Participants and is always negotiable. Contact the listing broker for details.

7273 Winter Ridge Drive, Castle Pines, CO 80108 (Status: Closed, Listing ID: 8389846) Close Price: $986,000 County: Douglas List Price: $996,000 Property Type: Residential Original List Price: $1,050,000 Property Subtype: Single Family Residence Levels: Two Basement: Yes
Type: House Year Built: 2001
Structure
Name: Castle Pines North
Contract Date: 09/13/2023
Contract Date: 01/02/2024 Contingency: None Known Close Date (DIM): 01/25/2024 Days In MLS: 86 Association: Y Multiple: Y Cov/Rest: Y Assoc Fee Tot Annl: $700.00 Tax Annual Amt: $4,587 Tax Year: 2022 Tax Legal Desc: LOT 4 BLK 4 CASTLE PINES NORTH # 14 0.210 AM/L Interior Area & SqFt Building Area Total (SqFt Total): 4,572 Living Area (SqFt Finished): 4,488 Above Grade Finished Area: 2,924 Below Grade Total Area: 1,648 Below Grade Finished Area: 1,564 Below Grade Unfinished Area: 84 PSF Total: $216 PSF Finished: $220 PSF Above Grade: $337 Basement: Finished, Full, Walk-Out Access Bsmnt
Foundation:
Room, Primary Bedroom
Cooling:
HVAC Description: Interior
Piece Bath, Granite Counters, High Ceilings, Kitchen Island, Open Floorplan, Primary Suite, Smoke Free, Utility Sink, Vaulted Ceiling(s), Walk-In Closet(s), Wet Bar Appliances: Bar Fridge, Convection Oven, Cooktop,
TV`s
media equipment
TV in basement) Bed & Bath Summary Bedrooms Total: 5 Bathrooms Total: 4 Baths Full: 2 Baths Three Quarter: 2 Baths Half: 0 Baths One Quarter: 0 Parking Parking Total: 3 Garage Spaces: 3 Offstreet Spaces: 0 Association Information Assoc 1 Fee/Frequency: $660.00 AnnuallyAssoc 2 Fee/Frequency: $40.00 AnnuallyAssoc 3 Fee/Frequency: Assoc Fee Incl: Maintenance Grounds, Recycling, Snow Removal, Trash Assoc Amenities:
Park, Pool Senior Community:
Restriction Covenants: Commercial Vehicle Restrictions Pets Allowed: Rentals Allowed: Site & Location Information Lot Size: 0.21 Acres / 9,148 SqFt Waterfront Feat: Elementary School: Timber Trail / Douglas RE-1 Bldg/Complex Name: Middle/Junior Sch: Rocky Heights / Douglas RE-1 High School: Rock Canyon
&
Information
Listing
Purchase
Ceiling Ht:
Fireplace: 2/Family
Heating: Forced Air
Central Air
Features: Built-in Features, Ceiling Fan(s), Eat-in Kitchen, Entrance Foyer, Five
Dishwasher, Disposal, Dryer, Gas Water Heater, Microwave, Refrigerator, Washer Flooring: Carpet, Tile, Wood Exclusions: Seller`s Personal Property including
and all
(excluding
Clubhouse,
No
/ Douglas RE-1 Building
Water
Common
Walls:
View:
Exterior
Sewer:
Sewer
Features: Private Yard Water
Water Source: Public
Public
Public Remarks
to
it
All data deemed reliable but not guaranteed Generated on: © REcolorado 2024. 05/17/2024 9:11:26 AM


Displaying 4 Properties from Smetzer, Cody's Cart Property Type is 'Residential' Residential Pending Properties Listing ID City Address Bds Bths Ttl Fin PSF Fin List Price Orig Price PSF Ttl Abv Pending PSF Abv DIM 8548 Winter Berry DR $1,025,000 4 4,210 $243 04/29/24 4 Castle Pines 3,932 2,773 1,025,000 $370 $261 8921043 10 Count: 1 Averages: 4,210 $1,025,000 $243 3,932 $261 2,773 High Low Median List Price: $1,025,000 $1,025,000 $370 $1,025,000 $1,025,000 10 Closed Properties Listing ID City Address Bds Bths Ttl Fin Close Price PSF Fin List Price Orig Price CP/OLP PSF Ttl Abv Close PSF Abv DIM 7273 Winter Ridge DR $996,000 5 4,572 $216 $986,000 94% 01/25/24 4 Castle Pines 4,488 2,924 1,050,000 $337 $220 8389846 86 7104 Winter Ridge DR $975,000 6 4,674 $216 $1,010,000 104% 04/15/24 5 Castle Pines 4,266 3,076 975,000 $328 $237 3299623 3 8525 Winter Berry DR $1,100,000 4 4,759 $242 $1,150,000 105% 02/23/24 3 Castle Pines 4,471 2,379 1,100,000 $483 $257 2670837 7 Count: 3 101% Averages: 4,668 $1,023,667 $1,048,667 $224 4,408 $238 2,793 High Low Median Closed Price: $1,010,000 $1,041,667 $383 $986,000 $1,150,000 32 Report Totals $1,024,000 $229 $244 $1,048,667 4,289 4,554 2,788 Count : 4 Averages: Close Price List Price Orig Price PSF Fin PSF Ttl PSF Abv Sqft Fin SqFt Ttl SqFt Abv $1,037,500 $ 380 101 % CP/OLP Generated on: 05/17/2024 CMA 1-Line Page 1 of 1 REcolorado.com Presented
All data deemed reliable but not guaranteed Copyright REcolorado © 2024. All rights reserved. Estimated Home Value: $900,000 - $1,050,00
this is an estimate and of your homes value in today's market without having seen it in person. If you'd like to meet to give a more accurate number please give me a call.
By: Cody Smetzer
*Note:
T h e F u t u r e o f R e a l E s t a t e
7
0
0 8 . 7 2 0 0 E l
e H o m e P a r
n e r
2
. 2
i t
t
s C O . c o m















