Local Market Update – April 2024

†
A RESEARCH TOOL PROVIDED BY REcolorado® Residential Listings – Single Family Residence, Condominium, Townhouse, and Multi-Family Louisville Boulder County + 17.6% - 17.9% - 3.9% Change in New Listings Change in Closed Listings Change in Median Closed Price* All April Year to Date Key Metrics 2023 2024 % Change Thru 4-2023 Thru 4-2024 % Change Active Listings 37 39 + 5 4% ––Pending Listings 21 29 + 38 1% 77 83 + 7 8% New Listings 34 40 + 17 6% 92 115 + 25 0% Closed Listings 28 23 - 17 9% 65 63 - 3 1% Days in MLS 24 17 - 29 2% 38 31 - 18 4% Median Closed Price* $936,250 $900,000 - 3.9% $904,500 $904,500 0.0% Average Closed Price* $1,028,971 $978,316 - 4.9% $955,195 $944,784 - 1.1% Percent of Closed Price to List Price* 102 6% 99 2% - 3 3% 99 7% 98 8% - 0 9%
Each dot represents the change in median sold price from the prior year using a 6-month weighted average This means that each of the 6 months used in a dot are proportioned according to their share of sales during that period | All data from REcolorado® | Report by ShowingTime Due to differences in statistical methodologies, figures may vary from other market reports provided by REcolorado® New Listings 34 92 + 17.6% + 25.0% 40 115 2023 2024 April Year to Date Closed Listings 28 65 - 17.9% - 3.1% 23 63 2023 2024 April Year to Date Median Closed Price Rolling 12-Month Calculation All MLS Louisville 1-2014 1-2015 1-2016 1-2017 1-2018 1-2019 1-2020 1-2021 1-2022 1-2023 1-2024 $200,000 $300,000 $400,000 $500,000 $600,000 $700,000 $800,000 $900,000 Current as of May 6, 2024 All data from REcolorado® and IRES, LLC | Report © 2024 ShowingTime Plus, LLC Due to differences in statistical methodologies, figures may vary from other market reports provided by REcolorado®

OWNER INFORMATION
Owner Name Scudney Richard
Owner Name 2 Spence Rebecca
Mailing Address 845 W Lingen St
845 W Linden St, Louisville, CO 80027-1039, Boulder County APN: R0072827 CLIP: 1007434336 Beds 4 Full Baths 2 Half Baths N/A Sale Price $517,500 Sale Date 05/09/2017 Bldg Sq Ft 1,798 Lot Sq Ft 8,622 Yr Built 1978 Type SFR
Mailing City & State Louisville, CO
Mailing Zip 80027
COMMUNITY INSIGHTS Median Home Value $967,681 School District BOULDER VALLEY SCHOOL DIST RICT NO. RE2 Median Home Value Rating 10 / 10 Family Friendly Score 96 / 100 Total Crime Risk Score (for the neig hborhood, relative to the nation) 62 / 100 Walkable Score 51 / 100 Total Incidents (1 yr) 45 Q1 Home Price Forecast $981,938 Standardized Test Rank 89 / 100 Last 2 Yr Home Appreciation 11% LOCATION INFORMATION Property Zip 80027 Census Tract 130.04 Property Zip4 1039 Neighborhood Code 425-425 Property Carrier Route C010 Township 01S School District Boulder Valley Re 2 Range 69 Elementary School Coal Creek Section 07 Middle School Louisville Block 3 High School Monarch Lot 13 Subdivision Hillsborough West 1 Within 250 Feet of Multiple Flood Z one No TAX INFORMATION PIN R0072827 % Improved 31% Alternate PIN 1575072-01-013 Tax District 0090 Schedule Number R0072827 Legal Description LOT 13 BLK 3 HILLSBOROUGH W EST 1 ASSESSMENT & TAX Assessment Year 2023 2022 2021 Market Value - Land $536,200 $349,500 $384,100 Market Value - Improved $240,600 $183,200 $201,300 Market Value - Total $776,800 $532,700 $585,400 Assessed Value - Land $35,925 $24,290 $27,463 Assessed Value - Improved $16,120 $12,732 $14,393 Assessed Value - Total $48,361 $37,022 $41,856 YOY Assessed Change (%) 30 63% -11 55% YOY Assessed Change ($) $11,339 -$4,834 Tax Year Total Tax Change ($) Change (%) 2021 $3,876 2022 $3,563 -$314 -8 09% 2023 $4,273 $710 19 93% CHARACTERISTICS Lot Acres 0 1979 Total Rooms 8 Lot Sq Ft 8,622 Bedrooms 4 Land Use - County 1 Family Resid Baths - Total 2 Land Use - CoreLogic SFR Baths - Full 2 Building Type Single Family Cooling Type Yes Style Split Level Heat Type Forced Air Year Built 1978 Patio Type Patio Bldg Sq Ft - Above Ground 1,204 Garage Type Attached Garage Property Details Courtesy of Nolan Baker, REcolorado Generated on: 05/15/24 The data within this report is compiled by CoreLogic from public and private sources The data is deemed reliable, but is not guaranteed The accuracy of the data contained herein can be independently verified by the recipient of this report with the applicable county or municipality Page 1 /3
RENTAL TRENDS
Bldg Sq Ft - Basement 594 Garage Sq Ft 540 Bldg Sq Ft - Finished Basement 594 Roof Material Asphalt Bldg Sq Ft - Finished 1,798 Construction Frame Bldg Sq Ft - 1st Floor 1,204 Exterior Frame Wood Basement Type Finished Quality Average # Buildings 1 FEATURES Building Description Building Size Ppa 420
Estimated Value 3160 Cap Rate 3.4% Estimated Value High 3786 Forecast Standard Deviation (FSD) 0 2 Estimated Value Low 2534 (1) Rental Trends is a CoreLogic® derived value and should be used for information purposes only (2) The FSD denotes confidence in an Rental Trends estimate and uses a consistent scale and meaning to generate a standardized confidence metric The FSD is a statistic that measures the likely range or dispersion a Rental Amount estimate will fall within based on the consistency of the information available to the Rental Amount at the time of estimation The FSD can be used to create confidence that the true value has a statistical degree of certainty LAST MARKET SALE & SALES HISTORY Sale Date 05/09/2017 Deed Type Warranty Deed Sale Price $517,500 Owner Name Scudney Richard Price per SqFt - Finished $287 82 Owner Name 2 Spence Rebecca Document Number 3592285 Seller Riel-Mehan Michael B Sale Date 05/09/2017 03/18/2010 01/27/2004 07/25/1997 04/10/1995 Sale Price $517,500 $315,000 $165,000 Nominal Y Buyer Scudney Richard Riel-Mehan Michael B Owner Record Weaver Timothy L & C ynthia L Macy Mark H & Regina E Buyer Spence Rebecca Weaver Cynthia L Macy Regina E Seller Riel-Mehan Michael B Weaver Timothy L & C ynthia L Owner Record Macy Mark H & Regina E Macy Mark H & Regina C Document Number 3592285 3064629 2769294 1717464 1510544 Document Type Warranty Deed Warranty Deed Affidavit Warranty Deed Miscellaneous Docume nt Title Company Guardian Title Co Land Title Guarantee Land Title Insurance C o Multi/Split Sale Type Multi Sale Date 09/12/1994 03/09/1995 Sale Price $105,000 Nominal Buyer Macy Mark H & Regina E Macy Mark H & Regina E Buyer Macy Regina E Macy Regina E Seller Macy Mark H & Regina E Document Number 1505143 1505142 988105 Document Type Miscellaneous Document Miscellaneous Document Deed (Reg) Title Company Multi/Split Sale Type MORTGAGE HISTORY Mortgage Date 06/11/2015 03/19/2010 04/08/2003 07/23/1998 07/28/1997 Mortgage Amount $262,000 $283,500 $156,500 $160,700 $156,750 Mortgage Lender Capital One Na Usaa Fsb Cherry Creek Mtg Mortgage Max Norwest Mtg Inc Borrower Riel-Mehan Michael B Riel-Mehan Michael B Weaver Timothy L Weaver Timothy L Weaver Timothy L Borrower Weaver Cynthia L Weaver Cynthia L Weaver Cynthia L Mortgage Type Conventional Conventional Conventional Conventional Conventional Mortgage Purpose Refi Resale Refi Refi Resale Mortgage Int Rate Type Fixed Rate Loan Fixed Rate Loan Mortgage Term 15 30 15 Mortgage Term Years Years Years Title Company North American Title Title America First American Title Ins urance Property Details Courtesy of Nolan Baker, REcolorado Generated on: 05/15/24 The data within this report is compiled by CoreLogic from public and private sources The data is deemed reliable, but is not guaranteed The accuracy of the data contained herein can be independently verified by the recipient of this report with the applicable county or municipality Page 2 /3


PROPERTY MAP *Lot Dimensions are Estimated Property Details Courtesy of Nolan Baker, REcolorado Generated on: 05/15/24 The data within this report is compiled by CoreLogic from public and private sources The data is deemed reliable, but is not guaranteed The accuracy of the data contained herein can be independently verified by the recipient of this report with the applicable county or municipality Page 3 /3
Map of Property Locations

829 W. Linden Street, Louisville, CO 80027

755 W Tamarisk Street, Louisville, CO 80027

Listing Id: IR1006754
Status: Active 04/09/24
Price: $890,000
Subtype: SFR
Ttl SqFt: 3,048
Bd/Bth: 4 / 4
Show #: 303-573-7469
CO 80027


Listing Id: 9847774
Status: Pending 05/10/24
Price: $868,000
Subtype: SFR Ttl SqFt: 1,736
Bd/Bth: 4 / 2
Show #: 3035737469

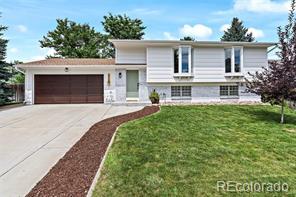
Listing Id: 5921220
Status: Active 04/30/24
Price: $850,000
Subtype: SFR Ttl SqFt: 1,858
Bd/Bth: 3 / 2
Show #: 800-746-9464
1424 Washington Avenue, Louisville, CO 80027


Listing Id: IR1001836
Status: Closed 02/16/24
Price: $759,000
Subtype: SFR Ttl SqFt: 1,320
Bd/Bth: 3 / 2
Show #: 303-573-7469
838 W Linden Street, Louisville,
1 2 3 4

CO-OP Compensation 2.80%
CO-OP Information
The MLS does not fix, suggest, control, or set commissions. The offer of commission is between Participants and is always negotiable. Contact the listing broker for details.

Client 1 Page
W Tamarisk Street, Louisville, CO 80027 (Status: Active, Listing ID: IR1006754) County: Boulder List Price: $890,000 Property Type: Residential Original List Price: $915,000 Property Subtype: Single Family Residence Levels: Two Basement: Yes Structure Type: House Year Built: 1987 Subdivision Name: Deborski Listing Contract Date: 04/09/2024 Days In MLS: 36 Association: N Multiple: Cov/Rest: N Assoc Fee Tot Annl: Tax Annual Amt: $5,185 Tax Year: 2023 Tax Legal Desc: Lot 2 Deborski Split from ID 62424 Interior Area & SqFt Building Area Total (SqFt Total): 3,048 Living Area (SqFt Finished): 3,048 Above Grade Finished Area: 2,060 Below Grade Total Area: 988 Below Grade Finished Area: 988 Below Grade Unfinished Area: 0 PSF Total: PSF Finished: $292 PSF Above Grade: $432 Basement: Full Bsmnt Ceiling Ht: Foundation: Fireplace: Family Room Heating: Forced Air Cooling: Central Air HVAC Description: Central Air Conditioning Interior Features: Eat-in Kitchen, Open Floorplan, Pantry, Vaulted Ceiling(s), Walk-In Closet(s) Appliances: Dishwasher, Disposal, Dryer, Freezer, Oven, Refrigerator, Washer Exclusions: None Bed & Bath Summary Bedrooms Total: 4 Bathrooms Total: 4 Baths Full: 1 Baths Three Quarter: 2 Baths Half: 1 Baths One Quarter: Parking Parking Total: 2 Garage Spaces: 2 Offstreet Spaces: Site & Location Information Lot Size: 0.23 Acres / 9,949 SqFt Waterfront Feat: Lot Features: Corner Lot Elementary School: Coal Creek / Boulder Valley RE 2 Bldg/Complex Name: Middle/Junior Sch: Louisville / High School: Monarch / Boulder Valley RE 2 Building & Water Information Attached Property: No Common Walls: Construction Materials: Metal Siding, Wood Frame Roof: Composition Exterior Features: Water Included: Water Source: Public Sewer: Public Sewer Public Remarks
rec room
755
Price reduced! Great 2-story, all 4 beds upstairs, basement is finished into a
3/4 bath and possible 5th bedroom that just needs carpet. Large corner lot with new privacy fencing, oversize deck. Maintenance free siding. New tile in all baths, all appliances are included in as is condition. Sprinklers have not been turned on and may need attention.
All data deemed reliable but not guaranteed Generated on: © IRES LLC 2024. 05/15/2024 6:13:04 PM











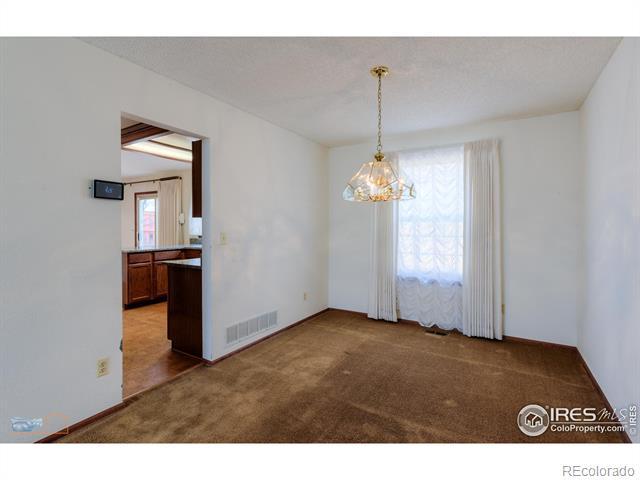



Full Property View - Client 755 W Tamarisk Street, Louisville, CO 80027 $890,000 - Active
Corner Lot
Vaulted Living Room
Living Room open to upstairs
Formal Dining
Kitchen
Nook with slider to deck
Oversize Deck Family Room 2 Back Yard Family Room Back Yard
Washer & Dryer Closet Kitchen open
to Family room


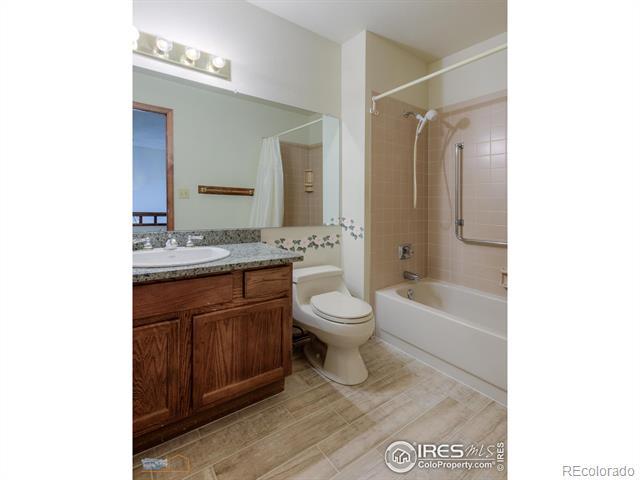












Back Yard
Primary
Primary
Primary
Main Level Powder
Oversize Deck
Bedroom
Bedroom and Bath
Bath
Room
Upstairs full Bath
3rd Bedroom
2nd Bedroom
4th Bedroom
Basement Rec Room
Basement Rec Room and 3/4 Bath
Basement 3/4 Bath
2 car Garage

Bldg/Complex Name:
Attached Property: No
Construction Materials: Brick, Frame Roof: Composition
Water Included: Yes
Elementary School: Coal Creek / Boulder Valley RE 2
Middle/Junior Sch: Louisville / Boulder Valley RE 2
High School: Monarch / Boulder Valley RE 2 Building & Water Information
Common Walls:
Exterior Features:
Water Source: Public Sewer: Public Sewer Public Remarks
Pride of ownership shines through in this meticulously maintained, 3-bedroom, 2-bathroom gem offering the ideal blend of comfort and style. The upper level welcomes you with the warmth of real hardwood flooring, a spacious kitchen that invites culinary creativity, a cozy living room, plus 2 bedrooms and a bathroom. The lower level boasts a family room with a wet bar and fireplace, and a bonus room...
CO-OP Information
CO-OP Compensation 2.8%
The MLS does not fix, suggest, control, or set commissions. The offer of commission is between Participants and is always negotiable. Contact the listing broker for details. All data deemed reliable but not guaranteed

829 W. Linden Street, Louisville, CO 80027 (Status: Active, Listing ID: 5921220)
List Price: $850,000
Original List Price:
Levels:
Basement:
Year Built: 1978
County: Boulder
Property Type: Residential
$850,000 Property Subtype: Single Family Residence
Bi-Level
No Structure Type: House
Days In MLS: 15 Association: N Multiple: Cov/Rest: Y Assoc Fee Tot Annl: $0.00 Tax Annual Amt: $2,701 Tax Year: 2022 Tax Legal Desc: LOT 19 BLK 3 HILLSBOROUGH WEST 1 Interior Area & SqFt Building Area Total (SqFt Total): 1,858 Living Area (SqFt Finished): 1,858 Above Grade Finished Area: 994 PSF Total: $457 PSF Finished: $457 PSF Above Grade: $855 Foundation: Fireplace: 1/Family Room
Forced Air
Air HVAC Description:
Hood, Refrigerator Flooring:
Office furniture in upper level bedroom and Sellers personal possessions Bed & Bath Summary Bedrooms Total: 3 Bathrooms Total: 2 Baths Full: 0 Baths Three Quarter: 2 Baths Half: 0 Baths One Quarter: 0 Parking Parking Total: 2 Garage Spaces: 2 Offstreet Spaces: 0 Association Information Assoc 1 Fee/Frequency: Assoc 2 Fee/Frequency: Assoc 3 Fee/Frequency:
Senior Community: No Restriction
Other Pets Allowed: Rentals Allowed: Site
Location Information
Subdivision Name: Hillsborough West 1 Listing Contract Date: 04/30/2024
Heating:
Cooling: Central
Interior Features: Ceiling Fan(s), Wet Bar Appliances: Dishwasher, Range, Range
Laminate, Tile, Wood Exclusions:
Assoc Fee Incl: Assoc Amenities:
Covenants:
&
Lot Size: 0.22 Acres / 9,424 SqFt Waterfront Feat: Lot Features: Landscaped
2024.
Generated on: © REcolorado
05/15/2024 6:13:04 PM



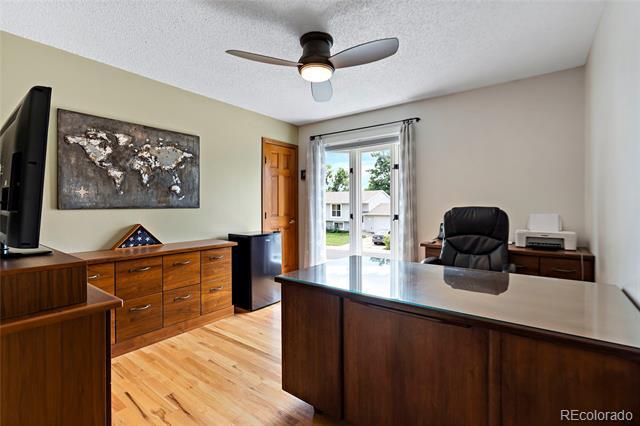





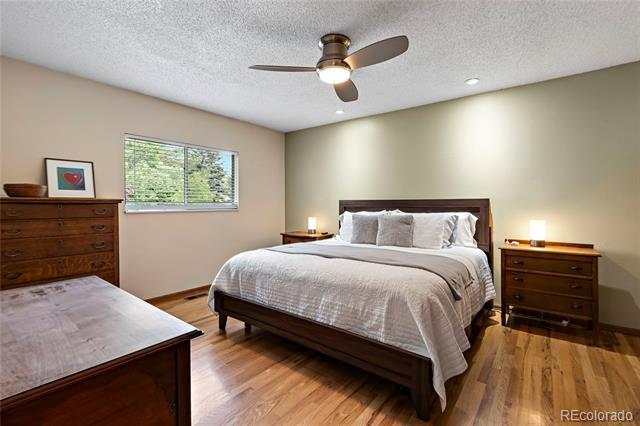








W. Linden Street, Louisville, CO 80027 $850,000 - Active
829

Structure Type: House
Subdivision
Purchase

838 W Linden Street, Louisville, CO 80027 (Status: Pending B/U, Listing ID: 9847774)
List Price: $868,000
Original List Price: $868,000
County: Boulder
Property Type: Residential
Basement: Yes
Property Subtype: Single Family Residence Levels: Tri-Level
Year Built: 1978
Name: Hillsborough West
Listing Contract Date: 05/01/2024
Known
Days In MLS: 8 Association: N Multiple: Cov/Rest: N Assoc Fee Tot Annl: $0.00 Tax Annual Amt: $3,320 Tax Year: 2023 Tax Legal Desc: LOT 34 BLK 4 HILLSBOROUGH WEST 1 Interior Area & SqFt Building Area Total (SqFt Total): 1,736 Living Area (SqFt Finished): 1,736 Above Grade Finished Area: 1,736 Below Grade Total Area: 0 Below Grade Finished Area: 0 Below Grade Unfinished Area: 0 PSF Total: $500 PSF Finished: $500 PSF Above Grade: $500 Basement: Crawl Space, Finished, Full Bsmnt Ceiling Ht: Foundation: Fireplace: 1/Family Room, Wood Burning Heating: Forced Air
Air HVAC Description:
Features:
Kitchen,
Quartz Counters, Walk-In Closet(s) Appliances:
Dishwasher, Disposal, Microwave, Oven, Range, Refrigerator, Self Cleaning Oven
Vinyl
Contract Date: 05/10/2024 Contingency: None
Accepting Backups: Yes
Cooling: Central
Interior
Eat-in
Pantry,
Convection Oven,
Flooring:
Staging Furniture and outdoor flower pots Bed & Bath Summary Bedrooms Total: 4 Bathrooms Total: 2 Baths Full: 1 Baths Three Quarter: 1 Baths Half: 0 Baths One Quarter: 0 Parking Parking Total: 2 Garage Spaces: 1 Offstreet Spaces: 0 Carport Spaces: 0 Reserved Spaces: 0 RV Spaces: 1 Site & Location Information Lot Size: 0.17 Acres / 7,465 SqFt Waterfront Feat: Lot Features: Landscaped, Level, Sprinklers In Front Horse: No Ski Features: Elementary School: Coal Creek / Boulder Valley RE 2 Bldg/Complex Name: Middle/Junior Sch: Louisville / Boulder Valley RE 2 High School: Monarch / Boulder Valley RE 2 Building & Water Information
Common Walls: Direction
View: Mountain(s) Construction Materials:
Roof: Composition Exterior Features: Gas Valve, Private Yard Water Included: Yes Water Source: Public Sewer: Public Sewer Public Remarks
West
Street, Louisville, CO! This remodeled gem offers
contemporary
bathrooms,
residence spans
nestled
Information CO-OP
offer of commission is between Participants and is always negotiable.
All data deemed reliable but not guaranteed Generated on: © REcolorado 2024. 05/15/2024 6:13:04 PM
Furnished: Unfurnished Exclusions:
Attached Property: No
Faces: North
Frame
Professional photos will be uploaded prior to being active. Welcome to 838
Linden
a
and modern feel, perfect for those seeking a fresh, stylish home. Boasting 4 bedrooms and 2
this
1736 square feet,
on a generous 7449 square foot lot. Step inside to discover all-new finishes that exude sop... CO-OP
Compensation 2.8% The MLS does not fix, suggest, control, or set commissions. The
Contact the listing broker for details.


















W Linden Street, Louisville, CO 80027 $868,000
838
- Pending

Subdivision
Listing
Exclusions:
Attached Property: No
Direction Faces: West View:
Construction Materials: Wood Frame
Composition
Welcome to this Louisville "cream puff " of a home. Natural light soaks the front and back of this East/West facing home on a large, flat lot. Pride of ownership shows throughout the home, with lots of custom touches. No surface has been left untouched - remodeled kitchen with quartz countertops, gas range and custom made island for the space. Bathrooms have received a full remodel with modern tile... CO-OP Information
CO-OP Compensation 2.80%
The MLS does not fix, suggest, control, or set commissions. The offer of commission is between Participants and is always negotiable. Contact the listing broker for details.

data
reliable but not
1424 Washington Avenue, Louisville, CO 80027 (Status: Closed, Listing ID: IR1001836) Close Price: $759,000
Boulder List Price: $759,000
Original List Price: $759,000
County:
Property Type: Residential
Family Residence Levels:
Basement: Yes
Property Subtype: Single
Tri-Level
Year Built: 1978
Structure Type: House
Name: Hillsborough West
Contract Date: 01/18/2024
02/16/2024
In MLS: 6 Association: N Multiple: Cov/Rest: N Assoc Fee Tot Annl: Tax Annual Amt: $3,376 Tax Year: 2022 Tax Legal Desc: Lot 3 Blk 9 Hillsborough West 1 Interior Area & SqFt Building Area Total (SqFt Total): 1,320 Living Area (SqFt Finished): 1,320 Above Grade Finished Area: 888 Below Grade Total Area: 432 Below Grade Finished Area: 432 Below Grade Unfinished Area: 0 PSF Total: PSF Finished: $575 PSF Above Grade: $855
Daylight Bsmnt Ceiling Ht: Foundation: Fireplace: Family Room, Insert Heating:
Air
Purchase Contract Date: 01/23/2024 Contingency: Close Date (DIM):
Days
Basement:
Forced
Cooling: Central Air HVAC Description: Central Air Conditioning Interior Features: Eat-in Kitchen, Open Floorplan, Walk-In Closet(s) Appliances: Dishwasher, Disposal, Dryer, Humidifier, Oven, Refrigerator, Washer Flooring: Tile
Bedrooms Total:
Bathrooms Total: 2 Baths Full: 1 Baths Three Quarter: 1 Baths Half: 0 Baths One Quarter: Parking Parking Total: 2 Garage Spaces: 2 Offstreet Spaces: Site
Location Information Lot Size:
Acres / 7,009 SqFt Waterfront Feat:
wood shelving in 2nd bedroom, cabinets in garage, apple tree in backyard Bed & Bath Summary
3
&
0.16
Elementary School: Coal Creek / Boulder Valley RE 2 Bldg/Complex Name: Middle/Junior Sch: Louisville / High School: Monarch / Boulder Valley RE 2 Building & Water Information
Common Walls:
Roof:
Exterior Features: Water Included: Water Source: Public Sewer: Public Sewer Public Remarks
All
deemed
guaranteed Generated on: © IRES LLC 2024. 05/15/2024 6:13:05 PM



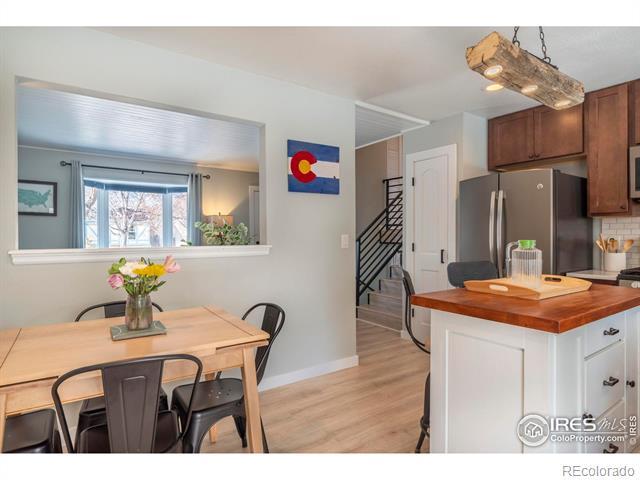



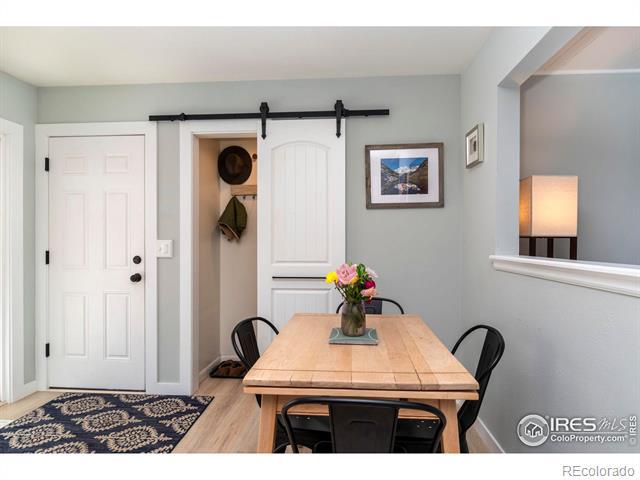


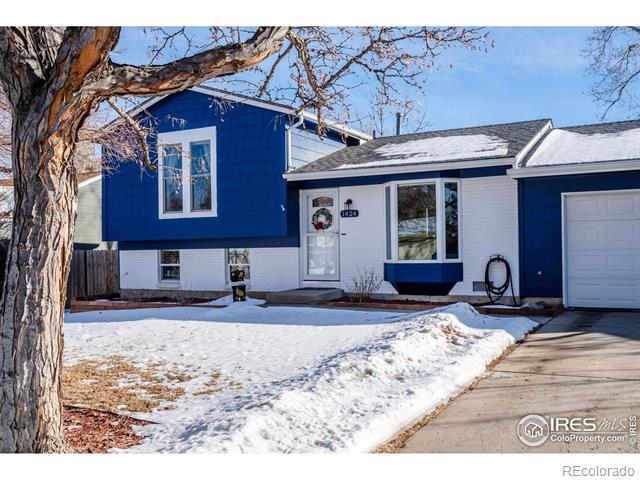




1424 Washington Avenue, Louisville, CO 80027
$759,000 - Closed

Property Type is 'Residential' Mls Status is one of 'Active', 'Pending' Mls Status is 'Closed' Status Contractual Search Date is 05/15/2024 to 10/28/2023 Exempt Listing YN is no Exempt Listing YN is empty Latitude, Longitude is within 0.25 mi of 845 W Linden St, Louisville, CO 80027, USA Originating System Name is one of 'REcolorado', 'ROCC', 'IRES*' Residential Active Properties Listing ID City Address Bds Bths Ttl Fin PSF Fin List Price Orig Price PSF Ttl Abv List PSF Abv DIM 829 W. Linden ST $850,000 3 1,858 $457 04/30/24 2 Louisville 1,858 994 850,000 $855 $457 5921220 15 755 W Tamarisk ST $890,000 4 3,048 04/09/24 4 Louisville 3,048 2,060 915,000 $432 $292 IR1006754 36 Count: 2 Averages: 2,453 $870,000 $457 2,453 $375 1,527 High Low Median List Price: $870,000 $882,500 $644 $850,000 $890,000 26 Pending Properties Listing ID City Address Bds Bths Ttl Fin PSF Fin List Price Orig Price PSF Ttl Abv Pending PSF Abv DIM 838 W Linden ST $868,000 4 1,736 $500 05/10/24 2 Louisville 1,736 1,736 868,000 $500 $500 9847774 8 Count: 1 Averages: 1,736 $868,000 $500 1,736 $500 1,736 High Low Median List Price: $868,000 $868,000 $500 $868,000 $868,000 8 Closed Properties Listing ID City Address Bds Bths Ttl Fin Close Price PSF Fin List Price Orig Price CP/OLP PSF Ttl Abv Close PSF Abv DIM 1424 Washington AVE $759,000 3 1,320 $759,000 100% 02/16/24 2 Louisville 1,320 888 759,000 $855 $575 IR1001836 6 Count: 1 100% Averages: 1,320 $759,000 $759,000 1,320 $575 888 High Low Median Closed Price: $759,000 $759,000 $855 $759,000 $759,000 6 Report Totals $841,750 $479 $456 $759,000 1,991 1,991 1,420 Count : 4 Averages: Close Price List Price Orig Price PSF Fin PSF Ttl PSF Abv Sqft Fin SqFt Ttl SqFt Abv $848,000 $ 660 100 % CP/OLP Generated on: 05/15/2024 CMA 1-Line Page 1 of 1 REcolorado.com Presented By: Nolan Baker All data deemed reliable but not guaranteed Copyright REcolorado © 2024. All rights reserved.
Pricing a home for sale is as much art as science, but there are a few truisms that never change.
•Fair market value attracts buyers, overpricing never does.
•The first two weeks of marketing are crucial.
•The market never lies, but it can change its mind.

Fair market value is what a willing buyer and a willing seller agree by contract is a fair price for the home. Values can be impacted by a wide range of reasons but the two largest are location and condition. Generally, fair market value can be determined by comparables - other similar homes that have sold or are currently for sale in the same area.
Sellers often view their homes as special which tempts them to put a higher price on the home, believing they can always come down later, but that’s a serious mistake.
Overpricing prevents the very buyers who are eligible to buy the home from ever seeing it. Most buyers shop by price range, and look for the best value in that range.
INFO INTELLIGENT PRICING AND TIMING
Brendan Bartic | The Bartic Group |303.898.5244 |Brendan@TheBarticGroup.com www.TheBarticGroup.com

Your best chance of selling your home is in the first two weeks of marketing. Your home is fresh and exciting to buyers and to their agents.
With a sign in the yard, a description in the local Multiple Listing Service, distribution across the Internet, open houses, broker’s caravan, ads, and email blasts to your listing agent’s buyers, your home will get the greatest flurry of attention and interest in the first two weeks.
If you don’t get many showings or offers, you’ve probably overpriced your home, and it’s not comparing well to the competition. Since you can’t change the location, you’ll have to improve the home’s condition or lower the price.
Consult with your agent and ask for feedback. Perhaps you can do a little more to spruce up your home’s curb appeal, or perhaps stage the interior to better advantage.
The market can always change its mind and give your home another chance, but by then you’ve lost precious time and perhaps allowed a stigma to cloud your home’s value.
Intelligent pricing isn’t about getting the most for your home – it’s about getting your home sold quickly at fair market value.
INFO INTELLIGENT PRICING AND TIMING
Brendan Bartic | The Bartic Group | 303.898.5244 |Brendan@TheBarticGroup.com www.TheBarticGroup.com
T h e F u t u r e o f R e a l E s t a t e
7
0
0 8 . 7 2 0 0 E l
e H o m e P a r
n e r
2
. 2
i t
t
s C O . c o m





































































































