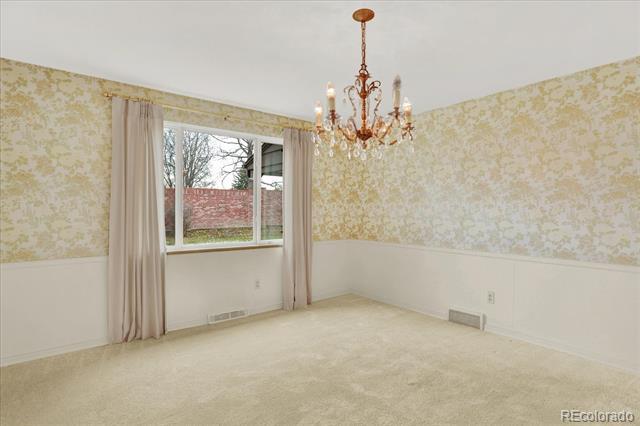




at Keller Williams Realty Suggested List Price Below



4852 S Xenia Street, Denver, CO 80237

Listing Id: 8576468
Status: Pending 05/05/24
Price: $735,000
Subtype: SFR
Ttl SqFt: 2,771
Bd/Bth: 4 / 3 Show #: 800-746-9464
4755 S Xanthia Street, Denver, CO 80237

Listing Id: 9444409
Status: Closed 01/12/24
Price: $750,000
Subtype: SFR Ttl SqFt: 2,839
Bd/Bth: 4 / 3
Show #: 303-573-7469
4990 S Clinton Street, Greenwood Village, CO 80111

Listing Id: 4598253
Status: Closed 03/15/24
Price: $1,375,000
Subtype: SFR
Ttl SqFt: 2,947
Bd/Bth: 4 / 3
Show #: 800-746-9464
27 Coral Place, Greenwood Village, CO 80111

Listing Id: 9025385
Status: Pending 05/06/24
Price: $1,375,000
Subtype: SFR Ttl SqFt: 4,159
Bd/Bth: 4 / 5
Show #: 303-573-7469
8593 E Saratoga Place, Denver, CO 80237

Listing Id: 1866192
Status: Closed 01/05/24
Price: $750,000
Subtype: SFR Ttl SqFt: 2,942
Bd/Bth: 5 / 4
Show #: 303-796-7000
9550 E Grand Avenue, Greenwood Village, CO 80111
Listing Id: 3170249
Status: Closed 02/02/24

Price: $921,000
Subtype: SFR Ttl SqFt: 3,350
Bd/Bth: 5 / 3
Show #: 303-210-9515
4852 S Xenia Street, Denver, CO 80237

County: Denver
Property Type: Residential
Property Subtype: Single Family Residence Levels: One
Structure Type: House
Subdivision Name: Pine Valley Estates
Listing Contract Date: 04/11/2024
Purchase Contract Date: 05/05/2024
Accepting Backups: Yes
Basement: Bath/Stubbed, Finished, Full, Interior Entry/Standard Bsmnt Ceiling Ht:
Foundation: Concrete Perimeter, Slab
Heating: Forced Air, Natural Gas
Cooling: Central Air
Yes
Contingency: None Known
Fireplace: 1/Family Room, Gas
HVAC Description:
Interior Features: Built-in Features, Eat-in Kitchen, Entrance Foyer, Jet Action Tub, Kitchen Island, Laminate Counters, Open Floorplan, Primary Suite, Radon Mitigation System, Smoke Free, Vaulted Ceiling(s), Wet Bar
Appliances: Dishwasher, Disposal, Dryer, Freezer, Range, Range Hood, Refrigerator, Self Cleaning Oven, Washer
Flooring: Carpet, Tile, Vinyl
Exclusions: Personal property, detached garage vacuum system, Felder Table Saw CF 741, staging items Bed & Bath Summary Bedrooms Total: 4
Full: 0
Lot Size: 0.24 Acres / 10,400 SqFt
Waterfront Feat:
Lot Features: Irrigated, Landscaped, Near Public Transit, Sprinklers In Rear
Bldg/Complex Name:
Architectural Style: Traditional
Attached Property: No
Elementary School: Joe Shoemaker / Denver 1
Middle/Junior Sch: Hamilton / Denver 1 High School: Thomas Jefferson / Denver 1 Building & Water Information
Common Walls: No Common Walls
Direction Faces: West View:
Construction Materials: Brick, Wood Siding Roof: Composition
Water Included: Yes
Exterior Features: Private Yard
Water Source: Public Sewer: Public Sewer Public Remarks
Located in the serene community of Pine Valley Estates, this immaculately maintained, original-owner ranch exudes pride of ownership, and is move-in ready with new carpet and updated electrical. Retro meets renovated in this spacious 4-bedroom, 2-1/2 bath brimming with original charm. The home’s unexpected crown jewel is the additional detached garage, a coordinating brick structure boasting nearl...
CO-OP Information
CO-OP Compensation 2.5%
The MLS does not fix, suggest, control, or set commissions. The offer of commission is between Participants and is always negotiable. Contact the listing broker for details.
All data deemed reliable but not guaranteed Generated on: © REcolorado 2024. 05/09/2024 1:08:13 PM

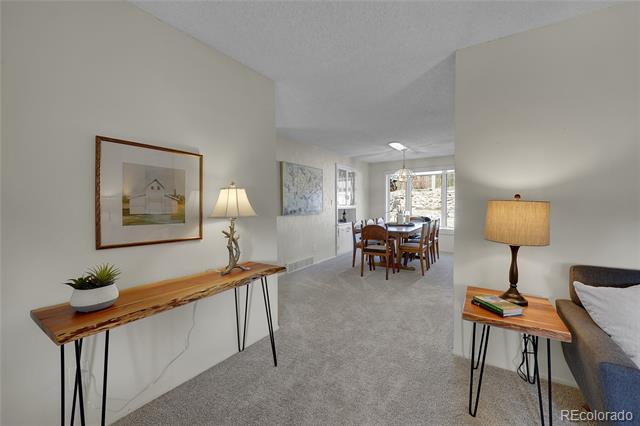













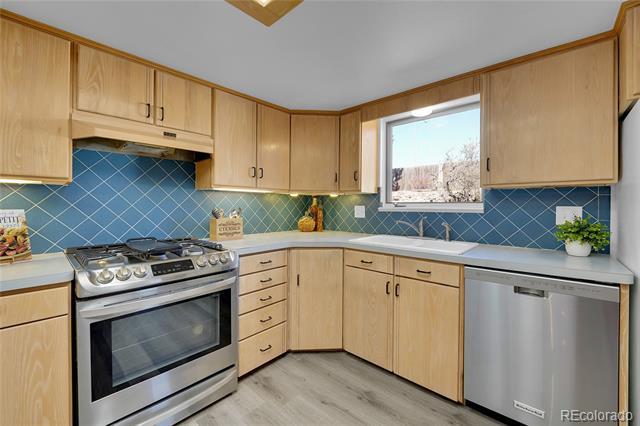



County: Arapahoe
Property Type: Residential
Property Subtype: Single Family Residence Levels: Two
Structure Type: House
Subdivision Name: DTC
Listing Contract Date: 05/03/2024
Purchase Contract Date: 05/06/2024
Accepting Backups: Yes Days In MLS: 3
Contingency: None Known
Basement: Finished Bsmnt Ceiling Ht: Foundation: Slab Fireplace:
Heating: Forced Air
Cooling: Central Air
Description:
Floorplan, Pantry, Radon Mitigation System, Utility Sink, Vaulted Ceiling(s), Walk-In Closet(s)
Appliances: Cooktop, Dishwasher, Disposal, Double Oven, Microwave, Oven, Refrigerator
Flooring: Carpet, Tile, Wood
Exclusions: Staging Items In The Property
Assoc Fee Incl: Maintenance Grounds, Trash
Amenities:
Elementary School: Belleview / Cherry Creek 5 Bldg/Complex Name: Middle/Junior Sch: Campus / Cherry Creek 5 High School: Cherry Creek / Cherry Creek 5 Building & Water Information
Architectural Style: Traditional
Attached Property: No Common Walls:
Direction Faces: East View:
Construction Materials: Frame, Stucco Roof: Concrete
Exterior Features: Gas Valve
Water Included: Yes Water Source: Public Sewer: Public Sewer Public Remarks
If Location Is At The Top Of Your Priority List - This Is The One. Stunning Home In Sought After Greenwood Village Located In The Heart Of The Denver Tech Center. Beautiful Eat-In Chef 's Kitchen Featuring 42" Cabinetry, Gorgeous Solid Granite Countertops, Stainless Steel Appliances, Butler's Pantry, Wine/Coffee Bar, Walk-In Pantry & Large Center Island. You Will Find This Home Presents An Open Flo CO-OP Information
CO-OP Compensation 2.5% The MLS does not fix, suggest, control, or set commissions. The offer of commission is between Participants and is always negotiable. Contact the listing broker for details.



















Subdivision
Central Air HVAC Description: Appliances: Dishwasher, Disposal, Microwave, Oven, Refrigerator Flooring: Carpet, Tile, Wood Exclusions: Any staging items or furniture.
Attached Property: No
Construction Materials: Brick, Wood Siding Roof: Composition Exterior Features: Water Included: Yes
Beautifully Updated
and sprinkling system! This is a must-see!! Your future home is waiting!
CO-OP Information
CO-OP Compensation 2.8%
The MLS does not fix, suggest, control, or set commissions. The offer of commission is between Participants and is always negotiable. Contact the listing broker for details.



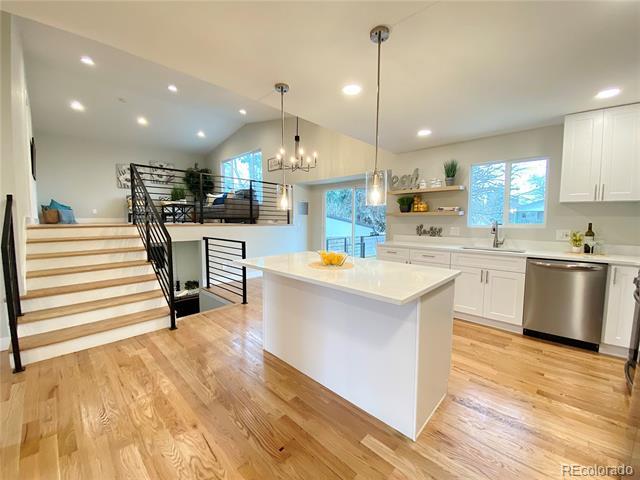


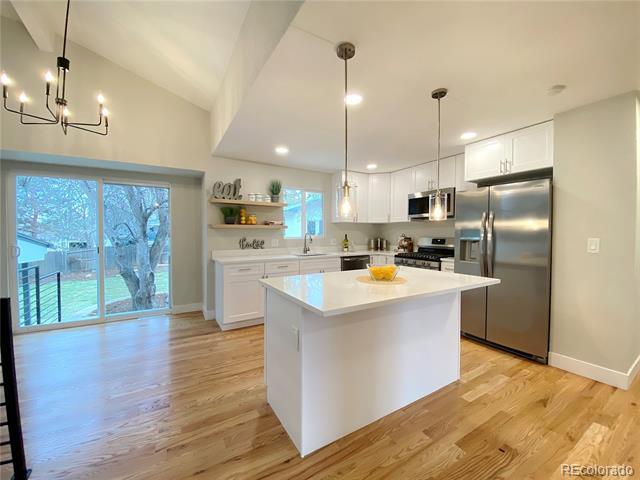






Property Type: Residential
Property Subtype: Single Family Residence Levels: Two
Structure Type: House
Subdivision Name: Pine Valley Estates
Listing Contract Date: 07/11/2023
Purchase Contract Date: 12/13/2023 Contingency: None Known
(DIM):
Slab
Heating: Forced Air
Cooling: Attic Fan, Central Air HVAC Description: High efficiency
Wood Burning
Interior Features: Built-in Features, Granite Counters, Primary Suite, Smart Thermostat, Smoke Free, Walk-In Closet(s) Appliances: Convection Oven, Cooktop, Dishwasher, Microwave, Refrigerator, Self Cleaning Oven
Flooring: Carpet, Laminate, Tile, Wood
Exclusions: Seller's personal property, staging items, washer, dryer, garage freezer, doorway scrolls and cases Bed & Bath Summary
In
Elementary School: Joe Shoemaker / Denver 1
Bldg/Complex Name: Middle/Junior Sch: Hamilton / Denver 1 High School: Thomas Jefferson / Denver 1
Architectural Style: Traditional
Attached Property: No
Building & Water Information
Common Walls:
Direction Faces: South View:
Construction Materials: Brick, Wood Siding Roof: Composition
Exterior Features: Dog Run, Private Yard Water Included: Yes Water Source: Public Sewer: Public Sewer Public Remarks
Welcome to this beautiful, move in ready, 5 bedroom, 4 bathroom home located in the heart of DTC. This south facing, 2-story home offers the best in modern living. As you enter the home, you are greeted by gleaming hardwood floors on the main level’s living and dining rooms. The updated kitchen showcases modern finishes and appliances, providing a sleek and contemporary feel. The main floor also f CO-OP Information
CO-OP Compensation 2.8%
The MLS does not fix, suggest, control, or set commissions. The offer of commission is between Participants and is always negotiable. Contact the listing broker for details.
All data deemed reliable but not guaranteed
Generated on: © REcolorado 2024. 05/09/2024 1:08:13 PM






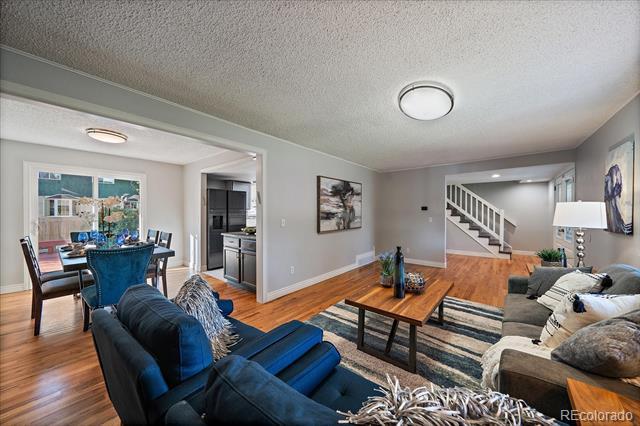









Property Type: Residential
Property Subtype: Single Family Residence Levels: Multi/Split
Structure Type: House
Subdivision Name: Cherry Creek Village
Listing Contract Date: 01/24/2024
Purchase Contract Date: 02/20/2024 Contingency: None
Close Date (DIM): 03/15/2024 Days In MLS: 8
Basement: Crawl Space Bsmnt Ceiling Ht:
Heating: Forced Air Cooling: Central Air
Pantry, Primary Suite, Smoke Free Appliances: Convection Oven, Dishwasher, Disposal, Dryer,
Self Cleaning Oven, Smart Appliances, Washer Flooring: Tile, Wood Furnished: Unfurnished Exclusions:
Corner Lot, Sprinklers In Front, Sprinklers In Rear Elementary School: Belleview / Cherry Creek 5
Bldg/Complex Name: Middle/Junior Sch: Campus / Cherry Creek 5 High School: Cherry Creek / Cherry Creek 5 Building & Water Information
Attached Property: No Common Walls:
Direction Faces: View: Water
Welcome to your dream home in the highly sought-after Greenwood Village neighborhood. This stunning corner lot property offers the perfect blend of modern luxury and timeless elegance. Boasting 4 spacious bedrooms and 3 lovely updated bathrooms, this home provides ample space for your growing family or visiting guests.Step inside and be instantly captivated by the expertly designed interior that h... CO-OP Information
CO-OP Compensation 2.8%
The MLS does not fix, suggest, control, or set commissions. The offer of commission is between Participants and is always negotiable. Contact the listing broker for details.








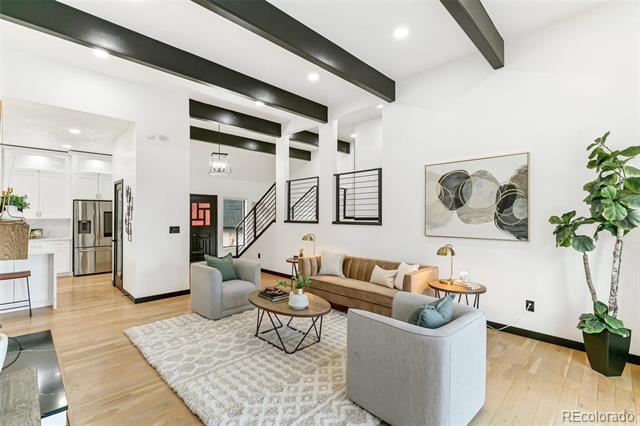










Subdivision
Bsmnt Ceiling Ht:
Concrete Perimeter Fireplace: 1/Family Room, Gas Heating: Forced Air, Natural Gas Cooling: Central Air HVAC Description:
Interior Features: Walk-In Closet(s) Appliances: Dishwasher, Disposal, Dryer, Microwave, Oven, Range, Refrigerator, Self Cleaning Oven, Washer
Flooring: Carpet, Linoleum, Wood
Exclusions: None
Bldg/Complex Name:
Architectural Style: Traditional
Attached Property: No
Elementary School: Belleview / Cherry Creek 5
Middle/Junior Sch: Campus / Cherry Creek 5
High School: Cherry Creek / Cherry Creek 5 Building & Water Information
Common Walls:
Direction Faces: North View:
Construction Materials: Brick, Frame, Wood Siding Roof: Composition
Water Included: Yes
Exterior Features:
Water Source: Public Sewer: Public Sewer Public Remarks
The regular showings start Dec 18th per the Personal Representative, Great Location walking distance to the Cherry School Campus which has Elementary, Middle School, and High School, Large Home, Large Spacious Rooms and full basement with rough in plumbing, covered front porch and covered oversized patio, Central Air, All kitchen appliances and washer and dryer/dryer new in 2023, new garbage dispo CO-OP Information
CO-OP Compensation 2.8%
The MLS does not fix, suggest, control, or set commissions. The offer of commission is between Participants and is always negotiable. Contact the listing broker for details. All data deemed reliable but not guaranteed. Generated on: © REcolorado 2024. 05/09/2024 1:08:13 PM





