



8759 S Ukraine Ct, Aurora, CO 80016-7455, Douglas County
APN: R0601676 CLIP: 1020317180












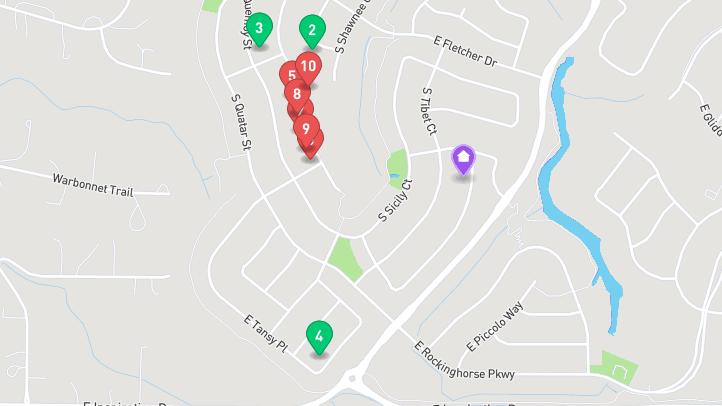
STATUS: A = ACTIVE S = CLOSED

$650,000
2 Beds 3.00 Baths Year Built 2020

ACTIVE 11/3/22 Days on market: 90
Details
Prop Type: Single
Family Residence
County: Douglas
Subdivision: Inspiration
Style: Traditional
Full baths: 1.0
3/4 Baths: 1.0
Features
Above Grade Finished
Area: 1680.0
Appliances: Cooktop, Dishwasher, Disposal, Humidifier, Microwave, Oven, Range, Range
Hood, Water Softener, Tankless Water Heater
Association Amenities: Clubhouse, Fitness Center, Park, Pool, Tennis Court(s), Trail(s)
Half baths: 1.0
Acres: 0.16
Lot Size (sqft): 6,969
Garages: 2
List date: 11/3/22
Updated: Feb 10, 2023 2:05 PM
List Price: $650,000
Orig list price: $655,000
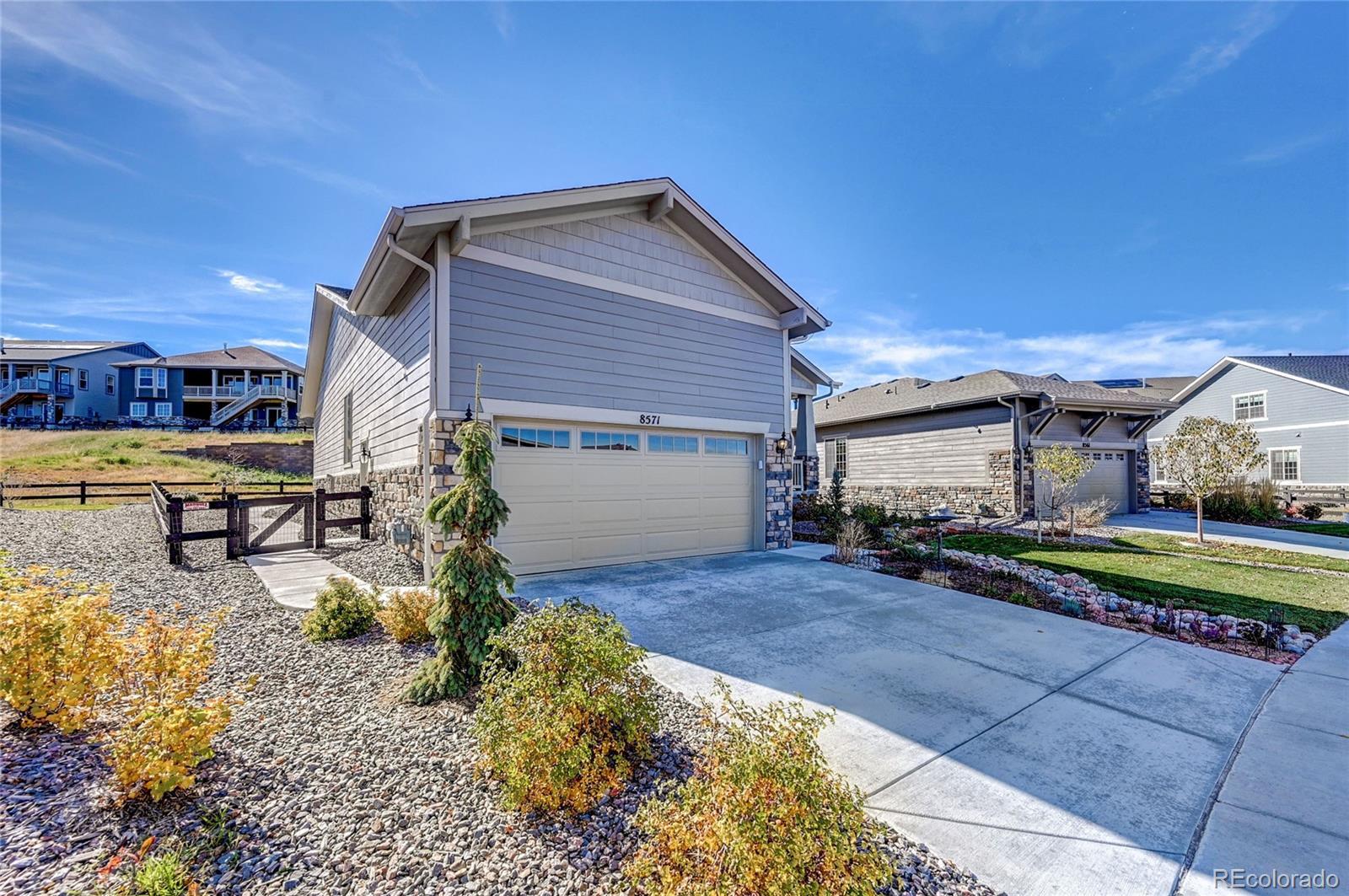
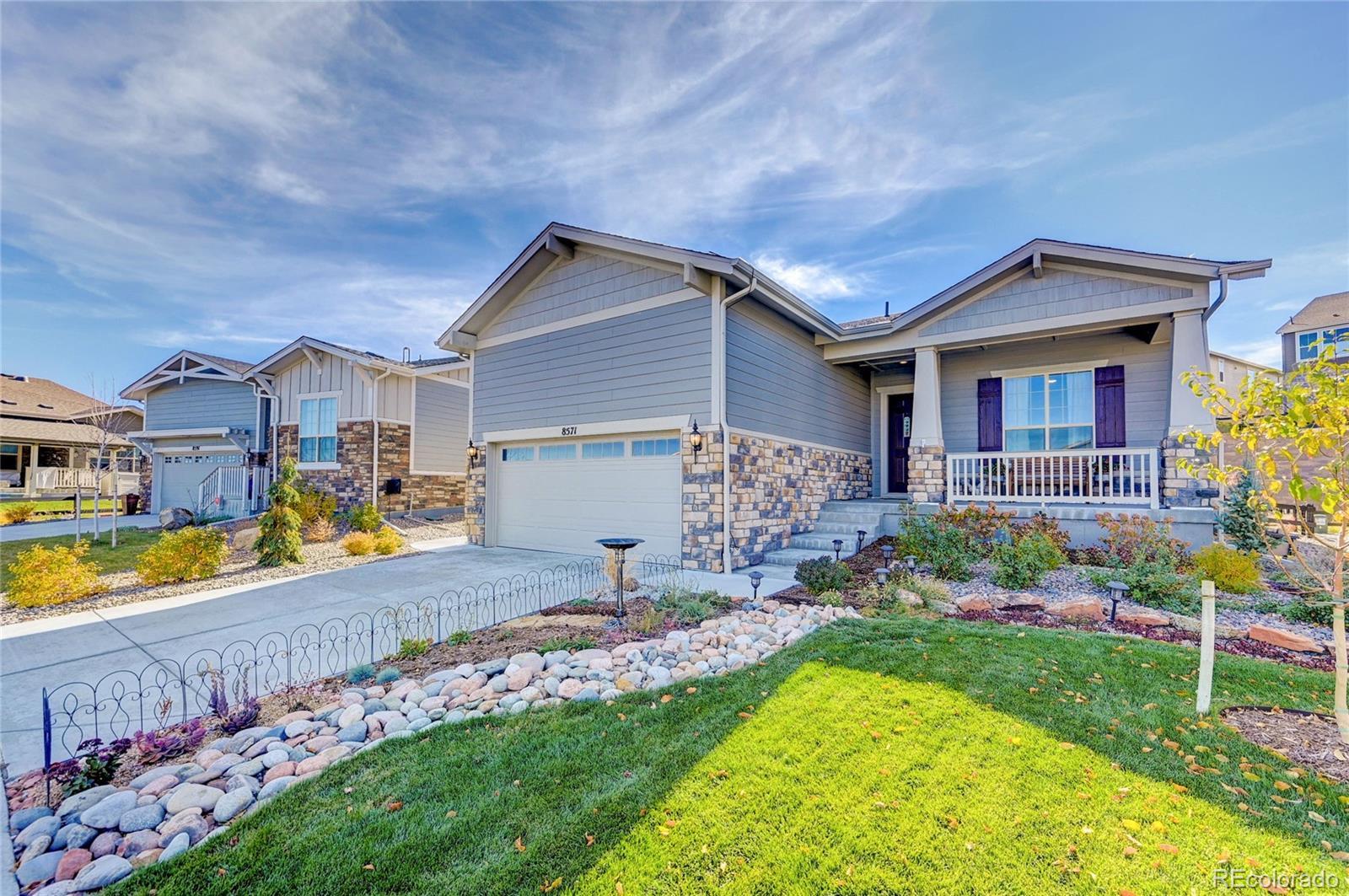
Assoc Fee: $225
Taxes: $4,608
School District: Douglas RE-1
High: Chaparral
Middle: Sierra
Elementary: Pine Lane
Prim/Inter
Kathryn Bartic 3038452362
Association Fee Frequency: Quarterly
Association Fee Includes: Maintenance
Grounds, Recycling, Snow Removal, Trash
Association Name: Hilltop HOA
Association Fee 2: 294.0
Association Fee 2
Frequency: Quarterly
Basement: Finished, Interior Entry, Partial, Bath/Stubbed, Sump Pump
Below Grade Finished
Area: 590.0
Builder Name: Toll Brothers
Construction
Materials: Frame, Stone, Wood Siding
Cooling: Central Air
Covered Spaces: 2.0
Direction Faces: North
Exclusions: Sellers
Personal Property; Clothes Washer and Dryer; Refrigerator, Modular Craft Table in Basement
Exterior Features: Lighting, Private Yard
Fencing: Full
Fireplace Features: Family Room
Fireplaces Total: 1
Flooring: Carpet, Laminate, Tile, Wood
Furnished: Unfurnished
Heating: Forced Air, Natural Gas
Remarks
Interior Features: Ceiling Fan(s), Entrance Foyer, Eat-in Kitchen, Granite Counters, High Ceilings, Kitchen Island, Laminate Counters, Primary Suite, Open Floorplan, Pantry, Smoke Free, Utility Sink, WalkIn Closet(s)
Levels: One
Lot Features: Greenbelt, Sprinklers In Rear, Sprinklers In Front, Landscaped, Level, Open Space

Parking Total: 4.0
Patio And Porch
Features: Covered, Front Porch, Patio
Pool Features: Association
Property Condition: Updated/Remodeled
Road Frontage Type: Public Road
Road Responsibility: Public Maintained Road
Road Surface Type: Paved
Roof: Composition
Rooms Total: 12
Security Features: Security System, Carbon Monoxide Detector(s)
Senior Community Yn: true
Sewer: Public Sewer
Utilities: Cable Available, Electricity Available, Natural Gas Available, High Speed Internet Available
Vegetation: Grassed, Mixed
Water Source: Public
Window Features: Double Pane Windows, Window Coverings
>>OPEN HOUSE: Fri., Feb. 10, 11am-2pm<< Beautifully upgraded home in Inspirations, Hilltop active adult community (55+). Immaculately clean & well maintained home is located on a quiet street w/a covered front & back patio, professionally landscaped front & back yard, fully fenced backyard backs to open green space. Mainfloor living at its best w/VERY desirable, bright & open floorplan. Upscale wood grained luxury vinyl flooring extends from the inviting foyer through kitchen, dining & family room. Stunning gourmet kitchen features oversized island w/cabinets on both sides, upscale, soft-close doors/ drawers, staggered cabinetry adorned w/top & bottom moulding, under cabinet lights, quartz countertops, custom tile backsplash, high end KitchenAid Pro stainless steel appliances, gas range, plentiful pantry, upgraded contemporary light fixtures over island & dining room. Separate dining room is adjacent to the kitchen & inviting family room featuring a thoughtfully designed, modern, linear fireplace w/a floor-to-ceiling tile surround. Covered back patio opens off dining room for ease of enjoying the in/ outdoor CO lifestyle. Primary bedroom retreat includes, radiant heated tile floors, frameless shower enclosure, upgraded floor-to-ceiling tile & quartz bench, quartz counters w/double vanity, linen closet & a large walk-in closet. 2nd bedroom includes a walk-in closet & is within a few steps to a full bathroom. In addition to the stylish, upgraded lighting in the foyer, the study w/glass French doors, provides added natural light. Finished bsmt is perfect for 2nd family room, exercise room, game room, hobbies, workshop, 3rd bedroom...you name it! Basement also features half bath, large storage & utility room. Garage is upgraded w/2 additional feet front to back, drywall, service door & newer walkway to the backyard. Social & active community, you'll always find something to do w/fitness center, clubhouse, pool, pickball, concerts, hobby clubs, social events & much more!
Kathryn Bartic 3038452362


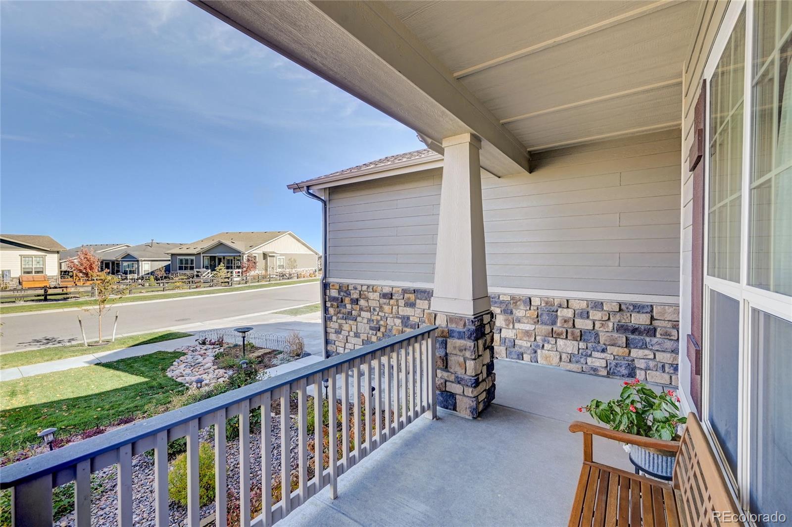

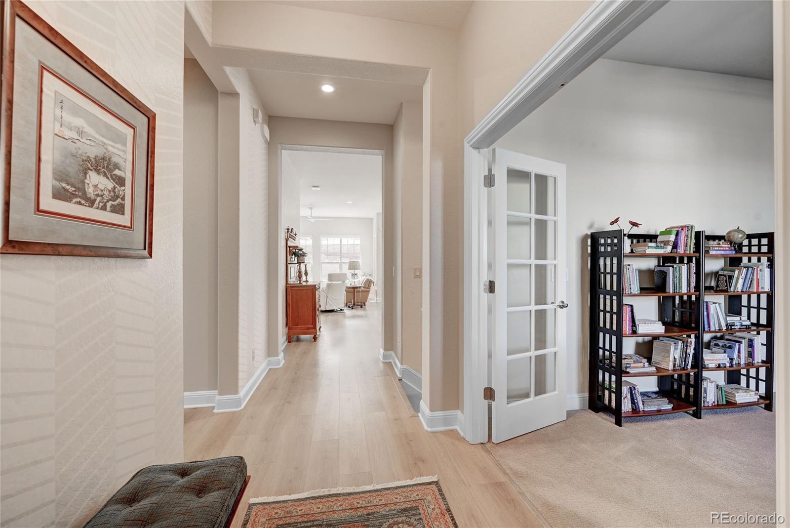


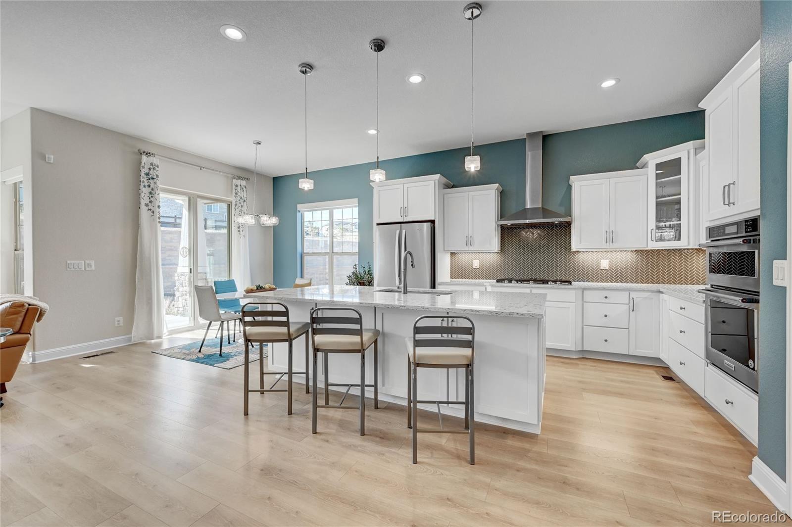
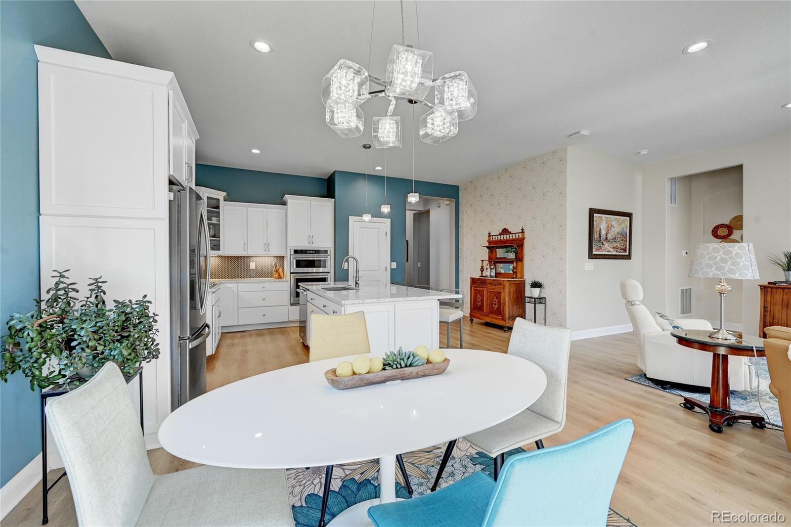
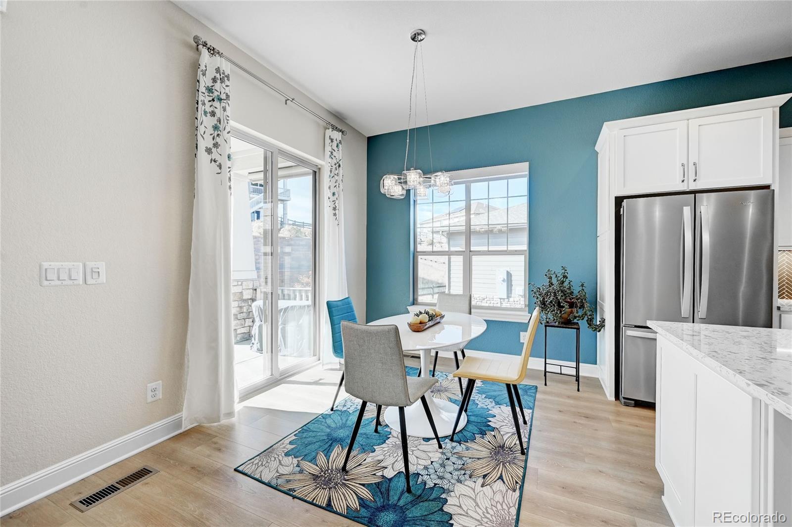
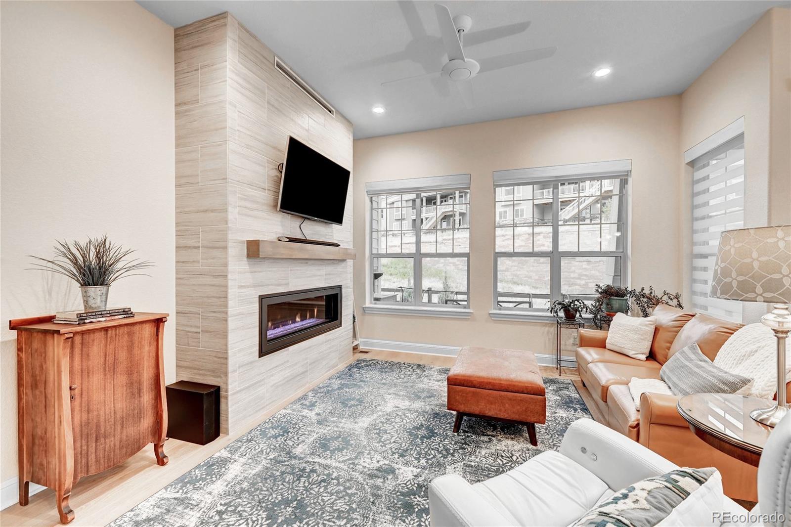


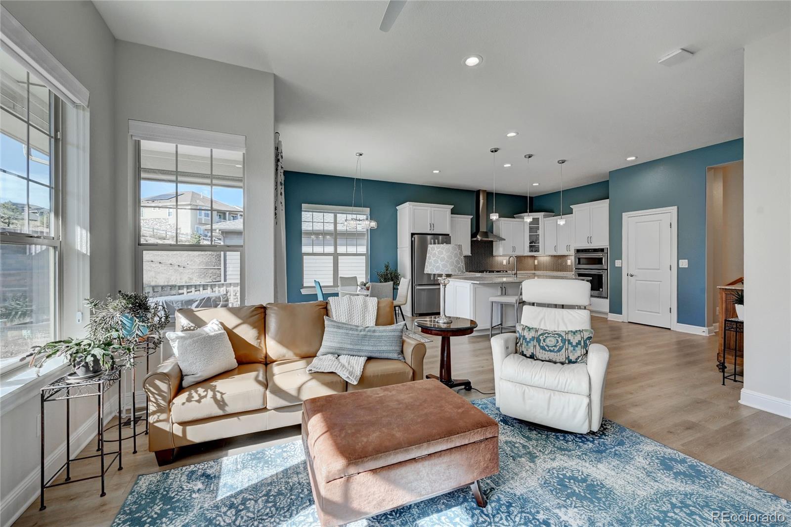
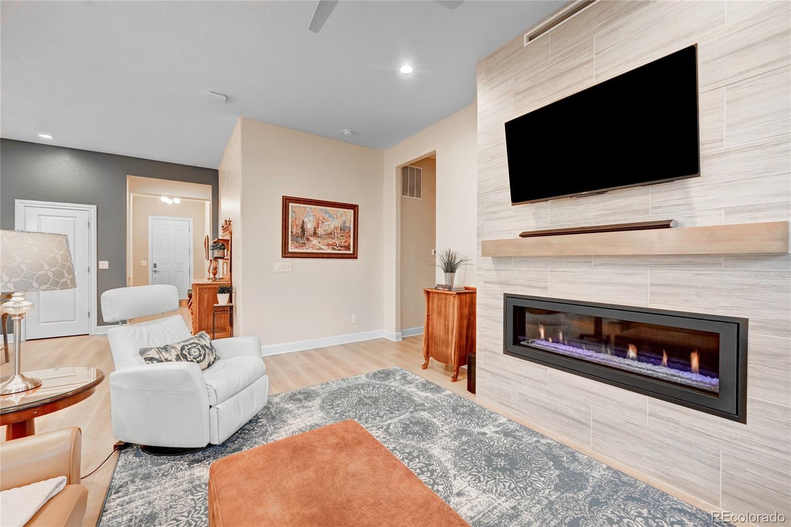
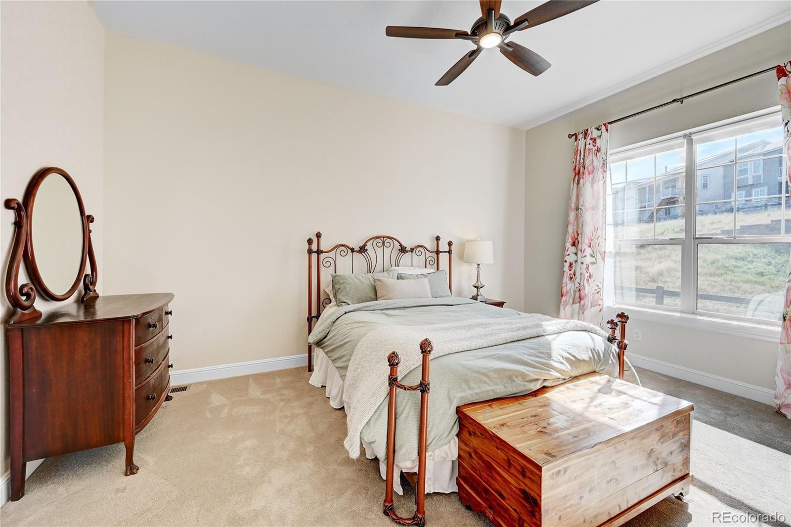


$759,000
2 Beds 2.00 Baths Year Built 2020
Days on market: 140

Prop Type: Single Family Residence
County: Douglas
Subdivision: Hilltop at Inspiration
Style: Contemporary
Full baths: 1.0
Features
Above Grade Finished
Area: 2175.0
Appliances: Convection
Oven, Cooktop, Double
Oven, Dryer, Dishwasher, Disposal, Gas Water
Heater, Microwave, Oven, Refrigerator, Self Cleaning Oven, Washer
3/4 Baths: 1.0
Acres: 0.17
Lot Size (sqft): 7,362
Garages: 3
List date: 8/5/22
Updated: Feb 9, 2023 10:33 PM
List Price: $759,000
Orig list price: $799,000
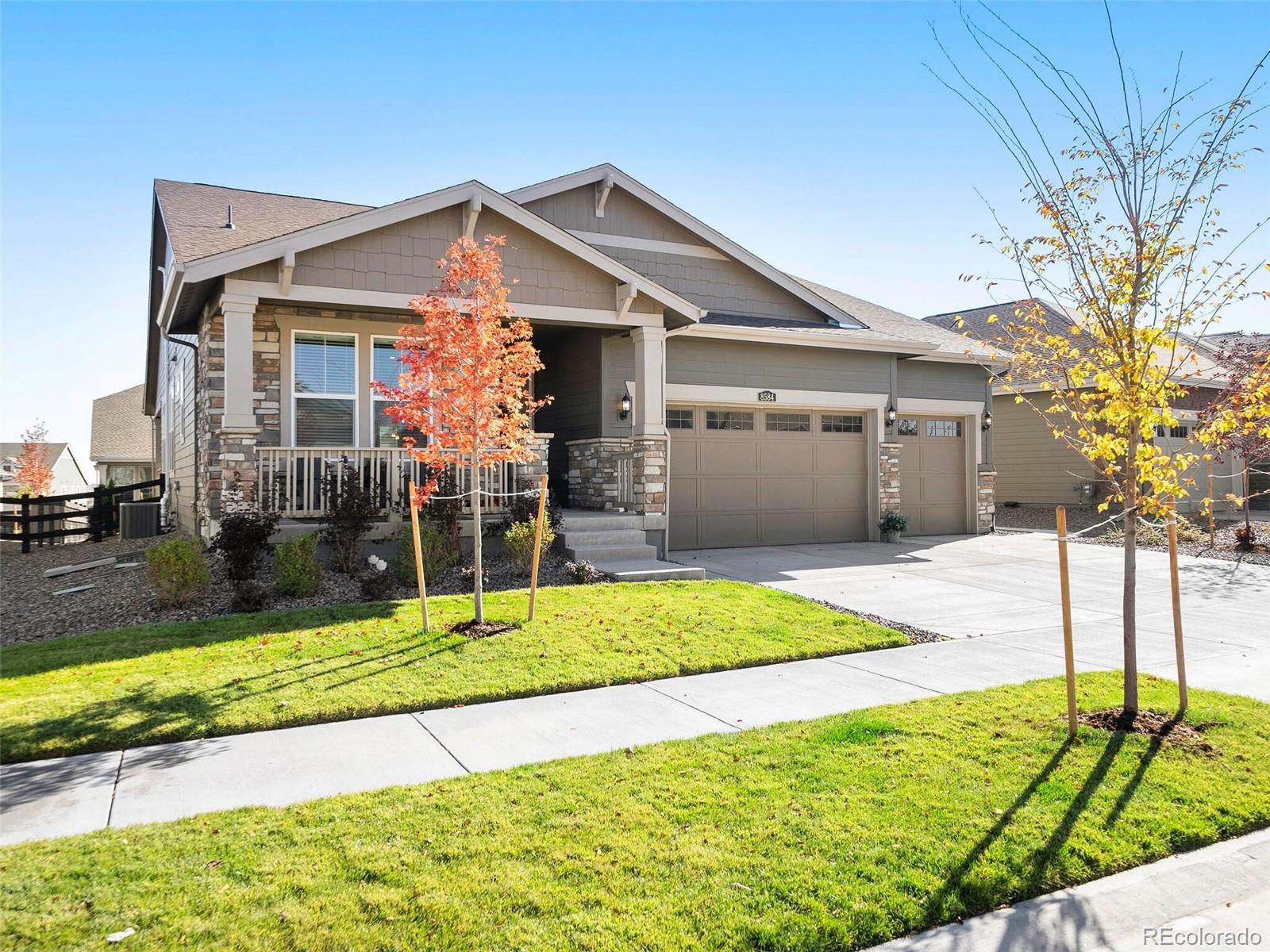
Assoc Fee: $225
Taxes: $3,322
Association Amenities: Clubhouse, Fitness Center, Park, Pool, Spa/ Hot Tub, Tennis Court(s), Trail(s)
Association Fee Frequency: Quarterly
Association Name: Hilltop HOA
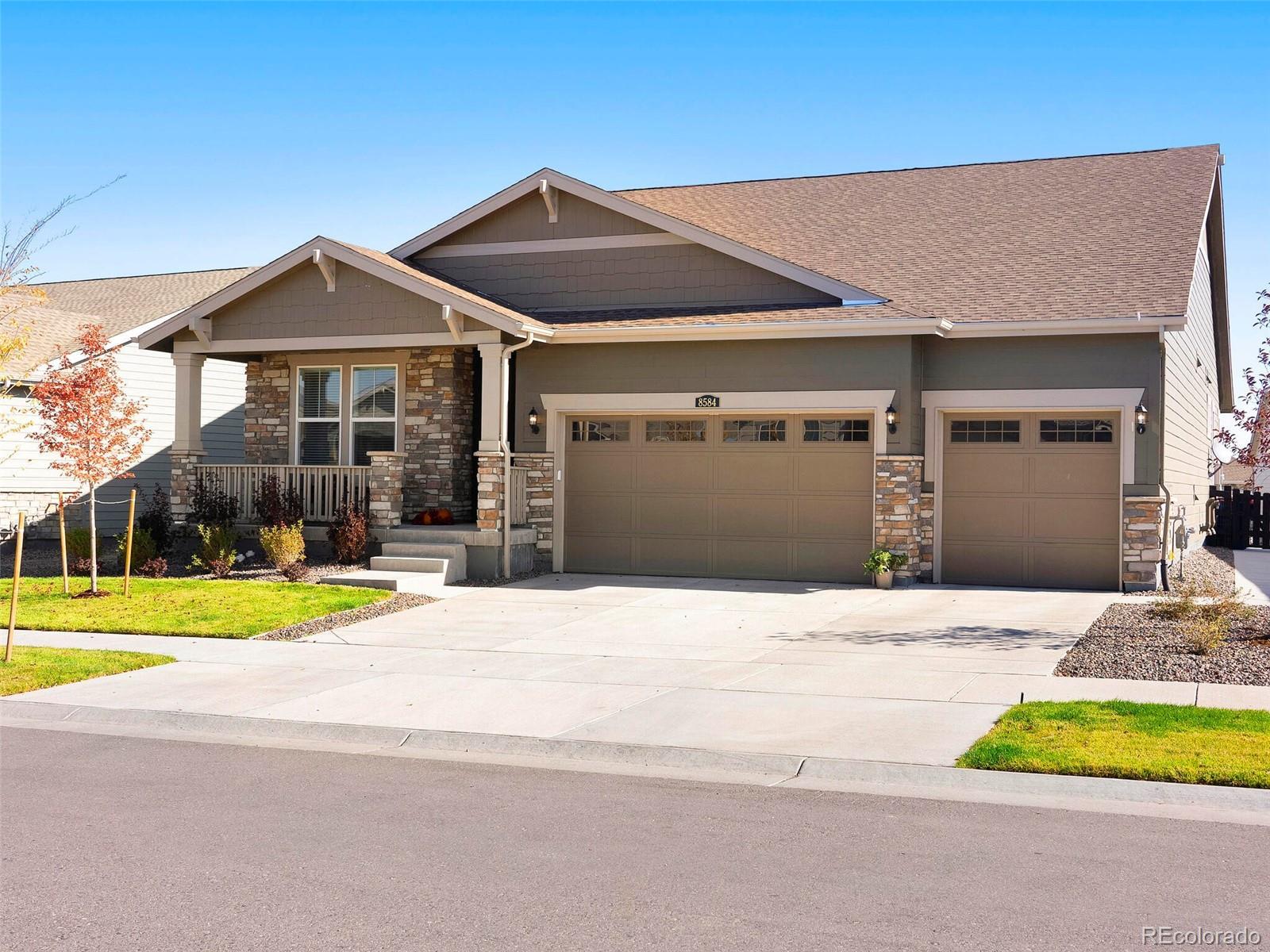
Association Fee 2: 294.0
Association Fee 2
Frequency: Quarterly
Basement: Full, Sump Pump, Unfinished
Builder Model: Davis
Builder Name: Lennar
Construction
Materials: Frame, Stone, Wood Siding
Covered Spaces: 3.0
School District: Douglas RE-1
High: Chaparral
Middle: Sierra
Elementary: Pine Lane
Prim/Inter
Exclusions: All interior and exterior personal property and staging items

Exterior Features: Lighting, Rain Gutters
Fencing: Partial
Fireplace Features: Gas Log, Living Room
Fireplaces Total: 1
Flooring: Carpet, Tile, Vinyl
Foundation Details: Slab
Heating: Forced Air
Interior Features: High Ceilings, Kitchen Island, Open Floorplan, Pantry, Quartz Counters, Walk-In Closet(s)
Levels: One
Lot Features: Sprinklers In Front, Landscaped, Level

Parking Features: Concrete
Parking Total: 3.0
Patio And Porch Features: Covered, Deck, Front Porch, Patio
Pets Allowed: Cats OK, Dogs OK
Pool Features: Association
Road Frontage Type: Public Road
Road Responsibility: Public Maintained Road
Road Surface Type: Paved
Roof: Composition
Rooms Total: 10
Security Features: Carbon Monoxide
Detector(s), Smoke Detector(s), Radon Mitigation System
Senior Community Yn: true
Sewer: Public Sewer
Utilities: Cable Available, Electricity
Connected, Natural Gas Connected, Phone Available
Virtual Tour: View
Water Source: Public
Window Features: Double Pane Windows
Welcome home! No need to wait on new construction when you can purchase this Davis Ranch plan by Lennar that has only been occupied for a month. The sellers have done the work for you with $50,000 in upgrades since closing. This newly constructed and thoughtfully upgraded home is located in the highly coveted 55+ community at Inspiration. The open-concept floor plan shows like a model, without the wait of a new build. The interior of the home boasts 4,075 sqft with 10' ceilings, luxury vinyl plank floors, energy efficient technology, and an abundance of natural light. The gourmet kitchen includes stainless steel appliances, a double oven, gas cooktop, and a large center island with quartz countertops. The interior continues with a dining room, living room with gas fireplace, primary bedroom with ensuite bathroom and walk-in closet, guest bedroom, office with french doors, guest bathroom, laundry room, mud room, and unfinished basement for future expansion. The exterior of the home features covered front and back patios, a fully fenced backyard, and a 3-car garage. Post-closing updates include a beautifully xeriscaped backyard with full drip system, concrete back patio and sidewalk, 4' split-rail fence, Hunter Douglas blinds throughout, Tesla(EV) charging station, Trimlight exterior holiday light package, and a Radon mitigation system. Inspiration active adult residents have exclusive access to the Hilltop Club. This resort-style clubhouse has a pool, tennis courts, bocce ball courts, pickle ball courts, fitness center, yoga studio, library, demonstration kitchen, meeting rooms, and an outdoor patio with stunning mountain views. There are countless community events, classes and clubs, including a free summer concert series. To learn more about the Inspiration 55+ community and events, please visit: www.inspirationcolorado.com. A true gem of a property! Schedule your private tour today!
Kathryn Bartic
Courtesy of LIV Sotheby's International Realty Information is deemed reliable but not guaranteed.
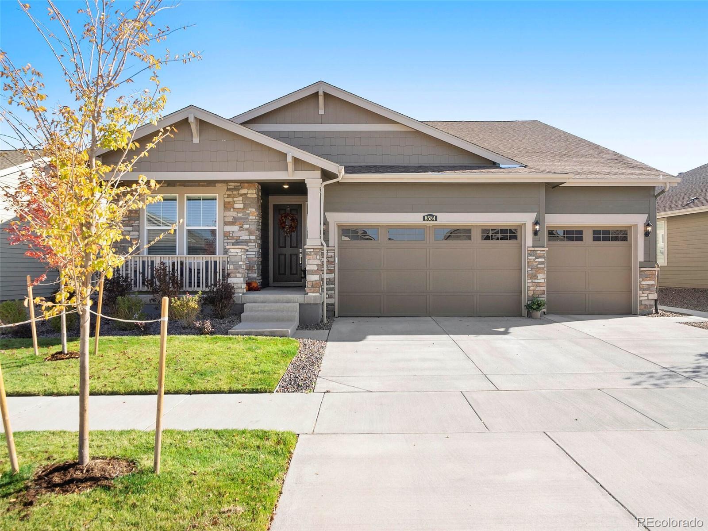

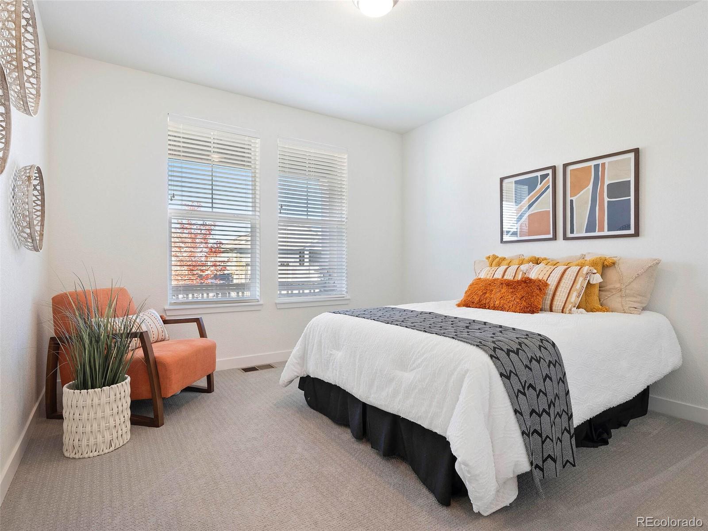
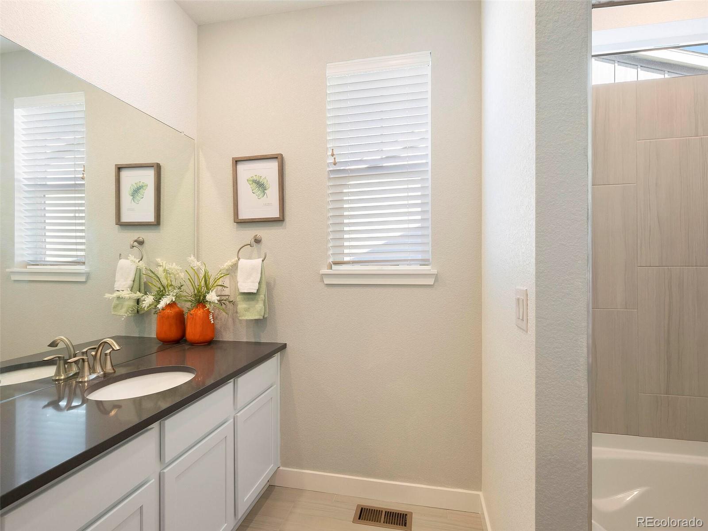
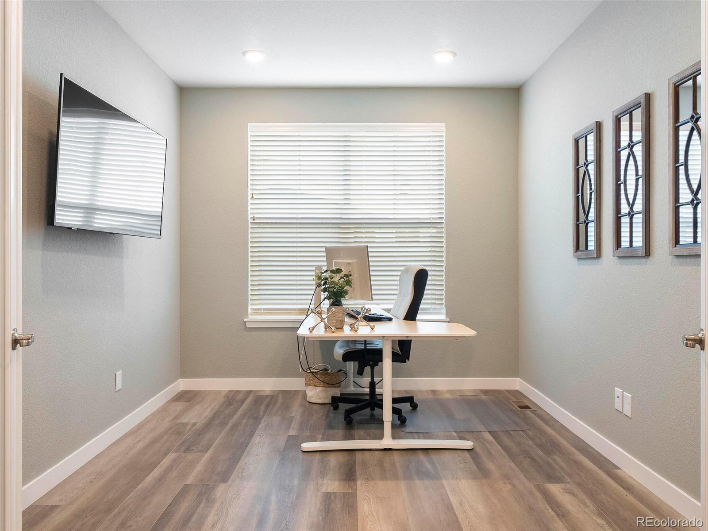
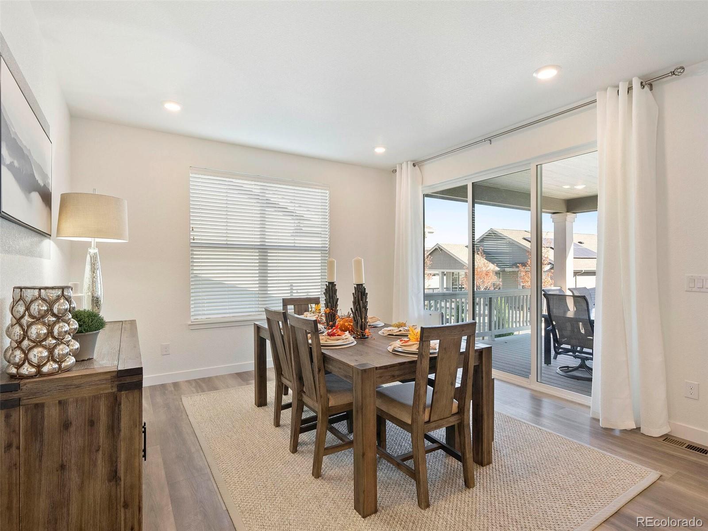
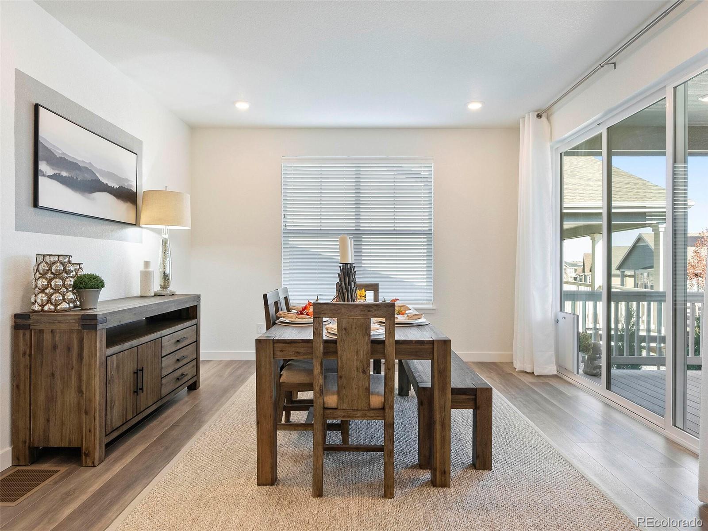
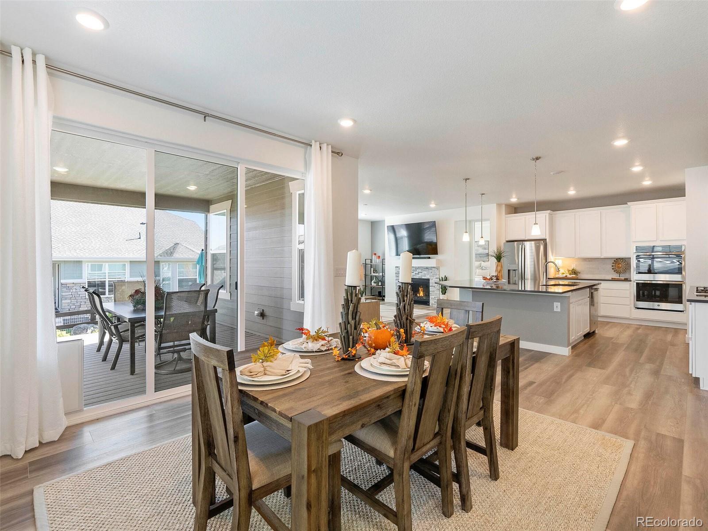
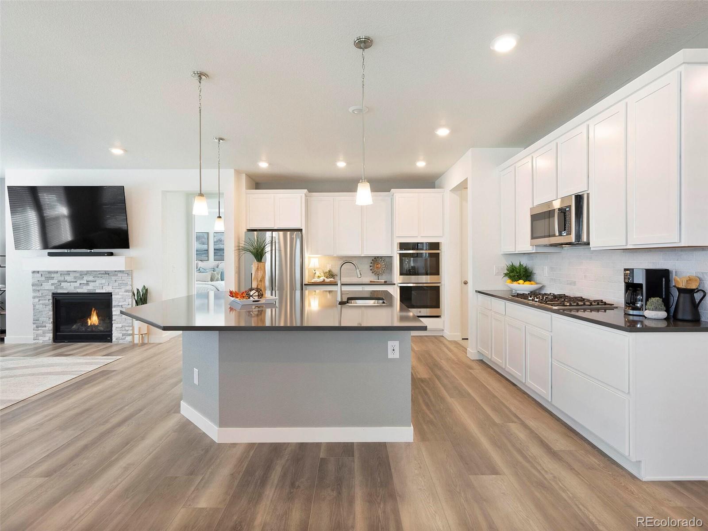


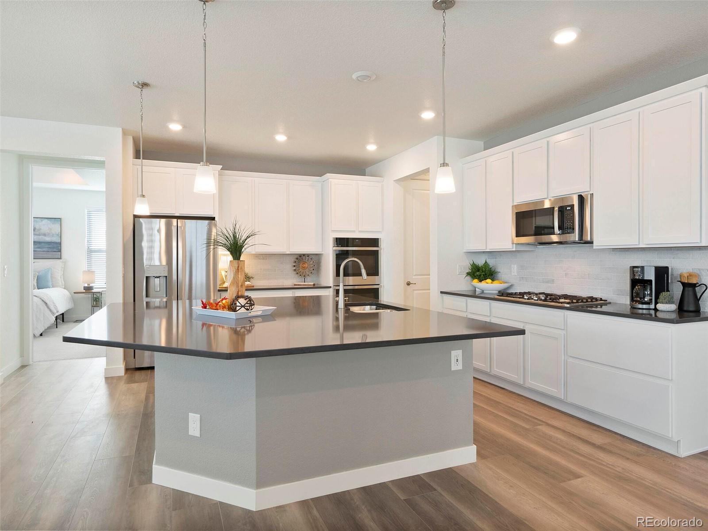

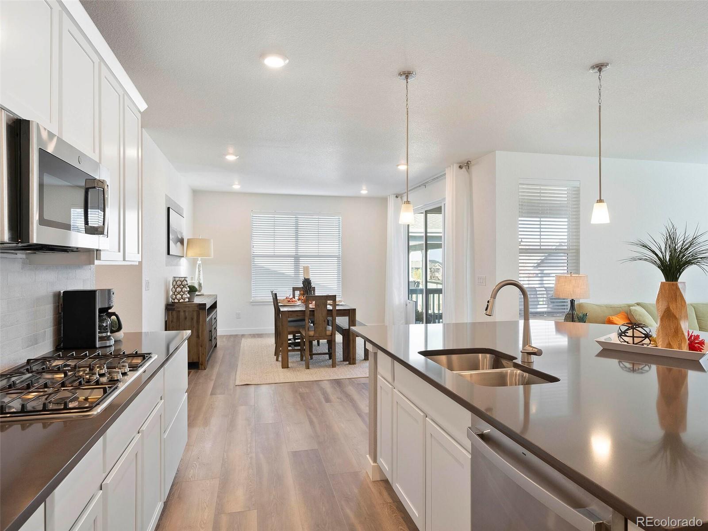


$824,354
Prop Type: Single Family Residence
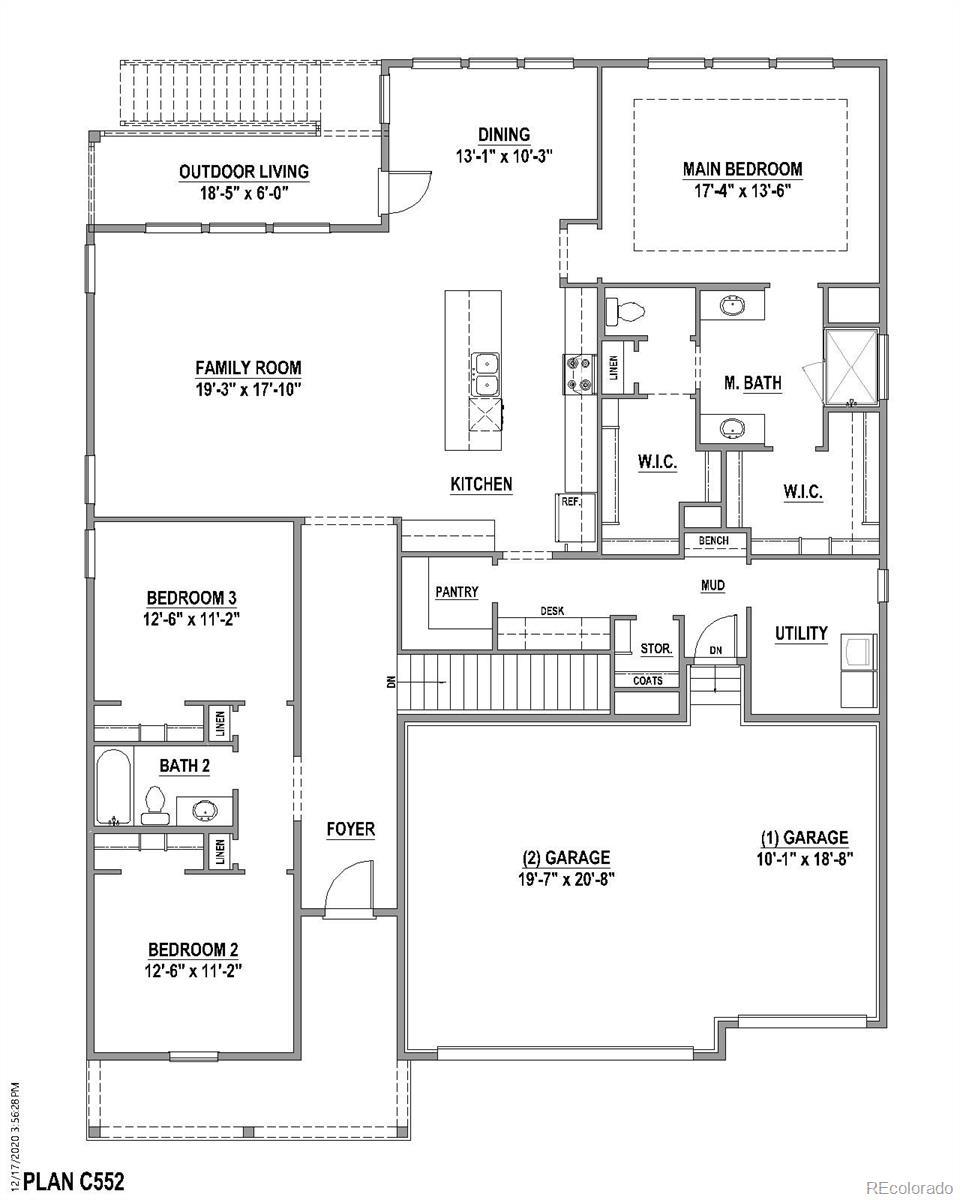
County: Douglas
Subdivision: Inspiration (Hilltop 55+)
Full baths: 2.0
Acres: 0.18
Features
Above Grade Finished Area: 2155.0
Appliances: Cooktop, Dishwasher, Disposal, Microwave, Oven, Range
Hood, Tankless Water
Heater
Association Amenities: Clubhouse, Fitness Center, Garden Area, Pool, Spa/Hot Tub, Tennis Court(s), Trail(s)
Lot Size (sqft): 7,840
Garages: 3
List date: 12/8/22
Updated: Dec 8, 2022
7:45 AM
List Price: $824,354

$824,354
Assoc Fee: $519
Taxes: $1
School District: Douglas RE-1
High: Chaparral
Association Fee
Frequency: Quarterly
Association Fee
Includes: Maintenance Grounds
Association Name: Inspiration
Basement: Unfinished, Sump Pump
Builder Model: 552C
Builder Name:
American Legend Homes

Construction Materials: Cement
Siding, Stone, Wood
Siding
Covered Spaces: 3.0
Exclusions: None
Elementary: Pine Lane
Prim/Inter
Exterior Features: Private Yard, Rain
Gutters, Sprinkler/ Irrigation
Fencing: Partial
Fireplace Features: Family Room, Gas
Fireplaces Total: 1
Flooring: Carpet, Laminate, Tile
Furnished: Unfurnished
Kathryn Bartic 3038452362
Green Energy
Efficient: Construction
Heating: Natural Gas
Interior Features: Ceiling Fan(s), Entrance Foyer, Eat-in Kitchen, Five Piece Bathroom, Granite Counters, High Ceilings, Kitchen Island, Open Floorplan, Pantry, Walk-In Closet(s)
Levels: One
Lot Features: Sprinklers In Rear, Sprinklers In Front, Landscaped
Other Equipment: Air Purifier
Parking Features: Finished Garage
Parking Total: 3.0
Patio And Porch
Features: Covered, Front Porch, Patio
Pets Allowed: Yes
Pool Features: Association
Property Condition: New Construction
Road Frontage Type: Public Road
Remarks
Road Surface Type: Paved
Roof: Composition
Rooms Total: 9
Security Features: Carbon Monoxide
Detector(s), Smoke Detector(s), Radon Mitigation System
Senior Community Yn: true
Sewer: Community/Coop Sewer
Utilities: Cable Available, Electricity Available, Electricity Connected, Natural Gas Available, Natural Gas Connected, High Speed Internet Available, Phone Available, Phone Connected
Water Source: Public Window Features: Double Pane Windows
Beautiful 1 story home with 3 bedrooms, 2 full baths, 1 dining area and 3-car garage. This plan features an open-concept style family room with a fireplace and large windows for beautiful natural lighting. The well-designed kitchen is equipped with a large center island, plenty of counter and cabinet space, and sizable walk-in pantry. Additional features include a Smart Home with Ring camera, full constructed closets with shoe racks, tankless hot water heater, full sod, landscaping front and rear and unfinished basement.
Courtesy of American Legend Homes Brokerage LLC Information is deemed reliable but not guaranteed.


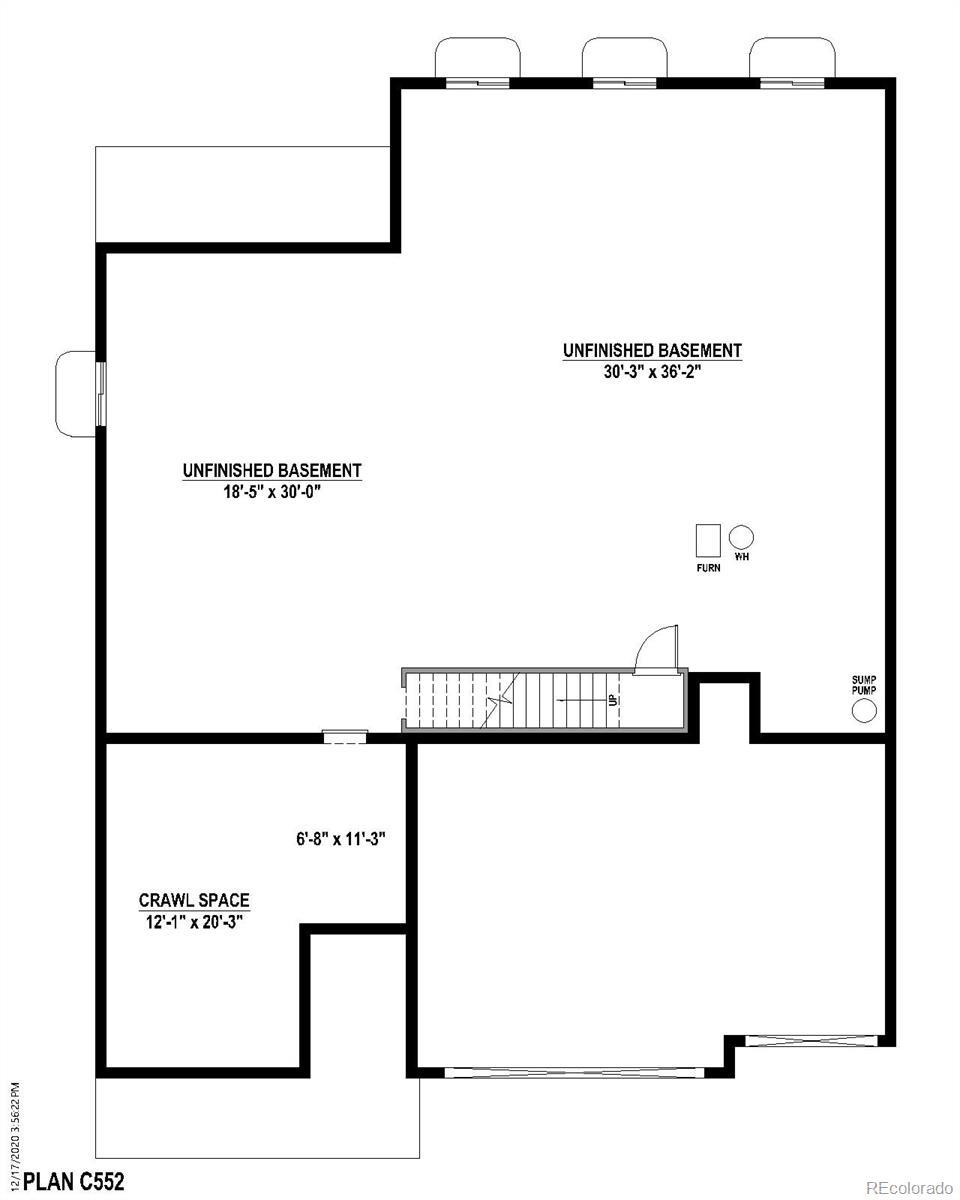


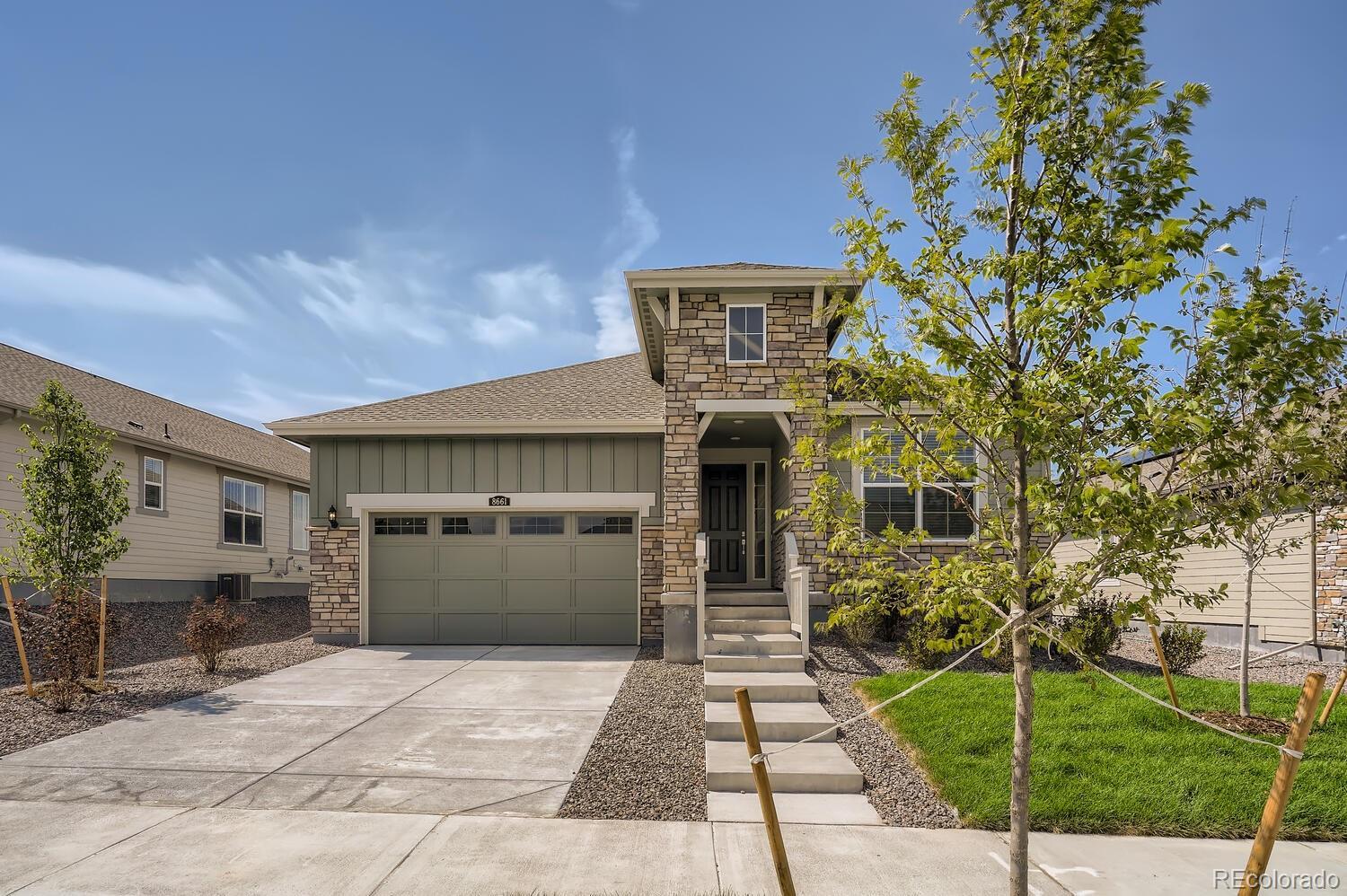
$600,000
2 Beds 2.00 Baths Year Built 2022
Prop Type: Single Family Residence
County: Douglas
Subdivision: Inspiration
Full baths: 1.0
3/4 Baths: 1.0
Acres: 0.16
Features
Above Grade Finished Area: 1749.0
Appliances: Dishwasher, Disposal, Microwave, Oven, Refrigerator
Association Amenities: Tennis Court(s)
Association Fee Frequency: Quarterly
Lot Size (sqft): 6,752
Garages: 2
List date: 9/12/22
Sold date: 11/14/22
Off-market date: 10/15/ 22
Updated: Nov 15, 2022 9:34 AM
List Price: $600,000
Orig list price: $650,000
Assoc Fee: $294
Taxes: $6,760
School District: Douglas RE-1
High: Chaparral
Middle: Sierra

Elementary: Pine Lane Prim/Inter
Association Fee Includes: Maintenance Grounds, Recycling, Trash Association Name: Inspiration Metropolitan District
Association Fee 2: 225.0
Association Fee 2 Frequency: Quarterly
Basement: Full, Interior Entry, Unfinished
Builder Model: Oxford / HC
Builder Name: Lennar

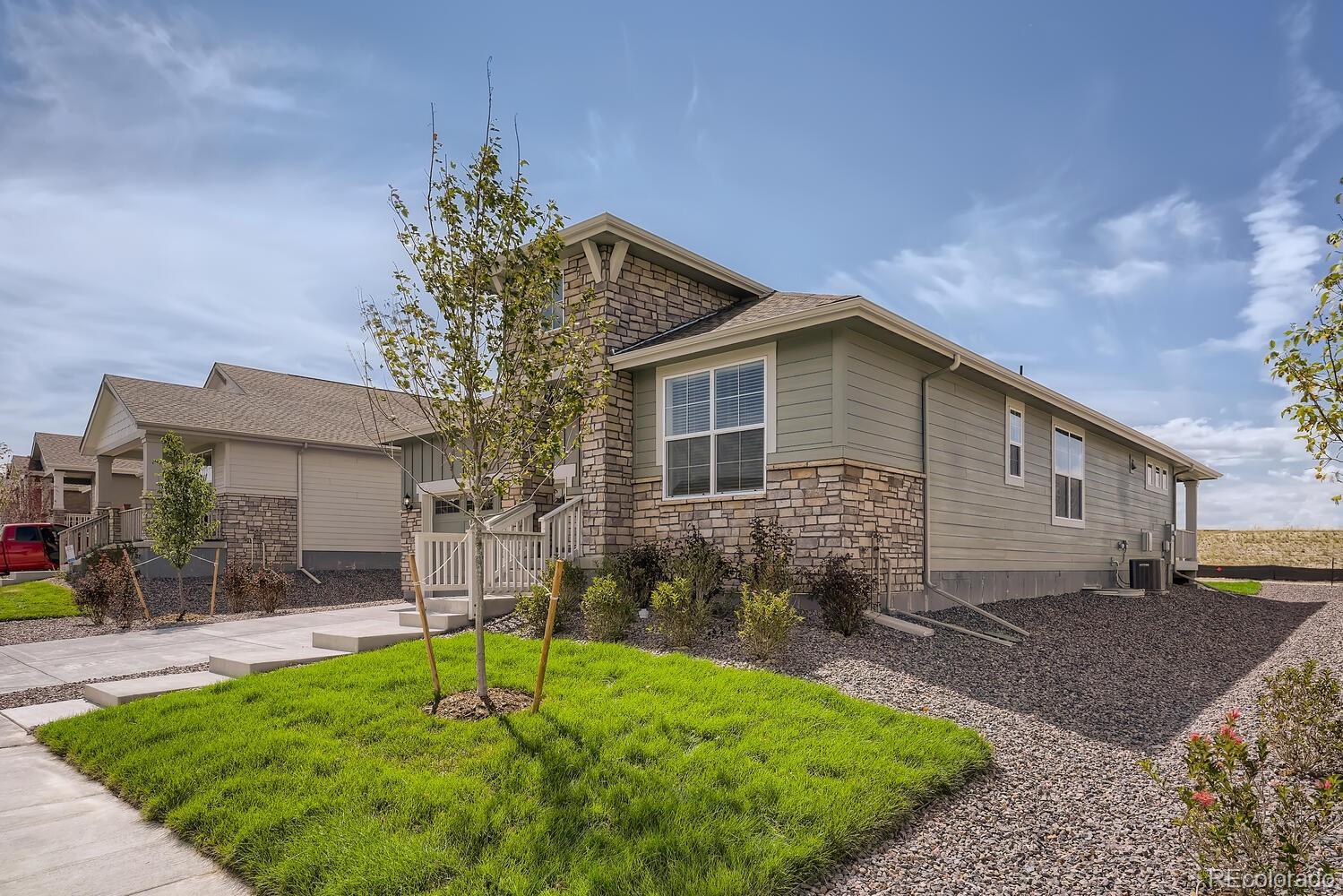
Building Name:
Heritage at Inspiration
Common Walls: No
Common Walls
Construction
Materials: Frame, Other
Cooling: Central Air
Covered Spaces: 2.0
Exclusions: Seller's personal possessions
Exterior Features: Rain Gutters
Flooring: Carpet, Tile, Vinyl
Foundation Details: Slab
Heating: Forced Air, Natural Gas
Interior Features: Breakfast Area, Granite Counters, Kitchen Island, Open Floorplan, Smoke Free, Walk-In Closet(s)
Laundry Features: In Unit
Levels: One
Parking Features: Concrete
Parking Total: 2.0
Remarks
Patio And Porch Features: Covered, Deck, Front Porch
Pets Allowed: Cats OK, Dogs OK, Yes
Property Condition: Under Construction
Road Frontage Type: Public Road
Road Responsibility: Public Maintained Road
Road Surface Type: Paved
Roof: Composition
Rooms Total: 9
Security Features: Carbon Monoxide
Detector(s), Smoke Detector(s)
Senior Community Yn: true
Sewer: Public Sewer
Utilities: Cable Available, Electricity Available, Electricity Connected, Natural Gas Available, Natural Gas Connected, Phone Available
Virtual Tour: View
Water Source: Public
Window Features: Double Pane Windows
Available NOW! Gorgeous Oxford ranch plan by Lennar is located in the Hilltop 55+ portion of Inspiration that offers the resort style Hilltop Clubhouse exclusively for those living in this age qualified neighborhood. This stunning home features 2 beds, 2 baths, great room, kitchen, study, 2 car garage, unfinished basement and more. Beautiful upgrades and finishes including slab granite counters & island, vinyl plank flooring, stainless steel appliances and more! Visit our Welcome Home Center to learn more about this home and how everything is included with Lennar. The Hilltop club offers a state-of-the-art fitness center, yoga studio, demonstration kitchen, workshop/library, resort style outdoor pool and hot tub, firepit, tennis and pickleball courts and bocce courts. Photos and walkthrough tour are model only and subject to change.
Courtesy of RE/MAX Masters Millennium Information is deemed reliable but not guaranteed.


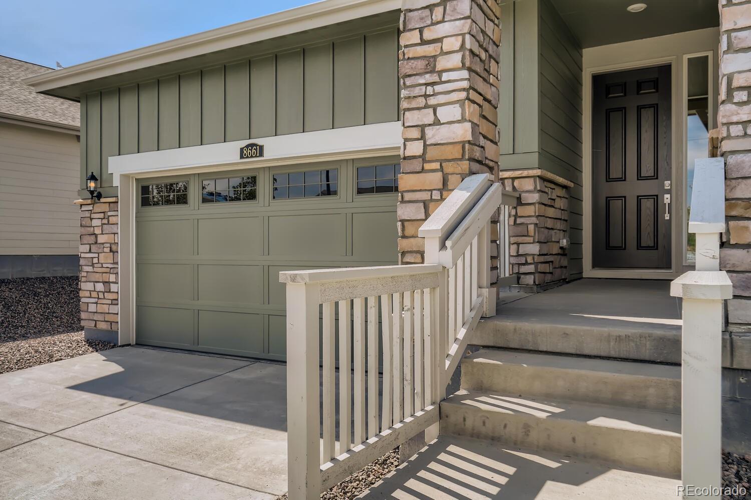
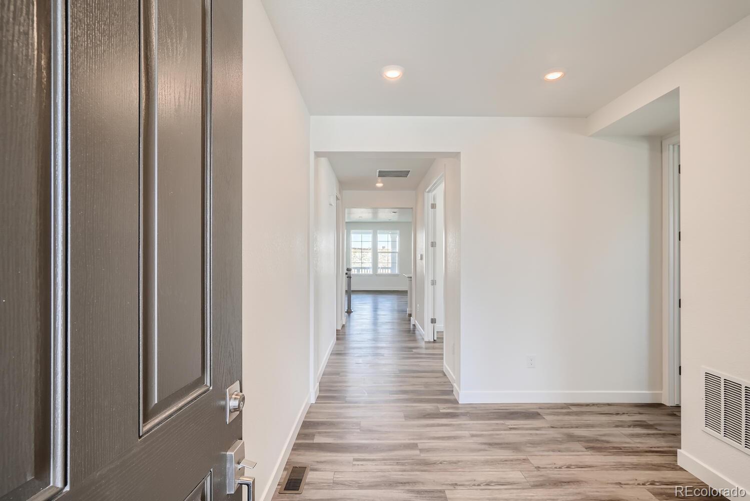
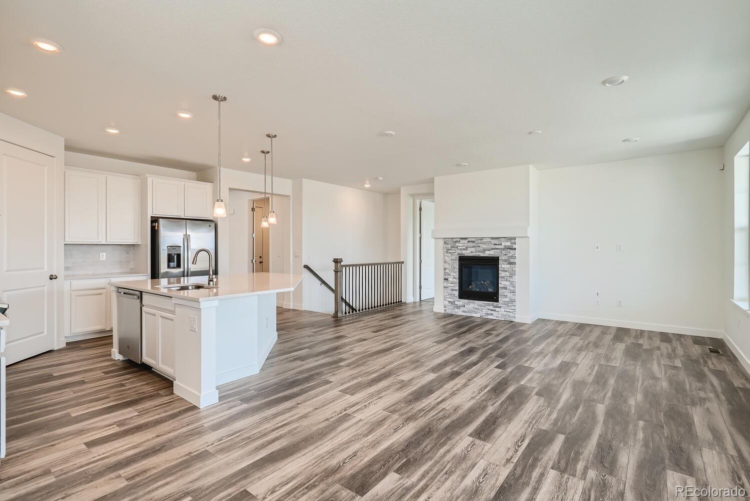
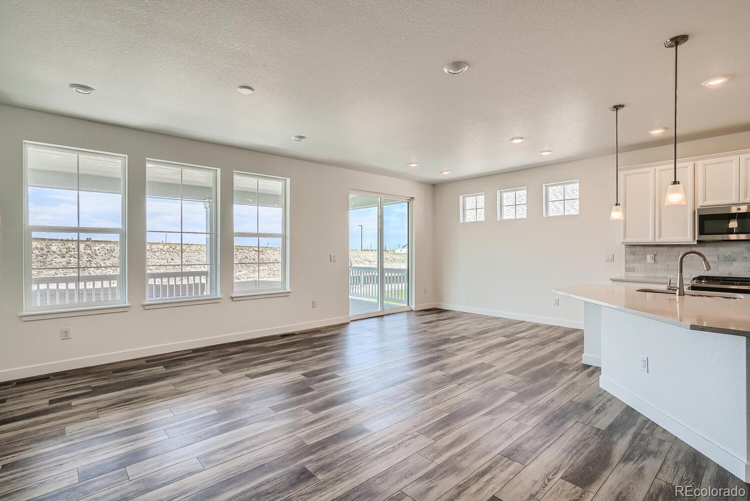
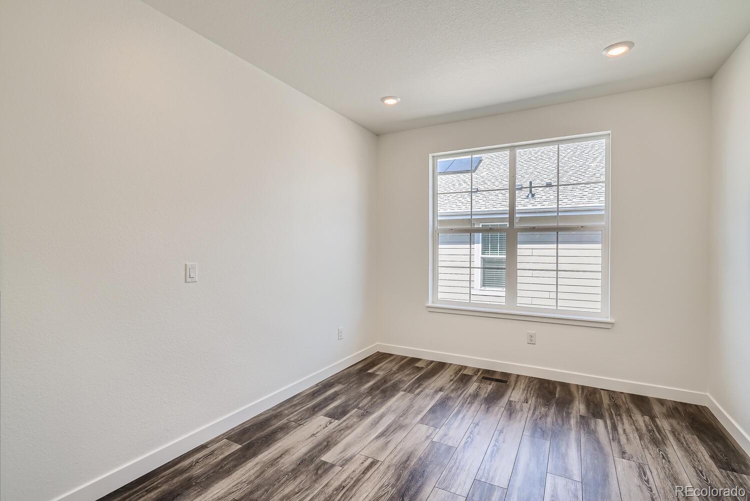
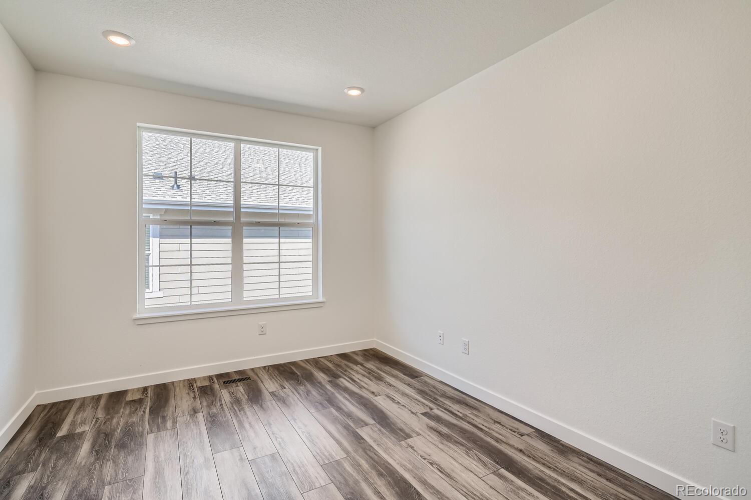
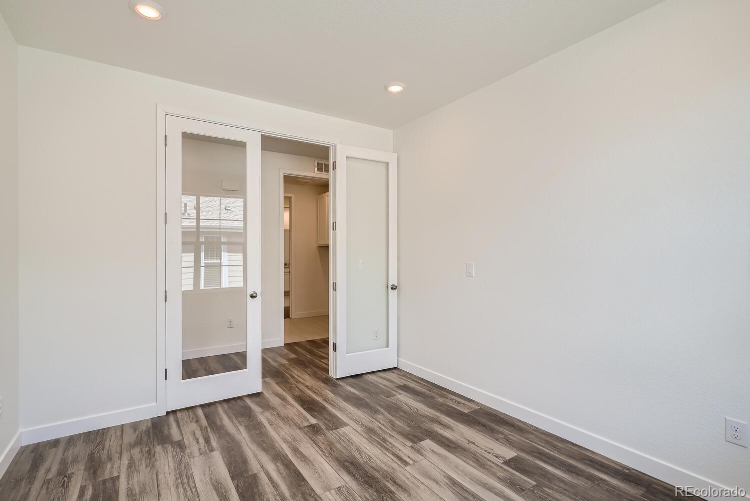
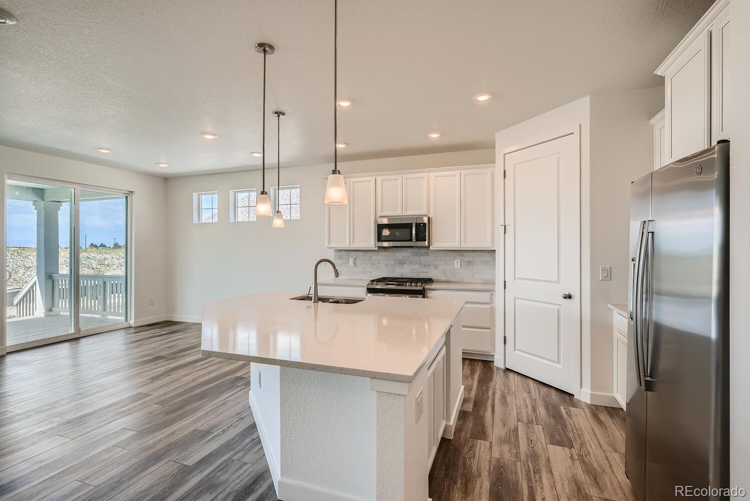



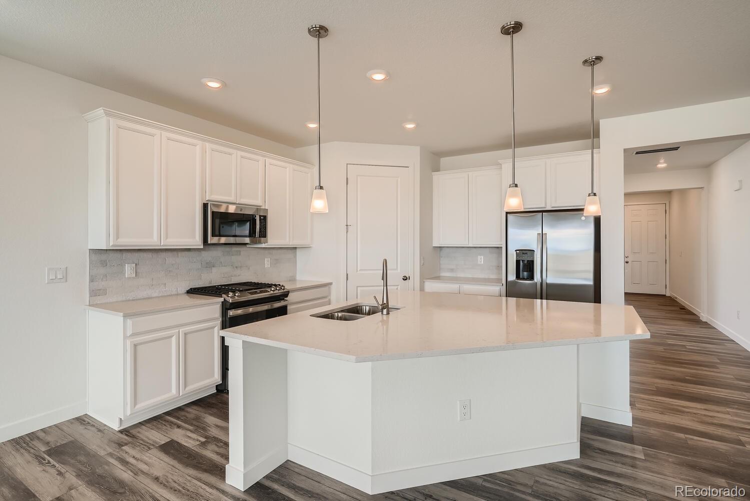

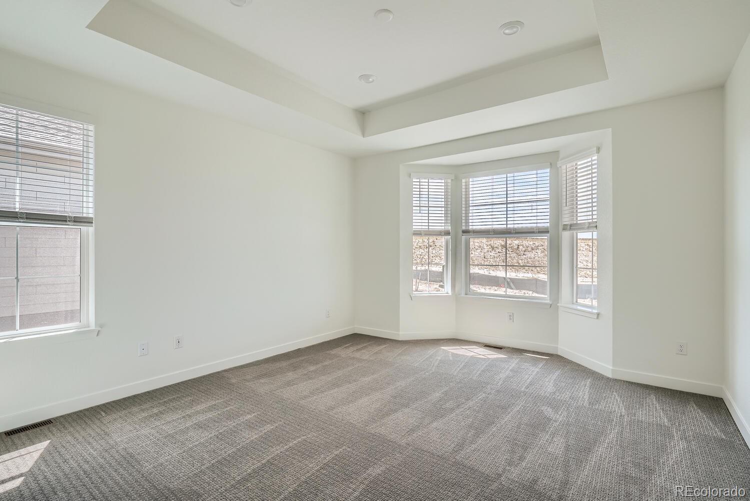


$600,000
Prop Type: Single Family Residence

County: Douglas
Subdivision: Inspiration
Full baths: 1.0
3/4 Baths: 1.0
Acres: 0.17
Features
Above Grade Finished Area: 1988.0
Appliances: Dishwasher, Disposal, Microwave, Oven, Refrigerator
Association Amenities:
Tennis Court(s)
Association Fee Frequency: Quarterly
Lot Size (sqft): 7,318
Garages: 2
List date: 7/29/22
Sold date: 11/29/22
Off-market date: 8/30/ 22
List Price: $650,000
Orig list price: $675,000
Assoc Fee: $294
Taxes: $7,020
High: Chaparral
Middle: Sierra

Elementary: Pine Lane
Prim/Inter
Association Fee Includes: Maintenance Grounds, Recycling, Trash
Association Name: Inspiration Metropolitan District
Association Fee 2: 225.0
Association Fee 2 Frequency: Quarterly
Basement: Full, Interior Entry, Unfinished
Builder Model: Devon / HC
Builder Name: Lennar
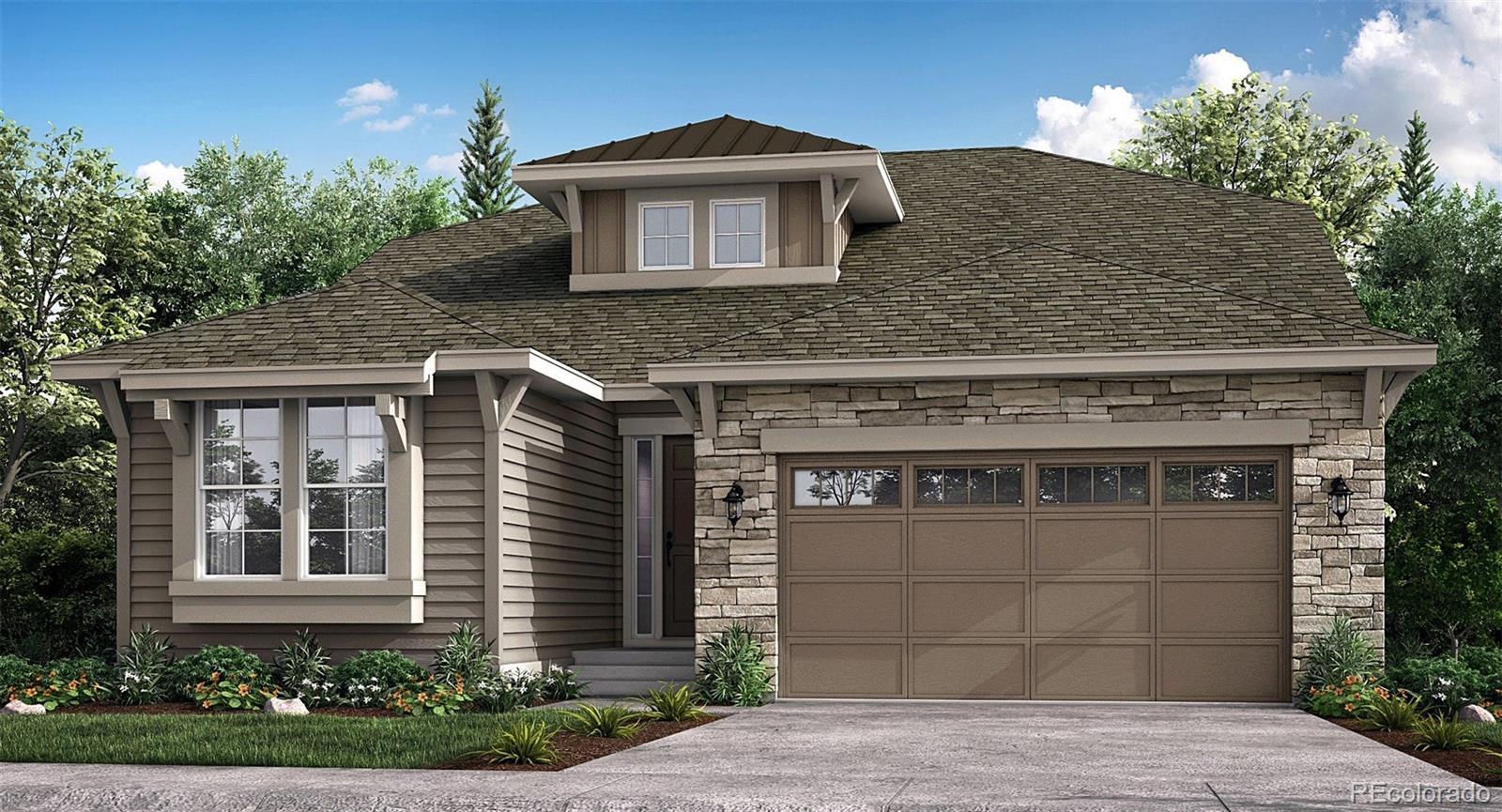
Building Name:
Heritage at Inspiration
Common Walls: No
Common Walls
Construction
Materials: Frame, Other
Cooling: Central Air
Covered Spaces: 2.0
Exclusions: Seller's Personal Possessions and any staging items that may be in use.

Exterior Features: Rain Gutters
Fireplace Features:
Gas, Great Room
Fireplaces Total: 1
Flooring: Carpet, Tile, Vinyl
Foundation Details: Slab
Heating: Forced Air, Natural Gas
Interior Features: Breakfast Area, Kitchen Island, Open Floorplan, Quartz Counters, Smoke Free, Walk-In Closet(s)
Laundry Features: In Unit
Levels: One
Remarks
Parking Features: Concrete
Parking Total: 2.0
Patio And Porch
Features: Covered, Deck, Front Porch
Pets Allowed: Cats OK, Dogs OK, Yes
Property Condition: Under Construction
Road Frontage Type: Public Road
Road Responsibility: Public Maintained Road
Road Surface Type: Paved
Roof: Composition
Rooms Total: 9
Security Features: Carbon Monoxide
Detector(s), Smoke Detector(s)
Senior Community Yn: true
Sewer: Public Sewer
Utilities: Cable Available, Electricity Available, Electricity
Connected, Natural Gas Available, Natural Gas
Connected, Phone Available
Virtual Tour: View
Water Source: Public
Window Features: Double Pane Windows
Anticipated completion August 2022! Beautiful Devon Ranch plan by Lennar in this 55+ community features 2 beds, 2 baths, office, great room, kitchen & unfinished basement for future expansion! Beautiful finishes and upgrades including luxury vinyl plank floors, stainless steel appliances and more. Lennar provides the latest in energy efficiency and state of the art technology with several fabulous floorplans to choose from. Energy efficiency, and technology/connectivity seamlessly blended with luxury to make your new house a home. Inspiration offers single family homes for every lifestyle. What some builders consider high-end upgrades, Lennar makes a standard inclusion. Conveniently located close to shopping, dining, entertainment, and more - amenities abound. Easy commute to Downtown Denver, Lonetree, Centennial, DTC and beyond. Welcome Home! Photos and walkthrough tour are model only and subject to change.
Courtesy of RE/MAX Masters Millennium Information is deemed reliable but not guaranteed.
 Kathryn Bartic
Kathryn Bartic

$671,500
Prop Type: Single Family Residence
County: Douglas
Subdivision: Inspiration
Full baths: 1.0
3/4 Baths: 1.0
Acres: 0.15
Features
Above Grade Finished Area: 1749.0
Appliances: Dishwasher, Disposal, Microwave, Oven, Refrigerator
Association Amenities:
Tennis Court(s)
Association Fee Frequency: Quarterly
Lot Size (sqft): 6,708
Garages: 2
List date: 3/10/22
Sold date: 8/16/22
Off-market date: 3/24/ 22
List Price: $671,500

Orig list price: $668,500
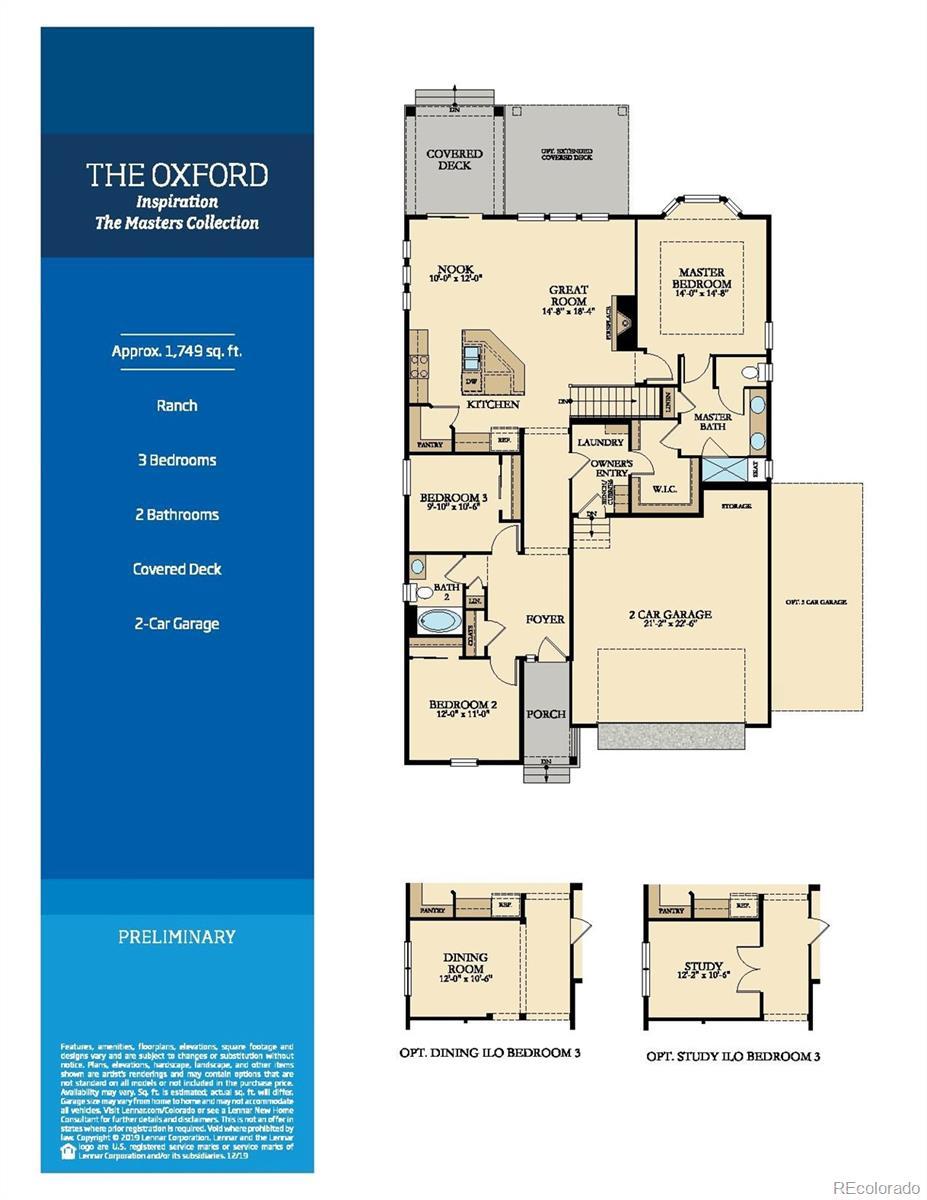
Assoc Fee: $294
Taxes: $6,952
High: Chaparral
Middle: Sierra
Elementary: Pine Lane
Prim/Inter
Kathryn Bartic 3038452362
Association Fee Includes: Maintenance Grounds, Recycling, Trash
Association Name: Inspiration Metropolitan District
Association Fee 2: 225.0
Association Fee 2 Frequency: Quarterly
Basement: Full, Interior Entry, Unfinished
Builder Model: Oxford / FH
Builder Name: Lennar
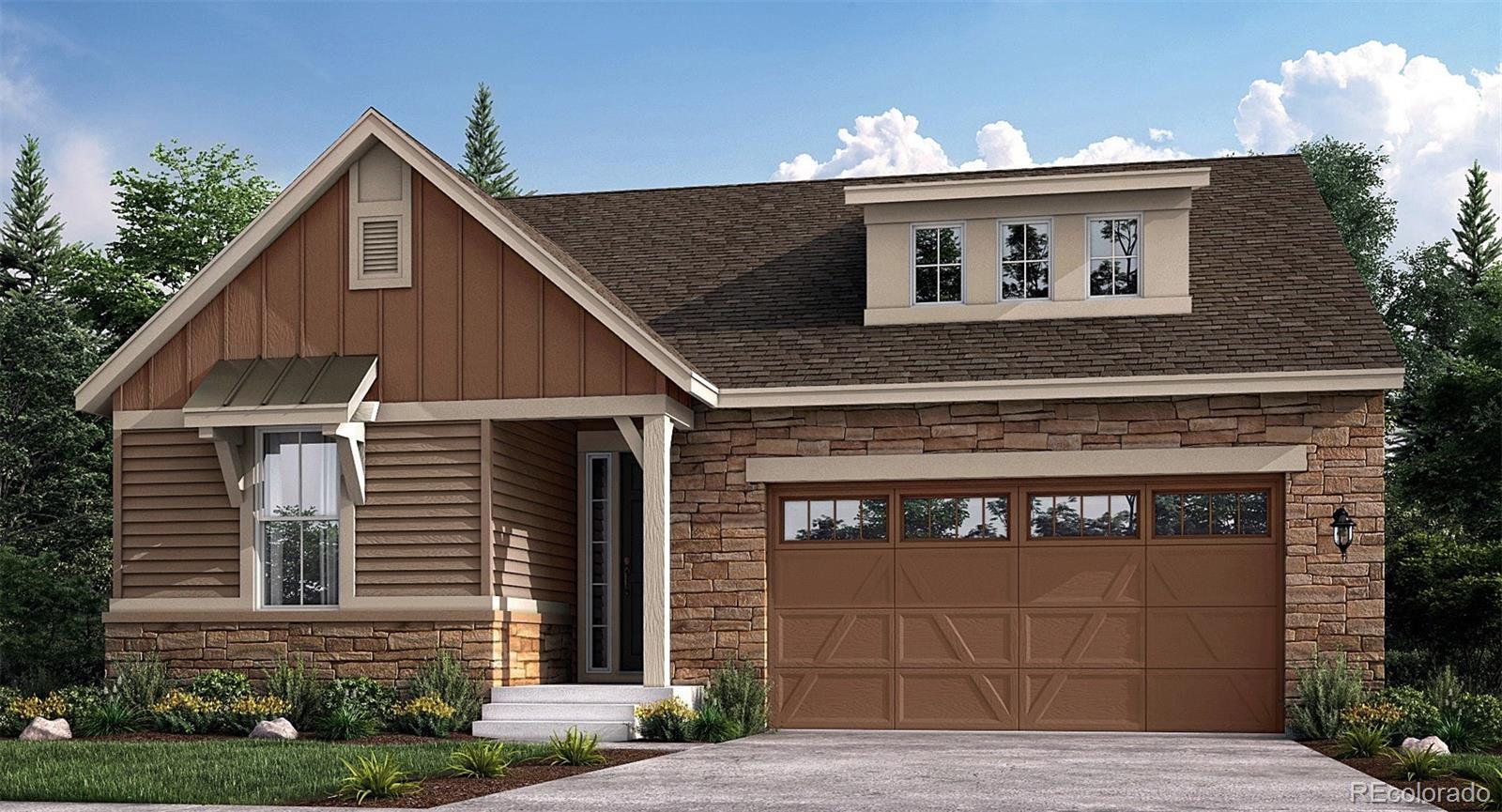
Building Name:
Heritage at Inspiration
Common Walls: No
Common Walls
Construction
Materials: Frame, Other
Cooling: Central Air
Covered Spaces: 2.0
Exclusions: Seller's personal possessions
Exterior Features: Rain Gutters
Flooring: Carpet, Tile, Vinyl
Foundation Details: Slab
Heating: Forced Air, Natural Gas
Interior Features: Breakfast Area, Kitchen Island, Open Floorplan, Quartz Counters, Smoke Free, Walk-In Closet(s)
Laundry Features: In Unit
Levels: One
Lot Features:
Landscaped
Remarks
Parking Features: Concrete
Parking Total: 2.0
Patio And Porch
Features: Covered, Deck, Front Porch
Pets Allowed: Cats OK, Dogs OK, Yes
Property Condition: Under Construction
Road Frontage Type: Public Road
Road Responsibility: Public Maintained Road
Road Surface Type: Paved
Roof: Composition
Rooms Total: 9
Security Features: Carbon Monoxide Detector(s), Smoke Detector(s)
Senior Community Yn: true
Sewer: Public Sewer
Utilities: Cable Available, Electricity
Connected, Natural Gas Available, Natural Gas
Connected, Phone Available
Virtual Tour: View
Water Source: Public
Window Features: Double Pane Windows
Available August 2022! Gorgeous Oxford ranch plan by Lennar is located in the Hilltop 55+ portion of Inspiration that offers the resort style Hilltop Clubhouse exclusively for those living in this age qualified neighborhood. This stunning home features 2 beds, 2 baths, great room, kitchen, study, 2 car garage, unfinished basement and more. Beautiful upgrades and finishes including white cabinets, upgrades slab quartz counter & island, upgraded tile and carpet, huge extended deck perfect for entertaining plus front and back landscaping included! Visit our Welcome Home Center to learn more about this home and how everything is included with Lennar. The Hilltop club offers a stateof-the-art fitness center, yoga studio, demonstration kitchen, workshop/library, resort style outdoor pool and hot tub, firepit, tennis and pickleball courts and bocce courts. Photos and walkthrough tour are model only and subject to change.
Courtesy of RE/MAX Masters Millennium Information is deemed reliable but not guaranteed.
 Kathryn Bartic
Kathryn Bartic
 Comparative Market Analysis 8759 South Ukraine Court, Aurora, Colorado 80016
Comparative Market Analysis 8759 South Ukraine Court, Aurora, Colorado 80016
$676,900
Prop Type: Single Family Residence
County: Douglas
Subdivision: Inspiration
Full baths: 1.0
3/4 Baths: 1.0
Acres: 0.15
Above Grade Finished Area: 1988.0
Appliances: Dishwasher, Disposal, Microwave, Oven, Refrigerator
Association Amenities: Tennis Court(s)
Association Fee Frequency: Quarterly
Lot Size (sqft): 6,708
Garages: 2
List date: 3/10/22
Sold date: 8/22/22
Off-market date: 3/14/ 22
List Price: $676,900
Orig list price: $676,900

Assoc Fee: $294
Taxes: $7,040
High: Chaparral
Middle: Sierra
Elementary: Pine Lane
Prim/Inter
Kathryn Bartic 3038452362
Association Fee Includes: Maintenance Grounds, Recycling, Trash
Association Name: Inspiration Metropolitan District
Association Fee 2: 225.0
Association Fee 2 Frequency: Quarterly
Basement: Full, Interior Entry, Unfinished
Builder Model: Devon / FH
Builder Name: Lennar
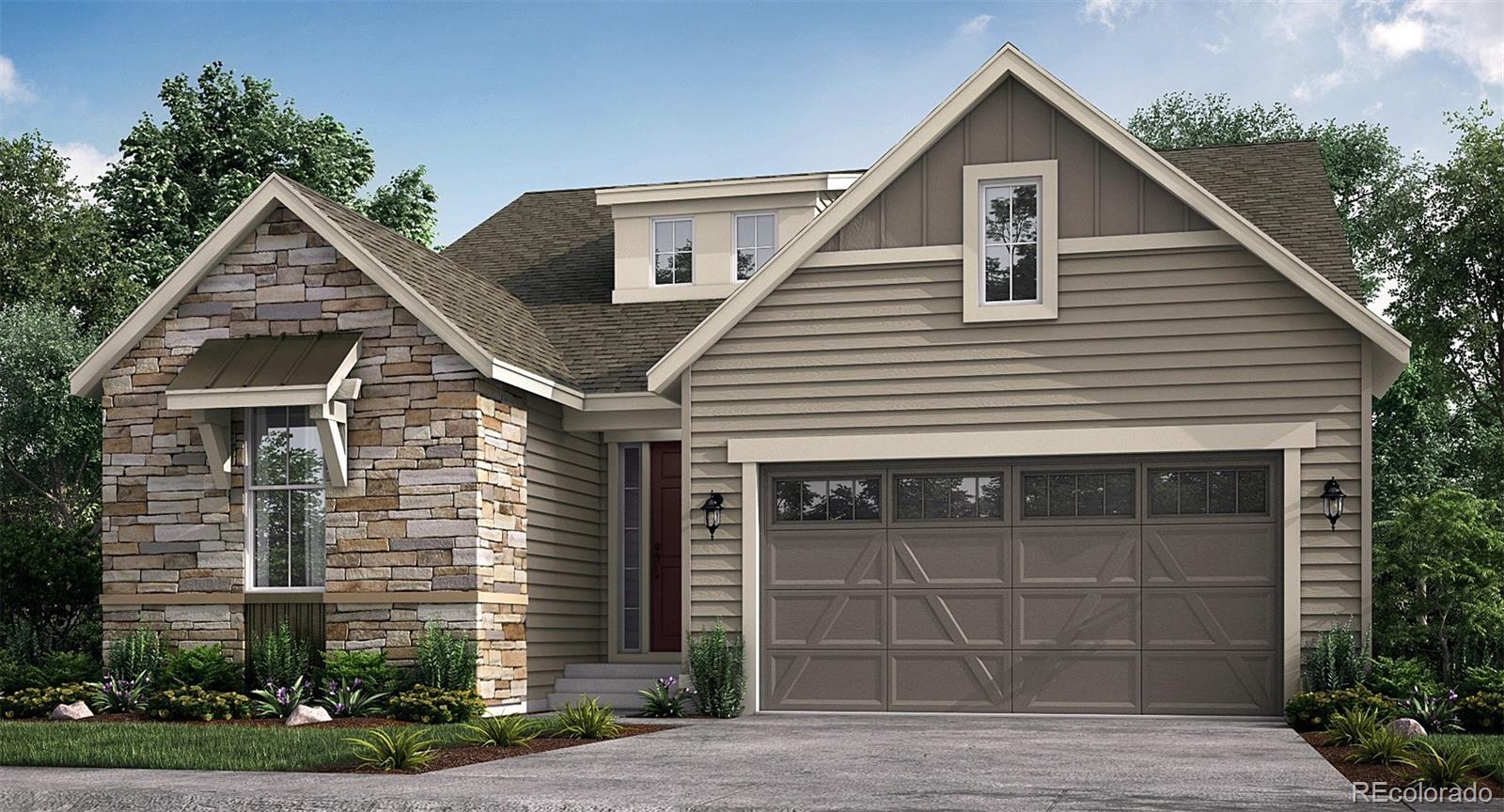
Building Name:
Heritage at Inspiration
Common Walls: No
Common Walls
Construction Materials: Frame, Other
Cooling: Central Air
Covered Spaces: 2.0
Exclusions: Seller's Personal Possessions and any staging items that may be in use.

Exterior Features: Rain Gutters
Flooring: Carpet, Tile, Vinyl
Foundation Details: Slab
Heating: Forced Air, Natural Gas
Interior Features: Breakfast Area, Kitchen Island, Open Floorplan, Quartz Counters, Smoke Free, Walk-In Closet(s)

Laundry Features: In Unit
Levels: One
Lot Features:
Landscaped
Remarks
Parking Features: Concrete
Parking Total: 2.0
Patio And Porch
Features: Covered, Deck, Front Porch
Pets Allowed: Cats OK, Dogs OK, Yes
Property Condition: Under Construction
Road Frontage Type: Public Road
Road Responsibility: Public Maintained Road
Road Surface Type: Paved
Roof: Composition
Rooms Total: 9
Security Features: Carbon Monoxide
Detector(s), Smoke Detector(s)
Senior Community Yn: true
Sewer: Public Sewer
Utilities: Cable Available, Electricity Available, Electricity
Connected, Natural Gas Available, Natural Gas Connected, Phone Available
Virtual Tour: View
Water Source: Public
Window Features: Double Pane Windows
Anticipated completion July 2022! Beautiful Devon Ranch plan by Lennar in this 55+ community features 2 beds, 2 baths, office, great room, kitchen & unfinished basement for future expansion! Beautiful finishes and upgrades including white cabinets, slab quartz countertops in the kitchen and master bath, upgraded carpet and tile. Front and back landscaping and a large covered back deck and more. Lennar provides the latest in energy efficiency and state of the art technology with several fabulous floorplans to choose from. Energy efficiency, and technology/connectivity seamlessly blended with luxury to make your new house a home. Inspiration offers single family homes for every lifestyle. What some builders consider high-end upgrades, Lennar makes a standard inclusion. Conveniently located close to shopping, dining, entertainment, and more - amenities abound. Easy commute to Downtown Denver, Lonetree, Centennial, DTC and beyond. Welcome Home! Photos and walkthrough tour are model only and subject to change.
Kathryn Bartic 3038452362 Courtesy of RE/MAX Masters Millennium Information is deemed reliable but not guaranteed.
Courtesy of RE/MAX Masters Millennium Information is deemed reliable but not guaranteed.
$683,600
Prop Type: Single Family Residence

County: Douglas
Subdivision: Inspiration
Full baths: 1.0
3/4 Baths: 1.0
Acres: 0.17
Features
Above Grade Finished Area: 1988.0
Appliances: Dishwasher, Disposal, Microwave, Oven, Refrigerator
Association Amenities: Tennis Court(s)
Association Fee Frequency: Quarterly
Lot Size (sqft): 7,275
Garages: 2
List date: 3/16/22
Sold date: 8/23/22
Off-market date: 3/28/ 22
List Price: $681,600
Orig list price: $681,600
Assoc Fee: $294
Taxes: $7,089
High: Chaparral
Middle: Sierra
Elementary: Pine Lane
Prim/Inter
Kathryn Bartic 3038452362
Association Fee Includes: Maintenance Grounds, Recycling, Trash
Association Name: Inspiration Metropolitan District
Association Fee 2: 225.0
Association Fee 2 Frequency: Quarterly
Basement: Full, Interior Entry, Unfinished
Builder Model: Devon / FH
Builder Name: Lennar

Building Name:
Heritage at Inspiration
Common Walls: No
Common Walls
Construction
Materials: Frame, Other
Cooling: Central Air
Covered Spaces: 2.0
Exclusions: Seller's Personal Possessions and any staging items that may be in use.

Exterior Features: Rain Gutters
Flooring: Carpet, Tile, Vinyl
Foundation Details: Slab
Heating: Forced Air, Natural Gas
Interior Features: Breakfast Area, Kitchen Island, Open Floorplan, Quartz Counters, Smoke Free, Walk-In Closet(s)
Laundry Features: In
Unit
Levels: One
Lot Features:
Landscaped
Remarks
Parking Features: Concrete
Parking Total: 2.0
Patio And Porch
Features: Covered, Deck, Front Porch
Pets Allowed: Cats OK, Dogs OK, Yes
Property Condition: Under Construction
Road Frontage Type: Public Road
Road Responsibility: Public Maintained Road
Road Surface Type: Paved
Roof: Composition
Rooms Total: 9
Security Features: Carbon Monoxide
Detector(s), Smoke Detector(s)
Senior Community Yn: true
Sewer: Public Sewer
Utilities: Cable Available, Electricity Available, Electricity
Connected, Natural Gas Available, Natural Gas
Connected, Phone Available
Virtual Tour: View
Water Source: Public
Window Features: Double Pane Windows
Anticipated completion August 2022! Beautiful Devon Ranch plan by Lennar in this 55+ community features 2 beds, 2 baths, office, great room, kitchen & unfinished basement for future expansion! Beautiful finishes and upgrades including white cabinets, slab quartz countertops in the kitchen and master bath, upgraded carpet and tile. Front and back landscaping, a large covered back deck and more. Lennar provides the latest in energy efficiency and state of the art technology with several fabulous floorplans to choose from. Energy efficiency, and technology/connectivity seamlessly blended with luxury to make your new house a home. Inspiration offers single family homes for every lifestyle. What some builders consider high-end upgrades, Lennar makes a standard inclusion. Conveniently located close to shopping, dining, entertainment, and more - amenities abound. Easy commute to Downtown Denver, Lonetree, Centennial, DTC and beyond. Welcome Home! Photos and walkthrough tour are model only and subject to change.
Courtesy of RE/MAX Masters Millennium Information is deemed reliable but not guaranteed.
 Kathryn Bartic 3038452362
Kathryn Bartic 3038452362

$750,000
Prop Type: Single Family Residence
County: Douglas
Subdivision: Inspiration
Full baths: 1.0
3/4 Baths: 1.0
Acres: 0.16
Features
Above Grade Finished Area: 2175.0
Appliances: Dishwasher, Disposal, Microwave, Oven, Refrigerator
Association Amenities:
Tennis Court(s)
Association Fee Frequency: Quarterly
Lot Size (sqft): 7,100
Garages: 3
List date: 7/7/22
Sold date: 9/29/22
Off-market date: 9/2/22
Updated: Sep 29, 2022 5:04 PM
Orig list price: $775,000
Assoc Fee: $294
Taxes: $8,060
School District: Douglas RE-1
Elementary: Pine Lane
Prim/Inter
Kathryn Bartic 3038452362
Association Fee Includes: Maintenance Grounds, Recycling, Trash
Association Name: Inspiration Metropolitan District
Association Fee 2: 225.0
Association Fee 2 Frequency: Quarterly
Basement: Full, Interior Entry, Unfinished
Builder Model: Davis / CR
Builder Name: Lennar


Building Name:
Heritage at Inspiration
Common Walls: No
Common Walls
Construction
Materials: Frame, Stone
Cooling: Central Air
Covered Spaces: 3.0
Direction Faces: East
Exclusions: Seller's Personal Possessions
Exterior Features: Rain
Gutters
Flooring: Carpet, Tile, Vinyl
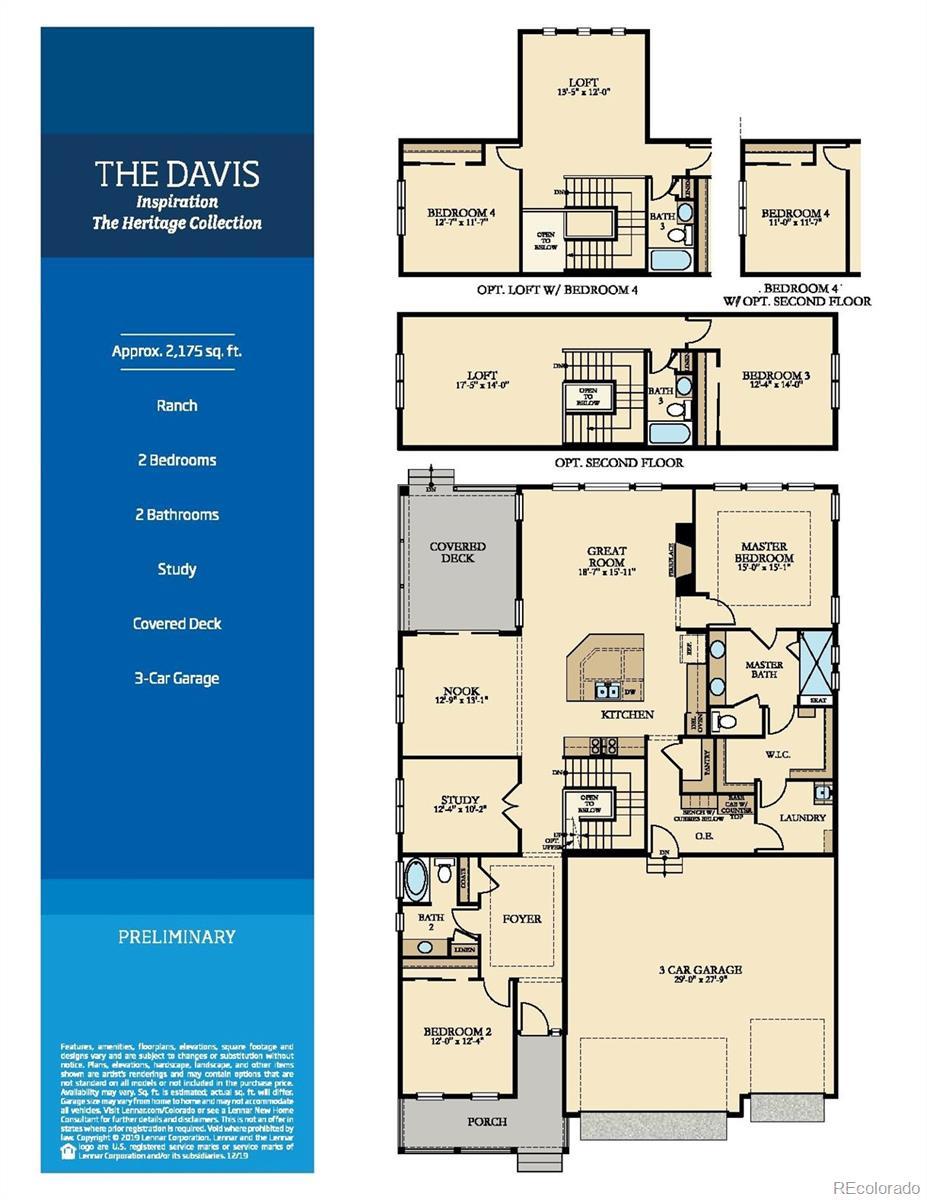
Foundation Details:
Slab
Heating: Forced Air, Natural Gas
Interior Features: Breakfast Area, Entrance
Foyer, Kitchen Island, Open Floorplan, Smoke Free, Walk-In Closet(s)

Laundry Features: In
Unit
Levels: One
Parking Features: Concrete
Parking Total: 3.0
Patio And Porch Features: Deck, Front Porch
Pets Allowed: Cats OK, Dogs OK, Yes
Property Condition: Under Construction
Road Frontage Type: Public Road
Road Responsibility: Public Maintained Road
Road Surface Type: Paved
Roof: Composition
Rooms Total: 9
Security Features: Carbon Monoxide
Detector(s), Smoke Detector(s)
Senior Community Yn: true
Sewer: Public Sewer
Utilities: Cable Available, Electricity Available, Electricity Connected, Natural Gas Available, Natural Gas Connected, Phone Connected
Virtual Tour: View
Water Source: Public
Window Features: Double Pane Windows
Beautiful Davis Ranch plan in this 55+ community features 2 beds, 2 baths, study, breakfast nook, great room, kitchen & unfinished basement for future expansion and 3 car garage! Lennar provides the latest in energy efficiency and state of the art technology with several fabulous floorplans to choose from. This home offers plenty of space for visitors and entertaining. Beautiful finishes and upgrades throughout including stainless steel appliances, luxury vinyl plank flooring and more. Energy efficiency, and technology/connectivity seamlessly blended with luxury to make your new house a home. Inspiration offers single family homes for every lifestyle. What some builders consider high end upgrades, Lennar makes a standard inclusion. Conveniently located close to shopping, dining, entertainment, and moreamenities abound. Easy commute to Downtown Denver, Lonetree, Centennial, the DTC and beyond. There is a membership fee of .5% of 1% of the purchase price. Photos and walkthrough tour are model only and subject to change.
guaranteed.
Kathryn Bartic 3038452362 Courtesy of RE/MAX Masters Millennium Information is deemed reliable but not
Courtesy of RE/MAX Masters Millennium Information is deemed reliable but not

Listings: Expired
Presented By: Kathryn Joyce Bartic
All data deemed reliable but not guaranteed. Copyright REcolorado © 2023. All rights reserved. REcolorado.com

Presented By: Kathryn Joyce Bartic
All data deemed reliable but not guaranteed.
 Kathryn Bartic 3038452362
Kathryn Bartic 3038452362



98.4%
Homes sold for an average of 98.4% of their list price.
It took an average of 22 days for a home to sell.
How accurate are Zestimates?
2.8% $21,050

Zestimates varied up to 2.8% or $21,050 compared to actual MLS prices.



Pricing a home for sale is as much art as science, but there are a few truisms that never change.
☐ Fair market value attracts buyers, overpricing never does.
☐ The first two weeks of marketing are crucial.
☐ The market never lies, but it can change its mind.
Fair market value is what a willing buyer and a willing seller agree by contract is a fair price for the home. Values can be impacted by a wide range of reasons but the two largest are location and condition. Generally, fair market value can be determined by comparables - other similar homes that have sold or are currently for sale in the same area.
Sellers often view their homes as special which tempts them to put a higher price on the home, believing they can always come down later, but that’s a serious mistake.
Overpricing prevents the very buyers who are eligible to buy the home from ever seeing it. Most buyers shop by price range, and look for the best value in that range.
Your best chance of selling your home is in the first two weeks of marketing. Your home is fresh and exciting to buyers and to their agents.
With a sign in the yard, a description in the local Multiple Listing Service, distribution across the internet, open houses, broker’s caravan, ads, and email blasts to your listing agent’s buyers, your home will get the greatest flurry of attention and interest in the first two weeks.
If you don’t get many showings or offers, you’ve probably overpriced your home, and it’s not comparing well to the competition. Since you can’t change the location, you’ll have to improve the home’s condition or lower the price.
Consult with your agent and ask for feedback. Perhaps you can do a little more to spruce up your home’s curb appeal, or perhaps stage the interior to better advantage.
The market can always change its mind and give your home another chance, but by then you’ve lost precious time and perhaps allowed a stigma to cloud your home’s value.
Intelligent pricing isn’t about getting the most for your home – it’s about getting your home sold quickly at fair market value.