Comparative Market Analysis

Donna Everitts
Kathryn Bartic

INFORMATION
Route
Topography Flat/Level

Carrier Route C021 Neighborhood Code Capitol Hill 0584 School District Denver County 1 Neighborhood Name (OnBoard) Elementary School Dora Moore Traffic Graded Middle School Morey Township 04S High School East Range 68W Subdivision Capitol Hill Sub Section 02 Zoning G
Quarter NW Census Tract
Block 98 Condo Floor Lot 17
ASSESSMENT &
$578,000
$720,400
$10,180 $10,180
$41,330 $41,330
$51,510 $51,510
Average
FEATURES
Sale Date 06/30/2015 11/26/2002 06/23/1999 04/10/1990 04/01/1975 Sale Price $194,046 $200,000 $49,900 $53,500
Y
Buyer Everitts Donna L Trust First Community Industrial Bk Everitts Donna Bloomer Danny F Sheahan Michael J
Buyer
Seller Everitts Donna Public Trustee Of Denv er County Nashville Management Inc Cross Glenna E
Document Number 90326 228415 120953 32238 1034 678
Document Type Warranty Deed Public Trustees Deed Warranty Deed Warranty Deed Deed (Reg) Title Company Attorney Only Multi/Split Sale Type
MORTGAGE HISTORY
Mortgage Date 08/04/2021 08/04/2021 01/18/2013 01/18/2013 12/10/2012 Mortgage Amount $1 $1,149,000 $1 $555,000 $213,500
Mortgage Lender Commissioner/Hsng & Urban Dev American Advisors Gr p Hud-Housing/Urban De v Universal Lending Discover Hm Loans Inc
Borrower Everitts Donna L Trust Everitts Donna L Trust Everitts Donna Everitts Donna Everitts Donna Borrower
Mortgage Type Fha Fha Fha Fha Conventional Mortgage Purpose Refi Refi Refi Refi Refi Mortgage Int Rate 2.03 2.03 Mortgage Int Rate Type Adjustable Int Rate Loa n Adjustable Int Rate Loa n Fixed Rate Loan Fixed Rate Loan
Mortgage Term 75 75 83 83 15
Mortgage Term Years Years Years Years Years Title Company Other Other Heritage Title Co Heritage Title Co
Mortgage Date 05/24/2010 03/25/2010 08/20/2003 Mortgage Amount $236,000 $20,000 $220,000
Mortgage Lender Bank Of America Weld Schools Cu Washington Mutual Bk Fa Borrower Everitts Donna Everitts Donna Everitts Donna Borrower
Mortgage Type Conventional Conventional Conventional Mortgage Purpose Refi Refi Refi Mortgage Int Rate Mortgage Int Rate Type Fixed Rate Loan Mortgage Term 15 5 20
Mortgage Term Years Years Years Title Company Custom Recording Solutions American Title Svcs

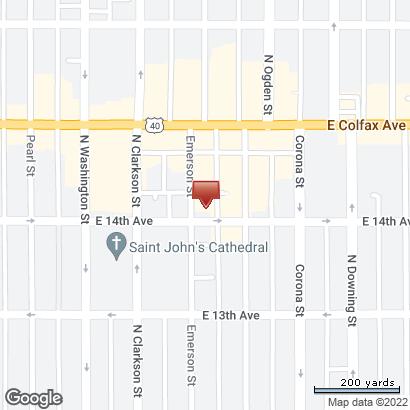
Map


$675,000

8/26/22
Details
Prop Type: Multi-Family County: Denver

Subdivision: Alamo Placita 3/4 Baths: 2.0
Lot Size (sqft): 2,340
Garages: 2
List date: 8/26/22
Updated: Oct 15, 2022 8:05 AM School District: Denver 1
Features
Appliances: Dishwasher, Dryer, Microwave, Range, Refrigerator, Washer Association Yn: false
Basement: Partial
Building Area Source: Public Records
Common Walls: 1 Common Wall
Construction Materials: Brick, Frame

Cooling: None Electric: 110V
Exterior Features: Dog Run, Garden, Lighting, Private Yard
Flooring: Carpet, Concrete, Tile, Wood Foundation Details: Slab
Heating: Hot Water
Interior Features: Ceiling Fan(s), Granite Counters, High Ceilings, Pantry Levels: Three Or More
Listing Terms: Cash, Conventional, FHA, VA Loan Living Area Total: 1507
Lot Features: Near Public Transit
Parking Total: 2
Patio And Porch: Front Porch, Patio
Property Condition: Updated/Remodeled
Roof: Composition
Senior Community Yn: false
Sewer: Public Sewer
Structure Type: Townhouse
Tax Legal Description: S 3/4 OF L 11 SUB OF BLK 27
ARLINGTON HEIGHTS ADD Tax Year: 2021
Virtual Tour: View
Water Source: Public Window Features: Double Pane Windows
Zoning: G-MU-5
Remarks

Welcome to this lovingly and meticulously restored 1911 townhome resting between two of Denver's most historic neighborhoods - Capitol Hill and Alamo Placita. Rumored to have been the housing for the craftsmen responsible for building the mansions along what is the desirable Seventh Avenue Parkway, this property truly entails the best characteristics of the old and new worlds. All of the luxuries of today's discerning buyer are present, but without losing the eloquence of what makes a classic home like this so special. Boasting the original hardwood floors and hand-hewn woodwork throughout, this property is also home to modern touches such as completely upgraded bathrooms and a custom-framed basement. Beauty is more than skin deep however with upgrades being made to much of the electric wiring and many of the other systems "hidden" behind the walls. Even the sandstone window sills were redone in an attempt to completely prep this "belle of the ball" for the 2020's and beyond.
Equally comfortable hosting private dinner parties in the backyard (after walking home from Trader Joes,) or as a meeting place before venturing out into all of the activities the Mile High City has to offer - many of which are less than a block away - this home will be sure to please the urbanite who craves proximity to the best of dining, art, and nightlife... but isn't willing to compromise on having their own castle to come home to.
Welcome home!













10/1/22
Details
Prop Type: Multi-Family County: Denver Subdivision: City Park Style: Contemporary Full baths: 1.0
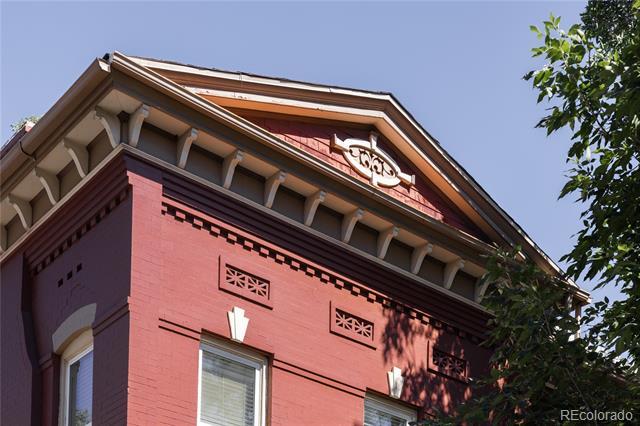
Features
Appliances: Dishwasher, Dryer, Microwave, Oven, Range, Refrigerator, Washer Association Yn: false
Basement: Partial
Below Grade Unfinished Area: 423.0
Building Area Source: Public Records
Common Walls: End Unit, 1 Common Wall Construction Materials: Brick
3/4 Baths: 1.0
Lot Size (sqft): 1,072
List date: 10/1/22
Updated: Oct 5, 2022 12:44 PM
List Price: $715,000
Orig list price: $715,000
Taxes: $2,647
School District: Denver 1 High: East
Middle: Bruce Randolph Elementary: Cole Arts And Science Academy
Cooling: Central Air
Direction Faces: South Flooring: Tile, Wood Heating: Forced Air
Interior Features: Ceiling Fan(s), Kitchen Island, Open Floorplan, Pantry, Walk-In Closet(s)
Levels: Two
Listing Terms: 1031 Exchange, Cash, Conventional


Living Area Total: 1550
Lot Features: Corner Lot, Near Public Transit Main Level Bathrooms: 1 Patio And Porch: Front Porch
Property Condition: Updated/Remodeled Road Surface Type: Paved
Roof: Rolled/Hot Mop
Senior Community Yn: false Sewer: Public Sewer Structure Type: Townhouse
Tax Legal Description: WYMANS ADD B12 L18 & 19 & S 7FT OF L17 EXC W 8FT & EXC E 106.25FT
Tax Year: 2021
Utilities: Cable Available, Electricity Connected, Internet Access (Wired), Natural Gas Connected, Phone Available
Water Source: Public Zoning: G-RO-3
Remarks
This City Park residence is your quiet respite from urban life in the city. Enjoy the historic charm thats often found in turnof-the-century brownstones, but with all the necessary updates to support modern day living. Thanks to south and west facing exposure, the living spaces in this home are filled with natural light throughout the entire year. An open layout on the main level lends itself perfectly to hosting gatherings with friends and family. It is here on this level where you will find a bathroom that has been remodeled with a fresh, modern aesthetic. Upstairs you will find a primary bedroom that features a walk-in closet complete with views of the city through 3 oversized windows. Plus, two additional bedrooms that are generously sized for a home of this vintage. Live within short distance to City Park, the Denver Zoo and the Museum of Nature & Science, as well as all of the popular shops, eateries and bars found along the 17th Avenue Corridor. As a bonus, this home includes a fully paid off 3.5W solar array system that drastically reduces monthly heating and cooling costs. This, paired with the fact that there is no monthly HOA dues, makes this a home extremely economical. This is a great opportunity for someone looking for a starter home or a home to accommodate a small (or growing) family. Schedule your tour today and experience this charmer for yourself.














PENDING 10/17/22
Details
Prop Type: Multi-Family County: Denver Subdivision: Montclair Full baths: 1.0 3/4 Baths: 1.0
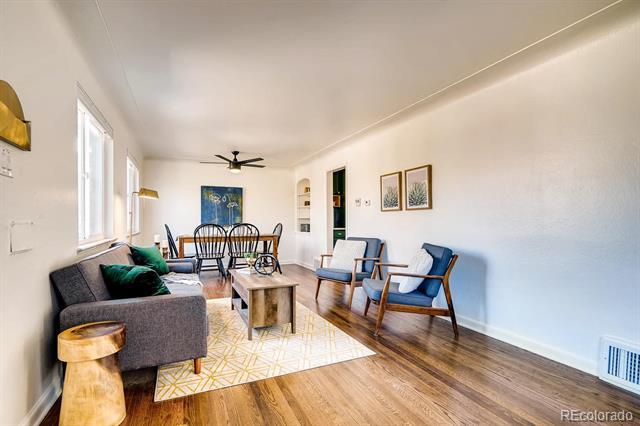

Features
Appliances: Dishwasher, Disposal, Dryer, Gas Water Heater, Microwave, Oven, Range, Range Hood, Self Cleaning Oven, Washer Association Yn: false
Basement: Finished Below Grade Unfinished Area: 1054.0
Remarks
Brand
BarticLot Size (sqft): List date: 7/13/22
Pending date: 10/17/22 Off-market date: 10/17/22
Updated: Oct 17, 2022 9:00 AM
List Price: $485,000
Orig list price: $515,000 Taxes: $2,159
School District: Denver 1 High: George Washington
Middle: Hill Elementary: Montclair
Construction Materials: Brick
Cooling: Central Air
Forced Air Levels:
Listing Terms: 1031 Exchange, Cash, Conventional, FHA, Jumbo, VA Loan
Living Area Total: 1054
Main Level Bathrooms: 1 Main Level Bedrooms: 2
Roof: Composition
Senior Community Yn: false

Sewer: Public Sewer
Structure Type: Duplex
Tax Legal Description: KENSINGTON B6 PT L15 & 16 EXC REAR 8FT BEG
N OF SW COR L16 S
E 122FT N 2.65FT W
N 35.10FT W
POB
Year: 2021
proximity to bars, restaurants, coffee, boutiques, Central Park, Lowry, Downtown, City Park, the list goes on! Profitable rental potential! Conveniently located near UC Health, Children's Medical Center, United Airlines...Tremendous tenant talent!!! Schedule your showing today, easy to show!


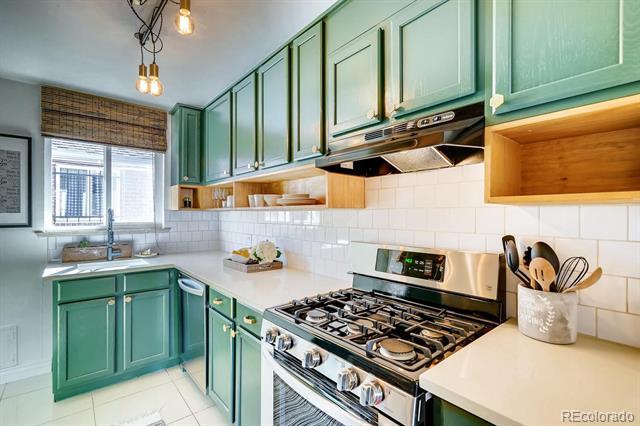











Details
Prop Type: Multi-Family County: Denver

Montview Full baths:
Lot Size (sqft): 6,100
List date: 9/7/22
Pending date: 10/7/22 Off-market date: 10/7/22
Updated: Oct 9, 2022 5:44 AM
List Price: $655,000
Orig list price: $675,000

Taxes: $1,841
School District: Denver 1 High: George Washington
Middle: Hill Elementary: Montclair
Features
Yn:
Grade
Area Source:
Listing

Faces:
Living Area Total:
Level Bathrooms:
Level Bedrooms:
And Porch: Front Porch
Property Condition: Fixer
Composition
Senior Community Yn:
Public Sewer
Structure Type:
Legal Description: L 11 & 12 EXC REAR 8FT TO CITY BLK 6 KENSINGTON
Year: 2021
Tour: View
Source: Public Zoning: E-TU-B
Remarks
Rare opportunity to find a FULL brick duplex. BOTH sides for the price one of one! This property is a true duplex; they both have separate entrances and could be a perfect rental. Public records sq ft is incorrect. Both units have full basements, and the total sq ft is over 3300!! The basements are unfinished but could be converted very easily and add another two beds and one bath in each unit, changing it into a four-bed two-bath on EACH side. Once that is done, the rent would be so much more. Please do your research, but we feel these could rent for $2400-$2700 for each unit, or more, which would be good income in this market for something like this. Again please do your research when checking market rents, these units have NEVER been rented, so the seller does not have a rent roll or any history of rents. Also, there is no parking currently, but there is an alley, so we think you can add more parking with a garage or make more parking spaces off the alley. There is SO much potential with this deal!! Buy the property as a rental or live in one side and rent the other. Come get this rare deal!














Details
Prop Type: Townhouse County: Denver
Subdivision: Park Ave Add To Denver
Full baths: 1.0 3/4 Baths: 1.0
Features
Appliances: Dishwasher, Disposal, Dryer, Gas Water Heater, Microwave, Range, Range Hood, Refrigerator, Self Cleaning Oven, Washer
Association Fee Frequency: Monthly Association Fee Includes: Capital Reserves, Insurance, Maintenance Grounds, Maintenance Structure, Snow Removal, Water
Association Name: Emerson Terrace Townhomes HOA
BarticLot Size (sqft):
List date: 6/22/22

Sold date: 7/28/22
Off-market date: 7/7/22
Updated: Jul 28, 2022 6:17 AM
List Price: $649,000
Orig list price: $649,000


Assoc Fee: $250
Taxes: $2,897
School District: Denver 1
High: East
Middle: Whittier E-8 Elementary: Whittier E-8
Association Phone: email only
Association Yn: true
Basement: Full
Below Grade Unfinished Area: 547.0
Building Area Source: Public Records
Common Walls: End Unit, No One Above, No One Below, 1 Common Wall
Concessions: No
Construction Materials: Brick
Cooling: Central Air
Direction Faces: West
Distance To Bus Numeric: 1
Distance To Bus Units: Miles
Entry Level: 1
Entry Location: Ground
Flooring: Carpet, Wood
Foundation Details: Slab
Furnished: Unfurnished
Heating: Forced Air
Interior Features: Built-in Features, Entrance Foyer, High Ceilings, High Speed Internet, Quartz Counters, Smoke Free
Laundry Features: In Unit Levels: Two
Listing Terms: 1031 Exchange, Cash, Conventional, FHA, Jumbo, Other, VA Loan
Living Area Total: 1799
Main Level Bathrooms: 1
Parking Features: Concrete Parking Total: 1
Patio And Porch: Covered, Front Porch
Property Condition: Updated/Remodeled Road Frontage Type: Public Road
Road Responsibility: Public Maintained Road
Remarks
Road Surface Type: Paved Roof: Membrane
Security Features: Carbon Monoxide Detector(s), Smoke Detector(s)
Senior Community Yn: false Sewer: Public Sewer Structure Type: Townhouse
Tax Legal Description: PARK AVENUE B34 PT L38 BEG SW COR SD L38 N 19.40FT E 38.70FT S 1.0FT E 13.80FT S 18.40FT W 52.50FT TO POB AKA EMERSON TERRACE TOWNHOMES (LOT1)
Tax Year: 2021

Utilities: Cable Available, Electricity Connected, Internet Access (Wired), Natural Gas Connected, Phone Connected
View: City Water Source: Public Window Features: Double Pane Windows
Zoning: G-RO-3
Stunning 2-story end-unit townhome provides the finest in Uptown living! This impeccable home is located in one of the hottest areas of town, close to theaters, restaurants, bars, concert venues, public transit and shopping - the walkability of this property is unmatched.
Entering the home, you are greeted with high ceilings and a charming sun-drenched living area, offering ample space to entertain. Original character at every turn, w/spacious original built-ins & huge windows flooding the home w/natural light. The remodeled kitchen features stainless steel appliances, new backsplash, new light fixtures, fresh paint & quartz countertops. A beautifully reimagined bathroom with floor to ceiling tile shower & frameless glass door completes the stylish main level. An oversized master bedroom features a roomy closet, built-in reading nook and beautiful windows w/ unbelievable city sunset views. Down the hall from the master are two more large bedrooms; a rare find in the heart of the city. An addl full bath on the top level maintains the character of the home but offers the comfortability of an updated bathroom. A fourth non-conforming bedroom is located in the basement with a beautiful brick wall & fireplace. Bright west-facing windows make it the perfect home office or workout room. Laundry room, a spacious workshop, and large storage area complete the basement of this immaculate home.
While parking is at a premium in this renowned historic neighborhood, the home also comes with a deeded parking spot directly behind the covered back porch. New interior paint and carpet throughout.
This prime Denver location has easy access to I-25 and I-70. Situated close to City Park, Cheesman Park, Capitol Hill, Coors Field, Union Station, RiNo District, Marczyk Fine Foods, Natural Grocers, Fillmore Auditorium, Ogden Theatre, restaurants/coffee/breweries/shops, and just blocks from 17th Ave and Downtown. Plus the mountains are only a short drive away













Details
Prop Type:
Lot Size (sqft):
date:
date:
date:
Updated: Apr 30, 2022 6:14 AM
List Price: $695,000
Orig list price: $650,000


Assoc Fee: $450 Taxes: $3,102
School District: Denver 1 High: East
Middle: Bruce Randolph Elementary: Cole Arts And Science Academy
Construction Materials: Frame, Stucco
Central Air
Exterior Features: Rain Gutters
Fireplace Features:
Room
Fireplaces Total:
Carpet,
Forced Air
Interior Features: Granite Counters, High Ceilings, Primary Suite, Open Floorplan, Vaulted Ceiling(s)
Laundry Features:
Levels:
Listing Terms: Cash, Conventional

Living Area Total: 1585
Main Level Bathrooms: 1 Parking Total:
Patio And Porch: Patio
Allowed: Cats OK, Dogs
Property Condition: Updated/Remodeled
Road Frontage Type: Public Road
Road Responsibility: Public Maintained Road Road Surface Type: Paved Roof: Composition
Senior Community Yn: false Sewer: Public Sewer
Structure Type: Low Rise (1-3)
Tax Legal Description: 16TH AVENUE ROWHOUSES CONDOS U-2A
Tax Year: 2020

Utilities: Cable Available, Electricity Connected, Natural Gas Connected Virtual Tour: View
Water Source: Public Zoning: G-RO-3
Remarks
Uptown at its finest - Stunning condo situated in the heart of Denver. Incredible location, just blocks to theaters, dining, parks, public transportation, shopping, and entertainment. This home has been beautifully updated and features a spacious outdoor living area that serves as an extension to the living room. The open floor plan, tall ceilings, natural light, and impeccable finishes create a relaxing oasis in the city center. The first floor features the formal dining room, spacious kitchen, welcoming family room with fireplace, and a half bathroom. The second floor hosts 2 bedrooms, each with their own en-suite bathroom. The primary bedroom features 2 closets and a walk out balcony with views of the city. The basement contains a bonus room that can be used as an office, guest room, or exercise room. Parking is never an issue with the secured 2 car garage and 3rd parking spot on the apron of the garage. Additional amenities include central A/C, stainless steel appliances, laundry on the upper level, low maintenance living, and a professionally managed HOA. Enjoy one of the Denver's most vibrant neighborhoods!













Beds 3.00 Baths
7/15/22
Details
Prop Type: Multi-Family County: Denver
Subdivision: Capitol Hill
Full baths: 1.0 3/4 Baths: 1.0
Features
Appliances: Convection Oven, Cooktop, Dishwasher, Disposal, Dryer, Freezer, Gas Water Heater, Microwave, Range Hood, Refrigerator, Washer
Association Yn: false
Basement: Partial
Below Grade Unfinished Area: 22.0
Concessions: Buyer Closing Costs/Seller Points Paid

Concessions Amount: 8500
Half baths: 1.0
Lot Size (sqft): 2,110
Garages: 2
List date: 6/2/22 Sold date: 7/15/22
Off-market date: 6/17/22
Updated: Jul 18, 2022 10:28 AM
List Price: $748,000
Orig list price: $775,000

Taxes: $2,964
School District: Denver 1
High: East Middle: Morey Elementary: Dora Moore
Construction Materials: Brick
Cooling: Central Air
Exterior Features: Balcony, Lighting, Private Yard, Rain Gutters
Fencing: Full
Fireplace Features: Living Room
Fireplaces Total: 1
Flooring: Carpet, Stone, Wood
Heating: Natural Gas
Interior Features: Ceiling Fan(s), Granite Counters, Pantry, Smart Thermostat, Smoke Free, Utility Sink, Walk-In Closet(s)

Laundry Features: In Unit
Levels: Two
Listing Terms: Cash, Conventional, FHA, VA Loan
Living Area Total: 1780
Main Level Bathrooms: 1
Parking Total: 2
Patio And Porch: Covered, Front Porch, Patio
Road Frontage Type: Public Road
Road Responsibility: Public Maintained Road
Road Surface Type: Paved Roof: Architectural Shingles, Rolled/Hot Mop
Security Features: Carbon Monoxide Detector(s), Secured Garage/Parking, Smart Locks, Smoke Detector(s)
Senior Community Yn: false
Sewer: Public Sewer
Structure Type: Townhouse
Legal Description: N
L 26
HILL SUB

Tax Year: 2021
97
Utilities: Cable Available, Electricity Available, Electricity Connected, Internet Access (Wired), Natural Gas Available
Virtual Tour: View
Remarks
Water Source: Public Window Features: Double Pane Windows, Skylight(s), Window Coverings, Window Treatments
Zoning: G-MU-5
This beautiful 3 bedroom, 3 bathroom townhome in a very desirable area will take your breath away. Everything has been chosen with thought and care, from the mature landscaping to the fine details inside. As you enter the home you are drawn to the bright and open floor-plan with exposed brick throughout. Entertain family and friends in your amazing kitchen featuring stainless steel appliances, modern tile backsplash and cabinets offering storage solutions at every turn. Cozy up by the fireplace in the spacious living room. You will love the original details such as exposed brick, wood work and hardwood floors. The many windows throughout the home flood with natural light. Upstairs boasts a Primary suite with exposed brick, additional guest bedroom or office with balcony, a large renovated bathroom and plenty of closet space with shelving. The basement includes an additional renovated guest suite with bathroom, perfect for those overnight guests. Some of the upgrades include, but are not limited to attic insulation, AC, 3 new exterior doors with glass, and ceiling fans. Step out to your privately fenced back patio with detached 2 car garage and enjoy the Colorado sunshine. This is a great place to host a barbecue, gathering, or enjoy your morning cup of coffee. Your dream home is located in a desirable and vibrant neighborhood close to downtown Denver. The trendy/upcoming area features beautiful Cheeseman park, the Fillmore & Ogden Theaters, restaurants, shops and a wealth of nearby amenities. This is a perfect place to call home or build some equity fast!













Details
Prop Type: Multi-Family County: Denver


Subdivision: CAPITOL HILL
Full baths: 1.0
Baths:
Features
Appliances: Dishwasher, Disposal, Down Draft, Dryer, Range, Self Cleaning Oven, Washer
Yn: false
Basement: Partial Below Grade Unfinished Area: 721.0
Building Area Source: Appraiser
Common Walls: End Unit,
Common Wall
Half baths: 1.0
Lot Size (sqft):
Garages: 2
List date: 6/2/22 Sold date: 7/6/22
Off-market date: 6/12/22
Updated: Jul 7, 2022 3:22 AM
List Price: $775,000
Orig list price: $775,000
Taxes: $3,538
School District: Denver 1 High: East Middle: Morey Elementary: Dora Moore
Buyer Closing
Points
Concessions Amount: 14500
Construction Materials: Brick, Stone Cooling: Air ConditioningRoom
Direction Faces: West
Exterior Features: Balcony Fencing: Full
Fireplace Features: Wood Burning
Flooring: Carpet, Tile, Wood
Baseboard, Forced Air
Levels: Two
Listing Terms: Cash, Conventional Living Area Total: 1825
Main Level Bathrooms: 1
Parking Features: 220 Volts, Insulated, Oversized Door
Parking Total: 2
Patio And Porch: Deck, Front Porch
Roof: Composition, Membrane, Rolled/Hot Mop
Senior Community Yn: false
Sewer: Public Sewer
Structure Type: Townhouse
Tax Legal Description: FLETCHERS CAPITOL HILL ADD B184 L11
Tax Year: 2021

Virtual Tour: View
Water Source: Public
Window Features: Double Pane Windows, Window Treatments
Zoning: U-SU-B
Remarks
Enjoy spacious living in a part of Denver history. This beautiful Capitol Hill Townhome with great presence, is a part of the 7th Avenue Historic District. Built in 1910, all exterior paint was approved by representatives of the E 7th Ave. Historic District. The home is elevated above the street with a commanding front porch. It has all original woodwork on the first floor as well as original built-ins. Beautiful working fireplace with stunning mantel. In the basement you'll find a dry sauna for cold winter nights with a 3/4 bath and a workout room/non-conforming 4th bedroom that has high enough ceilings to ride your Peloton! The 2nd floor features roof access for morning coffee and a remodeled bath. There is a beautiful fully fenced back yard with a deck as well and an oversized 2 car garage with 220V and a workbench. Showings begin Friday, June 3.










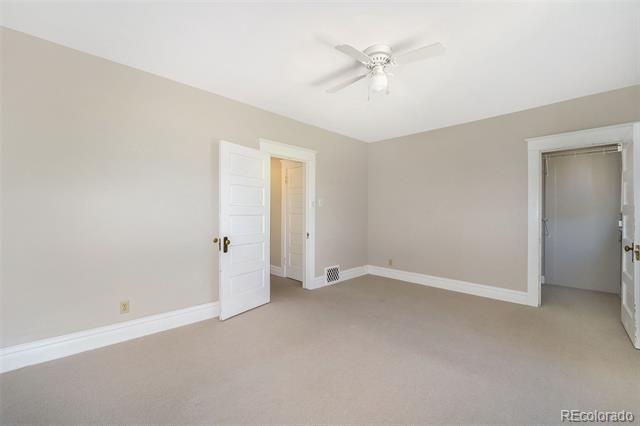



Comparable Property Statistics
Active Listings
LOWEST $675,000
P 2 Pending Listings
AVERAGE $695,000
LOWEST $485,000
S 4 Sold Listings
LOWEST $665,000
AVERAGE $570,000
$655,000

AVERAGE $723,625
$789,500
Sold Property Analysis

Averages 101.0%
Homes sold for an average of 101.0% of their list price.
Analysis
ADDRESS
12Days on market
It took an average of 12 days for a home to sell.
ORIG LIST PRICE SOLD PRICE % OF ORIG LIST PRICE DOM $ PER SQFT
1576 N Emerson Street $649,000 $665,000 102.47% 15 $425 880 E 16th Avenue 2 A $650,000 $695,000 106.92% 9 $533 1427 N Emerson Street $775,000 $745,000 96.13% 15 $544 742 N Corona Street $775,000 $789,500 101.87% 10 $450
Averages $712,250 $723,625 101.60% 12 $488
Online Valuation Analysis
$14,600

Zestimates varied up to 1.8% or $14,600 compared to actual MLS prices.
A
ADDRESS
PRICE ZESTIMATE DIFFERENCE
642 N Logan Street $675,000 $675,004 0.0% 2121 E 16th Avenue $715,000 $715,002 0.0%
P
ADDRESS
PRICE ZESTIMATE DIFFERENCE
1410 Spruce Street $485,000 $477,571 -1.5%
Spruce Street 1434 $655,000 $651,146 -0.6%
ADDRESS
1576 N Emerson Street
E 16th Avenue 2 A
N Emerson Street
N Corona Street
PRICE ZESTIMATE DIFFERENCE
$665,000 $675,900 1.6%
$695,000
$745,000 $757,200 1.6%
$789,500 $804,100 1.8%
Summary of Comparable Properties
A ACTIVE LISTINGS

ADDRESS SOLD DATE BEDS BATHS SQFT PRICE $/SQ.FT
642 N Logan Street 3 2.00 1,080 $675,000 $625 2121 E 16th Avenue 3 2.00 1,550 $715,000 $461
Averages 1,315 $695,000 $543
P PENDING LISTINGS
ADDRESS SOLD DATE BEDS BATHS SQFT PRICE $/SQ.FT
1410 Spruce Street 3 2.00 1,054 $485,000 $460
1430 Spruce Street 1434 4 2.00 1,656 $655,000 $396
Averages 1,355 $570,000 $428
S SOLD LISTINGS
ADDRESS SOLD DATE BEDS BATHS SQFT PRICE $/SQ.FT
1576 N Emerson Street 7/28/22 4 2.00 1,564 $665,000 $425 880 E 16th Avenue 2 A 4/29/22 3 3.00 1,305 $695,000 $533 1427 N Emerson Street 7/15/22 3 3.00 1,370 $745,000 $544 742 N Corona Street 7/6/22 4 3.00 1,756 $789,500 $450
Averages 1,498 $723,625 $488
INTELLIGENT
PRICING & TIMING
Pricing a home for sale is as much art as science, but there are a few truisms that never change.
☐ Fair market value attracts buyers, overpricing never does.
☐ The first two weeks of marketing are crucial.
☐ The market never lies, but it can change its mind.
ASKING PRICE PERCENTAGE OF BUYERS
Market Value
Fair market value is what a willing buyer and a willing seller agree by contract is a fair price for the home. Values can be impacted by a wide range of reasons but the two largest are location and condition. Generally, fair market value can be determined by comparables - other similar homes that have sold or are currently for sale in the same area.
Sellers often view their homes as special which tempts them to put a higher price on the home, believing they can always come down later, but that’s a serious mistake.
Overpricing prevents the very buyers who are eligible to buy the home from ever seeing it. Most buyers shop by price range, and look for the best value in that range.
ACTIVITY
TIME ON MARKET (IN WEEKS)
Your best chance of selling your home is in the first two weeks of marketing. Your home is fresh and exciting to buyers and to their agents.
With a sign in the yard, a description in the local Multiple Listing Service, distribution across the internet, open houses, broker’s caravan, ads, and email blasts to your listing agent’s buyers, your home will get the greatest flurry of attention and interest in the first two weeks.
If you don’t get many showings or offers, you’ve probably overpriced your home, and it’s not comparing well to the competition. Since you can’t change the location, you’ll have to improve the home’s condition or lower the price.
Consult with your agent and ask for feedback. Perhaps you can do a little more to spruce up your home’s curb appeal, or perhaps stage the interior to better advantage.
The market can always change its mind and give your home another chance, but by then you’ve lost precious time and perhaps allowed a stigma to cloud your home’s value.
Intelligent pricing isn’t about getting the most for your home – it’s about getting your home sold quickly at fair market value.
