



9835 Garwood St, Littleton, CO 80125-8819, Douglas County
APN: R0336061 CLIP: 4703212737








APN: R0336061 CLIP: 4703212737





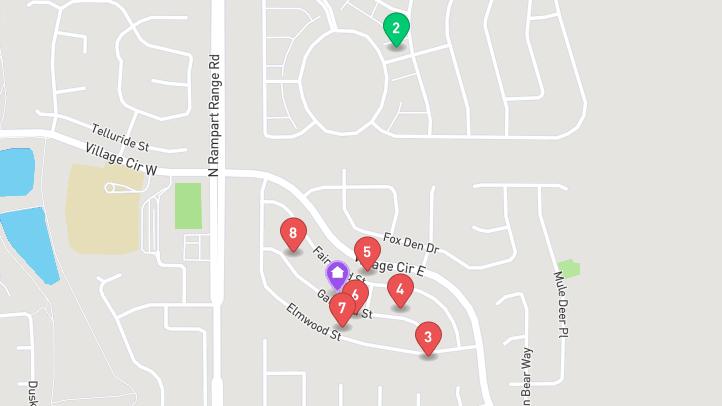

$584,330

Details
Prop Type: Single Family Residence
County: Douglas
Subdivision: Sterling Ranch

Full baths: 1.0
Features
Appliances: Convection Oven, Cooktop, Dishwasher, Disposal, Double Oven, Microwave, Oven, Range, Range Hood, Refrigerator, Sump Pump, Water Purifier
Association Amenities: Clubhouse, Fitness Center, Park, Playground, Pool, Trail(s)
Association Fee Frequency: Monthly
Association Name: Sterling Ranch Metro Taxing District
Association Phone: 720-661-9694
3/4 Baths: 1.0
Lot Size (sqft): 3,232
Garages: 2
List date: 3/6/23
Orig list price: $584,330
Assoc Fee: $154
Association Yn: true
Basement: Daylight, Full, Sump Pump, Unfinished
Below Grade Unfinished
Area: 1245.0
Builder Model: Aurora C
Builder Name: Taylor Morrison
Building Area Source: Builder
Building Name: Prospect Village
Common Walls: No Common Walls
Construction Materials:
Cement Siding, Stone
Cooling: Central Air
Direction Faces: Southeast
Exterior Features: Rain
Gutters, Smart Irrigation
Fencing: Partial
Flooring: Carpet, Tile, Vinyl
Foundation Details: Slab
Heating: Electric
Elementary: Roxborough
Interior Features: Built-in Features, Eat-in Kitchen, Kitchen Island, Open Floorplan, Walk-In Closet(s), Wired for Data

Laundry Features: In Unit Levels: Two
Listing Terms: Cash, Conventional, FHA, VA Loan
Living Area Total: 1245
Lot Features: Foothills, Irrigated, Landscaped, Master Planned, Sprinklers In Front
Main Level Bathrooms: 2
Main Level Bedrooms: 2
Parking Features: Dry Walled
Parking Total: 2
Patio And Porch: Patio
Property Condition: New Construction, Under Construction
Roof: Composition
Remarks
Security Features: Carbon Monoxide Detector(s), Security System, Smoke Detector(s)
Senior Community Yn: false
Sewer: Public Sewer
Structure Type: House
Tax Legal Description: LOT
155A BLOCK 1: STERLING
RANCH FILING NO. 3A, 1ST AMENDMENT
Tax Year: 2022
Utilities: Cable Available, Electricity Connected, Internet Access (Wired), Natural Gas Connected, Phone Connected
Water Source: Public
Window Features: Double Pane Windows
Zoning: RES
MLS#5610773 REPRESENTATIVE PHOTOS ADDED! December Completion - The Aster at Sterling Ranch Prospect Village is a beautiful open home design that merges with the ease of ranch style living with 2 bedrooms, 2 baths, and attached 2-car garage. A quaint foyer leads to the open concept gathering room, casual dining area, kitchen, and patio. Enjoy a secluded owners suite towards the front of the home, complete with a walk-in closet and 4-piece bath. Youll find the secondary bedroom on the opposite side with a full bath across the hall, perfect for a guest suite, kids bedroom, or dedicated office space. A full unfinished basement is ideal for storage or future renovations. Structural options include: gourmet kitchen, A/C unit, and outdoor patio.
Courtesy of RE/MAX Masters Millennium Information is deemed reliable but not guaranteed.
 Kathryn Bartic 3038452362
Kathryn Bartic 3038452362















Details
Prop Type: Single Family Residence
County: Douglas
Subdivision: PULTE HOMES AT ROXBOROUGH VILL

Full baths: 2.0
Features
Appliances: Dishwasher, Microwave, Oven
Association Yn: false
Basement: Finished
Concessions: Buyer Closing
Costs/Seller Points Paid
Concessions Amount: 4500
Remarks
No Description for this property.
Lot Size (sqft): 4,704
Garages: 2
List date: 4/14/20
Sold date: 5/15/20
Off-market date: 4/16/20
Construction Materials: Vinyl Siding
Cooling: Central Air
Fireplace Features: Wood Burning
Fireplaces Total: 1
Heating: Natural Gas
Updated: May 15, 2020 10:43 AM
List Price: $360,000
Orig list price: $310,000
Taxes: $2,692
School District: Douglas RE-1
High: Thunderridge
Middle: Ranch View
Elementary: Roxborough
Levels: Two
Listing Terms: Cash, Conventional, VA Loan
Living Area Total: 1609
Parking Total: 2
Roof: Composition
Structure Type: House
Tax Legal Description: LOT 26 BLK 2 PULTE HOMES @ ROXBOROUGH VILLAGE #2 .108 AM/L


Tax Year: 2018
Zoning: PDU
Kathryn Bartic 3038452362 7648 Elmwood Street Littleton, CO 80125
7648 Elmwood Street Littleton, CO 80125
Courtesy of Opendoor Brokerage LLC

Information is deemed reliable but not guaranteed.
Kathryn Bartic 3038452362














Details
Prop Type: Single Family
Residence
County: Douglas
Subdivision: Pulte Homes at Roxborough Village

Full baths: 1.0
Features
Appliances: Dishwasher, Disposal, Microwave, Refrigerator
Association Yn: false
Building Area Source: Public Records
Concessions: No
Construction Materials:
Frame, Wood Siding
Cooling: Air ConditioningRoom
Direction Faces: South
Fencing: Full
Half baths: 1.0
Lot Size (sqft): 4,095
Garages: 2
List date: 10/29/20

Sold date: 12/4/20
Fireplace Features: Living Room, Wood Burning
Fireplaces Total: 1
Flooring: Carpet, Laminate
Heating: Forced Air
Interior Features: Ceiling
Fan(s), Laminate Counters, Open Floorplan, Smoke Free, Vaulted Ceiling(s)
Levels: Two
Listing Terms: Cash, Conventional, FHA, VA Loan
Living Area Total: 1106
Off-market date: 10/29/20
Updated: Dec 4, 2020 2:03 PM
List Price: $360,000
Orig list price: $360,000
Taxes: $2,519
Lot Features: Landscaped, Level, Sprinklers In Front, Sprinklers In Rear


Main Level Bathrooms: 1
Parking Total: 2
Patio And Porch: Deck
Road Frontage Type: Public Road
Road Responsibility: Public Maintained Road
Road Surface Type: Paved
Roof: Composition
Sewer: Public Sewer
School District: Douglas RE-1
High: Thunderridge
Middle: Ranch View
Elementary: Roxborough
Structure Type: House
Tax Legal Description: LOT 6 BLK 3 PULTE HOMES @ ROXBOROUGH VILLAGE #2 .094 AM/L
Tax Year: 2019
Utilities: Cable Available, Electricity Connected, Natural Gas Connected
Virtual Tour: View
Water Source: Public
Window Features: Double Pane Windows
Zoning: PDU
There is really no place like home. The feelings, sights, smells, and sounds of home are what stay in our memories for a lifetime. This home radiates the feeling of comfort and a place of refuge. Large mature trees adorn the front yard, and a quaint covered patio greets guests and offers a place to sit on warm nights. Upon entering, towering vaulted ceilings give the home an open, airy feel and a classy appearance. Light wood grain flooring and an abundance of windows provide a bright and cheerful ambiance. An open floor plan invites guests and family to come together. Bright white, farmhouse style kitchen cabinets and a beautiful tile backsplash make the kitchen a pleasant space to spend time in. Cook delicious meals while friends and family cozy up next to the fireplace in the living room on snowy nights, as this space flows effortlessly together. An open upper-level catwalk adds to the free-flowing feel of this home. With 2 bedrooms and 2 baths, this is the perfect place to raise a family, or even have a home office. Spend time sipping a glass of wine or grilling some great food on your backyard deck. Children and pets alike will adore the lush, large back yard as well. Located in the sought after Roxborough neighborhood, you will become part of a community which is known for activities and events. Miles of trails, ponds, and close up views of the foothills are just a few of the perks of living nestled in this close-knit community. Close by within the Roxborough neighborhood are restaurants, groceries, and even a library. Also within the community is the popular recreation area, Waterton Canyon, which boasts a 12-mile trail, filled with spectacular sites and a river for fishing. There is nothing like a day on the lake. This home is only minutes from Chatfield State Park and Reservoir. Quite a popular summer destination with two boat ramps, a waterside restaurant, a marina store, and even a swim beach. This home is truly an escape. Welcome to your oasis.

Information is deemed reliable but not guaranteed.
Kathryn Bartic 3038452362 Courtesy of Colorado Home Realty
Courtesy of Colorado Home Realty














Details
Prop Type: Single Family
Residence
County: Douglas
Subdivision: Roxborough
Village
Full baths: 1.0
Features
Appliances: Dishwasher, Disposal, Humidifier, Oven, Range, Refrigerator
Association Yn: false
Concessions: No
Construction Materials:
Frame
Cooling: Central Air
Exterior Features: Dog Run, Garden
Flooring: Wood
Foundation Details: Slab
Lot Size (sqft): 4,443
Garages: 2
List date: 2/16/21
Sold date: 3/19/21
Off-market date: 2/21/21
Heating: Forced Air
Interior Features: High Speed Internet, No Stairs, Open Floorplan, Smoke Free
Levels: One
Listing Terms: Cash, Conventional, FHA, VA Loan
Living Area Total: 937
Main Level Bathrooms: 1
Main Level Bedrooms: 2
Parking Features: Heated
Garage
Updated: Mar 23, 2021 2:27 AM
List Price: $375,000
Orig list price: $375,000

Taxes: $2,349
School District: Douglas RE-1
High: Thunderridge
Middle: Ranch View
Elementary: Roxborough
Parking Total: 2
Patio And Porch: Deck, Front Porch
Property Condition: Updated/ Remodeled
Roof: Composition
Security Features: Carbon Monoxide Detector(s)
Sewer: Public Sewer
Structure Type: House
Tax Legal Description: LOT 3 BLK 4 PULTE HOMES @ ROXBOROUGH VILLAGE #2 .102 AM/L


Tax Year: 2019

View: Mountain(s)
Virtual Tour: View
Water Source: Public
Window Features: Double Pane Windows, Window Coverings
Zoning: PDU
Ranch! Show home! Xeriscape front and back yards include sprinkler systems. No grass to mow! Bugle is the primary ground cover in the front that is dormant now but will come back green in the spring with water. New upgraded windows in 2019, New gutters with leaf guard in 2019, New custom room darkening window coverings from Smith and Noble in 2019, New hot water heater in 2019, New dish washer in 2019, New kitchen faucet in 2020, New custom garage door with extra insulation in 2018, New garage door opener with automatic light sensor in 2018, Garage is finished with heater and large sink, New fence installed 2018, Whole house humidifier installed 2018, New AC installed in 2015, Hardwood floors throughout, Bathroom remodel with subway tile and soaker tub in 2019, Custom vanity in bathroom and upgraded lighting throughout, Sewer line inspected and confirmed good 1/21/2021 https://youtu.be/prqMfju8zgo, Roof, furnace are 2011, AC 2015. Back yard has a dog run with Astroturf that is connected to a dog door in the house, Back yard garden has sage and chamomile for cooking, and raspberries in the lower garden , Squirrel chalet can be removed if you want, Stained glass garden art on the west fence can be removed as well.

Courtesy of ALPINE REAL ESTATE
Information is deemed reliable but not guaranteed.
Kathryn Bartic 3038452362














Details
Prop Type: Single Family
Residence
County: Douglas
Subdivision: Roxborough
Village
Style: Traditional
Features
Appliances: Cooktop, Dishwasher, Disposal, Dryer, Oven, Refrigerator, Washer
Association Yn: false
Basement: Crawl Space
Builder Name: Pulte Homes

Building Area Source: Public Records
Concessions: No
Construction Materials:
Frame
Cooling: Other
Electric: 110V, 220 Volts
Full baths: 1.0
Lot Size (sqft): 3,920
Garages: 2
List date: 12/3/21

Sold date: 12/21/21
Exterior Features: Garden, Private Yard
Fencing: Full
Flooring: Carpet, Wood
Furnished: Unfurnished
Heating: Forced Air, Natural
Gas
Interior Features: Built-in Features, Ceiling Fan(s), Eat-in Kitchen, No Stairs, Open Floorplan, Pantry, Solid Surface Counters, Walk-In Closet(s)
Off-market date: 12/6/21
Updated: Dec 24, 2021 5:49 AM
List Price: $420,000
Orig list price: $420,000


Taxes: $2,286
School District: Douglas RE-1
High: Thunderridge
Middle: Ranch View
Elementary: Roxborough
Laundry Features: Laundry Closet
Levels: One
Listing Terms: Cash, Conventional Living Area Total: 936
Lot Features: Landscaped, Level
Main Level Bathrooms: 1
Main Level Bedrooms: 2
Parking Features: Concrete
Parking Total: 2
Patio And Porch: Covered, Front Porch, Patio
Property Condition: Updated/ Remodeled
Road Frontage Type: Public Road
Road Surface Type: Paved
Roof: Composition
Security Features: Carbon Monoxide Detector(s), Security System, Smoke Detector(s)
Senior Community Yn: false
Sewer: Public Sewer
Structure Type: House
Tax Legal Description: LOT
13 BLK 2 PULTE HOMES @ ROXBOROUGH VILLAGE #1

0.09 AM/L
Remarks
Tax Year: 2020
Utilities: Cable Available, Electricity Connected, Internet Access (Wired), Natural Gas Connected, Phone Available
View: Mountain(s)
Water Source: Public
Window Features: Bay
Window(s), Double Pane
Windows, Window Coverings
Zoning: PDU
Rec'd multiple offers/no more showings. *Check out Virtual Tour https://Tours.UpshotImaging.com/1934527 *Charming Ranch
Home in Roxborough Village in a Great Southwest Littleton Location! *Hurry on in; these homes do not come available very often! *From the welcoming covered front porch...to the private back patio/fenced yard w/mature trees & Mountain Views..you are certain to have found your next home! *This Ranch home offers an Open Great Room Floor Plan, in which your Kitchen, Dining and Family Rooms flow as one, making it Ideal for Entertaining. *Kitchen incl: hardwood floors, impressive counters, breakfast bar w/stunning pendant lights, pantry & all appliances incl (newer stainless fridge). *Dining Rm w/bay window *Spacious Family Room w/newer dbl sliding glass doors, incl integrated blinds in between the dual panes, so, no dusting! * Lg Master Bdrm w/walk-in closet w/Built-ins, Guest Bdrm nearby (both bdrms w/ceiling fans) *Full Bathroom w/hardwood floors *Lg, front load washer/dryer incl *Custom Blinds, window coverings, & Designer Paint throughout, newer carpet. *3 ceiling fans, security alarm, Laundry w/washer & dryer included, Hot tub pad & wiring in back yard..all ready for your future hot tub! *Lg 2 car attached garage w/built-in workshop & cabinets, shelves/window/remote *Bonus: No hoa fees here! *Close to numerous outdoor activities (hiking, biking, boating) at Waterton Canyon, Roxborough and Chatfield State Park/Reservoir, easy commute via C470 to Mtns for additional adventures! *Come on in to Open Houses this weekend, Sat & Sun...but Hurry! *Close to shops/restaurants & more!
Courtesy of HomeSmart Information is deemed reliable but not guaranteed.
Kathryn Bartic 3038452362
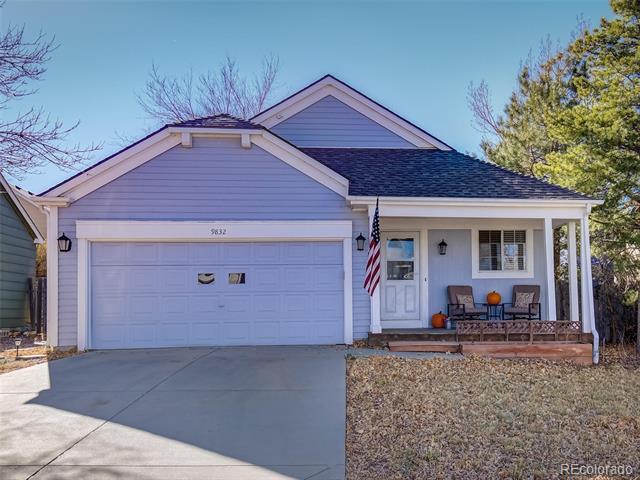





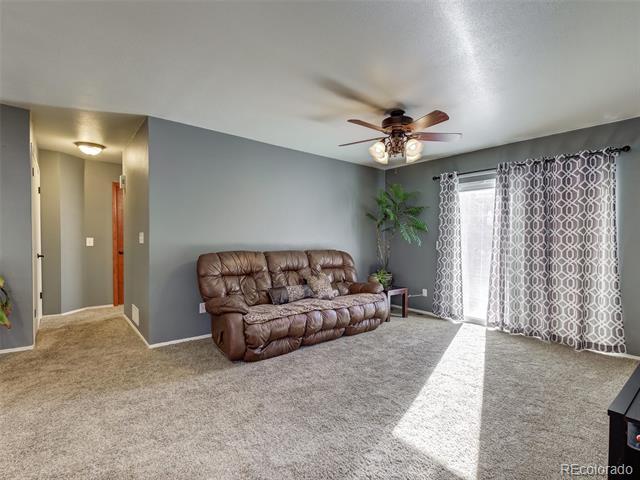




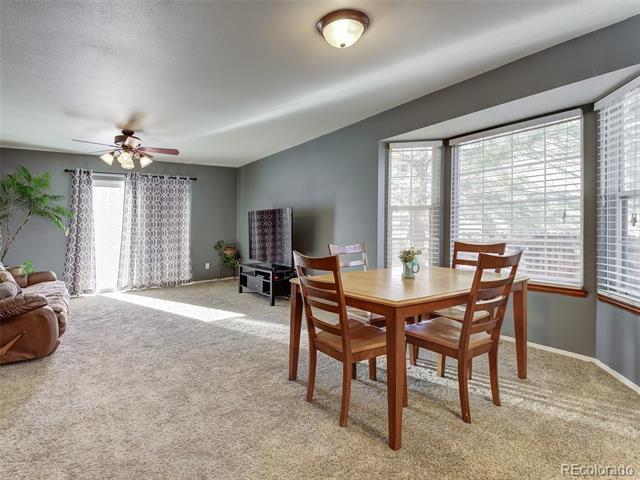


Details
Prop Type: Single Family
Residence
County: Douglas
Subdivision: Roxborough
Village
Style: Traditional
Features
Appliances: Dishwasher, Disposal, Dryer, Microwave, Oven, Refrigerator, Washer
Association Yn: false
Basement: Unfinished
Below Grade Unfinished
Area: 480.0
Builder Name: Pulte Homes

Building Area Source: Public
Records
Concessions: No
Full baths: 1.0
Lot Size (sqft): 3,920
Garages: 2
List date: 9/24/21
Sold date: 10/22/21
Off-market date: 9/25/21
Updated: Oct 22, 2021 9:50 AM
List Price: $435,000
Orig list price: $435,000

Taxes: $2,471
School District: Douglas RE-1
High: Thunderridge
Middle: Ranch View
Elementary: Roxborough
Construction Materials: Frame
Cooling: Attic Fan, Central Air
Exterior Features: Dog Run
Flooring: Laminate
Heating: Forced Air
Interior Features: Ceiling
Fan(s), Eat-in Kitchen, High
Ceilings, Laminate Counters, Open Floorplan, Smoke Free, Walk-In Closet(s)
Laundry Features: In Unit
Levels: Two
Listing Terms: Cash, Conventional, FHA, VA Loan
Living Area Total: 1129
Parking Total: 2
Patio And Porch: Covered, Deck, Front Porch, Patio
Roof: Composition
Senior Community Yn: false
Sewer: Public Sewer
Structure Type: House
Tax Legal Description: LOT 22 BLK 3 PULTE HOMES @ ROXBOROUGH VILLAGE #1 0.09 AM/L
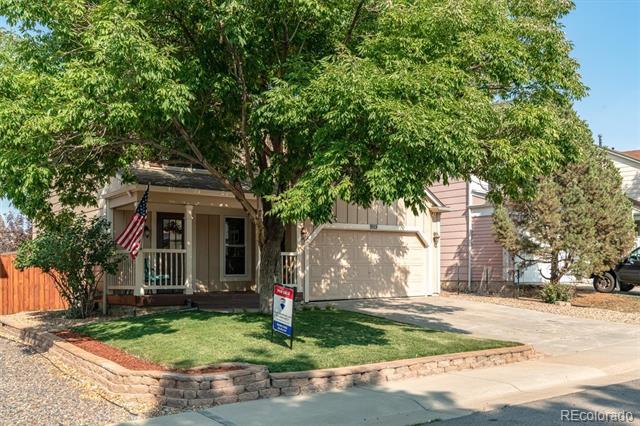
Tax Year: 2020

Virtual Tour: View
Water Source: Public Window Features: Double Pane Windows
Zoning: PDU
Remarks
Welcome home to this Roxborough gem situated close to the inviting foothills! Walk into a light and bright charming floor plan with vaulted ceilings! The main floor features new luxury laminate flooring that extend into the great room! The kitchen has plenty of counter and cabinet space for all of your cooking needs! Stainless appliances! Newer windows and roof! The upstairs level features a second bedroom that could also serve as an office with nice closet space! The full size bathroom is updated for your enjoyment! New vanity, toilet and flooring! Step into the master retreat that can accommodate all of your bedroom furnishings! Large walk-in closet! The unfinished basement is waiting for your finishing touches! Get instant EQUITY by adding another bedroom and bathroom! The outdoor space is perfect for entertaining! Enjoy the well manicured backyard and play corn hole or bocce ball with your friends and family! Covered front porch! Oversized 2 car garage! This home is close to Chatfield and Roxborough State Parks, schools, grocery, shopping, trails and much more! Must see!!!
Courtesy of RE/MAX Edge

Information is deemed reliable but not guaranteed.















Details
Prop Type: Single Family
Residence
County: Douglas
Subdivision: Roxborough
Full baths: 1.0
Lot Size (sqft):
Features
Appliances: Dishwasher, Disposal, Dryer, Microwave, Refrigerator, Washer
Association Yn: false
Builder Name: Pulte Homes

Building Area Source:
Appraiser
Concessions: No
Remarks
Garages: 2
List date: 4/5/22
Sold date: 5/11/22
Off-market date: 4/11/22
Updated: May 29, 2022 12:24 PM
List Price: $480,000
Orig list price: $480,000
Taxes: $2,428
School District: Douglas RE-1
High: Thunderridge
Construction Materials: Wood Siding
Cooling: Central Air
Flooring: Carpet
Heating: Forced Air
Interior Features: Ceiling
Fan(s)
Levels: Two
Listing Terms: Cash, Conventional, FHA, VA Loan
Living Area Total: 1129
Parking Features: Concrete
Parking Total: 2
Patio And Porch: Front Porch
Roof: Composition
Senior Community Yn: false
Middle: Ranch View
Elementary: Roxborough
Sewer: Public Sewer
Structure Type: House
Tax Legal Description: LOT 34 BLK 3 PULTE HOME @ ROXBOROUGH VILLAGE # 1 0.113 AM/L


Tax Year: 2021

Zoning: PDU
What an amazing Home!! Light Bright and Clean! This home has been Extremely well cared for!! From the moment you walk in the
Comparative Market Analysis 9835 Garwood Street, Littleton, Colorado 80125
door you will fall in love with the Vaulted ceiling, Open floor plan, Two large bedrooms up stair with walk-in closets, Laundry location conveniently between the two bedroom. On the main level you have an open living and dining area, beautiful kitchen with granite counter tops, stainless appliances included as well as the washer and dryer. Enjoy outdoor living on either the front porch or back patio both have gorgeous trex decking. This home was built on a Solid and stable lot. Close to Chatfield Reservoir, Waterton Canyon, Roxborough State Park, C470 and tons of other amenities! Come "Buy" Today!!
Courtesy of Worth Clark Realty Information is deemed reliable but not guaranteed.
 Kathryn Bartic 3038452362
Kathryn Bartic 3038452362




















Averages
105.07%
Homes sold for an average of 105.07% of their list price.
It took an average of 3 days for a home to sell.
Kathryn Bartic 3038452362
How accurate are Zestimates?
38.8% $132,000

Zestimates varied up to 38.8% or $132,000 compared to actual MLS prices. A

1 Active
6 Sold


Pricing a home for sale is as much art as science, but there are a few truisms that never change.
☐ Fair market value attracts buyers, overpricing never does.
☐ The frst two weeks of marketing are crucial.
☐ The market never lies, but it can change its mind.
Fair market value is what a willing buyer and a willing seller agree by contract is a fair price for the home. Values can be impacted by a wide range of reasons but the two largest are location and condition. Generally, fair market value can be determined by comparables - other similar homes that have sold or are currently for sale in the same area.
Sellers often view their homes as special which tempts them to put a higher price on the home, believing they can always come down later, but that’s a serious mistake.
Overpricing prevents the very buyers who are eligible to buy the home from ever seeing it. Most buyers shop by price range, and look for the best value in that range.
Your best chance of selling your home is in the frst two weeks of marketing. Your home is fresh and exciting to buyers and to their agents.
With a sign in the yard, a description in the local Multiple Listing Service, distribution across the internet, open houses, broker’s caravan, ads, and email blasts to your listing agent’s buyers, your home will get the greatest furry of attention and interest in the frst two weeks.
If you don’t get many showings or offers, you’ve probably overpriced your home, and it’s not comparing well to the competition. Since you can’t change the location, you’ll have to improve the home’s condition or lower the price.
Consult with your agent and ask for feedback. Perhaps you can do a little more to spruce up your home’s curb appeal, or perhaps stage the interior to better advantage.
The market can always change its mind and give your home another chance, but by then you’ve lost precious time and perhaps allowed a stigma to cloud your home’s value.
Intelligent pricing isn’t about getting the most for your home – it’s about getting your home sold quickly at fair market value.