





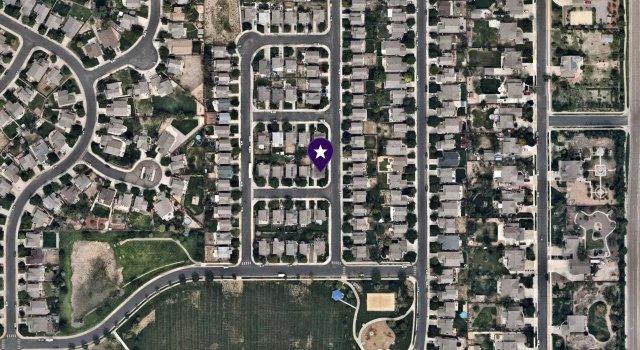
Zestimates varied up to 6.9% or $30,002 compared to actual MLS prices.

ADDRESS PRICE ZESTIMATE DIFFERENCE
11588 Oakland Drive $450,000 $437,300 -2.8%
11475 Iola Street $450,000 $449,200 -0.2%
997 Penstemon Drive $544,000 $536,659 -1.3%
11581 E 114th Avenue $550,000 $544,811 -0.9%
ADDRESS PRICE ZESTIMATE DIFFERENCE
11549 Jamaica Street $551,000 $551,000 0.0%
11649 E 111th Avenue $560,000 $552,300 -1.4%
ADDRESS
11698 Oswego Street 9/30/22
ZESTIMATE DIFFERENCE
$435,000 $465,002 6.9%
11414 E 119th Avenue 10/7/22 $559,500 $573,465 2.5%
Owner Name
Address 11855 E
City & State Commerce City,
LOCATION INFORMATION
Property Zip 80640
ZIP
Mailing Carrier Route R002
Occupied
Code Commerce City East 530
Zip4 7633 Neighborhood Name (OnBoard) River Run
Property Carrier Route R002 Township 02S School District School District
Elementary School Thimmig
Middle School Prairie View
High School Prairie View
Subdivision River
PIN R0122920
Legal
Assessment Year 2022 Preliminary 2021 2020 2019
Market Value Land $91,000 $91,000 $91,000 $91,000

Market Value Improved $254,718 $254,718 $221,182 $221,182
Market Value Total $345,718 $345,718 $312,182 $312,182
Assessed Value Land $6,320 $6,510 $6,510 $6,510
Assessed Value Improved $17,700 $18,210 $15,810 $15,810
Assessed Value Total $24,020 $24,720 $22,320 $22,320
YOY Assessed Change (%) 2.83% 10.75%
YOY Assessed Change ($) $700 $2,400 $0
Tax Year Total Tax
$2,774 2020 $2,769
$3,094
Description
SELL SCORE
Rating
2022 10 09 04:33:35
MLS Listing Id 5431285 MLS Current Price $475,000
MLS Days On Market 34 MLS Original List Price $478,000
MLS Source REcolorado MLS Listing Contract Date 08/12/2022
MLS Status Withdrawn MLS List Office Name KELLER WILLIAMS PREFERRED REALTY
MLS Status Change Date 09/15/2022 MLS List Agent Full Name 55045081-Morgan Jansen
MLS Listing # Ir958254 8598471 7712204
MLS Source History IRES REcolorado REcolorado
MLS Status Closed Closed Closed
MLS Listing Price $424,900 $319,900 $225,000
MLS Orig Listing Price $424,900 $319,900 $225,000
MLS Listing Close Price $451,500 $320,000 $235,000
MLS Listing Date 01/31/2022 05/09/2019 08/01/2015
MLS Close Date 03/04/2022 06/13/2019 09/04/2015
Sale Date 03/02/2022
Deed Type Warranty Deed Sale Price $451,500 Owner Name Arellano Anthony C Price per SqFt Finished $362 65 Seller Ruth Ross W & Krista C Document Number 20364
Sale Date 03/02/2022 10/10/2020 06/13/2019 09/04/2015 03/31/2005 Sale Price $451,500 $320,000 $235,000 $183,300
Nominal Y
Buyer Arellano Anthony C Ruth Ross W & Krista C Ruth Ross W Mauler David W & Eliza beth A Larson James H & Mel anie R
Buyer Ruth Krista C Wineland Krista C Mauler Elizabeth A Larson Melanie R Seller Ruth Ross W & Krista C Ruth Ross W Mauler David W & Eliza beth A Larson James H & Mel anie R Archuleta Tammy A Document Number 20364 106158 45828 74841 368820
Document Type Warranty
(Reg) Warranty Deed Title Company Chicago Title Co
&
Type
Sale Date 10/31/2001 Sale Price $146,660
Nominal
Buyer Archuleta Tammy A Buyer
Seller Melody Homes Inc Document Number C0882215
Premier Settlements In c
Document Type Warranty Deed Title Company Land Title Corp
Multi/Split Sale Type
Mortgage Date 03/04/2022 10/20/2020 06/14/2019 12/01/2017 09/09/2015
Mortgage Amount $451,500 $304,710 $304,000 $230,000 $230,743
Mortgage Lender Crosscountry Mtg Cherry Crk Mtg Co Inc Cherry Crk Mtg Co Inc Platinum Mtg Inc Hallmark Hm Mtg LLC
Borrower Arellano Anthony C Ruth Ross W Ruth Ross W Mauler David W Mauler David W
Borrower Ruth Krista C Wineland Krista C Mauler Elizabeth A Mauler Elizabeth A
Mortgage Type Va Conventional Conventional Conventional Fha
Mortgage Purpose Resale Nominal Resale Refi Resale
Mortgage Int Rate
Mortgage Int Rate Type
Mortgage Term 30 30 30 30 30
Mortgage Term Years Years Years Years Years Title Company Colorado Escrow & Titl e
Mortgage Date 07/02/2007 07/02/2007 04/08/2005
Mortgage Amount $36,600 $146,400 $146,640
Mortgage Lender American Brokers Conduit American Brokers Conduit Oak Street Mtg LLC
Borrower Larson James H Larson James H Larson James H
Borrower Larson Melanie R Larson Melanie R Larson Melanie R Mortgage Type Conventional Conventional Conventional
Mortgage Purpose Refi Refi Resale Mortgage Int Rate 7.25 5.875
Mortgage Int Rate Type Adjustable Int Rate Loan Adjustable Int Rate Loan Mortgage Term 30 30
Mortgage Term Years Years Title Company
PROPERTY MAP
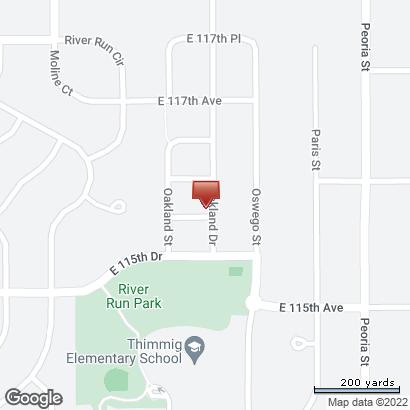

$435,000

$559,500
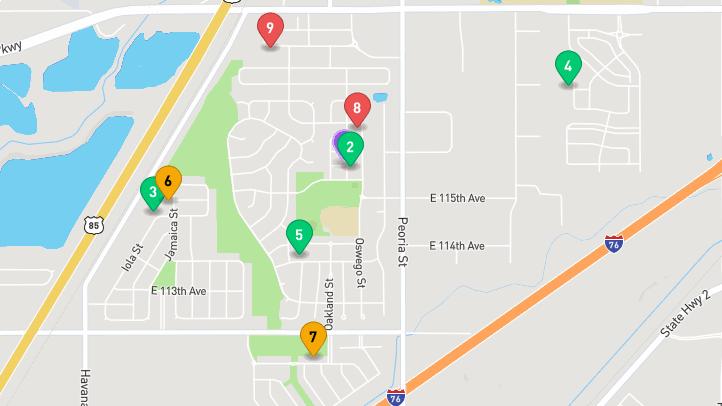
Prop Type: Single Family Residence
County: Adams Subdivision: RIVER RUN
Full baths: 1.0
Half baths: 1.0
Features
Appliances: Dishwasher, Disposal, Dryer, Gas Water Heater, Microwave, Range, Refrigerator, Smart Appliances, Washer
Association Fee Frequency: Quarterly Association Name: MSI Association Phone: 303-420-4433
Association Yn: true Basement: Crawl Space
Lot Size (sqft): 4,100
Garages: 1
List date: 10/8/22
Updated: Oct 8, 2022 6:42 AM
List Price: $450,000
Orig list price: $450,000
Assoc Fee: $99
Taxes: $2,881
School District: School District 27-J
High: Prairie View
Middle: Prairie View Elementary: Thimmig

Building Area Source: Public Records
Construction Materials: Frame
Cooling: Central Air Electric: 110V
Exterior Features: Private Yard, Rain Gutters
Fencing: Full
Flooring: Carpet, Tile, Wood Foundation Details: Concrete Perimeter
Furnished: Unfurnished
Heating: Forced Air, Natural Gas
Interior Features: Eat-in Kitchen, High Speed Internet, Open Floorplan, Smoke Free, Walk-In Closet(s)
Laundry Features: Laundry Closet
Levels: Two Listing Terms: Cash, Conventional, FHA, VA Loan Living Area Total: 1100
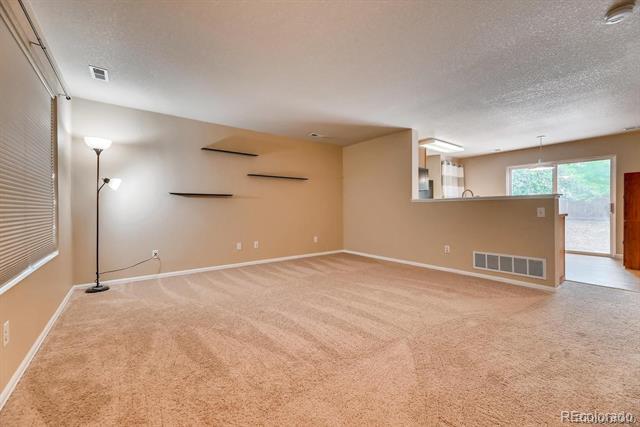
Lot Features: Landscaped, Sprinklers In Front, Sprinklers In Rear
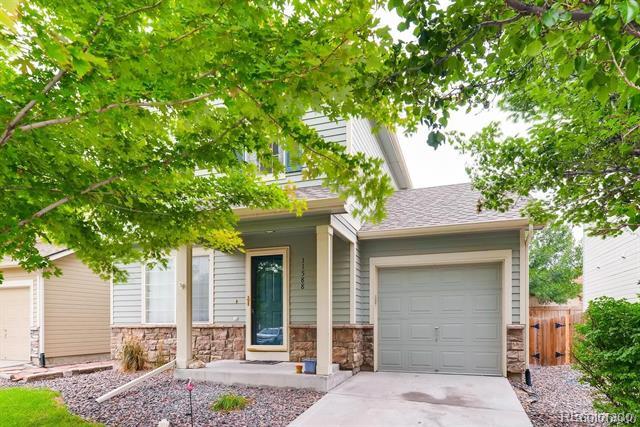
Main Level Bathrooms: 1
Parking Features: Concrete, Oversized
Parking Total: 2
Patio And Porch: Patio
Pets Allowed: Cats OK, Dogs OK
Road Frontage Type: Public Road
Road Responsibility: Public Maintained Road
Road Surface Type: Paved Roof: Composition
Security Features: Carbon Monoxide Detector(s), Smoke Detector(s)
Senior Community Yn: false Sewer: Public Sewer Structure Type: House
Tax Legal Description: SUB:RIVER RUN SUBD FILING NO 3 BLK:16 LOT:18
Tax Year: 2021
Utilities: Cable Available, Electricity Connected, Natural Gas Connected, Phone Connected
Water Source: Public
Window Features: Double Pane Windows, Window Coverings
HURRY! WOW!!! NEW ON MARKET! WILL BE GONE QUICK! LOTS OF NEW INCLUSIONS!! NEWER A/C, FURNACE, WATER HEATER, ROOF, STAINLESS STEEL "SMART" APPLIANCES-REFRIGERATOR & STOVE/OVEN, NEW DISHWASHER, MICROWAVE, WASHER & DRYER, PERGOLA, BATH FAUCETS & MORE! *IMMACULATE! *3 BDRM 2 BATH HOME WITH OVER-SIZED (LONG) 1 CAR ATTACHED GARAGE INCLUDING WORKBENCH! *3 CAR PARKING SPACES TOTAL. *FULLY FENCED NEW BACKYARD SOD & PERGOLA STAYS! *CLOSE TO NEIGHBORHOOD PARK & SCHOOLS. *MAIN FLOOR LAUNDRY. *WOOD FLOORS IN KITCHEN, *TILE FLOOR ENTRY & TILE FLOORS IN BOTH BATHROOMS. *MASTER BEDROOM HAS WALK-IN CLOSET. THIS HOME CAN BE YOURS! CALL ME TO VIEW & MORE DETAILS. YOU WILL L O V E !

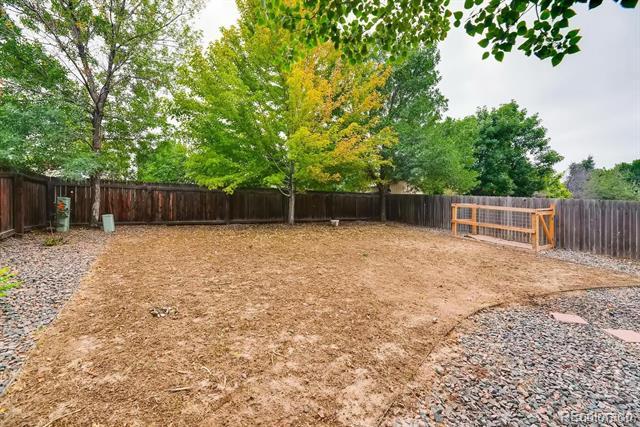

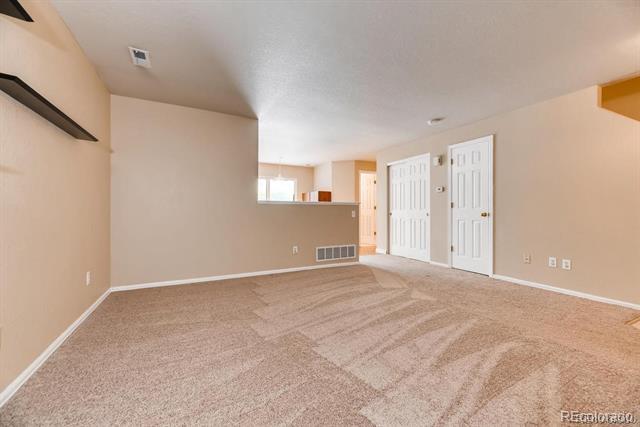
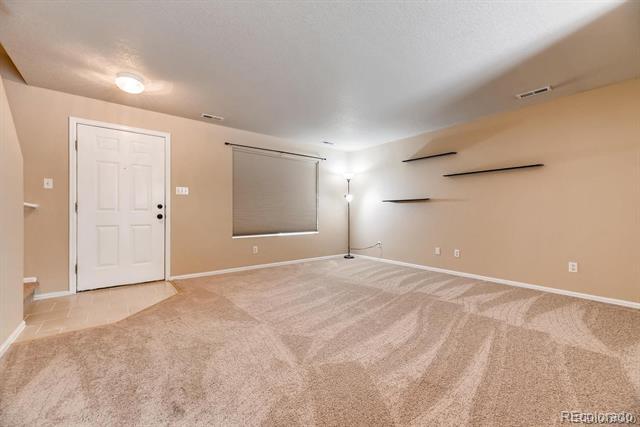
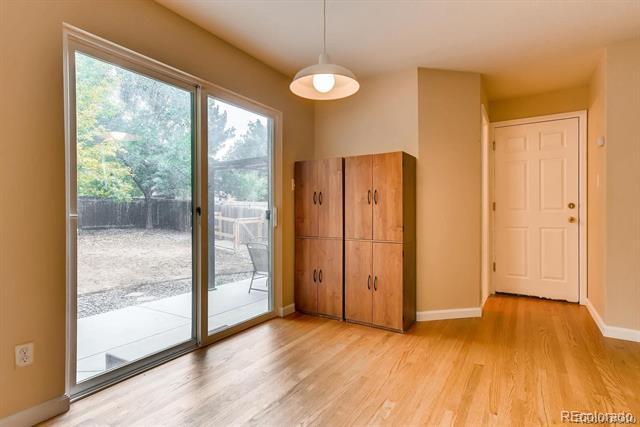

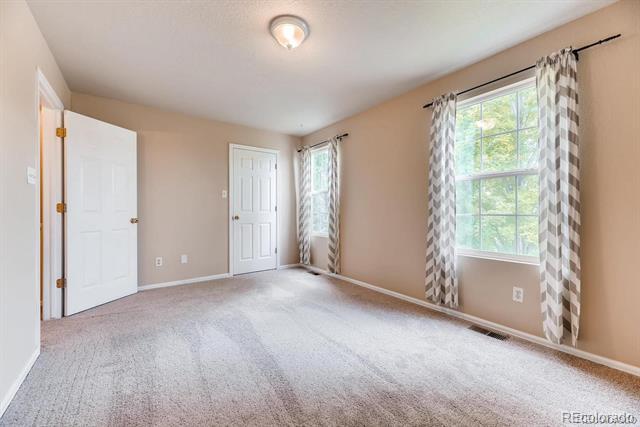

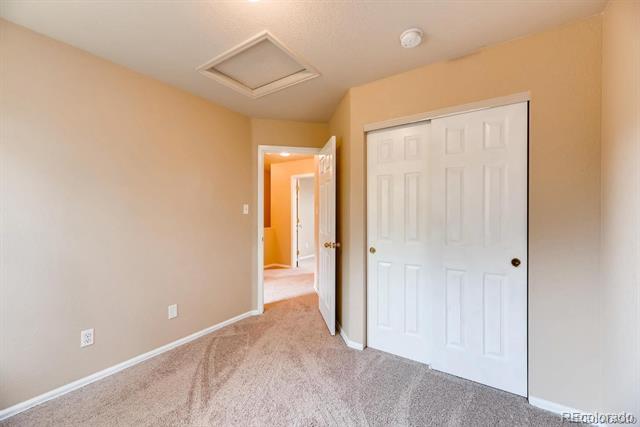
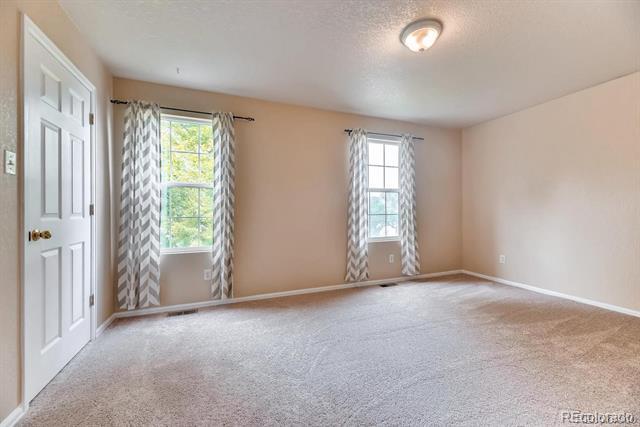
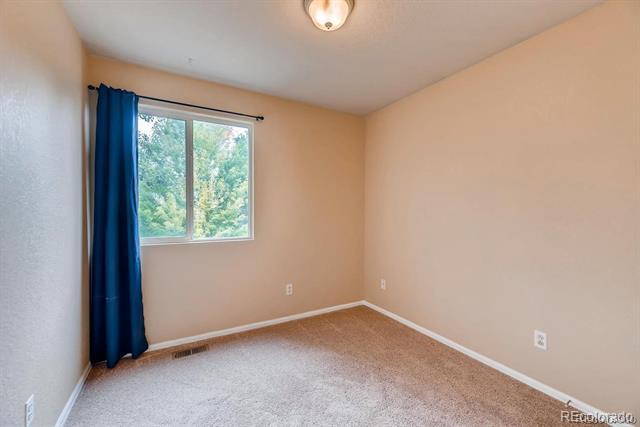


Prop Type: Single Family Residence County: Adams Subdivision: River Run Full baths: 2.0
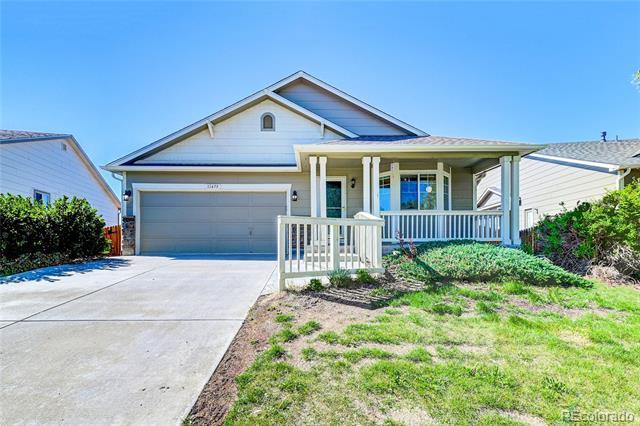
Features
Appliances: Dishwasher, Disposal, Dryer, Microwave, Oven, Refrigerator, Washer Association Amenities: Park, Playground
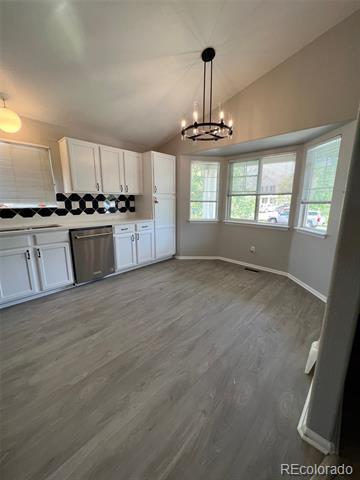
Association Fee Frequency: Monthly Association Fee Includes: Trash Association Name: River Run
Lot Size (sqft): 6,843
Garages: 2
List date: 5/13/22 Updated: Sep 26, 2022 2:52 AM
Assoc Fee: $35 Taxes: $3,239
High: Prairie View
Middle: Prairie View Elementary: Thimmig
Association Phone: 303-420-4433
Association Yn: true
Basement: Partial, Unfinished
Below Grade Unfinished Area: 720.0
Building Area Source: Public Records Construction Materials: Frame
Cooling: Central Air
Heating: Forced Air
Levels: One
Listing Terms: Cash, Conventional, FHA, VA Loan

Living Area Total: 1420
Main Level Bathrooms: 2
Main Level Bedrooms: 3
Parking Total: 2
Roof: Composition
Senior Community Yn: false
Sewer: Public Sewer
Structure Type: House
Tax Legal Description:
SUB:RIVER RUN FILING NO 4
BLK:5 LOT:32
Tax Year: 2021
BRING US AN OFFER! This River Run rancher is refreshed and ready for you! With a fresh coat of paint, new flooring and fixtures, and new quartz counters, this perfectly sized ranch home is completely move-in ready. With 3 bedrooms and 2 full bathrooms, including a primary bedroom with en-suite, all on the main floor, this home is perfect for those seeking onelevel living. If you need a little more space, there is plenty of room to expand in the unfinished basement.


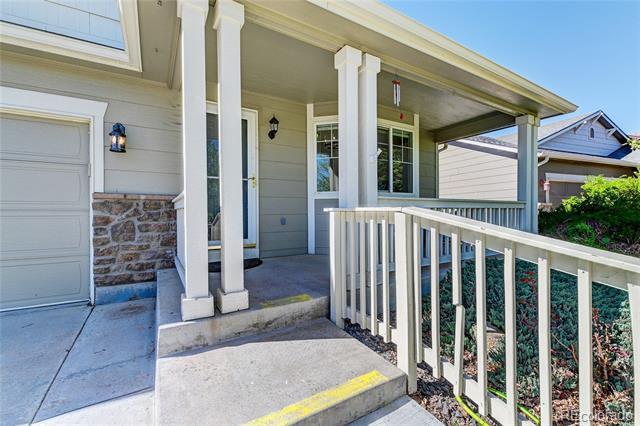

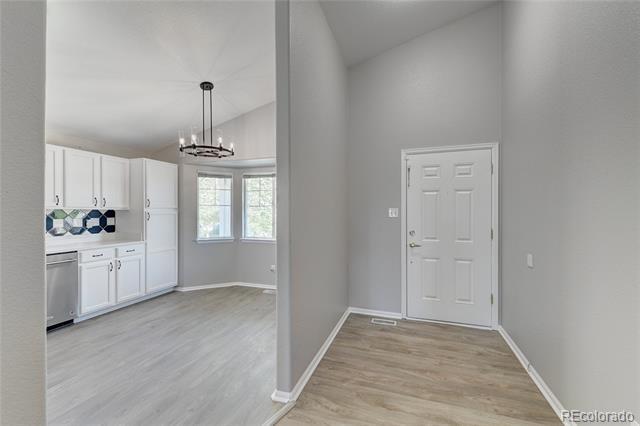
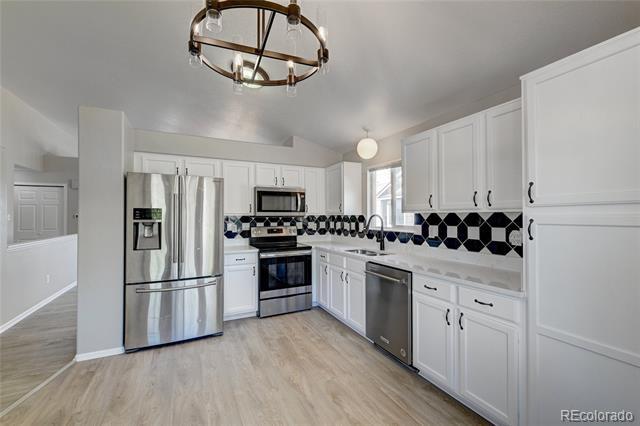

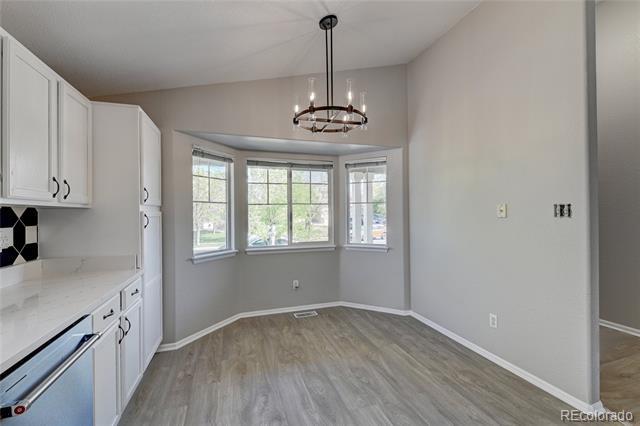


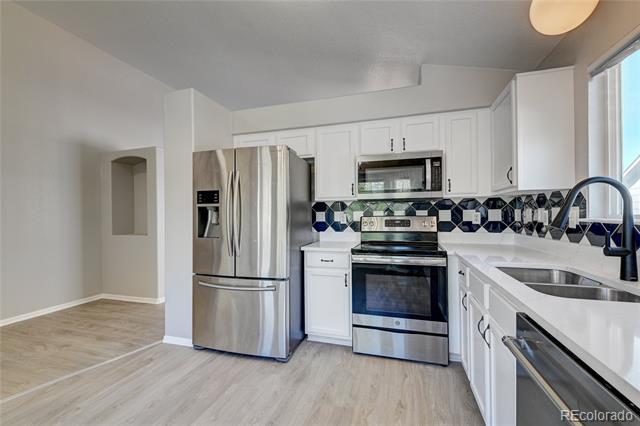
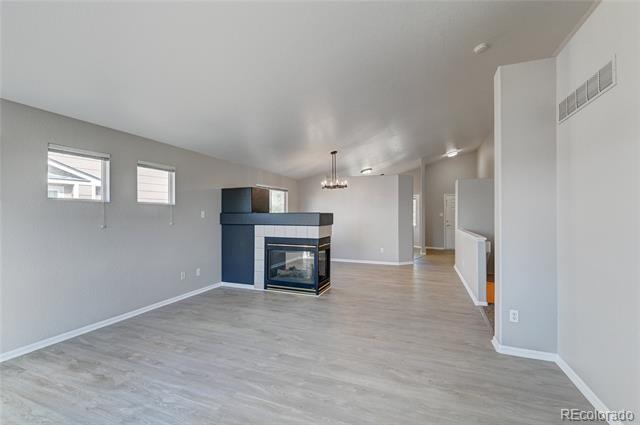


ACTIVE 4/27/22
Prop Type: Single Family Residence
County: Adams Subdivision: VILLAGE AT SOUTHGATE BRIGHTON Full baths: 2.0
Features
Appliances: Dishwasher, Microwave, Oven Association Fee Frequency: Monthly Association Name: Village at Southgate Homeowners Association, Inc. Association Phone: 3034204433
Association Yn: true
Lot Size (sqft): 6,490 Garages: 2
List date: 4/27/22 Updated: Oct 12, 2022 1:05 PM
Year

Basement: Unfinished
Below Grade Unfinished Area: 1698.0
Construction Materials: Frame, Stone, Wood Siding
Cooling: Central Air
Heating: Forced Air, Natural Gas
List Price: $544,000
Orig list price: $645,000
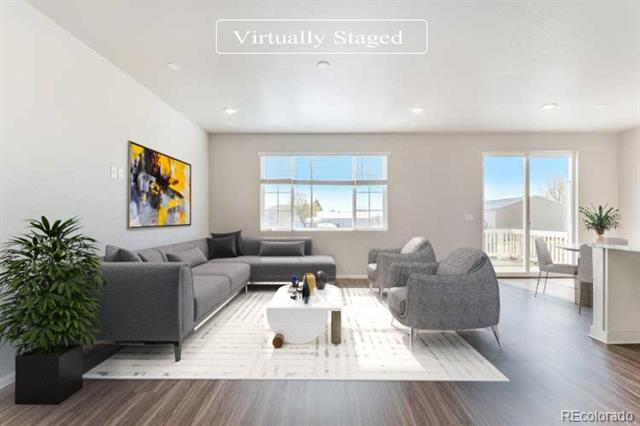
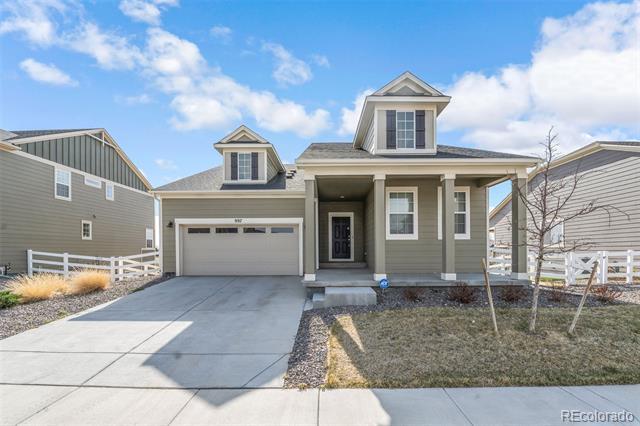
Assoc Fee: $26
Taxes: $5,046
School District: School District 27-J
High: Prairie View
Middle: Prairie View Elementary: John W Thimmig
Interior Features: Kitchen Island
Levels: One
Listing Terms: Cash, Conventional, FHA, VA Loan Living Area Total: 1712
Main Level Bathrooms: 2
Main Level Bedrooms: 3
Parking Total: 2
Roof: Other
Senior Community Yn: false Sewer: Public Sewer
Structure Type: House
Tax Legal Description: VILLAGE AT SOUTHGATE BRIGHTON BLK 5 LOT 12
Tax Year: 2021
Utilities: Electricity Available
Your dream home is waiting just for you in Henderson! The kitchen is equipped with updated countertops, tile backsplash, ample cabinets, and a center island with breakfast bar. Discover a bright interior with neutral floors and plush carpet in all the right places. Relax in your primary suite, complete with a walk-in closet, and an en-suite bathroom with double sinks. Entertain on the back patio, perfect for barbecues. Don't wait! Make this beautiful home yours today.This home has been virtually staged to illustrate its potential.

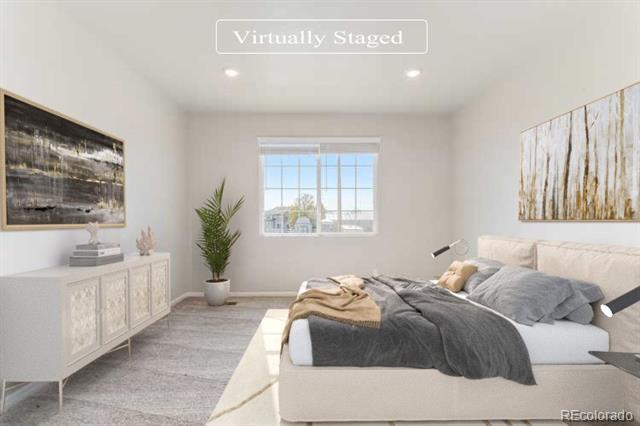
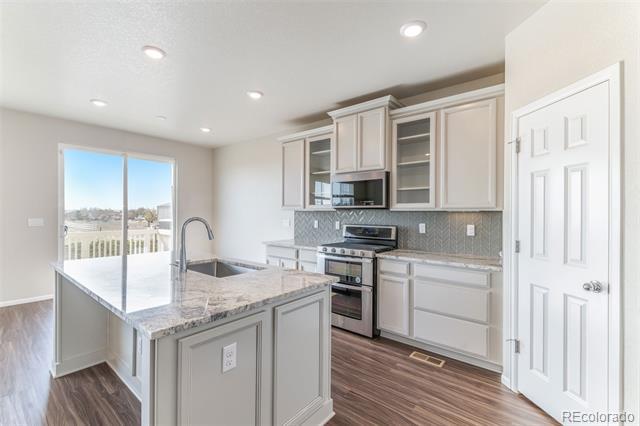
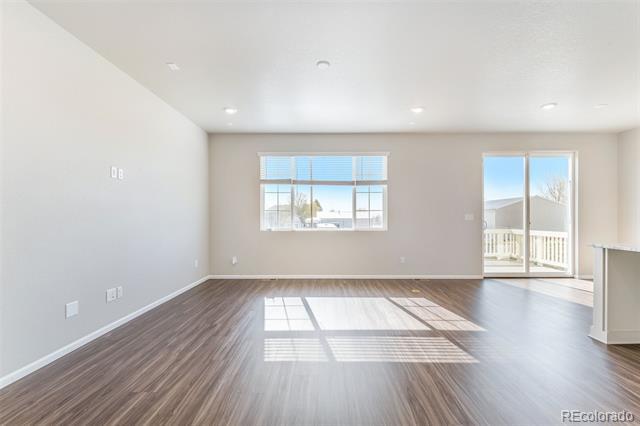
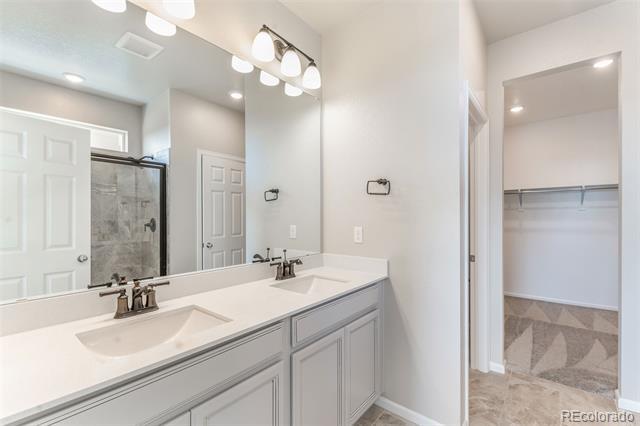
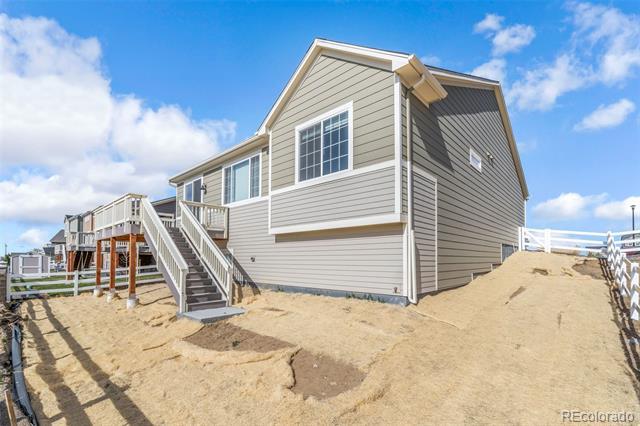
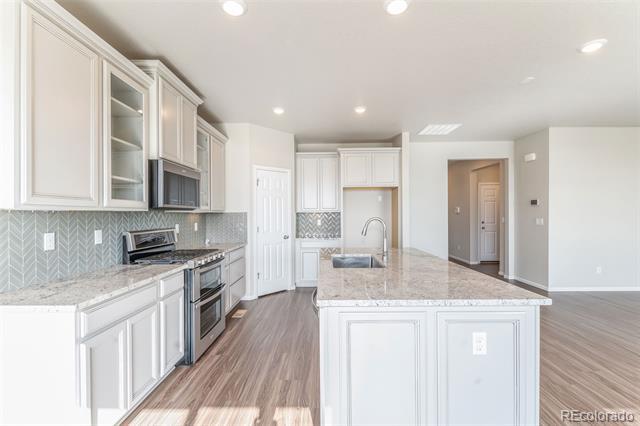
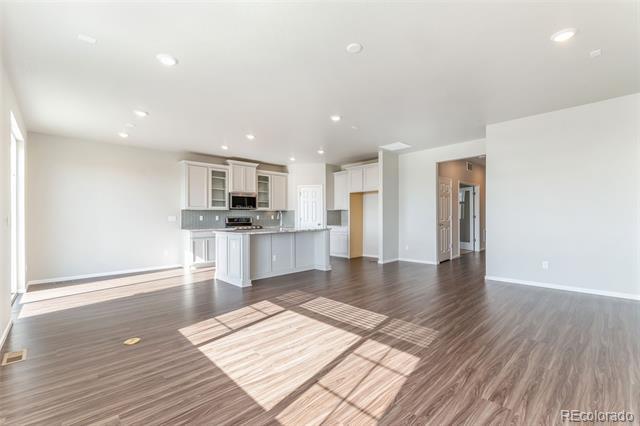
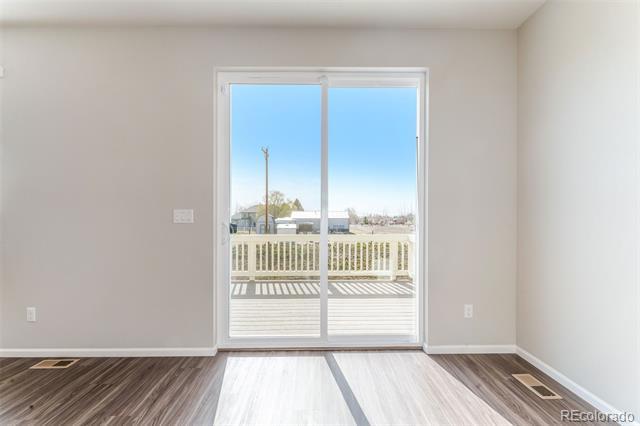


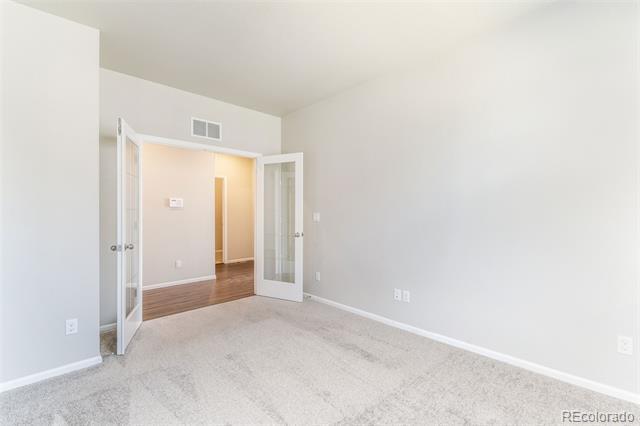
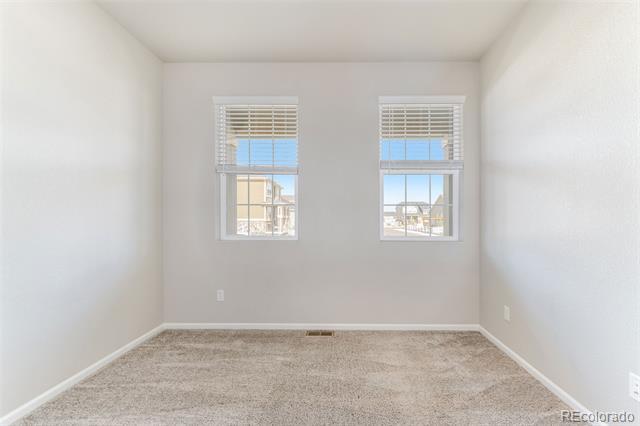

Prop Type: Single Family Residence
County: Adams Subdivision: River Run Filing 1

Full baths: 2.0
Half baths: 1.0
Appliances: Dishwasher, Dryer, Microwave, Oven, Refrigerator, Washer
Fee Frequency:
Name: MSI River
Lot Size (sqft): 7,204
Garages: 3
List date: 6/22/22
Updated: Sep 15, 2022 4:51 AM
List Price: $550,000
Orig list price: $599,900
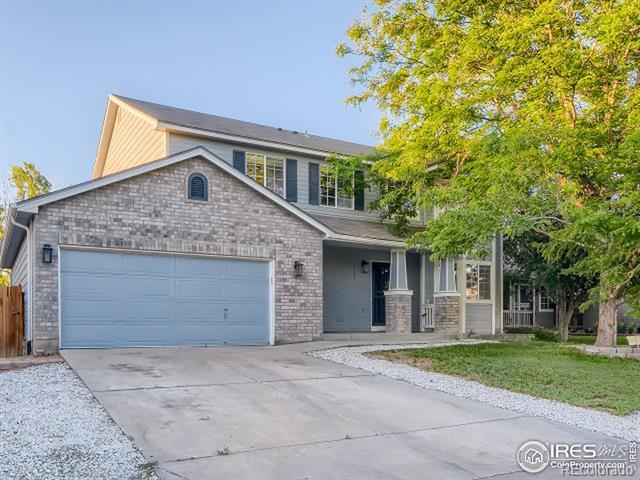
Assoc Fee: $99
Taxes: $4,490
School District: School District 27-J
High: Prairie View
Middle: Prairie View
Elementary: John W Thimmig
Building Area Source: Assessor Construction Materials: Brick, Vinyl Siding, Wood Frame
Cooling: Ceiling Fan(s), Central Air
Fencing: Fenced
Flooring: Laminate Heating: Forced Air
Interior Features: Eat-in Kitchen, Pantry, Vaulted Ceiling(s), Walk-In Closet(s)
Levels: Two
Listing Terms: 1031 Exchange, Cash, Conventional, FHA, VA Loan
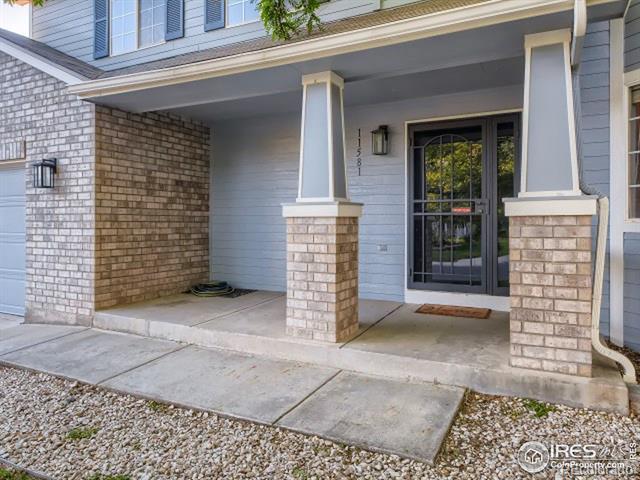
Living Area Total: 2552
Lot Features: Flood Zone, Level
Main Level Bathrooms: 1 Parking Features: Tandem
Parking Total: 3
Patio And Porch: Deck
Possible Use: Residential
Property Condition: Fixer Road Surface Type: Paved Roof: Composition
Structure Type: House
Tax Legal Description:
SUB:RIVER RUN FILING NO 1 BLK:8 LOT:20
Tax Year: 2020
Move in ready, spacious home ready for your finishing touches. Full privacy fenced lot with huge level yard and a large deck for outdoor living. Updated kitchen with marble countertops, apron sink, and stainless-steel appliances. Powder bath is updated with marble floors and vessel sink and new fixtures. Large master suite with updated 5-piece bathroom. Cathedral ceiling in family room with large ceiling fan. Loft can be easily converted to a fourth bedroom for a growing family. Extra-large basement with unlimited possibilities.



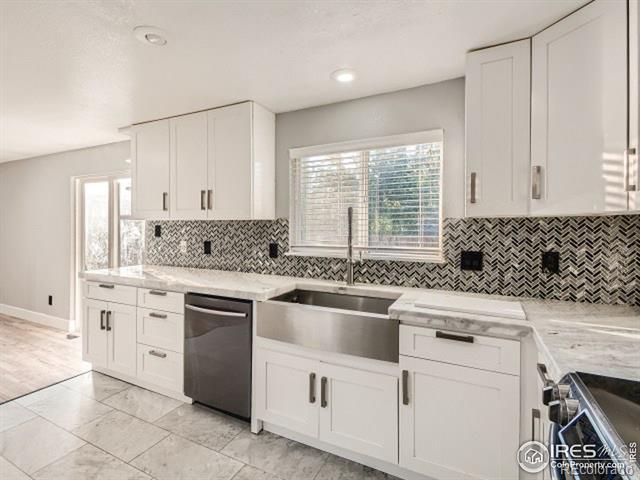
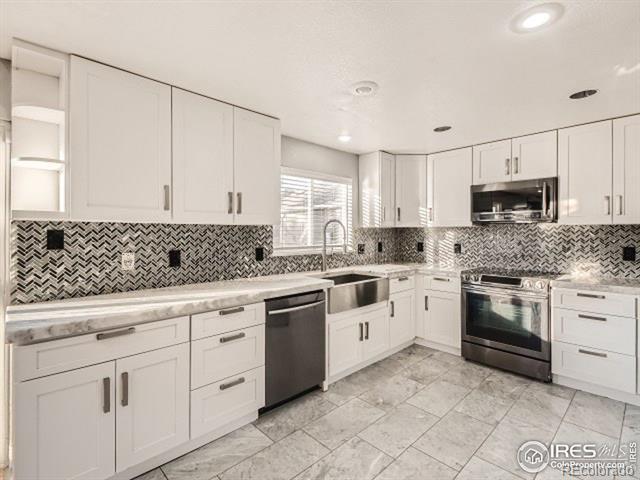
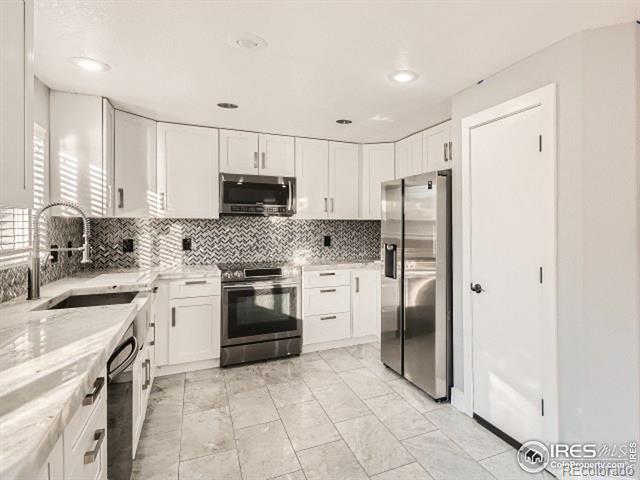
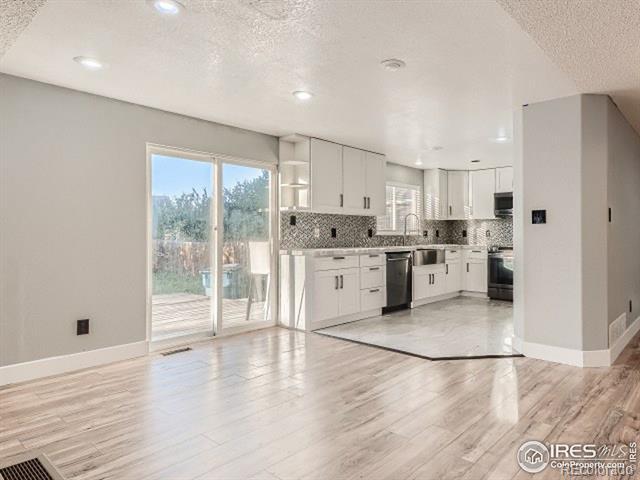
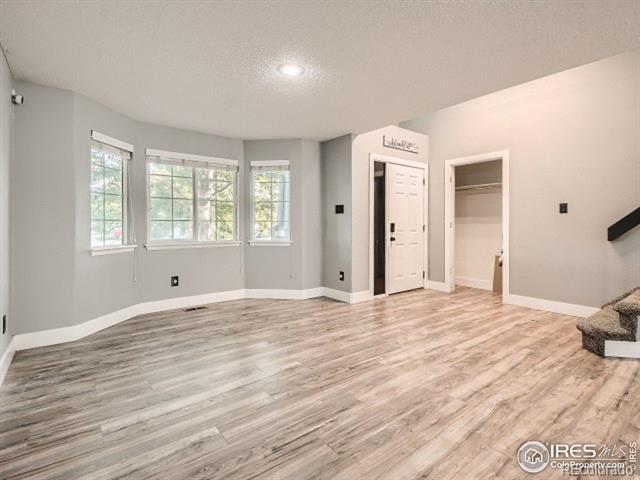
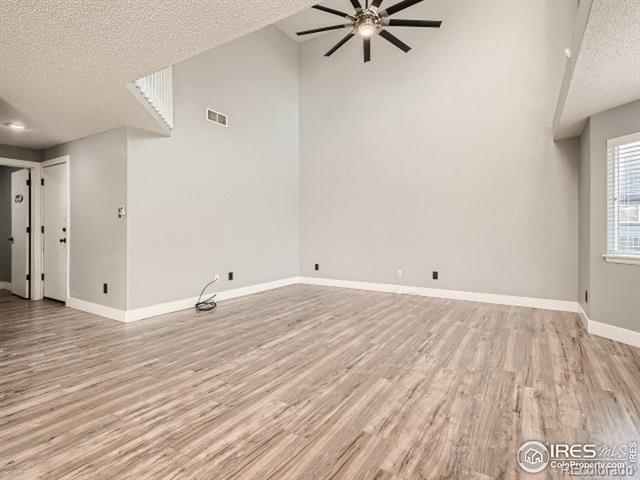
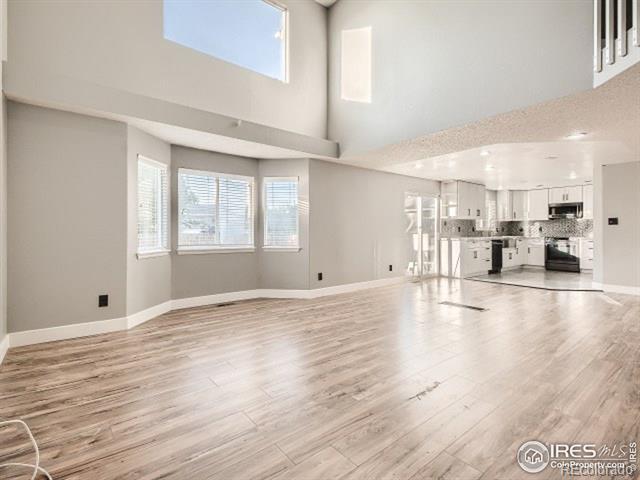
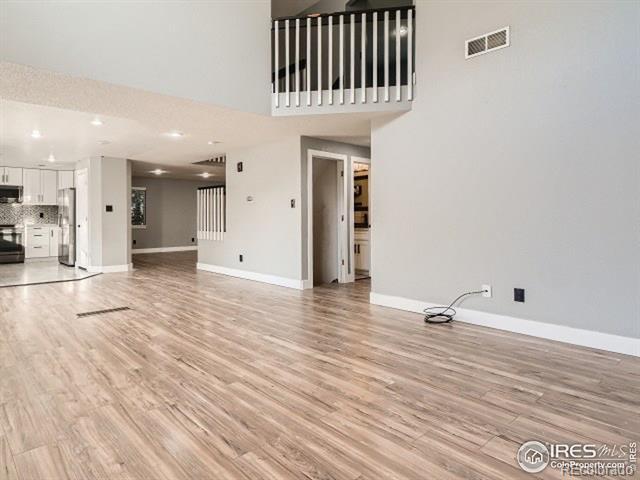
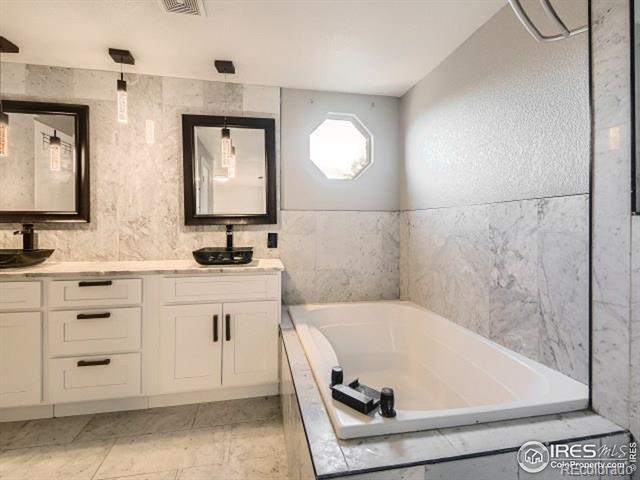


PENDING
Prop Type: Single Family Residence
County: Adams Subdivision: River Run Filing 4 1st Amd

Full baths: 2.0
Half baths: 1.0
Association Amenities: Park Association Fee Frequency: Monthly Association Fee Includes: Trash Association Name: River Run Filing 4 1st Amd
Lot Size (sqft): 6,830
Garages: 3
List date: 7/26/22
Pending date: 10/13/22
Off-market date: 10/13/22
Updated: Oct 13, 2022 9:18 AM
List Price: $551,000
Orig list price: $586,000
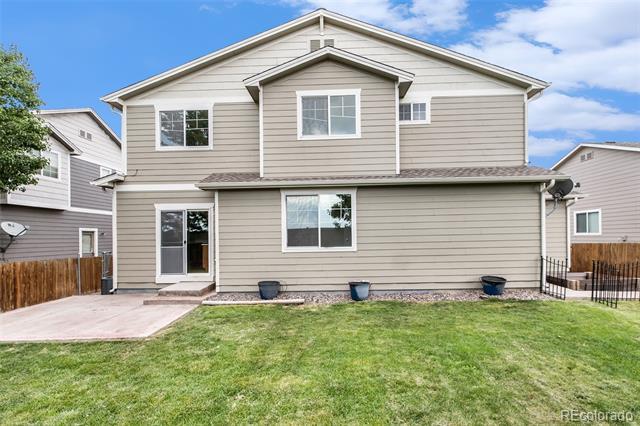
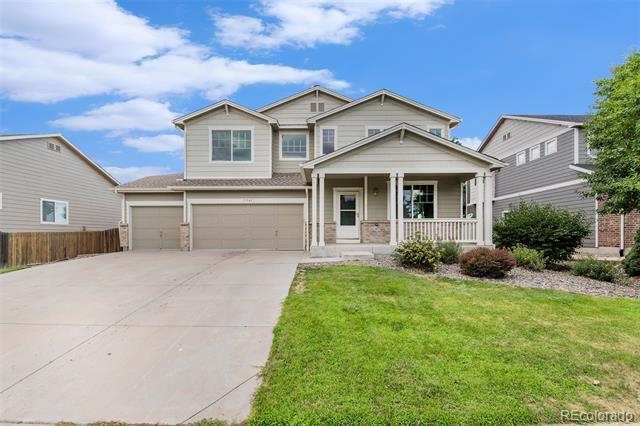
Assoc Fee: $35
Taxes: $3,549
School District: School District 27-J
High: Prairie View Middle: Prairie View Elementary: Thimmig
Association Phone: (303) 420-4433
Association Yn: true
Basement: Unfinished
Construction Materials: Frame, Wood Siding
Cooling: Central Air
Heating: Hot Water
Levels: Two Listing Terms: Cash, Conventional, FHA, VA Loan
Living Area Total: 2213
Main Level Bathrooms: 1
Parking Total: 3
Roof: Composition
Senior Community Yn: false Sewer: Public Sewer
Structure Type: House
Tax Legal Description:
SUB:RIVER RUN FILING NO 4
1ST AMENDMENT BLK:5
LOT:38
Tax Year: 2021
BEAUTIFUL 3 bed 2.5 bath in Commerce City / Henderson! This home has it all. A fantastic kitchen and living room area, and an open floor plan for those summer nights. Don't miss out on this opportunity to own your dream home. This community and neighborhood is an excellent place to buy, don't miss out on this opportunity!

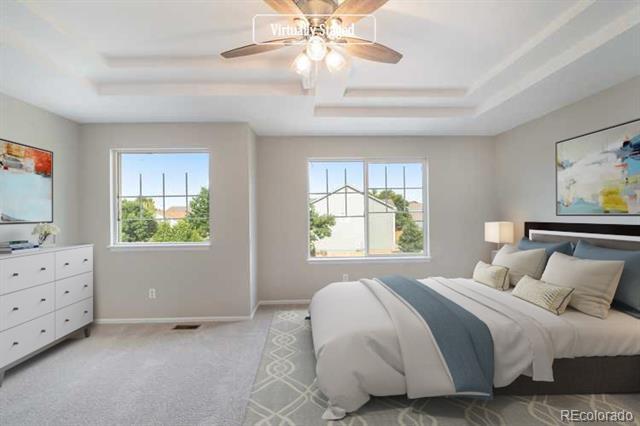
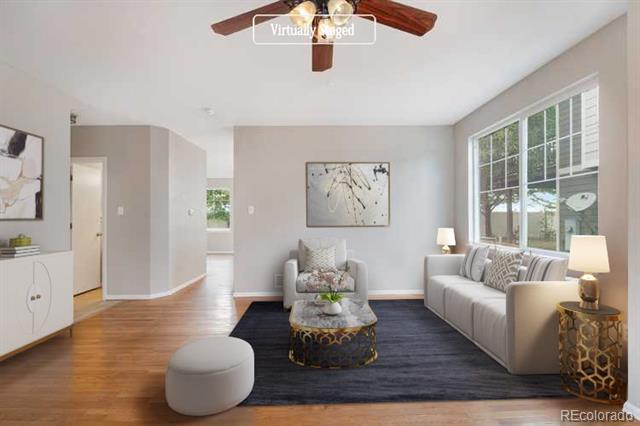
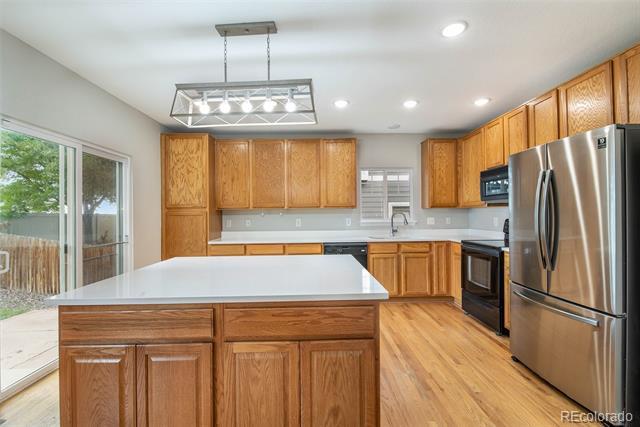
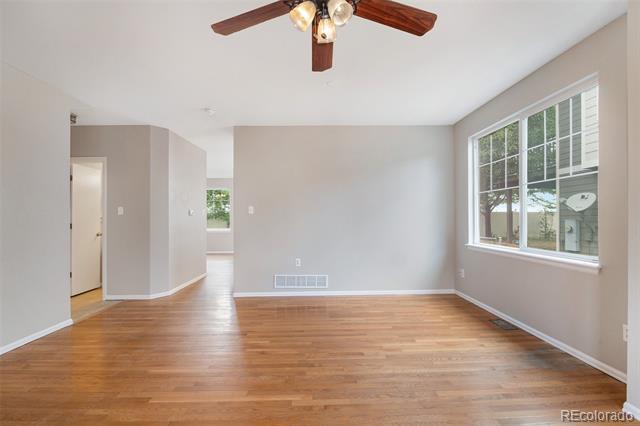
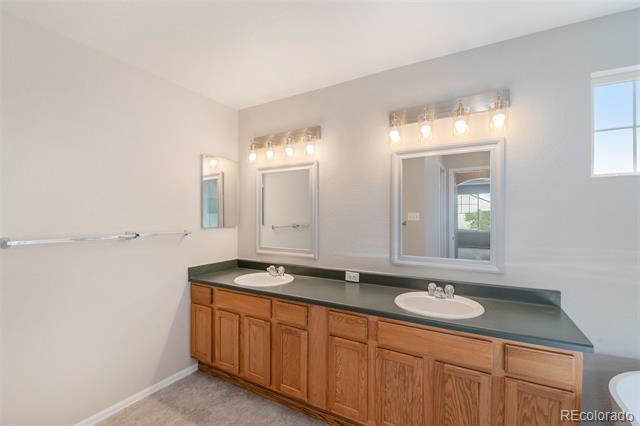
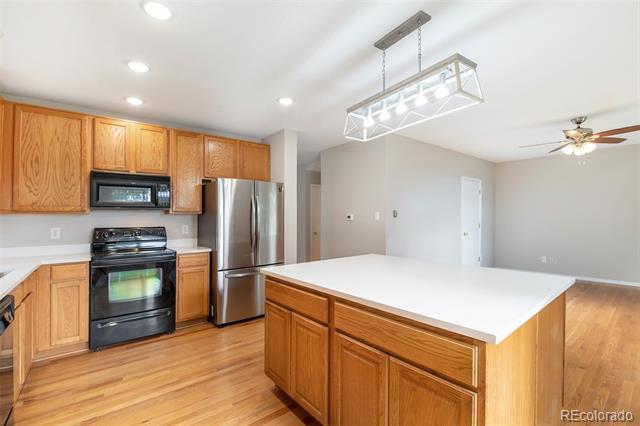
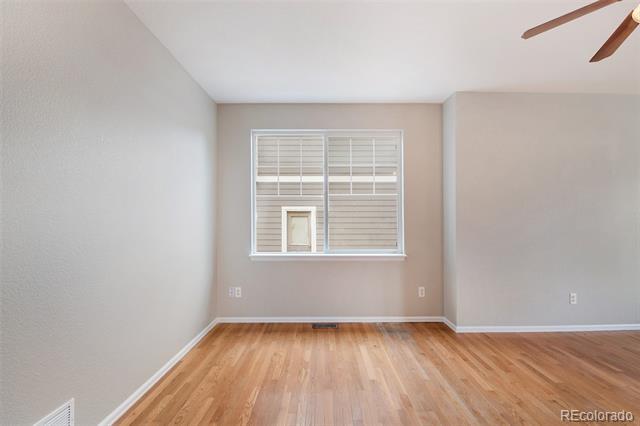


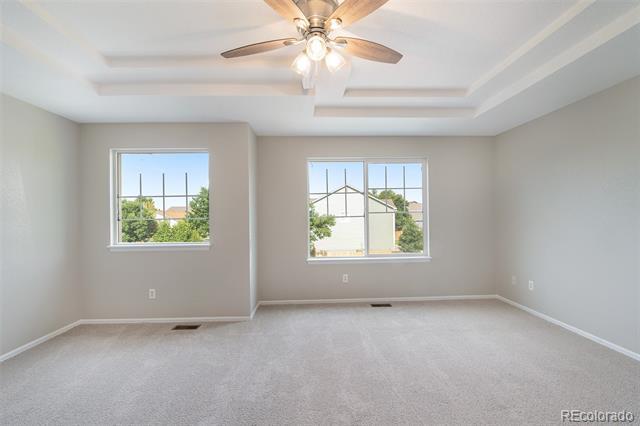

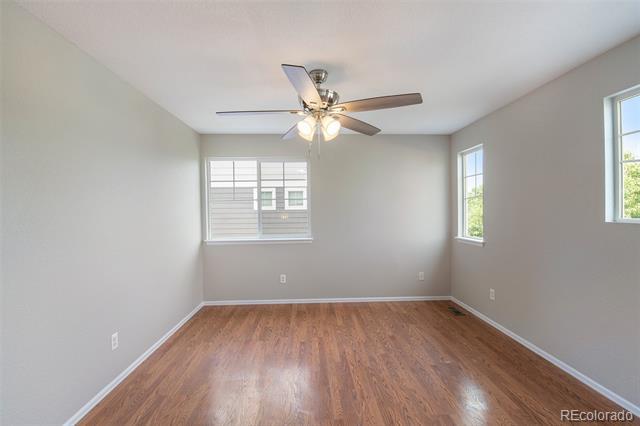

PENDING 9/19/22
Prop Type: Single Family Residence
County: Adams Subdivision: RIVER OAKS
Full baths: 3.0 Lot Size (sqft): 5,985
Features
Appliances: Dishwasher, Microwave, Oven Association Fee Frequency: Monthly
Association Name: River Oaks Homeowners Association, Inc Association Phone: 3034204433
Association Yn: true
Garages: 2
List date: 5/4/22
Pending date: 9/19/22
Off-market date: 9/19/22
Updated: Sep 21, 2022 12:24 PM
List Price: $560,000
Orig list price: $630,000
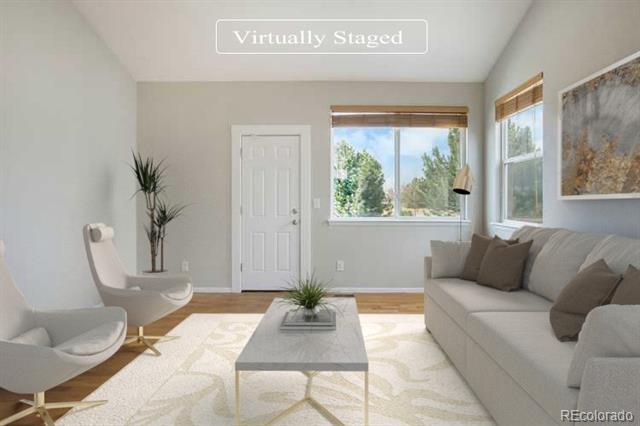

Assoc Fee: $44
Taxes: $5,321
School District: School District 27-J
High: Prairie View
Middle: Prairie View
Elementary: John W Thimmig
Basement: Finished, Partial
Below Grade Unfinished Area: 286.0
Construction Materials: Frame, Wood Siding
Cooling: Central Air
Heating: Forced Air, Natural Gas
Levels: Two
Listing Terms: Cash, Conventional, FHA, VA Loan

Living Area Total: 3053
Main Level Bathrooms: 1
Parking Total: 2 Roof: Other
Senior Community Yn: false Sewer: Public Sewer
Structure Type: House
Tax Legal Description:
SUB:RIVER OAKS BLK:1 LOT:15
Tax Year: 2021
Utilities: Electricity Available
Welcome to this gorgeous neighborhood! Terrific 4 bedroom and 3 bath home with a 3 car garage. The kitchen is equipped with updated countertops, ample cabinets, and a breakfast bar. Entertaining is a breeze with this great floor plan. The main bedroom boasts a private en-suite with dual sinks. Other bedrooms offer plush carpet and sizable closets. Head to the backyard for the perfect private area to enjoy the outdoors. Don't wait! Make this beautiful home yours today. This home has been virtually staged to illustrate its potential.


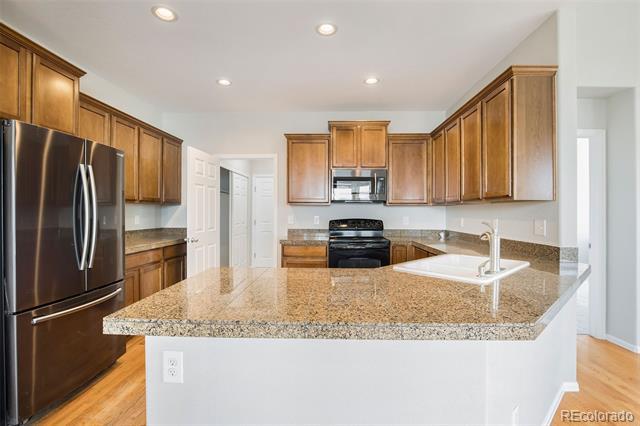

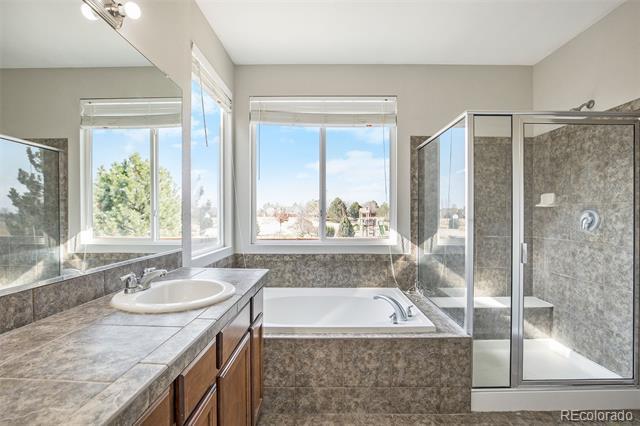


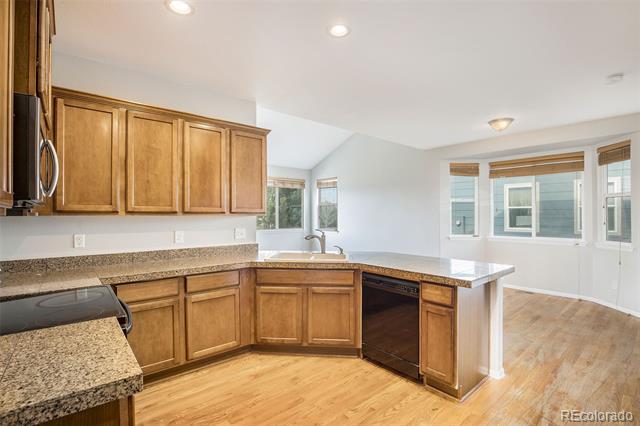
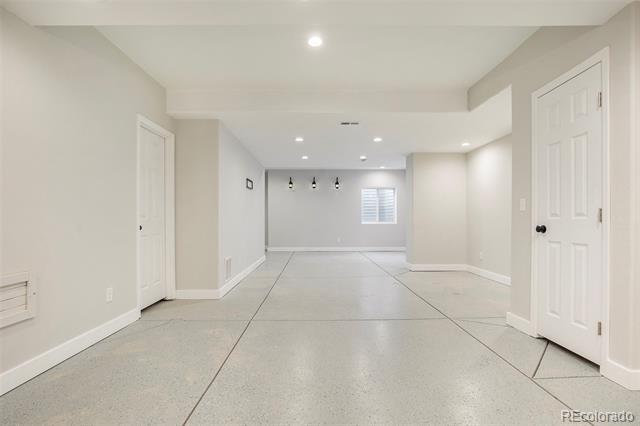
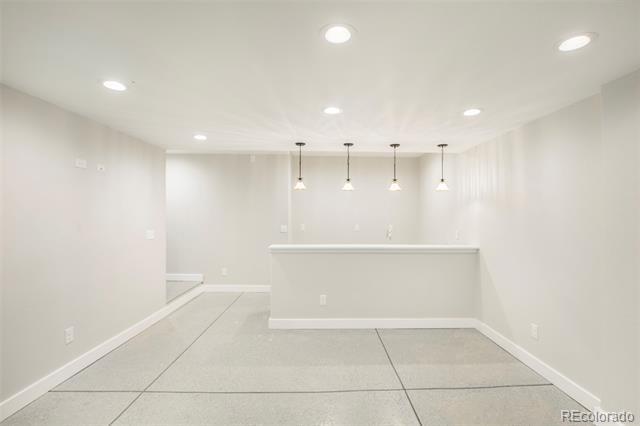
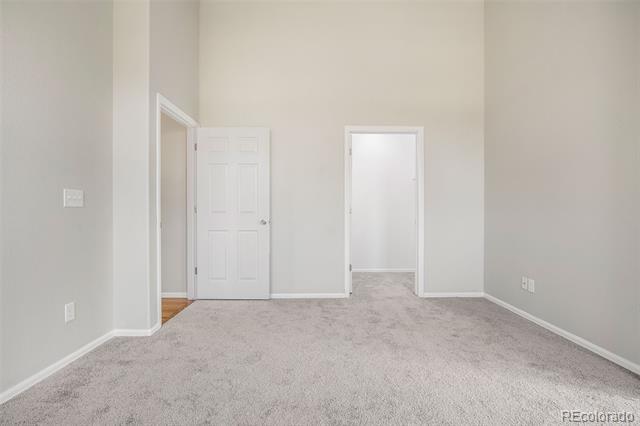

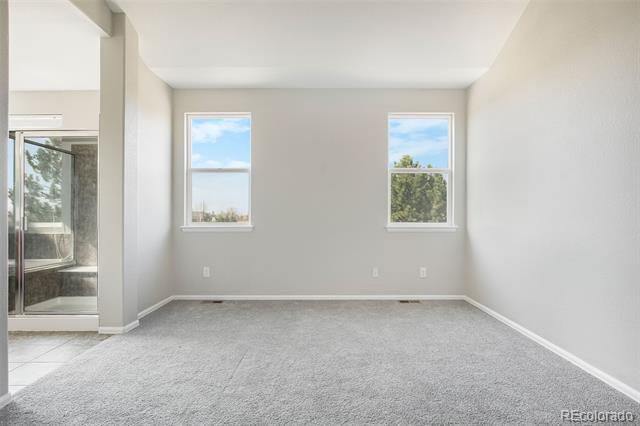

Prop Type: Single Family Residence
County: Adams Subdivision: River Run Full baths: 2.0
Lot Size (sqft): 5,500
Features
Appliances: Dishwasher, Disposal, Dryer, Freezer, Microwave, Oven, Range, Refrigerator, Washer Association Fee Frequency: Monthly Association Fee Includes: Maintenance Grounds, Trash Association Name: Melody at River Run Association Phone: (303) 420-4433
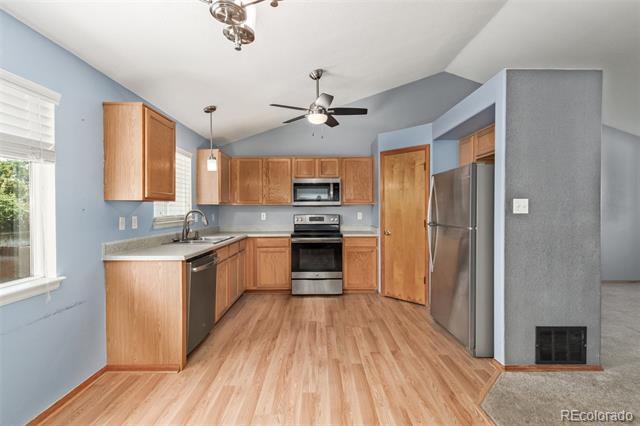
Garages: 2
List date: 8/19/22
Sold date: 9/30/22
Off-market date: 9/22/22
Updated: Oct 2, 2022 12:47 PM
List Price: $465,000
Orig list price: $475,000
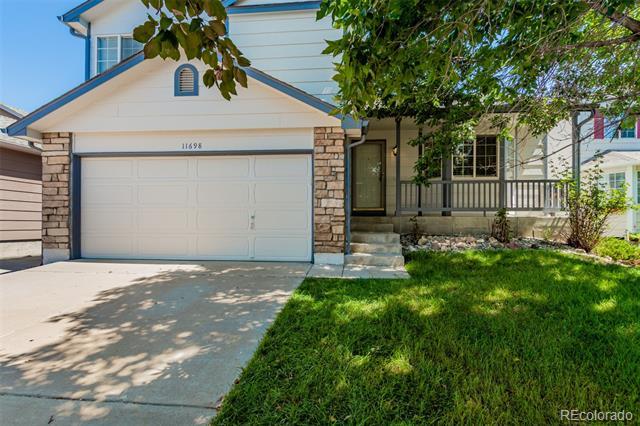
Assoc Fee: $35 Taxes: $3,225
School District: School District 27-J
High: Prairie View
Middle: Prairie View Elementary: Thimmig
Association Yn: true
Basement: Unfinished
Below Grade Unfinished Area: 432.0
Building Area Source: Public Records Concessions: No
Construction Materials: Frame
Cooling: Central Air Fencing: Full
Flooring: Carpet
Furnished: Unfurnished
Heating: Forced Air Levels: Two
Listing Terms: Cash, Conventional, FHA, Other

Living Area Total: 1482
Parking Total: 2
Pets Allowed: Yes Roof: Composition
Senior Community Yn: false
Sewer: Public Sewer
Structure Type: House
Tax Legal Description:
SUB:RIVER RUN SUBD
FILING NO 3 BLK:17 LOT:8
Tax Year: 2021
Utilities: Cable Available, Electricity Available
Virtual Tour: View Water Source: Public
Beautiful River Run home w/ an open floor plan and vaulted ceilings. Home has great natural light w/ bay windows in the living and family room. Fully fenced backyard features a concrete patio and swing set that stays. Unfinished basement leaves plenty of potential for expansion. Home is vacant and available for immediate occupancy! Seller agrees to pay $7500 towards buyer's closing costs.


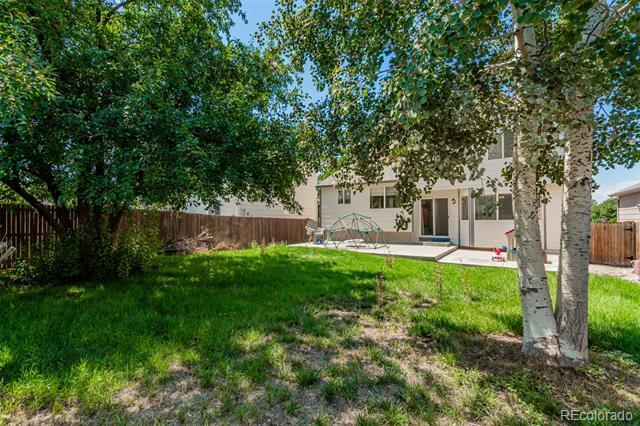
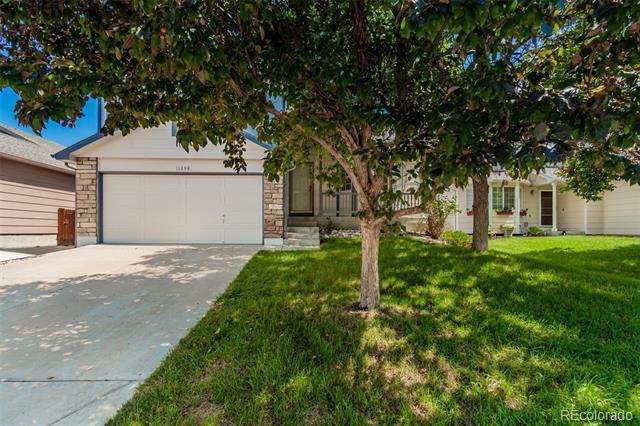
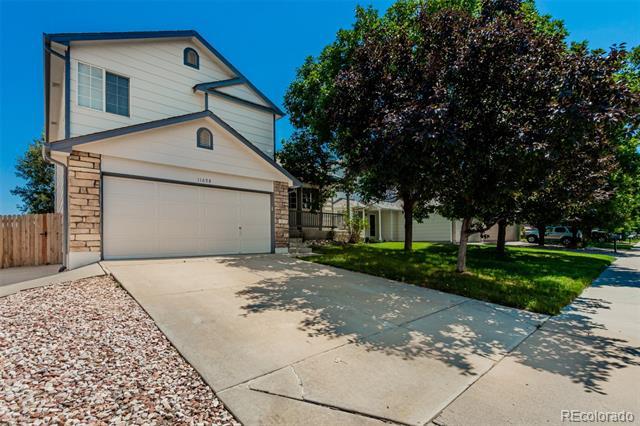

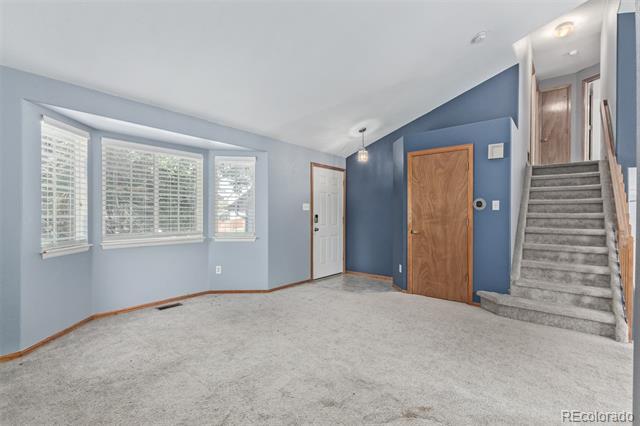
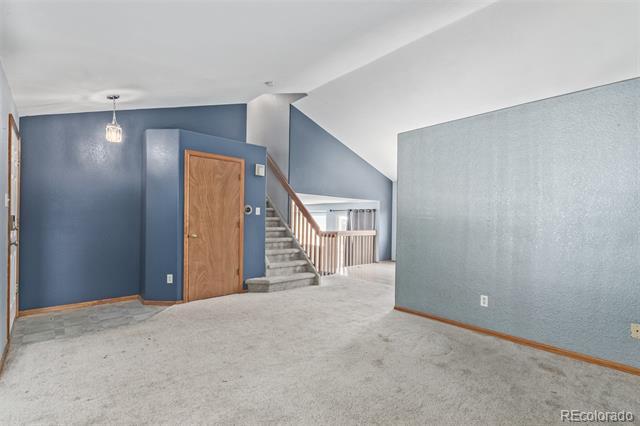

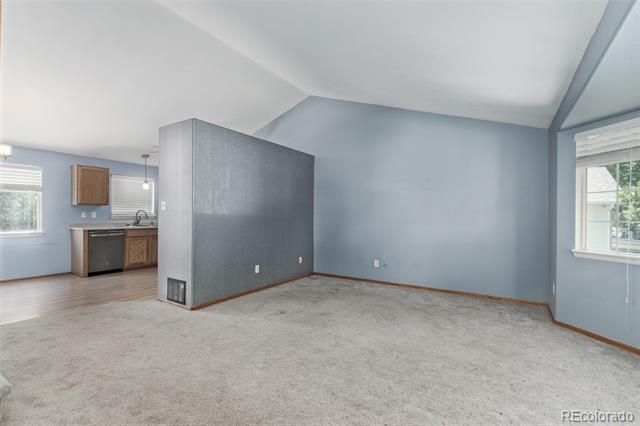

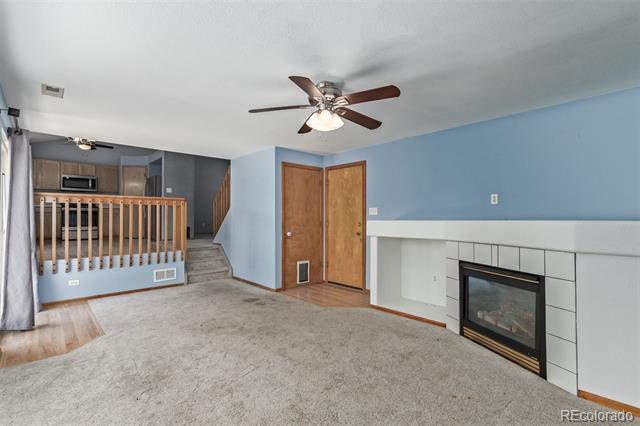
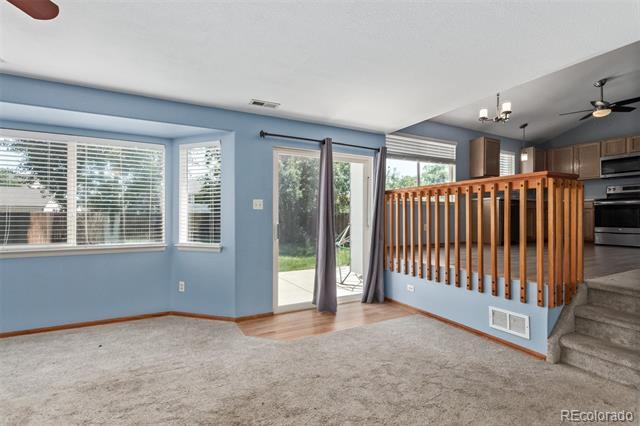

County: Adams

Subdivision: Stillwater
Full baths: 2.0
Half baths: 1.0
Features
Appliances: Dishwasher, Microwave, Oven, Range, Refrigerator
Association Fee Frequency: Monthly Association Name: Stillwater HOA Association Phone: 720-633-9722
Association Yn: true
Basement: Unfinished
Below Grade Unfinished Area: 802.0
List date: 9/1/22
Sold date: 10/7/22
Off-market date: 9/21/22
List Price: $574,500
Orig list price: $574,500
Assoc Fee: $47
Taxes: $3,737
High: Prairie View
Middle: Prairie View Elementary: Thimmig
Building Area Source: Public Records
Common Walls: No Common Walls
Concessions: Buyer Closing Costs/Seller Points Paid Concessions Amount: 3700
Construction Materials: Frame
Cooling: Central Air
Exterior Features: Private Yard
Fencing: Full
Fireplace Features: Gas
Fireplaces Total: 1
Flooring: Carpet, Vinyl, Wood
Heating: Forced Air
Interior Features: Five Piece Bath, Granite Counters, Open Floorplan
Levels: Two
Listing Terms: Cash, Conventional, FHA, VA Loan Living Area Total: 2020 Main Level Bathrooms: 1

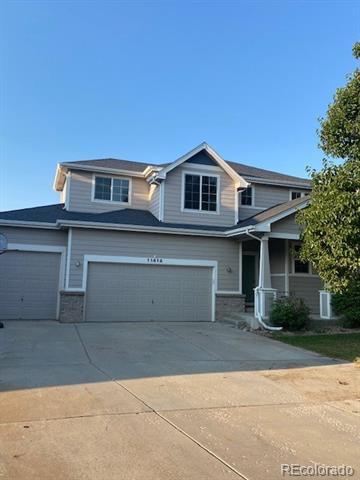
Parking Total: 3
Property Condition: Updated/Remodeled
Roof: Composition
Senior Community Yn: false Sewer: Public Sewer
Structure Type: House
Tax Legal Description:
SUB:STILLWATER SUBD
FILING NO 1 BLK:5 LOT:6
Tax Year: 2021
Great home with a nice open floor concept that backs to an open space walking trail. There are beautifully finished hardwood floors throughout the main level and new carpet in all of the bedrooms. The roomy kitchen features stainless steel appliances, beautiful granite counter tops and white cabinetry. This home features 4 bedrooms - 3 on the upper level and 1 conforming bedroom in the basement, which has been left unfinished for you to complete to your liking. There is rough-in plumbing for a basement bathroom. There is a laundry room and a half bathroom on the main level for convenience. You can enjoy the Colorado cool evenings sitting by the gas fireplace or the warm summer days & evenings on the huge back patio. Parking is convenient in the spacious 3 car garage. There is also a sprinkler system for easy lawn maintenance. Buyer and/or Buyer's agent to verify all information.

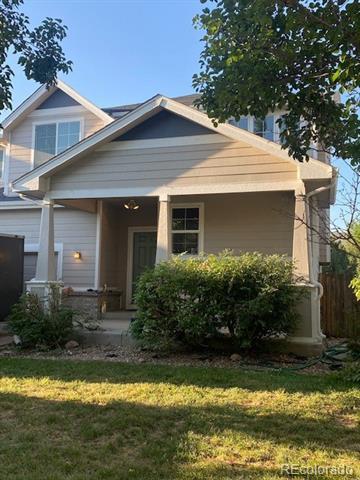
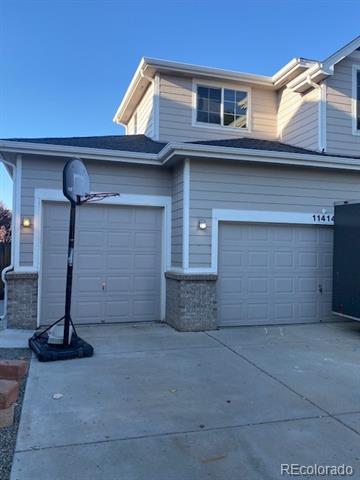

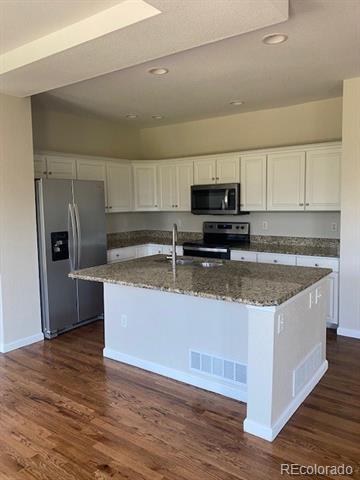

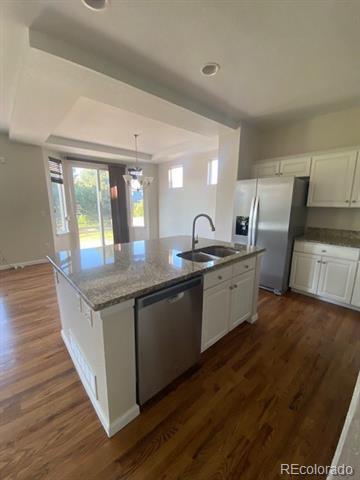
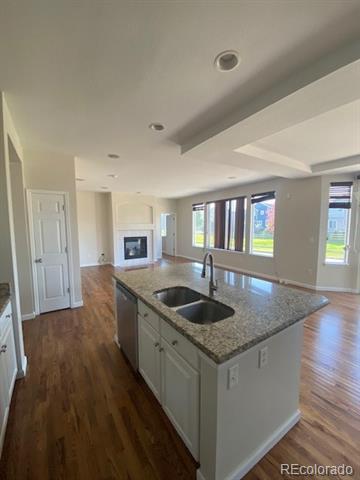

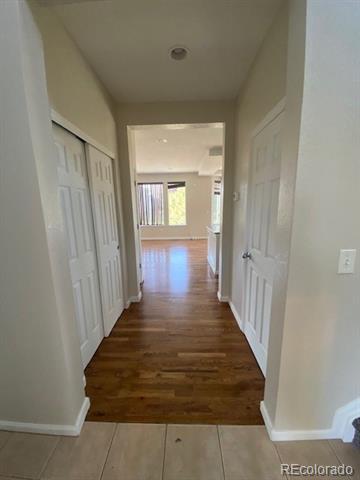
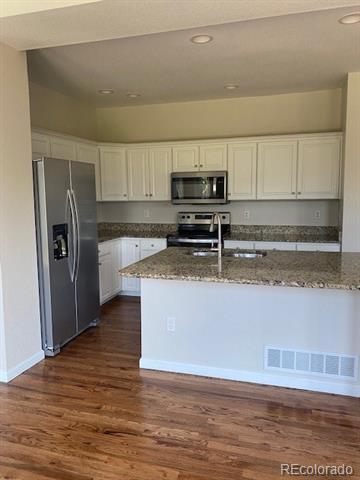
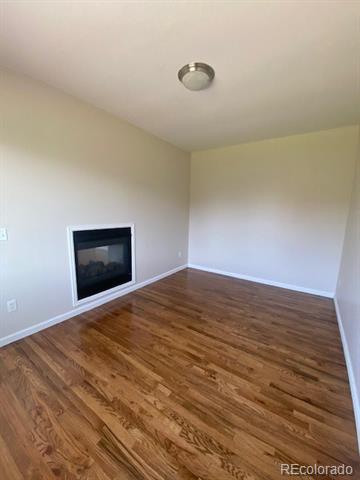
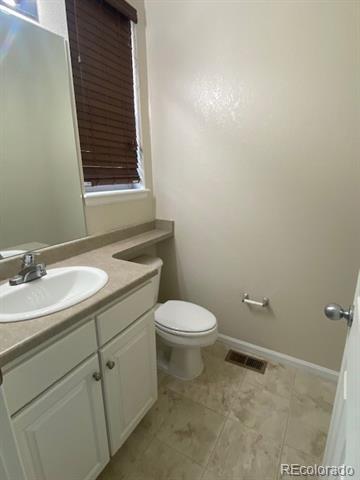

LOWEST
LOWEST

Homes sold for an average of 95.7%

took an average of 22 days for a home to sell.
11698 Oswego Street $475,000 $435,000 91.58% 24 $294
11414 E 119th Avenue $574,500 $559,500 97.39% 20 $284
Averages $524,750 $497,250 94.76% 22 $289

ADDRESS SOLD DATE BEDS BATHS SQFT PRICE $/SQ.FT
11588 Oakland Drive 3 2.00 1,100 $450,000 $409
11475 Iola Street 3 2.00 1,420 $450,000 $317
997 Penstemon Drive 3 2.00 1,712 $544,000 $318
11581 E 114th Avenue 3 3.00 1,712 $550,000 $321
Averages 1,486 $498,500 $341
ADDRESS SOLD DATE BEDS BATHS SQFT PRICE $/SQ.FT
11549 Jamaica Street 3 3.00 2,213 $551,000 $249
11649 E 111th Avenue 3 3.00 2,053 $560,000 $273
Averages 2,133 $555,500 $261
ADDRESS SOLD DATE BEDS BATHS SQFT PRICE $/SQ.FT
11698 Oswego Street 9/30/22 3 2.00 1,482 $435,000 $294
11414 E 119th Avenue 10/7/22 4 3.00 1,970 $559,500 $284
Averages 1,726 $497,250 $289