








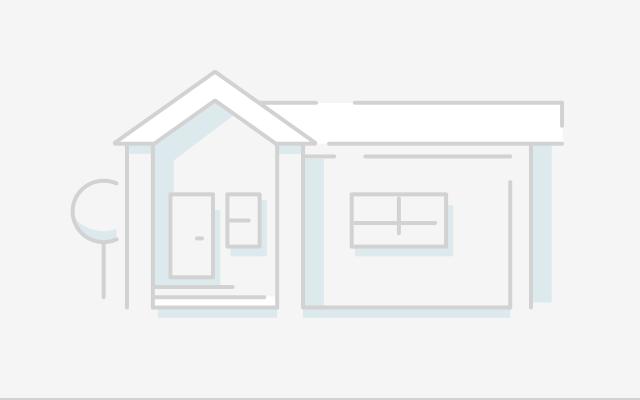
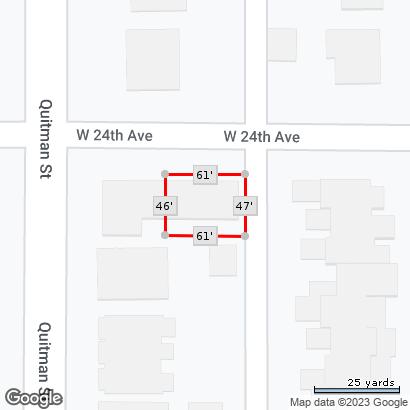
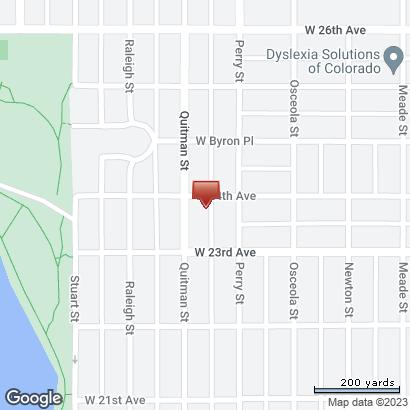
How accurate are Zestimates?
45.2%
Zestimates varied up to 45.2% or $354,800 compared to actual MLS prices.

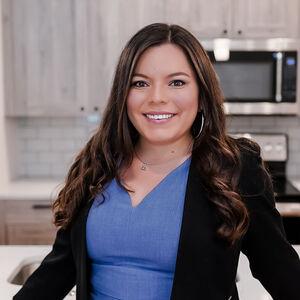
1 Active
1 Pending
4 Sold


A = ACTIVE P = PENDING S = CLOSED
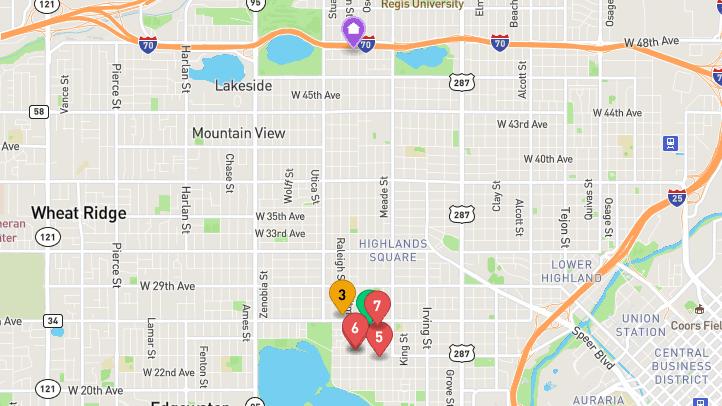
$925,000
4 Beds 3.00 Baths Year Built 1946
ACTIVE 2/21/23 Days on market: 1
Details
Prop Type: Single Family Residence
County: Denver
Subdivision: Sloans Lake
Full baths: 3.0
Features
Above Grade Finished Area: 2311.0
Appliances: Cooktop, Dishwasher, Disposal, Microwave, Oven, Range, Refrigerator
Basement: Crawl Space
Carport Spaces: 1.0
Acres: 0.14
Lot Size (sqft): 6,250
Garages: 2
List date: 2/21/23
Updated: Feb 21, 2023 5:52 PM
List Price: $925,000
Orig list price: $925,000

Taxes: $4,401
Construction
Materials: Stucco
Covered Spaces: 3.0
Exclusions: Sellers
personal property
Exterior Features: Gas Grill
Remarks
School District: Denver 1
High: North
Middle: Skinner
Elementary: Brown
Flooring: Carpet, Tile, Wood
Heating: Forced Air
Levels: Two
Lot Features: Level
Parking Total: 3.0
Patio And Porch
Features: Patio
Property Condition: Updated/Remodeled

Roof: Architectural, Shingle
Rooms Total: 7
Sewer: Public Sewer
Attribution Contact: APETERSON07@YAHOO.COM
Neighborhood! All square footage above ground. Front foyer and dining room feature beautiful hardwood floors. Open kitchen with granite counters, stainless steel appliances, and a large walk-in pantry! Kitchen opens up to a spacious living room with hardwood floors. Roomy master bathroom with walk-in closets and an en-suite 5 piece master bath. Three additional bedrooms and 2 bathrooms complete the main floor. Loft area gives great extra living space! French doors open to a 2nd floor balcony. The oversized attached two car garage and detached one car garage/shed provide plenty of room for storage! Fully fenced backyard with beautiful flagstone patio, built in gas grill, and additional gas hookup for a firepit or table. Professionally landscaped to include a raised garden bed with sprinkler system.
Courtesy of Apex Real Estate Solutions Llc Information is deemed reliable but not guaranteed.




MLS #1794589
$900,000
3 Beds 2.00 Baths Year Built 1942
PENDING 1/17/23 Days on market: 75

Details
Prop Type: Single
Family Residence
County: Denver
Subdivision: Mc Gills
Sub
Full baths: 1.0
3/4 Baths: 1.0
Features
Above Grade Finished Area: 1159.0
Appliances: Dryer, Dishwasher, Microwave, Oven, Refrigerator, Washer
Basement: Full
Below Grade Finished Area: 700.0
Construction
Materials: Brick
Acres: 0.15
Lot Size (sqft): 6,350
Garages: 2
List date: 11/2/22
Pending date: 1/17/23
Off-market date: 1/17/ 23
Updated: Jan 17, 2023 7:20 PM
List Price: $900,000
Orig list price: $945,000

Cooling: Central Air
Covered Spaces: 2.0
Exclusions: Seller's personal items.
Exterior Features: Private Yard
Fireplace Features: Basement, Living Room
Fireplaces Total: 2
Flooring: Wood
Heating: Forced Air
Interior Features: Breakfast Area, Granite Counters, Smoke Free
Laundry Features: In Unit
Levels: One
Lot Features: Level
Parking Features:
Oversized
Parking Total: 2.0
Taxes: $3,406
School District: Denver 1
High: North
Middle: Skinner
Elementary: Brown
Roof: Architectural, Shingle
Rooms Total: 6
Security Features: Radon Mitigation System
Sewer: Public Sewer
Remarks
LOCATION! LOCATION! LOCATION! Extra rare, adorable brick Tudor home on quiet tree lined street with backyard oasis and oversized 2-car garage, conveniently located just one block from the desirable Sloan's Lake Park and close distance to Highland Square on 32nd Avenue, Edgewater Public Market, Tennyson Street, restaurants, bars, breweries, and fitness studios! Beautifully maintained home featuring hardwood floors, granite countertops, and stainless steel appliances. New Radon Mitigation System, kitchen disposal, updated primary bathroom - 2022, new windows and water heater 2018. This home is move-in ready. The finished basement offers a non-conforming bedroom, bathroom, additional living space, and tons of storage. Stunning extra large and ultra private backyard that includes a beautiful Pergola-covered pavestone patio is the entertainer's dream! WILL NOT FIND ANOTHER LOT LIKE THIS! INVESTOR READY with amazing rent potential. NEW ZONING AND READY FOR POTENTIAL ADDITIONAL REAR ADU UNIT
Courtesy of West and Main Homes Inc Information is deemed reliable but not guaranteed.






$670,000
2 Beds 2.00 Baths Year Built 1983
Prop Type: Multi Family
County: Denver
Subdivision: Sloan Lake
Full baths: 1.0
3/4 Baths: 1.0
Lot Size (sqft):
Features
Above Grade Finished Area: 1367.0
Appliances: Double Oven, Dryer, Dishwasher, Disposal, Microwave, Oven, Refrigerator, Self Cleaning Oven, Washer
Association Fee
Frequency: Monthly
Garages: 1
List date: 6/30/22
Sold date: 9/30/22
Off-market date: 8/26/ 22
Updated: Sep 30, 2022 12:11 PM
List Price: $698,000
Orig list price: $710,000

Assoc Fee: $200
Association Fee Includes: Maintenance
Grounds, Maintenance
Structure, Sewer, Snow Removal, Water
Association Name: The Perry Twenty-Three
Townehomes
Common Walls: 2+
Common Walls
Construction
Materials: Stucco
Cooling: Central Air
Covered Spaces: 1.0
Exclusions: Seller's Personal Property

Exterior Features: Balcony
Flooring: Tile, Wood
Heating: Forced Air, Natural Gas
Taxes: $2,557
School District: Denver 1
High: North
Middle: Strive Lake
Elementary: Brown
Interior Features: Ceiling Fan(s), Primary Suite, Open Floorplan, Vaulted Ceiling(s)
Levels: Two
Parking Total: 1.0
Patio And Porch
Features: Deck, Front Porch, Balcony
Property Condition: Updated/Remodeled
Roof: Spanish Tile
Rooms Total: 9
Sewer: Public Sewer
View: Mountain(s)
Remarks
Water Source: Public
Window Features: Double Pane Windows, Skylight(s)
Location Location Location! This nicely updated 2 bed/2 bath townhome sits just blocks from Sloans Lake and offers great access to local shops/restaurants (Highlands, West Colfax, etc.), Downtown and I-25. As for the property itself, be ready to be impressed! Vaulted ceilings, updated kitchen/bathrooms, large bedrooms and a floor plan that just makes sense, really helps to separate this property from its competition. Speaking of bedrooms, the large Primary bedroom has ample closet space, ensuite bathroom and its own private deck (west facing)! Directly off the Primary bedroom is a large loft that overlooks the lower level and makes for a great home gym or office. One last feature that really distinguishes this property from the competition is the wonderful front lawn. The lawn is maintained by the HOA and features beautiful trees, is well maintained and overall is just a wonderful place to entertain, let the dog play or simply a great place to relax and enjoy the neighborhood.
Courtesy of Keller Williams Integrity Real Estate LLC

Information is deemed reliable but not guaranteed.





MLS #4980503
$785,000
3 Beds 2.00 Baths Year Built 1931
Prop Type: Single
Family Residence
County: Denver
Subdivision: Highland
View
Style: Bungalow
Full baths: 2.0
Features
Above Grade Finished
Area: 850.0
Appliances: Convection
Oven, Dryer, Dishwasher, Disposal, Gas Water

Heater, Microwave, Refrigerator, Washer
Basement: Full
Below Grade Finished Area: 675.0
Acres: 0.11
Lot Size (sqft): 4,760
Garages: 1
List date: 10/20/22
Sold date: 1/20/23
Off-market date: 12/22/ 22
Updated: Jan 20, 2023 1:51 PM
List Price: $790,000

Orig list price: $790,000
Construction Materials: Brick
Cooling: Evaporative
Cooling
Covered Spaces: 1.0
Exclusions: none
Fencing: Full
Fireplace Features:
Wood Burning
Fireplaces Total: 1
Flooring: Carpet, Wood
Furnished: Unfurnished
Heating: Forced Air
Interior Features:
Ceiling Fan(s), Quartz
Counters, Smoke Free
Levels: One
Lot Features: Sprinklers
In Rear, Sprinklers In
Front, Level, Many Trees
Parking Total: 1.0
Taxes: $3,173
School District: Denver 1
High: North
Middle: Strive Lake
Elementary: Brown
Road Surface Type: Paved
Roof: Composition
Rooms Total: 9
Security Features: Carbon Monoxide
Detector(s), Radon Mitigation System
Sewer: Public Sewer
2235 Newton Street Denver, COUtilities: Cable Available, Electricity Available, High Speed
Internet Available
Virtual Tour: View Water Source: Public
Window Features: Window Coverings
New paint, new carpet, a whole new feel! Come check out this Sloan's lake Gem. Here is your chance to own just blocks from Sloan's Lake! Rarely does an opportunity like this come along in such a coveted area. The surrounding amenities are limitless, with easy access to Sloan's Lake, Highlands Square, Edgewater Marketplace, the Broncos stadium and much more. This location is impossible to beat especially if you're looking on the West Side of town! This home is a classic 1931 brick bungalow with full headroom in the basement, a rare find. The unique kitchen had its ceiling vaulted and skylights added in the 90's and was just updated with new quartz countertops, new SS appliances and refinished cabinets. Hardwood floors carry throughout the main level. The basement had a nice refresh done in 2013 with the addition of an extra bathroom. Street parking passes are NOT required in this location! There is ample off-street parking, an original 1931 one-car garage and the ability to park on the sports court in the backyard. Did I mention the sports court in the back yard comes from the Denver Real World House, filmed in Lodo in 2006! The backyard offers great space for entertaining, playing hoops, and gardening. Explore options of building your dream garage on the back of the lot to maximize storage. Don't let this rare opportunity pass you by! Please visit: https://www.virtuance.com/listing/2235-newton-street-denvercolorado to explore drone footage and the 3D walkthrough.
Courtesy of Your Castle Real Estate Inc Information is deemed reliable but not guaranteed.






$760,000
3 Beds 3.00 Baths Year Built 1981
Details
Prop Type: Multi Family
County: Denver
Subdivision: Browns
Add
Full baths: 1.0
3/4 Baths: 1.0
Half baths: 1.0
Features
Above Grade Finished
Area: 1824.0
Appliances: Convection
Oven, Dryer, Dishwasher, Microwave, Refrigerator, Washer

Association Fee
Frequency: Monthly
Acres: 0.06
Lot Size (sqft): 2,770
Garages: 1
List date: 7/28/22
Sold date: 9/2/22
Off-market date: 8/14/ 22
Association Fee Includes: Insurance, Snow Removal, Trash, Water
Association Name: 23 Perry HOA
Construction
Materials: Stucco
Cooling: Central Air
Covered Spaces: 1.0
Direction Faces: East
Updated: Sep 6, 2022 2:33 PM
List Price: $765,000

Orig list price: $765,000
Assoc Fee: $200
Taxes: $2,985
Exclusions: Dining room lighting fixture. Draperies and rods. Outdoor decorative lighting. Television and hardware mount.
Fireplace Features: Dining Room, Living Room
Fireplaces Total: 1
Heating: Forced Air
School District: Denver 1
High: North
Middle: Strive Lake
Elementary: Brown
Levels: Two
Parking Total: 1.0
Patio And Porch
Features: Deck, Front Porch
Road Frontage Type: Public Road
Road Responsibility: Public Maintained Road
Road Surface Type: Paved
Roof: Spanish Tile
Rooms Total: 11
Sewer: Public Sewer
Utilities: Cable Available, Electricity Available, Natural Gas Available


Water Source: Public
Dappled sunlight spills over the front grass, and draws you into this wonderful Sloan's Lake home, which was tastefully & thoughtfully updated in 2021. Crafted to enhance today's lifestyle ~ brimming with activity, the gathering of friends & family, and zen moments of solitude at the end of a productive day. This home is open, airy, uplifting and inviting. The front entry provides plenty of room to slip off shoes and jackets and get comfy. Set the tone with a spotlighted gallery wall flowing into the first of two living spaces on the main floor. The kitchen is newly remodeled to create a spacious flow & a gathering place where you can converge around the center island to keep the cook company! Finishes & appliances were specifically chosen to inspire the creative chef (or foodie!) in you. A beautiful wood burning fireplace highlights the second living area on the main, perfect for socializing & entertaining, leading to the back deck. Private & spacious, it's the outdoor living space that we Coloradans often call our favorite room of the house. From a practical perspective, this home has it all. Enjoy the ease of lock & leave . Solid hardwood floors throughout the home are truly carefree (ask us why!). Ample bedrooms, with a primary that feels more like a spa retreat; great home office space, if desired; overnight guests will feel comfy & welcome; and the second floor laundry couldn't be more convenient. Walking, strolling, biking, sipping, & dining; enjoy dog walking & mingling, in this community-centered neighborhood. Meander up the street, catch a breeze, or a starlit night. It's your escape from the city when you need quiet, and your gateway to fun and activity when you want it! Myriad restaurants surround the home on Perry St, and promise to fill your cup, your glass, your mug & your plate with every food & drink imaginable ~ from Sloan's Lake, to the hotspots on Tennyson, and Denverite's beloved Highlands. Perhaps, you've found Home'.




3 Beds 2.00 Baths Year Built 1939 CLOSED 9/27/22 Days on market: 3
$866,000
Details
Prop Type: Single
Family Residence
County: Denver
Subdivision: Lake Park
Style: Tudor
Full baths: 1.0
3/4 Baths: 1.0
Features
Above Grade Finished Area: 870.0
Appliances: Dryer, Dishwasher, Disposal, Oven, Refrigerator, Washer
Basement: Full
Acres: 0.11
Lot Size (sqft): 4,820
Garages: 1
List date: 8/24/22
Sold date: 9/27/22
Off-market date: 8/27/ 22
Updated: Sep 27, 2022 8:11 PM
List Price: $849,000
Orig list price: $849,000

Taxes: $2,760
School District: Denver 1
High: North
Middle: Strive Lake
Elementary: Brown
Below Grade Finished Area: 730.0
Construction
Materials: Brick
Cooling: Central Air
Covered Spaces: 1.0
Exclusions: Staging Items
Heating: Forced Air
Levels: One
Lot Features: Level
Parking Total: 3.0
Property Condition: Updated/Remodeled

Roof: Composition
Rooms Total: 10
Sewer: Public Sewer
Virtual Tour: View
Water Source: Public
Kendra Madrid
7203573397
UPDATED Tudor in the much coveted Sloan's Lake area and only 6 blocks from the park. Minutes from Highlands Square, Downtown or Edgewater. There are oodles of entertainment opportunities, restaurants and outdoor recreation to choose from. This charming home is perched above street level on a lovely side street in a beautiful, quiet neighborhood and overlooking a pleasingly xeriscaped front yard. Inside, you will love the open concept living, dining and kitchen that are light and bright, boasting hardwood floors, tons of natural light and an original wood burning fireplace. The beautifully updated kitchen has lots of kitchen counter space and cabinets plus contemporary stainless appliances. The 2 bedrooms on the main floor share a gorgeously updated bathroom and a secret attic hideaway, which is perfect for morning Yoga or a home office. The finished basement is a true oasis sporting a spa worthy Master en-suite, second living room, laundry, and storage. Rounding out this West Denver gem is a lovely and peaceful outdoor space, perfect for entertaining under the covered concrete patio, with its privacy fenced yard, new sod and a detached two car garage.
Courtesy of Next Realty & Management, LLC

Information is deemed reliable but not guaranteed.







Averages
98.94%
Homes sold for an average of 98.94% of their list price.
It took an average of 29 days for a home to sell.

