








How accurate are Zestimates?
2.6% $17,600

Zestimates varied up to 2.6% or $17,600 compared to actual MLS prices.

3 Active
3 Pending
5 Sold


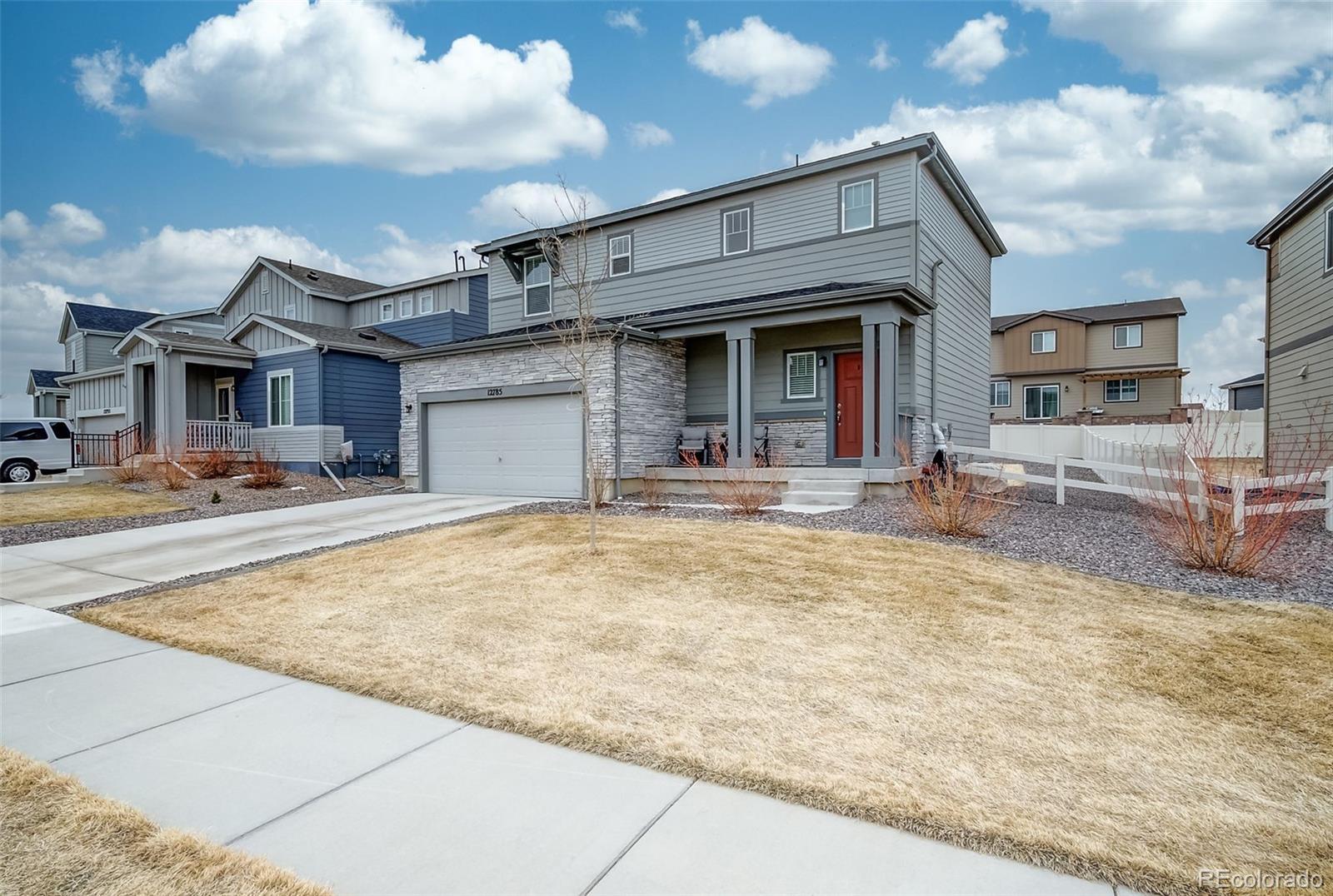
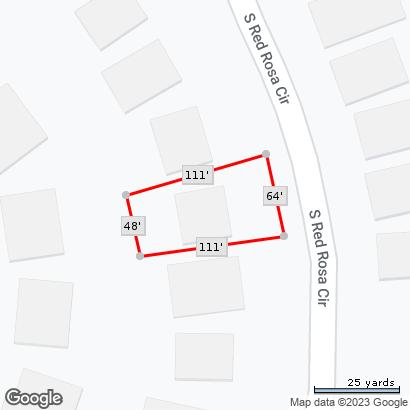
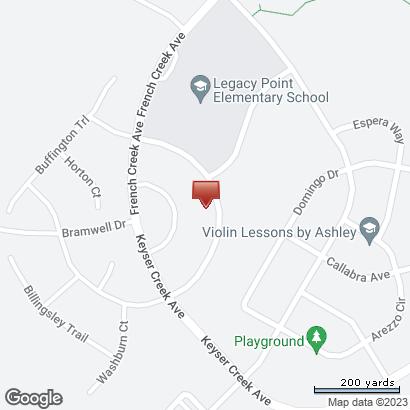


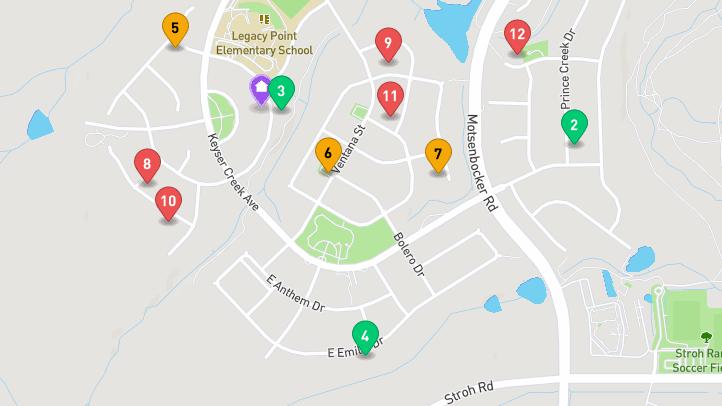
Details
Prop Type: Single Family Residence
County: Douglas

Subdivision: Stroh Ranch
Style: Traditional Full baths: 1.0
Features
Appliances: Dishwasher, Disposal, Dryer, Microwave, Oven, Range, Range Hood, Refrigerator, Self Cleaning Oven, Washer, Water Softener
Association Amenities: Clubhouse, Fitness Center, Playground, Pool, Sauna, Spa/ Hot Tub, Tennis Court(s), Trail(s)
Association Fee 2: 48
Association Fee 2 Frequency: Monthly
3/4 Baths: 2.0
Half baths: 1.0
Lot Size (sqft): 5,227
Garages: 2
List date: 3/24/23
Updated: Mar 30, 2023 6:31 AM
List Price: $599,999
Orig list price: $615,000

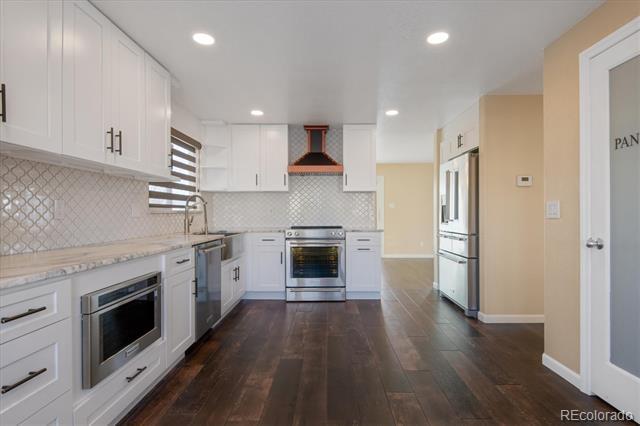
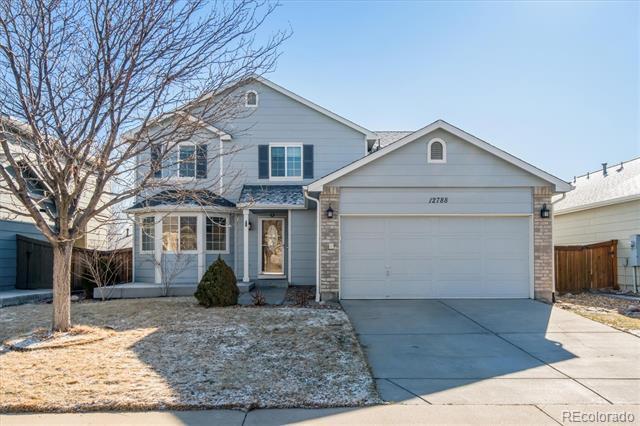
Assoc Fee: $170
Taxes: $2,267
School District: Douglas RE-1
High: Ponderosa
Middle: Sagewood
Elementary: Legacy Point
Association Fee Frequency: Semi-Annually
Association Fee Includes: Maintenance Grounds, Recycling, Snow Removal, Trash
Association Name: Stroh Ranch Common Association
Association Name 2: CCSMD #1 Metro District
Association Phone: 303-224-0004
Association Phone 2: 303-224-0004
Association Yn: true
Basement: Finished
Below Grade Unfinished Area: 156.0
Building Area Source: Public Records
Construction Materials: Brick, Frame, Vinyl Siding
Cooling: Central Air
Direction Faces: West
Electric: 220 Volts
Exterior Features: Dog Run, Garden, Private Yard
Fencing: Full
Fireplace Features: Primary Bedroom
Fireplaces Total: 1
Flooring: Carpet, Tile, Vinyl
Heating: Forced Air
Interior Features: Breakfast
Nook, Ceiling Fan(s), Eat-in Kitchen, Granite Counters, High Ceilings, High Speed Internet, Open Floorplan, Pantry, Primary Suite, Smoke Free, Vaulted Ceiling(s), Walk-In Closet(s)
Levels: Multi/Split
Listing Terms: Cash, Conventional, FHA, VA Loan

Remarks
Living Area Total: 2550
Lot Features: Landscaped, Level, Sprinklers In Front, Sprinklers In Rear
Main Level Bathrooms: 1
Parking Features: Concrete, Floor Coating, Storage
Parking Total: 2
Patio And Porch: Covered, Deck, Front Porch, Patio
Pets Allowed: Yes
Property Condition: Updated/ Remodeled
Roof: Composition
Security Features: Carbon Monoxide Detector(s), Security System, Smoke Detector(s)
Senior Community Yn: false
Sewer: Community
Structure Type: House
Tax Legal Description: LOT 2
BLK 3 STROH RANCH #9A
0.121 AM/L
Tax Year: 2022
Virtual Tour: View
Water Source: Public
Pictures coming on Friday! Welcome home to this beautifully updated and move-in ready Stroh Ranch home in Parker. This unique layout offers 2 updated Primary Suites! Perfect for growing family or young professional looking to income hack their property. Gorgeous kitchen remodel in 2021 includes brand new cabinets, upgraded stainless steel Kitchen Aid appliances, granite leather countertops, tasteful and modern scallop backsplash, with eat in area by the bay window. This kitchen is perfect for entertaining with plenty of space to cook! Durable, waterproof, scratch resistant vinyl plank flooring throughout. Seller added upper level laundry room with upgraded window, french doors and storage area! Stunning crystal chandelier hanging in vaulted ceiling over the great room! Wow! You will love the oversized sliding door to your huge backyard deck with covered pergola. Beautifully landscaped front and backyard with perennial flowers and bushes that bloom. Enjoy the extended front door patio. Brand new A/C unit! Quiet neighbors great schools! Located just one block from the Cherry Creek river and trails system.
Courtesy
John Taylor Elite Home Partners

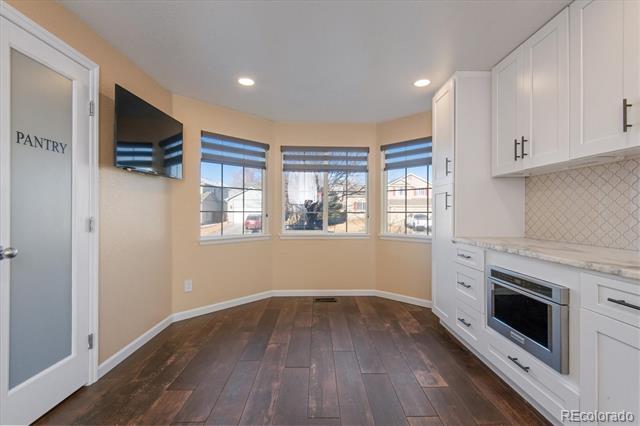
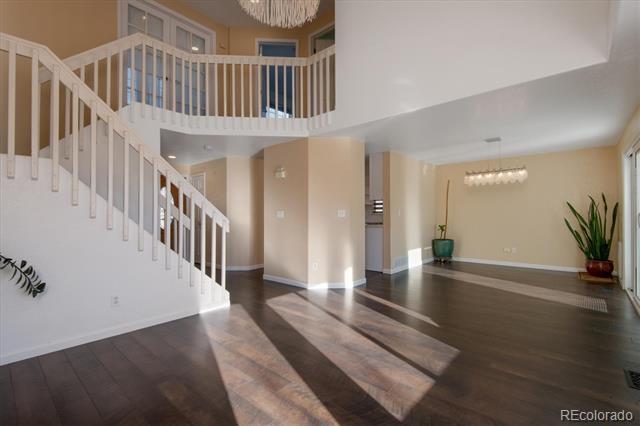
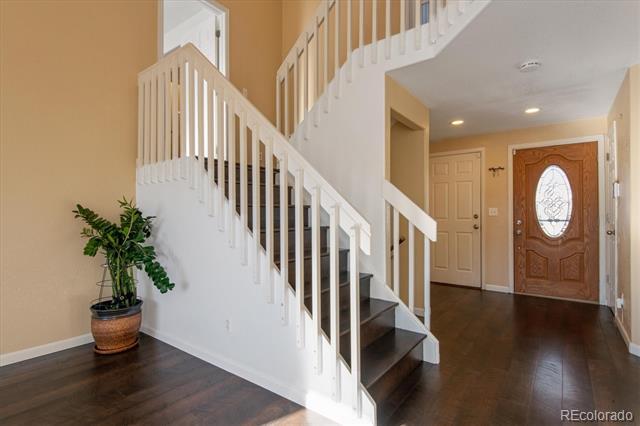
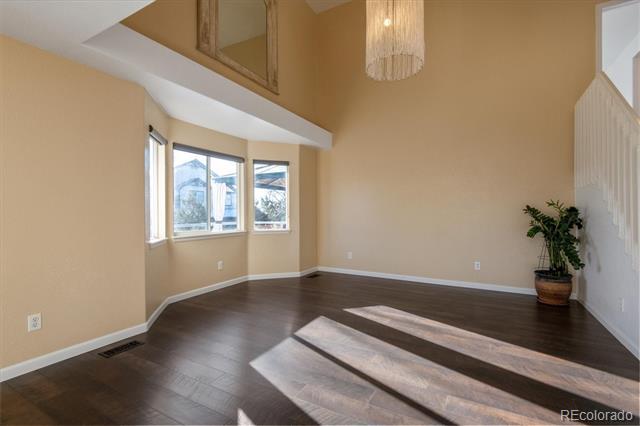
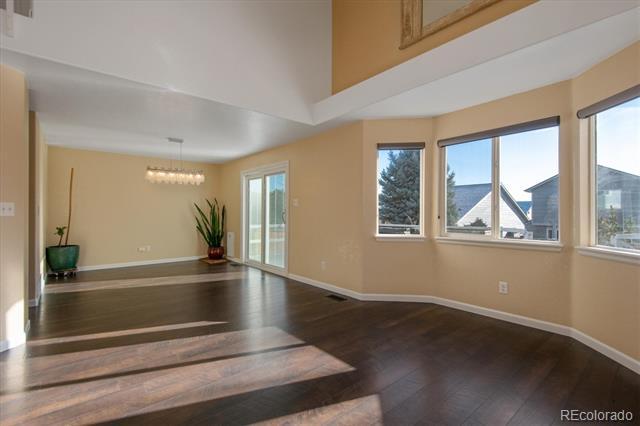
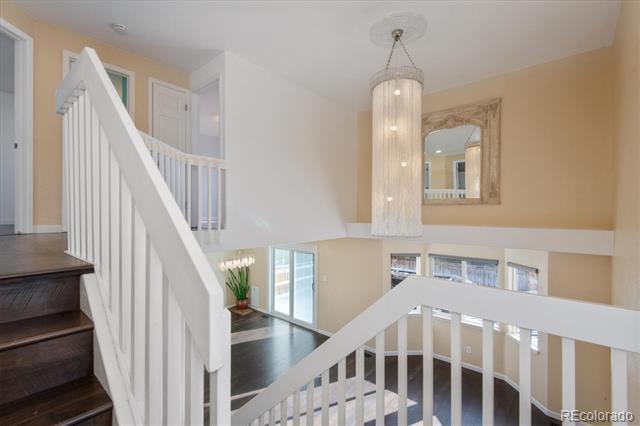


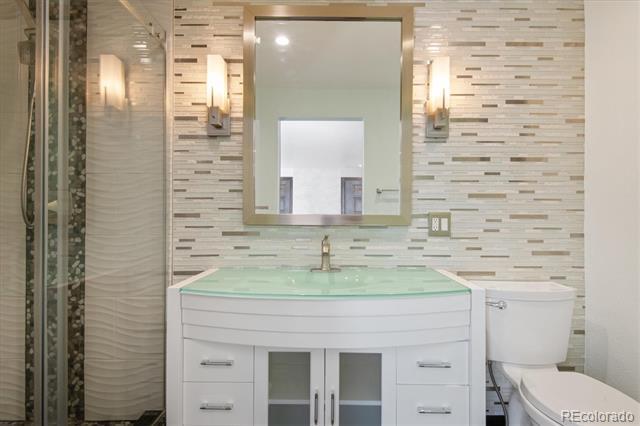
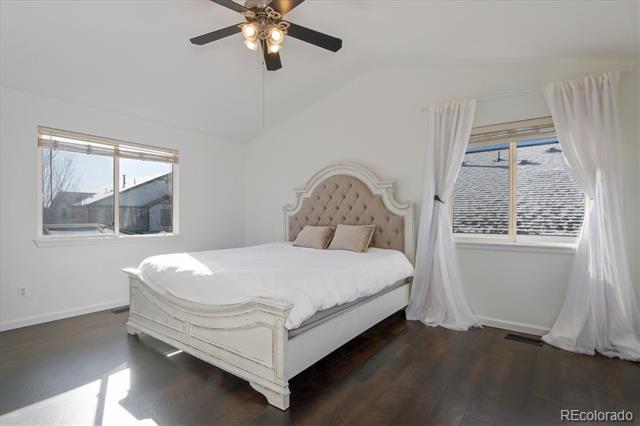
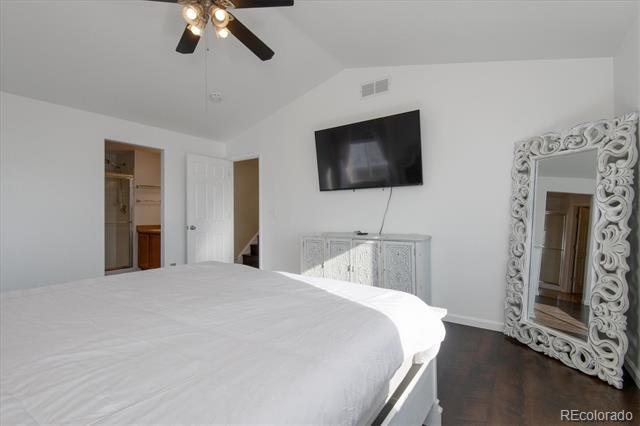


Details
Prop Type: Single Family Residence
County: Douglas
Subdivision: Anthology
Style: Contemporary
Features
Appliances: Bar Fridge, Dishwasher, Disposal, Microwave, Range, Refrigerator, Self Cleaning Oven, Sump Pump
Association Amenities: Clubhouse, Park, Playground, Sauna, Trail(s)
Association Fee Frequency: Quarterly
Association Fee Includes: Recycling, Trash
Association Name: PCMS
Association Phone: 303-224-0004
Full baths: 2.0
Quarter baths: 1.0
Lot Size (sqft): 5,663
Garages: 2
Updated: Mar 29, 2023 12:52 PM
List Price: $675,000
Assoc Fee: $225
Taxes: $4,296
School District: Douglas RE-1
High: Ponderosa
Middle: Sagewood
Elementary: Legacy Point
Association Yn: true
Basement: Unfinished, WalkOut Access
Below Grade Unfinished Area: 1053.0
Builder Name: Century Building Area Source:
Appraiser
Construction Materials:
Cement Siding, Frame, Stone
Cooling: Central Air
Direction Faces: West
Electric: 110V, 220 Volts
Exterior Features: Balcony, Garden, Lighting, Private Yard, Rain Gutters
Fencing: Partial
Flooring: Carpet, Laminate, Tile
Foundation Details: Slab
Furnished: Unfurnished
Heating: Forced Air, Natural Gas
Horse Yn: false
Interior Features: Ceiling Fan(s), Eat-in Kitchen, Granite Counters, High Speed Internet, Kitchen Island, Open Floorplan, Pantry, Primary Suite, Radon Mitigation System, Smoke Free, Walk-In Closet(s)
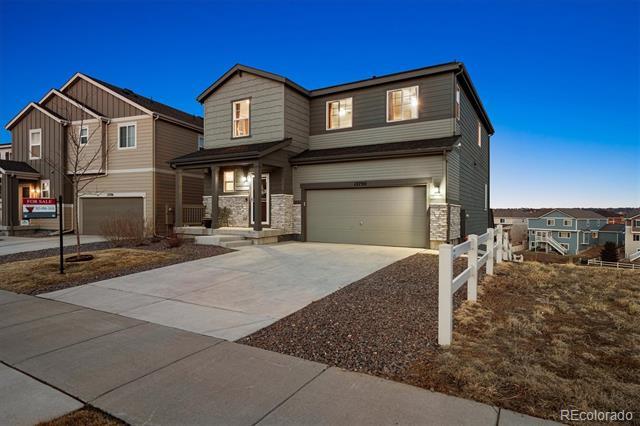
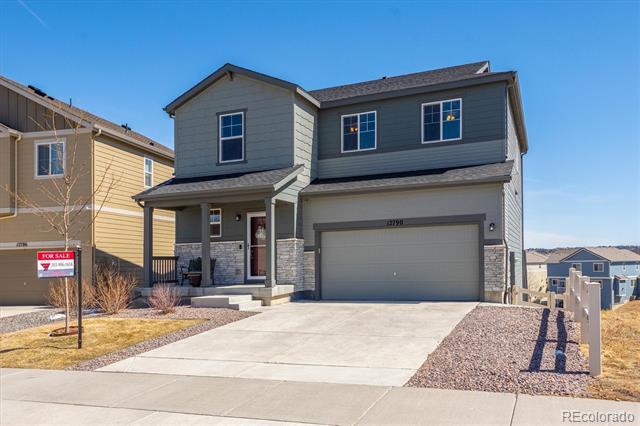
Laundry Features: In Unit Levels: Two
Listing Terms: 1031
Exchange, Cash, Conventional, FHA, Jumbo, VA Loan

Living Area Total: 2383

Lot Features: Borders Public Land, Corner Lot, Foothills, Greenbelt, Master Planned, Open Space, Sprinklers In Front, Sprinklers In Rear

Main Level Bathrooms: 1
Parking Features: Concrete, Driveway-Gravel
Parking Total: 2
Patio And Porch: Covered, Deck, Front Porch, Patio
Remarks
Property Condition: New Construction
Road Frontage Type: Public Road
Road Responsibility: Public Maintained Road
Road Surface Type: Paved
Roof: Composition
Security Features: Carbon Monoxide Detector(s), Smoke Detector(s)
Senior Community Yn: false
Sewer: Public Sewer
Structure Type: House
Tax Legal Description: LOT 5
BLOCK 2 STROH RANCH
18B 5TH AMD 0.13 AM/L
Tax Year: 2022
Utilities: Electricity Connected, Natural Gas Connected

Vegetation: Grassed, Mixed
View: City, Meadow, Mountain(s)
Water Source: Public
Window Features: Double Pane Windows, Window Coverings
Beautiful and bright Anthology 2 story on an amazing lot with great views of Parker and the mountains! Open space on the side and back of this home with walking paths to Cherry Creek trails. Situated in the centrally located highly sought after Anthology neighborhood the home is 1 1/2 blocks from the pool and clubhouse and 1/2 a block from Legacy Point Elementary. This newer home features great curb appeal, three separate outdoor living areas, and an unfinished walkout basement for future expansion. The modern open floor plan has a great room concept with kitchen, living, and dining rooms all open for entertaining. The designer kitchen is light and bright with tons of beautiful white cabinets, stainless steel appliances including a bar fridge, granite countertops, and a kitchen island with extra seating. Upstairs you will find a nice loft for an office or playroom, the primary bedroom with en suite bathroom and walk-in closet, 3 more bedrooms, and the convenience of an upstairs laundry room. Pride of ownership and tasteful designer upgrades show throughout the property. The roof was replaced 12/21, the radon mitigation is installed, and the ring doorbell and security cameras are included. Welcome Home
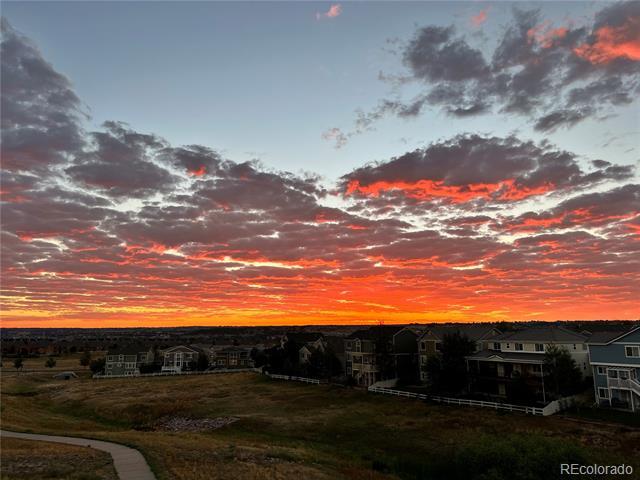
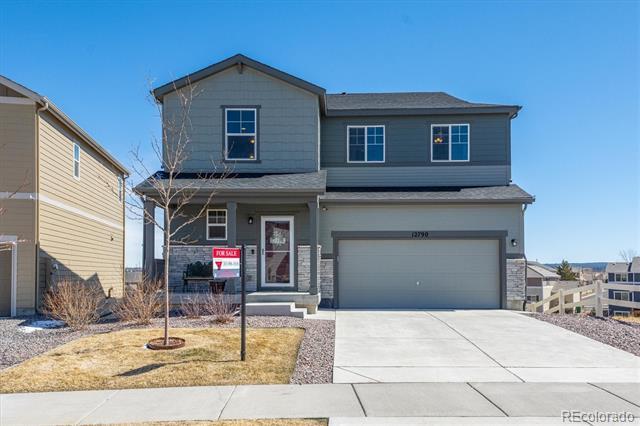
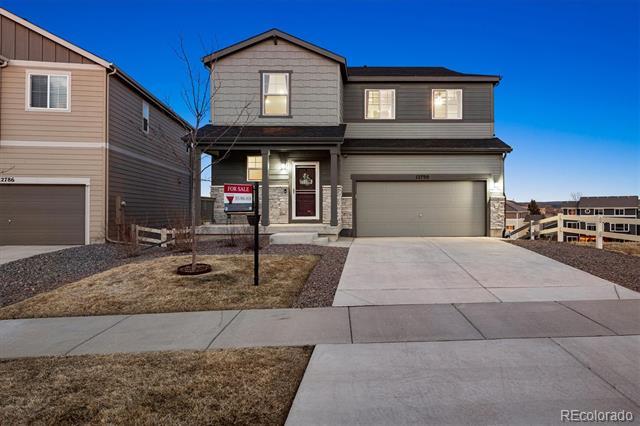
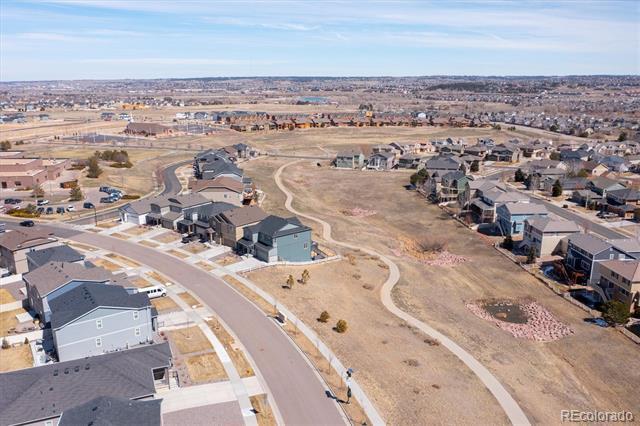
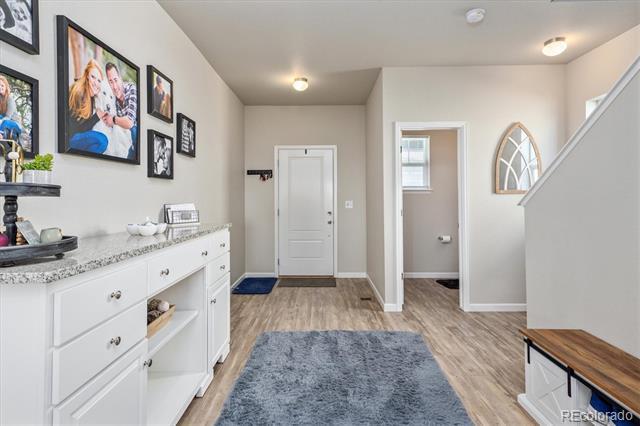

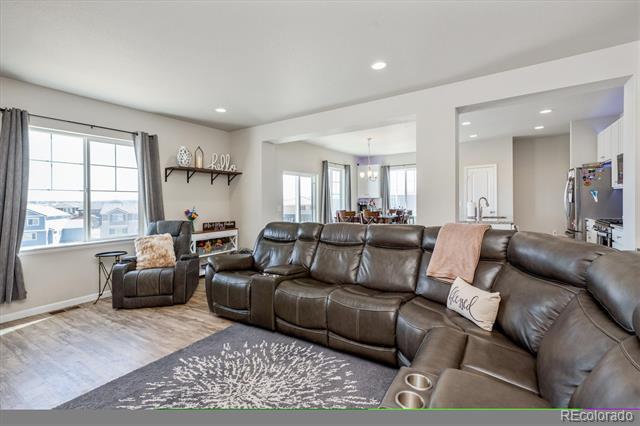
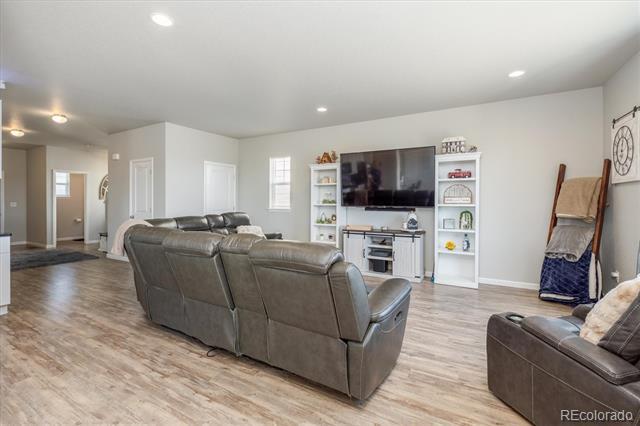
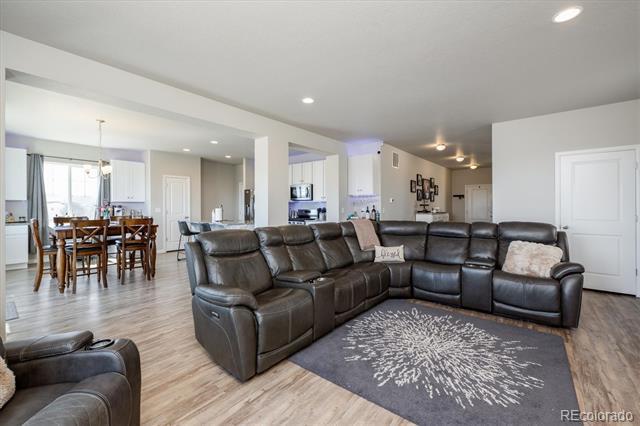
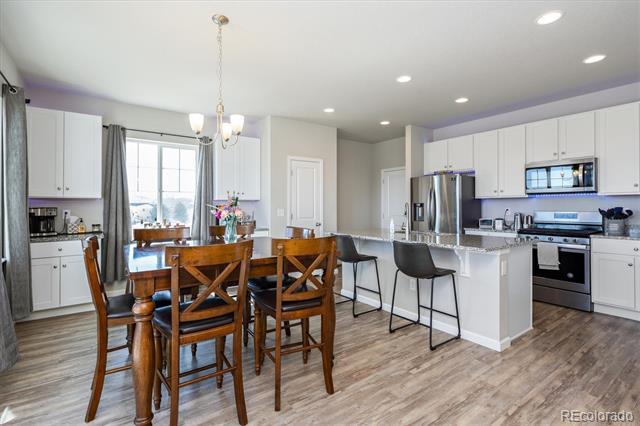
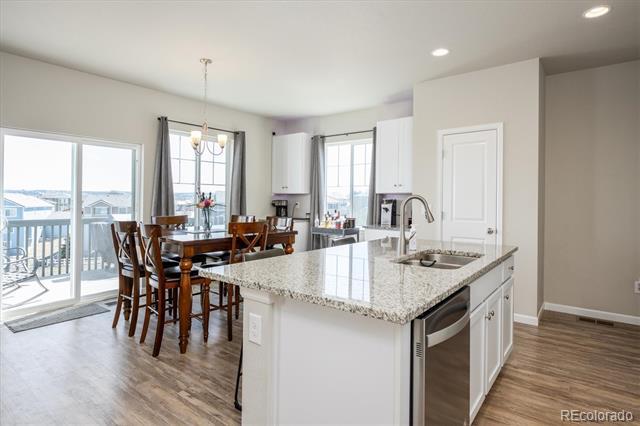
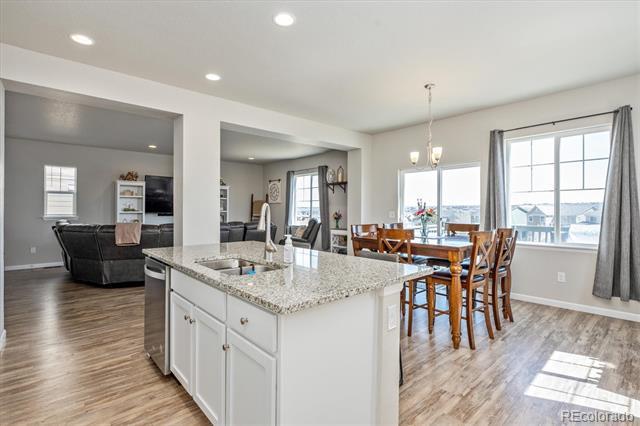


Details
Prop Type: Single Family
Residence
County: Douglas
Subdivision: Anthology
Style: Traditional Full baths: 2.0
Features
Appliances: Cooktop, Dishwasher, Disposal, Double Oven, Dryer, Freezer, Gas
Water Heater, Range Hood, Refrigerator, Sump Pump, Washer
Association Amenities: Park, Playground, Pool, Trail(s)
Association Fee Frequency: Quarterly
Association Fee Includes: Recycling, Trash
Association Name: PCMS
3/4 Baths: 1.0
Lot Size (sqft): 7,535
Garages: 3
List date: 3/19/23

Updated: Mar 30, 2023 12:11 AM
List Price: $824,999
Orig list price: $824,999
Assoc Fee: $225
Taxes: $4,944
School District: Douglas RE-1
High: Ponderosa
Middle: Sagewood
Elementary: Legacy Point
Association Phone: 303-224-0004
Association Yn: true
Basement: Unfinished
Below Grade Unfinished Area: 1378.0
Builder Model: Coronado
Builder Name: Richmond
American Homes
Building Area Source: Public Records
Construction Materials: Concrete, Frame, Stone, Wood Siding
Cooling: Central Air
Direction Faces: North
Exterior Features: Garden
Fencing: Partial
Fireplace Features: Living Room
Fireplaces Total: 1
Flooring: Carpet, Tile, Wood
Foundation Details: Concrete Perimeter
Heating: Forced Air
Interior Features: Breakfast Nook, Ceiling Fan(s), Entrance Foyer, Five Piece Bath, Granite Counters, Kitchen Island, Open Floorplan, Pantry, Radon

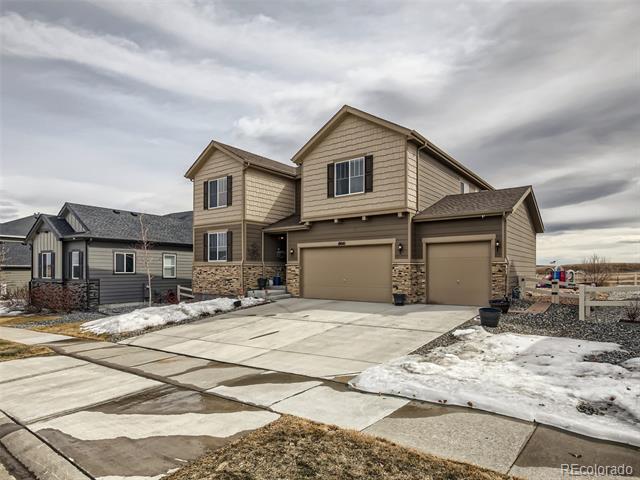

Mitigation System, Smart Thermostat, Smoke Free, Sound System, Walk-In Closet(s)
Levels: Two
Listing Terms: 1031
Exchange, Cash, Conventional, FHA, USDA Loan, VA Loan

Living Area Total: 2998
Lot Features: Landscaped, Sprinklers In Front, Sprinklers In Rear
Main Level Bathrooms: 1
Main Level Bedrooms: 1
Parking Features: Concrete, Oversized
Remarks
Parking Total: 3
Patio And Porch: Patio
Pets Allowed: Cats OK, Dogs
OK
Pool Features: Outdoor Pool
Road Frontage Type: Public Road
Roof: Architectural Shingles
Security Features: Carbon Monoxide Detector(s), Smoke Detector(s)
Senior Community Yn: false
Sewer: Public Sewer
Structure Type: House
Tax Legal Description: LOT
11 BLOCK 4 STROH RANCH
17B 0.173 AM/L
Tax Year: 2021
View: Plains
Water Source: Public
Window Features: Double Pane Windows, Window Coverings
Zoning: PUD
You will fall in Love with this Beautiful Richmond Coronado home. Floor plan provides spaces for working and entertaining. Just off the grand entry is a bright spacious study/Bedroom and 3/4th bath. At the back of the home, enjoy an open great room, dining room and gourmet kitchen, complete oversized center island, Granite countertops, gorgeous pendant lighting, Stainless Steel appliances, double ovens, gas cooktop, 4 island stools. Bonus Sun Room to complete the gourmet kitchen adding valuable sq. ft. for entertaining, reading, hobbies, crafts, loaded with sunlight!!! Walk in pantry and mudroom with direct entry from oversized 3 car garage. Two Secondary bedrooms with walk-in closets, a generous loft and bath is located upstairs. Private Primary Bedroom with a show stopper walk in shower, dual sinks, oversized walk-in closet. Full unfinished basement awaits your creativity.
Courtesy of HomeSmart
Information is deemed reliable but not guaranteed.
John Taylor Elite Home Partners
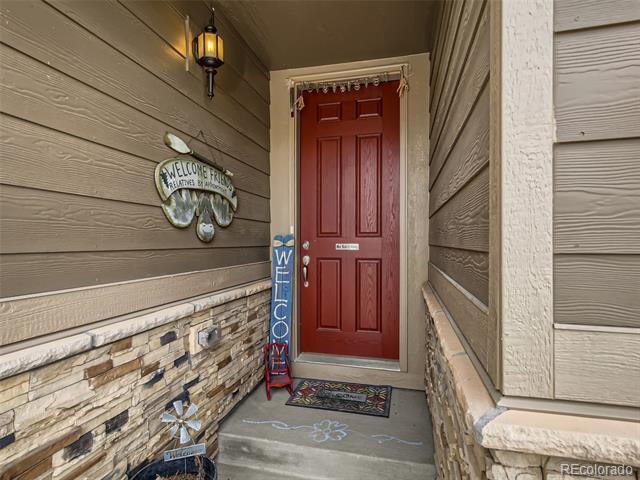
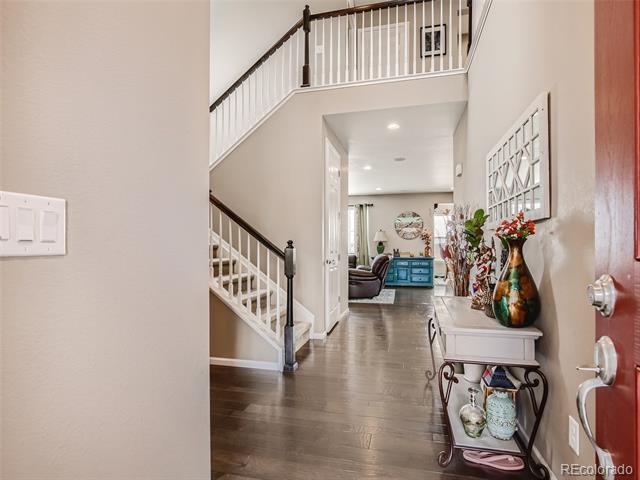
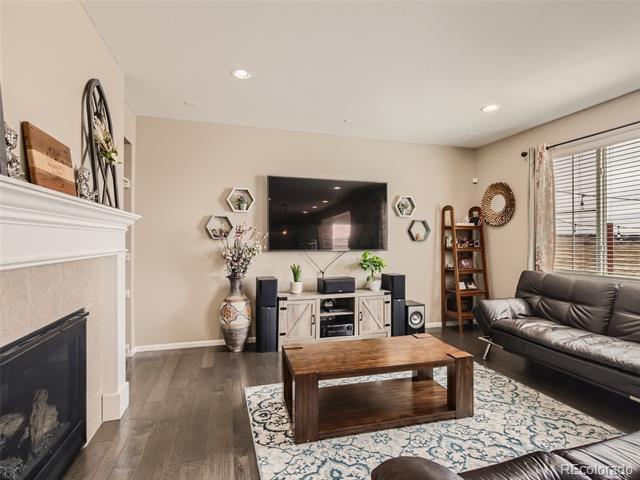
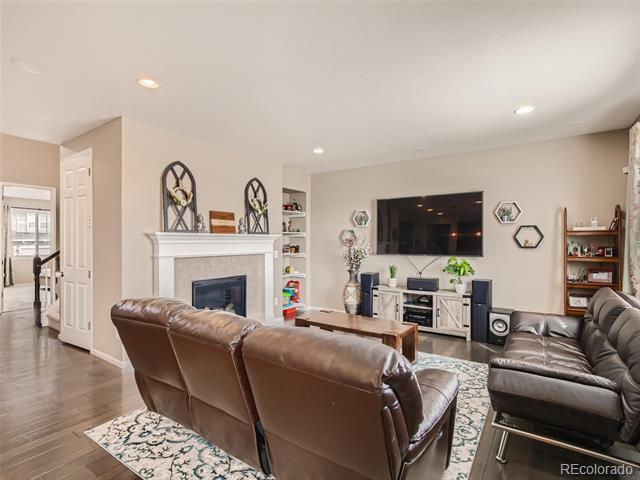
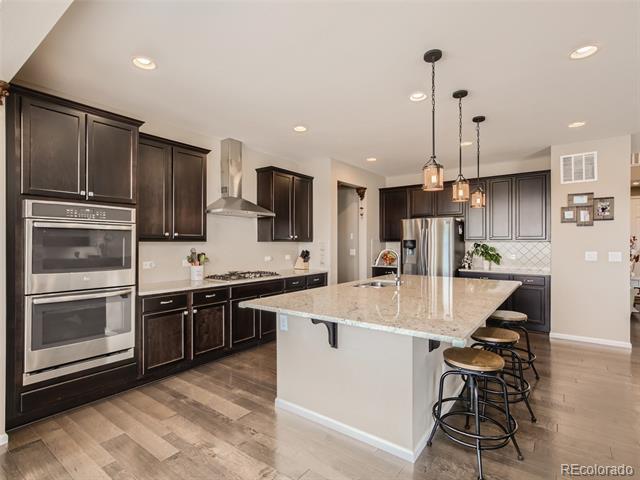
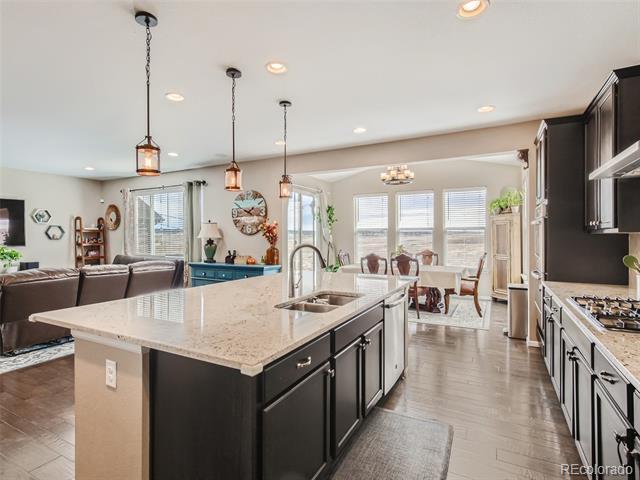
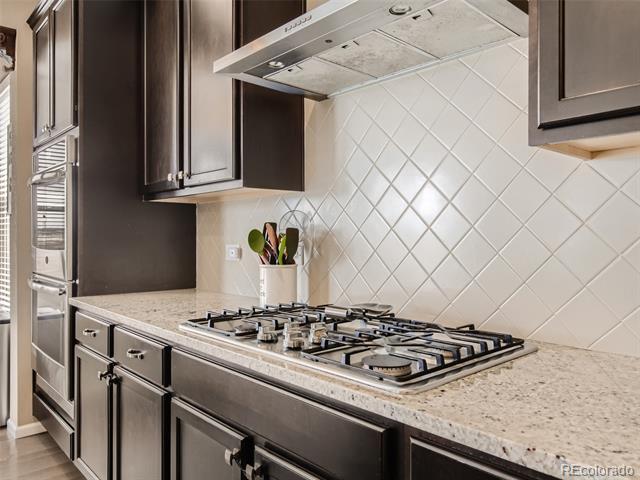
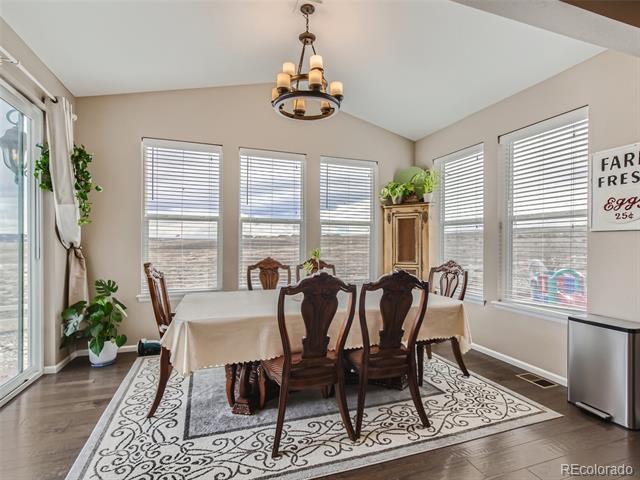
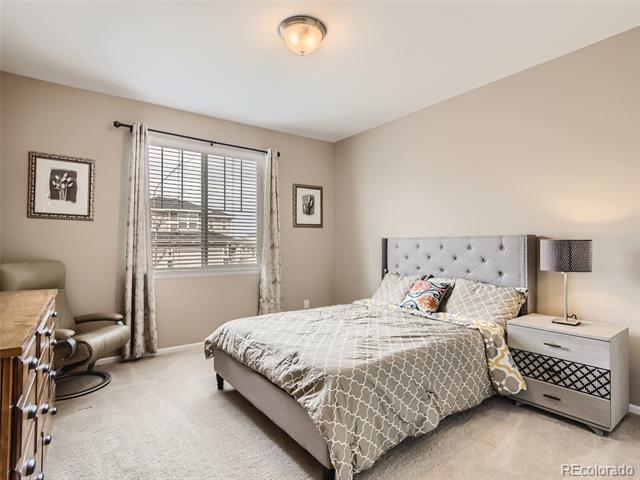
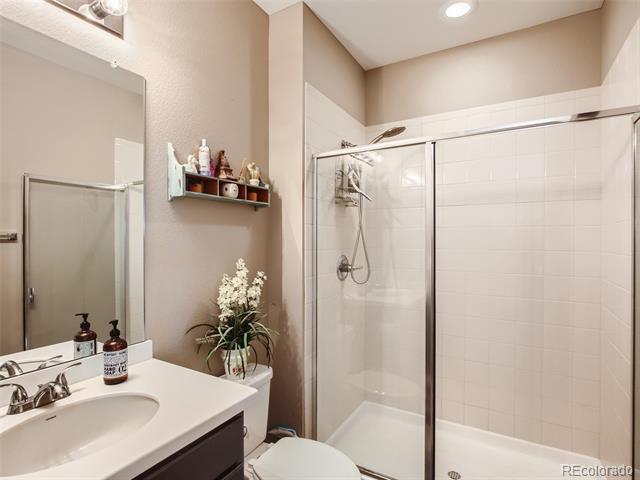
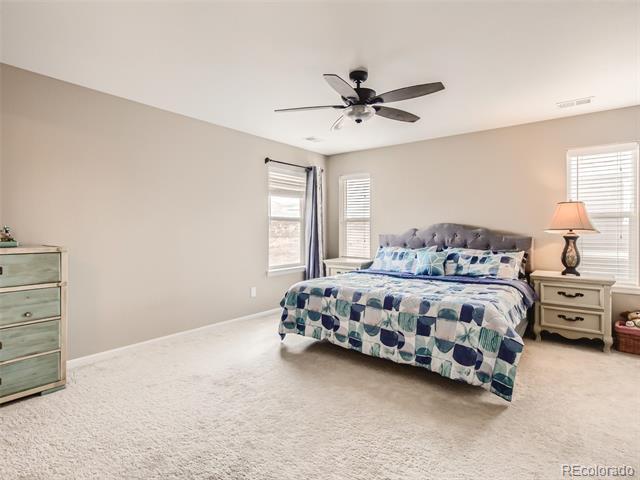



Details
Prop Type: Single Family
Residence
County: Douglas
Subdivision: Anthology
Style: Contemporary
Full baths: 2.0
Features
Appliances: Convection Oven, Cooktop, Dishwasher, Disposal, Dryer, Microwave, Washer
Association Amenities:
Clubhouse
Association Fee Frequency: Quarterly
Association Fee Includes:
Recycling, Trash
Association Name: PCMS
Association Phone: 303-224-0004
Association Yn: true
Lot Size (sqft): 5,663
Garages: 2
List date: 3/2/23
Pending date: 3/8/23
Off-market date: 3/8/23
Updated: Mar 9, 2023 12:20 AM
List Price: $575,000
Orig list price: $575,000
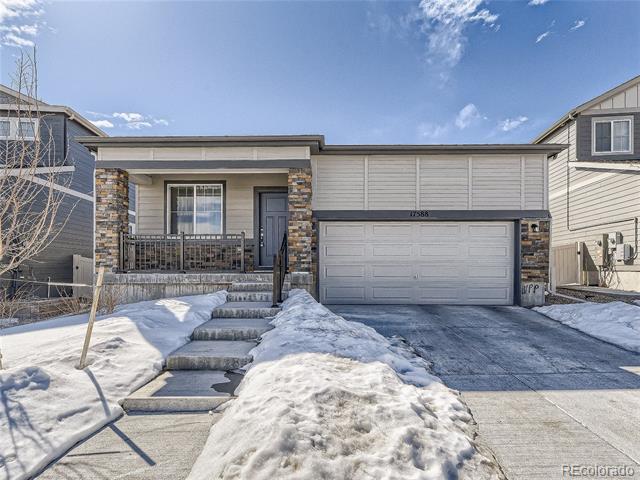
Assoc Fee: $225
Taxes: $3,962
School District: Douglas RE-1
High: Ponderosa
Middle: Sagewood
Elementary: Legacy Point
Basement: Unfinished
Builder Name: Century Communities
Common Walls: No Common Walls
Construction Materials: Block, Frame
Cooling: Central Air
Exterior Features: Private Yard
Fencing: Full
Heating: Forced Air
Laundry Features: In Unit
Levels: One
Listing Terms: 1031
Exchange, Cash, Conventional, FHA, VA Loan


Living Area Total: 1754
Lot Features: Landscaped, Level
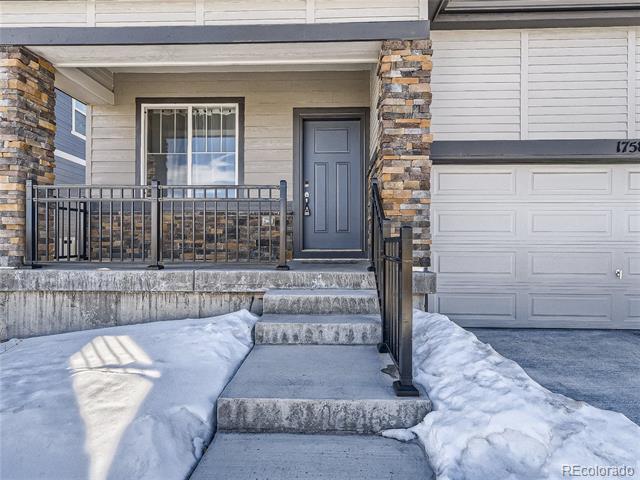
Main Level Bathrooms: 2
Main Level Bedrooms: 3
Parking Total: 2
Patio And Porch: Covered, Front Porch
Roof: Architectural Shingles
Security Features: Carbon Monoxide Detector(s)
Senior Community Yn: false
Sewer: Public Sewer
Structure Type: House
Tax Legal Description: LOT 2
BLOCK 8 STROH RANCH
18B 7TH AMD 0.13 AM/L
Tax Year: 2021
17588 Sadler Lane Parker, CO 80134Love the idea of a brand new home, but not the wait? This stunning, nearly new, ranch style home is the answer you've been looking for! Built in 2021 and lived in less than 2 years, you'll love the gorgeous modern finishes, the picture perfect newer community and ideal location. One level living at its finest, this home flows beautifully from the conveniently located front office with french doors, into the sunny and inviting open concept living and dining space and stunning modern kitchen with large island and large corner pantry. The primary suite boasts large walk in closet and perfectly appointed large bathroom. 2 additional bedrooms share a jack and jill bath. Ring in spring on your sunny back deck in your lovely, fully landscaped yard. This home is the one you've been waiting for, don't miss it, schedule your showing today!
Courtesy of City West Real Estate Information is deemed reliable but not guaranteed.
 John Taylor Elite Home Partners
John Taylor Elite Home Partners

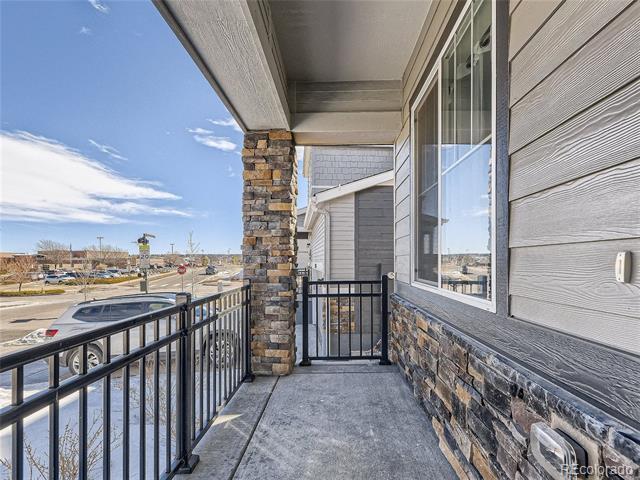
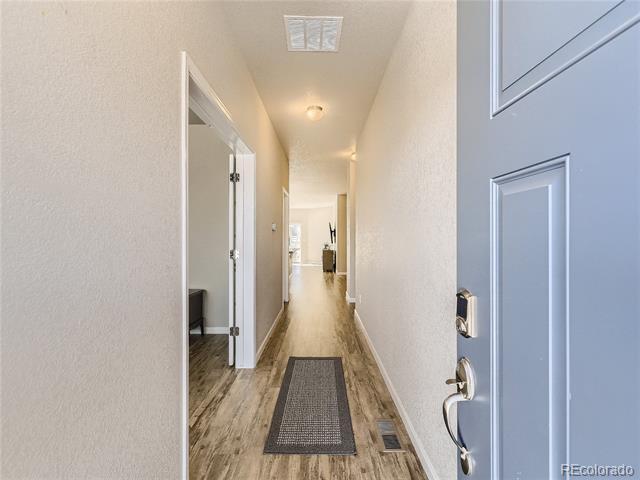
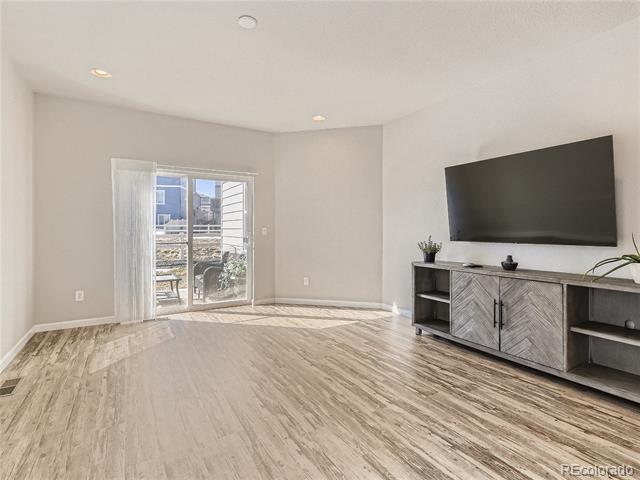
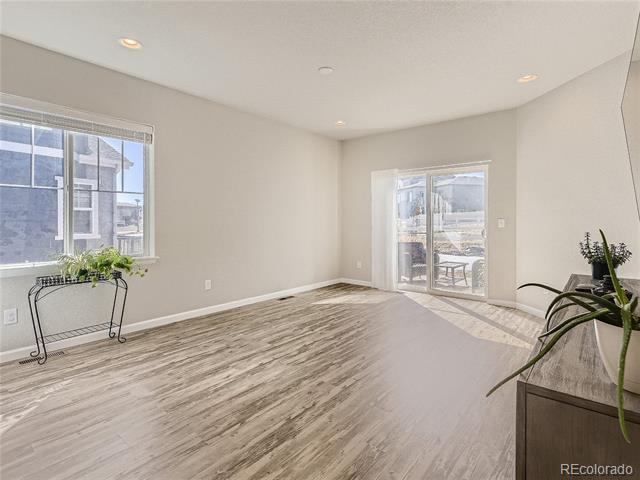

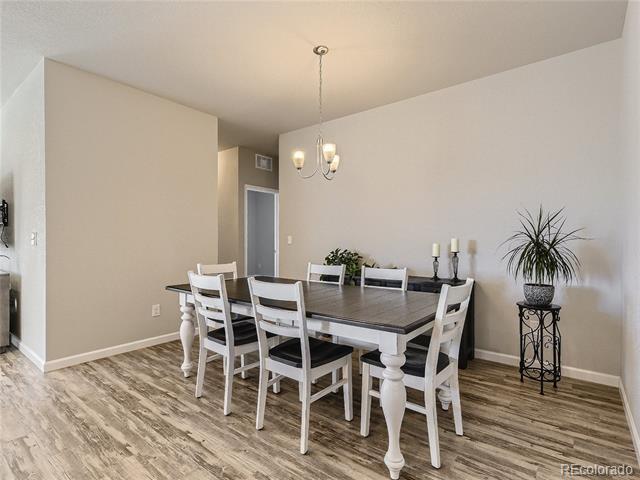
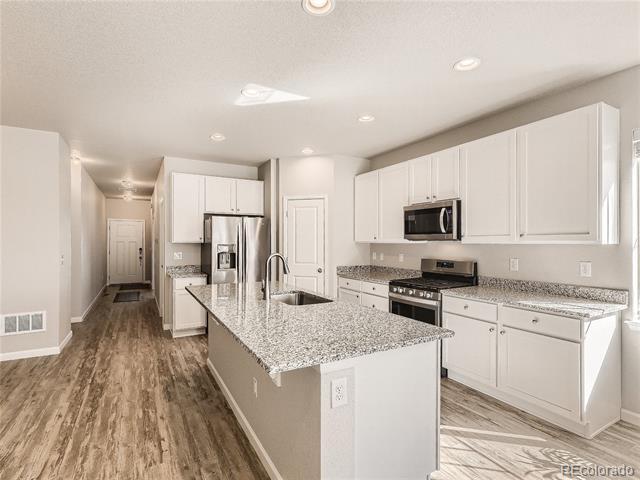
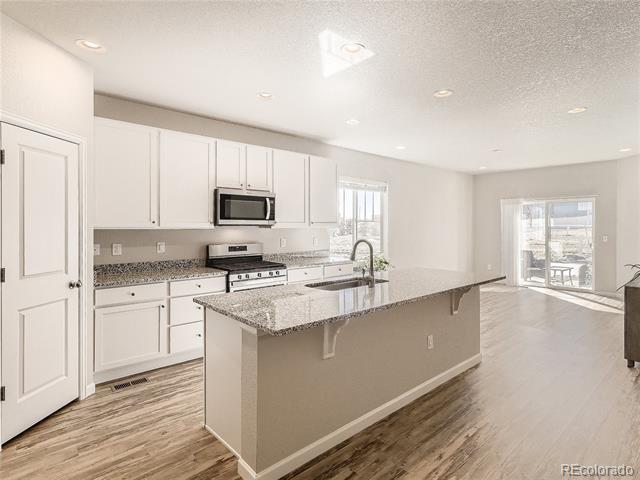
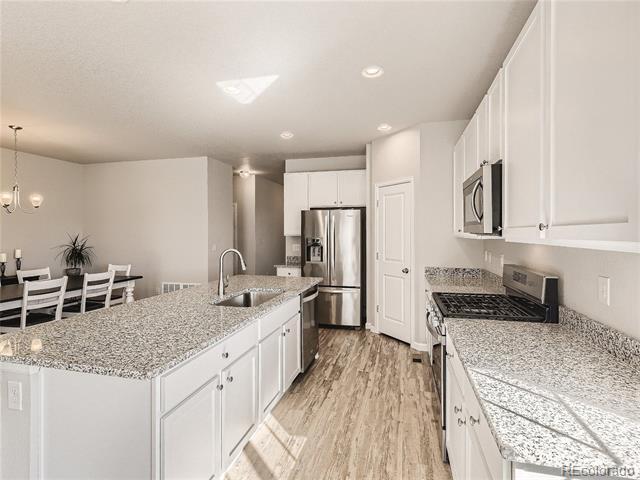
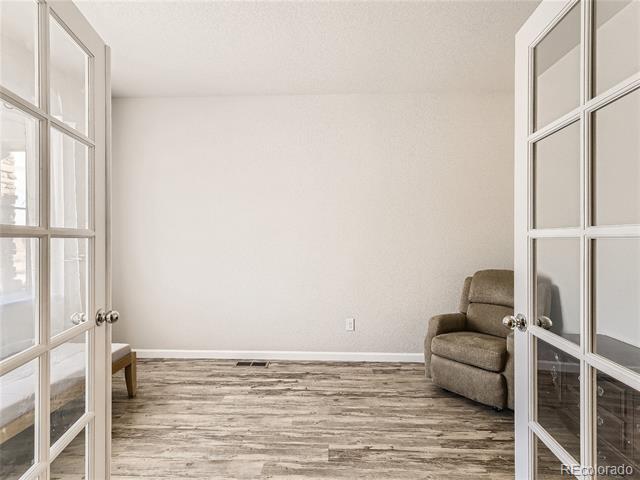

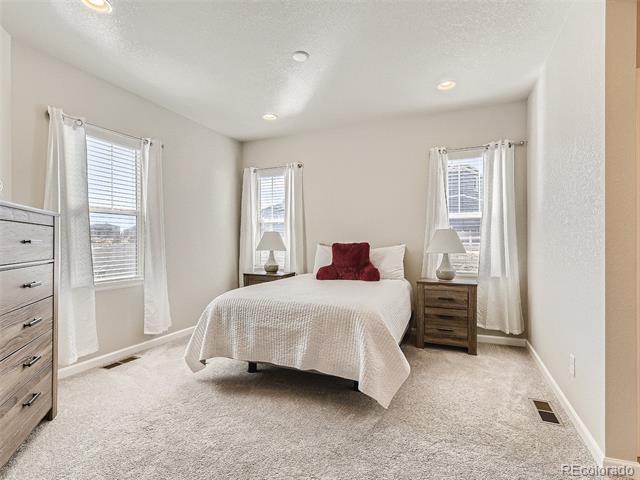


Details
Prop Type: Single Family
Residence
County: Douglas
Subdivision: Anthology West
Style: Traditional
Full baths: 2.0
3/4 Baths: 1.0
Features
Appliances: Convection Oven, Dishwasher, Gas Water Heater, Humidifier, Microwave, Range, Refrigerator, Self Cleaning Oven, Sump Pump
Association Amenities: Clubhouse, Park, Playground, Pool, Trail(s)
Association Fee Frequency: Quarterly
Association Fee Includes: Recycling, Trash
Half baths: 1.0
Lot Size (sqft): 5,400
Garages: 2
List date: 3/15/23

Pending date: 3/21/23
Off-market date: 3/21/23
Updated: Mar 24, 2023 7:44 AM
List Price: $705,000

Orig list price: $705,000
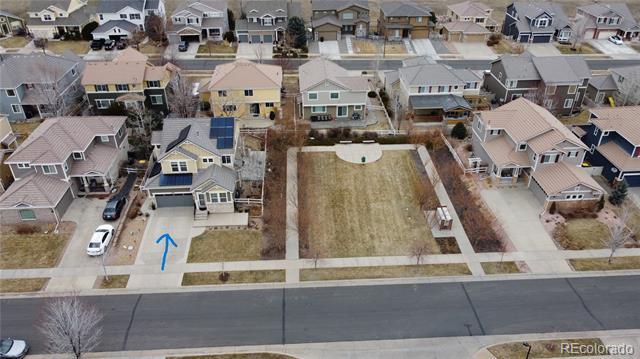
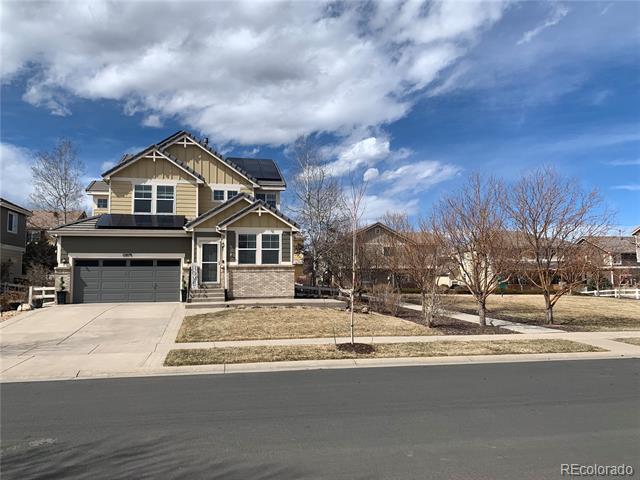
Assoc Fee: $225
Taxes: $2,529
School District: Douglas RE-1
High: Ponderosa
Middle: Sagewood
Elementary: Legacy Point
Association Name: PCMS
Association Phone: 303-224-0004
Association Yn: true
Basement: Finished, Full
Below Grade Unfinished
Area: 125.0
Building Area Source: Public Records
Construction Materials: Brick, Frame
Cooling: Central Air
Direction Faces: East
Electric: 220 Volts
Exterior Features: Lighting, Smart Irrigation
Fencing: Partial
Fireplace Features: Family Room, Primary Bedroom
Fireplaces Total: 2
Flooring: Carpet, Linoleum, Tile, Wood
Foundation Details: Slab
Furnished: Unfurnished
Heating: Forced Air, Natural Gas
Horse Yn: false
Interior Features: Breakfast Nook, Ceiling Fan(s), Eat-in Kitchen, Five Piece Bath, Granite Counters, Kitchen Island, Marble Counters, Pantry, Primary Suite, Smart Thermostat, Smoke Free, WalkIn Closet(s)
Levels: Two
Listing Terms: Cash, Conventional, FHA, VA Loan

Living Area Total: 3050
Lot Features: Greenbelt, Landscaped, Many Trees, Sprinklers In Front, Sprinklers
In Rear
Main Level Bathrooms: 1
Parking Features: Concrete, Smart Garage Door
Parking Total: 2
Patio And Porch: Deck, Front Porch, Patio
Pets Allowed: Cats OK, Dogs OK
Property Condition: Updated/ Remodeled
Road Frontage Type: Public Road
Road Responsibility: Public Maintained Road
Road Surface Type: Paved
Roof: Concrete
Security Features: Carbon Monoxide Detector(s), Smoke Detector(s), Video Doorbell
Senior Community Yn: false
Sewer: Public Sewer
Structure Type: House
Tax Legal Description: LOT 10 BLOCK 8 STROH RANCH FILING 12 TOTAL
ACREAGE 0.124 AM/L
Tax Year: 2022
Utilities: Natural Gas Connected

Window Features: Double Pane Windows, Window Coverings
Zoning: SFR
Wow! Unique home location in this very desirable, centrally-located Parker subdivision, situated next to a small park/greenbelt! Only 4 houses in this subdivision side to a small park! Three outdoor living areas have been placed to capture the beauty and privacy of enjoying our fantastic Colorado summers and watching the squirrels play in the mature trees! Home has solar panels that provide very low monthly electric energy bills!! LOW PROPERTY TAXES, at least a half or two-thirds less than new home communities in Parker!! Fresh paint inside and mostly outside! Ample sized Trex deck, stamped concrete patio in front (2022), and a gigantic concrete patio facing the park (2022)! Concrete tile 40-year roof! Water-saving, lush green RTF sod installed in the front yard (2022)! Luxury Karastan thick pile carpeting with Komen 1/2 memory foam padding installed throughout the home (2022)! Primary bathroom furniture vanity (2022) with soft-close drawers and doors makes an elegant 5-piece bath, along with HEATED FLOORS in the tile! New Kohler toilets with powerful flushing power! Two fireplaces, one in the family room and a 3-sided fireplace in the primary bedroom! Whirlpool gas stove and oven (2021) in the large kitchen! Bosch dishwasher, Samsung microwave, and Samsung French drawer refrigerator! 9-foot tall ceilings on the main floor! Perfect East/West facing direction the home sits for fast snow melt during the winter!! Extended width driveway made of stamped concrete! Primary bedroom is huge with a spacious sitting room! Home is ready for your move-in today!
Courtesy of Lion's Gate Real Estate, LLC
Information is deemed reliable but not guaranteed.
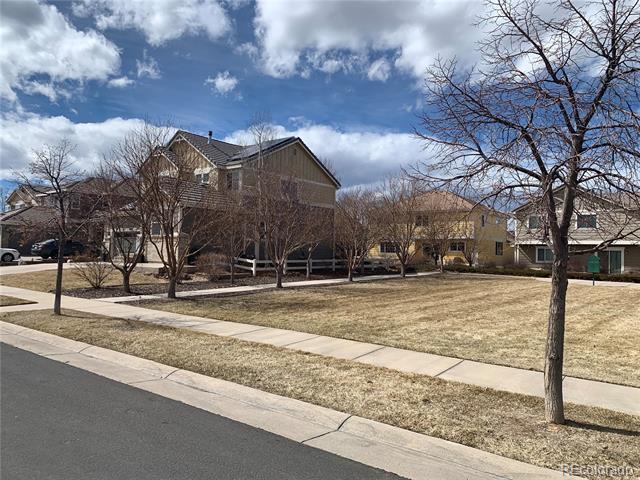
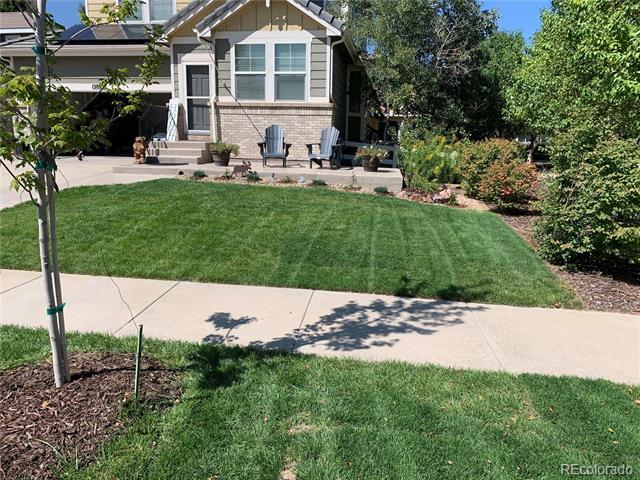
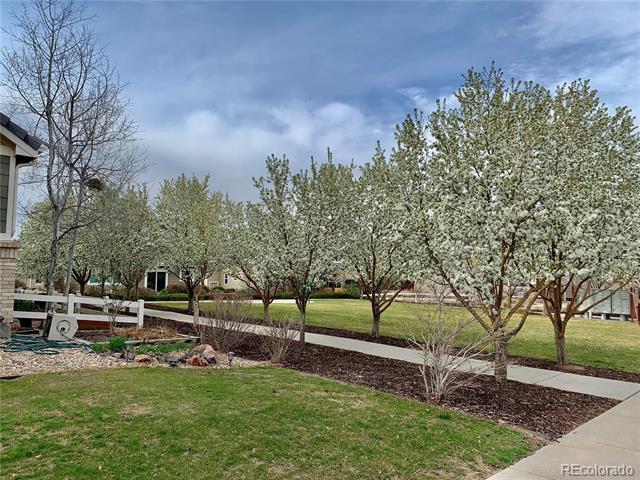
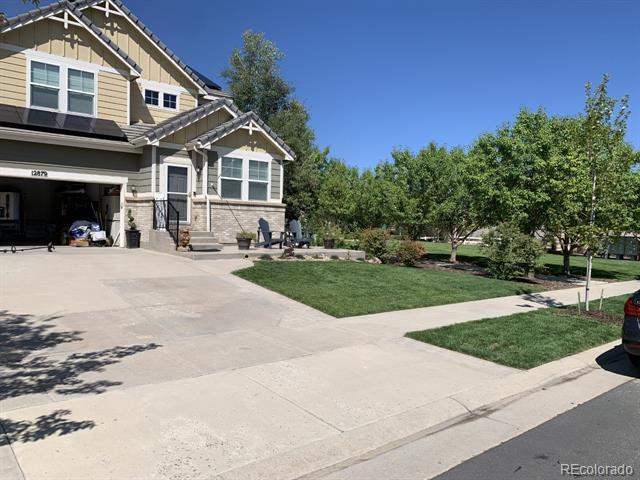
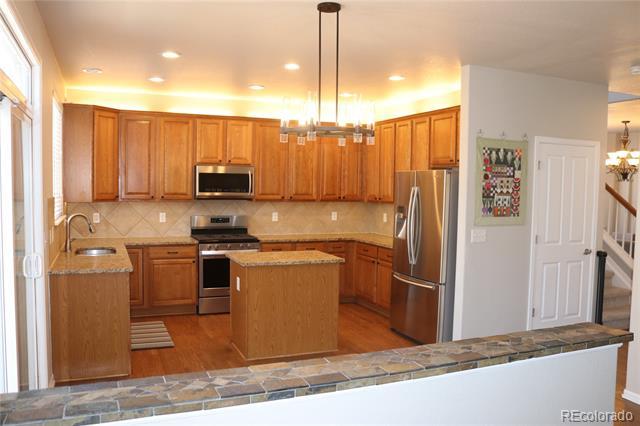
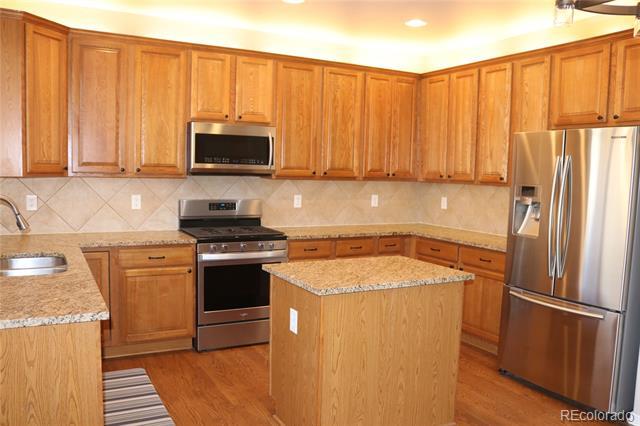
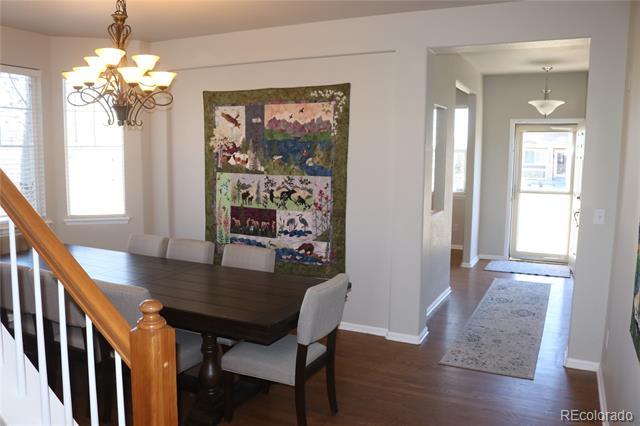
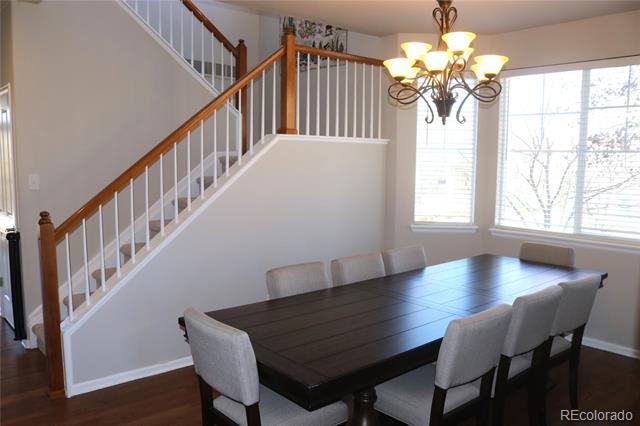

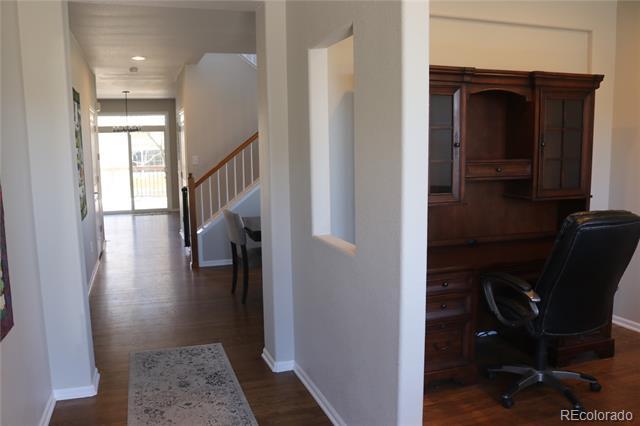
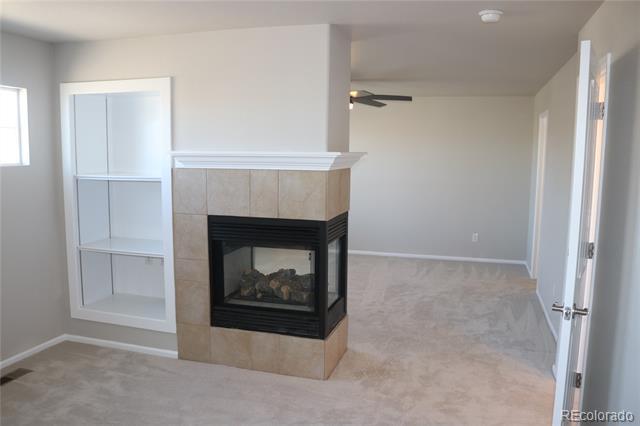
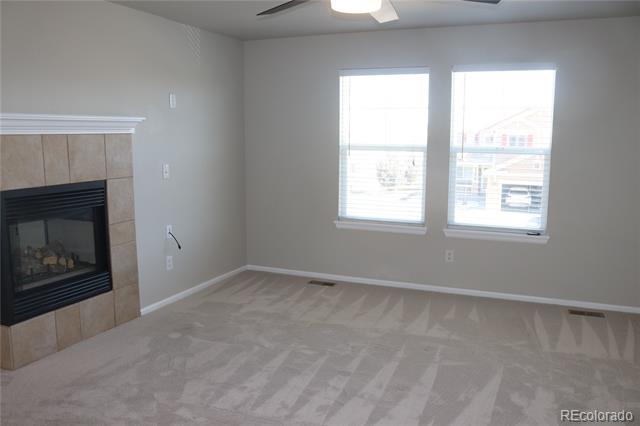


Details
Prop Type: Single Family Residence
County: Douglas
Subdivision: Anthology
Style: Traditional
Full baths: 2.0
3/4 Baths: 2.0
Features
Appliances: Dishwasher, Dryer, Microwave, Oven, Range, Refrigerator, Washer
Association Amenities: Playground, Pool
Association Fee Frequency:
Quarterly
Association Fee Includes: Capital Reserves, Recycling, Snow Removal, Trash
Association Name: Anthology
West
Half baths: 1.0
Lot Size (sqft): 8,146
Garages: 3
List date: 2/28/23
Pending date: 3/24/23
Off-market date: 3/24/23
Updated: Mar 27, 2023 3:37 AM
List Price: $760,000
Orig list price: $775,000
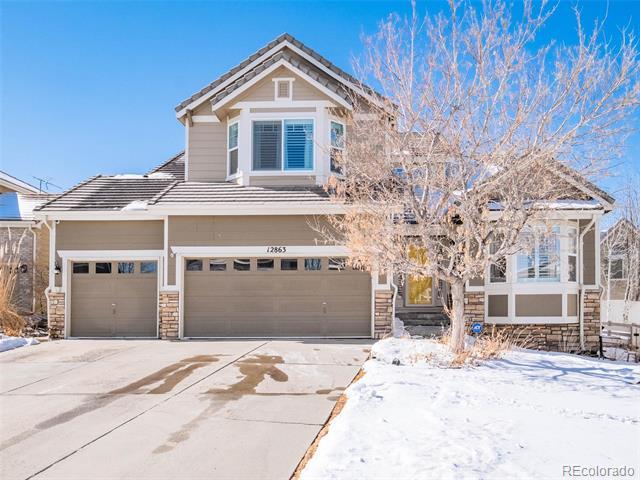
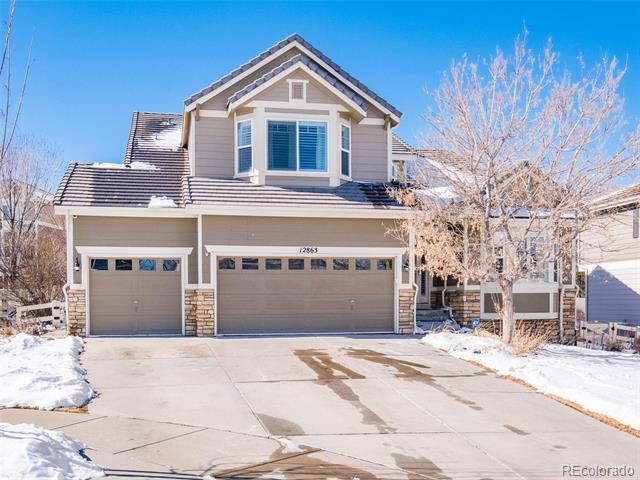
Assoc Fee: $225
Taxes: $2,968
School District: Douglas RE-1
High: Ponderosa
Middle: Sagewood
Elementary: Legacy Point
John TaylorAssociation Phone: 303-224-0004
Association Yn: true
Basement: Finished, Partial
Below Grade Unfinished Area: 212.0
Building Area Source: Public Records
Common Walls: No Common Walls
Construction Materials: Frame
Cooling: Central Air
Exterior Features: Private Yard
Fireplace Features: Family Room
Fireplaces Total: 1
Flooring: Carpet, Tile, Wood
Heating: Forced Air
Interior Features: Ceiling Fan(s), Eat-in Kitchen, High Ceilings, Jack & Jill Bath, Open Floorplan, Primary Suite, Smoke Free, Solid Surface Counters
Levels: Two
Listing Terms: Cash, Conventional, VA Loan


Living Area Total: 3682
Main Level Bathrooms: 1
Parking Features: Concrete
Parking Total: 3
Patio And Porch: Covered, Deck, Patio
Pets Allowed: Cats OK, Dogs
OK
Remarks
Roof: Concrete
Security Features: Security System, Smart Cameras, Video Doorbell
Senior Community Yn: false

Sewer: Public Sewer
Structure Type: House
Tax Legal Description: LOT
32 BLOCK 1 STROH RANCH
FILING 12 TOTAL
ACREAGE 0.187 AM/L
Tax Year: 2021
Virtual Tour: View
Water Source: Public
Window Features: Window Coverings
Super charming, cheerful and updated home with personality in the beautiful Anthology neighborhood! As you enter the front door, you'll immediately know this is "the one"! Hardwood floors complement the artistic touches throughout. Enjoy working from home in the main floor office with French doors that's bathed in morning sunshine. Spend quality time with family and friends in the updated white kitchen with island, subway tile backsplash, granite counters and stainless appliances. Family room with gas fireplace is an extension of the kitchen. Fantastic outdoor space with covered patio, deck with sun shade and beautiful landscaping. On the upper level, the primary suite is a dream with plenty of space to make it a relaxing haven, and the bathroom is gorgeously updated. Luxurious primary bathroom has separate custom vanities, a designated place for the "beauty process" and a huge tiled shower. There are three additional secondary bedrooms on the upper level; one en-suite bedroom and two which are connected by a full bathroom. Sneak downstairs for some fun in the finished basement with room for movies and a game table. A potential 5th bedroom or second office is conveniently available for occasional guests or a second quiet work area. So many special touches make this home a standout when compared to others! Terrific location near the end of a cul-de-sac, walking distance to the elementary school, park, pool and clubhouse. A truly special home!
Courtesy of LIV Sotheby's International Realty Information is deemed reliable but not guaranteed.
John Taylor Elite Home Partners
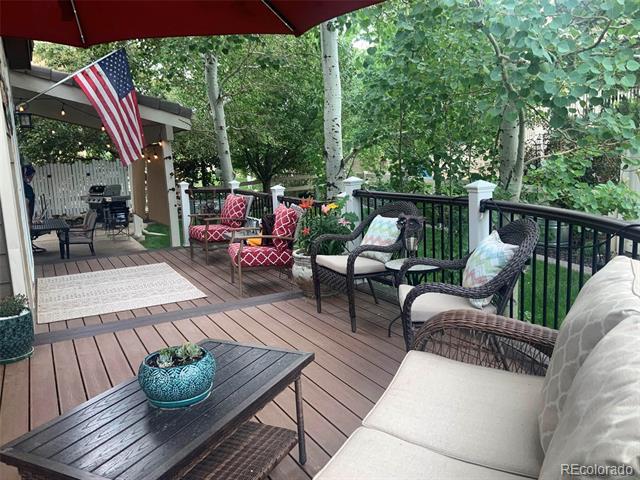
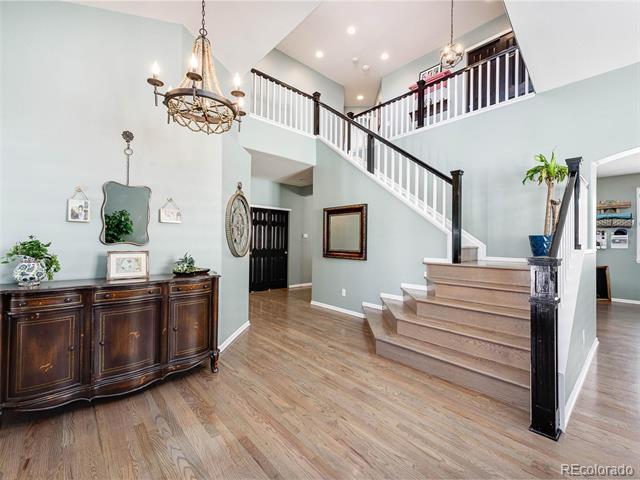
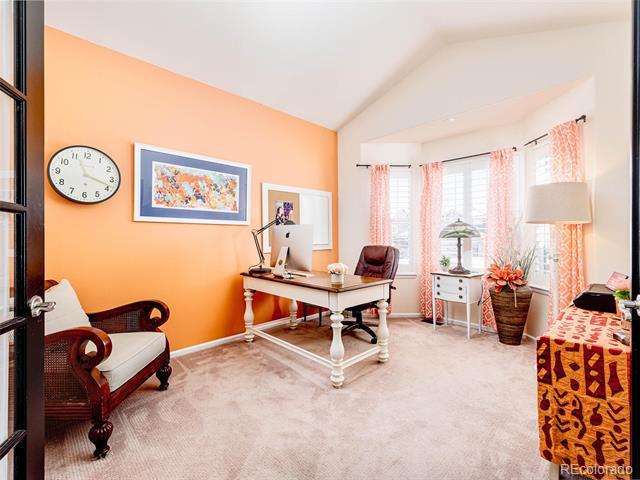
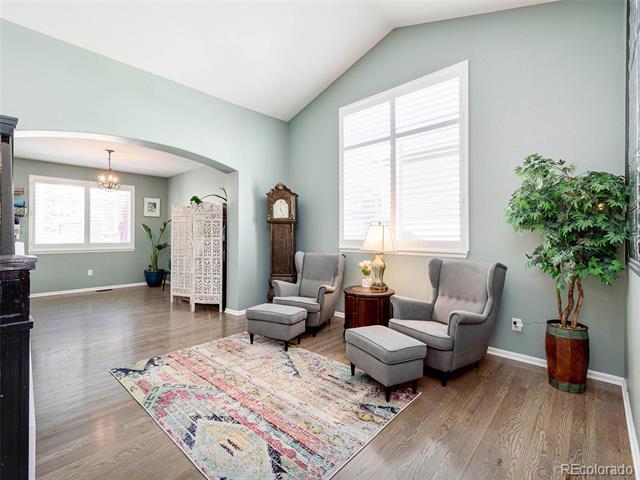

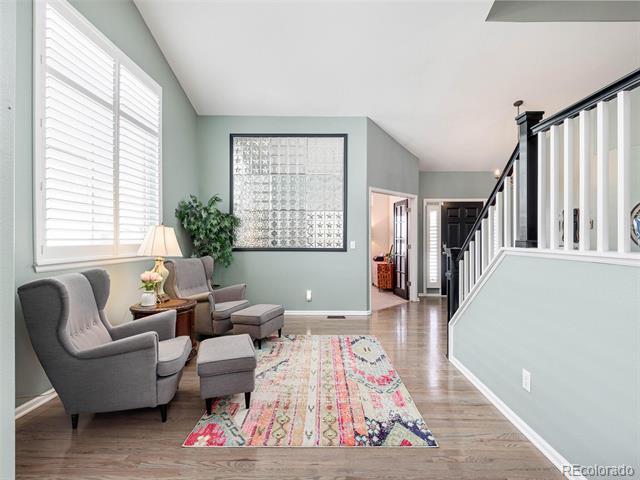
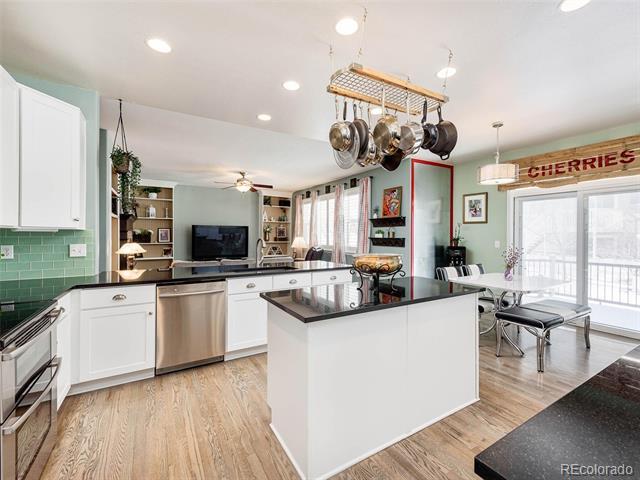

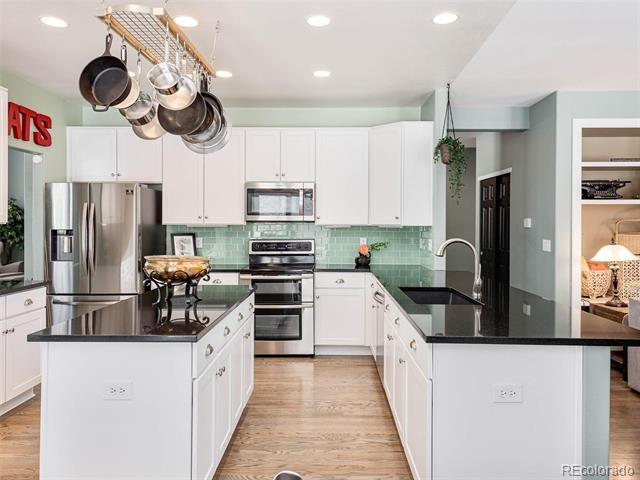

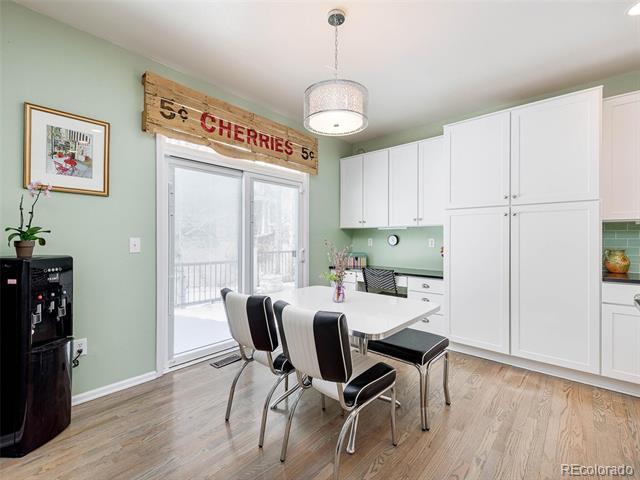
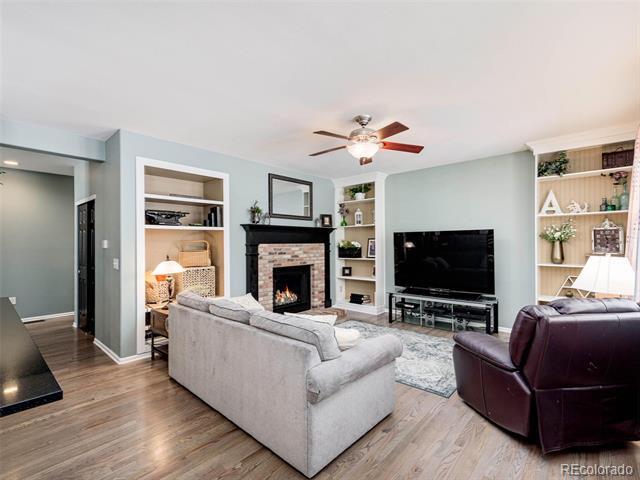


$582,000

Details
Prop Type: Single Family
Residence
County: Douglas
Subdivision: STROH RANCH
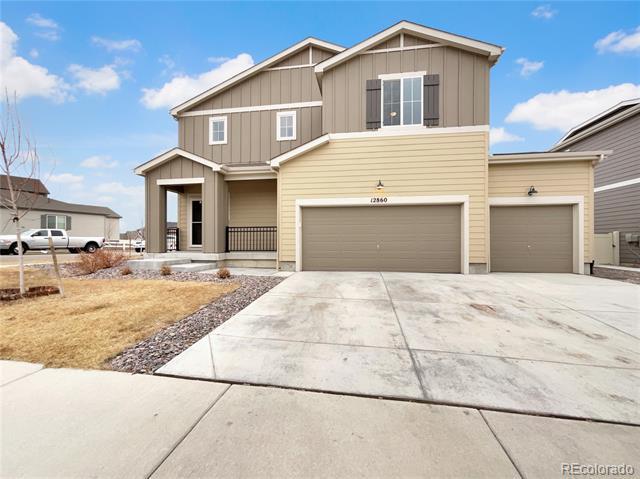
Style: Traditional
Full baths: 2.0
Features
Appliances: Dishwasher, Microwave, Oven
Association Fee Frequency: Quarterly
Association Name: Anthology
West Master HOA
Association Phone: 3032240004
Association Yn: true
Concessions: Buyer Closing
Costs/Seller Points Paid
Half baths: 1.0
Lot Size (sqft): 7,405
Garages: 3
List date: 12/29/22
Sold date: 1/27/23
Off-market date: 1/2/23
Updated: Jan 30, 2023 4:15 AM
List Price: $582,000
Orig list price: $582,000
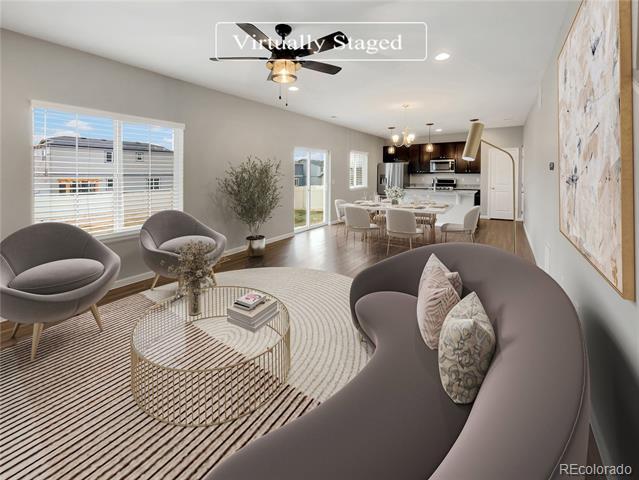
Assoc Fee: $225
Taxes: $3,978
School District: Douglas RE-1
High: Ponderosa
Middle: Sagewood
Elementary: Legacy Point
Concessions Amount: 16000
Construction Materials: Brick, Wood Siding
Cooling: None
Flooring: Carpet, Tile, Vinyl
Heating: Forced Air, Natural Gas
Interior Features: Kitchen Island
Levels: Two
Listing Terms: Cash, Conventional, VA Loan

Living Area Total: 1917
Main Level Bathrooms: 1
Parking Total: 3
Roof: Composition
Senior Community Yn: false
Sewer: Public Sewer
Structure Type: House
Tax Legal Description: LOT
14 BLOCK 5 STROH RANCH
18B 6TH AMD 0.17 AM/L
Tax Year: 2021
Utilities: Electricity Available, Natural Gas Available
Virtual Tour: View
Welcome home! This home has partial flooring replacement in some areas. Windows create a light filled interior with well placed neutral accents. Meal prep is a breeze in the kitchen, complete with a spacious center island. Head to the spacious primary suite with good layout and closet included. Other bedrooms provide nice flexible living space. Take advantage of the extended counter space in the primary bathroom complete with double sinks and under sink storage. The fenced in backyard gives you the perfect private area to enjoy the outdoors. Don't miss this incredible opportunity. This home has been virtually staged to illustrate its potential.
Courtesy of Opendoor Brokerage LLC
Information is deemed reliable but not guaranteed.
John Taylor Elite Home Partners

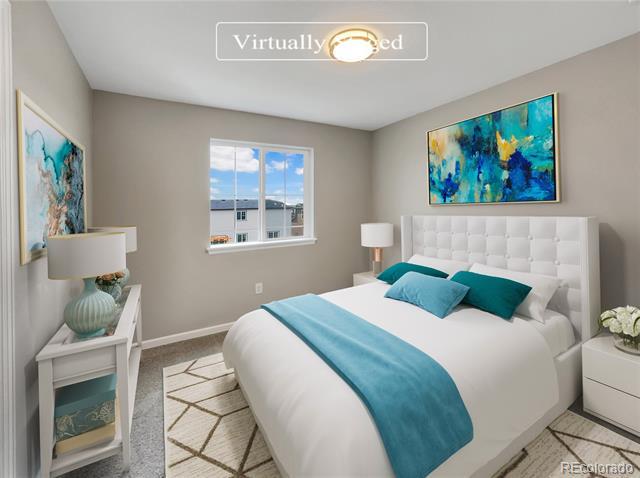
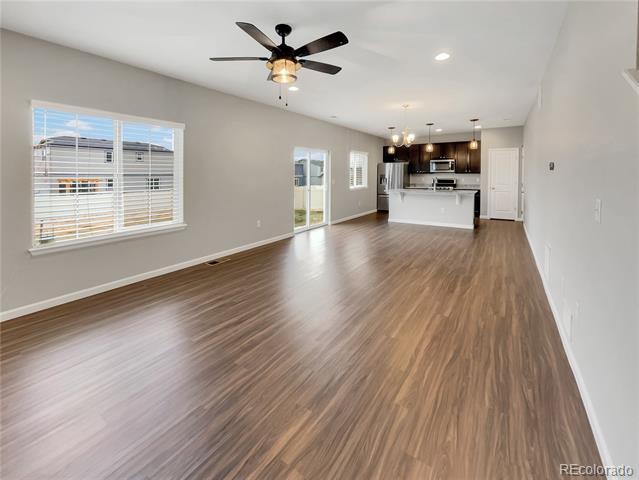
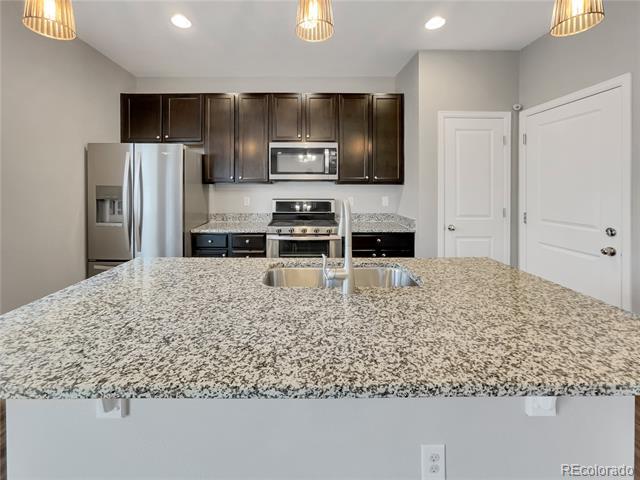
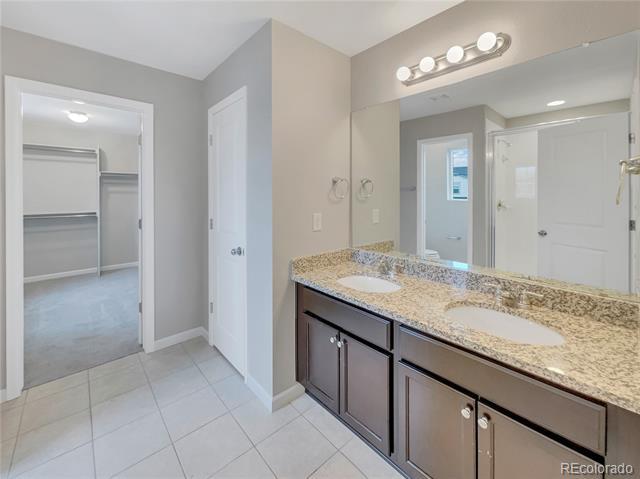
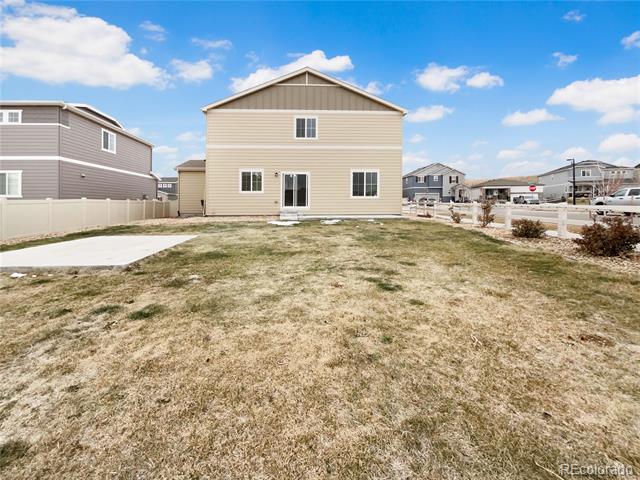
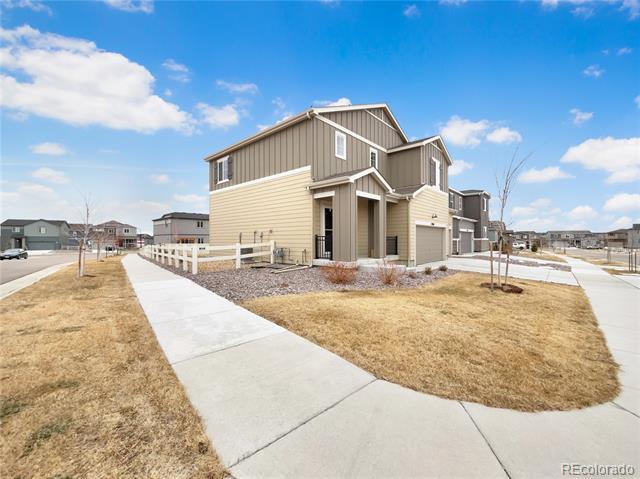
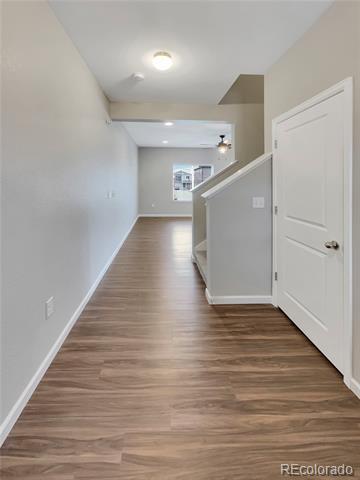
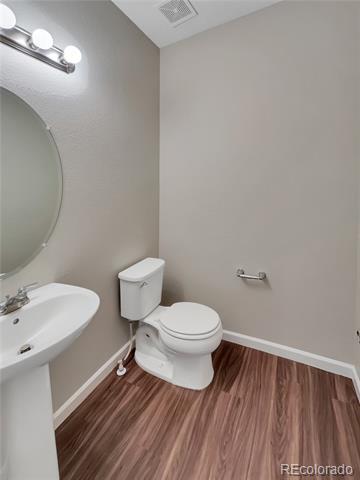
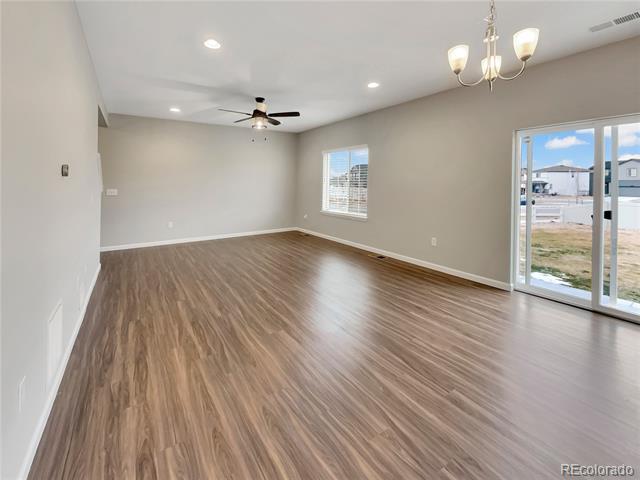
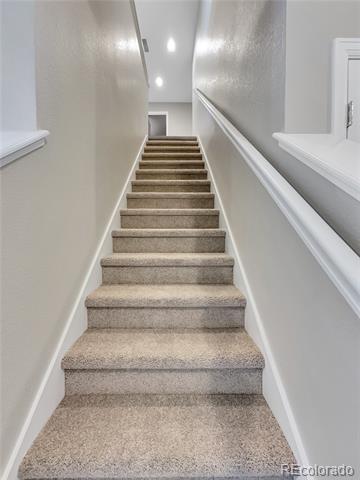
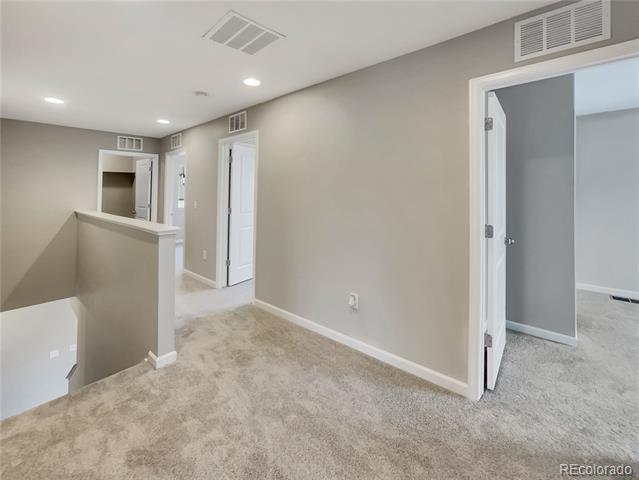
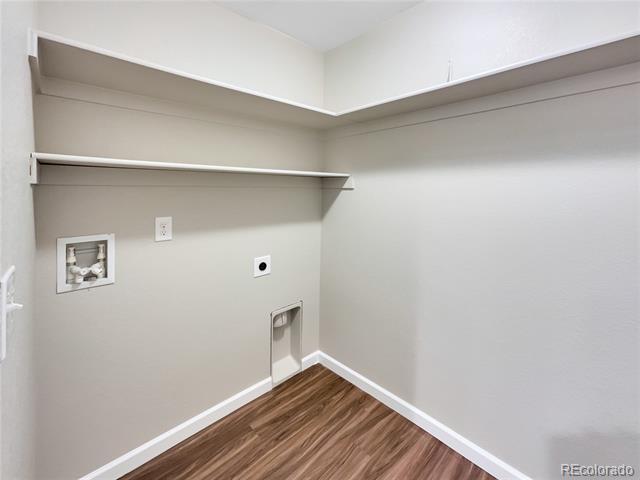


Details
Prop Type: Single Family
Residence
County: Douglas
Subdivision: Anthology
Style: Contemporary
Full baths: 1.0
3/4 Baths: 1.0
Features
Appliances: Cooktop, Dishwasher, Disposal, Oven, Refrigerator
Association Amenities: Clubhouse, Garden Area, Park, Parking, Playground, Pool
Association Fee Frequency:
Quarterly
Association Fee Includes: Insurance, Maintenance Grounds, Trash
Half baths: 1.0
Lot Size (sqft): 6,077
Garages: 2
List date: 2/1/23
Sold date: 3/8/23
Off-market date: 2/13/23
Updated: Mar 8, 2023 4:44 AM
List Price: $679,000

Orig list price: $689,000
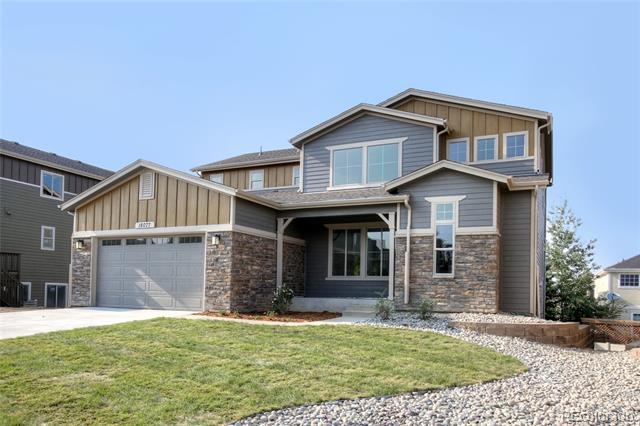

Assoc Fee: $225
Taxes: $2,816
School District: Douglas RE-1
High: Ponderosa
Middle: Sagewood
Elementary: Legacy Point
Association Name: SunmarkeAnthology
Association Phone: 303-224-0004
Association Yn: true
Basement: Bath/Stubbed, Walk-Out Access
Below Grade Unfinished Area: 1530.0
Building Area Source: Public Records
Concessions: Buyer Closing

Costs/Seller Points Paid
Concessions Amount: 6700
Construction Materials: Cement Siding, Frame
Cooling: Central Air
Direction Faces: South
Electric: 110V
Exterior Features: Gas Valve, Private Yard, Rain Gutters
Fencing: Full
Flooring: Carpet, Wood
Foundation Details: Concrete Perimeter
Green Energy Efficient: Insulation
Heating: Forced Air
Horse Yn: false
Interior Features: Ceiling
Fan(s), Granite Counters, High Ceilings, Kitchen Island, Open Floorplan, Pantry, Primary Suite, Radon Mitigation System, Smoke Free, Walk-In Closet(s)
Laundry Features: In Unit
Levels: Two
Listing Terms: Cash, Conventional, VA Loan

Remarks
Living Area Total: 2614
Lot Features: Landscaped, Sprinklers In Front, Sprinklers In Rear
Main Level Bathrooms: 2
Main Level Bedrooms: 1
Parking Features: Concrete
Parking Total: 2
Patio And Porch: Deck, Front Porch
Pets Allowed: Yes
Road Frontage Type: Public Road
Road Responsibility: Public Maintained Road
Road Surface Type: Paved
Roof: Composition
Senior Community Yn: false
Sewer: Public Sewer
Structure Type: House
Tax Legal Description: LOT 4
BLOCK 2 STROH RANCH
FILING 12 TOTAL
ACREAGE 0.140 AM/L
Tax Year: 2021
Utilities: Electricity Connected, Natural Gas Connected
Virtual Tour: View
Water Source: Public
Five years new gorgeous home welcomes you with two-story volume ceilings in the great room and plenty of natural light. Site finished hardwood floors lend a classic elegance with contemporary grayed stain which compliments the espresso maple cabinets with soft-close hinges. The kitchen boasts a large granite topped island and double stainless sink. 42" upper cabinets wrap the entire room and wrap behind to provide a work desk area and window for natural light and walk-in pantry. The main floor primary suite includes an ensuite with barn door access and walk-in closet along with laundry. Upstairs a large bonus loft area is a second family room along with three additional bedrooms and full bath with tub/shower. Each room has great views of Parker and rolling hills. Off the dining area is a deck of synthetic weathershield decking and with stairs leading down to the fenced and landscaped back yard. The walk-out basement has plenty of windows, a sliding glass door and is plumbed for a future bath. Radon mitigation system is installed. Extensive gym equipment and mats are negotiable.
Community features a pool, parks, walking trails, and close access to Cherry Creek bike trails. Stroh Ranch shopping center is just minutes away.
Courtesy of Courtney & Associates
Information is deemed reliable but not guaranteed.
John Taylor Elite Home Partners
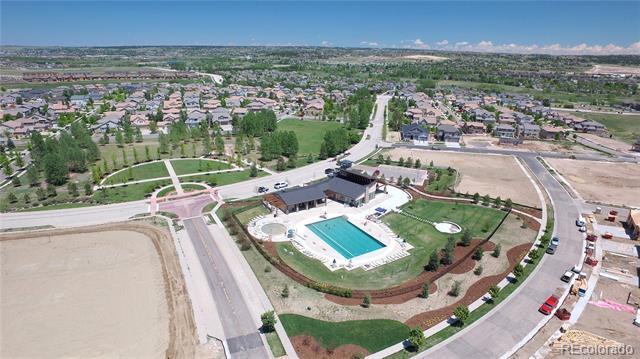


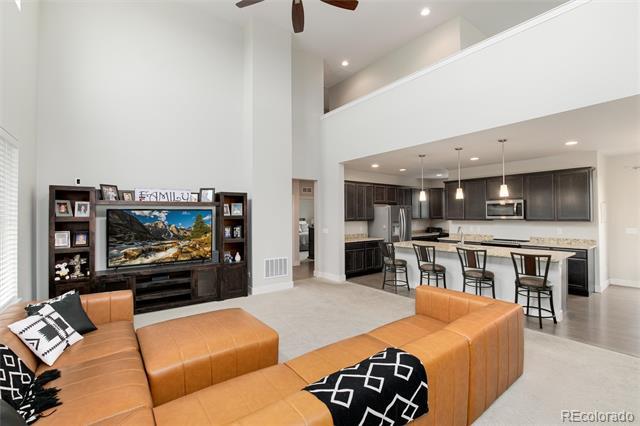
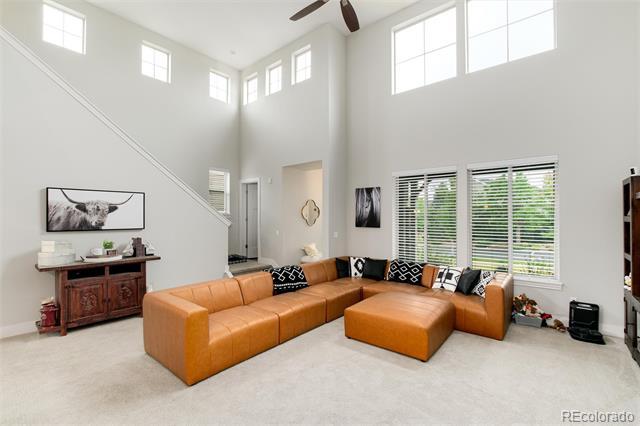
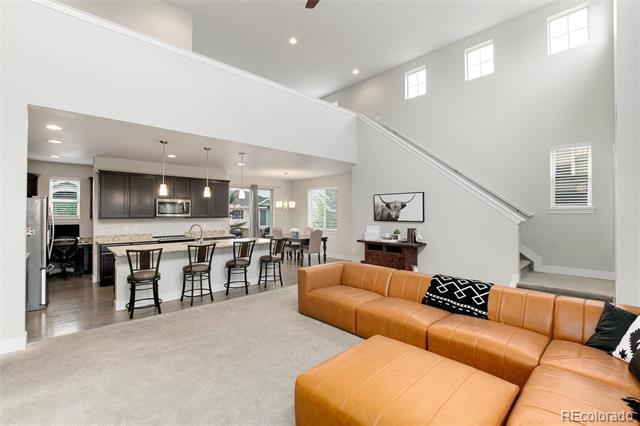
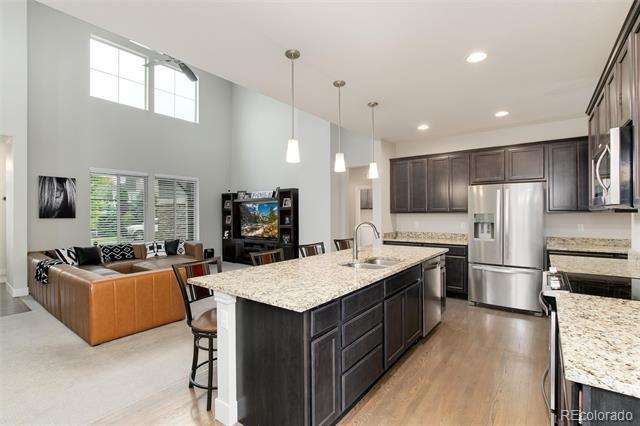
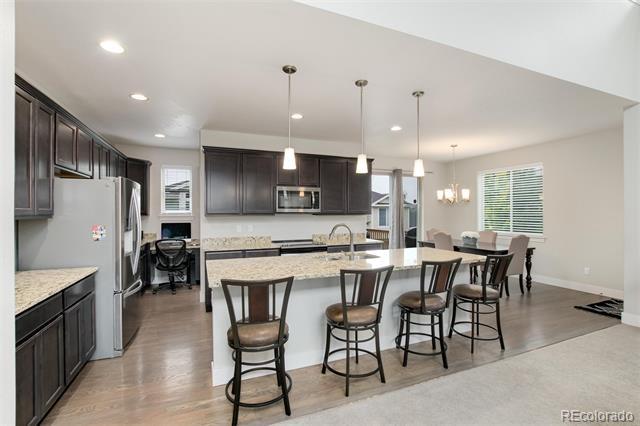
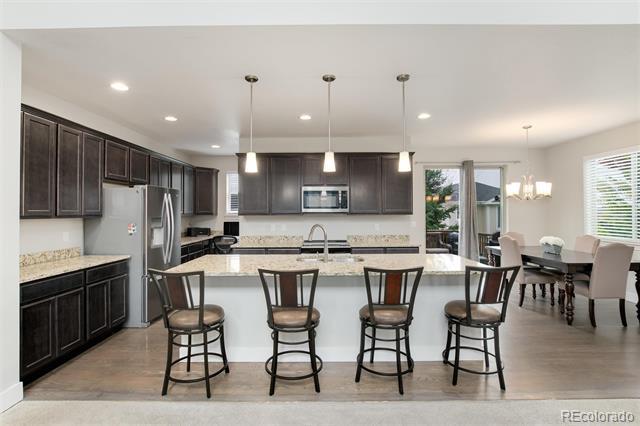
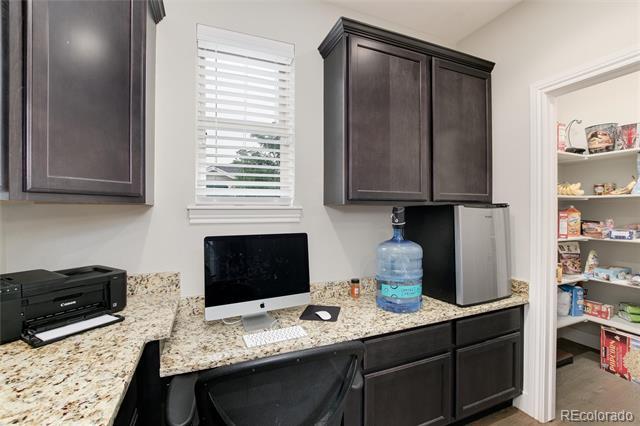
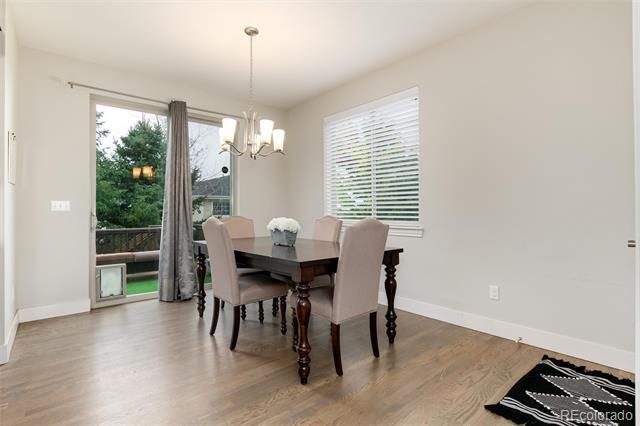
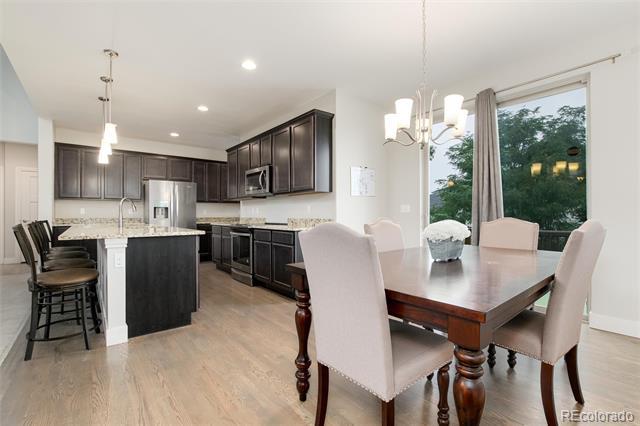


Details
Prop Type: Single Family
Residence
County: Douglas
Subdivision: Anthology
Full baths: 2.0
3/4 Baths: 1.0
Features
Appliances: Dishwasher, Disposal, Dryer, Gas Water
Heater, Microwave, Refrigerator, Self Cleaning Oven, Washer
Association Amenities: Clubhouse, Playground, Pool, Trail(s)
Association Fee Frequency: Quarterly
Association Fee Includes:
Recycling, Trash
Association Name: PCMS
Lot Size (sqft): 6,534
Garages: 2
List date: 12/28/22

Sold date: 3/28/23
Off-market date: 2/28/23
Updated: Mar 29, 2023 1:38 AM
List Price: $683,000
Orig list price: $689,000
Assoc Fee: $225
Taxes: $4,332
School District: Douglas RE-1
High: Ponderosa
Middle: Sagewood
Elementary: Legacy Point
Association Phone: 303-224-0004
Association Yn: true
Basement: Bath/Stubbed, Unfinished
Below Grade Unfinished
Area: 1238.0
Concessions: No
Construction Materials: Frame
Cooling: Central Air
Fencing: Full
Flooring: Carpet, Vinyl
Foundation Details: Slab
Heating: Forced Air, Natural Gas
Interior Features: Ceiling Fan(s), Kitchen Island, Open Floorplan, Pantry, Quartz Counters, Walk-In Closet(s)
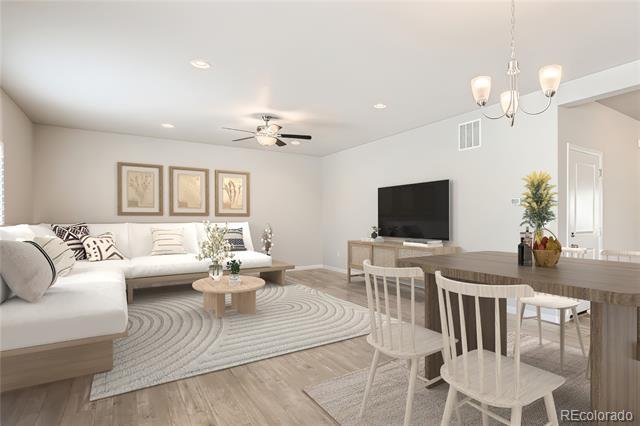
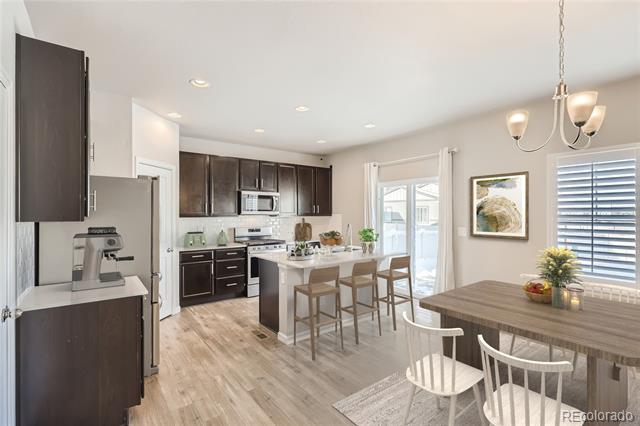
Levels: Two
Listing Terms: Cash, Conventional, FHA, VA Loan

Living Area Total: 2459
Lot Features: Corner Lot
Main Level Bathrooms: 1
Main Level Bedrooms: 1
Parking Total: 2
Patio And Porch: Patio
Road Surface Type: Paved
Roof: Composition
Senior Community Yn: false
Sewer: Public Sewer
Structure Type: House
Tax Legal Description: LOT 7 BLOCK 5 STROH RANCH 18B 6TH AMD 0.15 AM/L
Tax Year: 2021

Water Source: Public
Remarks
Window Features: Double Pane Windows, Window Treatments
Don't wait for a new build and have to pay for all the upgrades, landscaping and window coverings on top of the price of the new home! This almost new home was built in 2020 & only lived in for 18 months! This beautiful, ready to move-in home is bright and airy built on a corner lot in the popular Anthology Community! Lots of natural light, popular open living and kitchen concept and oversized patio to enjoy the Colorado outdoor evenings. Main level has a spacious office with double glass doors and an additional bedroom and full bath, along with a very open kitchen/living area. The kitchen has a large, walk-in pantry, an island for entertaining and family cooking and plenty of cabinet space. Walk directly out to the backyard from the large slider off the kitchen to an oversized patio and fully fenced, landscaped yard. Upstairs you will find the primary bedroom and bathroom with a large walk-in closet, two additional bedrooms with a shared bathroom, a large loft and a spacious centrally located laundry room. Closets are large and abundant in this home! Custom window coverings throughout the home including plantation shutters on the main level. Basement is unfinished and a perfect layout (1,200 sf) for the next owner to potentially add 2 additional bedrooms, bathroom (stubbed in) and rec room. The pool, clubhouse, trails and playgrounds are a short walk from the home. Why wait for new construction when this home is like new, turn-key and ready for a quick move-in!
John Taylor Elite Home Partners
of BTT Real Estate Information is deemed reliable but not guaranteed.
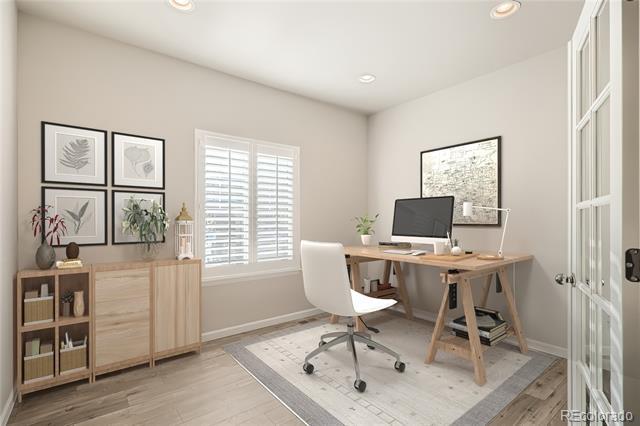
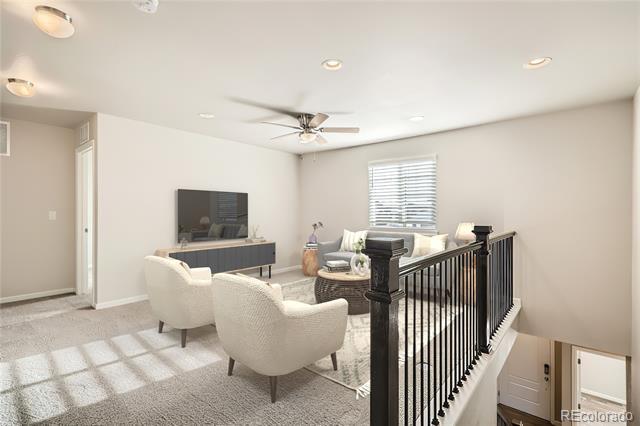
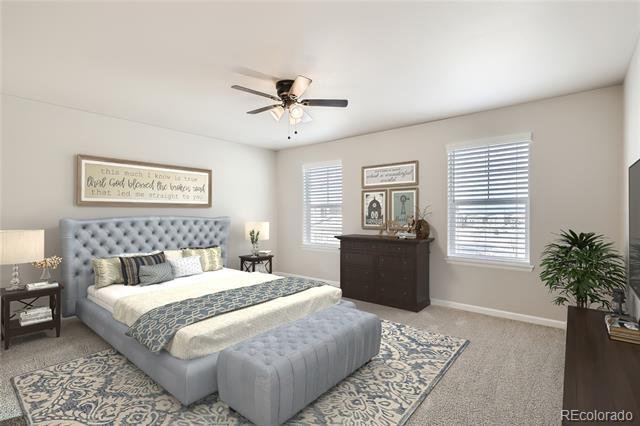
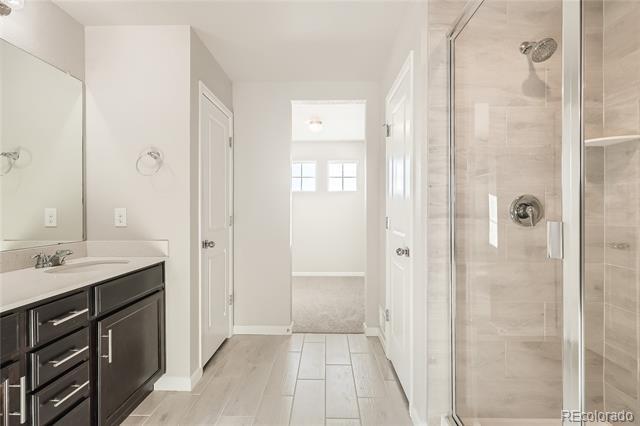

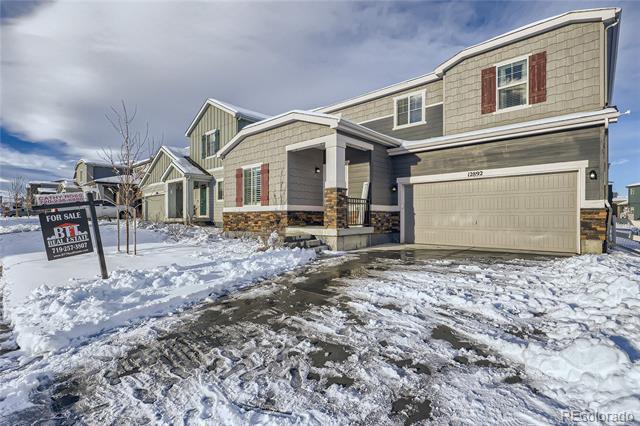
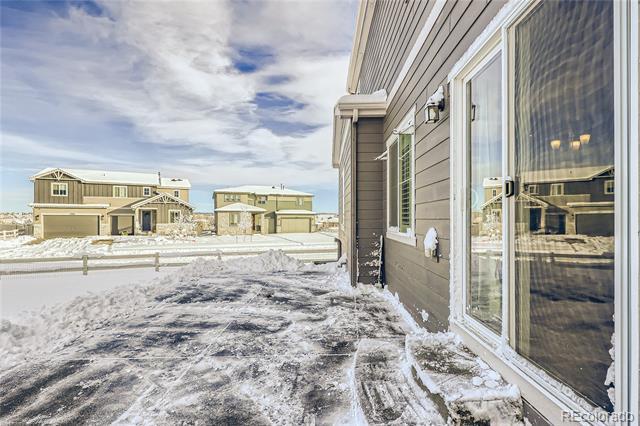
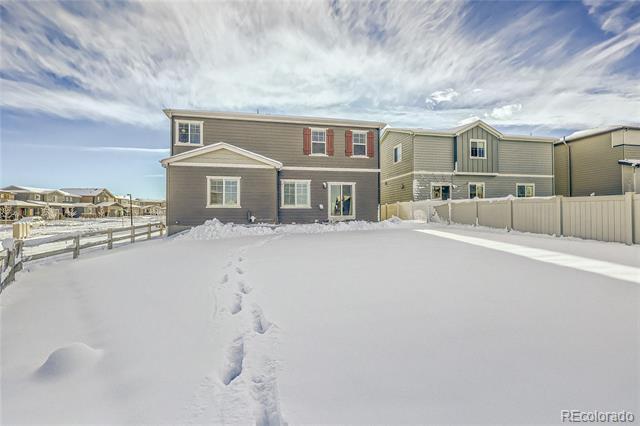
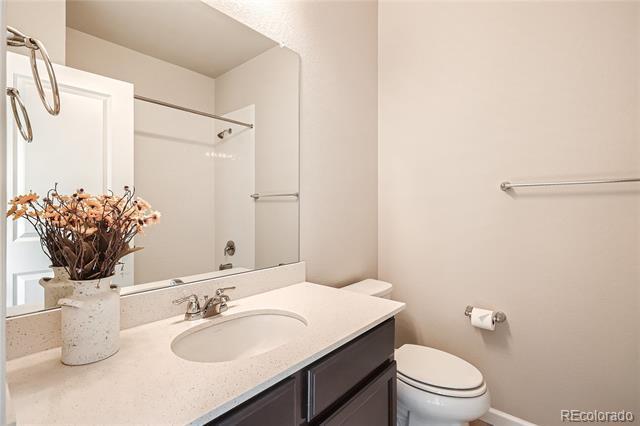
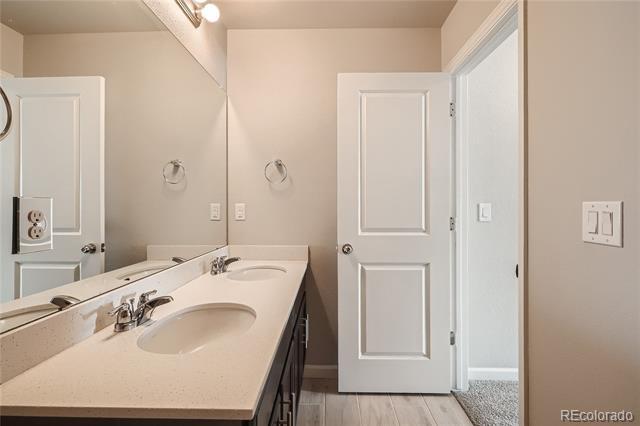

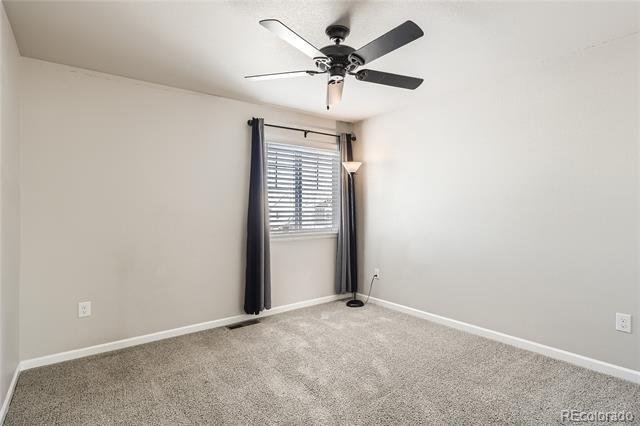


Details
Prop Type: Single Family
Residence
County: Douglas
Subdivision: Anthology
Style: Contemporary
Full baths: 3.0
Features
Appliances: Cooktop, Dishwasher, Disposal, Double Oven, Dryer, Gas Water Heater, Humidifier, Microwave, Refrigerator, Self Cleaning Oven, Sump Pump, Washer, Water Softener
Association Amenities: Clubhouse, Playground, Pool
Association Fee Frequency: Quarterly
Association Fee Includes: Maintenance Grounds, Recycling, Trash
Lot Size (sqft): 8,538
Garages: 3
List date: 10/22/22
Sold date: 1/3/23
Off-market date: 12/2/22
Updated: Jan 3, 2023 8:17 AM
List Price: $635,000
Orig list price: $645,000
Assoc Fee: $225
Taxes: $2,819
School District: Douglas RE-1
High: Ponderosa
Middle: Sagewood
Elementary: Legacy Point
Association Name: Anthology West
Association Phone: 303-224-0004
Association Yn: true
Basement: Sump Pump, Unfinished
Below Grade Unfinished Area: 1330.0
Building Area Source: Public Records
Concessions: Buyer Closing

Costs/Seller Points Paid
Concessions Amount: 5500
Construction Materials: Brick, Frame, Wood Siding
Cooling: Central Air
Direction Faces: East
Electric: 220 Volts
Exterior Features: Private Yard, Rain Gutters
Fencing: Partial
Flooring: Carpet, Tile
Foundation Details: Structural
Heating: Forced Air
Interior Features: Ceiling Fan(s), Eat-in Kitchen, Five Piece Bath, Granite Counters, High Ceilings, High Speed Internet, Kitchen Island, Pantry Levels: Two
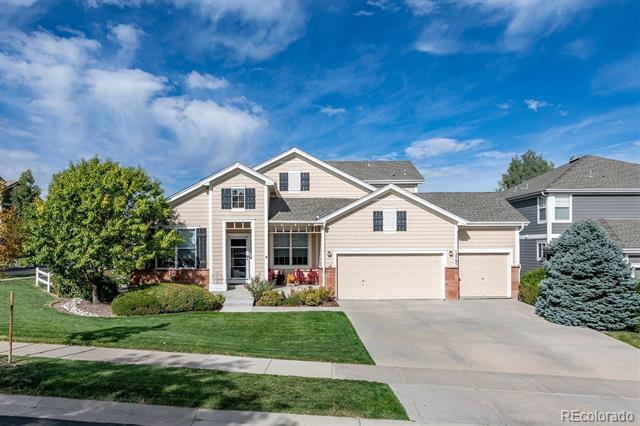
Listing Terms: Cash, Conventional, FHA, VA Loan

Living Area Total: 2650
Lot Features: Corner Lot, Landscaped, Level, Sprinklers In Front, Sprinklers In Rear
Main Level Bathrooms: 2
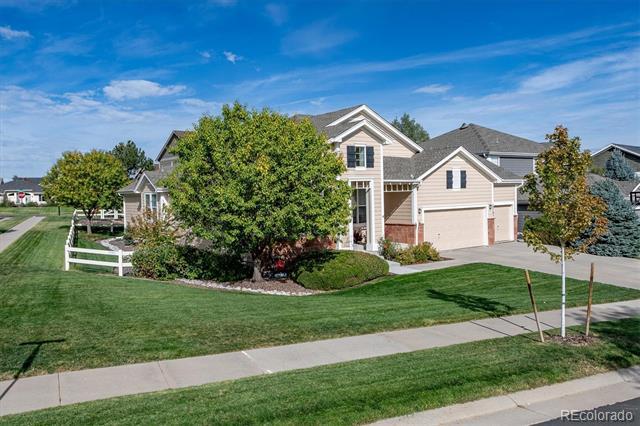
Main Level Bedrooms: 2
Parking Features: Concrete
Parking Total: 3
Patio And Porch: Covered, Front Porch
Road Frontage Type: Public Road
Remarks
Road Surface Type: Paved
Roof: Composition
Security Features: Carbon Monoxide Detector(s), Smoke Detector(s)
Senior Community Yn: false Sewer: Public Sewer
Structure Type: House
Tax Legal Description: LOT 5
BLOCK 5 STROH RANCH #
12 0.196 AM/L
Tax Year: 2021
Utilities: Electricity Connected, Natural Gas Connected

Virtual Tour: View
Water Source: Public
Zoning: Res
Best price for this Rare 'Main Floor master living' in the Anthology community. Purchase this home for $635,000 and move in by the holidays. Amazing landscaping & lots of builder upgrades including Butlers panty between kitchen & dining, large laundry with upper & lower cabinets, private guest suite w/ loft upstairs. Well maintained (only 2 single owners since it was built), this home features vaulted ceiling in great room, lots of windows, & doubled sided fireplace for great room and master suite. Master retreat is spacious w/ sitting area, walk-in closet, soaking tub & shower w/seat. Laundry/mud room off 3-car garage w/plenty of storage; upper & lower cabinets. Well designed kitchen w/island & separate breakfast nook, near to patio doors. Main floor study w/ potential to be a bedroom, however an unfinished full basement is ready to add even more living space. This 3 bedroom, 3 full baths, is ready to move in now. Professional cleaned including carpets. Covered patios in front & back w/ retractable awning on back patio is great for relaxing or outdoor cookouts. Corner lot landscaped w/mature trees & shrubs, roses & fence in back/ side yards. Owner received letter from HOA stating how much they appreciate the beauty and care given to the landscaping. All appliances plus washer/dryer & retractable awning on back patio included with sale. Seller concessions negotiable.

Courtesy of RE/MAX Leaders
Information
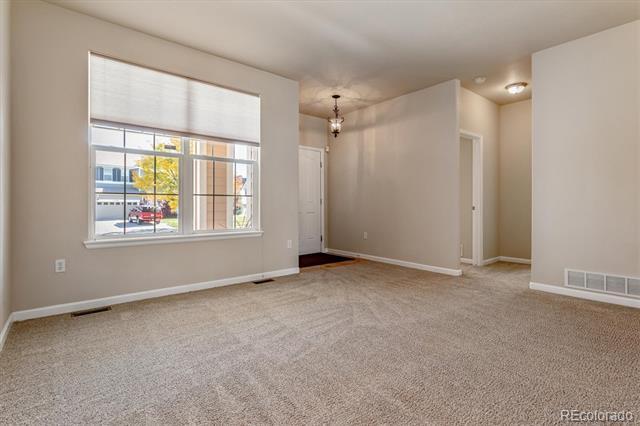
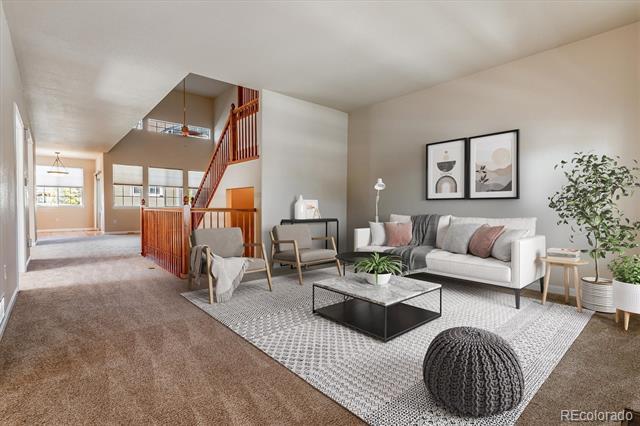
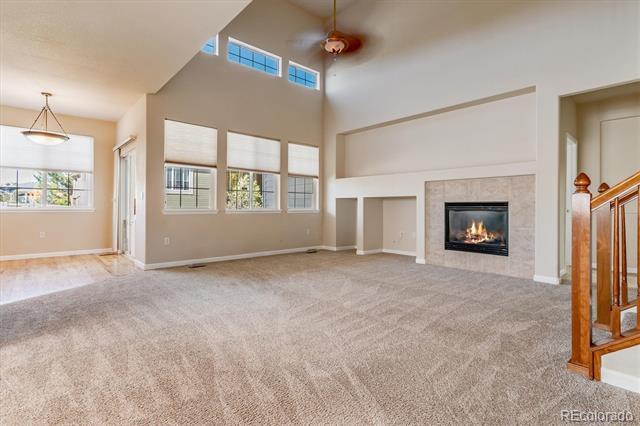
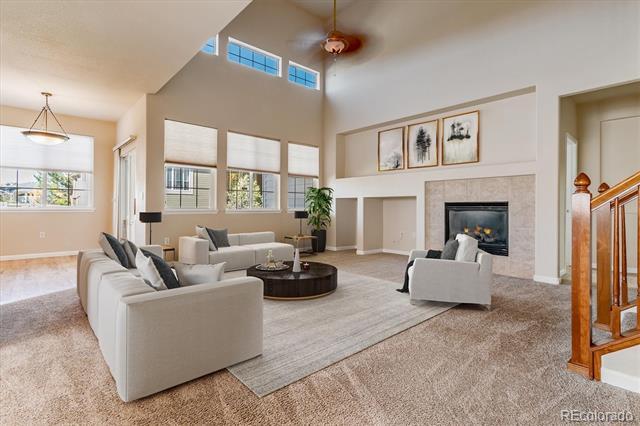
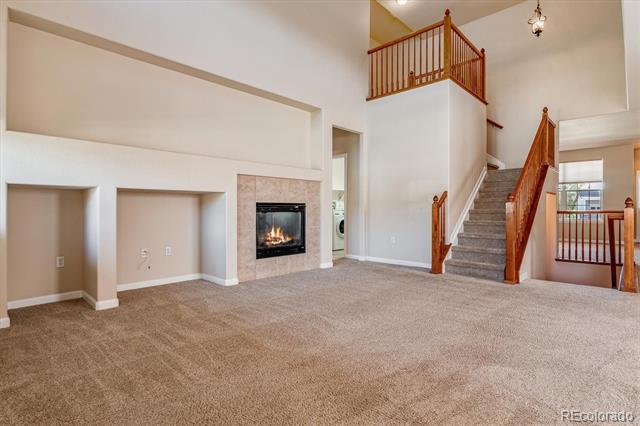

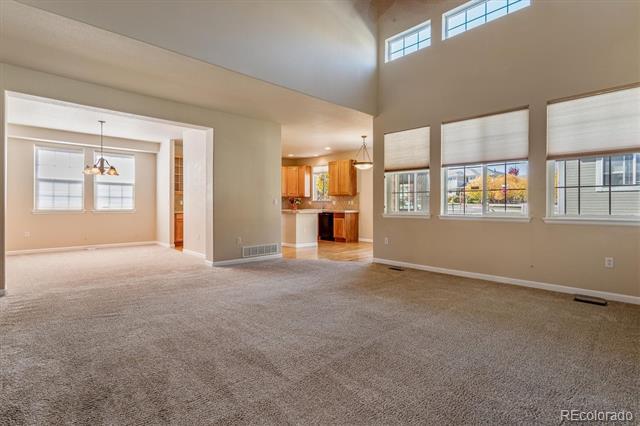
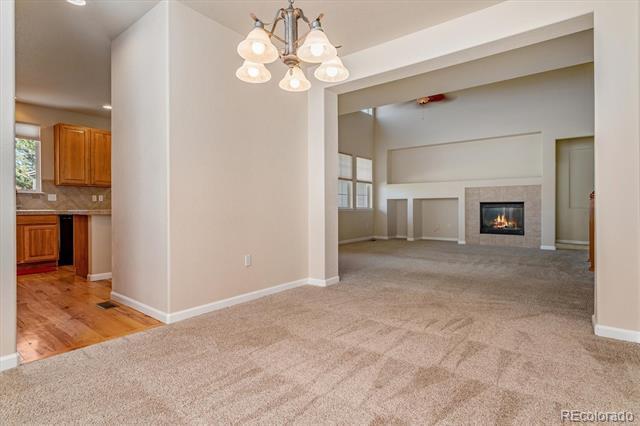
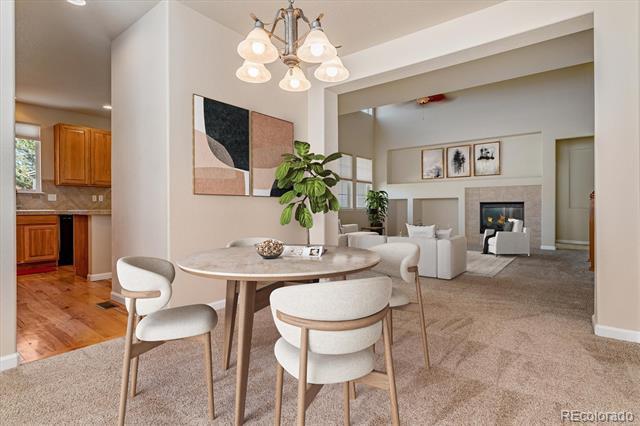
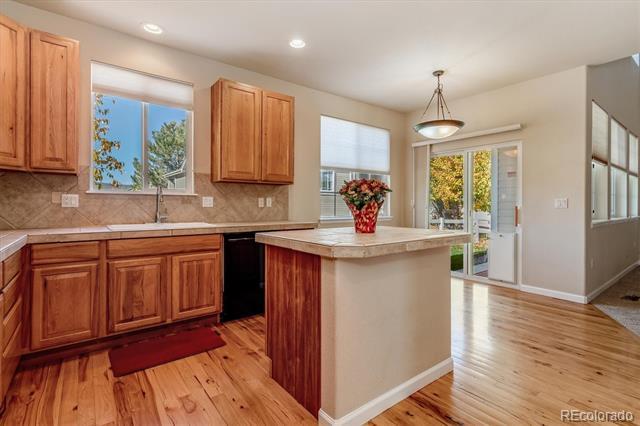
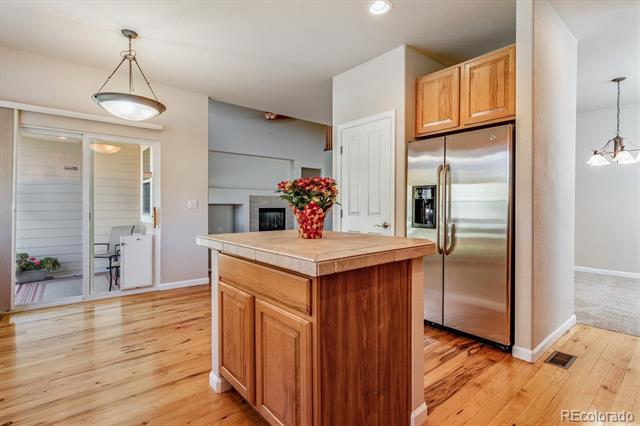
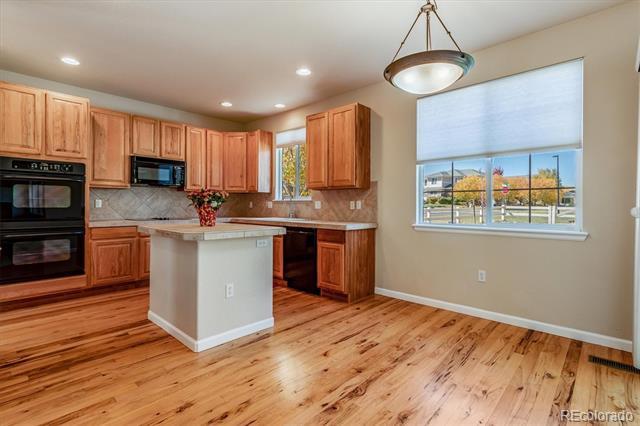


Details
Prop Type: Single Family Residence
County: Douglas
Subdivision: Stroh Ranch
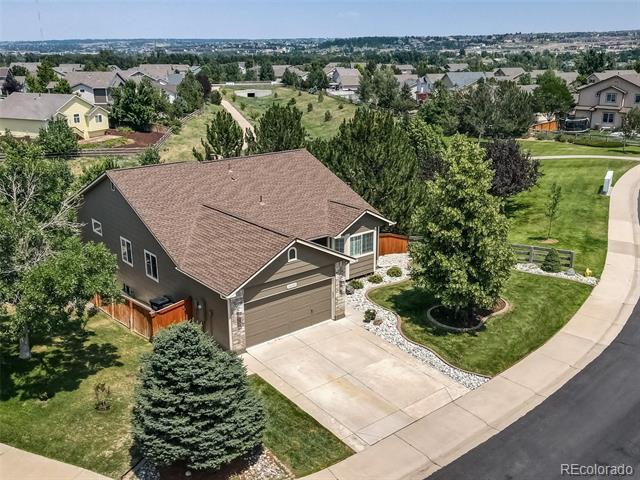

Style: Traditional Full baths: 2.0
Features
Appliances: Dishwasher, Disposal, Gas Water Heater, Microwave, Refrigerator, Self Cleaning Oven
Association Amenities: Clubhouse, Fitness Center, Playground, Pool, Sauna, Spa/ Hot Tub, Tennis Court(s), Trail(s)
Association Fee 2: 48
Association Fee 2 Frequency: Monthly
3/4 Baths: 1.0
Lot Size (sqft): 7,362
Garages: 2
List date: 2/16/23

Sold date: 3/17/23
Off-market date: 2/19/23
Updated: Mar 17, 2023 7:22 AM
List Price: $668,500

Orig list price: $668,500
Assoc Fee: $170
Taxes: $2,782
School District: Douglas RE-1
High: Ponderosa
Middle: Sagewood
Elementary: Legacy Point
Association Fee Frequency: Semi-Annually
Association Fee Includes: Maintenance Grounds, Recycling, Trash
Association Name: Stroh Ranch Common Association
Association Name 2: CCSMD #1 Metro District
Association Phone: 303-224-0004
Association Phone 2: 303-224-0004
Association Yn: true
Basement: Finished, Full, Walk-Out Access
Below Grade Unfinished Area: 84.0
Building Area Source: Public Records
Common Walls: No Common Walls
Concessions: Other
Concessions Amount: 2000
Construction Materials: Brick, Cement Siding, Concrete
Cooling: Central Air
Direction Faces: South
Exterior Features: Garden, Lighting, Playground, Private Yard
Fencing: Full
Flooring: Carpet, Tile, Wood
Foundation Details: Concrete Perimeter, Slab
Furnished: Unfurnished
Heating: Forced Air
Interior Features: Audio/ Video Controls, Breakfast Nook, Ceiling Fan(s), Eat-in Kitchen, Five Piece Bath, Granite Counters, High Ceilings, High Speed Internet, In-Law Floor Plan, Kitchen Island, Open Floorplan, Pantry, Primary Suite, Smart Thermostat, Smoke Free, Vaulted Ceiling(s), Walk-In Closet(s), Wet Bar
Laundry Features: In Unit
Levels: One
Listing Terms: Cash, Conventional, FHA, Jumbo, Other, VA Loan
Remarks
Living Area Total: 3291
Lot Features: Corner Lot, CulDe-Sac, Greenbelt, Landscaped, Many Trees, Open Space, Sprinklers In Front, Sprinklers In Rear
Main Level Bathrooms: 2
Main Level Bedrooms: 3
Parking Features: Concrete
Parking Total: 2
Patio And Porch: Deck, Front Porch, Patio
Pets Allowed: Cats OK, Dogs OK
Property Condition: Updated/ Remodeled
Road Frontage Type: Public Road
Road Responsibility: Public Maintained Road
Road Surface Type: Paved
Roof: Composition
Security Features: Carbon Monoxide Detector(s), Security System, Smart Locks, Smoke Detector(s), Video Doorbell
Senior Community Yn: false

Sewer: Public Sewer
Structure Type: House
Tax Legal Description: LOT 3
BLK 4 STROH RANCH # 9-B
0.169 AM/L
Tax Year: 2021
Utilities: Cable Available, Electricity Available, Phone Available
Water Source: Public Window Features: Bay Window(s), Double Pane Windows
Welcome home to this beautifully updated ranch home on a cul-de-sac, that backs to peaceful open space with mature landscaping. As you enter the home, the open floor plan greets you with an abundance of natural light, hand-scraped plank floors, designer light fixtures, plantation shutters, and vaulted ceilings. This home has been updated and beautifully maintained. The contemporary kitchen is a chef's dream with granite countertops, stone backsplash, maple cabinets, oversized island, stainless appliances, under cabinet lighting, and eat-in breakfast nook. The great room just off the kitchen, is perfect for entertaining and provides easy access to the backyard. Out back a low-maintenance Trex deck overlooks the professionally landscaped yard with stamped concrete borders, landscape lighting and an inviting private patio. The Primary bedrooms acts as your very own oasis with vaulted ceilings, walk-in closet, and an attached updated 5-piece bath with dual vanity and soaking tub. Two additional updated bedrooms, laundry room and an additional full bathroom complete the main floor. Downstairs the walk-out basement offers the perfect opportunity for multigenerational living or income potential, and has been finished with modern amenities to include a soaring great room, 2 conforming bedrooms, a wet-bar area (plumbed for your desired finish), and a stunning bathroom with custom walk in shower. French doors provide direct access to the yard, and can act as it's own private entrance. The master planned community is conveniently located next to walking trails, parks, a community pool, fitness center and clubhouse, as well as it provides easy access to schools, restaurants and shopping.
Information is deemed reliable but not guaranteed.
John Taylor Elite Home Partners 3039156054
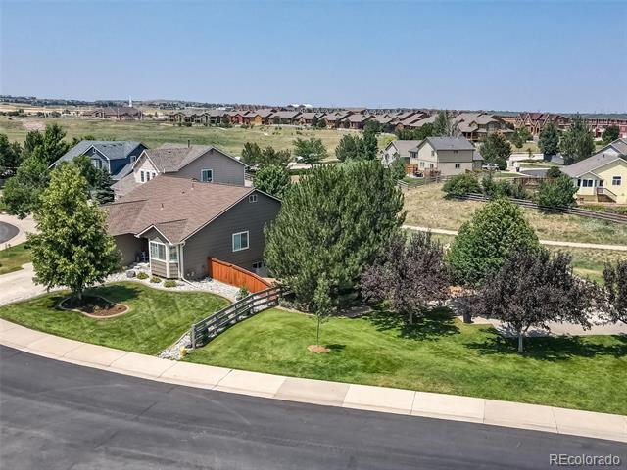
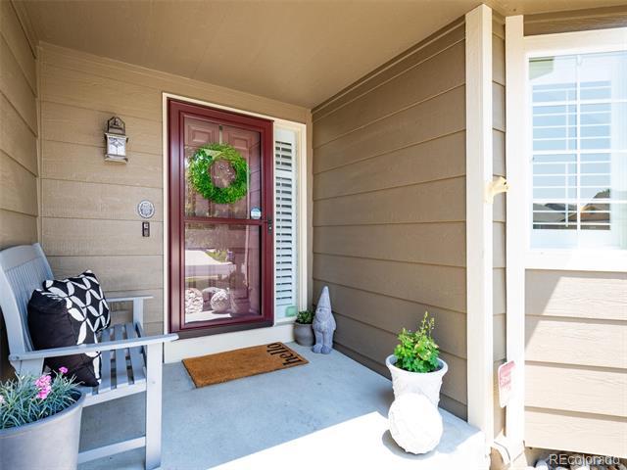
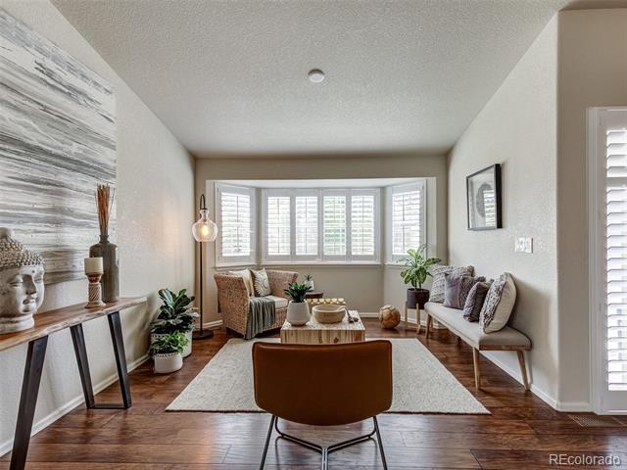
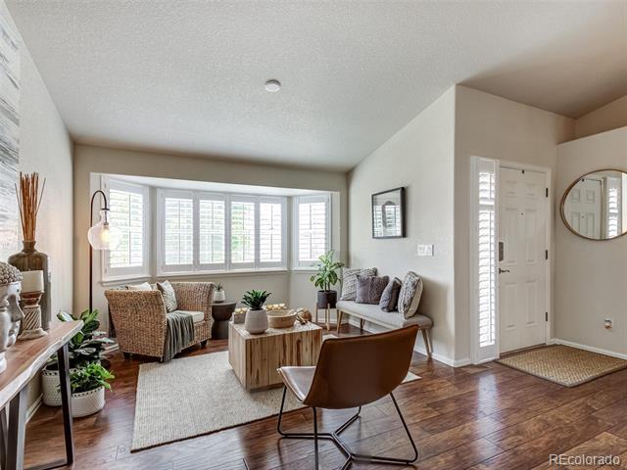
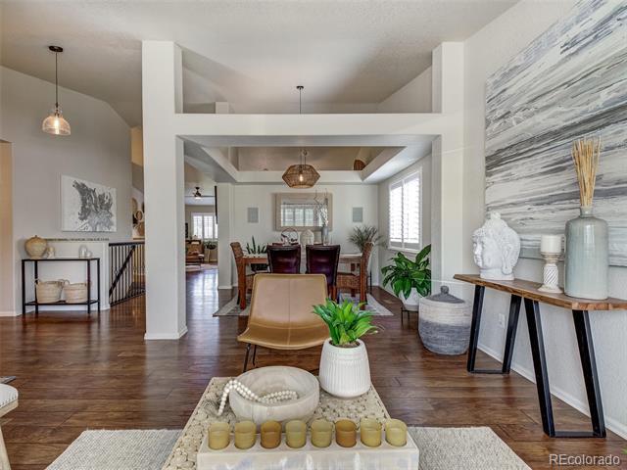
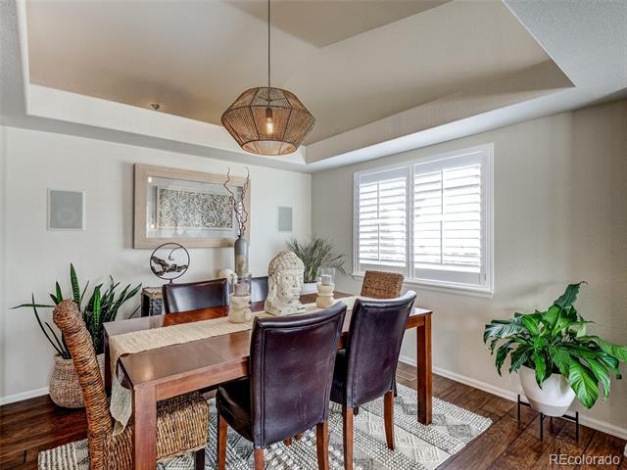
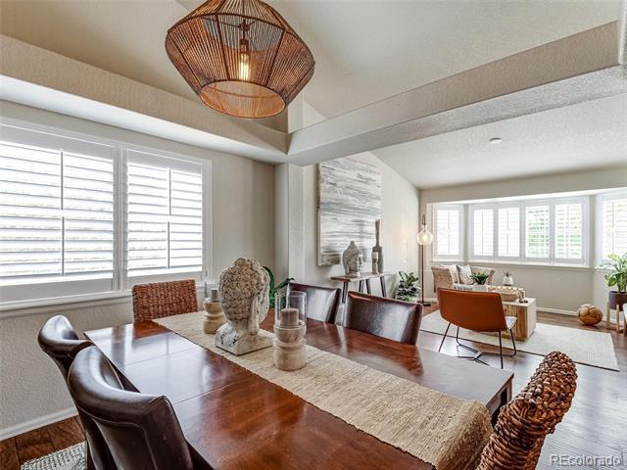
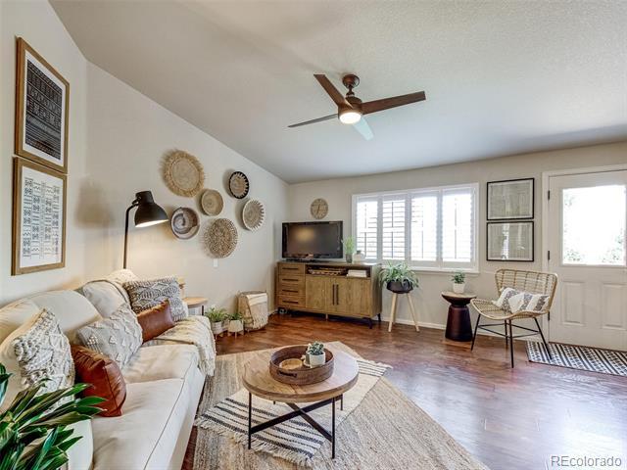
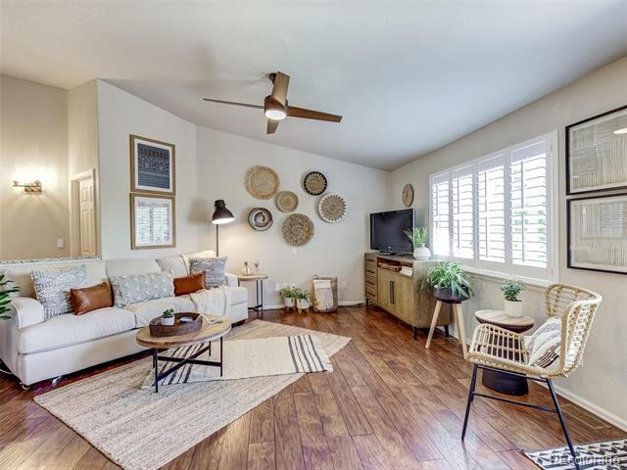
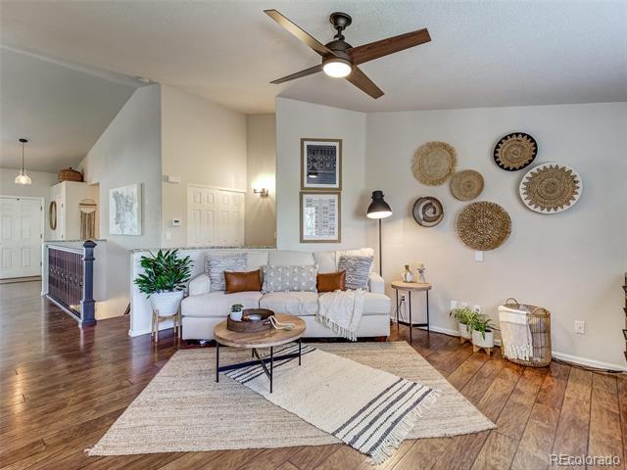
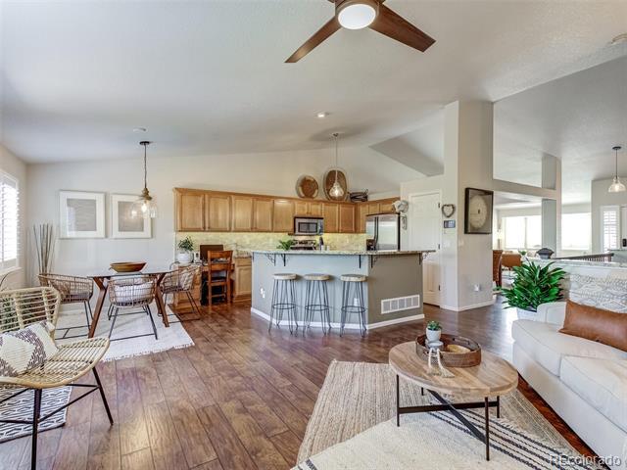
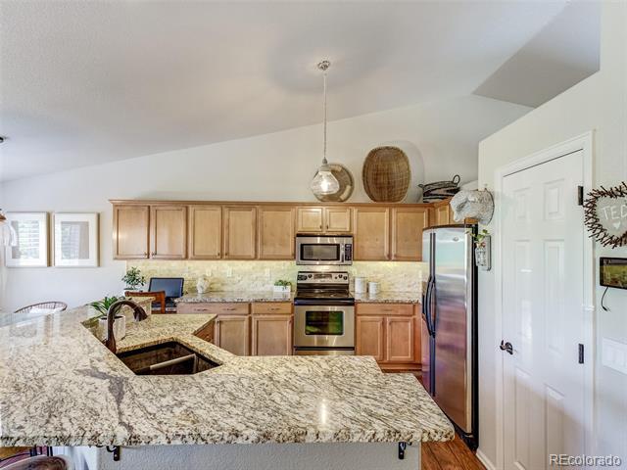





Averages
99.69%
Homes sold for an average of 99.69% of their list price.
It took an average of 24 days for a home to sell.
John Taylor Elite Home Partners

