



1366 Garfield St #207, Denver, CO 80206-2738, Denver County Expired Listing
APN: 5011-18-040 CLIP: 2905125452








APN: 5011-18-040 CLIP: 2905125452




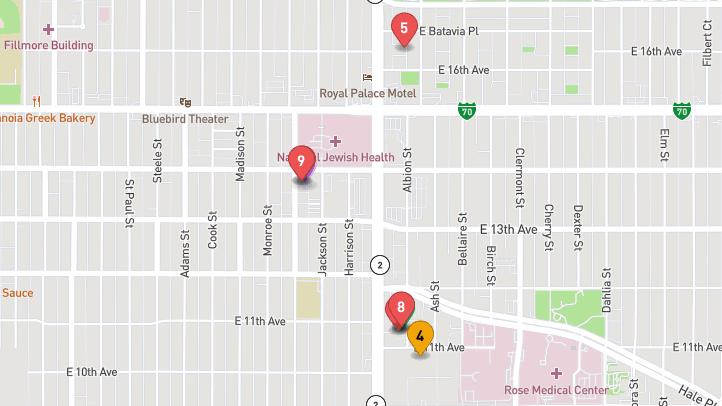
STATUS: A = ACTIVE P = PENDING S = CLOSED

Details
Prop Type: Condominium
County: Denver
Subdivision: Hale
Style: Mid-Century
Modern Full baths: 1.0
Features
Appliances: Cooktop, Dishwasher, Disposal, Oven, Refrigerator
Association Amenities: Coin Laundry, Elevator(s), Parking, Pool
Association Fee
Frequency: Monthly
3/4 Baths: 1.0
Lot Size (sqft): List date: 1/13/23
Updated: Feb 28, 2023
7:07 AM
List Price: $320,000
Association Fee Includes: Capital Reserves, Gas, Heat, Insurance, Maintenance Grounds, Maintenance Structure, Snow Removal, Trash, Water
Association Name:
Mastino Management
Association Phone: 303-928-7670
Association Yn: true
Orig list price: $325,000
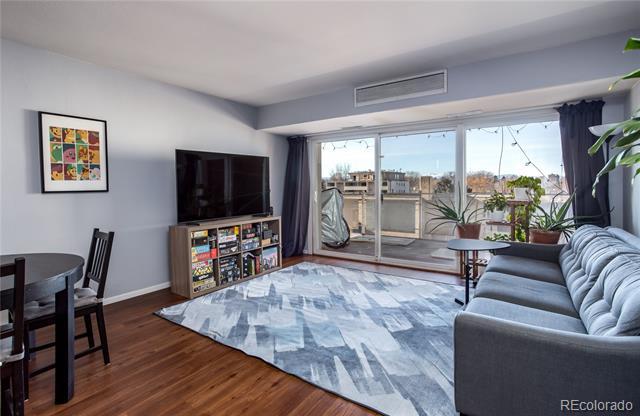
Assoc Fee: $446
Taxes: $1,323
School District: Denver 1
High: East
Building Area Source: Public Records
Building Name:
Americano Condos
Common Walls: End Unit, 1 Common Wall
Construction
Materials: Brick, Frame
Cooling: Central Air
Direction Faces: East
Exterior Features: Balcony
Middle: Hill

Elementary: Palmer
Flooring: Tile, Vinyl
Heating: Forced Air, Natural Gas
Interior Features: Eatin Kitchen, Kitchen Island, Open Floorplan, Smart Thermostat, Smoke Free

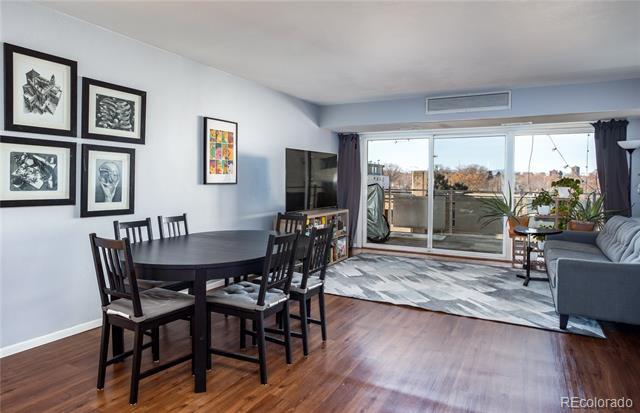
Levels: One
Listing Terms: Cash, Conventional
Living Area Total: 928
Main Level
Bathrooms: 2
Main Level Bedrooms: 2
Parking Total: 1
Patio And Porch: Covered
Pets Allowed: Cats OK, Dogs OK, Number Limit
Remarks
Pool Features: Outdoor Pool
Road Frontage Type: Public Road
Road Responsibility: Public Maintained Road
Road Surface Type: Paved
Roof: Unknown
Security Features: Carbon Monoxide
Detector(s), Security Entrance
Senior Community Yn: false
Sewer: Public Sewer
Structure Type: High Rise (8+)
Tax Legal Description: AMERICANA CONDOS
U-501 PRK-38 STR-87
Tax Year: 2021
Utilities: Electricity Connected
View: City, Mountain(s)
Water Source: Public
Zoning: G-MU-12
Great two bedroom / two bathroom condo with mountain views. Newer Uooring, updated kitchen and baths. The Uoor plan is open and this is a corner unit with only one shared wall. The living room and primary bedroom have sliders that open to a covered balcony that run the length of the unit. Centrally located and adjacent to 9th Avenue restaurants, retail and Trader Joes. This location cannot be beat.
Parking Space #38 and Storage Locker #87.
Courtesy of KENTWOOD REAL ESTATE DTC, LLC Information is deemed reliable but not guaranteed.
 Kathryn Bartic
Kathryn Bartic

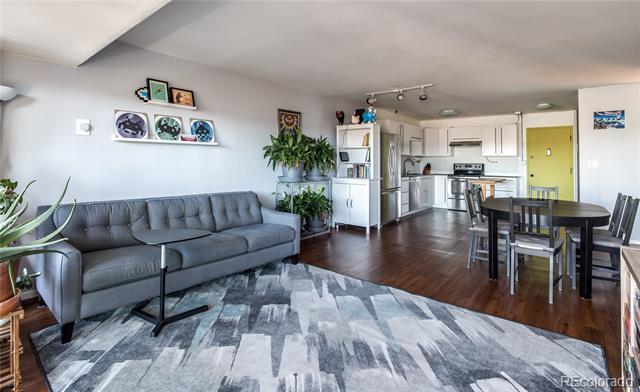
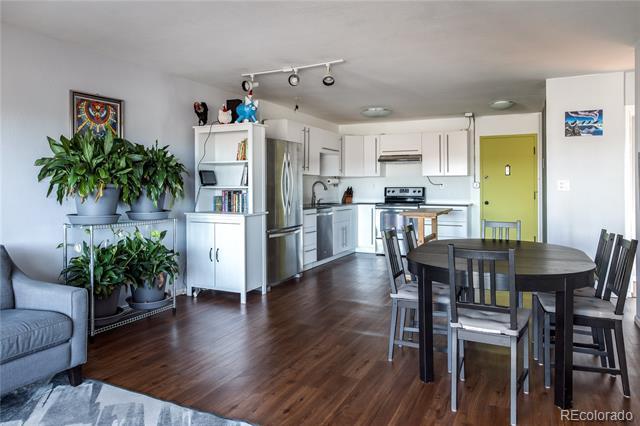
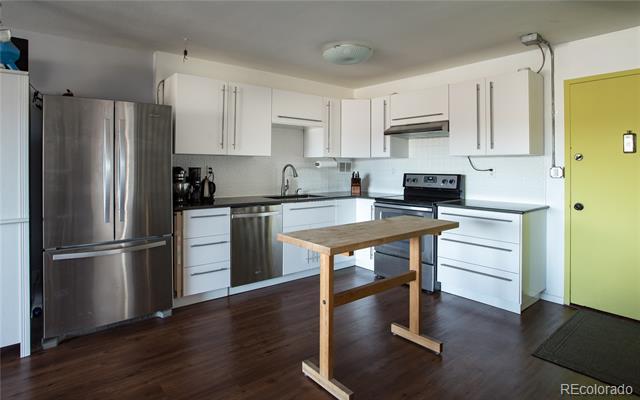
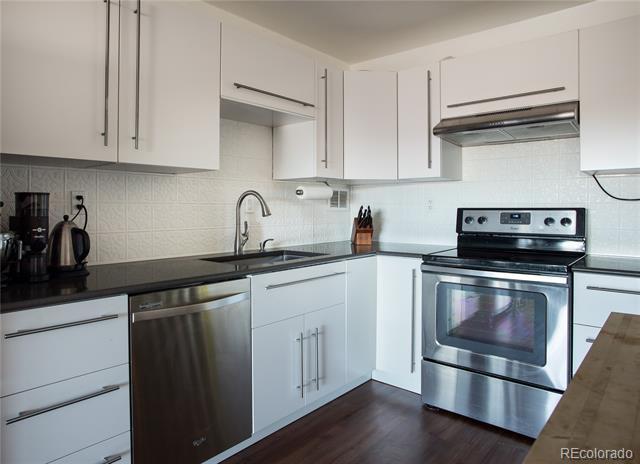
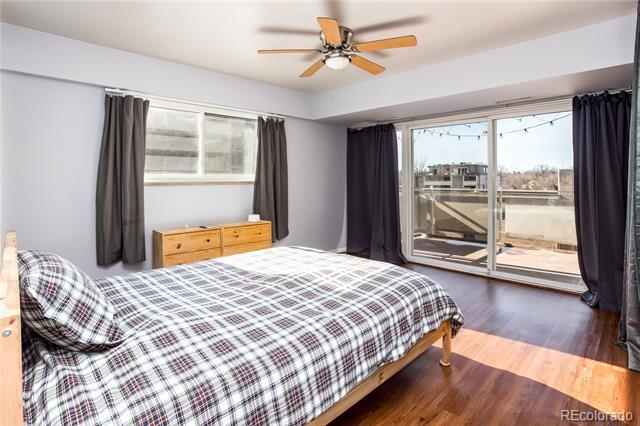
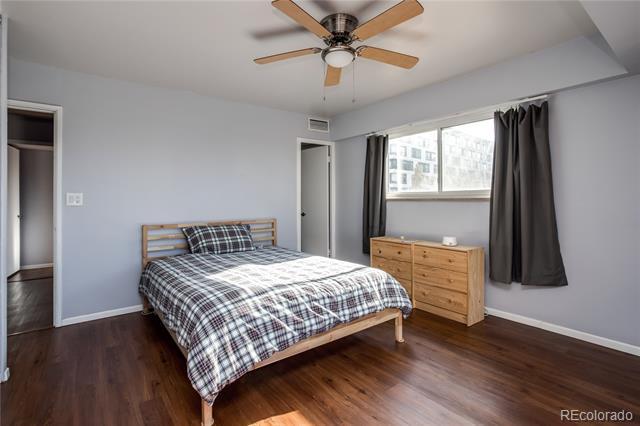
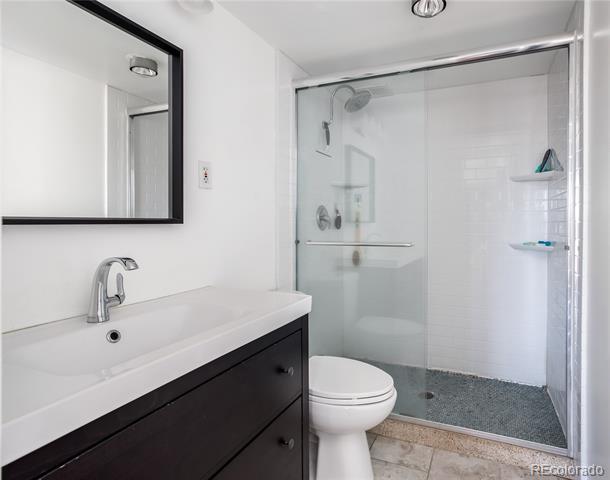
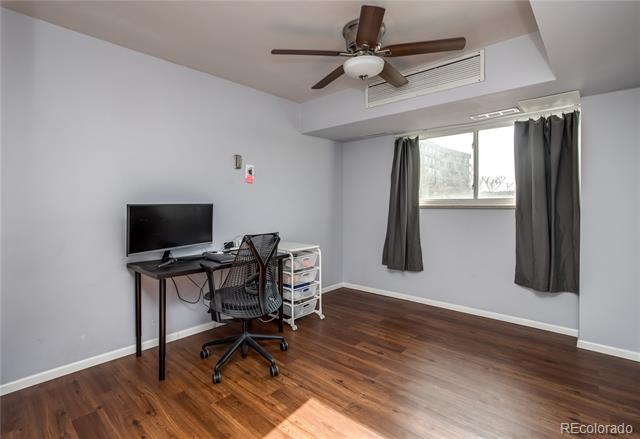
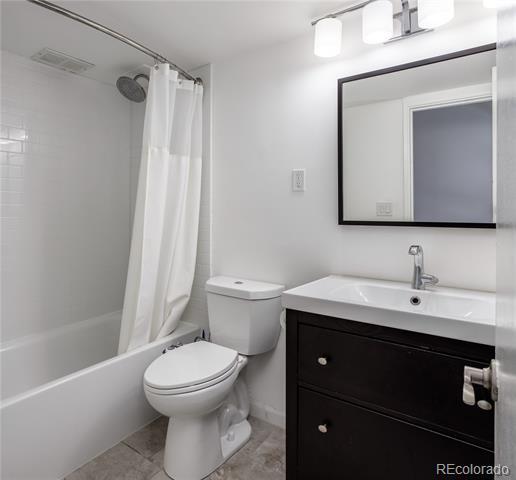
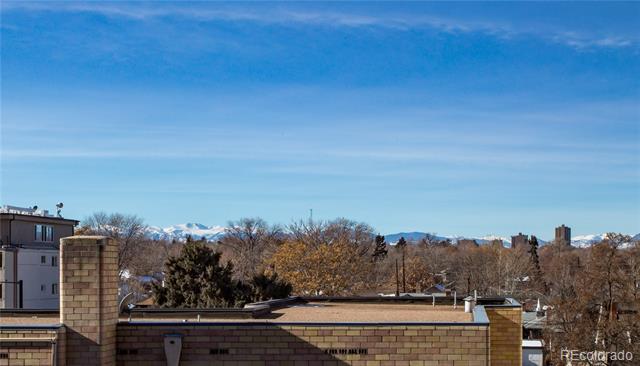
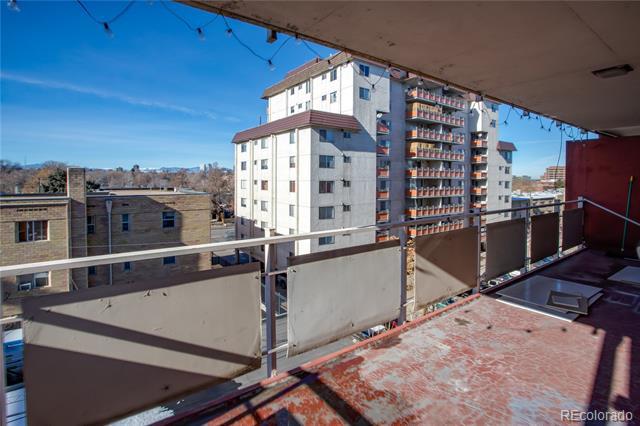
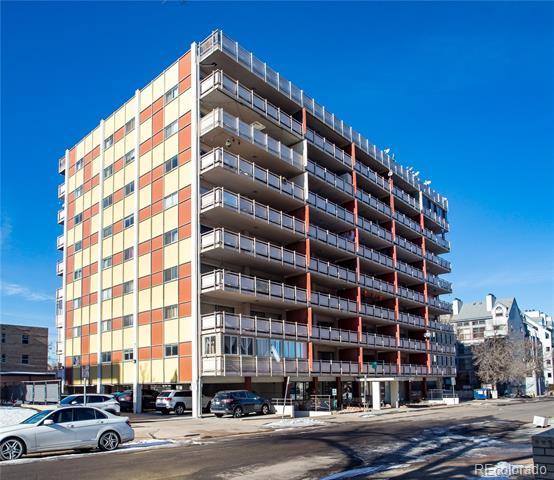


Details
Prop Type:
Condominium
County: Denver
Subdivision: Hale
Style: Mid-Century
Modern
Features
Appliances: Dishwasher, Disposal, Microwave, Oven, R ange, Refrigerator
Association Amenities: Coin Laundry, Elevator(s), Parking, Pool
Association Fee
Frequency: Monthly
Full baths: 2.0
Lot Size (sqft):
List date: 1/8/23
Updated: Feb 15, 2023
3:03 AM
List Price: $322,500
Orig list price: $330,000
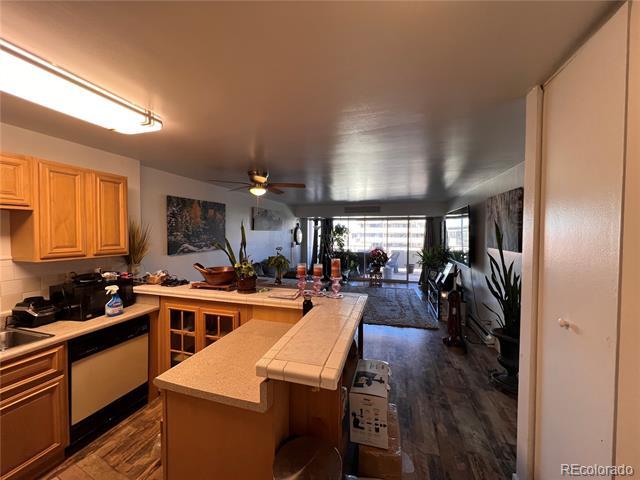
Assoc Fee: $446
Taxes: $1,327
Association Fee Includes: Capital Reserves, Gas, Heat, Insurance, Maintenance Grounds, Maintenance Structure, Snow Removal, Trash, Water
Association Name: Mastino Management
Association Phone: 303-928-7670
Association Yn: true
Building Area Source: Public Records
Building Name: Americana
Common Walls: End Unit
Construction
Materials: Metal Siding
Cooling: Central Air
Direction Faces: East
Exterior Features: Balcony, Elevator
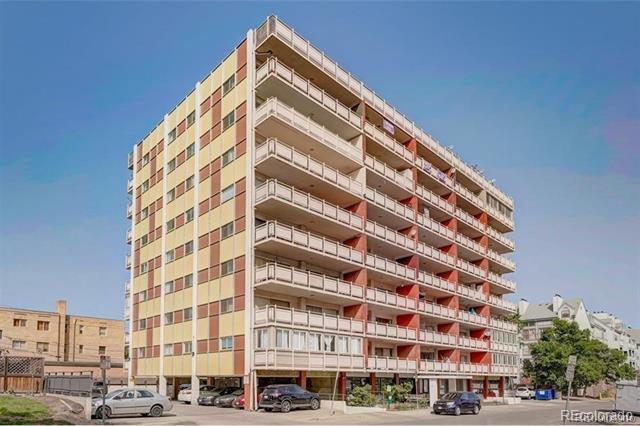
Flooring: Wood
Furnished: Unfurnished
School District: Denver 1
High: East
Middle: Hill

Elementary: Palmer
Heating: Natural Gas
Interior Features: Ceiling Fan(s), Elevator
Laundry Features: Common Area Levels: One
Listing Terms: 1031
Exchange, Cash, Conventional, FHA

Living Area Total: 928
Main Level Bathrooms: 2
Main Level Bedrooms: 2
Parking Features:
Concrete
Parking Total: 1
Patio And Porch: Covered, Rooftop
Remarks
Pool Features: Outdoor Pool, Private Roof: Tar/Gravel
Senior Community Yn: false Sewer: Public Sewer
Structure Type: High Rise (8+)
Tax Legal Description:
AMERICANA CONDOS
U-702 PRK-46C STR-47
Tax Year: 2021
Utilities: Cable Available, Electricity Available
Water Source: Public
Window Features: Window Coverings
Zoning: G-MU-12
Great investment opportunity in this well-cared-for condo conveniently located across the street from the 9th and Colorado / CU Medical Center redevelopment. This home has a clean, modern feel with its openconcept Uoor plan. Enjoy maintenance-free living and relish warm days and cool nights on your huge East facing terrace. This condo also features brand-new luxury vinyl plank Uooring, new carpet, and updated electrical outlets. Building amenities include a private outdoor pool and rooftop deck with panoramic city and mountain views. You can't beat this location. Trader Joe's, Anthony Pizza, Stargazer Fine Chocolates and CoSee Shop, AMC Movie Theater (with restaurant and bar service), and many other restaurants and shops are within blocks. Cherry Creek, City Park, Cheesman Park, Congress Park, Botanic Gardens, and Downtown are all a short distance away. This condo is move-in ready
Courtesy of InTnity One Realty LLC

Information is deemed reliable but not guaranteed.
Kathryn Bartic 3038452362
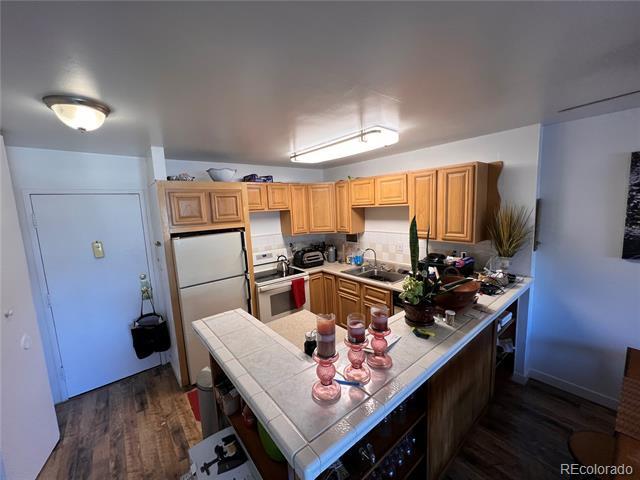
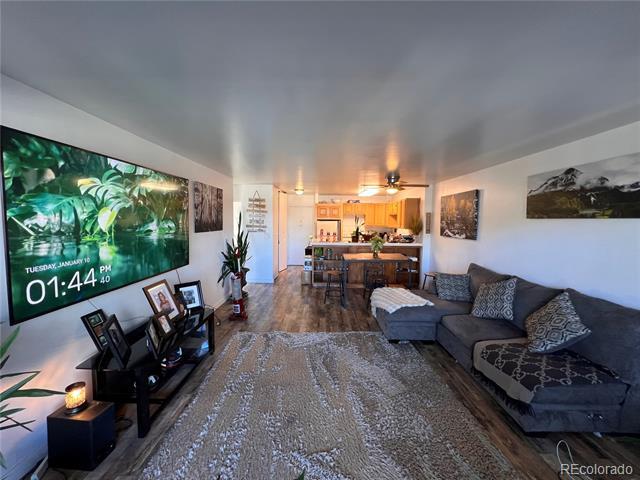
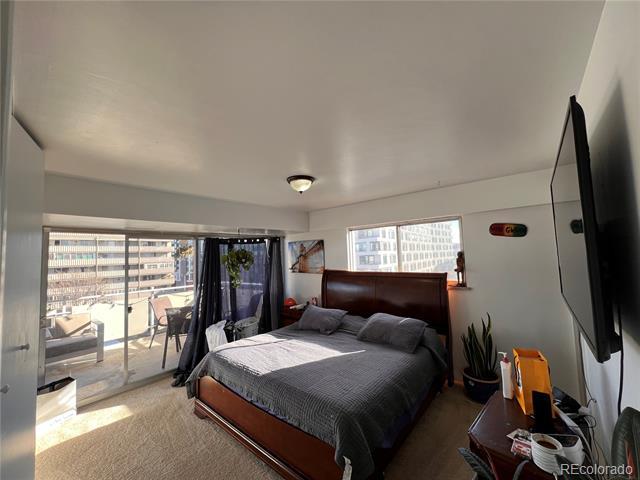
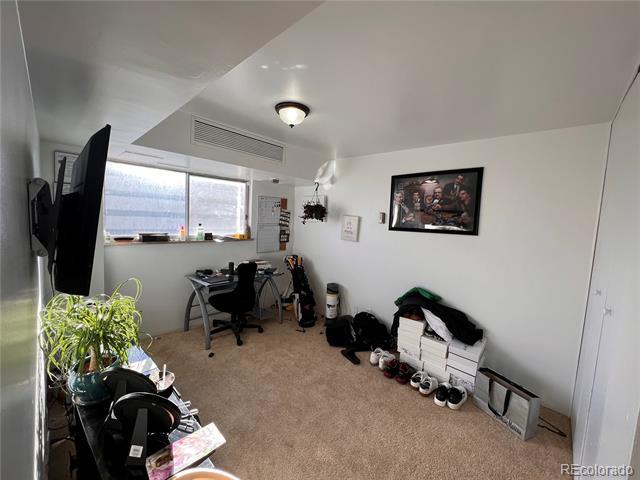
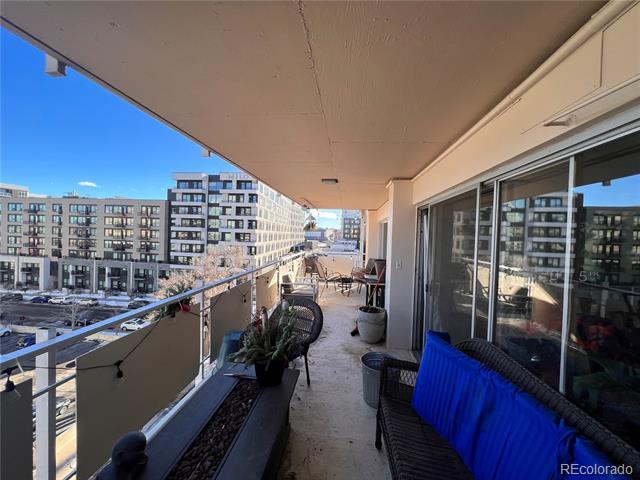
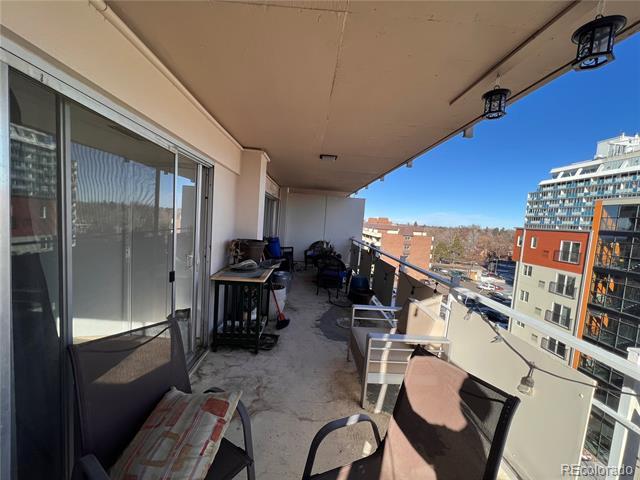
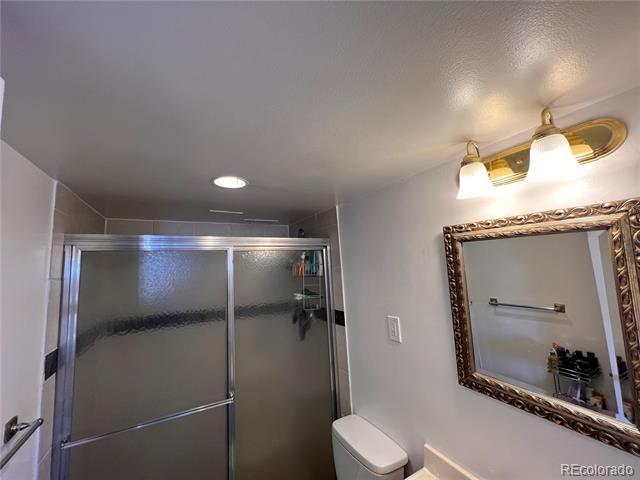
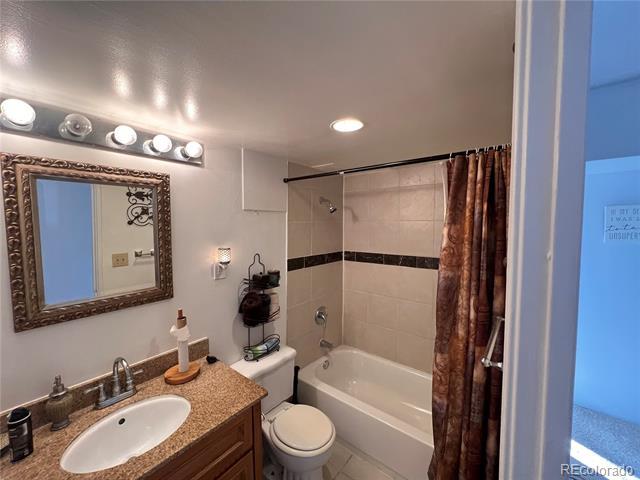
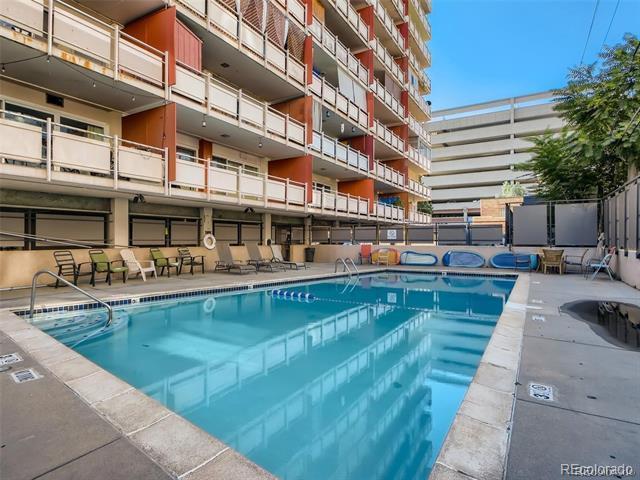
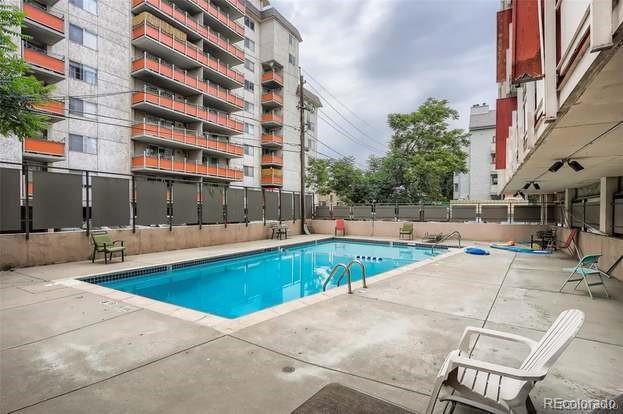
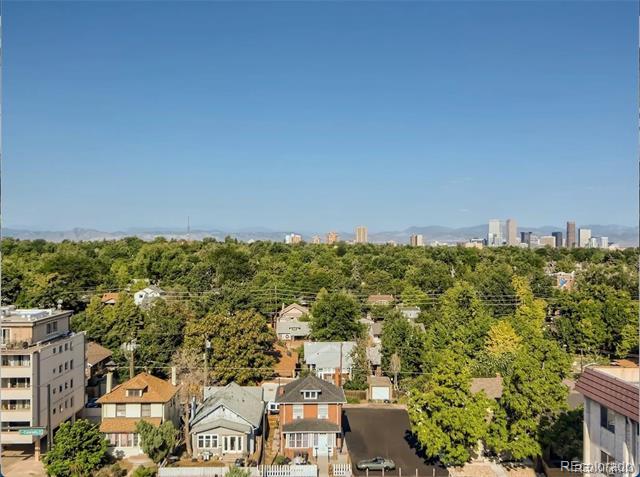


$324,900 2
Details
Prop Type:
Condominium
County: Denver
Subdivision: Bellevue Park
Full baths: 1.0
3/4 Baths: 1.0
Features
Appliances: Cooktop, Dishwasher, Disposal, Microwave, Refrigerator
Association Amenities: Clubhouse, Coin Laundry, Elevator(s), Pool, Storage
Association Fee
Frequency: Monthly
Lot Size (sqft):
List date: 2/2/23
Pending date: 2/12/23
OD-market date: 2/12/ 23
Updated: Feb 13, 2023 3:40 AM
List Price: $324,900
Orig list price: $324,900
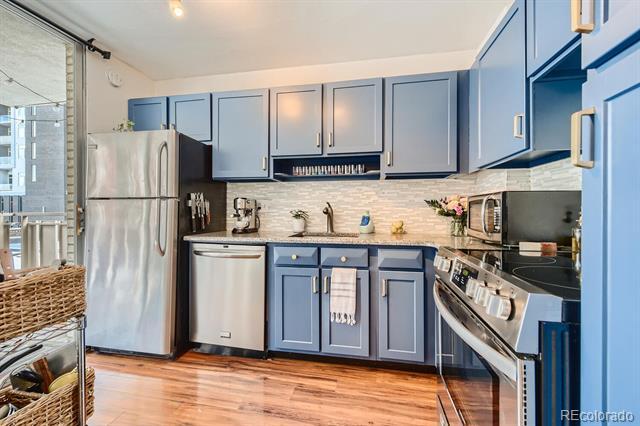
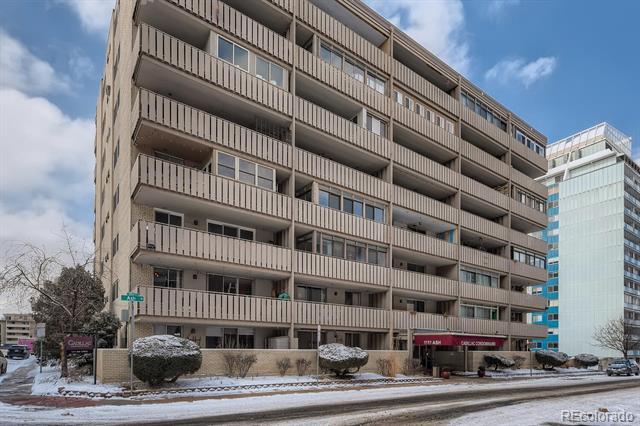
Assoc Fee: $408
Taxes: $1,372
School District: Denver 1
Association Fee Includes: Heat, Insurance, Maintenance Grounds, Maintenance Structure, Sewer, Snow Removal, Trash, Water
Association Name: K3 Management
Association Phone: 303.798.0054
Association Yn: true
Building Area Source:
Public Records
Construction
Materials: Brick
Cooling: Air
Conditioning-Room
Exterior Features:
Balcony, Elevator
Flooring: Laminate
Heating: Baseboard, Hot Water
High: East
Middle: Hill

Elementary: Palmer
Laundry Features: Common Area Levels: One
Listing Terms: Cash, Conventional, FHA, VA Loan

Living Area Total: 969
Main Level Bathrooms: 2
Main Level Bedrooms: 2
Parking Total: 1
Pets Allowed: Cats OK, Dogs OK, Number Limit, Size Limit
Roof: Unknown
Remarks
Senior Community Yn: false Sewer: Public Sewer
Structure Type: Mid Rise (4-7)
Tax Legal Description:
CADILLAC CONDOS
U-202 PRK-45 STR-64
Tax Year: 2021
Zoning: G-MU-12
Remodeled corner unit condo in the desirable Mayfair / Park Hill neighborhood. Open and bright Uoor plan with modern updates. Engineered hard wood Uoors throughout. Fantastic kitchen with granite counter tops, glass backsplash and stainless-steel appliances. The open living/ dining area leads to large patio doors with oversized patio perfect for entertaining! Both bedrooms are a good sized and the master has storage cabinets built in. Closets are large, washer and dryer are located in the building (each Uoor) and there is one dedicated parking spot. Features in the building include elevators, an outdoor pool/grill area, and a top level clubhouse.
The property is located around the corner from Avenue 8 at Mayfair new shopping complex, Trader Joe's, The Movie Theater, Rose Medical, Postino's, Snooze, Culinary Drop Out, Blanco Cocina Cantina, Cava, Congress Park Tavern, Ronin Sushi, Sienna Wine Bar, Blue Pan Pizza, & Sweet Cooie's Ice Cream -only 4 miles to Downtown Denver. Blocks to 9th and CO - which oSers dining, shopping, entertainment and more!
Courtesy of DENVER REAL ESTATE MOGULS

Information is deemed reliable but not guaranteed.
Kathryn Bartic
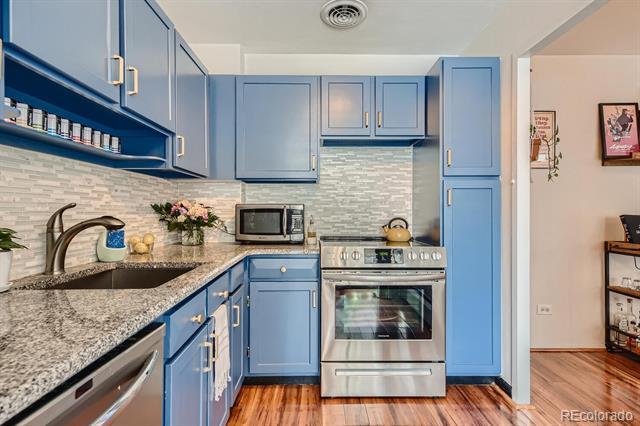
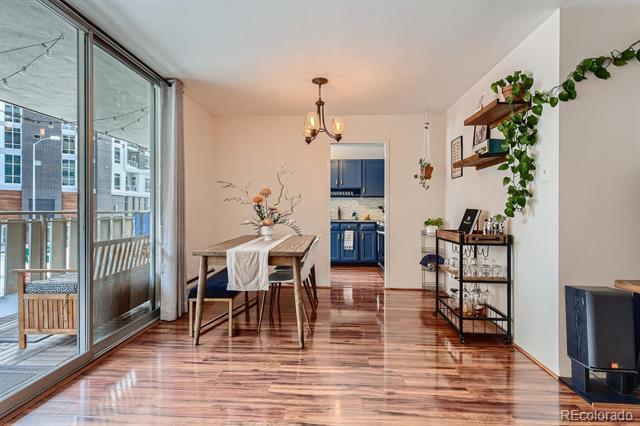
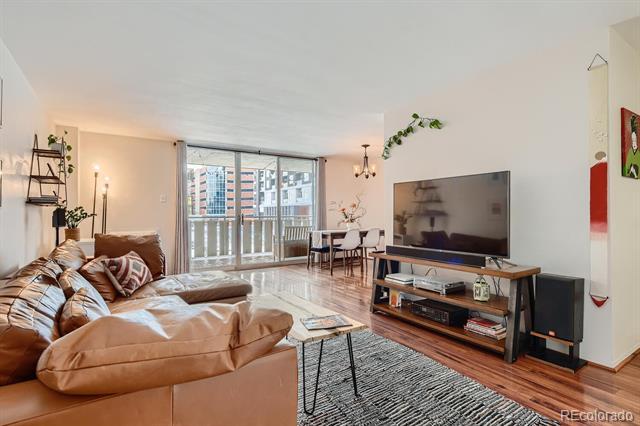
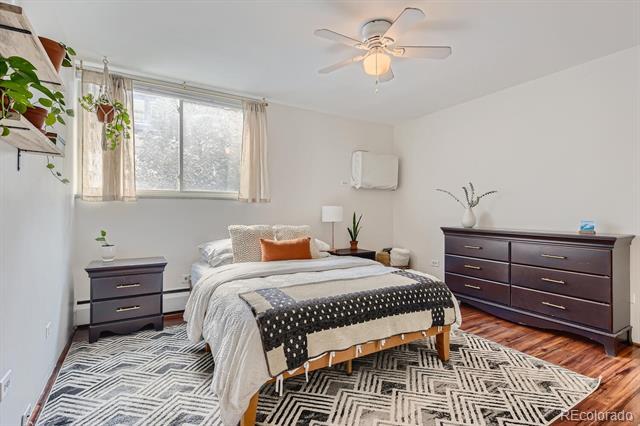
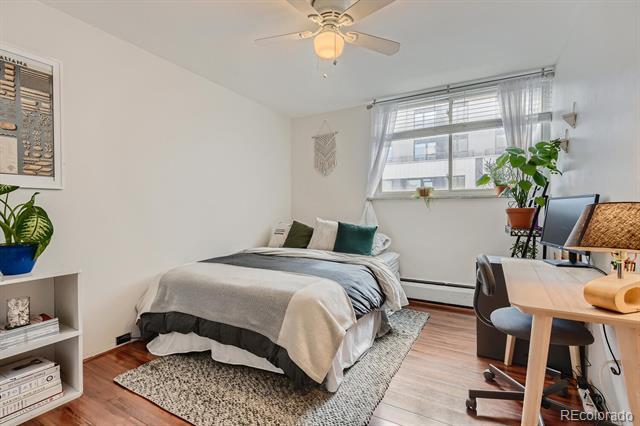
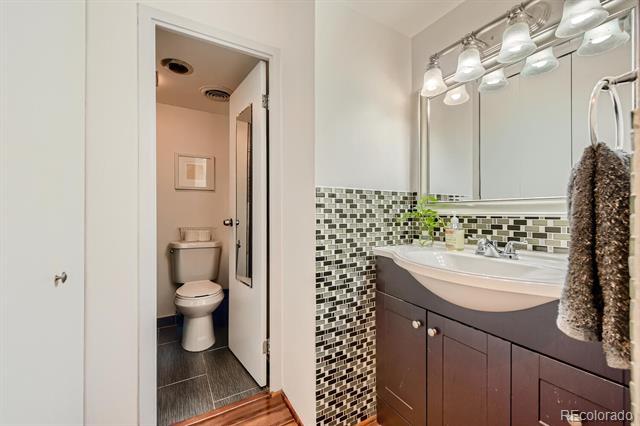
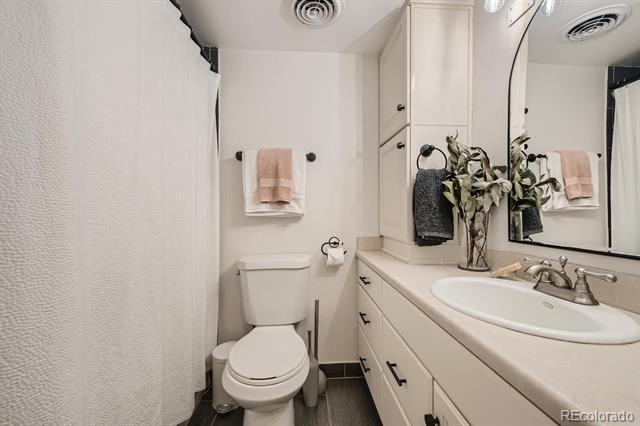
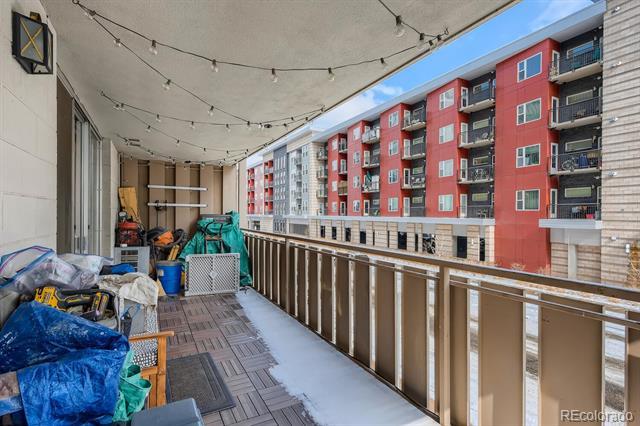
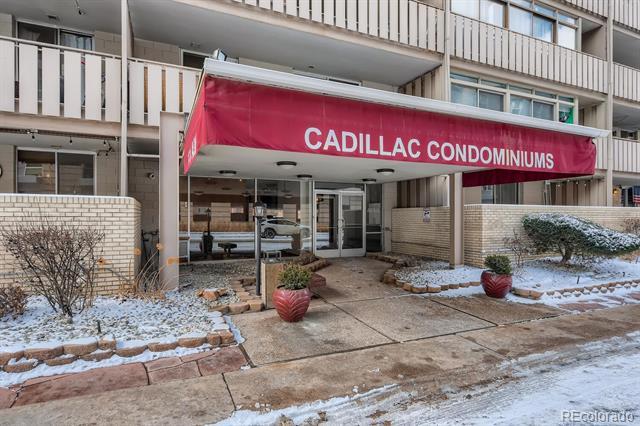


Details
Prop Type:
Condominium
County: Denver
Subdivision: Park Hill
Style: Mid-Century
Modern
Full baths: 1.0
Features
Appliances: Dishwasher, Microwave, R ange, Refrigerator
Association Amenities: Coin Laundry
Association Fee
Frequency: Monthly
Lot Size (sqft):
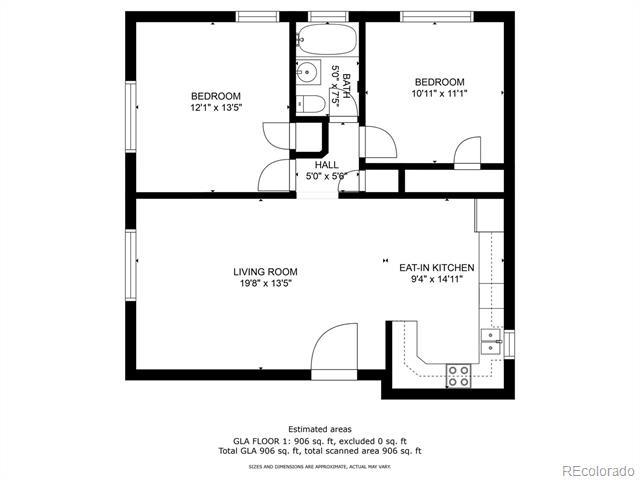
Garages: 1
List date: 7/7/22
Sold date: 10/18/22
OD-market date: 9/16/ 22
Updated: Oct 18, 2022 11:23 AM
List Price: $250,000
Orig list price: $300,000
Assoc Fee: $316
Taxes: $1,225
Association Fee Includes: Insurance, Irrigation Water, Maintenance Grounds, Maintenance Structure, Sewer, Snow Removal, Trash, Water
Association Name: Park Central Condos Association Phone: 303-594-9802
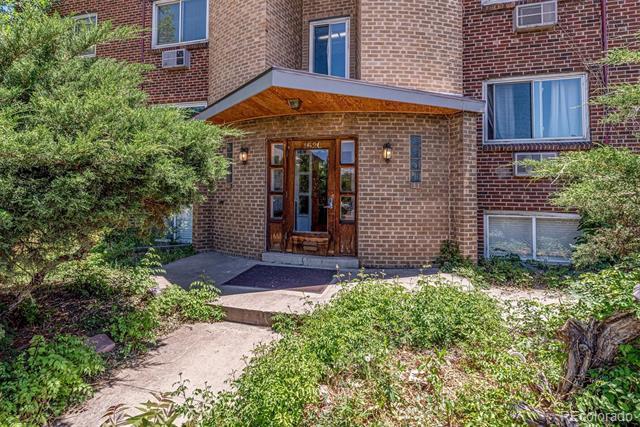
Association Yn: true
Building Area Source: Public Records
Building Name: Park Central Condos
Common Walls: End Unit, No One Above, 1
Common Wall
Concessions: Buyer Closing Costs/Seller Points Paid


Concessions Amount: 3200
School District: Denver
1
High: East
Middle: McAuliSe
International
Elementary: Park Hill
Construction Materials: Brick
Cooling: Air
Conditioning-Room
Distance To Bus
Numeric: 1
Distance To Bus Units: Blocks
Exterior Features: Dog Run, Garden, Private Yard
Fencing: Full
Flooring: Carpet, Tile, Wood
Heating: Forced Air
Interior Features: Ceiling Fan(s), Eat-in
Kitchen
Levels: One
Listing Terms: Cash, Conventional
Living Area Total: 812
Main Level
Bathrooms: 1
Main Level Bedrooms: 2
Parking Features: Storage
Parking Total: 1
Pets Allowed: Cats OK, Dogs OK
Roof: Other, Tar/Gravel
Senior Community Yn: false
Sewer: Public Sewer
Structure Type: Low Rise (1-3)
Tax Legal Description: PARK CENTRAL
CONDOS U-7 PRK-G
STR-N/A
Tax Year: 2021
Virtual Tour: View
Water Source: Public Zoning: U-RH-2.5
You Will Love the Urban Vibe of this Building & Location Perfectly Situated Near City Park & All of the OSerings of 9th & Colo (9CO) & Congress Park. With Only 12 Condos in this Dog Friendly Building, this is the Best in the Building as Its a Top Floor End Unit Overlooking a Massive Back Yard and Shaded by a Tree for Privacy. This 2 Bedroom Home is Generous in Space & Is Truly a Perfect Layout! Open Living Concept Features a Large Living & Dining Space with Versatile Options for Your Furniture & Anchored by an Expansive Kitchen with Loads of Counter and Cabinet Space! The Primary Bedroom EASILY Fits a King-Sized Bed w/ Room for More Furniture. 2nd Bedroom is also Large & Holds More than You Can Imagine. Not Only is this Condo in a Stellar Spot, but It Has a Private & Secure Back Yard for the Building Like None Other in the Area. Were Talking Massive! So Its Perfect for Dogs, Grilling, Relaxing, Lawn Games, & More! And Dont Stress the Parking or Storage as This Condo Comes with a 1-Car Detached Garage that Has Extra Storage Space Inside! (One of Only 2 Garage Spacesthe Rest Are Uncovered). About a Block from the Bus, You Also Have an Easy Walk to So Much in the Area! Walk to City Park for Jazz, Trader Joes, Sprouts, Tons of Dining, Movies, Museums, the Zoo & So Much More! You Will Just Love Everything About this Home & Location! *****************Or If You're Looking For a Rental, The Tenant Who Just Vacated was Paying $1,545/Month & Again, R are Opportunity for a Condo to Have Large Yard AND Garage Space in this Area!
Courtesy of Gather Realty

Information is deemed reliable but not guaranteed.
Kathryn Bartic 3038452362
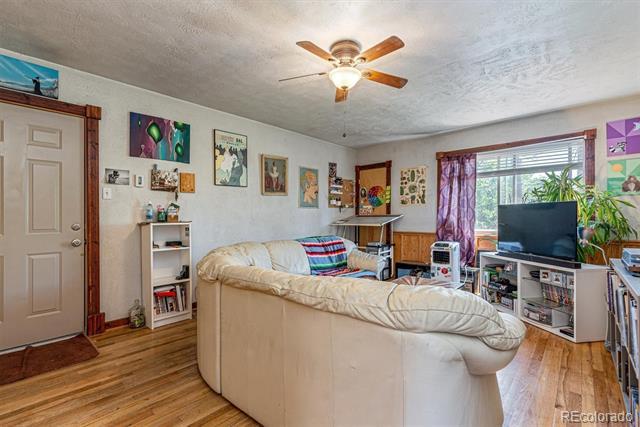
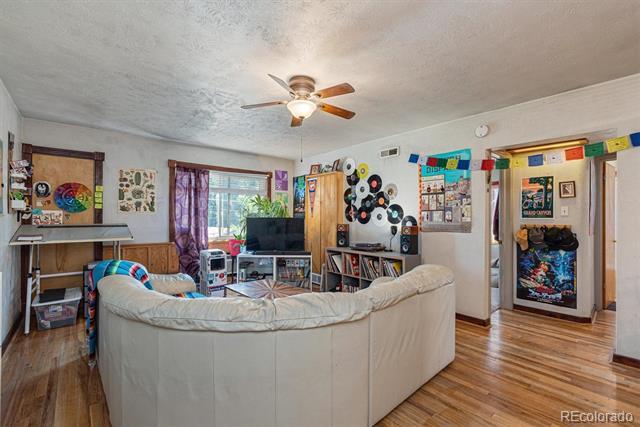
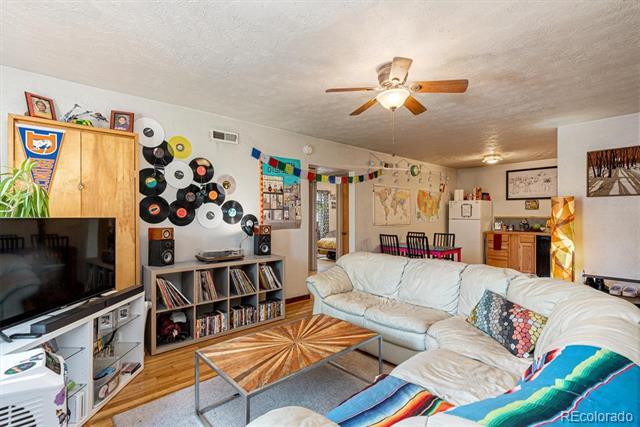
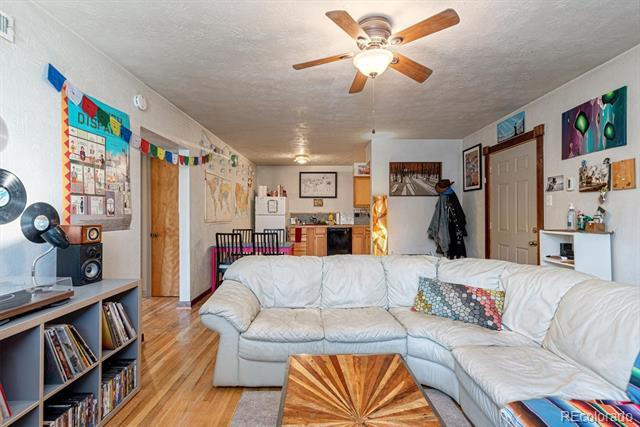
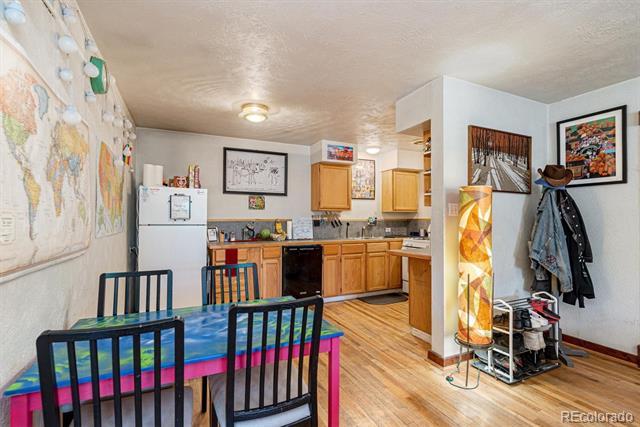
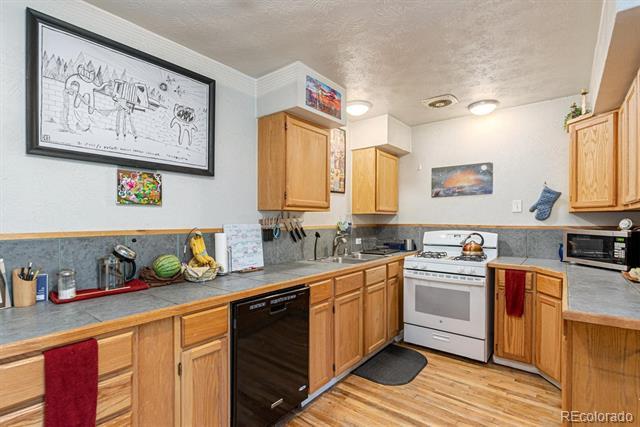
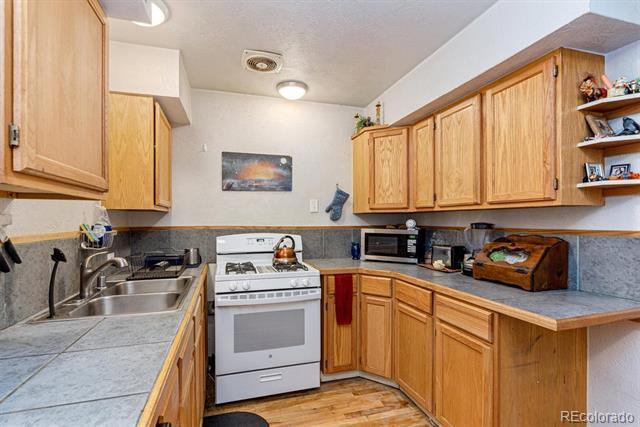
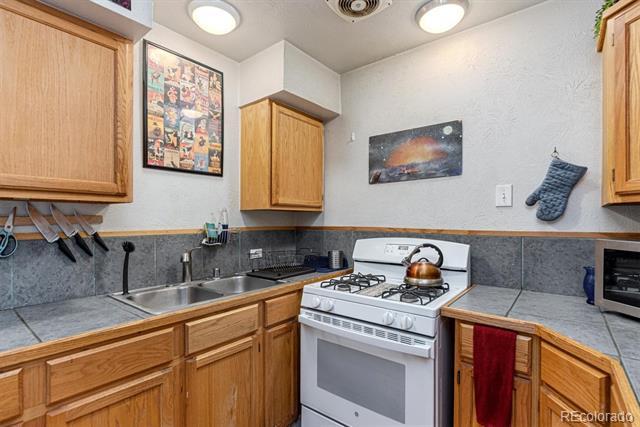
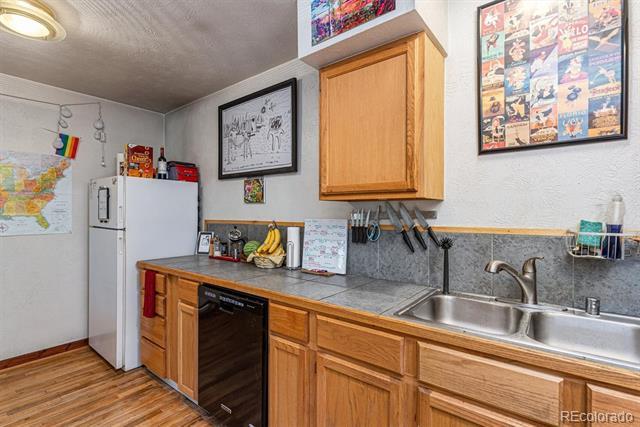
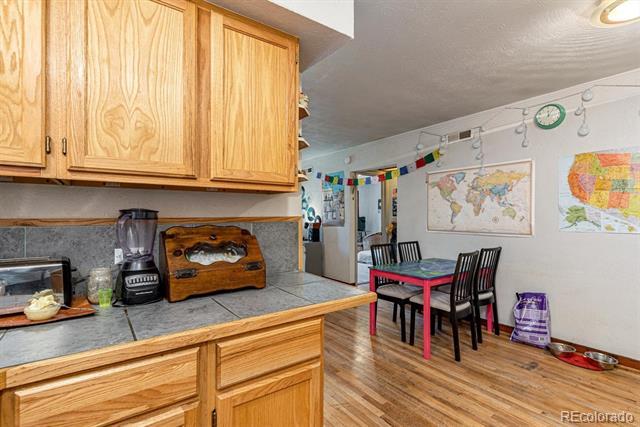
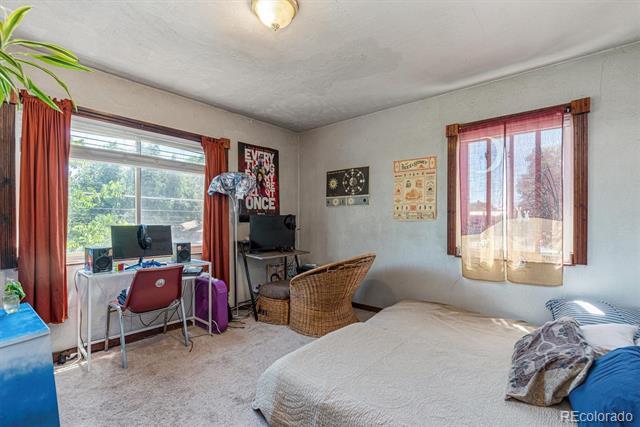
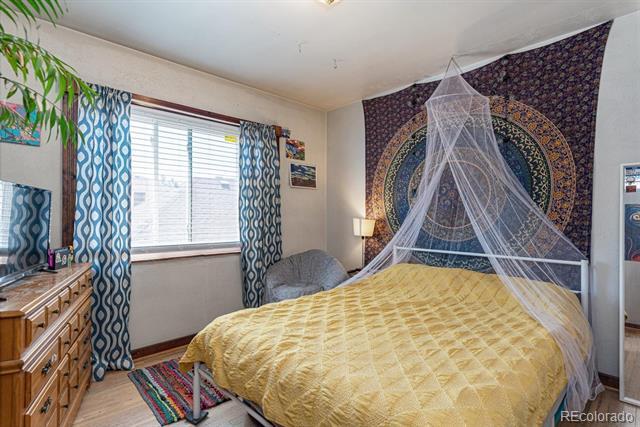


$306,000

Details
Prop Type:
Condominium
County: Denver
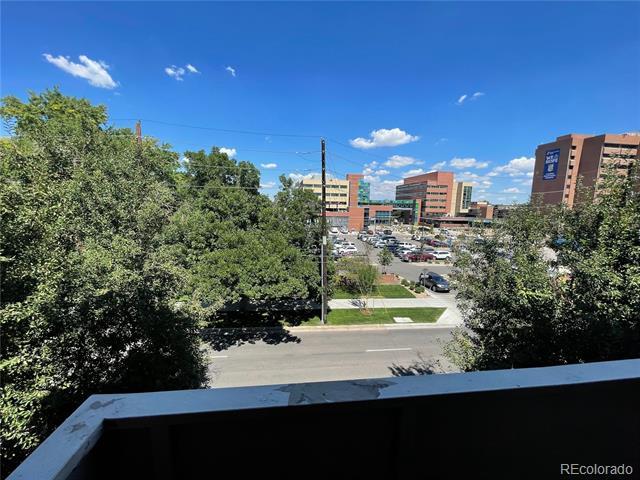
Subdivision: Congress Park
Full baths: 1.0
Lot Size (sqft):
Features
Appliances: Convection
Oven, Dishwasher, Freezer, Microwave, Oven, Refrigerator
Association Fee
Frequency: Monthly
Association Fee
Includes: Heat,
Insurance, Maintenance
Grounds, Maintenance
Structure, Sewer, Snow
Removal, Trash, Water
List date: 8/23/22
Sold date: 10/21/22
OD-market date: 9/28/ 22
Updated: Oct 24, 2022 5:13 AM
List Price: $299,999
Orig list price: $299,999
Assoc Fee: $344
Taxes: $977
School District: Denver 1
High: East
Association Name: RowCal
Association Phone: 303-459-4919
Association Yn: true
Building Area Source:
Public Records
Concessions: Buyer Closing Costs/Seller
Points Paid
Concessions Amount: 2000
Construction Materials: Brick, Stucco
Cooling: Central Air
Exterior Features: Balcony, Lighting
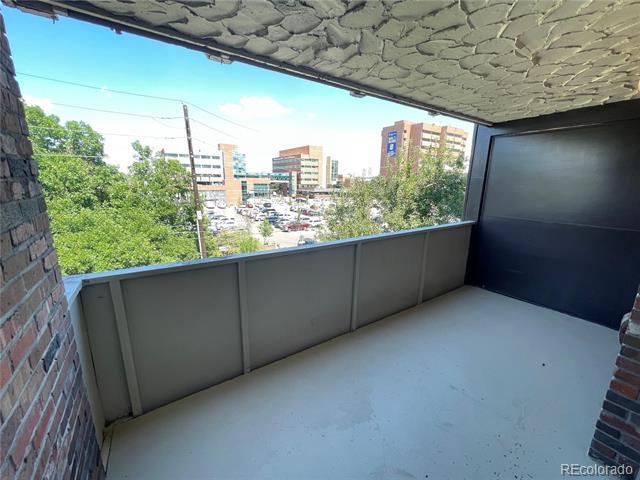
Fireplace Features: Living Room
Fireplaces Total: 1
Heating: Hot Water
Laundry Features: Common Area
Middle: Morey
Elementary: Teller
Levels: One
Listing Terms: Cash, Conventional, FHA, VA Loan

Living Area Total: 838
Main Level Bathrooms: 1
Main Level Bedrooms: 2
Number Of Units Total: 67
Parking Total: 1
Patio And Porch: Covered, Deck
Pets Allowed: Cats OK, Dogs OK
Pool Features: Outdoor Pool
Remarks
Roof: Unknown
Senior Community Yn: false
Sewer: Public Sewer
Structure Type: Mid Rise (4-7)
Tax Legal Description:
NORSEMAN CONDOS
U-407 PRK-38
Tax Year: 2021
View: City
Water Source: Public
Zoning: G-MU-3
Welcome to Congress Park! New Carpet, New Paint. Optimal location within sprinting distance of Rose Medical Center & Trader Joe's, jogging distance to Denver Botanic Gardens & City Park / 18 holes at the newly renovated City Park Golf Course, and a quick drive to downtown Denver. This property is priced to sell fast. Any and All oSers will be entertained, so please feel free to reach out anytime if you have any interest or questions.
Courtesy of Real Broker LLC

Information is deemed reliable but not guaranteed.
Kathryn Bartic
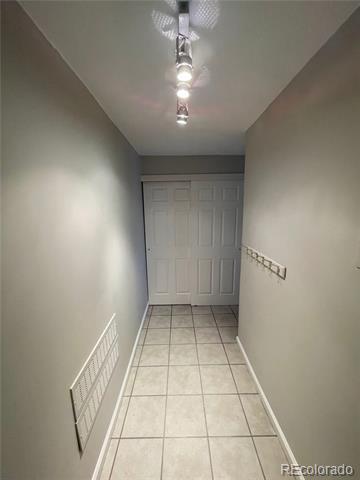
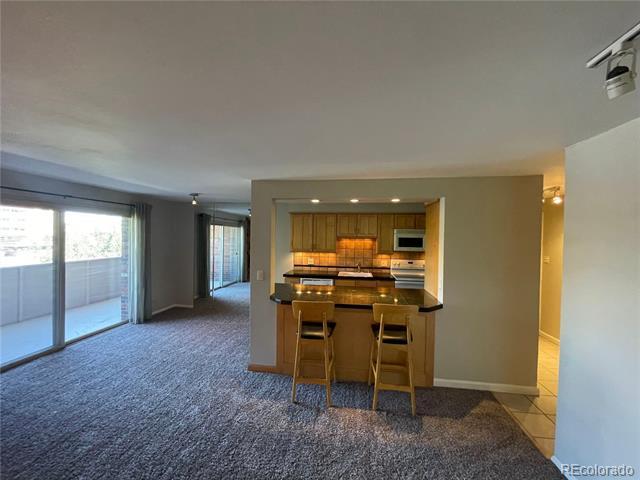
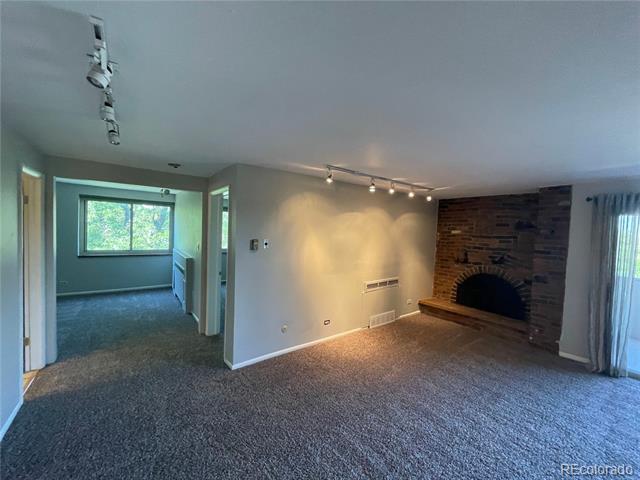
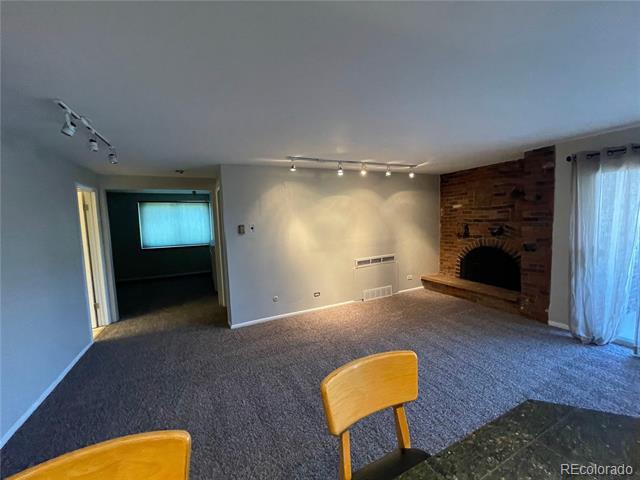
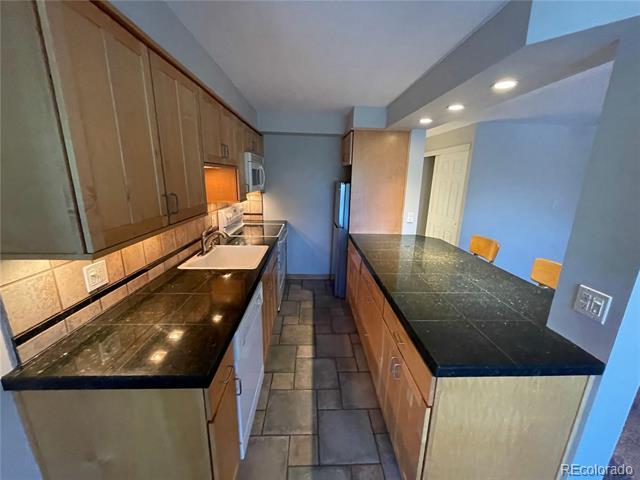
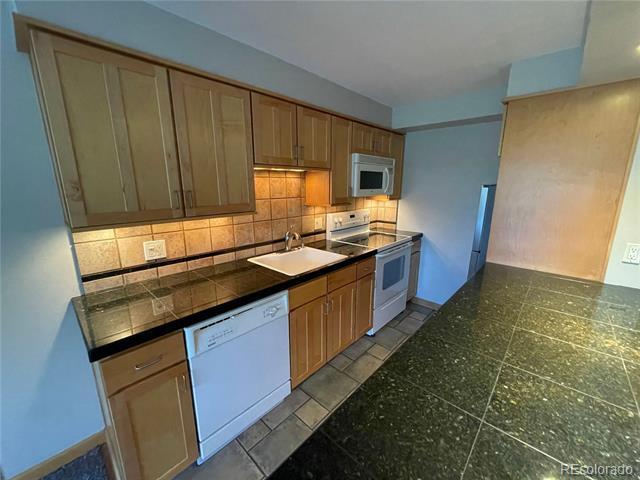
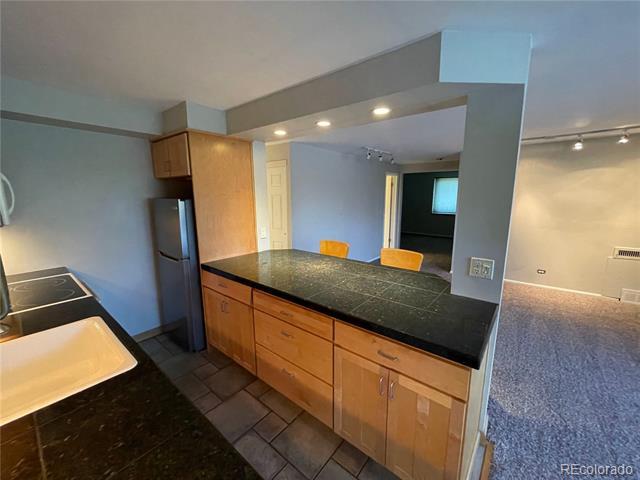
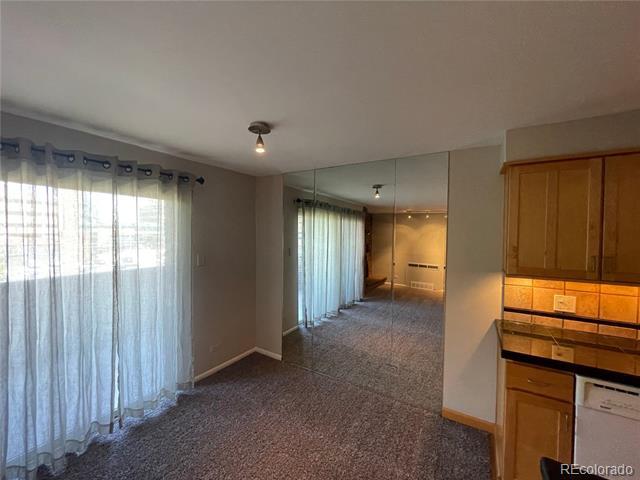
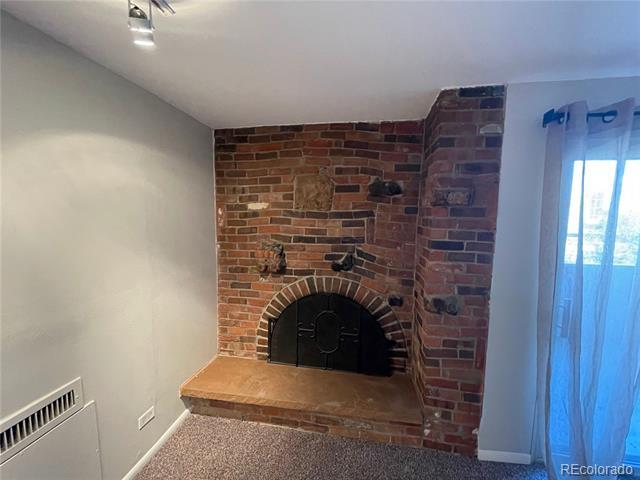
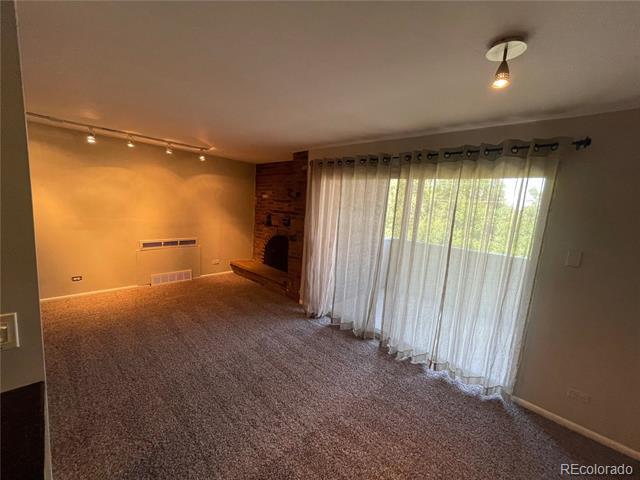
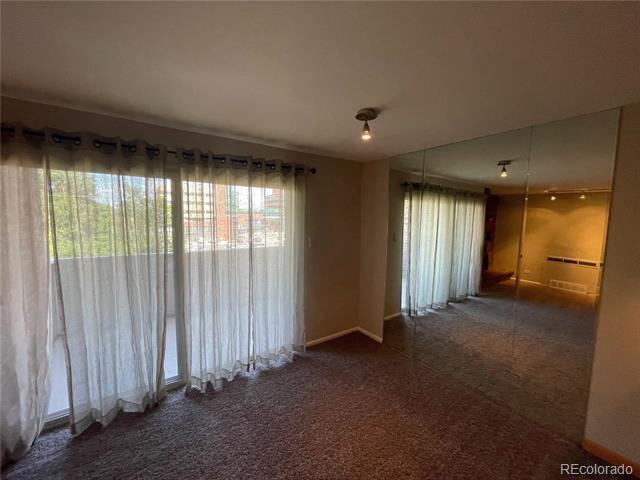
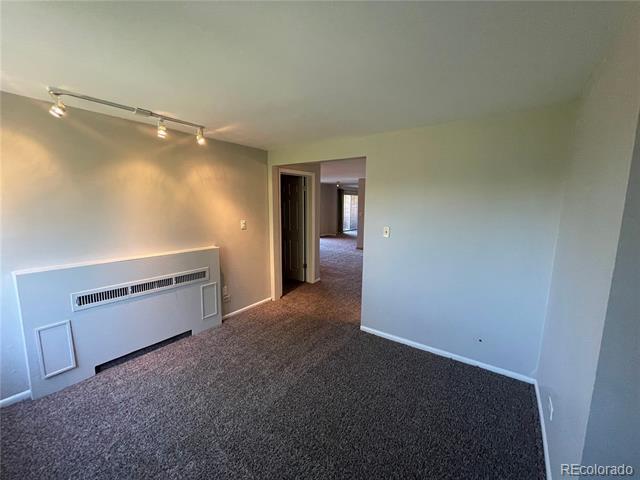


$320,000 2
Details
Prop Type: Condominium
County: Denver
Subdivision: Americana Condos
Full baths: 1.0
3/4 Baths: 1.0
Features
Appliances: Dishwasher, Disposal, Oven, Refrigerator, Self Cleaning Oven
Association Amenities: Elevator(s), Laundry, Pool, Security, Storage
Association Fee
Frequency: Monthly
Lot Size (sqft):
List date: 11/18/22
Sold date: 12/30/22
OD-market date: 12/30/ 22
Updated: Dec 30, 2022 6:00 AM
List Price: $325,000
Orig list price: $325,000
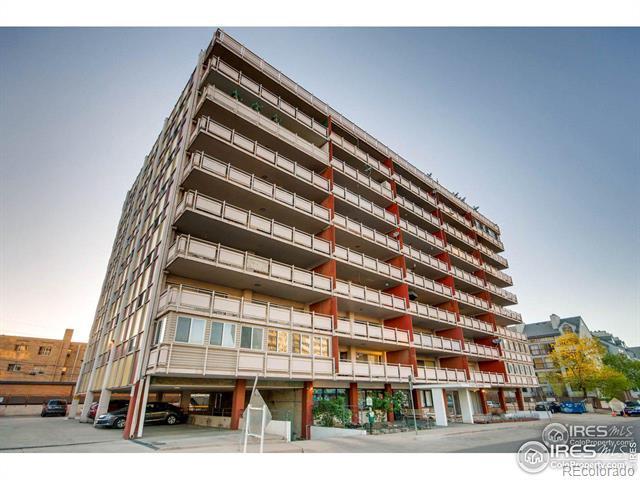
Assoc Fee: $425
Taxes: $1,544
School District: Denver 1
Association Fee Includes: Heat, Insurance, Maintenance Structure, Security, Snow Removal, Trash, Water
Association Name: Americana Condos
Association Phone: 303-928-7670
Association Yn: true
Basement: None
Building Area Source: Assessor
Common Walls: End Unit
Concessions: Buyer
Closing Costs/Seller

Points Paid
Concessions Amount: 3000
Construction
Materials: Brick
Cooling: Central Air
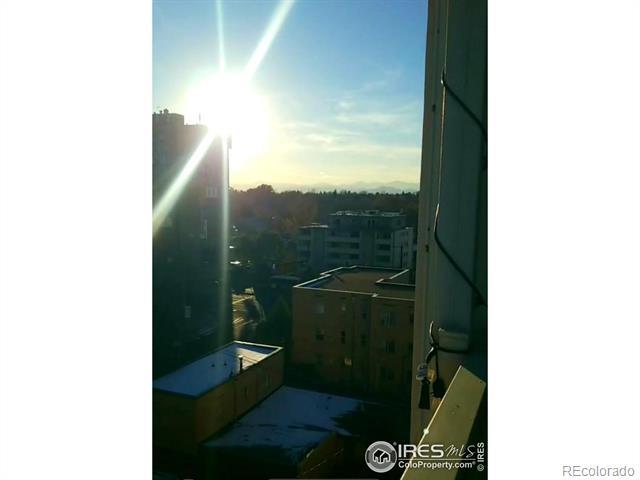
High: East
Middle: Hill

Elementary: Palmer
Exterior Features: Balcony
Fireplace Features: Gas
Heating: Forced Air
Interior Features: Eatin Kitchen, Kitchen
Island, Open Floorplan, Pantry
Levels: One
Listing Terms: Cash, Conventional, VA Loan
Living Area Total: 928
Main Level
Bathrooms: 2
Main Level Bedrooms: 2
Parking Total: 1
Patio And Porch: Patio
Remarks
Pets Allowed: Cats OK, Dogs OK
Road Frontage Type: Public Road
Road Surface Type: Paved
Roof: Fiberglass
Security Features: Fire
Alarm, Smoke Detector
Sewer: Public Sewer
Tax Legal Description: UNIT 802, AMERICANA CONDOS
Tax Year: 2021
Utilities: Cable Available, Electricity Available, Natural Gas Available
View: City, Mountain(s)
Water Source: Public
Zoning: RES
Maintenance free living meets ideal downtown Denver location! This 8th Uoor high rise, end unit 2 bedroom condo and its amenities are sure to impress. The home has been well cared for and has a clean, modern feel with its open concept Uoorplan. Boasting a spacious living & dining room Tlled with radiant light from the Uoor to ceiling windows. Flip on your cozy Treplace on those cold winter nights! Stunning kitchen with quartz counter tops, beautiful white cabinetry, stainless appliances and subway tile backsplash. Wait until you see the generous balcony that spans from the living room to the private master bedroom! Balcony has been freshly painted with upgraded Uooring, truly making it feel like an extension of your livable square footage. Imagine relaxing there with a glass of wine while enjoying gorgeous city & mountain views! Americana is a secure building with a private pool and rooftop common area! Unit comes with a reserved underground parking space plus TWO storage units! Walk to the trendiest restaurants, bars, movie theatre, shopping (Trader Joe's) and entertainment this area oSers its residents! Just minutes away from City Park, Cheesman Park, Denver Zoo, Nature Science Museum, I-25, I-70 and Cherry Creek. This condo is a rare Tnd in this urban neighborhood - do not miss your opportunity to be the next lucky owner!
Courtesy of Prestigio Real Estate Information is deemed reliable but not guaranteed.
 Kathryn Bartic 3038452362
Kathryn Bartic 3038452362

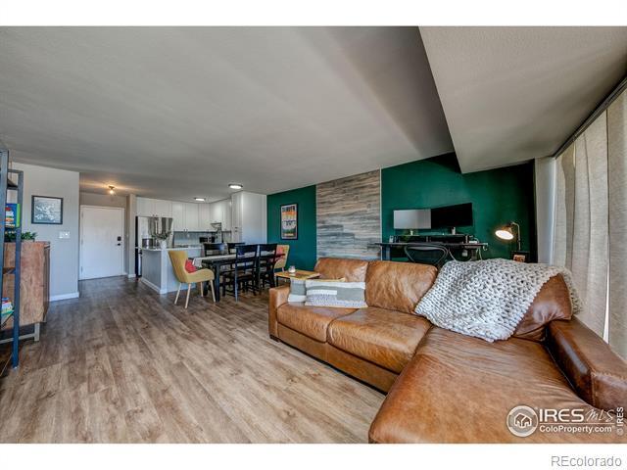
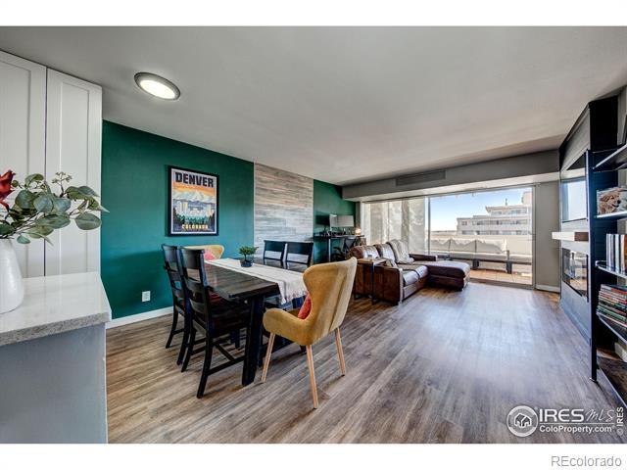
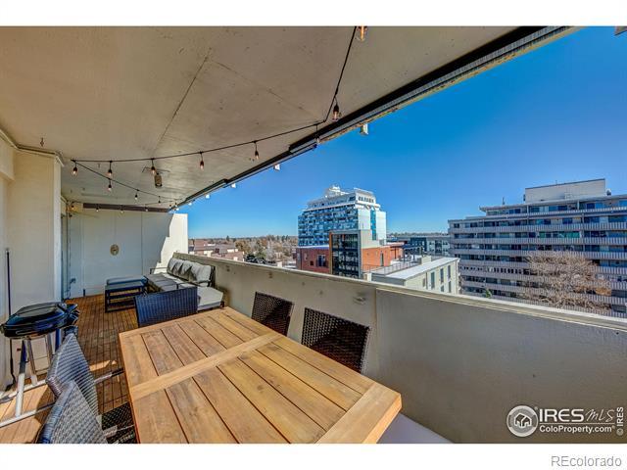
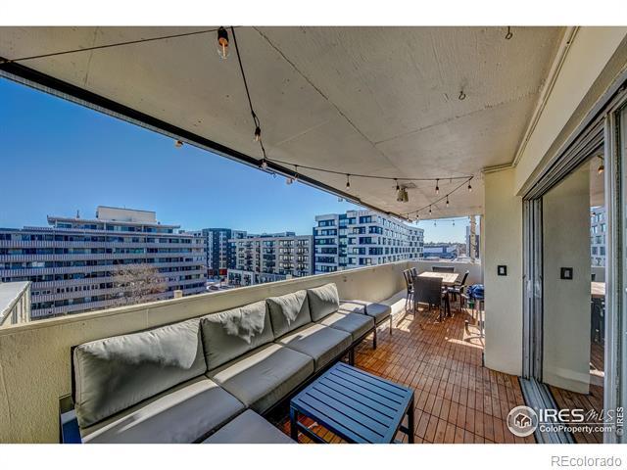
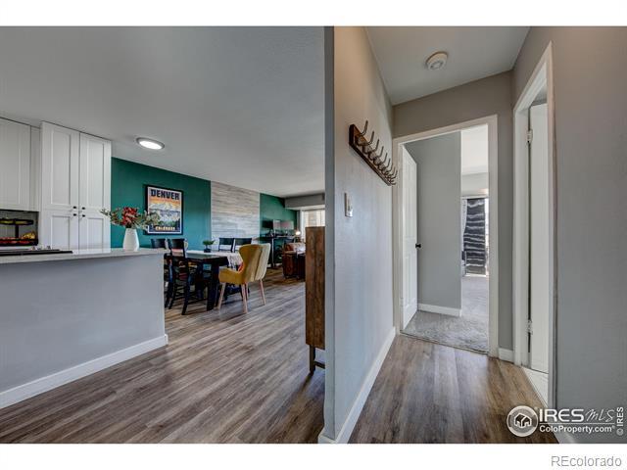
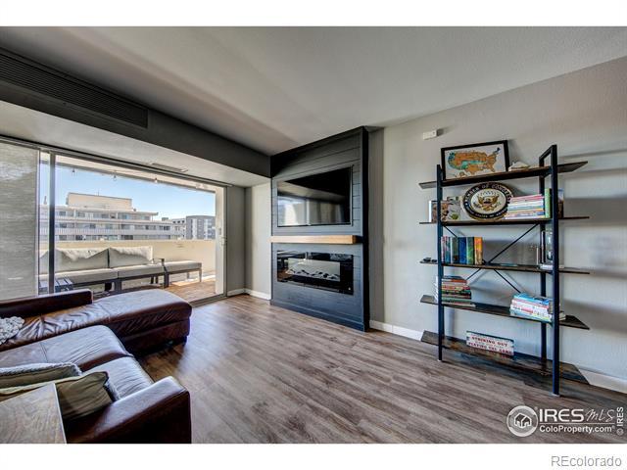
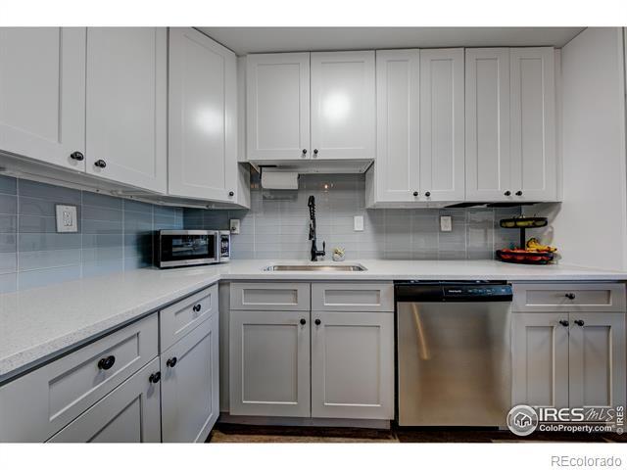
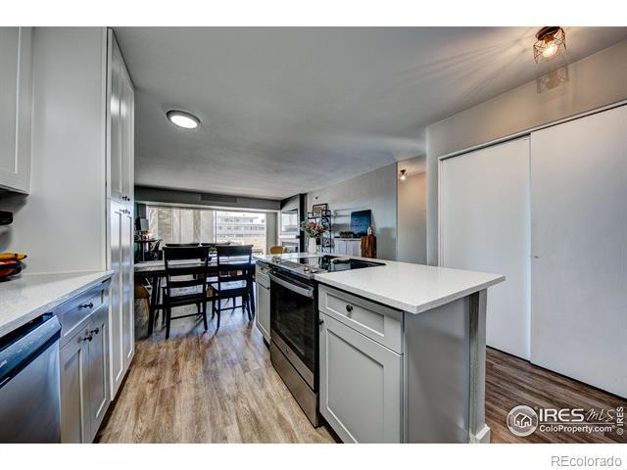
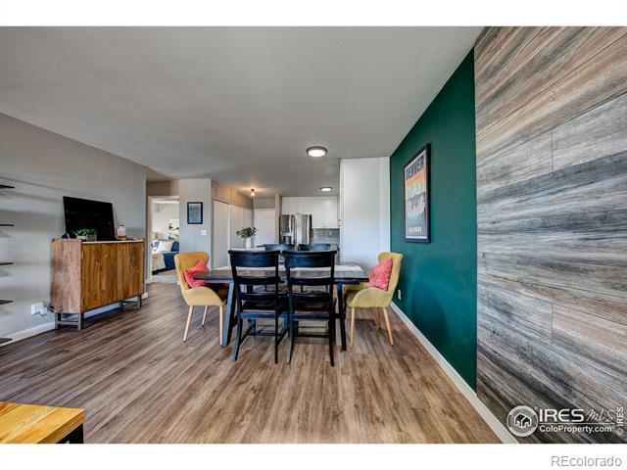
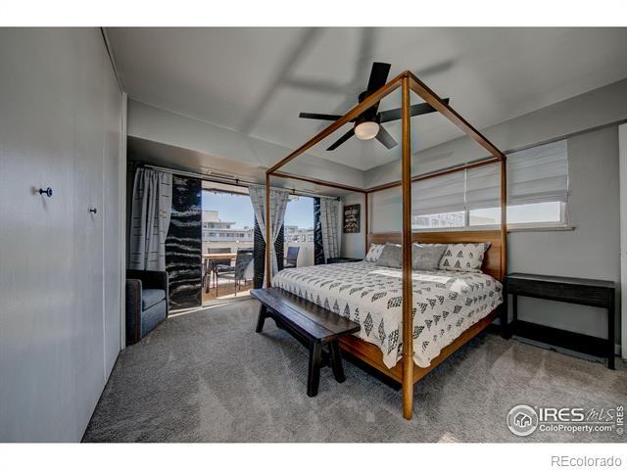
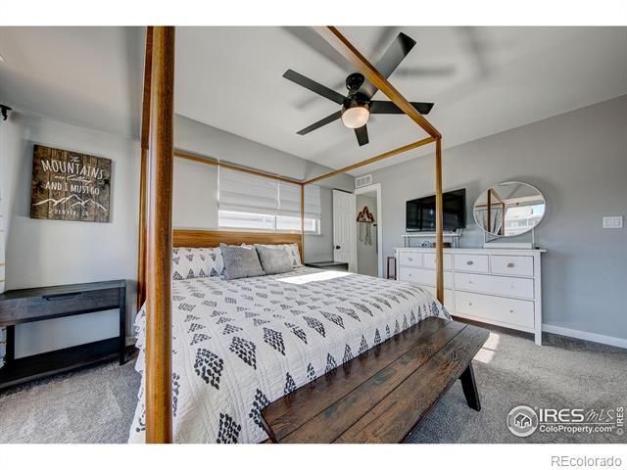
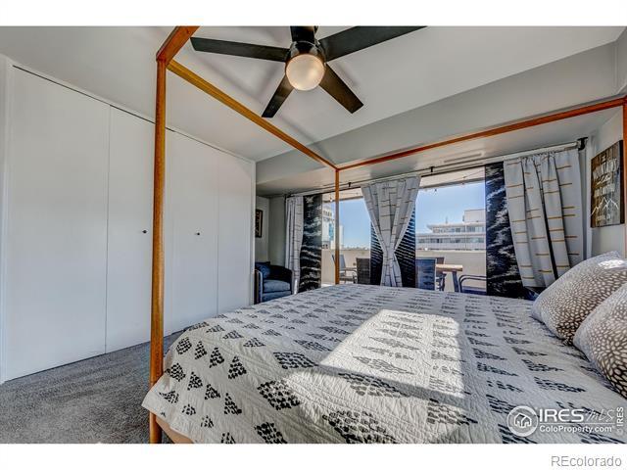


$327,500

Details
Prop Type:
Condominium
County: Denver
Subdivision: Hale
Style: Mid-Century
Modern Full baths: 1.0
Features
Appliances: Dishwasher, Disposal, Microwave, R ange, Refrigerator
Association Amenities: Clubhouse, Coin Laundry, Elevator(s), Parking, Pool, Storage
Association Fee
Frequency: Monthly
3/4 Baths: 1.0
Lot Size (sqft): List date: 8/19/22
Sold date: 9/23/22
OD-market date: 8/22/ 22
Updated: Sep 26, 2022 9:14 AM
List Price: $325,000
Orig list price: $325,000
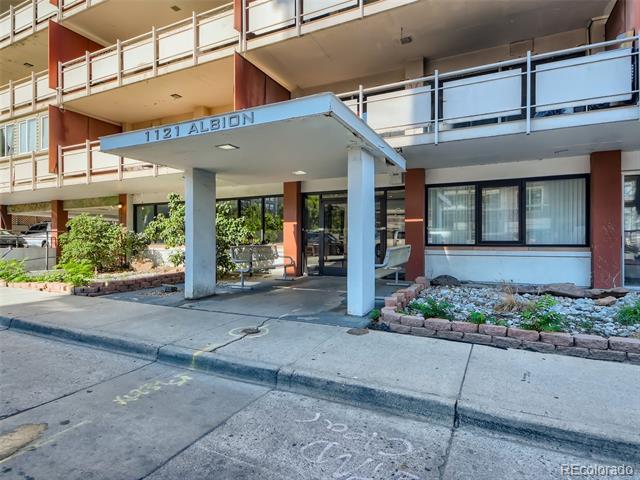
Assoc Fee: $425
Taxes: $1,279
Association Fee Includes: Heat, Insurance, Maintenance Grounds, Maintenance Structure, Recycling, Security, Sewer, Snow Removal, Trash, Water
Association Name: Mastino Management Association Phone: 3032819902
Association Yn: true
Building Area Source: Appraiser
Building Name: Americana Condos
Common Walls: End Unit
Concessions: Buyer
Closing Costs/Seller Points Paid

Concessions Amount: 5000
School District: Denver
1
High: East
Middle: Hill
Elementary: Palmer
Construction
Materials: Metal Siding
Cooling: Central Air
Electric: 110V, 220 Volts
Entry Level: 3
Entry Location: Corridor Access
Exterior Features: Balcony
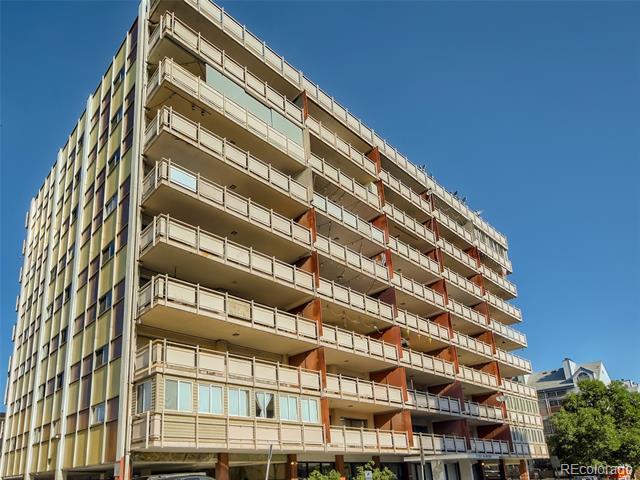
Furnished: Furnished
Heating: Hot Water
Levels: One
Listing Terms: Cash,
Conventional
Living Area Total: 912
Main Level
Bathrooms: 2
Main Level Bedrooms: 2
Parking Features: Concrete
Remarks
Parking Total: 1
Patio And Porch: Covered
Pool Features: Outdoor Pool Roof: Unknown Security Features: Carbon Monoxide Detector(s), Security Entrance
Senior Community Yn: false
Sewer: Public Sewer
Structure Type: High Rise (8+)
Tax Legal Description:
AMERICANA CONDOS
U-309 PRK-42C STR-70
Tax Year: 2021
Utilities: Cable Available, Electricity
Connected
Water Source: Public
Window Features: Double Pane Windows, Window Coverings
Zoning: G-MU-12
Gorgeous remodeled condo conveniently located across the street from the 9th and Colorado (CU Medical Center) redevelopment. Many shops, restaurants, and a movie theatre are now within blocks. This remodel features an all new kitchen with quartz countertops, GE appliances, and cabinets that include two lazy susans and drawers with utensil organizers. In addition, this spacious kitchen also has a wet bar and a pantry. Both bathrooms have been remodeled with new tile, vanities, and Txtures and the bedrooms have been remodeled as well. Enjoy warm days or nights on the huge deck that overlooks the pool. You can't beat this location. Cherry Creek, City Park and Downtown are all a short drive away.
Courtesy of Morton Properties of Denver Information is deemed reliable but not guaranteed.
 Kathryn Bartic 3038452362
Kathryn Bartic 3038452362

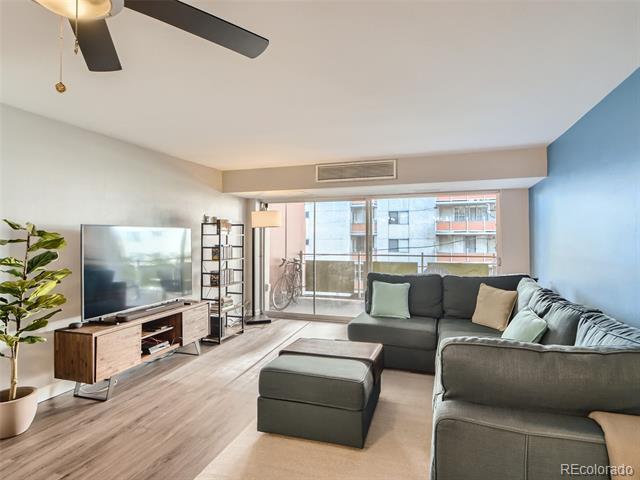
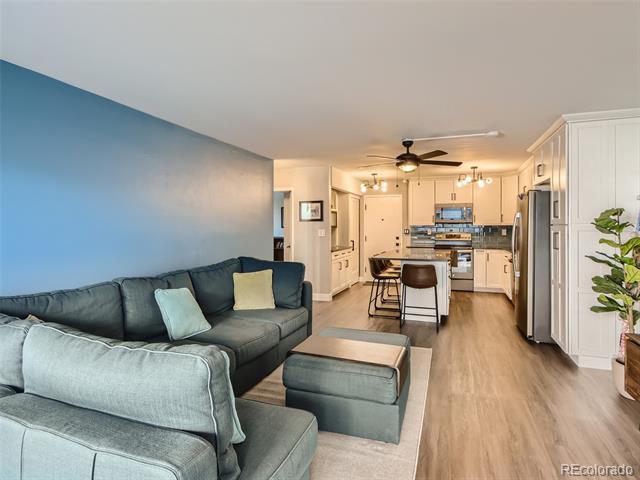
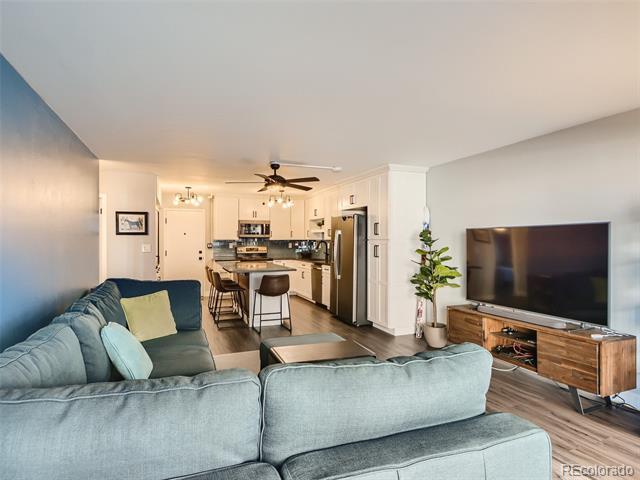
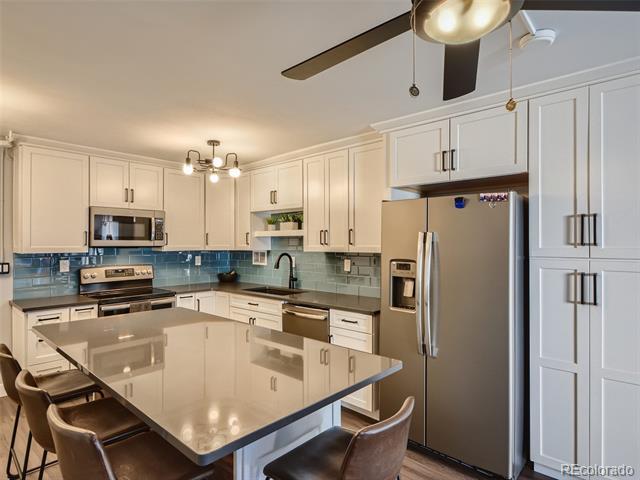

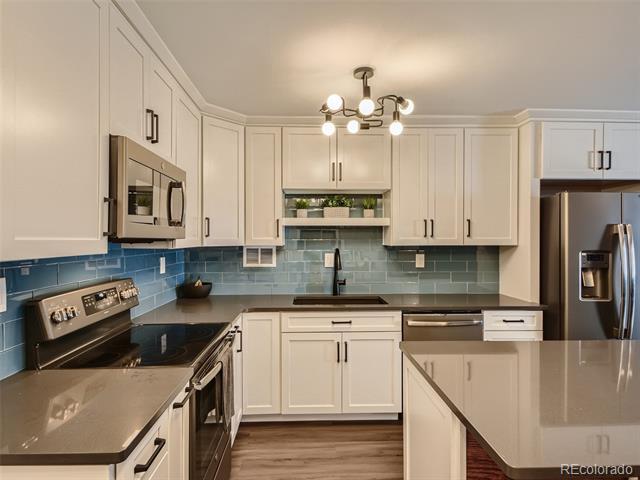
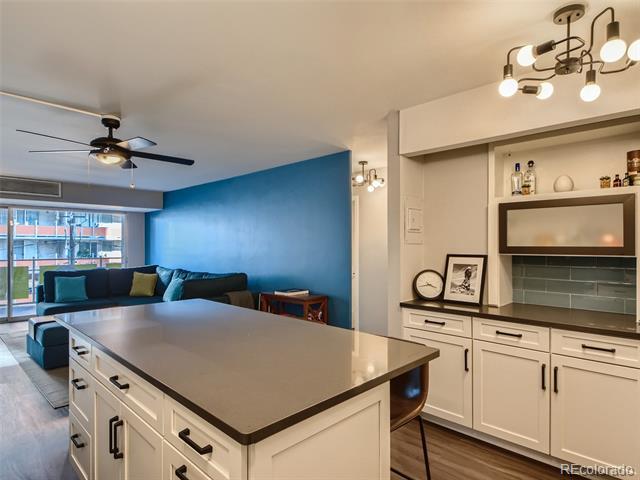
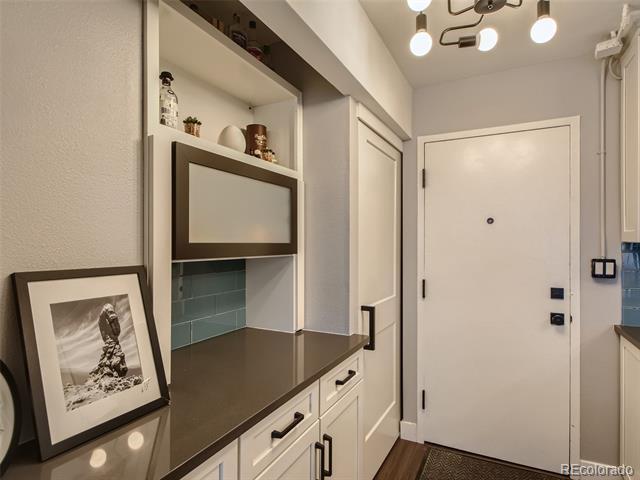
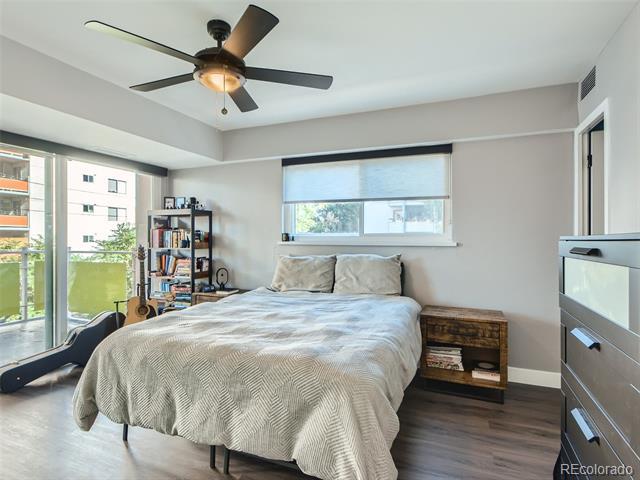
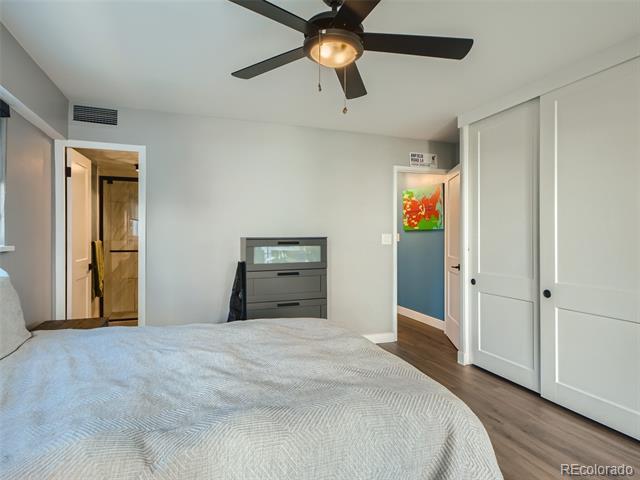
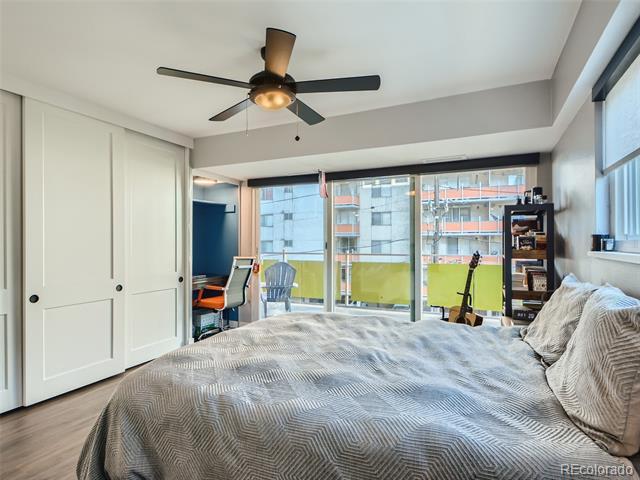
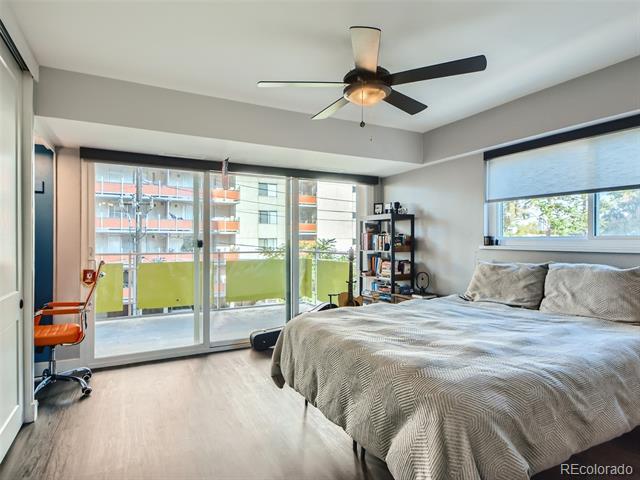


Subdivision: Congress Park
Full baths: 1.0
Lot Size (sqft):
Features
Appliances: Dishwasher, Microwave, Oven, R ange, Refrigerator
Association Fee
Frequency: Monthly
Association Fee
Includes: Heat, Insurance, Maintenance
Grounds, Maintenance
Structure, Sewer, Snow Removal, Trash, Water
Association Name:
RowCal
MLS #2114162
Year Built 1966 Days on market: 5
Kathryn Bartic 3038452362
22
Updated: Oct 19, 2022 9:30 AM
List Price: $345,000

Association Phone: 303-459-4919
Association Yn: true
Building Area Source: Public Records
Common Walls: 2+ Common Walls
Concessions: Buyer Closing Costs/Seller Points Paid
Concessions Amount: 150
Orig list price: $345,000
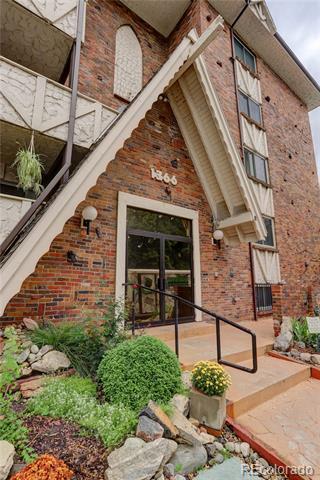
Assoc Fee: $392
Taxes: $1,757
School District: Denver 1
High: East
Middle: Morey
Elementary: Teller
Construction Materials: Brick
Cooling: Central Air
Direction Faces: West
Entry Location: Corridor Access
Exterior Features:
Elevator
Fireplace Features:
Living Room, Wood
Burning
Fireplaces Total: 1
Flooring: Laminate
Furnished: Unfurnished
Heating: Hot Water
Interior Features: Granite Counters
Levels: One
Listing Terms: Cash, Conventional Living Area Total: 935
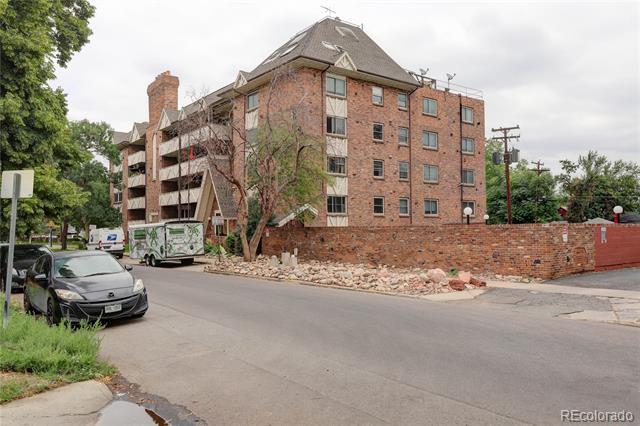
Main Level
Bathrooms: 1
Main Level Bedrooms: 2
Parking Total: 1
Patio And Porch: Deck
Roof: Unknown
Remarks
Security Features: Security Entrance
Senior Community Yn: false
Sewer: Public Sewer
Structure Type: Mid Rise (4-7)
Tax Legal Description:
NORSEMAN CONDOS
U-209 PRK-19
Tax Year: 2021
Utilities: Cable Available, Electricity Connected, Natural Gas Connected, Phone Available
Water Source: Public
Zoning: G-MU-3
Open and remodeled condo in desirable Congress Park! This 2 bedroom, 1 bath unit has a remodeled kitchen featuring white cabinets, granite counters, and stainless steel appliances. The updated bathroom has newer Txtures and accent tile in the shower. Wide-planked Uooring throughout give the unit a highend feel. Wood burning Treplace in the living room adds to its coziness. The large covered balcony is perfect for enjoying your morning coSee or watching the sunset with friends. A hallway of closets provides ample storage space. Included with the unit is a storage room and deeded parking space. There is a shared laundry room on each Uoor. Building amenities include a pool, BBQ area, and secured entry. Only moments away from shopping, restaurants, movie theatre, City Park, Museum of Nature & Science, Denver Zoo, and everything the 9th & Colorado development has to oSer. Heat is included in HOA.
Courtesy of Coldwell Banker Realty 24

Information is deemed reliable but not guaranteed.
Kathryn Bartic 3038452362
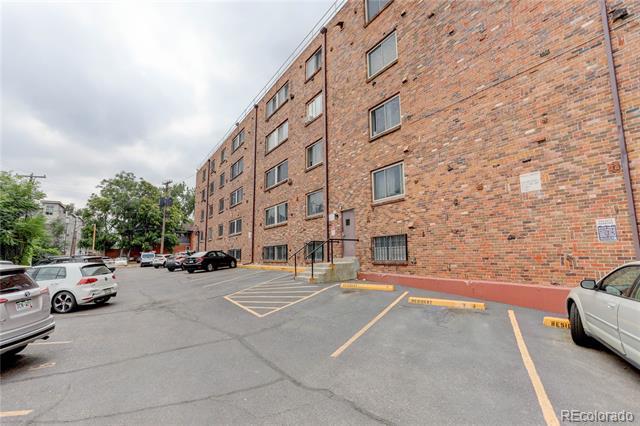
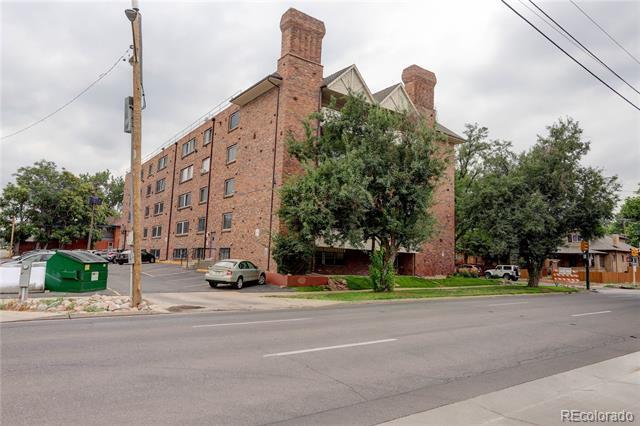
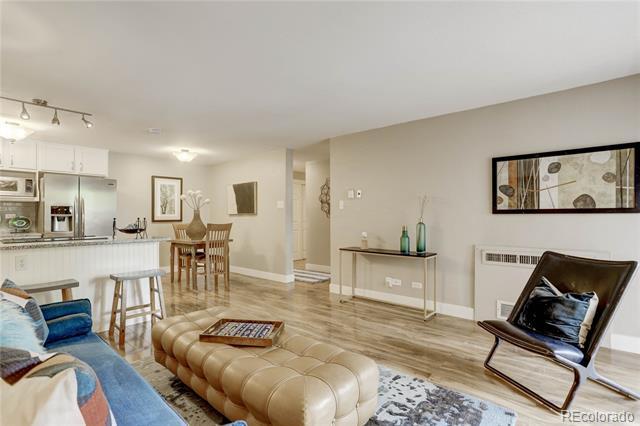
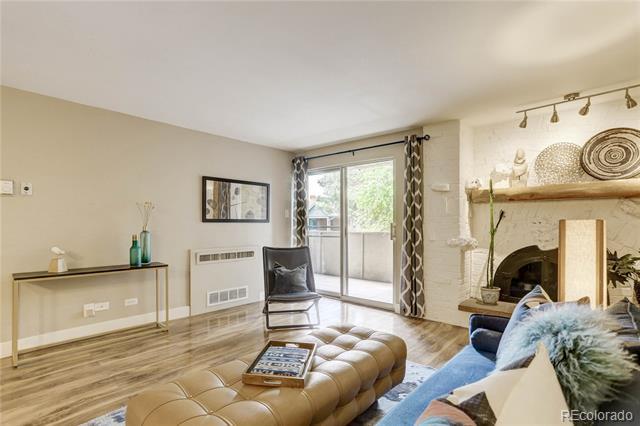
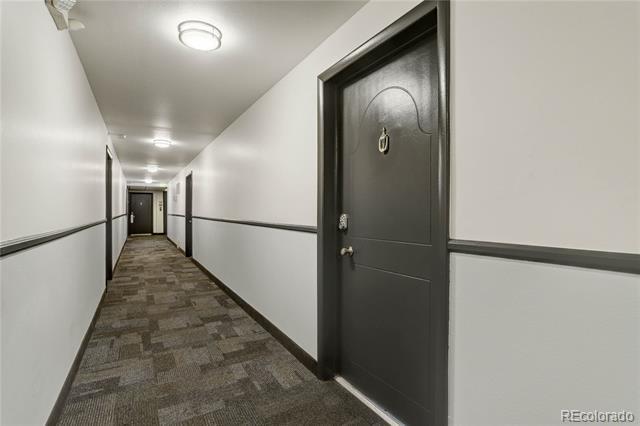
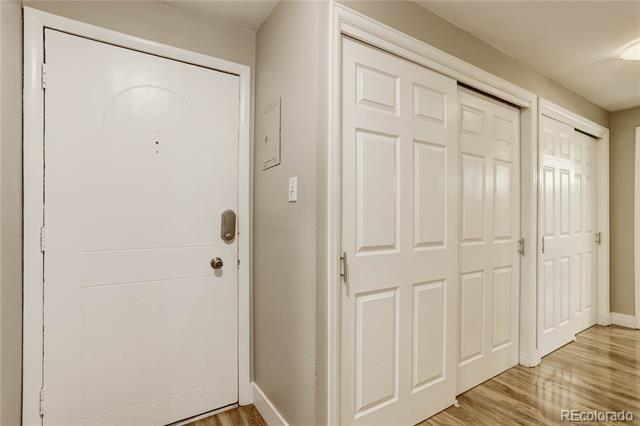
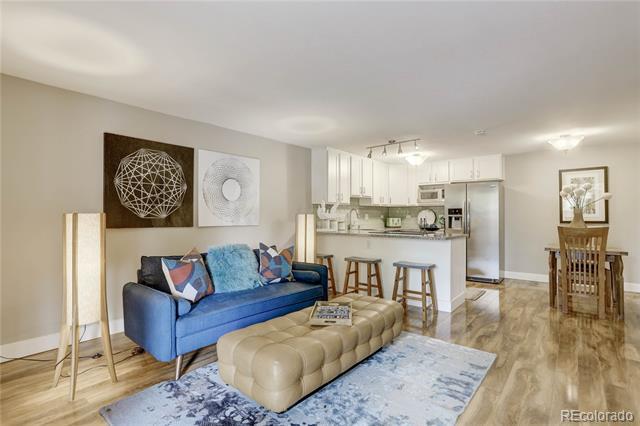
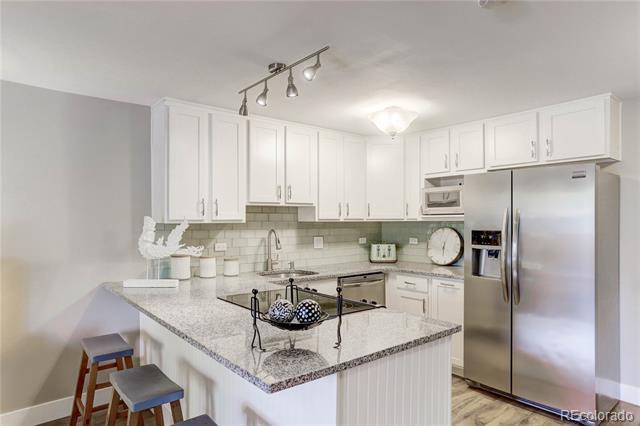
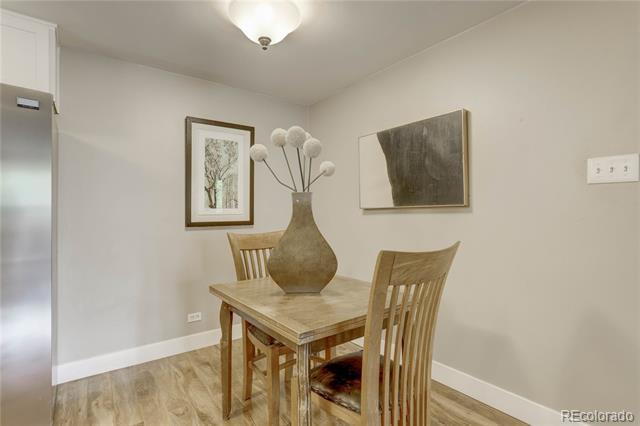

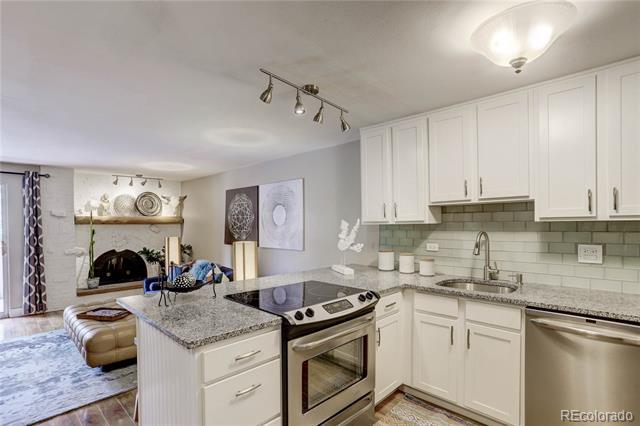
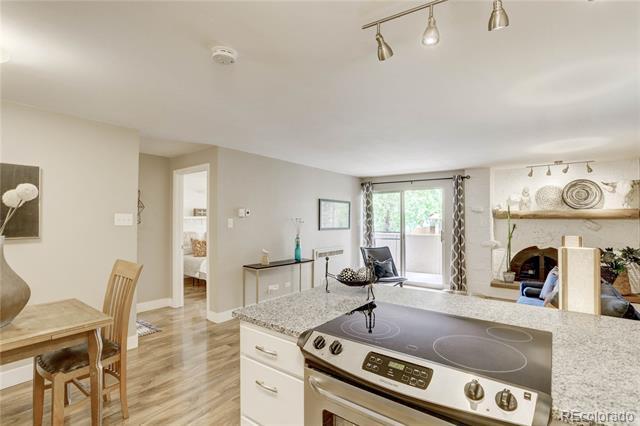





96.91%
Homes sold for an average of 96.91% of their list price.
It took an average of 14 days for a home to sell.
Kathryn Bartic 3038452362
How accurate are Zestimates?
2.6% $8,300

Zestimates varied up to 2.6% or $8,300 compared to actual MLS prices.

2 Active
1 Pending 5 Sold
Presented By: Kathryn Joyce Bartic
All data deemed reliable but not guaranteed Copyright REcolorado © 2023. All rights reserved. REcolorado.com
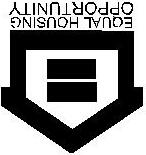
Listings as of 3/3/2023 at 1:41 pm, Page 2 of 2
Presented By: Kathryn Joyce Bartic
All data deemed reliable but not guaranteed Copyright REcolorado © 2023. All rights reserved. REcolorado.com

 Kathryn Bartic 3038452362
Kathryn Bartic 3038452362

Pricing a home for sale is as much art as science, but there are a few truisms that never change.
☐ Fair market value attracts buyers, overpricing never does.
☐ The frst two weeks of marketing are crucial.
☐ The market never lies, but it can change its mind.
Fair market value is what a willing buyer and a willing seller agree by contract is a fair price for the home. Values can be impacted by a wide range of reasons but the two largest are location and condition. Generally, fair market value can be determined by comparables - other similar homes that have sold or are currently for sale in the same area.
Sellers often view their homes as special which tempts them to put a higher price on the home, believing they can always come down later, but that’s a serious mistake.
Overpricing prevents the very buyers who are eligible to buy the home from ever seeing it. Most buyers shop by price range, and look for the best value in that range.
Your best chance of selling your home is in the frst two weeks of marketing. Your home is fresh and exciting to buyers and to their agents.
With a sign in the yard, a description in the local Multiple Listing Service, distribution across the internet, open houses, broker’s caravan, ads, and email blasts to your listing agent’s buyers, your home will get the greatest furry of attention and interest in the frst two weeks.
If you don’t get many showings or offers, you’ve probably overpriced your home, and it’s not comparing well to the competition. Since you can’t change the location, you’ll have to improve the home’s condition or lower the price.
Consult with your agent and ask for feedback. Perhaps you can do a little more to spruce up your home’s curb appeal, or perhaps stage the interior to better advantage.
The market can always change its mind and give your home another chance, but by then you’ve lost precious time and perhaps allowed a stigma to cloud your home’s value.
Intelligent pricing isn’t about getting the most for your home – it’s about getting your home sold quickly at fair market value.