

1115 W 37th Ave, Denver, CO 80211-2603, Denver County
APN: 2281-03-027 CLIP: 2147275533

the true value has a statistical degree of certainty





APN: 2281-03-027 CLIP: 2147275533

the true value has a statistical degree of certainty



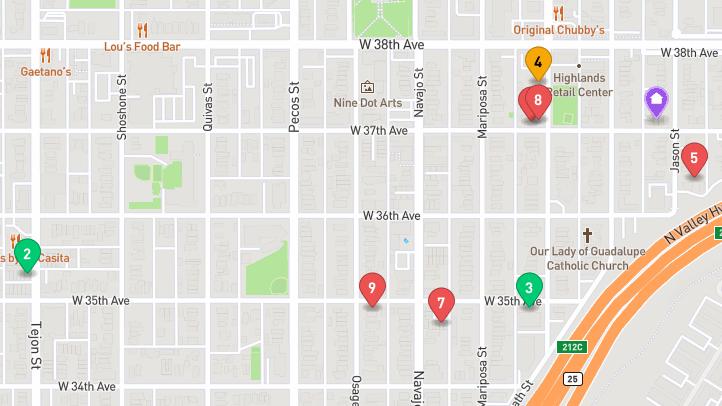
STATUS: A = ACTIVE P = PENDING S = CLOSED

Details
Prop Type: Multi-Family
County: Denver
Subdivision: LoHi
Style: Urban Contemporary
Full baths: 3.0
Features
Appliances: Cooktop, Dishwasher, Dryer, Oven, Refrigerator, Washer
Association Yn: false
Building Area Source: Public
Records
Common Walls: End Unit, No
One Above, No One Below
Construction Materials:
Frame, Other, Rock, Stucco
Cooling: Central Air
Entry Location: Ground
Exterior Features: Balcony
Half baths: 1.0
Lot Size (sqft): 1,498
Garages: 2
List date: 7/6/23
Updated: Jul 20, 2023 7:14 AM
List Price: $1,625,000
Orig list price: $1,625,000
Taxes: $6,036
School District: Denver 1
High: North
Middle: Strive Sunnyside
Elementary: Trevista at Horace Mann
Fireplace Features: Gas, Gas Log, Living Room
Fireplaces Total: 1
Flooring: Carpet, Wood
Furnished: Negotiable
Heating: Forced Air, Natural Gas
Interior Features: Eat-in Kitchen, Entrance Foyer, Five Piece Bath, Kitchen Island, Open Floorplan, Pantry, Primary Suite, Quartz Counters, Smart Lights, Smart Thermostat, Walk-In Closet(s), Wet Bar

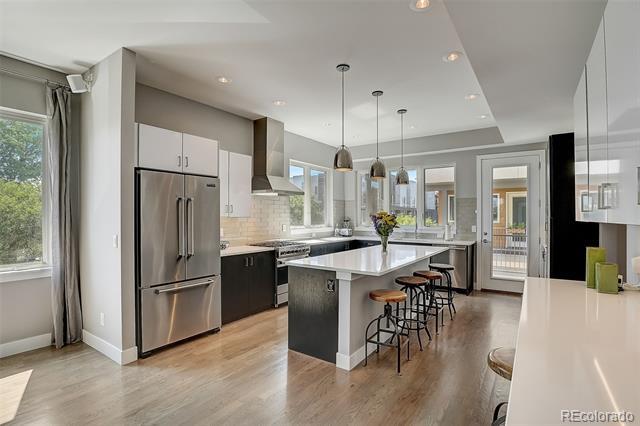
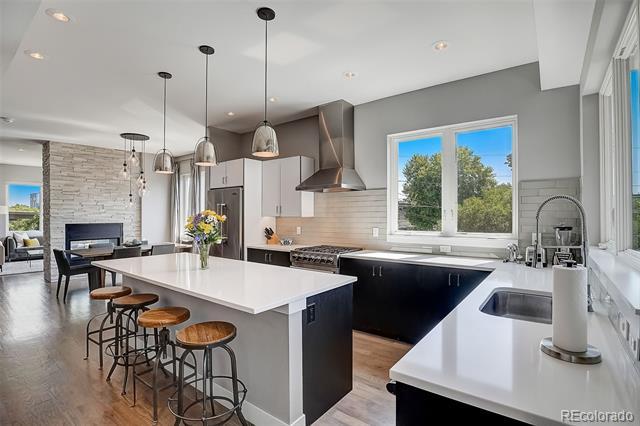
Laundry Features: In Unit
Levels: Three Or More
Listing Terms: Cash, Conventional
Living Area Total: 2734
Lot Features: Near Public Transit
Main Level Bathrooms: 2
Parking Total: 2
Patio And Porch: Patio, Rooftop
Roof: Other
Security Features: Carbon Monoxide Detector(s), Smoke Detector(s)
Senior Community Yn: false
Sewer: Public Sewer
Structure Type: Townhouse
Kathryn Bartic 3038452362
Tax Legal Description:
WILSONS RESUB OF PT H
WITTERS N DENVER ADD B
21 PT L 3-6 DAFCOM SE
COR L 1 TH N 62.04FT TO
POB TH A/R 22.58FT A/
L66.35FT A/L 22.57FT A/L
66.35FT TO TPOB
Remarks
Tax Year: 2022
Virtual Tour: View
Water Source: Public
Window Features: Window
Coverings, Window Treatments
Zoning: U-MX-3
Welcome to this extraordinary urban contemporary townhome in the highly sought-after LoHi neighborhood. This stunning property offers an open floor plan and plenty of natural light, providing a serene atmosphere that is perfect for any lifestyle. The spacious residence boasts 2,734 square feet of living space with thoughtful touches throughout. The modern kitchen has quartz countertops and stainless appliances with ample storage for all your cooking needs. Entertain friends and family around the spacious kitchen island or relax in front of the double sided fireplace, and curl up for some peaceful reading time in the living room. Retreat to a private primary suite complete with walk-in closet and an en-suite bathroom oasis for ultimate pampering and relaxation. The rooftop deck with wet bar is sure to make entertaining easy. This home also has a two car attached garage so you don't have to worry about finding parking in this vibrant Denver neighborhood. Don't miss this opportunity to own your own piece of paradise in LoHi!
Worried about interest rates? Lender, Keren Rubenstein will give buyers a free refi of the loan in 6 months if rates go down -- see flyer in supplements or call her at 303-513-1838

Courtesy of USAJ REALTY

Information is deemed reliable but not guaranteed.
Kathryn Bartic 3038452362
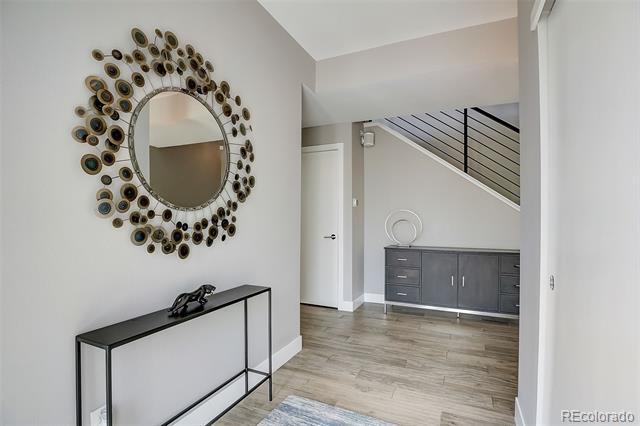
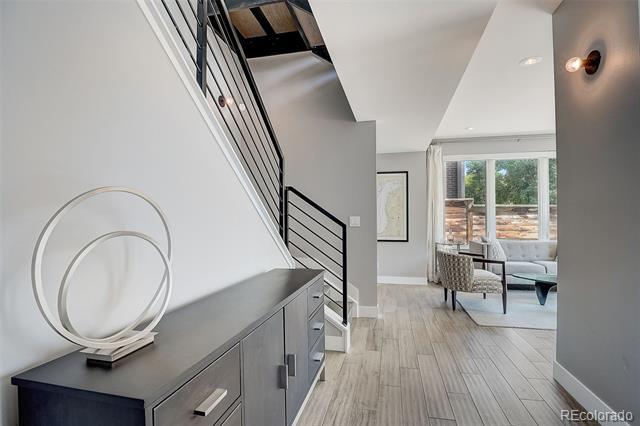
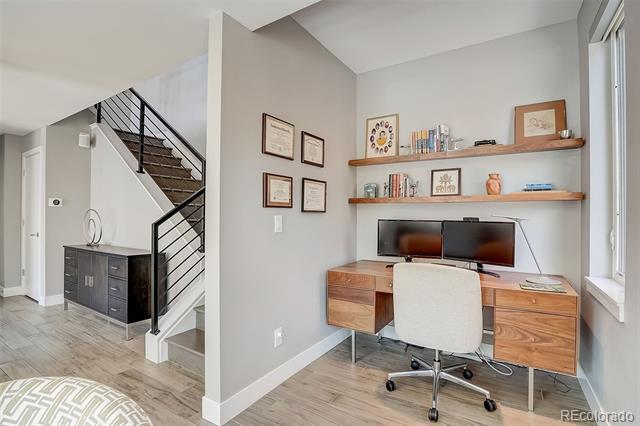
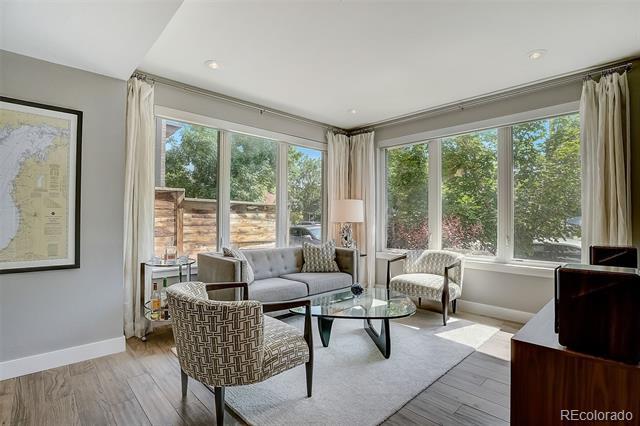

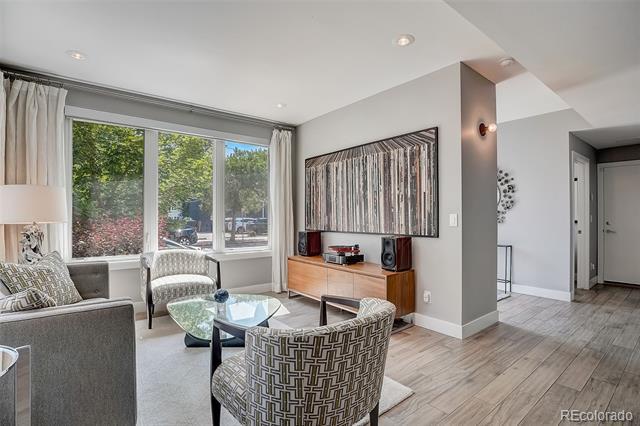
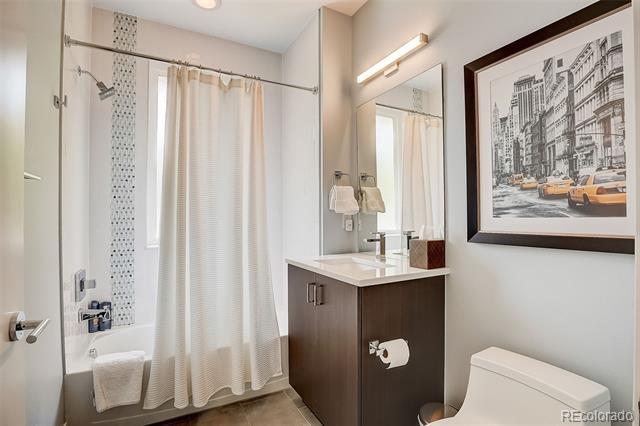

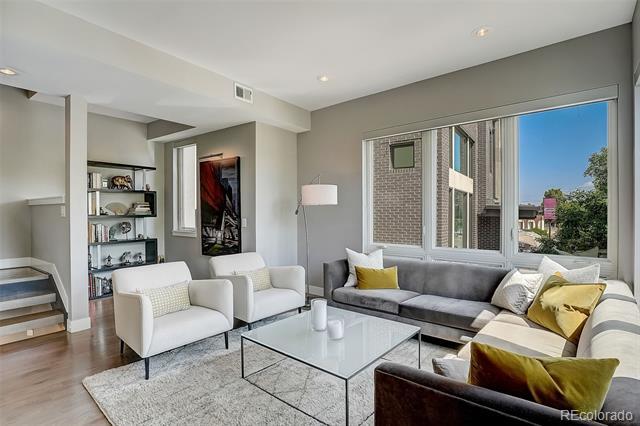
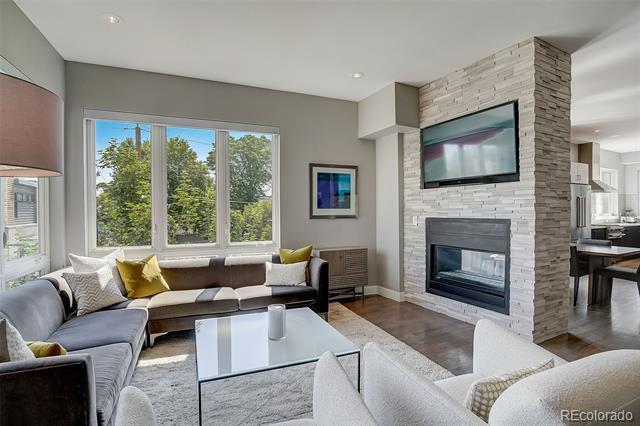
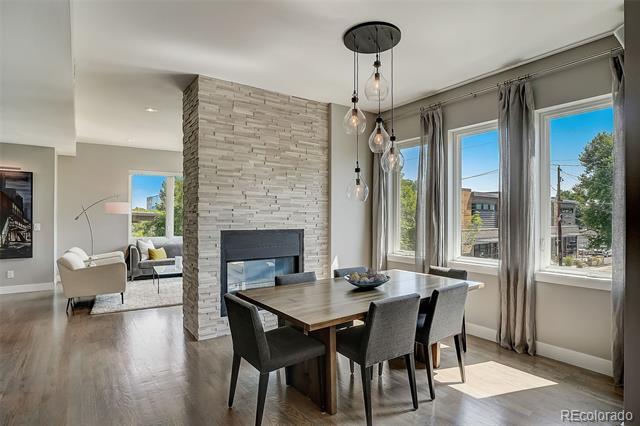


Details
Prop Type: Multi-Family
County: Denver
Subdivision: LOHI
Style: Contemporary
Full baths: 3.0
Features
Appliances: Cooktop, Dishwasher, Disposal, Microwave, Oven, Range, Range Hood
Association Yn: false
Building Area Source: Builder
Common Walls: 1 Common Wall
Construction Materials: Brick, Frame, Stucco
Cooling: Air ConditioningRoom
Exterior Features: Balcony
Half baths: 1.0
Lot Size (sqft): 3,125
Garages: 1
List date: 7/6/23

Updated: Jul 6, 2023 12:02 PM
List Price: $1,779,950
Orig list price: $1,779,950
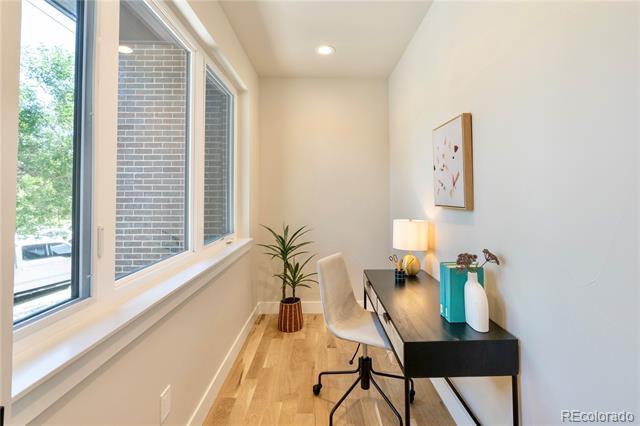
Taxes: $3,836
School District: Denver 1
High: North
Middle: Strive Sunnyside
Elementary: Trevista at Horace Mann
Fireplace Features: Living Room
Fireplaces Total: 1
Flooring: Tile, Wood
Furnished: Unfurnished
Heating: Forced Air
Interior Features: Ceiling
Fan(s), Five Piece Bath, Kitchen Island, Walk-In Closet(s)
Levels: Three Or More
Listing Terms: Cash, Conventional, VA Loan

Living Area Total: 2392
Main Level Bathrooms: 1
Parking Total: 1
Patio And Porch: Front Porch, Rooftop
Property Condition: New Construction
Road Frontage Type: Public Road
Road Surface Type: Paved
Roof: Membrane
Senior Community Yn: false
Sewer: Public Sewer
Structure Type: Townhouse
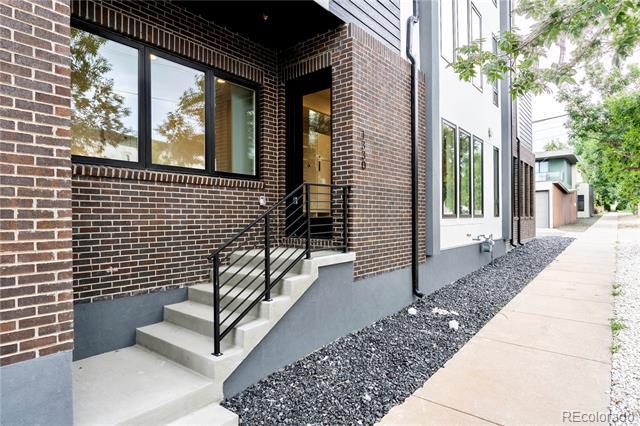
Tax Legal Description: L30 BLK 87 VIADUCT ADD
Tax Year: 2022
Utilities: Electricity Available
Water Source: Public
Window Features: Double Pane Windows
Zoning: C-MX-5

Sitting on top of everything in Lohi this stunning property offers a perfect combination of style and functionality, creating an inviting and comfortable living space. The interior boasts a contemporary design with clean lines, high ceilings, and an abundance of windows that invites tons of natural light. The gourmet kitchen is equipped with top of the line appliances and a spacious island, perfect for both cooking and entertaining. The bedrooms are very spacious and all en suite and feature ample closet space, while the bathrooms are luxuriously appointed with high end fixtures and finishes. With its convenient location in the heart of Lohi, the future owner will enjoy easy access to all the city's attractions and popular restaurants. There are many roof top decks in Lohi with views of downtown but if you want to be on top of it all and look down on other roof tops, this is the unit for you. This cannot be beat! Don't miss the opportunity to own this exceptional 4 story townhome!

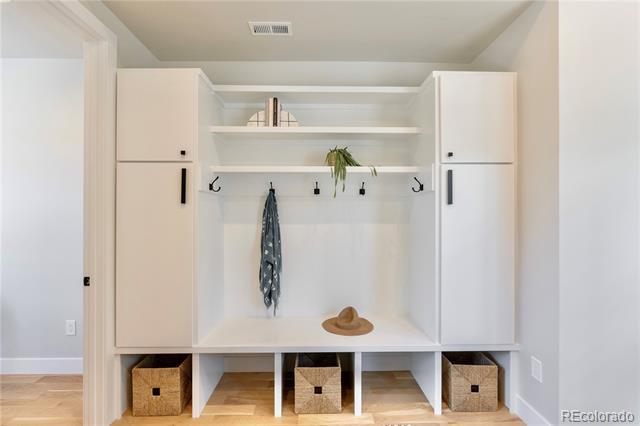
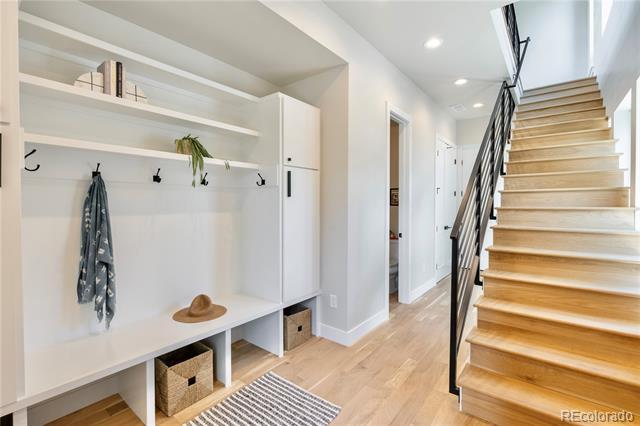
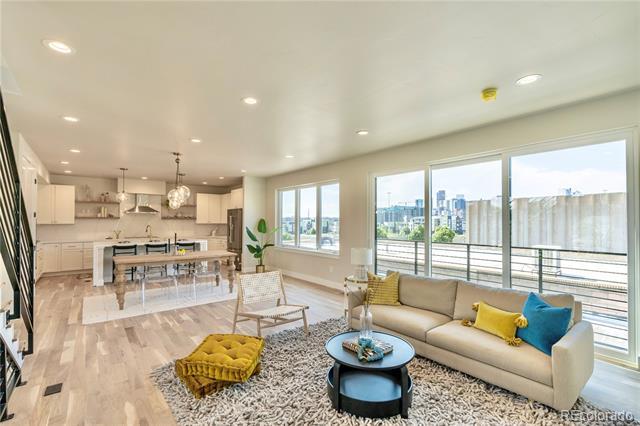
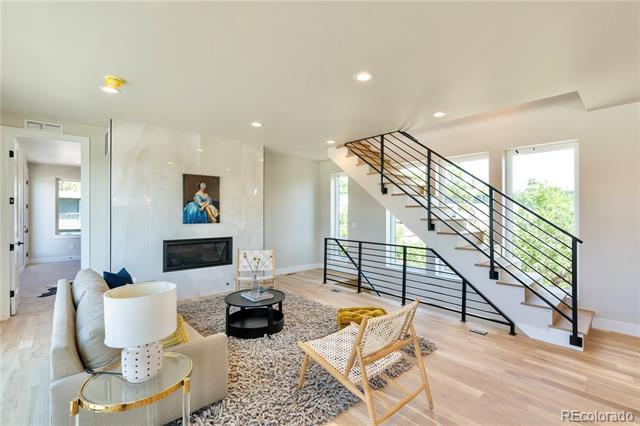

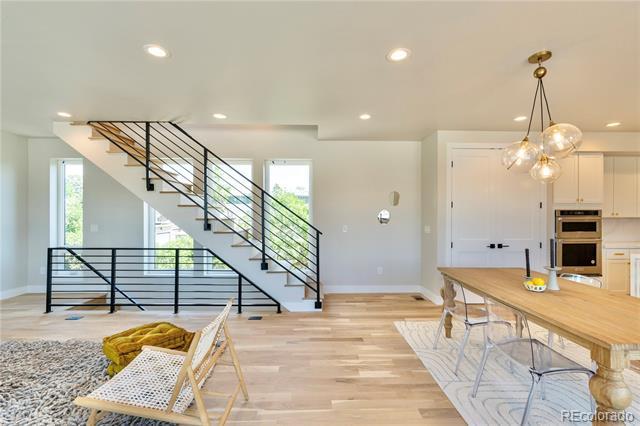
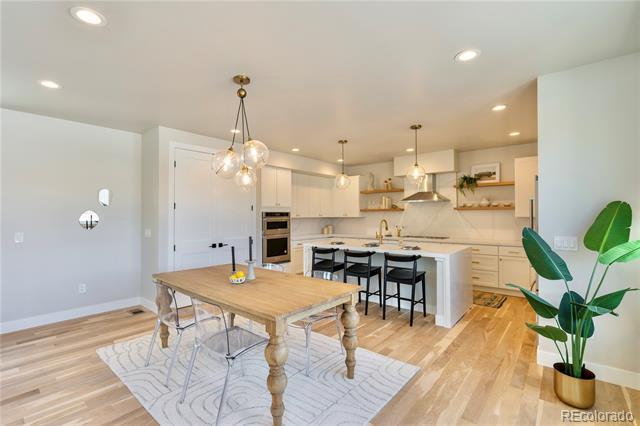
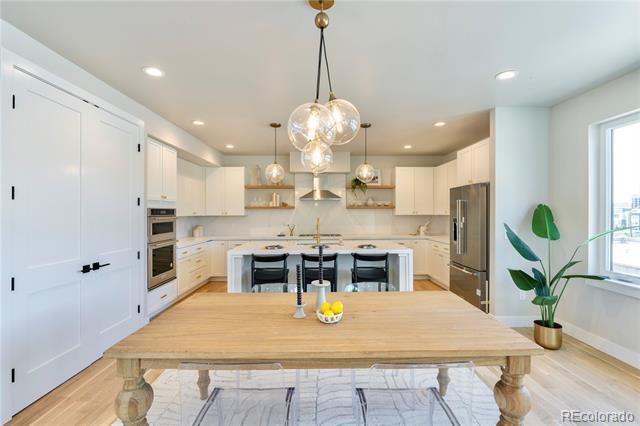

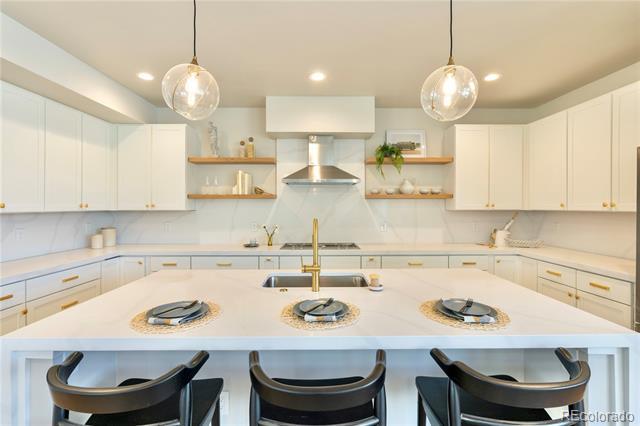
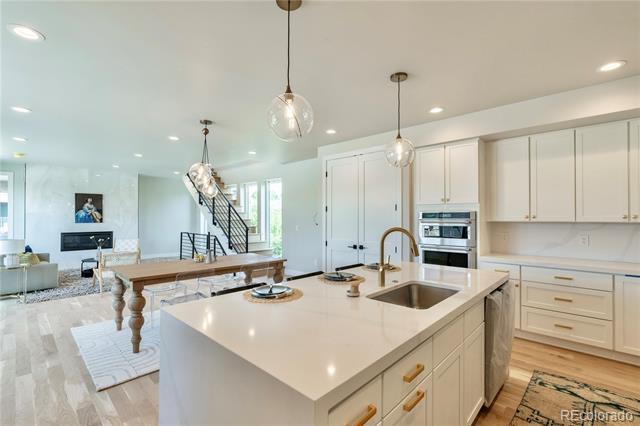
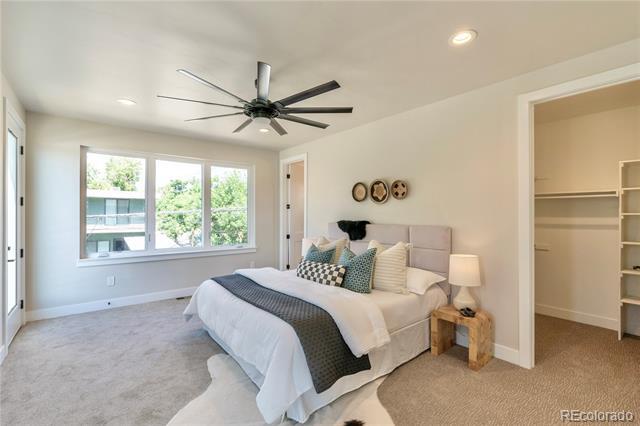


Details
Prop Type: Multi-Family
County: Denver
Subdivision: Highland
Full baths: 3.0
Half baths: 1.0
Features
Appliances: Bar Fridge, Dishwasher, Disposal, Dryer, Microwave, Oven, Range, Range Hood, Refrigerator, Self Cleaning Oven, Washer
Association Yn: false
Basement: Partial
Building Area Source: Public
Records
Common Walls: End Unit, No
One Above, No One Below, 1
Common Wall
Construction Materials:
Frame
Lot Size (sqft): 3,125
Garages: 2
List date: 5/3/23

Pending date: 7/1/23
Off-market date: 7/1/23
Updated: Jul 1, 2023 4:33 AM
List Price: $1,200,000
Orig list price: $1,249,000
Taxes: $4,569
School District: Denver 1
High: North
Middle: Denver Montessori
Elementary: Trevista at Horace Mann
Cooling: Central Air
Entry Level: 1
Entry Location: Ground
Exterior Features: Balcony,
Fire Pit, Private Yard
Fencing: Full
Fireplace Features: Gas, Gas Log
Fireplaces Total: 1
Flooring: Tile, Wood
Foundation Details: Block
Heating: Forced Air
Interior Features: Ceiling Fan(s), Eat-in Kitchen, Five Piece Bath, Granite Counters, High Ceilings, Jack & Jill Bath, Kitchen Island, Open Floorplan, Primary Suite, Radon Mitigation System, Smart Thermostat, Sound System, Walk-In Closet(s)


Laundry Features: In Unit
Levels: Three Or More
Listing Terms: Cash, Conventional, VA Loan
Living Area Total: 2688
Lot Features: Landscaped, Near Public Transit

Main Level Bathrooms: 1
Parking Features: Dry Walled, Lighted
Parking Total: 2
Patio And Porch: Covered, Deck, Front Porch, Patio
Property Condition: Updated/ Remodeled
Road Frontage Type: Public Road
Road Surface Type: Paved
Roof: Composition
Security Features: Carbon Monoxide Detector(s), Smart Cameras, Smoke Detector(s), Video Doorbell

Senior Community Yn: false
Sewer: Public Sewer
Structure Type: Townhouse
Tax Legal Description:
VIADUCT ADD B50 L24
Tax Year: 2022

Utilities: Cable Available, Electricity Available, Electricity Connected, Internet Access (Wired)
Virtual Tour: View
Water Source: Public
Window Features: Window Coverings
Zoning: U-TU-B2
Step right into this recently renovated LoHi duplex, located just a few steps away from the exciting happenings of one of Denver's finest neighborhoods. As soon as you enter, you'll be greeted by freshly installed wide-plank 5" wide white oak flooring that runs throughout all three levels of this impressive townhome. The entrance boasts high ceilings, large windows, and stunning transitional finishes. The kitchen features new appliances, European white cabinets, and granite countertops, creating a bright and airy space. The open floor plan, coupled with surround sound speakers, creates the perfect ambiance for entertaining. The main level also features a spacious great room that opens up to a backyard, complete with a wood pergola, providing shade from the beautiful evening sunsets. The Western facing backyard also adds more useable time throughout the year. Adjacent to the great room is a mud-room. Upstairs, you'll find a large primary bedroom with a 5-piece en-suite that includes a soaking tub and walk-in closet with built-ins. There are two other decent-sized bedrooms that share a jack-and-jill bathroom, and the East bedroom comes with a lovely covered patio. The top floor functions as an ideal guest suite or office space with a bedroom, full bathroom, lounge area with wet bar, and a spacious rooftop terrace that offers a breathtaking view of the mountains. The sellers recently added new landscaping around the home including two aspens out front. The 2-car garage provides ample space for storage. This home sits right across from a beautiful park and is within walking distance of some of LoHi's best restaurants and bars. Explore this fantastic property in detail by visiting www.3733LipanStreet.com. Welcome home!

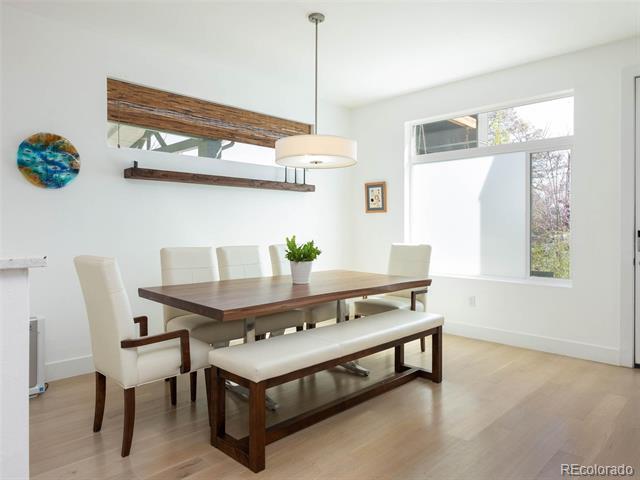

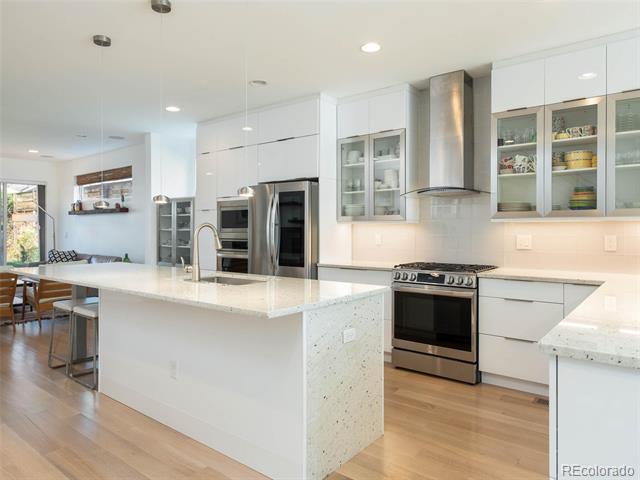
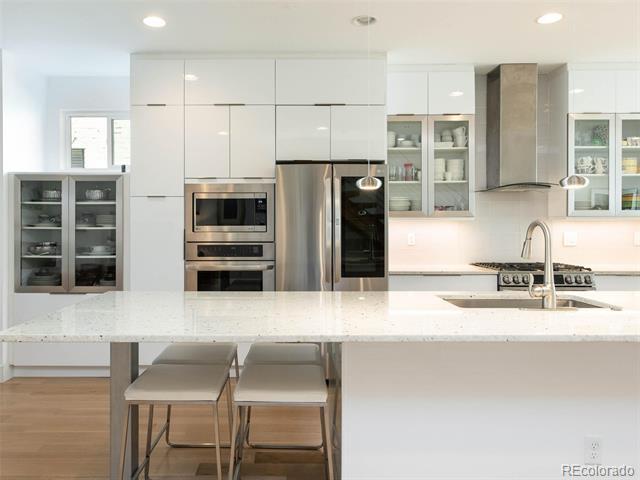
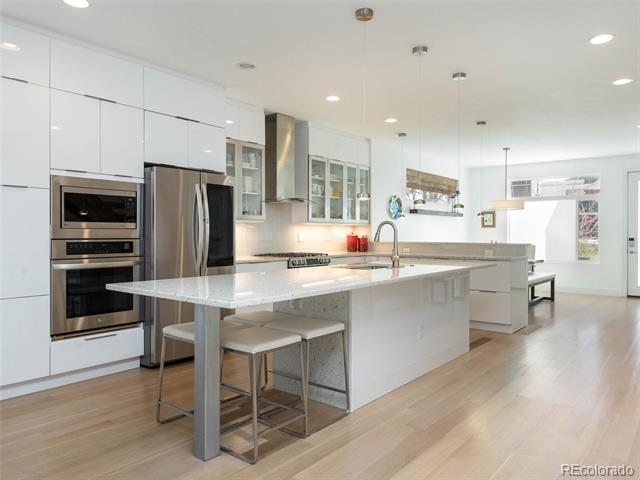
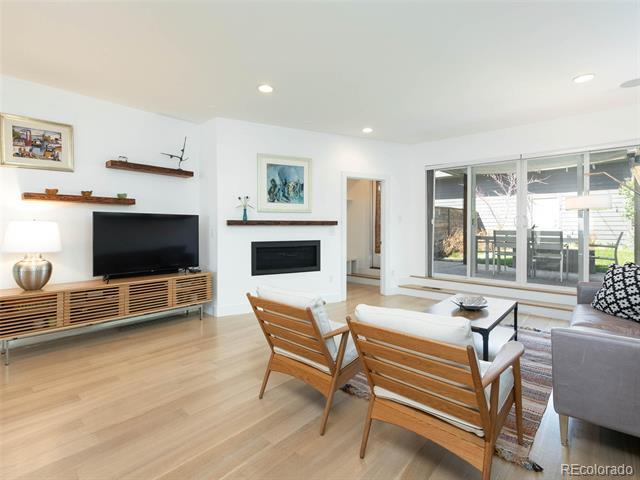


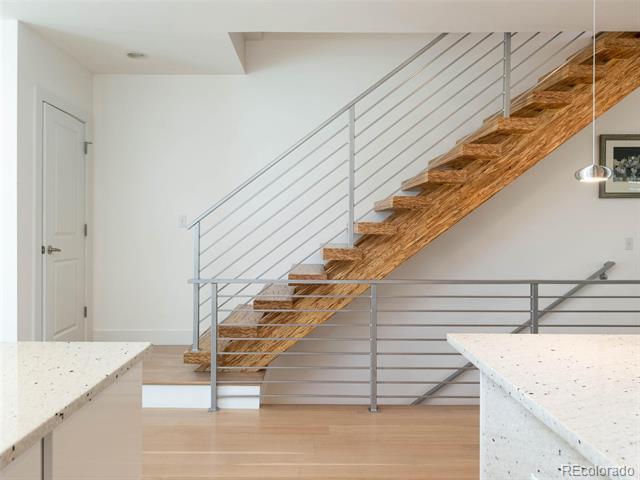
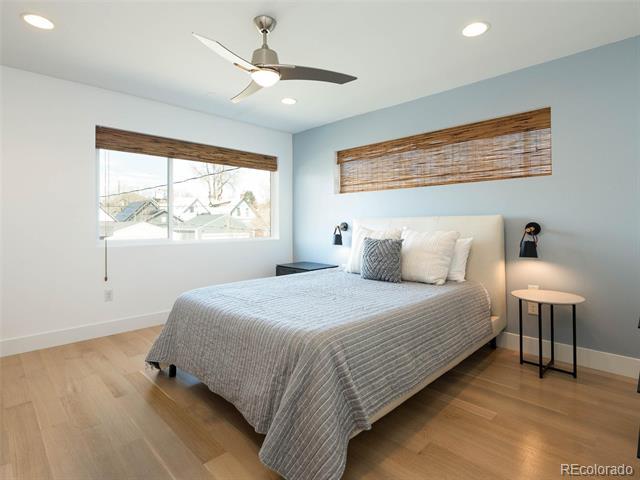



Details
Prop Type: Multi-Family
County: Denver
Subdivision: LoHi
Full baths: 2.0
3/4 Baths: 1.0
Features
Appliances: Cooktop, Dishwasher, Disposal, Dryer, Microwave, Range Hood, Refrigerator, Self Cleaning
Oven, Washer
Association Yn: false
Basement: Finished, Full
Below Grade Unfinished
Area: 43.0
Common Walls: End Unit, 1
Common Wall
Concessions: Other
Concessions Amount: 14000
Half baths: 1.0
Lot Size (sqft): 3,065
Garages: 2
List date: 5/10/23

Sold date: 6/6/23
Off-market date: 5/16/23
Updated: Jun 7, 2023 5:57 AM
List Price: $999,000
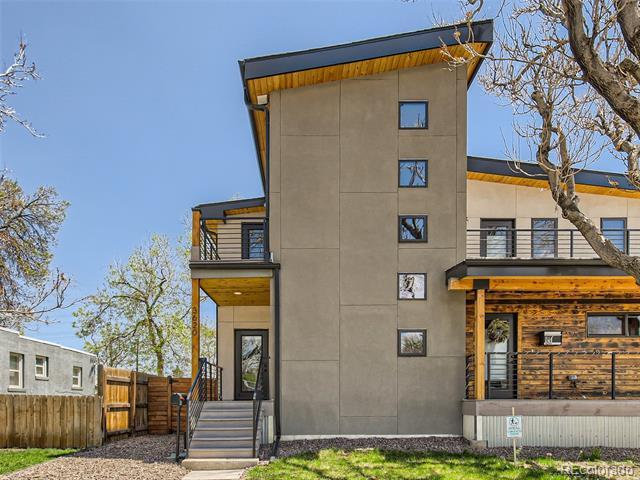
Orig list price: $999,000
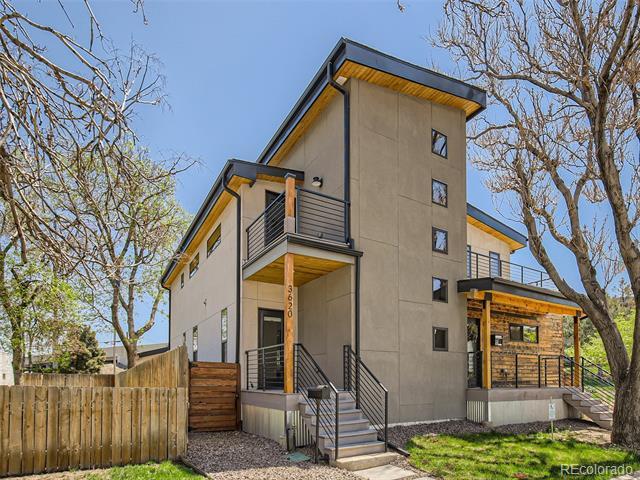
Taxes: $4,964
School District: Denver 1
High: North
Middle: Bryant-Webster
Elementary: Trevista at Horace Mann
Construction Materials:
Frame, Stucco, Wood Siding
Cooling: Air ConditioningRoom, Central Air
Exterior Features: Balcony, Garden, Gas Valve, Private Yard, Rain Gutters
Fencing: Full
Flooring: Carpet, Tile, Wood
Green Energy Efficient: Insulation, Windows
Heating: Active Solar, Electric, Passive Solar
Interior Features: Breakfast Nook, Eat-in Kitchen, Five Piece Bath, High Ceilings, High Speed Internet, Kitchen Island, Open Floorplan, Pantry, Primary Suite, Quartz Counters, Smoke Free, Vaulted Ceiling(s), Walk-In Closet(s)

Laundry Features: In Unit
Levels: Three Or More
Listing Terms: Cash, Conventional, Jumbo
Living Area Total: 2513
Lot Features: Corner Lot, Near Public Transit, Sprinklers In Front, Sprinklers In Rear
Main Level Bathrooms: 1
Other Equipment: Air Purifier
Parking Total: 2
Road Surface Type: Paved
Roof: Rolled/Hot Mop
Security Features: Carbon Monoxide Detector(s), Security System, Smoke Detector(s)
Senior Community Yn: false
Sewer: Public Sewer
Structure Type: Duplex Tax Legal Description:
VIADUCT ADD B64 L10 EXC
S 0.99FT OF W 59.42FT
THEREOF
Remarks
Tax Year: 2022
Virtual Tour: View
Water Source: Public
Window Features: Triple Pane
Windows
Zoning: U-TU-B2
This West-facing, Green-built, energy-efficient home is ready for you! As you walk into this spacious LoHi home, you will immediately notice the open floor plan with beautiful hardwood floors and tons of light. This all-electric home will save you tons of money in energy bills and the triple-pane windows provide a quiet environment for you to relax in. The kitchen boasts LG Signature appliances which carry a lifetime warranty. Upstairs is where you will find two primary ensuites, laundry and a patio. The basement has another bathroom, bedroom, an office/flex space and additional W/D hookups. From the kitchen, you'll walk out to the backyard which has a deck to entertain or enjoy meals on, a grassy area and mature trees for shade. The home is nestled at the end of Jason Street and is within walking distance to bike trains, restaurants, shops and bars. You will absolutely love this home!
Courtesy of Your Castle Real Estate Inc

Information is deemed reliable but not guaranteed.
Kathryn Bartic 3038452362
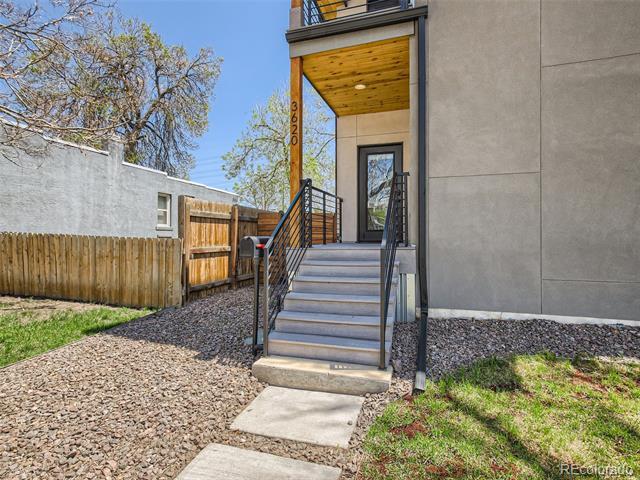
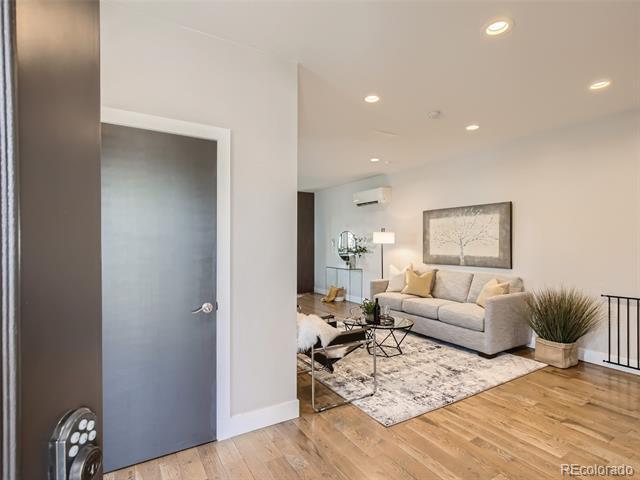
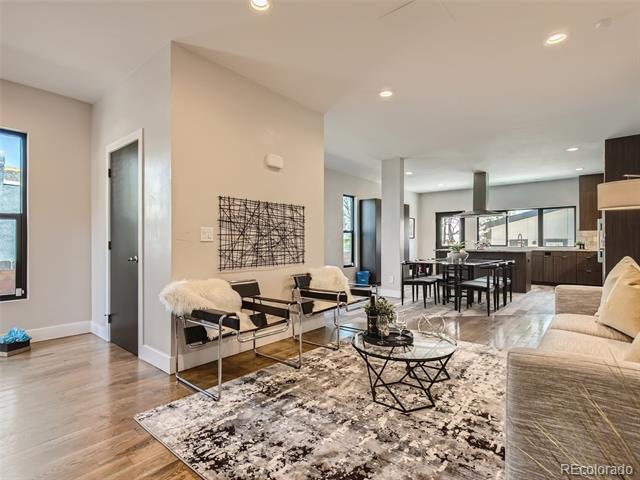
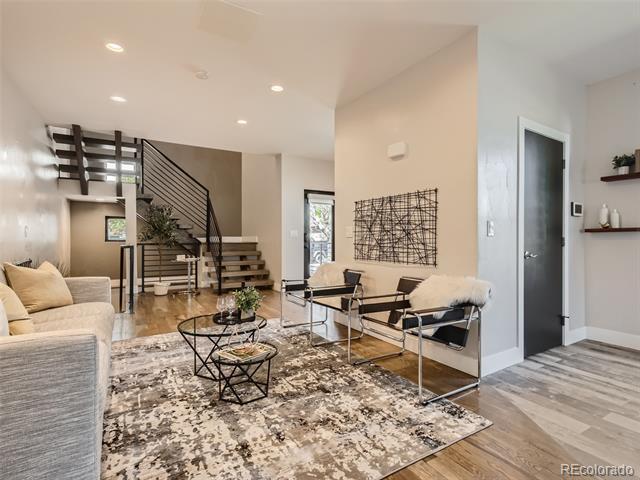
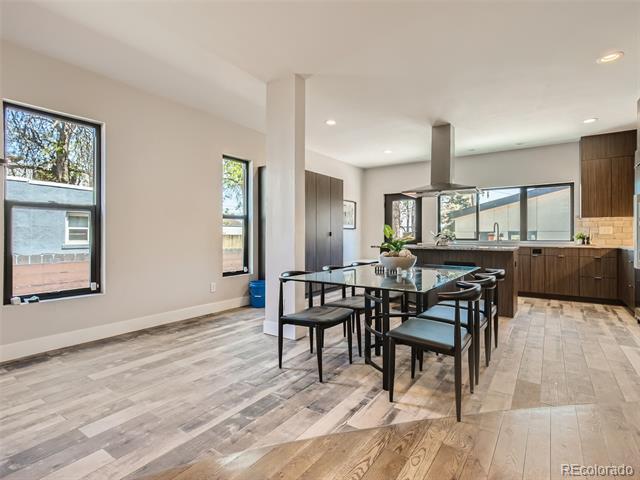

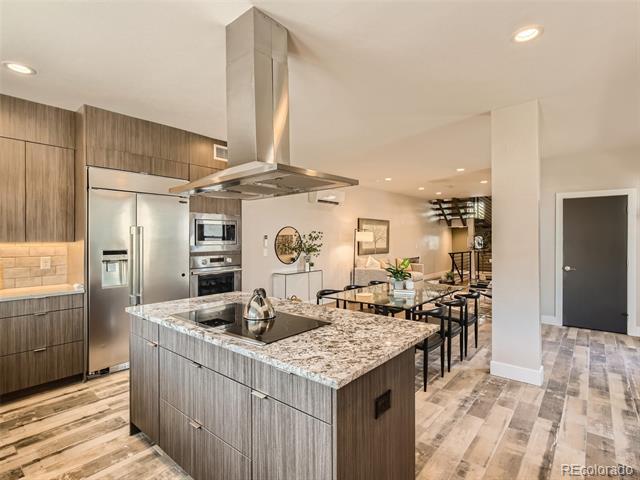
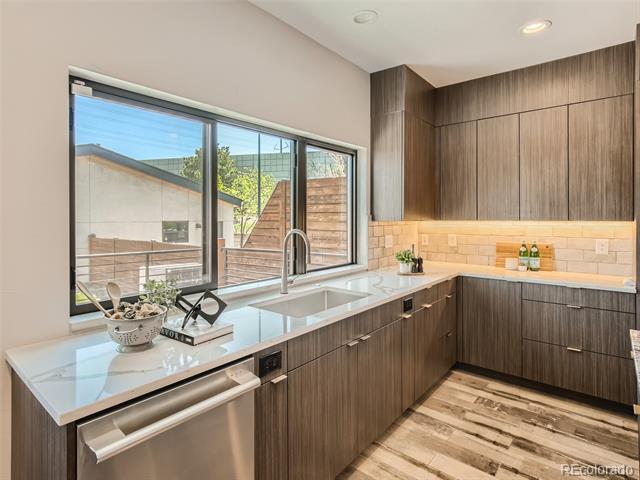
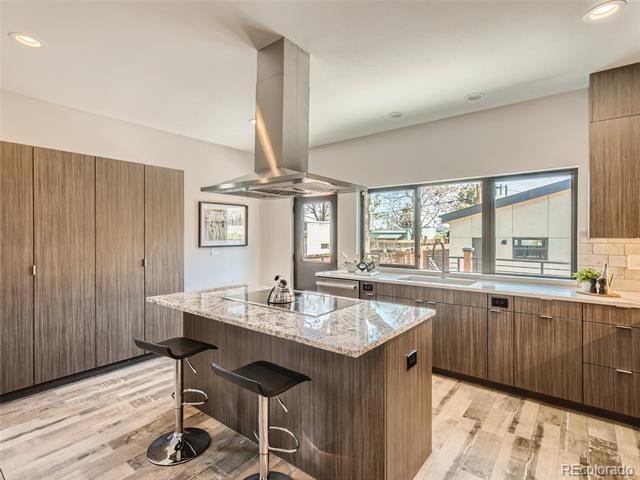
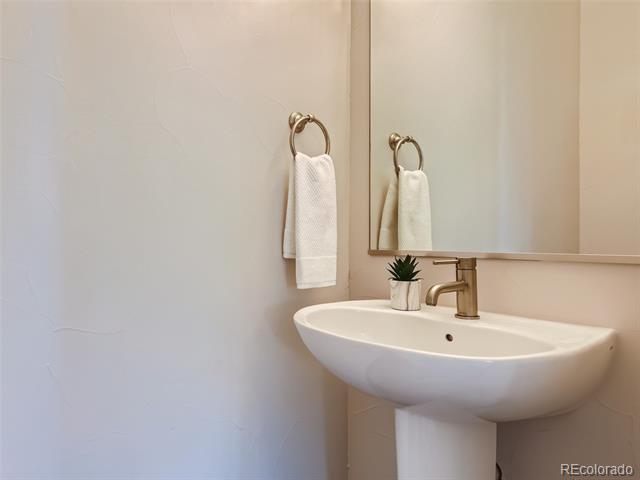
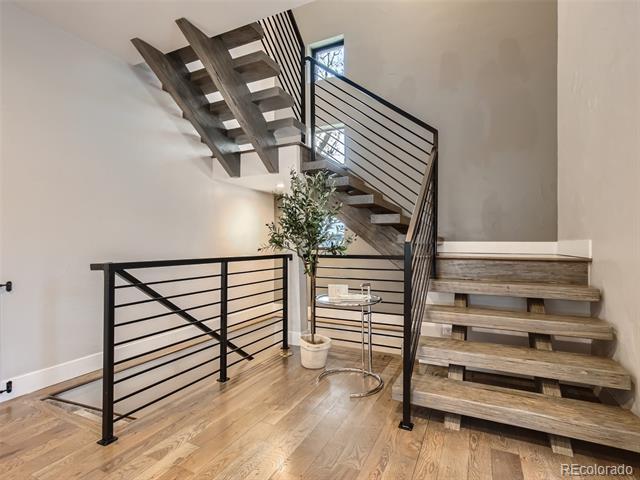
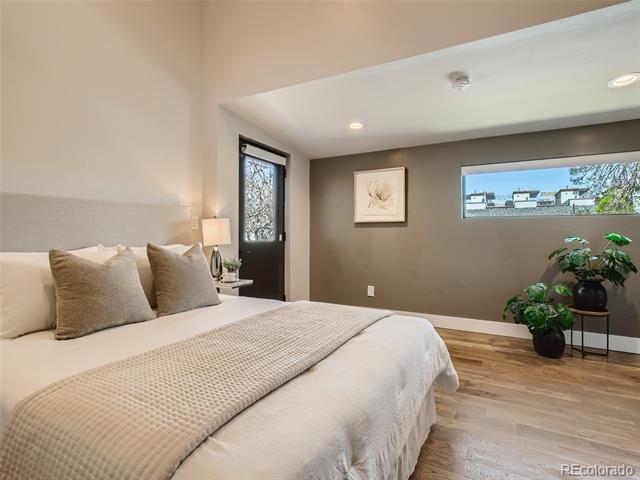


Details
Prop Type: Multi-Family
County: Denver
Subdivision: Highlands
Style: Contemporary
Full baths: 2.0
3/4 Baths: 1.0
Features
Appliances: Dishwasher, Disposal, Freezer, Microwave, Oven, Range, Range Hood, Refrigerator, Tankless Water
Heater
Association Yn: false
Basement: Finished
Common Walls: 1 Common
Wall
Concessions: No
Construction Materials: Brick, Stone, Stucco
Cooling: Central Air
Half baths: 1.0
Lot Size (sqft): 3,125
Garages: 2
List date: 3/30/23

Sold date: 6/28/23
Off-market date: 5/26/23
Updated: Jun 29, 2023 5:00 AM
List Price: $1,175,000
Orig list price: $1,295,000
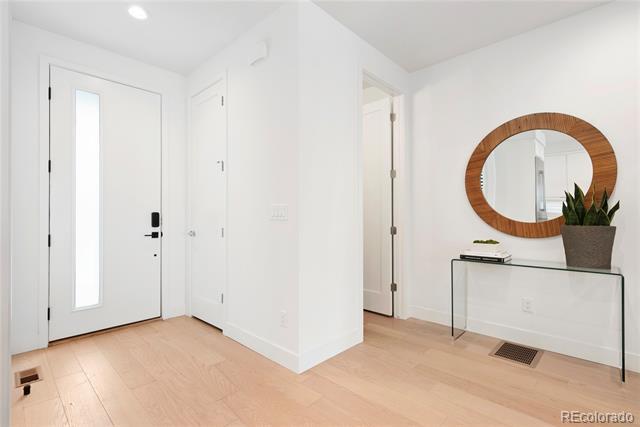
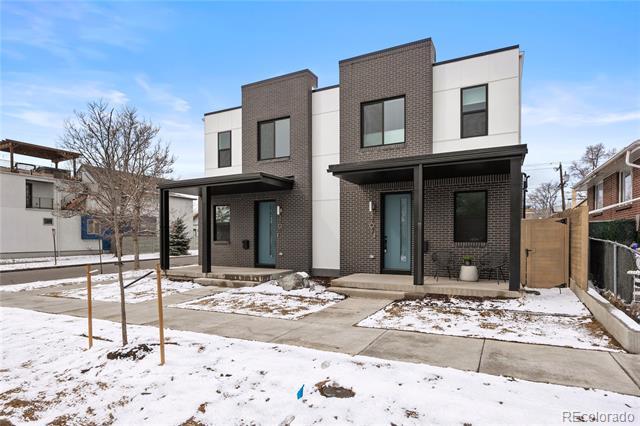
Taxes: $2,033
School District: Denver 1
High: North
Middle: Skinner
Elementary: Bryant-Webster
Exterior Features: Private Yard
Fencing: Partial
Flooring: Carpet, Wood
Green Energy Efficient: HVAC, Lighting, Thermostat, Water Heater, Windows
Heating: Forced Air, Natural Gas
Interior Features: Breakfast Nook, High Ceilings, Kitchen Island, Open Floorplan, Pantry, Primary Suite, Quartz Counters, Smart Thermostat
Levels: Two
Listing Terms: Cash, Conventional, FHA, VA Loan

Living Area Total: 2697
Lot Features: Flood Zone
Main Level Bathrooms: 1
Parking Total: 2
Patio And Porch: Covered, Front Porch, Patio
Property Condition: New Construction
Road Surface Type: Alley Paved, Paved
Roof: Other
Security Features: Smart Locks, Video Doorbell
Senior Community Yn: false
Sewer: Public Sewer
Structure Type: Duplex
Tax Legal Description:
VIADUCT ADD B50 L17
Tax Year: 2022

Remarks
Utilities: Electricity Available, Electricity Connected, Natural Gas Available, Natural Gas Connected
Water Source: Public
Window Features: Double Pane Windows
Live luxuriously just minutes from the heart of LoHi in thisduplex from award-winning home builder Thomas James Homes. The thoughtfully designed modern exterior features stucco and stone. The kitchen boasts a spacious island finished with white quartz countertops, Bosch appliances and Tharp cabinetry. The open concept dining area and great room are perfect for entertaining, while your large backyard steals the show providing a quiet oasis within the city. Front and back landscaping will include sod, plants, and sprinkler system. Work from home in the main floor office, leaving plenty of opportunity for the remaining four bedrooms. The second level features 9' ceilings, custom cellular shades throughout and 3 bedrooms including the primary suite with en-suite bath and a walk-in closet.The basement provides a generous sized rec room perfect for the imagination and fourth bedroom with en-suite bathroom.
Courtesy of eXp Realty, LLC
Information is deemed reliable but not guaranteed.

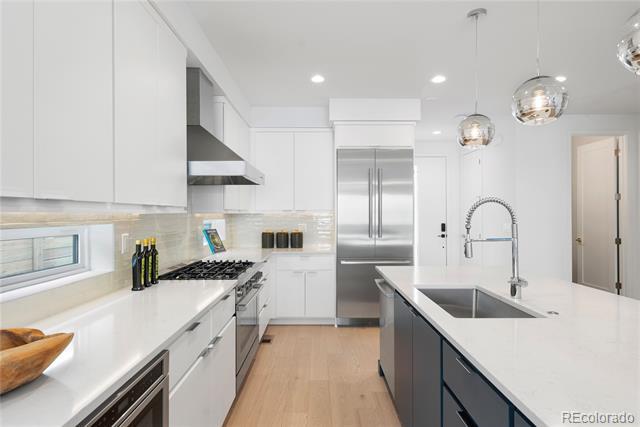
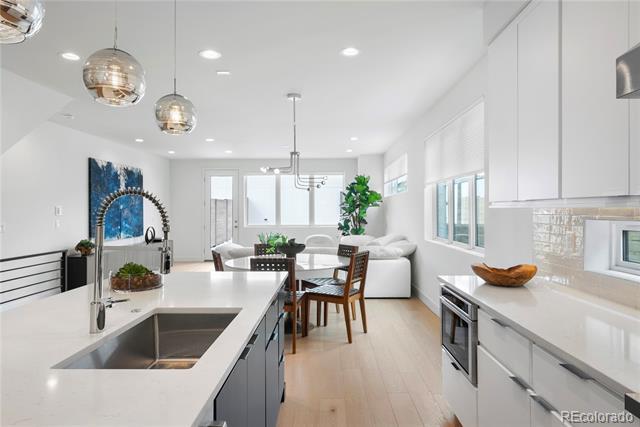
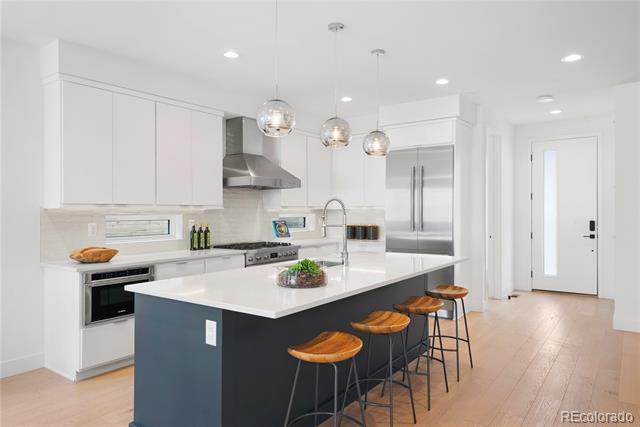
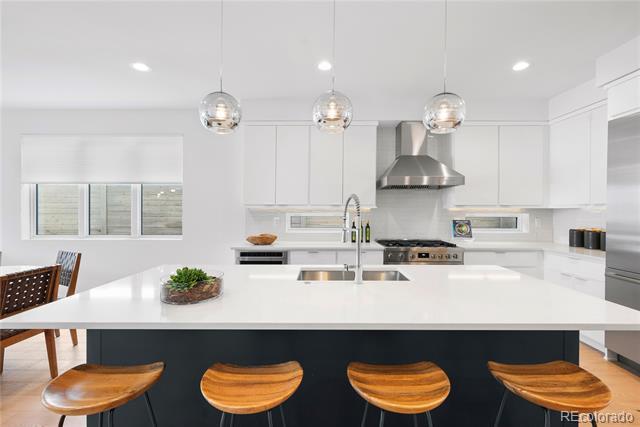

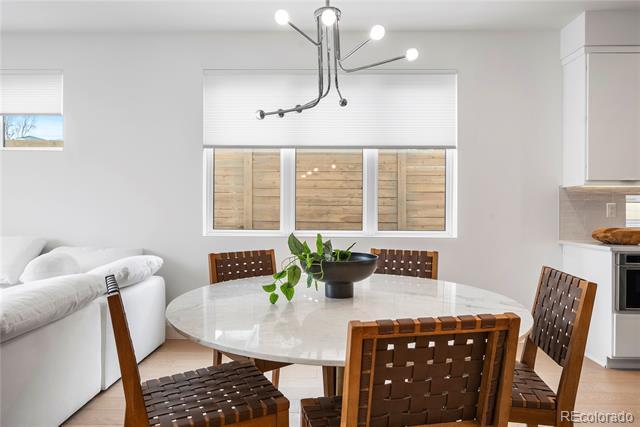
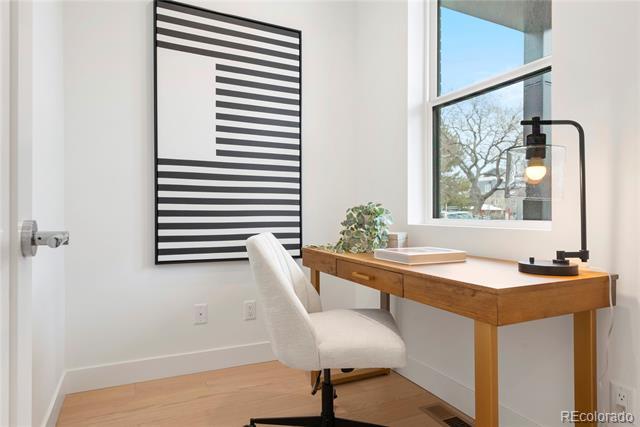
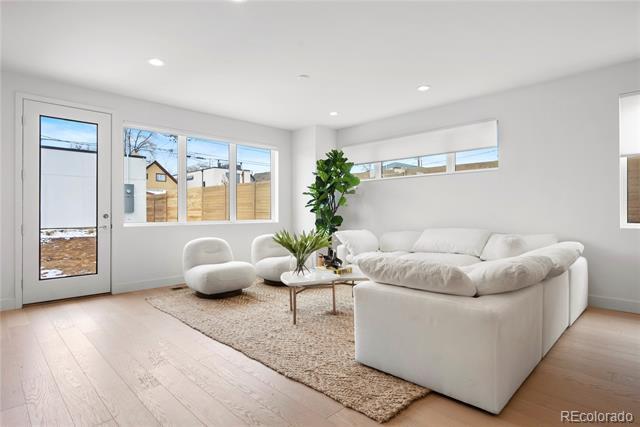
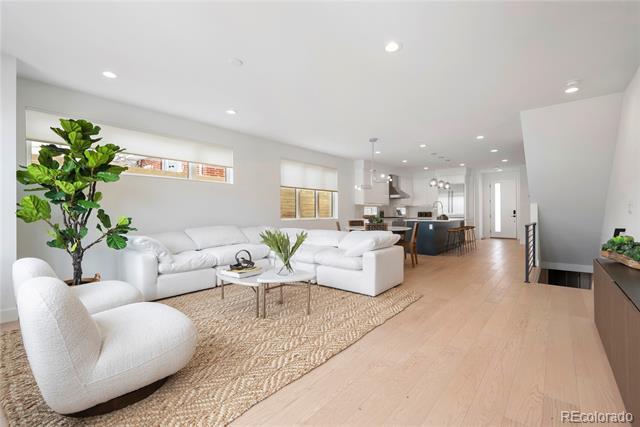
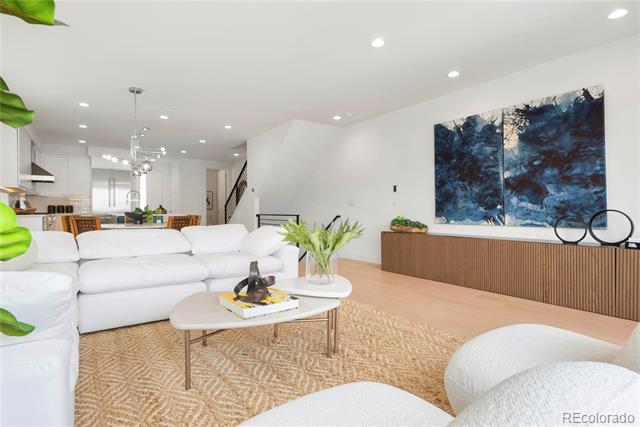




Details
Prop Type: Multi-Family
County: Denver
Subdivision: LoHi
Style: Contemporary
Full baths: 1.0
3/4 Baths: 2.0
Half baths: 2.0
Lot Size (sqft): 1,230
Garages: 2
List date: 5/17/23

Sold date: 6/26/23
Off-market date: 6/14/23
Features
Appliances: Bar Fridge, Cooktop, Dishwasher, Disposal, Dryer, Microwave, Oven, Refrigerator, Self Cleaning Oven, Washer
Association Yn: false
Basement: Partial
Building Area Source: Public
Records
Building Name: Navajo Arts
District
Concessions: No
Construction Materials: Frame, Stucco
Cooling: Central Air, Other
Direction Faces: South
Electric: 110V, 220 Volts
Exterior Features: Balcony, Fire Pit
Fencing: Partial
Fireplace Features: Great Room
Fireplaces Total: 1
Flooring: Carpet, Tile, Wood
Updated: Jun 27, 2023 3:00 PM
List Price: $1,199,000
Orig list price: $1,275,000

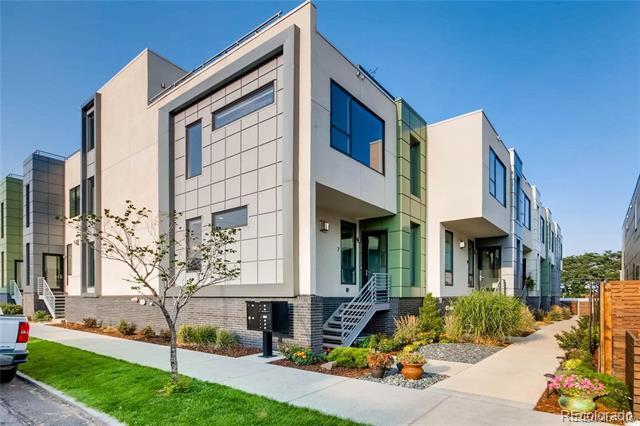
Taxes: $4,406
School District: Denver 1
High: North
Middle: Strive Sunnyside
Elementary: Trevista at Horace Mann
Furnished: Negotiable
Heating: Forced Air
Interior Features: Ceiling Fan(s), Kitchen Island, Open Floorplan, Pantry, Primary Suite, Quartz Counters, Smoke Free, Wet Bar
Laundry Features: In Unit
Levels: Three Or More
Listing Terms: 1031
Exchange, Cash, Conventional, FHA, Jumbo, VA Loan

Living Area Total: 2273
Lot Features: Sprinklers In Front, Sprinklers In Rear
Main Level Bathrooms: 1
Parking Features: Floor Coating, Insulated
Parking Total: 2
Patio And Porch: Rooftop
Road Frontage Type: Public Road
Road Responsibility: Public Maintained Road
Road Surface Type: Paved
Roof: Composition, Membrane
Security Features: Carbon Monoxide Detector(s), Smoke Detector(s)
Senior Community Yn: false
Sewer: Public Sewer
Remarks
Structure Type: Townhouse
Tax Legal Description: PT OF VIADUCT ADD B88 LOTS
3-5 DAF BEG @ SW COR L5 E 78.63FTTPOB N 65.26FT E
18.91FT S 65.27FT W 18.78FT TPOB
Tax Year: 2022
Utilities: Cable Available, Electricity Connected, Internet Access (Wired), Natural Gas Connected
View: City, Mountain(s)
Water Source: Public
Window Features: Double Pane Windows
Zoning: U-MX-3
3BD/5BA Modern LoHi Townhome with Spectacular Skyline VIEWS located in the Navajo Arts District. The A+ Rooftop Party Room and Deck is the best in the Highlands with a firepit and supported to hold a hot tub. Walk score off the charts to all the best restaurants, bars, and shopping. South facing with natural light and main floor Modern Open Concept Layout great for entertaining. Gorgeous Kitchen with quartz, stainless steel, a huge kitchen island and balcony with gas BBQ. The primary bedroom has a very well appointed bathroom with dual vanities, and a custom tile shower surround with frameless glass and walk-in closet. City views from every level! The second and third bedroom are larger than typical for this style of home and both have their own bathrooms. Owners installed a new A/C split for the party room. Attached two-car garage with epoxy floor and extra space for toys. Many of the best restaurants in Denver steps from your front door Avanti, Acova, Postino, El Five, Root Down, Kobe An Shabu Shabu, and Black Eye Coffee. Loaded, too much to list. Must See in LoHi.
Courtesy of Colo Real Estate Corp Information
 Kathryn Bartic 3038452362
Kathryn Bartic 3038452362

is deemed reliable but not guaranteed.
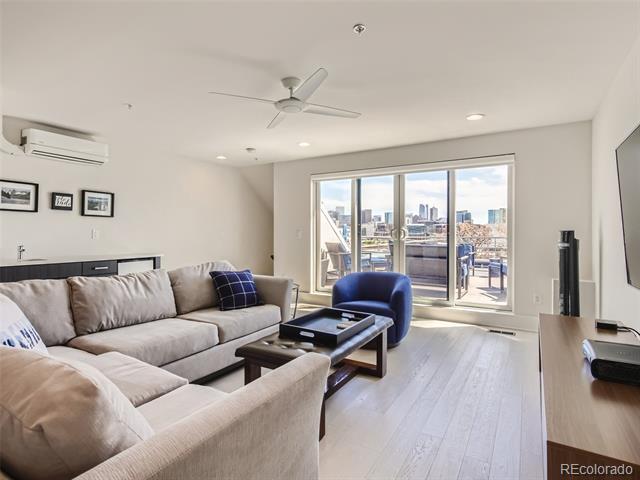
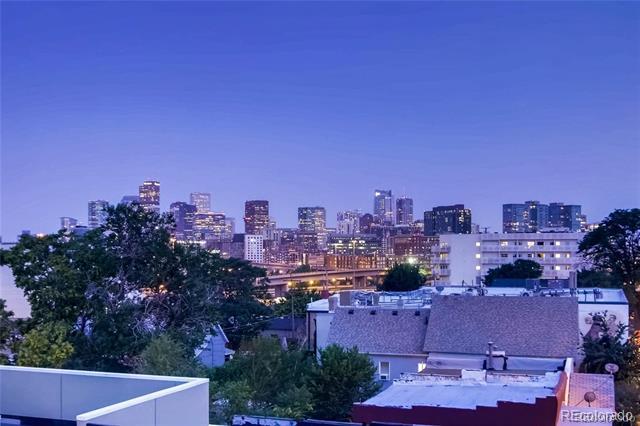

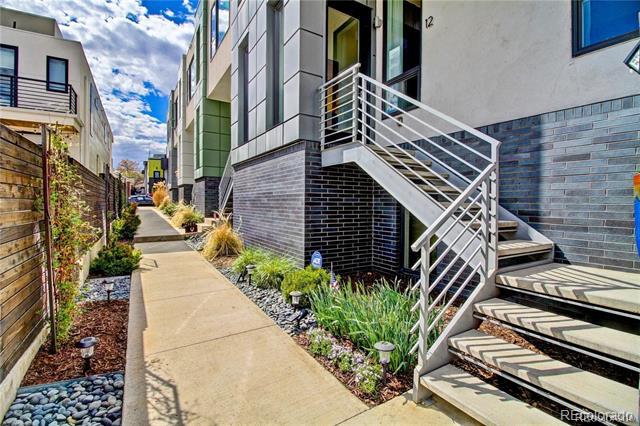
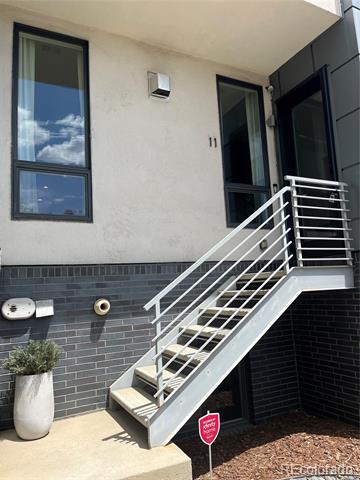
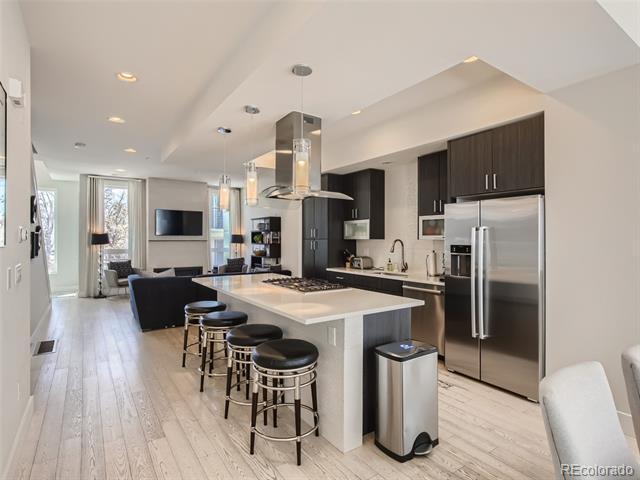
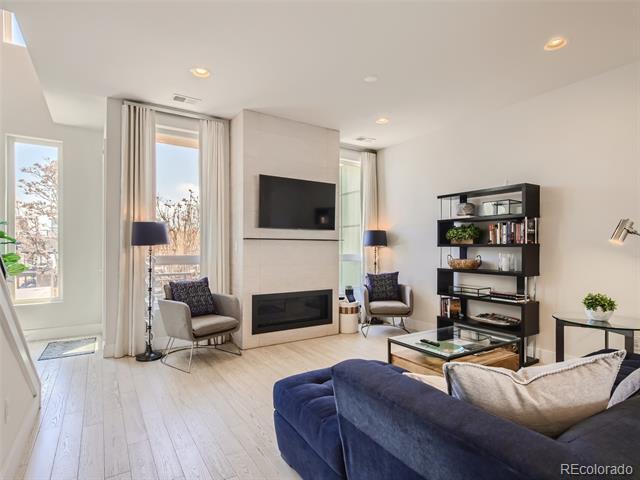
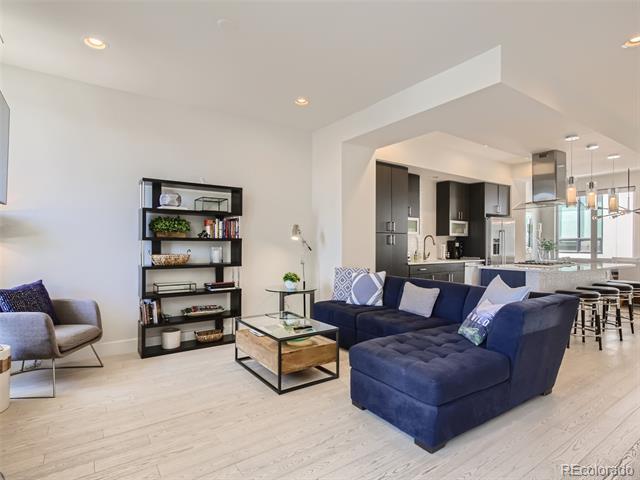

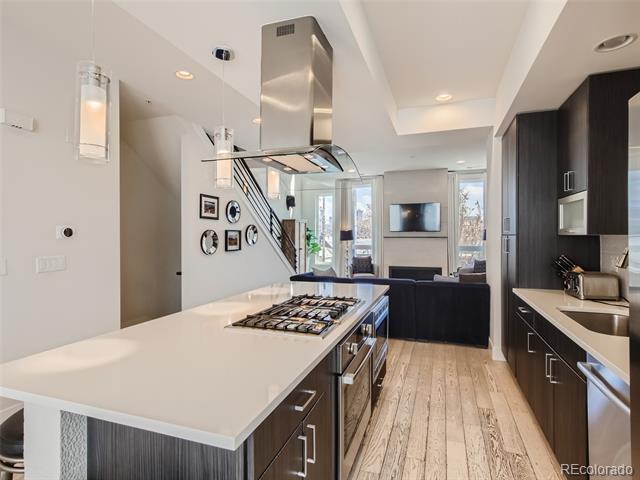
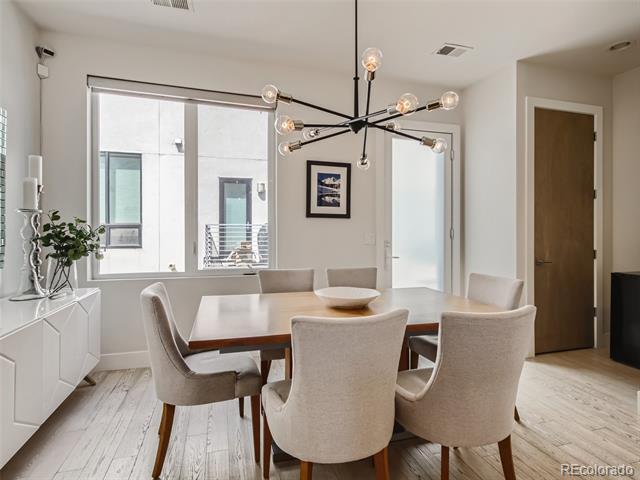
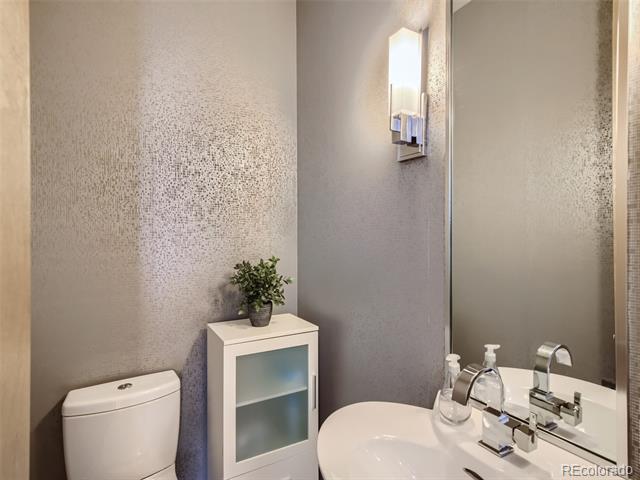


$1,290,000

Details
Prop Type: Multi-Family
County: Denver
Subdivision: Highlands
Style: Contemporary
Full baths: 3.0
Features
Appliances: Dishwasher, Disposal, Freezer, Microwave, Oven, Range, Range Hood, Refrigerator, Tankless Water
Heater
Association Yn: false
Basement: Finished
Common Walls: 1 Common
Wall
Concessions: No
Construction Materials:
Stone, Stucco
Cooling: Central Air
Half baths: 1.0
Lot Size (sqft): 3,125
Garages: 2
List date: 2/8/23
Sold date: 3/22/23
Off-market date: 2/10/23
Updated: Mar 22, 2023 11:40 AM
List Price: $1,295,000
Orig list price: $1,295,000
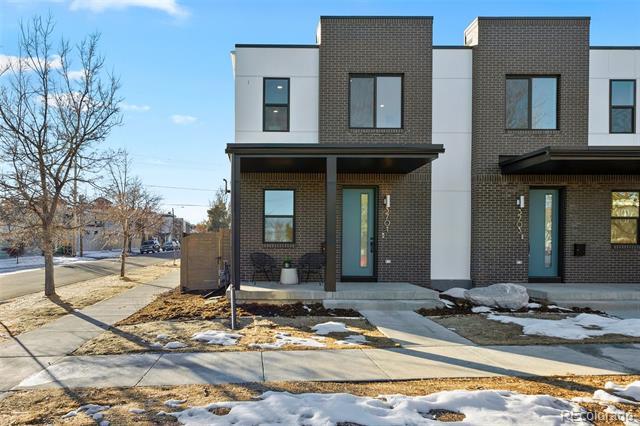
Taxes: $4,599
School District: Denver 1
High: North
Middle: Skinner
Elementary: Bryant-Webster
Exterior Features: Private Yard
Fencing: Partial
Flooring: Carpet, Tile, Wood
Furnished: Unfurnished
Green Energy Efficient: HVAC, Lighting, Thermostat, Water Heater, Windows
Heating: Forced Air, Natural Gas
Interior Features: Breakfast Nook, High Ceilings, Kitchen Island, Open Floorplan, Pantry, Primary Suite, Quartz Counters, Smart Thermostat

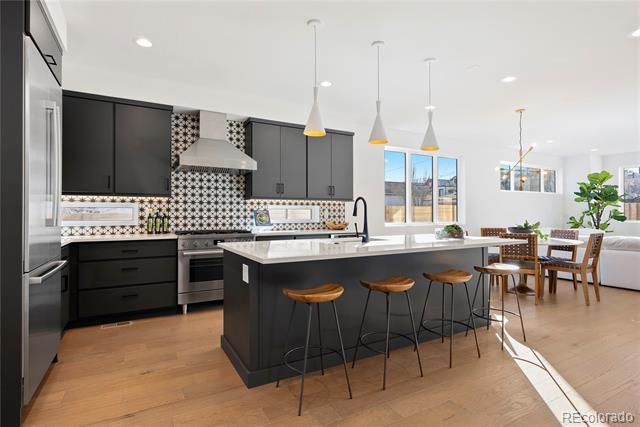
Levels: Two
Listing Terms: Cash, Conventional, Jumbo, VA Loan
Living Area Total: 2766
Lot Features: Corner Lot
Main Level Bathrooms: 1
Parking Total: 2
Patio And Porch: Covered, Patio
Property Condition: New Construction
Road Surface Type: Alley Paved, Paved
Roof: Other
Security Features: Smart Locks, Video Doorbell
Senior Community Yn: false
Sewer: Public Sewer
Structure Type: Duplex
Tax Legal Description:
VIADUCT ADD B50 L16
Tax Year: 2021
Utilities: Electricity Available, Electricity Connected, Natural Gas Available, Natural Gas Connected
Remarks
Water Source: Public
Window Features: Double Pane Windows
Live luxuriously just minutes from the heart of LoHi in thisduplex from award winning home builder Thomas James Homes. The thoughtfully designed modern exterior features stucco and stone. The kitchen boasts a spacious island finished with white quartz countertops, Bosch appliances and Tharp cabinetry. The open concept dining area and great room are perfect for entertaining, while your large backyard steals the show providing a quiet oasis within the city. Front and back landscaping will include sod, plants, and sprinkler system. Work from home in the main floor office, leaving plenty of opportunity for the remaining four bedrooms. The second level features 9' ceilings and 3 bedrooms including the primary suite with en-suite bath and a walk-in closet. The basement provides a generous sized rec room and fourth bedroom with en-suite bathroom.
Courtesy of eXp Realty, LLC

Information is deemed reliable but not guaranteed.
Kathryn Bartic
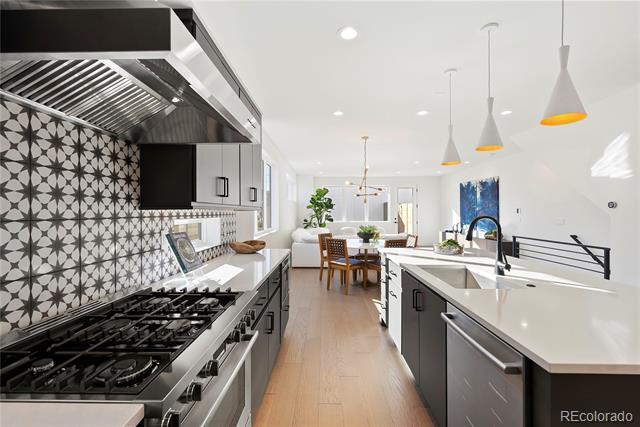
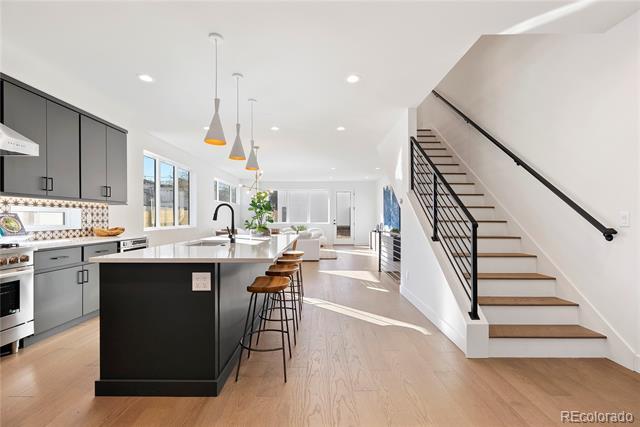
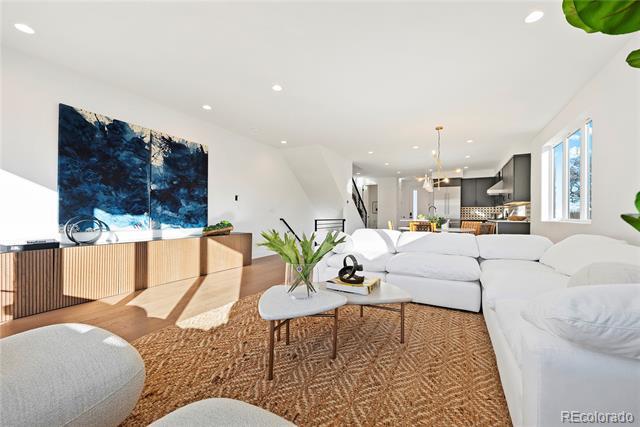
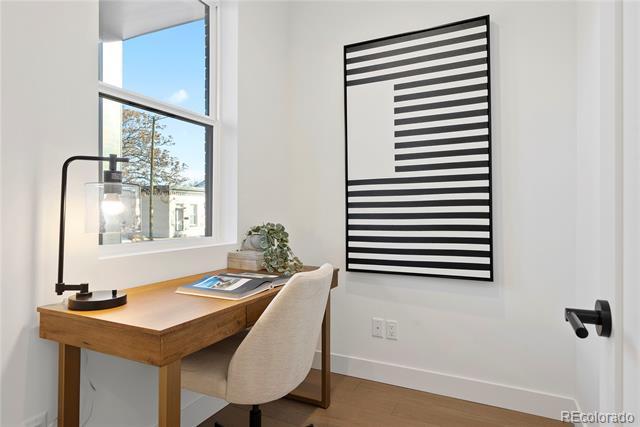

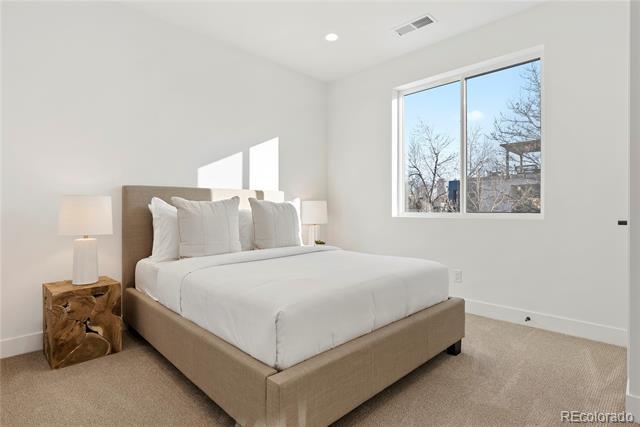
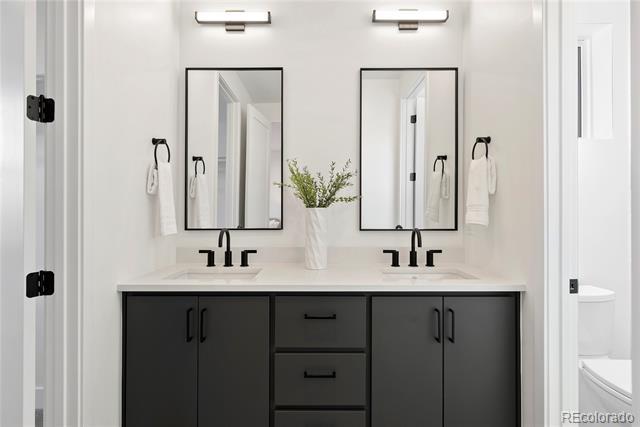
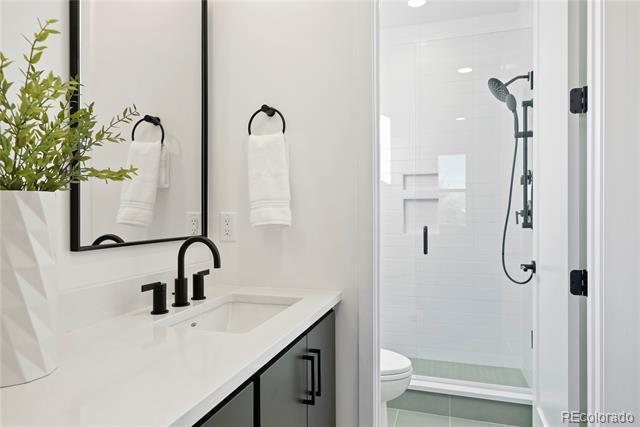
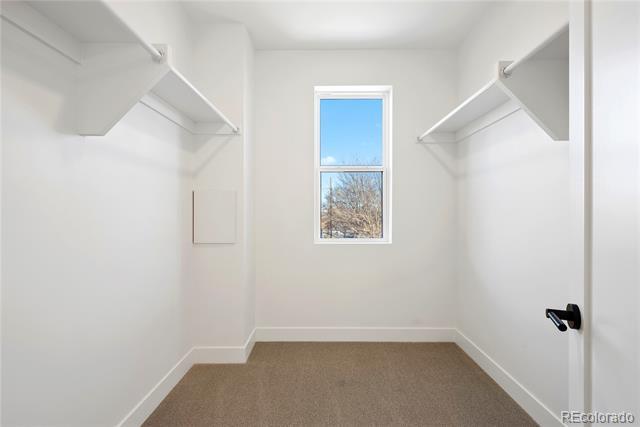
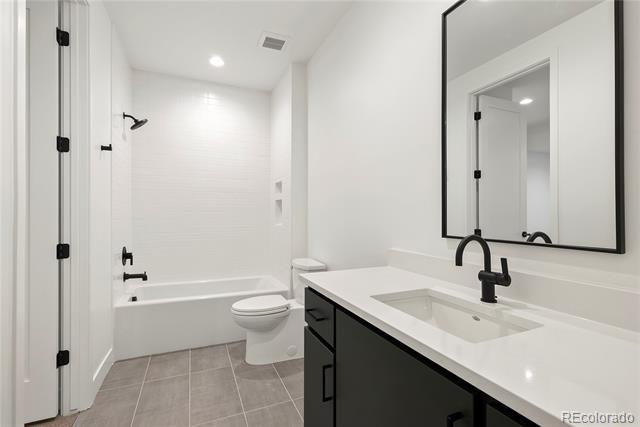



$1,435,000
Details
Prop Type: Multi-Family
County: Denver
Subdivision: LoHi
Style: Urban Contemporary

Full baths: 3.0
Features
Appliances: Dishwasher, Disposal, Microwave, Range, Refrigerator, Wine Cooler
Association Yn: false
Basement: Full
Below Grade Unfinished Area: 140.0
Building Area Source: Public
Records
Common Walls: End Unit
Concessions: Buyer Closing
Costs/Seller Points Paid
Concessions Amount: 34500
Half baths: 1.0
Lot Size (sqft): 3,125
Garages: 2
List date: 1/26/23
Sold date: 3/31/23
Orig list price: $1,449,000
Taxes: $5,173
Elementary: Trevista at Horace Mann
Construction Materials: Cement Siding, Frame, Stucco Cooling: Central Air
Direction Faces: West
Exterior Features: Garden, Gas Valve, Private Yard
Fireplace Features: Basement, Gas, Gas Log
Fireplaces Total: 1
Flooring: Carpet, Tile, Wood
Heating: Forced Air, Natural Gas
Interior Features: Eat-in Kitchen, Five Piece Bath, High Ceilings, Kitchen Island, Open Floorplan, Pantry, Primary Suite, Quartz Counters, Smoke Free, Walk-In Closet(s), Wet Bar

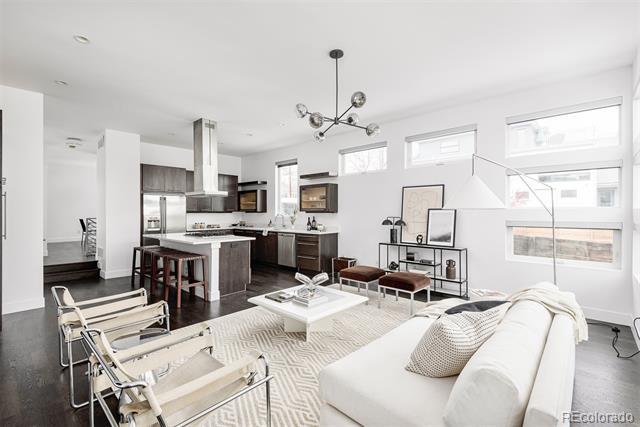
Levels: Three Or More
Listing Terms: Cash, Conventional, Other
Living Area Total: 2823
Lot Features: Corner Lot
Main Level Bathrooms: 1
Parking Total: 2
Kathryn Bartic 3038452362
Road Frontage Type: Public Road
Road Responsibility: Public Maintained Road
Road Surface Type: Paved
Roof: Other
Senior Community Yn: false
Sewer: Public Sewer
Structure Type: Low Rise (1-3)
Tax Legal Description: L1 BLK 7 CENTRAL SUB AS AN ADD TO TOWN OF HIGHLANDS
Tax Year: 2021
Utilities: Electricity Connected, Internet Access (Wired), Natural Gas Connected, Phone
Available
View: City
Water Source: Public
Window Features: Double Pane Windows, Window Coverings

Zoning: U-TU-B2
3454 Osage Street shines from a corner lot like a beacon, its interior adorned with sculptural light fixtures, fresh paint and brand new flooring that glistens in the sunlight through an array of dramatic windows. Upon entry, you are greeted by a bright and inviting dining room filled with natural light. The luxurious eat-in kitchen is home to an island range, ceiling-mounted vent hood, and a surplus of storage in its cabinets and pantry. The adjacent living room blurs the line between indoor and outdoor living; sliding doors open to an intimate back yard, providing space for pets to roam freely while you savor the crisp Colorado air. The immense primary suite is the centerpiece of the upper level, with views of the Denver skyline, a walk-in closet, and a vast ensuite bath with dual vanity, makeup counter, freestanding tub and frameless shower. A refined guest bedroom features a walk-in closet, private en suite bath and warm grasscloth wallpaper. An atmosphere of sophistication and indulgence radiates from the lower level, which is home to an entertainment room and secluded guest suite draped in rich, relaxing hues. Mix drinks at the custom bar, where expertly crafted cabinetry and gleaming countertops hold everything needed for joyful entertaining. At the pinnacle of the home is a private rooftop patio with a wet bar and natural gas line for an outdoor fire pit. Enjoy alfresco evenings witnessing prismatic sunsets reflected in the glass faades of Denvers iconic skyscrapers. Ask anyone who is fortunate enough to call LoHi home: this neighborhood isnt simply a place to live, it is a place to truly feel the heartbeat of Denver and immerse yourself in the city's most prominent cultural, culinary, and entertainment destinations. 3454 Osage Street is the ideal LoHi home, providing a space where you can create memories that will last a lifetime.
Information is deemed reliable but not guaranteed.
Kathryn Bartic 3038452362 Courtesy of Milehimodern
Courtesy of Milehimodern


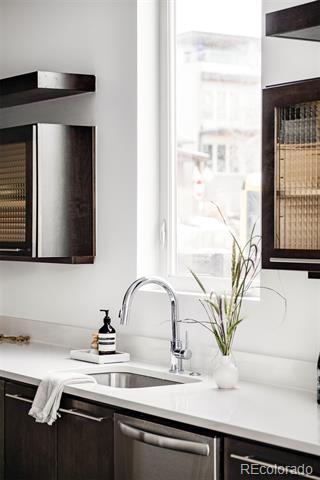
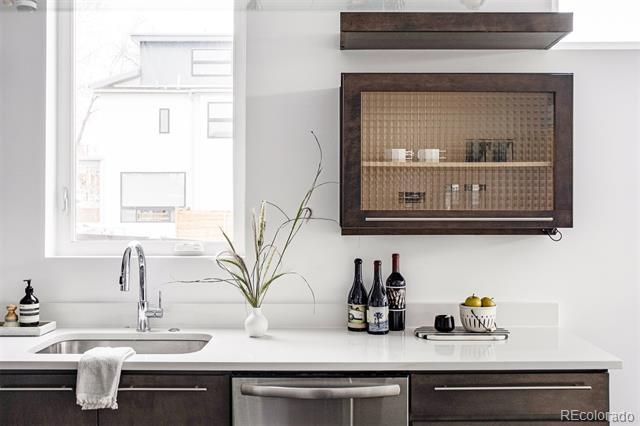

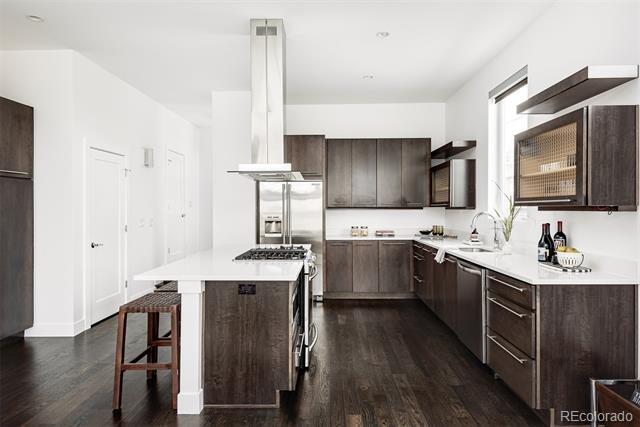
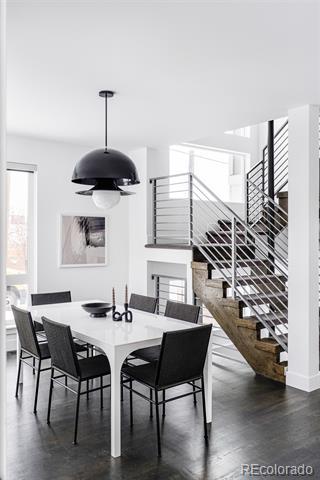
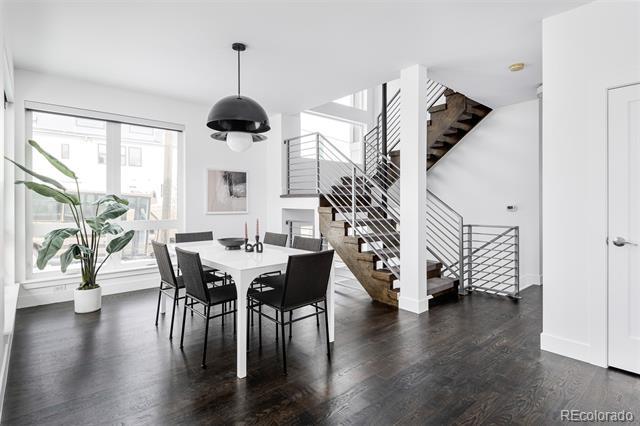

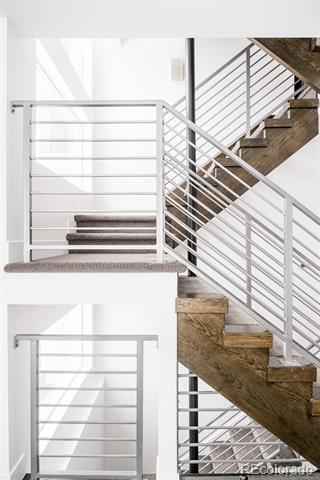









Averages
95.69%
Homes sold for an average of 95.69% of their list price.

It took an average of 23 days for a home to sell.
How accurate are Zestimates?
2.8% $35,900

Zestimates varied up to 2.8% or $35,900 compared to actual MLS prices.

2 Active
1 Pending
5 Sold


Pricing a home for sale is as much art as science, but there are a few truisms that never change.
☐ Fair market value attracts buyers, overpricing never does.
☐ The frst two weeks of marketing are crucial.
☐ The market never lies, but it can change its mind.
Fair market value is what a willing buyer and a willing seller agree by contract is a fair price for the home. Values can be impacted by a wide range of reasons but the two largest are location and condition. Generally, fair market value can be determined by comparables - other similar homes that have sold or are currently for sale in the same area.
Sellers often view their homes as special which tempts them to put a higher price on the home, believing they can always come down later, but that’s a serious mistake.
Overpricing prevents the very buyers who are eligible to buy the home from ever seeing it. Most buyers shop by price range, and look for the best value in that range.
Your best chance of selling your home is in the frst two weeks of marketing. Your home is fresh and exciting to buyers and to their agents.
With a sign in the yard, a description in the local Multiple Listing Service, distribution across the internet, open houses, broker’s caravan, ads, and email blasts to your listing agent’s buyers, your home will get the greatest furry of attention and interest in the frst two weeks.
If you don’t get many showings or offers, you’ve probably overpriced your home, and it’s not comparing well to the competition. Since you can’t change the location, you’ll have to improve the home’s condition or lower the price.
Consult with your agent and ask for feedback. Perhaps you can do a little more to spruce up your home’s curb appeal, or perhaps stage the interior to better advantage.
The market can always change its mind and give your home another chance, but by then you’ve lost precious time and perhaps allowed a stigma to cloud your home’s value.
Intelligent pricing isn’t about getting the most for your home – it’s about getting your home sold quickly at fair market value.