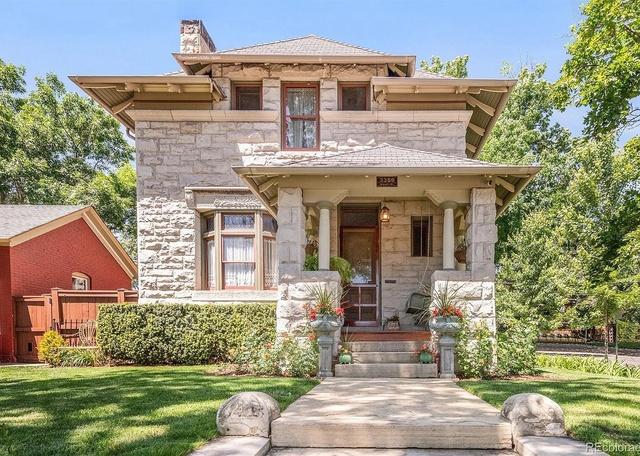
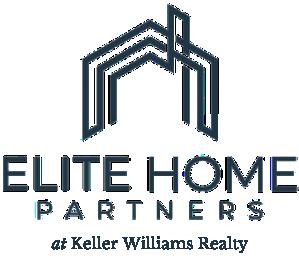
Comparative Market Analysis 3359 Alcott St Denver, CO 80211 Jenna Scott SEPTEMBER 20, 2023 Kathryn Bartic | kathryn@elitehomepartnersco.com
3359 Alcott St, Denver, CO 80211-3339, Denver County Active Listing
APN: 2291-26-023 CLIP: 2654079846
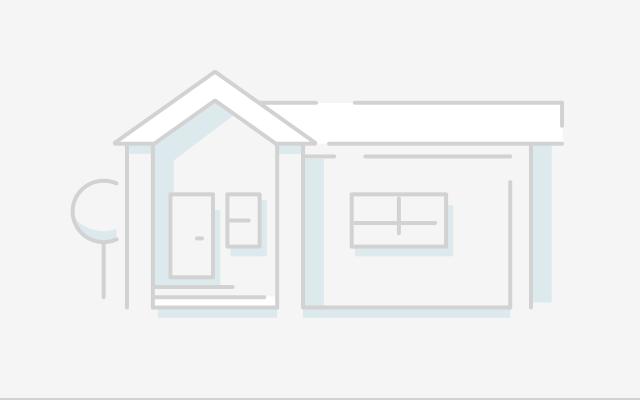
MLS Beds 3 MLS Full Baths 1 MLS Half Baths 1 MLS List Price $2,000,000 MLS List Date N/A MLS Sq Ft 2,239 Lot Sq Ft 5,620 MLS Yr Built 1891 Type SFR OWNER INFORMATION Owner Name Reynolds Craig A Mailing ZIP 4 3339 Owner Name 2 Mailing Carrier Route C005 Mailing Address 3359 Alcott St Owner Occupied Yes Mailing City & State Denver, CO DMA No Mail Flag Mailing Zip 80211 COMMUNITY INSIGHTS Median Home Value $797,861 School District SCHOOL DISTRICT NO 1 IN THE C OUNTY OF DENVER AND STATE OF C Median Home Value Rating 9 / 10 Family Friendly Score 20 / 100 Total Crime Risk Score (for the neig hborhood, relative to the nation) 4 / 100 Walkable Score 94 / 100 Total Incidents (1 yr) 272 Q1 Home Price Forecast $801,637 Standardized Test Rank 51 / 100 Last 2 Yr Home Appreciation 14% LOCATION INFORMATION Property Zip 80211 Topography Flat/Level Property Zip4 3339 Neighborhood Code Highland-0234 Property Carrier Route C005 Neighborhood Name (OnBoard) Highland School District Denver County 1 Traffic Local Elementary School Edison Township 03S Middle School Strive Sunnyside Range 68W High School North Section 29 Subdivision Potter Highlands Quarter NE Zoning U-TU-B Block 26 Census Tract 4 03 Lot 1 Condo Floor Within 250 Feet of Multiple Flood Z one No Location Influence TAX INFORMATION PIN 2291-26-023 Tax District DENV Alternate PIN Tax Appraisal Area Schedule Number 0229126023000 Homestead Percent % Improved 68% Legal Description L 1 & 2 & N 8FT OF 3 BLK 26 POTT ER HIGHLANDS RICHARDSONRE SUB ASSESSMENT & TAX Assessment Year 2022 2021 2020 Market Value - Land $458,200 $458,200 $458,200 Market Value - Improved $976,200 $976,200 $975,900 Market Value - Total $1,434,400 $1,434,400 $1,434,100 Assessed Value - Land $31,840 $32,760 $31,200 Assessed Value - Improved $67,850 $69,800 $46,750 Assessed Value - Total $99,690 $102,560 $77,950 YOY Assessed Change (%) -2 8% 31 57% YOY Assessed Change ($) -$2,870 $24,610 Tax Year Total Tax Change ($) Change (%) 2020 $5,784 2021 $7,653 $1,869 32 32% 2022 $7,928 $275 3 59% CHARACTERISTICS Property Details Courtesy of Kathryn Joyce Bartic, REcolorado Generated on: 09/20/23 The data within this report is compiled by CoreLogic from public and private sources The data is deemed reliable, but is not guaranteed The accuracy of the data contained herein can be independently verified by the recipient of this report with the applicable county or municipality Page 1 /4
diversity in data lower quality and quantity of data and/or limited similarity of the subject property to comparable sales
(3) The FSD denotes confidence in an AVM estimate and uses a consistent scale and meaning to generate a standardized confidence metric The FSD is a statistic that measures the likely range or dispersion an AVM estimate will fall within, based on the consistency of the information available to the AVM at the time of estimation The FSD can be used to create confidence that the true value has a statistical degree of certainty
RENTAL TRENDS
Estimated Value Low 2884
(1) Rental Trends is a CoreLogic® derived value and should be used for information purposes only
Forecast Standard Deviation (FSD) 0 42
(2) The FSD denotes confidence in an Rental Trends estimate and uses a consistent scale and meaning to generate a standardized confidence metric The FSD is a statistic that measures the likely range or dispersion a Rental Amount estimate will fall within, based on the consistency of the information available to the Rental Amount at the time of estimation The FSD can be used to create confidence that the true value has a statistical degree of certainty
Lot Frontage Baths - Full Tax: 2 MLS: 1 Lot Depth Baths - Half 1 Lot Acres 0 129 Other Rooms Lot Sq Ft 5,620 Stories 2 Lot Shape Fireplace Land Use - County Single Family Resident Fireplaces Land Use - CoreLogic SFR Cooling Type Building Type Heat Fuel Type Style Heat Type Warm Air Year Built Tax: 1890 MLS: 1891 Patio Type Concrete/Masonry Patio Bldg Sq Ft - Above Ground 2,239 Garage Type Parking Avail Bldg Sq Ft - Basement 529 Garage Capacity MLS: 1 Bldg Sq Ft - Finished Basement Garage Sq Ft Bldg Sq Ft - Unfinished Basement Roof Material Bldg Sq Ft - Total 2,768 Construction Bldg Sq Ft - Finished 2,239 Exterior Brick Bldg Sq Ft - 1st Floor 1,273 Floor Cover Bldg Sq Ft - 2nd Floor 966 Foundation Basement Type Partial Pool # Units Pool Size # Buildings 1 Water Total Rooms 6 Sewer Bedrooms 3 Quality Good Baths - Total 3 Other Impvs MLS Total Baths 3 Equipment FEATURES Feature Type Size/Qty Opn Prch-Msry 94 Opn Prch-Msry 82 Conc/Brck Patio 130 Misc Bldg-Msnry 888 Misc Bldg Fin Area Incl heat 888 Building Description Building Size SELL SCORE Rating N/A Value As Of N/A Sell Score N/A ESTIMATED VALUE RealAVM™ $1,326,300 Confidence Score 53 RealAVM™ Range $1,068,900 - $1,583,600 Forecast Standard Deviation 19 Value As Of 09/11/2023 (1) RealAVM™ is a CoreLogic® derived value and should not be used in lieu of an appraisal (2) The Confidence Score is a measure of the extent to which sales data property information and comparable sales support the property valuation analysis process The confidence score range is 50 - 100 Clear and consistent quality and quantity of data drive higher confidence scores while lower confidence scores indicate
Estimated
4983 Cap Rate 2 6% Estimated Value
7082
Value
High
LISTING INFORMATION MLS Listing Id 9955884 MLS Listing Contract Date MLS Days On Market MLS Pending Date MLS Source REcolorado MLS Close Date MLS Status Coming Soon MLS List Office Name MILEHIMODERN MLS Status Change Date 09/14/2023 MLS List Agent Full Name 26445n-Amy Berglund MLS Current Price $2,000,000 MLS Buyer Agent Full Name MLS Original List Price MLS Buyer Office Name Property Details Courtesy of Kathryn Joyce Bartic, REcolorado Generated on: 09/20/23 The data within this report is compiled by CoreLogic from public and private sources The data is deemed reliable, but is not guaranteed The accuracy of the data contained herein can be independently verified by the recipient of this report with the applicable county or municipality Page 2 /4
MLS Listing # MLS Source History MLS Status MLS Listing Cancellation Date MLS Listing Price MLS Orig Listing Price MLS Listing Close Price MLS Listing Date MLS Close Date MLS Listing Expiration Date LAST MARKET SALE & SALES HISTORY Sale Date 05/31/1995 Deed Type Warranty Deed Sale Price $170,000 Owner Name Reynolds Craig A Price per SqFt - Finished $75 93 Owner Name 2 Document Number 64171 Seller Lemburg Kent A Sale Type Sale Date 05/31/1995 10/15/1993 11/27/1991 11/25/1991 Sale Price $170,000 $114,000 $114,000 $500 Nominal Y Buyer Reynolds Craig A Lemburg Kent A Lemburg Duane R & Lembur g V J Anne L Mackay Trust Buyer Lemburg Lemburg V J Seller Lemburg Kent A Lemburg Duane R & Val Jea n P Anne L Mackay Mackay Robert Document Number 64171 142919 121694 121692 Document Type Warranty Deed Deed (Reg) Warranty Deed Personal Representative's D eed Title Company Multi/Split Sale Type MORTGAGE HISTORY Mortgage Date 08/14/2007 10/04/2004 12/26/2002 10/25/2000 06/05/1995 Mortgage Amount $301,000 $21,046 $244,380 $247,000 $161,500 Mortgage Lender Quality Hm Lns Union Fed'l Bk/Indiana polis Union Fsb/Indianapolis Union Fsb/In Borrower Reynolds Craig A Reynolds Craig A Reynolds Craig A Reynolds Craig A Reynolds Craig A Borrower Mortgage Type Conventional Private Party Lender Conventional Conventional Conventional Mortgage Purpose Refi Refi Refi Refi Resale Mortgage Int Rate 11 5 15 Mortgage Int Rate Type Adjustable Int Rate Loa n Fixed Rate Loan Fixed Rate Loan Mortgage Term 30 28 30 Mortgage Term Years Years Years Title Company US Recordings Inc First American Heritag e Title Mortgage Date 10/18/1993 Mortgage Amount $133,326 Mortgage Lender Borrower Lemburg Kent A Borrower Mortgage Type Private Party Lender Mortgage Purpose Seller/Carry Back Mortgage Int Rate Mortgage Int Rate Type Mortgage Term Mortgage Term Title Company FORECLOSURE HISTORY Property Details Courtesy of Kathryn Joyce Bartic, REcolorado Generated on: 09/20/23 The data within this report is compiled by CoreLogic from public and private sources The data is deemed reliable, but is not guaranteed The accuracy of the data contained herein can be independently verified by the recipient of this report with the applicable county or municipality Page 3 /4
MLS Close Price

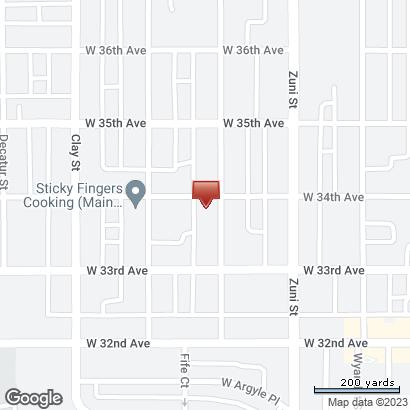
Document Type Release Of Lis Pendens/ Notice Notice Of Trustee's Sale Release Of Lis Pendens/ Notice Notice Of Trustee's Sale Notice Of Trustee's Sale Default Date Foreclosure Filing Date 04/21/2009 09/11/2008 04/12/2006 Recording Date 08/26/2009 04/24/2009 12/15/2008 09/17/2008 04/27/2006 Document Number 113526 50527 167707 128259 65734 Book Number Page Number Default Amount Final Judgment Amount $301,000 $301,000 $234,660 Original Doc Date 04/24/2009 08/14/2007 09/17/2008 08/14/2007 12/26/2002 Original Document Num ber 50527 126552 128259 126552 246881 Original Book Page Lien Type Document Type Notice Of Trustee's Sale Notice Of Trustee's Sale Default Date Foreclosure Filing Date 04/20/2005 07/26/2004 Recording Date 05/10/2005 08/12/2004 Document Number 77090 166815 Book Number Page Number Default Amount Final Judgment Amount $237,998 $240,589 Original Doc Date 12/26/2002 12/26/2002 Original Document Number 246881 246881 Original Book Page Lien Type PROPERTY MAP *Lot Dimensions are Estimated Property Details Courtesy of Kathryn Joyce Bartic, REcolorado Generated on: 09/20/23 The data within this report is compiled by CoreLogic from public and private sources The data is deemed reliable, but is not guaranteed The accuracy of the data contained herein can be independently verified by the recipient of this report with the applicable county or municipality Page 4 /4
Map of Comparable Listings


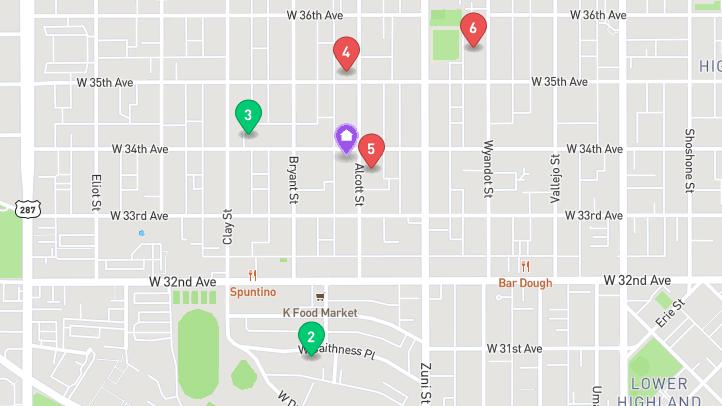
STATUS:
CLOSED MLS # STATUS ADDRESS BEDS BATHS SQFT PRICE 1 Subject 3359 Alcott St 3 3.00 2,7682 8478669 A 2508 W Caithness Place 3 3.00 2,019 $999,000 3 3339693 A 2645 W 34th Avenue 4 4.00 3,050 $1,350,000 4 5114345 S 3501 Alcott Street 4 3.00 2,508 $1,365,000 5 6116958 S 3338 Alcott Street 4 4.00 2,696 $1,460,000 6 7772054 S 3529 Wyandot Street 4 3.00 3,657 $1,595,000 Comparative Market Analysis 3359 Alcott Street, Denver, Colorado 80211
A = ACTIVE S =
Kathryn Bartic 3038452362
W Caithness Place
Details
Prop Type: Single Family
Residence
County: Denver
Subdivision: Potter Highlands
Style: Victorian
Full baths: 1.0
Features
Appliances: Dishwasher, Disposal, Microwave, Range, Range Hood, Refrigerator, Self Cleaning Oven
Association Yn: false
Basement: Cellar, Partial
Below Grade Unfinished
Area: 409.0
Construction Materials: Brick
Cooling: Central Air
3/4 Baths: 1.0
Half baths: 1.0
Lot Size (sqft): 3,920
Garages: 2
List date: 7/13/23
Updated: Sep 20, 2023 5:39 AM
List Price: $999,000
Orig list price: $1,050,000
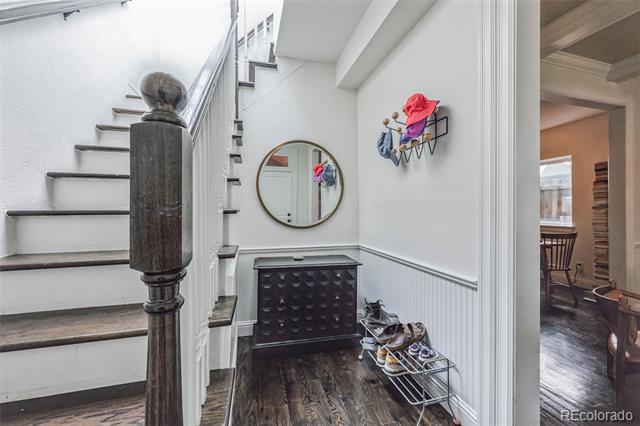

Taxes: $4,294
School District: Denver 1
High: North
Middle: Strive Sunnyside
Elementary: Edison

Fireplace Features: Living Room
Fireplaces Total: 1
Flooring: Wood
Heating: Forced Air
Interior Features: Built-in Features, Entrance Foyer, High Ceilings, Kitchen Island, Primary Suite, Vaulted Ceiling(s), Walk-In Closet(s)
Levels: Two
Listing Terms: Cash, Conventional, FHA, Jumbo, VA Loan

Living Area Total: 1610
Lot Features: Level
Main Level Bathrooms: 1
Parking Total: 2
Roof: Composition
Senior Community Yn: false
Sewer: Public Sewer
Structure Type: House
Tax Legal Description:
HIGHLAND PARK B7 L16
DIF BOOK 2687-340
Tax Year: 2022
Virtual Tour: View
Zoning: U-RH-2.5
3 Beds 3.00 Baths 2,019 Sq. Ft. ($495 / sqft) ACTIVE 7/13/23 Year Built 1890 Days on market: 69
2508
Denver, CO 80211 MLS #8478669 $999,000
Comparative Market Analysis 3359 Alcott Street, Denver, Colorado 80211
Kathryn Bartic 3038452362
Remarks
Welcome home to LoHi! Your beautifully updated Victorian on one of Denver's most quiet and coveted streets is going to be the envy of your friends...and also their favorite new place to hang out near the City! From the moment they drive up, they will lose their breath over the curb appeal, before heading inside for the grand tour. Whether you're hosting brunch for the girls or pre-gaming before heading over to Mile High for a Bronco or Nuggets game, start out with Horderves around the island in your gorgeous kitchen/dining room after showing off the swanky, Studio McGee-inspired front room, the luxurious beamed ceilings, the painted fireplace and stylish dark hardwood floors. Take the party outside to your big, private backyard patio, then head out to one of the many nearby eateries, breweries or distilleries. When everyone's gone home, relax in your primary suite with the vaulted ceilings, skylights, walk-in closet and freshly remodeled bath which make it feel like you are in a spa! Whether you're working or learning from home, or enjoying an easy commute Downtown, to the mountains or to DIA, the 2nd + 3rd upstairs bedrooms will be great space for additional bedrooms or a home office, and the detached garage is an awesome bonus. You are going to LOVE living here! (Don't forget to check out the virtual tour!)
 Kathryn Bartic 3038452362
Kathryn Bartic 3038452362

Comparative Market Analysis 3359 Alcott Street, Denver, Colorado 80211
Courtesy of Keller Williams Realty Urban Elite Information is deemed reliable but not guaranteed.
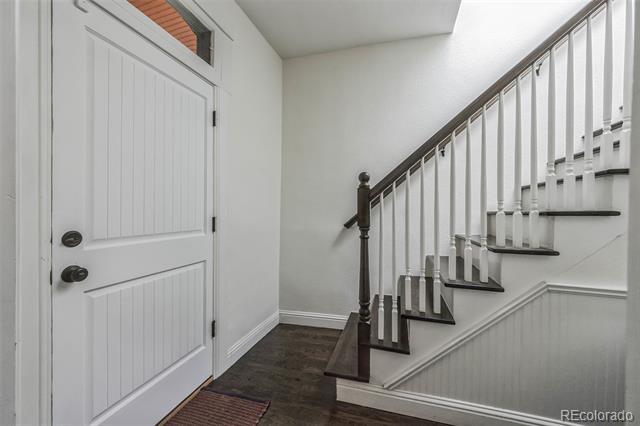


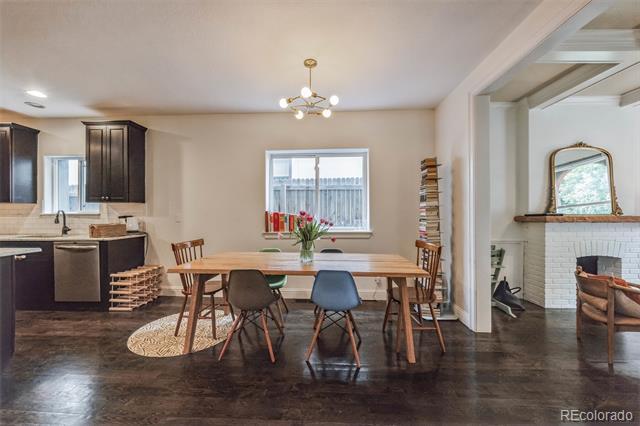
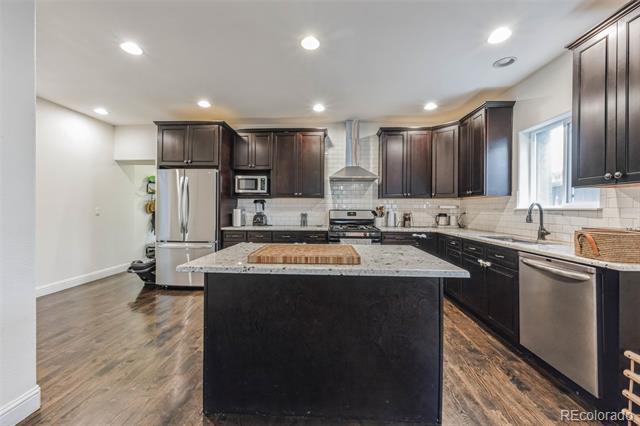
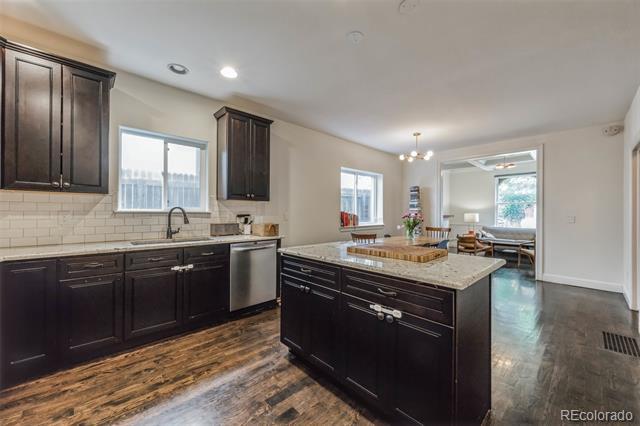
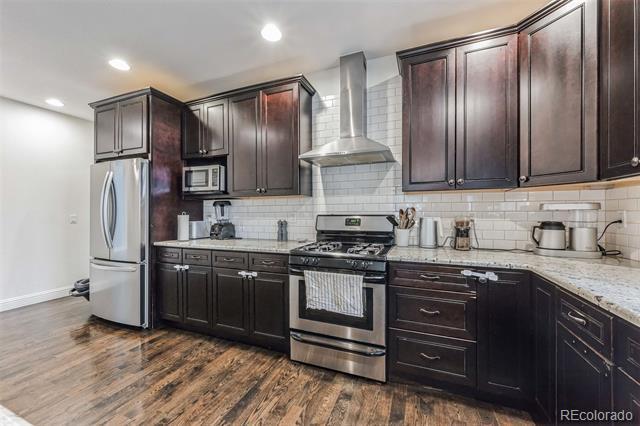
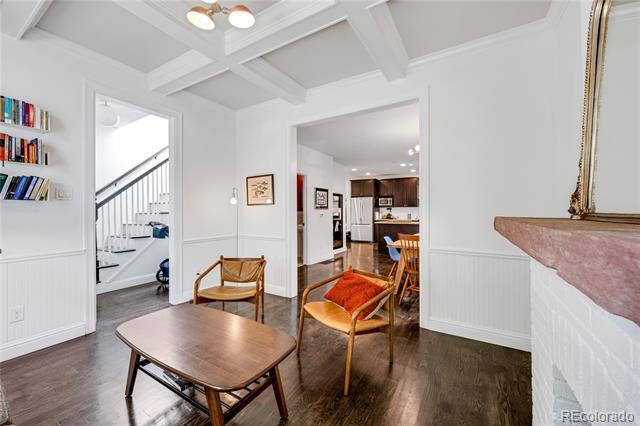

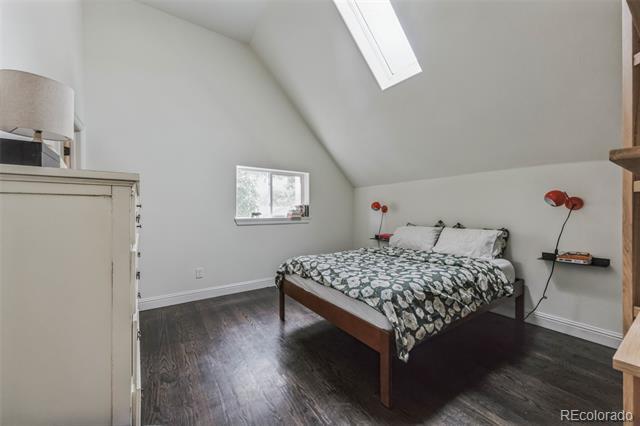
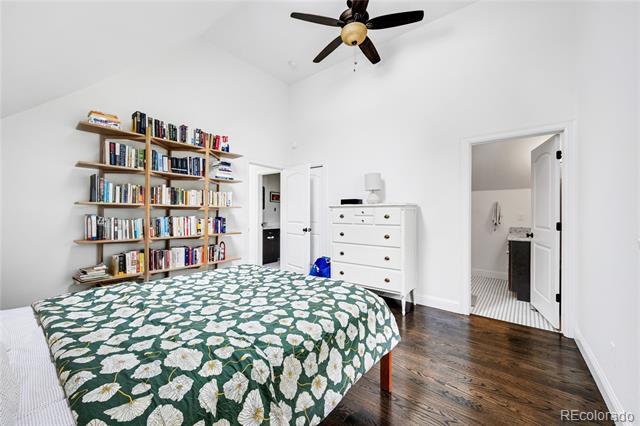
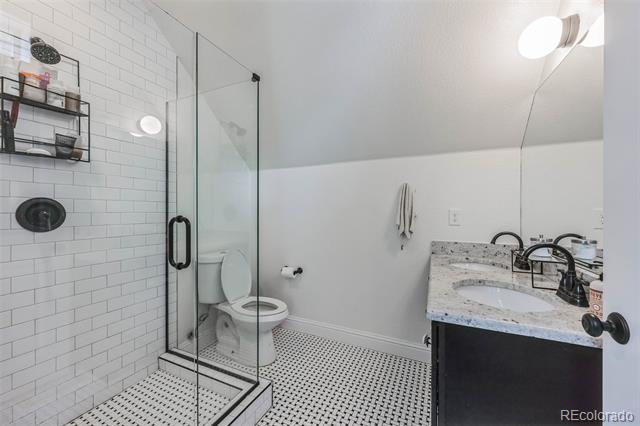


2508 W Caithness Place Denver, CO 80211 MLS #8478669 $999,000 3 Beds 3.00 Baths 2,019 Sq. Ft. ($495 / sqft) ACTIVE 7/13/23 Year Built 1890 Days on market: 69 Comparative Market Analysis 3359 Alcott Street, Denver, Colorado 80211
Kathryn Bartic 3038452362
Details
Prop Type: Single Family
Residence
County: Denver
Subdivision: Potter Highlands
Style: Victorian
Full baths: 1.0
Features
Appliances: Dishwasher, Disposal, Dryer, Oven, Range, Range Hood, Refrigerator, Washer
Association Yn: false
Basement: Finished, Interior
Entry/Standard, Partial
Below Grade Unfinished
Area: 54.0
Building Area Source: Public Records
Common Walls: No Common
Walls
3/4 Baths: 2.0
Half baths: 1.0
Lot Size (sqft): 4,200
Garages: 2
List date: 8/17/23

Updated: Sep 19, 2023 8:44 AM
List Price: $1,350,000
Orig list price: $1,399,000
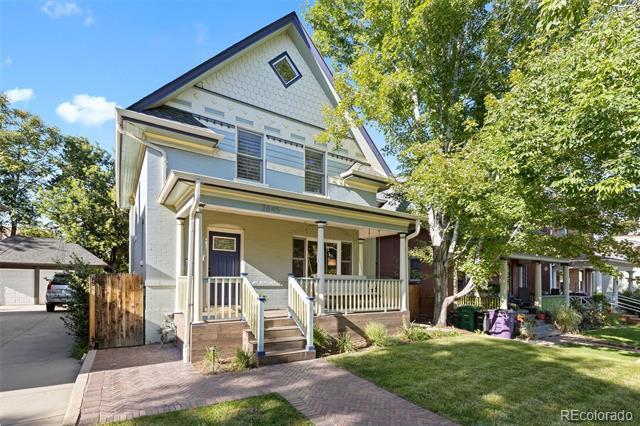
Taxes: $5,825
School District: Denver 1
High: North
Middle: Strive Sunnyside
Elementary: Columbian
Construction Materials: Brick
Cooling: Central Air
Exterior Features: Fire Pit, Private Yard, Rain Gutters
Fencing: Partial
Fireplace Features: Gas, Living Room
Fireplaces Total: 1
Flooring: Carpet, Tile, Wood
Heating: Forced Air
Horse Yn: false
Interior Features: Built-in Features, Eat-in Kitchen, Entrance Foyer, High Ceilings, Kitchen Island, Open Floorplan, Primary Suite, Quartz Counters, Smart Thermostat, Walk-In Closet(s)
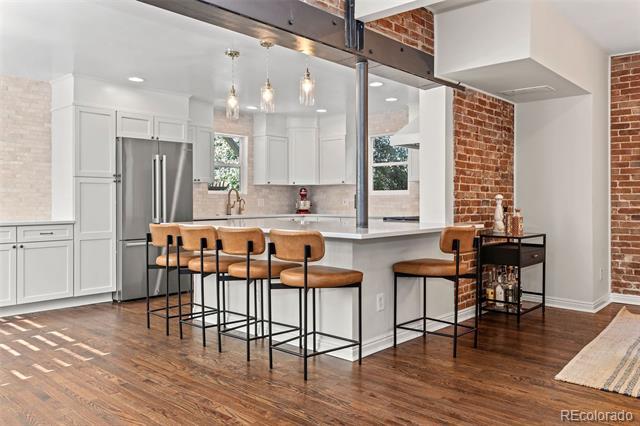
Laundry Features: In Unit
Levels: Three Or More
Listing Terms: Cash, Conventional, FHA, VA Loan

Living Area Total: 2996
Lot Features: Level, Sprinklers In Front, Sprinklers In Rear
Main Level Bathrooms: 1
Parking Total: 2
Patio And Porch: Front Porch, Patio
Property Condition: Updated/ Remodeled
Road Frontage Type: Public Road
Road Responsibility: Public Maintained Road
Road Surface Type: Paved
W
Avenue
80211
4 Beds 4.00 Baths 3,050 Sq. Ft. ($443 / sqft) ACTIVE 8/17/23 Year Built 1905 Days on market: 33
2645
34th
Denver, CO
MLS #3339693 $1,350,000
3359 Alcott Street, Denver, Colorado 80211
Comparative Market Analysis
Kathryn Bartic 3038452362
Roof: Composition
Security Features: Smart Locks
Senior Community Yn: false
Sewer: Public Sewer
Structure Type: House
Remarks
Tax Legal Description:
POTTER HIGHLANDS B22
L3 BEG 85 FT E OF SW COR
L3 TH N 100FTNE 25.81FT N
4FT E 20FT S 125 FT W 35FT TO POB
Tax Year: 2022

Utilities: Electricity Available, Electricity Connected, Natural Gas Available, Natural Gas Connected

Water Source: Public
Zoning: U-TU-B
This charming and spacious 4-bedroom, 4-bathroom Highlands home offers a harmonious fusion of timeless architectural design and contemporary amenities. Upon entering, you're welcomed by the gorgeous exposed brick and stained glass in the foyer. From there, the warm embrace of the gas fireplace graces the living room, providing both a cozy ambiance and charming focal point. The heart of this home lies in its expansive, remodeled, open kitchen that is equipped with a Wolf stove and ample counter and seating space. The kitchen effortlessly flows into the dining area, forming an ideal setting both for hosting and day-to-day living. The large primary suite has beautiful, original wood floors and a large walk-in closet with a meticulously designed closet system. The updated primary bathroom boasts a double vanity and elegant finishes, creating a spa-like retreat. The additional updated bathrooms showcase a harmonious balance of classic aesthetics and contemporary convenience. A bonus for the neighborhood, the newer 2-car garage effortlessly caters to your practical needs. And the finished basement offers a versatile space, whether it's a recreational haven, a home office, or an inviting guest area. Ascend to the upper most level and uncover an unexpected treasurea bonus loft and an additional bedroom, perfect for unwinding or engaging in creative endeavors. Outside, the backyard is an incredible retreat, complete with a pergola, fire pit, and plenty of shade from the mature trees on the property. With its close proximity to the shops and restaurants along 32nd, this home's location is incredible! Sellers have put a significant investment into the home with the kitchen and bathroom remodels, refinishing the hardwood floors, $100,000 on an engineered retaining wall in the front yard, new tile on the front porch, landscaping, and irrigation system with a drip system in the backyard.
Comparative Market Analysis 3359 Alcott Street, Denver, Colorado 80211
Courtesy of Compass - Denver Information is deemed reliable but not guaranteed.
Kathryn Bartic 3038452362
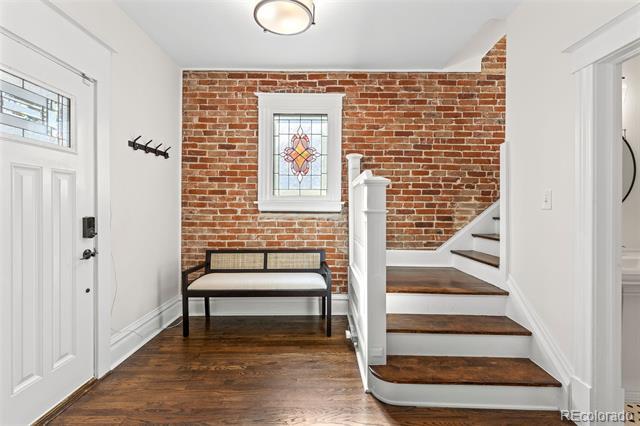
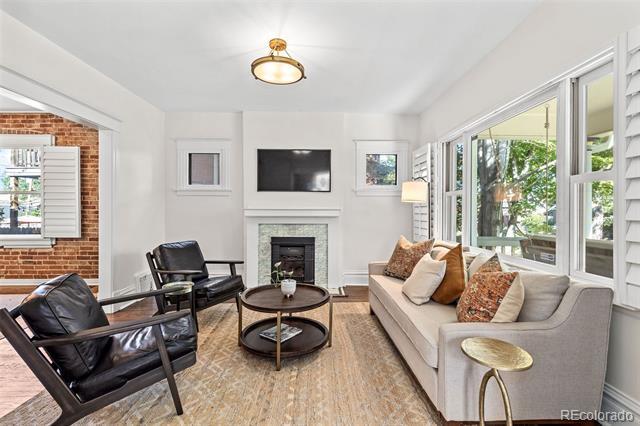
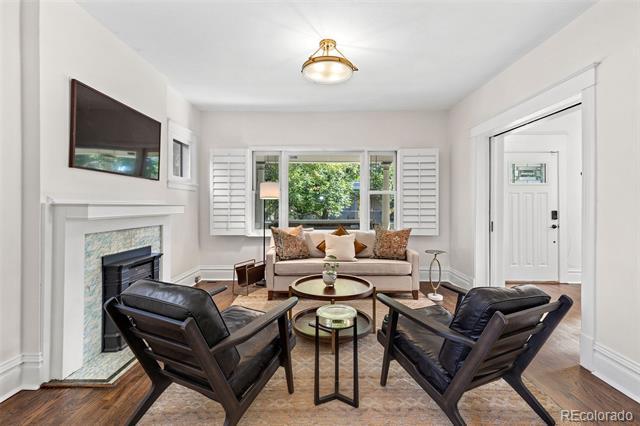
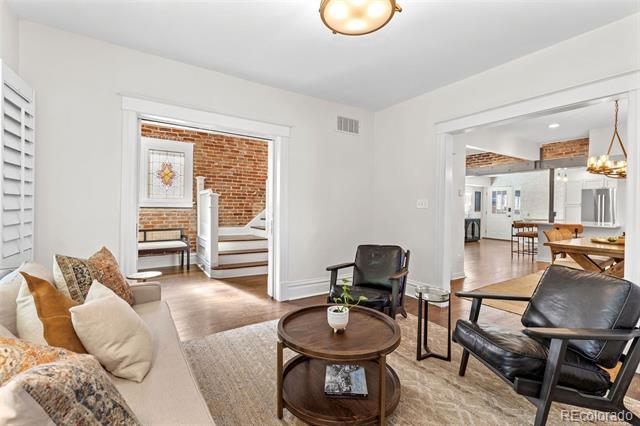
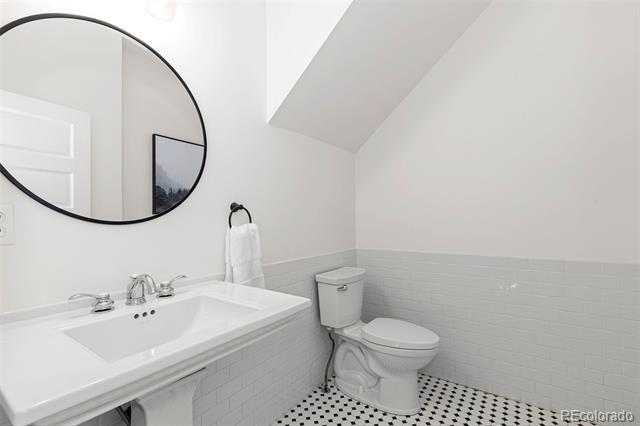
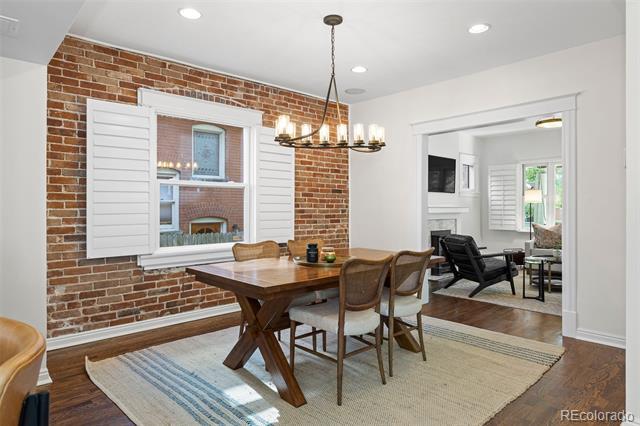
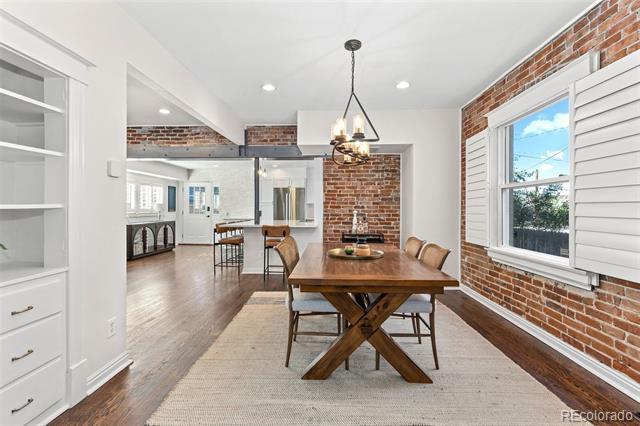
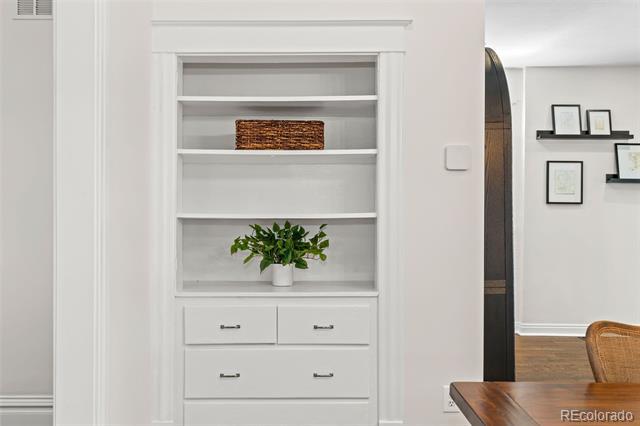
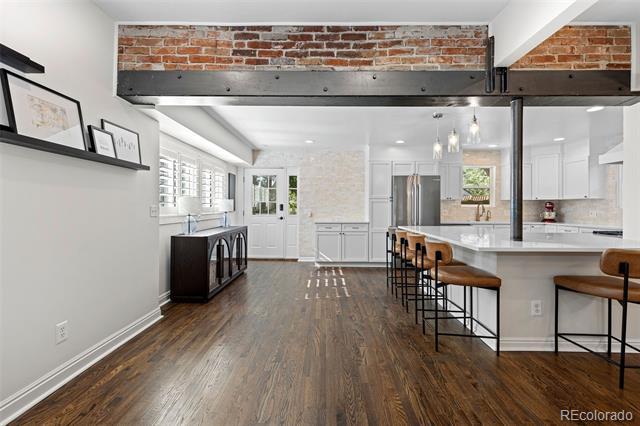


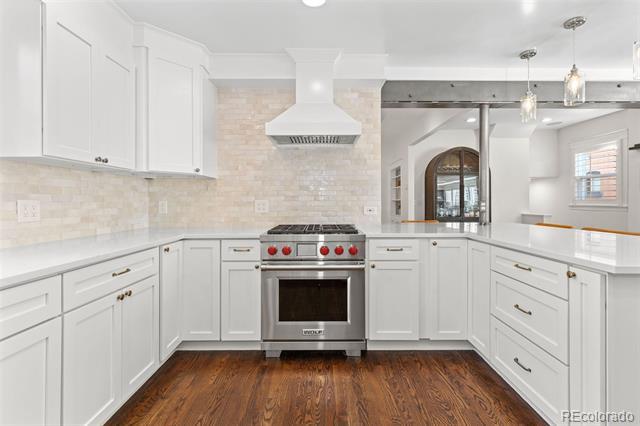


2645 W 34th Avenue Denver, CO 80211 MLS #3339693 $1,350,000 4 Beds 4.00 Baths 3,050 Sq. Ft. ($443 / sqft) ACTIVE 8/17/23 Year Built 1905 Days on market: 33 Comparative Market Analysis 3359 Alcott Street, Denver, Colorado 80211
Kathryn Bartic 3038452362
Details
Prop Type: Single Family
Residence
County: Denver
Subdivision: Potter Highlands
Style: Victorian
Full baths: 1.0
Features
Appliances: Convection Oven, Dishwasher, Disposal, Dryer, Gas Water Heater, Microwave, Oven, Range, Range Hood, Refrigerator, Self Cleaning Oven, Washer
Association Yn: false
Basement: Finished, Full
Below Grade Unfinished
Area: 156.0
Building Area Source: Public Records
Concessions: No
3/4 Baths: 1.0
Half baths: 1.0
Lot Size (sqft): 4,960
Garages: 2
List date: 8/12/23

Sold date: 8/28/23
Off-market date: 8/15/23
Updated: Aug 28, 2023 2:25 PM
List Price: $1,365,000
Orig list price: $1,365,000

Taxes: $4,329
School District: Denver 1
High: North
Middle: Bryant-Webster
Elementary: Columbian
Construction Materials: Brick
Cooling: Evaporative Cooling
Current Use: Live/Work
Direction Faces: East
Distance To Bus Numeric: 3
Distance To Bus Units: Blocks
Electric: 110V, 220 Volts
Exterior Features: Balcony, Garden, Lighting, Private Yard, Rain Gutters, Smart Irrigation
Fencing: Partial
Fireplace Features: Gas, Gas Log, Living Room
Fireplaces Total: 1
Flooring: Carpet, Laminate, Tile, Wood
Foundation Details: Block, Concrete Perimeter
Furnished: Unfurnished
Green Energy Efficient: Exposure/Shade, Lighting, Thermostat, Windows
Heating: Hot Water, Natural Gas
Horse Yn: false
Interior Features: Breakfast Nook, Built-in Features, Eat-in Kitchen, Entrance Foyer, High Ceilings, High Speed Internet, Kitchen Island, Marble Counters, Open Floorplan, Pantry, Primary Suite, Quartz Counters, Radon Mitigation System, Smart Thermostat, Smart Window Coverings, Smoke Free, Utility Sink, WalkIn Closet(s)

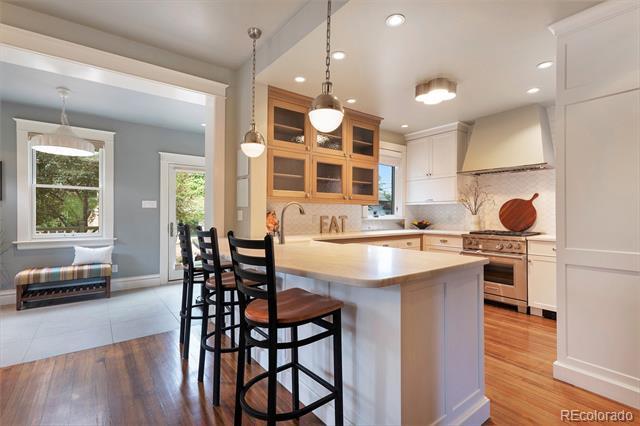
3501 Alcott Street Denver, CO 80211
4 Beds 3.00 Baths 2,508 Sq. Ft. ($544 / sqft) CLOSED 8/28/23 Year Built 1910 Days on market: 3
MLS #5114345 $1,365,000
Comparative Market Analysis 3359 Alcott Street, Denver, Colorado 80211
Kathryn Bartic 3038452362
Irrigation Source: SprinklerPivot
Levels: Two
Listing Terms: Cash, Conventional, Jumbo
Living Area Total: 2352
Lot Features: Corner Lot, Historical District, Landscaped, Near Public Transit, Sprinklers In Front, Sprinklers In Rear

Main Level Bathrooms: 1
Parking Features: Concrete, Dry Walled, Exterior Access Door, Finished, Insulated, Lighted, Smart Garage Door
Remarks
Parking Total: 4
Patio And Porch: Covered, Deck, Front Porch
Pets Allowed: Cats OK, Dogs OK
Property Condition: Updated/ Remodeled
Road Frontage Type: Public Road
Road Responsibility: Public Maintained Road
Road Surface Type: Paved Roof: Composition
Security Features: Carbon Monoxide Detector(s), Security Entrance, Smart Locks, Smoke Detector(s), Video Doorbell
Senior Community Yn: false
Sewer: Public Sewer
Structure Type: House
Tax Legal Description: L 14 BLK 14 POTTER
HIGHLANDS DOUGAN
BROS SUB
Tax Year: 2022
Utilities: Cable Available, Electricity Connected, Internet Access (Wired), Natural Gas Connected
View: City
Water Source: Public
Window Features: Bay
Window(s), Double Pane
Windows, Window Coverings, Window Treatments
Zoning: U-TU-B
Don't miss out on this rare listing in the Potter Highlands neighborhood. Built in 1910 this 4 Bed 4 Bath move in ready home situated on a quiet corner lot with fenced in back yard. Offering the charm of a well-maintained historic house, original woodwork adorns this beautiful home from the handrails on staircase, built-ins in dining room, to the wood flooring on the main and upper levels of the home. High Ceilings, along with an Open Updated Kitchen boasting Marble Countertops, and High end Stainless Steel Appliances sure to appease any at-home chef. Custom cabinetry with an abundance of storge, along with an integrated refrigerator/freezer is rightfully complimented by an oversized island. The Primary Bedroom features a bay window and dual closets. The remodeled upper bath showcases Heated Floors, double sinks, beautiful marble accents, and oversized shower with dual rain showerhead. The Bedroom Suite with private Full Bath in finished basement could make this floor a nice private retreat for overnight guests. The backyard offers a private oasis from neighbors, built in garden boxes await your desired plantings. Don't forget to check out the newly insulated and finished 2 car garage with heavy duty utility shelving along with the attached side room that could be a multi use room. Incredibly unique to most properties in this neighborhood, this house features not just a 2 car garage but an accompanied 2-car Driveway. supplying parking for a total of 4 cars. Street Parking allowed. Walking distance to restaurants, and shops. Driveway replaced, 2021. Southside fence was redesigned with newly built garden wall, New Pella Windows 2022 & Levolor Window Blinds, a mix of motorized/smart and manual throughout home 2023. Please don't hesitate to view this beautiful home in the "hip zip" of Denver! Inclusions: Smart home heating controls and devises, Smart Lock front door, air conditioner garage office, backyard lights, basement sofa, Kitchen appliances, Washer/Dryer
Courtesy of Resident Realty Colorado
Information is deemed reliable but not guaranteed.
Kathryn Bartic 3038452362

Comparative Market Analysis 3359 Alcott Street, Denver, Colorado 80211
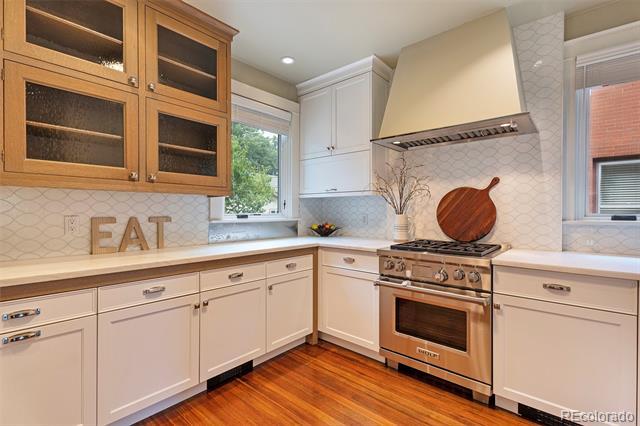
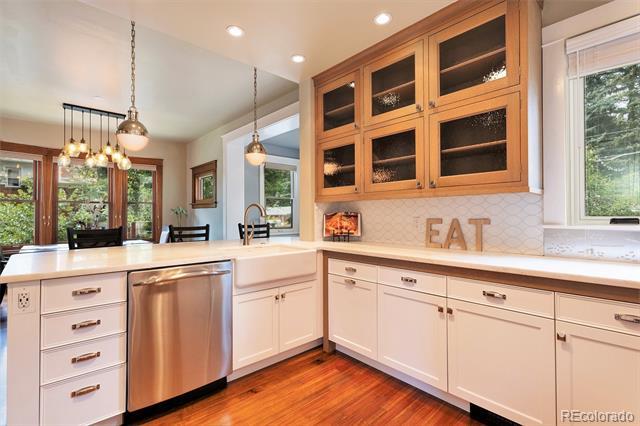
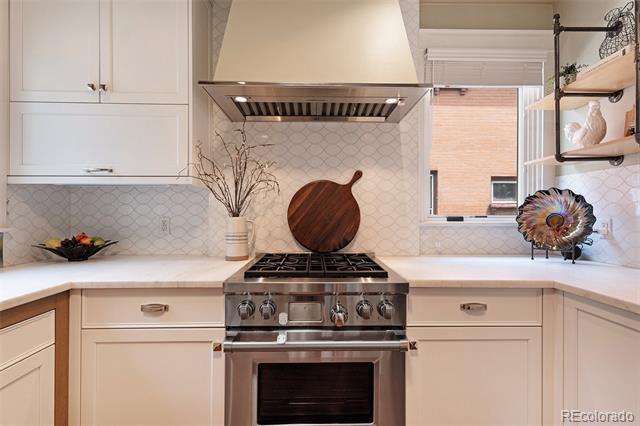
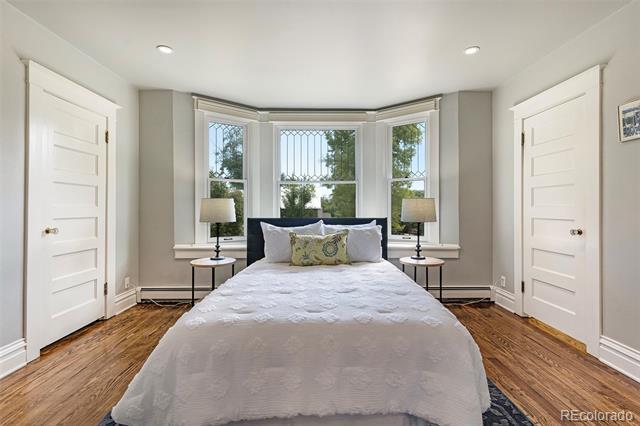
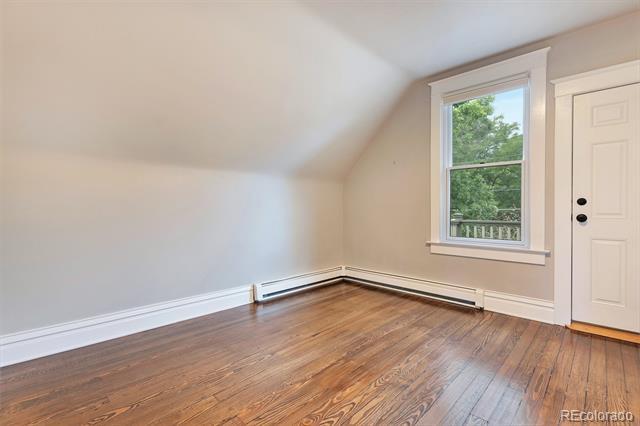
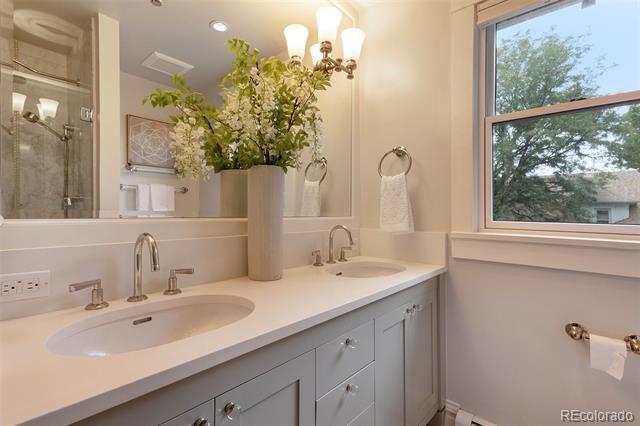


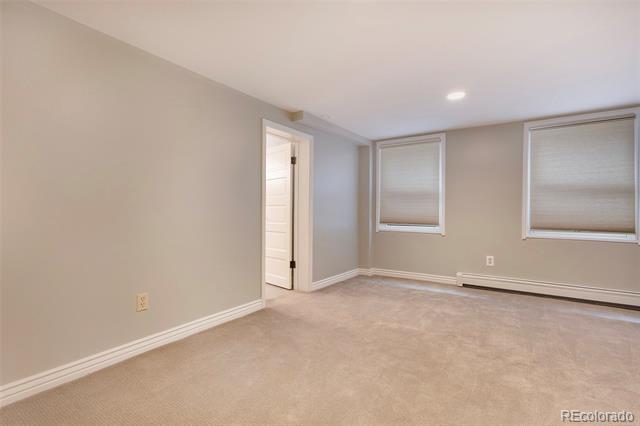
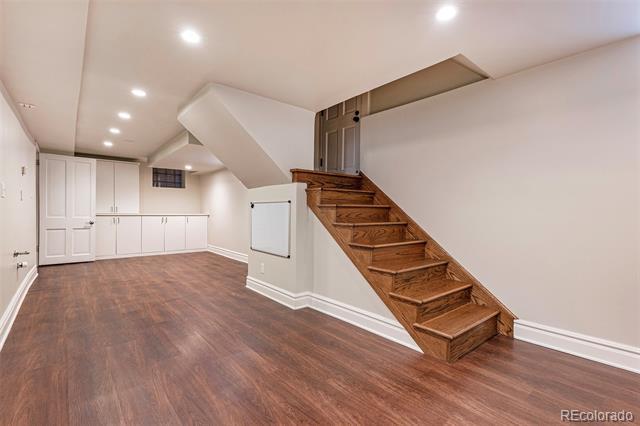

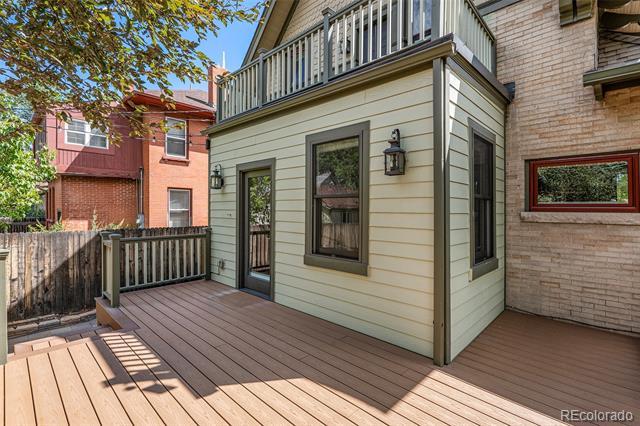


3501 Alcott Street Denver, CO 80211 MLS #5114345 $1,365,000 4 Beds 3.00 Baths 2,508 Sq. Ft. ($544 / sqft) CLOSED 8/28/23 Year Built 1910 Days on market: 3 Comparative Market Analysis 3359 Alcott Street, Denver, Colorado 80211
Kathryn Bartic 3038452362
Details
Prop Type: Single Family
Residence
County: Denver
Subdivision: Potter Highlands
Style: Victorian
Full baths: 3.0
Features
Appliances: Dishwasher, Dryer, Microwave, Range, Range Hood, Refrigerator, Washer
Association Yn: false
Basement: Finished, Partial
Below Grade Unfinished Area: 263.0
Building Area Source:
Appraiser
Concessions: No
Construction Materials: Brick
Cooling: Central Air
Half baths: 1.0
Lot Size (sqft): 4,690
Garages: 2
List date: 4/5/23
Sold date: 7/10/23
Off-market date: 5/15/23
Updated: Jul 10, 2023 9:01 AM
List Price: $1,475,000
Orig list price: $1,525,000


Taxes: $4,810
School District: Denver 1
High: North
Middle: Denver Montessori
Elementary: Edison

Direction Faces: West
Exterior Features: Garden, Private Yard
Fireplaces Total: 1
Flooring: Wood
Heating: Forced Air
Interior Features: Built-in Features, Ceiling Fan(s), Entrance Foyer, Five Piece Bath, High Ceilings, Kitchen Island, Open Floorplan, Pantry, Primary Suite, Quartz Counters, Smoke Free, Walk-In Closet(s), Wet Bar

Levels: Two
Listing Terms: Cash, Conventional
Living Area Total: 2433
Lot Features: Level, Sprinklers In Front, Sprinklers In Rear
Main Level Bathrooms: 1
Parking Total: 2
Patio And Porch: Deck, Front Porch, Patio
Road Frontage Type: Public Road
Road Responsibility: Public Maintained Road
Road Surface Type: Paved
Roof: Composition
3338 Alcott Street Denver, CO 80211
4 Beds 4.00 Baths 2,696 Sq. Ft. ($542 / sqft) CLOSED 7/10/23 Year Built 1909 Days on market: 27
MLS #6116958 $1,460,000
3359 Alcott Street, Denver, Colorado 80211
Comparative Market Analysis
Kathryn Bartic 3038452362
Senior Community Yn: false
Sewer: Public Sewer
Structure Type: House
Remarks
Tax Legal Description: L 6 & S 1/2 OF L 5 BLK 25 POTTER
HIGHLANDS THOMPSONS RES
Tax Year: 2021
View: City
Virtual Tour: View
Water Source: Public
Zoning: U-TU-B
Nestled in the heart of Potter Highlands Historic District and only blocks from the hottest spots in LoHi, you cant beat this location. This Victorian offers the perfect blend of old-world charm and modern convenience thanks to the 2017 addition and 2021 remodel. The open main floor offers defined spaces perfect for any lifestyle, and the renovated kitchen with GE Cafe appliances is a chefs dream. The main floor addition includes a pantry, half bath and office nook. Upstairs consists of a primary suite plus two bedrooms with walk-in closets and a full hall bath. The primary suite features dual walk-in closets and a 5 piece bath with city views. The basement includes another office space, a flex space that could be 4th bedroom or rec room, full bath and laundry/storage area. The large lot provides plenty of space for a large lawn, deck for entertaining and garden space. U-TU-B zoning allows for an ADU - see the newer ADU next door! Listing agent Scott Beville 303-905-6872
Courtesy of Coldwell Banker Realty 24

Information is deemed reliable but not guaranteed.
Kathryn Bartic 3038452362

Comparative Market Analysis 3359 Alcott Street, Denver, Colorado 80211
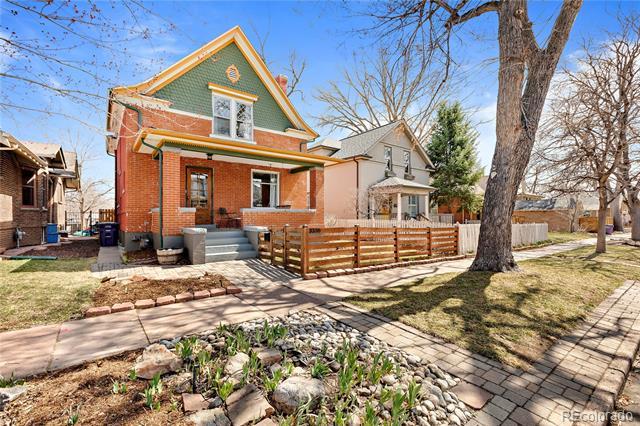
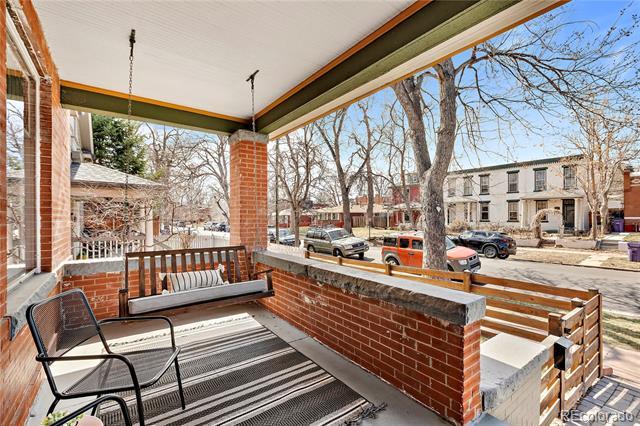
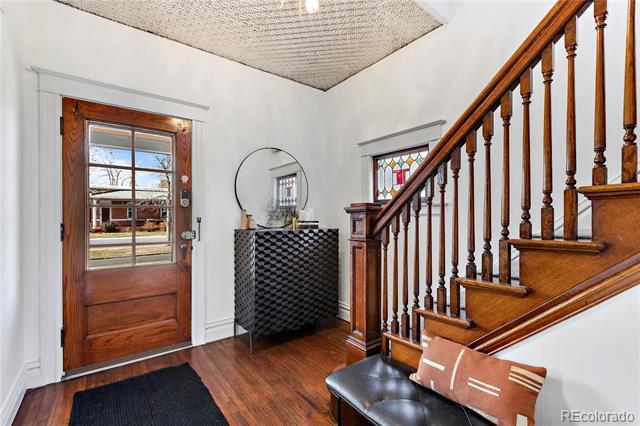
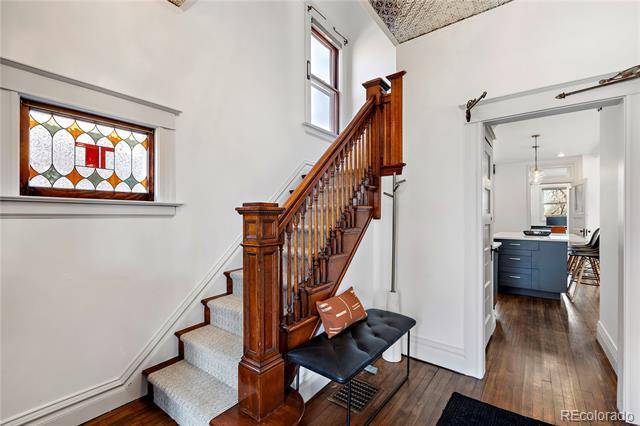
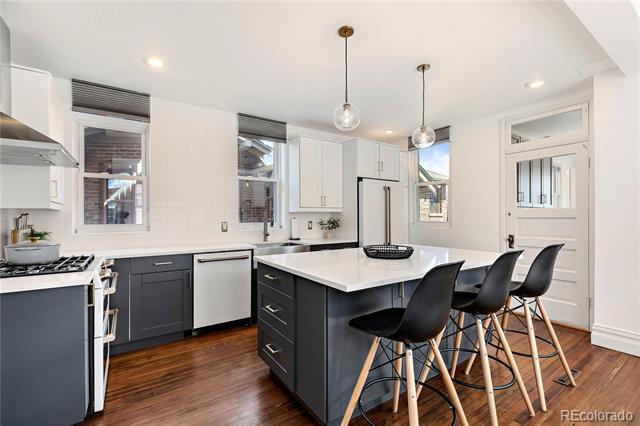
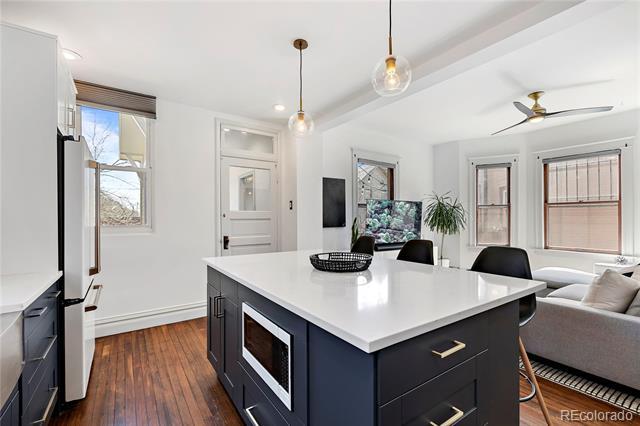
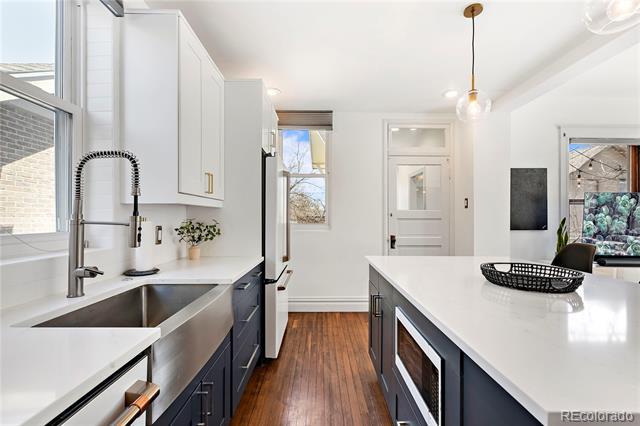
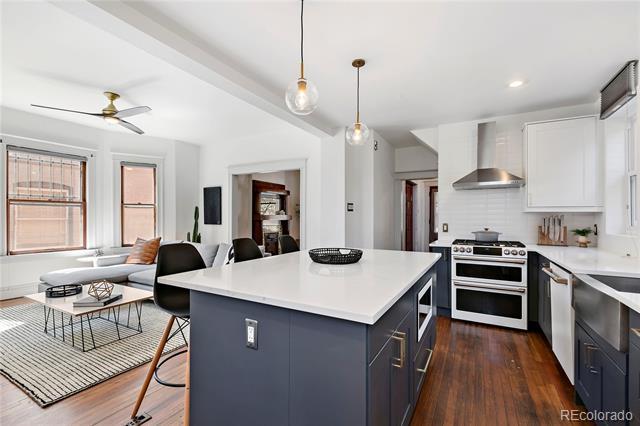
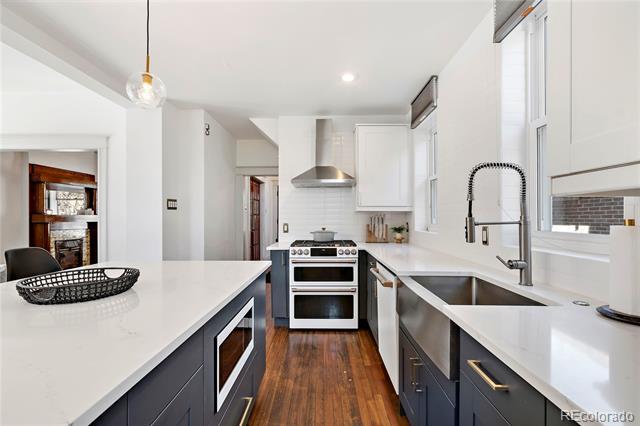
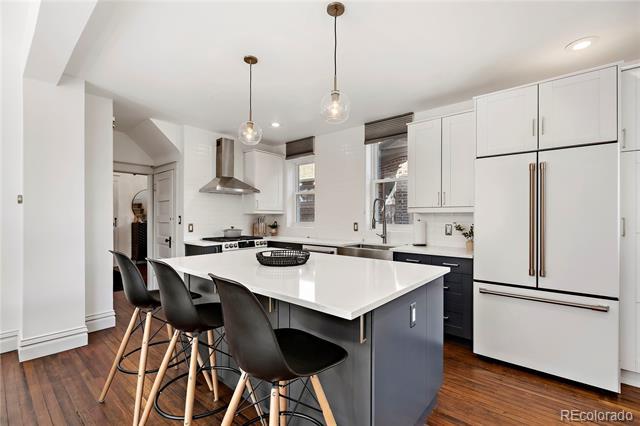
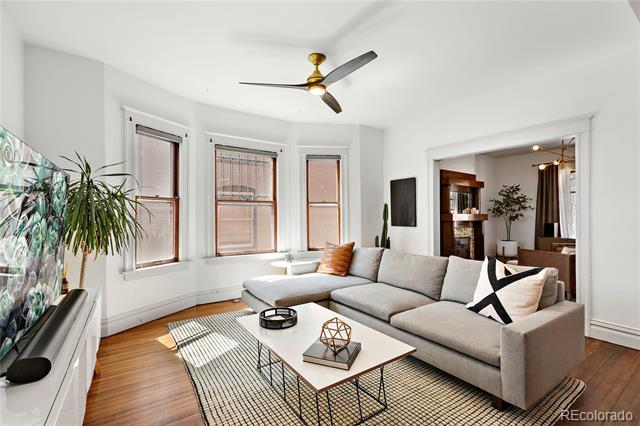
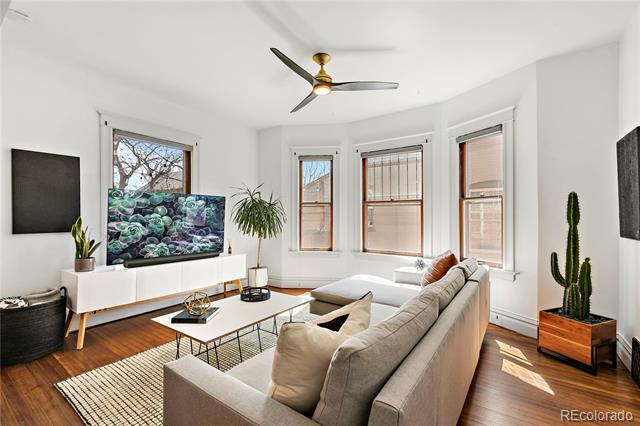


3338 Alcott Street Denver, CO 80211 MLS #6116958 $1,460,000 4 Beds 4.00 Baths 2,696 Sq. Ft. ($542 / sqft) CLOSED 7/10/23 Year Built 1909 Days on market: 27 Comparative Market Analysis 3359 Alcott Street, Denver, Colorado 80211
Kathryn Bartic 3038452362
Details
Prop Type: Single Family
Residence
County: Denver
Subdivision: Highlands
Style: Victorian
Full baths: 1.0
Features
Appliances: Dishwasher, Disposal, Dryer, Freezer, Microwave, Oven, Range, Range Hood, Refrigerator, Washer
Association Yn: false
Basement: Full, Unfinished
Below Grade Unfinished
Area: 533.0
Building Area Source: Public
Records
Common Walls: No Common
Walls
Street
3/4 Baths: 1.0
Half baths: 1.0
Lot Size (sqft): 6,250
Garages: 2
List date: 2/28/23

Sold date: 4/13/23
Off-market date: 3/19/23
Updated: Apr 13, 2023 9:14 AM
List Price: $1,650,000
Orig list price: $1,650,000
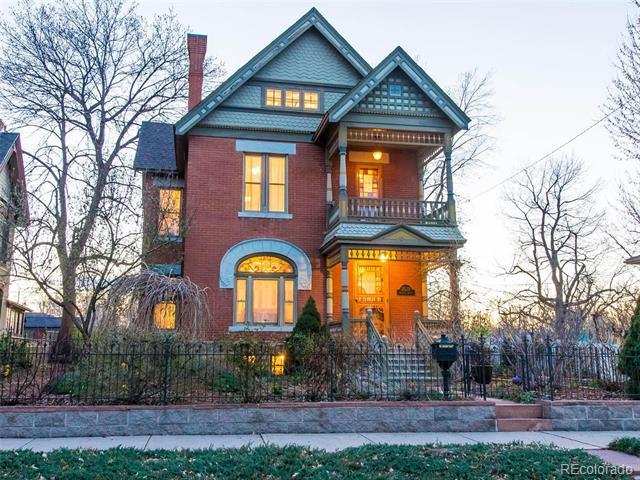

Taxes: $7,763
School District: Denver 1
High: North
Middle: Strive Sunnyside
Elementary: Columbian
Concessions: Buyer Closing Costs/Seller Points Paid
Concessions Amount: 16982
Construction Materials: Brick, Frame
Cooling: Central Air
Direction Faces: East
Electric: 220 Volts
Exterior Features: Balcony, Garden, Private Yard, Rain Gutters, Spa/Hot Tub, Water
Feature
Fencing: Full
Fireplace Features: Family Room, Living Room
Fireplaces Total: 2
Flooring: Tile, Wood
Heating: Hot Water, Natural Gas
Interior Features: Built-in Features, Ceiling Fan(s), Eat-in Kitchen, Entrance Foyer, Granite Counters, High Ceilings, High Speed Internet, Kitchen Island, Marble Counters, Primary Suite, Smoke Free, Vaulted Ceiling(s), WalkIn Closet(s)

Levels: Three Or More
Listing Terms: Cash, Conventional, Jumbo, Other
Living Area Total: 3124
4 Beds 3.00 Baths 3,657 Sq. Ft. ($436 / sqft) CLOSED 4/13/23 Year Built 1895 Days on market: 19
3529 Wyandot
Denver, CO 80211 MLS #7772054 $1,595,000
Comparative
Market Analysis 3359 Alcott Street, Denver, Colorado 80211
Kathryn Bartic 3038452362
Lot Features: Irrigated, Landscaped, Level, Near Public Transit
Main Level Bathrooms: 1
Parking Total: 2
Patio And Porch: Covered, Deck, Front Porch, Patio
Property Condition: Updated/ Remodeled
Remarks
Roof: Composition
Security Features: Security System, Video Doorbell
Senior Community Yn: false
Sewer: Public Sewer
Structure Type: House
Tax Legal Description: H WITTERS NORTH DENVER ADD & WILSONS RESUB

B19 L7 & 8
Tax Year: 2021
Utilities: Cable Available, Electricity Connected, Natural Gas Connected
View: City, Mountain(s)
Virtual Tour: View
Water Source: Public
Window Features: Skylight(s), Window Coverings, Window Treatments
Zoning: U-TU-B
The Hellis House is a NW Denver Jewel! Located In the Heart of Highland in a quiet location, yet proximate to everything, this unmistakable property has rarely been offered for sale. The grand 1890s Queen Anne home was designed by Leonard Cutshaw, a prominent architect for the Hellis family who operated grocery stores. This is one of the earliest constructed homes in the Witters addition and yet it has been meticulously maintained and tastefully updated over time by only a few loving owners. You can immediately tell that this was a very expensive home to build. Set on a sturdy rhyolite foundation, original elements rarely seen remain - exquisite fireplaces, lincrusta dados, ornate picture rails and the oak hand-grained pocket doors still function smoothly. All rooms are very generous in size. The current owners completely updated and expanded the kitchen into the butlers pantry. The second floor offers 3 spacious bedrooms (one with a balcony), a period bath, and a large laundry room (could easily add another bathroom here). The spectacular master suite is on the vaulted 3rd level with impressive mountain & city views. Accessed through a secret display case, the basement is immaculate and large (estimated at 900sqft which is more than public records shows). The large lot is surprisingly easy to maintain with established landscaping surrounding the home. Original wrought-iron fence with flagstone and brick walkways. The back yard is made for entertaining and relaxing w/ water feature, flagstone patio, redwood deck and a hot tub. The detached 2-car garage sits on a dead-end (almost completely private) alleyway. The home is adjacent to a quiet and wellmanicured monastery & backs to an elementary school field this open air feel provides peaceful privacy with views for days! Excellent LoHi/Potter Highlands location proximate to the hottest Restaurants, Night Life and Sports Venues. WATCH 3D DRONE VIDEO at: 3529wyandot.com
Courtesy of LIV Sotheby's International Realty Information is deemed reliable but not guaranteed.
Kathryn Bartic 3038452362

Comparative Market Analysis 3359 Alcott Street, Denver, Colorado 80211
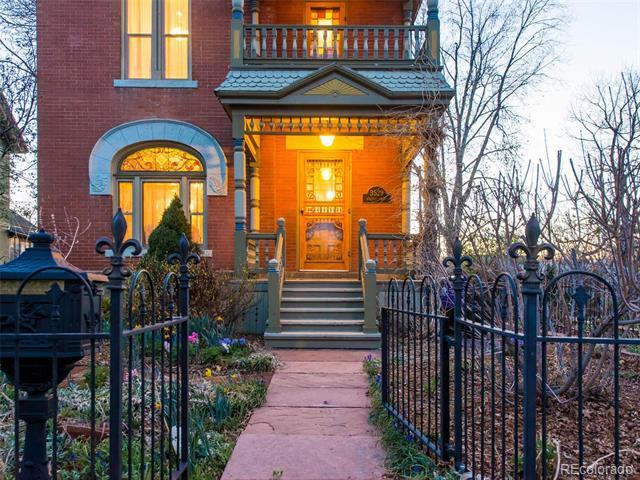
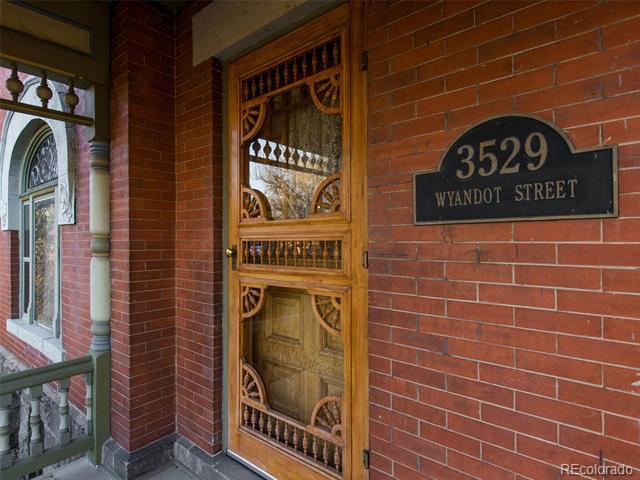
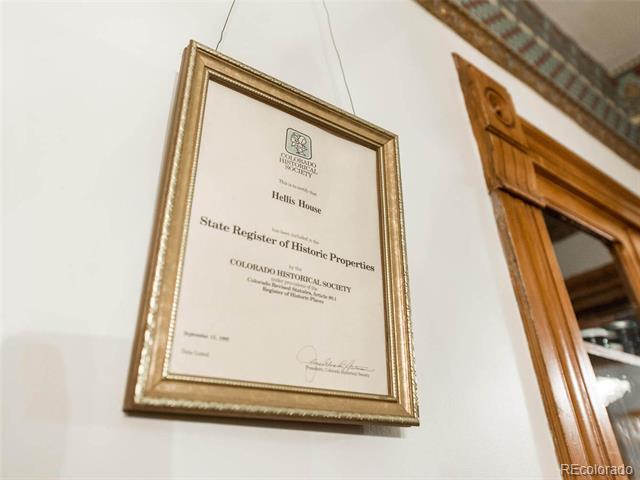
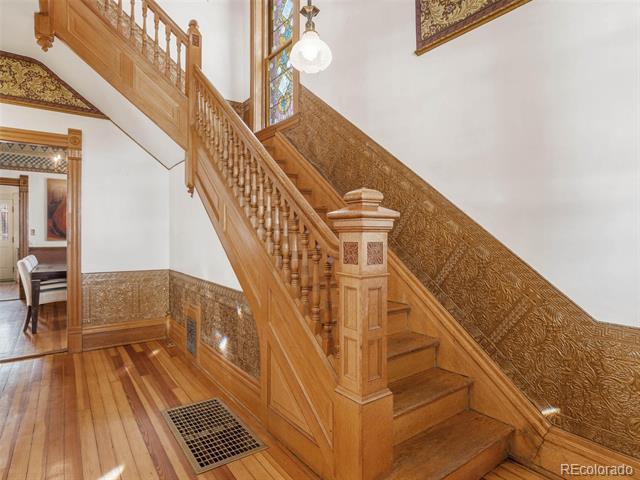

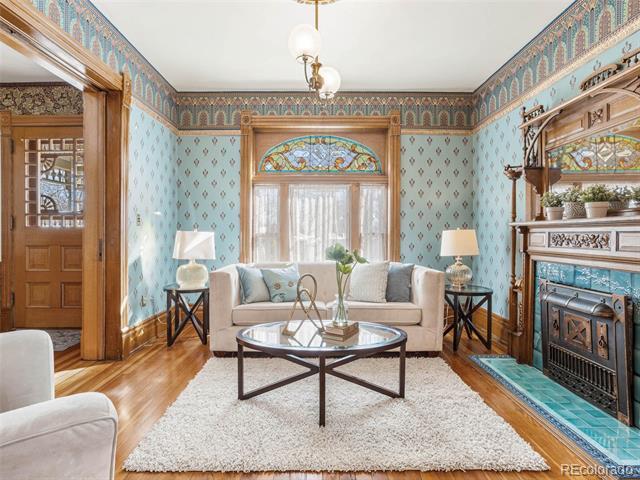
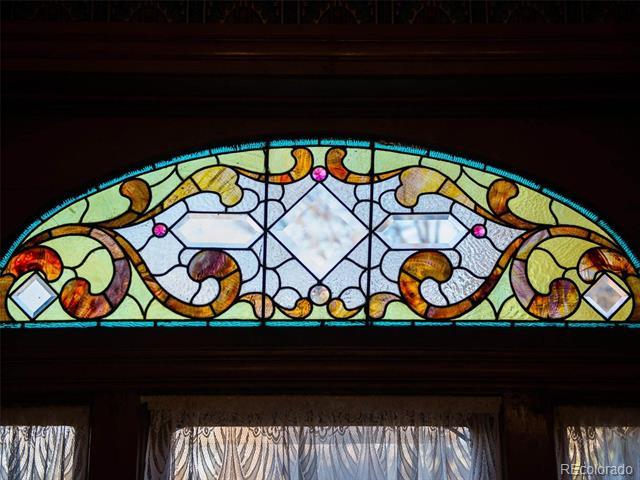
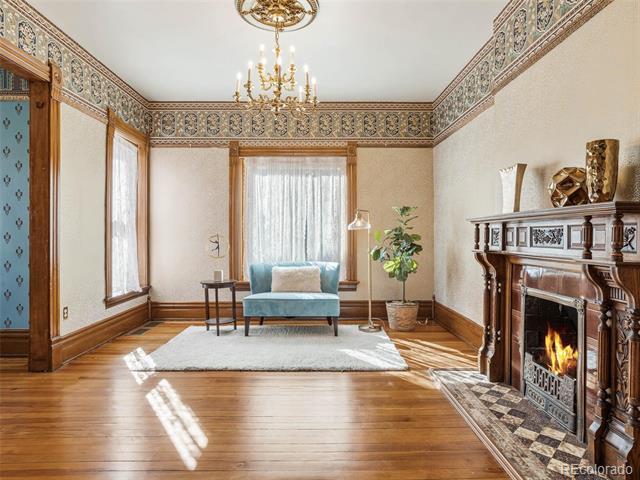
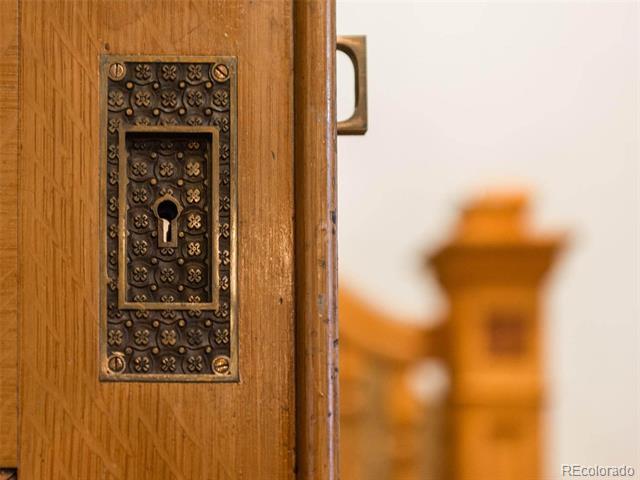
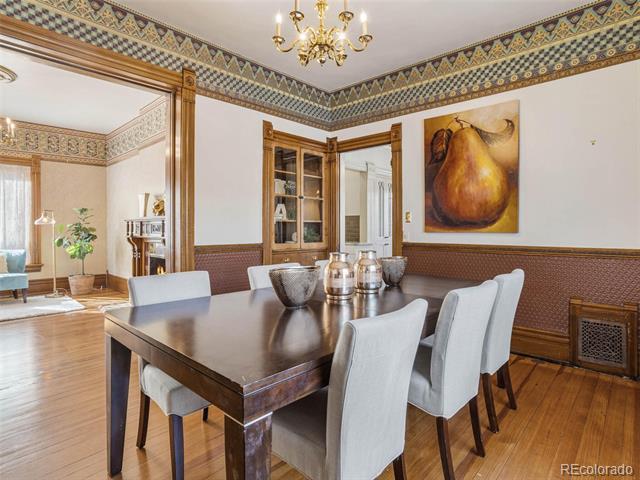
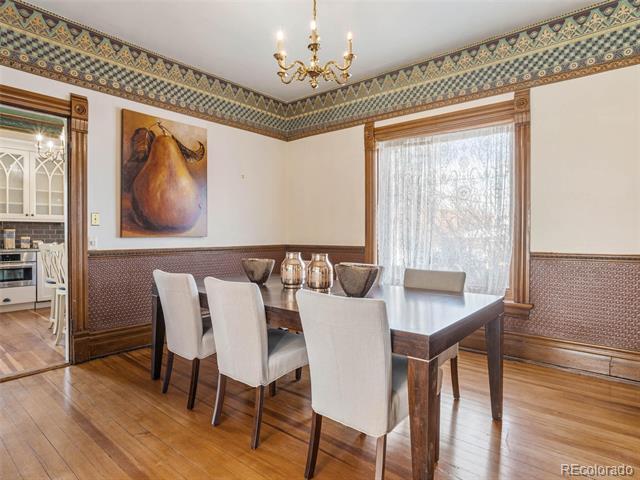
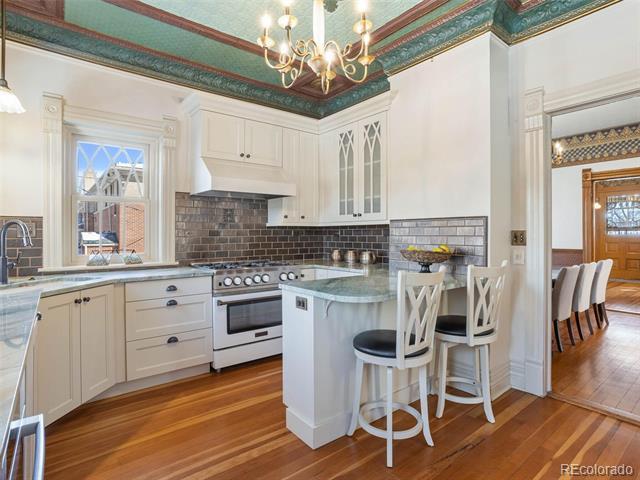


3529 Wyandot Street Denver, CO 80211 MLS #7772054 $1,595,000 4 Beds 3.00 Baths 3,657 Sq. Ft. ($436 / sqft) CLOSED 4/13/23 Year Built 1895 Days on market: 19 Comparative Market Analysis 3359 Alcott Street, Denver, Colorado 80211
Kathryn Bartic 3038452362














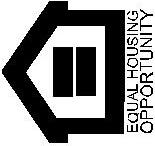
Property Type is 'Residential' Mls Status is one of 'Active', 'Coming Soon', 'Pending' Mls Status is 'Closed' Status Contractual Search Date is 09/20/2023 to 03/24/2023 Property Sub Type is 'Single Family Residence' Beds Total is 2 to 4 Originating System Name is one of 'REcolorado', 'ROCC', 'SSBR', 'IRES*' 33 Properties have been discarded. Latitude, Longitude is within 0.53 mi of 3359 Alcott St, Denver, CO 802 11 USA, is around 39.77, -105.02 Listings as of 9/20/2023 at 2:37 pm, Page 1 of 2 Market Analysis Summary | Residential Listing ID City Address Bds Bths Ttl Fin Close Price PSF Fin List Price Orig Price CP/OLP PSF Ttl List DIM PSF Abv Abv Listings: Active 2508 W Caithness PL $999,000 3 2,019 $495 07/13/23 3 Denver 1,610 1,610 1,050,000 $621 $621 8478669 69 2645 W 34th AVE $1,350,000 4 3,050 $443 08/17/23 4 Denver 2,996 2,496 1,399,000 $541 $451 3339693 34 2,535 $1,174,500 $469 2,303 $536 2,053 $1,224,500 $581 52 Min Avg Max Med 1,610 2,496 2,053 2,019 3,050 2,535 1,610 2,996 2,303 $541 $621 $581 $443 $495 $469 $451 $621 $536 34 69 52 $1,050,000 $1,399,000 $1,224,500 $999,000 $1,350,000 $1,174,500 Active Total : 2 Listings: Closed 3501 Alcott ST $1,365,000 4 2,508 $544 $1,365,000 100% 08/28/23 3 Denver 2,352 1,652 1,365,000 $826 $580 5 114345 3 3338 Alcott ST $1,475,000 4 2,696 $542 $1,460,000 96% 07/10/23 4 Denver 2,433 1,901 1,525,000 $768 $600 6 116958 27 3529 Wyandot ST $1,650,000 4 3,657 $436 $1,595,000 97% 04/13/23 3 Denver 3,124 3,124 1,650,000 $5 11 $5 11 7772054 19 97% 2,954 $1,496,667 $1,473,333 $507 2,636 $564 2,226 $1,513,333 $702 16 Min Avg Max Med 1,652 3,124 1,901 2,508 3,657 2,696 2,352 3,124 2,433 $5 11 $826 $768 $436 $544 $542 $5 11 $600 $580 3 27 19 $1,365,000 $1,650,000 $1,525,000 $1,365,000 $1,650,000 $1,475,000 96% 100% 97% $1,365,000 $1,595,000 $1,460,000 Closed Total : 3 Median for all: Average for all : Total Listings 5 1,901 $1,367,800 $1,397,800 30 2,696 2,433 $621 $1,399,000 $1,365,000 $492 $495 2,157 $653 2,503 2,786 27 $1,473,333 $1,460,000 Presented By:
All data deemed reliable but not guaranteed Copyright REcolorado © 2023. All rights reserved. REcolorado.com
Kathryn Joyce Bartic

Med Avg Max Min Sale Price List Price Quick Statistics Sale / List $1,367,800 $1,365,000 $999,000 $1,650,000 96% 100% 97% 97% $1,365,000 $1,595,000 $1,473,333 $1,460,000 Presented By: Kathryn Joyce Bartic All data deemed reliable but not guaranteed Copyright REcolorado © 2023. All rights reserved. REcolorado.com
Comparable Property Statistics


A 2 Active Listings S 3 Sold Listings LOWEST $999,000 AVERAGE $1,174,500 HIGH $1,350,000 AVG PRICE / SQFT $469 AVG DOM 51 LOWEST $1,365,000 AVERAGE $1,473,333 HIGH $1,595,000 AVG PRICE / SQFT $507 AVG DOM 16 Comparative Market Analysis 3359 Alcott Street, Denver, Colorado 80211
Kathryn Bartic 3038452362
Sold Property Analysis

Averages
97.47%
Homes sold for an average of 97.47% of their list price.
Analysis
16
Days on market
It took an average of 16 days for a home to sell.
Kathryn Bartic 3038452362

ADDRESS ORIG LIST PRICE SOLD PRICE % OF ORIG LIST PRICE DOM $ PER SQFT 3501 Alcott Street $1,365,000 $1,365,000 100.00% 3 $544 3338 Alcott Street $1,525,000 $1,460,000 95.74% 27 $542 3529 Wyandot Street $1,650,000 $1,595,000 96.67% 19 $436 Averages $1,513,333 $1,473,333 97.47% 16 $507 Comparative Market Analysis 3359 Alcott Street, Denver, Colorado 80211
Online Valuation Analysis
How accurate are Zestimates?
3.3% $44,600

Zestimates varied up to 3.3% or $44,600 compared to actual MLS prices.

2 Active 3 Sold
Kathryn Bartic 3038452362
A ADDRESS PRICE ZESTIMATE DIFFERENCE 2508 W Caithness Place $999,000 $1,010,400 1.1% 2645 W 34th Avenue $1,350,000 $1,305,400 -3.3% S ADDRESS SOLD DATE SOLD PRICE ZESTIMATE DIFFERENCE 3501 Alcott Street 8/28/23 $1,365,000 $1,366,800 0.1% 3338 Alcott Street 7/10/23 $1,460,000 $1,462,700 0.2% 3529 Wyandot Street 4/13/23 $1,595,000 $1,604,000 0.6%
Source: Zillow
Comparative Market Analysis 3359 Alcott Street, Denver, Colorado 80211
Summary of Comparable Properties
A ACTIVE LISTINGS

S SOLD LISTINGS
Kathryn Bartic 3038452362

ADDRESS SOLD DATE BEDS BATHS SQFT PRICE $/SQ.FT 2508 W Caithness Place - 3 3.00 2,019 $999,000 $495 2645 W 34th Avenue - 4 4.00 3,050 $1,350,000 $443 Averages 2,534 $1,174,500 $469
ADDRESS SOLD DATE BEDS BATHS SQFT PRICE $/SQ.FT 3501 Alcott Street 8/28/23 4 3.00 2,508 $1,365,000 $544 3338 Alcott Street 7/10/23 4 4.00 2,696 $1,460,000 $542 3529 Wyandot Street 4/13/23 4 3.00 3,657 $1,595,000 $436 Averages 2,953 $1,473,333 $507 Comparative Market Analysis 3359 Alcott Street, Denver, Colorado 80211
INTELLIGENT PRICING & TIMING
Pricing a home for sale is as much art as science, but there are a few truisms that never change.
☐ Fair market value attracts buyers, overpricing never does.
☐ The frst two weeks of marketing are crucial.
☐ The market never lies, but it can change its mind.
Fair market value is what a willing buyer and a willing seller agree by contract is a fair price for the home. Values can be impacted by a wide range of reasons but the two largest are location and condition. Generally, fair market value can be determined by comparables - other similar homes that have sold or are currently for sale in the same area.
Sellers often view their homes as special which tempts them to put a higher price on the home, believing they can always come down later, but that’s a serious mistake.
Overpricing prevents the very buyers who are eligible to buy the home from ever seeing it. Most buyers shop by price range, and look for the best value in that range.
at Keller Williams Integrity
PERCENTAGE
+15% +10% Market Value -10% -15% 10% 30% 60% 75% 90%
ASKING PRICE
OF BUYERS
Your best chance of selling your home is in the frst two weeks of marketing. Your home is fresh and exciting to buyers and to their agents.
With a sign in the yard, a description in the local Multiple Listing Service, distribution across the internet, open houses, broker’s caravan, ads, and email blasts to your listing agent’s buyers, your home will get the greatest furry of attention and interest in the frst two weeks.
If you don’t get many showings or offers, you’ve probably overpriced your home, and it’s not comparing well to the competition. Since you can’t change the location, you’ll have to improve the home’s condition or lower the price.
Consult with your agent and ask for feedback. Perhaps you can do a little more to spruce up your home’s curb appeal, or perhaps stage the interior to better advantage.
The market can always change its mind and give your home another chance, but by then you’ve lost precious time and perhaps allowed a stigma to cloud your home’s value.
Intelligent pricing isn’t about getting the most for your home – it’s about getting your home sold quickly at fair market value.
at Keller Williams Integrity
TIME ON MARKET (IN WEEKS) ACTIVITY 1 2 3 4 5 6














































































