

7962 S Kalispell Way, Englewood, CO 80112-4634, Arapahoe County Expired Listing
APN: 2073-32-3-04-005 CLIP: 3773247619






APN: 2073-32-3-04-005 CLIP: 3773247619





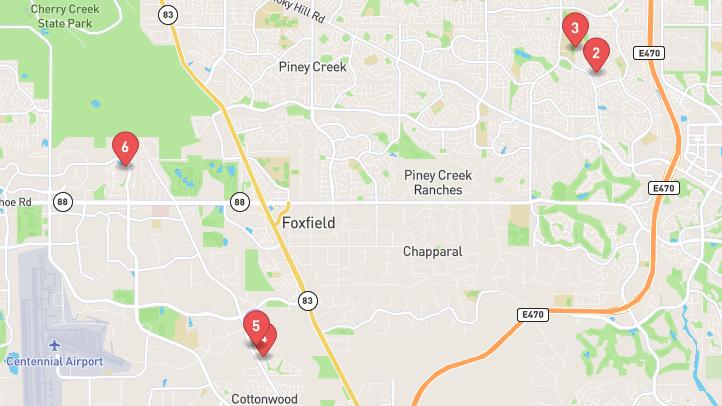
Details
Prop Type: Multi-Family
County: Arapahoe
Subdivision: Trail Ridge
Full baths: 2.0
Half baths: 1.0
Lot Size (sqft): 3,484
Features
Appliances: Dishwasher, Disposal, Dryer, Gas Water
Heater, Microwave, Range, Refrigerator, Washer
Association Fee 2: 140
Association Fee 2 Frequency:
Semi-Annually
Association Fee Frequency:
Monthly
Association Fee Includes:
Maintenance Grounds, Snow
Removal, Trash
Garages: 2
List date: 6/14/23
Sold date: 7/18/23
Off-market date: 6/18/23
Updated: Jul 19, 2023 6:26 AM
List Price: $460,000
Orig list price: $460,000

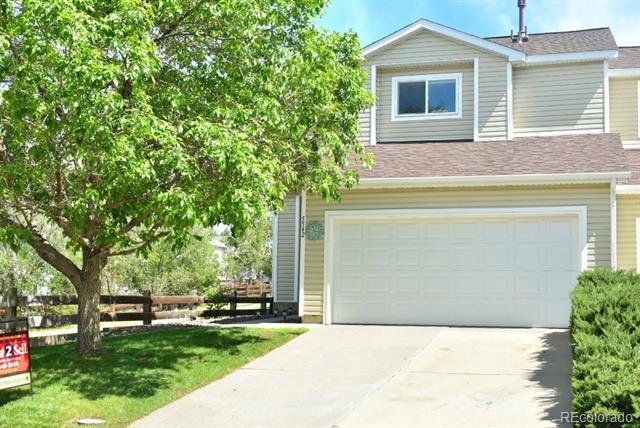
Assoc Fee: $105
Taxes: $2,804
School District: Cherry Creek 5
High: Eaglecrest
Middle: Thunder Ridge
Elementary: Antelope Ridge
Association Name: Stanford Hills HOA
Association Name 2: Stanford Hills HOA
Association Phone: 866.611.5864
Association Phone 2: 86.611.5864
Association Yn: true
Basement: Crawl Space
Building Area Source: Public Records
Common Walls: End Unit, 1 Common Wall
Concessions: Buyer Credit/ Incentives

Concessions Amount: 1150
Construction Materials: Wood Siding
Cooling: Central Air
Exterior Features: Private Yard
Fencing: Full
Flooring: Carpet, Linoleum
Heating: Forced Air
Interior Features: Ceiling Fan(s), Eat-in Kitchen, High Speed Internet, Laminate Counters, Primary Suite, Smoke Free, Walk-In Closet(s)
Laundry Features: In Unit Levels: Two
Listing Terms: Cash, Conventional, FHA, VA Loan

Living Area Total: 1511
Lot Features: Cul-De-Sac, Greenbelt
Main Level Bathrooms: 1
Parking Features: Concrete
Parking Total: 2
Patio And Porch: Deck
Pets Allowed: Cats OK, Dogs
OK
Remarks
Property Condition: Updated/ Remodeled
Road Frontage Type: Public Road
Roof: Composition
Security Features: Carbon Monoxide Detector(s), Smoke Detector(s)
Senior Community Yn: false
Sewer: Public Sewer
Structure Type: Duplex
Tax Legal Description: LOT
13 BLK 8 TRAIL RIDGE SUB
3RD FLG EX M/R'S
Tax Year: 2022

Window Features: Double Pane Windows
The living is easy in this well cared-for duplex home! Located in the desirable Trail Ridge neighborhood and at the end of a quiet culde-sac adjoining a greenbelt, this home features newer windows (2 yrs), newer roof (3yrs), newly painted kitchen and bath cabinets, newer stove, and large, built-in microwave (2 yrs). 3 bedrooms up, with a large primary suite, 2 additional bedrooms and full bath. There's a convenient half-bath powder room on the main floor. The kitchen is a good size with sliders to the deck, and there's a mainlevel laundry room with appliances included. Attached 2 car garage has built-in shelving. What a great location this is, with easy access to award-winning Cherry Creek Schools within walking distance, shopping and restaurants a few minutes away at Southlands, minutes to E-470 and DIA. Enjoy walking or biking on the area trails. Aurora Reservoir is nearby with a swim beach and year round activities. The yard has a private feel as it overlooks the greenbelt and is the perfect size for a garden area and easy maintenance. Enjoy entertaining on the deck this summer!
Courtesy of VALUE ADVANTAGE REALTY LLC
Information is deemed reliable but not guaranteed.

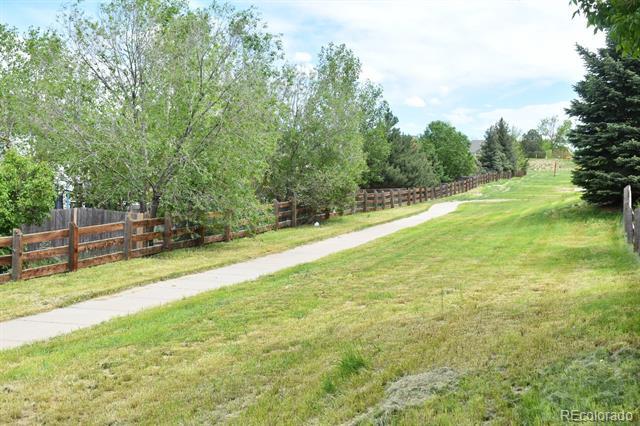
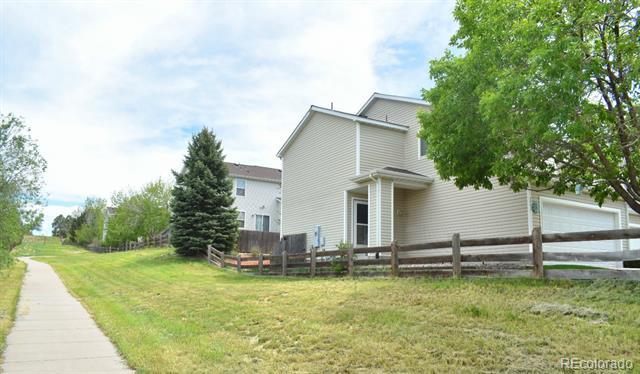


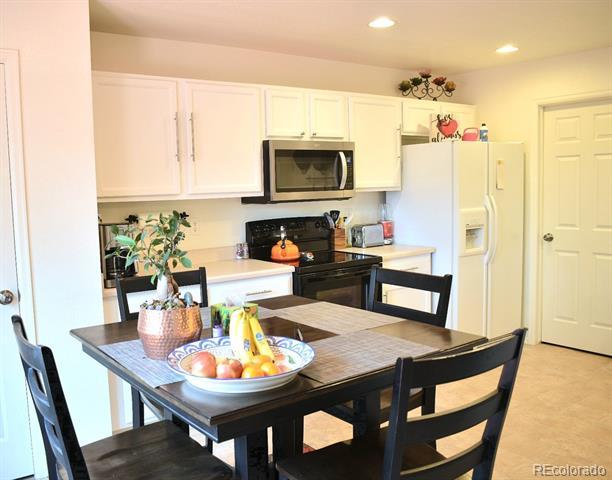
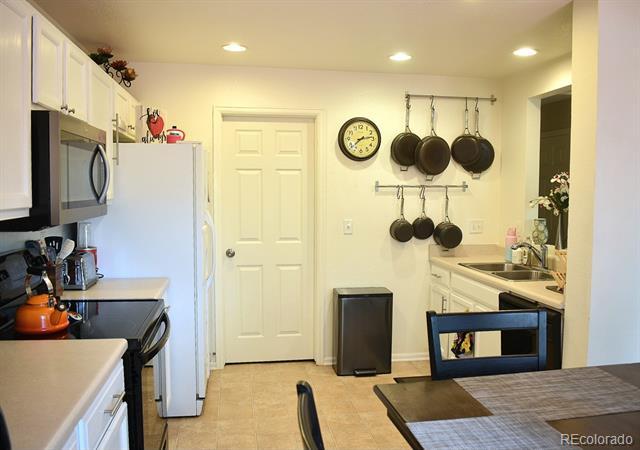
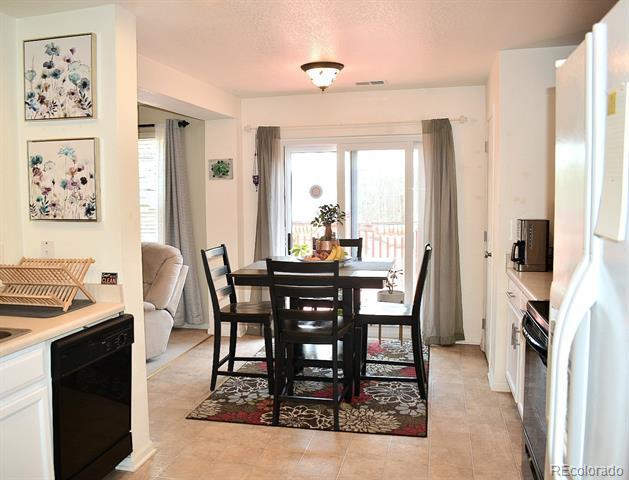
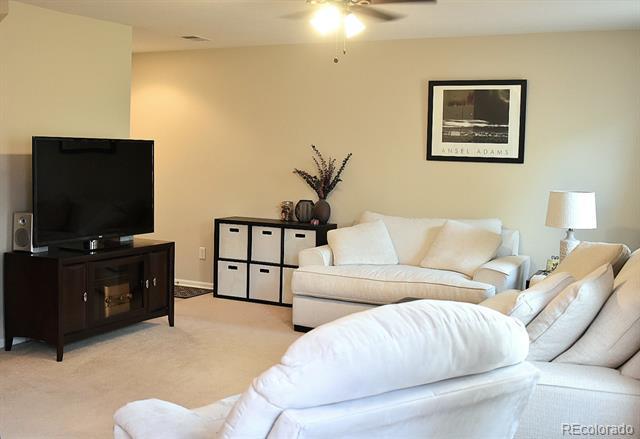
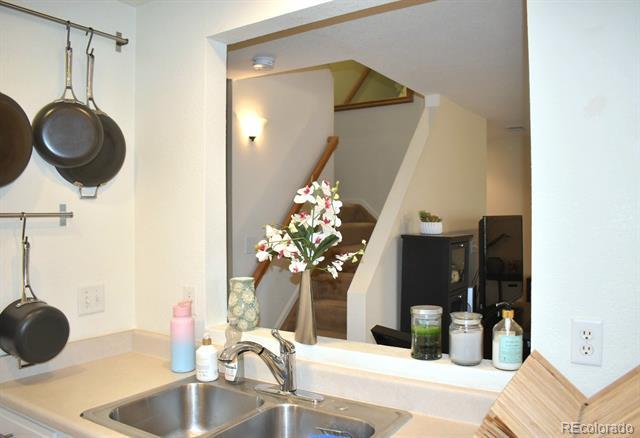
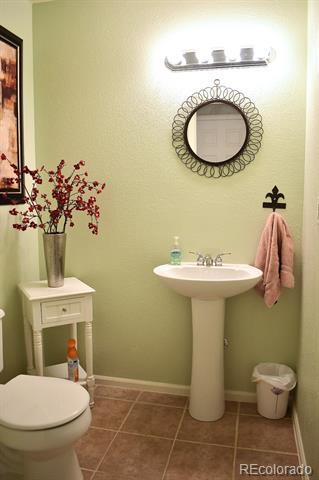
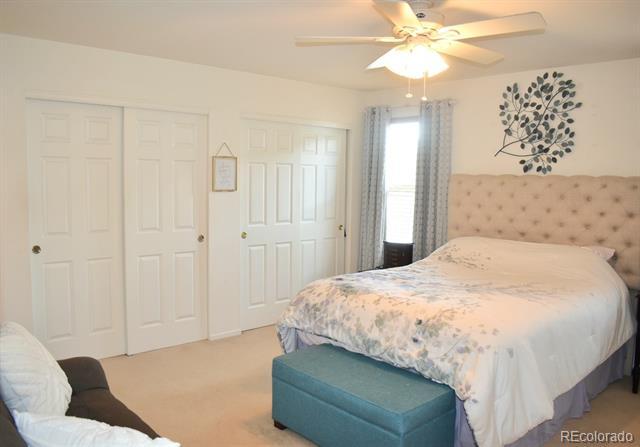
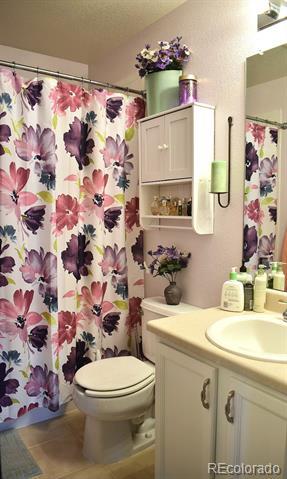


Details
Prop Type: Multi-Family
County: Arapahoe
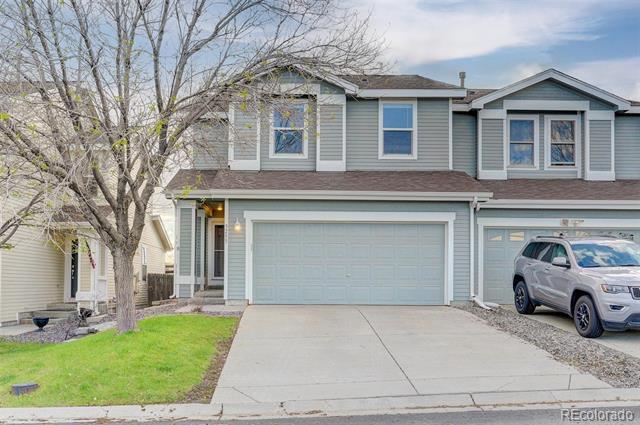
Subdivision: Trail Ridge
Style: Contemporary
Full baths: 2.0
Half baths: 1.0
Features
Appliances: Cooktop, Dishwasher, Disposal, Dryer, Microwave, Oven, Refrigerator, Washer
Association Fee 2: 250
Association Fee 2 Frequency:
Annually
Association Fee Frequency:
Monthly
Association Fee Includes:
Maintenance Structure, Trash
Association Name: M&M
Property Managment
Lot Size (sqft): 3,049
Garages: 2
List date: 5/17/23

Sold date: 6/16/23
Off-market date: 5/19/23
Updated: Jun 16, 2023 9:41 AM
List Price: $455,000
Orig list price: $455,000
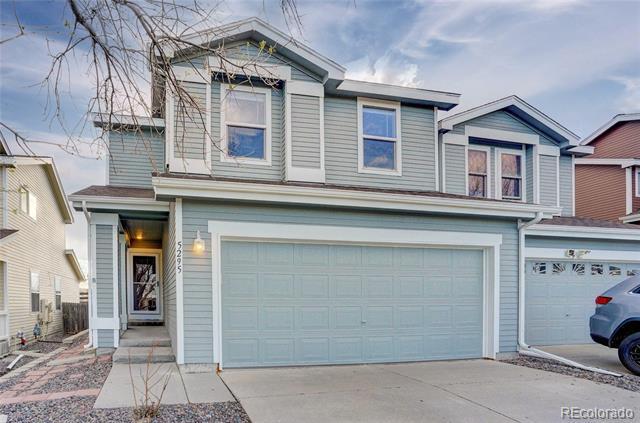
Assoc Fee: $105
Taxes: $2,840
School District: Cherry Creek 5
High: Eaglecrest
Middle: Thunder Ridge
Elementary: Antelope Ridge
Association Name 2: Overlook Property Management Association Phone: 866-611-5864
Association Phone 2: 303-991-2192
Association Yn: true
Common Walls: 1 Common Wall
Concessions: Buyer Closing
Costs/Seller Points Paid
Concessions Amount: 10000
Construction Materials: Frame, Wood Siding
Cooling: Central Air
Exterior Features: Rain Gutters, Spa/Hot Tub
Fencing: Full
Flooring: Carpet, Laminate, Wood
Foundation Details: Slab
Furnished: Unfurnished
Heating: Forced Air
Interior Features: Ceiling Fan(s), Laminate Counters, Pantry, Spa/Hot Tub, Walk-In Closet(s)
Laundry Features: In Unit Levels: Two
Listing Terms: Cash, Conventional, FHA, VA Loan

Living Area Total: 1533
Main Level Bathrooms: 1
Parking Total: 2
Patio And Porch: Deck
Property Condition: Updated/

Remodeled
Road Surface Type: Paved
Roof: Composition
Senior Community Yn: false
Sewer: Public Sewer
Remarks
Structure Type: Duplex
Tax Legal Description: LOT 8
BLK 15 TRAIL RIDGE SUB
3RD FLG EX M/R'S
Tax Year: 2022

Utilities: Cable Available, Electricity Available, Electricity Connected, Internet Access (Wired), Natural Gas Available, Natural Gas Connected
Water Source: Public
Window Features: Double Pane Windows, Window Coverings
SPECTACULAR Paired home! Newer carpet, flooring, some windows, with amazing mountain views from the Primary bedroom. Fantastic deck with hot tub and raised flower bed to enjoy the amazing Colorado evenings. Updated bathroom in the primary suite. City of Aurora pool and park just blocks away. Newer stainless refrigerator in kitchen. Located in the highly desirable Cherry Creek School District. Premium location backing to Thunder Ridge Middle School! Very low maintenance fully fenced and turfed back yard.
Courtesy of SUNNY HOMES INC
Information is deemed reliable but not guaranteed.
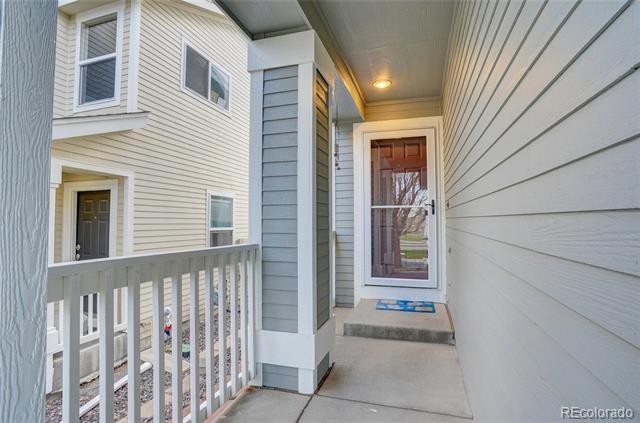

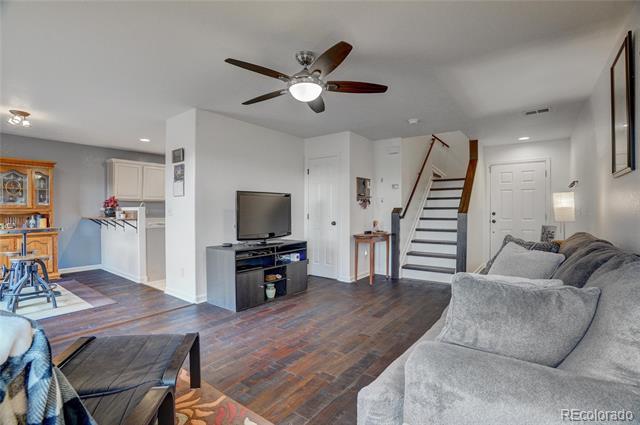
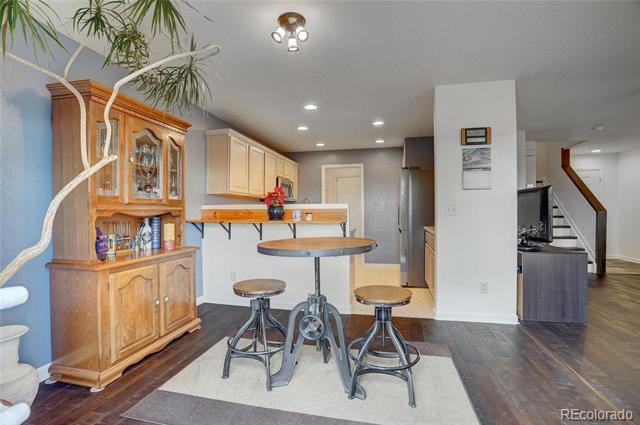
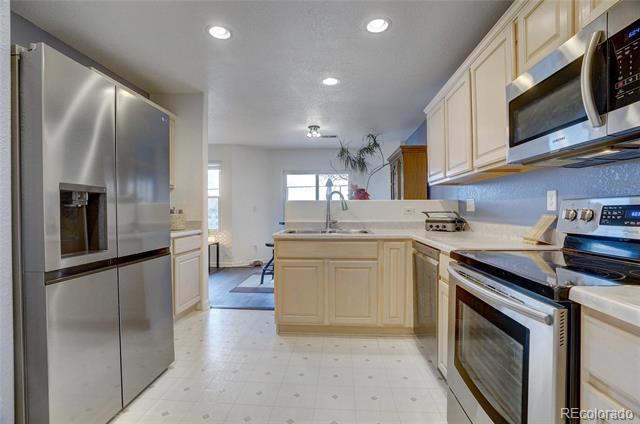

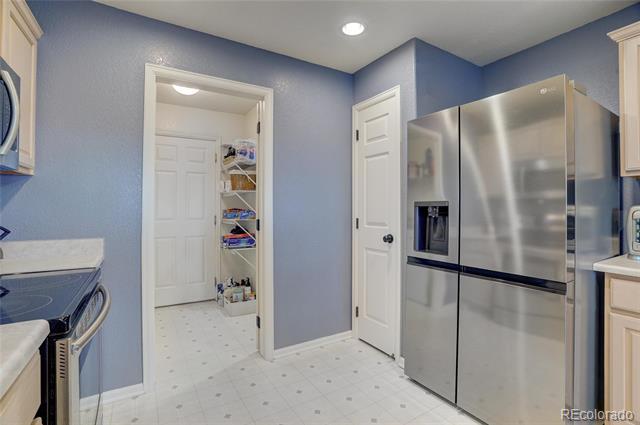
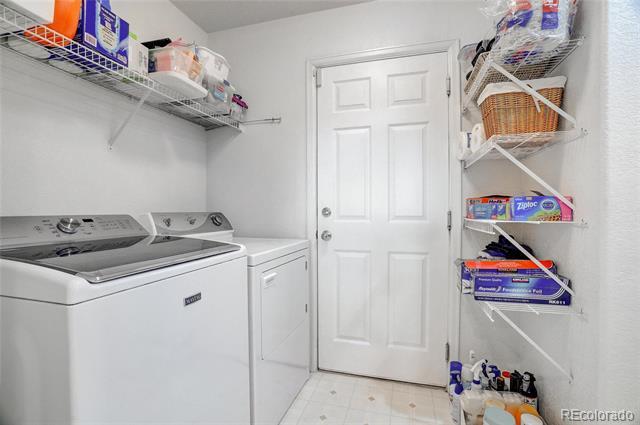
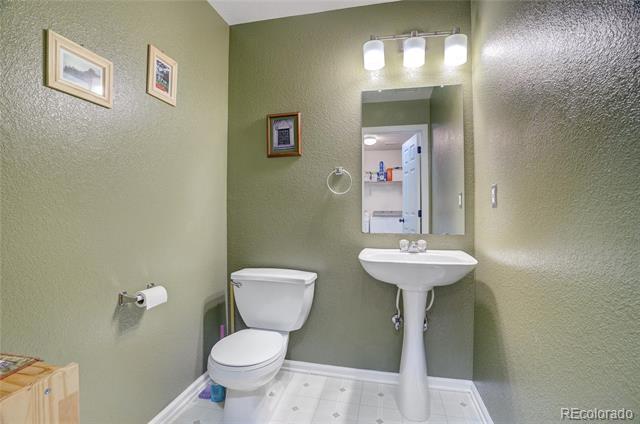

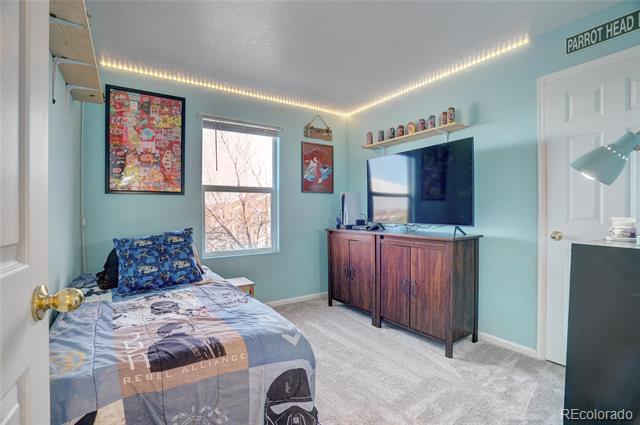
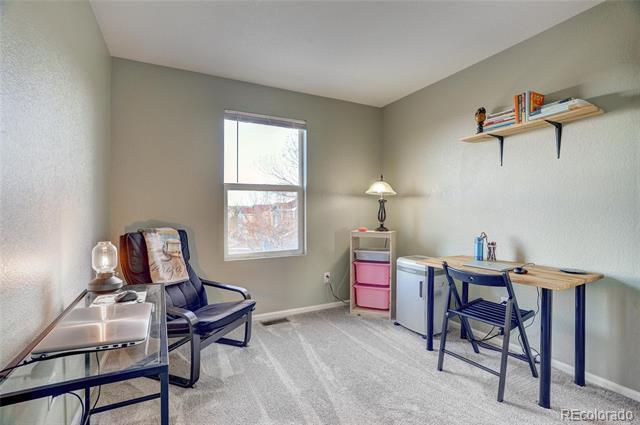


Details
Prop Type: Multi-Family
County: Arapahoe
Subdivision: Southcreek
Full baths: 1.0
3/4 Baths: 1.0
Half baths: 1.0
Features
Appliances: Cooktop, Dishwasher, Disposal, Dryer, Microwave, Refrigerator, Self Cleaning Oven, Washer
Association Fee 2: 22
Association Fee 2 Frequency: Monthly
Association Fee Frequency: Monthly
Lot Size (sqft): 3,049
Garages: 2
List date: 11/16/22
Sold date: 2/10/23
Off-market date: 1/11/23
Updated: Feb 11, 2023 2:48 PM
List Price: $485,000
Orig list price: $485,000
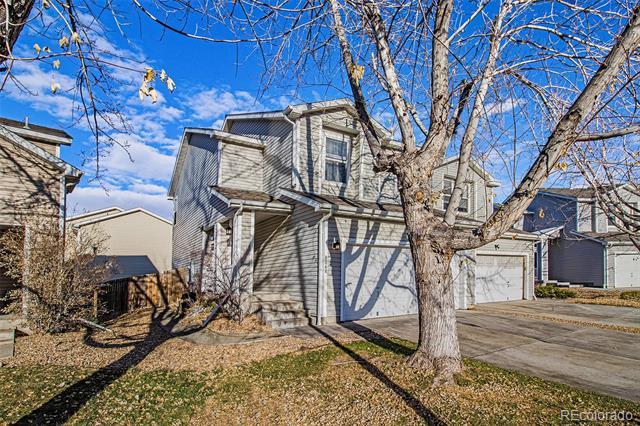

Assoc Fee: $140
Taxes: $2,961
School District: Cherry Creek 5
High: Grandview
Middle: Liberty
Elementary: Red Hawk Ridge
Kathryn Bartic 3038452362
Association Fee Includes: Insurance, Maintenance Grounds, Maintenance Structure, Snow Removal, Trash
Association Name: MSI Management Specialists
Association Name 2: Four Seasons
Association Phone: 303-420-4433
Association Phone 2: 303-952-4004
Association Yn: true
Common Walls: End Unit
Concessions: Buyer Closing
Costs/Seller Points Paid
Concessions Amount: 3500
Construction Materials: Frame, Wood Siding
Cooling: Central Air
Exterior Features: Private Yard
Flooring: Carpet, Laminate, Tile
Heating: Forced Air
Interior Features: Breakfast Nook, Eat-in Kitchen, Entrance Foyer, Granite Counters, Open Floorplan, Pantry, Smart
Thermostat, Smoke Free, WalkIn Closet(s)
Levels: Two
Listing Terms: 1031
Exchange, Cash, Conventional, FHA, Other, VA Loan
Living Area Total: 1533

Lot Features: Landscaped, Master Planned, Near Public Transit, Sprinklers In Front, Sprinklers In Rear
Main Level Bathrooms: 1
Remarks
Parking Total: 2
Patio And Porch: Front Porch, Patio
Property Condition: Updated/ Remodeled
Roof: Composition
Senior Community Yn: false
Sewer: Public Sewer
Structure Type: Duplex
Tax Legal Description: LOT
41 BLK 4 SOUTHCREEK
SUB 1ST FLG
Tax Year: 2021
Virtual Tour: View
Beauitful 3 bed/3 bath townhome in the highly desirable Southcreek neighborhood! This home is move in ready with elegant upgrades throughout including gorgeous wide plank walnut flooring and renovated bathrooms. The main floor has a spacious living room that is open to the kitchen and the dining area. The kitchen features newer stainless steel appliances, granite tile countertops and a pantry for extra storage. The easy flowing, open concept floorplan has tons of natural light from the large windows and truly feels like a single family home. Upstairs you'll find two secondary bedrooms, with spacious closets and an oversized primary bedroom, large enough to make a place for a home office if needed, which features an en-suite bathroom and his & her walk-in closets. Laundry room is conveniently located on the main level! The backyard features a concrete patio perfect for grilling/entertaining and tons of space to play, garden and enjoy all of Colorado's seasons. This home is in the Award-winning Cherry Creek School District! You are steps away from open space and trails . Easy access to E-470 and Parker Road, making commuting a breeze! Close to retail shopping , restaurants, RTD bus park 'n ride on Jordan and Lincoln! This One has it All! *Some furniture negotiable
Courtesy of EXIT Realty DTC, Cherry Creek, Pikes Peak. Information is deemed reliable but not guaranteed.
 Kathryn Bartic 3038452362
Kathryn Bartic 3038452362

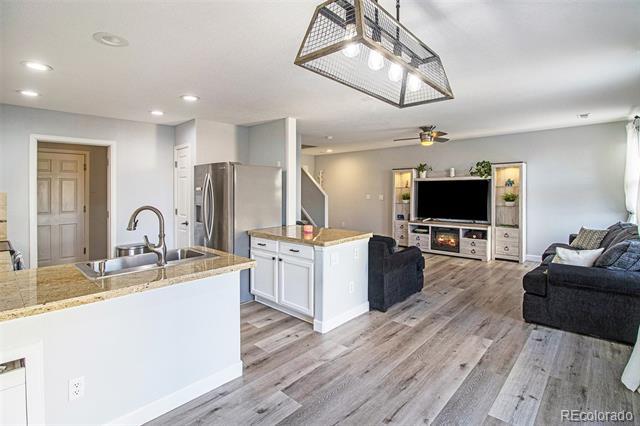
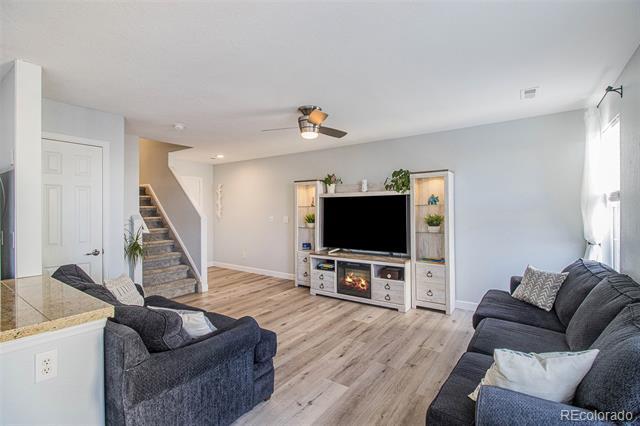


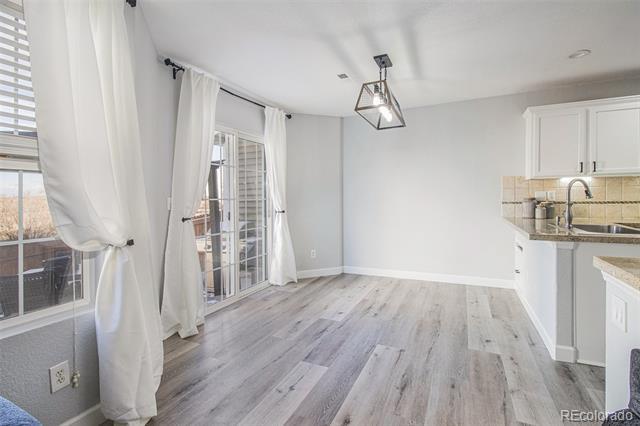
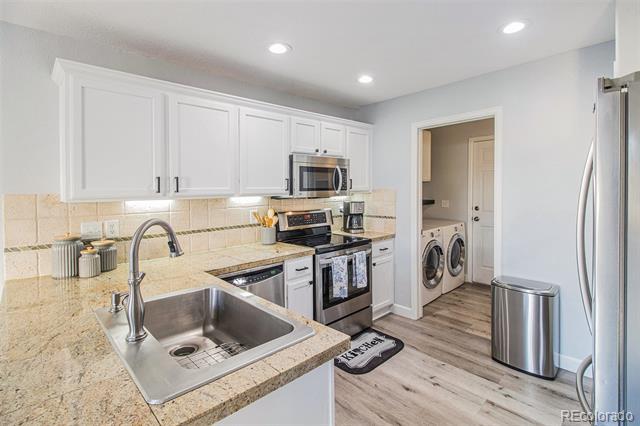
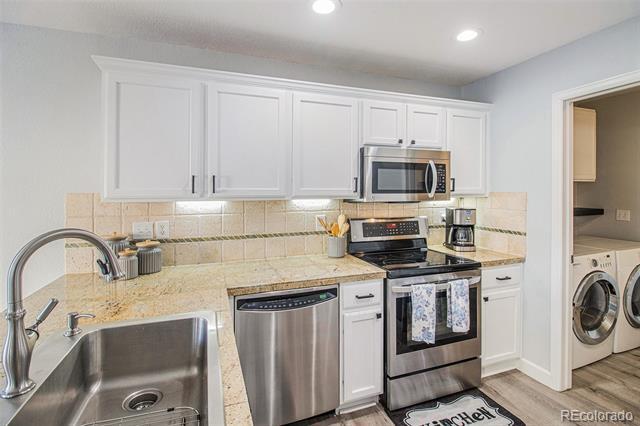
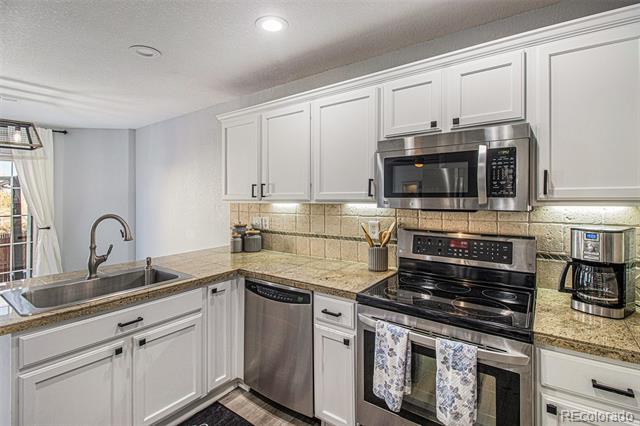
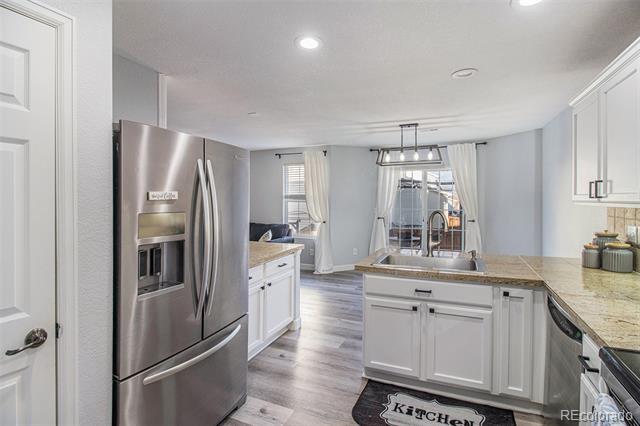
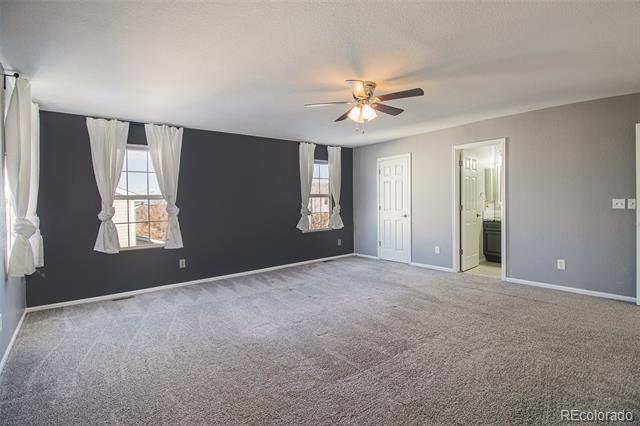

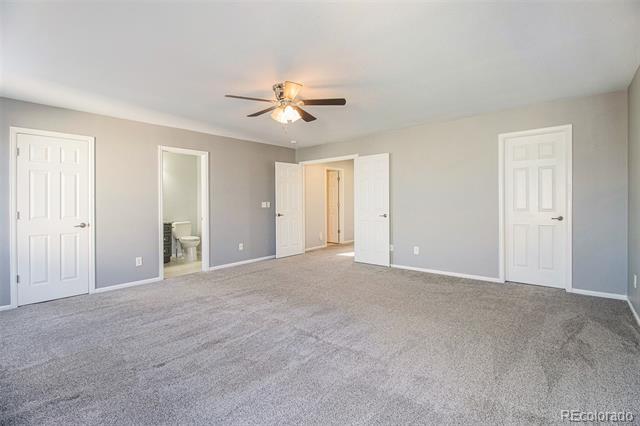


Details
Prop Type: Multi-Family
County: Arapahoe
Subdivision: Southcreek
Full baths: 2.0
Half baths: 1.0
Lot Size (sqft): 4,356
Features
Appliances: Dishwasher, Disposal, Dryer, Microwave, Oven, Range, Refrigerator, Washer
Association Amenities: Park, Playground, Trail(s)
Association Fee 2: 24
Association Fee 2 Frequency: Monthly
Association Fee Frequency: Monthly
Garages: 2
List date: 5/11/23

Sold date: 6/12/23
Off-market date: 5/15/23
Updated: Jun 13, 2023 6:37 AM
List Price: $485,000

Orig list price: $485,000
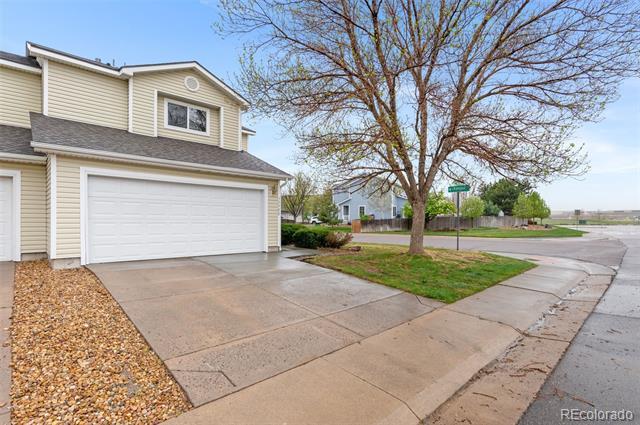
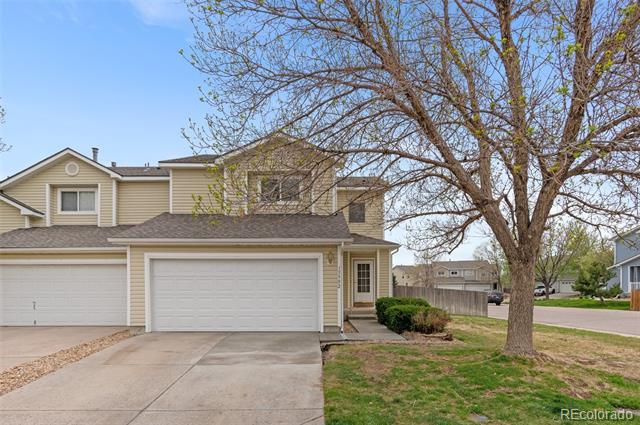
Assoc Fee: $150
Taxes: $2,588
School District: Cherry Creek 5
Association Fee Includes: Capital Reserves, Insurance, Maintenance Grounds, Maintenance Structure, Recycling, Trash
Association Name: MSI Southcreek Paired Units
Association Name 2: Southcreek Master HOA
Association Phone: 303-420-4433
Association Phone 2: 303-952-4004
Association Yn: true
Basement: Crawl Space
Building Area Source: Public Records
Common Walls: End Unit, No One Above, No One Below, 1 Common Wall
Concessions: Buyer Closing
Costs/Seller Points Paid
Concessions Amount: 5000
Construction Materials: Vinyl Siding
High: Grandview
Middle: Liberty
Elementary: Red Hawk Ridge
Cooling: Central Air
Direction Faces: Northwest
Exterior Features: Private Yard
Fencing: Full
Flooring: Carpet, Vinyl
Foundation Details: Structural
Furnished: Unfurnished
Heating: Forced Air
Interior Features: Eat-in Kitchen, Pantry
Laundry Features: In Unit
Levels: Two
Listing Terms: 1031 Exchange, Cash, Conventional, Other, VA Loan
Living Area Total: 1488
Lot Features: Corner Lot, Sprinklers In Front, Sprinklers In Rear
Main Level Bathrooms: 1
Parking Features: Concrete
Remarks
Parking Total: 2
Pets Allowed: Cats OK, Dogs OK
Property Condition: Updated/ Remodeled
Road Frontage Type: Public Road
Road Responsibility: Public Maintained Road
Road Surface Type: Paved
Roof: Composition
Security Features: Carbon Monoxide Detector(s), Smoke Detector(s)
Senior Community Yn: false
Sewer: Public Sewer
Structure Type: Duplex
Tax Legal Description: LOT 1
BLK 8 SOUTHCREEK SUB 1ST FLG
Tax Year: 2022

Utilities: Cable Available, Electricity Connected, Natural Gas Connected
Water Source: Public
Window Features: Double Pane Windows
Southcreek paired home in the award winning Cherry Creek School District! This charming three bedroom three bathroom townhome sits on a corner lot with a large fenced in yard and two car garage. Fantastic layout with a spacious great room as you walk in the front door that is open to the kitchen and a convenient main floor laundry room is off the garage. The three bedrooms are upstairs including a large primary with ensuite bathroom. Recent updates include new LVT across the main floor, carpet upstairs, and paint throughout. You are steps away from open space and the Cherry Creek trail system. Close to RTD bus park 'n ride on Jordan and Lincoln, shopping, restaurants, and a short commute to the Denver Tech Center. Don't miss out on the opportunity to make this your home!
Courtesy of Your Castle Real Estate Inc Information is deemed reliable but not guaranteed.

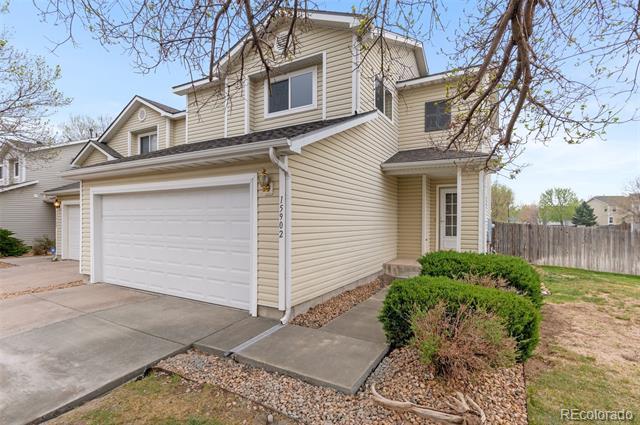
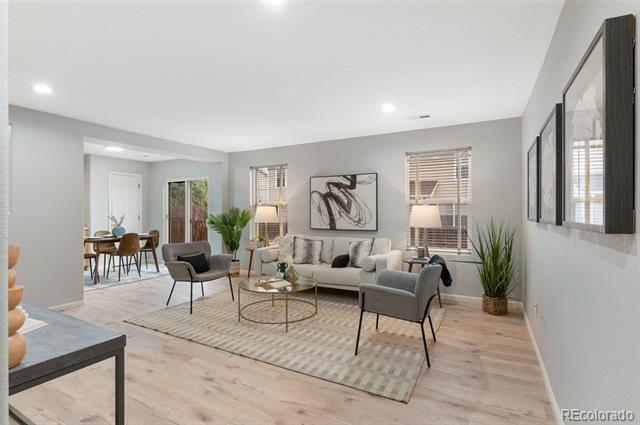
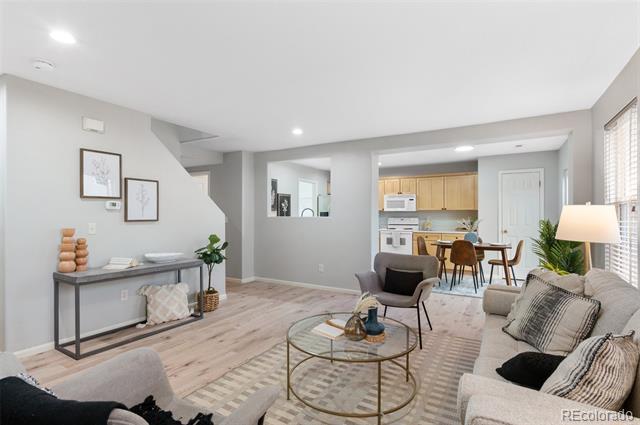


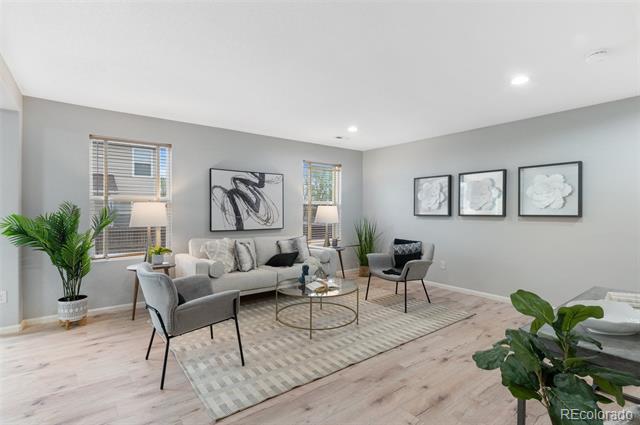
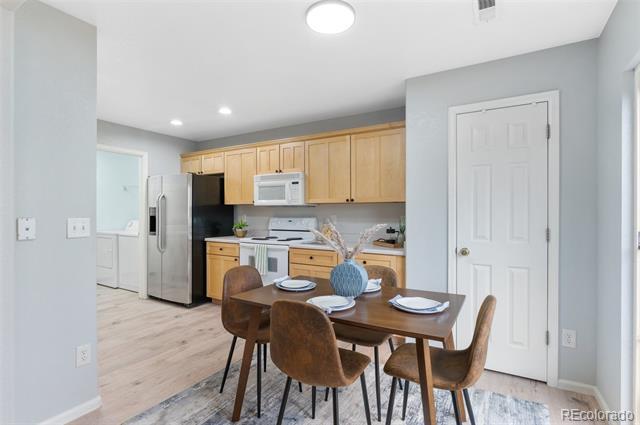
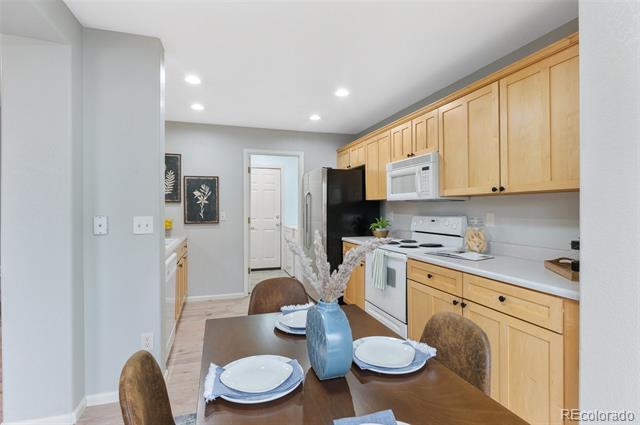
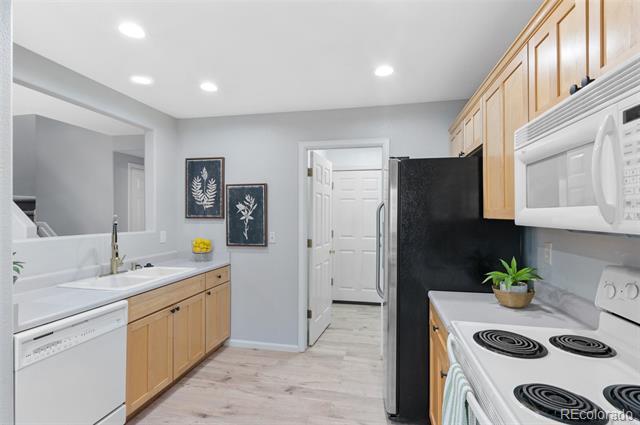
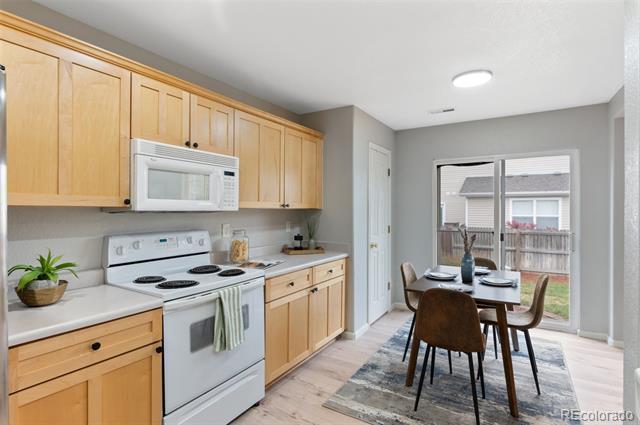
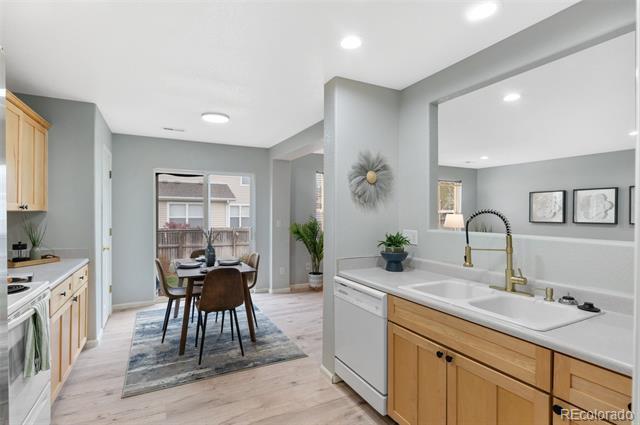



Details
Prop Type: Multi-Family
County: Arapahoe
Subdivision: Castlewood
Style: Contemporary
Full baths: 2.0
Half baths: 1.0
Features
Appliances: Dishwasher, Disposal, Dryer, Oven, Range, Refrigerator, Washer
Association Fee Frequency:
Monthly
Association Fee Includes: Insurance, Maintenance
Grounds, Maintenance
Structure, Snow Removal,
Trash
Association Name: Villlage West
Lot Size (sqft):
Garages: 2
List date: 3/30/23
Sold date: 5/10/23
Off-market date: 4/4/23
Updated: May 10, 2023 7:24 AM
List Price: $525,000
Orig list price: $525,000
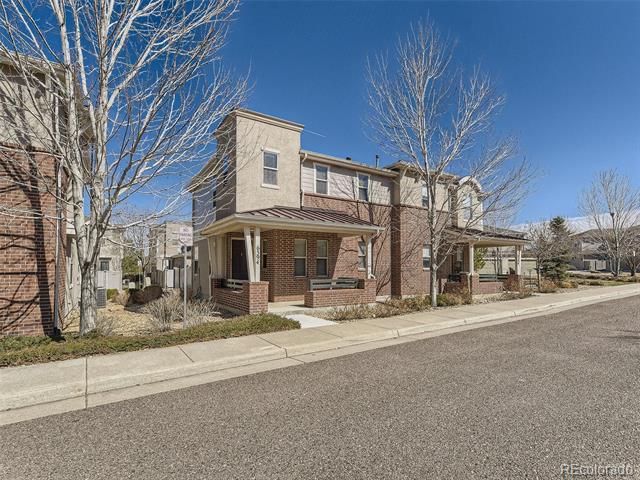
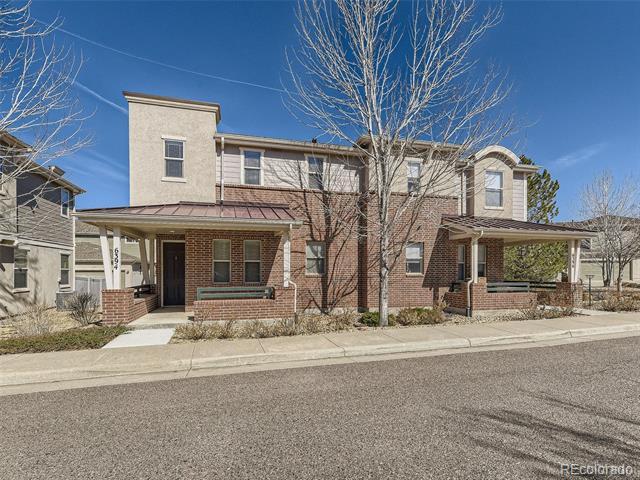
Assoc Fee: $215
Taxes: $2,669
School District: Cherry Creek 5
High: Cherry Creek
Middle: Campus
Elementary: High Plains
Kathryn Bartic 3038452362
Association Phone: 303-693-8803
Association Yn: true
Building Area Source: Public Records
Common Walls: End Unit, 1
Common Wall
Concessions: Buyer Closing
Costs/Seller Points Paid
Concessions Amount: 3500
Construction Materials: Stucco
Cooling: Central Air
Direction Faces: West
Entry Level: 1
Entry Location: Ground
Exterior Features: Dog Run
Fencing: Full
Heating: Forced Air
Interior Features: Ceiling Fan(s), Jet Action Tub, Walk-In Closet(s)
Laundry Features: In Unit
Levels: Two
Listing Terms: Cash, Conventional, FHA, VA Loan

Living Area Total: 1573
Main Level Bathrooms: 1
Number Of Units Total: 2
Parking Total: 2
Patio And Porch: Front Porch
Pets Allowed: Cats OK, Dogs OK
Road Frontage Type: Public Road
Road Surface Type: Paved
6394 S Xanadu Way Englewood, CO 80111Roof: Composition
Security Features: Smart Locks
Senior Community Yn: false
Remarks
Sewer: Public Sewer
Structure Type: Duplex
Tax Legal Description: LOT
237 CASTLEWOOD 13TH FLG
Tax Year: 2022
Upscale Townhome/Paired Home with small yard and lovely finishes in Excellent Location!
Shows Really Well! Designer Colors! Wide Plank Wood Floors, High Ceilings!
Slab Granite, Cherry Cabinets!
Primary Bedroom with Jetted Tub, Large Walk-in Closet! Central Air!
Top Area near Centennial Airport, I-25 and Arapahoe, 470, CC Reservoir
Top Rated Cherry Creek Schools! Buyer to Verify All MLS Info including HOA information
HOA includes insurance for exterior only. Follow all Covid Guidelines
Offers reviewed Noon April 4, 2023


Courtesy of Prized Properties
Information is deemed reliable but not guaranteed.
Utilities: Electricity Connected
Water Source: Public
Window Features: Double Pane Windows

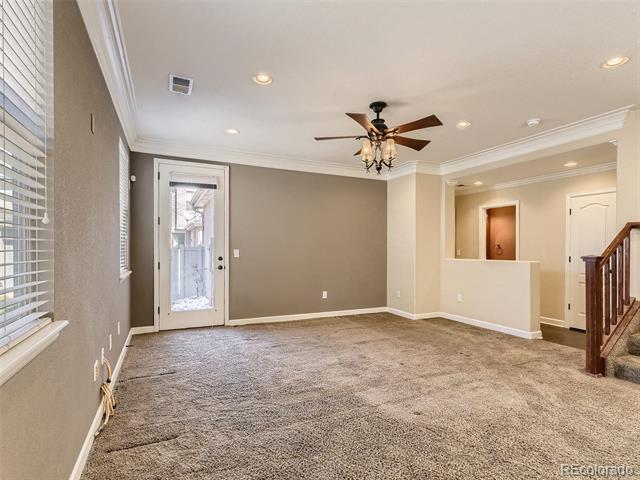
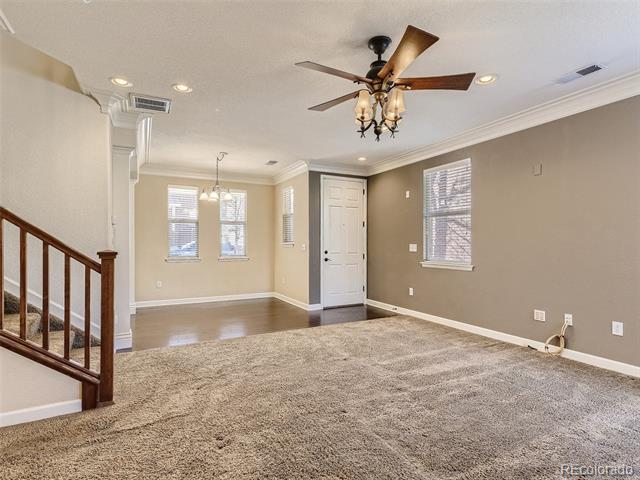
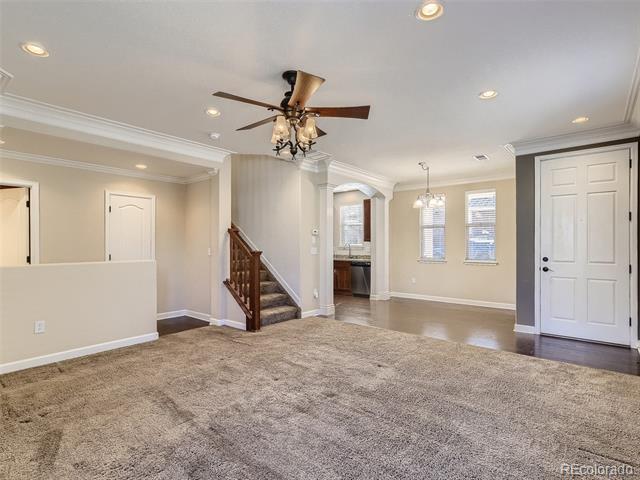
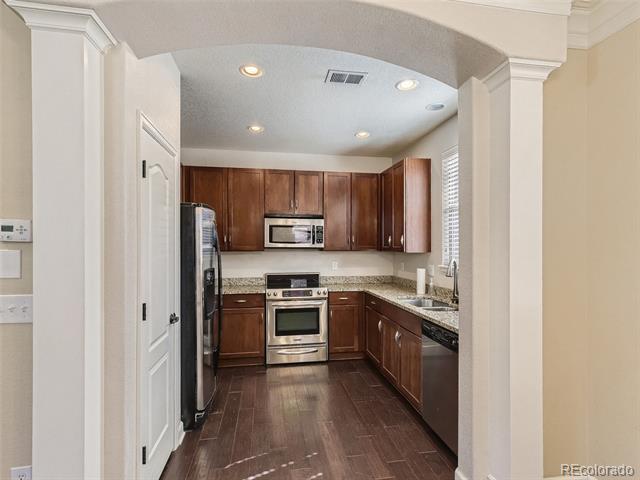
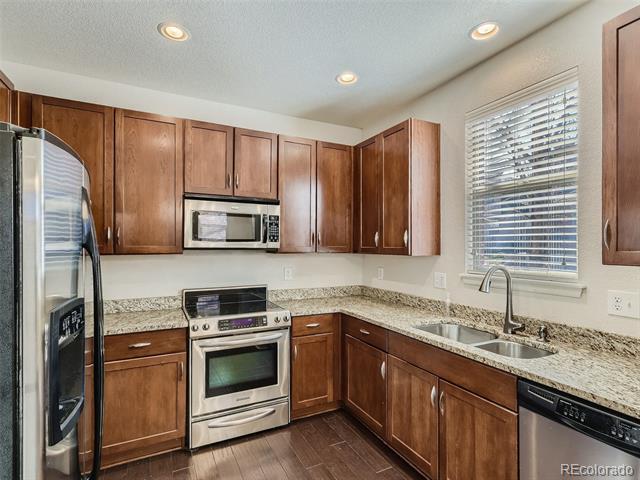
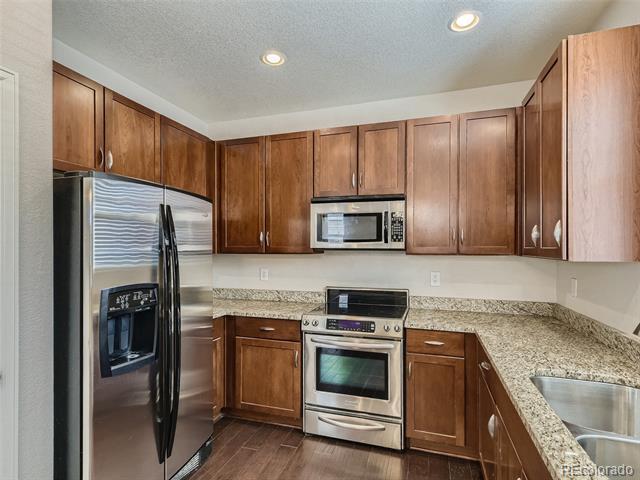

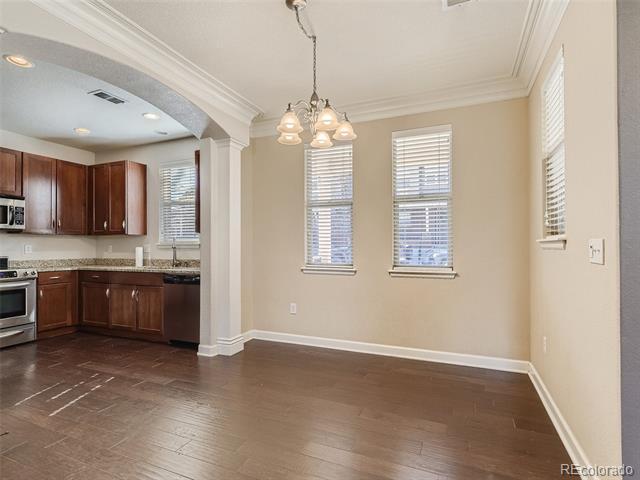
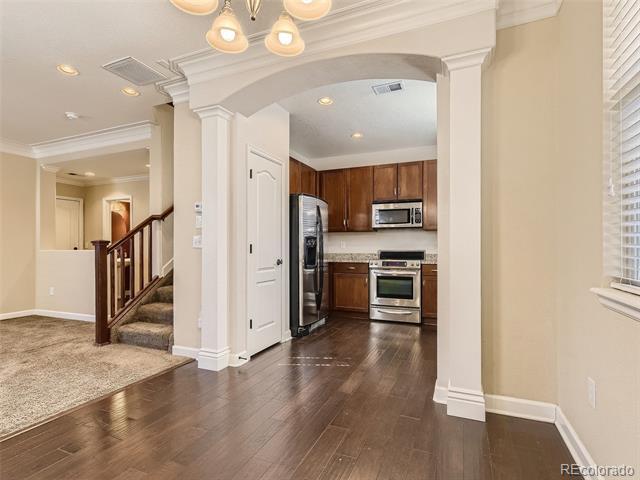








Averages
99.71%
Homes sold for an average of 99.71% of their list price.
13
It took an average of 13 days for a home to sell.
Kathryn Bartic 3038452362
How accurate are Zestimates?
1.4% $6,600

Zestimates varied up to 1.4% or $6,600 compared to actual MLS prices.



Pricing a home for sale is as much art as science, but there are a few truisms that never change.
☐ Fair market value attracts buyers, overpricing never does.
☐ The frst two weeks of marketing are crucial.
☐ The market never lies, but it can change its mind.
Fair market value is what a willing buyer and a willing seller agree by contract is a fair price for the home. Values can be impacted by a wide range of reasons but the two largest are location and condition. Generally, fair market value can be determined by comparables - other similar homes that have sold or are currently for sale in the same area.
Sellers often view their homes as special which tempts them to put a higher price on the home, believing they can always come down later, but that’s a serious mistake.
Overpricing prevents the very buyers who are eligible to buy the home from ever seeing it. Most buyers shop by price range, and look for the best value in that range.
Your best chance of selling your home is in the frst two weeks of marketing. Your home is fresh and exciting to buyers and to their agents.
With a sign in the yard, a description in the local Multiple Listing Service, distribution across the internet, open houses, broker’s caravan, ads, and email blasts to your listing agent’s buyers, your home will get the greatest furry of attention and interest in the frst two weeks.
If you don’t get many showings or offers, you’ve probably overpriced your home, and it’s not comparing well to the competition. Since you can’t change the location, you’ll have to improve the home’s condition or lower the price.
Consult with your agent and ask for feedback. Perhaps you can do a little more to spruce up your home’s curb appeal, or perhaps stage the interior to better advantage.
The market can always change its mind and give your home another chance, but by then you’ve lost precious time and perhaps allowed a stigma to cloud your home’s value.
Intelligent pricing isn’t about getting the most for your home – it’s about getting your home sold quickly at fair market value.