




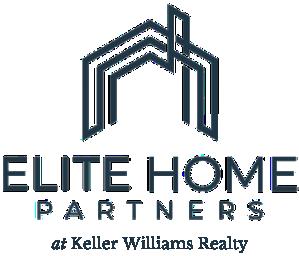
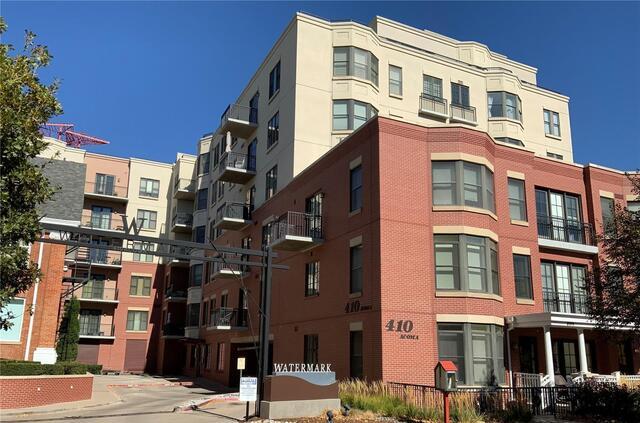
50 S. Steele St. Denver CO 80209 720.837-4299 christopher@elitehomepartnersco.com https://www.facebook.com/ ChristopherWanlessRealEstateBroker/ 720-208-7200


Christopher Wanless
Elite Home Partners
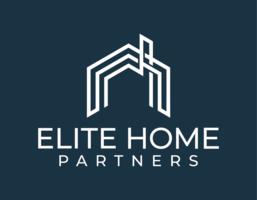
720.837-4299 | christopher@elitehomepartnersco.com

This week the median list price for Denver, CO is $645,000 with the market action index hovering around 46. This is about the same as last month's market action index of 46 Inventory has decreased to 585
While the Market Action Index shows some strengthening in the last few weeks, prices have settled in a bit of a plateau. We are currently in a Seller’s market so prices will likely resume their climb should this trend persist.
Median List Price $645,000 Median Price of New Listings $600,000
Per Square Foot $348 Average Days on Market 81
Median Days on Market 63
Price Decreased 50% Price Increased 3% Relisted 8% Inventory 585 Median Rent $2,605 Market Action 46
Strong Seller's Market
The market seems to have paused around this plateau. The Market Action Index is a good leading indicator for the durability of this trend.
Prices have settled at a price plateau across the board. Prices in all four quartiles are basically mixed. Look for a persistent shift (up or down) in the Market Action Index before prices move from these current levels. Top
The market plateau is seen across the price and value. The price per square foot and median list price have both been reasonably stagnant. Watch the Market Action Index for persistent changes as a leading indicator before the market moves from these levels.
7-Day Average 90-Day Average
Inventory has been falling in recent weeks. Note that declining inventory alone does not signal a strengthening market. Look to the Market Action Index and Days on Market trends to gauge whether buyer interest is changing with the available supply.
7-Day Average 90-Day Average
While the Market Action Index shows some strengthening in the last few weeks, prices have settled in a bit of a plateau. We are currently in a Seller’s market so prices will likely resume their climb should this trend persist.
7-Day Average 90-Day Average
Not surprisingly, all segments in the market are showing high levels of demand. Watch the quartiles for changes before the whole market changes. Often one end of the market (e.g. the high-end) will weaken before the rest of the market and signal a slowdown for the whole group. Top
The properties have been on the market for an average of 68 days. Half of the listings have come newly on the market in the past 51 or so days. Watch the 90-day DOM trend for signals of a changing market.
7-Day Average 90-Day Average
It is not uncommon for the higher priced homes in an area to take longer to sell than those in the lower quartiles.
410 Acoma St #601, Denver, CO 80204-5166, Denver County
APN: 5102-16-100 CLIP: 8433103557
MLS Beds 2 MLS Full Baths 1
MLS Sq Ft 1,652 Lot Sq Ft N/A
MLS Half Baths 1 MLS Sale Price $727,500 MLS Sale Date 12/08/2017
Yr Built 2006 Type CONDO
Owner Name Levin Melanie Mailing ZIP 4 5166 Mailing Address 410 Acoma St #601
Mailing Carrier Route C058 Mailing City & State Denver, CO
Owner Occupied Yes Mailing Zip 80204
Property Zip 80204
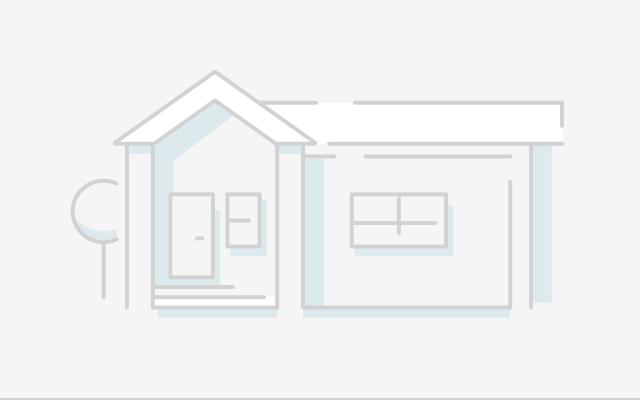
Census Tract 21 01 Property Zip4 5166 Topography Flat/Level
Property Carrier Route C058 Neighborhood Code Baker-0553 School District Denver County 1 Neighborhood Name (OnBoard) Baker Elementary School Valverde Traffic Local Middle School Kepner Beacon Township 04S High School West Range 68W Subdivision Daileys Resub Section 10 Zoning C-MX-8 Quarter NW
PIN 5102-16-100
% Improved 90% Schedule Number 0510216100100 Tax District DENV
Legal Description WATERMARK VILLAGE CONDOS U-601 PRK-30,31 STR-N/A
Assessment Year 2022 - Preliminary 2021 2020 2019
Market Value - Land $75,500 $75,500 $55,200 $55,200
Market Value - Improved $680,400 $680,400 $668,200 $668,200
Market Value - Total $755,900 $755,900 $723,400 $723,400
Assessed Value - Land $5,250 $5,400 $3,950 $3,950
Assessed Value - Improved $47,290 $48,650 $47,780 $47,780
Assessed Value - Total $52,540 $54,050 $51,730 $51,730 YOY Assessed Change (%) -2 79% 4 48% 0% YOY Assessed Change ($) -$1,510 $2,320 $0
Tax Year Total Tax
Rating Very High Value As Of 2023-01-15 04:32:51 Sell Score 954
MLS Listing Id 8983400
MLS Days On Market 28
MLS Close Price $727,500
MLS Listing Contract Date 10/20/2017
MLS Source REcolorado MLS Close Date 12/08/2017
MLS Status Closed MLS List Office Name REAL ESTATE REVOLUTION
MLS Status Change Date 12/18/2017
MLS Current Price $750,000
MLS Original List Price $750,000
MLS List Agent Full Name 022403-Aaron Tajchman
MLS Buyer Agent Full Name 34144n-Damian Caya
MLS Buyer Office Name COLORADO HOMEFINDER LLC
Deed Type Warranty Deed Sale Price $727,500 Owner Name Levin Melanie Price per SqFt - Finished $446 05 Seller Urban Moment LLC Document Number 161158
Sale Date 12/08/2017
Sale Date 12/08/2017 01/08/2010 Sale Price $727,500 $2,465,830 Buyer Levin Melanie Urban Moment LLC Seller Urban Moment LLC Watermark LLC Document Number 161158 4238
Document Type Warranty Deed Special Warranty Deed Title Company Fidelity National Title Insura Security Title Co Multi/Split Sale Type Multi
Mortgage Date 12/11/2017 06/27/2012 03/24/2010 03/31/2009
Mortgage Amount $582,000 $3,600,000 $3,000,000 $34,000,000
Mortgage Lender Morgan Stanley Pvt Bk Na Colorado Busn Bk Colorado Busn Bk Zions First Nat'l Bk Borrower Levin Melanie Blue Papaya LLC Blue Papaya LLC Watermark LLC Borrower Urban Moment LLC Urban Moment LLC
Mortgage Type Conventional Conventional Conventional Mortgage Purpose Resale Refi Nominal Nominal Mortgage Int Rate 4 13
Mortgage Int Rate Type Adjustable Int Rate Loan Adjustable Int Rate Loan Mortgage Term 30
Mortgage Term Years Title Company Land Title Guarantee Security Title Co
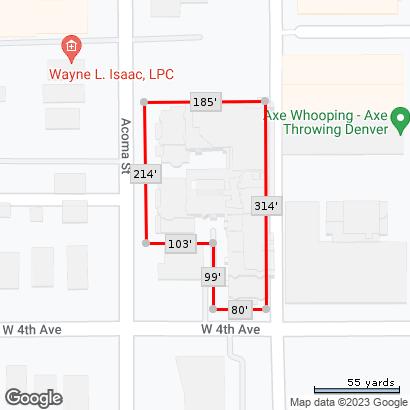
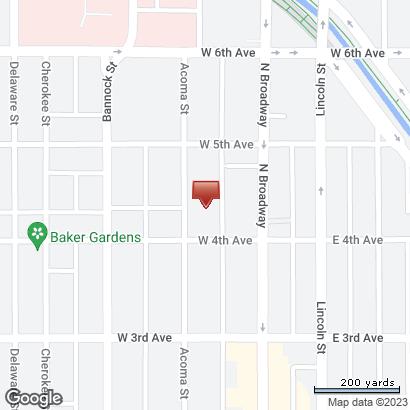
Zestimates varied up to 16.5% or $127,800 compared to actual MLS prices.


410 Acoma Street 320 $990,000 $956,942 -3.3% 1196 N Grant Street 701 $729,000 $714,781 -2.0%
1200 Acoma Street 206 $599,000 $587,799 -1.9% 930 Acoma Street 214 $599,000 $580,426 -3.1% 55 W 12th Avenue 211 $575,000 $563,144 -2.1%
1050 N Cherokee Street 1 307 $697,000 - -
410 Acoma Street 606 11/10/22 $775,000 $647,200 -16.5%
410 Acoma Street 414 12/29/22 $625,000 $625,100 0.0%
1050 Cherokee Street 308 10/25/22 $515,000 $515,600 0.1% Source: Zillow
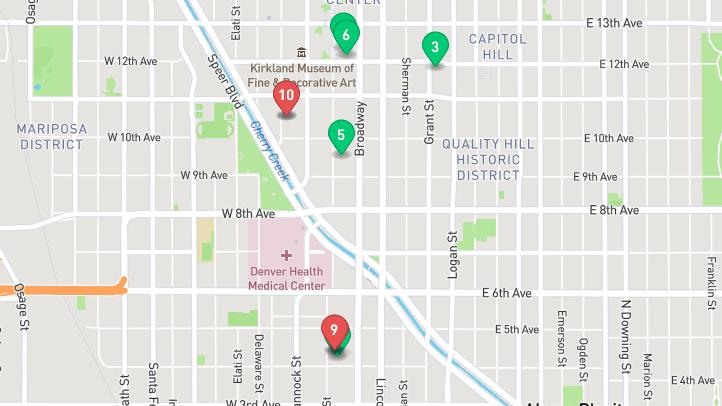


410 Acoma Street #601, Denver, Colorado 80204


ADDRESS SOLD DATE BEDS BATHS SQFT PRICE $/SQ.FT
410 Acoma Street 320 - 3 3.00 2,135 $990,000 $464 1196 N Grant Street 701 - 2 2.00 2,106 $729,000 $346
1200 Acoma Street 206 - 1 2.00 1,326 $599,000 $452 930 Acoma Street 214 - 2 2.00 1,489 $599,000 $402 55 W 12th Avenue 211 - 1 1.00 1,190 $575,000 $483
Averages 1,649 $698,400 $429
ADDRESS SOLD DATE BEDS BATHS SQFT PRICE $/SQ.FT
1050 N Cherokee Street 1 307 - 2 2.00 1,632 $697,000 $427
Averages 1,632 $697,000 $427
ADDRESS SOLD DATE BEDS BATHS SQFT PRICE $/SQ.FT
410 Acoma Street 606 11/10/22 2 3.00 1,677 $775,000 $462
410 Acoma Street 414 12/29/22 2 3.00 1,301 $625,000 $480
1050 Cherokee Street 308 10/25/22 2 2.00 1,163 $515,000 $443
Averages 1,380 $638,333 $462
 Christopher Wanless
Christopher Wanless
$990,000
ACTIVE 10/17/22
Prop Type: Condominium County: Denver Subdivision: Baker
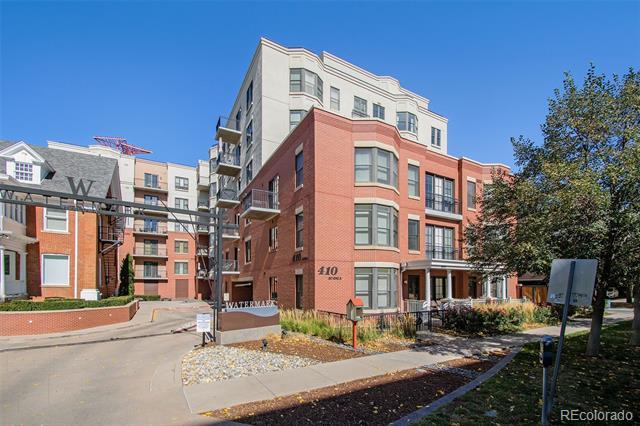
Style: Contemporary
Accessibility Features: Accessible Approach with Ramp
Appliances: Dishwasher, Disposal, Dryer, Microwave, Oven, Range Hood, Refrigerator, Washer
Association Amenities: Bike Storage, Clubhouse, Concierge, Elevator(s), Fitness Center, Front Desk, On Site Management, Pool, Security, Spa/Hot Tub
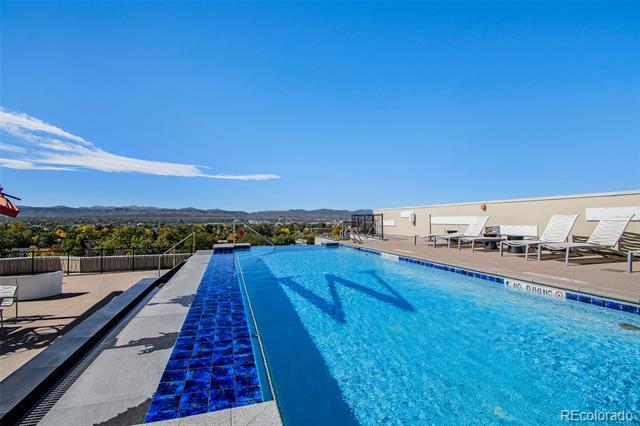
Association Fee Frequency: Monthly
Full baths: 3.0
Lot Size (sqft): List date: 10/17/22 Updated: Jan 5, 2023 5:26 AM

3 Beds 3.00 Baths 2,135 Sq. Ft. ($464 / sqft)
Year Built 2006 Days on market: 67
Association Fee Includes: Electricity, Exterior Maintenance w/out Roof, Gas, Heat, Insurance, Maintenance Grounds, Maintenance Structure, Security, Sewer, Snow Removal, Trash, Water
Association Name: Associa Colorado
Association Phone: 303-232-9200
Association Yn: true
Building Area Source: Appraiser
List Price: $990,000
Orig list price: $990,000
Assoc Fee: $1,175 Taxes: $5,054
Building Name: Watermark Luxury Condos
Common Walls: End Unit
Construction Materials: Brick, Concrete, Stucco
Cooling: Central Air
Distance To Bus Numeric: 1
Distance To Bus Units: Blocks Electric: 220 Volts
Entry Level: 3
Entry Location: Ground
Exterior Features: Balcony, Elevator
School District: Denver 1 High: West Middle: Compass Academy Elementary: Valverde
Fireplace Features: Bedroom, Family Room
Fireplaces Total: 2
Flooring: Wood Furnished: Unfurnished Heating: Forced Air, Natural Gas
Interior Features: Built-in Features, Granite Counters, Kitchen Island, Walk-In Closet(s)
Laundry Features: In Unit Levels: One
Listing Terms: Cash, Conventional, FHA, VA Loan

Living Area Total: 2135
Main Level Bathrooms: 3
Main Level Bedrooms: 3
Number Of Units Total: 89
Parking Total: 2
Patio And Porch: Patio
Pets Allowed: Cats OK, Dogs OK
Pool Features: Outdoor Pool
Property Condition: Updated/ Remodeled Roof: Tar/Gravel
Security Features: Carbon Monoxide Detector(s), Key Card Entry, Secured Garage/ Parking, Smoke Detector(s)
Senior Community Yn: false
Sewer: Public Sewer Structure Type: Mid Rise (4-7)
Tax Legal Description: WATERMARK VILLAGE CONDOS U-320 - Legal Description Subject to Title Tax Year: 2021

Utilities: Cable Available, Electricity Connected, Natural Gas Available, Natural Gas Connected
View: City
Virtual Tour: View Water Source: Public Zoning: C-MX-8
Amazing opportunity to own a truly one of a kind condo in the heart of Denver's Historic Baker Neighborhood! Located in the luxury Watermark building just one block off of Broadway. Here is a chance to own a unique condo created by combining two condos to make a functional and creative home. Starting with the main living/entertaining area of the home. The living/dining room and kitchen provide an open area for you to create a space specific to your needs. The primary suite is a destination of its own with a large open closet that provides ample space, a spacious bathroom with custom tile enclosure and additional storage. Two additional bedrooms with the third bedroom being a good option for a craft room, office or flex space. Lets not forget there are 2 more bathrooms in the home and one features a soaker tub and separate shower. Plenty of in home storage with built in cabinetry in the flex/bonus room near the primary suite and in the main living space. Wrapping up the living space are two private balconies overlooking the neighborhood, one off of the main living area and another off the owner's suite. Embrace the luxury amenities Watermark has to offer which include; Concierge, incredible roof-top infinity pool and BBQ area, fitness room, elegant lobby, and enclosed parking garage. This historic neighborhood offers easy access to downtown, walking distance to great restaurants and bars, along with the many unique shops along South Broadway.
Courtesy of Century 21 Trenka Real Estate Information is deemed reliable but not guaranteed.

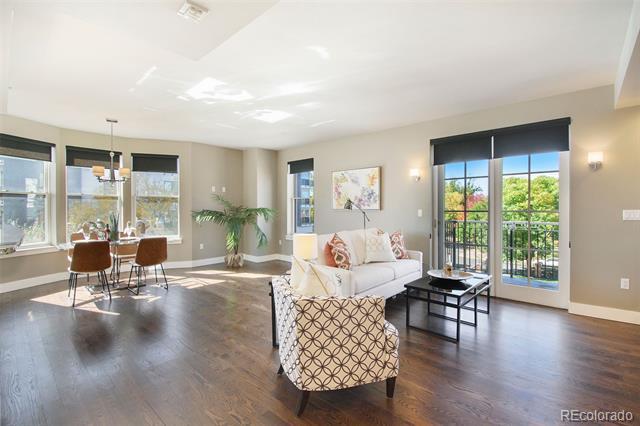
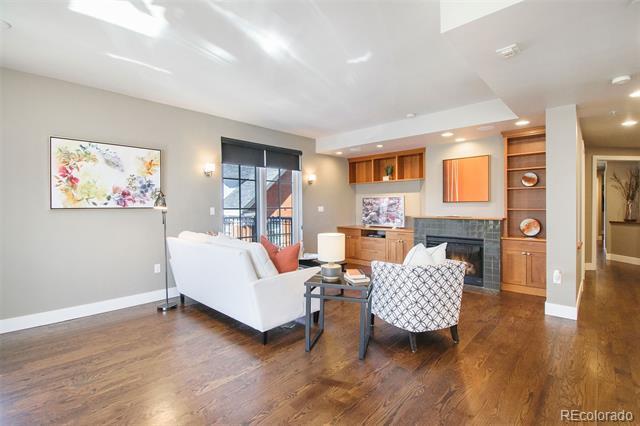
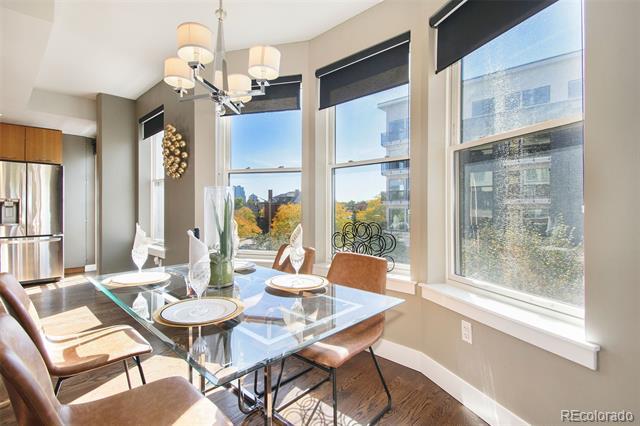

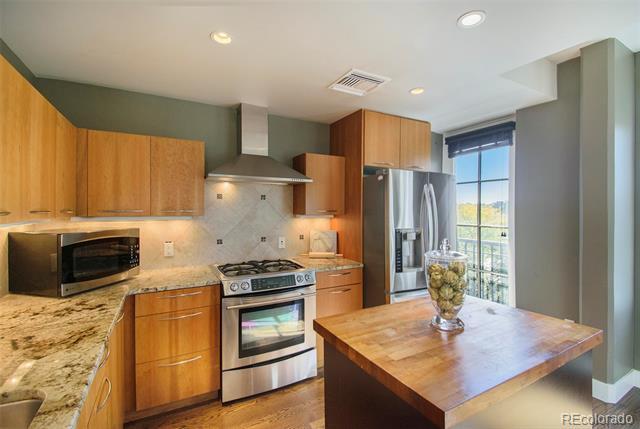
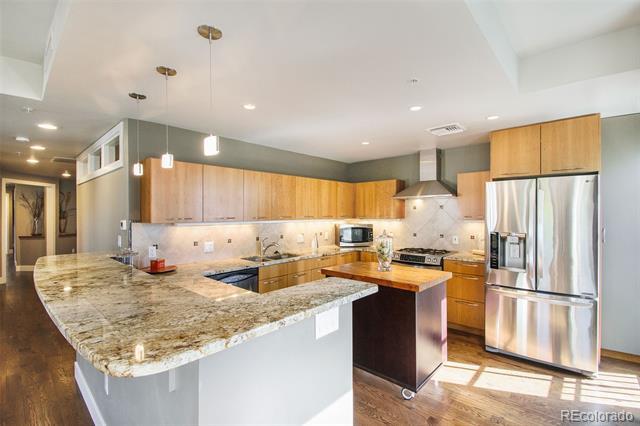
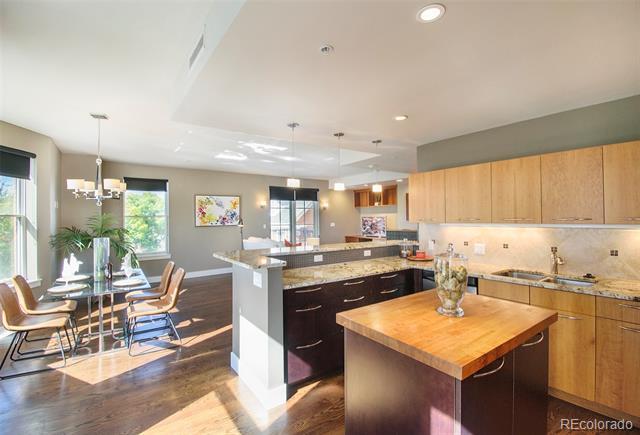
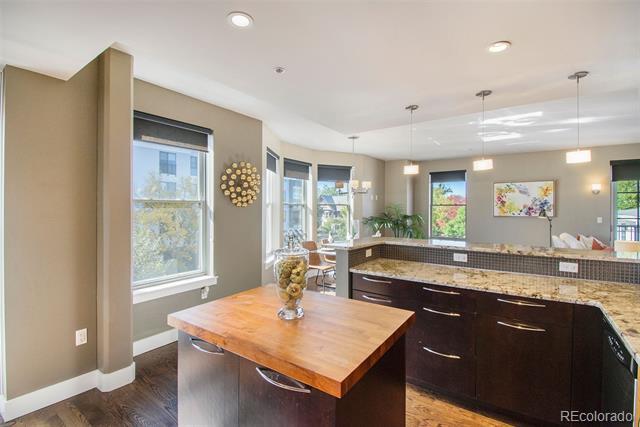
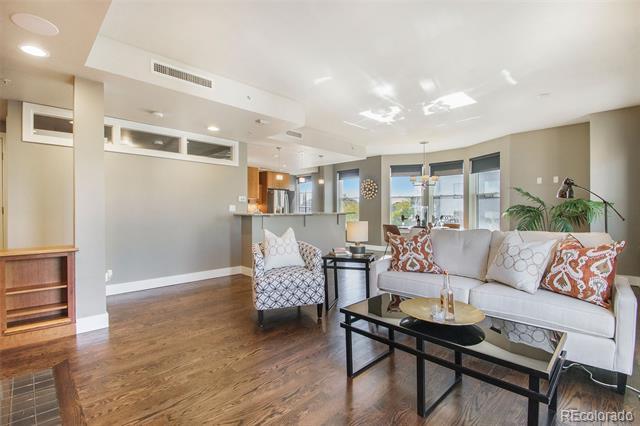
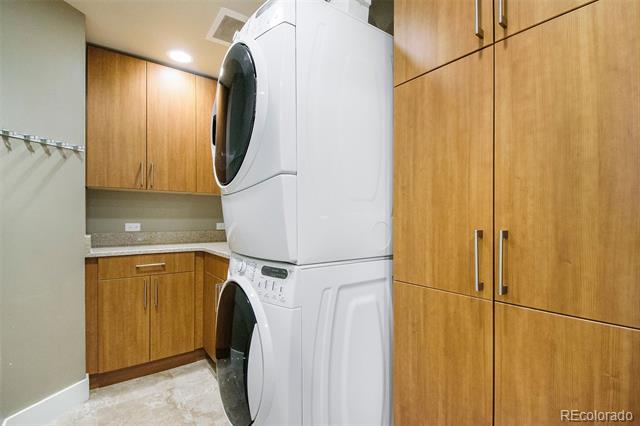

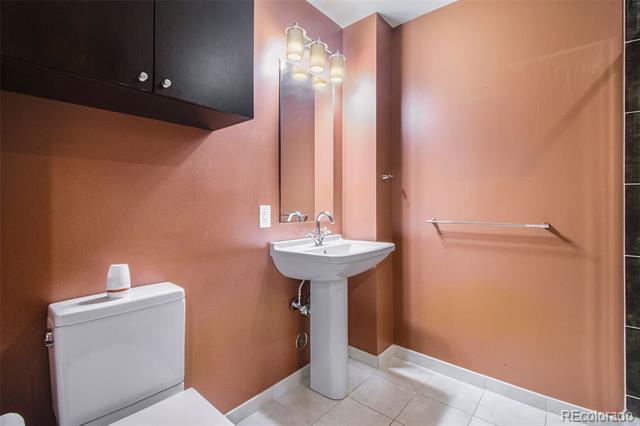


$729,000
ACTIVE 10/24/22
Prop Type: Condominium County: Denver Subdivision: Capitol Hill

Style: Mid-Century Modern Full baths: 1.0
Accessibility Features: Accessible Approach with Ramp
Appliances: Bar Fridge, Cooktop, Dishwasher, Double Oven, Dryer, Gas Water Heater, Microwave, Refrigerator, Washer, Wine Cooler
Association Amenities: Bike Storage, Business Center, Elevator(s), Fitness Center, Laundry, Parking, Storage
Association Fee Frequency: Monthly
3/4 Baths: 1.0
Lot Size (sqft): 22,215
List date: 10/24/22
Updated: Jan 3, 2023 9:46 AM
List Price: $729,000
2 Beds 2.00 Baths
2,106 Sq. Ft. ($346 / sqft)
Year Built 1956 Days on market: 71
Association Fee Includes: Electricity, Gas, Heat, Insurance, Maintenance Grounds, Maintenance Structure, Snow Removal, Trash, Water
Association Name: Advance HOA
Association Phone: (303) 482-2213
Association Yn: true
Building Area Source: Public Records
Common Walls: End Unit
Orig list price: $749,000 Assoc Fee: $744 Taxes: $3,995 School District: Denver 1 High: East

Construction Materials: Brick, Concrete
Cooling: Central Air
Direction Faces: West Distance To Bus Numeric: 1
Distance To Bus Units: Blocks
Exterior Features: Balcony, Elevator
Fencing: None
Fireplace Features: Gas, Living Room
Fireplaces Total: 1
Flooring: Tile, Vinyl
Middle: Morey Elementary: Dora Moore
Furnished: Unfurnished
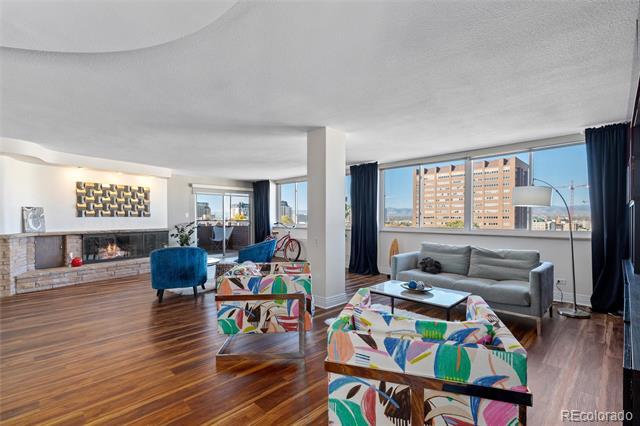
Heating: Forced Air, Natural Gas, Wall Furnace
Interior Features: Breakfast Nook, Built-in Features, Ceiling Fan(s), Entrance Foyer, Five Piece Bath, Granite Counters, No Stairs, Pantry, Primary Suite, Smoke Free, Walk-In Closet(s)
Laundry Features: In Unit Levels: One
Listing Terms: Cash, Conventional, VA Loan

Living Area Total: 2106
Lot Features: Corner Lot, Landscaped, Near Public Transit

Main Level Bathrooms: 2
Main Level Bedrooms: 2
Parking Features: Asphalt, Lighted
Parking Total: 2
Patio And Porch: Patio
Pets Allowed: Cats OK, Dogs OK
Property Condition: Updated/ Remodeled
Road Frontage Type: Public Road
Road Responsibility: Public Maintained Road
Road Surface Type: Alley Paved, Paved Roof: Rolled/Hot Mop
Security Features: Key Card Entry, Radon Detector, Security Entrance, Smart Cameras, Smoke Detector(s)
Senior Community Yn: false Sewer: Public Sewer
Structure Type: Mid Rise (4-7)
Tax Legal Description: GOTHAM CITY CONDOS U-701 STR-76 **
Tax Year: 2021
Utilities: Cable Available, Electricity Available, Natural Gas Available, Phone Available View: City, Mountain(s)
Virtual Tour: View Water Source: Public Window Features: Window Coverings Zoning: C-MX-5
OPEN HOUSE Jan 21 from 11am to 2pm! PRICE IMPROVED BY $20K. ONE OF A KIND Penthouse condo in vibrant Capitol Hill & enjoy premium top floor living showcasing panoramic views of the mountains & downtown Denver without the luxury price/costly HOA dues. Entertain in the great room w/built in bar, wine & mini fridge enjoying the cozy fireplace or step out to the first of 2 private balconies & take in the sunset over the front range against the backdrop of downtown & the gold-domed State Capitol. Updated kitchen delights w/abundant cabinets, breakfast nook, granite tile countertops, stylish backsplash & stainless appliances including double ovens. Unique layout features TWO bedrooms w/WIC, TWO baths, TWO work from home spaces, TWO balconies & TWO deeded parking spaces! Storage throughout including large in unit laundry room that doubles as a pantry w/built-in cabinets & large closets w/ custom organization systems. Built-in desk leads to the primary suite & has the same finishes as the kitchen creating a cohesive design. Generous primary suite boasts large walk-in closet & luxurious en-suite bathroom w/ double sinks, granite tile countertops & a built-in vanity. New blinds (black-out blinds in the bedrooms), fresh paint, & updated lighting throughout make this home move-in ready. City living at its best, close to downtown, Trader Joe's, shopping, unlimited dining & entertainment options. Relish a low-maintenance lifestyle; Professionally managed HOA has paid for a brand new green roof, new laundry room floor, updated laundry machines, & brand new elevator in past two years. Includes electricity, water, sewer, trash, gas for cooking, laundry, 3x/week cleanings of common areas, gym, storage unit in basement, outdoor gas grills, & building maintenance/facilities. Secure building with fob access in 3 doors around the building. a business center w/wifi. UPGRADED new LVP flooring throughout, new paint & the added bar, built in entertainment center.
Courtesy of Compass - Denver Information is deemed reliable but not guaranteed.

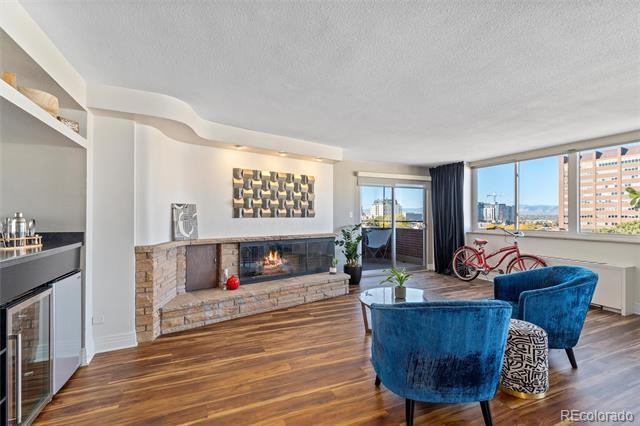

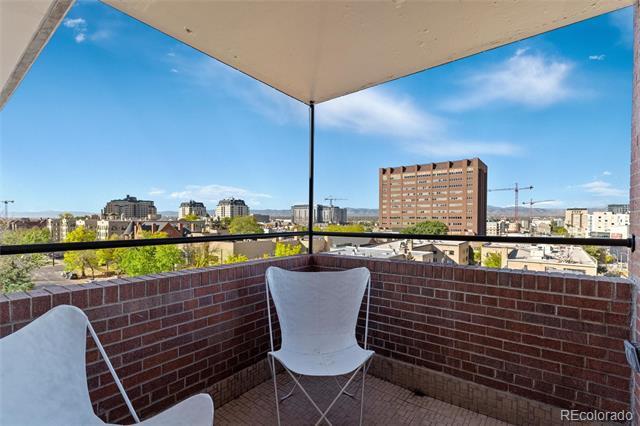
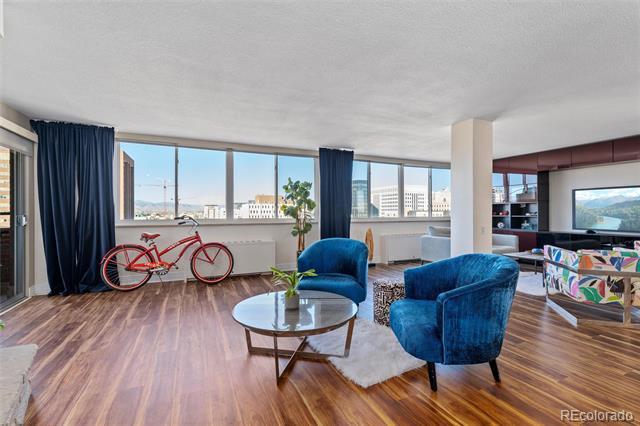
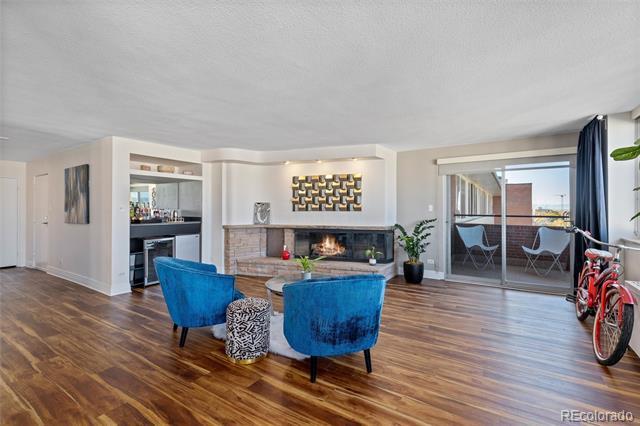
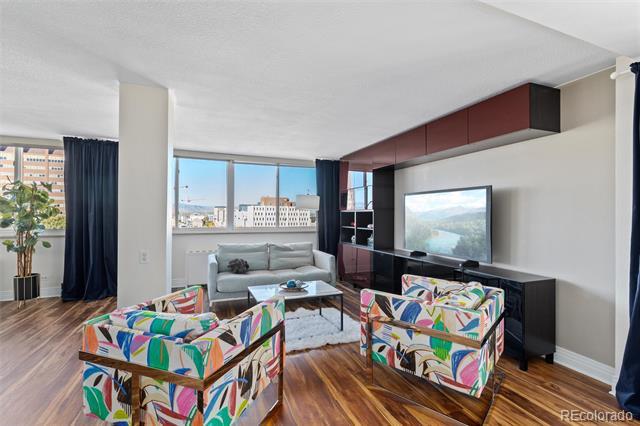
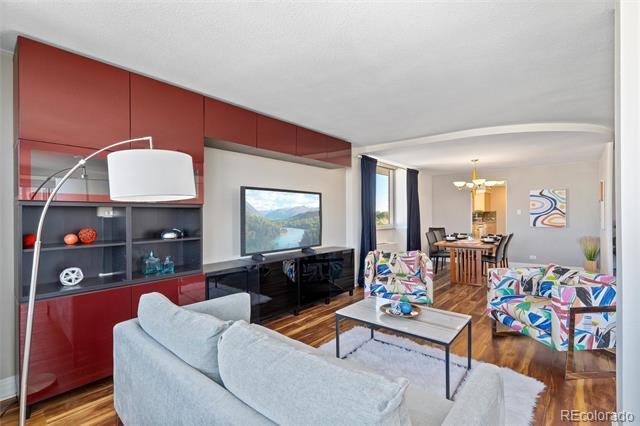
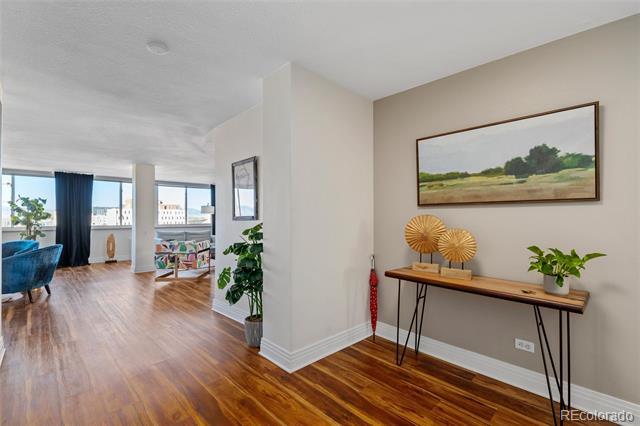
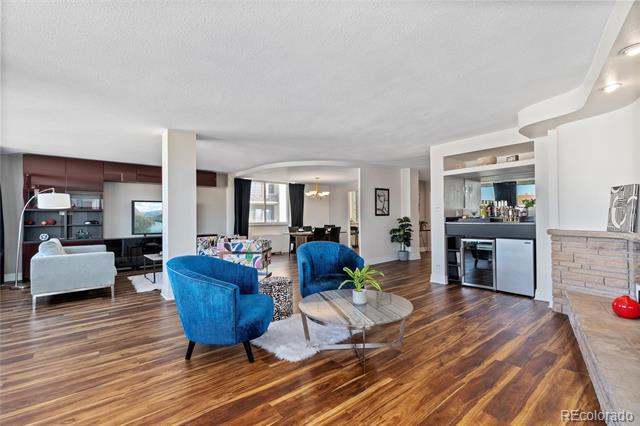
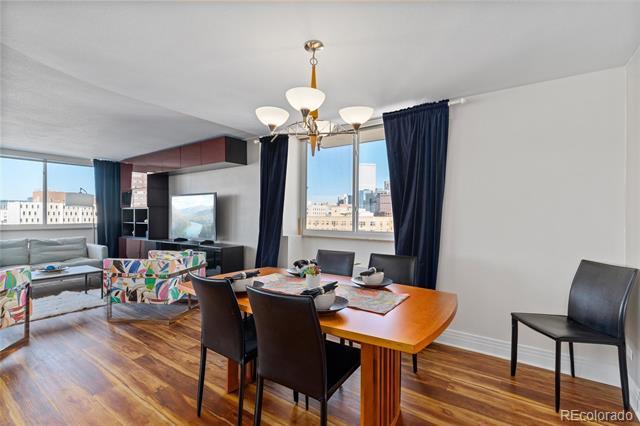
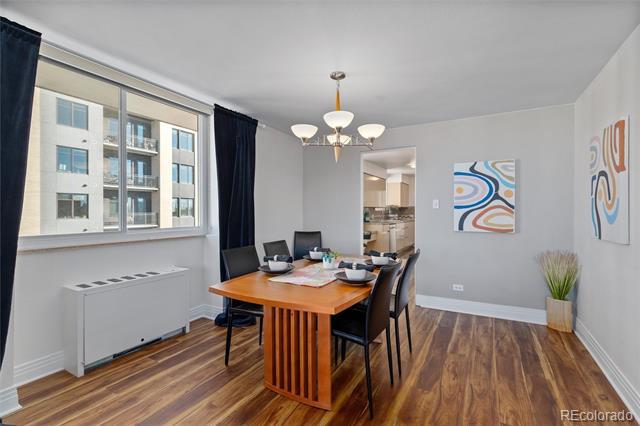
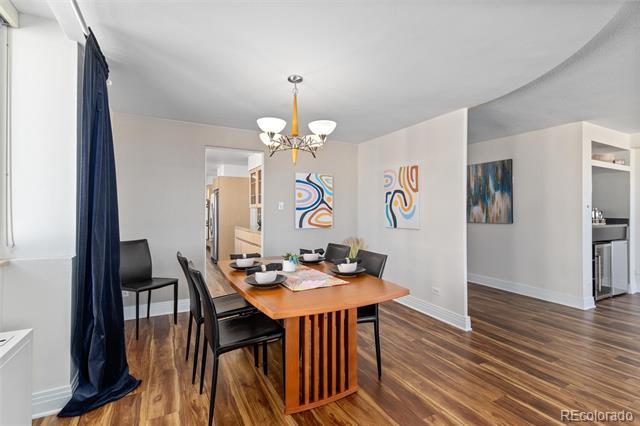


$599,000
1 Bed 2.00 Baths 1,326 Sq. Ft. ($452 / sqft)
ACTIVE 8/4/22 Year Built 2006 Days on market: 163
Prop Type: Condominium County: Denver

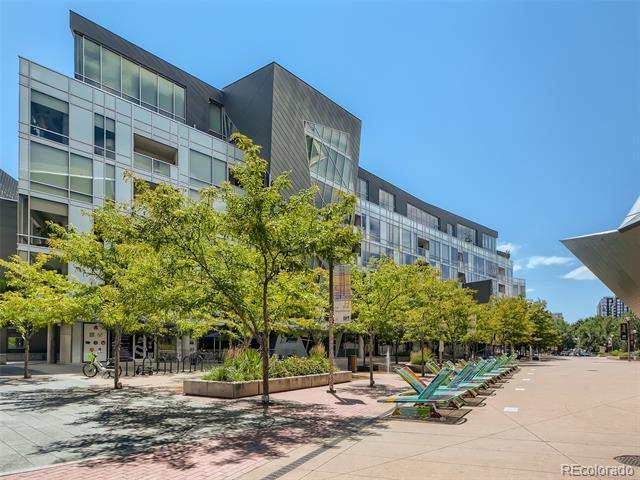
Subdivision: Golden Triangle Style: Urban Contemporary Full baths: 1.0
Appliances: Dishwasher, Disposal, Dryer, Microwave, Oven, Refrigerator, Self Cleaning Oven, Washer
Association Amenities: Bike Storage, Concierge, Elevator(s), Front Desk, Garden Area, On Site Management, Parking, Security, Storage
Association Fee Frequency: Monthly
Half baths: 1.0
Lot Size (sqft): 1,306 Garages: 1
List date: 8/4/22
Updated: Jan 14, 2023 2:05 AM
List Price: $599,000
Orig list price: $649,900
Assoc Fee: $782 Taxes: $2,840
School District: Denver 1

High: West Middle: Kepner Elementary: Dora Moore
Association Fee Includes: Capital Reserves, Gas, Heat, Insurance, Maintenance Grounds, Maintenance Structure, Recycling, Sewer, Snow Removal, Trash, Water
Association Name: Hammersmith Association Phone: 303-980-1700
Association Yn: true
Building Area Source: Public Records
Building Name: Museum Residences
Common Walls: 2+ Common Walls
Construction Materials: Concrete, Frame, Metal Siding, Other
Cooling: Central Air Electric: 220 Volts
Entry Level: 2
Entry Location: Ground Exterior Features: Balcony, Barbecue, Elevator
Flooring: Carpet, Stone, Wood
Furnished: Negotiable Heating: Forced Air, Heat Pump, Natural Gas
Interior Features: Ceiling Fan(s), Elevator, Entrance Foyer, Five Piece Bath, High Ceilings, High Speed Internet, Kitchen Island, No Stairs, Open Floorplan, Primary Suite, Smart Window Coverings, Smoke Free, Stainless Counters, WalkIn Closet(s), Wired for Data

Laundry Features: In Unit
Levels: One
Listing Terms: Cash, Conventional, FHA, VA Loan


Living Area Total: 1326
Lot Features: Master Planned, Near Public Transit
Main Level Bathrooms: 2
Main Level Bedrooms: 1
Number Of Units Total: 36
Parking Features: Concrete, Storage
Parking Total: 2
Patio And Porch: Covered, Deck
Pets Allowed: Cats OK, Dogs OK
Property Condition: Updated/ Remodeled Road Frontage Type: Public Road
Road Surface Type: Paved Roof: Tar/Gravel
Security Features: 24 Hour Security, Carbon Monoxide Detector(s), Key Card Entry, Secured Garage/Parking, Security Entrance, Security Guard, Smoke Detector(s)
Senior Community Yn: false Sewer: Public Sewer Structure Type: Mid Rise (4-7)
Tax Legal Description: MUSEUM RESIDENCES CONDOS U-206 PRK-99 STR-6
Tax Year: 2021
Utilities: Cable Available, Electricity Available, Natural Gas Available, Natural Gas Connected
View: City, Mountain(s) Virtual Tour: View Water Source: Public Window Features: Double Pane Windows Zoning: B-8-G
A must see! Dont miss this rare opportunity to own this EXCEPTIONAL, one-of-a-kind, open, spacious, light filled unit in one of the most sought-after buildings in Denver, the Museum Residences! Located in the heart of the Golden Triangle, this premier boutique complex designed by world renowned architect Daniel Libeskind has been featured in many notable publications and is within walking distance of bars, eateries, entertainment, cultural and sporting events, parks, and transportation! Experience all the amenities of the city while you enjoy crisp Colorado mornings and magnificent sunsets from your private balcony or host your next gathering atop the stunning rooftop terrace! Enjoy an over 1,300 sf open, flexible floor plan with west facing views, modern open kitchen, high end appliances, gleaming hardwood floors, lofted ceilings, and floor to ceiling windows! You will love the primary bedroom w/ adjoining 5-piece bathroom suite, large walk in closet, AND flexible office/den area that can be converted to a guest area/bedroom space. A guest suite is also available to residents for a minimal nightly rate. The lush rooftop terrace features picnic/eating areas, event tent, gardens, pantry, and dog areas. You will also enjoy exceptional security, concierge service, package delivery to your door, and a deeded use-only parking space in the secured/gated parking garage with the opportunity to rent additional spaces if available. In addition, you will have a secured 5X7 storage area and separate bicycle storage. Urban perfection!
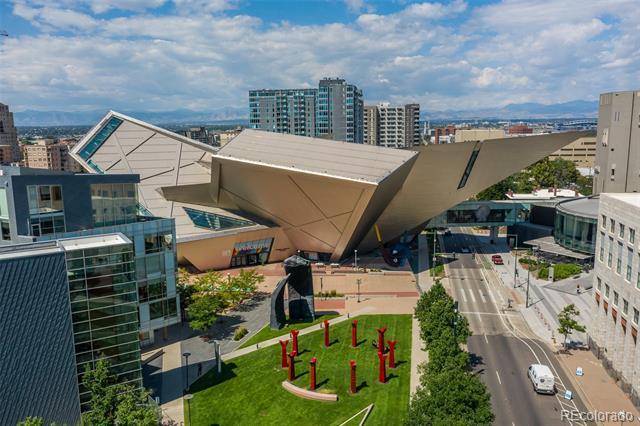

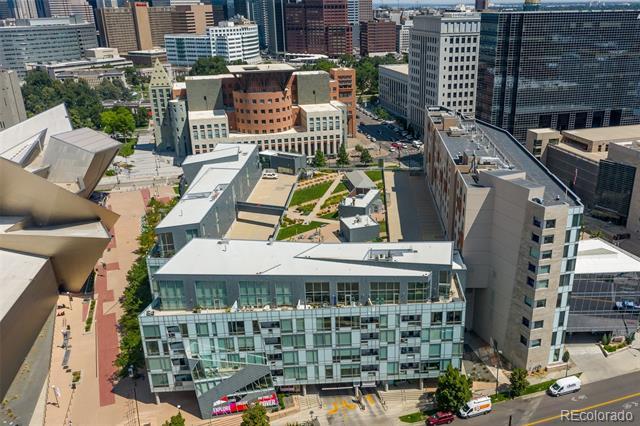
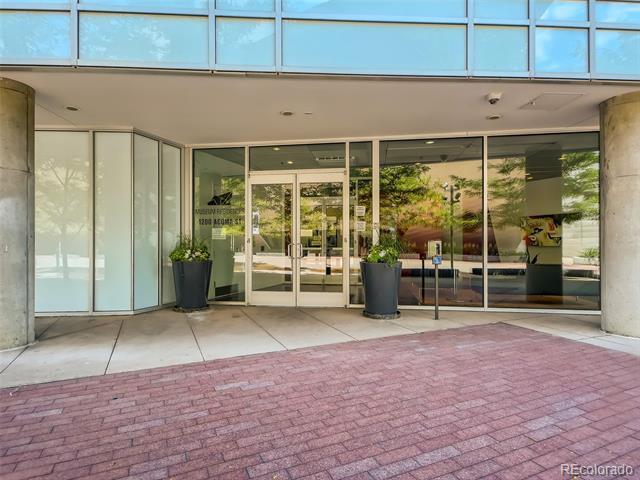
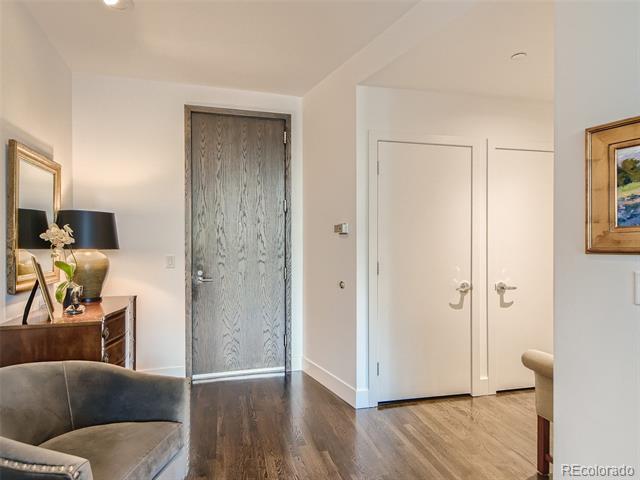

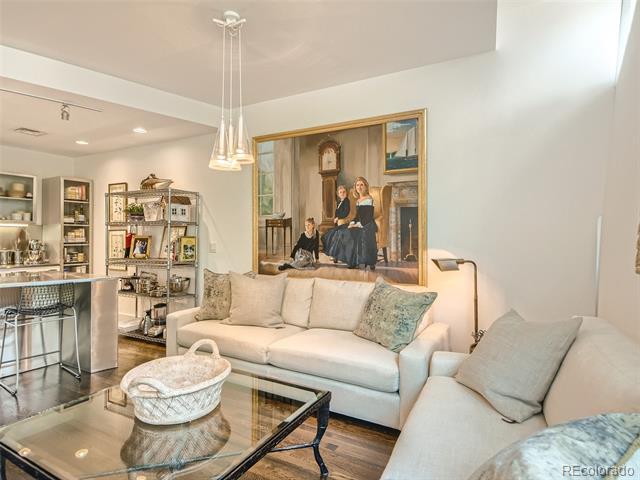
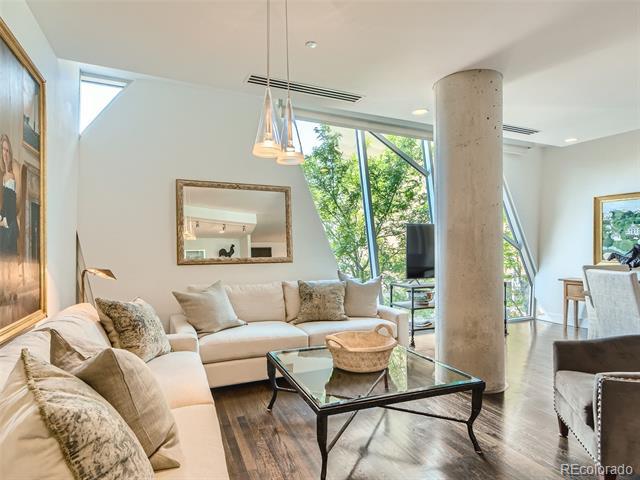
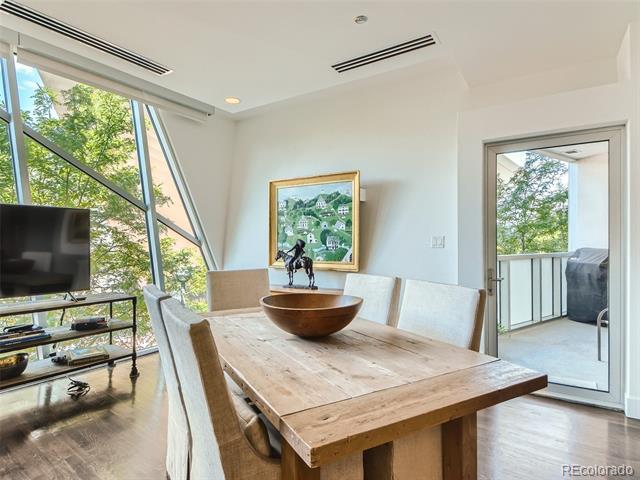
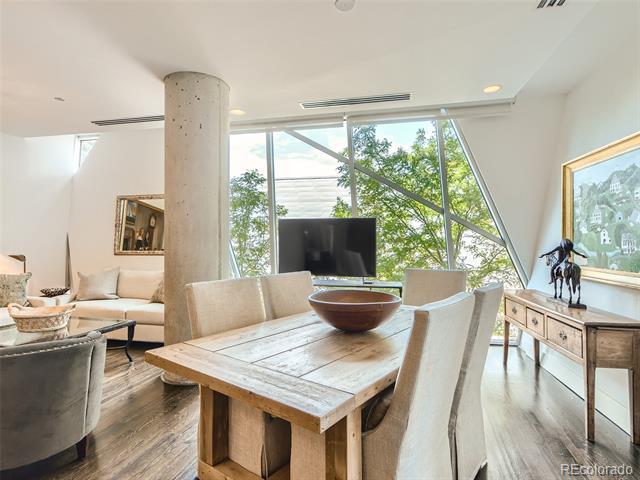
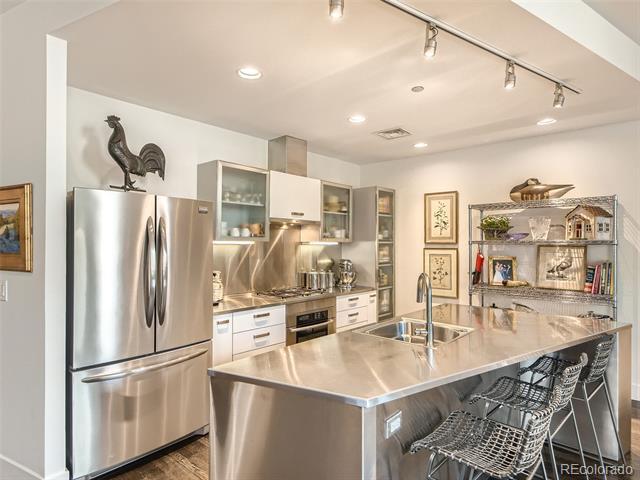
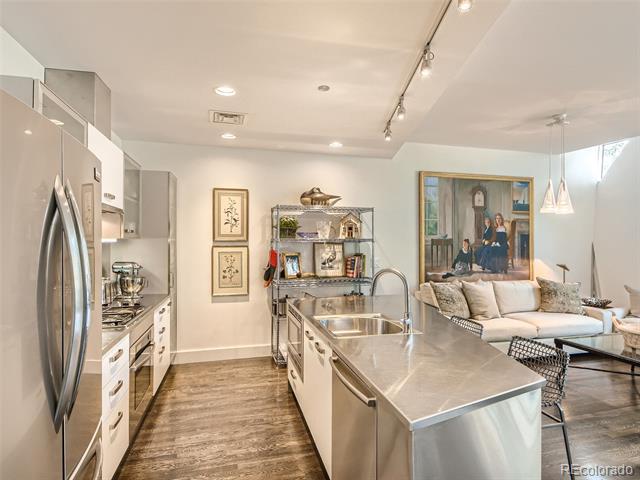


Details
Prop Type: Condominium County: Denver Subdivision: Whitsitts Additon To Denver
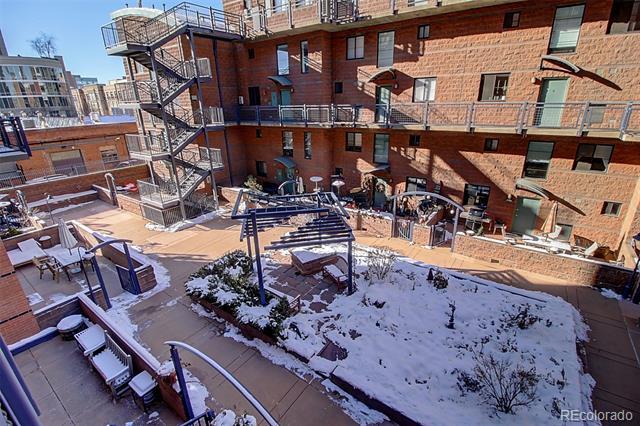
Full baths: 1.0
Features
Appliances: Dishwasher, Disposal, Dryer, Microwave, Oven, Refrigerator, Washer Association Fee Frequency: Monthly Association Fee Includes: Gas, Snow Removal, Trash, Water Association Name: Metropolitan Lofts Homeowners Association Association Phone: 720-464-4212
Association Yn: true
3/4 Baths: 1.0
Lot Size (sqft): List date: 1/5/23 Updated: Jan 11, 2023 10:02 AM

List Price: $599,000
Orig list price: $599,000
Assoc Fee: $665 Taxes: $2,689
School District: Denver 1 High: West Middle: West Leadership Elementary: Dora Moore
Building Name: Metropolitan Lofts
Construction Materials: Brick, Concrete, Frame
Cooling: Central Air Electric: 110V
Exterior Features: Balcony Flooring: Carpet, Tile, Vinyl Heating: Forced Air
Interior Features: High Ceilings, Open Floorplan, Walk-In Closet(s)
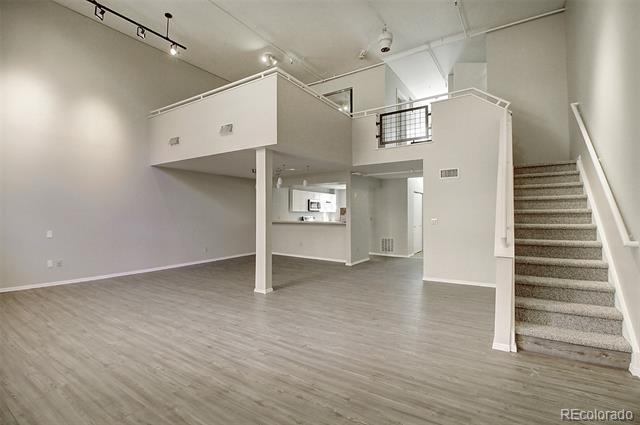
Levels: Two
Listing Terms: Cash, Conventional, FHA, VA Loan

Living Area Total: 1489
Main Level Bathrooms: 1
Parking Features: Storage, Underground Parking Total: 2
Pets Allowed: Yes Roof: Metal
Security Features: Security Entrance, Security System
Senior Community Yn: false
Sewer: Public Sewer
Structure Type: Mid Rise (4-7)
Tax Legal Description: METROPOLITAN LOFTS CONDOS U-214 PRK-55, 56 STR-36
Tax Year: 2021
Utilities: Cable Available, Electricity Available
Water Source: Public Zoning: D-GT
Location! Location! 2nd-story unit in desirable Metro Lofts! Soaring 17-ft ceilings, light and bright open floor plan. Kitchen features an abundance of cabinetry, stainless-steel appliances, and countertop seating x4, which backs to the Dining Room, and Living Roomperfect for entertaining! Laundry Room with stackable and storage on the main level. Upper level has the Primary Bedroom suite, walk-in closet, and 3/4 Bath. Loft is perfect for an in-home office or second nonconforming bedroom. Balcony off the living room overlooks the beautifully manicured courtyard. Includes two deeded and secured underground parking spots as well as a storage unit. The Metro Lofts community is pet friendly, and located in the Golden Triangle neighborhood! Ideally located near downtown Denver and Capitol Hill, walking distance to several restaurants, coffee shops, and nightlife. Convenient to Cherry Creek bikeway.
Courtesy of TRELORA Realty, Inc. Information is deemed reliable but not guaranteed.


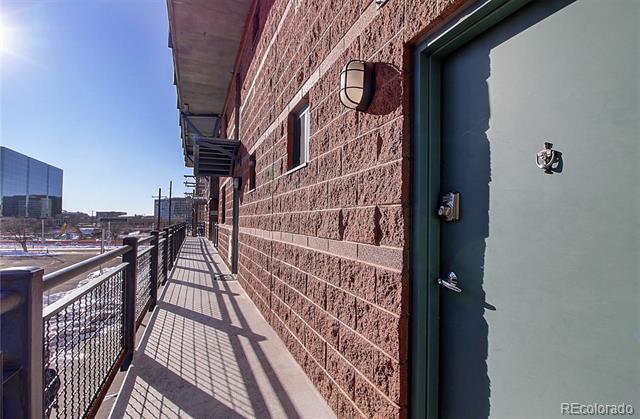
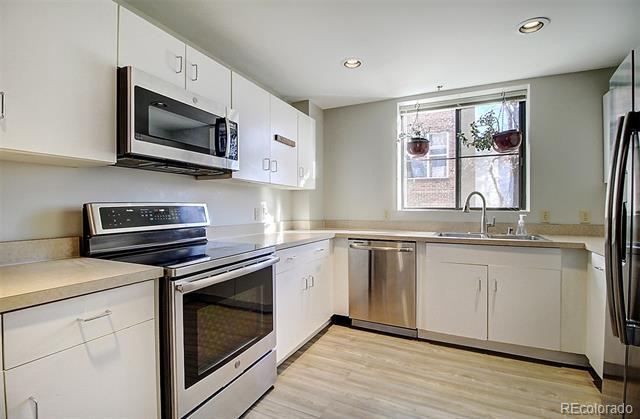

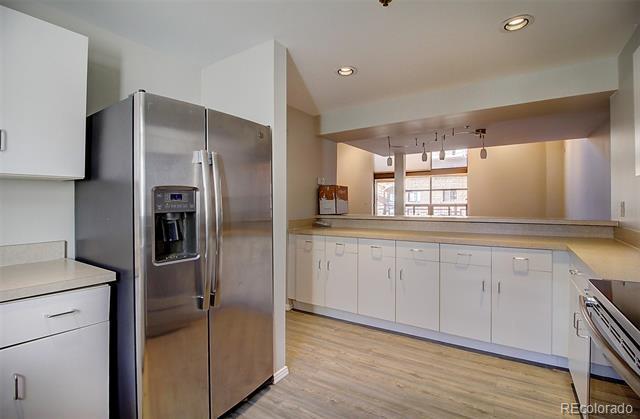
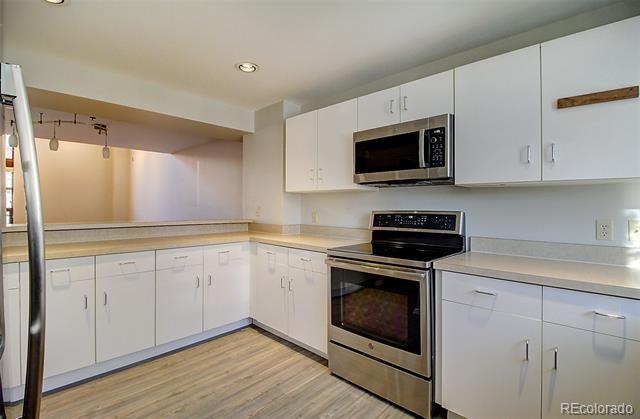
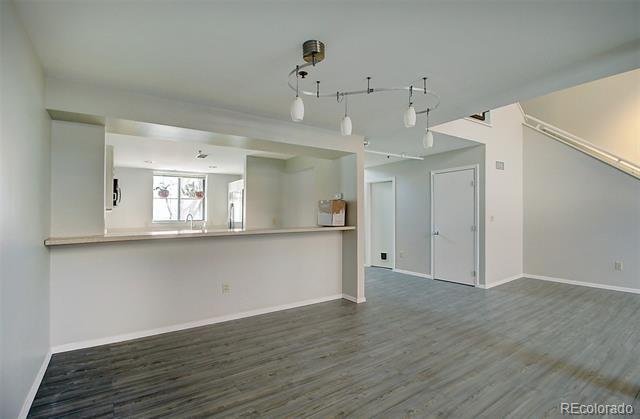
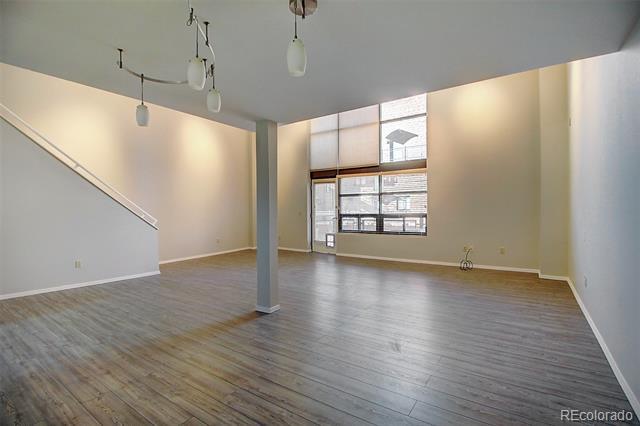
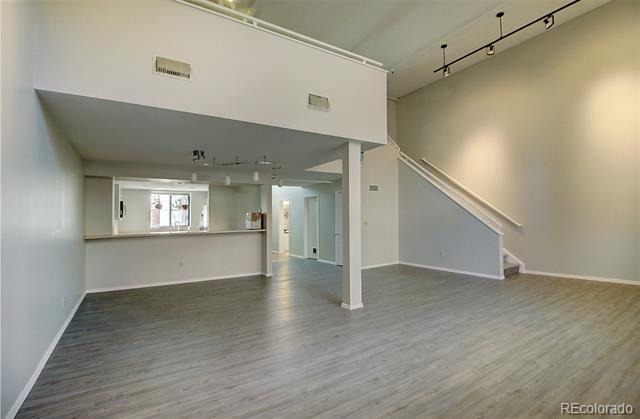
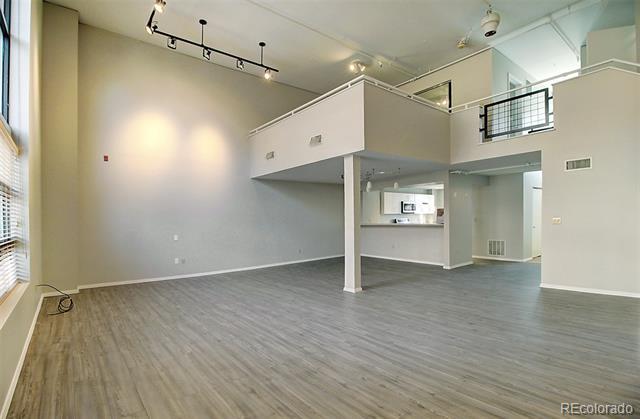
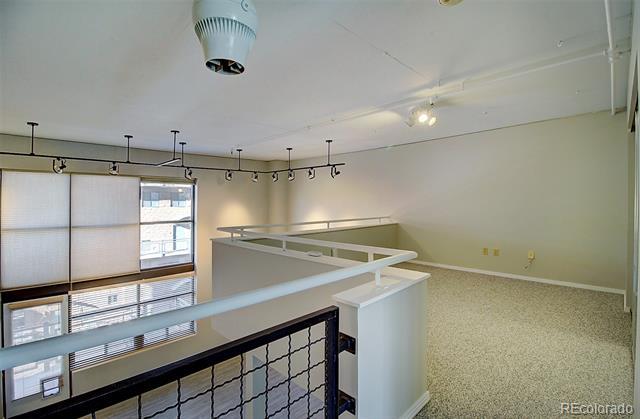
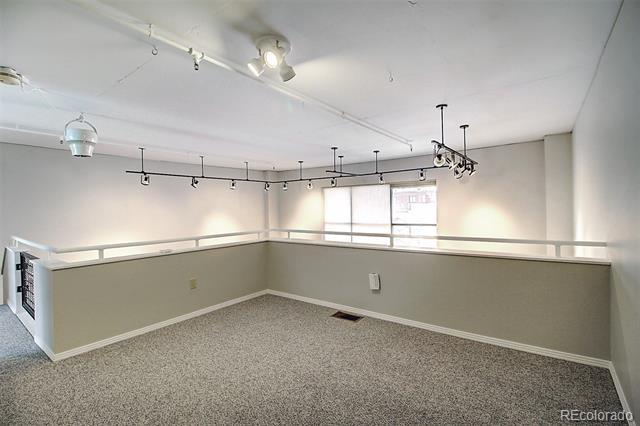
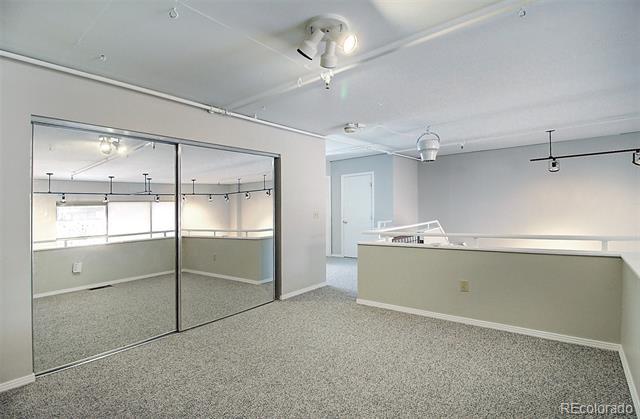


ACTIVE 10/21/22
Details
Prop Type: Condominium County: Denver
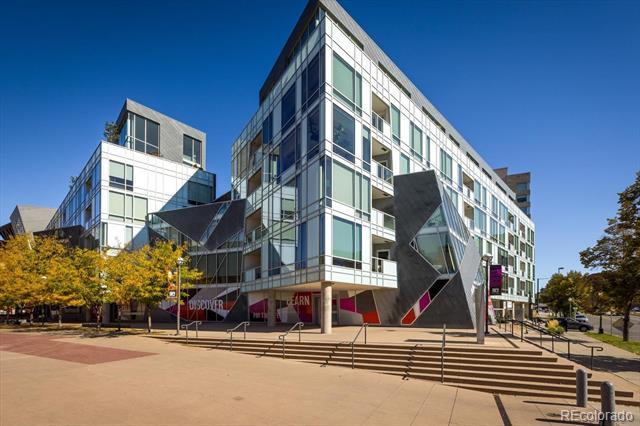
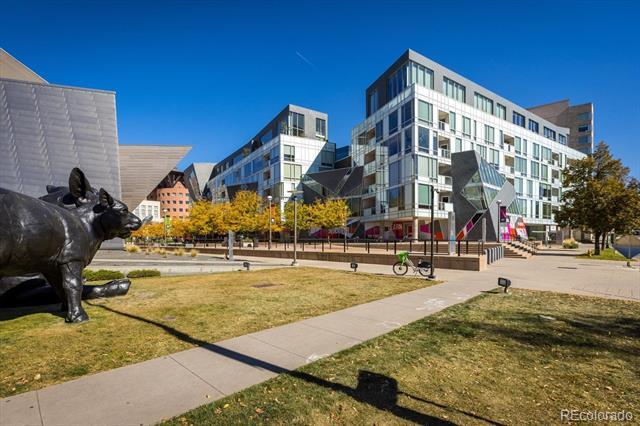
Subdivision: Golden Triangle
Full baths: 1.0
Features
Appliances: Dishwasher, Dryer, Microwave, Oven, Range, Range Hood, Refrigerator, Washer
Association Amenities: Bike Storage, Concierge, Elevator(s), Front Desk, Garden Area, Parking, Security
Association Fee Frequency: Monthly
Lot Size (sqft): List date: 10/21/22
Updated: Nov 12, 2022 7:05 AM
List Price: $575,000
1 Bed 1.00 Baths 1,190 Sq. Ft. ($483 / sqft)

Year Built 2006 Days on market: 22
Association Fee Includes: Capital Reserves, Gas, Heat, Insurance, Maintenance Grounds, Maintenance Structure, Recycling, Security, Sewer, Snow Removal, Trash, Water
Association Name: Hammersmith Association Phone: 303-980-0700
Association Yn: true Building Area Source: Public Records
Orig list price: $575,000 Assoc Fee: $705 Taxes: $2,676
School District: Denver 1

High: West Middle: Dora Moore Elementary: Dora Moore
Construction Materials: Concrete, Metal Siding Cooling: Central Air Electric: 110V
Exterior Features: Balcony Flooring: Wood Heating: Forced Air
Interior Features: Granite Counters, High Ceilings, High Speed Internet, Kitchen Island, Steel Counters
Laundry Features: In Unit Levels: One
Listing Terms: 1031 Exchange, Cash, Conventional, Jumbo
Living Area Total: 1190
Main Level Bathrooms: 1 Main Level Bedrooms: 1
Parking Features: Underground Parking Total: 1
Pets Allowed: Cats OK, Dogs OK, Number Limit
Roof: Unknown
Security Features: 24 Hour Security, Key Card Entry, Secured Garage/Parking, Security Entrance, Security Guard
Senior Community Yn: false Sewer: Public Sewer
Structure Type: Mid Rise (4-7)
Tax Legal Description: MUSEUM RESIDENCES CONDOS U-211 PRK-11 STR-122
Tax Year: 2021
Utilities: Cable Available, Electricity Available, Natural Gas Available, Phone Available Virtual Tour: View Water Source: Public Zoning: B-8-G
The Museum Residences in the Golden Triangle combine the unique architectural style of award-winning designer David Libeskind with the convenience and access to the Civic Center Cultural Complex. With Museums, Libraries, Restaurants and coffee shops at your doorstep, the Museum Residences truly deliver an upscale urban experience. The building features full time security, underground parking, a storage room and one of the coolest rooftop garden terraces around. The Unit itself has an open floor plan with floor to ceiling windows to the south enveloping the unit with natural light. The kitchen contains Bosh and Liebherr appliances with a combination of dark granite and stainless-steel countertops and Berloni Cabinets. The inset balcony, Master Bedroom and sophisticated Master Bath complete this Urban Masterpiece. You have to see it to believe it so schedule your showing today!
Courtesy of RE/MAX ALLIANCE Information is deemed reliable but not guaranteed.

Christopher Wanless
Elite Home Partners 720.837-4299 | christopher@elitehomepartnersco.com

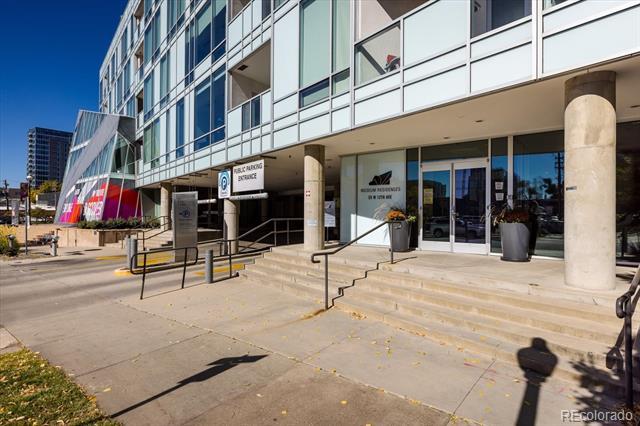
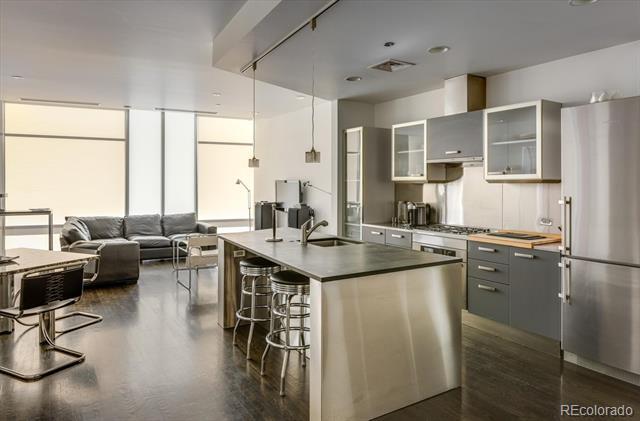
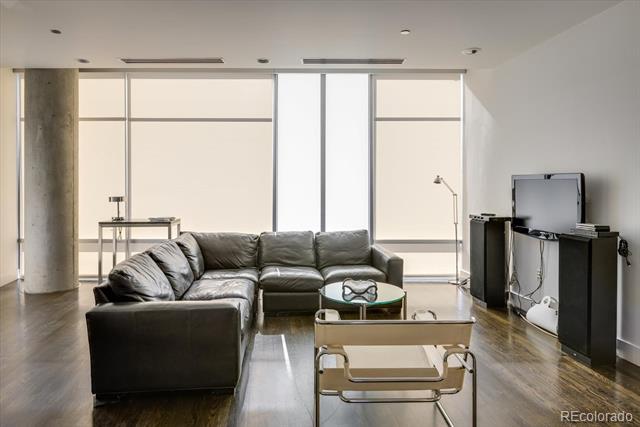
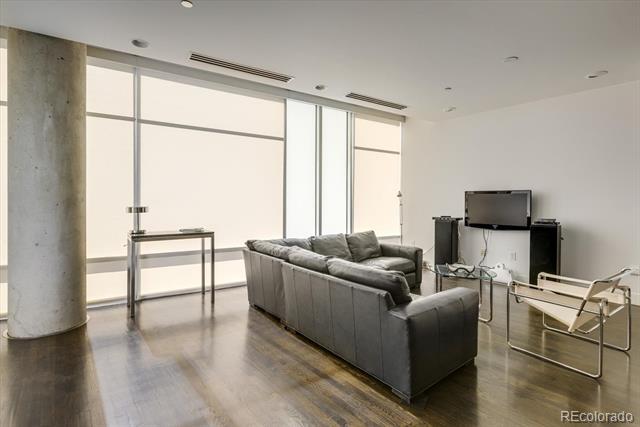
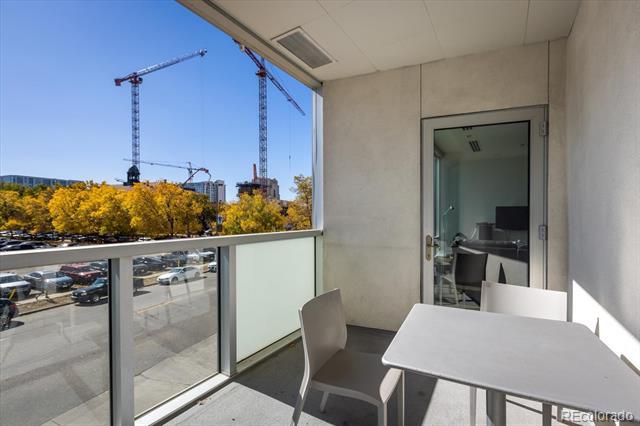
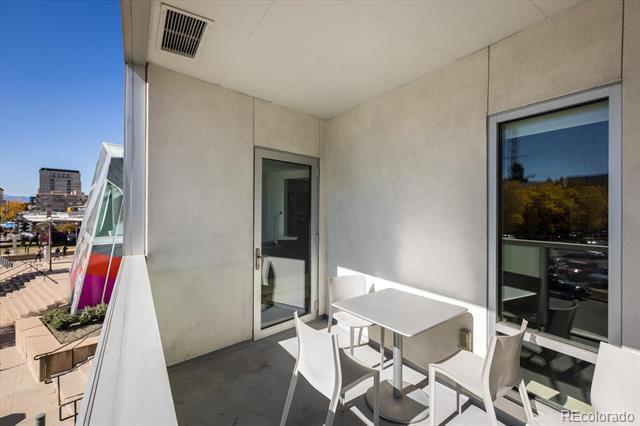
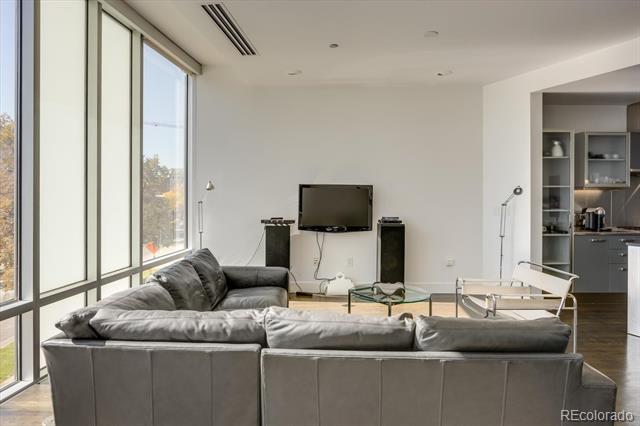
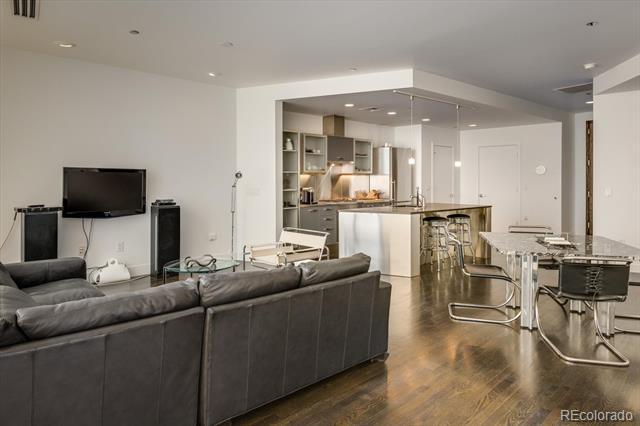
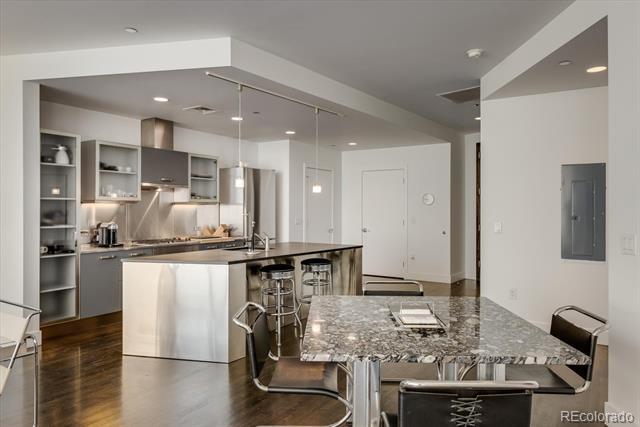


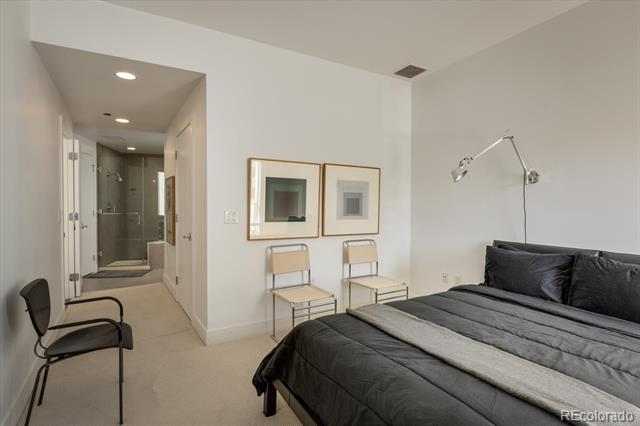


$697,000

PENDING 12/30/22
Prop Type: Condominium County: Denver Subdivision: Golden Triangle Style: Mid-Century Modern Full baths: 2.0
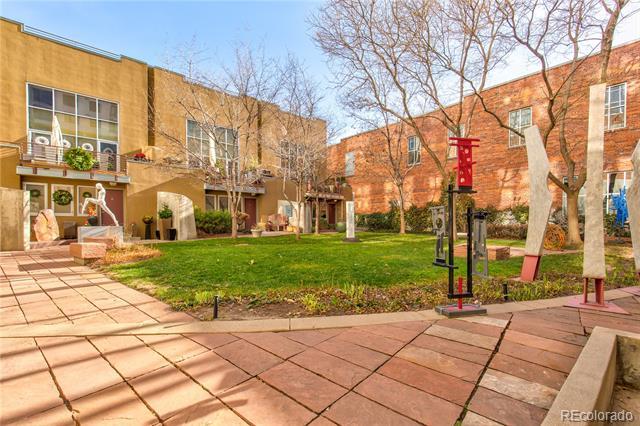
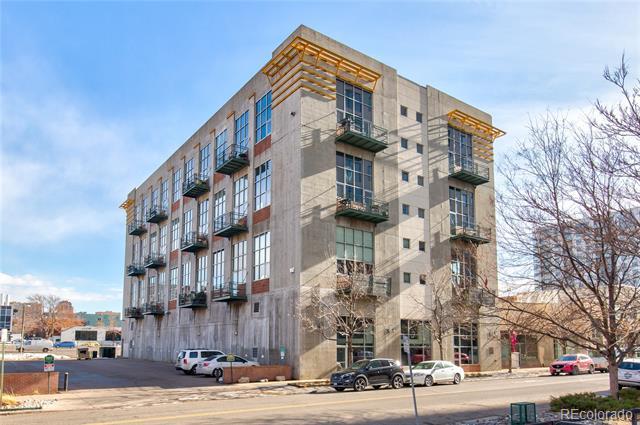
Lot Size (sqft): Garages: 2
2 Beds 2.00 Baths 1,632 Sq. Ft. ($427 / sqft)

Year Built 1998 Days on market: 133
Updated: Dec 30, 2022 3:04 AM
Taxes: $3,269
List date: 8/3/22
Pending date: 12/30/22
Off-market date: 12/30/22
List Price: $697,000
Orig list price: $719,000 Assoc Fee: $609
Association Fee Includes: Capital Reserves, Insurance, Maintenance Grounds, Maintenance Structure, Sewer, Snow Removal, Trash, Water
Association Name: Grand Cherokee Condominium Association
Association Phone: 720-432-4604
Association Yn: true
Building Area Source: Public Records
Building Name: Cherokee Lofts
Common Walls: End Unit
Construction Materials: Block, Concrete, Other Cooling: Central Air
Direction Faces: West
Distance To Bus Numeric: 3
Distance To Bus Units: Blocks
Electric: 220 Volts
Entry Level: 3
Exterior Features: Balcony, Private Yard
Fencing: Full Flooring: Wood
School District: Denver 1 High: West Middle: Kepner Elementary: Dora Moore Features Accessibility Features: Accessible Approach with Ramp Appliances: Dishwasher, Disposal, Dryer, Oven, Range Hood, Refrigerator, Washer Association Amenities: Bike Storage, Gated, Storage Association Fee Frequency: Monthly
Foundation Details: Concrete Perimeter, Structural Furnished: Negotiable
Heating: Forced Air, Natural Gas
Interior Features: Eat-in Kitchen, Elevator, Entrance Foyer, Granite Counters, Kitchen Island, Open Floorplan, Primary Suite, Smoke Free, Vaulted Ceiling(s)
Laundry Features: In Unit
Levels: Two
Listing Terms: Cash, Conventional
Living Area Total: 1632
Main Level Bathrooms: 1
Main Level Bedrooms: 1
Parking Features: Concrete, Lighted, Storage Parking Total: 2
Pets Allowed: Cats OK, Dogs OK
Property Condition: Updated/ Remodeled
Road Responsibility: Public Maintained Road
Road Surface Type: Paved Roof: Membrane
Security Features: Secured Garage/Parking, Security Entrance, Smoke Detector(s)
Senior Community Yn: false Sewer: Public Sewer
Structure Type: Mid Rise (4-7)
Tax Legal Description: GRAND CHEROKEE LOFTS CONDOS U-307 PRK-38 STR-38
Tax Year: 2018 Utilities: Cable Available, Electricity Connected, Natural Gas Available, Natural Gas Connected
View: Mountain(s)
Water Source: Public Window Features: Double Pane Windows, Window Coverings Zoning: B-8-G
ENJOY URBAN LIVING AT ITS FINEST IN THIS TOTALLY UPDATED LOFT IN DOWNTOWN DENVER'S GOLDEN TRIANGLE NEIGHBORHOOD, SPACIOUS SW CORNER UNIT, DRAMATIC 18 FOOT TALL CEILING WITH NEW WINDOWS,REMOTE CONTROL ELECTRONIC SHADES,NEW DESIGNER BATHROOMS,GRANITE COUNTER TOPS THROUGHOUT, LARGE OPEN KITCHEN WITH ISLAND,NEW BUILT-IN CLOSETS AND STORAGE, NEW HARDWOOD FLOORS, BALCONY WITH CITY AND MOUNTAIN VIEWS, 2 PARKING SPACES (TANDEM SPACE) AND A STORAGE LOCKER IN SECURE GARAGE, SECURITY BUILDING
Courtesy of Fidelity Realty & Investments Information is deemed reliable but not guaranteed.
Christopher Wanless Elite Home Partners 720.837-4299 | christopher@elitehomepartnersco.com


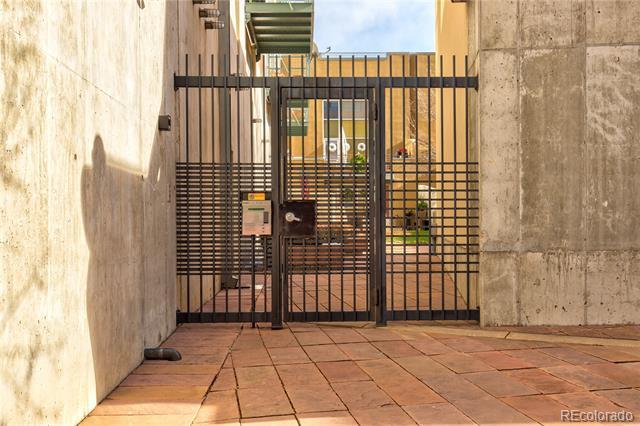
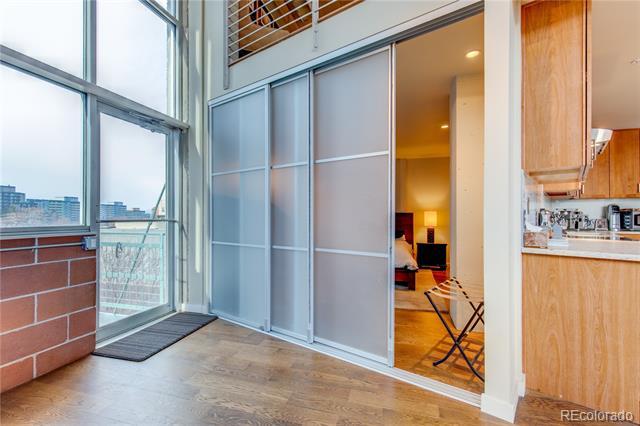
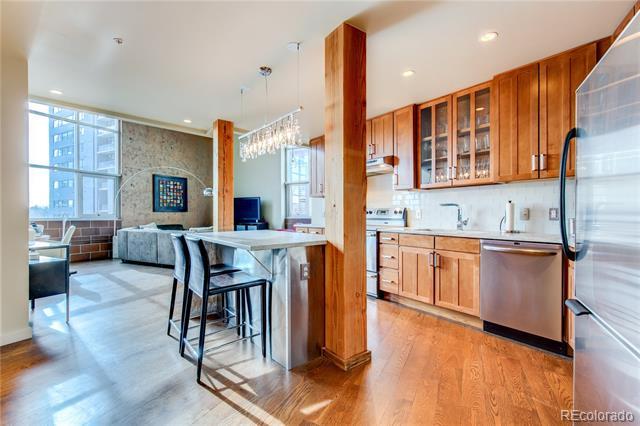
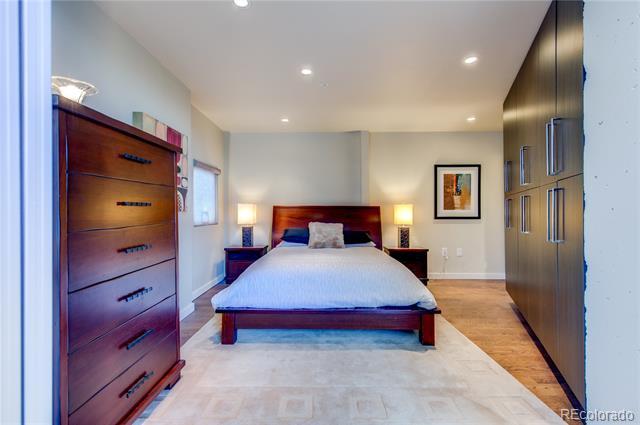
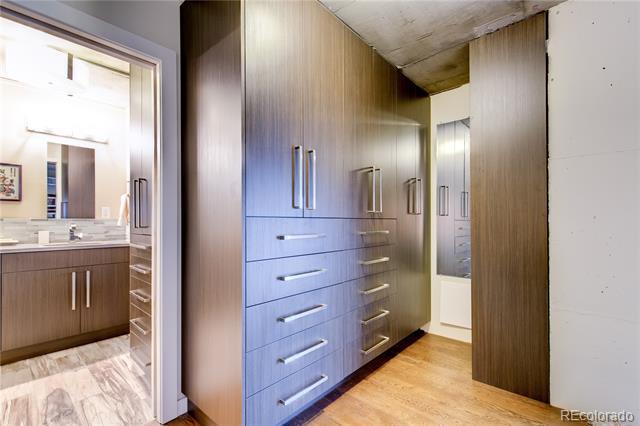
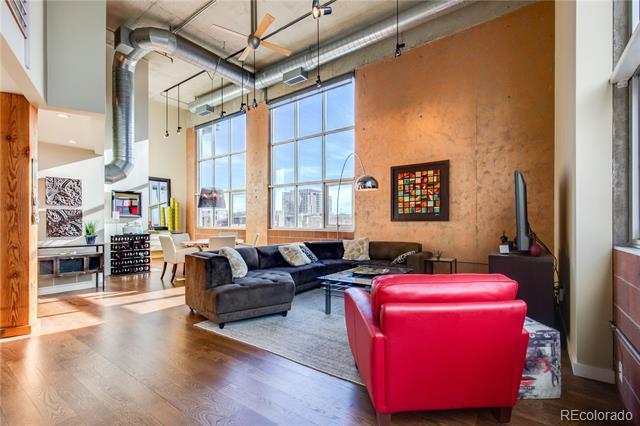

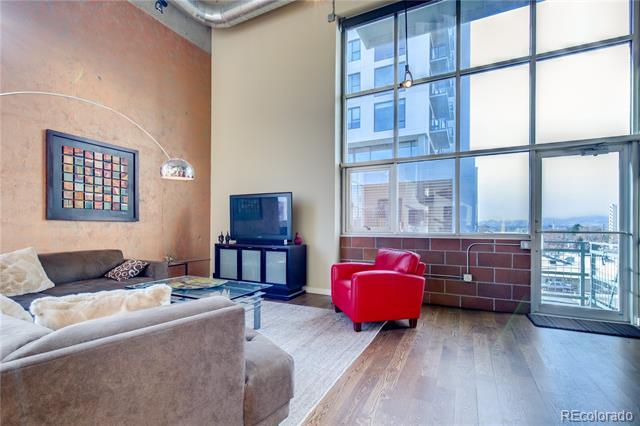

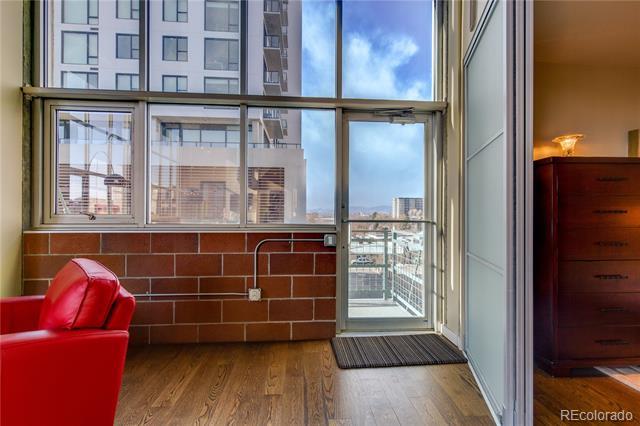

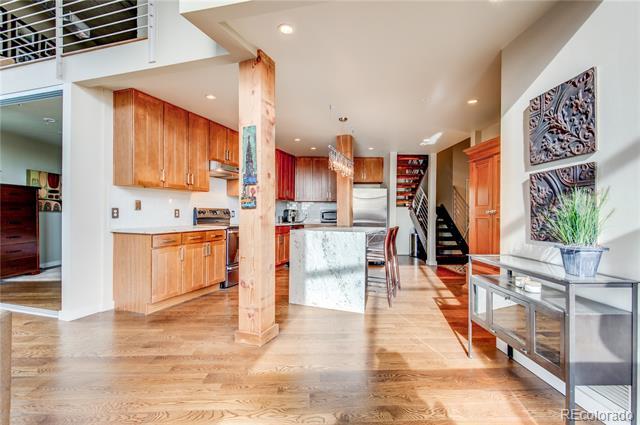


$775,000
CLOSED 11/10/22
Prop Type: Condominium County: Denver

Subdivision: Downtown
Full baths: 2.0
Half baths: 1.0
Appliances: Cooktop, Dishwasher, Disposal, Oven, Range, Range Hood, Refrigerator, Self Cleaning Oven
Association Amenities: Bike Storage, Clubhouse, Concierge, Elevator(s), Fitness Center, Front Desk, On Site Management, Parking, Pool, Security, Spa/Hot Tub
Association Fee Frequency: Monthly
Lot Size (sqft): Garages: 2
List date: 10/18/22
Sold date: 11/10/22
Off-market date: 10/24/22
2 Beds 3.00 Baths 1,677 Sq. Ft. ($462 / sqft)

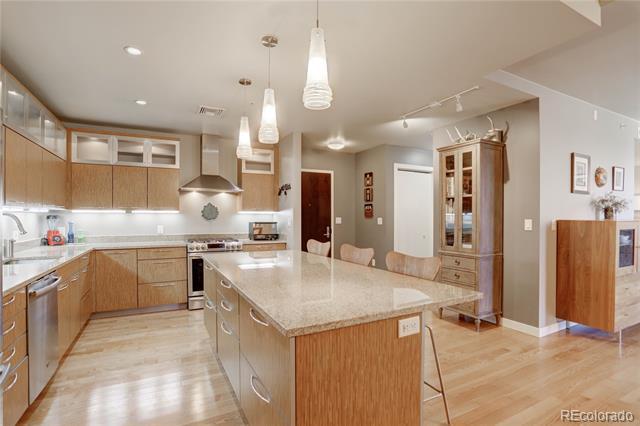
Year Built 2006 Days on market: 6
Association Fee Includes: Capital Reserves, Electricity, Gas, Heat, Insurance, Maintenance Grounds, Maintenance Structure, Recycling, Security, Sewer, Snow Removal, Trash, Water
Association Name: Associa Colorado

Association Phone: 303-232-9200
Association Yn: true
Building Area Source: Appraiser
Updated: Nov 10, 2022 3:58 AM
List Price: $799,000
Orig list price: $799,000 Assoc Fee: $913
Taxes: $3,628
School District: Denver 1
High: West Middle: Grant Elementary: Valverde
Building Name: Watermark
Concessions: Other
Concessions Amount: 150
Construction Materials: Brick
Cooling: Central Air
Entry Level: 6
Entry Location: Corridor Access
Fencing: None
Fireplace Features: Electric, Living Room
Fireplaces Total: 1
Flooring: Carpet, Tile, Wood
Heating: Forced Air, Heat Pump
Interior Features: Breakfast Nook, Eat-in Kitchen, Entrance Foyer, Five Piece Bath, Granite Counters, Kitchen Island, No Stairs, Open Floorplan
Laundry Features: In Unit Levels: One
Listing Terms: Cash, Conventional
Living Area Total: 1677
Main Level Bathrooms: 3
Main Level Bedrooms: 2
Parking Features: Heated Garage
Parking Total: 2
Pets Allowed: Cats OK, Dogs OK
Road Frontage Type: Public Road
Road Responsibility: Public Maintained Road
Road Surface Type: Paved Roof: Unknown
Security Features: Carbon Monoxide Detector(s), Security Entrance, Smoke Detector(s)
Senior Community Yn: false Sewer: Public Sewer Structure Type: Mid Rise (4-7)
Tax Legal Description: WATERMARK VILLAGE CONDOS U-606 PRK-72, 94 STR-TBD
Tax Year: 2021
View: Mountain(s)
Water Source: Public Window Features: Double Pane Windows, Window Treatments
Zoning: C-MX-8
Wow! This place is amazing!- Located in the luxurious Watermark building, This 2 bedroom, 2.5 bath condo is the best you'll find. Custom upgrades abound in this former decorator's unit - including 2 deeded parking spaces! This West facing condo not only offers breathtaking Mountain views - but is also the quietest spot in the complex. This home has a true Chef's gourmet kitchen with a huge 92 x 41 Granite island - perfect for prep and entertaining, stainless appliances, and 17 slow close drawers offering a ton of storage. Beautiful Master suite with extra long Duravit soaking tub and side faucets. This home offers a den - that is perfect for an office, Google Web pass (super fast internet) is available as well. The HOA includes all utilities (gas, electric, water, heat) There is an on site fitness center and incredible roof top pool and party space. The views from the roof top pool are some of the best in Denver. Located just a block off Broadway, easy access to the mountains for skiing and hiking , walking to distance to restaurants and bars and just minutes from both Cherry Creek and downtown. You will LOVE it here!
Courtesy of Coldwell Banker Global Luxury Denver Information is deemed reliable but not guaranteed.


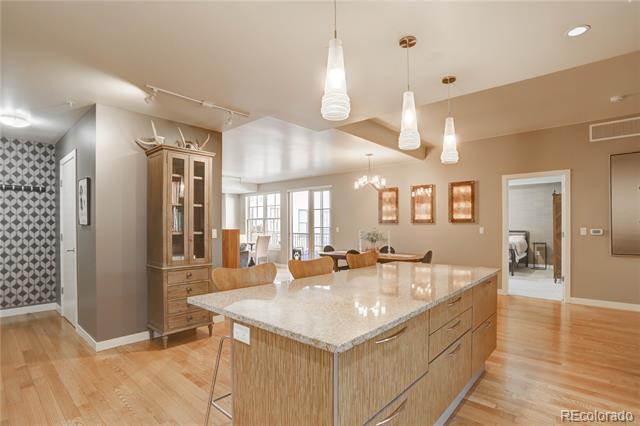
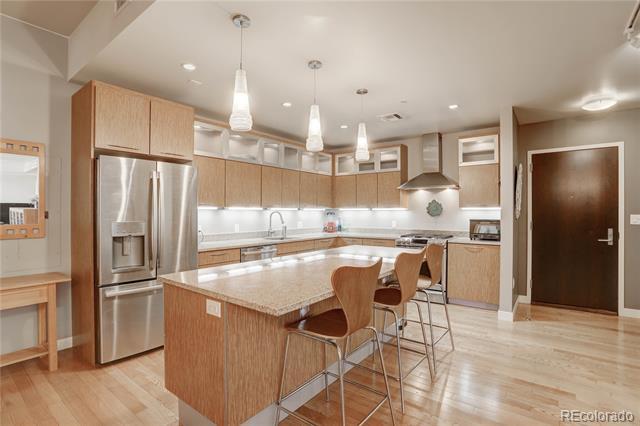
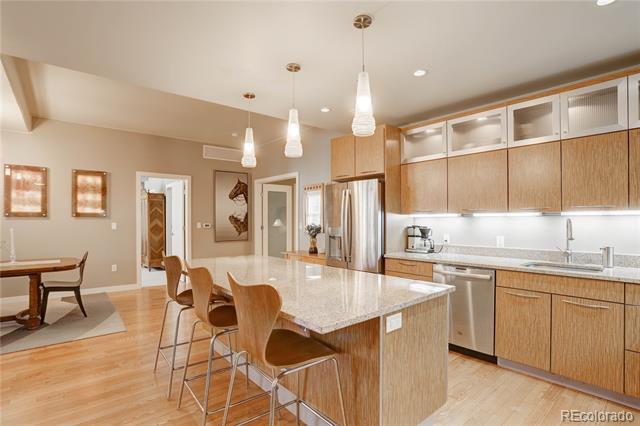
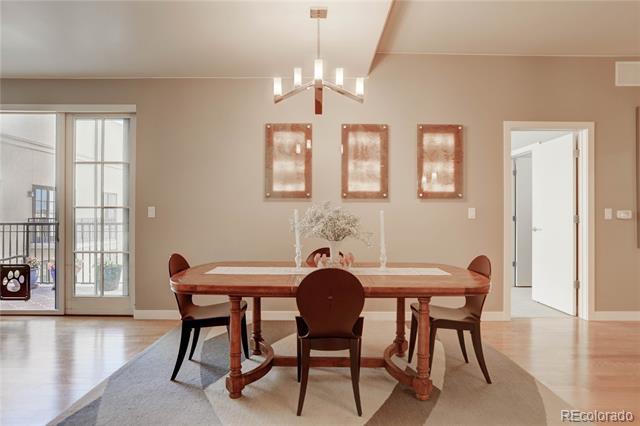
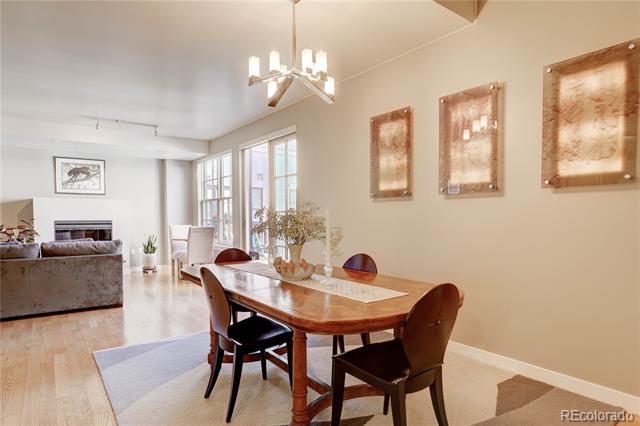
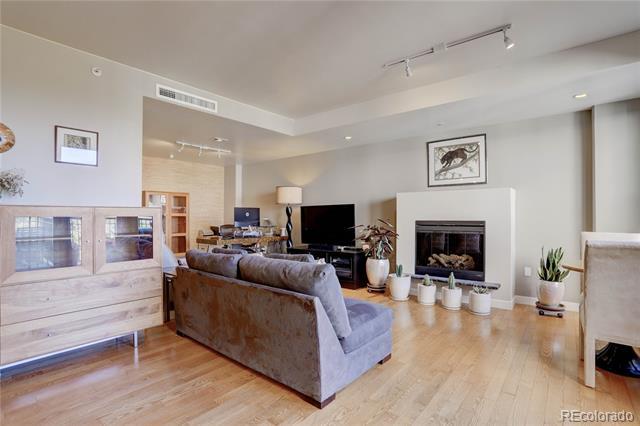
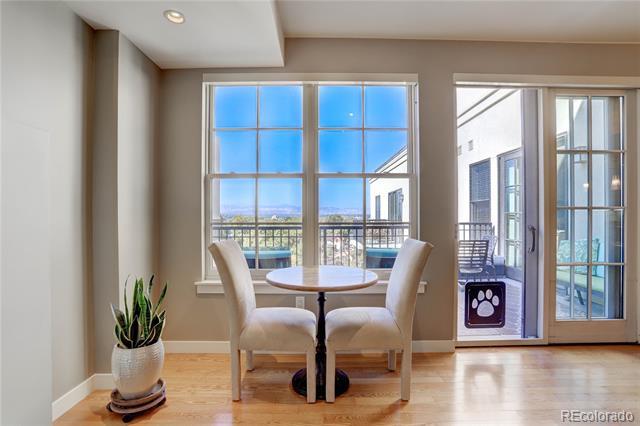
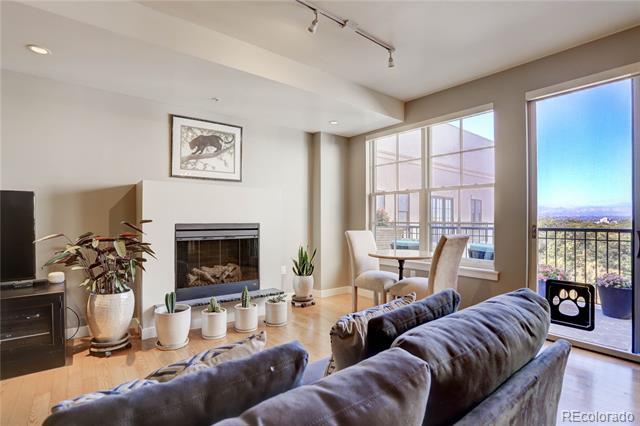
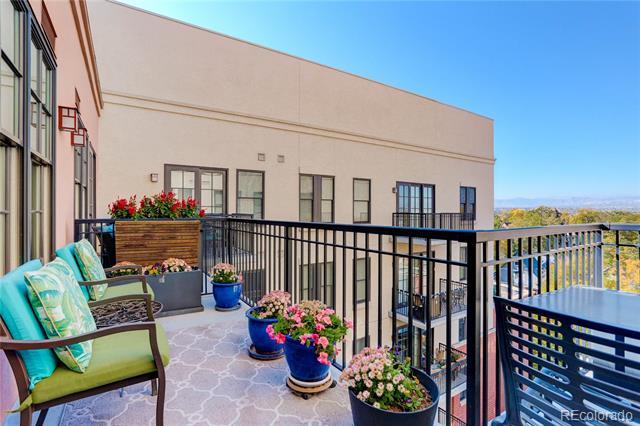
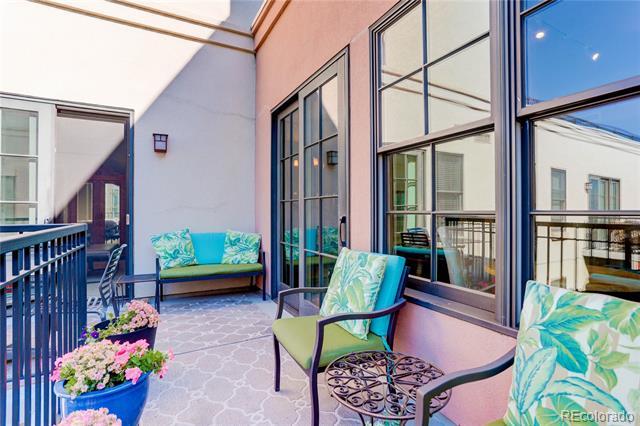
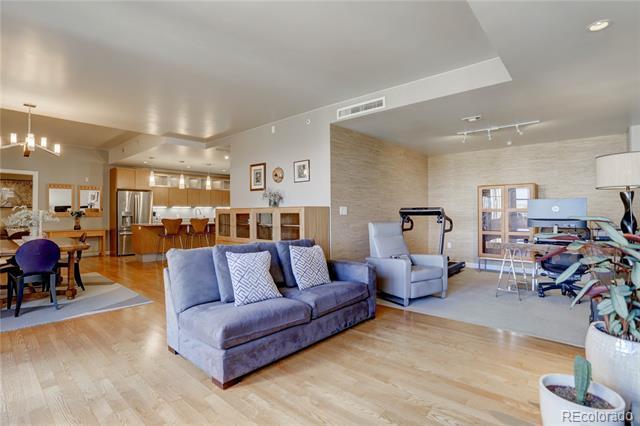
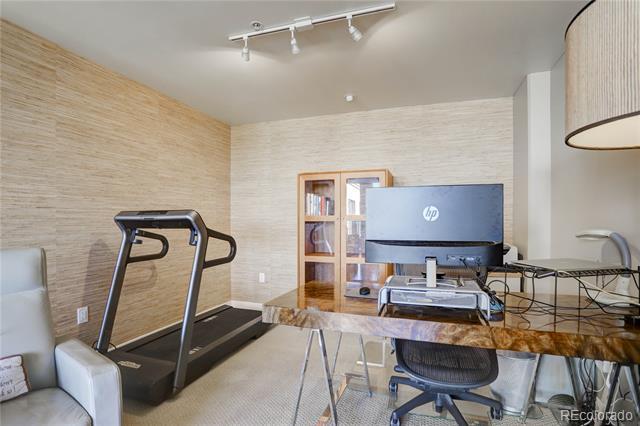


$625,000
CLOSED 12/29/22
Prop Type: Condominium County: Denver Subdivision: Watermark Village Style: Contemporary Full baths: 2.0
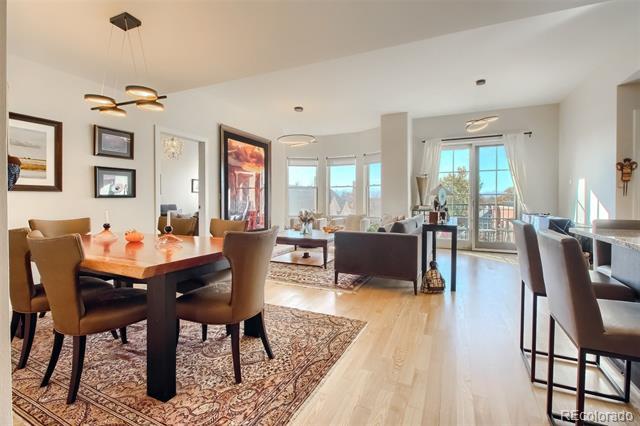
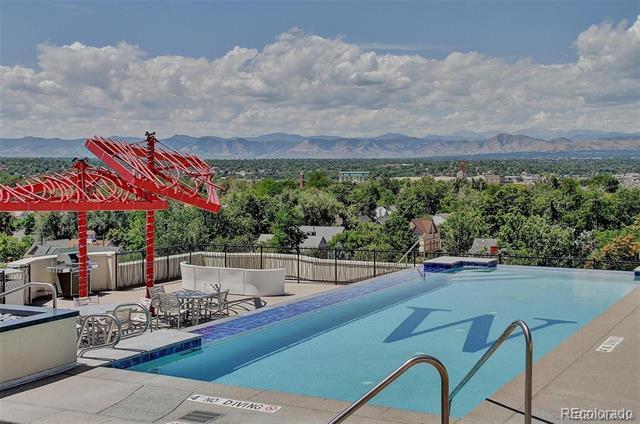
Features
Accessibility Features: Accessible Approach with Ramp
Appliances: Dishwasher, Disposal, Dryer, Microwave, Oven, Refrigerator, Washer
Association Amenities: Bike Storage, Clubhouse, Concierge, Elevator(s), Fitness Center, Front Desk, On Site Management, Pool, Security, Spa/Hot Tub
Association Fee Frequency: Monthly
Half baths: 1.0
Lot Size (sqft): Garages: 2
List date: 11/2/22
Sold date: 12/29/22
2 Beds 3.00 Baths 1,301 Sq. Ft. ($480 / sqft)

Year Built 2006 Days on market: 42
Association Fee Includes: Electricity, Gas, Insurance, Maintenance Grounds, Maintenance Structure, Security, Snow Removal, Trash, Water
Association Name: Associa Colorado Association Phone: 303-232-9200

Association Yn: true
Building Area Source: Public Records
Off-market date: 12/14/22
Updated: Dec 29, 2022 5:36 AM
List Price: $645,000
Orig list price: $660,000 Assoc Fee: $686
Common Walls: 2+ Common Walls
Concessions: No
Construction Materials: Brick, Concrete, Stucco
Cooling: Central Air
Direction Faces: West Exterior Features: Balcony, Elevator, Lighting, Spa/Hot Tub
Flooring: Wood
Heating: Forced Air
Taxes: $3,127
School District: Denver 1 High: West Middle: KIPP Sunshine Peak Academy Elementary: Valverde
Interior Features: Eat-in Kitchen, Elevator, Entrance Foyer, Five Piece Bath, Granite Counters, High Ceilings, No Stairs, Open Floorplan, Primary Suite, Walk-In Closet(s)
Laundry Features: In Unit Levels: One
Listing Terms: Cash, Conventional
Living Area Total: 1301 Lot Features: Landscaped, Near Public Transit
Main Level Bathrooms: 3
Main Level Bedrooms: 2
Parking Features: Heated Garage, Lighted, Underground Parking Total: 2
Pets Allowed: Cats OK, Dogs OK
Pool Features: Outdoor Pool
Roof: Tar/Gravel
Senior Community Yn: false Sewer: Public Sewer
Structure Type: Mid Rise (4-7)
Tax Legal Description: WATERMARK VILLAGE CONDOS U-414 PRK-93, 109 STR-B 2
Tax Year: 2021
Virtual Tour: View Water Source: Public
Window Features: Bay Window(s), Double Pane Windows
Zoning: C-MX-8
Location! Location! Location! Enjoy a carefree urban lifestyle in the luxurious Watermark building located in the vibrant Baker neighborhood. This Incredible unit facing west has jaw-dropping views of the Rocky Mountains and is just minutes away from many of downtown Denvers hot spots, a block away from Broadway, easy access to the mountains for skiing and hiking, walking distance to restaurants and bars, & minutes from Cherry Creek! The home sparkles with many custom, high-end finishes, and upgrades that bring style and elegance. One of the best open floorplans in the building, with a spacious great room, large dining room area, and office nook space! High-end finishes throughout the home, including ash hardwood floors, kitchen with upgraded faucet and sink, high-end stainless steel appliances, raised cabinets for more prep space, slab granite, and upgraded lighting! Settle into one of two large bedroom suites both with walk-in California closets and large bathrooms. Enjoy the convenience of an in-unit washer & dryer, an outdoor balcony to enjoy the views, and 2 secured garage spaces. The Watermark feels like a luxury hotel with an on-site concierge, a rooftop infinity pool with a hot tub, and the rooftop is complimented by 180-degree mountain views! Tons of value for your HOA fee which includes heat, water, electric, concierge, gym, and more! Schedule your showing today and don't miss out on this wonderful unit in a prime location with outstanding amenities!
Courtesy of 8z Real Estate Information is deemed reliable but not guaranteed.
Christopher Wanless
Elite Home Partners 720.837-4299 | christopher@elitehomepartnersco.com



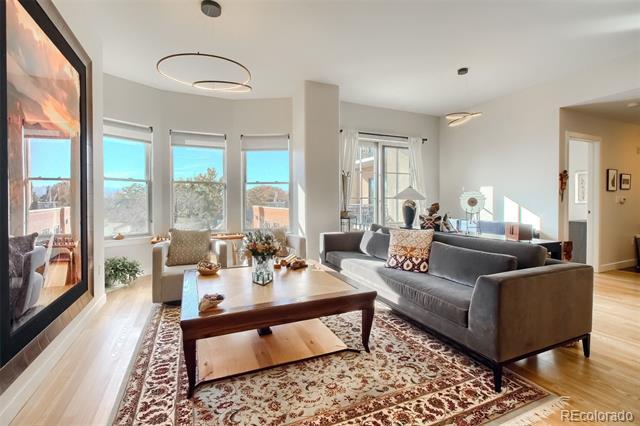
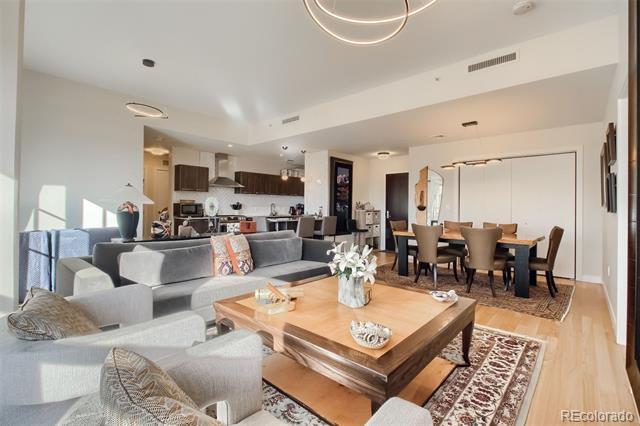
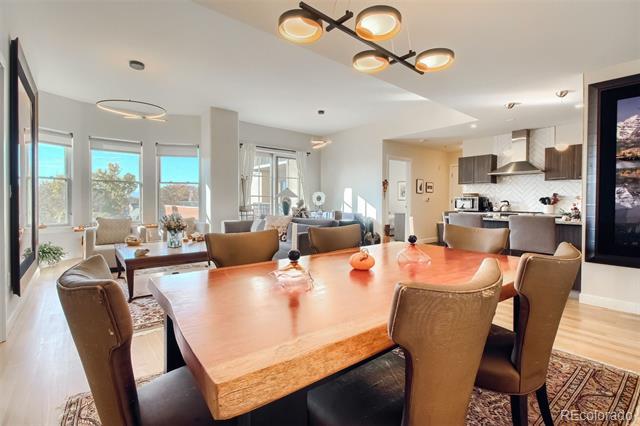
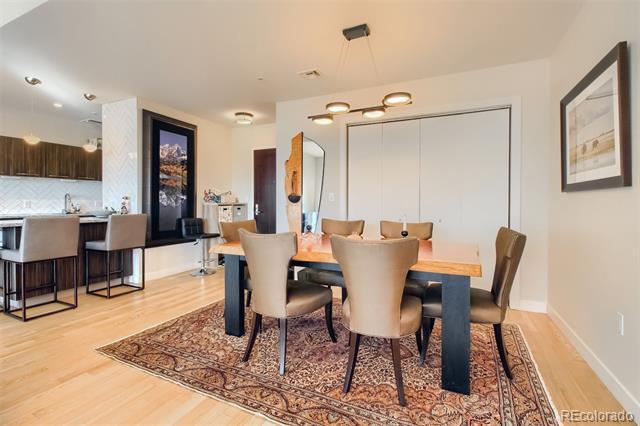
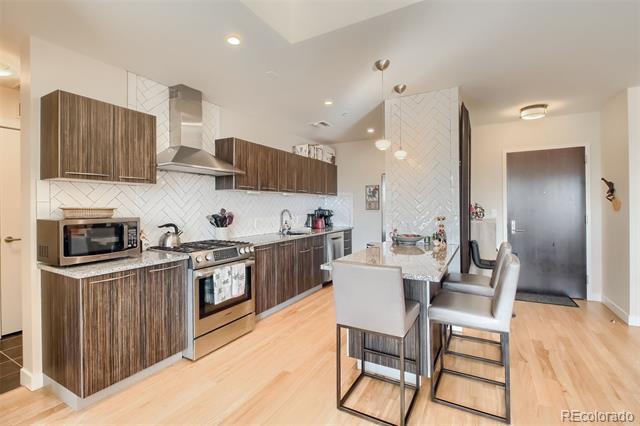
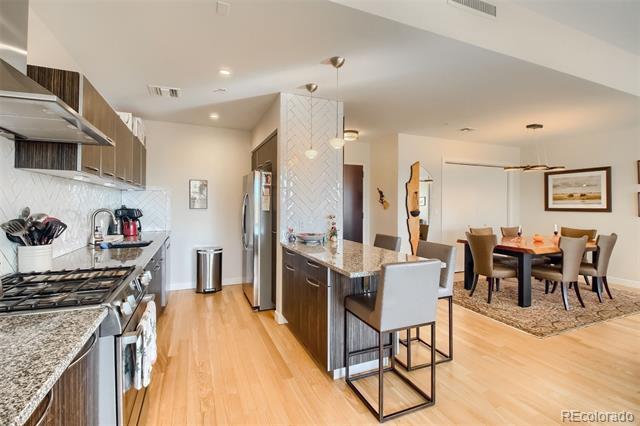
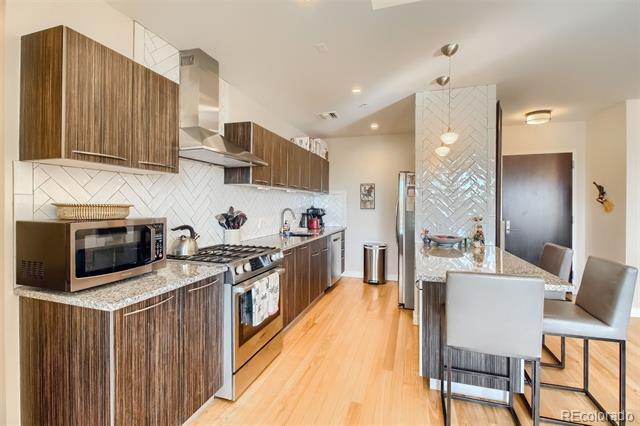
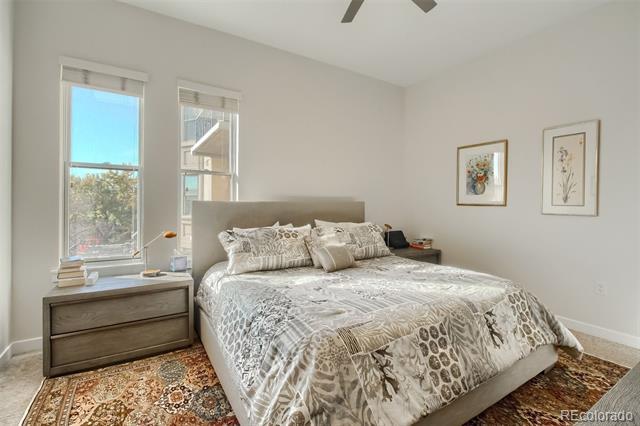
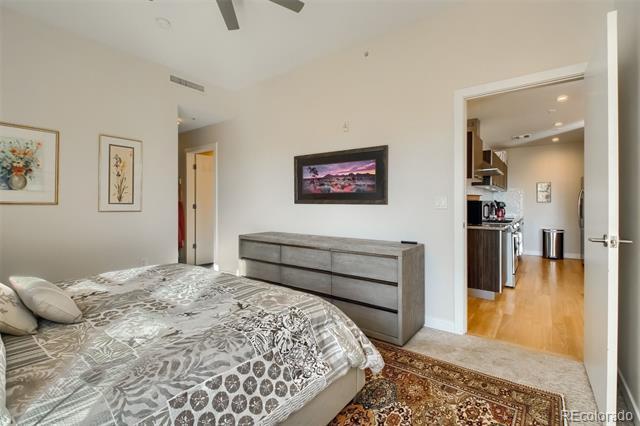
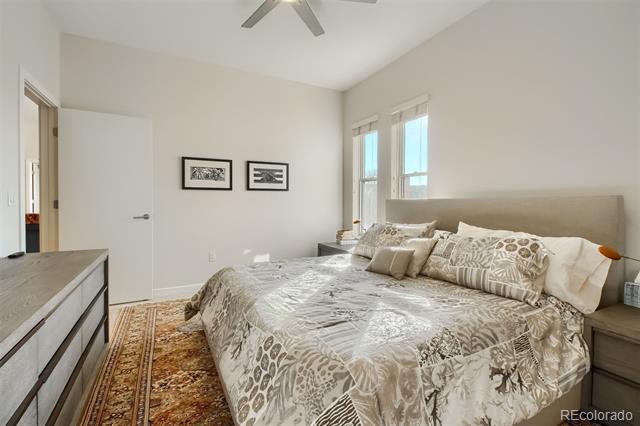
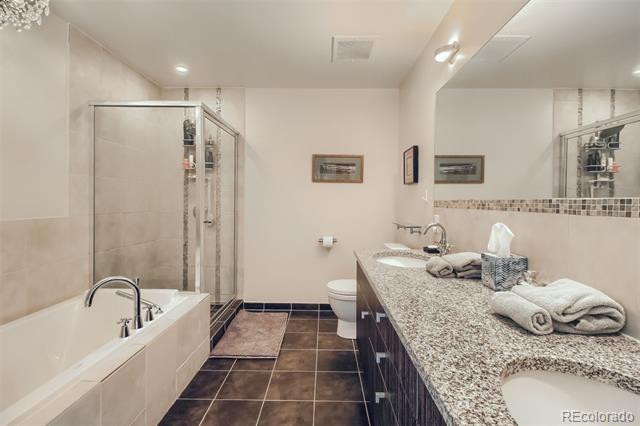


Details
Prop Type: Condominium County: Denver

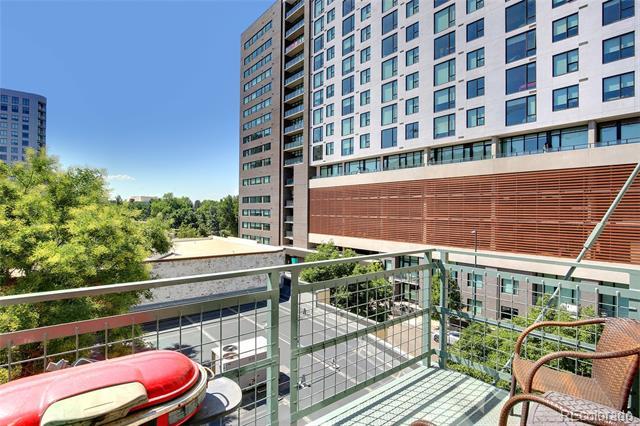
Subdivision: Golden Triangle Style: Contemporary,Loft,MidCentury Modern,Urban Contemporary
Full baths: 1.0
Features
Association Amenities: Bike Storage, Elevator(s), Gated, Storage
Association Fee Frequency: Monthly
Association Fee Includes: Capital Reserves, Insurance, Recycling, Sewer, Snow Removal, Trash, Water
Association Name: Grand Cherokee Condominium Association
Half baths: 1.0
Lot Size (sqft): Garages: 1
List date: 9/24/22
Sold date: 10/25/22
Off-market date: 10/10/22
Updated: Oct 25, 2022 2:54 PM
List Price: $525,000
Orig list price: $525,000 Assoc Fee: $409 Taxes: $2,465

School District: Denver 1 High: West Middle: Morey Elementary: Greenlee
Association Phone: 720-432-4604
Association Yn: true
Builder Model: Classic, Chic & Urban Loft
Building Area Source: Public Records
Building Name: Grand Cherokee Lofts
Concessions: No Construction Materials: Concrete
Cooling: Central Air Distance To Bus Numeric: 1 Distance To Bus Units: Minutes
Entry Location: Courtyard
Exterior Features: Balcony, Elevator, Garden, Lighting
Flooring: Tile, Wood Heating: Forced Air, Natural Gas
Interior Features: Elevator, High Ceilings, High Speed Internet, Kitchen Island, Open Floorplan, Primary Suite, Smoke Free, Vaulted Ceiling(s), Walk-In Closet(s)
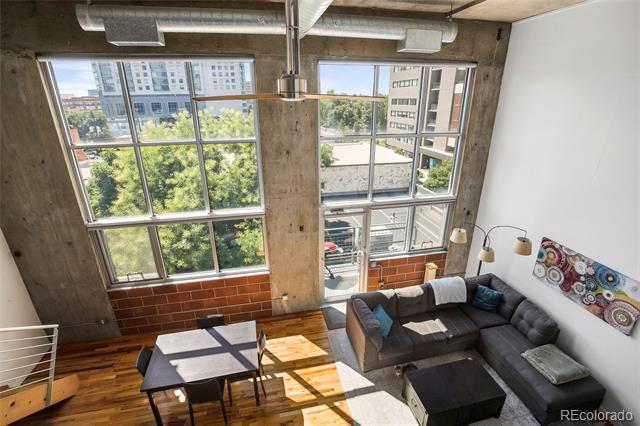
Laundry Features: In Unit, Laundry Closet
Levels: Two
Listing Terms: Cash, Conventional Living Area Total: 1163
Lot Features: Near Public Transit
Main Level Bathrooms: 1
Main Level Bedrooms: 1
Parking Features: Exterior Access Door, Insulated, Lighted, Storage, Underground Parking Total: 1
Pets Allowed: Cats OK, Dogs OK
Road Frontage Type: Public Road Road Responsibility: Public Maintained Road Roof: Rolled/Hot Mop Senior Community Yn: false
Sewer: Community Structure Type: Mid Rise (4-7)
Tax Legal Description: GRAND CHEROKEE LOFTS CONDOS U-308 PRK-17 STR-19
Tax Year: 2021
Utilities: Cable Available, Electricity Available, Electricity Connected
View: City Window Features: Window Coverings, Window Treatments Zoning: B-8-G
Classic & dreamy loft in the incredible Golden Triangle Neighborhood! Centrally located with every amenity imaginable at your fingertips. Enjoy the grand soaring 20ft ceilings with epic picture windows. The perfect floorplan for entertaining or having a private evening at home. This boutique home exudes so much sass, class and culture! An abundance of natural light with views of the private courtyard adorned by unique art. The flex space on the main can be easily converted to a 2nd bedroom or as a office, gym, he/she/ them room. Worlds largest walk in closet! Easy access to cool shops, delicious restaurants and cultural entertainment galore.
Courtesy of ONE REALTY LLC Information is deemed reliable but not guaranteed.
Christopher Wanless
Elite Home Partners 720.837-4299 | christopher@elitehomepartnersco.com


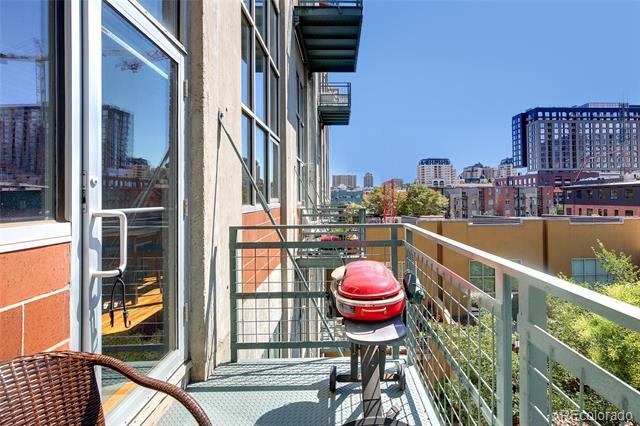
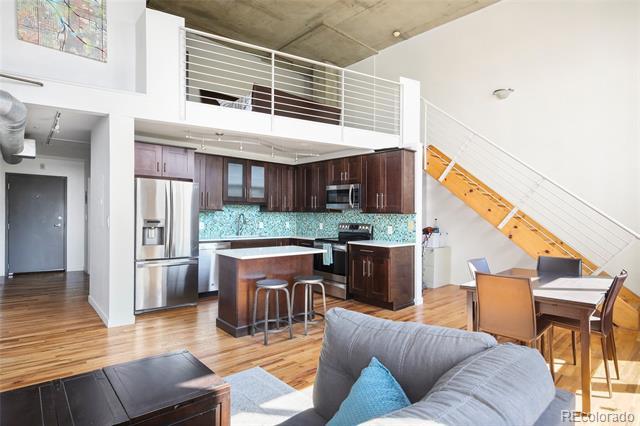
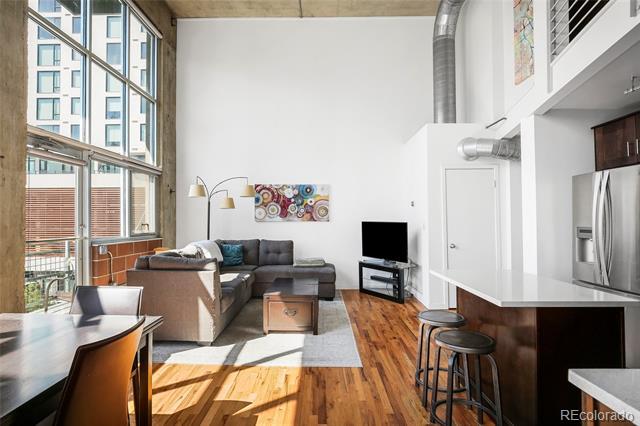
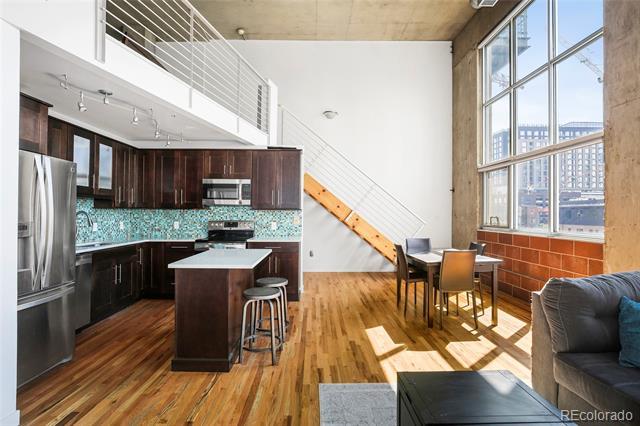
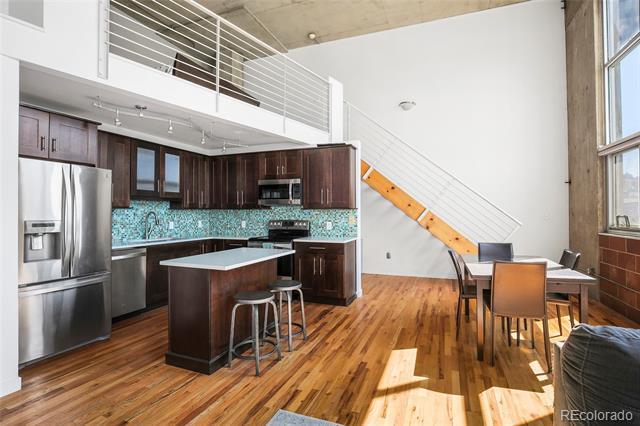
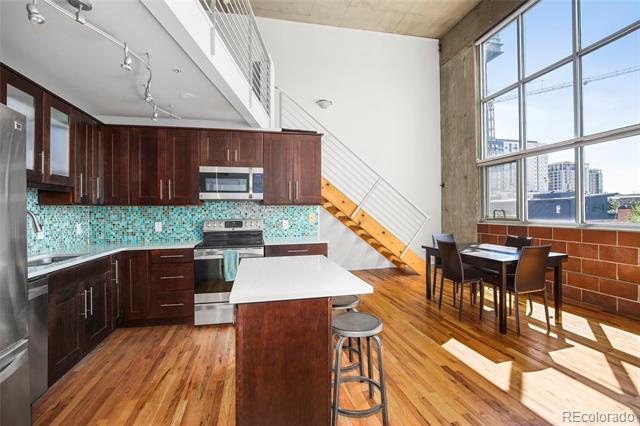
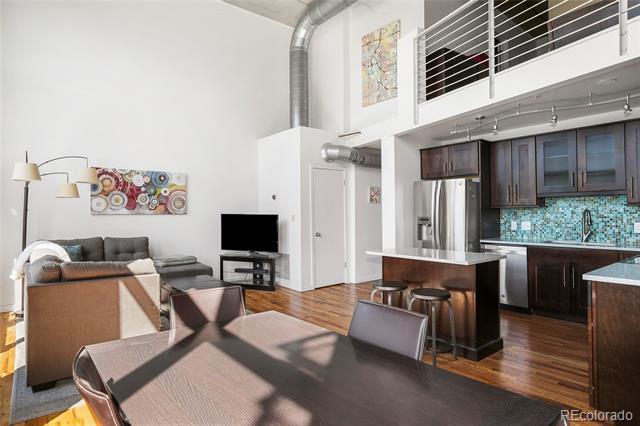


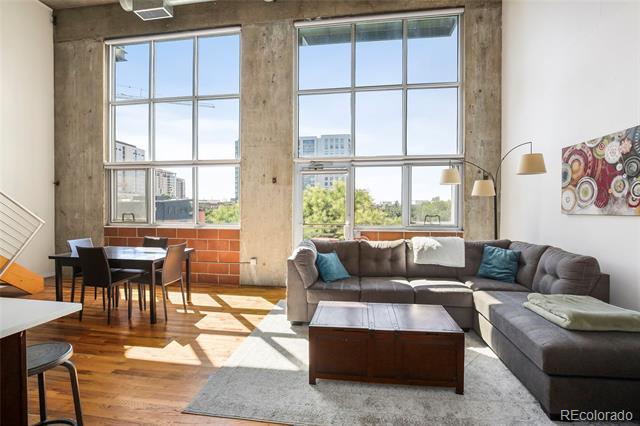
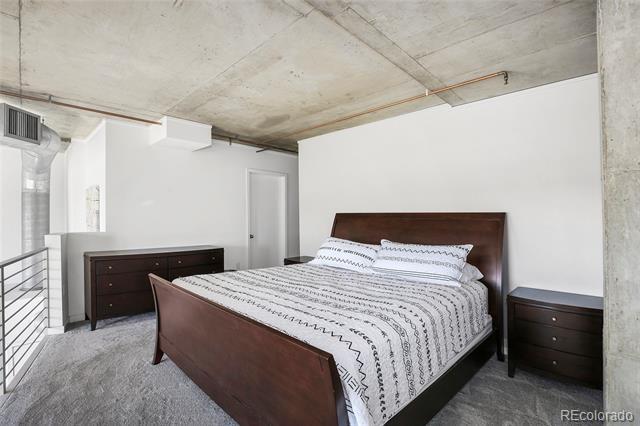
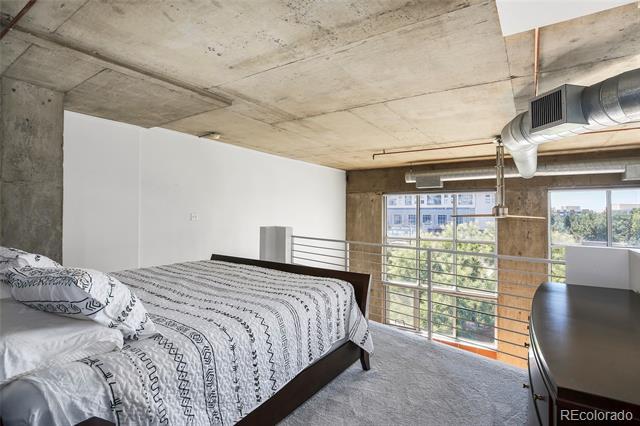


 Christopher Wanless
Christopher Wanless
LOWEST
$575,000

AVERAGE $698,400
HIGH $990,000
AVG PRICE / SQFT $429 AVG DOM 65

LOWEST $697,000
AVERAGE $697,000
HIGH $697,000
AVG PRICE / SQFT $427 AVG DOM 133
LOWEST $515,000
AVERAGE $638,333
HIGH $775,000
AVG PRICE / SQFT $462 AVG DOM 21
Homes sold for an average of 97.3% of their list price.

Days on market
It took an average of 21 days for a home to sell.

410 Acoma Street 606 $799,000 $775,000 97.00% 6 $462
410 Acoma Street 414 $660,000 $625,000 94.70% 42 $480
1050 Cherokee Street 308 $525,000 $515,000 98.10% 16 $443
Averages $661,333 $638,333 96.52% 21 $462


Pricing a home for sale is as much art as science, but there are a few truisms that never change.
☐ Fair market value attracts buyers, overpricing never does.
☐ The first two weeks of marketing are crucial.
☐ The market never lies, but it can change its mind.
Fair market value is what a willing buyer and a willing seller agree by contract is a fair price for the home. Values can be impacted by a wide range of reasons but the two largest are location and condition. Generally, fair market value can be determined by comparables - other similar homes that have sold or are currently for sale in the same area.
Sellers often view their homes as special which tempts them to put a higher price on the home, believing they can always come down later, but that’s a serious mistake.
Overpricing prevents the very buyers who are eligible to buy the home from ever seeing it. Most buyers shop by price range, and look for the best value in that range.
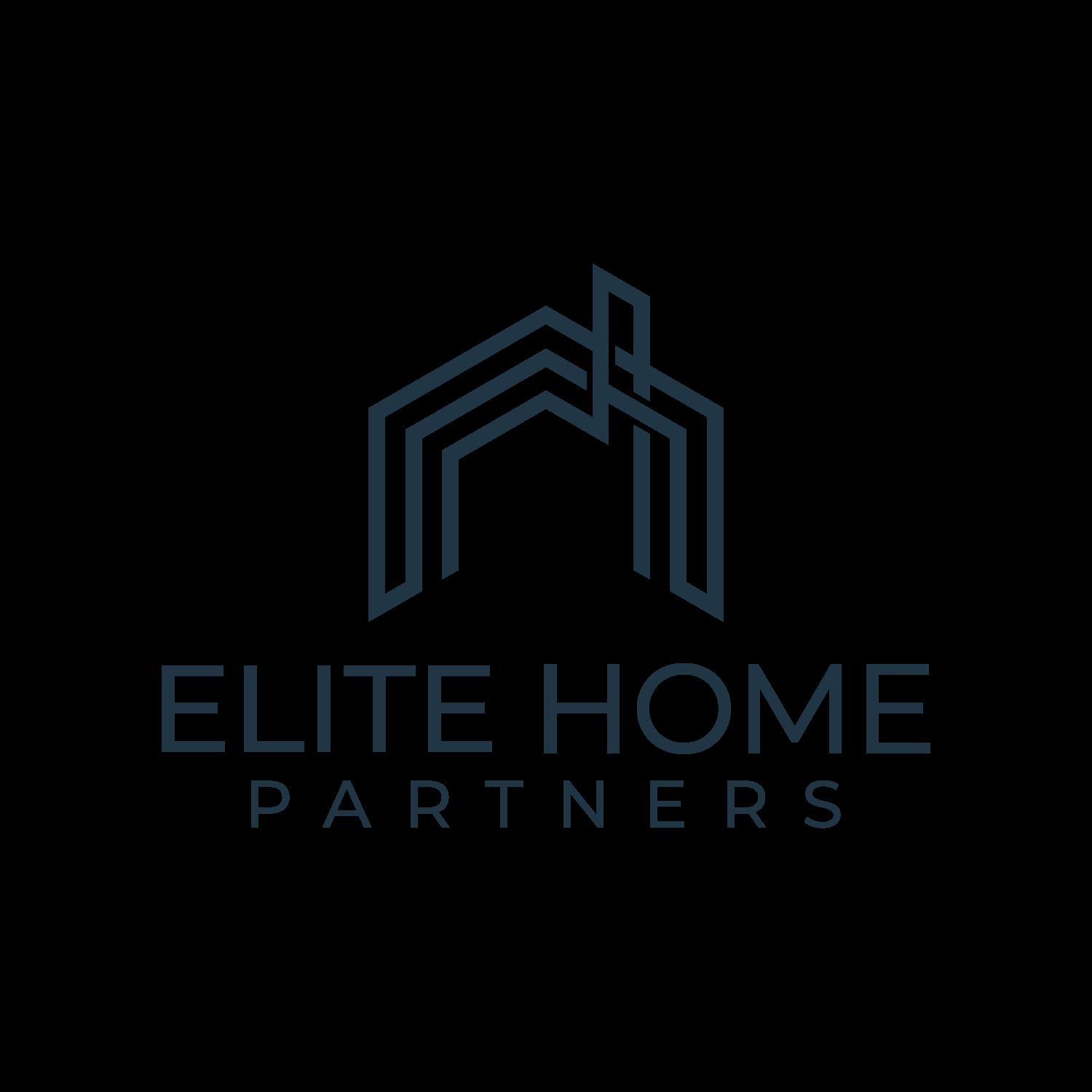
1 2 3 4 5 6
Your best chance of selling your home is in the first two weeks of marketing. Your home is fresh and exciting to buyers and to their agents.
With a sign in the yard, a description in the local Multiple Listing Service, distribution across the internet, open houses, broker’s caravan, ads, and email blasts to your listing agent’s buyers, your home will get the greatest flurry of attention and interest in the first two weeks.
If you don’t get many showings or offers, you’ve probably overpriced your home, and it’s not comparing well to the competition. Since you can’t change the location, you’ll have to improve the home’s condition or lower the price.

Consult with your agent and ask for feedback. Perhaps you can do a little more to spruce up your home’s curb appeal, or perhaps stage the interior to better advantage.
The market can always change its mind and give your home another chance, but by then you’ve lost precious time and perhaps allowed a stigma to cloud your home’s value.
Intelligent pricing isn’t about getting the most for your home – it’s about getting your home sold quickly at fair market value.