




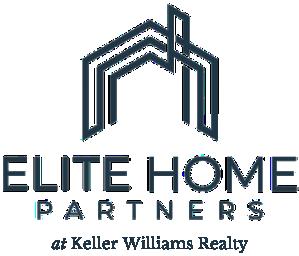
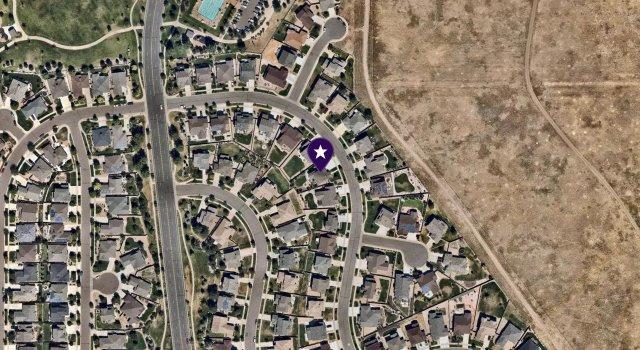
2797 S Lisbon Way, Aurora, CO 80013-9054, Arapahoe County APN: 1975-35-2-20-007 CLIP: 7902406270
Owner Name Tapp James Mailing Zip 80013
Owner Name 2 Tapp Eliane Mailing ZIP 4 9054 Mailing Address 2797 S Lisbon Way Mailing Carrier Route C082 Mailing City & State Aurora, CO Owner Occupied Yes
Property Zip 80013
Census Tract 830 00
Property Zip4 9054 Neighborhood Code 0596-0596
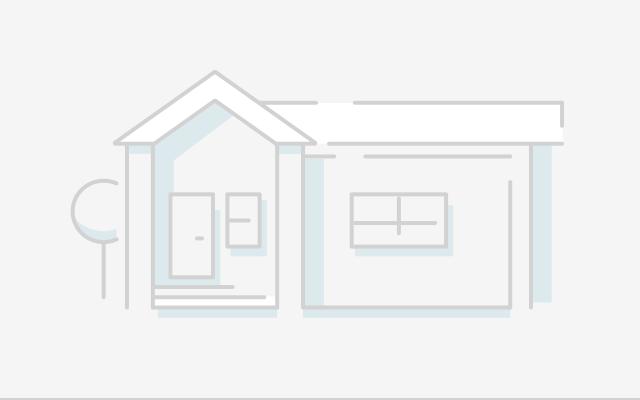
Property Carrier Route C082 Township 04S School District Adams-Arapahoe 28j Range 66W
Elementary School Aurora Frontier Section 35 Middle School Aurora Frontier Quarter NW High School Vista Peak Block 20 Subdivision The Conservatory Sub 1st Flg Lot 7
PIN 1975-35-2-20-007
% Improved 75% Alternate PIN 034261991 Tax District 1399 Schedule Number 197535220007
Legal Description LOT 7 BLK 20 THE CONSERVATO RY SUB 1ST FLG
Assessment Year 2022 - Preliminary 2021 2020 2019
Market Value - Land $120,000 $120,000 $141,000 $141,000
Market Value - Improved $359,900 $359,900 $270,700 $270,700
Market Value - Total $479,900 $479,900 $411,700 $411,700
Assessed Value - Land $8,580 $8,580 $10,082 $10,082
Assessed Value - Improved $25,733 $25,733 $19,355 $19,355
Assessed Value - Total $34,313 $34,313 $29,437 $29,437 YOY Assessed Change (%) 0% 16 56% 0% YOY Assessed Change ($) $0 $4,876 $0
Tax Year
Feature Type Size/Qty
Second Floor 1,125 Basement Total 801 Deck 119 Attached Garage 798
First Floor 1,120 Covered Porch 144
SELL SCORE
Rating High Value As Of 2023-01-08 04:33:01 Sell Score 671
Sale Date 01/09/2013
Deed Type Special Warranty Deed Sale Price $321,367 Owner Name Tapp James Price per SqFt - Finished $143 15 Owner Name 2 Tapp Eliane Document Number D3008982 Seller Carapace Homes LLC
Sale Date 09/15/2021 08/06/2021 08/28/2017 06/09/2017 05/23/2013 Sale Price Nominal Y Y Y Y Y Buyer Tapp James & Elaine F amily Trust Tapp James W & Elani e V Tapp James & Elaine F amily Trust Tapp James & Elaine Tapp James & Elaine F amily Trust Buyer !st Tapp Elanie V !st Tapp Elaine !st Seller Tapp James W & Elain e V Tapp J & E Family Trus t Tapp James W & Elain e V Tapp James & Elaine T rust Tapp James W & Elain e V
Document Number E1145346 E1126069 D7105039 D7065217 D3065905
Document Type Warranty Deed Quit Claim Deed Warranty Deed Quit Claim Deed Warranty Deed Title Company Attorney Only Radian Settlement Svc s Inc Attorney Only Attorney Only Multi/Split Sale Type
Sale Date 01/09/2013 06/08/2012 10/31/2008 Sale Price $321,367 Nominal Y Y
Buyer Tapp James W & Elaine V Carapace Homes LLC Westside Conservatory LLC Buyer Tapp Elaine V Seller Carapace Homes LLC Westside Conservatory LLC Public Trustee Of Arapahoe Cnty Document Number D3008982 D2068088 B8122086
Document Type Special Warranty Deed Special Warranty Deed Public Trustees Deed Title Company First Integrity Title First Integrity Title Multi/Split Sale Type Multi
MORTGAGE HISTORY
Mortgage Date 08/12/2021 01/23/2013 06/25/2012 03/27/2012 02/14/2011 Mortgage Amount $350,168 $328,276 $224,416 $1,454,526 $1,721,925
Mortgage Term 30 30 2 1 Mortgage Term Years Years Years Years Title Company
Mortgage Date 02/04/2011 02/24/2010 02/24/2010 Mortgage Amount $1,721,925 $167,443 $161,440 Property
Mortgage Lender Firstbank
Steele Street Bk&Tr Steele Street Bk&Tr
Borrower Westside Conservatory LLC Westside Conservatory LLC Westside Conservatory LLC
Borrower
Mortgage Type Conventional Conventional Conventional
Mortgage Purpose Refi Refi Refi

Mortgage Int Rate 6
Mortgage Int Rate Type
Adjustable Int Rate Loan Adjustable Int Rate Loan Mortgage Term 2
Mortgage Term Years
Title Company Stewart Title Stewart Title
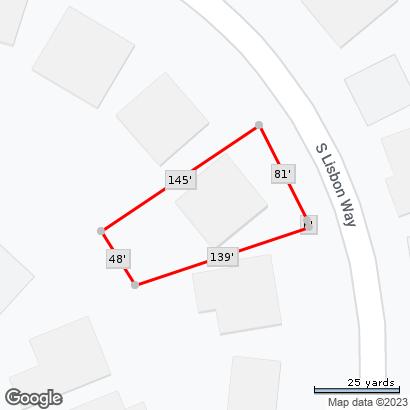
Document Type Certificate Of Purchase Notice Of Trustee's Sale
Lis Pendens
Lis Pendens
Foreclosure Filing Date 02/15/2008 12/20/2007 12/20/2007
Recording Date 10/07/2008 03/03/2008 12/31/2007 12/21/2007
Document Number B8112288 B8024709 B7161896 B7159460
Default Amount $1,500
Final Judgment Amount $2,022,000
Original Doc Date 08/13/2004 08/13/2004
Original Document Number B4145312 B4145312
Lien Type Other Other
20509 E Doane Drive $629,500 $620,993 -1.4% 21134 E Doane Place $643,000 $573,800 -10.8% P ADDRESS PRICE ZESTIMATE DIFFERENCE 3127 S Nepal Way $679,000 $668,553 -1.5% 2967 S Lisbon Way $650,000 $643,098 -1.1%
3164 S Kirk Way 12/9/22 $660,000 $660,800 0.1% 20579 E Cornell Place 11/14/22 $629,900 $631,300 0.2% 20138 E Dartmouth Drive 11/16/22 $595,000 $596,300 0.2% 21193 E Doane Place 11/18/22 $570,000 $571,100 0.2% 2760 S Ireland Way 11/29/22 $579,000 $579,800 0.1%

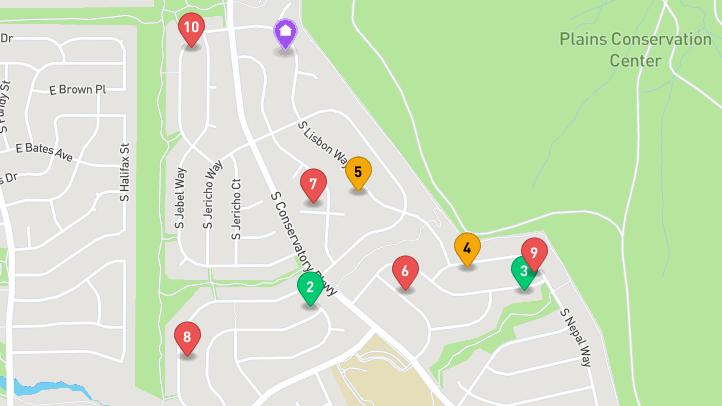

Prop Type: Single Family Residence
County: Arapahoe
Subdivision: The Conservatory Style: Contemporary Full baths: 2.0
Half baths: 1.0
Lot Size (acres): 9,496

Garages: 3
List date: 7/21/22
Updated: Dec 2, 2022 3:24 PM
List Price: $629,500
Orig list price: $645,000 Assoc Fee: $42 Taxes: $4,906
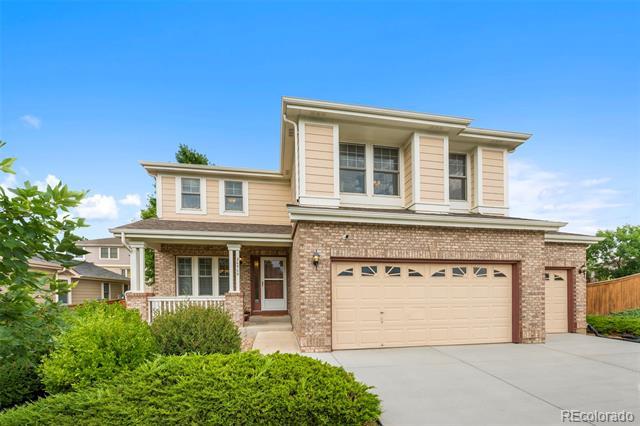
School District: AdamsArapahoe 28J
Construction Materials: Brick, Frame
Cooling: Central Air
Direction Faces: South Electric: 110V, 220 Volts
Exterior Features: Private Yard, Rain Gutters
Fencing: Full
Fireplace Features: Family Room, Gas Log
Fireplaces Total: 1 Flooring: Carpet, Tile, Wood
High: Vista Peak Middle: Aurora Frontier K-8 Elementary: Aurora Frontier K-8
Foundation Details: Concrete Perimeter, Slab
Furnished: Unfurnished
Heating: Forced Air, Natural Gas
Horse Yn: false
Interior Features: Breakfast Nook, Ceiling Fan(s), Eat-in Kitchen, Five Piece Bath, Laminate Counters, Open Floorplan, Smoke Free, Walk-In Closet(s)
Laundry Features: In Unit

Levels: Two
Listing Terms: Cash, Conventional, FHA, VA Loan Living Area Total: 2310
Lot Features: Corner Lot, Landscaped, Level, Sprinklers In Front, Sprinklers In Rear Main Level Bathrooms: 1 Parking Total: 3

Patio And Porch: Deck, Front Porch
Pets Allowed: Yes
Property Condition: Updated/ Remodeled Road Frontage Type: Public Road Road Responsibility: Public Maintained Road Road Surface Type: Paved Roof: Composition
Security Features: Carbon Monoxide Detector(s), Security System, Smoke Detector(s), Video Doorbell
Senior Community Yn: false Sewer: Public Sewer Structure Type: House Tax Legal Description: LOT 56 BLK 54 THE CONSERVATORY SUB 1ST FLG
Tax Year: 2021
Utilities: Cable Available, Electricity Connected, Internet Access (Wired), Natural Gas Connected, Phone Connected
Water Source: Public Window Features: Double Pane Windows, Window Coverings
Fantastic Price for 2,310 Square Feet with 4 Bedrooms + Loft/Study All On The Same Floor, 3 Bathrooms, Open Contemporary Design, Kitchen with Stainless Appliances, Gas Stove & 42 Inch Maple Cabinets, Family Room with Gas Log Fireplace, Huge Private Corner Lot with 24 x 12 Deck, New Driveway, Oversized (25.6 Foot Deep) 3-Car Garage, 5 Piece Primary Bathroom with Oversized Tub & Large Walk-In Closet, 900 Square Foot Unfinished Basement, Covered Front Porch, Pool Community, Newer Water Heater, Central Air Conditioning, Large Bedrooms, Flexible Living Room/Dining Room Spaces, Mature Landscape with Trees, Privacy Fencing & Automatic Sprinkler System, Very Clean and Ready to Move In!
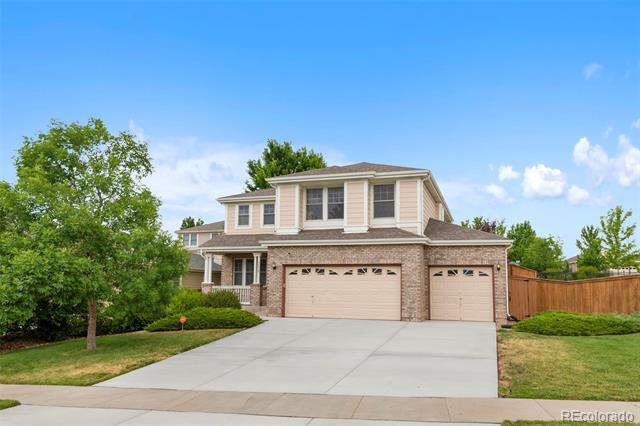
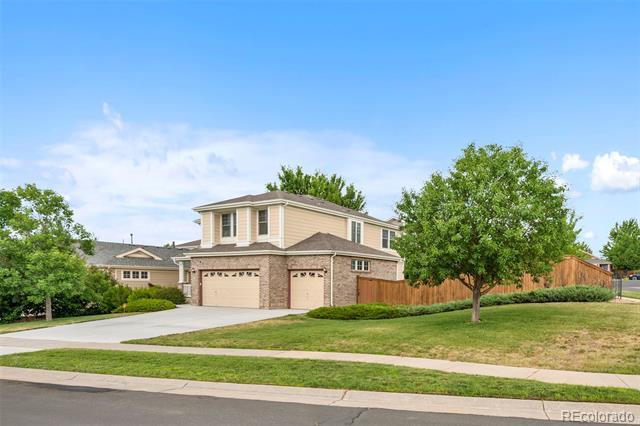
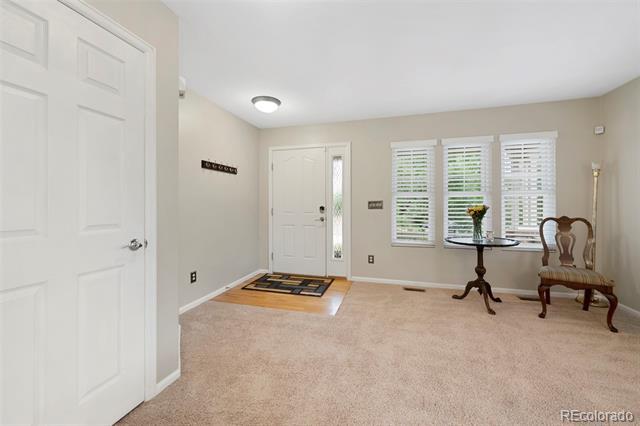

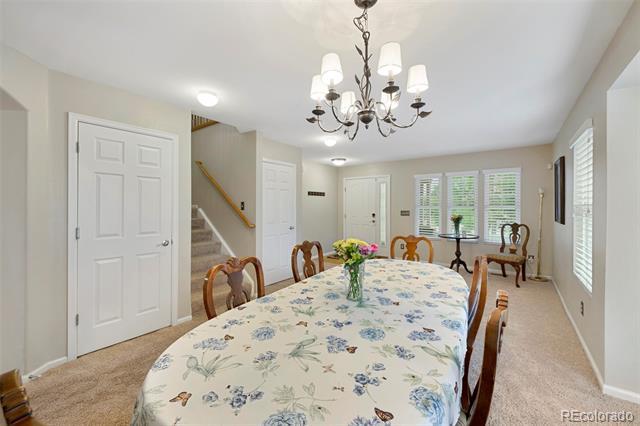
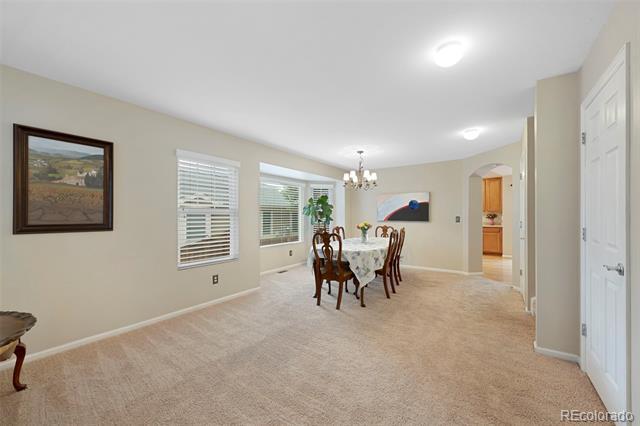

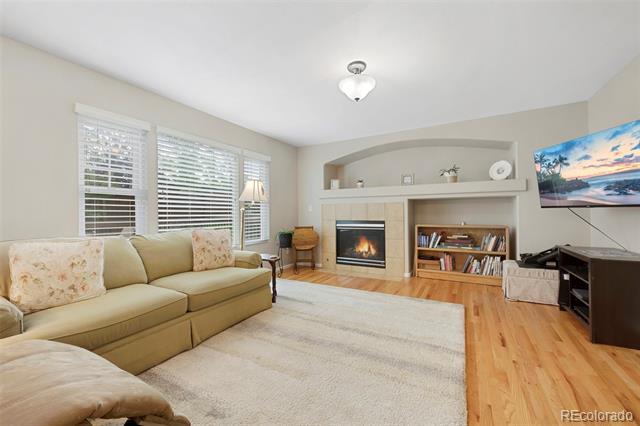
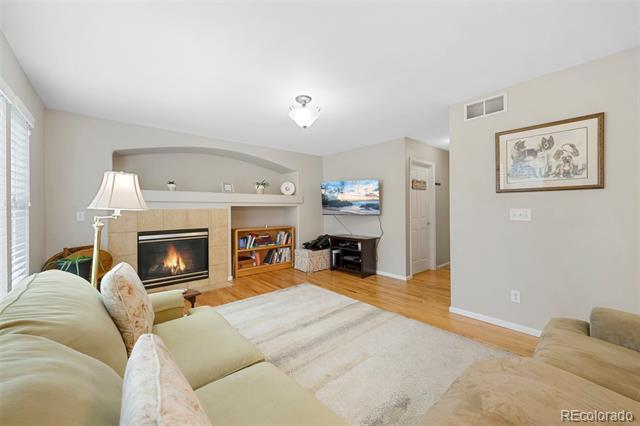
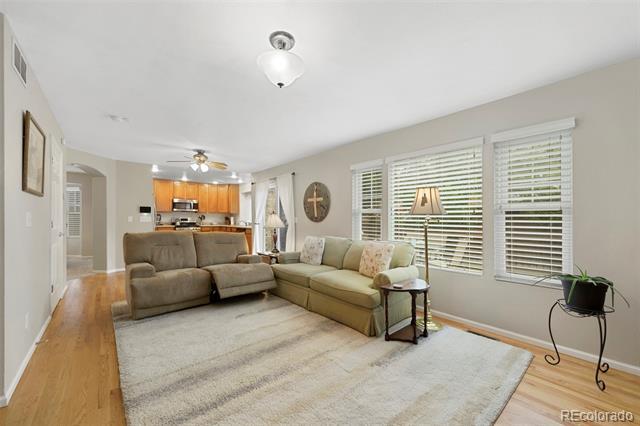
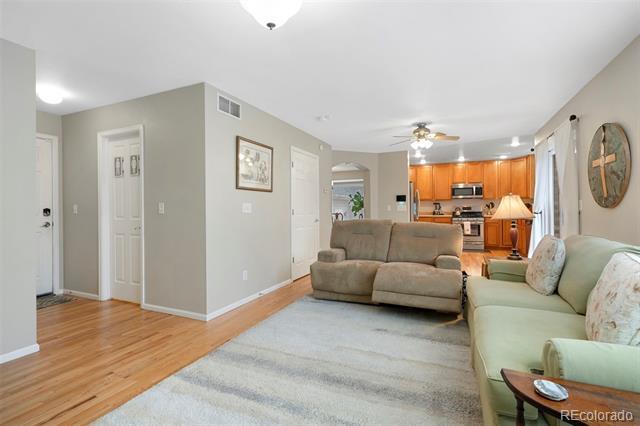
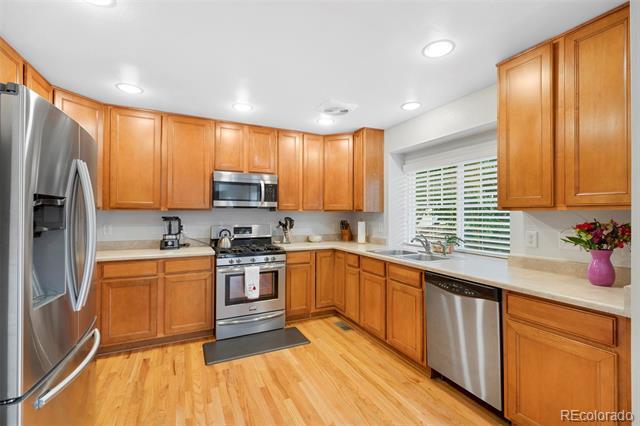

$643,000
ACTIVE 1/5/23
Details
Prop Type: Single Family Residence County: Arapahoe Subdivision: The Conservatory Style: Traditional Full baths: 2.0
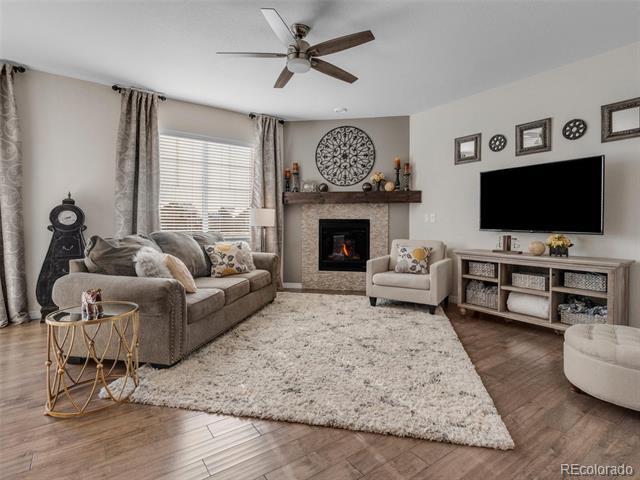
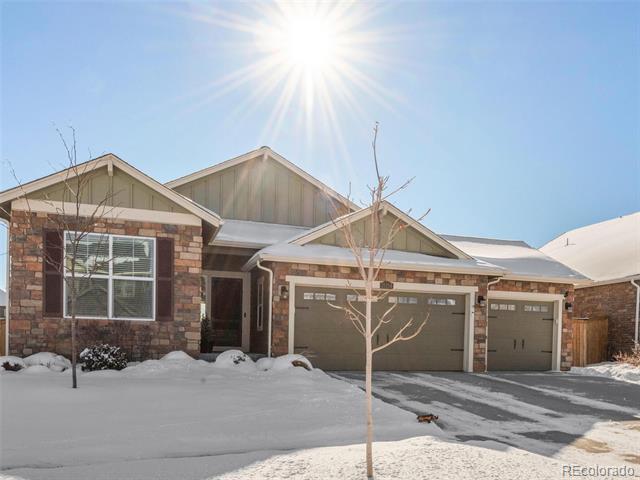
Features
Appliances: Dishwasher, Disposal, Dryer, Microwave, Oven, Range, Refrigerator, Washer
Association Amenities: Clubhouse, Park, Playground, Pool, Trail(s)
Association Fee Frequency: Monthly Association Fee Includes: Trash
Association Name: Westwind Mgmt Group
Lot Size (acres): 7,797
Garages: 3
List date: 1/5/23
Updated: Jan 9, 2023 10:48 AM
List Price: $643,000
3 Beds 2.00 Baths
1,639 Sq. Ft. ($392 / sqft)
Year Built 2016 Days on market: 4
Orig list price: $643,000 Assoc Fee: $45 Taxes: $5,153
School District: AdamsArapahoe 28J High: Vista Peak
Association Phone: 303-369-1800 130
Association Yn: true
Basement: Full, Unfinished, Walk-Out Access
Below Grade Unfinished Area: 1639.0
Building Area Source: Public Records
Construction Materials: Wood Siding
Cooling: Central Air
Exterior Features: Private Yard, Rain Gutters
Fencing: Full Fireplace Features: Great Room
Fireplaces Total: 1
Flooring: Carpet, Laminate Foundation Details: Slab Heating: Forced Air
Interior Features: Ceiling Fan(s), Five Piece Bath, Granite Counters, Kitchen Island
Middle: Aurora Frontier K-8 Elementary: Aurora Frontier K-8
Levels: One
Listing Terms: Cash, Conventional, FHA, VA Loan

Living Area Total: 1639
Lot Features: Greenbelt, Landscaped, Open Space
Main Level Bathrooms: 2 Main Level Bedrooms: 3
Parking Features: Floor Coating
Parking Total: 3
Patio And Porch: Deck, Patio
Pets Allowed: Cats OK, Dogs OK
Road Frontage Type: Public Road
Road Responsibility: Public Maintained Road
Road Surface Type: Paved
Roof: Composition Security Features: Carbon Monoxide Detector(s), Smoke Detector(s)
Senior Community Yn: false Sewer: Public Sewer
Structure Type: House
Tax Legal Description: LOT 17 BLK 4 THE CONSERVATORY SUB 3RD FLG
Tax Year: 2021 Utilities: Cable Available
View: Meadow, Mountain(s)
Virtual Tour: View Water Source: Public Window Features: Double Pane Windows
Rare Opportunity in the highly desired Conservatory neighborhood. Check out this Ranch style home which backs to Open Space, has an elevated deck, and a walk-out full basement. You will notice all the upgrades throughout and the sellers pride of ownership. Walk in thru the front door to a welcoming vestibule area. The two large secondary bedrooms are to the left. Either can easily be used as an office or study area. Continue through as things open up to the great room, chef-style kitchen, and dining area. From here you can begin to see the open space and mountain views from the picture window. Escape to the raised deck to enjoy the tranquil serenity of these views and an overlooking view of the landscaped backyard. Past the great room is the primary bedroom with its en-suite, 5-piece bath, and walk-in closet. The laundry is conveniently located in that hall area. Need more room? Head downstairs to the full walk-out basement ready for your final touches. There is plenty of room for additional bedrooms, restrooms, a family room, a fitness room, a Theater room, or a game room where the pool table is already included. It is ready to be designed to your liking. You will enjoy the cost savings from the installed solar panels. The Conservatory is a well-rounded community with parks, trails, a clubhouse, and a pool. Easy access to E-470 and a short distance from the Southlands mall for shopping and dining. This location cannot be beaten. Take advantage of this amazing home.

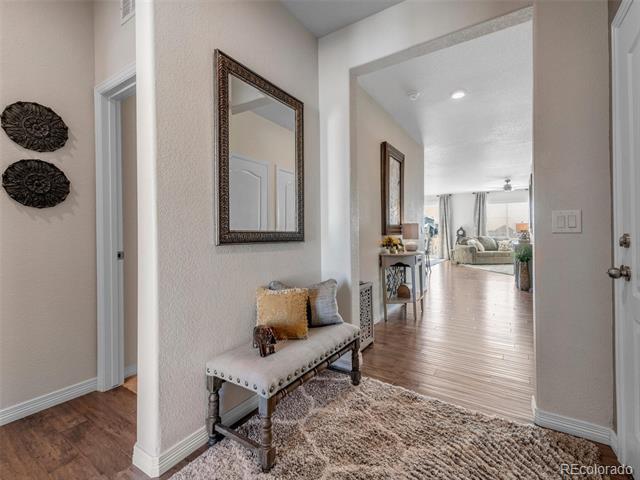

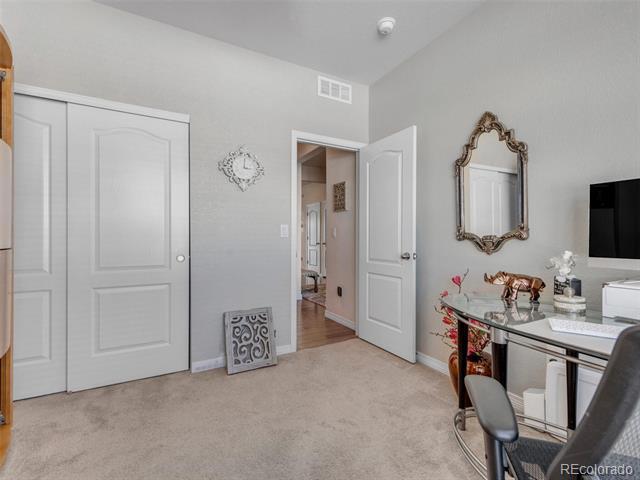
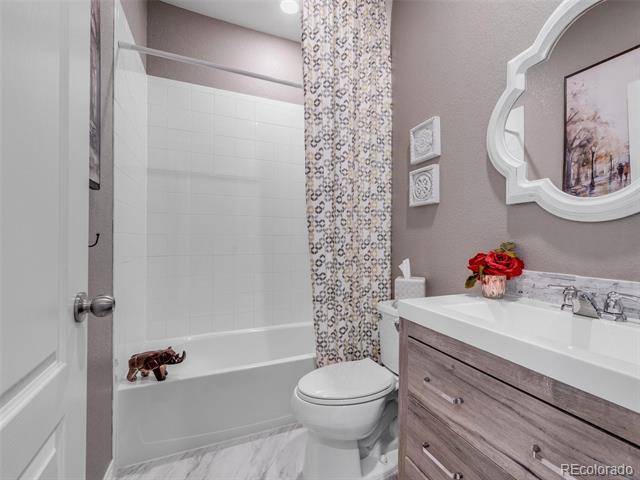
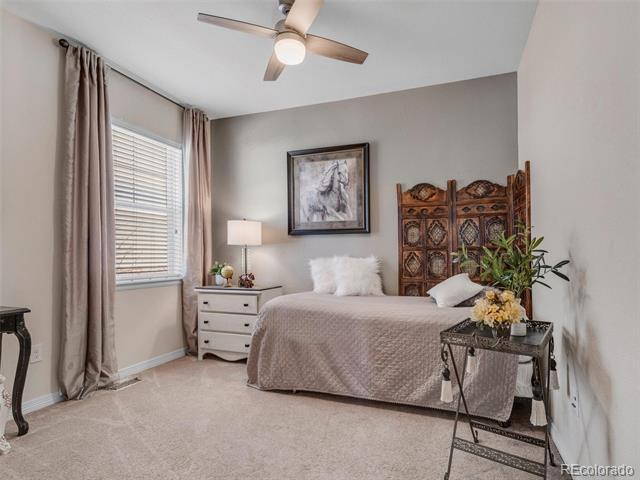
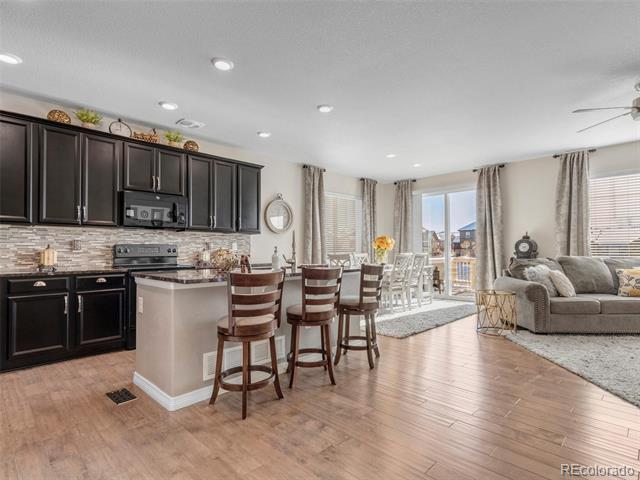
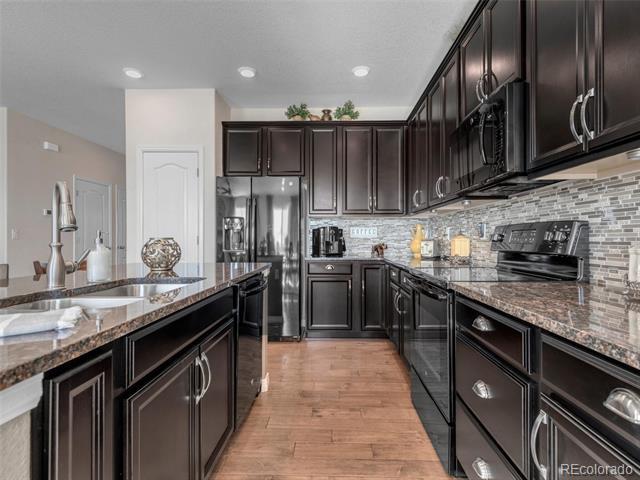
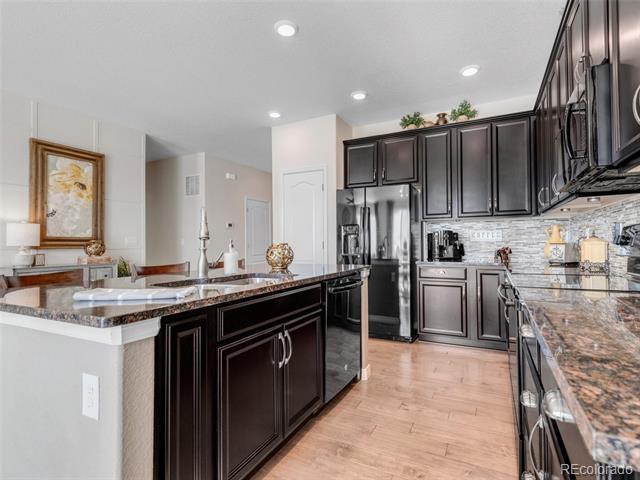

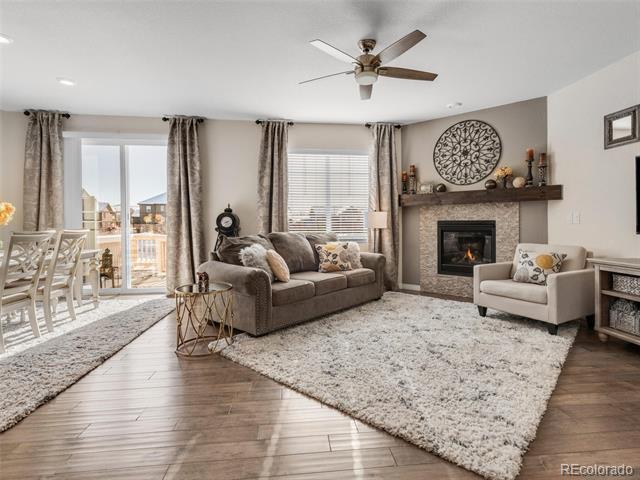
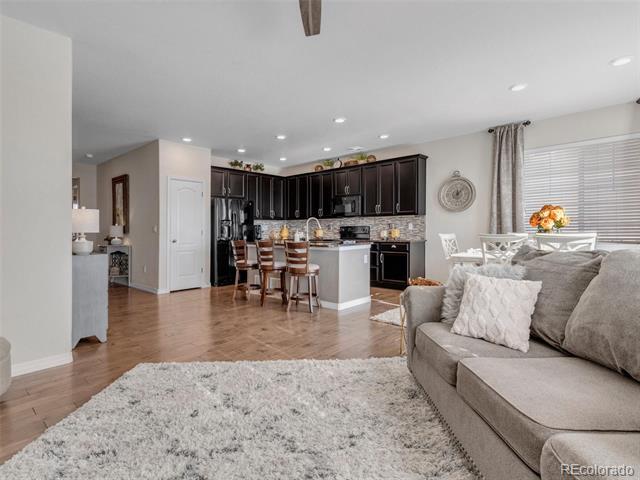
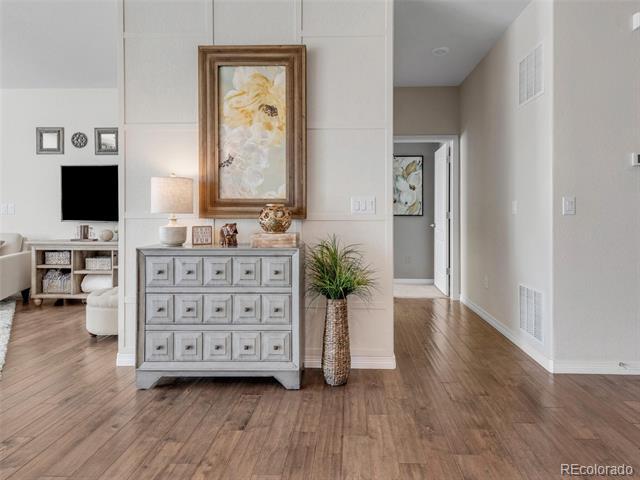

$679,000
5 Beds 4.00 Baths
2,826 Sq. Ft. ($240 / sqft)
Year Built 2015 Days on market: 68
Prop Type: Single Family Residence County: Arapahoe
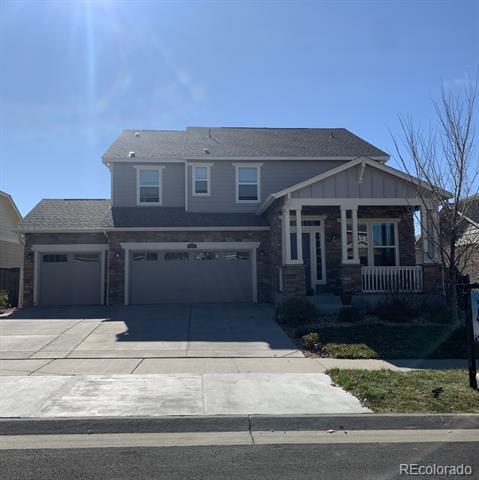
Subdivision: The Conservatory Style: Contemporary Full baths: 3.0
Half baths: 1.0
Features
Appliances: Cooktop, Dishwasher, Disposal, Microwave, Oven, Refrigerator
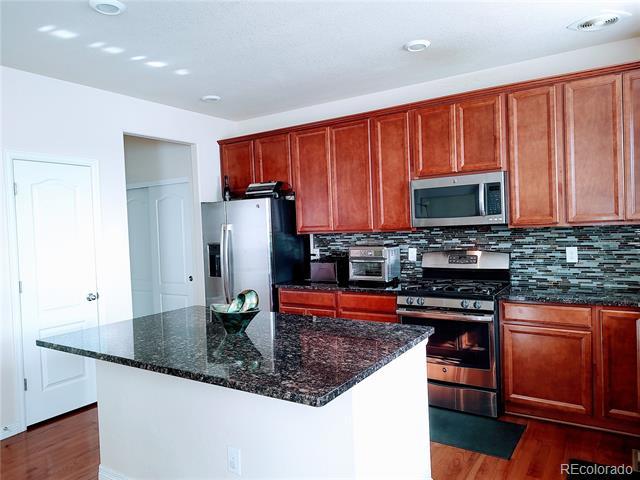
Association Fee Frequency: Monthly
Association Name: Westwind Management/Conservatory
Association Phone: 303-369-1800
Association Yn: true
Basement: Full, Sump Pump, Unfinished, Walk-Out Access
Lot Size (acres): 6,578
Garages: 3
List date: 11/1/22
Pending date: 1/8/23
Off-market date: 1/8/23
Updated: Jan 8, 2023 12:31 PM
Below Grade Unfinished Area: 1284.0
Building Area Source: Public Records
Construction Materials: Brick, Frame, Wood Siding
Cooling: Central Air Electric: 110V
Exterior Features: Garden Fencing: Partial
List Price: $679,000
Orig list price: $679,000 Assoc Fee: $41 Taxes: $5,518
School District: AdamsArapahoe 28J
High: Vista Peak
Middle: Aurora Frontier K-8 Elementary: Aurora Frontier K-8
Fireplace Features: Family Room
Fireplaces Total: 1 Flooring: Carpet, Tile, Wood Foundation Details: Concrete Perimeter
Heating: Active Solar, Forced Air, Natural Gas
Interior Features: Breakfast Nook, Eat-in Kitchen, Entrance Foyer, Five Piece Bath, Granite Counters, Jack & Jill Bath, Kitchen Island, Pantry, Primary Suite, Tile Counters, Walk-In Closet(s)
Levels: Two
Listing Terms: Cash, Conventional, FHA, Other, VA Loan
Living Area Total: 2826

Lot Features: Landscaped
Main Level Bathrooms: 1
Parking Total: 3
Patio And Porch: Deck, Front Porch
Road Surface Type: Paved
Roof: Composition
Security Features: Carbon Monoxide Detector(s), Smoke Detector(s)

Senior Community Yn: false
Sewer: Public Sewer
Structure Type: House
Tax Legal Description: LOT 5 BLK 3 THE CONSERVATORY SUB 3RD FLG
Tax Year: 2021
Utilities: Cable Available, Phone Available
Water Source: Public Window Features: Window Coverings
This beautiful spacious home immediately invites you to a cozy study right off the entry way. Hardwood floors lead you to an oversized living room warmed by a gas fireplace for those Colorado winters. The open concept flows into the dining area and gourmet kitchen. This kitchen boasts granite countertops, a breakfast nook and large pantry, perfect for family gatherings. Upstairs you will find a grand master suite that's complimented by a spacious 5 piece bath . The 5 bedrooms are all located on the upper level. The upper-level baths are uniquely finished with dual sinks. In addition walk out to your backyard from the your walkout basement. Enjoy the sunsets & panoramic mountain views from the main/upper level of this beautiful home and is close to several community parks, hiking and running trails, Southland shopping mall with movie theaters and specialty shops, great access to E-470 or just about anywhere youd like to go. Once you see it, you will want to own it!
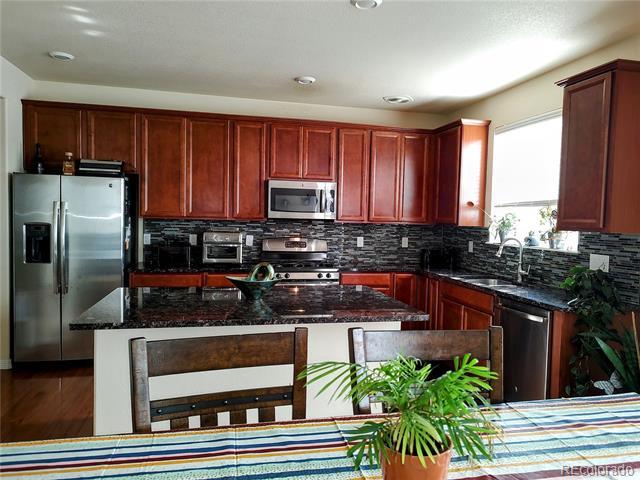

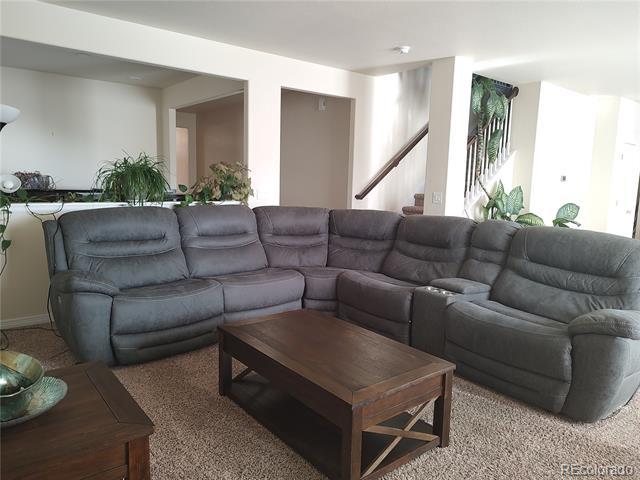
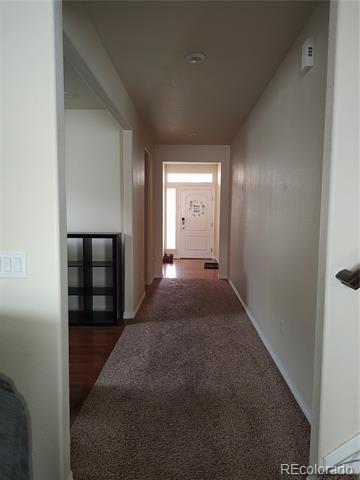

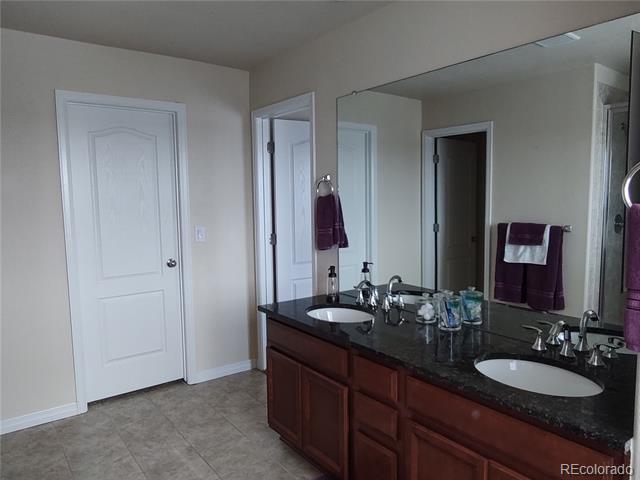
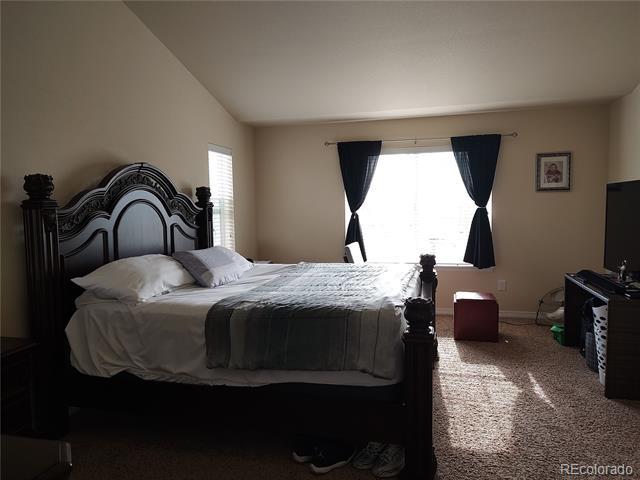
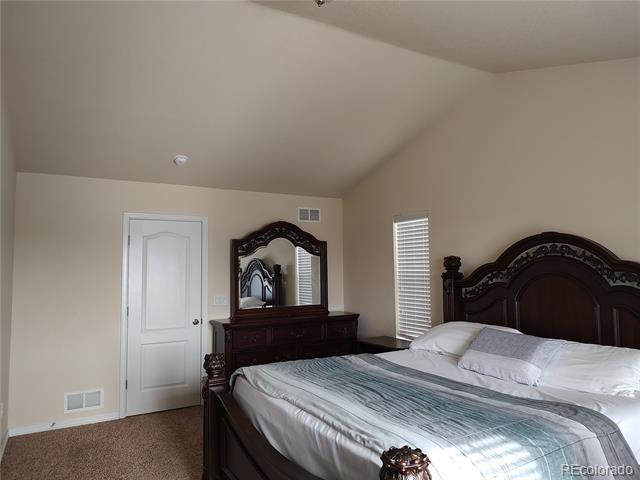
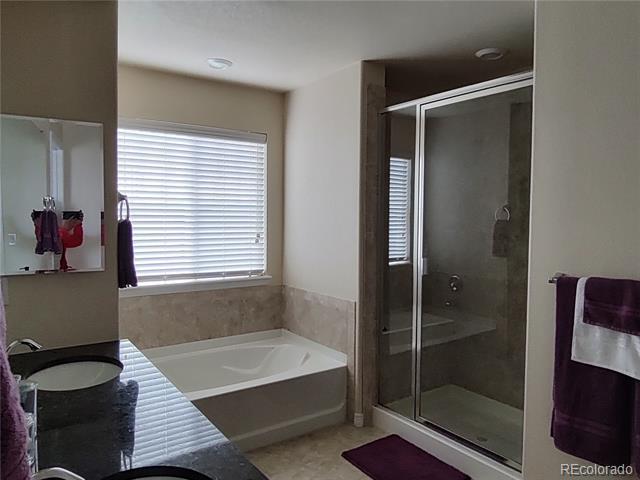
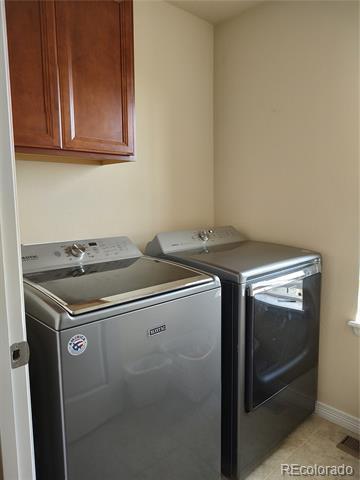
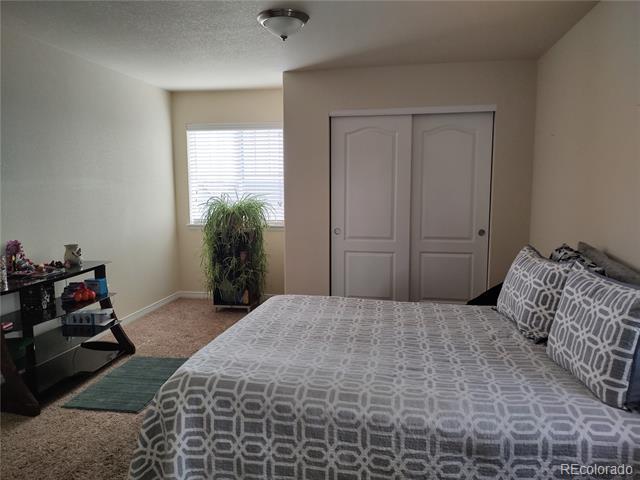


$650,000
PENDING 12/21/22
Details
Prop Type: Single Family Residence
County: Arapahoe
3/4 Baths: 1.0
Half baths: 1.0
Lot Size (acres): 7,841
4 Beds 4.00 Baths 3,190 Sq. Ft. ($204 / sqft)

Year Built 2004 Days on market: 81
Off-market date: 12/21/22
Updated: Dec 22, 2022 5:28 AM
Taxes: $5,018
School District: AdamsArapahoe 28J
Subdivision: THE CONSERVATORY Style: Contemporary Full baths: 2.0
Garages: 3
List date: 10/1/22
Pending date: 12/21/22
List Price: $650,000
Orig list price: $675,000 Assoc Fee: $42
High: Gateway Middle: Aurora Frontier K-8 Elementary: Aurora Frontier K-8 Features
Appliances: Convection Oven, Cooktop, Dishwasher, Disposal, Double Oven, Dryer, Microwave, Refrigerator, Washer
Association Amenities: Clubhouse, Park, Pool Association Fee Frequency: Monthly
Association Fee Includes: Maintenance Grounds, Recycling, Trash
Association Name: WESTWIND Association Phone: 303-364-1800
Association Yn: true Basement: Finished
Building Area Source: Public Records
Common Walls: No Common Walls
Construction Materials: Block, Frame
Cooling: Central Air
Direction Faces: Southeast Electric: 220 Volts
Exterior Features: Garden, Private Yard
Fencing: Full Fireplace Features: Family Room
Fireplaces Total: 1
Flooring: Carpet, Laminate, Tile, Wood
Green Energy Efficient: Appliances, HVAC, Roof, Thermostat
Heating: Forced Air
Interior Features: Ceiling Fan(s), Eat-in Kitchen, Entrance Foyer, Five Piece Bath, Granite Counters, High Ceilings, High Speed Internet, Kitchen Island, Pantry, Primary Suite, Smoke Free, Walk-In Closet(s)
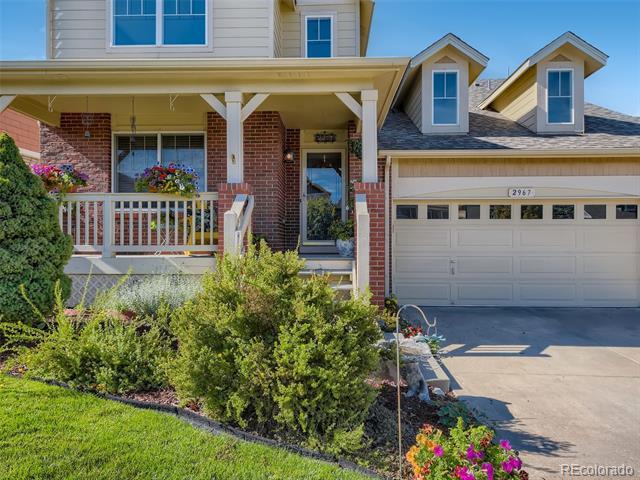
Laundry Features: In Unit
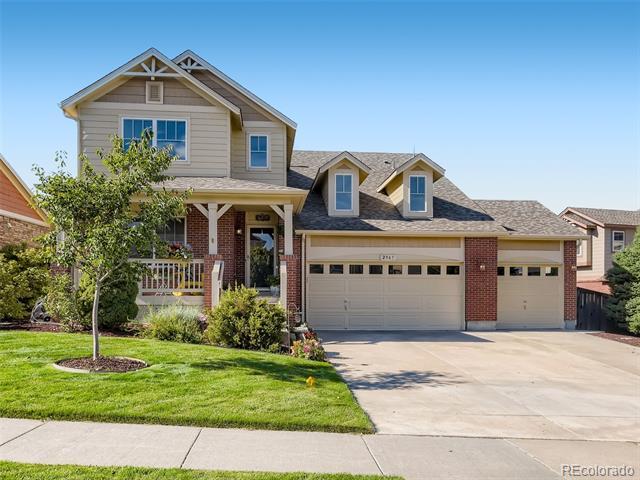
Levels: Bi-Level
Listing Terms: Cash, Conventional, FHA, VA Loan

Living Area Total: 3190
Lot Features: Landscaped, Level, Near Public Transit, Sprinklers In Front, Sprinklers In Rear
Main Level Bathrooms: 1
Parking Features: Concrete, Finished, Insulated Parking Total: 3
Patio And Porch: Deck, Front Porch, Patio
Pets Allowed: Cats OK, Dogs OK, Yes
Property Condition: Updated/ Remodeled
Road Frontage Type: Public Road
Road Responsibility: Public Maintained Road
Road Surface Type: Paved Roof: Composition
Security Features: Carbon Monoxide Detector(s), Smoke Detector(s), Video Doorbell
Senior Community Yn: false Sewer: Public Sewer
Structure Type: House
Tax Legal Description: LOT 8 BLK 17 THE CONSERVATORY SUB 1ST FLG
Tax Year: 2021
Utilities: Cable Available, Electricity Available, Internet Access (Wired), Phone Available
Virtual Tour: View Water Source: Public Window Features: Double Pane Windows, Window Coverings
BEAUTIFUL HOME IN THE CONSERVATORY WITH OVER 3200 SQUARE FEET OF LIVING SPACE AND IF YOU ARE LOOKING FOR ONE OF THE BEST NEIGHBORHOOD LOCATIONS YOUR SEARCH IS OVER, 4 BEDROOMS, 4 BATH, VAULTED CEILINGS IN LIVING ROOM, FORMAL, DINING ROOM, GORGEOUS KITCHEN,GRANITE COUNTERS, ALL STAINLESS APPLIANCES ,COOK TOP , DOUBLE OVENS, DISHWASHER, SIDE BY SIDE FRIDGE AND KITCHEN ISLAND FOR FOOD PREP AND EXTRA SEATING. THE FAMIY ROOM SITS RIGHT OFF KITCHEN AND HAS PLENTY OF ROOM FOR A LARGE SECTIONAL WITH GAS FIREPLACE. THE MAIN FLOOR ALSO HAS A HALF BATH AND LAUNDRY ROOM. UPPER LEVEL LOFT FOR OFFICE SPACE OR FLEX ROOM, MASTER BEDROOM ENSUIT WITH SOAKING TUB, SHOWER AND WALK IN CLOSET, 2ND AND 3RD BEDROOM WITH FULL HALLWAY BATH. THE LOWER LEVEL BASEMENT IS FULLY FINISHED, 4TH BEDROOM WITH 3/4 BATH, BONUS SPACE FOR MEDIA OR GAME ROOM AND A FANTASTIC LARGE STORAGE AREA TOO! THE FRONT AND BACKYARD ARE METICULOUSLY MAINTAINED, DECK AND LOWER LEVEL PATIO FOR BBQ AND ENTERTAINING GUESTS, THE 3 CAR GARAGE HAS ROOM FOR EXTRA STORAGE AND OUTSIDE FRIDGE. WITH A BEAUTIFUL COMMUNITY POOL, WALKING TRAILS, BIKE PATHS AND PARK THE CONSERVATORY IS TRULY A WONDERFUL PLACE TO LIVE! CLOSE TO ALL SHOPPING, 470 AND DIA. SCHEDULE YOUR SHOWING TODAY!

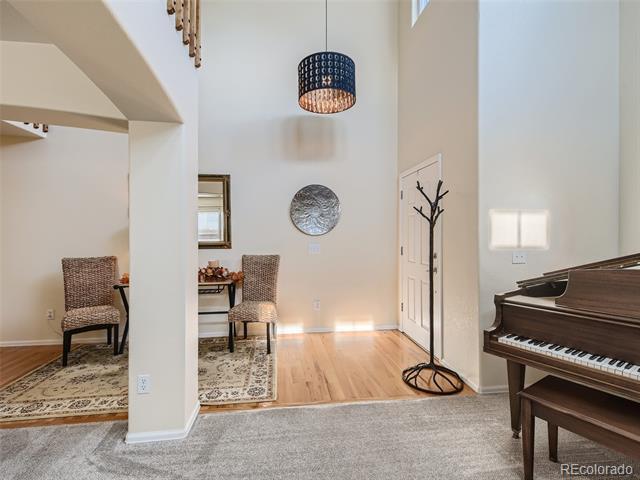
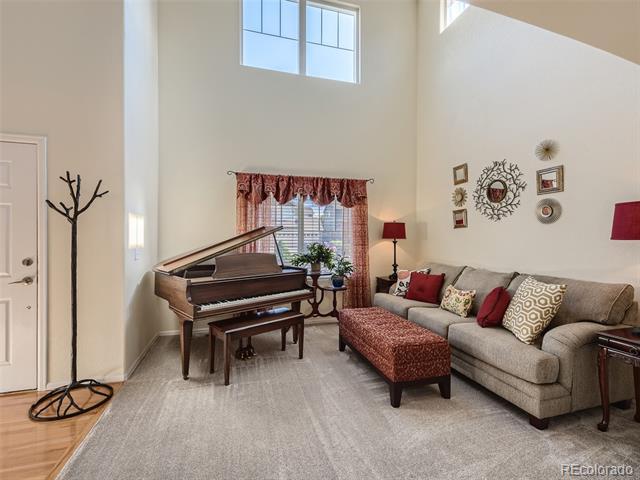
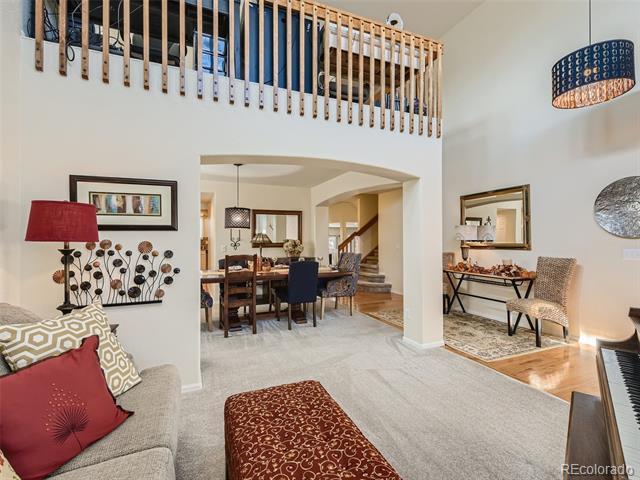
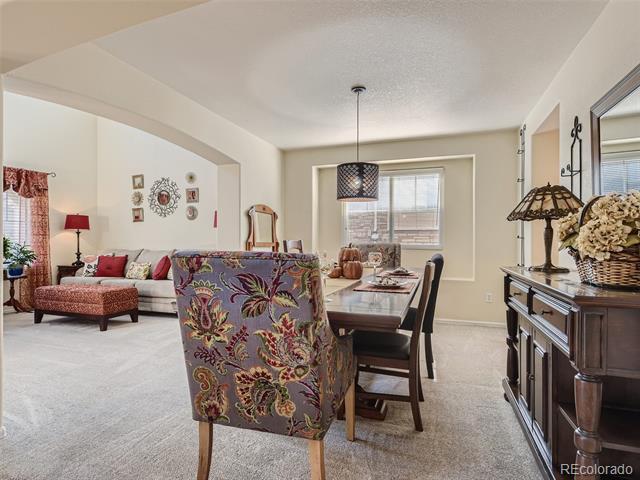

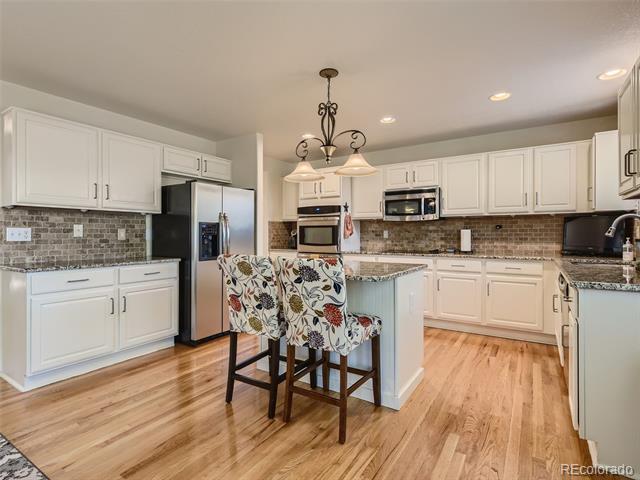

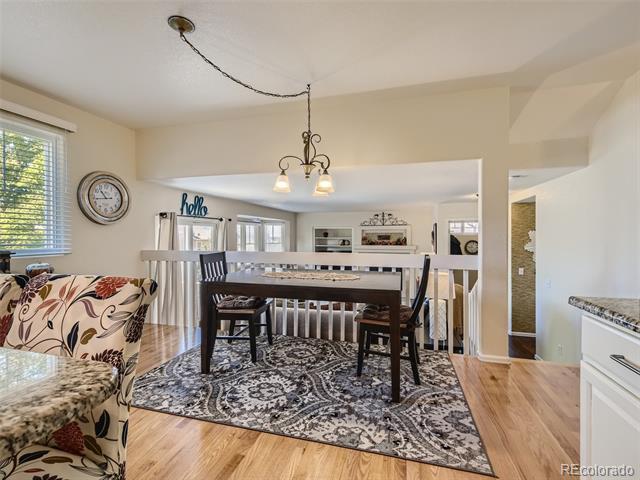


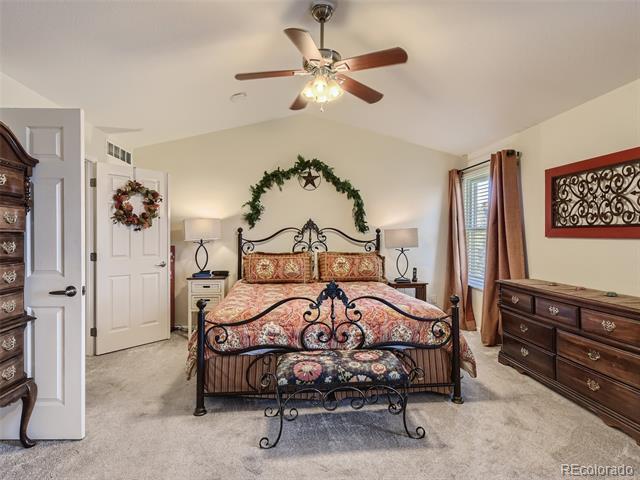

$660,000
Details
Prop Type: Single Family Residence
County: Arapahoe Subdivision: The Conservatory Full baths: 3.0
Half baths: 1.0
Features
Appliances: Dishwasher, Disposal, Microwave, Refrigerator, Self Cleaning Oven
Association Amenities: Clubhouse, Park, Pool Association Fee Frequency: Monthly Association Fee Includes: Maintenance Grounds, Recycling, Trash
Association Name: Westwind Management Group
Lot Size (acres): 6,621
Garages: 3
List date: 9/14/22
Sold date: 12/9/22
Off-market date: 11/15/22
Updated: Dec 9, 2022 7:36 AM
List Price: $675,000
Orig list price: $729,000 Assoc Fee: $42 Taxes: $5,490
School District: AdamsArapahoe 28J
High: Vista Peak Middle: Aurora Frontier K-8 Elementary: Aurora Frontier K-8
Association Phone: 303 369 1800
Association Yn: true Basement: Full, Unfinished Below Grade Unfinished Area: 1284.0
Concessions: Buyer Closing Costs/Seller Points Paid Concessions Amount: 13650
Construction Materials: Frame
Cooling: Central Air
Exterior Features: Private Yard
Fencing: Full Fireplace Features: Family Room, Gas Log
Fireplaces Total: 1
Flooring: Carpet, Tile, Wood Heating: Forced Air
Interior Features: Five Piece Bath, Granite Counters, Jack & Jill Bath, Kitchen Island, Open Floorplan, Pantry, Radon Mitigation System, Smoke Free, Walk-In Closet(s)
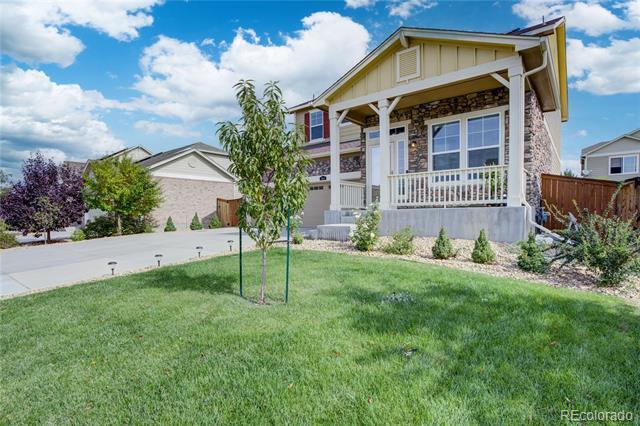
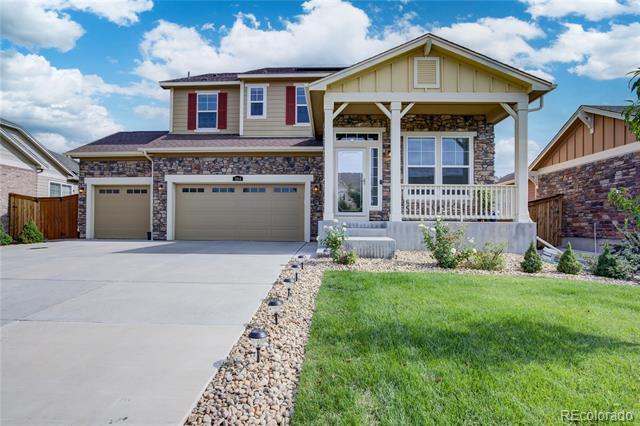
Levels: Two
Listing Terms: Cash, Conventional, FHA, VA Loan

Living Area Total: 2780
Lot Features: Level
Main Level Bathrooms: 1 Parking Total: 3
Patio And Porch: Front Porch, Patio
Roof: Composition Security Features: Carbon Monoxide Detector(s), Smoke Detector(s), Video Doorbell

Senior Community Yn: false Sewer: Public Sewer Structure Type: House
Tax Legal Description: LOT 25 BLK 6 THE CONSERVATORY SUB 3RD FLG
Tax Year: 2021 Water Source: Public
Come and see this very well maintained 4-bedrooms plus Office & Loft with 4 bathrooms home in the quiet neighborhood of the Conservatory! Gourmet kitchen with stainless-steel appliances, decorative tile backsplash, gas-burning stove; kitchen island, and granite countertops. The main floor Office/Study is perfect for working from home! The tastefully decorated gas fireplace is a central point of the family room to enjoy during cold winter months. There are 4 bedrooms upstairs with a larger loft for additional space for kids to play or workout room. Conveniently, the laundry room is located upstairs next to all the bedrooms. The basement is ready for your imagination to finish it to add more space for your family entertainment. Enjoy the nicely manicured lawn front and back for outdoor entertainment. Community Club House & Pool! Leased Solar panels will need to be transferred to the Buyer. Plenty of parks, walking trails and playgrounds in the neighborhood. The Elementary & the Middle school is within a short walking distance. Close to Southlands; E-470; DIA, Buckley AFB and so many more amenities nearby!
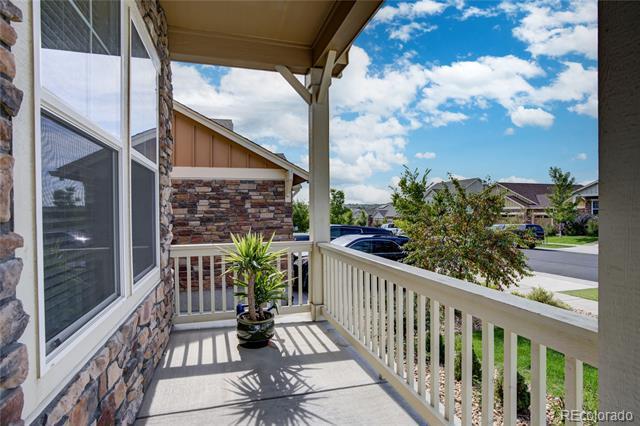
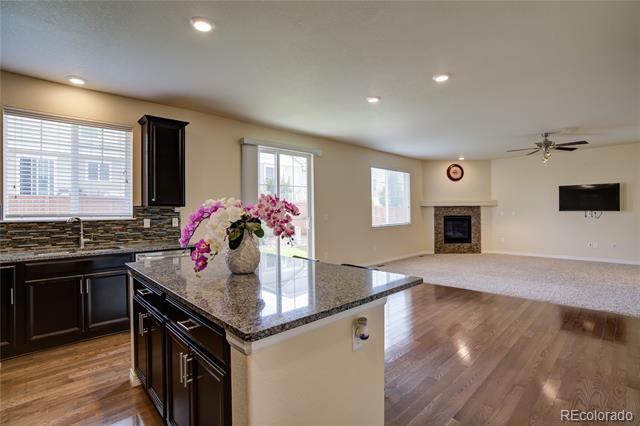
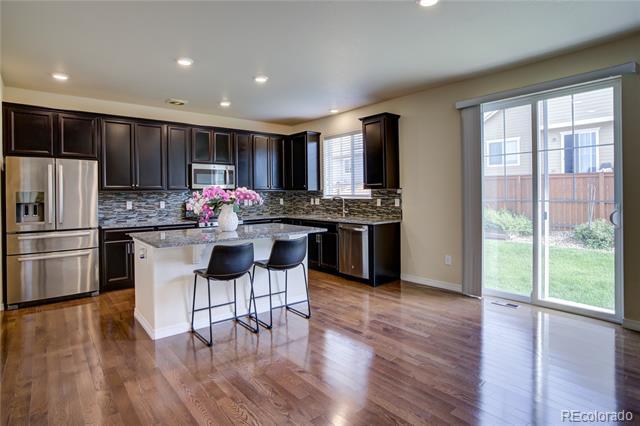
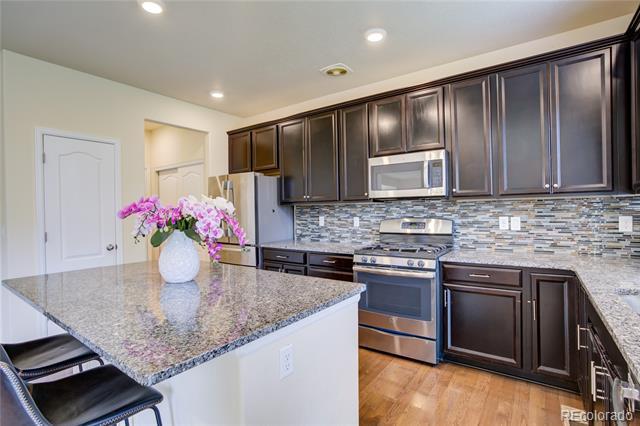
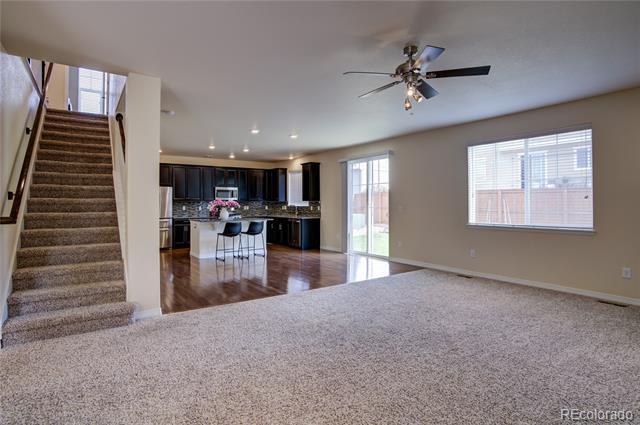
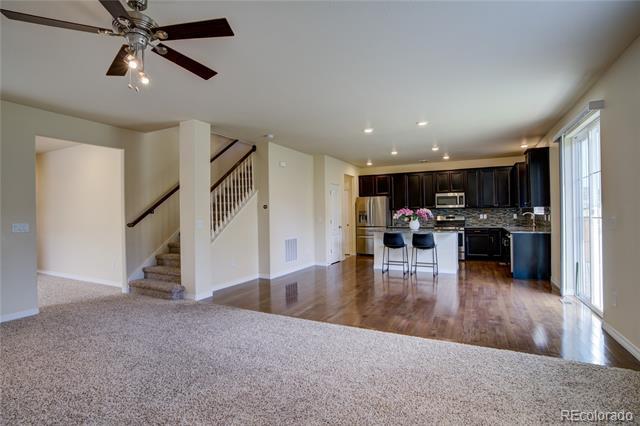
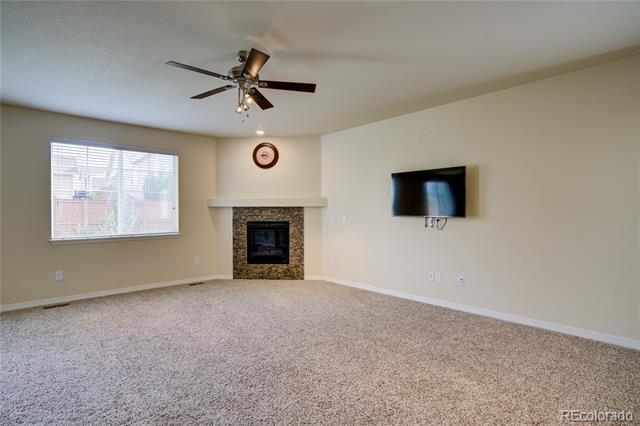
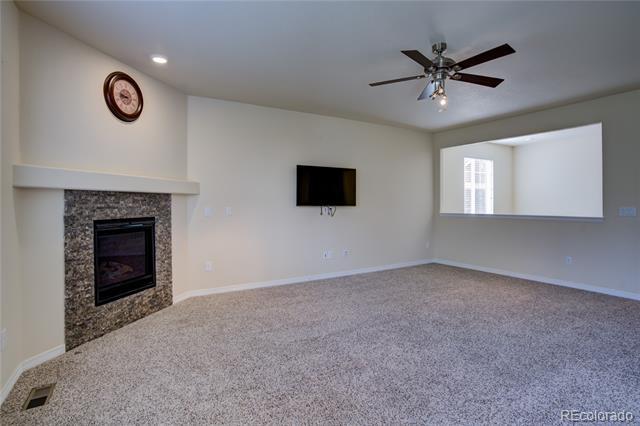
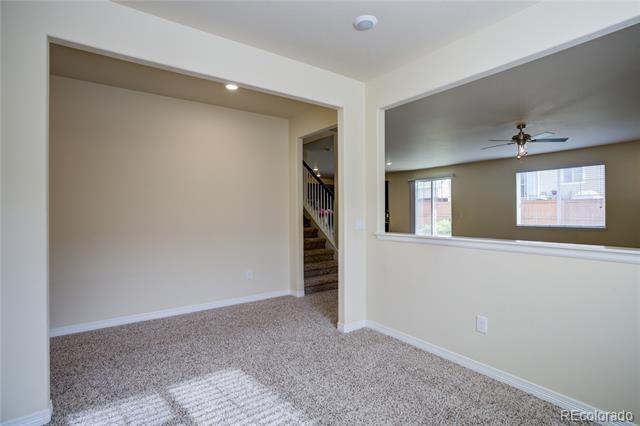
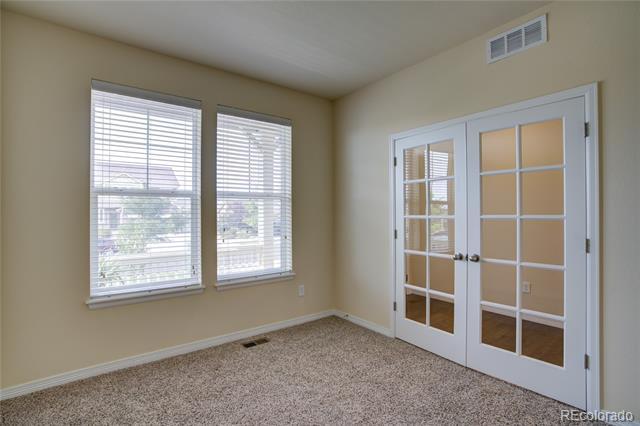

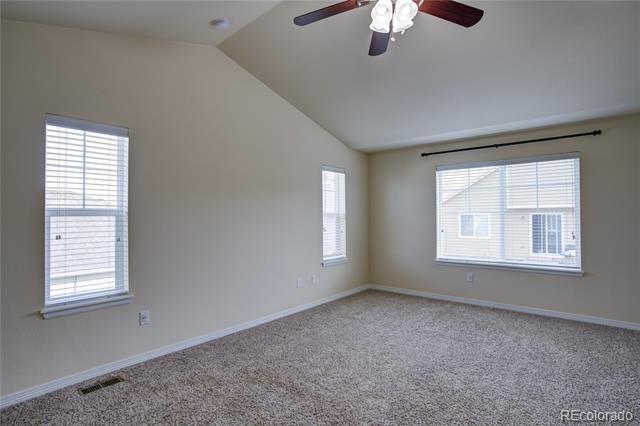

CLOSED 11/14/22
Details
Prop Type: Single Family Residence
County: Arapahoe
Subdivision: The Conservatory
Full baths: 2.0
Half baths: 1.0
Features
Appliances: Dishwasher, Disposal, Double Oven, Microwave, Refrigerator, Sump Pump
Association Amenities: Park, Playground, Pool, Trail(s)
Association Fee Frequency: Monthly
Association Name: The Conservatory
Association Phone: 303-369-1800
Association Yn: true
Lot Size (acres): 6,534
Garages: 3
List date: 9/30/22
Sold date: 11/14/22
Off-market date: 10/13/22
4 Beds 3.00 Baths 2,050 Sq. Ft. ($307 / sqft)

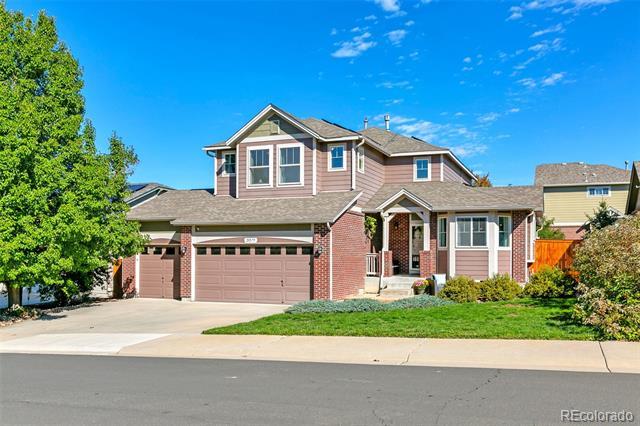
Year Built 2004 Days on market: 13
Basement: Bath/Stubbed, Crawl Space, Partial, Sump Pump, Unfinished
Below Grade Unfinished Area: 755.0
Building Area Source: Public Records
Common Walls: No Common Walls
Concessions: Buyer Closing Costs/Seller Points Paid
Concessions Amount: 1000
Updated: Nov 14, 2022 9:14 AM
List Price: $629,900
Orig list price: $629,900 Assoc Fee: $42 Taxes: $4,914
Construction Materials: Brick, Frame, Wood Siding
Cooling: Attic Fan, Central Air
Direction Faces: South Electric: 110V
Exterior Features: Private Yard, Rain Gutters
Fencing: Full Fireplace Features: Living Room
Fireplaces Total: 1
Flooring: Carpet, Tile, Vinyl
School District: AdamsArapahoe 28J
High: Vista Peak
Middle: Aurora Frontier K-8 Elementary: Aurora Frontier K-8
Foundation Details: Concrete Perimeter
Furnished: Unfurnished Heating: Forced Air
Interior Features: Built-in Features, Eat-in Kitchen, Entrance Foyer, Five Piece Bath, Granite Counters, High Ceilings, Kitchen Island, Open Floorplan, Pantry, Primary Suite, Smart Lights, Smoke Free, Vaulted Ceiling(s) Levels: Two

Listing Terms: 1031 Exchange, Cash, Conventional, FHA, VA Loan
Living Area Total: 2050
Lot Features: Cul-De-Sac, Level, Sprinklers In Front, Sprinklers In Rear
Main Level Bathrooms: 2
Main Level Bedrooms: 1
Parking Features: Concrete Parking Total: 3
Patio And Porch: Deck, Front Porch, Patio
Pets Allowed: Yes
Property Condition: Updated/ Remodeled
Road Frontage Type: Public Road Road Responsibility: Public Maintained Road
Road Surface Type: Paved Roof: Composition
Security Features: Carbon Monoxide Detector(s), Smart Locks, Smoke Detector(s)
Senior Community Yn: false Sewer: Public Sewer Structure Type: House Tax Legal Description: LOT 15 BLK 16 THE CONSERVATORY SUB 1ST FLG
Tax Year: 2021
Utilities: Cable Available, Electricity Available Virtual Tour: View Water Source: Public Window Features: Bay Window(s), Double Pane Windows, Window Coverings

Stylish, updated, light, bright 4-bedroom Conservatory 2-story with 3-car garage and solar panels on a quiet cul-de-sac. This home has a gorgeous open floor plan, main floor primary suite, vaulted ceilings & loft space with mountain views. Freshly painted interior with updated kitchen + bathrooms has a chic, grey/white color palette. Big main-floor primary bedroom includes feature wall with decorative *coffered* carpentry, new lighting & a beetle-kill pine barn door. 5-pc ensuite bath has double sinks, smart mirror, soaking tub, shower, separate WC, walk-in closet. Main floor kitchen/living areas have dark, wide-plank luxury vinyl flooring, a formal dining room with bay window, guest powder room & soaring ceilings in the main kitchen/living space. Kitchen includes stainless appliances, pantry & gorgeous waterfall granite countertops that integrate into kitchen table with barstool seating. Wall-to-wall kitchen cabinets provide copious storage & counter-space. Chic black accents on the kitchen island & charcoal hex-backsplash carry into the dramatic stone living room fireplace feature wall & the black staircase that leads to a cozy upstairs loft. Curl up with a glass of wine & a book and watch a dramatic sunset. 3 more bedrooms upstairs with another full bathroom means lots more space for sleeping, guests or WFH offices. Basement is only 1/2 underground, bringing natural light inside. Basement also has crawl space for storage, window wells for egress, perimeter drain, sump pumps + roughed in plumbing -- a blank canvas to customize! Three outdoor patios include a flagstone patio in the front yard, a covered front porch & a back patio off the kitchen with space for the grill, providing all-season spaces for coveted Colorado outdoor living. Lots of grass space out back for playing. SunRun solar lease keeps energy costs low. Easy E-470 access. Great location with pocket parks, trails, shopping, retail. Walk through the home virtually with Video & 3D tours.
Anthony Velazquez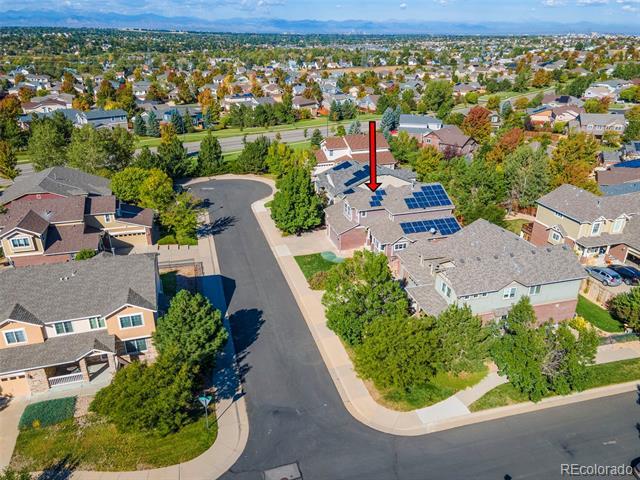
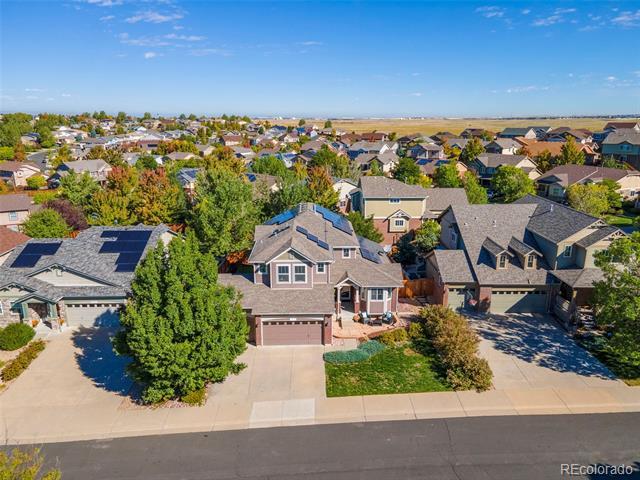
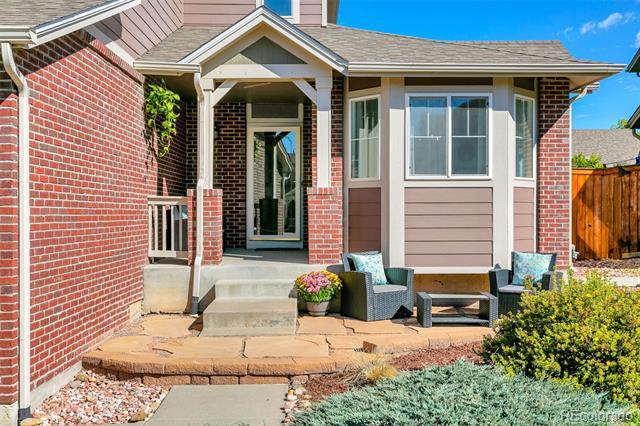
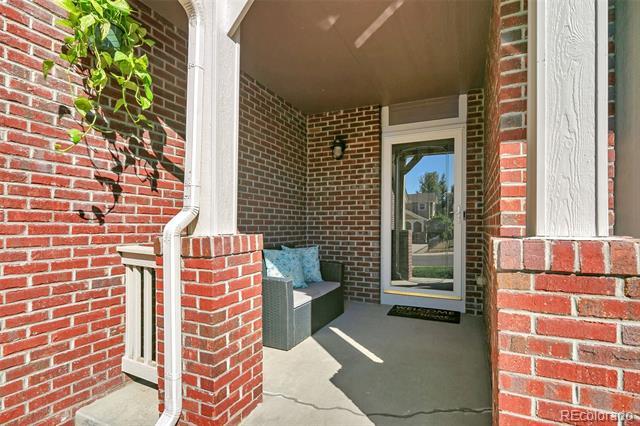
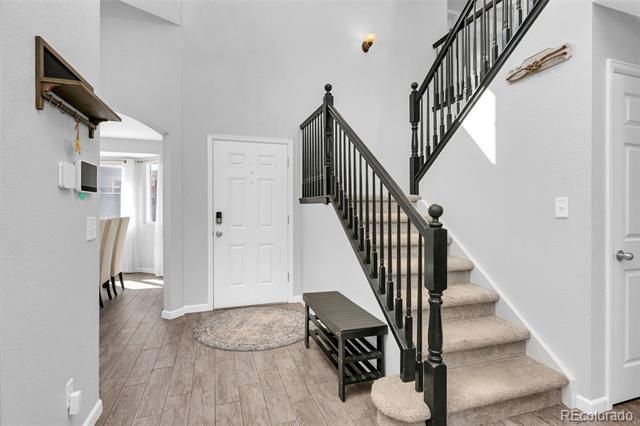
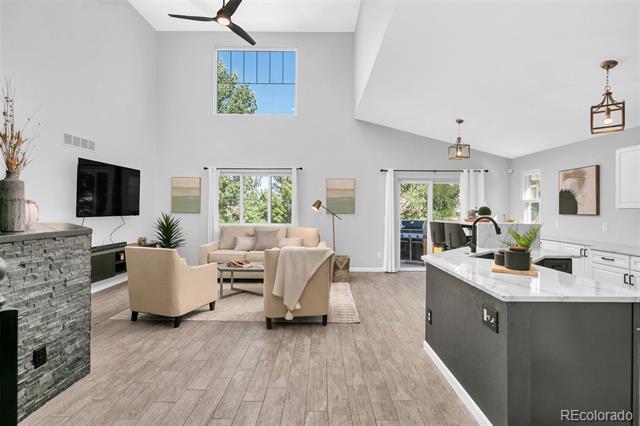
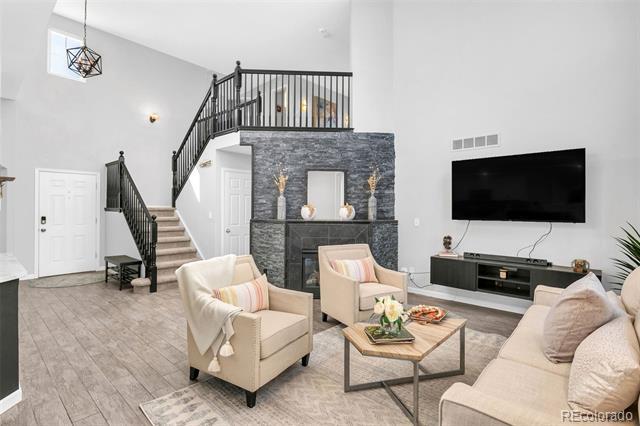
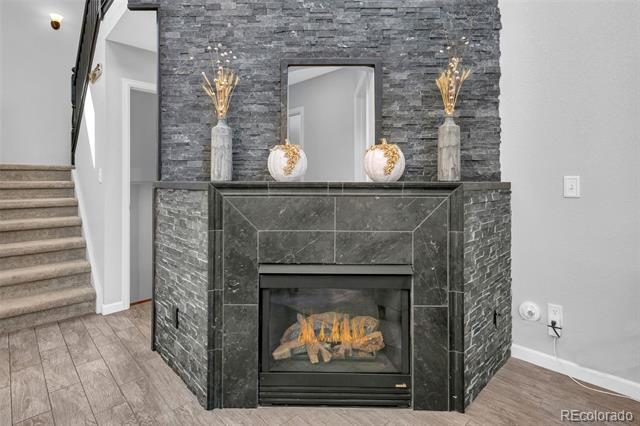
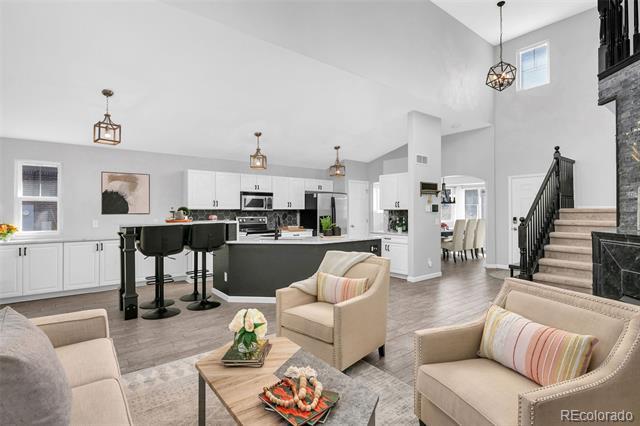
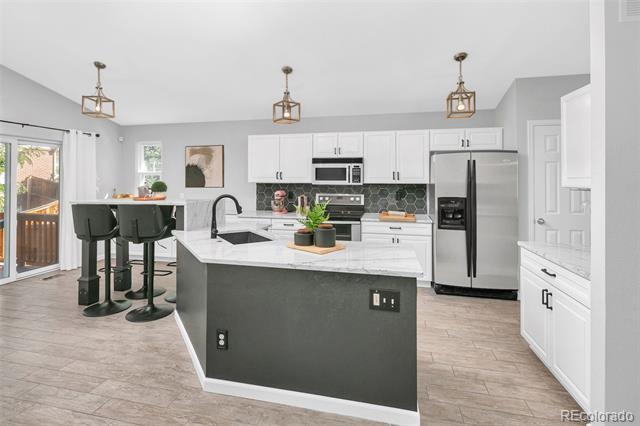
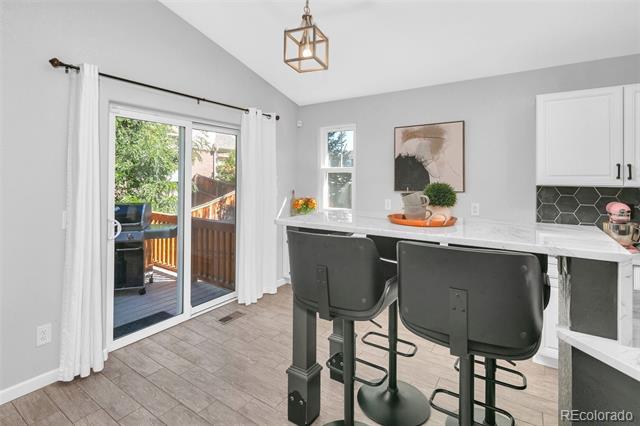
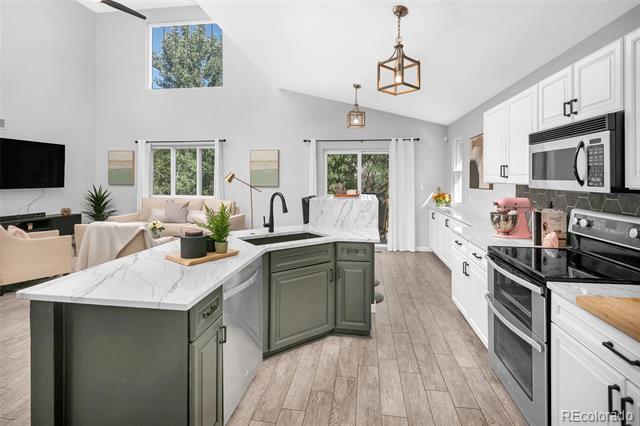

CLOSED 11/16/22
Prop Type: Single Family Residence
County: Arapahoe
Subdivision: The Conservatory Style: Traditional Full baths: 3.0
Half baths: 1.0
Features
Appliances: Dishwasher, Disposal, Dryer, Gas Water Heater, Microwave, Oven, Refrigerator, Washer
Association Amenities: Clubhouse, Park, Pool
Association Fee Frequency: Monthly
Association Fee Includes: Maintenance Grounds, Trash
Association Name: Westwind
Lot Size (acres): 6,098
Garages: 3
List date: 8/14/22
Sold date: 11/16/22
Off-market date: 11/1/22
Updated: Nov 17, 2022 12:44 AM
5 Beds 4.00 Baths 2,929 Sq. Ft. ($203 / sqft)
Year Built 2004 Days on market: 37
List Price: $595,000
Orig list price: $649,000 Assoc Fee: $42 Taxes: $5,020
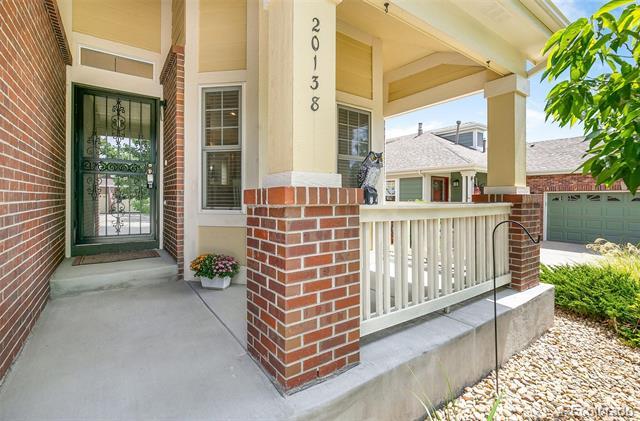

School District: AdamsArapahoe 28J
High: Vista Peak
Association Phone: 303-369-1800
Association Yn: true
Basement: Crawl Space, Finished, Partial
Below Grade Unfinished Area: 194.0
Building Area Source: Public Records
Common Walls: No Common Walls
Concessions: Seller Down Payment Assistance

Concessions Amount: 17850
Construction Materials: Brick, Concrete, Frame, Wood Siding
Cooling: Central Air
Current Use: Live/Work
Direction Faces: West Electric: 220 Volts
Exterior Features: Rain Gutters
Middle: Aurora Frontier K-8 Elementary: Aurora Frontier K-8
Fencing: Full Fireplace Features: Family Room, Gas Log
Fireplaces Total: 1
Flooring: Carpet, Vinyl, Wood Foundation Details: Concrete Perimeter
Heating: Forced Air, Natural Gas
Horse Yn: false
Interior Features: Audio/ Video Controls, Breakfast Nook, Ceiling Fan(s), Eat-in Kitchen, Five Piece Bath, Laminate Counters, Pantry, Primary Suite, Smoke Free Levels: Two
Listing Terms: Cash, Conventional, FHA, VA Loan Living Area Total: 2929
Lot Features: Landscaped, Level, Master Planned, Sprinklers In Front, Sprinklers In Rear

Main Level Bathrooms: 2
Main Level Bedrooms: 1
Parking Features: Concrete, Exterior Access Door, Finished, Floor Coating
Parking Total: 3
Patio And Porch: Covered, Front Porch, Patio
Property Condition: Updated/ Remodeled
Road Frontage Type: Public Road, Year Round
Road Responsibility: Public Maintained Road
Road Surface Type: Paved Roof: Composition
Security Features: Carbon Monoxide Detector(s), Smoke Detector(s)
Senior Community Yn: false Sewer: Public Sewer Structure Type: House
Tax Legal Description: LOT 21 BLOCK 54 THE CONSERVATORY SUB 1ST FLG
Tax Year: 2021
Utilities: Cable Available, Electricity Connected, Internet Access (Wired), Natural Gas Connected
Water Source: Public Window Features: Bay Window(s)
***Main floor Primary bedroom, Open floorplan with soaring ceilings, Hickory Floors, Maple cabinets, and Bay windows.*** Private front porch to relax. Head inside and witness soaring ceilings, tons of natural light, and an open concept with everything you need on the main floor! Gorgeous hickory floors take you into the open bright kitchen. The kitchen sparkles with it's brand new Stainless Steel sink + faucet, newer stainless appliances, and plenty of cabinets. The family room has a gas fireplace, ceiling fan, and surround sound speakers installed for your big Sunday games and movie nights. The large primary bedroom on the main floor features bay windows overlooking the back yard and a ceiling fan. Your 5 piece primary bathroom is complete with dual sink vanity, a walk in closet, and a linen closet. A powder room for guests and the conveniently located laundry room complete the main floor. Upstairs you will find a spacious loft that could be a second family room or study area, 2 large bedrooms with ceiling fans, a second linen closet, and a full bathroom! If that is not enough... the basement is finished with another large living area, 4th bedroom, Full bathroom, and a media room. The media room could also be a great workout room, cool quiet home office, or a 5th bedroom (w/o closet) Bonus: there is another room framed in the basement that could also be an office or 6th bedroom? A new stamped concrete patio out back provides a great shady place to relax in the evenings. The perfect sized back yard is lush but easy to maintain. The 3 car garage has epoxy floors and is only steps away from the kitchen, perfect for unloading groceries! The Conservatory is a fantastic, peaceful community with a pool, trails, open space, and parks! You don't want to miss this super clean, well cared for home packed full of features. Quick possession, move in ready, NEW ROOF JUST INSTALLED!
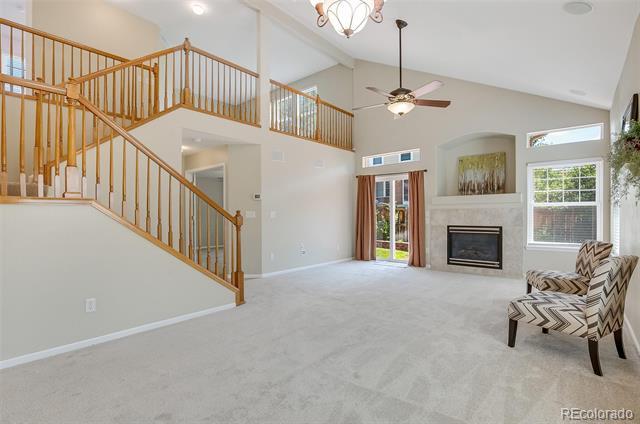
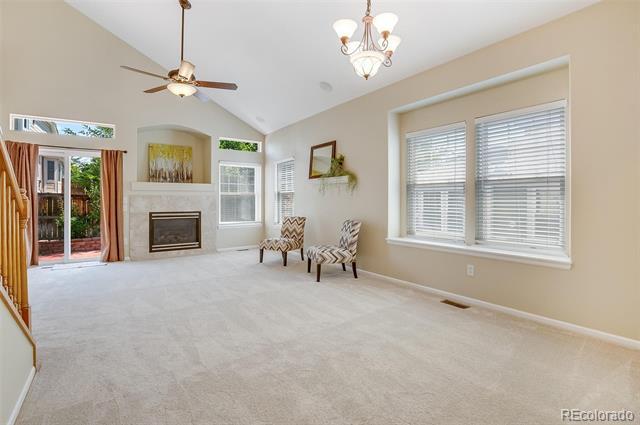
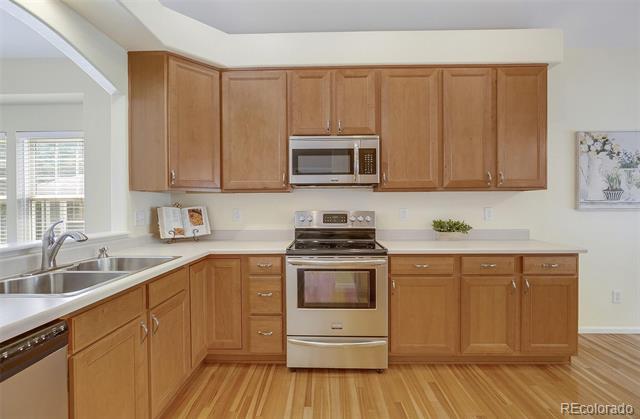
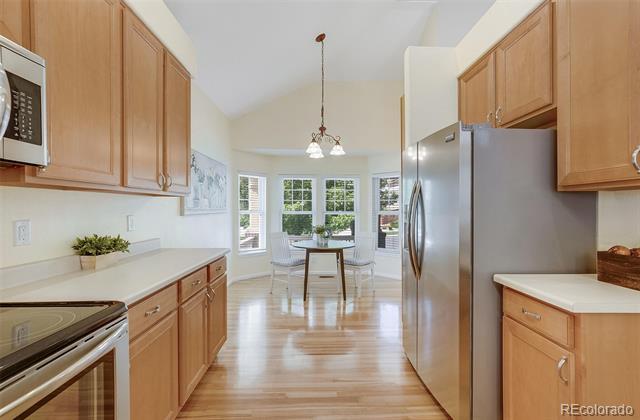

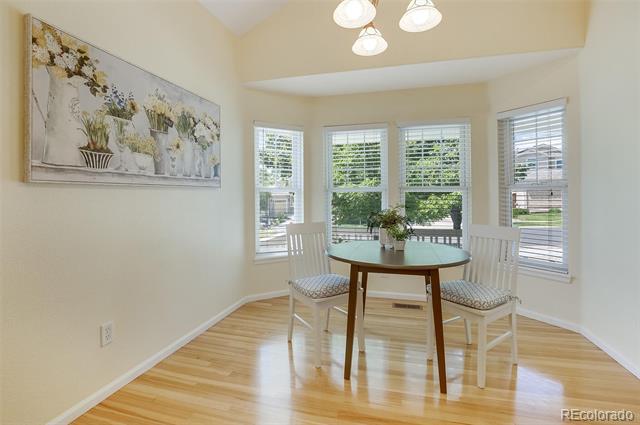
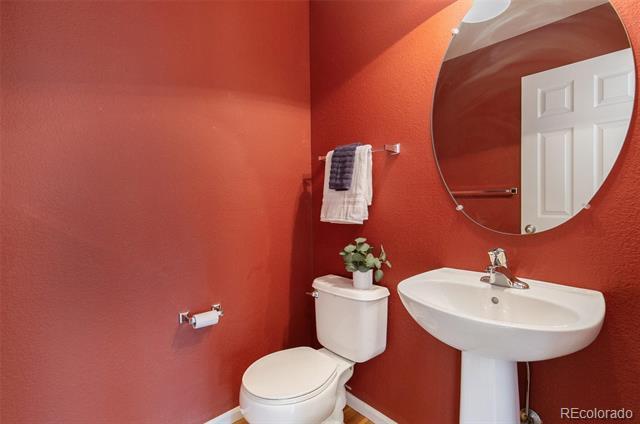
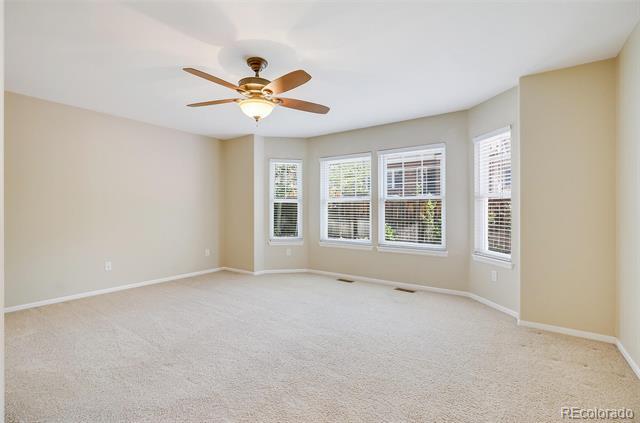
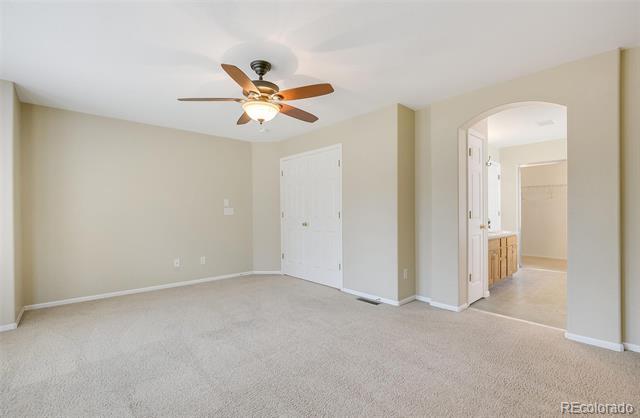
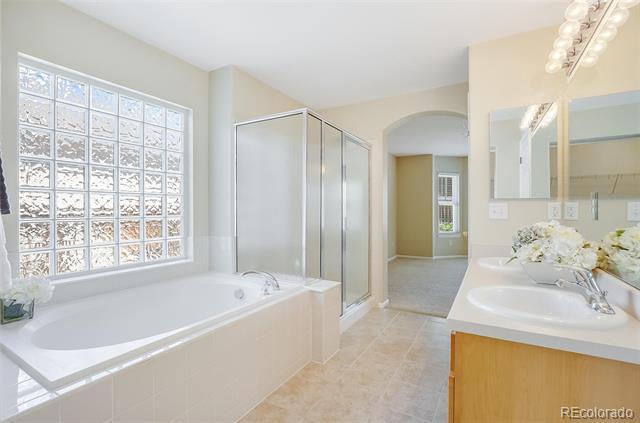
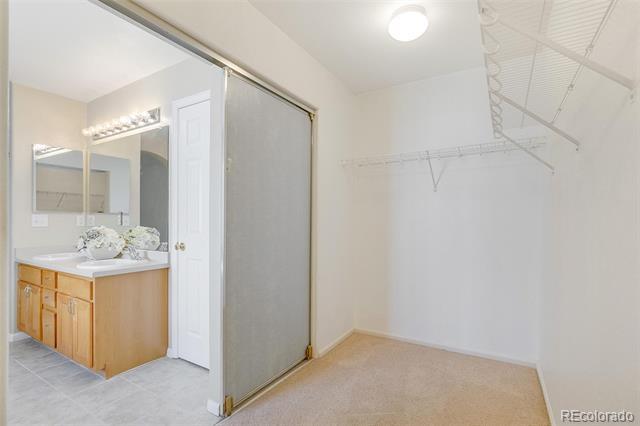
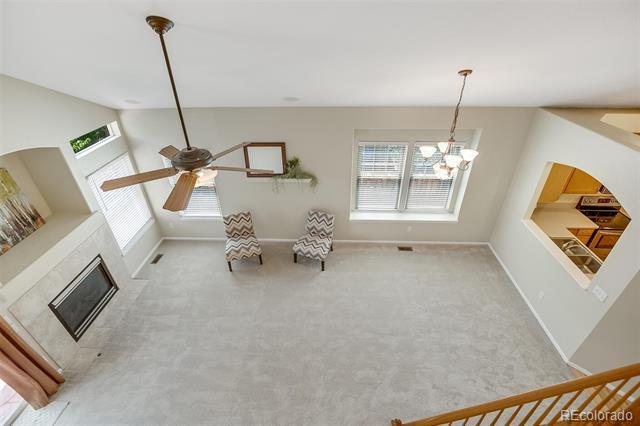

Details
Prop Type: Single Family Residence County: Arapahoe Subdivision: The Conservatory Style: Contemporary Full baths: 2.0
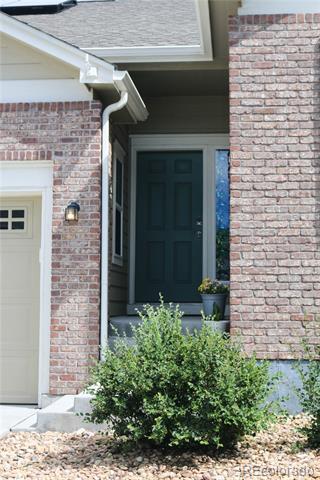
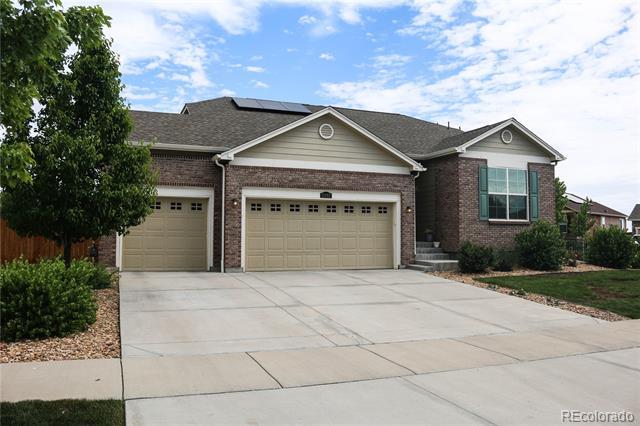
Appliances: Dishwasher, Disposal, Dryer, Microwave, Oven, Range, Refrigerator, Washer
Association Amenities: Clubhouse, Playground, Pool Association Fee Frequency: Monthly
Association Fee Includes: Trash
Association Name: The Conservatory Homeowners Association Inc.
Lot Size (acres): 10,629

Garages: 3
List date: 6/20/22
Sold date: 11/18/22
Off-market date: 10/12/22
Orig list price: $685,000 Assoc Fee: $42 Taxes: $5,148
Association Phone: 303-691-1800
Association Yn: true
Basement: Cellar, Full, Unfinished
Below Grade Unfinished Area: 1855.0
Building Area Source: Public Records
Common Walls: No Common Walls
Concessions: Buyer Credit/ Incentives
Concessions Amount: 6000
Construction Materials: Brick, Frame
Cooling: Central Air
Direction Faces: South Exterior Features: Rain Gutters
Fencing: Full
Fireplace Features: Gas Log, Great Room
Fireplaces Total: 1 Flooring: Laminate
Middle: Aurora Frontier K-8
Elementary: Aurora Frontier K-8
Foundation Details: Concrete Perimeter
Furnished: Unfurnished Heating: Forced Air
Horse Yn: false
Interior Features: Five Piece Bath, Granite Counters, High Ceilings, Radon Mitigation System
Laundry Features: In Unit Levels: One
Listing Terms: Cash, Conventional, FHA, USDA Loan, VA Loan

Living Area Total: 1877
Lot Features: Corner Lot
Main Level Bathrooms: 2
Main Level Bedrooms: 3
Parking Total: 3
Patio And Porch: Covered, Front Porch
Road Frontage Type: Public Road Road Responsibility: Public Maintained Road Road Surface Type: Paved
Roof: Composition
Senior Community Yn: false Sewer: Public Sewer Structure Type: House Tax Legal Description: LOT 13 BLK 3 THE CONSERVATORY SUB 3RD FLG
Tax Year: 2021
Utilities: Cable Available, Electricity Connected, Internet Access (Wired), Natural Gas Connected
Water Source: Public Window Features: Double Pane Windows
This beautiful Home is in the Desirable Conservatory Community on a large corner lot. The well-appointed kitchen includes 42 upper cabinets, oversized granite island, slab granite countertops, tile backsplash, pantry, and a large dining area. The spacious open floor plan boasts an oversized Colorado great room that opens to a spacious back yard. The relaxing master suite features a beautiful 5 piece master bath with granite countertop, and spacious master closet. The full unfinished basement provides tons of additional space for you to customize to fit your needs. The Conservatory Community features low HOA fees, a community pool & clubhouse, walking paths throughout the community, and is conveniently located near Southlands shopping & & dining, major highways, hiking & biking trails, and water recreation areas. This home is a must see.
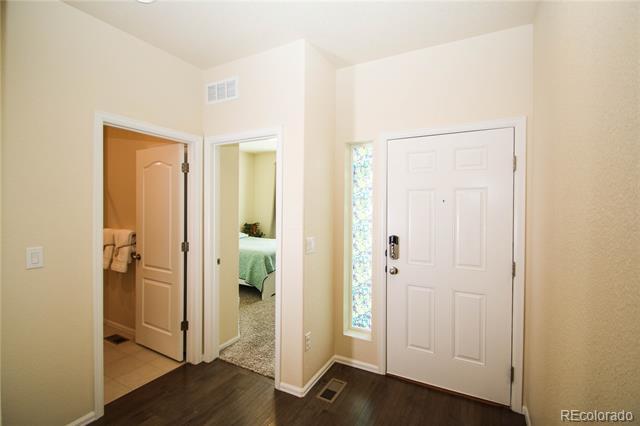

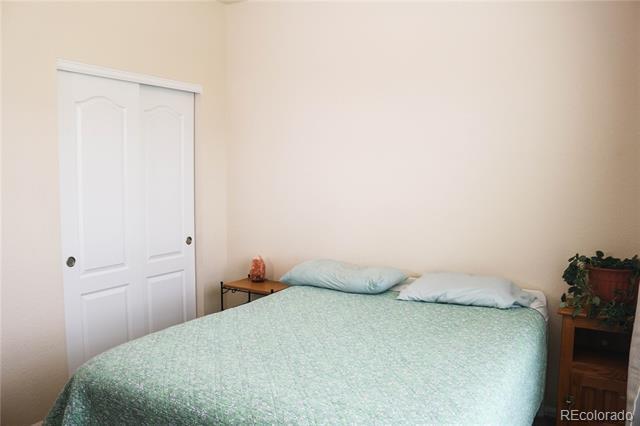
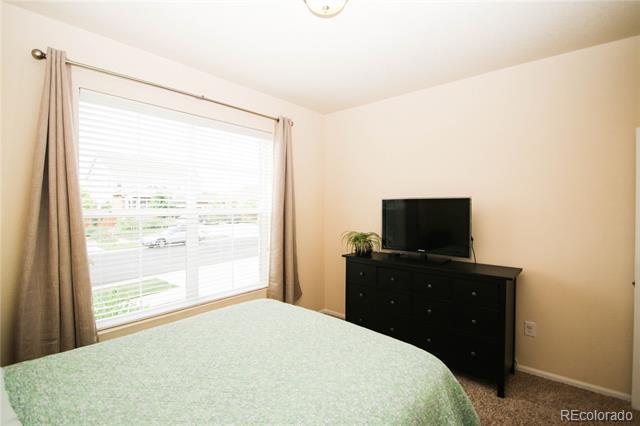
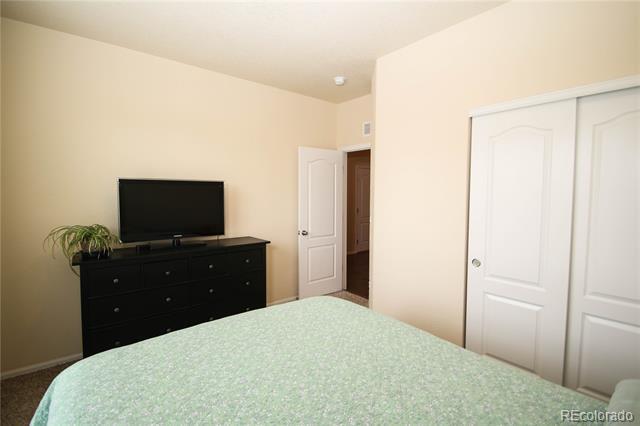
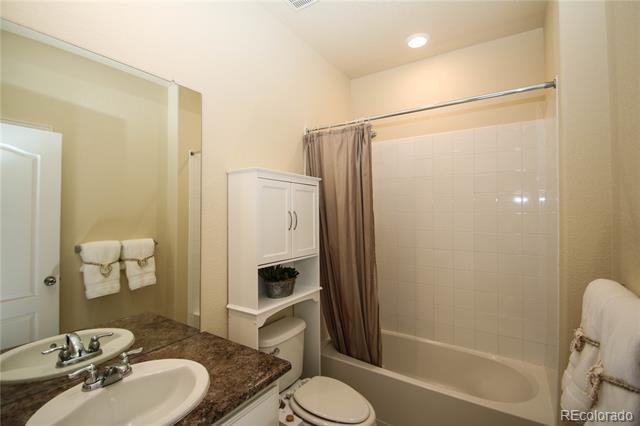
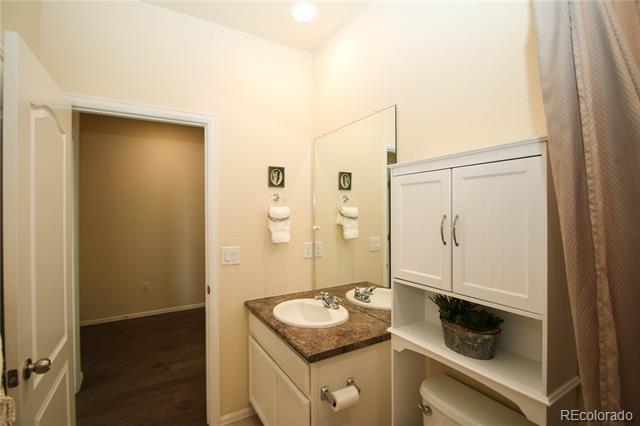
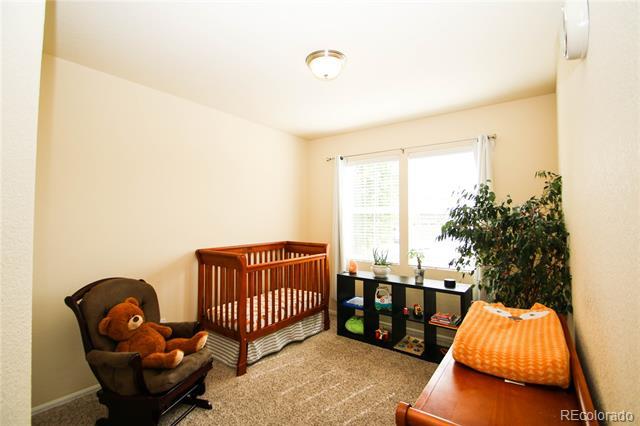


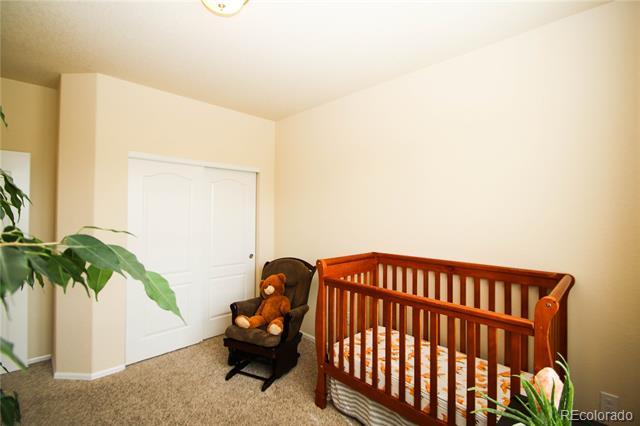
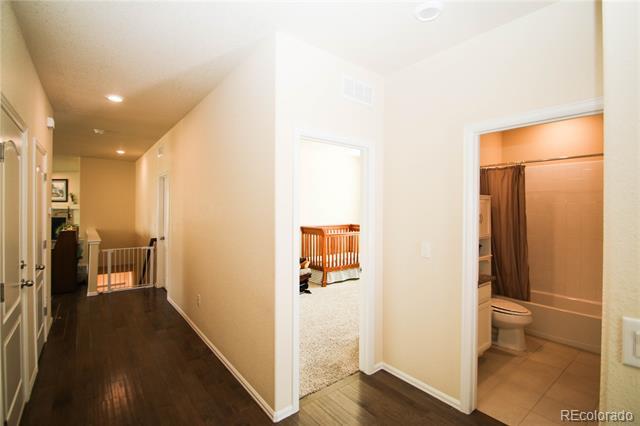

Half baths: 1.0
Lot Size (acres): 7,405

Garages: 3 List date: 7/18/22
Sold date: 11/29/22
Off-market date: 10/23/22
Updated: Nov 29, 2022 9:34 AM
List Price: $594,000

Orig list price: $640,000 Assoc Fee: $42 Taxes: $4,885
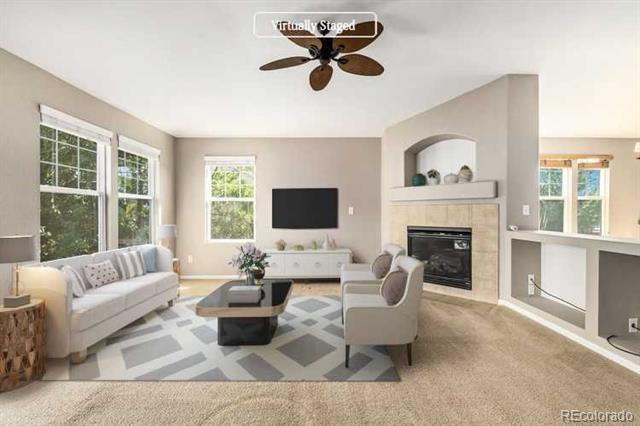
School District: AdamsArapahoe 28J
High: Vista Peak
Middle: Aurora Frontier K-8 Elementary: Aurora Frontier K-8
Roof: Composition
Senior Community Yn: false Sewer: Public Sewer
Structure Type: House
Tax Legal Description: LOT 24 BLK 42 THE CONSERVATORY SUB 1ST FLG
Tax Year: 2021
Utilities: Electricity Available, Natural Gas Available
Welcome to this gorgeous neighborhood! Terrific 3 bedroom and 2.5 bath home with a 3 car garage. Enjoy preparing meals in this impressive kitchen equipped with ample cabinets and generous counter space. Entertaining is a breeze with this great floor plan complete with a cozy fireplace. The main bedroom boasts a private ensuite with dual sinks. Other bedrooms offer plush carpet and ceiling fans. Entertain on the back patio, perfect for barbecues. Hurry, this wont last long!
 Anthony Velazquez
Anthony Velazquez
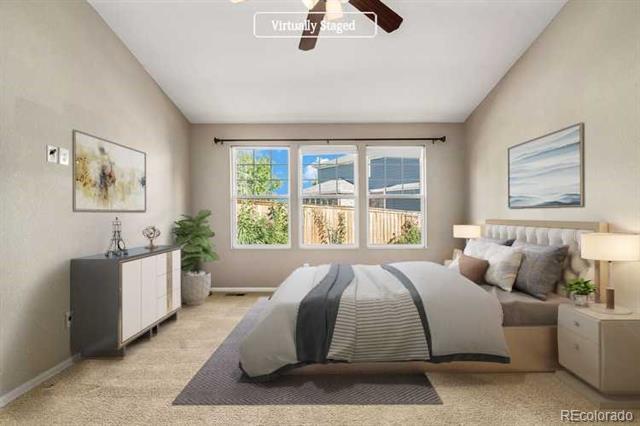
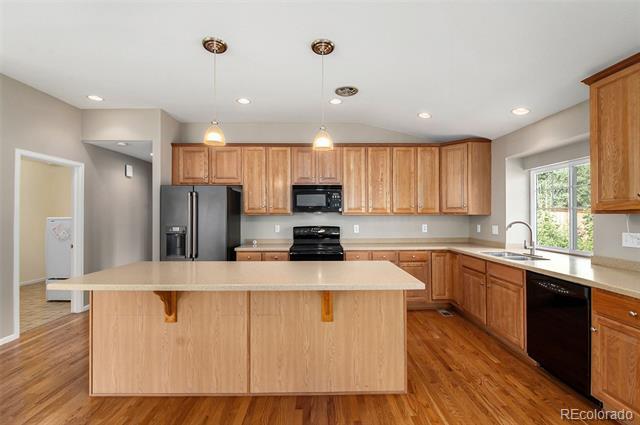
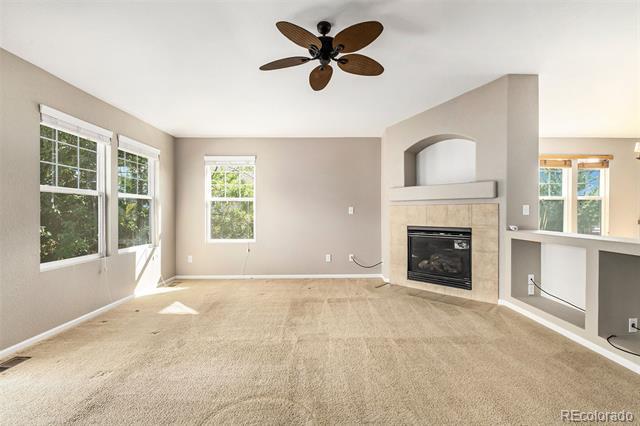


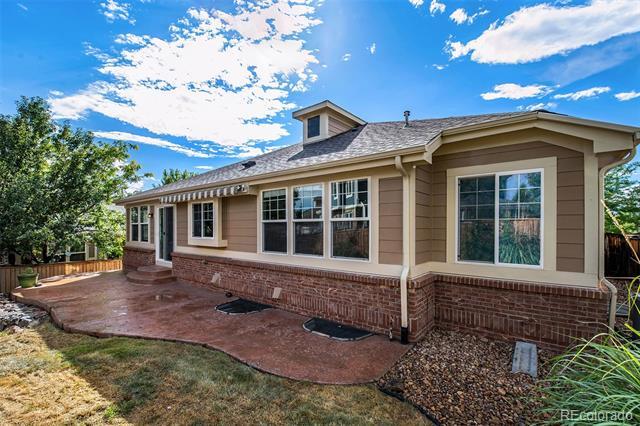
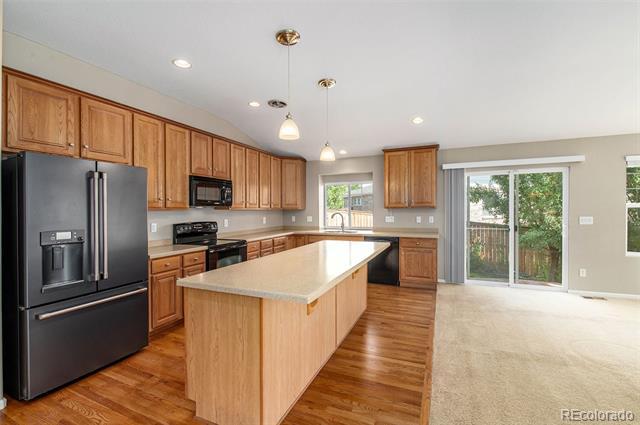
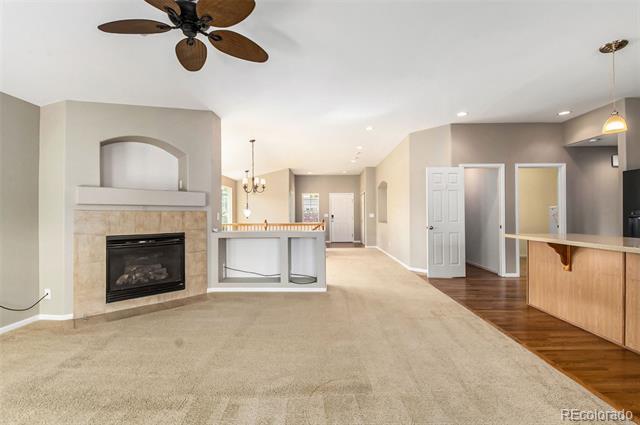
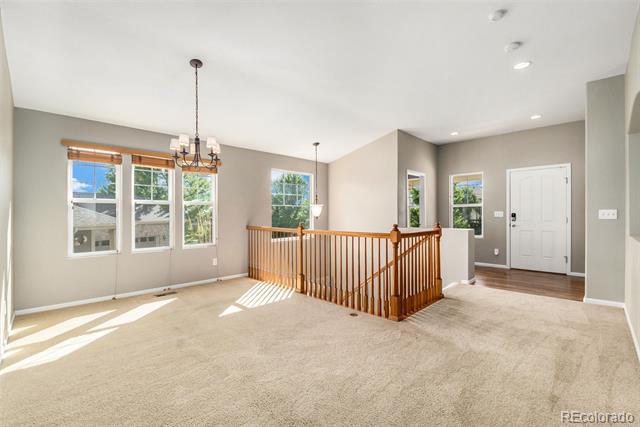
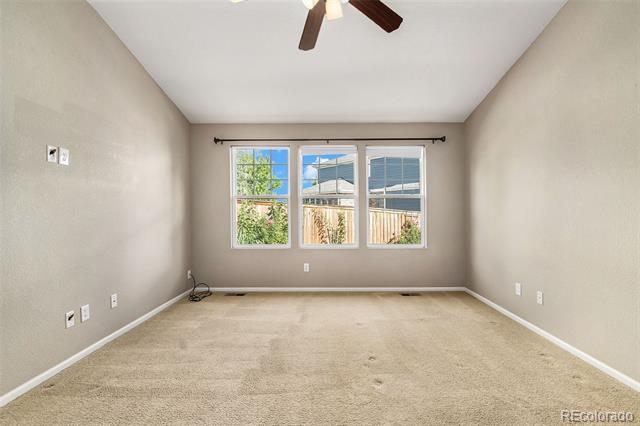
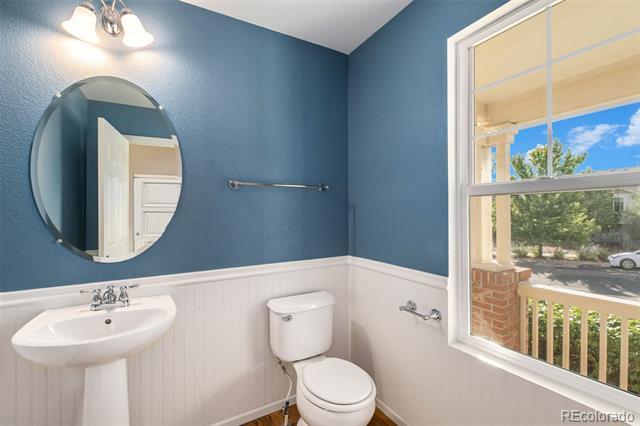
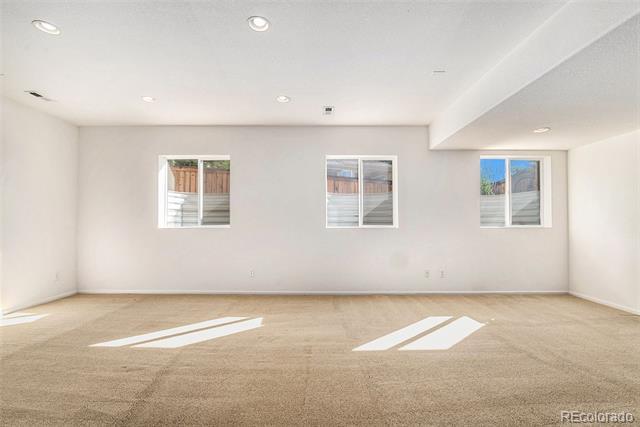

LOWEST
$629,500
AVERAGE $636,250
HIGH $643,000
AVG PRICE / SQFT $332
AVG DOM 69
LOWEST $650,000
AVERAGE $664,500
HIGH $679,000
AVG PRICE / SQFT $222
AVG DOM 74
LOWEST $570,000
AVERAGE $606,780
HIGH $660,000
AVG PRICE / SQFT $249
AVG DOM 63

Homes sold for an average of 99.0% of their list price.
ADDRESS
It took an average of 63 days for a home to sell.
3164 S Kirk Way $729,000 $660,000 90.53% 62 $237
20579 E Cornell Place $629,900 $629,900 100.00% 13 $307
20138 E Dartmouth Drive $649,000 $595,000 91.68% 37 $203
21193 E Doane Place $685,000 $570,000 83.21% 108 $304

2760 S Ireland Way $640,000 $579,000 90.47% 97 $195
Averages $666,580 $606,780 91.03% 63 $249
Anthony Velazquez2797 South Lisbon Way, Aurora, Colorado 80013

ADDRESS SOLD DATE BEDS BATHS SQFT PRICE $/SQ.FT
20509 E Doane Drive - 4 3.00 2,310 $629,500 $273 21134 E Doane Place - 3 2.00 1,639 $643,000 $392 Averages 1,974 $636,250 $332
ADDRESS SOLD DATE BEDS BATHS SQFT PRICE $/SQ.FT
3127 S Nepal Way - 5 4.00 2,826 $679,000 $240 2967 S Lisbon Way - 4 4.00 3,190 $650,000 $204 Averages 3,008 $664,500 $222
ADDRESS SOLD DATE BEDS BATHS SQFT PRICE $/SQ.FT 3164 S Kirk Way 12/9/22 4 4.00 2,780 $660,000 $237 20579 E Cornell Place 11/14/22 4 3.00 2,050 $629,900 $307 20138 E Dartmouth Drive 11/16/22 5 4.00 2,929 $595,000 $203 21193 E Doane Place 11/18/22 3 2.00 1,877 $570,000 $304 2760 S Ireland Way 11/29/22 3 3.00 2,970 $579,000 $195 Averages 2,521 $606,780 $249
Pricing a home for sale is as much art as science, but there are a few truisms that never change.
☐ Fair market value attracts buyers, overpricing never does.
☐ The first two weeks of marketing are crucial.
☐ The market never lies, but it can change its mind.
Fair market value is what a willing buyer and a willing seller agree by contract is a fair price for the home. Values can be impacted by a wide range of reasons but the two largest are location and condition. Generally, fair market value can be determined by comparables - other similar homes that have sold or are currently for sale in the same area.
Sellers often view their homes as special which tempts them to put a higher price on the home, believing they can always come down later, but that’s a serious mistake.
Overpricing prevents the very buyers who are eligible to buy the home from ever seeing it. Most buyers shop by price range, and look for the best value in that range.
1 2 3 4 5 6
Your best chance of selling your home is in the first two weeks of marketing. Your home is fresh and exciting to buyers and to their agents.
With a sign in the yard, a description in the local Multiple Listing Service, distribution across the internet, open houses, broker’s caravan, ads, and email blasts to your listing agent’s buyers, your home will get the greatest flurry of attention and interest in the first two weeks.
If you don’t get many showings or offers, you’ve probably overpriced your home, and it’s not comparing well to the competition. Since you can’t change the location, you’ll have to improve the home’s condition or lower the price.
Consult with your agent and ask for feedback. Perhaps you can do a little more to spruce up your home’s curb appeal, or perhaps stage the interior to better advantage.
The market can always change its mind and give your home another chance, but by then you’ve lost precious time and perhaps allowed a stigma to cloud your home’s value.
Intelligent pricing isn’t about getting the most for your home – it’s about getting your home sold quickly at fair market value.